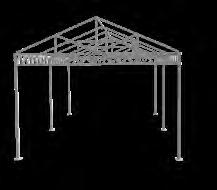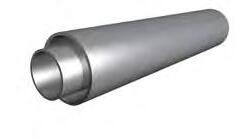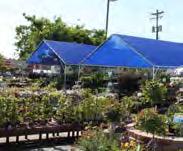

W-TRUSS
It’s hard to improve on our most popular shade structure, but we’ve done it again. The W-Truss now comes with the original flat roof option for shade, three peaked styles for shade, and a new canopy cover for year round use on the peaked roofs – and an even stronger frame!
Shade structures are one of the most economical ways to keep customers and products out of the blazing sun and our new canopy option has you covered for rain or snow! Mix and match flat roof sides with a peaked canopy entryway for maximum customer comfort and visual appeal to the front or side entrance to your brick and mortar store. Freestanding 20’ wide canopy sections can be gutter connected for multiple peaks or linked together in a row to cover an area up to 100’ long. Call a customer representative today to find a configuration that matches your needs!

W-Truss Standard Packages Include:

3” x 3” Sq. 12 ga. vertical posts with 7” x 7” base plates in 20’ x 20’ blocks, expansion anchor bolts, 20’ galvanized truss members, knitted shade cloth with taped edges and grommets, 10” canopy ball bungee every 18”, fittings, hardware, and assembly instructions
SPECIFICATIONS
Standard W-Truss
Width/Lengths: 20’ x 20’ blocks standard, custom trusses available
Anchors: Concrete expansion anchors
Vertical posts: 3” x 3” x 13’ galvanized steel with plated base plates
Truss: 2” x 2” square top and bottom chords, galvanized webbing
Cover: 30–90% shade cloth
Call Now for Information and Pricing
Toll-free: 888-334-1440
Email: usgr@usgr.com

SPECIFICATIONS
Peaked W-Truss
Width/Lengths: 20’ x20’ blocks standard, also available in 14’, 16’, & 18’ widths
Roof Pitch: 5/12 roof pitch standard; 3/12 and 7/12 available
Anchors: Concrete expansion anchors
Vertical posts: 3” x 3” x 13’ galvanized steel with plated base plates
Truss: 2” x 2” square top and bottom chords, galvanized webbing Cover: 30–90% shade cloth, optional 12oz. polyethelene fabric for 20' x 20' sloped areas.







Call us today to discuss your custom project including large scale wide-span shade systems.



Peaked W-Truss Standard Packages Include:
3” x 3” Sq. 12 ga. vertical posts with 7” x 7” base plates in 20’ x 20’ blocks, expansion anchor bolts, 20’ galvanized truss members (5/12 roof pitch), knitted shade cloth with taped edges and grommets, 10” canopy ball bungee every 18”, fittings, hardware, and assembly instructions
Peaked W-Truss Canopy
Cover Packages Include:
3” x 3” Sq. 12 ga. vertical posts with 7” x 7” base plates in 20’ x 20’ blocks (up to 100’ feet long), expansion anchor bolts, 20’ galvanized truss members, 12 oz. polyethylene fabric with a 15-year warranty (Available in white, blue, grey, tan, red, and green.) Tensioning ratchets, strapping, and setup manual provided.


Post Basket Hanger
Part # Price
BH3500 (3” sq. posts)
Post Hanging Shelf
Part # Price
BH1021 (3” sq. posts)
W-Truss complete packages include:
3" x 3" x 13' x 12 ga. vertical posts with 7" x 7" base plates in 20' x 20' blocks, expansion anchor bolts, 20' galvanized truss members, 60% black knitted shade cloth with taped edges and grommets, 10" canopy bungee ball every 18", fittings, hardware, and assembly instructions.

SUNSTOPPER
Retailers and growers alike will benefit from the sun and wind protection provided by the Sunstopper. It’s a wonderful example of how strength and convenience come together to provide you with added value. By utilizing 2 ½” O.D. 12 gauge galvanized steel (when others use just 1.66”), and by attaching shade panels with 10” bungee balls, you are assured of both stability and quick assembly. While standard sizes offer an economical option, we’re happy to help you customize the Sunstopper for your individual layout needs.

51% LARGER TUBING!
The Sunstopper is built to last with tough 2½” O.D. 12 gauge galvanized steel tubing. That’s 51% LARGER than what most manufacturers use. Get a better product for your investment with the Sunstopper. Others use smaller diameter tubing.
Sunstopper uses larger diameter tubing.
SUNSTOPPER
2 1/2”
Others 1.66”

Sunstopper Standard Packages Include:
2 1/2 ” O.D. 12 ga. x 10’ vertical posts with ground stakes in 20’ x 20’ blocks, 2 1/2 ” O.D. 12 ga. x 20’ galvanized horizontal members, 60% black knitted shade cloth with taped edges and grommets, 10” canopy ball bungee every 18”, fittings, hardware, and assembly instructions.
SPECIFICATIONS
Width/Lengths: 20’ x 20’ blocks (custom sizes available)
Anchors: ground stands or optional base plates with concrete anchor bolts
Vertical posts: 21/2 ” O.D. 12 ga. x 10’ galvanized steel
Horizontal supports: 21/2 ” O.D. 12 ga. x 20’ galvanized steel
Cover: 30–90% shade cloth
OPTIONS

Layout Assistance: We can design a shade structure that accommodates your specific location needs

(2) Post Basket Hangers shown

Base Plate with Concrete Anchor Bolts: Firmly secure your structure

SUN-STOPPER SHADE SYSTEM PRICING
Prices are subject to change. Additional configurations are available. Please call 1-888-334-1440 for a quote.

SUN SHADOW
Keep it cool for less with our Sun Shadow shade structure. This economical solution offers you easy assembly and modular design without sacrificing our durable galvanized steel construction. The extended base plate allows for the use of pallet products as your anchoring system and helps you avoid parking lot damage. With the Sun Shadow, you’ll protect your products and improve your customer’s experience easily and economically. Sometimes less really is more!


Sun Shadow Standard Packages Include:
2” O.D. 14 ga. x 9’ vertical posts with extended base plates in 20’ x 20’ blocks, 2” O.D. 14 ga. x 20’ galvanized horizontal members, 60% black knitted shade cloth with taped edges and grommets, 10” canopy ball bungee every 18”, fittings, hardware, and assembly instructions.
SPECIFICATIONS
Width/Lengths: 20’ x 20’ blocks (custom sizes available)
Frame: 2” O.D. 14 ga. galvanized steel tubing
Cover: 30–90% black shade cloth (standard package)
Anchoring: Extended base plates or ground stands
OPTIONS
Layout Assistance: We can design a shade structure that accommodates your specific location needs


Post Basket Hanger
Part # Price
BH3510 (2” dia. posts)
Post Hanging Shelf Part # Price
BH1022 (2” dia. posts)
 Post Basket Hanger shown
Post Basket Hanger shown
SUN SHADOW SHADE SYSTEM PRICING
Prices are subject to change. Additional configurations are available. Please call 1-888-334-1440 for a quote.

VERTEX SHADE SYSTEM
The first structure in our Vertex line, this simple, stylish shade house lets you make a statement and show your colors. The easy snap button frame and bungee shade attachments will have you in the shade in no time. With just over 7’ of sidewall clearance and 13’ to the peak, the Vertex will give you shade while keeping that open air feeling.
SPECIFICATIONS
Width: 20’
Length: Starting at 10’ with increments of 10’
Sidewall Height: 7’ 4”
Height to Apex: 13’ 1”
Frame: 2” O.D. 14ga. galvanized steel tube
Cover: Knitted shade cloth with taped edges and grommets*
Anchoring: Extended base plates
*Different colors and percentages of shade cloth available Call for Pricing




Multipurpose structure
Commercial or retail, the Vertex System is a low-cost solution. Quick install Easy shade attachment system provides for quick installation and removal.
Shade cloth
A variety of shade cloths are available to provide the best environment.
Vertex Shade Standard Packages Include:
2” O.D.. 14ga. galvanized snap button frames on 10’ centers, diagonal struts in corners, 2” O.D. 14ga. galvanized ridge purlin, knitted shade cloth with taped edges and grommets, 10” canopy ball bungee every 18”, extended base plates, spikes, assembly hardware and setup manual.
Now Available With Optional Gable End Packages. Call for Pricing Information. Toll-free: 888-334-1440 E-mail: usgr@usgr.com
VERTEX SHADE SYSTEM PRICING

GARDEN MART ®
This structure was designed with the three E’s in mind—Ease, Economy, and Efficiency. The ease of our tool-free snap button design allows for simplified set-up in just hours. Economically, you’ll benefit from this structure’s convenient ventilation options and built-in display benching, which allows for greater merchandising of flats and hanging baskets. Easy expansion options ensure you can efficiently upgrade your operation at any time.
FEATURES
Polyethylene Film Choices: Choose from white or clear poly film with Wiggle Wire ® attachment system.
Hold Down System Selection: We have an option to suit your needs; choose from water tubes, ground stakes or leg stands.
Side Benching Brackets Included: Structure comes complete with side display brackets ready for optional bench tops so you can simply assemble and sell.
Hanging Basket Purlins: Structure comes with four runs of hanging basket purlins and attractively displays baskets conveniently within your customer’s reach.
Double Sliding End Door: Space saving double sliding door measures six feet wide and provides ample room for customer and cart access.
Center Benching: Select from our Flat Stacker or Tiered Display.
Ventilation Options: Your selection of Slide-Side or roll-up side ventilation; both allow you to easily control the climate of your structure; Slide-Side Ventilation is constructed of 8mm commercial grade polycarbonate sheeting; Roll-up Sidewall Vents include a self-locking gearbox.

Snap Button Design
Simple and strong. Our snap button connection system, decreases your set-u p time and provides added strength.


Roll-up or Slide-Side Ventilation

Optional roll-up sidewall vents with self-locking gearbox will provide even greater control of airflow. Slide-Side Ventilation is constructed of 8mm commercial grade polycarbonate sheeting.
SPECIFICATIONS
Width: 21’
Length: 24’–96’ (in 6’ sections)
Sidewall Height: 6’
Height to Apex: 11’- 4”
Frame Spacing: 6’
Door: (2) 3’ wide x 6’- 8” high
Cover: Clear or white 6 mil. UVI treated polyethylene
End Wall Cover: Clear 6 mil. UVI treated polyethylene
Frame: 2” O.D. 14 ga. galvanized steel tubing
Ventilation: Slide-Side or Roll-Up sides

OPTIONS




Expanded Metal Bench Tops:
These bench tops allow you to increase your merchandising options to include smaller products.
Additional Side Door or End Door:
Add a side or end door to your structure for improved traffic flow and customer access between garden center areas.
4' Swinging Side Door Kit $475 each
Additional Rolling End Door $625 each
Wide Selection of Sign Holders:
A variety of merchandising options (stand-alone, table top, stake, etc.) and sizes available.

BENCH-MART SR®
The perfect size to begin selling live goods, the Bench-Mart SR is designed to sell an enormous amount of product without disrupting traffic flow in your parking lot. The 17’ width usually fits in the length of just one parking space (about 18’). Easy, snap button assembly and great features will have you up and in top selling shape in no time!
FEATURES
Polyethylene Film Choices: Choose from white or clear poly film with Wiggle Wire ® attachment system.
Hold Down System Selection: Choose from water tubes or spikes for secure structure placement.
Center and Side Benching Included: Built-in side and center display brackets and standard bench tops ensure you can start selling quickly.
Hanging Basket Purlins: Structure comes with four runs of hanging basket purlins and attractively displays baskets conveniently within your customer’s reach.
Double Sliding End Door: Space saving sliding door measures six feet wide and provides ample room for customer and cart access.
Slide-Side Ventilation: Constructed of 8mm commercial grade polycarbonate sheeting, our Slide-Side Ventilation helps you easily control the climate and airflow of your structure.

Snap Button Design
Simple and strong. Our snap button connection system, decreases your set- up time and provides added strength.


EZ Sign Holder
Quickly attaches to any of our bench tops. A variety of merchandising options (stand-alone, table top, stake, etc.)
SPECIFICATIONS
Width: 17’
Length: 24’–96’ (in 6’ sections)
Sidewall Height: 6’
Height to Apex: 10’- 6”
Frame Spacing: 6’
Door: (2) 3’ wide x 6’- 8” high
Cover: Clear or white 6 mil. UVI treated polyethylene
End Wall Cover: Clear 6 mil. UVI treated polyethylene
Frame: 1.66” O.D. 16 ga. galvanized steel tubing
Ventilation: Slide-Side

OPTIONS




Expanded Metal Bench Tops: These bench tops allow you to increase your merchandising options to include smaller products.
Additional Side Door or End Door:
Add a side or end door to your structure for improved traffic flow and customer access between garden center areas.
Side Door
475 each
Additional End Door
625 each
Wide Selection of Sign Holders:

KOOL-MART
The Kool-Mart is one of our most economical structures yet it still offers the same quality construction, snap button set-up, and high-volume display benching as our other seasonal retail greenhouses. It also features large roll-up doors on both ends for easy cart access and superior ventilation. Go from zero to garden center in just hours with the simple elegance of the Kool-Mart.
FEATURES
Polyethylene Film Choices: Choose from white or clear poly film with Wiggle Wire ® attachment system.
Hold Down System: Easily installed spikes ensure secure structure placement.
Center and Side Benching Brackets Included: Side and center display brackets and optional bench tops ensure you can start selling quickly.
Hanging Basket Purlins: Structure comes with six runs of hanging basket purlins and attractively displays baskets conveniently within your customer’s reach.
Front and Rear Roll-Up End Doors: Space saving, maintenance free, roll-up doors are ten feet wide and provide ample access for customers and carts.
Modular Design: Allows you to easily and economically expand this structure.
Ventilation: Optional roll-up sidewall vents with selflocking gear box, provide a natural, simple, and effective way to control climate and airflow of your structure.

Snap Button Design
Simple and strong. Our snap button connection system, decreases your set- up time and provides added strength.


Roll-Up Sidewall Vents
Optional roll-up sidewall vents with self-locking gearbox will provide even greater control of airflow.
SPECIFICATIONS
Width: 20’
Length: 24’–96’ (in 6’ sections)
Height to Apex: 10’
Frame Spacing: 6’
Door: (2) 10’ wide x 7’ high white, 3-ply reinforced polyethylene roll-up doors
Cover: Clear or white 6 mil. UVI treated polyethylene
End Wall Cover: Clear 6 mil. UVI treated polyethylene
Frame: 1.66” O.D. 16 ga. galvanized steel tubing

Kool-Mart without Roll-up Sides. More sizes available
Kool-Mart with Roll-Up ventilation. More sizes available
Base package w/o bench tops
OPTIONS




Expanded Metal Bench Tops:
These bench tops allow you to increase your merchandising options to include smaller products.
Sliding End Doors:
Upgrade from roll-up front and end doors to these easily installed sliding doors.
$475 each
Roll-up Doors:
Available in your choice of clear or white reinforced poly.
$625 each
Wide Selection of Sign Holders:
A variety of merchandising options (stand-alone, table top, stake, etc.) and sizes available.
