PORTFOLIO

UROŠ STOJADINOVIĆ
UROŠ STOJADINOVIĆ, M.Arch, M.Sc. Urban Design

EDUCATION
Email: uros.arch@hotmail.com
Citizenship: German Residence (EU), Serbian
2019-2022: Master of Science in Urban Design, Technical University of Berlin (M.Sc. Urban Design)

2015-2017: Master in Architecture, University of Belgrade (M.Arch)
2012-2015: Bachelor in Architecture, University of Belgrade (B.Arch)
SKILLS
Microsoft Office
AutoCAD
Revit
ArchiCAD
Adobe Photoshop
Adobe Illustrator
Adobe InDesign
Lumion
Rhino
Model making
Grasshopper
LANGUAGES
English
German
Serbian / Croatian
Macedonian
Spanish
REFERENCES
Prof. Raoul Bunshoten, TU Berlin
raoul.bunschoten@tu-berlin.de raoul.bunschoten@gmail.com
Prof. Undine Giseke, TU Berlin undine.giseke@tu-berlin.de
Moritz Maria Karl, TU Berlin
moritz.m.karl@tu-berlin.de
Benajmin Scheerbarth
bs@o-ps.com
scheerbarth@campus.tu-berlin.de
Moritz Ahlert, TU Berlin
moritz.ahlert@tu-berlin.de
RESUME uros_arch
EXPERIENCE
2022 - Present: LAVA (Laboratory for Visionary Architecture)
Role: Architect and Urban Designer (Rhino)
Competition: architecture and urban design, concept development, coordination with consultants, documentation.
Urban planning and design, worked on large and small scale masterplans, technical documentation, reports on masterplan development updates.
2021: Berlin Brandenburg 2040 Research Project and Exhibition Wissenstadt Berlin 2021, participant in the project funded by Robert Bosch Stiftung (www.bb2040.de)
2018 - 2019: ATIproject Architecture Firm (atiproject.com) - projects:
Role: Architect / Junior Architect (BIM development)
Osimo Quinto Elementary School, Italy - building concept, design, landscape architecture
Grumolo delle Abbadesse Elementary and Middle School, Italy - landscape architecture and urban design
Business School in Parma, Italy - 3d modeling
Campus Venezia housing collective, Italy - 3d modeling
School in Trento, Italy - graphic work
New Odense University Hospital, Denmark - architecture, structure, installations
New Polyclinic in Milan, Italy - architecture, technical elaboration, 3d modeling
Residential complex Nadrazi Zizkov, Prague, Czech Republic - architecture and urban design
2015 - 2017: Initiator and Project Lead of Belappgrade Digital Platform - Digital platform in the form of a web application which provides information about startup companies, job opportunities, conferences, cultural events, public art etc.
2015 - 2016: Teaching assistant, Faculty of Architecture University of Belgrade - in the undergraduate course “On Architecture” which dealt with the questions of architectural history, theory and drawing
AWARDS & EXHIBITIONS
2019-2021: DAAD Scholarship for master studies in Germany
2014-2017: Recipient of the student scholarship of the Republic of Serbia
2017: 12th Belgrade International Architecture Week - participant in the exhibition “Originally on Nikola Dobrović: Contemporary Architecture Drawing Glossary” - (Participants from abroad: ETH Zurich, RWTH Aachen)
MULTIFUNCTIONAL VERTICAL CENTER
MENTOR: VLADIMIR LOJANICA
LOCATION: BELGRADE
UNIVERSITY OF BELGRADE
2017
This speculative project explores the capacity of the grid both on macro and on micro level. Grid is a powerful construct that can accommodate different typologies, and it also has the potential to regulate while at the same time allowing for “three-dimensional anarchy”. Even when applied in two different contexts such as New York and Belgrade, it preserves its strong character.
Building as an urban prototype serves as a testing ground for different kind of experiments such as food production, electricity production, and other innovative research. Center is by itself a didactic mean which establishes a feedback loop between the city and its activities.
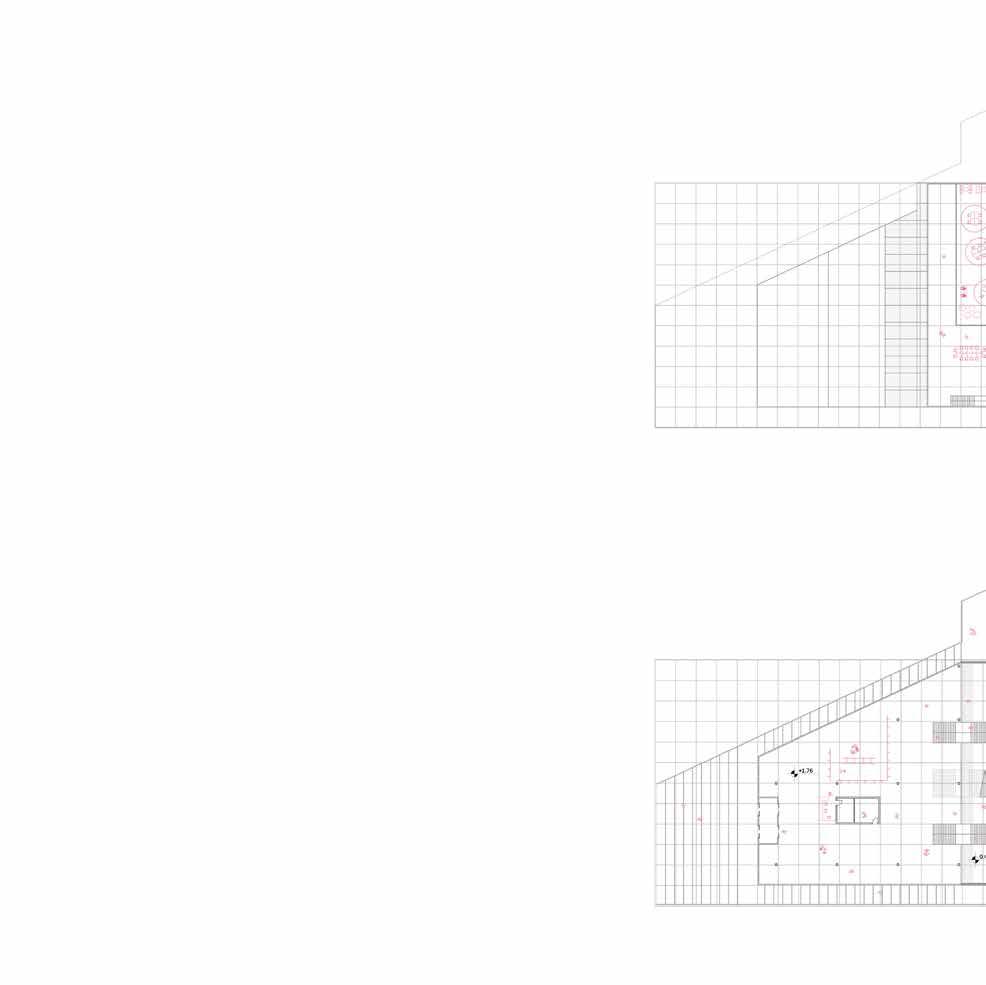
Floor plans with a devised modular grid

Axonometric
view of the vertical centre

3d
visualization of the wide context
Situation
Diagram displaying different functions within the centre

centre
Section of the vertical centre
 Model of the vertical centre, ply-wood
Structures of vertical crops
Model of the vertical centre, ply-wood
Structures of vertical crops
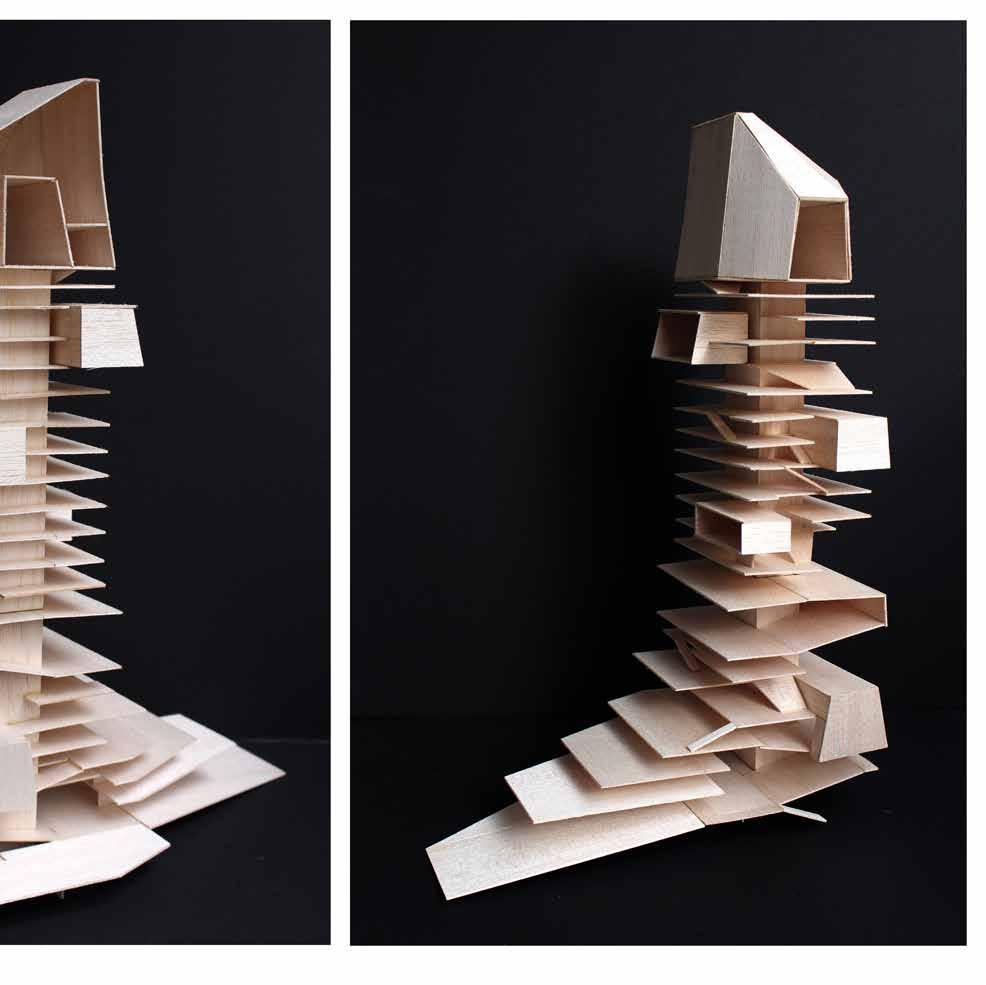


 Excerpt from the animation displaying the exchange of data between
Excerpt from the animation displaying the exchange of data between
Excerpt from the animation displaying the exchange of data between
Diagramatic representation of Mars’ Third Skin
Diagramatic representation of Earth’s Third Skin
Excerpt from the animation displaying the exchange of data between
Excerpt from the animation displaying the exchange of data between
Excerpt from the animation displaying the exchange of data between
Excerpt from the animation displaying the exchange of data between
Diagramatic representation of Mars’ Third Skin
Diagramatic representation of Earth’s Third Skin
Excerpt from the animation displaying the exchange of data between
between Earth and Mars, co-author: Milica Petrinjak
between Earth and Mars, co-author: Milica Petrinjak
between Earth and Mars, co-author: Milica Petrinjak
between Earth and Mars, co-author: Milica Petrinjak


Iterations
of the physical model of

the Earth’s Third Skin

 Diagram of the satellite systems transfering data to the Earth
Diagram of the satellite systems transfering data to the Earth
 Third Skin platform interface that enables immersive experiences into the Earth’s and Mars’ ecosystems
Third Skin platform interface that enables immersive experiences into the Earth’s and Mars’ ecosystems

BELAPPGRADE
TEAM: DRAŽEN DRAŠKOVIĆ, JELENA IVANOVIĆ, MARIJA
PERUNIČIĆ, TAMARA BOŠKOVIĆ, NIKOLA MARKOVIĆ, TIJANA ATANASIJEVIĆ
SUPERVISOR: EVA VANIŠTA LAZAREVIĆ
LOCATION: BELGRADE
UNIVERSITY OF BELGRADE
2015-17
In 2015 I initiated an experimental project called Belappgrade at the Faculty of Architecture University of Belgrade, which was realized in cooperation with the Faculty of Electrical Engineering. Belappgrade is a digital platfom in the form of a web and mobile application which provides information about startup companies, conferences, cultural events, public art, job opportunities etc.
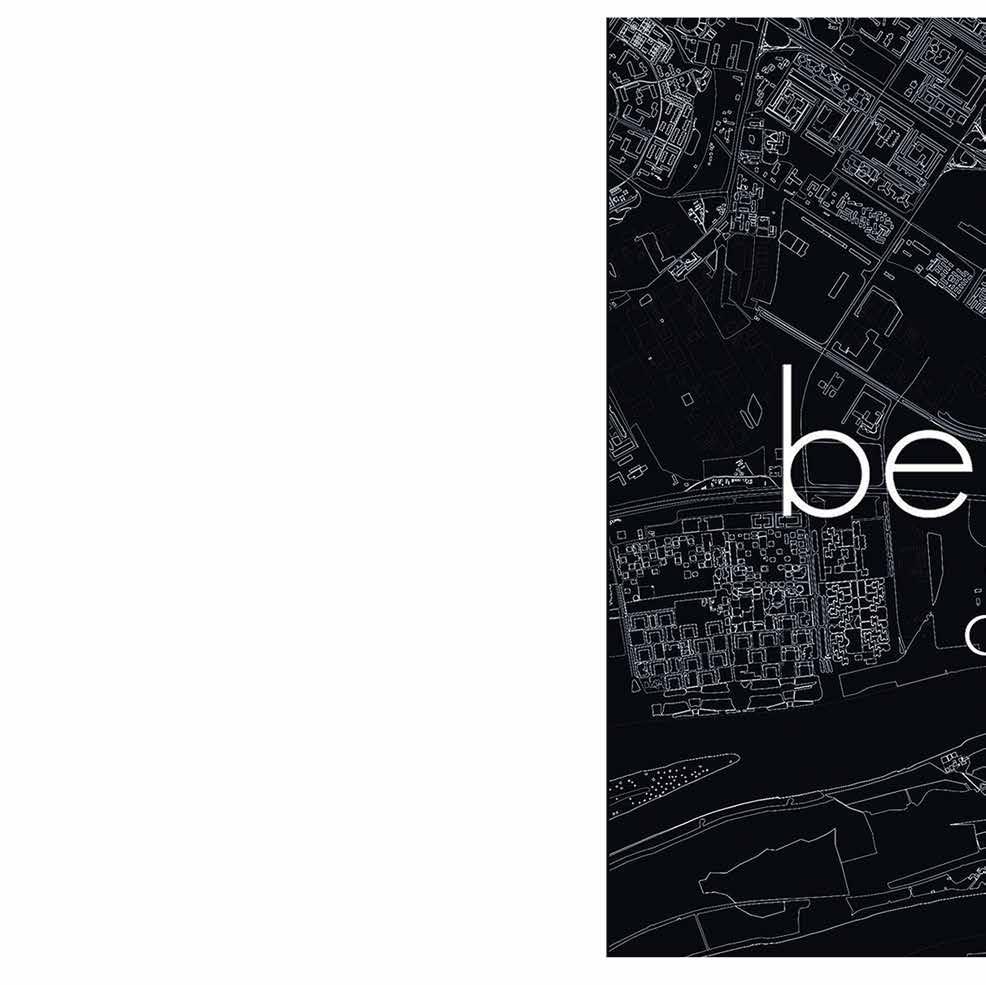
The project is a unique synthesis of different areas of expertise, primarily architectural, urban design and IT knowledge. Culture, entrepreneurship and innovation are the driving forces of progress, so we aimed to present and explore the potentials and resources of Belgrade tied to these three areas. Interdisciplinary work is vital in solving complex problems and creating new values, and we also strived to build a harmonious team of young people with different backgrounds.
Beside leading and coordinating the project, I was also personally involved in the conceptualization of the entire platform, graphic design of the interface and user experience.


User interface displaying the section of Entrepreneurship

Entrepreneurship User
interface displaying the section of Culture
 User interface displaying profiles of different organizations on the digital platform
Mobile application
User interface displaying profiles of different organizations on the digital platform
Mobile application

application
user interface
Belappgrade participated at the Mikser Festival in 2016 in Belgrade






 Diagram of theoretical apsects applied to Pausin area landscape
Diagram of theoretical apsects applied to Pausin area landscape
 Visualization of the aspects of transformation of Pausin area
Visualization of the aspects of transformation of Pausin area

 Diagram of the transformation process of forests and peat soil
Diagram of the transformation process of forests and peat soil
 Diagram of deep time carbon cycles and carbon sinks
Diagram of deep time carbon cycles and carbon sinks
 Visualization of the monitoring systems of satellites and sensors
Visualization of the monitoring systems of satellites and sensors
 Transformation of the landscape by reforestation and establishment of peats
Transformation of the landscape by reforestation and establishment of peats




 Model of the vertical centre, ply-wood
Structures of vertical crops
Model of the vertical centre, ply-wood
Structures of vertical crops



 Excerpt from the animation displaying the exchange of data between
Excerpt from the animation displaying the exchange of data between
Excerpt from the animation displaying the exchange of data between
Diagramatic representation of Mars’ Third Skin
Diagramatic representation of Earth’s Third Skin
Excerpt from the animation displaying the exchange of data between
Excerpt from the animation displaying the exchange of data between
Excerpt from the animation displaying the exchange of data between
Excerpt from the animation displaying the exchange of data between
Diagramatic representation of Mars’ Third Skin
Diagramatic representation of Earth’s Third Skin
Excerpt from the animation displaying the exchange of data between




 Diagram of the satellite systems transfering data to the Earth
Diagram of the satellite systems transfering data to the Earth
 Third Skin platform interface that enables immersive experiences into the Earth’s and Mars’ ecosystems
Third Skin platform interface that enables immersive experiences into the Earth’s and Mars’ ecosystems

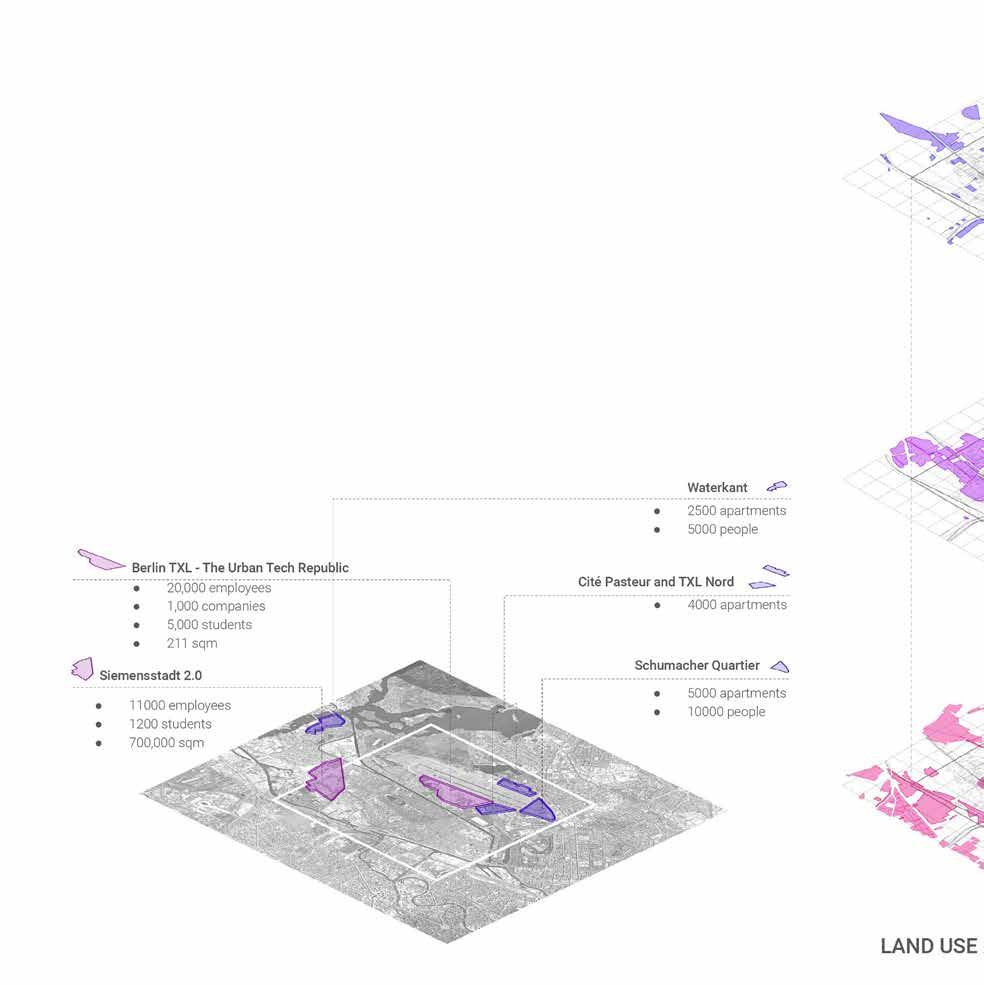

 Diagram of the uder experience on the LECOO platform as displayed in Figma program
Diagram of the uder experience on the LECOO platform as displayed in Figma program

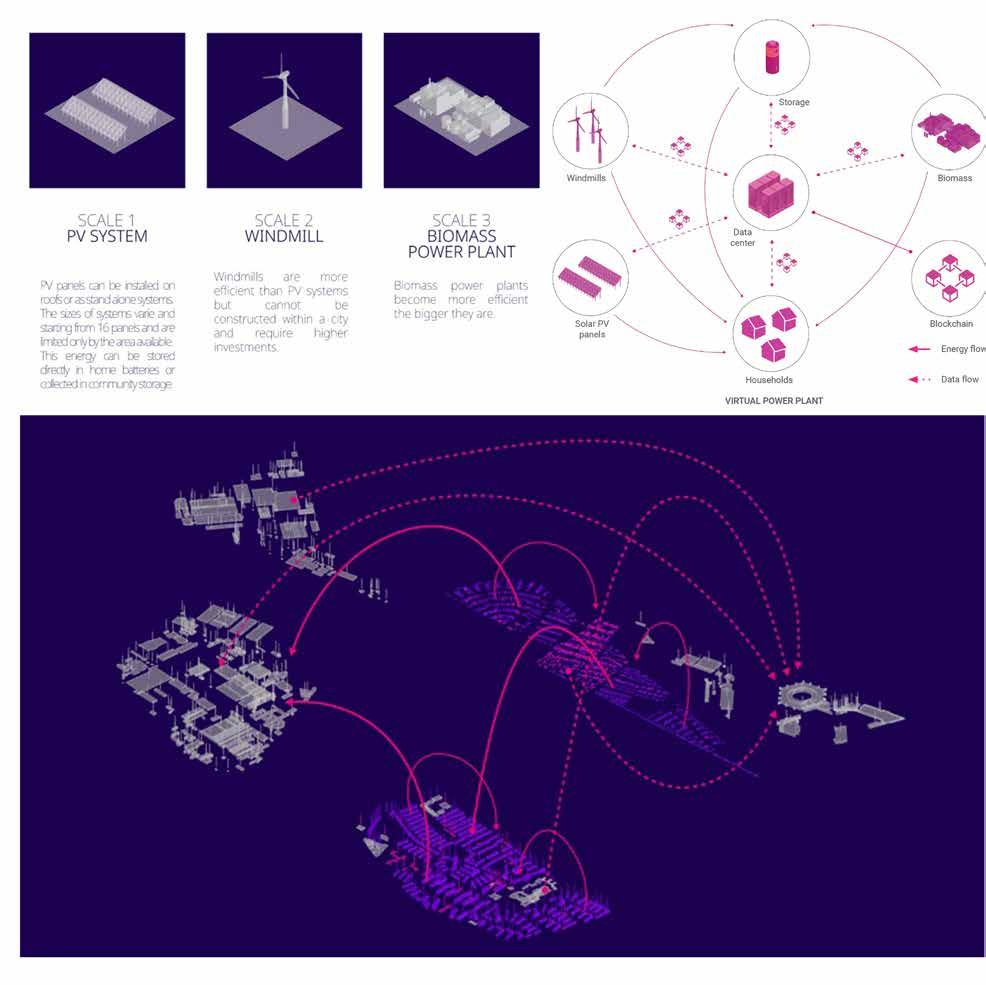 The platform facilitates the exchange of energy between communities
The platform facilitates the exchange of energy between communities


 Data centre diagram with heat production
Data centre diagram with heat production



 Visualization of the buildings and public spaces
Visualization of the buildings and public spaces









 User interface displaying profiles of different organizations on the digital platform
Mobile application
User interface displaying profiles of different organizations on the digital platform
Mobile application


