PORTFOLIO
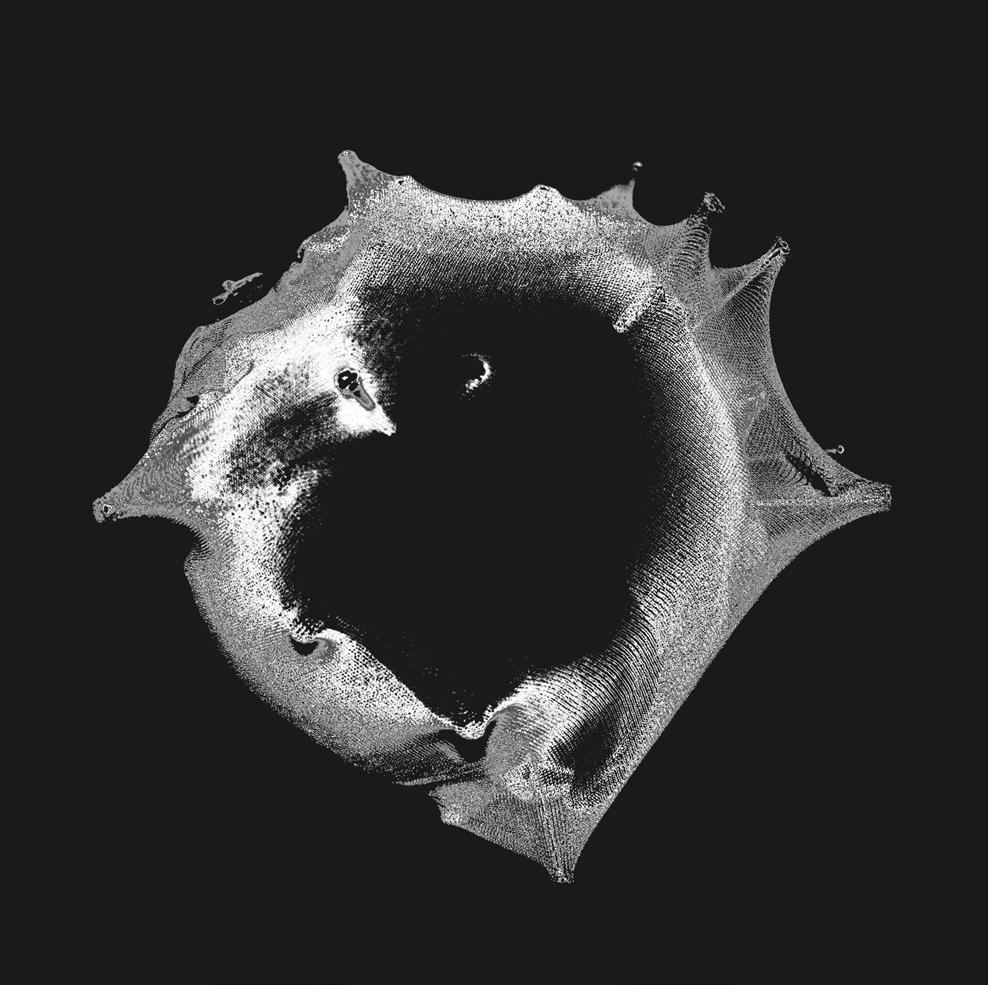
UROŠ STOJADINOVIĆ
UROŠ STOJADINOVIĆ, M.Arch, M.Sc. Urban Design

EDUCATION
Email: uros.arch@hotmail.com
Citizenship: German Residence (EU), Serbian
2019-2022: Master of Science in Urban Design, Technical University of Berlin (M.Sc. Urban Design)

2015-2017: Master in Architecture, University of Belgrade (M.Arch)
2012-2015: Bachelor in Architecture, University of Belgrade (B.Arch)
SKILLS
Microsoft Office
AutoCAD
Revit
ArchiCAD
Adobe Photoshop
Adobe Illustrator
Adobe InDesign
Lumion
Rhino
Model making
Grasshopper
LANGUAGES
English
German
Serbian / Croatian
Macedonian
Spanish
REFERENCES
Prof. Raoul Bunshoten, TU Berlin
raoul.bunschoten@tu-berlin.de raoul.bunschoten@gmail.com
Prof. Undine Giseke, TU Berlin undine.giseke@tu-berlin.de
Moritz Maria Karl, TU Berlin
moritz.m.karl@tu-berlin.de
Benajmin Scheerbarth
bs@o-ps.com
scheerbarth@campus.tu-berlin.de
Moritz Ahlert, TU Berlin
moritz.ahlert@tu-berlin.de
RESUME uros_arch
EXPERIENCE
2022 - Present: LAVA (Laboratory for Visionary Architecture)
Role: Architect and Urban Designer (Rhino)
Competition: architecture and urban design, concept development, coordination with consultants, documentation.
Urban planning and design, worked on large and small scale masterplans, technical documentation, reports on masterplan development updates.
2021: Berlin Brandenburg 2040 Research Project and Exhibition Wissenstadt Berlin 2021, participant in the project funded by Robert Bosch Stiftung (www.bb2040.de)
2018 - 2019: ATIproject Architecture Firm (atiproject.com) - projects:
Role: Architect / Junior Architect (BIM development)
Osimo Quinto Elementary School, Italy - building concept, design, landscape architecture
Grumolo delle Abbadesse Elementary and Middle School, Italy - landscape architecture and urban design
Business School in Parma, Italy - 3d modeling
Campus Venezia housing collective, Italy - 3d modeling
School in Trento, Italy - graphic work
New Odense University Hospital, Denmark - architecture, structure, installations
New Polyclinic in Milan, Italy - architecture, technical elaboration, 3d modeling
Residential complex Nadrazi Zizkov, Prague, Czech Republic - architecture and urban design
2015 - 2017: Initiator and Project Lead of Belappgrade Digital Platform - Digital platform in the form of a web application which provides information about startup companies, job opportunities, conferences, cultural events, public art etc.
2015 - 2016: Teaching assistant, Faculty of Architecture University of Belgrade - in the undergraduate course “On Architecture” which dealt with the questions of architectural history, theory and drawing
AWARDS & EXHIBITIONS
2019-2021: DAAD Scholarship for master studies in Germany
2014-2017: Recipient of the student scholarship of the Republic of Serbia
2017: 12th Belgrade International Architecture Week - participant in the exhibition “Originally on Nikola Dobrović: Contemporary Architecture Drawing Glossary” - (Participants from abroad: ETH Zurich, RWTH Aachen)
MULTIFUNCTIONAL VERTICAL CENTER
MENTOR: VLADIMIR LOJANICA
LOCATION: BELGRADE
UNIVERSITY OF BELGRADE
2017
This speculative project explores the capacity of the grid both on macro and on micro level. Grid is a powerful construct that can accommodate different typologies, and it also has the potential to regulate while at the same time allowing for “three-dimensional anarchy”. Even when applied in two different contexts such as New York and Belgrade, it preserves its strong character.
Building as an urban prototype serves as a testing ground for different kind of experiments such as food production, electricity production, and other innovative research. Center is by itself a didactic mean which establishes a feedback loop between the city and its activities.
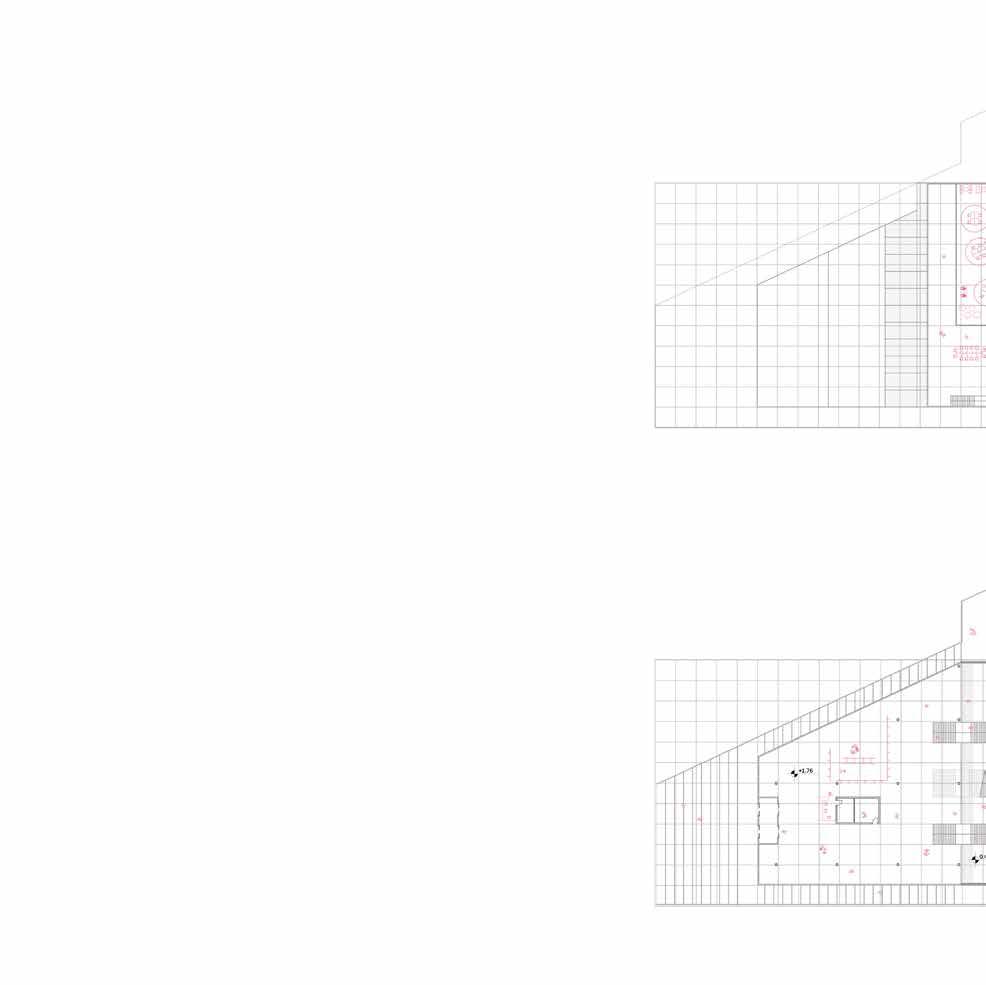
Floor plans with a devised modular grid

Axonometric
view of the vertical centre

3d
visualization of the wide context
Situation
Diagram displaying different functions within the centre
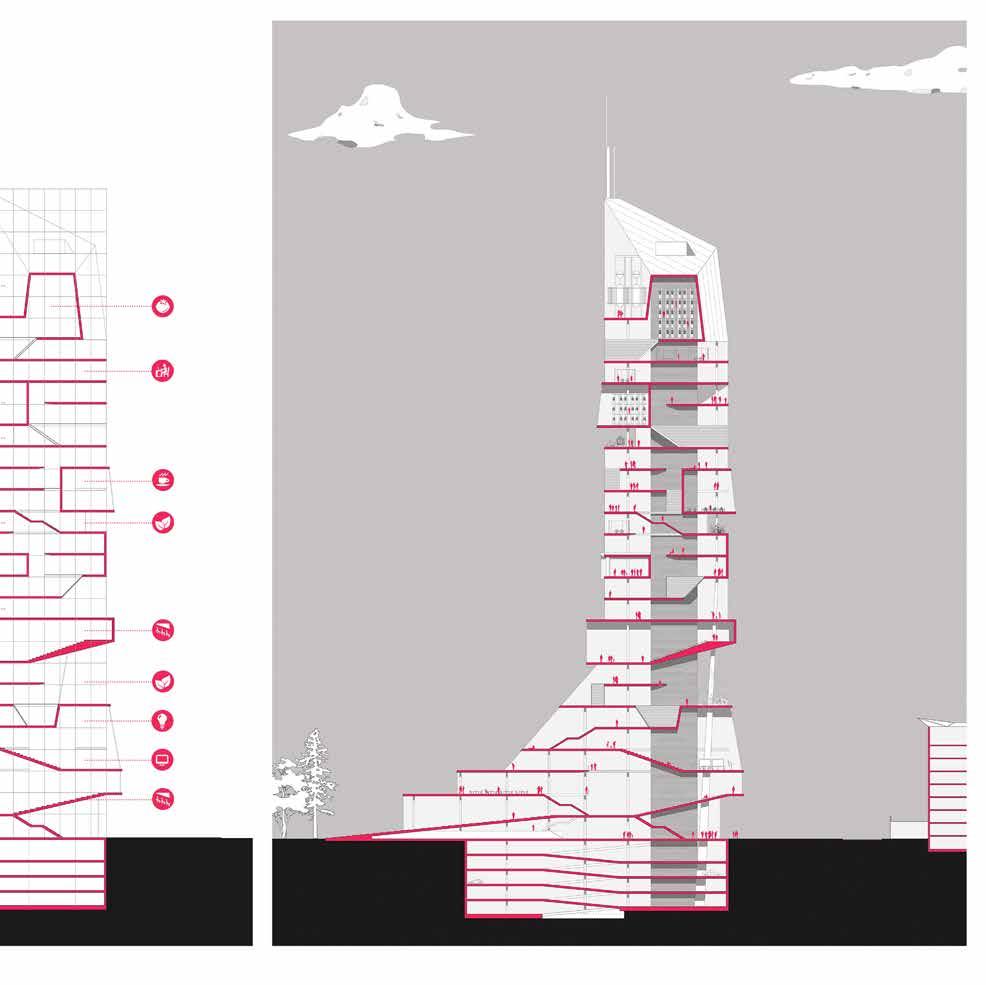
centre
Section of the vertical centre
 Model of the vertical centre, ply-wood
Structures of vertical crops
Model of the vertical centre, ply-wood
Structures of vertical crops
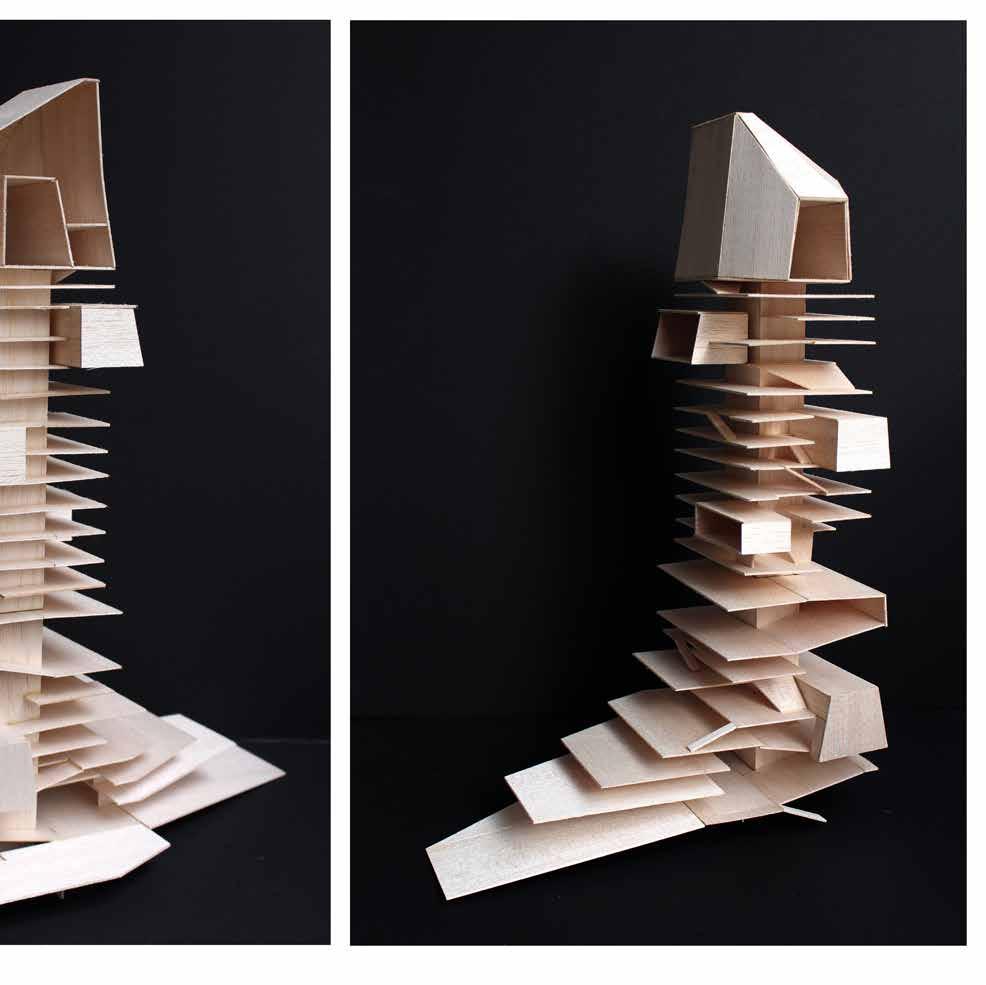
NADRAZI ZIZKOV HOUSING COMPLEX
CO-AUTHOR: NEMANJA ĆURČIĆ
LOCATION: PRAGUE
ATI PROJECT
2019
Nadrazi Zizkov housing complex in Prague is a competition entry which included the creation of the urban and architectural concept to fullfil the required criteria of square meters and urban areas. We have strived to create a neighbourhood where the percentage of public spaces an green areas adds to the quality of living and creates different atmospheres between the buildings. We also devised two solutions with some variations to private and semi-private spaces in order to demonstrate the potential of this large part of city land.
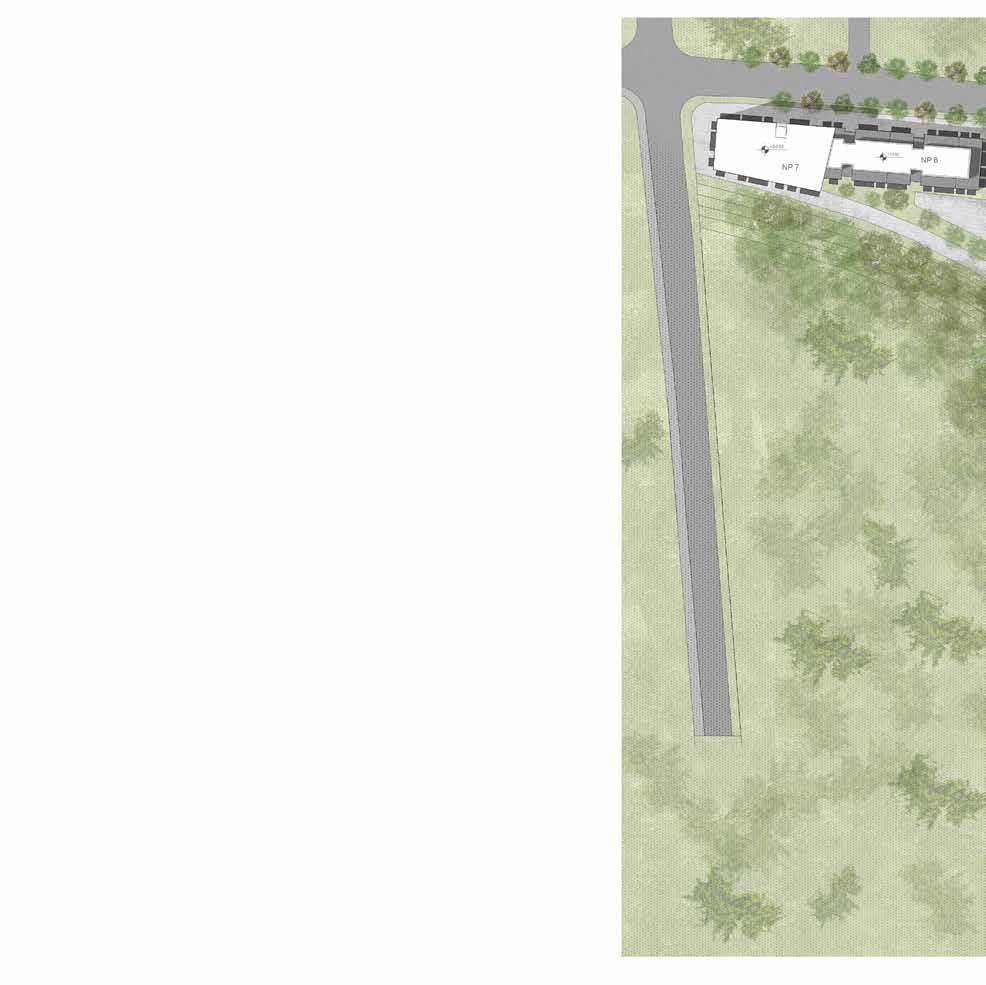 Situation of the housing complex
Situation of the housing complex

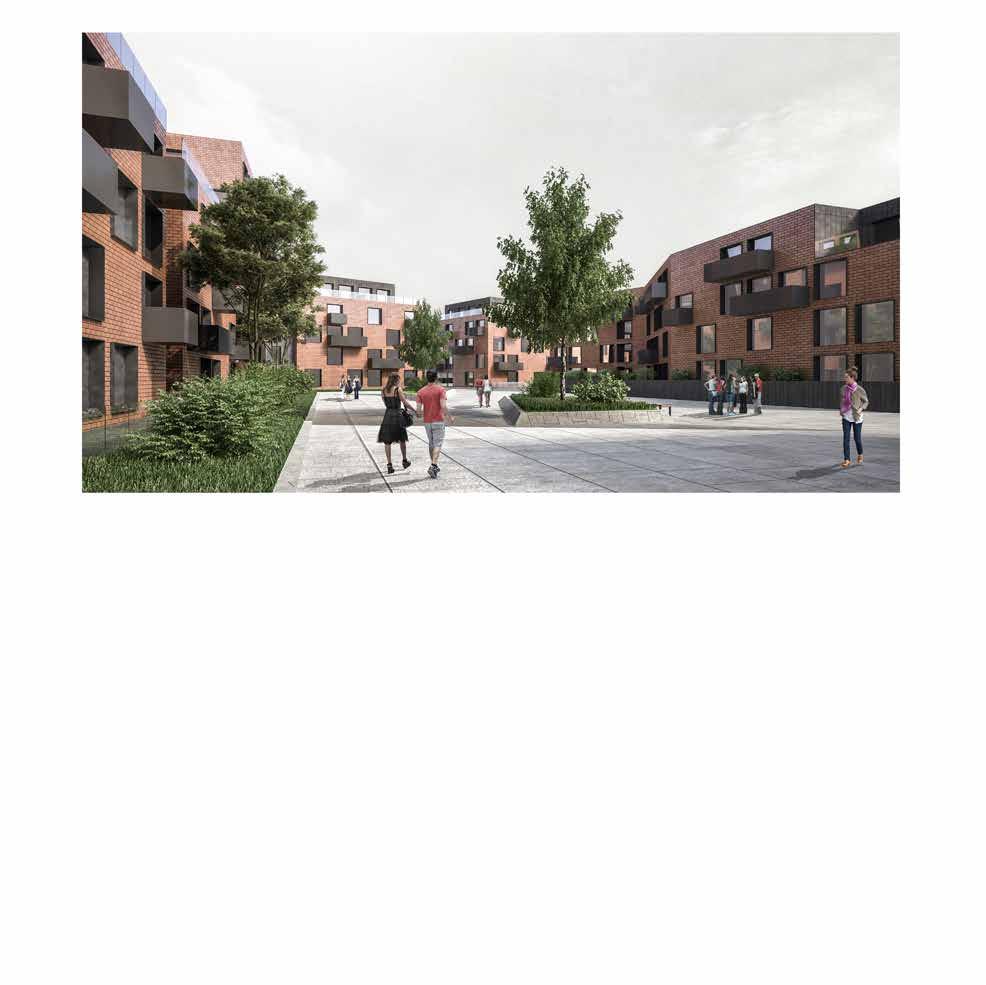 Visualization of the buildings and public spaces
Visualization of the buildings and public spaces
 Visualization of the buildings and public spaces
Visualization of the buildings and public spaces
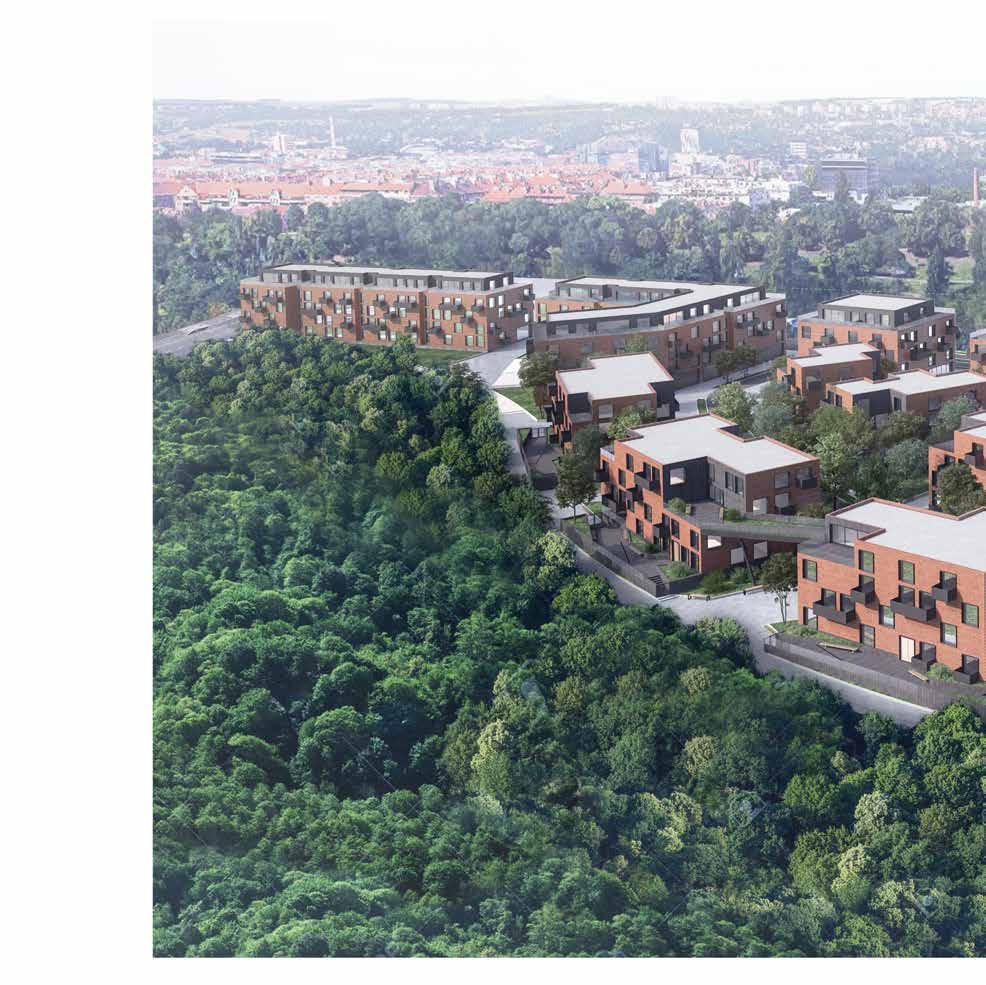 Visualization of the entire housing complex
Visualization of the entire housing complex
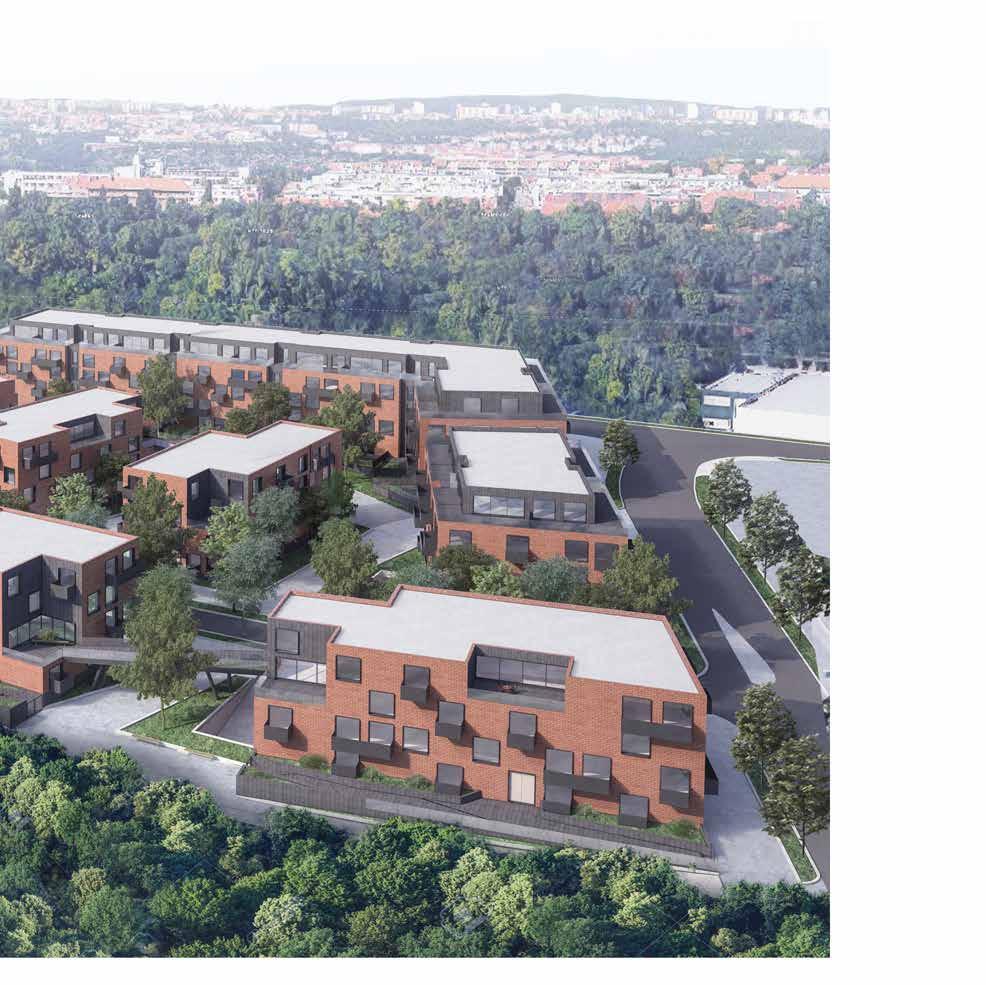
OSIMO QUINTO ELEMENTARY SCHOOL
CO-AUTHORS: STAŠA JONČIĆ, TIJANA MILOŠEVIĆ
LOCATION: MILAN
ATI PROJECT - COMPETITION ENTRY

2018
Osimo Quinto Elementary School is a competition entry that included the design of a buiding and surounding area of a small elementary school for around 250 students. The school is designed as a single story building with two main blocks, one equiped with classrooms, dinning areas and administration, and the other used for as a sports hall with accompanying facilities and more classrooms for students. All of the classrooms are oriented towards the schoolyard and protected from excessive sunlight with wooden pergolas.
The schoolyard’s design was devised from a hexagonal matrix which enabled for various functions and activities for children, while also maintaining a high percentage of green areas. A hill with an amphitheatre and a podium was also designed to create a scenery for children to experience theatrical expression.
Visualization of the entire school with schoolyard
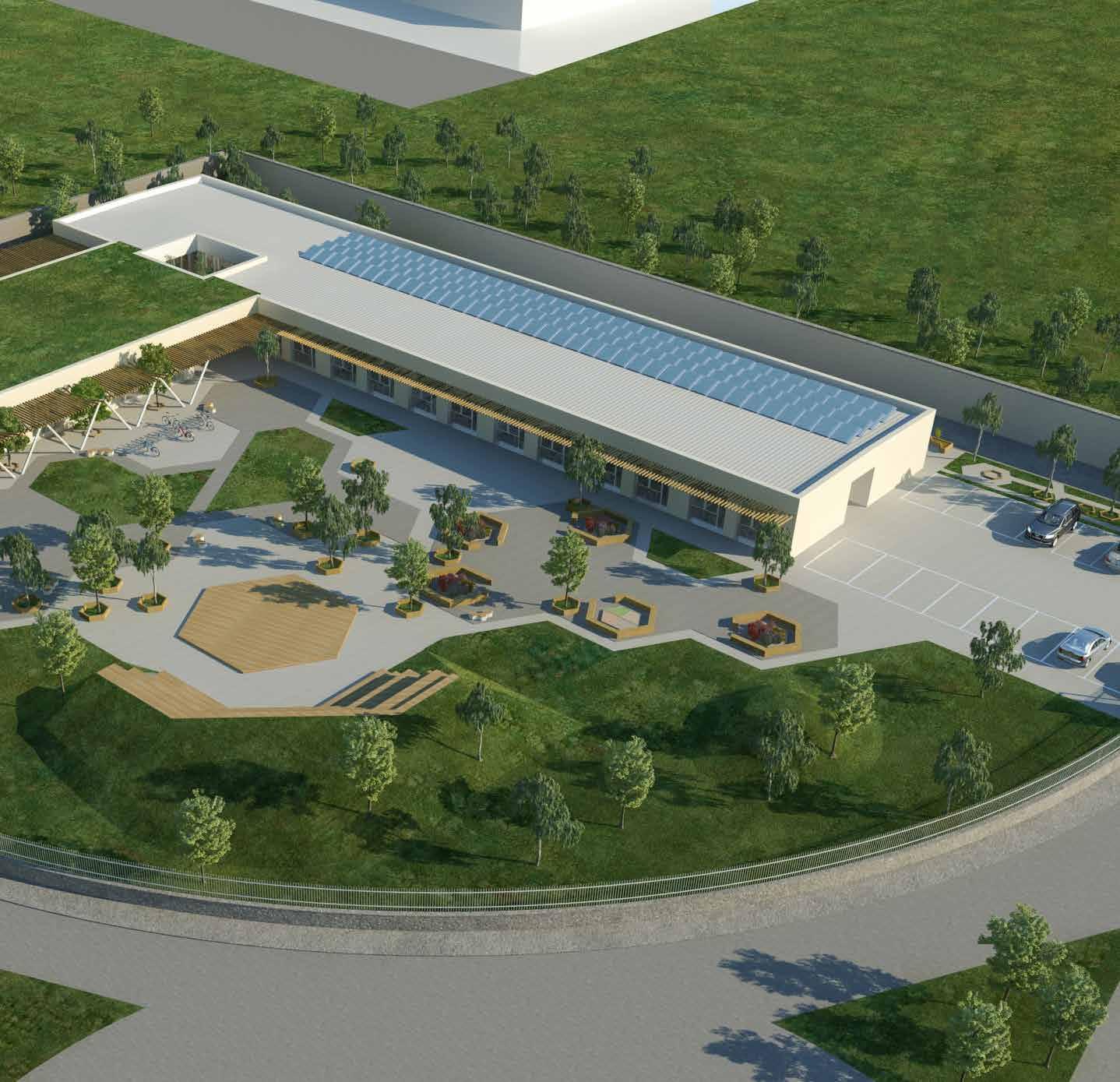

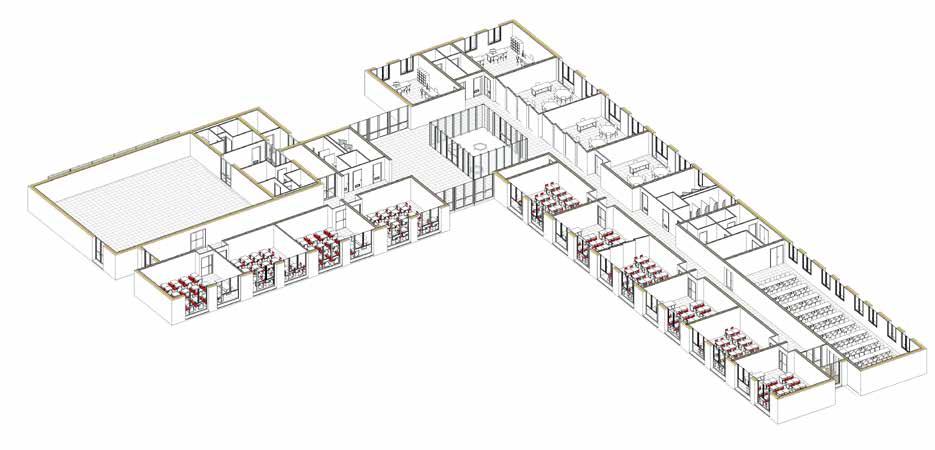 Elevation with pergolas and V-shaped columns
Axonometric section with furniture and equipment
Elevation with pergolas and V-shaped columns
Axonometric section with furniture and equipment
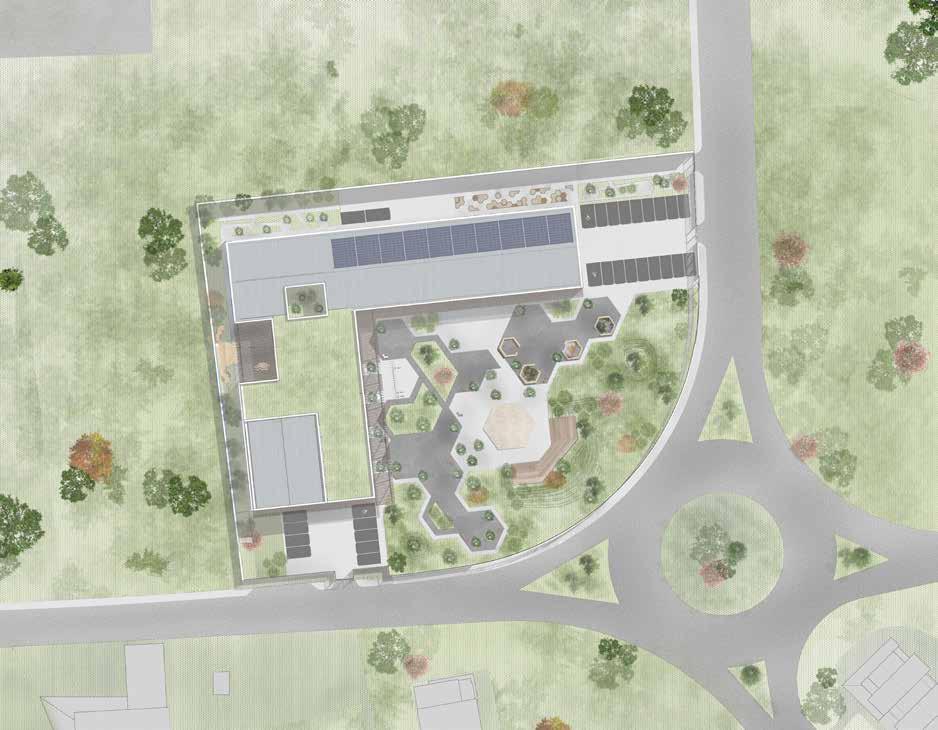
Situation
Axonometric section of the building with designated functions, red for classrooms, green for dinning area, blue for sports hall, purple for administration

 Visualization of the main entrance, hallway and atrium in the building
Visualization of the main entrance, hallway and atrium in the building
EXTENSION OF THE SCIENCE AND TECHNOLOGY MUSEUM
MENTOR: VLADIMIR LOJANICA
LOCATION: BELGRADE
UNIVERSITY OF BELGRADE
2016-17
Current building of the museum is located in the transition area between city blocks and industrial zone. In order to create a more dynamic relation to its surrounding and to better connect it to the neighboring block, the proposal integrated the existing building into a new space configuration with circular flow, and opened views to public spaces around the complex. Museum building establishes a strong visual identity with its presence, and makes an inviting gesture towards visitors.
 Model of the museum, 3d printed white plastic
Model of the museum, 3d printed white plastic
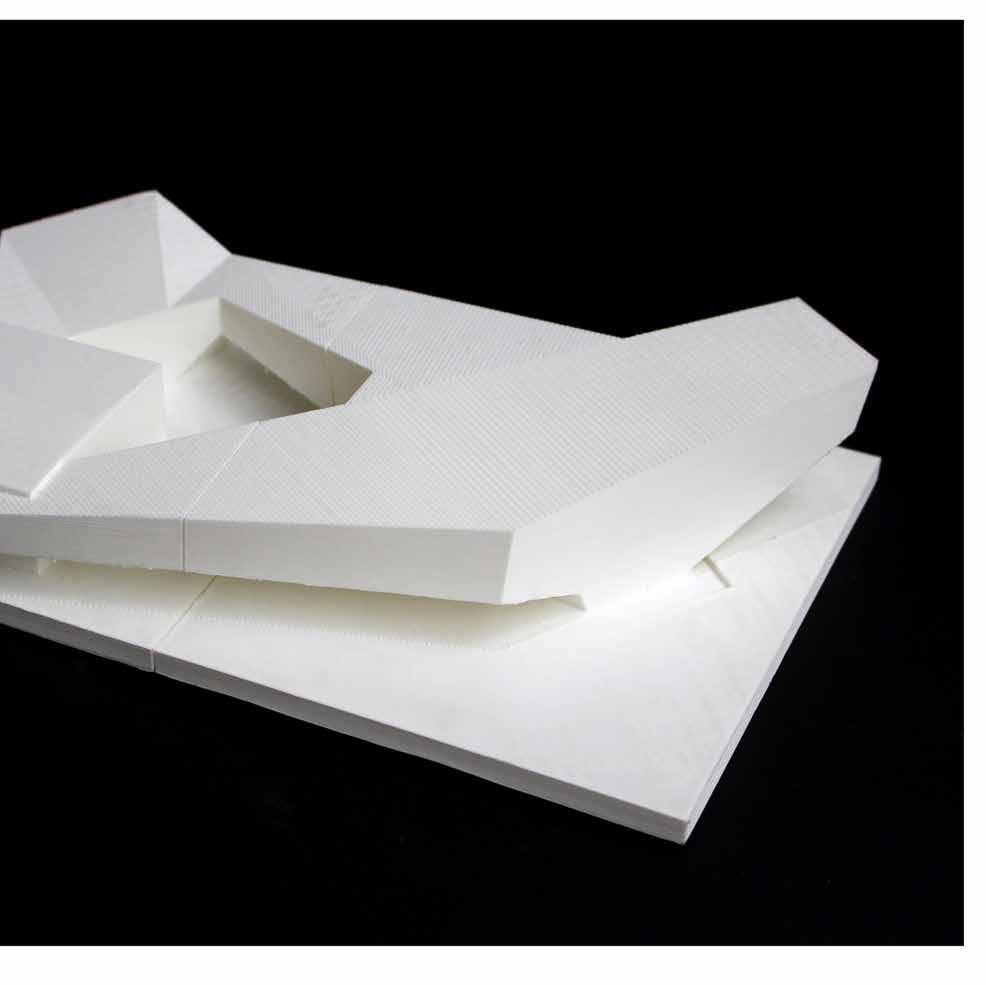
Situation
 Model of the museum, 3d printed white plastic
Model of the structure of the museum, white cardboard
Model of the museum, 3d printed white plastic
Model of the structure of the museum, white cardboard
 Collages of the museum outter spaces
Collages of the museum outter spaces
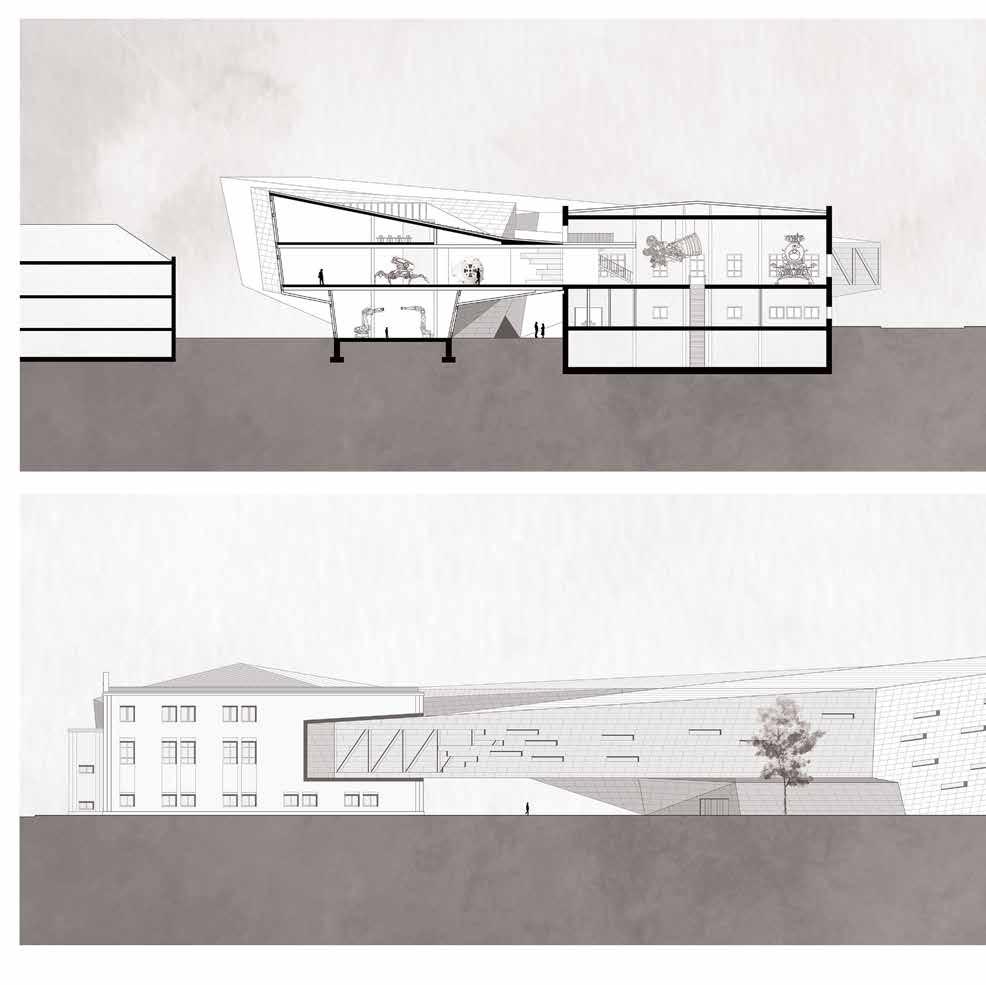 Section of the museum
Elevation of the museum
Section of the museum
Elevation of the museum
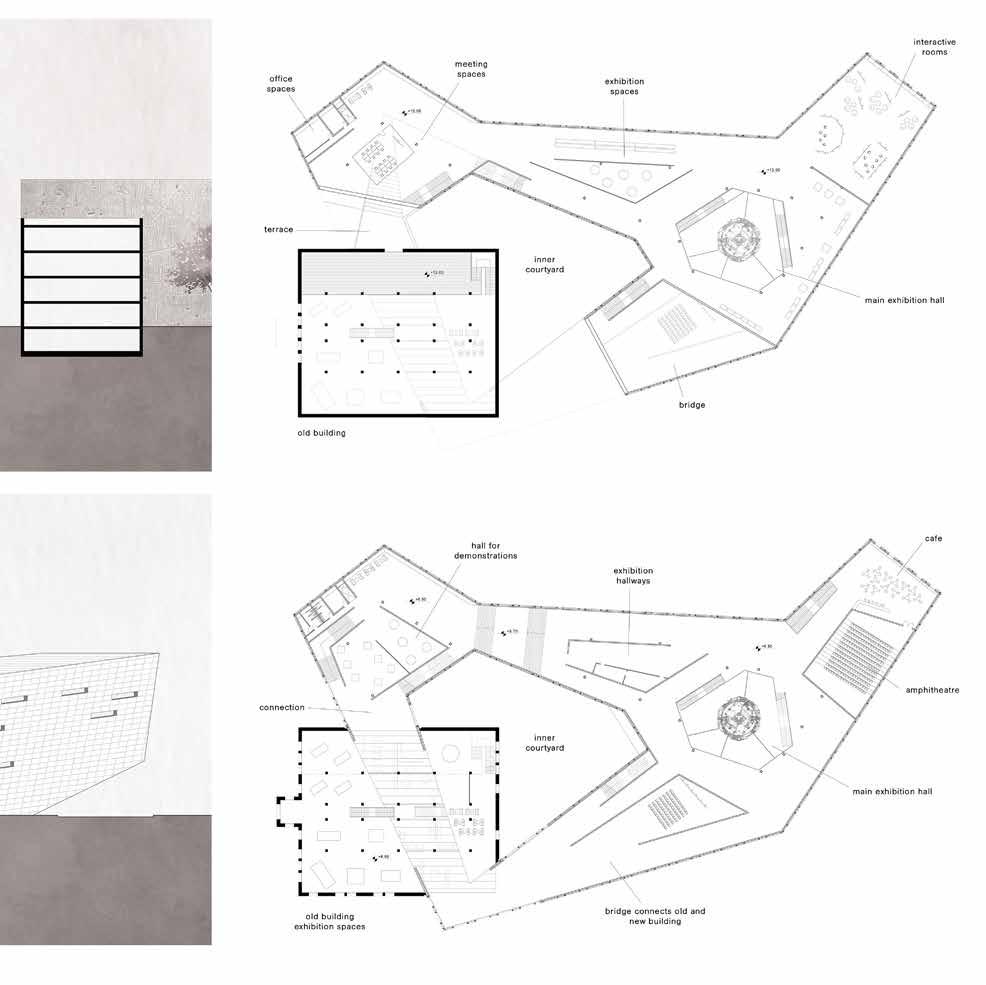
Floor plans of the museum building with designated functions
MULTIMEDIA CENTRE
MENTOR: ALEKSANDRU VUJA
LOCATION: BELGRADE
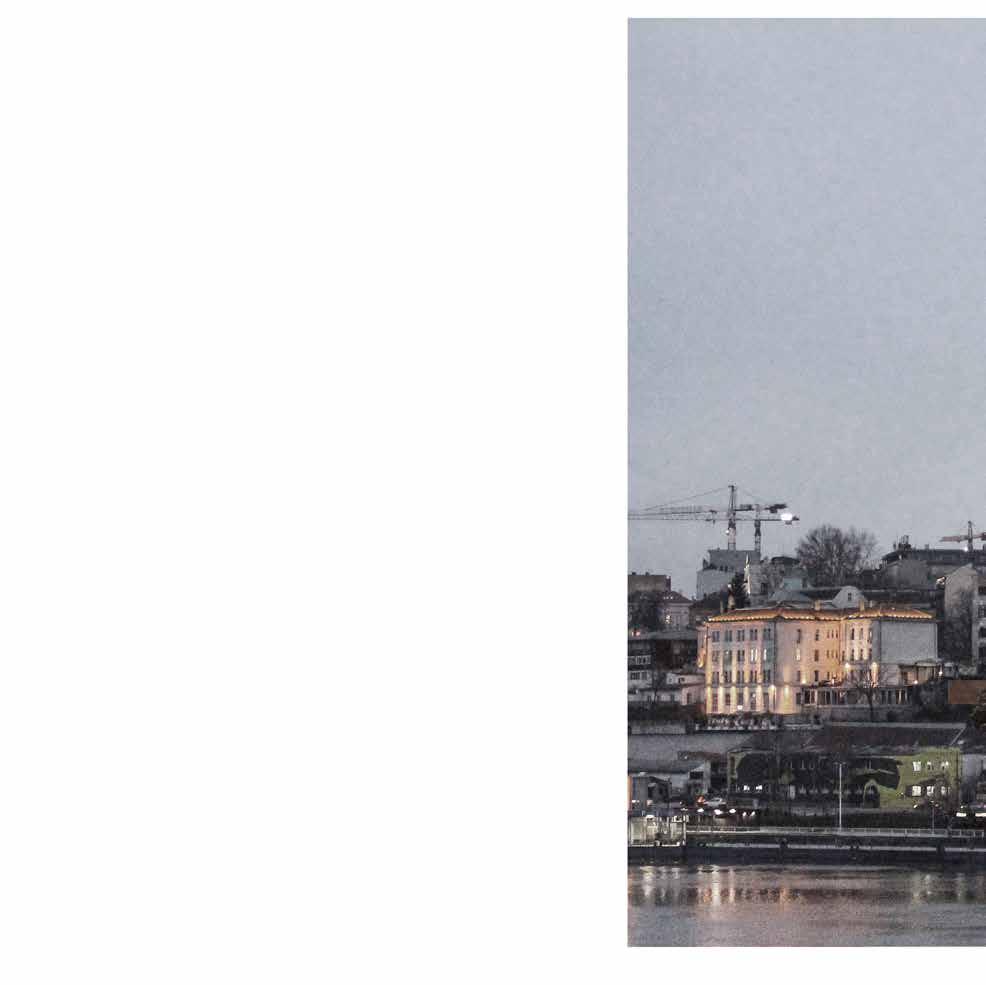
UNIVERSITY OF BELGRADE
2016
Kosančićev Venac is one of the oldest parts of Belgrade, and represents a unique ambiance. It is a historically and culturally abundant place that requires a delicate approach. The building of the new Mediatheque is positioned as an extension to the existing urban matrix, looking at the riverfront of Sava, thus adding to the value of the physical context. Mediatheque reveals the buildings behind it through clever openings, and also creates a covered public space for city users. A detached wooden facade softens the building’s presence. Mediatheque is connected via pathways to the riverfront.
of the multimedia centre within its historical
Visualization
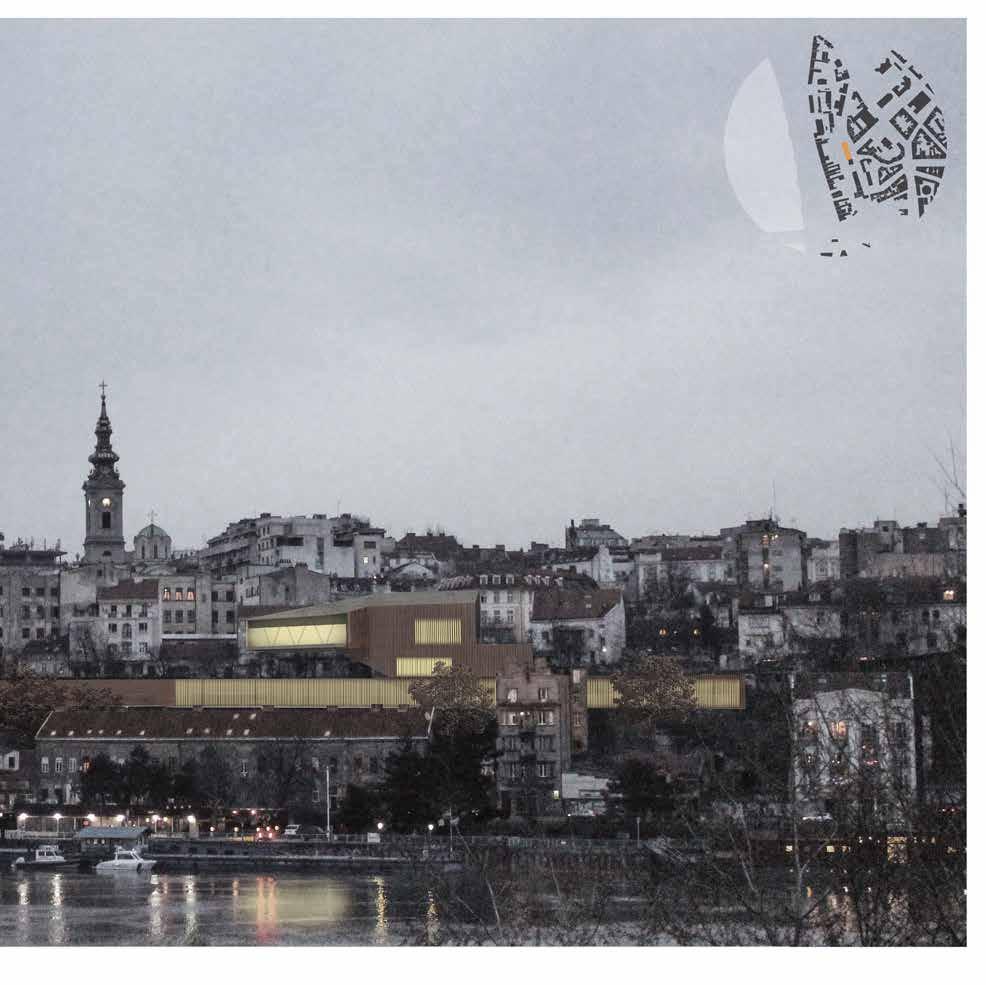
historical context
 Model of the section of the building, plaster and ply-wood
Section and elevation of the facade with wooden
Model of the section of the building, plaster and ply-wood
Section and elevation of the facade with wooden
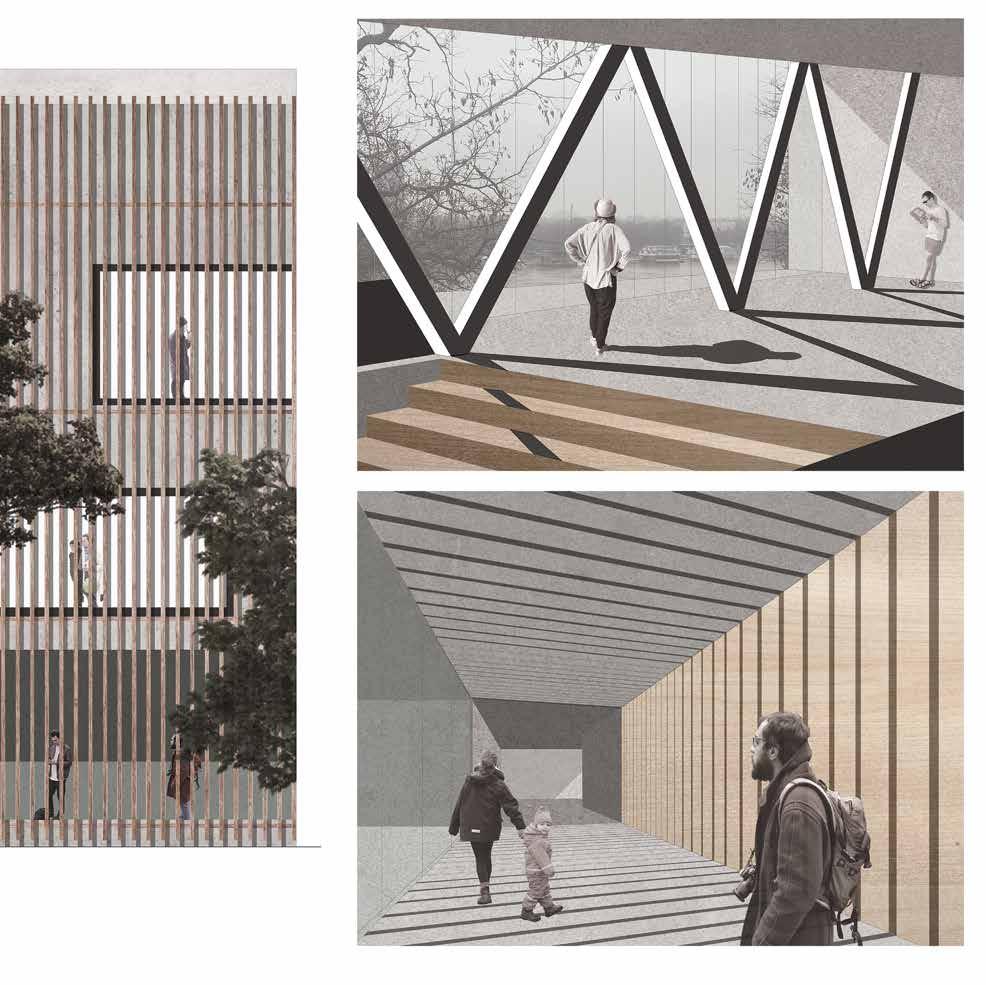
wooden elements
Collages of the inner spaces of the building
SUMMER HOUSE IN LOPUD: DRAWING
CO-AUTHOR: MILICA NIKOLIĆ
BELGRADE INTERNATIONAL WEEK OF ARCHITECTURE
2017
This drawing is a reconstruction of the project of Serbian architect Nikola Dobrović, that he made for his summer house in the island of Lopud in Croatia. It is not a classical architectural drawing, but rather an introspective representation aimed at discovering the hidden layers of the project. This was achieved by superposing floor plans in order to visualize the volume of the building and reveal the construction materials of it. Each building stone was carefully drawn according to the stereometric principles of stone construction.
This drawing was exhibited at the main exhibition of the 12th Belgrade International Architecture Week 2017 “Originally on Nikola Dobrović: Contemporary Architecture Drawing Glossary“. Motto of the exhibiton was: “An architect is a builder who has learned Latin.” Adolf Loos
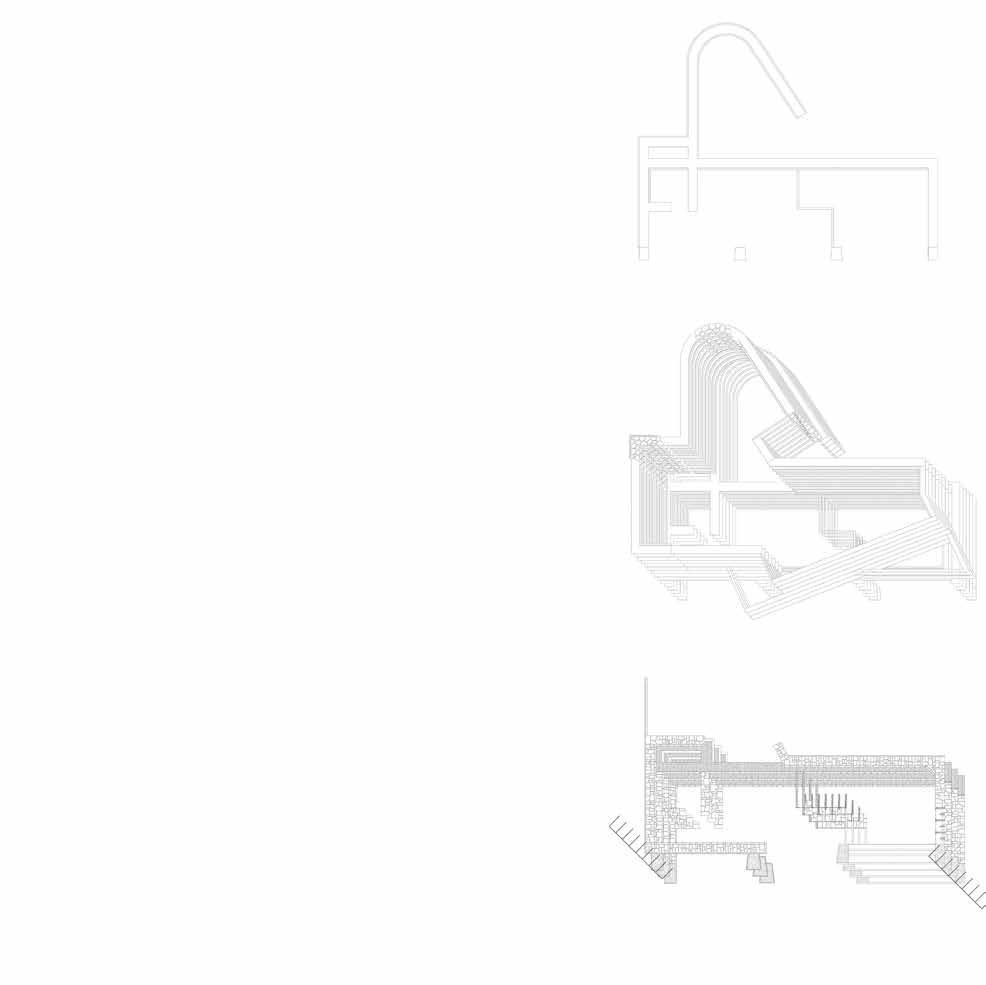
Iterations of the drawing in the process of conceptualization
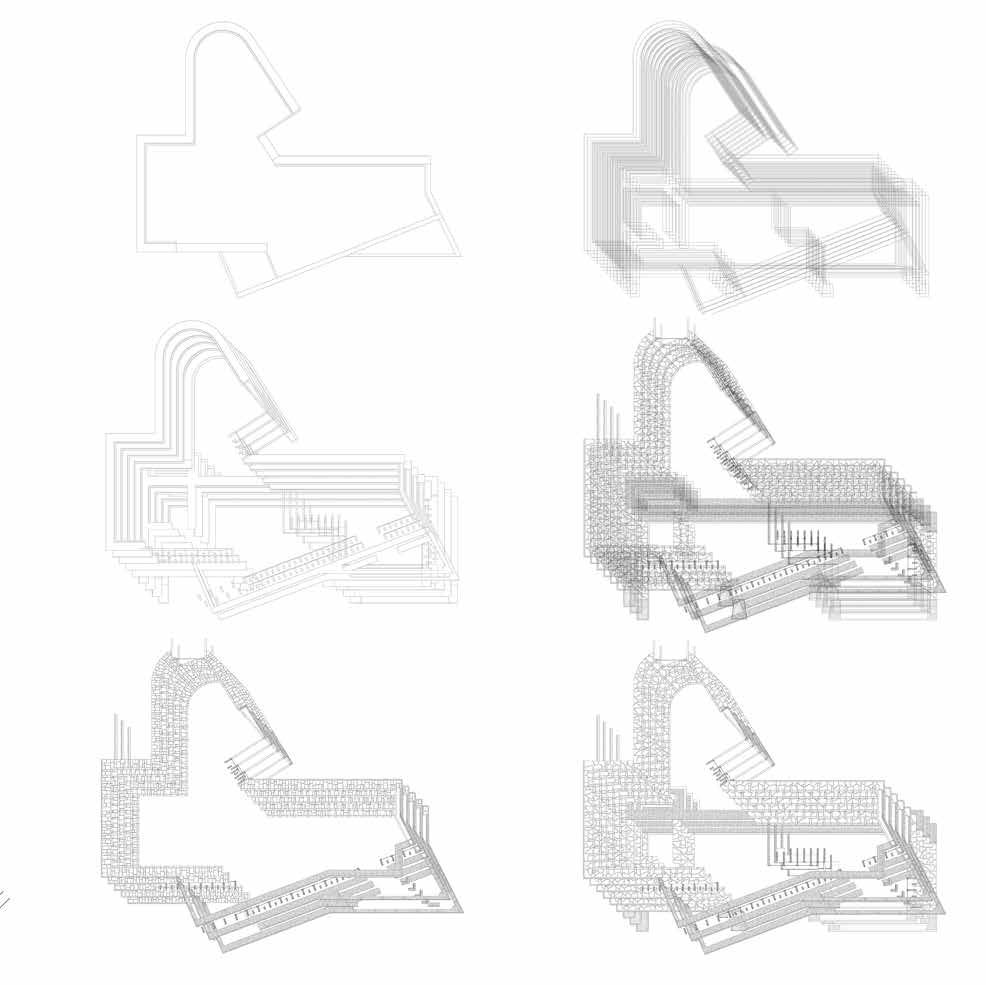
conceptualization

Multi-layered detailed drawing of the summer house project
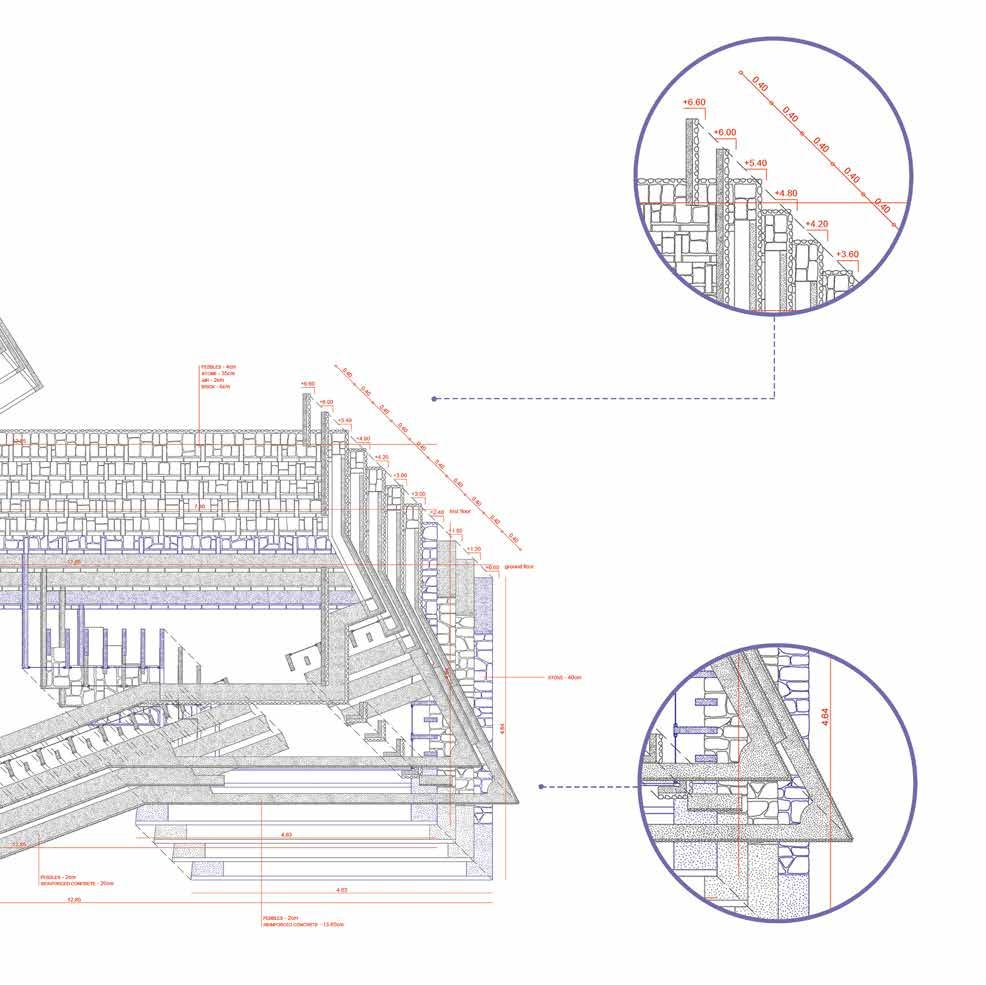
PRODUCTIVE LANDSCAPES
CO-AUTHOR: JULIA DORN
MENTOR: UNDINE GISEKE
LOCATION: BERLIN BRANDENBURG
TU BERLIN
2020
The project investigates different intersections of operational, productive and protective landscapes. Productive and operational landscapes are defined as those which have the function of economic production, in this case mainly agricultural landscapes, whereas protective landscapes are defined as natural or semi-natural systems that regulate and influence vital processes within the ecosystem. In the process of understanding and analysing these landscapes and their synergies we started with developing an intellectual framework taking the perspective of Critical Zones and Symbiotic Earth. Here we understand the Critical Zone both as a physical layer of the Earth, where chemical reactions make all life manifest, but also as a socio-political construct which aims to mediate between different actors and instigate new relations towards the life-sustaining envelope. The concept of Symbiotic Earth moves away from the notions of Darwinian theories towards an understanding of mutual connectedness between life forms and non-organic matter. We use the concept of a holobiont, the symbiotic unit of mutually supportive organisms as a starting point in deriving principles of synergies that can be detected and established between different types of landscapes and systems in order to conceive them as a whole and cope with their complexities.
Visit site: https://bb2040.de/wp/project/productive-landscapes

Different types of soil with their capacities
 Diagram of theoretical apsects applied to Pausin area landscape
Diagram of theoretical apsects applied to Pausin area landscape
 Visualization of the aspects of transformation of Pausin area
Visualization of the aspects of transformation of Pausin area

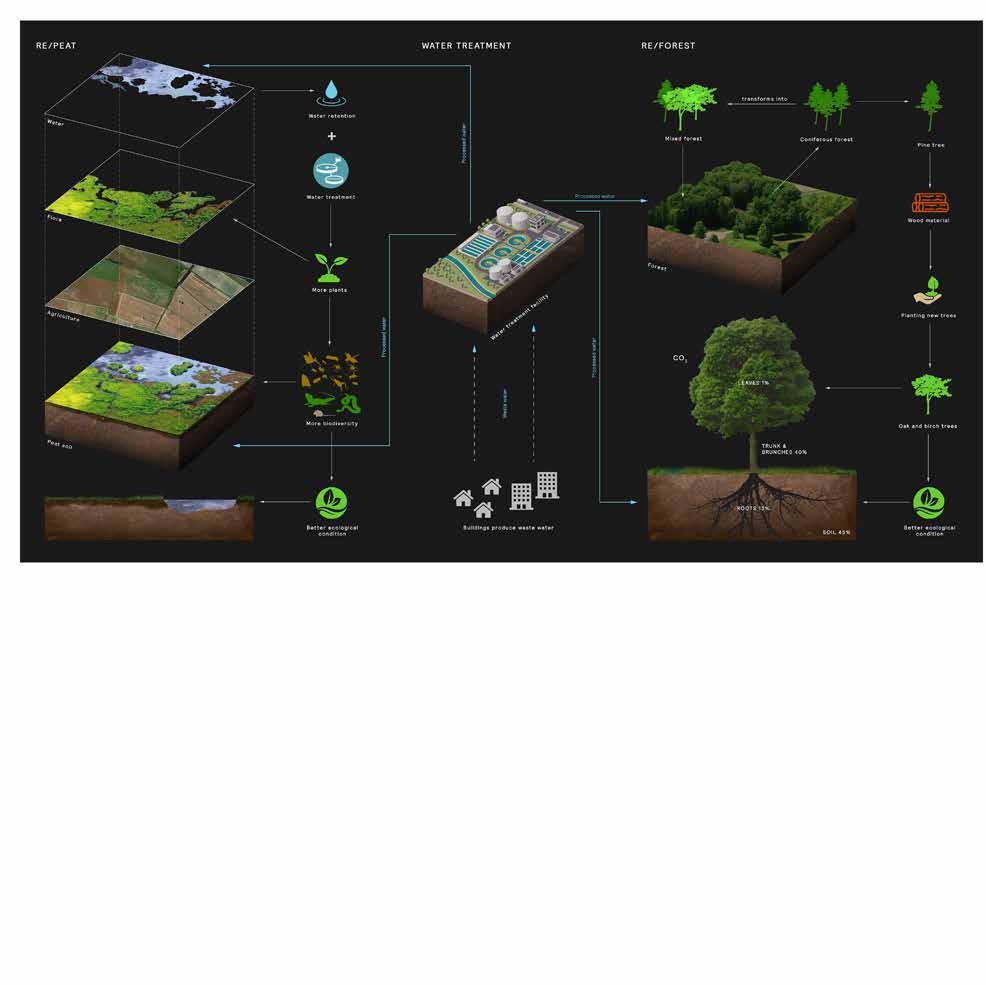 Diagram of the transformation process of forests and peat soil
Diagram of the transformation process of forests and peat soil
 Diagram of deep time carbon cycles and carbon sinks
Diagram of deep time carbon cycles and carbon sinks
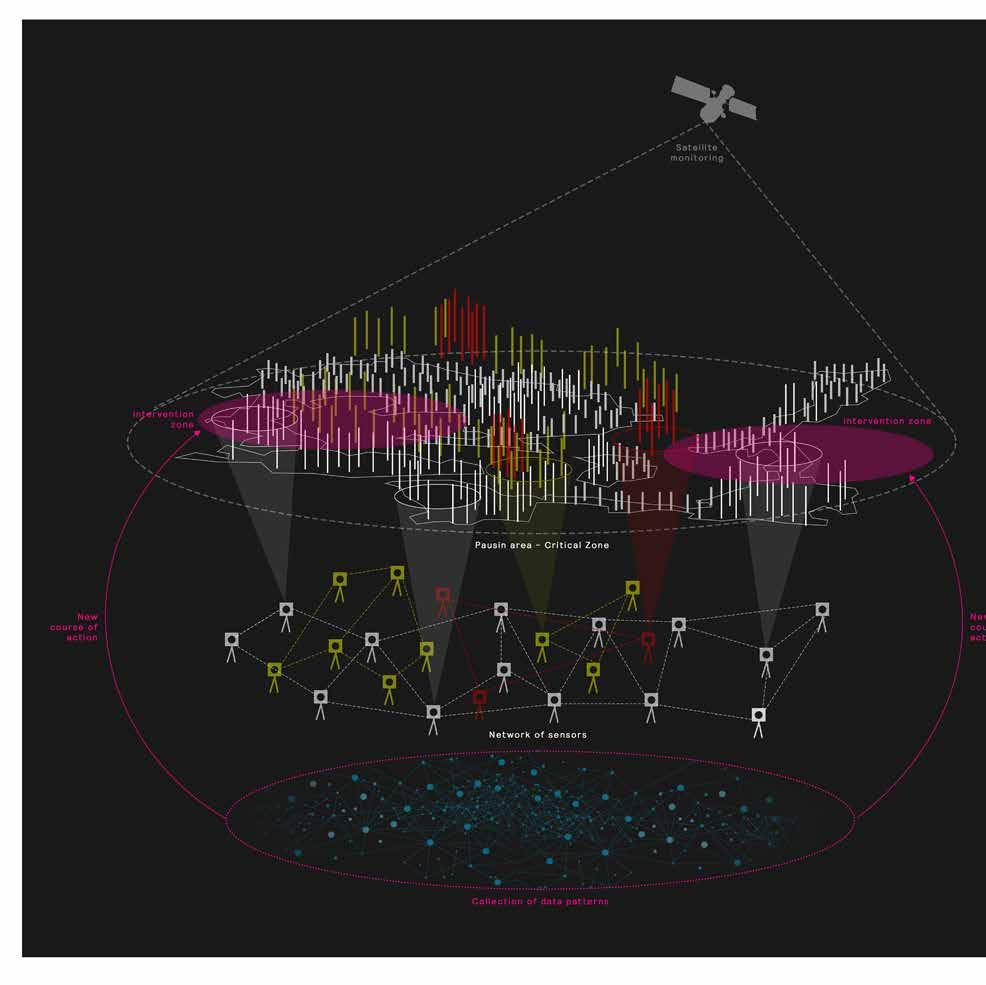 Visualization of the monitoring systems of satellites and sensors
Visualization of the monitoring systems of satellites and sensors
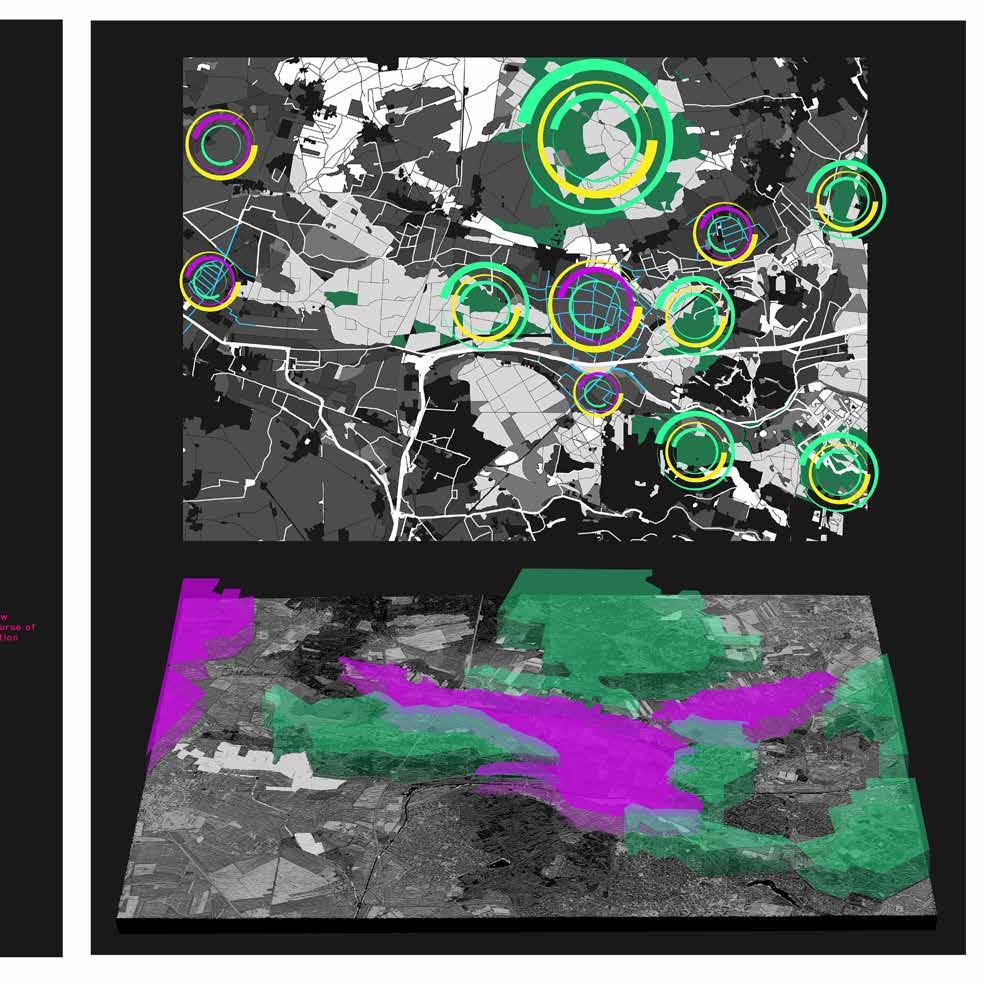 Transformation of the landscape by reforestation and establishment of peats
Transformation of the landscape by reforestation and establishment of peats
MOVING THROUGH SCALE OF A DIGITAL HYPEROBJECT
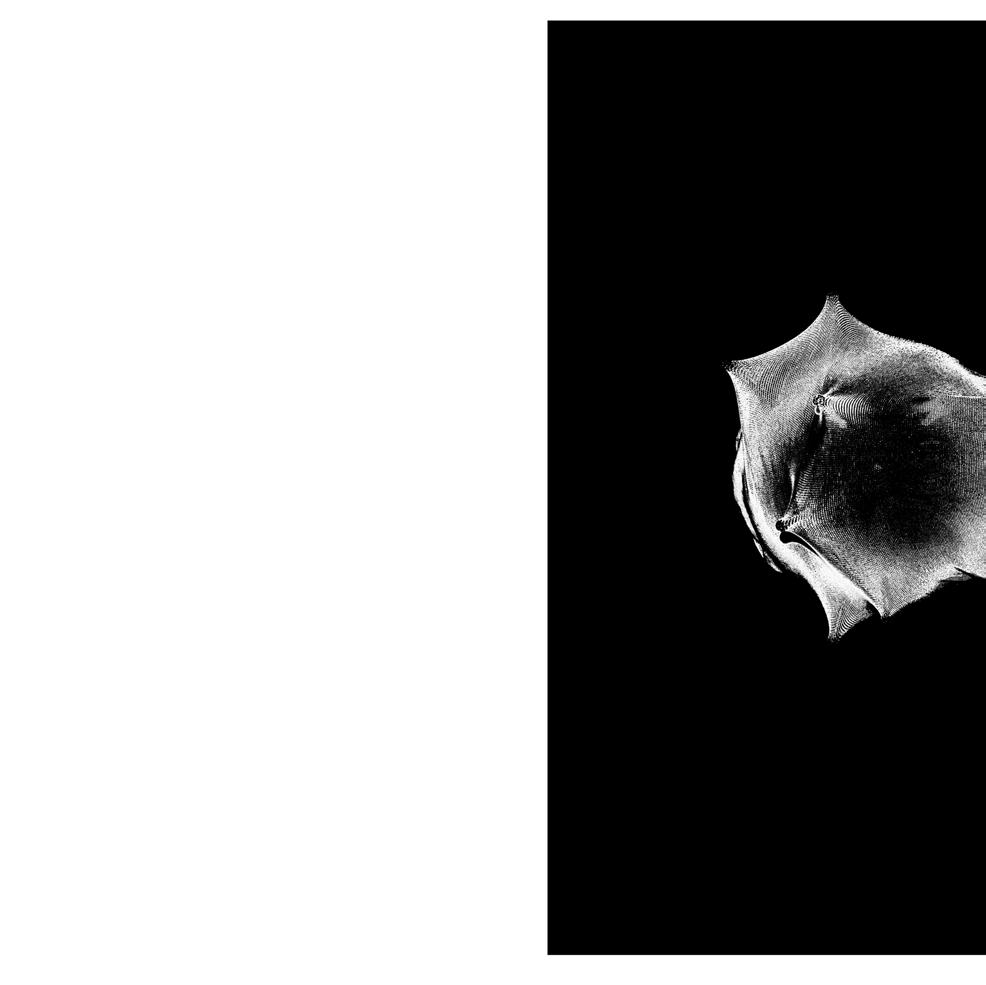
MASTER THESIS PROJECT
MENTOR: RAOUL BUNSHOTEN, MORITZ AHLERT
LOCATION: PLANETS EARTH AND MARS
TU BERLIN
2022 The story of Gaia begins with the formation of organic matter or primitive life forms and their correlation to inorganic matter such as air, water and earth. In the context of looking at these layers of life through the prism of spheres, we could also abstract them into Earth’s different skins. The natural world created as a result of evolution, with humans being a part of it, would in this story constitute the so called First Skin of the Earth. The Second Skin constitutes of humanly made urban structures and infrastructures. The Third Skin is an intertwined hyperobject of both physical and digital dimensions. It is at the same time a hardware, software and energy based global system, which implies physical devices such as sensors, drones, satellites, antennas, data centres and even AI cyborgs on one hand, and intangible worlds of data transferred in the form of bites or quants, depending on the computers used at the time of choosing. Many scenarios exist that try to anticipate how general artificial intelligence will be used, some of them predicting a more benign purposes while others predic technocratic surveillance based dictatorships where relations between humans, nonhumans and technology.
TOUCHING
THE THIRD SKIN:
Abstraction of the model showing Earth’s and Mars’ Third Skin
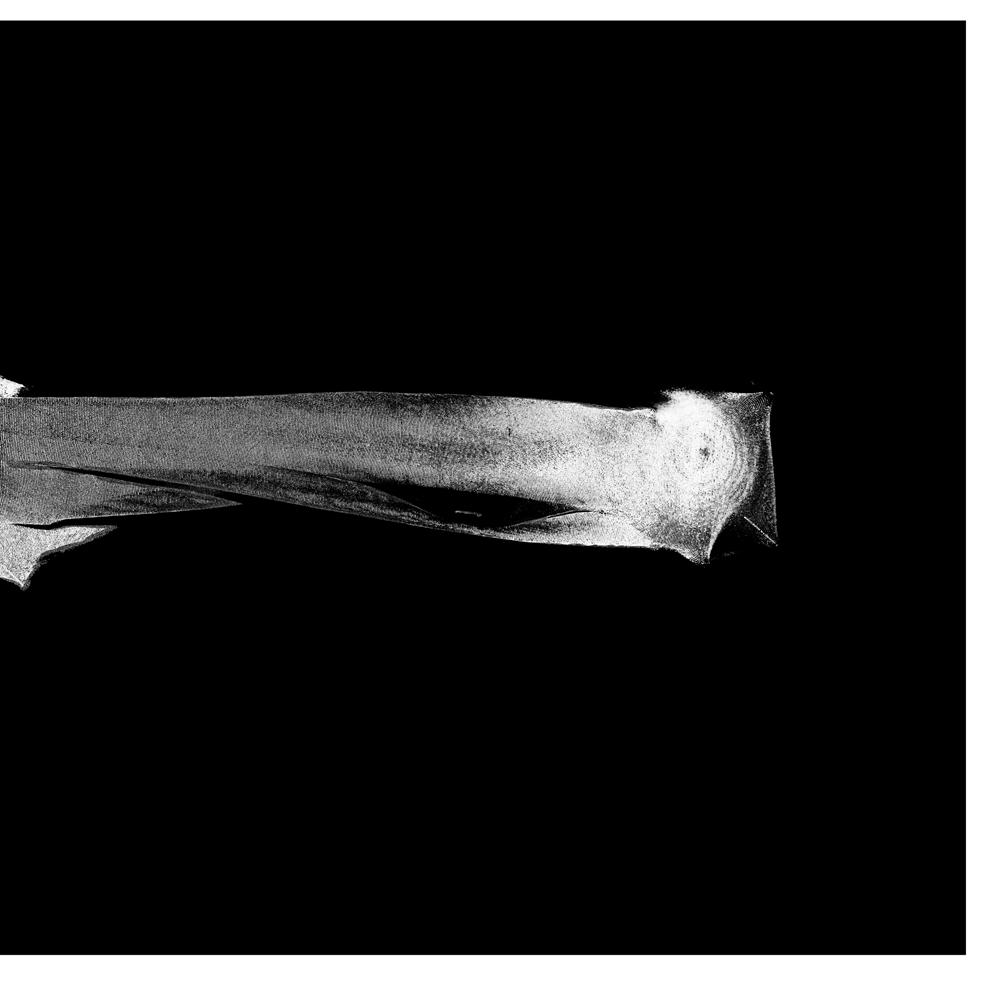
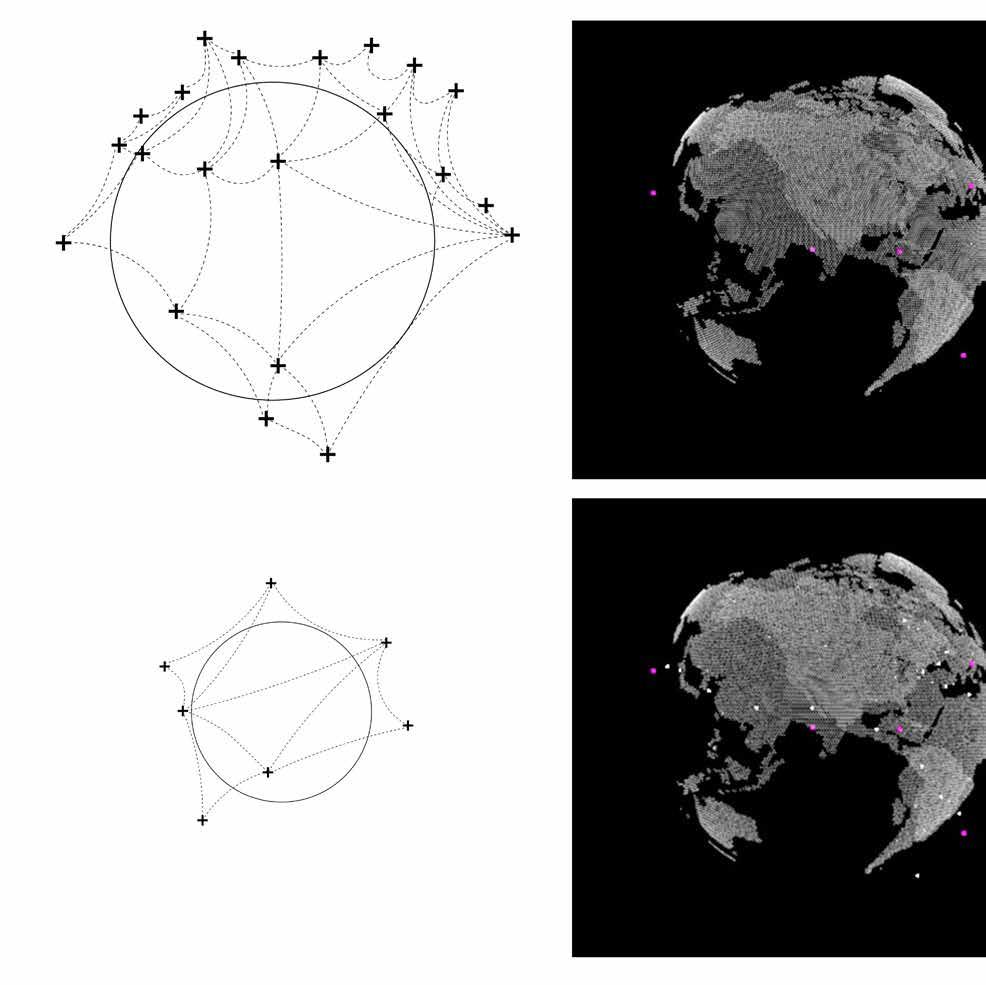 Excerpt from the animation displaying the exchange of data between
Diagramatic representation of Mars’ Third Skin
Diagramatic representation of Earth’s Third Skin
Excerpt from the animation displaying the exchange of data between
Excerpt from the animation displaying the exchange of data between
Diagramatic representation of Mars’ Third Skin
Diagramatic representation of Earth’s Third Skin
Excerpt from the animation displaying the exchange of data between
between Earth and Mars, co-author: Milica Petrinjak
between Earth and Mars, co-author: Milica Petrinjak

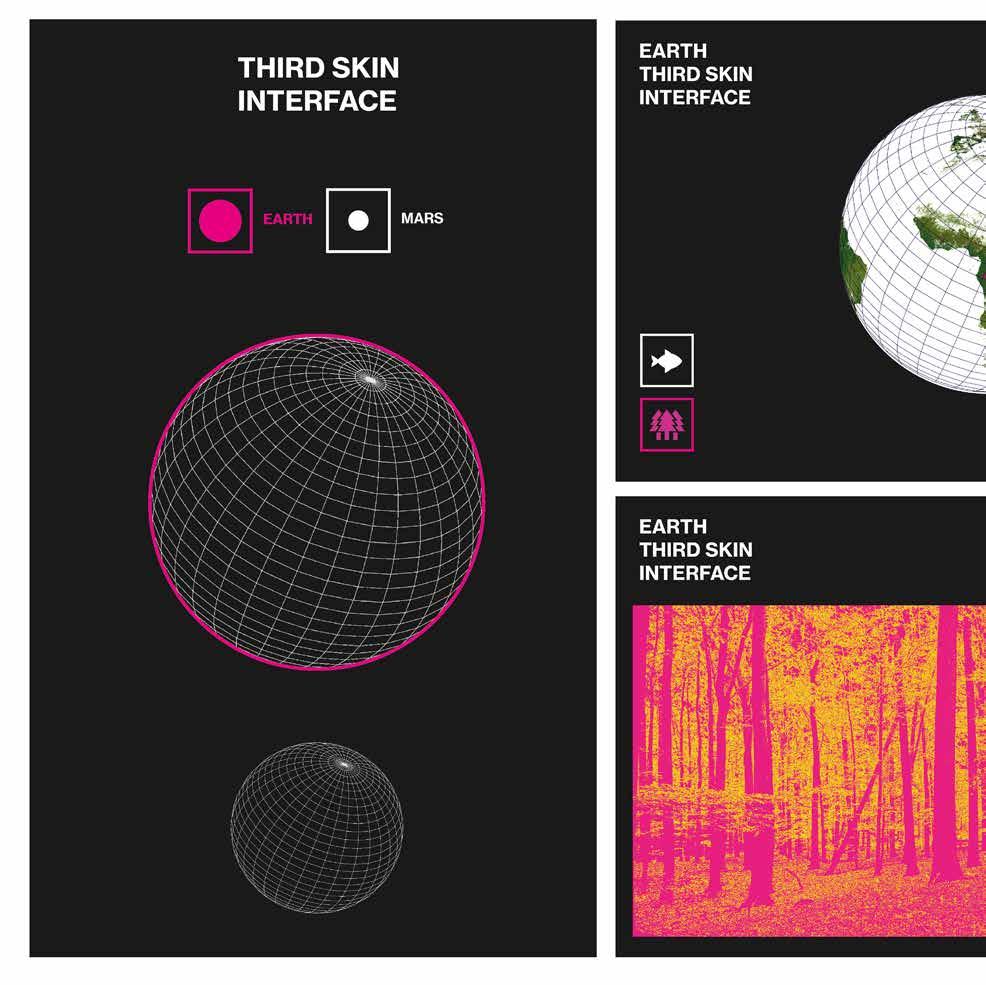 Third Skin platform interface that enables immersive experiences into the Earth’s and Mars’ ecosystems
Third Skin platform interface that enables immersive experiences into the Earth’s and Mars’ ecosystems
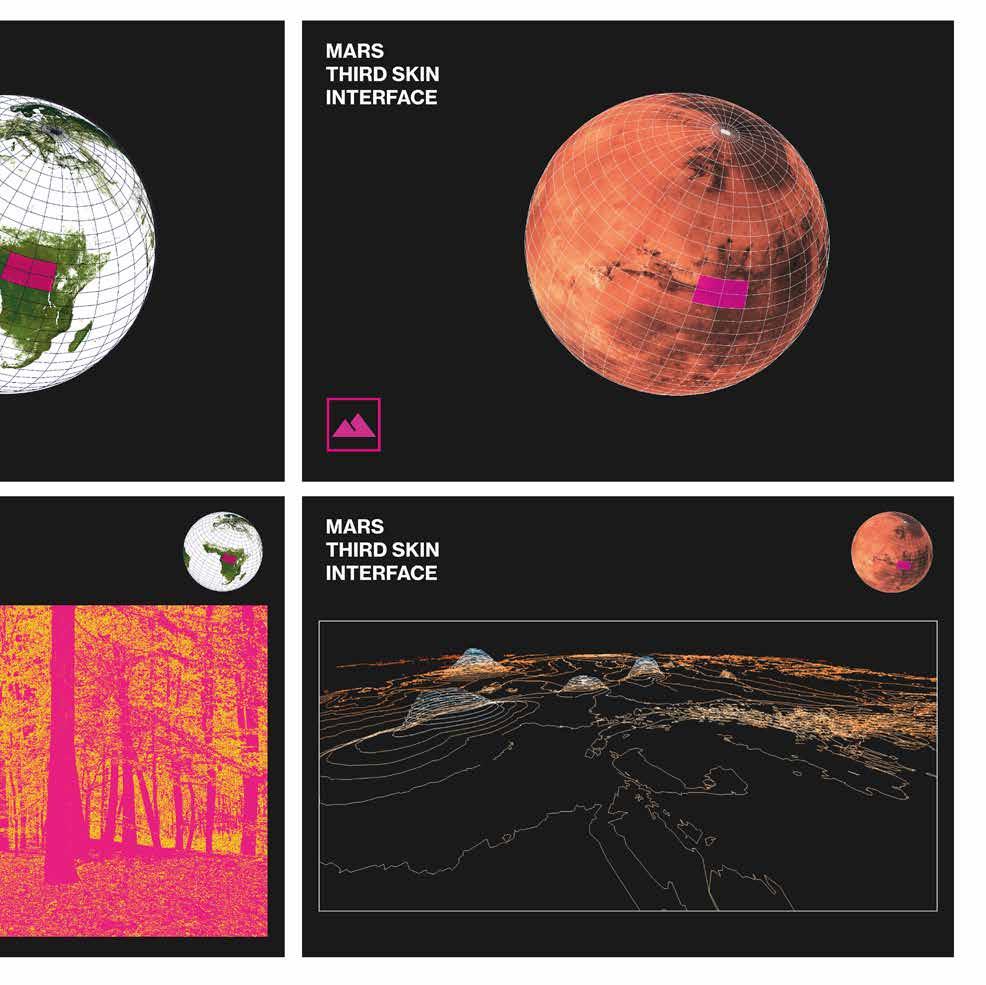

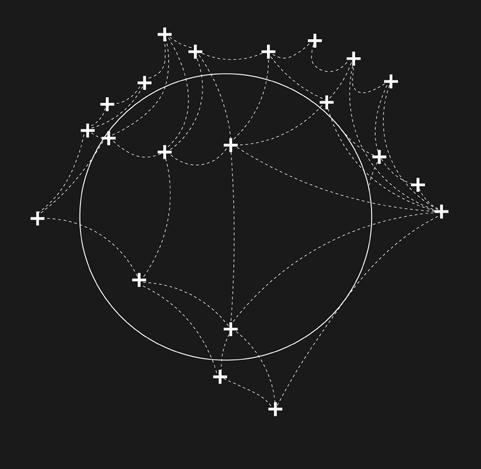







 Model of the vertical centre, ply-wood
Structures of vertical crops
Model of the vertical centre, ply-wood
Structures of vertical crops

 Situation of the housing complex
Situation of the housing complex

 Visualization of the buildings and public spaces
Visualization of the buildings and public spaces
 Visualization of the buildings and public spaces
Visualization of the buildings and public spaces
 Visualization of the entire housing complex
Visualization of the entire housing complex




 Elevation with pergolas and V-shaped columns
Axonometric section with furniture and equipment
Elevation with pergolas and V-shaped columns
Axonometric section with furniture and equipment


 Visualization of the main entrance, hallway and atrium in the building
Visualization of the main entrance, hallway and atrium in the building
 Model of the museum, 3d printed white plastic
Model of the museum, 3d printed white plastic

 Model of the museum, 3d printed white plastic
Model of the structure of the museum, white cardboard
Model of the museum, 3d printed white plastic
Model of the structure of the museum, white cardboard
 Collages of the museum outter spaces
Collages of the museum outter spaces
 Section of the museum
Elevation of the museum
Section of the museum
Elevation of the museum



 Model of the section of the building, plaster and ply-wood
Section and elevation of the facade with wooden
Model of the section of the building, plaster and ply-wood
Section and elevation of the facade with wooden






 Diagram of theoretical apsects applied to Pausin area landscape
Diagram of theoretical apsects applied to Pausin area landscape
 Visualization of the aspects of transformation of Pausin area
Visualization of the aspects of transformation of Pausin area

 Diagram of the transformation process of forests and peat soil
Diagram of the transformation process of forests and peat soil
 Diagram of deep time carbon cycles and carbon sinks
Diagram of deep time carbon cycles and carbon sinks
 Visualization of the monitoring systems of satellites and sensors
Visualization of the monitoring systems of satellites and sensors
 Transformation of the landscape by reforestation and establishment of peats
Transformation of the landscape by reforestation and establishment of peats


 Excerpt from the animation displaying the exchange of data between
Diagramatic representation of Mars’ Third Skin
Diagramatic representation of Earth’s Third Skin
Excerpt from the animation displaying the exchange of data between
Excerpt from the animation displaying the exchange of data between
Diagramatic representation of Mars’ Third Skin
Diagramatic representation of Earth’s Third Skin
Excerpt from the animation displaying the exchange of data between

 Third Skin platform interface that enables immersive experiences into the Earth’s and Mars’ ecosystems
Third Skin platform interface that enables immersive experiences into the Earth’s and Mars’ ecosystems


