URBAN JUNGLE DESIGNS URBAN JUNGLE DESIGNS

Committed to enhancing urban environments with beauty and vibrancy, Urban Jungle is the go-to destination for property owners seeking expert solutions in the realm of garden spaces. Our adaptability to the constraints of urban properties is matched only by our commitment to delivering exceptional outcomes.
Established in 2009 as an urban garden center in the heart of South Philadelphia on Passyunk Avenue, Urban Jungle has evolved into a multifaceted organization with the capacity to manufacture a wide range of garden inspired products. Our journey includes significant milestones, such as the acquisition of a CNC machine in 2018, opening doors to greater creativity and efficiency for us and our clients.
Explore our precision-measured planters, decorative panels, trellis, window boxes, railing planters, and living walls. Custom sizes and colors are our standard. We invite you to bring your landscape projects to us, whether you’re a homeowner, property manager, architect, landscape architect, developer, or general contractor. With over a decade of experience, we are confident that we can turn any vision into an exciting green reality. Our palette includes trees, shrubs, herbaceous flowering plants, pedestal pavers, shade structures, outdoor kitchens, LED lights and a belief in the potential of Philadelphia gardens to soften city living and add quality of life benefits for all.
TABLE OF CONTENTS
PROFILES
Curt Alexander
Jane Winkel
Celeste Starita,
GARDENS
G1 Fitler Square
G2 Center City
G3 Old City
G4 Northern Liberties
G5 South Philadelphia
G6 Society Hill
G7 Logan Square
G8 Old City
LIVING WALLS AND MOSS WALLS
GW1 Philadelphia International Airport
GW2 Imvax
GW3 New Hope
GW4 Meradia
GREEN ROOFS
GR1 Brandywine Realty Trust
GR2 Northern Liberties
GR3 Rittenhouse Square
RESTAURANTS
R1 La Chinesca
R2 Bridget Foy’s
R3 Kensington Quarters
R4 Milk Jawn
PRODUCT DESIGN + FABRICATION
CLIENT LIST
ROOF GARDENS • WINDOW BOXES • SHADE STRUCTURES • LANDSCAPE
• GREEN
• CUSTOM
LIVING WALLS
ROOFS
FABRICATION
SEASONAL INSTALLATIONS

Curt Alexander
Curt is the founder of Urban Jungle, and he oversees all aspects of the business. He has an MBA, a degree from West Point, and a technical background in engineering. Curt grew up on a farm in California, where he gained experience in horticulture. He is uniquely positioned to build outdoor spaces in the city, and he continues to expand the scope of Urban Jungle services.

Jane Winkel
Jane is our vice president and garden designer. She has an MLA from the University of Pennsylvania, and a professional background in green roofs, photography, flower design, marketing, and sustainalbe design practices. She works with the fabrication team to design and develop new products. She is our cost estimator.

Celeste Starita
Celeste joined the Urban Jungle Designs team in 2021 as our Director of Operations and she oversees project management. She has a MFA and has been actively involved in community gardens for over 20 years.
LANDSCAPE LIGHTS • PORCELAIN PAVERS • IRRIGATION SYSTEMS FABRICATION • CONTAINER GARDENS •
G1 Roof Garden
Fitler Square
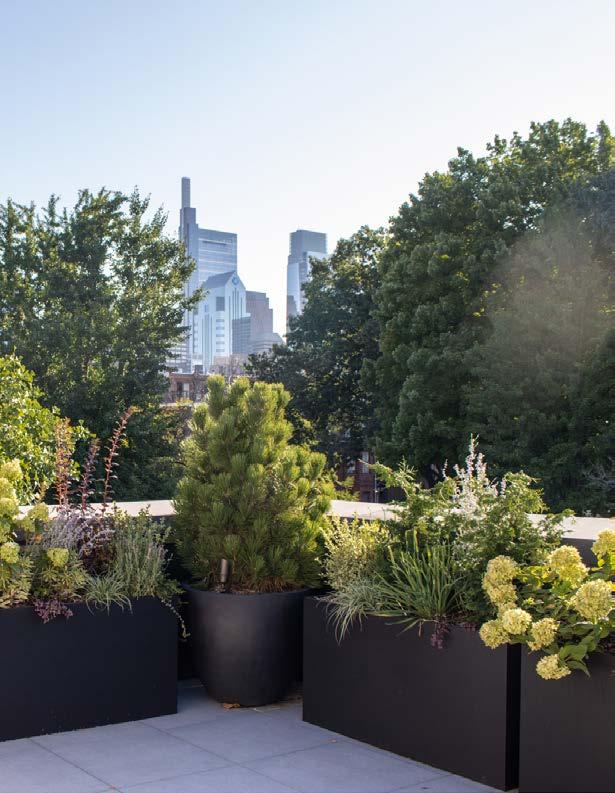
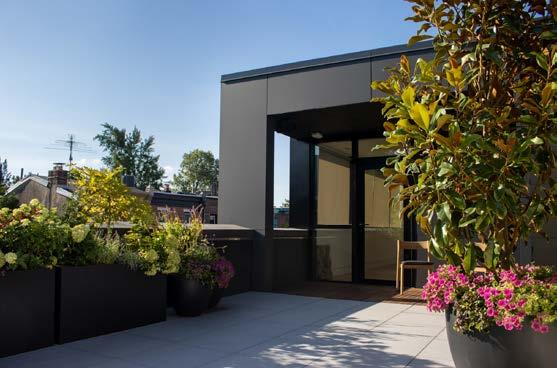
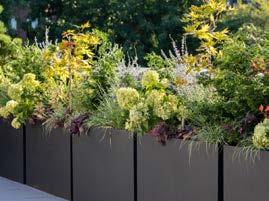
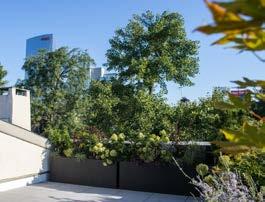
We worked with the client’s landscape architect to design and install this roof garden, which is truly an outdoor room. The homeowner can walk out a set of glass double doors to an ipe paver surface that transitions to porcelain without a level change. Urban Jungle fabricated trough planters for the perimeter and supplied large round containers for specimen trees. Stellar views of the skyline are framed and preserved.
Services:
Design + Fabrication
Low Voltage LED Lights
Porcelain and Ipe Pavers
Plant Selection
Seasonal Installations
Irrigation System
G2 Roof Gardens
Center City
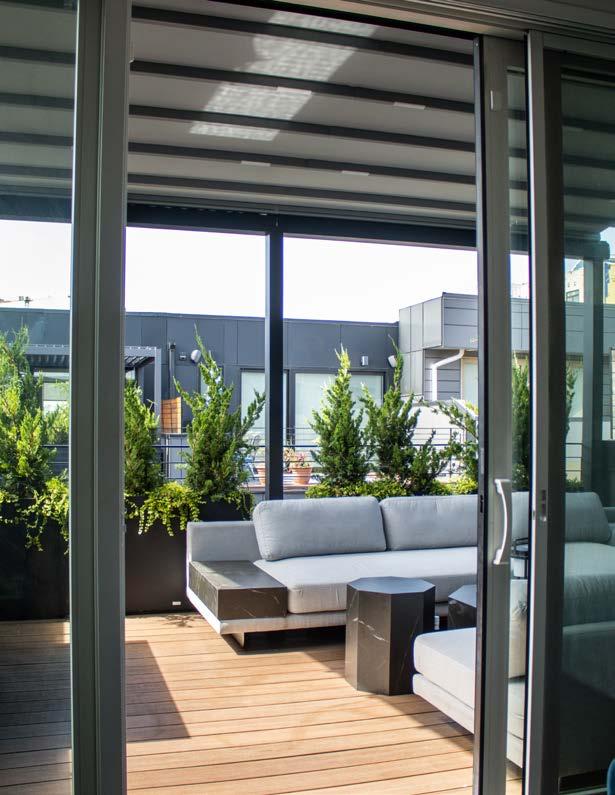
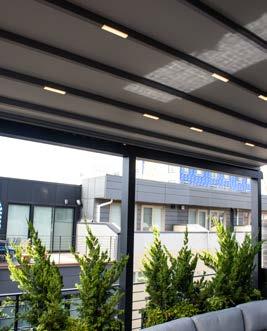
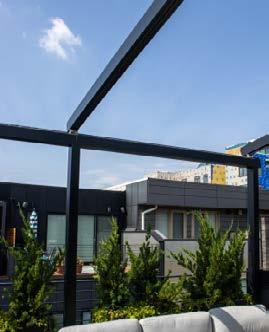
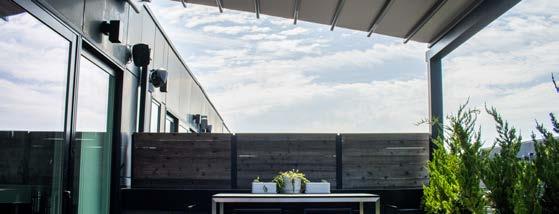
South facing decks are a desirable amenity in the city, especially when they come with a retractable canvas roof that provides shelter from the sun through the push of a button. On summer days our client can open the roof and on starry nights she can retract the canvas and take in the night sky. Linear LED lights embedded in the canvas add ambiance when the canvas is open at ninght. The neighbor nextdoor liked her shade structure so much he asked us to provided the same roof for his roof deck.
Services:
Design + Fabrication
Motorized Aluminum
Shade Structure
Plant Selection
Seasonal Installations
Irrigation System
G3 Roof Gardens
Old City
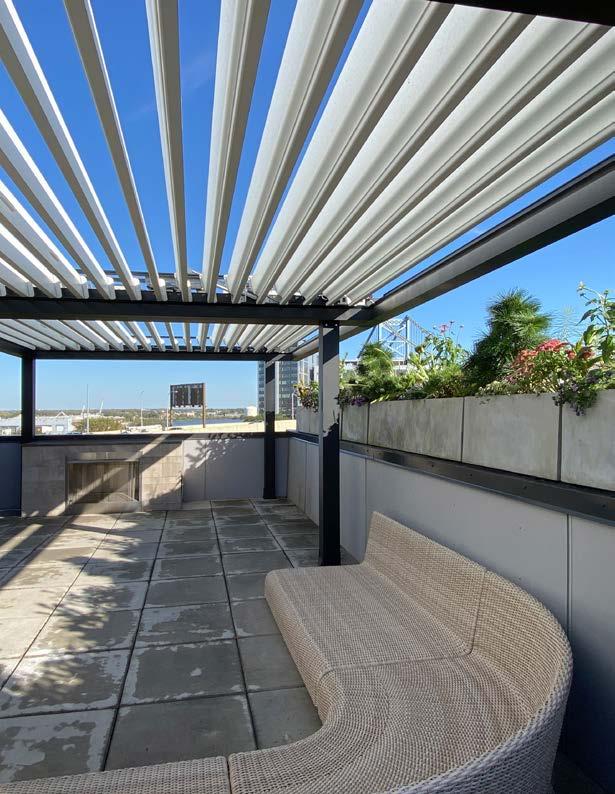
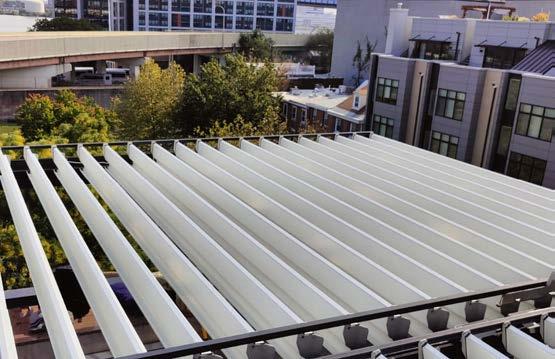
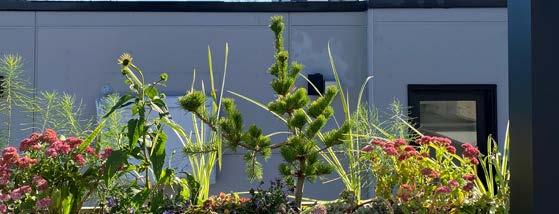
We designed and installed a lightweight louvered aluminum pergola on a sixth floor roof deck overlooking the Delaware River and the Ben Franklin Bridge. The structure covers the length and width of the roof deck. LED lights, embedded in the louvers, add ambiance at night. The homeowner uses the space to relax and entertain friends and colleagues. In planters on the parapet walls, we planted a selection of small specimen evergreen pines and drought tolerant perennials leaving the roof surface free for furniture.
Services:
Design + Fabrication
Motorized Aluminum
Shade Structure
Plant Selection
Irrigation System
G4 Roof Gardens
Northern Liberties
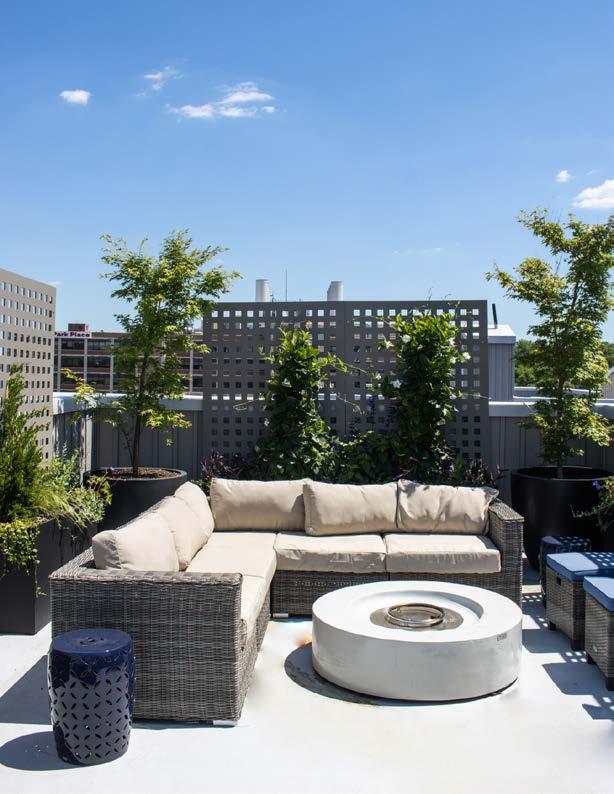

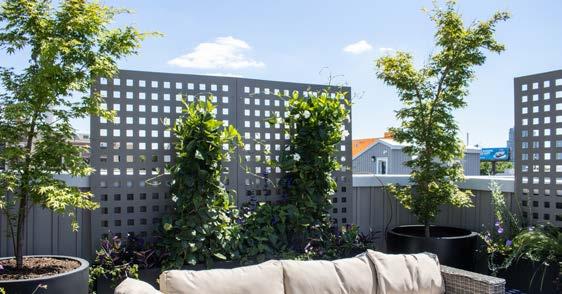
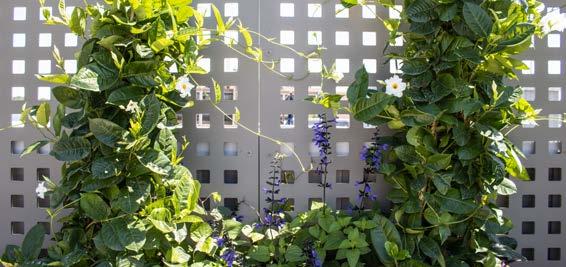
In the city privacy comes at a premium. On this roof deck, we designed and fabricated grid trellis and trough planters to create an enclosed space open to the sky. Our client and their neighbors across the parapet wall benefit from the repeating pattern of the tall screens with a vibrant plant palette. Annual and native perennial vines climb the screens and specimen trees punctuate the open corners. Low shrubs and perennials fill out the trough planters.
Services:
Design + Fabrication
Plant Selection
Irrigation System
South Philadelphia G5 Gardens

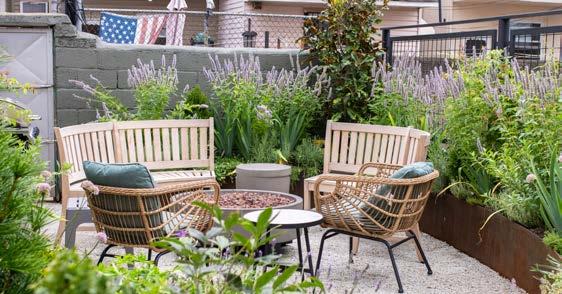
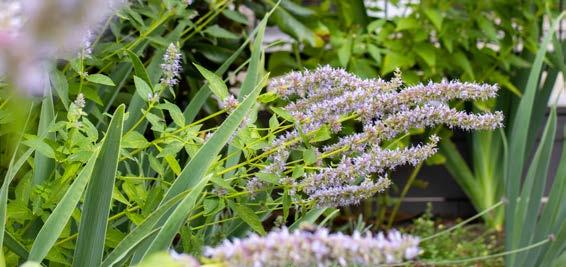
Our client moved from a loft with a roof garden that we designed for her to a South Philadelphia row home with a large back yard. In her new home, she wanted a lush back yard to entertain family, friends, and local pollinators. We installed curved corten steel edging to create raised beds. Raised beds helped to create a sense of enclosure while providing enough soil volume to support a vibrant plant palette including trees, shrubs, flowering perennials, and climbing roses. We included landscape lights for ambiance and drama at night.
Services:
Design + Fabrication
Plant Selection
LED Lights
Irrigation System
The Amble
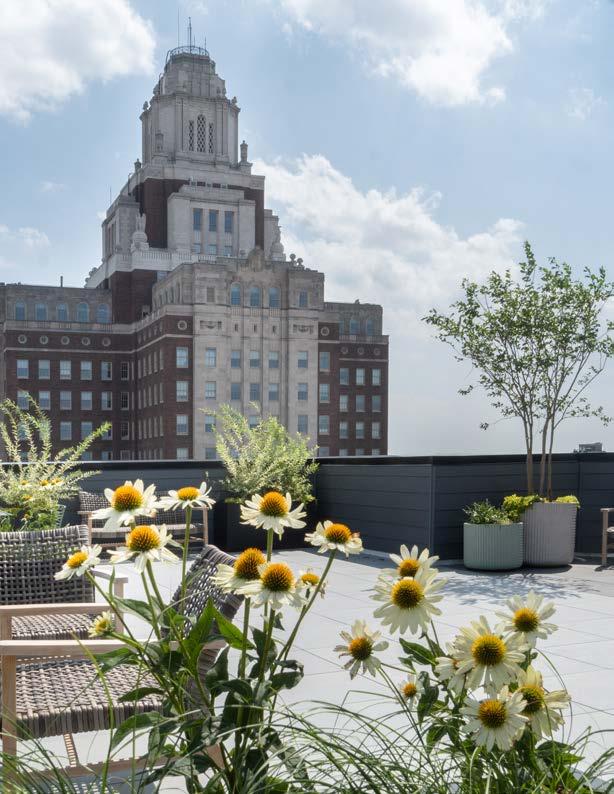
G6 Roof Gardens
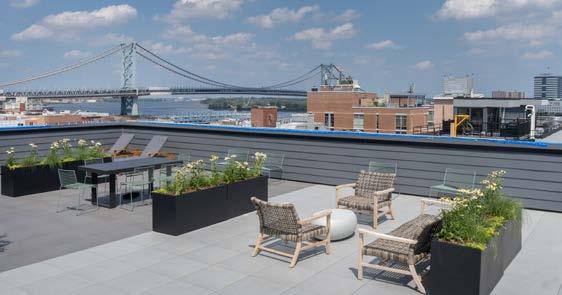
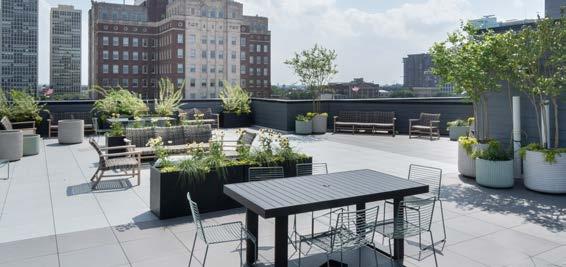
We worked with Nic Patrick Landscapes to implement his design for Parkway Corporation’s new multi-unit residential roof garden. The roof deck is a private and secure amenity for residents of the building. Flowering trees, shrubs, perennials and grasses are placed where they frame views of the Customs House, the Ben Franklin Bridge and the Center City skyline. Efficient irrigation sustains the plant palette and low-voltage LED lights add atmosphere after dark.
Services:
Installation
LED Lights
Irrigation System
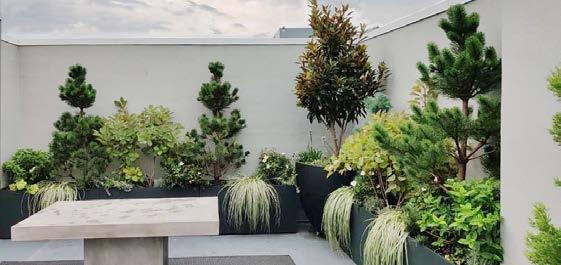
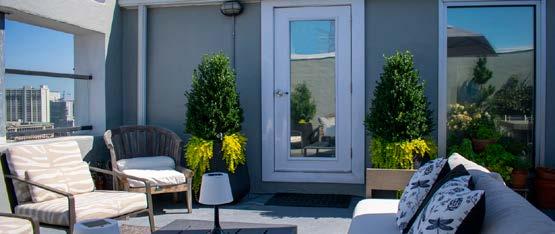
Logan Square
Services:
Design + Fabrication
Plant Selection
Irrigation System
On this roof deck we used plants to help create and frame three outdoor rooms. A concrete table is backed by perimeter of trough planters with flowering trees and shrubs. A seating area with sofas and chairs is framed in four corners by large round planters with Boxwood. The grill area includes herbs and edible flowers.
G7 Roof Garden
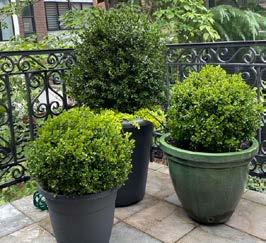
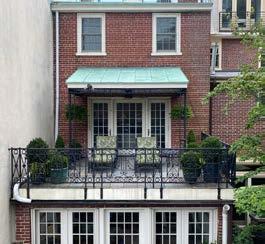
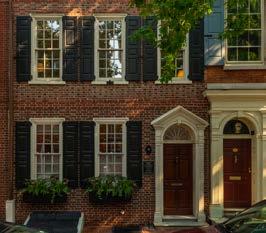
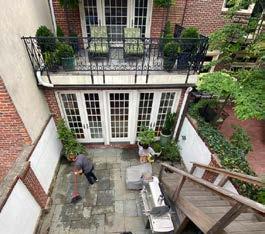
G8 Roof Garden
Society Hill
Services::
Design + Fabrication Plant Selection
We created a Boxwood garden on the second floor balcony off of a room that once was the office of President James Madison. Over a detached garage we supplemented the plant palette with new varieties of perennials and added free standing pots with small trees. On the patio off the living room, we added small trees and drought tolerant perennials. For the street side front windows, we fabricated historic style window boxes to replicate the existing pair which had begun to decay.
GW1 Living Walls & Moss Walls
Philadelphia International Airport—Terminal B,C

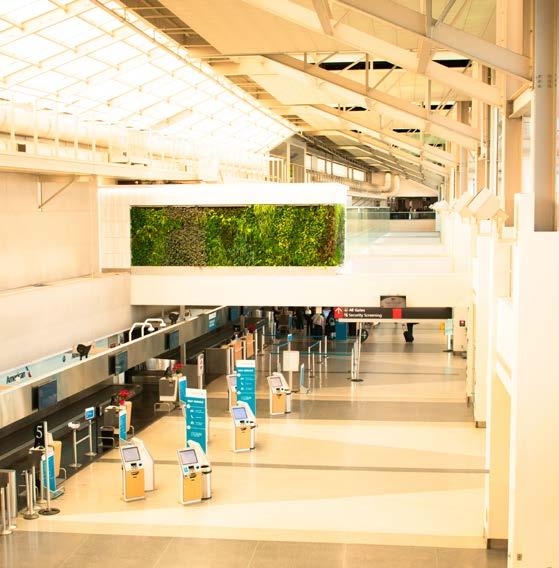
The Philadelphia International Airport is home to an Urban Jungle Living Wall. This is a proprietary system developed by the founder of Urban Jungle. With Kelly Maiello Architects and DJ Keating, our team designed and installed 42’ of living wall above the American Airline ticketing counter in the B/C terminal. The wall features a corner joint where a 24’ section meets an 18’ section. This is our largest living wall to date. This project is part of an airport-wide restroom renovation initiative. Our living wall is located on the outside of the food court facilities.
Imvax Biotech
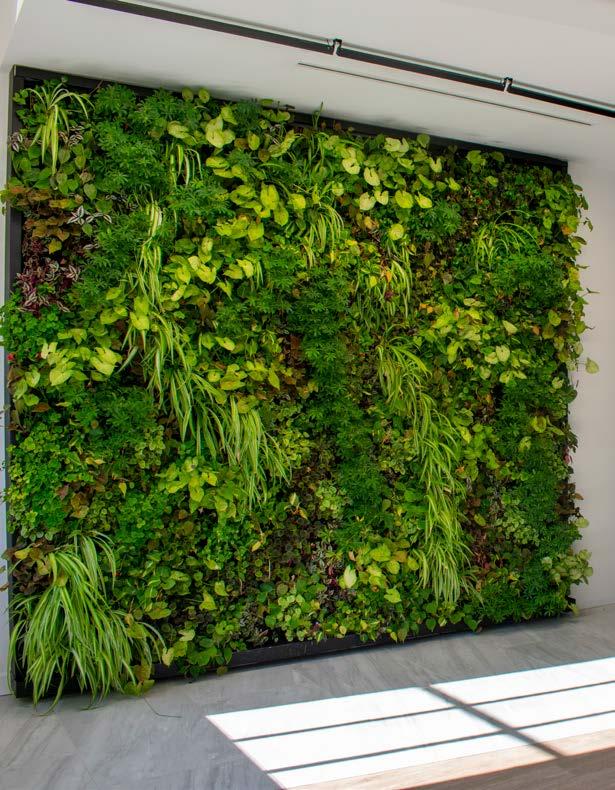
GW2 Living Walls & Moss Walls
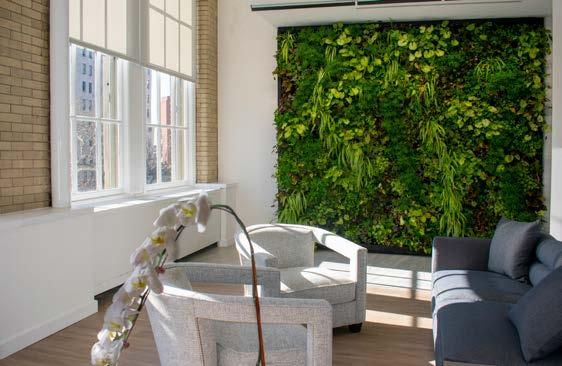
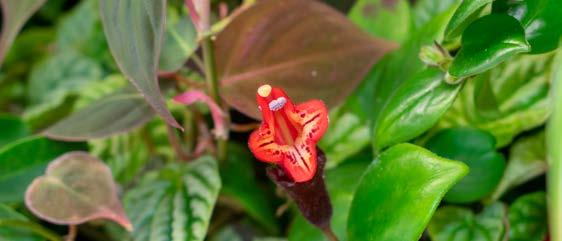
We designed and installed a full-scale Urban Jungle Living Wall in the Curtis Building for Imvax, a Philadelphia-based company on the forefront of innovative immunotherapy treatments. Imvax combines office space, lab space, and a waiting area on one floor. Our living wall is located by a bank of east facing windows in a sun filled room, and it is visible the moment the elevator doors open up into the space.
GW3 Living Walls & Moss Walls
New Hope
This light filled room includes an Urban Jungle Living Wall framed with rustic beams, a theme that runs through the building. The home sits on the Delaware River and in the morning when the sun hits the water and shines on the walls the effect is. lovely.
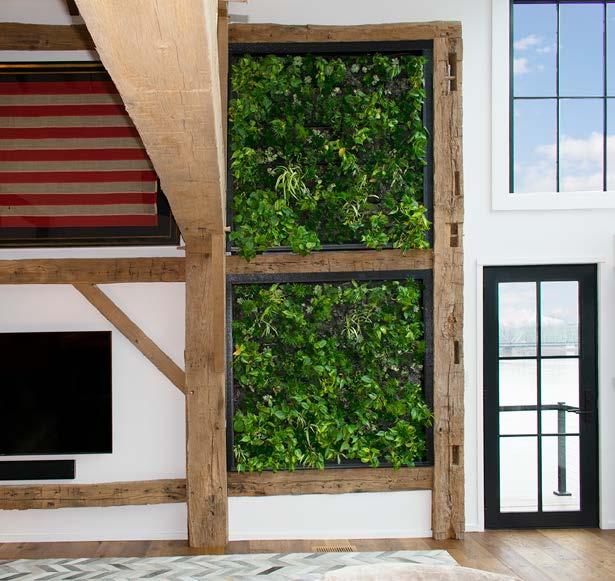
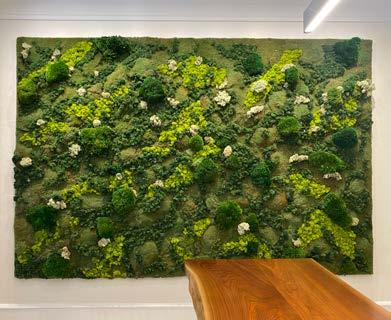
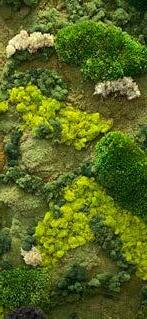
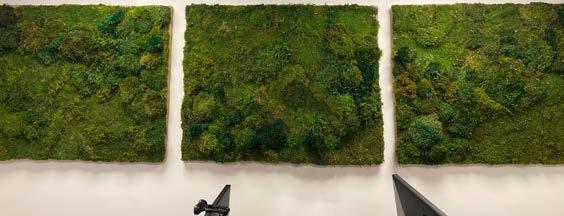
Meradia
We designed this wall to meet our client’s vision for a piece that looks like a moss cliff that you could happen upon while on a walk through the woods. In the process we discovered that it takes artifice to create a look that is natural. The moss wall is prominently located in an office that incorporates biophilic elements as part of the interior design scheme and many generous employee perks for the staff. The office includes a series of moss walls designed by Urban Jungle.
GW4 Living Walls & Moss Walls
GR1 Green Roofs
Brandywine Realty Trust
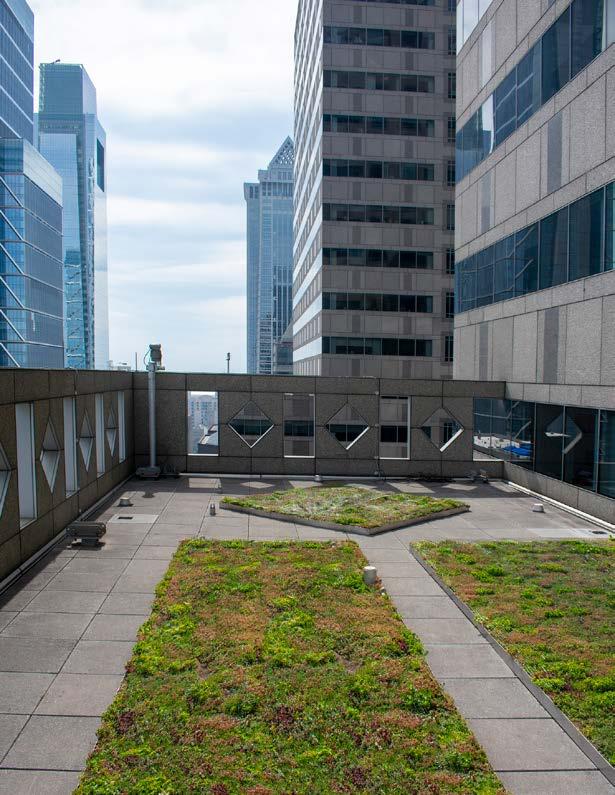

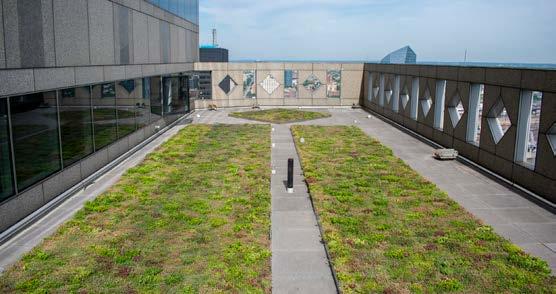
At One Commerce on the 29th floor terrace, we designed and managed the installation of green roofs for Brandywine Realty Trust. The green roof is a visual amenity for a law firm that occupies the floor. The shapes of the green roof sections were inspired by the repeating shapes found in the building, which was designed by I.M. Pei in the 1980’s. The shapes occur throughout the building and can be seen in the parapet walls on this roof deck.
GR2 Green Roofs
Northern Liberties
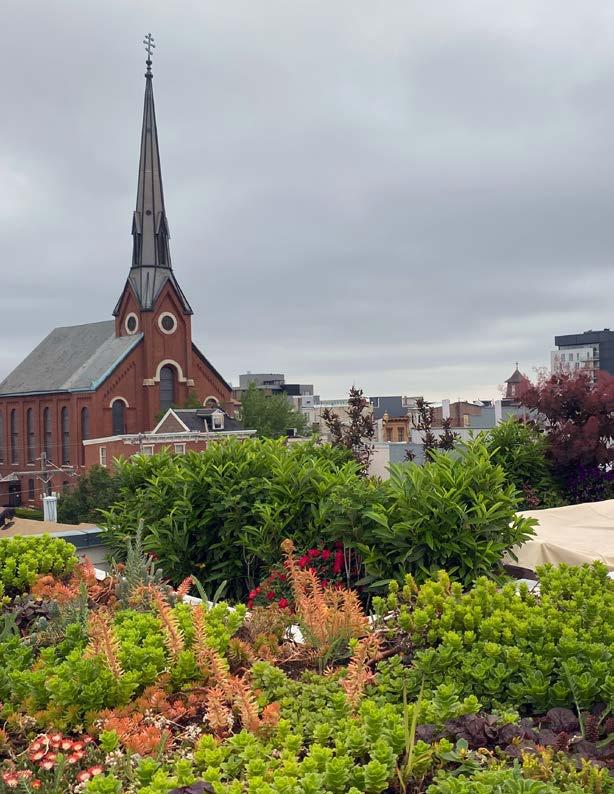
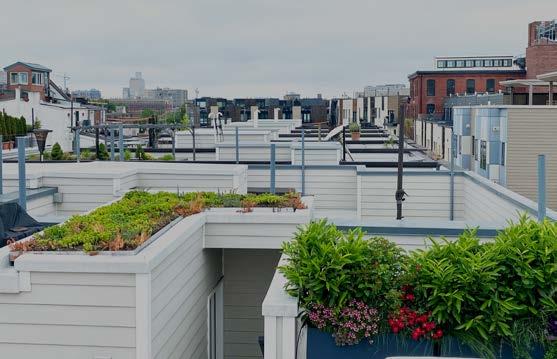
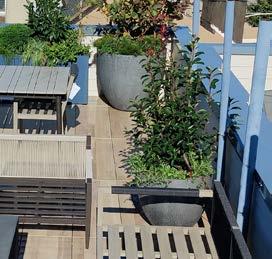
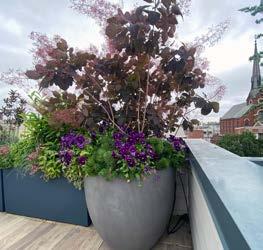
This residential roof garden includes a small green roof, Urban Jungle planters, pedestal pavers, small trees, broad leaf evergreen shrubs, and herbaceous flowering plants. We worked with Henck Design to develop a materials palette that coordinates with the interior design of the home and an elegant furniture layout on the roof. The client wanted to evoke a feeling of warmth and enclosure while preserving views of the neighborhood skyline.
GR3 Green Roofs
Rittenhouse Square
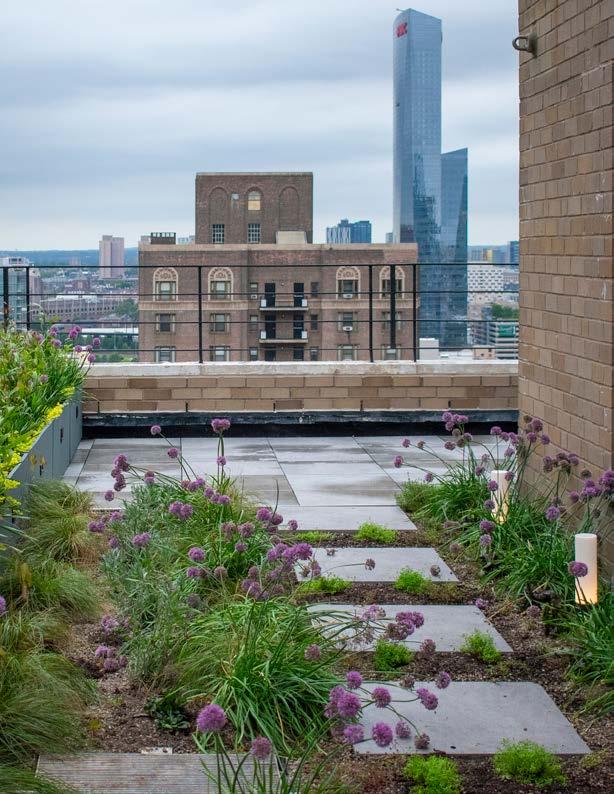
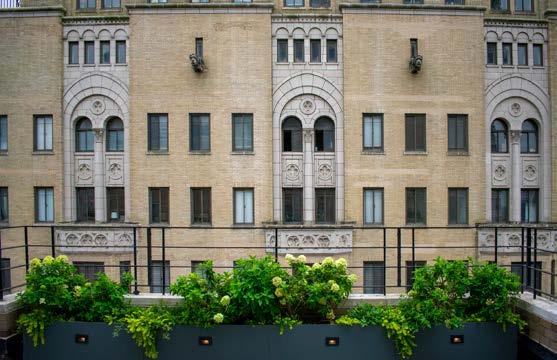
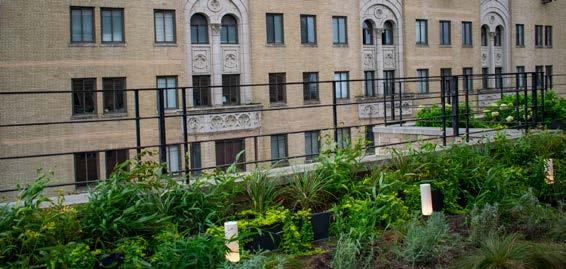
This Rittenhouse residential green roof features a terrace that wraps around the perimeter of the 24th floor stopping short of a full 360 degrees. We designed and installed two intensive green roof areas with LED luminaires and paver pathways. The green roof plant palette includes perennials, sedum, and ornamental grasses. Urban Jungle provided planters, pedestal pavers, small trees, shrubs, and herbaceous flowering plants for the roof deck. We worked with Canno Design and ASW Hobart on this challenging project.
R1 Restaurants & Commercial Spaces
La Chinesca
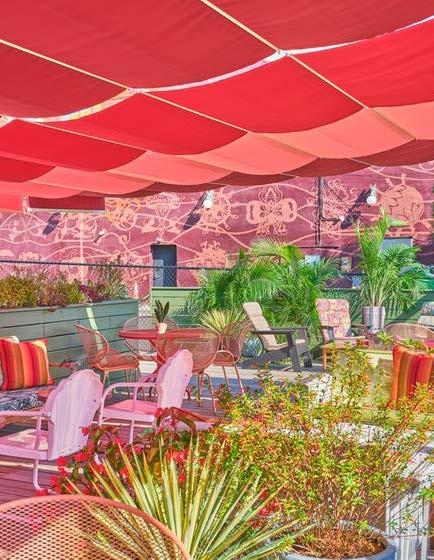
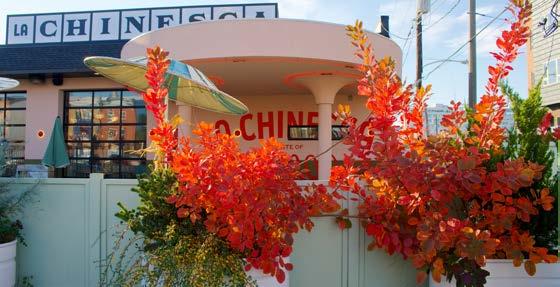
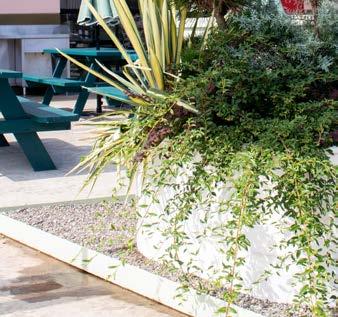
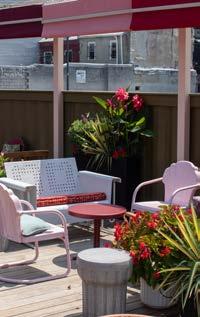
Our team worked with the restaurant’s design and construction team to create a comfortable and lively outdoor space that functions as an extension of the interior space. Using plants, containers, artificial grass, and brightly colored shade cloths, we contributed to the making of an inviting space on a busy gritty city corner on Callowhill in The Earserhood neighborhood. We worked with North Standard on this project. The site was originally a Jiffy Lube.
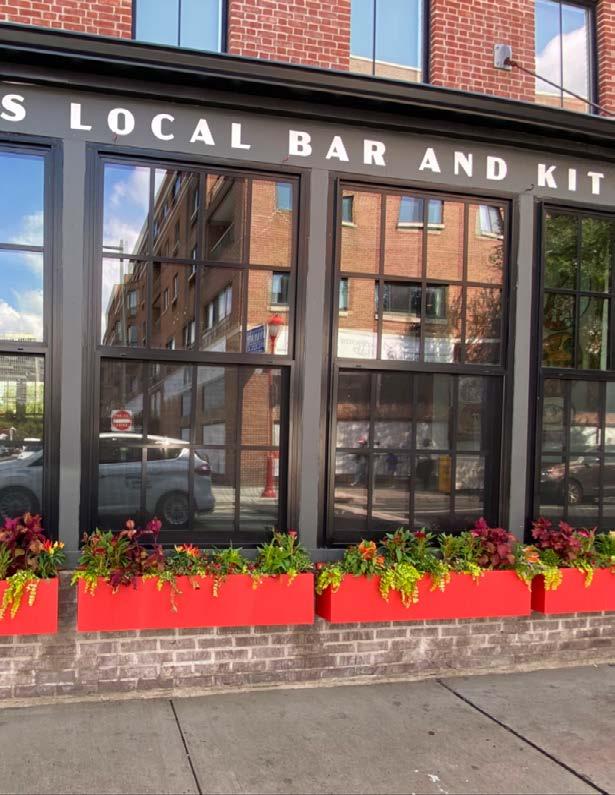
R3, R4, R5 Restaurants & Commercial Spaces
Bridget Foy’s
Slim red window boxes brighten the corner and support a vibrant plant palette.

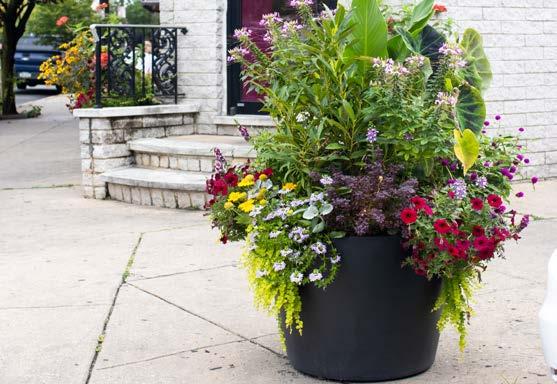
Kensington Quarters
Plants attract attention to the sign and soften the entrance.
Milk Jawn
Artisinal ice cream and seasonal flowers—What could be better!?
Urban Jungle Products
Designed + Fabricated In-house
R1 Window Boxes* • Historic Window Boxes* • Trough Planters*
R2 Trough Planter with Detail* • Grid Trellis • Grid Trellis Planter*
R3 Meter Cover • Oasis Living Wall • Plant Flight Kit
R4 Parapet Planters* • Railing Planters
*This Product available with Controlled Drainage.
Made in Philadelphia
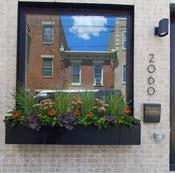
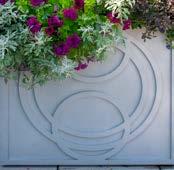
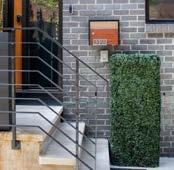
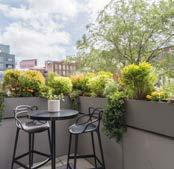

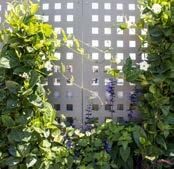
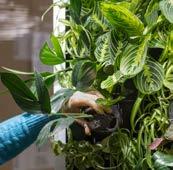
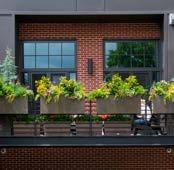
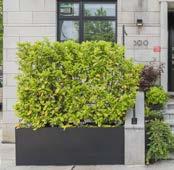
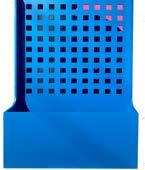
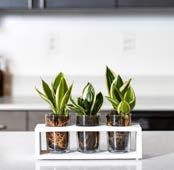
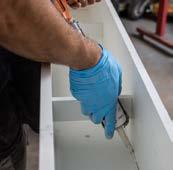
R1
R3 R4
R2
Designed + Fabricated by Urban Jungle
Oasis Living Wall + Plant Flight Kit
The Plant Flight Kit + Oasis Living Wall are thoughtfully designed to work together and provide living walls for commercial spaces. Using the same proven solid media from our decade of living wall installations, we have developed a family of products that will keep plants healthy—with no mess and little maintenance. Our PFKs are sleek and minimal so that you can bring plants into any light filled space. We offer them in three sizes and four colors. Combine plants and create a unique coordinating display. They make a great welcoming gift for new hires.
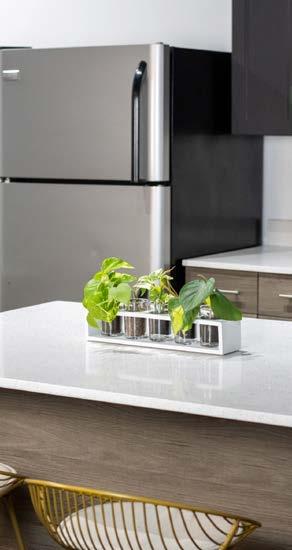
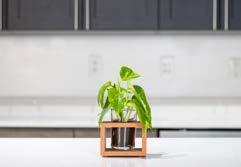
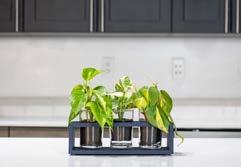

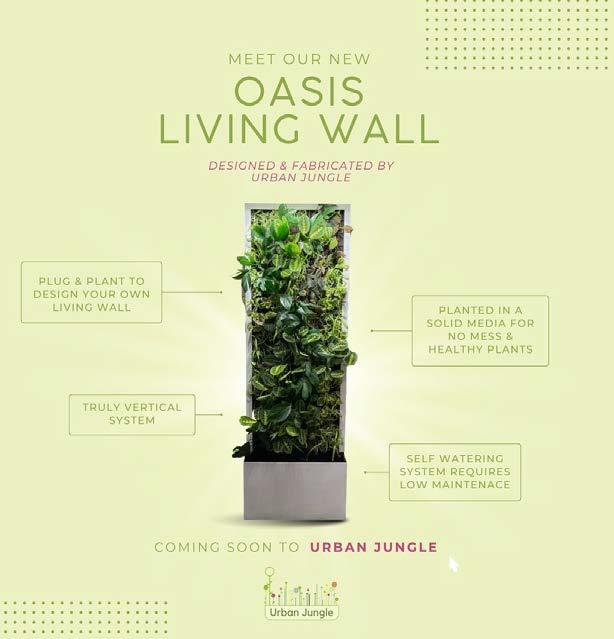
Services for the Roof and Yard
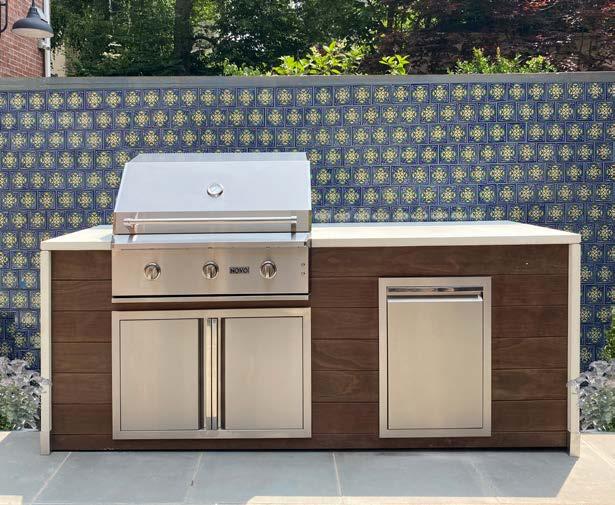 Above: Concrete counter top with Kebony Panels and Novo Grill.
Top Right: Ipe Pavers on Adjustable Pedestals.
Bottom Right: Porcelain Pavers on Adjustable Pedestals.
Above: Concrete counter top with Kebony Panels and Novo Grill.
Top Right: Ipe Pavers on Adjustable Pedestals.
Bottom Right: Porcelain Pavers on Adjustable Pedestals.
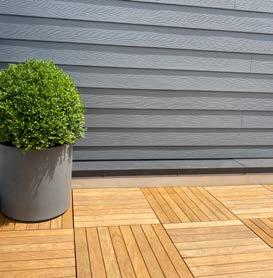
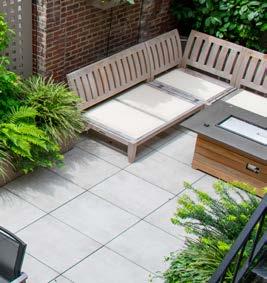
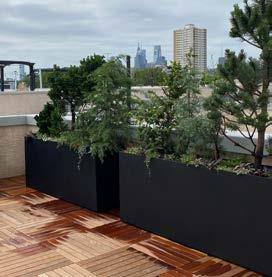
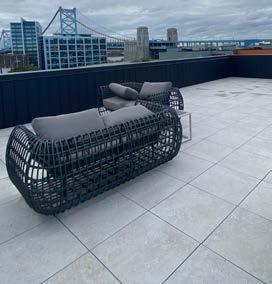
Client List
DANIEL J. KEATING COMPANY
PELCO BUILDERS, INC.
BENCHMARK CONSTRUCTION
U.S. CONSTRUCTION
BRANDYWINE REALTY TRUST
THE NATIONAL WISE
FORMCRAFT
PARKWAY CORPORATION
PALACE BUILDERS
SONDER
LE VIRTU
THE YOWIE HOTEL
MILK JAWN
SOMO MANAYUNK IMVAX
RITTENHOUSE INVESTMENT PARTNERS
ONE RIVERSIDE HOA
EQUISOFT MERADIA
TORRADO CONSTRUCTION CO, INC
KATER COURT HOMEOWNERS ASSOC
JSC REAL ESTATE LLC
CRY BABY PASTA
BRIGET FOY’S
VERNICK FOOD AND DRINK
OCF REALTY
THE LENOX CONDOMINIUM
CAMCO MANAGEMENT
RESERVE AT PACKER PARK
WHOLE FOODS
K’FAR CAFÉ
CHOP
ALEXANDER INN
CASA FARNESE
BEECHWOOD PROPERTY HOLDINGS
BOK BAR
MANAYUNK DEVELOPMENT CORP
FEAST YOUR EYES
WILLIAM PENN HOUSE
RITTENHOUSE MANAGEMENT
PARC
YOUNG CHILDREN’S CFA
MEJURI
RIVERS EDGE CONDOMINIUMS
BLONDIE BISTRO & BAR
HENCK DESIGN
FRANKLIN INN CLUB
Urban Jungle
NURSERY
1721 S. Water St. (215) 952-6888
SHOP
1526 E. Passyunk Ave. (215) 952-0811
MANUFACTURING
2501 Wharton St. Bldg. H
urbanjunglephilly.com
urbanjungledesigns.com
PHILADELPHIA, PA
PLANT • LOVE • GROW











































































 Above: Concrete counter top with Kebony Panels and Novo Grill.
Top Right: Ipe Pavers on Adjustable Pedestals.
Bottom Right: Porcelain Pavers on Adjustable Pedestals.
Above: Concrete counter top with Kebony Panels and Novo Grill.
Top Right: Ipe Pavers on Adjustable Pedestals.
Bottom Right: Porcelain Pavers on Adjustable Pedestals.



