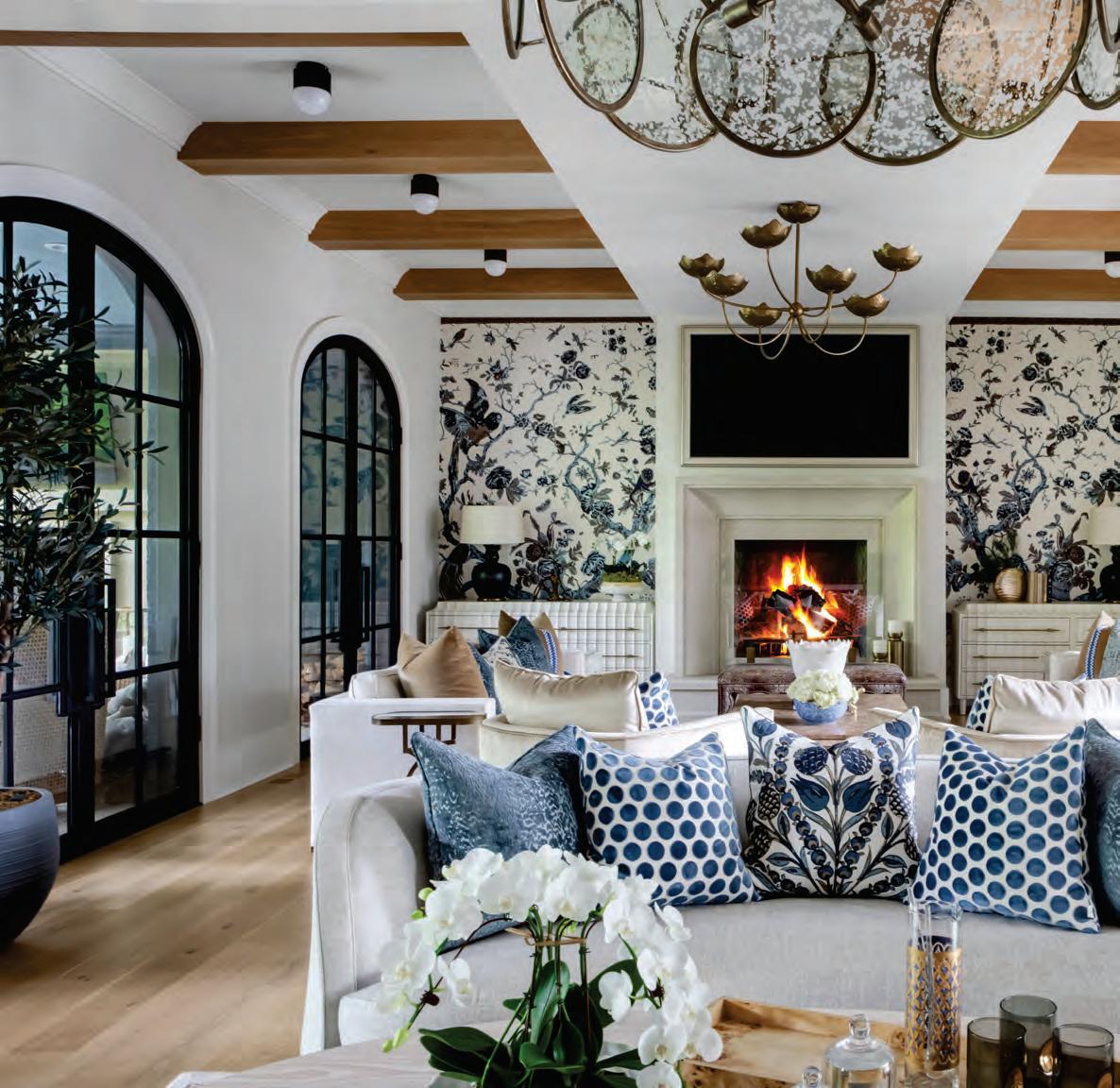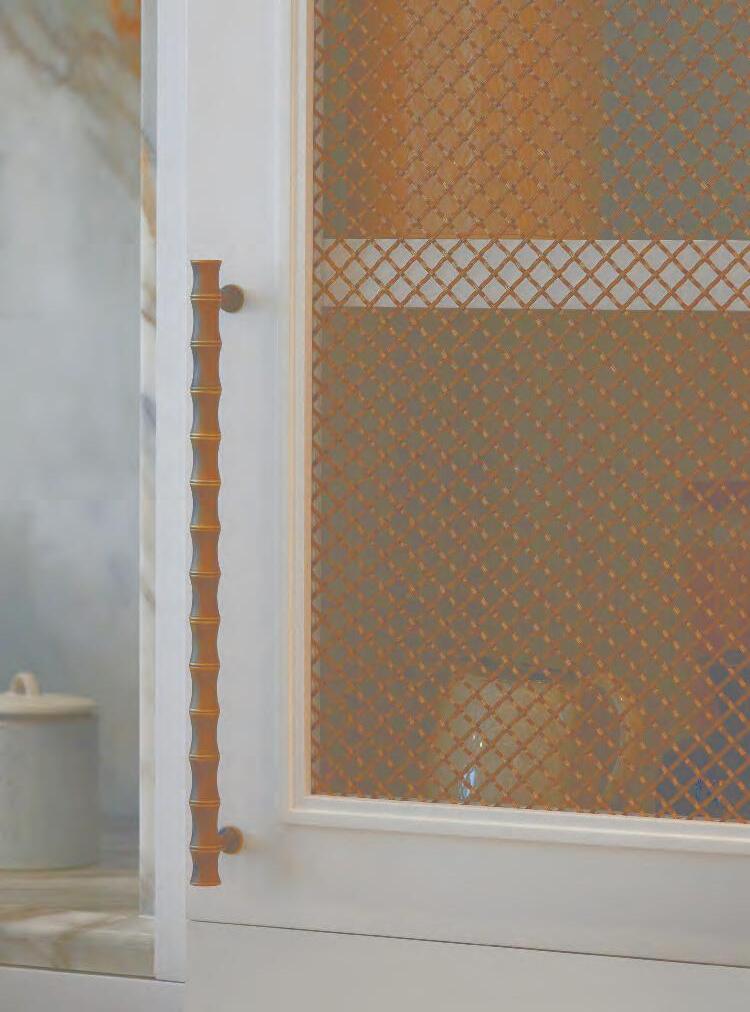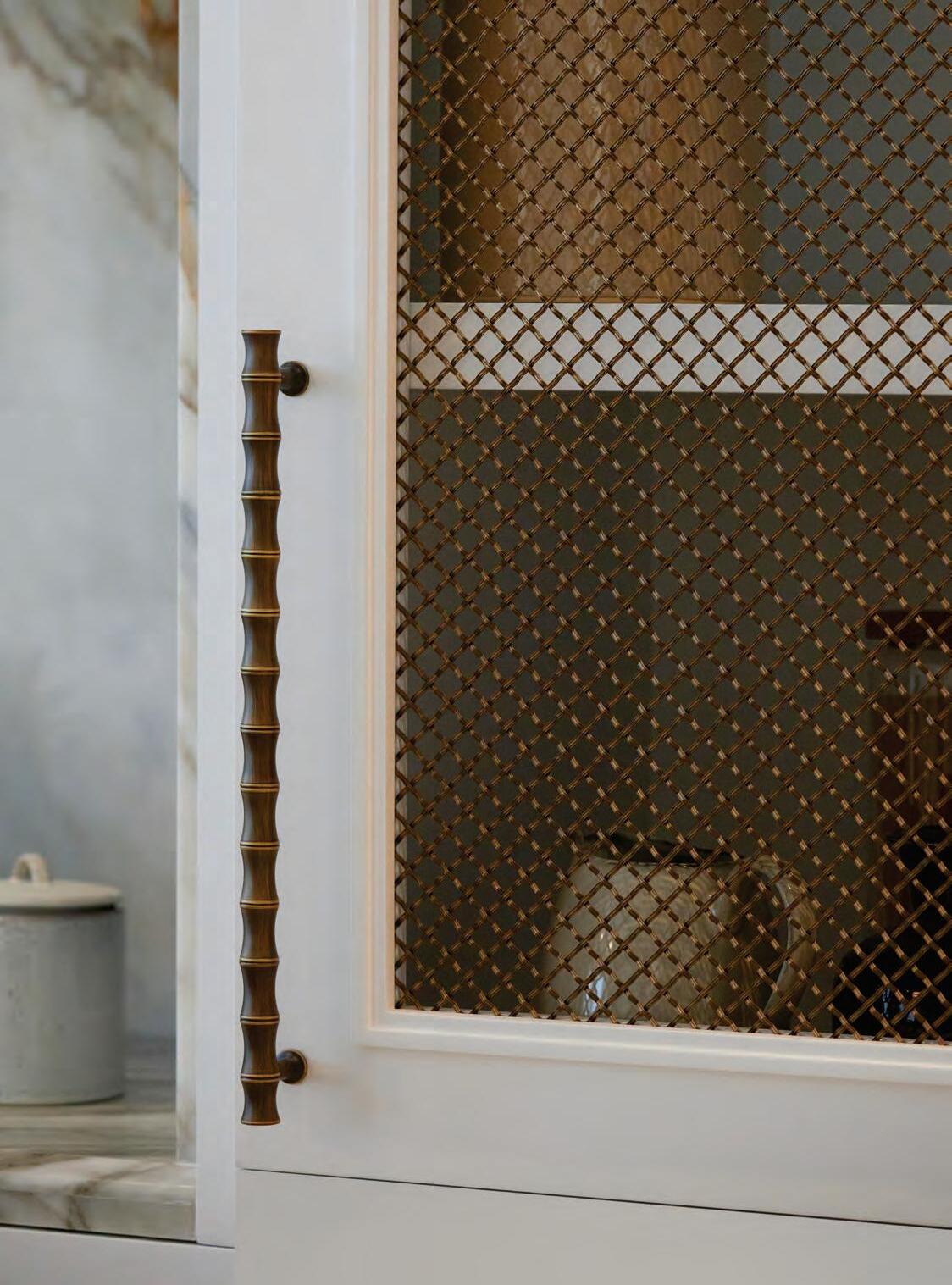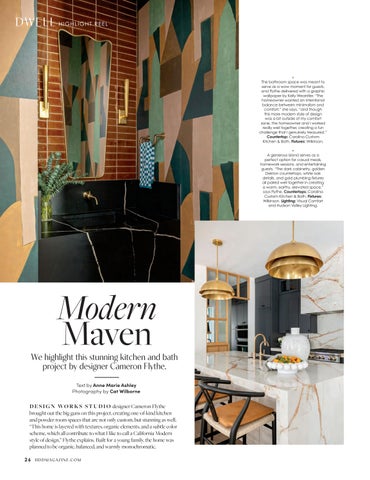HD D
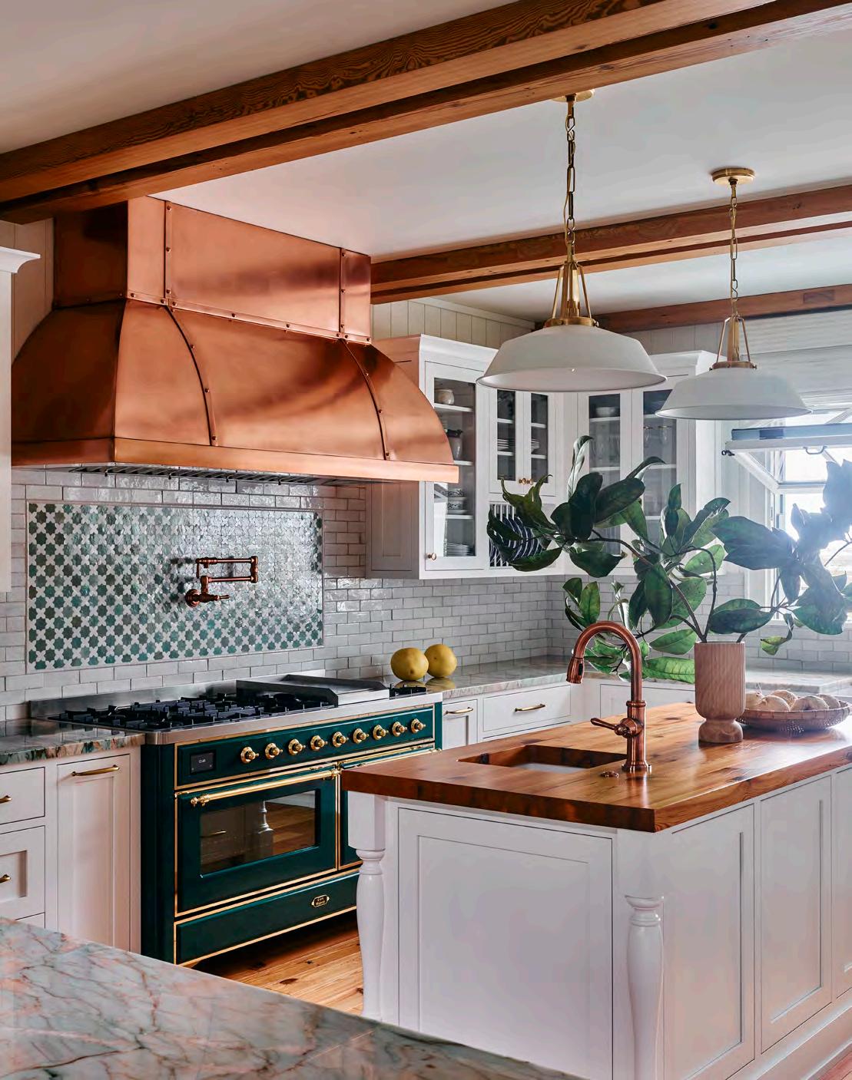
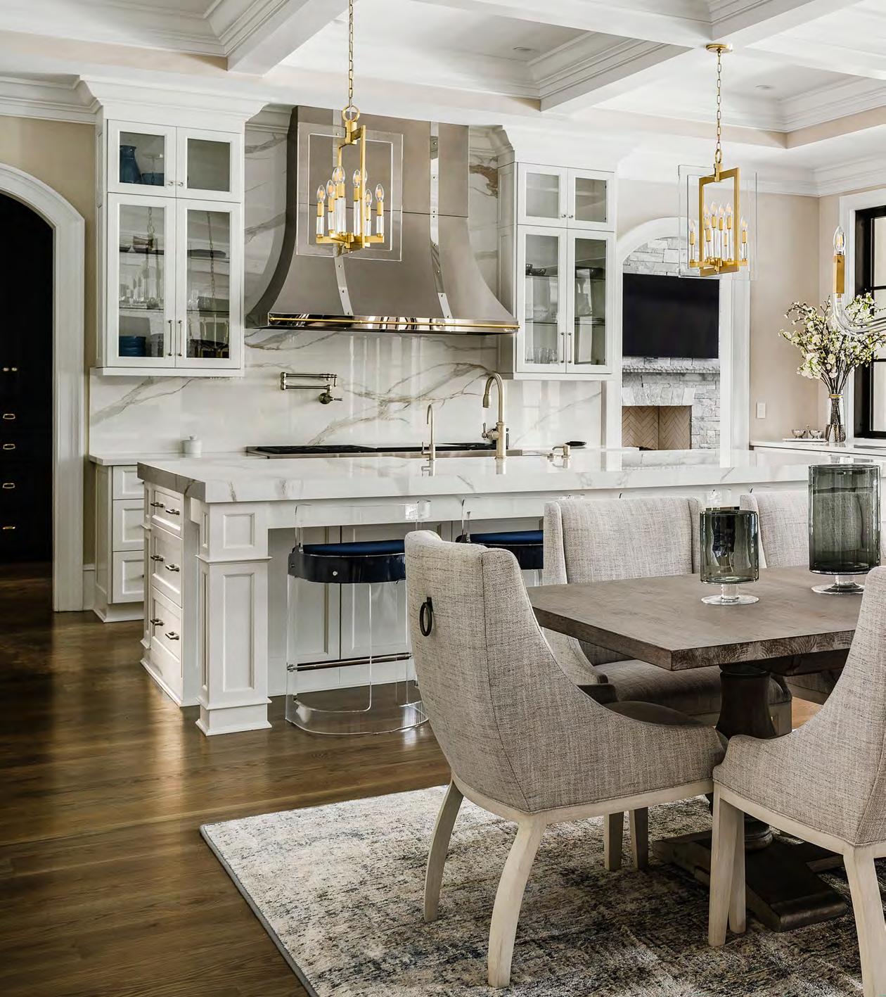
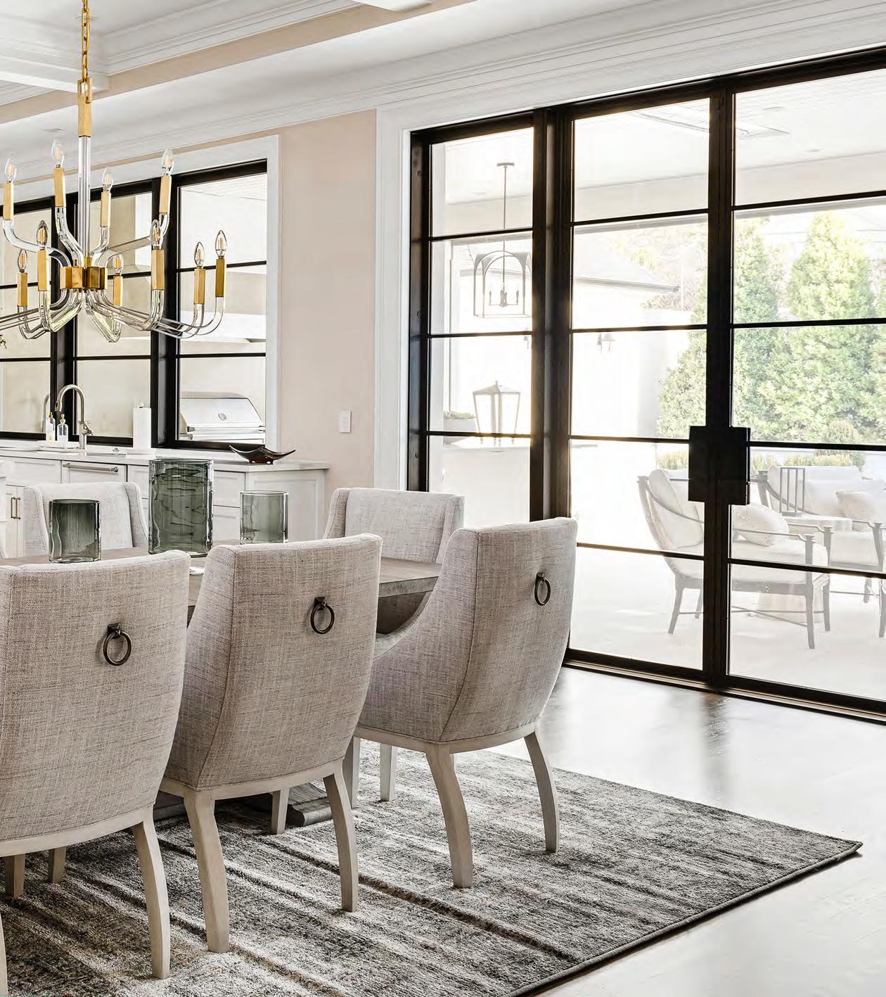
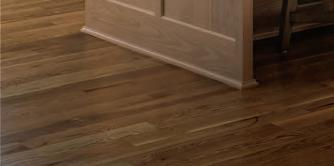
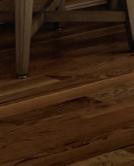



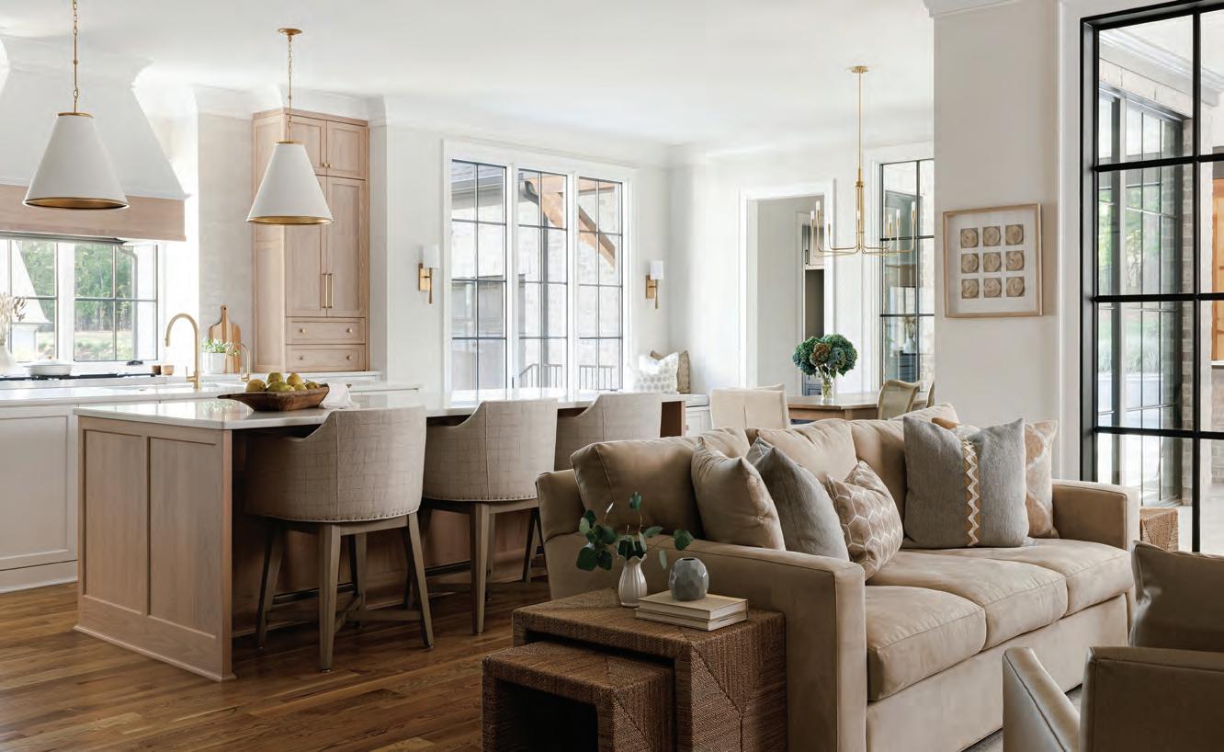
Loyd Builders custom homes are created to the highest levels of quality. Those same standards can be found in exclusive Loyd Builders communities—ensuring that you get precisely the home you want, exactly where you want to be. Discover more at LoydBuilders.com or call 919.345.4538 to start the conversation.
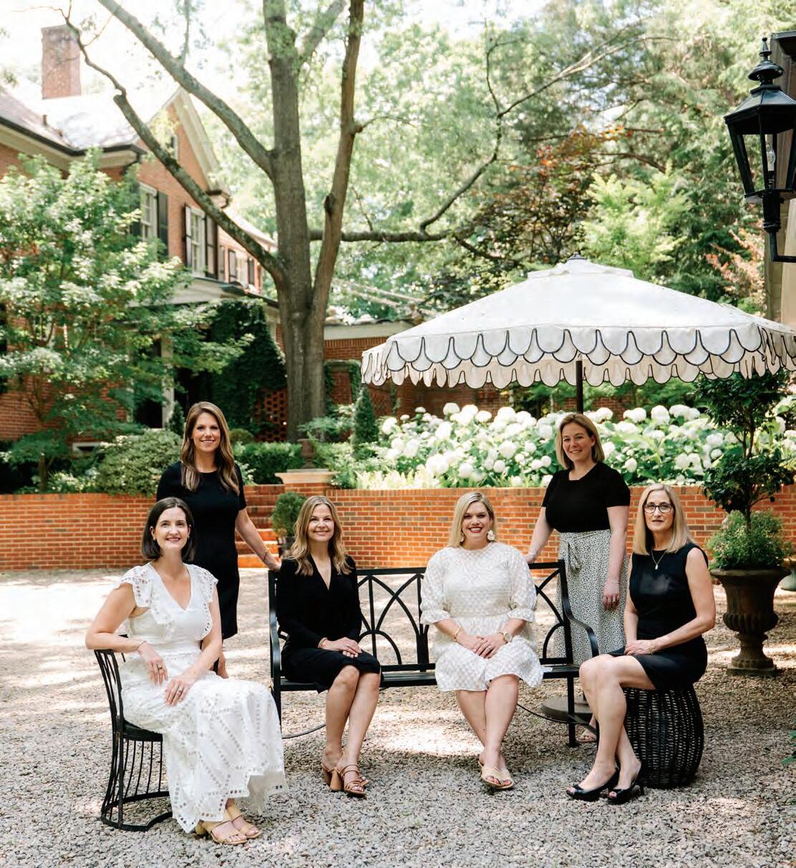
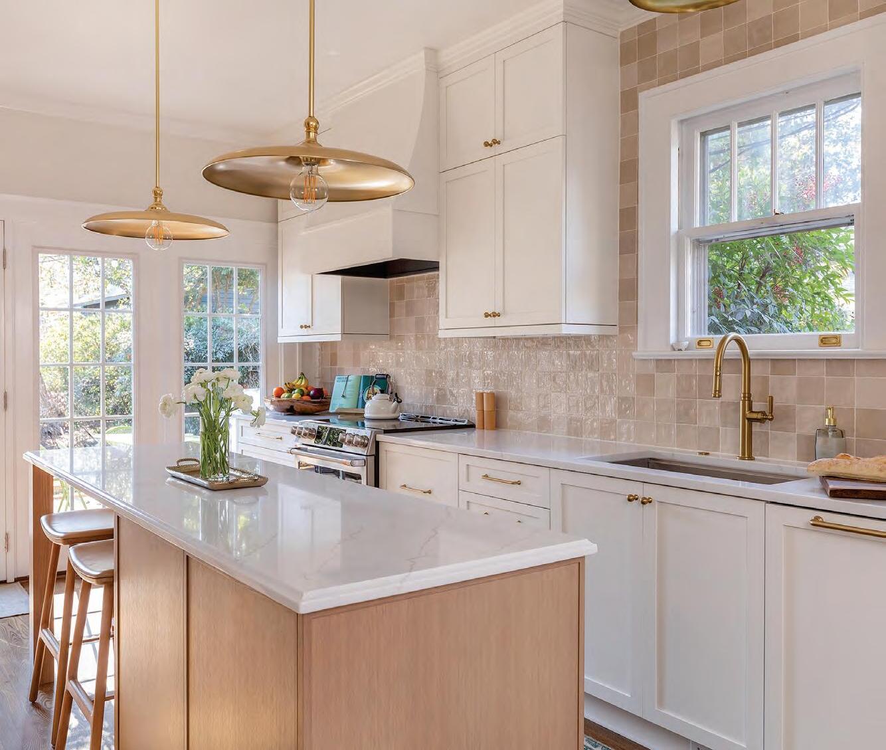

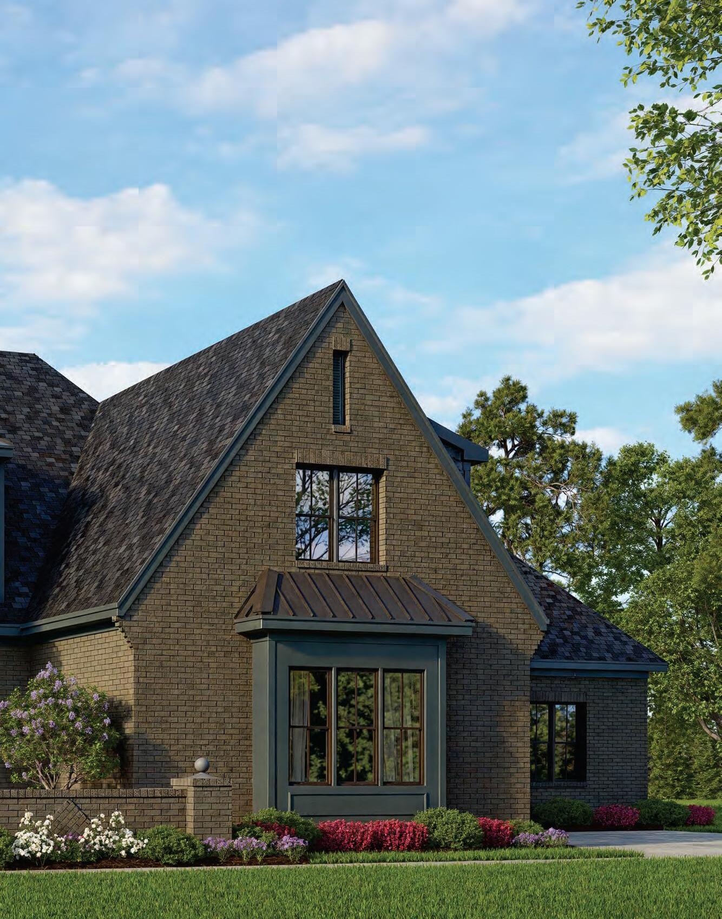


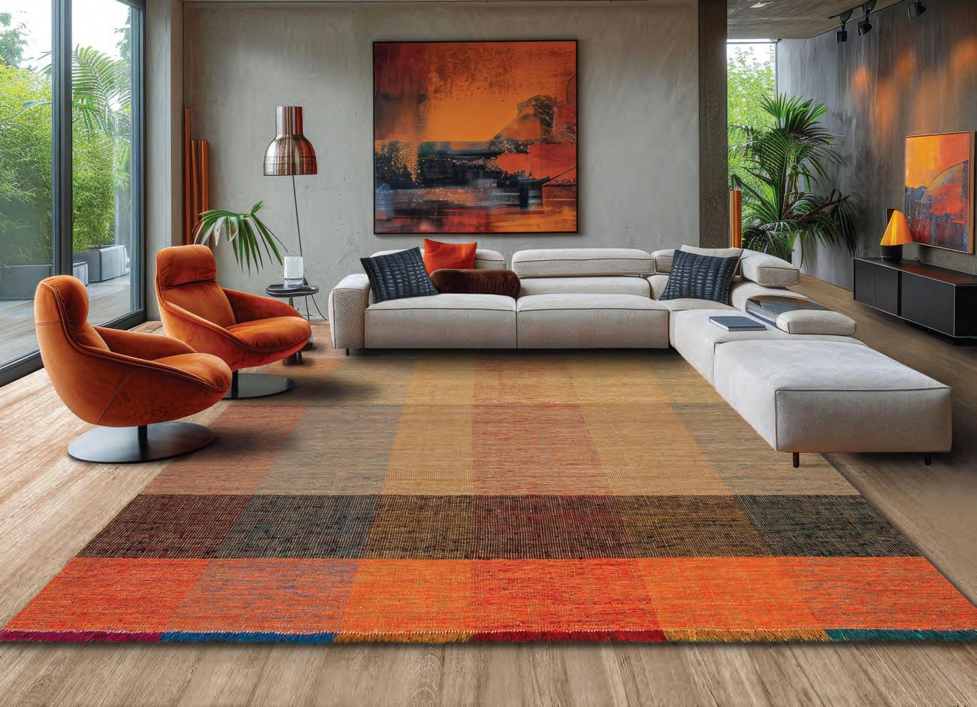
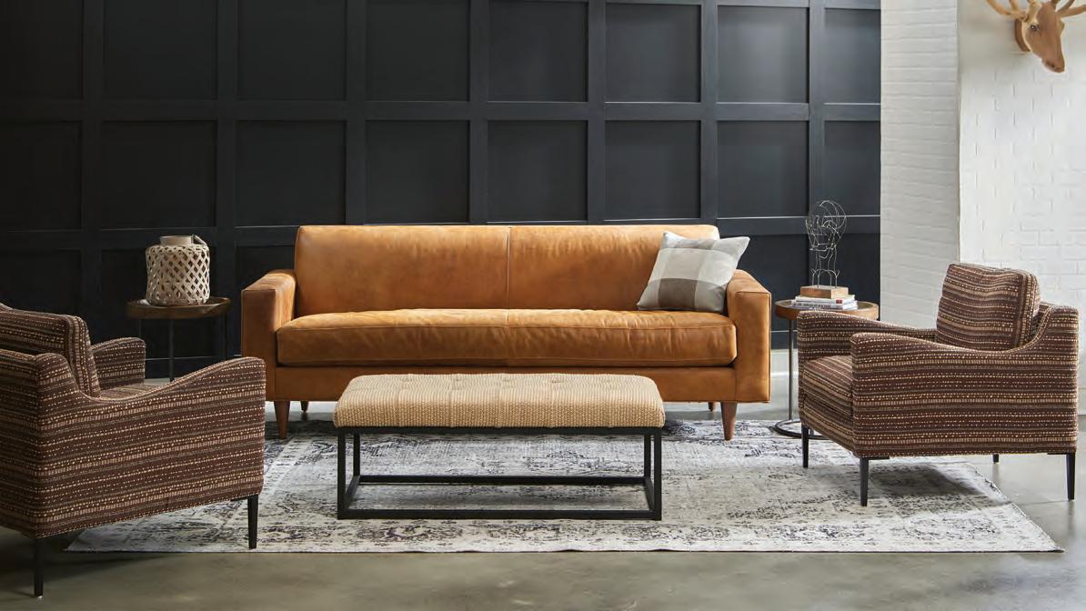
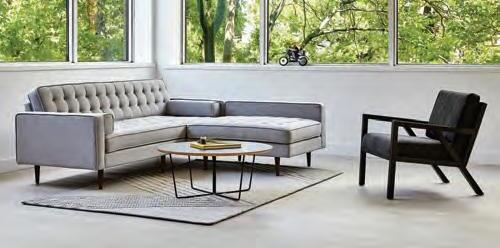

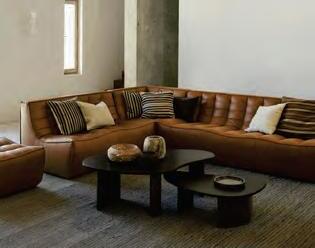
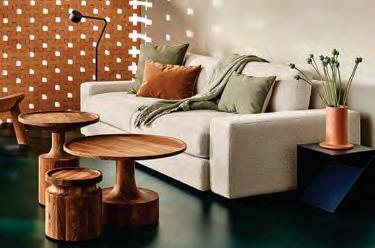
FEATURES
40
Remaking History
An architectural gem in the heart of Wilmington’s Intracoastal Waterway looks to its eighteenth-century history for inspiration.
50
A Shore Thing
A vacation home in Wrightsville Beach brings two families together in a place rich with memories.
58 Settled in the East
Designer Heather Garrett designs a home for clients wishing to recreate the freedom and space of the wide-open West.
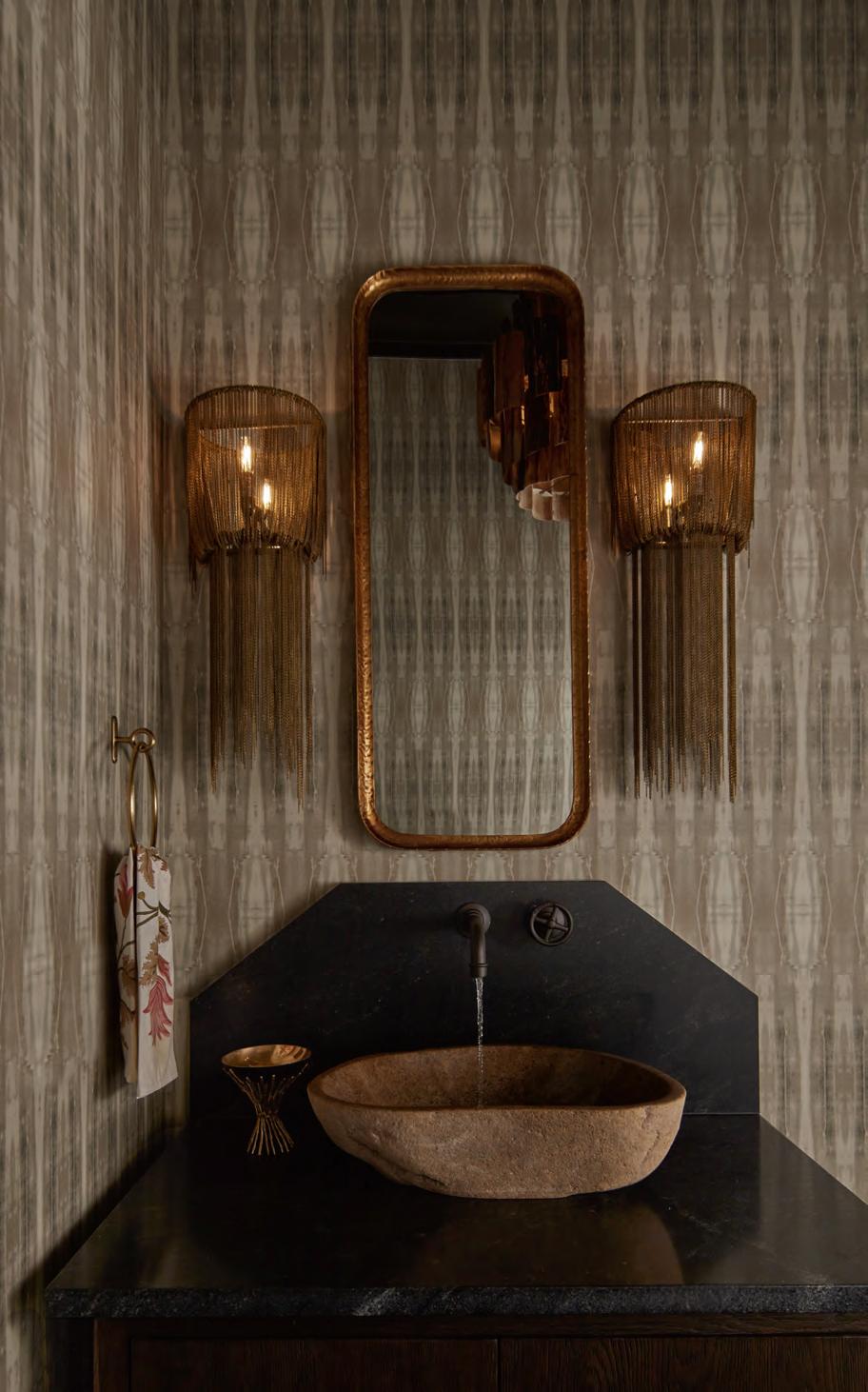
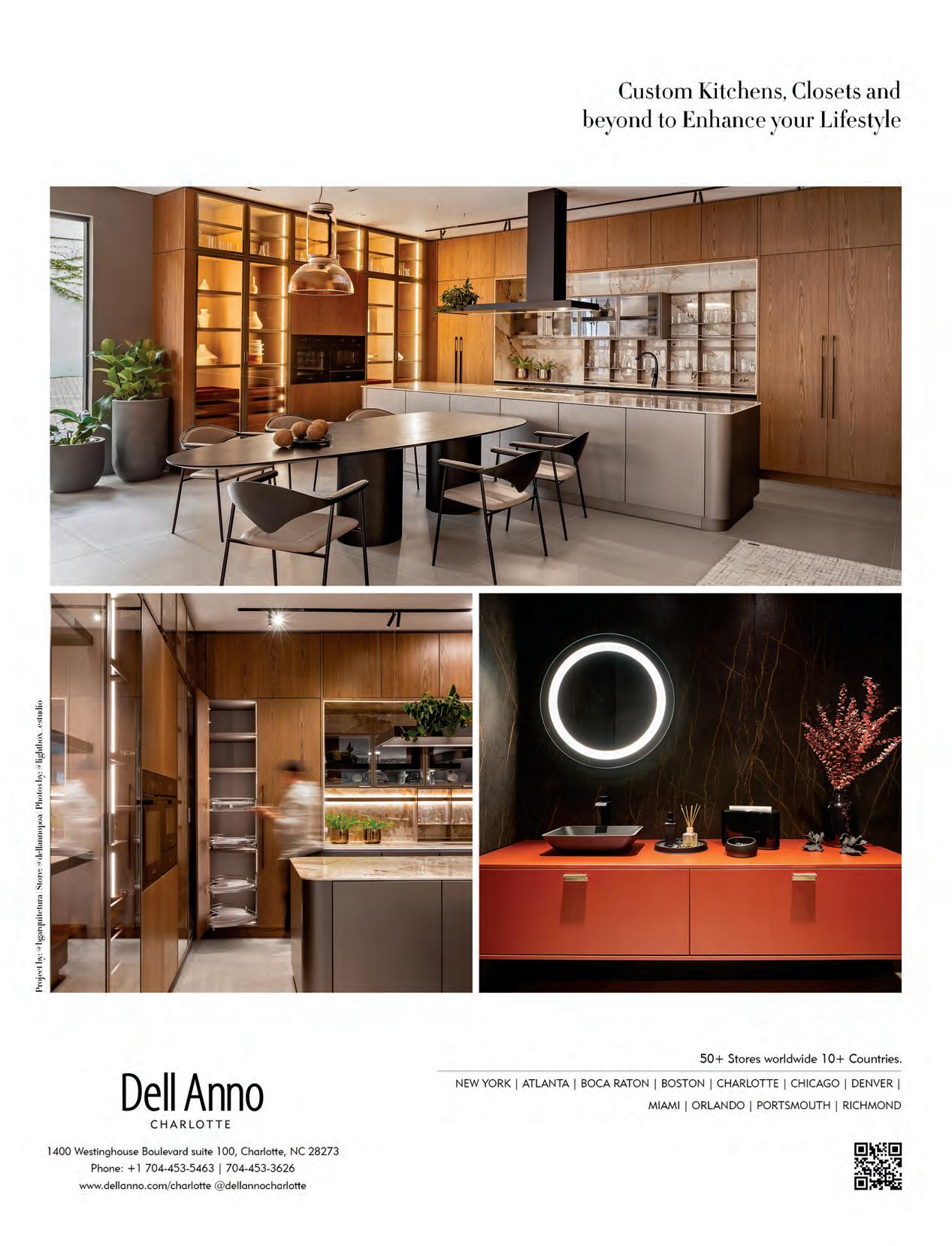
Design
When color is a moot point, designer Katherine Connell uses her client’s collection of antiques and artwork to inspire the design.
Trend
Triangle-area designers share their favorite kitchen and bath trends of 2025.
Highlight Reel
The transformation of a family’s kitchen and powder room takes center stage in this Raleigh project.
Style
Seven local designers show you how to take these hidden spaces from basic to bold.
Design
The design team at Barbour Spangle Design injects a client’s High Point home with
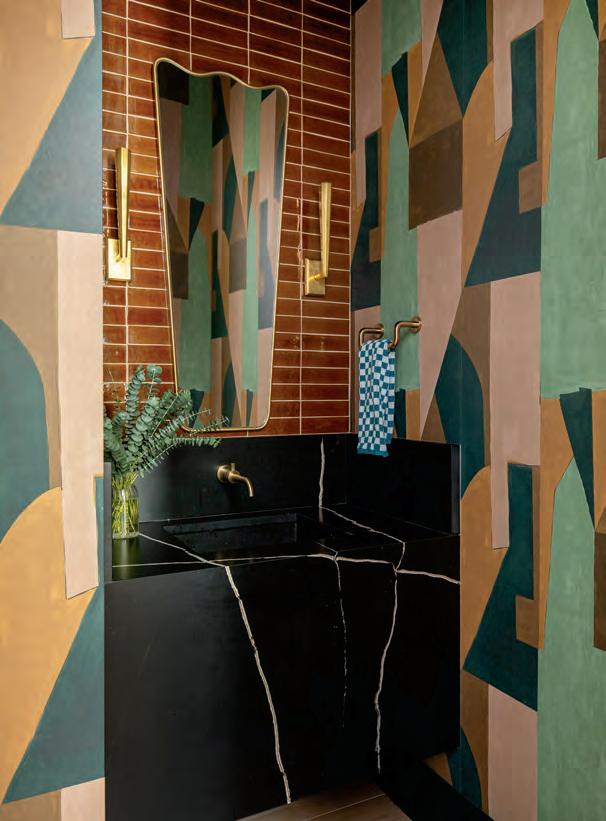
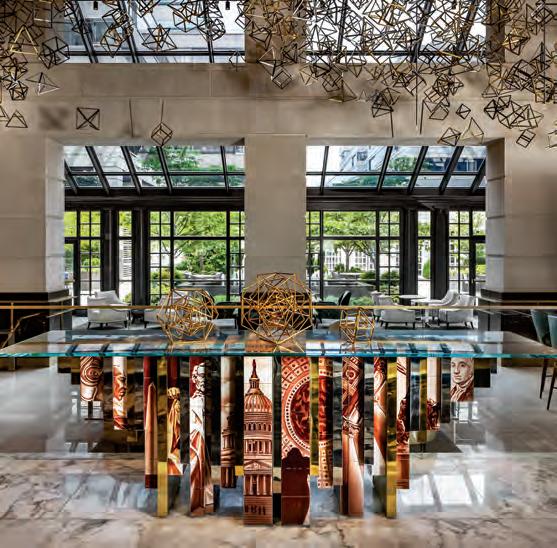
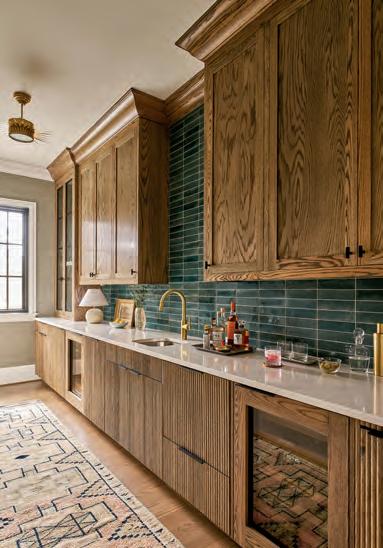
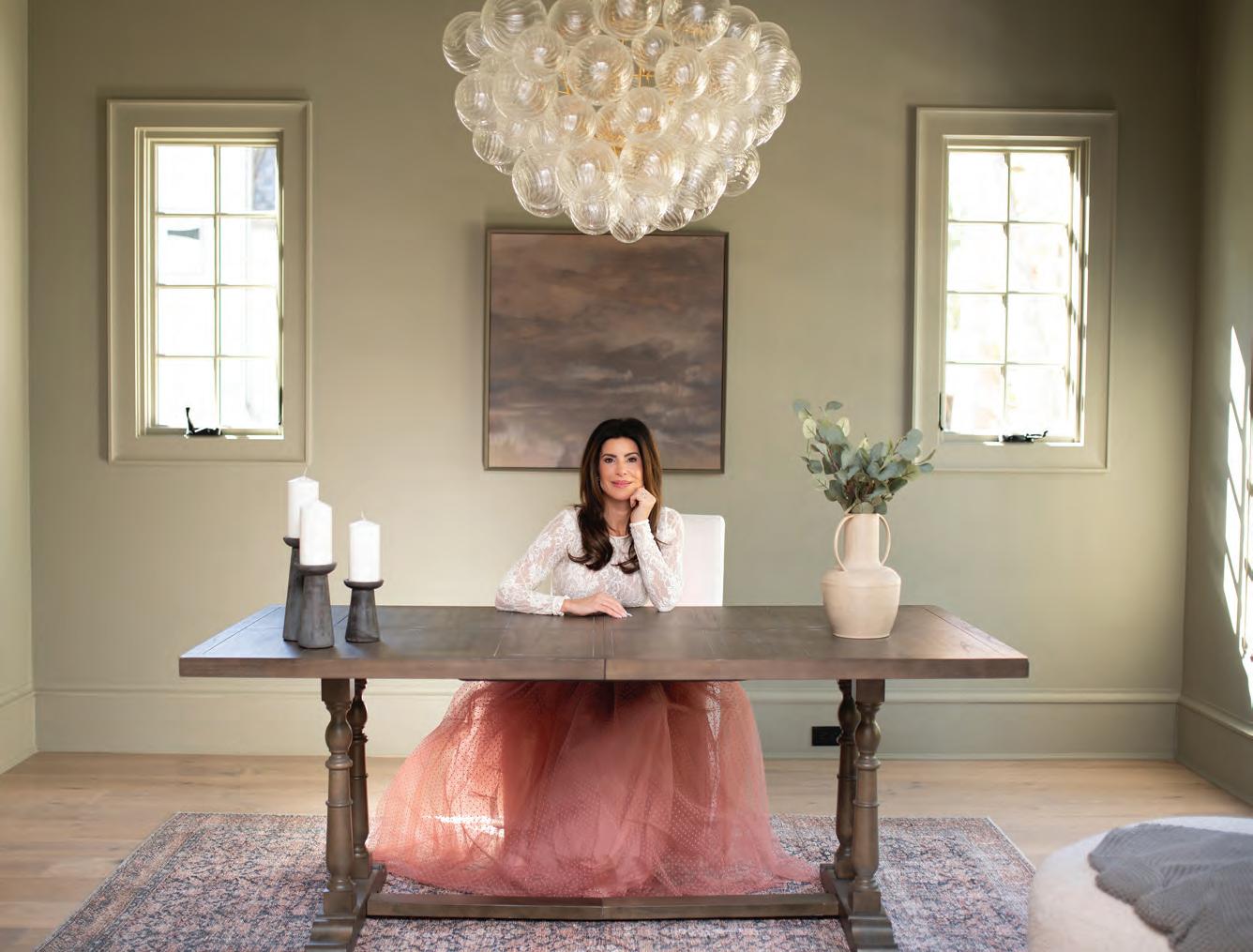


very year in the kitchen and bath issue, we reference the kitchen being the heart of the home, the gathering space where families and friends can come together and break bread. It’s a truth that never changes, and it’s an easy way to explain why we devote a whole issue to highlighting this room, juxtaposing it to the privacy of bathrooms, which are also center stage. But in this time of increasing tension, we ask that as you flip through these pages of stunning spaces, you move the design to the side and really envision your family gathered around that dining table. Sitting at that bar while you cook. Grabbing a snack out of that cabinet and eating breakfast on that bench. Picture your daughter getting her hair just right for a date in front of that mirror in her bathroom, or your husband relaxing in the steam shower after working all day. And yourself, gathering your thoughts before you hop on that zoom call, or make dinner for your family. Because it’s these moments—hidden or loud—that need underlining. We need to celebrate the richness of having loving families and friends to share these spaces with, and moments to ourselves where we can take care of our minds and hearts. At the end of the day, the stunning thing isn’t the room, but who is in it with you.

Blake Miller and Anne Marie Ashley Co-Editors-in-Chief
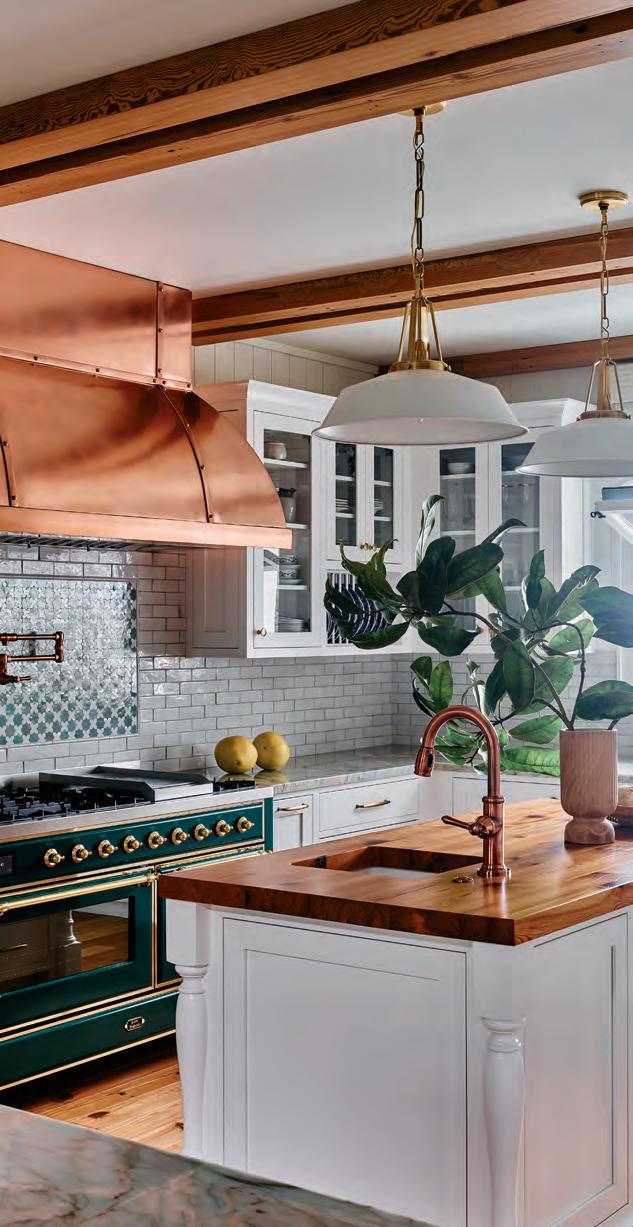
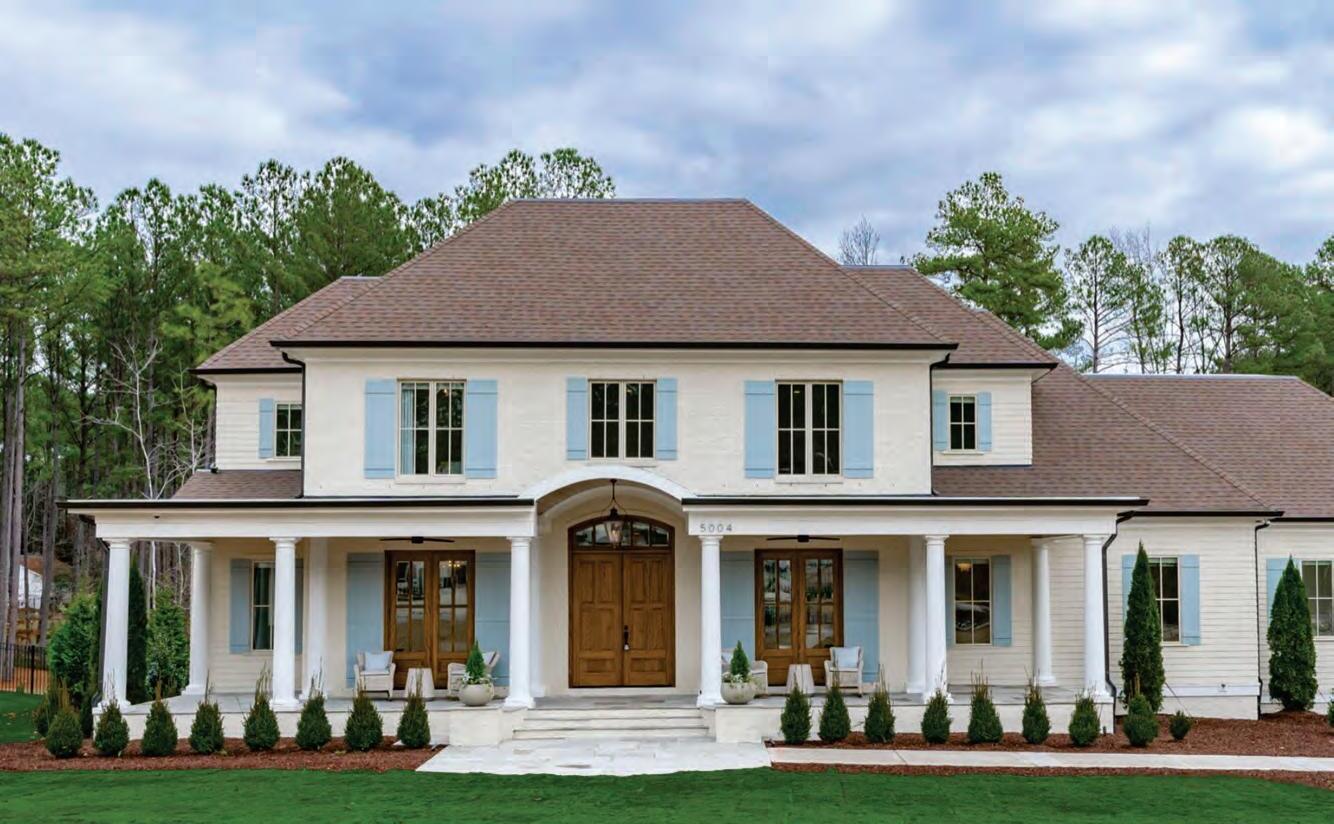
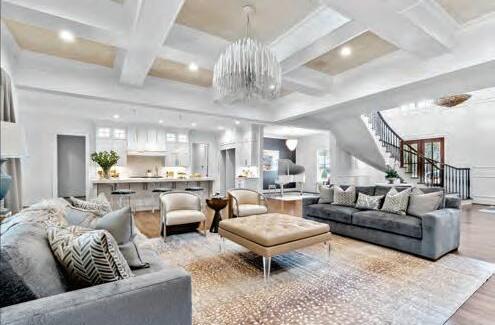
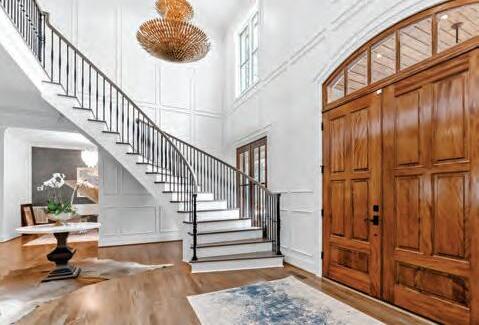
HD D&
HOME DESIGN & DECOR
Publisher
Michael Kooiman
Associate Publisher
Oonagh Murray S A L E S
Advertising and Marketing Consultant
Sue Mooney
Co-Editors-in-Chief
Anne Marie Ashley
Blake Miller
Associate Editor Karin Simoneau
D E S I G N
Art Director
Lindsay Richards
P R O D U C T I O N
Production Coordinator
Shelley Kemper
Ad Support
Stacy Long
Writers
Maria Masters
Dana W. Todd
Brandy Woods Snow
Photography
John Bessler
Michael Blevins
Clara Chambers
Chris Edwards
Catherine Nguyen
Cat Wilborne
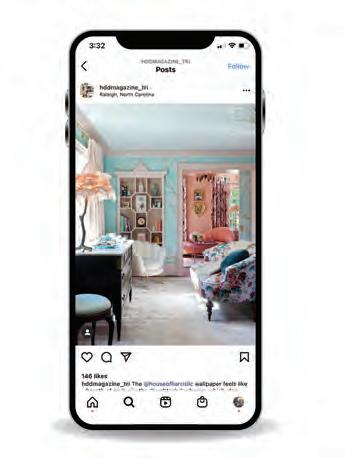



facebook.com/TriangleHDD

@hddmagazine_tri

















THE CENTERPIECE
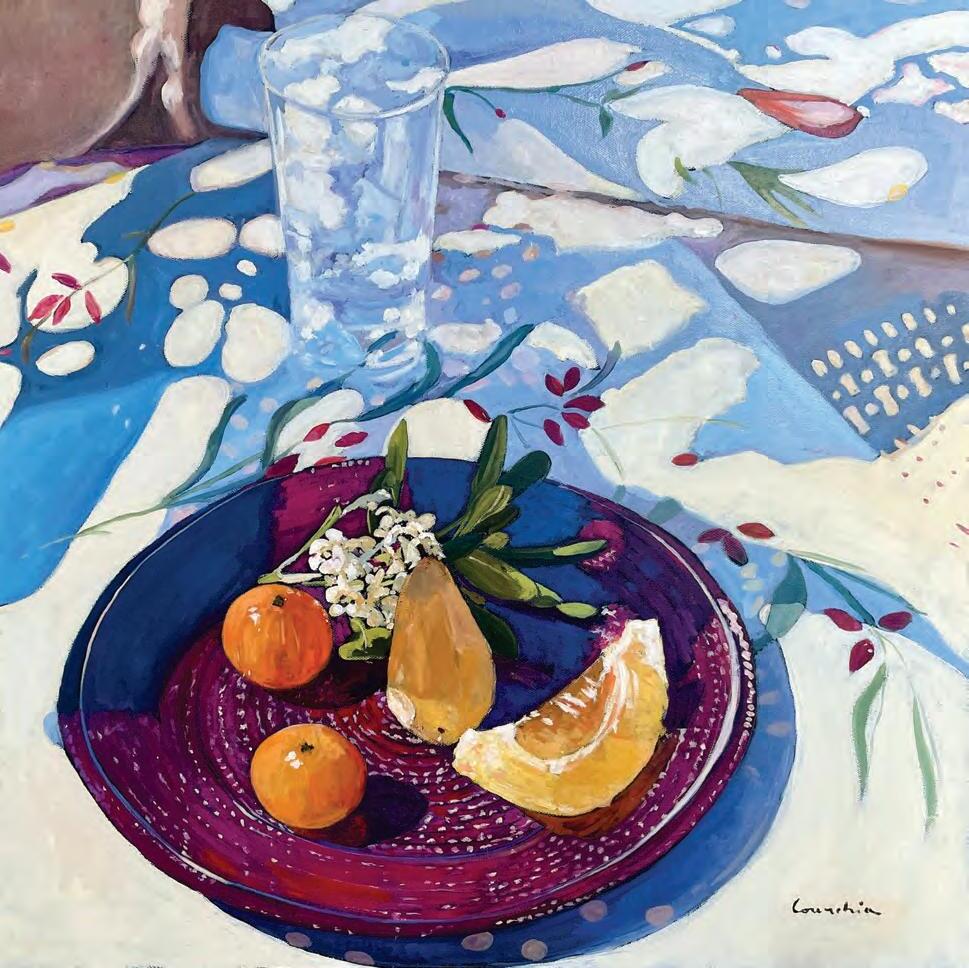
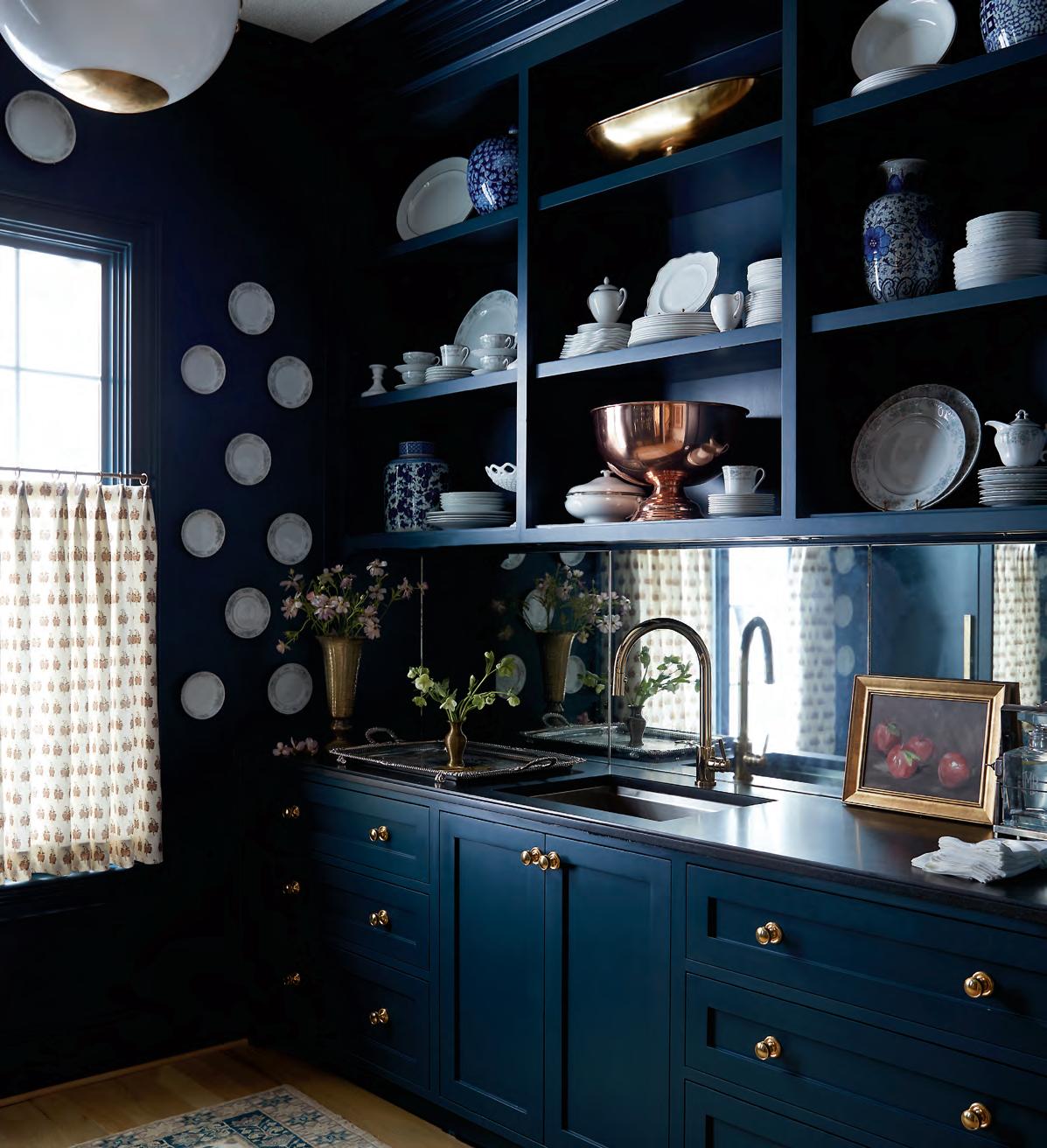
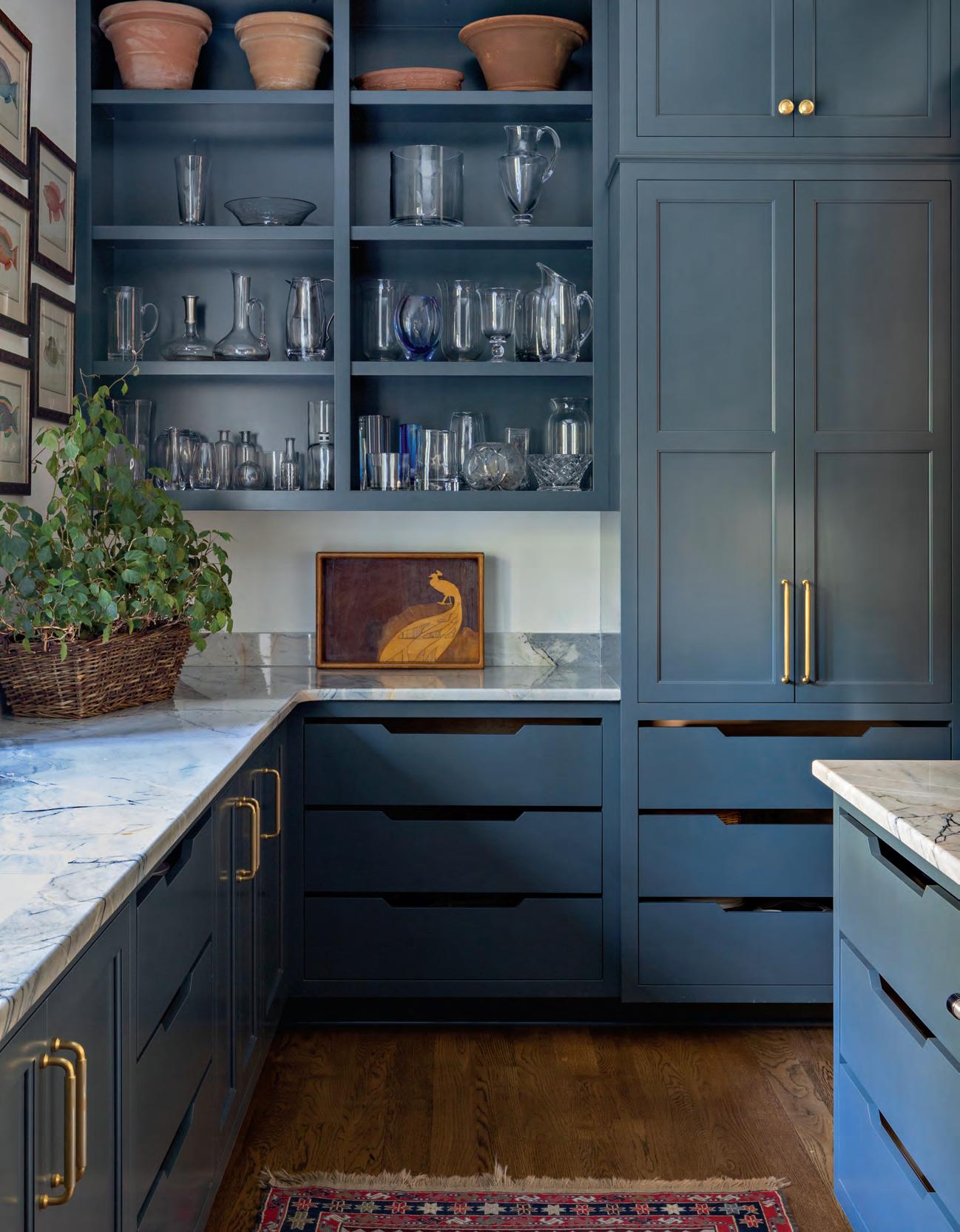
Heirloom Apparent
A collection of art and antiques inspired the interiors of one new home.
The deep blue scullery is filled with natural light, so it doubles as a space for the homeowner to grow plants. Cabinetry: Thomson Cabinetry. Countertops: Ijen Blue Quartzite. Hardware: Water Street Brass. Cabinetry paint: Benjamin Moore Lead Gray.
The sunroom gets plenty of natural light and overlooks the backyard. An antique drum doubles as a side table. Sofa: Lee Industries. Coffee table: Philip and Kelvin LaVerne. Artwork: Jason Craighead.
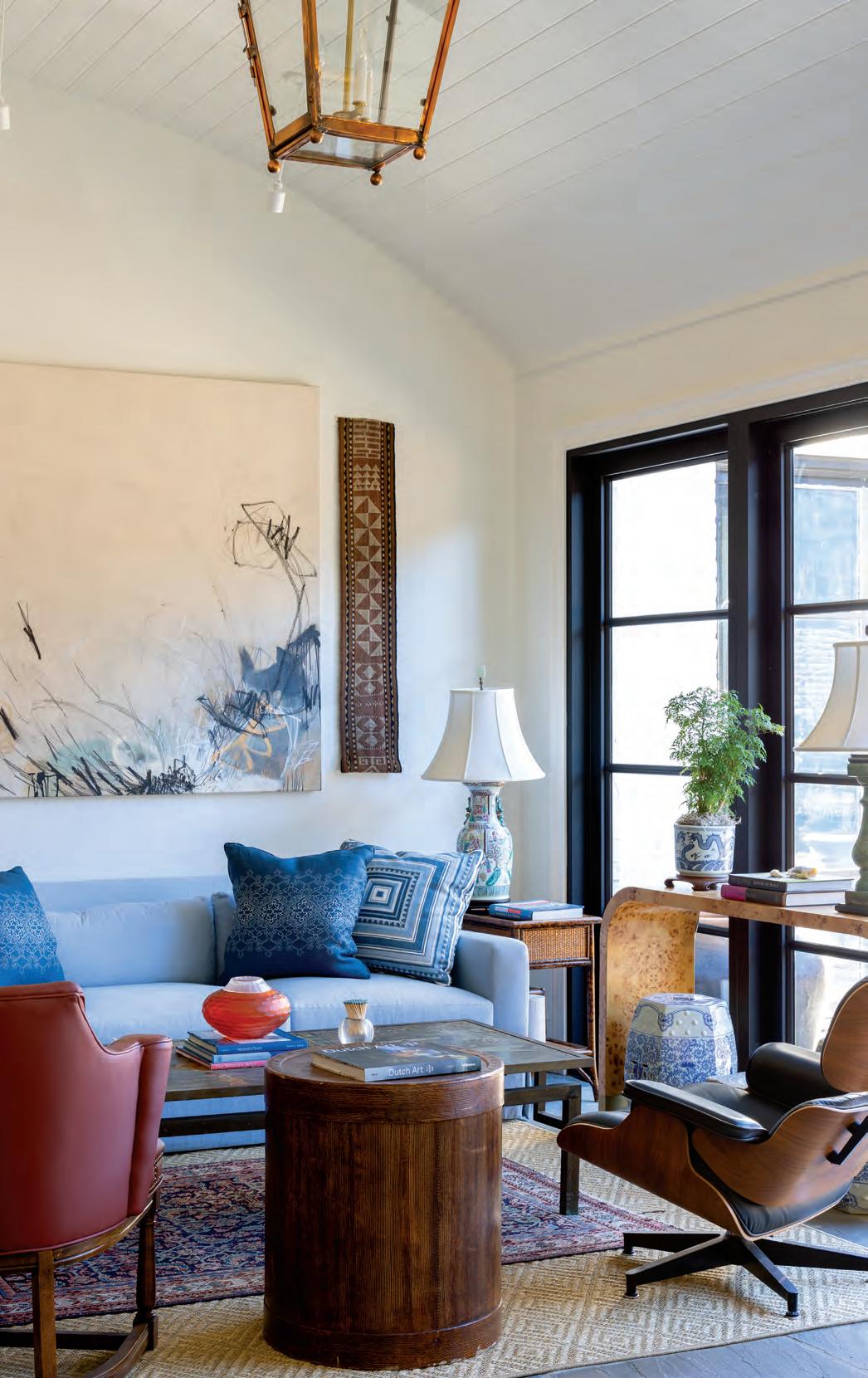
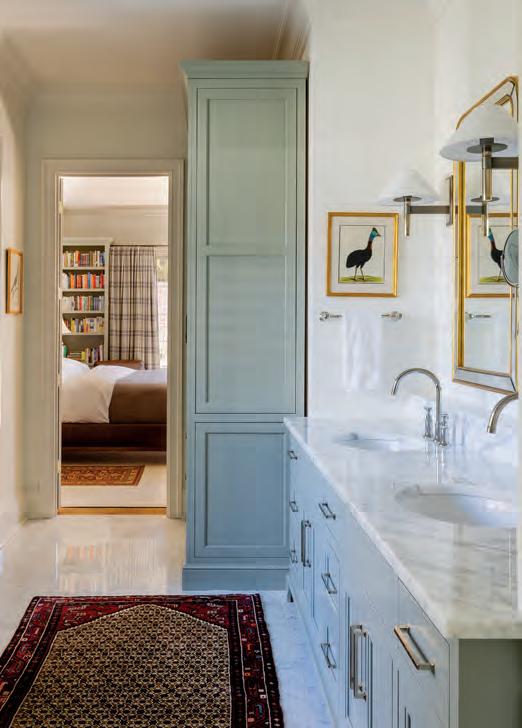
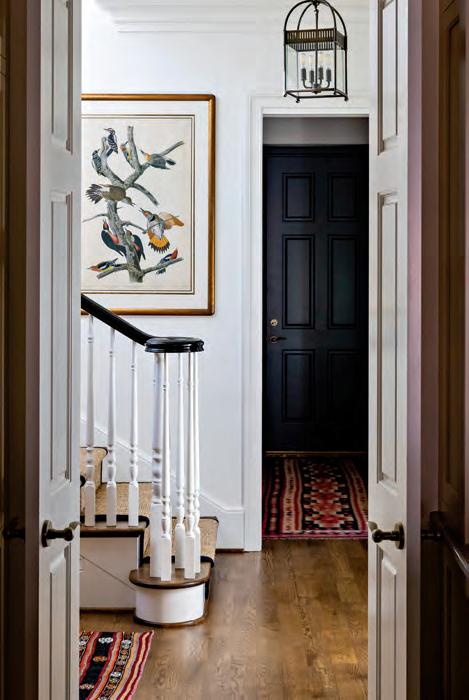
Designer Katherine Connell is no stranger to a challenge. Still, when she got the call from her client—a single homeowner who was looking to build a new home in the area—she was surprised to hear that he was color blind.
“He was like, ‘If you say it looks good, then I have to trust that it does,’” Connell recalls with a laugh. Connell was happy to take the reins and run, working with architect Carter Skinner and builder Rufty Homes from the very beginning of the project, but she also had plenty of direction: the homeowner had an impressive art and antique collection that he wanted to display in his new home, including nautical paintings of sailboats, oriental rugs, blue-and-white porcelain, and federalist-style mirrors and dressers. “He wanted a place for everything,” says Connell. “Even the shelving was very purposeful.
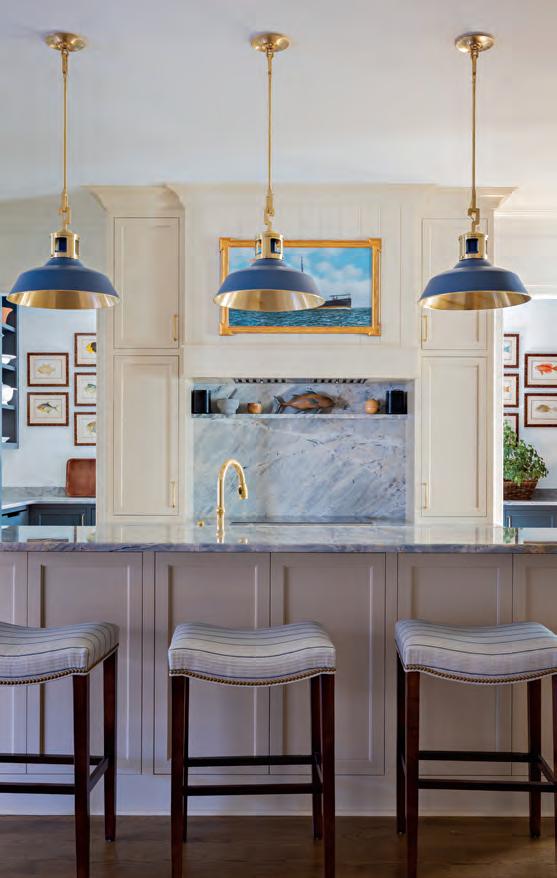

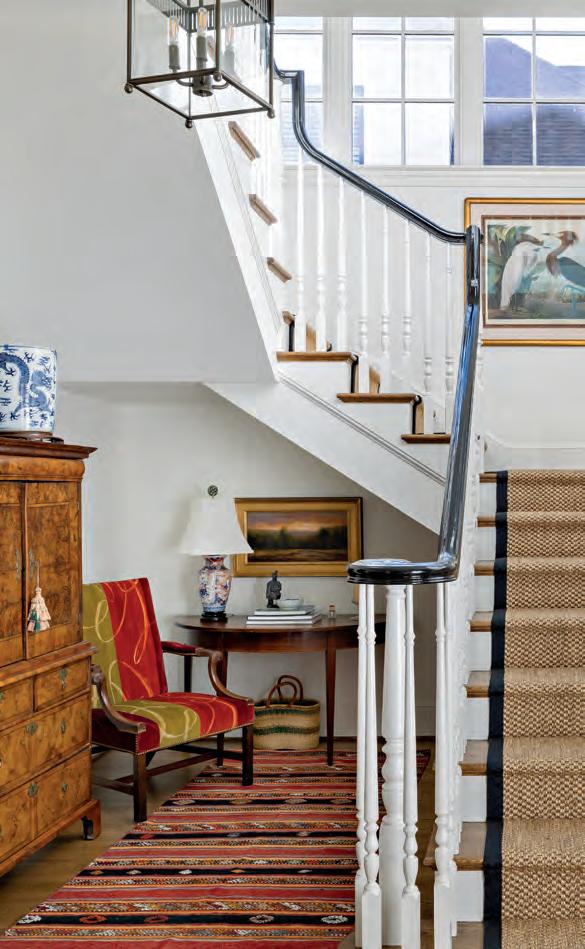
“The area under the stairs came to life during move in,” says Connell. “We wanted to use as much of the beautiful antiques as possible.” Antique cabinet: 1stDibs. Chair: Client’s own. Table: Client’s own. Rug: Client’s own.
Connell added to the homeowner’s antique collection by purchasing pieces such as the marble fireplace mantel from online sources like 1stDibs.
“We took our time and made sure each piece that he added to his existing collection was well curated and fit the space,” she says. Mantle: 1stDibs. Leather armchairs: Lee Industries.
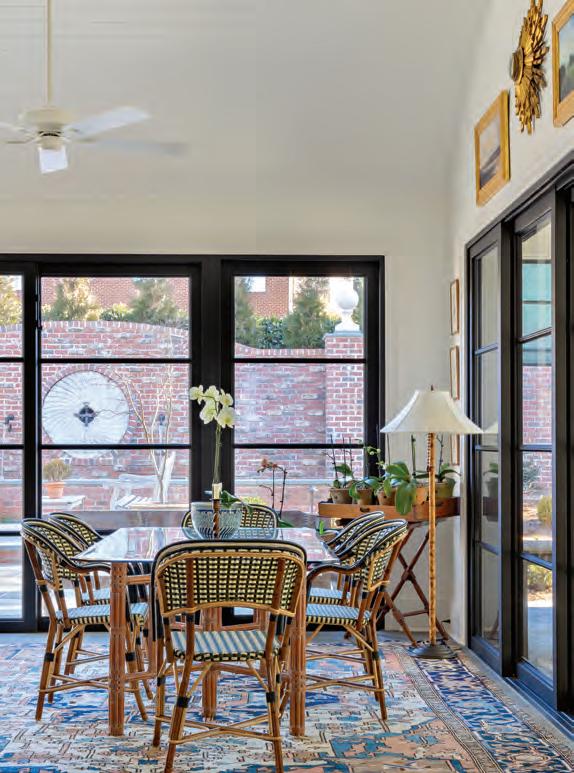
We knew which piece of art was going in which location from the very beginning.”
All of these pieces formed the inspiration for Connell, who drew from a color palette of reds and blues, as well as dark mahogany wood and English leather. “We leaned into the masculine,” she says. The home took about two years to build and design, but the result is a home that looks as if it’s been there for decades. “Usually, it takes a lot of years to get a house layered,” says Connell, “but this one felt curated and lived in right away.”
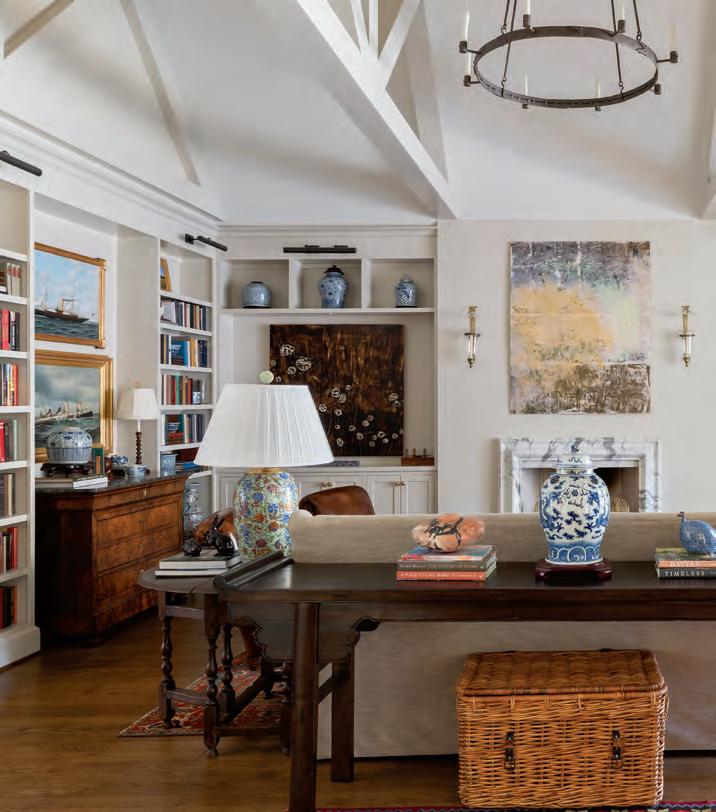
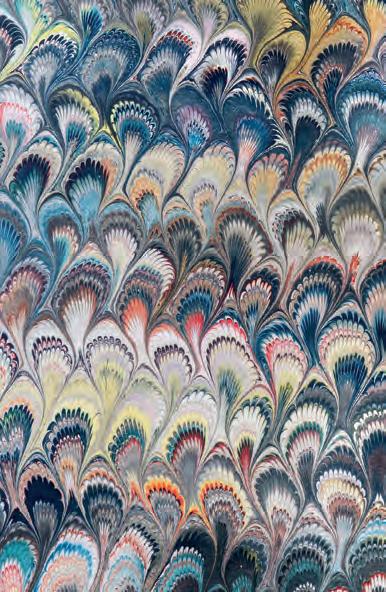
HARDWARE
Sandra Moncada-Mainz / Couture Haus
“I love this Mi & Gei cabinet pull because its unique organic shape adds a sophisticated touch that elevates any kitchen while at an attractive price point. The graceful forms transform ordinary cabinetry into something extraordinary, creating a design statement that feels both timeless and distinctly modern.”
WALLPAPER
MA Allen / MA Allen Interiors
“One of my favorite papers to use as an accent, this Beata Heuman Marbleized Wallpaper creates a sense of nostalgia, taking me back to a trip to Rome and the most beautiful bookstore, flipping through old leather-bound books with marbled paper linings.”
Marbleized Wallpaper / $97 / beataheuman.com
LIGHTING
Lauren Branch / Kéfi Home Interiors
“I love the visual airiness and soft, earthy tones in this Bonbon rope shade by Hay. It pairs well with so many different cabinetry colors or counter styles and is a unique departure from the lanterns and globe styles, which we see so often above islands or peninsulas.”
Bonbon Shade / $495 / dwr.com
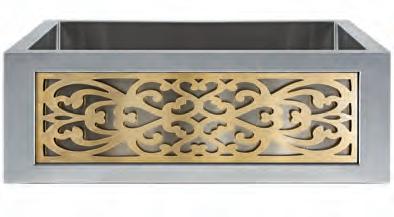

Cabinet Handles Forme N°23 / $47 / MIANDGEI.COM
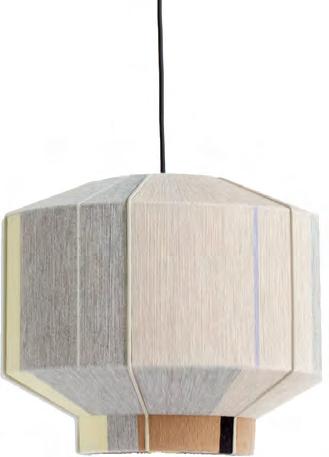
PLUMBING
Carole Hollowell / Carole Hollowell Interiors
“This farmhouse sink adds a sophisticated touch to any kitchen, and I love how the combination of finishes beautifully bridges stainless-steel appliances with our brass lighting and hardware selections. Plus, the spacious single-bowl design offers practical functionality for everyday use.”
The LIST
Seven local designers share their favorite kitchen and bath selections.
variation in color, texture, and even size. The result is perfectly imperfect!”
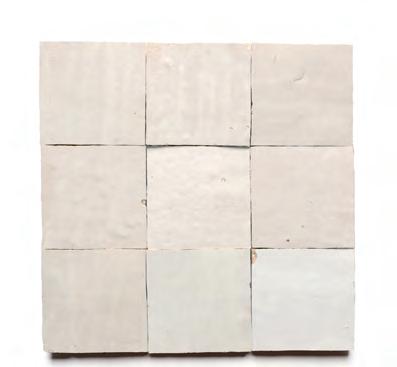
Casablanca 4 X 4 / $2.02 per tile / ziatile.com
Inset Apron Front Farmhouse Sink / $1,568 / linkasink.com
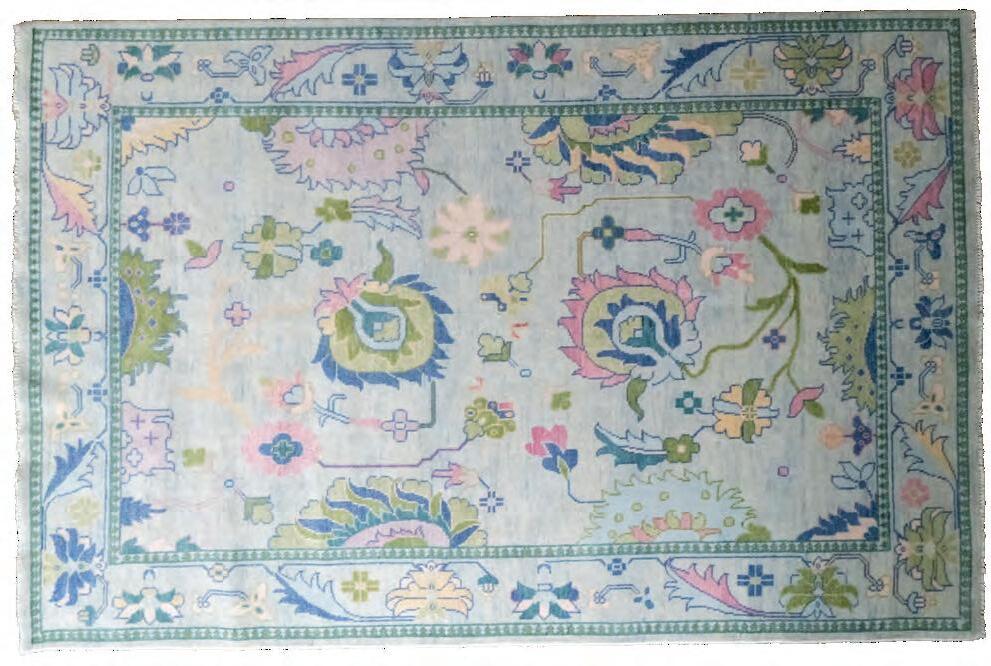
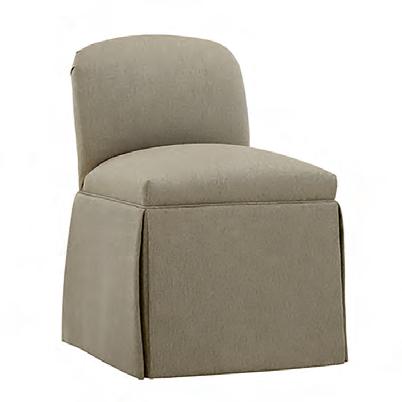
SEATING
Lindsay Speace / Lindsay Speace Interior Design
“In spaces with a lot of hard finishes, I’m always searching for a way to inject some warmth with fabric. Vanity seats, like this Richmond Vanity Stool, accomplish this. From an aesthetic perspective, they’re another opportunity to inject color and pattern, and from a functional standpoint, they offer a comfortable perch to get ready.”
Richmond Vanity Stool / to the trade / charlesstewartcompany.com
TEXTILE
Elizabeth O’Neal / Elizabeth O’Neal Interiors
“My favorite kitchen and bath textile to incorporate is always a statement rug, like this one from English Village Lane. Rugs are a quick way to elevate and personalize your space by adding color, pattern, and softness.”
Raspberry Beret / $480 / englishvillagelane.com
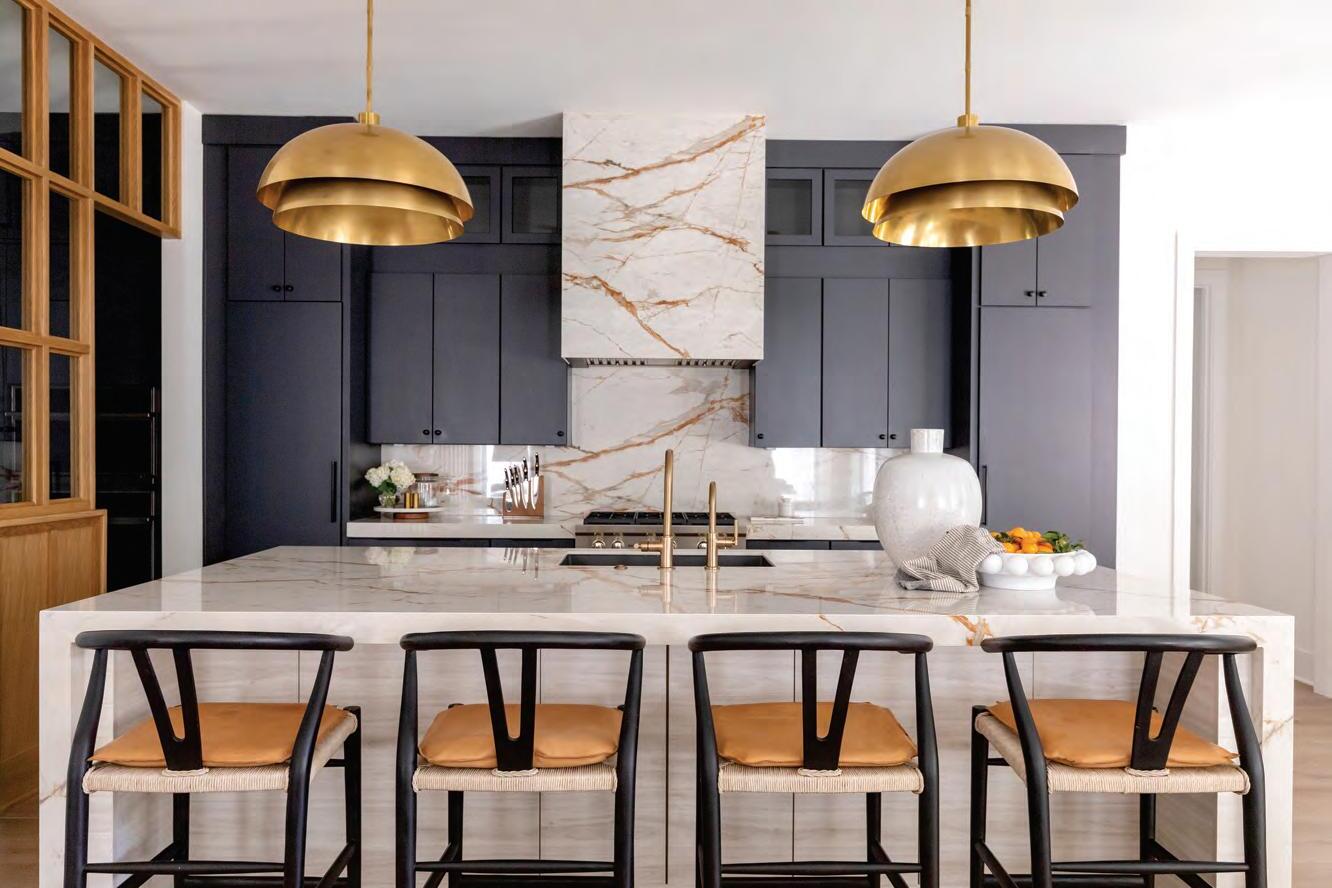
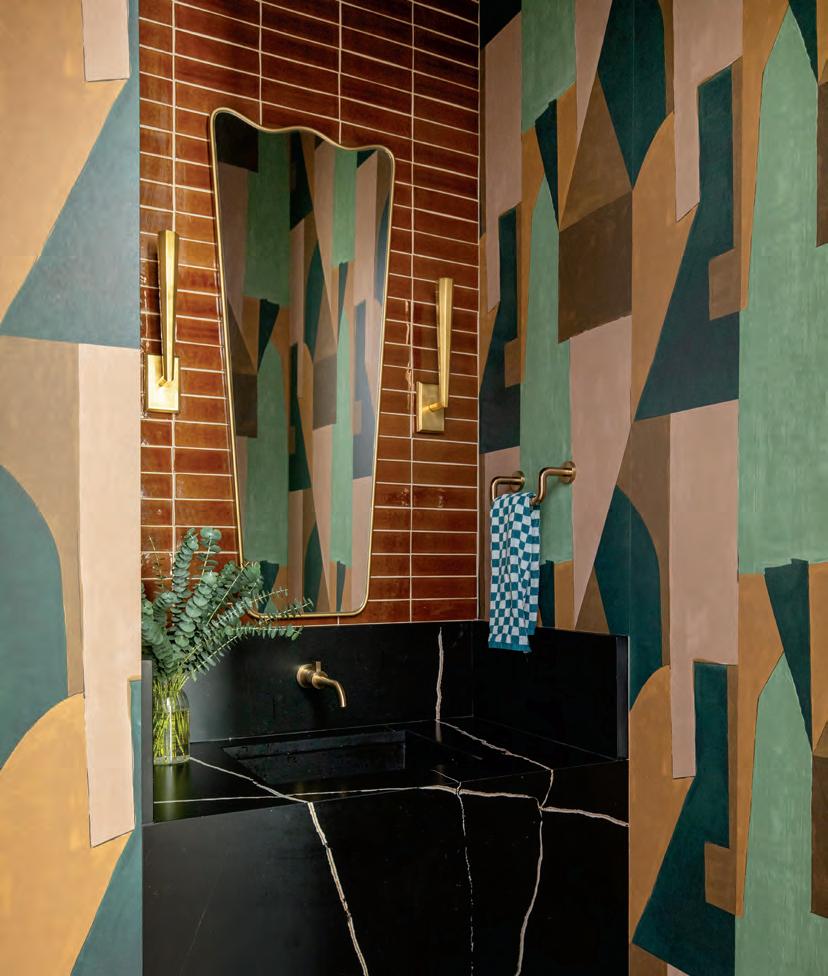
Modern Maven
We highlight this stunning kitchen and bath project by designer Cameron Flythe.
Text by Anne Marie Ashley
Photography by Cat Wilborne
DESIGN WORKS STUDIO designer Cameron Flythe brought out the big guns on this project, creating one-of-kind kitchen and powder room spaces that are not only custom, but stunning as well. “This home is layered with textures, organic elements, and a subtle color scheme, which all contribute to what I like to call a California Modern style of design,” Flythe explains. Built for a young family, the home was planned to be organic, balanced, and warmly monochromatic.
The bathroom space was meant to serve as a wow moment for guests, and Flythe delivered with a graphic wallpaper by Kelly Wearstler. “The homeowner wanted an intentional balance between minimalism and comfort,” she says, “and though this more modern style of design was a bit outside of my comfort zone, the homeowner and I worked really well together, creating a fun challenge that I genuinely treasured.” Countertop: Carolina Custom Kitchen & Bath. Fixtures: Wilkinson.
A generous island serves as a perfect option for casual meals, homework sessions, and entertaining guests. “The dark cabinetry, golden Dekton countertops, white oak details, and gold plumbing fixtures all paired well together in creating a warm, earthy, elevated space,” says Flythe. Countertops: Carolina Custom Kitchen & Bath. Fixtures: Wilkinson. Lighting: Visual Comfort and Hudson Valley Lighting.
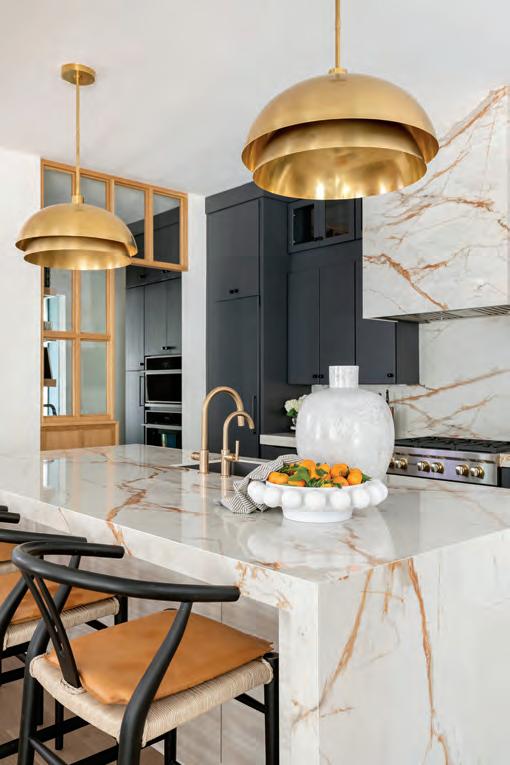


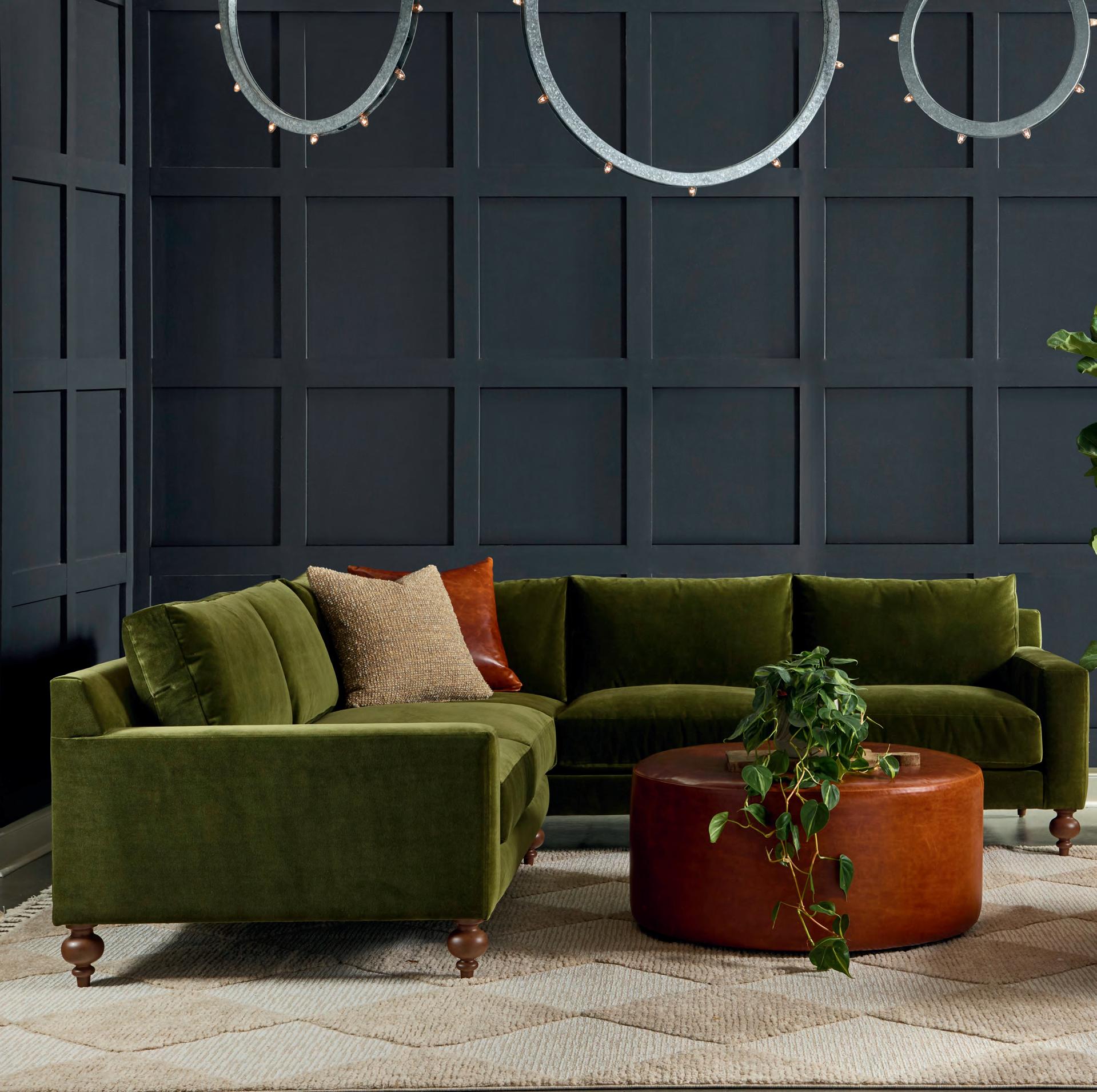
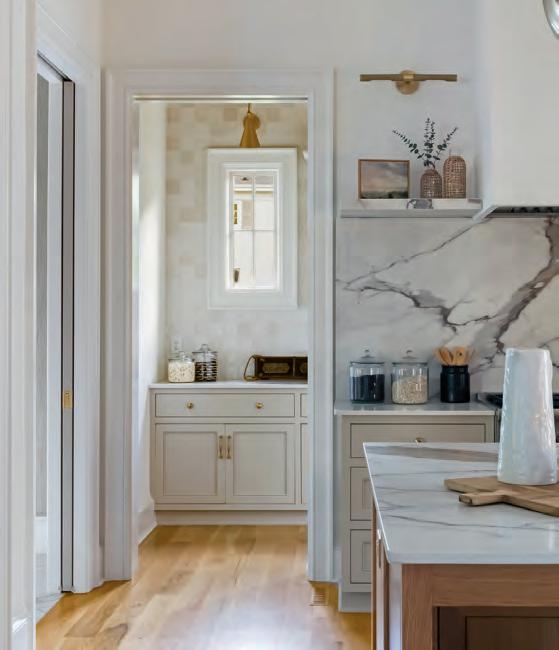
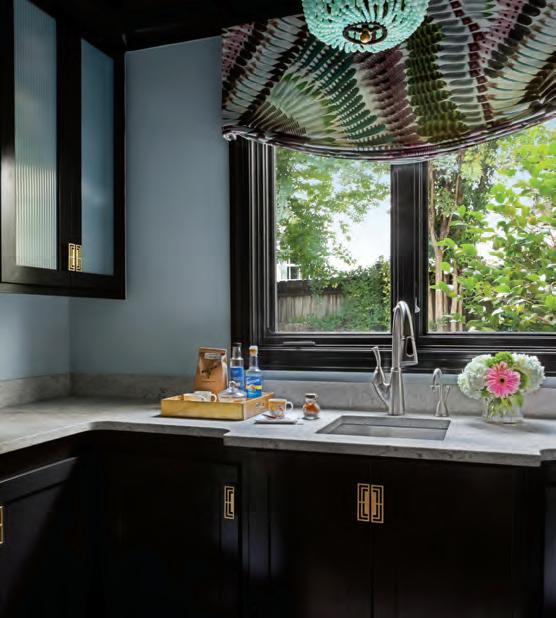
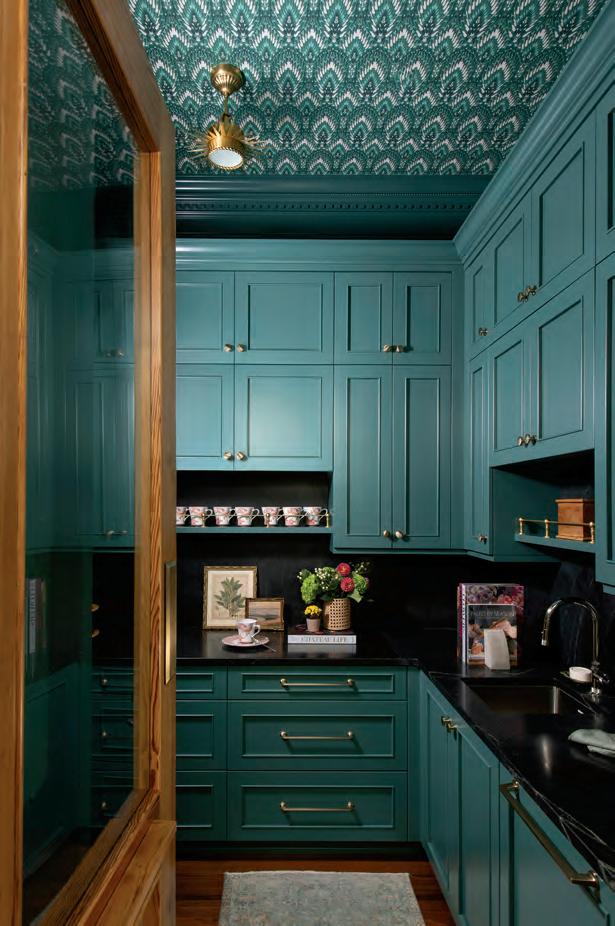
BEHIND THE SCENES
Some of the most beautiful spaces in the home are tucked behind closed doors and working harder than ever.
Produced by Blake Miller
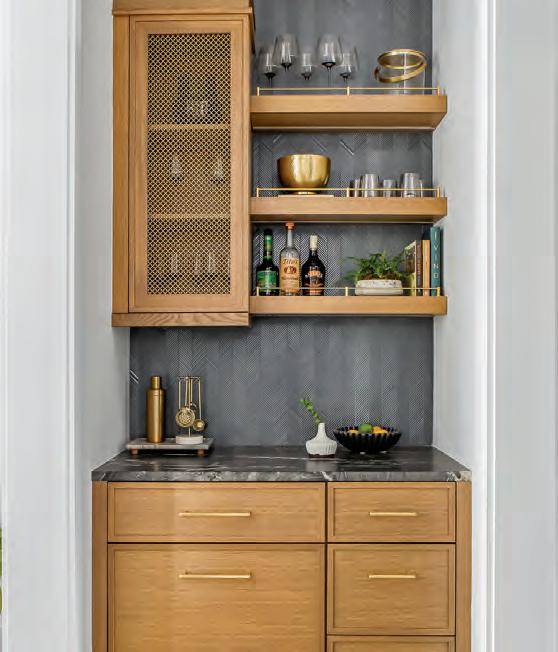
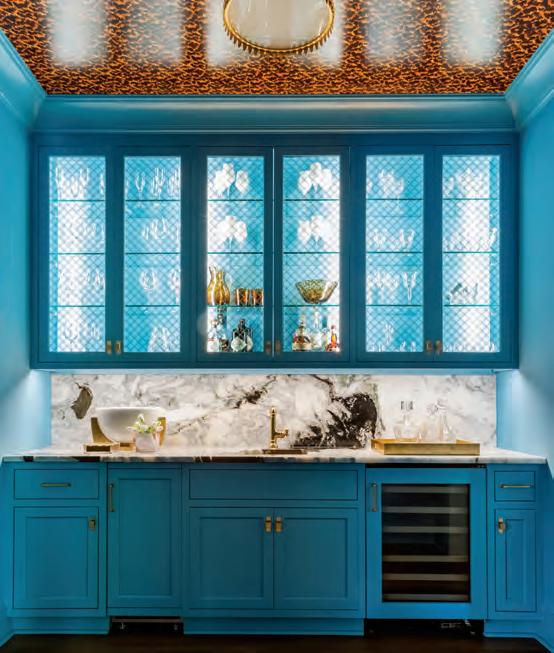
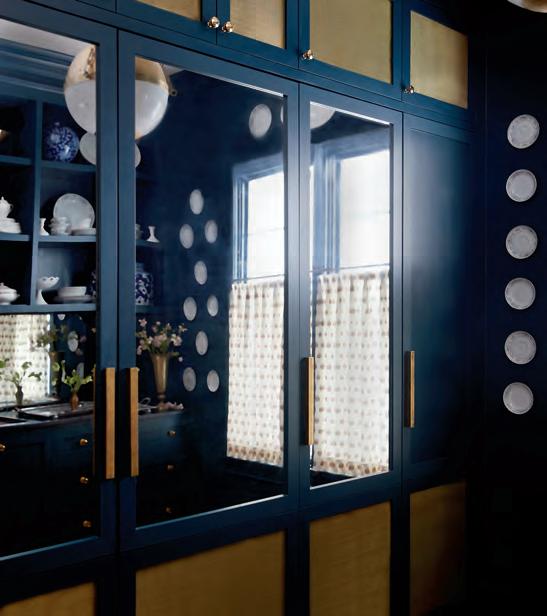
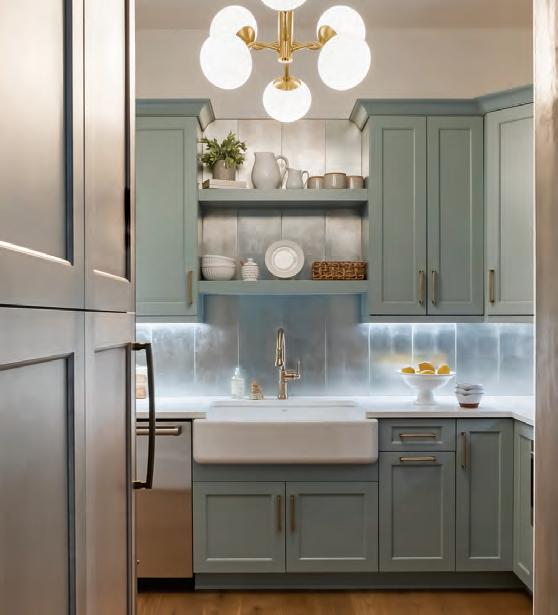
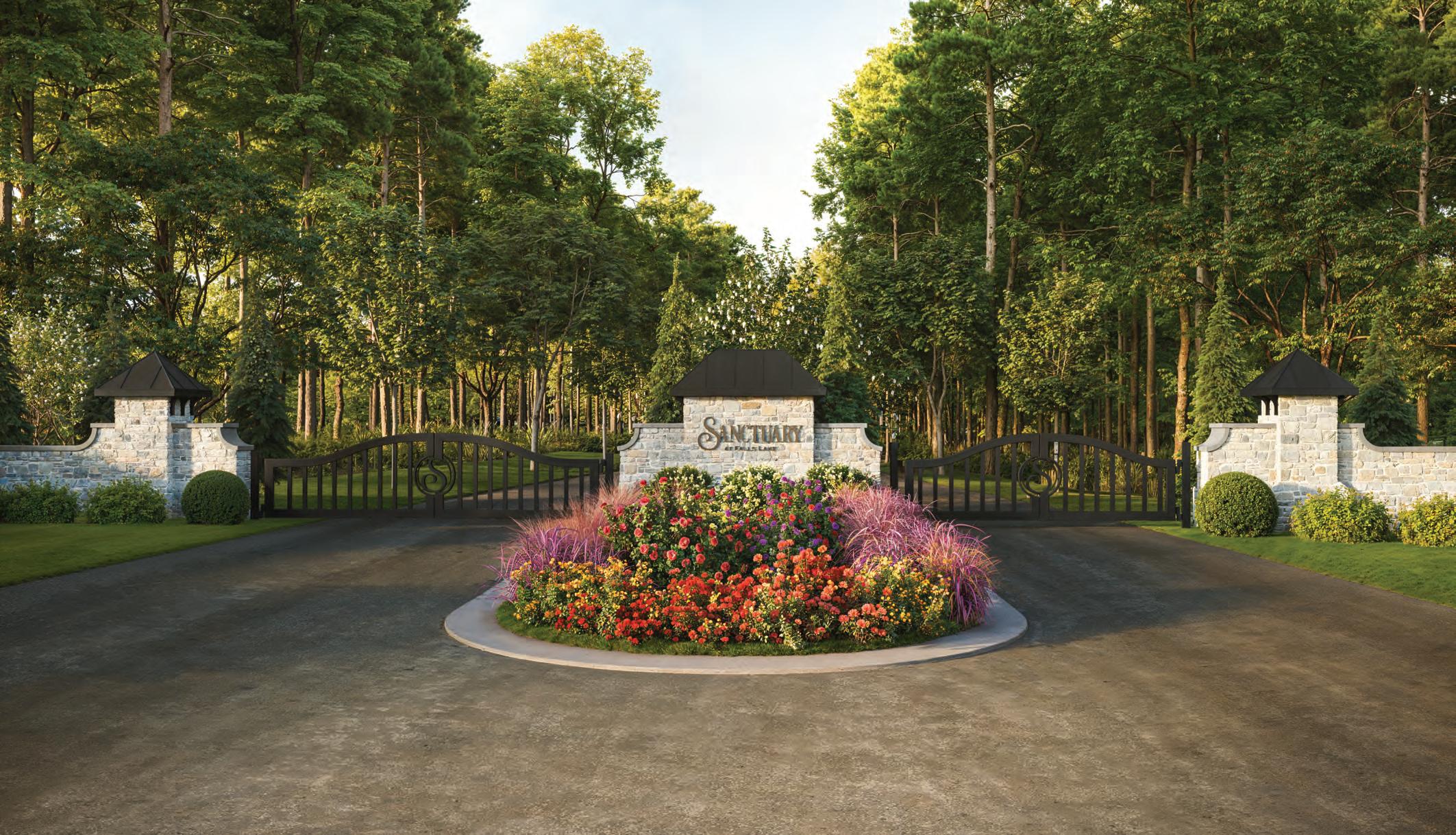
SERVING STYLE
Barbour Spangle Design fashions a High Point home that accommodates and captivates.
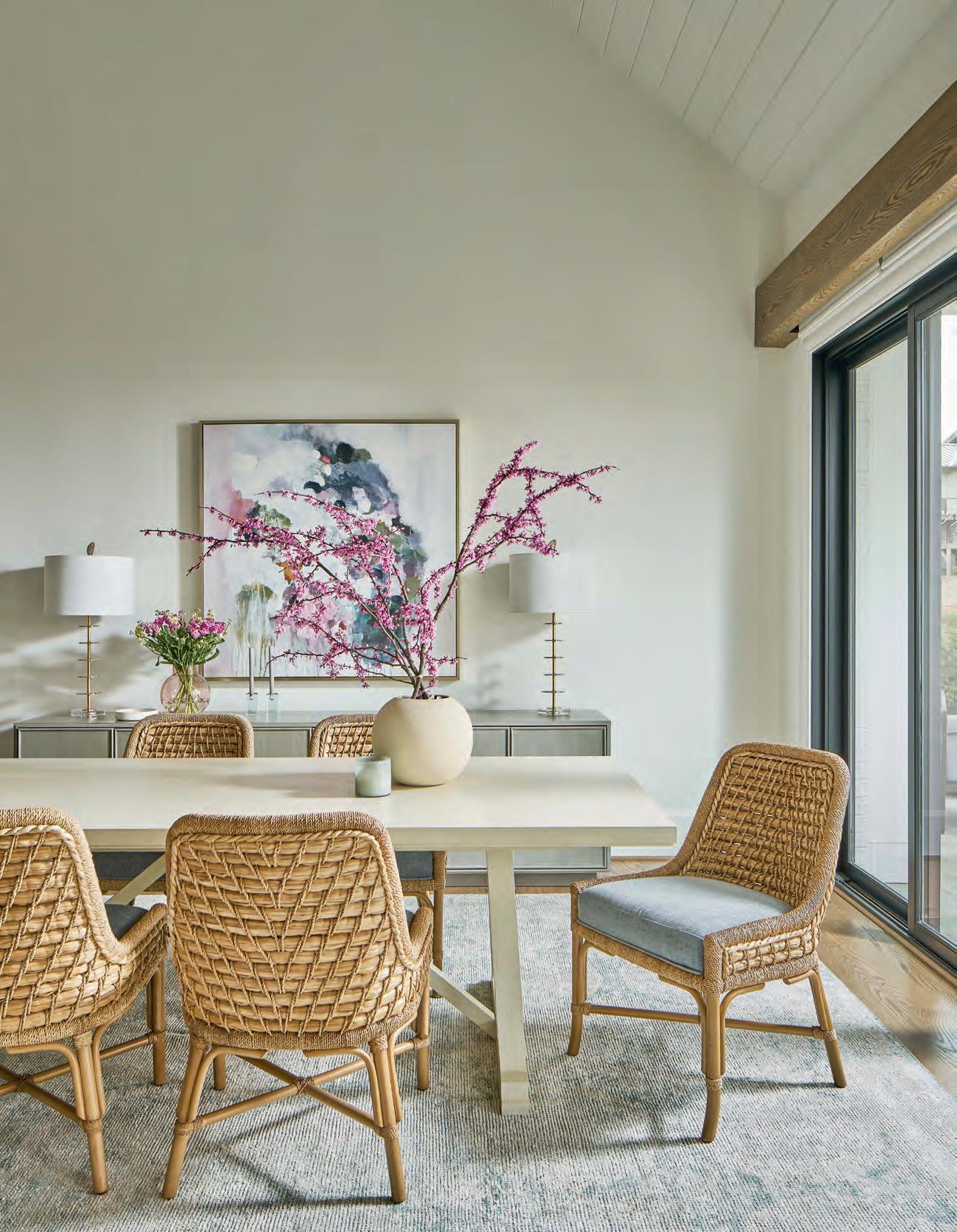
“We balanced casual and refined in the dining room by pairing woven chairs and a painted trestle table with a more modern, plinth-base sideboard,” designer Kate McKee says. The homeowners weren’t afraid of some bold color in select places, like the colorful painting that hangs on the dining room wall.
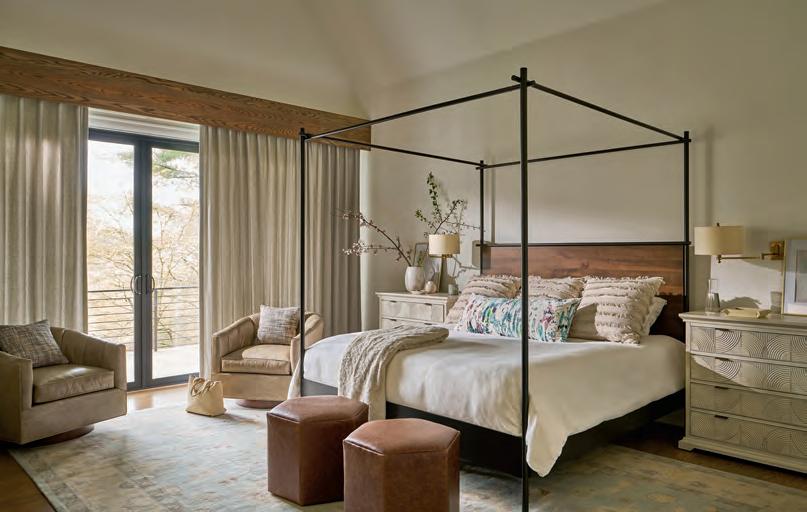
When High Point homeowners decided to renovate in 2021, they enlisted Kate McKee of Barbour Spangle Design to help them execute the interior changes. But when the architectural and engineering team discovered issues with the foundation, the couple decided to raze the entire home and start over. “It was a really difficult decision for them,” says McKee, “but at the end of the day, it was the best decision.”
With a French-leaning exterior and a transitional interior, McKee’s goal was to match the scale of the property and utilize timeless but fun finishes. “He tends to skew a bit rustic, and she favors the beach,” says McKee of the homeowners. “So we attempted to sprinkle elements from both throughout.” The homeowners requested a strong focus on hosting—and comfort. “One of the early notes from the clients was that they wanted it to be comfortable, ‘like your favorite pair of sweatpants.’”
The kitchen design crystallized after the homeowners fell in love with the backsplash tile by Walker Zanger. McKee chose a neutral white to adorn the cabinets and walls for a clean, modern look, while a deeper blue shade covers the island for a striking contrast. Toe-kick drawers maximize storage and provide a resting place for oversized trays and platters, and a pocket barrel arch door, a feature McKee worked hard to develop, opens to the pantry, lined with Cosentino countertops.
The living room features a central wooden beam; warm but not textural, it marries his rustic preferences with her coastal leanings. A wool rug with an unexpected color pairing of light blue, caramel leather, and plum adds an element of fun to the room while the dining room is brightened by a painting with a rare pop of bold color that ties the rooms together.
The scale of the owner’s bedroom is quite large, so McKee complemented that with a four-poster bed. She paired the rustic metal frame with painted nightstands and a soft Oushak to toe the line between tastes.
Swivel chairs: Highland House. Bed: Charleston Forge. Chests: Gabby.
A rectangular soaking tub with a Victorian-era design is a showstopper in the owner’s bathroom, but the chandelier above takes center stage. Wall paint: Benjamin Moore Chantilly Lace. Chandelier: Visual Comfort. Soaking tub: Signature Hardware.
The owner’s bathroom is a calming retreat with a showstopping chandelier over the tub. McKee chose a classic marble and injected personality to the space with details like blue cabinetry, warm brass lighting, and a pale gray wallcovering. “We spattered the colors throughout to harmonize the spaces,” says McKee.
The home is now worthy of accommodating gatherings large and small in a cozy and personal setting. “This project is a testament that quality design doesn’t have to be stiff,” says McKee.

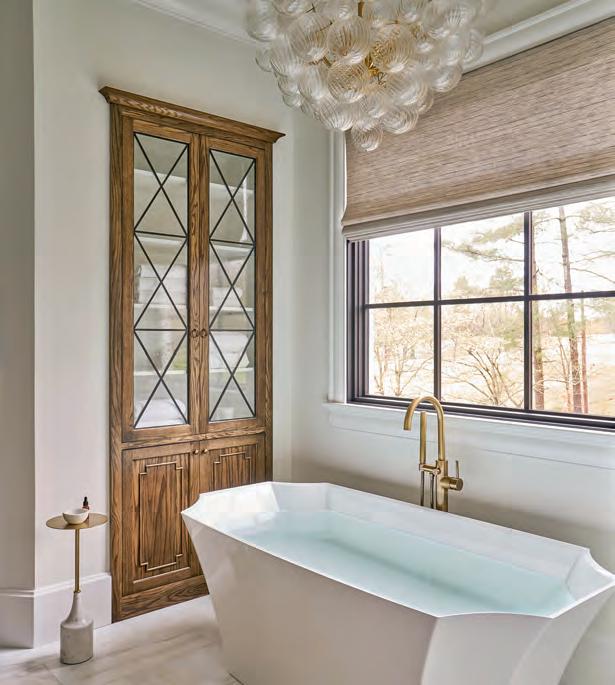
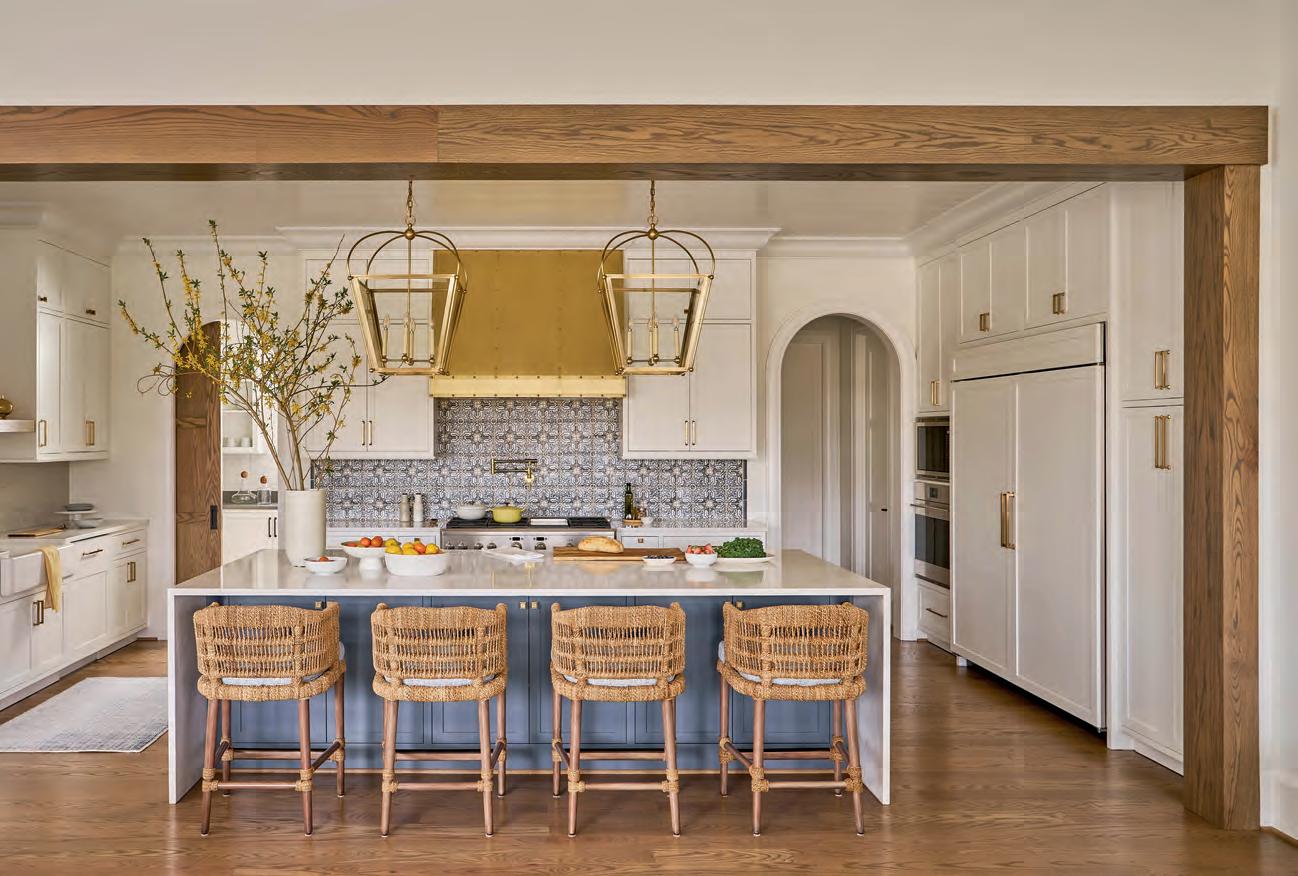
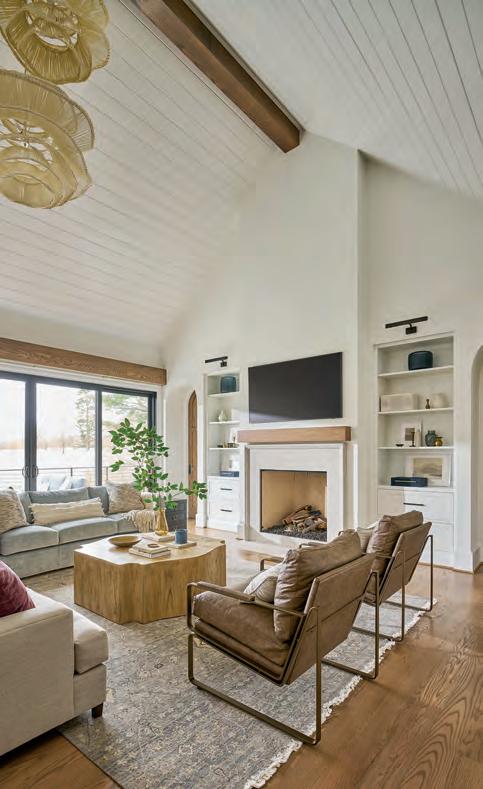
The homeowners enjoy cooking and hosting family and friends, so a large kitchen island was paramount. “The homeowners fell in love with the range backsplash tile, and the design took off from there,” says McKee. Lanterns: Visual Comfort. Counter stools: Century Furniture. Range hood: Coppersmith.
In the living room, McKee used tongue-and-groove on the ceiling to incorporate subtle texture, and a faux beam atop the windows to house solar shades. “By mixing fabrics and colors, we kept things a bit more casual,” McKee says. Rug: Jaipur. Side chairs: MT Company. Coffee table: Gabby.
Hidden behind the living room fireplace, this moody bar is perfect for entertaining. “We wanted this space to feel special, so we used a wood in a deeper tone than the floor and paired it with a deep green-blue backsplash tile. The window at the end of the bar opens out so that drinks can easily be served to guests on the patio.” says McKee. Backsplash tile: Trinity Tile. Wallcovering: Carlisle & Co. Wallcoverings. Ceiling light: Visual Comfort.
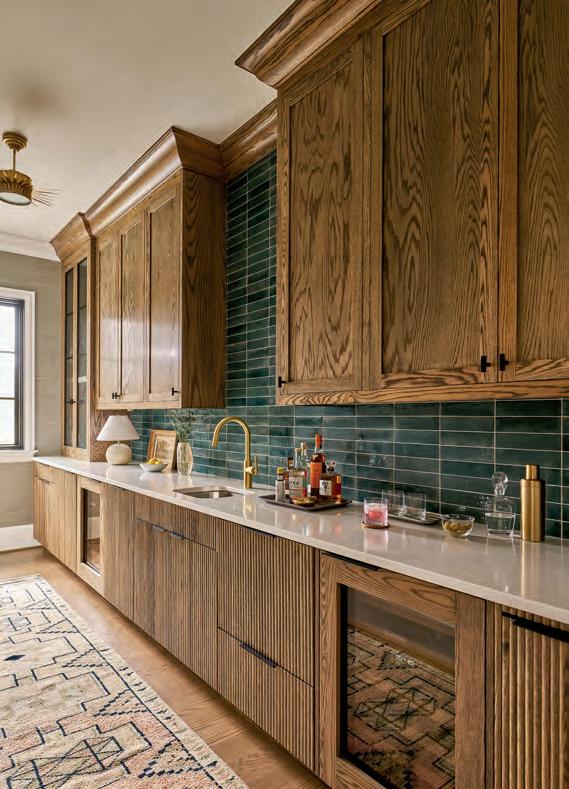
BEYOND PARTY LINES
Forget politics and monuments. Washington, D.C., boasts one of the best design scenes on the East Coast.
Text by Blake Miller
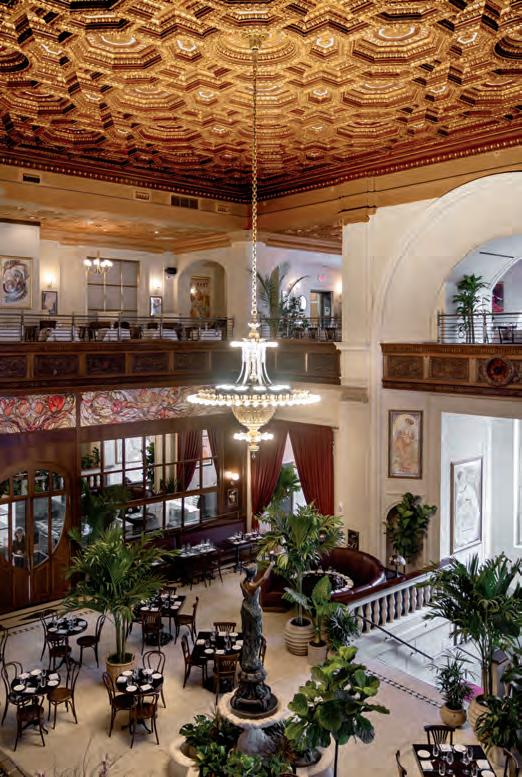
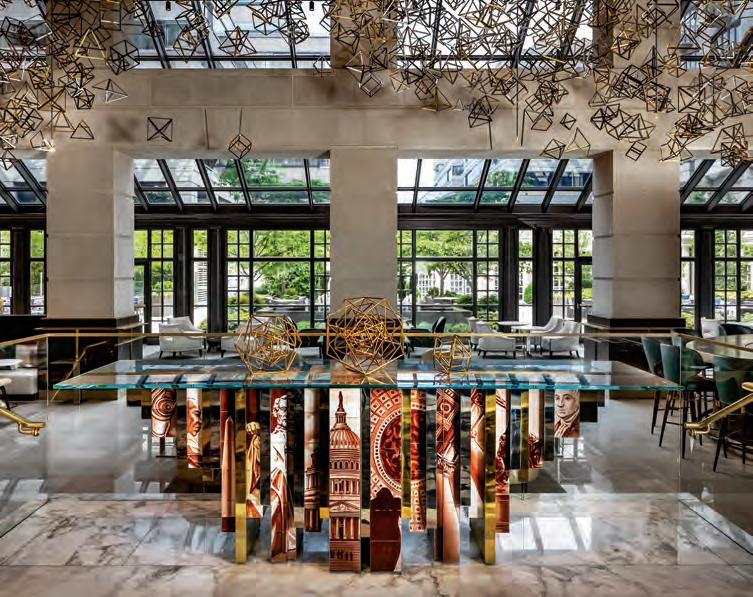
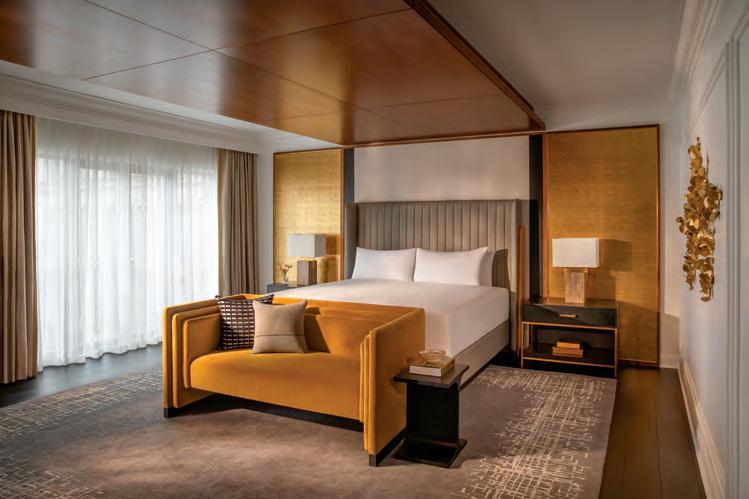
The Georgetown Suite at the Fairmont Washington, D.C., Georgetown is one of a few accommodations that were recently renovated by New York City–based designer Pierre Josselin. Each space boasts modern yet comfortable interiors.
French steakhouse La Grand Boucherie is set in a historic downtown building designed by French architect Jules Gabriel Henri de Sibour. The interior architecture is as impressive as its Frenchinspired menu.
WASHINGTON, D.C., has a reputation of being all politics, all the time, which is a shame for a city whose arts, culinary, architecture, and retail scene is as vibrant and as rich as its history. Many D.C. neighborhoods exemplify the city’s booming culinary, design, and shopping scenes, but none showcase it better than Georgetown. This hip pocket in the city has long been the mecca of the wealthy. Colonial-era row homes and pied-à-terres elegantly appointed by some of the nation’s top interior designers are also home to some of the world’s most powerful people. With its cobblestone sidewalks, tree-lined streets, colorful window boxes, and proximity to the Potomac River, Georgetown is a destination in itself.
There is no shortage of hotel options in D.C. For something within a few blocks of Georgetown, the Fairmont Washington, D.C., Georgetown is a must.
The lobby of the Fairmont Washington, D.C., Georgetown features an oversized art installation by Lusive that seemingly floats in space. At night, the geometric metallic shapes of historic monuments illuminate the space.
Designed by renowned Modernist architect Vlastimil Koubek, the Fairmont recently underwent a $21 million lobby renovation led by Dallas-based designer Amanda Jackson. The lobby features multiple artists, including a jaw-dropping art installation by Lusive that seemingly floats in space. Glittering at night, the geometric metallic shapes of historic monuments and federal buildings come alive, illuminating the space with sparkling lights.
The Fairmont’s guest suites are just as magical. New York City–based designer Pierre Josselin redesigned three of the spacious suites (the Magnolia Suite is perfect for families), transforming each space into a sleek, modern yet wholly comfortable place to find respite from the city below.
Hop on an e-bike or walk the few short blocks to Georgetown’s bustling M Street, where the interior design scene is booming. This busy main drag is home to a plethora of showrooms, including family-owned Poliform. Founded in Lake Como, Italy, in 1970, the chic 9,400-square-foot showroom features contemporary handcrafted furniture, kitchen cabinetry, and outdoor furniture. Just a few storefronts away, you’ll also find Molteni&C, which is “Made in Italy” but with Danish influence, as well as Italian designer furniture group B&B Italia. The 13,000-square-foot showroom spans three stories and offers a range of full-home design services,
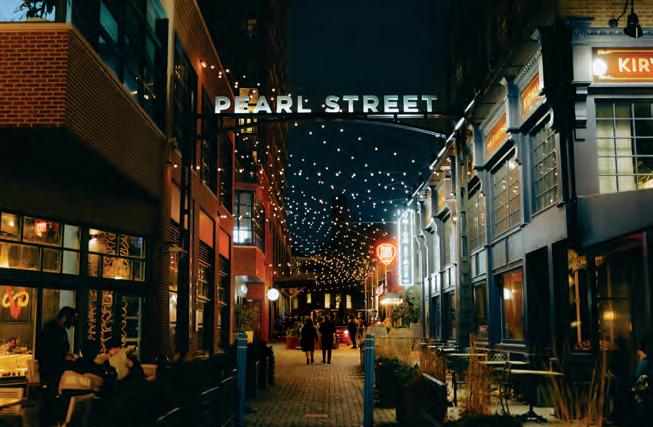
including kitchens, closets, and lighting. On the same side of the street, sneak away to secluded yet distinctive Cady’s Alley, a narrow, pedestrian-friendly brick lane featuring restored row houses that now boast high-end design stores, suppliers, and showrooms that are themselves a work of art.
Even dinner showcases the city’s impressive architecture and design scene. Waterfront dining and entertainment abounds at The Wharf, where dining options such as The Grill not only boast elevated New American cuisine but also elevated interior design that couples modern and traditional. Most impressive architecturally, though, is the 14,000-square-foot French steakhouse La Grande Boucherie, which is housed in a historic downtown D.C. office building designed by French architect Jules Gabriel Henri de Sibour. Occupying the first two floors of the Federal-American National Bank building, the structure is on the National Register of Historic Places.
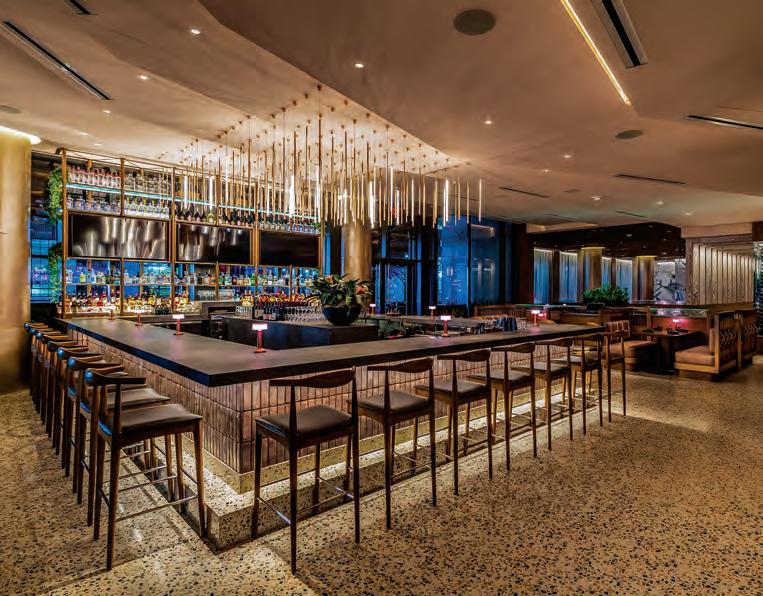
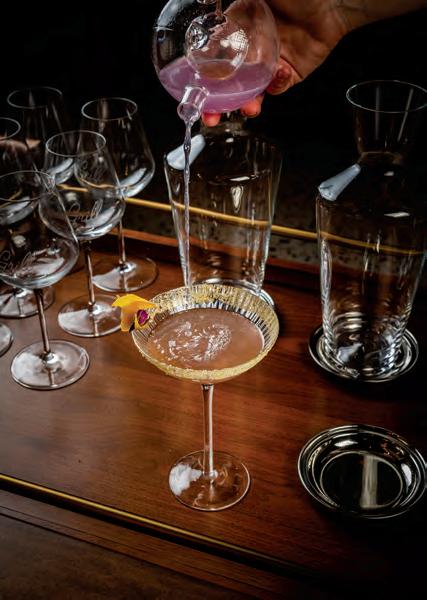
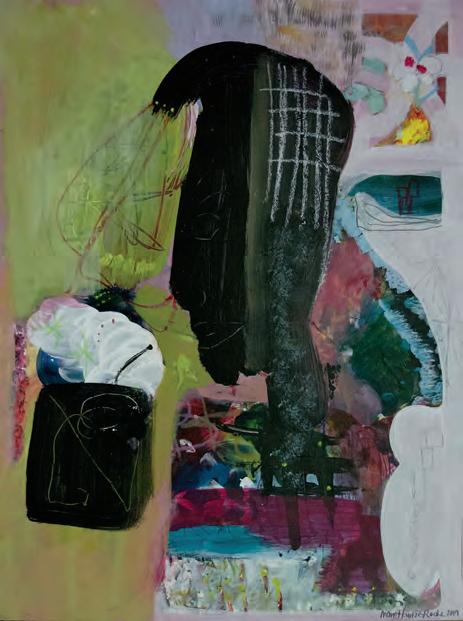
Summer
CRAVEN ALLEN GALLERY | THROUGH AUGUST 23 Summer brings together the work of Peg Bachenheimer, Kathryn DeMarco, Paul Hrusovsky, and Judy Keene, four of Craven Allen Gallery’s most popular artists. Working in a variety of mediums, including oil paint, collage, and encaustic, they create pieces that range from complete abstraction to representational and figurative. Each artist pays special attention to the interactions of color and texture in their pieces, manipulating these elements in their own ways cravenallengallery.com

Mine Is Alive and In
21C MUSEUM HOTELS DURHAM | THROUGH JULY
Mine Is Alive and In is an exhibit of paintings as unique acts of creative freedoms—led by intuition, color, and care. Working with both conventional and unconventional materials, Maret Kunze-Roche creates visual languages rooted in sensation and the body. By embracing the mystery of feeling, the result embodies the tiniest of space: the moment between the marker and the mark. Her work invites the viewer to feel rather than interpret, to witness rather than explain. Mine Is Alive and In celebrates presence, attention, and the trust that emerges when we choose to allow meaning to unfold. 21cmuseumhotels.com
The Gift of Attention explores the dynamic exchange between Grace Hartigan’s groundbreaking midtwentieth-century work and the bold New York poets who inspired her, such as Daisy Aldan, Barbara Guest, James Merrill, Frank O’Hara, and James Schuyler. Uniting works created between 1952 and 1968, it offers a unique opportunity to experience Hartigan’s evolution during a pivotal moment in her career, when she deftly navigated between abstraction and figuration. ncartmuseum.org

Grace Hartigan: The Gift of Attention
NORTH CAROLINA MUSEUM OF ART | THROUGH AUGUST 10
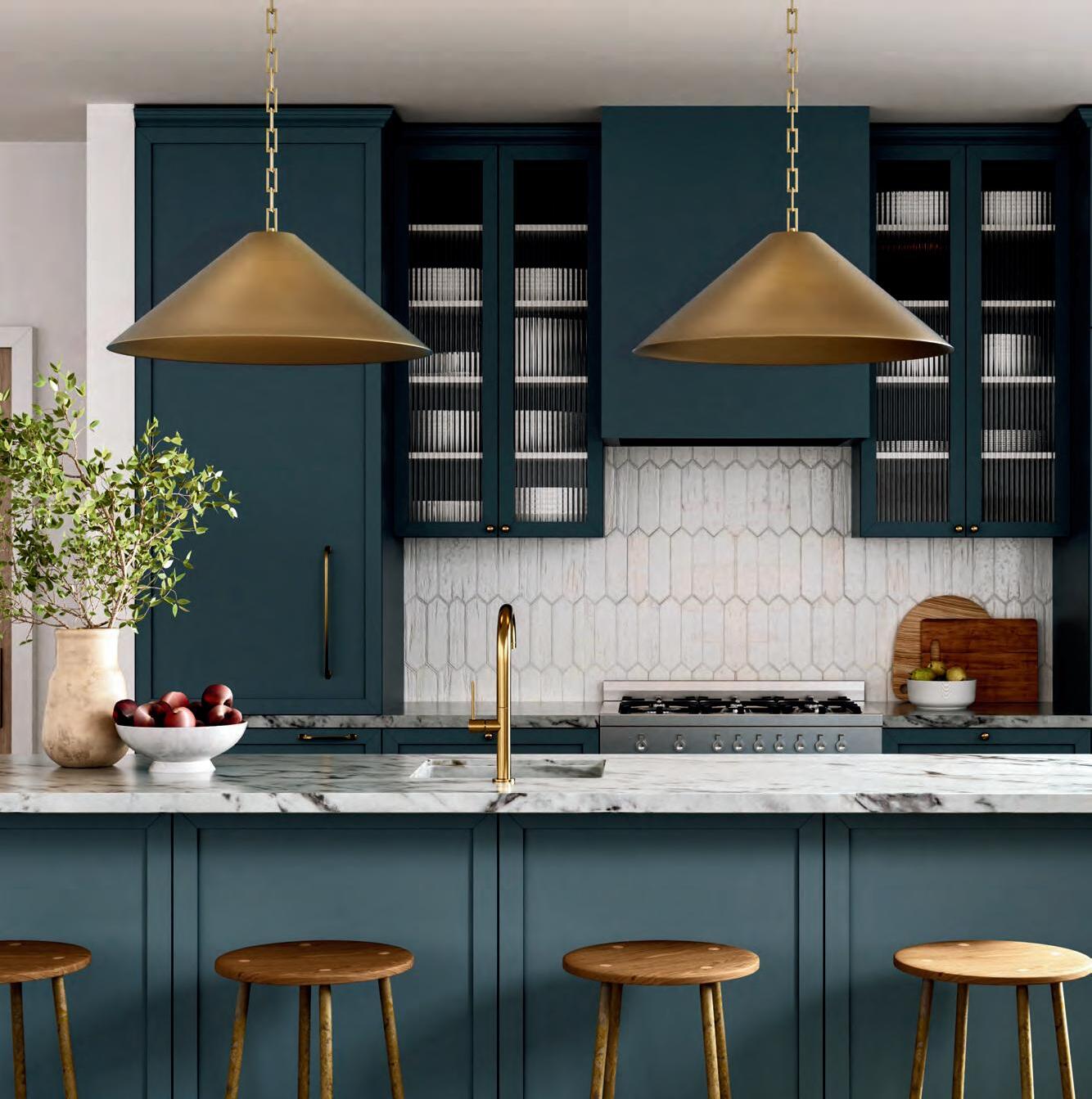
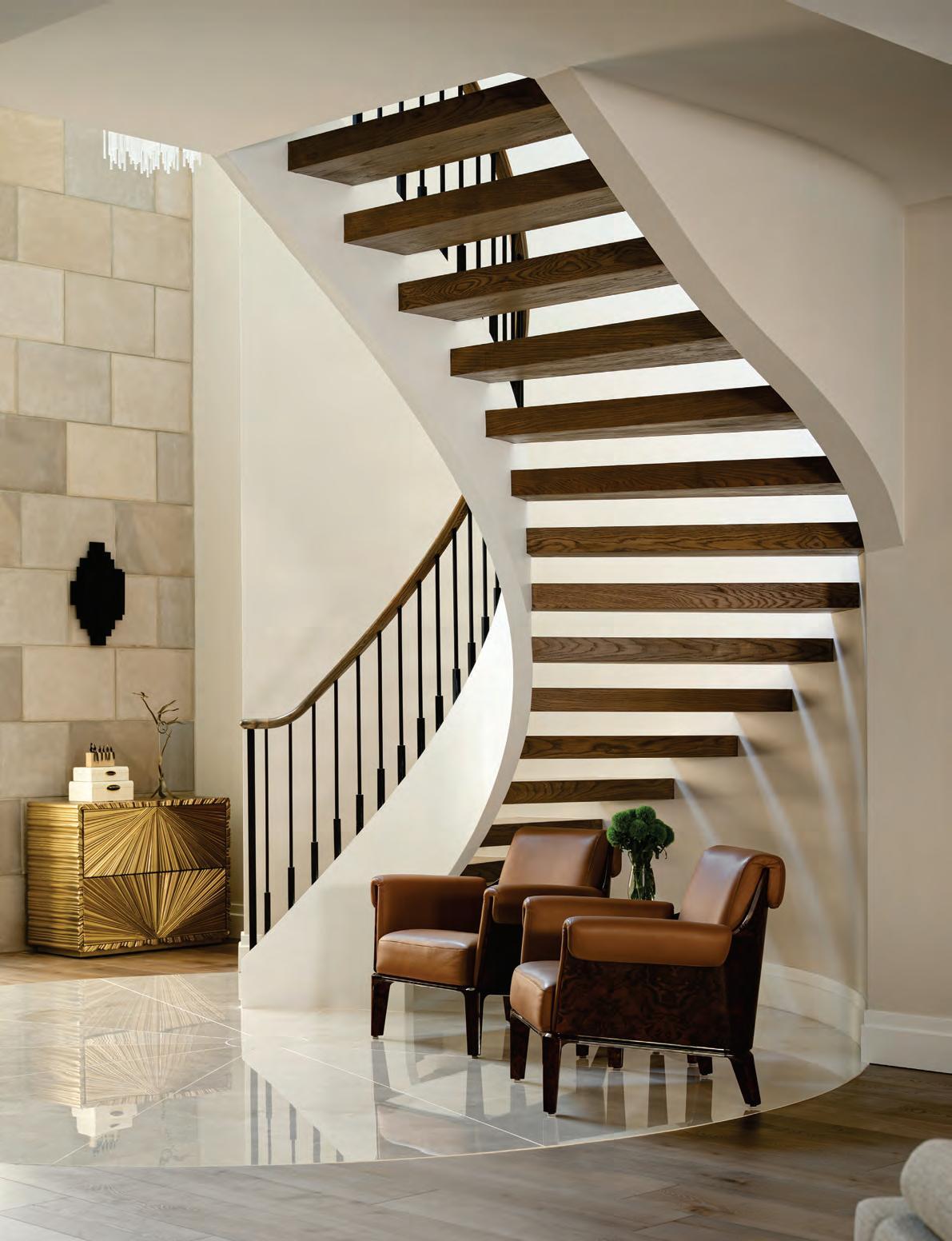
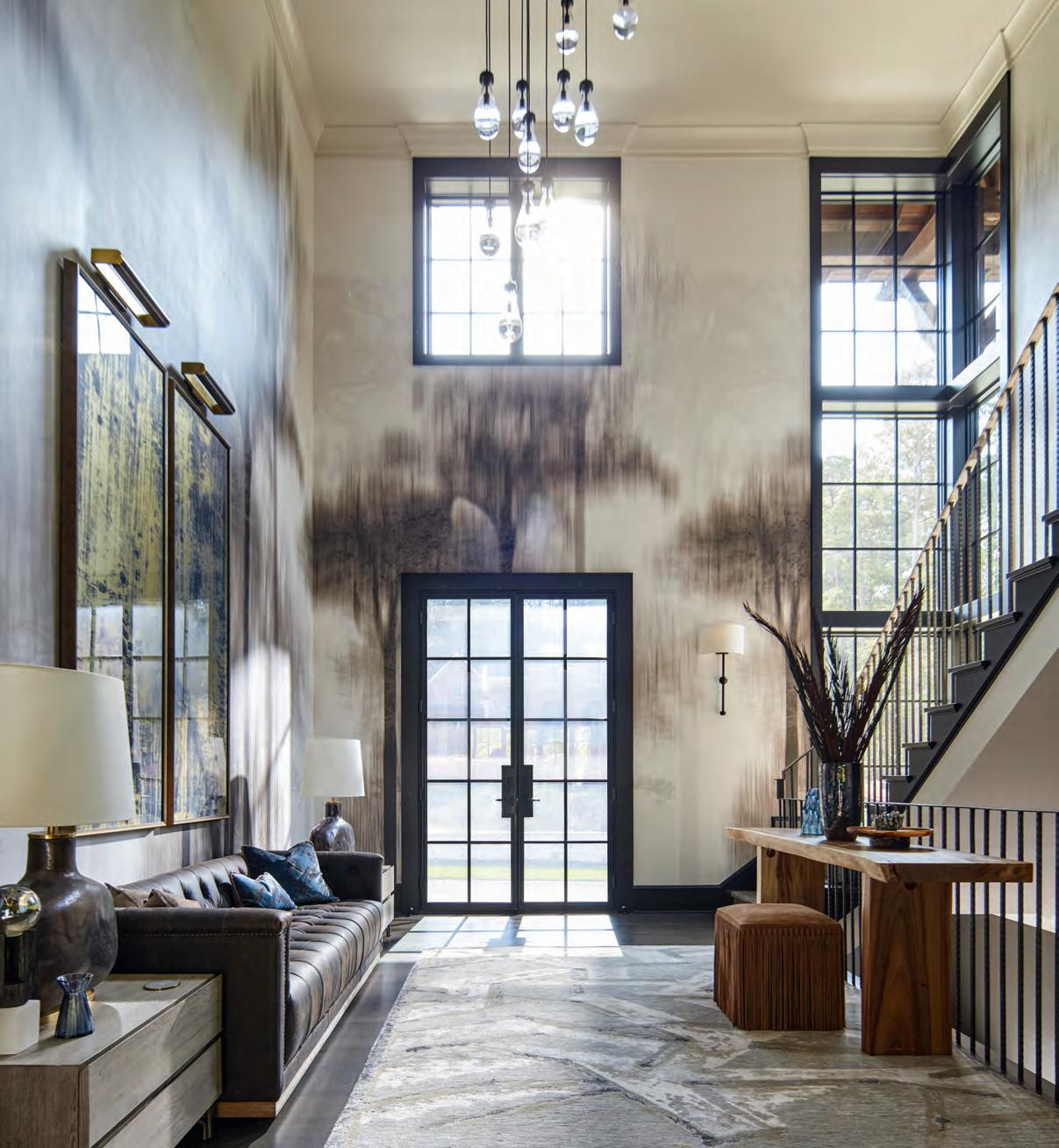
INTERIORS
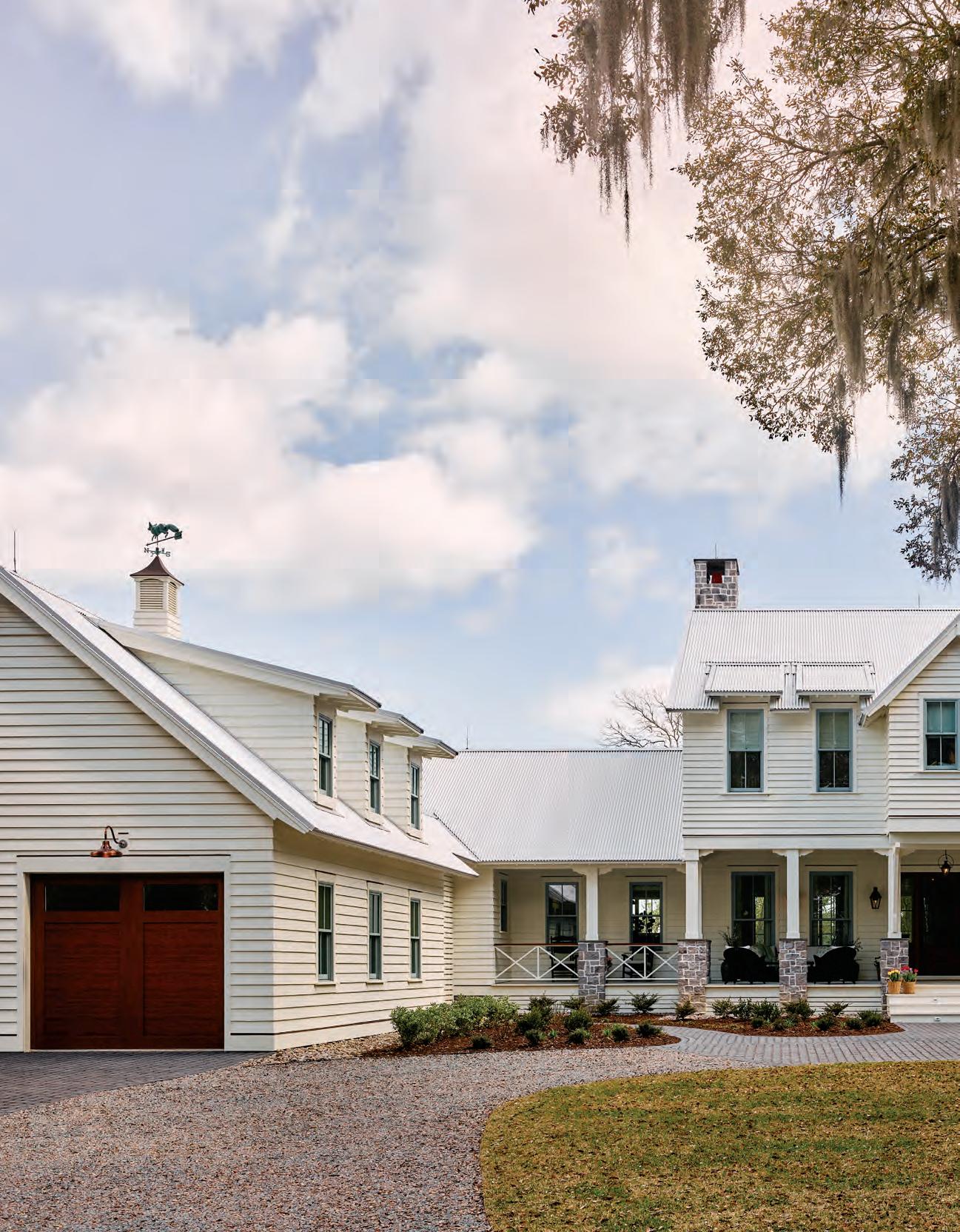
REMAKING
though it’s
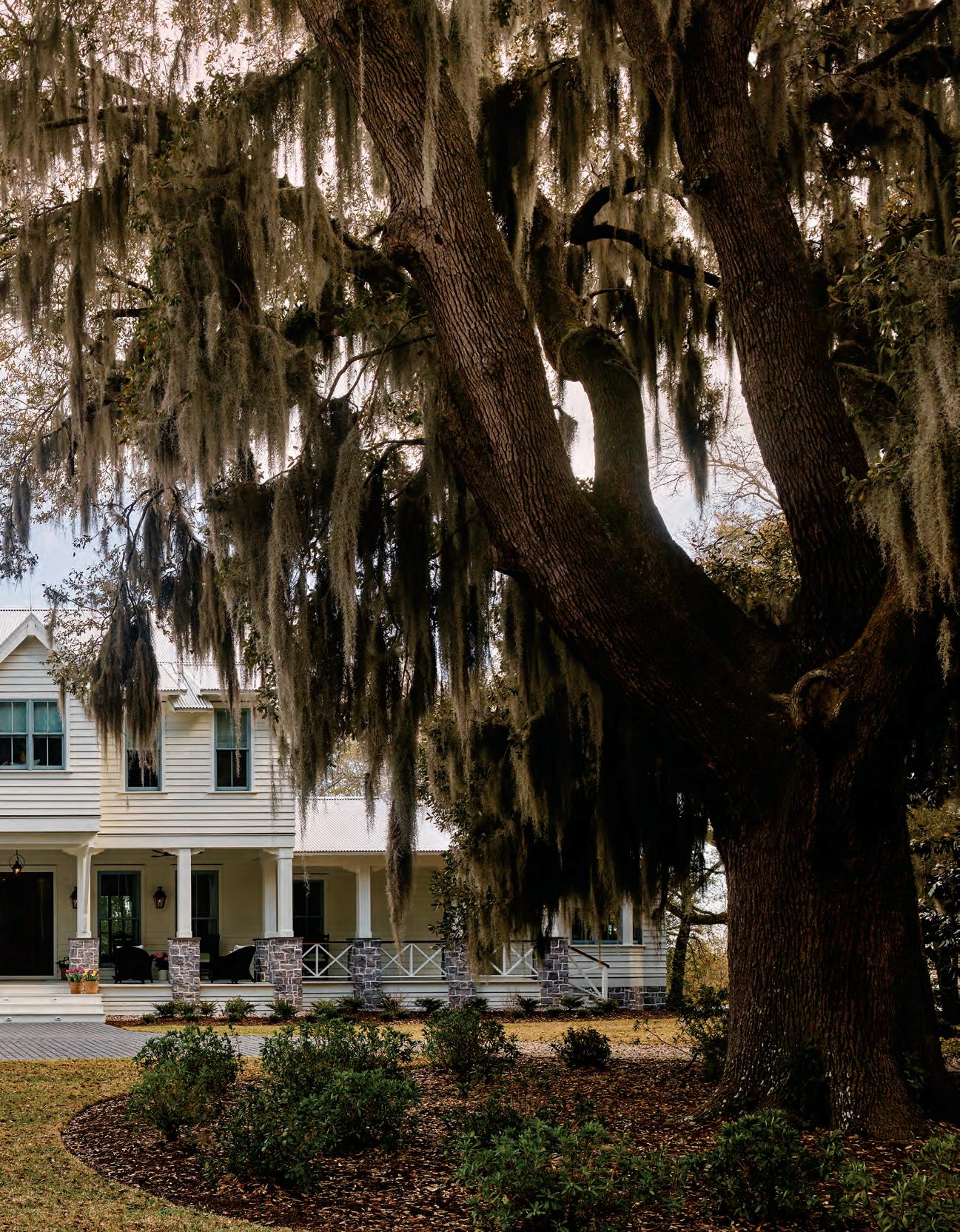
HISTORY
An architectural gem in the heart of Wilmington’s Intracoastal Waterway pays homage to an eighteenth-century home.
Mark Batson was captivated. For years, he’d driven past the long, winding gravel drive leading up to the historic home on Shandy Hall, never getting close enough to see it fully. So when he received a call from the home’s owner, Bob Fleury, inviting him to the house to discuss renovating it, the architectural designer jumped at the opportunity. “I’ve lived around the corner from Shandy Hall for years,” says Batson, owner of Tongue & Groove Design + Build. “It’s a special place, and I’m a history major. The chance to work on this house, built in 1737, was very appealing to me.”
Once he walked onto the front porch, though, Batson knew there wasn’t much worth saving. Sitting on 2.3 acres of waterfront land on Bradley Creek along North Carolina’s Intracoastal Waterway, the house is the second oldest home on record in Wilmington. The property was rich with history, having housed generals and military during the Revolutionary War and the Civil War, and served as a coastal summer home for wealthy southern families for generations. But a threehundred-year-old foundation coupled with house fires that decimated much of the original home and multiple renovations over the last century left very little of the original structure intact. Batson spent weeks researching the home’s history and consulted engineers about the soundness of the home’s structure, but, alas, “it was a total teardown,” he says.
Not wanting to dismiss the home’s historical significance, both Fleury and Batson wanted to pay homage to the original structure with the new architectural plans while painstakingly deconstructing the home to salvage any original materials. “I felt an obligation to preserve the history of the home as much as possible,” says Fleury. “I wanted to build something that was a close replica, and I felt a social sense of responsibility to not let what was here for nearly three hundred years be desecrated,” says Fleury.
The original timbers that served as the home’s foundation, the metal locks from the doors, milkstone glass from the lighting, original bricks, and other architectural details were salvaged and incorporated into the plans drawn by Batson. While the footprint remained the same as the original structure, Batson reimagined the former home by stretching the rooms both horizontally and vertically, instantly modernizing the interiors. New, larger windows flooded natural sunlight into formerly dark spaces while hard goods such as the kitchen counters in a Vermont quartzite provided an updated aesthetic.
Designer Liz Carroll designed the kitchen for both convenience and entertaining. A pass-through window seamlessly connects the space to the outdoor grill area. The perimeter countertops are finished in Vermont quartzite, beautifully complemented by a butcher-block island that adds warmth and functionality. The wood beams that run through the space were salvaged from the home’s original 1700s foundation. Range hood: François & Co. Pendants: Visual Comfort. Shades: Hunter Douglas.
The interior design needed just as much attention as the architectural plans, and Fleury called upon designer Liz Carroll to bring his vision to fruition. “Mark builds an amazingly detailed house that is thoughtful and creative and unique,” says Carroll, who was tasked with creating an aesthetic that both honored the home’s early eighteenth-century history and kept it fresh and comfortable. Carroll looked to a modernized color palette of “vibrant blues, emerald greens, and golds, which tied to the history of the house,” she says. “That was really a jumping-off point for a lot of the furniture selections.” Fleury’s existing antiques coupled with traditional fabrics in fresh, updated patterns elevated each space. “Liz did a great job pulling off that feeling of an old-new house, and she complemented all the things we did architecturally,” says Batson. “She designed with intent all the way through. The furniture, the artwork, the fabric choices—everything complements the architecture.”
Though it took over two years from razing to completion, the home looks as though it’s always been there. The finishing touch to the home’s design: a commissioned oil painting of the original home by North Carolina artist Clyde Edgerton. “I really wanted to commemorate the home in some way, and this impressionist painting was the perfect touch,” says Batson. The painting hangs above the living room mantle, a constant reminder of the rich history of the land and home that once stood here three centuries ago.

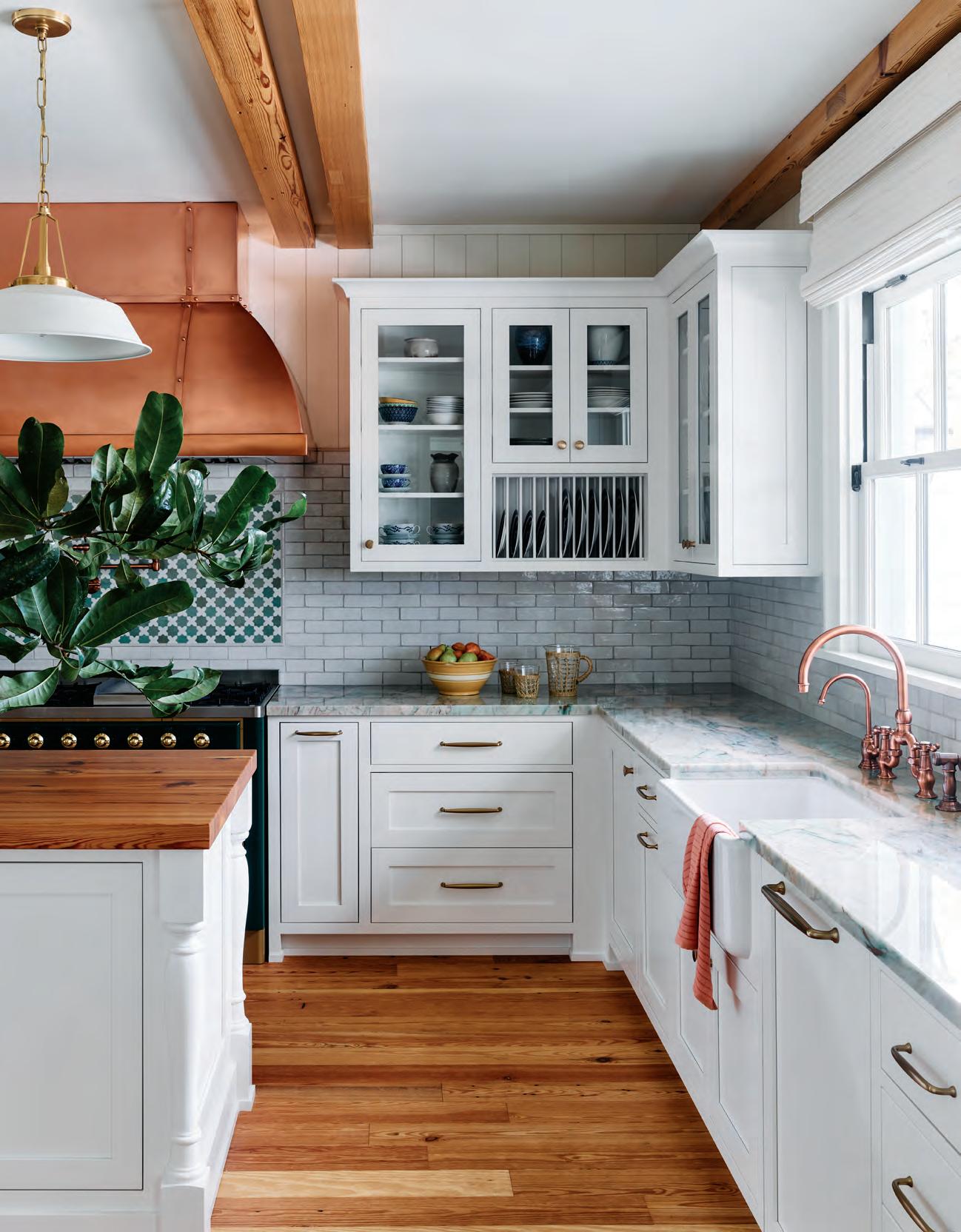
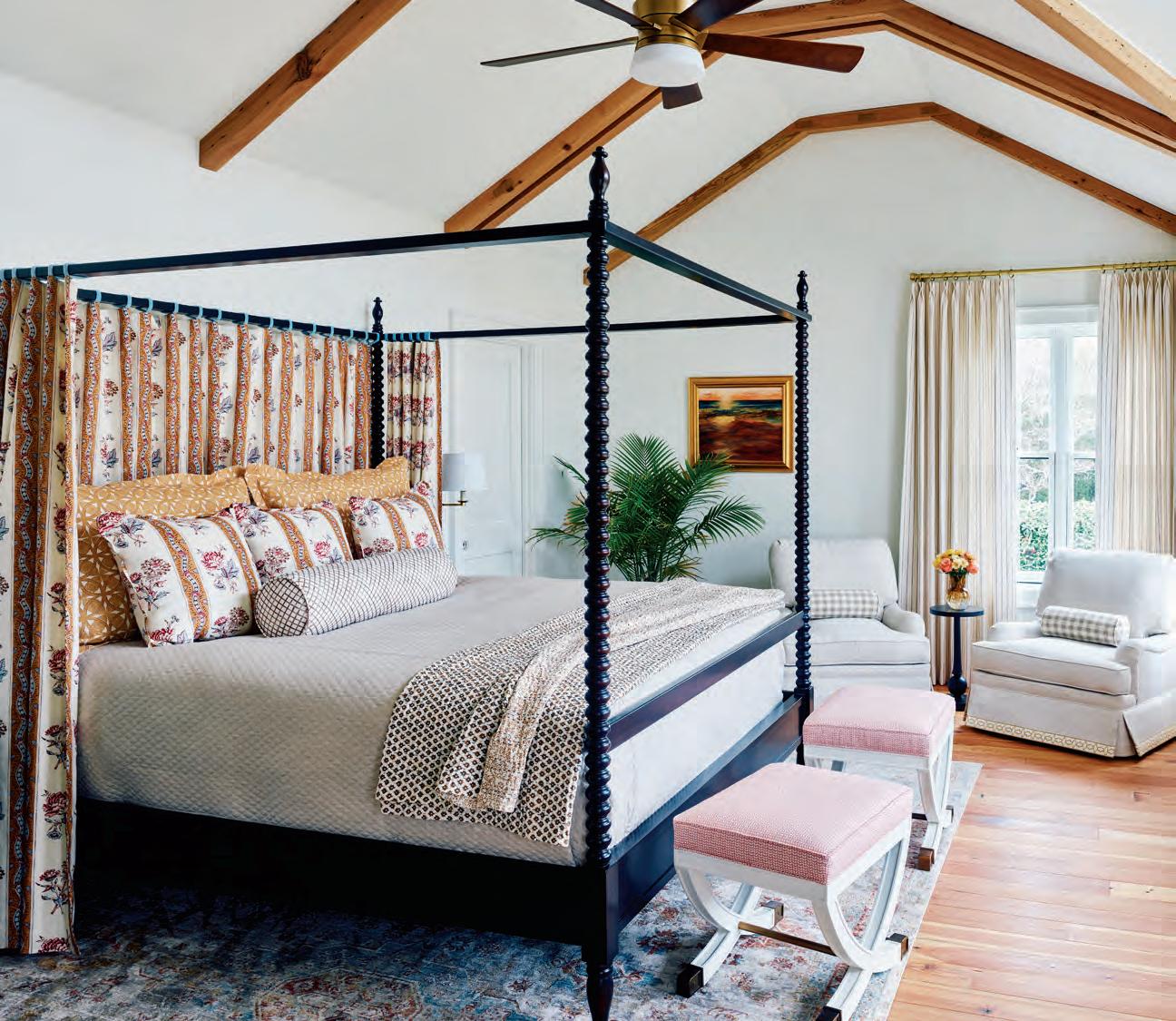

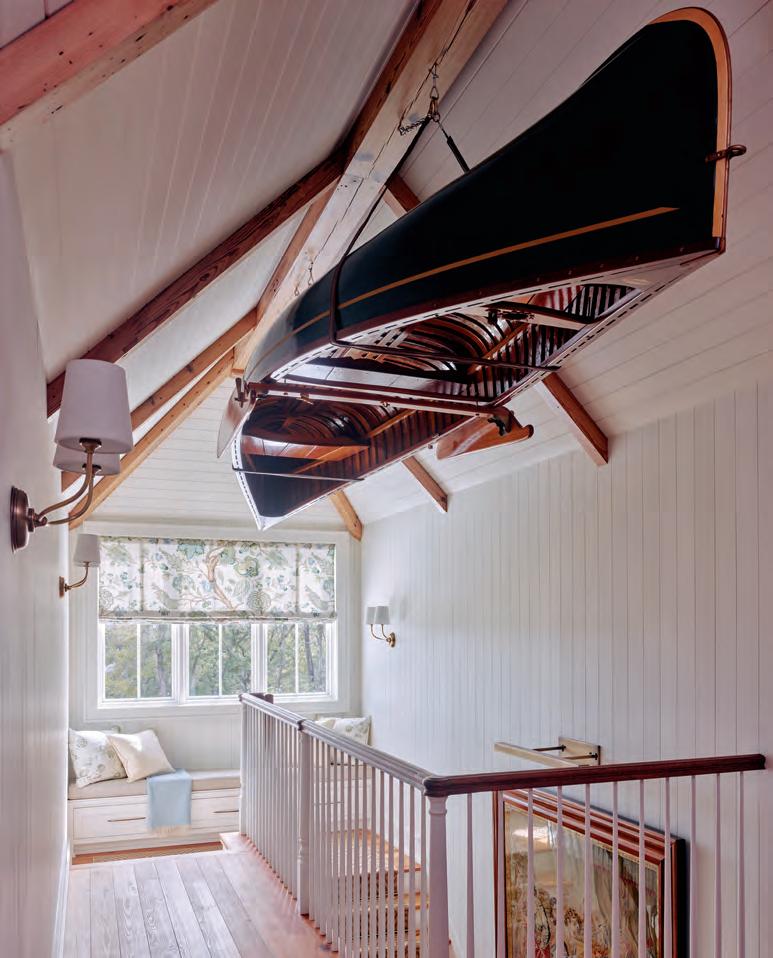
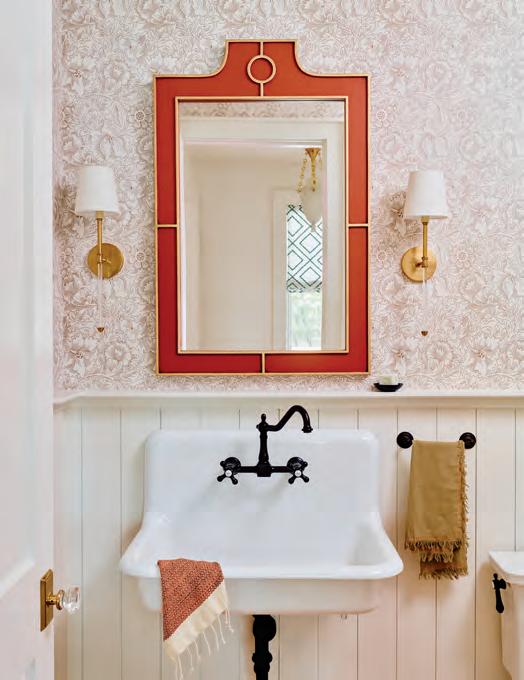
ABOVE: The home is filled with sentimental art and furniture; however, “the most important of them all was the canoe that had been in Bob’s family for generations,” explains Carroll. “Working with Tongue & Groove, we formulated a plan to hang the narrow water vessel above the stairwell with an electric mechanism that raises and lowers the canoe for use. This took a village to pull off, and we were thrilled to see the plan come to life!” Sconces: Visual Comfort. Paint: SherwinWilliams Cold Foam.
LEFT: To achieve the old-world charm Fleury longed for, Carroll selected a trough sink paired with a wall-mounted faucet. For the walls, a soft ecru wallpaper served as a subtle backdrop while a traditional mirror in a rosy-red finish provides just the right pop. Wallpaper: Morris & Co. Mirror: Phillips Scott. Sconces: Visual Comfort.
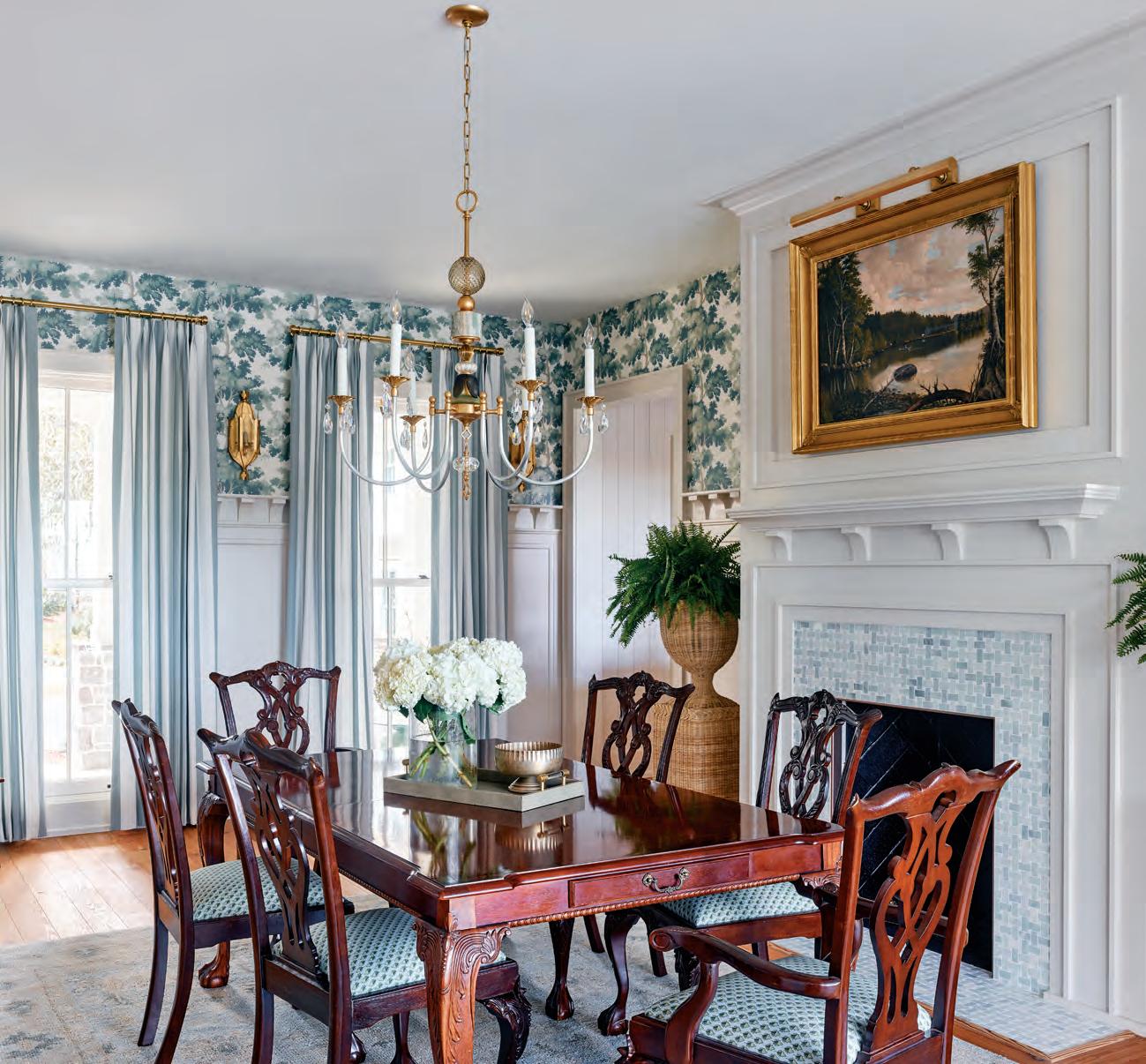

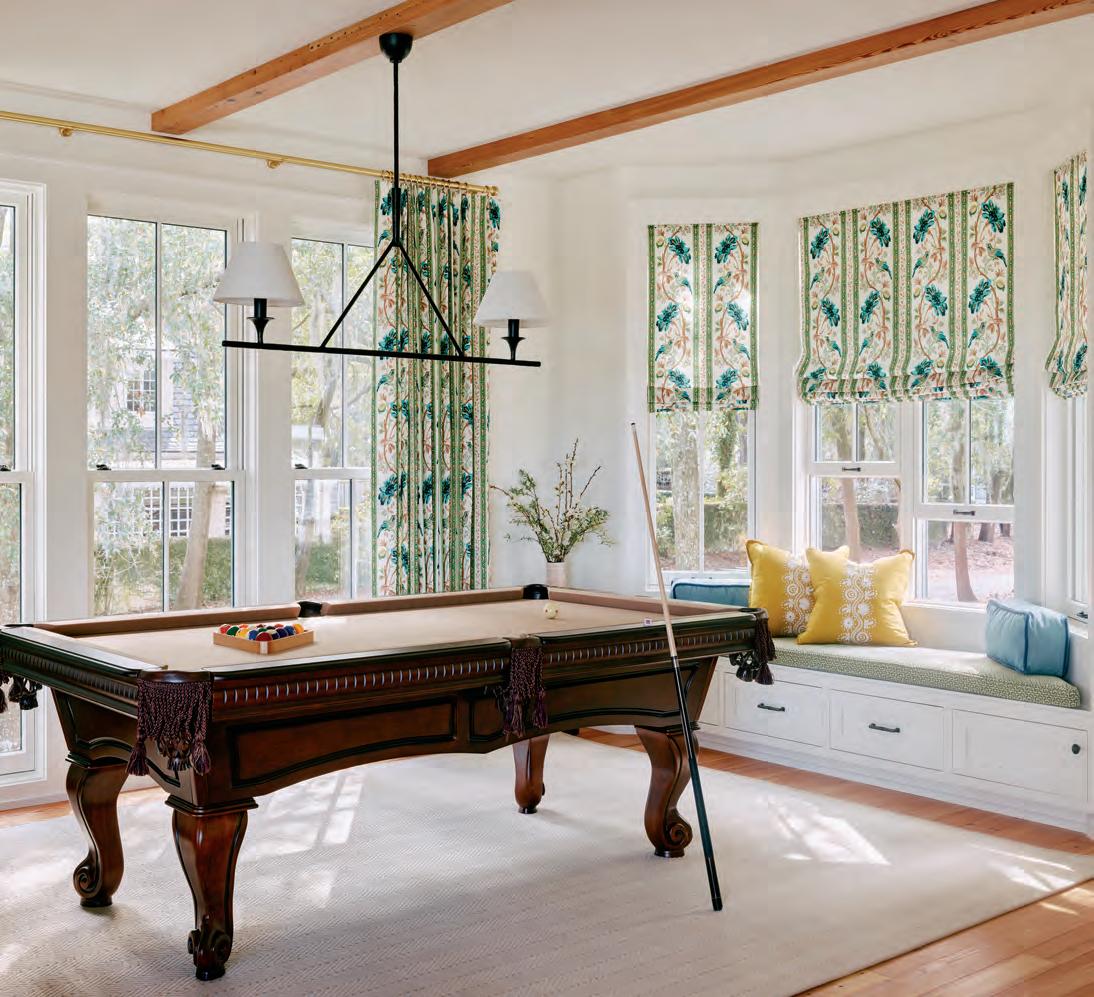
ABOVE: With nine grandchildren, Fleury wanted the home to be a place where family of all ages could comfortably gather. The vision for the family room and billiard room was to create a central space where his family could watch TV, play cards, relax, and enjoy a game of pool. Lighting: Visual Comfort. Drapery fabric: Brunschwig & Fils. LEFT: The dining room showcases a stunning vintage Louise Gaskill chandelier perfectly complemented by the Scalamandré Raphael Green wallpaper. The dining table is a cherished piece from Fleury’s existing collection and was a key element of the design in this space. Fireplace surround: Southeastern Tile Connection. Picture light: Visual Comfort. Sconces: Chelsea House. Wallpaper: Scalamandré.
The home’s original study was one of the first rooms to reveal that the home had caught fire in the 1800s. It was rebuilt and renovated many times by previous owners, so much so that few remnants of the original structure remained. In its newly constructed, reimagined iteration, Carroll wanted to design a cozy but masculine space for her client. As such, she colordipped the room in Benjamin Moore Deep Royal for a bold but elegant look. Desk chair:
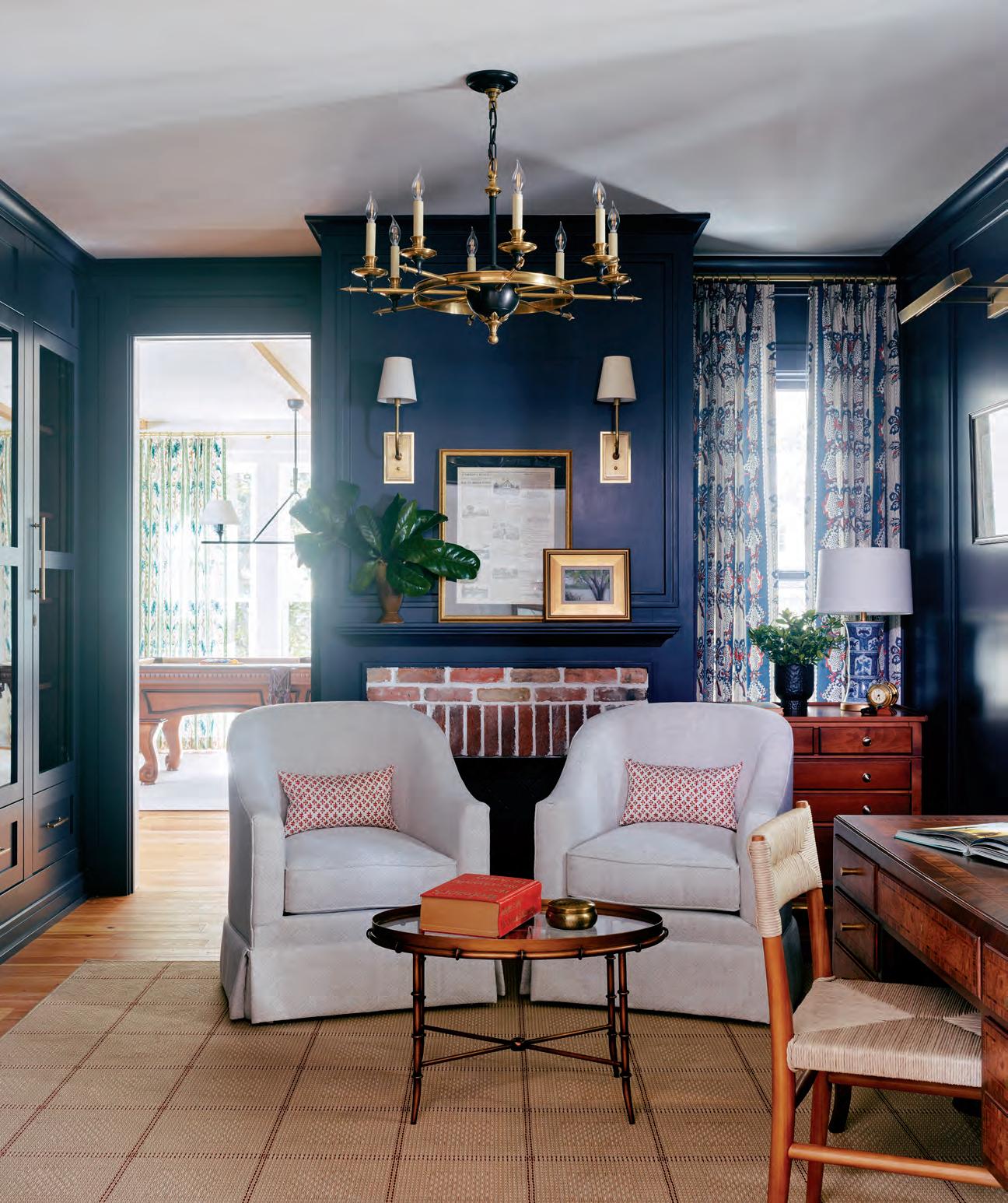
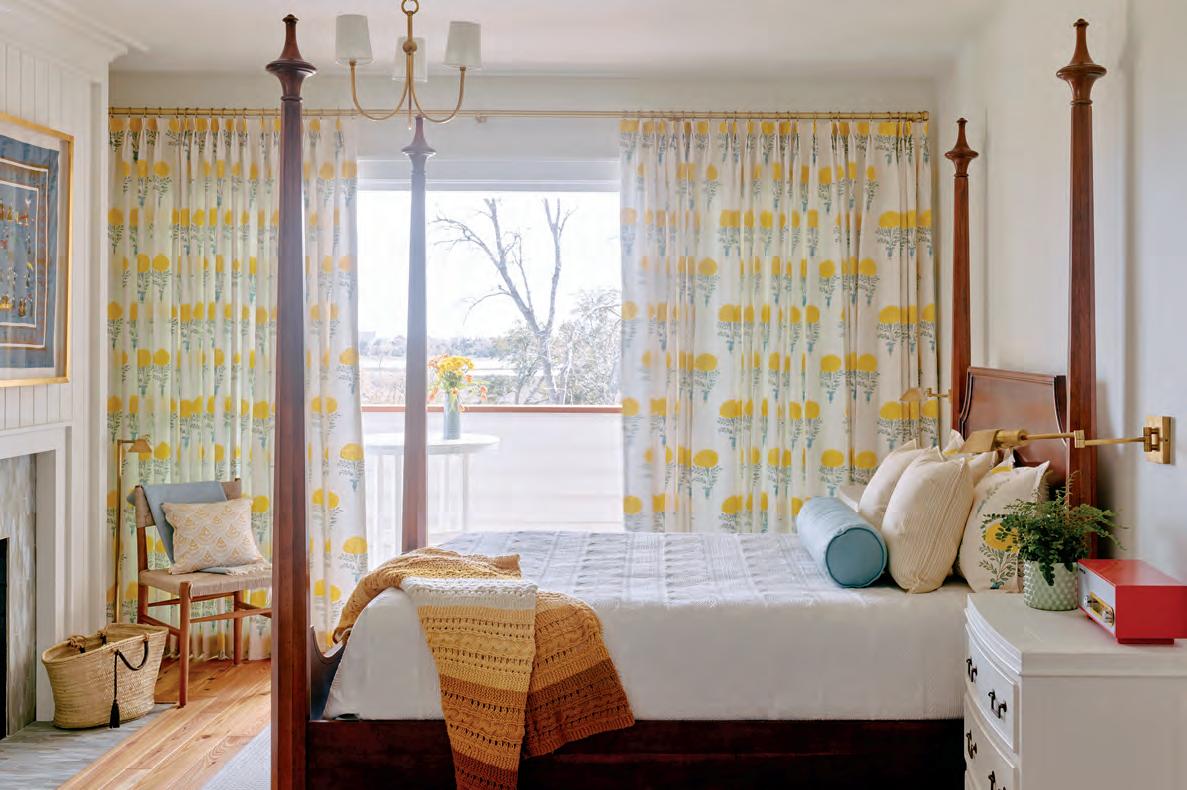
ABOVE: Carroll’s mission in the guest bedroom was to create a welcoming and restful space for visitors. The marigold drapery panels add a touch of color to the serene space. “This was a deliberate choice to introduce lighter elements and provide a contrast to the darker, more traditional pieces,” she says. Coverlet: Serena & Lily. Drapery fabric: Schumacher. Chandelier: Visual Comfort. BOTTOM LEFT: The design for the lovely screened-in porch thoughtfully incorporates several of the client's current outdoor furniture items, along with a custom swing daybed. This addition provides a perfect spot for enjoying a good book or a cup of coffee in the early morning. Daybed: Maker + Muse. Lumbar pillow: Rebecca Atwood. Daybed cushion: Schumacher. BOTTOM RIGHT: The bunk room was designed with grandchildren in mind. To achieve a playful but functional space, Carroll outfitted the room with freestanding bunk beds from RH, offering flexibility as the children grow and their needs evolve. She color-drenched the space, including the adjacent daybed nook, in Benjamin Moore Santorini Blue to create a cohesive aesthetic that will adapt well over time. Coverlets: Avasa. Bunk beds: RH. Duvet cover fabric: Schumacher.
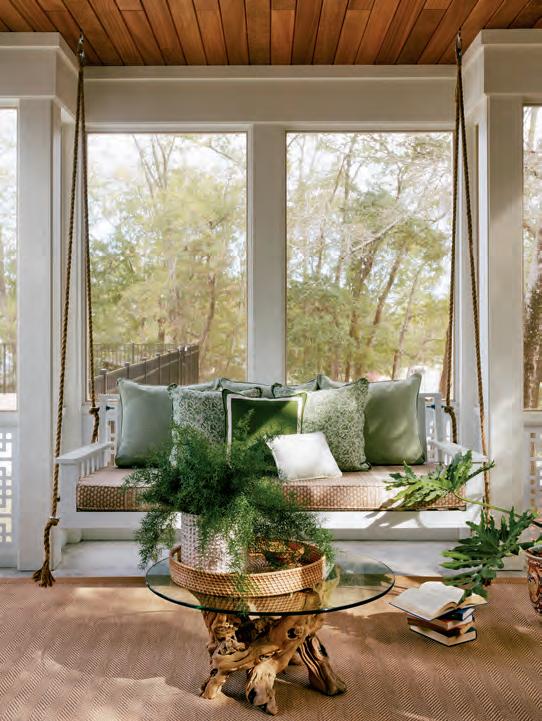
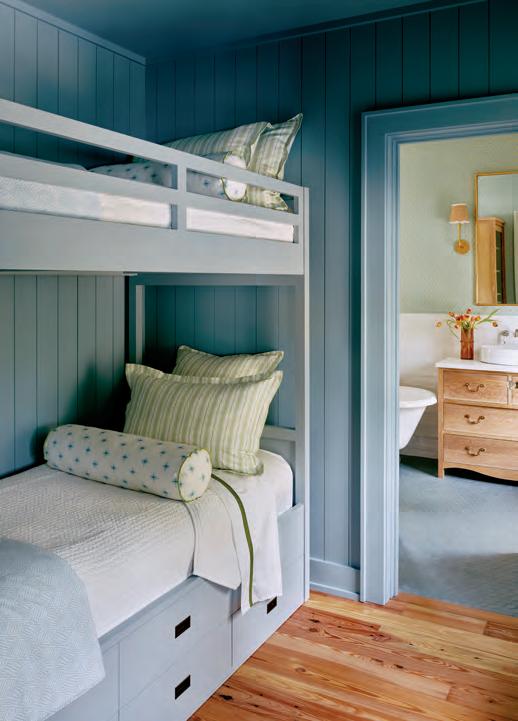
A T H I N G S H O R E
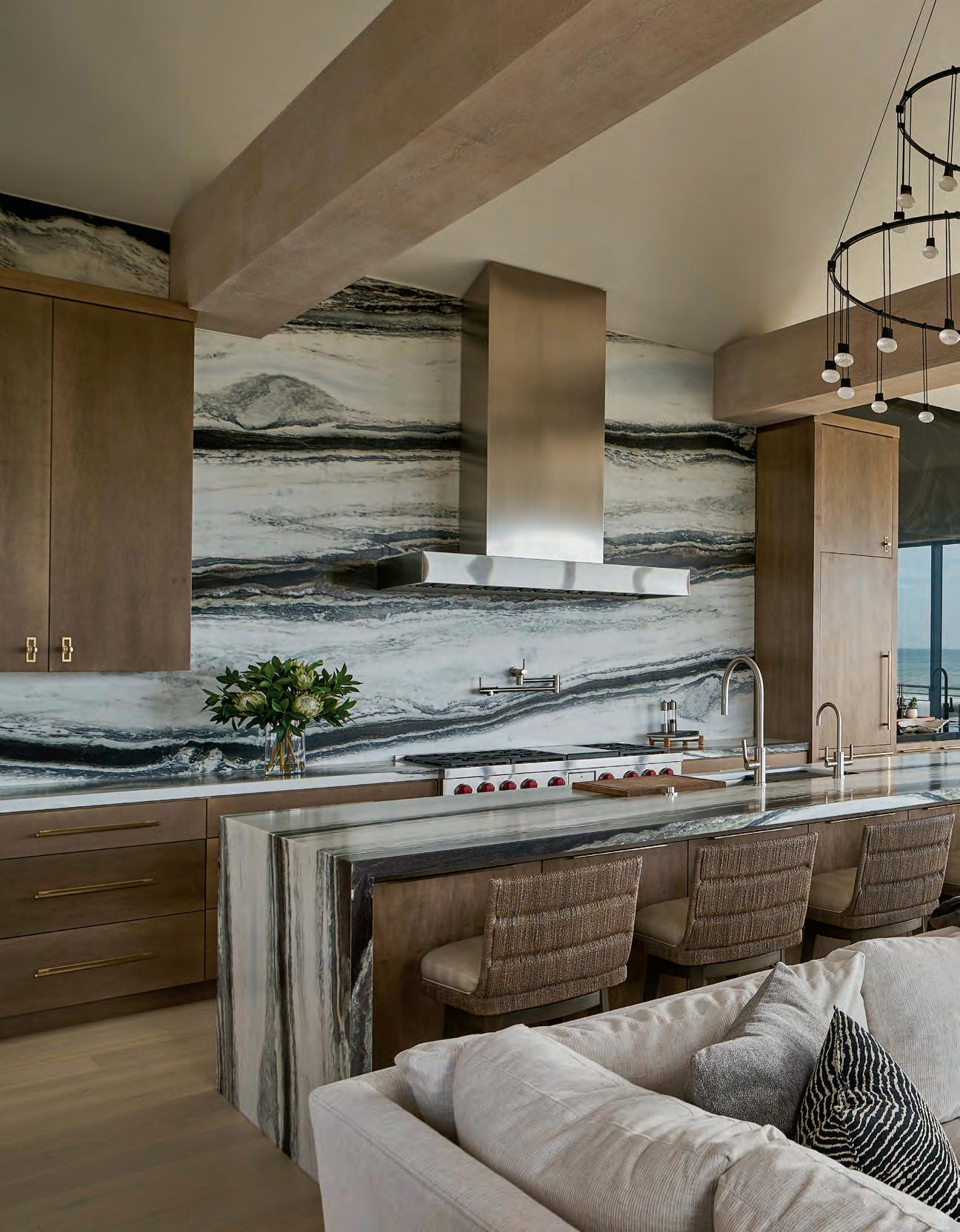
A VACATION HOME ON WRIGHTSVILLE BEACH , NORTH CAROLINA, BRINGS TWO FAMILIES TOGETHER THROUGHOUT THE YEAR.
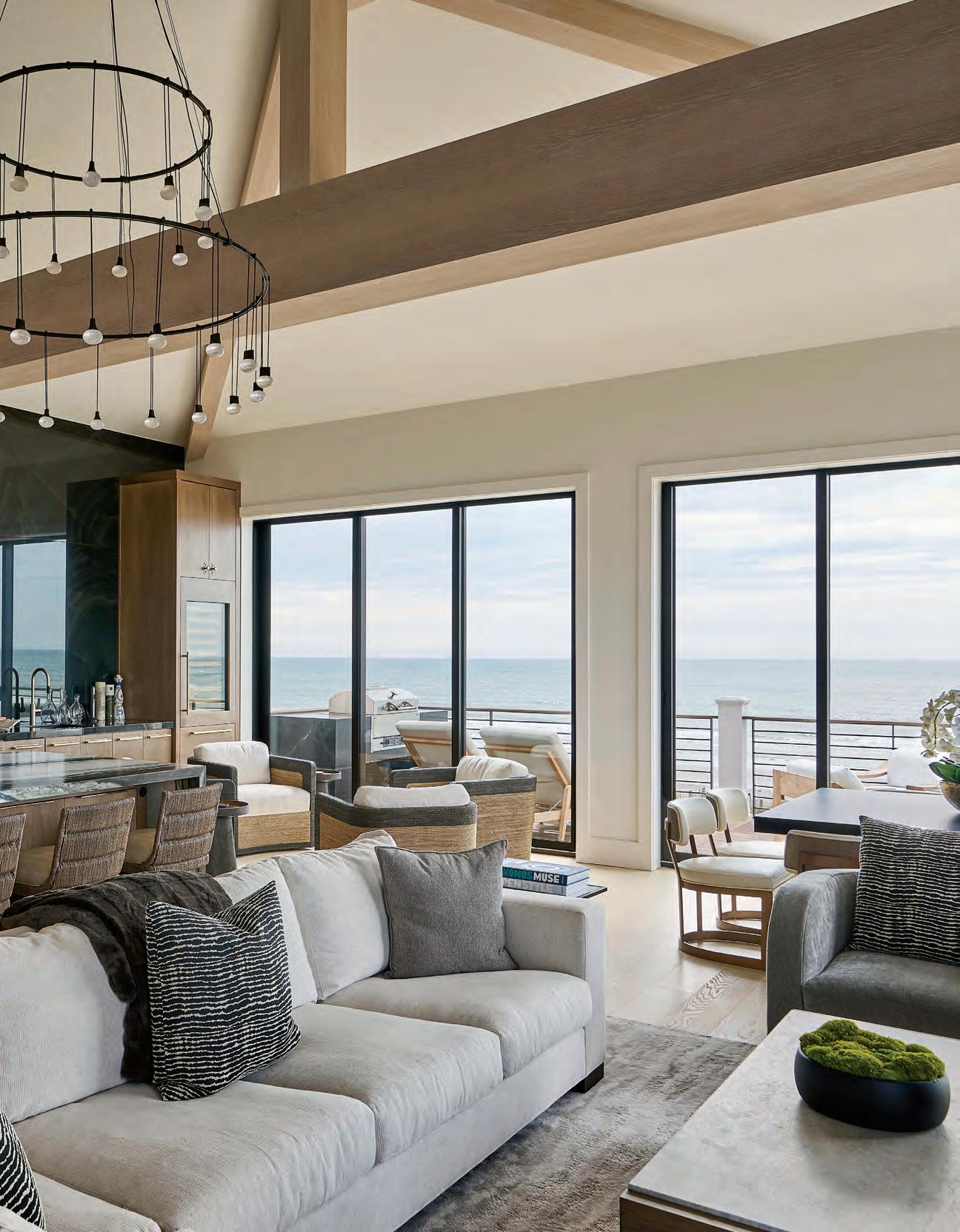
In the kitchen, the dolomite backsplash provided the jumping-off point for the room’s aesthetic. “The stone has touches of green and looks like the bottom of the ocean,” says designer Bridgett Mazer. In the adjacent living room, twenty-foot vaulted ceilings called for a statement piece, so Mazer anchored the space with a dramatic chandelier. Countertops: Bluewater Surfaces. Range: Wolf Sub-Zero. Lighting:
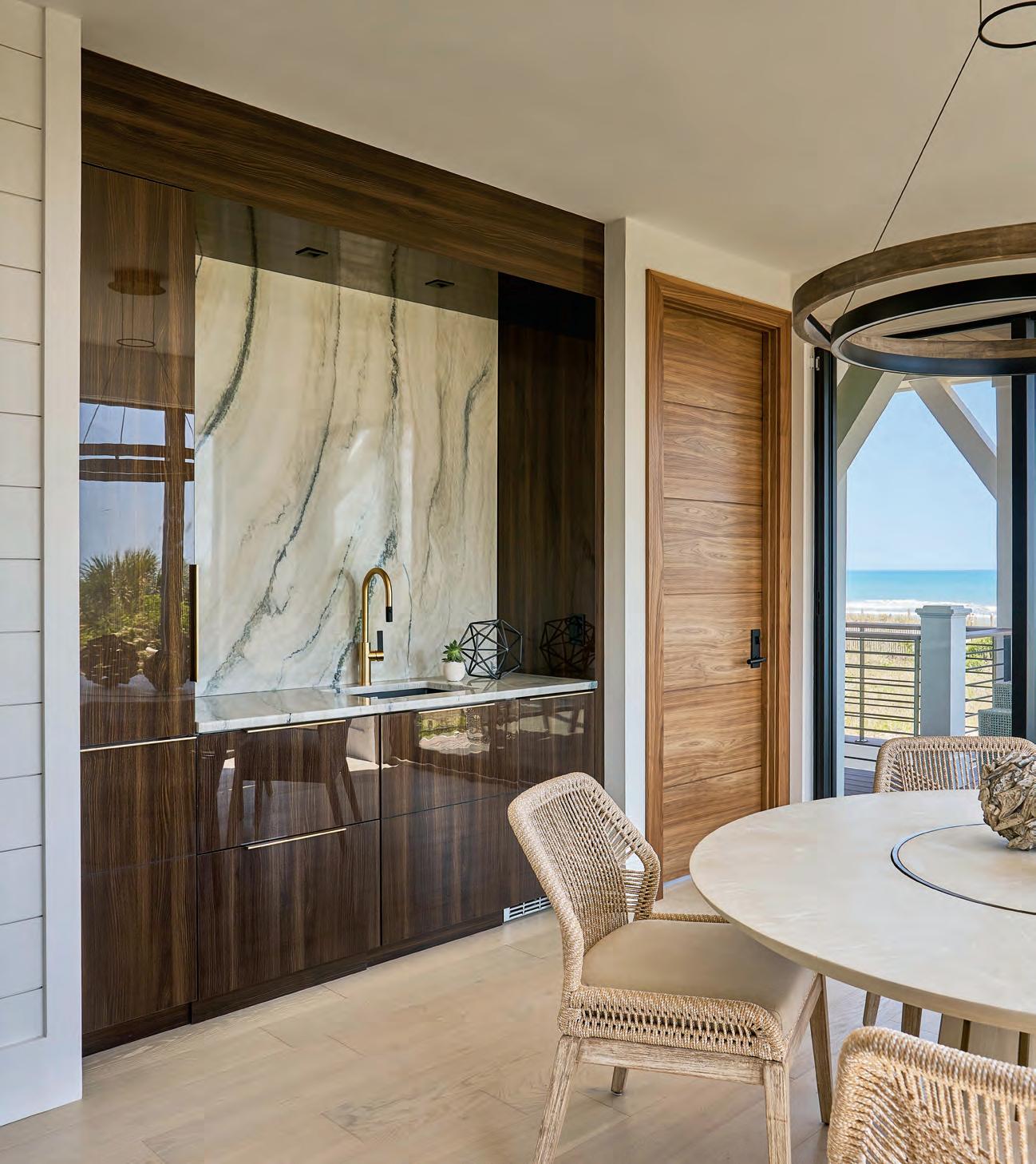

JOE AND KATIE HOLLOWELL
of Modesto, California, had just purchased a beach house on Wrightsville Beach in 2020 when the opportunity arose to purchase their current vacation home. It was 2021, and Joe, who was staying in the area with his good friend Dale Boyett, also from Modesto, noticed the home was listed for sale.
“We didn’t have any intention of buying it at first,” says Joe, “but Dale fell in love with the beach. He drove around quite a bit, and then at dinner later that night, he leaned over to me and said, ‘Hey, let’s buy that beach house. You want to go in fifty-fifty?’ ” Joe didn’t have to ponder the decision for long. Not only was it a good opportunity to design an ideal vacation home for both of their families to enjoy when they traveled to the East Coast, but the home also had sentimental value to the Hollowells, who had rented it for their wedding and gotten married on the beach bordering the house in 2007. “It was a full-circle moment,” says Joe.
At first, Katie was more skeptical than enthusiastic—after all, they already owned a beach home on Wrightsville Beach. But, ultimately, the opportunity was too good to pass up. Joe, Katie, and Dale started meeting with builders and contractors in the hopes of renovating the house to their liking, but they learned that making extensive changes to the house would likely end up costing more money than razing the home and starting from scratch.
The prospect of building from the ground up energized the families. “We were all pretty excited about the idea of making it really special and building it exactly how we wanted,” says Joe. They settled on the builders, RMB Building & Design, then turned to Bridgett Mazer of Bridgett Mazer Interiors to help with the interior design.
The first challenge was configuring the layout. The homeowners needed five bedrooms, each with their own en suite, but at thirty feet wide, the lot was fairly narrow. To that end, Mazer positioned the floating staircase in the center of the home, where it extends through all three levels. “It felt more spacious and airy that way,” she says. The team also chose to build the home using a reverse floor plan, situating the living spaces—including the kitchen, dining room, and family room—on the third floor to take advantage of the sweeping views of the beach.
Inside, the decor took inspiration from the beach and its surroundings, like the blue and green of the ocean and the white of sand. “We used lots of neutrals and textures,” says Mazer. “The views are the focal point, so we kept the colors minimal.” She used natural stone in the kitchen, where a dolomite backsplash runs the length of the wall, and for the wet bar, where an onyx black porcelain reflects the ocean views. One of the most unique features is in the owner’s en suite, where a custom glass agate, hand-painted by Alex Turco, adorns the wall of the shower.
The home took two years to complete, but the result was well worth the wait for the homeowners and their children. Every inch of the space has been customized to suit both families. For Joe, even the process of building a home was exciting and fun. “We had a blast the whole time,” he says. “It was an absolute pleasure.”
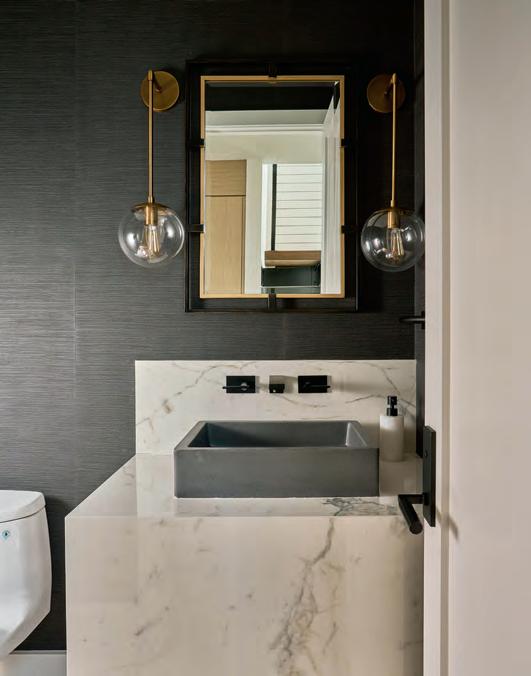
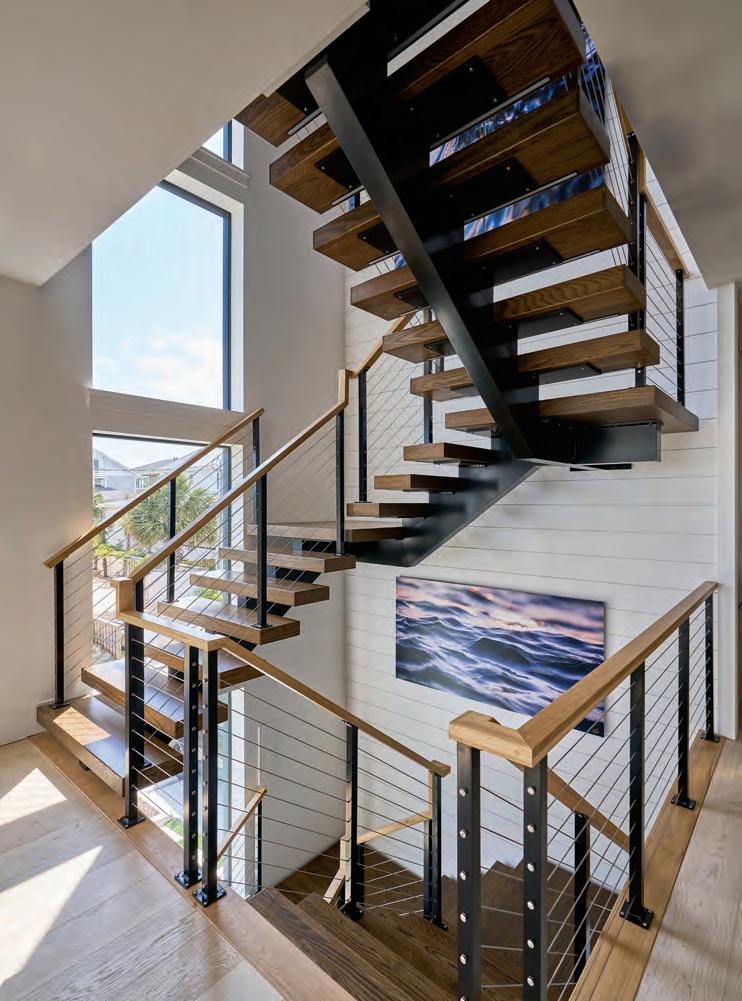
Since the homeowners wanted to prioritize bedrooms, Mazer created a workstation on the second-floor landing. “We wanted to make use of the hallway, and it gave them a place to do Zoom meetings or set up a laptop and do a little bit of work,” she says. Cabinetry: Hollingsworth Cabinetry. Desk countertop: Bluewater Surfaces.
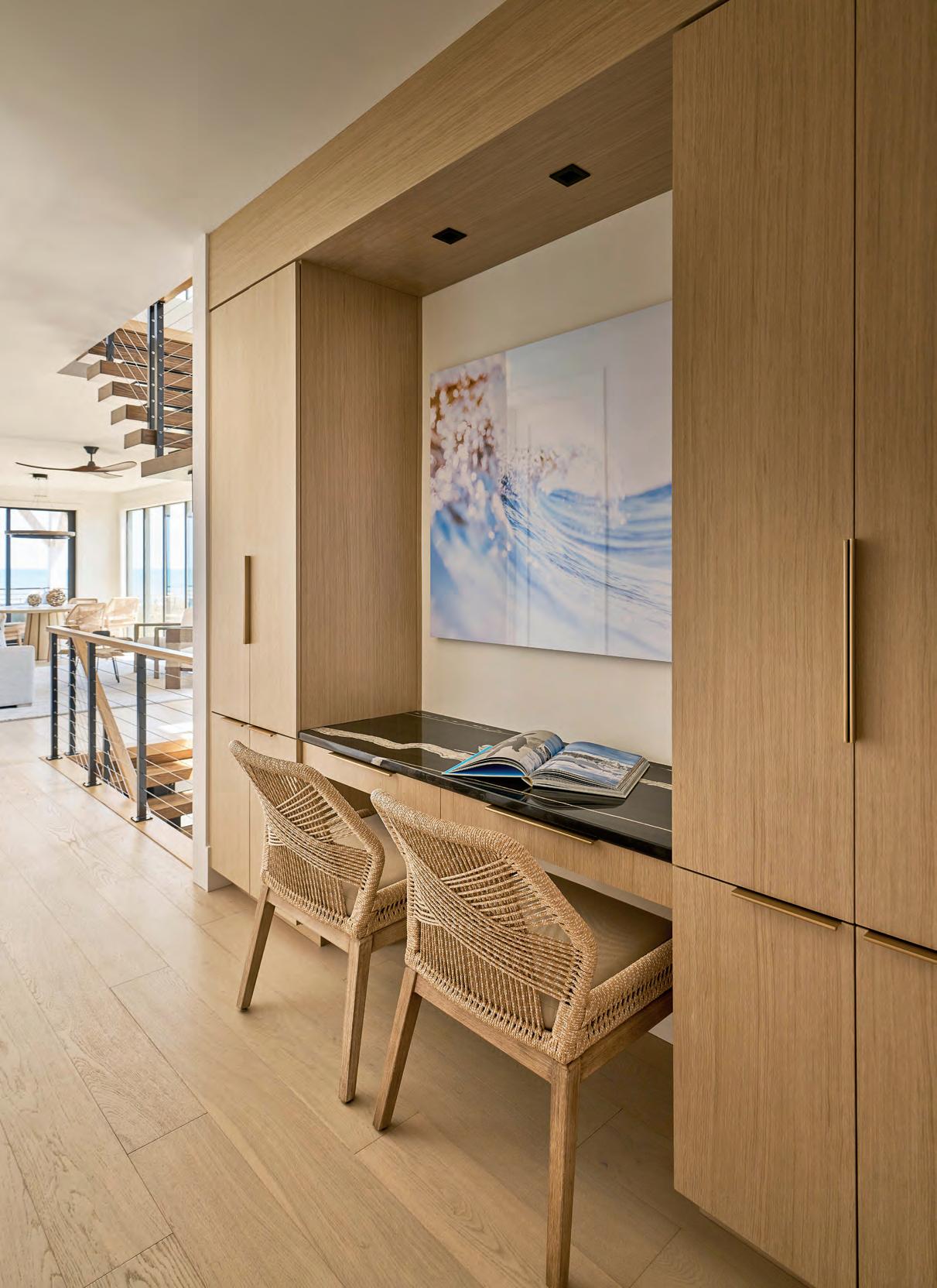
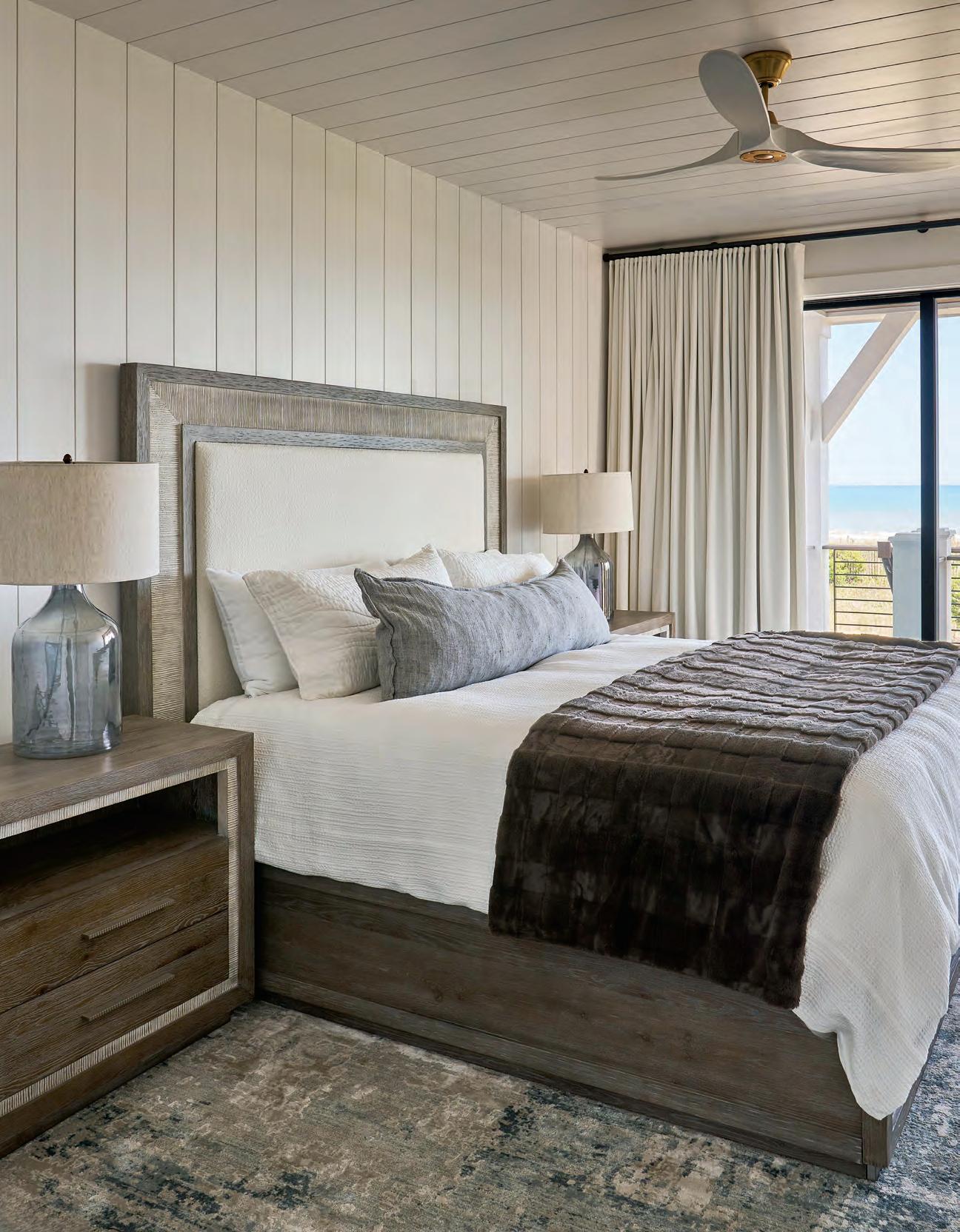

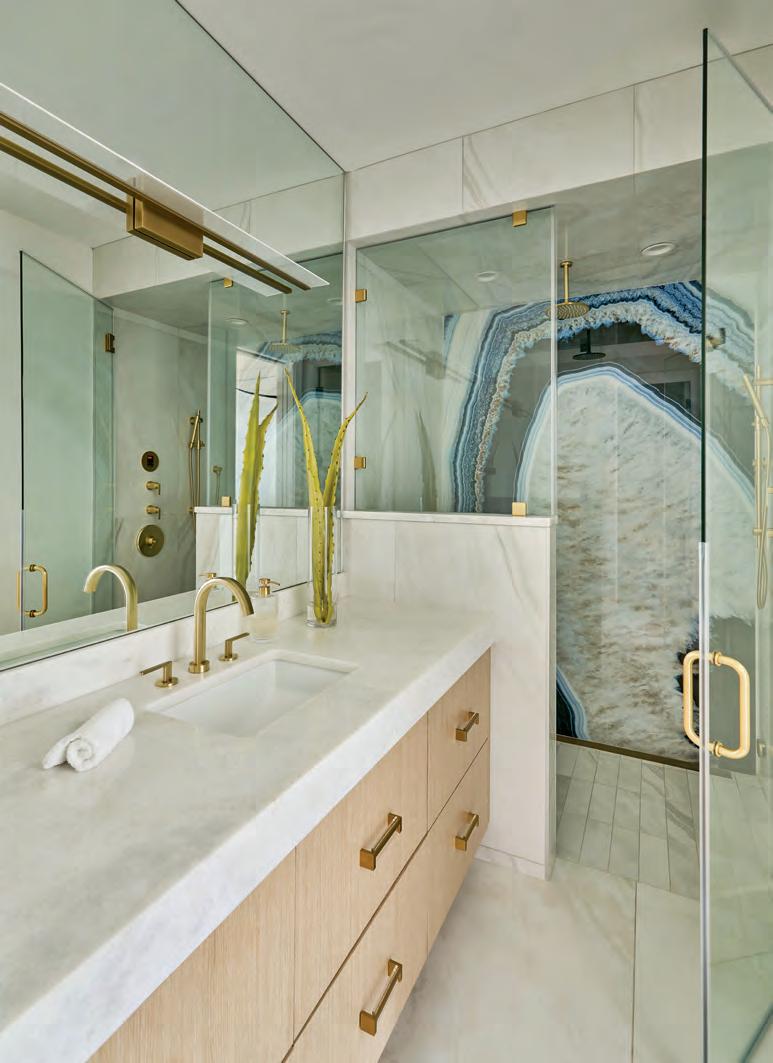
“Seeing the two-story foyer during framing, we realized the scale of the windows and ceiling height lent itself to a soaring landscape mural of trees, so that was our jumping-off point,” says Garrett. The space prepares guests for a touch of the West in the rest of the home. Couch: Four Hands.
Console: Palecek. Lighting: rbrights. Mural: Trove. OPPOSITE: “I love how glamorous, yet simple, this little room feels,” says Garrett of the powder room. Rustic elegance collides with stone, bronze, and antiqued chainmail sconces. Sconces: Arteriors. Wallcovering: York.
SETTLED IN THE EAST
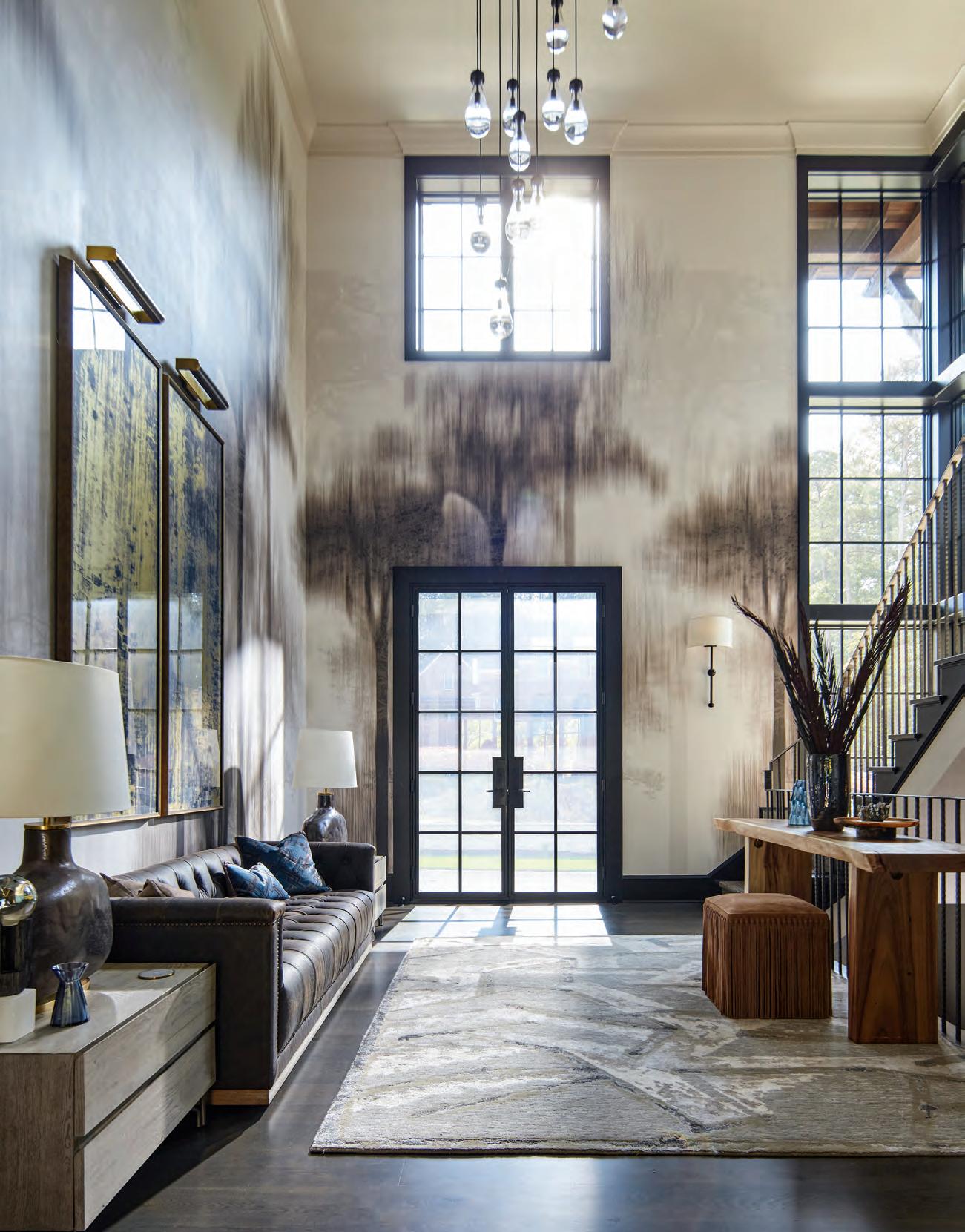
PHOTOGRAPHY BY JOHN
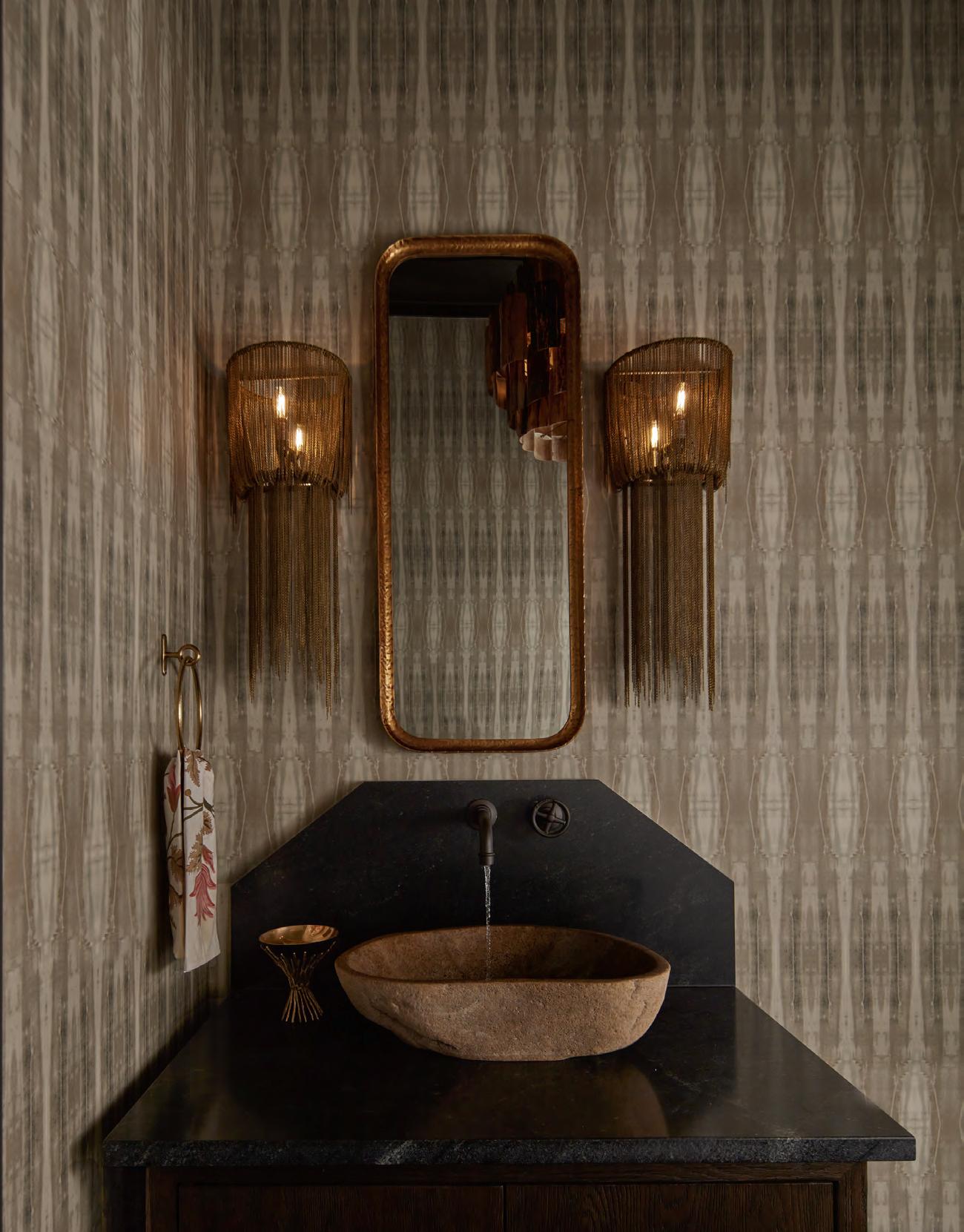
INSPIRED BY THE WIDEOPEN SPACES OF JACKSON HOLE, ONE COUPLE RELIES ON DESIGNER HEATHER GARRETT TO BRING A PIECE OF THE WEST TO THEIR RALEIGH HOME.
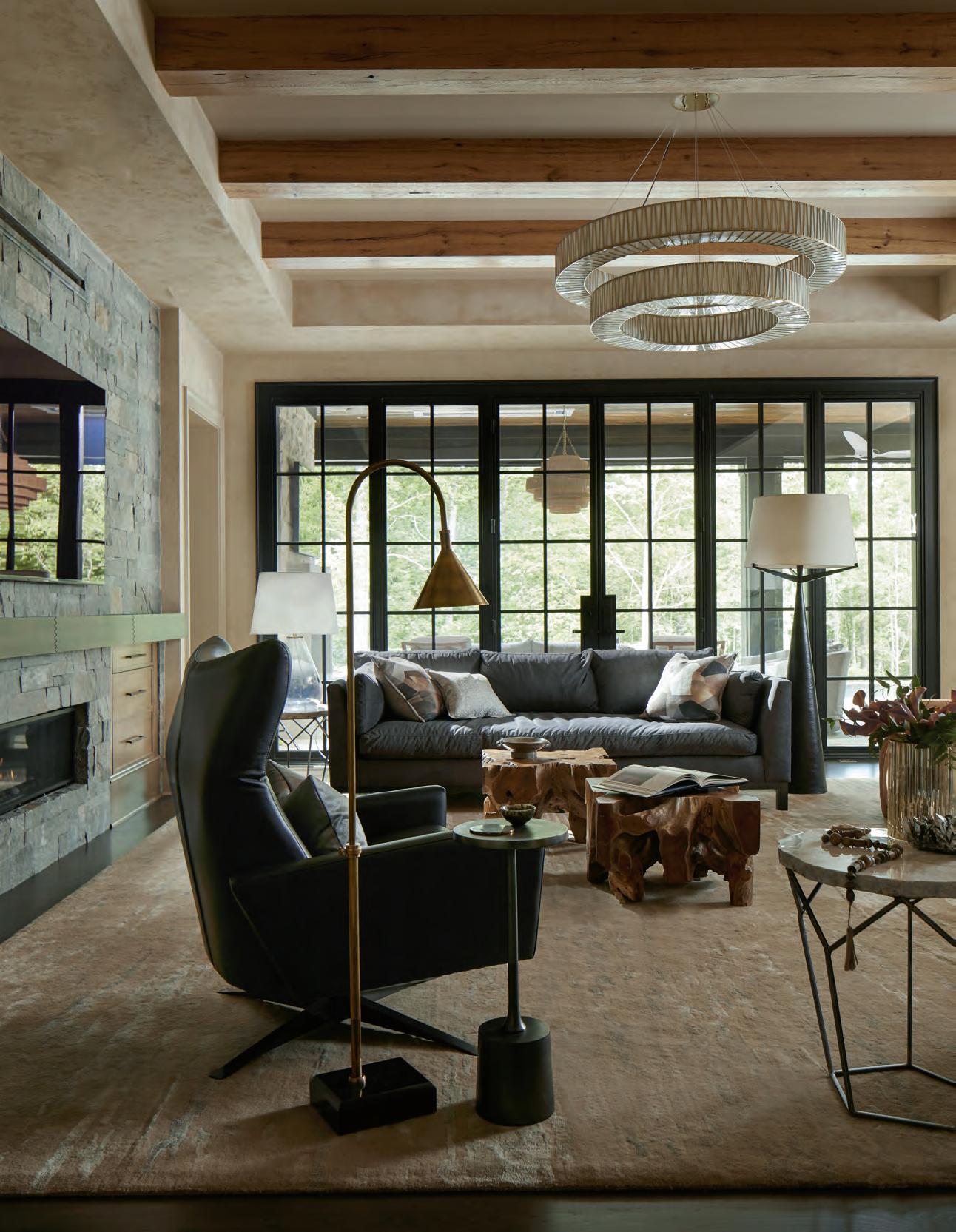
Coziness was very important to her clients, and Garrett knew the main living space had to be planned around a comforting intent. “They love to spend time together in front of the fire and TV, so we made sure to choose a warm plaster finish for the
says.
DDesigner Heather Garrett’s clients had just spent a week in Jackson Hole when they approached her with their project request. It’s no surprise, really, that the couple returned from the Montage Big Sky resort desperate to recreate their experience with a space that made them feel like they were perpetually on that vacation. Those familiar with the area know that there is a connection to nature and feeling of warmth and freedom that can be addictive.
Garrett eagerly took on their project and started poring over their vacation photos, asking with each one what it was that made them want to capture that scene or moment in time. Taking notes, Garrett then curated an aesthetic for their home to match. “I think it’s an important distinction to make between marketing photos and those taken from the guest’s point-of-view,” explains Garrett. “It’s a very personal take on a public space.”
After enlisting architectural designer Tony Frazier to draw the plans for the home, and Loyd Builders to construct it, Garrett was an easy choice to carry out the homeowner’s vision. “They were captivated by the aesthetic in Jackson,” says Garrett, “the modern rustic design using natural materials like wood, iron, and stone, and the merging of outdoor views with luxe interiors, the comforting feeling of firelight. They also wanted to recreate some of the spa experience they remembered from Montage, such as therapeutics, steam and sauna, deep cozy comforts, and the connection with nature.”
This getaway feeling extended to the outside too, with Loyd Builders workshopping a pool into the landscape. “One of the biggest hurdles in this project was the complexity of the site’s topography,” explains Tripp Loyd, founder of Loyd Builders. “Designing and constructing the tiered pool on such a sloped lot required careful planning and execution. The reward, however, was well worth the effort: the home fits beautifully into the landscape, with stunning views and a sense of privacy.”
The three-person team worked closely with the homeowners from the ground up to construct a home that spoke to their expressed aspirations, and the process, though fast-paced, was seamless. “Loyd is building a high level of quality at a remarkable speed, and this means you’re still iterating mid-air long after launching,” says Garrett. “Working with a firm that can literally build whatever you can dream up was very rewarding.”
The open floor plan is meant to highlight the living areas that include the kitchen and dining room, as well, and for direction, the homeowners and Garrett studied photos of the Montage resort lobby. Those discussions flowed easily into their lifestyle, comforts of home, and working kitchens. “One of the homeowners is a dedicated, skilled chef with deep roots in Southern cooking, and we all really wanted to be sure the layout and equipment was carefully considered,” explains Garrett.
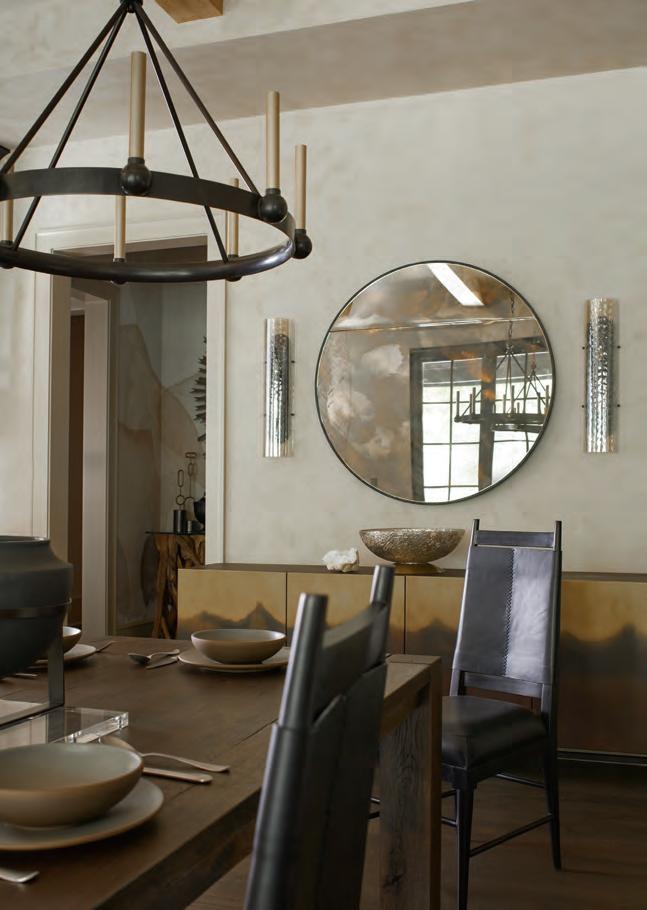
With an overall feeling of warmth as the driving emotion in the palette, fueled by the evocative landscape of Jackson Hole, Garrett channeled seasonal colors throughout different pockets of the home. In the living and dining areas, she used soft sand colors with natural plaster. In the owner’s bedroom, a summer landscape of trees and rolling hills makes a cocoon of the room, and in the foyer, she employed a winter forest mural that gives dream-like, foggy morning vibes. The latter, Garrett says, might be her favorite, because of the “powerful two-story scale and dramatic silhouette.”
In the end, this home is a study in the vast range of Garrett’s style and highlights her desire to always expand and contract to meet the client—especially when it’s the southeastern version of the wide-open west.
“With a clientele often drawn to Southern American architectural elements, but seeking more modern decor, I really see this modern South genre in full bloom,” says Garrett. “For me, that’s a steady dose of classic furniture styles, rug patterns mimicking antiques of a previous generation, modern fixtures, pattern in small doses, and loads of wall texture to create vertical interest. But I love, beyond all, a creative challenge.”
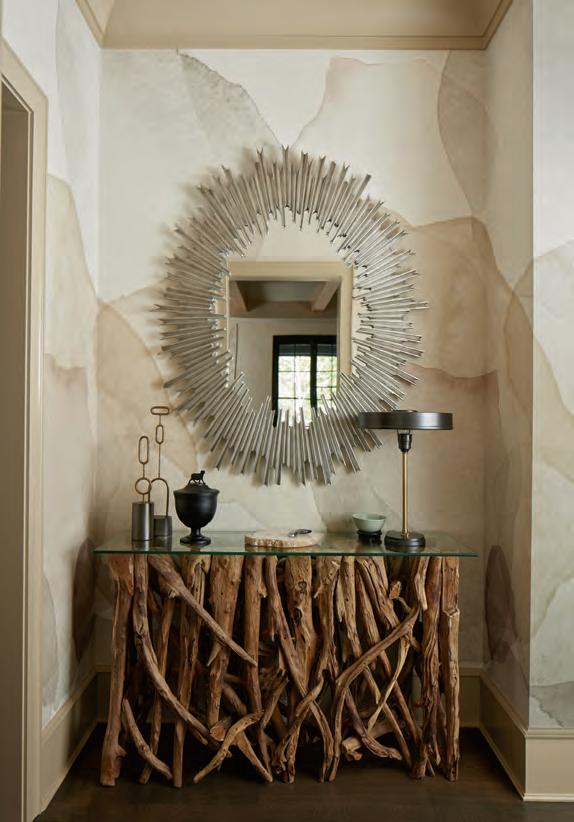
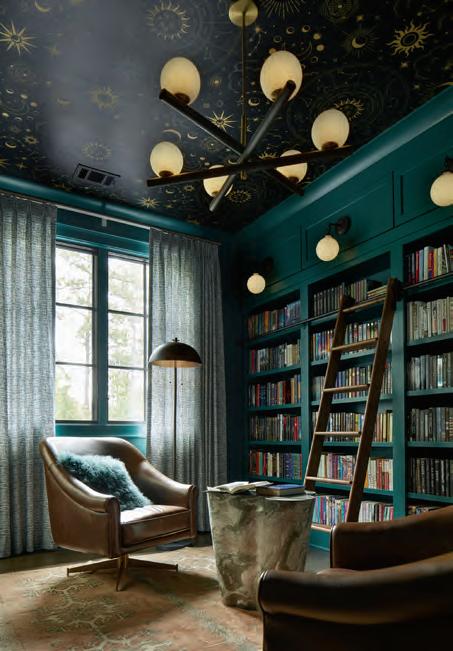
Visual Comfort.
ABOVE: Garrett created a library straight out of a fantasy for the client’s book-loving daughter. “She wanted a space to be creative that was all her own, and showed us lots of images full of saturated color and pattern,” says Garrett. “We created this secret room behind a hidden door disguised as a bookshelf.” Chandelier: Anthropologie. Chairs: Uttermost. BELOW: The lower level of the home houses an at-home spa, including a gym, steam shower, massage tub, and sauna. Garrett built a soothing atmosphere with a moody western landscape mural from Rebel Walls. Sconces: Regina Andrew. Mirror: Noir. Sculpture: Arteriors.
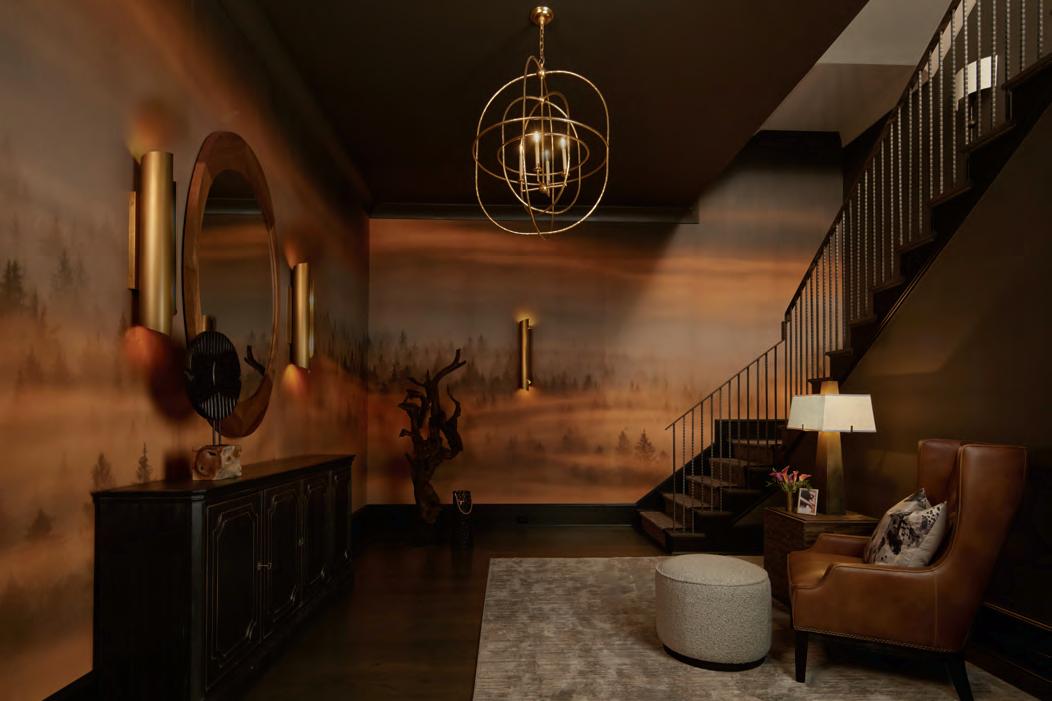
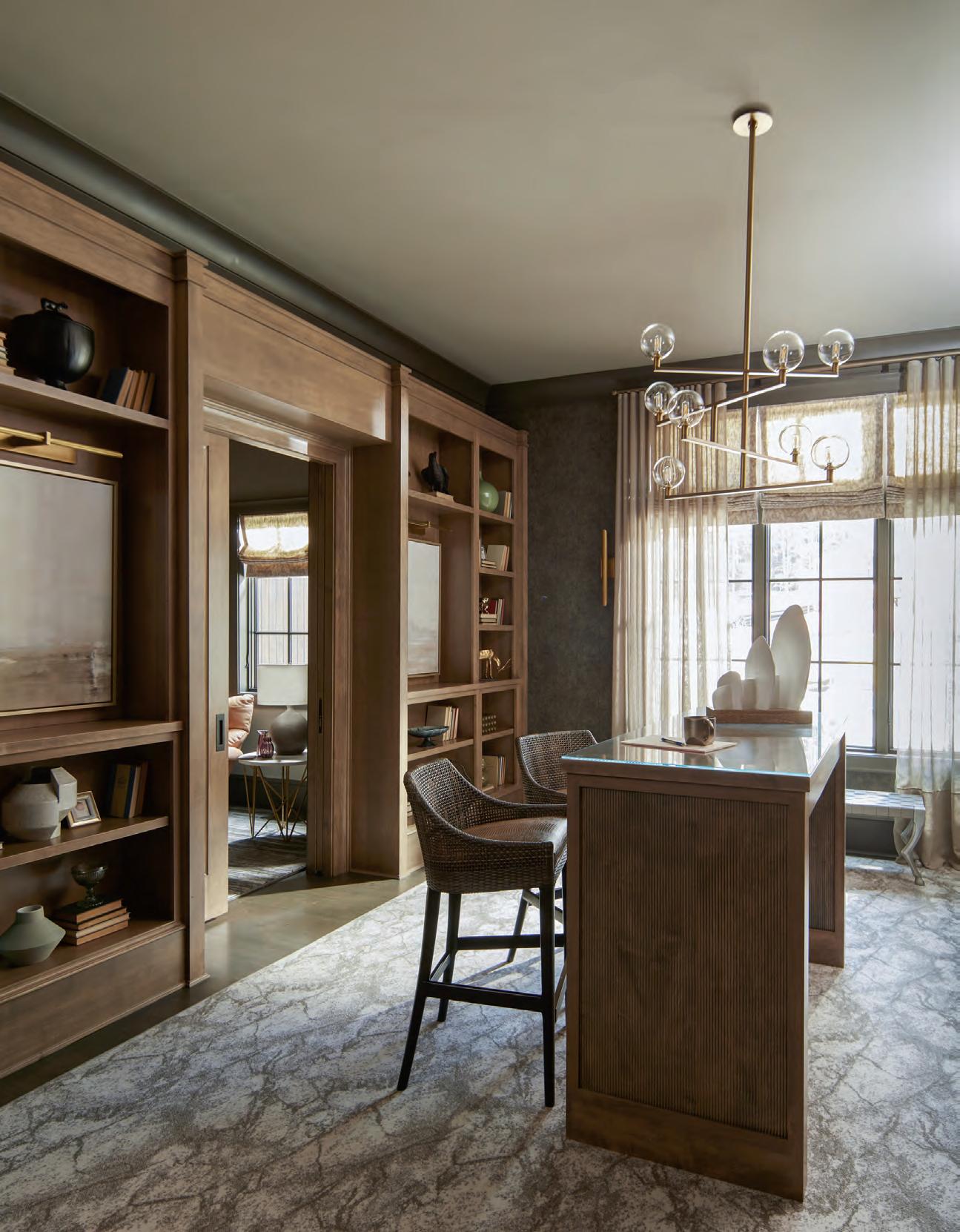
for
The office space needed to satisfy some key requirements for the homeowner, one being that it offered a quiet retreat for solo work and meetings with colleagues but also looked beautiful from all
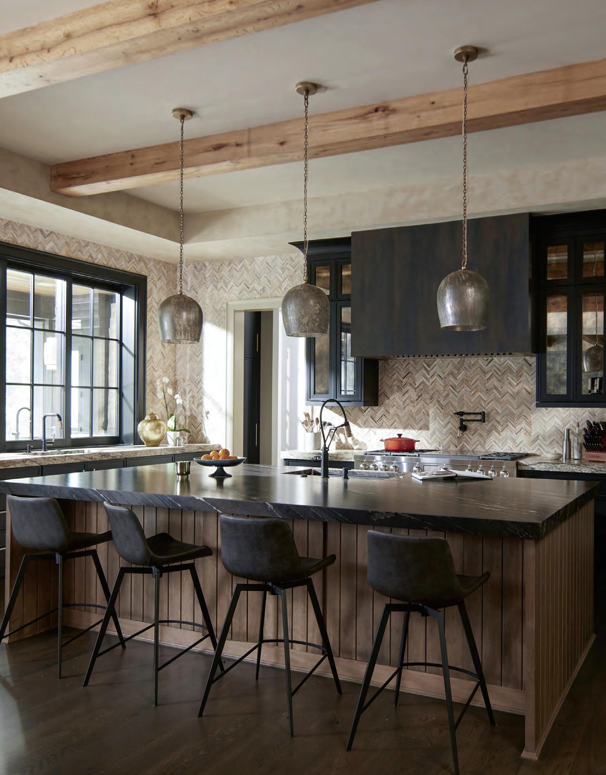

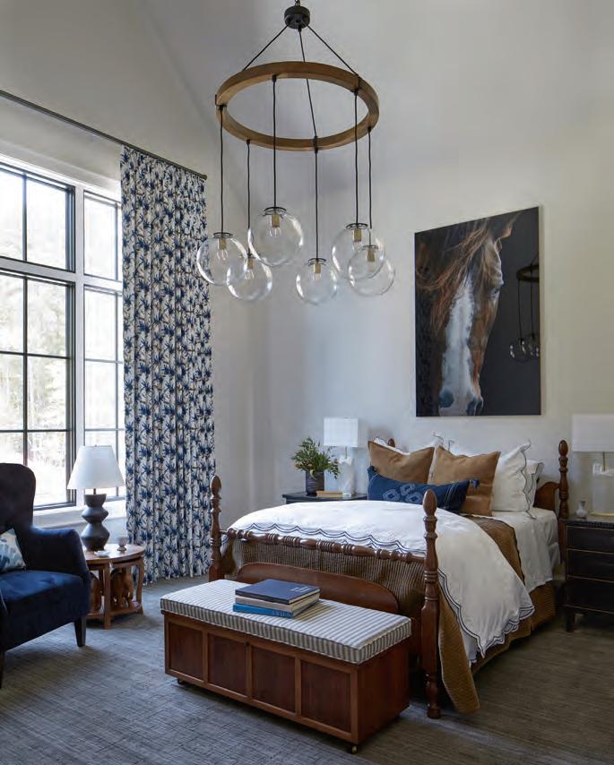
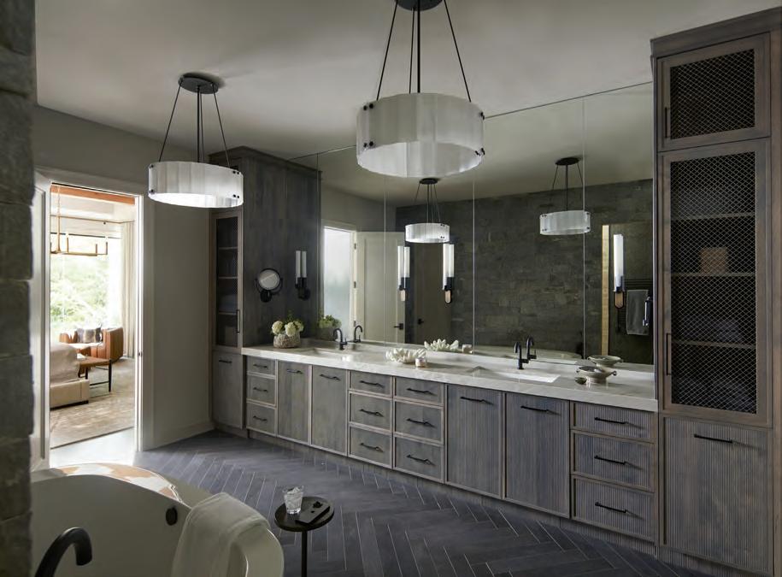
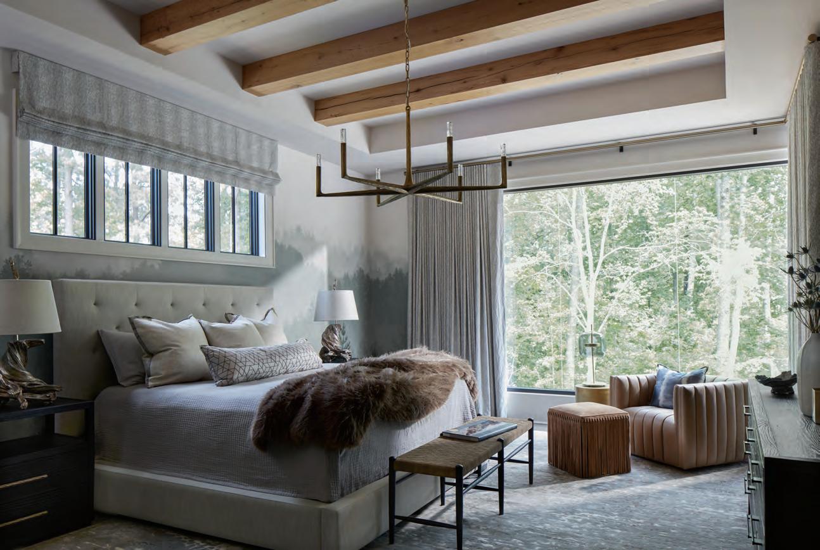
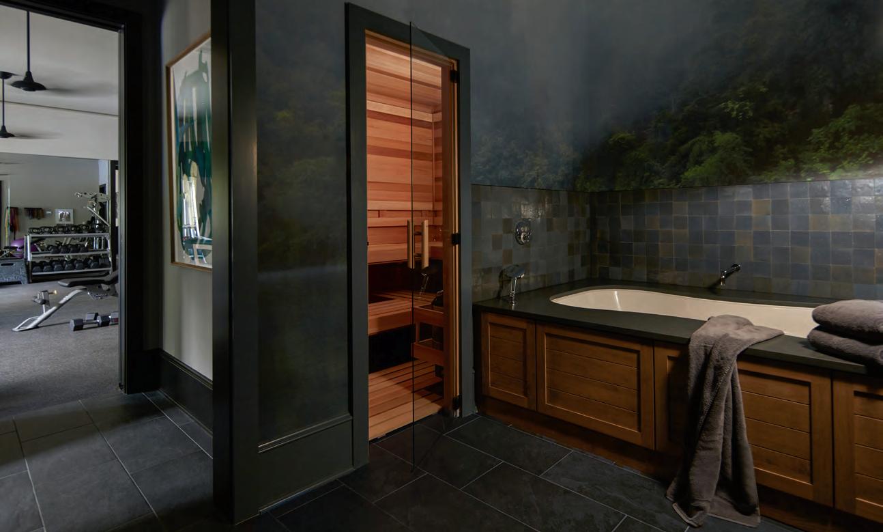
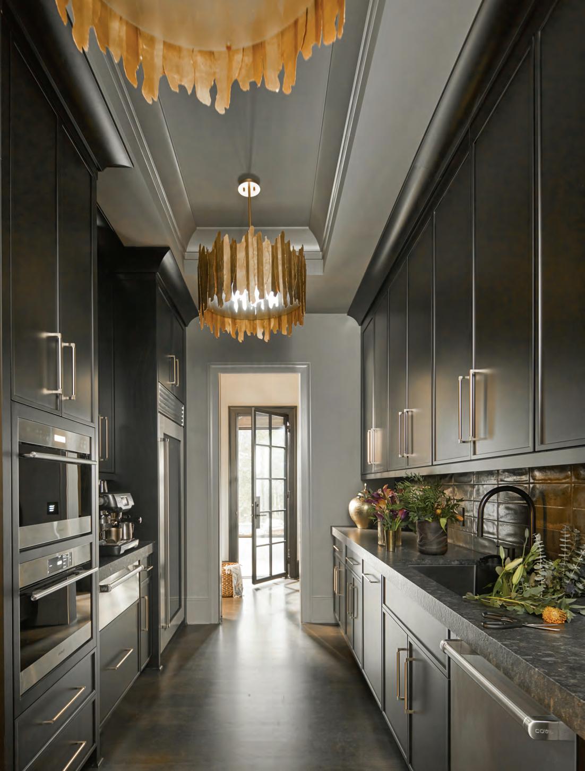
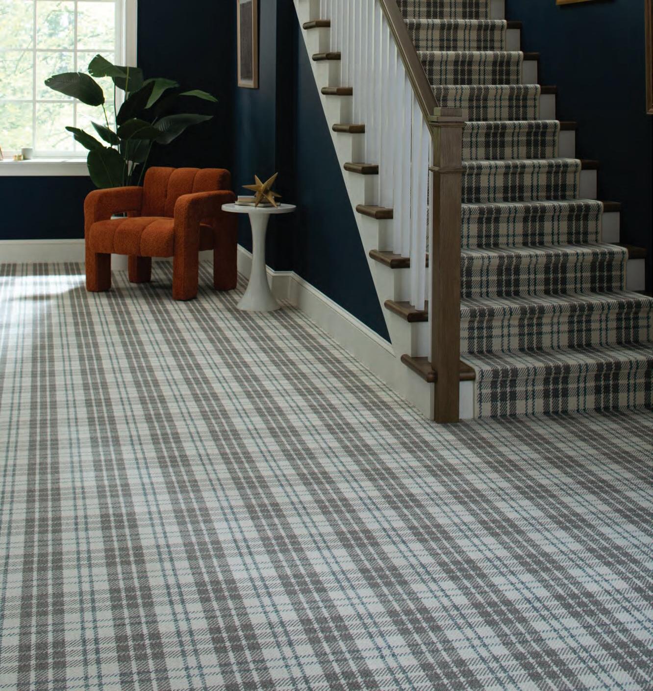
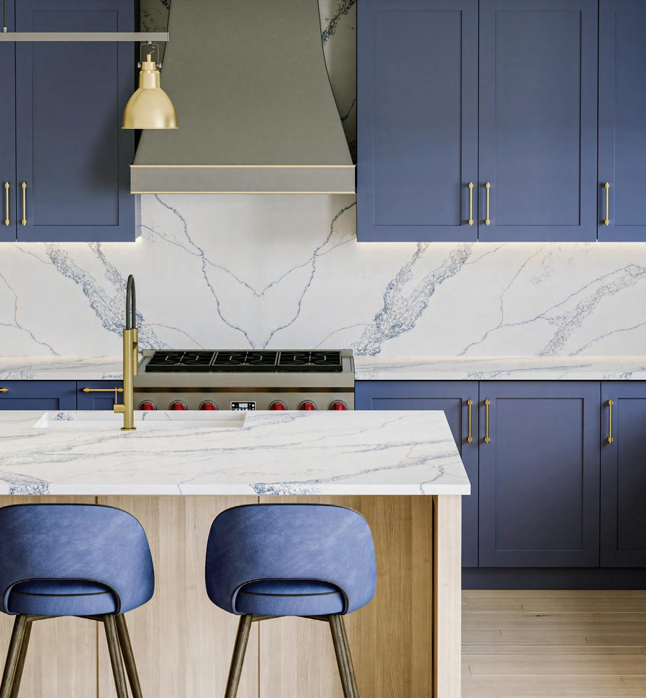
RESOURCES
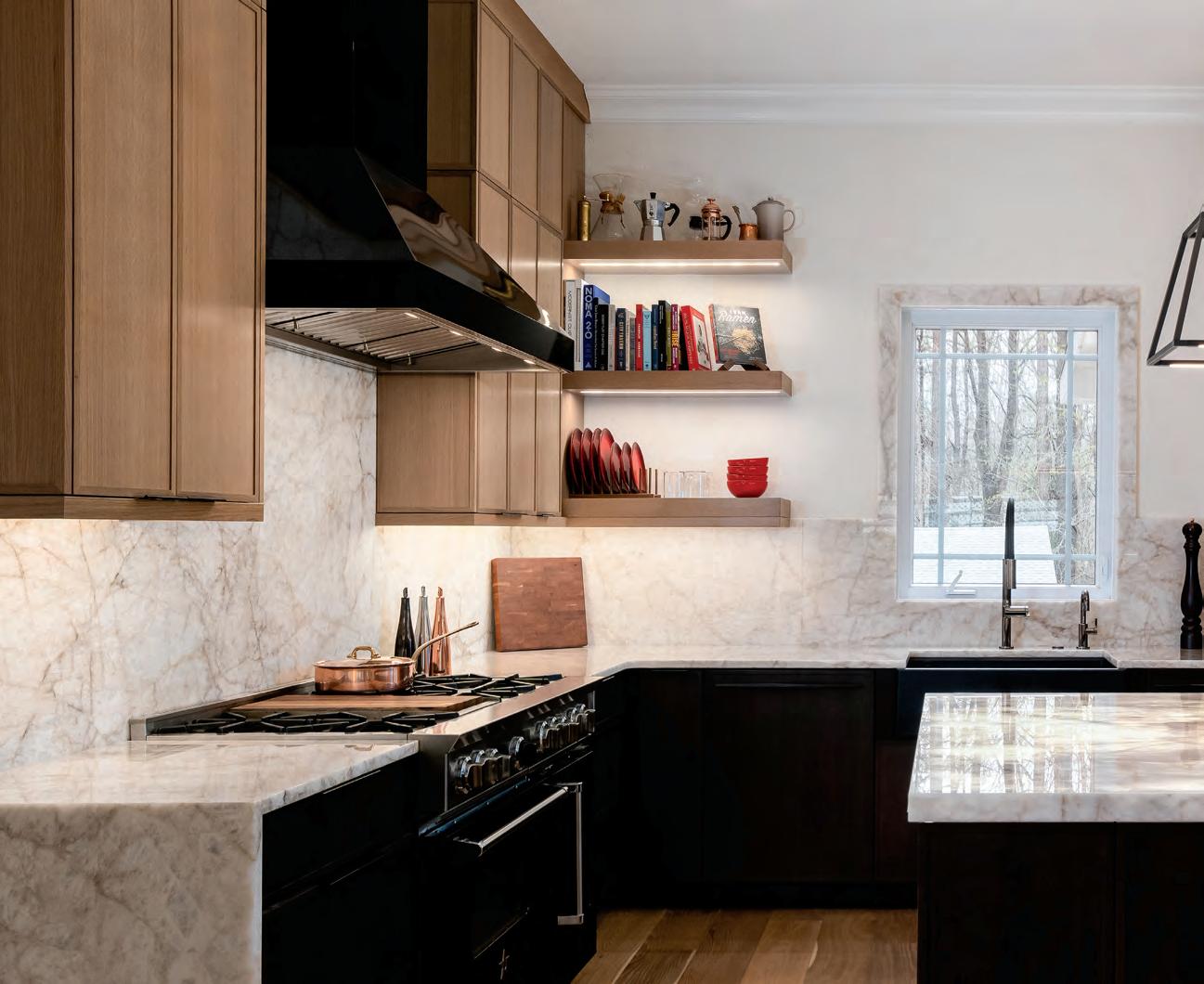
Clean & Contemporary
A remodeled kitchen by Kitchen & Bath Galleries upgrades the design and finishes to luxury level.
Text by Dana W. Todd
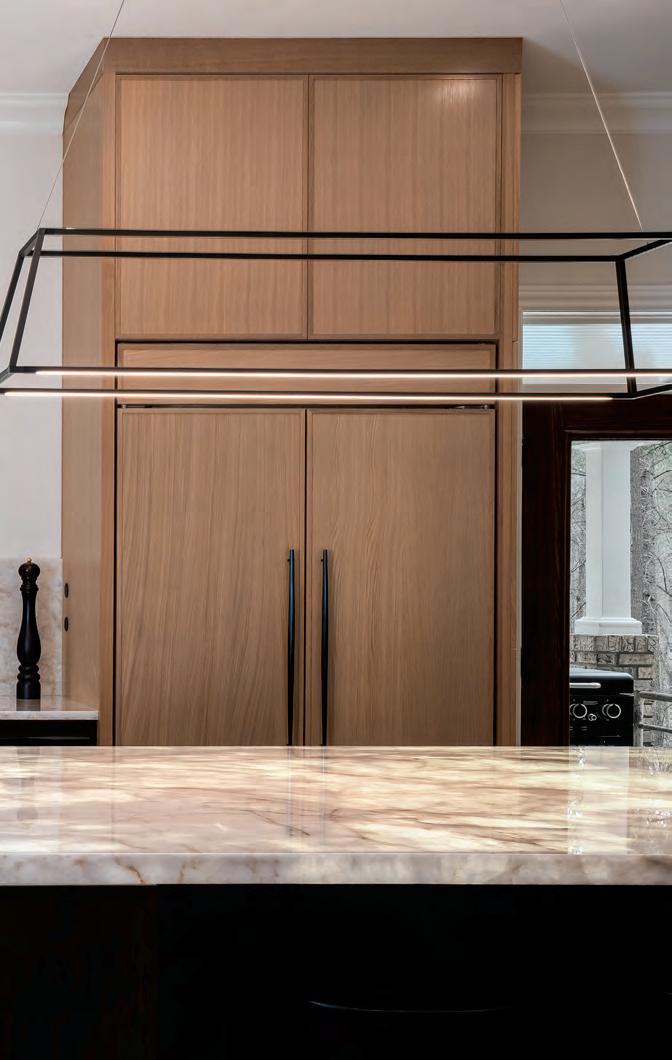
WHEN A LOCAL couple enlisted Kitchen & Bath Galleries to remodel their builder-grade kitchen, their top priority was reimagining it as a contemporary space to match the rest of the home. They wanted to elevate its design style and leave behind the lackluster finishes they had lived with for years.
Kitchen & Bath Galleries. “We like to collaborate with our clients to bring their vision to life.”
She used their first purchase—a range painted a custom shade of black—as the starting point. An appliance specialist from the Kitchen & Bath Galleries showroom was enlisted to add commercial-grade appliances and a bespoke BlueStar black hood to match the existing range. Hernandez then customized quartersawn white-oak cabinetry through Dura Supreme Cabinetry, specifying sizes and finishes to fit perfectly
“We like to collaborate with our clients to bring their vision to life.”
—Ida Hernandez
into the existing space and stacking cabinets extending to the ceiling for extra storage. “Matte black tab pulls on the lower cabinets fade into the design and keep the lines clean, while touch-latch doors on the infrequently used upper cabinets continue the contemporary styling,” she says. She specified a lighter stain on the upper cabinets and a darker stain on the lower ones, balancing them with the mid-tones of the existing wood flooring.
Unique cabinetry features, such as toe-kick drawers, a knife block pullout, a specialty spice drawer, and a two-tiered utensil system provide the functionality that makes cooking easier. Floating Dura Supreme shelves have LED lighting routed into them to highlight decorative accessories and hold cookbooks.
A backlit quartzite countertop on the island is the new focal point of the kitchen. Seating wraps around two sides and provides additional storage. The homeowners chose to use the same quartzite on the backsplash and into the adjacent laundry room. “When the laundry door is open, you can see both spaces, so we used the same cabinetry for a cohesive look,” Hernandez says.
The identical cabinets and quartzite in two bathrooms impart a whole-home finished look. The final design is a true Kitchen & Bath Galleries project, melding the bestin-class of luxury appliances, custom cabinetry, hardware, countertops, and design in a streamlined solution.
“There are lots of small details that were addressed in this gut-remodeling project,” Hernandez says. “Now the new spaces feel more like the homeowners’ style and blend with the rest of the home.”
“Although the client had a direction for the project, they allowed me to have creative freedom on the layout to achieve their goals,” says designer Ida Hernandez of For more information, visit kandbgalleries.com or call 919-783-7100.
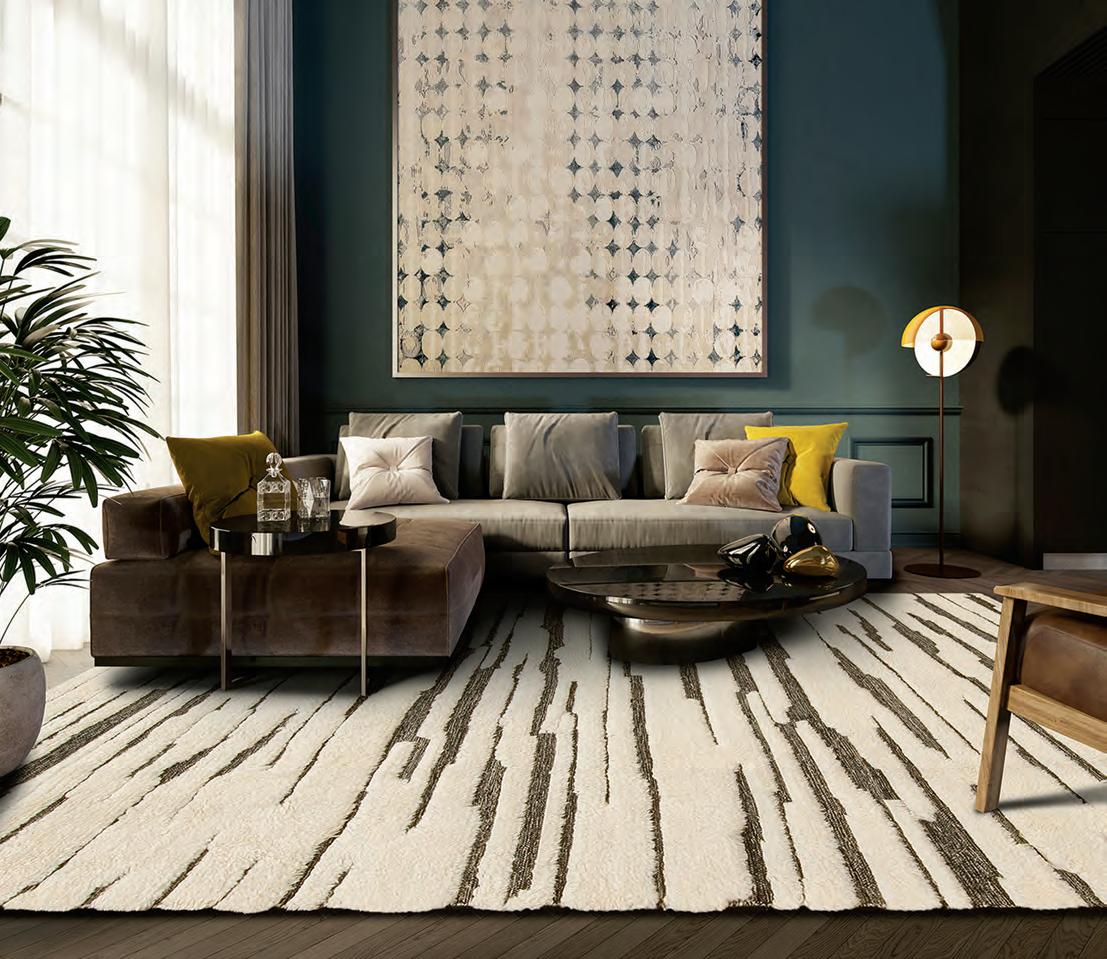
The Pro’s Rug Resource
The Persian Carpet Curated offers an endless variety of fine rugs in its revamped to-the-trade showroom.
Text by Dana W. Todd
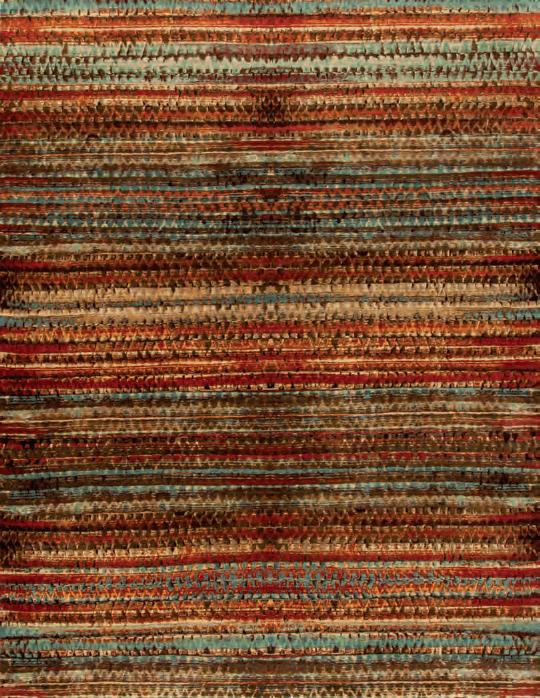
THE PERSIAN CARPET Curated, a rug resource the Triangle area has grown to love and trust over its many years of operation, has changed its business model to better serve designers, architects, and builders. It has transformed its former retail store into a full-service tothe-trade showroom. The switch to a designer-focused resource allows the company to pass on deep discounts to its trade partners.
“The designers we work with are thrilled that we offer significant trade discounts,” says Steve Williams of The Persian Carpet Curated. “We offer above and beyond what other companies do, which allows designers to get the absolute best rug at the best price for their clients.”
The showroom is stocked with hundreds of rug swatches that designers can borrow, or they can bring their clients into the showroom to review the entire inventory. In addition to carrying exclusive manufacturers such as French Accents, Samad, Tamarian, Feizy, Stark, and Tufenkian, among others, The Persian Carpet Curated manufactures five lines of rugs of its own designs. The wide array of choices covers traditional, transitional, and contemporary rug patterns for every type of home design project. “We work with designers across the country,” says Williams. “We can ship rug samples for next-day delivery or designers can walk right into the showroom and leave the same day with rug swatches to show their clients.”
The company also offers rug-complementary services, including cleaning, custom-cut rug pads, rug delivery, and in-home installation services for its trade customers. For designers who need a quick turnaround for a last-minute project, the showroom stocks a large selection of rugs and runners.
“We make it easy for design professionals by providing them information about the latest offerings in the marketplace.”
—Steve Williams
Showroom representatives visit the High Point and Las Vegas markets each year to stay ahead of design trends, buy new designs from reputable rug vendors, and get feedback from designers who visit them at High Point’s Suites at Market Square. “We get to see the new fabrics and colors coming out and are able to design our rugs to coordinate with the latest styles,” says Williams. “It’s so much easier to choose a new rug as the starting point in a room, and we make it even easier for design professionals by providing them information about the latest offerings in the marketplace.”
Designers can call the showroom Monday through Friday to make an appointment, or stop by the showroom conveniently located in the Triangle.
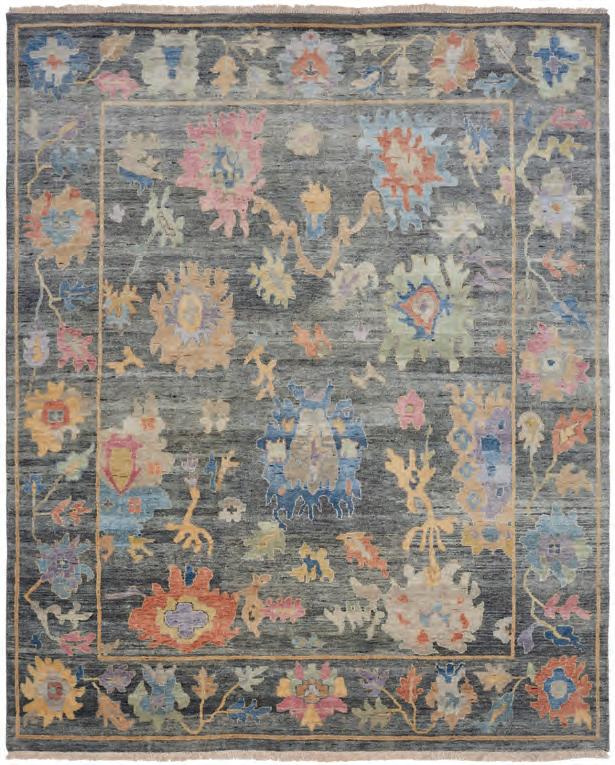
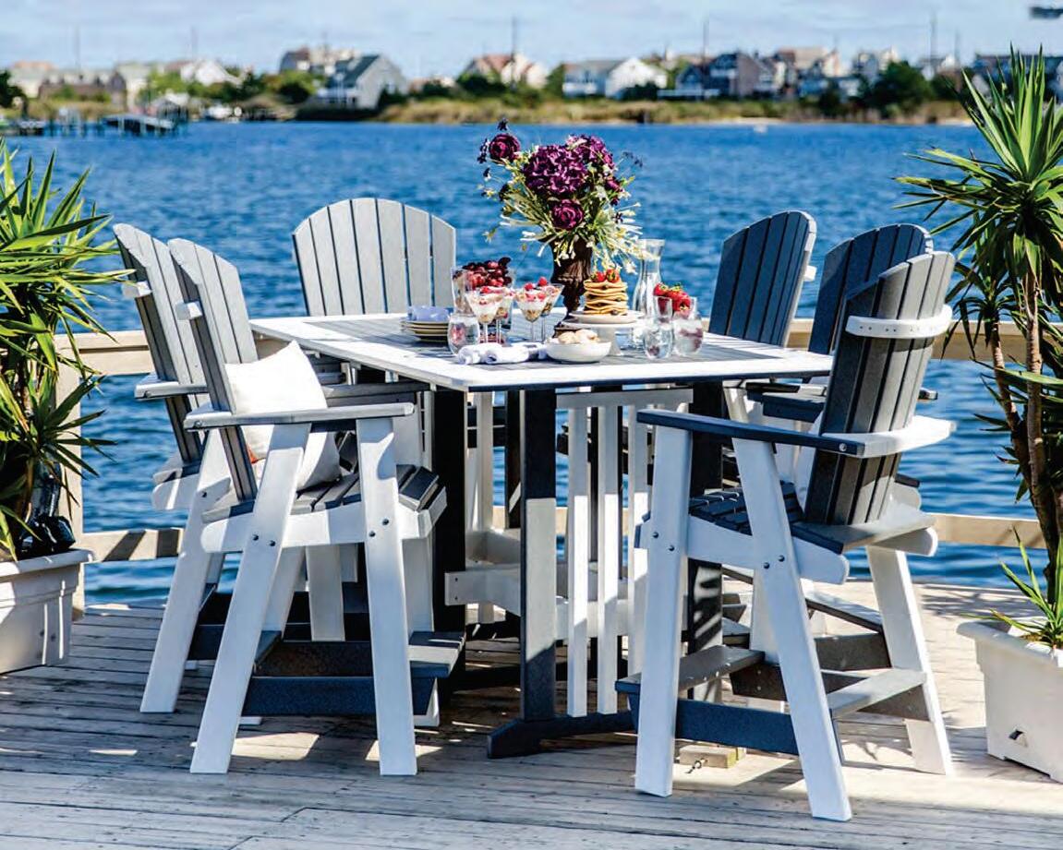
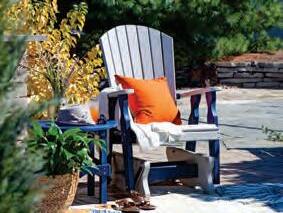
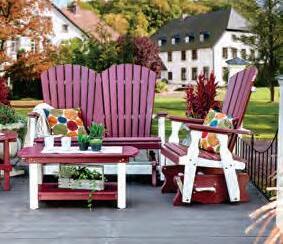
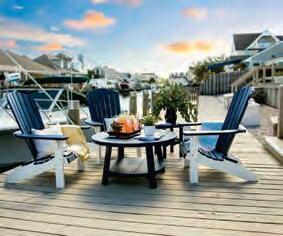
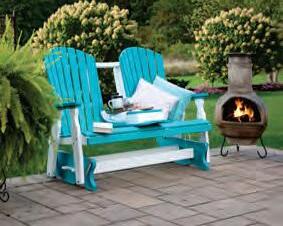

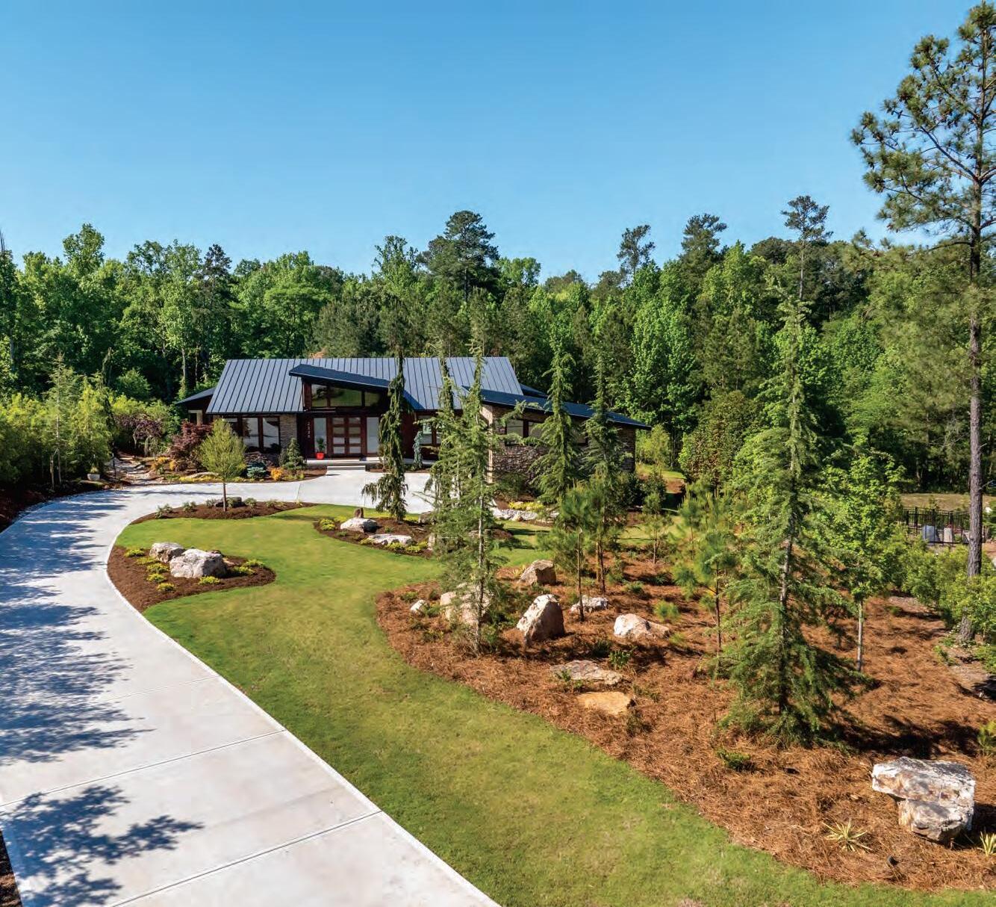
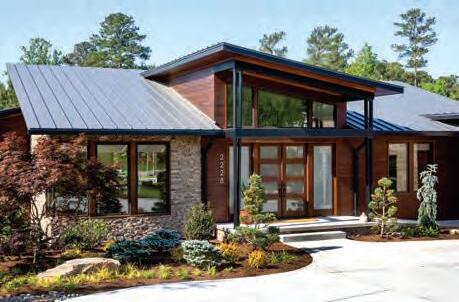

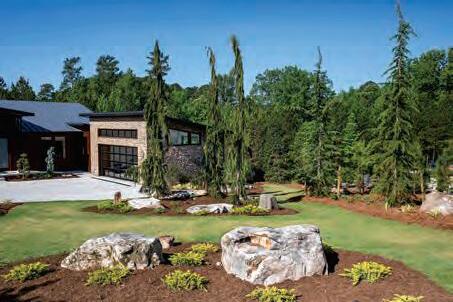
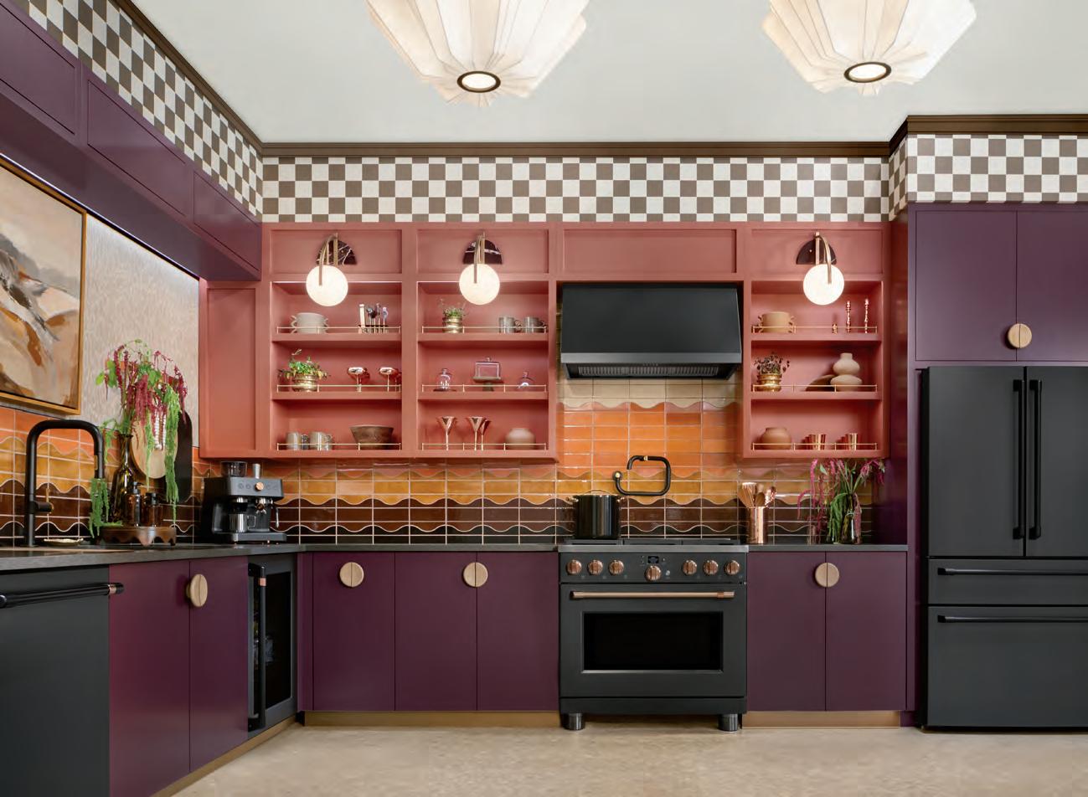
Leveraging the Legacy
Queen City Homestore expands expertise to include full-home solutions.
Text by Brandy Woods Snow
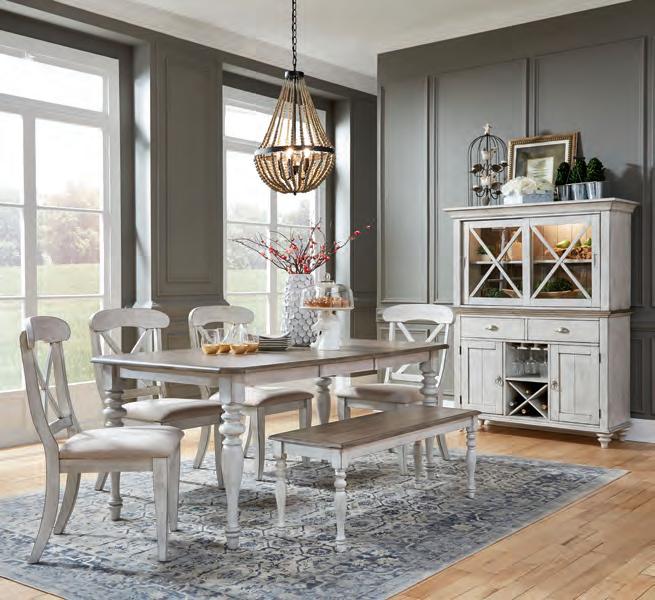
A NEW NAME, expanded offerings, and an updated look—Charlotte’s trusted source for appliances, mattresses, and electronics is truly stepping into a new era. Formerly Queen City Audio Video & Appliances, the newly rebranded Queen City Homestore reflects the company’s ongoing commitment to best serve its customers and embraces a more diverse range of products, now including a full range of furniture to meet the needs of modern homes.
“The rebranding is about clarity and connection,” Roddey Player, second generation owner, president, and CEO, says. “We wanted something modern, approachable, and reflective of everything we now offer while honoring the roots of our Queen City name that our customers have known and trusted for nearly seventy-five years.”
The updated brand identity removes the “audio and video” moniker in favor of a name that encompasses the full-home solutions now available under one roof. It also comes with nine (and counting) new locations across the Carolinas.
With nearly twenty-five years in the home furnishings industry, David Horvath, furniture category manager at Queen City, brings an expert eye and a fresh perspective to the brand’s furniture expansion. “We wanted to create something different and unexpected in the marketplace with a curated selection of products that speaks to all guests,” he says. “We have assorted many of our collections with multiple style categories in one vignette, blending soft contemporary pieces with coastal, traditional, and transitional accents. The result is a beautiful and deeply livable look for your home.”
Several furniture collections feature locally crafted pieces, including a line manufactured in Randleman, North Carolina. Sustainability and attention to construction
details are top priorities in curating high-quality products and collections built to last.
Though Horvath says it’s hard to select a favorite piece, he does point to one standout in the new selection— something he dubs “the everything”—a power motion sectional featuring adjustable headrests, hidden storage, pop-up sleeper, and more.

“We’re excited to offer a fresh, modern shopping experience that mirrors the evolving needs of our customers.”
—Roddey Player
While the rebranding brings an expanded product portfolio and new store signage, it will not affect the unwavering commitment to customer service and satisfaction synonymous with Queen City. The highest quality with the most competitive prices, compelling financing options for all levels of the market, express delivery options with ample products in stock in their 100,000-square-foot warehouse, and manufacturercertified product specialists on staff are all still available as a value-added offering to customers.
Moving forward, Horvath plans to honor clients’ number one request: adding more reclining furniture options and increasing accent furniture offerings, expanding into cabinets, tables, and seating.
“With our nine new locations now open, transitioning to Queen City Homestore allows us to present a unified brand across our entire network,” Player says. “We’re excited to offer a fresh, modern shopping experience that mirrors the evolving needs of our customers.”
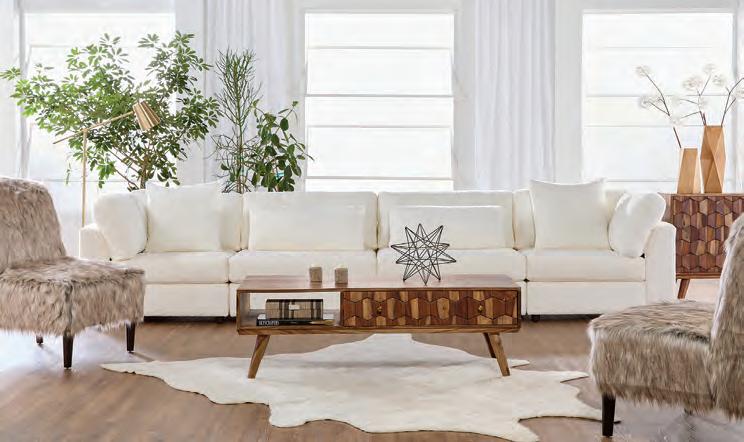
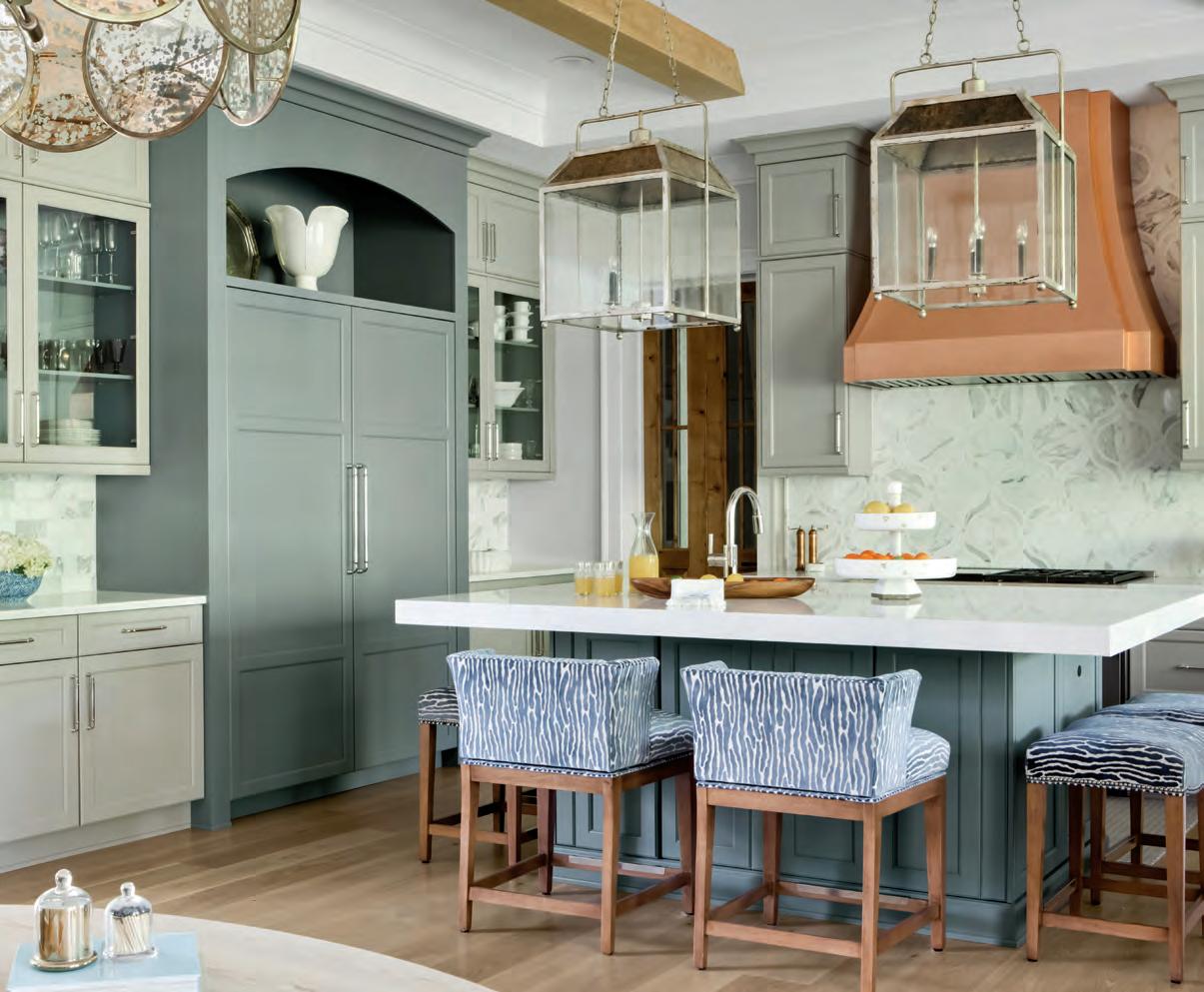
Style Story
Designer Betsy Bardi creates a custom home inside and out for a multigenerational family.
Text by Dana W. Todd
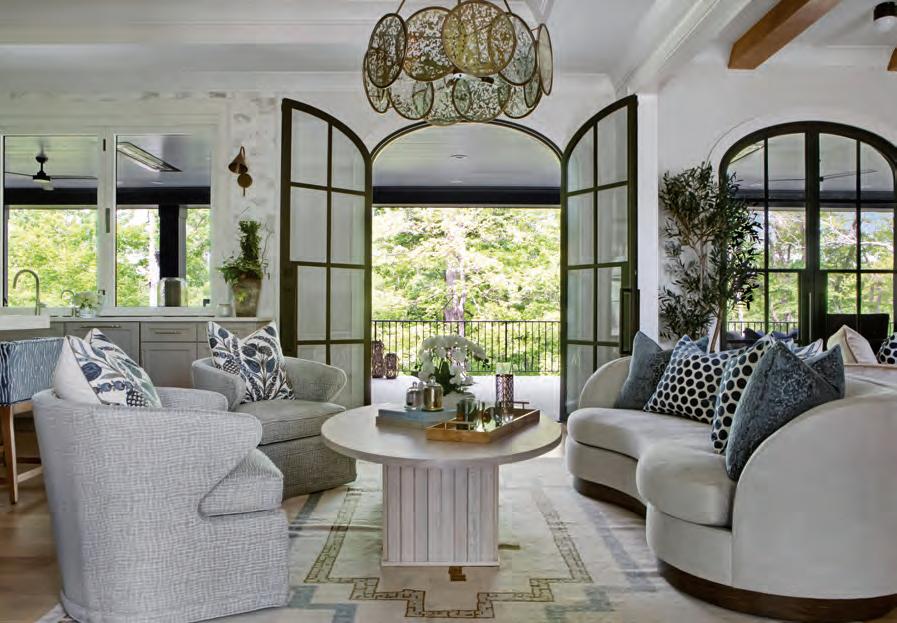
WHEN A RALEIGH couple recently built a dream home for themselves, they asked designer Betsy Bardi and her team to customize a suite for the in-laws who would be moving in and curate the bedrooms for their grown, college-age children who visit during school breaks. They had an overall vision for the home, and leaned on Bardi’s design solution to create bespoke spaces, taking into account individual preferences while flowing a common look throughout the entire home’s interior and exterior.
“Designing the main home and the in-law suite was like doing two projects in one,” says Bardi. “I designed the suite to the parents’ taste, using their color and fabric preferences, ultimately creating the whimsically styled rooms they wanted while telling a similar story as the main home’s design.” The suite includes a full kitchen and laundry room in addition to a primary bedroom, bath, and sitting area.
The owners got their own custom requests fulfilled, too, like the wife’s special look for her study. “She wanted a flexible space that would allow her to work and relax,” Bardi explains. Bardi color-drenched the room—walls, ceiling, and trim—in Farrow & Ball Vardo, and added an extra-long sofa in the same color. Built-in bookcases and a desk painted the same shade keep the style story consistent, while a window seat provides a cozy spot for reading.
The homeowners entertain a lot, so Bardi flowed the main kitchen’s design onto the adjacent covered porch to join with a secondary outdoor kitchen and dining space. A pass-through window that completely opens up between the two areas helps the space to read as a single room. “With an outside bar and an inside kitchen island lined on three sides with bar stools, the entertaining space doubles in size,” Bardi says. “It’s a great place for a party that can flow in and out, with outdoor space that is just as usable as the indoor rooms.”
“Every room in this home has curated, unique details to complete the vision.”
—Betsy Bardi
While Bardi customized many other areas inside the home, she also had a custom navy-blue paint mixed for the exterior to make a statement in the neighborhood. She specified all tile and architectural elements surrounding the pool and outdoor living spaces.
“Every room in this home has curated, unique details to complete the vision,” Bardi says. “It has a warm and welcoming feeling that is just right for guests and the three generations that live there.”
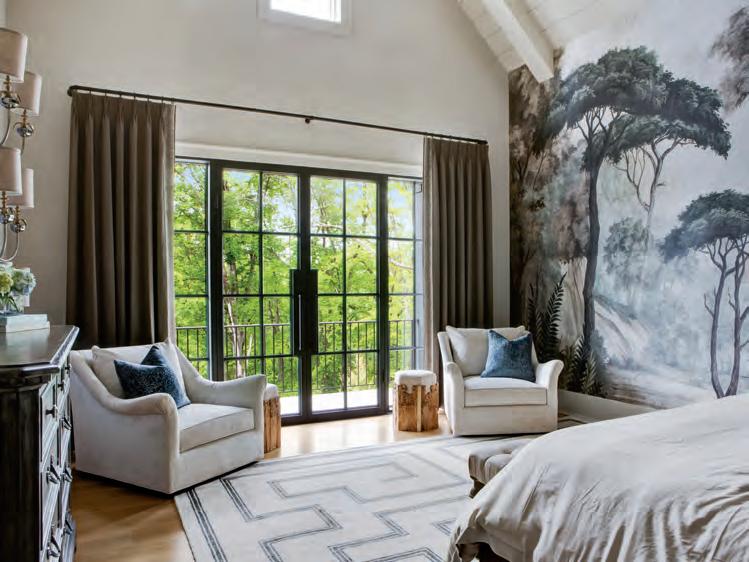
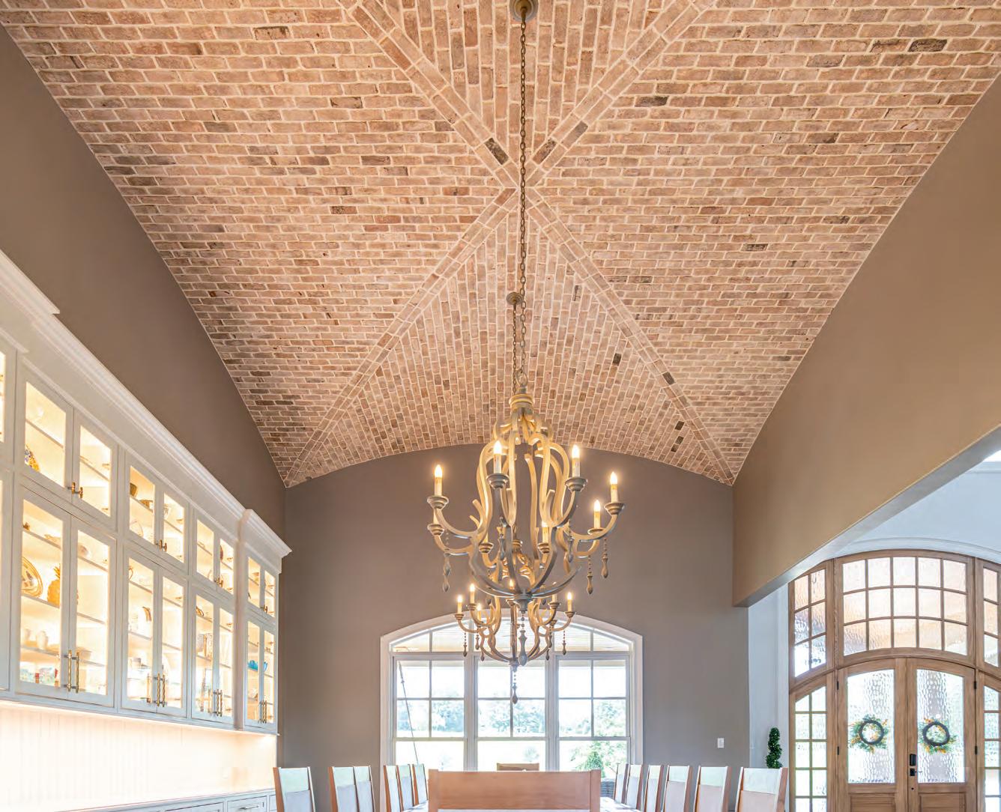
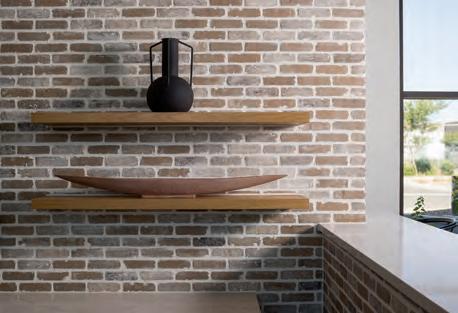
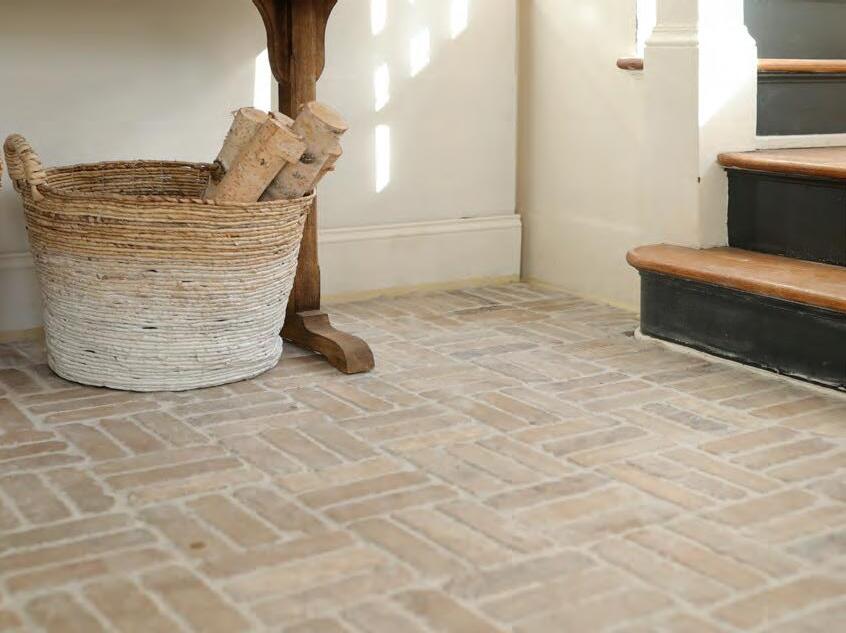
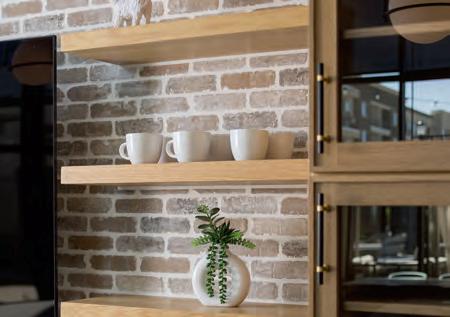


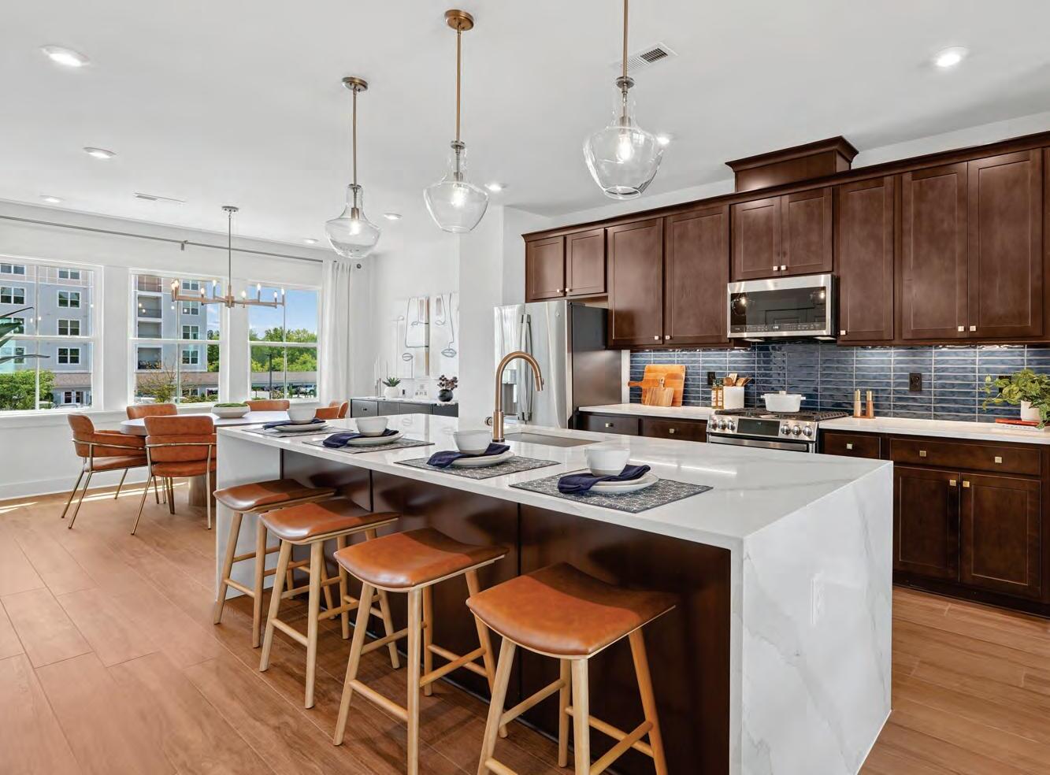
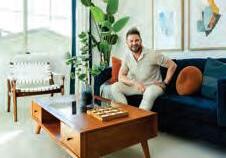


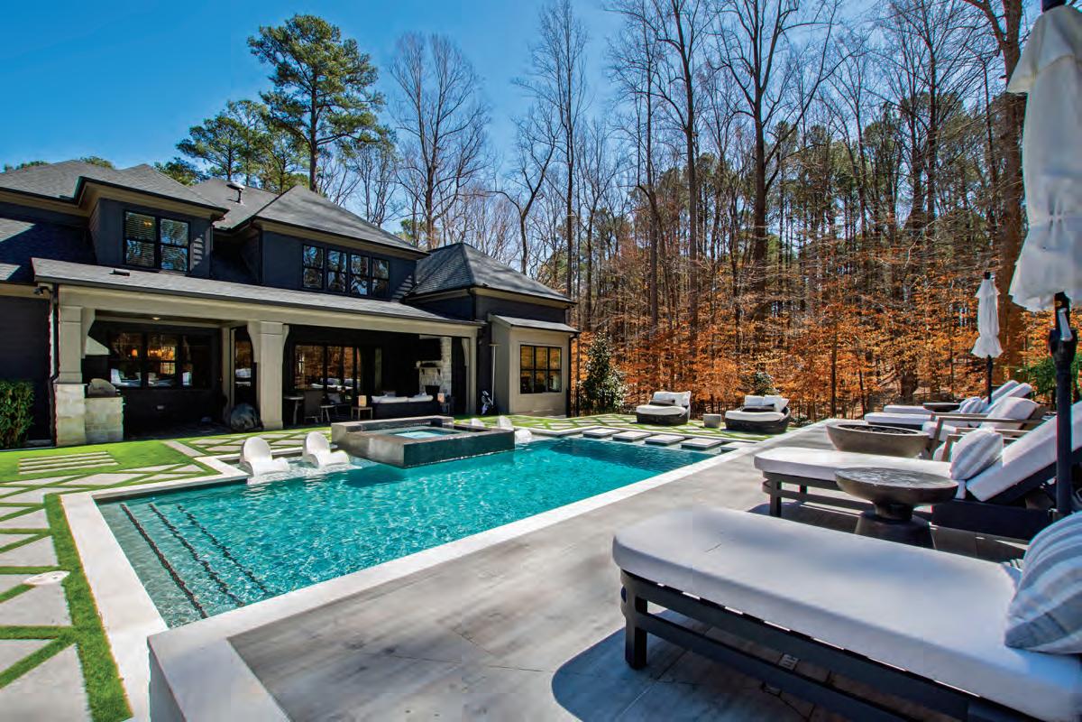

Gretchen Coley
Contributor
The New American Dream
Text by Gretchen Coley, Founding Principal of The Coley Group
THERE’S A SHIFT happening in real estate, and it’s redefining the American Dream.
Today’s buyers are less focused on square footage and more focused on how a home fits their life. They’re not necessarily downsizing, they’re right-sizing. It’s no longer about how big the home is; it’s about how intentionally that space can be used.
We see this trend play out every day at The Coley Group, especially in a dynamic market like Raleigh. Buyers want spaces that align with their lifestyle: walkable neighborhoods, shorter commutes, and
homes that support wellness, productivity, and connection. They’re asking, Does this home make my life better?
The recalibration comes as more and more out-ofstate buyers (sixty-two per day) are flocking to the Tar Heel State. They’re drawn to our unique blend of urban convenience and suburban charm. Translation: walkability and access. They want to be able to step outside and stroll down to the local coffee shop, yoga studio, or dog park. A commute-friendly location is key as well. After all, time is a luxury, and people want to
spend time living versus driving to the office. Proximity and access are no longer perks, they’re priorities.
But lifestyle doesn’t mean compromise. Many of today’s buyers still want spaces that support their personal passions—whether that’s a pocket office for remote work, a chef’s kitchen for entertaining, a serene backyard for yoga, or a home gym to prioritize wellness. It’s not about living smaller. It’s about living smarter.
"It’s not about living smaller. It’s about living smarter."
Understanding these priorities and the psychology of today’s homebuyer—and specifically the priorities and psychology in the Raleigh market—is where we come in. At The Coley Group, we lead with strategy. When we represent sellers, we start by understanding who the likely buyer will be: what matters to them, how they live, and what they’re looking for. Then we tailor the listing, staging, and marketing around that buyer persona to create maximum impact.
When working with buyers, we begin with intention, too, starting with our curated Neighborhood Match survey to help identify the communities that best fit their lifestyle. And for out-of-state buyers, our comprehensive Relocation Guide ensures they feel right at home from the moment they arrive.
We also help sellers stay competitive by leveraging programs such as Compass Concierge, a game-changing program that fronts the cost of home improvements— from fresh paint to landscaping to staging—so your home hits the market faster and stronger, with no upfront costs.
In this new era of homebuying, success means understanding not just what buyers want, but why they want it. The psychology behind a purchase matters, and our team is tuned into it.
Whether you’re buying, selling, or both, our job is to align your goals with what the market demands. Raleigh’s real estate landscape is evolving, and we’re here to help you evolve with it.
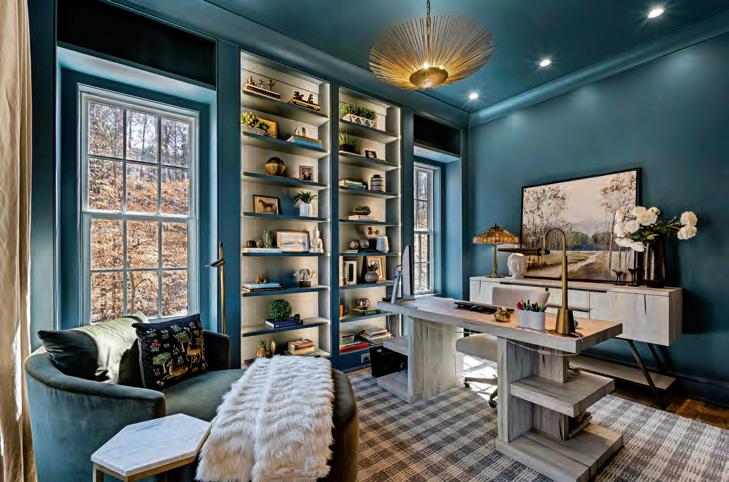
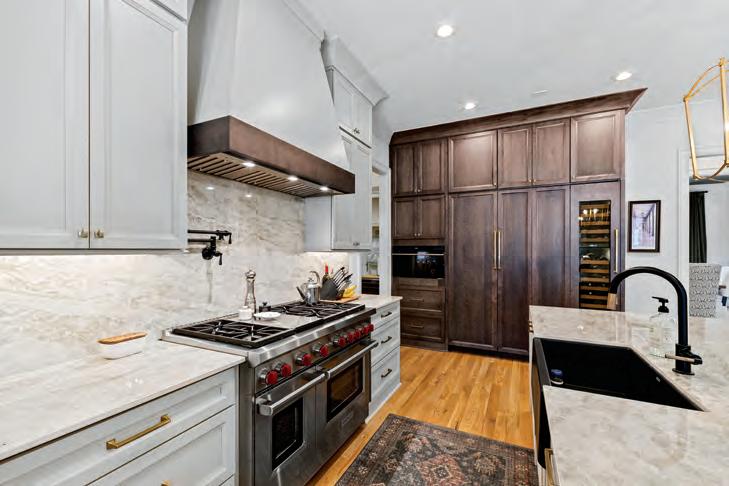
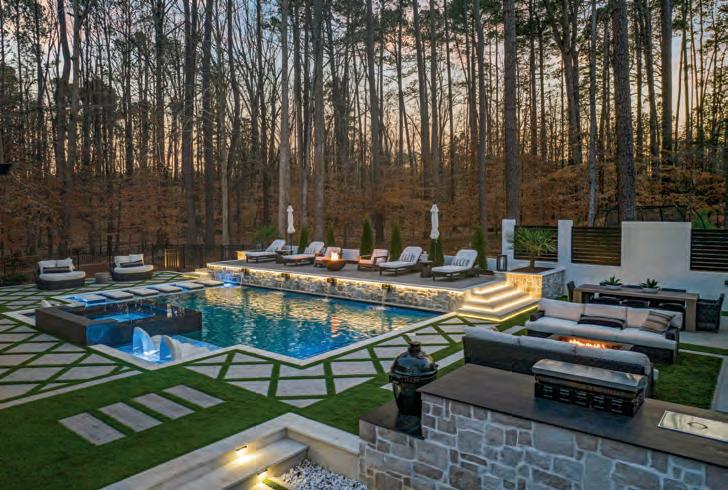
Learn more at thecoleygroup.com, or call 984-254-3930.
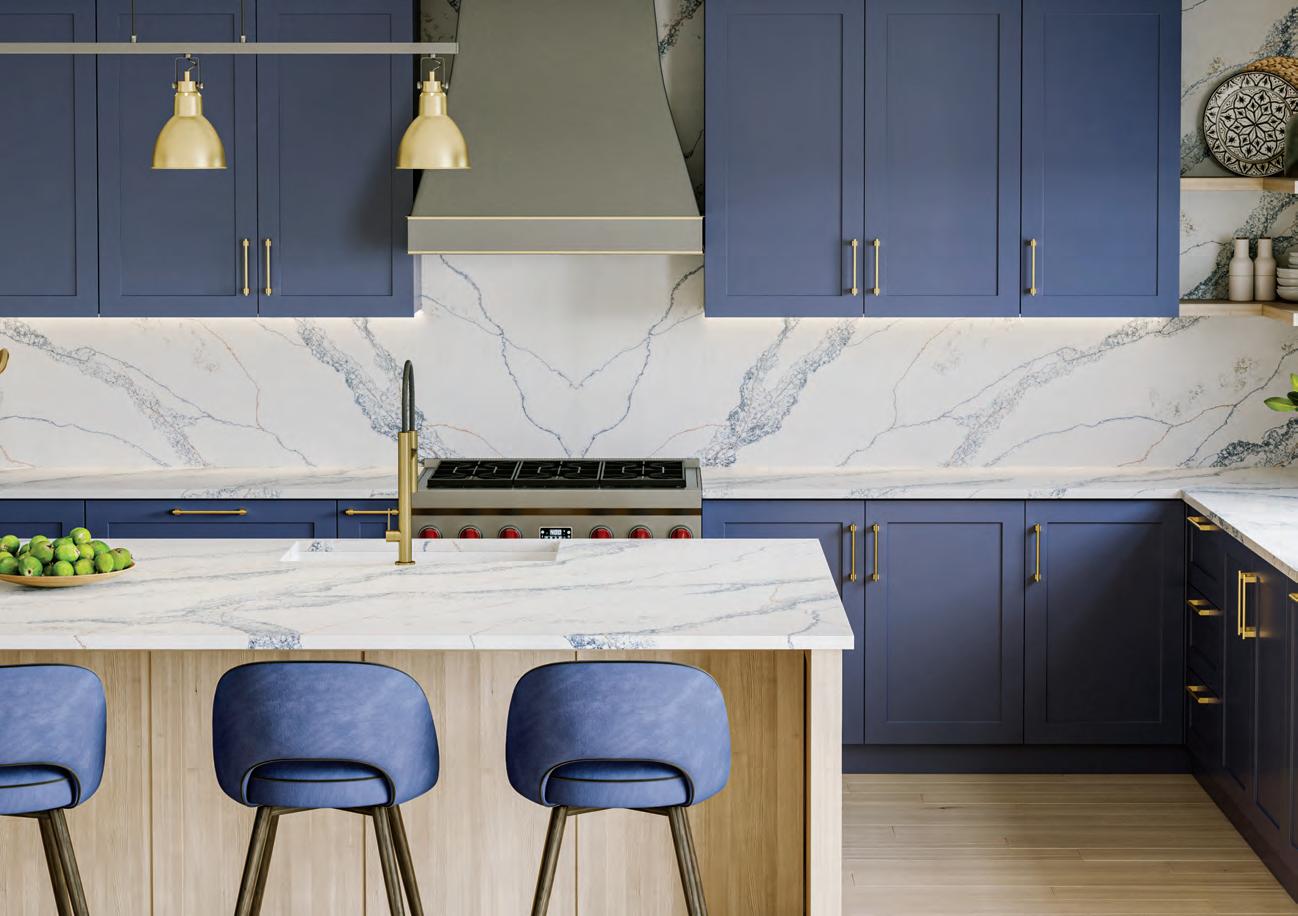

Authentic Artistry

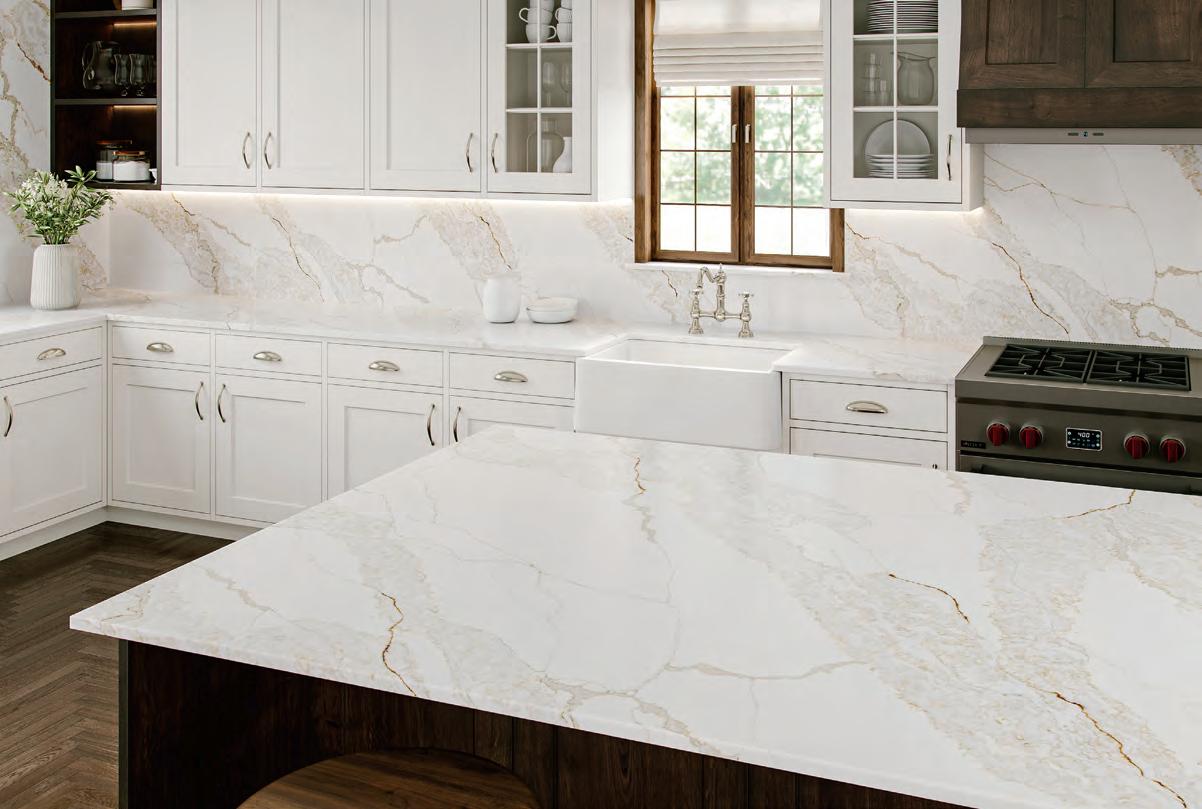
“Vadara surfaces are handcrafted by artisans, making them bona fide works of art.”
WHEN I FOUNDED CRS Marble & Granite two decades ago, I loved that the surface industry was still one of artistry.
Today, homeowners are increasingly seeing materials that reflect automation at the expense of artistry. For our part, however, CRS remains committed to the art of craftsmanship.
That commitment is part of why we’ve partnered with Vadara quartz, one of many stunning materials on display in our showroom. The other is that Vadara evokes the beauty of nature—meaning that rather than relying on unvaried patterns and artificial repetition, Vadara surfaces have both a natural and nature-inspired focus. Their designs of flowing veining and movement feel organic and authentic, just like nature itself.
Vadara surfaces are handcrafted by artisans, making them bona fide works of art lovingly brought to life
by human hands. I truly feel their pieces capture the movement, emotion, and elegance of natural stone like no other.
Another distinction is the breadth of Vadara styles, which range from dramatic, statement-making designs (think high-contrast veining) to subtle, minimalist tones (picture the calming sophistication of cool grays). And while Vadara quartz embodies natural stone, it mimics engineered stone in terms of performance. Translation: it’s stain-resistant, nonporous, durable, and low-maintenance—making it ideal for your kitchen, bathroom, and even your commercial space.
But the best way to appreciate Vadara’s craftsmanship is to see it in person. The CRS showroom has full slabs on display and knowledgeable staff ready to chat with you about everything from the bold veining of Vadara’s Italian Calacatta to the soft translucence of its classic Carrara marble.
After thirty years, I continue to love each day in this industry as much as I love the unrivaled beauty of artisanal, hand-crafted surfaces. All of us at CRS Marble & Granite have a deep-rooted commitment to quality and service, and we’re ready to help you find a perfect match for both your vision and your space.
For more information, visit vadara.com and crsgranite.com.

OUTDOOR OASIS
Thoughtfully Designed
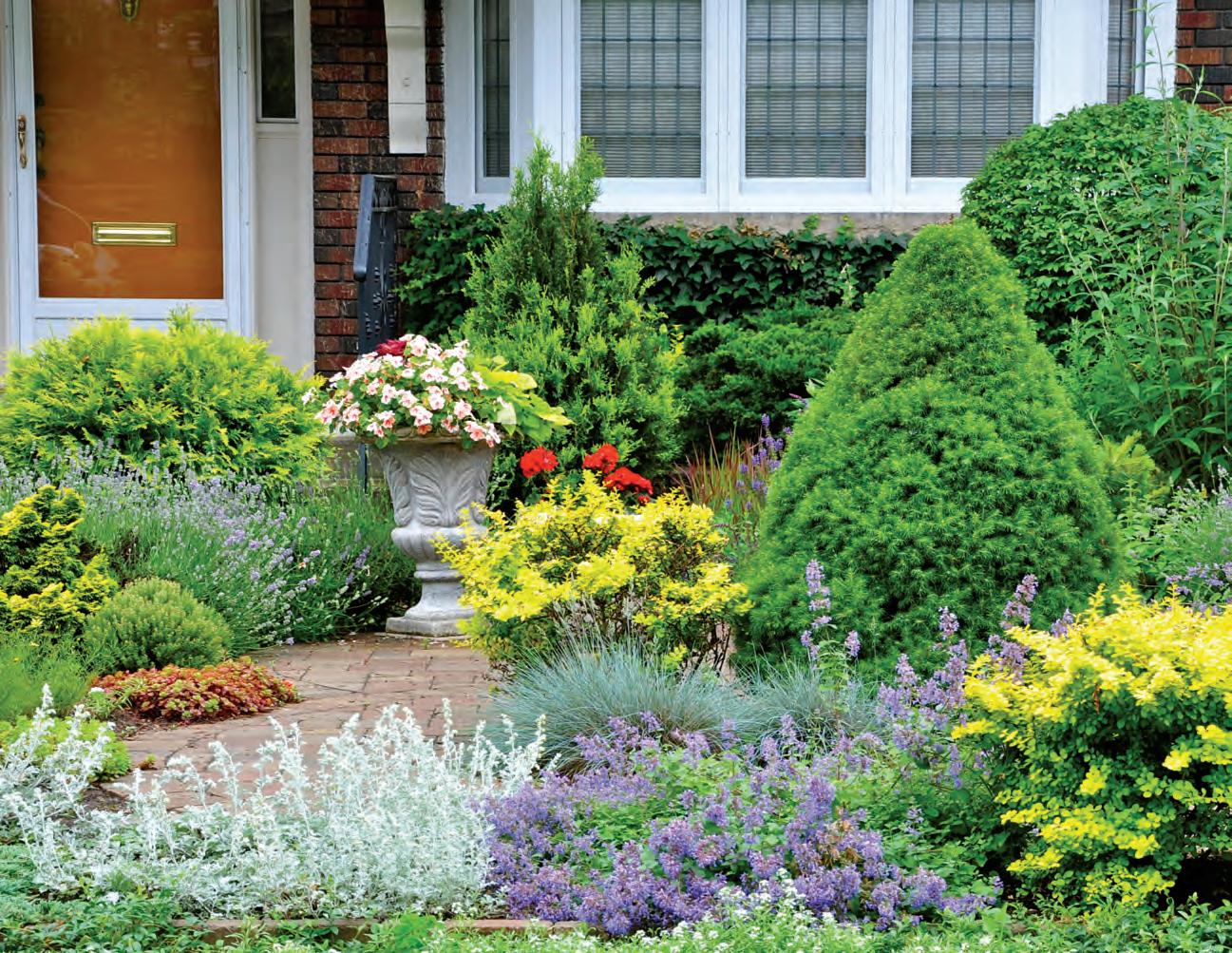

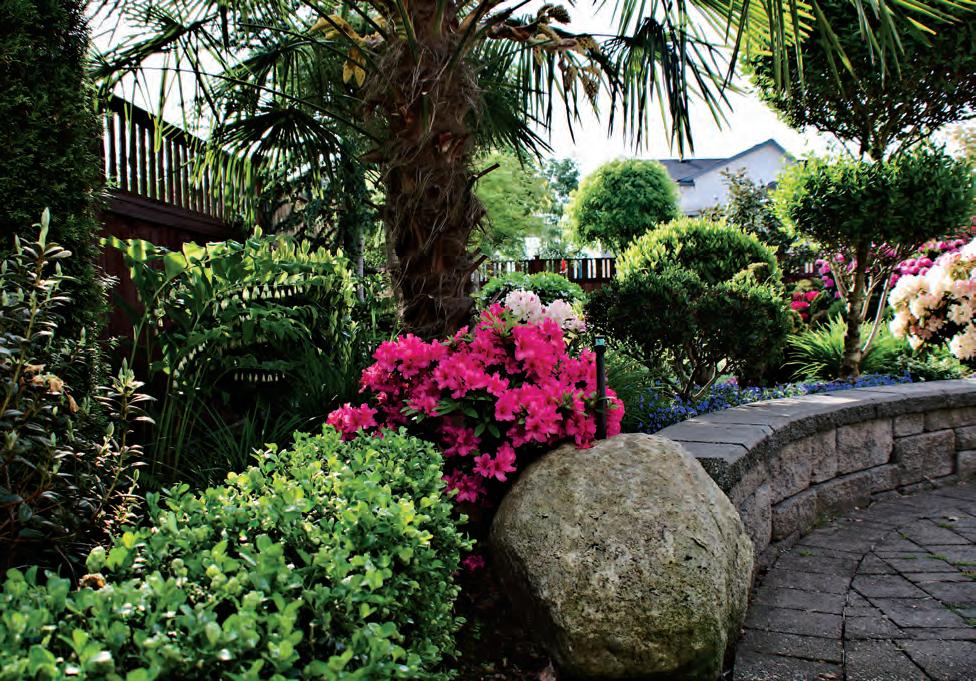
GRASS ALONE shouldn’t define a well-designed yard. While a manicured lawn is often considered the hallmark of good landscaping, many homeowners find it difficult to maintain. Dense shade, invasive tree roots, or a desire to avoid chemical treatments can make growing grass both challenging and uninspiring. Fortunately, your yard holds far more potential than just a swath of turf that demands endless mowing.
Replacing lawn with thoughtfully designed landscape beds filled with native perennials and seasonal annuals can transform your yard into a naturalized, vibrant space. Native and regionally adapted plants are dependable, eco-friendly choices. They require less water, withstand drought, and support local pollinators—all while adding color and character.
For sunny spots, consider planting small junipers or shrubs like azaleas and mountain laurel. Brighten the space with heat-tolerant annuals such as petunias, zinnias, and geraniums. Add small boulders for texture and structure. In shadier areas, create lush, layered beds using Dwarf Plum Yew, ferns, Alyssum, Rhododendron, and Fatsia. If you have a cluster of mature trees, link them with a connecting garden bed to create the feel of a curated woodland retreat.
Hardscaping is another creative alternative to turf.
A meandering brick path leading to a quiet seating area, bordered by low-maintenance groundcovers like Creeping Charlie, Ajuga, or Liriope, can be both practical and beautiful—requiring far less upkeep than grass.
You also can turn your yard into a haven for wildlife. Shrubs like Holly and Chokeberry offer colorful berries that feed birds, while butterfly favorites like Lantana, Salvia, and Butterfly bush add seasonal blooms that attract pollinators. These perennial choices not only require minimal maintenance once established, but also offer year-round greenery and bursts of seasonal color.
“Your yard holds far more potential than just a swath of turf that demands endless mowing.”
By moving beyond the monoculture of turf grass and embracing a more dynamic landscape, you’re creating a more sustainable and rewarding outdoor space. Native plants typically thrive without chemical herbicides and are more resilient against pests. Choosing a more diverse and naturalized landscape reduces maintenance, minimizes chemical use, and adds visual interest throughout the year.
And best of all, it gives you more time to relax— whether that means sipping coffee or a cocktail— while enjoying the beauty and biodiversity of your environmentally friendly yard.
To learn more, call 919-801-0211 or visit homeandgardenlandscapes.com.
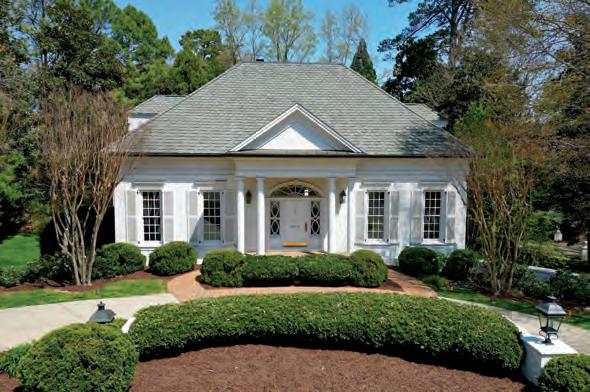


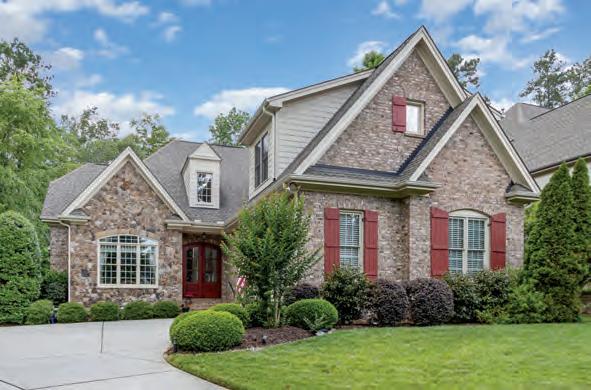

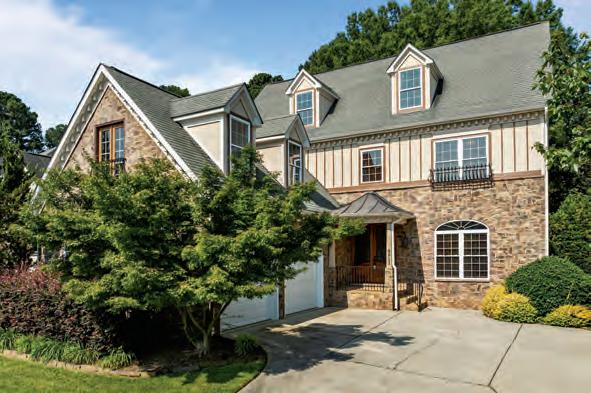

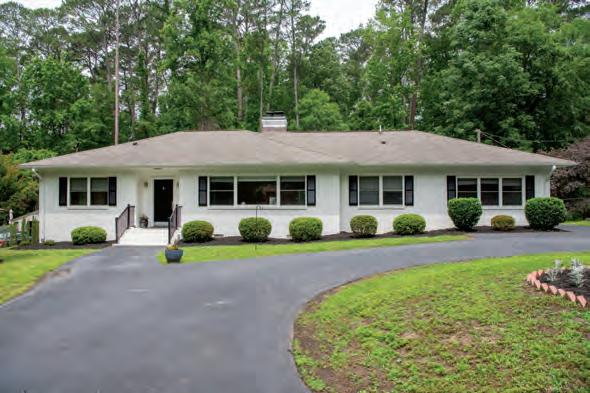

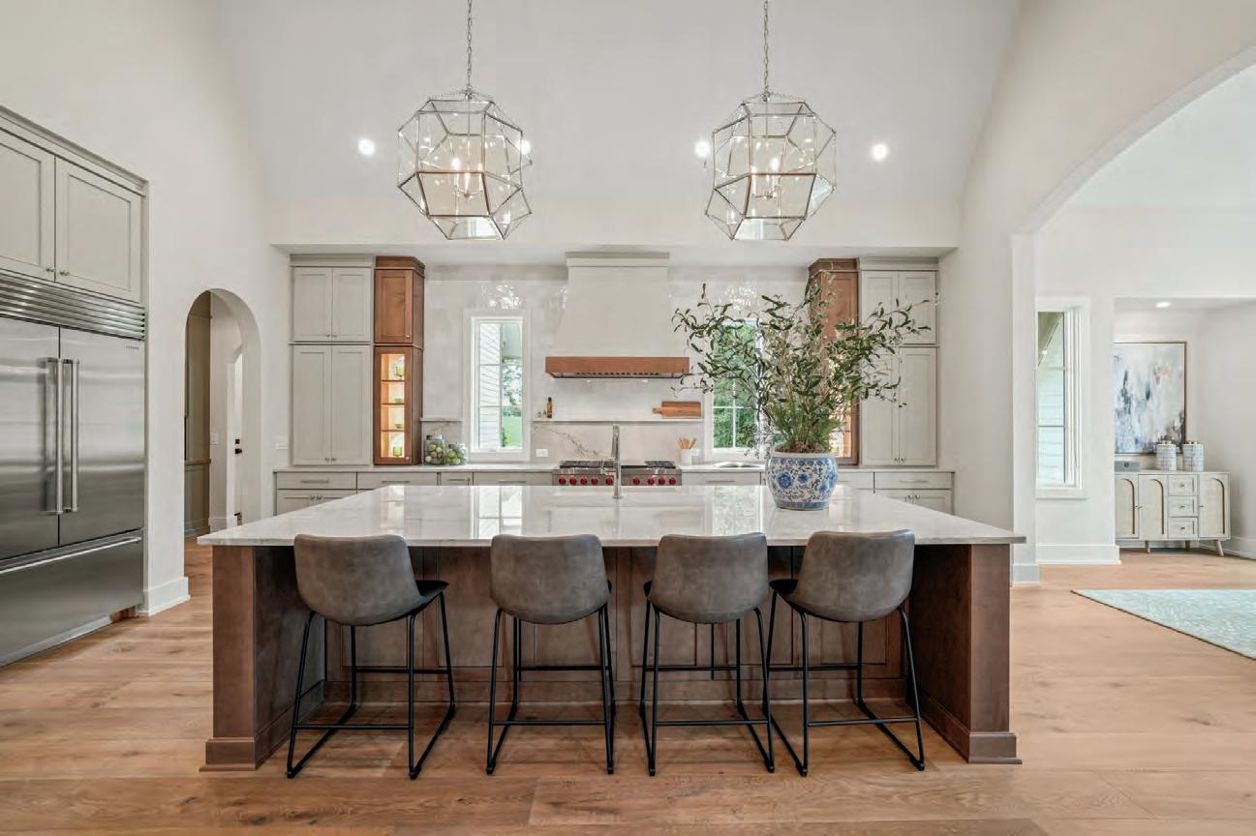
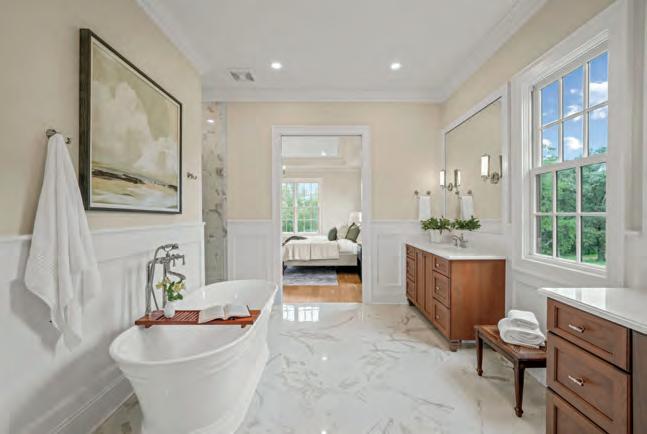

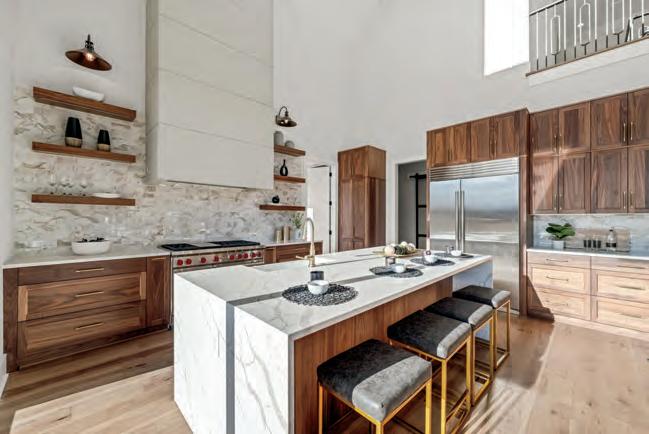
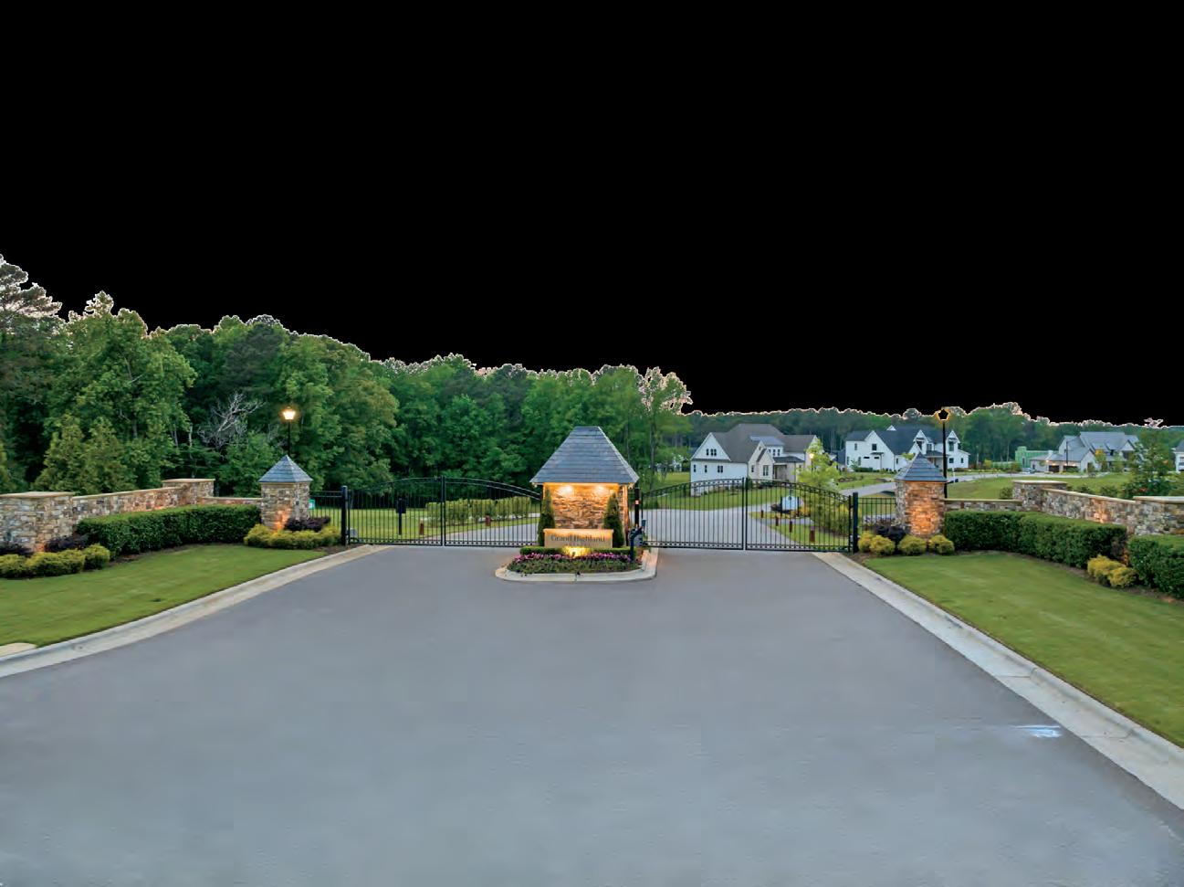

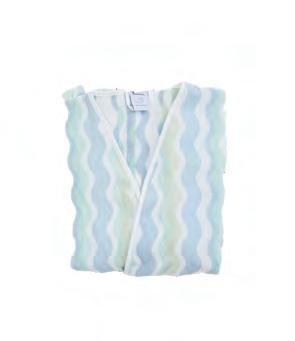
“I
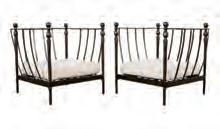
2.
“These are dreamy and would be the perfect addition to a backyard garden—with a summer cocktail, of course.”
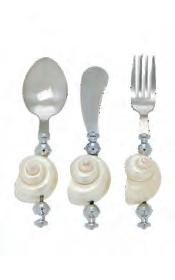
3. Tres J Shell Silverware
“What’s more fun than a dinner party with playful accessories? I’m obsessed with how fun and whimsical these are.”

4.
“I carry this straight from the pool to dinner. A summer staple.”
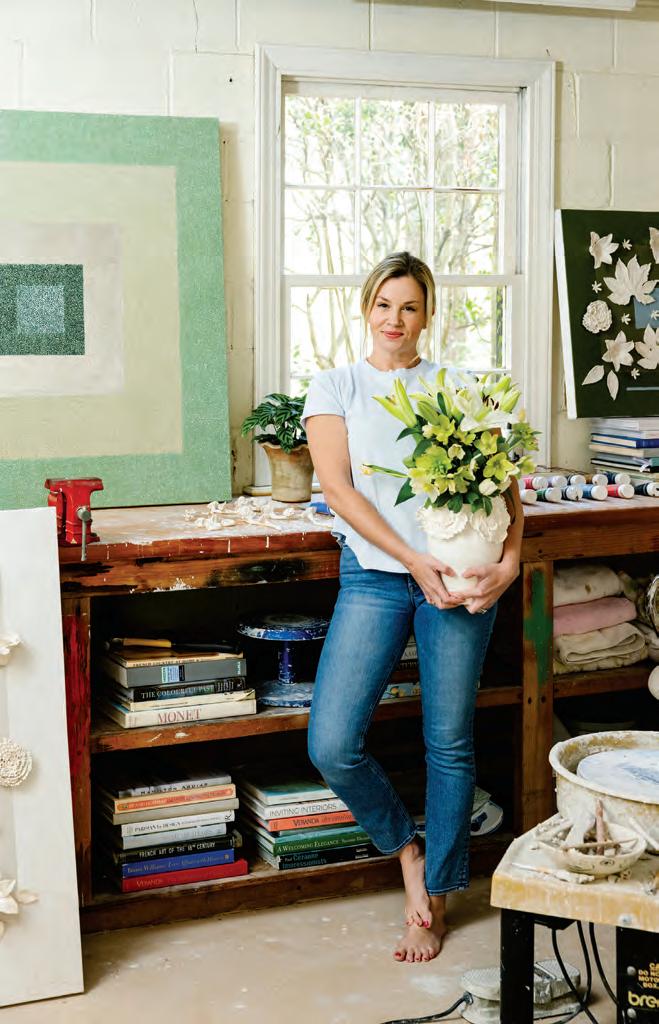
Caroline Boykin
DESPITE GROWING UP in the Deep South, Raleigh-based fine artist Caroline Boykin loves a mix of traditional and modern interior design. “I lean more traditional, but I adore a mix of it all,” says the mother of two. “The more antiques, the better! Furnishings with a story bring so much character to a home.” As does artwork. Boykin says her art is “inspired by the spirit of everyday life. Through intentional use of porcelain, acrylic paint, and gold and silver leaf, I deliver multidimensional works that transcend a subject and allow the viewer to decipher meaning.” Currently creating a fresh body of work for Monica Graham Fine Art in Carmel, California, Boykin loves the Triangle’s interior design scene. “The designers, artists, and dealers all support and encourage each other,” she says. “It’s a community that I find tons of inspiration within!” Here’s what Boykin has her eyes on for the summer.

“This


“Minnow
brand for me. This is such a flattering cut, and I adore the pattern.”

7.
“I love walking into someone's home and finding art that makes you ask questions. I always have fun creating a series of 'pouts' because each features a woman with a story to tell. To me, art should be fun, and these fit the bill.”
