HD D
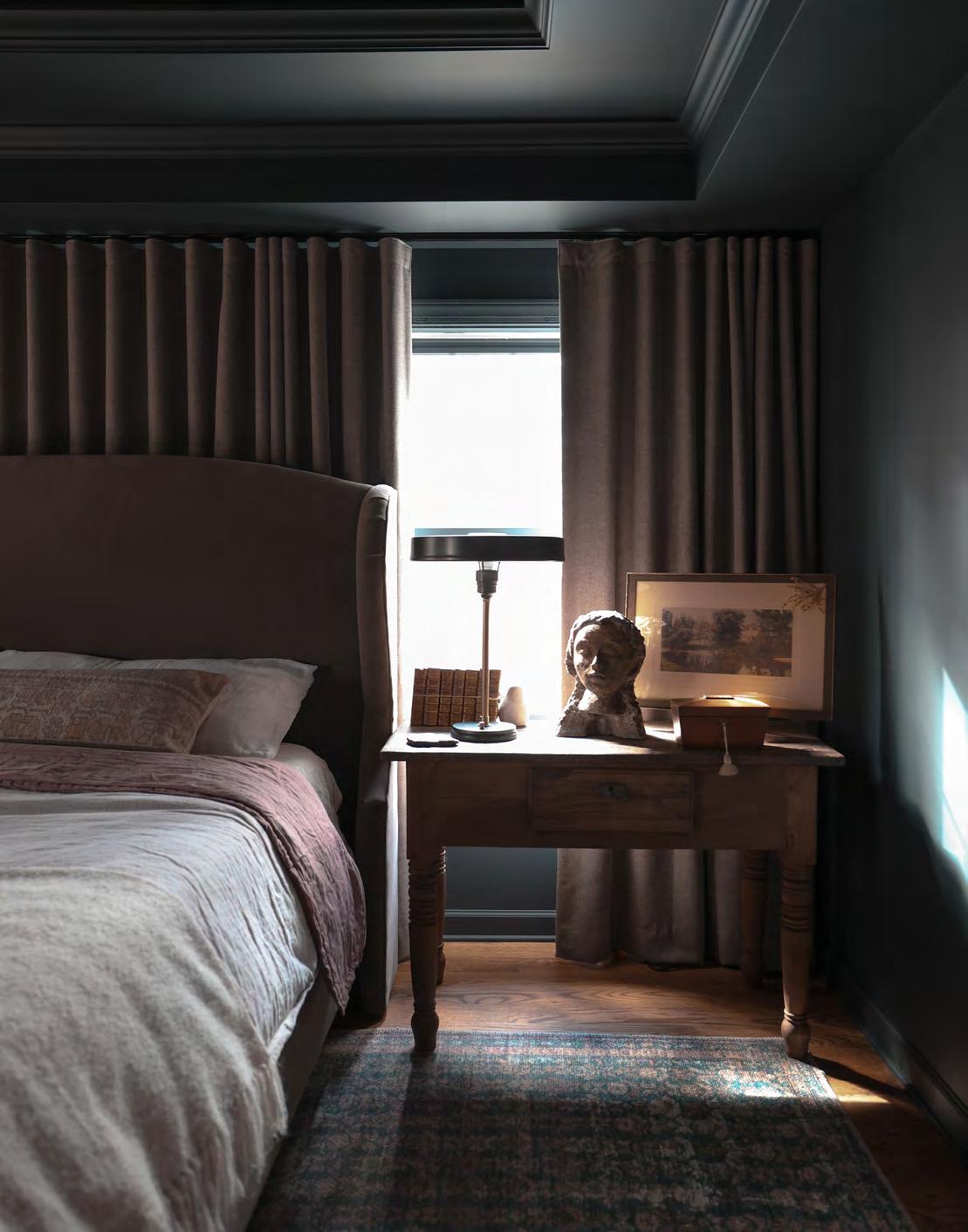





One vision. One builder. 25 years of excellence.
















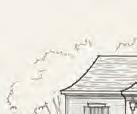


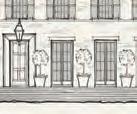



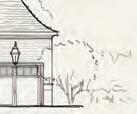

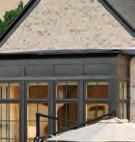








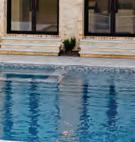



















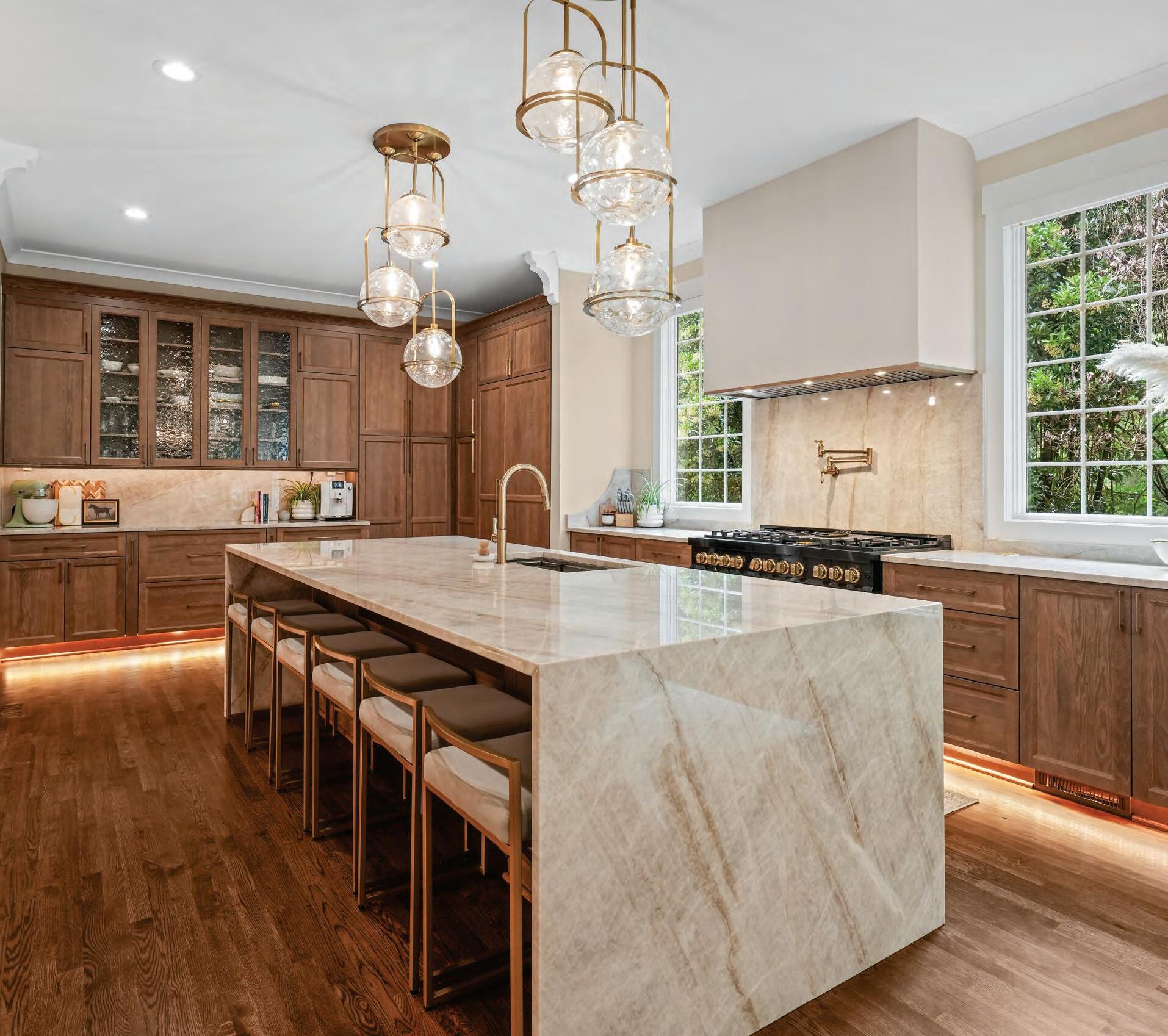







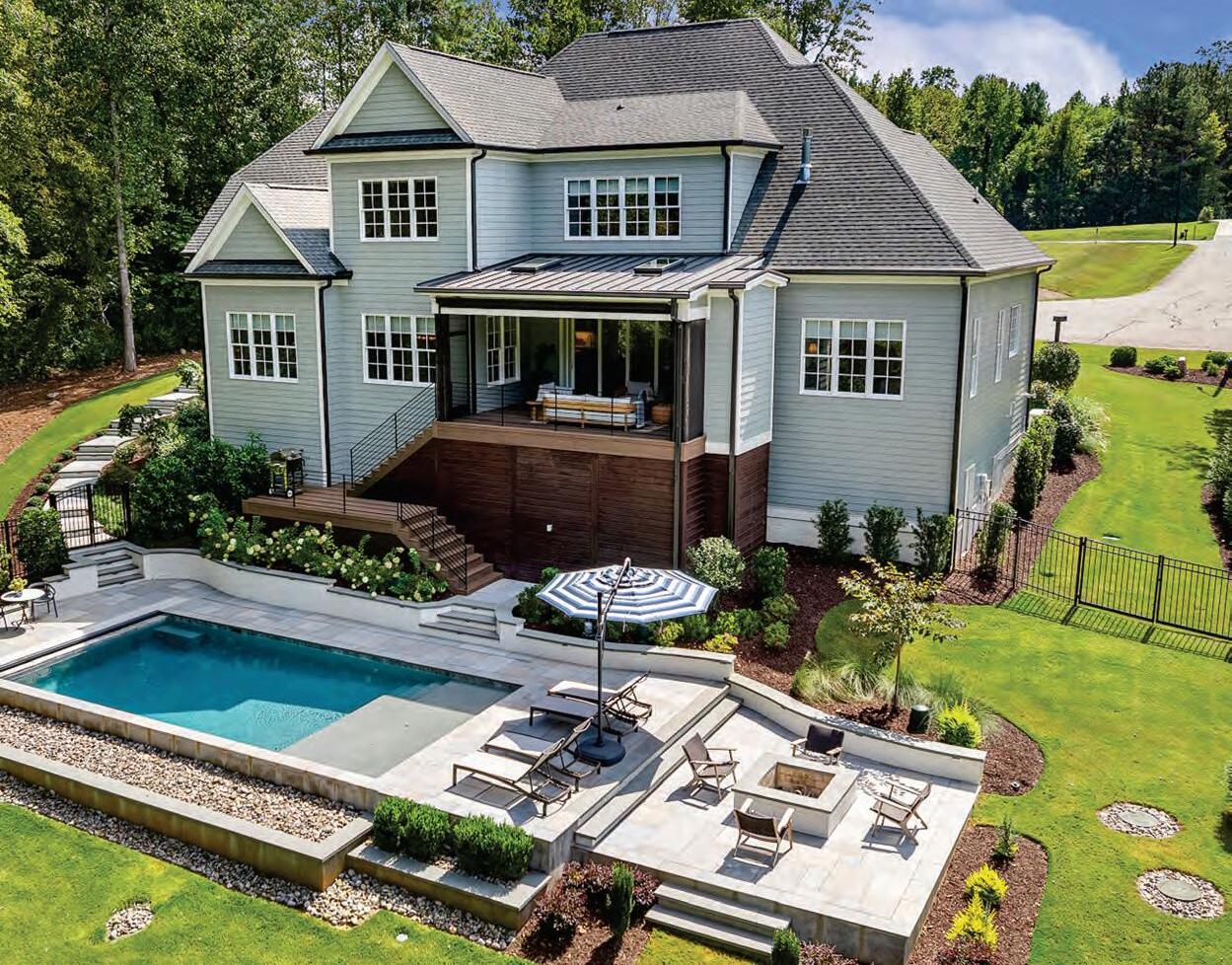

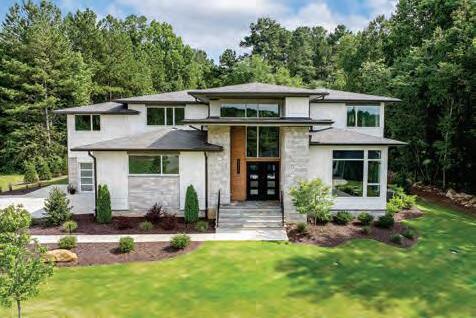

































FEATURES
40 Rooted
Comfort, heritage, and classic French design converge in a beautifully reimagined Wake Forest residence.
48 Trust Fall
What began as a leap of faith became a masterclass in collaboration, guided by designer Reilly Townsend.
60 From Beige to Brilliant
Art Deco details, heirloom treasures, and vibrant hues transform a quiet home into a sunlit showstopper.



Classic colonial elegance meets modern practicality in architect Emily Day’s thoughtful renovation.
Style
Designer Charlotte Lucas infuses Barnsley Resort, nestled in North Georgia’s foothills, with her signature style.
Market
From bold reveals to must-see launches, here’s the design news setting the tone for winter. 28 Highlight Reel
Five local designers turn everyday interiors into luxurious, timeless spaces through layered textures, thoughtful design, and a refined palette.

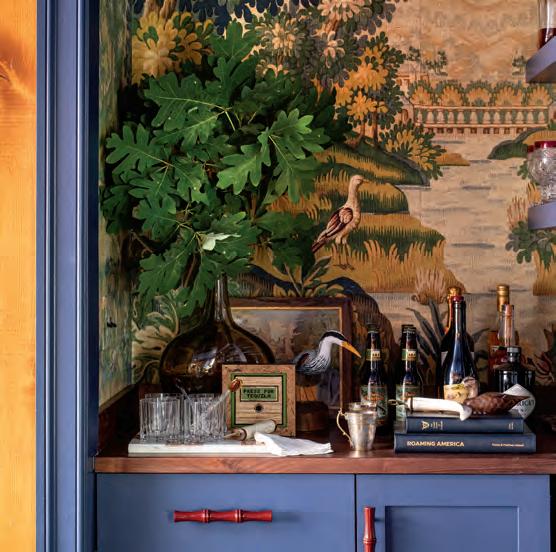
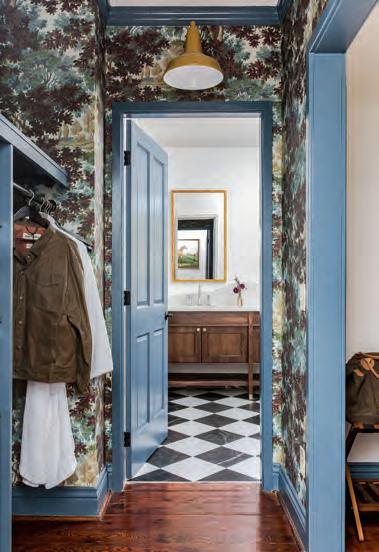
Design and renovation specialist Alison Otterbein Worsham loves the softness that blush brings to a rich historic palette.
Refresh
Nestled along the golf course, this Chapel Hill residence reimagined by designer Brooke Adler and builder Will Johnson marries classic Southern charm with modern family life.
The art world comes alive this season with a curated lineup of gallery openings and exhibitions.


WELCOME

ransformations come in all forms, but the same thing is true of each of them: the result is forged through effort and vision. And if you’re lucky, it pays off in beauty.
Many designers can walk through a home and see the potential. It’s a gift to be able to recognize would-be brilliance, and an even greater one to bring it to life. We thought it was time to recognize the labor of love that is renovating or remodeling a home.
Whether you’re starting from the ground up or just getting a refreshing facelift, the satisfaction that comes from transforming a space can hardly be matched.
So here’s to redesigned kitchens, reconfigured closets, and amped-up porches; to the midcentury mod that comes of age or the colonial that’s preserved as timeless— no matter the change, we celebrate the transformation.

Blake Miller and Anne Marie Ashley Co-Editors-in-Chief

on the cover


HD D&
HOME DESIGN & DECOR
Publisher
Michael Kooiman
Associate Publisher
Oonagh Murray S A L E S
Advertising and Marketing Consultant
Sue Mooney E D I T O R I A L
Co-Editors-in-Chief
Anne Marie Ashley Blake Miller
Associate Editor Karin Simoneau
D E S I G N
Art Director
Lindsay Richards
P R O D U C T I O N
Production Coordinator
Shelley Kemper
Ad Support Stacy Long
Writers
Brandy Woods Snow
Dana W. Todd
Photography
Anna Routh Barzin
Michael Blevins
Ivy Ren
Brie Williams
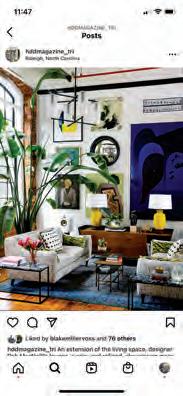
Follow us on Instagram @hddmagazine_tri to see the latest home design trends and events in the Triangle.


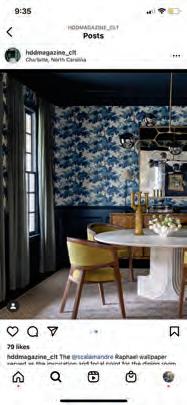


@hddmagazine_tri facebook.com/TriangleHDD

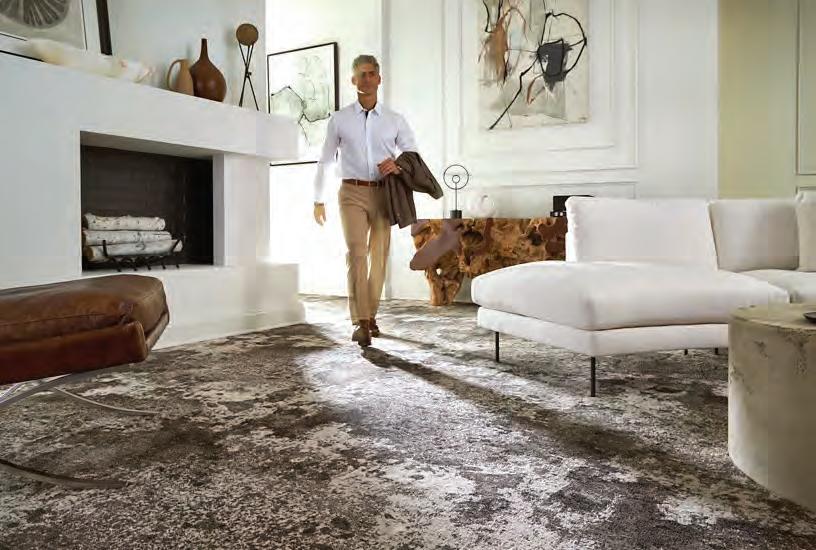
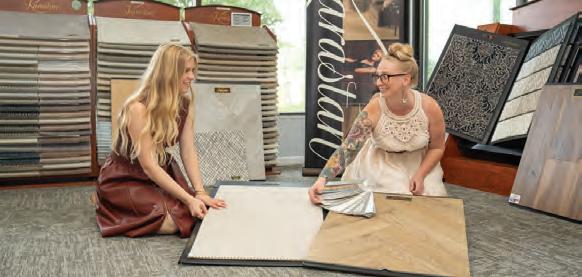
Social Copy 1: Don't settle for ordinary floors when you can have extraordinary. Explore the National Karastan Month sale today.
Hashtags: #NationalKarastanMonth #SaveBeautifully #Karastan #Flooring #Floors #HomeDesign #Inspiration #LiveBeautifully
Social Copy 2: Discover the timeless elegance of Karastan flooring during National Karastan Month.
Hashtags: #NationalKarastanMonth #SaveBeautifully #Karastan #Flooring #Floors #HomeDesign #Inspiration #LiveBeautifully
Social Copy 3: Elevate your home's style during National Karastan Month. Luxurious flooring for less, September 19 – October 31, 2024.
Hashtags: #NationalKarastanMonth #SaveBeautifully #Karastan #Flooring #Floors #HomeDesign #Inspiration #LiveBeautifully
Social Copy 4: Luxury flooring, designed to inspire and impress, available with special financing during National Karastan Month.
Hashtags: #NationalKarastanMonth #SaveBeautifully #Karastan #Flooring #Floors #HomeDesign #Inspiration #LiveBeautifully









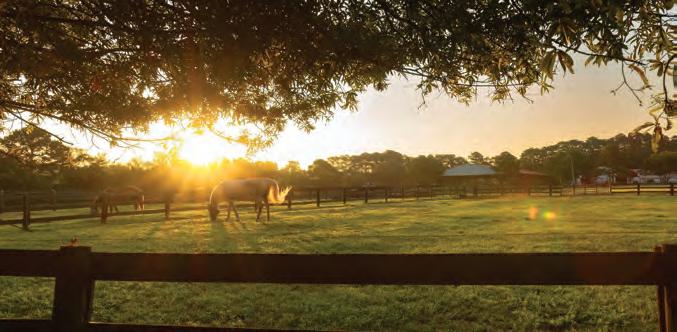



TRUE CHARACTER
Architect Emily Day infuses a familiar and timeless Colonial home with modern functionality.

Day’s research of historic New England homes informed the design of the fireplace trim. Strategic placement of wood paneling adds warmth without overwhelming the space. “I do not consider myself an interior designer by any means, but when a client's style aligns with my own, I love helping fill in the gaps,” she says. Sofa and chairs: Lee Industries. Ottoman: Highland House.
Day designed all the millwork using simple, off-the-shelf components, assembled thoughtfully. “You don’t need ornate crown or door casings to make a room feel custom. It’s how the pieces come together, tailored to the space, that makes it special.” Brass gallery rail: Van Dyke's Restorers. Cabinet hardware: Rejuvenation.



On a half-acre lot in Raleigh’s Coley Forest neighborhood sits a Garrison-style Colonial with great bones and natural charm. Built in 1976, the home was purchased in 2020 by Samantha and Frank Nelms, who enlisted architect and longtime friend Emily Day of Emily Day Architecture to peel back the layers of mediocre updates and reveal the home’s true character.
The Nelmses had been working with another architect who had drawn up plans, but when that collaboration ended, they called Day, desperate for help. “And we never looked back,” says Samantha. While earlier additions enhanced the home’s character, high-traffic areas of daily life were poorly considered. Multiple flights of stairs and awkward landings made circulation difficult from the garage to the kitchen and from the kitchen to the front door.
A big kitchen required a lot of cabinets, so Day kept them simple and used a stock cabinetry color, “allowing us to put more money into the lighting and plumbing fixtures—the things that add character to the space,” she says.
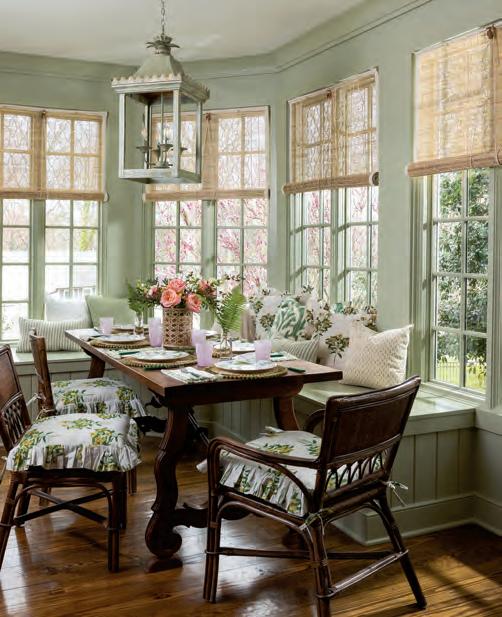

Day began transforming these spaces, layering old and new. In the snug room, she installed French doors, which she sourced from Texas, and removed heavy wall paneling to highlight the original fireplace, wood ceiling, and beams. “The space is intended to feel quiet and cozy, a counterbalance to the large, open kitchen,” she explains.
The living room was reimagined while also providing Day and Nelms an outlet for their shared love of antiques. Windows were removed and a new fireplace added to anchor the room, and the avid auction hunters filled the space with found items. “This project gave us the excuse to turn that hobby into something tangible,” Day laughs.
In perhaps the largest transformation, five small rooms were reinvented into an expansive new kitchen, complete with two pantries. Cream-colored cabinetry, marble countertops, and soft lighting keep the space warm and inviting.
Facing the east and welcoming the morning sun, the adjacent sunroom was the ideal setting for a breakfast
“From the start, it was clear this enclosed porch wanted to be a breakfast room,” says Day. Every detail and transition was considered. The windowsill became the bench seat, and the trim was kept simple to highlight the windows rather than the woodwork. Paint color: Farrow & Ball Vert de Terre, selected by Bess DeBose. Pillows: GreenRow.
Opposite the breakfast nook and wall of windows, an awkward corner was transformed into a wet bar, allowing the room to be utilized from day to night. Sconce shades: Pierre Frey. Hardware: Rejuvenation.
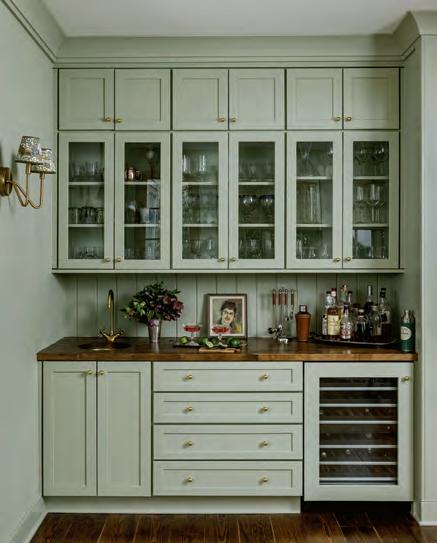

space. Benches wrapped in tongue-and-groove detail anchor the space, a wet bar adds functionality, and green walls bathe the room in a serene glow.
Reflecting on the project, Day says it evoked memories of summers spent at her grandmother’s Connecticut home, where every house carried a sense of history. Thrilled with the outcome, Nelms says, “Emily is an artist and cares so deeply about her work. She made the most of our quirky house and turned it into a warm, welcoming family home.”
“This space is intended to feel quiet and cozy, a perfect counterbalance to the large, open kitchen,” says Day. Removing most of the wood paneling and installing new cabinetry and paint focuses attention on the defining features of the room: the original brick fireplace, heart pine ceiling, and timber beams. Paint: Farrow & Ball Parma Gray. Rug: Vintage Oushak.

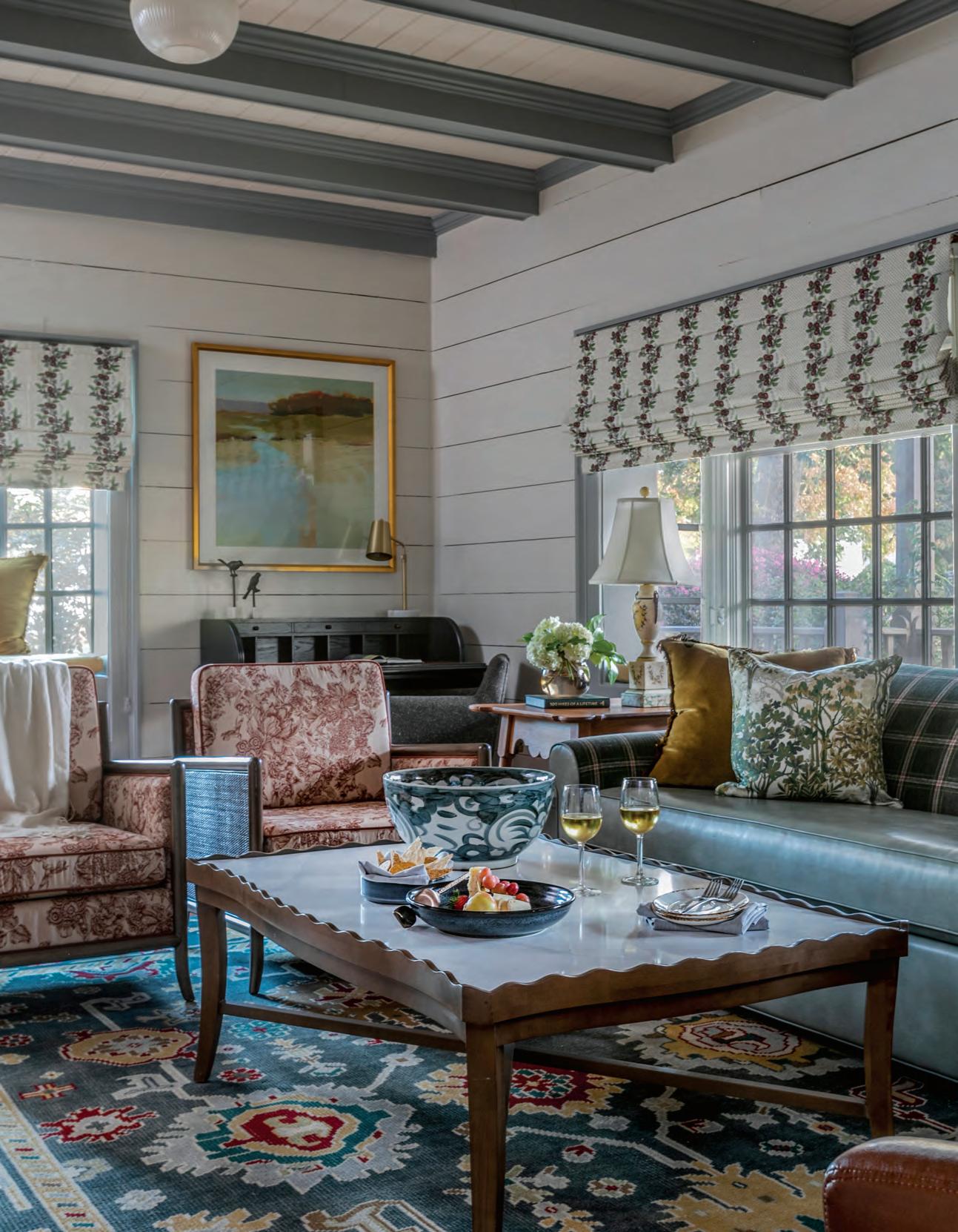
The eighty-four guest rooms and suites, ranging from one bedroom to seven, were meticulously renovated and redesigned by Lucas and her team. Floor-to-ceiling draperies of subdued florals and hunting dogs—embodied by Schumacher’s beloved Georgia Wildflowers and Pointers prints—dot the cottages, paired with rich leather, soft velvets, and timeless prints.
FACELIFT
Designer Charlotte Lucas unleashes her one-of-a-kind style on Barnsley Resort in the foothills of the North Georgia mountains.

In the 1840s, Godfrey Barnsley built a grand estate and gardens in Adairsville, Georgia, as a gift for his beloved wife Julia. Today, the estate and surrounding three thousand acres operate as a luxury resort, snuggled in the bucolic foothills of the Blue Ridge Mountains. In 2024, the resort began the first of a multiphase plan to update and enhance the interiors and guest experiences, calling on designer Charlotte Lucas to execute her signature bold use of color and whimsical patterns across their thirty-nine freestanding cottages, including eighty-five guest rooms and suites.
“I really wanted the rooms to feel connected to the outdoors—like you’re wrapped in the beauty of the Blue Ridge Mountains without leaving your seat,” says Lucas of her redesign. Focusing on a welcoming Southern hospitality feel with a spin on cottage core, Lucas blended bold patterns with soft details, all inspired by a heritage color palette and the surrounding Southern landscape. “The mix of cozy plaids, woodsy prints, and soft greens just felt like the perfect way to bring that landscape inside in a fresh, fun way.”
Floor-to-ceiling Schumacher draperies swathed in unobtrusive florals and classic sporting-dog scenes provide bursts of color while paying homage to the resort’s pet-friendly culture. Textured headboards and bed skirts make subtle statements using warm plaids and stripes augmented with bold Lee Jofa wallpapered accent walls.
Lucas also refreshed the minibars, using wallpaper as a fresh detail alongside updated hardware and fixtures. She rounded out the cottages’ designs with rattan sconces, vintage-inspired lanterns, and other mixed-metal finishes to establish a collected look.
Of her resort facelift, Lucas says she hopes guests feel at home. “They were designed to feel as though they are an extension of your home—both comfortable and inviting.”
“One of my favorite features in the cottages is the wood-burning fireplace,” comments Lucas. “This wasn’t a new feature but a celebrated feature of the original cottages that we wanted to continue to design around.”
Beamed ceilings and wood-burning
a



The Classics
Produced by Anne Marie Ashley
1 Warrented
Debuting her first line of wallpapers and fabrics, beloved designer Alexis Warren has stepped foot into textile design-land with twenty-eight fabrics and twenty-seven wallpapers. A richly layered palette rooted in heritage yet reimagined with a spirited modern sensibility, the collection blends classic motifs with fresh perspective. Romantic florals, bold stripes, and punchy hues strike a balance between nostalgia and modern design. warrentextiles.com
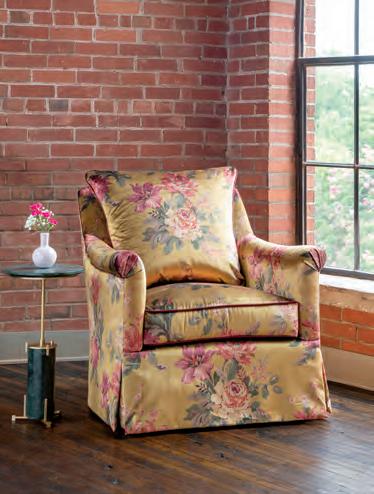
2 Fresh Face
House of Harris is excited to release two new variations on their popular wallpaper lines. Left Bank is the newest addition to the HoH wallpaper mural collection, available in four colorways and inspired by French tapestries. Their much-loved Fancy Flock pattern was also expanded to offer even more uses with a new fabric line and two new wallpaper colorways: French blue and black multi. The new introductions offer fresh ways to enjoy HoH favorites. houseofharris.com
3 Gold Standard
Founded by two moms, online design accessory maven
Half Past Seven has stocked a new collection of timeless vases inspired by the classic look of mercury glass. Crafted from mouth-blown recycled glass and detailed with hand-applied 14k gold leaf, these artisan vases create a stunning focal point for any room. And because these vases are one-of-a-kind, natural variations in color, size, and gold-leaf pattern add to their charm and authenticity. halfpastsevenhome.com


4 Old is New
Some patterns repeat across cultures and centuries, simple in form but rich in meaning. Patterson Flynn’s newest collection, Continuum, takes inspiration from those enduring geometries and reinterprets them through a modern lens. Woven from hand-coiled abaca, the collection relies on clean, repeating shapes—lattices, circles, right angles—to create a quiet sense of rhythm. With a restrained palette and a focus on form, each piece feels both timeless and modern. pattersonflynn.com
5 Legend Status
Mainstay fabric design house
Liberty Fabrics has partnered with beloved furniture brand Hickory Chair for a new release at fall furniture market in High Point. As Liberty celebrates their 150th anniversary, the British design house created eleven bespoke colorways of its legendary prints, crafted exclusively for Hickory Chair. The blending of 150 years of textile artistry with 114 years of American furniture craftsmanship brings a fresh, elevated perspective to luxury home furnishings. hickorychair.com




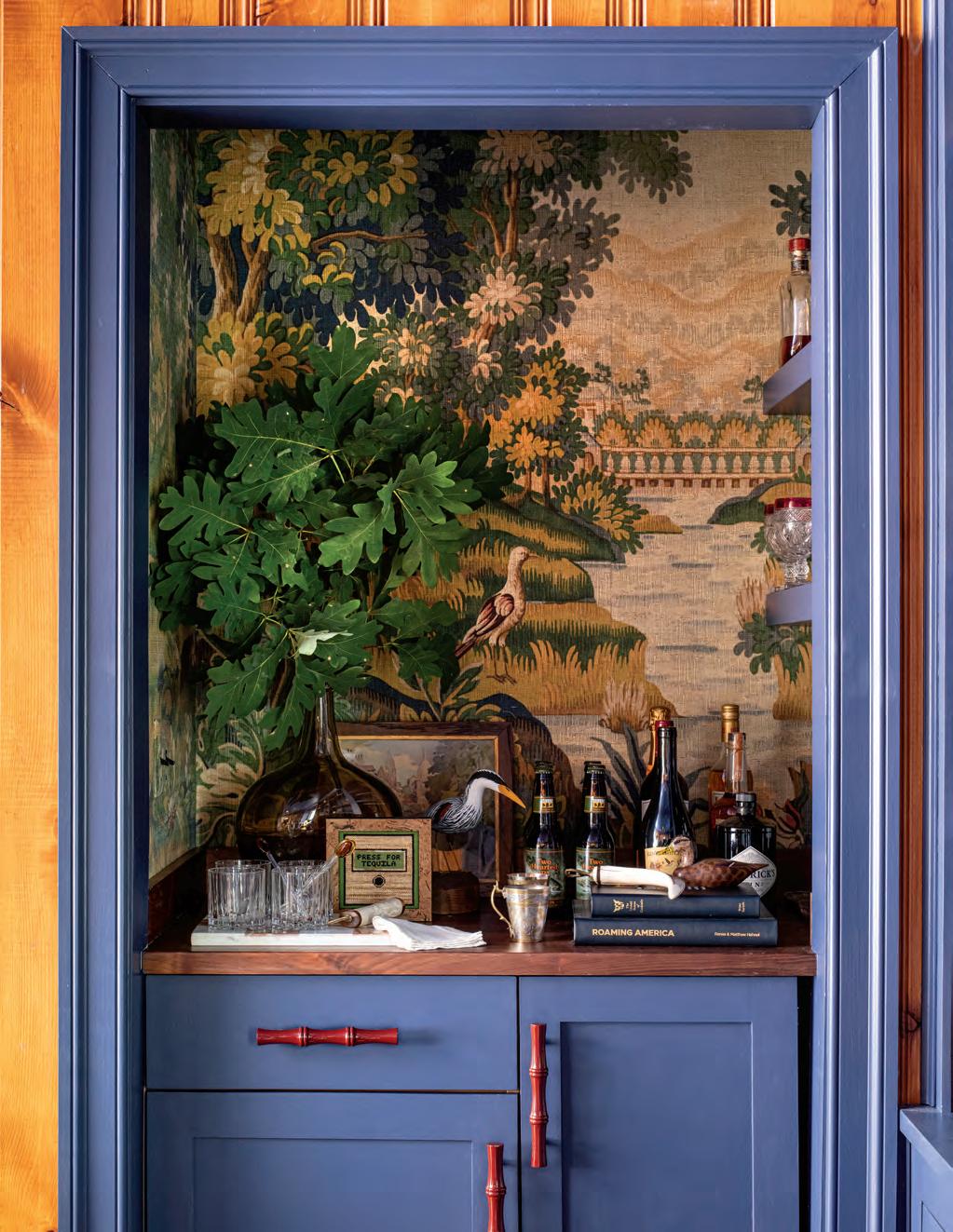
“My clients love to entertain, and we wanted a way to incorporate a small bar into this lounge,” says Liz Carroll. “This closet began as a simple, unused storage space with yellow walls and basic shelving. We transformed it into a jewel-box style bar, complete with rich blue cabinetry, warm wood countertops, and a dramatic scenic wallpaper backdrop from House of Harris.”
Room Appeal: “It's the perfect place to cozy up with a book or an evening cocktail. It wraps you like a warm blanket.”

Elegance in the After
THOUGHTFUL DESIGN, layered textures, and a refined palette can turn the ordinary into timeless sophistication. Here’s how five local designers elevated ordinary interiors into sophisticated, luxurious spaces.
Produced by Blake Miller

MAGGIE DILLON
“This family room already had great bones, largely thanks to the natural light it gets throughout the day,” says Maggie Dillon. “Our goal was to make the space comfortable and functional for a young family, so we prioritized seating with two sofas, two ottomans, and an accent chair, resulting in a room that feels inviting and livable.”
The Inspiration: “Peter Dunham’s Jacob’s Stripe grasscloth had just launched when I began designing, and I knew immediately it would be the perfect backdrop for the rest of the room,” says Dillon. “The playful color palette inspired the layer of patterns and scales we used throughout the space.”
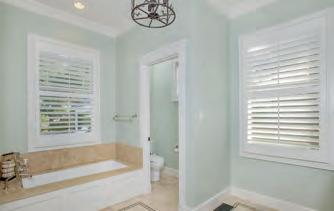
“You always want the bathroom within a suite to talk with the bedroom, and we knew that the bedroom was going to include a lot of pinks and green and natural elements, so that inspired a lot of the decisions made in this bath,”
says Grey Joyner of this Beaufort, South Carolina, home.
Favorite Detail: “Either the vignette of the tub in the window with that stunning rattan fixture or the addition of the dressing table built into the double sinks.”



This 1980s kitchen was originally dark, worn, and closed off from the living room,” says Vicky Serany, who transformed the space by removing a dividing wall to create an open, airy layout that highlights the home’s vaulted
ceiling. “Every inch of the compact space was thoughtfully designed, with a strong focus on quality materials and meticulous attention to detail.”
Favorite Detail: “The custom-designed
range wall, which was also one of the most challenging elements to get just right,” says Serany. “We wanted to honor the home’s original architecture by incorporating a brick surround that echoes the fireplace
in the adjoining living room, creating a subtle but meaningful connection. The same brick continues behind the bar, framed by tall glass-front cabinetry, making every inch feel intentional and cohesive.”


DEBRA ZINN
“The dining room was a seldom-used dark space with no personality, and the homeowner wanted to make it more inviting and comfortable so it would feel like a place everyone would want to gather,” says Debra Zinn.
The Inspiration: “We began with a Schumacher wallpaper she’s always loved,” says Zinn. “I love the beautiful blue color of the wallpaper and trim. It is a vibrant and welcoming space to be in now.”


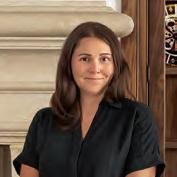
Meet the Designer Alison Otterbein Worsham of On Delancey Place Favorite Style European

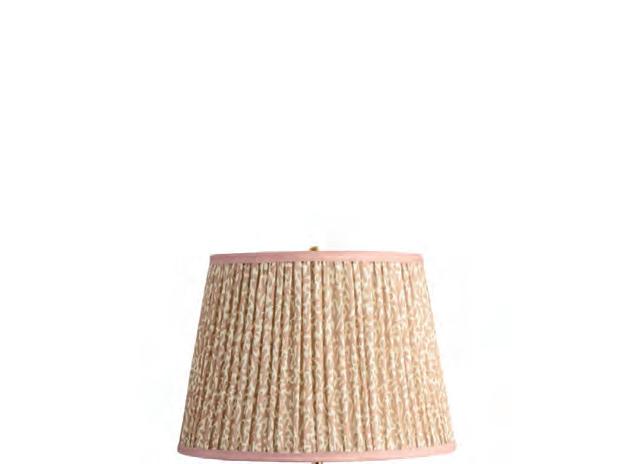
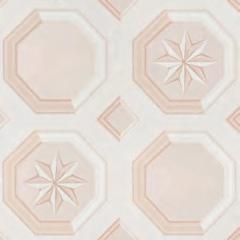



Blush and Bashful
Design and renovation specialist Alison Otterbein Worsham loves the softness that blush brings to a rich historic palette.
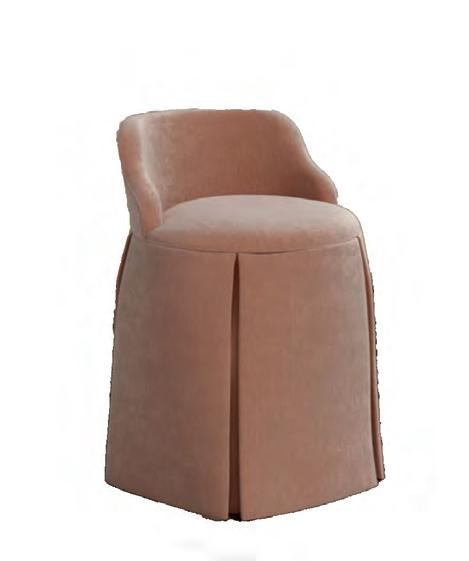



THE BALANCE between romance and strength, masculine and feminine, is what inspired this palette for a striking primary bathroom. Soft blush tones and delicate textures bring warmth, while rich wood, marble, and brass ground the space with permanence. Inspired by British elegance, this palette layers historic details with soft comfort in pleats, tassels, stone, and metal—all working together to create a space that feels both timeless and inviting. It’s refined yet approachable, a space that tells a story of heritage, beauty, and quiet luxury.
1. Setting Plaster in Blush / inquire for price / farrow-ball.com 2. Vagli Rosato Marble / $180 per square foot / artistictile.com 3. Norma Mirror / inquire for price / gabby.com 4. Vanity Stool / to the trade / skylinefurnituremfg.com 5. Silk Chair Tassel / to the trade / samuelandsons.com 6. Table Lamp in Mahogany / $90 / us.pooky.com 7. Fluted Chandelier / $4,299 / visualcomfort.com 8. Antique Vanity / to the trade / woodbridgefurniture.com 9. Kendleston Mantle / to the trade / francoisandco.com 10. Easton Faucet / $2,530 / waterworks.com 11. Augustus Wallpaper / to the trade / schumacher.com 12. Empire Shade / $125 / us.pooky.com

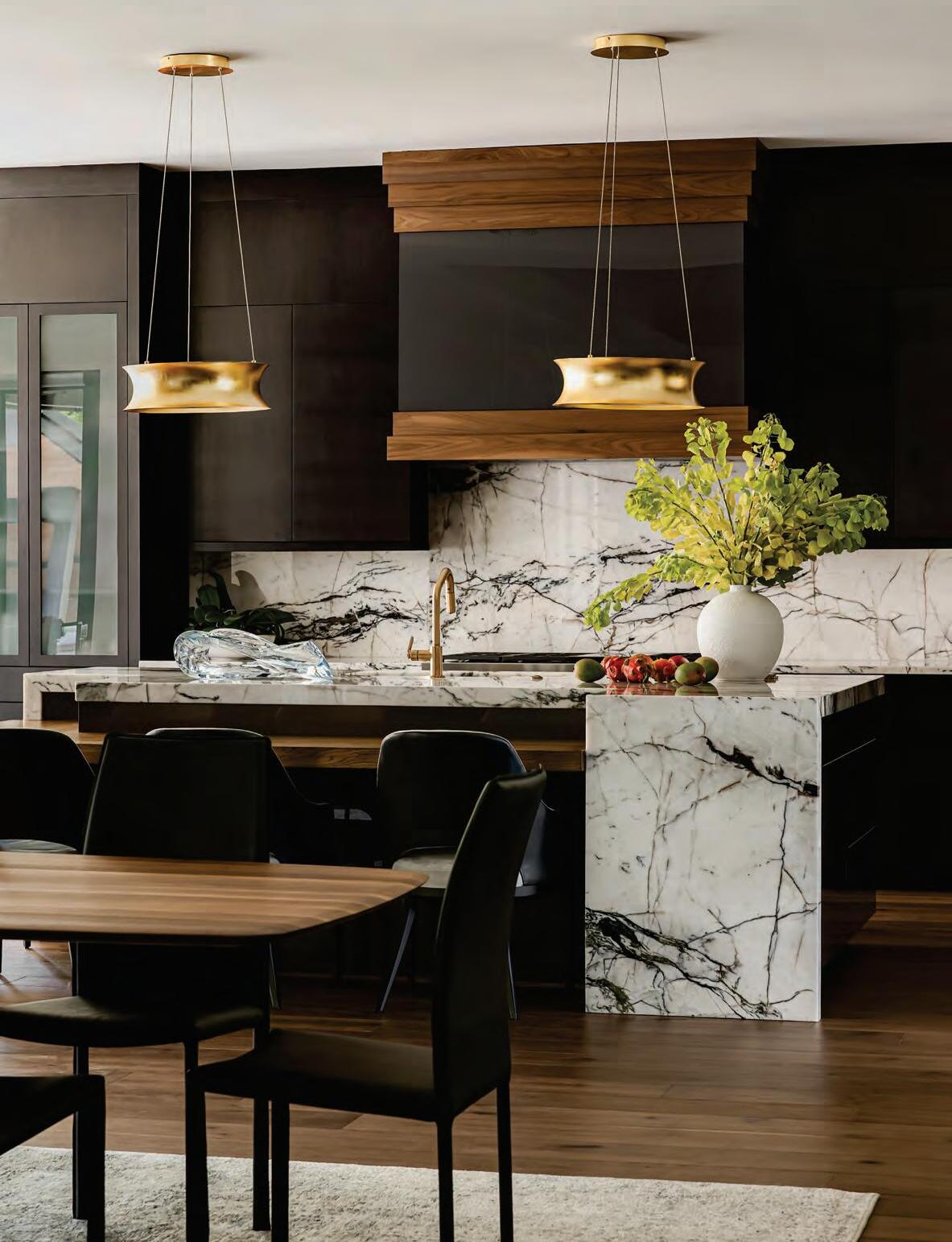


BREAKFAST NOOK
WHAT SHE DID: A custom tufted banquette in a Schumacher faux leather transformed the family’s existing table and chairs, maximizing seating for the family of five. The pale blue color nods to the family’s favorite Tar Heel hue, while hidden storage below keeps items tucked away.
WHY IT WORKS: Durable, wipeable, and warm, this breakfast nook is the intersection of everyday meals and lasting memories.
POWDER ROOM
WHAT SHE DID: Adler introduced a striking navy-and-white wallpaper by artist Lindsay Cowles, paired with a patterned rug, to energize the compact powder room. The design departs from the home’s softer palette while still nodding to the owner’s love of blue. WHY IT WORKS: Tucked away and intimate, the powder room is the perfect canvas to go a little bolder in both color and pattern. It adds personality and flair without infringing on the home’s flow.
Balanced Beauty
NESTLED ALONG the Chapel Hill Country Club golf course, Catherine and Scott Hauser set out to reimagine their house as a forever home for their growing family. Expecting their third child, they partnered with Will Johnson Building Company and interior designer Brooke Adler—whose work they’d first admired on Instagram—to craft a home that balances timeless Southern elegance with the everyday ease of family life.



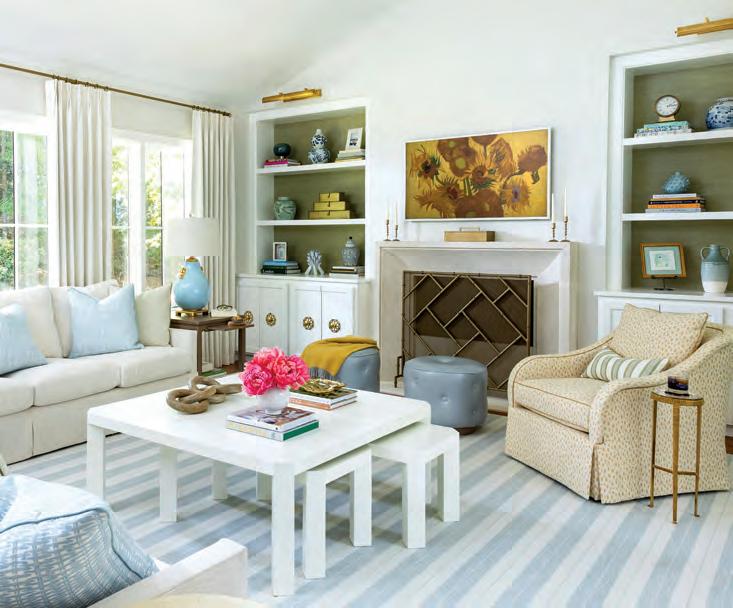
LIVING ROOM
WHAT SHE DID: The fireplace and mantel were reimagined with twin ottomans replacing the raised hearth, paired with nesting coffee tables.
Built-in cabinetry and refreshed shelves now showcase style and function, anchored by Highland House side tables with clever pull-outs.
WHY IT WORKS: Functionality was the focus in this renovated living room. The redesign offers safer family-friendly seating, hidden storage, and flexible entertaining with an elevated polish.

PORCH
WHAT SHE DID: Adler transformed the porch into two inviting zones: an open-air retreat with Adirondack chairs, perfect for gathering around a fire, and a screenedin living area with heaters, drop-down panels, a TV, and plush furnishings.
WHY IT WORKS: With seamless flow to the living room through sliding glass doors, this versatile space offers year-round comfort for family gatherings and entertaining.

DAUGHTER'S ROOM
WHAT SHE DID: Soft pink walls set a serene backdrop while bold accents shine in the curtain trim, an upholstered Taylor King bed, playful pillows, and a whimsical gallery wall featuring curated artwork, a custom Tar Heel print, a stately lion head, and an antique clock. A neutral rug and drapes offer balance.
WHY IT WORKS: The mix feels youthful and refined, harmoniously mixing the whimsy that appeals to a six-year-old with a sophistication that ensures that the room grows with her.
DINING ROOM
WHAT SHE DID: Blue wallpaper breaks up this open concept home, seamlessly defining the dining space. The homeowner’s favorite artwork brings a splash of color, while a Vanguard cabinet secures china with style. An extendable table and performance velvet chairs balance beauty and durability.
WHY IT WORKS: Blending charm with practicality, this dining room welcomes both weeknight dinners and gracious gatherings for a family who loves to host.

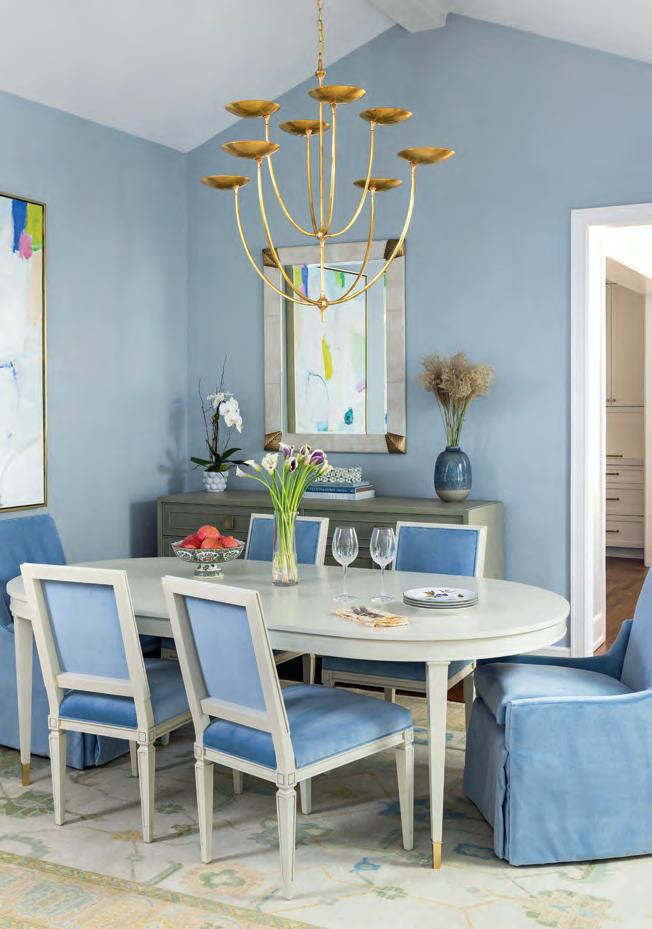
Susan Woodson: Under the Trees
5 POINTS GALLERY | NOVEMBER 20–DECEMBER 20
Exploring how light and color shape the experienced emotions of being under a canopy, layered greens and warm earth tones, punctuated by quick flashes of orange and red, build tactile surfaces that suggest shadow, sunlight, and the slow drift of time. The abstractions invite unhurried looking, a grounded sense of place, and the quiet wonder that comes with time spent in nature. A companion series of vibrant bird paintings, brimming with character and wit, offers a playful counterpoint to the meditative abstractions. These works balance contemplation with delight and invite attentive looking attuned to texture, rhythm, and the living world. Reception and meet the artist during Durham’s Third Friday Art Walk, November 21, from 6 p.m. to 9 p.m. 5pointsgallery.com
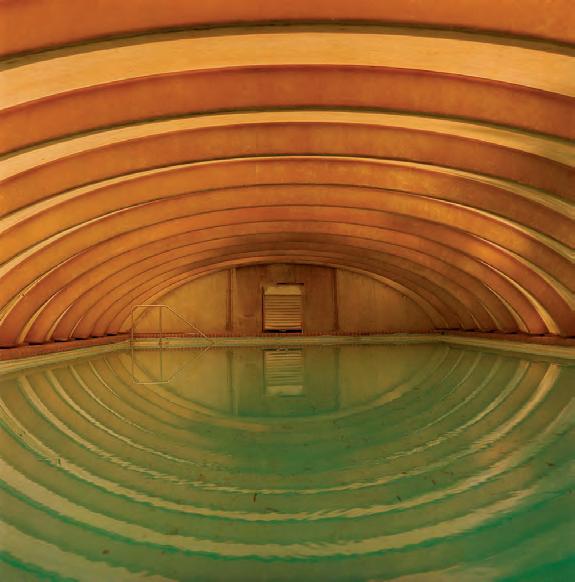
A Life Well Lived
GALLERY C | THROUGH JANUARY 10, 2026
Featuring the work of acclaimed painter Laura Lacambra Shubert, A Life Well Lived highlights sixteen paintings executed in oil and acrylic. Each work demonstrates Shubert's masterful ability to infuse her subjects with warmth, light, and an underlying sense of contentment that speaks to the universal desire for beauty and peace in our daily lives. Her works celebrate the beauty of everyday pleasures and life's cherished moments, capturing the essence of "a life well lived" through intimate portrayals of vacations in the French countryside, serene beach scenes, and the warmth of beautifully appointed homes. galleryc.net

Then and There, Here and Now: Contemporary Visions of North Carolina
NORTH CAROLINA MUSEUM OF ART | THROUGH JANUARY 18, 2026
While some artists reflect on deeply personal memories of their home and their relationship with the land and built environment, others highlight the consequences of climate change and the legacy of social injustice. Then and There, Here and Now challenges viewers to consider their own relationship to the past—however nostalgic, mournful, disorienting, or hopeful—and its impact on the present. ncartmuseum.org




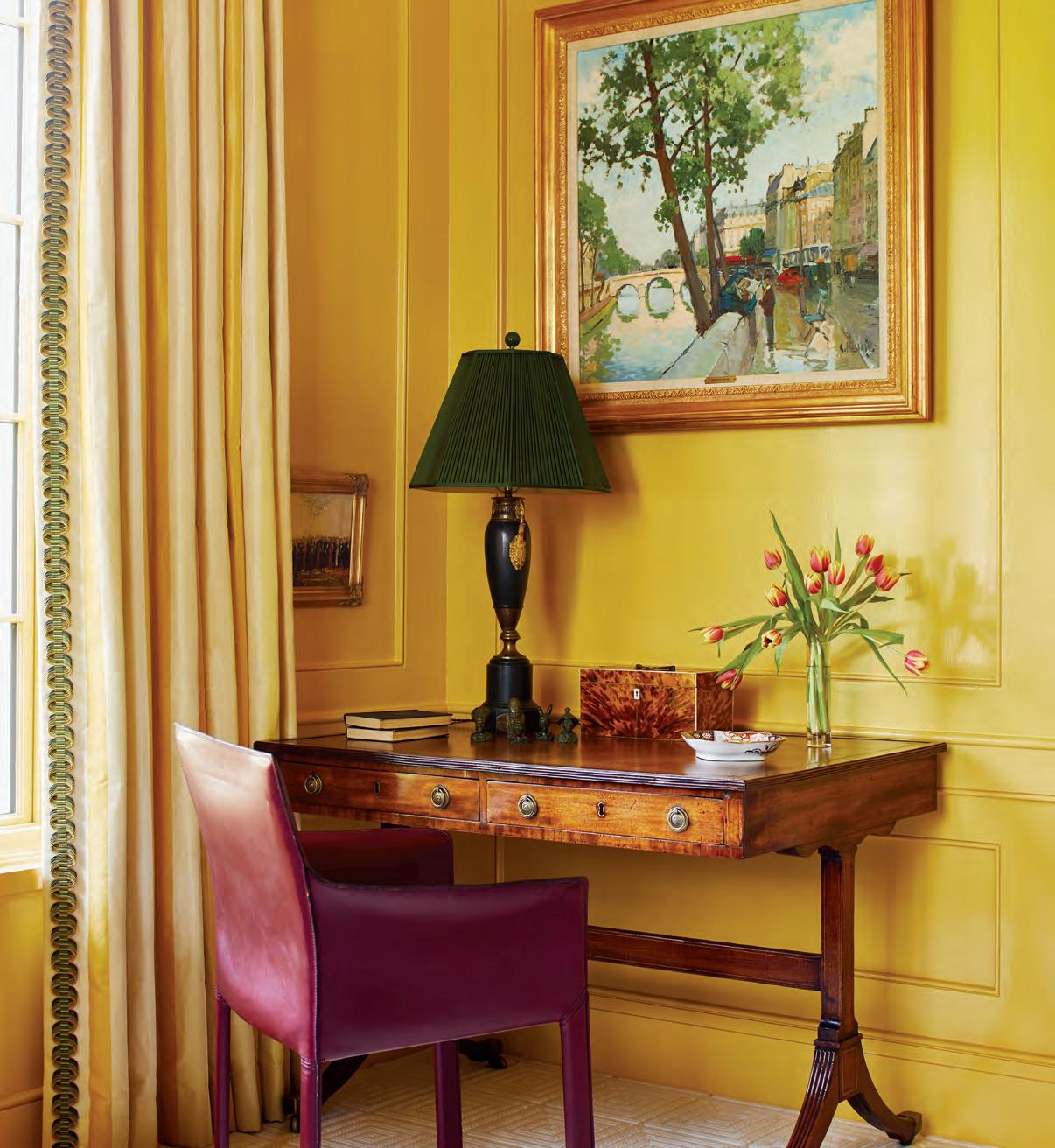
INTERIORS

A French-inspired renovation layers comfort, history, and timeless design in this Wake Forest home.
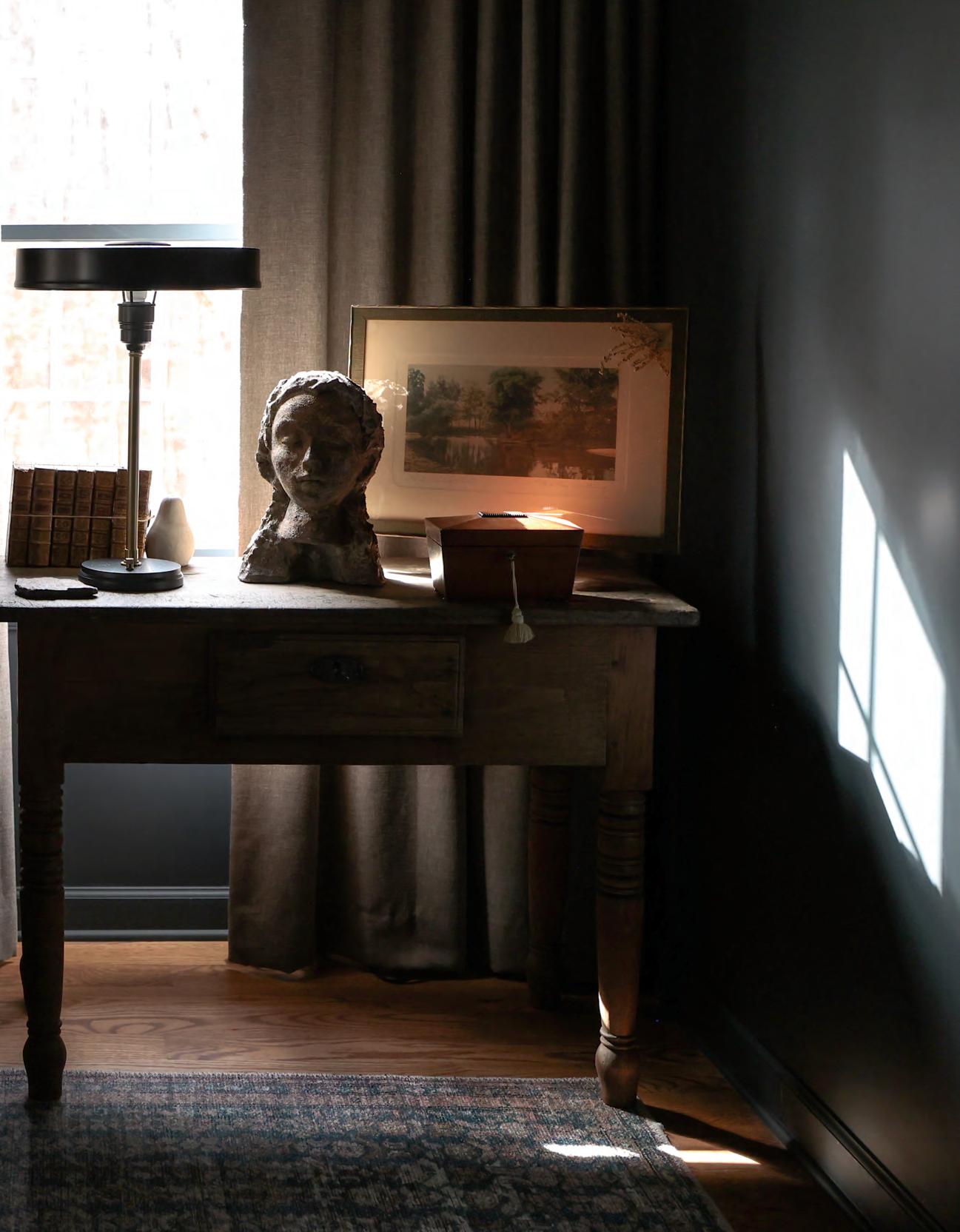
ROOTED


When Amy and Sean Holderby first built their Wake Forest home in 2004, it was the perfect place to raise their young daughter. But nearly two decades later, the traditional-style residence no longer reflected who they had become. The couple were at a crossroads, but a trip to France several years ago inspired a new direction.
“We came back with a deep sense of rootedness and what home truly means to us,” says Amy, who owns Living Stone Building Company. “We faced a choice about whether to renovate or sell, and we decided to stay and fall in love with our home again.”
To help bring their vision to life, they turned to longtime friend and collaborator Susana Goss, designer and founder of Susana Goss Studio. The 2023 renovation spanned six months from start to finish, including eight weeks of construction and the careful sourcing of furniture and antiques. Though the kitchen had previously been renovated by Amy herself, Goss set to work on a few key areas: the owner’s bedroom, living room, dining room, and library.
The overall mission was to capture the patina of history and the coziness of Europe while making the home approachable, real, and deeply personal. Instead of following trends, the focus revolved around colors, textures, and meaningful pieces that added layers to the design and felt collected but not stiff. Materiality was important, imparting texture and ambiance, and included
limewashed walls, micro-cement, exposed brick, metals, worn woods, and layers of linens, all of which combined to create a sense of age and authenticity. Darker elements, incorporated in every room, ground each space and create continuity.
In the living room, a custom microcement fireplace commands attention while collected antiques and well-loved pieces tell a story that feels as though it has been unfolding for generations. The dining room balances casual family meals with comfort, where a soapstone-topped table on vintage bistro legs pairs with French 1970s chairs, a nod to the Holderbys’ love of collecting. The owner’s bedroom evokes the quiet romance of a European boutique hotel, with color-drenched walls, exposed beams, velvet upholstery, and custom drapery concealing an awkwardly placed bank of windows.
For Goss, the goal was never to “decorate,” but to help the Holderbys uncover their version of home. One of her greatest challenges-turned-triumphs was sourcing new pieces that complemented the couple’s existing heirlooms. The result is a home that feels deeply personal, timeless, and inviting.
“Design is about storytelling,” says Goss. “It’s about rootedness and creating continuity between the architecture and the interiors so that everything feels connected. The peace, joy, and reflection of who they are is the true success story.”
For the Holderbys, they don’t see their love affair with their home ending anytime soon. “Home should be filled with joy, love, calm, and peace. We have that here,” Amy says. “Even two years later, I love every inch of our home and still walk through, marveling at what we created. This house is who we are.”
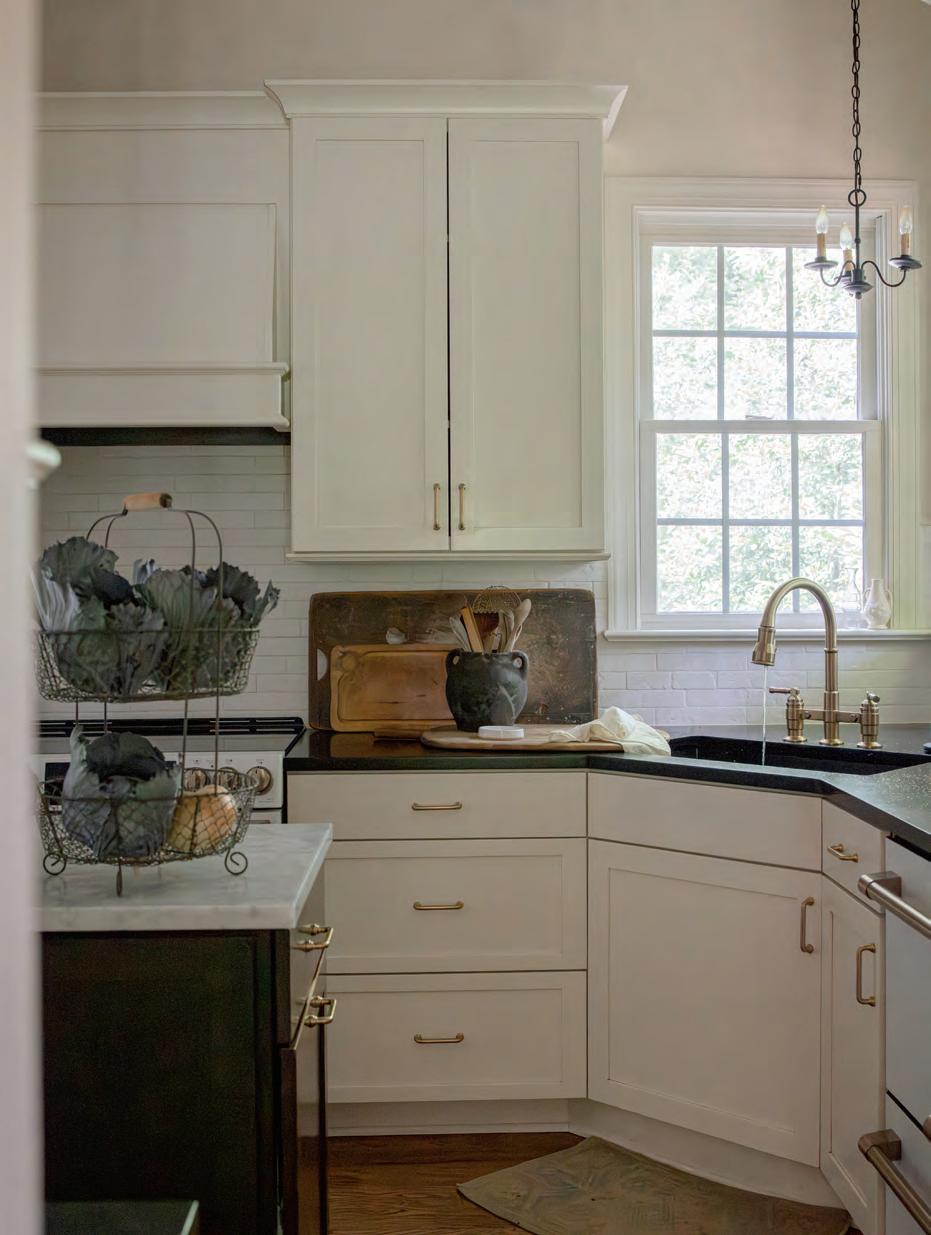
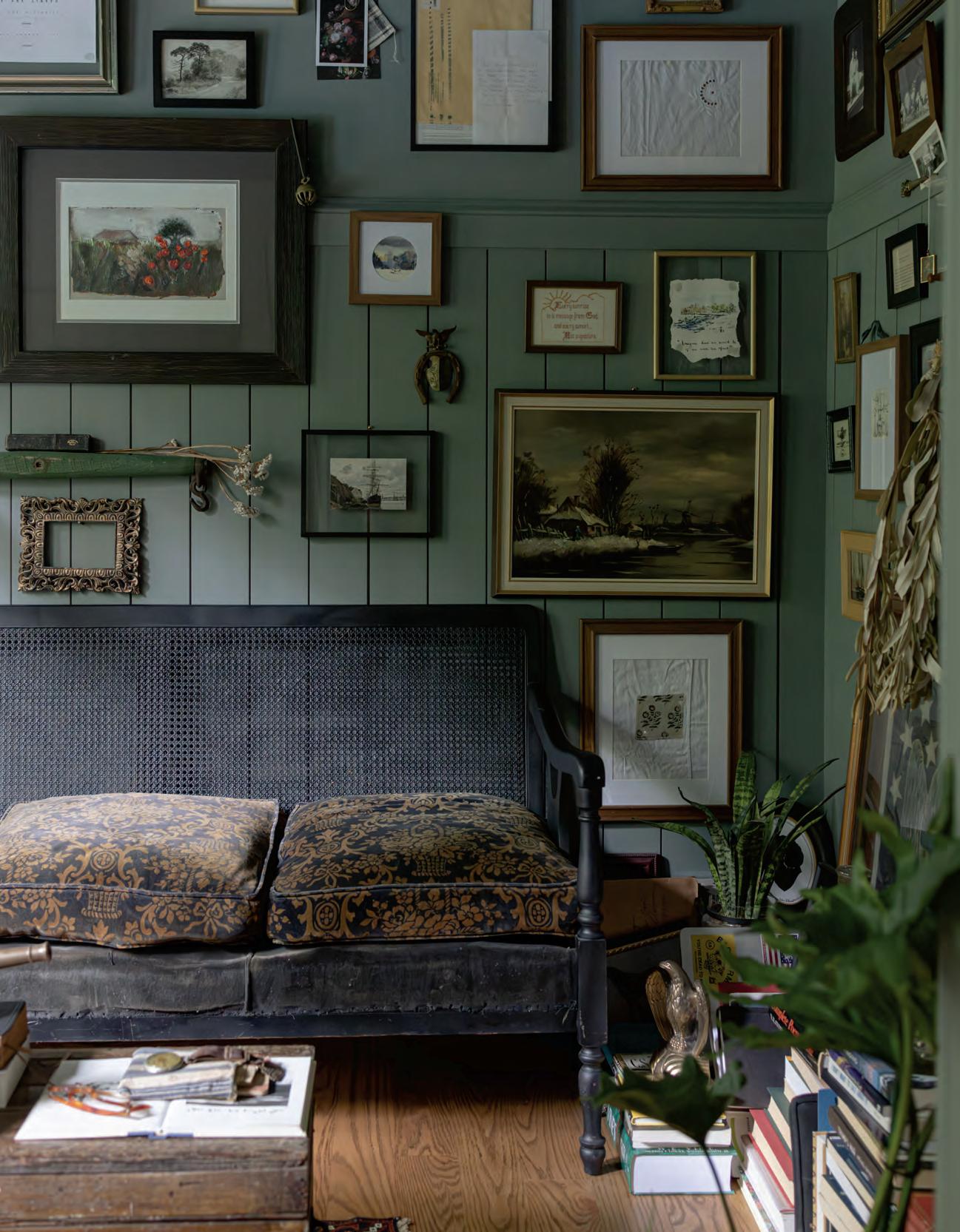

The dining table was custom built from two French bistro table legs and a soapstone top. Goss chose soapstone specifically for its beautiful patina over time. “I told them not to use coasters. Let the glass form a ring,” she explains.
“Every restaurant in Paris has a marble bar top with hundreds of years of wear, and it only makes it more beautiful.”

The simple ladderback chair (a last-minute gift from Goss’s own home) and the small, framed photo on the mantel were unplanned elements that ended up making a big impact in the living room (before photo, above, inset). The dried flower arrangement is courtesy of Goss, who gathered it herself from the roadside.
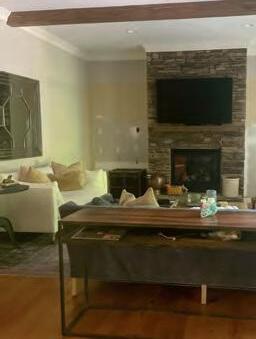

Trust Fall

ONE COUPLE DISCOVERED THE MAGIC OF TRUST WHEN THEY HANDED OVER THE REINS TO DESIGNER REILLY TOWNSEND.
“This room is where we introduced a classic needlepoint rug, something we were excited to layer throughout the house,” says Townsend. “We worked with John Rosselli on a custom Vermillion rug that became the centerpiece of the space, woven in a range of blue tones to connect the living room, the ancestral portraits, and the silk taffeta drapery at the front windows.” Lamps: Penny Morrison. Rug: Vermillion from John Rosselli & Associates. Drapery fabric: Cowtan & Tout.


IT WAS AN OFFER THEY COULDN’T REFUSE. AFTER LIVING IN THEIR HOME FOR THE LAST FIFTEEN YEARS, THE COUPLE WAS APPROACHED ABOUT SELLING THEIR HOME TO AN EAGER FAMILY LOOKING TO PUT DOWN ROOTS. “WE HAD NO INTENTIONS OF MOVING,” SAYS THE WIFE OF THEIR WINSTON-SALEM HOME.
After a quick sale, the couple spent the next two years contemplating their next move. “It really put us in limbo for awhile,” says the wife. They thought they wanted to build new in Winston-Salem, until their builder Jason Williams at Ron Williams Building Company suggested they look at a home that was about to hit the market. “The windows, the views, the openness, the millwork, the exterior paneling—it checked all the boxes for us,” the wife says. “But it was a house, not a home, and it needed major updating.”
Having followed Reilly Townsend’s work over the years, the couple knew that the designer could curate a design that updated the interiors to the elegantly appointed but ultimately comfortable home they desired. “Reilly is not one of those designers who wants to put her name on every project,” explains the wife of their decision to enlist Townsend, a Winston-Salem native. “Designers can put their signatures on a project, but ultimately it needs to feel and look like the client’s vision. And Reilly does that so well.”
For Townsend, the project was a welcome challenge. “They didn’t want to make unnecessary changes and renovations,” she explains. “The challenge was trying to find little moments that work better for their lifestyle without undoing things that had already been done well in the home.”
Townsend began to address functionality for the couple, who loved the overall kitchen layout, but “as we worked through the design, we realized the formal dining room—while beautiful—wasn’t where they’d want to eat most of their meals,” explains the designer. “Casual dining was important to their lifestyle, and the kitchen needed to reflect that.” Instead of reworking the entire plan, Townsend inset a custom banquette on the living room side of the kitchen island. “The island was generous in scale, so we were able to add this without sacrificing too much counter space, ultimately creating a place where I know they spend a ton of time.”
The original architecture plans also called for a library at the front of the home, but the previous owners opted not to add it. “When my client saw those plans, they knew they wanted to add it back to complete the home,” says Townsend. “We went back to the drawing board with architect Brandon Ingram to design the interiors. After lacquering their bar, my clients had fallen in love with the finish and wanted to take it further—this room was the perfect place to go all in. The paint color was inspired by the iconic Yellow Room at 39 Brook Street and the yellow silk striped drapery is a nod to it, with a twist, as well.”

That step outside the box for her clients spurred the rest of the home’s design, which marries old with new throughout. “I like to play with a little tension in the architecture,” says Townsend. “If the bones of the house lean one way, I’ll often bring in furnishings or details that push in another direction. That mix of old and new, traditional and modern, keeps things feeling layered and more authentic. When everything matches too perfectly, it can feel a little flat. But when you throw in something unexpected, the whole space feels more collected—like it’s evolved naturally over time. That’s always the sweet spot for me.”
Beyond incorporating the couple’s existing antiques with more contemporary touches, Townsend’s focus was on finishes—lacquering the bar walls, color-drenching the library, swapping out tile in the bathrooms, and layering in wallpaper “wherever I could convince them to!” she laughs.
Though still steeped in traditional lines and finishes, the home feels elevated and a touch modern, and most certainly comfortable for her clients. “The older we’ve gotten, the more open we are to stepping outside the box,” says the wife. “We thoroughly trusted Reilly with everything from lacquering the walls to wallpaper murals, really everything. And it could not have turned out better.”

“This space was somewhat unfinished when my clients bought the home. It was a big empty area of the basement, going to waste,” says Townsend, who sectioned it off from the family room with a pair of French doors, added paneling and millwork, and painted the walls in a rich chocolate brown. The designer also installed wall-to-wall sisal over the cold stone flooring and layered it with an antique rug. Desk: Noir. Desk chair: Lee Industries.



Townsend’s client loves Schumacher’s Citrus Garden wallpaper, so the designer wrapped the secondary powder room in it. To complement the pattern, she added the yellow grasscloth in the redesigned mudroom workspace (see above, inset) to “give my client another yellow moment,” she says. Grasscloth wallpaper: Phillip Jeffries. Wallpaper: Schumacher.

“Lacquering this space for a jewel-box moment felt like an obvious choice to me, but my clients were a bit hesitant,” says Townsend of the original bar (above, inset). “We landed on a neutral tone, which turned out to be so chic. We layered in their antique giltwood Rococo-style mirror, added simple lamps from Visual Comfort, and topped them with playful silk shades from Slightly East. The result is a space that can swing as serious or as playful as you want—exactly the kind of versatility we were after.” Paint: Fine Paints of Europe.


Townsend wanted to keep the design of the foyer simple and let the client's antiques and the scale of the space do most of the talking.
“The first thing we did was add a runner up the stairs, to get rid of the echo,” says the designer. “We also added an antique Afghan rug from Nazmiyal to ground the entry space, and a classic convex globe from Jamb to light it.” The blue tones in the rug tie into the pops of blue in the nearby library while maintaining their own identity. Lighting: Jamb. Rug: Nazmiyal.


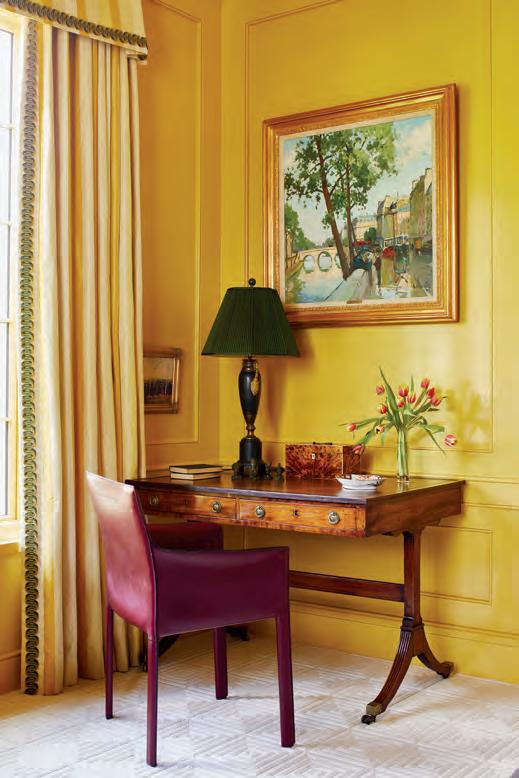
After seeing the lacquered bar, the homeowners fell in love with the finish and wanted to step outside their comfort zone with color. The wife’s favorite color is yellow, so Townsend pulled the hue from the yellow silk striped drapery fabric. “This room was the perfect place to go all in,” she says. Drapery fabric: Claremont with a Samuel & Sons tape by Winston's Workroom. Chandelier: Fair Trade Antiques.
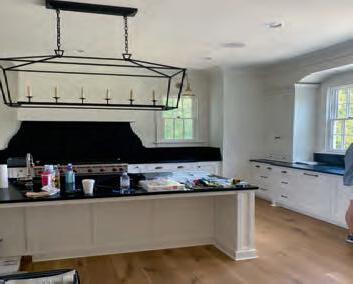
“My clients weren’t excited about the idea of eating at the kitchen counter, so we came up with a different solution: cutting into the existing kitchen island,” says Townsend of reworking the original kitchen (above, inset). “By insetting a dining banquette, we completely transformed how the space functions.
Banquette: Barnes Custom Upholstery in an Edelman leather fabric.
Dining chairs: Barnes Custom Upholstery in a Pierre Frey fabric.
Pendants: Ironware International with custom shades from Shades from the Midnight Sun.
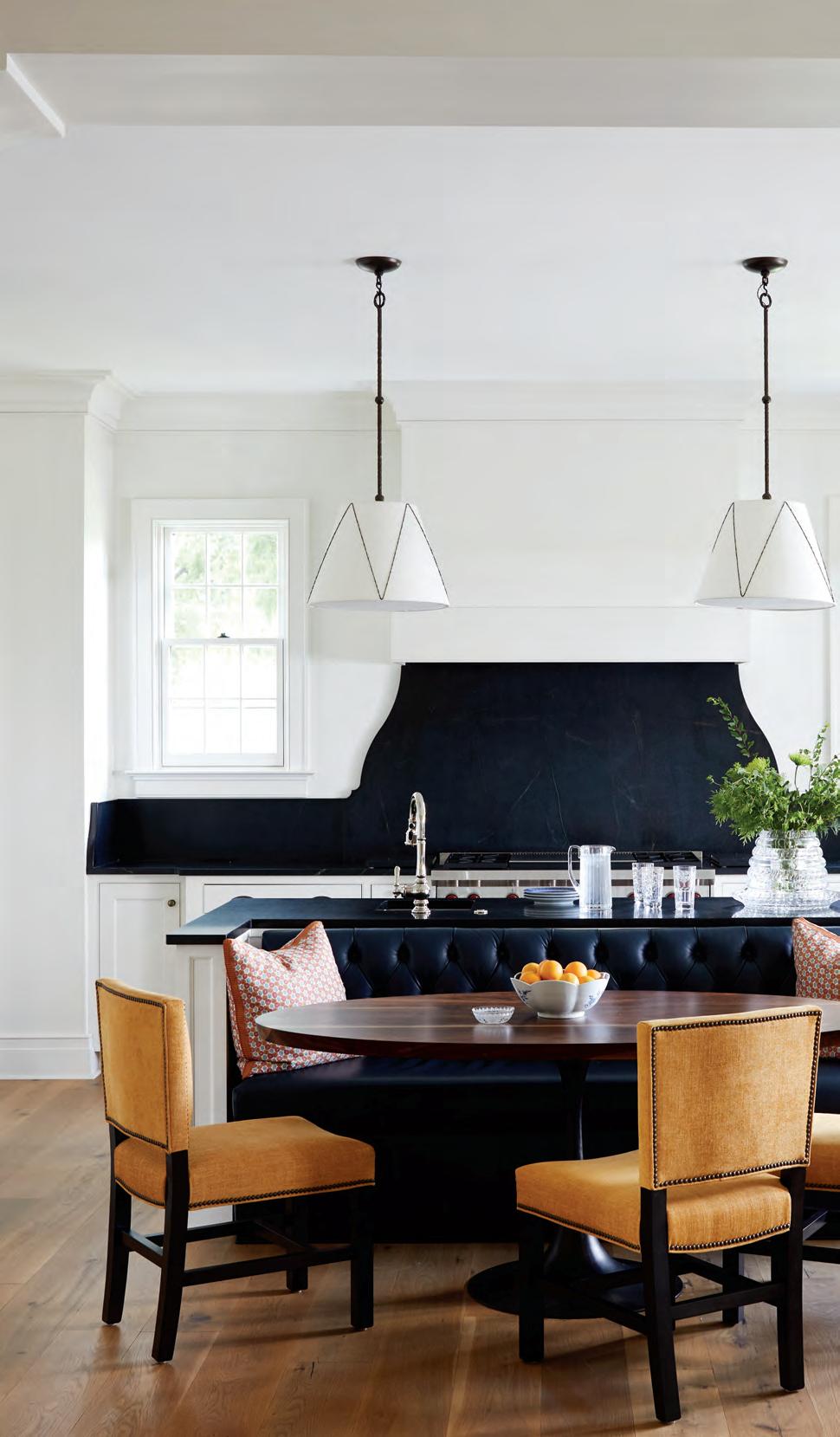


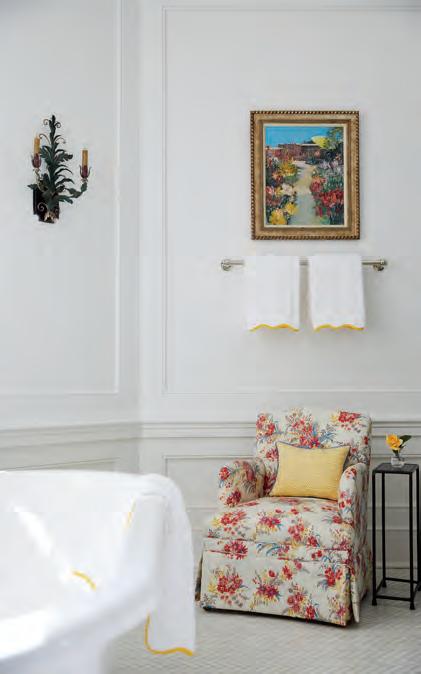
ABOVE: This guest bedroom was designed around the Raoul Textiles fabric on the draperies. “It was a favorite of mine, and I was lucky my client loved it just as much,” says Townsend. Drapery trim: Samuel & Sons. Rug: Temple Studio. Headboard: Charles H. Beckley Inc. in a Raoul Textiles fabric.
LEFT: With one major change—and a few small ones—Townsend completely changed the owner’s bathroom. She replaced the floor with a classic Carrara marble herringbone tile from Artistic Tile, painted the vanity to match the walls for a softer feel, and added antique metal tole sconces to bring a bit of age. Tile: Artistic
The banquette was sketched on-site and then developed with O. Henry House as a one-of-a-kind piece. The channel-tufted style echoes the homeowners’ fondness for the architecture of the Chrysler Building.
OPPOSITE: The antique sideboard was one of the family heirlooms that came to the clients mid-design and which designer Cat French integrated seamlessly into the sitting room’s aesthetic. Draperies: Weitzner.

Brilliant

A ONCE-MUTED TOWNHOME UNITES ART DECO MOTIFS, LEGACY PIECES, AND BOLD COLOR IN A LIGHT-FILLED REFRESH.
WHEN A NEWLY RETIRED COUPLE RETURNED TO THEIR NORTH CAROLINA ROOTS IN 2022 AFTER LIVING OUT OF STATE FOR MANY YEARS, THEY SOUGHT
A HOME WITH BOTH CHARACTER AND CONNECTION TO FAMILY.
What they found was a 4,000-square-foot classical townhome, built in Chapel Hill in 2006, with a great layout, convenient location, and abundant natural light, even if the beige-and-brown interior felt uninspiring. Though the kitchen had been recently renovated, the rest of the house begged for a fresh perspective.
They enlisted the keen eye of designer Cat French to turn their new house into a retirement haven. The couple’s deep connection to art and family heirlooms paired naturally with French’s confident use of color and her background in historic preservation. “The home had great natural light with many architectural details we could weave into the design,” French says. “But it was outdated, with a bland palette. The clients had artistic tastes, favoring a colorful, Art Deco–inspired design with luxe fabrics, symmetrical pattern, and great craftsmanship.”
French embarked on a partial-home renovation involving a gut of the owner’s bathroom, the transition of the dining room into a sitting room, and a complete redesign of the breakfast nook, screened porch, powder room, second-floor landing, and owner’s bedroom.
Dark tile and awkward flow in the owner’s bathroom were replaced with a light-filled retreat featuring a spa-like shower with three-dimensional accent tile and twin vanities topped with black quartz. A warm wall tone, pulled from the bedding in the adjacent bedroom, reflects sunlight and creates cohesion in the suite. The former dining room became a jewel-toned sitting room, a place for connection and display of the couple’s extensive pottery collection. Their passion for local art and handmade pottery is a hallmark of the design. French collaborated with area artists to procure unique pieces that embodied the expressive nature of the design, while also integrating heirloom antiques inherited mid-project to add family history and legacy to the aesthetic.
Art Deco motifs subtly tie the home together. Fond memories of New York’s skyline informed the design’s undercurrent, appearing in symmetrical patterns and cityscape echoes—in the dining room chandelier, powder room wallpaper, owner’s bedroom accents, and the striking shower tile in the owner’s bath.
The result is a beautifully layered aesthetic where antique, artistic, and modern pieces seamlessly blend into a curated design that feels both collected and personal. “I’m thrilled with how connected the spaces are throughout the home,” French says. “Every room reflects who these clients are, creating a joyful—and artful—home.”


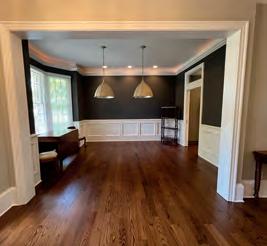

ABOVE: The antique medallions collected on a trip abroad became framed art pieces in this powder room. The handblocked wallpaper echoes the Art Deco vibe and is the showstopper in this space. Wallpaper: Farrow & Ball. Art: Antique, custom framed.
RIGHT: French’s knack for making often overlooked spaces feel meaningful is on full display here on the second-floor landing. A vintage chair and twin étagères create another showcase for the couple’s pottery collection and special antiques. Chair: Vintage. Artwork: Sarah Graham. Étagères: Bernhardt. Rug: Surya.



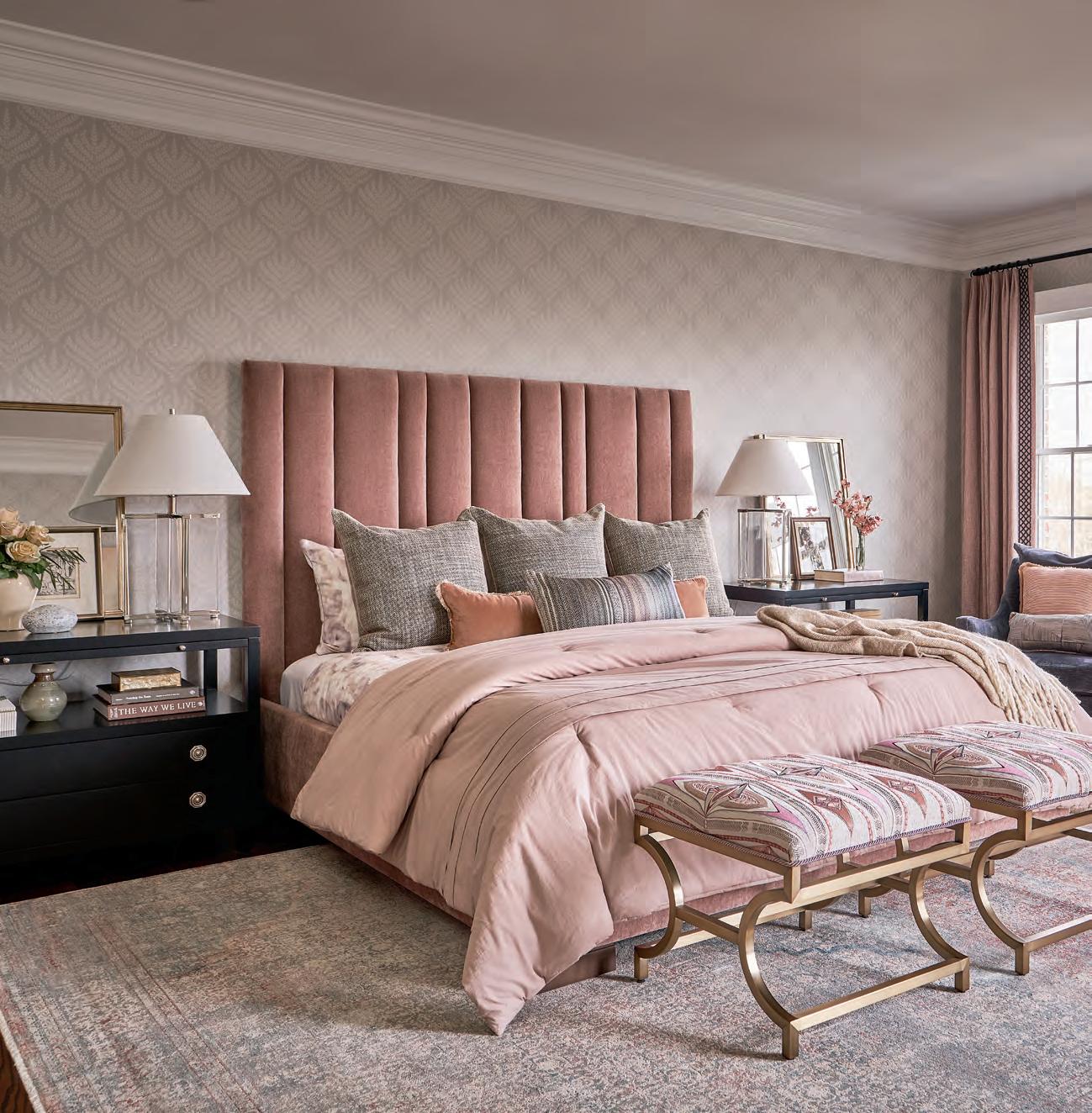


The landing was the perfect area (before, inset) to install a cozy reading nook. French repurposed the client’s beloved lavender chair and created interest with an Art Deco–inspired rug and the owner’s antique curio cabinet. Chair: Owner’s collection. Artwork: Fern Cassidy. Étagères: Bernhardt.






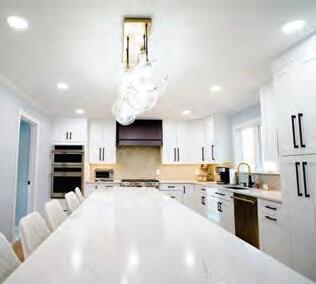


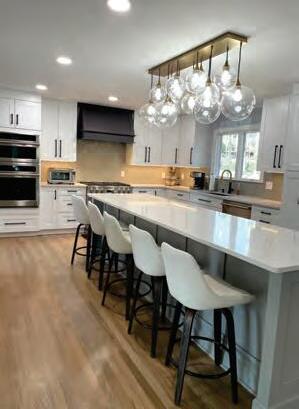

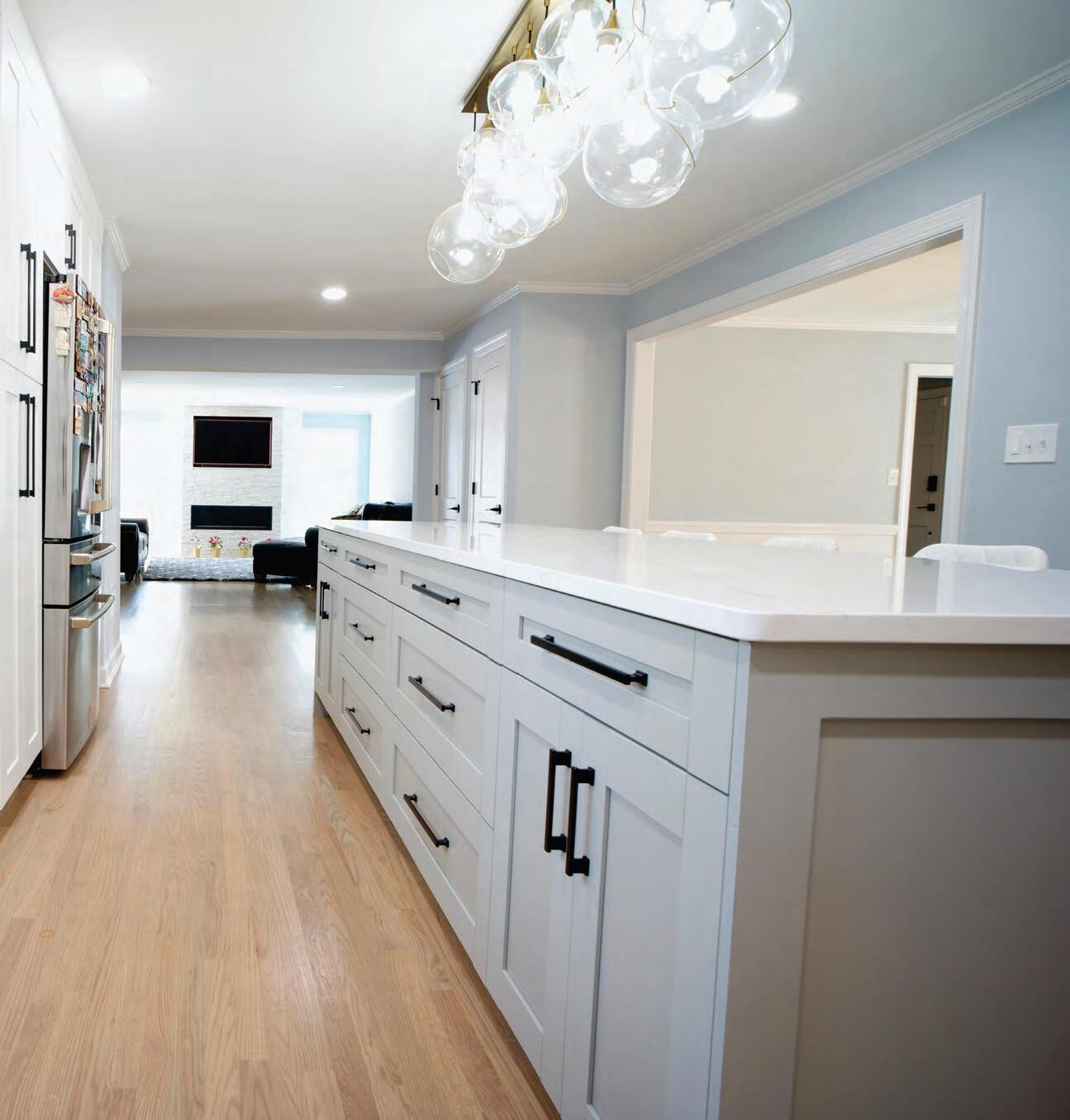


RESOURCES

Door to Your Dreams
A new door opens custom possibilities.
Text by Dana W. Todd
HOMEOWNERS can take a page from real estate agents, who know how to make a fascinating first impression when showcasing a home. The heart of that first look is the front entrance, which is one of the most powerful and often overlooked elements in shaping how visitors perceive a home.
“Refreshing and renovating the entranceway is one of the biggest returns-on-investment you can make,” says Jack Paton, president of Clark Hall Doors & Windows. “There’s nothing like a custom door that matches the architectural style of your home to make a distinctive welcoming statement as you host events and extend hospitality to guests.”
“Refreshing and renovating the entranceway is one of the biggest returns-oninvestment you can make.”
—Jack Paton
Clark Hall Doors has built a reputation for a customerfirst approach and a meticulous hands-on process of designing and fabricating bespoke steel-and-glass doors for both homeowners and custom homebuilders. Combining its passion for elevated design and expertise in fire and steel, Clark Hall Doors launched more than twenty years ago with one goal: to bring its clients’ visions to life. Because of the company’s laser-sharp focus on highly personalized detailing, clients have the opportunity to take their door from imagination to reality and give their home’s entryway a one-of-a-kind look.


“We pair homeowners with our sales and design team to help them create a unique style that captures the spirit of their family and their home’s architecture,” Paton says. “Through the design process, any style or idea they want to explore is possible. A Clark Hall team member then walks with them each step of the way, choosing individual components and crafting custom ironwork that sends the world a personalized message.”
Designers produce renderings in different styles and colors so homeowners can try on options, easily envision the final result, and ultimately choose the door style that resonates with their home’s architecture. “It is a refined process, where quality and customer care are at the forefront of the Clark Hall experience,” Paton adds. “We always focus on adding value to our clients’ homes.”
Clark Hall Doors can tailor a door to meet any aesthetic, from modern to traditional. Glass-and-steel construction holds up for years—even for generations—creating a statement piece built for longevity.
“When you buy a Clark Hall door, you are buying the Clark Hall team and a first-class experience,” Paton concludes. “We go above and beyond to take care of our homeowners.”
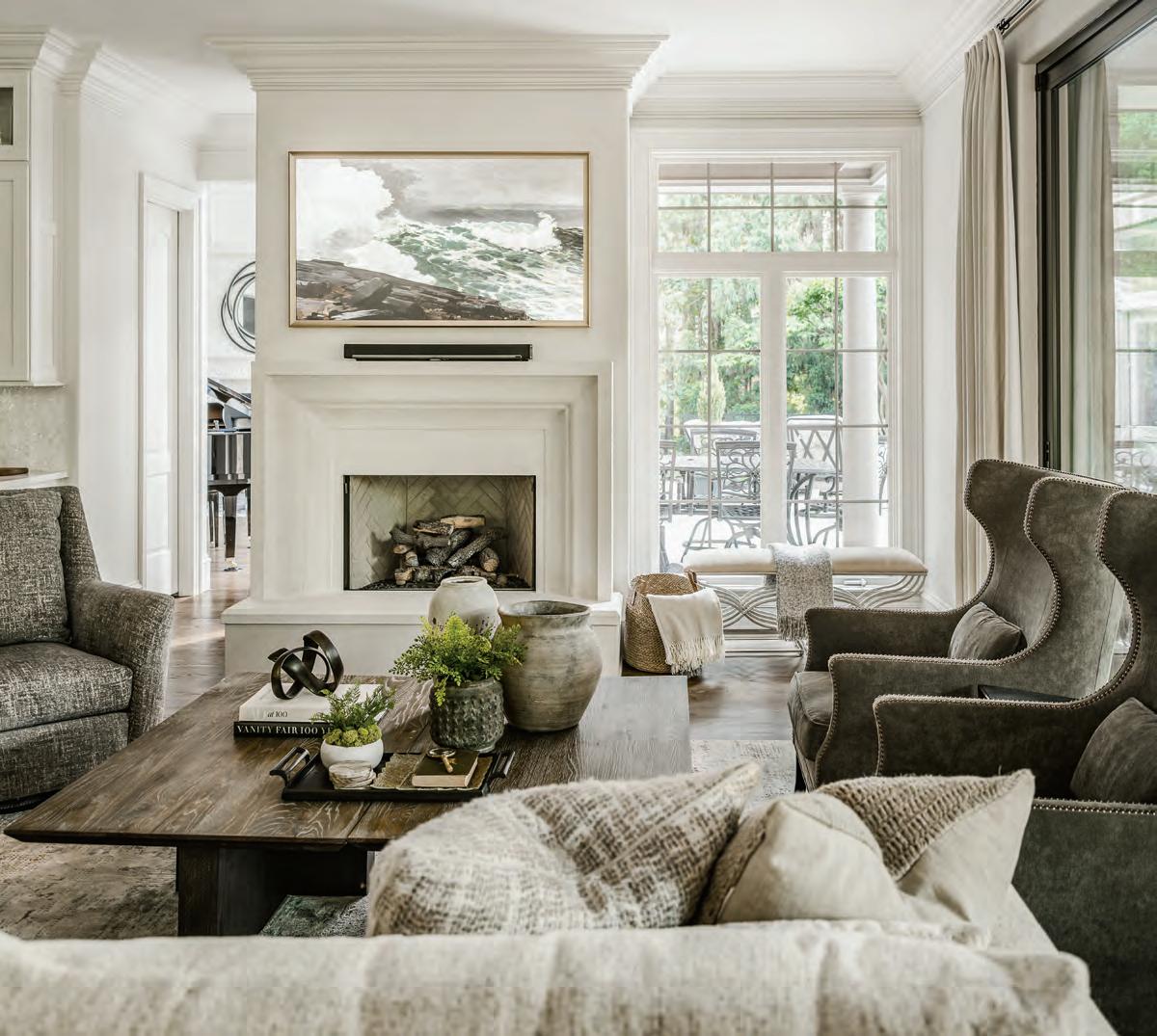
Value-Driven Design
Two real estate experts from Howard Hanna Allen Tate share insights into the luxury market.
Text by Brandy Woods Snow
WHEN IT COMES time to list a home on the luxury market, sellers often wonder which updates truly move the needle. According to Charlotte and Lake Norman–area Realtors from Howard Hanna Allen Tate Real Estate, the answer lies in knowing which investments create impact and which fail to generate a substantial return on investment.
“Kitchens and bathrooms remain the gold standard,” says Kim Trouten, a Realtor in the Charlotte-SouthPark office and owner of Fabulous Charlotte Homes. “Buyers want beautiful, clean, updated spaces, but they don’t usually pay you back for ultra-luxury custom features. A mid-range remodel is often a smarter return than going top tier.” She adds that curb appeal can be just as important as what’s inside: “Buyers form opinions within the first ten seconds. Evaluate your entry and garage doors. Along with refreshed landscaping, updating these elements can improve your resale value.”
Jon House, a Realtor in the Lake Norman area, agrees that kitchens and baths are king, but notes a shift since the pandemic. “Outdoor living has skyrocketed in popularity,” he explains. “Think covered porches, fireplaces, outdoor kitchens. Buyers want a seamless transition from inside to out. It’s lifestyle-driven, and it resonates with today’s luxury buyer.”
Both agents emphasize that not every project delivers a return. Trouten cautions against leaning too heavily into fleeting trends. “We saw a wave of Tuscan-style kitchens in the mid-2000s—now they’re dated. Trends are fleeting. If you’re renovating for yourself, choose materials you love. But if you’re counting on ROI, timeless choices are best.” House adds that smaller upgrades—like closets or certain flooring options—don’t necessarily sway buyers. “Presentation matters more than perfection. A neutralized palette and a well-maintained home set the stage for stronger offers.”
Strategic, smaller updates can be just as effective as major remodels. “Changing out hardware and lighting is like swapping jewelry. It instantly elevates a room,” Trouten says. “We’ve seen homes go into multiple offers because the sellers created compelling, move-in-ready spaces.” House agrees that simple improvements pack power: “Fresh paint, repairing woodwork, and making sure the house feels cared for goes a long way without breaking the budget.”
Looking ahead, both see emerging trends shaping buyer expectations. House points to multigenerational

living as a growing need, saying, “We’re seeing more families under one roof, so homes with flexible layouts will become increasingly valuable.” Trouten highlights wellness-inspired spaces, from home gyms to spa-style baths and seamless smart-home integration. Perhaps their best advice, though, is to consult an expert before initiating any projects. “Too many sellers spend money in the wrong places,” Trouten says. “Meeting with a trusted Realtor first can save thousands.”
House echoes the sentiment: “Buyers aren’t just purchasing a home; they’re buying into a lifestyle. The right preparation protects your bottom line.”
“The right preparation protects your bottom line." —Jon House

RESOURCES

Fifteen Years of Style
Slate Interiors celebrates a milestone anniversary in their new Charlotte showroom.
WHEN SLATE INTERIORS first opened its doors fifteen years ago, the vision was to create a place where designers, collectors, and everyday shoppers could discover one-of-a-kind pieces that make a house feel like home. Today, Slate has grown into a beloved design destination in the Carolinas, and with its new 13,000-square-foot location in the heart of Wesley Heights, the shop is bigger, brighter, and more inspiring than ever.
“The move has doubled the floor space, and with it, the offerings. Every square foot is filled with collections from Slate’s collaborative team of merchants, who bring in fresh, amazing finds daily that go on display,” says owner Teri Garner. “From antiques and original art to custom upholstery and statement lighting, the selection is constantly evolving.” While many merchants have been with Slate since the beginning and have become trusted partners, newer incoming merchants have also done heavy lifting by adding fresh perspectives to the mix, creating a space where seasoned designers and first-time homeowners alike can uncover something extraordinary.
But perhaps even more special than the treasures inside, Slate’s spirit of collaboration is unmatched. “Our merchants are incredibly talented, and our staff makes sure each piece gets the attention it deserves,” Garner says. “My longtime workmates Connor Hipps and Kaitlyn Summerour are fixtures at the shop, keeping everything
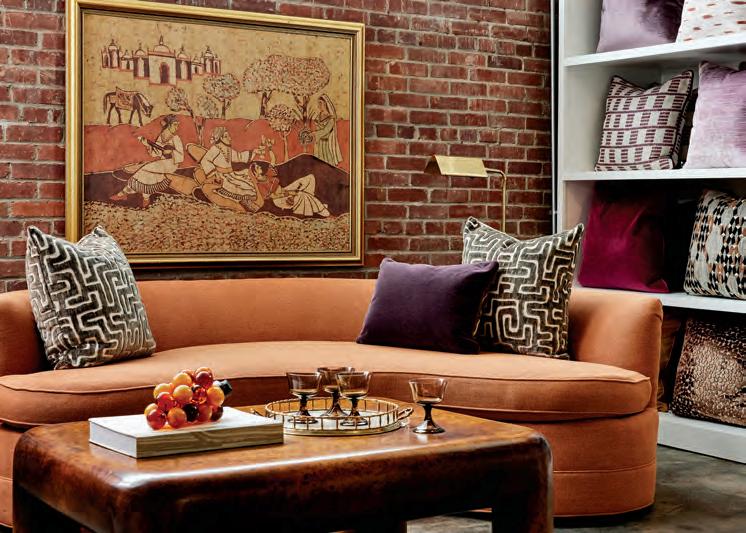
“Every square foot is filled with collections from Slate’s collaborative team of merchants.” —Teri Garner
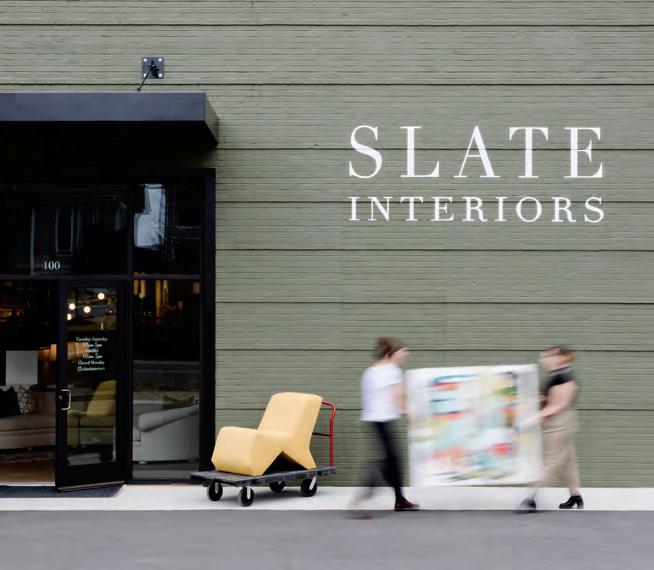
running smoothly behind the scenes. That teamwork creates the lively, welcoming atmosphere that customers feel the moment they step inside Slate Interiors.”
The collaborative spirit extends to their new showroom space and surrounding area. The Wesley Heights location offers more than ample parking and natural light; it connects Slate to a vibrant neighborhood filled with coffee shops, restaurants, and other well-known Charlotte design staples. The shop now sits alongside respected names like Heritage Antiques and Coley Home, adding to the area’s growing reputation as a design destination open to both trade and the public.
Additionally, Slate Interiors has become a backdrop for the community itself, hosting everything from real estate events and television shoots to art pop-ups and nonprofit fundraisers, including the Furnish for Good initiative.
“Slate isn’t just a store,” Garner says. “It’s a gathering place where creativity and community intersect.”
In November, Slate Interiors is planning a celebratory event to thank the customers who have supported them from the very beginning. “We are so grateful for the support through the years,” Garner says. “With our new location, dedicated team, and ever-evolving mix of talented merchants, Slate Interiors is poised to keep inspiring Charlotte’s design lovers for years to come.”


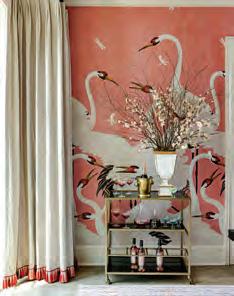




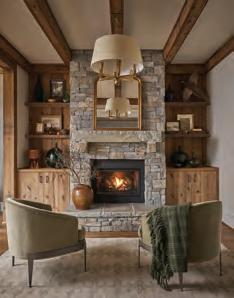






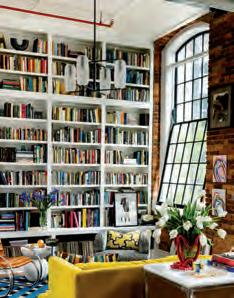
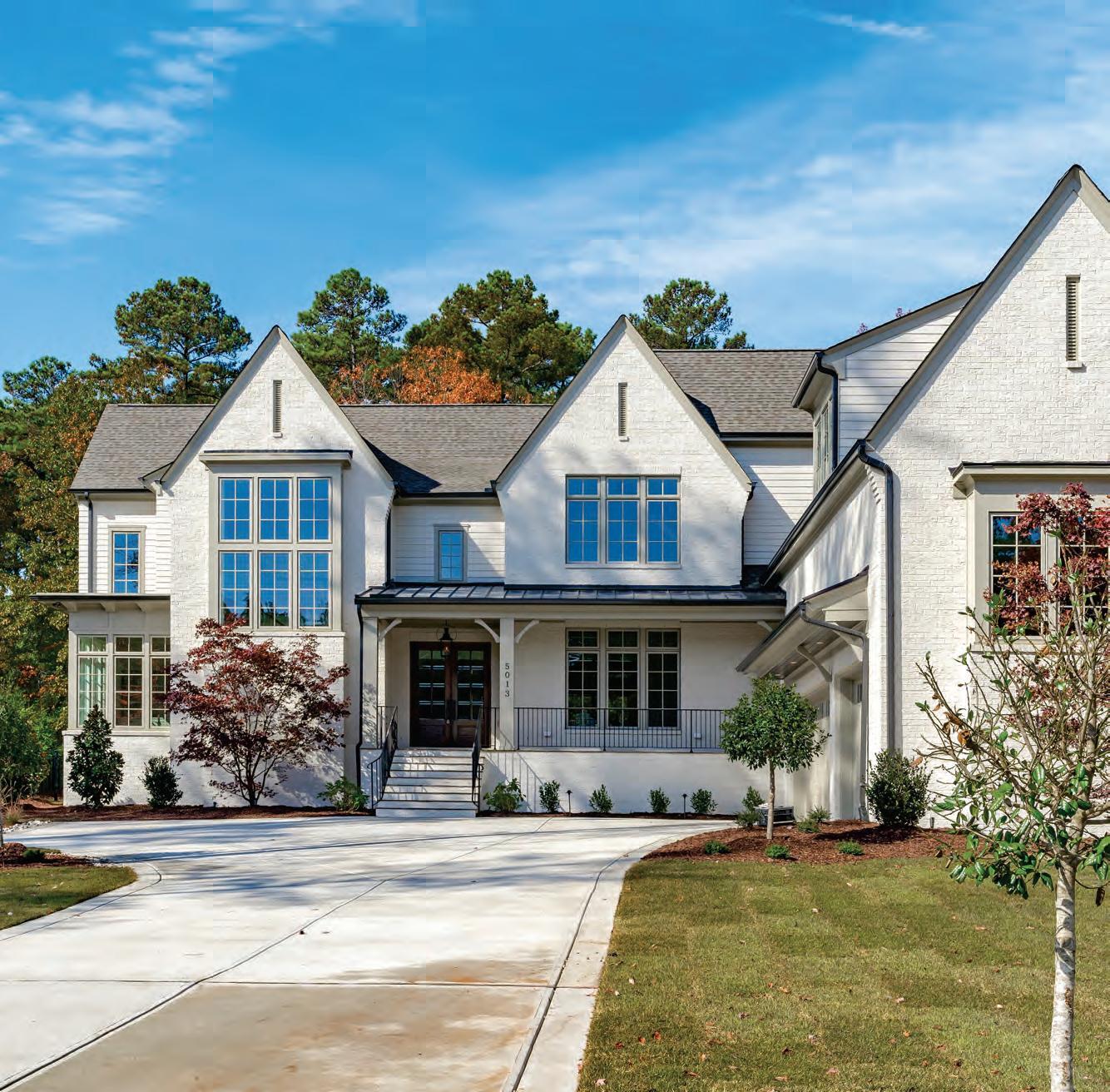



Christina Valkanoff
Ahead of the Game
Text by Christina Valkanoff, Broker and Owner of Christina Valkanoff Realty Group
AS THE LEAVES begin to change and cooler temperatures settle in, fall presents the perfect opportunity to renovate, refresh, and put your home on the market. While spring is traditionally the busiest season for real estate, this fall brings its own advantages—especially in the Triangle, where mortgage interest rates are decreasing and median home sale prices have jumped by nearly $25,000.
Whether you’re planning to sell now or preparing for the spring market, fall is an ideal time to tackle essential
maintenance and cosmetic updates that boost your home’s value and appeal.
Start with the exterior. Boost curb appeal by cleaning the roof and gutters, power washing the siding, and touching up paint where needed. Trim overgrown shrubs, refresh your landscaping, and consider planting fall annuals for a seasonal pop of color. Don’t forget to check the caulking and weather stripping around doors and windows—these small fixes can help with both energy efficiency and visual appeal.
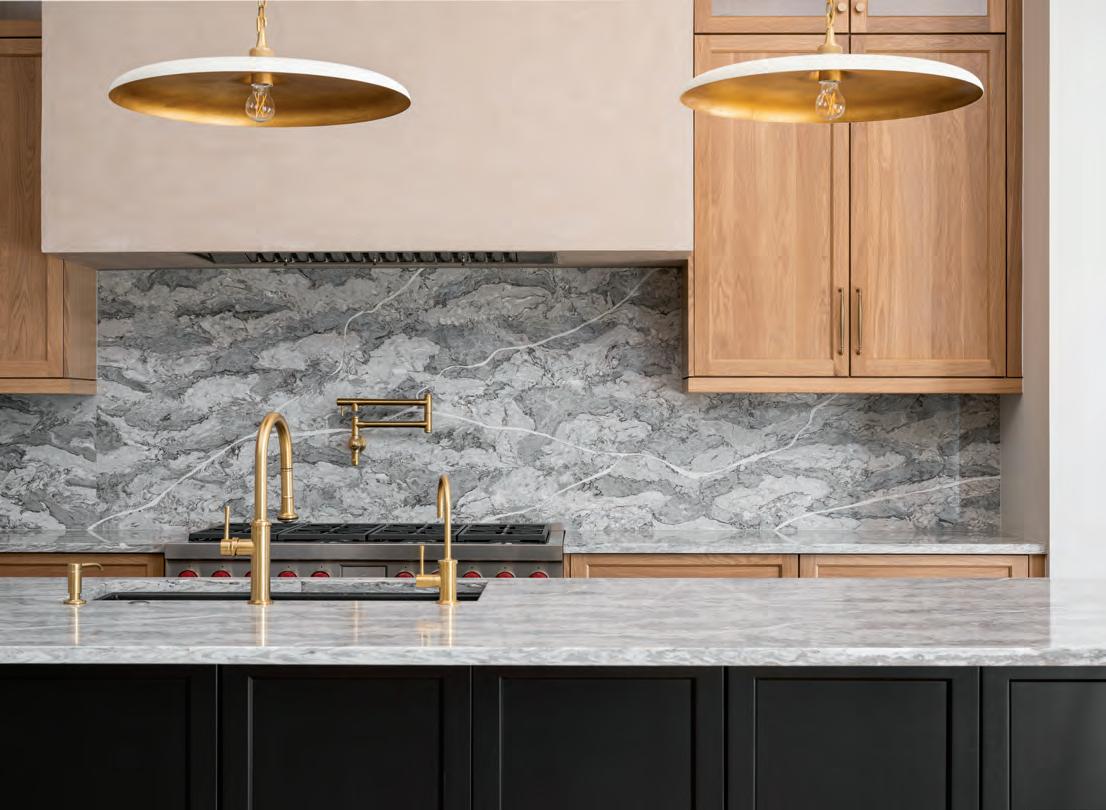
“Fall is an ideal time to tackle essential maintenance and cosmetic updates that boost your home’s value and appeal.”
Inside the home, now is the time to service the HVAC system. With the summer rush behind us, technicians are more readily available. Replace filters in return vents, clean the chimney, and make sure your smoke detectors have fresh batteries. Fix small plumbing leaks and ensure you have a working fire extinguisher on hand; these are smart safety steps to take before winter sets in.
Design updates can make a major difference when it comes to catching a buyer’s eye. Swapping out outdated light fixtures, applying fresh paint where needed, and installing a smart thermostat are simple, affordable changes that modernize a space and increase marketability.
Even if you’re not planning to sell immediately, updating your home this fall is a smart way to protect your investment. These upgrades—whether done as DIY projects or with the help of professionals—can enhance the long-term beauty of your home and boost its value in the months and years to come.
As you settle into the season of cozy sweaters and warm drinks, consider putting your home at the top of your fall to-do list. A little effort now can lead to big rewards—whether you’re selling, staying, or simply refreshing your space for the season ahead.



Intentional Renovation
IMAGINE STEPPING into the lobby of a five-star resort. As the open-air rushes in, you look at the idyllic scene beyond, and there it is: the intense feeling of contentment and relaxation. But this trip didn’t entail long flights or luggage, and you aren’t at a resort—you’re home. Pure luxury is right outside your back door.
That’s the power of smart, intentional renovation. It’s not about building things; it’s about creating experiences
At Lyfe Pools, our philosophy is simple: your home should inspire you, restore you, and remind you every day that life is meant to be lived beautifully.
The pool is the new living room. Pools aren’t just for swimming; they’ve become the centerpiece of connections—a place where families gather, friends celebrate, and quiet moments unfold under the stars. With open-air plans, large expansive backdoors, and retractable screens, pools are a must for maximizing not
just your home, but your whole life. By blending clean architectural lines, advanced automation, and natural materials, Lyfe Pools transforms the backyard into the heartbeat of the home.
Outdoor kitchens rival the indoors. Dinner doesn’t belong behind walls. The rise of fully integrated outdoor kitchens has changed the way we eat, host, and live. Picture handcrafted stone islands, built-in grills, wine fridges, and warm ambient lighting that turn every evening into an effortless dinner party. A hard day at work pairs perfectly with a simple meal and beer by the pool or in the spa. At Lyfe Pools, we design kitchens that are functional and magnetic.
Fire and light as emotional architecture. Fire features and lighting do something that square footage cannot: they change how you feel. When you aren’t outside but can still enjoy the view no matter the weather, you have achieved

the integration we look for in a quality light and/or fire package. From sculptural fire bowls to LED-lit pathways that guide the eye and mood, fire and light transform space into theater. Integrated lighting dims and changes color with your phone app, creating zones or themes. These details elevate your backyard from nice to unforgettable.
Wellness by design. Our pools not only fit your life, but they can also expand it. The modern home is about aesthetics and health. Spas, cold plunges, and hydrotherapy pools are more than indulgences— they’re investments in longevity. Lyfe Pools specializes in integrating wellness into design, so your backyard becomes your sanctuary and your daily health routine.
Seamless indoor-outdoor living. It’s perhaps the ultimate move: blurring the line between inside and out. Bronze sink fixtures and herringbone tile backsplash in the outdoor kitchen pair beautifully with matching water scuppers on the pool and a herringbone natural stone firepit area. Your living room just grew exponentially, and your outdoors just got central air. Accordion doors, shaded pavilions, and landscaped transitions turn the backyard into a natural extension of the home.
At Lyfe Pools, it’s not just about construction. It’s about vision, precision, and trust. Our promise is simple: We don’t just build pools. We will build your new Lyfe Let’s build the life you’ve been dreaming of. We have limited clients every season to ensure white-glove service.
“At Lyfe Pools, it’s not just about construction. It’s about vision, precision, and trust.”

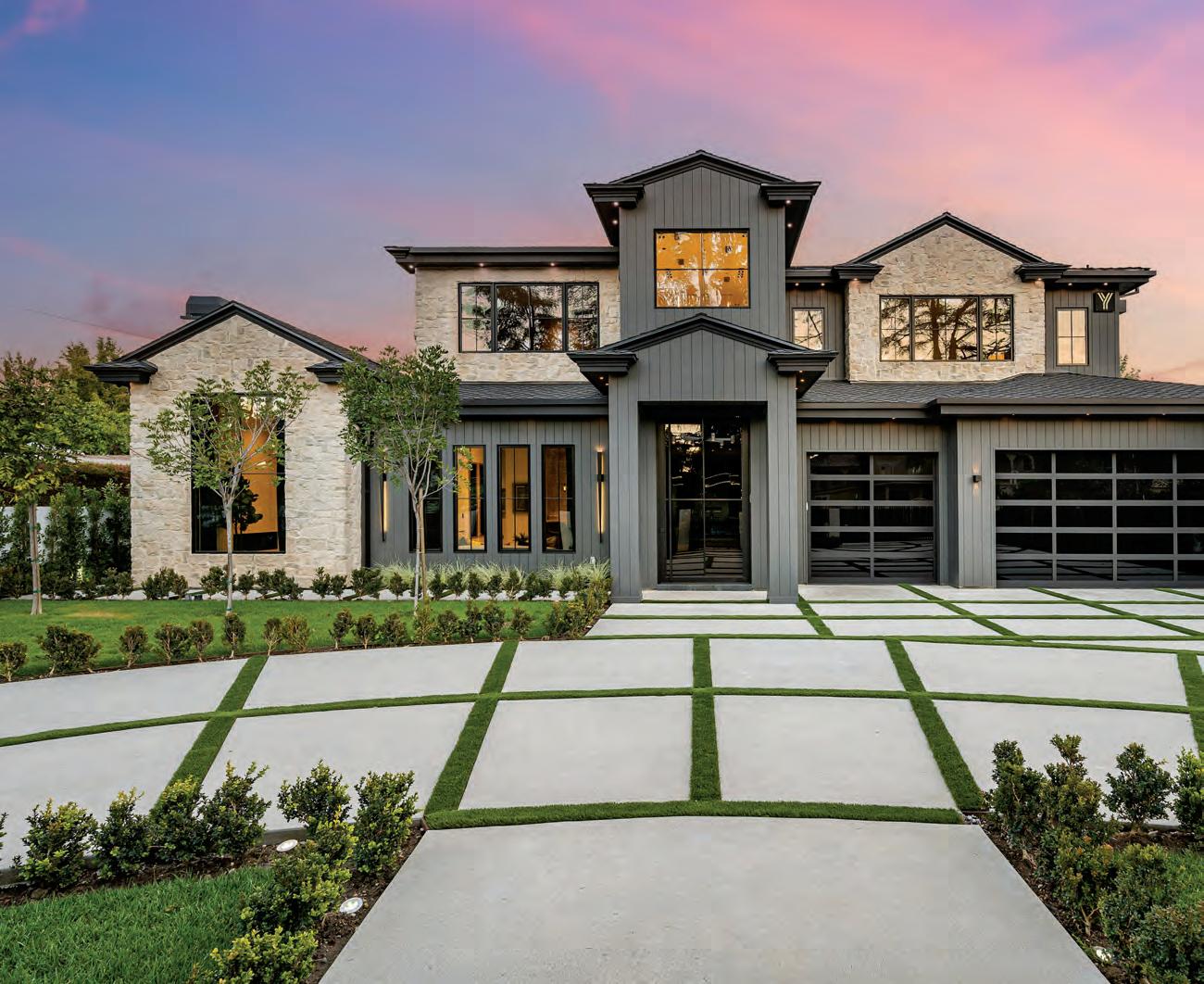

Yard Recharge
Text by David Payne, Owner of Home & Garden Landscapes
OVER TIME, even the most thoughtfully designed landscapes can lose their luster. Perhaps your established home’s once-lush plantings have grown leggy and tired. Maybe a once-thriving garden took a backseat to long work hours or the joyful chaos of welcoming a new baby. For some, the culprit may be a sudden influx of deer, turning prized perennials into an all-you-can-eat buffet. Whatever the reason, if your yard no longer reflects the care or curb appeal it once
did, a little strategy and inspiration can breathe new life into the landscape.
A landscape renovation is appropriate if plants have reached the end of their finite lifespans, are too large because they are planted in inappropriate places, have fallen prey to pests, or are just not right for our climate. As a living, evolving part of your property, the landscape is anything but static. Plants, grass, and flowers change with the seasons and years, responding both to care and neglect.

“Over time, even the most thoughtfully designed landscapes can lose their luster.”
The common myth that planting perennials is a one-anddone task is surprisingly persistent—almost as persistent as the deer that treat our gardens like salad bars. In reality, perennials need regular pruning, feeding, and watering to stay healthy. Over time, even foundational trees and shrubs can outgrow their spaces, especially if they were planted too close to the house. Often, it’s not that the plant is wrong, but that it’s in the wrong place. Occasionally, a well-intentioned planting won’t make it when a species isn’t suited to the region’s climate and becomes invasive or withers away.
Most homeowners know when their landscapes need help; they often have a vision of what they want but are not sure how to get there. That’s when a professional landscaper can help to create a fresh plan on paper, advising what should stay and what may need to be relocated or removed to bring balance and beauty back
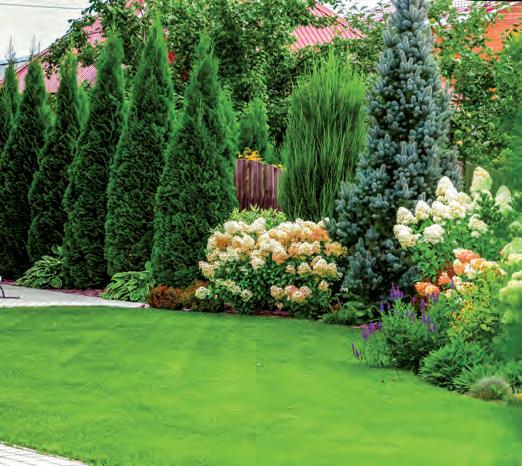
to the yard. A landscape renovation also provides an opportunity to introduce elements that were not previously part of the yard, such as sculptural art, an outdoor kitchen, or a fire feature.
Nothing in a garden lasts forever, but with a few thoughtful tweaks, selective removals and pruning, and well-chosen additions, your outdoor space can go from jungle to jewel in no time.


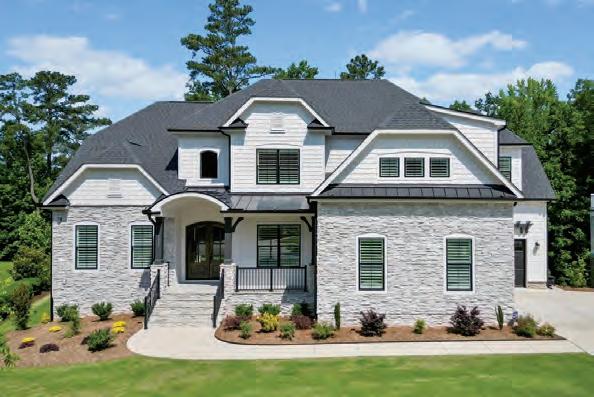



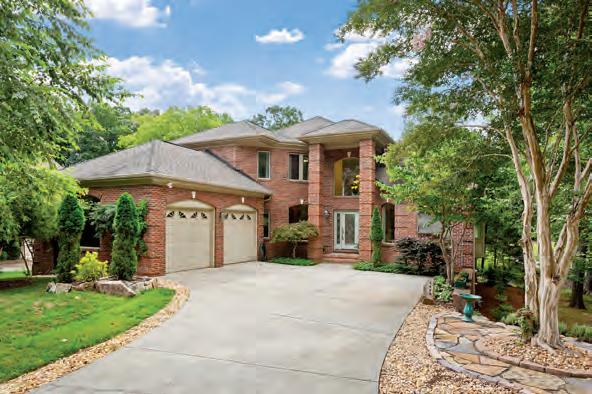





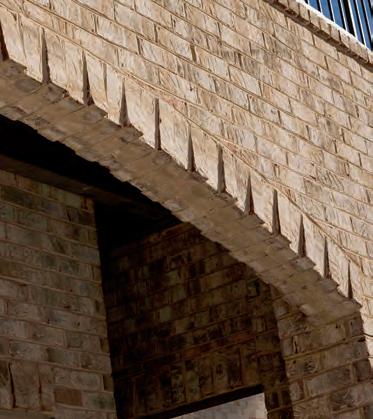






A family owned luxury design-build firm, Old North State Landscape Development, Inc., crafts creative high-end outdoor living spaces that elevate everyday life in your own private resort.


Transform the exterior landscape of your home with our team of highly skilled designers, project managers, craftsmen, and builders. We are a custom general contractor in the Triangle area specializing in turn-key services from design to installation of pools, cabanas, hardscapes, and landscapes. You can expect exceptional service with a focus on quality, attention to detail, superior standards, and customer satisfaction.


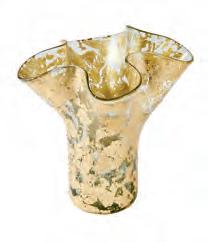
1. Half Past Seven’s Lettuce Leaf Vase (Gold Leaf)
“Add a little sparkle to your holiday parties with the vase that does the arranging for you. Hint: it also makes a fantastic gift.”

2. Lizzie Fortunato Porto Chain Necklace
“As a longtime fan (and college friend) of the chic twins behind Fortunato Jewelry, this is my favorite source for fabulous pieces. This necklace is calling my name and will look equally gorgeous at a black-tie event as it will with a sweater and jeans.”
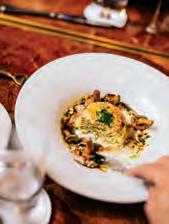
3. The Grits Souffle and Primavera Margarita at Nanas
“Nanas has been our go-to for years—the perfect vibe and the most delicious food and drink.
If you know the origin of the souffle then you’re really a Durham insider.”

Margaret Dillard
WHEN MARGARET Dillard and Jen Burch founded Half Past Seven, the purpose of the business was simple: “to celebrate handmade pieces and to be a source of beautiful, one-of-a-kind items for entertaining,” says Dillard. “Our collections are designed and sourced with partners around the world.”
For the mom of two, creating a line brimming with handcrafted heirlooms is important because they bring warmth and tradition to a home. “From drinkware to serving pieces to vases, our pieces are a gentle reminder that the best things in life are meant to be cherished for generations,” says Dillard, who is inspired by Triangle interior designers on the daily. “The creativity, the camaraderie, and the dedication is unrivaled.” Here, Dillard lets us in on what she’s loving for late fall.
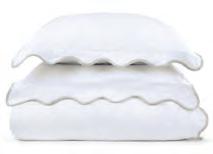
4. Pippen House’s Signature Duvet
“Treat yourself, or be the hostess with the mostess, with this easy-to-use and oh-so-soft duvet. You won’t believe you ever lived without it and its zippered system.”

5. Remedy for Dry Lips
“Winter does a number on my lips and skin, so this little tube will be by my side until spring.”

“TWP is my newest obsession, and I love how this cashmere sweater drapes. I’m planning to wear it all winter long with holiday skirts and with jeans.”
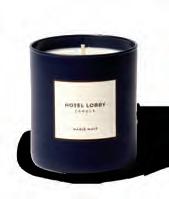
7. Hotel Lobby Paris Nuit Candle
“If you’ve been in my home during the cooler months, then you know this scent. It’s subtle and smells like you’re stepping into a dimly lit, well-appointed Parisian bar. A no-brainer.”








