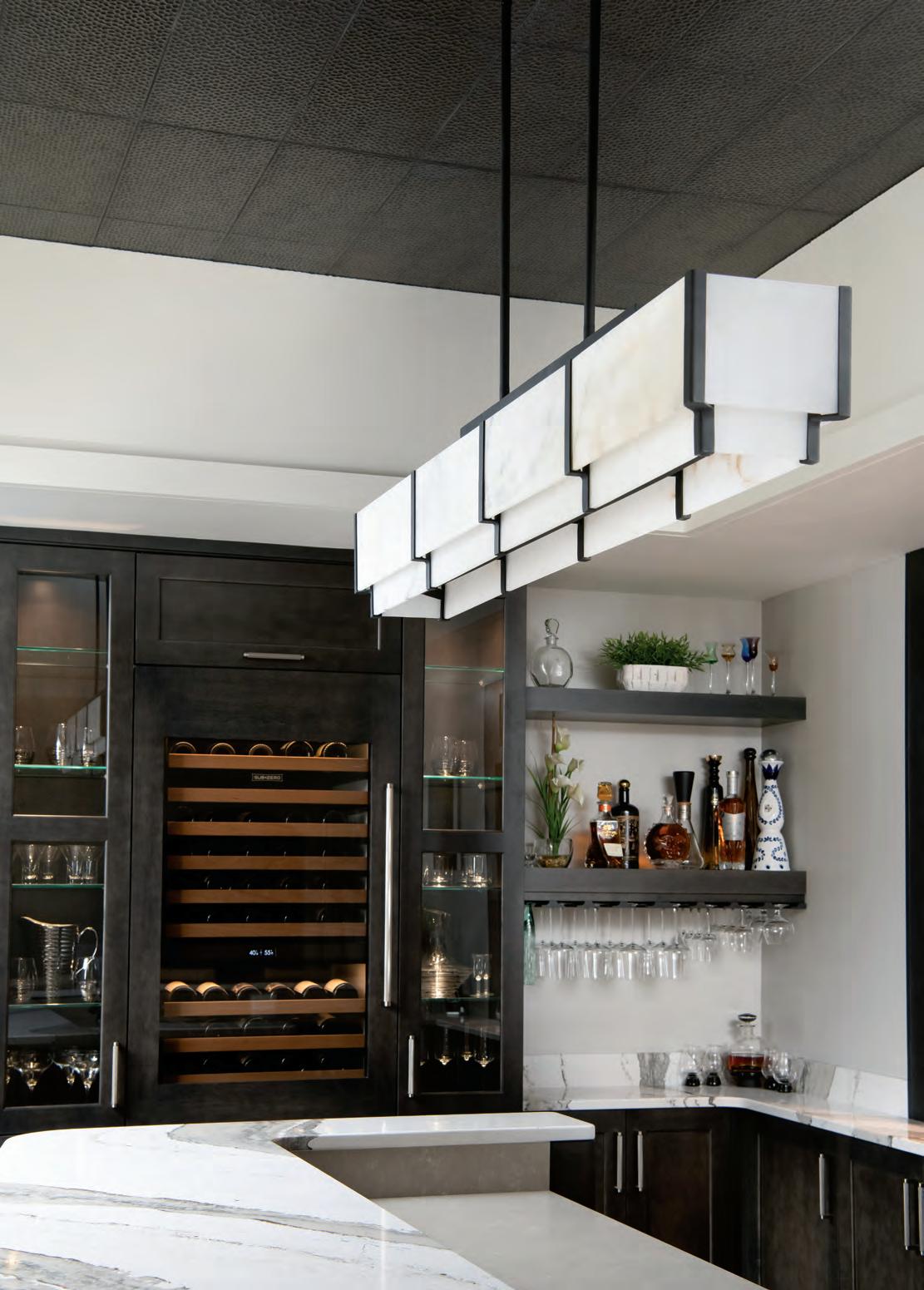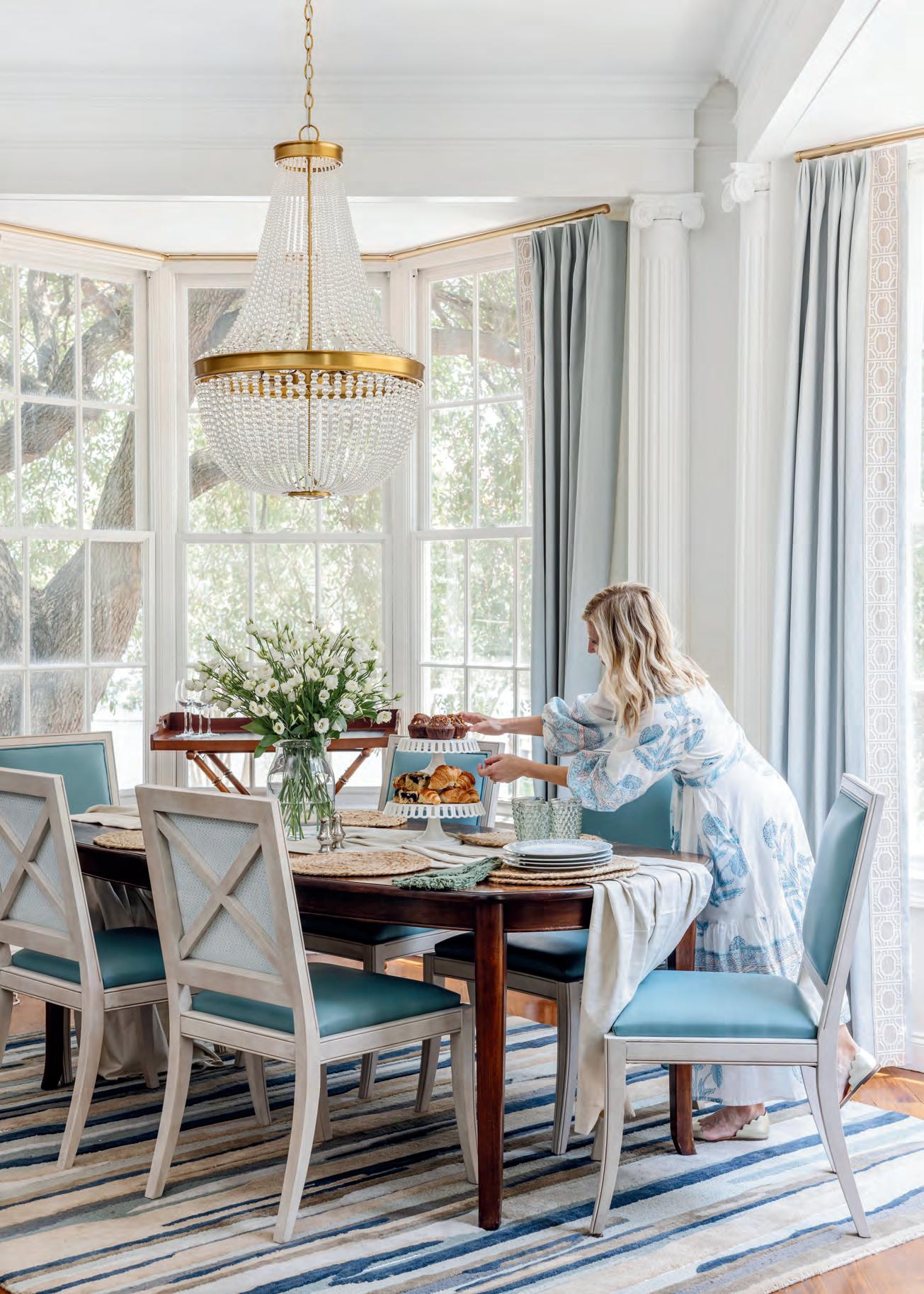HD D& DESIGNERS


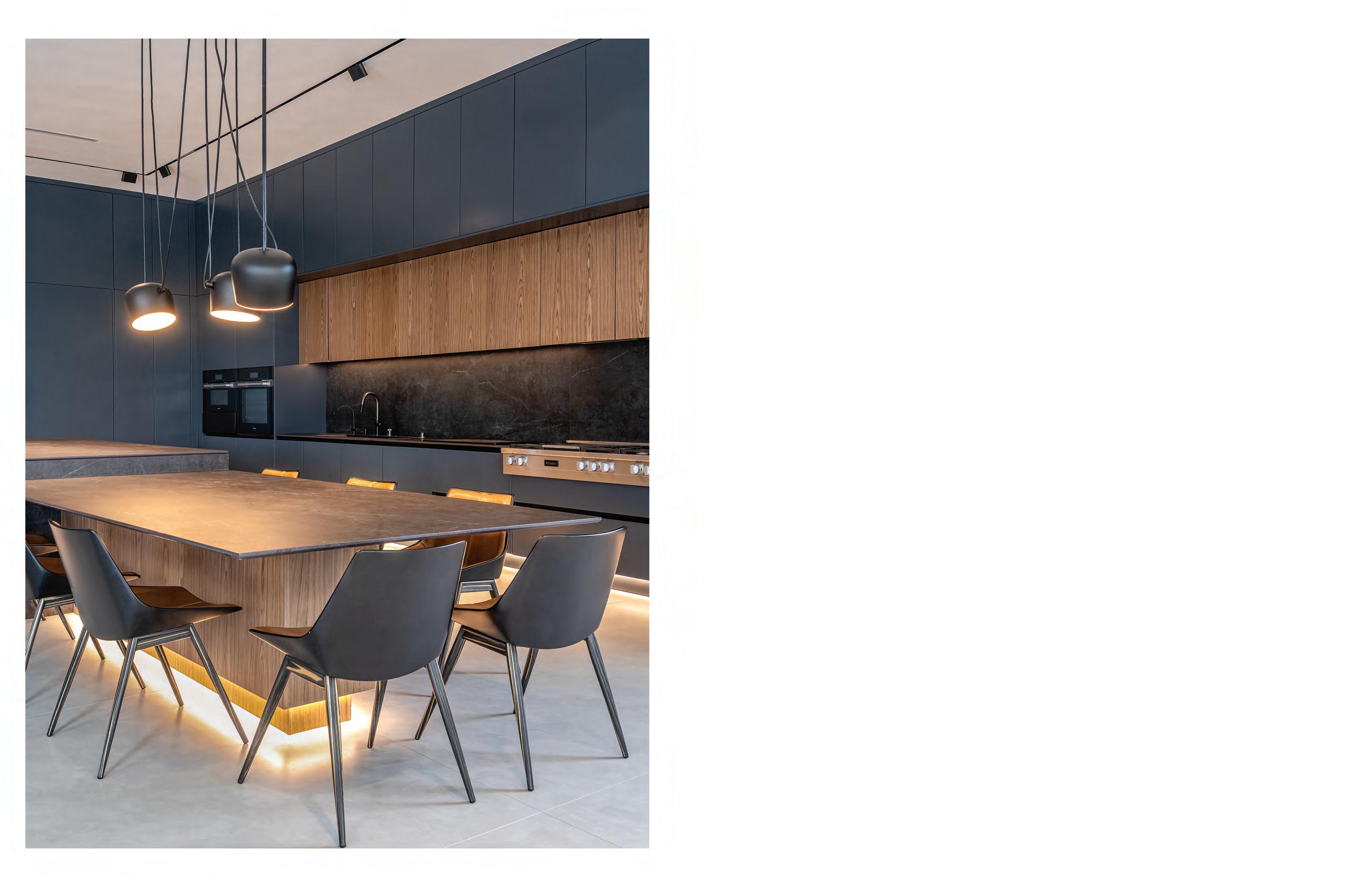









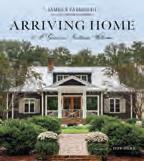



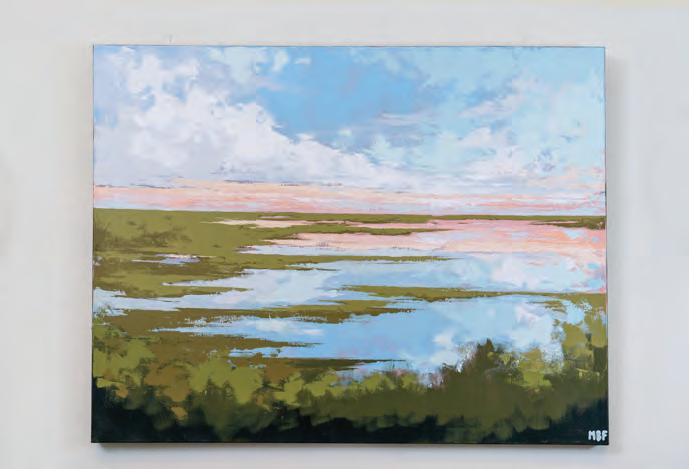
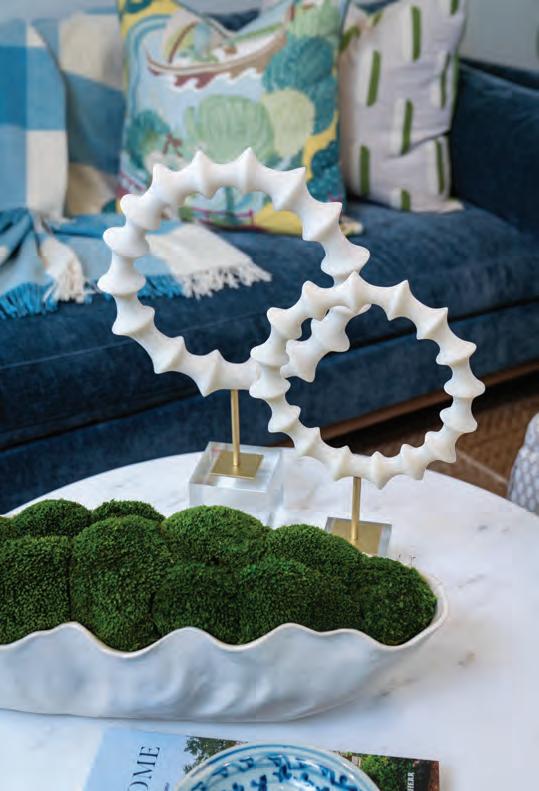
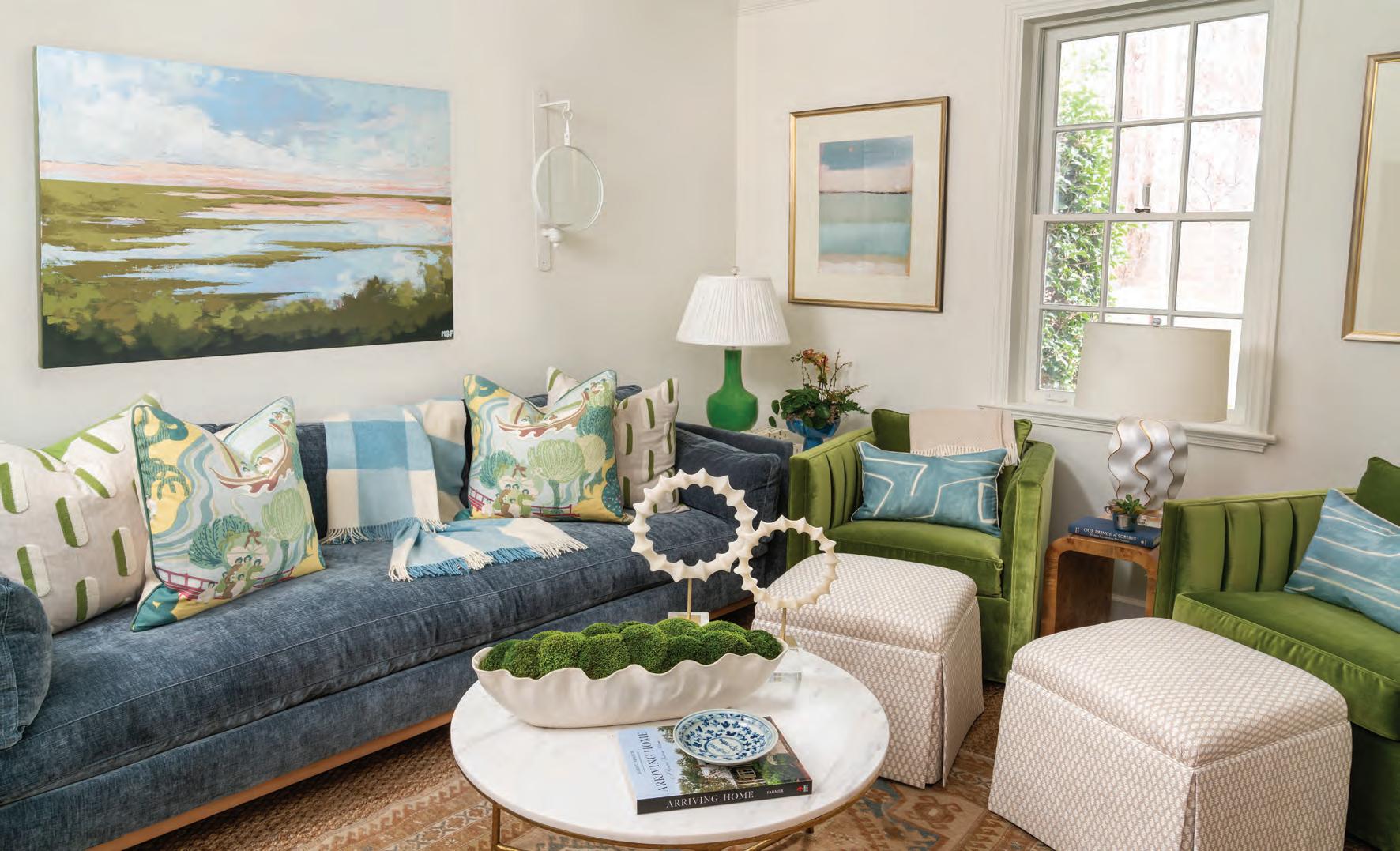

VIRTUAL SNEAKERS TO CUTTING-EDGE KICKS
The Statement ™ showering collection with Anthem ™ controls and valves feature unexpected designs, indulgent spray options, and a range of universal forms. The versatile portfolios are meticulously crafted to fit all global plumbing standards, opening the door to truly seamless specification and unfettered creativity. Visit our virtual portal to explore the possibilities and unleash your imagination.
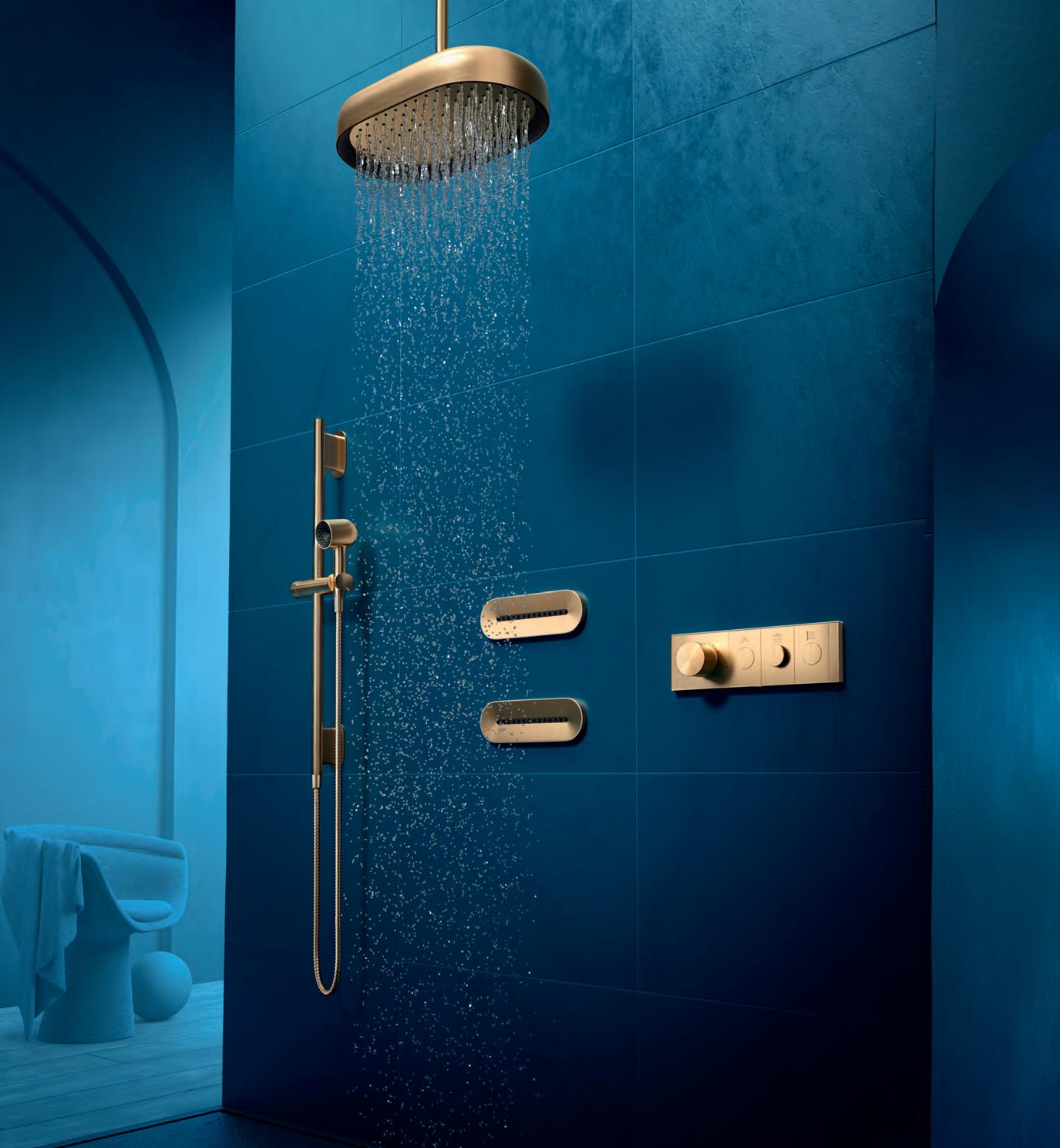

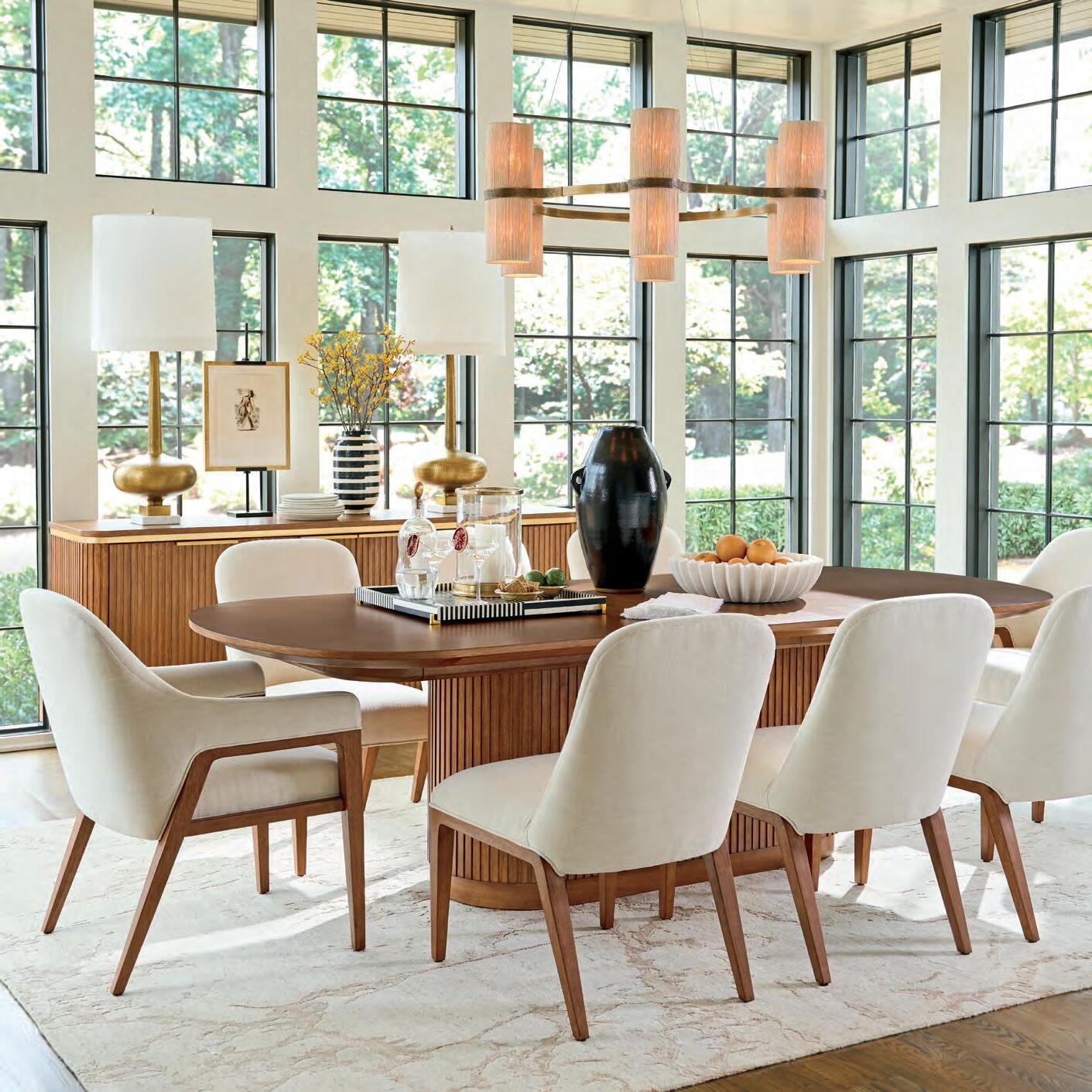

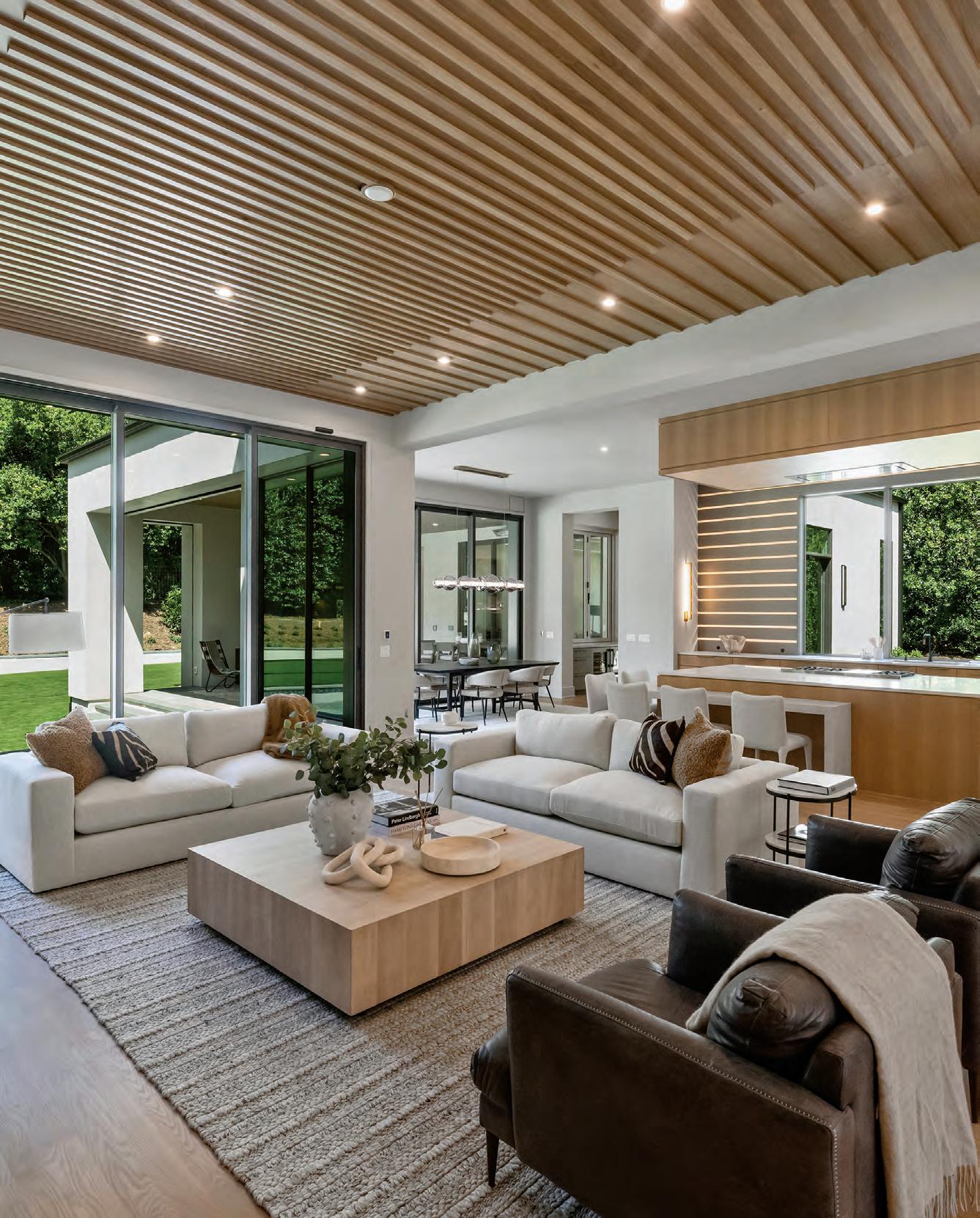
48 Reclaimed Charm
A husband-and-wife design team convert a century-old Myers Park home into a stunning Tudor.
58 Cotswold Crossover
Designer Amy Adams teams up with architect Paul Geary to create a home that combines modern with traditional.
70 Next Level
Designer Sarah Fisher transforms her one-story ranch into a two-story cottage fit for the Cotswolds.
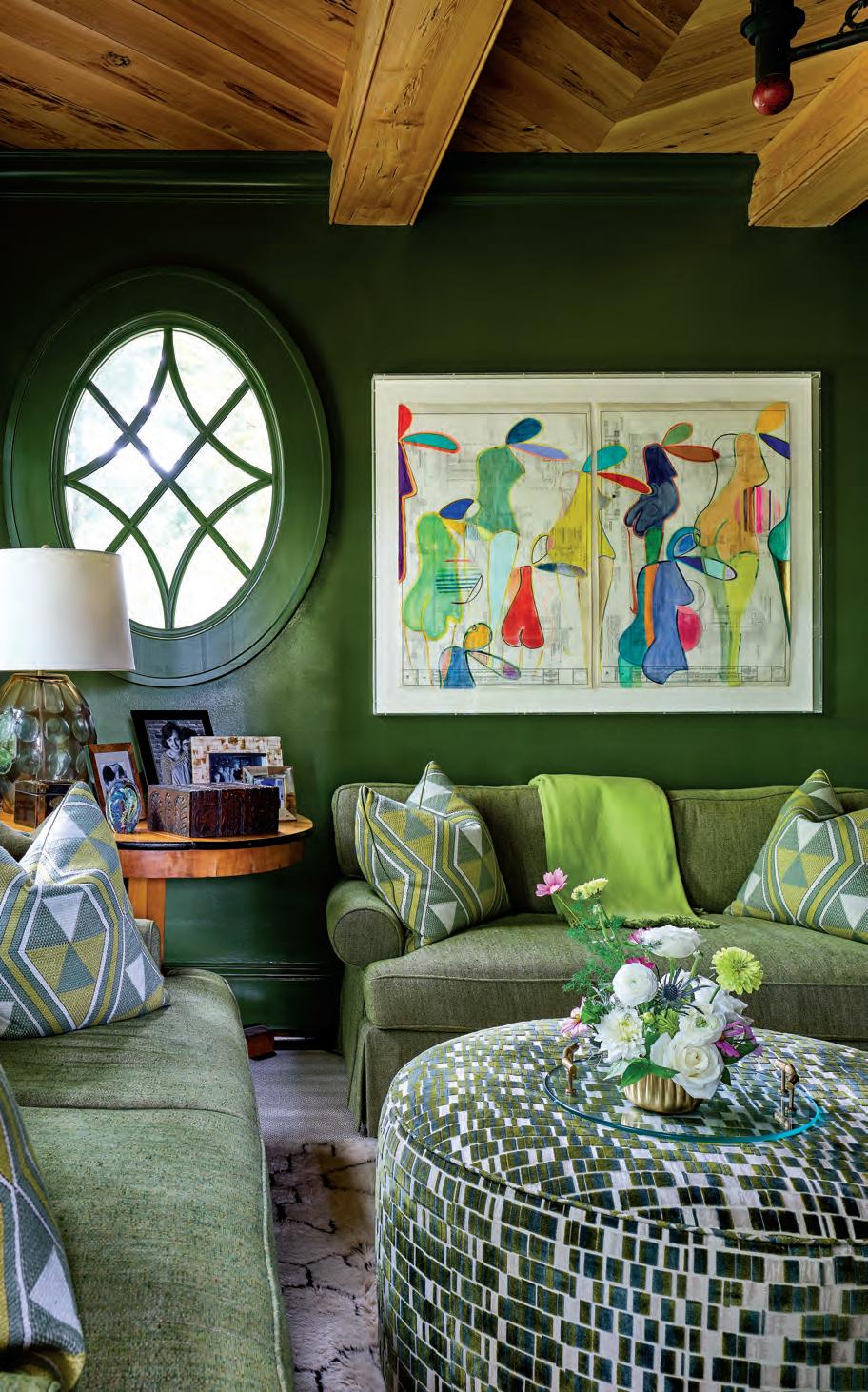
we believe your front door is more than just an entrance.
It’s the warm embrace for your family, the friendly hello to friends, and the heartfelt welcome to your guests.
It’s the gateway to your world— where you nurture loved ones, share laughter, and create lasting memories. It’s where you open your heart and home to those you cherish, offering your unique hospitality. Your entry door connects your home to the world, and we’re here to help you make that connection warm, inviting, and uniquely your own.



Field Trip
A brand-new secluded boutique beach resort in Eleuthera, Bahamas, couples stunning coastal-inspired design with luxury travel.
28 Rooms We Love
Designer Anne Pearson’s traditional dining room is full of color, pattern, and style.
Putting design and functionality at equal firsts, designer Jess Ebert’s home is comfortable and beautiful.
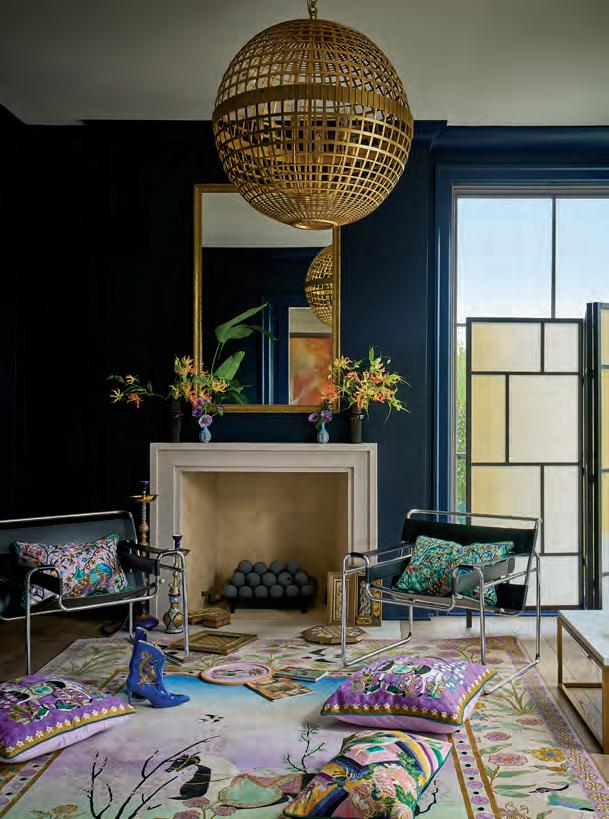
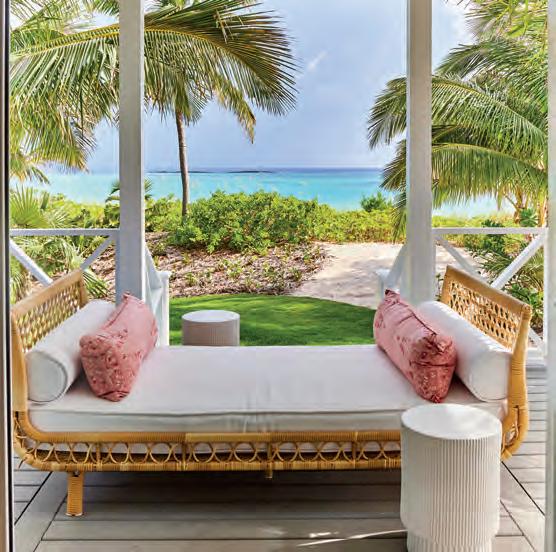
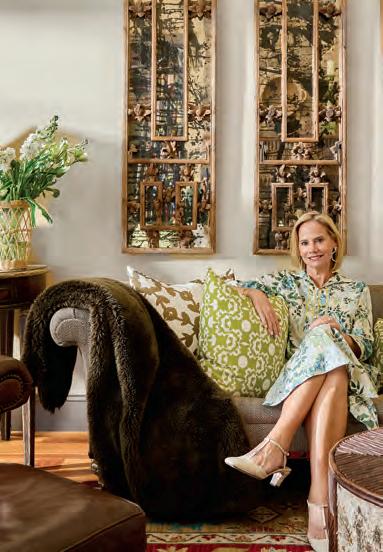
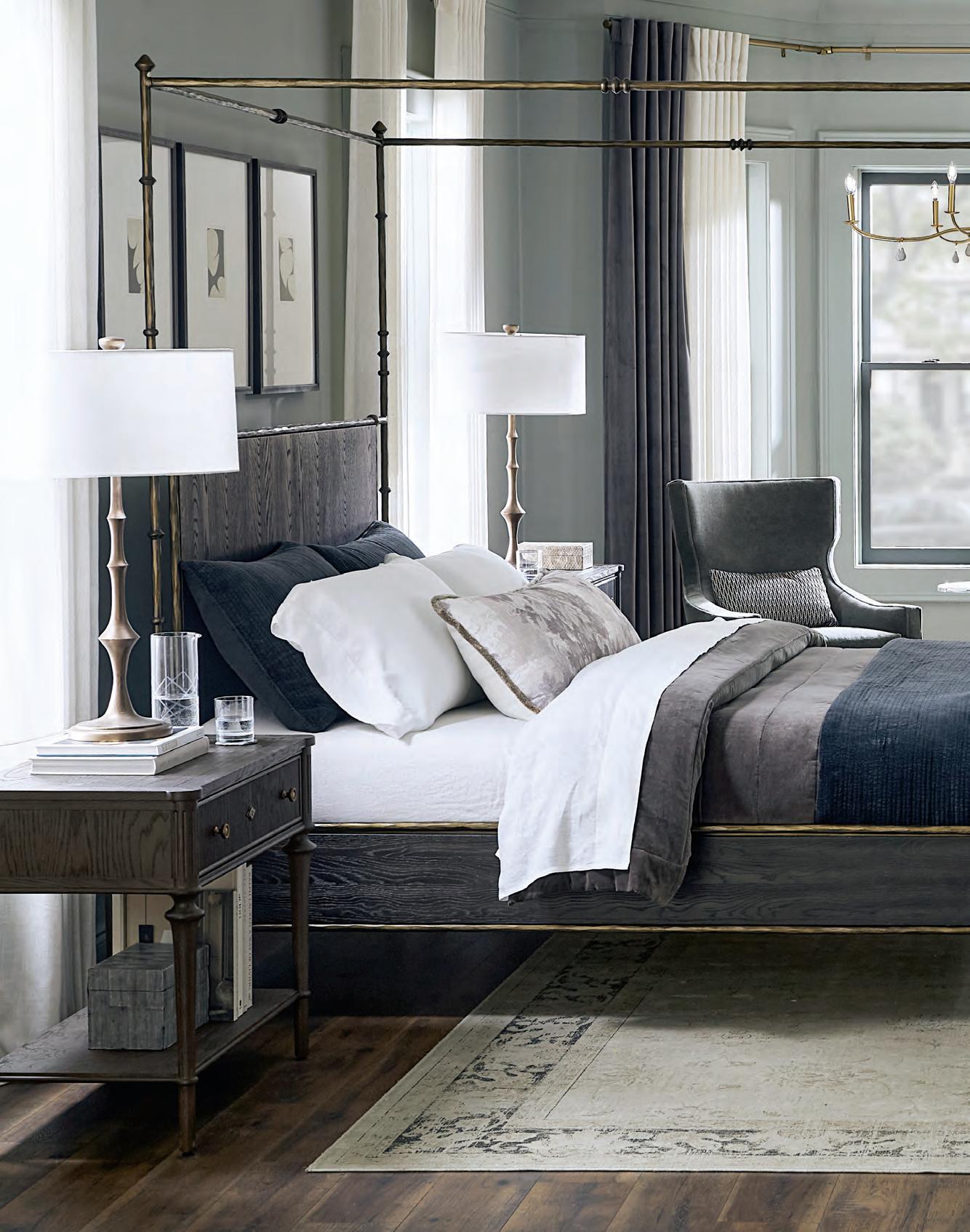
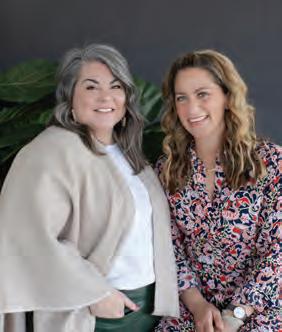
t’s hard to be an everyday person working amid stunning interior design. The thousands of images we scan leave us with inspiration whiplash and occasionally desperate to find a way to bring even a modicum of that perfectly executed beauty into our imperfectly designed homes.
Interior design is often viewed through the lens of perfection, but we must remember that the homes we showcase are still lived in Beyond the stunning Schumacher wallpaper and Romo fabrics, you’ll find reading nooks that aren’t meticulously arranged, kitchens alive with laughter, and art hung haphazardly, because the quirky makes happy. These are homes that evolve, rooms that bear witness to daily life, and spaces infused with warmth, history, and personality, just like our own homes.
Our annual Designers at Home issue lets you peep the spaces where interior designers actually live. These aren’t just styled rooms for a photoshoot, they’re the places our favorite designers kick off their shoes, relax, spend time with their families, and are uniquely themselves. They remind us that if we see beauty where we live, everyone else will see it, too.

Blake Miller and Anne Marie Ashley Co-Editors-in-Chief

on the cover
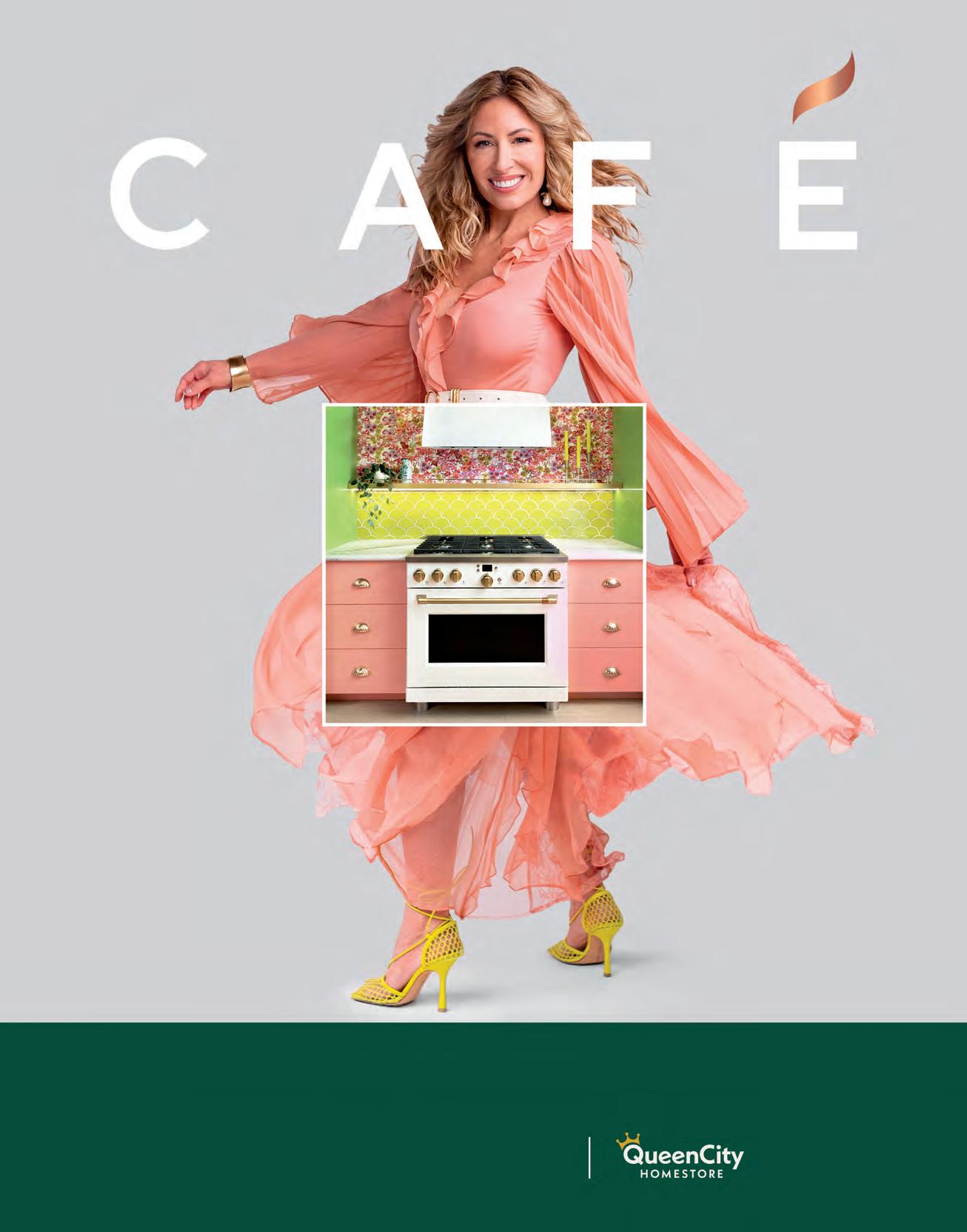
TK Wismer INTERIOR DESIGNER OWNER
P U B L I S H E R
Michael Kooiman
Associate Publisher
Oonagh Murray
E D I T O R I A L
Co-Editors-in-Chief
Anne Marie Ashley
Blake Miller
Associate Editor Karin Simoneau
D E S I G N
Art Director
Lindsay Richards
Production Coordinator
Shelley Kemper
Writers
Maria Masters
Lee Rhodes
Brandy Woods Snow
Photography
Anna Routh Barzin
Michael Blevins
Dustin and Susie Peck
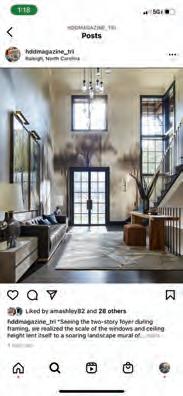
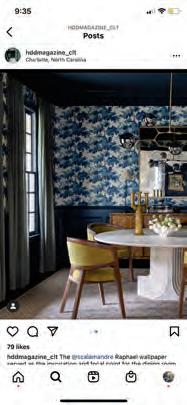
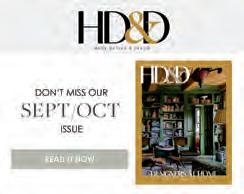



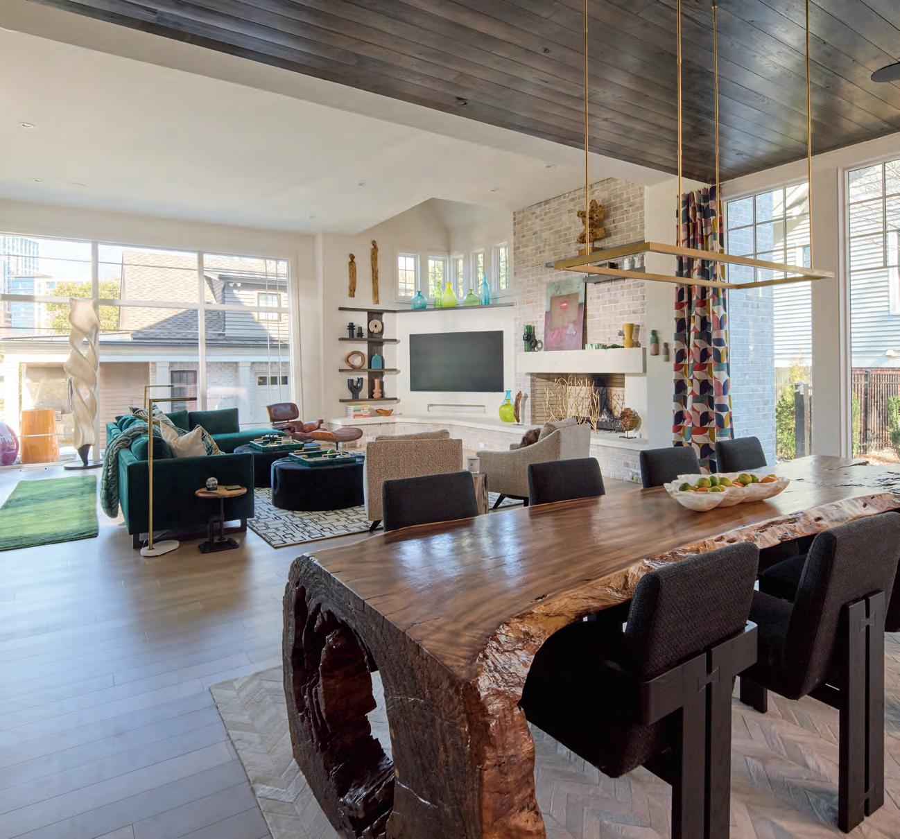
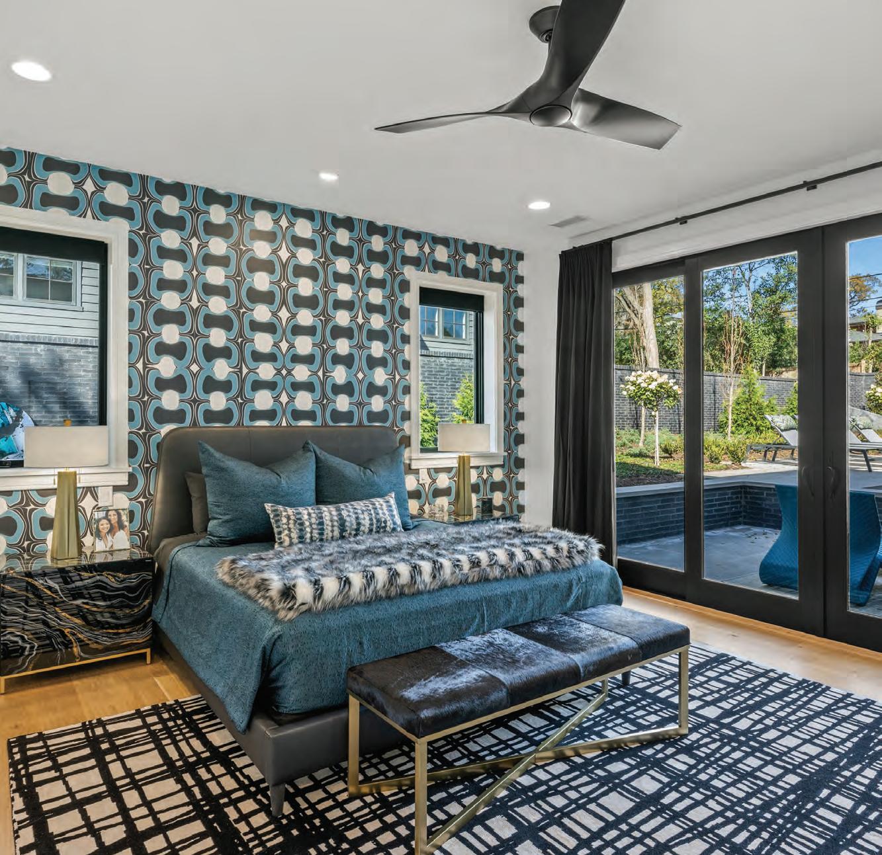
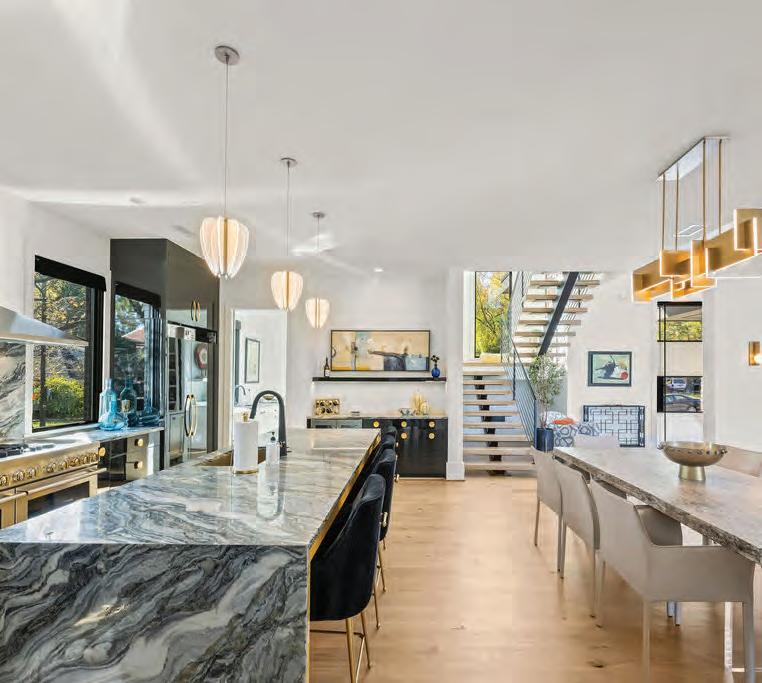



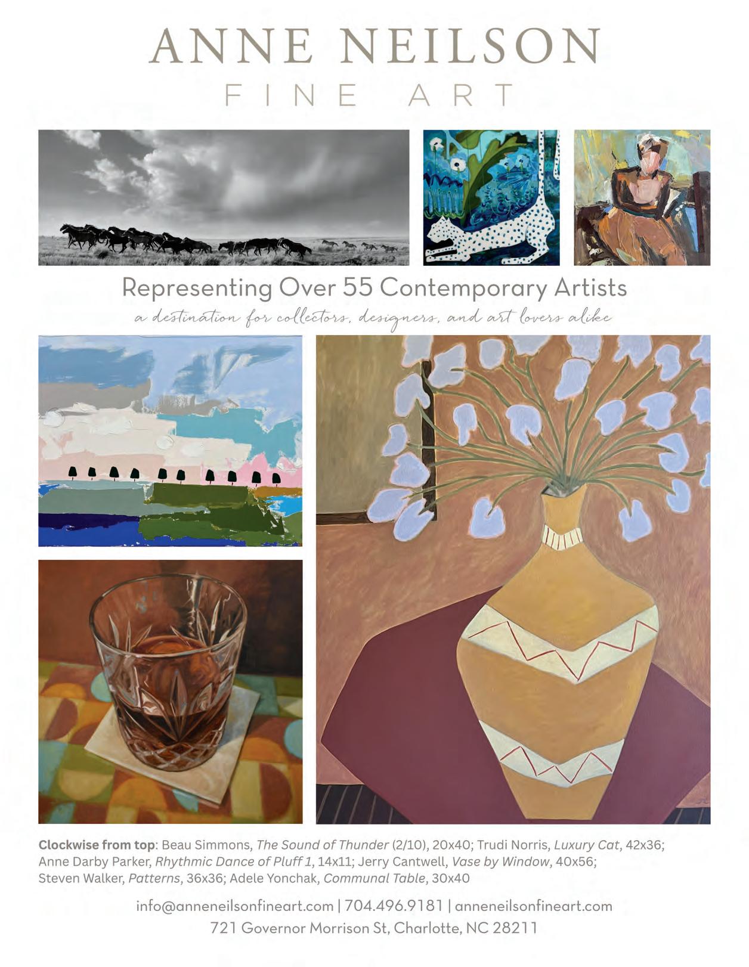
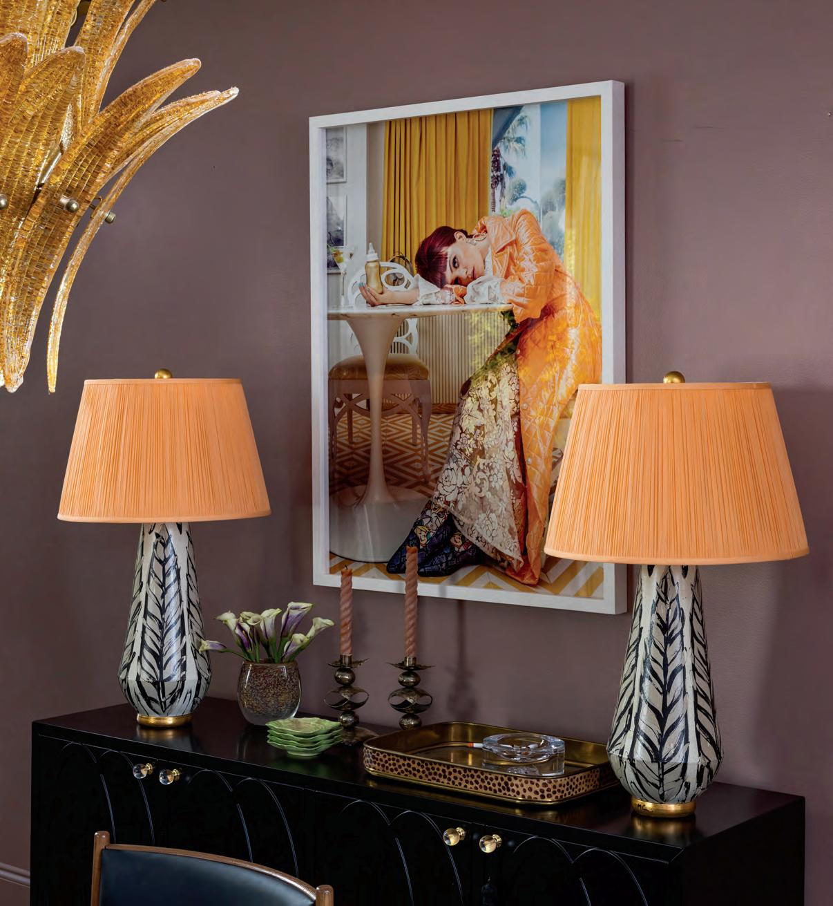
Couture Knots owner Ali Nikrooz showcases his exclusive line of U.K. designer rugs by styling them in his own gorgeous home.
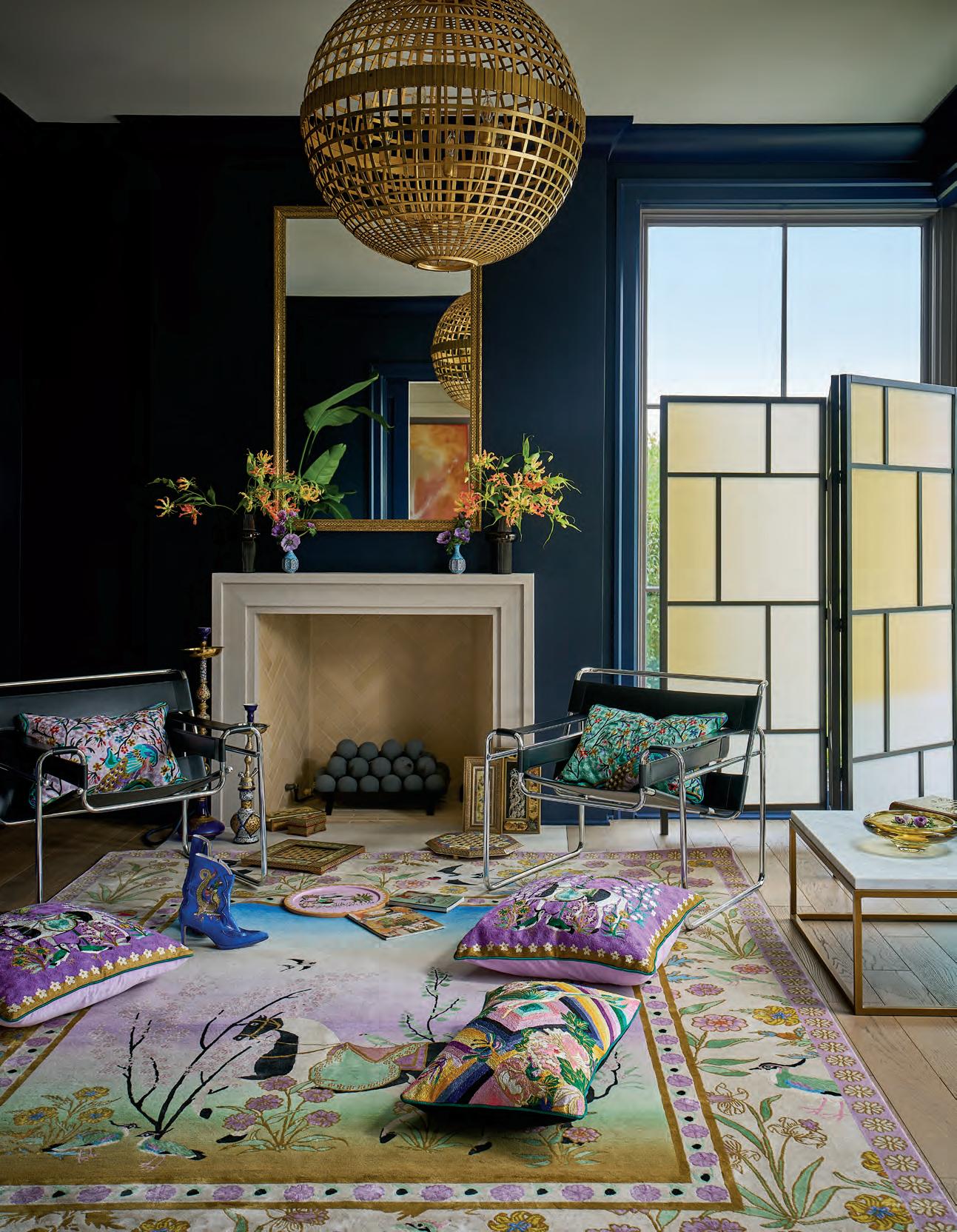
Wendy Morrison is known the world-over for her fashion-turned-textiles transition and the resulting captivating designs. Here, Morrison designed the room to complement her special rugs. Rugs: A Mughal Painting by Wendy Morrison for Couture Knots. Lamps: Visual Comfort.
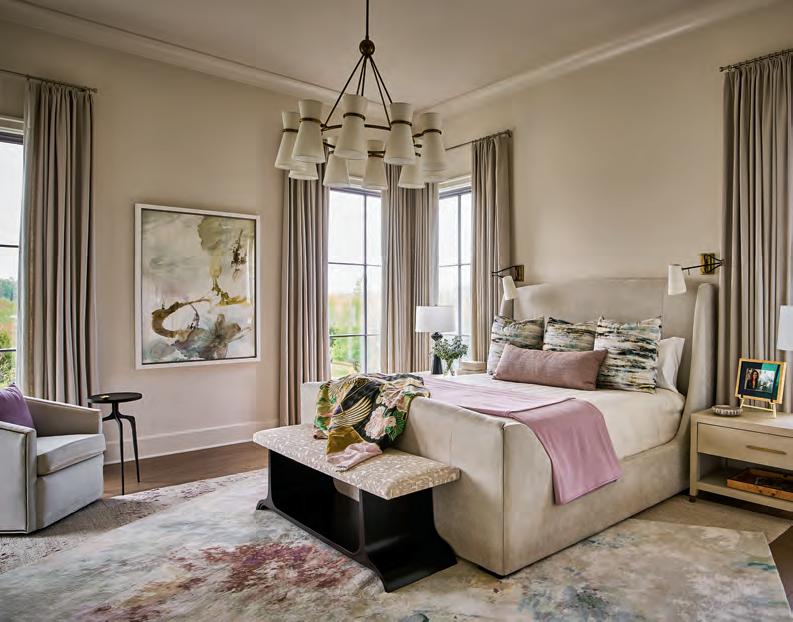

A rug by Tania Johnson gives the illusion of marble in the foyer, welcoming guests into the home. Lighting: Arteriors. Hardware: Bird Decorative Hardware & Bath.
In the owner’s suite, freshened up by designer Amanda Swaringen, Nikrooz layered Jan Kath and Knots Rugs as a way to add subtle color to a more neutral space. Chandelier: Visual Comfort. Fabrics: Romo.
ALayton Campbell took over the dining room, creating a tablescape fit for U.K. royalty. Flowers from City Stems adorn the table and artwork by Katherine Boxall was commissioned to complement the room. Place settings: Elizabeth Bruns. Rug: Wendy Morrison. Decor: Slate Interiors.
li Nikrooz has gotten where he is today— the exclusive dealer of some of the world’s most highly sought-after rugs—not because he is practiced in the art of the deal. Instead, the owner of rug showroom Couture Knots has built his name and his business on passion. He’s passionate about personal connection, storytelling, art, and gorgeous design. And none of this is more evident than in his personal home in Iron Station. When he and his wife, Susan, built the home in 2017, the wide-open spaces and solitude were appealing; with his business taking off, it was the perfect time to build a custom home on the outskirts of Charlotte and escape after busy days. “We admired Frank Smith’s architectural work in Charlotte, so I asked him to draw up the plans,” recalls Ali. “Then I hired Goodwin Classic Homes to execute the build and Kim Mauney to do the original interiors.”
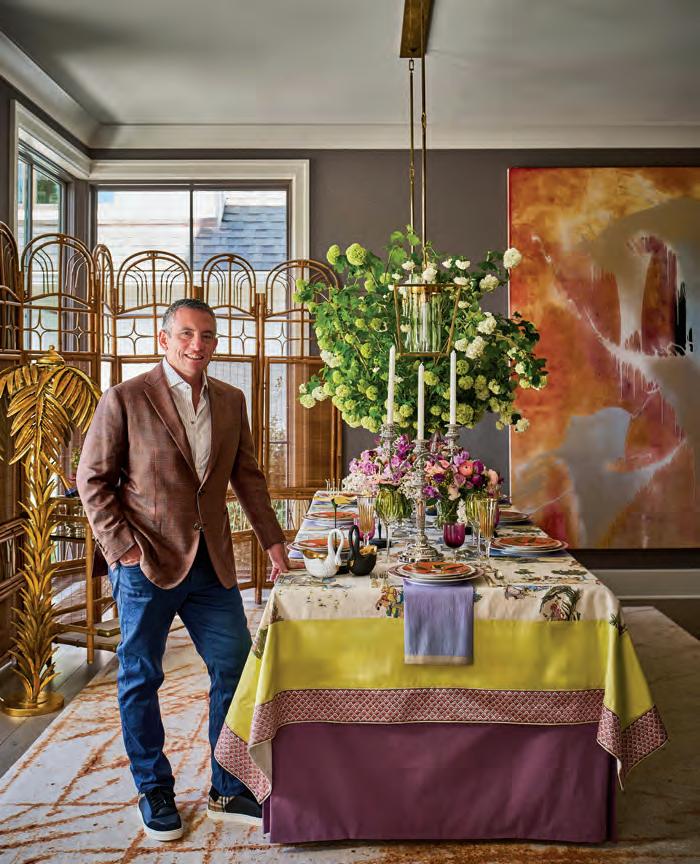

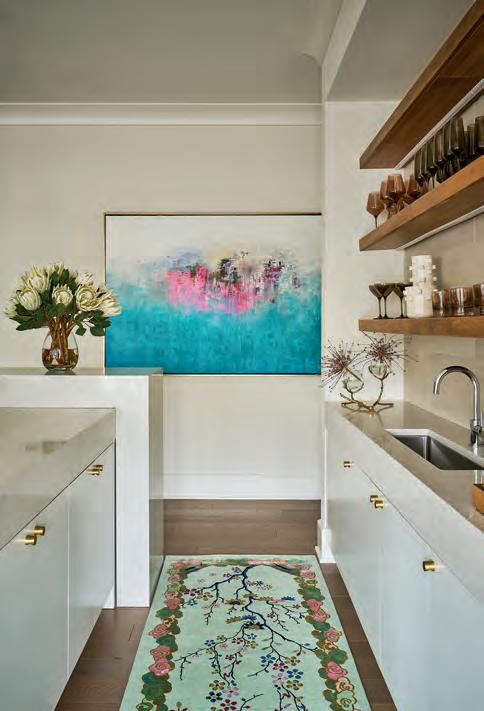
Pulling in heavy hitters to work with him is second nature to Ali. “The Charlotte and Raleigh design communities are so talented, and there is so much business to go around,” he says, adding, “I take every opportunity I can to bring them together.”
So, when the idea sprouted to host his newest exclusive designers from the U.K. in Charlotte, he knew he had to get everyone involved. “I wanted to open my home up to these amazing rug designers to welcome them stateside,” he says, “and I thought, what better way to celebrate them than to showcase their rugs alongside local designers too.” Ali called on Layton Campbell of JLayton Interiors to transform his dining room and Amanda Swaringen of Carolina Design Associates to morph his formal living spaces—all to coordinate with designer rugs on showcase.
Rugs from Scotland design house Wendy Morrison dot the home, alongside bespoke rugs from Tania Johnson and custom rugs from Knots Rugs, both from London. Romo fabrics and wallpaper were chosen to coordinate, and Ali even commissioned local artists to create pieces that conversed with the rug lines in various rooms.
“New artwork was installed by Sarah Helser, who did a custom commission of my dog for my living room,” says Ali, his beloved dog a fixture in Couture Knots marketing. “Katherine Boxall also created a massive piece for the dining room to complement Layton’s work and Wendy’s
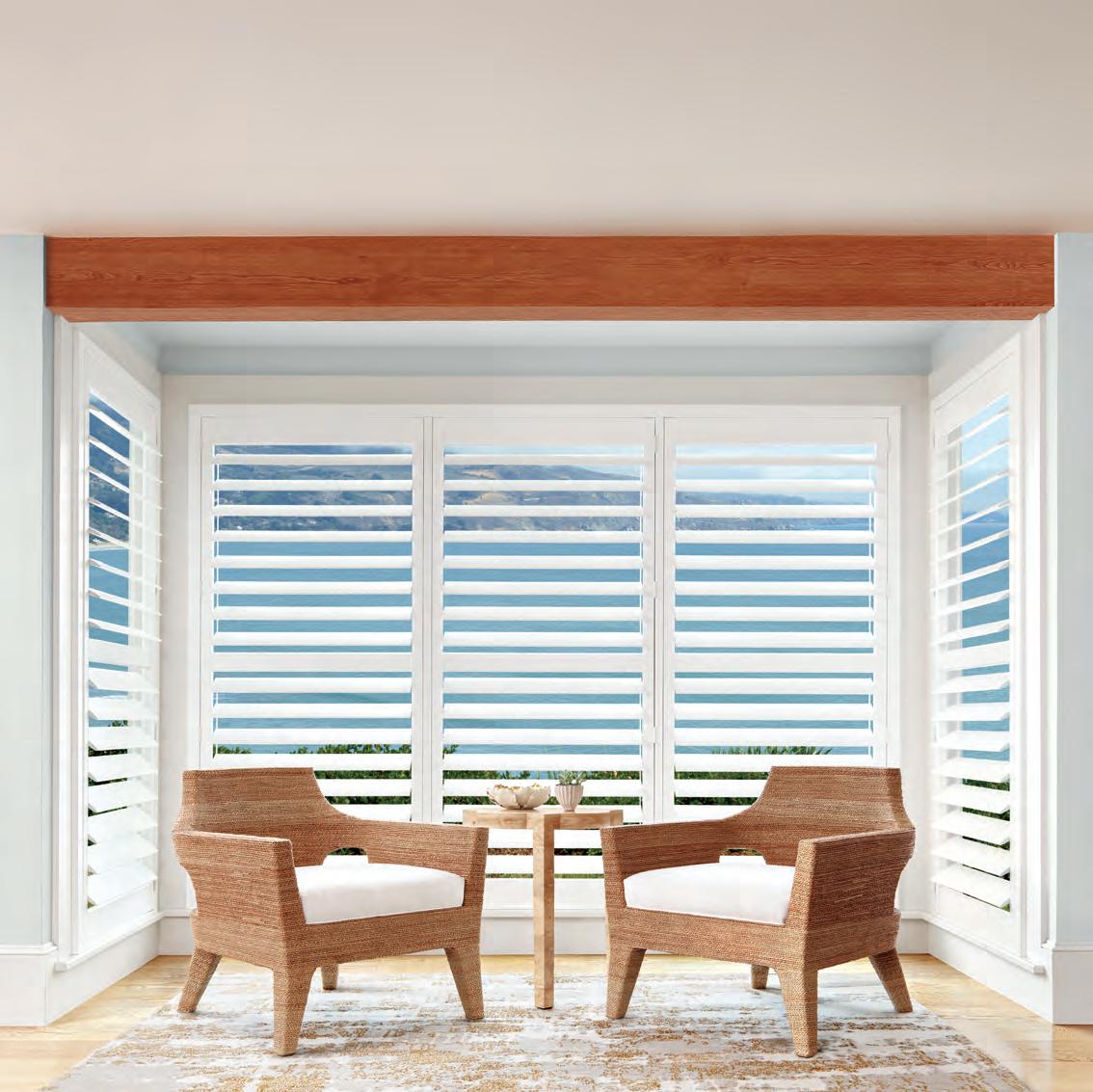
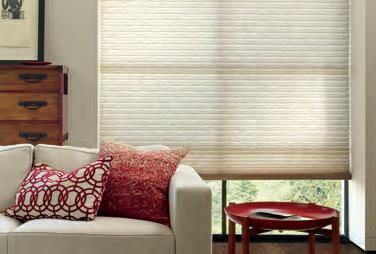


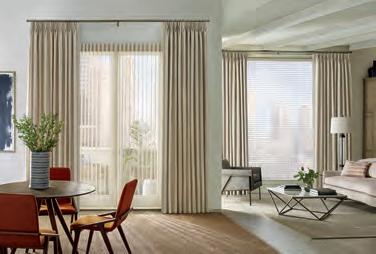
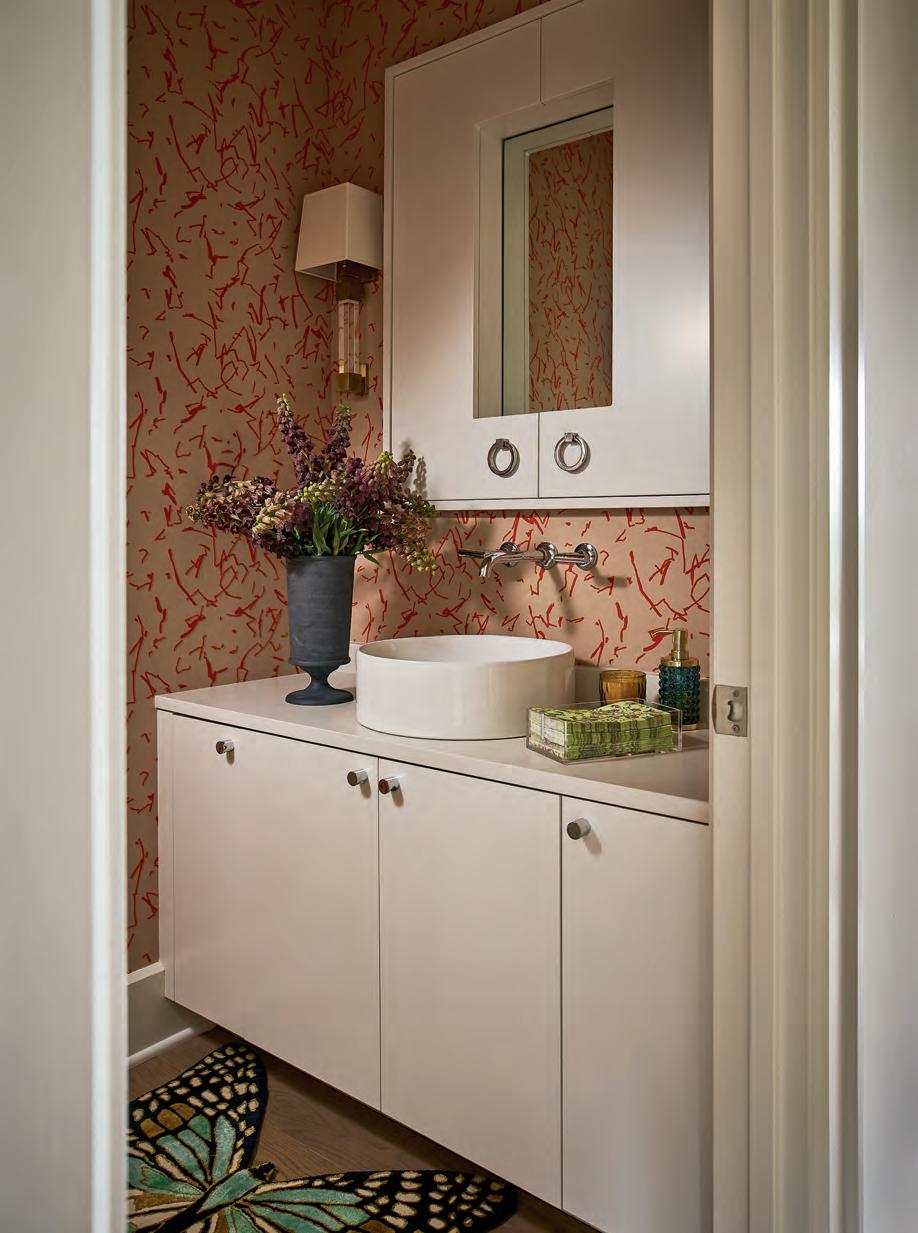
rug, and Brian Coleman celebrated his collaboration with Knots Rugs with his art and coordinating rug installed in my stairwell. It was a lot of work, but it was so fun, and all the elements felt so harmonious.”
Ali is nothing if not personable; his sincere warmth and love of craftsmanship ooze from every fiber of his being.
“I came into the rug business with genuine curiosity and awe over the type of modern rugs my uncle was selling,” admits Ali. “And since then, I have slowly built this reputation for bringing some of the most exclusive lines
in the world into the United States. For most of them, I am the sole distributor—right here in North Carolina.”
Thus, opening up his home and creating bespoke spaces for a few of his rug lines was a simple first thought. Pulling together design from all walks of life to celebrate these women-owned businesses and highlight their craft was the work of a moment in his mind. But it’s these massive undertakings that set Ali apart. He doesn’t just own a business, he practices what he preaches. He doesn’t just know the trade, he cultivates community.
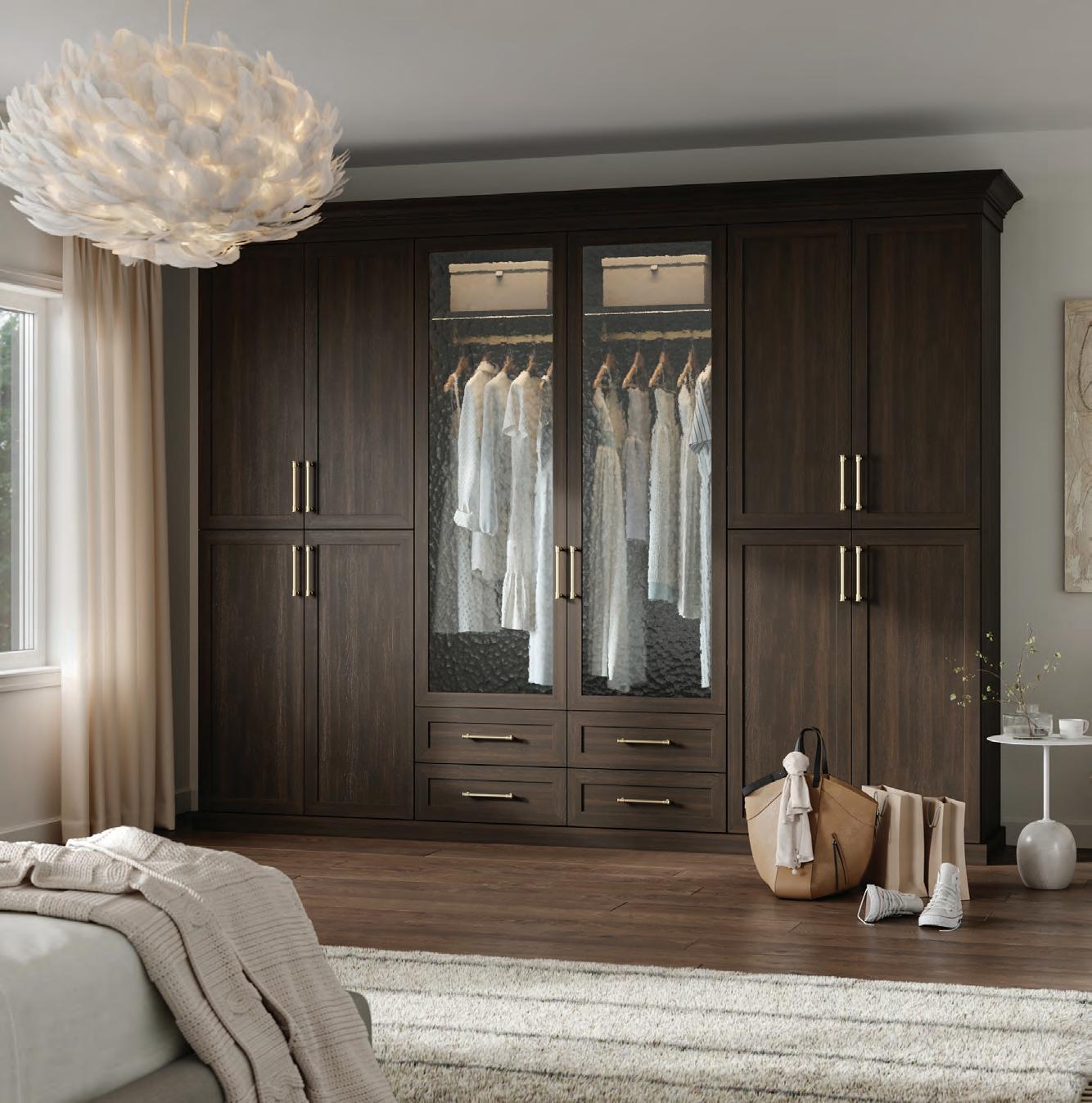

Originally
in

On twelve acres of secluded beach on the island of Eleuthera, Bahamas, a tropical paradise pays homage to its 1960s heyday with class and luxury.
Text by Blake Miller


Bahamas-based designer Amanda Lindroth and Loshusan infused each guest cottage with bespoke furnishings in a coastal modern aesthetic of whitewashed walls and pops of pink coral and Caribbean blue. The romantic 1,200-square-foot, one-bedroom Pink Sands House, pictured, is one of eleven accommodations.
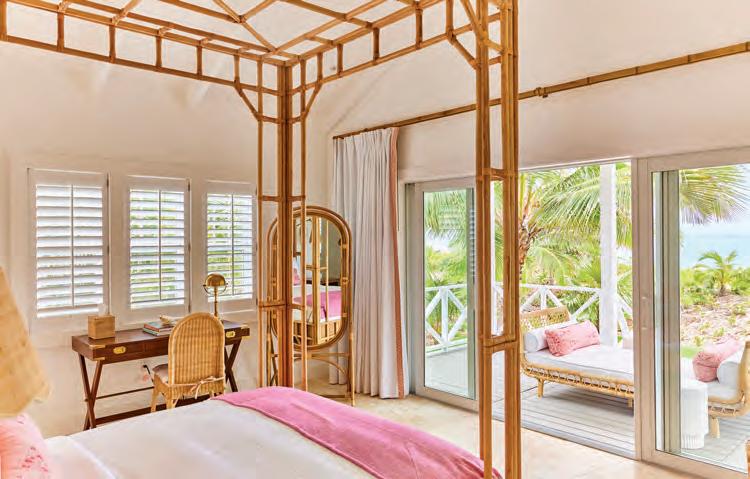
When Hans Febles and Bruce Loshusan first saw the property, it was overgrown with thickets of tropical foliage and brush. The original structures had fallen into disrepair and the ocean was barely visible through the dense overgrowth. But the potential was undeniable.
In 2016, the business partners purchased the clubhouse and dilapidated cottages on twelve acres and began the process of reviving the property to its iconic 1960s splendor. Previously owned by New York socialites, The Potlatch Club was a private playground for the rich and famous, including Elizabeth Taylor and Paul McCartney, who honeymooned here with first wife Linda. But in the 1980s, it deteriorated. Febles’s and Loshusan’s vision was as simple as the property’s pristine, secluded stretch of Eleuthera beach: lovingly restore The Potlatch Club to a luxurious boutique resort.
After seven years of renovating and rebuilding, The Potlatch Club reopened. And the resort is nothing short of amazing. While Febles focused on the architecture and landscape design, Loshusan worked in tandem with Nassaubased designer Amanda Lindroth to design a dreamy, timeless coastal aesthetic. Classic whitewashed arches, pink coral-stone floors, white shiplap ceilings, and cozy wooden porches with rattan daybeds and oversized Adirondack chairs give way to breathtaking tropical gardens and a turquoise ocean horizon. Accommodations are a mix of just ten suites and cottages (as well as a stunning refurbished four-bedroom midcentury-modern villa with pool), each featuring carefully curated eclectic yet elegant coastal-inspired furnishings by Bunny Williams, Serena & Lily, Mecox, and more.
The only restaurant on the property, The Fig Tree, boasts local farm-andsea-to-table cuisine. It also features breathtaking oversized custom crocheted nylon-and-cotton light fixtures hand-knitted by local artisans from Marrakesh-based brand Hamimi.
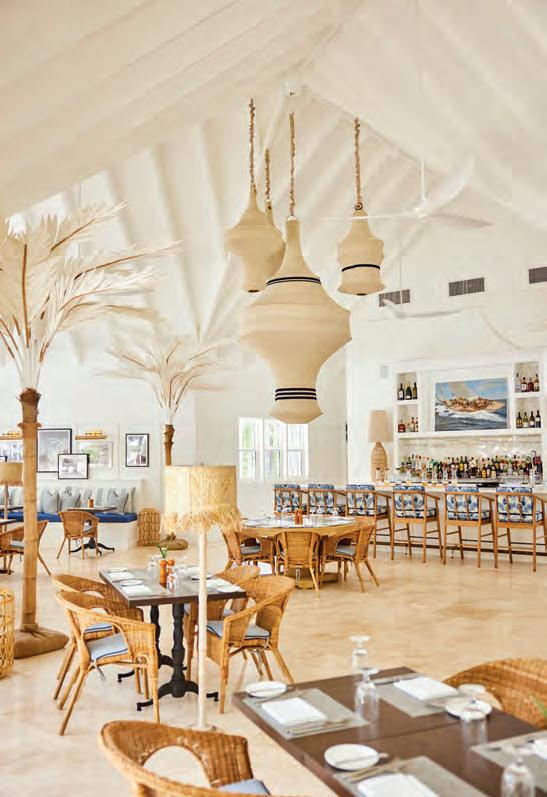
No detail is overlooked on the property, and it’s apparent from the interior and landscape design to the impeccable organic, local cuisine. After years of renovations, The Potlatch Club fulfilled Febles’s and Loshusan’s vision to bring the iconic Eleutheran property back to its luxurious origin.

The dining room in designer Anne Pearson’s personal home is the connecting piece for people, and her spaces.
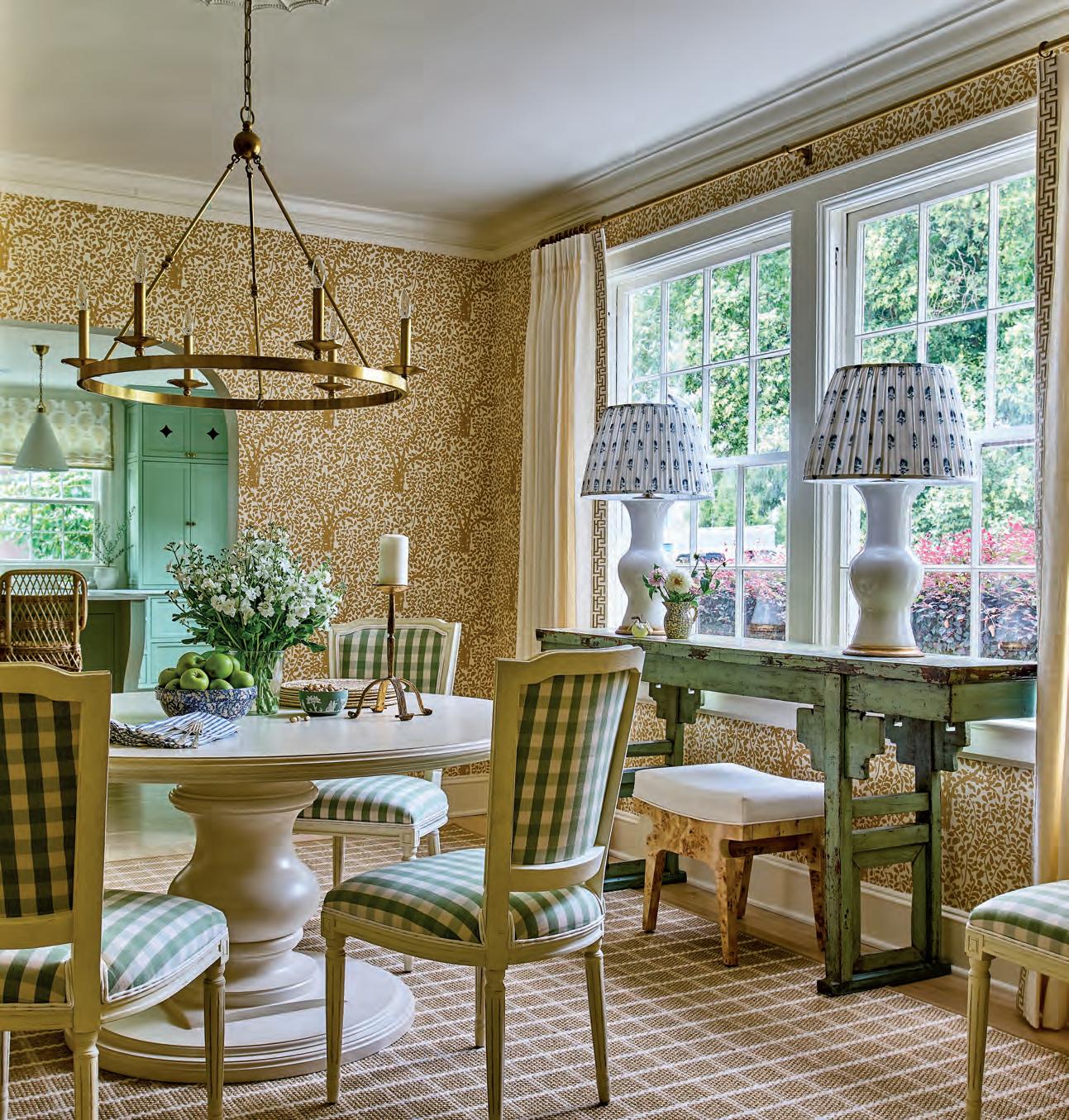
WITH BEAUTIFUL NATURAL LIGHT and some of her favorite artwork, designer Anne Pearson’s dining room brings her joy every day.
As the segue between the kitchen and the living room, she knew the room had to be a smooth connector, pulling in green from the kitchen cabinets and complementary fabric from the living room. “My home has somewhat of a quirky layout,” admits Pearson, “and because it was an in-between room, I wanted it to be perfect. I must’ve had a hundred samples on the wall and finally chose Arbre de Matisse wallpaper in their camel colorway. As soon as it went up, I was thrilled.” She added a hand-painted vintage Chinese panel found on Instagram (not pictured) and it quickly became one of her favorite rooms. “Designers are bombarded with new designs daily, and the fact I have never once wished I had done something different says a lot!”
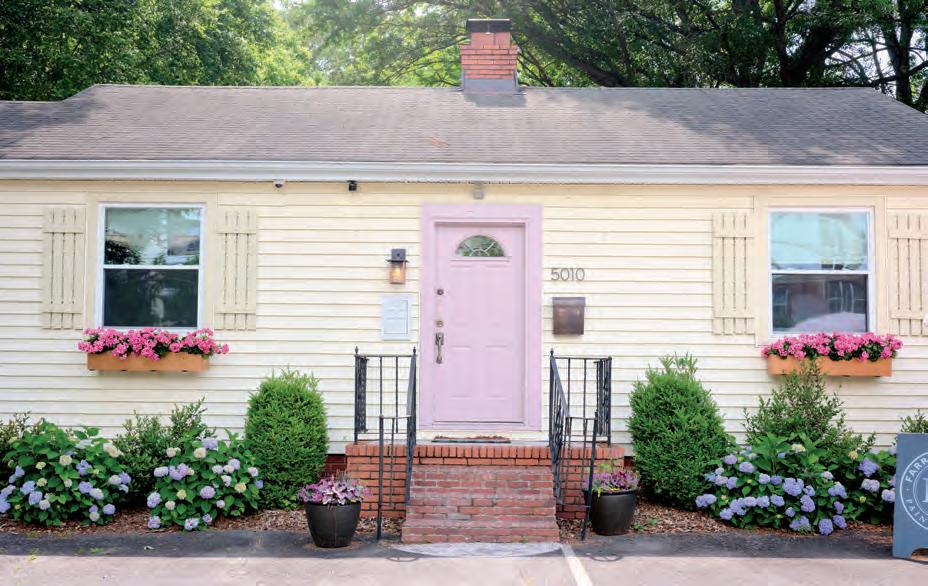
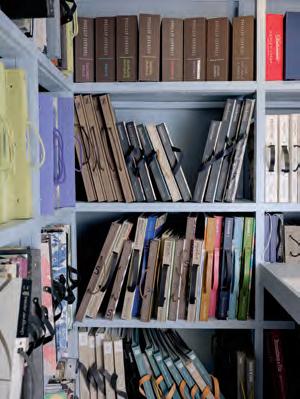
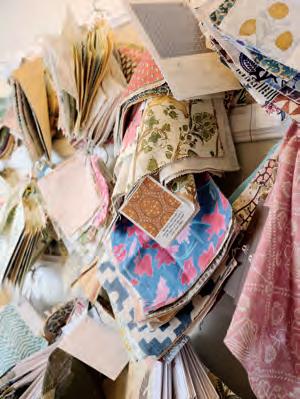
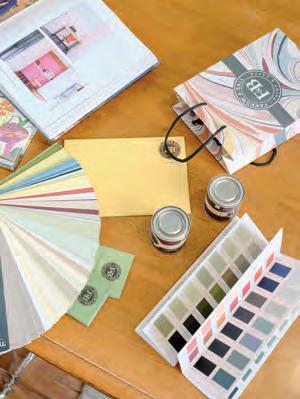
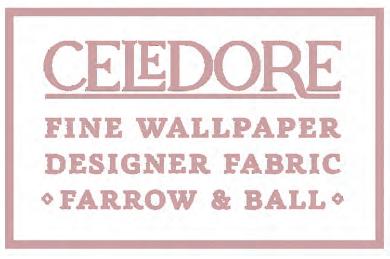
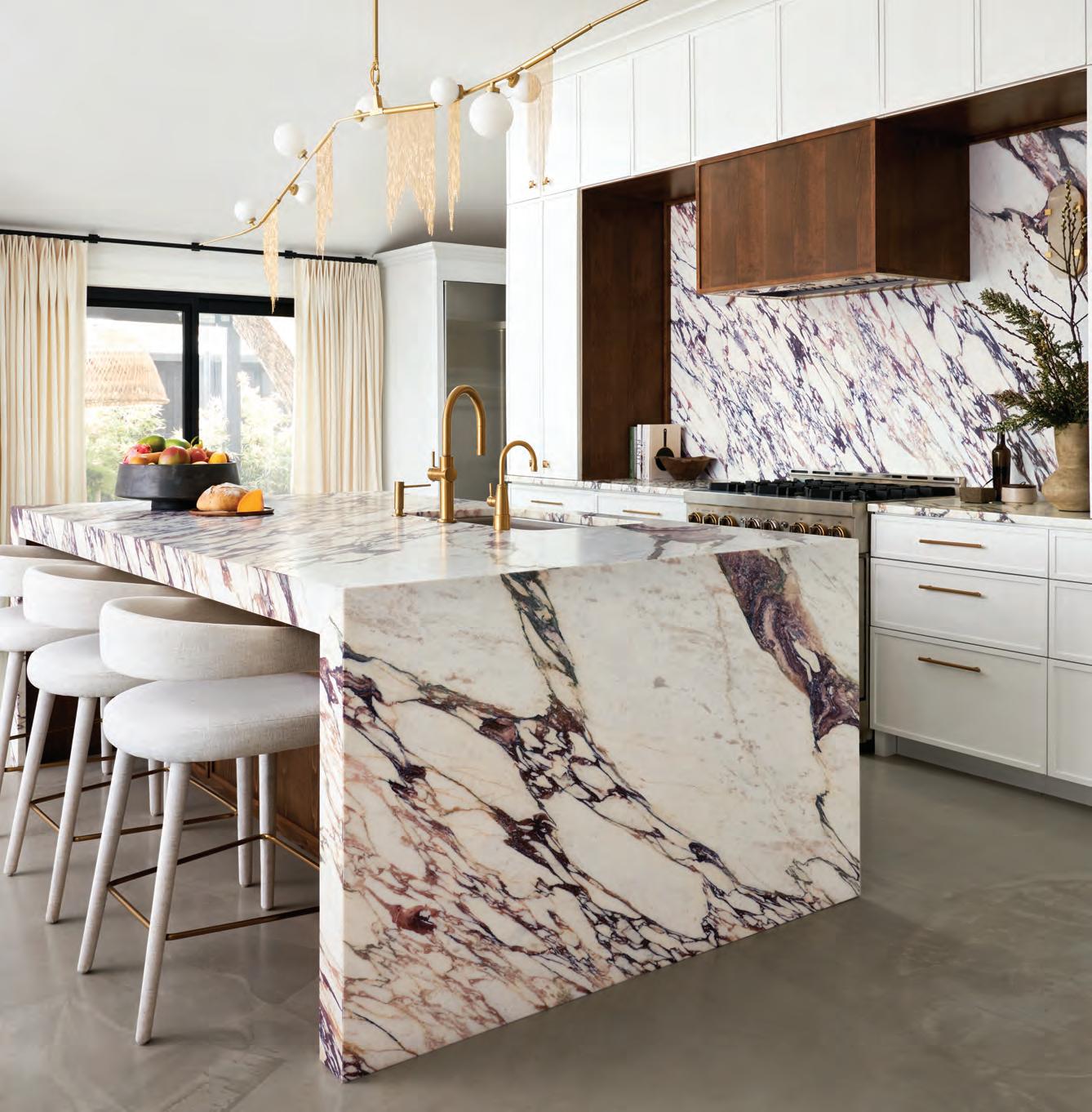
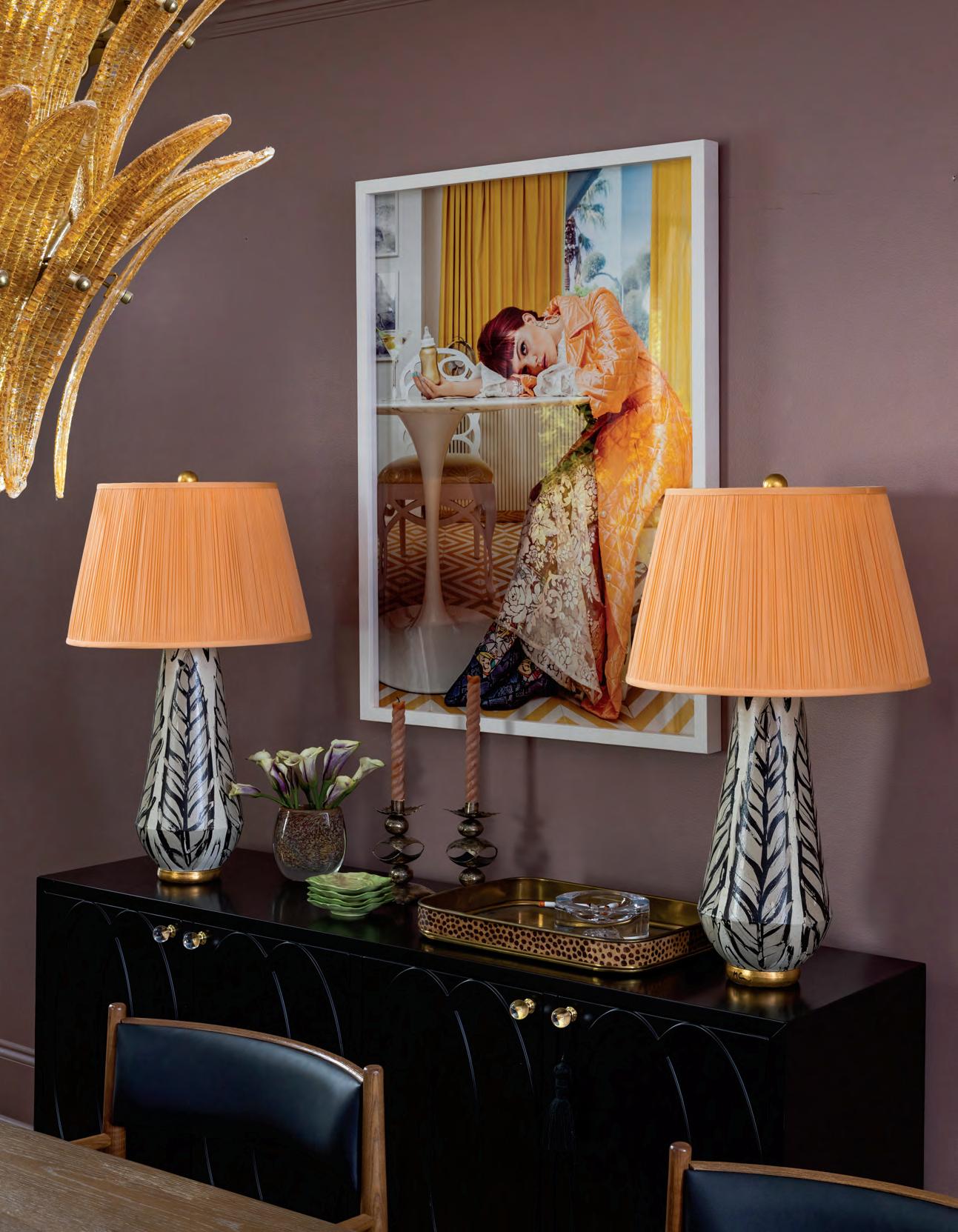
Putting aesthetics, durability, and functionality at equal firsts, designer Jess Ebert creates a home that’s meant to be lived in.

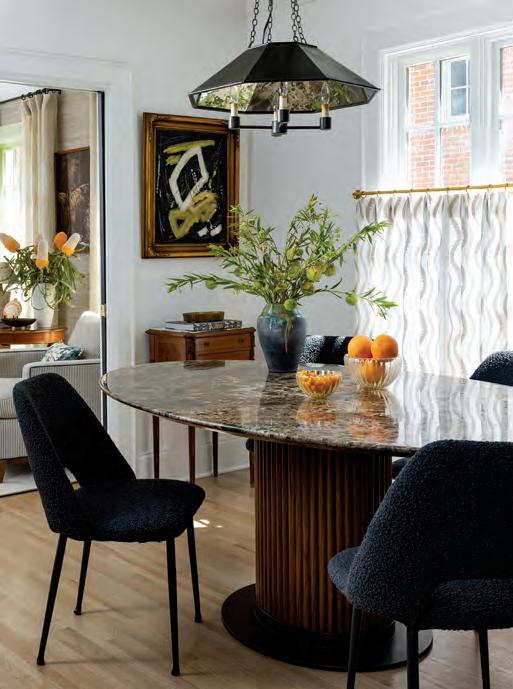
Designer Jess Ebert knows how to tell a story through design. As founder and creative director of Four Story Interiors, her family’s home is an ever-evolving reflection of their own story.
Moving from New York City to Charlotte in 2010, Ebert and her husband bought and sold two homes in four years, searching for the right fit for their growing family. When a 3,400-square-foot traditional 1940s Eastover home hit the market in 2015, she knew it was the one. “It’s now officially the longest I’ve ever lived in one home and in one city,” she laughs.
The designer initially focused on simple cosmetic updates, but continued to make minor changes over the years as her style evolved. “As a designer, your home is a playground, so when time permits, I’ll source a new wallcovering, buy art, or try out a new fabric introduction with custom pillows.”
In 2023, Ebert once again felt that familiar itch to move. But realizing that they couldn’t leave the neighborhood they loved, the couple decided instead to undertake a
scale renovation.
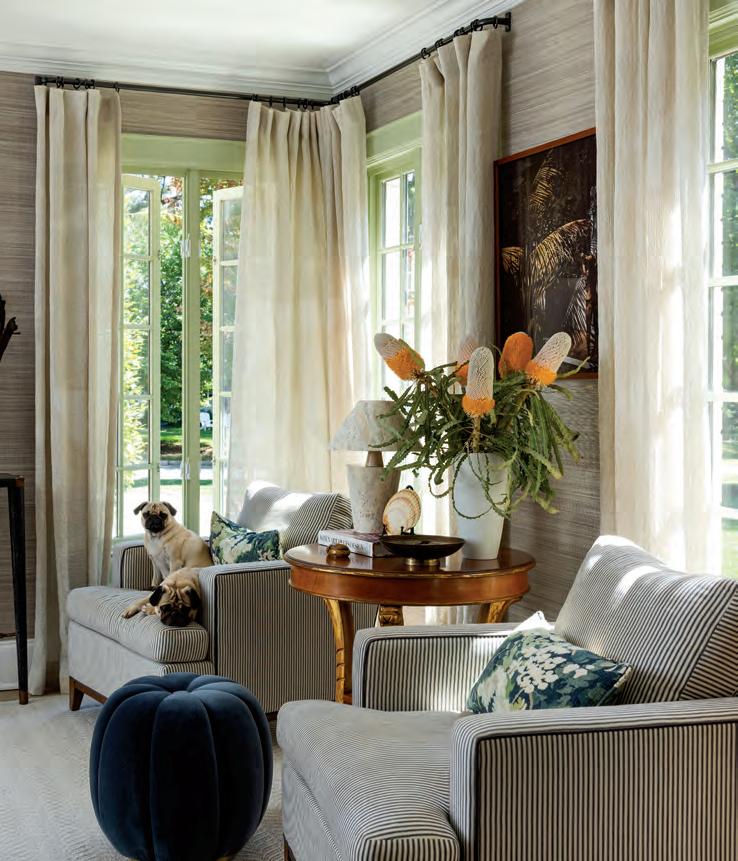
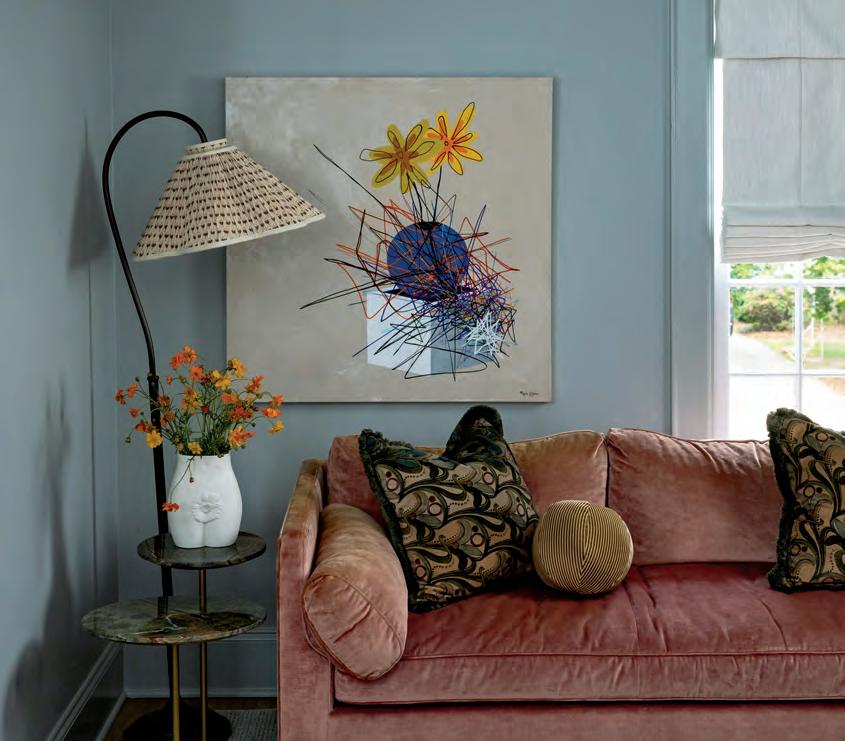
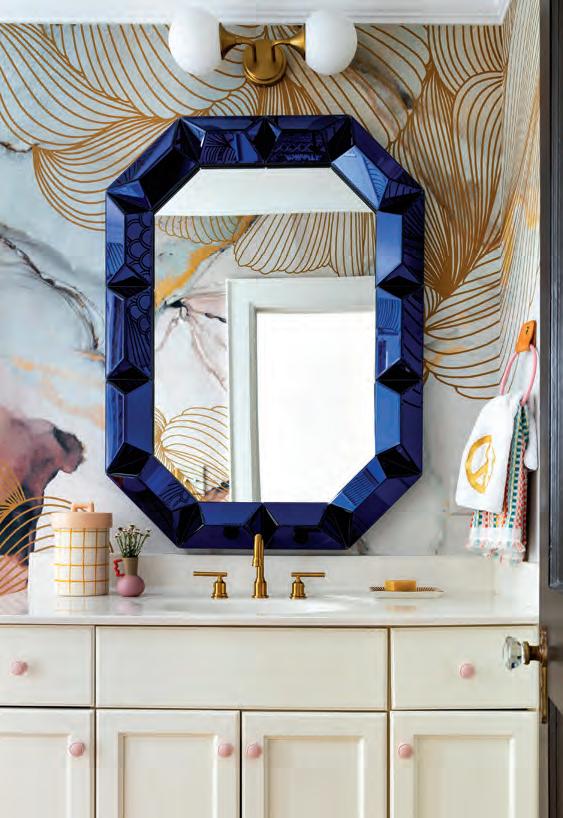
Also known as the dogs’ room, the sunroom gets used most often by the family’s pets. “They look out the windows and bark at all the neighborhood dogs,” says Ebert.
Table: Darnell & Co. Chairs: Charles Stewart in a Kravet fabric.
Artwork: Brie Williams.
The funky and bold blue mirror was a mistake from a client's project, but Ebert found the perfect home for it in her daughter's bathroom.
Mirror: Villa & House. Wallpaper: Rebel Walls.
The neutral palette in the owner’s bedroom was intentionally kept minimal so the emphasis could be on relaxation. Ebert went a little bolder and funkier in the seating area with abstract art and a mix of shapes in the pillows and lighting.

With the primary focus on a full kitchen remodel, Ebert redesigned the layout of the cabinetry for better flow and added new appliances like beverage drawers by the mudroom for easy access when the kids come in from the backyard. Flush-mount brass canister fixtures took the place of pendants, adding visual space above the island. “I chose dark cabinets on the perimeter with stained wood on the island as an alternative to an allwhite kitchen,” she says. The full-height counter material on the back wall keeps the room bright and airy.
Ebert was intentional about where to add color and pattern and just as thoughtful about where to hold back. She painted the breakfast room, kitchen, and family room fresh white so they flow seamlessly and give the illusion of a higher ceiling. But in the dining room, the designer leaned into a rich mauve wash to make it feel dramatic and special. She stripped the floors and gave
With two windows, a fireplace, and three cased openings, the dining room was more challenging to design, and it has seen more changes than any other room. Chandelier: Soho Home. Table: Mitchell Gold + Bob Williams. Rug:
In the mudroom, vertical tongue-andgroove paneling adds architectural interest and hides both the powder room and pantry doors. Pendant light: West Elm. Paneling: Installed by Interior Woods.
them a light-bleached oak finish, brightening the whole home and resulting in a more modern, relaxed feel.
The kids’ rooms were created with their individual tastes in mind, but the biggest challenge was maximizing storage. “We wanted room for them to play and hang out with friends, but placed high value on storage and efficiency,” Ebert says. The owner’s bedroom was all about creating a restful space. “My husband and I own and operate our own businesses. We have three dogs, three kids, and endless distractions, so I kept the design minimal but cozy.”
Thrilled with how everything came together, Ebert enjoyed designing with her family in mind. “With clients, I can take the emotion out of it,” she says. “But the fun part about designing for yourself is that you don’t have to answer to anyone, and that gives you incredible creative freedom.” The result is a home that feels warm and lived-in, but still chic, elevated, and unique to her own family’s story.
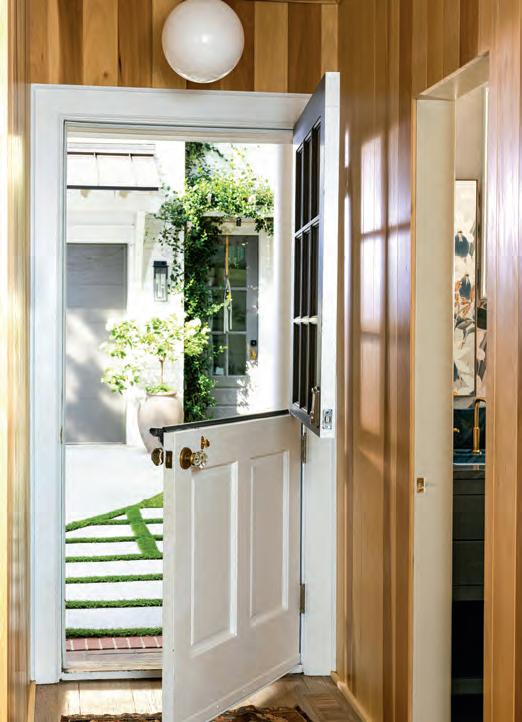
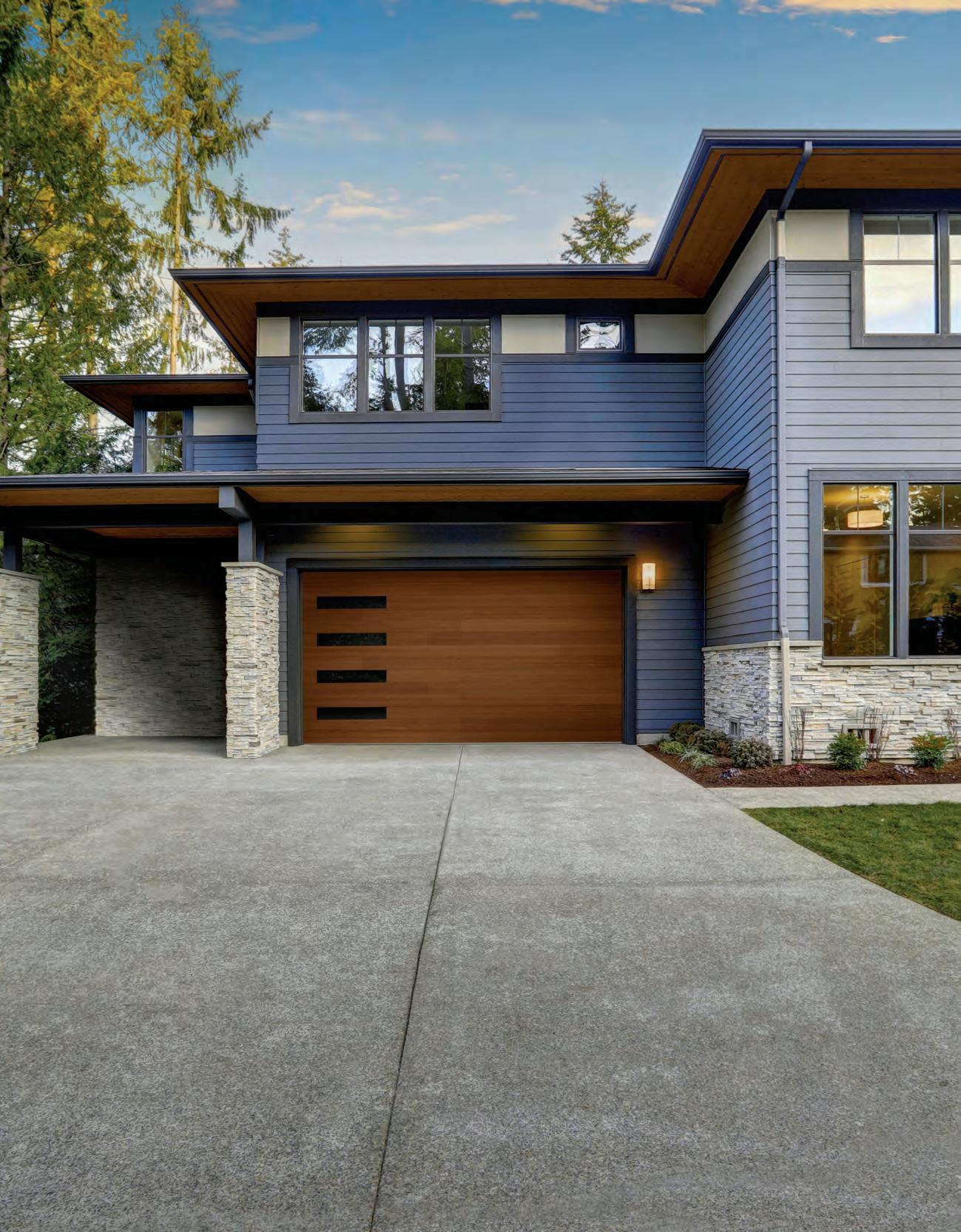


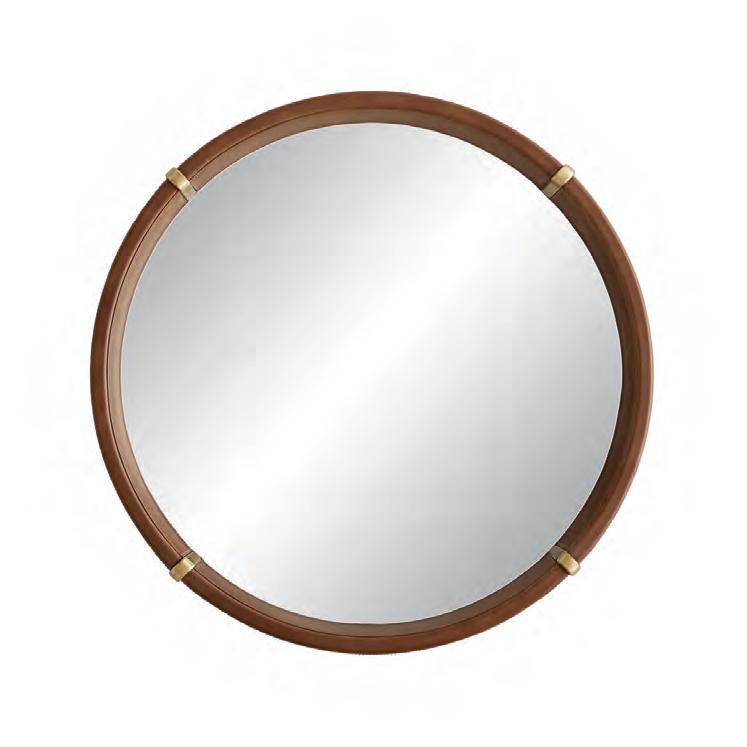
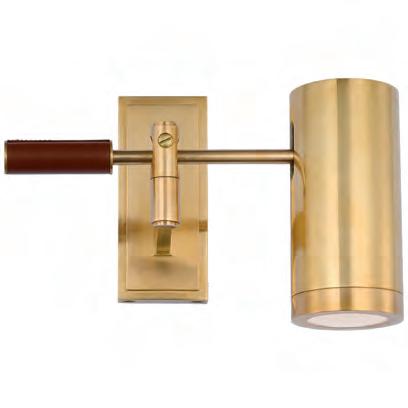

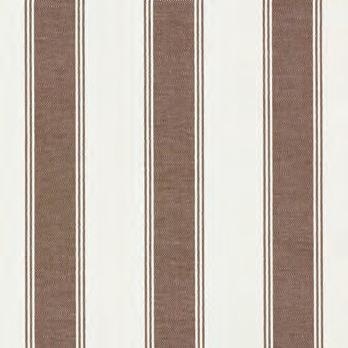
FROM THE LEATHER bag that I bring to work every day to the aged wood of the antique dresser in my home, chocolate brown has always been a constant for me. There’s something about its warmth that adds depth to a space without ever feeling overwhelming. Brown is a neutral, but not one that disappears. It creates quiet character and sophistication, making it the perfect foundation for layering textures, materials, and other colors. Chocolate brown brings a timelessness to any space while maintaining a clean aesthetic. I’m drawn to the rich, earthy tones because they create a space that feels both refined and effortlessly lived in.
Teak Tortoise Candle / $62.90 / votivo.com 2. Grant Articulating Sconce /
/ visualcomfort.com 3. Love Knot Bag / $108 / anthropologie.com
/ to the trade / pierrefrey.com 5. French Stool / $190 / zmhome.store
Ronny Kobo Earrings / $185 / app.revolve.com 7. Eight Homes by Clements Design / $85 / mcgeeandco.com 8. Rafe Stripe Fabric / to the trade / schumacher.com 9. Georgina Sandals / $148 / jcrew.com 10. Edmund Mirror / $1,940 / arteriorshome.com

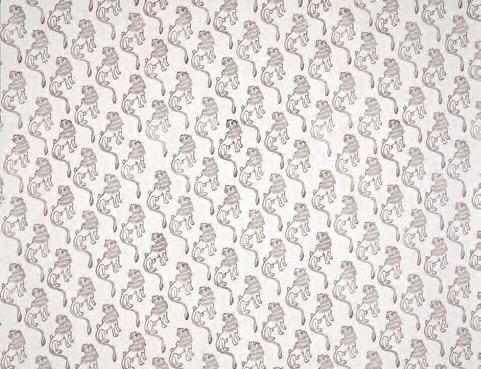

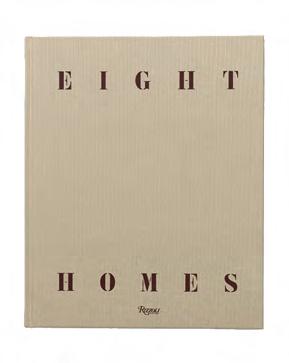
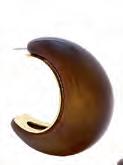
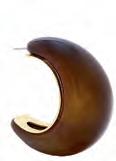
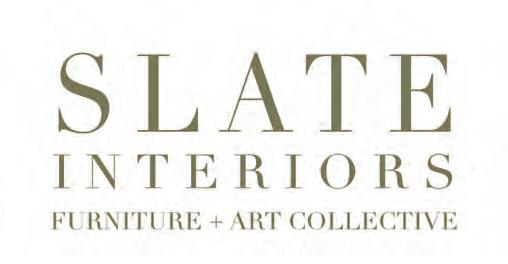
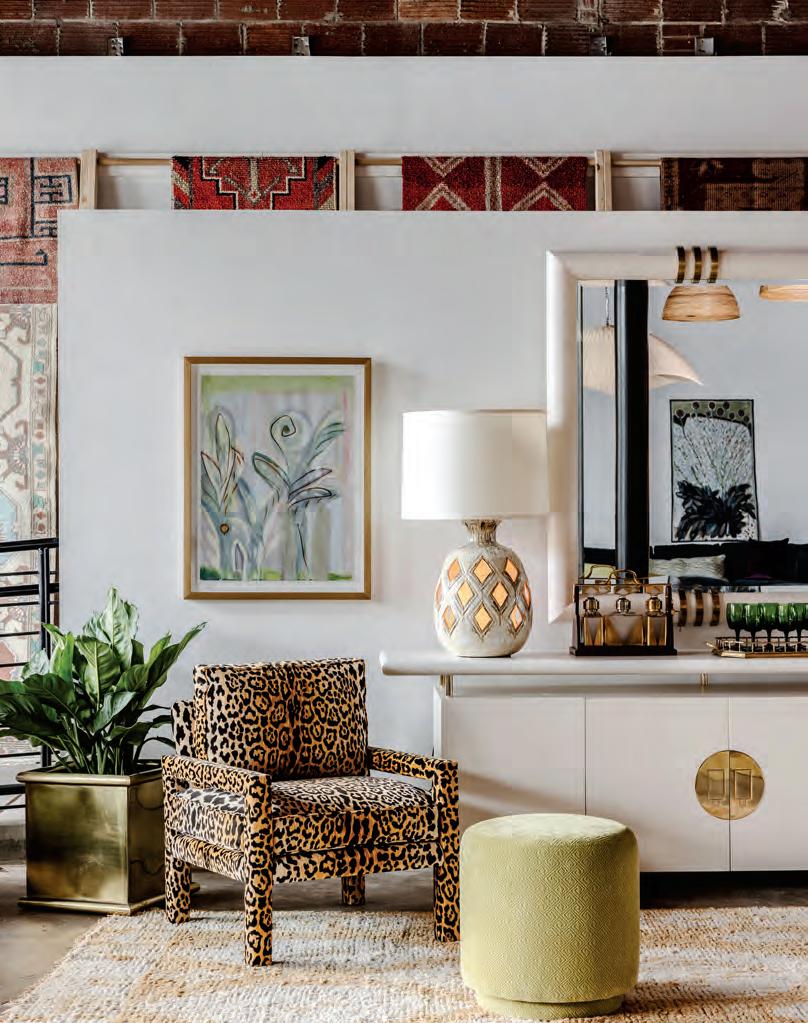

North Carolina designer Laura Park has created a new collection inspired by time spent in her family’s former chalet retreat in Blowing Rock. The beauty of the quiet mountain town and the deep memories she created there come to life through her choices in painterly prints, inviting layers, and a palette grounded in the natural beauty of the mountains. A mix of soft chambrays, forest greens, and warm neutrals mix with signature Laura Park prints that nod to winding trails, fireside evenings, and crisp mountain air. Photographed in the original home that inspired the line, the collection of bedding, pillows, fabrics, and textiles brings a little mountain magic home. lauraparkdesigns.com.
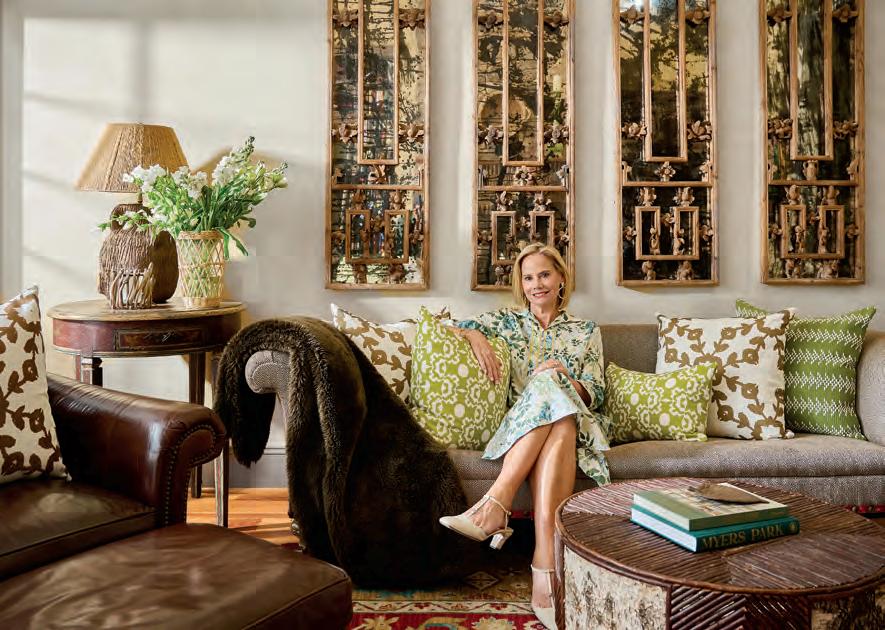

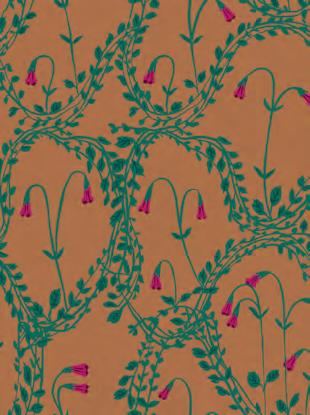
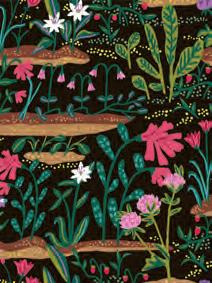
Actress and fashion-turneddesign-maven Sarah Jessica Parker has teamed up with Wallshoppe to create Mysa—a new line of papers inspired by the tranquility of Sweden. The collection oozes Scandinavian comfort and style, featuring soft botanicals and delicate patterns synonymous with the peaceful landscape and minimalist design approach that marks the Nordic lifestyle. Parker’s additions of punchy colors and pattern repeats bring a modern edge to a bold new line. wallshoppe.com
The latest releases, collabs, and stories that make living with design the most joyful pursuit.
Produced by Anne Marie Ashley
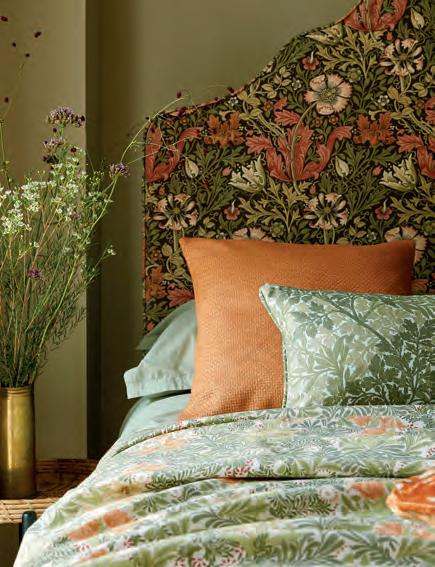
Celebrated textile design house Stout Textiles, in partnership with its UK affiliate Ashley Wilde, has released a stunning new collection for William Morris at Home. Inspired by the natural landscapes the late artist admired in rural gardens, the Flora & Foliage collection and the Forager collection feature nature-inspired wovens and cut velvets that draw inspiration from iconic prints in the gallery’s archive. Reinterpreted patterns in fresh colorways offer a new way of pairing Morris’s designs alongside vibrant combinations and introductions for a playful but timeless design story. stouttextiles.com
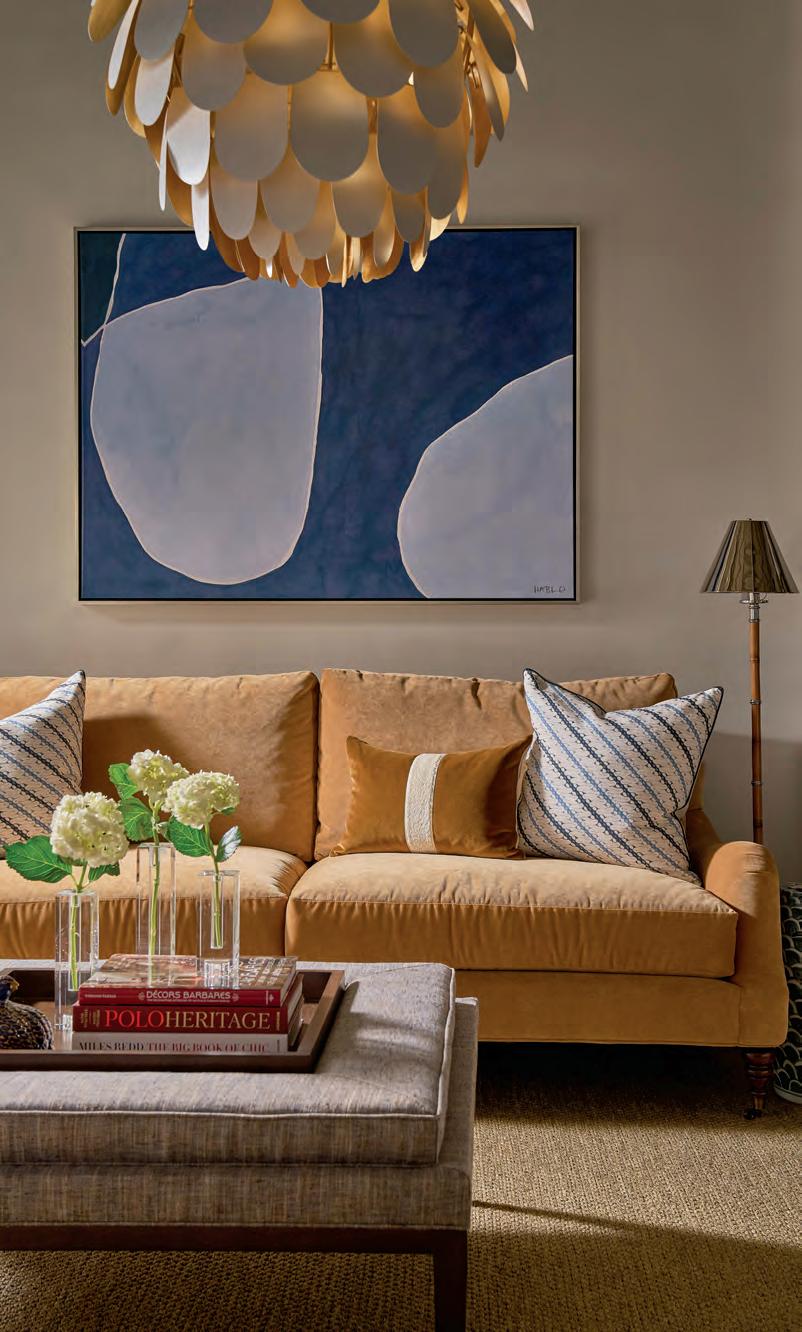
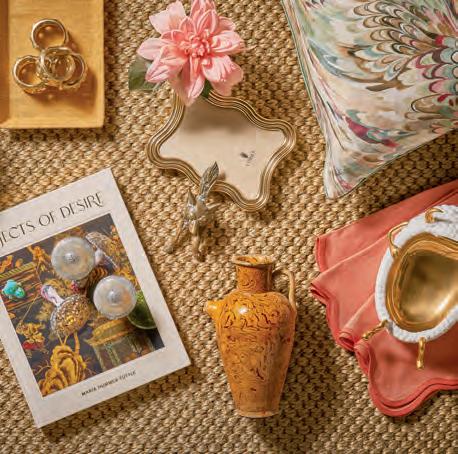


On September 1, The Carolina Inn, a historic mainstay on the UNC campus of Chapel Hill, is debuting their artist-inresidency program with UNC alum and local artist Meghan Rosenthal. Known for her bright and colorful artwork, Rosenthal created a new Carolina-themed collection featuring classic blue-and-white canvases named after beloved UNC songs like "Hark the Sound" and "Carolina in My Mind." The artwork will be on display and available for purchase through the holidays, with an opening cocktail reception on September 25. Owning a piece of The Carolina Inn history has never been easier or more beautiful. meghanrosenthalart.com.
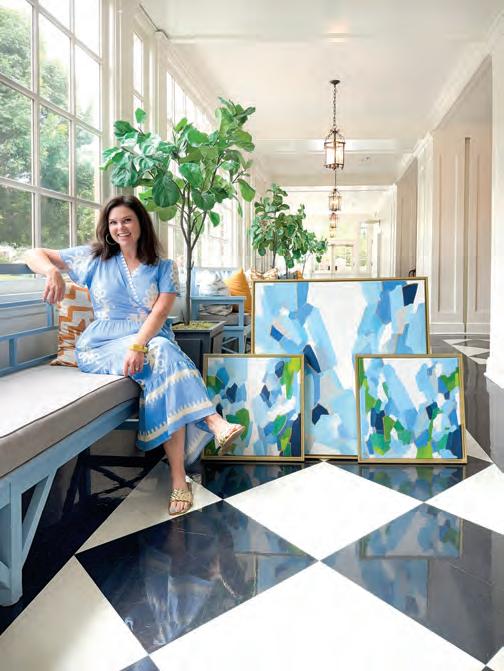
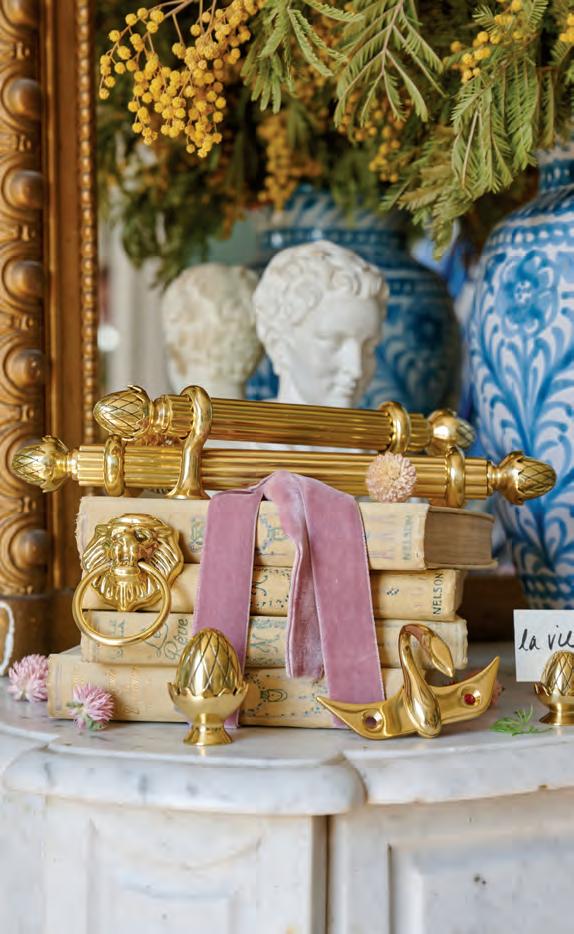
If you’ve been dreaming of a magazine-worthy front porch filled with all the autumn beauty fit for welcoming guests, Picture Perfect Porches (PPP) can turn ordinary doorsteps into stunning seasonal showcases. Available for just three magical weeks each year, the design service uses locally sourced pumpkins, gourds, mums, and hay bales to create festive, envy-inducing displays that capture the spirit of the season. The PPP team designs, delivers, and cleans up, leaving you free to sip cider and enjoy the whole season without a second thought. pictureperfectporches.com

Modern Matter is partnering with French lifestyle brand Ajiri Aki to release a new collection this September, inspired by the refined elegance and decorative styles of nineteenthcentury Haussmann-era apartments and the Second Empire and Louis XVI periods. Cabinet and door hardware, along with tabletop pieces, blend elegance with intention, resulting in a line as evocative as it is enduring. Each piece of cabinet hardware integrates architectural motifs such as pine cones, swans, and lion heads, which are historically linked to hospitality, grace, strength, and abundance. These features are presented as sculptural, tactile details intended for functional use in daily life. Coupled with Aki’s design ethos of meaningful beauty, this collaboration brings a soulful, heirloom-worthy line into everyday modernity. birddecorativehardware.com
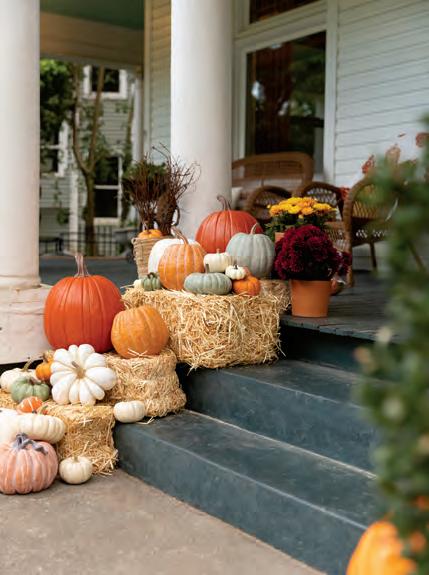
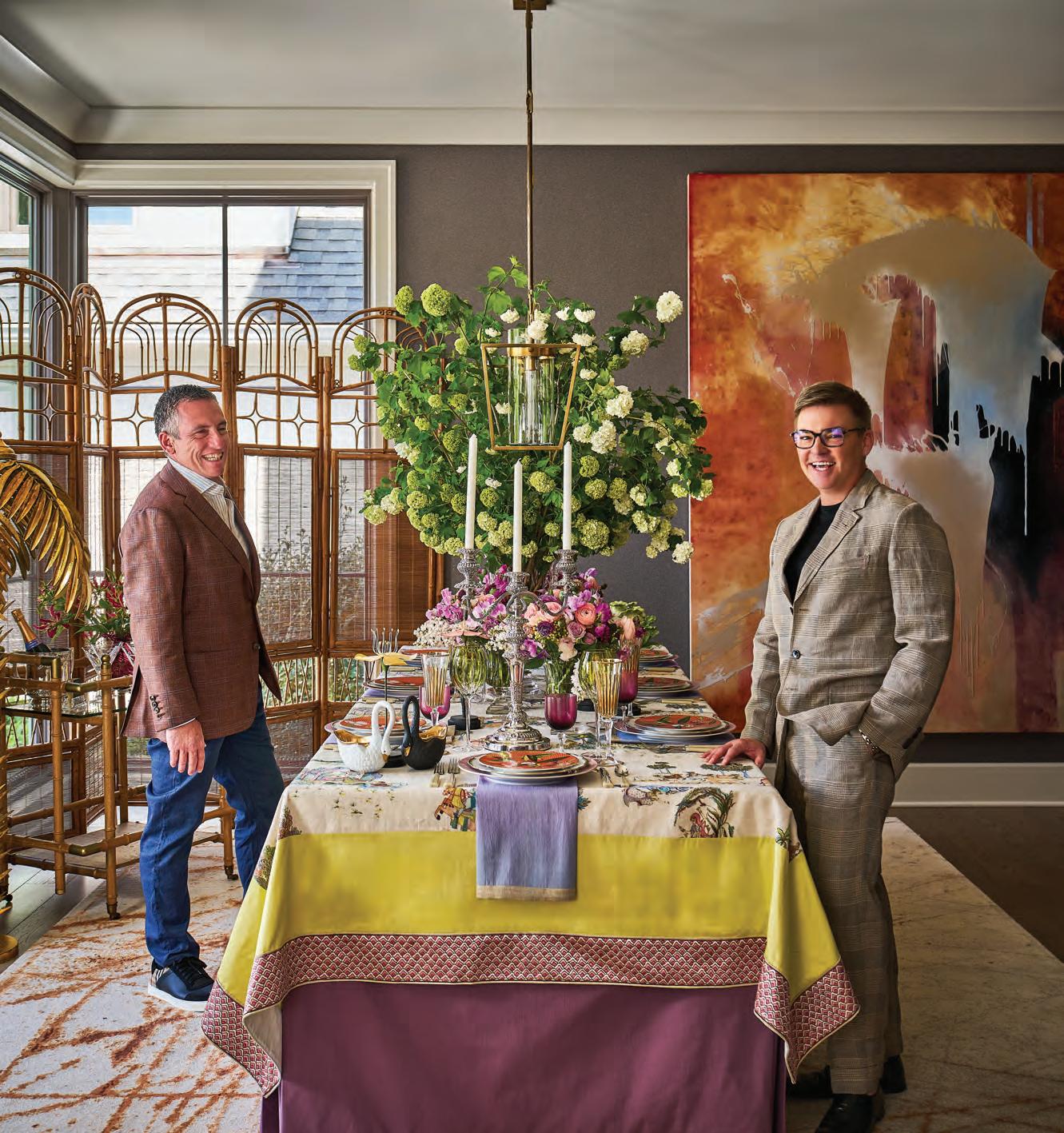

SE CLT GALLERY | OCTOBER 17–NOVEMBER 14
Ballad for a Bad Hombre is the culmination of Mexican artist Balam Bartolomé's time in the John O. Calmore Creative Activism Residency at McColl Center in Charlotte, North Carolina, and the launch of SE CLT Gallery’s partnership with Toronto-based gallery Mania Contemporary. The exhibition is composed of a series of works from Bartolomé that deal with geopoetics and migration, a phenomenon inherent to a wide range of species, including humanity. Bartolomé's premises revolves around the notion of “first settler,” understood as human settlements that appropriate a territory, regardless of neighboring species or earlier inhabitants. In this exhibition, the artist found in the image of the mammoth and the mastodon—migratory species after which humans crossed to America—a primal symbol of memory and migration. In the extinction of these species, we reflect ourselves and thus become aware of our self-centered anthropocentric behavior and predatory transit through the world. sesclt.com

THE MINT MUSEUM | SEPTEMBER 20–JANUARY 4, 2026
This exhibition traces the evolution of footwear—from nineteenthcentury industrial breakthroughs to today’s boundarypushing designs that blur the lines between the physical and virtual worlds. Organized in collaboration with the American Federation of Arts and the Bata Shoe Museum, Future Now showcases approximately sixty innovative footwear designs, highlighting the creative and technological leaps that have redefined what shoes can be. Featured designers and brands include trailblazers like Salehe Bembury, Steven Smith, RTFKT, and Zaha Hadid, alongside cutting-edge innovators like Nike ISPA, Safa Şahin, EKTO VR, and SCRY. mintmuseum.org
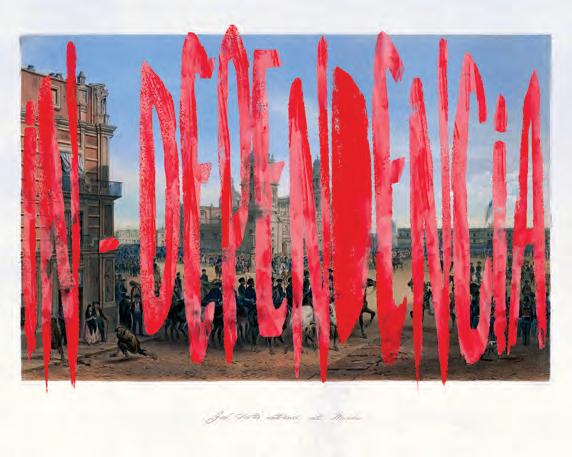
SHAIN GALLERY | SEPTEMBER 26–OCTOBER 9
This solo show features works by Charlotte’s own Andy Braitman. Braitman’s abstract landscapes showcase the varying geographies of the Carolinas, spanning from the Blue Ridge mountains in North Carolina to the coastal regions of South Carolina. He builds his paintings through many layers of oil paint, creating his distinctive texture through the use of brush and palette knife. Braitman’s goal for each painting is to excite viewers and create a “retinal dance” through his unexpected use of color and value. His work asks viewers to immerse themselves in his paintings and to look at landscapes with an interpretive eye rather than a literal one. shaingallery.com

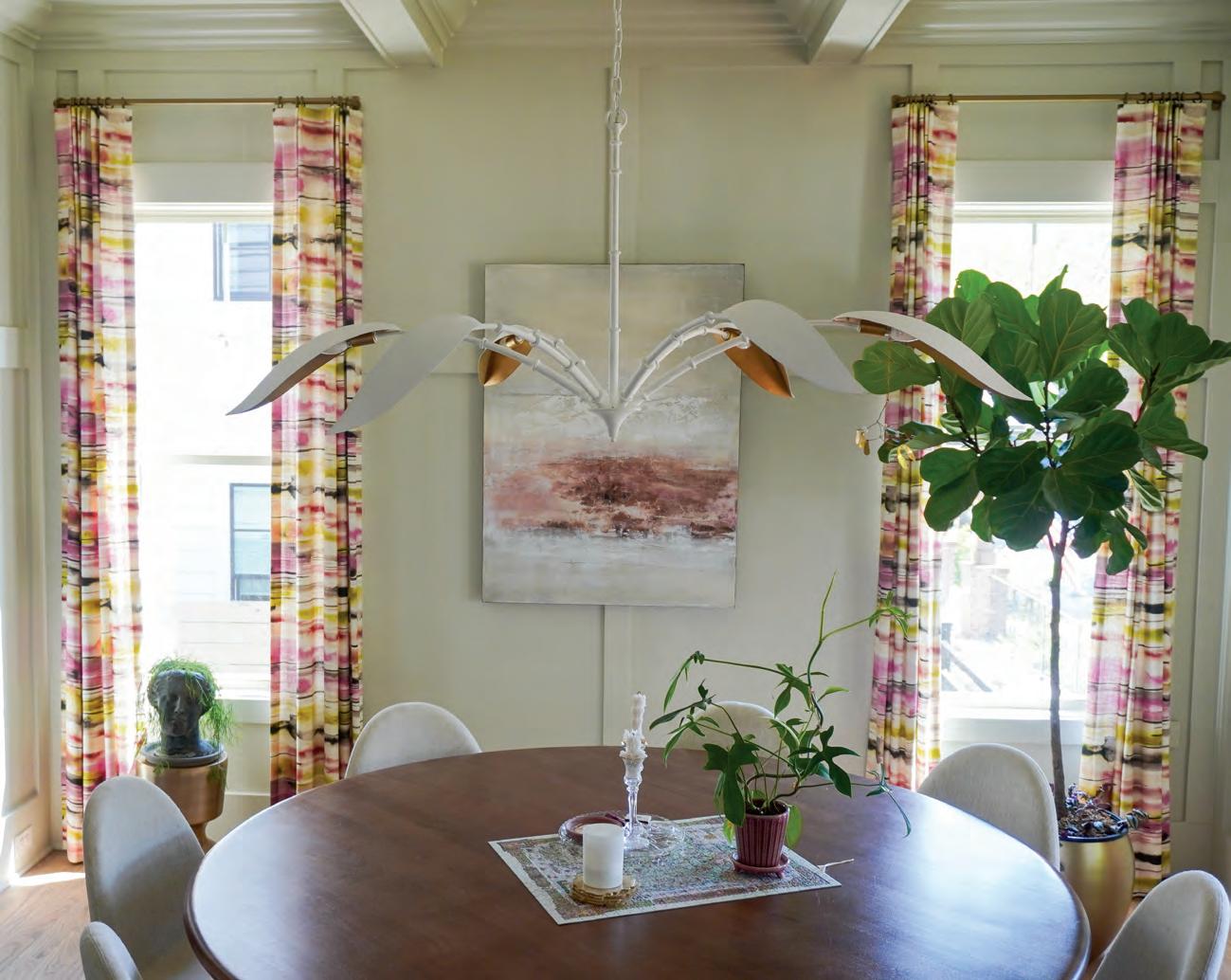

In our workroom we believe that quality results from the pride and passion that go into each item we make. Our team is comprised of women from around the world who are finding empowerment and building confidence through creating beautiful custom home interiors. Your patronage plays a significant role in our mission to provide gainful employment opportunities for women in our community. We believe in the power of business to bring about social change, and with your support, we can continue to transform lives, one custom order at a time.
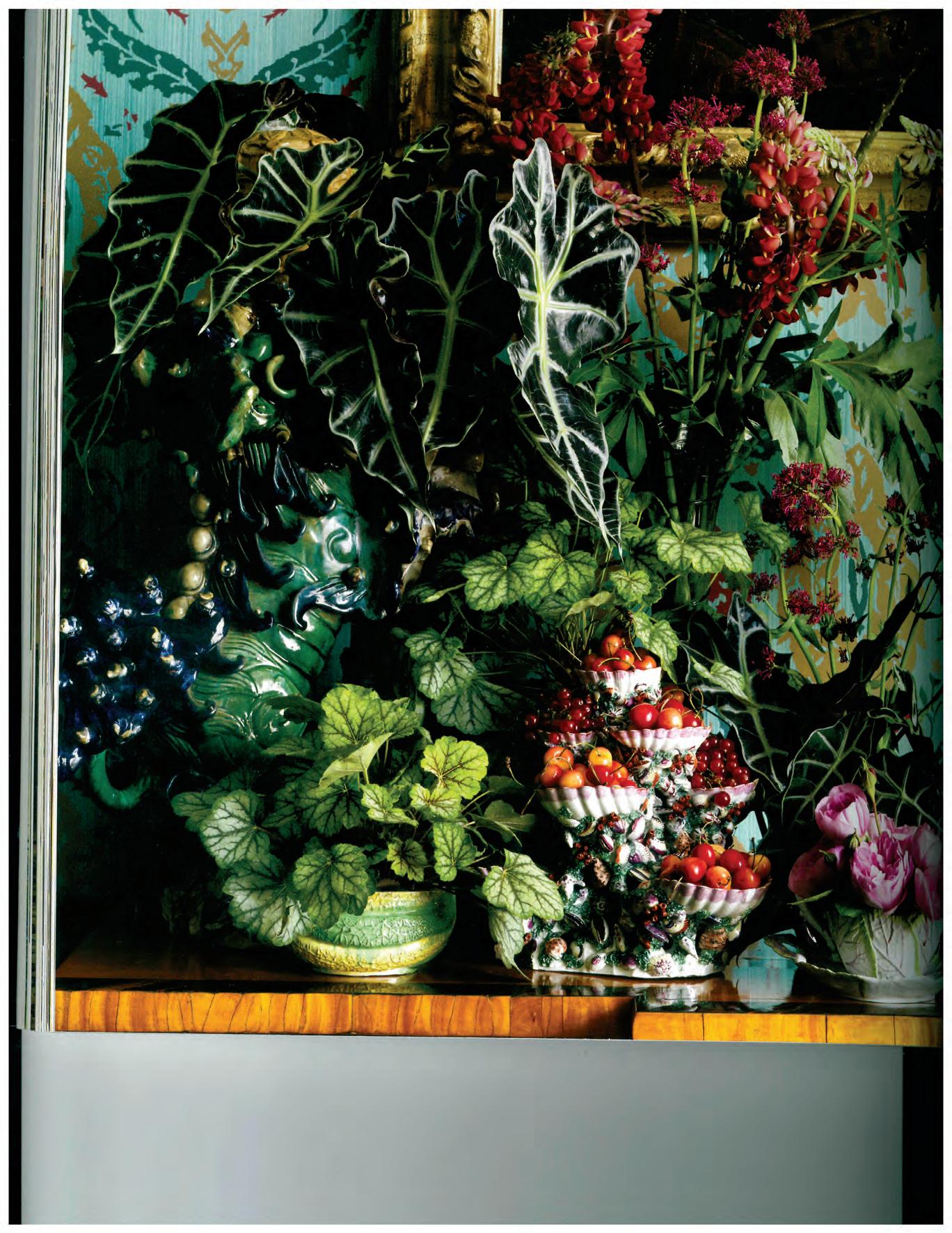


Sponsors and registration online winghavengardens.org
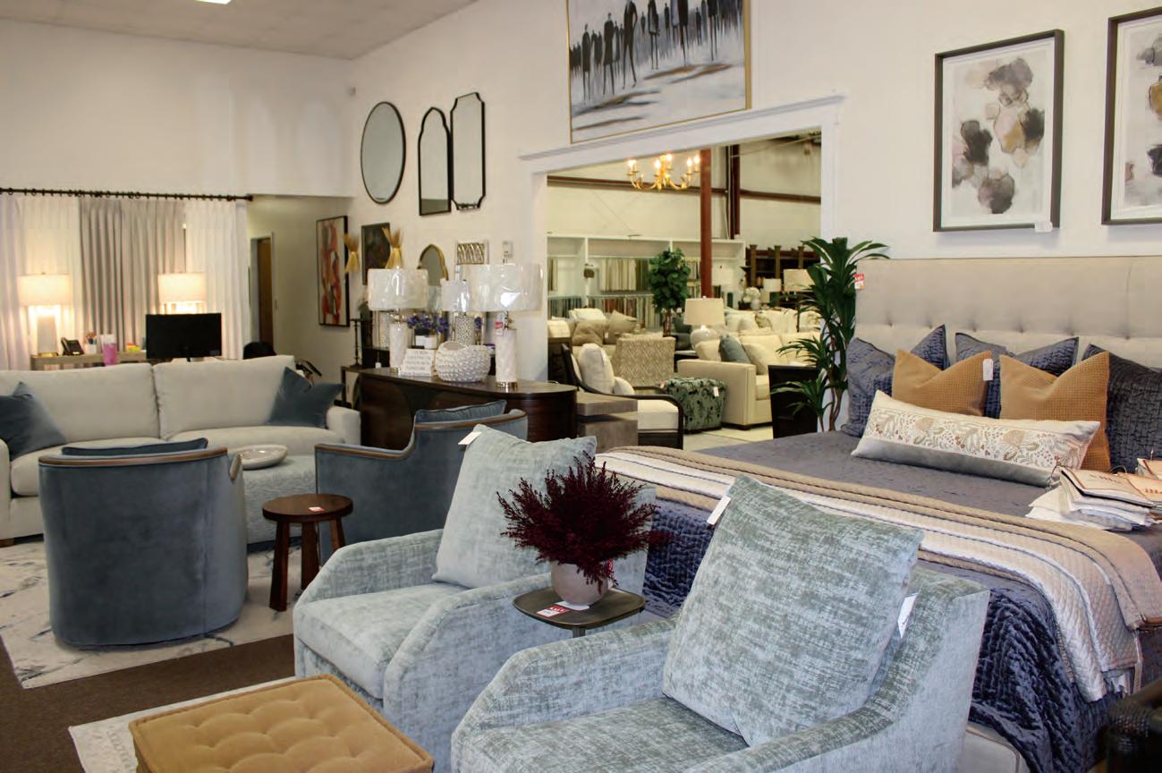


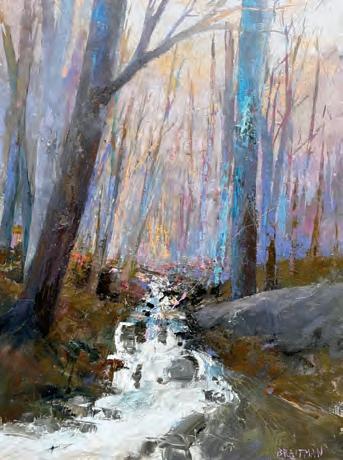


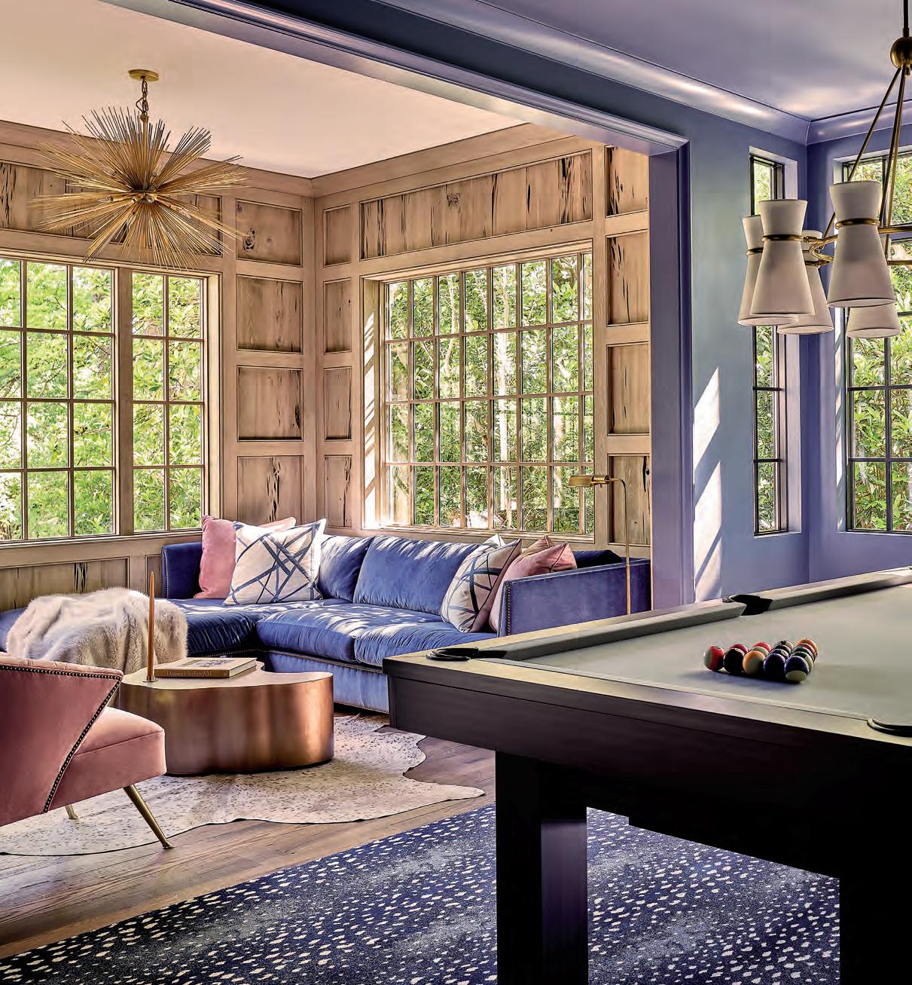
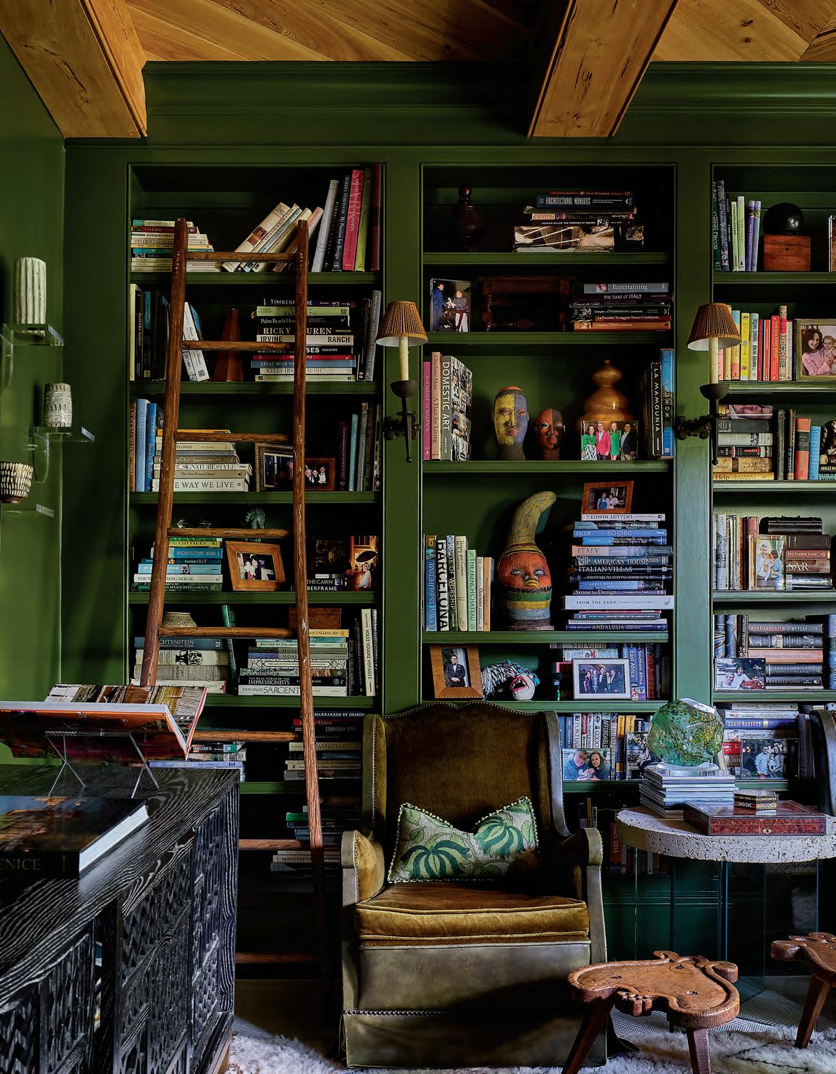
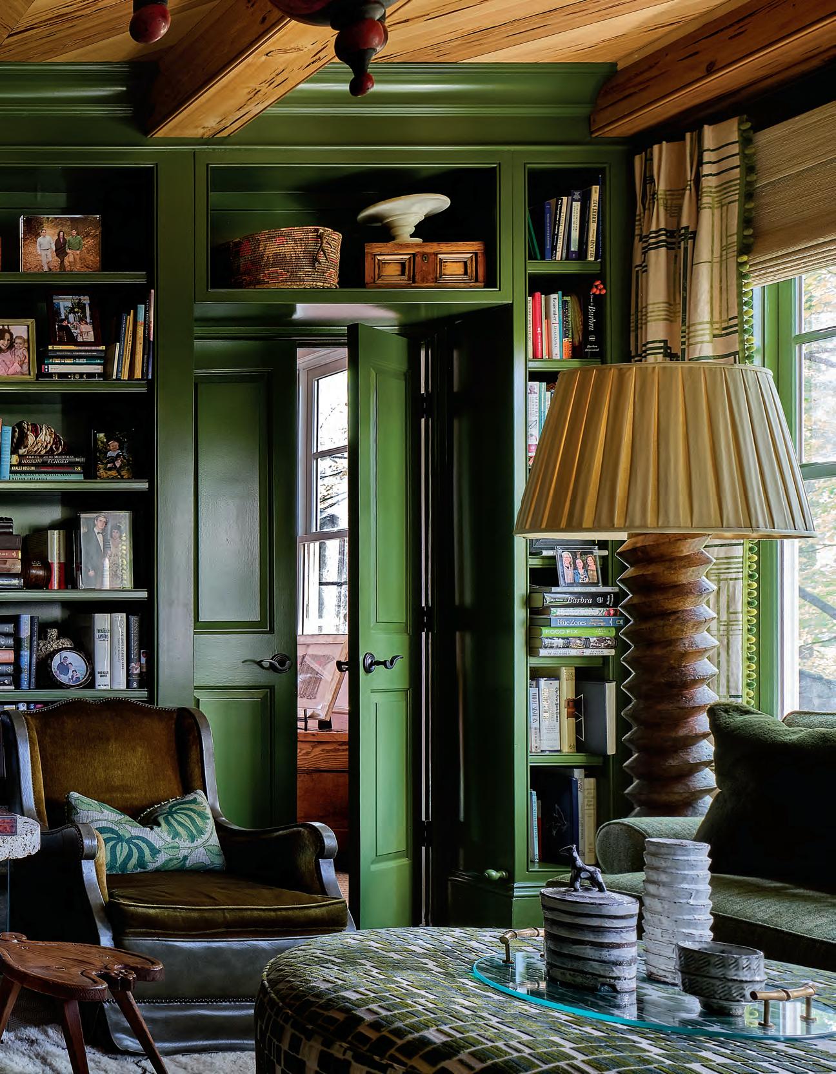
This century-old Myers Park farmhouse gets a stunning Tudor makeover.
WWhen Nancy and John Maloney first saw the circa-1925 Myers Park clapboard farmhouse in 2003, their reaction was immediate—not immediately optimistic. “We were actively looking for a new home where Nancy grew up and where we were currently living,” John says. “Some close friends let us know their neighbors were planning to list their home, but when we drove by, we knew it was not us.”
Just to cross it off their list, the couple, both designers, decided to take a look. Decades of remodels had stripped the home of its original charm, and it lacked personality and presence. There were other challenges, too, like a front-door view of the laundry room, a barely accessible wraparound deck, a small kitchen, low ceilings, and many dead-end rooms not conducive to their entertaining goals.
“Though the location was excellent, the showing affirmed our initial opinion, and we were very disappointed,” Nancy says. “But after a four-hour road trip reflection and sketches on a crumpled napkin, we finally saw potential, and by the time we reached Atlanta, we put in an offer.”
Today, the home has been expanded and reimagined into a Tudor-inspired English cottage infused with light, layered textures, curated collections, and undeniable soul. “The house was a blank slate, and we’re visionaries who embrace change,” John says. “We partnered with Nancy’s father, an architect and engineer, and her mother, who owns an antique import business, to create a home that celebrates our interests and passions while offering a place of refuge.”
The Maloneys gutted the existing house to maximize flow, and each room was reworked to optimize functionality. They added a new kitchen and a keeping room, then created a library and powder room out of a first-floor bedroom. The owner’s suite above the extended kitchen and family room space is perfect for family life, and the Maloneys added an outdoor porch to extend the living and entertaining footprint. A separate garage with an en-suite office was added to house their Good Manors design studio.
The aesthetic is a study in the thoughtful and keeneyed curation of old and new, and a nod to their love of interesting design, inventive art, inspirational architecture, beautiful gardens, and travel experience of different cultures. Nancy’s love of reusing and repurposing is apparent in the home, from Moroccan jugs-turned-lamps to wire-basket chandeliers. The couple’s love of art, from vintage collectibles to commissioned heart-rending pieces to authentic North Carolina pottery, is proudly displayed in every corner.
The result is a home that’s elegant yet lived-in, refined yet welcoming—a hallmark of the Maloney design philosophy. “We don’t care what’s trending,” John says. “We care how a space makes you feel. It should reflect who you are.”
Their story is one of making bold decisions, embracing passions, and trusting the vision. “Life happens every single day,” Nancy says with a smile. “Don’t wait to find the perfect home—dig deep and create it.”
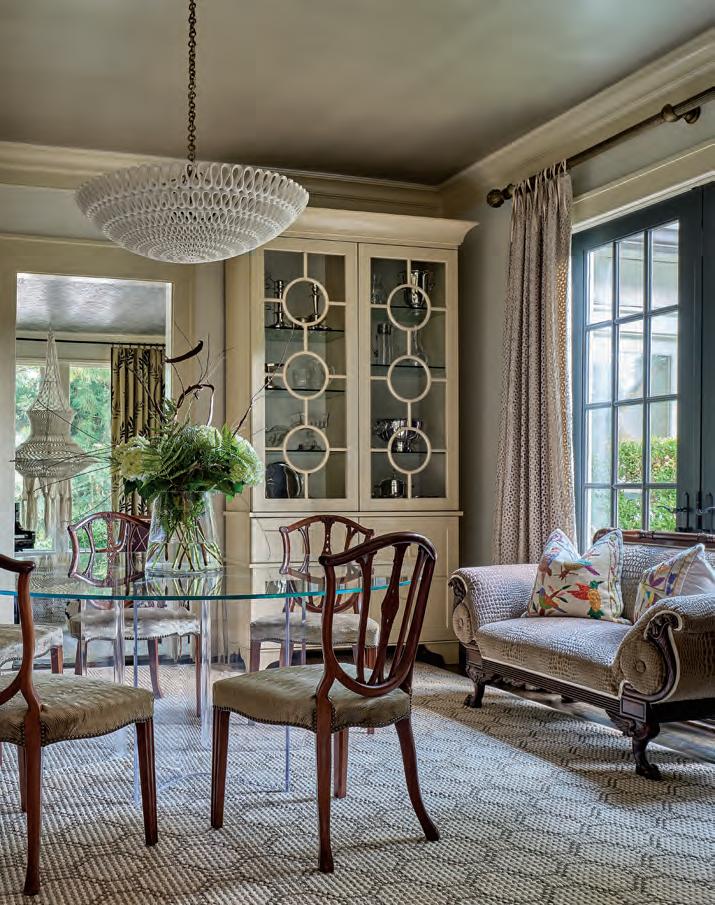
ABOVE: The Maloneys believe in keeping the dining space neutral and imparting color and personality through seasonal dinnerware. Chandelier: Oly. Drapery fabric: Schumacher.
RIGHT: John and Nancy Maloney gutted the existing house and, in its place, designed a charming Tudor-inspired English cottage infused with light, layered textures, curated collections, and undeniable soul.
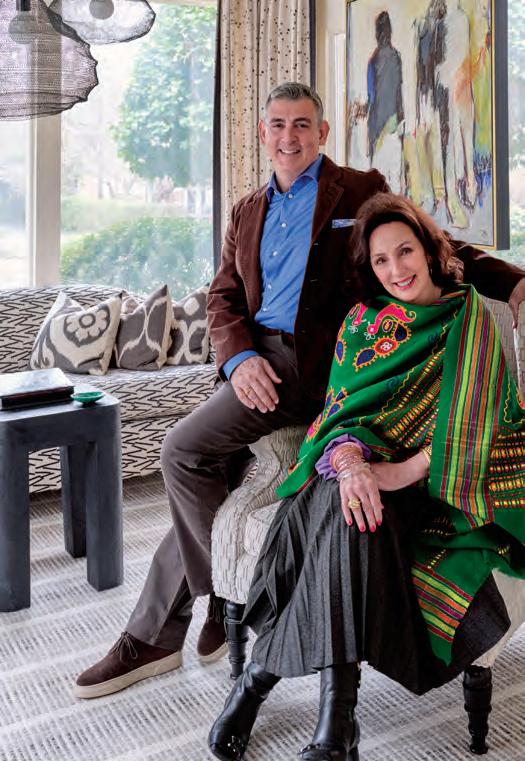


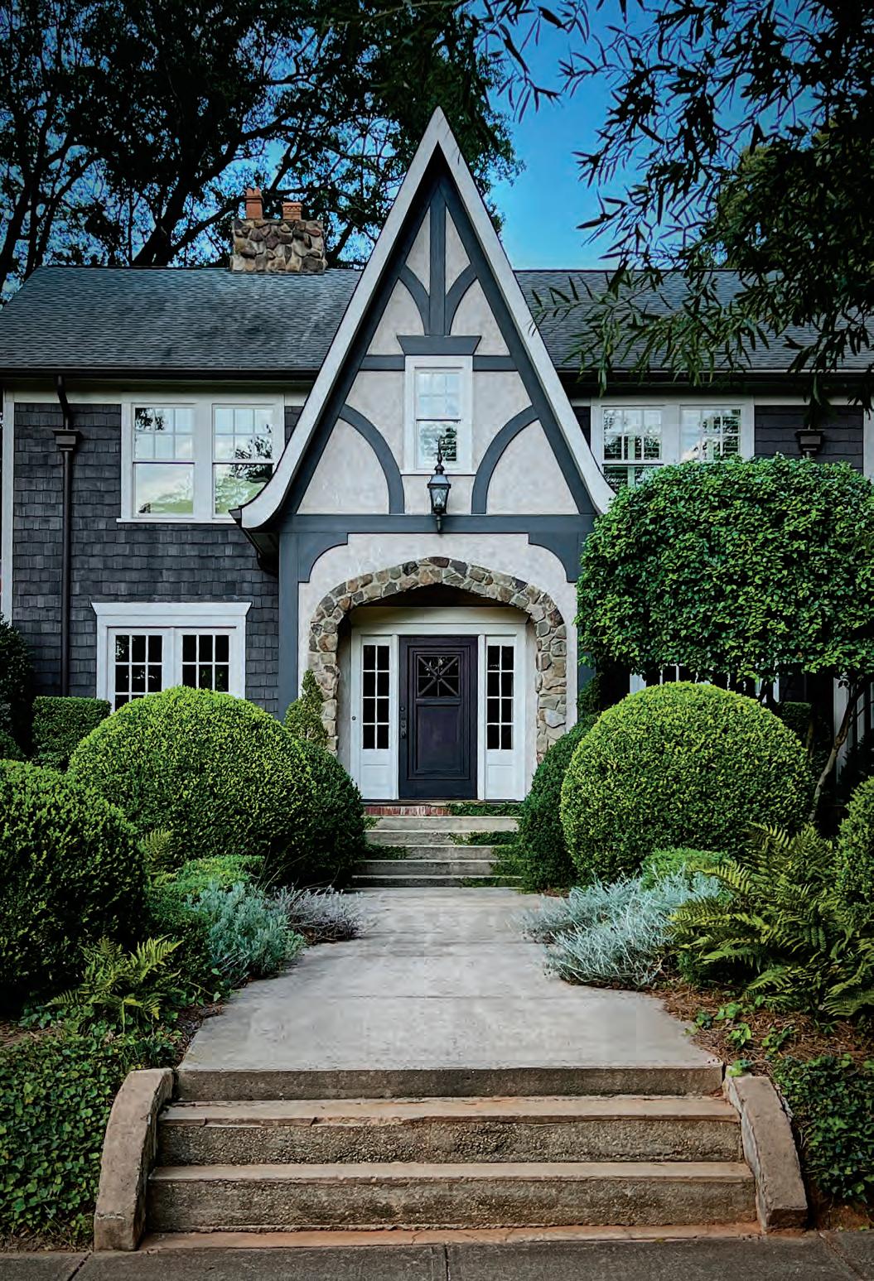
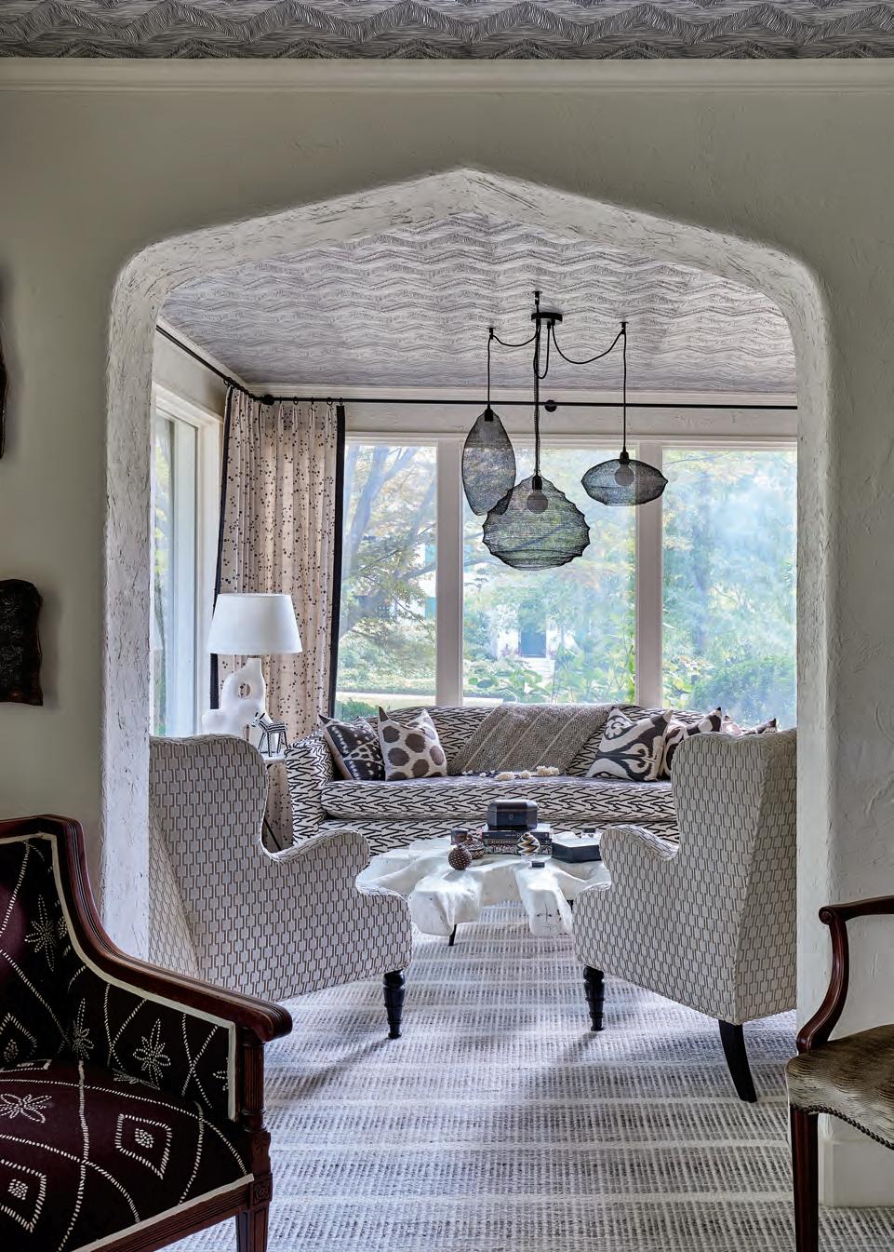

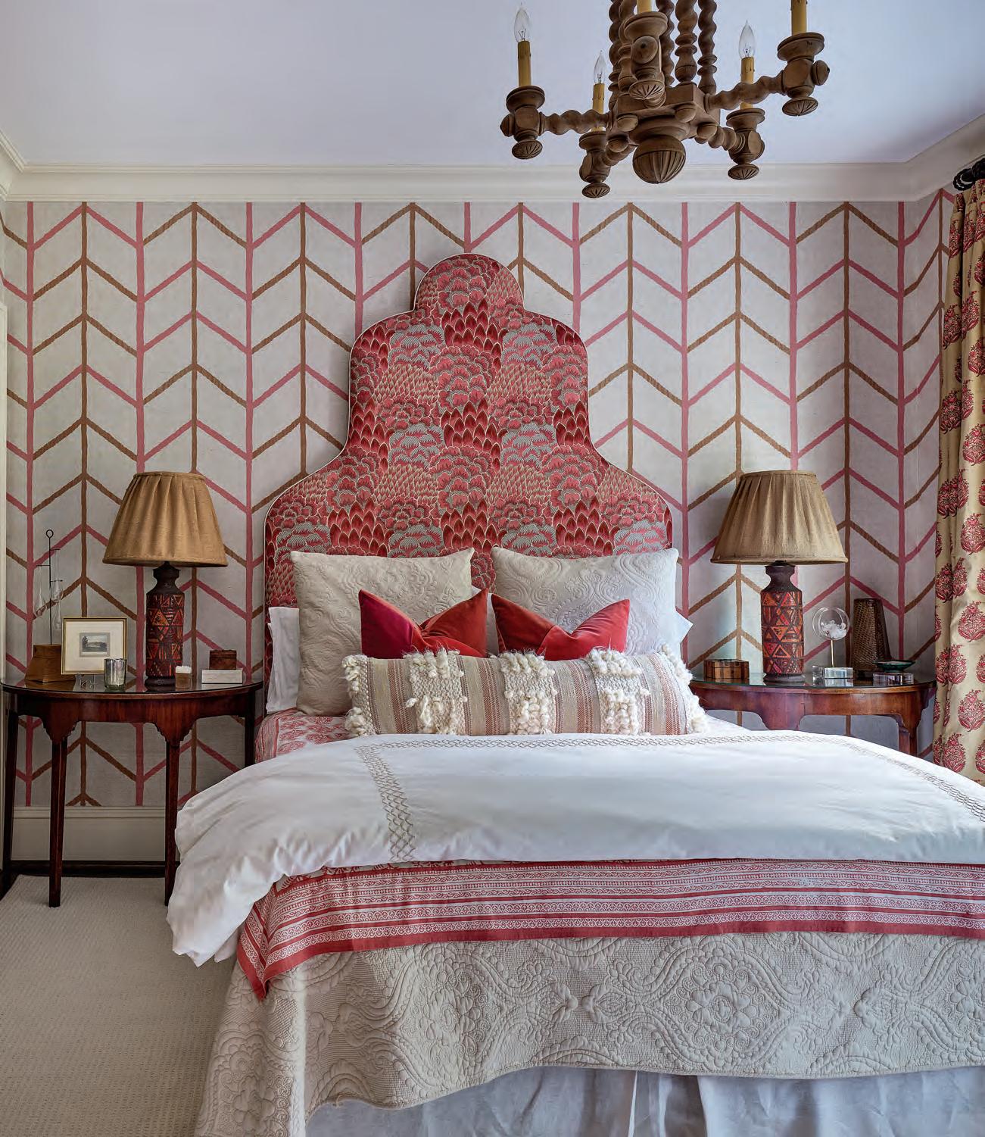
The lively living room is a melting pot of the Maloneys’ love of architecture, antiques, contemporary design, and art. The unique sculpture behind the sofa is handcrafted from coral and sponges from the Amalfi Coast, and the focal-point tapestry is woven from hand-dyed strips of silk. Chandelier: Visual Comfort. Artwork: Kenny Nguyen. Stools: Scott Antique Markets in a Pierre Frey fabric.


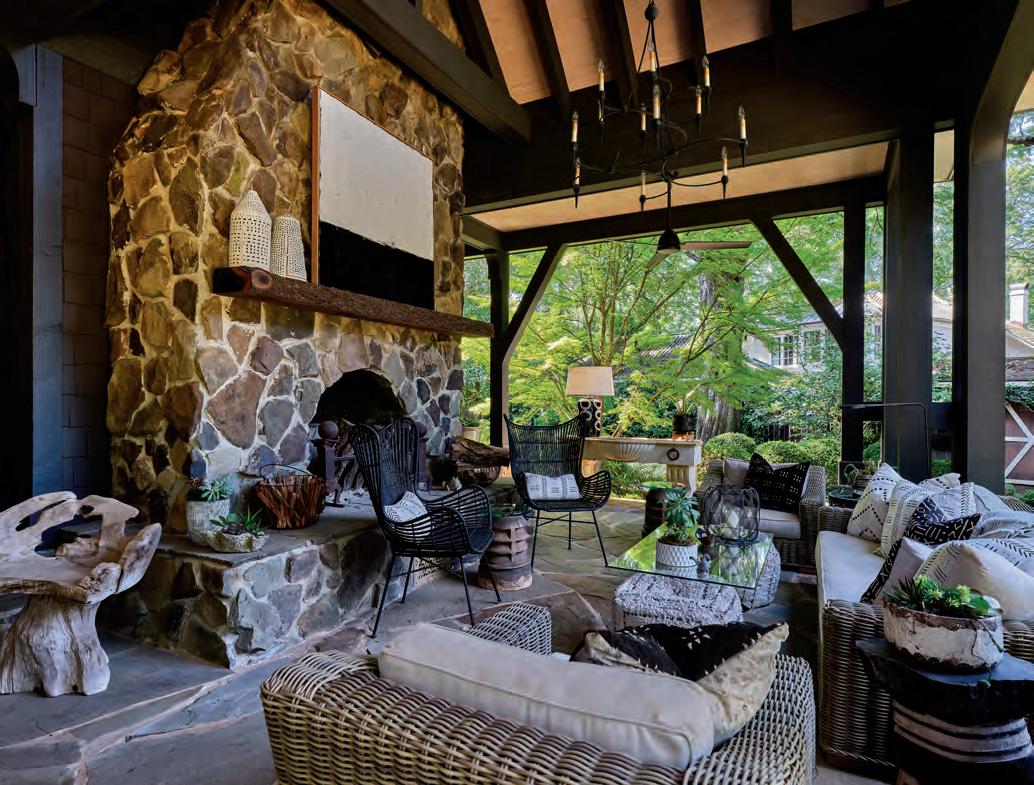
ABOVE: The Maloneys wanted to create a year-round outdoor living area that acted as additional livable square footage. The covered porch now uses chandeliers, artwork, and repurposed antiques to make the outdoor space pop. Chandelier: Currey & Company. Sofas: RH in Perennials fabric.
BELOW: The Maloneys give a nod to both of their mothers in this owner’s suite: the French settee was inherited from Nancy’s mother, and John’s mother’s chairs have been repurposed in plush velvet. Settee fabric: Jim Thompson. Bed: Made Goods. Bed linens: Peacock Alley.
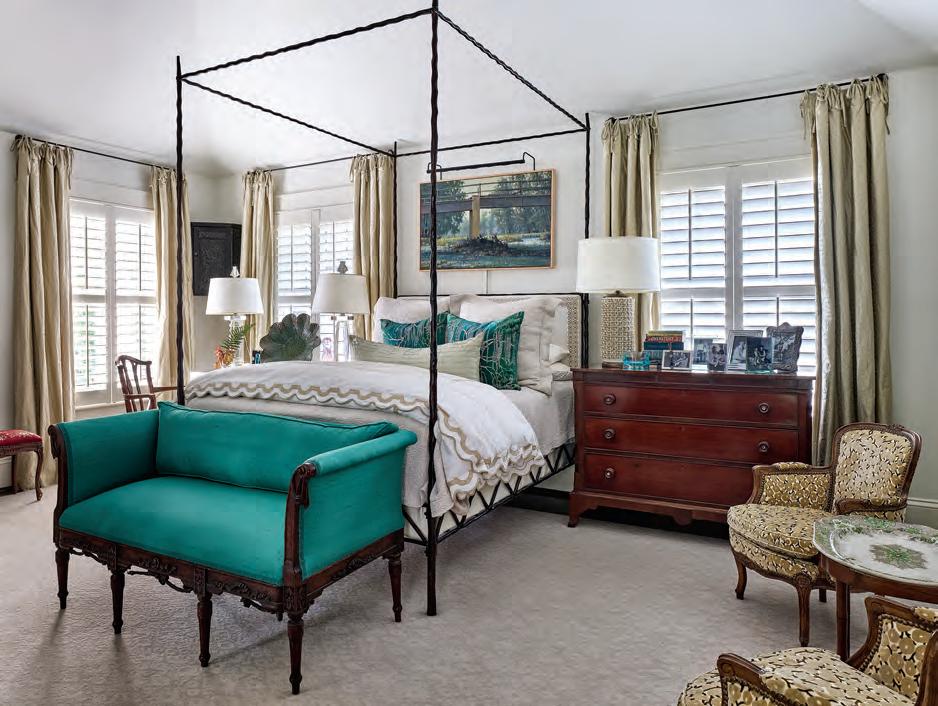


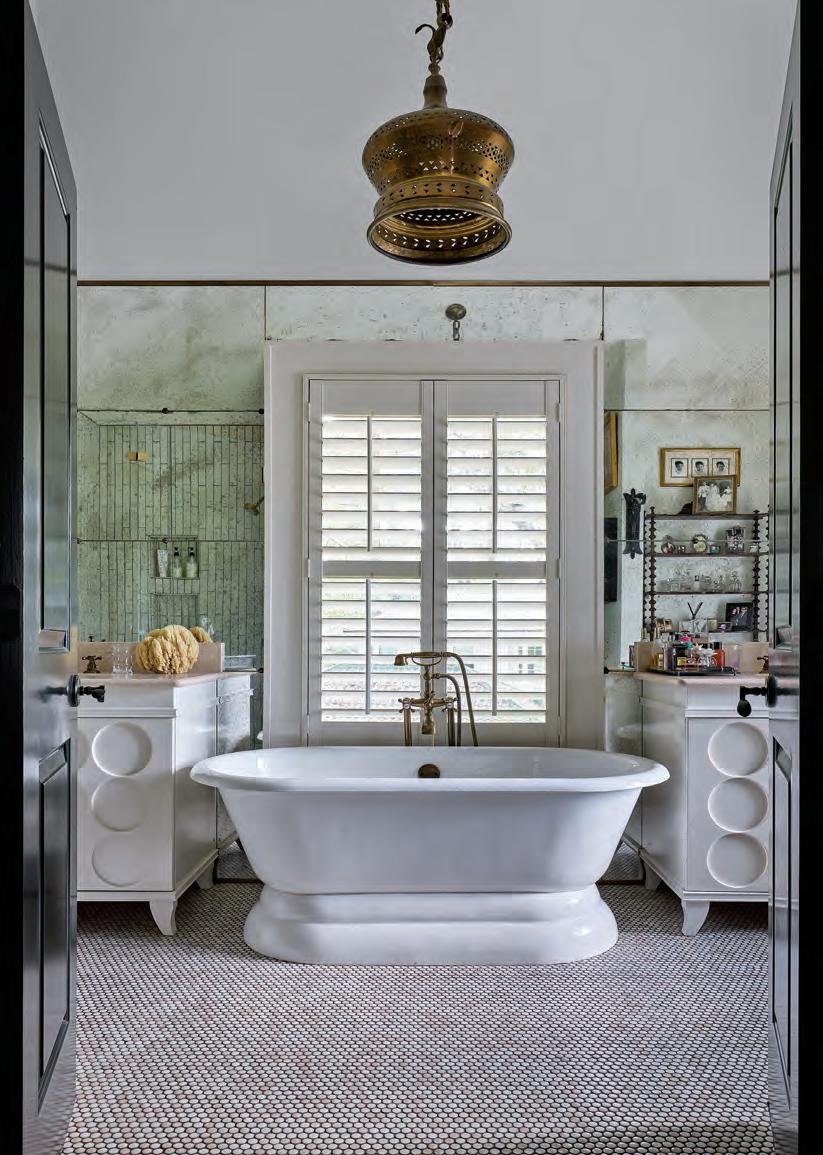
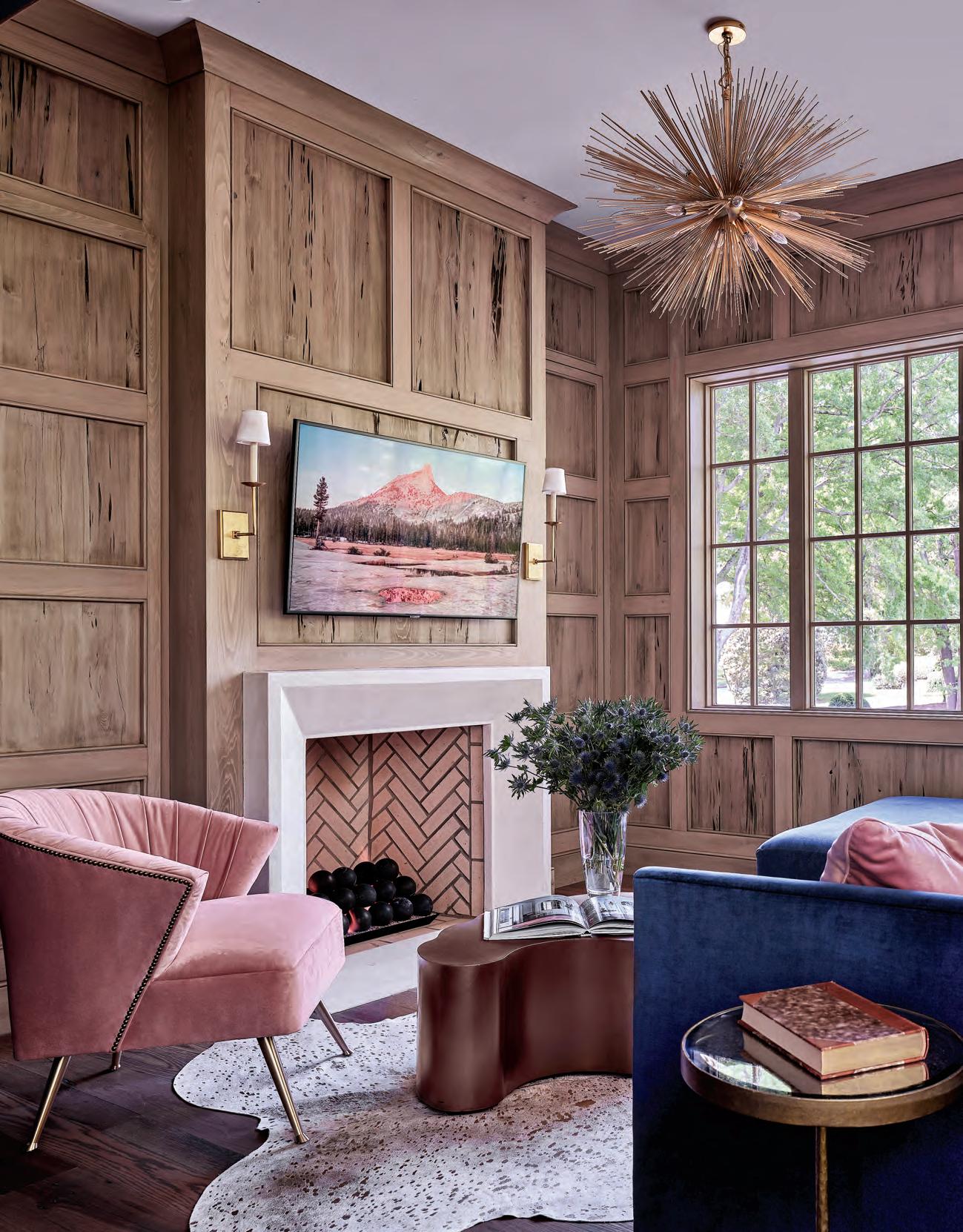
The walls in the billiards room are painted a moody blue, while the walls in the TV nook are paneled in a pecky cypress wood, lending it a “treehouselike” effect. “When you design a house like this, there’s so much that you’re able to do architecturally with the beams or the wood,” says designer Amy Adams. “I wanted to let the architecture speak for itself and just complement it.” Sectional: Lee Industries. Sconces: Visual Comfort. Chandelier: Visual Comfort.

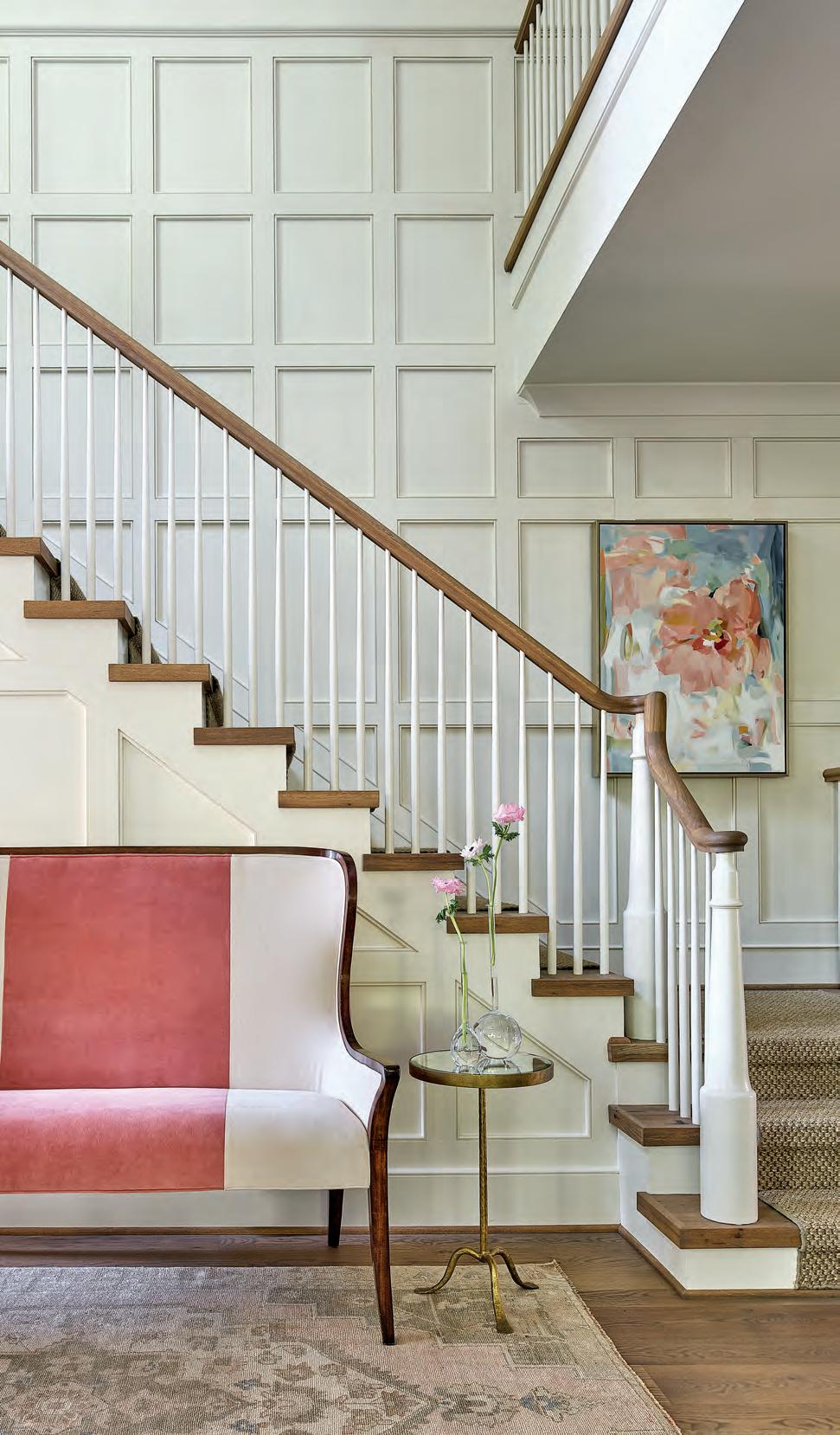
and
make for a
ARCHITECT PAUL GEARY AND DESIGNER AMY ADAMS REALIZE A FOREVER HOME ROOTED IN BOTH THE TRADITIONAL AND CONTEMPORARY.
TEXT BY MARIA MASTERS PHOTOGRAPHY BY DUSTIN AND SUSIE PECK
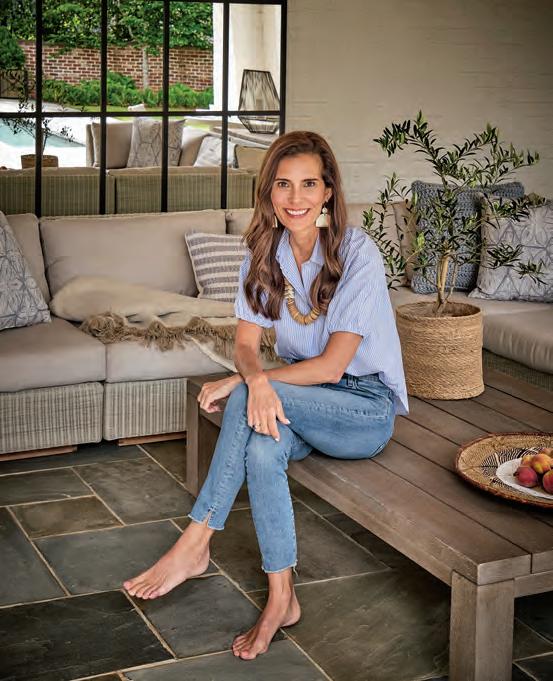
Adams collaborated with Florida-based architect Paul Geary on two previous homes before teaming up to build her current home in Eastover.
TThe “rule of three” in writing and rhetoric is that things grouped in threes feel satisfying or impactful. Turns out, this also applies to homeowner and interior designer Amy Adams. After collaborating with Florida-based architect Paul Geary on two previous homes, Adams got the opportunity to work with him once again when she razed a property she purchased in Eastover and built a new one from scratch.
Adams had a specific vision in mind: she needed the home to match the neighborhood’s Old World–aesthetic, but she also wanted it to stand out. “We didn’t want it to look like the new house on the block,” she says, “but it didn’t need to be exactly like everything else.”
Geary set to work designing a traditional English Manor–style home, complete with a Dutch gable and cedar-shake roof complemented by contemporary elements in the form of steel French doors and windows. “If you were to drive through the Cotswolds or somewhere in England, you would see similar architectural details,” says Geary. “At the same time, there are features that have a different format than what you would see on a traditional home.”
Whereas Geary took the lead on the exterior of the home, the duo collaborated closely on the interiors, with Adams leading the design and functionality of each room. With two builds already under her belt, she knew
what worked for her family and what didn’t. All of her previous homes, for example, had formal living rooms— “basically to house the piano that my kids took lessons on,” she says—but the family hardly ever used them. So this time, Adams designed a large family room off the kitchen as well as a separate game room, where her three children could gather, play pool, and watch TV with their friends. “We wanted to make the space more functional and usable,” she says.
As for the piano, it now takes center stage in a bay off the formal dining room (which the family still uses for entertaining and holidays). It’s used a little less these days, she admits, but there are times when, during dinner, her children will reminisce about an old recital song and try to play it from memory.
Though the house is grounded in practicality and timelessness, it also exudes playfulness and charm. In the billiards room, moody blue walls give way to a TV nook clad in pecky cypress wood, while an upstairs playroom is drenched in coastal-inspired blues and pops of neon oranges and pinks. Adams even let her daughter take the design reins of her bedroom, which boasts a soothing palette of lilacs and blues.
“Nothing was too precious,” says Adams of the home. “It was built and designed so that every inch was comfortable for us. I wanted everybody to feel good everywhere.”
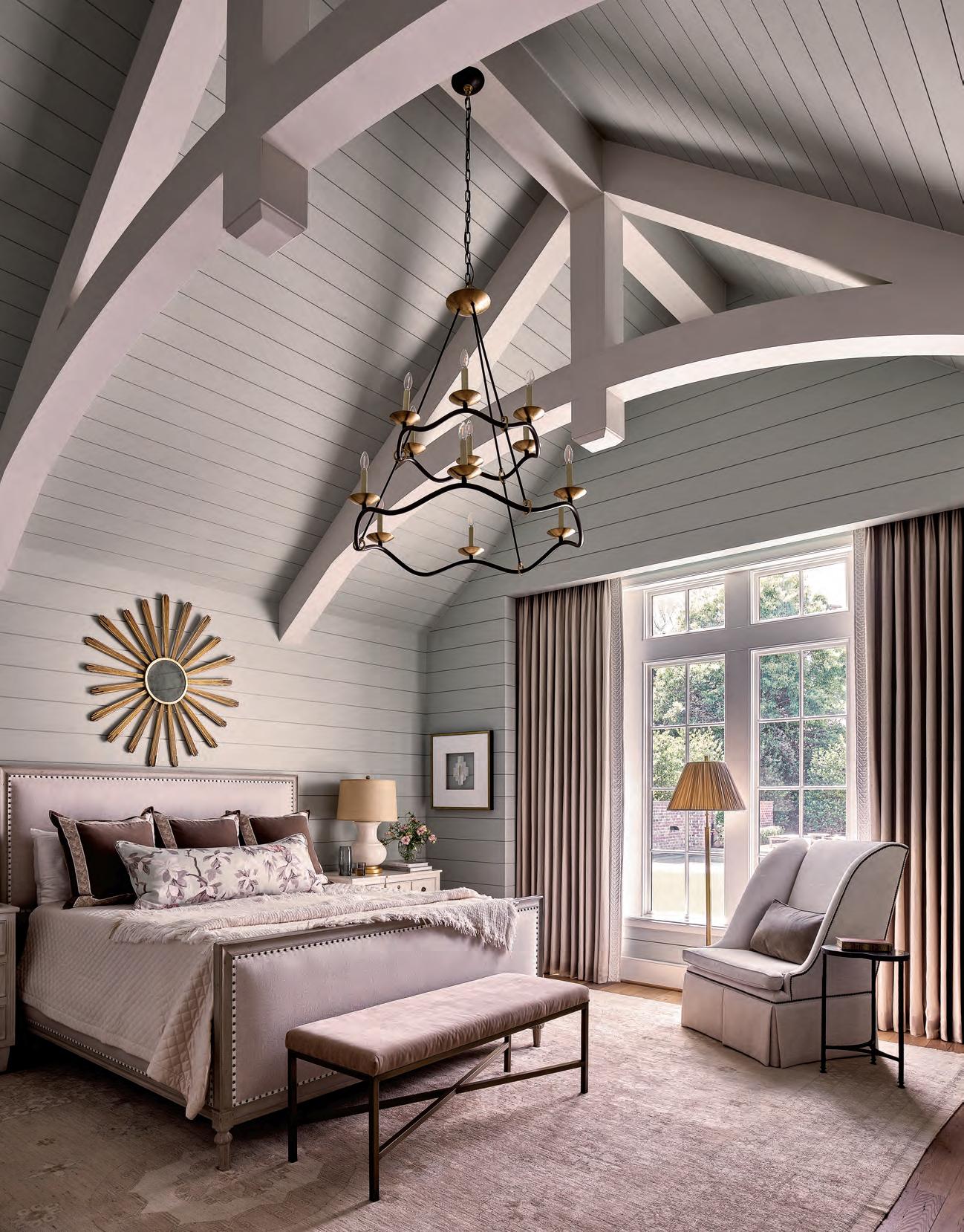
A La Cornue range and a custom-designed hood serve as the focal point in the kitchen, while fluting adds interest to the traditional cabinetry. The island was designed even before construction began. “I fell in love with these two Calacatta gold slabs,” Adams says. Range:
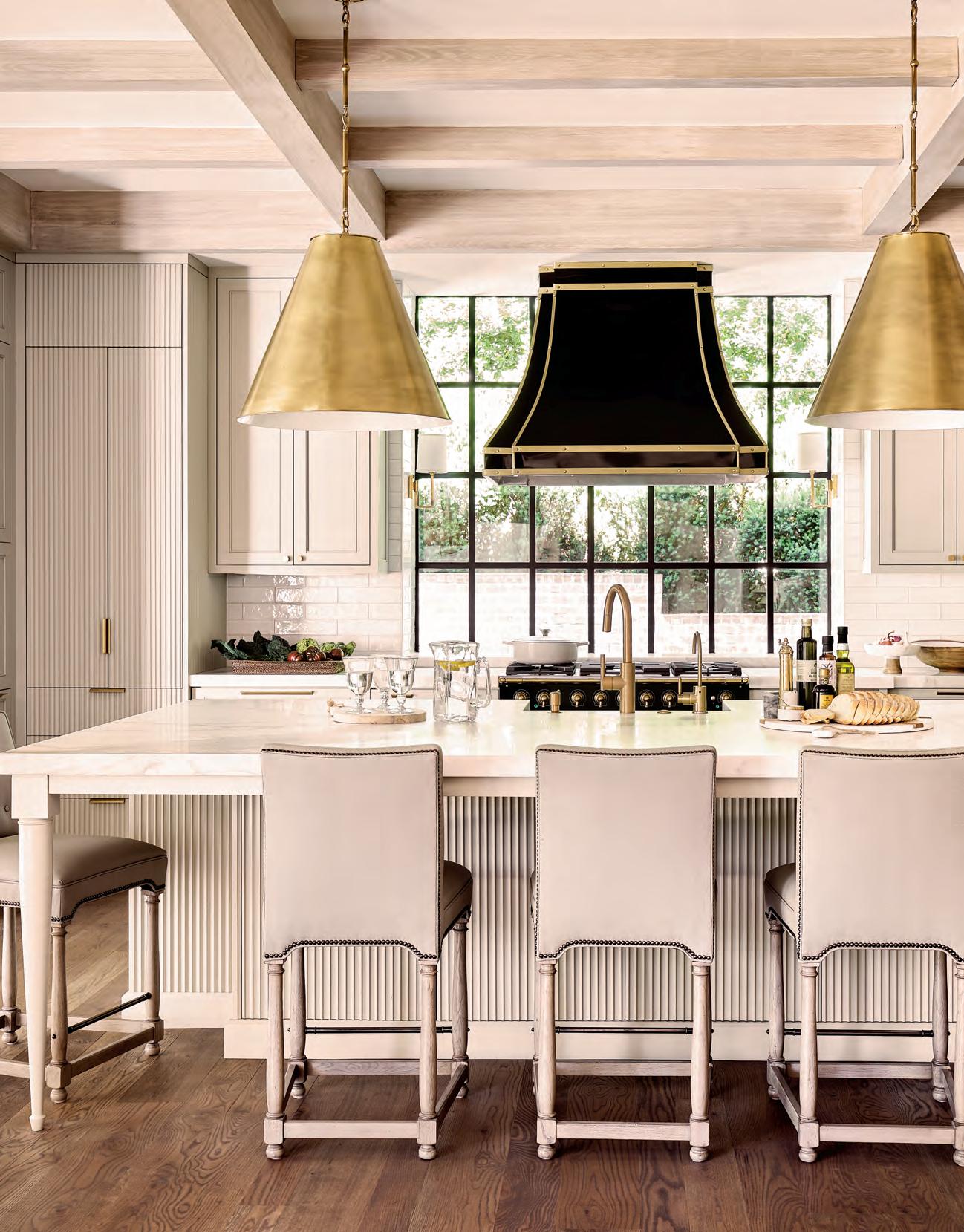
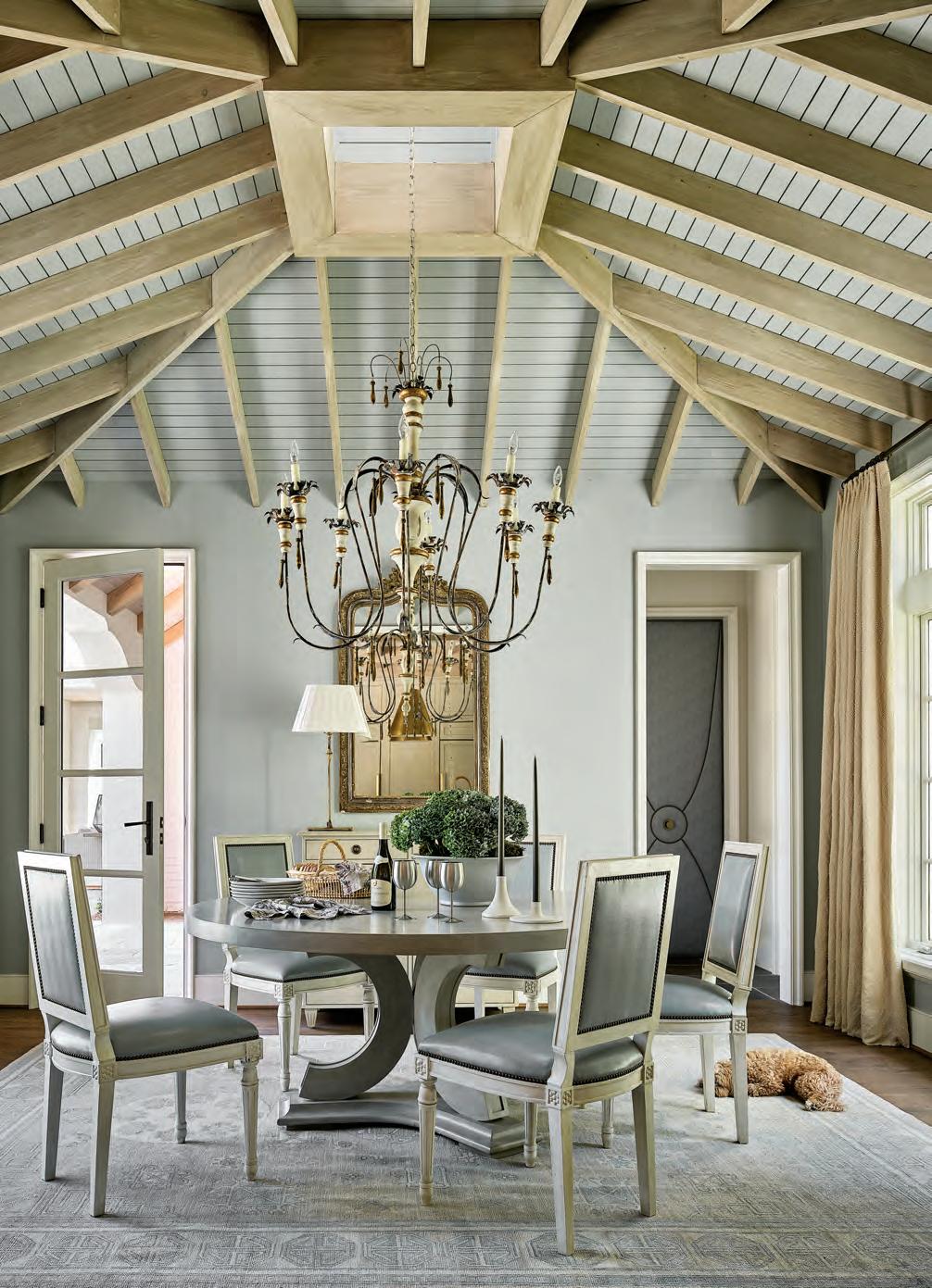


In lieu of a formal living room, Adams opted to design a more casual family room that extended into the kitchen. She chose a soothing palette of neutrals, and grounded the space with some existing pieces like an antique pub table and wine jugs. “I like to mix in some things that give a bit of warmth and old character to the space,” she says.
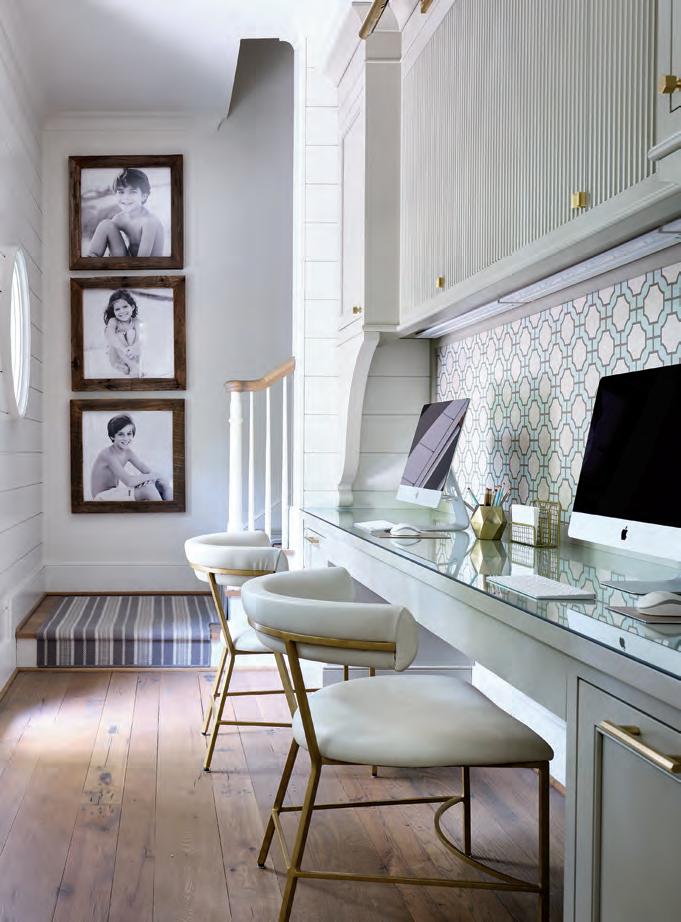
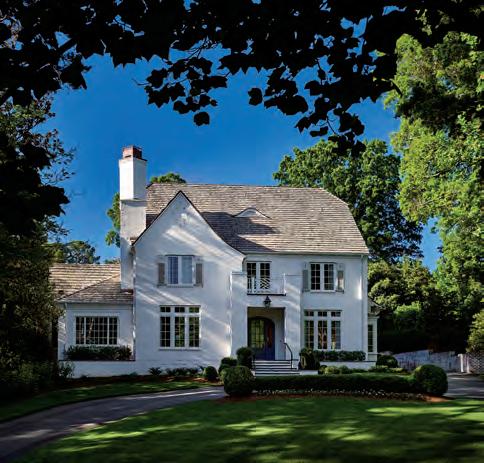
ABOVE: The home’s exterior was inspired by the English countryside. “It’s rooted in some of the traditional proportions and details much in the way they would have been done 150 years go,” says architect Paul Geary, “but it has a contemporary edge to it.”
LEFT: Off the kitchen, Adams created a workspace for the family. The magnetic backsplash is accented with Phillip Jeffries wallpaper. Cabinetry: Covenant Building Services, Inc. Hardware: Bird Decorative Hardware & Bath. Stair runner: Hall’s Flooring.
BELOW: Adams carried the kitchen's fluted cabinetry into the owner's bathroom. Cabinetry paint: Farrow & Ball. Countertops: Calacatta Gold from Bottega Stone.

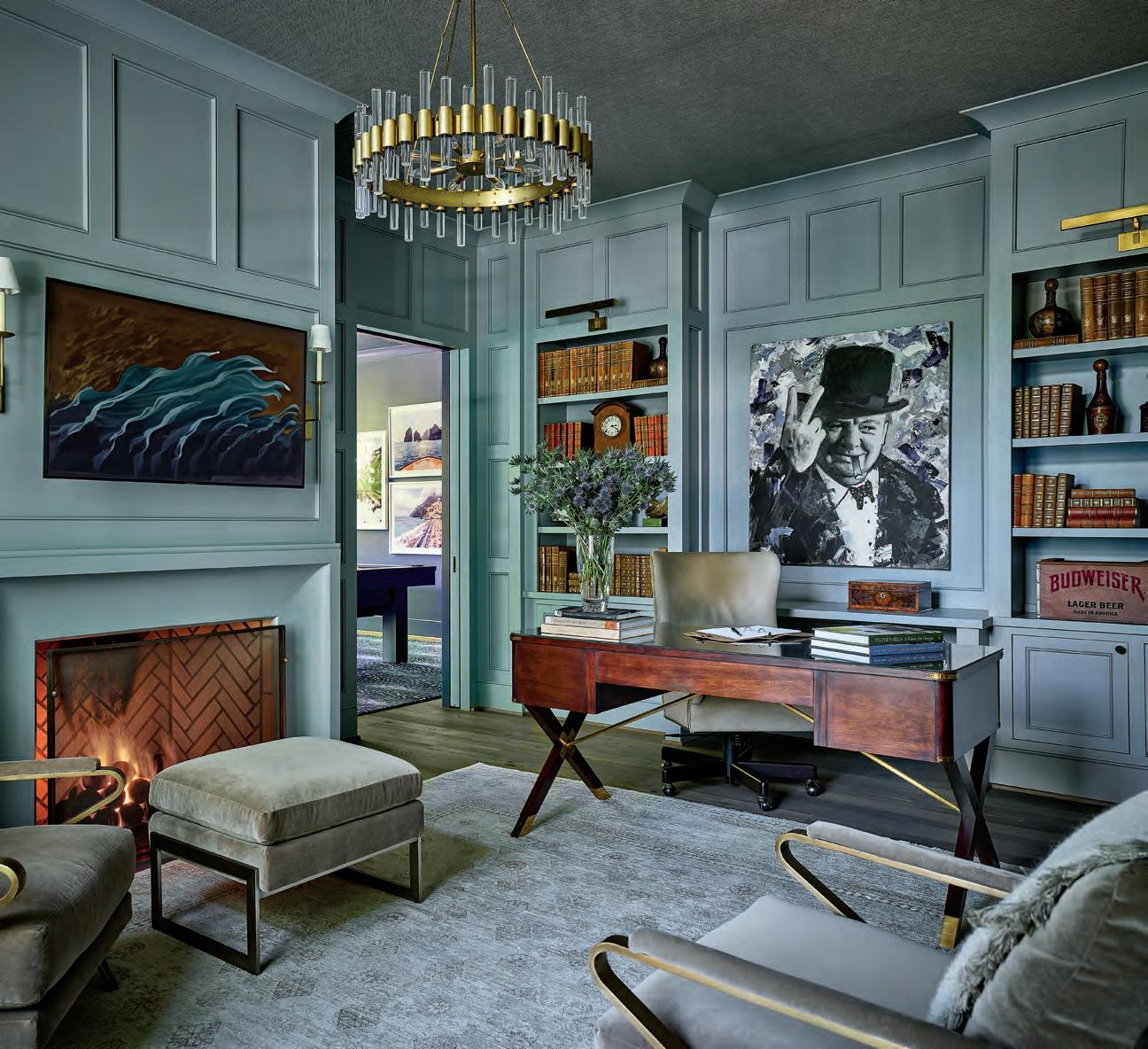
The walls in the study are clad in a custom shade of blue. “It was a labor of love to get that color exactly the way I wanted it during the day and at night,” says Adams. “The light in that room changes so much throughout the day, so I watched it and made a million trips to the paint store.” In the corner, a small nook—designed to house an antique buffet and a French gold mirror—overlooks the street, while a pair of modern chairs add contrast to the space. Wall paint color: Eastway
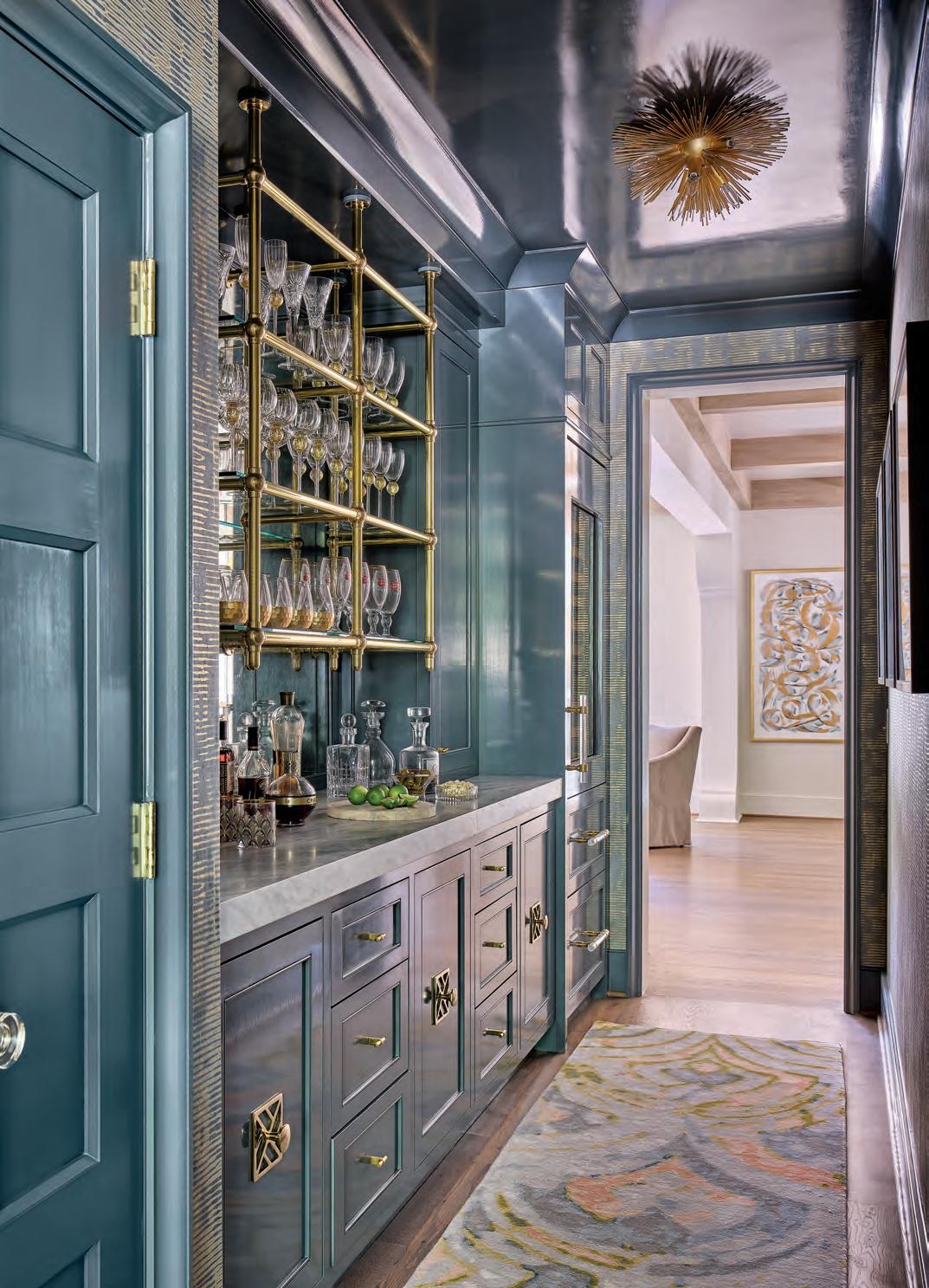
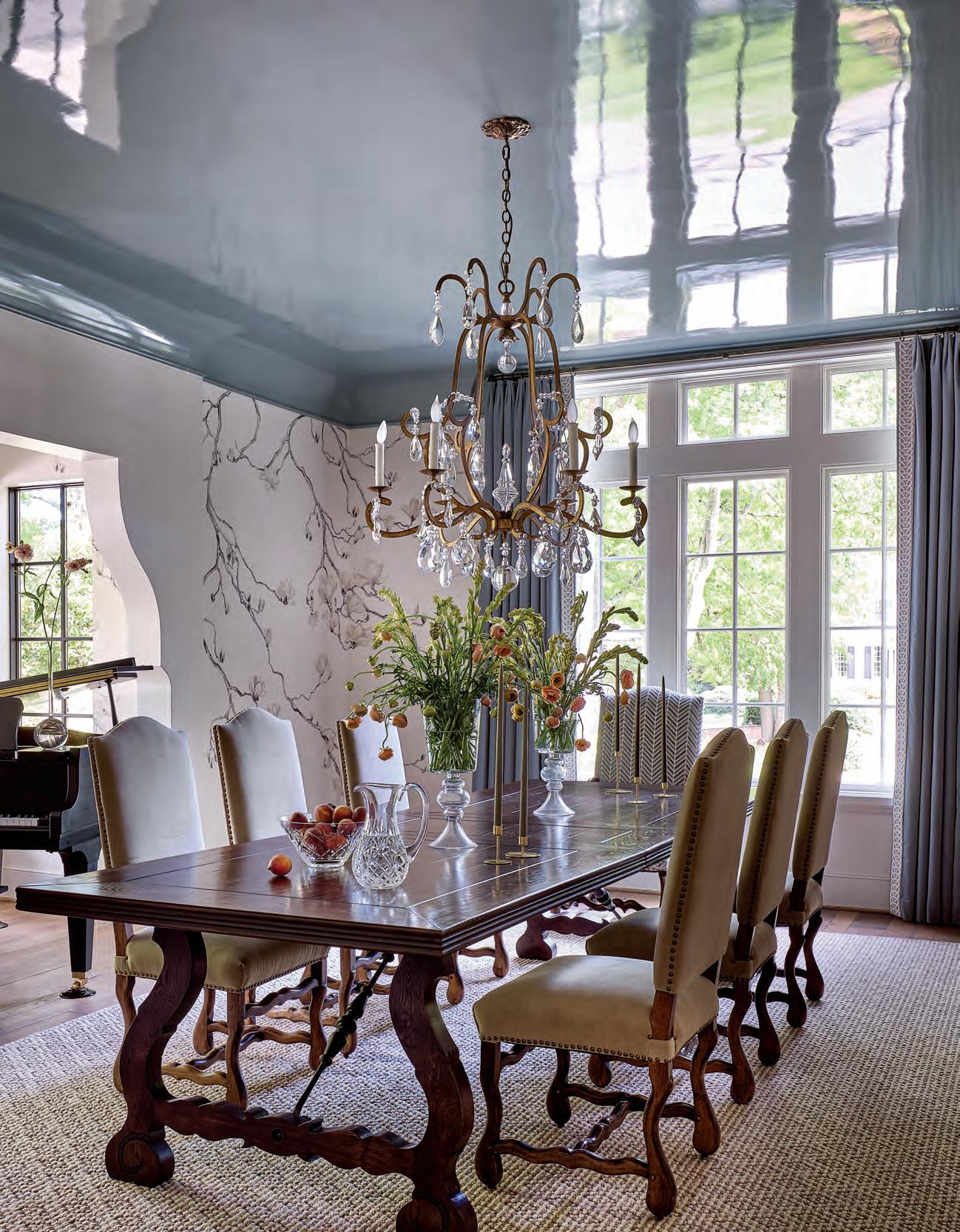
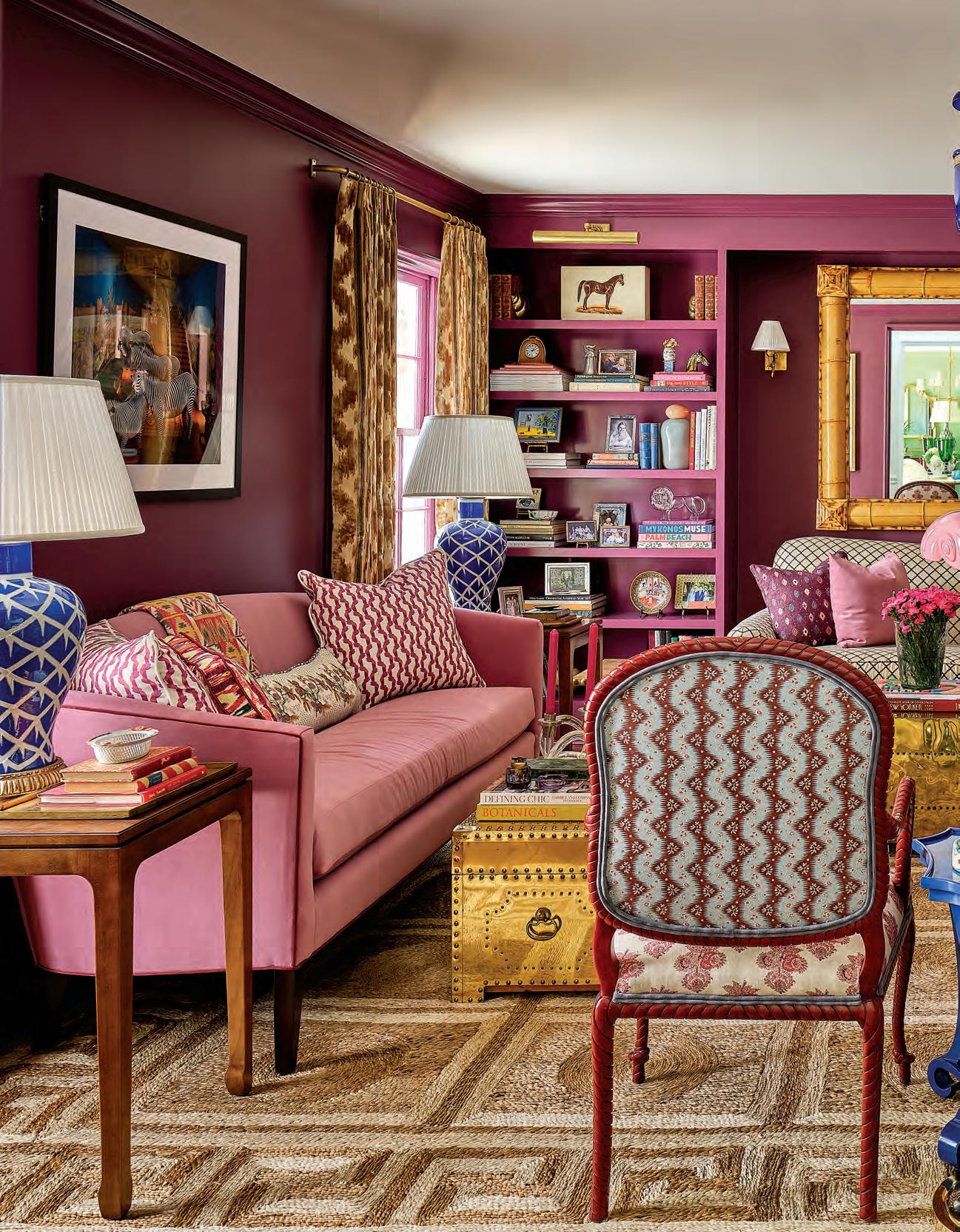
The library is located on the northeast corner of the home and, as such, receives very little natural light. “So I leaned in and embraced the coziness by color-drenching the room in a rich plum,” says designer Sarah
“It’s our favorite room because it’s tucked away from the kitchen and family room.
My kids love to go in there and read, play the piano, and just relax.”
DESIGNER SARAH FISHER AND ARCHITECT LINDSAY MCCULLOUGH TRANSFORM A COTSWOLD RANCH INTO A STUNNING TWO-STORY ENGLISH COTTAGE.

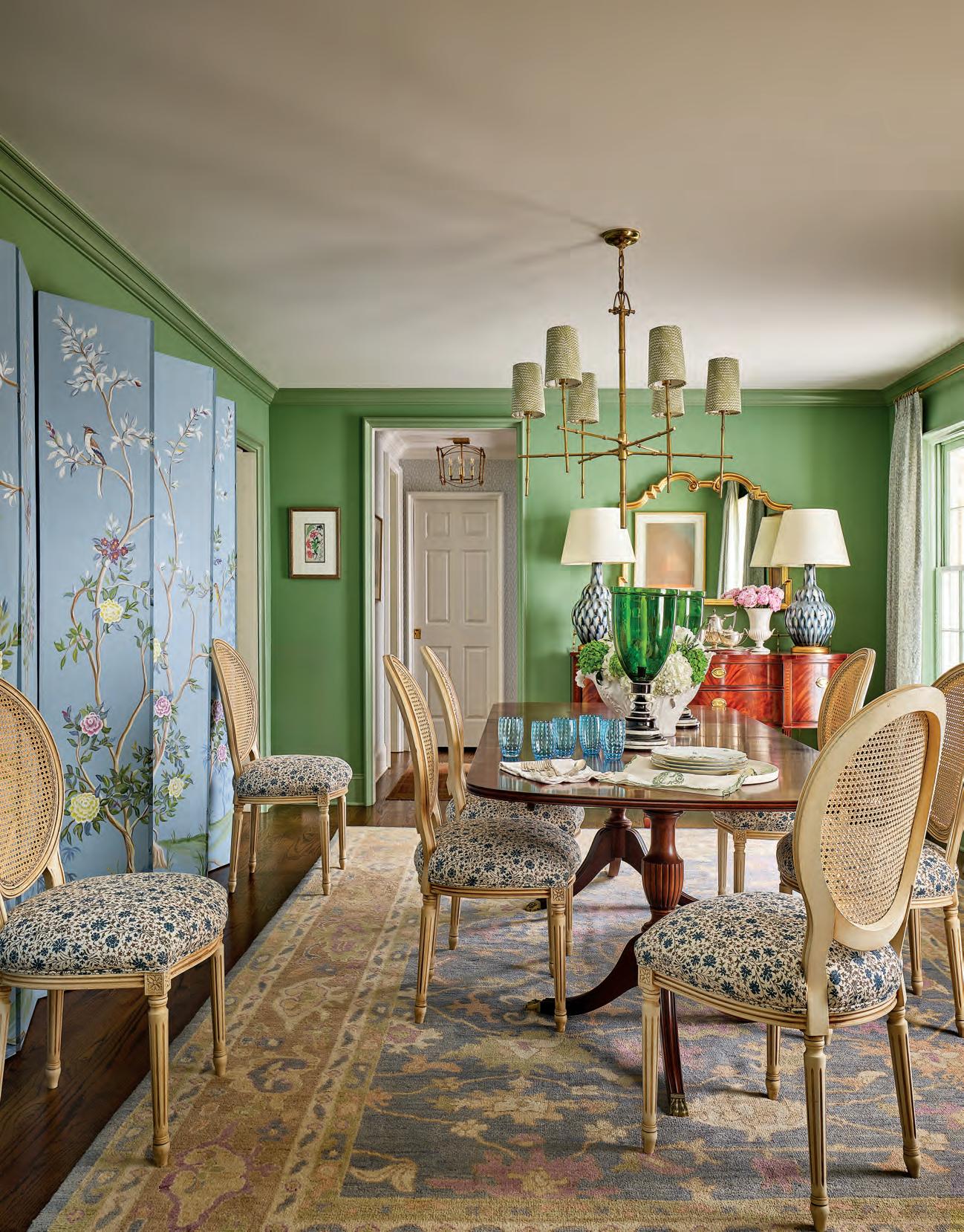
“Layering old and new is one of the keys to a successful room that feels warm and welcoming,” says Fisher. “You don’t want it to feel like a furniture showroom, so mixing finishes—some stained woods, some painted pieces, some metal—makes it feel curated and comfortable.” The chinoiserie screens were hand-painted by a local muralist while the vintage dining table and sideboard were purchased at auction. Drapery fabric:
their first home in Cotswold in 2007,
she was fresh out of law school and the couple had no children. The newlyweds fell in love with the neighborhood’s charming curb appeal: ranch homes boasting shaded half-acre lots dotted with established oak trees and eye-catching gardens. “It’s like this hidden gem off Randolph Road,” says Fisher.
And for the couple, the almost 3,500-square-foot ranch they settled on was the perfect starter home. Until it wasn’t. Several years and three children later, the home’s walls felt like they were closing in. “We were bursting at the seams,” laughs Fisher, who had since transitioned into a career in interior design.
The Fishers knew they needed more space, but they were hesitant to leave the neighborhood they loved. “We kept an eye on the market but didn’t see anything that was as charming and as beautiful as our current home,” says Fisher. After much discussion and a meeting with architect Lindsay McCullough, the couple decided to renovate their ranch and take it from one story to two. “We thoroughly explored whether or not they should move or renovate,” says McCullough. “Once I showed Sarah sketches of how we could convert it to a two-story house, they knew that was what they wanted to do.”
The plan was simple yet challenging for the architect. “It’s like fitting everything in a puzzle,” she explains. “I have a rectangular box that’s the existing footprint, and we’re trying to create a mudroom on the first floor, a doubleheight foyer, then add all the bedrooms upstairs, each with its own en suite bathroom. Getting all of that in one confined space is a challenge. But constraints on projects are good because they force you to be creative.”
For McCullough, challenge equates to dynamic, compelling architecture. Looking as though it’s been plucked from the English countryside, the home’s architecture was inspired by an array of images Fisher shared with the
architect. “When I was designing, every photo Sarah showed me was a charming cottage,” says McCullough. “I spent a lot of time looking at English country cottages in the Cotswolds for inspiration.” A soldier row of red bricks to separate the two stories coupled with the mason’s ability to perfectly match the existing exterior resulted in a seamless facade that looks as though it’s always been a two-story home.
The interiors, however, were anything but English cottage. Fisher loves all things color, pattern, and vintage, and now with more space to showcase her passion for collecting and curating pieces in her home, she took to her design boards to brainstorm how the puzzle would finally come together. “It was fun to finally have the space to do the things I’d been dreaming up for years,” laughs the designer, who “would go to estate sales and auctions and find something I loved that I knew would someday be a part of my dream house. In some ways, Lindsay and I designed the house around some of those special pieces or artwork or antiques.”
The library features walls and bookshelves wrapped in plum, and in front of each sofa sits a vintage Sarreid brass trunk, each serving as a coffee table. “My grandmother had a number of Sarreid pieces in her home, and the founders of Sarreid, Walter and Sarah Reid, lived three doors down from us here in Cotswold, so they are meaningful pieces to us.” Other notable pieces Fisher collected over the years include antique side tables in an English burnt bamboo purchased at auction and the vintage Karl Springer burl wood credenza the designer found years ago on Craigslist.
The home seamlessly became the family’s ultimate dream home in the neighborhood that they’ve loved for nearly two decades. With McCullough’s keen eye for architecture that marries function and understated elegance coupled with Fisher’s ability to weave old and new, color and pattern, the home feels comfortable, lived in, and elevated. “I dreamt about this house for so long that once I finally was able to install it, it went so smoothly,” says Fisher. Adds McCullough, “Sarah is such a joy and talent to work with. This home was a labor of true love.”
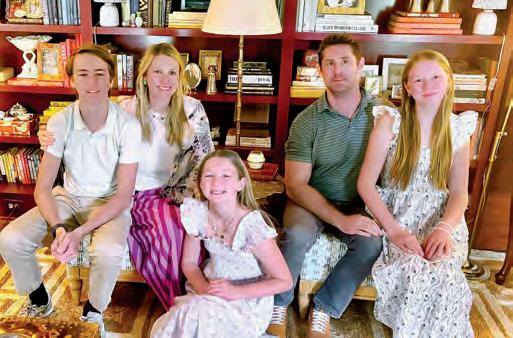
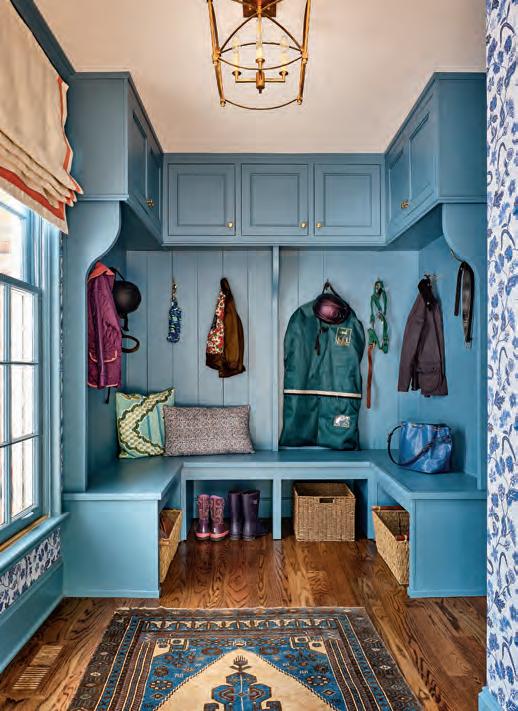
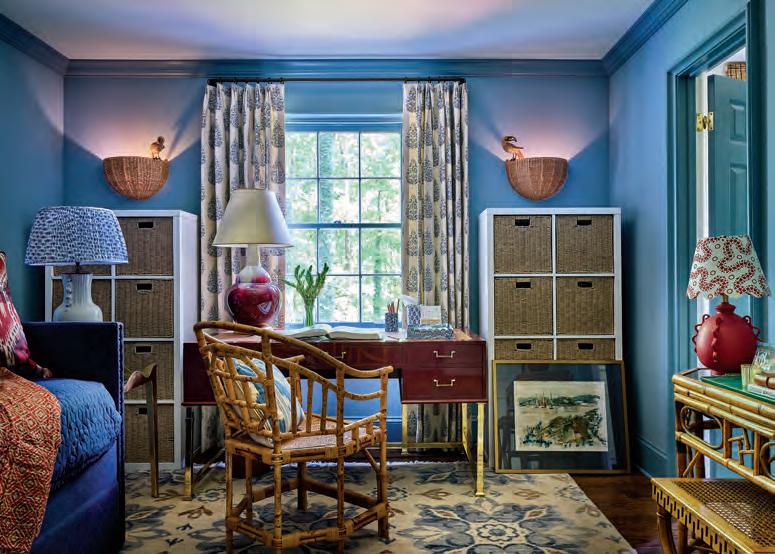
ABOVE LEFT: The mudroom paper is a traditional floral pattern made modern by the "dotty" background of the paper. “Blue feels crisp and cheerful, and blue is a thread I've woven throughout the house,” says Fisher. Wallpaper: Mark D. Sikes. Lighting: Visual Comfort. Paint: Farrow & Ball. ABOVE RIGHT: A red-lacquered Bunny Williams desk was the starting point for the office design. Lamp: Bunny Williams. Sconces: Mario Lopez Torres. Drapery fabric: John Robshaw. BELOW: Fisher’s inspiration for the owner’s bedroom was the Colefax and Fowler boxwood fabric, which she used for the draperies. “It’s soft and peaceful and the perfect place to use this classic chintz,” she says. The walls and trim are painted in Farrow & Ball Teresa’s Green and give the space the right pop of color. Lamps: Visual Comfort. Lampshades: William Morris. Chandelier: Vintage Murano. Bed linens: Leontine and Matouk. Shams: Schumacher. Nightstands: Modern History.
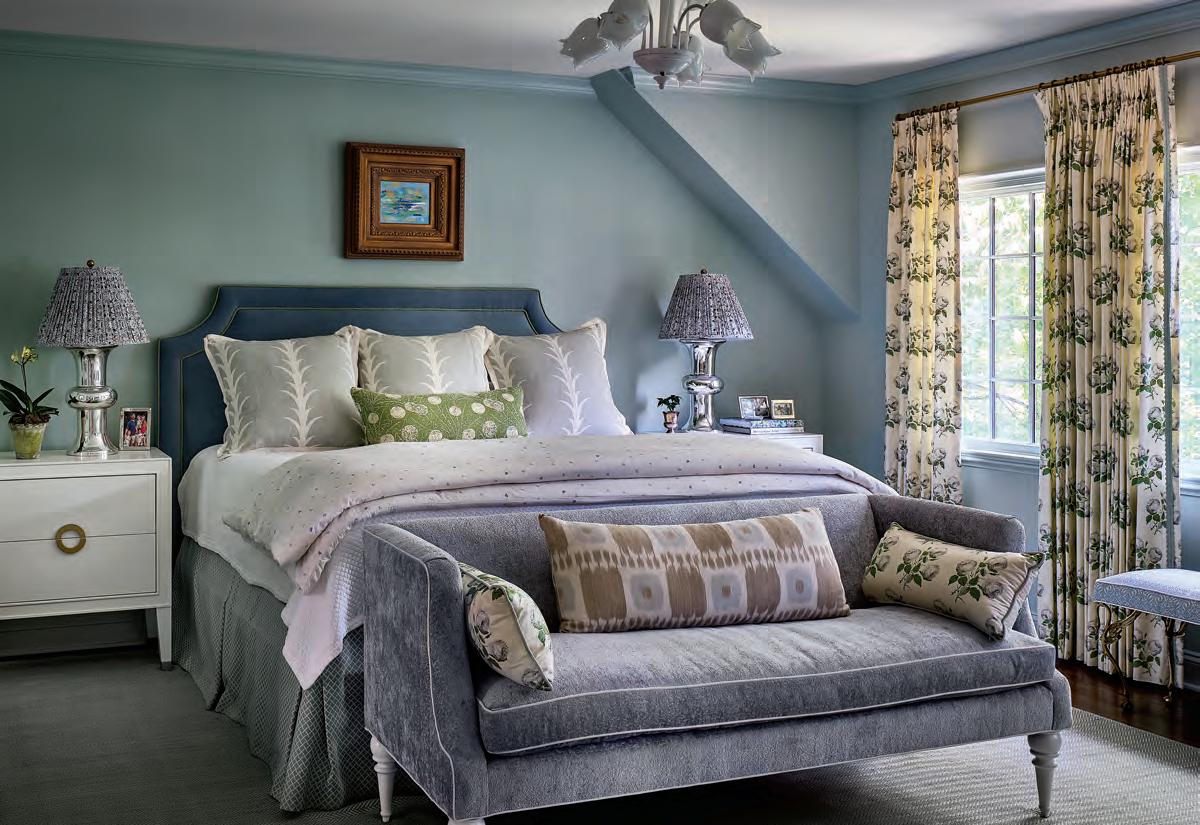
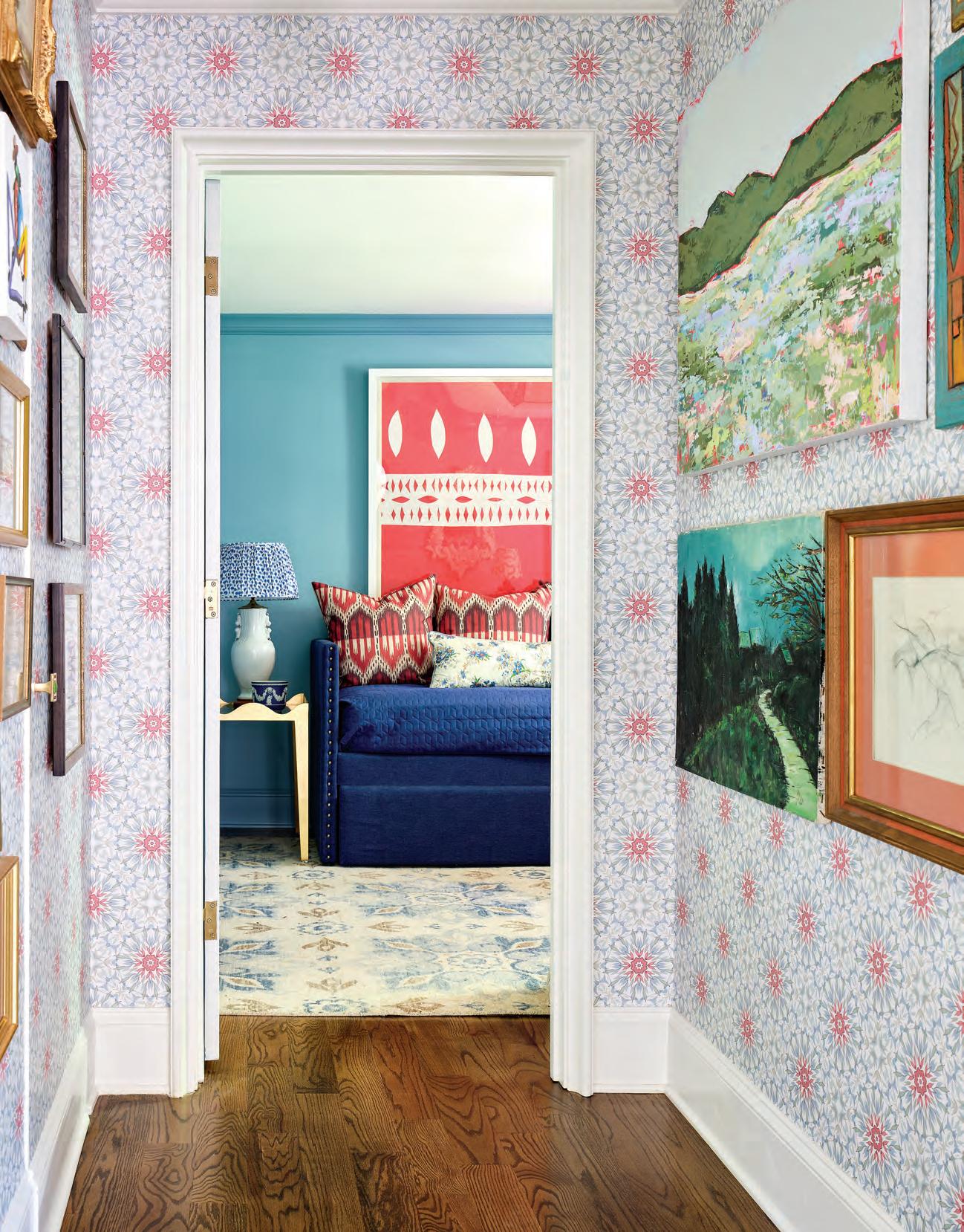
“My love of wallpaper is apparent throughout the house, particularly in smaller hallways or high-traffic areas,” says Fisher of spaces like the anteroom to the home office.
“It gives smaller areas a sense of presence. It makes a space feel intentional rather than just a pass-through to be overlooked.”
The family room is
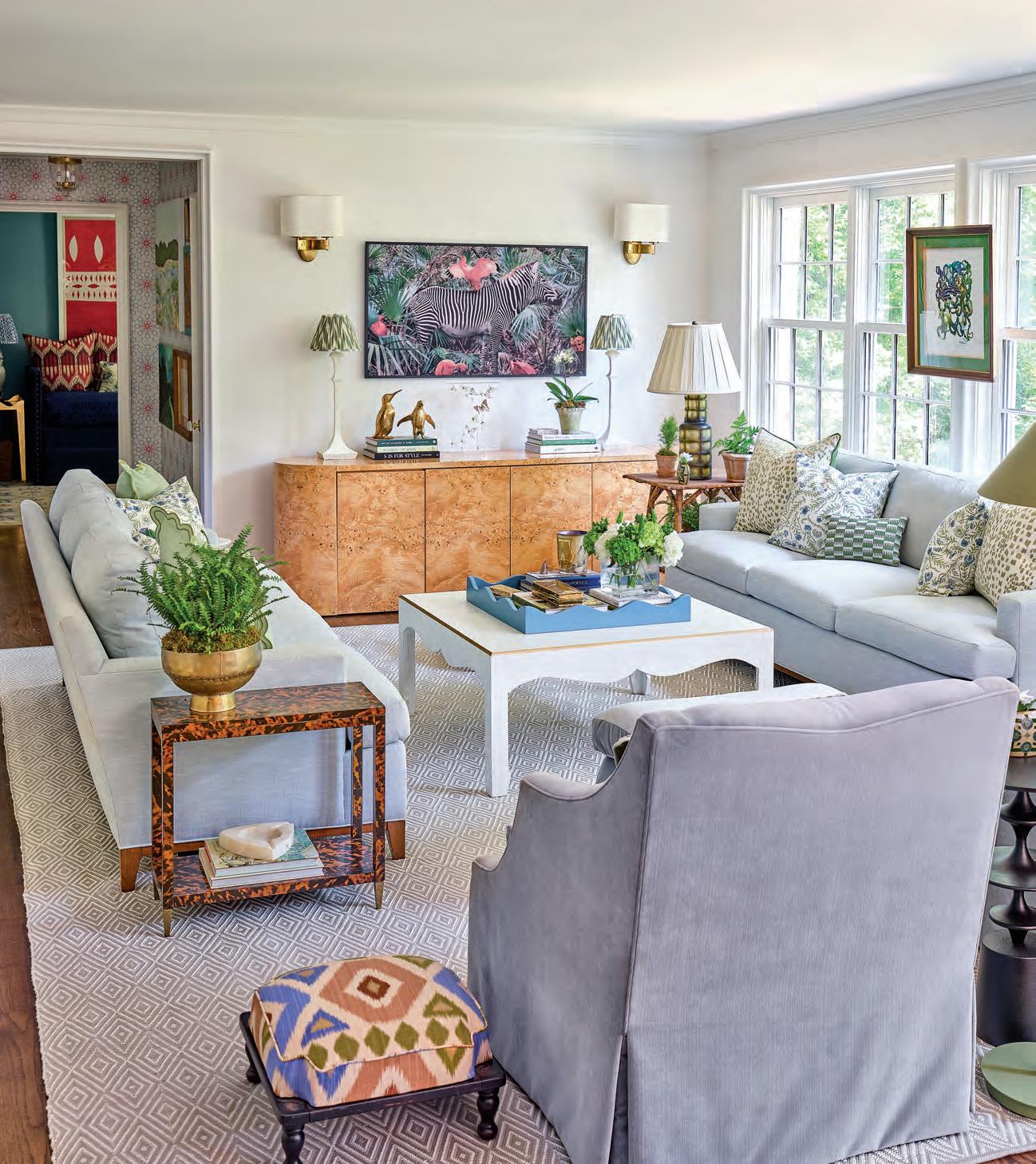
of collected pieces that Fisher
over the years while
and
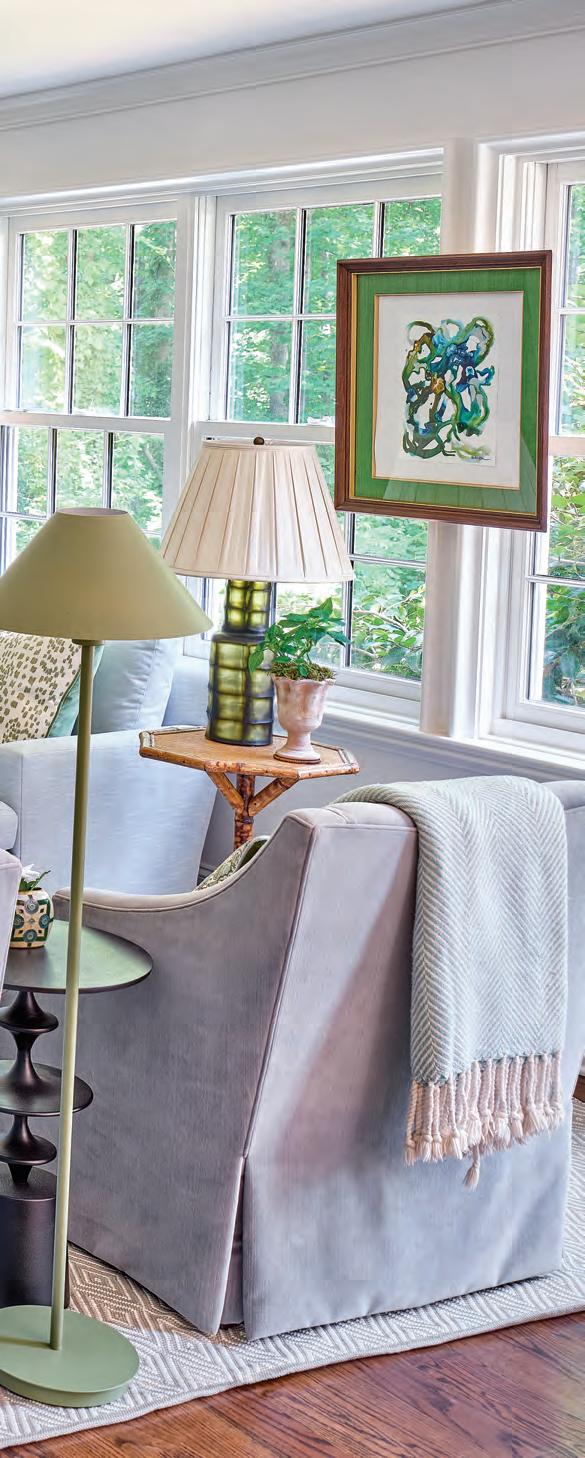

“I've always loved marbled paper, and this powder room is tucked behind a hidden door,” says Fisher. “It's a little jewel box surprise when people open the door.” Wallpaper: Lee Jofa. Lighting: Regina Andrew. Mirror: Vintage, Habitat ReStore lacquered in Farrow & Ball Inchyra Blue by Ali Home Designs. Rug: Annie Selke. Fixtures: Waterworks.


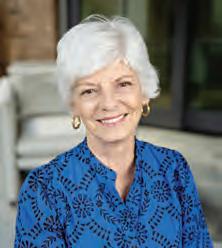

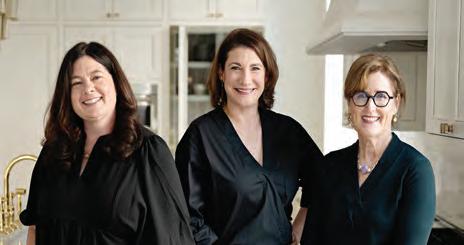

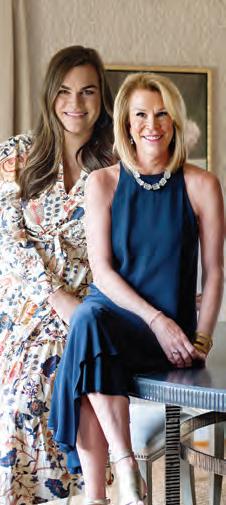
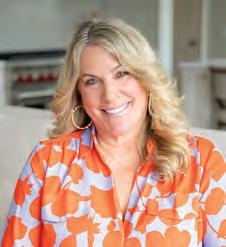
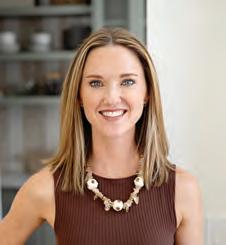
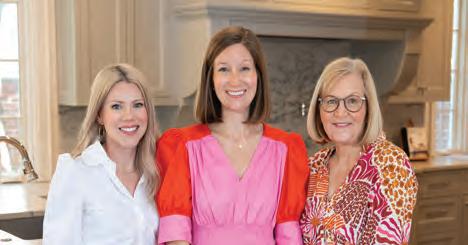

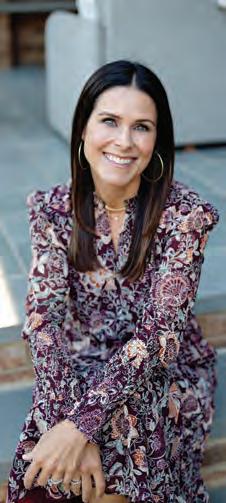

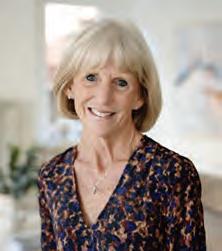

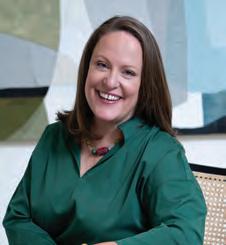
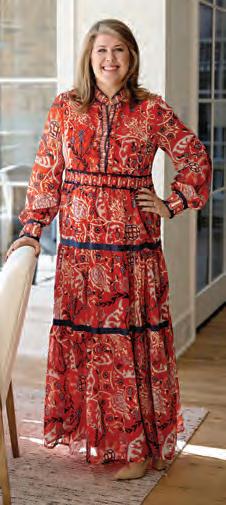











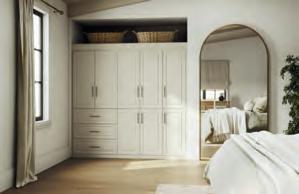








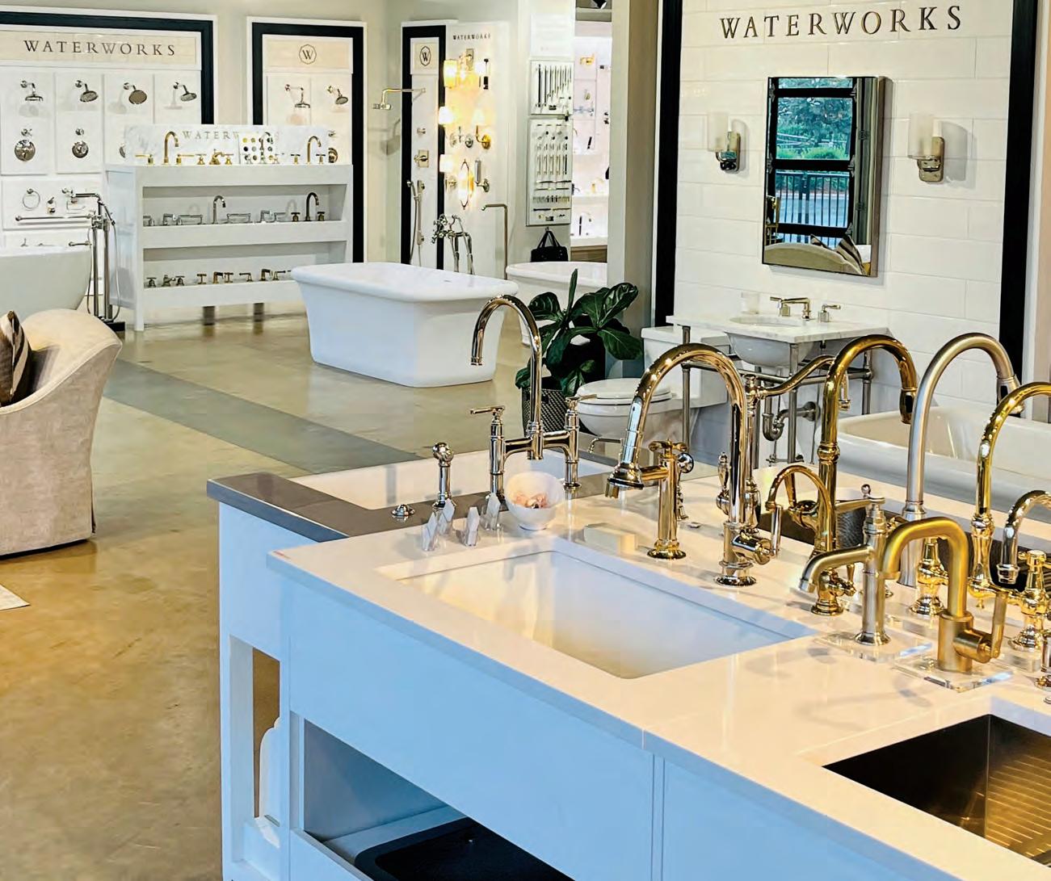

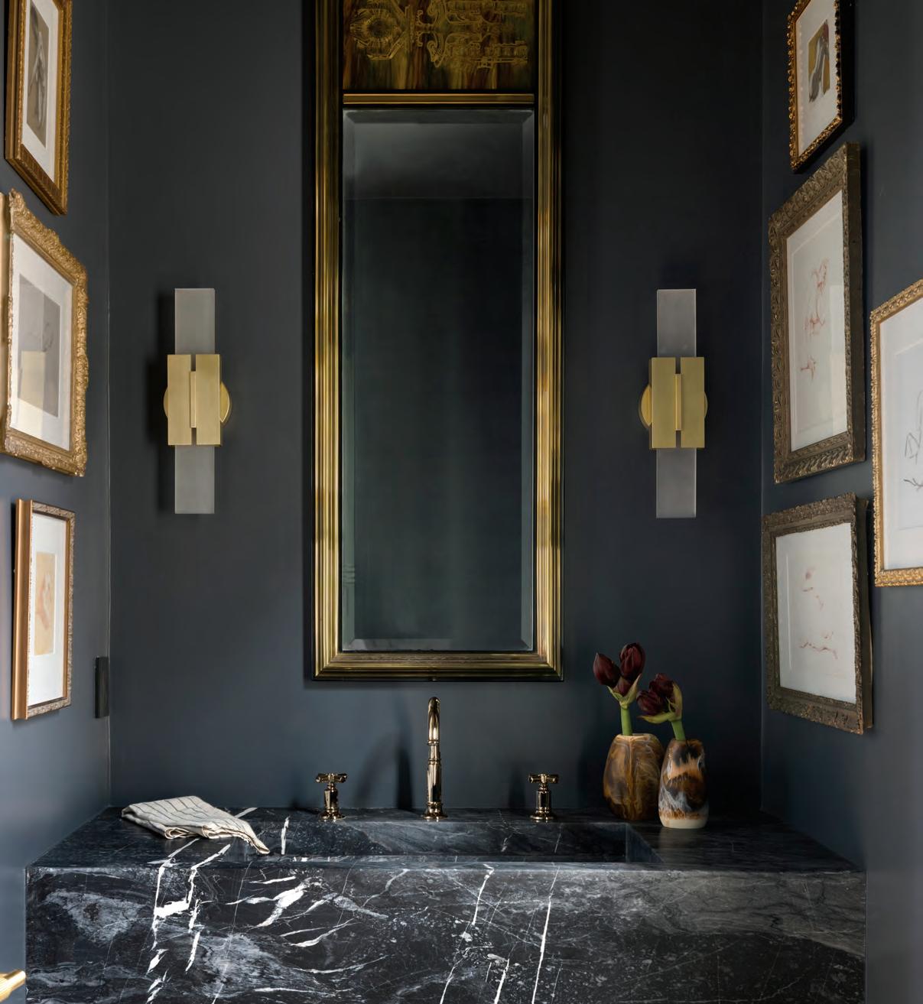
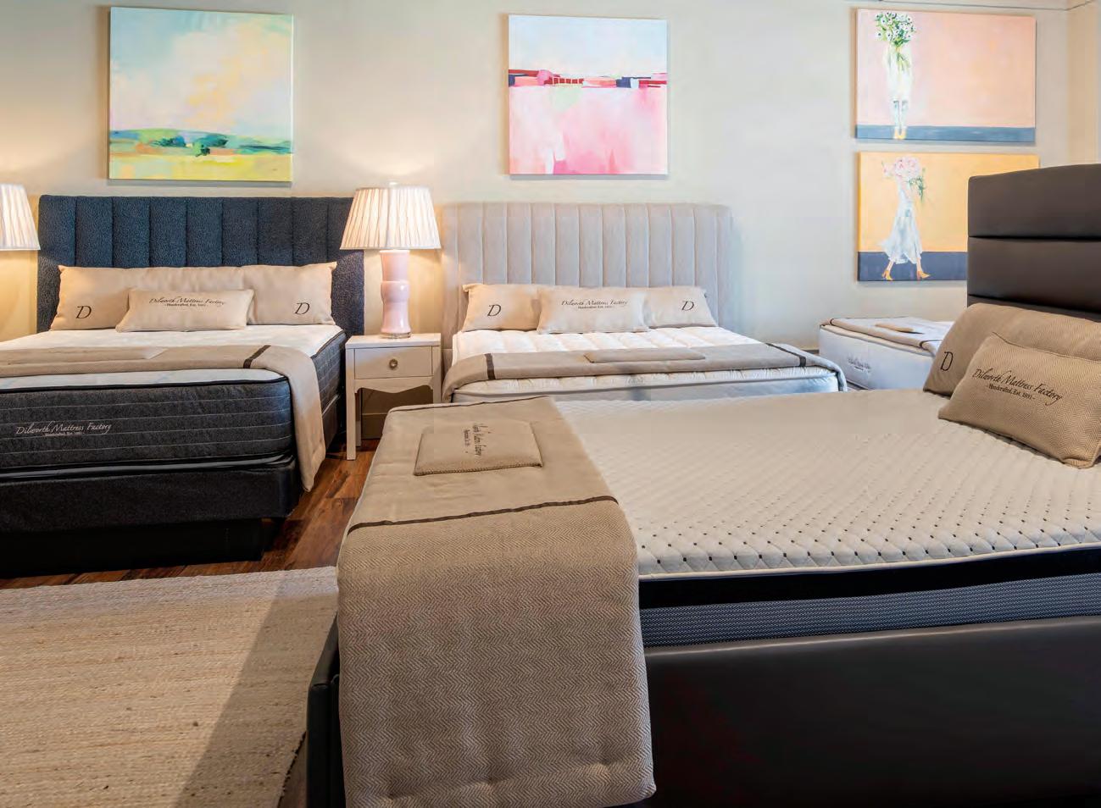
One mattress company offers the ultimate personal touch for an ultimate night’s sleep.
Text by Brandy Woods Snow

is in the heart of vibrant, bustling South End, where trendy breweries, restaurants, and shops compete for patrons’ attention. It’s hard to believe that several decades ago, elephants and giraffes were vying for a spot to graze in this same area.
Scott Hirsch, fourth-generation owner of Dilworth Mattress who worked in the warehouse as a teenager, recalls this historical tidbit. His great-grandfather was sitting in his office and spotted the animals grazing near the company’s old factory on Tremont Road. “The circus was in town, and there were no other buildings nearby,” Hirsch explains. “It just goes to show you how long we’ve been around and how far Charlotte has come.”
Charlotte has transformed and Dilworth Mattress has evolved, but the quality of mattresses has not changed in the company’s almost-one-hundred-year history. Several factors contribute to this esteemed legacy and set this company apart in a city full of mattress retailers.
First, the ability to customize is unparalleled. Dilworth Mattress can handle virtually any request that comes their way, whether it’s a mattress for a towering basketball player, a yacht, or a round bed (all true customer success stories). The company frequently works with interior designers to create a bed that feels as good as the bedroom looks.
“Customization opens up our ability to build a mattress for everyone,” Hirsch explains.
Though it’s common for couples to request a bed that’s softer on one side and firmer on the other, this is not an issue. Recently, the company had a request to custom build two different twin-XL mattresses that would form a king-sized bed, with one side thicker than the other. Dilworth rose to the challenge, and the result resembles a single king-sized bed with no visible difference between sides.
Another differentiator is the sales process, which is a true boutique experience and by appointment only. “Customers get one-on-one attention from the two owners: my wife, Dori, and me,” says Hirsch. “We cater to one customer at a time in a peaceful showroom. It’s not the typical high-traffic, cavernous mattress space that can be so overwhelming.”
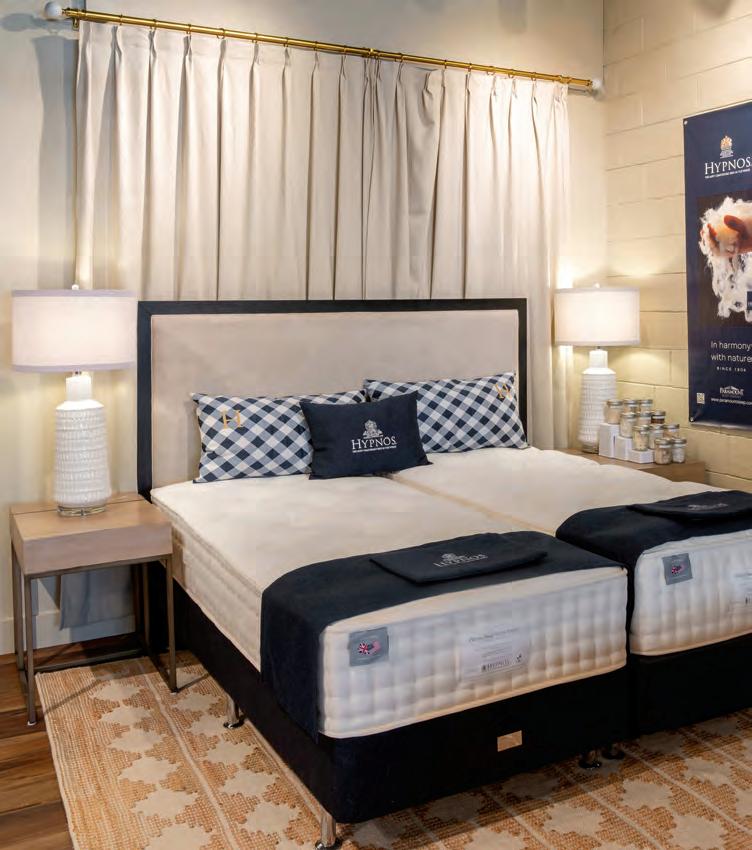
“Dilworth Mattress Factory offers the Hypnos mattress, the same mattress that the British Royal Family sleeps on.”
Another distinction? “For those looking for the ultimate in luxury, Dilworth Mattress Factory offers the Hypnos mattress, the same mattress that the British Royal Family sleeps on,” Hirsch explains. “It’s 100-percent handmade, hand-tufted to keep everything in place, and comprised of luxurious layers of camel hair, horsehair, and micro coils.”
A deep-rooted commitment to quality and service means that there are many repeat customers and referrals, including those who request the same mattress style they first bought at Dilworth Mattress forty years ago. Luckily, Hirsch can refer to the historical “archive”— his uncle Alan, the company’s previous owner. The Hirsch family’s reputation is what has made Dilworth Mattress Factory extraordinary ever since circus animals roamed nearby.
“As the owner, I’m proud of the history and the fact people tell me things like, ‘My parents and grandparents all slept on a Dilworth Mattress.’ ” Hirsch concludes. “It’s amazing to think we have kept up this family business that my great-grandfather started ninety-four years ago.”
—Scott Hirsch

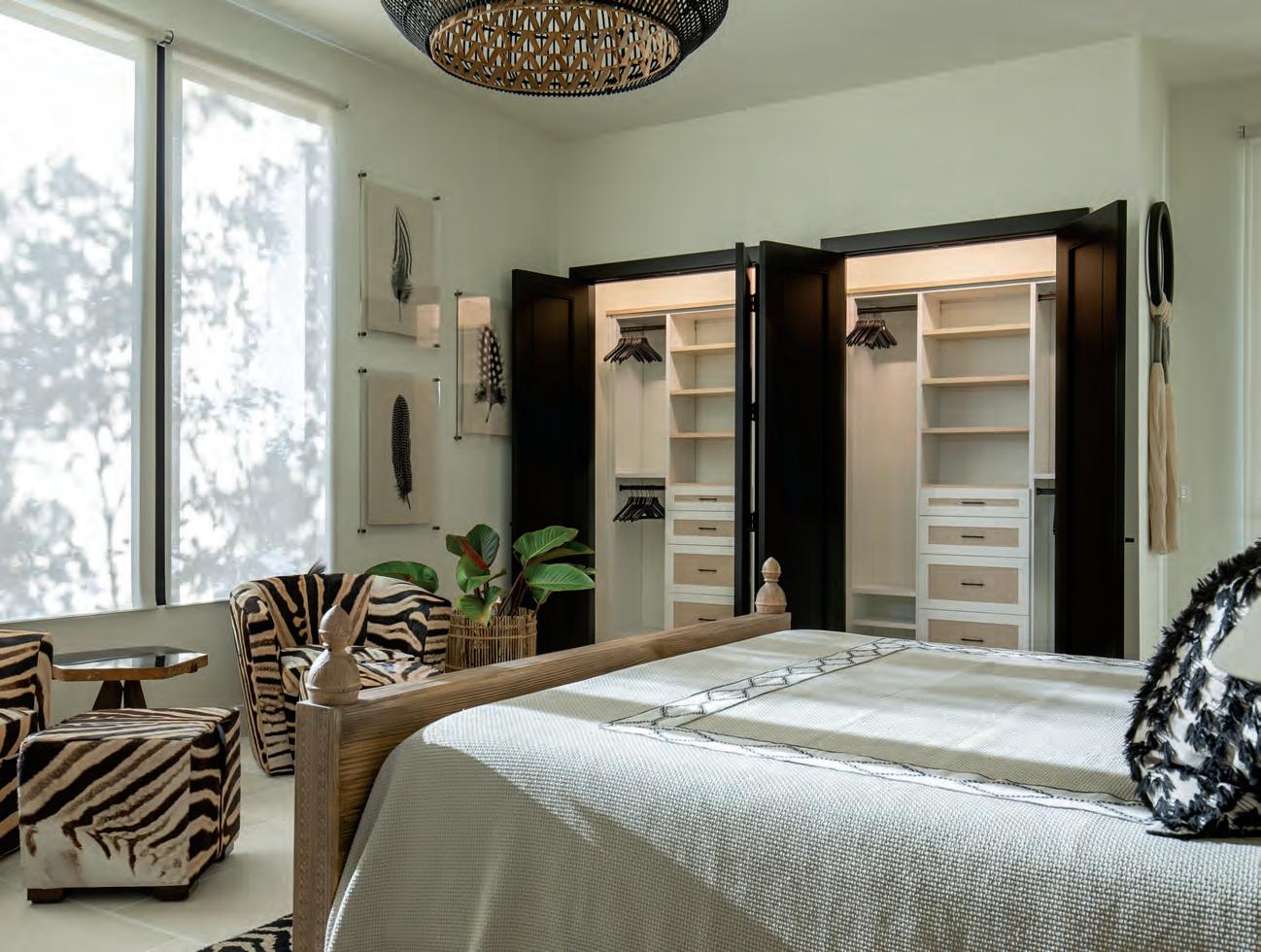
A years-long collaboration between a design duo proves beautiful homes start with intentional design.
Text by Brandy Woods Snow
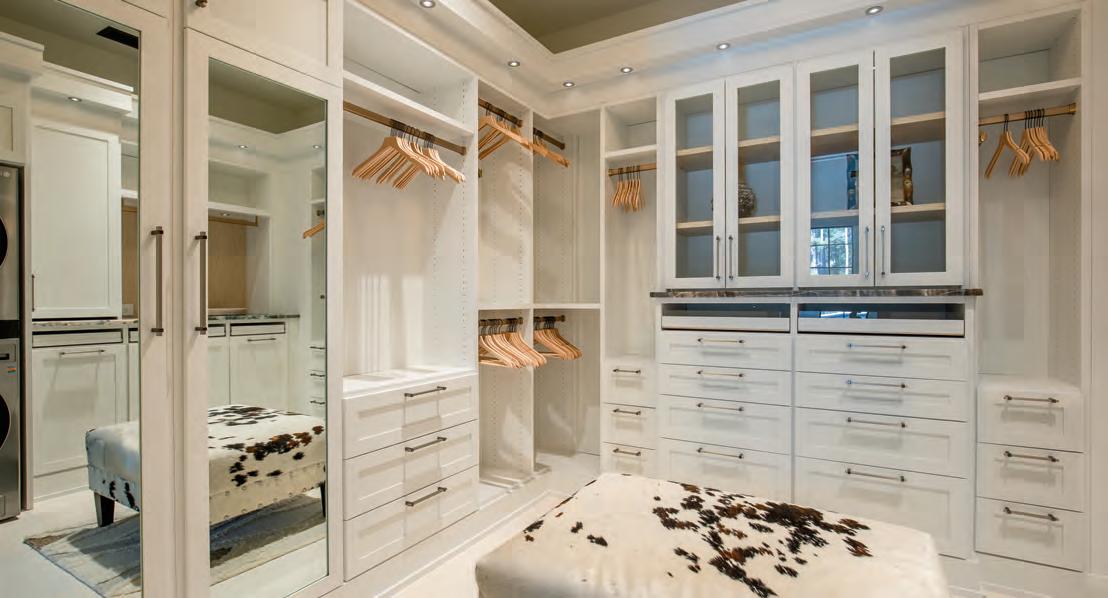
LINDA MARTINEZ and California Closets’ Design Manager Morgan Haynie go way back. Having collaborated on several major residential projects, they’ve become a trusted team— especially when it comes to multiroom homes that need to be as function-forward as they are beautiful.
So when they were approached to reimagine a lakeside property with both a main home and a guest house, they jumped at the chance. Over several years, both structures were thoughtfully torn down and rebuilt from the ground up to accommodate the needs of a growing multigenerational family. The result is a serene, sophisticated retreat complete with a new guest house, main house, bunkhouse, multiple greenhouses, and a dedicated meditation center. Each space was carefully planned with connection, flow, and beauty in mind.
At the heart of the project was the creative partnership between Martinez and Haynie. Their process began with simple sketches and layout discussions and evolved into the meticulous selection of finishes, materials, and hardware.
“With large projects like this, you have to tackle small pieces at a time to ensure nothing gets missed,” says Haynie.
In the guest home, Haynie designed a variety of custom touches, including bedroom closets, laundry and pantry systems, art studio storage, and a show-stopping floorto-ceiling asymmetrical bookcase in the living room. The piece not only anchored the space, but was also built to showcase the family’s expansive art and artifact collection from their travels around the world.
“Linda knew the family’s pieces so well, and together we worked in our proprietary modeling system, adjusting shelves and balancing proportions,” says Haynie. “It needed to be beautiful and functional. That’s where our system, a CAD design program that allows clients to see everything in a realistic 3D rendering, really shines; it’s built for our specific materials and finishes, so the final design is exactly what you see.”
“This property is now a true oasis.”
—Morgan Haynie
The main house presented its own design challenges and opportunities. The duo created tailored solutions for bedroom closets, two laundry areas, gym storage, a dry pantry, seasonal storage, and even custom cabinetry built around the base of a dramatic indoor water fountain.
They also layered refined, personalized details: drawers with leather or glass insets, mixed-finish hardware, and thoughtful design choices that echo the family’s global aesthetic. “Linda styled the entire home,” Haynie says. “She guided me on tones and finishes that would coordinate from top to bottom.”
The result is a master class in harmony—where form meets function, and storage becomes a signature part of the design story. “This property is now a true oasis,” says Haynie. “And I’m honored to have helped create something so beautiful and meaningful.”
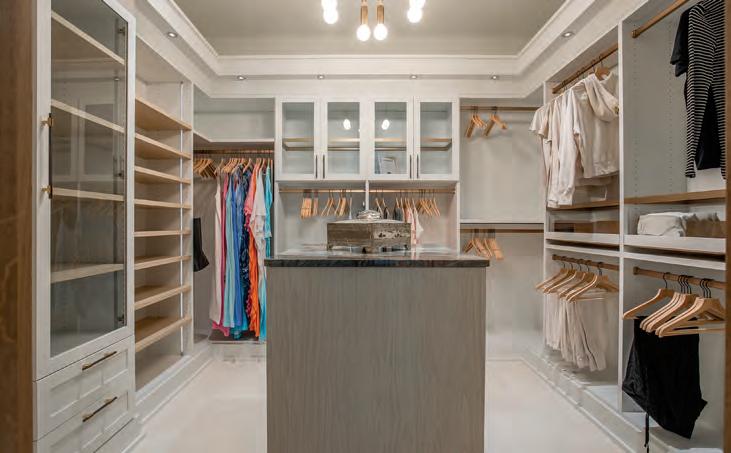
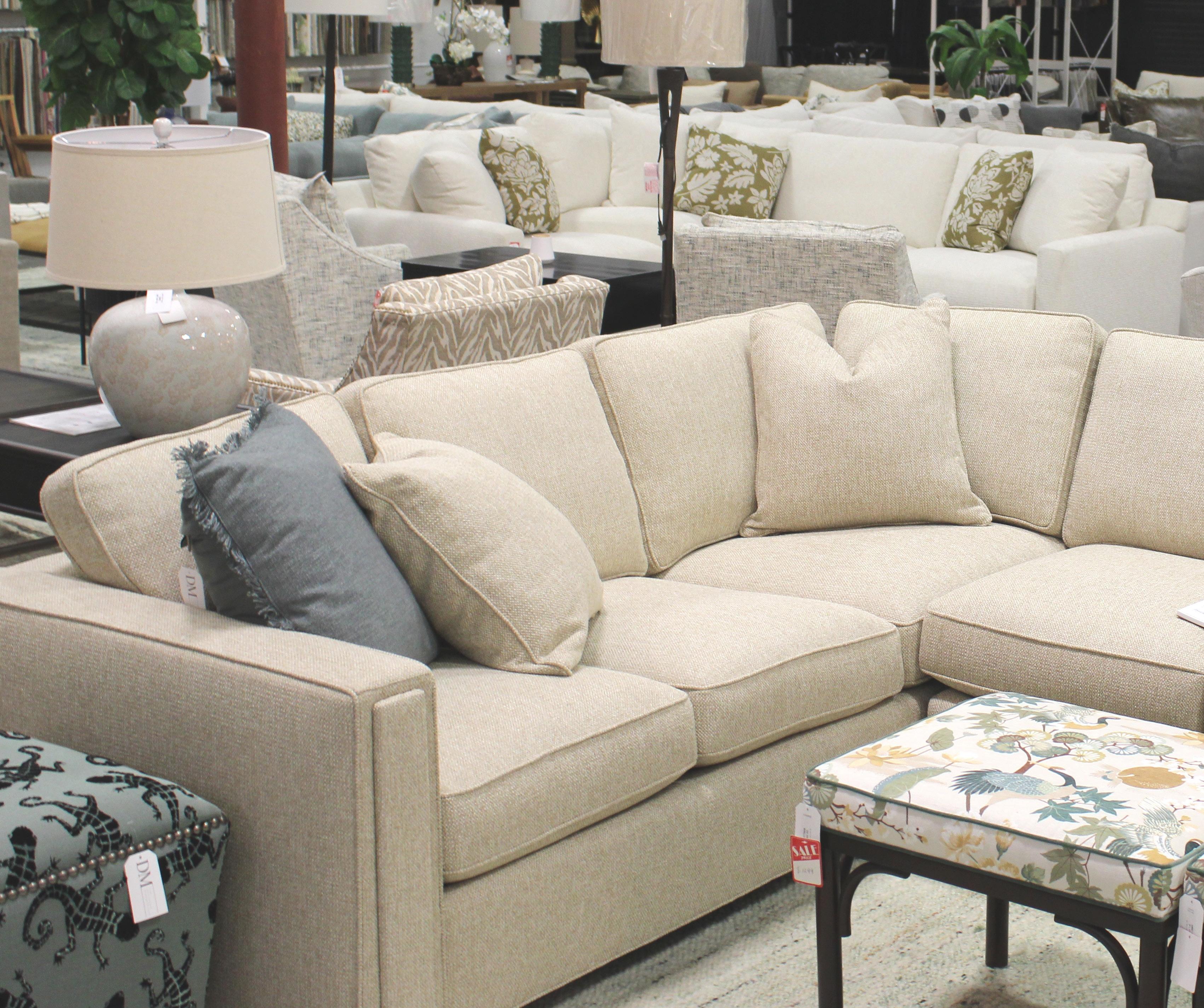
The Designers Marketplace is a proven ally to Charlotte’s design community.
Text by Brandy Woods Snow

IN THE EVER-EVOLVING world of interiors, where time is precious and craftsmanship standards are nonnegotiable, designers in the Charlotte and Fort Mill areas are discovering that The Designers Marketplace has become the go-to resource for crafting some of the region’s most beautiful spaces. Here, they find more than a showroom; they discover a true extension of the design team.
Founded by Tracy Holman and Karol Ann Kreshon, The Designers Marketplace is where high style meets high service in a curated showroom that reflects both sophistication and strategy. “In today’s fast-paced design world, having the right partners behind you makes all the difference,” says Holman. “We’re more than a source for beautiful products. We’re committed to helping designers bring every project to life with ease and confidence.”
Designers don’t just shop at The Designers Marketplace—they streamline. Beyond sourcing furniture, they offer a full-service administrative team, order placement, white-glove delivery coordination, and even installation services. Their in-house window covering team ensures every panel is perfectly measured and impeccably installed. It’s a layer of professionalism that adds polish to any project.
“We often hear from designers juggling multiple projects who say our support has helped them meet tight deadlines without sacrificing quality,” Holman adds. “That’s exactly what we’re here for.”
The showroom’s layout is as intentional as its offerings: elevated yet approachable, with thoughtfully displayed collections from top-tier American-made brands like Sherrill, Vanguard, American Leather, and Rowe. From custom upholstery crafted in the USA to expertly built dining and bedroom collections, every piece offered at The Designers Marketplace is selected for its style and quality. “We’re proud to feature American-made lines that marry craftsmanship with customization,” Holman says. “It allows designers to present their clients with pieces that are both stunning and built to last.”
One of the company’s most unique offerings is its in-house cabinetry design and kitchen services. Designers can now collaborate directly with kitchen specialists, complete with CAD renderings and access to three curated cabinetry lines. It’s a game-changer for full-scale renovations and new builds, allowing designers to keep everything under one trusted roof.
And when it comes to client meetings, Holman and Kreshon encourage designers to make the showroom their home base. “We love when designers bring their clients in,” she says. “We have their samples, their selections at easy
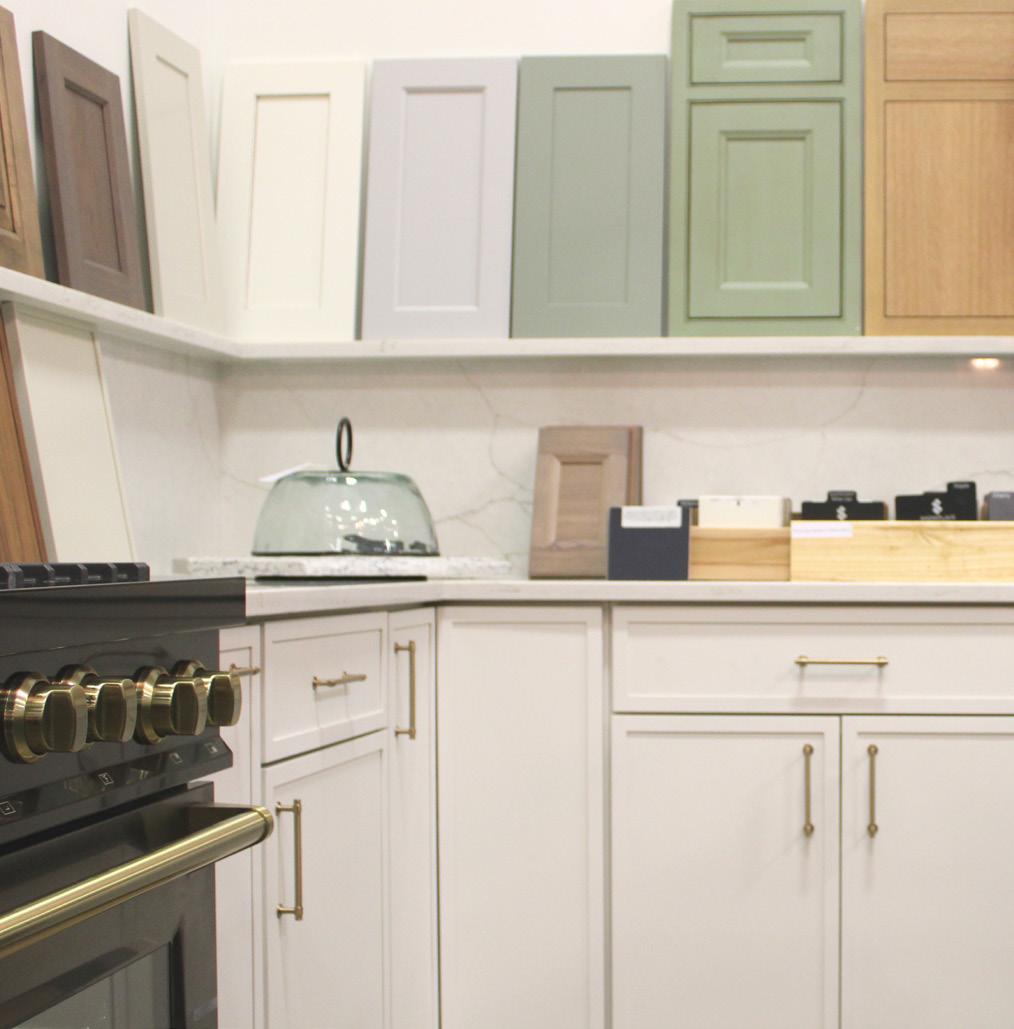
reach, and it makes the process feel elevated, personal, and seamless.”
First and foremost, relationships come first, and The Designers Marketplace is happy to be a behind-the-scenes partner to every designer that utilizes their products and services. “When designers succeed, we succeed,” Holman says. “We’ve built our showroom around their needs, offering exclusive products, personalized support, and services that save time and stress. In other words, our team is their team.”
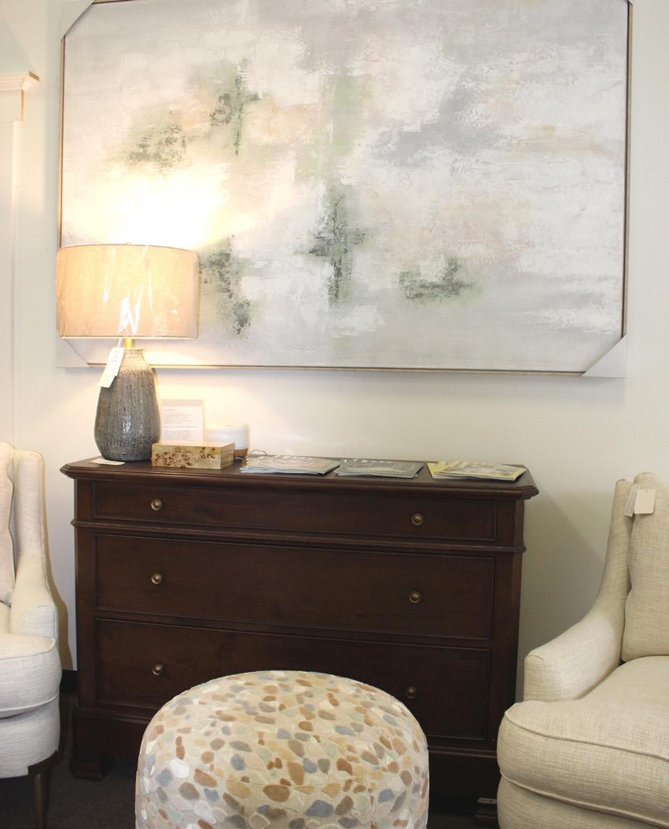
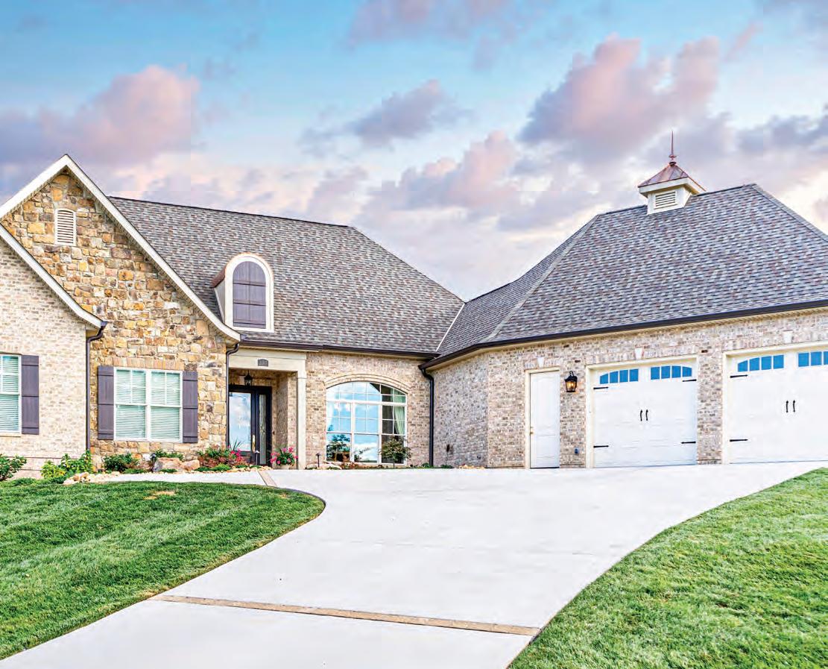
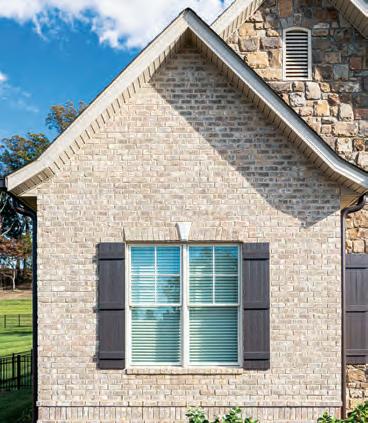
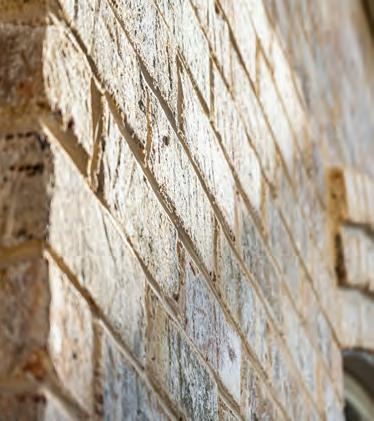

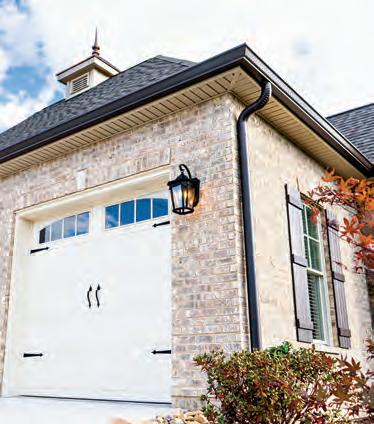


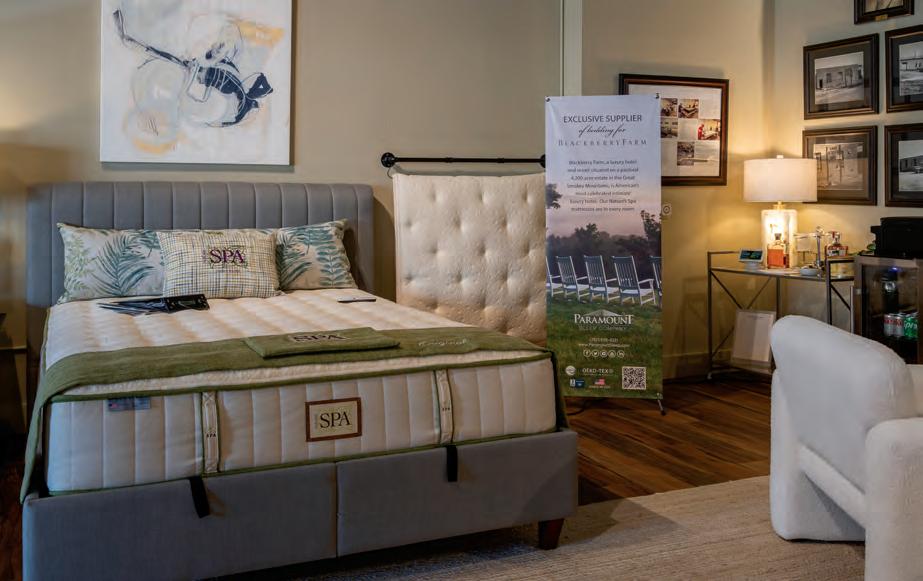
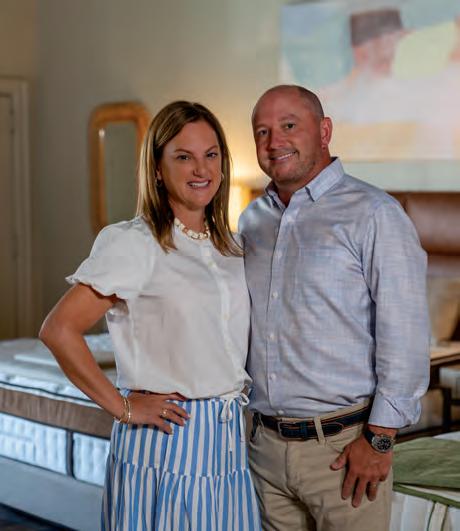
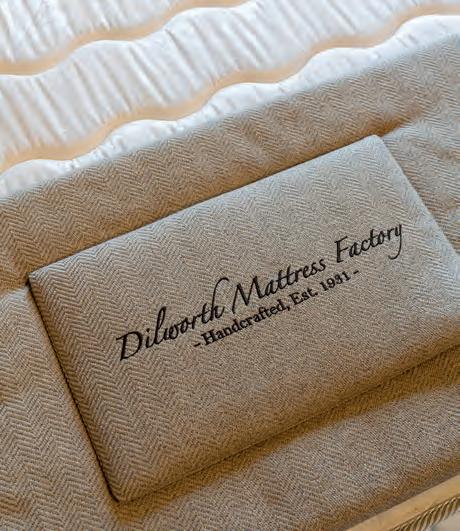
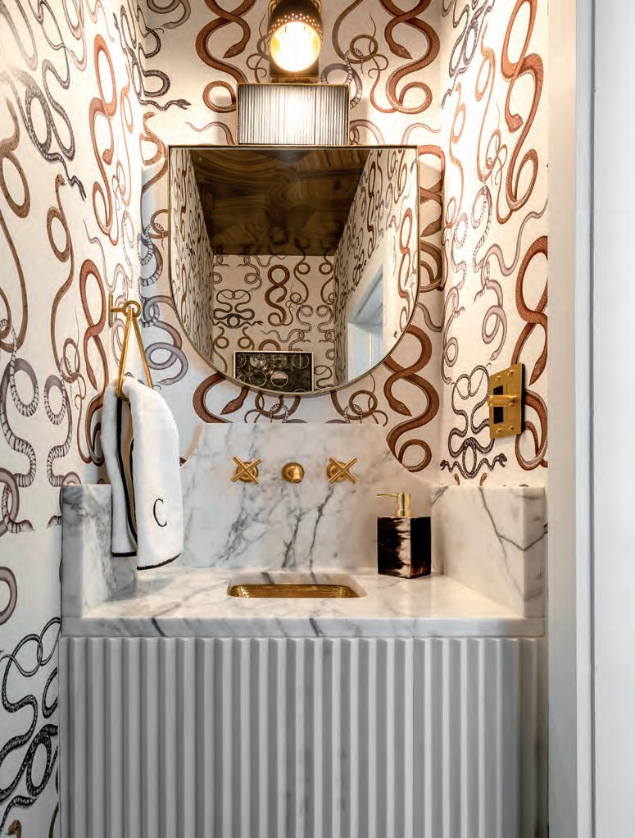
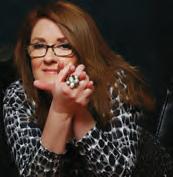
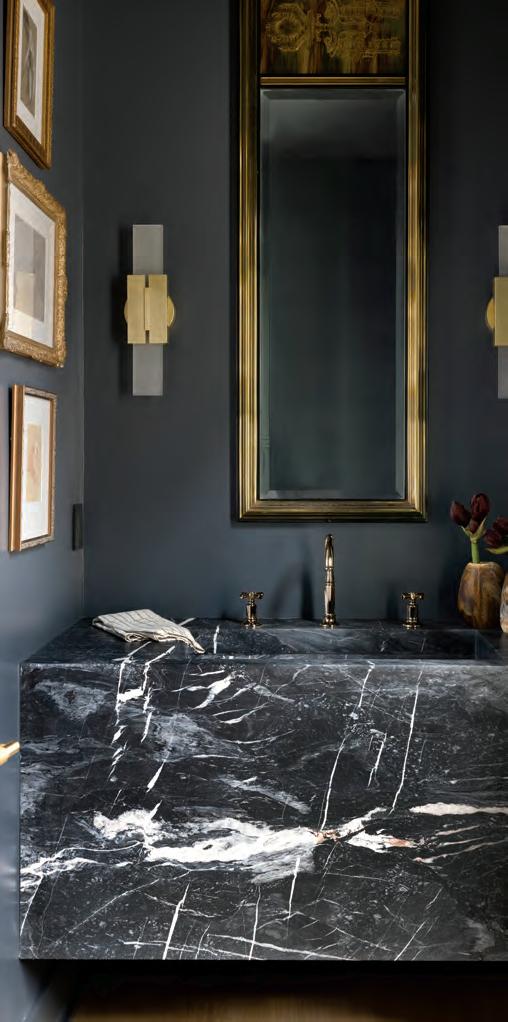
Text by Beth Conant Keim, Owner of Lucy and Company
THE POWDER ROOM is the perfect place to let your design imagination run wild. Visited often and by many, it’s a tiny space with, let’s face it, a toilet and a sink, but it can be transformed into a room you love seeing from the hallway or one that your guests talk about at a party.
When designing a first floor these days, clients are not neglecting the powder room. “Have fun with it,” I hear a lot. The design doesn’t have to match the other spaces, and it doesn’t have to be simple.
To really make this room fun, you’ll want a hefty dose of color and pattern, or a nice variety of textures and


metals. Bespoke art is a must, and so is unique lighting and mirrors.
Where should you start? The vanity. More and more often, I find myself replacing simple builder-grade pedestal vanities with furniture-like pieces or creating something wildly custom. Consider a floating vanity with hidden drawers, combining thick stone materials with an integrated or brass sink, or even incorporating a tile front that has the feel of ribbed marble.
The walls in a powder room are where you have a big opportunity to add interest. Dark walls? Why not? And go for that crazy-patterned wallcovering, just make sure you add a backsplash. Speaking of backsplashes, a simple and common four-inch splash can be replaced with a taller, curved one, or, better yet, take a tile from the floor to the ceiling behind the sink.
Never in a million years did I think I would like a black toilet, but that day has arrived. When using darker colors, think about how that white toilet will stand out. Not so good? Don’t be afraid of black.
You have endless options to create a stunning powder room. Dare to inject big personality in this small space.
“The powder room is the perfect place to let your design imagination run wild.”
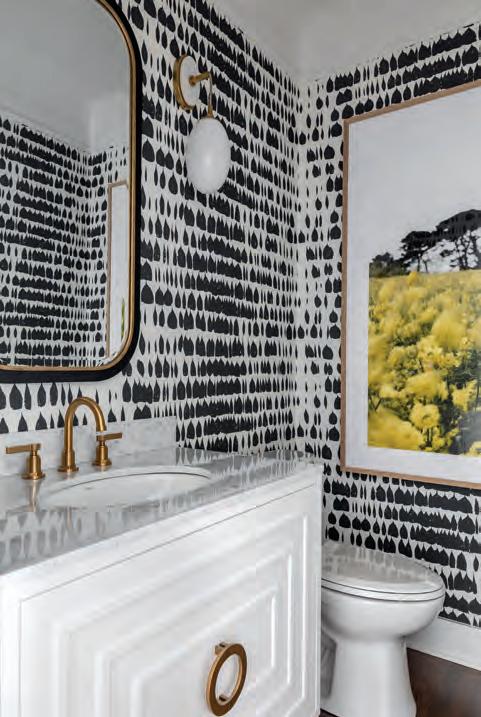
For more information, visit lucyandcompany.com or call 704-342-6655.


Text by Jim Noble, Executive Chef and Owner of Noble Food & Pursuits
A LITTLE OVER a decade ago, we saw a growing number of unhoused neighbors coming into The King’s Kitchen not just for a meal, but for hope. That moment sparked the Charlotte-Mecklenburg Dream Center—a place where our community could come together to meet real needs with real love.
What began with a few faithful volunteers has grown into an outreach movement serving thousands. In just the first half of 2025, we’ve provided over 6,200 meals,
distributed 69,000+ pounds of groceries, and logged more than 21,000 volunteer hours. Programs like AdoptA-Block, Kidz Jam, and Friday Night Street Ministry have helped us build lasting relationships—showing up each week with food, fellowship, and faith.
And none of it happens without you. Every time you dine at Rooster’s, The Jimmy, Noble Smoke, Bossy Beulah’s, or Copain, you’re part of the mission. Each restaurant reflects the same heart as the Dream
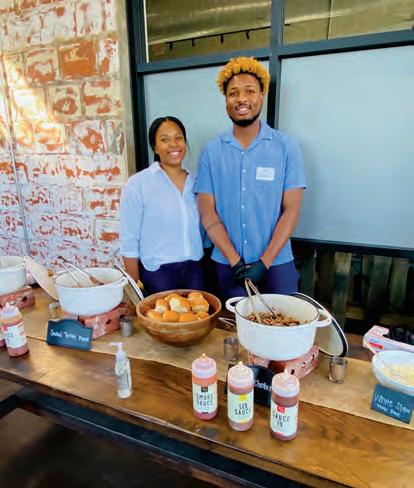
“Your support brings nourishment, dignity, and hope to neighbors across our city.”
Center—building community, restoring dignity, and offering service that goes beyond the table. Together, they share one purpose: to nourish both body and soul and create spaces where everyone feels seen and cared for. Your support brings nourishment, dignity, and hope to neighbors across our city.
This September, we celebrate eleven years of that work during Dream Week, September 22–28. It’s a time to reflect, reconnect, and reinvest in the impact ahead. Our goal is to raise $100,000 to expand our reach, with a generous donor matching all gifts up to $25,000.
When you dine with us that week, you’ll have the chance to add a donation to your check. That simple act can help provide meals, mentorship, and support for those facing homelessness, addiction, or hardship. If you can give, please do. If you can serve, we’d love to have you join us.
We’ve seen how small acts of compassion can transform lives—and we’re just getting started.
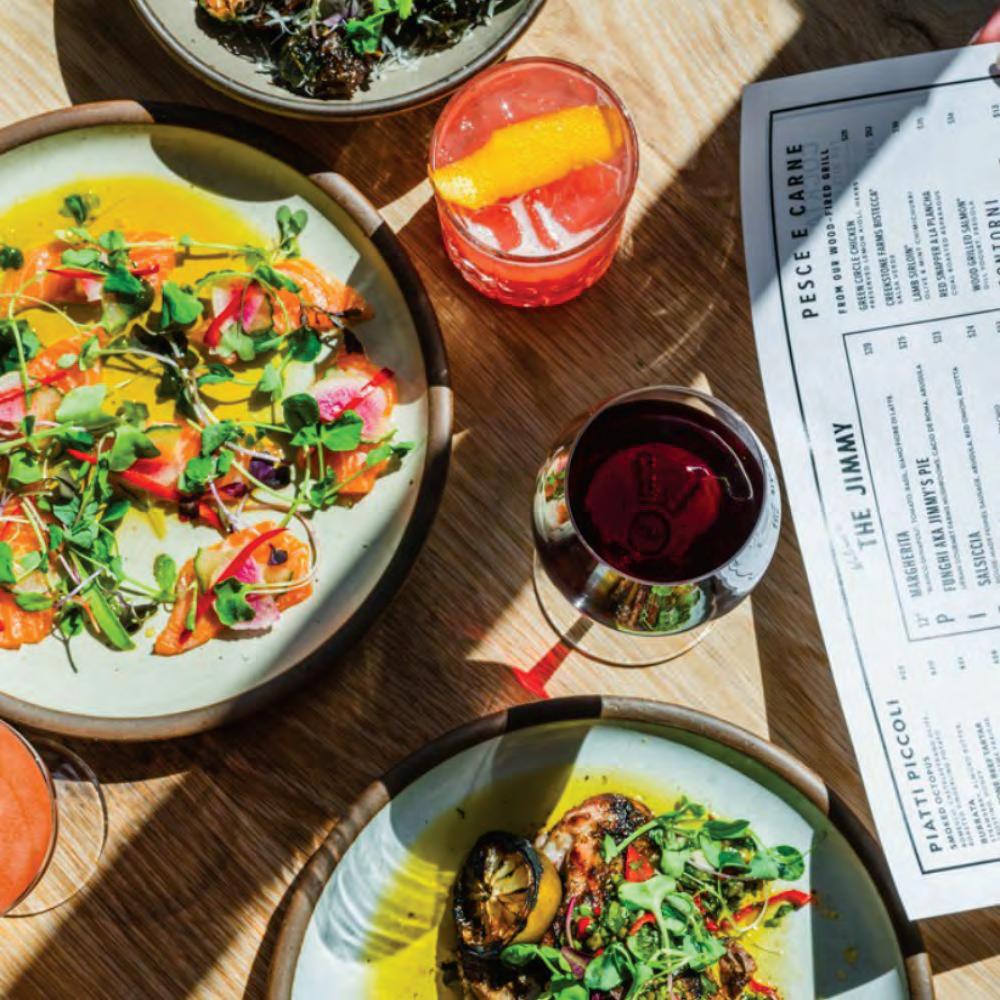


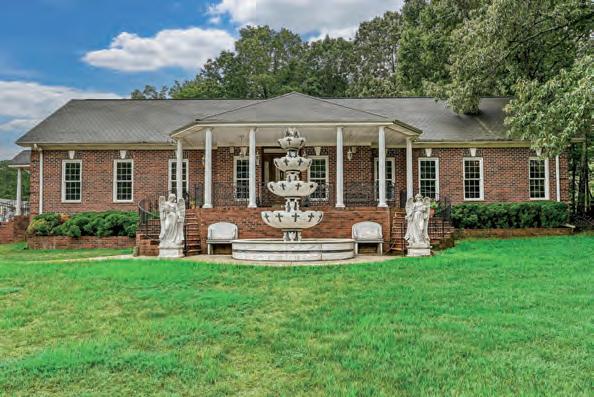





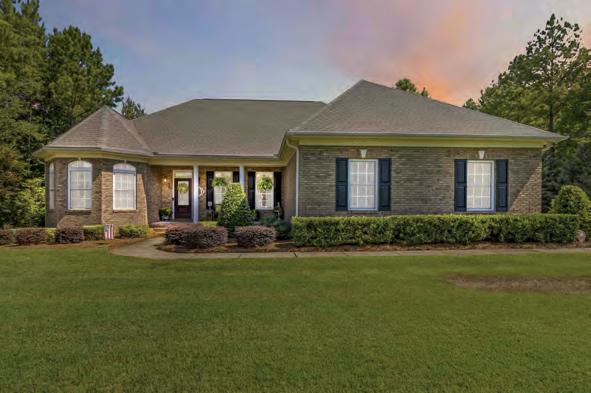


Charlotte’s Premier 16,000sf Destination for Fabrics & Window Treatments
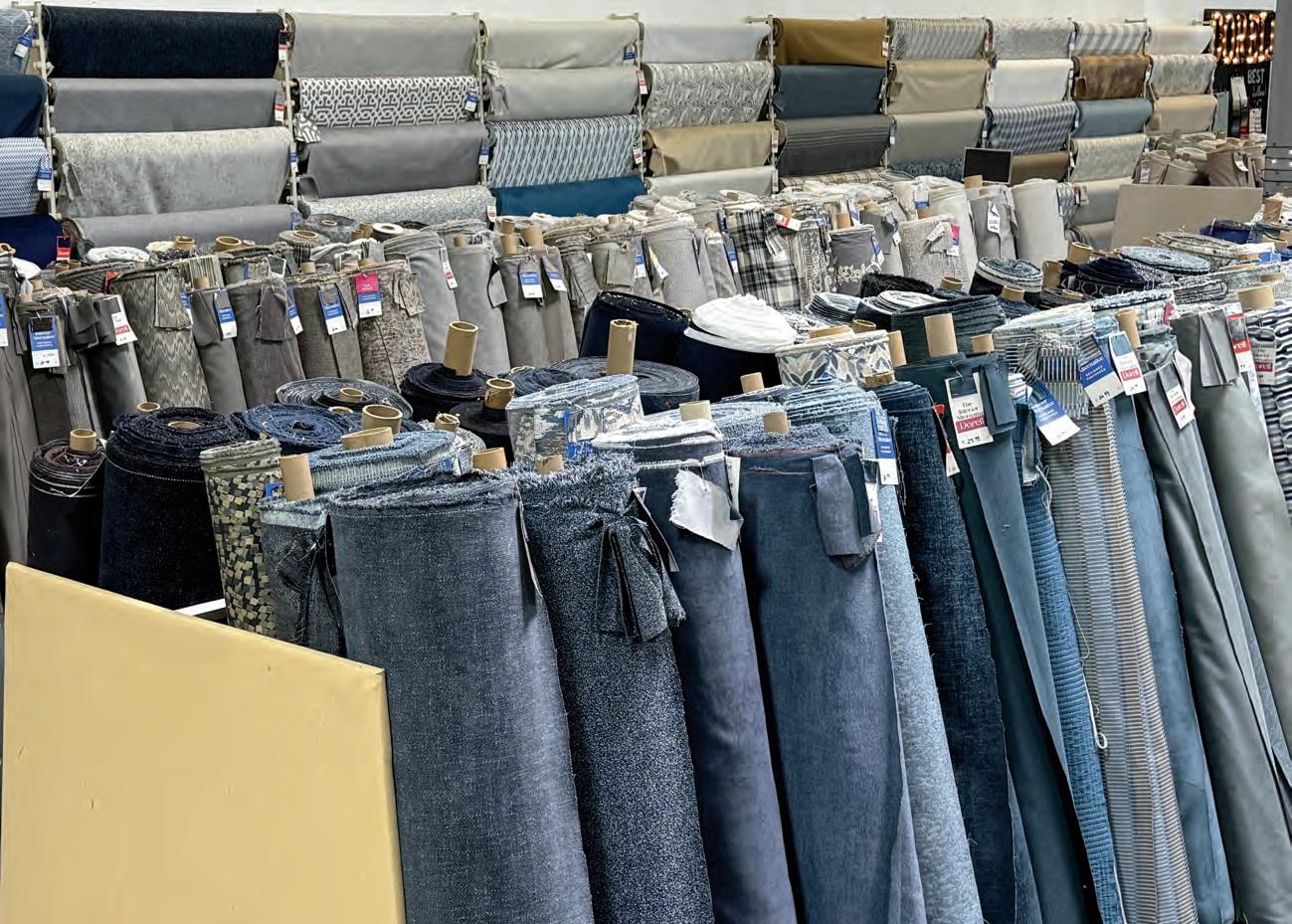
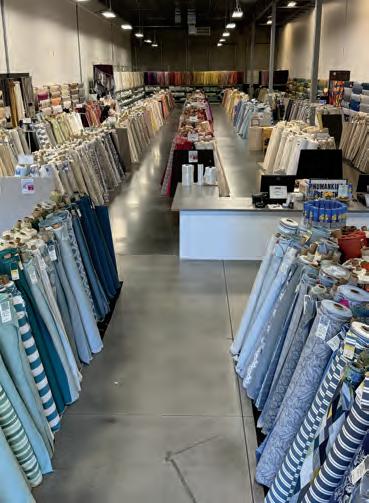
704-251-4030
CHARLOTTE@LOOMCRAFT.COM
MONDAY-SATURDAY 9:30AM-5:30PM
WWW.FABRICRESOURCE.COM/CHARLOTTE
At our family-owned business, discover the ultimate fabric haven. Our high-performance upholstery and outdoor fabrics offer designer premium quality and style. Custom options provide a one-stop-shop experience for window treatments, bedding, pillows, cushions, and more. Our friendly staff will guide you through the latest styles, choices of colors, patterns, and textures. With the belief that creating a beautiful and comfortable home should be affordable, we offer competitive prices without compromising on quality.
VISIT US TODAY FOR A FIRST


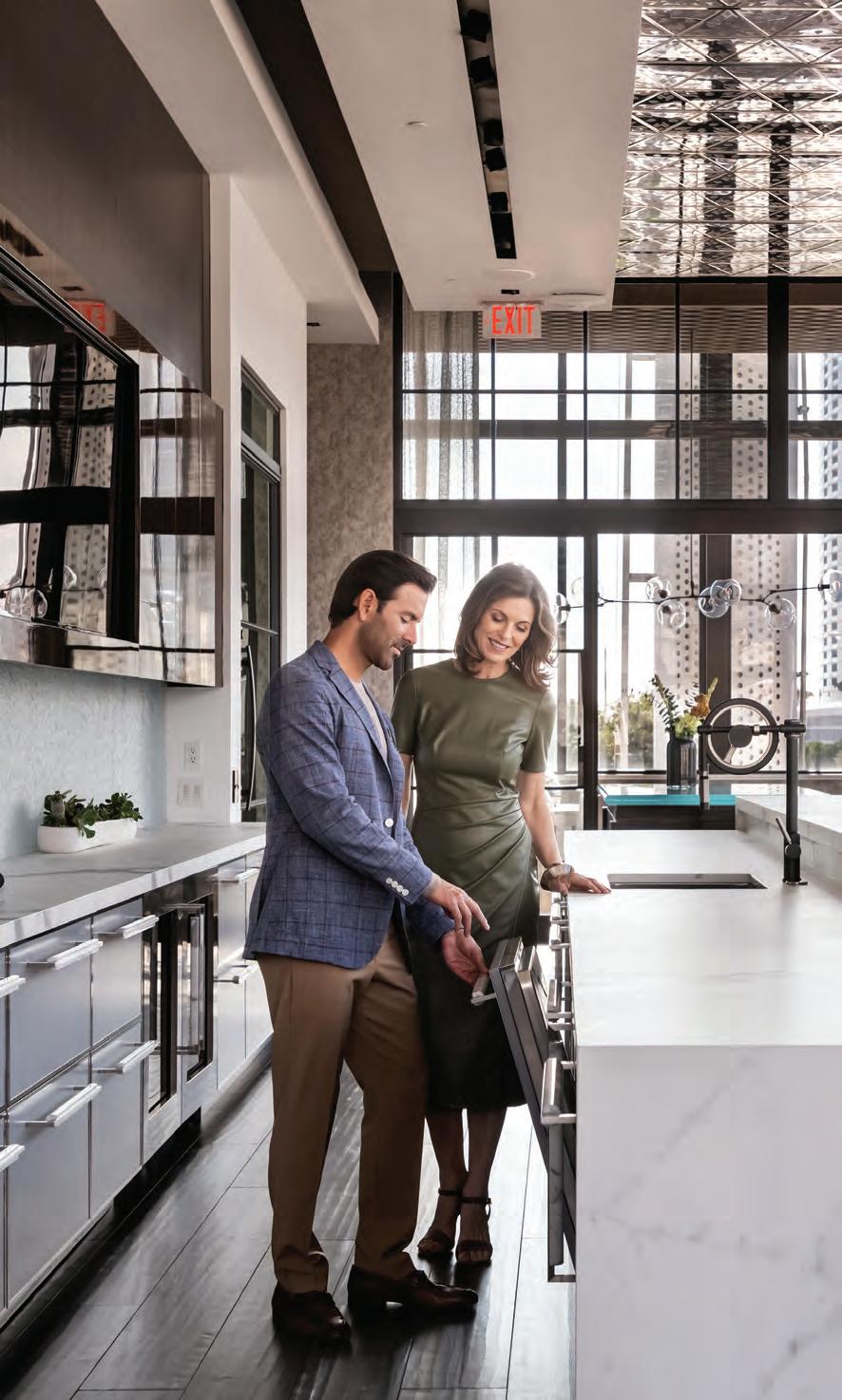

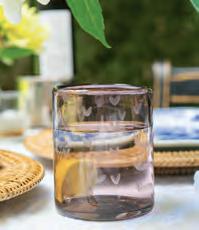
1. Half Past Seven Home Corazon Heart Glasses
“I am a huge fan of Half Past Seven Home. These artisan glasses are mouthblown from recycled glass in Mexico. The little heart designs are so cute and make me happy.”

2. Grandma's Pearls by Stef Ross
"These are at the top of my art wish list—glamorous handstrung pearl wall sculpture letters spelling anything of our choice. I can't think of anything more perfect for my office.”
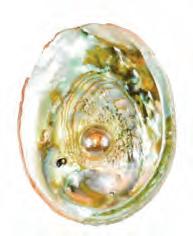
3. Christopher Tennant Abalone Siren's Sconce
“This sconce features an actual abalone shell as the 'shade.' Abalone has a beautiful iridescence that I love in these pieces.”
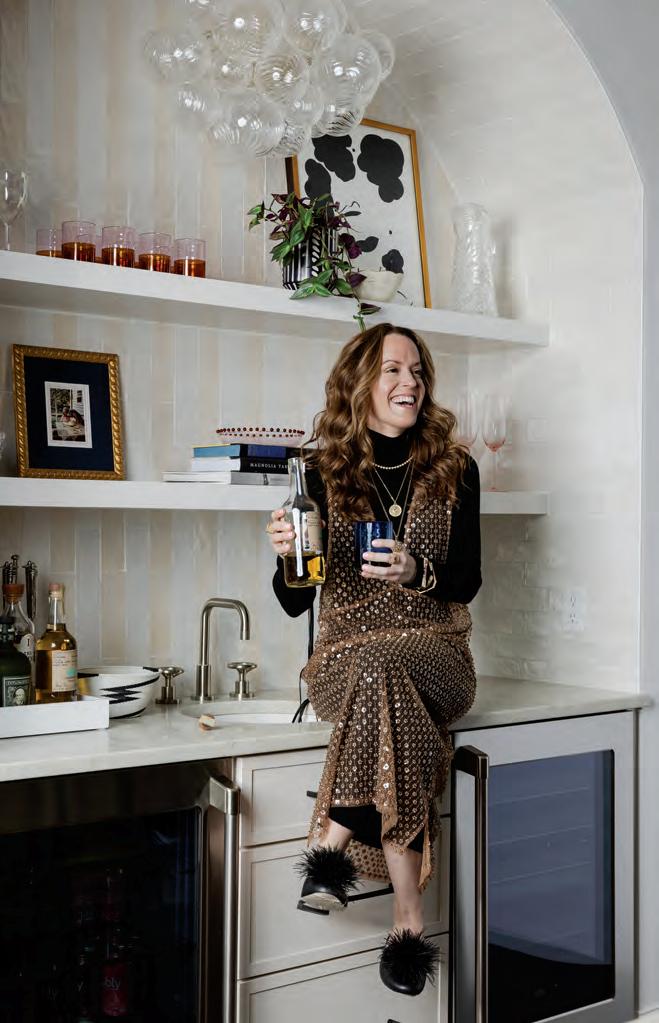
FOR JENNY MCHUGH, jewelry tells a story. And her jewelry collection, aptly named Campbell + Charlotte—Campbell after her oldest daughter and Charlotte after the city she lives in—highlights this idea. “Each collection is a reflection of the experiences, lessons, and phases of motherhood,” says the mom of two. “Above all, I believe that jewelry serves as a vehicle to allow these stories to be memorialized and shared through generations.” The Maryland native also draws inspiration for her line from the Queen City’s interior designers. “There is so much talent here!” she says. “One thing I’ve learned from Charlotte designers: don’t be afraid to layer patterns in a space. I love how Charlotte isn’t afraid to fill a space with complementary and bold patterns all together.” Here, McHugh lets us in on her favorite things for fall.
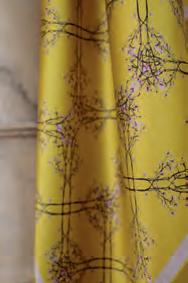
“These are drawn and designed in-house and are insanely beautiful. I love the chartreuse and lilac colors in this one.”
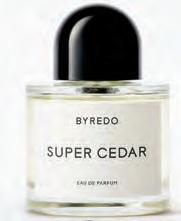
5. Byredo Super Cedar Eau de Parfum
“I have always loved to wear a scent, and this is a new one I will be wearing this fall. It feels really masculine with woody and cedar notes.”
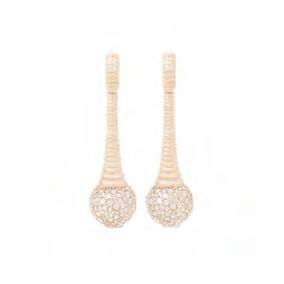
“These diamond statement earrings are part of our newest collection, The Revel Collection. This line is filled with bold, fun, and sculptural pieces meant to be worn on an evening out with the ones you love most.”


