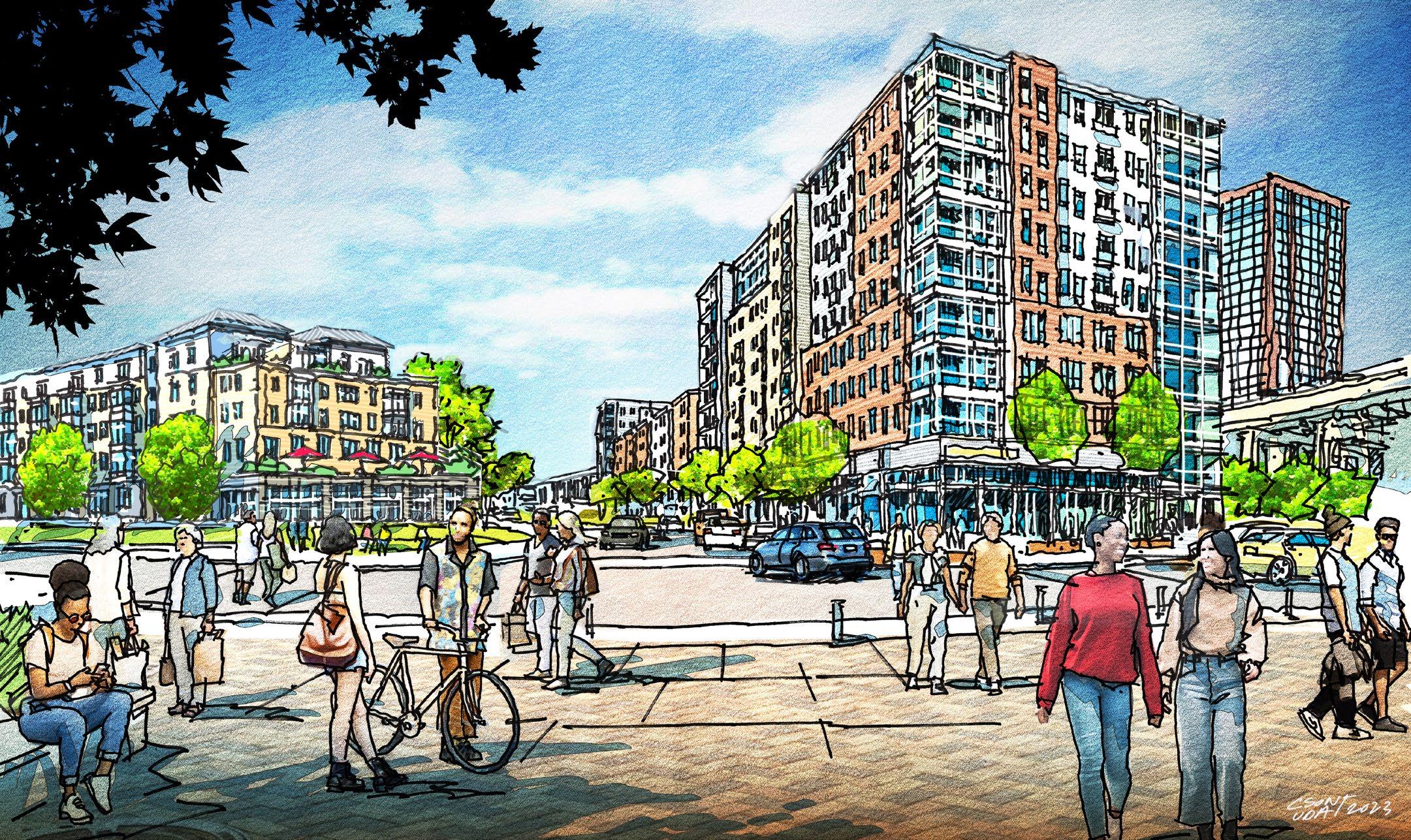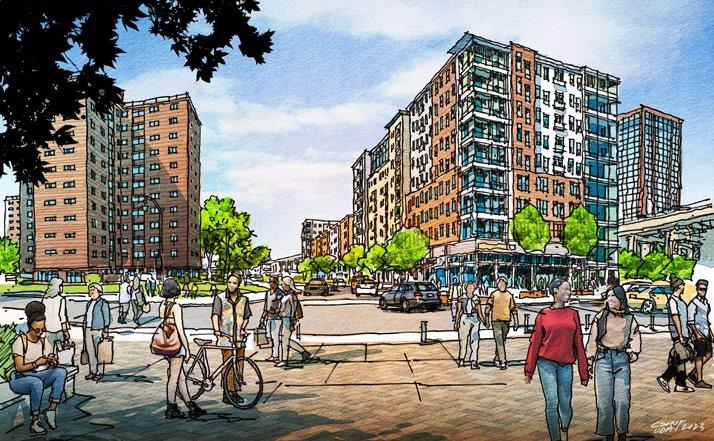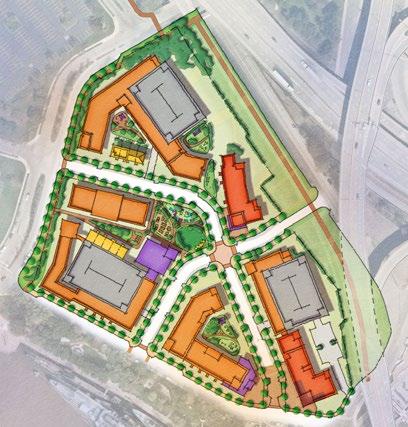












Marine Drive is a New York State public housing complex with seven brick towers completed in 1952. The 12-story towers are located on the waterfront of the Buffalo River adjacent to Canalside, the heart of downtown Buffalo's waterfront revitalization. While the location is loved, buildings have reached the end of their useful lifespan and would require significant investment to bring them up to modern standards. Residents face challenging conditions, including:
• Heating, electrical, and plumbing systems that are over 70 years old;
• Deteriorating exterior windows, roofs, and brick;
• Small kitchens, bathrooms, and bedrooms;
• Low ceilings;
• A lack of central air conditioning; and
• A lack of accessibility within units and in common areas.
Due diligence analysis revealed that renovation costs would be comparable to new construction costs.
The redevelopment plan for Marine Drive was based on multiple rounds of resident input and participation. The phased development plan will replace obsolete buildings with high quality new construction housing. New walkable streets with improved infrastructure will connect to the existing grid and complement future improvements. BMHA and the development team made the following commitments to residents and the plan is based on these guiding principles:
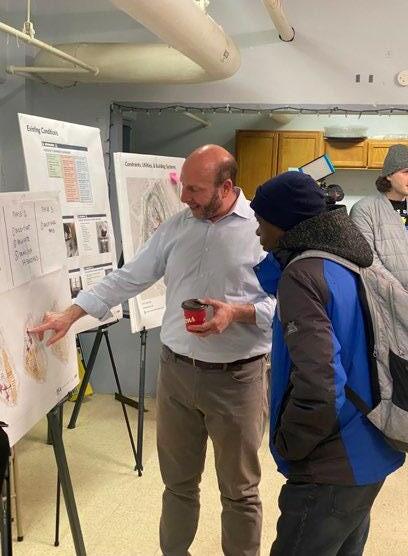
1. Build first, relocate, then demolish
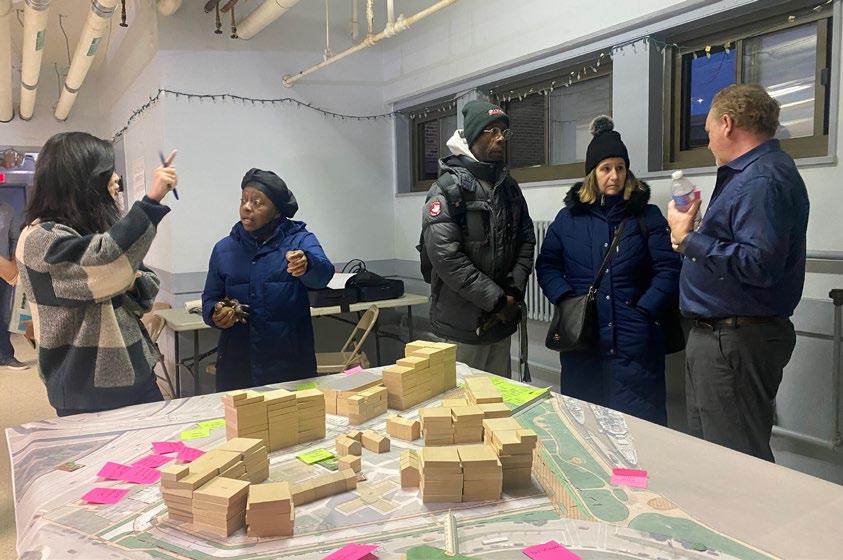
2. No resident will have to move before their permanent new unit is ready
3. All 616 Affordable units will be replaced on the waterfront at Marine Drive

4. Every resident at Marine Drive in good standing will have a new unit that meets their needs
In Good Standing Means:
• Current on rent
• Not subject to a 30-day notice to terminate
• Complied with the certification process
The Marine Drive Apartments will be redeveloped to preserve all 616 affordable homes on the waterfront, enhancing livability and quality of life for residents.


WHY DOES MARINE DRIVE NEED TO BE REDEVELOPED?
• The buildings and the systems are over 70 years old
• The heating, electrical, and plumbing systems; roofs; windows; interior walls; and exterior brick all need to be replaced
• Significant investment and funding from federal and state sources would be needed to create safe, accessible, energy-efficient housing for all residents of Marine Drive, even in the case of renovation.
WHY IS NEW CONSTRUCTION THE MOST VIABLE OPTION?
• Less Disruption to Residents’ Lives
– With new construction, residents can stay in their home until their new unit is ready.
– With a renovation, residents would have to move off-site for several years.
• ADA Accessibility
– The existing buildings have zero accessible units.
– The existing buildings are difficult to retrofit to be fully accessible (entries, hallways, and elevators must get larger)
• Shorter Construction Timeline & Fewer Unknowns
• Equivalent Cost
Residents shared with the development team about their desires for the transformed Marine Drive. Residents emphasized the following priorities:
In-Unit Benefits
• Central Air Conditioning
• Responsive heating (controlled by residents)
• Bigger kitchens
• ADA Accessibility
• Higher ceilings, bigger windows, and improved views
• Increased energy efficiency
Site Benefits
• More sensible parking, convenient to all units and buildings
• Higher quality community amenities (green spaces, play areas, and community rooms)


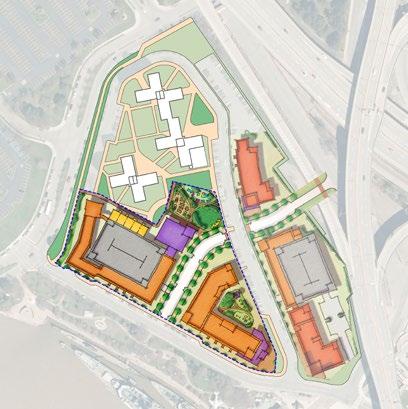
New streets, buildings, and open spaces will transform the Marine Drive site into a vibrant, well-connected neighborhood. New construction buildings will be energy efficient, with modern amenities. Residents helped determine the heights of buildings in each part of the site to maximize views of the waterfront. A new central green space will provide opportunities for gathering and amenities such an updated play area and community gardens.

In order to accomplish the commitment that no resident will have to move until their permanent new unit is ready, it is essential to build a first phase of approximately 300 new construction units on the existing parking lot site. Once that building is open, residents of Driftwood, Ebbtide, Flagstaff, and Gulfstream would move into the new Phase 1 building. Once residents are relocated, those four towers would be demolished, and Phase 2 would be built on the site where the four tower previously stood. This pattern would continue until all 616 existing units are replaced and all existing residents are living in new buildings.
PHASE 3
Phase Units
Phase 1 approx. 300 units
Phase 2 approx. 225 units


Phase 3 up to 200 units
Total up to 725 units



The Marine Drive engagement process launched in December of 2021 to with meetings that invited residents to share their priorities. In this initial stage of the project, all alternatives were being considered, including renovation of the existing buildings. Residents identified key strengths, such as the waterfront location and convenience to amenities, while also discussing the challenges of aging building infrastructure. Resident Ambassadors were recruited to be champions for the process.

Following the initial resident and stakeholder meetings, the development team began a process of due diligence, analyzing and evaluating the existing building systems and estmating the costs of renovation versus new construction. This analysis revealed that the costs to build new are comparable to renovation, while allowing for fewer unknowns and less disruption for the residents. These findings were discussed with residents in early February of 2023 in preparation for a design workshop. The workshop, which took place in late February and early March of 2023, focused on a new construction solution. During the workshop, residents participated, providing their design ideas for units, buildings, amenities, and the site.
The next steps will focus on detailed design of the Phase 1 buildings and obtaining the required reviews and approvals of plans. Resident input will continue to guide the process.
WHAT WERE RESIDENT AMBASSADORS ASKED TO DO?
• Attend a bus tour of similar new developments on Saturday, Feb. 25th
• Encourage neighbors & other Marine Drive residents to attend workshop meetings on Feb. 28th and March 1st
• Participate in 1-2 additional check-in meetings during the workshop to share your input
• Be a champion for the process
RESIDENT AMBASSADORS
• Toni Guercio
• Mia Dawson
• Judy Jones
• Sharlene Barilla
• Susan Hayden
• Kay Diffley
• Norm Selle
• Barbara Aviles
• Joe Mascia
• Mike McNamara
• Sherrill Cooper
• Mark Gallivan
December 2021 Resident Meetings
Listen to Resident Priorities
2022
February 2023 Resident Meetings


Share findings about the viability of renovation vs. new construction
February 28th -March 2nd Workshop
Development team & engineers evaluated building conditions & estimated costs to renovate vs. new construction
The redevelopment of Marine Drive is a resident guided process, designed to hear a wide variety of voices and implement a path forward.
RESIDENT IDEAS FROM THE WORKSHOP WEEK
IN-UNIT AMENITIES
• Juliette balconies
• Closet space
• Controllable thermostats
• Accessible units
SITE AMENITIES
• Safer playground
• Improved laundry
• Fitness rooms
• Community space
• Green & trees
• Bike racks
• Community garden
• Barbecue area

WHAT RESIDENTS LOVE ABOUT LIVING AT MARINE DRIVE
• Waterfront location is special
• Convenient to jobs, transit, and amenities
• Affordable rents
• Safe place to live
• Green space on site
• Diverse, close-knit community
RESIDENT-IDENTIFIED PROBLEMS
• Buildings need major updates and repairs (windows, doors, plumbing, heating, accessibility)
• Buildings lack modern amenities and conveniences (secure lobbies, package rooms, gym)

• Inefficient heating system (and leaky windows and doors)
• Parking (spaces are too far from many apartments, the layout is a free-for-all, lot feels unsafe)
• Slow response for repairs and maintenance requests
• Events in the waterfront district cause traffic and parking issues

• Current approach to garbage storage isn’t working
• Insufficient amenities for specific age groups (seniors, kids)
• Update the buildings and units (entrances, lobbies, elevators, modern kitchens and appliances, accessible bathrooms, new HVAC systems, electrical, Internet, windows, flooring, etc.)
• Improve common amenities (community/family spaces, laundry, packages, storage)
• Improve the condition, layout, and safety of parking areas
• Incorporate new uses to serve residents of all ages (food/café, library, greenhouse)
• Enhance security with thoughtful lighting, cameras, & management
• Ensure responsive management
• Communicate proactively with residents during construction and relocation


The seven Marine Drive towers enjoy a prime location on the Buffalo River waterfront, in the growing Canalside District. Several major Cityled infrastructure improvements will shape the edges of the site in the future, and the future Marine Drive development plan will connect to amenities and take advantage of the site's opportunities.
1. The City is interested in exploring options to improve the pedestrian access and comfort of Marine Drive in front of the Naval Park. Interventions may include a threeway stop and crosswalks mid-block along Marine Drive to better connect the park and the new development.


2. Currently the Empire State Trail exists as a multi-use path northwest and southeast of the Marine Drive site, but it is routed on-street along Perry Boulevard, around the site. In the future, there may be an opportunity to extend a dedicated off-street route as part of this project, to offer resident a safe connection to access LaSalle Park and Canalside.
3. The City has developed plans that explore straightening Erie Street and creating a street network that supports future development. The Marine Drive Master Plan will tie into this future grid, while maintaining on-street parking and fire access for new buildings on the Erie Street side of the site.
The largest off-site constraint for the Marine Drive site is the Buffalo Skyway which borders the Phase 1 site. The Skyway creates challenges with noise and pollution. While there has been discussion of its removal over the years, it will likely remain in place through Phase 1 construction. This will require enhanced construction standards to ensure that noise and other impacts are fully mitigated so that residents can fully enjoy their new homes.
An analysis of the building systems and utilities indicated that the Marine Drive towers have complicated constraints that will impact the phasing of redevelopment. In some cases, tower structures are physically connected. Additionally, buildings share boiler and electrical systems. For this reason, buildings will be demolished in groups to prevent orphaning single buildings without critical systems during the process.
The waterfront location and parks are an asset highly valued by Marine Drive residents. edestrian connectivity existis within the site, but pedestrian connections are limited between the site and the surrounding areas.


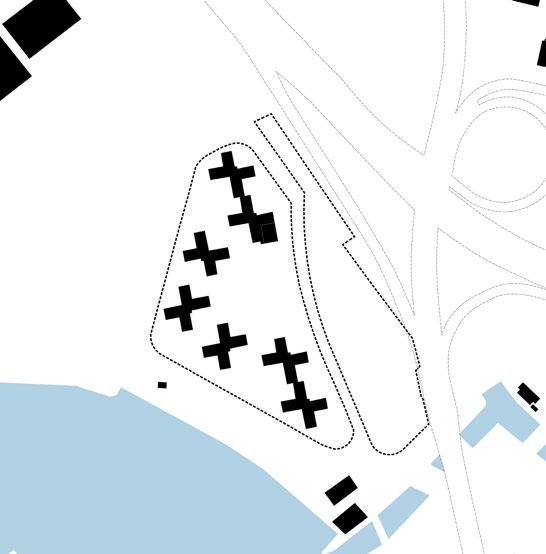

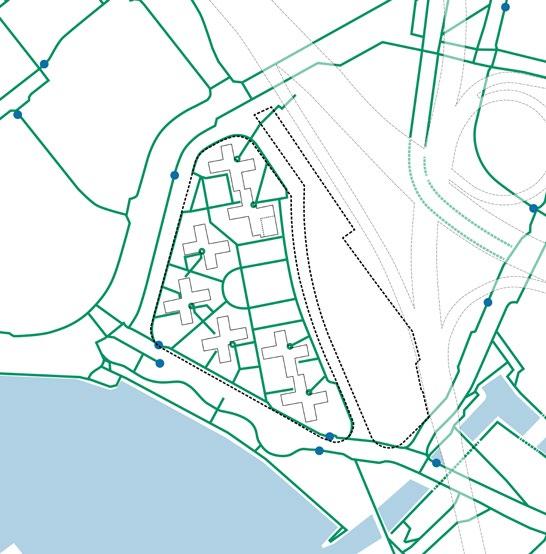

Proximate parking, especially along the streets, is an often overlooked on-site amenity. Some existing towers, such as Bayshore, Coastline, and Driftwood, are further away from the parking lots on the eastern side of the site, and these residents rely on-street parking regularly.
Because Marine Drive was developed when the waterfront was a working waterfront, the buildings and site face inward. The units often do not have views of the waterfront, except through small windows located in the bathtub.
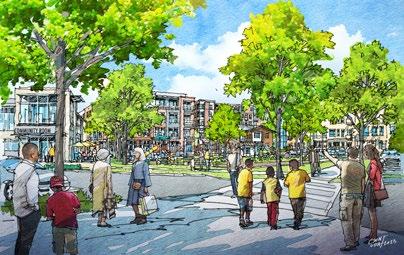
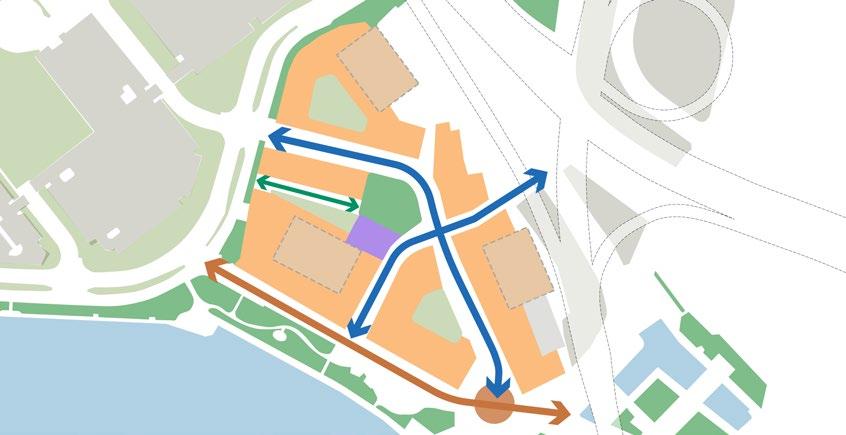
The transformed Marine Drive will be a walkable neighborhood with sidewalks, trees for shade, green spaces, and community amenities. The realignment of Marine Drive and addition of a new access street will create four walkable blocks, with buildings and homes that front streets. Three parking garages will provide residents convenient parking, close to their homes. Buildings range from two to ten stories will allow for a variety of choices in the ways families want to live. During early phases of construction, the existing streets and utilities will remain in place, minimizing the impact on existing residents.
Phase Units
Phase 1 approx. 300 units
Phase 2 approx. 225 units


Phase 3 up to 200 units
Total up to 725 units
Outdoor amenity spaces will be located throughout the site, with a central community gathering space at the heart of the new neighborhood. This central location was identified by residents as the best place for a green area, easily accessible from all the future buildings, and protected from wind, sun, and noise. The relocated community room would front onto the central gathering space.
Blocks will also include small green spaces with play areas that families with young children don't have to cross streets to access outdoor space.

The newly developed buildings will take advantage of the spectacular views. Residents helped to determine that taller buildings should be located against the Skyway, blocking noise while providing great views to the waterfront. Buildings step down toward the water, ensuring that all residents can enjoy the site's views.
POSSIBLE COMMUNITY AMENITIES
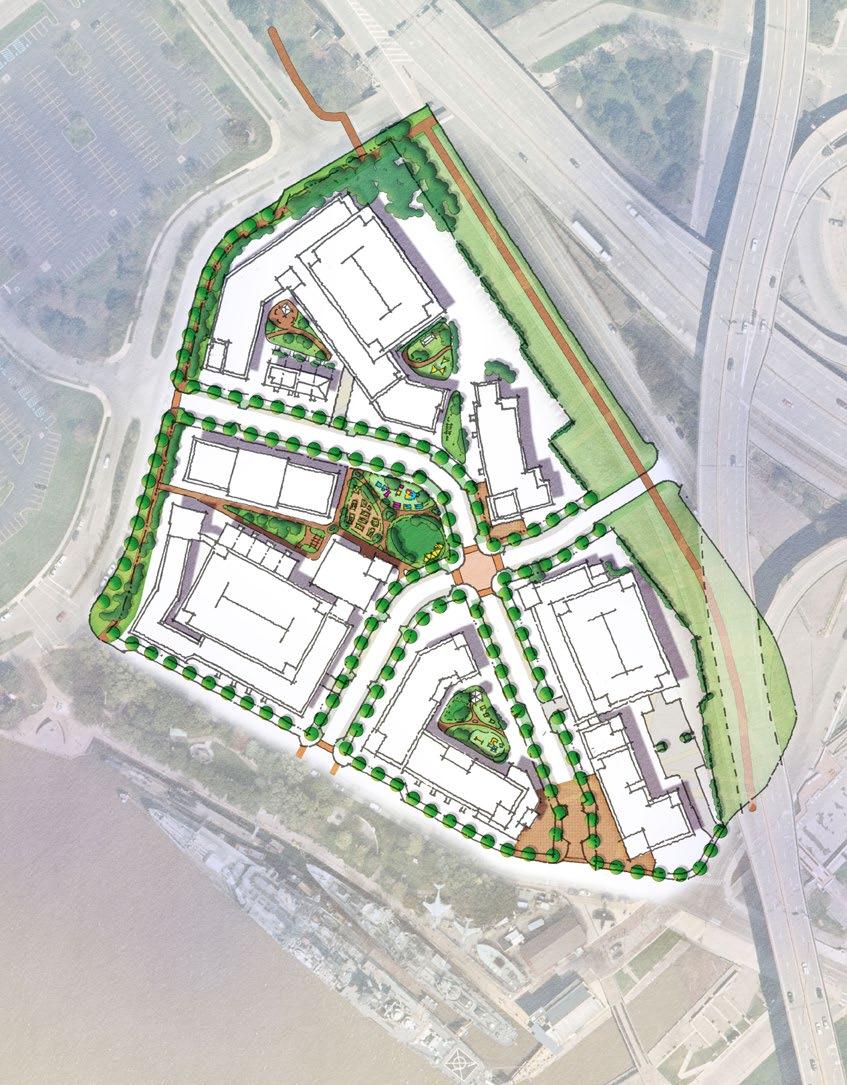
• Central green gathering space

• Community gardens

• Community rooms
• Children’s’ play equipment
• Benches, walking paths

During the listening process, residents expressed the following concerns about parking:
• The current layout feels like a free-for-all.
• The existing parking spaces are not located conveniently to units, making it difficult for residents carrying groceries or those with mobility challenges.
• The parking lot sometimes feels unsafe.
• Visitors to the Canalside district often park in the lot, making it difficult for residents to find parking spaces.
The redeveloped site would include three parking structures and small surface lots to create more parking than exists today and to more conveniently locate parking close to homes. The existing site has approximately
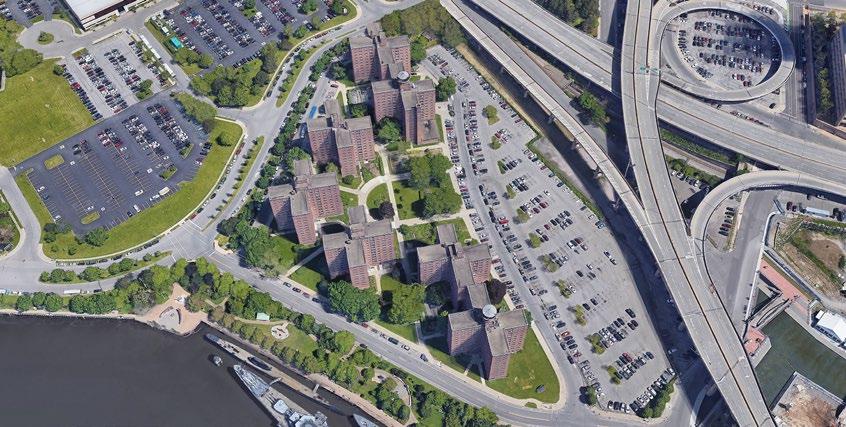
525 parking spaces with 370 of those being off street (in the surface parking lot) and the remainder located on-street. The first phase of construction would take place on the 370 space lot, which would be replaced in Phase 1 with a parking structure and a small amount of surface parking. BMHA and the development team will work with residents to ensure they have safe and accessible parking options during construction. As construction continues, two additional garages and on-street spaces would become available with the implementation of the new streets.
The garages also act as a strategic buffer between the Buffalo Skyway and new development, and reducing noise impacts in the interior of the site.




The transformed Marine Drive will be phased to minimize disruption to residents. Construction will begin on the current parking lot between the Buffalo Skyway and the rest of the site. Approximately 300 new units will be built and residents from four towers will move into this new building before any demolition occurs. The phased approach allows residents to move only once, if they so choose, into their new, completed residence. Residents would receive support for moves based on their personal needs and situations.
Phase Units
Phase 1 approx. 300 units
Phase 2 approx. 225 units




Phase 3 up to 200 units
Total up to 725 units
1. Build approximately 300 units in new construction buildings on the existing parking lot.

2. Relocate resident from the following four buildings into the new Phase 1 building:
–
–
–
3. Demolish the Driftwood, Ebbtide, Flagstaff, and Gulfstream towers.
1. Build approximately 225 units in new construction buildings on the site of the four demolished towers.


2. Relocate residents from the final three buildings into apartments in the new Phase 2 buildings:
–
– Coastline
3. Demolish the Admiral, Bayshore, and Coastline towers.
PHASE 3
1. Build up to 200 units new construction in Phase 3
