
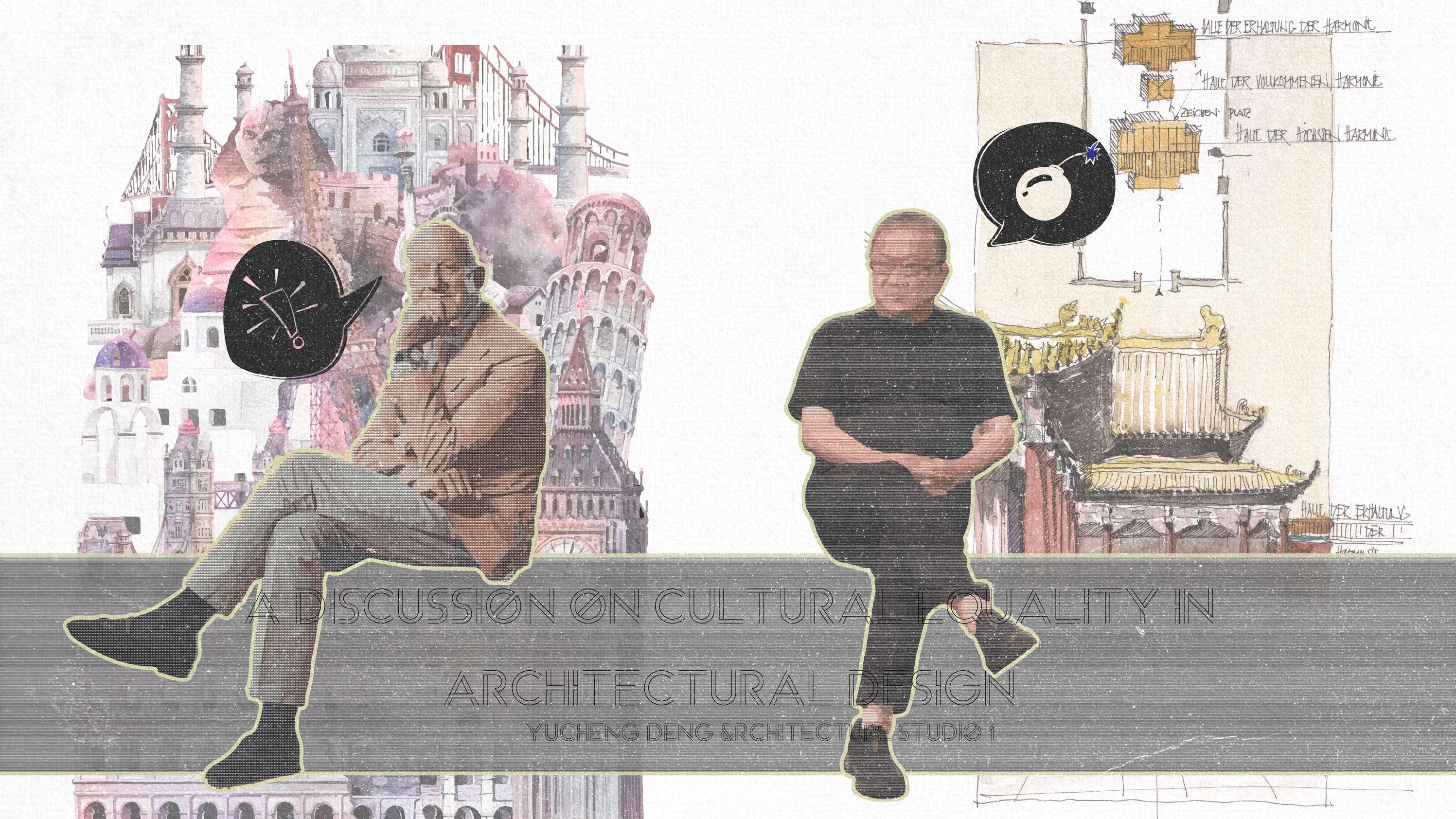
&rchitecture Studio 1
Brief

The atelier approaches design from the position of a citizen first, architect second. &rchitecture is a studio that encourages the potential for 'difference', something that makes each individual unique. As an urban citizen and architecture student from China, my cultural and educational background has led me to think about Chinese urbanism. Studio 1 is a series of explorations of social issues that interest me, using different artist methods to create an impact, or emotional response it. Each week I deepen my research questions through art forms.
Whether it be physical or virtual models, theatre or other media. Each output aims to answer the research question in a different way, using theory to help build the theme within the framework.
2. Presenting the research undertaken within the given week, along with the process of creating the final performance piece.
1. Introduces the primary issue that will be explored in the chapter. Any theory to support the investigation will be introduced in this Partfolio.
4. A formal output that seeks to present the conclusions of the chapter in an affective way.
1 3 5
3. Analysis of chosen artist/ director and the methodology employed. Understanding how the methodology is affective, and how this serves as a reference for the chapter.
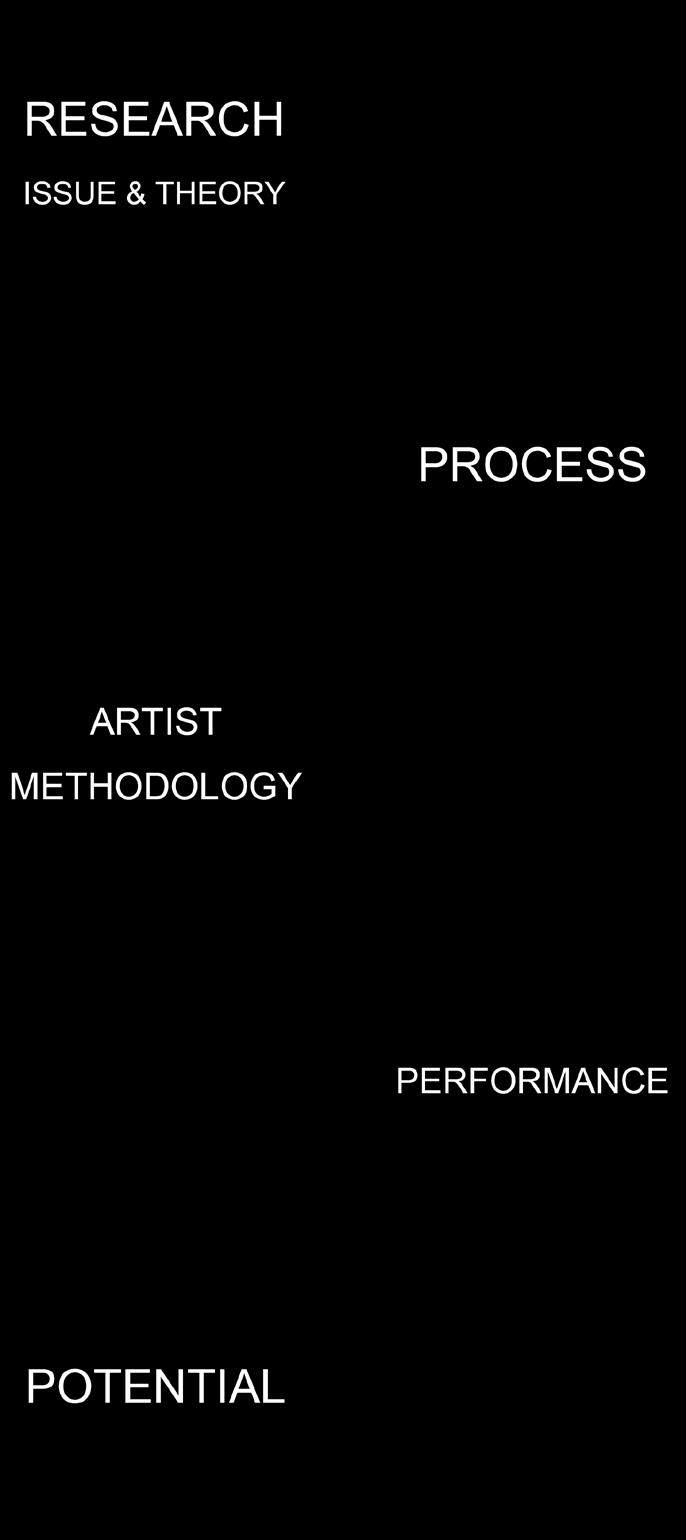
2 4
5. Reflections on the perfomance piece, discussing the strengths and limitations of the work, and how this can be developed with the next performance.
2 A Discussion on Cultural Equality in Architectural Design &rchitecture Studio 1
Abstract

"A Discussion on Cultural Equality in Architectural Design" is a discussion on the current state of urbanization in China. Since the economic reforms that began forty years ago, China has been undergoing a process of urbanisation that is unprecedented in the world. Due to the demand for architectural space, entire cities and old towns have been razed to the ground within a few years and replaced by emotionless uniform structures designed by huge state planning departments.
The project aims to make us think about the future of architectural design in China and design in the context of the site. The search for traditional Chinese urban atmospheres and emotions is the point of departure for the research.
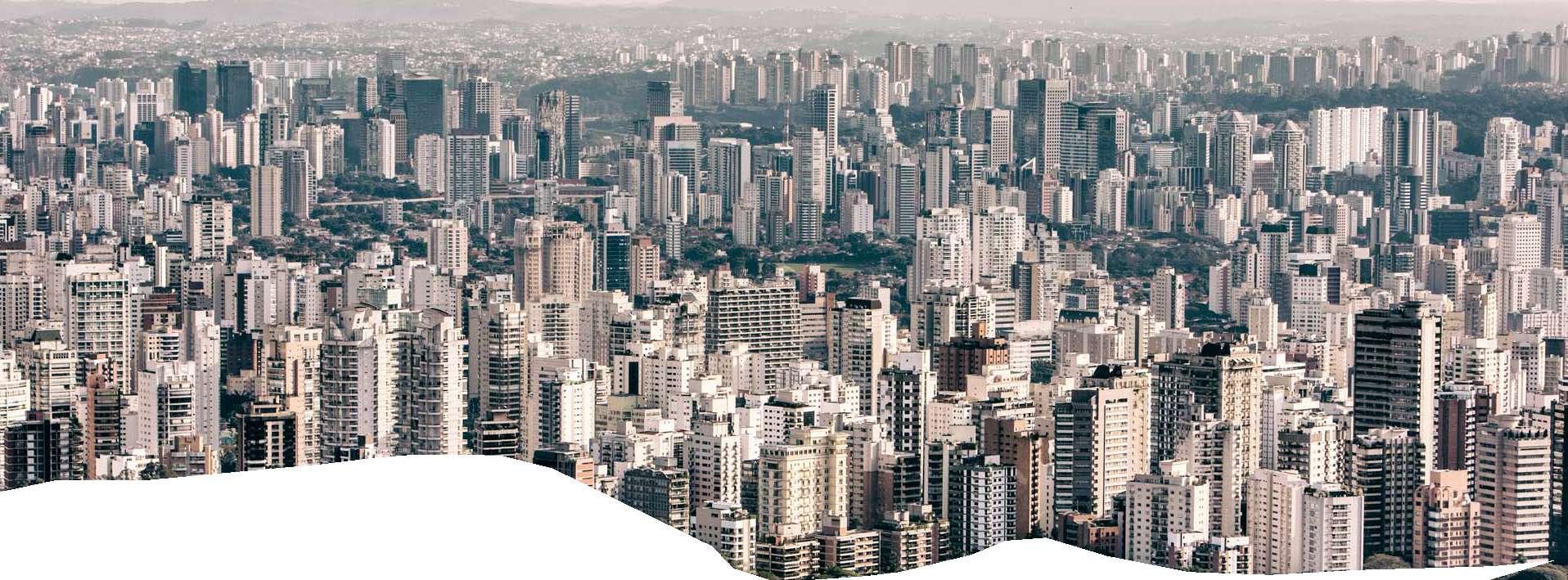

3 A Discussion on Cultural Equality in Architectural Design &rchitecture Studio 1
NAVIGATION MAP
i & Identity You & Culture Equal
Someone & Culture Equal Architecture & Culture Equal
Chinese culture is equal to Western culture in Architectural design
Chinese Architecture & Correlation of Measurement to Emotion
Chinese Architecture & How to Rebalance?
The First Citizen
Video Storyboard
Video Storyboard

Electronic Media Interview
Storyboard
Public Performance
Public Performance
Video
illustrations
Immersive Theater Electronic Media
Instruction Art Décollage Art
Installation Art
Performance Art
Immersive Theater
Public Performance
Public Performance
Social identity (Tajfel& Turner,1986)
Dorling thinking about class (Dorling, 2014)
Social Cognitive Theory (Bandura,1997)
New China’s Architectural Movements and Liang
Sicheng’s Thought
Reform: 1952 -1954
A history of Chinese Architecture
Fruit for the Apocalypse
Electronic Media
Installation Art & Performance Art
Immersive Theater
Immersive Theater
Marcel Duchamp
Ava Roy
How Interactivity Is Changing in Immersive PerformancesAn Approach of Understanding the Use of Interactive Technologies in Performance Art
LUBAN JING
A history of Chinese Architecture
Performance Art
Performance Art
China's New Architecture Returning to the Context
PERFORMANCE
PERFORMANCE 8 THEMES / TOPIC MEDIUM ARTIST & METHODOLOGY THEORY 4 A Discussion on Cultural Equality in Architectural Design &rchitecture Studio 1
PERFORMANCE 1
2 PERFORMANCE 3 PERFORMANCE 4 PERFORMANCE 5 PERFORMANCE 6 PERFORMANCE 7
Joseba Elorza Cao Fei Linshan
Performance Summary
2050CV is an imagining of my future, considering my identity, advantage and ability. The video briefly describes my upbringing and key life experiences, and imagines my future career plans.
In Performance 2, I used the collage technique to produce my video, discussing cultural equality in music, photography and architecture. The distinct class attributes in these cultures inspired me to think about the connection between space and class.



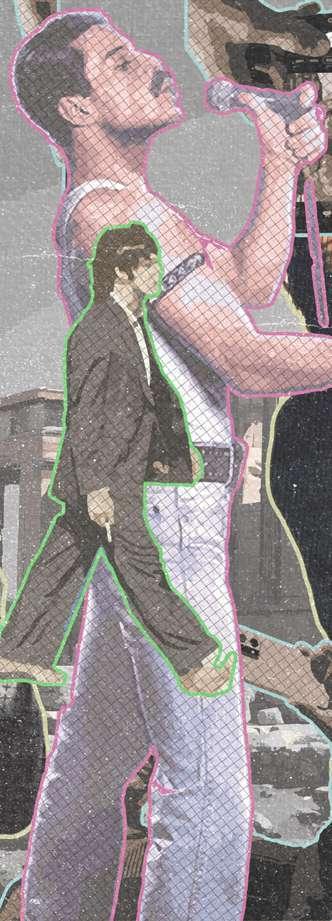
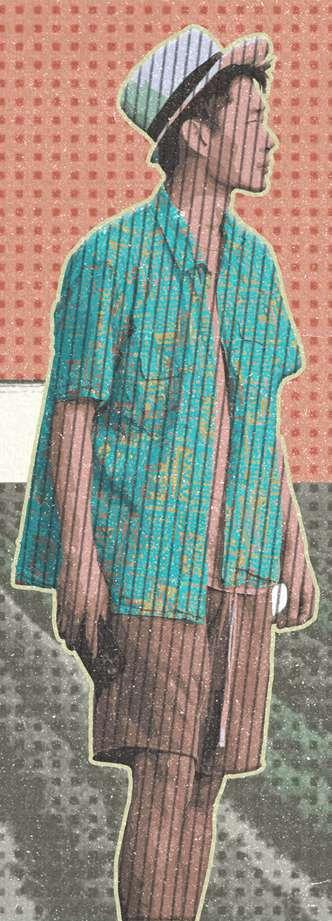
For Performance 3, I used Instruction Art to collect ideas about equality from the people around me. I created a questionnaire for them to answer and I gathered some interesting answers. I abstracted the political language of equality into the “=“ sign in mathematics and wanted the people who I interviewed to think about the political language of equality.

In Performance 4, focus on thinking about the links between architecture and cultural equality. Due to my cultural background and life experiences, I have researched urbanisation in China. China has undergone a dramatic urbanisation in the last 40 years, where the original urban landscape has been overwhelmed by steel and concrete. On the other hand, in some cities that have been more influenced by Western culture, only some purely Western architecture remains. China's indigenous cityscape disappeared.
For Performance 5, I used immersive theatre in order to better discuss the differences between Eastern and Western architecture. The audience can not only see the performance, but also take the script and become a character in it. I abstracted the Eastern and Western ways of thinking about architecture into two characters and the research was driven by the dialogue between the two characters. In the dialogue between the two characters, the game is played and the issue becomes clear.
In Performance 6, I start with measurement to discuss the very different ways of thinking between East and West. I fleshed out two different design standards and compared the difference between the two rulers. In this way, I explore the equality of Chinese and Western cultures in architectural design. I continued the immersive theatre approach from Performance 5, with the whole performance still being propelled by Wang Shu and Foster.
Performance 7, is a case study of some of the solutions to the issue. I have introduced a new character in immersion theatre and some of the architectural practices of this character can be seen as cases of this issue solution. The cases give the balance between Chinese and Western culture in architectural design in three different dimensions.

Performance 8, is the curtain call for studio1. It is also the prologue to studio2 and studio3. Further clarification of the research questions, the site and Methodology.
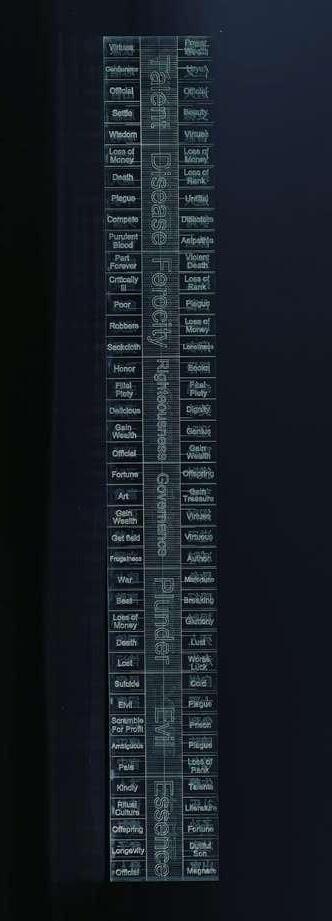

PERFORMANCE 1 PERFORMANCE 2 PERFORMANCE 3 PERFORMANCE 4 PERFORMANCE 5 PERFORMANCE 6 PERFORMANCE 7 PERFORMANCE 8 5 A Discussion on Cultural Equality in Architectural Design &rchitecture Studio 1
01/i & Identity
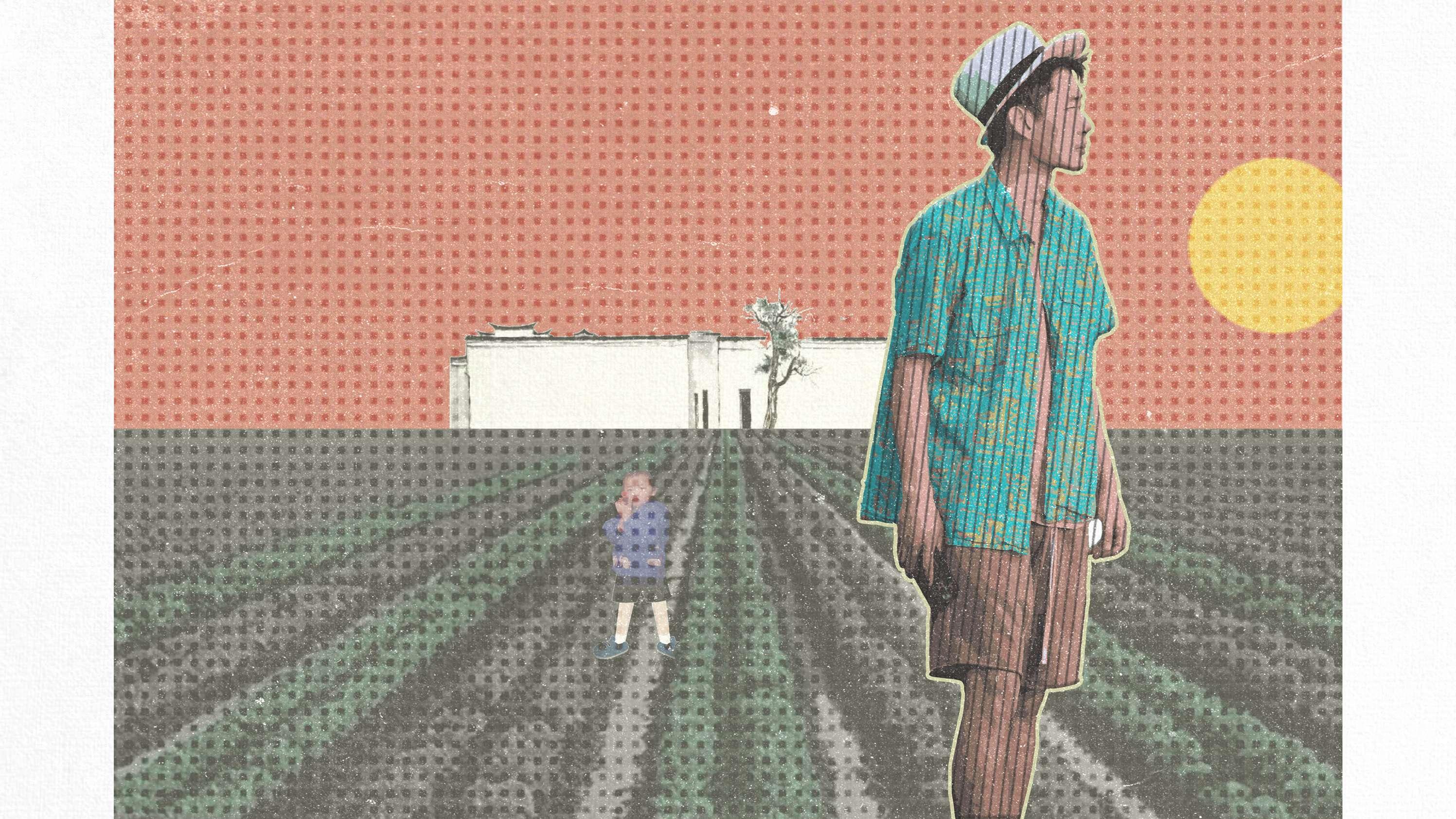

6 A Discussion on Cultural Equality in Architectural Design &rchitecture Studio 1
01
NAVIGATION MAP
PERFORMANCE 1 PERFORMANCE 2
PERFORMANCE 3
PERFORMANCE 4
PERFORMANCE 5
PERFORMANCE 6
PERFORMANCE 7
PERFORMANCE 8
i & Identity You & Culture Equal
Someone & Culture Equal Architecture & Culture Equal
Chinese culture is equal to Western culture in Architectural design
Chinese Architecture & Correlation of Measurement to Emotion
Chinese Architecture & How to Rebalance?
The First Citizen
Video Storyboard
Video Storyboard

Electronic Media Interview
Storyboard
Public Performance
Public Performance
Video
illustrations
Immersive Theater Electronic Media
Instruction Art Décollage Art
Installation Art
Performance Art
Immersive Theater
Public Performance
Public Performance
Social identity (Tajfel& Turner,1986)
Dorling thinking about class (Dorling, 2014)
Social Cognitive Theory (Bandura,1997)
New China’s Architectural Movements and Liang
Sicheng’s Thought Reform: 1952 -1954
A history of Chinese Architecture
Fruit for the Apocalypse
Electronic Media
Installation Art & Performance Art
Immersive Theater
Immersive Theater
Marcel Duchamp
Ava Roy
How Interactivity Is Changing in Immersive PerformancesAn Approach of Understanding the Use of Interactive Technologies in Performance Art
LUBAN JING
A history of Chinese Architecture
Performance Art
Performance Art
China's New Architecture Returning to the Context
7 A Discussion on Cultural Equality in Architectural Design &rchitecture Studio 1
THEMES / TOPIC MEDIUM ARTIST & METHODOLOGY THEORY
Joseba Elorza Cao Fei Linshan


Video Link: https://youtu.be/TgzGnjKigi0 8 A Discussion on Cultural Equality in Architectural Design &rchitecture Studio 1 00:03:27 Format: Digital 1920x1080 01 | 2050 CV & Yucheng Performance Art forms: Video
My parents had their wedding in the yard outside our house. In this public courtyard, they can share their happiness with their neighbors. After the wedding, the family renovated the house, upgrading it from a yellow mud-brick house to a white brick house.

lived with my grandparents live in the countryside, there is a large flat in front of every house. Our houses are built around this flat, so we have a common courtyard where we can talk, eat, plant vegetables and have parties. spent the first three years of my life in this public courtyard.
I successfully completed my undergraduate and postgraduate degrees in the UK. I'm going to go on to my PhD.
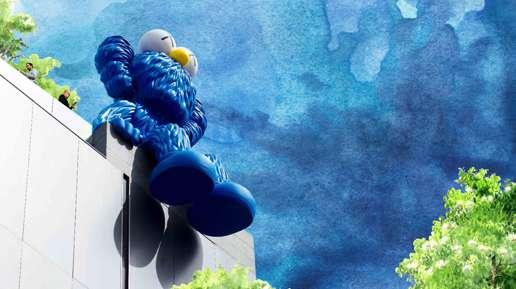

A few years later I successfully completed my PhD and began my climb in the construction industry.
After my PhD, I went to work in an architecture firm. continue to gain knowledge and experience from practice.



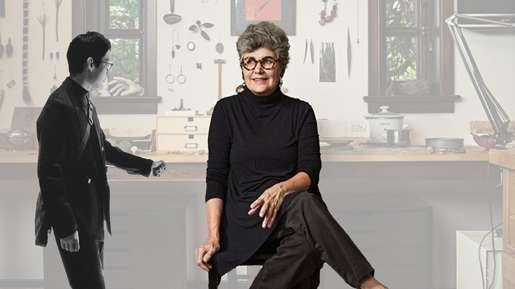
In fact, thanks to the help of my mentor, might not have got a job otherwise. I continue to gain knowledge and experience from practice.
Zhangye has all the landforms in this world excluding the ocean. Living away from the city for a long time exposed me to many natural environments from a young age. The rich stimulation of the physical world allowed me to have a rich imagination from a young age.
When my parents became doctor, my parents and moved to City. began to study in the city until the university entrance examination.


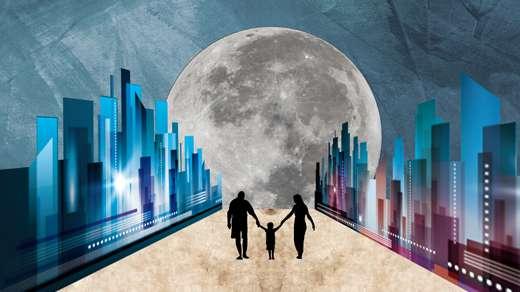

After years of working, I've found that in Europe it's not mainstream. I'm still a fringe architect. plan to return to China and continue my architectural practice.

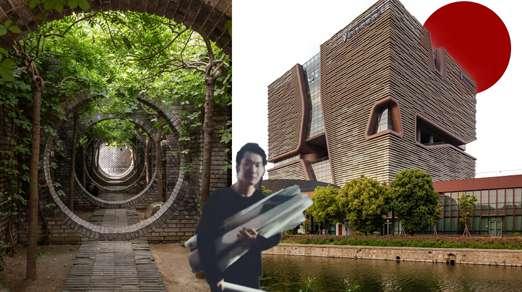

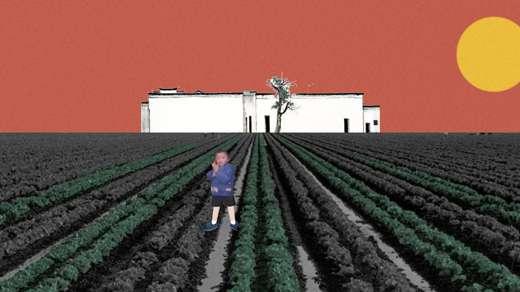
Our first project was completed. After that, the operation of our architectural office became smoother and smoother. One project after another was completed. also started to gain some prestige and reputation.
spent my first two years of university in Suzhou. Suzhou is the Florence of the Chinese mind. The large number of classical buildings and classical gardens gave me a deep interest in oriental architecture.
After that, I went to Britain from China to continue my study of architecture.
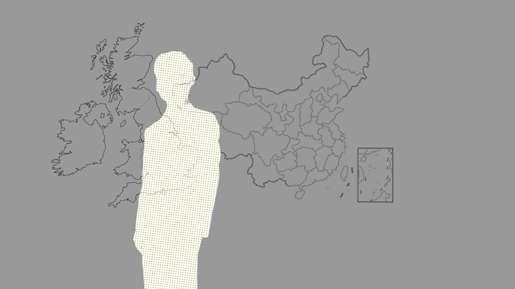
Our first project was completed. After that, the operation of our architectural office became smoother and smoother. One project after another was completed. I also started to gain some prestige and reputation.
I have just turned 51 in 2050 and my career is on an upward trajectory. I am from China and studied and lived in Europe. But for various reasons, it was difficult for me to stay in Europe. After finishing my studies and gaining some work experience, I returned to China. But living in Europe for a long time made it problematic for me to integrate into China again. Afterwards, I overcame these cultural conflicts to find my self-worth and achieve my life goals in my architectural practice.
 Zhangye is a city with a long history.
My mother was born and this is the oldest photograph in my family.
Zhangye is a city with a long history.
My mother was born and this is the oldest photograph in my family.
1 3 5 2 4 6
7 8
9 11 13 15 10 12 14 16 9 A Discussion on Cultural Equality in Architectural Design &rchitecture Studio 1 01 | 2050 CV Storyboard Process
Reflections on Identity Potential

The video briefly describes my upbringing and key life experiences, and imagines future career plans. By recalling my upbringing and briefly imagining my future career, I became more interested in my identity. My study in the UK was a time when I was able to recognise that my identity was different from the majority of people around me, which distressed me but also allowed me to gain some unique cultural perspectives. This unique identity has inspired me to think about architecture with my own cultural background.

10 A Discussion on Cultural Equality in Architectural Design &rchitecture Studio 1 01 |
02/you & Culture Equal
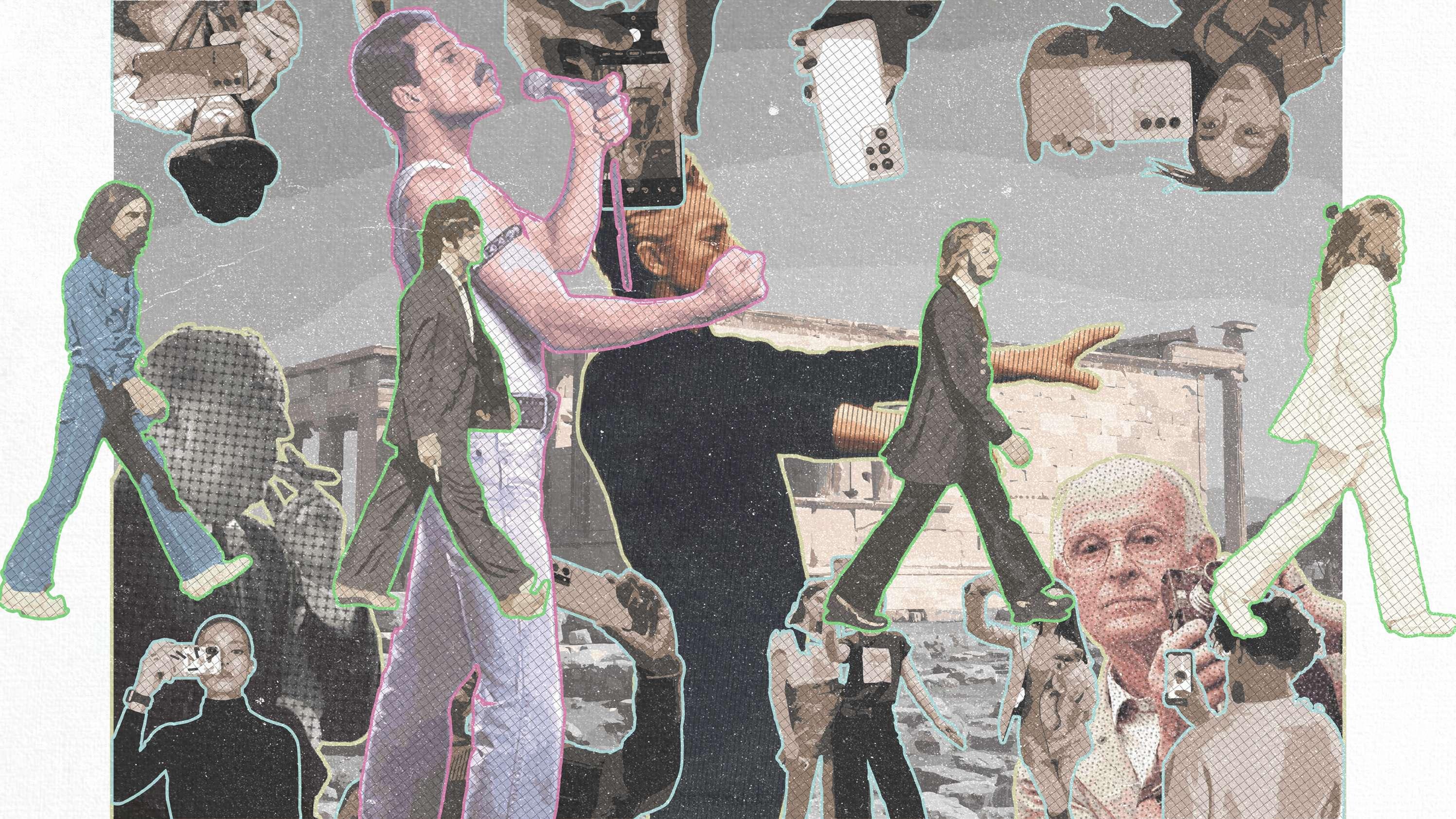

11 A Discussion on Cultural Equality in Architectural Design &rchitecture Studio 1 02
NAVIGATION MAP
PERFORMANCE 1 PERFORMANCE 2
PERFORMANCE 3
PERFORMANCE 4
PERFORMANCE 5
PERFORMANCE 6
PERFORMANCE 7
PERFORMANCE 8
i

Someone & Culture
Culture
Chinese culture is equal to Western culture in Architectural design
Chinese Architecture & Correlation of Measurement to Emotion
Chinese Architecture & How to Rebalance? The First Citizen
Video Storyboard
Video Storyboard
Electronic Media Interview
Storyboard
Public Performance
Public Performance
Video
illustrations
Immersive Theater Electronic Media
Instruction Art Décollage Art
Installation Art
Performance Art
Immersive Theater
Public Performance
Public Performance
Social identity (Tajfel& Turner,1986)
Dorling thinking about class (Dorling, 2014)
Social Cognitive Theory (Bandura,1997)
New China’s Architectural Movements and Liang
Sicheng’s Thought
Reform: 1952 -1954
A history of Chinese Architecture
Fruit for the Apocalypse
Electronic Media
Installation Art & Performance Art
Immersive Theater
Immersive Theater
Marcel Duchamp
Ava Roy
How Interactivity Is Changing in Immersive PerformancesAn Approach of Understanding the Use of Interactive Technologies in Performance Art
LUBAN JING
A history of Chinese Architecture
Performance Art
Performance Art
China's New Architecture Returning to the Context
12 A Discussion on Cultural Equality in Architectural Design &rchitecture Studio 1
THEMES / TOPIC MEDIUM ARTIST & METHODOLOGY THEORY
&
You
Equal
Identity
& Culture
Equal Architecture &
Equal
Joseba Elorza Cao Fei Linshan

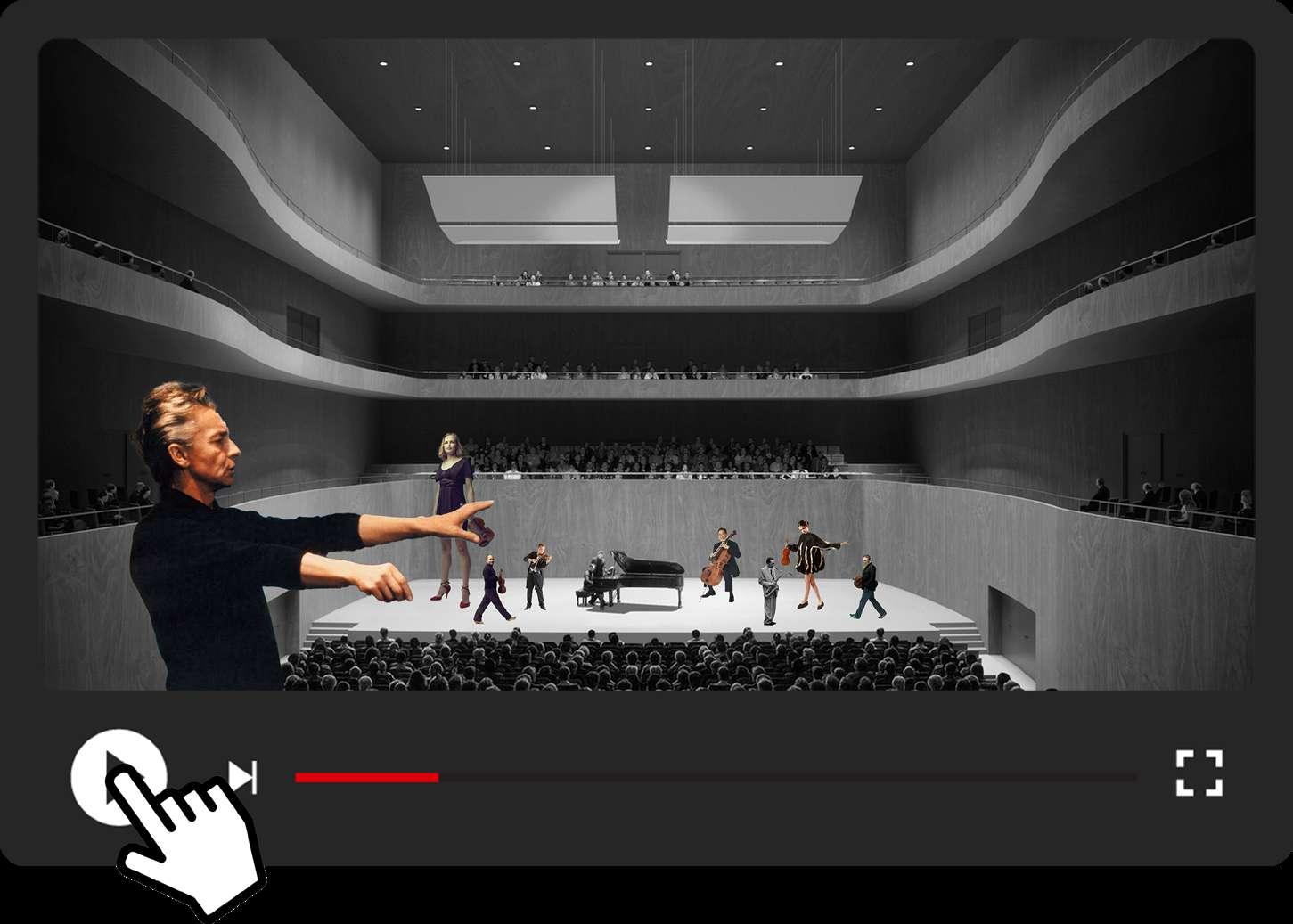
Video Link: https://youtu.be/s3quuaAFwKU 13 A Discussion on Cultural Equality in Architectural Design &rchitecture Studio 1 00:02:56 Format: Digital 1920x1080 02 | You & Cultural Equality Performance
Methodology
Satirical Art - Montage - Collages Video
MONTAGE
A montage is an assembly of images that relate to each other in some way to create a single work or part of a work of art
A montage is more formal than a collage and is usually based on a theme. It is also used to describe experimentation in photography and film, in particular the works of Man Ray and Laszlo Moholy-Nagy who made a series of short movies and photographic montages in the 1930s.
DÉCOLLAGE
Décollage is a French word meaning literally to unstick, generally associated with a process used by artists of the nouveau réalisme (new realism) movement that involved making art from posters ripped from walls

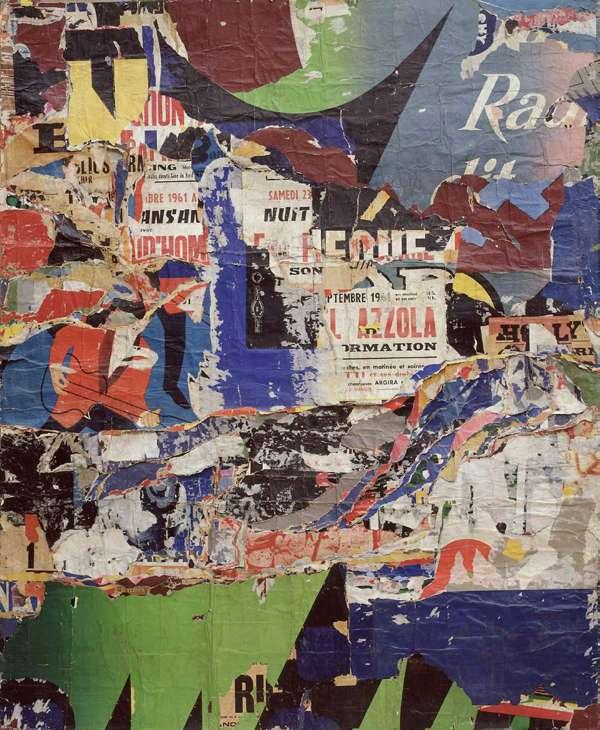
Although the first time the term décollage appeared in print was in the Dictionnaire Abrégé du Surréalisme in 1938, it is usually used in the context of nouveau réalisme. The artists involved, such as Raymond Hains, often sought out sites with many layers of posters so that the process of décollage took on an archeological character and was seen as a means of uncovering historical information. They exhibited their ripped poster artworks as aesthetic objects and social documents. From 1949 Hains made work from posters that he tore from the walls of Paris.
In 1963 the German artist Wolf Vostell appropriated the term, staging a series of happenings under the title Nein 9 Decollagen which involved television images which he had ‘décollé’ unstuck from the screen and re-presented. In 1962 Vostell had founded Dé-coll/age: Bulletin Aktueller Ideen, a magazine devoted to the theoretical writings of artists involved in happenings, Fluxus, nouveau réalisme and pop art.
Joseph Beuys
Joseph Beuys: Hessische Kultur Stiftung (c.1998)
ARTIST ROOMS Tate and National Galleries of Scotland
© DACS, 2022
https://www.tate.org.uk/art/art-terms/m/montage
https://www.tate.org.uk/art/art-terms/d/decollage

Artist
02 | You & Cultural Equality
methodology
Jacques Mahé de la Villeglé Jazzmen (1961) Tate
© Jacques Mahé de la Villeglé
14 A Discussion on Cultural Equality in Architectural Design &rchitecture Studio 1
Methodology
Satirical Art - Montage - Collages Video
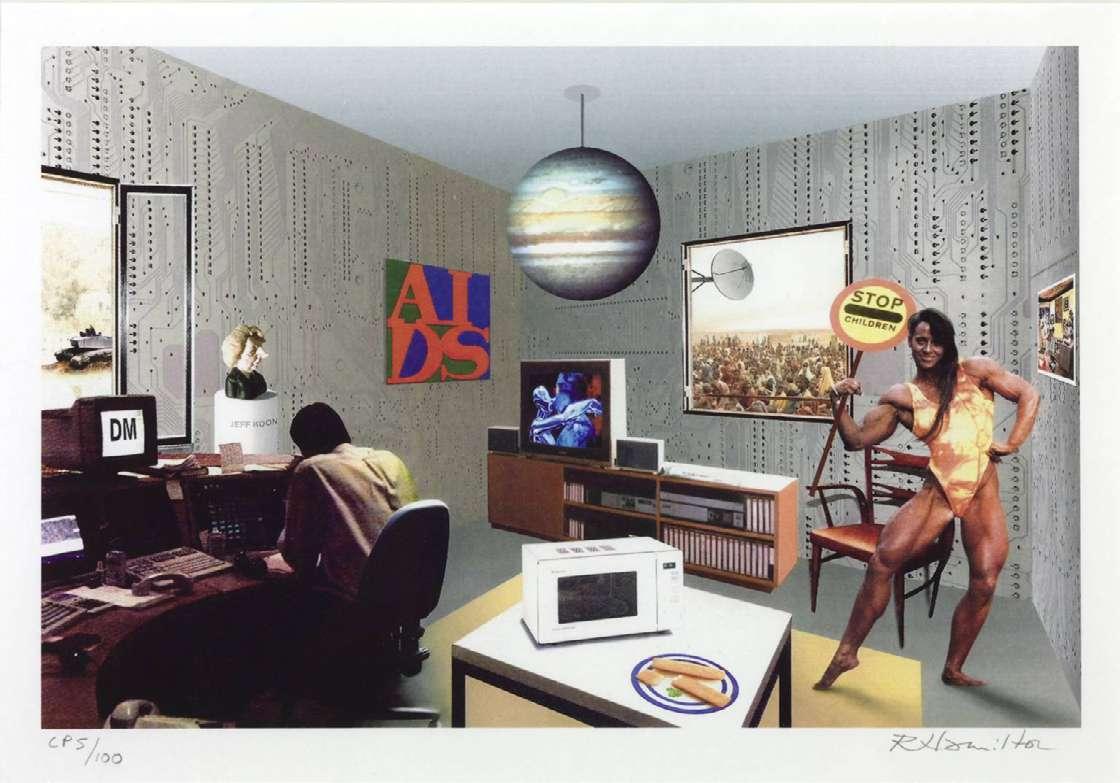
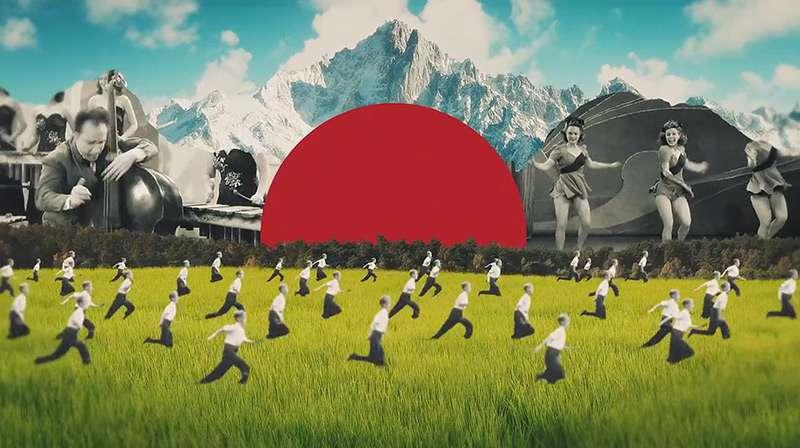
Artist
Joseba Elorza (a.k.a. MiraRuido) is a digital artist. As a freelance illustrator and animator, he has worked for publications like Esquire or WSJ and directed videos for clients like National Geographic, Amazon or bands like Green Day among others. He tries to make his creations go beyond being just a pretty picture; by creating impossible worlds and implausible situations, the purpose is to produce in the viewer feelings like uneasiness or disbelief.......
Precedent
The Collages of Joseba Elorza Set in Motion for Air Review’s ‘Young’
Artist methodology
Precedent
MEDIUM Digital print on paper

DIMENSIONS Support: 210 × 296 mm frame: 408 × 500 × 25 mm
COLLECTION Tate
ACQUISITION Presented by the British Broadcasting Corporation 1993
Artist
Just what is it that makes today’s homes so different? is a remake of an image Hamilton originally created in 1956 as part of his contribution to the group exhibition This is Tomorrow held at the Whitechapel Art Gallery in London. The collage Just what is it that makes today’s home’s so different, so appealing? (Kunsthalle Tübingen, Zundel Collection) featured in the catalogue and was also made into a poster. It is one of Hamilton’s most famous images and has become an icon of British Pop art.
https://www.tate.org.uk/art/artworks/hamilton-just-what-is-it-t hat-makes-todayshomes-so-different-p11358
https://www.thisiscolossal.com/2014/05/air-review-music-video-joseba-elorza/
ARTIST Richard Hamilton 1922–2011
15 A Discussion on Cultural Equality in Architectural Design &rchitecture Studio 1
02
| You & Cultural Equality
You & Cultural Equality Storyboard Process

Enjoying music in a concert hall has a strong class dimension, both in the past and today. Classical music is also often a symbol of refined music.

Rock and roll emerged in the 1950s and was loved by a large number of progressive youth. Rock ‘n’ roll has advanced connotations.
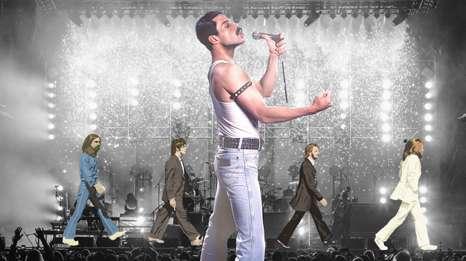
7 8 The development of card cameras and increasingly powerful cell phone lenses have made the threshold for photography lower and lower. More people have access to photography to record and share their lives.
The growth of the advertising, film and television industries has contributed to the rise of commercial photography. A large number of people skilled in the use of cameras and shooting equipment have taken up photography as a profession.
13 14 The spirit of modernist architecture was gradually spread around the world after the inauguration of the German Pavilion in Barcelona. Modernism gradually became mainstream, and postmodernism can be seen as an extension of modernism.

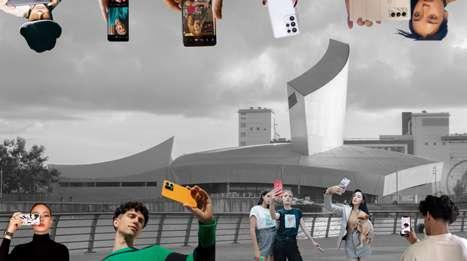
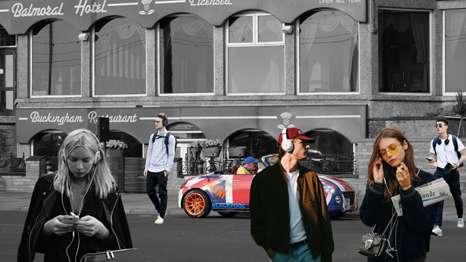
Classical music as a paradigm of elegance, rock music as a progressive culture and pop music in the digital age have all been the dominant culture of society for some time. Culture itself is not class-based, but the audience for culture is divided into groups. Chinese national music has its own characteristics. Maintaining equality in culture helps to promote equality in society as a whole.
With digital music replacing records, people can use iPods to listen to music anywhere, anytime. Serious, advanced music was no longer mainstream. Pop music became mainstream culture.
4
The pentatonic scale, which is unique to China, makes up traditional Chinese music. Each octave has five notes. This is also reflected in Peking Opera.
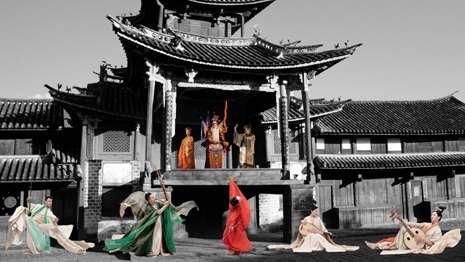
Bresson said the world is not equal, but everyone deserves to be seen equally. Serious photography is not only a faithful record, but also a humanistic art form.
6
Lang Jingshan was one of the earliest photojournalists in China and is regarded as the father of Asian photography. His photography is strongly characterised by Chinese painting.

9 11
Classical architecture has been used as a model for students of architecture to study. Greek and Romanesque architecture is a classic that cannot be detoured from the history of architecture.
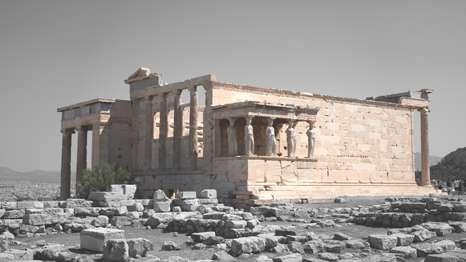
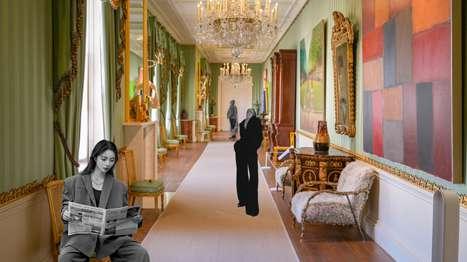
The main part of the Chinese architecture is the roof and the stone foundation, with the façade being a very small part. The roof is a very strong formal part. The unique timber structure is also an important feature.
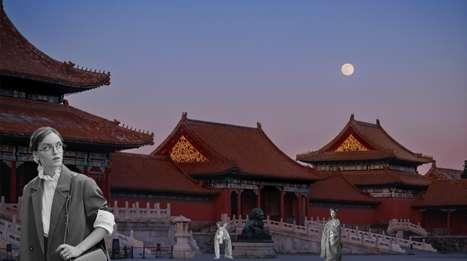
10 12

Decoration and simplicity have always been debated in architecture. The so-called noble simplicity, the silent greatness has also gradually lost its authoritative status with the modern archaeological study of classical architecture. The guilt of decoration has been greatly reduced and is an aesthetic sensibility that is not without grace.
Chinese gardens also have a very strong pair of styles with a free landscape layout. The viewer constantly changes the angle of viewing with the changing circulation, building a rich spatial experience in a small physical world.
15 16
The photographers represented by Bresson and the commercial photographers are not technically dissimilar. Lang Jinshan’s use of photography to create unique photographic works is also an enrichment of the science of photography. Social media is also now flooded with photographers using mobile phones.
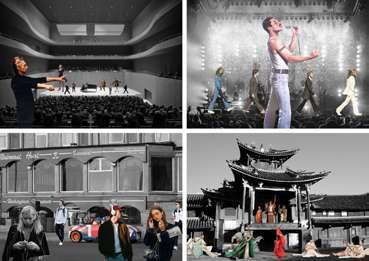
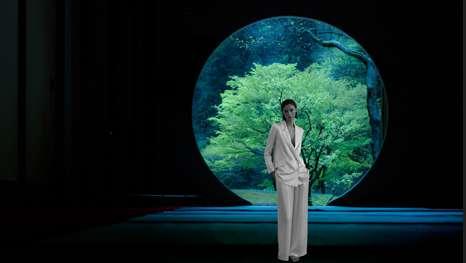
The spread of photographic equipment has also contributed to cultural equality.
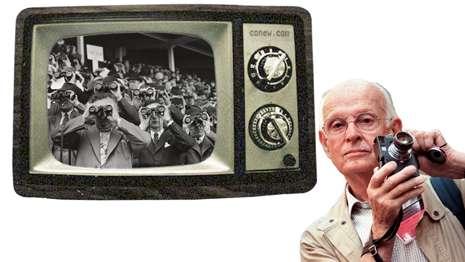

As an absolute example of Romanesque, Greek architecture is a far cry from the austere simplicity of our consciousness. The coloured Greek temples are what they were originally meant to be. The architecture of Deco, the Rococo, should also be respected. China’s unique architectural design and gardens have a unique spatial experience. The modern spirit implied by modernism is also just an expression of the culture of our time.
Culture is essentially equal and should not be stigmatised, adding to the structural inequalities of society.

1 3 5
2
16 A Discussion on Cultural Equality in Architectural Design &rchitecture Studio 1
02 |
Timeline Process

Peking opera was born in 1790 to Beijing, for the eightieth birthday of the Qianlong Emperor on 25 September.

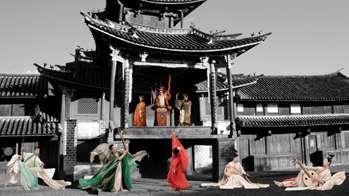
Music


The Beatles were an English rock band, formed in Liverpool in 1960.
Queen are a British rock band formed in London in 1970.

Photography
Long Chin-San,1892-1995

Architecture
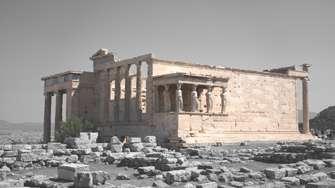

The Rococo style began in France in the 1730s. Originally a secular style primarily used for interiors of private residences.
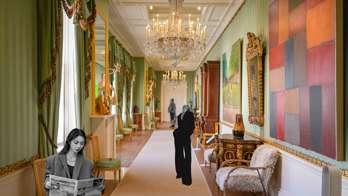
The first Ipod version was released on October 23, 2001.

Between 1983 and 1986, a group of Catalan architects reconstructed the pavilion permanently.

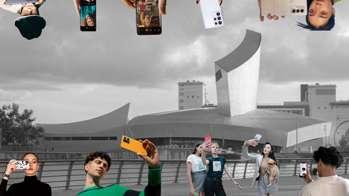 Henri Cartier-Bresson,1908-2004
The first digital single-lens reflex (DSLR) camera was the Nikon SVC prototype demonstrated in 1986, followed by the commercial Nikon QV-1000C released in 1988.
In 2010, The iPhone 4 features a backside-illuminated 5 megapixel rear-facing camera with a 3.85 mm f/2.8 lens.
Herbert von Karajan,1908-1989
The Erechtheion built in 430s.
The Forbidden City was constructed from 1406 to 1420.
Henri Cartier-Bresson,1908-2004
The first digital single-lens reflex (DSLR) camera was the Nikon SVC prototype demonstrated in 1986, followed by the commercial Nikon QV-1000C released in 1988.
In 2010, The iPhone 4 features a backside-illuminated 5 megapixel rear-facing camera with a 3.85 mm f/2.8 lens.
Herbert von Karajan,1908-1989
The Erechtheion built in 430s.
The Forbidden City was constructed from 1406 to 1420.
17 A Discussion on Cultural Equality in Architectural Design &rchitecture Studio 1 02 |
Reflections on Class Potential


In Performance 2 I used the technique of collage to produce my video, discussing cultural equality in music, photography and architecture. The distinct class attributes of these cultures inspired me to think about the connection between scene and class.
In Performance 2 I gathered some material on music , photography and architecture.
The session on music can be divided into four main sections. The first section is orchestral music, for which I chose conductor Karajan as the main character, with a cello player like Yo-Yo Ma on stage in the concert hall. The second part is rock music and I have chosen the lead singer of Queen and the Beatles as the main characters. The four of them performed together on the concert stage. The third part was after the release of the iPod, when everyone started listening to music in various parts of the city. The fourth part is an ancient theatre in Dali, Yunnan Province, China, and I used some Chinese folk music and Peking Opera performers as the main characters for this scene. Through these four scenes of different classes and cultural backgrounds, I discuss how cultural equality is reflected in the music.
The photographic session is also divided into four parts. The first part is a selection of Bresson's photographs, and Bresson or other masters of documentary photography and photojournalism can be representative of this group. Bresson
can be understood as a photographer in a certain orthodox sense. The second part is Lang Jingshan and his photographs, which represent the earliest group of photographers in the East. The third section is devoted to some commercial photographers. In the fourth part, with the release of the iPhone 4S, the lenses of mobile phones became more and more powerful. The cost of photography was greatly reduced and everyone was taking photographs on the street with their mobile phones. Through the four different types of photographers, the response of cultural equality in photography is expressed.
The architecture session is also divided into four sections, the first of which is classical architecture. In the usual sense, students of architecture used classical architecture as a template for their common studies. The second section is the interior of Chatsworth House, this section is decorated in the Rococo Deco style. Rococo is often synonymous with decoration. The third section is Chinese architecture and Suzhou gardens, which is often understood to be synonymous with Oriental architecture. The fourth section is the German Pavilion in Barcelona by Mers van der Rohe, which can be understood as synonymous with modernism. I have placed classical architecture, rococo decorative style, Chinese architecture, Suzhou gardens and modernist architecture in an attempt to show the cultural equality behind these buildings.
18 A Discussion on Cultural Equality in Architectural Design &rchitecture Studio 1 02 |
&Culture Equal


19 A Discussion on Cultural Equality in Architectural Design &rchitecture Studio 1 03
03/Someone
NAVIGATION MAP
PERFORMANCE 1 PERFORMANCE 2 PERFORMANCE 3
PERFORMANCE 4 PERFORMANCE 5
PERFORMANCE 6 PERFORMANCE 7 PERFORMANCE 8

Chinese
Chinese
Chinese
Social identity (Tajfel& Turner,1986)
Dorling thinking about class (Dorling, 2014)
Social Cognitive Theory (Bandura,1997)
New China’s Architectural Movements and Liang
Sicheng’s Thought Reform: 1952 -1954
A history of Chinese Architecture
Fruit for the
Installation
How Interactivity Is Changing in Immersive PerformancesAn Approach of Understanding the Use of Interactive Technologies in Performance Art
LUBAN JING
A history of Chinese Architecture
China's New Architecture Returning to the Context
20 A Discussion on Cultural Equality in Architectural Design &rchitecture Studio 1
THEMES / TOPIC MEDIUM ARTIST & METHODOLOGY THEORY
i & Identity You & Culture Equal Someone & Culture Equal Architecture & Culture Equal
culture
equal to Western culture in Architectural design
is
Architecture & Correlation of Measurement to Emotion
Architecture & How to Rebalance? The First Citizen
Storyboard Video Storyboard Electronic Media Interview Video Installation Art illustrations Storyboard Immersive Theater Electronic Media Public Performance
Theater Electronic Media Public Performance
Video
Immersive
Art & Performance Art
Theater Public Performance
Theater Public Performance
Immersive
Immersive
Joseba Elorza Cao Fei Linshan
Décollage
Performance
Apocalypse Marcel Duchamp Ava Roy Instruction Art
Art Performance Art Performance Art
Art


21 A Discussion on Cultural Equality in Architectural Design &rchitecture Studio 1 Video Link: https://youtu.be/DgXCcTkU1Ok 00:00:24 Format: Digital 1920x1080 03 | Some
it Equal Performance
one & Make
Someone & Make it Equal
Methodology
Instruction Art - Video - Interview - Public Performance https://www.mcadmanila.org.ph/shoot-it/
Artist methodology
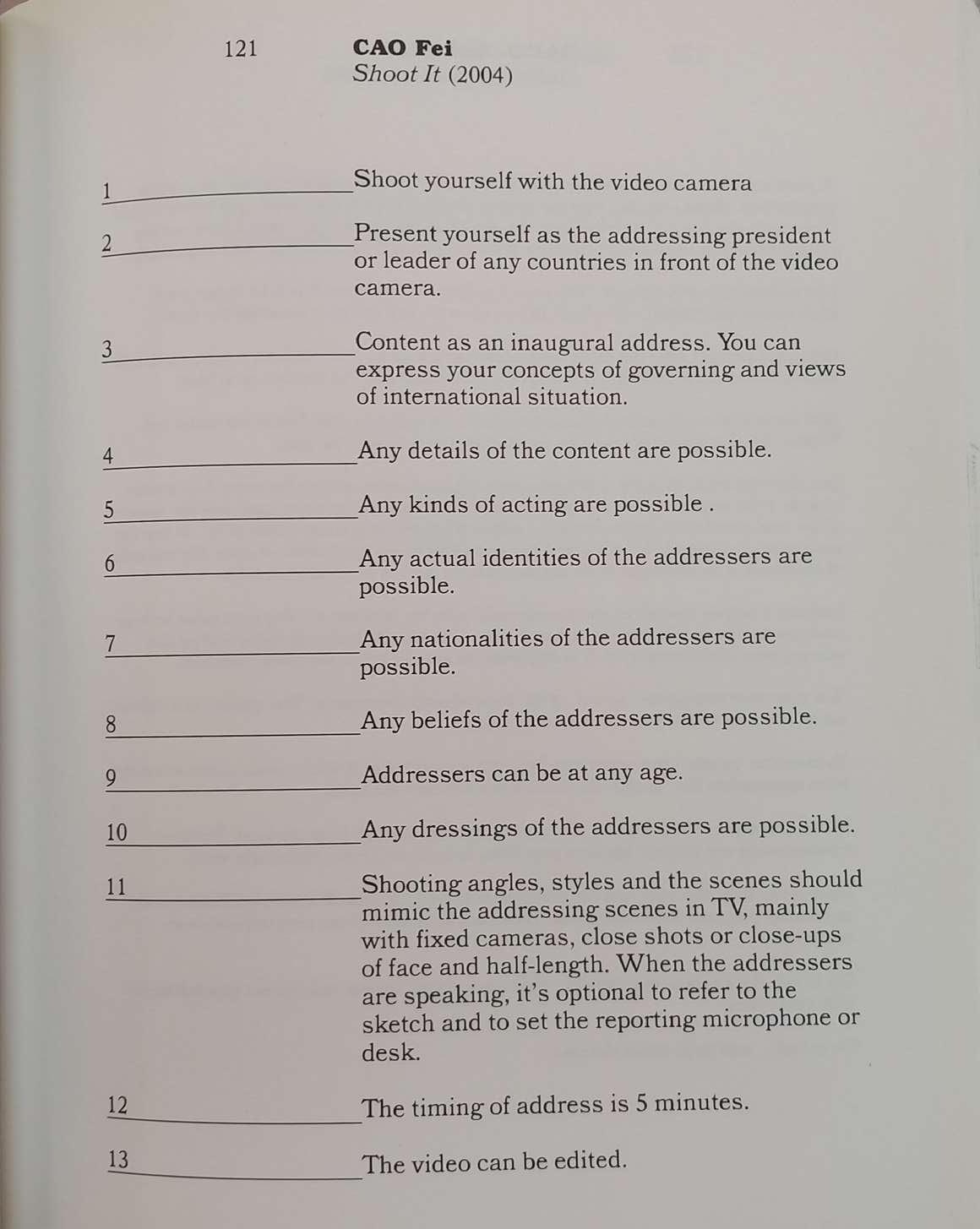

Artist
She is a Chinese multimedia artist born in Guangzhou. Her work, which includes video, performance, and digital media, examines the daily life of Chinese citizens born after the Cultural Revolution. Her work explores China's widespread internet culture as well as the borders between dreams and reality. Cao has captured the rapid social and cultural transformation of contemporary China, highlighting the impact of foreign influences from the USA and Japan.
Precedent
Born in Guangzhou in 1978, Cao fei has experienced China's reform and opening up in its entirety. She focuses her artistic vision on exploring modern politics, and Shoot it is her project from 2004, in which Cao fei designed forms for interviewees to perform to complete the art performance.
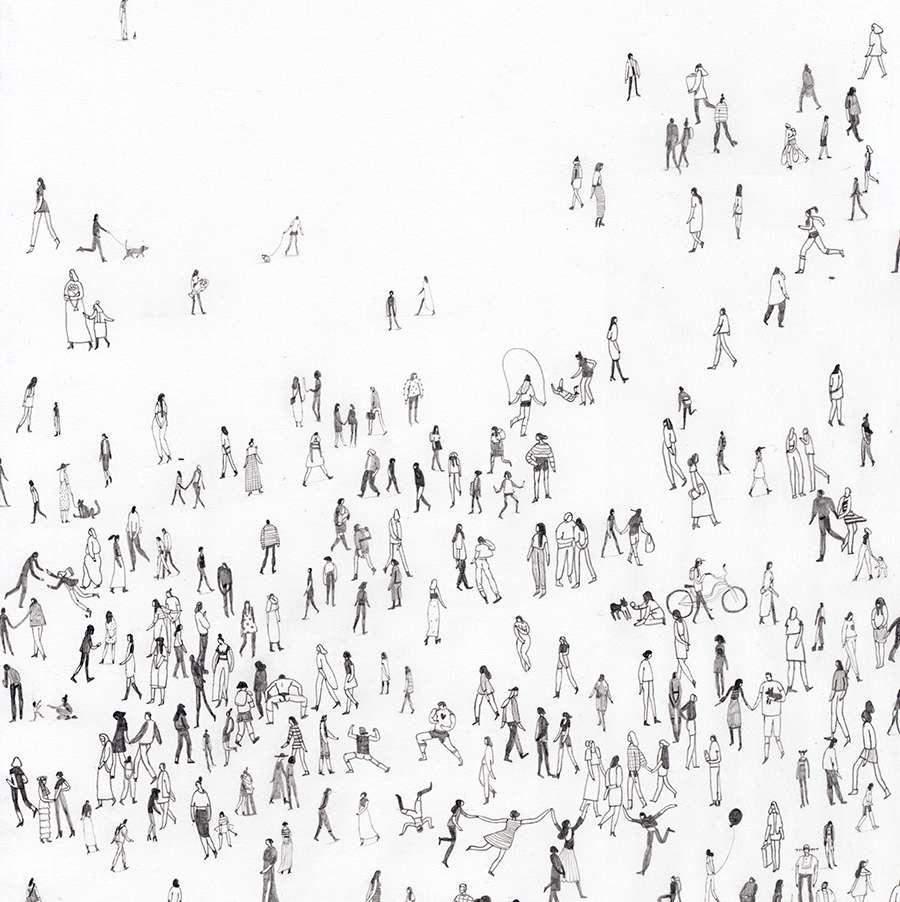
22 A Discussion on Cultural Equality in Architectural Design &rchitecture Studio 1
03
|
Cao Fei
Make it Equal on Paper Process


This is the questionnaire I designed and wanted respondents to draw their own understanding of equality using symbols or images to the left and right of the “=”.

23 A Discussion on Cultural Equality in Architectural Design &rchitecture Studio 1 03
|
Someone & Make it Equal Process



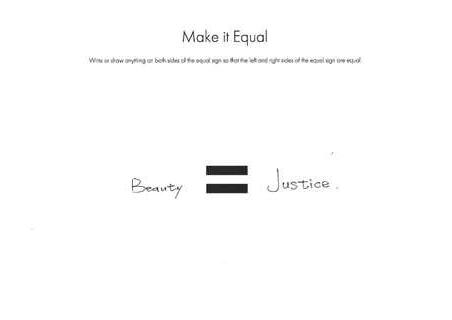

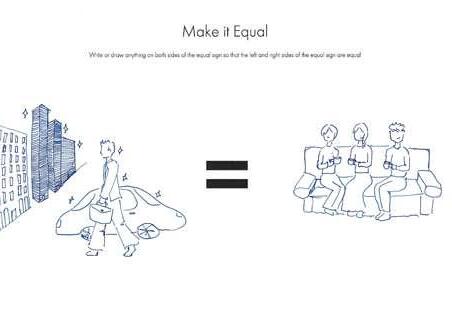
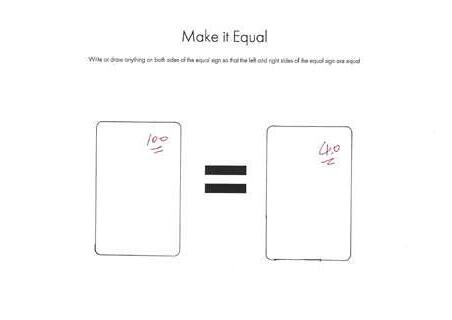

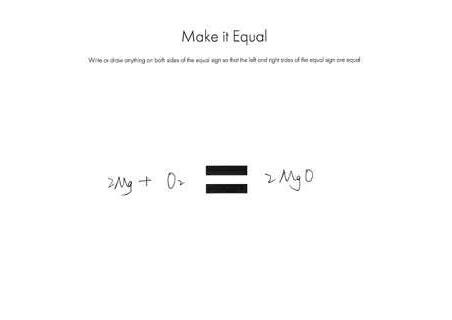

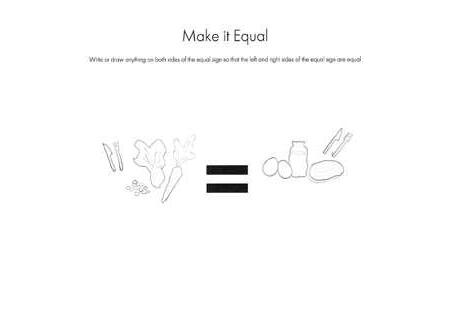
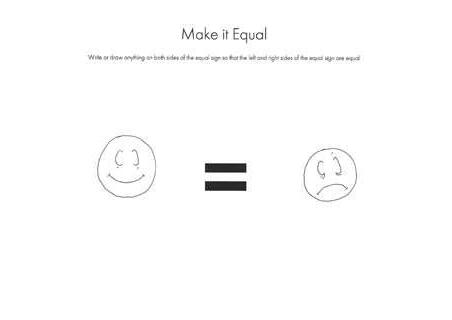
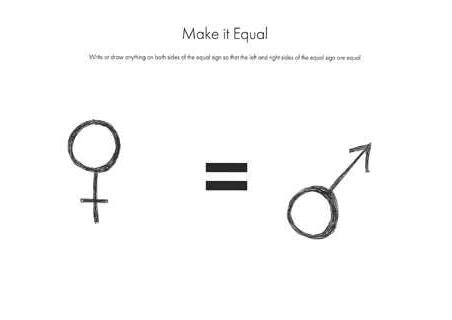
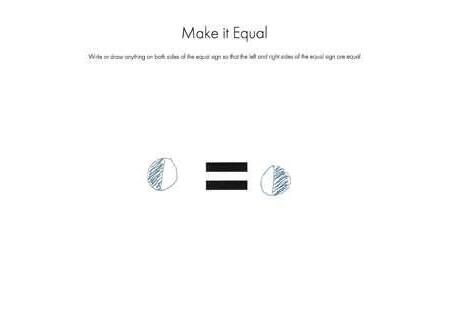
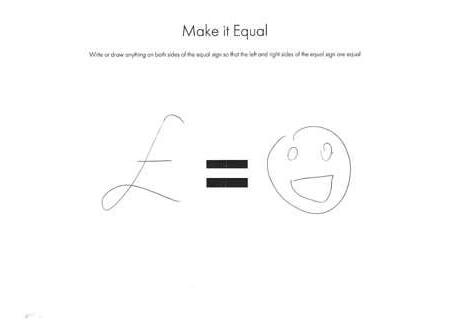
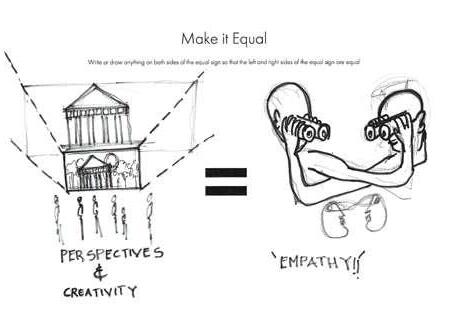
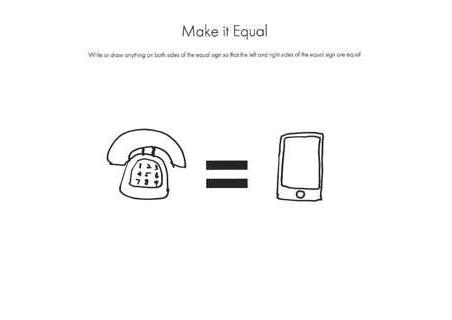

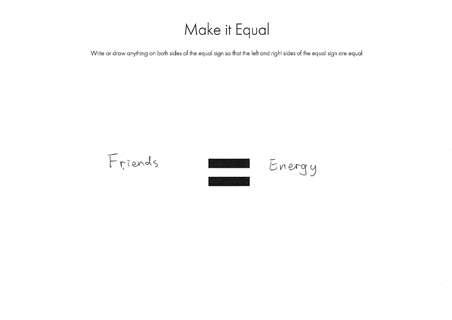

24 A Discussion on Cultural Equality in Architectural Design &rchitecture Studio 1 Make it Equal Write draw anything on both sides of the equal sign so that the left and right sides of the equal sign are equal I 03 |
1 2 3 4 5 6 8 8 9 10 11 12 13 14 15 16 17 18
Reflections on The equal sign Potential

For Performance 3, I used Instruction Art to collect ideas about equality from the people around me. I created a questionnaire for them to answer and I gathered some interesting answers.
I abstracted the political language of equality into the ”=“ sign in mathematics and wanted the people I interviewed to think about the political language of equality. In the Performance 3 interview, I talked to the interviewees about their views on equality and wanted them to indicate this with symbols, images or words. The interviewees can be briefly divided into four groups.

The first group, as my questionnaire and interviewees were from my neighbourhood classmates. Some of them brought subjects they were working on into the interviews. Some of them discussed gender equality and the differences between Mongolian and British life. They put their topics into their own words.
The second group tried to go beyond the issue itself and resort to more equality. For example, about the relationship between vegetarianism and carnivorism, between a happy family life and a successful career, between 100 marks in an exam and 40 marks in an exam. By the time we
get here, the meaning of equality becomes much broader.
The third group of people they seem to be insensitive to the meaning of equality in a political context and they appear to be very torn in front of the questionnaire. They could not even think of some elements of inequality. They interpreted the "=" in the questionnaire more as a mere mathematical symbol. They used some physical and chemical formulas to complete the questionnaire. I would summarise the reasons for this in two categories. The first is that they are not sensitive to the concept of equality, probably because of their own particularities in the political spectrum. For example: living for a long time in a low-discrimination, highly educated, high-income class. The other group may be so distrustful of the concept of equality that they simply let the = sign become a ≠ sign.
The forth group, does not have the correct abstract meaning of the = sign. They express some causeand-effect relationships in the questionnaire. For example, friends can bring energy to life. Material things can bring joy. Beauty means power. But these answers, obtained by using the questionnaire incorrectly, instead reveal some of life's inequalities.
25 A Discussion on Cultural Equality in Architectural Design &rchitecture Studio 1 03 |
& Culture Equal
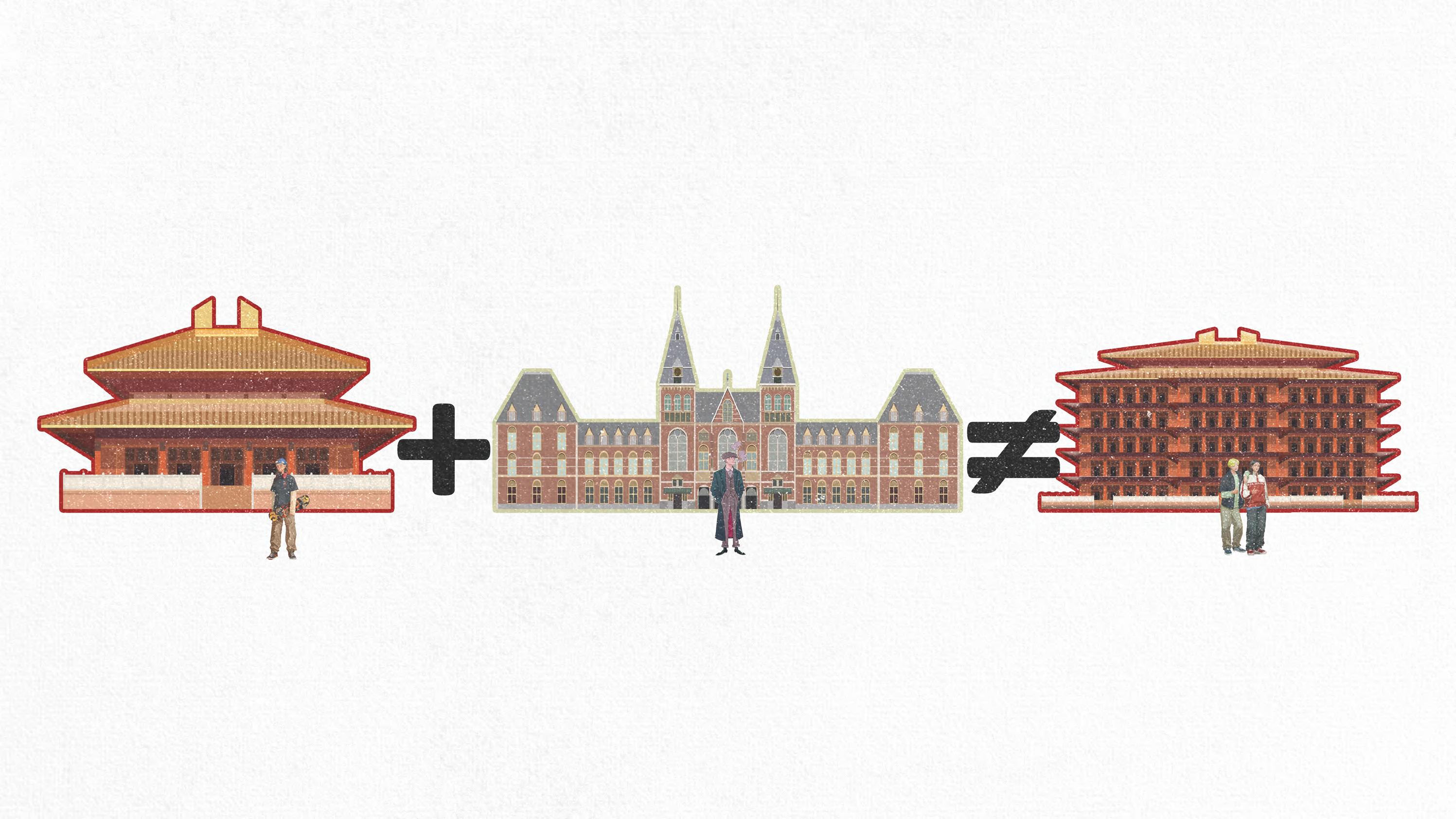

04/Architecture
26 A Discussion on Cultural Equality in Architectural Design &rchitecture Studio 1 04
NAVIGATION MAP
PERFORMANCE 1
PERFORMANCE 2
PERFORMANCE 3
PERFORMANCE 4
PERFORMANCE 5
PERFORMANCE 6
PERFORMANCE 7
PERFORMANCE 8
i & Identity You & Culture Equal
Someone & Culture Equal Architecture & Culture Equal
Chinese culture is equal to Western culture in Architectural design
Chinese Architecture & Correlation of Measurement to Emotion
Chinese Architecture & How to Rebalance?
The First Citizen
Video Storyboard
Video Storyboard

Electronic Media Interview
Storyboard
Public Performance
Public Performance
Video
illustrations
Immersive Theater Electronic Media
Instruction Art Décollage Art
Installation Art
Performance Art
Immersive Theater
Public Performance
Public Performance
Social identity (Tajfel& Turner,1986)
Dorling thinking about class (Dorling, 2014)
Social Cognitive Theory (Bandura,1997)
New China’s Architectural Movements and Liang
Sicheng’s Thought Reform: 1952 -1954
A history of Chinese Architecture
Fruit for the Apocalypse
Electronic Media
Installation Art & Performance Art
Immersive Theater
Immersive Theater
Ava Roy
How Interactivity Is Changing in Immersive PerformancesAn Approach of Understanding the Use of Interactive Technologies in Performance Art
LUBAN JING
A history of Chinese Architecture
Performance Art
Performance Art
China's New Architecture Returning to the Context
27 A Discussion on Cultural Equality in Architectural Design &rchitecture Studio 1
THEMES / TOPIC MEDIUM ARTIST & METHODOLOGY THEORY
Joseba Elorza Cao Fei Linshan
Marcel Duchamp

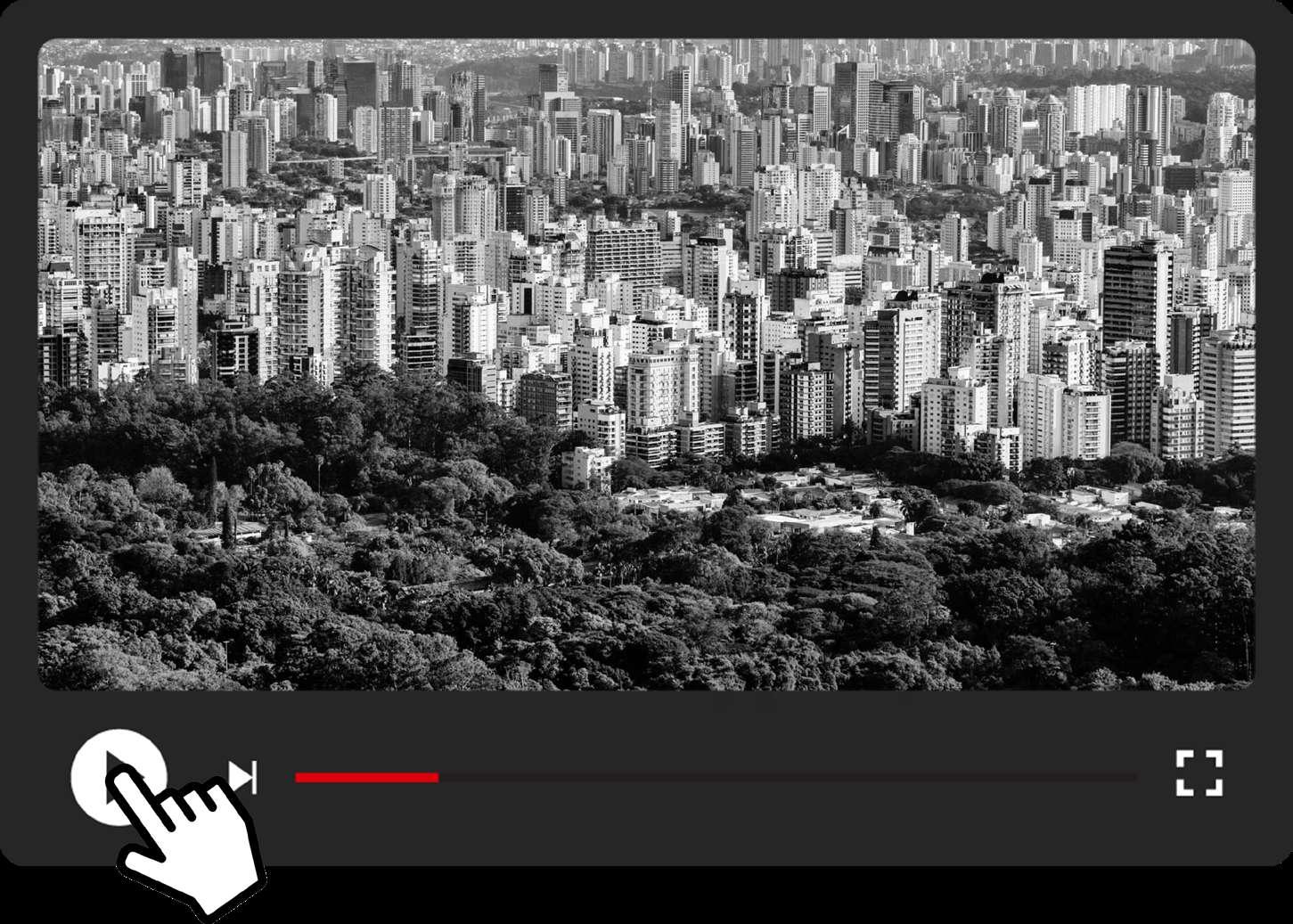
28 A Discussion on Cultural Equality in Architectural Design &rchitecture Studio 1 Video Link:https://youtu.be/qv82nzrJxGs 00:03:44 Format: Digital 1920x1080 04 |
Architecture & The dilemma of Modernising
Performance
Traditional Chinese Architecture
Architecture & Culture Equal
Artist
(born December 6, 1941) is an American artist. His practice spans a broad range of media including sculpture, photography, neon, video, drawing, printmaking, and performance. Nauman lives near Galisteo, New Mexico.
Methodology
Installation Art - Electronic Media
Artist methodology
The most common examples of electronic media are video recordings, audio recordings, slide presentations, CD-ROM and online content
The term also incorporates the equipment used to create these recordings or presentations – television, radio, telephone, computer.
Much of the theory surrounding the use of electronic media by artists is based on Walter Benjamin’s seminal essay of 1936, The Work of Art in the Age of Mechanical Reproduction. The essay discussed the democratisation of art, freed from its confines as a unique entity thanks to the development of photographic reproduction and forms such as cinema, where there is no unique original.
Precedent
In 1973 Nauman employed professional actors for the first time in his videotapes, previously having used his own body. He then stopped working with video for twelve years, returning to it in 1985 (see Good Boy, Bad Boy Tate T06853). He has said that the confrontational work he made around this time stemmed from his feelings of 'anger and frustration My work comes out of being frustrated about the human condition. And about how people refuse to understand other people. And about how people can be cruel to each other. It's not that I think I can change that, but it's just such a frustrating part of human history.' (Quoted in Simon, p.148.) Nauman has stated:
Violent Incident begins with what is supposed to be a joke - but it's a mean joke
Bruce Nauman
Violent Incident (1986)
Tate
© ARS, NY and DACS, London 2022
https://www.tate.org.uk/art/art-terms/e/electronic-media


https://www.tate.org.uk/art/artists/bruce-nauman-1691
I started with a scenario, a sequence of events which was this: Two people come to a table that's set for dinner with plates, cocktails, flowers. The man holds the woman's chair for her as she sits down. But as she sits down, he pulls the chair out from under and she falls on the floor. He turns around to pick up the chair, and as he bends over, she's standing up, and she gooses him. He turns around and yells at her - calls her names. She grabs the cocktail glass and throws the drink in his face. He slaps her, she knees him in the groin and, as he's doubling over, he grabs a knife from the table. They struggle and both of them end up on the floor.
29 A Discussion on Cultural Equality in Architectural Design &rchitecture Studio 1
04 |
Bruce Nauman
Architecture & Culture Equal
Artist
Federico Babina

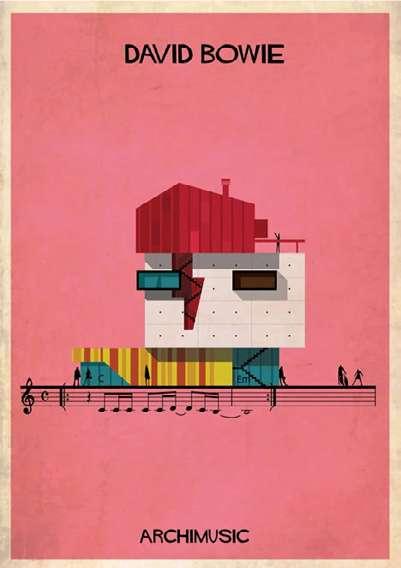
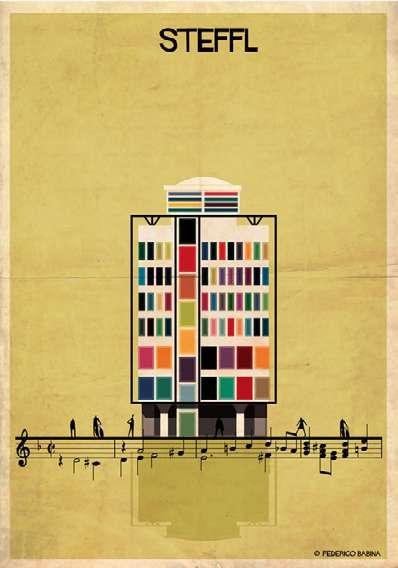

He is an Italian ( since 1969) architect and graphic designer (since 1994) that live and work in Barcelona (since 2007) but mostly I'm a curious person (since ever). Every day I try to rediscover a way to observe the world as through the eyes of a child. Children are able to have a vision of things totally uninhibited and without the conditioning of the experience. The children's drawings are always amazing and beautiful in their spontaneous simplicity and clarity. I like trying to explain the world I see through different techniques of expression. I like the richness of the language and the diversity of its forms. I do not want to confine me in a prison of a style or shape. Drawing and illustration are for me one of the ways to recount and photograph the thoughts, feelings and emotions. Every picture has a story and every picture is a witness of a story.
Methodology
Architectural Illustration
I use architectural illustrations when discussing the characteristics of Chinese architecture and Western architecture.
Precedent
Artist methodology

Precedent
ARCHIST
https://federicobabina.com/ARCHIST
30 A Discussion on Cultural Equality in Architectural Design &rchitecture Studio 1
04 |
Architecture & The Dilemma of Modernising
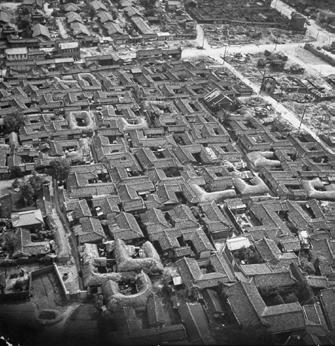
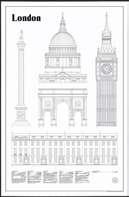
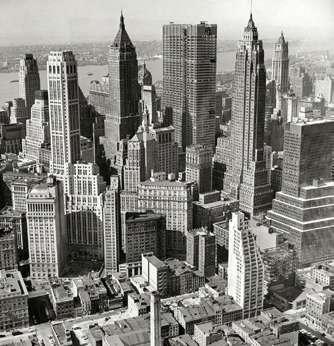



Traditional Chinese Architecture Storyboard Process

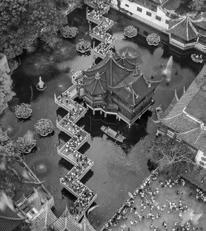


















European cities have a large number of traditional buildings.
It has the advantage that the elements within it are regularly repeated and can be stacked or extended at will. For example, if you want a wider house, you can increase the width, if you want a taller one, you can stack more floors and more windows, and the shape and proportions of the whole building will not be out of balance.


4


A characteristic of European architecture, both Greco-Roman and Medieval Modern, is that the building façade is very complete and dominates a large proportion of the building, while the roof and platform is all ancillary. Even the roof and platform are optional.

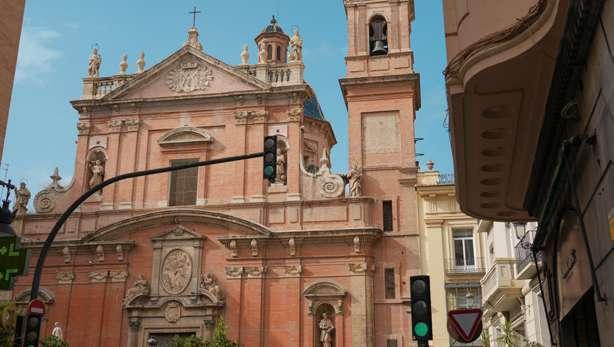

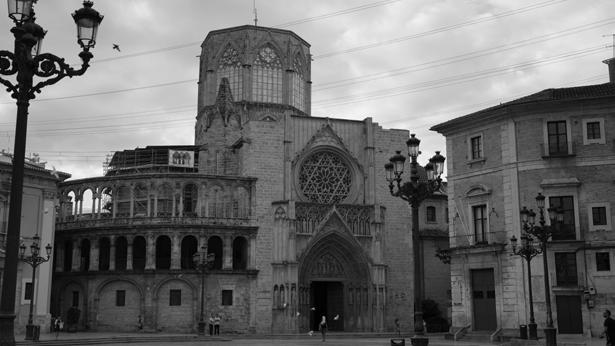

The ancients also realised this and tried to extend the horizontal space as far as possible, rather than going higher. If space had to be developed vertically, they increased the roof level accordingly and enriched the roof form to achieve an aesthetic effect.

Traditional Chinese architecture has a major shortcoming. When a building unit needs to be expanded and enlarged, simply increasing the width or number of storeys can throw the scale and form out of balance.

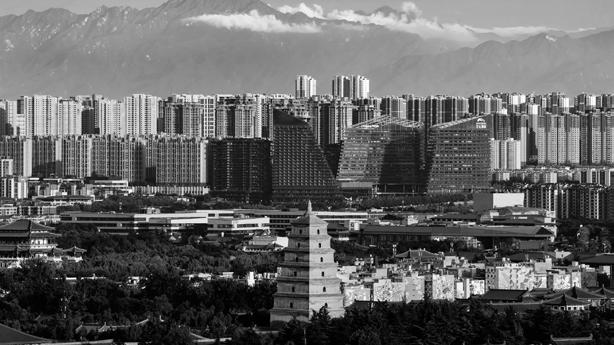
In Traditional Chinese architecture the building façade accounts for a very small proportion (no more than 1/2). Roofs and terraces dominate the form.

The modernisation of traditional Chinese architecture is difficult for the reasons outlined above. If buildings only add floors, it will be raw and dull and out of scale. Heavy roofs are not only costly but also add blocking the sunlight.
10 The language of Western architecture is more easily applied when cities need to accommodate larger populations and multi-storey buildings. This is because from the end of the 19th century in Europe and the USA modern techniques were used to increase the height of buildings based on the language of traditional architecture and then to obtain an effect that echoes tradition through specific symbols and proportional relationships.
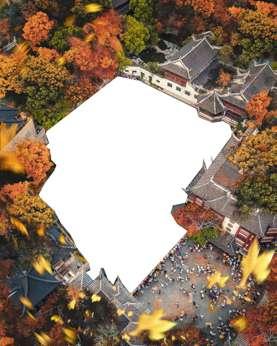
31 A Discussion on Cultural Equality in Architectural Design &rchitecture Studio 1 A characteristic of European architecture, both Greco-Roman and Medieval Modern, is that the building façade is very complete and dominates a large proportion of the building, while the roof and platform is all ancillary. Even the roof and platform are optional. Roofs and Platform dominate the form. In Traditional Chinese architecture the building façade accounts for a very small proportion (no more than 1/2). Façade dominate the form. It has the advantage that the elements within it are regularly repeated and can be stacked or extended at will. For example, if you want wider house, you can increase the width, you want taller one, you can stack more floors and more windows, and the shape and proportions of the whole building will not be out of balance.
Traditional Chinese architecture has failed across the board in its move towards modernity.
Traditional Chinese architecture is no longer visible in our cities.
1 3 5 2
6
Ttraditional Chinese architecture has a major shortcoming. When a building unit needs to be expanded and enlarged, simply increasing the width or number of storeys can throw the scale and form out of balance. The language of Western architecture is more easily applied when cities need to accommodate larger populations and multistorey buildings. This is because from the end of the 19th century in Europe and the USA modern techniques were used to increase the height of buildings based on the language of traditional architecture and then to obtain an effect that echoes tradition through specific symbols and proportional relationships. Traditional Chinese architecture echoes the mountains and trees can also be freely laid out to construct n emotion in harmony with the environment. The ancients also realised this and tried to extend the horizontal space as far as possible, rather than going higher. If space had to be developed vertically, they increased the roof level accordingly and enriched the roof form to achieve an aesthetic effect. The modernisation of traditional Chinese architecture is difficult for the reasons outlined above. If buildings only add floors, will be raw and dull and out of scale. The architecture will also lose its original spirit. Heavy roofs are not only costly but also add blocking the sunlight.
Traditional Chinese architecture echoes the mountains and trees and can also be freely laid out to construct a mood in harmony with the environment.
7 9 11 8
04
|
The Facade of Historic Buildings in Shanghai

Huizhong Hotel Building 23 Nanjing East Road, built in 1908 89m long from east to west

Beijing Apartments East Beijing Road, built in the 1920s 61m long from east to west
Former Yeguang Real Estate Building 120 Dianchi Road, built in 1908 41m north-south
Former Shanghai Industrial Bank Building 119 Dianchi Road, built in 1906 40m north-south

Former Dasang Company Building 230 Jiujiang Road, built in 1920 40m long from east to west
200-210 Jiujiang Road built 1936 51m long from east to west
Formerly the Ritz-Carlton Building 190 Jiujiang Road, built in 1898 50m long from east to west


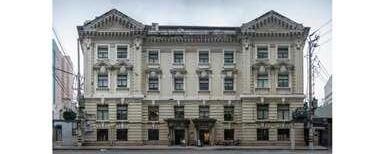

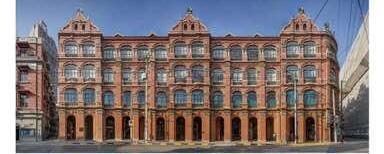

Former Mitsui & Co. Building
175-185 Sichuan Zhong Road built in 1903 40m long from north to south
Pearl River Building 320 Jiangxi Zhong Road, built 1908 32m longfrom north to south
Former Ren Kee Foreign Exchange Building 100 Dian Chi Road, built in 1908 40m long from east to west
Former Da Qing Bank Building 1 50 Hankow Road, built in 1908 73m long from east to west

Wukang Building 1850 Huaihai Zhong Road, built in 1924 65m long from east to west
380-382 West Jianguo Road built in 1929 Guangming Apartments 1230 Huaihai Zhong Road, built in 1934 39m long from east to west
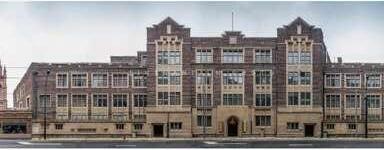
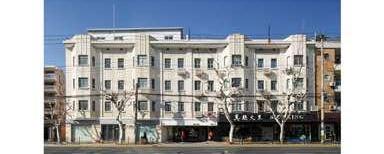
Gascón Apartments
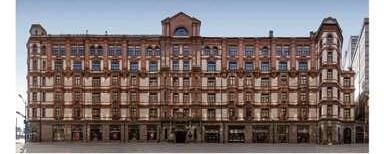

1204-1218 Huaihai Zhong Road built in 1935, 52m long from east to west
Huai Zhong Building, 1160-1164 Huai Hai Zhong Road built in 1939 39m long from east to west
Ruihua Apartment Building Lane 209, Changshu Road, built 1928 56m north-south
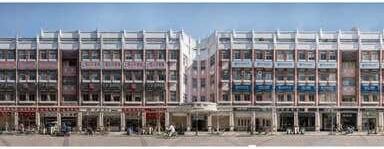

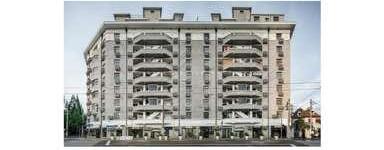

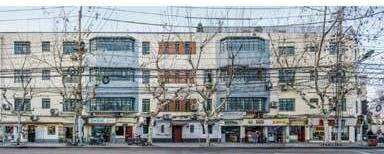
Formerly Aiwen Apartments Lianhua Apartments, 304~330 Tongren Road
Golden Goose Place 29 Yandang Road, Built in 1932 91m north-south.
Holy Trinity Church and church school 219 Jiujiang Road, church built 1869, school built 1928, 91m long east to west
Peace Hotel Building 20 Nanjing East Road, built in 1929 105m long from east to west
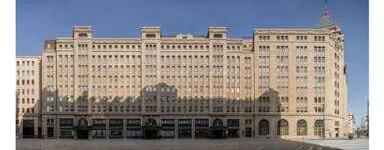


32 A Discussion on Cultural Equality in Architectural Design &rchitecture Studio 1
Process
04 |
The Style of Historic Buildingsin Shanghai Process
Renaissance style Eclectic style
English Queen Anne Revival Style
Classical style
Modernist style Art Deco Gothic Revival
Huizhong Hotel Building 23 Nanjing East Road, built in 1908 89m long from east to west

Beijing Apartments East Beijing Road, built in the 1920s 61m long from east to west
Former Yeguang Real Estate Building 120 Dianchi Road, built in 1908 41m north-south
Pearl River Building 320 Jiangxi Zhong Road, built 1908 32m longfrom north to south
380-382 West Jianguo Road built in 1929
Huai Zhong Building, 1160-1164 Huai Hai Zhong Road built in 1939 39m long from east to west
Holy Trinity Church and church school 219 Jiujiang Road, church built 1869, school built 1928, 91m long east to west
Former Mitsui & Co. Building 175-185 Sichuan Zhong Road built in 1903 40m long from north to south




Formerly the Ritz-Carlton Building 190 Jiujiang Road, built in 1898 50m long from east to west





Former Shanghai Industrial Bank Building 119 Dianchi Road, built in 1906 40m north-south

Former Da Qing Bank Building 1 50 Hankow Road, built in 1908 73m long from east to west

Wukang Building
1850 Huaihai Zhong Road, built in 1924 65m long from east to west
Former Dasang Company Building 230 Jiujiang Road, built in 1920 40m long from east to west

Guangming Apartments 1230 Huaihai Zhong Road, built in 1934 39m long from east to west
Former Ren Kee Foreign Exchange Building 100 Dian Chi Road, built in 1908 40m long from east to west
Gascón Apartments 1204-1218 Huaihai Zhong Road built in 1935, 52m long from east to west
Formerly Aiwen Apartments Lianhua Apartments, 304~330 Tongren Road Golden Goose Place 29 Yandang Road, Built in 1932 91m north-south.
Ruihua Apartment Building Lane 209, Changshu Road, built 1928 56m north-south






Peace Hotel Building 20 Nanjing East Road, built in 1929 105m long from east to west


Unidentified style
200-210 Jiujiang Road built 1936 51m long from east to west

33 A Discussion on Cultural Equality in Architectural Design &rchitecture Studio 1 04 |

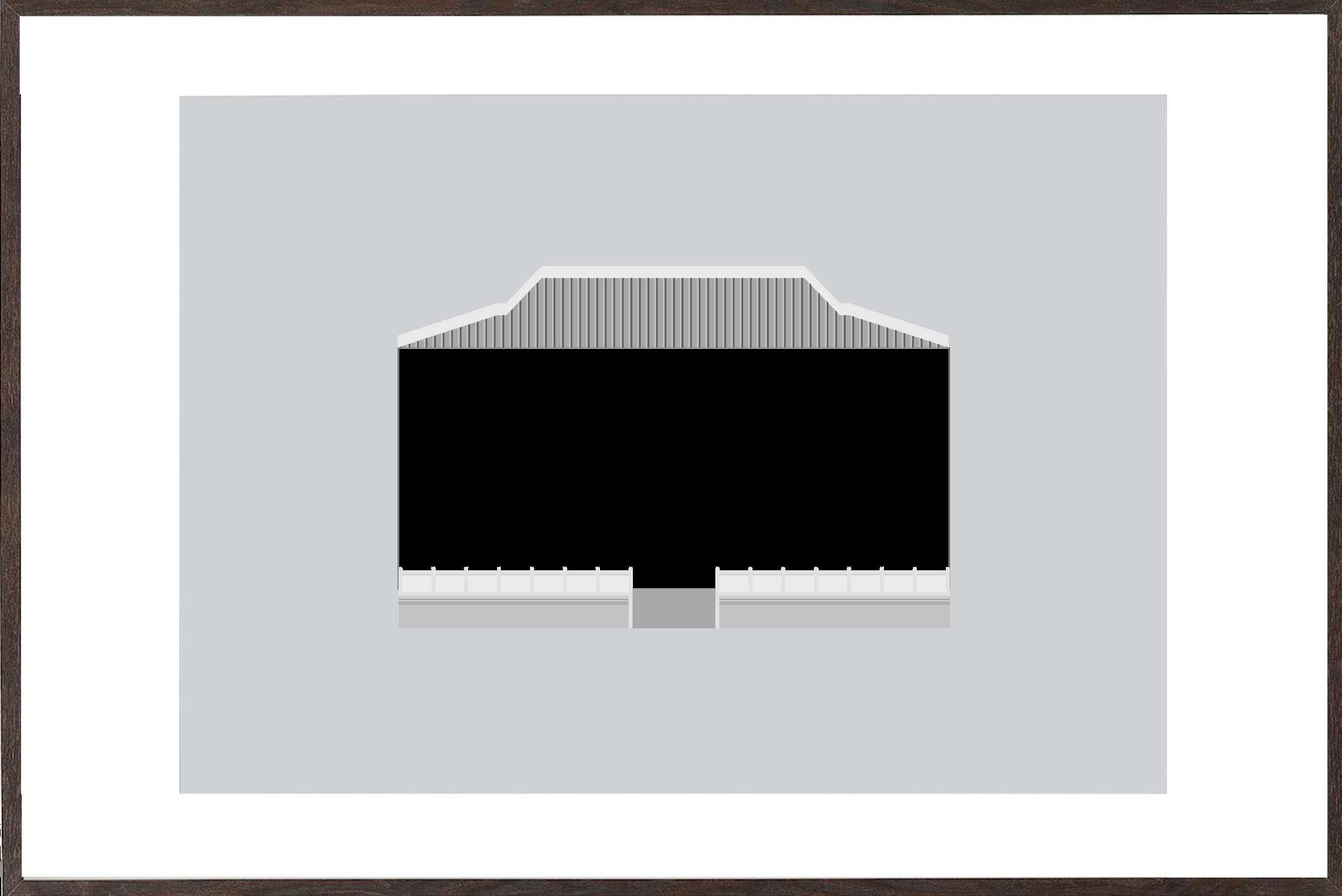
34 A Discussion on Cultural Equality in Architectural Design &rchitecture Studio 1 04 |
Digital installation art Performance
Reflections on Chinese city Culture Potential

In Performance 4, I use a variety of art forms to discuss a phenomenon that has emerged from the urbanisation of China. From my studies in the UK and my travels in Europe, I have found that after urbanisation in Europe. The cities still retain their cultural backgrounds. However, Chinese cities have undergone an intense urbanisation process over the last 40 years. The urban landscape has been overwhelmed by steel and concrete and only a small amount of urban cultural heritage has been preserved. The first and second generations of Chinese architecture have also responded to this issue. They summarised Western architectural experience and used Western ways of organising architecture to transform Chinese architecture. Because of
these misguided attempts. Some new problems emerged in the architecture. For example: the unbalanced proportions of the façade and roof. The lightness of Chinese architecture was lost. And the addition of wing-like roofs to huge concrete buildings became unnecessary. The roof becomes a form of futile construction cost. On the other hand, in Chinese cities like Shanghai, which are much more imbued with Western culture. The city is dominated by a large number of purely Western buildings. This becomes a very interesting cultural phenomenon, where the local urban culture belonging to China is dissolving. Therefore, the question of how to balance these two cultures in architectural design becomes an issue worthy of research.

35 A Discussion on Cultural Equality in Architectural Design &rchitecture Studio 1 04 |

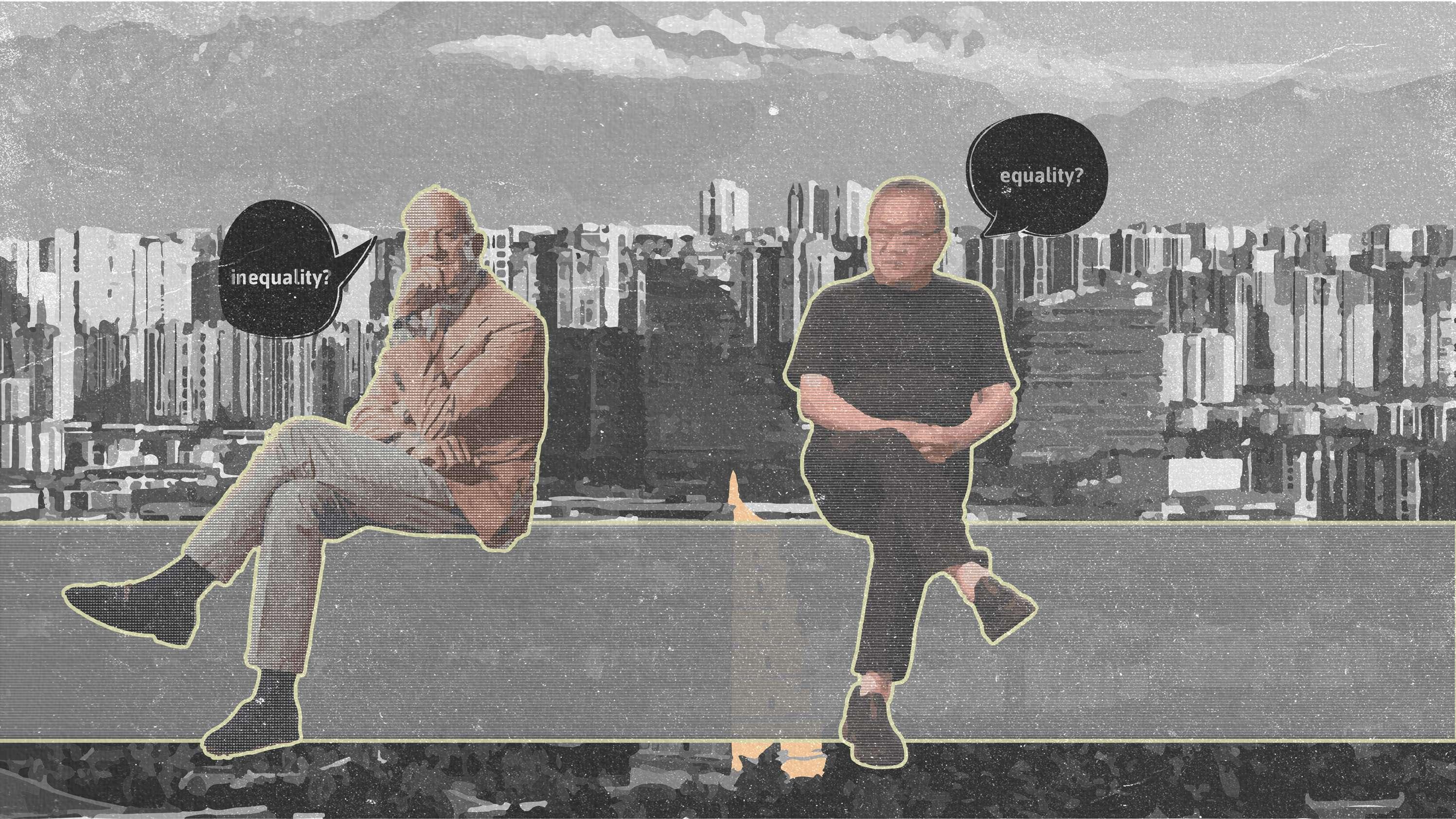
36 A Discussion on Cultural Equality in Architectural Design &rchitecture Studio 1
05/Chinese culture is equal to Western culture in Architectural design
05
NAVIGATION MAP
PERFORMANCE 1
PERFORMANCE 2
PERFORMANCE 3
PERFORMANCE 4
PERFORMANCE 5
PERFORMANCE 6
PERFORMANCE 7
PERFORMANCE 8
i & Identity You & Culture Equal
Someone & Culture Equal Architecture & Culture Equal
Chinese culture is equal to Western culture in Architectural design
Chinese Architecture & Correlation of Measurement to Emotion
Chinese Architecture & How to Rebalance?
The First Citizen
Video Storyboard
Video Storyboard

Electronic Media Interview
Storyboard
Public Performance
Public Performance
Video
illustrations
Immersive Theater Electronic Media
Instruction Art Décollage Art
Installation Art
Performance Art
Immersive Theater
Public Performance
Public Performance
Social identity (Tajfel& Turner,1986)
Dorling thinking about class (Dorling, 2014)
Social Cognitive Theory (Bandura,1997)
New China’s Architectural Movements and Liang
Sicheng’s Thought
Reform: 1952 -1954
A history of Chinese Architecture
Fruit for the Apocalypse
Electronic Media
Installation Art & Performance Art
Immersive Theater
Immersive Theater
Marcel Duchamp
Ava Roy
How Interactivity Is Changing in Immersive PerformancesAn Approach of Understanding the Use of Interactive Technologies in Performance Art
LUBAN JING
A history of Chinese Architecture
Performance Art
Performance Art
China's New Architecture Returning to the Context
37 A Discussion on Cultural Equality in Architectural Design &rchitecture Studio 1
THEMES / TOPIC MEDIUM ARTIST & METHODOLOGY THEORY
Joseba Elorza Cao Fei Linshan
Chinese

equal to Western culture in Architectural design

Video Link: https://youtu.be/g2wDOjSyNMM 38 A Discussion on Cultural Equality in Architectural Design &rchitecture Studio 1 00:06:13 Format: Digital 1920x1080 05 |
Performance
culture is
| Chinese culture is equal to Western culture in Architectural design
Methodology
Performance Art - Immersive Theater
Artist
Fruit for the Apocalypse (London, UK)
Also based out of the UK, Fruit for the Apocalypse is best known for “The Surrealist Taxi,” a 24/7 performance project in which potential audience members call for a cab, get picked up, and select from a deck of handdrawn playing cards to determine the length and direction of their drive. The taxi has been picking up passengers from all over Europe since 2010. Other Fruit for the Apocalypse works include “The Ballad of Skinny Lattes and Vintage Clothing,” a six-movement “noise opera” utilizing urban sounds and non-traditional venues to satirize gentrification in Europe.
Precedent
Showreel 2010-2020
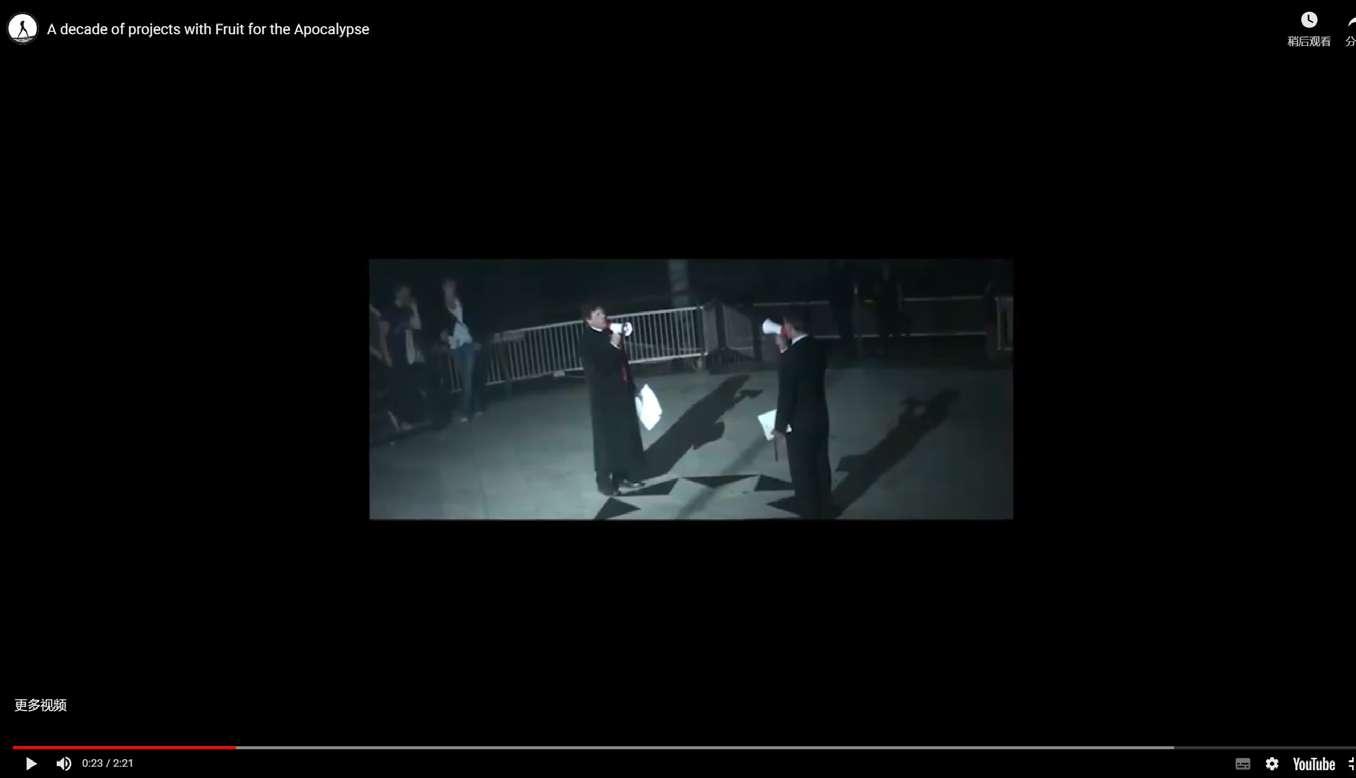

https://fruit-for-the-apocalypse.eu/showreel-2010-2020
Artist methodology
Artist
Punchdrunk (UK, Boston, New York)
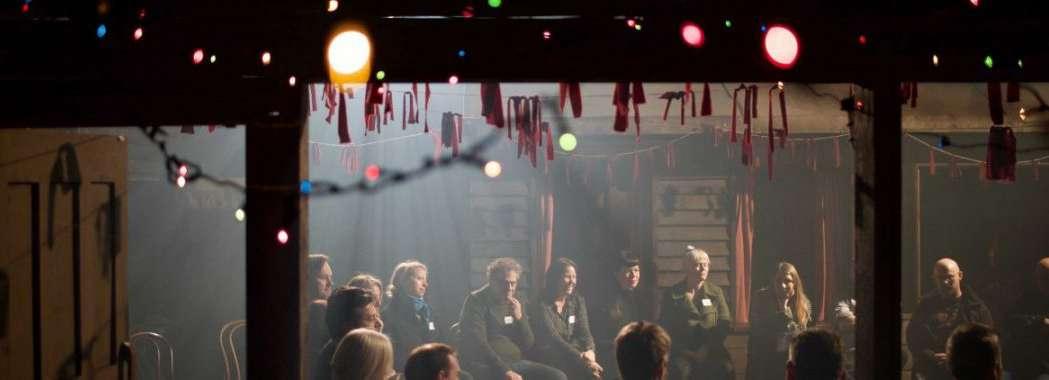
One of the world’s top names in immersive theater, Punchdrunk has been producing out of the UK since 2000. They are best known in the United States for creating the smash success “Sleep No More,” premiering at American Repertory Theater in 2009 and now running out of New York’s McKittrick Hotel. This interactive reimagining of Shakespeare’s Macbeth was the largest success in ART’s 30-year history, and continues to extend its New York residency. As part of this legendary three-hour performance, audience members in white ghost masks are led by a company of 26 actors through six floors and over a hundred rooms.
Precedent
https://www.writeaplay.co.uk/event/storyfutures-academy-writers-rooms-with-punchdrunk-free/
39 A Discussion on Cultural Equality in Architectural Design &rchitecture Studio 1
05
The Bruntwood Prize for Playwriting create your own stage
Chinese culture is equal to Western culture in Architectural design Script Process
A: A is a British architect, Norman Foster. A grew up in Manchester, England and works in London.
B: B is a Chinese architect, Wang Shu. B grew up in Beijing and works in Hangzhou.

One day they met.
A: Hello, I'm Norman Foster. Nice to meet you.
B: Hi, I'm Wang Shu. Nice to meet you.
Scenario 1
B: Hello Mr. Foster, where did you live in England when your childhood?
A: Hello Mr. Wang, this is Manchester, where I grew up. I spent my high school and University here. It used to be an industrial city and there used to be a large number of workshops here. Since 1960, there has been an intense urban regeneration. A lot of new buildings replaced the old ones.
B: The cities in England have also changed intensely. However, Context of the local culture can still be seen.
A: Yes, isn't that true of your city?
B: Our cities have also undergone intense urban regeneration, but the results have not been good. Firstly, Let's talk about the city where you work now.
Scenario 2
A: I am now working mainly in London. Mr. Wang. You should be familiar with London too.
B: Yes, it's a world city. The Great Fire of 1666 affected the city a lot, I think. But many 17th century buildings have been well preserved, and the city is still very much a part of British culture.
A: Yes, there are very few buildings in central London that predate 1666. But there are survivors, such as Hampton Court Palace. A Tudor-era palace.
B: How wonderful, a valuable cultural heritage.
A: Let's talk about your city.
B: OK.
Scenario 3
A: Where did you live before, Mr. Wang?
B: I spent my childhood and high school in Beijing and Xi'an. Both cities are very old. You should be more familiar with Beijing. Look, this is the Forbidden City, the oldest cultural heritage of our city. But a lot of historical heritage like this could have been preserved. China's rapid urbanization has made those cultural heritages disappear, and the cities with Chinese characteristics are not preserved. Instead, there are a lot of modern buildings that are in line with the economic development and adapted to the life of a larger population.
A: Yes, it's a loss for humanity, a city with history, disappeared in the urbanization.
B: Couldn't agree more, but you know what? Along with urbanization, The Chinese design of architecture and the Chinese elements of the city are also not preserved.
A: I can understand what you're saying, the unique Chinese architectural design. But it may not be in line with urban development anymore.
40 A Discussion on Cultural Equality in Architectural Design &rchitecture Studio 1
05 |
Chinese culture is equal to Western culture in Architectural design Script Process
Scenario 4
B: Yes, Mr. Foster. I agree with you that traditional Chinese architecture is no longer compatible with urbanization. But don't you think there is a deep cultural inequality in it?
A: How so?
B: Modernist architecture and the discipline of architecture are a complete set of Western design methods, a logic adapted to Western sites and cultures. There is not a trace of Chinese indigenous in it. And today, all Chinese architects use this same way to design for Chinese cities. You can't even see that you are in China in a Chinese city. A thousand cities look the same.
A: Oh, Mr. Wang. I probably understand. But I still don't quite understand, where is the inequality?
B: Mr. Foster. Don't you see? You don't even realize that all this is not equal anymore. It's profound inequality, it's cultural colonialism. Chinese architecture should have its own identity and should reflect its own culture. We don't want to be followers of Western culture. Chinese culture is equal to Western culture in Architectural design, and I want to have a Chinese part in the discipline of architecture.
A: Oh, yes. This question is worth my reflection.
B: Of course, what I said about Chinese architecture reflecting its own culture, not every building has to be like traditional Chinese architecture. It is true that traditional architecture is not in line with industrial construction, is not economical, and is not conducive to urbanization. However, some elements of Chinese architecture, and some of the imagery of the city in Chinese culture, can be reflected in modern architecture.
A: That's interesting, are there any better examples?
B: I'll show you.
B: Mr. Foster, this is Hangzhou. My studio is here, and this is the main site where I engage in my architectural practice.
A: I can't wait to see, some of your practice.
B: This is the campus of the architecture department of the China Academy of Art, take a look. When I design, I use a lot of Chinese garden design theory. The circulation of the interior is very interesting. Also, I pay a lot of attention to the human scale. The highest point of the building is only 20m, which is the height of a tree. Once the Chinese people lived in such an environment.
A: Architecture is not the main body of the environment. It is dominated by the landscape. People often interact with the landscape. can I understand it that way?

B: Mr. Foster, you summed it up very well. Let me show you my recent project again. It's a museum to preserve the original of some precious books.
A: Let me see. It is indeed very different. The building itself is in line with the modern construction process. It also looks very modern and has a lot of traces of Chinese culture. I seem to understand what you are saying. Chinese architecture can be very modern too. It doesn't have to be like our cities.
B: Yes, There are many other good cases. Whether an architecture is modern or not has nothing to do with China or the West. But it is very late. Chinese cities have lost all traces of their originality. A lot of urban contexts have disappeared. Therefore, Chinese culture should be equal to Western culture in architectural design. The discipline of Architecture should embrace Chinese culture and Chinese architectural techniques.
A: You have a point. I don't think Chinese culture is not equal to Western culture. It's true that architecture should consider the local context and respect the local culture, but it's really difficult for an international group like ours. However, it is worth trying.
B: Thank your efforts for cultural diversity and cultural equality.
41 A Discussion on Cultural Equality in Architectural Design &rchitecture Studio 1 05 |
Reflections on Play Role Potential

For Performance 5, I used immersive theatre in order to better discuss the differences between Eastern and Western architecture. The audience can not only see the performance, but also take the script and become a character in it. I abstracted the Eastern and Western ways of thinking about architecture into two characters, and the research was driven by the dialogue between the two characters.
In Performance 4, I cited sources to suggest the clash of East and West cultures in the Chinese city. But the feedback I received from Performance 4 showed that the audience did not have a clear sense of cultural inequality. I attributed this to the fact that my audience did not have the experience of living in China. So, I tried to find a more visible way of doing this. I introduced an immersive theatre approach in Performance 5. This approach not only
allows the audience to participate and become part of the performance, but the expression can be more direct. I abstracted two characters, Wang Shu and Norman Foster, from Chinese architectural thinking and Western architectural thinking, and the dialogue between these two characters not only speaks to my thoughts, but also allows me to bring in my thoughts. If I were in Foster's shoes, how would I see all this. And, how would I express it if I were Wang Shu. The discussion between the two characters allows me to stay within the boundaries I set, but also to highlight their own character traits and cultural backgrounds. And in the performance, this approach is also more compelling. I can include more dramatic language in the dialogue between the two characters and even use some sharp criticism. These sharp lines are more accessible in theatre and make the issues of my research clearer.

42 A Discussion on Cultural Equality in Architectural Design &rchitecture Studio 1 05 |
06/Chinese Architecture & Correlation of Measurement to Emotion



43 A Discussion on Cultural Equality in Architectural Design &rchitecture Studio 1 06
NAVIGATION MAP
PERFORMANCE 1
PERFORMANCE 2
PERFORMANCE 3
PERFORMANCE 4
PERFORMANCE 5
PERFORMANCE 6
PERFORMANCE 7
PERFORMANCE 8
i & Identity You & Culture Equal
Someone & Culture Equal Architecture & Culture Equal
Chinese culture is equal to Western culture in Architectural design
Chinese Architecture & Correlation of Measurement to Emotion
Chinese Architecture & How to Rebalance?
The First Citizen
Video Storyboard
Video Storyboard

Electronic Media Interview
Storyboard
Public Performance
Public Performance
Video
illustrations
Immersive Theater Electronic Media
Instruction Art Décollage Art
Installation Art
Performance Art
Immersive Theater
Public Performance
Public Performance
Social identity (Tajfel& Turner,1986)
Dorling thinking about class (Dorling, 2014)
Social Cognitive Theory (Bandura,1997)
New China’s Architectural Movements and Liang
Sicheng’s Thought
Reform: 1952 -1954
A history of Chinese Architecture
Fruit for the Apocalypse
Electronic Media
Installation Art & Performance Art
Immersive Theater
Immersive Theater
Marcel Duchamp
Ava Roy
How Interactivity Is Changing in Immersive PerformancesAn Approach of Understanding the Use of Interactive Technologies in Performance Art
LUBAN JING
A history of Chinese Architecture
Performance Art
Performance Art
China's New Architecture Returning to the Context
44 A Discussion on Cultural Equality in Architectural Design &rchitecture Studio 1
THEMES / TOPIC MEDIUM ARTIST & METHODOLOGY THEORY
Joseba Elorza Cao Fei Linshan


Video Link: https://youtu.be/YMxFIzdmDAQ 45 A Discussion on Cultural Equality in Architectural Design &rchitecture Studio 1 00:06:36 Format: Digital 1920x1080 06 | Correlation of Measurement to Emotion Performance
Chinese Architecture & Correlation of Measurement to Emotion
Methodology
Installation Art - Found art - Readymades
A found object is a natural or man-made object, or fragment of an object, that is found (or sometimes bought) by an artist and kept because of some intrinsic interest the artist sees in it

Found objects (sometimes referred to by the French term for found object ‘objet trouvé’) may be put on a shelf and treated as works of art in themselves, as well as providing inspiration for the artist.
The sculptor Henry Moore for example collected bones and flints which he seems to have treated as natural sculptures as well as sources for his own work. Found objects may also be modified by the artist and presented as art, either more or less intact as in the dada and surrealist artist Marcel Duchamp’s readymades, or as part of an assemblage.
As so often, Picasso was an originator. From 1912 he began to incorporate newspapers and such things as matchboxes into his cubist collages, and to make his cubist constructions from various scavenged materials.
Extensive use of found objects was made by dada, surrealist and pop artists, and by later artists such as Carl Andre, Tony Cragg, Bill Woodrow, Damien Hirst, Sarah Lucas and Michael Landy among many others. Unlike a fake, a replica is not trying to pass for the original and is often made by the artist and used for historical and educational purposes. The vogue for collecting replicas reached the height of popularity in the mid to late nineteenth century when few people could afford to travel on the Continent, so museums acquired reproductions of important monuments and works of art to complement their collections.
Replicas in modern art are made as a result of original works of art decaying or being lost. Marcel Duchamp’s Fountain, the most famous of the artist’s readymade sculptures, was replicated in collaboration with Duchamp from a photograph of the lost original.
Tate holds the largest collection of plastic sculptures by Naum Gabo, but despite controlled storage conditions, many of these works are cracking and warping. Computer software can be used to help virtually restore the sculpture models, so that replicas can be made of the originals.
Artist
Born in Blainville, Normandy, Duchamp was the son of a notary and the younger brother of the painter Jacques Villon and the Cubist sculptor Raymond Duchamp-Villon. He studied at the Académie Julian in 1904-5. His early figure paintings were influenced by Matisse and Fauvism, but in 1911 he created a personal brand of Cubism combining earthy colours, mechanical and visceral forms, and a depiction of movement which owes as much to Futurism as to Cubism. His Nude Descending a Staircase, No.2, 1912 (Philadelphia Museum of Art), created a sensation at the 1913 New York Armory Show. Duchamp did very little painting after 1912, creating the first of his 'readymades' in 1913.
Precedent
Artist methodology
Fountain is one of Duchamp’s most famous works and is widely seen as an icon of twentiethcentury art. The original, which is lost, consisted of a standard urinal, usually presented on its back for exhibition purposes rather than upright, and was signed and dated ‘R. Mutt 1917’. Tate’s work is a 1964 replica and is made from glazed earthenware painted to resemble the original porcelain. The signature is reproduced in black paint. Fountain has been seen as a quintessential example, along with Duchamp’s Bottle Rack 1914, of what he called a ‘readymade’, an ordinary manufactured object designated by the artist as a work of art
https://www.tate.org.uk/art/art-terms/r/replica
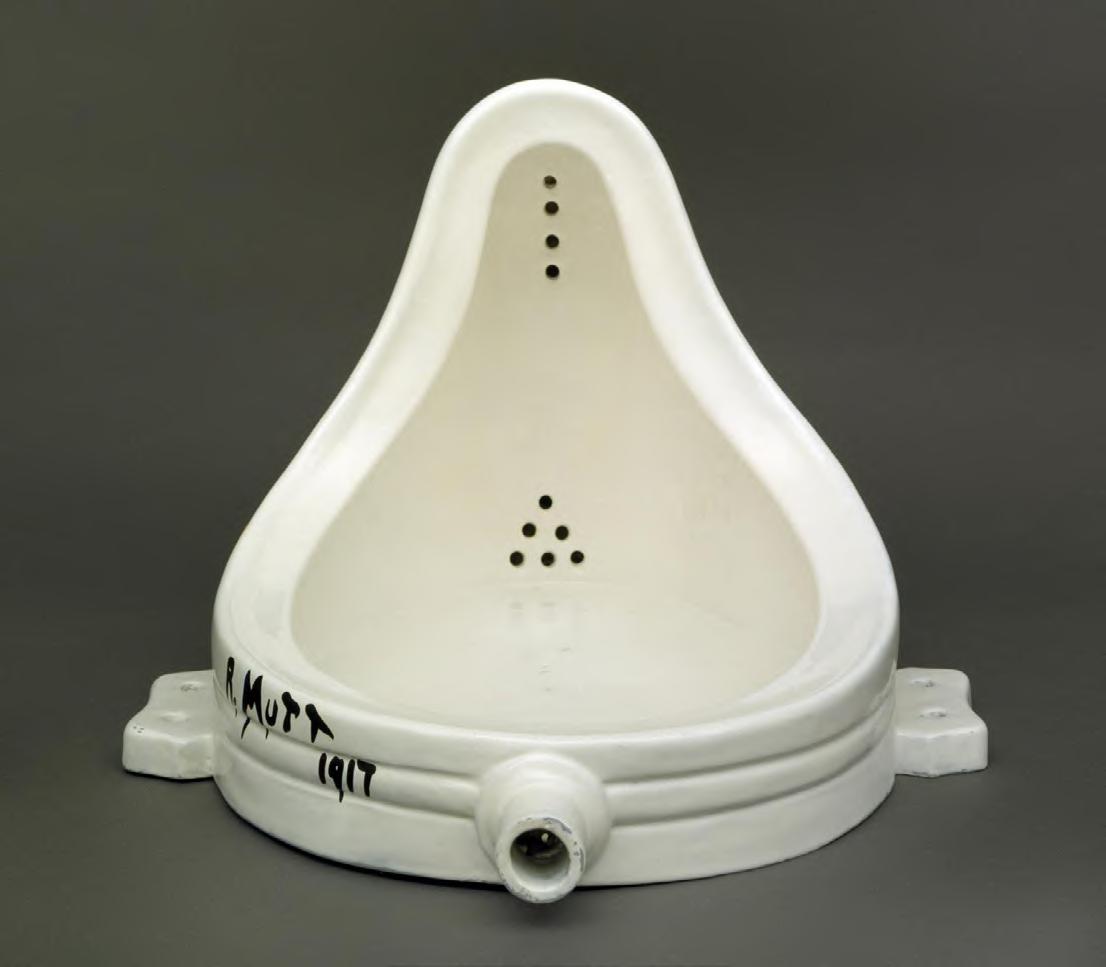
46 A Discussion on Cultural Equality in Architectural Design &rchitecture Studio 1
06
|
ARTIST Marcel Duchamp 1887–1968 MEDIUM Porcelain DIMENSIONS Unconfirmed: 360 × 480 × 610 mm
COLLECTION
Tate ACQUISITION Purchased with assistance from the Friends of the Tate Gallery 1999
The Six formal characteristics of Chinese architecture


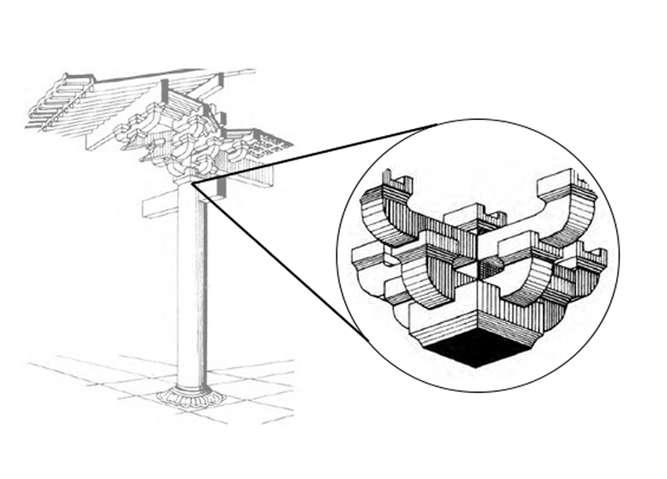


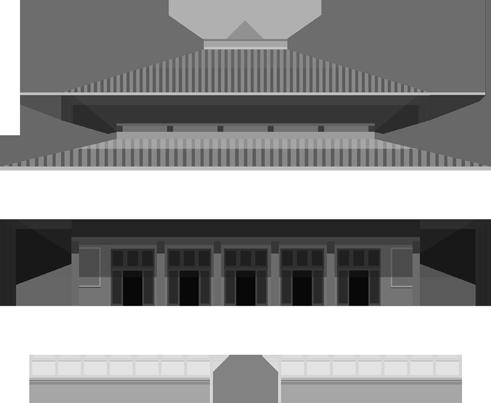

This
6. Brightly coloured.
The bold use of vermilion as the dominant colour for the roof bodies of large buildings is used on columns, windows, doors and walls, and coloured painted motifs are used to decorate the superstructure of the timber frame. Among the building materials, coloured glazed tiles are used extensively; the decorative potential of the various colours of paint is used as much as possible.
47 A Discussion on Cultural Equality in Architectural Design &rchitecture Studio 1 ROOF
Fcade Foundation
1. Generally consisting of a foundation, façade and wing-like roof.
2. An axial, symmetrical group of buildings.
3. Wooden construction.
system is based on timber construction as its main method of construction. It has an exposed and honest structure.
4. A system of brackets inserted between the top of a column and a crossbeam: a unique modular structural system.
5. The Roof occupies an extremely important part of Chinese architecture. In other systems of architecture, apart from the dome which receives special treatment, the sloping roof is generally a neglected part of the building, even hidden by aparapet wall.
06
Process
|
Archievs of Measurement

One of the first modern thinkers following the Medieval period, Nicholas de Cusanus (1401-1464) established measurement as opening an essential middle-ground between the abstract (immaterial) concept and the concrete (material) construction.


Cusanus’ theory placed particularly attention on the concept of measurement, proposing that all knowledge is definable as measurement (like modern science) and that proportion was a medium of knowledge which contains within it the possibility of measurement.
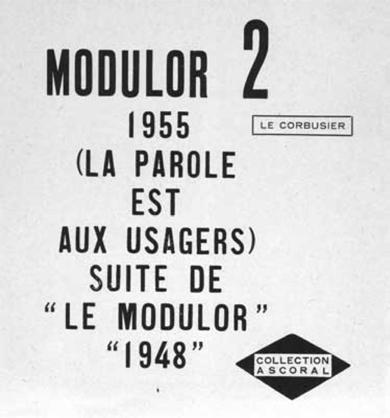
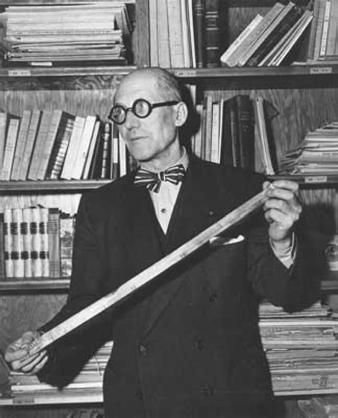
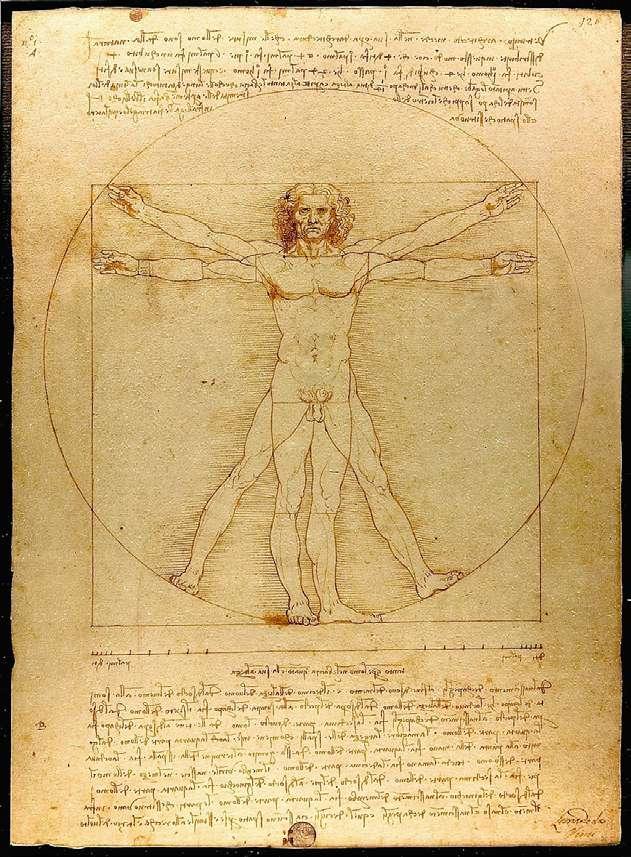

Cusanus further explains that it is not the ideal of measurement to render everything as fixed.The title of the book “Learning Ignorance” not only makes reference to this key concept of relativism, but also the distinction between the sensible and intelligible.
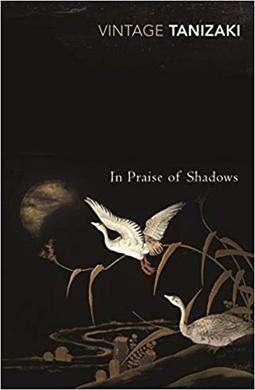
48 A Discussion on Cultural Equality in Architectural Design &rchitecture Studio 1
Jacopo de’ Barbari, Portrait of Fra Luca Pacioli with a Young Man (1495).
The Vitruvian Man is a drawing by the Italian Renaissance artist and scientist Leonardo da Vinci, dated to c. 1490.
“‘a tool of linear or optical measures, similar to musical script” Le Corbusier showing the Modulor measuring tape, New York, 1947, Fondation Le Corbusier
Process 06 |
In Praise of Shadows is an essay on orient aesthetics by the Japanese author and novelist Jun'ichirō Tanizaki.
Correlation of measurement to emotion: Chinese architectural design has a set of tools to measure emotions
EIGHT CATEGORIES OF LU BAN RULE
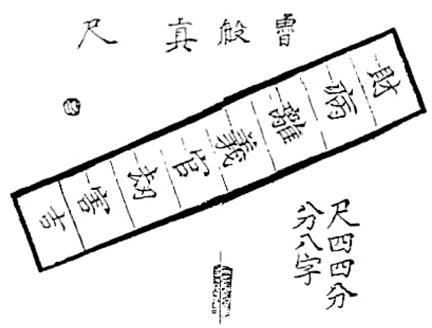

1. Talent (treasure, harmony, beauty, happiness)
2. Disease (poverty, corruption, bribery, solitude)

3. Ferocity (imprisonment, wasting money, loss of goods)
4. Righteousness (justice, ethics, luck, offspring)
5. Governance (power, intelligence, wealth, profit)
6. Plunder (death, mourning, leaving home, loss of money)
7. Evil (disaster, death, disease, quarrel)
8. Essence (wealth, honor, treasure, blossom)
49 A Discussion on Cultural Equality in Architectural Design &rchitecture Studio 1
The Lupin ruler is 46.08 cm long. Divided into eight areas by eight Categories.
06 |
LU BAN RULE
Process

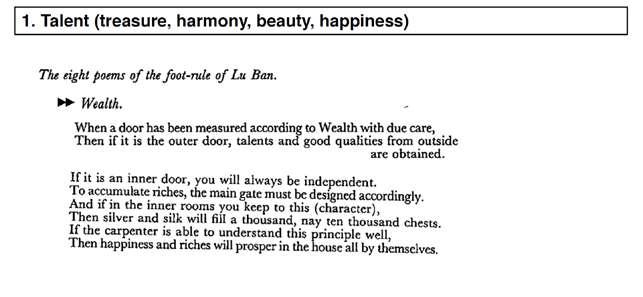

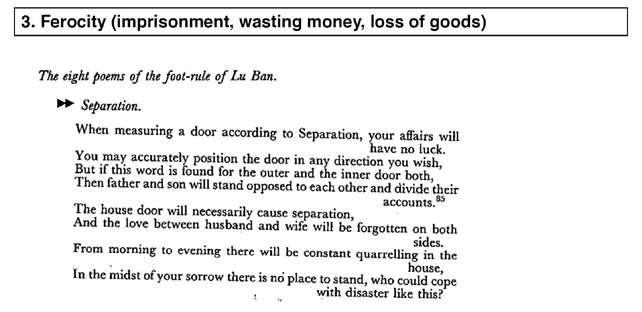
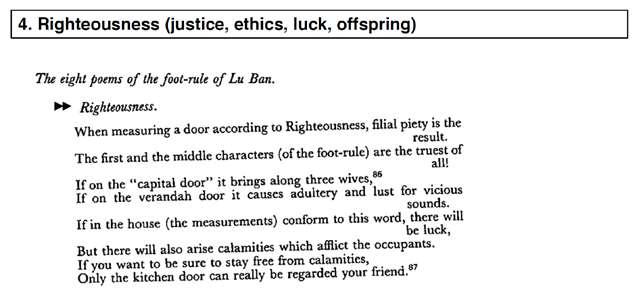
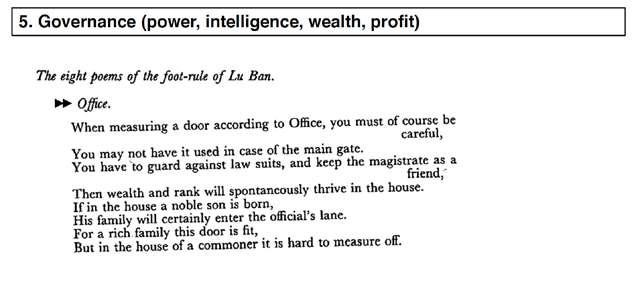
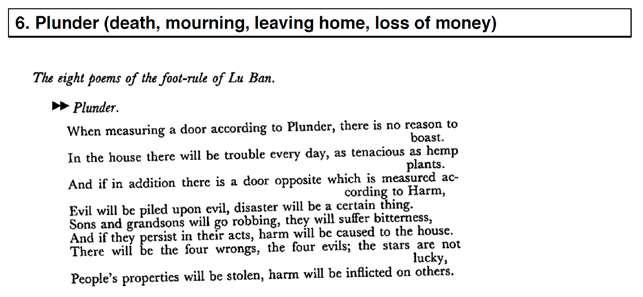
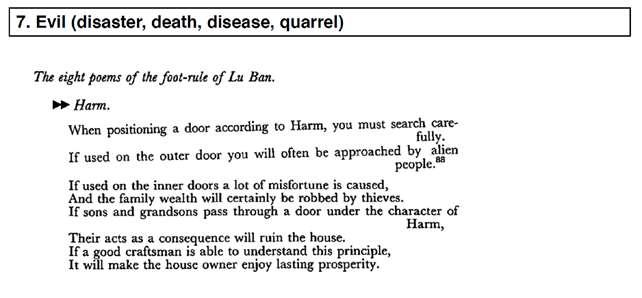
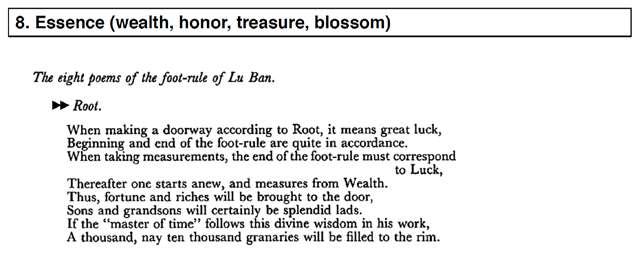
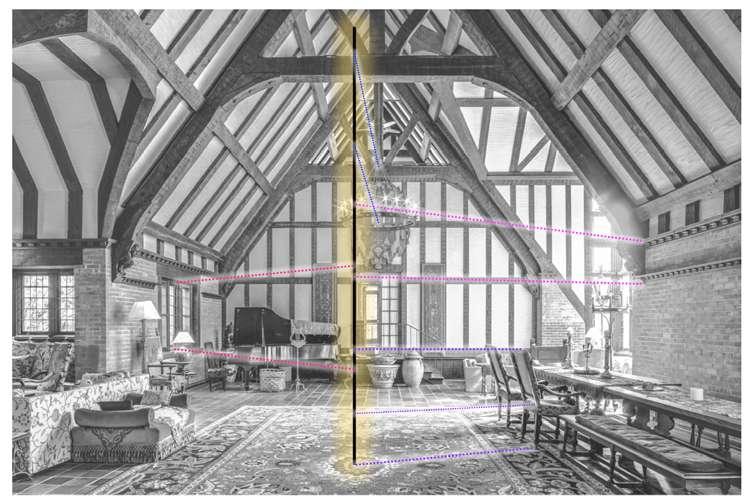

50 A Discussion on Cultural Equality in Architectural Design &rchitecture Studio 1
Developed between 1976 and 1981, the Manhattan Transcripts are a theoretical visual work by Swiss-born architect Bernard Tschumi (More on Socks.).
Process 06 | Archievs
Robert A.M. Stern Architects- Loft of Hamptions House
of LuBan Rule
Chinese Architecture & Correlation of Measurement to Emotion Script Process
A: Norman Foster, a British architect.
B: Wang Shu, a Chinese architect.
One day they met.
A: Hello, Mr. Wang. Hello again.
B: Mr. Foster, it's good to see you again.
A: I remember what you told me last time about a cultural inequality that exists in architecture now. I went back home and thought about this. I have some doubts and would like to ask you for advice.
B: Mr. Foster, please go ahead.
A: What is the essence of Chinese architecture? Because, you showed me your architectural project. I had to bring a very strong cultural imagination in order to relate to Chinese architecture. I wasn't able to identify the elements.
B: Mr. Foster, I may not be able to answer your question from the perspective of essence. Because, you understand that getting the essence is the key to answering everything. And discovering the essence is extremely difficult, to the point of being impossible.
A: Yes, is there any other way to identify Chinese architecture?
B: Formally, there are some very typical features that allow you to identify Chinese architecture. Probably, these are also what you know. Chinese architecture is generally composed of a foundation, a façade and a wing-like roof. There is a strong symmetry, both in elevation and in plan. In the bird's eye view, you can also see the axiality like the French garden. Structurally, most of the Chinese buildings are wood-framed. There is also a unique modular structural system made of wood that we call the arch. Roofs are the main expression of architectural form, just
like the Sydney Opera House. Chinese architecture is also very bold in its use of color; red, green, yellow, and black can often be seen.
A: Mr. Wang, I think you should understand that I don't want to hear this. These are too superficial. It's like what a tour guide would say to a tourist.
B: Of course, I understand. These are too superficial. I do have an angle for you to understand the possible more essential characteristics of Chinese architecture.
A: Then what are you waiting for, hurry up and talk about it.
B: Let's start with a particular ruler. A ruler can be understood as a standard physical presence. The ruler is also an important measuring tool. I'd like to hear from you about the history of your MEASUREMENT.
A: Do you know Nicholas de Cusanus? He was a mid-world thinker, and Cusanus' theory placed particular attention on the concept of measurement, proposing that all knowledge is definable as measurement (like modern science) and that proportion was a medium of knowledge which contains within it the possibility of measurement.This was our initial understanding of measurement. Later, including Leonardo da Vinci's Vitruvian Man and Le Corbusier's Modulor measuring tape, this is our understanding of measurement in architectural space.
B: Very rationally, measurement is about knowledge, but also about scale. There is a deep connection between human scale and the space of architecture.
A: What about China? How do you understand measurement?
B: We have a rational perception of space, but also a part about sensibility. You may have read Junichiro Tanizaki's In

51 A Discussion on Cultural Equality in Architectural Design &rchitecture Studio 1
06 |
Chinese Architecture & Correlation of Measurement to Emotion Script Process
Praise of Shadows. That book has some thoughts about the oriental aesthetic system. However, it is still not specific enough. Let me show you one thing. It is called the LuBan ruler. Lu Ban was the most famous craftsman in ancient China, and it is said that he invented this ruler. Observe how this is different from today's ruler.
A: This has only words on it, no numbers.
B: Yes, this ruler is 46.08 cm long and is divided into 8 equal areas. Each area has a different meaning. In ancient China, craftsmen used this ruler to design buildings. Because each part has different meanings, it foretells that the space will have different emotions and different events will happen.
A: What are the meanings of all the words on this?

B: The first area is Talent, which symbolizes treasure, harmony, beauty, happiness.
B: The second area is Disease, which symbolizes poverty, corruption, bribery, solitude.
B: The third area is Ferocity, symbolizing imprisonment, wasting money, loss of goods.
B: The fourth area is Righteousness, which symbolizes justice, ethics, luck, offspring.
B: The fifth area is Governance, which symbolizes power, intelligence, wealth, profit.
B: The sixth area is Plunder, which symbolizes death, mourning, leaving home, loss of money.
B: The seventh area is Evil, which symbolizes disaster, death, disease, quarrel.
B: The eighth area is Essence, which symbolizes wealth, honor, treasure, blossom.
A: It turns out that these spaces have good and bad meanings. How does this ruler work?
B: The tool uses this ruler as a divisor. A data is used as the divisor.
The divisor ÷ the number of divisors = the quotient. Generally take the meaning of quotient. If the division does not divide all, take the meaning of the remainder.
A: I understand that the key is the meaning of quotient and remainder.
B: But it's just a tool. You can see in it the understanding of space that the Chinese once had. It's a kind of emotional understanding of space.
A: Yes, it's not just thinking about scale. It's also an imagination of what's happening in the scene. It can see how an ancient Chinese person understood life.
B: Mr. Foster, back to the beginning. I may not be able to answer what the essence of Chinese architecture is. But with this tool, this method, you may be able to understand how Chinese architecture is different from Western architecture. Architecture is a way of thinking. Chinese architecture and Western architecture are two different ways of thinking.
A: I understand that Chinese architecture, besides the particular formal language of architecture. More than that, you can also see that there is a concern for spatial emotions. And these emotions in turn construct a unique oriental aesthetic system.
B: Yes, adding a narrative to each space. This reminds me of Bernard Tschumi, who symbolizes the activities in a space and ultimately produces a space.
A: Thank you for telling me this.
52 A Discussion on Cultural Equality in Architectural Design &rchitecture Studio 1
06 |
Reflections on Measure and Emotion Potential

In the feedback from Performance 5, In order to push my research further. I seemed to be answering a question about the essence of Chinese architecture. This is because Chinese architecture needs to be identified in order to compare more clearly the influence of two different cultures in architectural design. However, answering the essence of a matter philosophically is extremely difficult. I turned my attention to the ruler. By comparing the different rulers of the East and the West, I am able to illustrate the different understandings of space in the East and the West. Whereas the Western ruler is used to measure length in the sense of data, the Chinese ruler extends beyond numerical length to the measurement of emotion. An ancient Chinese
space has a certain meaning and the meaning and emotion of space can be measured by the ruler. This different experience can explain the very different design approaches of Eastern and Western architecture. Rational and sensual are compared. This can also be linked to Kant's critique of pure reason, for both rational and sensual perceptions of space. Through the comparison of rulers, the study can only illustrate the different ways of thinking in architectural design between East and West. However, the study should not rely on a single ruler to balance the contradictions between Eastern and Western cultures in Chinese cities. This is because a purely retro approach to design does not lead to real progress in design methods.

53 A Discussion on Cultural Equality in Architectural Design &rchitecture Studio 1 06 |
07/Chinese Architecture & How to Rebalance?
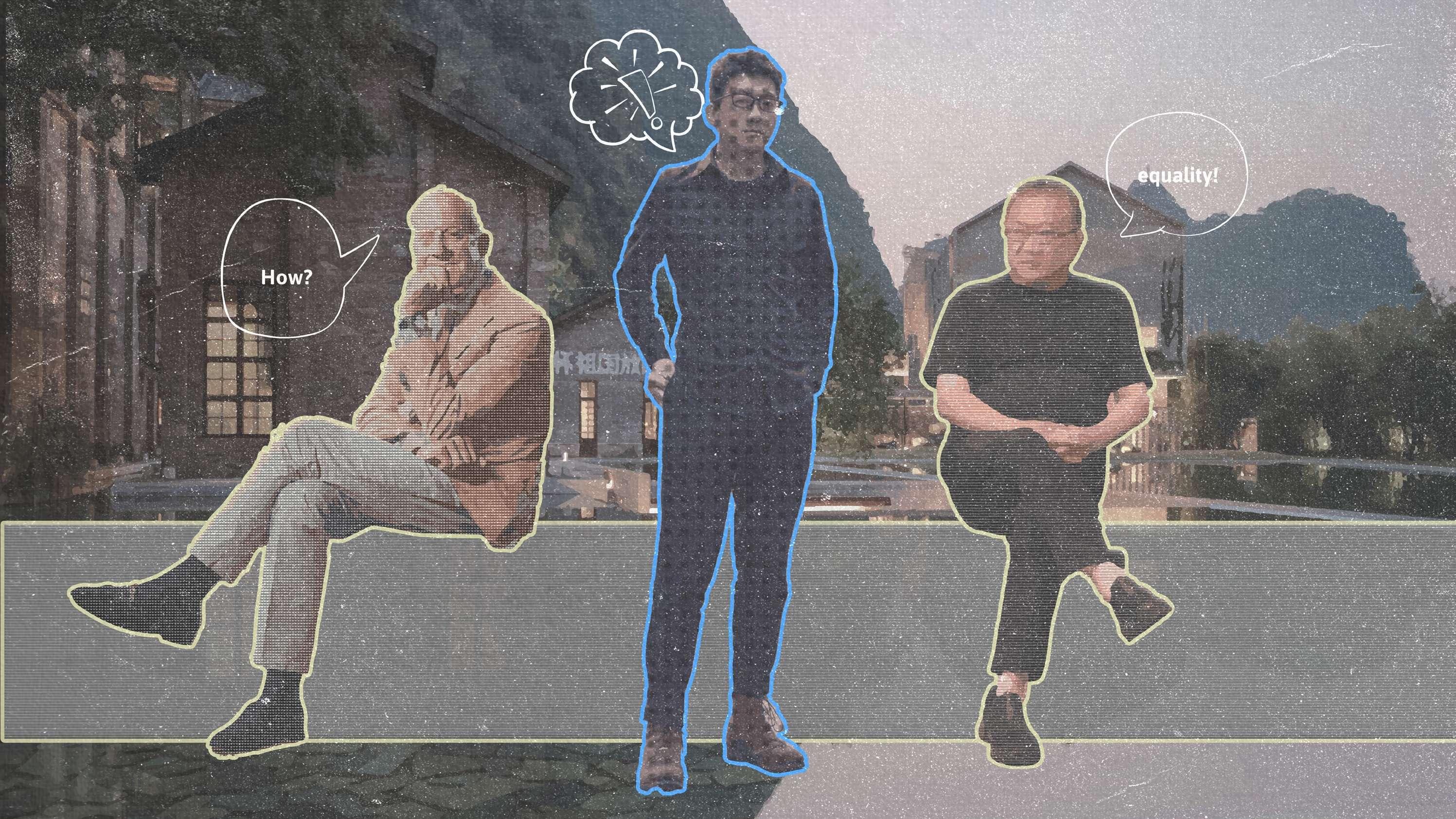

A Discussion on Cultural Equality in Architectural Design 54 &rchitecture Studio 1
07
NAVIGATION MAP
PERFORMANCE 1
PERFORMANCE 2
PERFORMANCE 3
PERFORMANCE 4
PERFORMANCE 5
PERFORMANCE 6
PERFORMANCE 7
PERFORMANCE 8
i & Identity You & Culture Equal
Someone & Culture Equal Architecture & Culture Equal
Chinese culture is equal to Western culture in Architectural design
Chinese Architecture & Correlation of Measurement to Emotion
Chinese Architecture & How to Rebalance?
The First Citizen
Video Storyboard
Video Storyboard

Electronic Media Interview
Storyboard
Public Performance
Public Performance
Video
illustrations
Immersive Theater Electronic Media
Instruction Art Décollage Art
Installation Art
Performance Art
Immersive Theater
Public Performance
Public Performance
Social identity (Tajfel& Turner,1986)
Dorling thinking about class (Dorling, 2014)
Social Cognitive Theory (Bandura,1997)
New China’s Architectural Movements and Liang
Sicheng’s Thought Reform: 1952 -1954
A history of Chinese Architecture
Fruit for the Apocalypse
Electronic Media
Installation Art & Performance Art
Immersive Theater
Immersive Theater
Marcel Duchamp
Ava Roy
How Interactivity Is Changing in Immersive PerformancesAn Approach of Understanding the Use of Interactive Technologies in Performance Art
LUBAN JING
A history of Chinese Architecture
Performance Art
Performance Art
China's New Architecture Returning to the Context
55 A Discussion on Cultural Equality in Architectural Design &rchitecture Studio 1
THEMES / TOPIC MEDIUM ARTIST & METHODOLOGY THEORY
Joseba Elorza Cao Fei Linshan

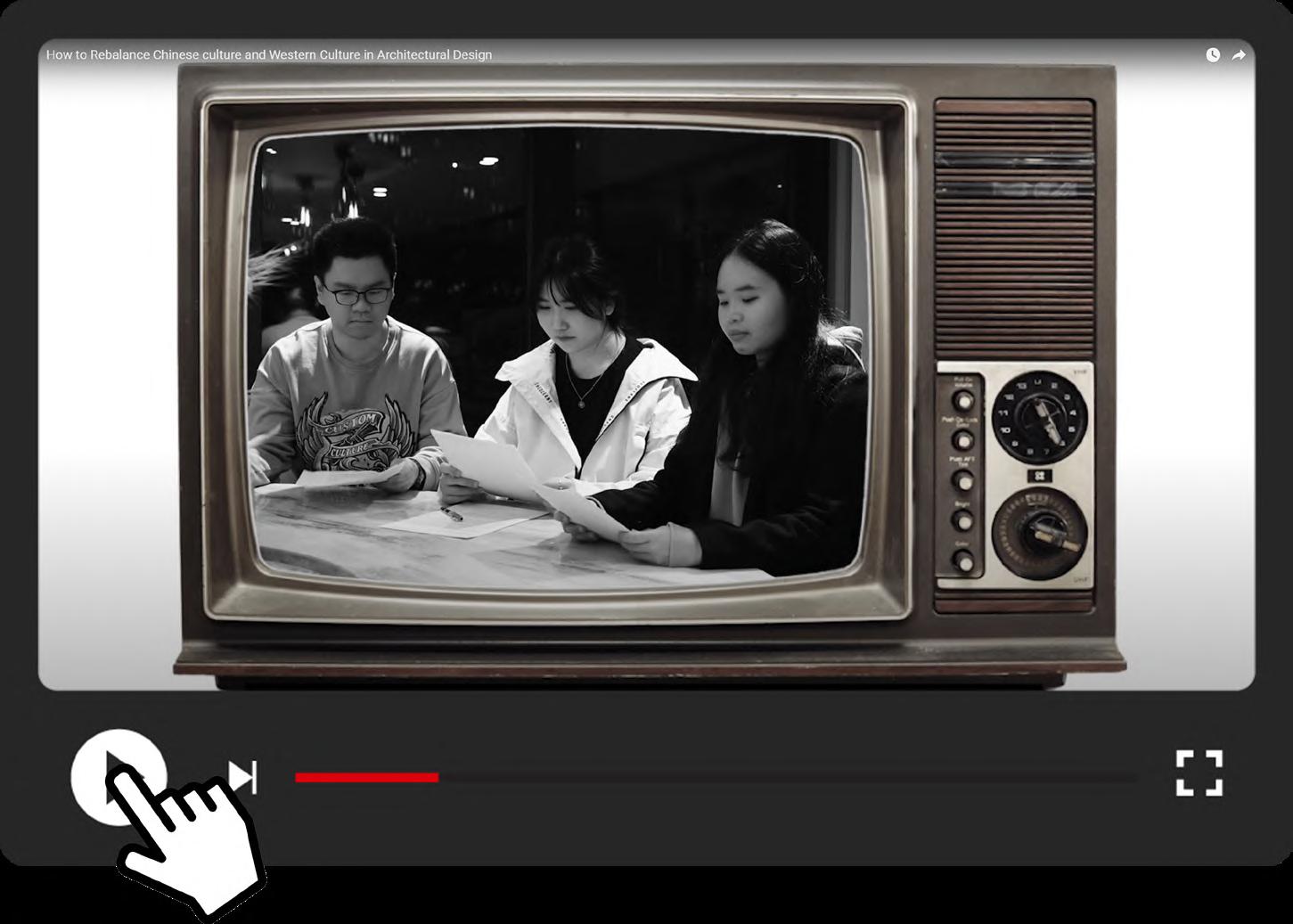
Video Link: https://youtu.be/uIeVcUC9O7U 56 A Discussion on Cultural Equality in Architectural Design &rchitecture Studio 1 00:12:16 Format: Digital 1920x1080 Performance 07 | Chinese Architecture & How to Rebalance?
Archives for Dong Gong's Architecture
DONG Gong founded Vector Architects in 2008. He was elected as the Foreign Member of French Academy of Architecture in 2019. He has been teaching design studios at Tsinghua University and Central Academy of Fine Arts. He was also appointed as the Plym Distinguished Visiting Professor at University of Illinois at Urbana-Champaign, and Visiting Professor of Polytechnic University of Turin, Italy.
He and Vector Architects have been invited to various major exhibitions, including the first Chinese architecture exhibition at MoMA New York; the 2018 “FREESPACE” Venice Biennale, and have won international awards such as “RIBA International Awards for Excellence”(2021); “100+ Best Architecture Firms” selected by Domus (2019); nominated for the Swiss Architectural Award (2018); the overall winner of the Italian “Archmarathon Awards” (2016); and the “Design Vanguard” selected by Architectural Record (2014).

In 2019, the renowned architectural journal AV Monographs published a monograph of Vector Architects titled "Cosmopolitan Vernacular" (vol.220). His projects have been also widely published in Casabella, Arquitectura Viva, The New York Times, A+U, Detail, The Architectural Review, L'Architecture d'Aujourd'hui, Lotus, Domus and many others.
DONG Gong has been invited as a guest speaker and critic by academic and professional institutions including Tsinghua University (China), the University of Hong Kong (China), the Technical University of Madrid (Spain), the University of Illinois at Urbana-Champaign (USA), the Swiss Federal Institute of Technology ZürichETH (Switzerland), la Société Française des Architectes (France), Polytechnic University of Turin (Italy), and Casabella Formazione (Italy).
DONG Gong's practice has earned international recognition by his representative works, including Seashore Library, Seashore Chapel, Yangshuo Sugarhouse, Renovation of the Captain’s House, Changjiang Art Museum, Pingshan Art Museum and Haibing Center at Nankai University.

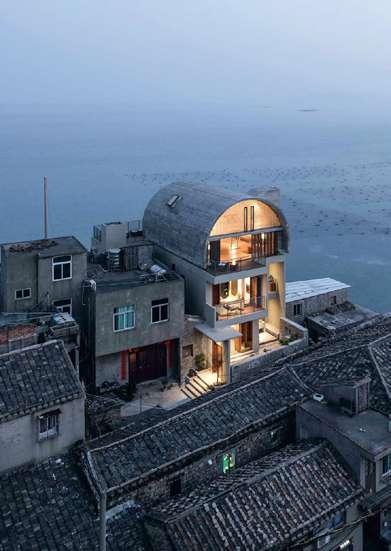 Dong Gong
Founder Design Principal of Vector Architects
Dong Gong
Founder Design Principal of Vector Architects
 Foreign Member of French Academy of Architecture
Foreign Member of French Academy of Architecture
Project name: Seashore Library
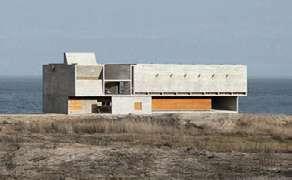



Client: Beijing Rocfly Investment Group
Completion: 2015
Floor area: 450 m²
Construction: Reinforced concrete, glass blocks, masonry
Project name: Renovation of the Captain’s House
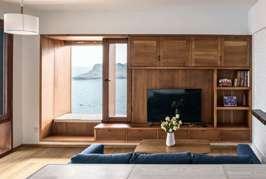
Client: Private client and Shanghai Dragon Television
Completion: 2017
Floor area: 470 m²
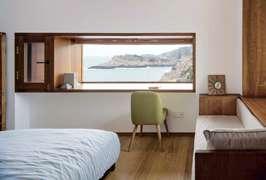
Construction: Reinforced concrete,

Project name: Alila Yangshuo Hotel

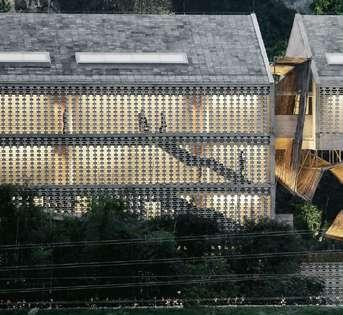
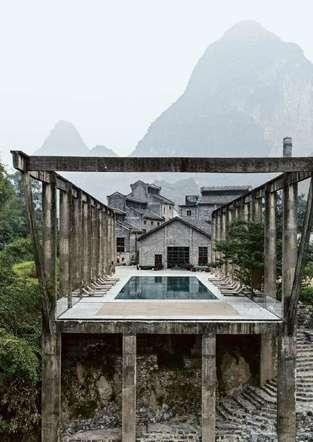
Client: Landmark Tourism Investment Company
Completion: 2017
Floor area: 16,000 m²
Construction: Reinforced concrete, hollow concrete blocks, natural stone
57 A Discussion on Cultural Equality in Architectural Design &rchitecture Studio 1
Process 07 |
How to Rebalance Chinese culture and Western Culture in Architectural Design Script Process
A: Norman Foster, a British Architect. Norman Foster, a British Architect.
B: Wang Shu, a Chinese Architect: Wang Shu, a Chinese Architect.
C: Dong Gong, a Chinese Architect: Dong Gong, a Chinese Architect.
One day they met.
A: I see you again, Mr. Wang.
B: Yes, Mr. Foster. We meet again. Let me introduce a friend of mine to you.
C: Hello Mr. Foster, my name is Dong Gong. I am also an architect, I studied architecture in China in my early years and then I went to the United States. I talked to Mr. Wang about your previous topic, so I'm interested in joining your exchange. And, this is a topic that I probably have more say in.
A: Hello Mr. Dong, nice to meet you. After the two exchanges with Mr. Wang, it was refreshing for me to think about Chinese architecture. I would also like to hear why you would be more vocal.
C: Mr. Foster, Mr. Wang. How similar you two are. First, you are both Pritzker Prize winners with extraordinary achievements in the field of architecture. Secondly, you are both deeply influenced by your own cultural backgrounds. Mr. Wang has been in the Chinese cultural circle from his studies to his architectural practice. Mr. Foster, from Manchester to the United States and back to London from the United States. He has also been living in his own cultural circle of origin. And I am different.
B: How different, Mr. Dong.
C: I've been living in Beijing since I was a kid, and I've been studying in Beijing. Then I went to Germany as an exchange
student, and a lot of European architecture gave me a lot of reflection, and then I went to the United States to continue my studies. To put it simply, I was born in China, and Chinese culture has a deep influence on me, but I have studied architecture in Europe and the United States, and I have a Western cultural background. I am a combination of both cultures and have a deep experience of both. So, I have more say on this issue.
A: So, it seems that your experience does give you a unique perspective.

B: Since the - economic reform that started forty years ago, the country has been undergoing a process of urbanization unprecedented throughout the world. For a long time, architectural development was unable to keep pace with the tremendous building boom that this process has produced. The need for building space has seen entire cities and old towns flattened within a few years, only to be replaced by faceless, uniform structures designed for the most part by gigantic state planning departments.
C: Yes, but over the years, a large number of Western-educated architects like myself returned to China to start their architectural practices.
A: Oh, so what's the difference between you and those who came before you?
C: Let's put it this way, Mr. Foster. At one time, we thought that the whole world had built tall buildings and we were the only ones who were very backward. And This made us anxious. Because we didn't want to be left behind by the times. So, China has experienced rapid urbanization, and the process has crudely made our urban culture disappear. And like our generation of architects, we went to Europe, England, America. We found that nowadays only Chinese cities have turned into monsters of steel and glass. Every city looks like Chicago and New York. This is a very scary phenomenon.
58 A Discussion on Cultural Equality in Architectural Design &rchitecture Studio 1 07
|
How to Rebalance Chinese culture and Western Culture in Architectural Design Script

A: I have talked to Wang about this before, and this is what I am worried about. Because, I also have many projects in China. And, my architecture may subconsciously be a demonstration, and a bad demonstration will affect the whole urban space. I have been thinking about architectural design in the urban dimension for a long time. When I was in Manchester, I not only studied architecture, but also took urban planning. So, I can understand your problem.
B: The destruction of the urban context makes the emotion and memory of the city lost. And the loss of urban emotion and memory can profoundly affect all aspects of culture. For example, the planning of Avinguda Diagonal in Barcelona makes it easier for the prevailing wind to cool the city. London's perennial rains and the natural aging of building skins by rain erosion can give a sense of time and elegance. This little texture of the past has a big impact on the city.
C: Yes, we should try to restore the emotion and memory of the city. In this way, we can bring the two cultures, back into balance in Chinese cities. That's what we want, cultural equality.
A: So, Mr. Wang didn't directly tell me the essence of Chinese architecture last time. Rather, he told me about the Luban ruler. Indeed, the different dimensions of the Luban ruler have texture of China's urban design in the past. But how can this technique be used in today's architectural design?
B: It is definitely not feasible to apply it in a raw way. However, the ruler has the expectation and breath of life in Chinese culture. Restoring that expectation and breath of life is the key.
C: It sounds a bit grandiose, like a revival of values. There's always been a strong correlation between what kind of life, what kind of built environment. Reminds me of, what Le Corbusier said in Towards a New Architecture. Build cheap houses for the working class as a way to equip them with some kind of morality.
A: In other words, you want to achieve an expression of Chinese morality through architecture as a way to re-balance the culture in Chinese cities.
B: Maybe so. My choice is to go to the villages to practice my ideas. There is still a shadow of the Chinese city in the village. I went to a place far from the city of Hangzhou and built the campus of the Chinese Academy of Arts. And went to some other villages to do some designs for them.
C: My approach is not quite the same as Mr. Wang's. Mr. Wang is salvaging the culture of Chinese cities. I, on the other hand, choose to reconstruct. However, the reconstruction I am talking about is different from reconstruction in the sense of Archaeology. One does not expect, to live in the architecture of the past. This is also the case in Europe, where a large number of buildings from the past are renovated and re-purposed. In this adaptive reuse, something else is given to the building, activating the cultural attributes of the building itself.
A: Mr. Dong, I've talked to Mr. Wang about his project before. Can you tell us about your practice?
C: Sure, Mr. Foster. This project is a library nearby the sea, which media people like to call the loneliest library.
A: Yes, with a strong sense of emotion.
C: In the design, I used a material like fair-faced concrete. As you can see in the photos, the material contributes a lot to the expression of the building. However, today the building is not as perfect as the photo.
A: What do you mean? Why is it not perfect anymore?
C: There is a point in China that you don't know much about. China may have many outstanding architects. However, many
59 A Discussion on Cultural Equality in Architectural Design &rchitecture Studio 1 Process 07 |
How to Rebalance Chinese culture and Western Culture in Architectural Design Script

of the construction workers in China do not have a good educational background, and many of them can't even read the drawings. The proportion of such skilled workers is much smaller in China than West country. As a result, the construction of buildings can be rough. Therefore, architects have to consider the skills of local workers and change the design to make the construction less difficult. Moreover, new buildings often become unattractive in a short time.
A: Yes, many buildings are not as moving as the pictures on the Internet promise. So how do you fix that?
C: The client of this building, wanted my design to attract foot traffic. To give the surrounding business district a chance to grow. So, the choice was made to try to make the building the most perfect at the moment of completion of construction. Of course, I know that this goes against the ancient Roman architect Vitruvius' concept of architecture. In the past, the idea was that a building should be strong, functional, and beautiful. However, this ephemeral, fragile beauty was necessary to satisfy the client's requirements.
A: It was surprising. It shook my values. You have to meet the technical requirements of China now, and you have to meet your client's mission. In this paradox, re-creating a value.
C: Yes, it was a very risky attempt. It could have failed my client's investment and my reputation could have been damaged. But the results have been great. Nearly 3,000 people come to see this little library every day, and the commercial projects developed by my clients have become more profitable as a result.
A: It's really another perspective, balancing the clash of Western and Chinese cultures in Chinese cities. I think this conflict, too, acts on yourself. Timeless beauty and fragile beauty. Interesting attempt.
C: I noticed one more thing. In my observation of architecture in the West, every project has to use some conventional means to meet some physical level of the client's needs. For example, what kind of function is best for a school, how a space can serve people better.
A: Yes, my architectural practice is heavily involved in designing and developing new technologies. Making architectural spaces better for people. Just like Apple Park.
C: I used a different approach in one of my designs. My client is a fisherman. He often has to go out to sea to fish. The site is located in an area that is often affected by typhoons in summer. His wife and daughter, often worry about him. So, for this house, I started from the sensibility. The whole building is developed vertically, in order to get a better view. Then as many windows as possible are used to aim at the harbor. That way his wife and daughter, could see him sail smoothly and return home safely.
B: Mr. Foster uses technology to create a better space from a rational point of view. Mr. Dong, from the emotional point of view to take care of the customer's emotions. Some kind of implication is again a kind of epitome of cultural balance between China and West.
C: I also have another nice attempt, this building was originally a sugar factory. Now it's going to transform this industrial heritage into a hotel. The original factory has some textures of Chinese architecture from a special period, and I have kept this form intact. I have arranged the main living space, on the other side, using a more modern form and architectural language. But in the connecting part of the building, I designed a unique form to connect the architectural spaces. The materials and technology are very traditional. For the landscape, I kept part of the original factory structure as part of the outdoor pool. The columns are arranged with a very strong classical architecture. For the other part of the landscape, I borrowed from Chinese gardens and echoed the architecture more casually.
B: That is, there are two formal balances. The first time was the insertion of a traditional structure as part of the form in this Western architectural block. The second time was the balance between the form of the columns and the form of the garden in the landscape.
A: So, it seems that Western culture and Chinese culture get along very well in the architecture. The built environment, as a whole, also has a very oriental aesthetic that fits the context of the site.
C: Yes, I seek a balance between Western and Chinese culture in solidity and fragility, in rationality and sensibility, in different forms.
A: This all looks great, thank you for telling me this.
60 A Discussion on Cultural Equality in Architectural Design &rchitecture Studio 1
07 |
Process
Reflections on the way of Rebalance Potential


Performance 7, which is some cases studies of issue solutions. I have introduced a new character in immersion theatre and some of the architectural practices of this character can be seen as cases of this issue solution. The cases give the balance between Chinese and Western culture in architectural design in three different dimensions. In Performance 7, Wang Shu brings his friend Dong Gong. And through a conversation with Foster, he compares Wang Shu's and Dong Gong's different solutions to this issue. Wang Shu focuses his vision on the Chinese villages, which he believes have not undergone a drastic urbanisation process. The Chinese villages retain a shadow of the Chinese cities of the past, and he focuses his practice on the ancient villages of Zhejiang.
He tries to experiment with the future of Chinese cities in the villages. Dong Gong has different ideas due to his unique cultural background. He boldly breaks the mould by using vulnerability in his architecture to fulfil his promise to his clients. And in his subsequent practice, he leads his design with humanism and sensibility. And using some unique structures, he combines traditional Chinese craftsmanship with the language of Western architecture. These new attempts to stimulate the new potential of Chinese culture in architectural design. By comparing and presenting the different solutions of Wang Shu and Dong Gong, I was inspired to think about how to balance the contradictions between Chinese and Western cultures in architectural design.
61 A Discussion on Cultural Equality in Architectural Design &rchitecture Studio 1 07 |


62 A Discussion on Cultural Equality in Architectural Design &rchitecture Studio 1 08 08/The First Citizen
NAVIGATION MAP
PERFORMANCE 1
PERFORMANCE 2
PERFORMANCE 3
PERFORMANCE 4
PERFORMANCE 5
PERFORMANCE 6
PERFORMANCE 7
PERFORMANCE 8
Video Storyboard

Someone & Culture
Culture
Chinese culture is equal to Western culture in Architectural design
Chinese Architecture & Correlation of Measurement to Emotion
Chinese Architecture & How to Rebalance?
Social identity (Tajfel& Turner,1986)
Instruction Art Décollage Art
Dorling thinking about class (Dorling, 2014)
Social Cognitive Theory (Bandura,1997)
New China’s Architectural Movements and Liang
Sicheng’s Thought
Reform: 1952 -1954
A history of Chinese Architecture
Fruit for the Apocalypse
Installation Art & Performance Art
Performance Art
Performance Art Performance Art
Marcel Duchamp
Ava Roy
How Interactivity Is Changing in Immersive PerformancesAn Approach of Understanding the Use of Interactive Technologies in Performance Art
LUBAN JING
A history of Chinese Architecture
China's New Architecture Returning to the Context
63 A Discussion on Cultural Equality in Architectural Design &rchitecture Studio 1
THEMES / TOPIC MEDIUM ARTIST & METHODOLOGY THEORY
You
Equal
i & Identity
& Culture
Equal Architecture &
Equal
The First Citizen
Video Storyboard Electronic Media Interview Video
Installation Art illustrations
Storyboard Immersive Theater Electronic Media Public Performance
Immersive Theater Electronic Media Public Performance
Immersive Theater Public Performance Immersive Theater Public Performance
Joseba Elorza Cao Fei Linshan
A: Norman Foster, British architect.
B: Wangshu, a Chinese architect. One day they met.
A: Hello, Mr. Wang again.
B: Hello, Mr. Foster. My friend.
A: Mr. Wang, thank you for everything you've told me these days. These urban issues and cultural phenomena are really a matter of concern for architects.
B: According to you, you are not only an architect, you are also a citizen of the city. And I think architects are the first citizen We should be responsible for the city.
A: Couldn't agree more. We talked from the colonial phenomenon of urban culture to the history of measurement in the West. And we talked about the connection between measurement and emotions in ancient China. Last time, you introduced your friend to me. He also talked about the solution to this issue. I thought I should do something about it too.
B: Mr. Foster, you have a good memory. The disappearance of the native culture of Chinese cities is the crux of the problem, but I don't want to blame either side of it. Because we should start to change all this.
A: Yes, Mr. Wang. Urban problems should be solved back in the city. I am looking for you this time to talk about a collaboration. A cultural exchange between Chinese and British architects.
B: Mr. Foster, could you elaborate on that? I am interested, but I need more details.
A: Okay, Mr. Wang. I have also exchanged ideas with some of my friends in the UK. Manchester school of Architecture and RIBA Northwest are interested in organizing an event.
B: What kind of event?
A: They want to have a cross-cultural collaboration between Chinese architects and British architects. This would allow further discussion on the subject.
B: In other words, we bring our own cultural background to an architectural competition. Am I right in understanding that?
B: Yes, I think what you said is very good and I would like to join this event. Is there any other information?
A: The sites were chosen to be Manchester, England and Hangzhou, China. These are the sites that we both know best. However, we should also still choose our specific site more carefully.
B: That is to say, using the city as a scope and choosing a site yourself and do a design with a specific project direction.
A: Mr. Wang, yes. Everything else is free. You are free to choose a building site and building type. However, we can create more interaction.
B: How do you mean?
A: I suggest the project be divided into Studio 2 and Studio 3. Studio 2 is the project in Manchester that I will lead, but the brief will be controlled by you. Studio 3 is the project in Hangzhou where you will take the lead and I will control the brief.
B: Of course, our positions can be swapped, right? I will lead the project in Manchester, and you will lead the project in Hangzhou.
A: Of course, we can fully cooperate. We need to fully immerse ourselves in the city life and cultural background of both countries, and observe the life of the citizens.
B: Thank you for the invitation, I already have a lot of interesting ideas for this project after the discussion just now. For example, what kind of collision between Chinese temples and your design concept? A Manchester shopping center, how to incorporate some of my ideas? We should both fully respect each other's site and respect each other's culture.

A: Of course, we are both the first citizen of the city. Of course, we can have a longer time to envision our project.
B: Yes, it was a pleasure to work with you Mr. Foster.
A: It's my pleasure, too, Mr. Wang.
64 A Discussion on Cultural Equality in Architectural Design &rchitecture Studio 1 Process 08 | The First Citizen Script


Video Link: https://youtu.be/0JRG61LduQ8 00:03:56 Format: Digital 1920x1080 65 A Discussion on Cultural Equality in Architectural Design &rchitecture Studio 1 08 | The First Citizen Performance
USE AI TO CREATE A SPCAE EXPERIMENT
Translate into a language that Midjourney(AI can understand
Norman Foster
A Europe cities with a large number of Chinese buildings
Wang Shu
A Chinese city with a lot of European architecture
Consider london, Pairs,Roma
Add Smae language that Midjourney(AI)can Improve
Consider Beijing, Suzhou, Hangzhou
Architectural features
1. Cinematic lighting,
2. Ultra photorealistic Octane render,
3. 8K HQ, f/1.2, Leica,
4. 8K HDR, dynamic lights,
5. Dynamic shadows,
6. Masterpiece,
7. Aesthetic,
8. Moody,
9. Cinematic,
10. High field of depth,
11. Sharp focus,
12. --16:9--text—creative

66 A Discussion on Cultural Equality in Architectural Design &rchitecture Studio 1 08 |
2 Experiment
Machine Languages

/IMAGE /An city model, about Beijing, using white polyethylene material, There is a church in the Forbidden City of Beijing, cinematic lighting, ultra photorealistic Octane render, 8K HQ, f/1.2, Leica, 8K HDR, dynamic lights, dynamic shadows, masterpiece, very very very aesthetic, moody, cinematic, high field of depth, sharp focus--16:9--text--creative

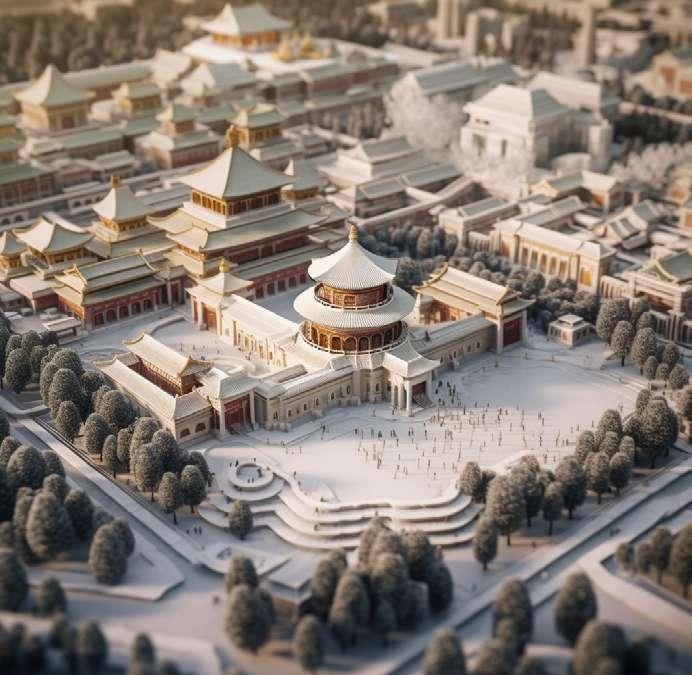

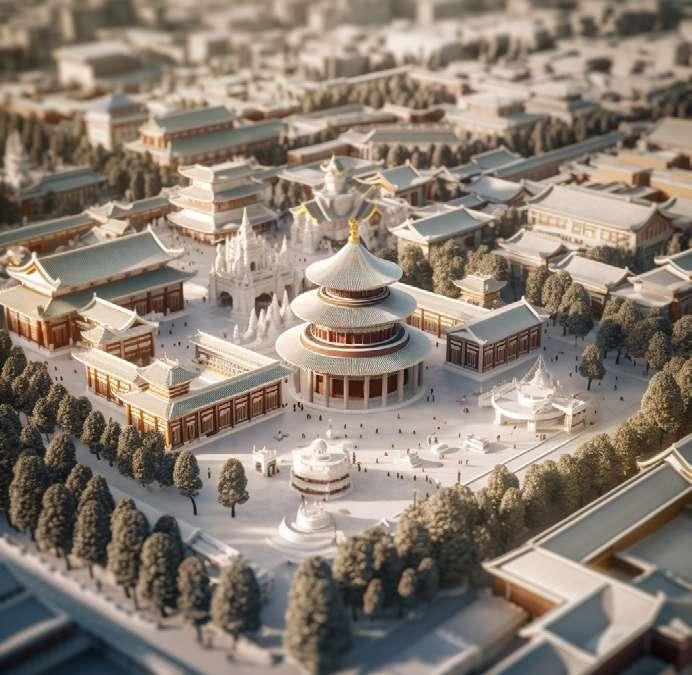
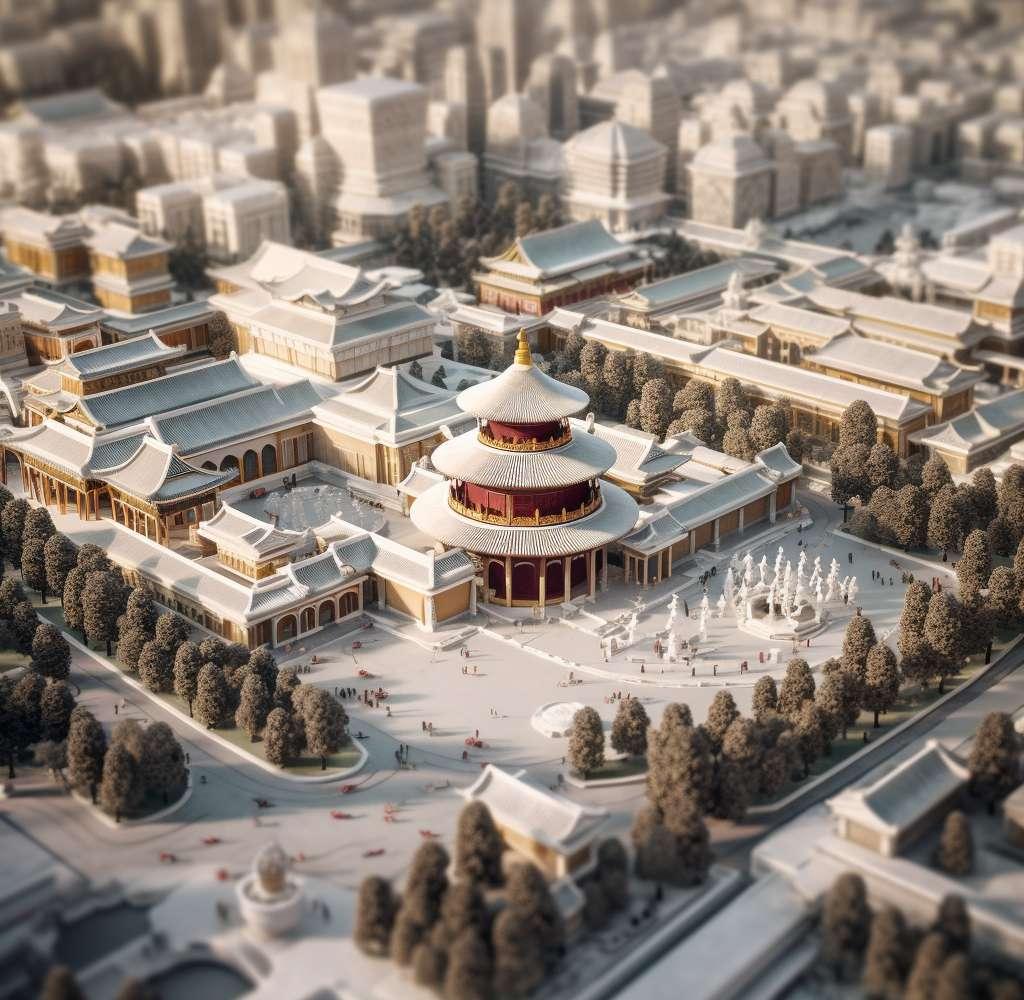
67 A Discussion on Cultural Equality in Architectural Design &rchitecture Studio 1 08 | A SPCAE EXPERIMENT
Machine Languages

/IMAGE/ An city model, about London, using white polyethylene material,A Chinese temple by the River Thames in London, cinematic lighting, ultra photorealistic Octane render, 8K HQ, f/1.2, Leica, 8K HDR, dynamic lights, dynamic shadows, masterpiece, very very very aesthetic, moody, cinematic, high field of depth, sharp focus--16:9--text—creative




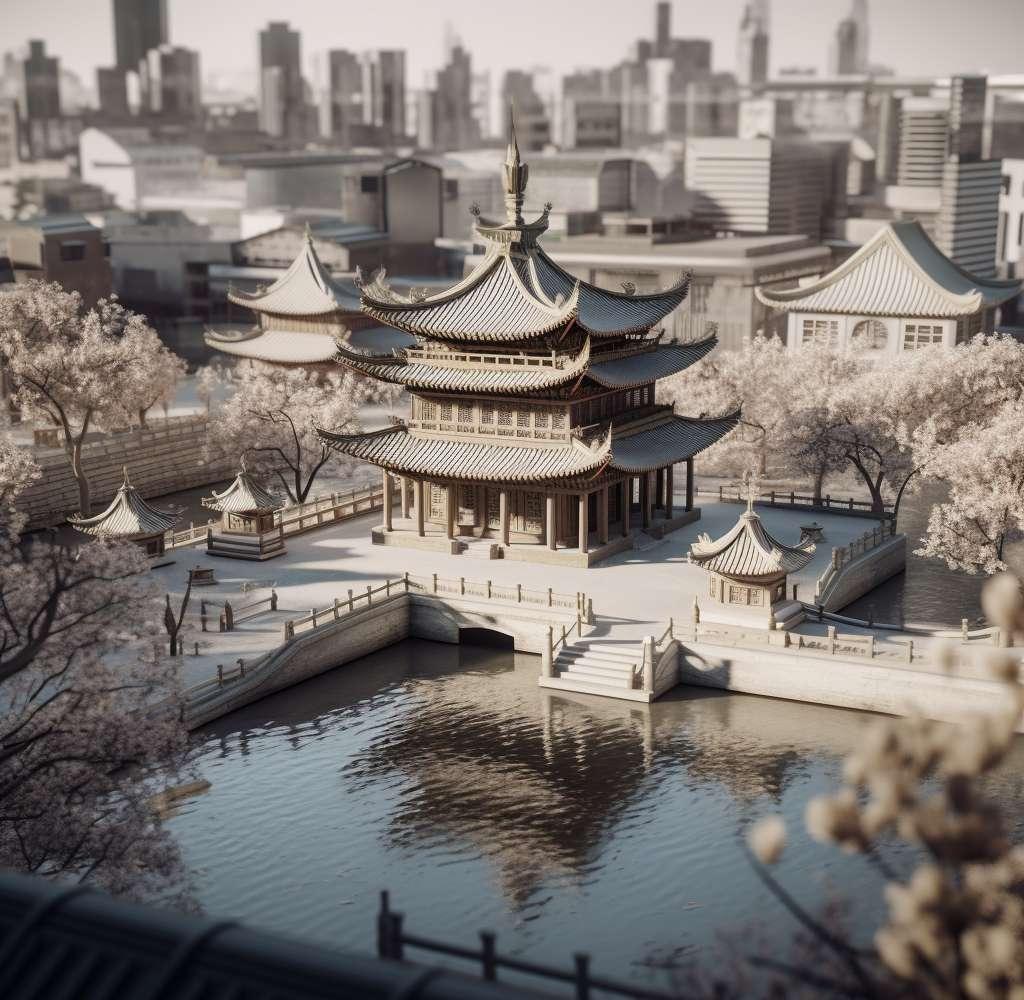
68 A Discussion on Cultural Equality in Architectural Design &rchitecture Studio 1 08 | A SPCAE
EXPERIMENT
Reflections on Next Step Potential

In performance 8, Foster extended an invitation to Wang Shu to collaborate. My studio2 and studio3 will continue to unfold through their collaboration, with Foster and Wang Shu as the owners of two different venues and controllers of two different Briefs. They will meet weekly to discuss the progress of their projects and bring their cultural backgrounds to the debate. They are both the First citizens of the city and will both be responsible for their citys.
In this section I introduced ai as a tool, I wanted to experiment with the effect of buildings with a clear territoriality intruding into another context. In essence it is a more extreme presentation of my research question. Placing a Chinese temple on the banks of the Thames in London. Combining the Forbidden City of Beijing with Basilica. I wanted to discuss this cultural invasion through this contrast.

69 A Discussion on Cultural Equality in Architectural Design &rchitecture Studio 1 08 |
09/TOWARDS STUDIO 2 & 3
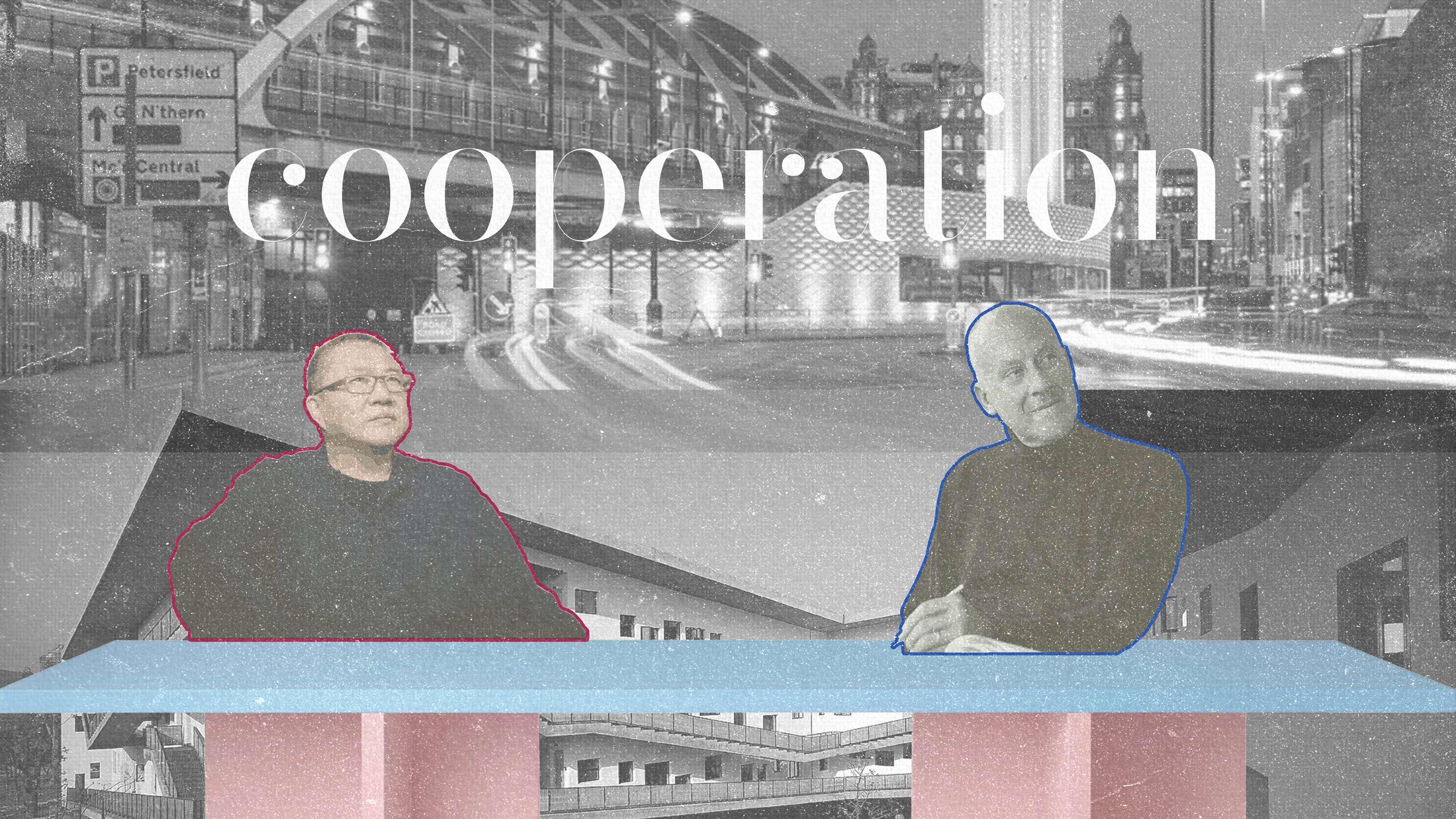

70 A Discussion on Cultural Equality in Architectural Design &rchitecture Studio 1 09
10/TOWARDS STUDIO 2 &
Research Question

3
How to Re-balance Chinese culture and Western Culture in Architectural Design?
Methodology
A dialogue-based design process, where I take on both roles in a fictional collaboration (between Foster and Wangshu)
Site
Manchester and Hangzhou
Hangzhou

Intro Studio2 & Studio3
Manchester
In studio2 and studio3, Wang Shu and Foster will continue their collaboration. They will keep meeting once a week. The process of each meeting is the process of moving the project forward. Both design Briefs for each other in cities they are familiar with, and both have to balance two different ways of thinking in the city from their own cultural backgrounds.

71 A Discussion on Cultural Equality in Architectural Design &rchitecture Studio 1
Brief

The atelier approaches design from the position of a citizen first, architect second. &rchitecture is a studio that encourages the potential for 'difference', something that makes each individual unique. As an urban citizen and architecture student from China, my cultural and educational background has led me to think about Chinese urbanism.
In Studio 2 & 3, I wanted to use the research methodology established in Studio 1 into practice in two cities, Manchester and Hangzhou. The entire research will advance in a dialogue between Foster and Wang Shu. Five representative precedents were selected from the work of the two architects and the characteristics of the precedents were summarised and translated into 5 obstructions. The two architects will use each other's elements to complete their own project.
The purpose of this brief is to fully exchange each other's design characteristics and to promote the rebalancing of Chinese and Western cultures in architectural design.
Brief Structure Map
72 A Discussion on Cultural Equality in Architectural Design &rchitecture Studio 1 10/MAP OF STUDIO 2 & 3 The Bief controller The Bief controller Chief architect Chief architect 5 constraints 5 constraints Weekly Meetings Weekly Meetings Specific site & specific project Specific site & specific project Feedback Feedback Studio2 Studio3 Manchester Hangzhou Site Wangshu Norman Foster
Norman Forster
5 Precedents 5 Precedents 5 Elements 5 Elements 5 Obstructions 5 Obstructions Personal design characteristics Personal design characteristics Hangzhou Manchester British Architect Chinese Architect Studio 2 Studio 3 Ethics Fees Art Elite Norman Foster 1 2 3 4 5 Ethics Fees Art Elite Wang Shu
of Architect
Wang Shu
Type

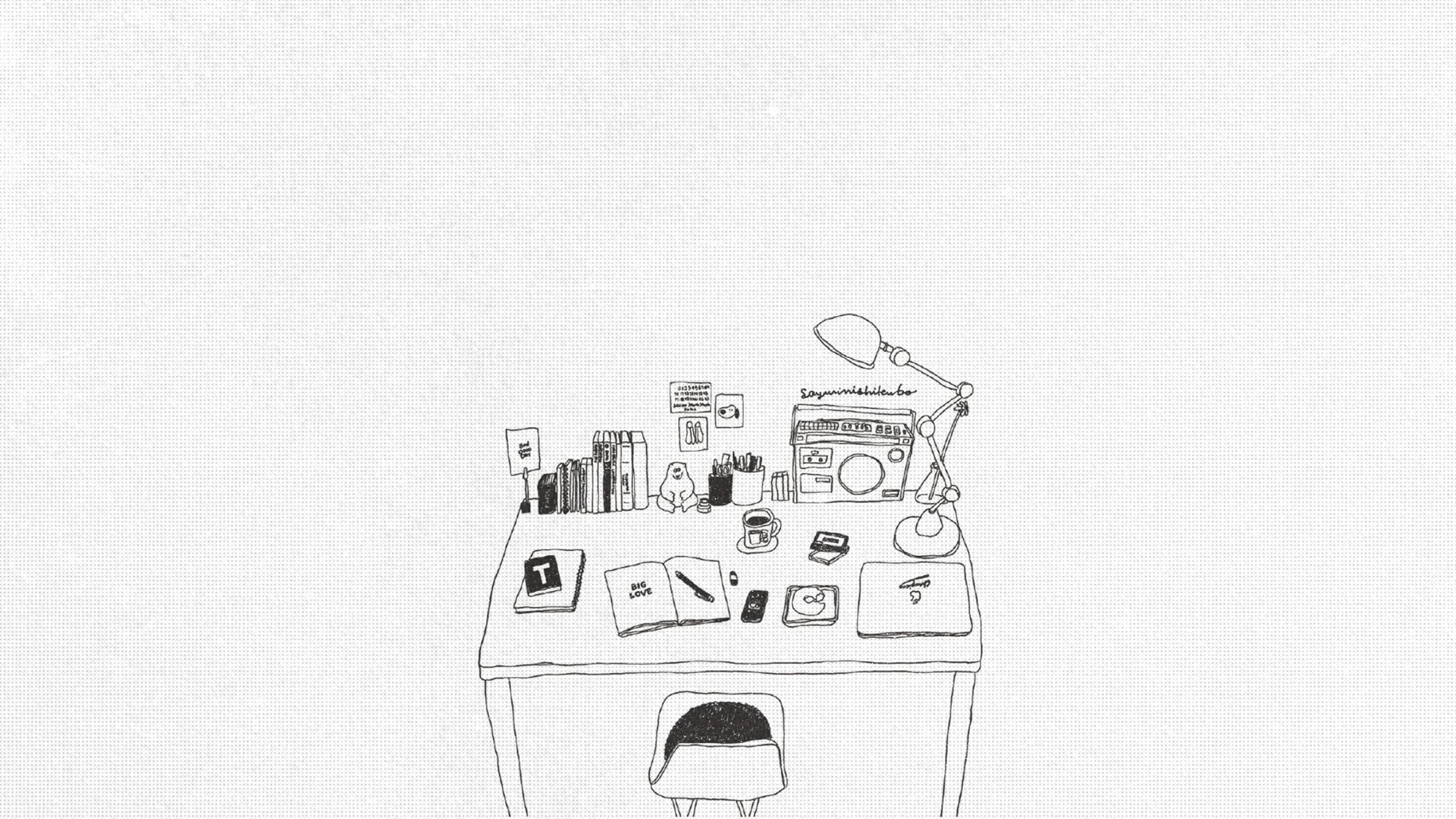
73 &rchitecture Studio 1 A Discussion on Cultural Equality in Architectural Design 10 10/Bibliography
Book
Bakk, Á.K. (2017). How Interactivity Is Changing in Immersive Performances: An Approach of Understanding the Use of Interactive Technologies in Performance Art. In Interactive Storytelling. Cham: Springer International Publishing, pp. 343–346.
Dorling, D. (2014). Thinking about Class. Sociology (Oxford), 48(3), pp.452–462.
Gildersleeve, R.E. and Guyotte, K.W. (2020). Readymade Methodology. Qualitative inquiry, 26(8-9), pp.1122–1130.
Schittich, C. (2019). China’s New Architecture : Returning to the Context. Basel: Birkhauser.
WHITE, G. (2012). On Immersive Theatre. Theatre research international, 37(3), pp.221–235.
Xinian, F. (2003) A history of Chinese architecture. New Haven, CT: Yale University Press.
Website
CryptoArt. Available at: https://cryptoart.io/artist/miraruido (Accessed: December 5, 2022).
Ji, Y.I.-W.E.N. and Wan, B.I.N. (no date) Application of lubanrule Zisirule Trisquare in ancient architecture Carpenter home of Luban study--several understanding chinese, CNKI. Available at: https://oversea.cnki.net/kcms/detail/ detail.aspx?dbcode=CJFD&filename=WYXD201303015&dbname=CJFD2013 (Accessed: December 5, 2022).
Jobson, C. (2017) The collages of Joseba Elorza set in motion for Air Review's 'young', Colossal. Available at: https://www.thisiscolossal.com/2014/05/air-review-music-video-joseba-elorza/ (Accessed: December 5, 2022). Punchdrunkint (no date) Sleep no more, New York, Punchdrunk. Available at: https://www.punchdrunk.com/ project/sleep-no-more/ (Accessed: December 5, 2022).
Showreel 2010-2020 Fruit for the Apocalypse. Available at: https://fruit-for-the-apocalypse.eu/showreel-2010-2020 (Accessed: December 5, 2022).

Tate (no date) Décollage, Tate. Available at: https://www.tate.org.uk/art/art-terms/d/decollage (Accessed: December 5, 2022).
Tate (no date) Found object, Tate. Available at: https://www.tate.org.uk/art/art-terms/f/found-object (Accessed: December 5, 2022).
Tate (no date) Found object, Tate. Available at: https://www.tate.org.uk/art/art-terms/f/found-object (Accessed: December 5, 2022).
Tate (no date) 'fountain', Marcel Duchamp, 1917, replica 1964, Tate. Available at: https://www.tate.org.uk/art/ artworks/duchamp-fountain-t07573 (Accessed: December 5, 2022).
Tate (no date) Montage, Tate. Available at: https://www.tate.org.uk/art/art-terms/m/montage (Accessed: December 5, 2022).
Tate (no date) Replica, Tate. Available at: https://www.tate.org.uk/art/art-terms/r/replica (Accessed: December 5, 2022).
74 A Discussion on Cultural Equality in Architectural Design &rchitecture Studio 1 10/Bibliography
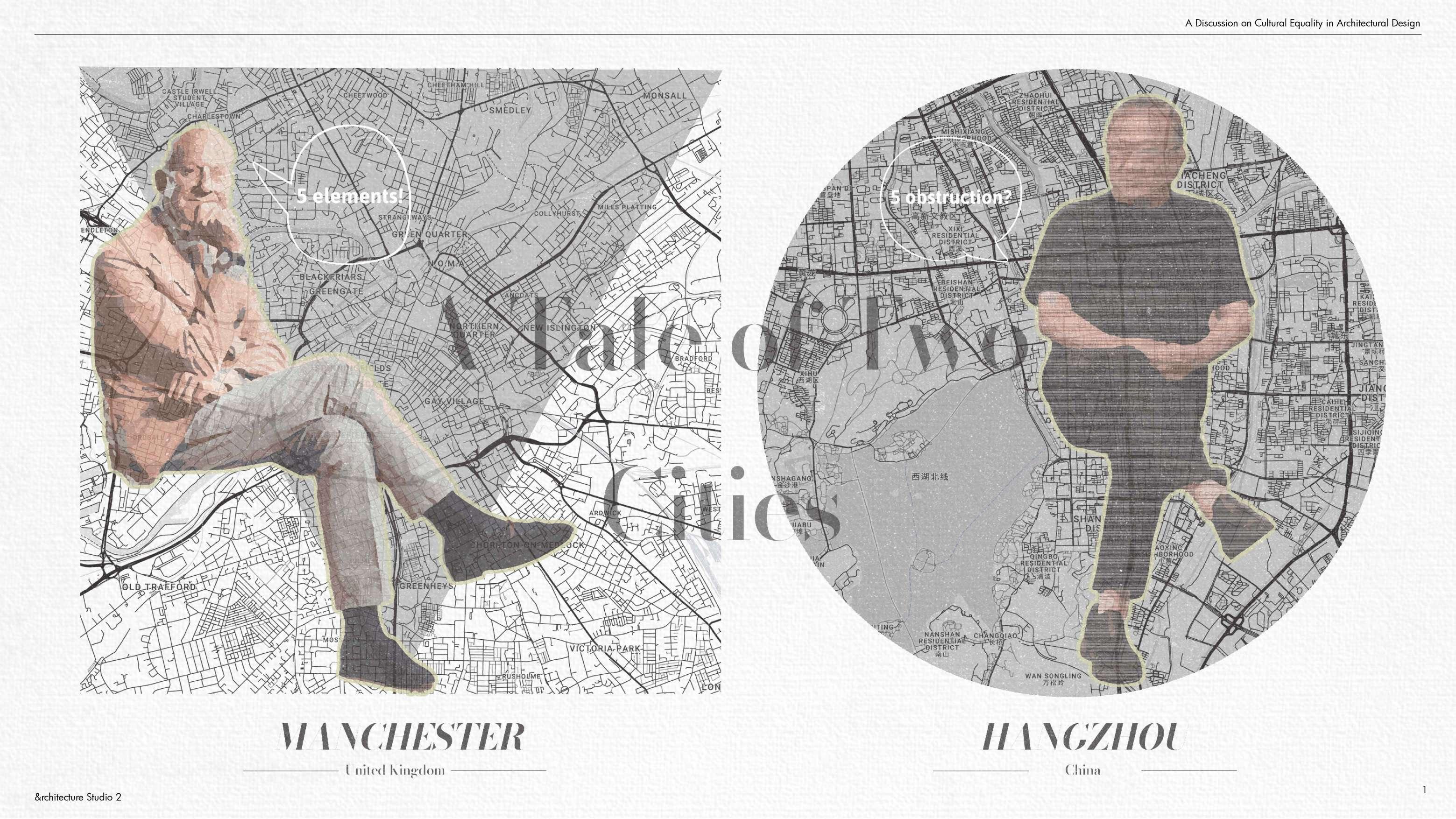


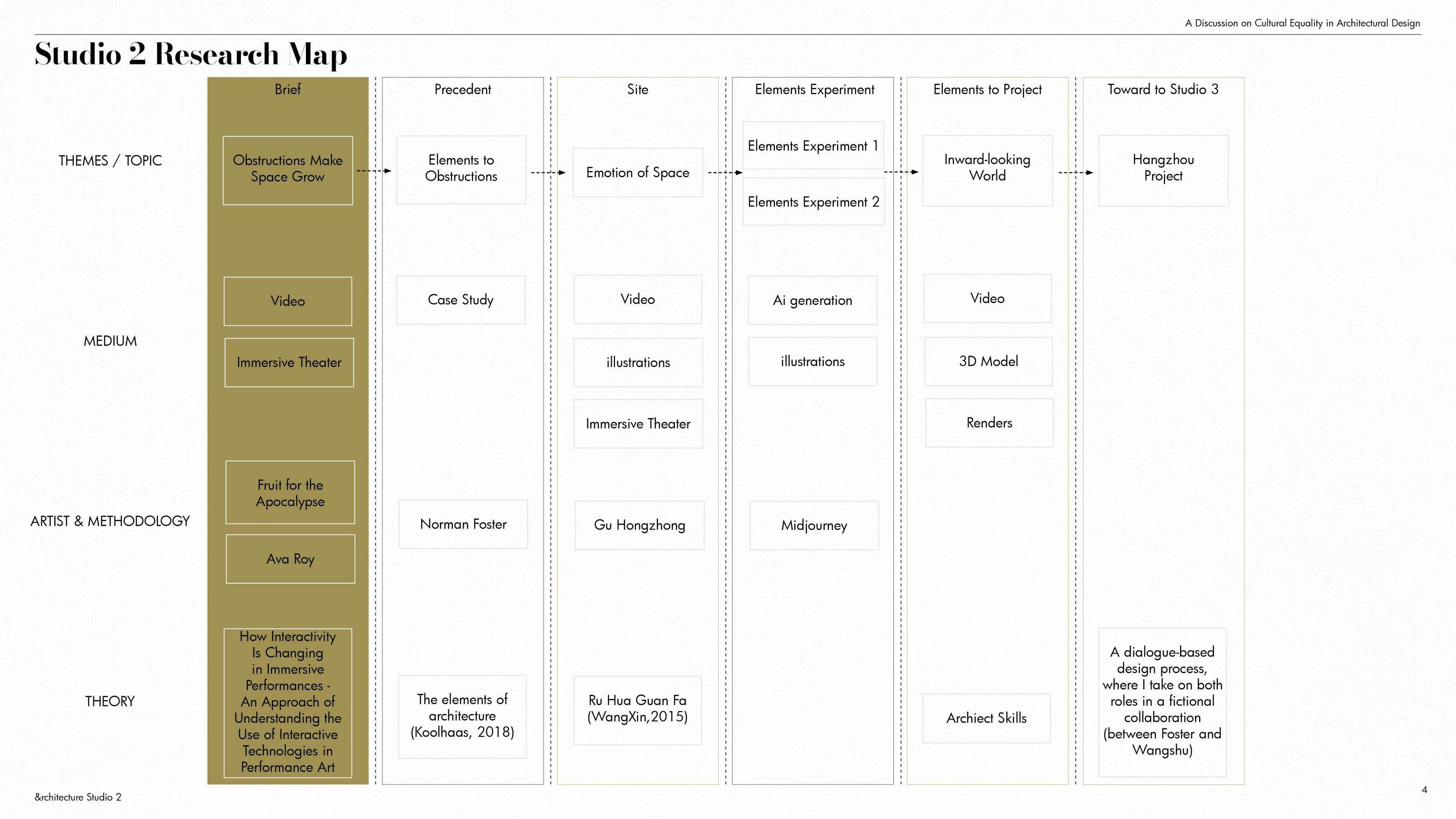
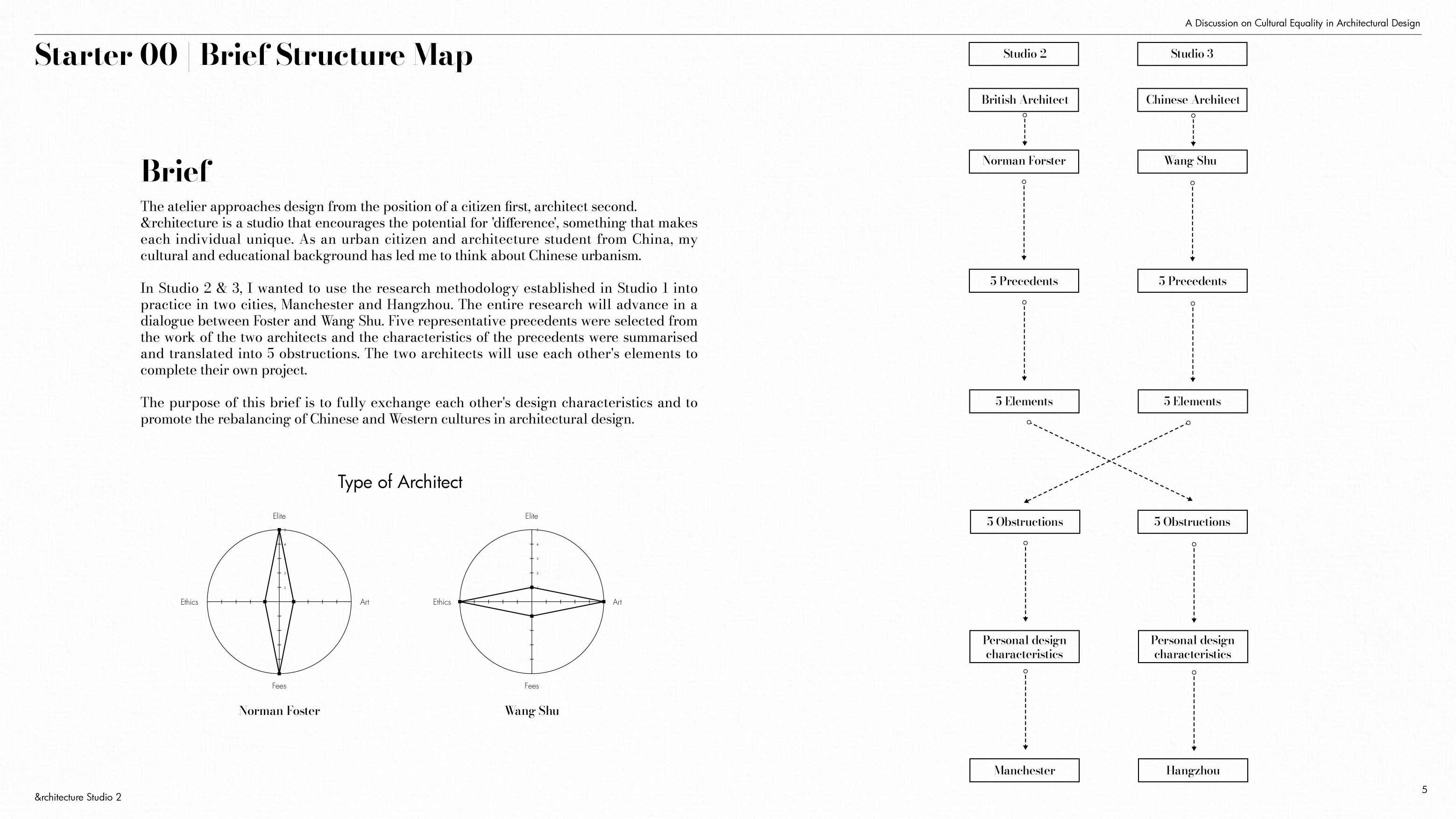
Starter 01 | Obstructions Make Space Grow-First Edition Brief


6 A Discussion on Cultural Equality in Architectural Design &rchitecture Studio 2
Link: https://youtu.be/bNEfjyBu234
Digital 1920x1080
Video
00:09:33 Format:
Process of Brief
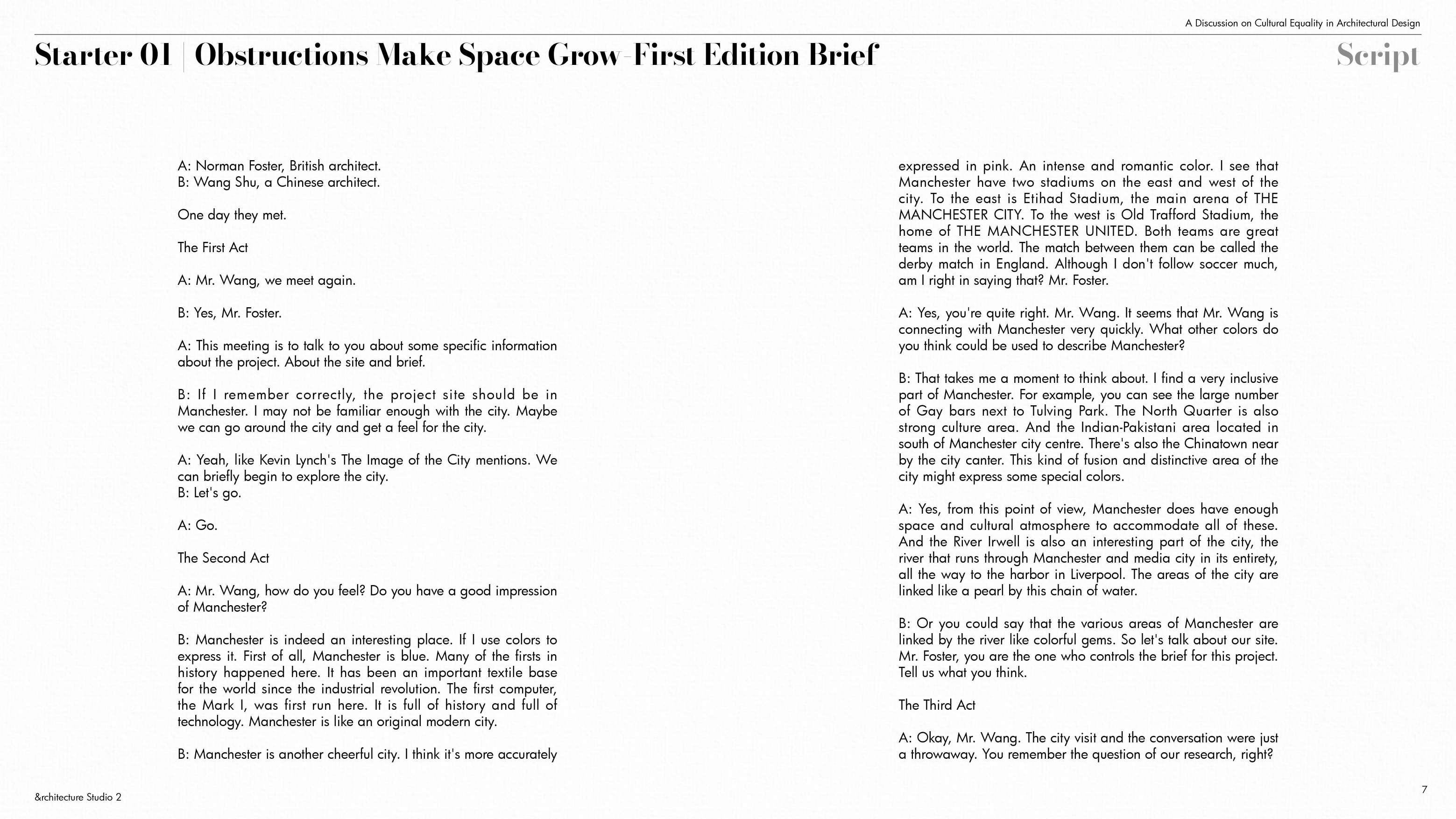
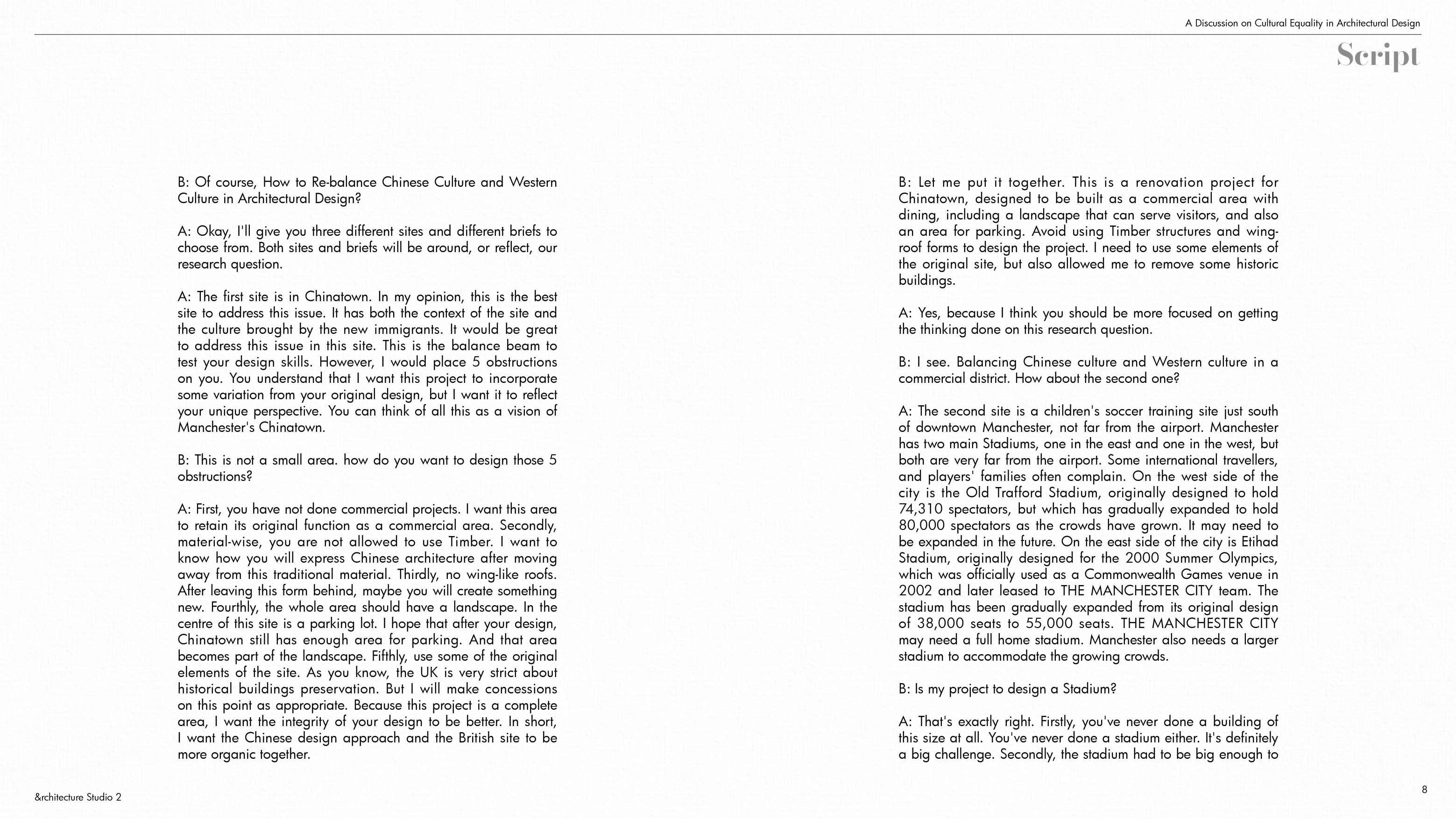

Starter 02 | Obstructions Make Space Grow-Second Final Brief
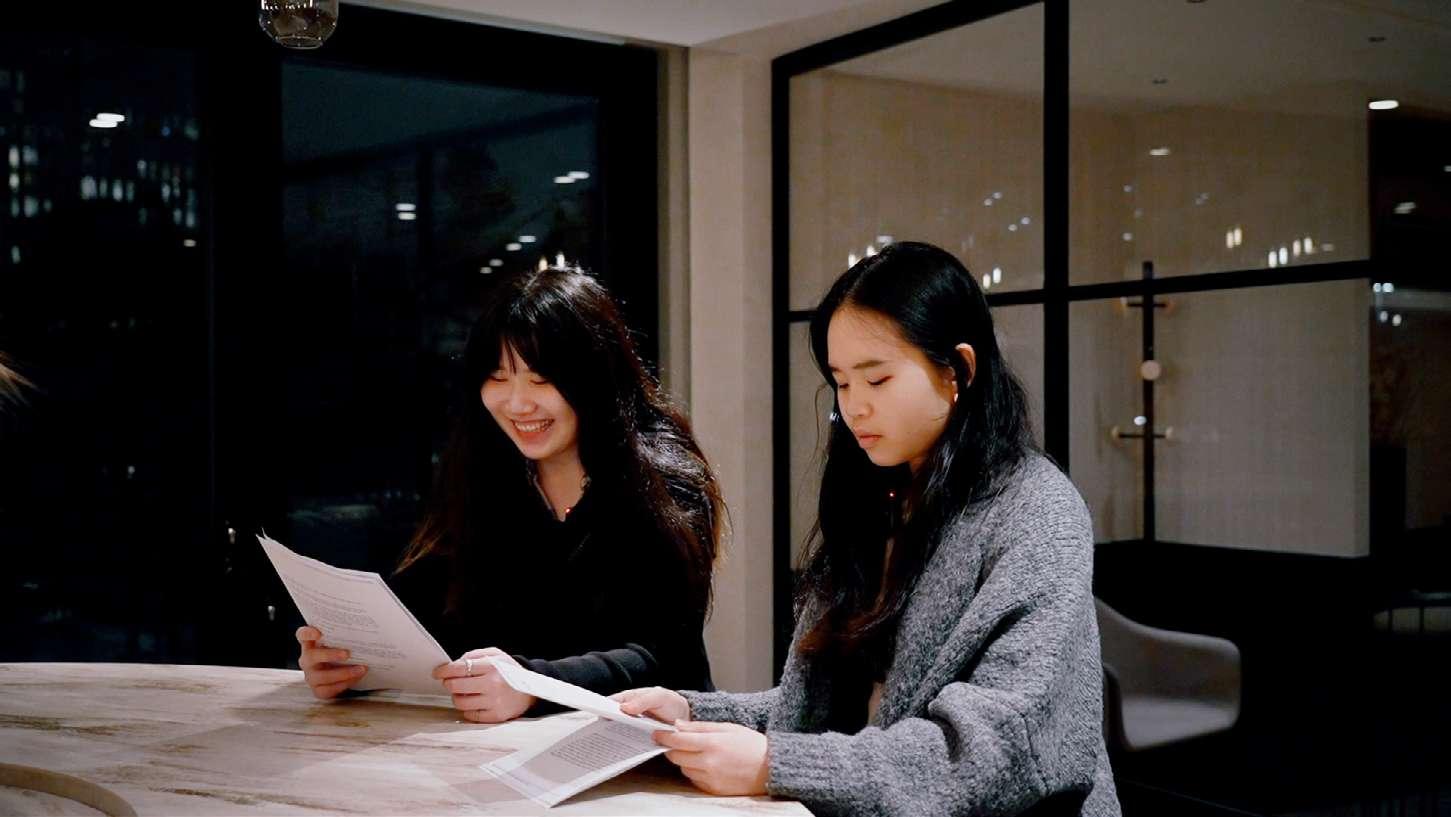
00:06:46

10 A Discussion on Cultural Equality in Architectural Design &rchitecture Studio 2
Format: Digital 1920x1080 Process of Brief
Video Link: https://youtu.be/KGa3hnwrQVQ
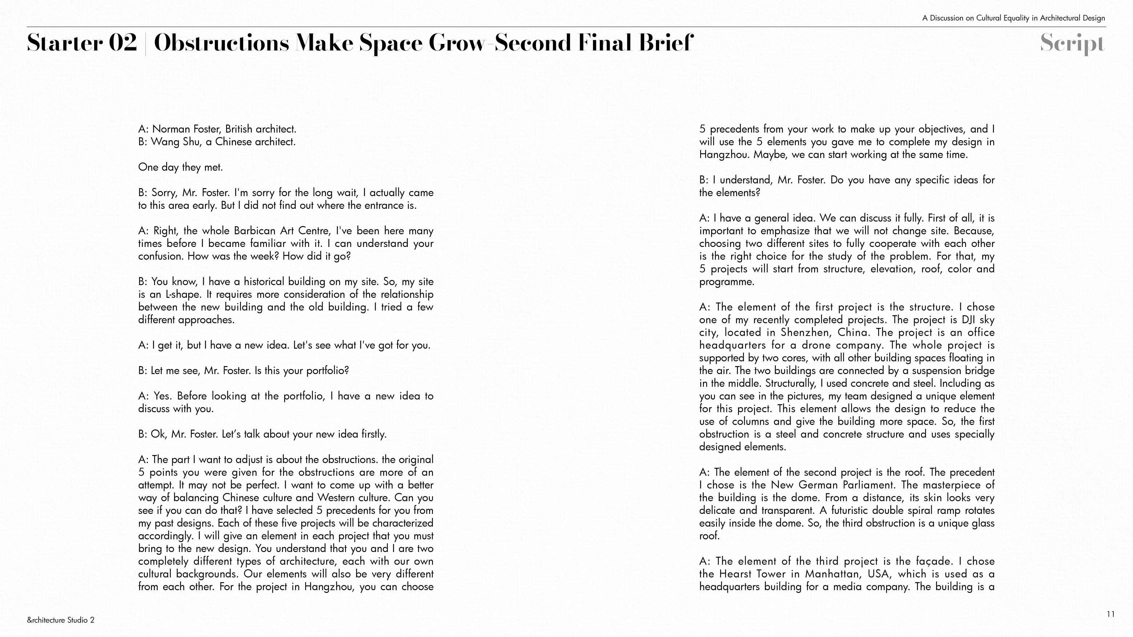
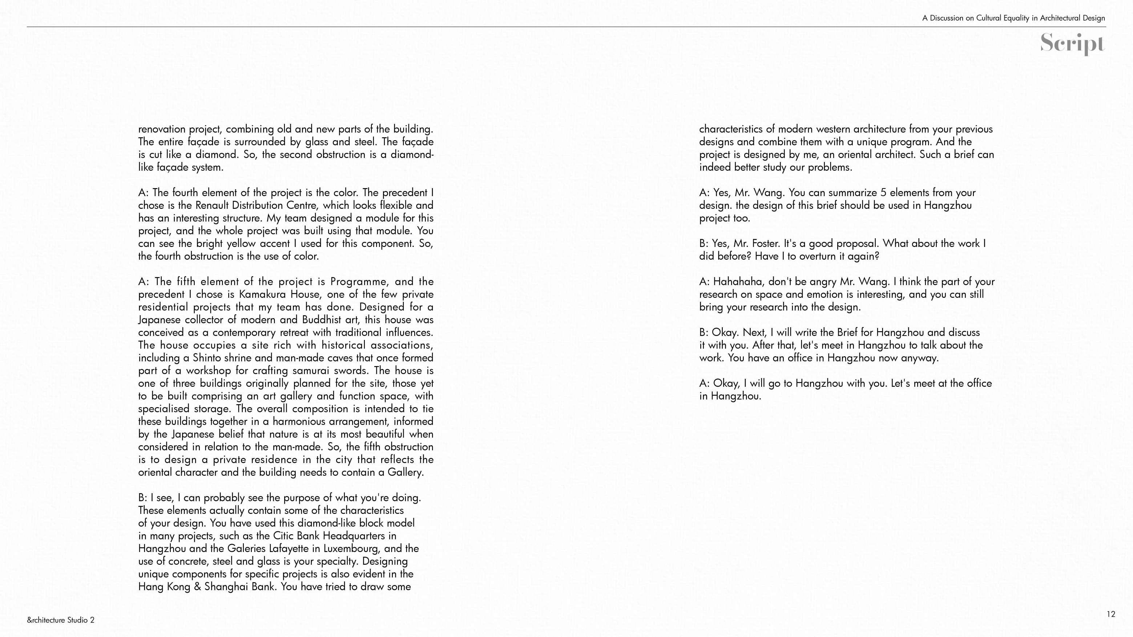
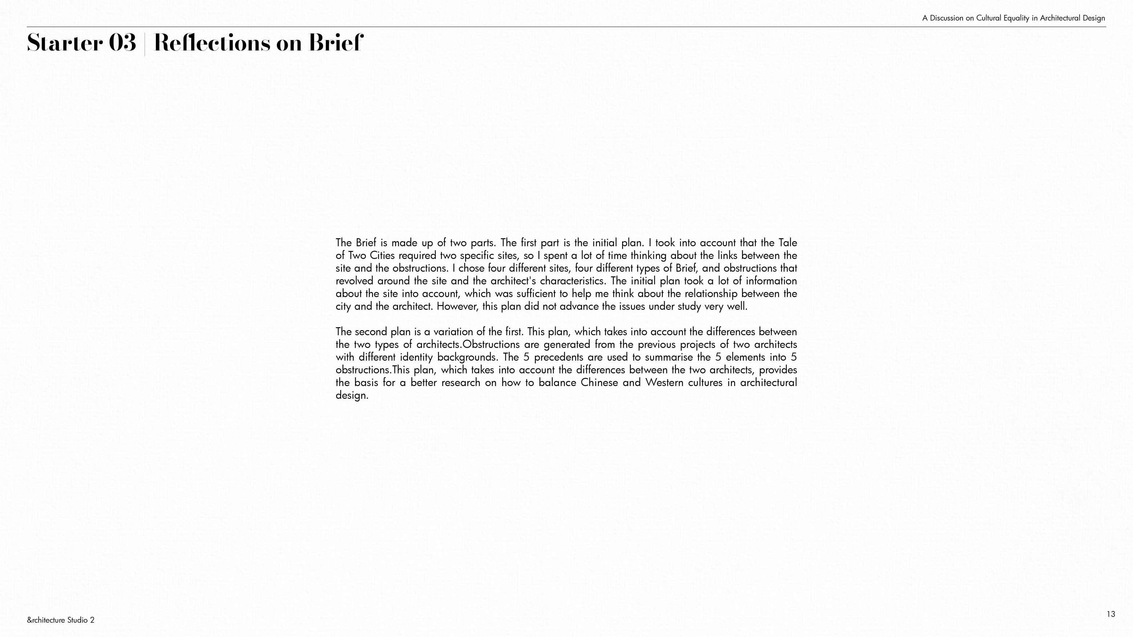
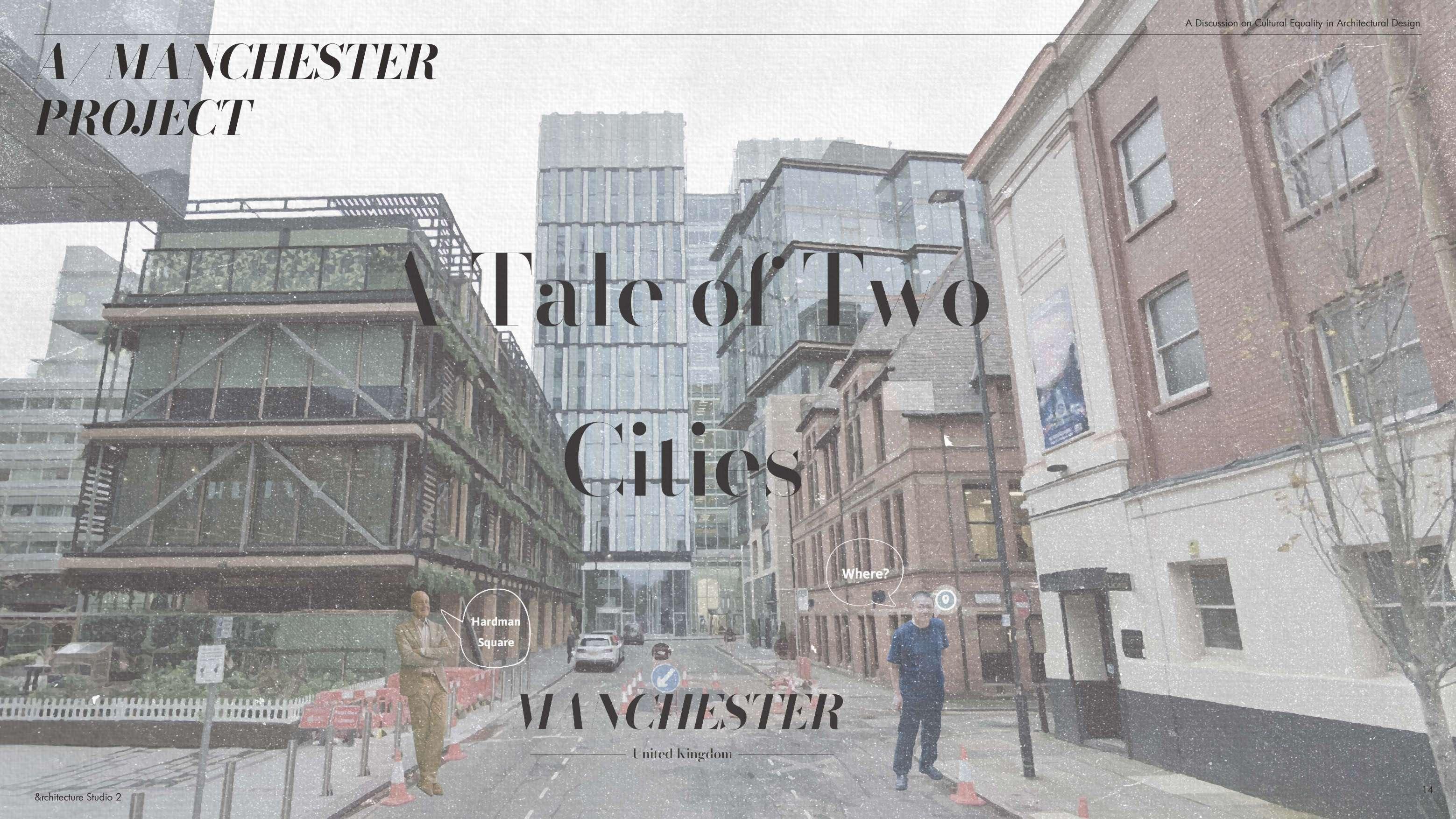
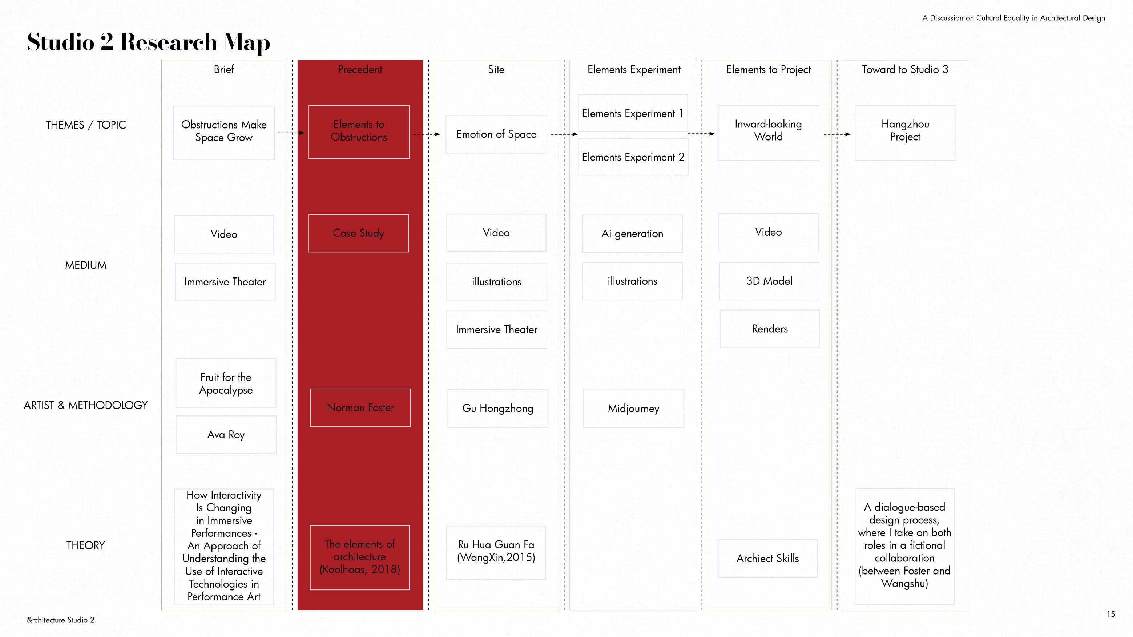
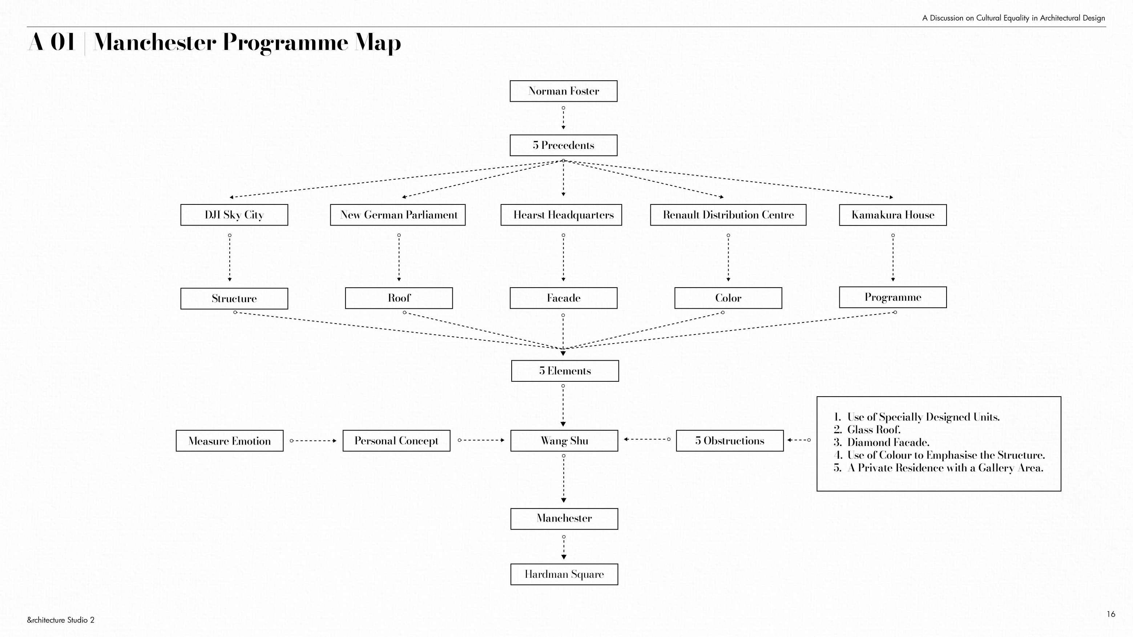

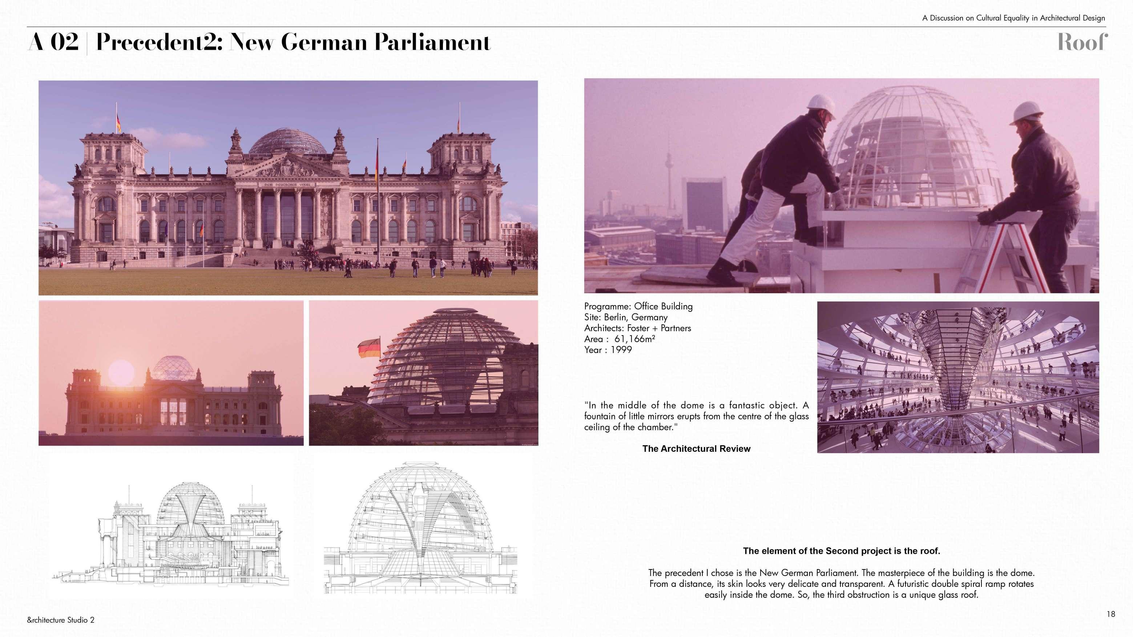


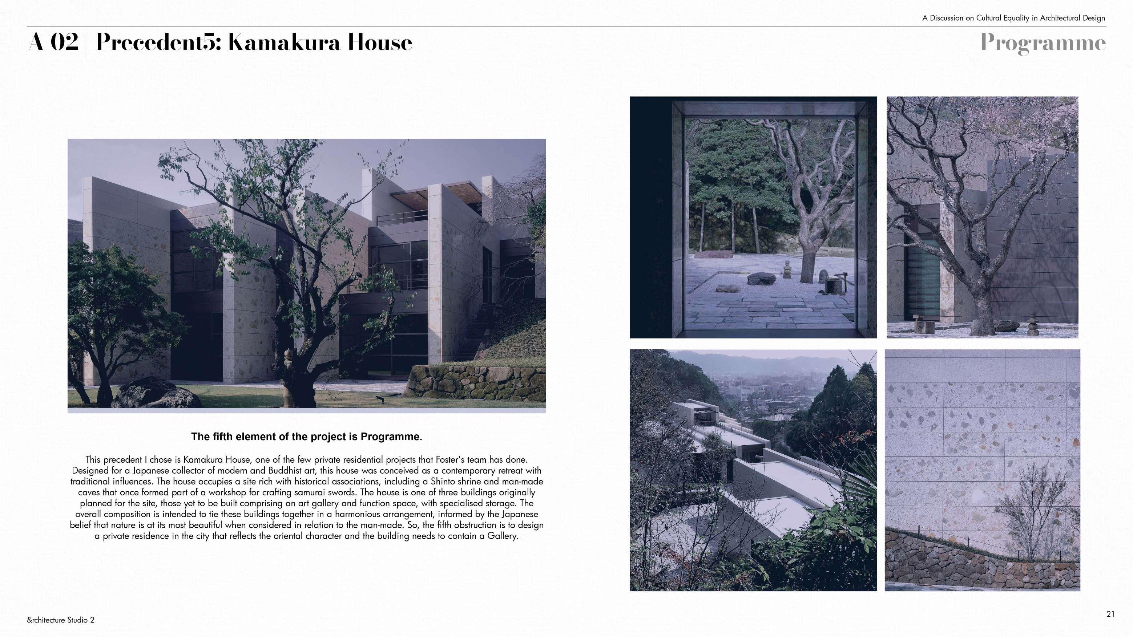
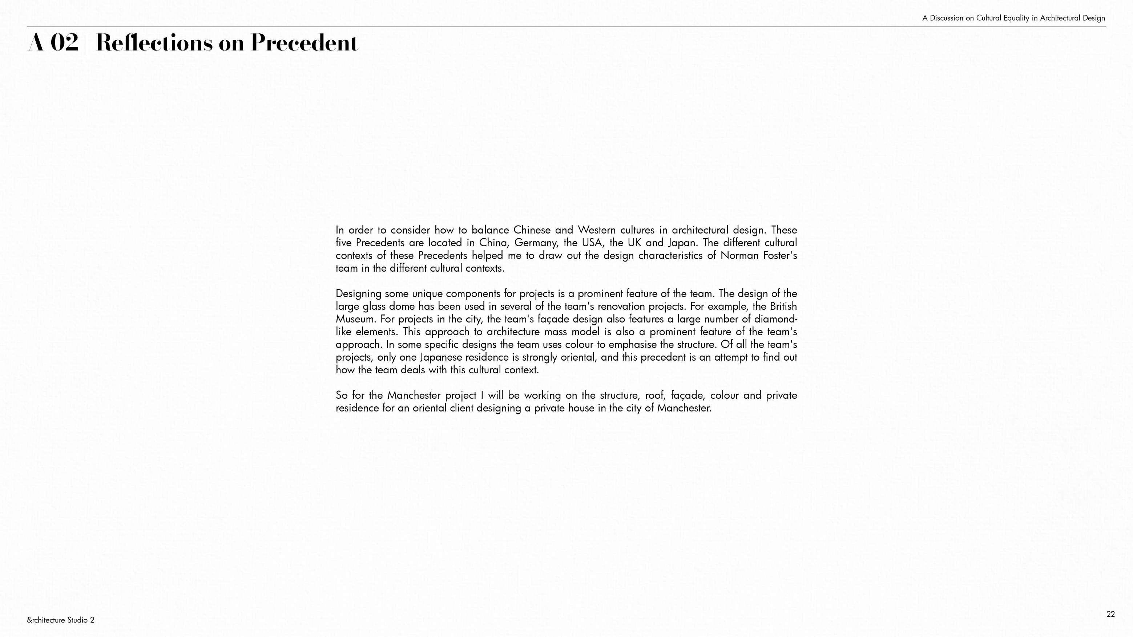

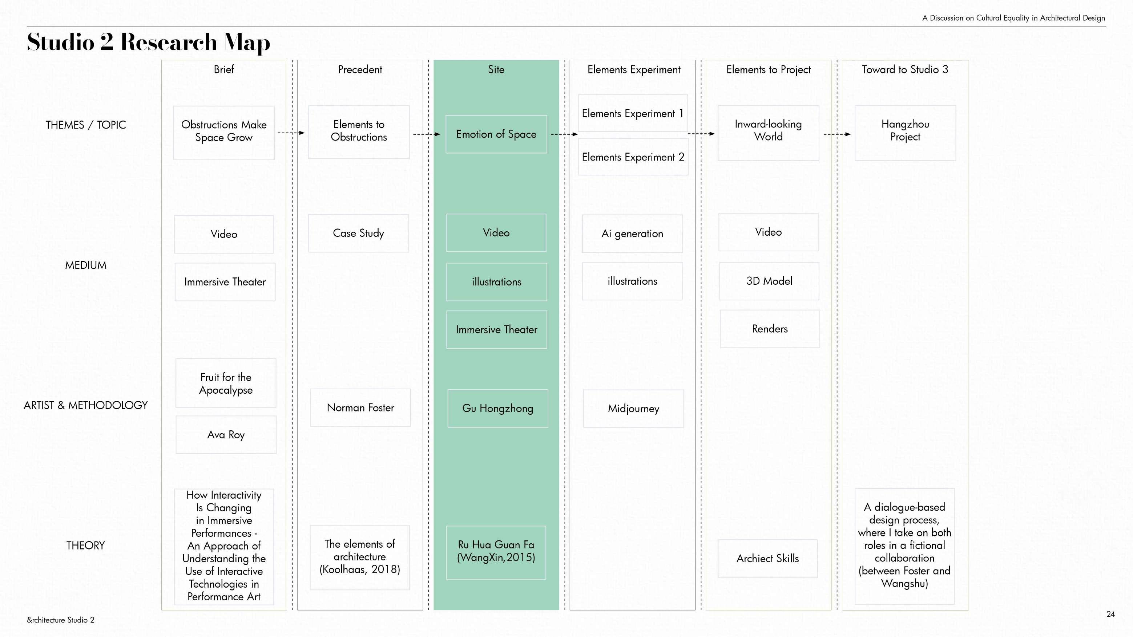
Video Link: https://youtu.be/rBO3GxfH5gw


A 03 |
00:06:11
Process of Brief
Site-Emotion of Space
Format: Digital 1920x1080
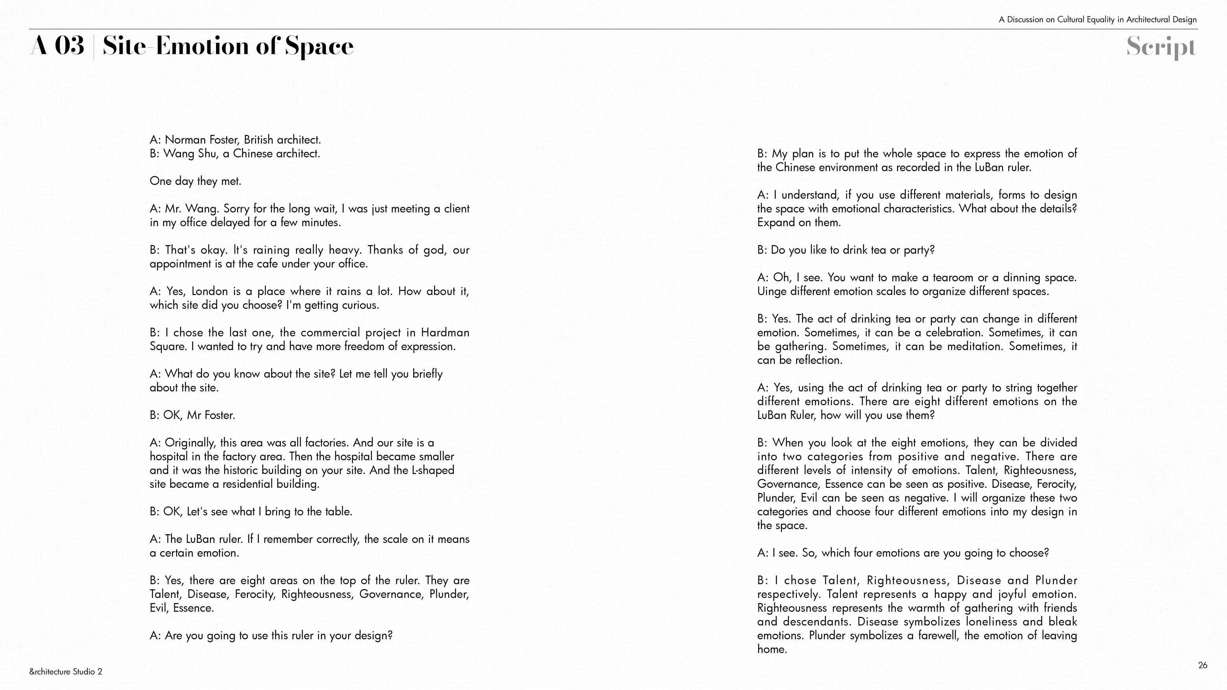

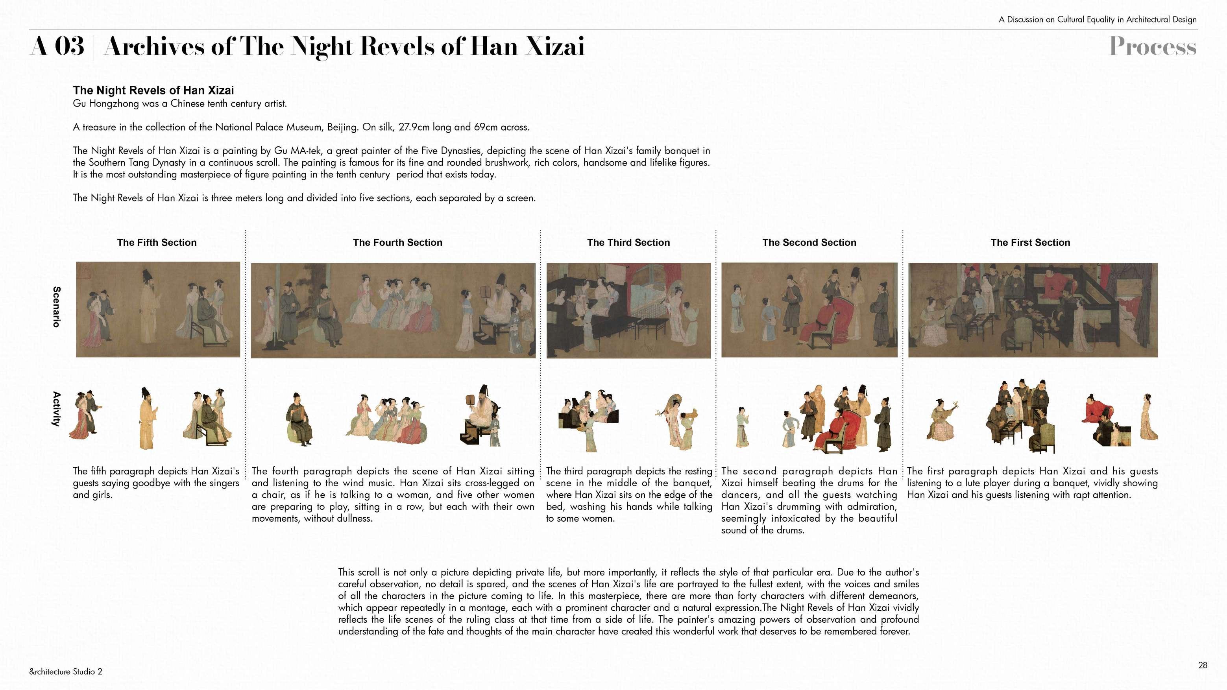
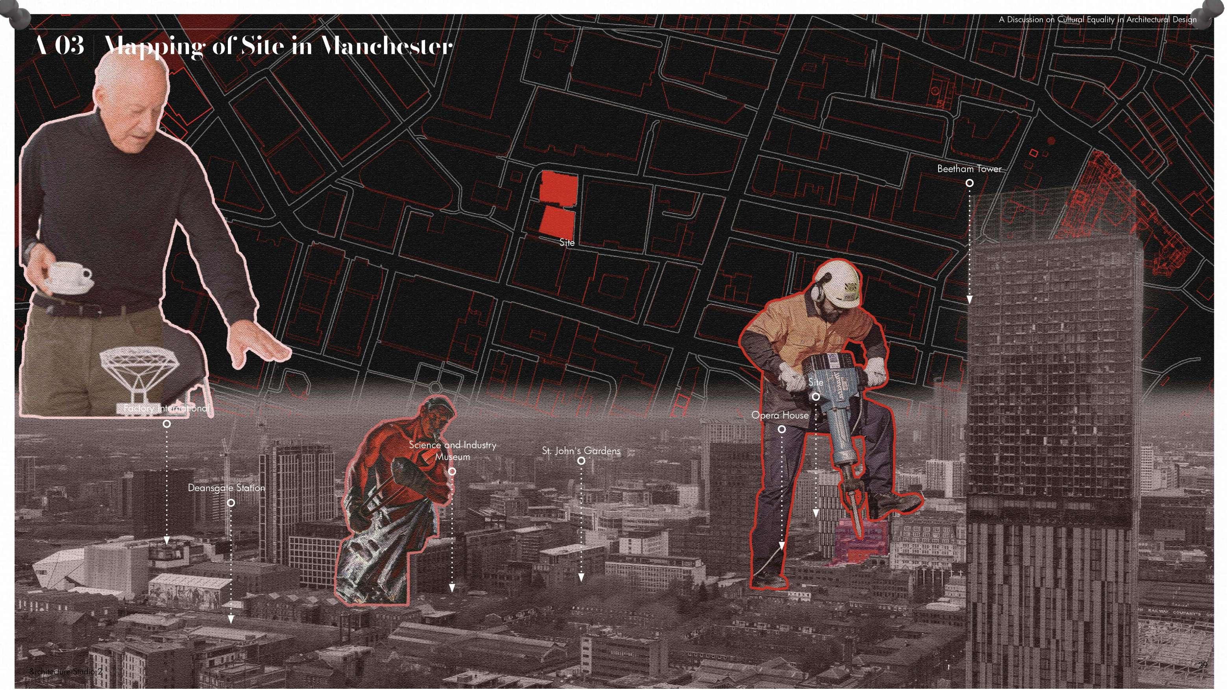

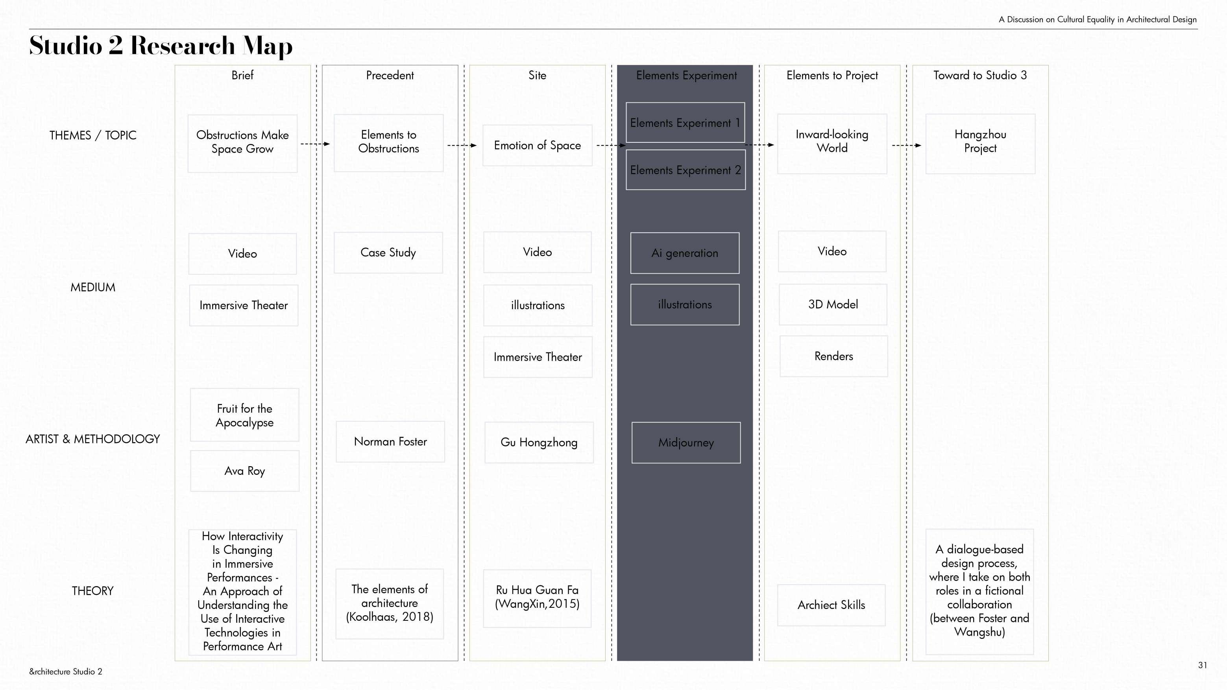


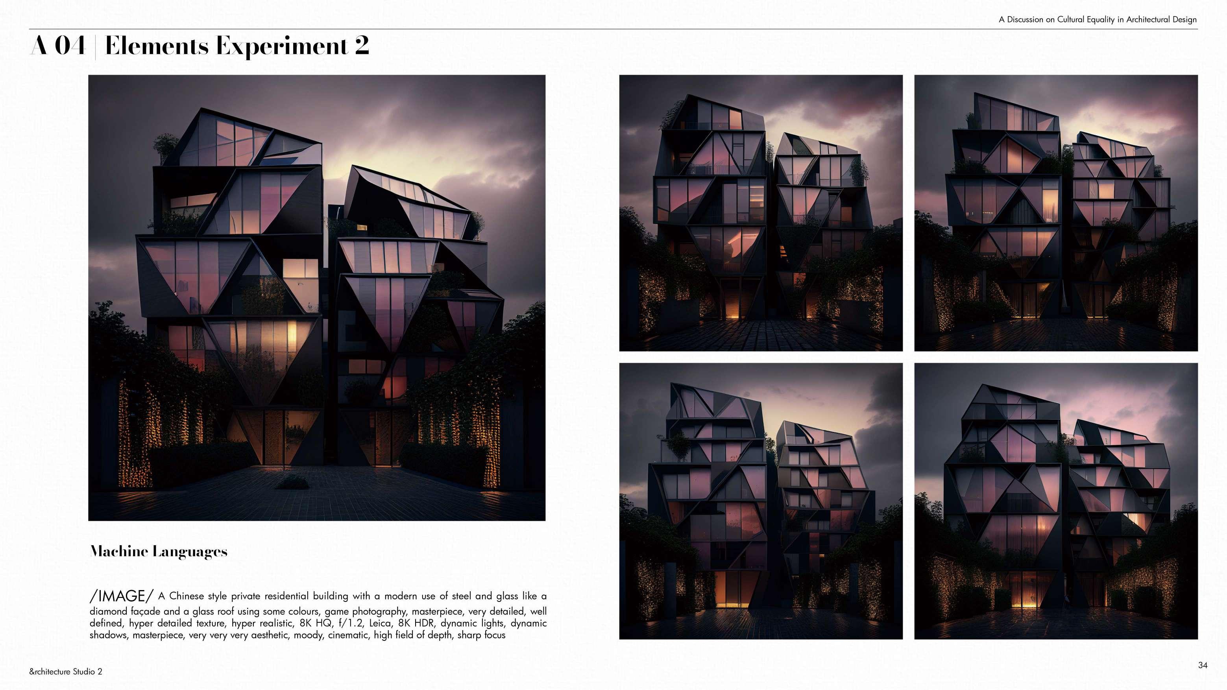

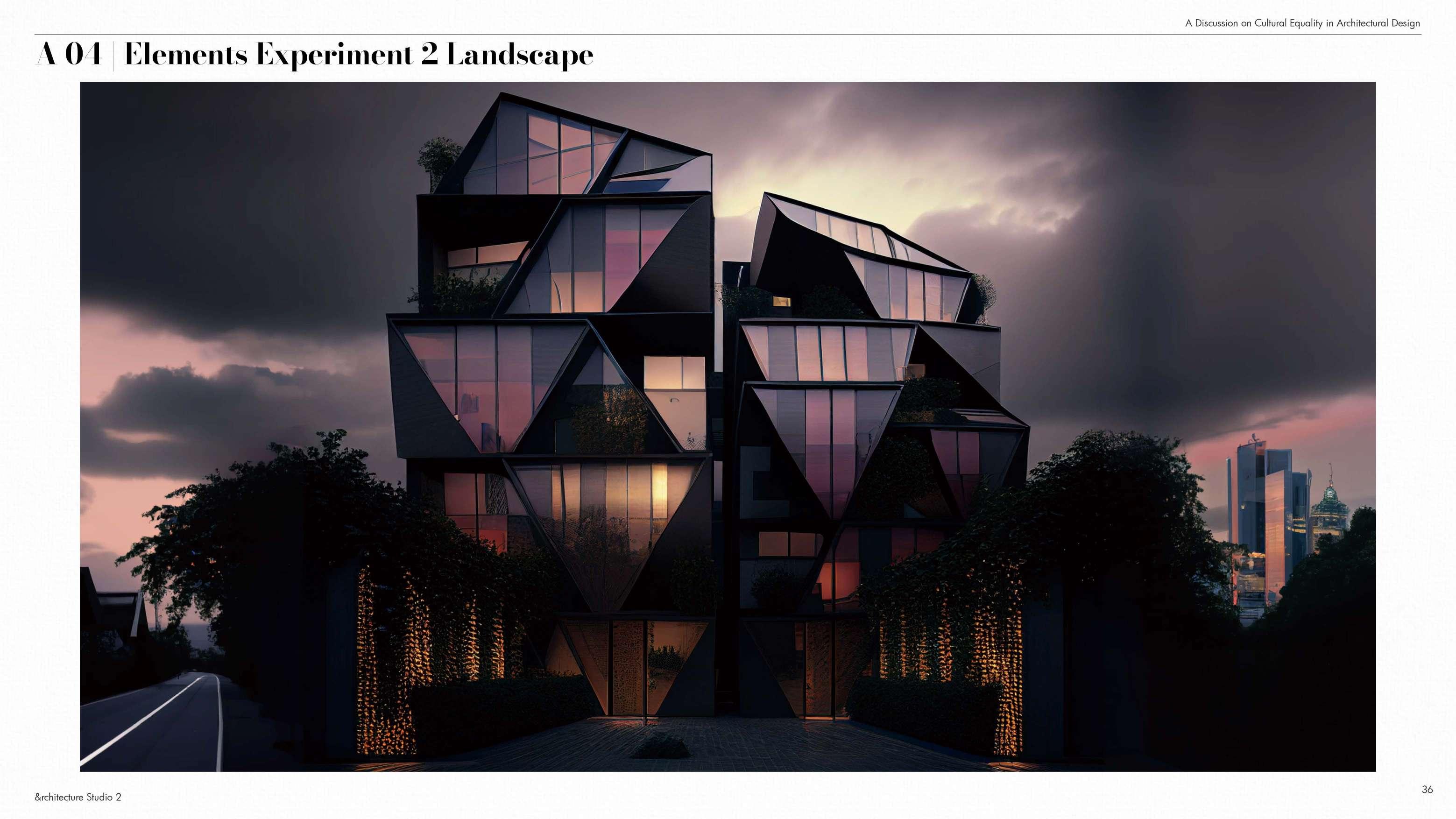

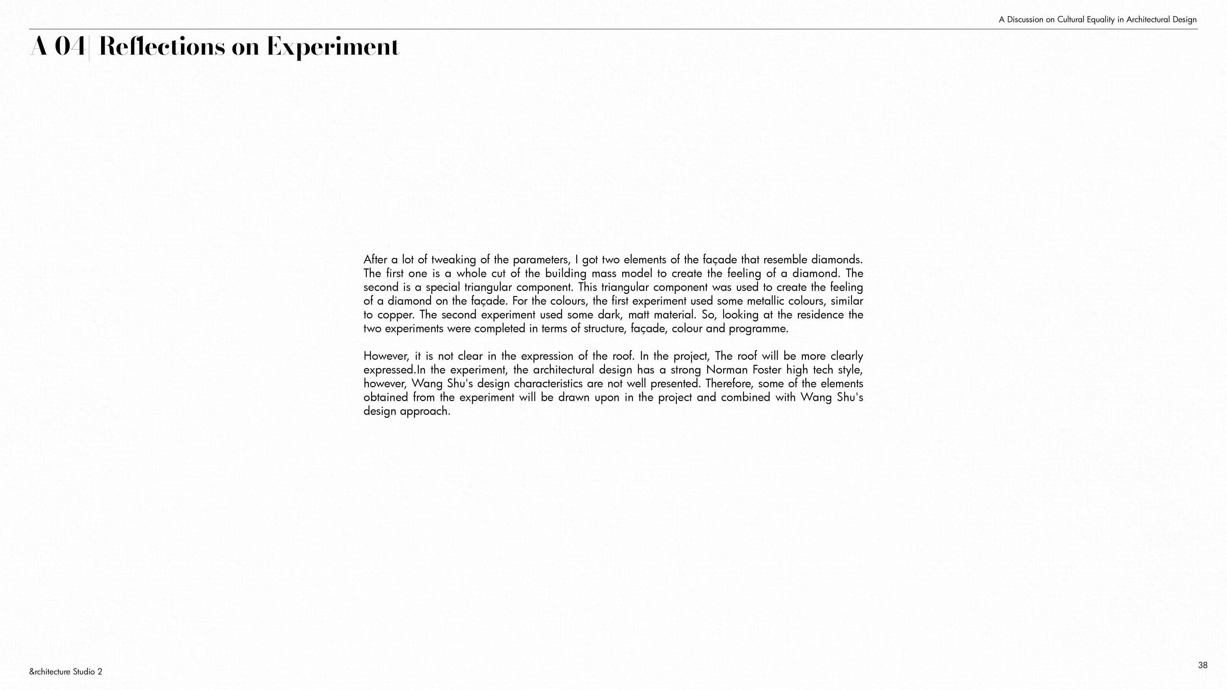
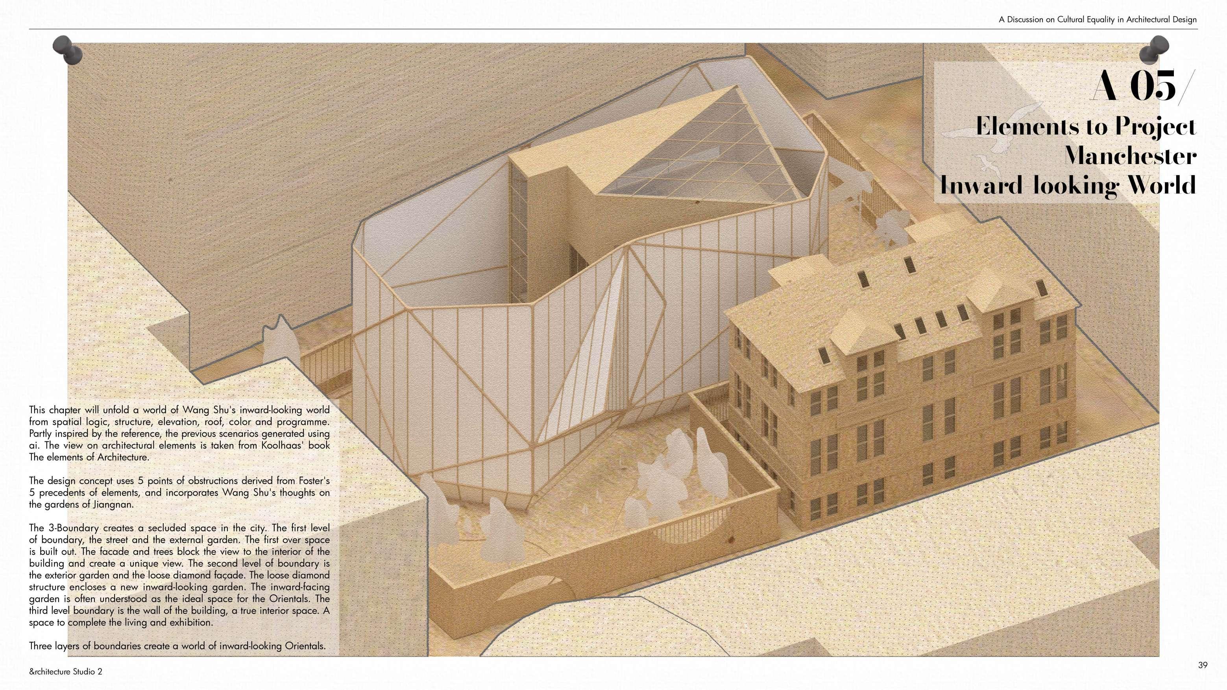

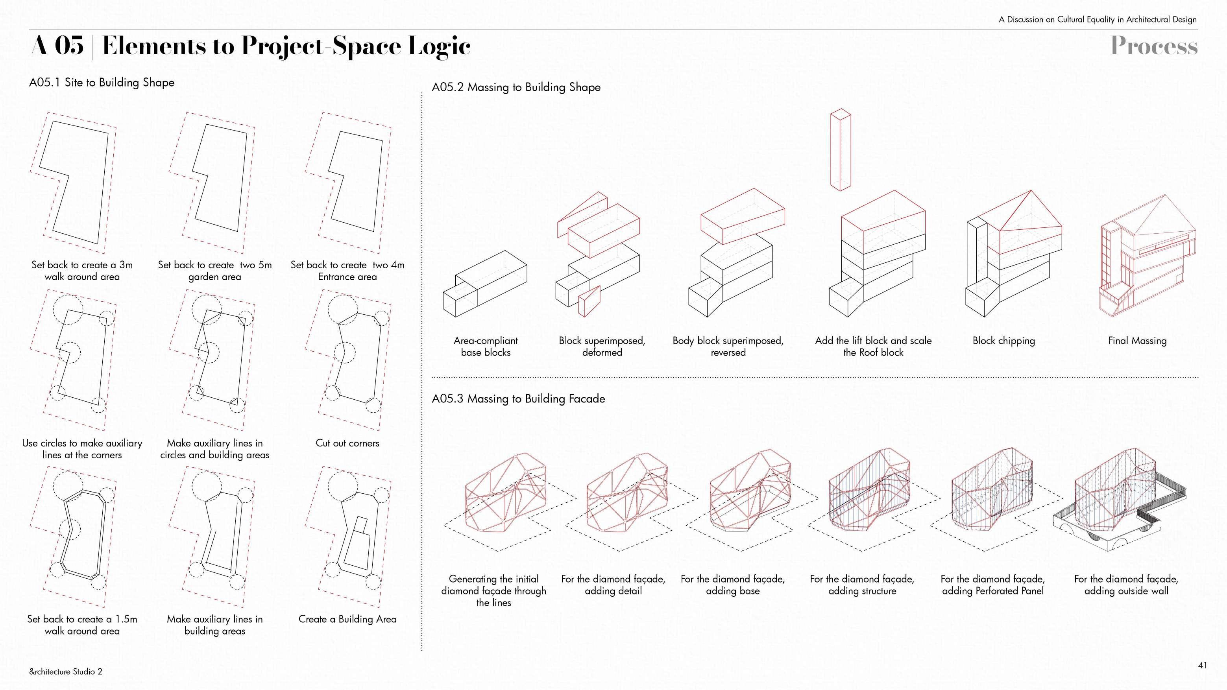
Format: Digital 1920x1080
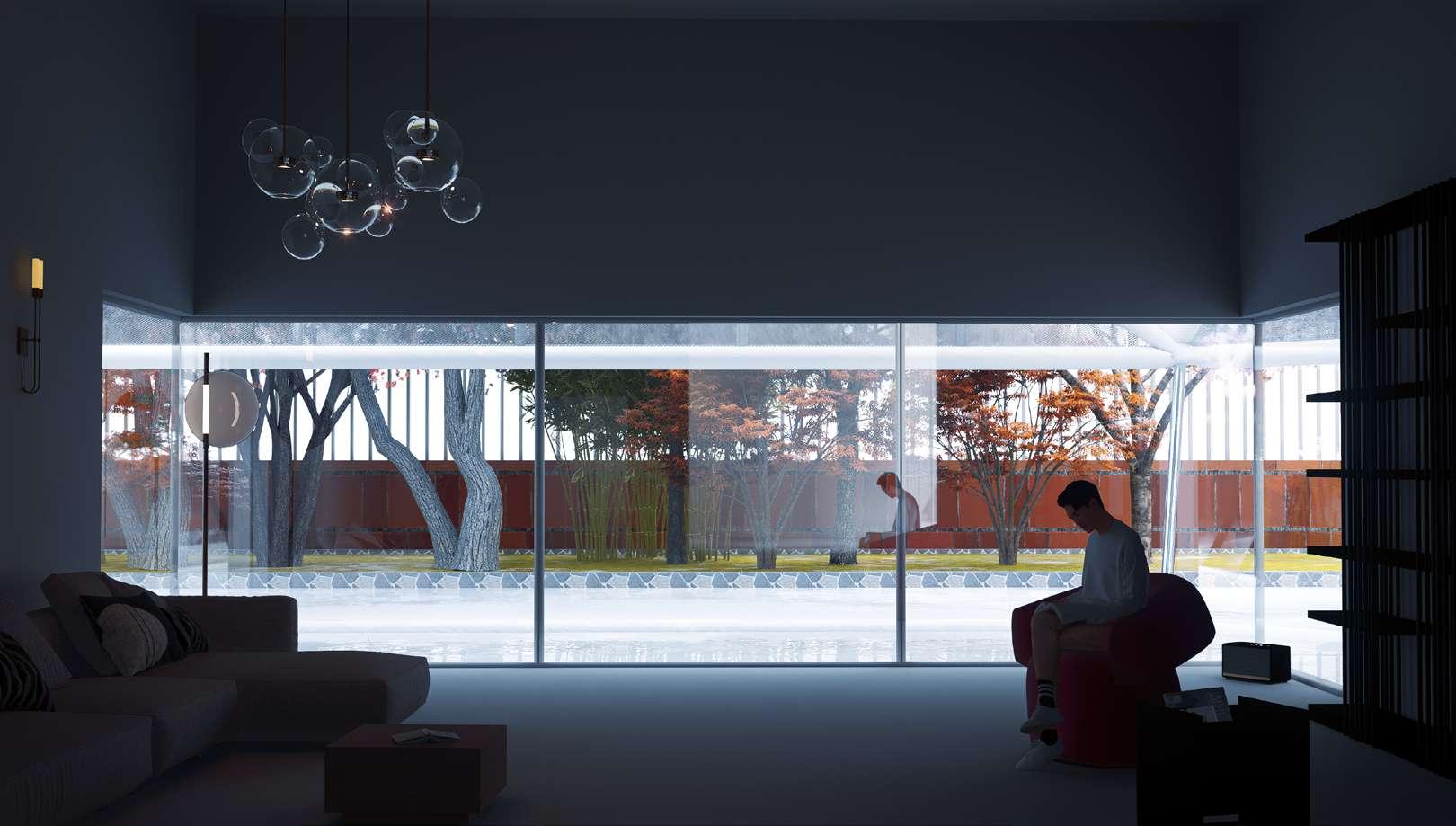

42 A Discussion on Cultural Equality in Architectural Design &rchitecture Studio 2 A 05 |
Elements to Project 00:02:21
Project
Video Link:https://youtu.be/jmm0mPAzWpI

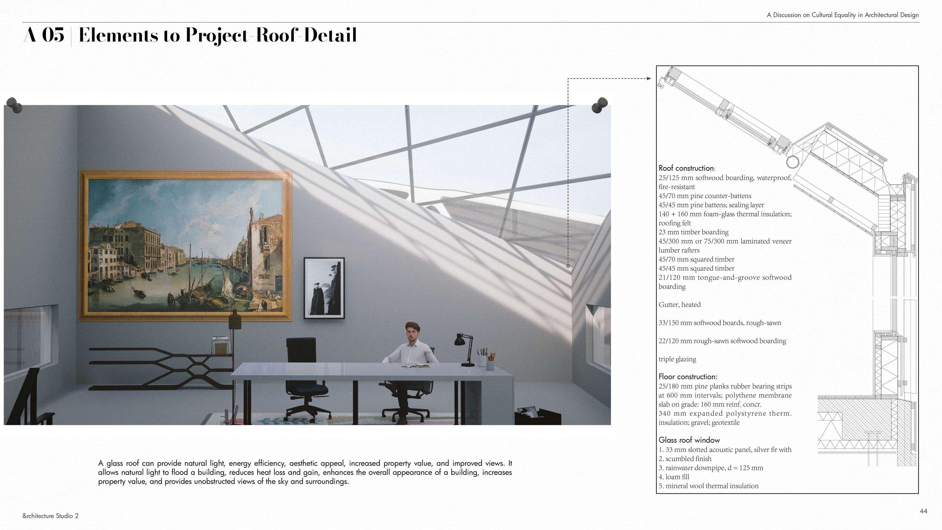



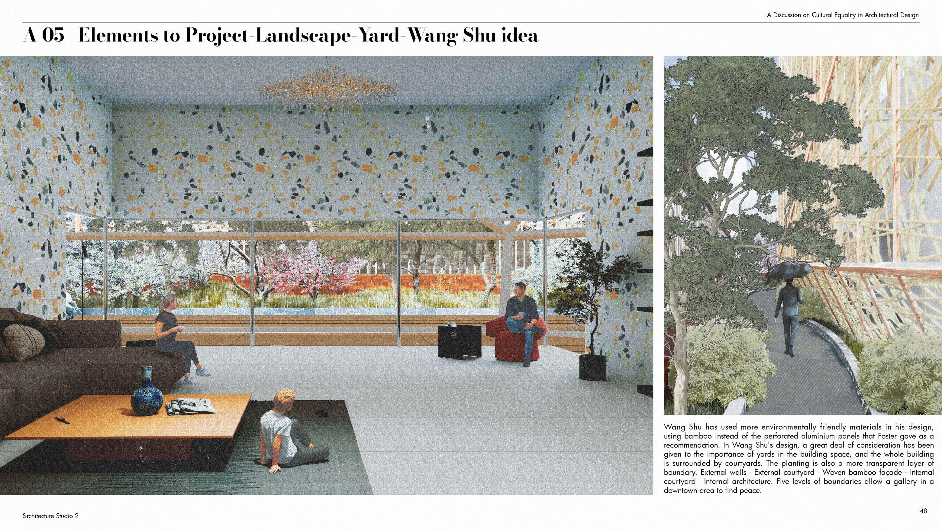


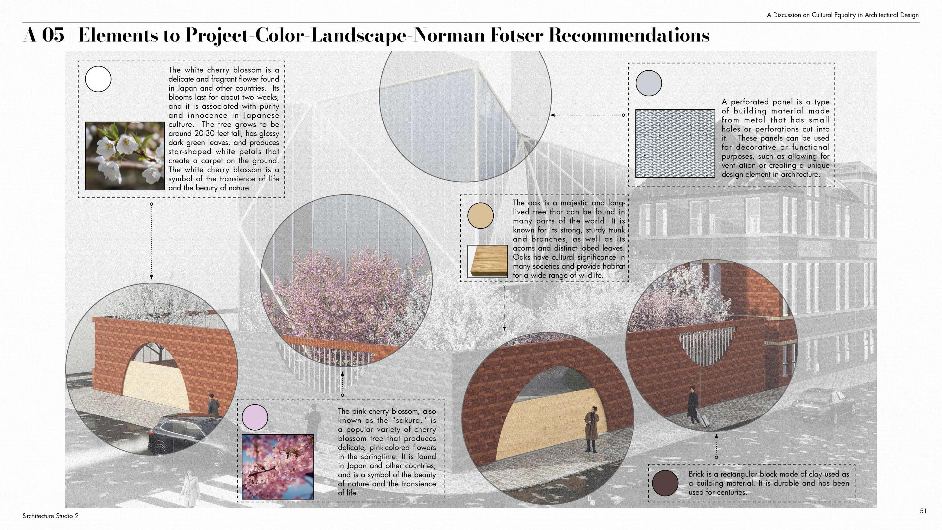

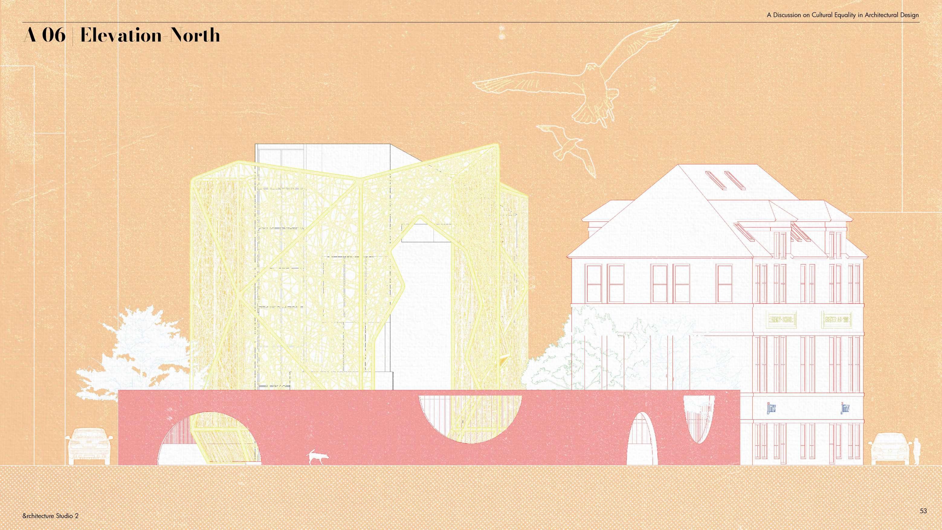
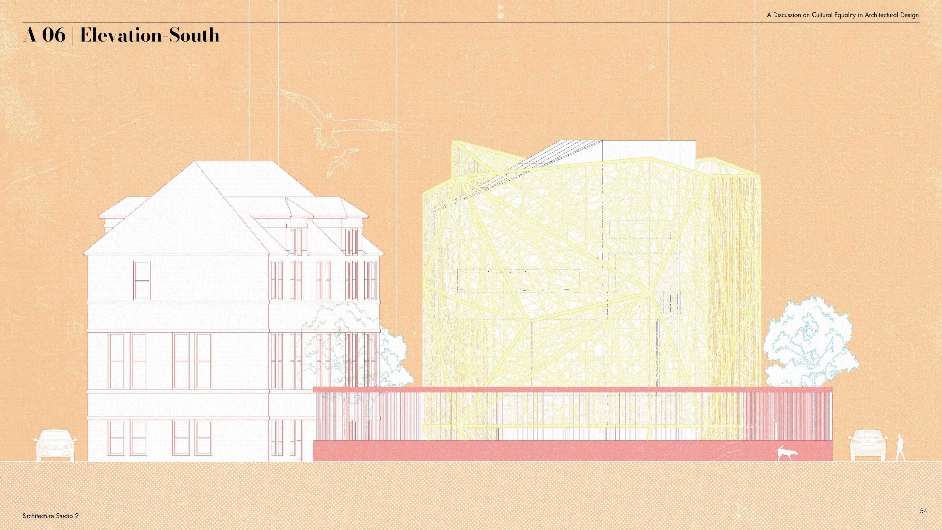
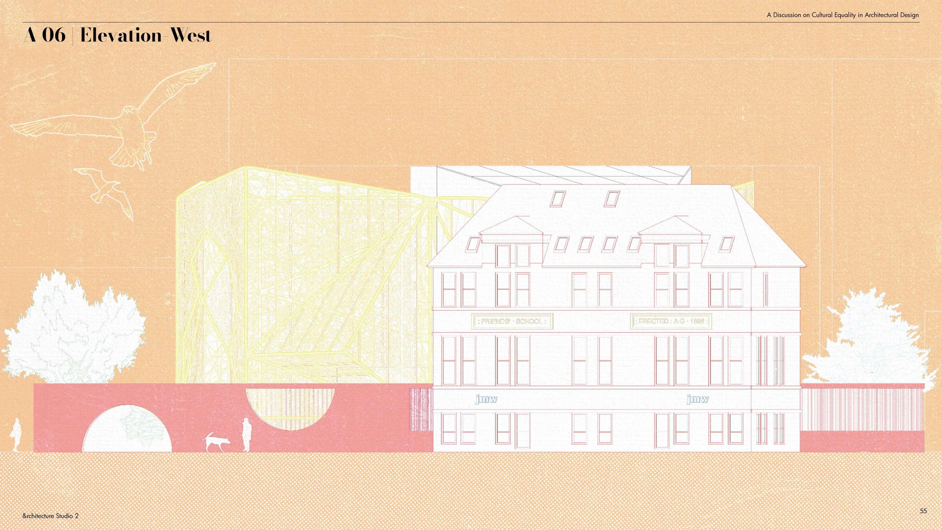
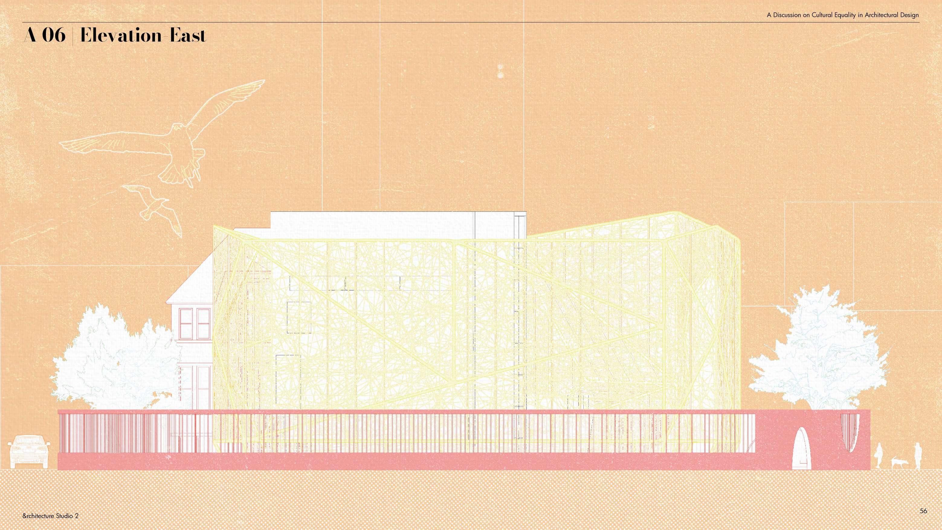


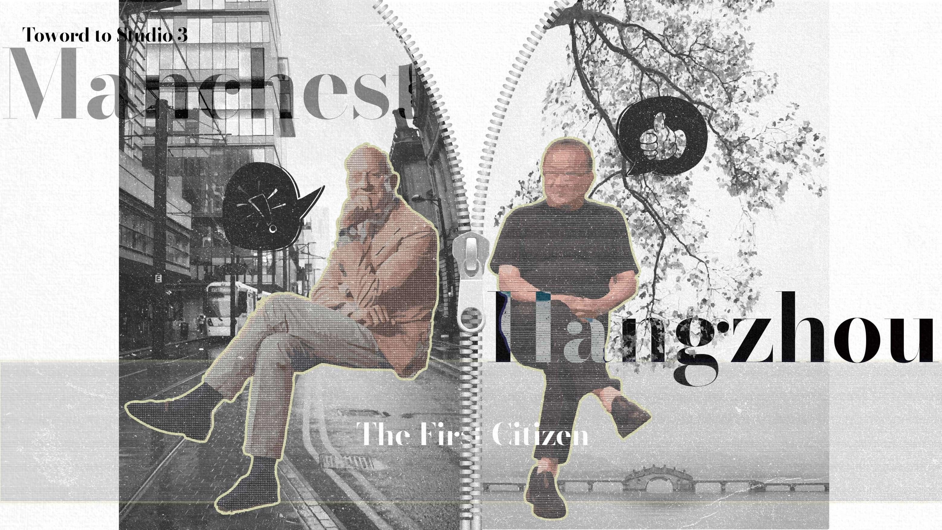
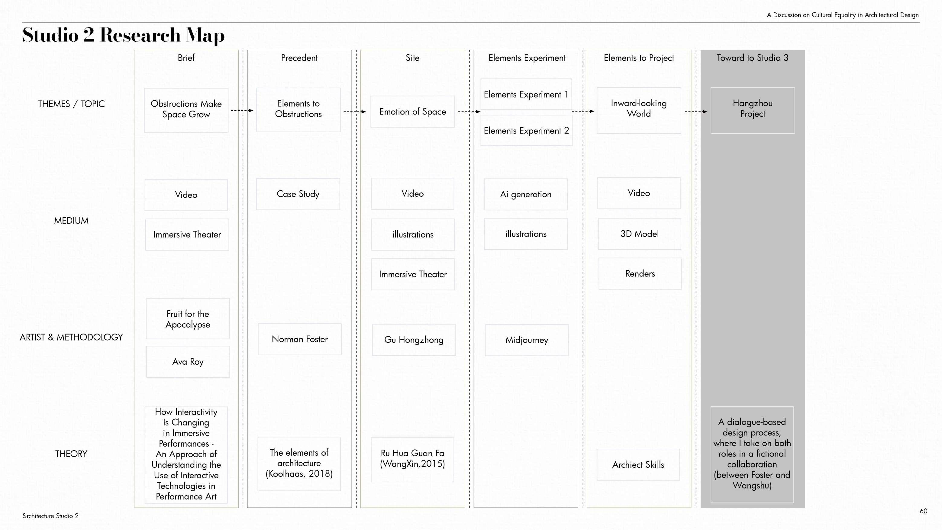
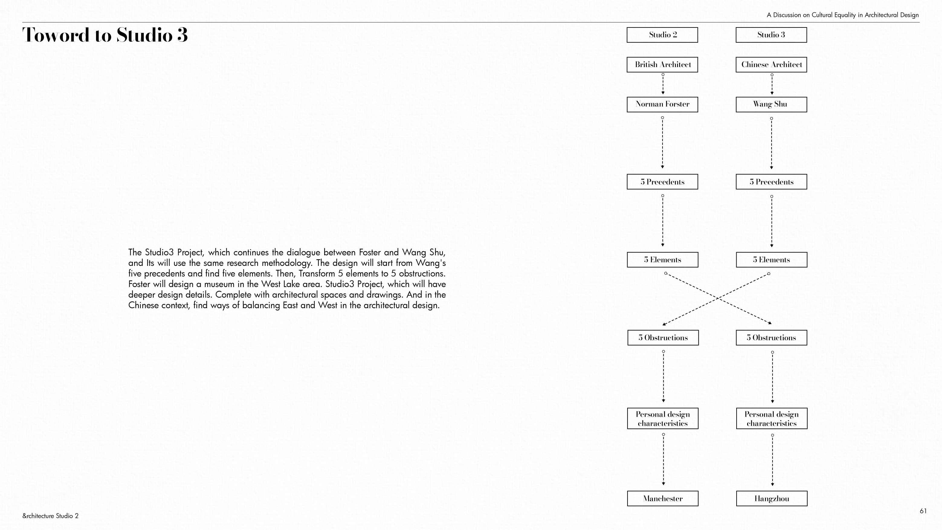


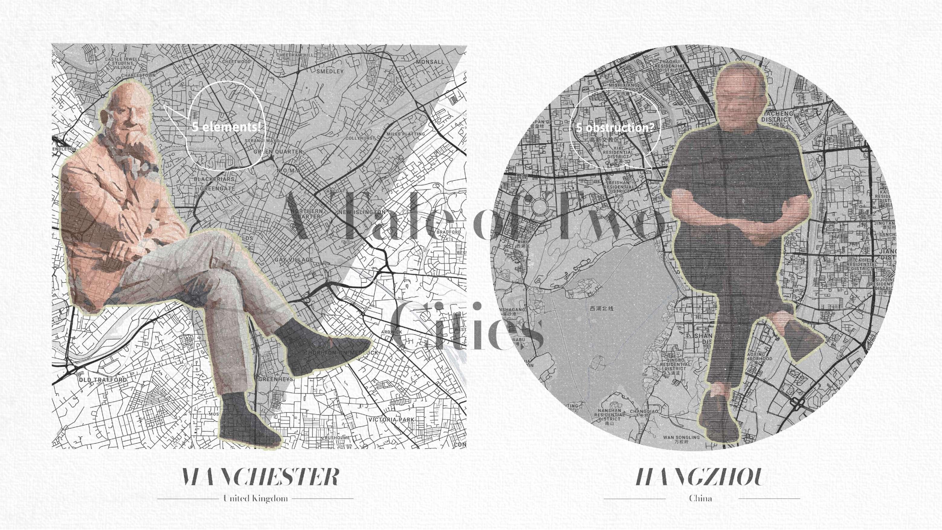
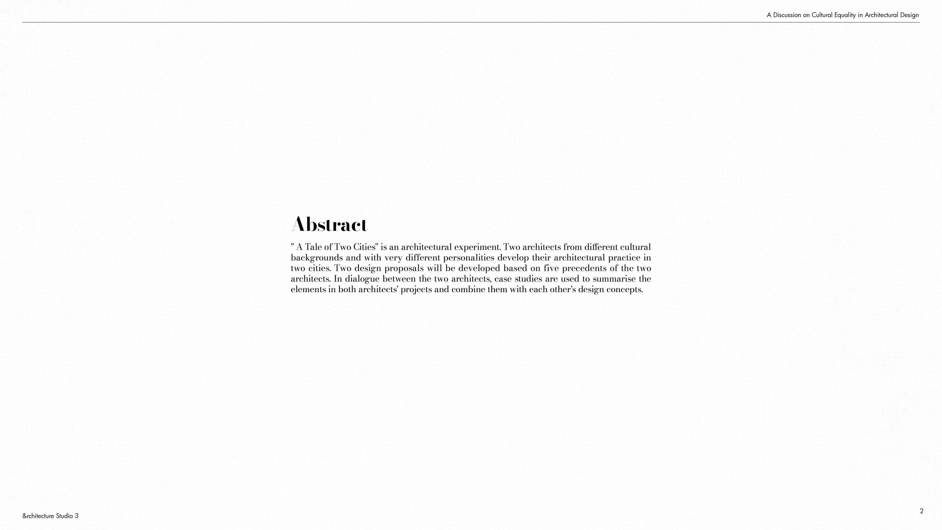


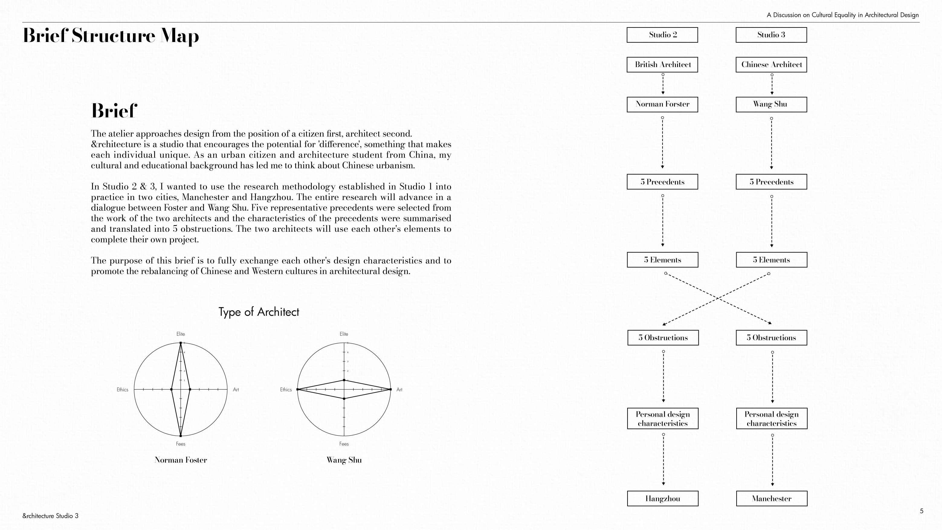




8 A Discussion on Cultural Equality in Architectural Design &rchitecture Studio 3 Video Link: https://youtu.be/Armte76YjII 00:05:40 Format: Digital 1920x1080 Performance B 02 | Elements to Obstructions

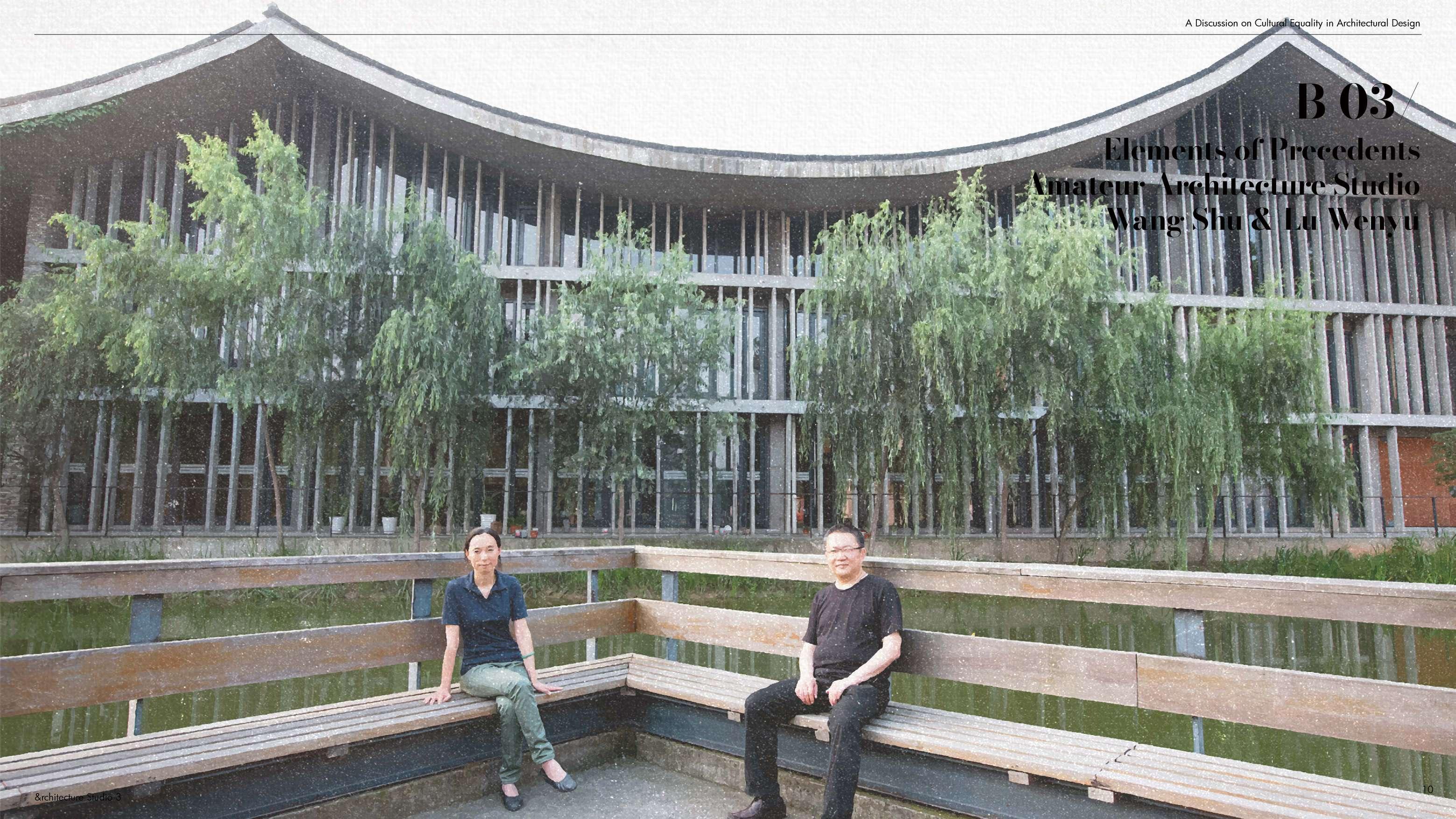
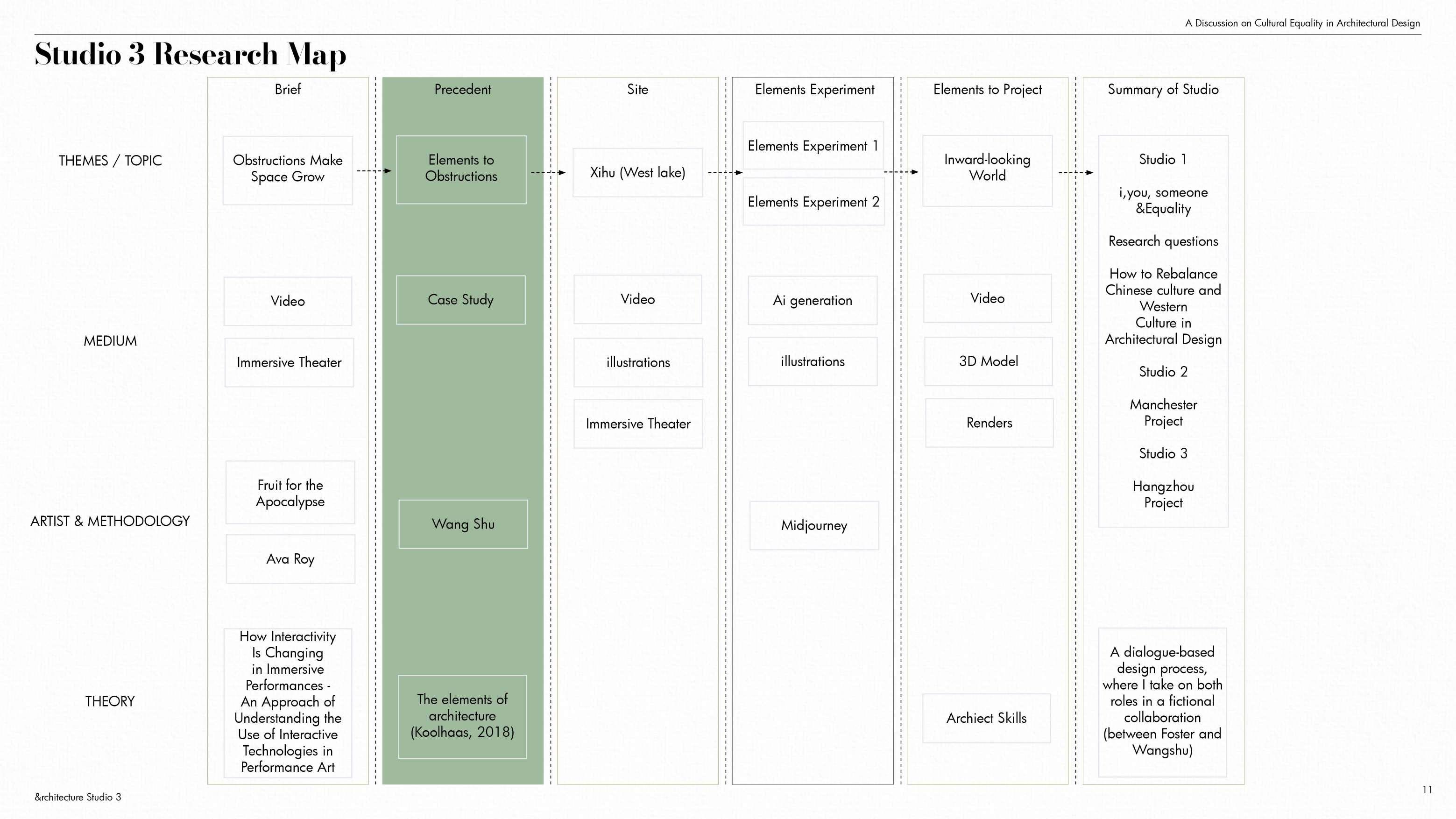

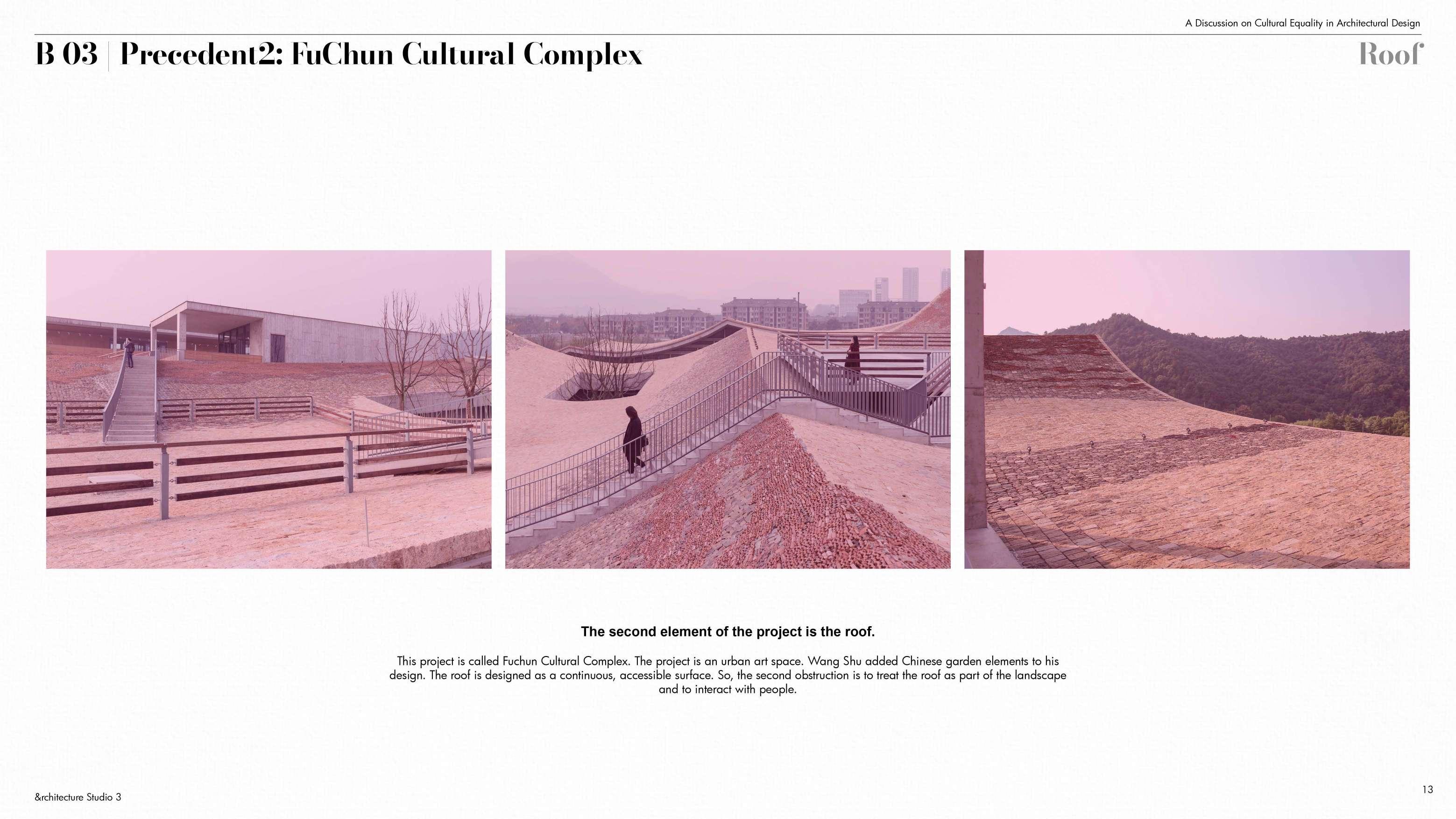
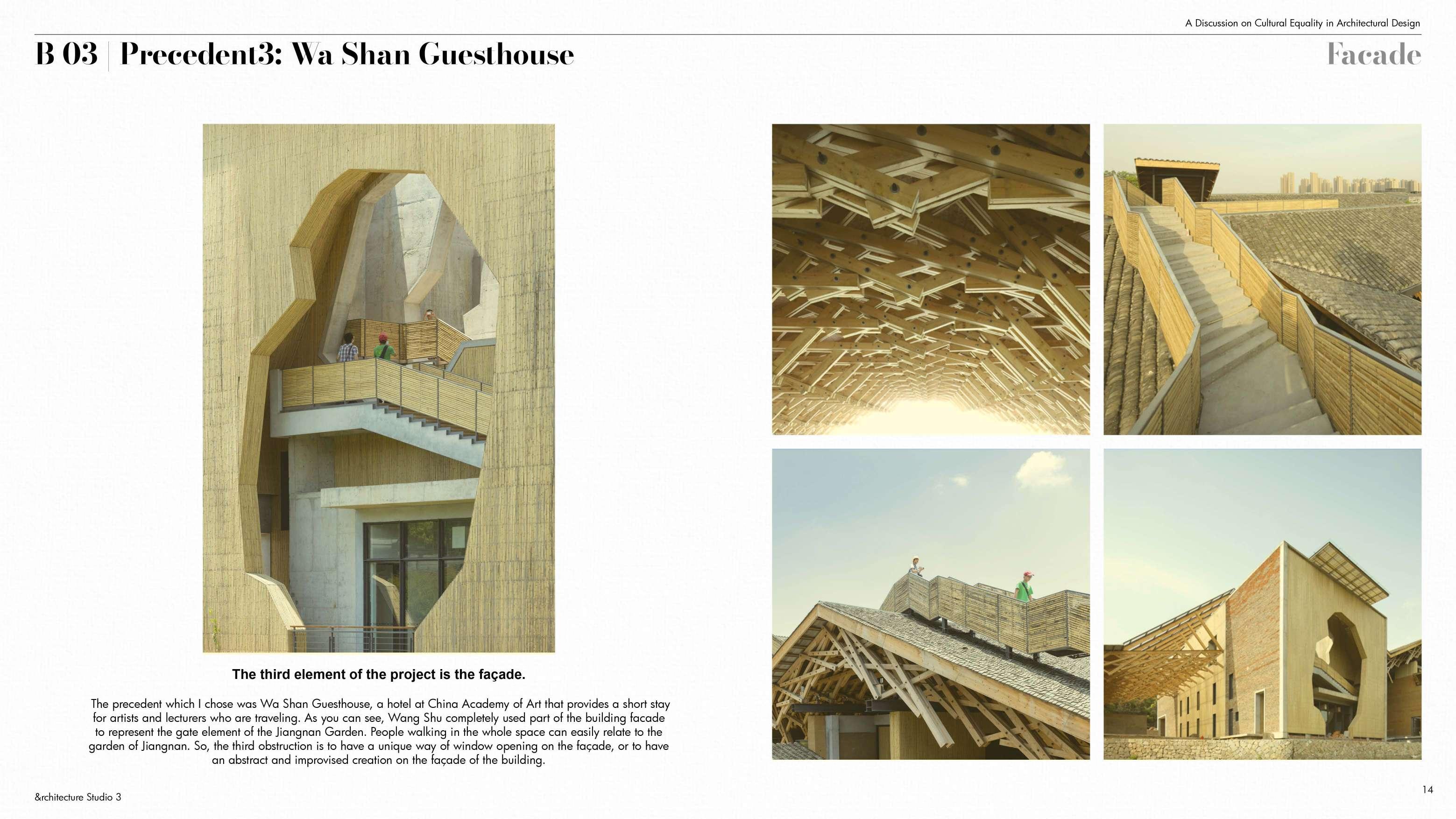



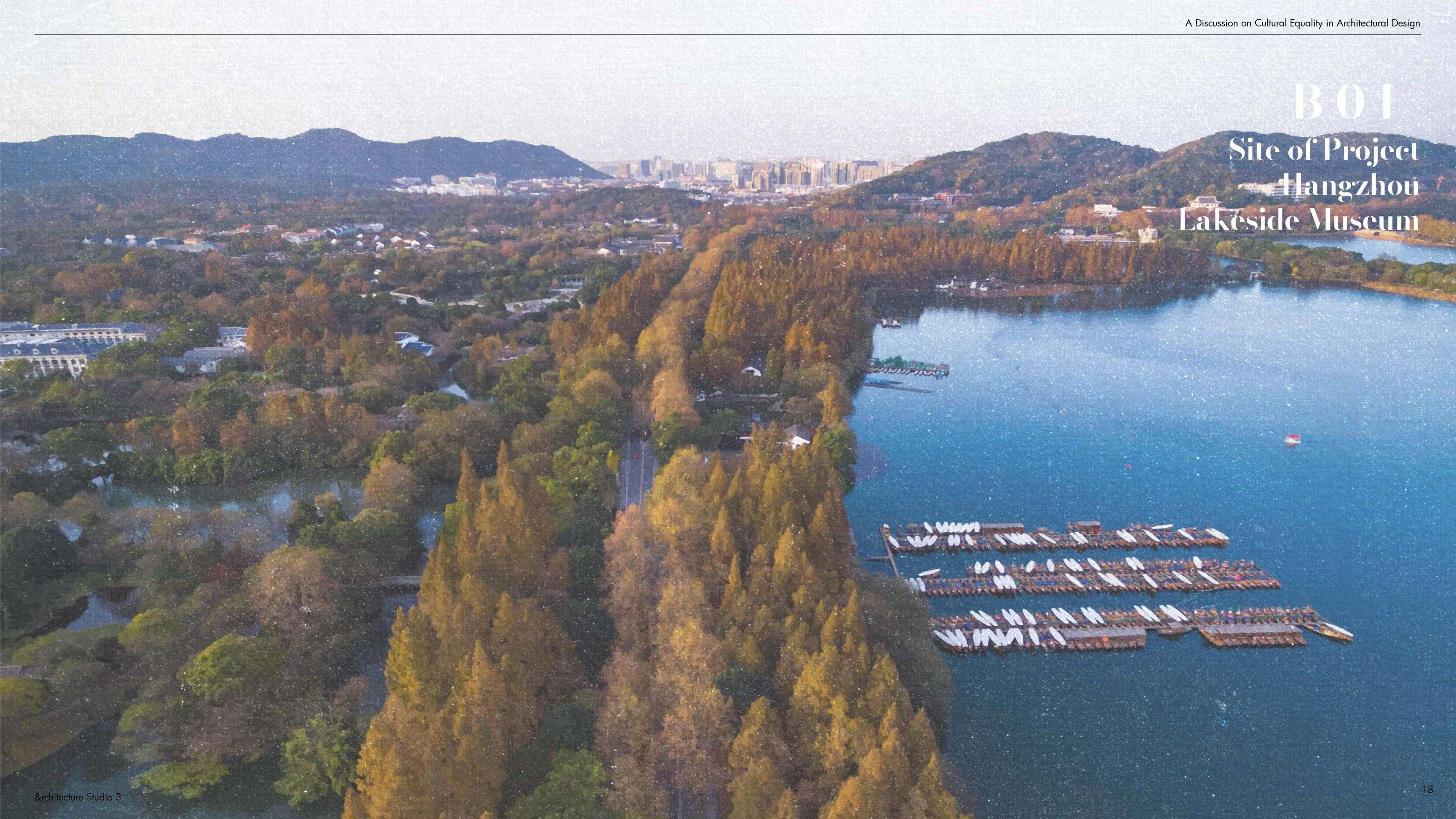
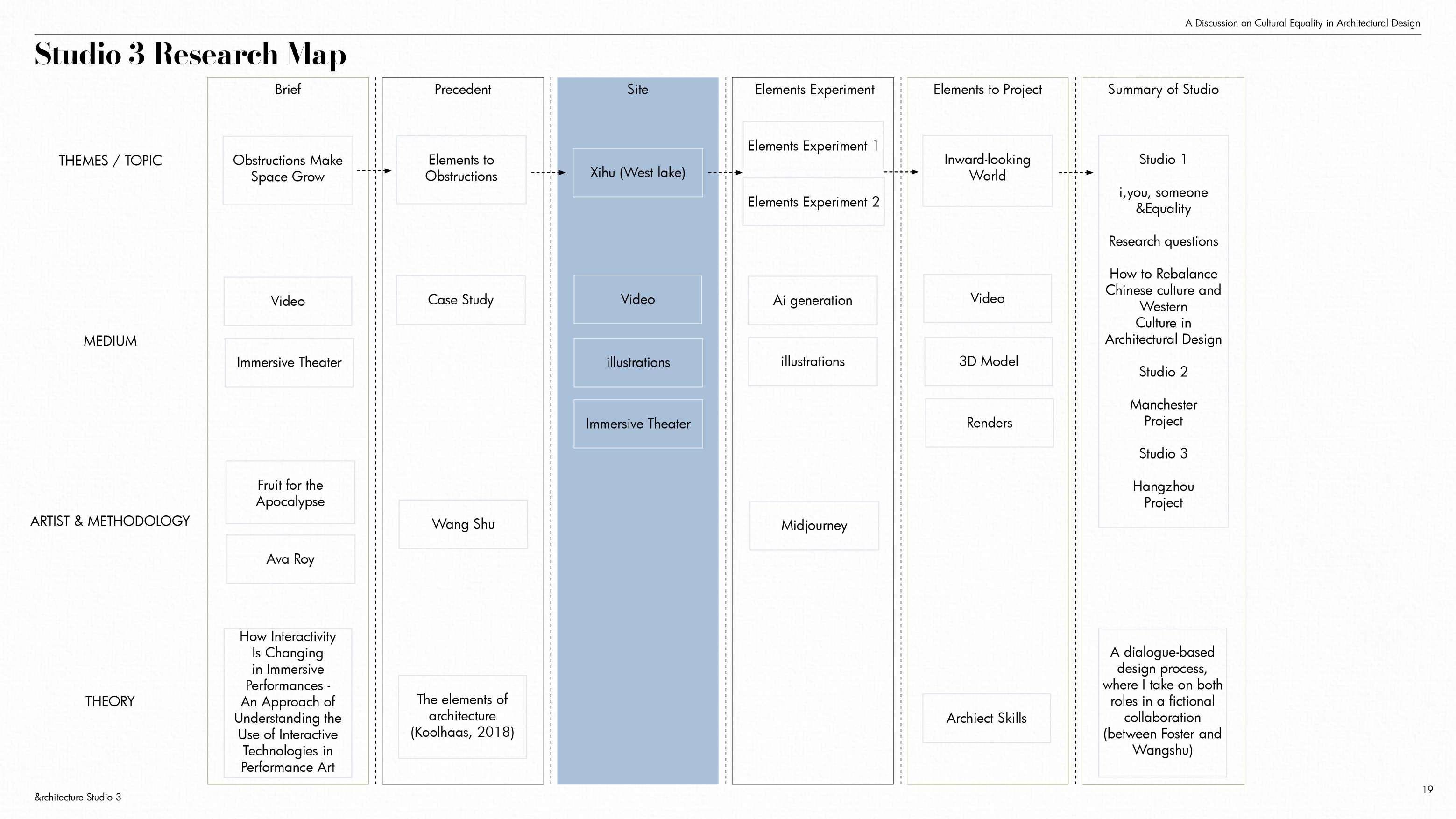
Video Link: https://youtu.be/6yt7GEcheD0


00:03:41
B 04 |
Performance
Format: Digital 1920x1080
Site of Hangzhou Project

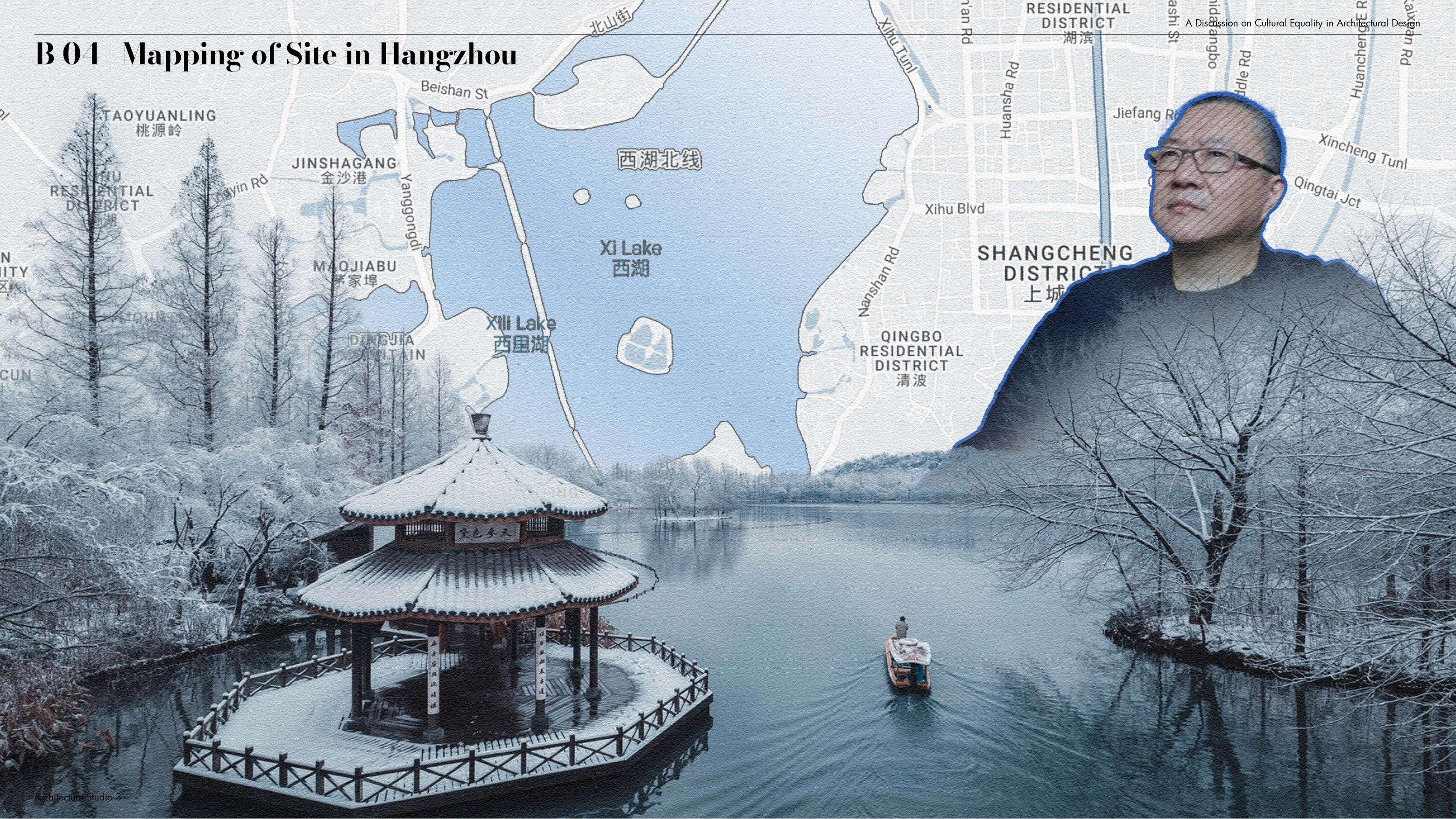

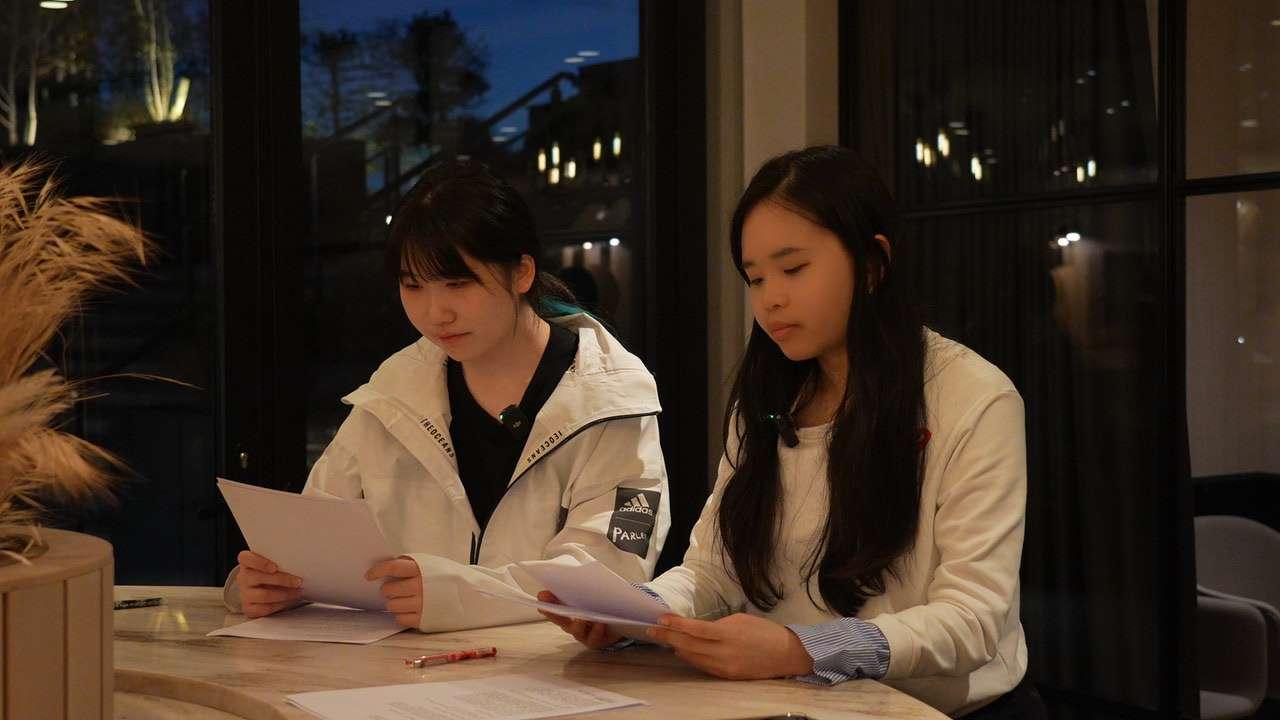
23 A Discussion on Cultural Equality in Architectural Design &rchitecture Studio 3 00:05:15 Format: Digital 1920x1080 B 04 | West Lake Archives-Creative destruction Performance Video Link: https://youtu.be/_JFrMO4Mis4


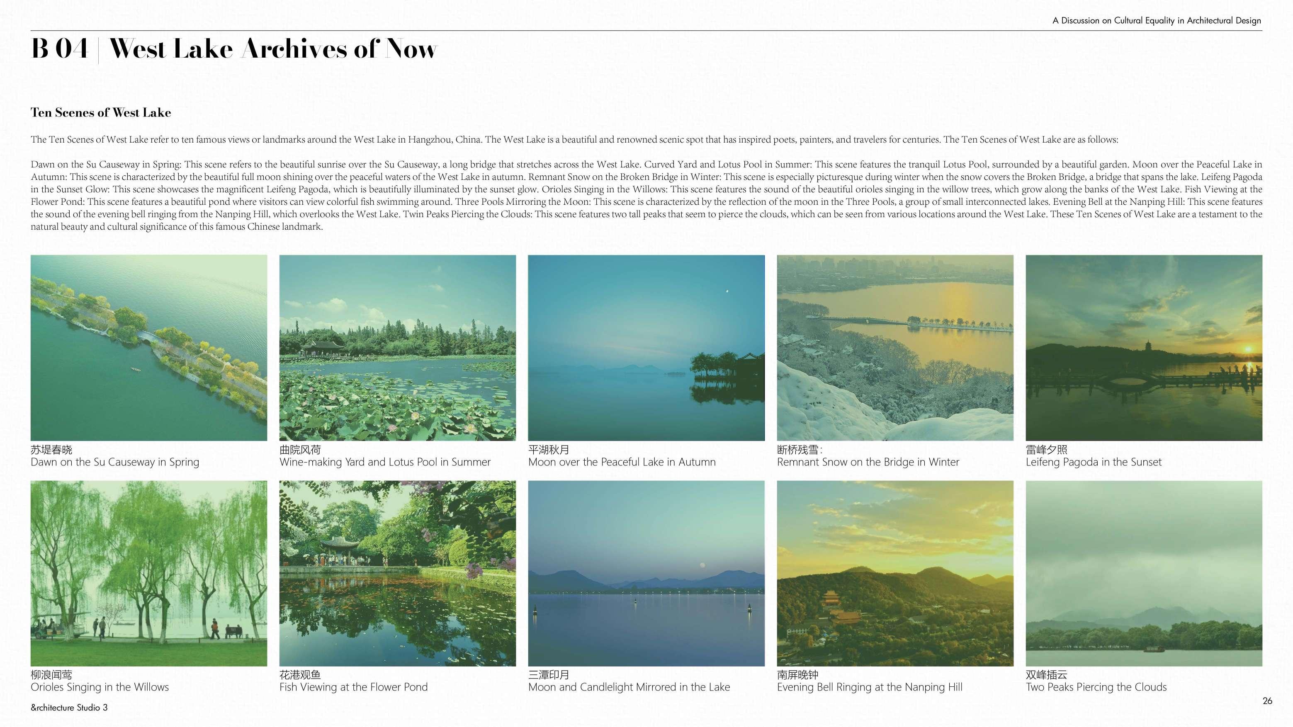
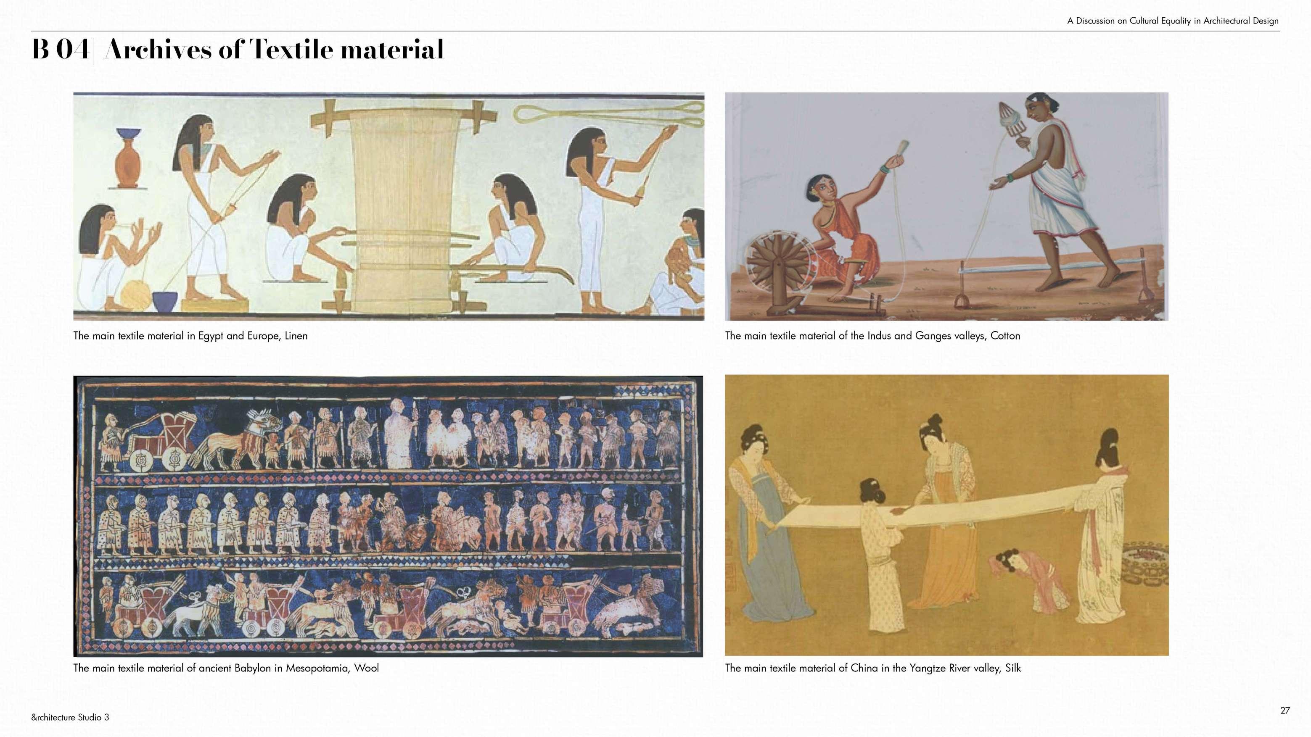
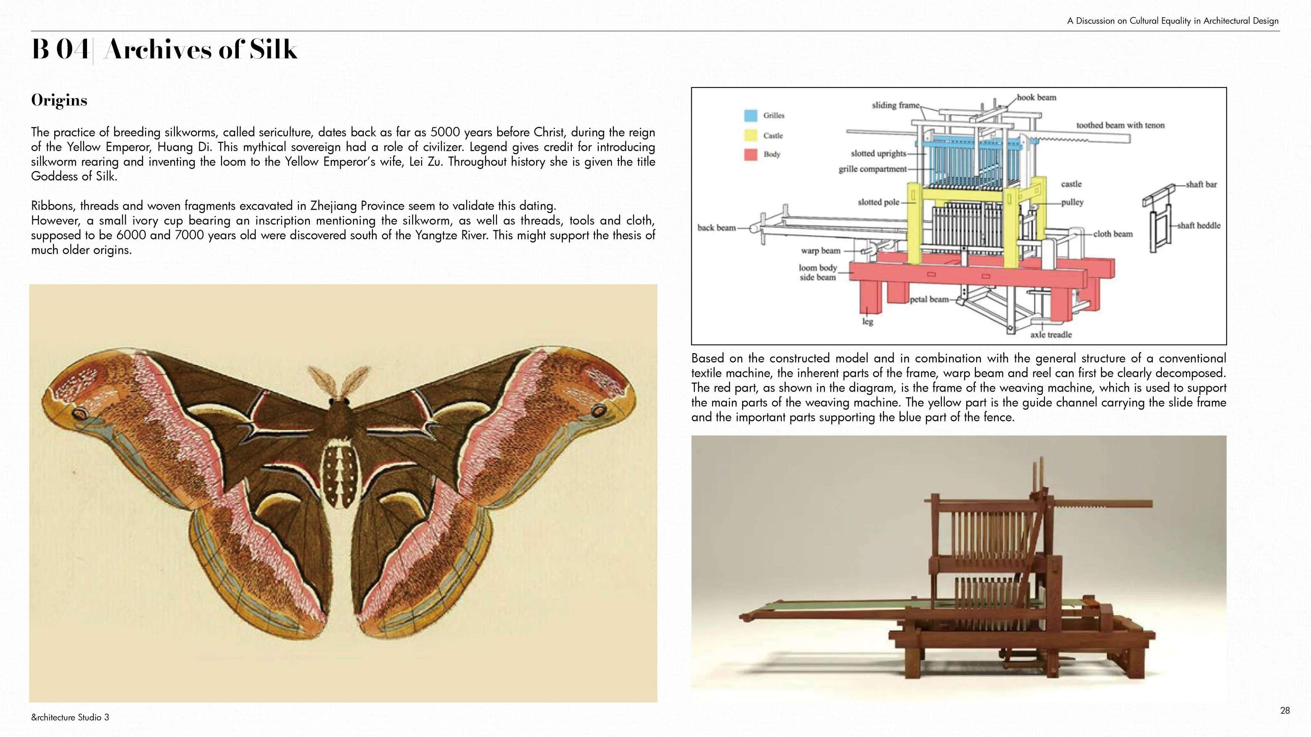
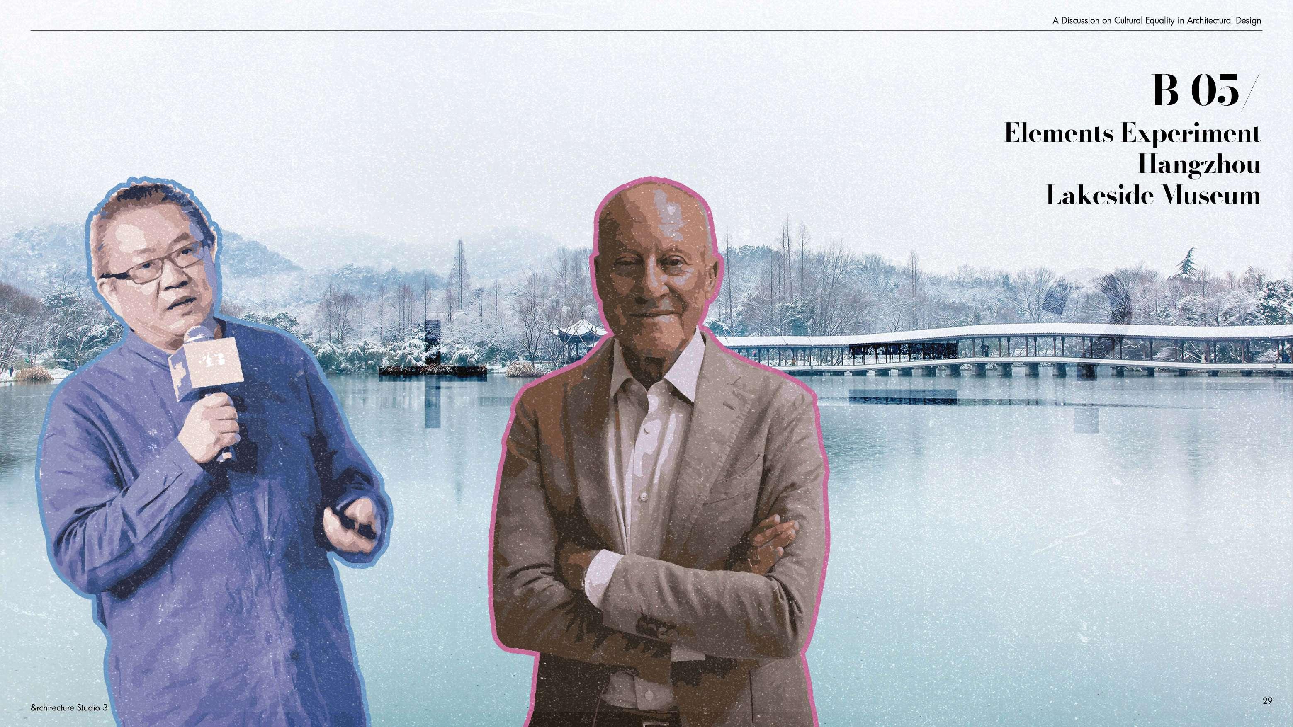
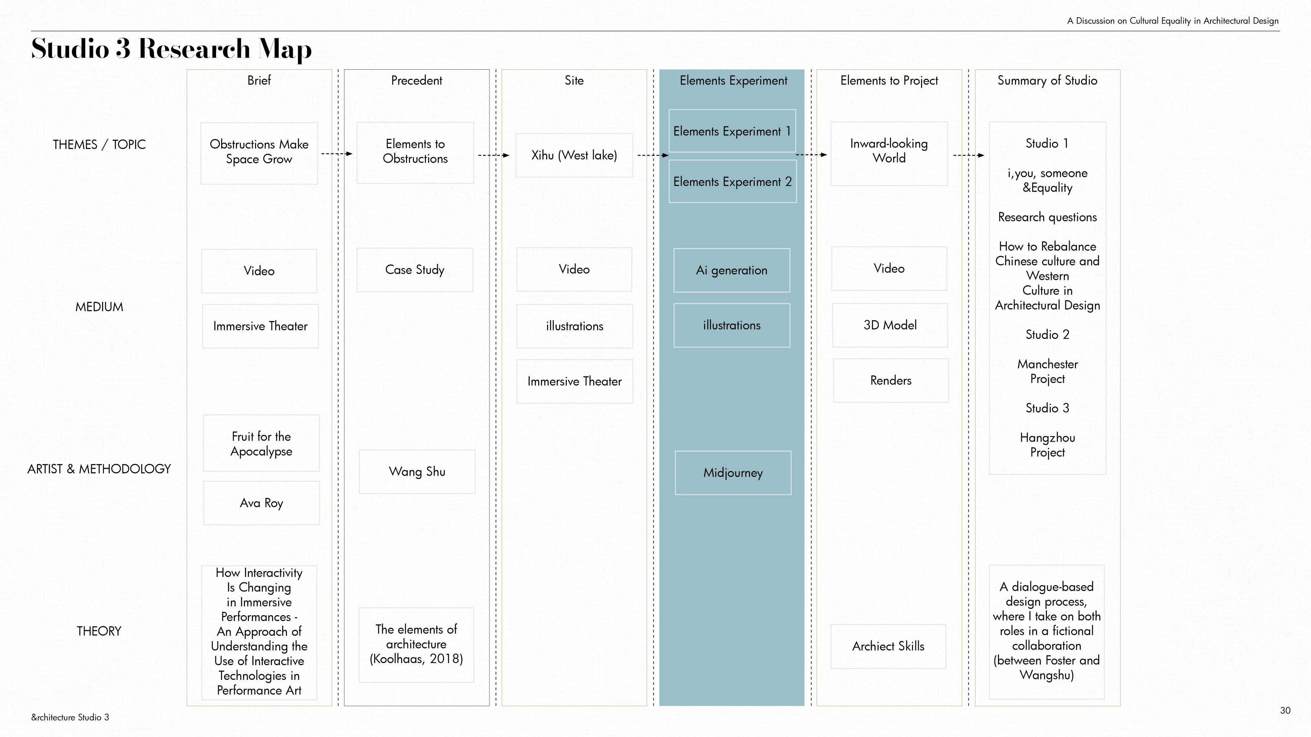
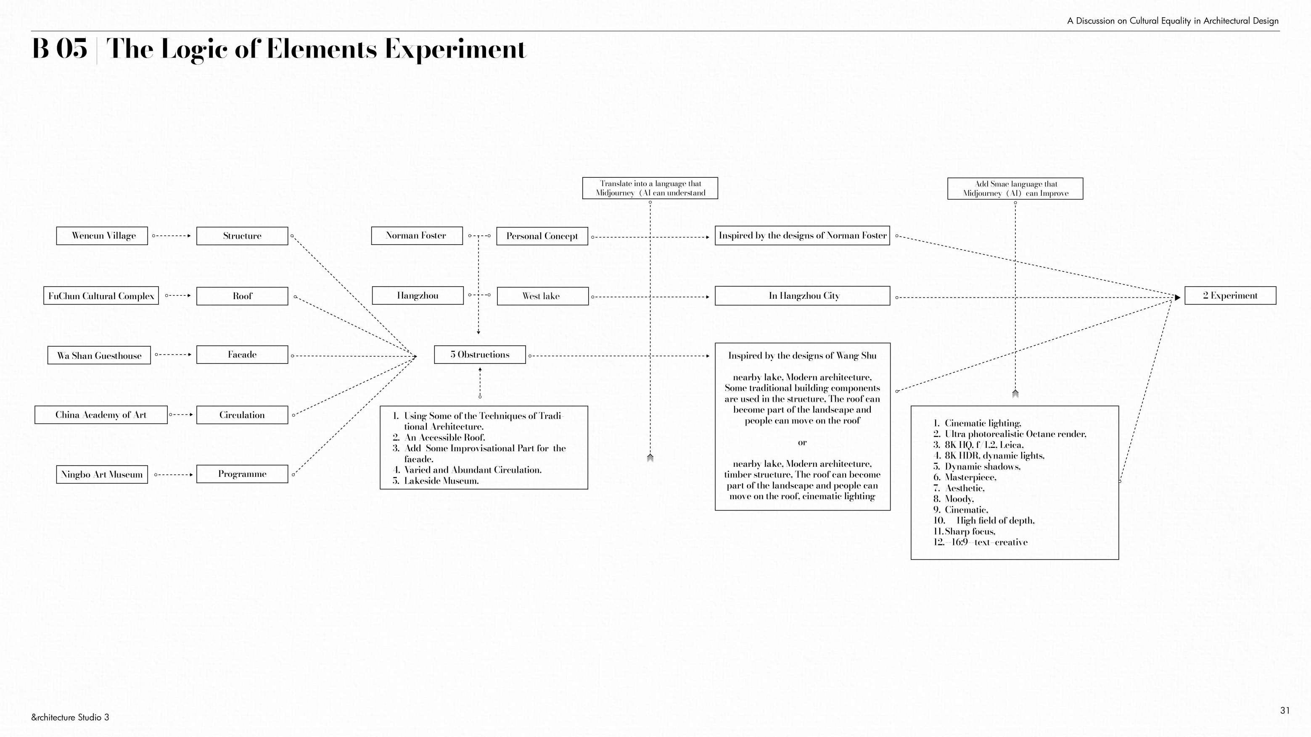
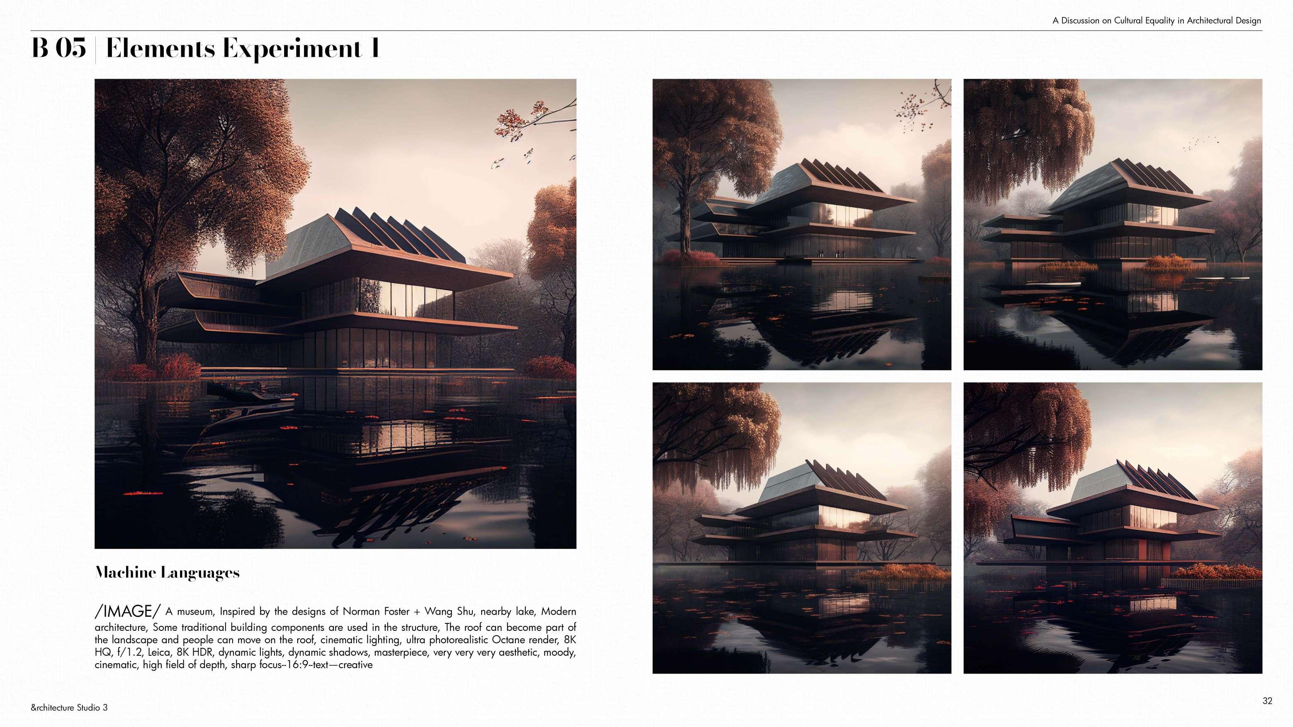

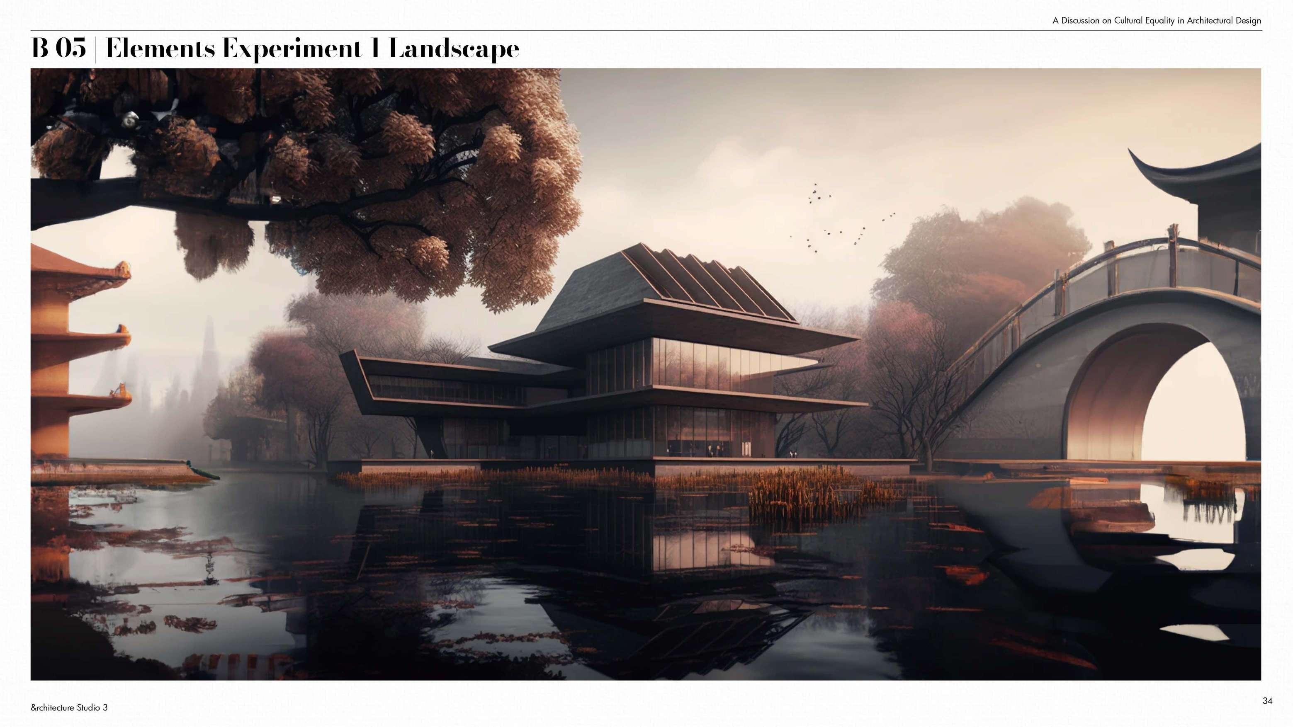

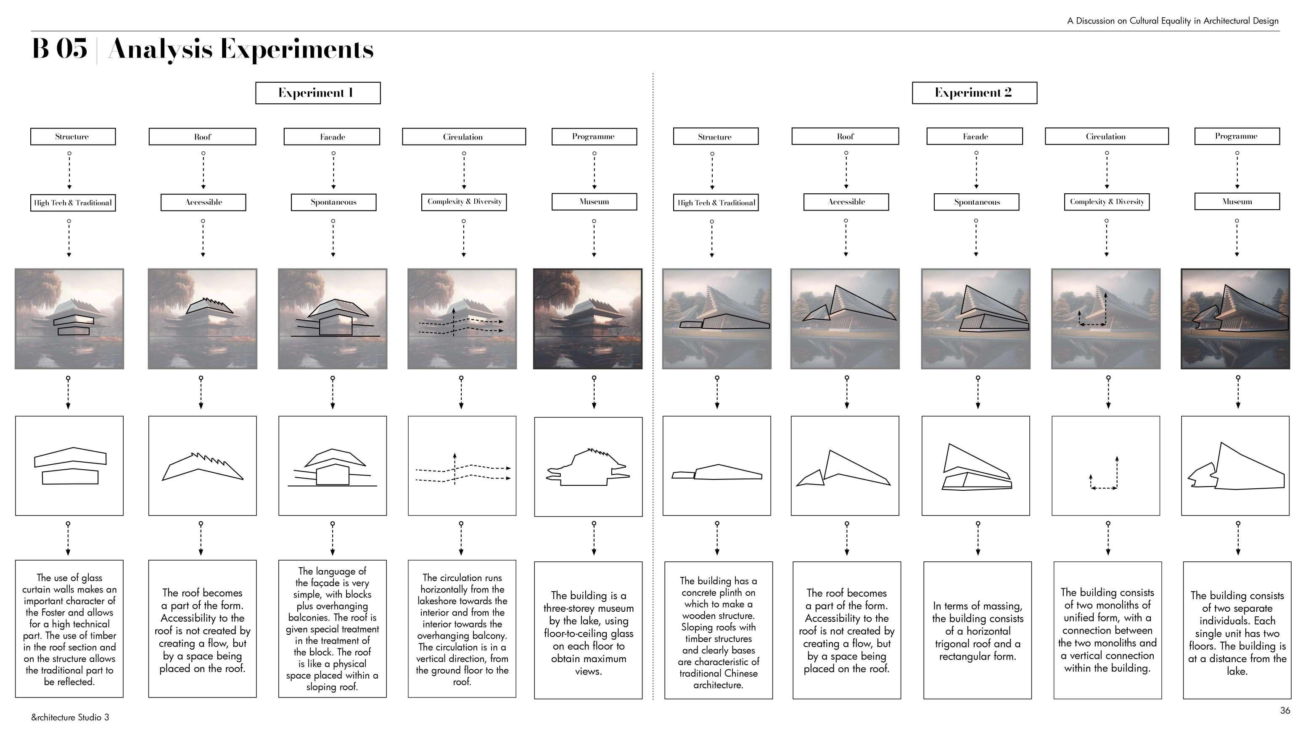

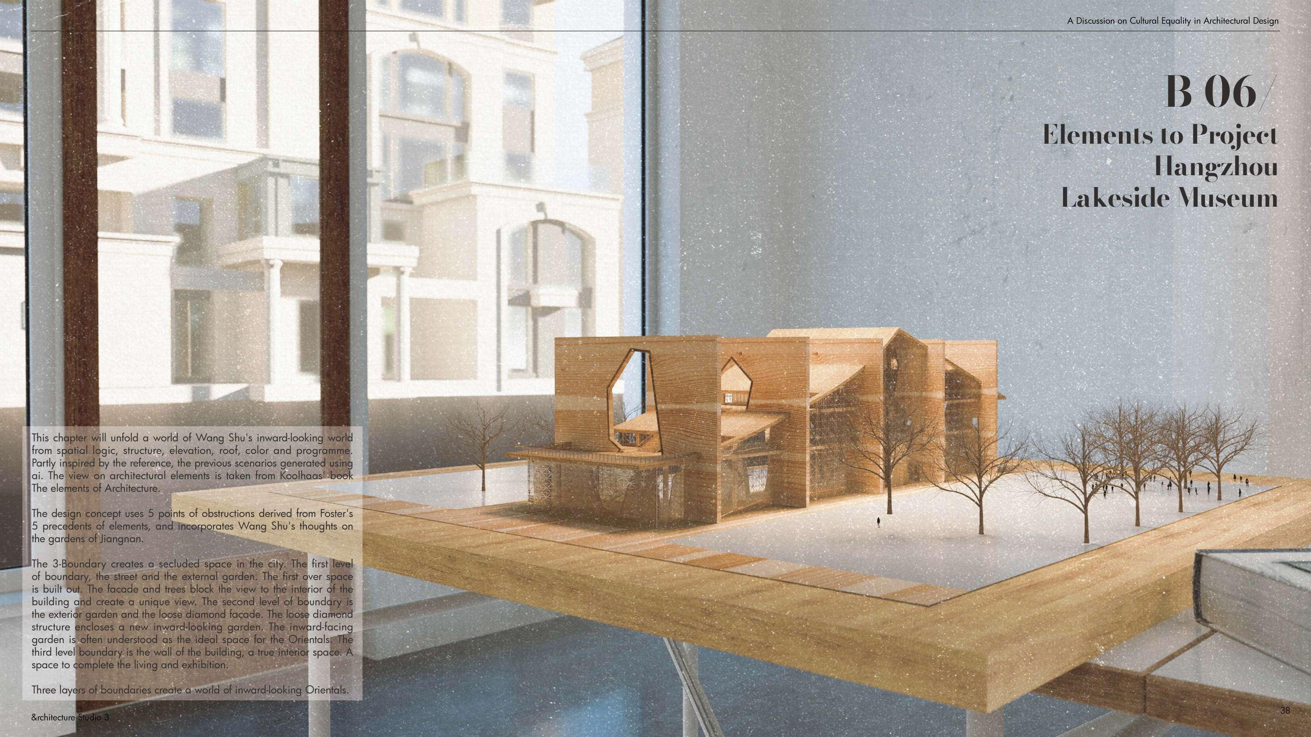


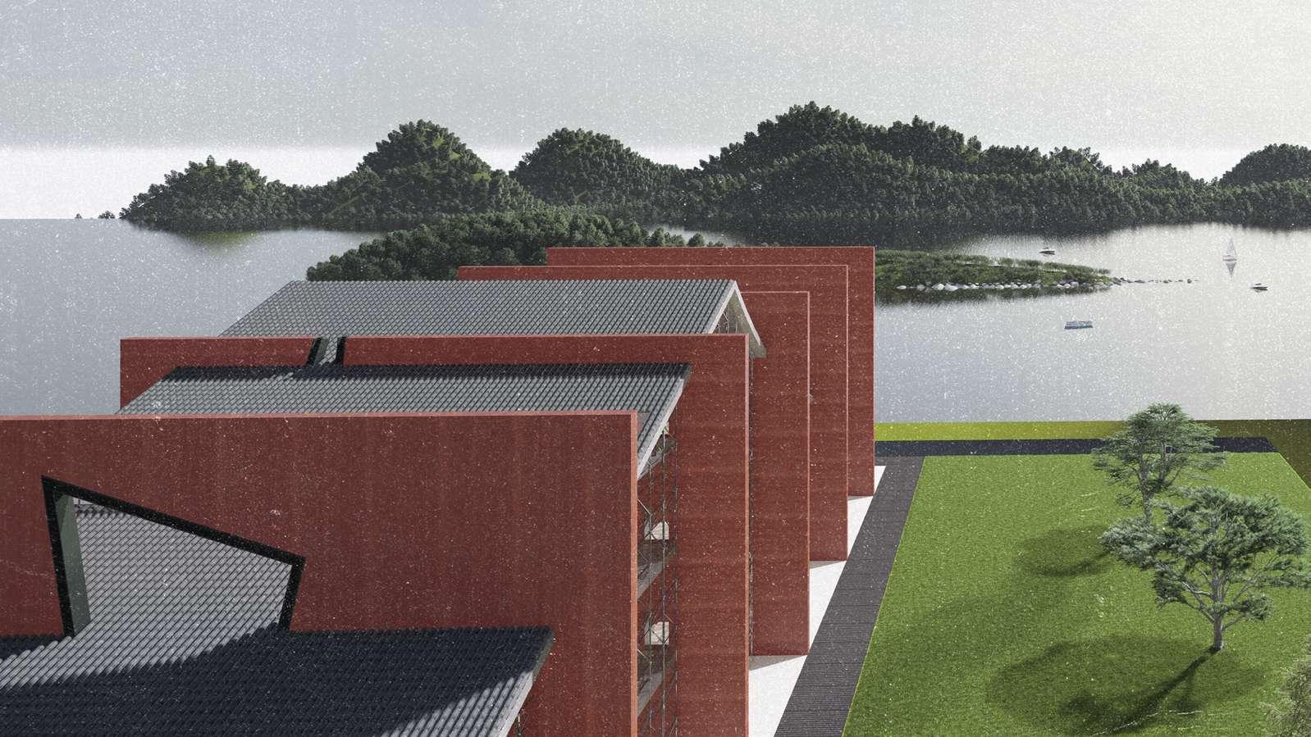
40 A Discussion on Cultural Equality in Architectural Design &rchitecture Studio 3 B 06 |
Project
Link:https://youtu.be/XMY5Pw_AlmE
Elements to Project 00:04:24 Format: Digital 1920x1080
Video
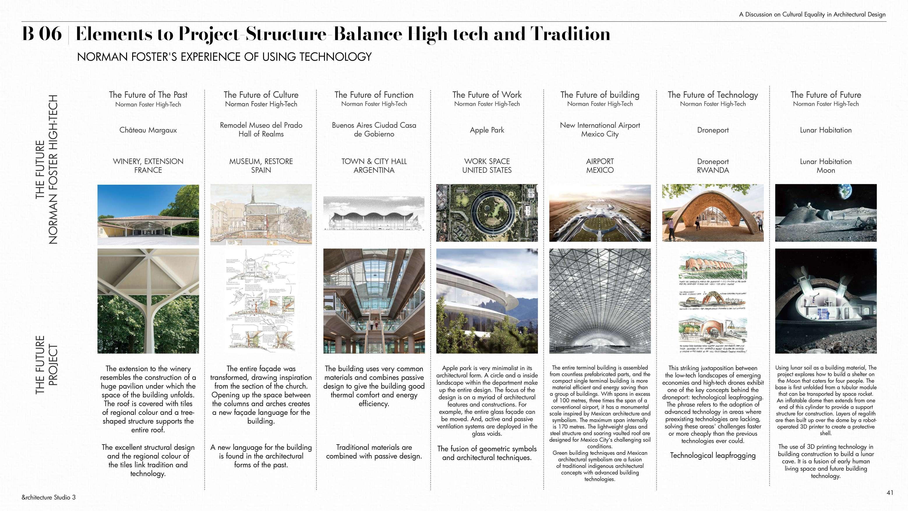
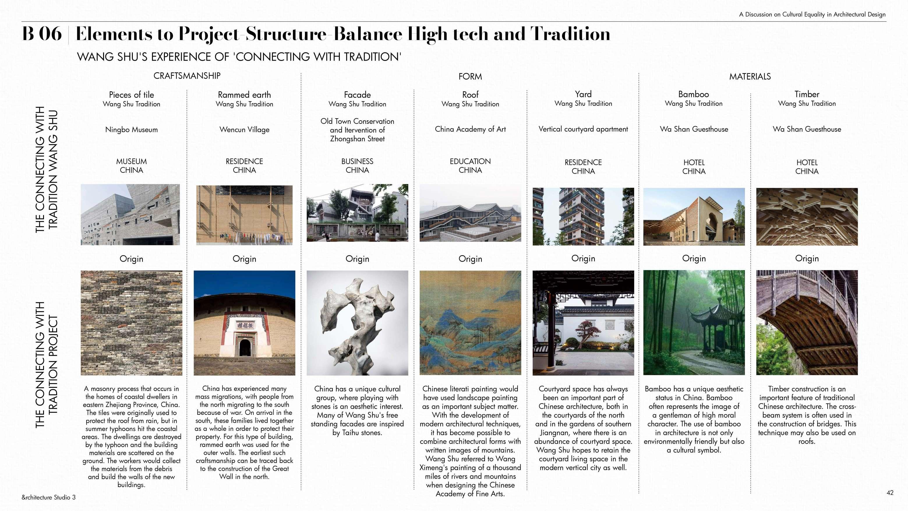
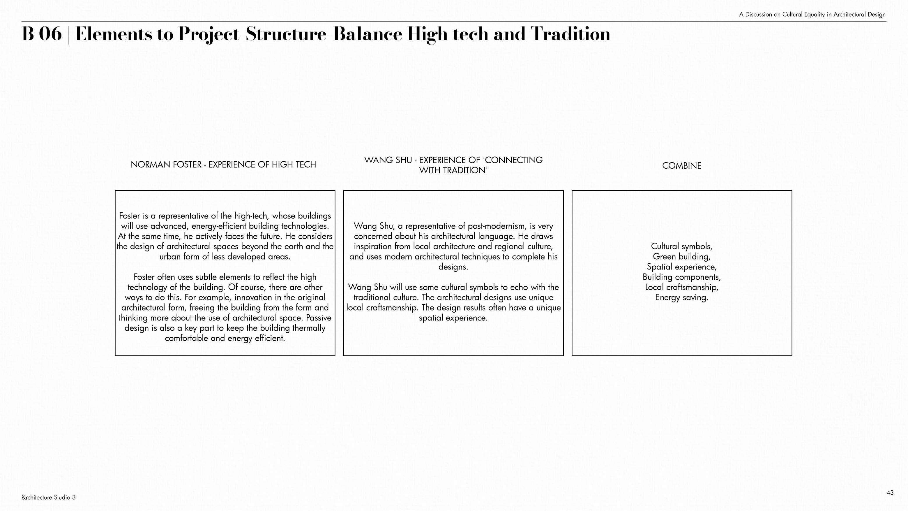
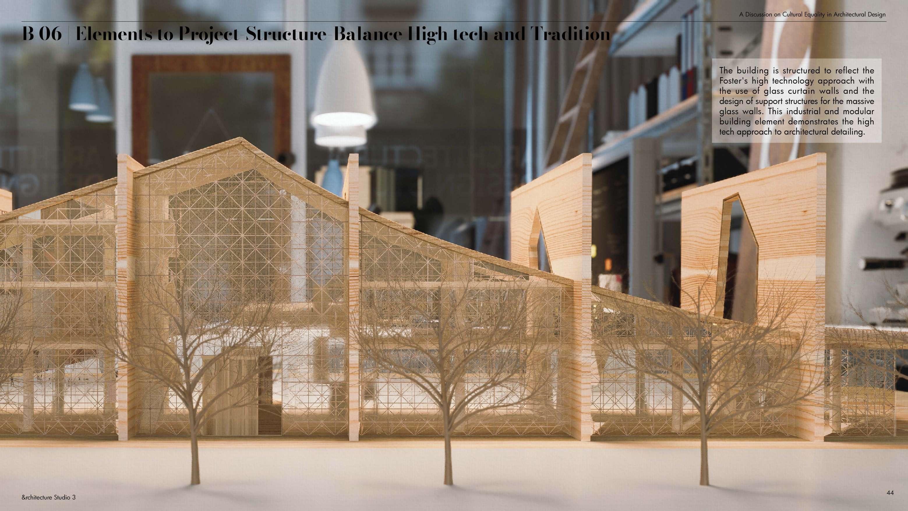


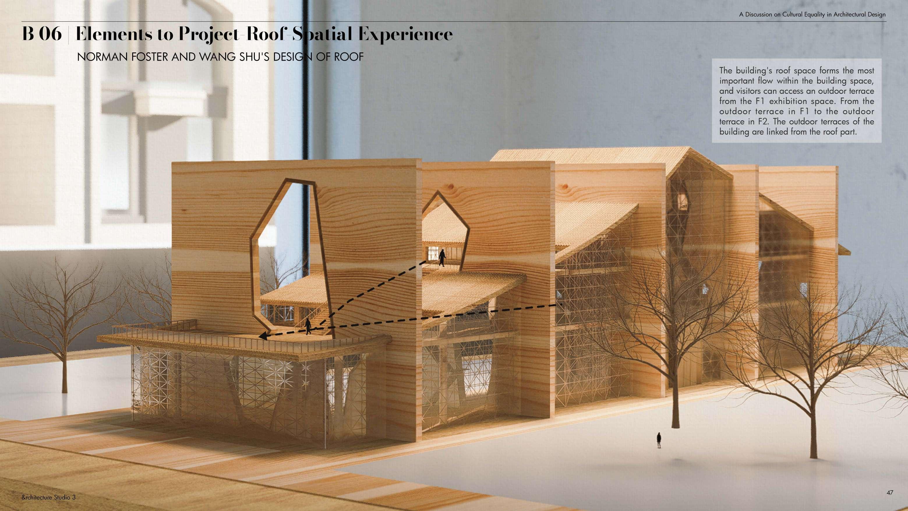


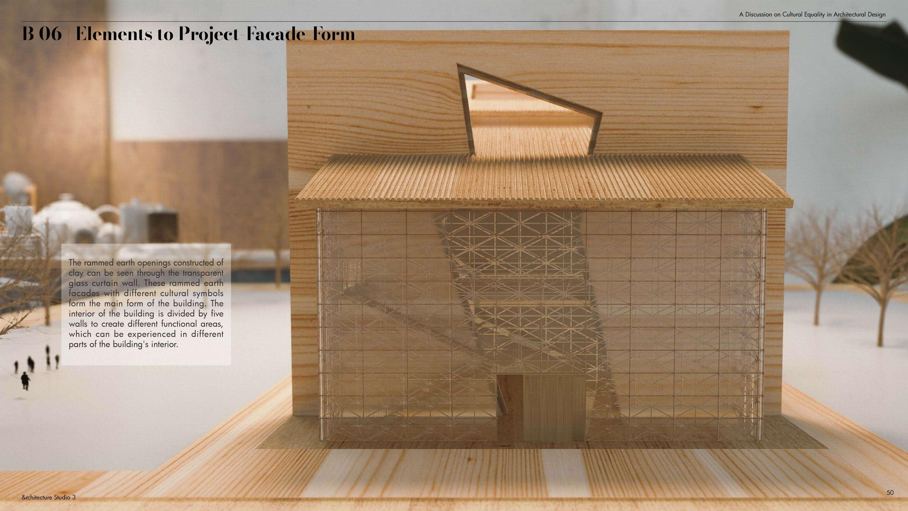


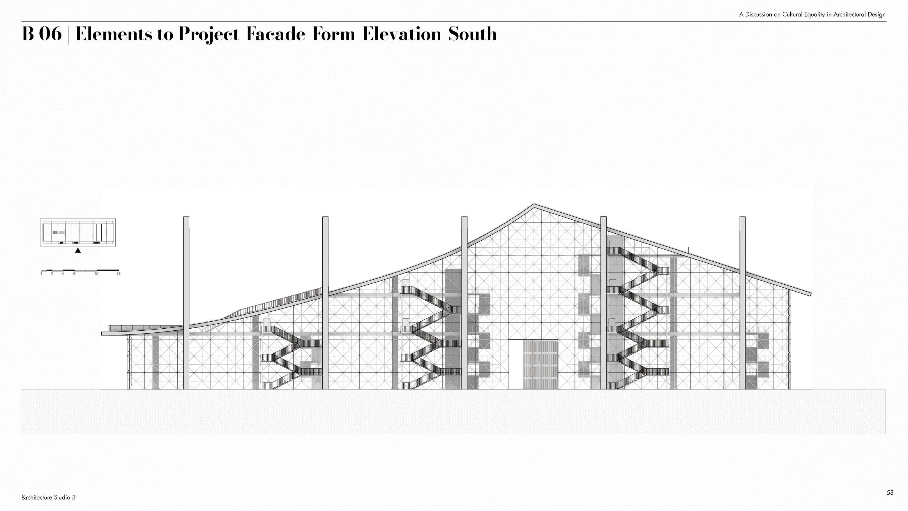
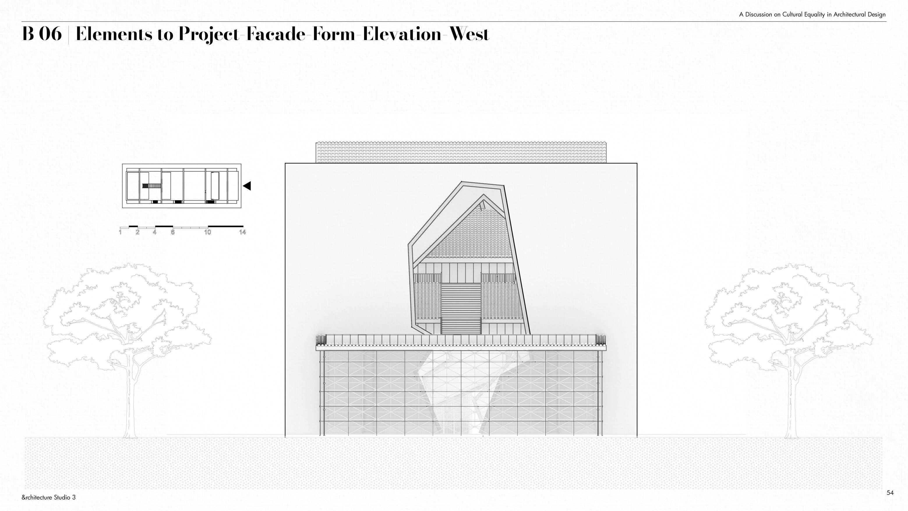
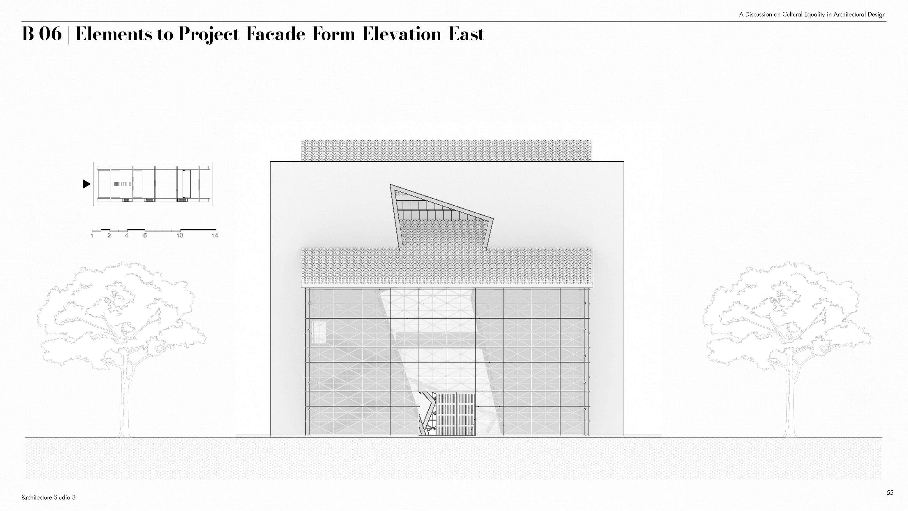





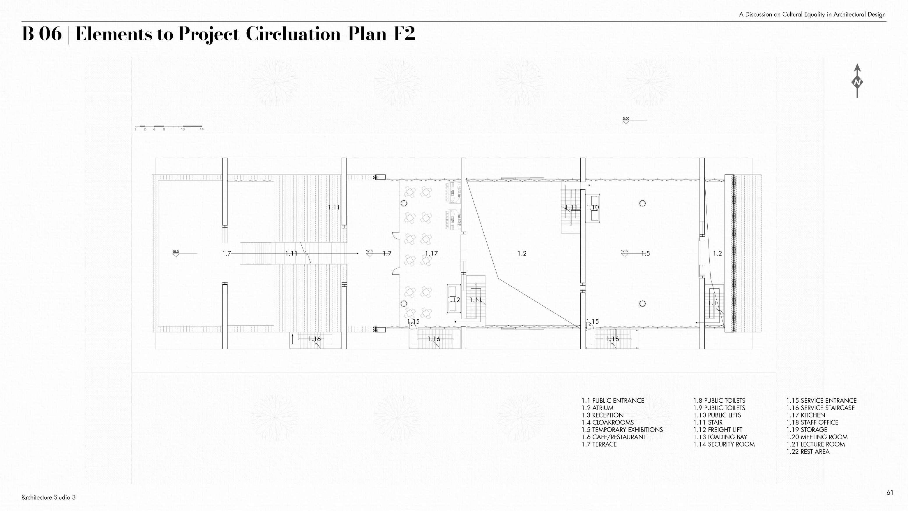
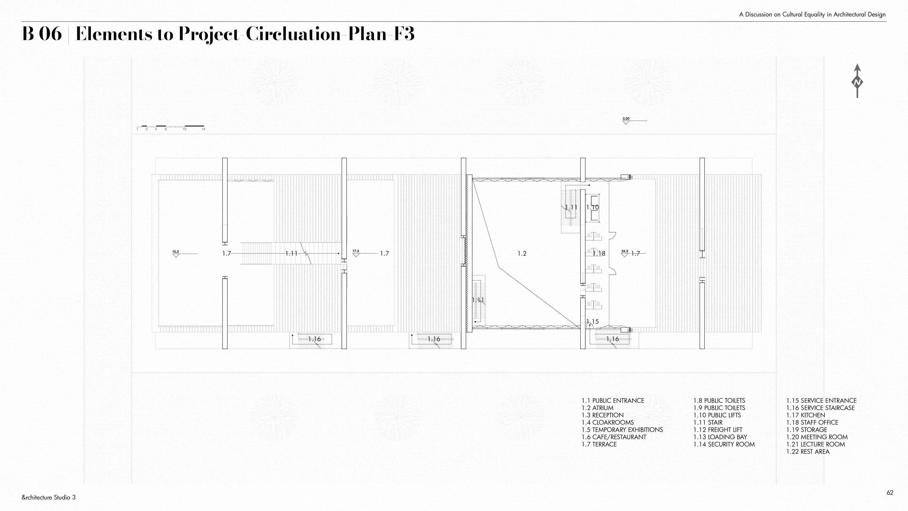
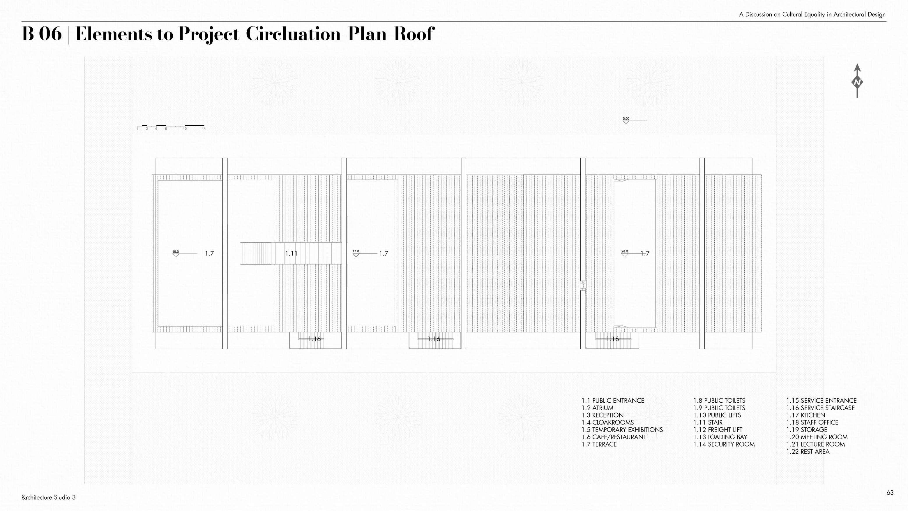





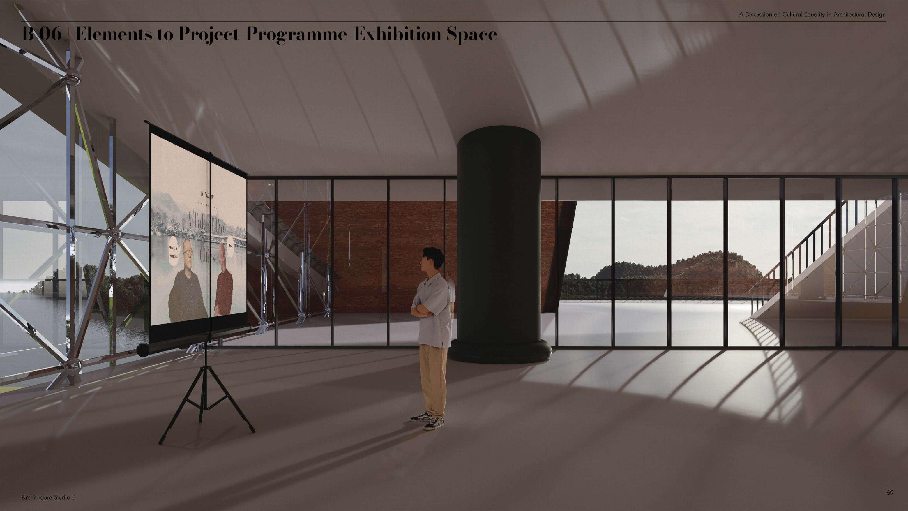
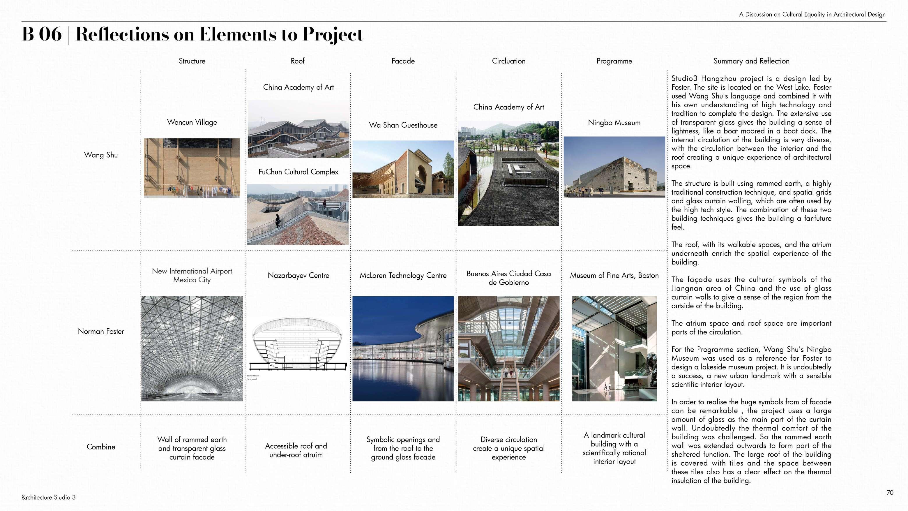


00 | Last Chat-A Discussion on Cultural Equality in Architectural Design
Video Link: https://youtu.be/ySHX5C6R-TU

00:08:18
Format: Digital 1920x1080

73 A Discussion on Cultural Equality in Architectural Design &rchitecture Studio 3
C
Performance


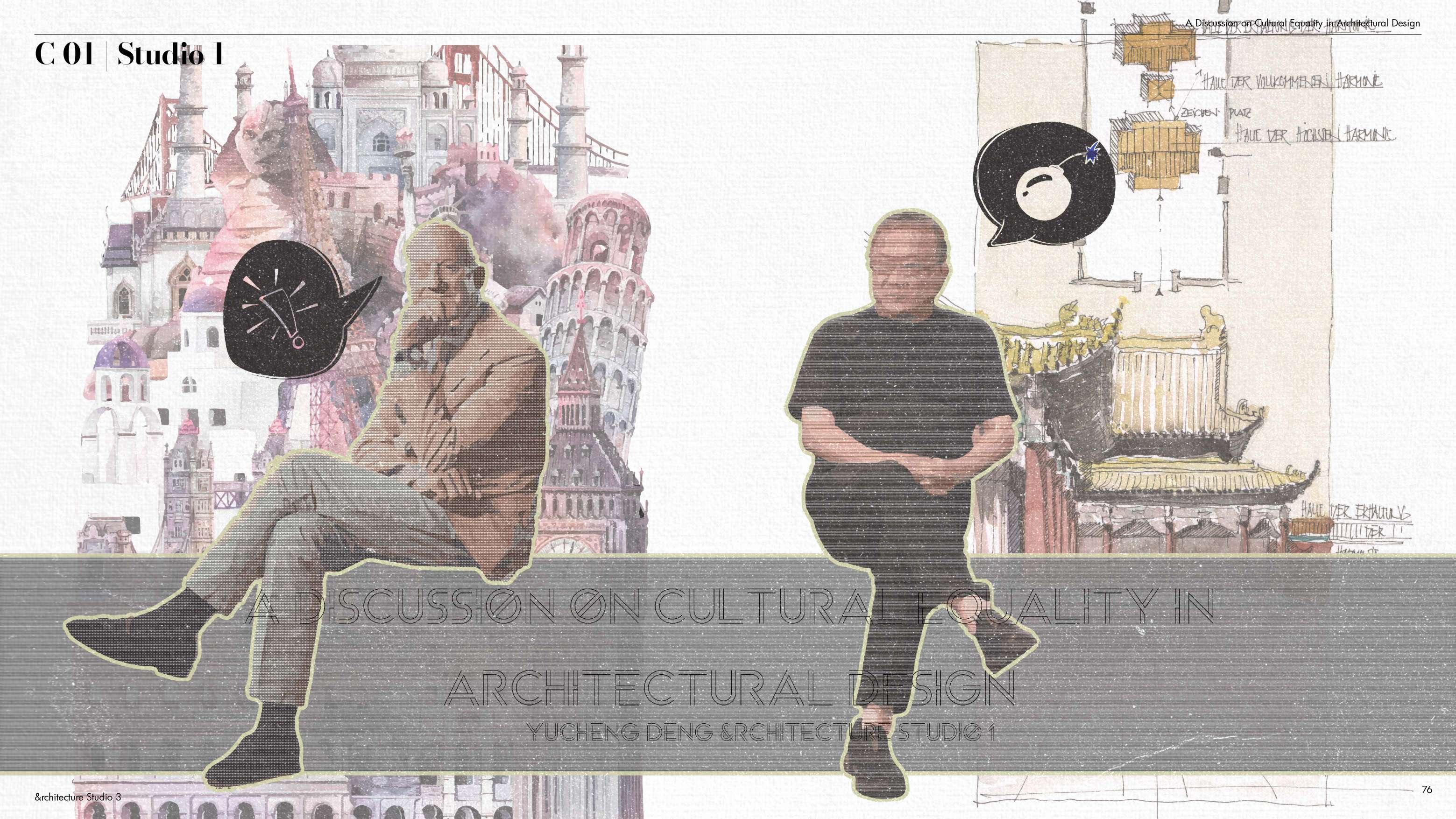




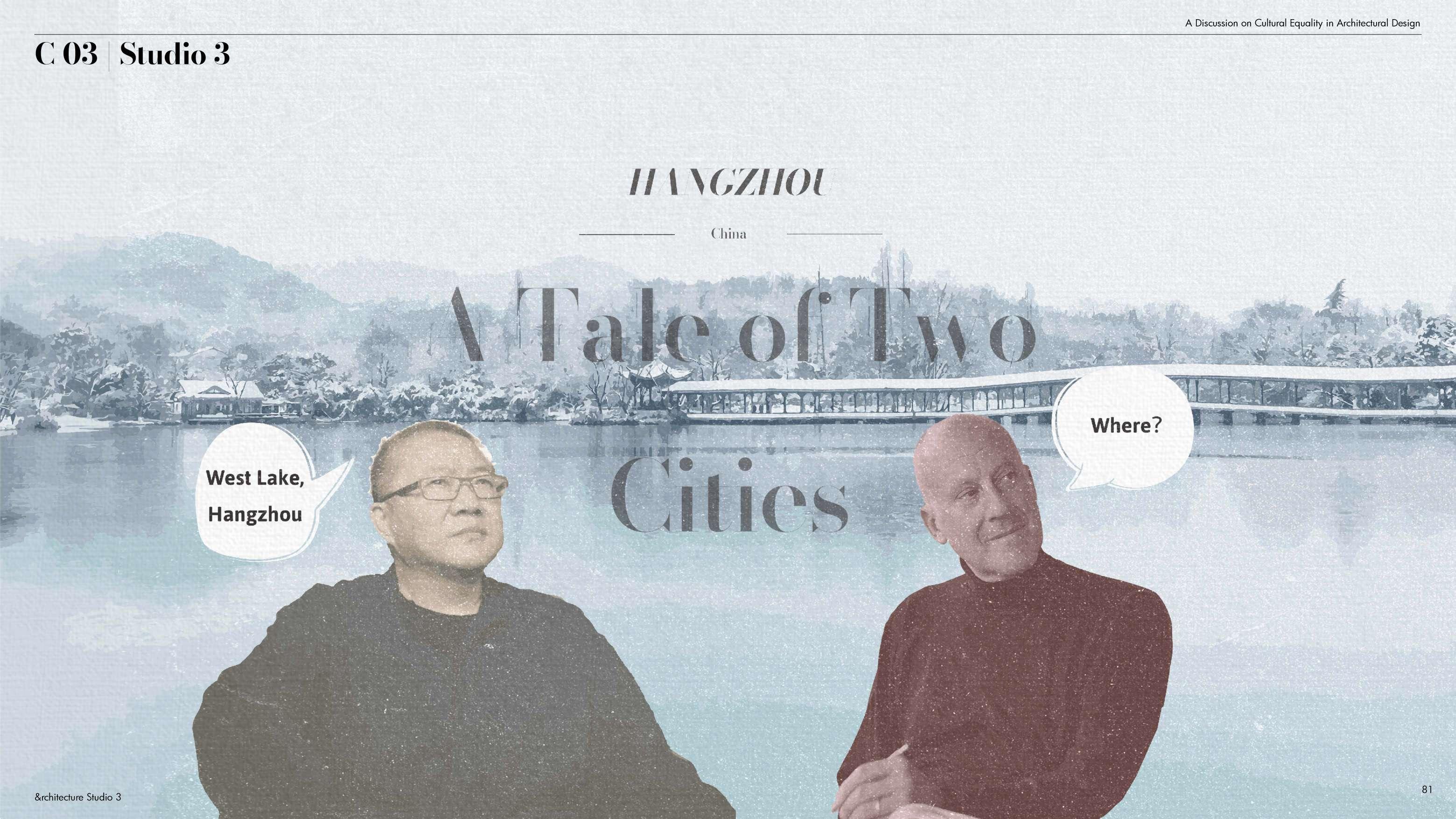



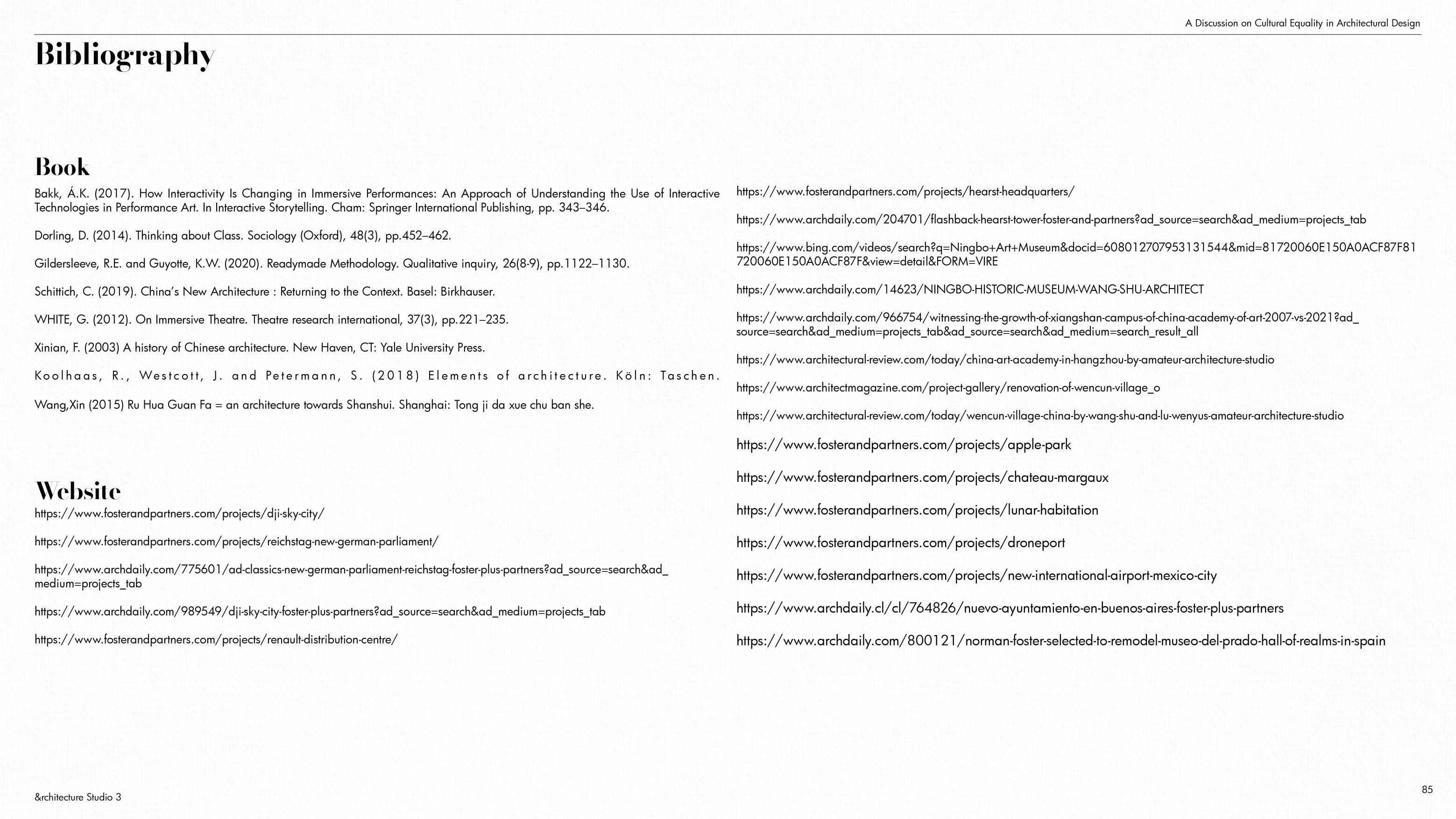




































































 Henri Cartier-Bresson,1908-2004
The first digital single-lens reflex (DSLR) camera was the Nikon SVC prototype demonstrated in 1986, followed by the commercial Nikon QV-1000C released in 1988.
In 2010, The iPhone 4 features a backside-illuminated 5 megapixel rear-facing camera with a 3.85 mm f/2.8 lens.
Herbert von Karajan,1908-1989
The Erechtheion built in 430s.
The Forbidden City was constructed from 1406 to 1420.
Henri Cartier-Bresson,1908-2004
The first digital single-lens reflex (DSLR) camera was the Nikon SVC prototype demonstrated in 1986, followed by the commercial Nikon QV-1000C released in 1988.
In 2010, The iPhone 4 features a backside-illuminated 5 megapixel rear-facing camera with a 3.85 mm f/2.8 lens.
Herbert von Karajan,1908-1989
The Erechtheion built in 430s.
The Forbidden City was constructed from 1406 to 1420.
















































































































 Dong Gong
Founder Design Principal of Vector Architects
Dong Gong
Founder Design Principal of Vector Architects
 Foreign Member of French Academy of Architecture
Foreign Member of French Academy of Architecture









































































































































































