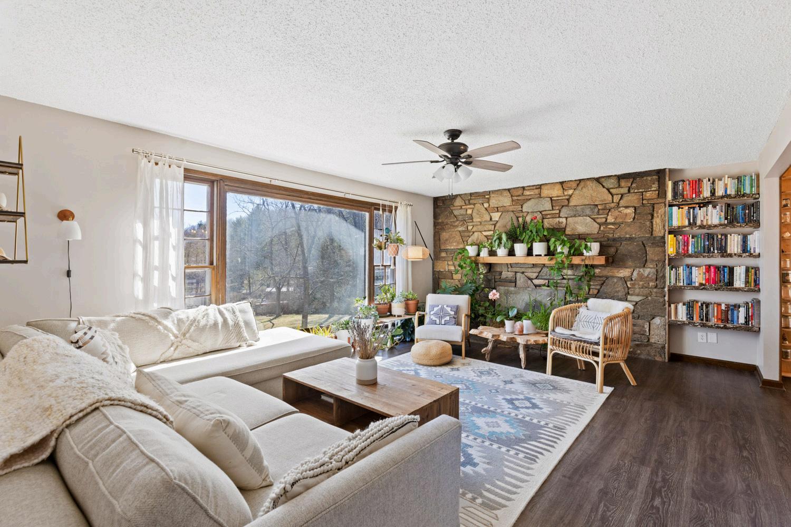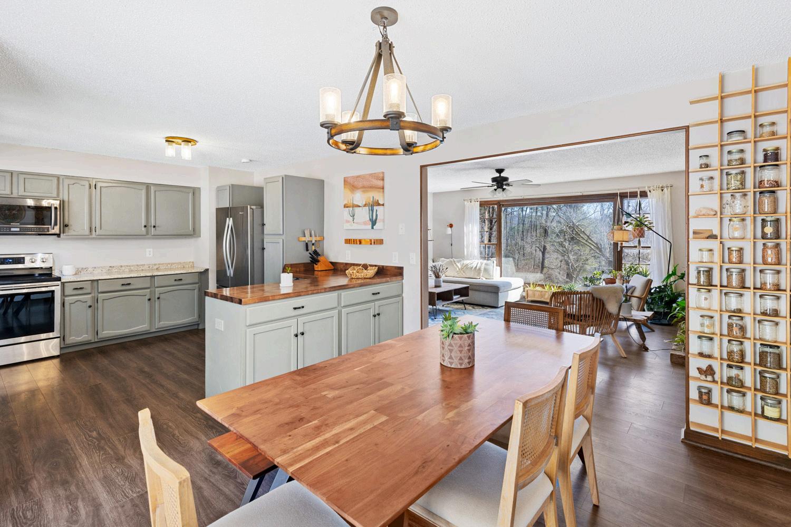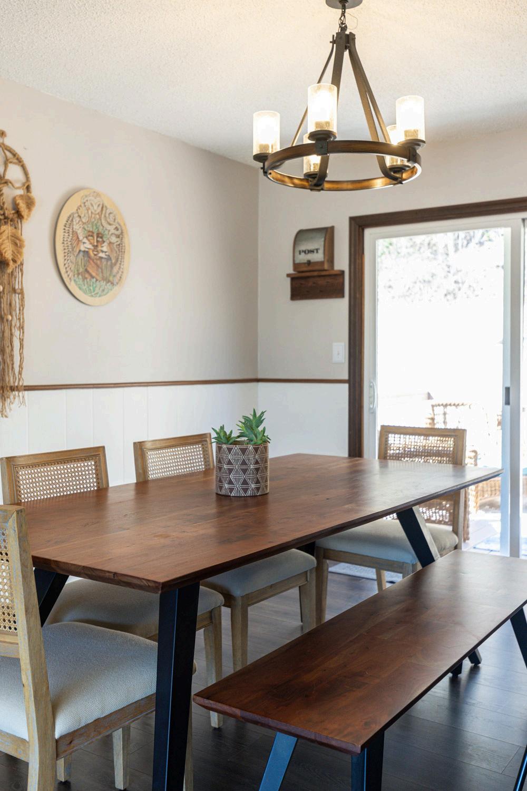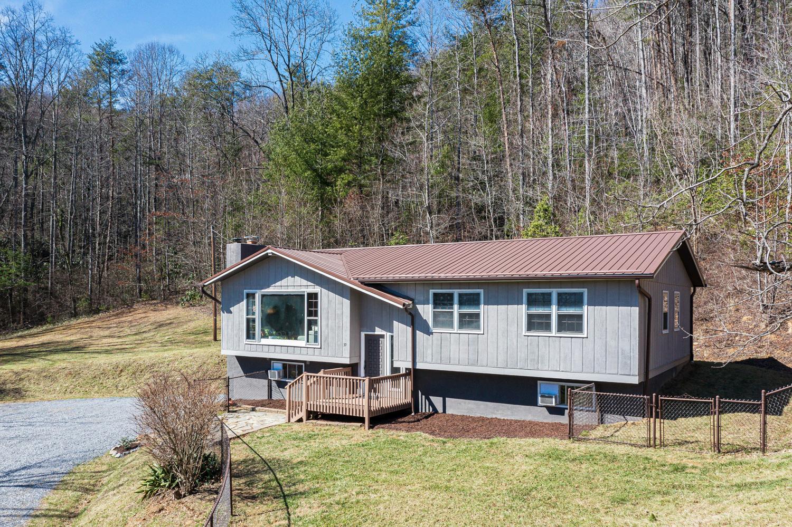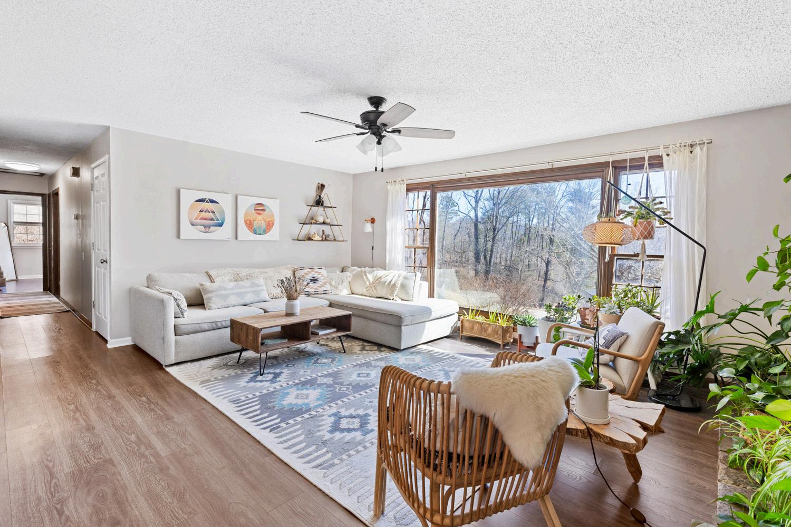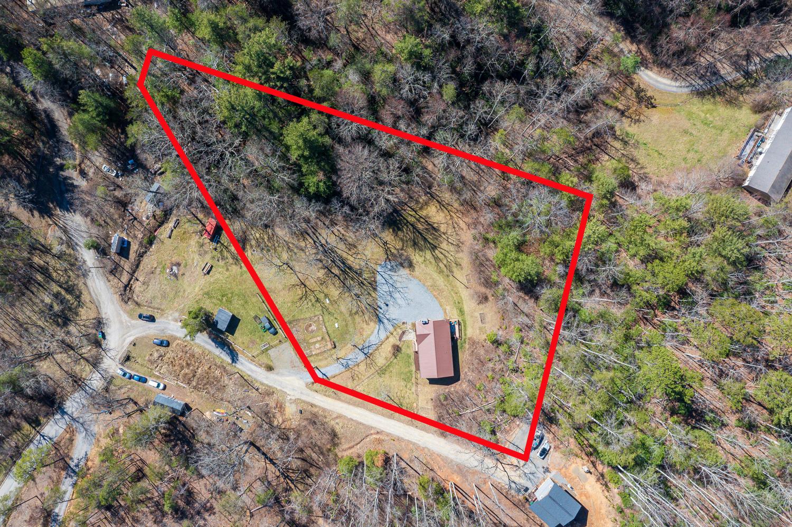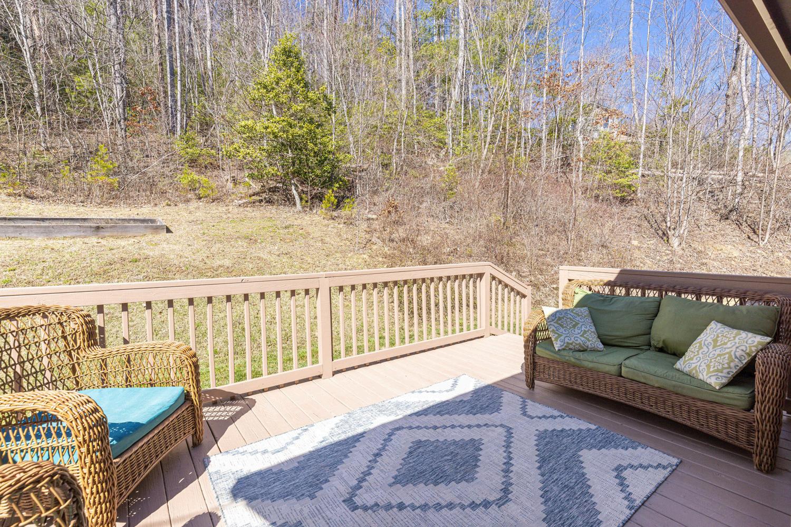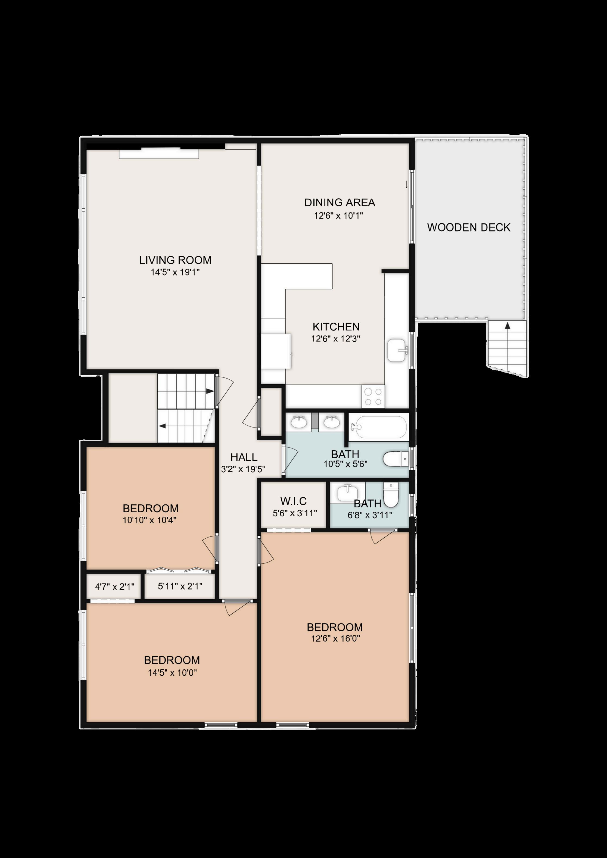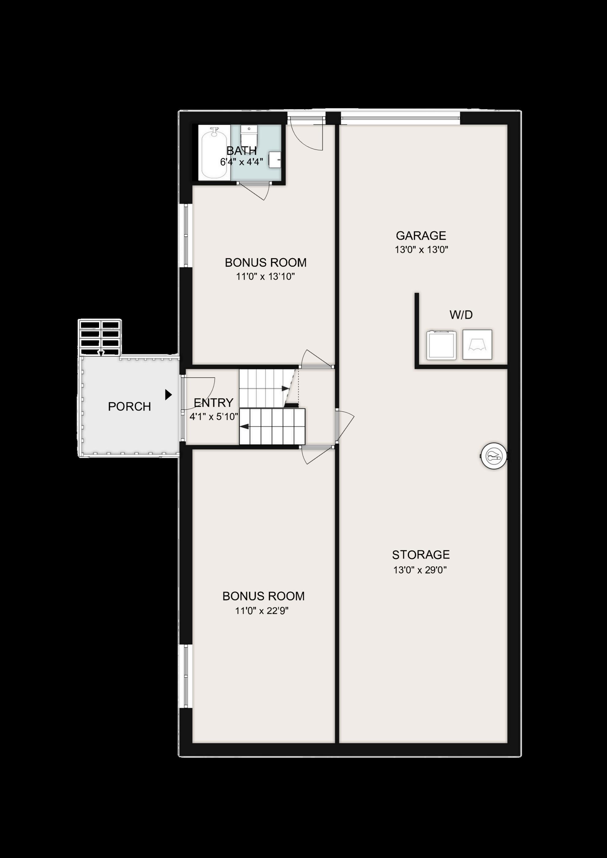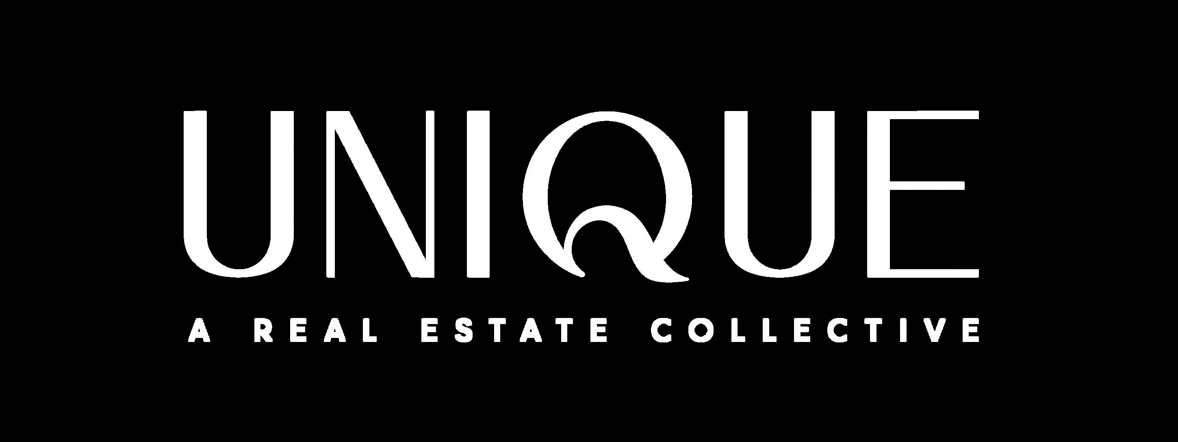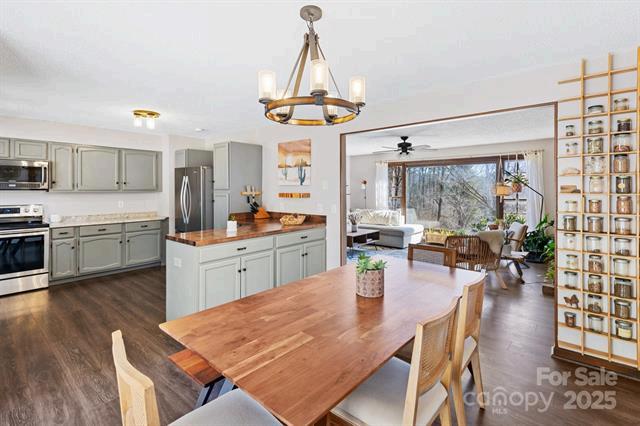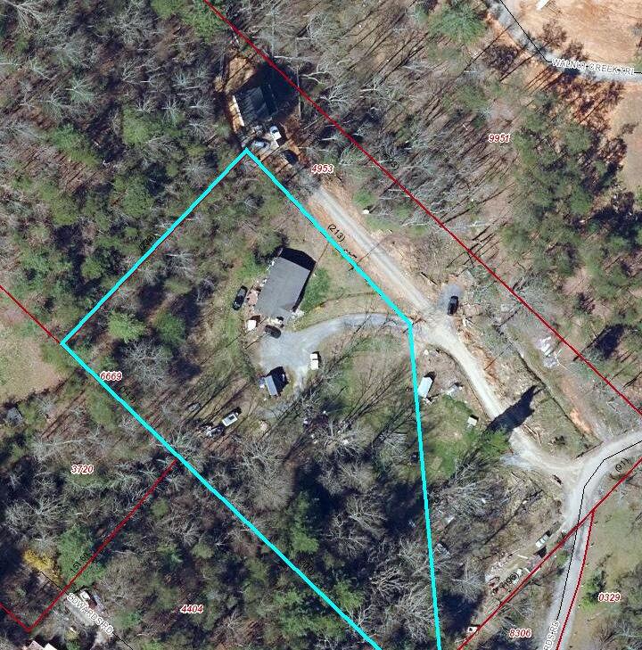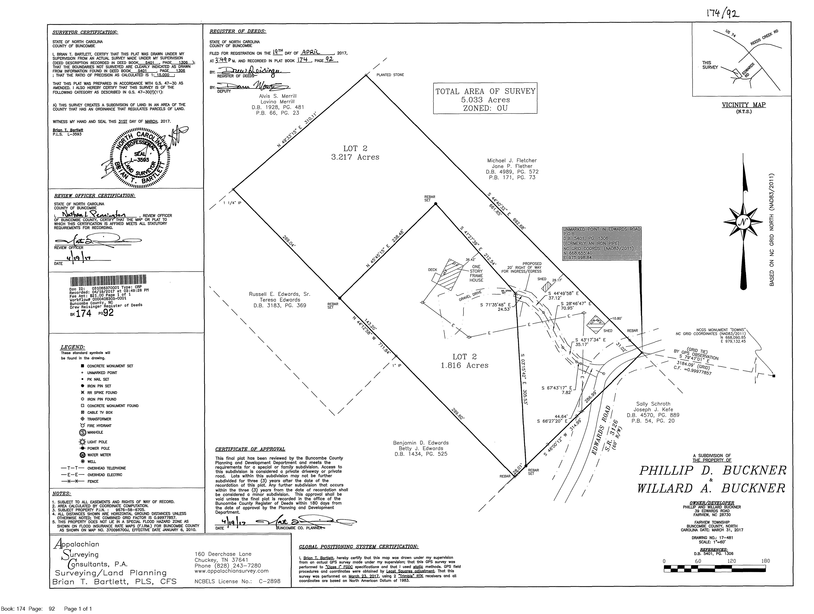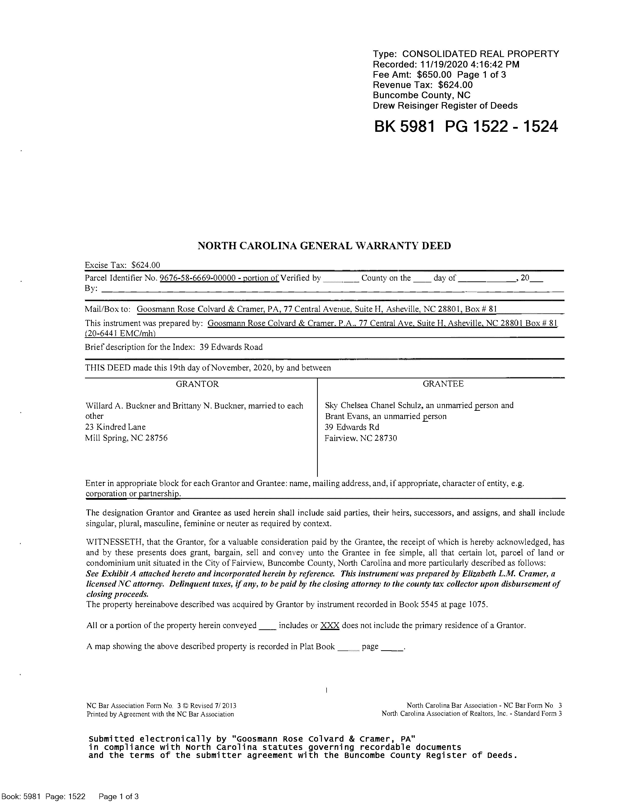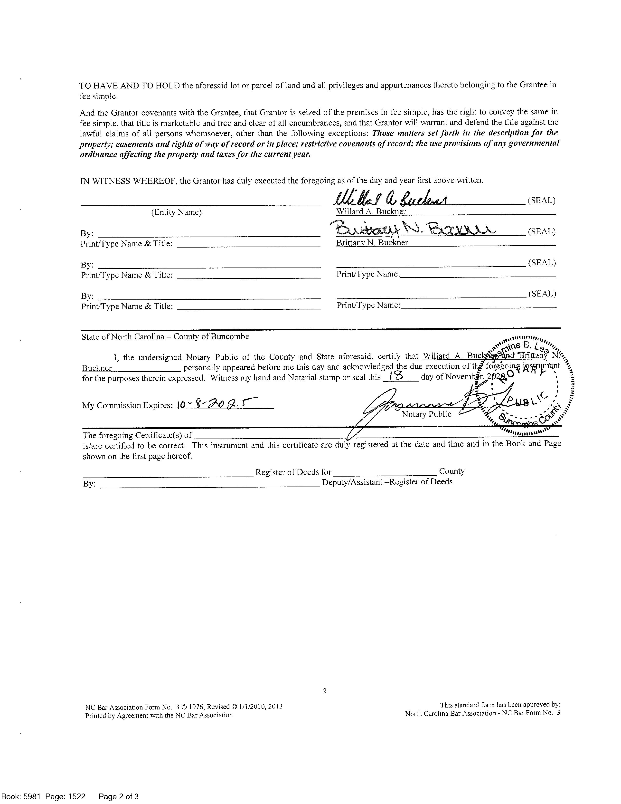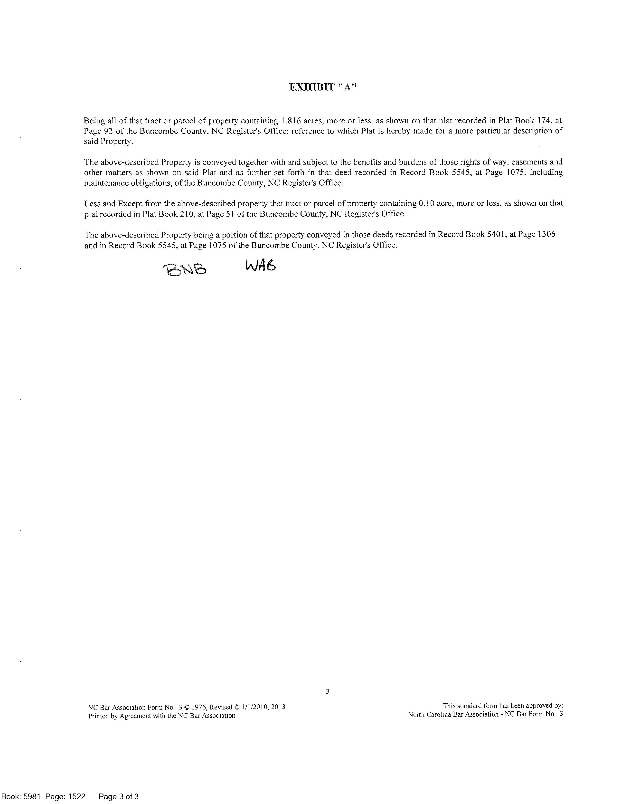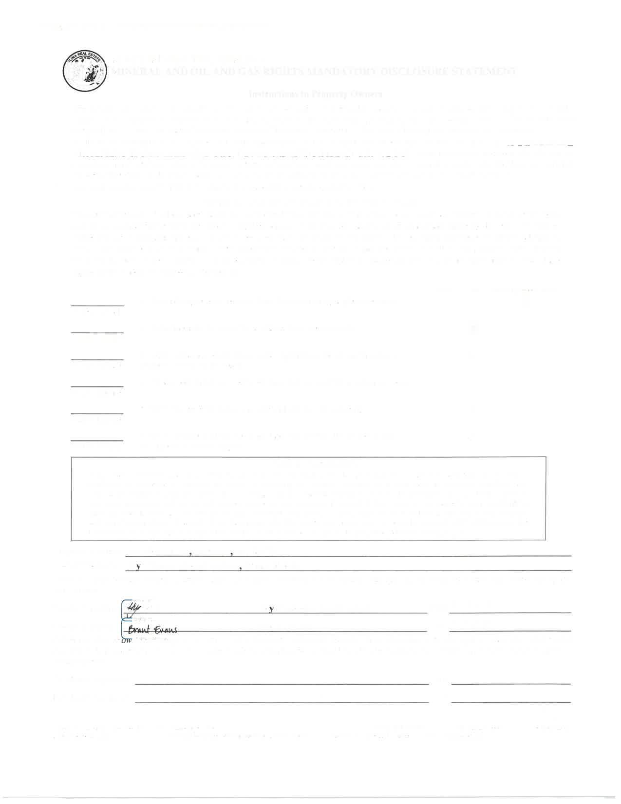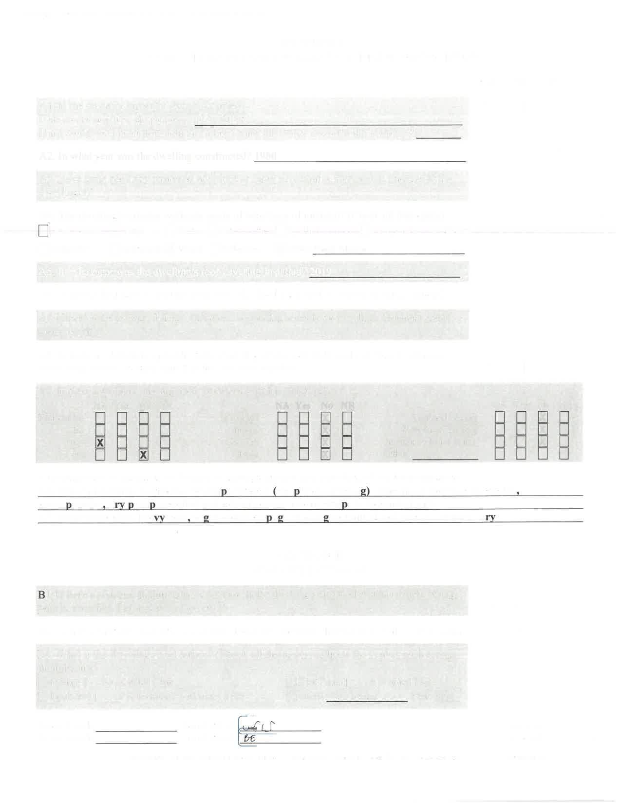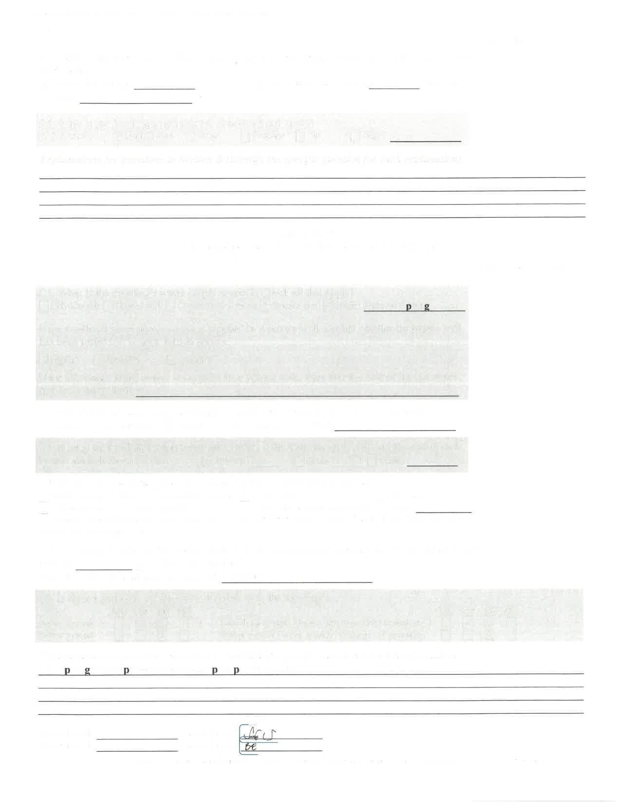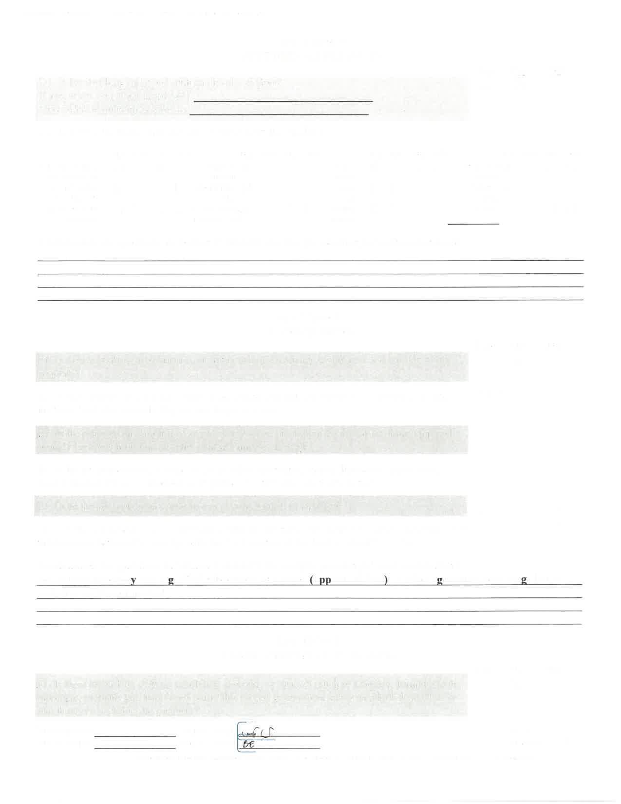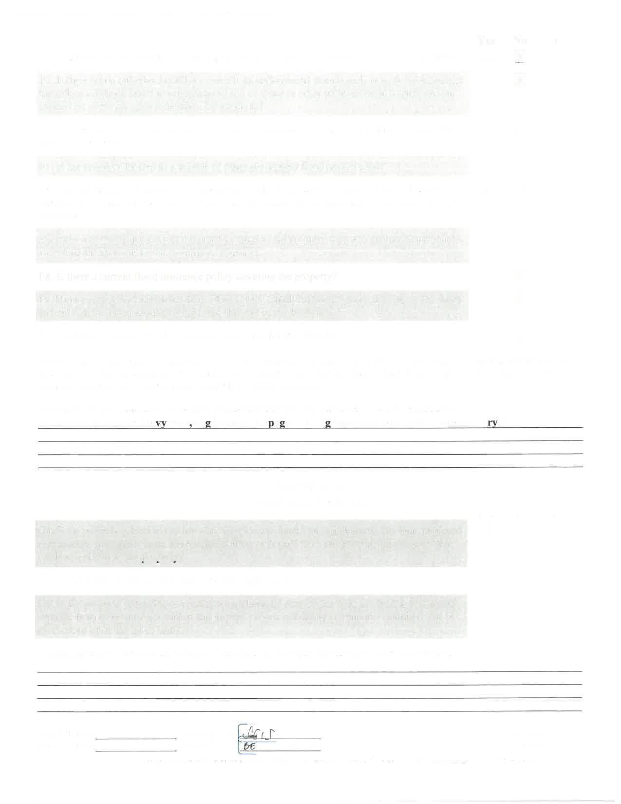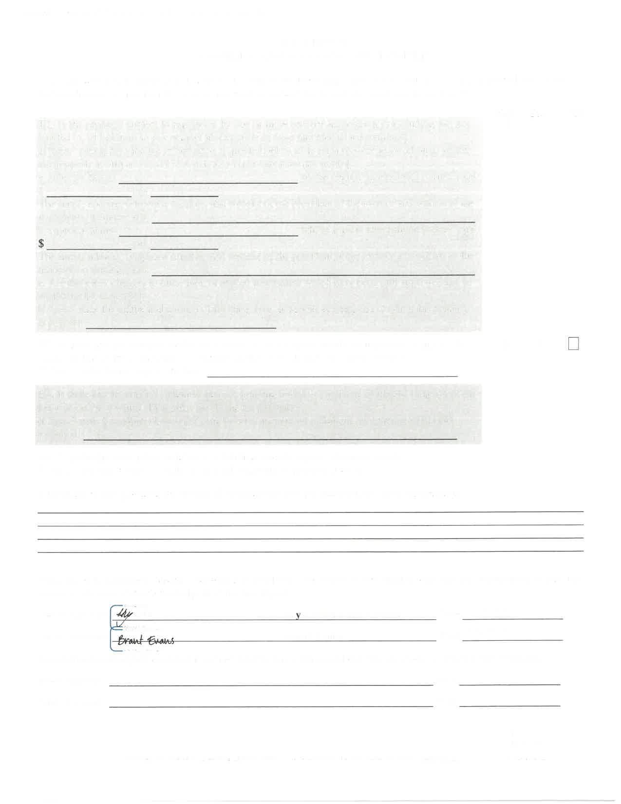3 BEDROOM
2.5 BATH
2,023 SQFT
Discover your perfect blend of country charm and modern convenience in this beautifully updated home on nearly 2 unrestricted acres. Enjoy peaceful, level land just a short drive from downtown Asheville. Featuring an open floor plan, stone fireplace, spacious kitchen, and a rear deck for entertaining or relaxation. With 3 bedrooms, 2.5 baths, and a versatile lower level, this home offers endless possibilities. Outside, a spring-fed creek and level yard await your outdoor dreams. Embrace the serenity of the countryside, just minutes from Asheville!
F E A T U R E S
Nearly 2 unrestricted acres
Open floor plan with natural light
Cozy stone fireplace
Spacious kitchen and dining area
Rear deck for entertaining and relaxation
Versatile lower level (guest suite, office, or flex space)
Spring-fed creek and level yard
Endless possibilities for gardening, recreation, or future expansion
39EdwardsRoad,Fairview,NorthCarolina28730
39 Edwards Road, Fairview, North Carolina 28730
MLS#: 4226625
Category: Residential
Status: ACT Parcel ID: 967658666900000
Legal Desc: See Deed Bk/Pg 5981/1522
List $: $499,000
County: Buncombe
Acres: 1.72
City Tax Pd To: Fairview Tax Val: $317,100
Subdivision: None
Additional Information
Prop Fin: Cash, Conventional Assumable: No
General Information
Zoning: OU
Deed Ref: 5981/1522
OSN: Canopy MLS
School Information
Type: Single Family Elem: Fairview
Style: Middle: Cane Creek
Levels Abv Grd: Split Level w/Bsmt High: AC Reynolds
Const Type: Site Built
SubType:
Level # Beds FB/HB HLA Non-HLA
Building Information
Beds: 3
Main: 3 1/1 1,404 Baths: 2/1
Upper: 0 Yr Built: 1980
Third: 0 New Const: No
Lower: 0 Prop Compl:
Bsmt: 1/ 619 702 Cons Status:
2LQt: Builder: Model:
Above Grade HLA: 1,404
Additional SqFt: Tot Primary HLA: 2,023 Garage SF:
Ownership: Seller owned for at least one year Spcl Cond: None Rd Respons: Other - See Remarks
Room Information
Main Living Rm Kitchen DiningArea Prim BR Bedroom Bedroom Bath Full Bath Half Bsmnt Bonus Rm Bonus Rm Bath Full
Parking Information
Main Lvl Garage: Yes Garage: Yes # Gar Sp: 1
Covered Sp: Open Prk Sp: Yes/4 # Assg Sp: Driveway: Gravel
Prkng Desc:
Parking Features: Basement, Driveway, Garage Faces Side
Features
Carport: No # Carport Spc:
View:
Doors: Sliding Doors Windows: Laundry: In Basement
Fixtures Exclsn: Yes/washer & dryer, triangle shelf in living room, square shelf in bedroom, rectangular shelf in kitchen do not convey
Foundation: Basement
Accessibility:
Exterior Cover: Hard Stucco, Wood
Basement Dtls: Yes/Basement Garage Door, Exterior Entry, Interior Entry, Partially Finished, Storage Space, Unfinished, Walk-Out Access, Walk-Up Access
Fireplaces: Yes/Living Room, Wood Burning
Construct Type: Site Built
Road Frontage: Road Surface: Gravel, Paved
Patio/Porch: Deck, Front Porch
Other Equipmnt: Other - See Remarks
Horse Amenities: Appliances: Dishwasher, Electric Oven, Electric Range, Electric Water Heater, Microwave, Refrigerator
Sewer: Septic Installed
Utilities
Water: Spring Heat: Baseboard, Heat Pump
Subject to HOA: None
Cool: Heat Pump, Window Unit(s)
Association Information
Subj to CCRs: Undiscovered HOA Subj Dues:
Public Remarks
Charming Fairview Retreat – just 10 Minutes from Asheville! Discover the perfect blend of country charm and modern convenience in this beautifully updated home, nestled on nearly 2 unrestricted acres. Enjoy the serenity of lush, level land while being just a short drive from downtown Asheville. Step inside to an inviting open floor plan filled with natural light, featuring a cozy stone fireplace, a spacious kitchen, and a dining area that seamlessly extends to the rear deck—perfect for entertaining or simply relaxing in the peaceful surroundings. With 3 bedrooms and 2.5 baths, this home offers ample space, plus a versatile lower level ideal for a additional guest suite(s), home office or flex space(s) to suit your needs. Outside, a spring-fed creek and a level yard provide endless possibilities for gardening, recreation, or even future expansion / homesite opportunity. Embrace the best of both worlds — a tranquil countryside setting just minutes from everything the area has to offer.
Agent Remarks
Whole home water filter & spring water neutralizer.
Showing Instructions, Considerations, and Directions
Lockbox/Key, Showing Service, Sign
From Asheville: Take I-240 E toward US-74-ALT E/US-70 E. (4.2 mi.). Take exit 9 toward Blue Ridge Pkwy onto US-74-ALT S (Go for 4.3 mi.). Turn right onto Edwards Rd (Go for 0.3 mi.). Take Right at fork (Go for 226 ft.). Turn Left into driveway of 39 Edwards Rd. See / Follow Unique Real Estate Directional Signs. List Agent/Office Information
DOM: 0 CDOM: 0
Mkt Dt: 03/06/2025
Agent/Own: No
For Appt Call: 800-746-9464
List Agent: Jeremy Laster (548509462)
List Office: Unique: A Real Estate Collective (R04538)
Seller Name: Schulz/Evans
Web URL:
DDP-End Dt:
Expire Dt: 08/31/2025
List Agreemnt: Exclusive Right To Sell
Agent Phone: 828-551-7000
Office Phone: 828-222-7969
Bunco
May 3 0, 2020
CURRENTOWNER’SLISTOFIMPROVEMENTS
● Basement:
○ Addedfortresscarbonfiber/Kevlarstrapswhereneeded
○ Addedfullbathroom
● Septic:servicedandpumpedin2021
● SpringWater:
○ Addedwholehousewaterfiltrationsystem&waterneutralizerin2020
○ WaterpressuretankandjetpumpreplacementafterHelene2024(1yearwarrantyinplace)
● ExteriorDrainageProject:
○ Extensivedrainageproject&drysumpinstalledin2022
○ Excavatedowntofooterbasealongbackofhomefromheatpumptocornerofhomeand aroundapprox10to12feet
○ Wallsealed(Masterseal582)fromfooterupto4”abovefinishgrade
○ Installedfoundationdrainsystemw/drysump/well.
○ Gradedbackyardwithpitchandbetterangle
○ Largeverticalcracksinrightrearsidefromonefootabovefooterto2ftbelowfinishgrade hollowcellsfilledincornerwithmultipleextracoatsofMS582.
○ 30fthorizontalseamopenedatfooterbasesealed
PREVIOUSOWNER’SLISTOFIMPROVEMENTS
● Roof:Installationofanewmetalroofforenhanceddurabilityandlongevity.
● Gutters:Replacementofgutterstoensureproperdrainageandprotectthefoundation.
● SpringPumpandWiring:Upgradedthespringpumpsystemandassociatedwiringtoprovidea reliablewatersource
● ExteriorPaint:Freshcoatofpaintappliedtotheexteriorofthehousetoimproveitsappearanceand protectthesiding
● KitchenAppliances:
○ Refrigerator:Replacedtherefrigeratorwithanew,energy-efficientmodel.
○ Range:Upgradedtherangewithanewmodelforimprovedcookingcapabilities
● BonusRoomPrewiring:Lower-levelbonusroomshavebeenprewiredforductlessmini-splitair conditioningandheatingunits,allowingforfutureinstallationandzonedtemperaturecontrol.
● HVACSystem:Theentireheating,ventilation,andairconditioning(HVAC)systemhasbeenreplaced withanew,high-efficiencyunitforimprovedcomfortandenergysavings.
● WaterHeater:Thewaterheaterhasbeenreplacedwithanewunittoensureaconsistentsupplyofhot water
● Plumbing:
○ SupplyLines:Theplumbingsupplylineshavebeenreplacedtoensureproperwaterflowand preventleaks.
○ WasteLine:Theplumbingwastelinefromthehousetothecleanoutsouthofthedrivewayhas beenreplacedtoensureproperdrainageandpreventblockages
● Bathroom:
○ Fixtures:Thebathroomfixtureshavebeenupdatedwithnew,modernmodels
● Flooring:Newwoodlaminateflooringhasbeeninstalledthroughoutmostofthehouseforafreshand updatedlook.
● Lighting:Thelightingfixturesinmostofthehousehavebeenreplacedwithnew,moreenergy-efficient andstylishmodels
