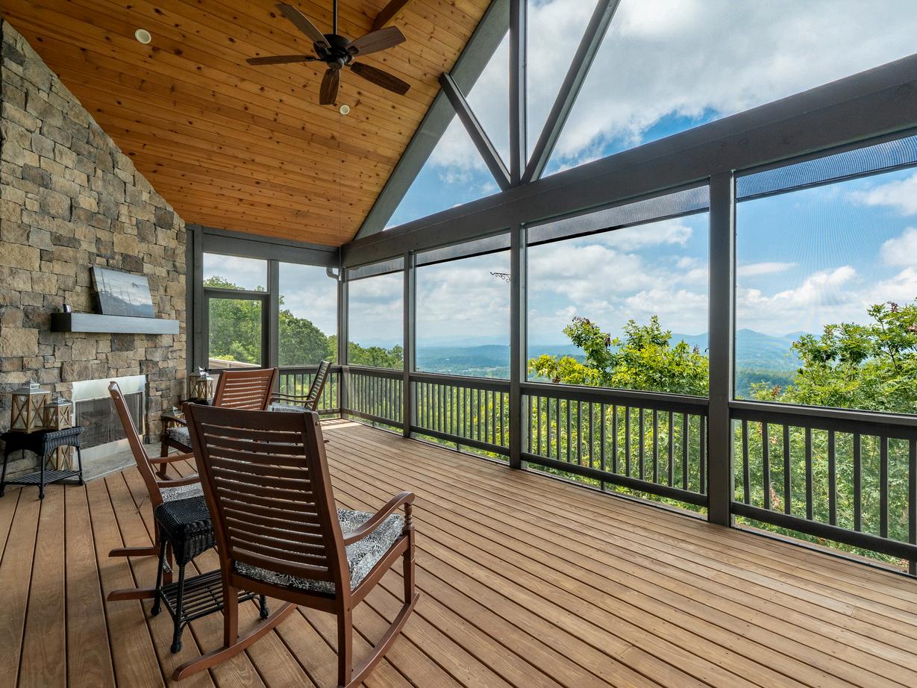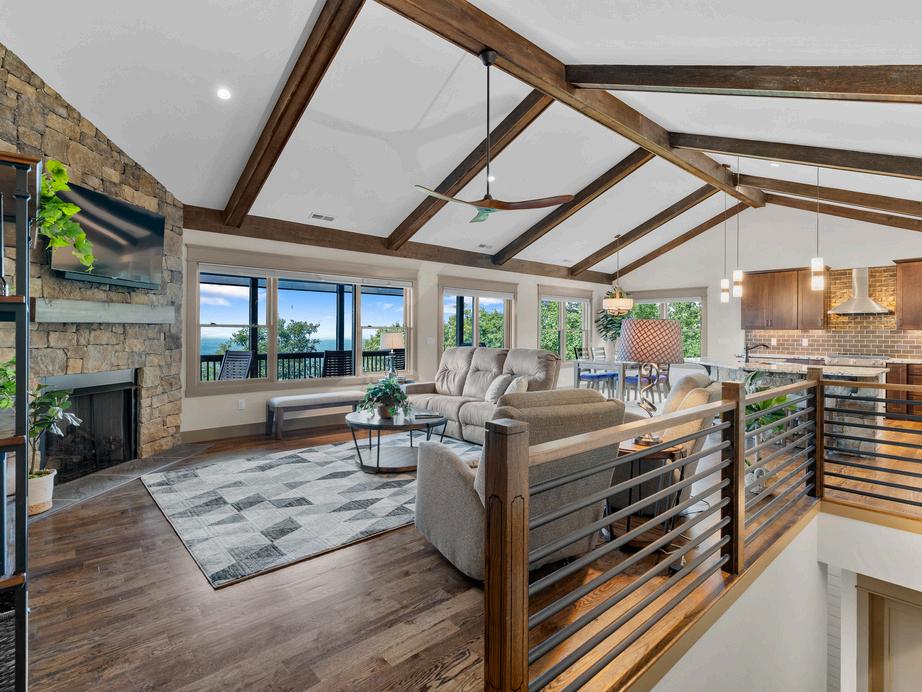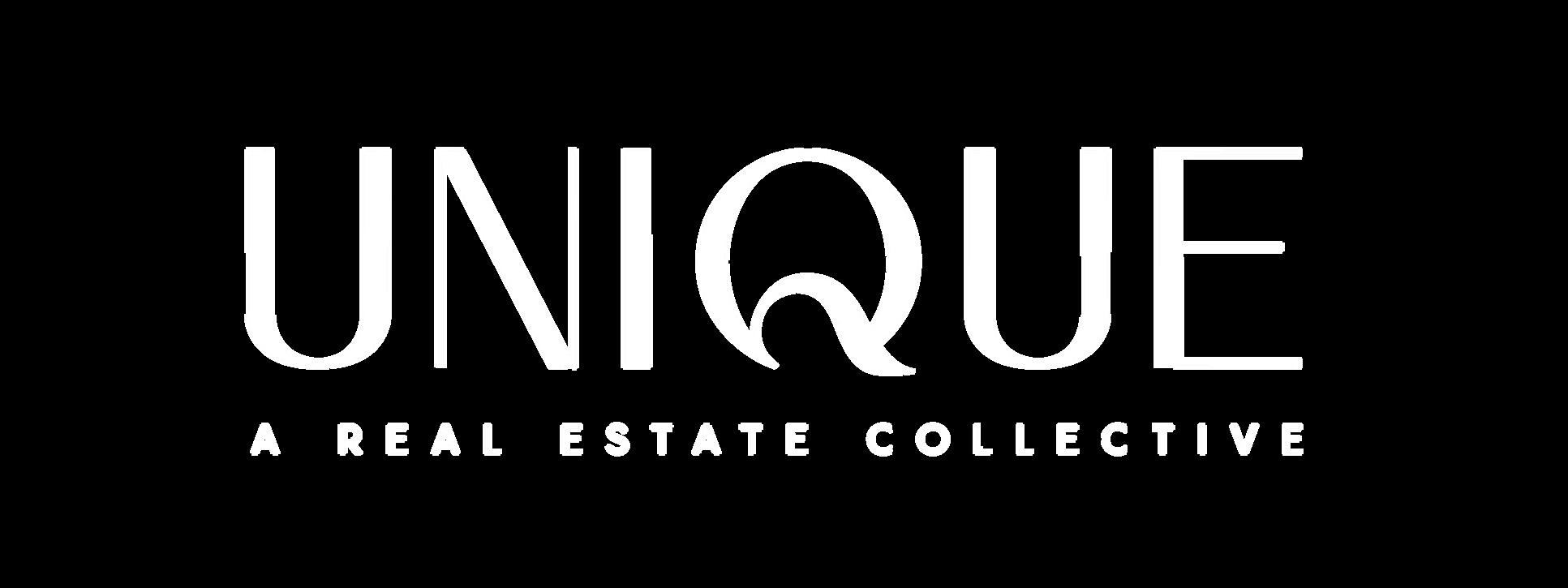
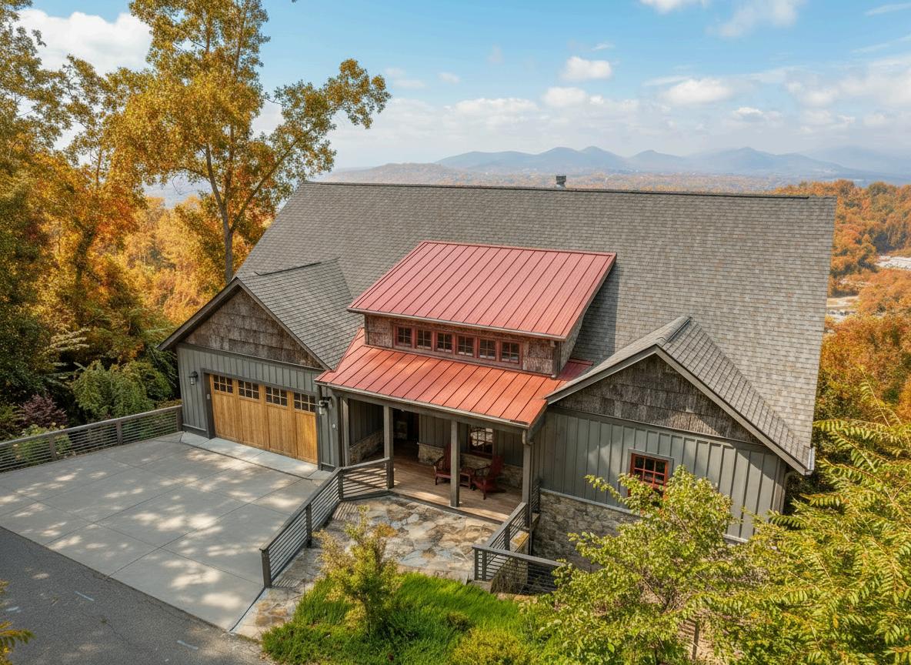

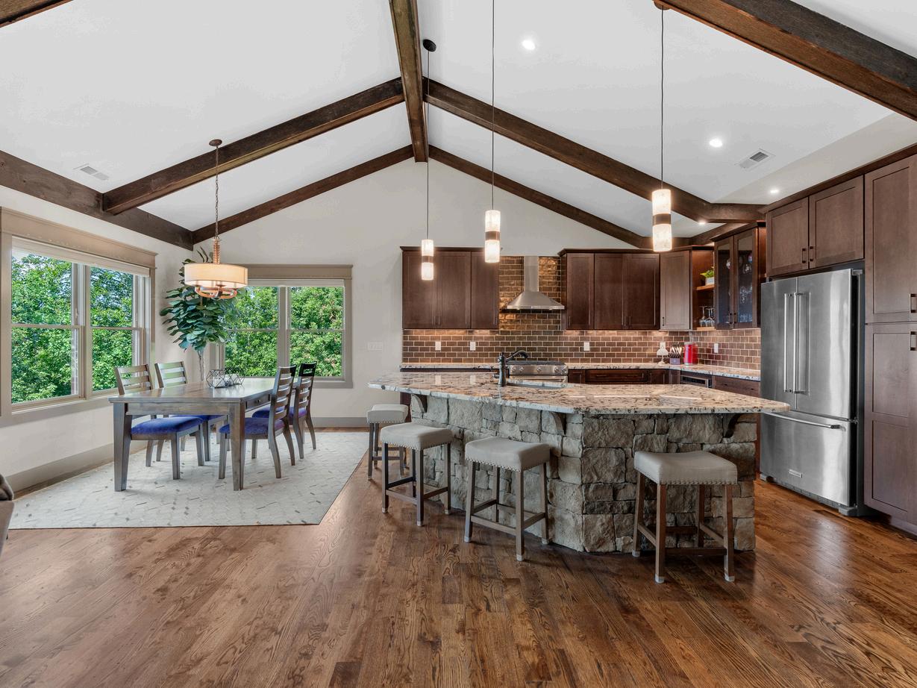






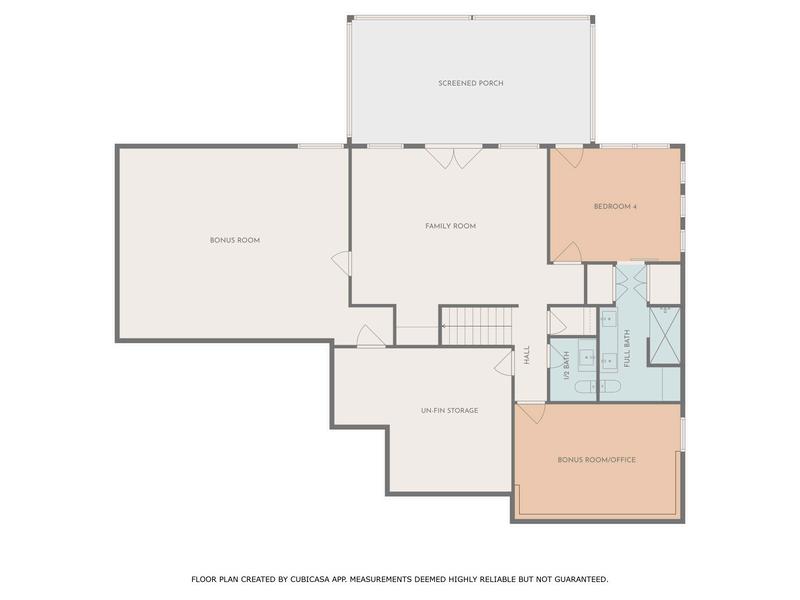
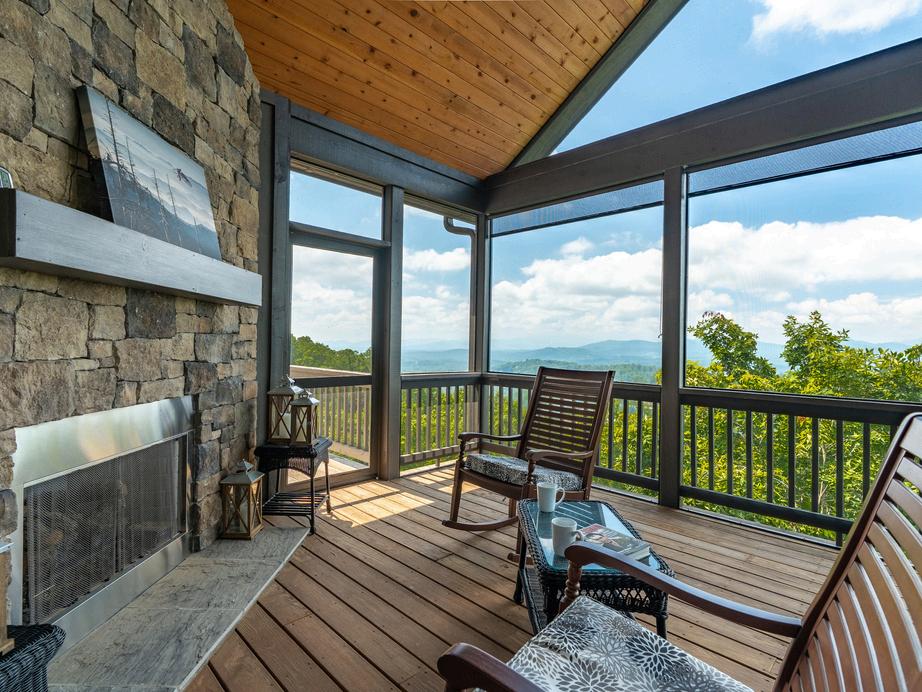
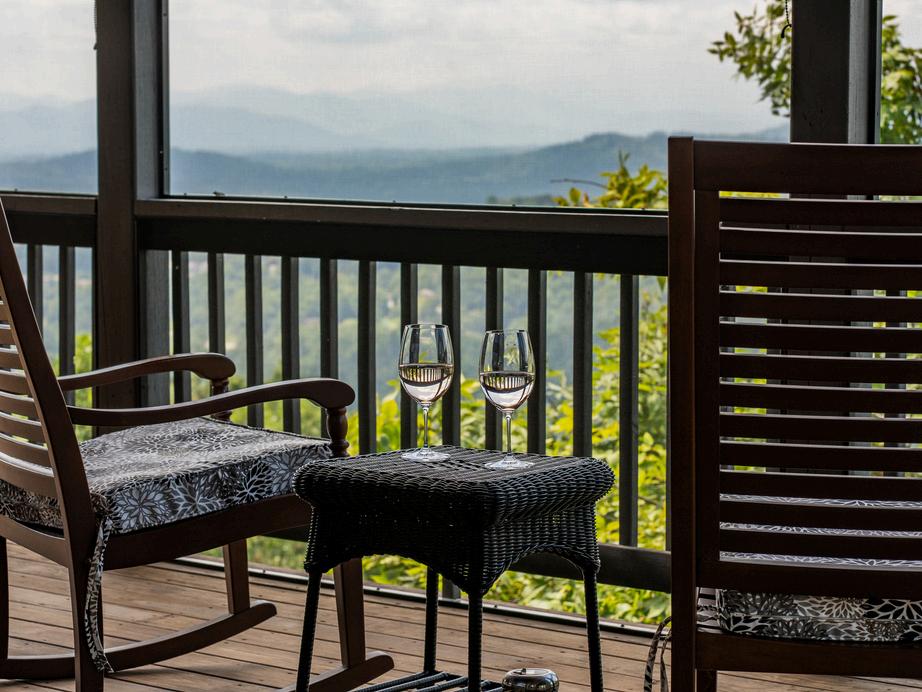
3,906
Enjoy panoramic 180° mountain and sunset views just minutes from downtown Asheville. This home offers easy main-level living with three bedrooms, no-step garage, laundry, and a screened porch with a gas stone fireplace. The open-concept great room features vaulted ceilings, wood beams, and dark hardwood floors, while the gourmet kitchen with an oversized island is perfect for gatherings. The main-floor primary suite boasts Mt. Pisgah views and a spa-like ensuite. The lower level includes a second bedroom suite, flexible fifth bedroom or office, a large family room with bar and covered deck, plus a ~500sf bonus room for gym, hobbies, or theater.
Panoramic 180° mountain and sunset views with Mt. Pisgah in full sight
Main-level living with three bedrooms, laundry, and no-step garage entry
Open-concept great room with vaulted ceilings, exposed beams, and hardwood floors
Gourmet kitchen featuring an oversized island and abundant storage
Screened porch with gas stone fireplace — perfect for year-round relaxation
Spa-like primary suite with dual vanities and tiled shower
Lower level retreat with family room, bar, covered deck, guest suite & flex room (office or 5th bedroom)
Bonus 500± SF room ideal for gym, hobbies, or home theater
Gated community just minutes from downtown Asheville
Optional neighboring lots available for added privacy or expansion

