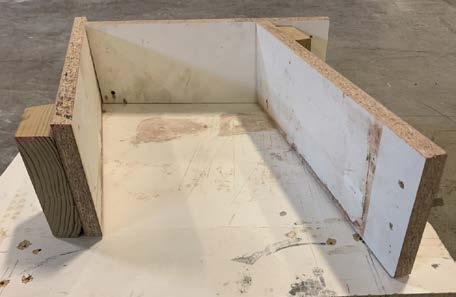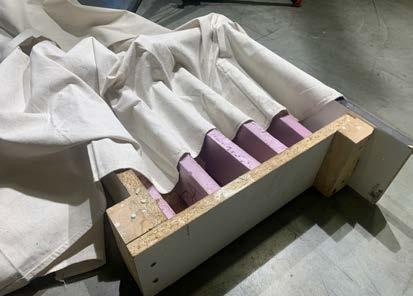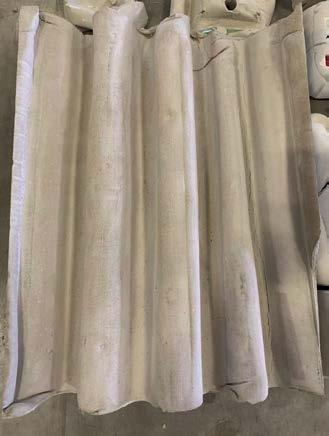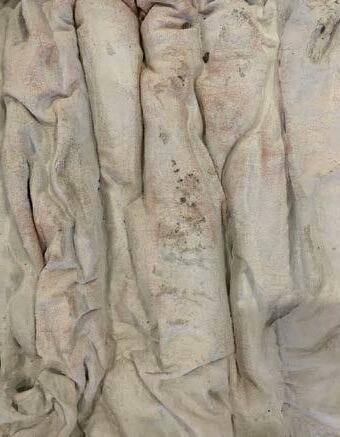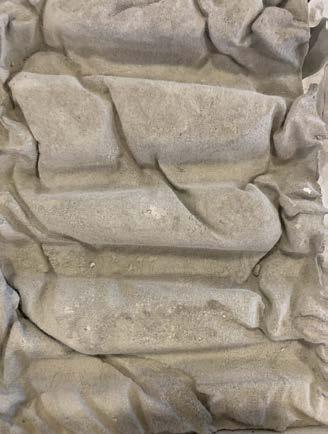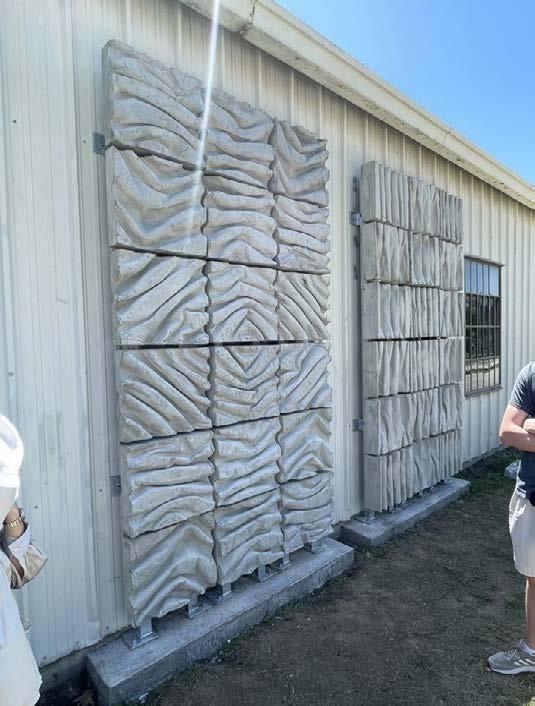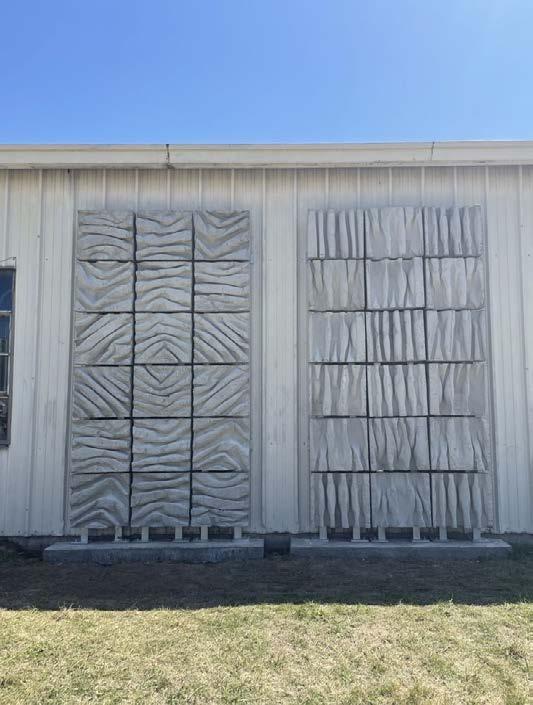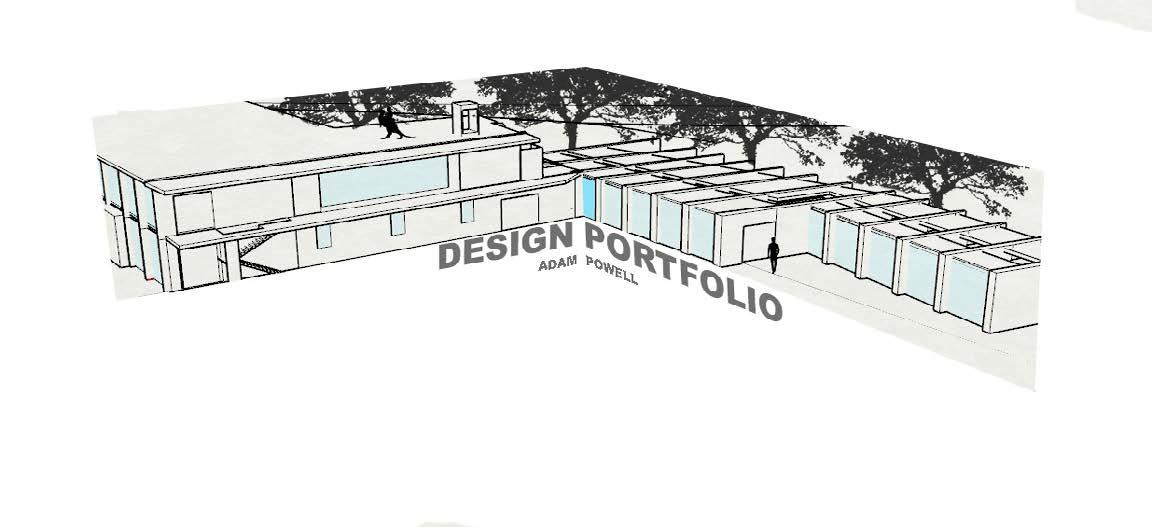
TABLE OF CONTENTS 4. HISTORICAL MUSEUM 6. REASERCH AND CONTEXT 8. SECTIONAL AND SITE 10, RENDERS 12 RESIDENTAIL AND RECREATIONAL 14 SITE AND CONTEXT 16 FLOOR PLANS AND DETAILS 18 RENDRINGS 20 FABRIC AND FORMS 22 FORMS AND RENDERS 24 FINAL CONSTRUCTION


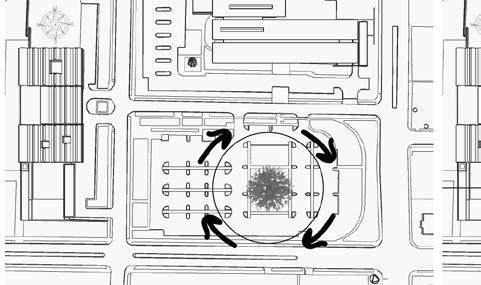
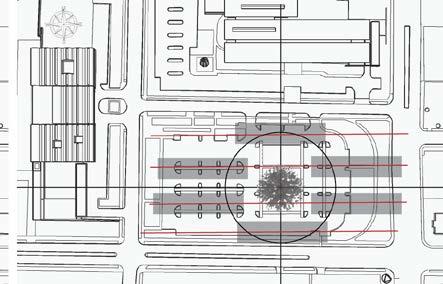
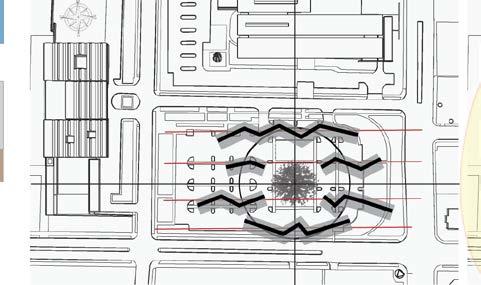


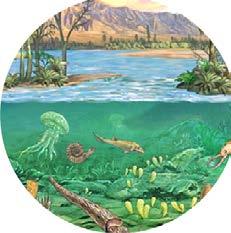

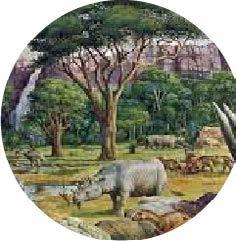
Gallery & Level Lobby 0’ 0” Entry 0’0”, -10’ 0” Gallery 1. -17’ 6” Gallery 2. -17’6, --12’ 6” Gallery 3. -12’ 6”,-5’ 0” Gallery 4. -5’ 0”, 0’ 0” Gallery 5. 0’0” Site Time period Current day Pre-Phanerozoic Eon Cambrian Period Mesozoic Era Triassic Period Paleogene Period Quaternary Period Moment 3 Arches Through Elevation Underwater Picture of the tree Interacting with the tree Picture of the tree Walking the site




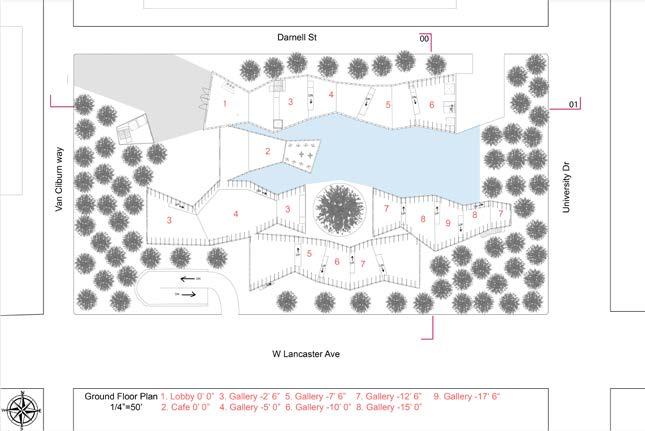
01
Sectional
Scale 1”=15’
02
Sectional
Scale 1”=15’
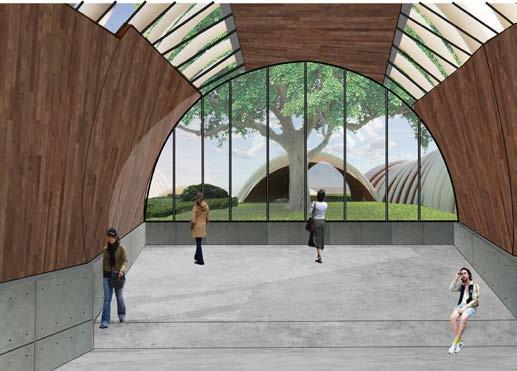

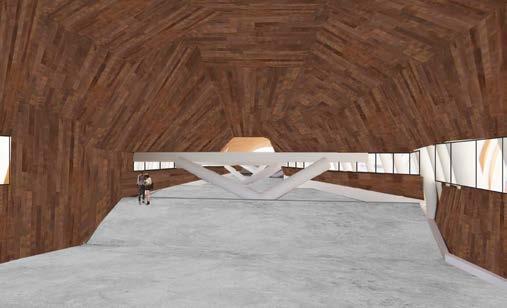

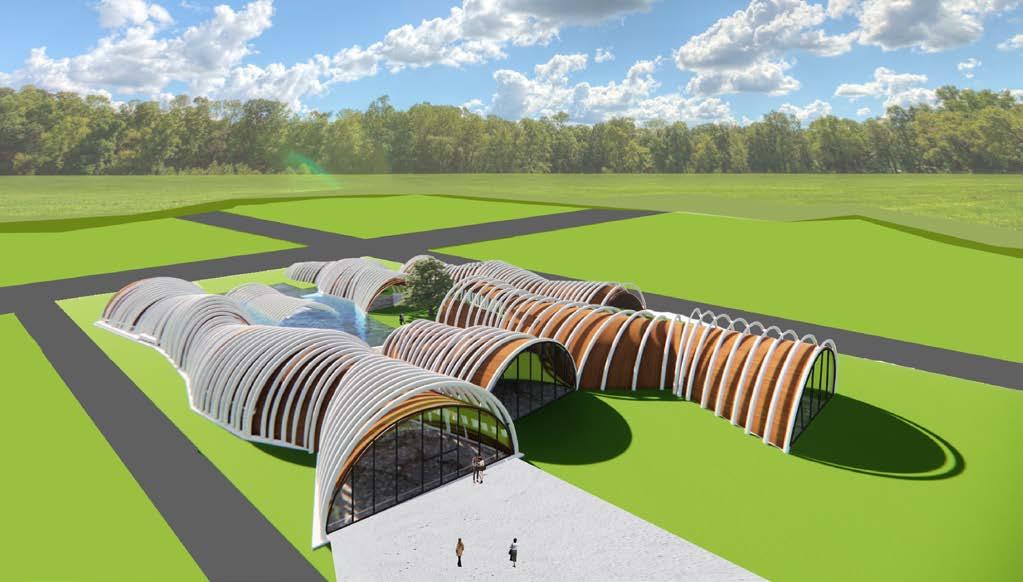
RESIDENTAL & RECRATIONAL
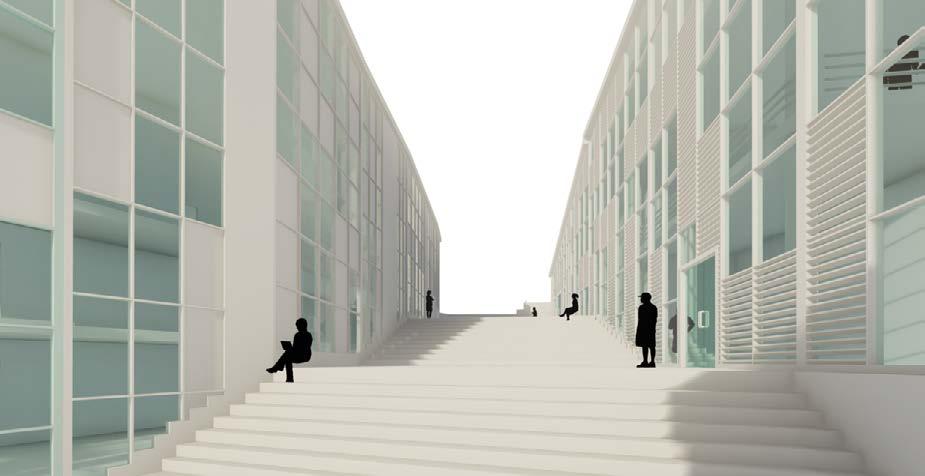
started really looking at how the stairs with develop and move throughout the site based on two lines, off of two projected lines using the north and the southern borders of the site itself to project the east in the west lines along the site. In creating these two different projections the stairways naturally developed and split my building into thirds. As time went on, and I develop the project more these stairwells started to curve to the left based on the sights they are supposed to impart. really just had the buildings based on the staircases staying connected to them at all times and just following the natural curve that they were already creating. This really helps solidify my site plan.

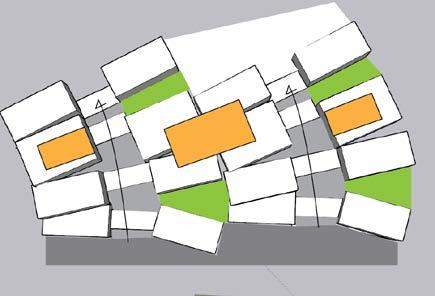
Site and Plan proposal
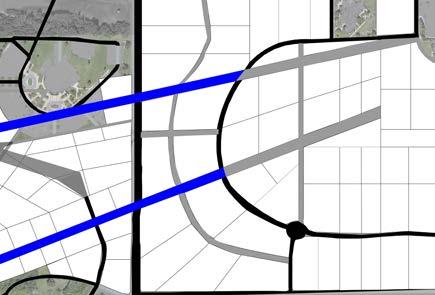
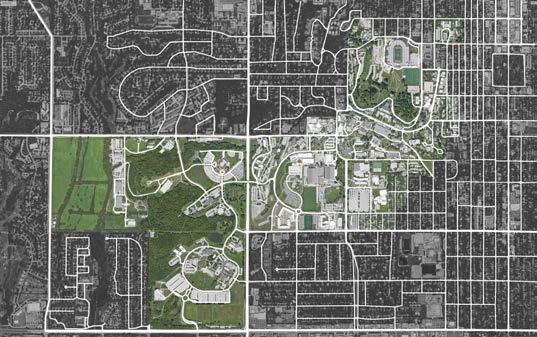
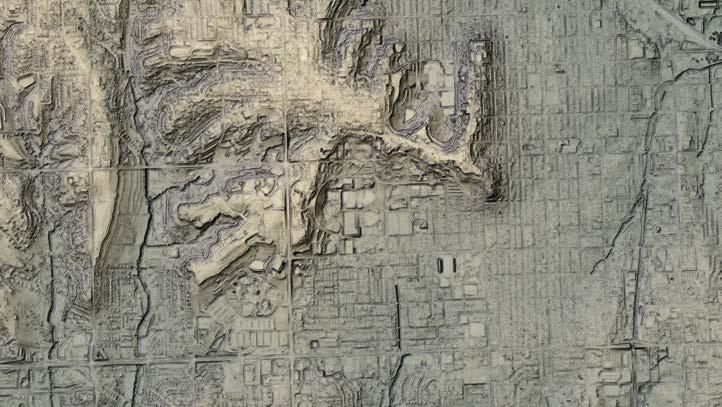
This is my overall final site plan as you can see the two stairwells, are still split through the middle of my three buildings. However, the most northern and the most southern buildings really started to rely on creating the residential district of my site. And the middle building became a personal wellness and fitness center for not only my building but the buildings around it on top of Daisy Hill. I left much of the parking lot intact from what is already the Ellsworth parking lot. It didn’t affect much of where wanted to place my building so thought it was better just to leave it still there and around. also wanted to maintain the connection to the basketball court on the southeastern side of the site given that my middle building is a gym and wellness center. feel like this blends well with what I’m creating in the idea that I want to include. The white or gray on my site applies to where will transpose and put grass all around the site giving lawn spaces much like many other places on Daisy Hill. Then the darker spots of gray are benches around the site where you can sit and enjoy these lawn spots. In the northwestern part of the site, I tried to replicate the feeling of the three buildings and two staircases within the common area in front of the dorm to kind of break up the monotony of one large concrete slab. feel like this Tyson tonight is only what you can see present on campus today, but the building’s idea and flow in and of itself.
The stairs still ended up being applicable to different site lines around campus, the highest landing connects you to Wesco hall and gives you a good image of it. The landing below that looks directly at Fraser Hall. Then the landing below that applies directly to Allen Fieldhouse, and the final landing looks directly at the recreational center already on campus. These four spots were chosen on campus to help apply to the theme of social academic (Wesco), private academic (Fraser), social athletic ( Allen field house), and private athletic (the rec).
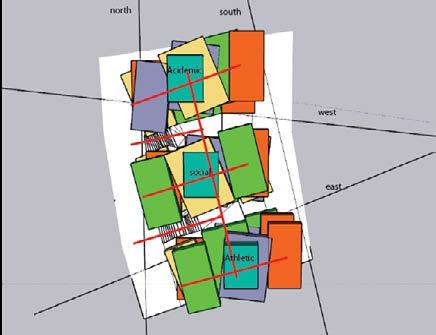
Fraser New Union Daisy Hill
LIED
KU
Allen Fieldhouse Fountain
Campanile Oread Hotel
Center Geo. Survey Building KU Football Stadium
Convention Center
Site and Plan proposal
wanted to keep using the same theme as our master plan. And this went into picking up my site. I picked the site highlighted in red in the image below. From that point, got on Google Maps and looked around about what views could get from this position and what different buildings I can see on the side of campus. Some interesting points of reference that I saw initially were Allen Fieldhouse, Fraser Hall, Wesco Hall, and the recreation center. didn’t realize that could use these monumental and very active points on campus to help solidify my idea in creating my site.
Stairs and landings create pictures
RACKETBALL COURT
FREE WEIGHTS & SQUAT RACKS
RED PAINTED STEEL ROOF SHEETING
2" RIGID BOARD INSLUATION
2X6 UNTREADTED LUMBER JOIST
1/4" PLYWOOD SHEETING
1/4" 4X8 DRYWALL SHEETS
2X8 TREATED TIMBER FAISA BOARD
1/4" STEEL CHANNEL BEAM EXTERIOR FLASHING
1/8" MUNTZ METAL SPANDRAL
EXTRUDED STEEL STOPS
EXPANSION JOINT
PLATE GLASS
4" RIGID BOARD INSLUATION
1/4"EXTEIROR LIMESONE SHETHING
2X6 TREATED LUMBER J ANCHOR BOLT
3/8" STEEL BEAM
1/4" WELDED ON HANGER
2" RIGID BOARD INSLUATION
GIRLS LOCKER ROOM
GUYS LOCKER ROOM LIVING ROOM
KITCHEN & DINING ROOM

BEDROOM 1
BATHROOM BEDROOM 2
RACKETBALL COURT
TRASITIONAL ACTIVITES
CROSS-FIT & STRETCHING
1/4" POURED CONCRETE
1/8" CHANNELED STEEL SHEET
RACKETBALL COURT
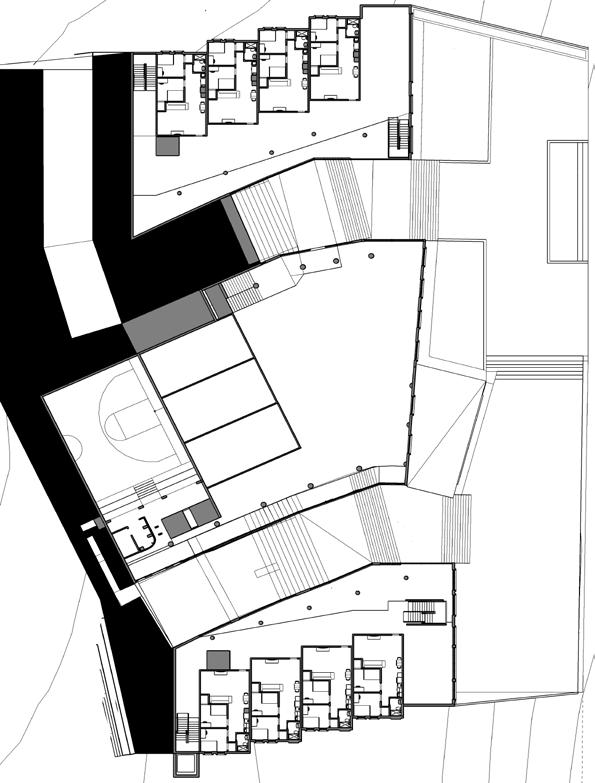
BASKETBALL COURT FORYER
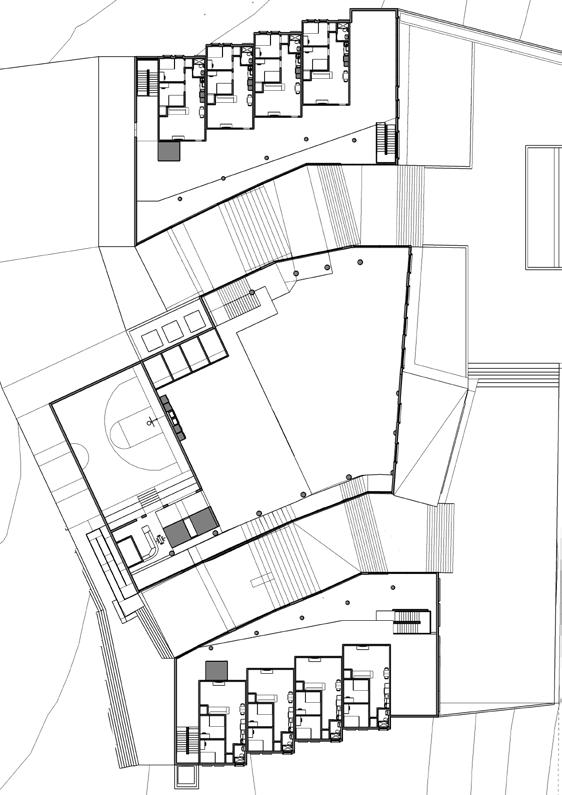
DROP OFF LOCKERS
LIVING ROOM
KITCHEN & DINING ROOM BEDROOM 1
8" OPEN MECHANICAL SPACE
1/4" 4X8 DRYWALL SHEETS
CONTINUOS 2X2 GRID OF 1/2" RENFORCING BAR
1' OF 3/4" WASHED GRAVEL
1/4" 4X8 DRYWALL SHEETS
1/2" L-ANGLE STEEL BEAM



GROUND RATED CONTACT
2" RIGID BOARD INSULATION
1' OF 3/4" WASHED GRAVEL
6" DIAMETER PERFORATED PVC PIPE
1/2" REINFORCING BAR VERTICALS 48"
O.C. BENT HORZONTAL AT THE SLAB FOR 30"
POURED CONCRETE FOOTING
CONTINUOS 2X2 GRID OF 1/2" RENFORCING BAR 1'
COMPACTED LIME FILL BETWEEN UNDISTURBED SOAIL AND CONCRETE SLAB
2" 4" 1'6"
LIVING ROOM
KITCHEN & DINING ROOM BEDROOM
BATHROOM
40' 20'
BATHROOM BEDROOM COMMON SPACE
COMMON SPACE HVAC HVAC
40' 20'
COMMON SPACE COMMON SPACE
MACHINES
HVAC 40' 20'
CARDIO & WEIGHT
CARDIO & WEIGHT MACHINES
COMMON SPACE HVAC HVAC 12' 6' 3'
BEDROOM COMMON SPACE CARDIO & CROSSFIT
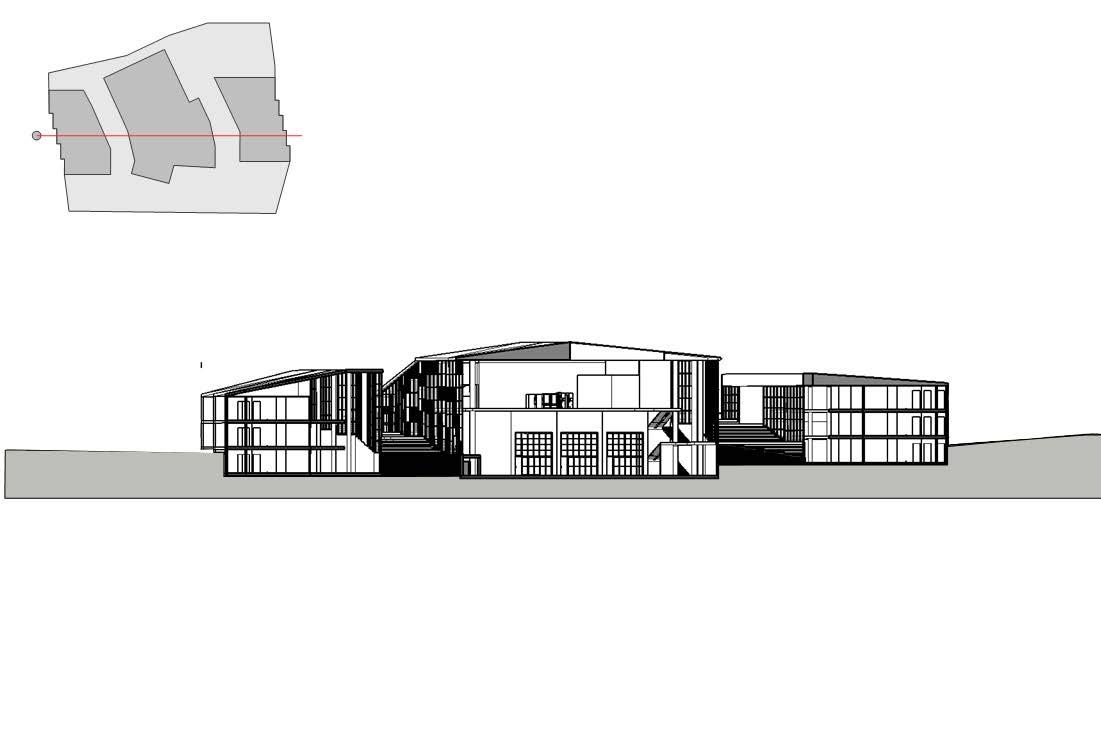
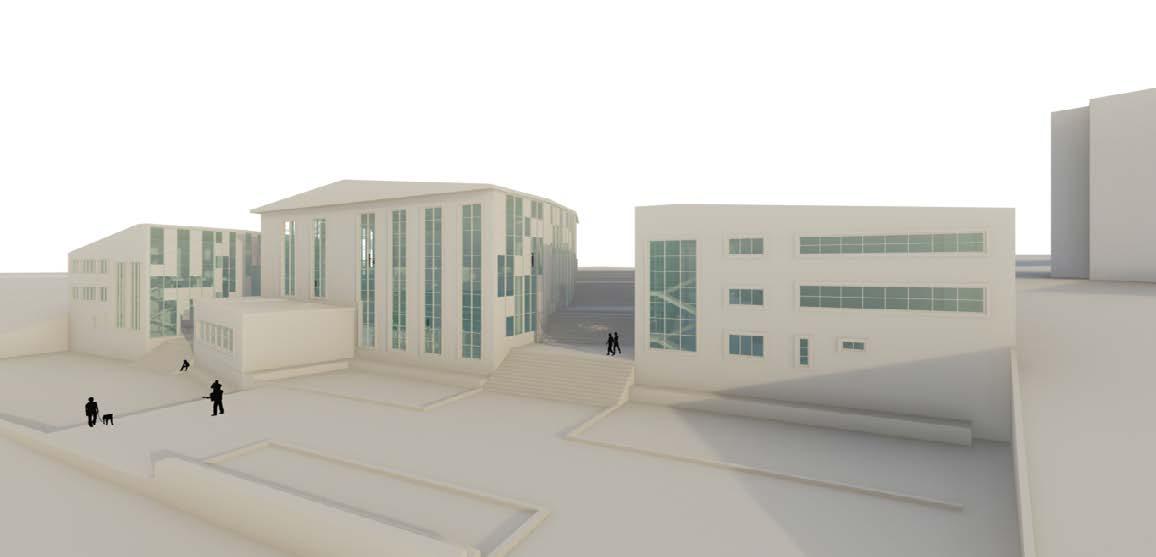
FABRIC AND FORMS

