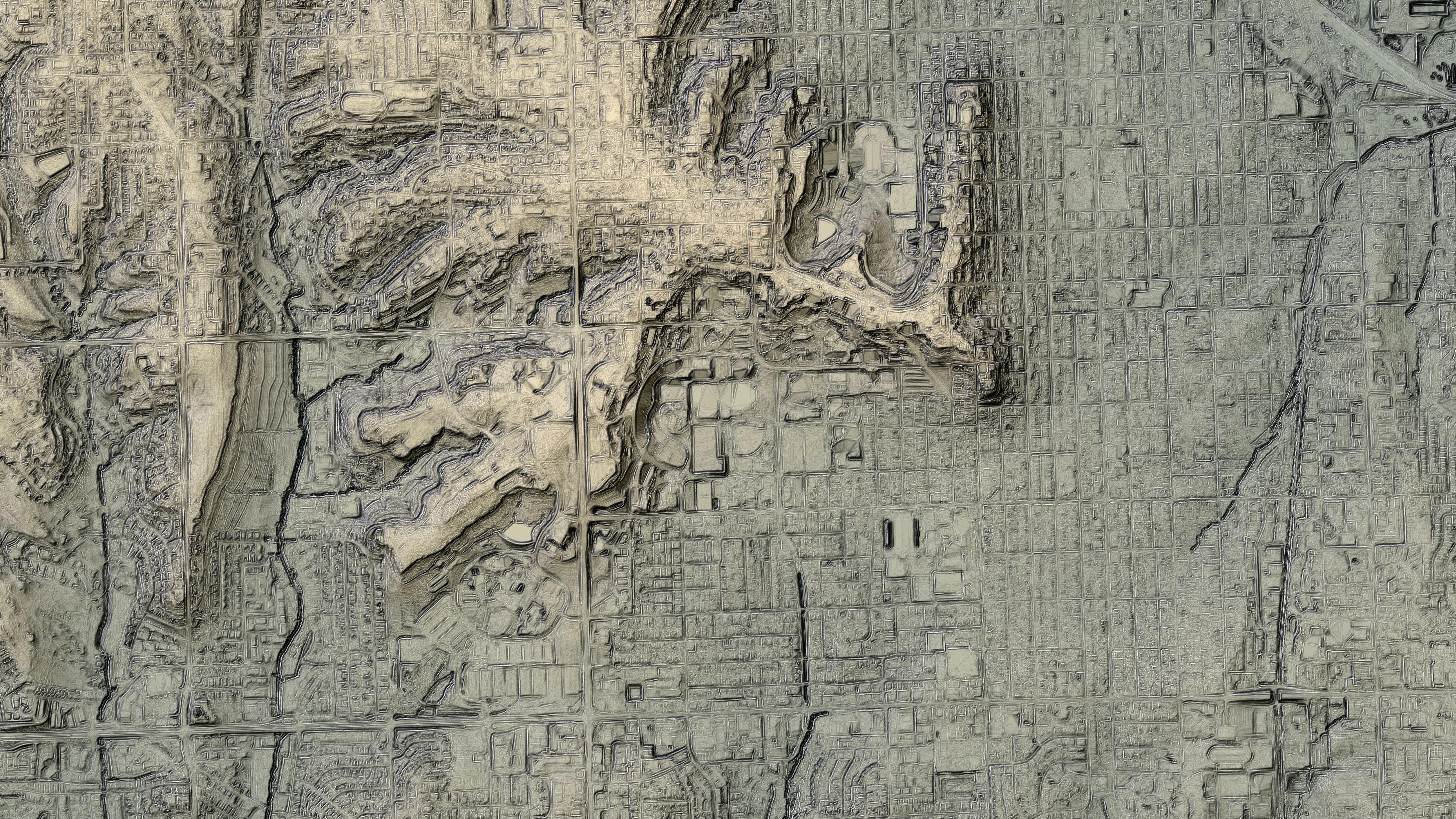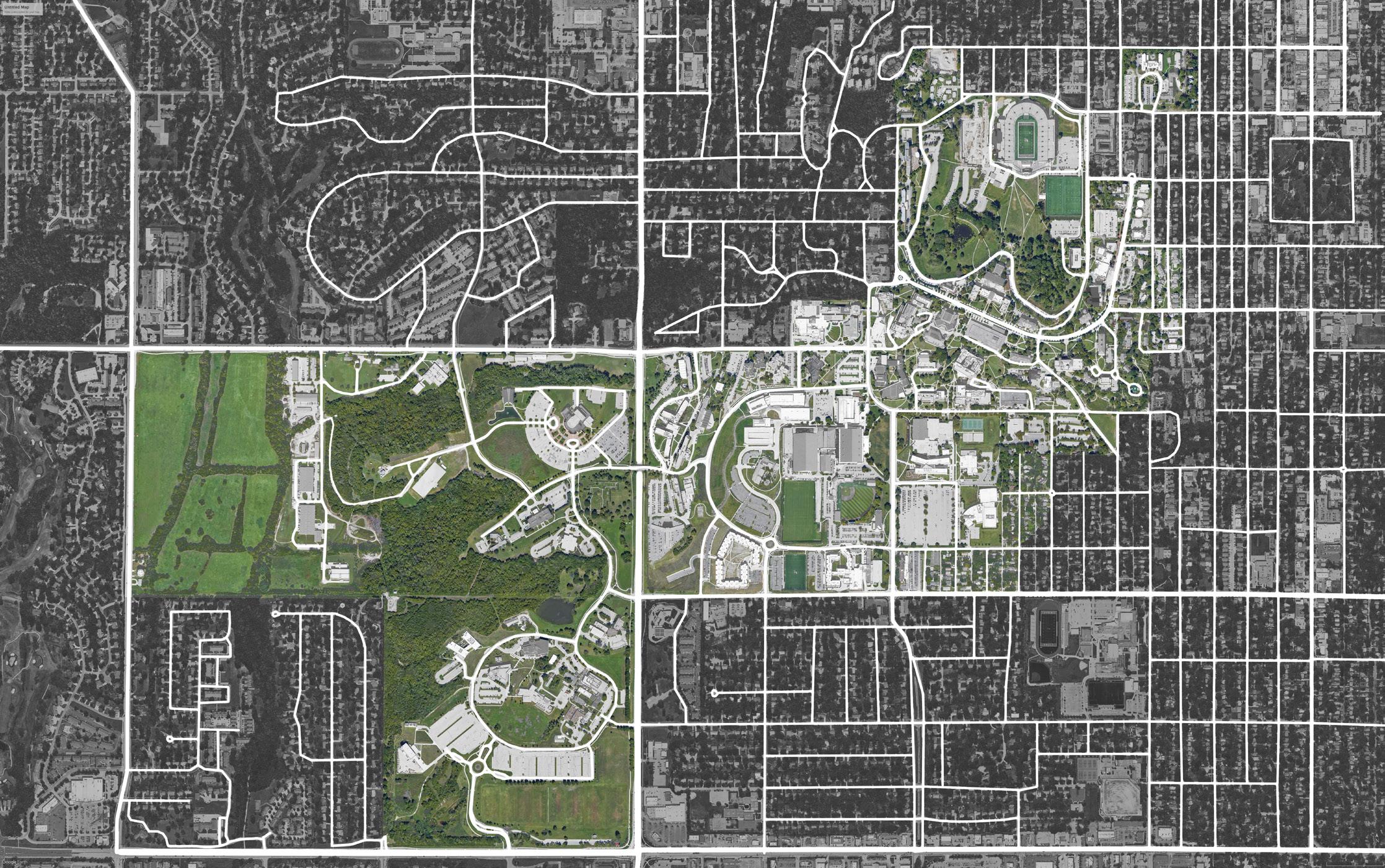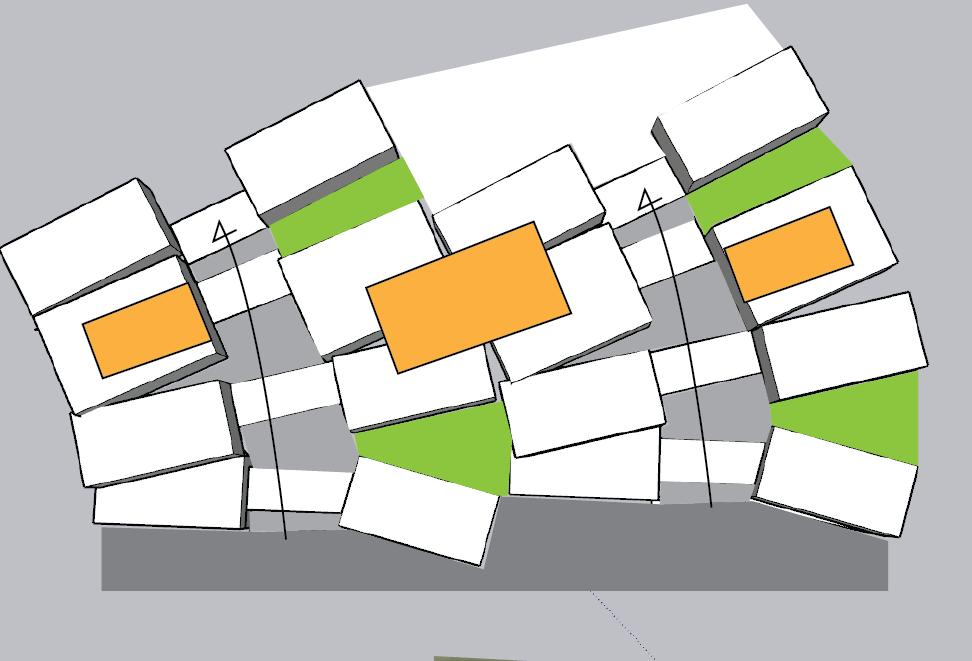
1 minute read
Site and Plan proposal
from PORTFOLIO 1
by Adam Powell


Advertisement
I wanted to keep using the same theme as our master plan. And this went into picking up my site. I picked the site highlighted in red in the image below. From that point, I got on Google Maps and looked around about what views I could get from this position and what different buildings I can see on the side of campus. Some interesting points of reference that I saw initially were Allen Fieldhouse, Fraser Hall, Wesco Hall, and the recreation center. I didn’t realize that I could use these monumental and very active points on campus to help solidify my idea in creating my site.

Stairs and landings create pictures
I started really looking at how the stairs with develop and move throughout the site based on two lines, off of two projected lines using the north and the southern borders of the site itself to project the east in the west lines along the site. In creating these two different projections the stairways naturally developed and split my building into thirds. As time went on, and I develop the project more these stairwells started to curve to the left based on the sights they are supposed to impart. I really just had the buildings based on the staircases staying connected to them at all times and just following the natural curve that they were already creating. This really helps solidify my site plan.




