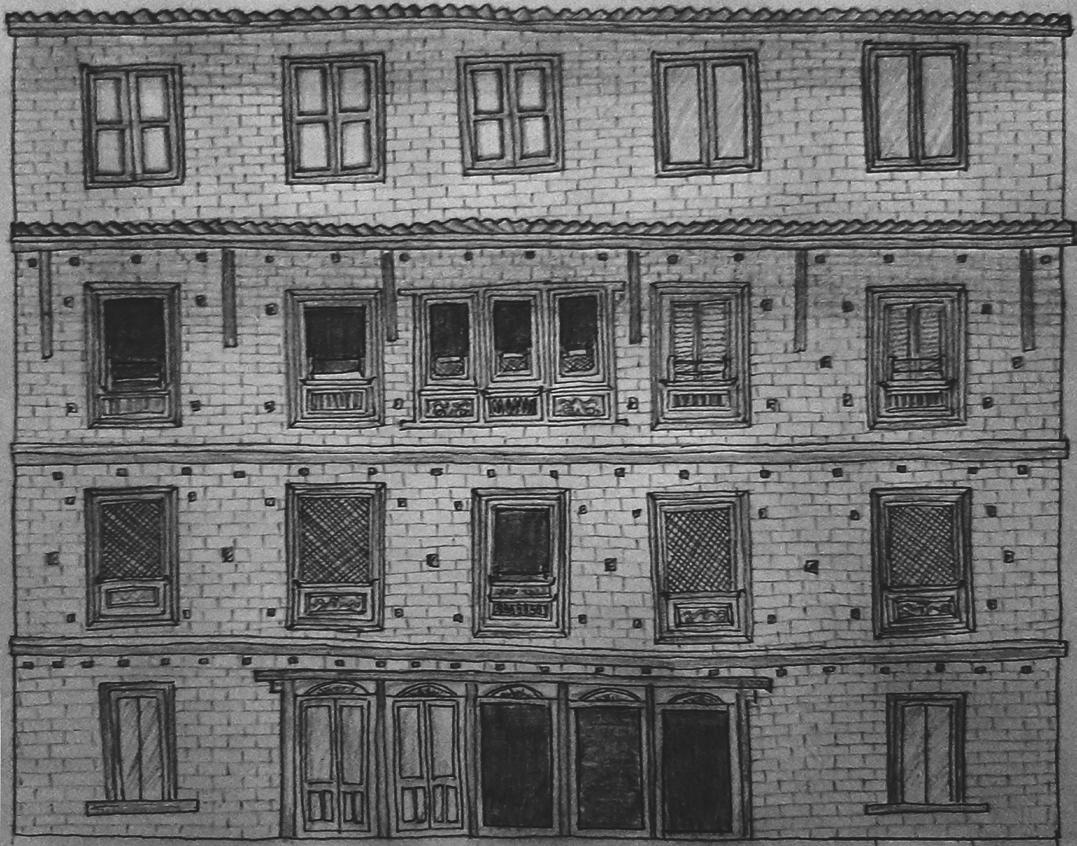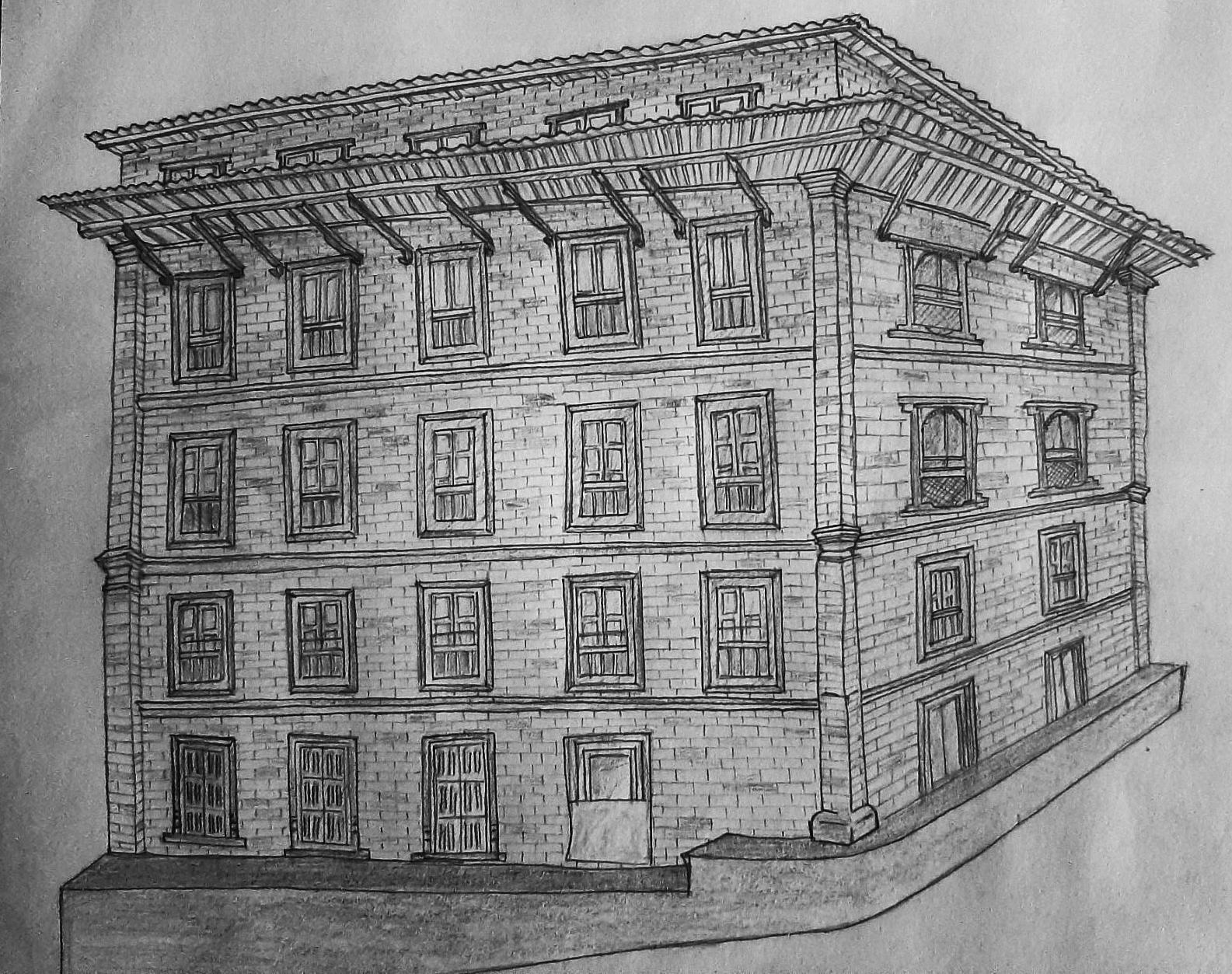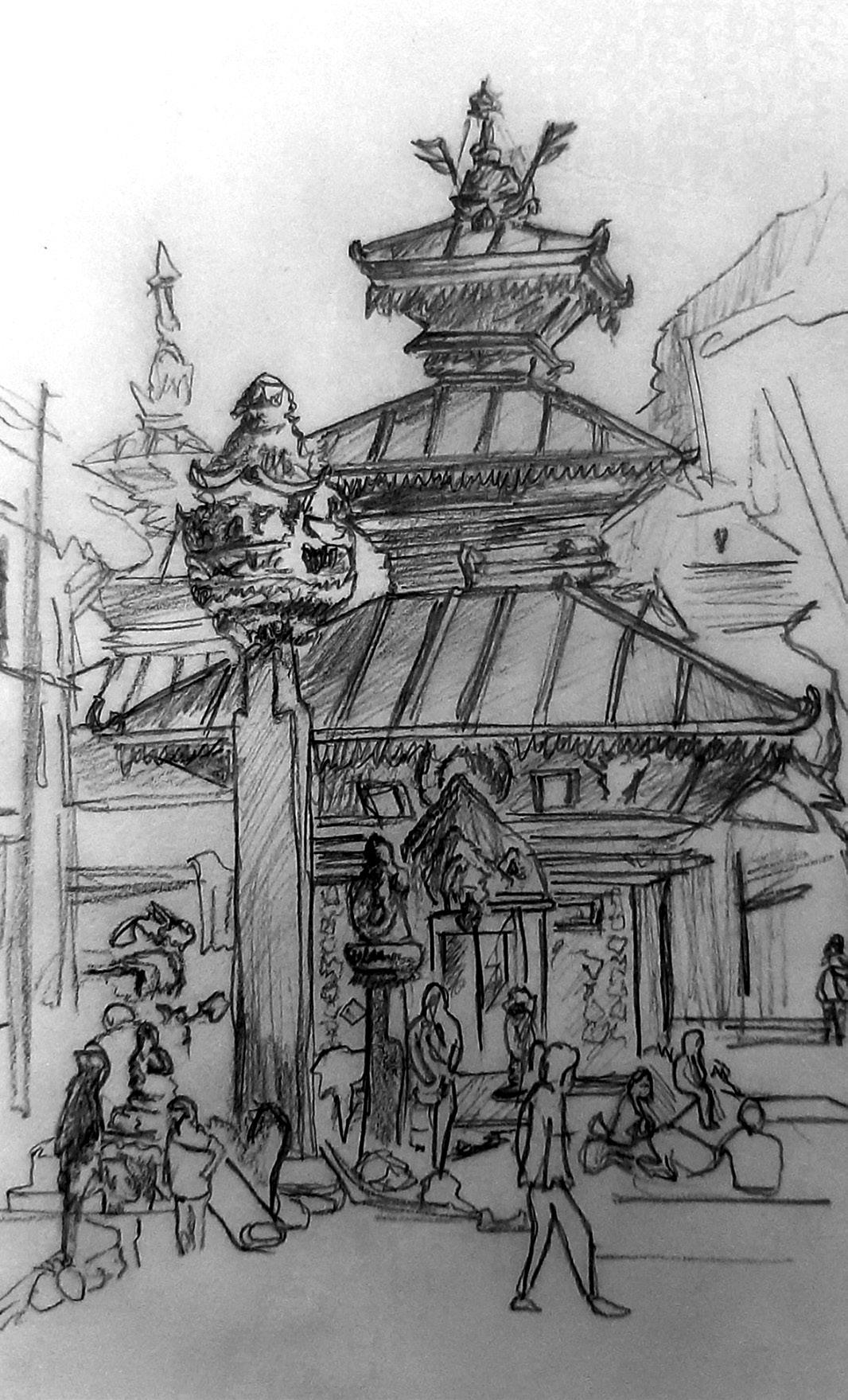

PORTFOLIO
UJAN MANANDHAR
Address : New Road, Kathmandu
E- mail : ujan.m200@gmail.com
Contact number : +977 9843820660
Linked In : ujan-manandhar-922030185
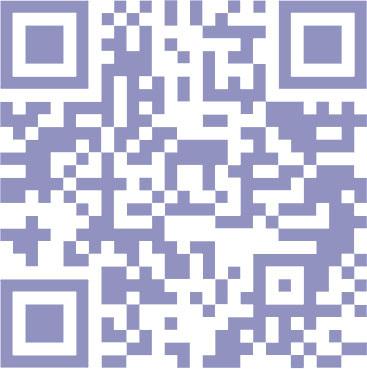
EDUCATION SKILLS
School : Galaxy Public School, Gyaneshwor, Kahmandu
High-school : Uniglobe SS College, Kamaladi, Kathmandu
College : Kathmandu Engineering College, Kalimati, Kathmandu (B. Arch)
WORK EXPERIENCE
Internship : CE Services Pvt. Ltd. , Tripureshwor, Kathmandu
(6 months)
Freelancing : Interior Designing, furniture designing
AWARDS
Winner : Asian Paints: Kaleidoscope 2023 All Nepal Architecture and Interior Design Students Competition
3rd Position : Academic Study 2019- First Semester
Drafting : Auto CAD 3D modeling : Sketchup
Rendering : Lumion
Fabrication : Model making
PARTICIPATIONS
Post production : Photoshop
Other : Sketching
ARCASIA Students Architectural Design Competition 2022
-The Future of Sustainable Urban Develpment
SONA Design Competition 2022
-Urban Bus Stand
Asian Paints: Kaleidoscope 2023 - College level
All Nepal Architecture and Interior Design Students Competition
-Urban Office Hub
Asian Paints: Kaleidoscope 2024 - National level
All Nepal Architecture and Interior Design Students Competition
-Nepal Academy of Music and Drama
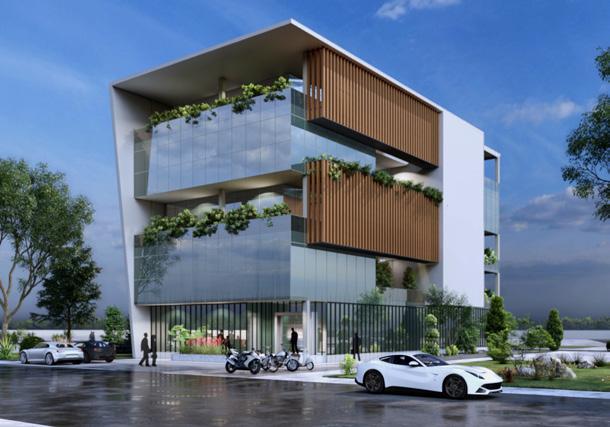



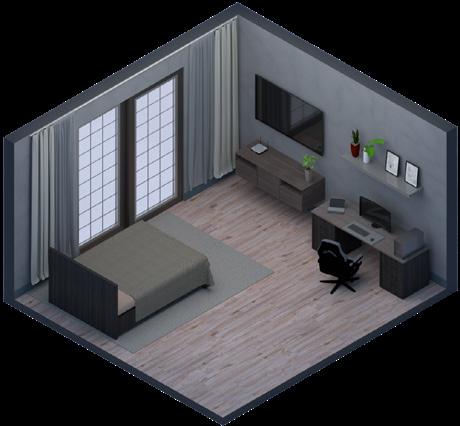
Miscellaneous Green Building Design
Nepal Academy of Music and Drama
Asian Paints Kaleidoscope 2024 All Nepal Architecture and Interior Design Competition for mountain region of Nepal 9th semester project
Design competition, internship works, software exploration, freelance work, sketches
Urban Office Hub
Asian Paints Kaleidoscope 2023
All Nepal Architecture and Interior Design Students Competition
An Urban Office Hub is an area for co-working and is a social gathering of group of people who are working independently, but who share values and who are interested in the synergy that can happen from working with people who value working in the same place alongside each other. Co-working offers a solution to the problem of isolation that many freelancers experience while working at home, while at the same time letting them escape the distractions of home.
The site is located at Sainbu, Bhaisepati, Lalitpur. The site lies in the Mixed-Use Residential zone of Sainbu Awas Chetra which is easily accessible from the EkantakunaTikabhairab Road. The total site area is 1 -13-2-3.53 (945.00 sq.m).
Concept :Eco- Tranquility Station
To obtain maximum productivity in an office environment, the working area must be quiet, peaceful and free from any form of distractions.
Plant life and greenery helps a person to stay calm and at peace. So, indoor plants were added inside the office area. Similarly, semi-open spaces were created near working areas, these areas also incorporate vegetation. This vegetation acts as a buffer between the building and the surrounding and it helps the building to shade from the sun, improve air quality, absorb noise and help in biophilia.
Using large expanses of glass in the design helps to bring the outdoors in. This design approach helps in obtaining natural lights and proper cross ventilation. This helps in making the building energy efficient.
Use of natural shading and artificial shading techniques to reduce heat gain.
Universal accessibility and fire safety was also taken into consideration.
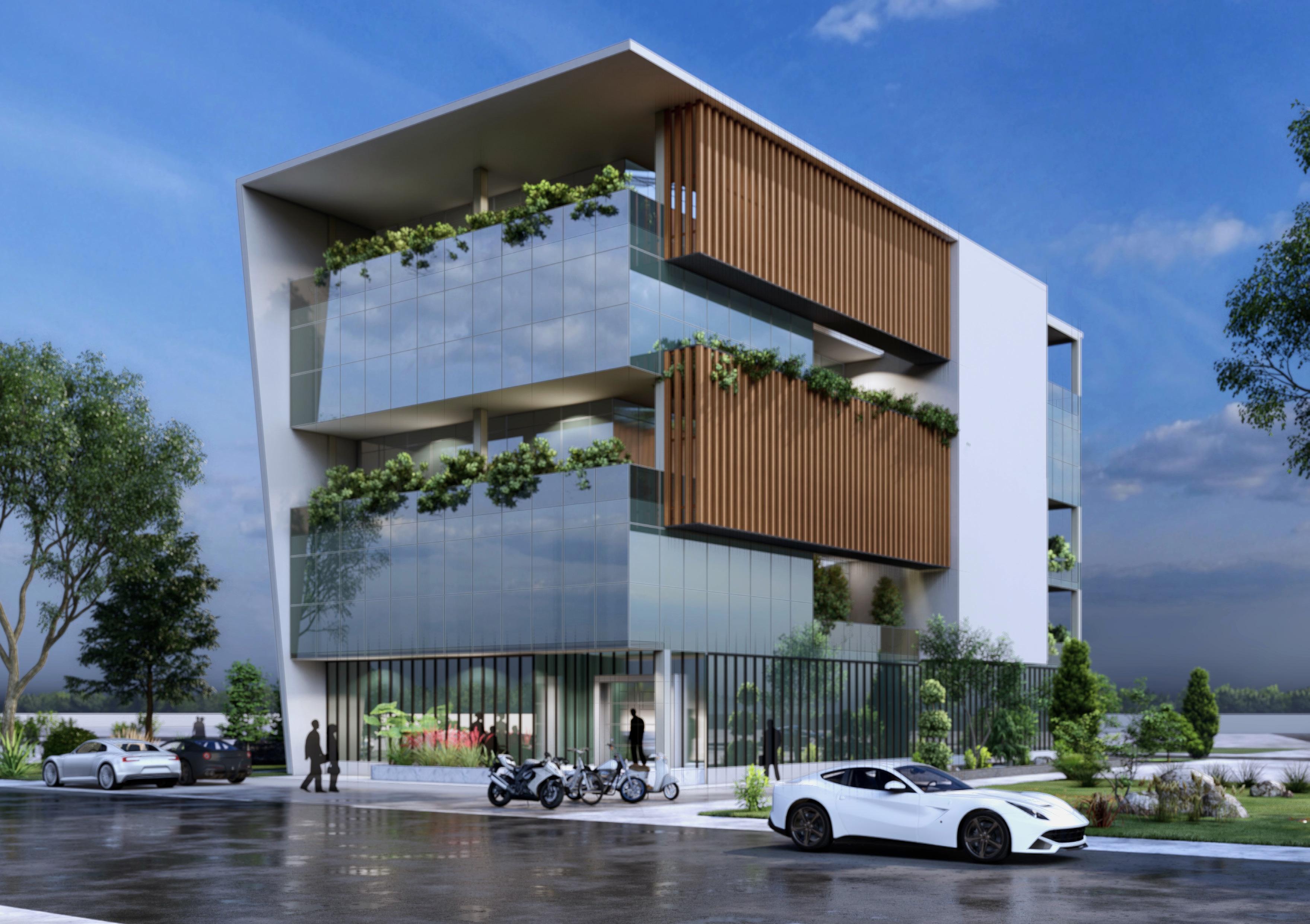
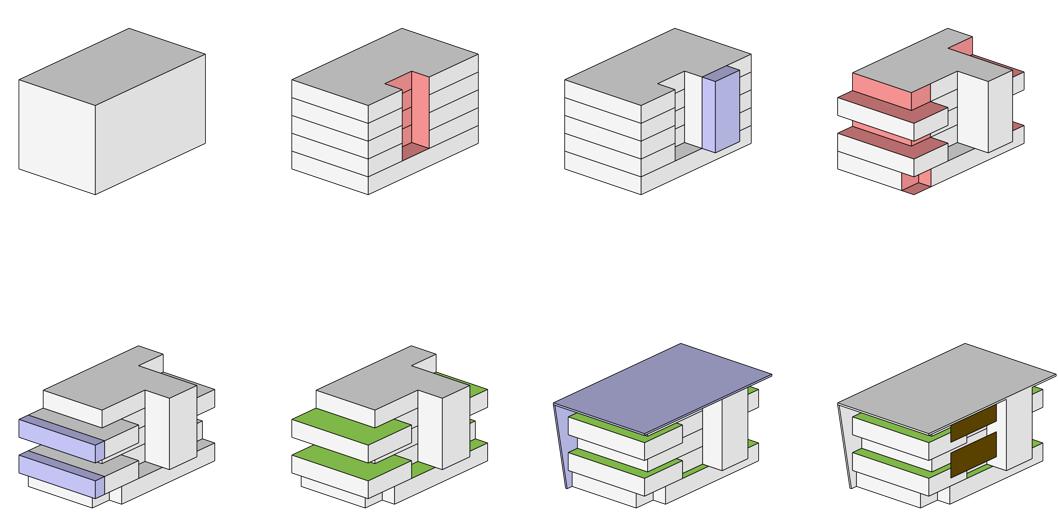
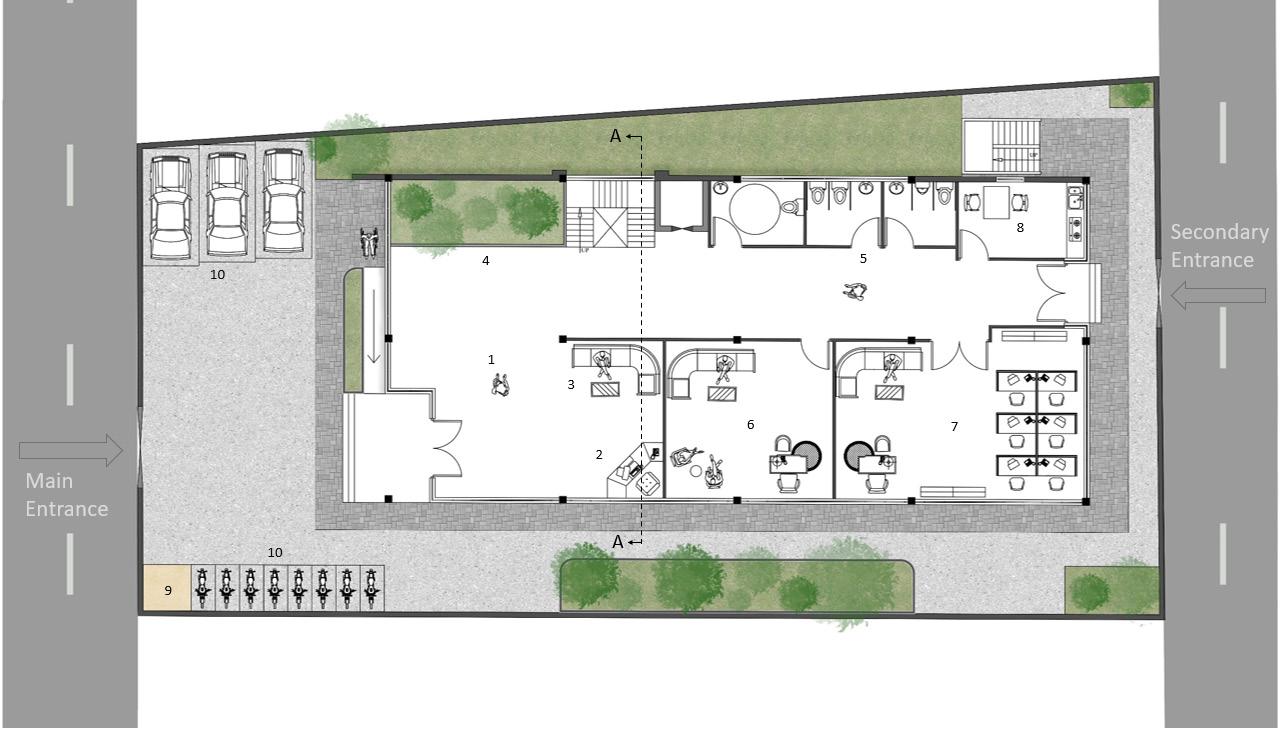

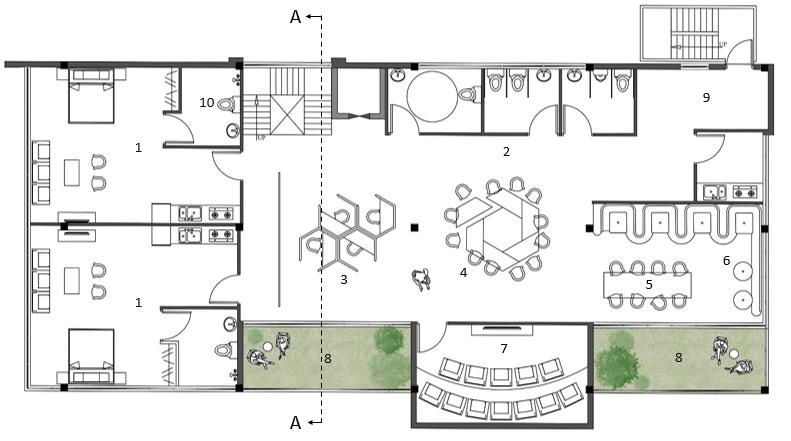

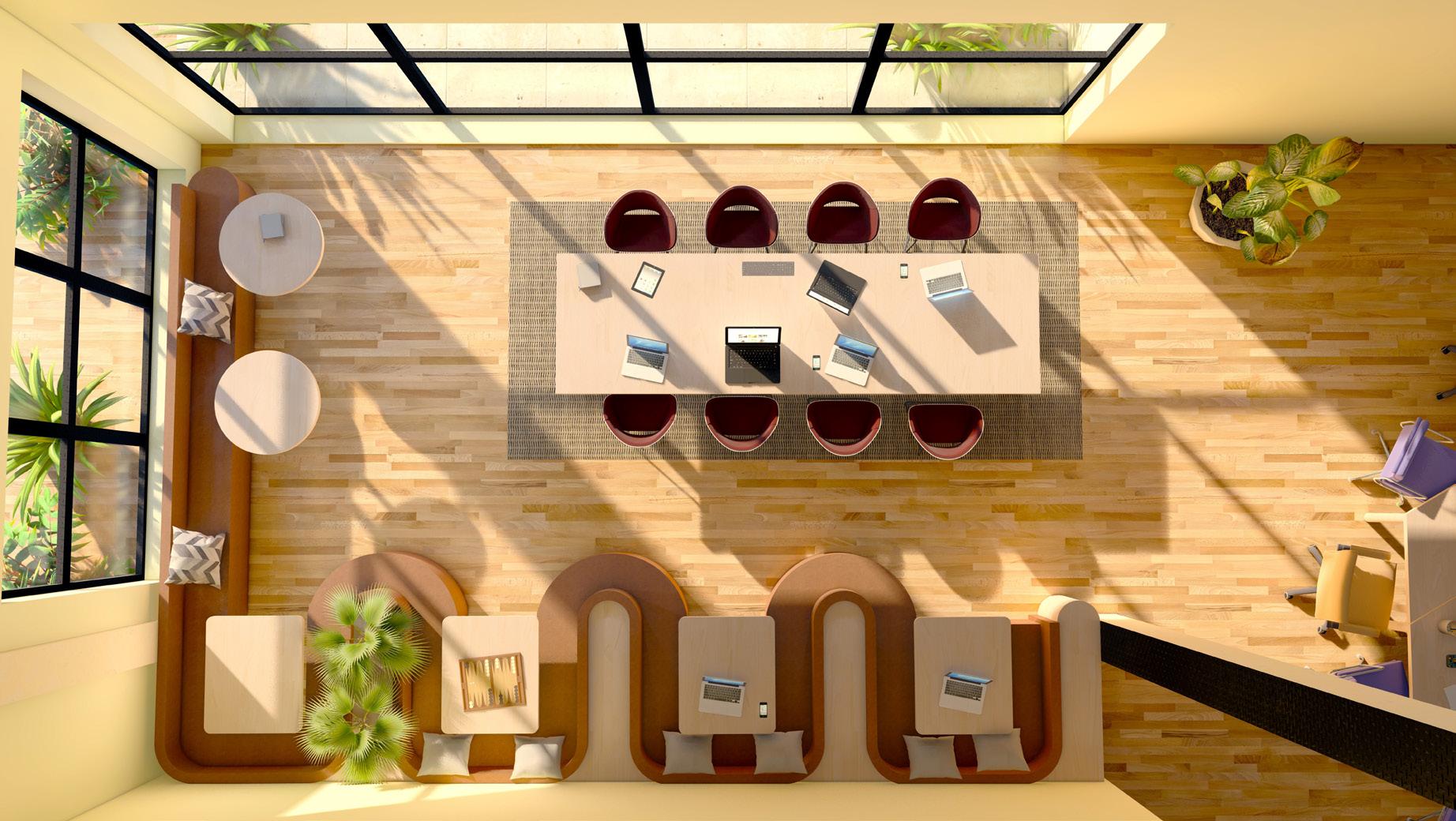
Flexible furniture designs were used, where the tables can be detached and re-attached according to the need. If anyone wants to work separately, then he can simply detach his working table from the co- working space and work alone.
Similarly, work pods are also provided for people who wants to work on their own, here they have their own separate workspace.

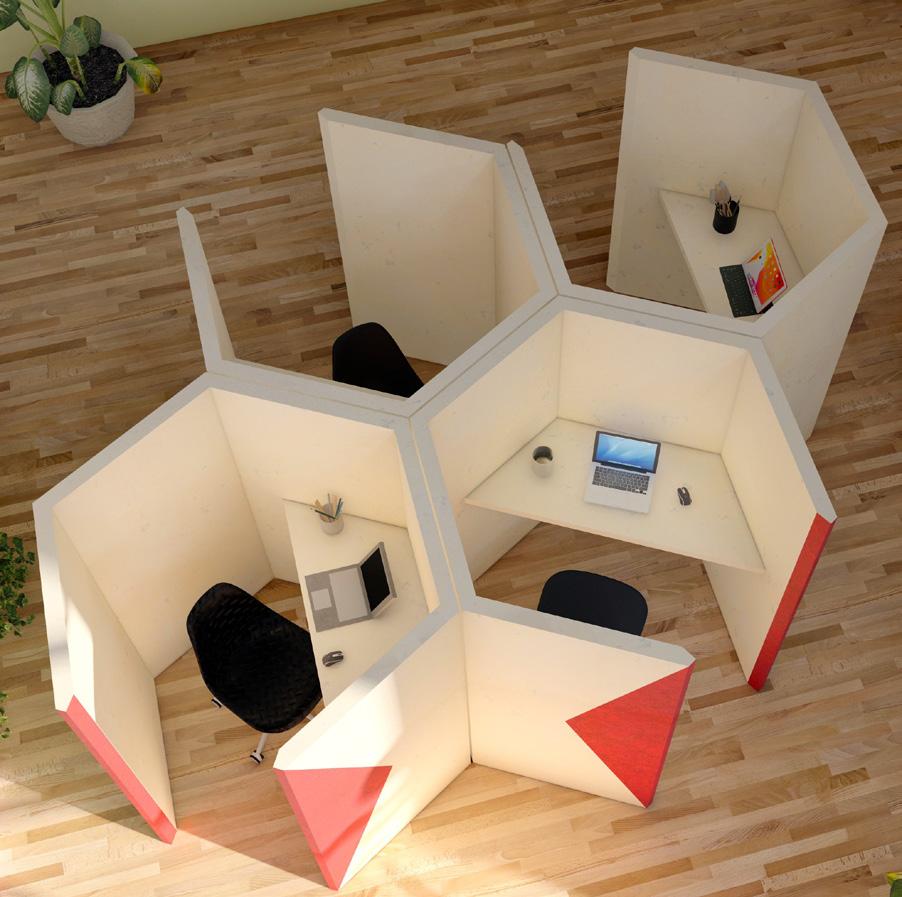
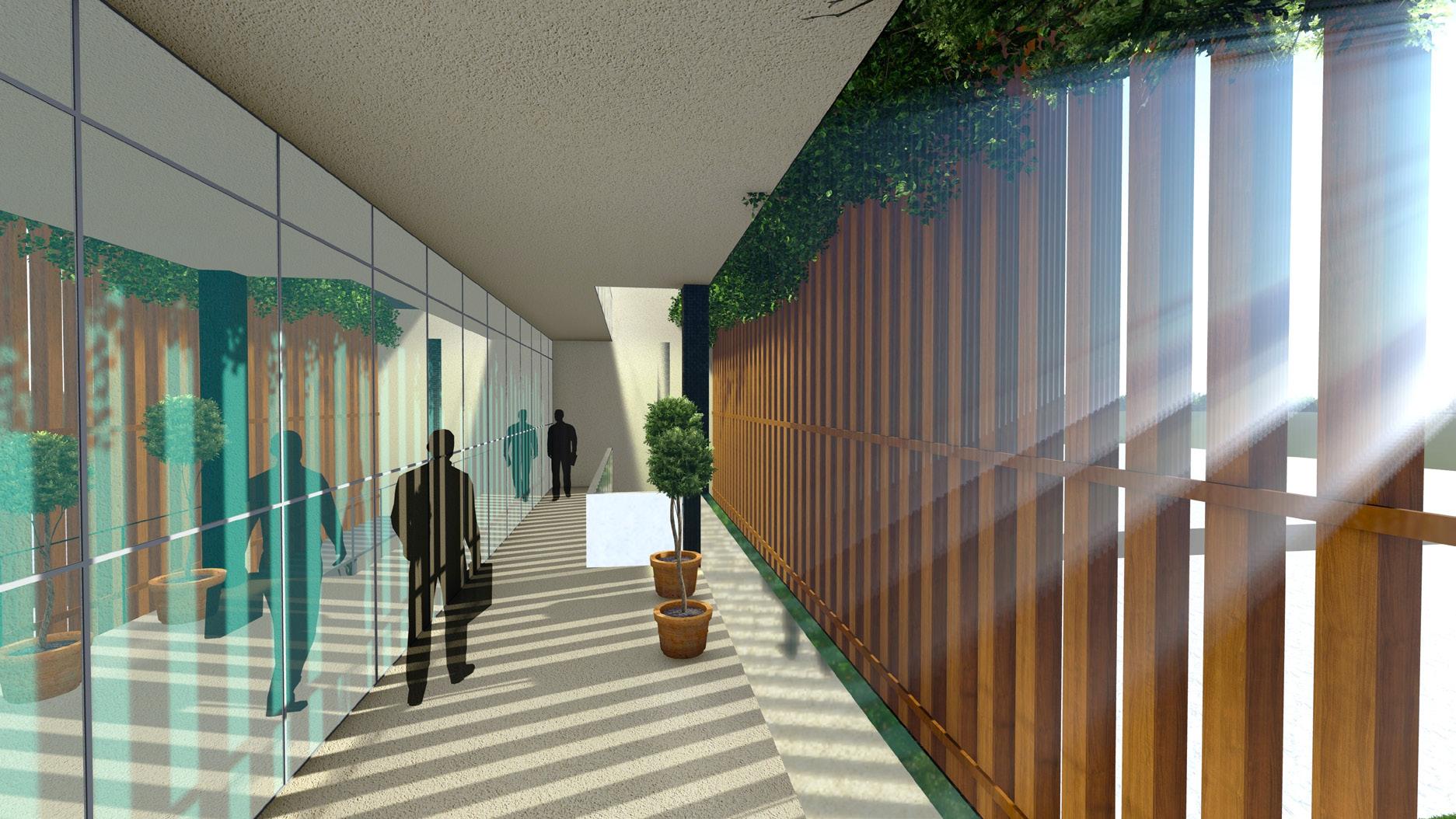
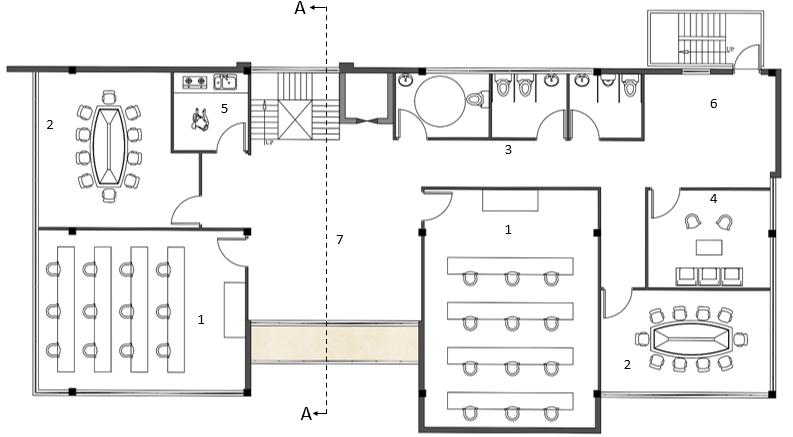
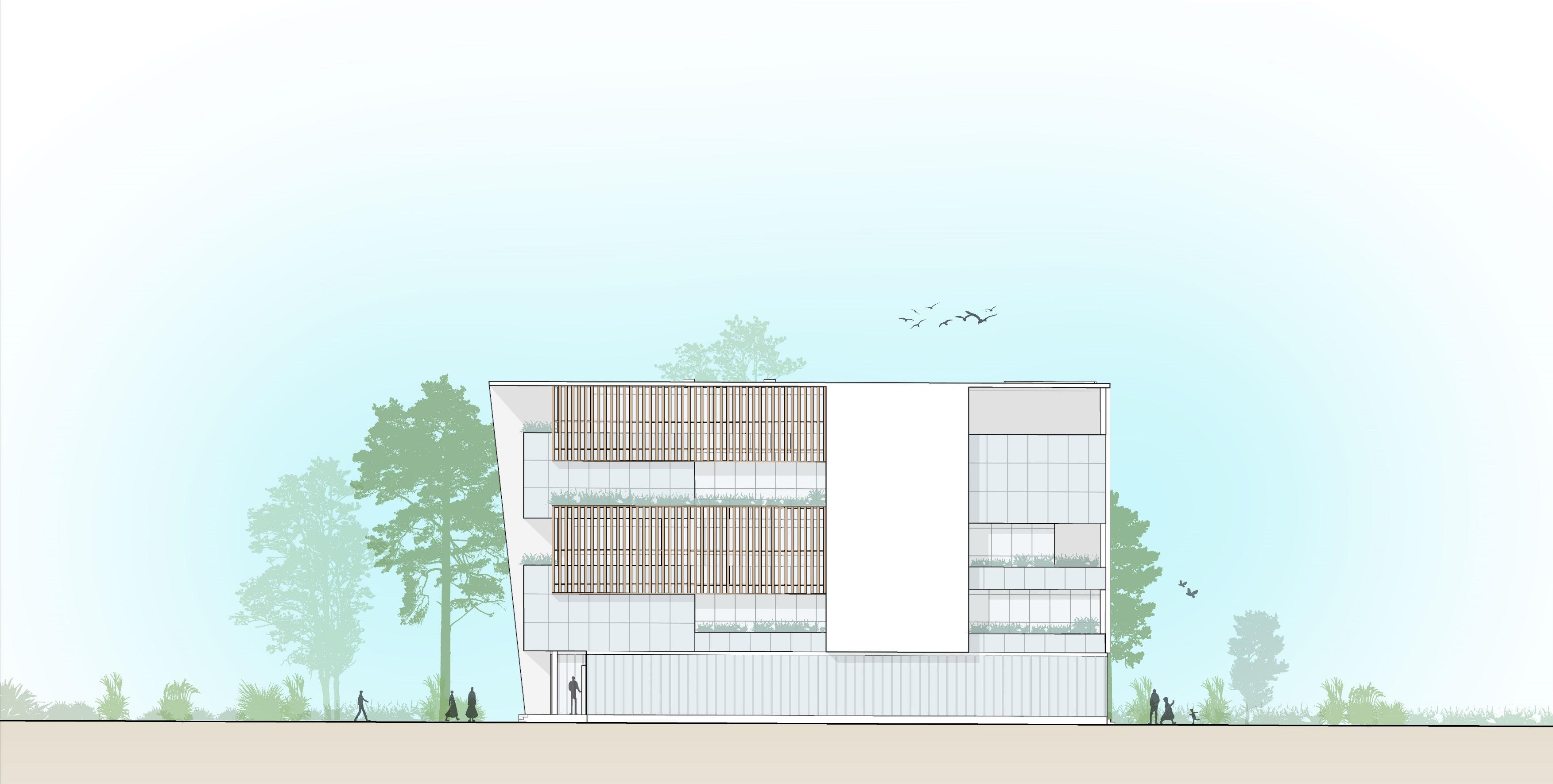
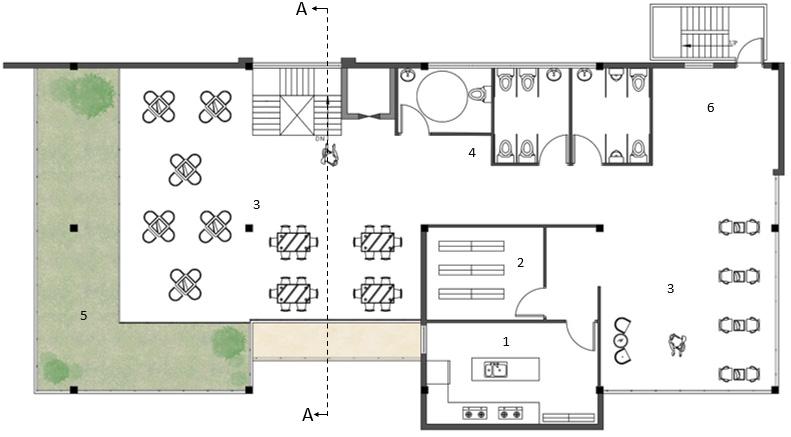
Since the building is constructed mostly out of glass, proper sun shading is required at the south side of the building. So artificial shading is provided alongside natural shading. This shading technique provides proper shade from the sun as well as provide interesting shadow effect in the corridor.
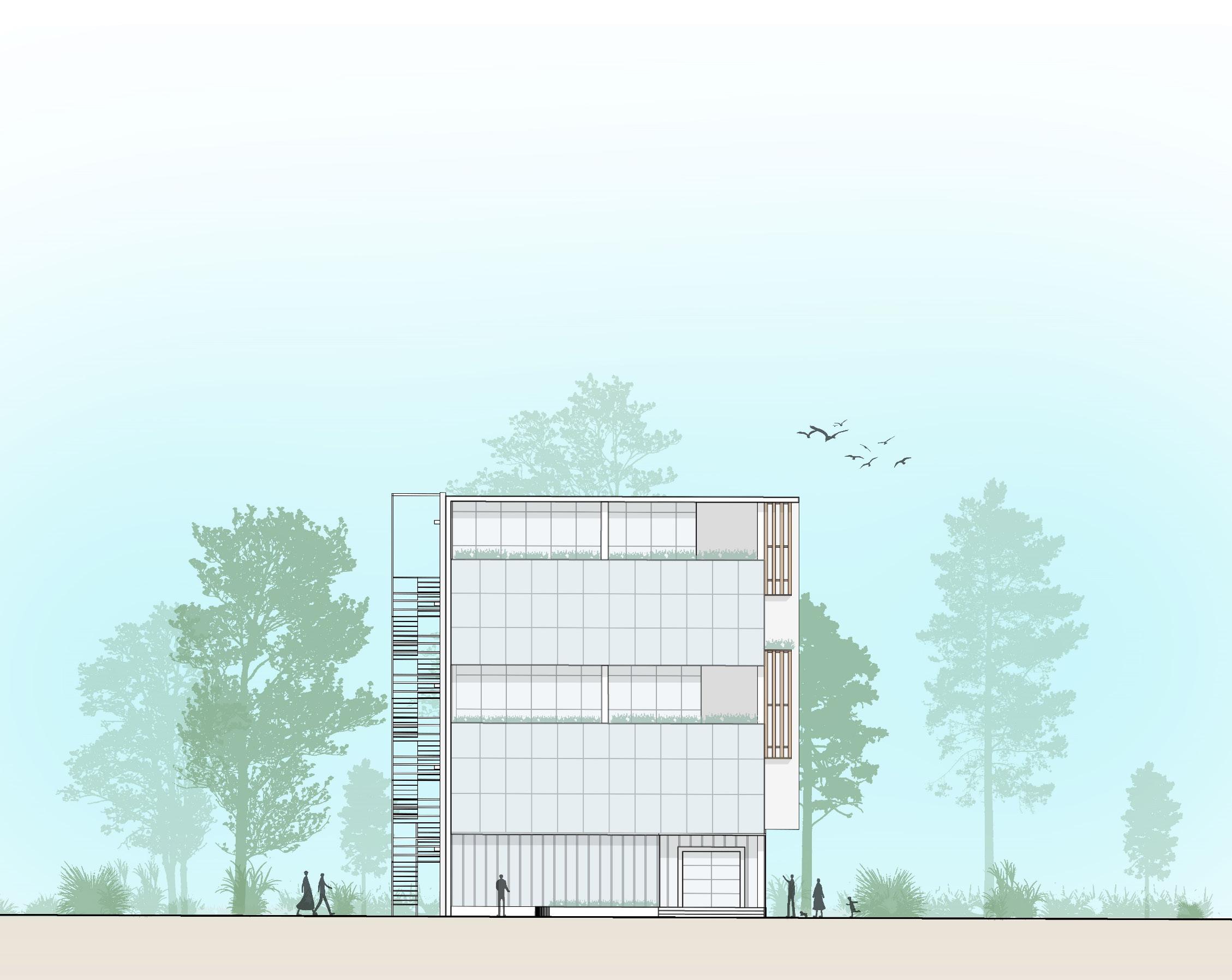
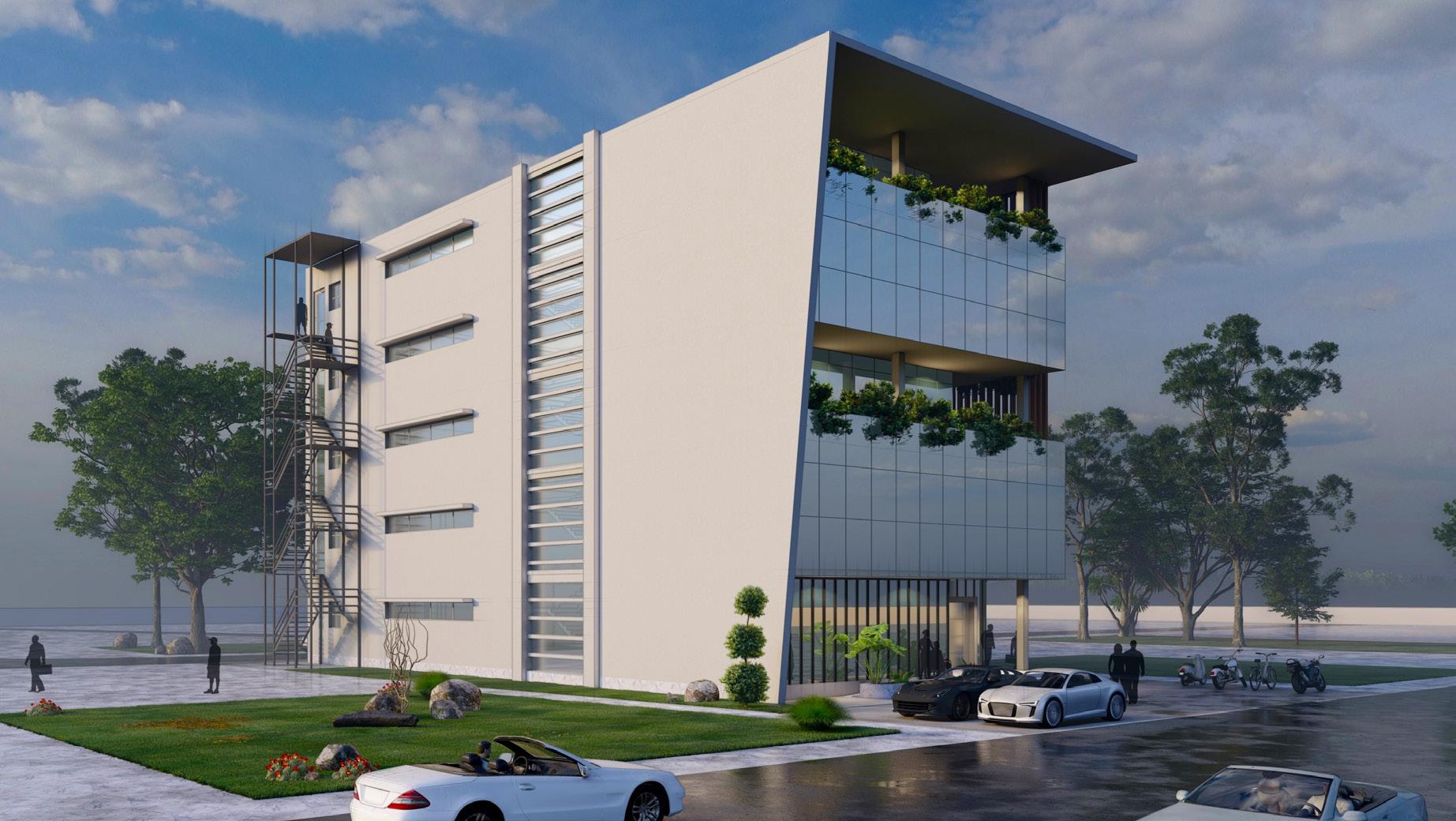

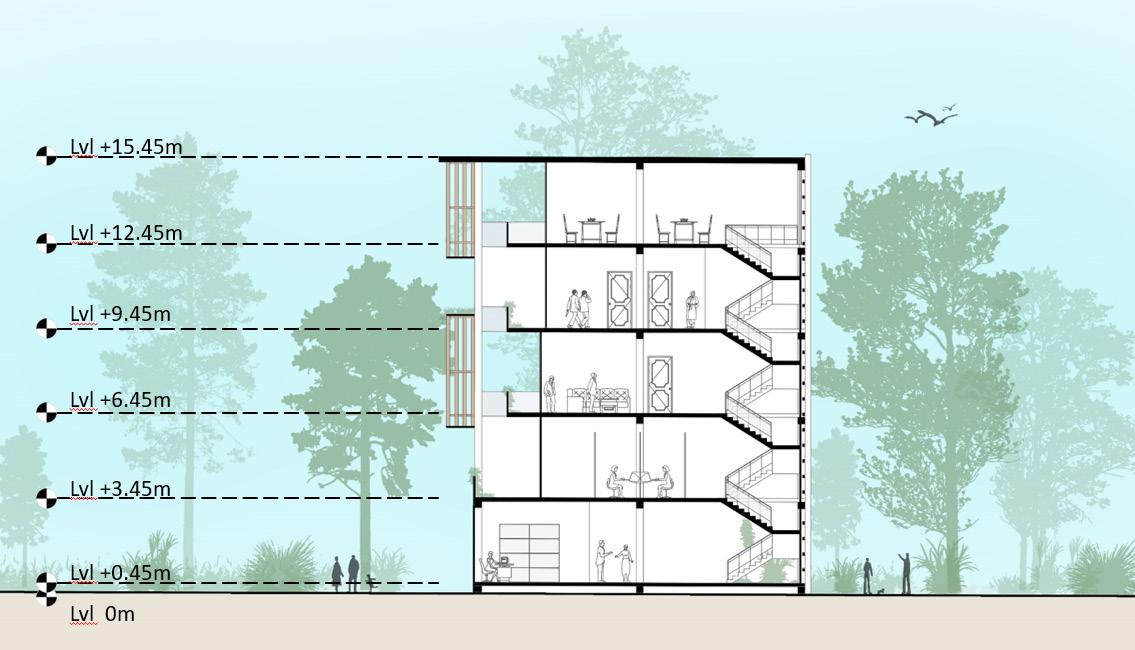
The Art Community of Tomorrow
Architecture Thesis- 2024
The art community of tomorrow is a community space designed mainly for the new generation of artists and art enthusiasts. It is a space where people can experience art in all forms: paintings, sculpting and even digital art forms. It is a community environment for artists, art enthusiasts and the younger generation where they can interact, learn and get inspired form eachother. Art is the expression or application of human creative skill and imagination. When we think of art, we think of museums or framed paintngs, but art is not only for artsy or creative people, it is for anyone who wants to experience it.
The site is located at Kirtipur. It is easily accessible from the Dakshinkali highway and Kirtipur road. The total site area is 45.7 ropanies (23,267.76 sq m). The topography of site is contour land. And the site also include dense natural vegitation on the eastern side.
Concept :Eco- Architectural Synthesis
Seamless blend and integration of natural elements, artistic design and architectural features to create a cohesive and harmonious environment. Based on the principle of camouflage architecture, the building is blending in with the environment rather than standing out. The building becomes harmonious extension of their landscape, dissolving into its surrounding.
Architecture itself is an art : Art creates excitement and interest while experienced, and I wanted my design itself to be an art. I wanted the visitors to feel the same type of excitement and experience while simply observing the building and also while passing through the building and landscape itself. In order to achieve this, I had to think of something that is a little out of the ordinary, something that is different than the regular linear forms; so I used organic forms in my design and also developed interesting ways of circulation using pathways in roofgardens and central staiirs that connects the whole building.
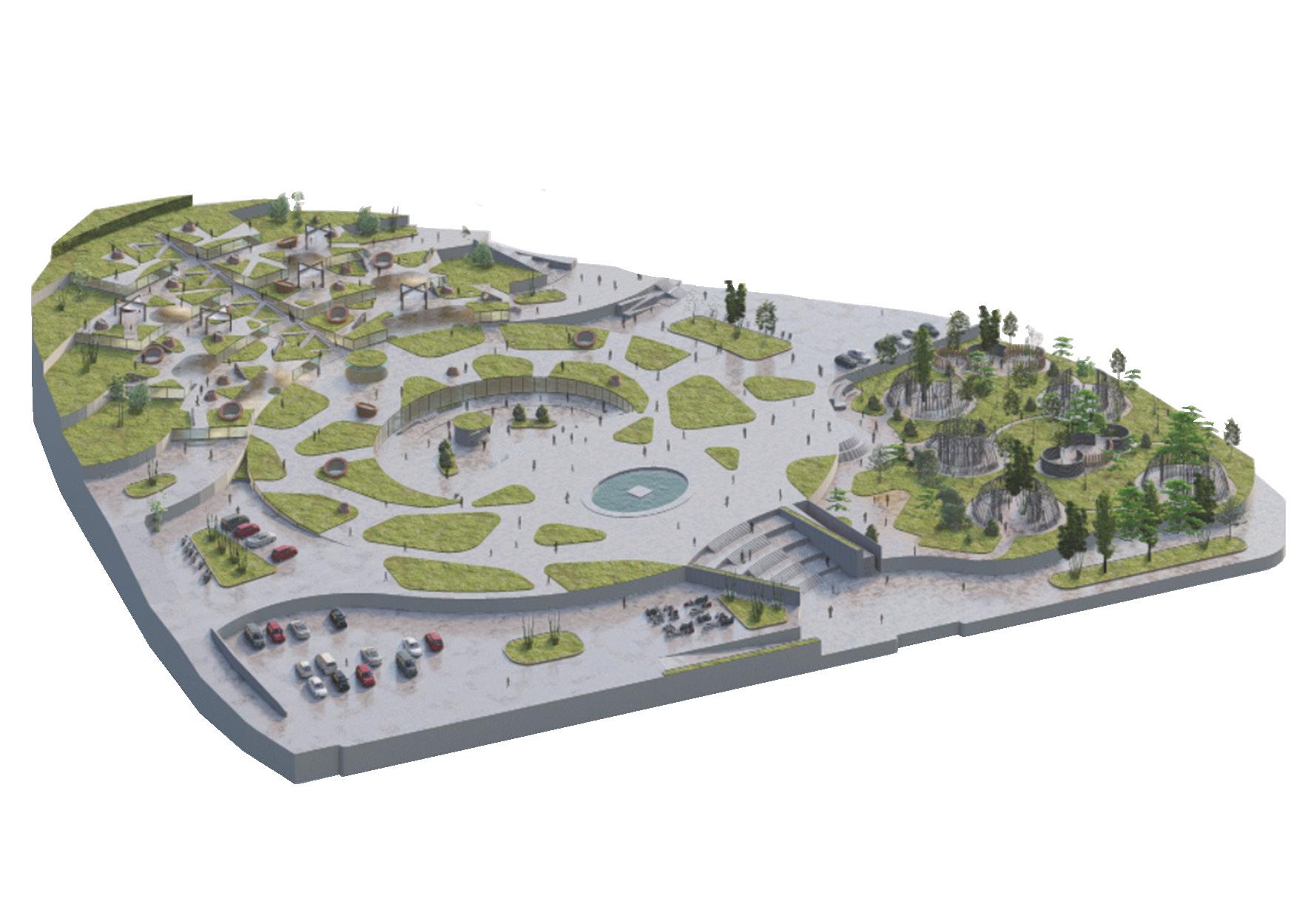
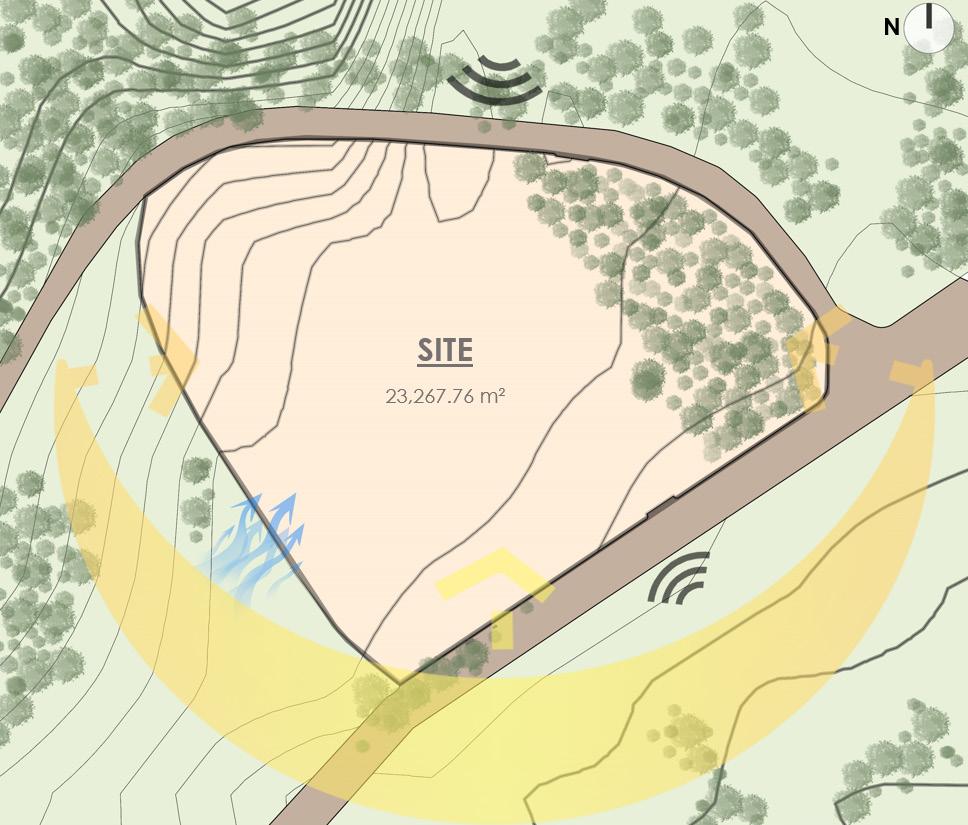

excavation according to building shape

building shape derived from site contours
diagram
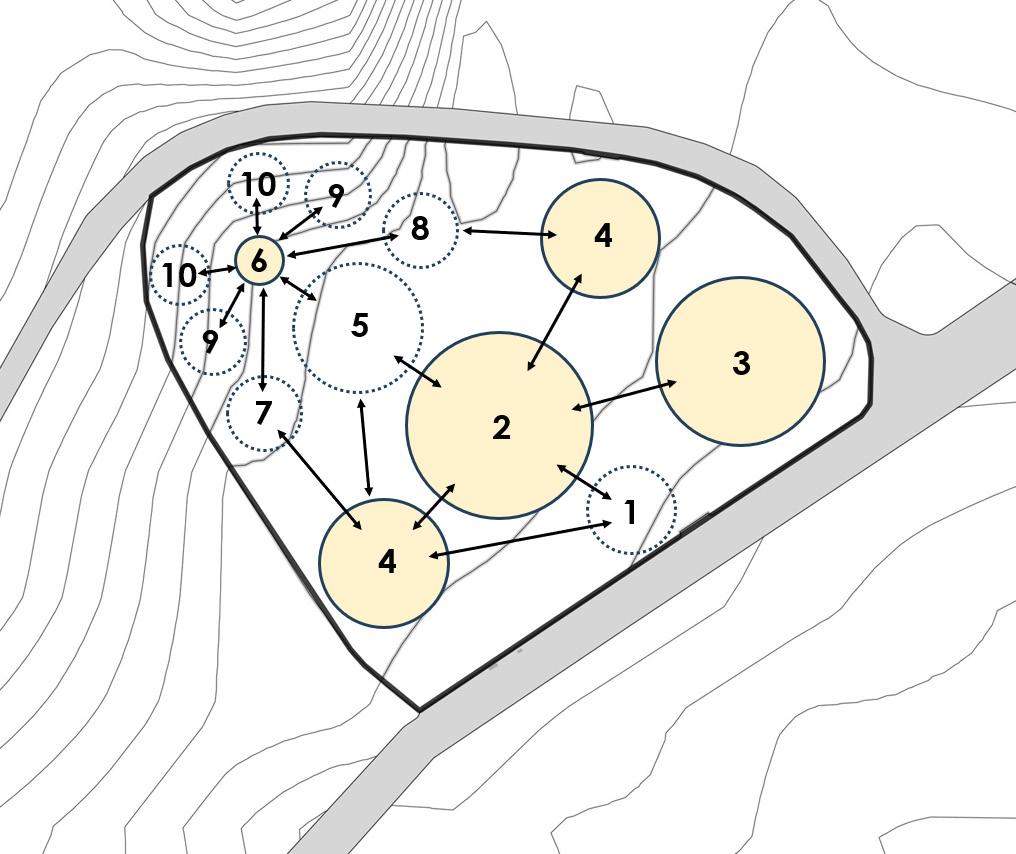

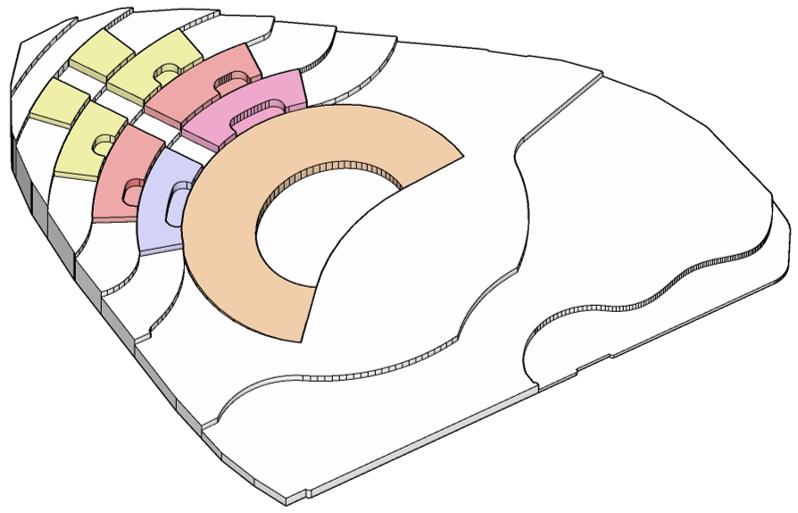
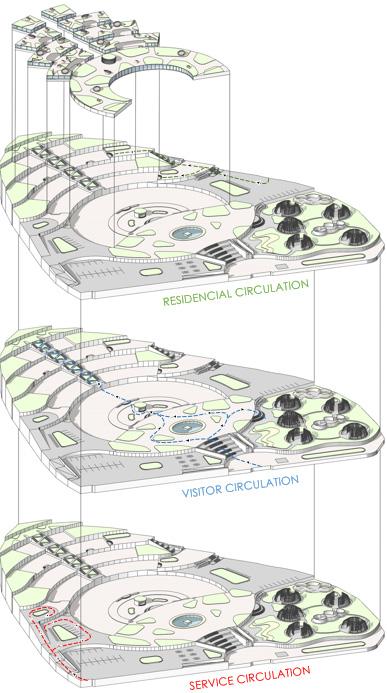
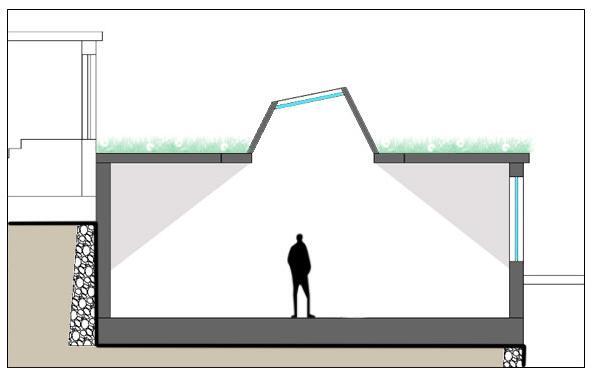

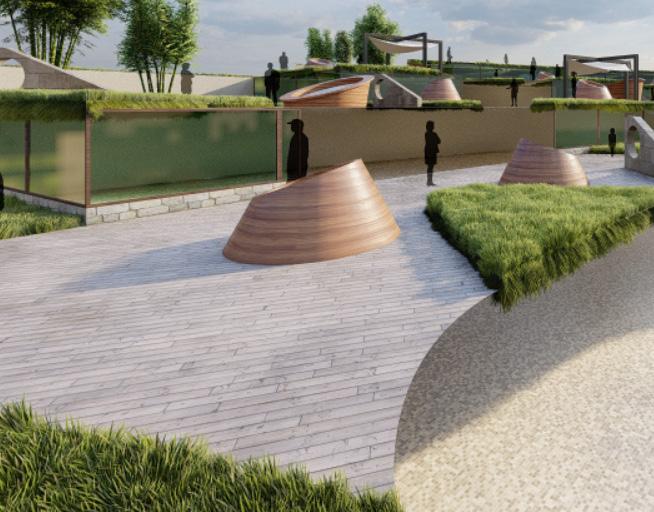
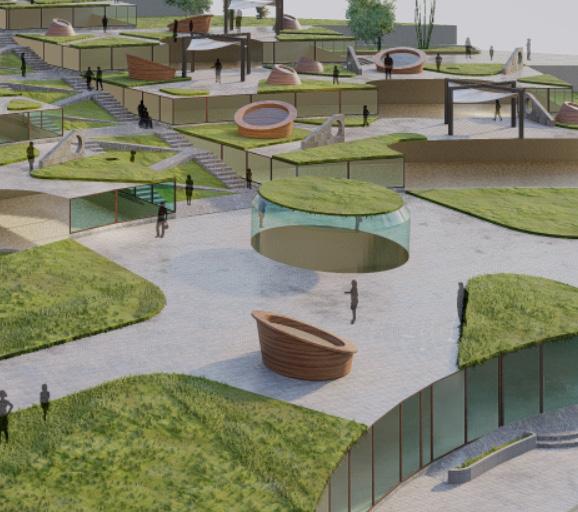
The contour height is only 2m, but the height of the building had to be a minimum of 3m.
In order to provide sufficient height, the building needs to go 1m below the ground.
This allows for sufficient ceiling height and also helps to blend in the landscape with the roof garden.

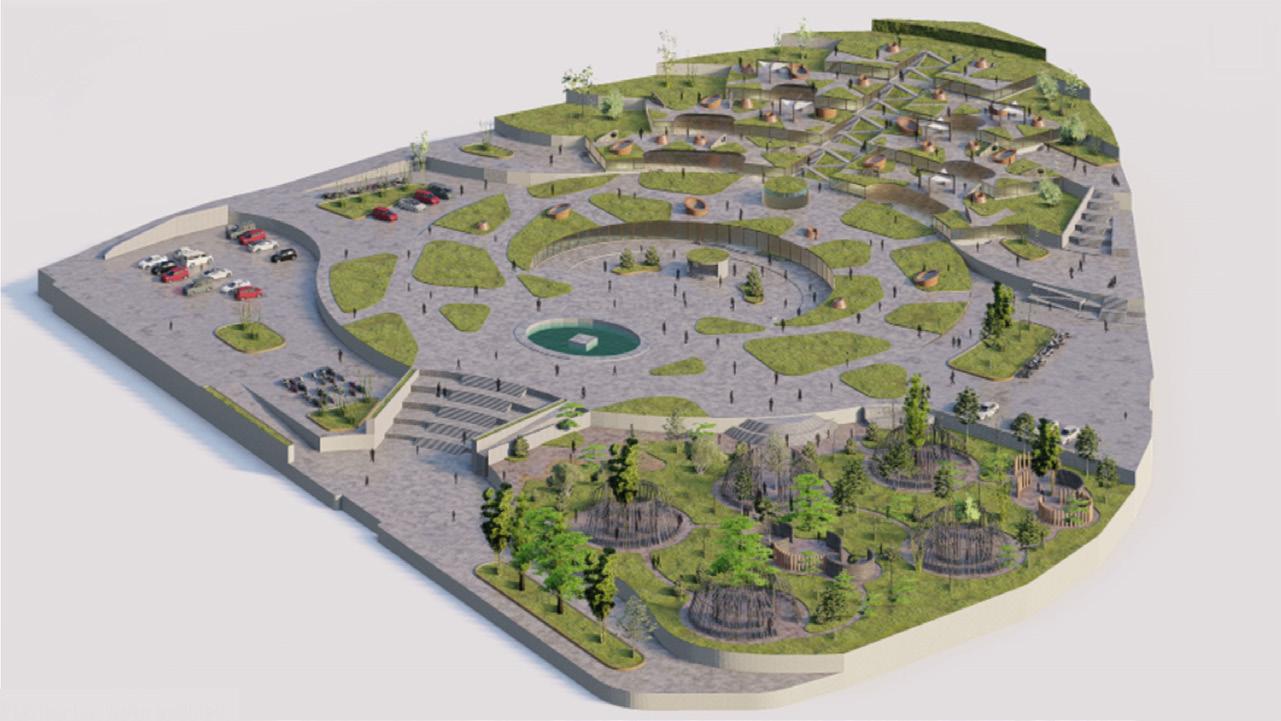
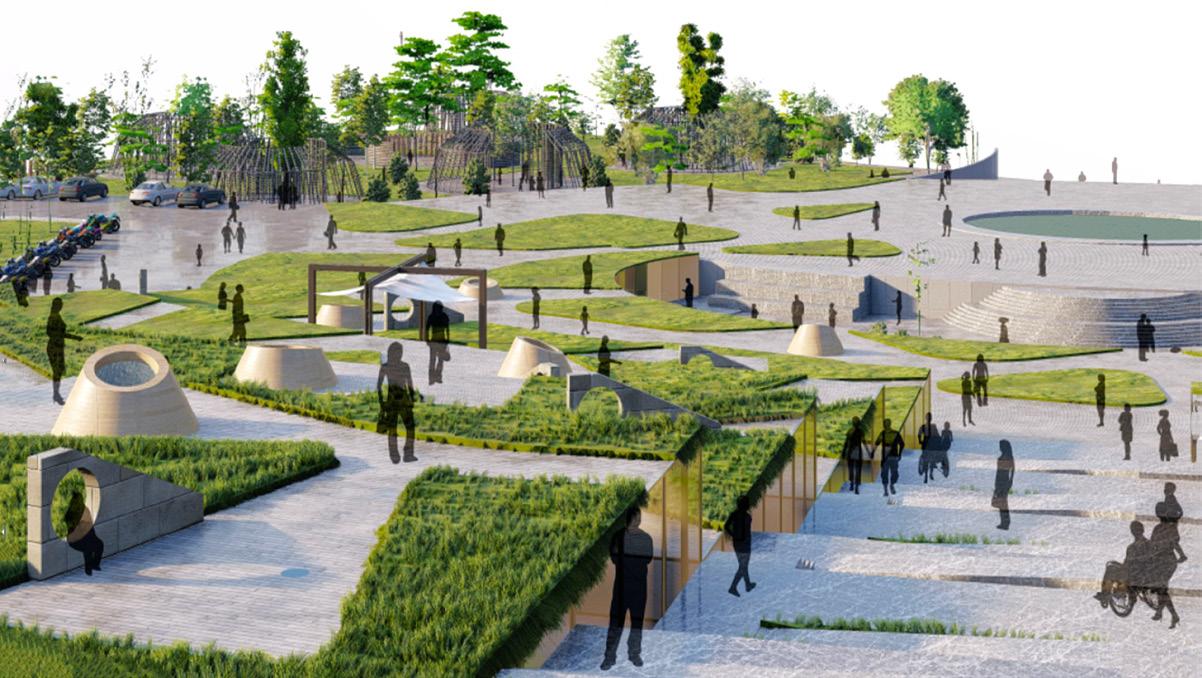
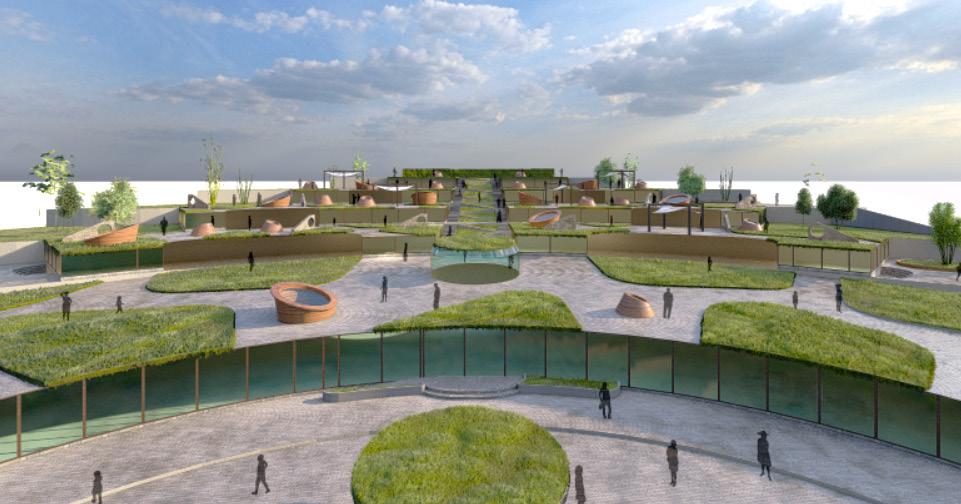
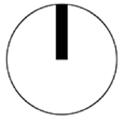
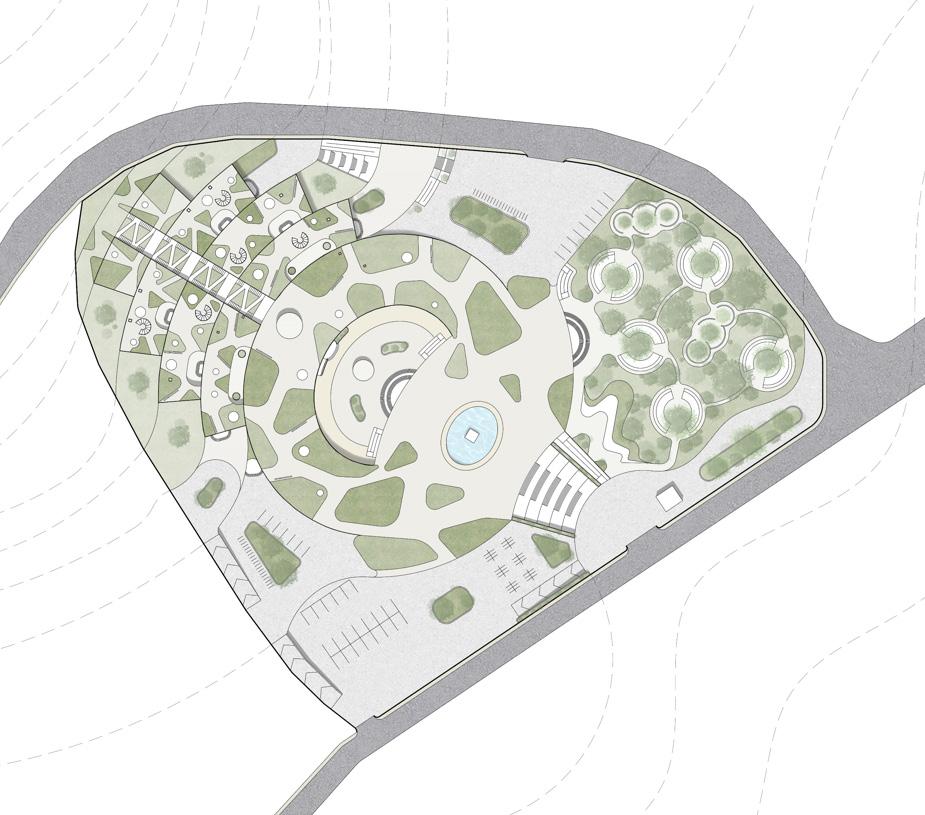


Site Plan

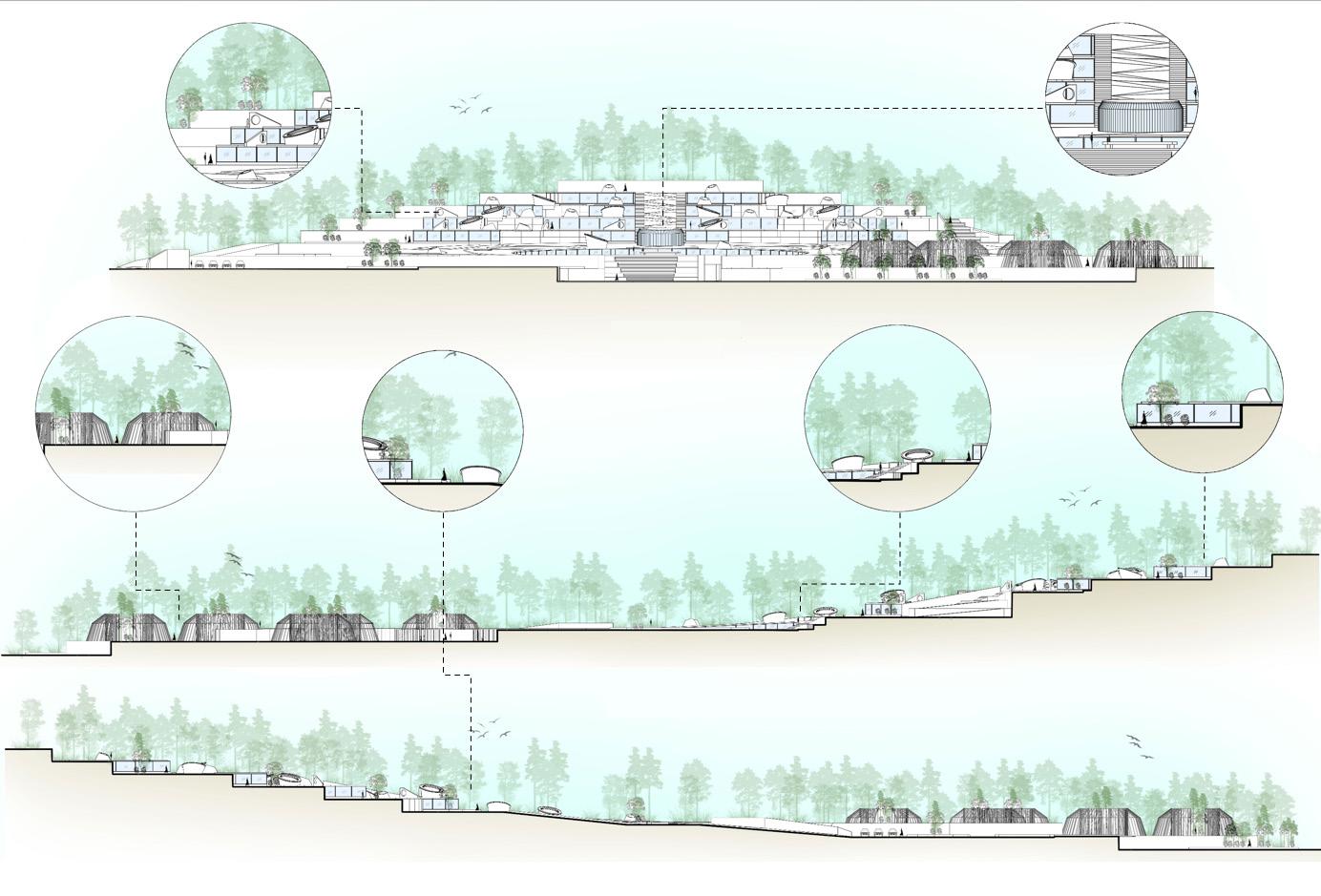
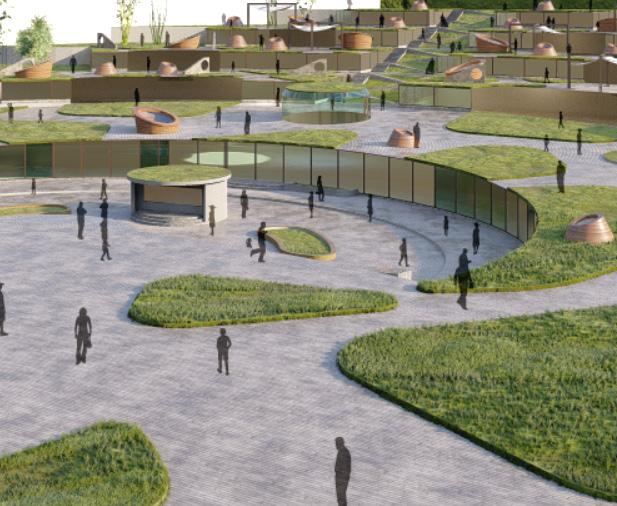
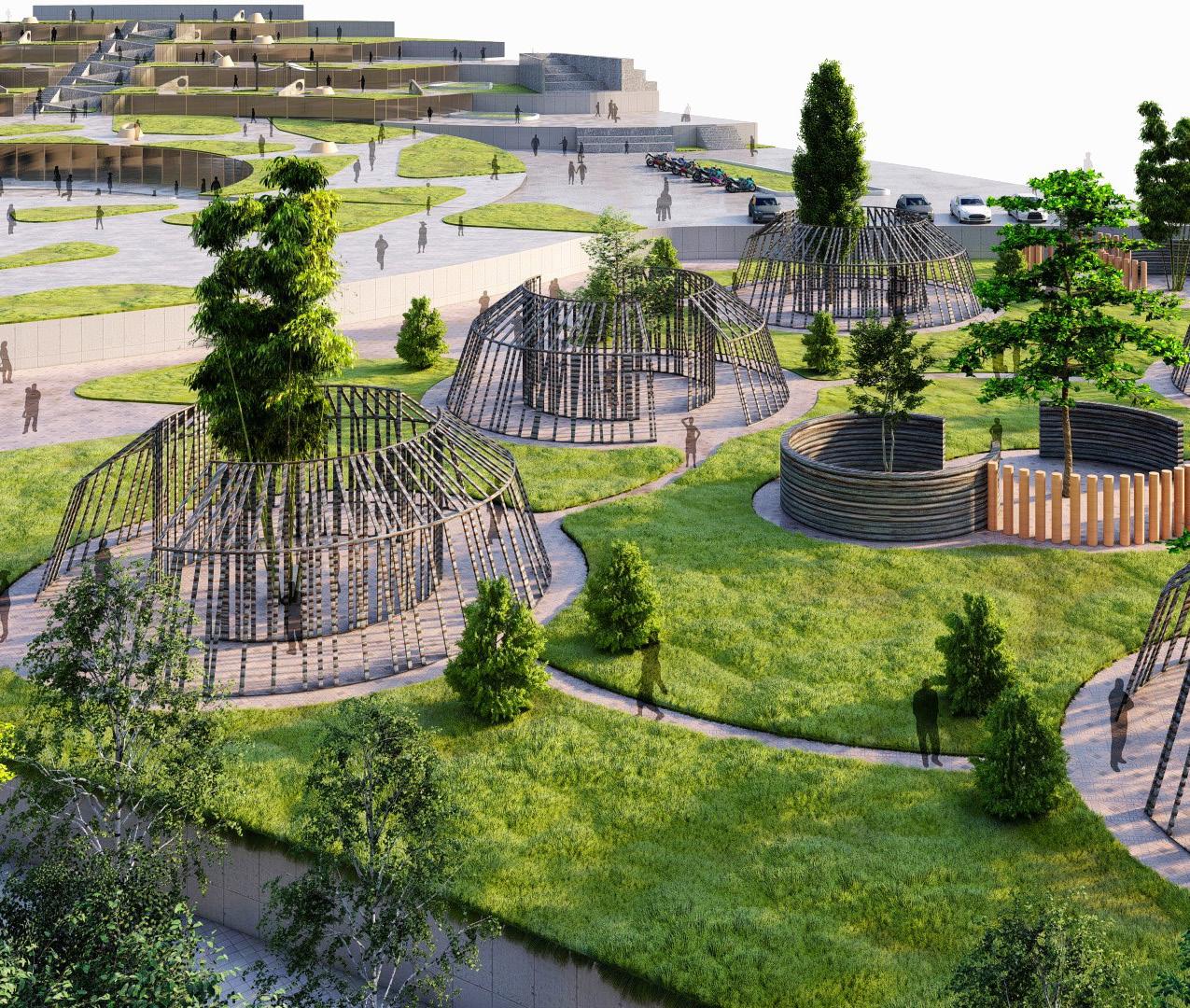
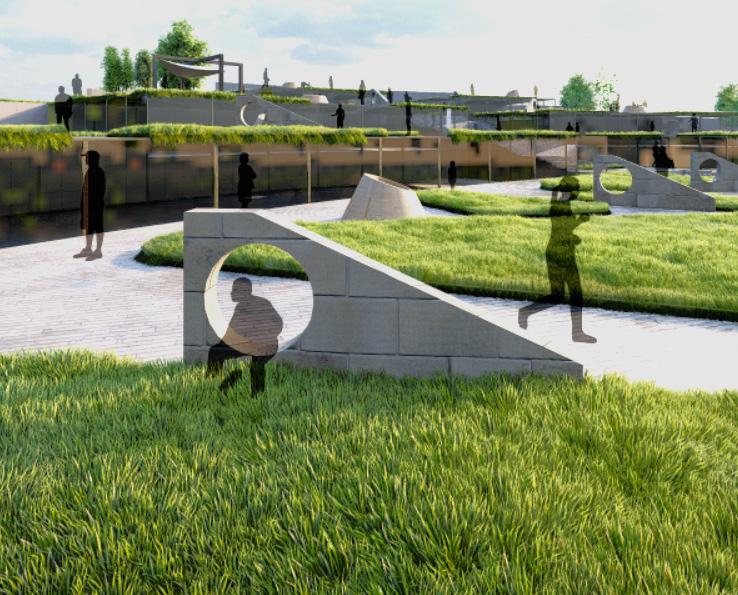

Green Building Design
Green building design in the mountain region of Nepal 9th semester project
A green building is an environmentally sustainable building which is designed, constructed and operated to minimize the total environmental impact. It is the practice of creating healthier and more resource efficient model of construction, renovation, operation, maintainance, and demolition. All vernacular and traditional buildings in Nepal can be considered to be green building according to green building concepts and green building criteria developed nowadays.
The site is located at Jomsom. The total site area is 1 -1 -3 -3.64 (571.61 sq m). The topography of the land is slightly contoured land. The site itself is a brownfield land which is abandoned and unutilized land.
The main concept behind designing this building is to maximize energy efficiency and minimizing environmental impact. Different sustainable approaches have been used during the design process. Starting from site selection, to finishing construction, the main objective was to cause as little imact to the environment as possible. Sine, the building was designed for the mountain region, appropriate design features and construction technology are used. They are as follows: selection of brown field land, proper site orientation for maximum solar gain, placement of plantation to block strong winds, use of locally available materials such as stone and timber and building heavy walls, construction carried out by the local workers, providing very little openings and use of chamfered windows to prevent heat loss, and strategically placement of cattle just below living space so that the heat produced from the cattle is directly transferred to the upper living space. And other building construction features include use of renewable source of energy such as solar panels and solar water heaters, use of isolated solar gain system, roof pods, solar greenhouse and bio-gas generation.
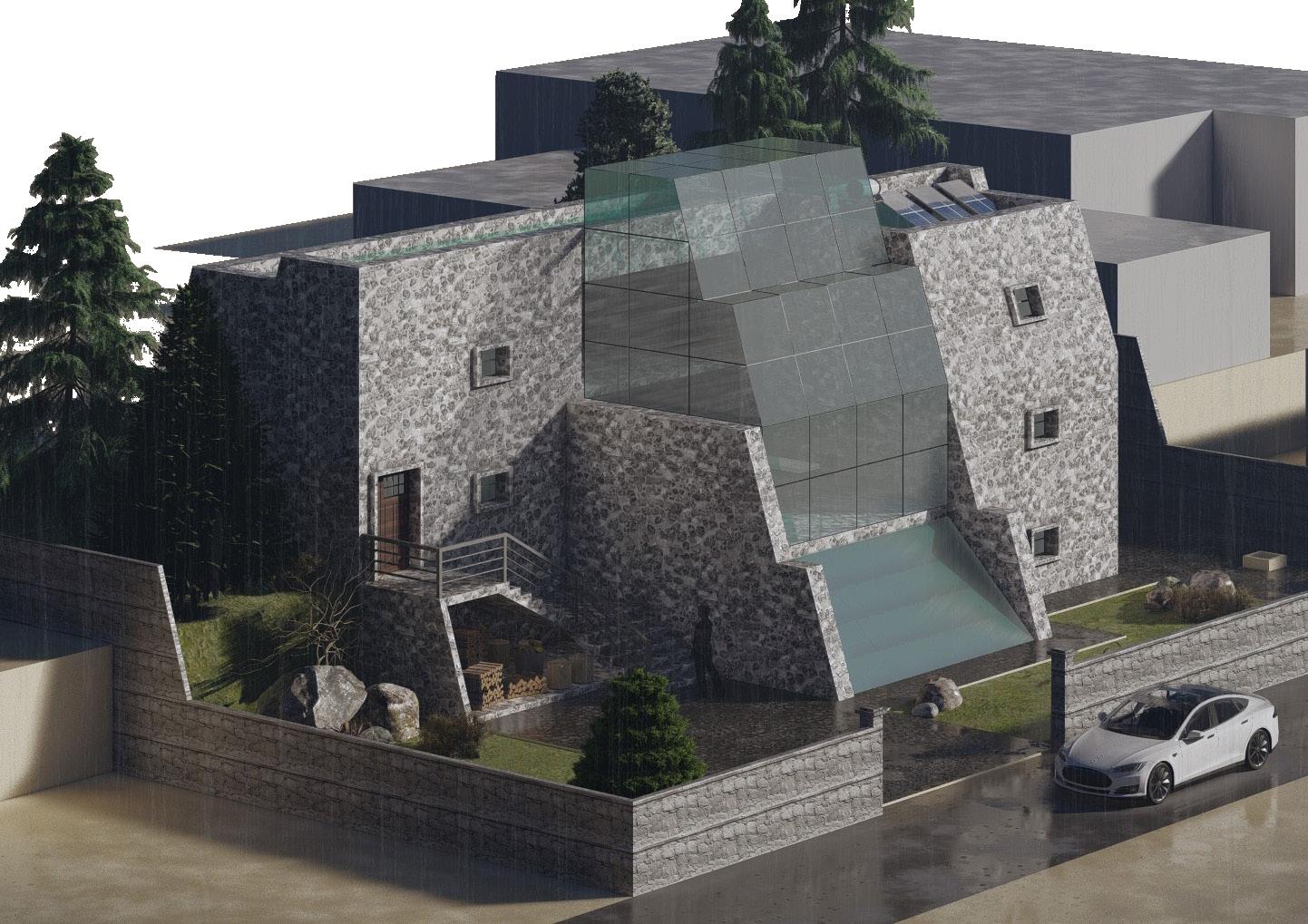

taking inspiration from the site and its surrounding
form generated from the shape of the mountains
modifying the form while still maintaining the shape of mountain
modifying the form while still maintaining the shape of mountain
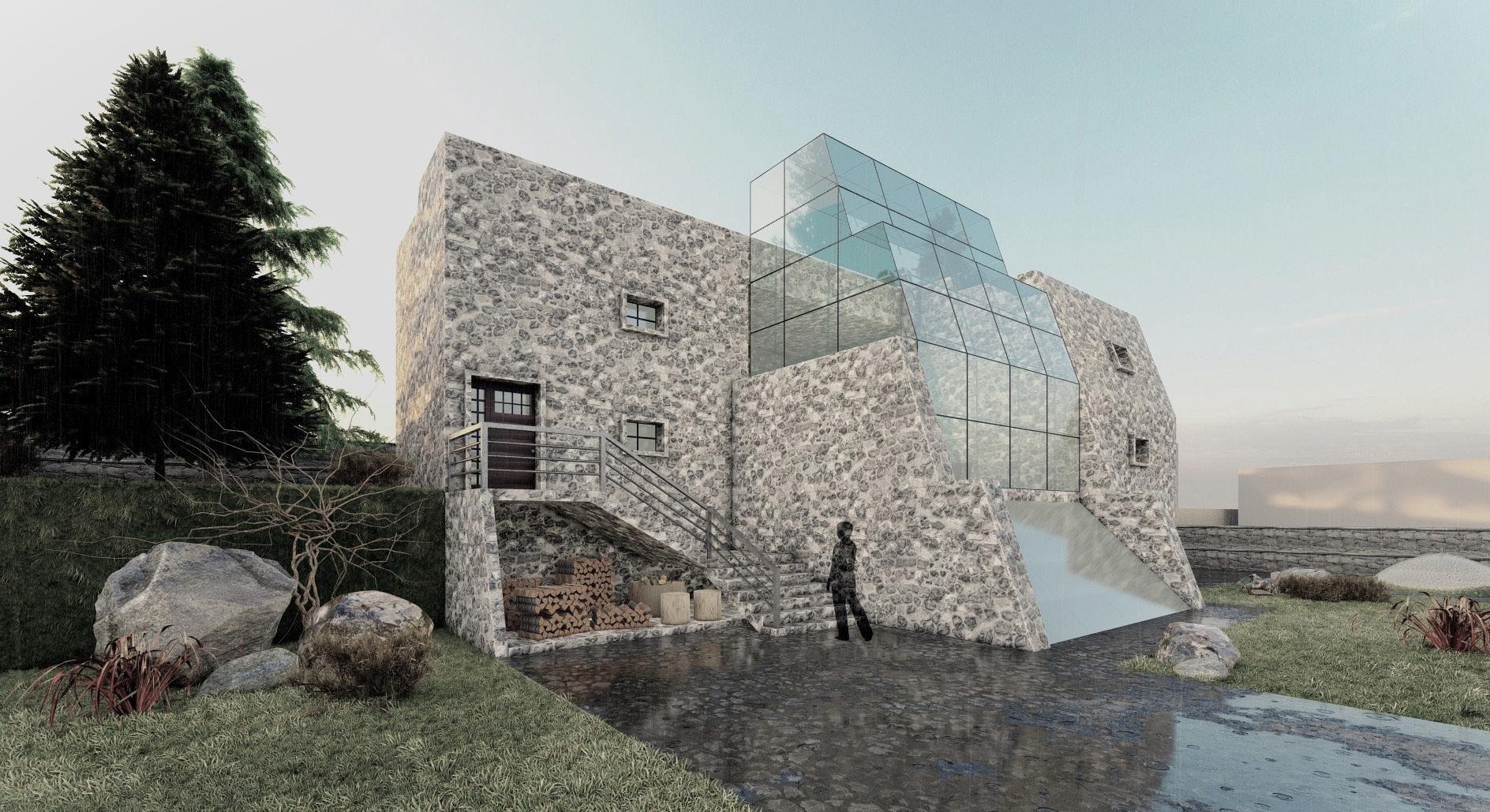

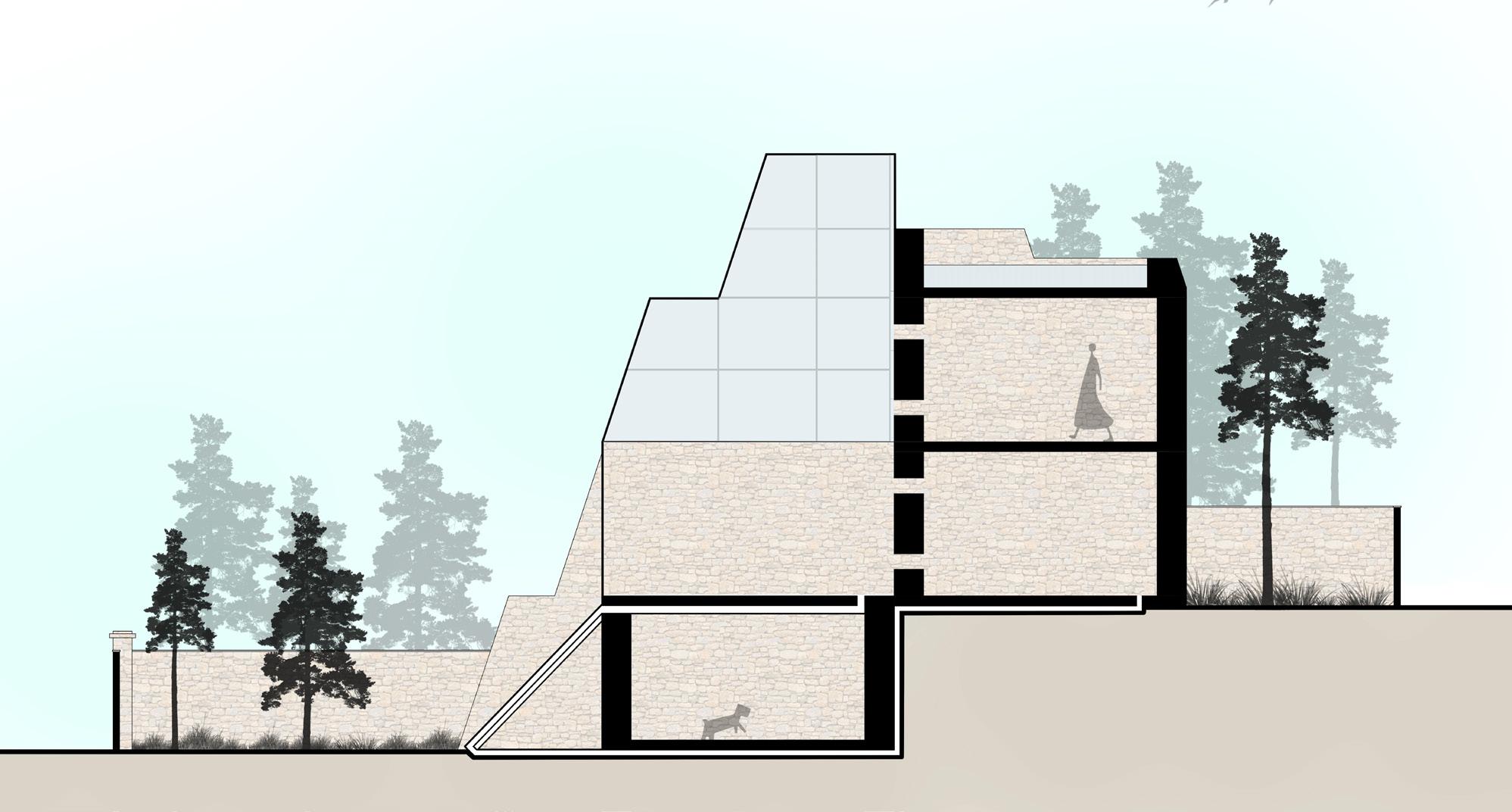
Renewable sources of energy such as solar energy is used in order to generate electricity using solar panels. Solar water heaters are also used in order to produce hot water for daiy use. And bio gas is also produced using the animal waste and human waste in order to reduce fuel consumption. Trees are also strategically planted so that it blocks the harsh and strong winds. Small window openings are provided in order to prevent heat loss from the building. These small windows are chamferred windows which allow more daylight into the house.
Other sustainable features are also used such as: roof ponds- water absorbs heat from the sun during the day and at night this heat is radiated to the lower floors. Solar green house- this green house is made up of glass and is placed on the south side of the house, which traps the solar heat inside of the building creating a green house effect which is going to help in keeping the interiors warm, trombe walls allow the hot air to pass through the rooms. Isolated solar gain system is placed on the outer side of the building which used solar radiation to heat the air and circulate the air into the home using tunnels.
Nepal Academy of Music and Drama
Asian Paints Kaleidoscope 2024
All Nepal Architecture and Interior Design Students Competition
Nepal Academy of Music and Drama is a prestigious institution established to protect, promote, and develop the vast intangible heritage lke music, drama, and dance of Nepal, conduct study and research in music and drama generes, and make necessary arrangements for rewarding and appreciating scholars and talents in related fields.
The site is located at Naxal, Kathmandu. The total site area is 13 -13 -1 -2.06 (7038.96 sq.m). The site has two access, Naxal Bhagwati Marga on the southern side and Tangal Marga on the eastern side. The topography of the land is flat land.
The main concept behind designing this building is Movement. Since, the major activity in this institution are music, dance and drama, these are all linked with movement. These three activities represents dynamism. So, I wanted to capture this action within my design. Rather than developing a linear form in my design, I introduced dynamism and developed the form using motion and action. the Circulation itself is also non- linear and is developed in more of a dynamic way. And since this institutuon also hosts national as well as international seminars and conferences, the building should have a unique design that stands out wile also representing Nepali context. So, in order to reflect Nepal’s traditional architectural look, building materials such as brick is used. Three auditoriums was required to be built, each of different capacity- one of 200 capacity, another 300 capacity and the last 700 capacity. So, three blocks are divided to house each auditorium. Double basement parking was also provided in order to facilitate the large number of visitors and audiences. Along with 3 auditoriums, an Open Air Theater was also provided for outdoor performances and activities. Proper landscaping was also done in front of the building creating a good harmony between the built up space and the green space.

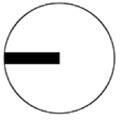

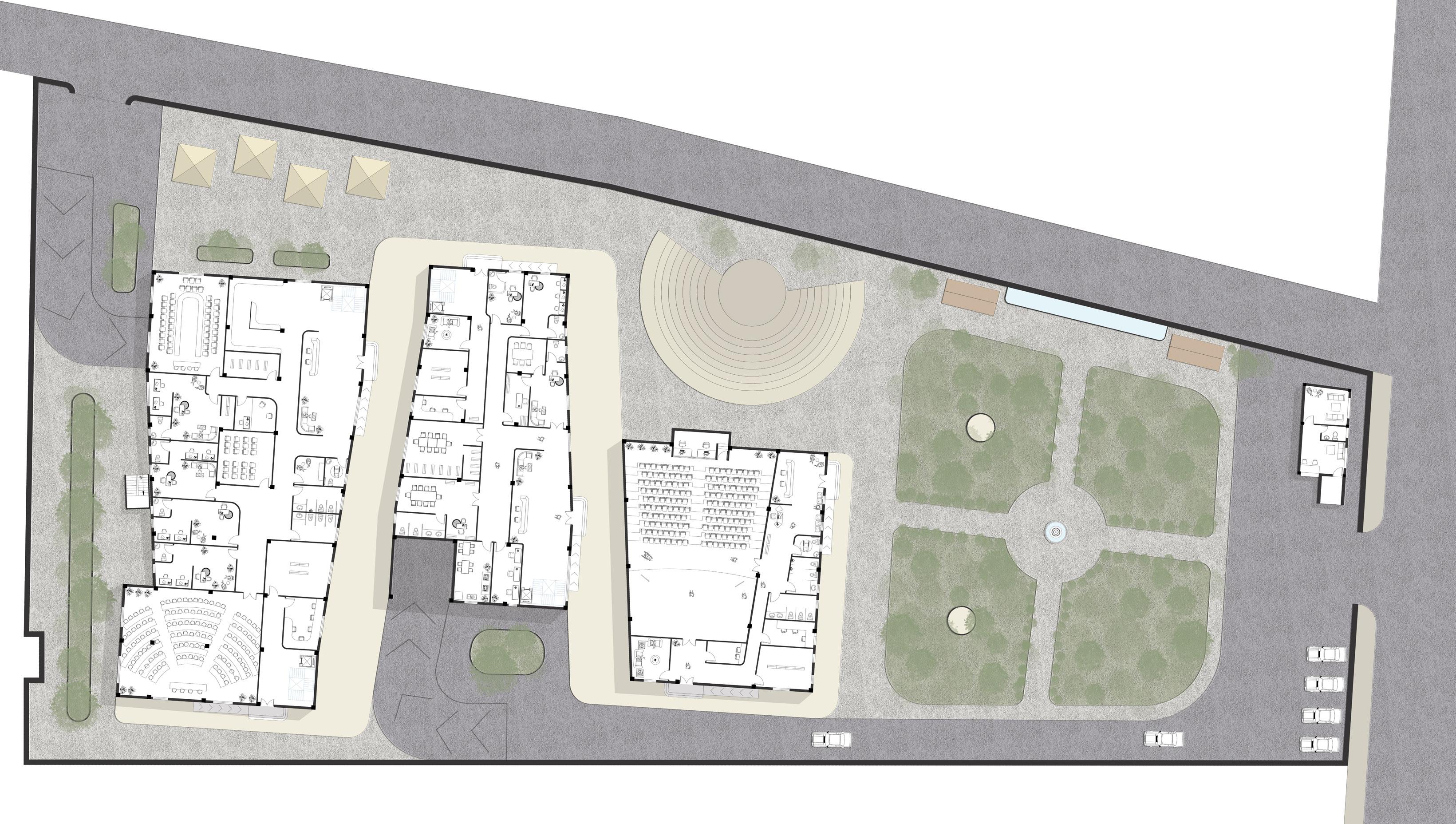

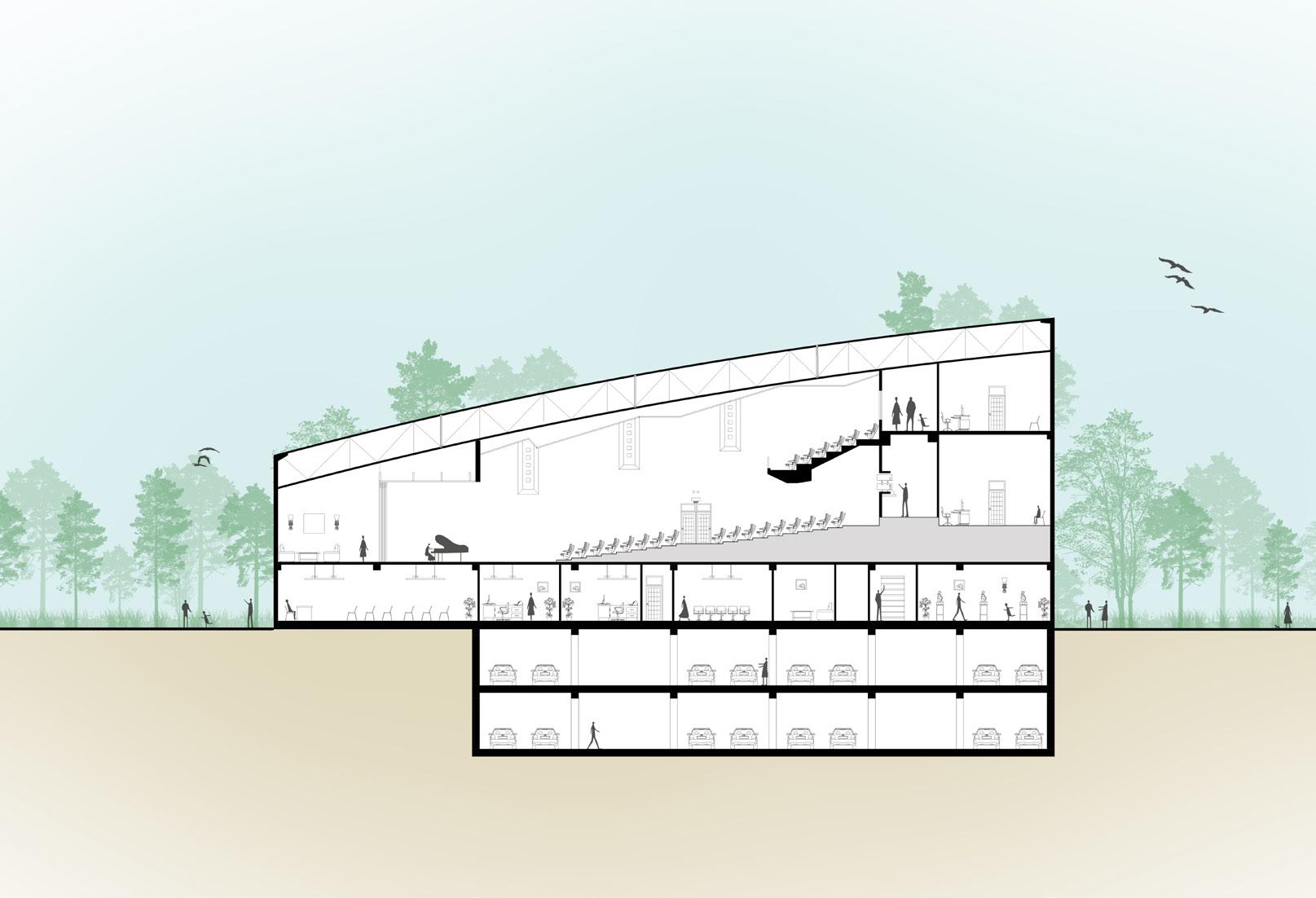
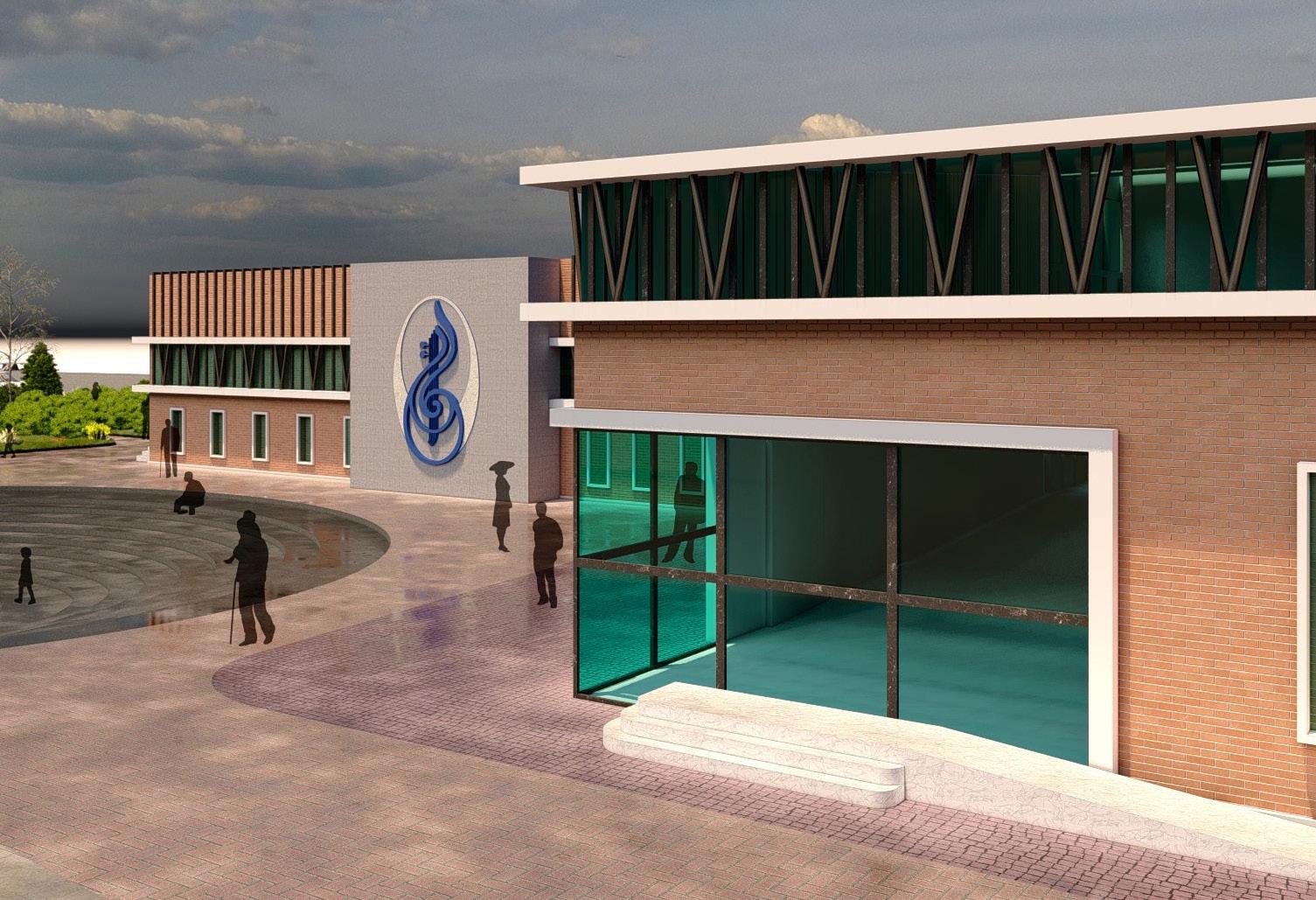
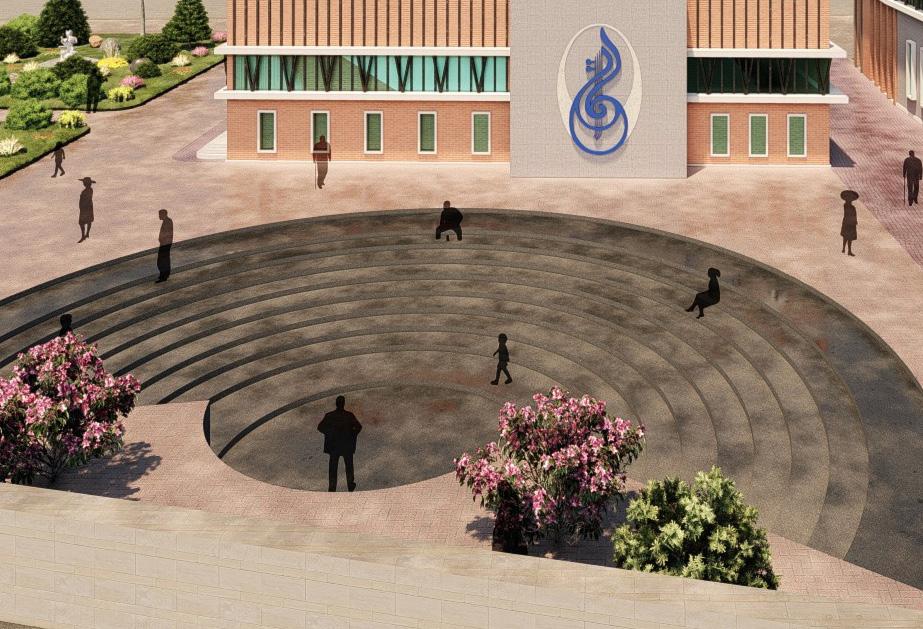

For Kathmandu valley or other urban areas SONA design competition 2022 Miscellaneous
Urban Bus Stop
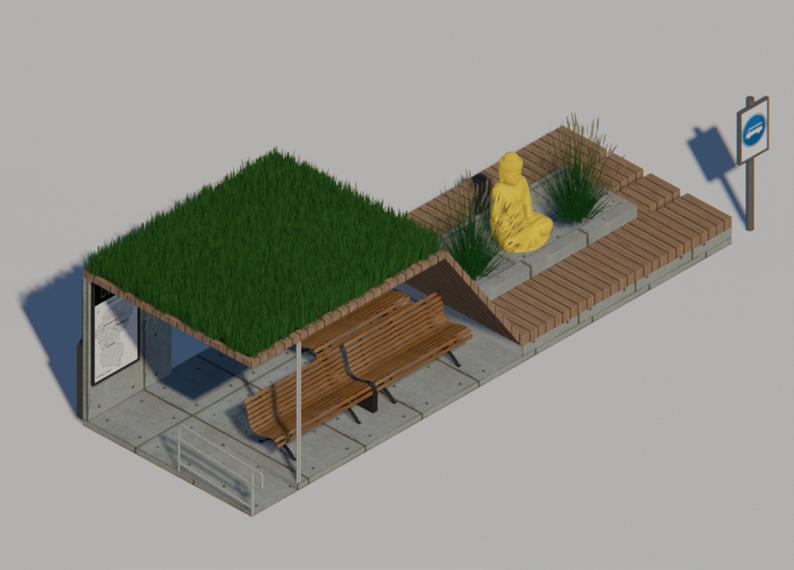
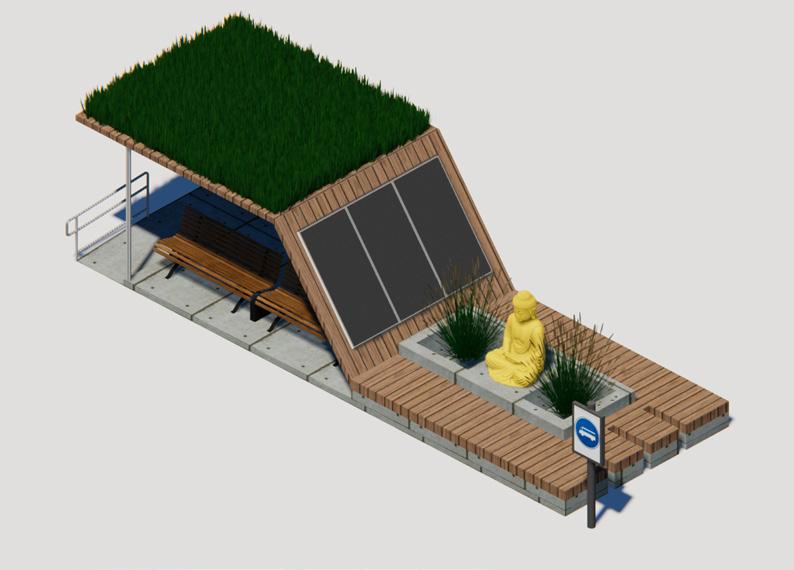
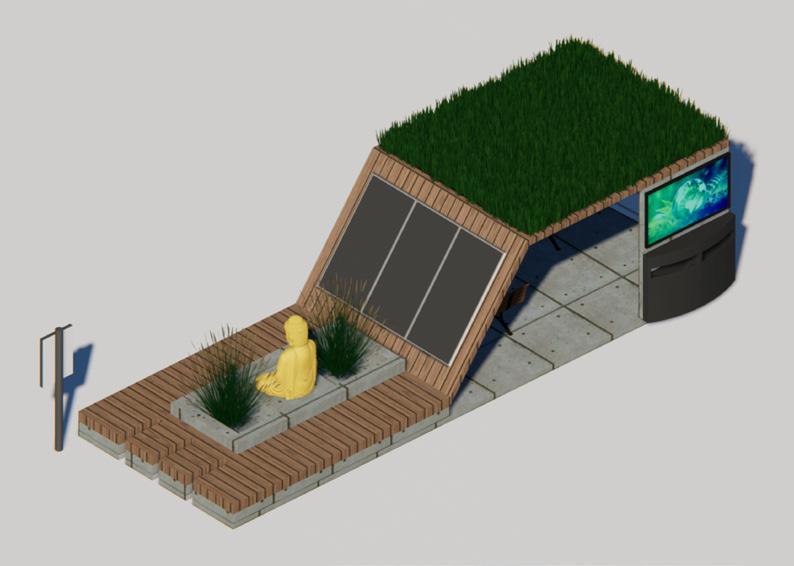
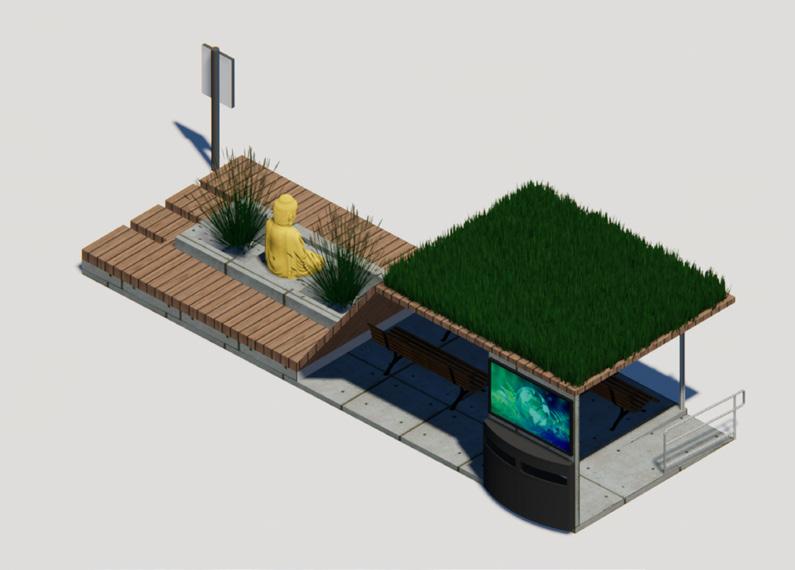
This Urban Bus Stand was designed by focusing on these five major concepts:
1. Accessibility for all : This bus stand is designed in such a way that it is accessible to everyone, like specially abled people, childrens, old aged people, people with luggages etc.
2. Universal Design: Different features like ramps with railings are designed for specially abled people, brailed trail is also provided for blind people and proper lignting is also provided.
3. Innovative features : Different innovative features such as cycle parking, Advertisement Boards, Dustbin, free wi-fi, USB charging spot and outdoor sitting spaces were designed.
4. Heritage/ Culture : A huge statue of lord Buddha is added, this reflects the cultural values of our country. It is also represented as a symbol of peace.
5. Sustainability : This bus stand is designed to be a net- zero project, where all the energy it consumes is generated from the bus stand itself. Different features such as Solar Energy Generation is done to power the digital advertisement section and provide usb charging facility. A green roof is also provided. Rainwater Harvesting is done to water the green roofs. LED lights are used for energy efficiency and most importantly reclaimed wood is used for construction.
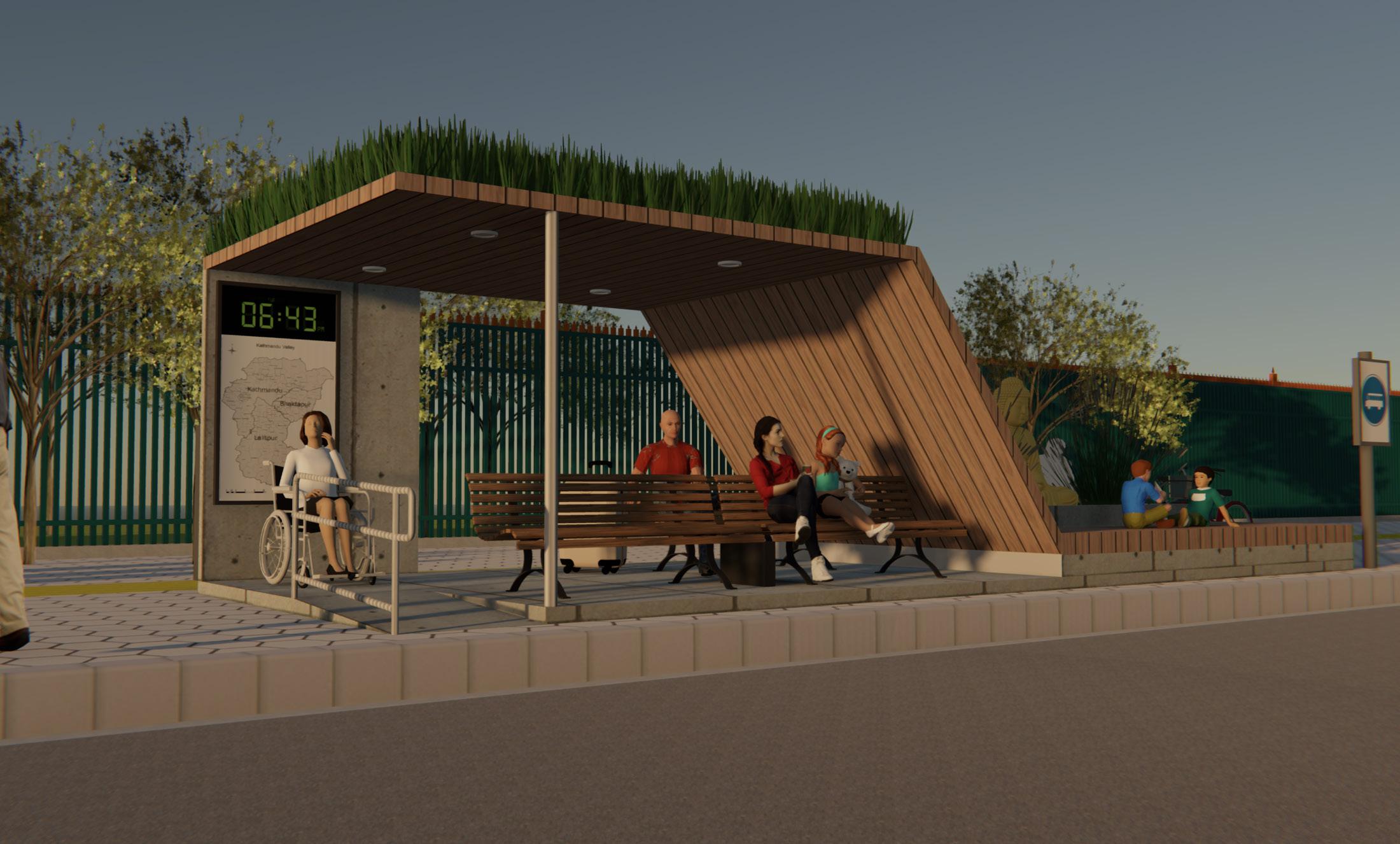
Working Drawings

Tripureshwor-11, Kathmandu, Nepal TEL: 5252124, 5231043 FAX: 977-1-5231043 E-mail: cecon@mail.com.np www.cerealestate.com
North Elevation Section at X-X
SECTION AT X-X
This is a residential project located at Pokhara. The total site area of the proejct was 137.78 sq.m (0- 4- 1- 1). These drawings were drafted during my internship period. A complete set of detailed working drawing and municipal drawings were prepared during this period.
Software exploration: V-Ray
This is an isometric interior 3D view of a bedroom design. In this project, the 3D model was made using sketchup and the rendering was done using V-Ray. This project allowed me to learn the basics of V-ray and also to create isometic illustrations.
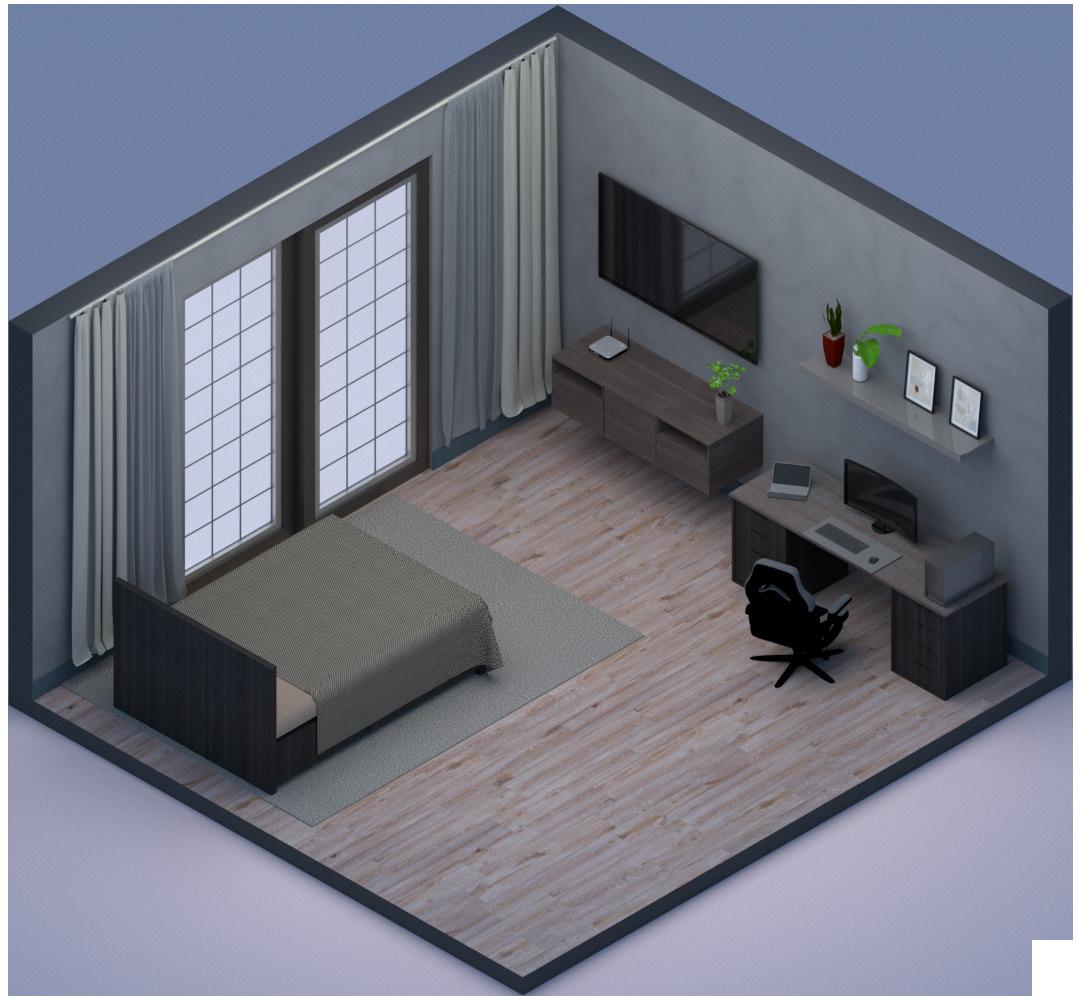
Software exploration: Revit
This is a two storey residential building located at Bhaisepati in which the planning, 3D modeling and rendering all was done using Autodesk Revit. As a beginner to the vast field of BIM softwares, this project was a stepping stone. This project has allowed me to learn the basics of Revit and to see how BIM softwares can be much efficient than other non BIM softwares during the design process.
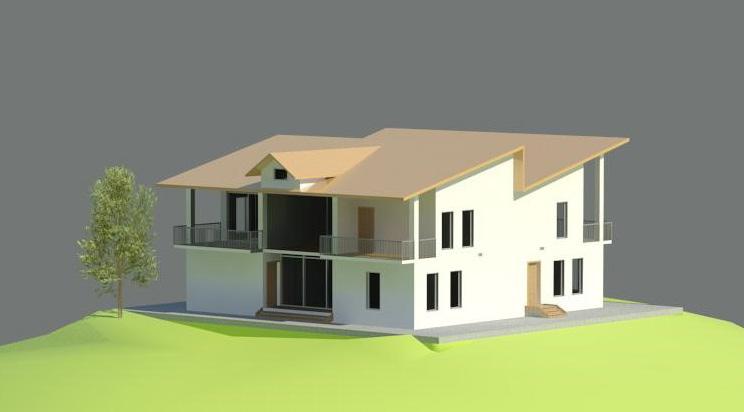
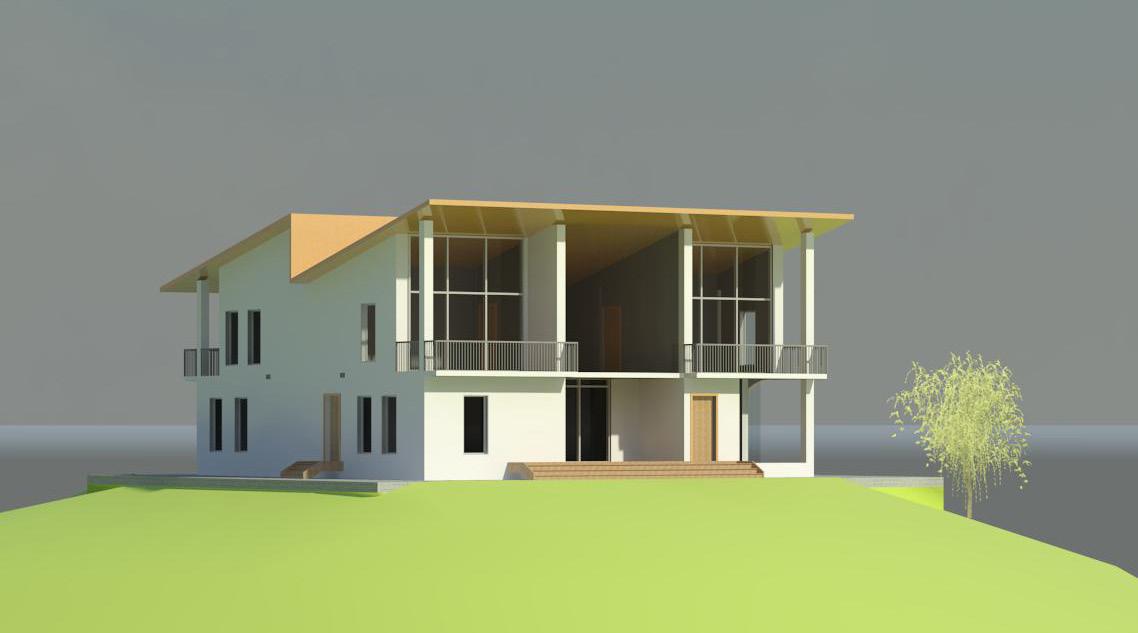
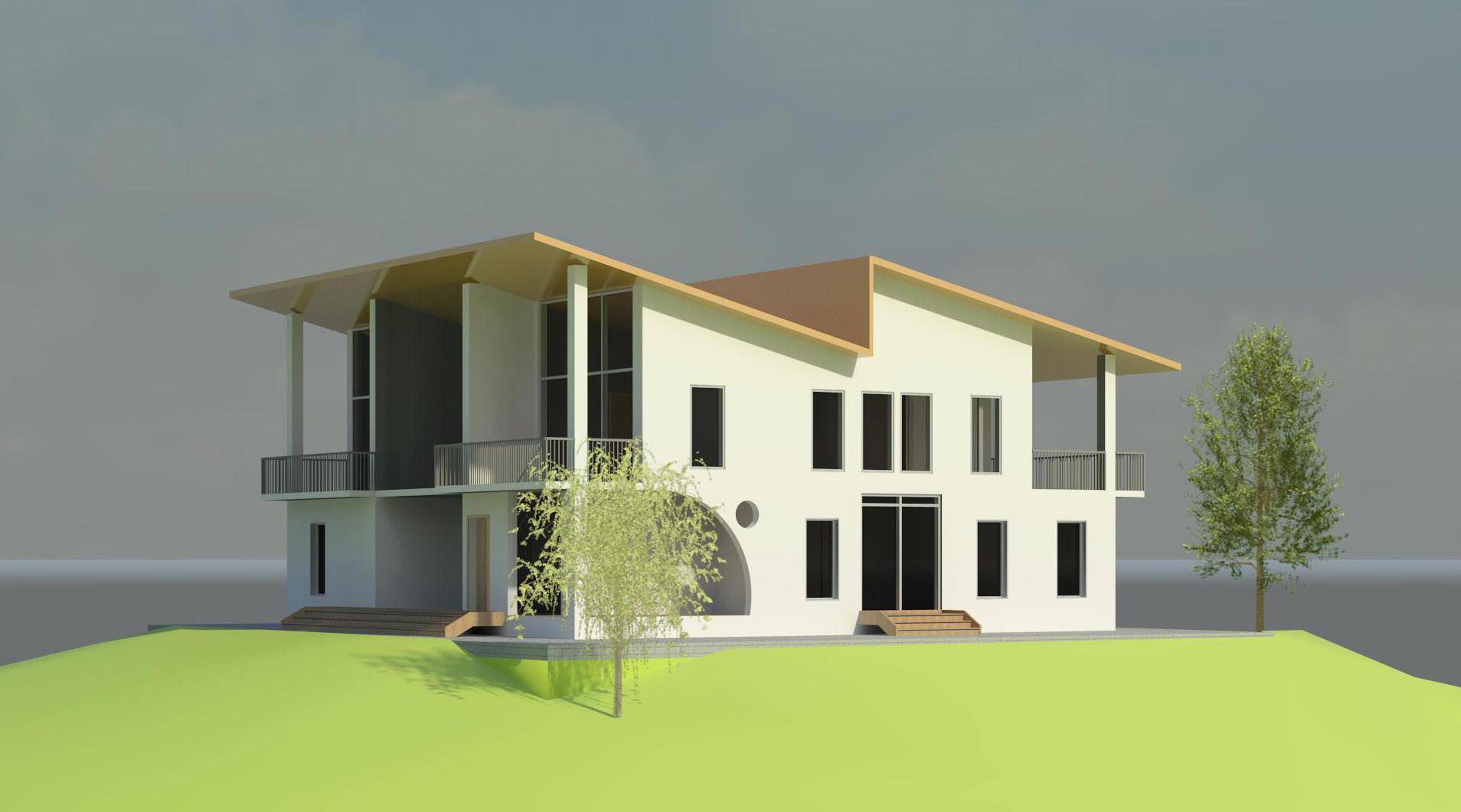
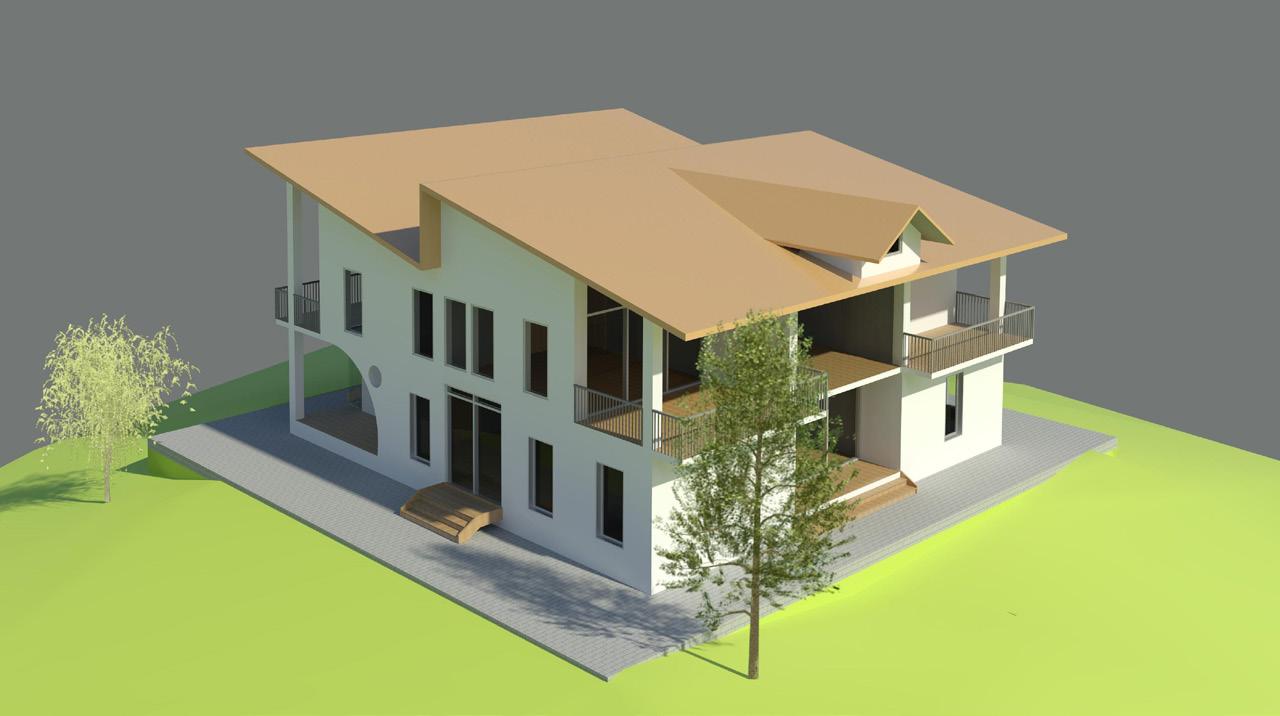
Interior Design
This is an interior designing freelancing project where an office was designed for Pairavi Prakashan which is located at Putalisadak. Along with the office design and planning, the furnitures were also designed individually according to the need of the client.
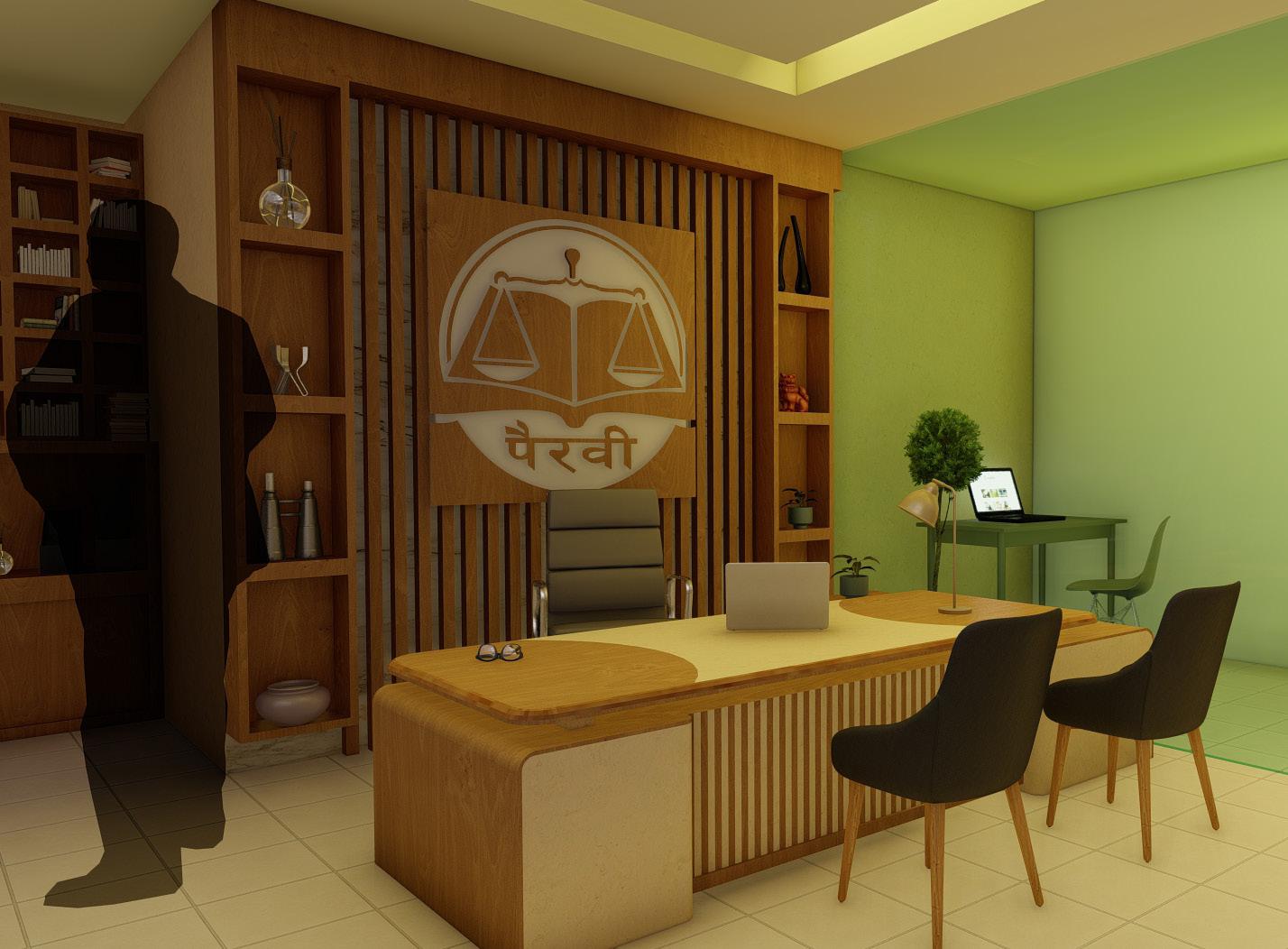

Sketches
These are some sketches from Dhuilkhe during our site visit for Conservation Studio project.
