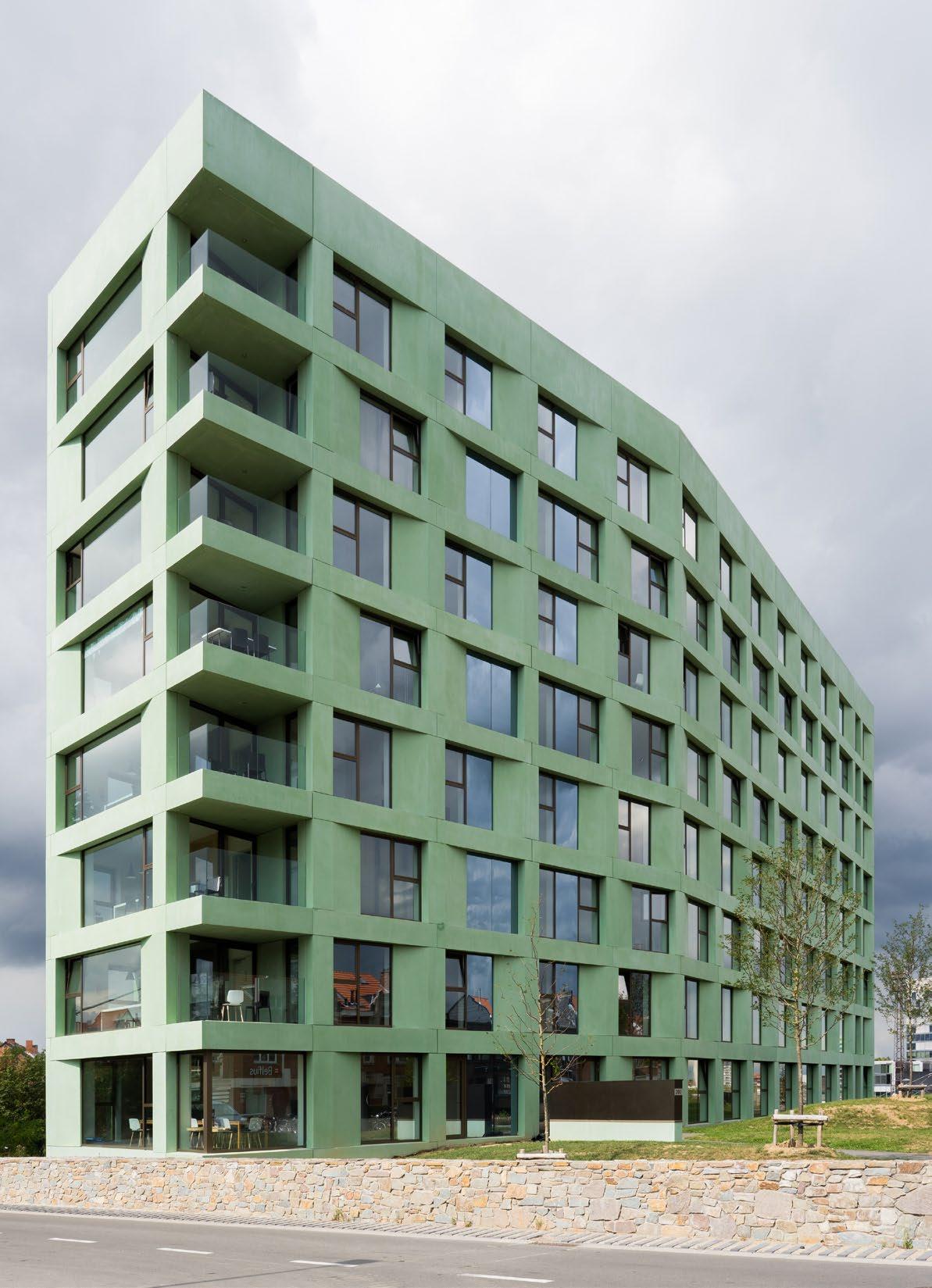




With his signature sense of balance between shapes, materials, and colours, Vincent Van Duysen designs architecture that is not merely timeless but also embraces its inhabitants with a sense of calm. His use of a masterful combination of pure forms, reduced colours, and a harmonious palette of natural materials creates soulful spaces with no superfluous elements. The textural richness of his materialdriven projects is enhanced by an accomplished use of light that adds complexity and awakens all senses. A graduate of the Sint-Lucas School of Architecture in Ghent, Van Duysen worked with Aldo Cibic in Milan and Jean de Meulder in Antwerp before establishing his own studio in 1989. His eponymous practice realises a wide range of architectural and interior design projects around the world, while the architect also collaborates as a product designer with international brands and is the creative director at Molteni&C.
Met zijn kenmerkende gevoel voor evenwicht tussen vormen, materialen en kleuren tekent Vincent Van Duysen tijdloze architectuur die de bewoners hult in sereniteit. Een magistrale combinatie van zuivere vormen, sobere kleuren en een harmonieus palet van natuurlijke materialen staat garant voor ruimtes waar niets overtollig is. Steeds uitgaand van het ruwe materiaal, creëert hij een rijkdom aan texturen, verdiept door een uitgekiend lichtspel dat complexiteit toevoegt en alle zintuigen doet ontwaken. Van Duysen volgde de architectuuropleiding aan de Gentse Campus Sint-Lucas en werkte met Aldo Cibic in Milaan en met Jean De Meulder in Antwerpen. In 1989 richtte hij zijn eigen atelier op. Het bureau, dat zijn naam draagt, realiseert uiteenlopende designprojecten voor architectuur en interieur over de hele wereld. Daarnaast is de architect ook actief als productontwerper bij verschillende internationale merken en is hij creatief directeur bij Molteni&C.
Grâce à son sens particulier de l’équilibre entre formes, matériaux et couleurs, Vincent Van Duysen conçoit une architecture qui n’est pas seulement intemporelle, mais procure aussi à ses habitants un sentiment de sérénité. La combinaison magistrale de formes primaires, de couleurs à la palette réduite et d’une sélection harmonieuse de matériaux naturels crée des espaces remplis d’âme où le superflu est absent. La riche texture de ses projets, axés sur la matière, est rehaussée par sa maîtrise de la lumière qui ajoute de la complexité tout en éveillant les sens. Diplômé de l’école d’architecture Sint-Lucas de Gand, Van Duysen a travaillé avec Aldo Cibic à Milan et Jean De Meulder à Anvers avant de créer son propre atelier en 1989. Le cabinet qui porte son nom réalise un large éventail de projets architecturaux et design d’intérieur dans le monde entier. Il travaille aussi comme designer pour certaines marques connues internationalement, tout en assurant la direction artistique de Molteni&C.
DLC Residence, Kruishoutem, Belgium, 2017
Clad in white stone, the modernist DLC Residence demonstrates the power of clean lines and a soft colour palette, which also defines the interiors. Broken into three parts, the house is an intriguing juxtaposition of cubic volumes and sloping roofs that opens entirely onto the rural surroundings.
De modernistische, met witte steen beklede DLC Residence toont de kracht van zuivere lijnen en een zacht kleurenpalet, dat ook de binnenruimtes kenmerkt. Het huis bestaat uit drie delen, een intrigerende juxtapositie van kubusvormige volumes en hellende daken die zich volledig opent naar de landelijke omgeving.
Avec son parement en pierres blanches, la résidence moderniste DLC illustre la puissance des lignes épurées et de la palette de couleurs douces, qui définissent également les espaces intérieurs. Divisée en trois parties, la maison est une étonnante juxtaposition de volumes cubiques et de toits en pente, entièrement ouverte sur son environnement rural.

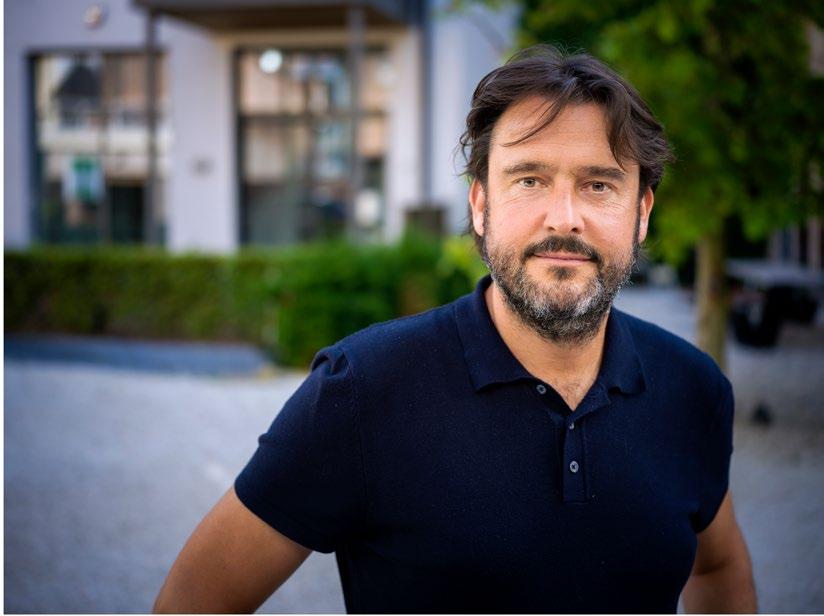
The husband-and-wife duo Gregory Nijs and Nadia Jottard specialise in residential architecture informed by each individual location. Their minimalist, geometric visual language is expressed by intriguing juxtapositions of contrasting materials, such as bricks and wood, as well as colours. Distinctive, often surprising, forms demonstrate their original take on traditional shapes, offering entirely new experiences. The Sint-Truiden-based studio has gained recognition for their excellent conversions that celebrate historical architecture with a contemporary twist. “In the first place, we need to do something with spaces that are empty and not in use anymore –they are still telling a story of their past,” they state, while also designing to embrace all the needs of new functions. Their buildings employ simple yet powerful forms highlighted by unconventional concepts for openings.
Het echtpaar Gregory Nijs en Nadia Jottard is gespecialiseerd in residentiële architectuur die in dialoog gaat met de locatie. Hun minimalistische, geometrische visuele taal komt tot uiting in intrigerende juxtaposities van contrasterende kleuren en materialen, zoals baksteen en hout. Markante, vaak verrassende vormen geven blijk van een originele kijk op traditionele silhouetten en creëren een geheel nieuwe ervaring. Het architectenbureau in Sint-Truiden staat bekend om knappe conversies die historische architectuur in de kijker zetten met een hedendaagse twist. ‘In de eerste plaats moeten we aan de slag met leegstaande ruimtes’, zegt het duo, ‘die nog steeds iets vertellen over hun verleden, ook al worden ze niet meer gebruikt.’ Tegelijk moet natuurlijk aan alle behoeften van de nieuwe invulling worden voldaan. Hun gebouwen maken gebruik van eenvoudige, maar krachtige vormen, geaccentueerd door onconventioneel ontworpen openingen.
Le couple Gregory Nijs et Nadia Jottard s’est spécialisé dans une architecture résidentielle qui tire à chaque fois son inspiration d’un lieu particulier. Leur langage géométrique et minimaliste s’exprime par des juxtapositions inattendues de couleurs et de matériaux contrastés, comme la brique et le bois. Leurs formes souvent surprenantes témoignent d’une approche originale des schémas traditionnels, pour proposer une expérience radicalement nouvelle. Implantée à Saint-Trond, leur agence est reconnue pour la qualité de ses reconversions qui célèbrent l’architecture historique en leur donnant une touche contemporaine. « Nous devons avant tout faire quelque chose de ces espaces vides et inutilisés – ils racontent encore une histoire de leur passé », déclarent les architectes, tout en concevant des bâtiments qui répondent à l’ensemble des besoins de leurs nouvelles fonctions. Pour ce faire, ils recourent à des formes simples mais marquantes, soulignées par des ouvertures à la conception originale.


The Waterdog, Sint-Truiden, Belgium, 2016
A great example of the architects’ approach to integrating a new form and function into a historical body, this 19th-century chapel has been turned into an original working space. The new minimalist structure is fused with the historical background, so that they coexist in a perfect balance.
Deze tot originele werkruimte omgevormde 19de-eeuwse kapel is een uitstekend voorbeeld van de manier waarop de architecten een nieuwe vorm en functie integreren in een historisch kader. De minimalistische structuur is zo verweven met de historische achtergrond dat beide perfect in evenwicht zijn.
Ce projet est une illustration éloquente de l’approche qui consiste à intégrer forme et fonction nouvelles dans un bâti historique. Cette chapelle du XIXe siècle est ainsi devenue un espace de travail original. La structure moderne et minimaliste fusionne avec le bâtiment existant, de sorte que tous deux coexistent dans un équilibre parfait.


Eylenbosch housing, Schepdaal, Belgium, 2021
A signature build for the practice in terms of conversion of historical structures, the former brewery complex combines 55 apartments with commercial spaces. The architecture’s quiet colour palette and the tactile use of brick create a refined connection with the existing surroundings to draw a subtle line between the old and new.
In een voormalige brouwerij zijn 55 appartementen en verscheidene handelsruimtes ondergebracht, een schoolvoorbeeld van de herbestemming van een historische structuur. Het gedempte kleurenpalet en het tactiele gebruik van baksteen creëren een verfijnde connectie met de bestaande omgeving, als een subtiele lijn tussen oud en nieuw.
Réalisation témoin de l’agence en matière de reconversion de bâtiments historiques, l’ancien complexe brassicole abrite aujourd’hui 55 appartements et des espaces commerciaux. La palette peu marquée des couleurs et le recours à un parement de briques se marient à l’environnement existant et établissent un lien subtil entre l’ancien et le nouveau.
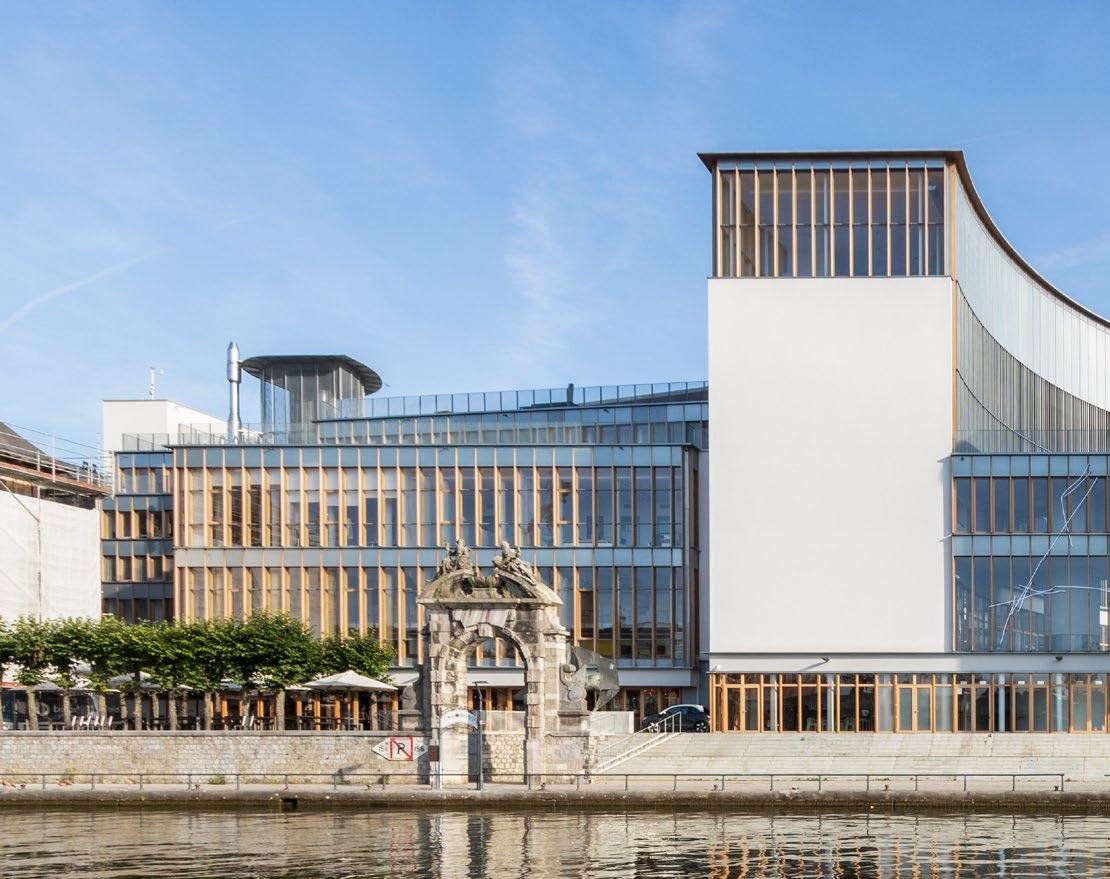
Maison de la Culture, Namur, Belgium, 2019
Sitting on the north bank of the Sambre River, this regional cultural centre was originally designed in the early 1960s by Victor Bourgeois. The building required a significant renovation and extension, both realised with a sensitive approach to the historic heritage yet with a contemporary twist.
Op de noordelijke oever van de Samber ligt dit cultureel centrum, oorspronkelijk ontworpen door Victor Bourgeois in de vroege jaren 1960. Het gebouw was aan een ingrijpende renovatie en uitbreiding toe. Beide werden uitgevoerd met respect voor het historisch erfgoed, maar ook met een hedendaagse twist.
Situé sur la rive nord de la Sambre, ce centre culturel a été conçu au début des années 1960 par Victor Bourgeois. Le bâtiment nécessitait une rénovation et une extension considérables, toutes deux réalisées avec un sens aigu de l’héritage historique, sans oublier d’ajouter une touche contemporaine.

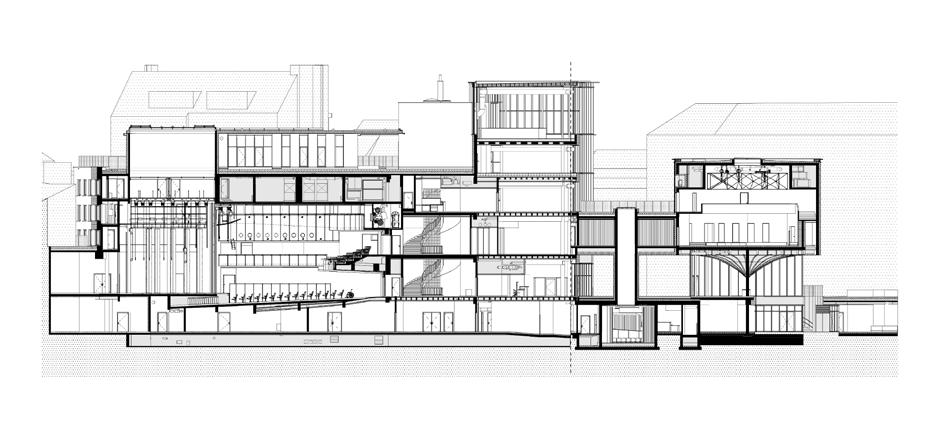
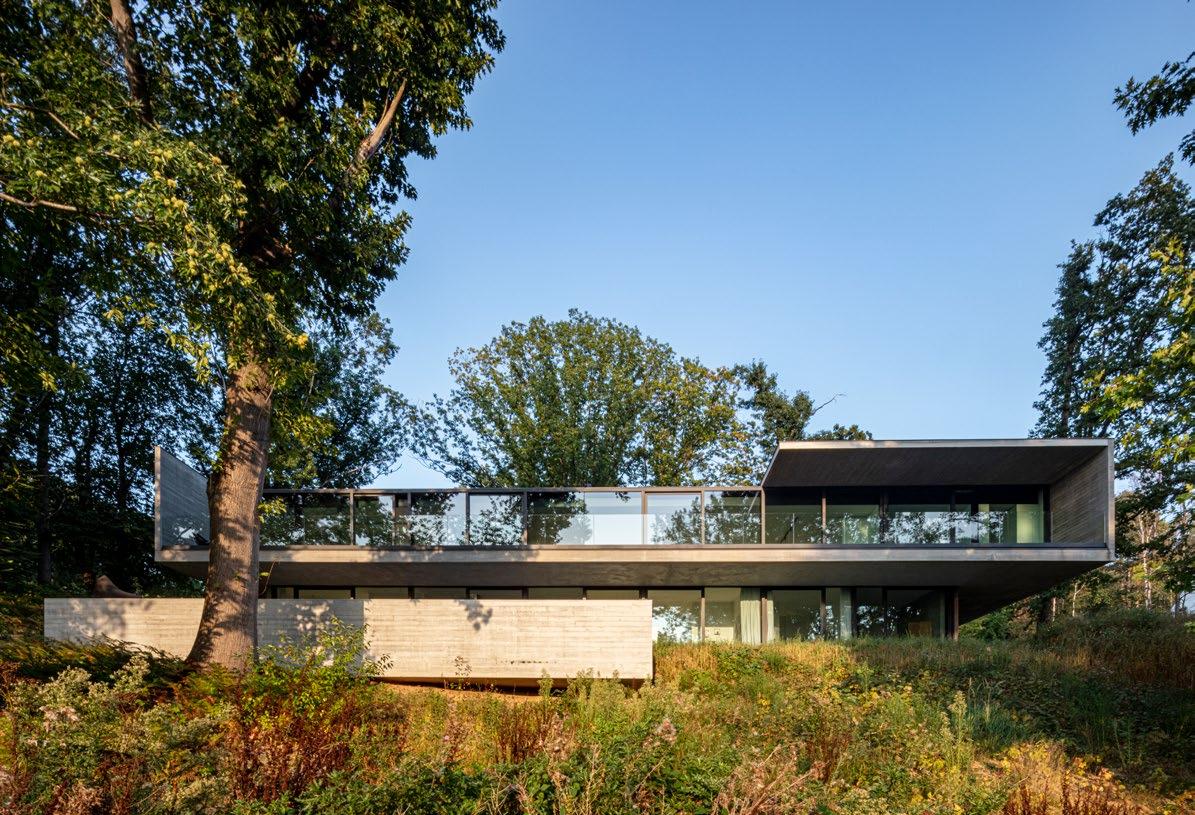
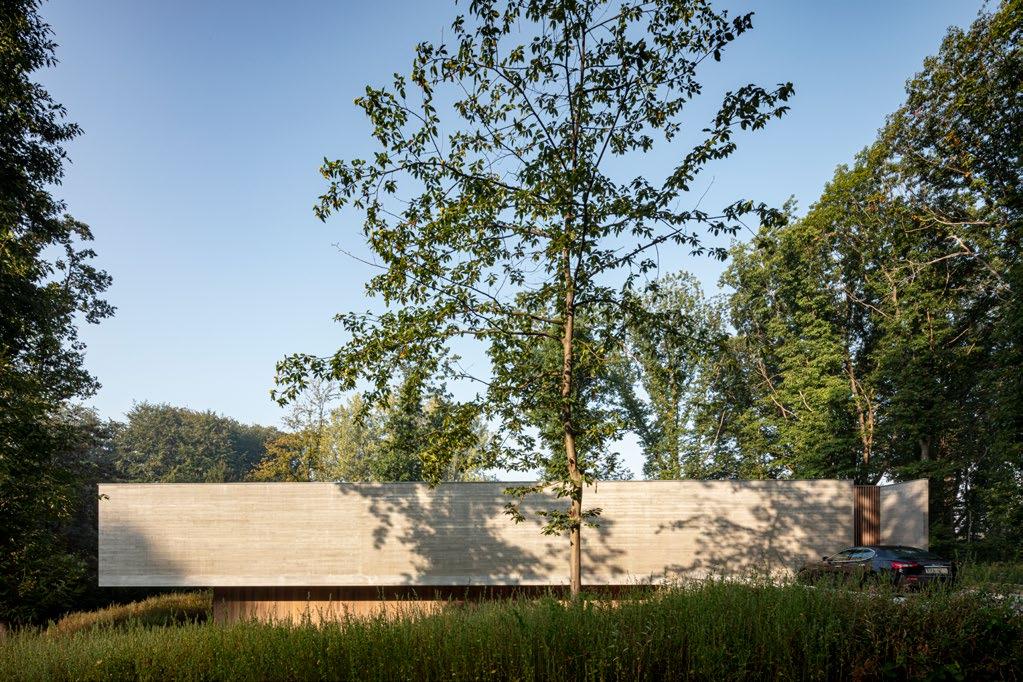
Residence FSD, Brussels, Belgium, 2020
The architects used the inclination of the steep plot to hide the lower level from the street view. On the other side, meandering walls, partly embedded in the terrain, create generous outdoor spaces. The roughness of the gigantic concrete volume is softened by the wooden cladding elements.
De architecten maken handig gebruik van de steile helling van het perceel om een extra benedenverdieping en een zwembad aan het oog te onttrekken. Aan de andere kant creëren meanderende, deels in het terrein ingebedde muren een riante openluchtruimte. De ruwheid van het enorme volume in beton wordt verzacht door grote vlakken in hout.
Les architectes se sont servis de la forte inclinaison du terrain pour dissimuler un niveau inférieur et une piscine. De l’autre côté, des murs sinueux, en partie enchâssés dans le sol, créent des espaces extérieurs généreux. La rugosité de l’imposant volume en béton est adoucie par des bardages en bois.
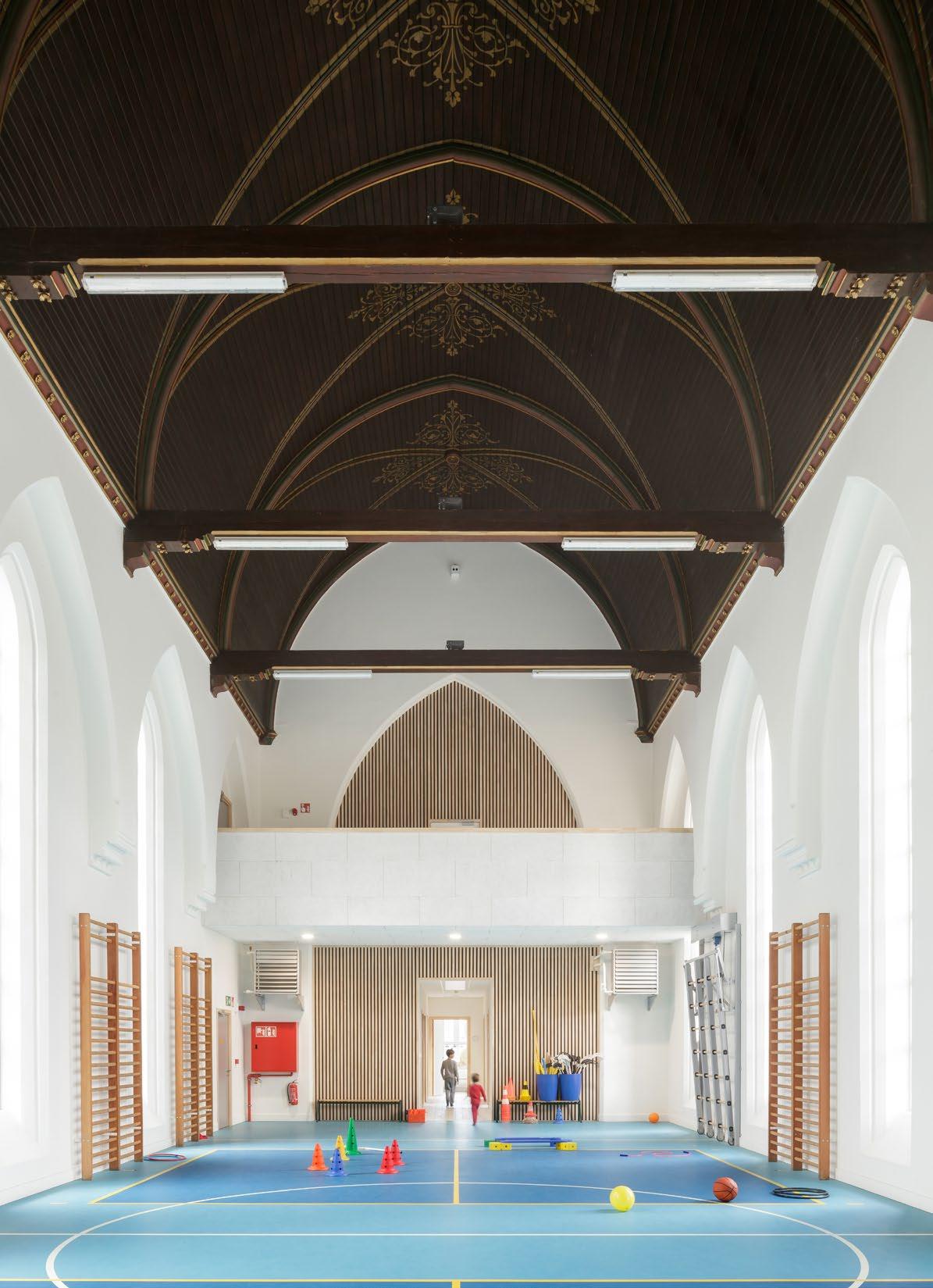
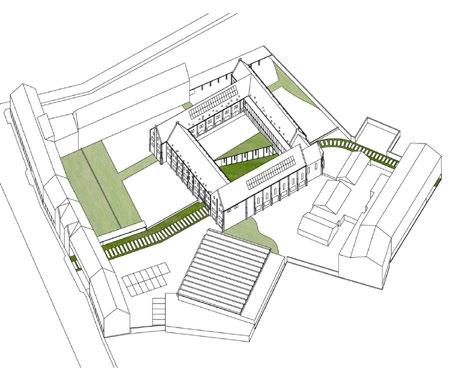
Sint-Lievenspoort, Ghent, Belgium, 2016
The complex of the former Convent of the Sisters of Charity of Jesus and Mary, built in 1877, has been transformed into a nursery and primary school. The renovation, in collaboration with EVR-Architects, gave the neo-Gothic buildings a subtle modern twist adapted to contemporary requirements.
Een complex van het voormalige klooster van de Zusters van Liefde van Jezus en Maria uit 1877 is omgevormd tot een kleuter- en lagere school. Bij de renovatie, in samenwerking met EVR-Architects, werden de neogotische gebouwen met een subtiele moderne toets aangepast aan de noden van deze tijd.
Le complexe de l’ancien couvent des Sœurs de la Charité de Jésus et de Marie, construit en 1877, a été transformé en école maternelle et primaire. La rénovation, en collaboration avec EVR-Architects, a donné aux bâtiments néo-gothiques une subtile touche moderne adaptée aux exigences contemporaines.
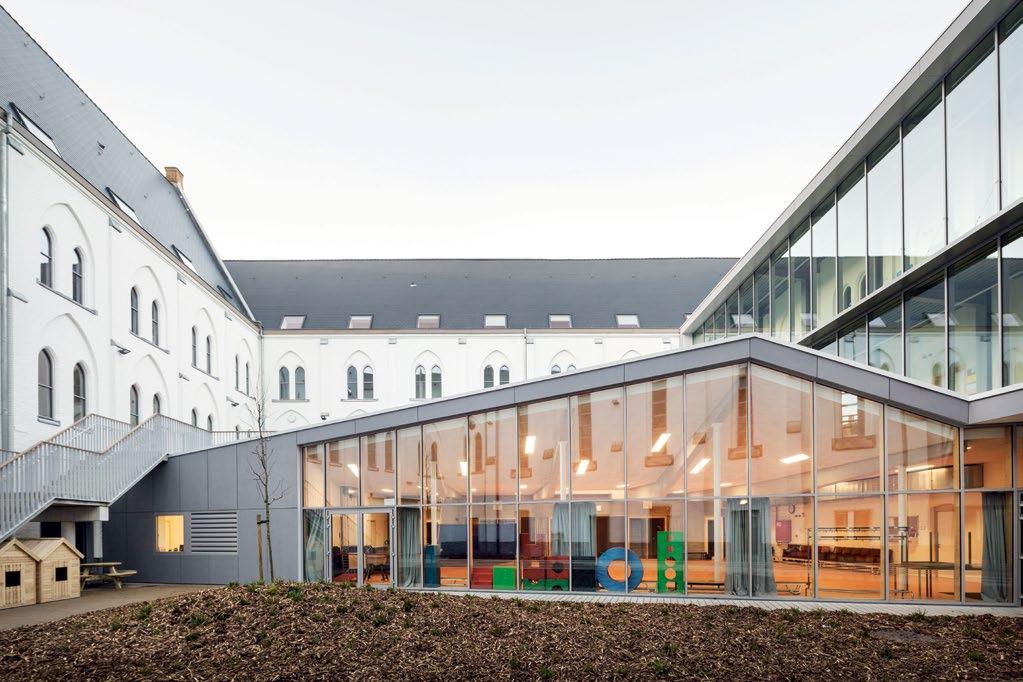
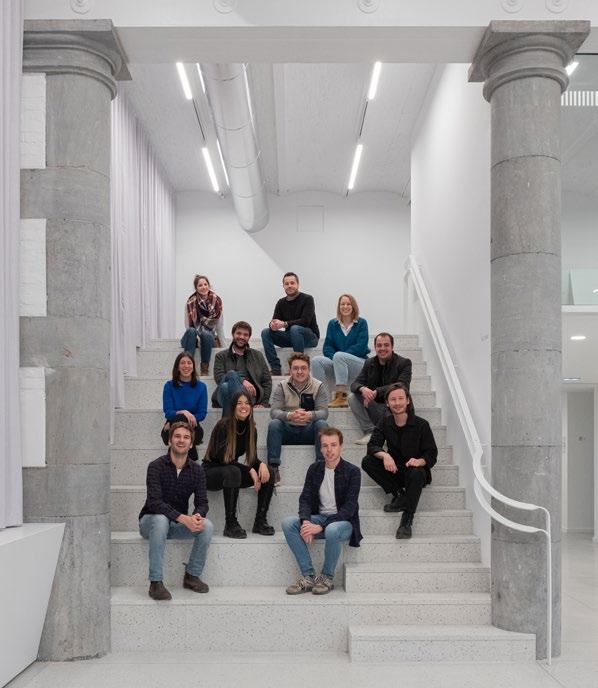
Founded in 2012 by Damien Goffart and Brice Polomé, the studio realises a wide range of projects across scales and typologies, which is a mutual source of inspiration; the architects’ goal is to implement transcending themes from one realisation to another. “We take advantage of such diversity to keep improving ourselves as architects but also to keep improving the sensitivity of our architectural approach,“ says the team, whose holistic approach allows them to unlock the full potential of each location. “We always look beyond the limits of a project by implementing social and societal considerations for a basic conceptual, tangible and technical approach,“ the architects explain.
Dit bureau, in 2012 opgericht door Damien Goffart en Brice Polomé, realiseert een breed gamma aan opdrachten met uiteenlopende schalen en typologieën, telkens aan de hand van overkoepelende thema’s. Die diversiteit, waarbij verschillende projecten elkaar inspireren, is volgens het team een troef: ‘Ze helpt ons om onszelf als architecten te blijven verbeteren en om onze architecturale gevoeligheid aan te scherpen.’ Een holistische benadering helpt om het volledige potentieel van elke locatie te ontsluiten. ‘We kijken altijd over de grenzen van een project heen en houden ook rekening met sociale en maatschappelijke overwegingen. Zo is ons werk gegrond in een conceptuele, tastbare en technische basis.’
Créé en 2012 par Damien Goffart et Brice Polomé, le bureau réalise un large éventail de projets en jouant de la variété des échelles et des typologies, source d’inspiration mutuelle pour les collaborateurs. Il s’agit d’introduire un thème directeur à chaque réalisation. « Nous mettons à profit cette diversité pour nous améliorer comme architectes, mais aussi pour améliorer la sensibilité de notre approche architecturale », explique l’équipe, dont la démarche holistique tire parti du potentiel de chaque lieu. « Nous regardons toujours au-delà des limites du projet en introduisant des considérations sociales et sociétales pour une approche de fond à la fois conceptuelle, pratique et technique », ajoutent les architectes.
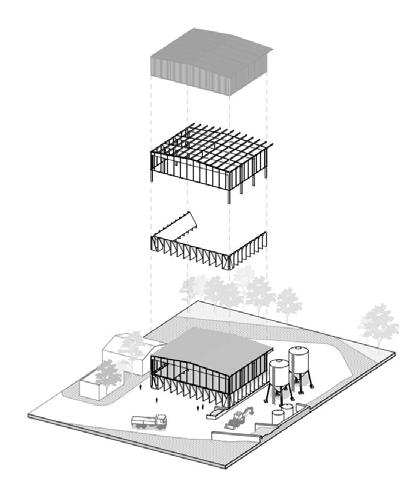
à Sel, Houffalize, Belgium, 2020
This sculptural wooden structure, a salt warehouse, looks impressive against the vast rural landscape. It draws from vernacular architecture and resonates with the surrounding woods. The translucent top section, made of polycarbonate, adds lightness and playfully interacts with the sunlight.
Deze sculpturale houten structuur, een opslagplaats voor zout, steekt indrukwekkend af tegen het weidse landelijke panorama. Het ontwerp is geïnspireerd door traditionele architectuur en harmonieert met de omliggende bossen. De doorzichtige bovenbouw uit polycarbonaat zorgt voor een lichte toets en speelt met het zonlicht.
La structure sculpturale en bois de cet entrepôt de sel se dresse, impressionnante, dans le vaste paysage rural. Elle s’inspire de l’architecture locale et résonne avec les forêts environnantes. La partie supérieure translucide en polycarbonate apporte de la légèreté et s’anime de jeux de lumière quand le soleil l’éclaire.
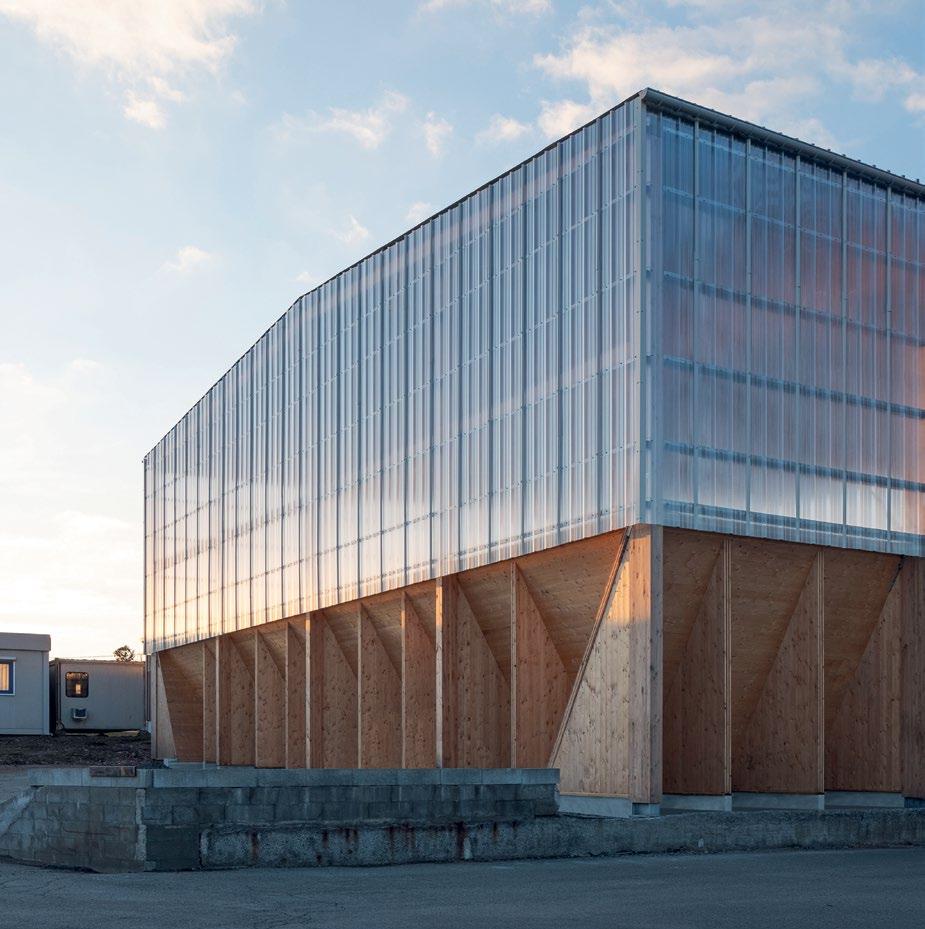
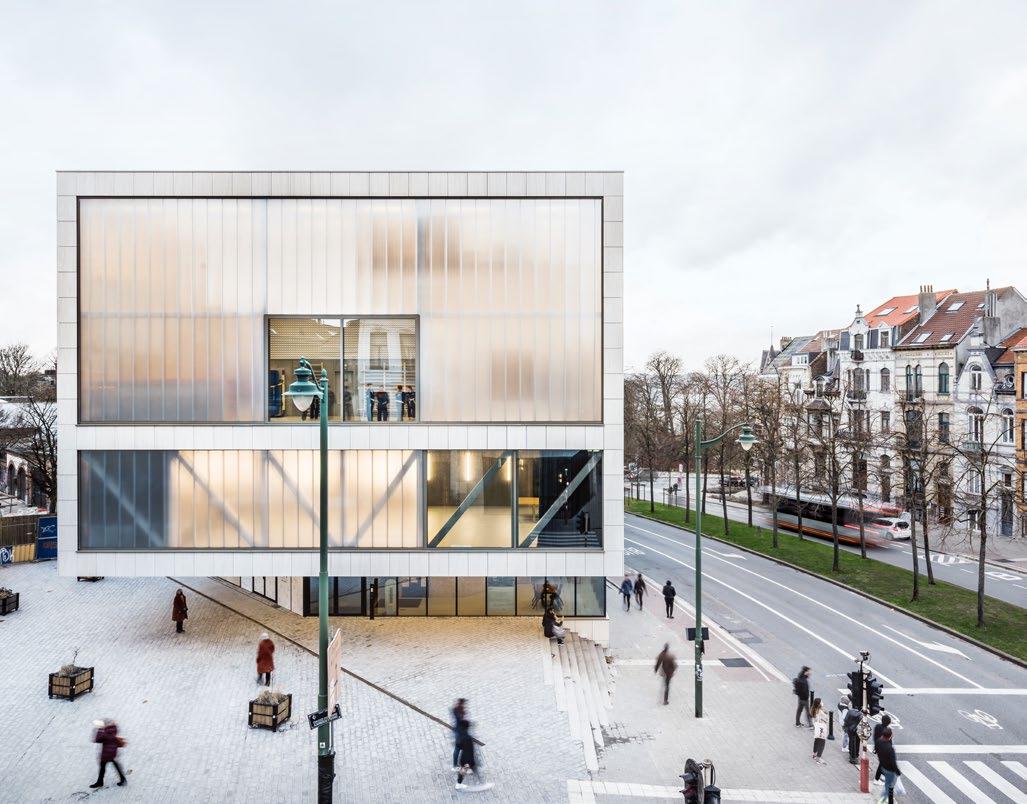
Centr’Al, Brussels, Belgium, 2020
Part of the redevelopment of the Albertpool in Vorst, these two buildings have become a gateway to the whole district. The auditorium, sports halls, outdoor public spaces and multi-level foyer make it a vibrant complex emphasised by the translucent façade of the cubic volume.
Deze twee gebouwen, die deel uitmaken van de herontwikkeling van de zogenaamde Albertpool in Vorst, zijn uitgegroeid tot een toegangspoort tot de hele wijk. Een auditorium, sportzalen, publieke buitenruimtes en een foyer over meerdere verdiepingen maken er een levendig complex van, wat nog wordt versterkt door de doorschijnende voorgevel van het kubusvormige volume.
Liés au réaménagement du Pôle Albert, au sein de la commune de Forest, ces deux bâtiments sont devenus un point de passage pour tout le quartier. Auditorium, salles de sport, espaces publics extérieurs et foyer sur plusieurs niveaux en font un complexe dynamique mis en valeur par la façade translucide de son volume cubique.

