ARCHITECTURE PORFOLIO 2020 2021
UYEN D. NGUYEN CAL POLY POMONA
Project
ENV Archives & Library Spring 2020 Design Studio 4 - 11
Japanese Art Museum of Contemporary Fall 2021 Design Studio 12 - 19
CLA Architetcure School Spring 2022 Design Studio 20 - 27
Mt. Wilson Scientist Retreat Fall 2023 Design Studio 28 - 35
Sketching/ Painting Artwork 36 - 37
INDEX Resume 3
2
UYEN NGUYEN
Third Year Architecture - Cal Poly Pomona udnguyen@cpp.edu Uyen Nguyen https://udnguyen.myportfolio.com/work
Education
California Polytechnique University, Pomona Bachelor of Architecture
Pomona Catholic High School
Experiences
Professor Assistant
Learned experiences of sketching, designing, making physical model, critical thinking skill and detail in architecture.
Hamida Architect Intern



Gaining and learning the experinces of working in the architecture office, communicating with client, and marketing team. Helped the design process, renderings, and animation. Assisted with 3D modeling in Rhino, render and animation in Twinmotion, and all Adobe Creative.
Organization
National Organization of Minority Architectures National Society of Sucess and Leadership
Skills
Digital model: Rendering & Animation: Rhino, Revit V-ray, Twinmotion, Photoshop
Editing & Fabrication: Physical model making, Adobe CC
Office: Outlook 365, Microsoft Word, Miscrosoft Excel Language: English, Vietnamese (Fluent)
August 2020 - present August 2017 - May 2020
January 2020 - February 2020
Jun 2020 - August 2022
3
Fall 2020 Arc 1011


 Instructor: Sona Geoverkya
Instructor: Sona Geoverkya
Site Location: College of Environmental Design, Cal Poly Pomona, Pomona CA.
Project Brief:



This proposed ENV Archive and Library is located in the South West of building 7. This site was chosen because the topography is deeper than another option, it also provides a challenge to build a new building that can provide more open space but enough private space from the street.
Responding to the site, the building follows the curve of S. University Dr and cuts two half ellipse shapes from each side to create small plaza. It also creates two main symmetrical entrances on opposite sides. Entering the building is the welcoming space that connects the library and exhibition space.
Using two contrasting materials, glass and concrete, the facade is inspired by the circulation of the South West plaza. Getting the straight circulations and arranging those again to create the facade pattern.
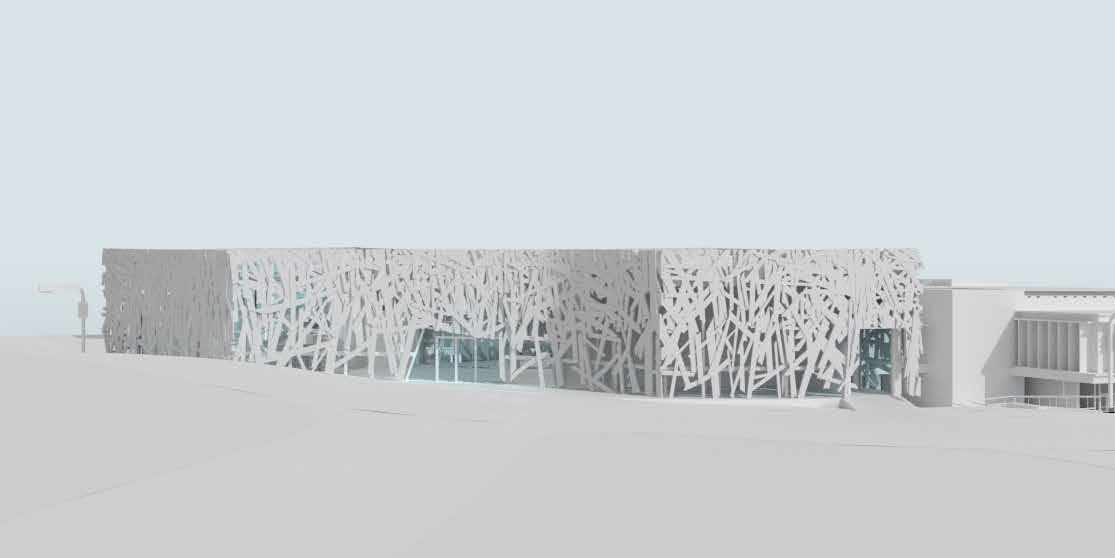
The facade contains the transition of transparency from the floor up to the ceiling when the floor is more transparent to get the light to come in, create an interesting shadow, and allow people to have the view around. Moving toward the ceiling, it is more enclosed to reduce the hard light during the day.
The whole facade is the precast concrete that connects to the building through the french cleats and steel frame. Behind the facade is the double glass to support the transparency and open of the facade. The building’s curved shape responds to the topography, connects with building 7 through the materials, and interacts with the plaza by the facade.
ENV Archives & Library
4 Exterior Perspective View






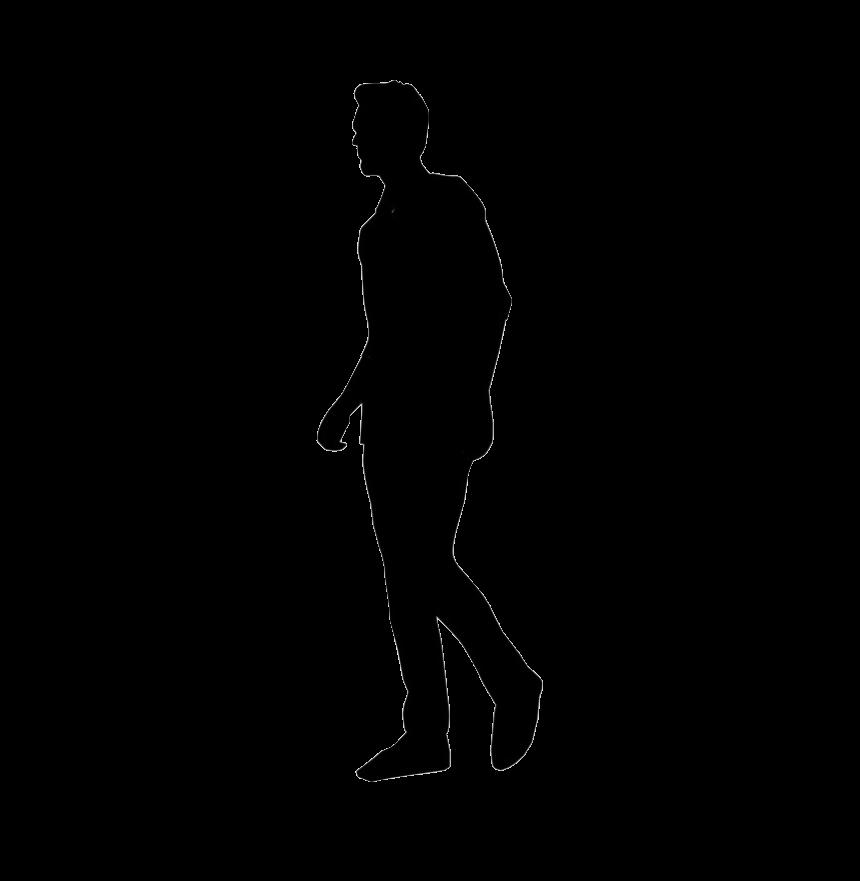




5
ELEVATION 2
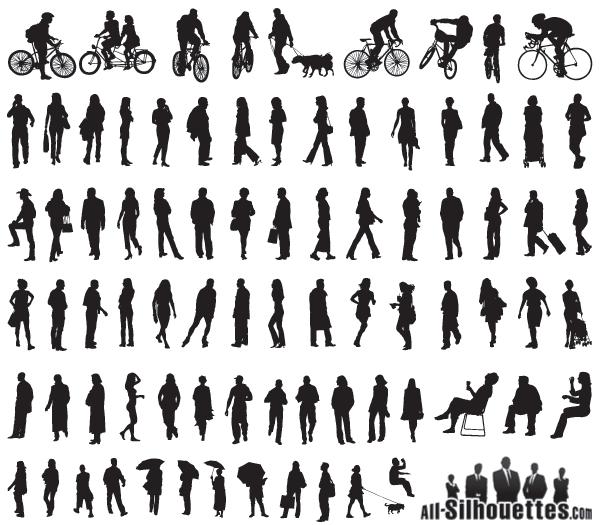



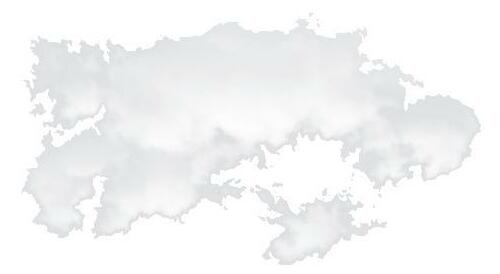






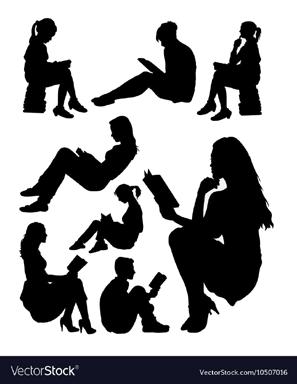

UYEN NGUYEN SONA GEVORKYAN SCALE: 1’=1/8”

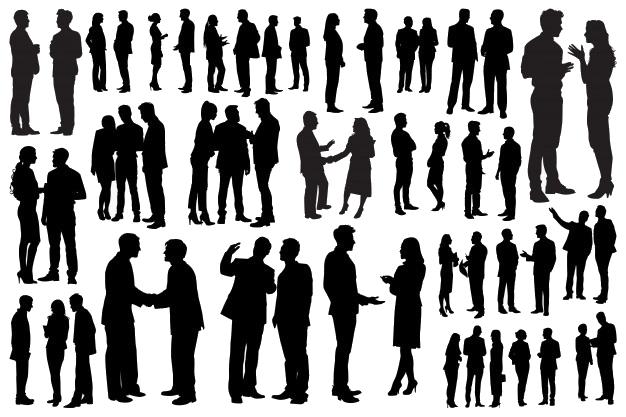



South Elevation // Longitudinal Section SECTION B UYEN NGUYEN SONA GEVORKYAN SCALE 1”=4’
6 ENTRANCE LIVE STORAGE INSERT STORAGE STUDY AREA OFFICE


Floor Plans (top), Perspective view (bottom) 7 UP DN 1 2 3 4 5 6 7 8 9 10 11 12 13 14 3 15 15 11 16 16 17 KEYS 1. LOBBY 2. INDOOR LECTURE SPACE 3. OFFICE 4. MEETING ROOM 5. LOADING DOCK 6. CUSTODIAN CLOSET 7. ELECTRICAL CLOSET 8. TELECOM CLOSET 9. STUDY AREA 10. COMPUTER AREA 11. PUBLIC RESTROOM 12. CIRCULATION DESK 13. CAFE 14. CAFE STORE ROOM 15. ELEVATION 16. MAIN ENTRANCE 17. SKYLIGHT 18. OPEN EXHIBITION SPACE 18 17 UP A B 1 2 SCALE 1’=1/8” UP KEYS 1. LIVE STORAGE 2. INERT STORAGE 3. STUDY AREA 4. OFFICE 5. STORE ROOM 6. CUSTODIAN CLOSET 7. ELECTRICAL CLOSET 8. TELECOM CLOSET 9. PUBLIC RESTROOM 10. STAFF RESTROOM 11. CIRCULATION 12. ELEVATION 1 2 3 4 5 6 7 8 9 10 11 12 3 12 A B 1 2 SCALE 1’=1/8”
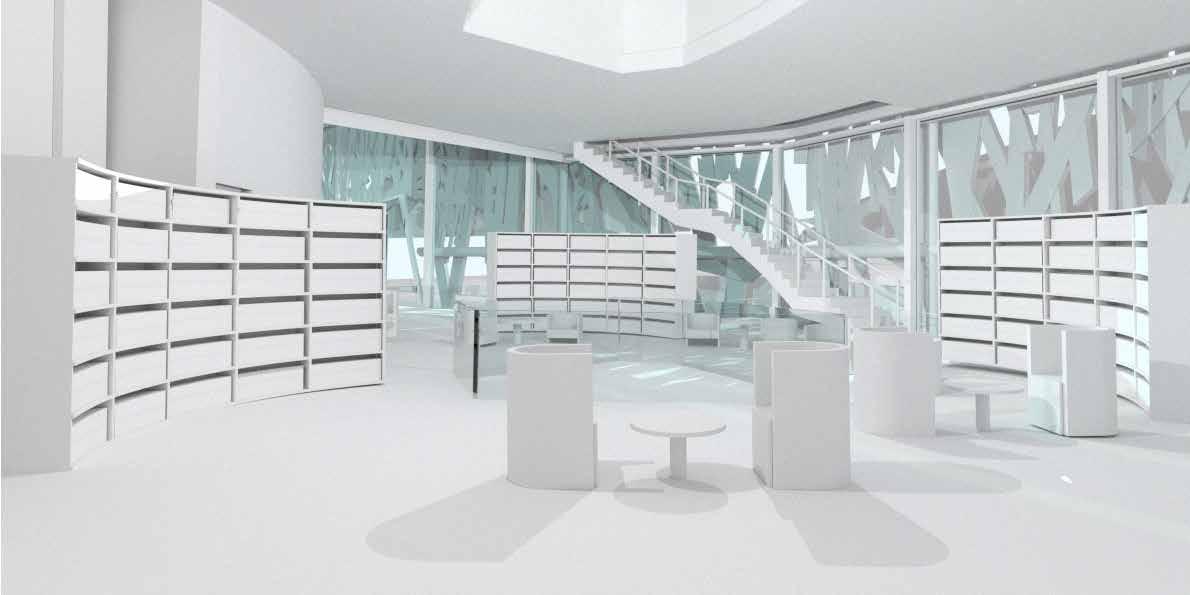

8

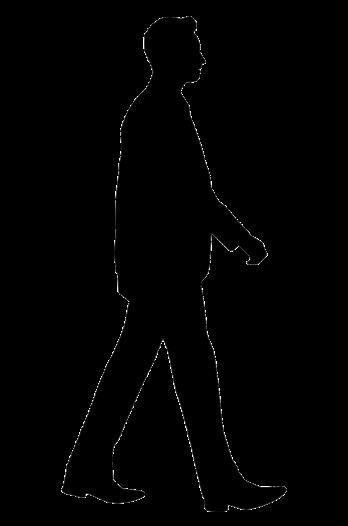

9
CONCRETE FACADE BOLT FRENCH CLEATS STEEL FRAME
GLASS MULLION GLASS AIR SPACE FACADE EXPLODED DETAIL DIAGRAM UYEN NGUYEN SONA GEVORKYAN
CONCRETE FACADE STEEL FRAME FRENCH CLEATS BOLT GLASS FACADE SECTION DETAIL
10 Exploded Facade Diagram
PEDESTRIAN CIRCULATION
HANDICAP CIRCULATION
MAIN ENTRANCE
FROM S UNIVERSITY DR
FROM BUILDING 7 AND PLAZA
INTERNAL CIRCULATION DIAGRAM UYEN NGUYEN 11 Circulation Diagram

Japanese Contemporary Art Museum

Fall 2021 Arc 2011
Site Location: Little Tokyo, Downtown Los Angeles, CA.
Project Brief:
This Japanese museum of contemporary art was mainly focused on the geometry shape, unique space, interesting natural light path, and continuous circulation. Through the heavy volumetric massing, the museum appears as a sculptural infill building. Located in Little Tokyo, Los Angeles, this simple sculpture emphasizes the non-permanent artwork from two famous Japanese artists, Chiharu Shiota and Yoshitomo Nara.
The building was divided into two intersected volumes which are shown in the long sections. Each side was connected by the bridge to create easy access to each floor. Its circulation was inspired by Rosenthal Center Contemporary Art Museum by Zaha Hadid. The main zigzag staircase is located in the back of the building to provide continuous circulation from the bottom to the uppermost level of the building.
From the 1st, people will enter the building by taking the stairs and elevator down to the building. Before entering the big open lobby, people will go through the small plaza and the big sitting stair. The continuous stair is broken down by some squares with glass involved to illuminate the classroom.
Facing the classroom, the lobby is illuminated by the unique diagonal skylight to get fully South sunlight to each floor and the lobby. The program is designed to follow function and the continuous sense of space which is divided clearly between private and public space.
Galleries are mostly located in the upper level to get the full illumination from the skylight and each space contains different interesting skylights. The exterior cafe is located on the top which is connected to the indoor gallery. It blurs the boundary between indoor and outdoor by glass material. Moreover, it also provides a view of the city.
The museum is designed with monolithic material which is concrete and glass. It emphasizes the interesting shape of the sculpture. Glass provides the opening inside the enclosed building. Red-orange means color in Japanese culture. This color is the symbol of luck, happiness, love, and good health. The contemporary art museum was designed with the unique diagonal geometry to provide an interesting experiment for visitors through each space, but it is still simple to emphasize the artwork inside.
15
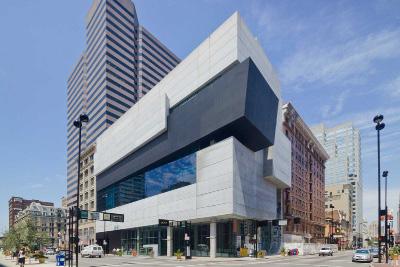
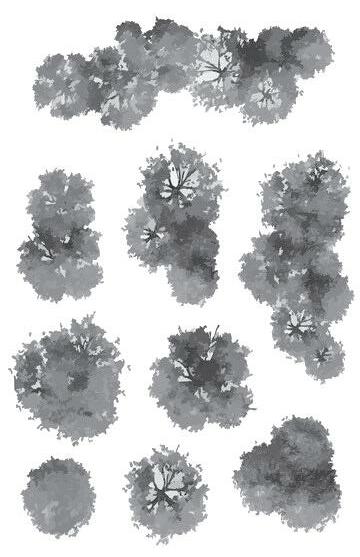
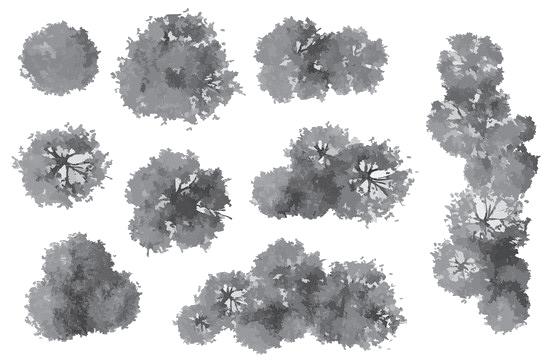
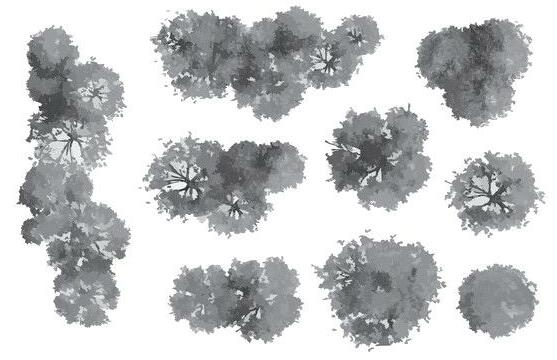





16
+16'-0" EAST 1st STREET
Site Plan
SAN PEDRO STREET SERVICE ALLEY 0'-0"

17 Interior Render
EAST1STSTREET
SANPERDOSTREET
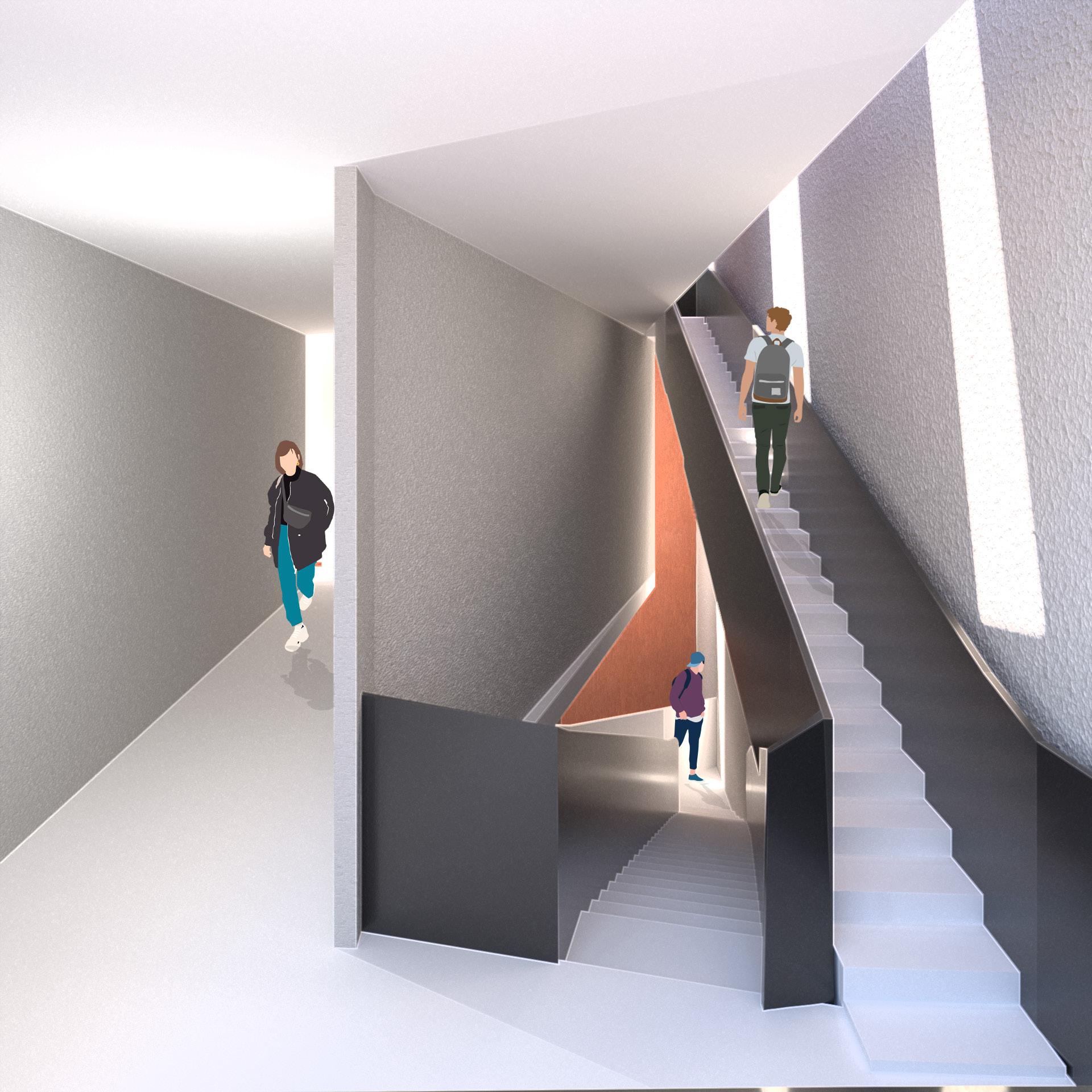
18 Circulation Diagram // Interior Stair Render HORIZONTAL CIRCULATION MAIN ENTRANCE MAIN STAIR FIRE ESCAPE VERTICAL CIRCULATION
19 EAST 1st STREET SERVICE ALLEY 0'-0" 0 1 5 10 20 UP UP DN 1 3 2 4 5 5 6 7 7 8 1. LOBBY 2. COMMUNITY CLASSROOM 3. ART STORAGE 4. PUBLIC RESTROOM 5. ELEVATOR 6. FREIGHT ELEVATOR 7. FIRE ESCAPE 8. MAIN ENTRANCE UP DN 0'-0" SERVICE ALLEY EAST 1st STREET UP UP UP 1 2 3 5 6 5 6 7 4 8 1 Plan 1. LECTURE ROOM 2. ENTRANCE 3 LOBBY 4. ART STORAGE 5. MECHANICAL ROOM 6. PREPARATION ROOM 7. AUDITORIUM 8. BOOKSTORE 9. GALLERY 10. STAFF ROOM 11. DIRECTION’S ROOM 12. OFFICE 13. KITCHEN 14. EXTERIOR CAFE 15. EGRESS
20 1 2 3 4 5 6 7 8 8 9 10 11 12 13 8 14 8 Sections // Elevation 1. LECTURE ROOM 2. ENTRANCE 3 LOBBY 4. ART STORAGE 5. MECHANICAL ROOM 6. PREPARATION ROOM 7. AUDITORIUM 8. BOOKSTORE 9. GALLERY 10. STAFF ROOM 11. DIRECTION’S ROOM 12. OFFICE 13. KITCHEN 14. EXTERIOR CAFE 15. EGRESS 2 7 15 9 12 11 14 9
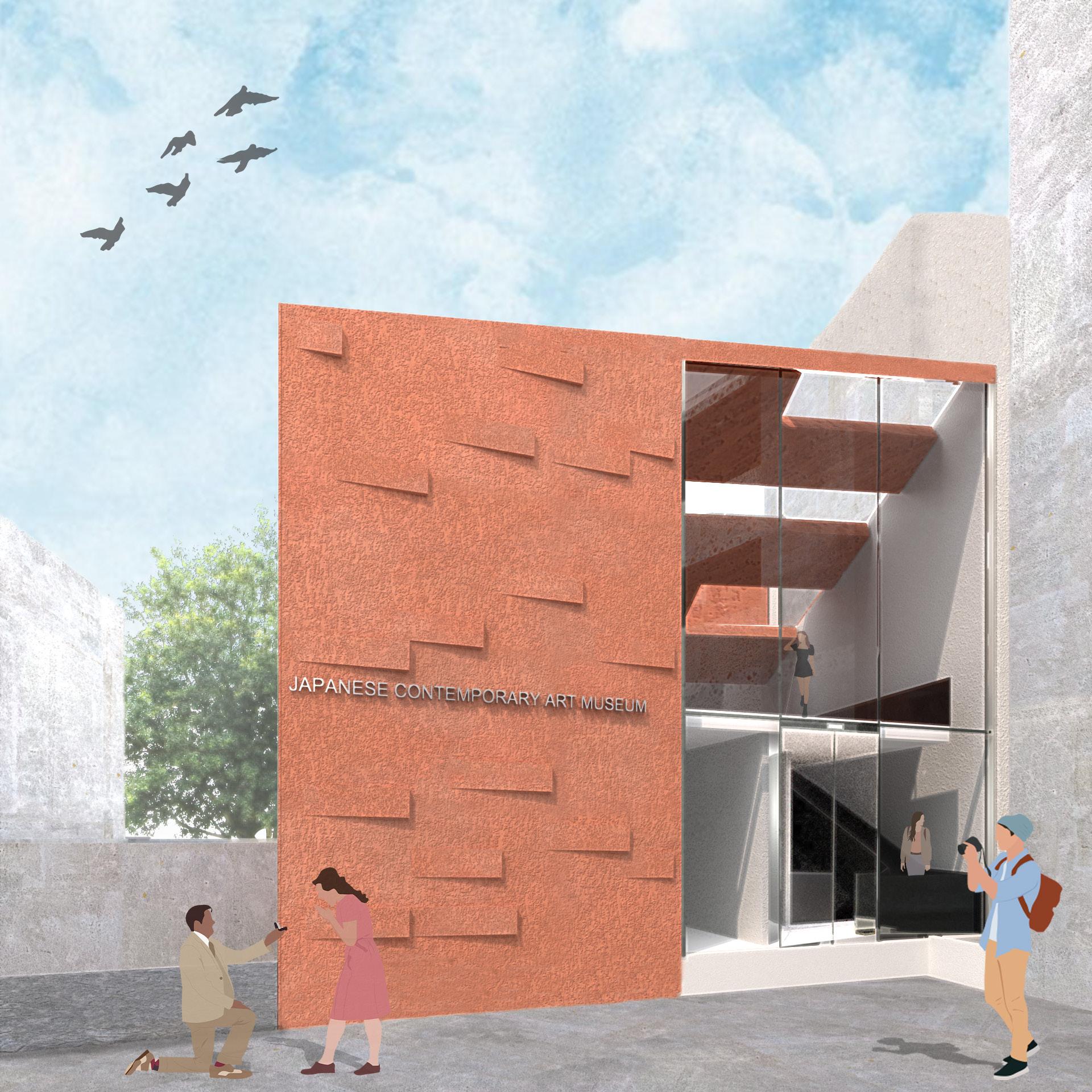
21 Exterior Render
30 Sun Analysis
CLA ARCHITECTURE SCHOOL - CAL POLY POMONA
Spring 2022
Site location: CLA Building, Cal Poly Pomona, California,
Project Brief:
The main concept of the Architectural School is the relationship between two geometry shape, the curve and the diagonal. The curve represent the program which are designed by collecting the circle radius from the neighbor landscape and building which is the shape of the building. The diagonal represent the circulation through the the plinth and the tower.
When the curve and the diagonal meets, it will create the concave shape gather space before people enter to the space. With that in mind, the tower is designed with the same logic, that the curve wrap around the triangle.
The diagonal continues directly from the plinth and when it meets the curve, it will creates the concave balconies on each floor. The tower was also inspired by Aqua Tower by Studio Gang. Each balcony was shifted a little on each floor to create the connection, and people from one floor thay can connect and chat with people above or below. It also happens in the interior.
Following the 45 degree square grid, there are 5 sizes of circles which are collected from the site analysis. The circles are arranged based on the grid and also express the quality of public and private spaces. For example, the office contains small and less density of the opening than the studio spaces.
31
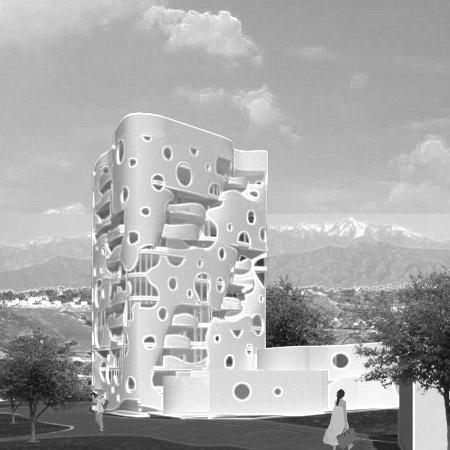
32 Exterior Perspective View
UP UP DN DN UP UP UP DN DN DN DN DN UP 1 2 3 4 5 6 7 8 9 1 2 5 7 8 9 EX
0 50 100 10 5. LOBBY 7. ELEVATION 9. EGRESS STAIR 11. STUDIO SPACE 13. OUTDOOR SPACE 14. OFFICE 7 9 11 13 14 5 14 9 5 11 9 5 11 5 11 9 5 11 9 5 13 13 13 13 13 13 11 5 5 13 13 13 11 5 11 9 5 13 13 11 9 5
EX 04: SCHOOL OF ARCHITECTURE CPP/ARC
LATERAL SECTION 33 Plinth Floor PLan (left) // Section (right)
04: SCHOOL OF ARCHITECTURE CPP/ARC 2021A S2022
SECTION 02, JEEHEY KIM UYEN NGUYEN
2021A S2022
7. ELEVATOR 8. PUBLIC RESTROOM 9. EGRESS STAIR 11. STUDIO SPACE 12. BREAKOUT ROOM 13. OUTDOOR SPACE 14. OFFICE 15. CONFERENCE ROOM 7 8 9 11 12 13 14 15 7 7 7 8 8 8 9 9 9 11 13 13 13 13 13 14 14 14 14 0 50 100 10 LEVEL 7 LEVEL 3 TOWER FLOOR PLAN UP UP UP UP 1. LECTURE SPACE 7 7 7 7 7 7 7 7 7 7 7 7 1 2 6 10 11 13 14 1 14 11 11 11 11 11 11 11 11 13 13 13 13 13 SECTION 02, JEEHEY KIM UYEN NGUYEN EX 04: SCHOOL OF ARCHITECTURE CPP/ARC 2021A S2022 34 Tower Floor Plan (top) // Section (bottom)
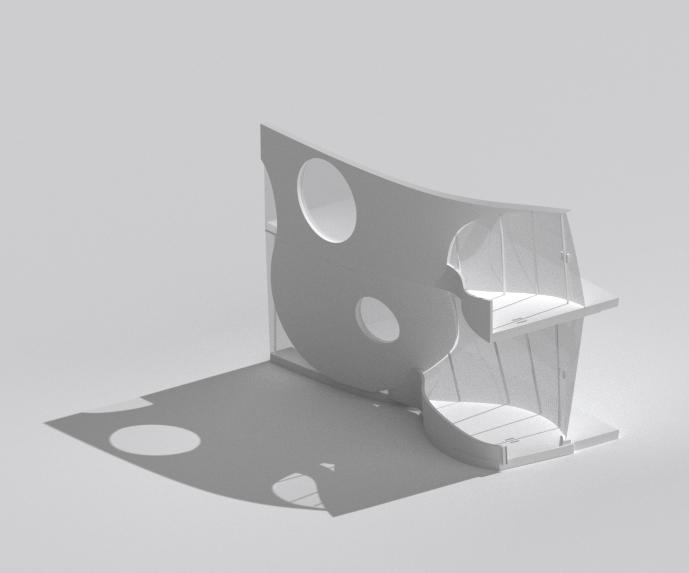


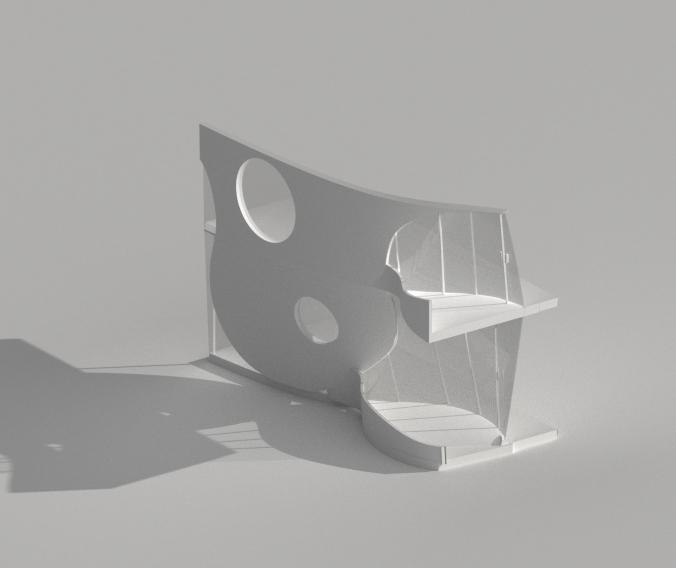
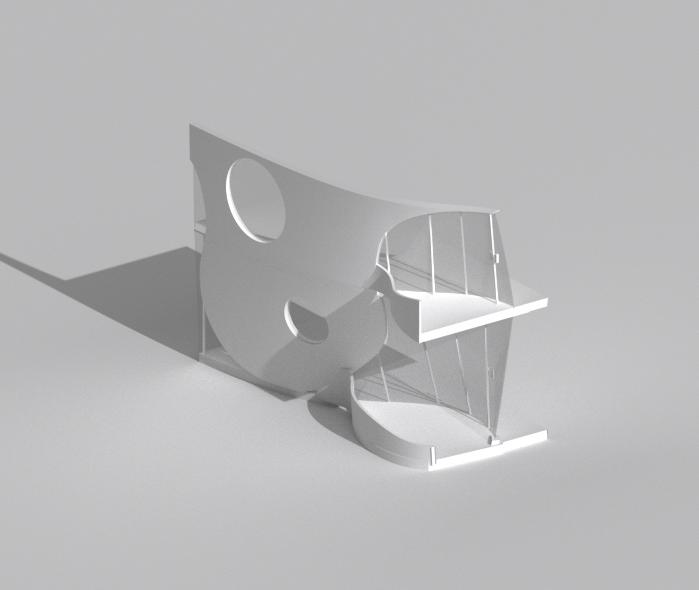


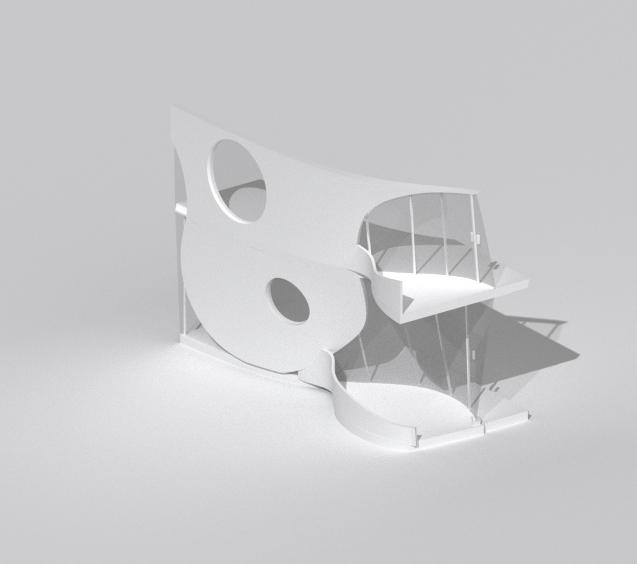

06/21 09/21 12/21 9AM 12PM 3PM SECTION 02, JEEHEY KIM UYEN NGUYEN EX 04: SCHOOL OF ARCHITECTURE CPP/ARC 2021A S2022 SHADING DESIIGN DIAGRAM 35 Shadow Study
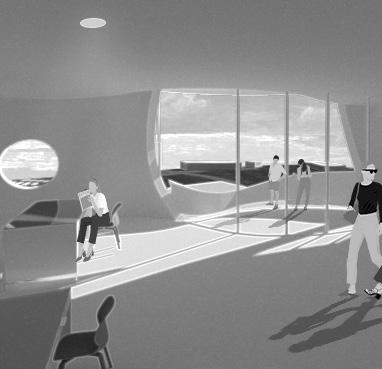
36
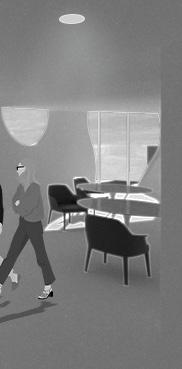
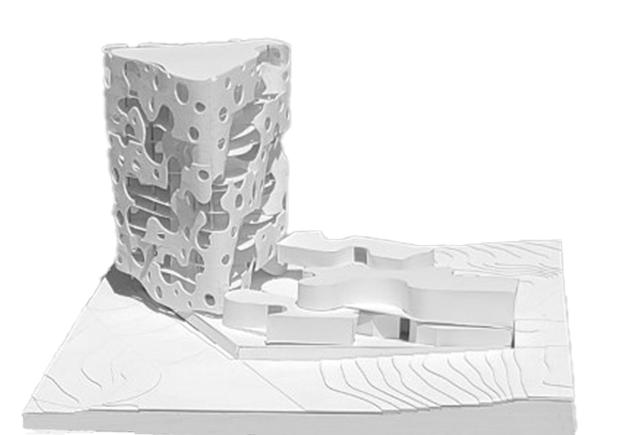

37
Interior Perspective View (left) // Physical Model (right)
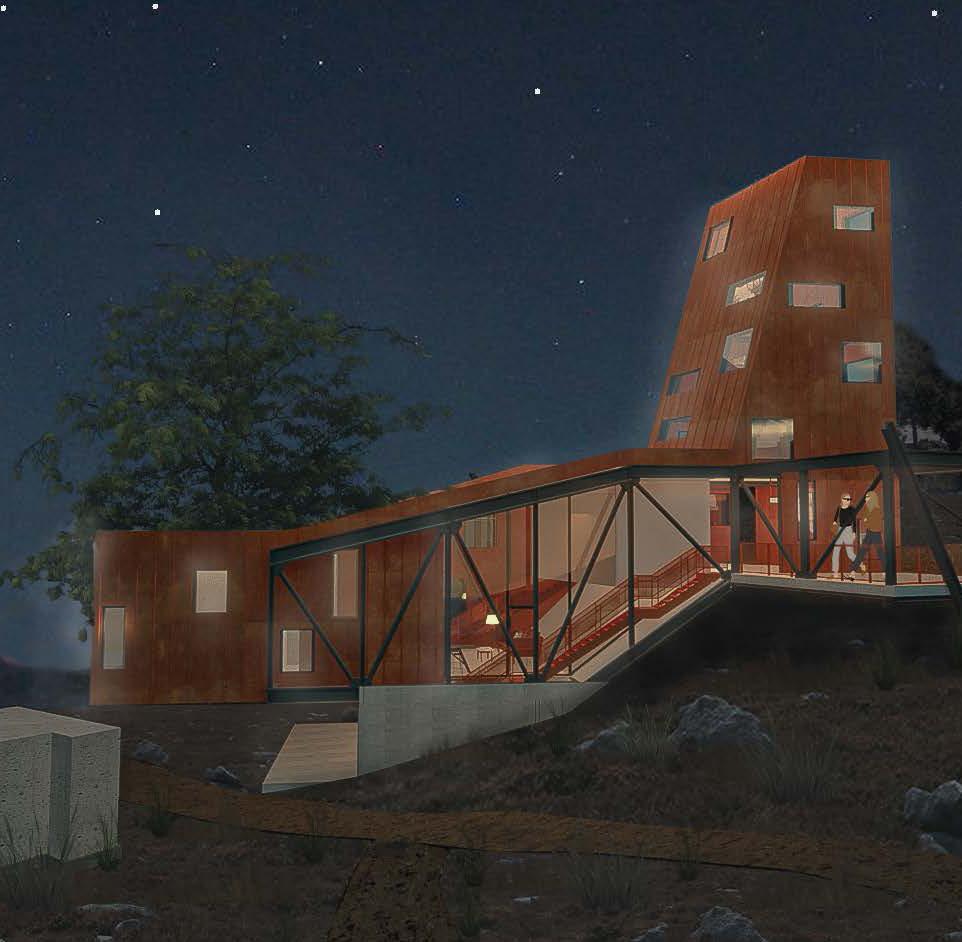
37
Mt. Wilson Scientist’s Retreat

Fall 2022 Arc 2021
Site Location: Mt. Wilson, Los Angeles
Project Brief:
Taking the advantage of high mountains, this building follow the concept to frame the specific view through the circulation. So, it provides the fully visual experiment.
The building is designed by taking the analysis of buildable area which means to prevent not cutting any trees. Moreover, the building also follows two grids, one is a straight square and another one rotates 15 degrees toward to they left to protect the privacy of they building itself and also the neighbor building.
The basic massing of this building is a cantilever and a tower. The cantilever contains the work area and toward to the end is the private house. The tower is a viewing platform, it is more about the semi-private area because it opens for everyone but there is one private entrance from the research lab that scientist can go to the top and look closer to the sky.
The program is mainly arranged in the middle, and there are two corridors on two sides, so, it creates the symmetry in plan. One of the corridors is interior but with the random windows outside, it also provides people the fully visual around. Another corridor is a outside circulation to blur the boundary between indoor and outdoor.
This building contains two main public entrances: one is located directly from the cross road so scientist can easy to access the work area; another entrance that people can go to the ADA parking and then the tunnel will lead people to the meeting deck to the other side of the building.
It creates the shifting movement between two public volume and you can also find that movement again in the section. Two volumes are connected by stair which how the building respond to the slope of the sites. Moreover, the change in height also identify the different function of the space inside the building.
Exterior Perspective View 38
Site Plan 39
B 20'-4 3 4 4'-8" 19'-2" 34’-01" B C E 1 2 5 6 7 8 9 10 3 ADA PARKING VIEWING PLATFORM B A A C 0 5 10 20 40 0 1 5 10 20 40 0 1 5 10 20 40 1. VIEWING PLATFORM 2. RESEARCH LAB 3. RESEARCH OFFICE 4. DAY ROOM 5. KITCHEN NOCK 6. STORAGE 7. BATHROOM 8. CLOSET 9. BEDROOM 10. TRASH ROOM 11. MECHANICAL ROOM 2 3 4 6 5 7 8 9 10 Section A (top) // Floor Plan (botoom) 1 UP 1 2 3 4 5 6 7 8 9 10 UP UP 10'-6" 15’-0” 9'-6” 10'-0" 10'-0" 4'-2" 9'-6” 83'-6" 20'-6 34’-0” 18’-0” 4'-8" 18'-0 1 2 30'-6” A B C D E F DAY ROOM KITCHEN NOCK STORAGE ROOMPOWDER BATHROOM CLOSET BEDROOM RESEARCH LAB RESEARCH OFFICE MEETING DECK ADA PARKING A A 0 1 5 10 20 40 BATHROOM CLOSET BEDROOM 40
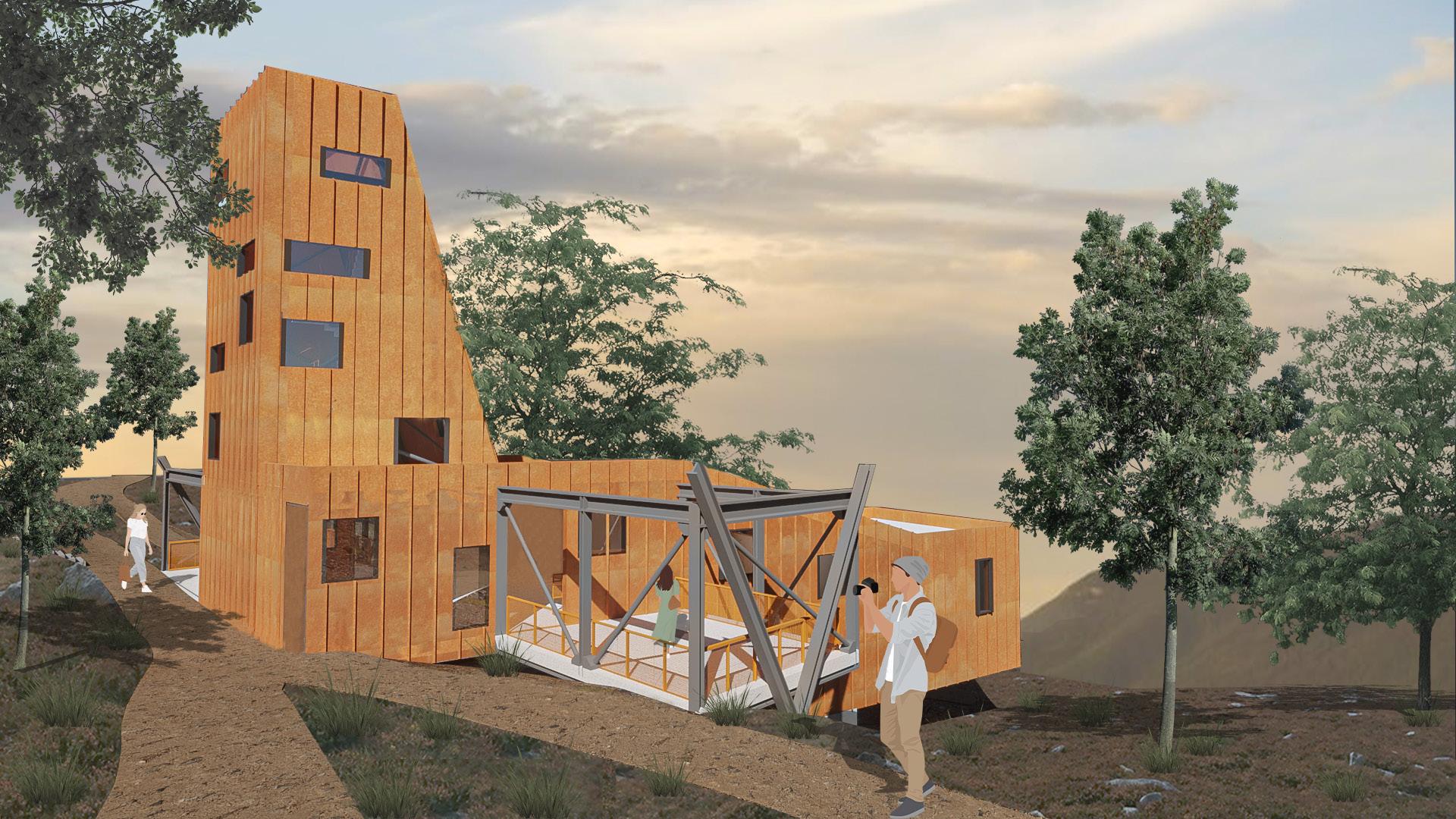
Exterior Perspective View (top) // South Elevation (bottom) 0 1 5 10 20 40 41
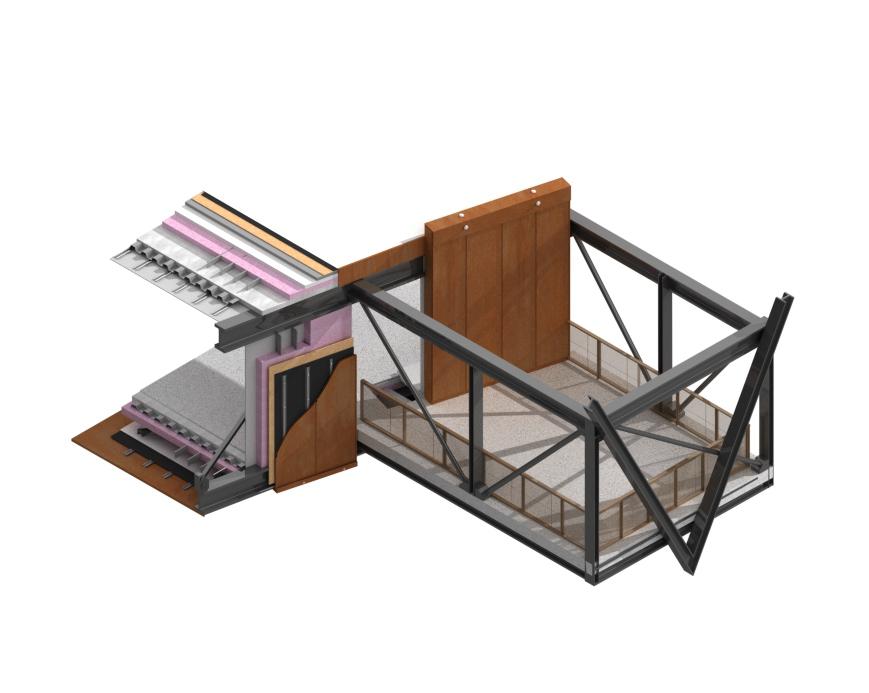
16 20 21 19 9 12 13 14 10 2 15 17 8 16 19 9 5 8 13 18 12 2 14 1 2 3 4 5 6 7 8 9 11 12 10 13 14 10 2 15 8 11 17 16 6. TPO ROOFING FINISH 7. COPING CAPS 8. BATT INSULATION 9. METAL DECK WITH CONCRETE 10. FURRING CHANNEL 11. GYPSUM BOARD 12. HORIZONTAL BRACING 13. I BEAM GIRDER 14. METAL PANEL FINISH 15. SHEATING 16. COLUMN 17. VERTICAL BRACING 18. METAL CORNER OUTSIDE 19. T.O.TERRAZO FINISH 20. METAL HANDRAIL 21. METAL GUARDRAIL 6 2 15 3 4 8 9 10 5 11 19 9 8 15 2 10 15 14 13 17 11 8 5 2 10 15 14 16 21 7 1 42 Detail Drawing (left) // Detail Chunk Perspective (right)

Interior Perspective
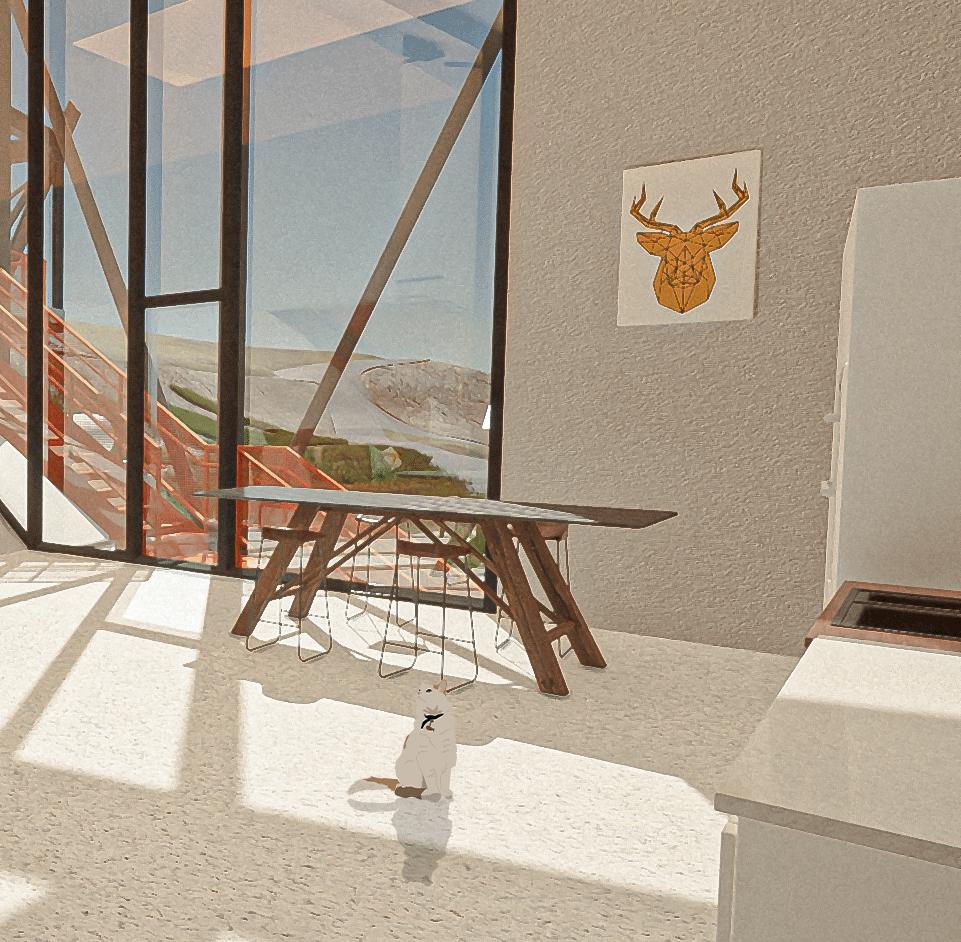
Perspective View 44
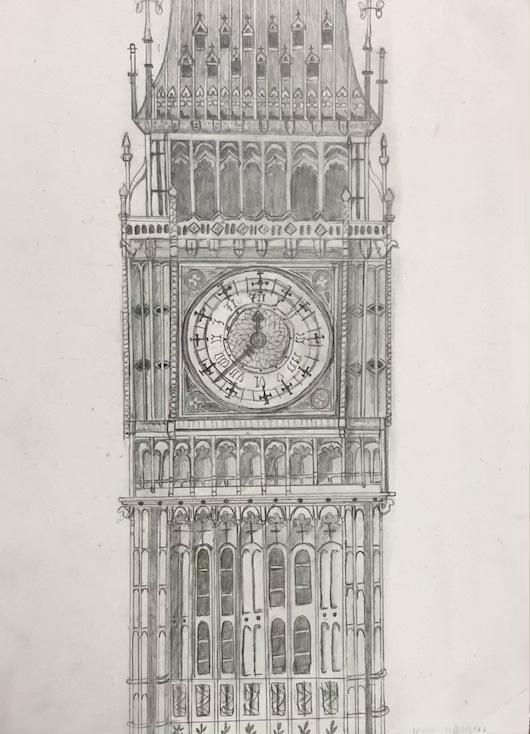
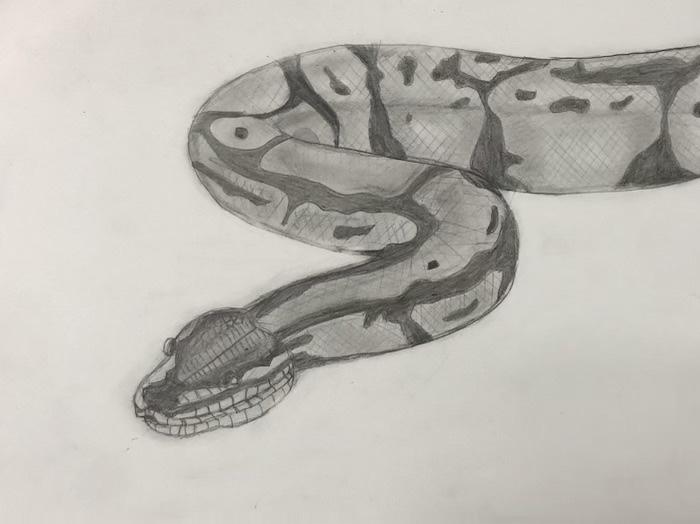

Painting Artwork 45 Pencil Sketching

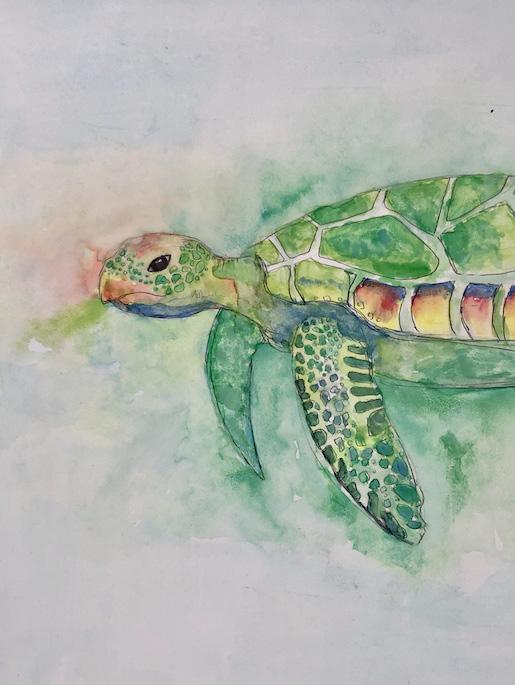
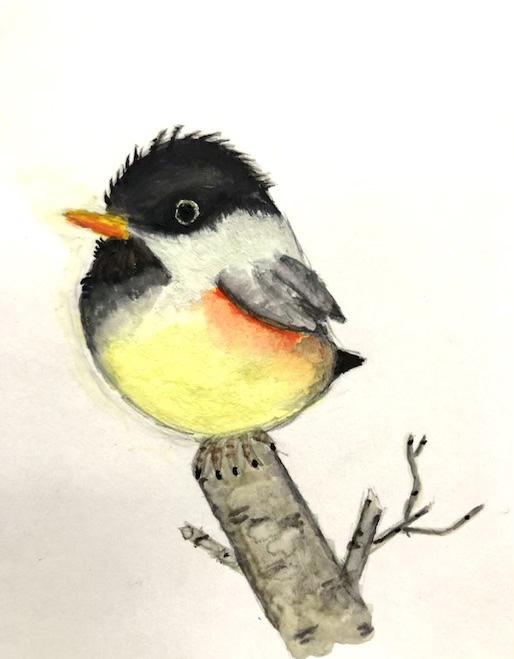
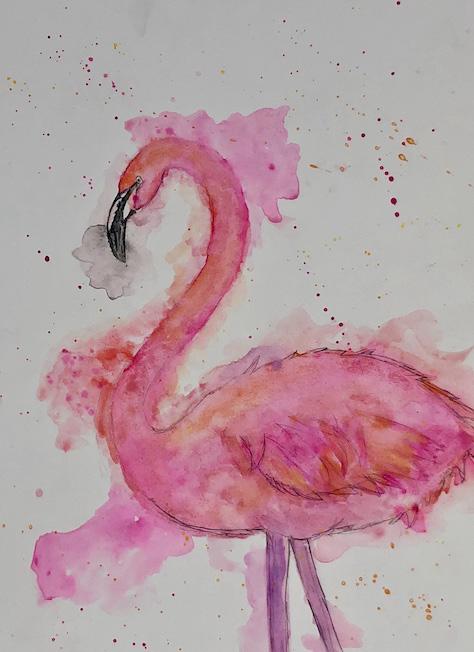
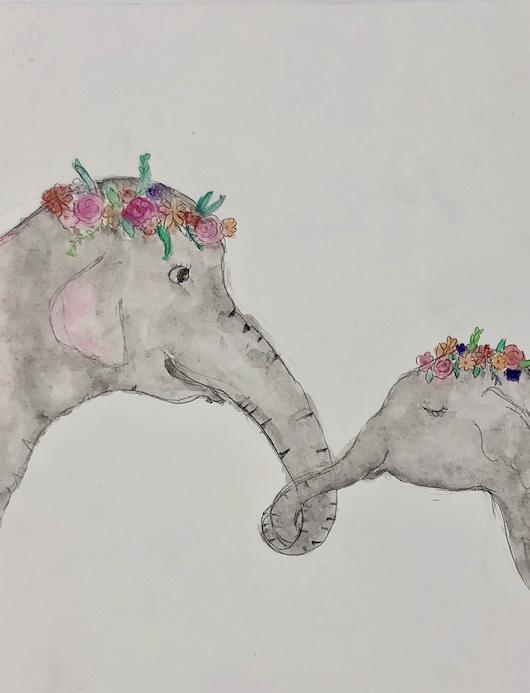

46 Watercolor Painting

























































