PO R TFOLI O
UYEND.NGUYEN
2021-2023
ARCHITECTURE
UN ARCHITECT
Hello, I am Uyen Nguyen
I am presently a fourth-year student enrolled in the Undergraduate Architecture program at California State Polytechnic University, Pomona. Currently residing in the Southern United States, my decision to pursue architecture stems from the captivating fusion of art and science within the discipline. Fueled by a fervent passion for design and a deep curiosity about crafting enhanced exterior and interior spaces, I am dedicated to continually expanding my knowledge and refining my skills in the field of architecture. My academic journey is driven by a commitment to discover new facets of architecture, gain diverse experiences, and consistently elevate my proficiency.

udnguyen@cpp.edu
(909)-267-8344
linkedin.com/in/uyen-nguyen/
UU
introduction / portfolio 03 02
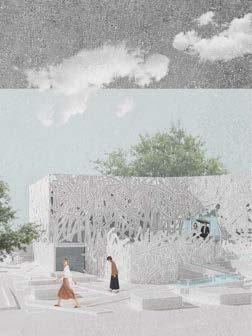
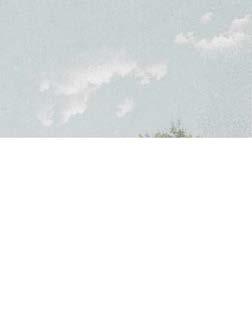

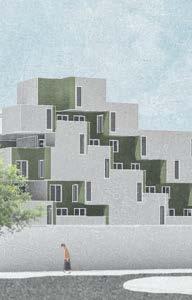
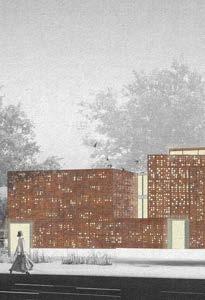


table of content / portfolio
table of content / portfolio
The Chaotic Library
Curvaceous Diagonal Tower
The Heart Library
1 |06 - 11| 2 3 4 5 6 Mixed
|12 - 17| |18 - 25| |26 - 31| |32 - 33| |34 - 35| 04 05
The Curve Stepping Sketchings / Drawings
Cultured Restaurant
The Chaotic Library
Year: 2021
Site Location: Cal Poly Pomona, Pomona CA.
The proposed ENV Archive and Library is positioned in the southwestern section of Building 7. This location was selected due to its deeper topography compared to other options, presenting an opportunity to construct a new building that offers a balance between open and private spaces in relation to the street. In response to the site’s characteristics, the building adopts a curvature along S. University Dr, forming two half-ellipse shapes on each side to create a small plaza. Symmetrical entrances are strategically placed on opposite sides, welcoming visitors into a connected space that seamlessly integrates the library and exhibition area.
The facade design is character ized by a gradual transition in transparency from the floor to the ceiling. The lower section prioritizes transparency, allowing ample natural light, creating intriguing shadows, and offering panoramic views. As one ascends, the design becomes more enclosed, mitigating harsh sunlight. The building’s curved form not only harmonizes with the topography but also establishes a visual and material connection with Building 7. Furthermore, it actively engages with the plaza through its facade, enhancing the overall architectural interaction within the surrounding environment.
|1| The Chaotic Library / introduction
|1| The Chaotic Library / introduction 07 06
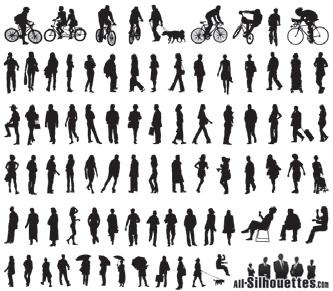




Ground level:
The primary concept involves establishing opposing entrances on both sides, facilitating a clear line of sight through the space and providing convenient access from either direction.
The distinctive facade design ensures optimal natural lighting for the public program located on the ground floor.
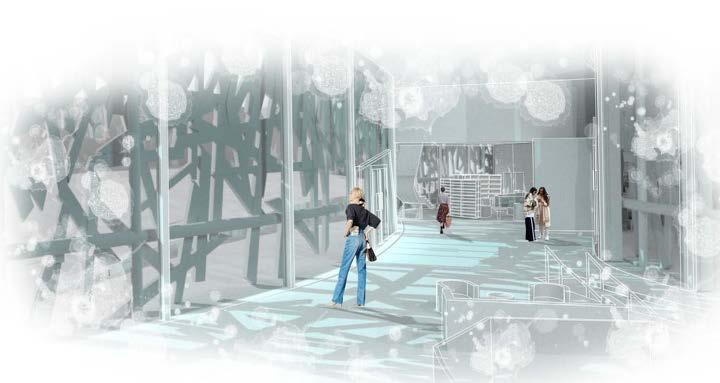
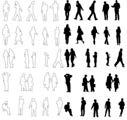



|1| The Chaotic Library / plan/ section |1| The Chaotic Library / interior render UP UP
015 10 20 40 0 1 5 10 20 40 Longitudinal Sections Cross Section 08 09

|1| The Chaotic Library / perspective view 10 11 |1| The Chaotic Library / perspective view
Curvaceous Diagonal Tower
Year: 2021
Site Location: CLA Building, Cal Poly Pomona, CA
The fundamental concept underpinning the design of the Architectural School revolves around the interplay between two geometric elements – the curve and the diagonal. In this architectural language, the curve symbolizes the programmatic elements derived from the neighboring landscape, manifested in the circular radius that defines the building’s form. On the other hand, the diagonal signifies the circulation paths, weaving through both the plinth and the tower structure.
The convergence of the cur ve and diagonal gives rise to a distinctive concave shape, forming a spatial gathering point just before entering the building. Extending this conceptual logic to the tower, the curve elegantly enfolds the triangular structure, creating a harmonious architectural language.
Continuing from the plinth, the diagonal extends seamlessly and intersects with the curve, resulting in concave balconies on each floor of the tower. Taking inspiration from the Aqua Tower by Studio Gang, the balconies are intentionally shifted slightly on each floor, fostering a sense of connection. This deliberate misalignment encourages interaction between occupants on different levels, facilitating communication and shared experiences, both externally on the balconies and internally within the building.
|2| Curvaceous Diagonal Tower /introduction
12 13 |2| Curvaceous Diagonal Tower /introduction
Curve Program
The plinth’s program takes form through the intentional development of an organic, randomized curve.
Diagonal Circulation
Incorporating an additional diagonal layer for circulation to establish accessibility to each program.
Massing
The synergy between the curve and diagonal is designed to form a welcoming concave space, serving as a gathering area just before entering the building.
Plinth level:
- The plinth is akin to a small campus area preceding entry into the building tower. It is crafted through a thoughtful combination of curved compositions and intersecting diagonals, resulting in visually compelling shapes.
UP 0 10 50 100 1 2 3 6 7 8 1 7 8 SCALE” 1’-0” = 1/16” 1. LECTURE SPACE 2. SEMINAR SPACE 3. MODEL SHOP 4. FABRICATION LAB 5. LOBBY 6. CAFE 7. ELEVATOR 8. PUBLIC RESTROOM 9. EGRESS STAIR UP DN DN UP UP DN DN UP UP DN UP SE SW
|2| Curvaceous Diagonal Tower /site analysis |2| Curvaceous Diagonal Tower /plans + =
7. ELEVATOR 8. PUBLIC RESTROOM 9. EGRESS STAIR 11. STUDIO SPACE 12. BREAKOUT ROOM 13. OUTDOOR SPACE 14. OFFICE 15. CONFERENCE ROOM UP DN UP DN SW SE 14 15 8 9 13 13 13 14 14 14 14 8 9 LEVEL 07 SW
14 15
Plinth Level Plan
Typical Tower Plan
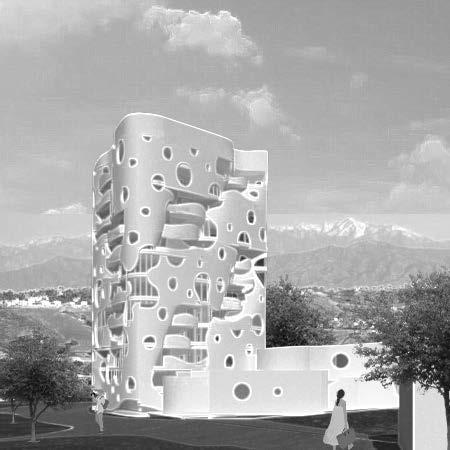
Intial Massing
The tower’s curvature is derived from the surrounding geometries of neighboring structures.
Cruving the Triangle
The curvature envelops the structure, mitigating sharp corners and optimizing the efficiency of the corner space.
Diagonal Meet the Curve
A diagonal incision intersects the curved tower, resulting in the formation of balconies encircling the structure.
0 10 50 100 SCALE” 1’-0” = 1/16” 1 2 6 10 11 13 14 1 14 11 11 11 11 11 11 11 11 13 13 13 13 13 1. LECTURE SPACE 2. SEMINAR SPACE 6. CAFE 7. ELEVATION 10. GALLERY 11. STUDIO SPACE 13. OUTDOOR SPACE 14. OFFICE 0 10 50 100 SCALE” 1’-0” = 1/16” 1 2 6 10 11 13 14 1 14 11 11 11 11 11 11 11 11 13 13 13 13 13 1. LECTURE SPACE 2. SEMINAR SPACE 6. CAFE 7. ELEVATION 10. GALLERY 11. STUDIO SPACE 13. OUTDOOR SPACE 14. OFFICE |2| Curvaceous Diagonal Tower /perspective view |2| Curvaceous Diagonal Tower/ concept diagram/ section
16 17
The Curve Stepping
Year: 2023
Site Location: Orange County, CA
Facing the Santa Ana Transportation hub, the multi-housing structure adopts a stepped configuration to enhance views of the station and neighboring residential areas. The primary concept revolves around establishing symmetrical circulation and fostering interaction with the adjacent residences.
Utilizing a subtractive approach to carve out outdoor spaces, the design prioritizes abundant natural lighting within the interiors. The main mass is bifurcated into two segments, each stepping in opposite directions to afford occupants views of both the transportation center and the residential backdrop.
The modularity principle guides the design of each unit, with individual programs treated as modules and stacked to compose the building’s units. Material-wise, the structure features a stucco exterior, while subtractive curves are fashioned from flexible concrete sheets, providing curvature to the walls and accentuating the white stucco aesthetic.
|3| The Curve Stepping / introduction
18 19 |3| The Curve Stepping / introduction
Dimension Unit
Each program is designed in one module which is a square 10 feet by 10 feet.

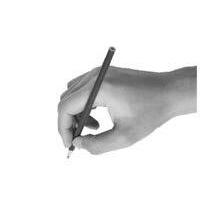
Modular
Given the modular nature of one program equating to one module, each unit adheres to this arrangement by replicating multiple modules.

Circulation
Adding the main circulation in the middle to divide the program. This main circulation serves as a pathway leading to each room within the unit. LINEAR
The program layout is organized around the central circulation axis, ensuring a distinct separation between circulation and program elements.
Subtraction Outdoor
Using the subtraction, the unit creates the outdoor space around another program to provide more daylight into the house.
Curved Corner
Implementing gentle curves in the intermediate corners to establish a seamless and continuous ambiance within the house. This design approach not only contributes to the affordability of the house but also imparts an expanded perception.
Window Placement
Windows strategically positioned at both ends of the circulation contribute to a visual extension, seamlessly blurring the boundaries between the indoor and outdoor spaces.
Subtraction
Through the subtraction process applied to each unit, connectivity is established via outdoor spaces, fostering increased interaction between neighboring units.
The structure is segmented into two primary stepped masses, providing individuals with expansive views on both sides—toward the transportation station and the neighboring residential areas.
The foundation of the multi-housing project is rooted in the concept of individual houses, each guided by a curvilinear approach to circulation. By eliminating sharp corners, this design fosters a continuous and expansive atmosphere within each space.
CIRCULATION
SUBTRACTION STEP STACKING FR VIEWING
OUTDOOR
Linear Path
CIRCULATION OUTDOOR SUBTRACTION STEP STACKING FR VIEWING Stepping Massing
LINEAR
|3| The Curve Stepping / concept 20 21 |3| The Curve Stepping / concept
Two-beds unit:
- The residence comprises two bedrooms and one bathroom, with a symmetrical layout centered around the main entrance. Serving as the divide between public and private spaces, the entrance guides individuals to each room through curved pathways. Employing a subtractive approach, the design introduces openings in the building and balconies to seamlessly blend the boundaries between the indoor and outdoor areas.
One-bed unit:
- The dwelling features a single bedroom and bathroom. The absence of conventional doors is compensated by the curvature of the corners. The house, devoid of explicit doors, utilizes the guided curves to offer discreet vistas, ensuring the privacy of each room.
PROJECT
Level 1:
- Based on the concept and form of each unit, the arrangement of the multi-housing is orchestrated through interconnected balconies, fostering interaction among residents.
5 2 10'0" 10'0" 10'0" 10'0" A B C D 10' 0" 4' 0" 10' 0" 24' 0" KITCHEN 100 SF LIVING ROOM 100 SF BATHROOM 100 SF OUTDOOR SPACE 1 100 SF BEDROOM 2 100 SF BEDROOM 1 100 SF 40'0" A 401 5'0" 2'3" 2'9" 10' 4" 2' 6" 1' 11" 3'2" 3'0" 3'2" 2'8" 3'0" 5' 7" 6'1" 7'0" 2'6" W-05 D-03 W-04 WA WA WA WA WA W-02 OUTDOOR SPACE 2 100 SF A B C D 1 2 3 4 10' 0" 4' 0" 10' 0" 24' 0" 10'0" 10'0" 10'0" KITCHEN 100 SF LIVING ROOM 100 SF WORK SPACE 100 SF BATHROOM 100 SF OUTDOOR SPACE 100 SF 2'6" 4' 0" 4' 3" 2'7" 0'5" 6'5" D-03 W-04 WA WA WA WA WA D-06 W-02 4 3 2 1 A B C D 10' 0" 4' 0" 10' 0" 24' 0" 10'0" 10'0" 10'0" KITCHEN 100 SF LIVING ROOM 100 SF BATHROOM 100 SF BEDROOM 100 SF OUTDOOR SPACE 100 SF 30'0" 2'10" 4'0" 3'2" 2'4" 6'8" 5'6" 3'8" D-03 W-04 WA WA WA WA WA D-06 W-02 SCALE TITLE SHEET UN ARCHITECT THE CURVE STEPPING NO. DESCRIPTIONDATE LOCATION ARCHITECT: PROJECT NAME SANTA ANA, CALIFORNIA 602 N SANTIAGO STREET SHEET NO. Uyen Nguyen Architecture 3801 W Temple Ave, Pomona, CA 91768
CONSULTANT Lyannie Tran Cal Poly Pomona 3801 W Temple Ave, Pomona, CA 91768
Maria Sviridora Cal Poly Pomona 3801 W Temple
CA 91768 1 S.D 03/23/23 2 D.D 50% 04/27/23 3 D.D 100% 05/10/23 1/4" = 1'-0" R-1 2 BEDROOMS - 716 SF 1/4" = 1'-0" R-3 STUDIO 516 SF 1/4" = 1'-0" R-2 1 BEDROOM 516 SF UNIT PLAN A - 400 1'-0" = 1/4" NOTES: 1. SMOKE DETECTORS SHALL BE PROVIDED IN EACH SLEEPING ROOM ON THE CEILING OR ON THE WALL IMMEDIATELY OUTSIDE OF EACH EACH SLEEPING ROOM, AND ON EACH STORY, AND BASEMENT FOR DWELLINGS WITH MORE THAN ONE STORIES. 2. CARBON MONOXIDE ALARM IS REQUIRED. 3. BATHROOM EXHAUST FANS SHALL COMPLY WITH THE FOLLOWING: A) FANS SHALL BE ENERGY ENERGY FANS SHALL COMPLY AND BE DUCTED TO TERMATE TO THE OUTSIDE. B) FANS, NOT FUCTIONING AS A COMPONENT OF A WHOLE HOUSE VENYTILATION SYSTEM MUST BE CONTROLLED BY A HUMIDITY CONTROL. D-01 ENLARGE PLAN CALL-OUT W-01 WINDOW TAG WA-01 DN DN UP UP UP A-201 1 2 A-200 -1 A-300 2 A B C D E F G H J L M Q 5 6 8 10 14 2 12 A-201 2 10' 1/2" 40' 20' 1/2" 40' 10' 36' 1/2" 23' 4" 22' 1/2" 26' 6" 28' 0" 27' 6" 50' 1" 21' 11" 24' 0" 25' 7 1/2" 9' 1/2" 42' 7"
STRUCTURAL CONSULTANT
Ave, Pomona,
|3| The Curve Stepping /unit plans |3| The Curve Stepping / plans 22 23



































































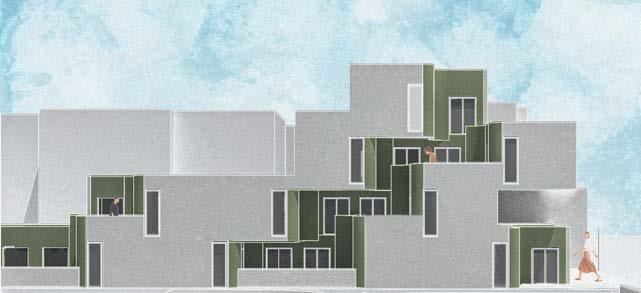











A-300 C PROPERTY LINE PROPERTY LINE 34 PROPERTY LINE PROPERTY LINE GROUND FLOOR 0' 0" PODIUM 18' 0" GROUND LOFT 9' 0" LEVEL TWO 27' 0" LEVEL THREE 36' 0" LEVEL FOUR 45' 0" LEVEL FIVE 54' 0" LEVEL SIX 63' 0" ROOF 72' 0" 1 A-300 3 4 5 6 8 9 11 12 1 2 10 PROPERTY LINE PROPERTY LINE D-06 W-04 STUCCO CEMENT BOARD PANEL A-300 A B C D E F G H J K L M N P Q PROPERTY LINE PROPERTY LINE D-06 STUCCO CEMENT BOARD PANEL UN ARCHITECT NO. LOCATION ARCHITECT: PROJECT NAME SHEET NO. Uyen Nguyen Architecture 3801 W Temple Ave, Pomona, CA 91768 PROJECT CONSULTANT Lyannie Tran Cal Poly Pomona 3801 W Temple Ave, Pomona, CA 91768 STRUCTURAL CONSULTANT Maria Sviridora Cal Poly Pomona 3801 W Temple Ave, Pomona, CA 91768 1 2 3 1'-0" ELEVATION A-201 |3| The Curve Stepping / section /elevation |3| The Curve Stepping / perspective views 24 25
The Heart Library
Year: 2023
Site Location: Citrus College, Glendora, CA
No matter how much time passes, the library will be the collection of paper knowledge. Something that will stay untouched for hundreds of years from now. Books are going to be loved as much as new tech devices. There is something different about reading from paper-bound books versus digitized ones.
The concept became clear, we wanted to prioritize the books but also to consider the effect of the digital age that is upon us. Therefore we started with 6 different orthogonal shapes.
Black Square - CoreVolume that serves as stacks of books
Circulation Volumes- Two Volumes; one that serves the ramp and gives access to the book stack and a second that serves the stairs and creates social spaces within that circulation.
Programmatic Volumes - Three Volumes- that houses all the classrooms, private study spaces, zoom rooms, labs, and all the rest of the essential spaces.
Defining these volumes, we started rotating them to create separation between spaces. We separated Old Knowledge from New Knowledge. And as volumes started intersecting each other it allowed us to create open below spaces. The rotation also allowed us to take advantage of the views and consider ground circulation.

|4| The Heart Library / introduction
26 27 |4| The Heart Library / introduction
The book stack is the heart of the library. The main idea is to preserve and develop physical books no matter how developed the technology is. The books are still important
BOOK STACKS AS A HEARTOTHER PROGRAM AROUND
BOOK STACKS AS A HEARTOTHER PROGRAM AROUND
INITAL CONCEPT IDEA DIAGRAM
INITAL CONCEPT IDEA DIAGRAM
In the library, beside the book stacks, there are many opened, and closed study spaces, classrooms, and other services. Three other program volumes are around the book stack center

ADDING THE RAMP CIRCULATION AROUND THE BOOK STACKS TO CREATE THE FULLY ACCESS
Adding the layer in between the book stacks and other programs as a connection to create the ramp circulation throughout the library
ADDING THE RAMP CIRCULATION AROUND THE BOOK STACKS TO CREATE THE FULLY ACCESS
ADDING ANOTHER LAYER OF SOCIAL SPACES AROUND THE CIRUCLATION TO HAVE MORE GATHER SPACES AROUND
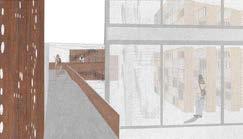

Adding another layer outside of the circulation and interact with other volumes with the main function is to create the public space
ADDING ANOTHER LAYER OF SOCIAL SPACES AROUND THE CIRUCLATION TO HAVE MORE GATHER SPACES AROUND
EACH LAYER ROTATE OPPOSITE DIRECTION TO DEFINE EACH VOLUME PROGRAM AND CREATE OPEN TO BELOW THROUGH THE INTERSECTION
EACH LAYER ROTATE OPPOSITE DIRECTION TO DEFINE EACH VOLUME PROGRAM AND CREATE OPEN TO BELOW THROUGH THE INTERSECTION
Each in-between layers rotate in different directions with different angles to create the intersection between the volumes. The meaning of that intersection is to create better interaction spaces like open-to-below, or stairs.
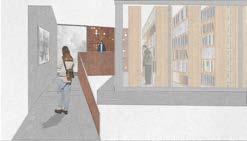
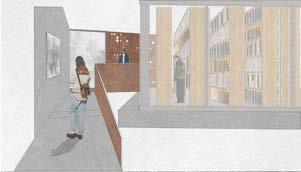

INDOOR & OUTDOOR SPACE LIGHTING TO THE SOCIAL SPACE SOCIAL SPACES TO THE VIEWS PUBLIC TO PRIVATE SPACES
INDOOR & OUTDOOR SPACE LIGHTING TO THE SOCIAL SPACE SOCIAL SPACES TO THE VIEWS PUBLIC TO PRIVATE SPACES
View from the ground floor
Taking the ramp to move up
Inside of the book stack
Continue the ramp with views from the big window
|4| The Heart Library / concept/ interior view 28 29 |4| The Heart Library / concept/ interior view
View from top floors
Derived from the concept, the floor plan embodies the notion that each program volume accommodates a single program.
This floor level encompasses carrels, offices, private study areas, and an additional open study space adjacent to the ramp.
Notably, the plan incorporates open-tobelow spaces, providing visual access to the area below and promoting interaction between individuals across different floors.
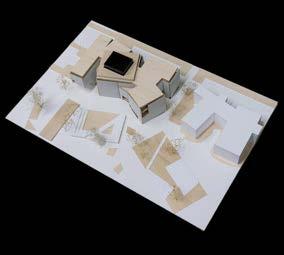



LEVEL 2 SCALE: 1’-0”=1/16” LEGEND 1.STAFF OFFICES 2.CLASSROOM 3.BOOKSTACK 4.STUDY SPACES 5.CARRELS 6.PRIVATE STUDY SPACE 7.CLASSROOM 3 6 NORTH ELEVATION SCALE: 1’-0” = 1/16”
|4| The Heart Library / plan/ elevation |4| The Heart Library / physical model photo 30 31
The Mixed Cultures Restaurant
Year: 2023
The restaurant adopts a fusion st yle, combining elements of both Greek and Vietnamese aesthetics. Featuring an expansive dining area, the establishment boasts a large skylight in the roof, effectively blurring the distinction between indoor and outdoor spaces. Additionally, the inclusion of suspended plants enhances the ambiance, infusing the interiors with a more natural atmosphere.

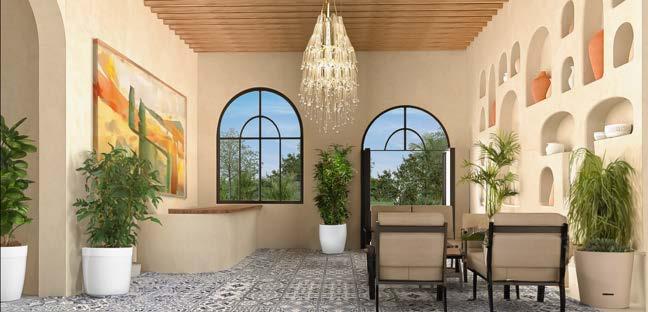
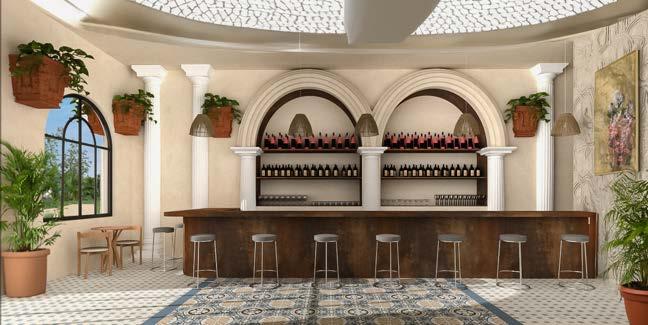
|5| The Mixed Culture Restaurant / perspective views 32 33 |5| The Mixed Culture Restaurant / perspective views
Year: 2020
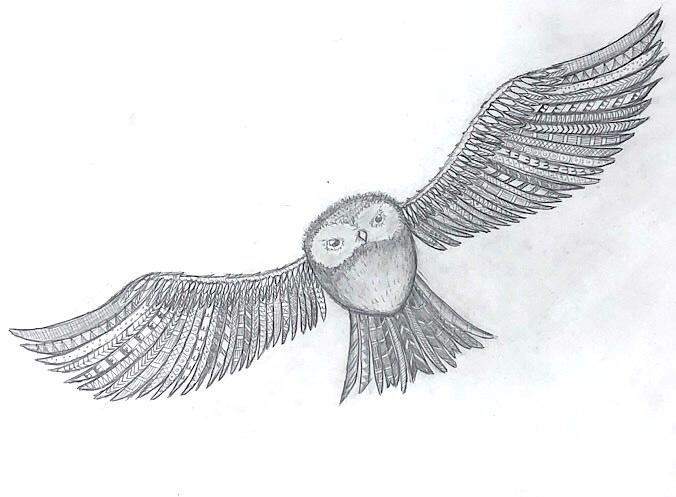





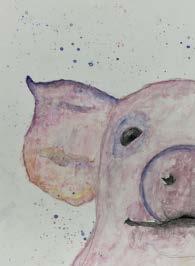 Sketching/ Painting
Sketching/ Painting
|6| The Sketching/ Painting 34 35 |6| The Sketching/ Painting
















































































 Sketching/ Painting
Sketching/ Painting