ARCHITECTURAL PORTFOLIO



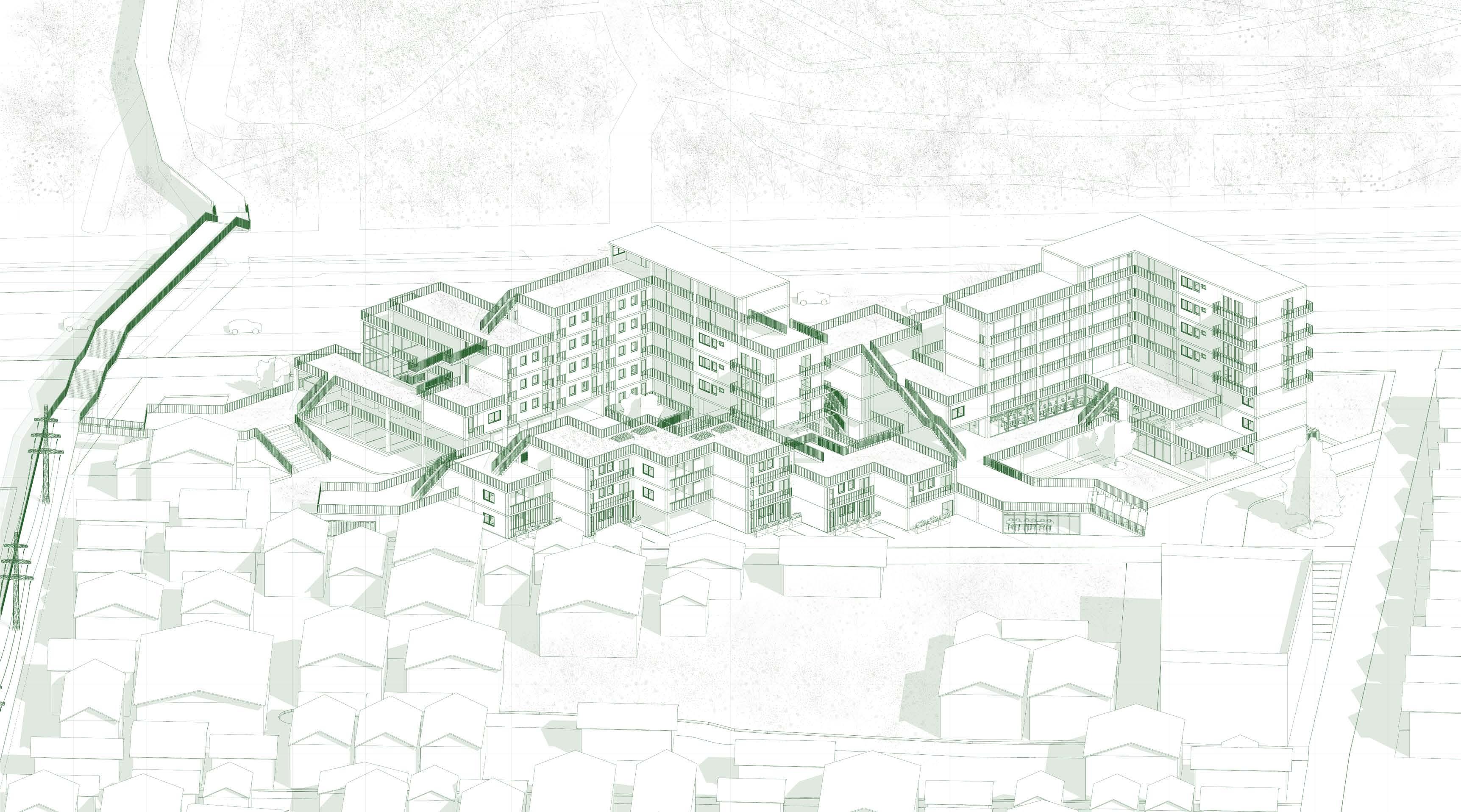

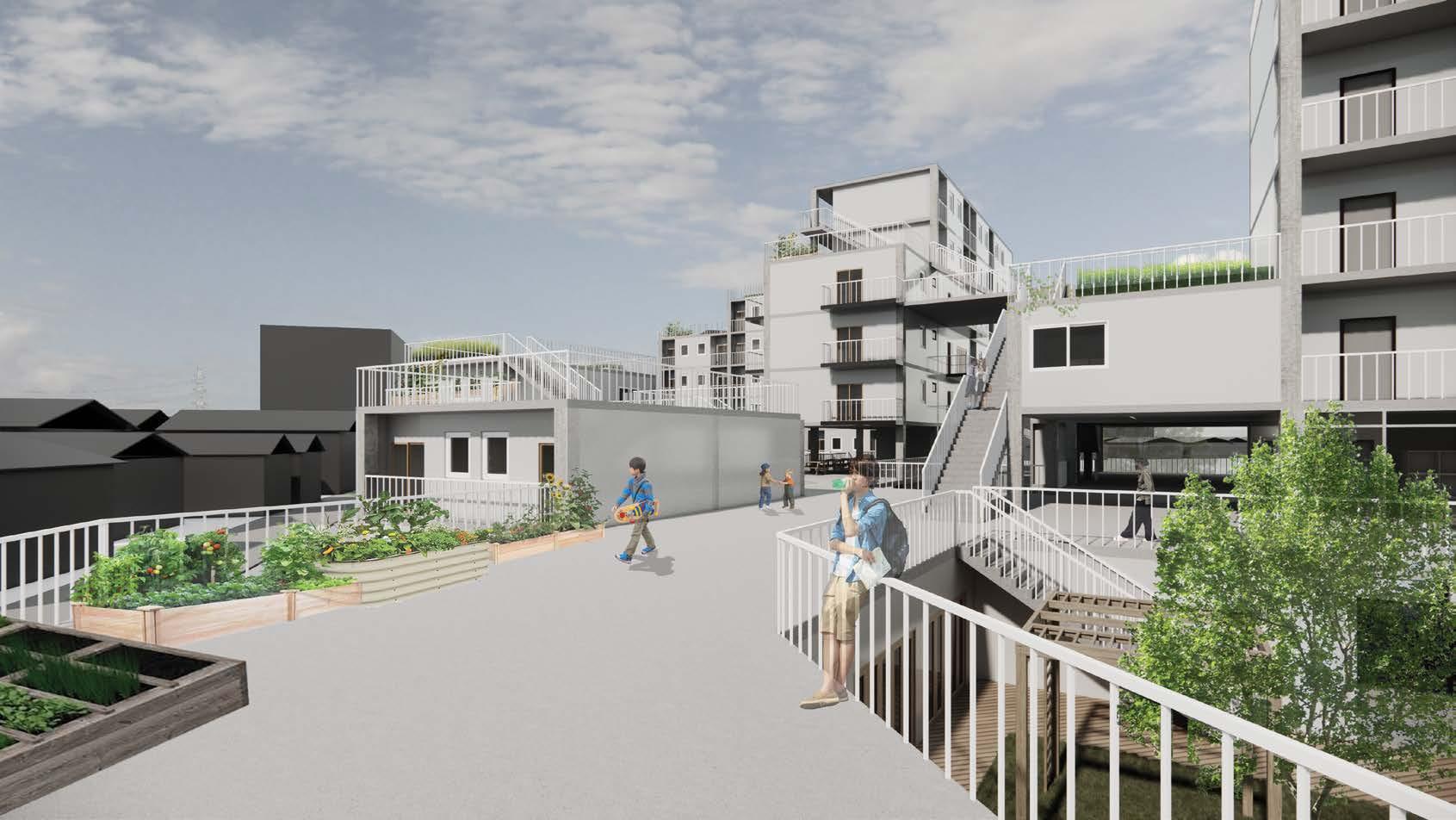

PROGRAM

DESIGN APPROACH
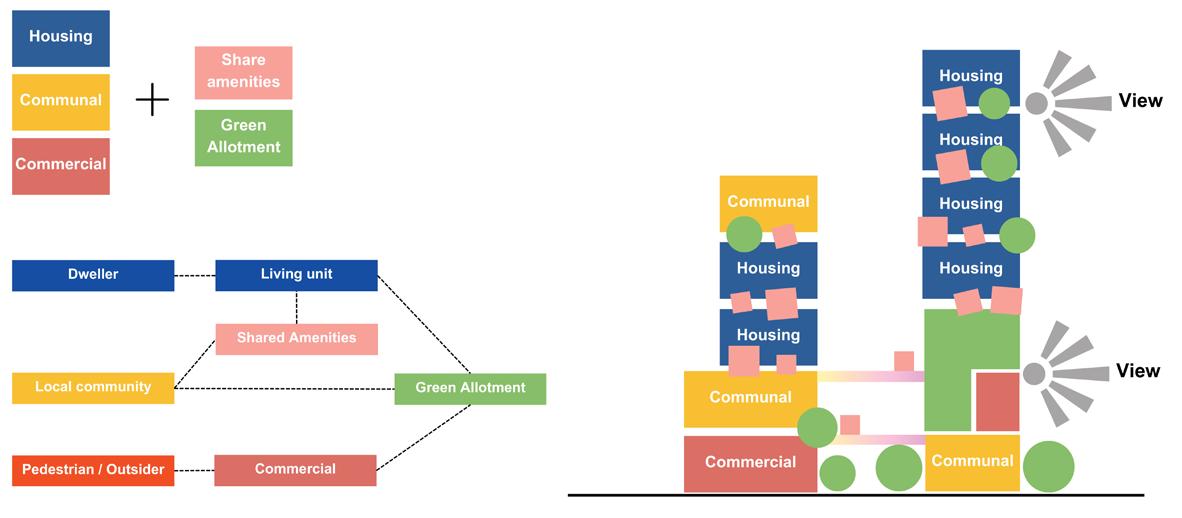
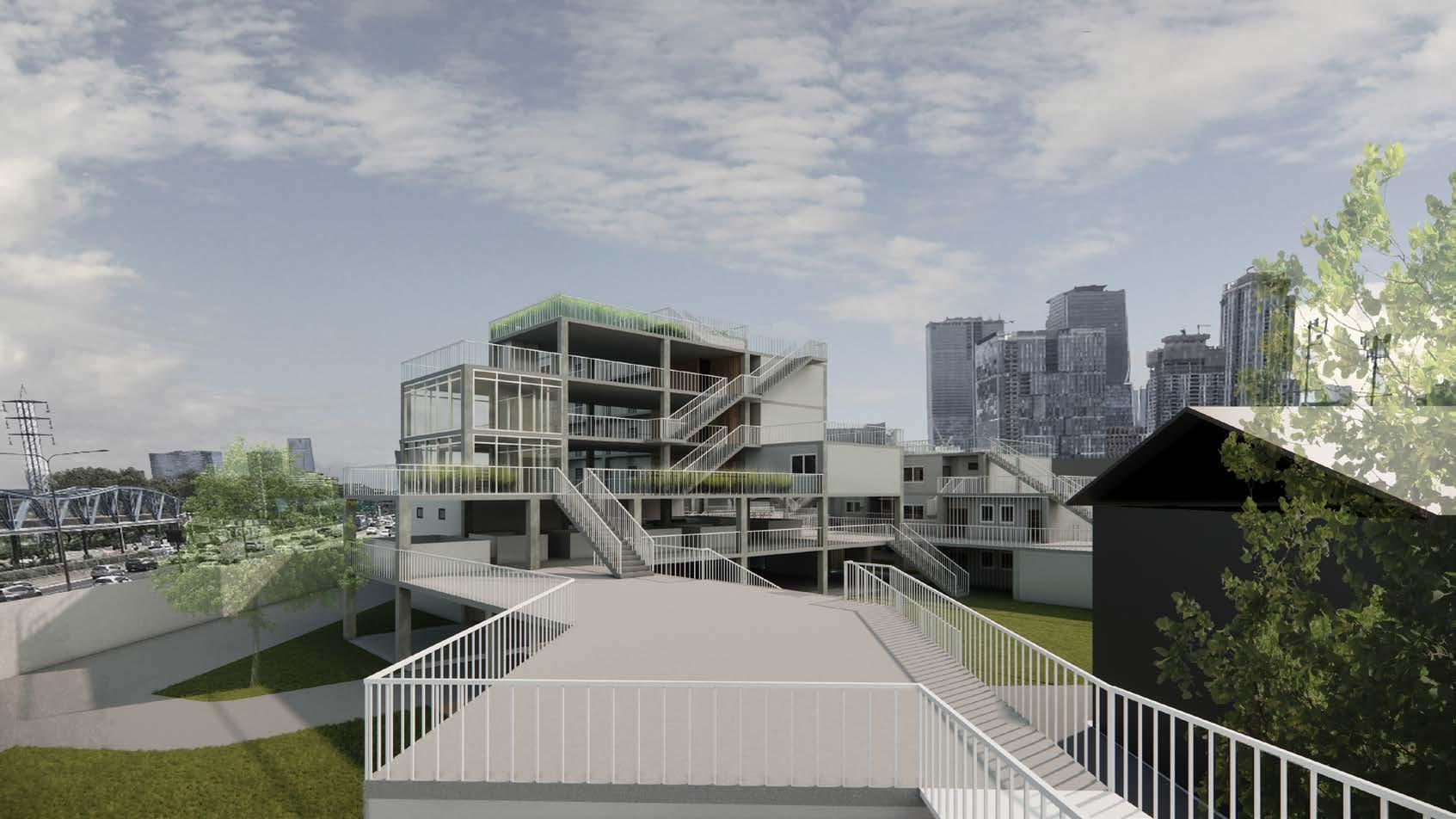
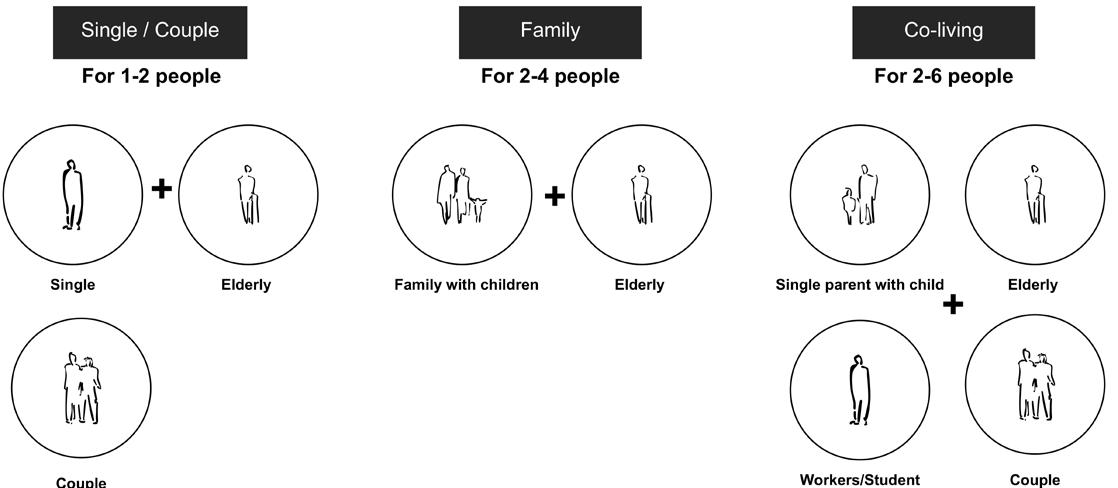


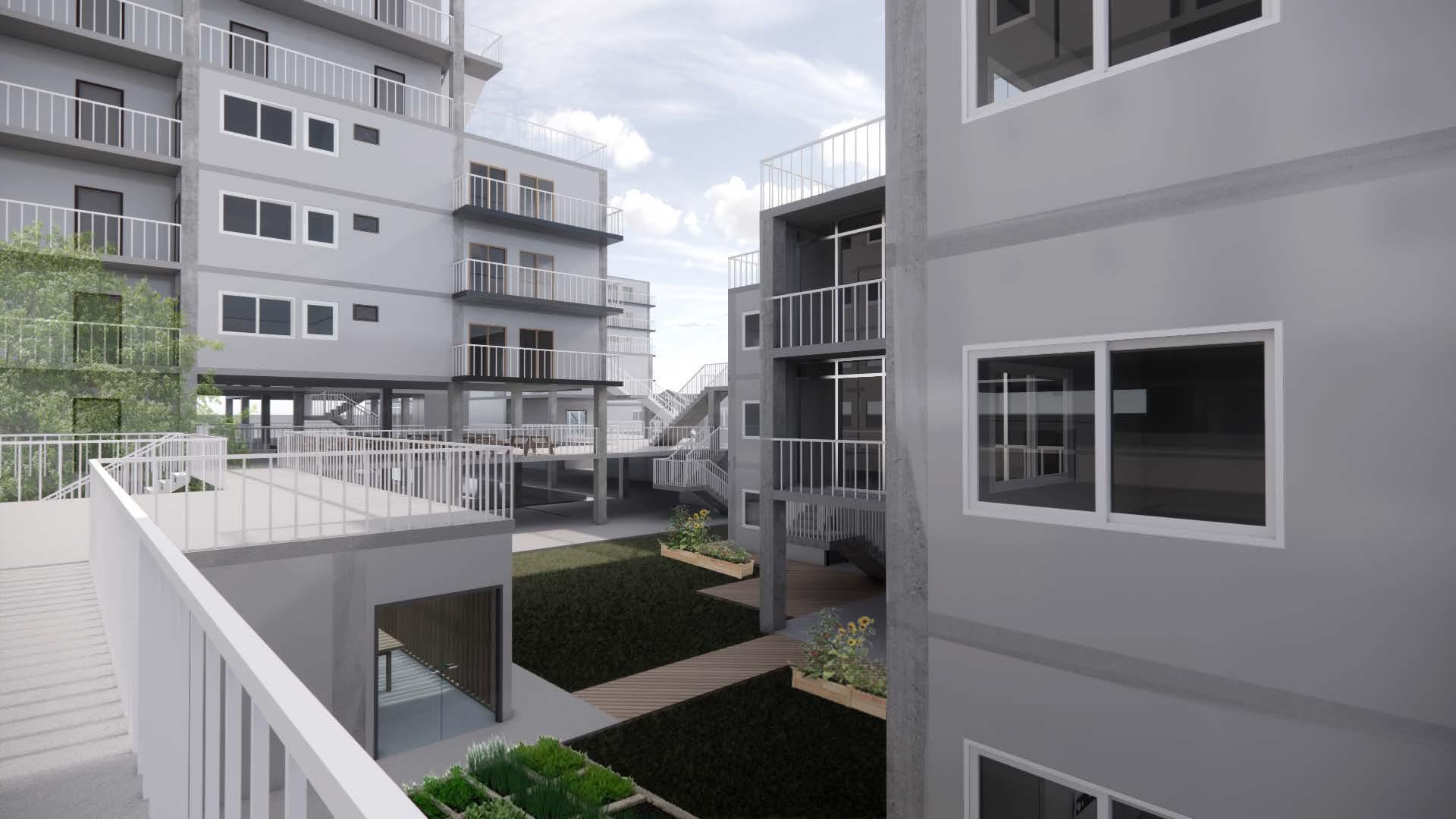
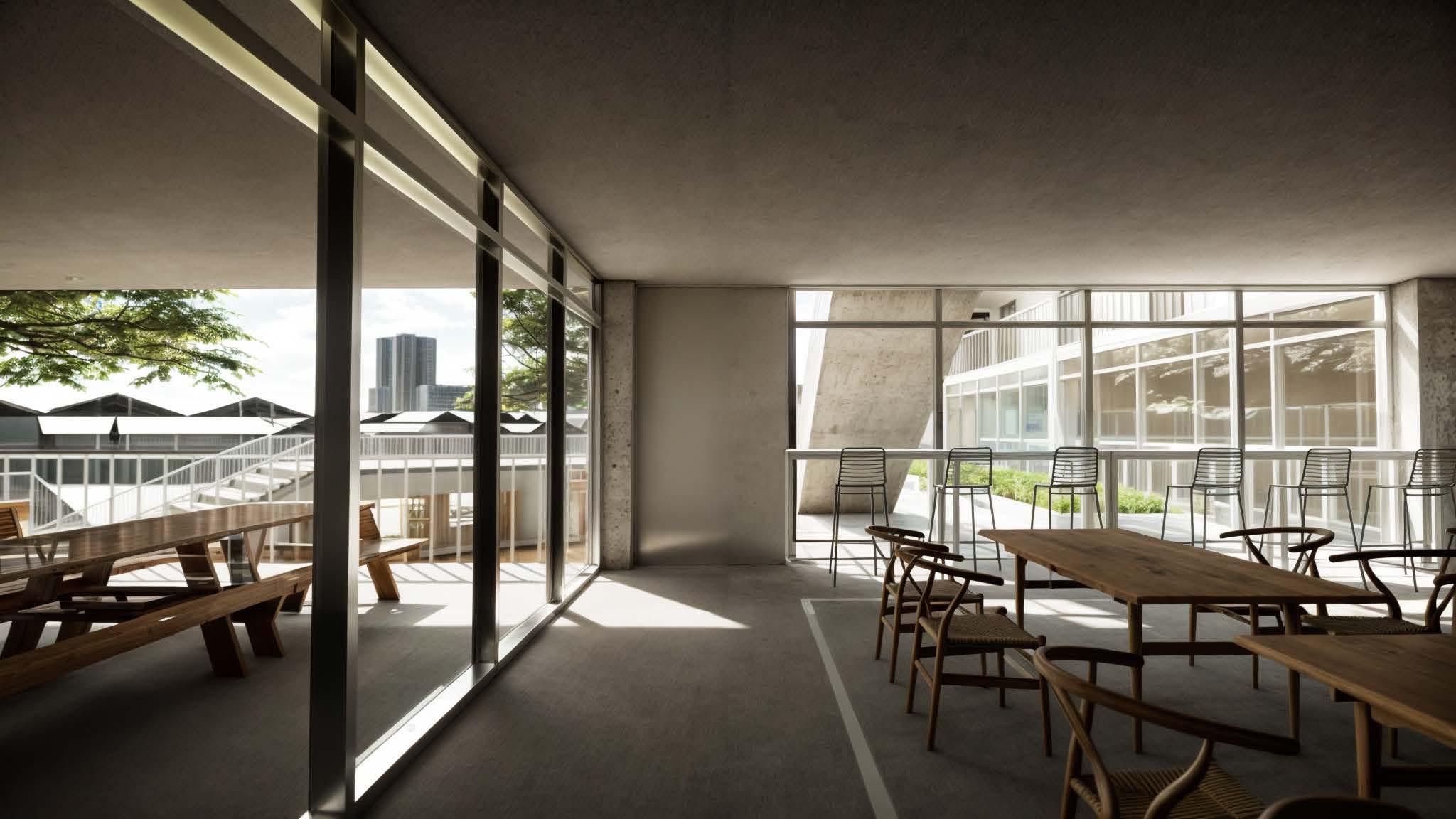


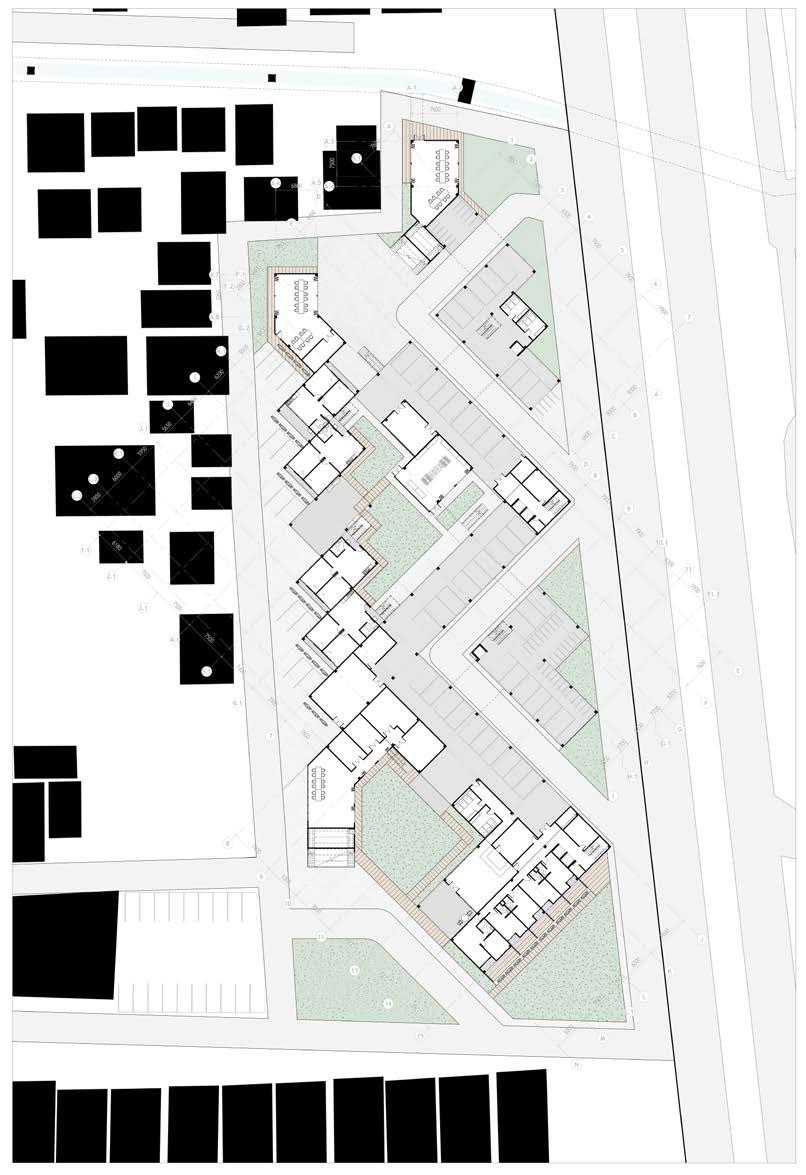
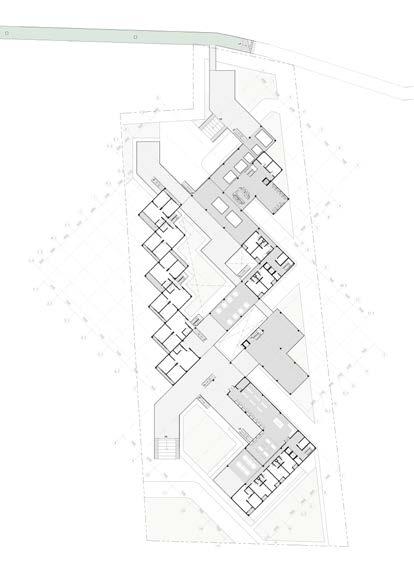
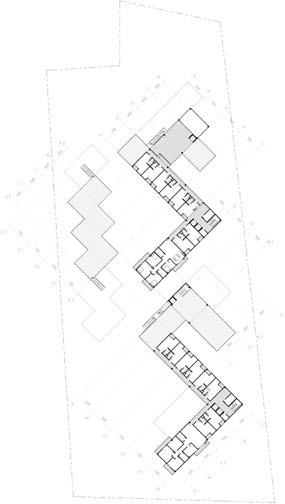


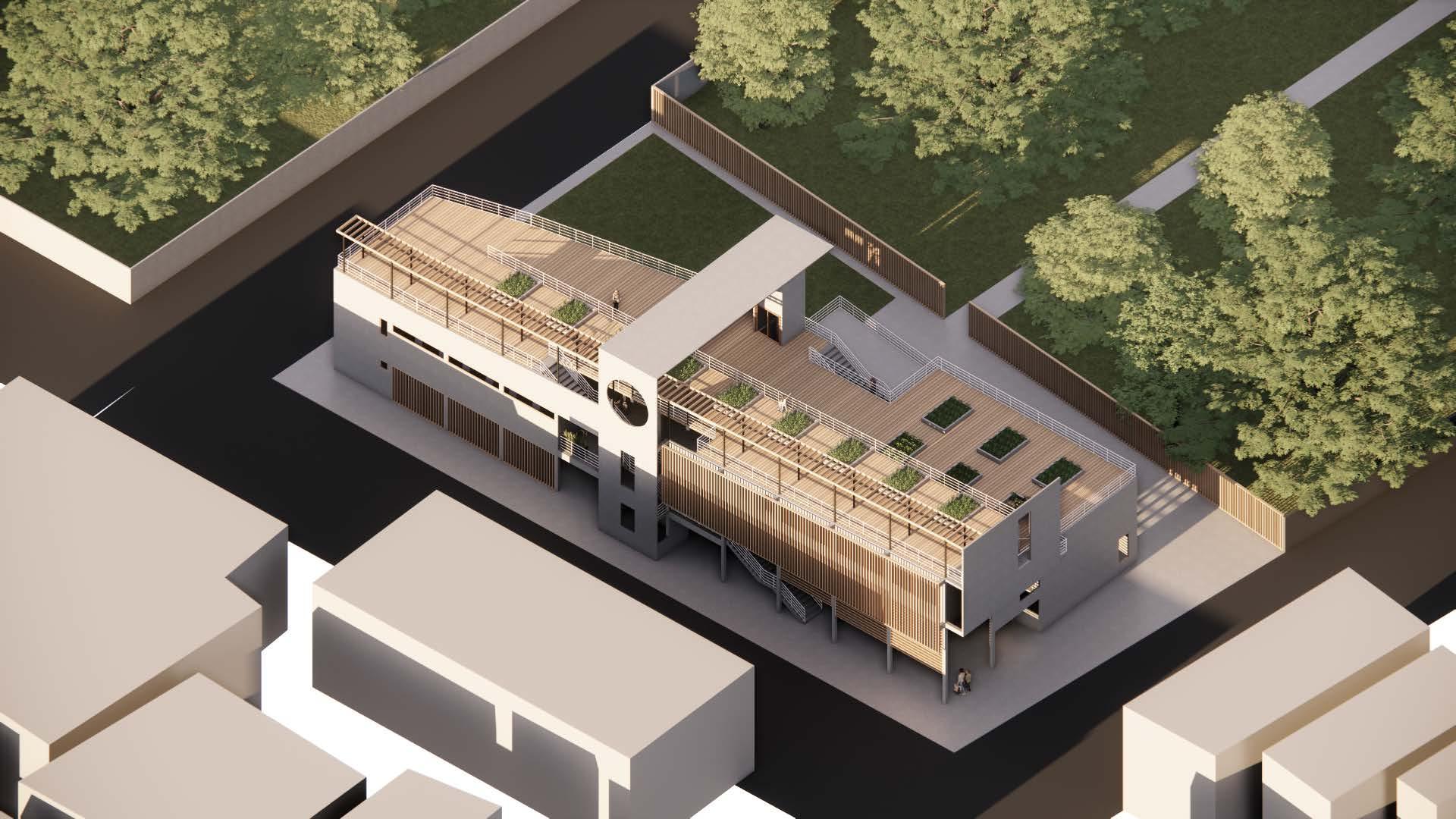



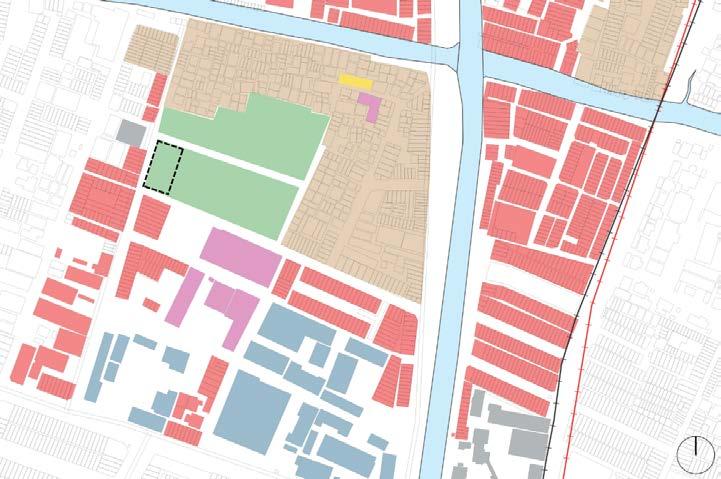


PROGRAMS
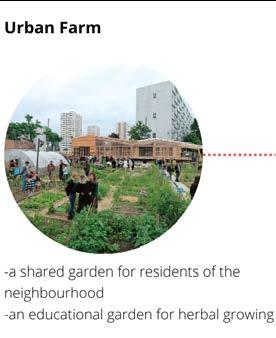
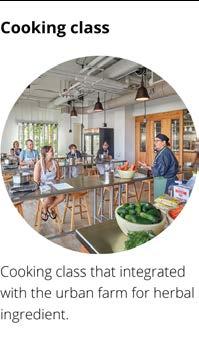
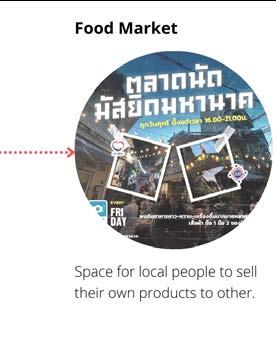


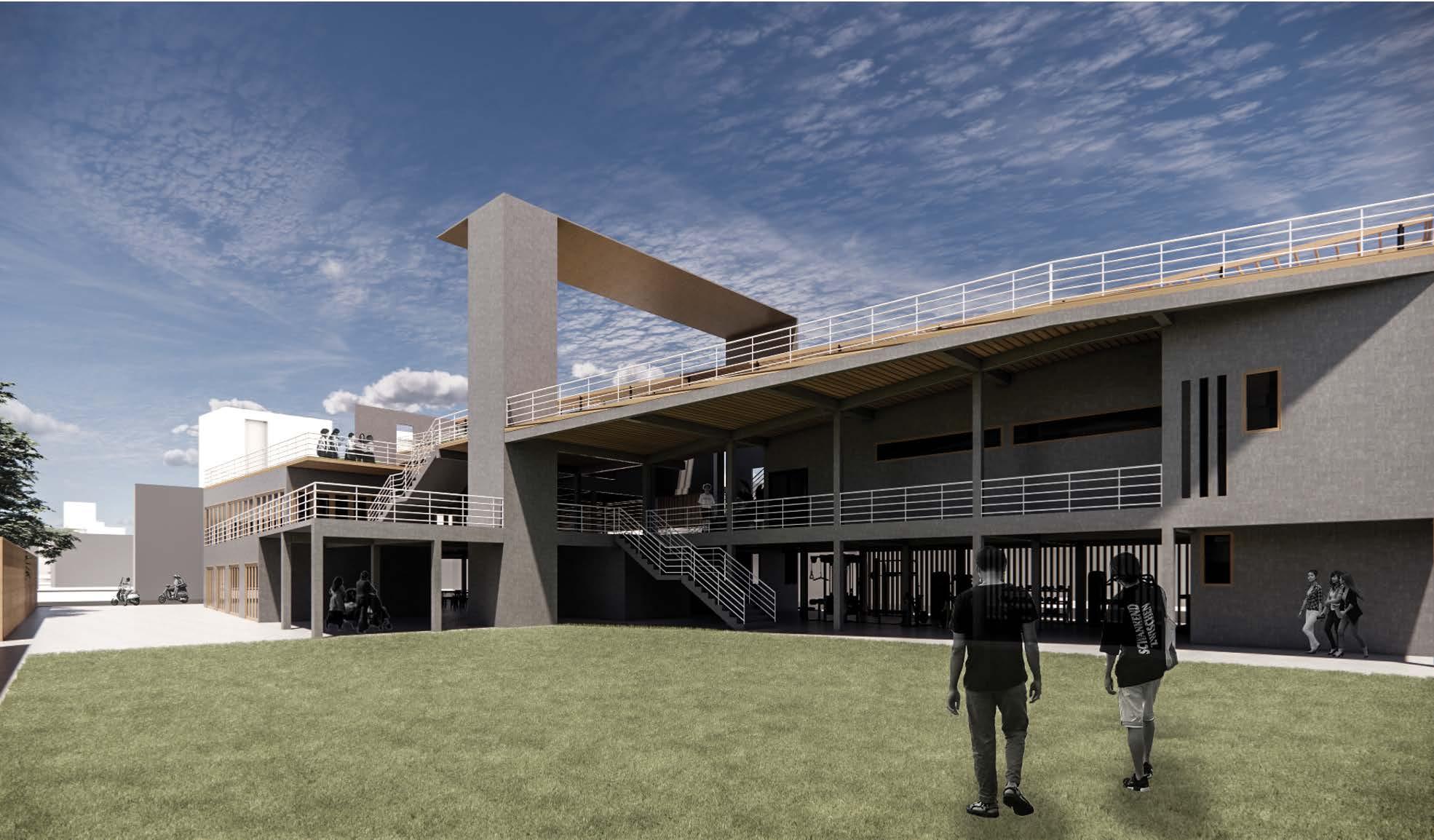
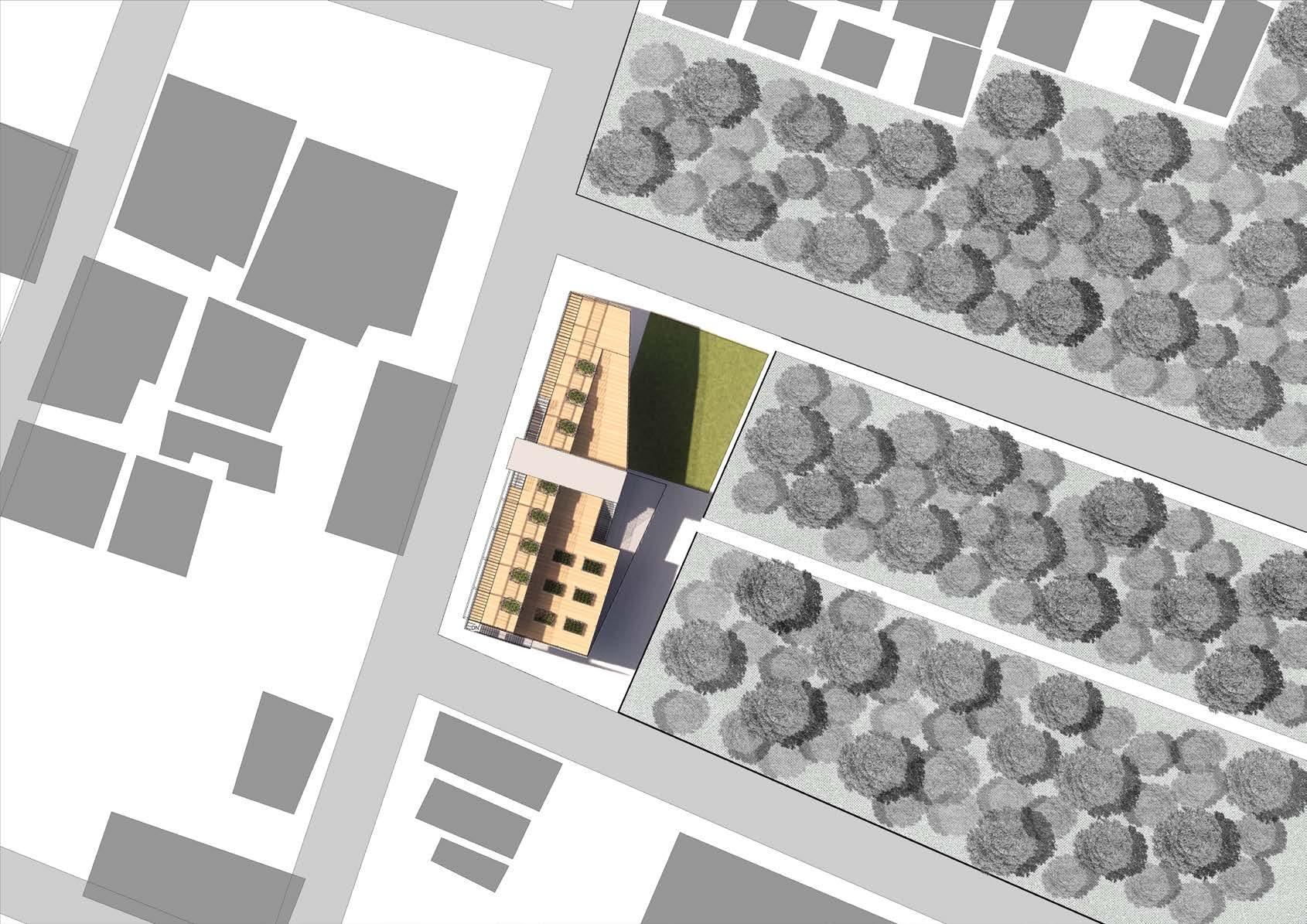
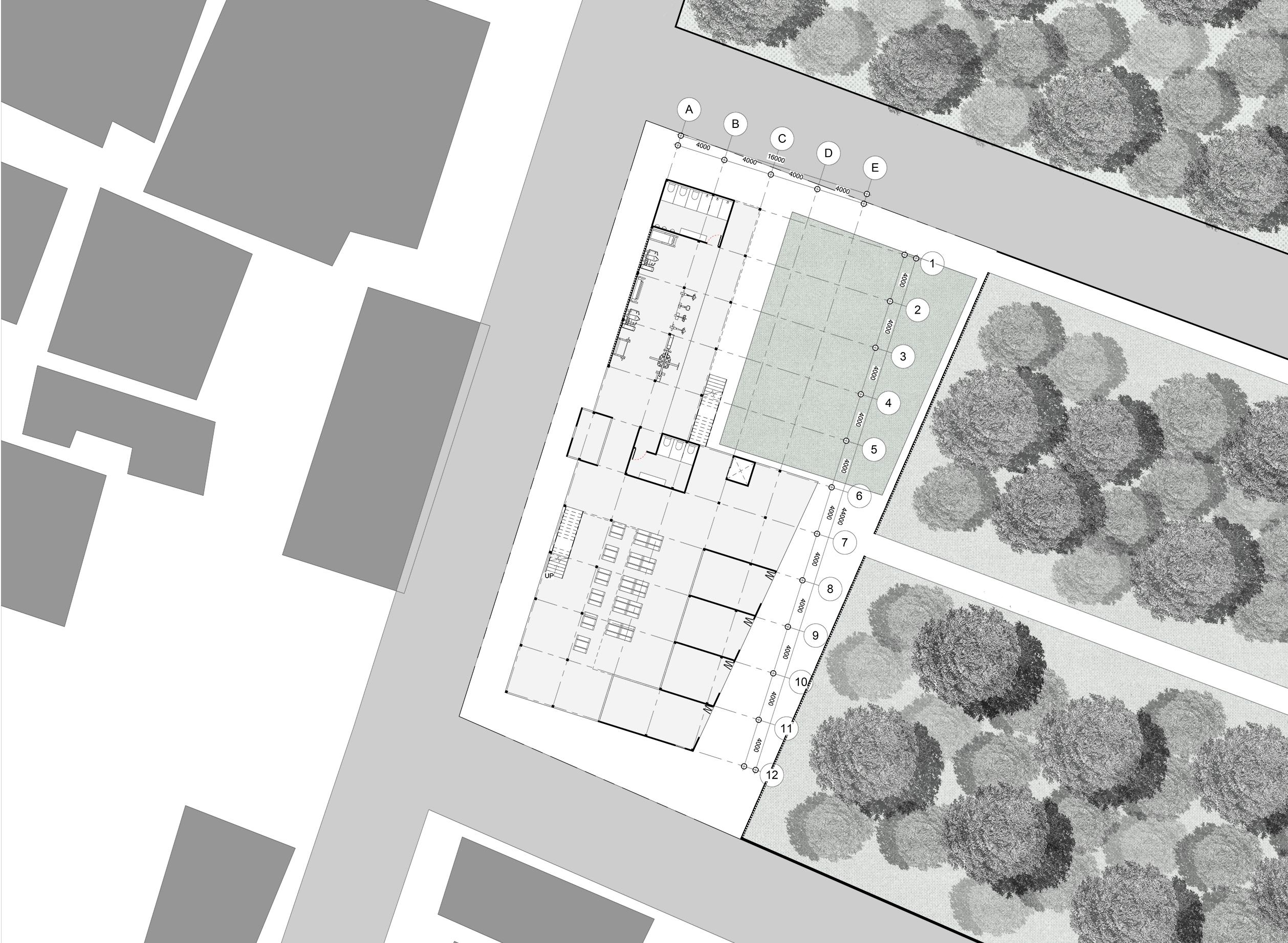

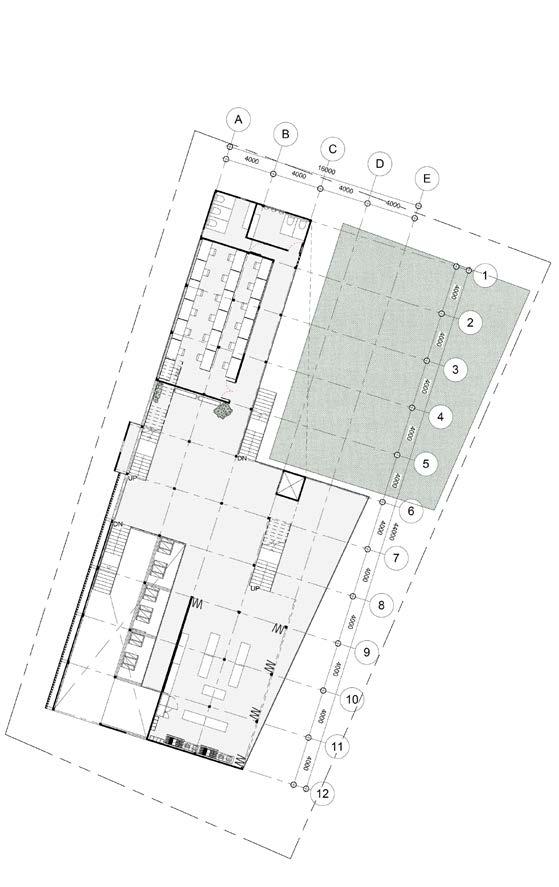
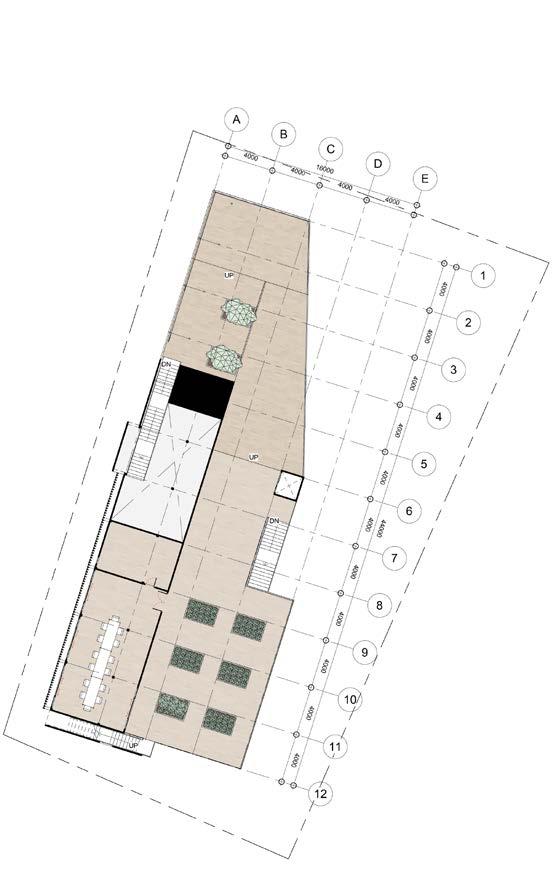




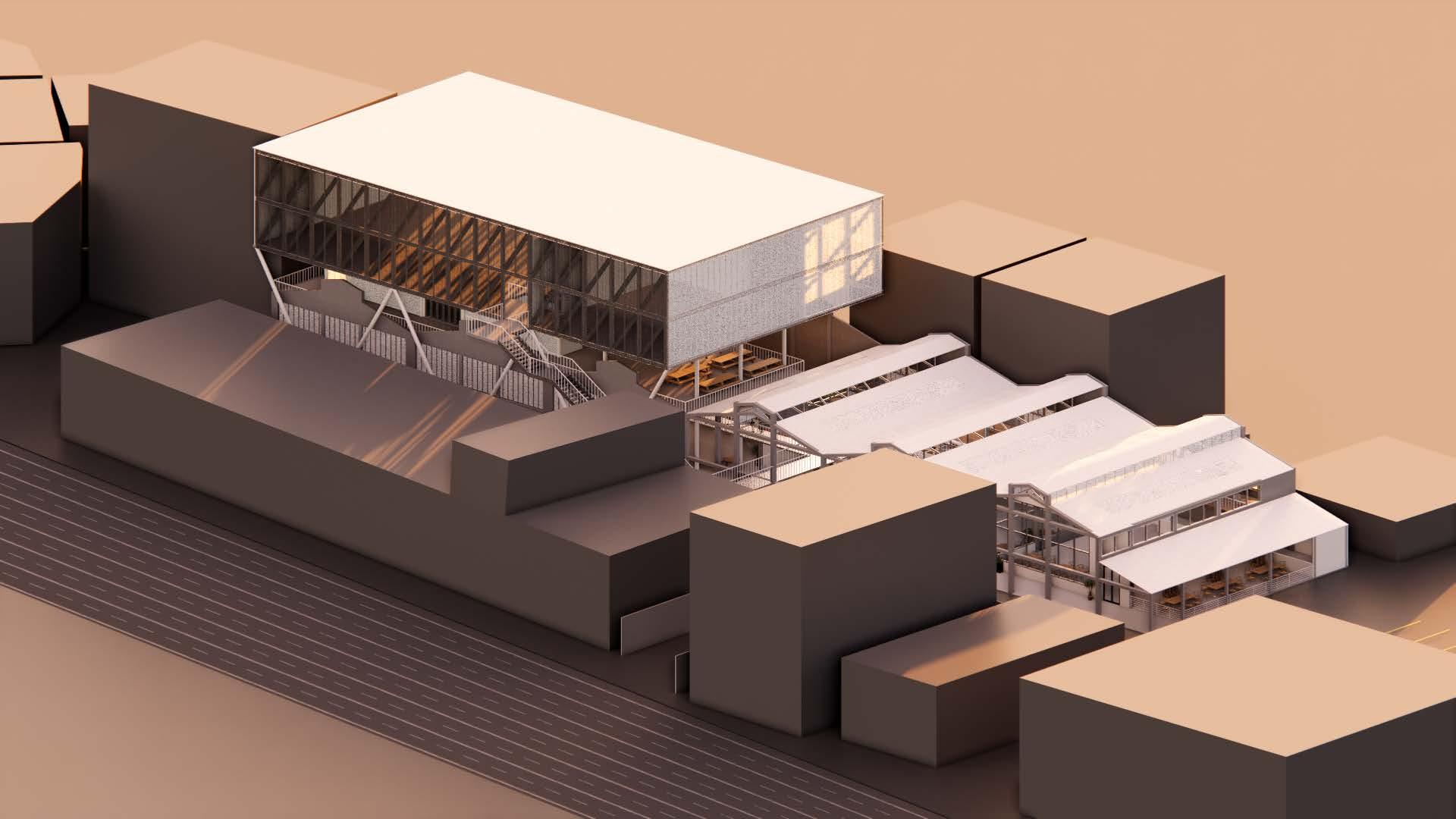





Entertainment program
• Performance stage
。Live music
• Live performance
• Karaoke
• Comedy club
• Watching area (Movies, TV Show and Sports)
• Game for elderly (Chess, Board game)
Health program
• Spa and Massage
• Exercise activity for elderly (Aerobic, Tai Chi, Yoga)
• Herb Garden
Communal program
• Pocket park
• Community garden • Multi purposed hall
Commercial program
• Rental market
Cafe and restuarant
• Lifestyle retail
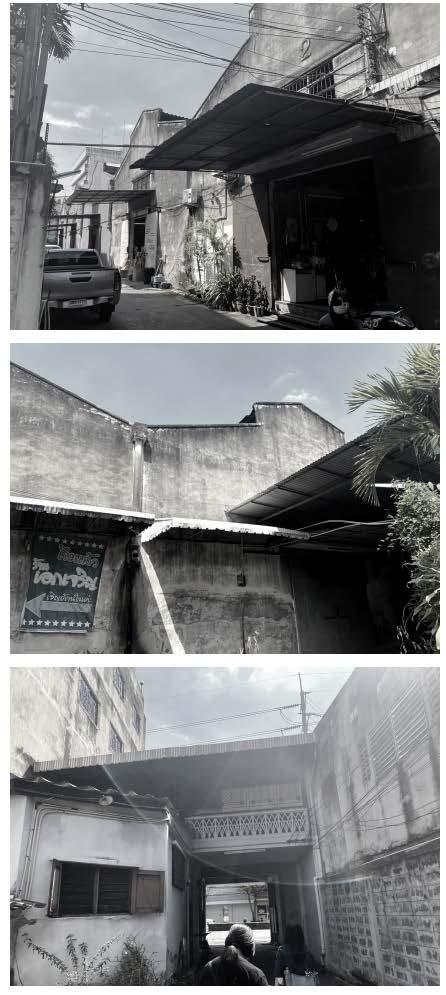

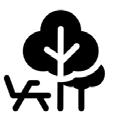
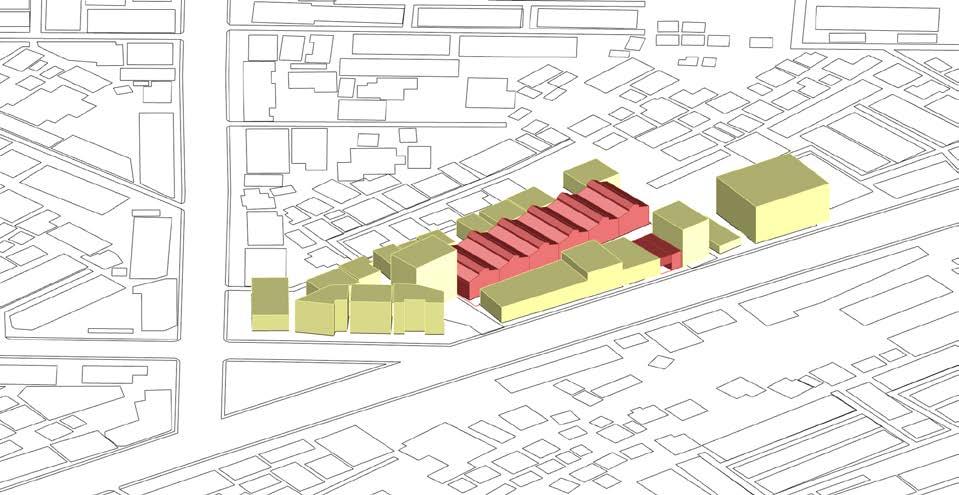



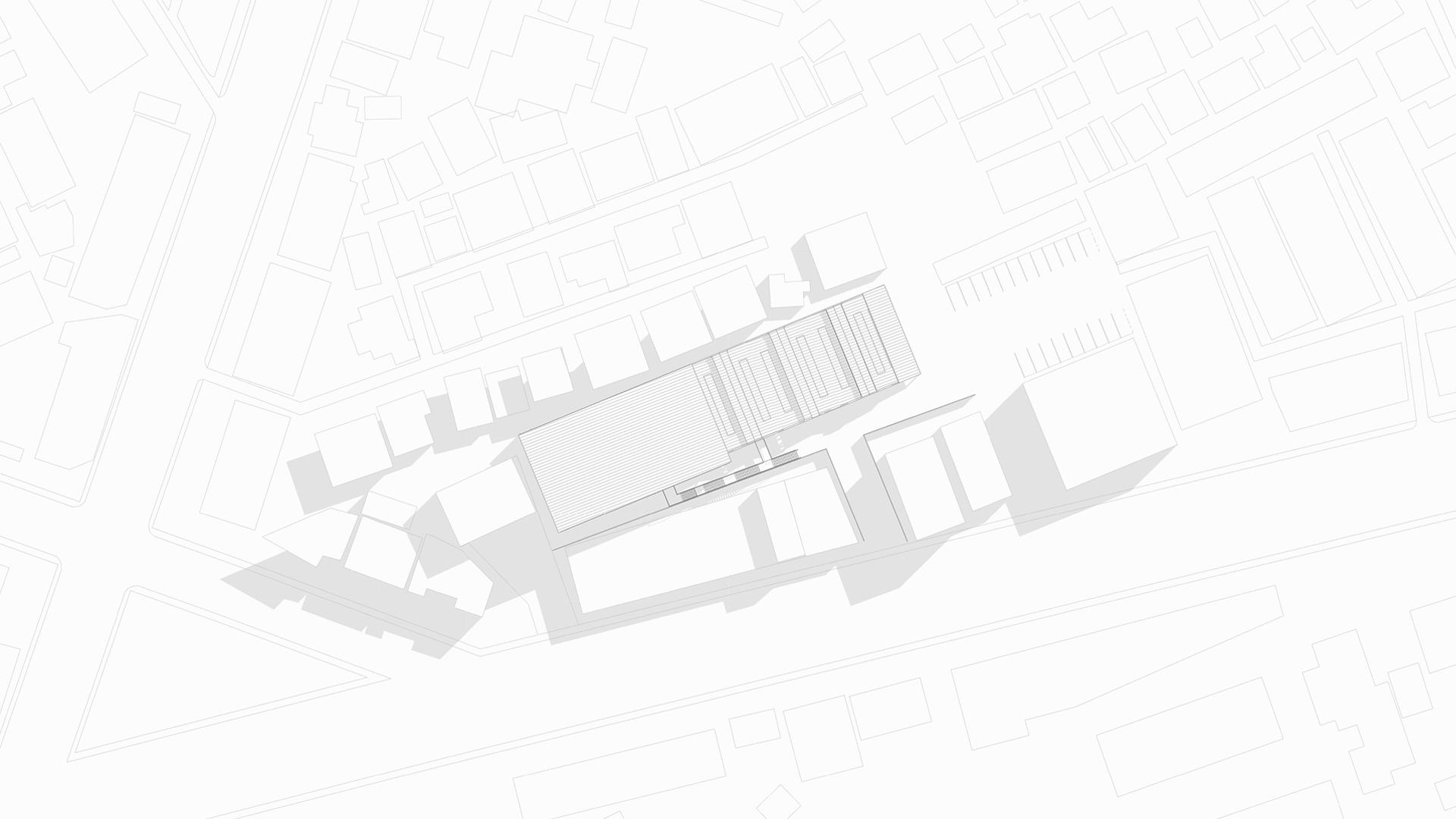


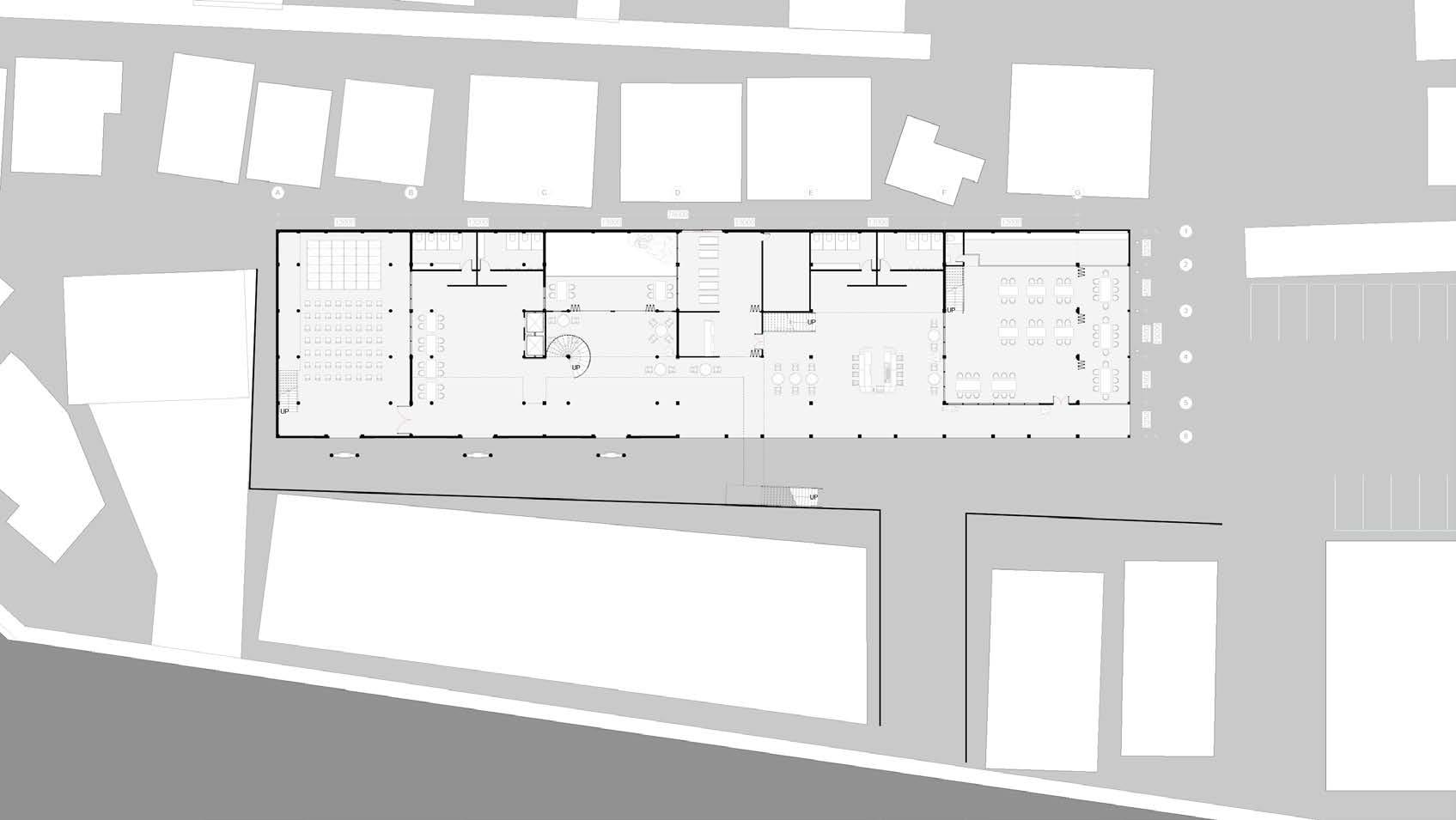



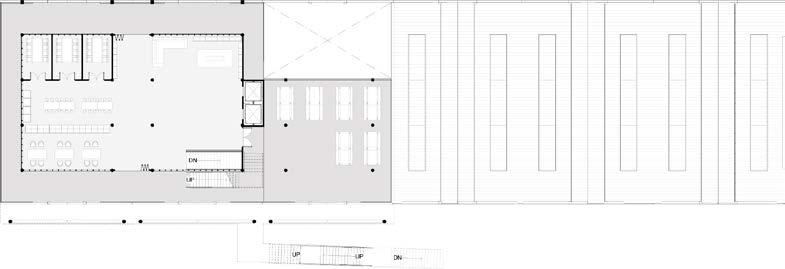
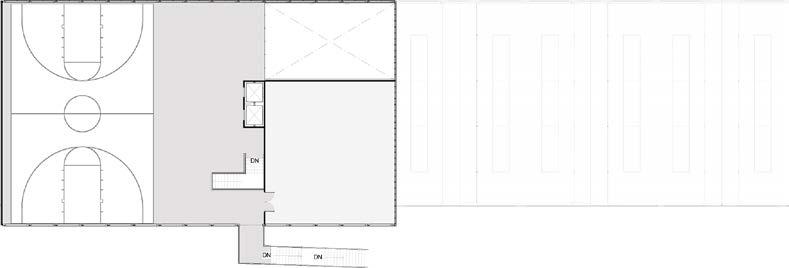



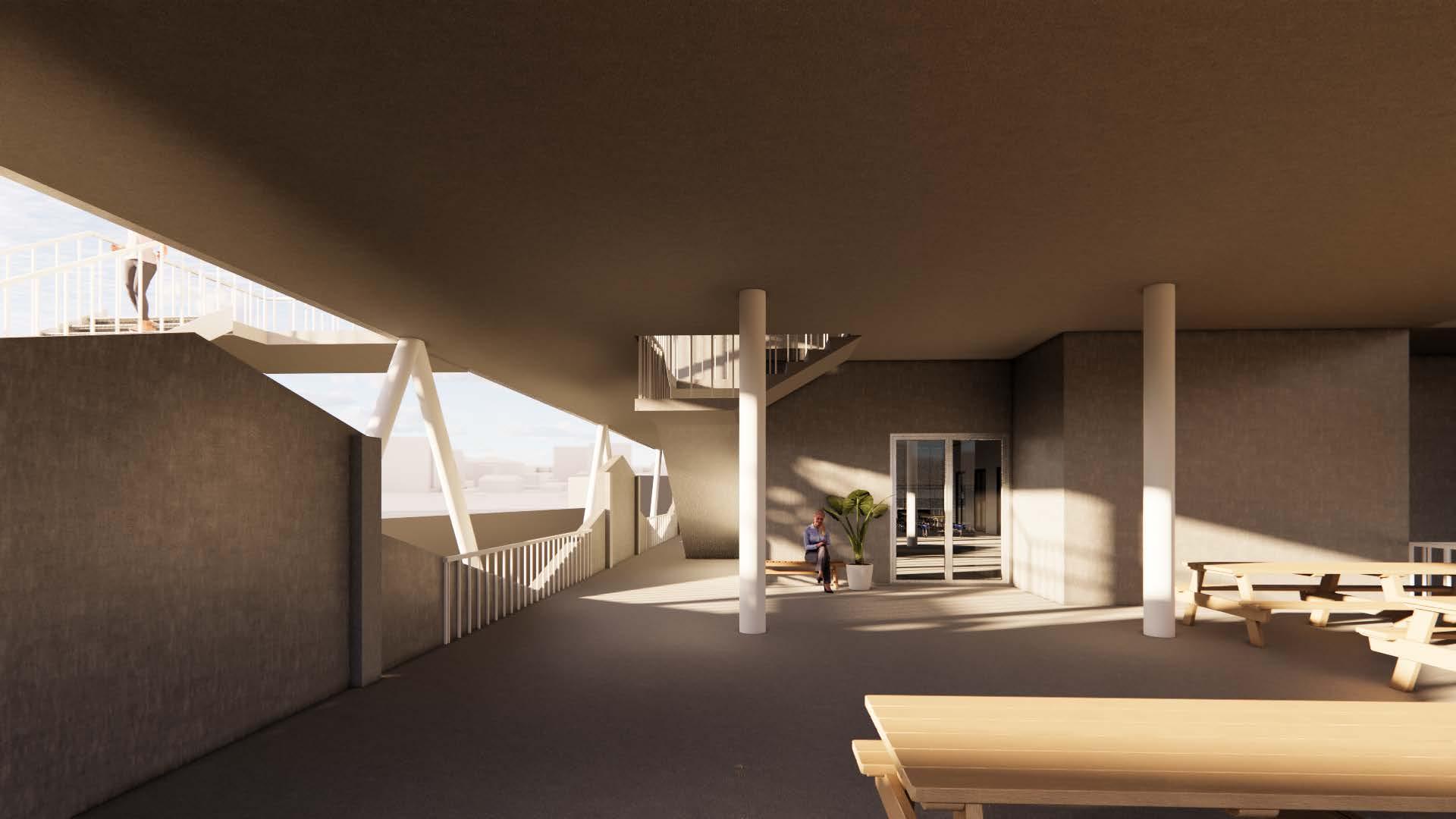

YEAR : 2021 (THIRD YEAR PROJECT)
TYPE : ACADEMIC
LOCATION : DIN-DAENG, MITRMAITRI ROAD, BANGKOK
SOFTWARE : Revit, Rhino,Grasshopper, Enscape
RELOCATED OF OLD DIN-DAENG FLAT DWELLER
Due to the Din-daeng Flat that was existing for a half of a century, The building was dilapidated so the government announce the project of relocated the old Din-daeng flat dweller to the new building as a high-rise vertical living. This causing a change in lifestyle of dweller in term of space and the environment of social and cultural.

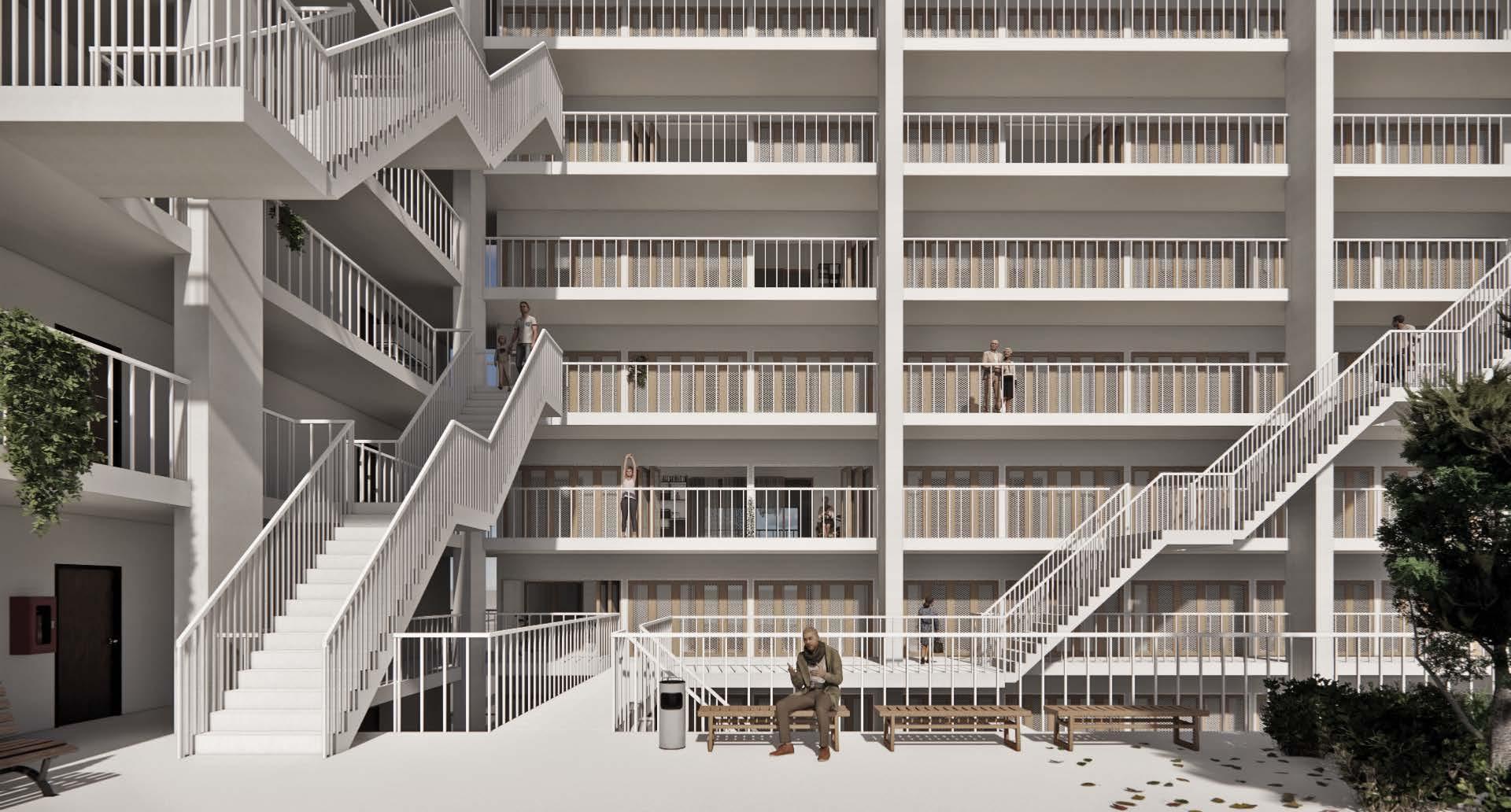
EXISTING BUILDING ANALYSIS (FLAT DIN-DAENG)
Old Flat Din-Daeng
- No privacy
- Good natural ventilation from single-loaded corridor
- Disordered organization
- People used this corrdior as their front yard
- Have greenspace in some part at the front of each unit
The design intention is to bring the sense of commune and neighborhood for Old at Din-Daeng household by created the semi-public space in front of each unit for interact to each other.
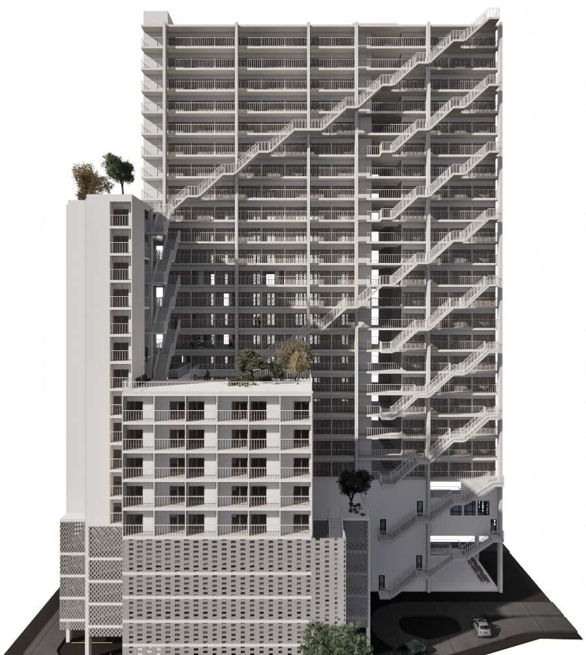
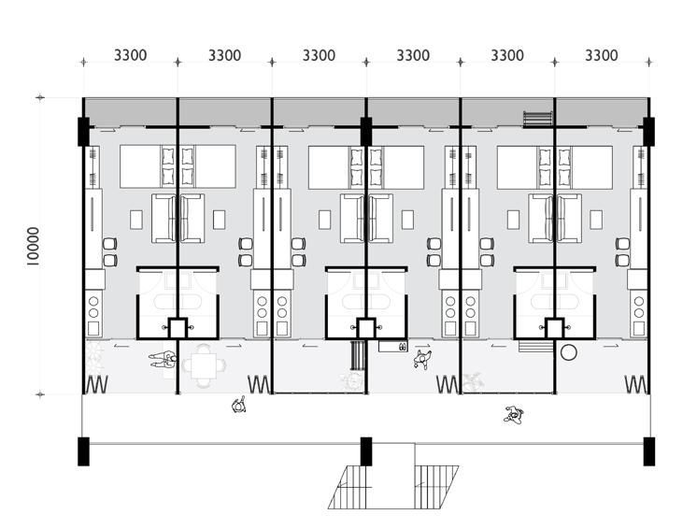


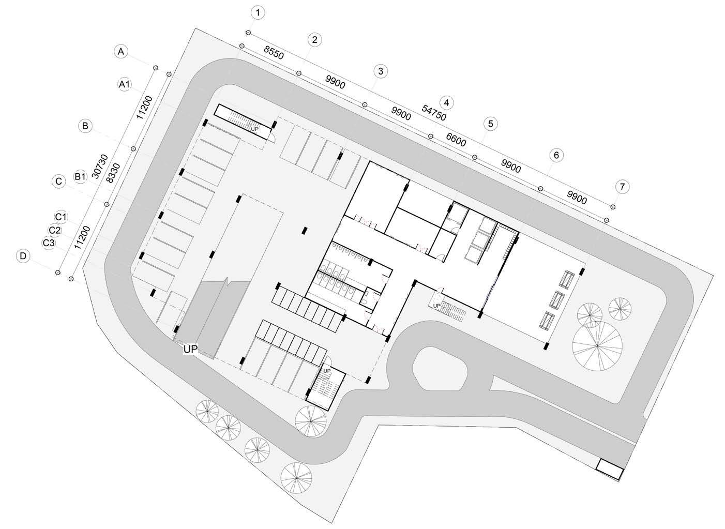

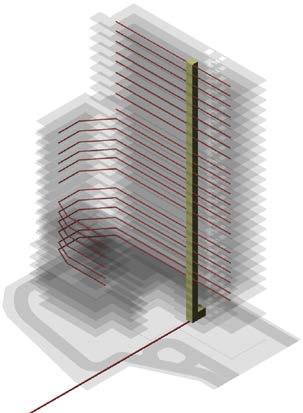
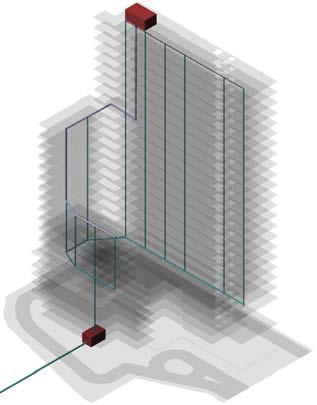
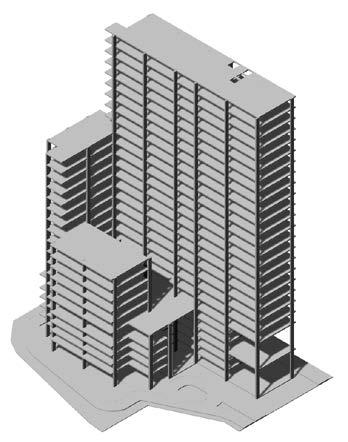





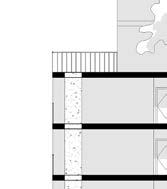

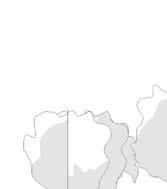


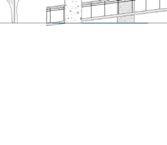




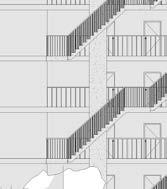

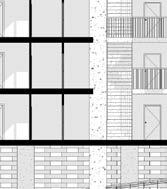

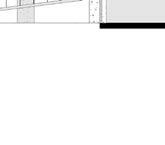

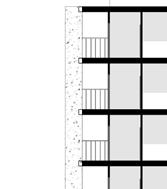
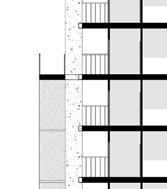



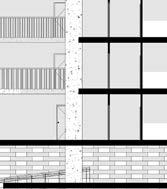
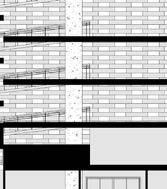
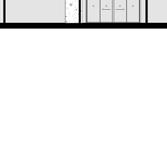






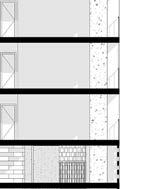
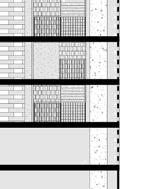







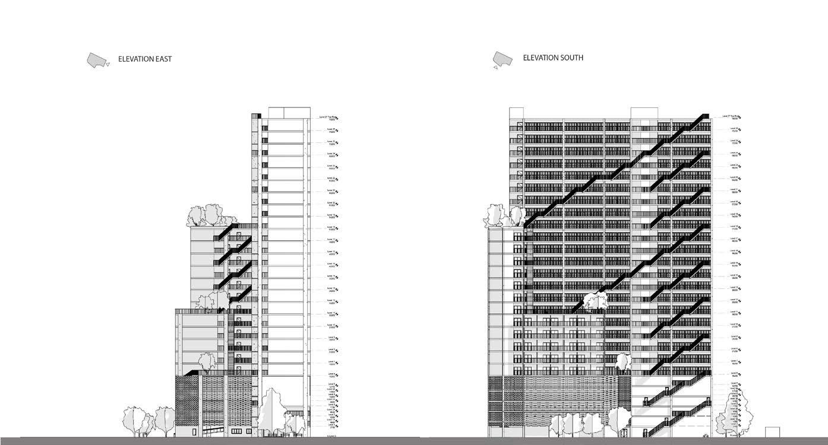





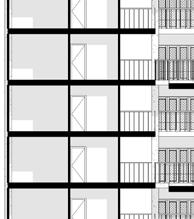

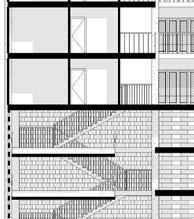
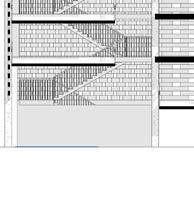


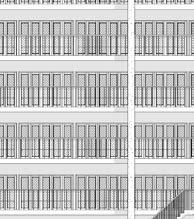


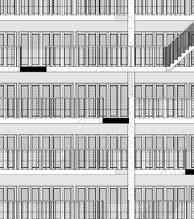
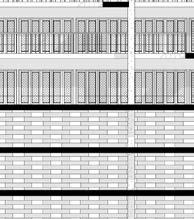
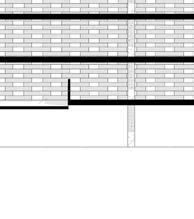

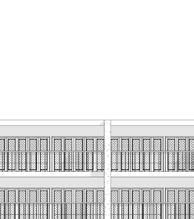
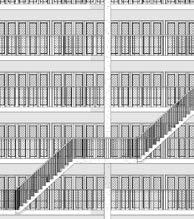

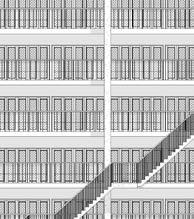
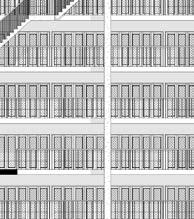
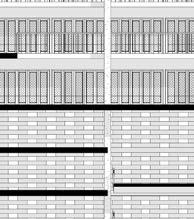
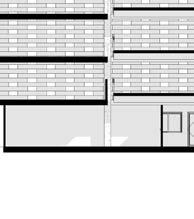



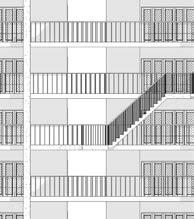







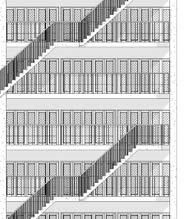
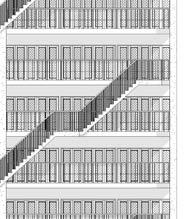










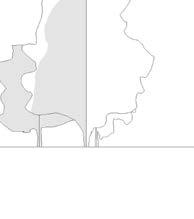








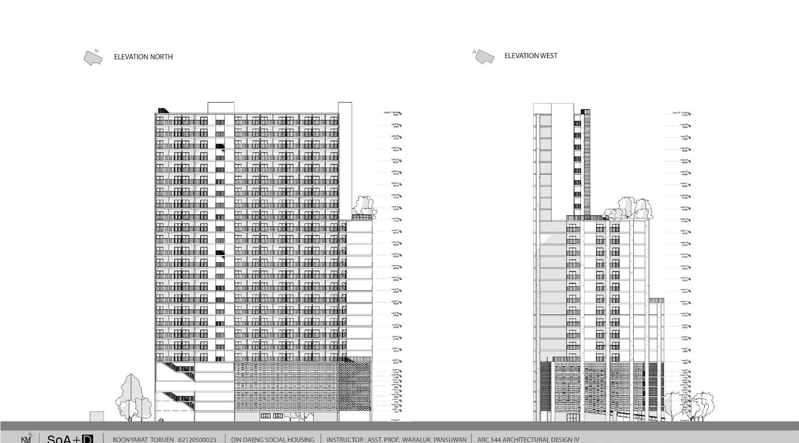

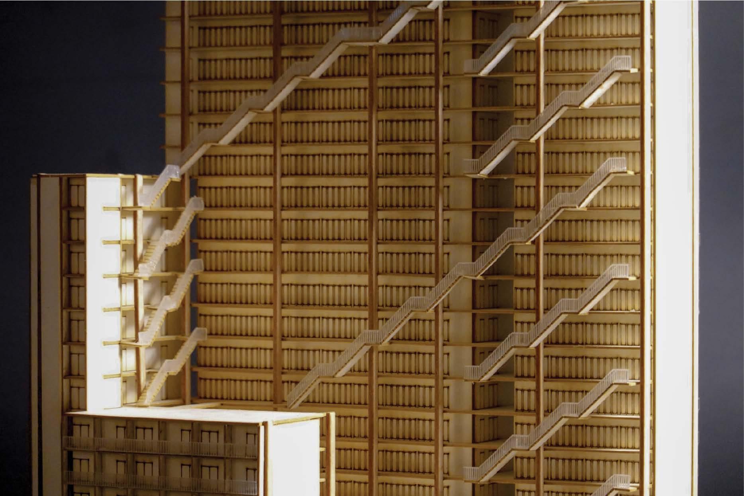
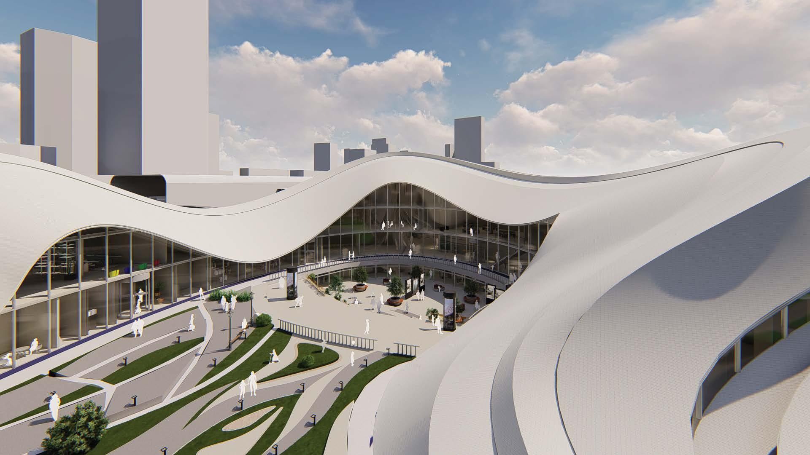
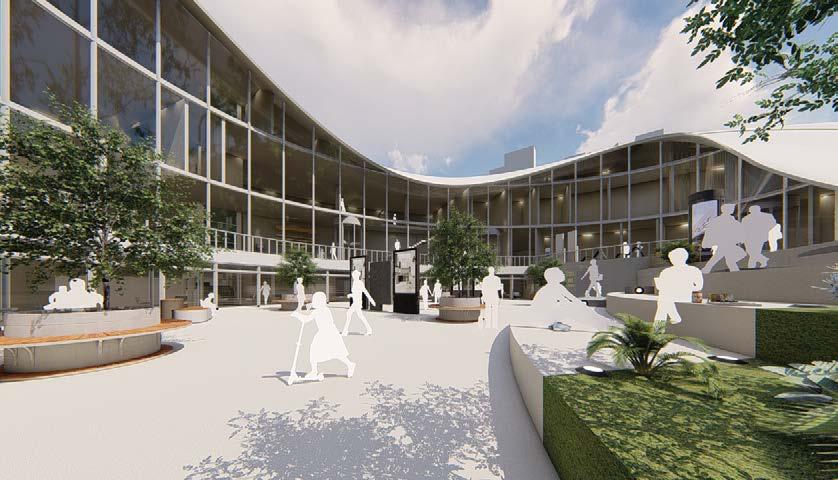
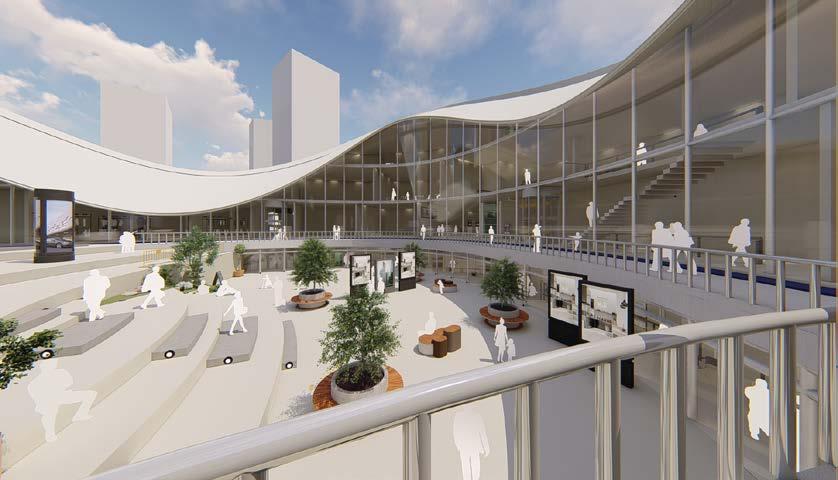


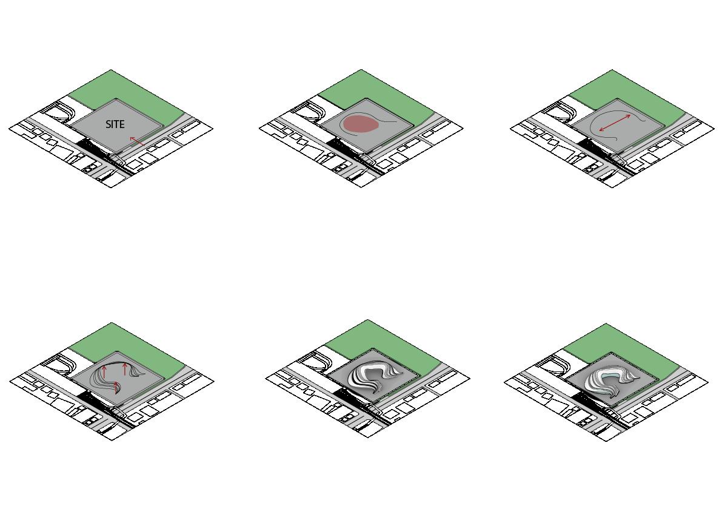





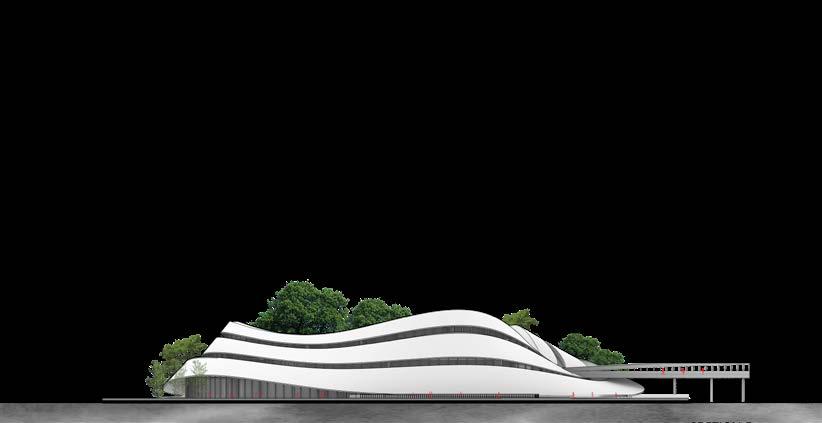
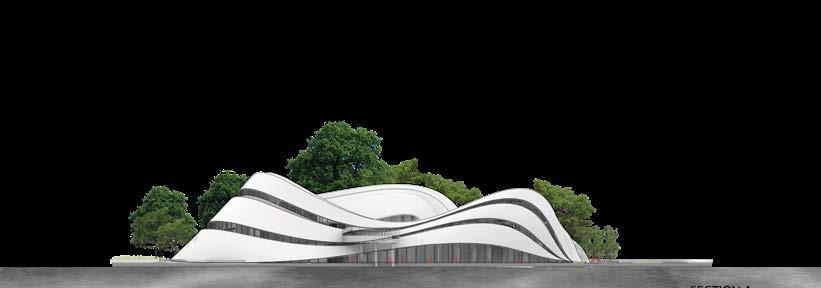

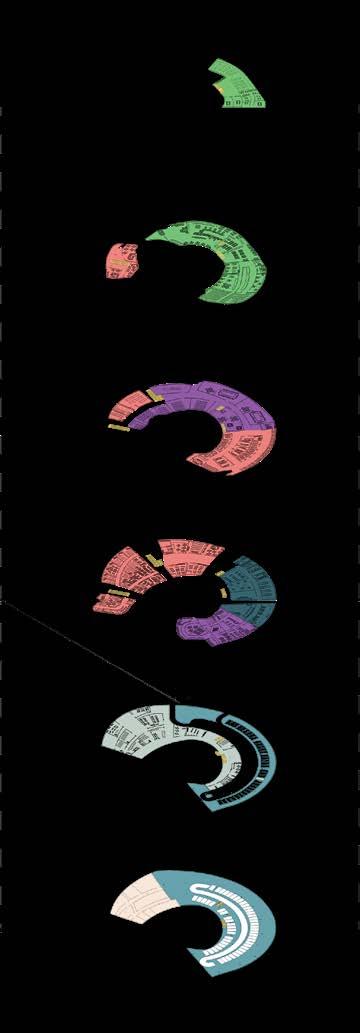






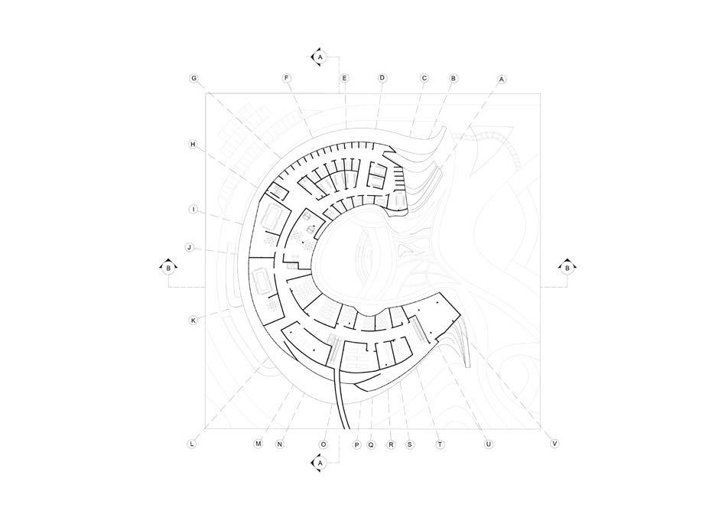

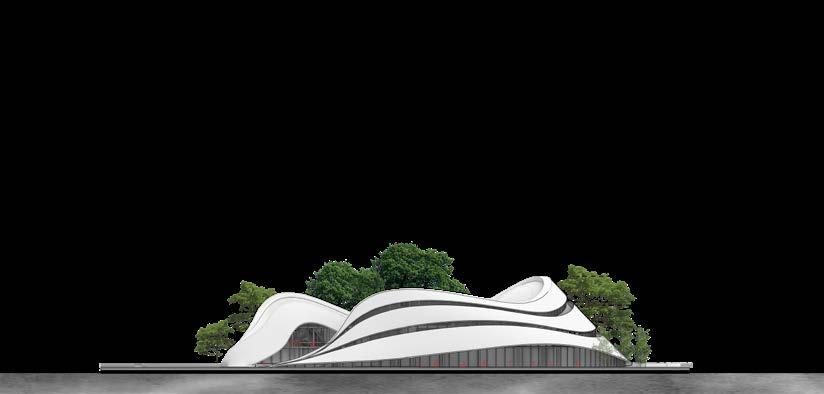











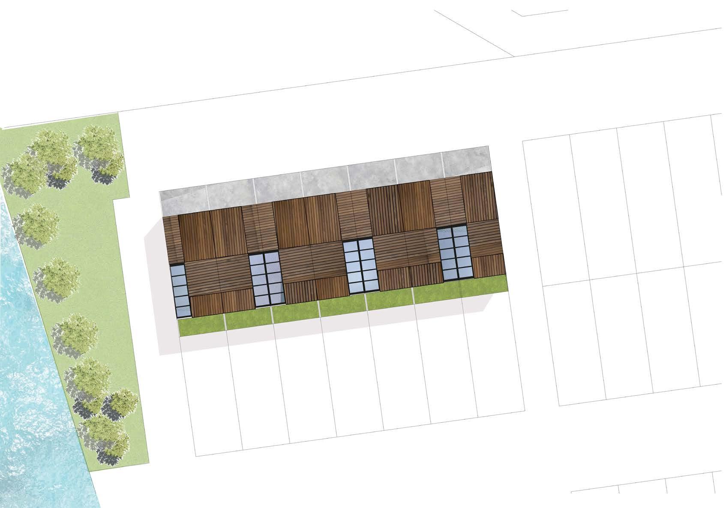
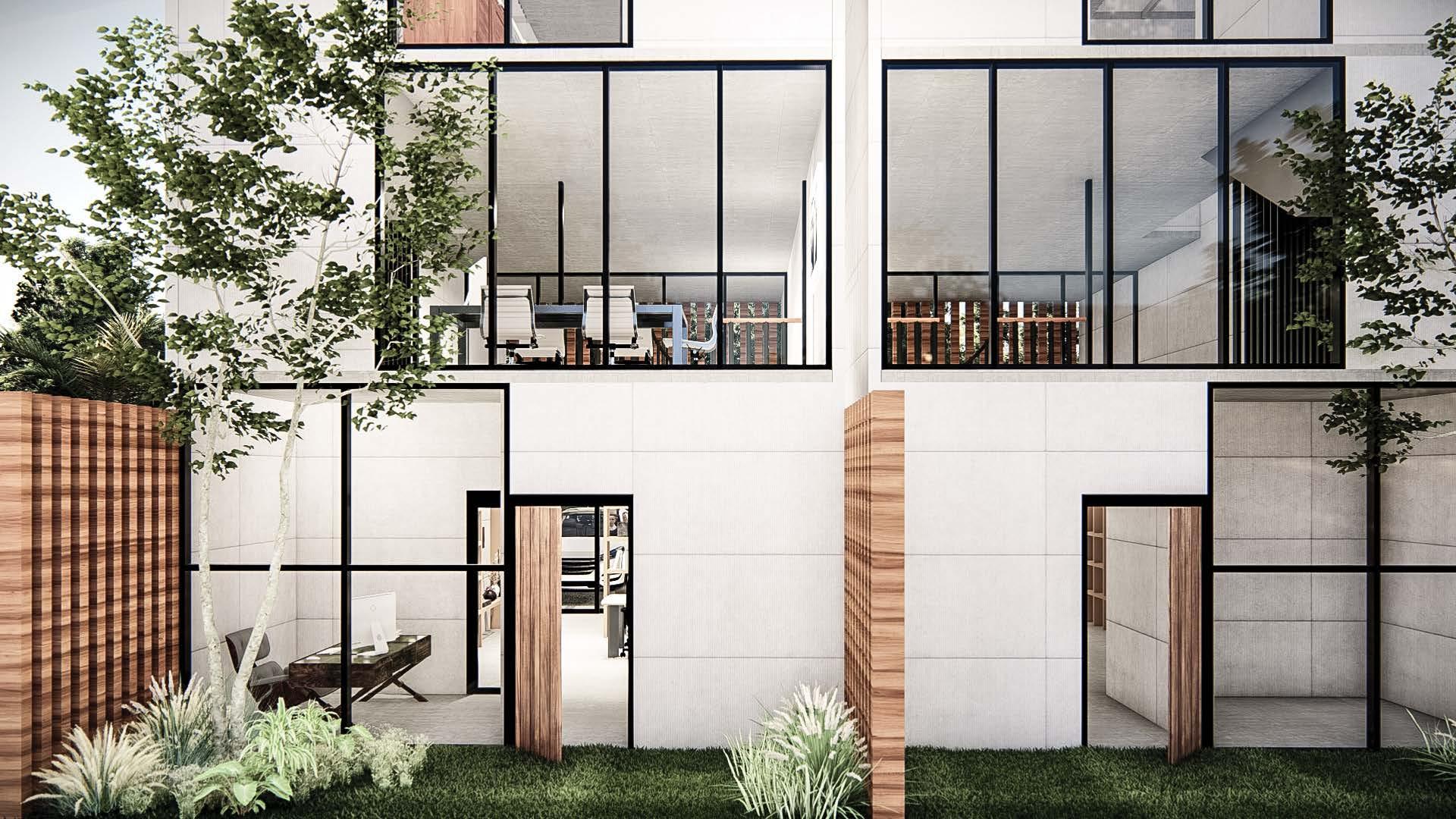
The inspiration from the wave movement that make the appearance of the building given friendly and soft mood. Lath curving facade act as skin protecting over sunlight. The void in each spot let the natural light transfer in the area that needed.
The dimension of shade and shadow move around refers when the sun rise and set.

From the pattern of lath created the zoning and privacy without obstruct the area that make the space airy. Also the lath from the top allow the skylight pass to the living area and provide ventilation.


OVERALL ROLL
SCALE 1:100

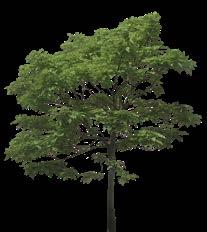

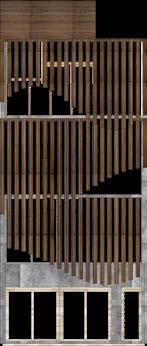






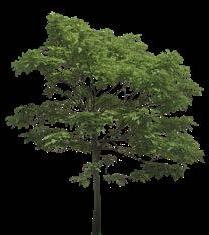


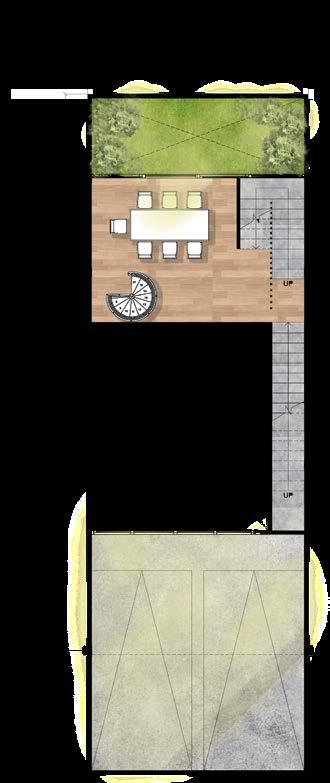
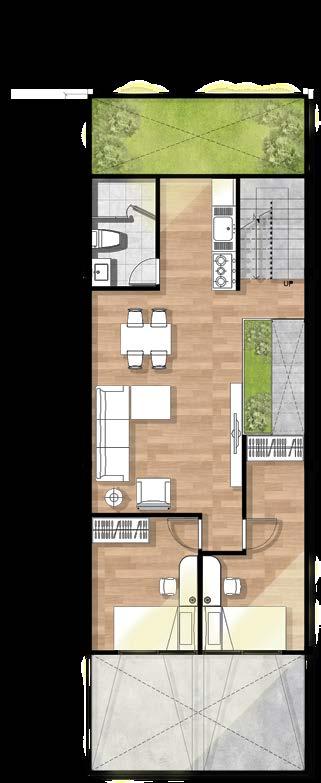
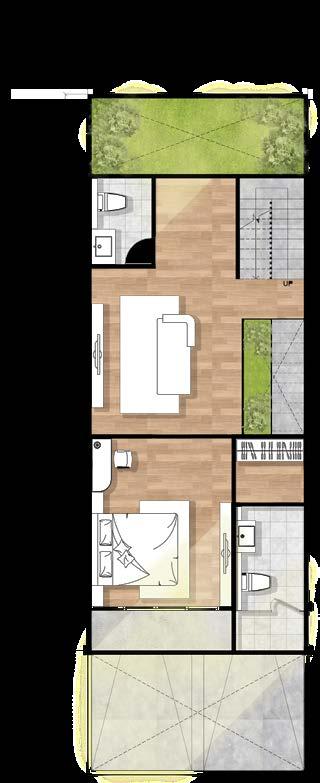



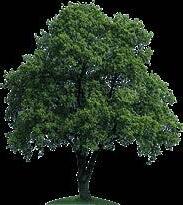
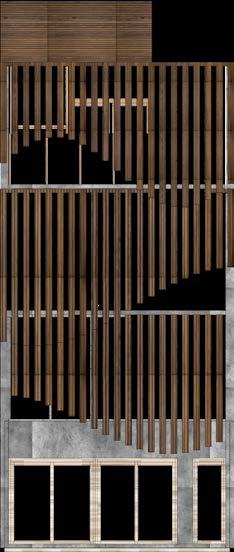
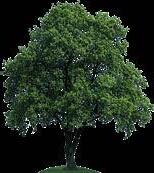


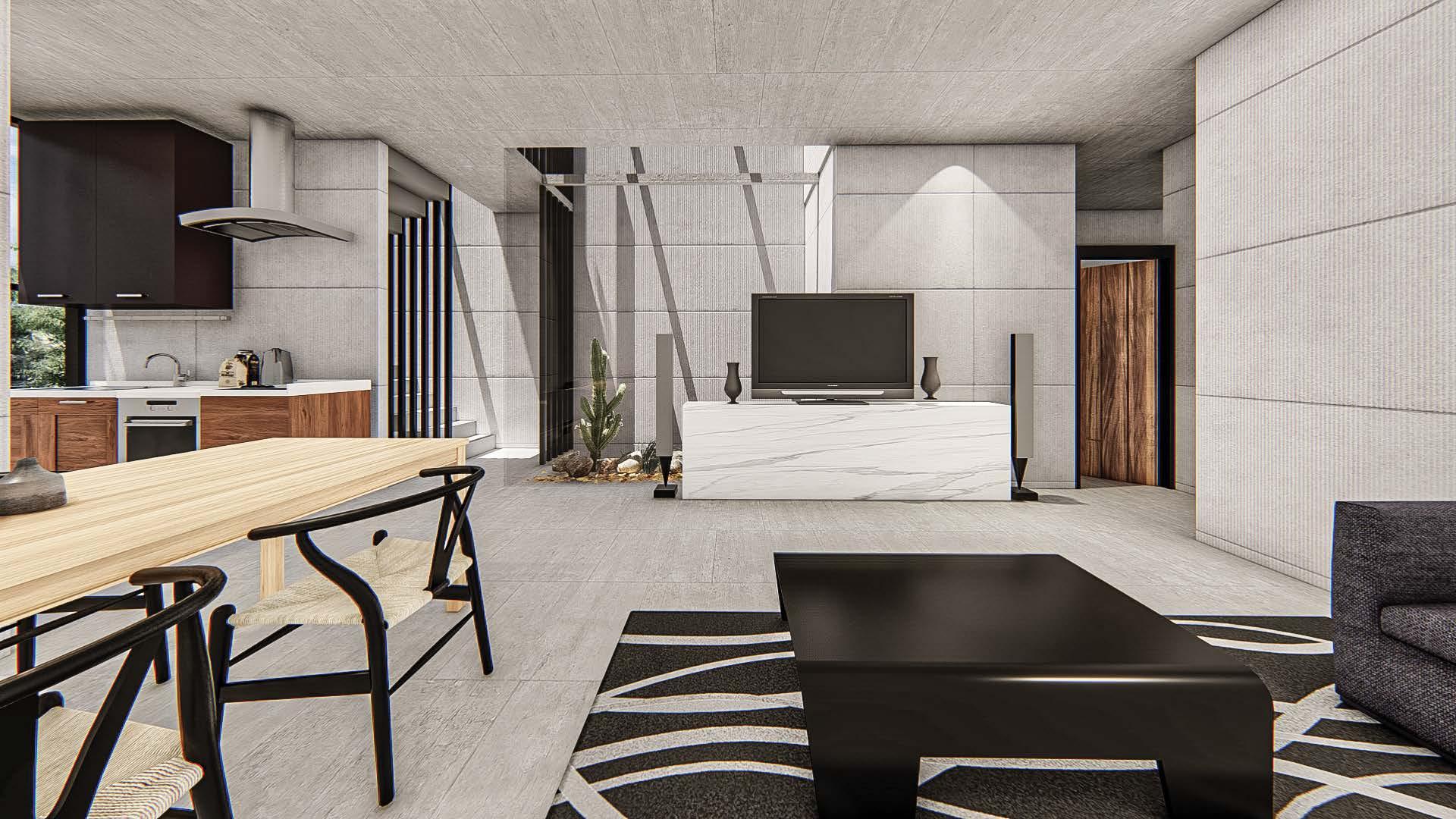
YEAR : 2020 (SECOND YEAR PROJECT)
TYPE : ACADEMIC
LOCATION : SoA+D, KMUTT BKT Campus
Title: Unexpected meeting point
Subjective:
The existence of the timeline at an event continues normally. And there is a time path at another event that is abnormally proceeding to concurrence without apparent causal connection in a way that unexpected.
Objective:
The line is representing the path of the event that continues through time and another line proceeding with the different path comes across with unexpected at the moment of meeting that created the coincidence.
Description:
The courtyard is the public space located at the center of the building so this location can cause a variety of expected and unexpected events. And space will be designed to make the coincidence for the path to meet each other.
Programming:
Meeting area
Working space
Relaxation / Meditation area
Dining area
Keyword :
/kōˈinsədəns/
noun a remarkable concurrence of events or circumstances without apparent causal connection.
"they met by coincidence"
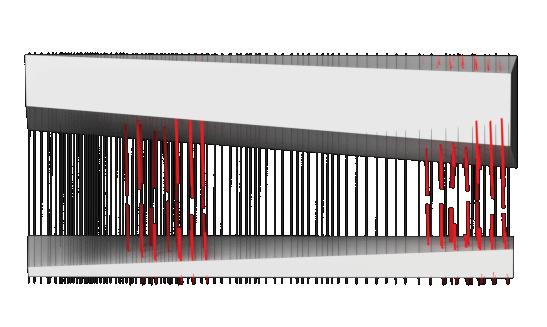
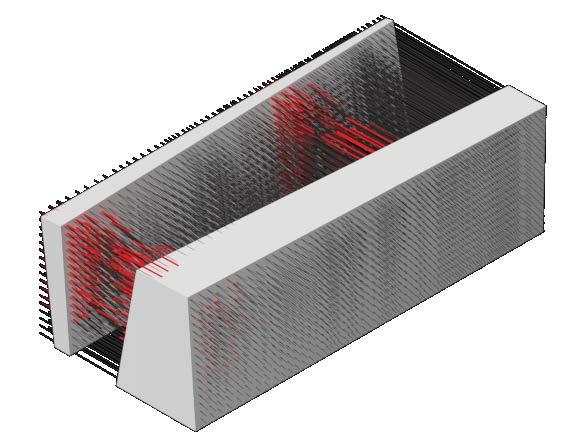
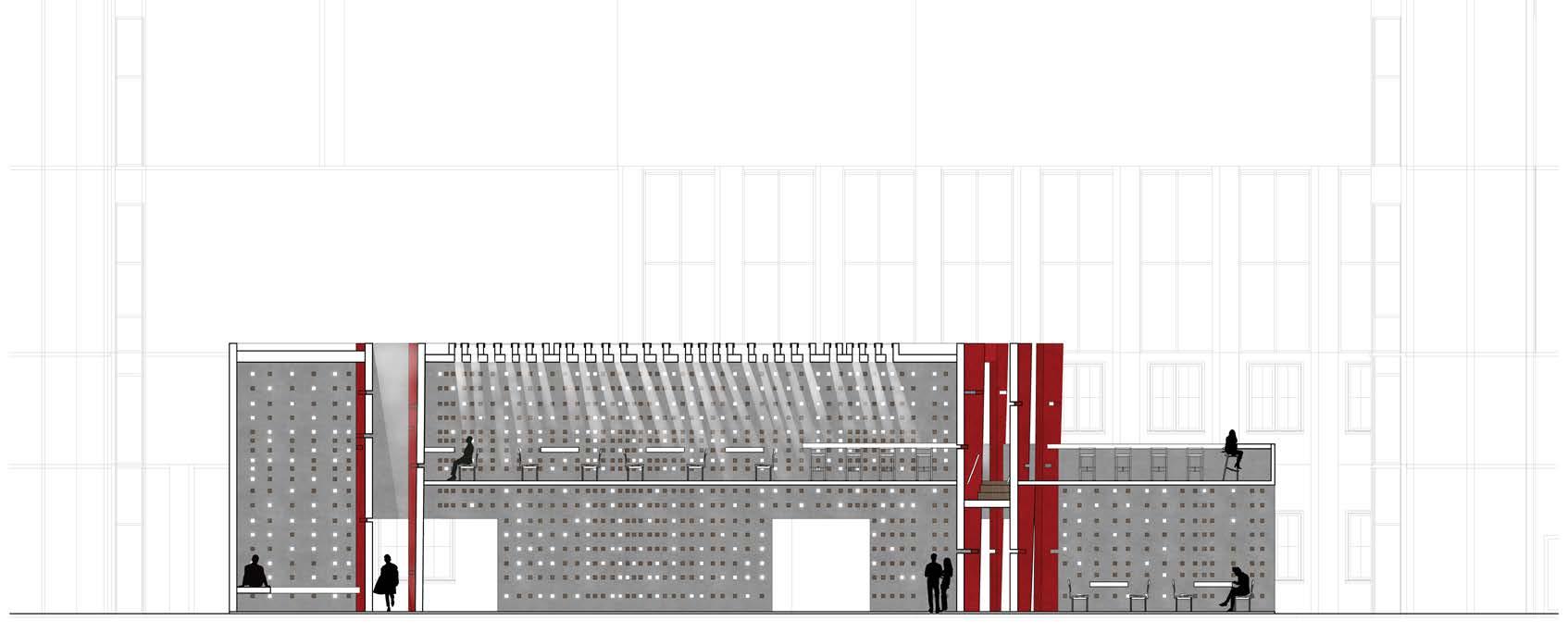
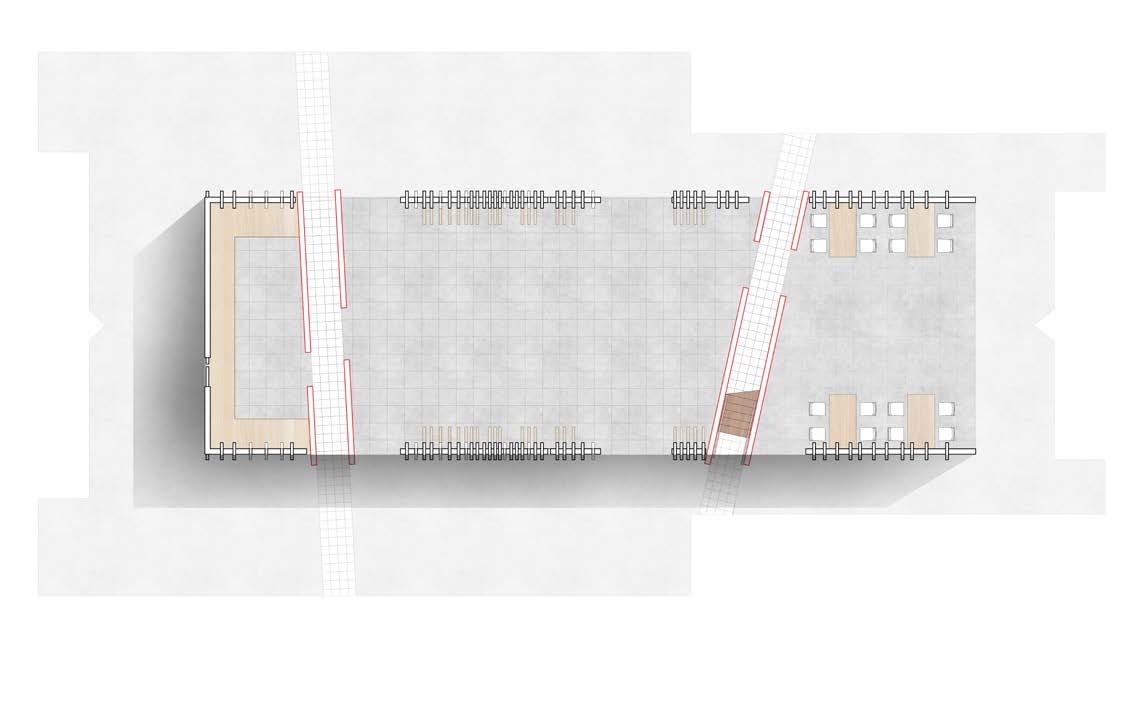


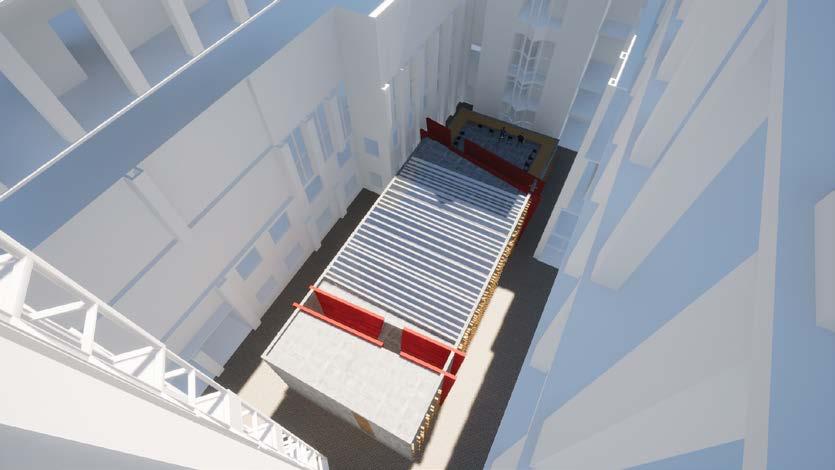
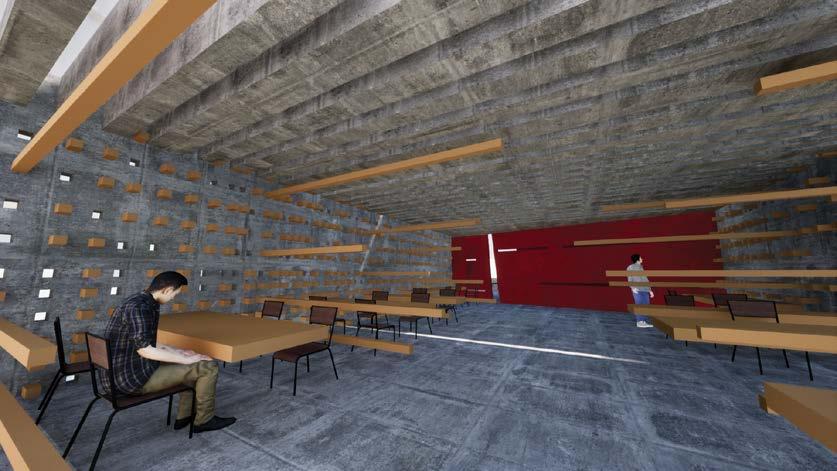




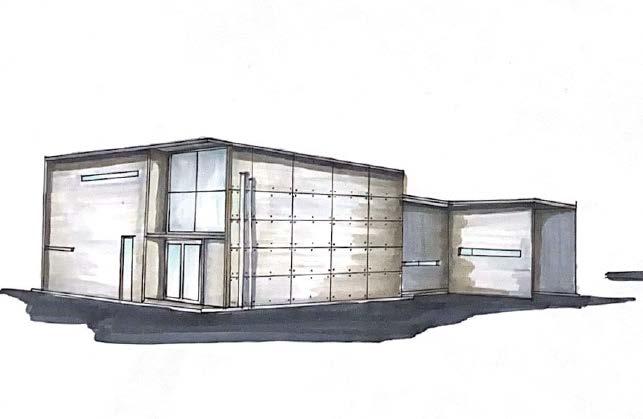
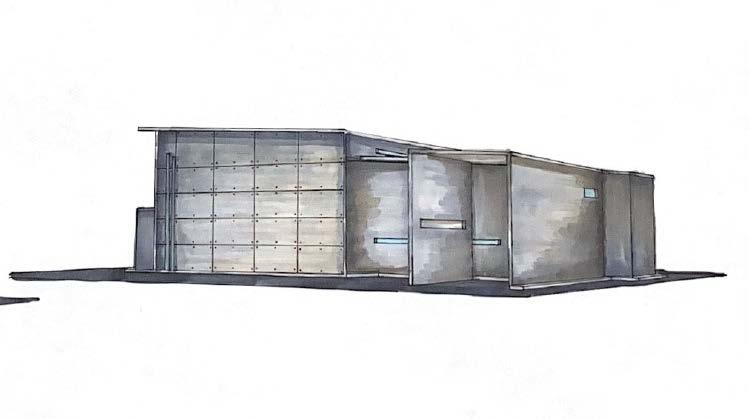

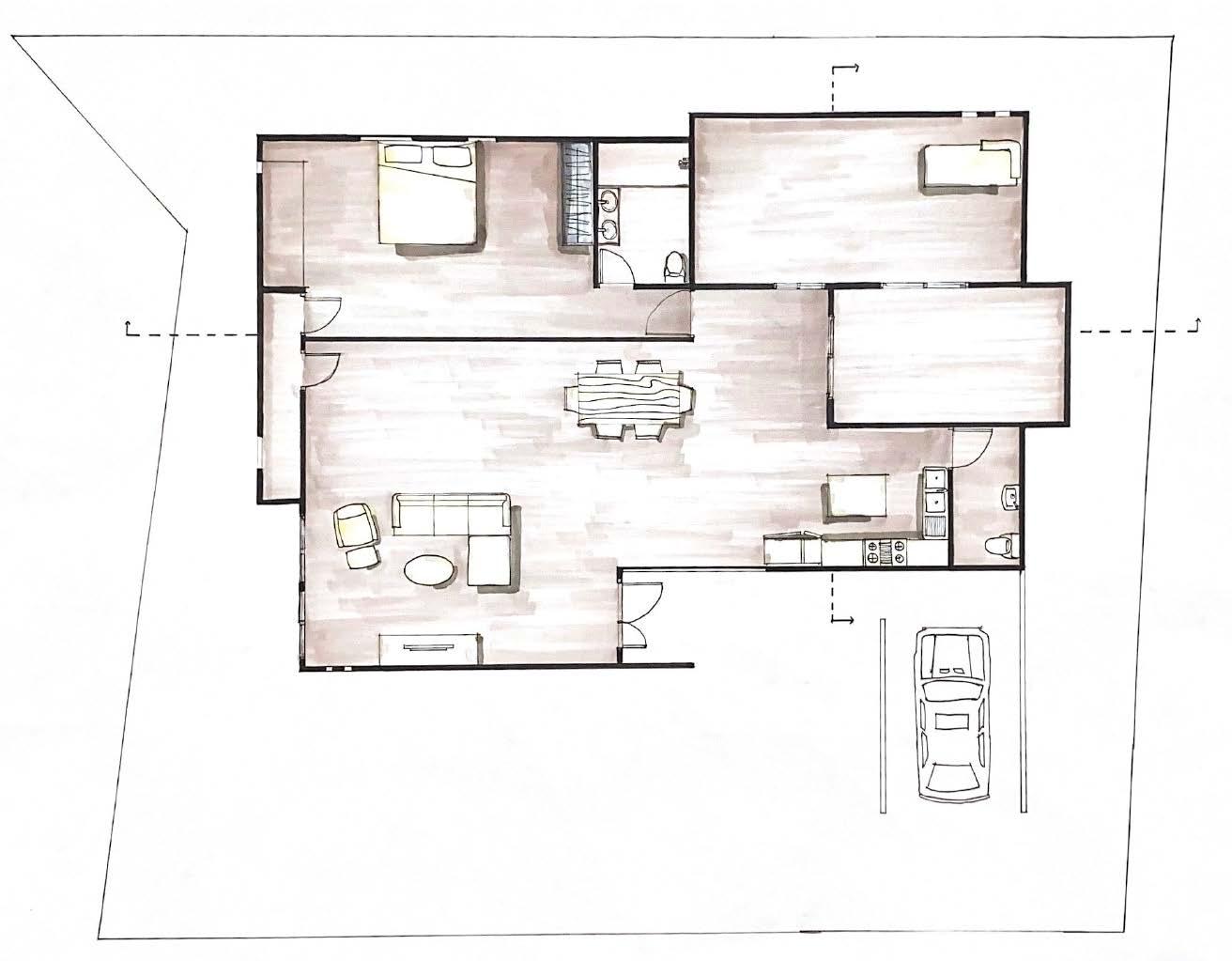




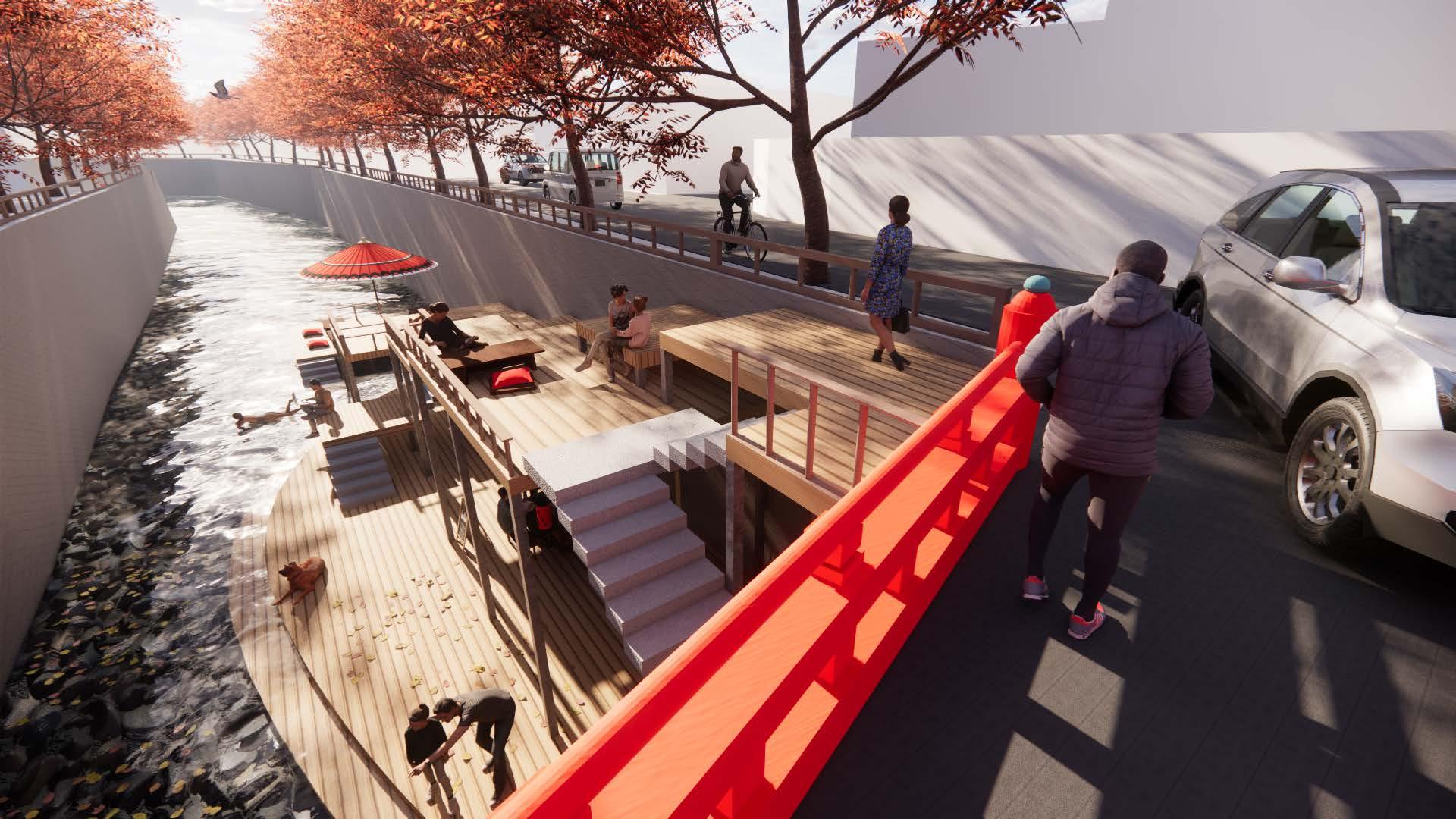
This project is a collaborative effort between KMUTT and Kanagawa University, focusing on urban and architectural development in the Kamakura district.
Three Contexts of the Site (Site surrounding)
We know the beauty, joy and value of nature. You can see the scenery through nature only here . Local residents
It is a place of relaxation where you can feel nature closer and heal the fatigue of everyday life.
Discover the charm of Kamakura, where nature and residential areas are close to sightseeing spots. Tourists
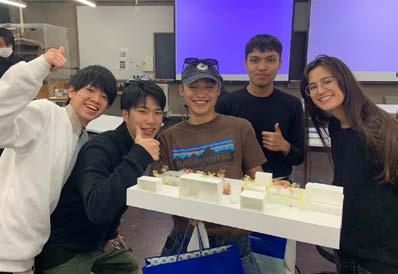
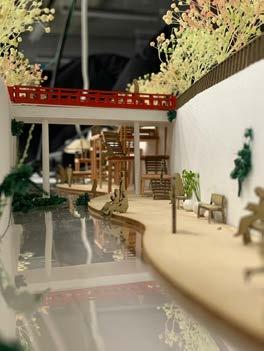

UPPER FLOOR PLAN










Space under the trees to enjoy the natural environment and the river view
Design provide for residents to interact in Kamakura. By replacing the building with a bridge, a place is constructed on the river that serves as a boundary, creating a connection and a place that serves as a starting point.



