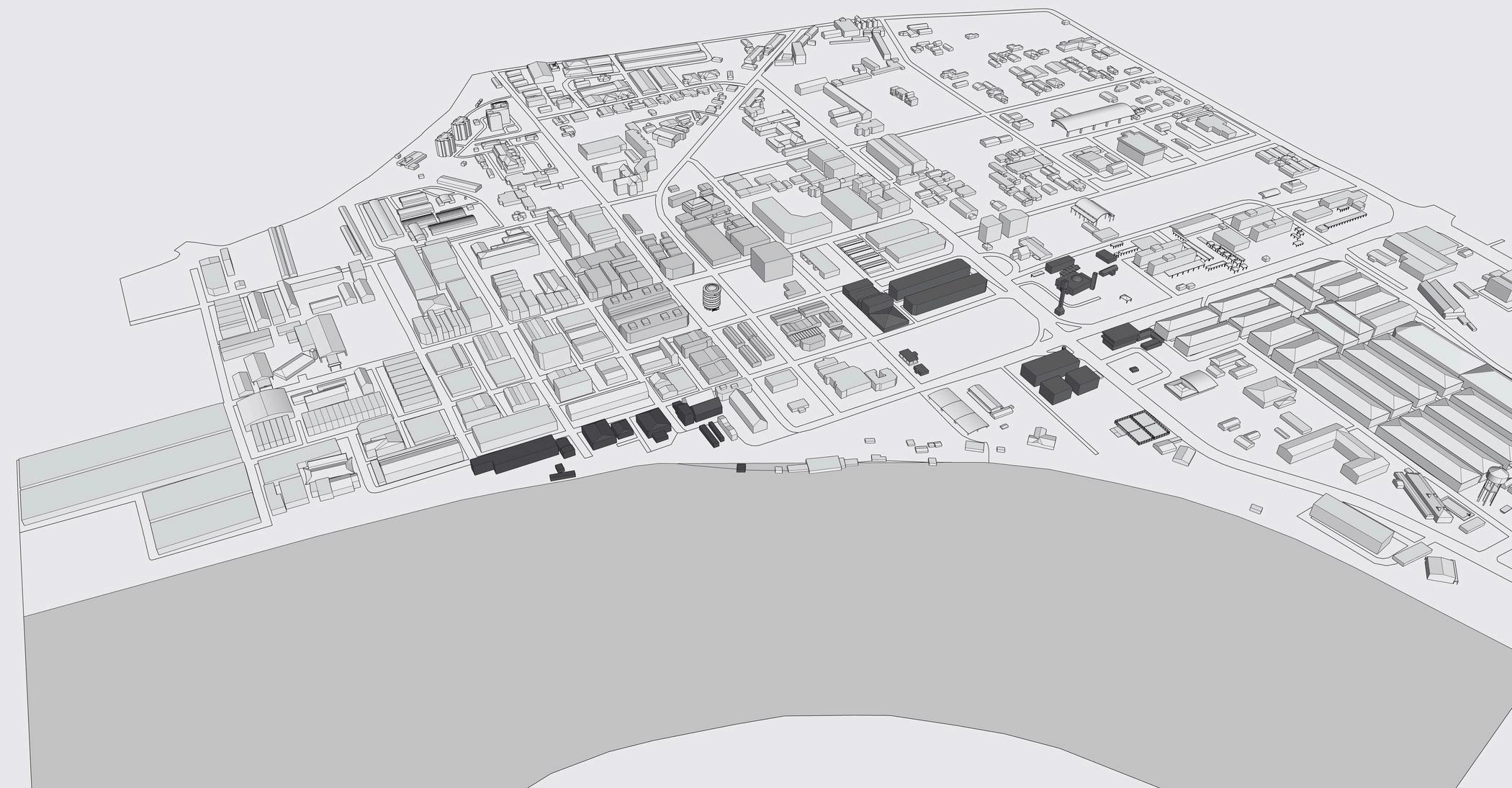

yy PORTFOLIO Lecturers : Mr Amai , Ms. Mazlan Ida Marlina, Ms. Intan Liana

TAYYABA SHAHID
Born on 22-03-2001
Language : English, Urdu, Malay, Hindi, Arabic.
Tay.glams02@gmail.com
BSc (HONS) in Architecture.
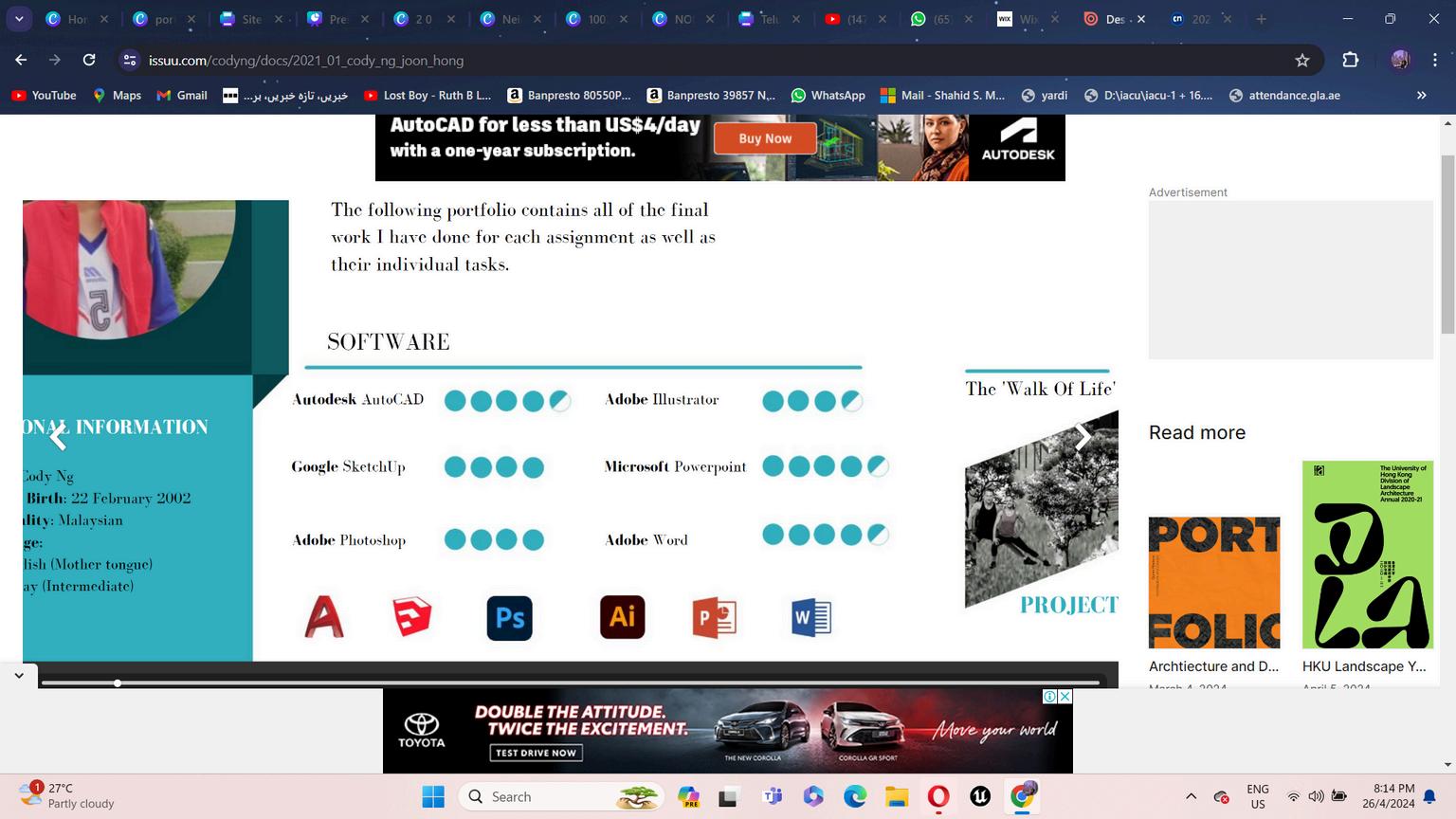
An ambivert who posses great fondness towards all sorts of art, music, lights, colors, textures and just the overall beauty of simply nature.
“We create our buildings and then they create us. Likewise, we construct our circle of friends and our communities and then they construct us. ”
This is one of my favorite quote by the legend himself, Frank Llyod Wright.
SOFTWARE
Tableof
CONTENTS
PROJECT 1
A.SITE ANALYSIS
(MICRO AND MACRO).
B.SITE MODEL.

PROJECT 2A DISSECTION OF TELUK INTAN PROJECT
PLACE MAKING AND FACADE EXPLORATION 01 02 03 PROJECT3 (FINAL PROJECT) VISITORS CENTRE 04 MODELS P2B P3 05 VIDEO ANIMATION WALK THROUGH 06
2B
PROJECT 1A SITE ANALYSIS (MACRO)
Intro
Teluk Intan is a town located in the state of Perak, Malaysia. It is known for its rich history, cultural heritage, and beautiful natural surroundings. The town is situated along the Perak River, making it a popular destination for those seeking to explore the region's stunning waterways.
Figure ground
70% of the land is covered with several types of buildings. The other 30% are open areas. Whereas 35% are shophouses and commercials, 17% are other facilities, including religious buildings, food courts, and historical landmarks. 14% are residential, and 3% are schools.
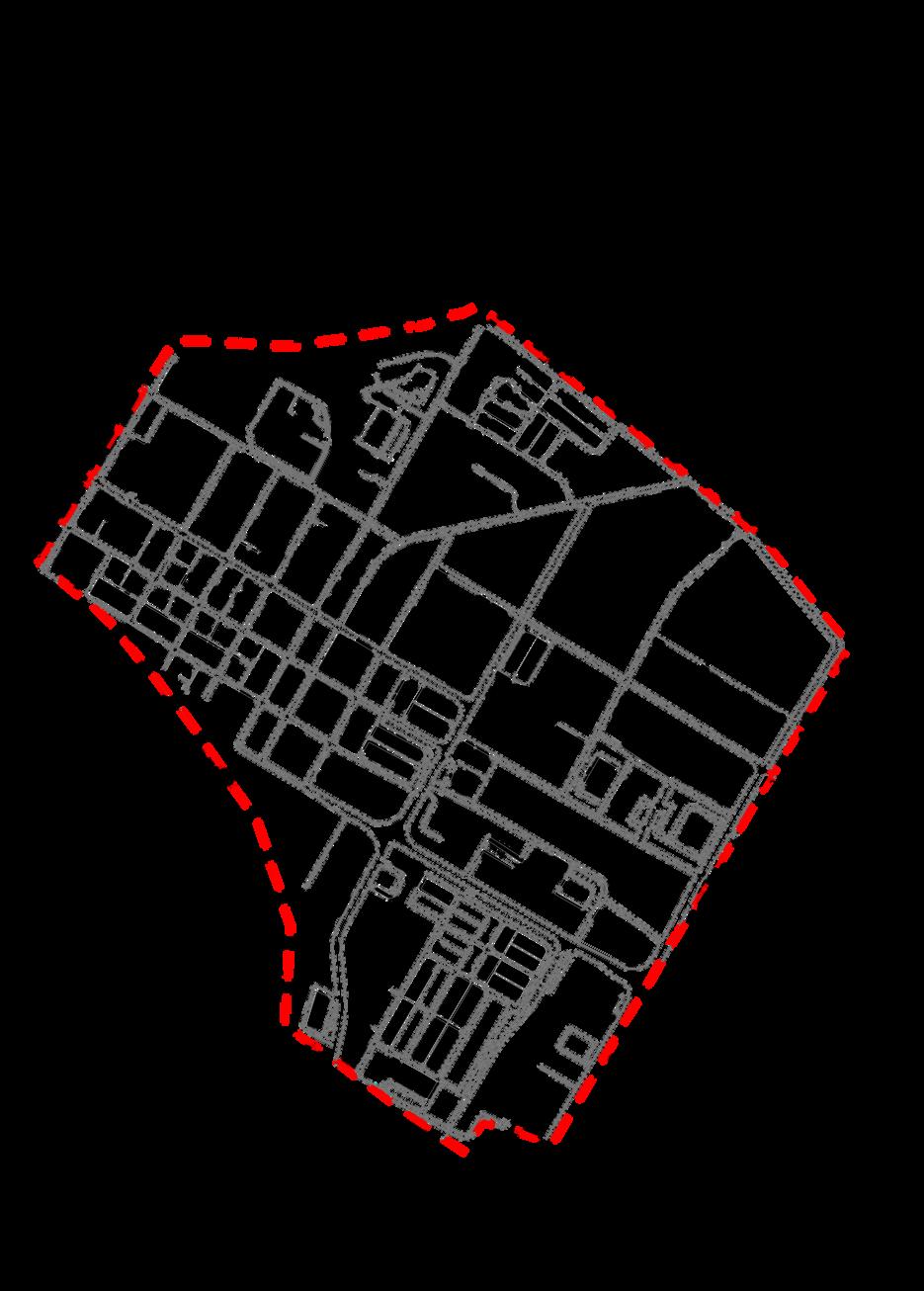
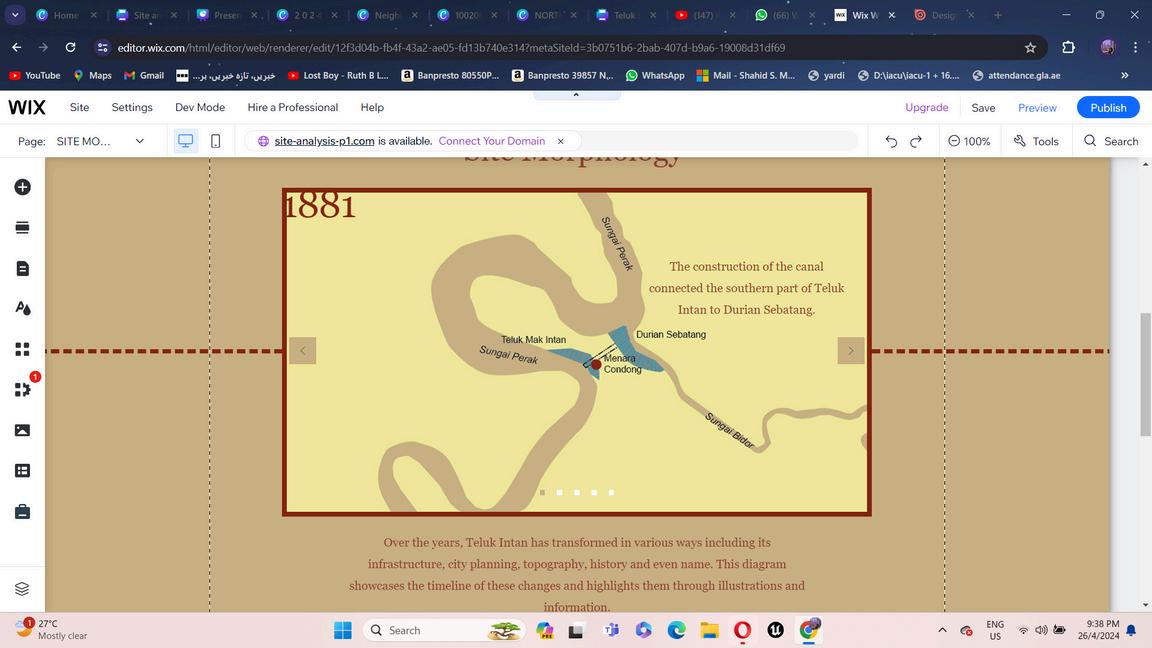
Site Morphology
Over the years, Teluk Intan has transformed in various ways including its infrastructure, city planning, topography, history and even name. This diagram showcases the timeline of these changes and highlights them through illustrations and information.
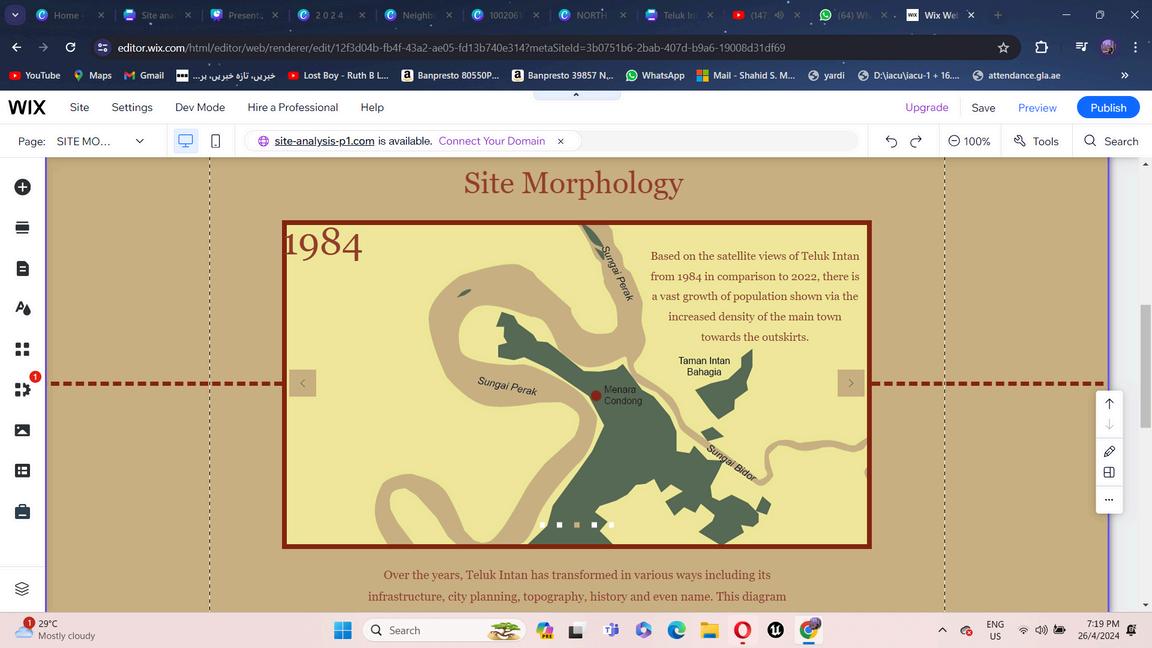
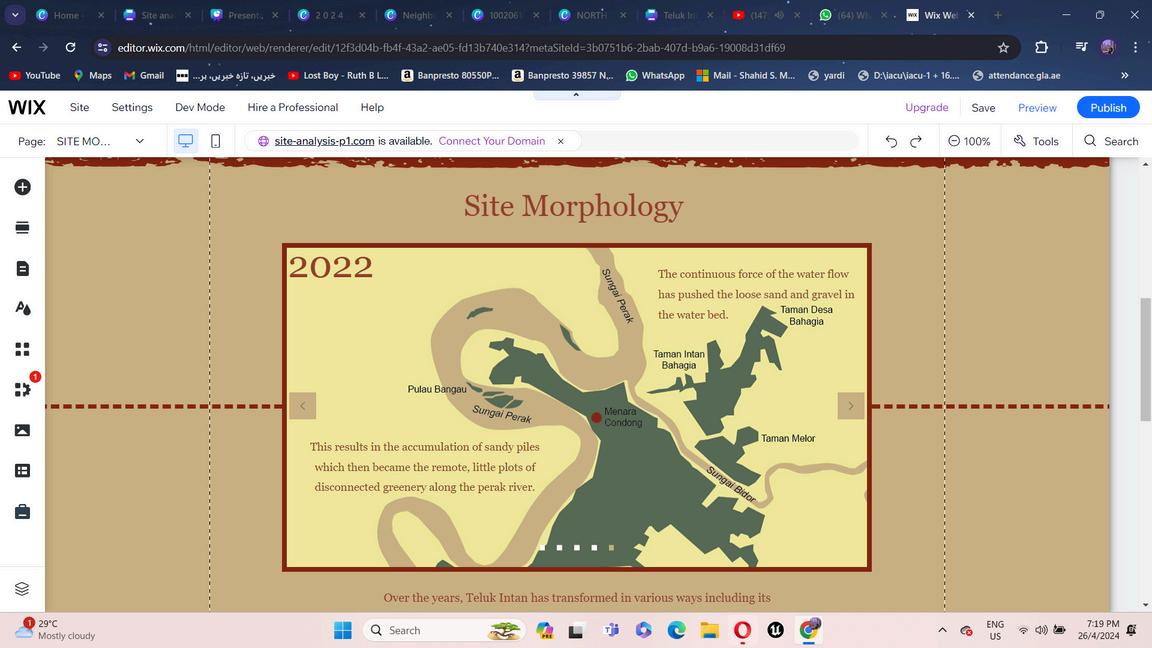
Topography
The terrain of Teluk Intan and its surrounding areas generally consists of low-lying plains with an average elevation of 6M
The town itself is nestled along the banks of the Perak River, which provides a natural source of water and is also used for transportation and recreational activities such as boating and fishing.
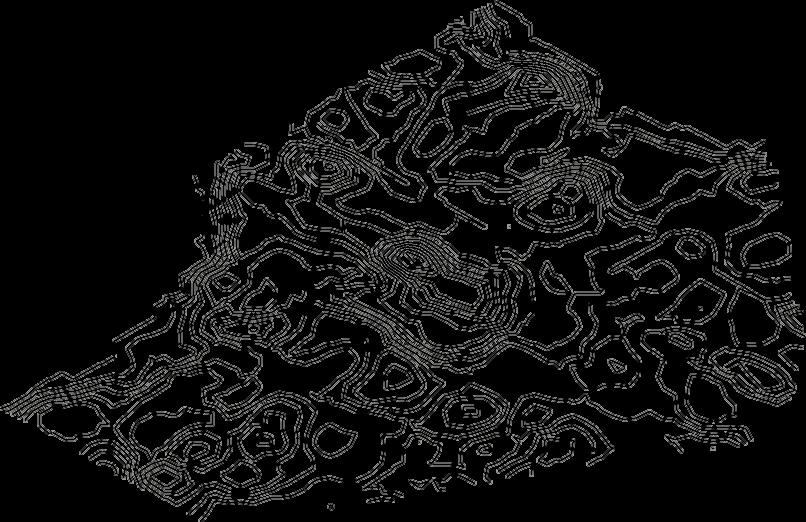
Topography
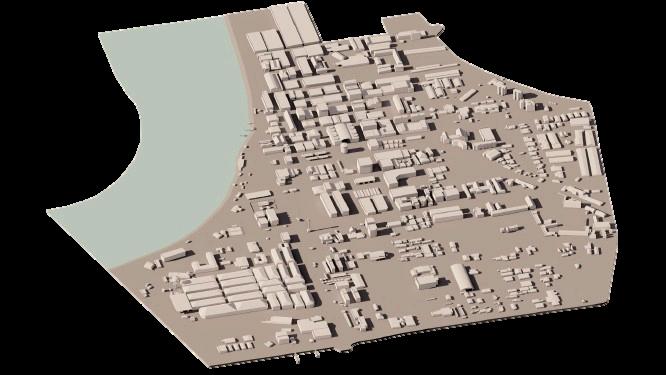
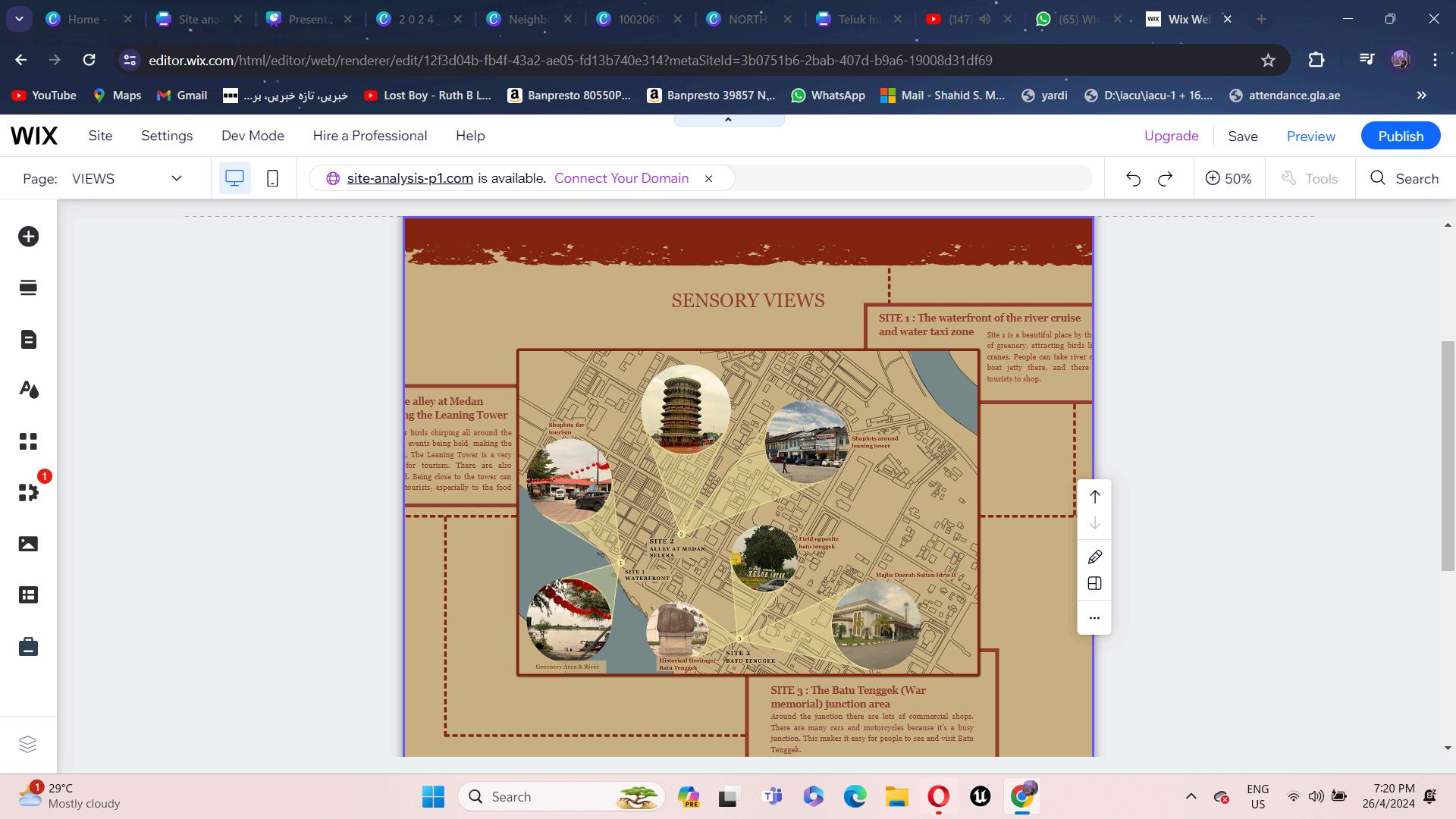
Around the junction there are lots of commercial shops. There are many cars and motorcycles because it's a busy junction. This makes it easy for people to see and visit Batu Tenggek.
Site 1 is a beautiful place by the river with lots of greenery, attracting birds like pigeons and cranes People can take river cruises from the boat jetty there, and there are shops for tourists to shop.
SITE 1 : The waterfront of the river cruise and water taxi zone
SITE 3 : The Batu Tenggek (War memorial) junction area
Mangrove Apples
Mangrove Apples are nicknamed the Star of The Sea as the trees often border rivers, oceans, and swamps, dropping the buoyant fruits into the water. Legend has it that the fruits were first discovered floating in the water.
Material Collection

Batu Tenggek Rock
it is said that this inconspicuous big stone is alive, and its size slowly grows every year. In the early days of its establishment, the size was not larger than the base underneath. Whether it is true or not, you can only see it on site.

TELUK INTAN'S SOUND AND NOISE MAPPING : 9AM - 3PM DAYTIME
Sensory sound and Noise
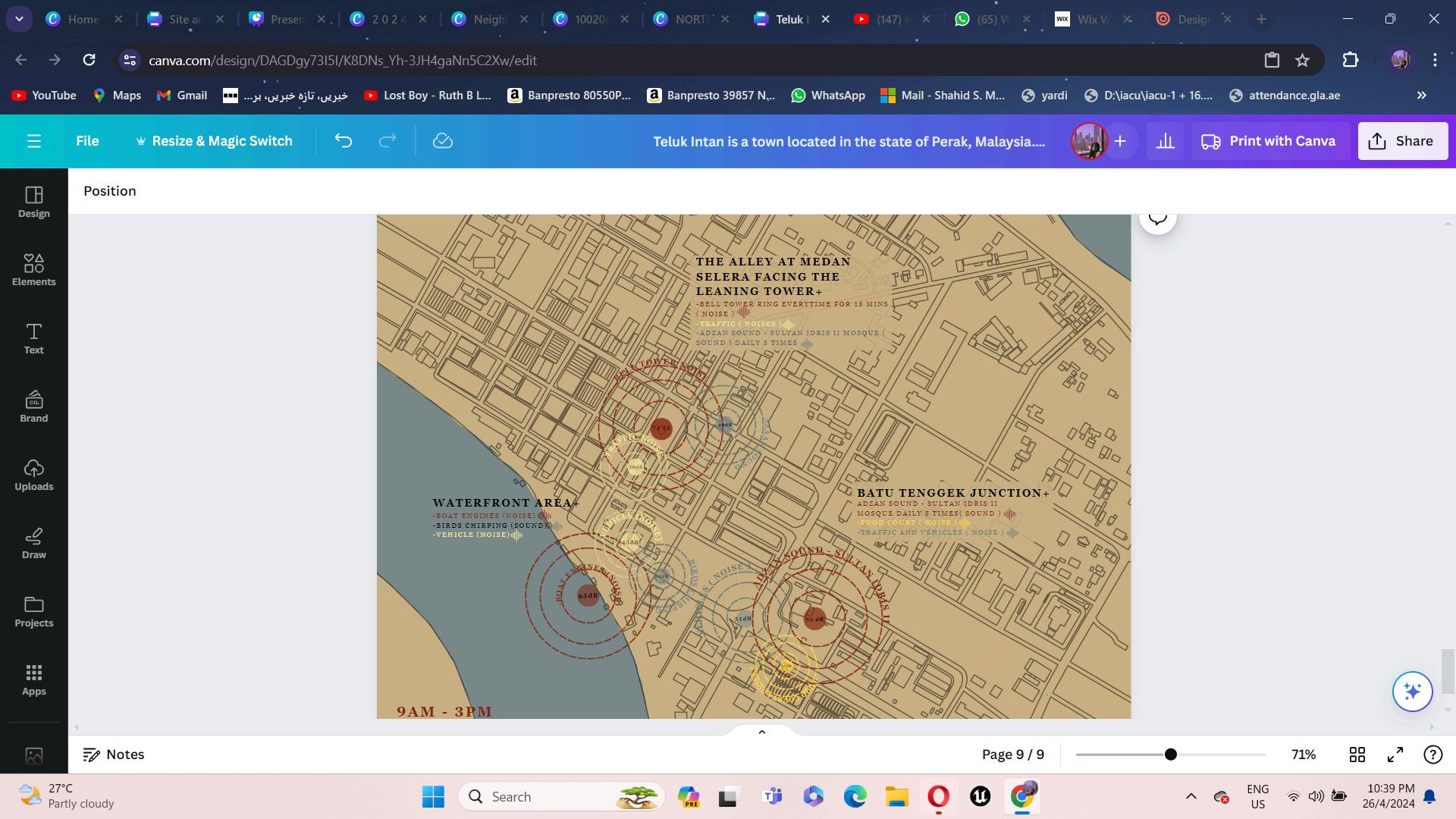
TELUK INTAN'S SOUND AND NOISE MAPPING : 6PM- 9PM NIGHT TIME
Site Drawings (MICRO)
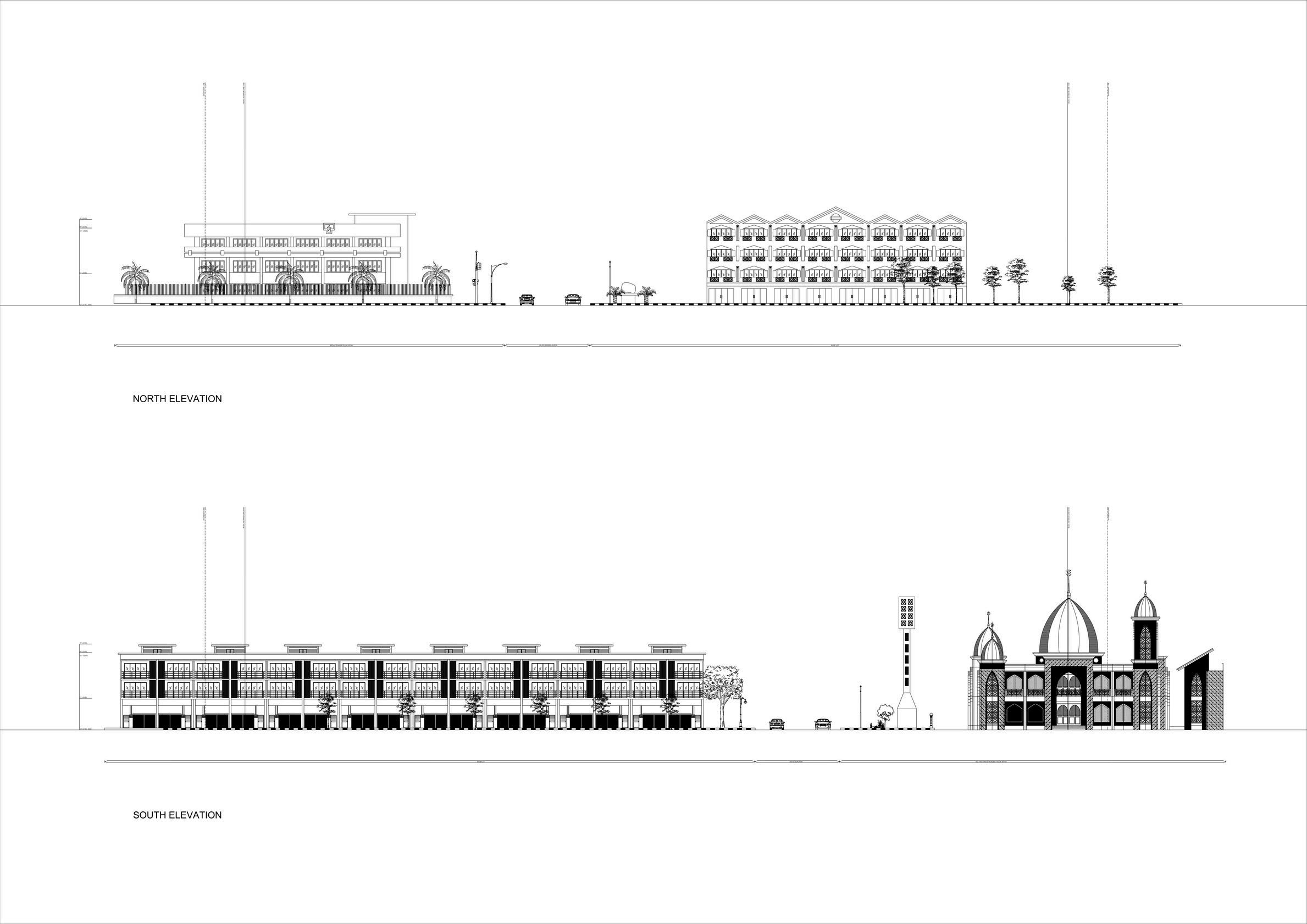

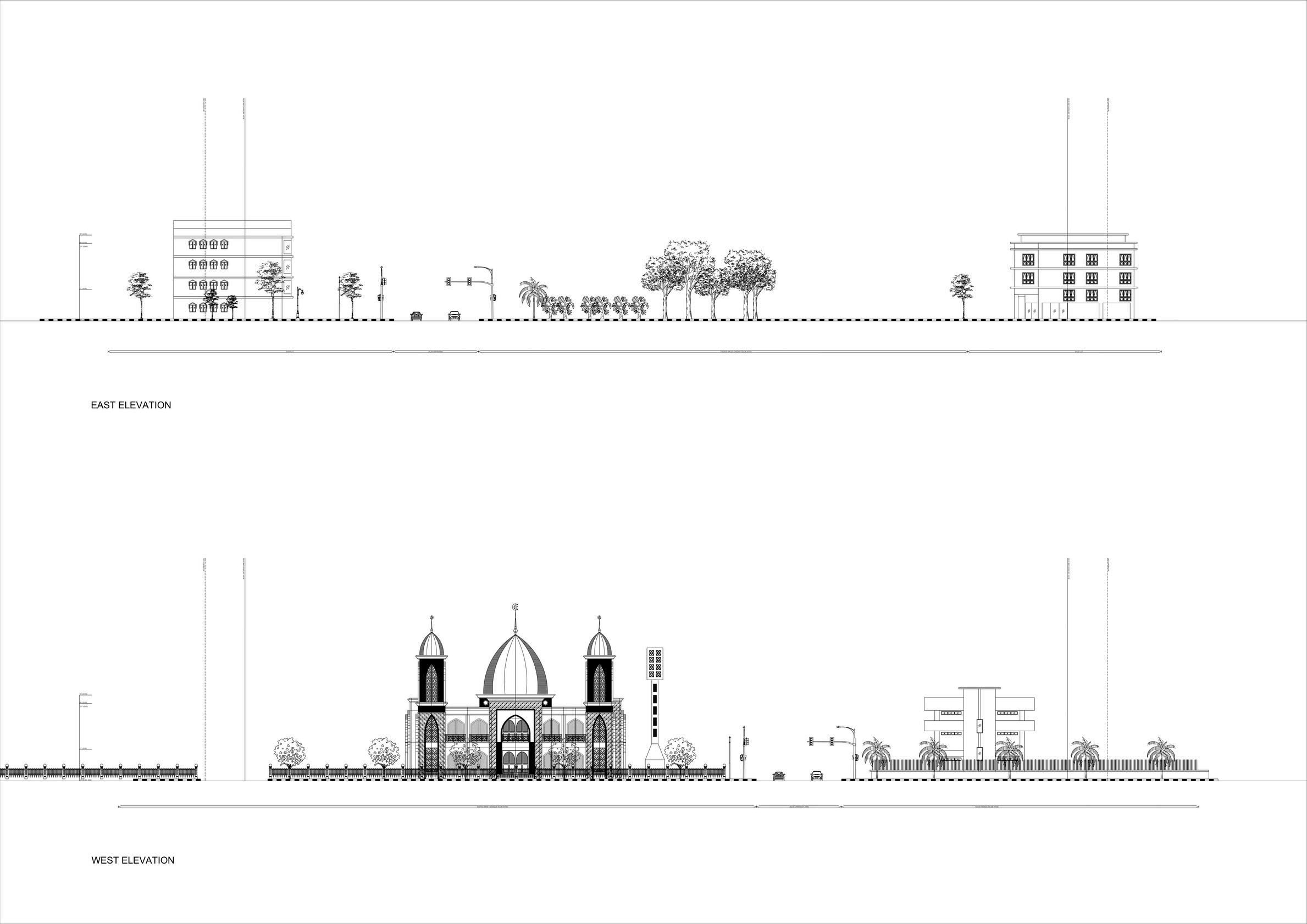

PROJECT 1B SITE MODEL (MICRO)
The Batu Tenggek (War memorial) junction area
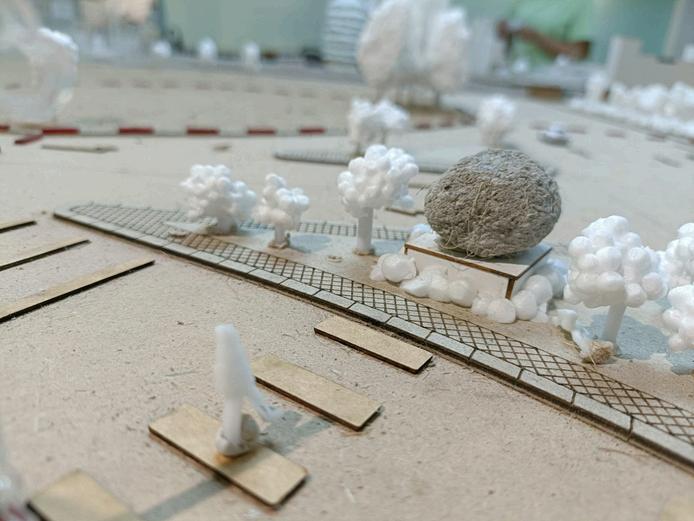
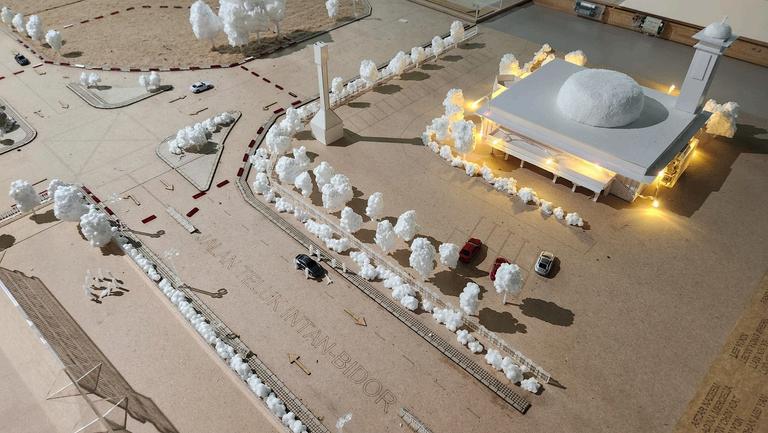
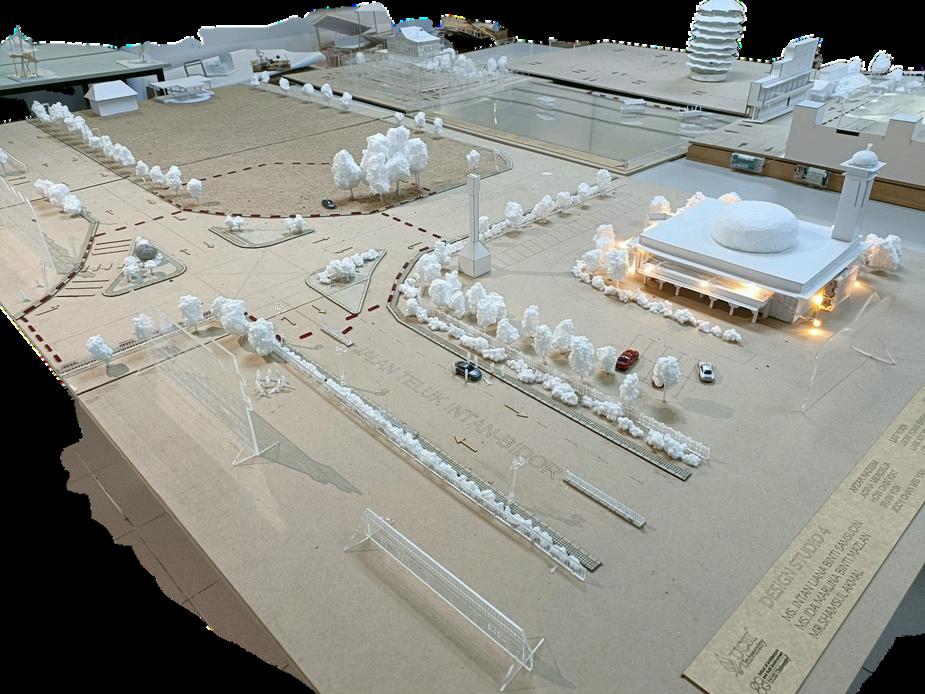
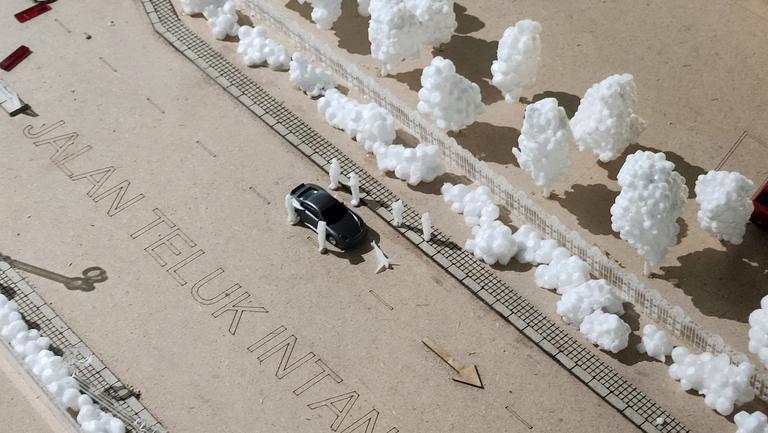
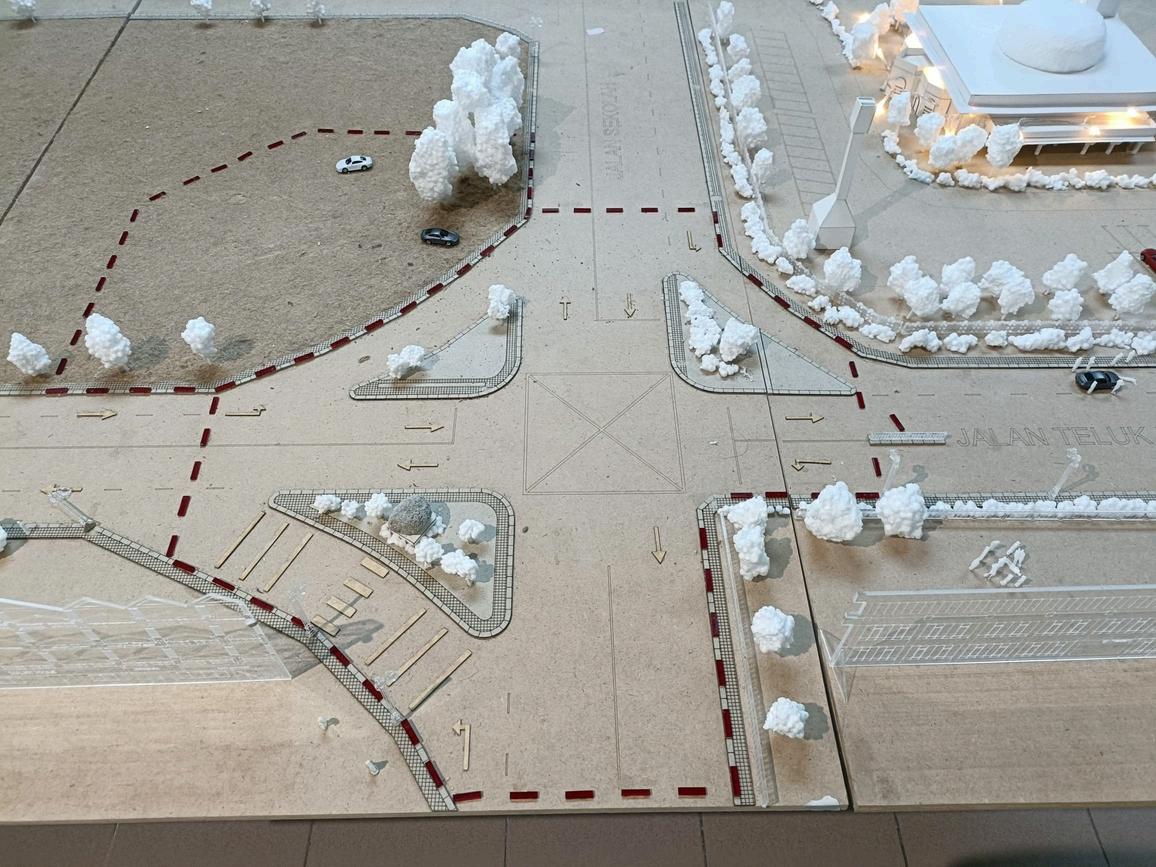
PROJECT 2A
DISSECTION OF TELUK INTAN
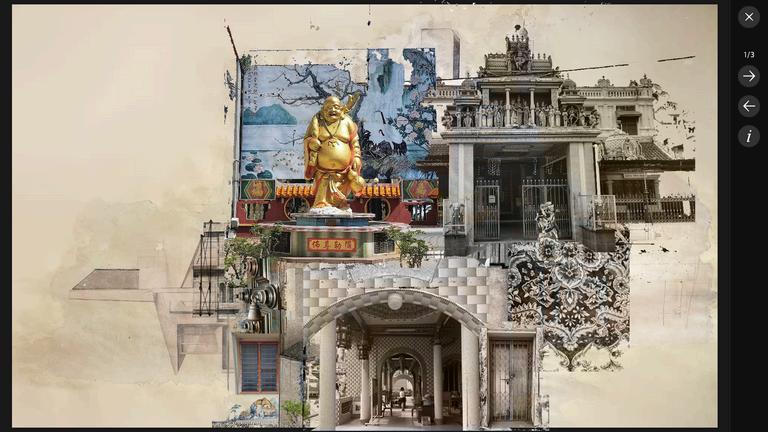
I merged the Sri Thend Temple with the Hock S temple because they represent important aspects of our community's history and culture By combining them, we honor the contributions of both the Chettiars and the Hokkien people to Teluk Intan's heritage.
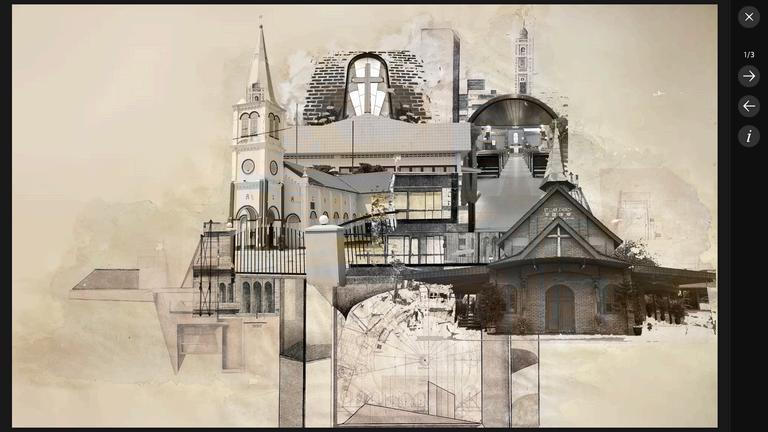
The facade of a church in reflects the community's faith and history. It stands as a symbol of devotion and religious identity for those who worship within its walls.

These facades represent the significance of Islam in our community and showcase the beauty of Islamic architecture in teluk intan.
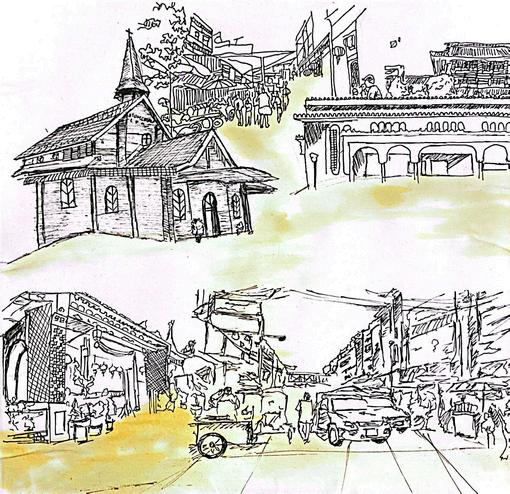


Teluk Intan is well-known for the Menara Chondo, a unique leaning tower. Beyond its architectural charm, this tower symbolizes the unity among diverse religious groups in the area. Around it, you'll discover a vibrant mix of cultures, each contributing to the rich tapestry of Teluk Intan's heritage.
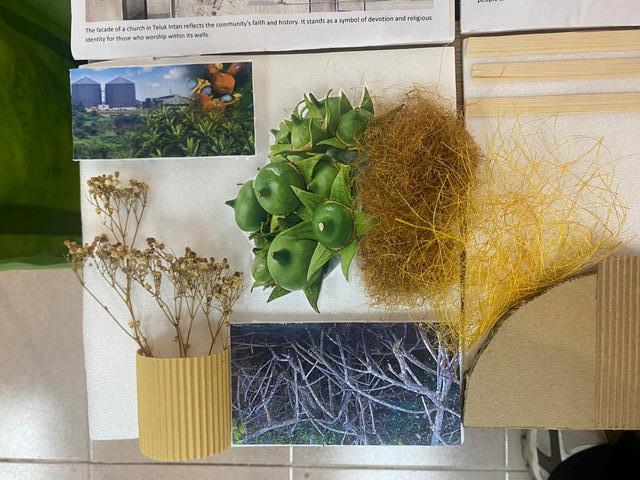
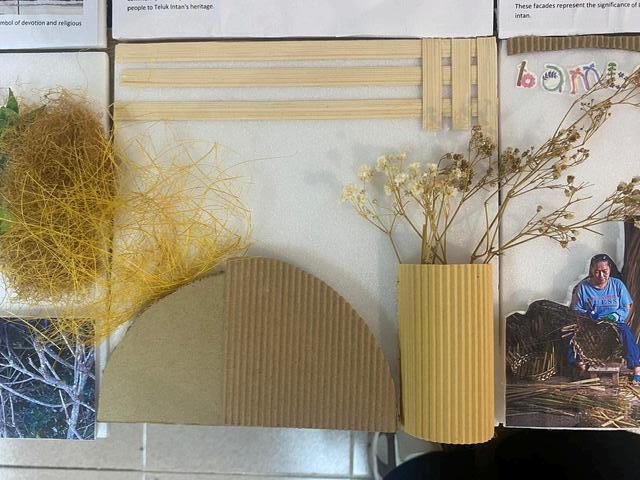
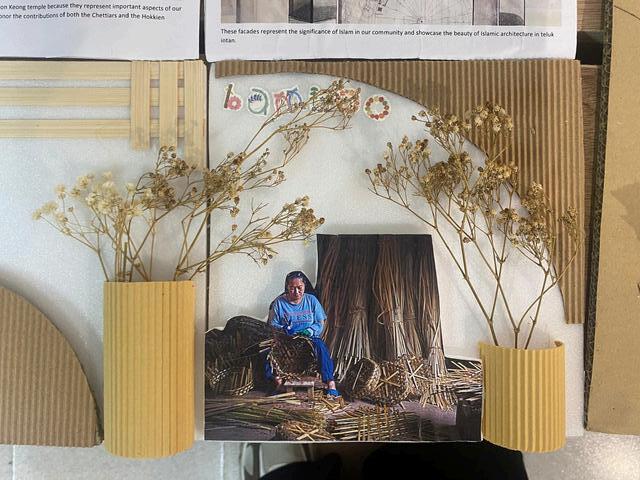
Teluk Intan boasts a variety of flora, including mangrove fruits, palm trees for palm oil production, and bamboo. This diversity highlights the region's rich natural resources. Of particular note is the traditional bamboo weaving craft, renowned in the area. This craftsmanship is deeply ingrained in local tradition and culture, with artisans skillfully crafting baskets used by factories for fish collection. It's a beautiful showcase of their heritage and expertise.
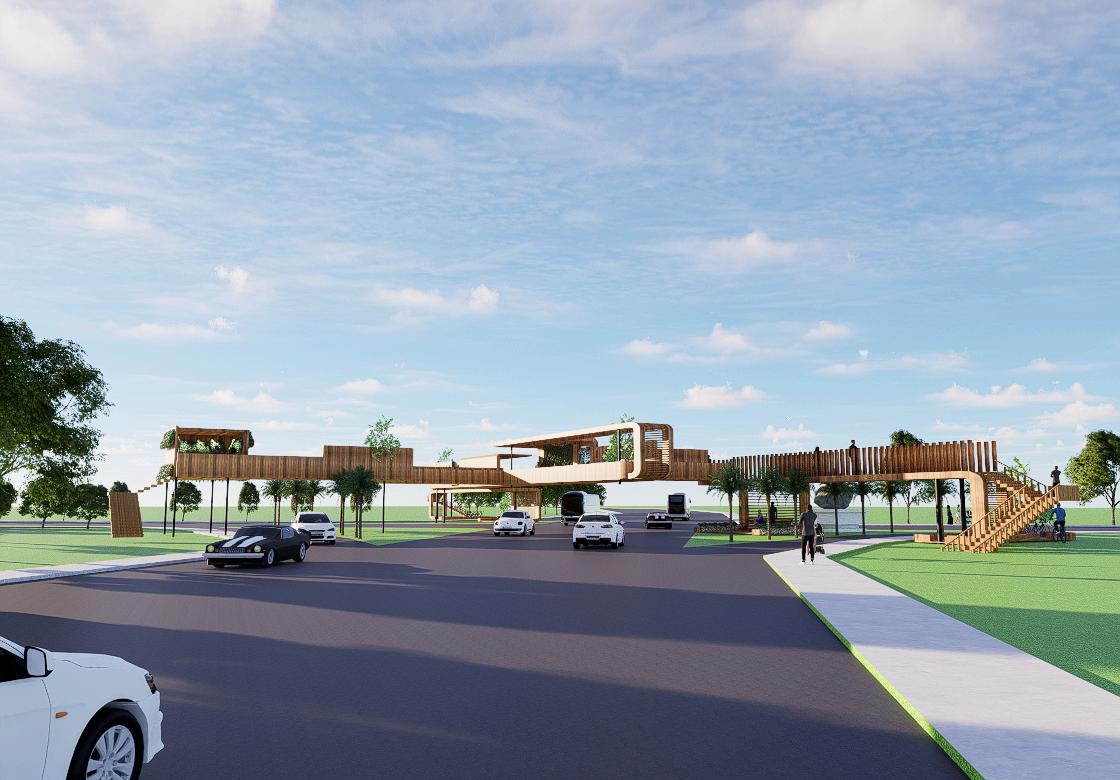
LABYRINTHINE GATEWAY
BRIDGE CONCEPT
The bridge serves as a symbolic and functional space for interfaith connection and meditation, drawing inspiration from the concept of labyrinth walks found in various religious traditions. It represents a physical manifestation of the journey towards inner peace and spiritual harmony, inviting people of diverse faith backgrounds to come together in a shared space of contemplation and reflection.
DESIGN DEVELOPMENT
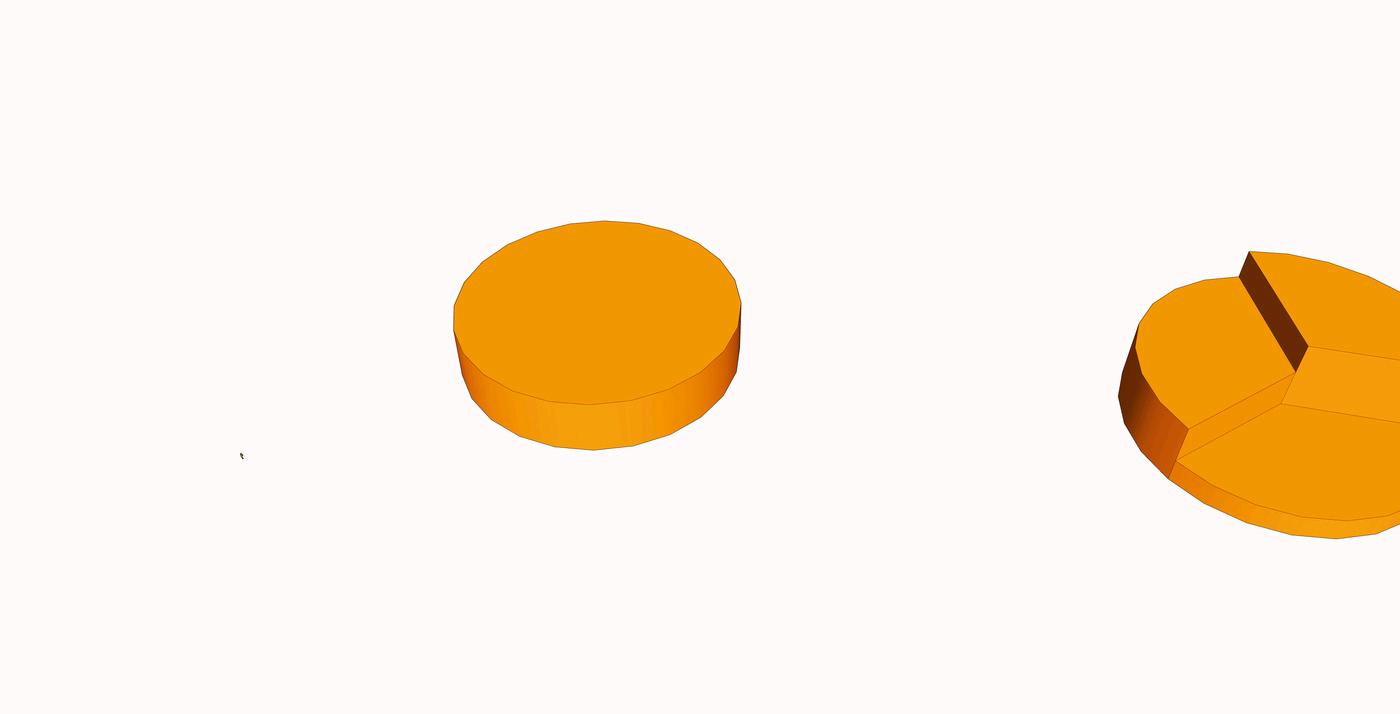
SITEAREA CREATINGVOLUMESIN EXISTINGAREAS
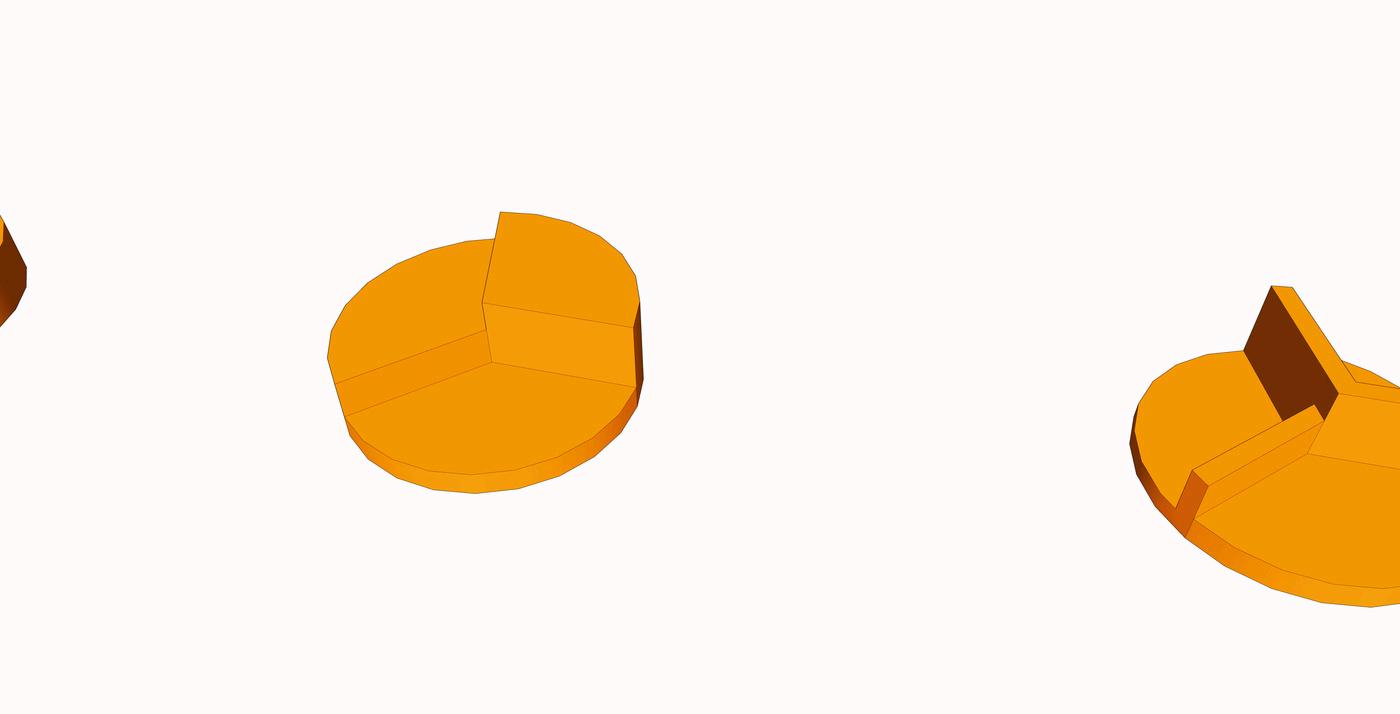
IDEA

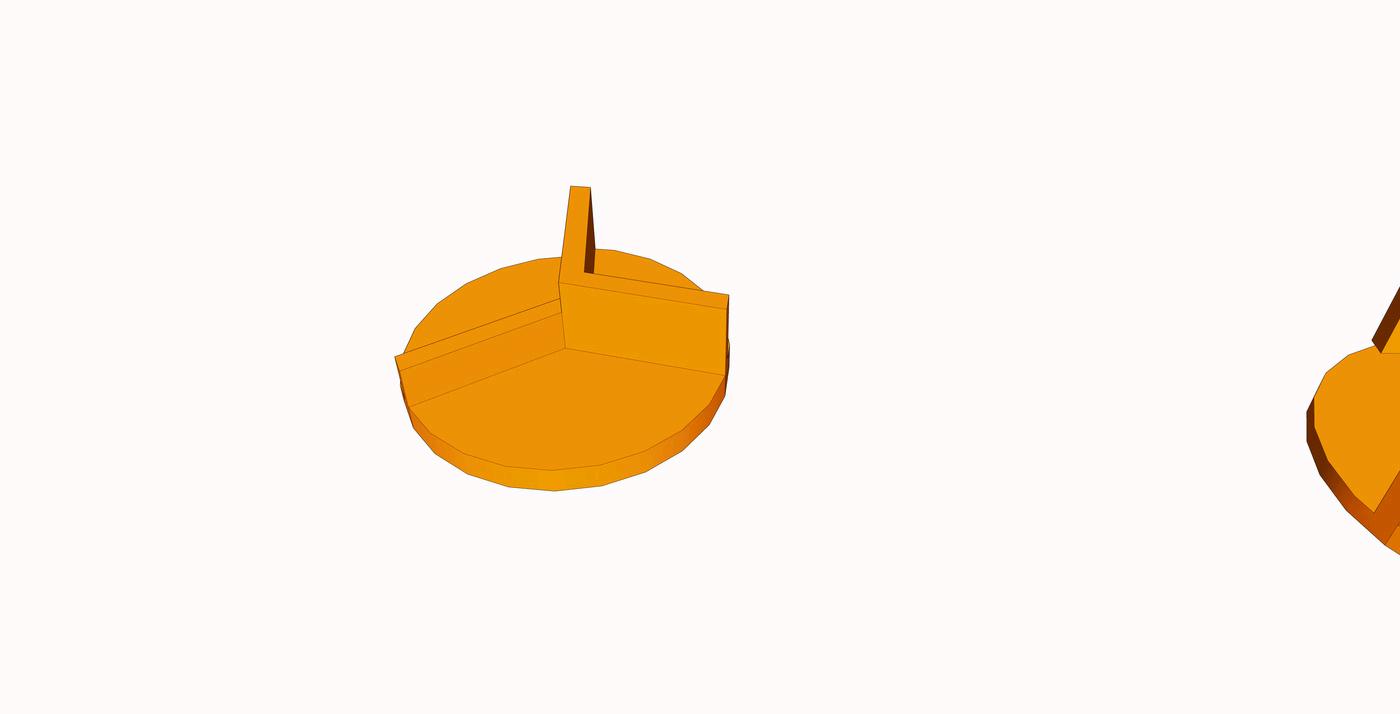
DESIGN INTENTION:
A labyrinth walk is a meditative practice where individuals follow a winding path, often laid out in a circular or geometric pattern, to reach a central point and then return along the same path.
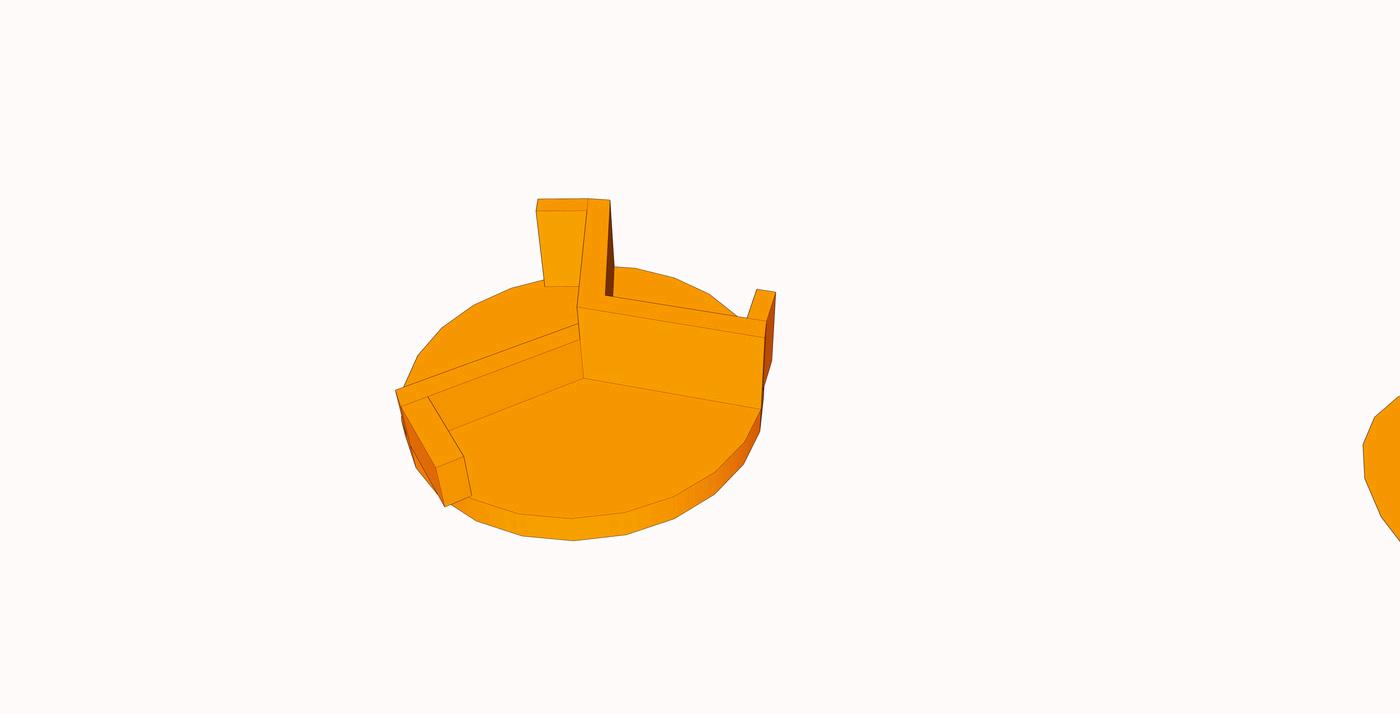
MASSING DECONSTRUCTION CONNECTIONS
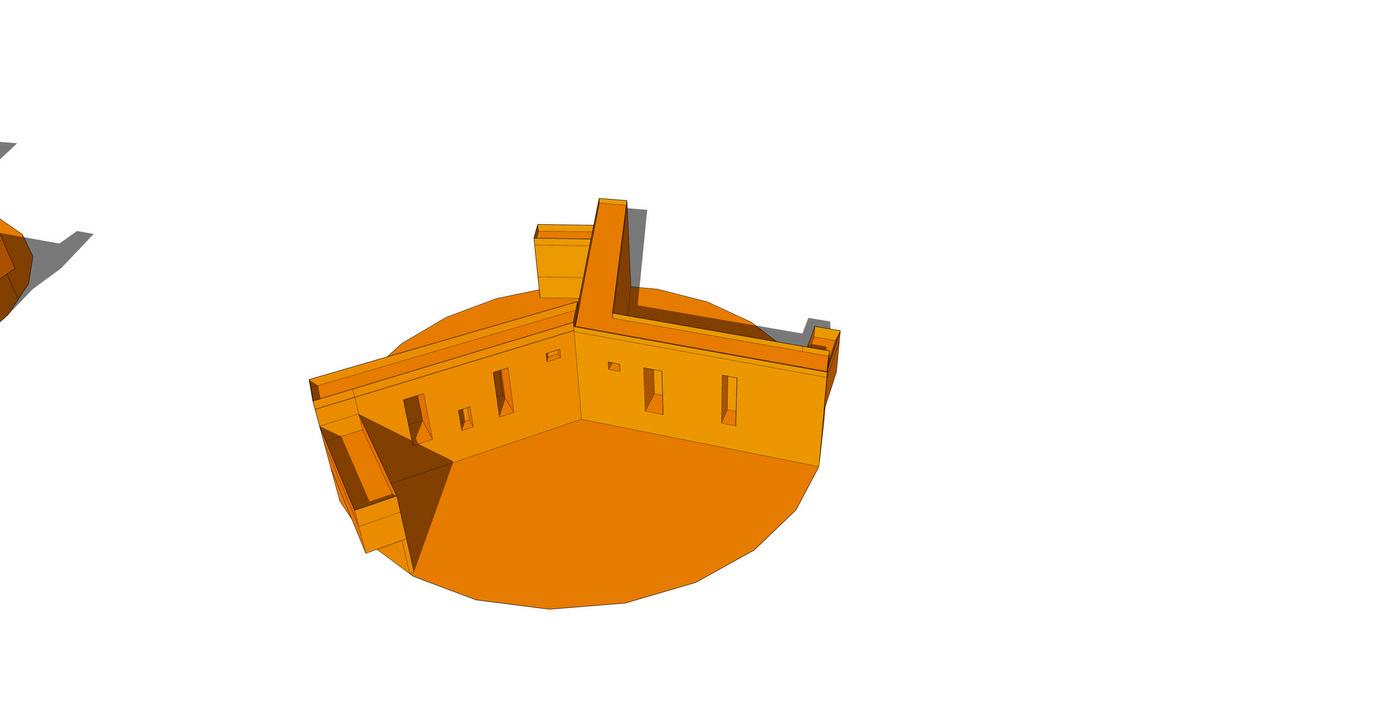
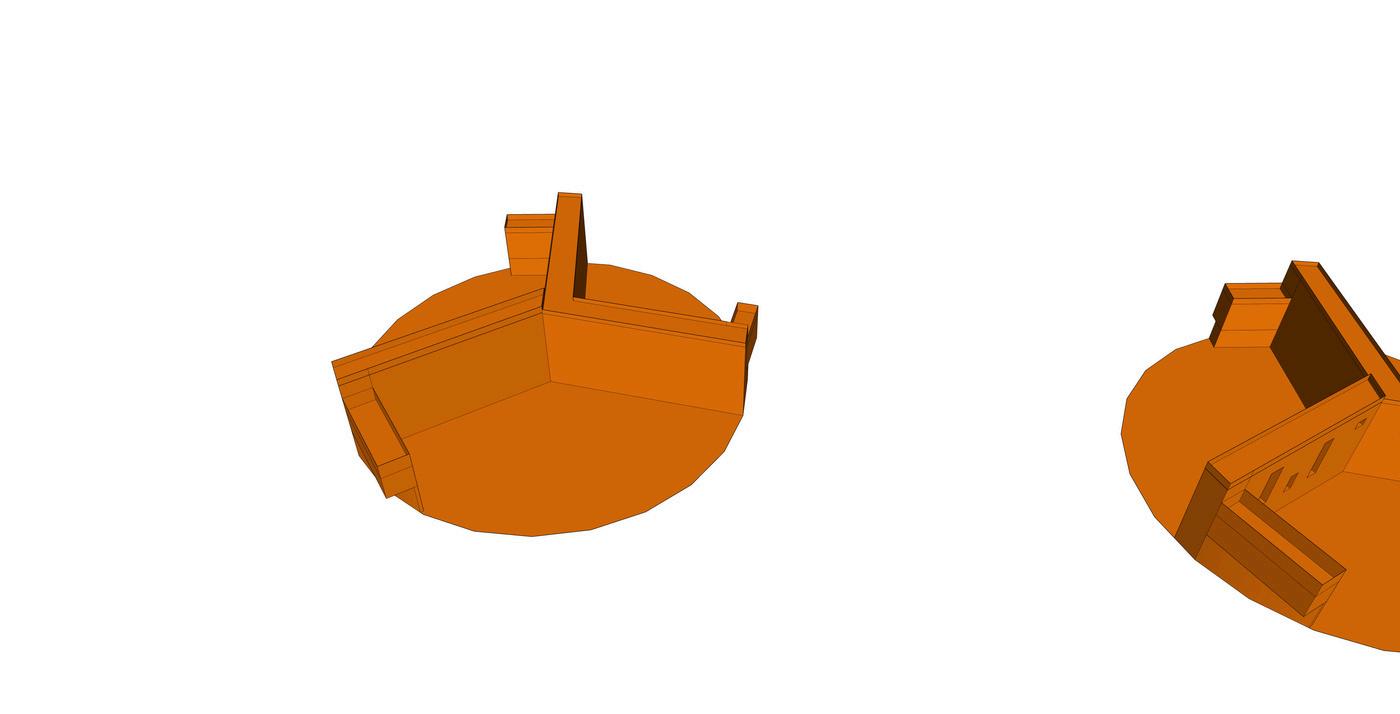
IMPLEMENTINGCRITICAL REGIONALISMIN FACADE DESIGN
PROGRAMS/SPACES
The intention of the design is to create an inclusive environment where individuals can experience a sense of tranquility and connectedness, regardless of their religious affiliations. Through thoughtful spatial arrangements, symbolism, and sensory elements, the bridge aims to evoke feelings of serenity, reverence, and unity among visitors.
GATHERING SPACES
MEDITATIVE WALKWAY
RELAXING SEATINGS
SITE VIEWING
BRIDGE
PROJECT 2B
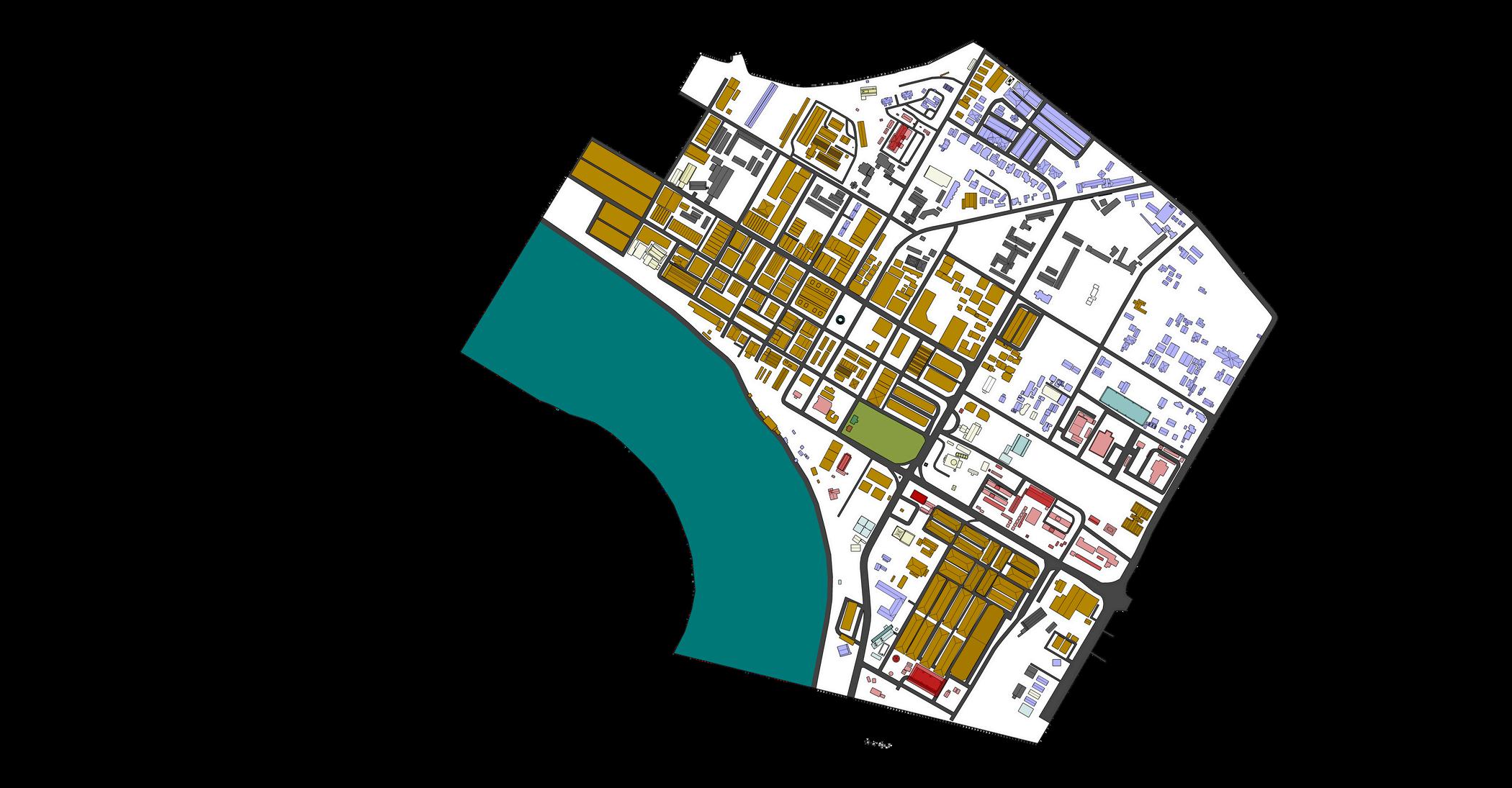

SITE PLAN SCALE NTS
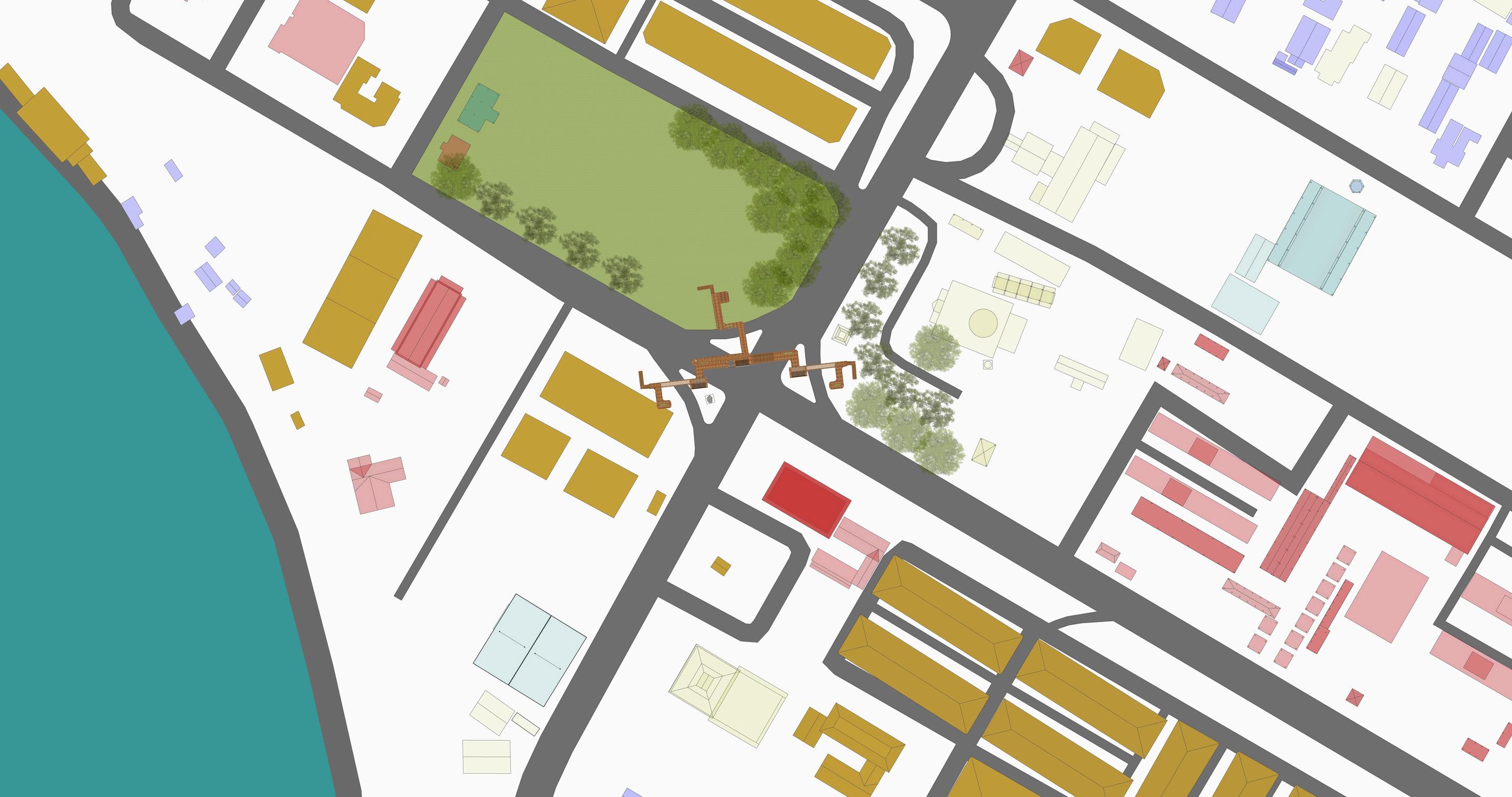
ROOF PLAN
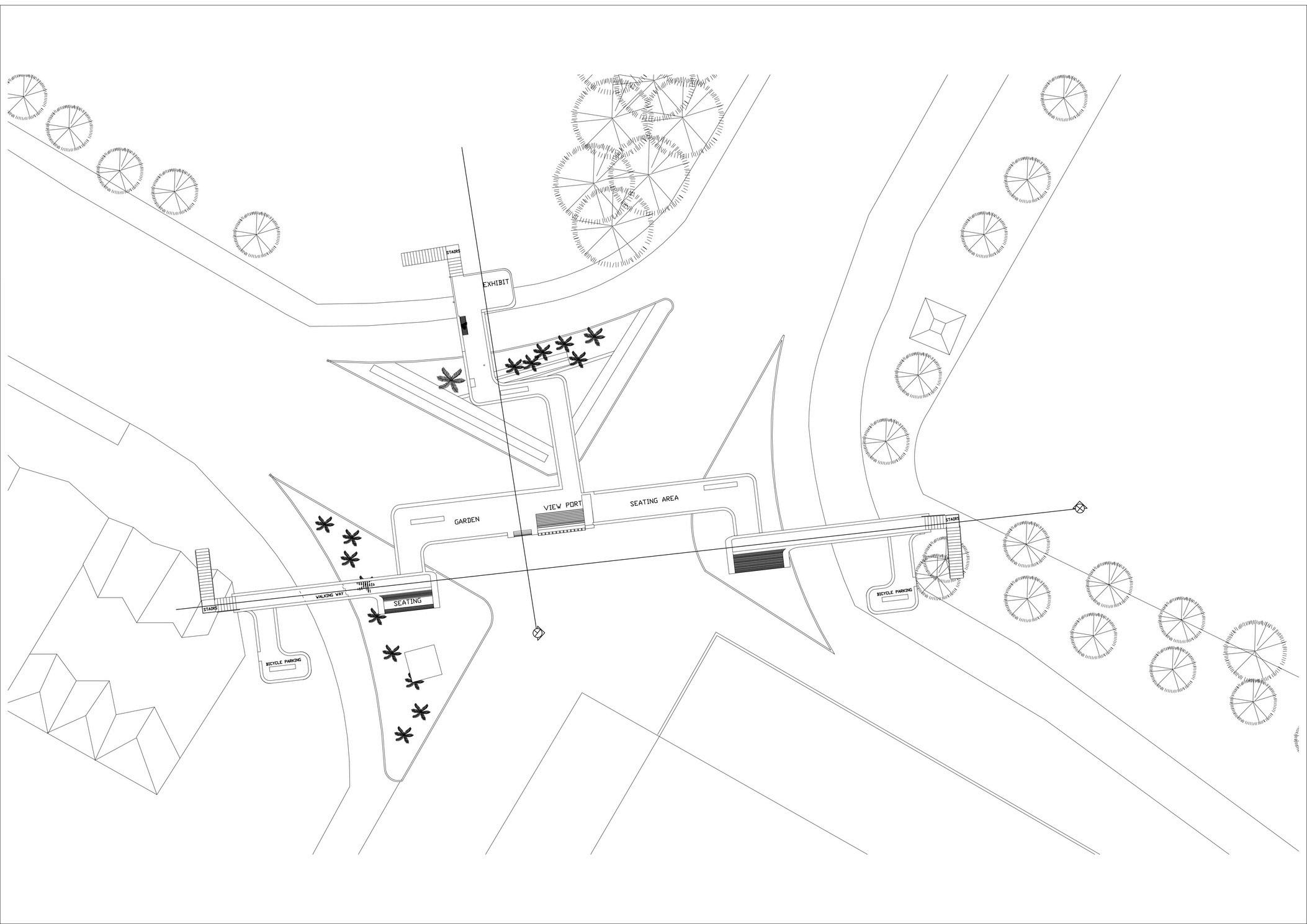

FLOORPLAN SCALE 1:150
FRONTELEVATION
SCALE1:100

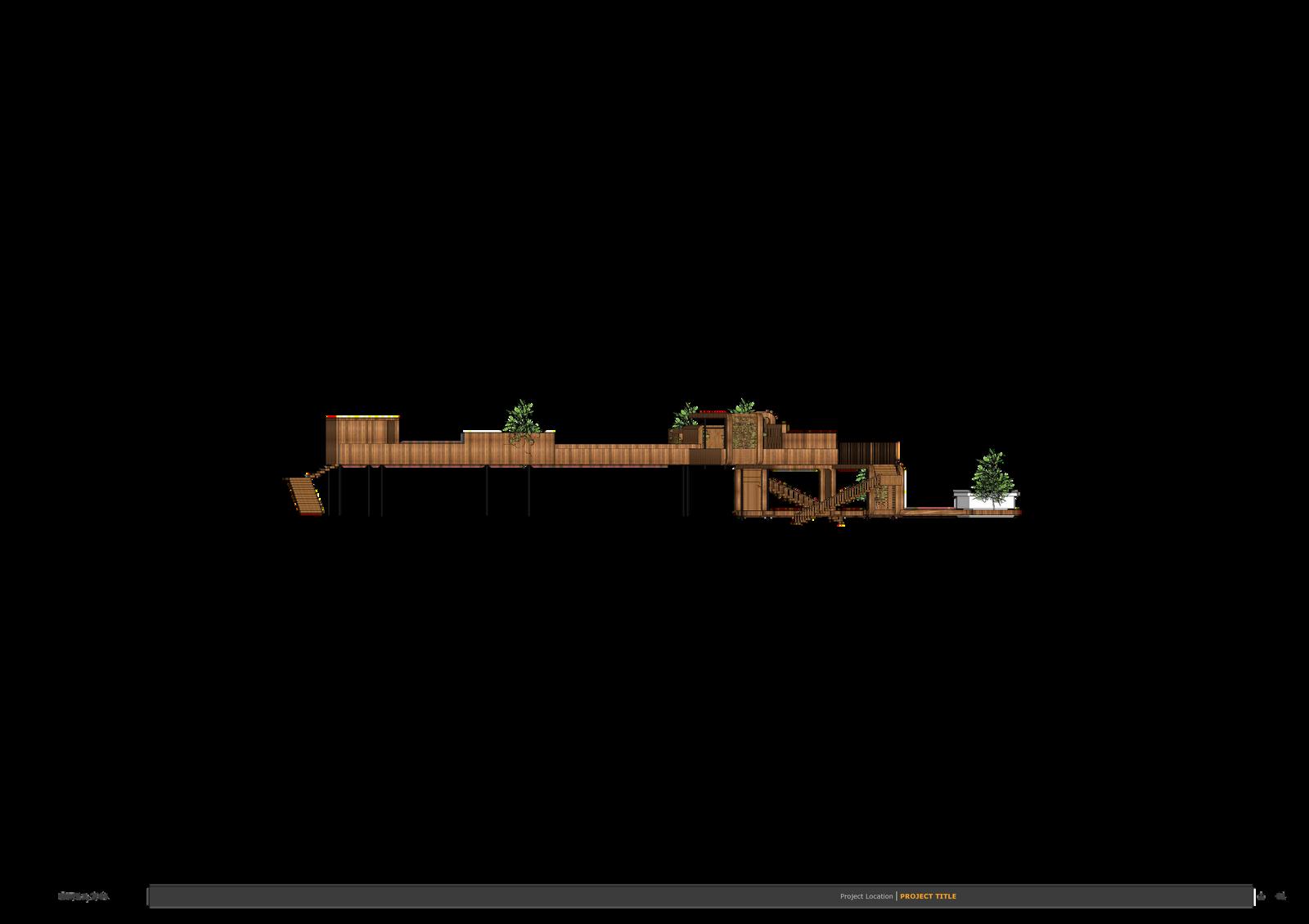

BACKELEVATION
SCALE1:100
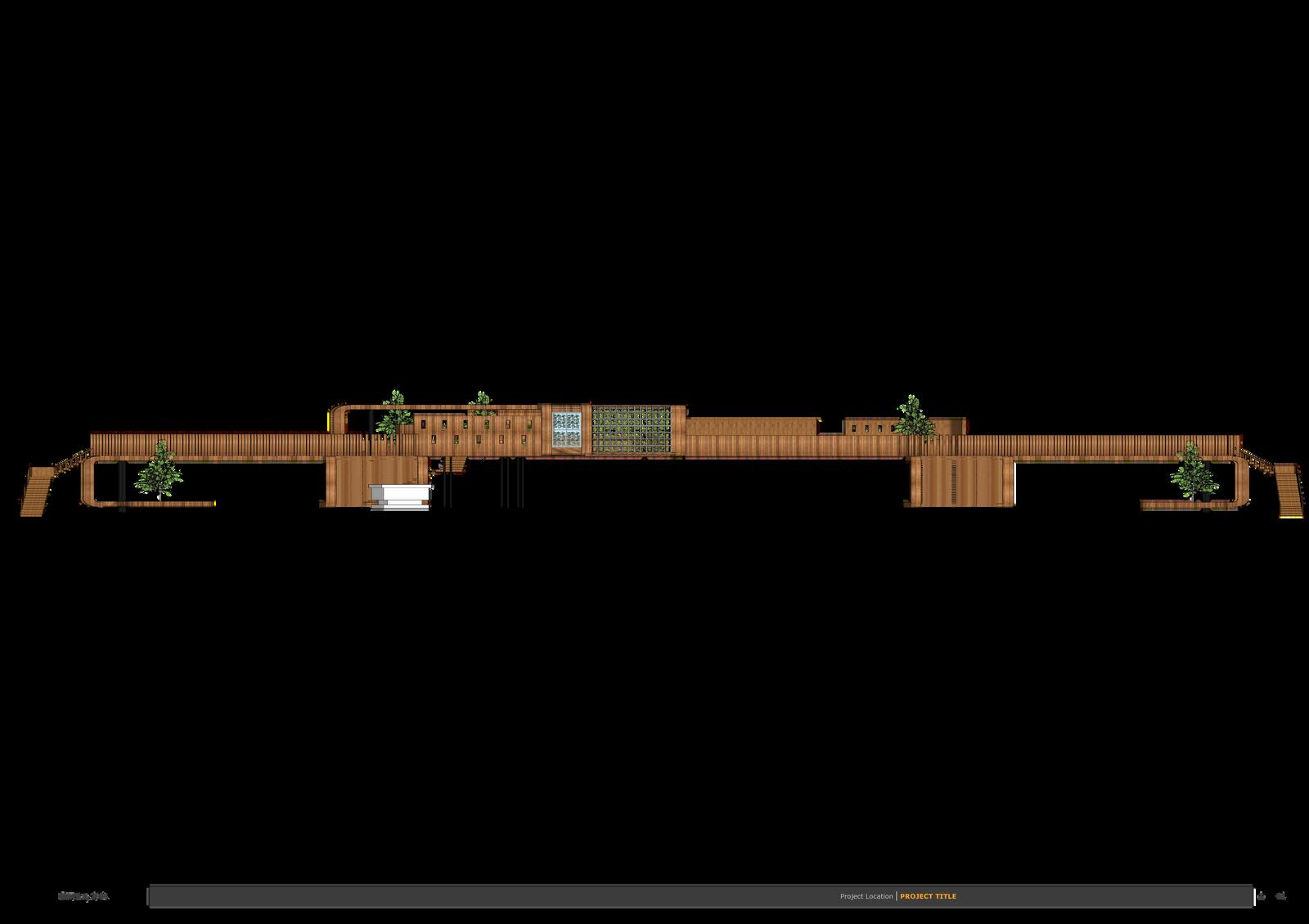


LEFTELEVATION
SCALE1:100
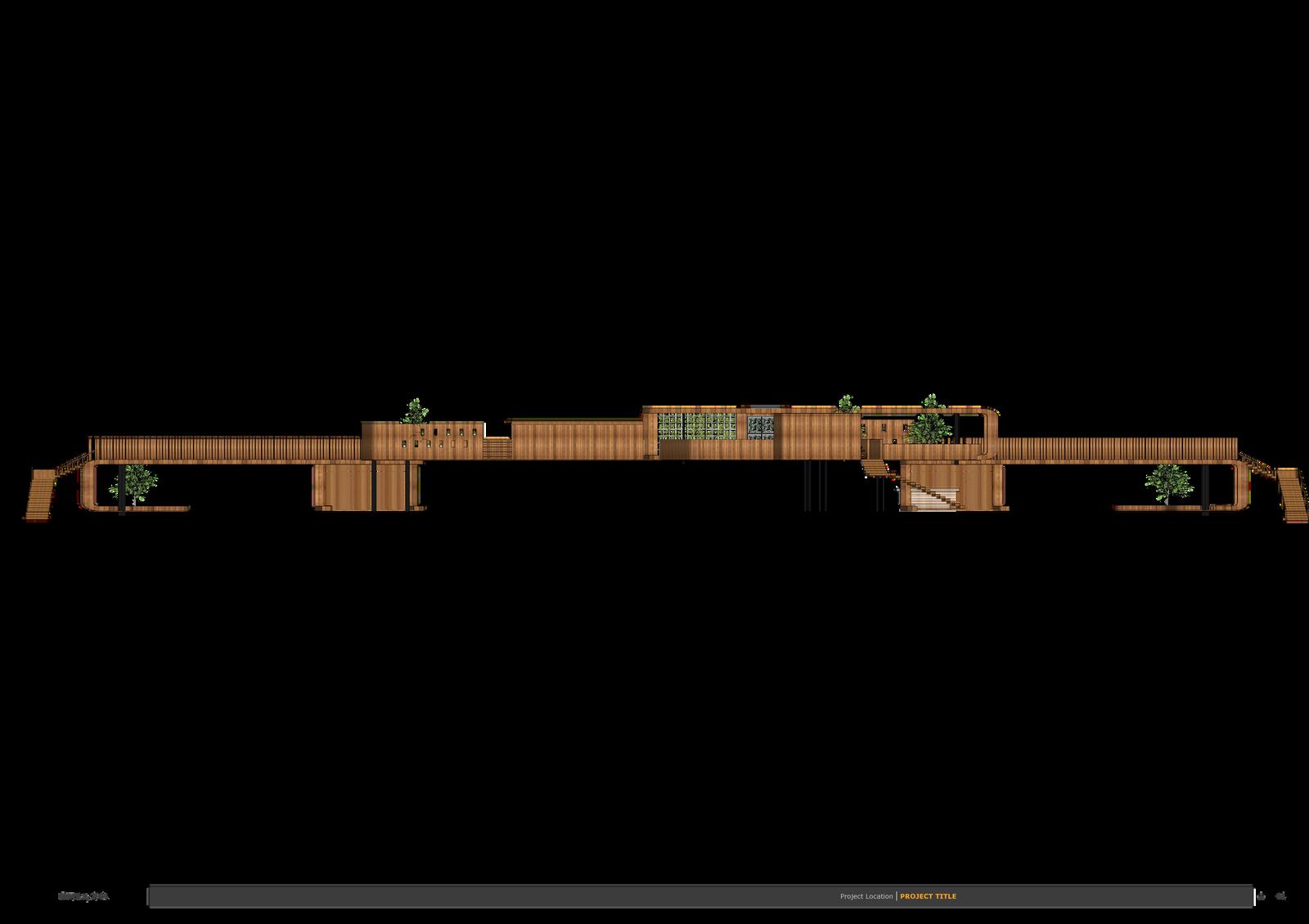


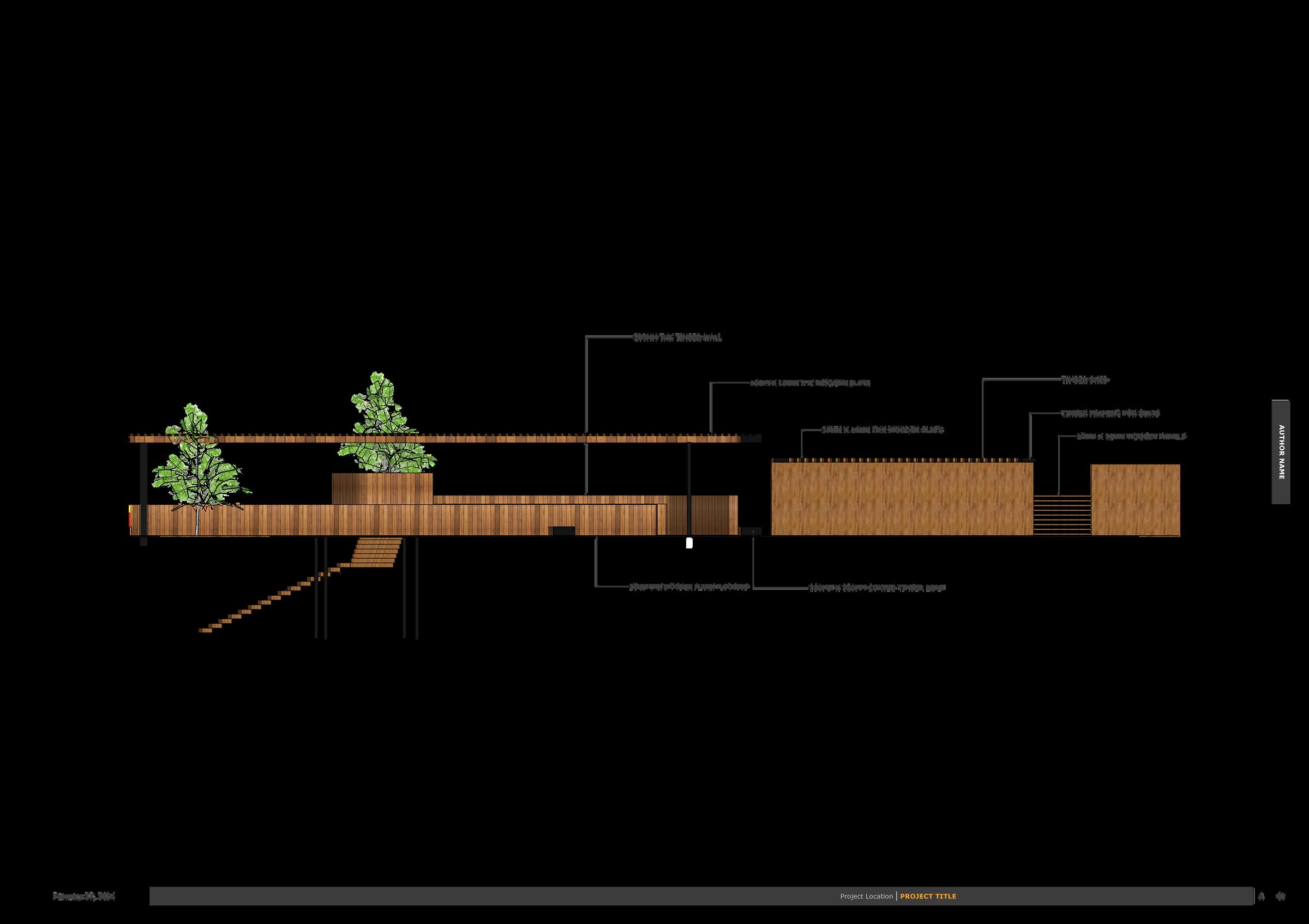
SCALE1:50

SECTIONXX
PROJECT 2B
PLACE MAKING AND FACADE EXPLORATION
FACADEMODULEEXPLORATION
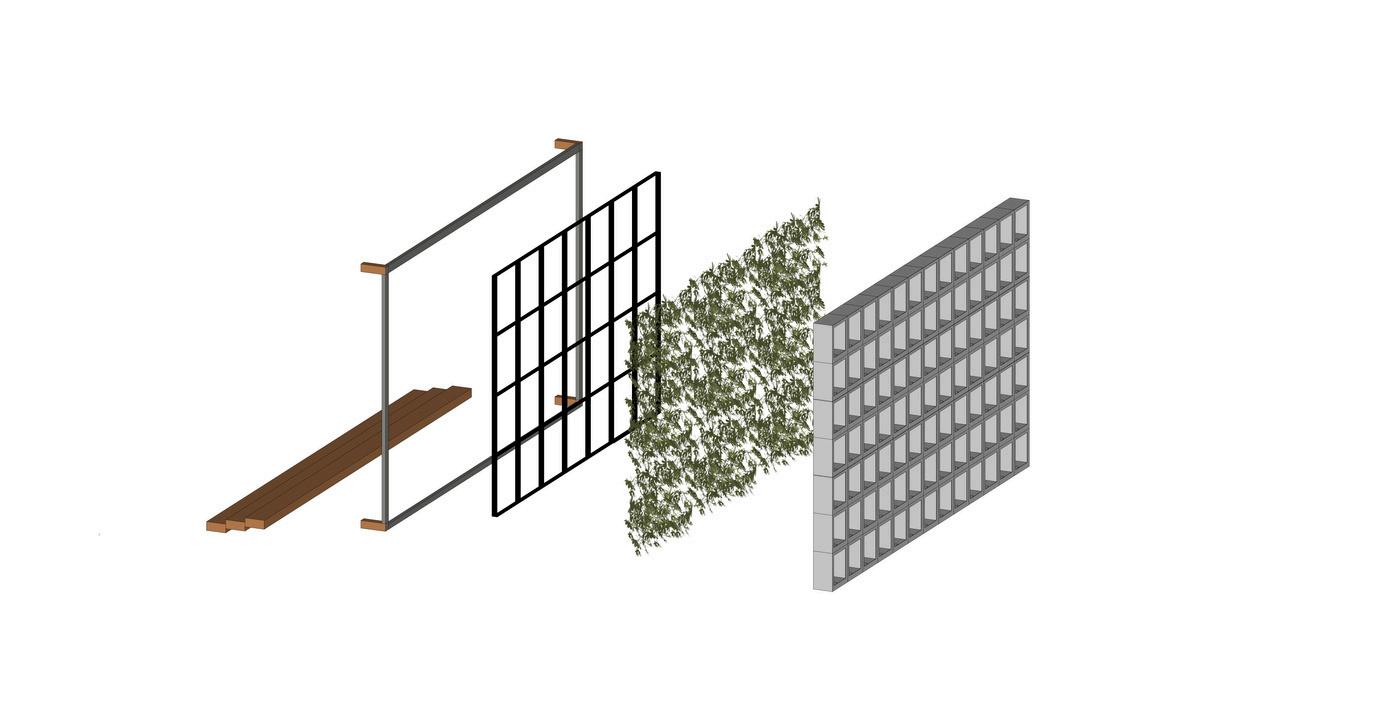
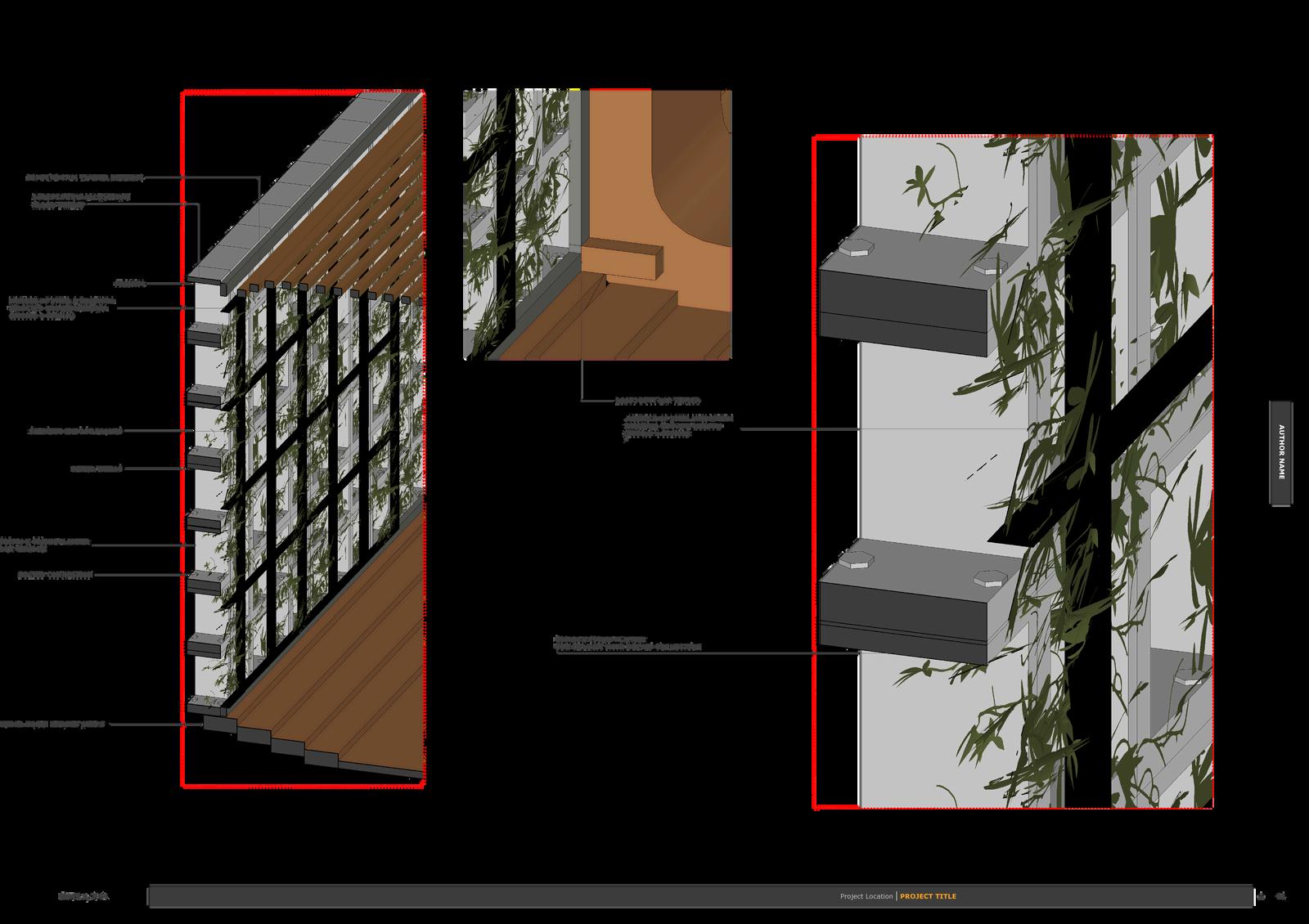
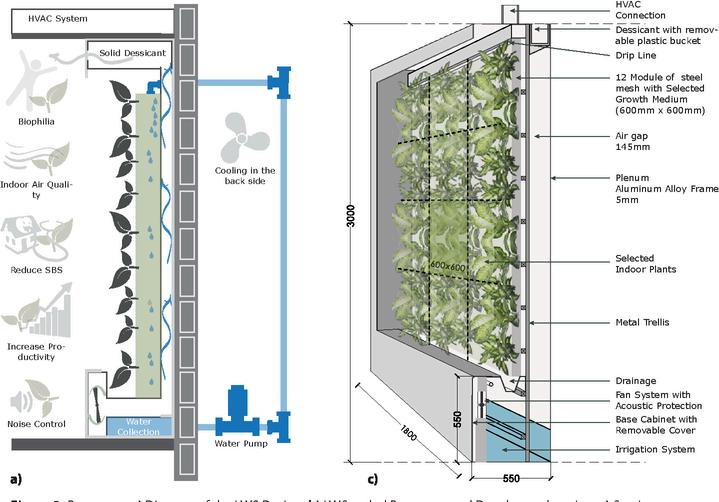
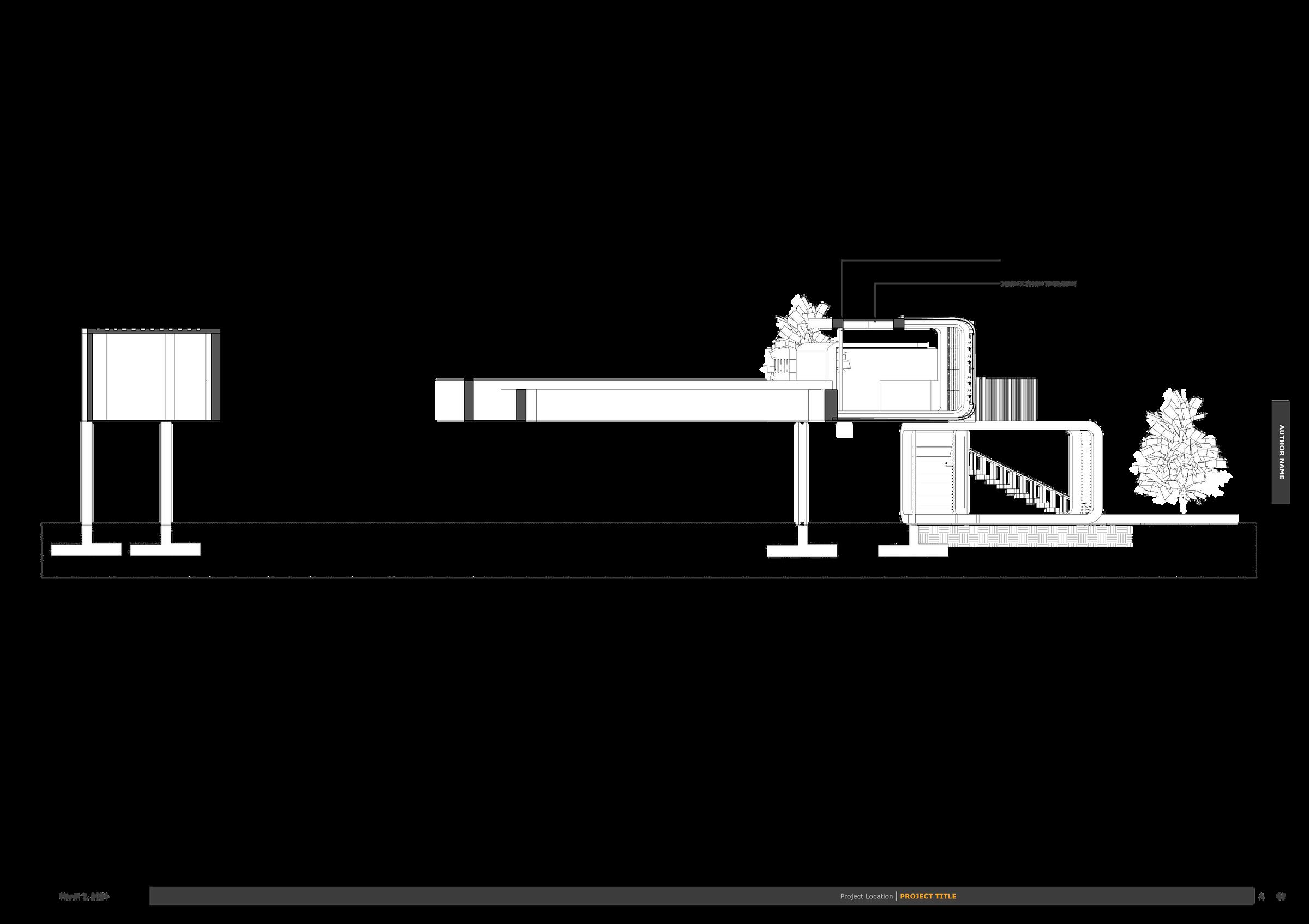

SCALE1:50
SCALE1:10
SCALE1:5

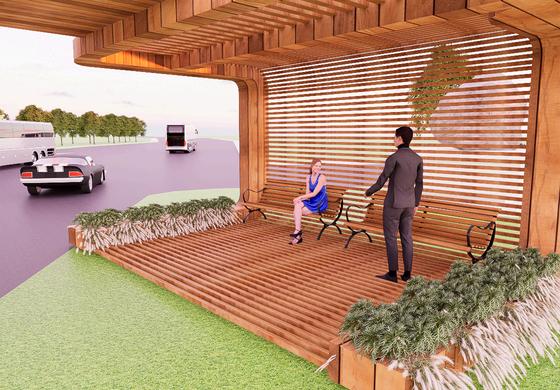
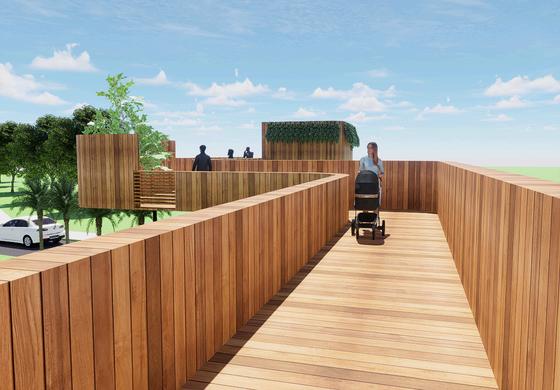
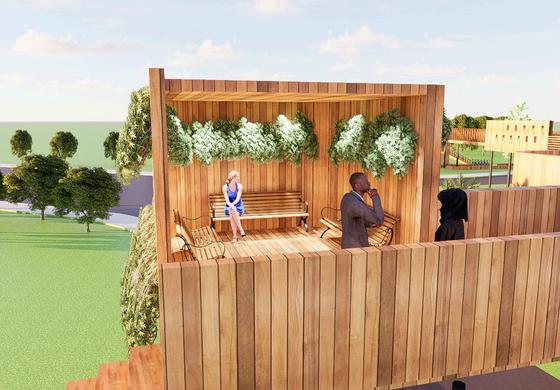
EXPLODEDAXONOMETRY

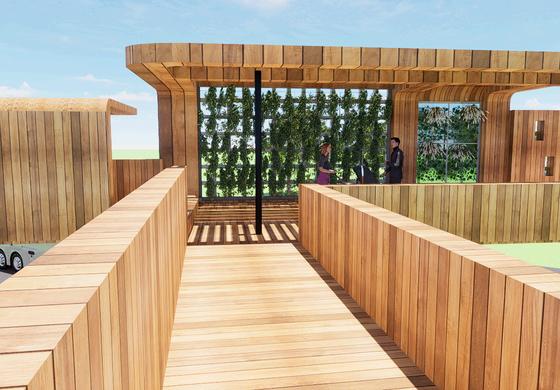
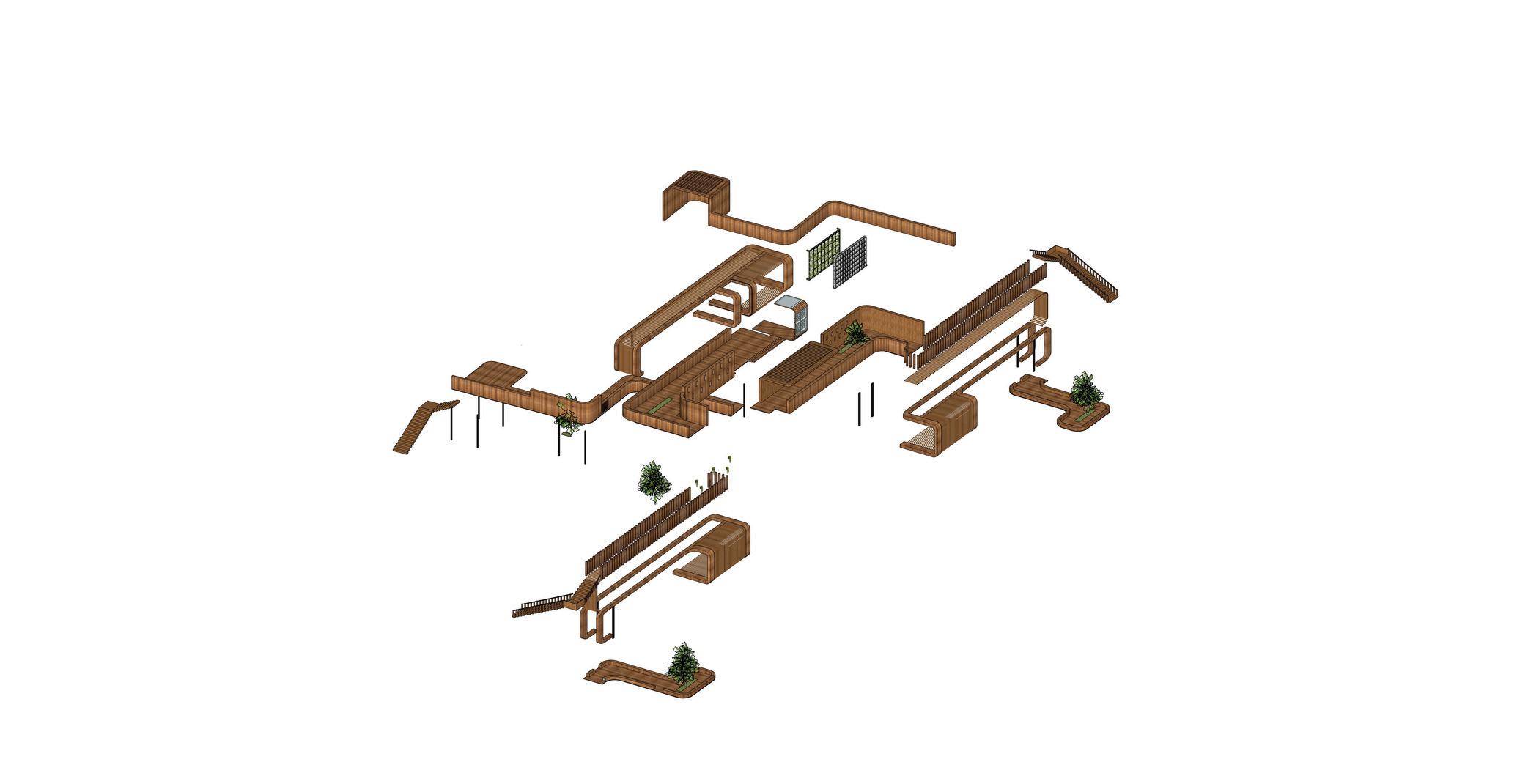
MATERIALS
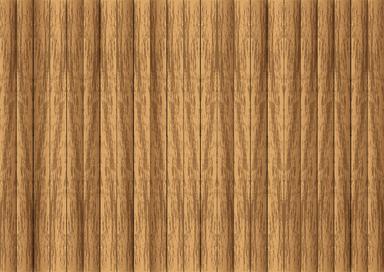
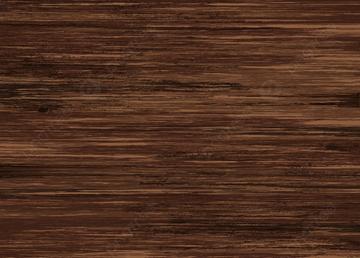
Timber,asanatural material,holdssymbolic significanceinmany religiouspractices, representingpurity, strength,andconnection totheearth.
Ithasorganicqualities andcanharmonizewith nature.
1 2 3 4 5 6 7
3 2 5 7
1 4
INTERIOR PERSPECTIVES
PROJECT 3
VISITORS CENTRE
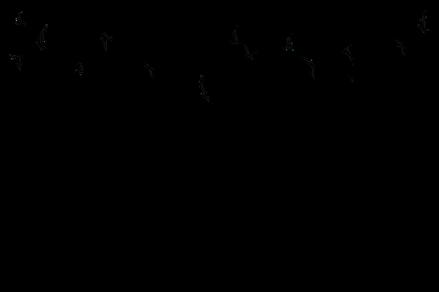
BOTANIC REFLECTIONS:
VISITORS CENTRE


EMBRACING DIVERSITY AND DEVOTION
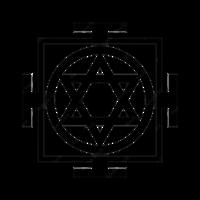
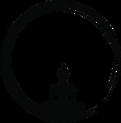
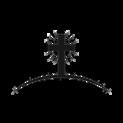
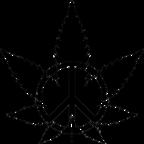
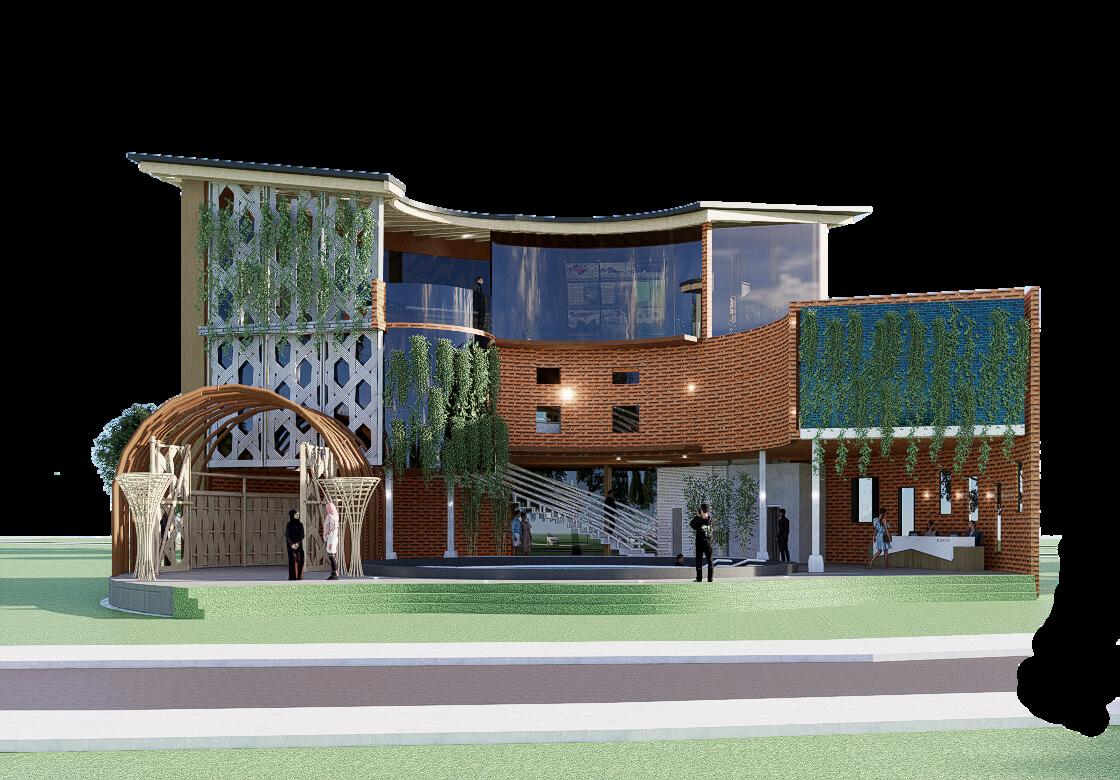

DESIGN INTENTION
The aim of the project is to create a peaceful sanctuary for both local residents and tourists in Teluk Intan, showcasing the region's diverse flora and cultural heritage. Through the integration of botanical elements and cultural symbolism, the center aims to provide a serene retreat where visitors can connect with nature, learn about local plants like palm oil, mangrove, and bamboo, and experience the traditional craft of bamboo weaving, while also promoting environmental sustainability.
ISSUES
Heritage Preservation: Challenges and strategies for preserving Teluk Intan's historic buildings.
1. Urban Revitalization: Opportunities for rejuvenating the town's urban landscape while respecting its heritage.
3.
2 Tourism Integration: Examining how architecture can be leveraged to enhance Teluk Intan's appeal as a tourist destination.

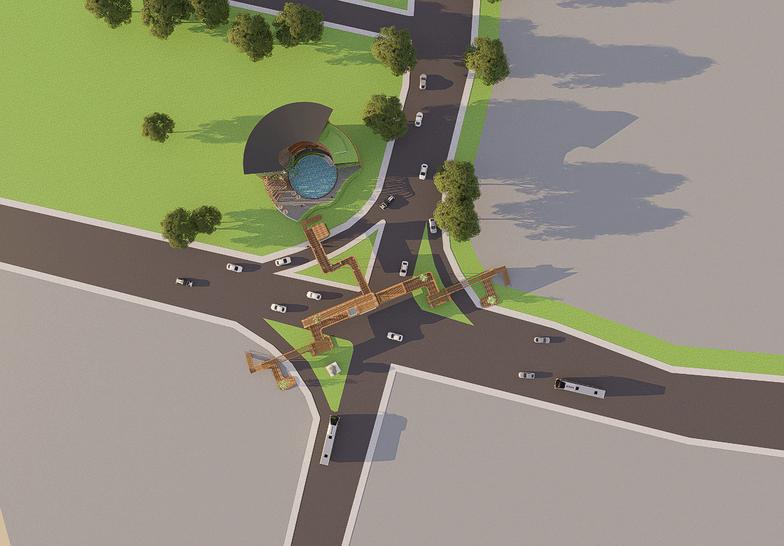
SITEPLAN NTS
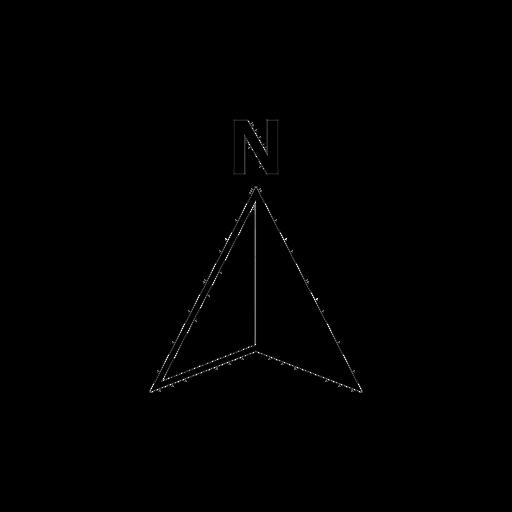
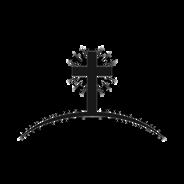



SITE ANALYSIS


SITE VIEWS

WINDDIRECTION





NOISE/SOUND
DESIGN DEVELOPMENT
INCORPERATING NATURAL ELEMENTS
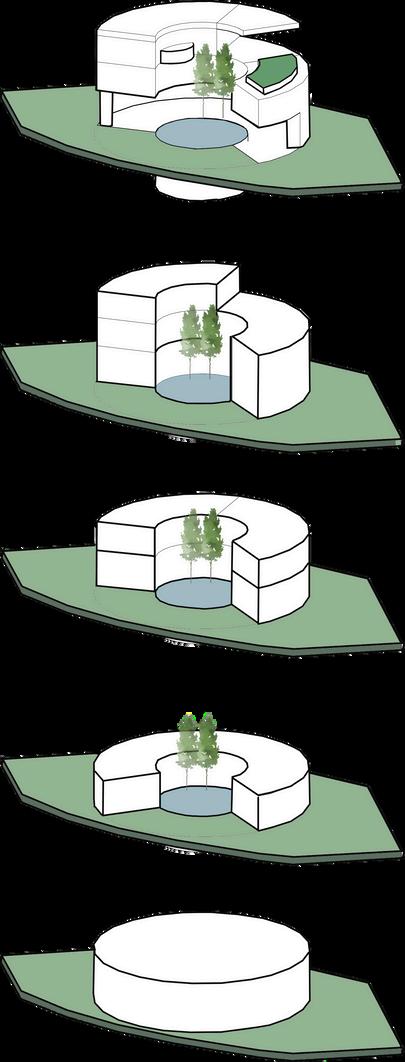

SPIRITUAL SPACE SANCTUARY MEDITATIONAND ASCETISM PLANTS/NATURE
BUILDING MASS
PROGRAM DIVISION WIND FLOW GREEN ELEMENTS
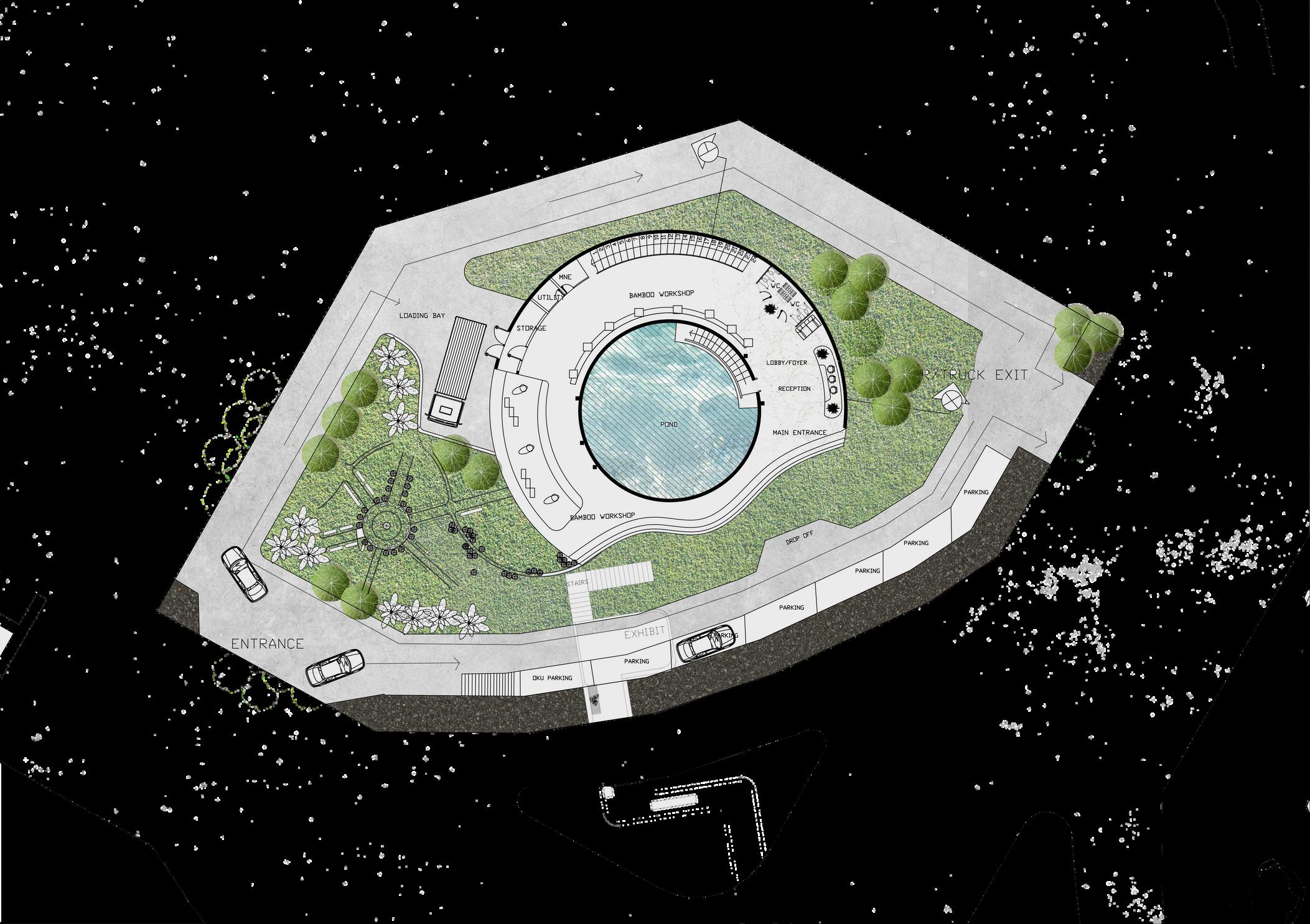

GROUNDFLOORPLAN SCALE1:150
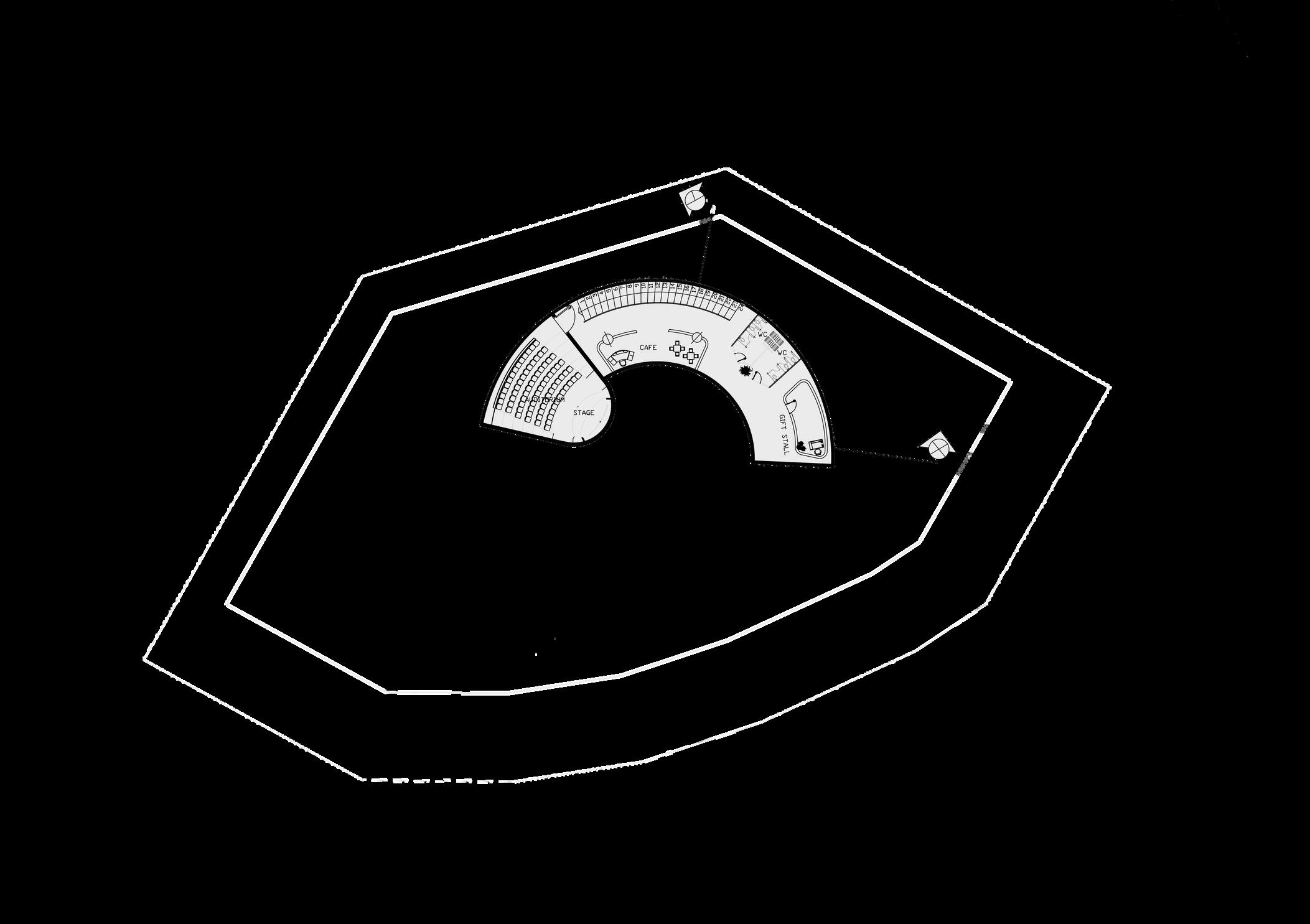

RSTFLOORPLAN
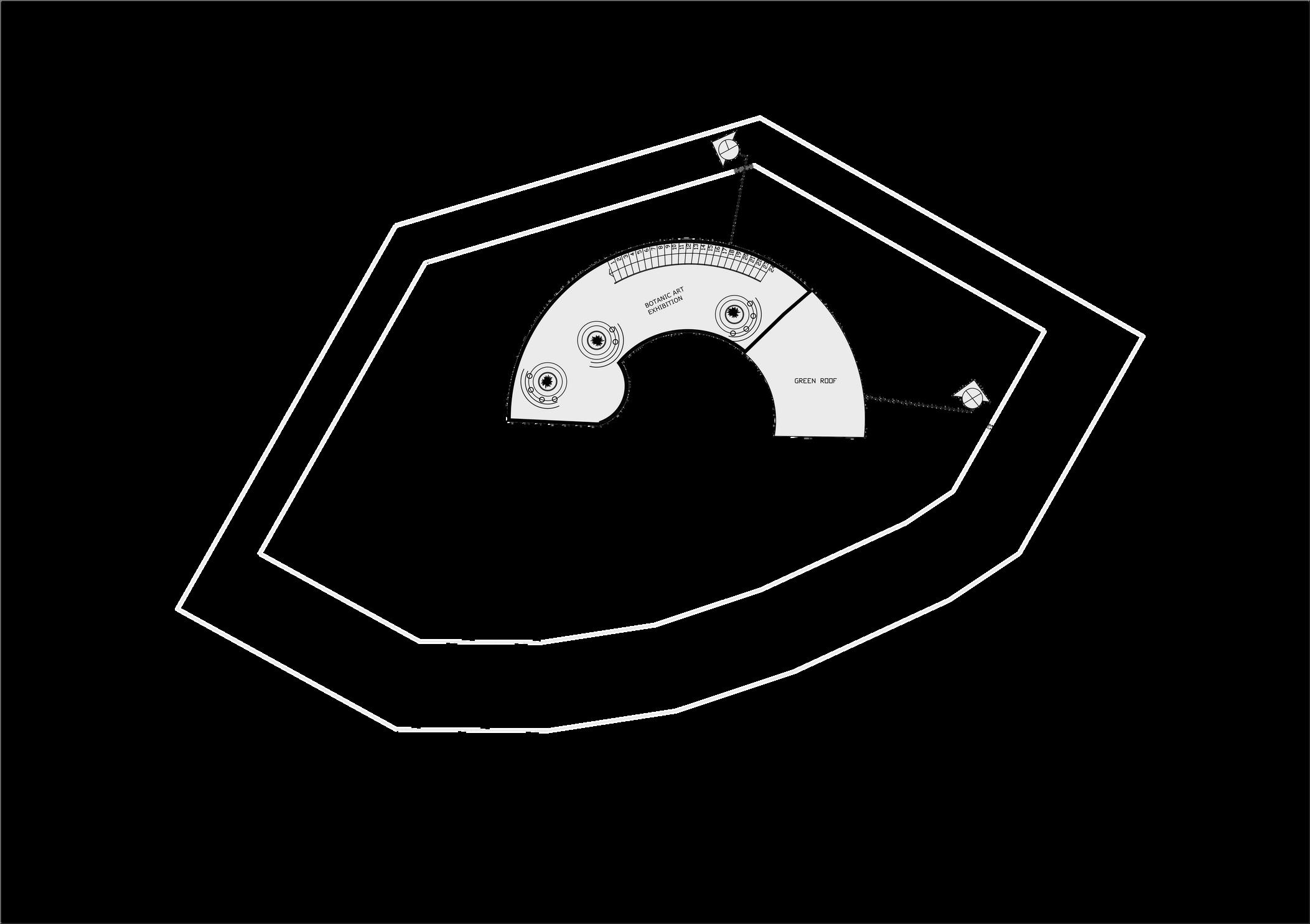
LOWERGROUND FLOORPLAN


SCALE1:150
PROJECT 3
VISITORS CENTRE





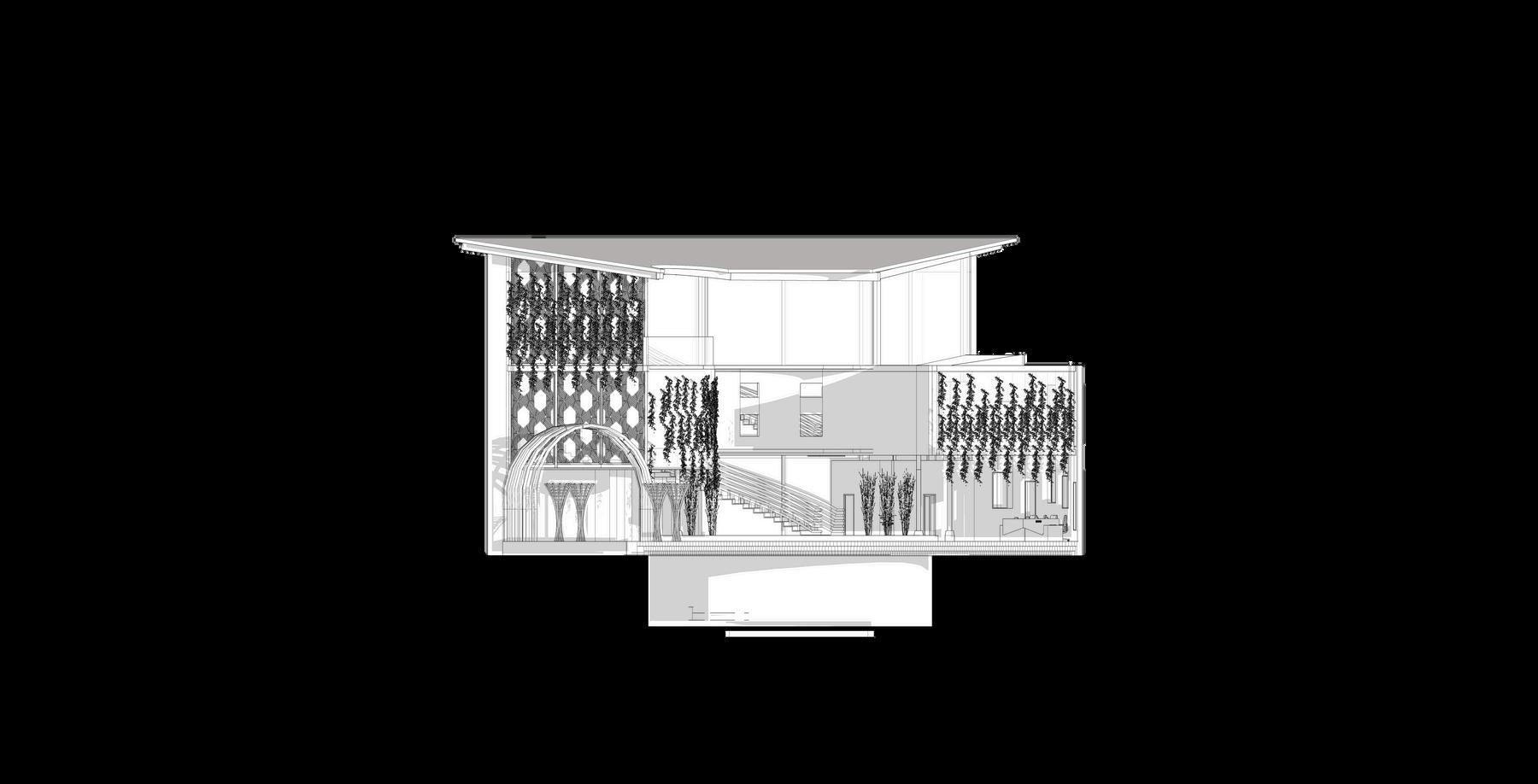


NORTHELEVATION

SOUTHELEVATION


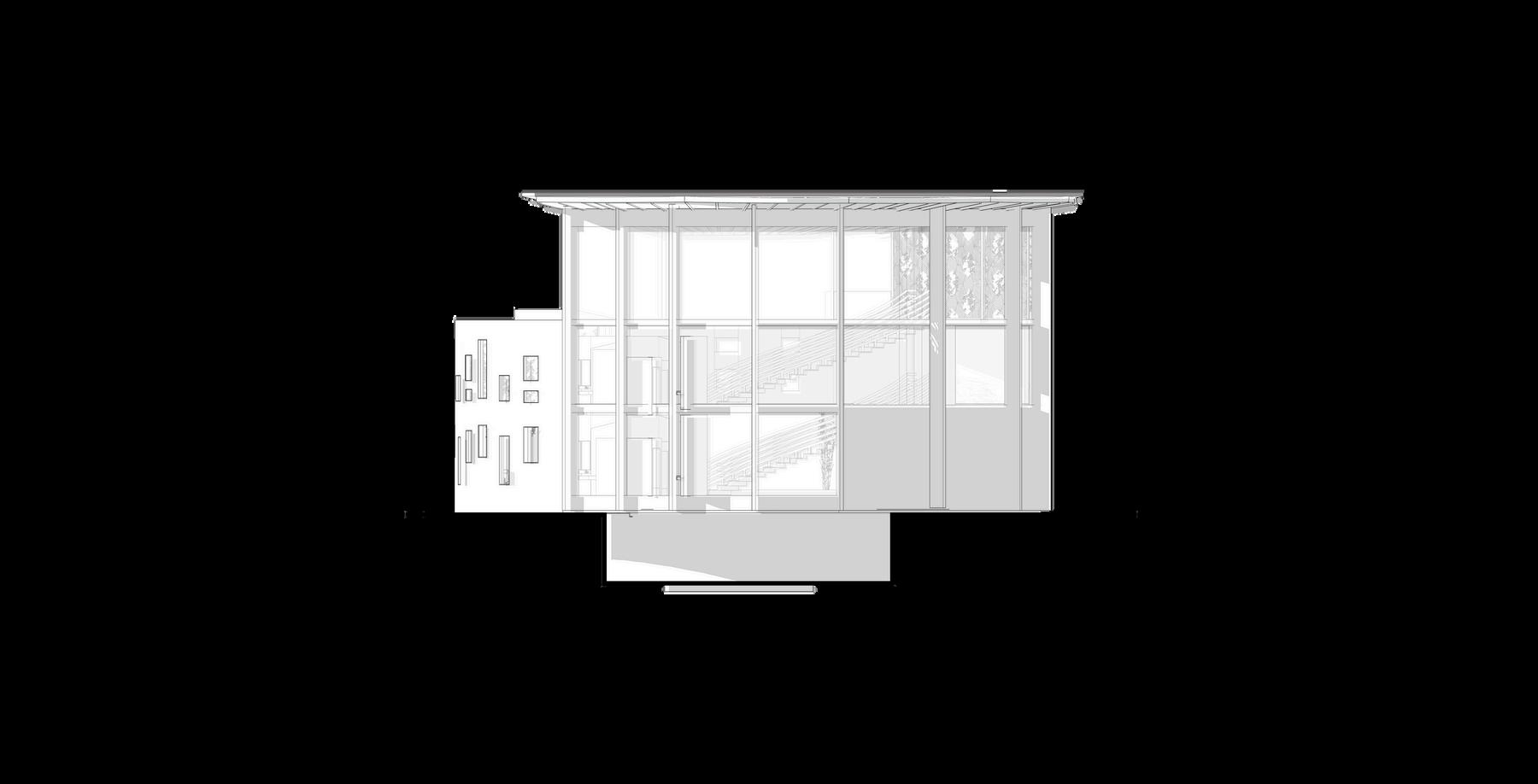


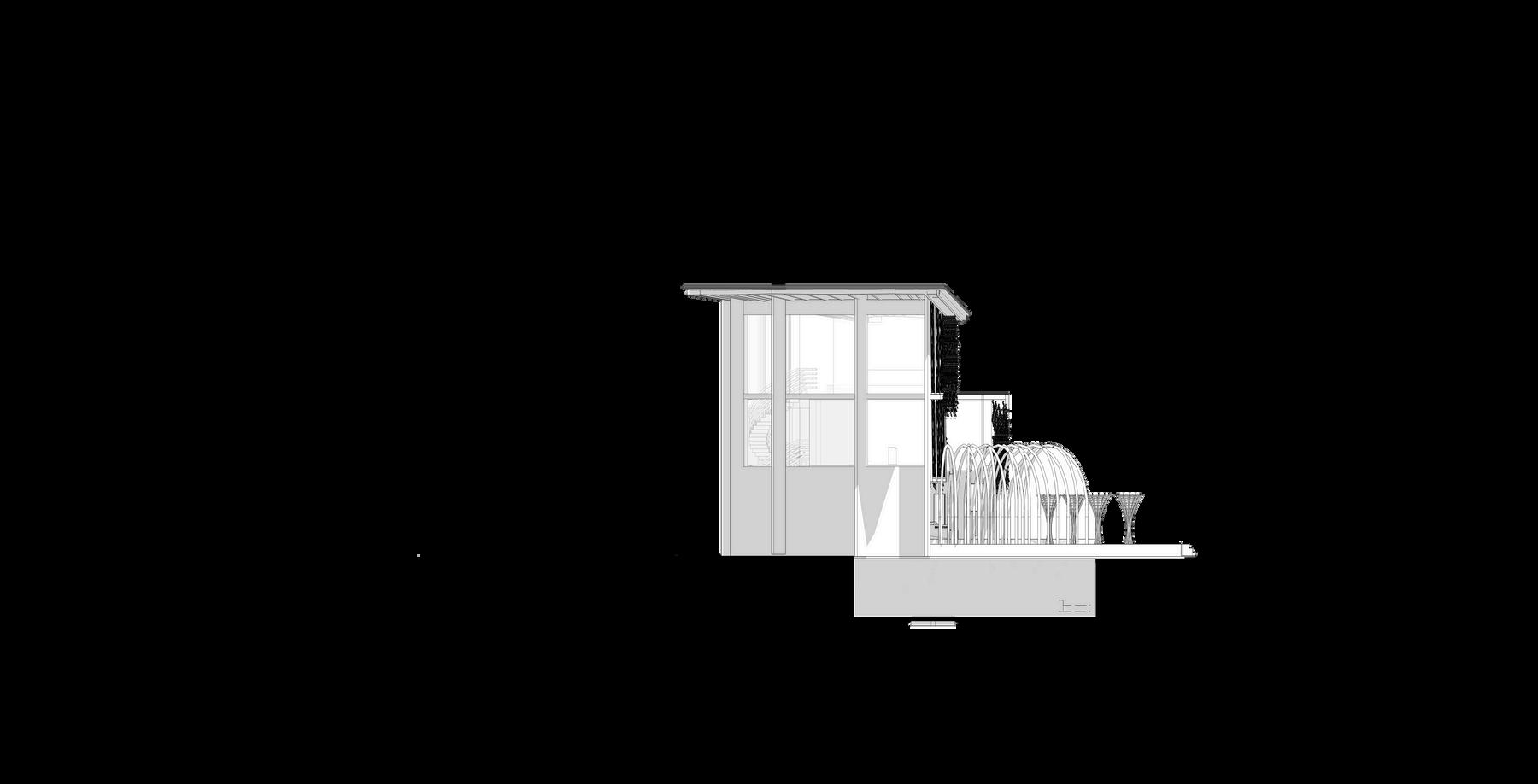

WESTELEVATION

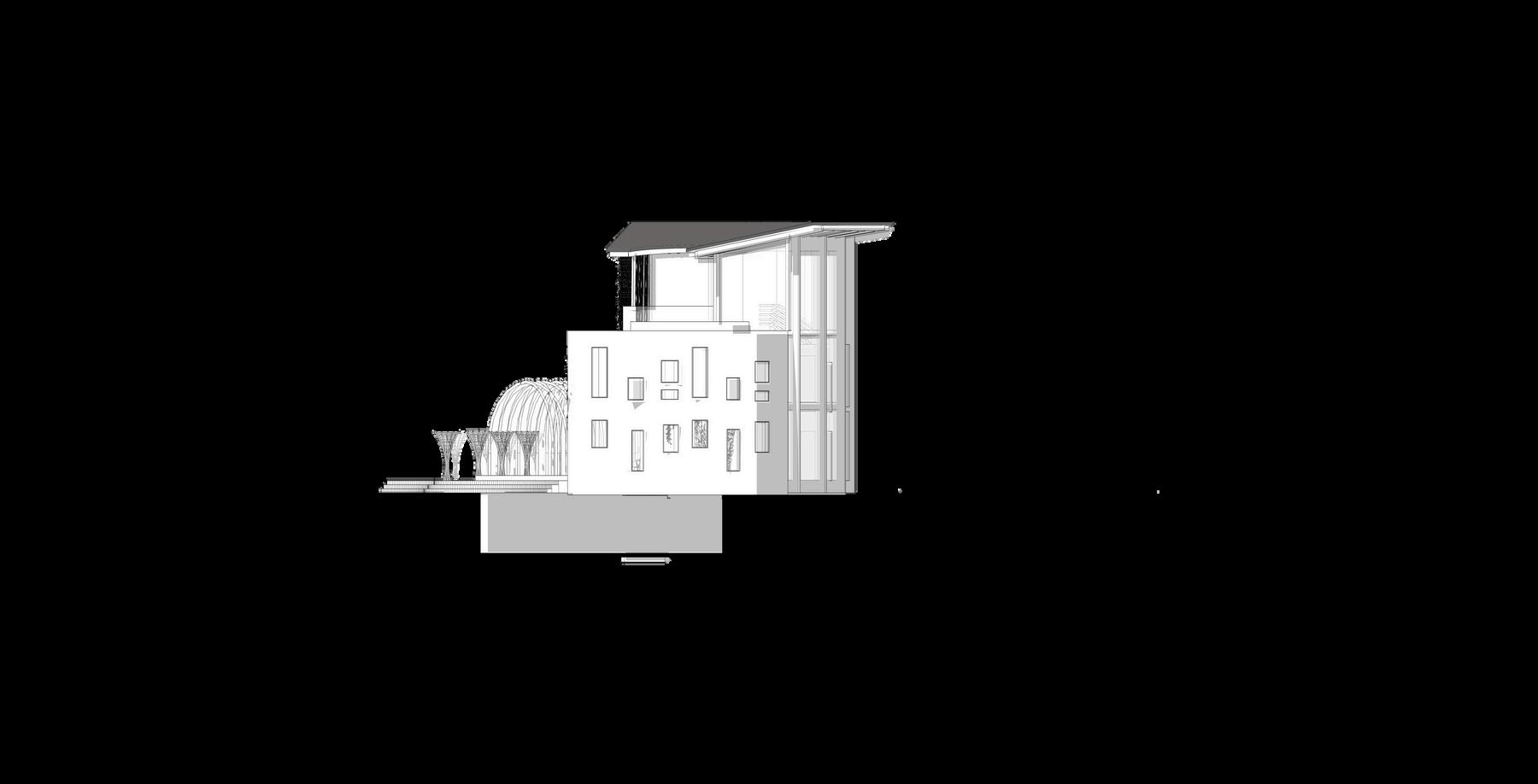
SCALE1:150
SCALE1:150
EASTELEVATION
SCALE1:150
SCALE1:150













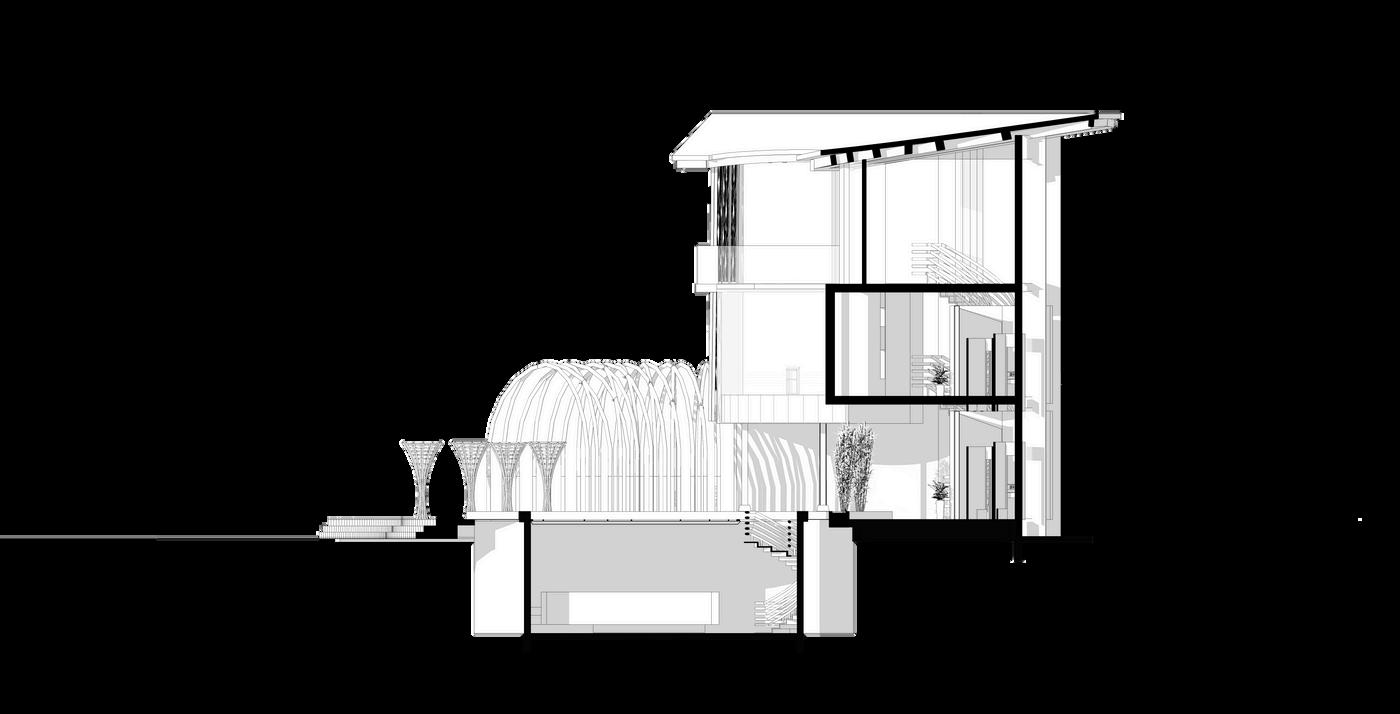
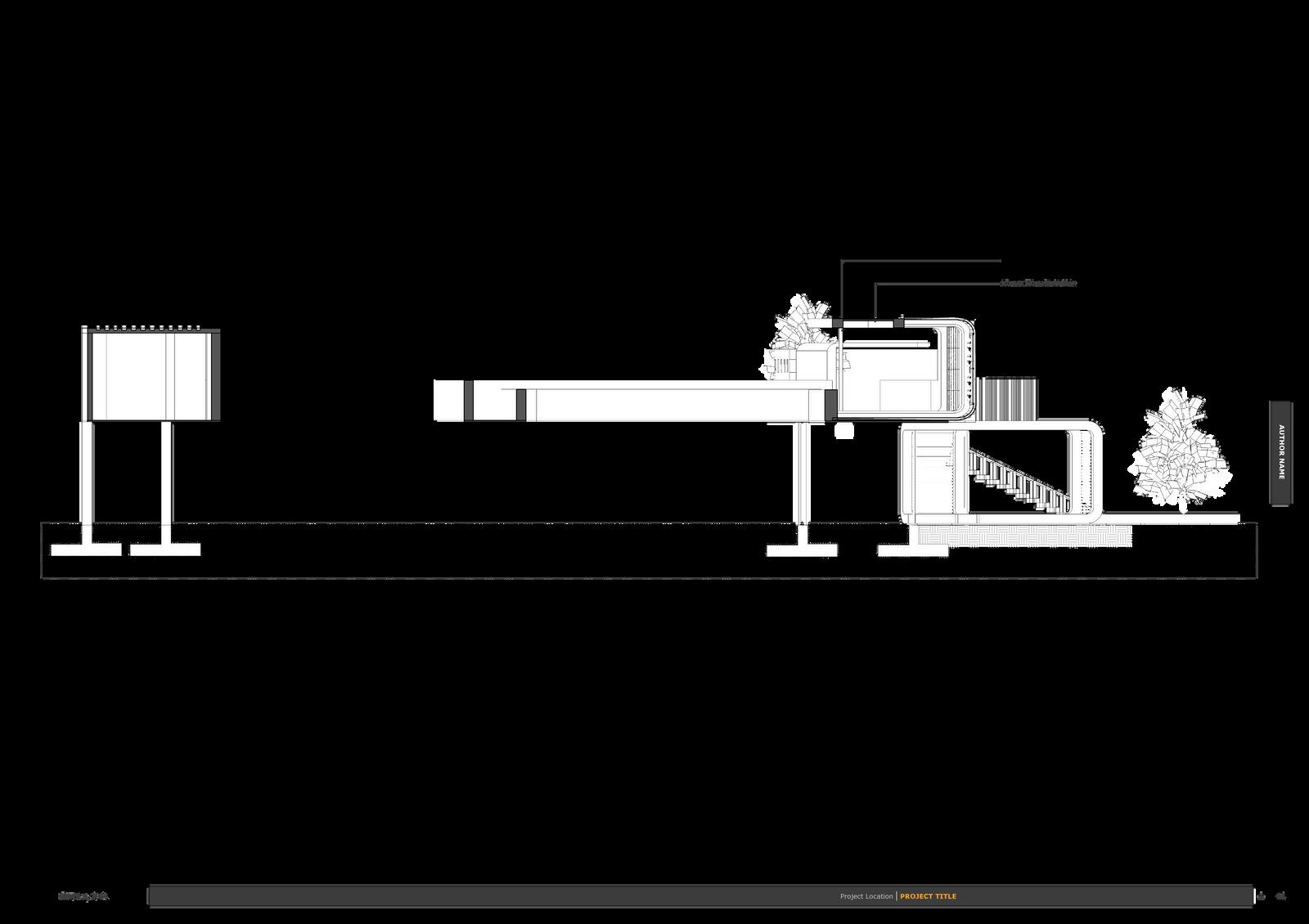




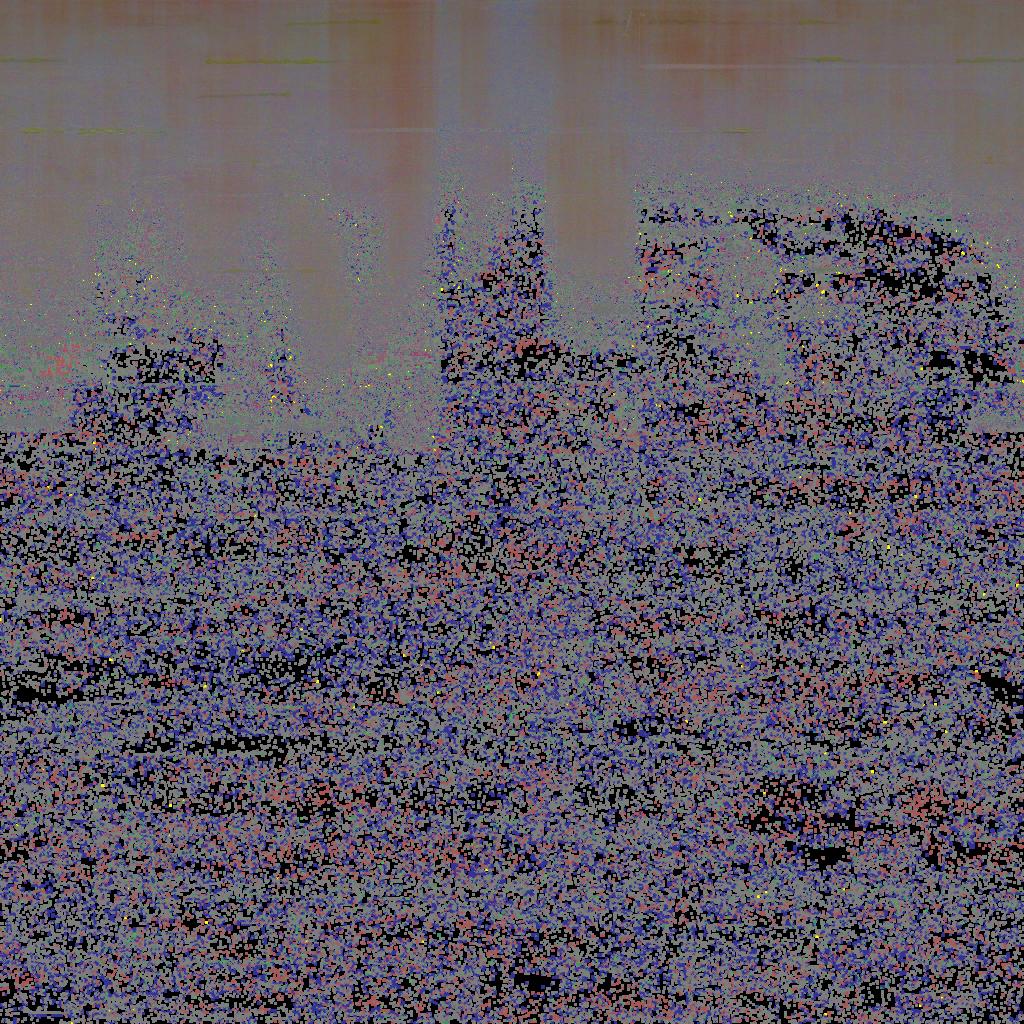

SECTIONY SCALE1:150
PROJECT 3
VISITORS CENTRE
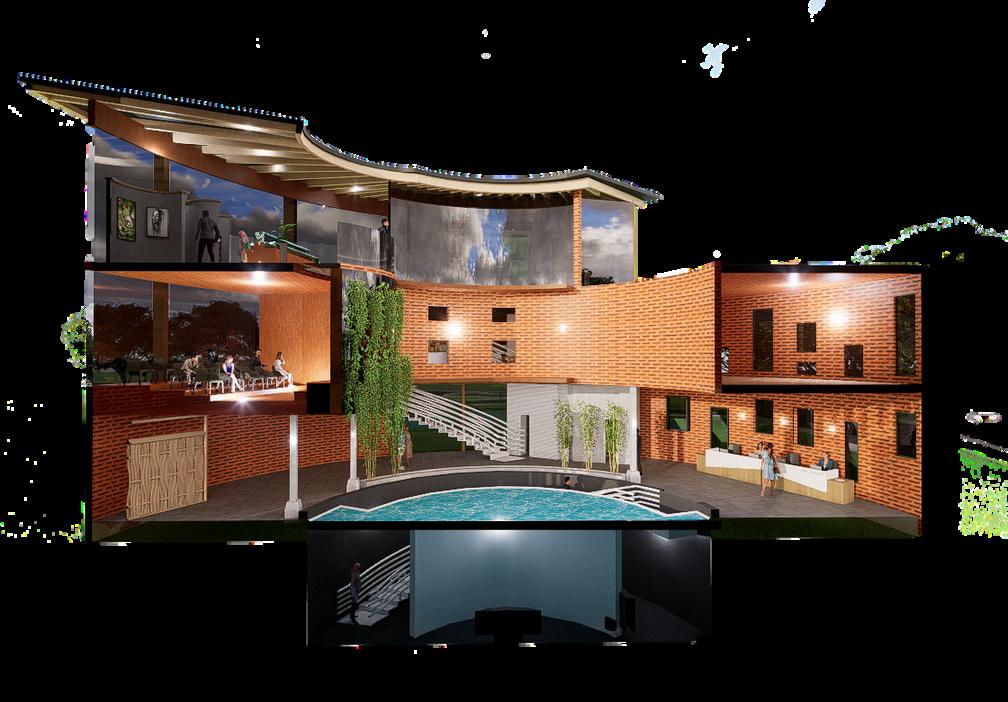


SECTIONAL PERSPECTIVE DETAIL BLOW UP SCALE1:30

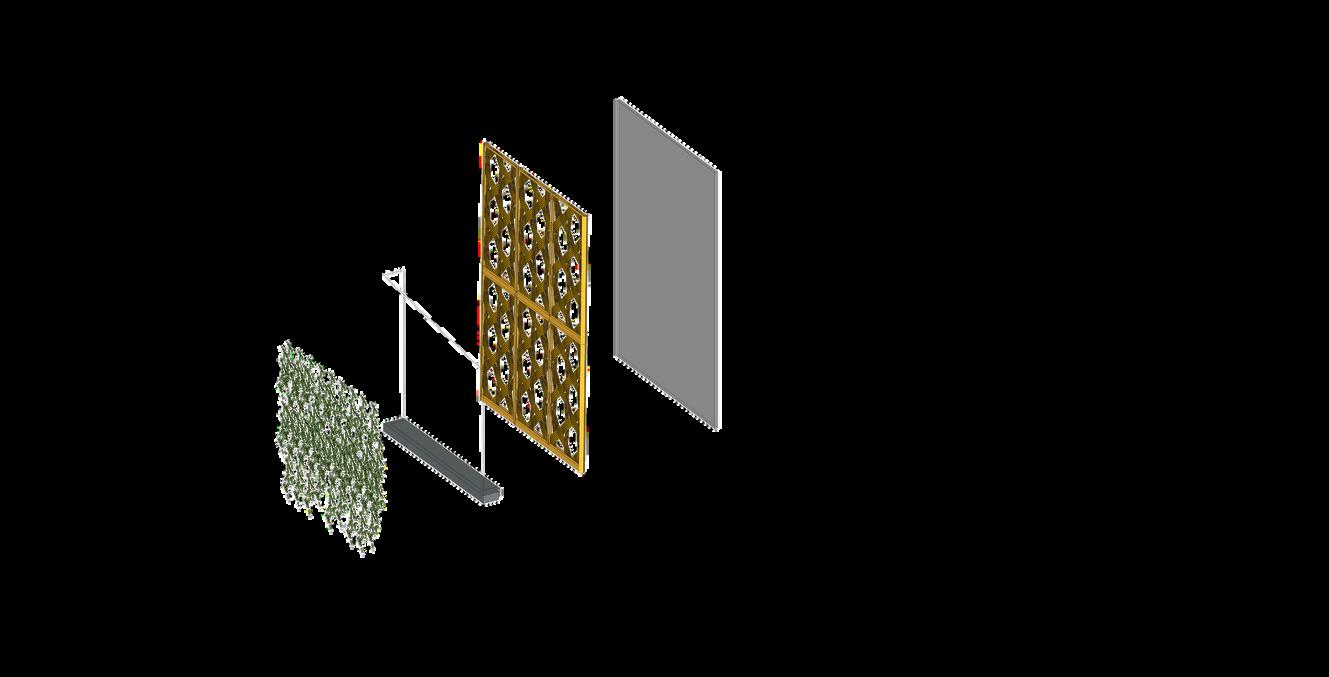

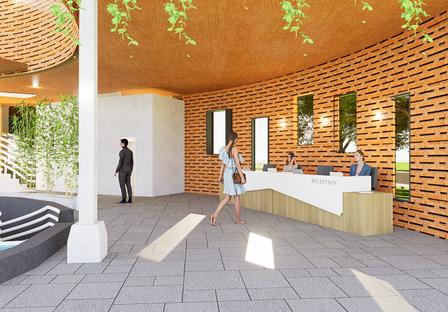
7.FACADE EXPLORATION
A.PARFORATED METAL
SCREEN
B.GLASS WALL
C.PLANTER BOX
D.VERTICAL PLANT
BUSH
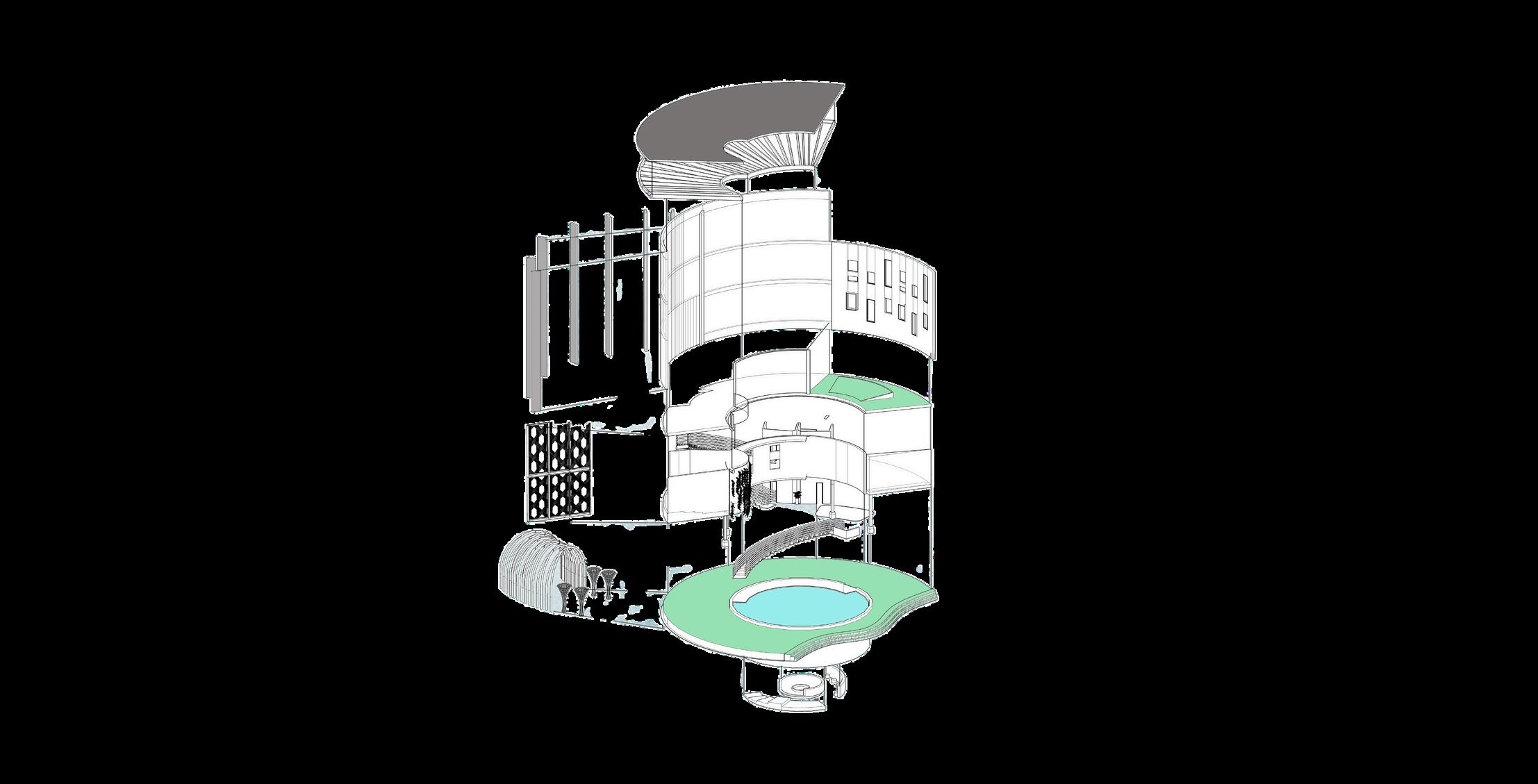
STRUCTURAL SYSTEM
1METALDECKROOF 2WOODENBATTENS
3TIMBERTRUSS 4BRICKWALL
5T MBERPANELS
6DOUBLEGLAZEGLASSWALLS 7PARFORATEDMETALSCREEN
8BAMBOOPAVILION
9GREENROOF 10POND

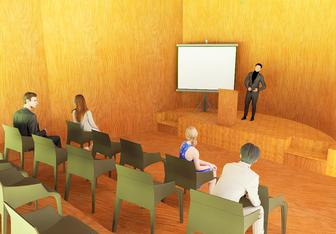

2 3 4 5 6 8 9 10
EXPLODED AXONOMETRY
A B D C INTERIOR PERSPECTIVES
PROJECT 3
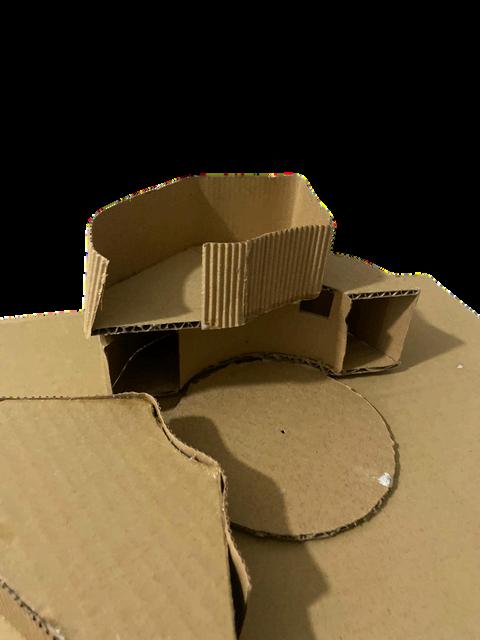
VISITORS CENTRE

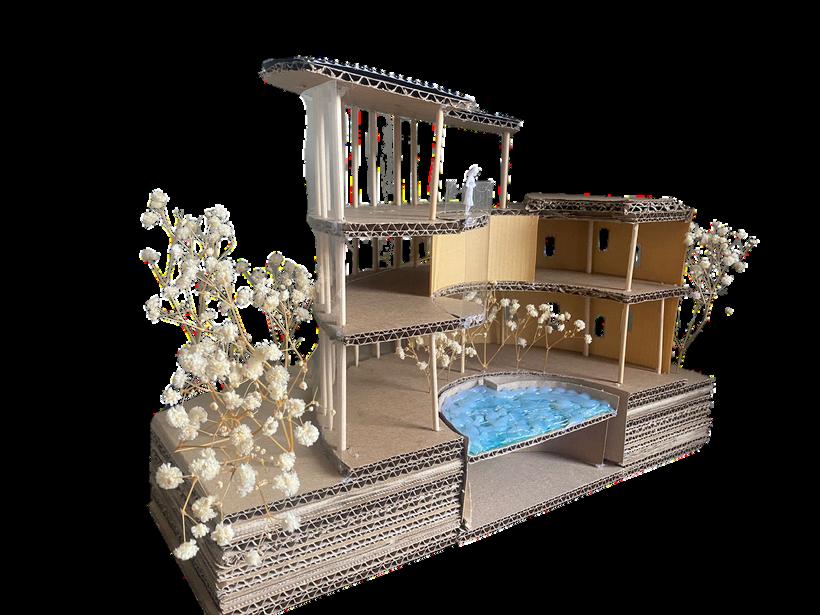

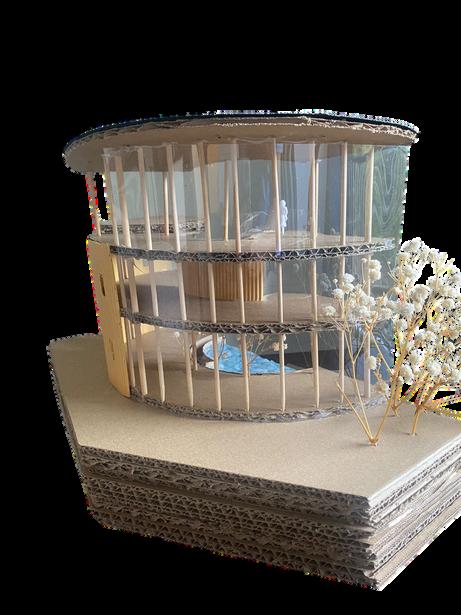
 SECTIONAL MODEL
MOCK UP
SECTIONAL MODEL
MOCK UP
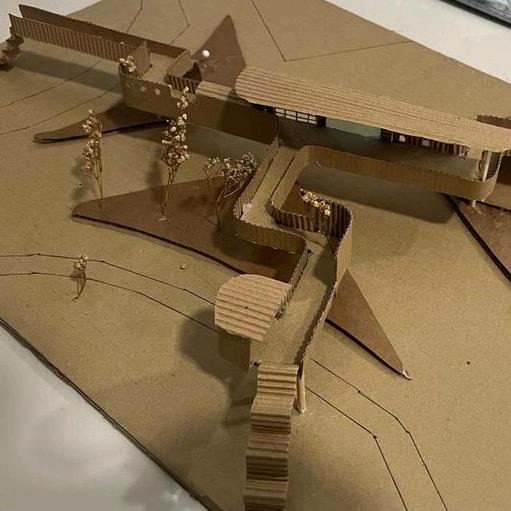

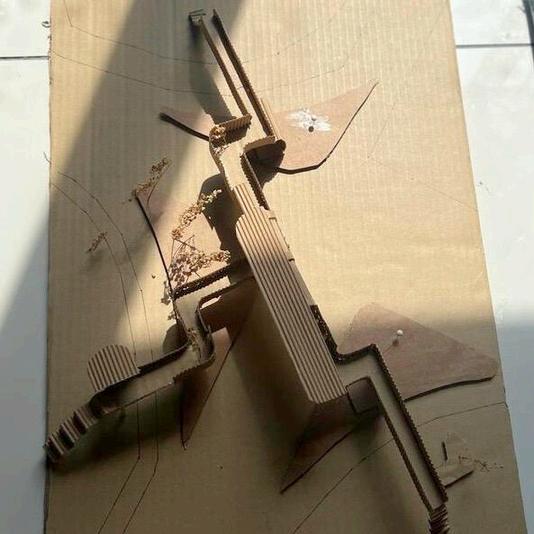
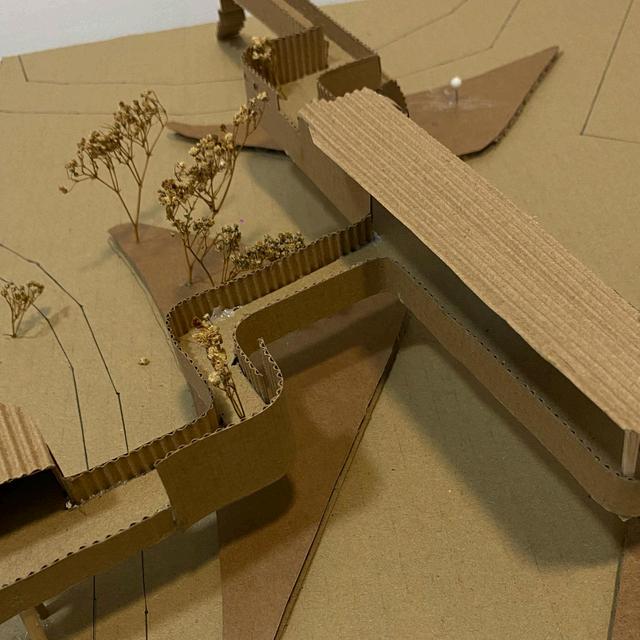
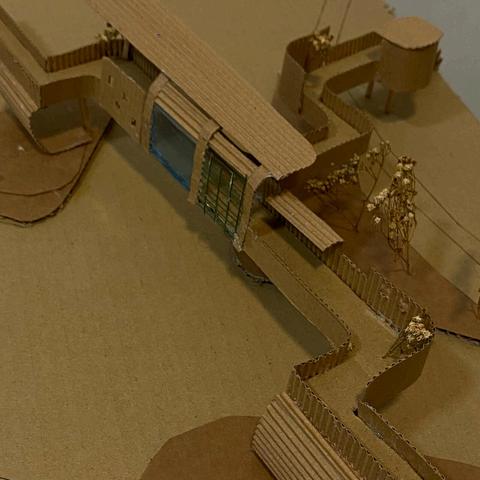
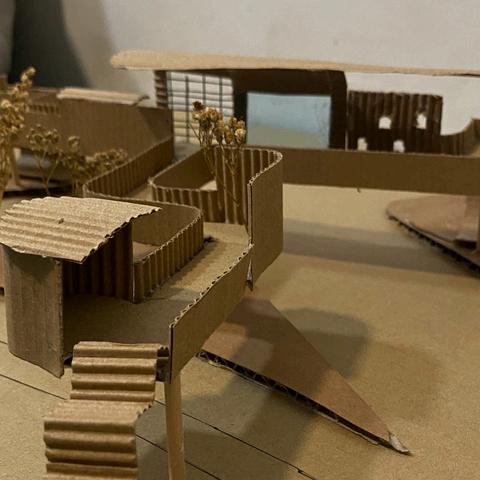 PROJECT2B BRIDGE MODEL
PROJECT2B BRIDGE MODEL
VIDEO ANIMATION

Walk through from P2A to P3
THANKYOU














































































































 SECTIONAL MODEL
MOCK UP
SECTIONAL MODEL
MOCK UP





 PROJECT2B BRIDGE MODEL
PROJECT2B BRIDGE MODEL
