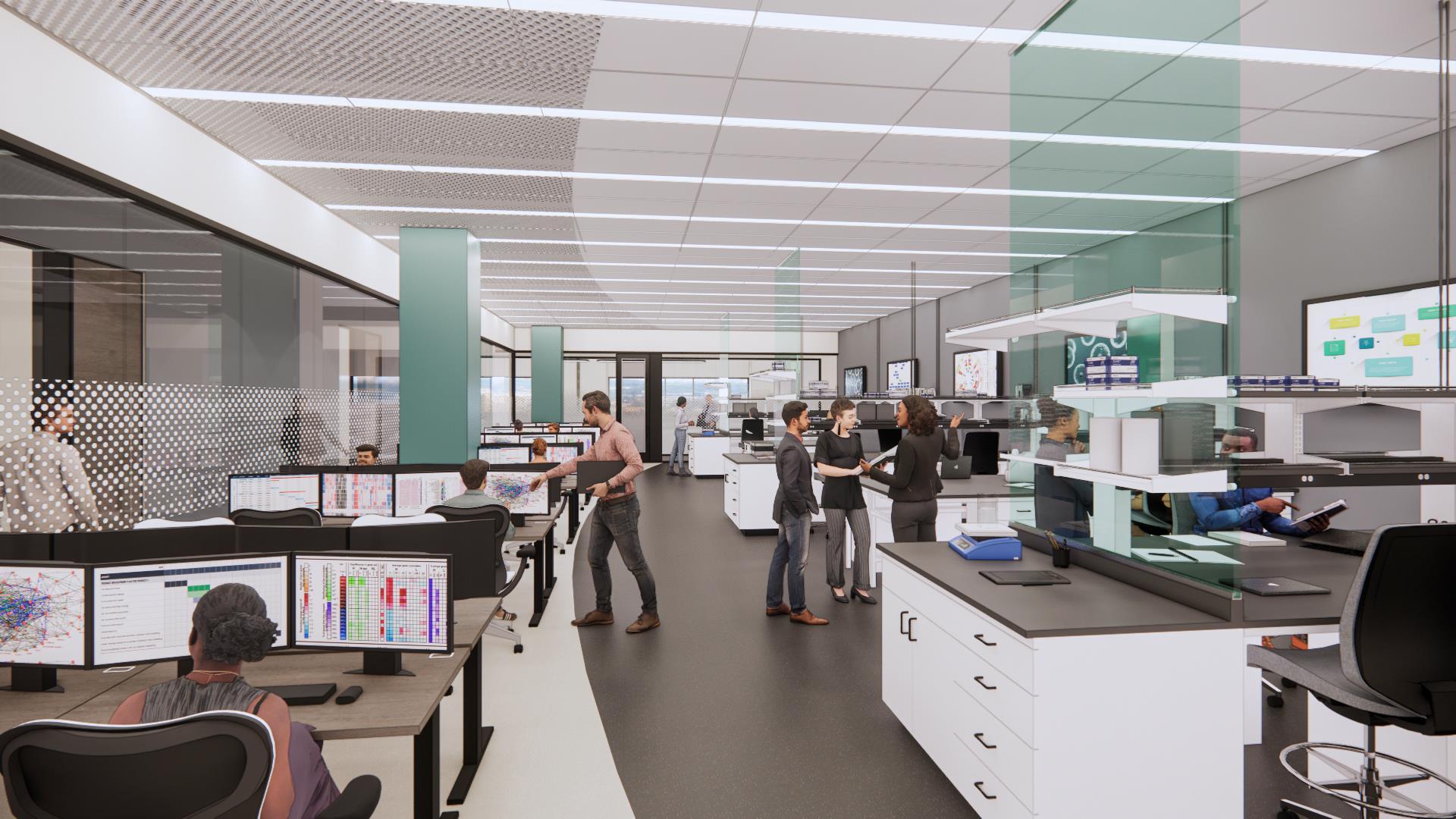

Blood Cancer Healing Center
FLOOR PLANS & RENDERINGS



HEMATOLOGY -WET RESEARCH LABS
HEMATOLOGY -DRY RESEARCH WORK AREA
CORPORATE -WET RESEARCH LABS
CORPORATE LABS -DRY RESEARCH WORK AREA
MEETING SPACE
OSHER CENTER
BIOINFORMATICS
FUTURE KITCHEN


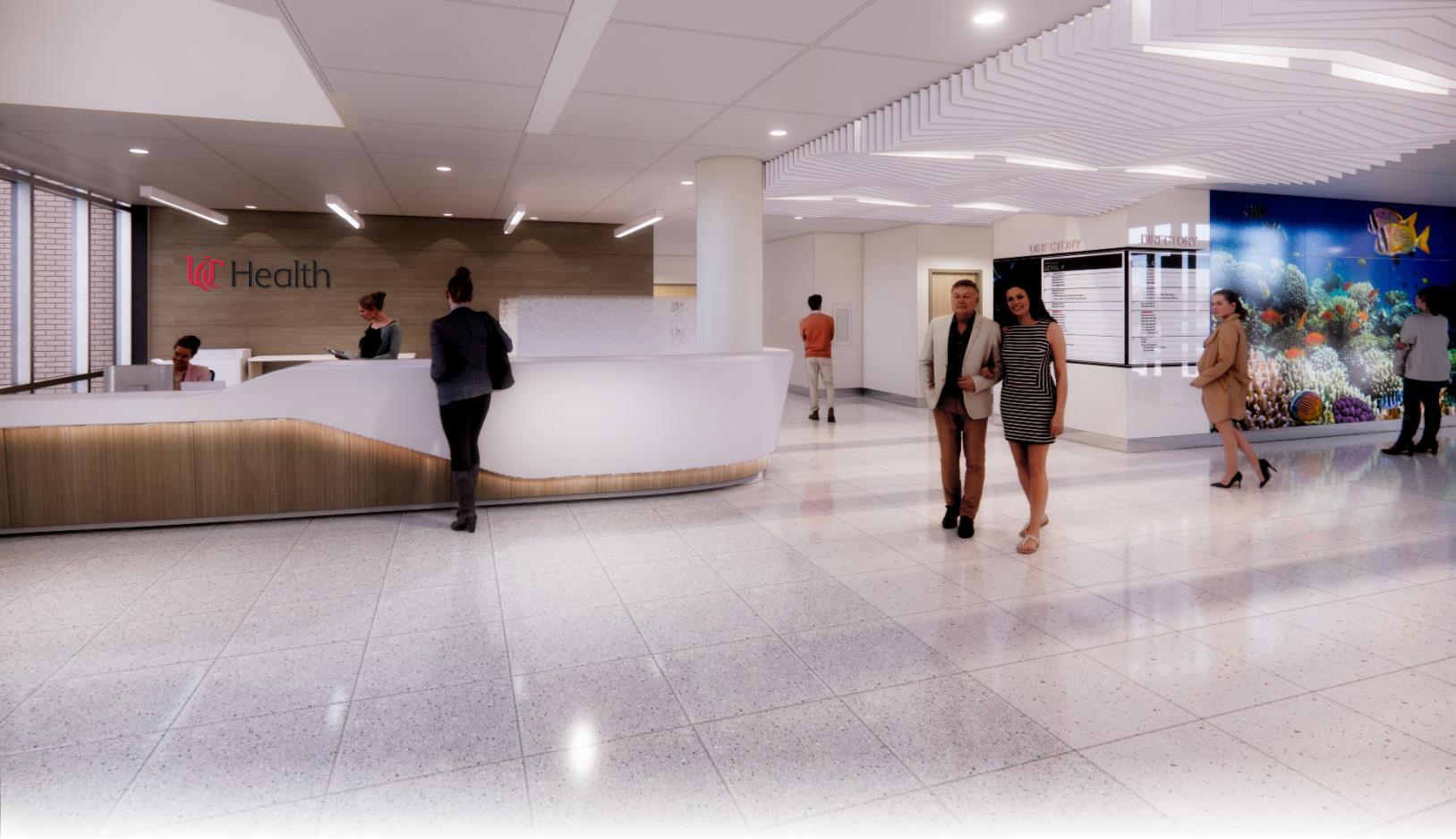





Blood Cancer Healing Center
LOBBY REGISTRATION FACING SOUTH


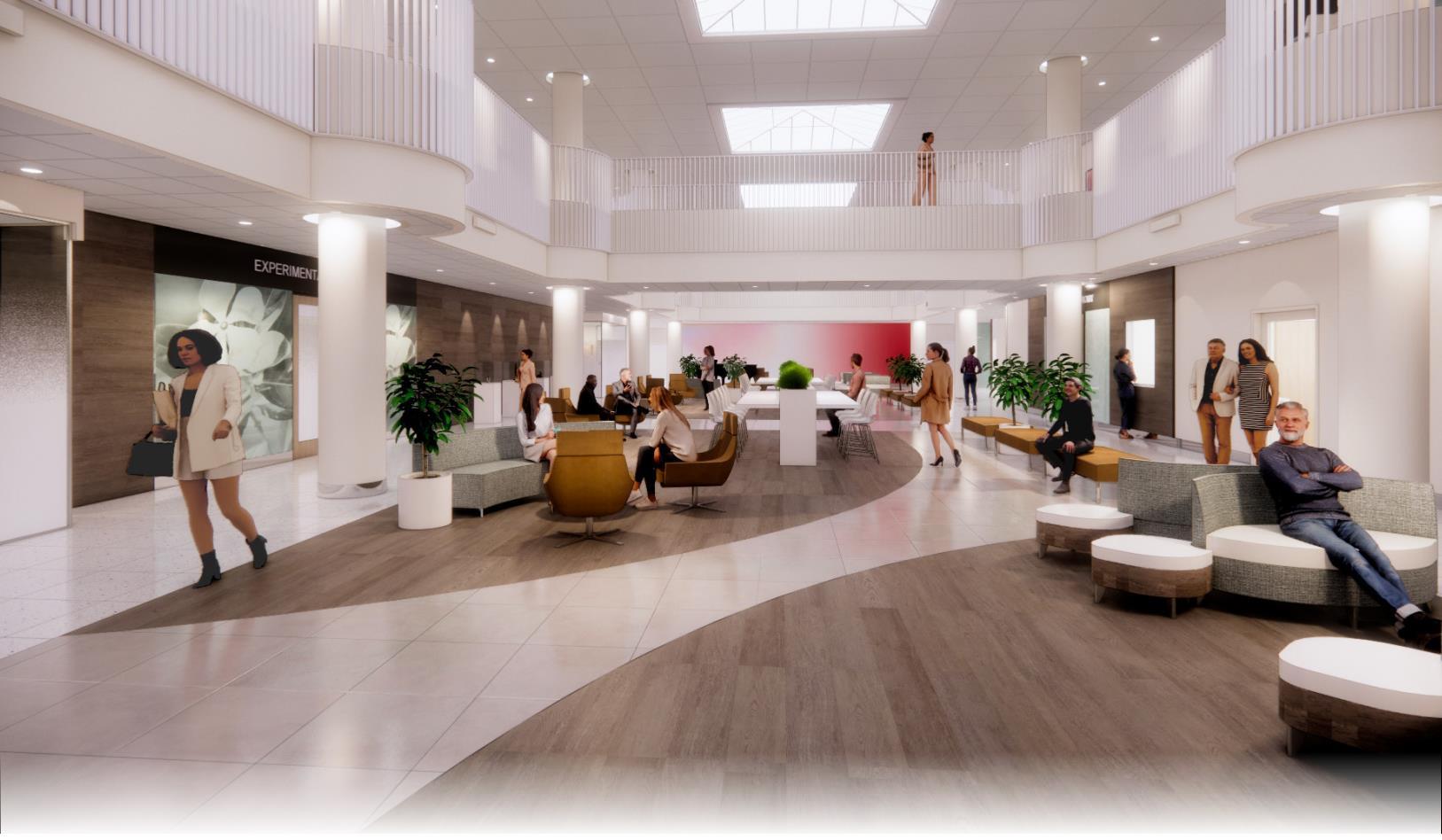





Blood Cancer Healing Center






Shriner’s Building Future Floorplans: Second Floor
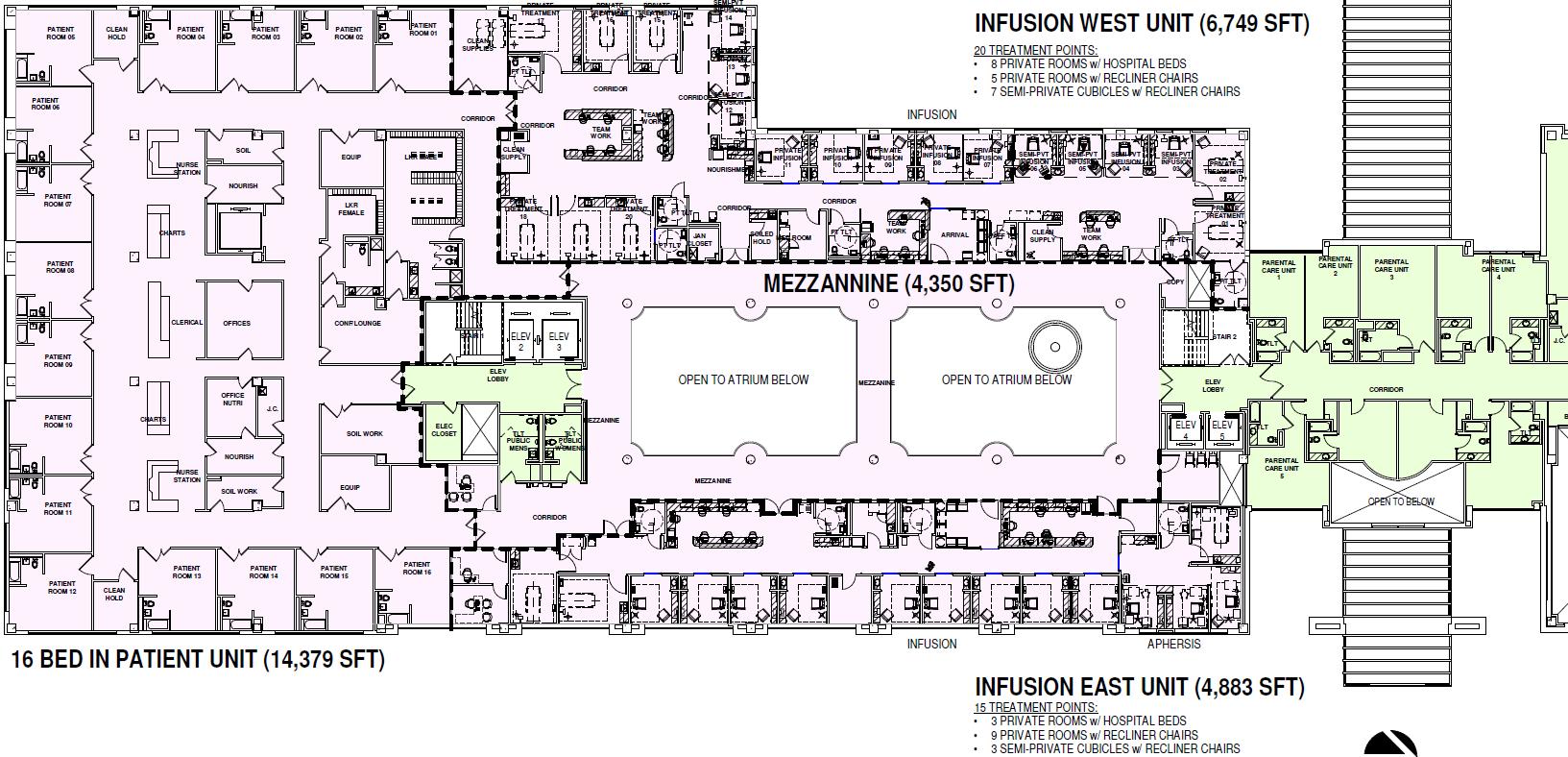
&
Blood Cancer Healing Center
FLOOR 2 PLAN
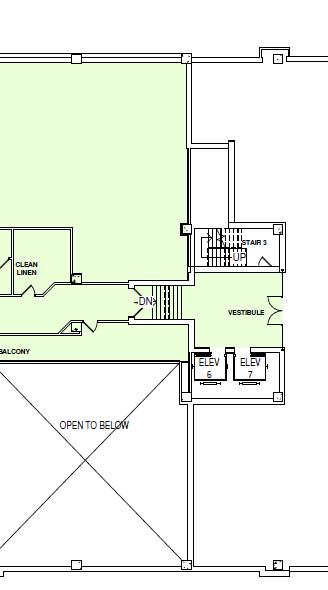

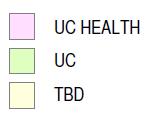






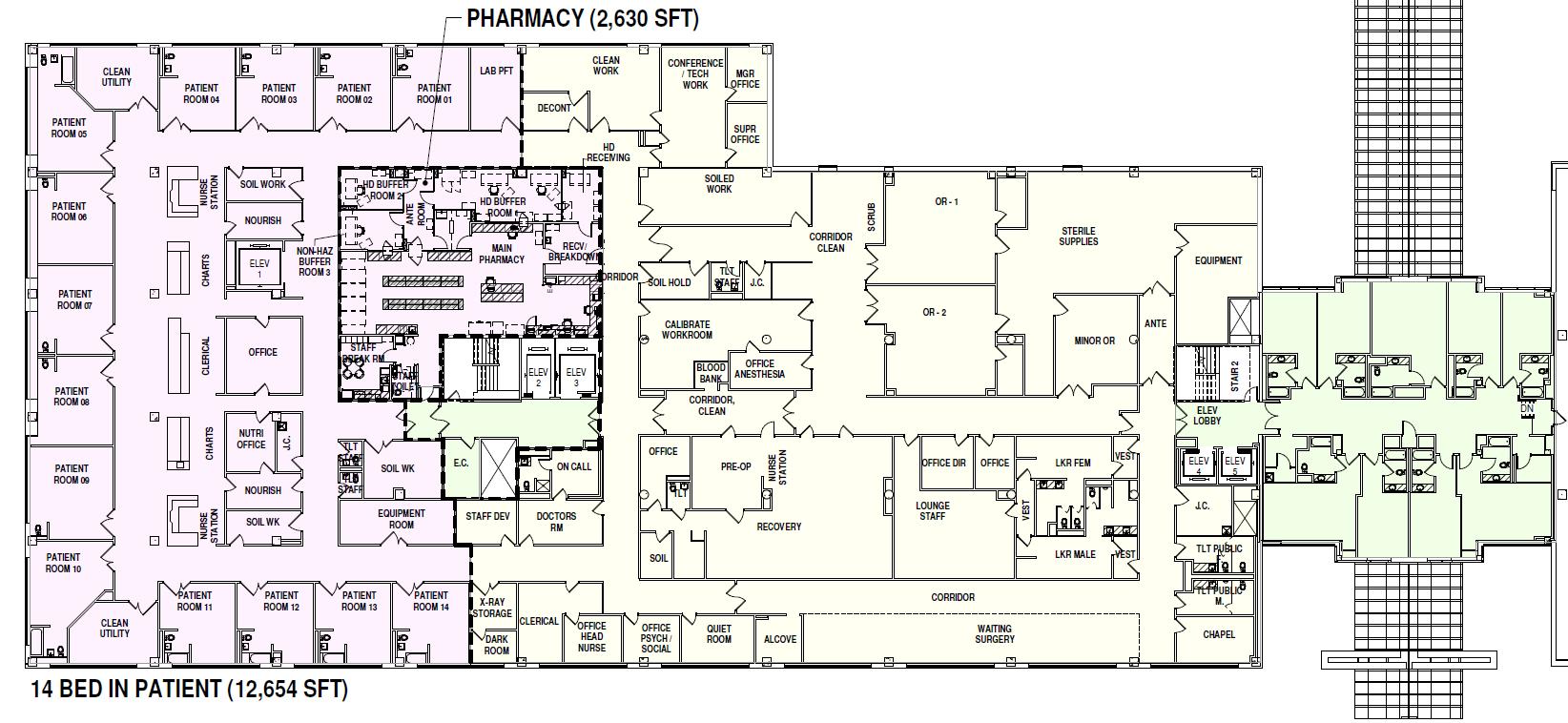


Blood Cancer Healing Center FLOOR 3 PLAN






HEMATOLOGY -DRY RESEARCH WORK AREA
CORPORATE -WET RESEARCH LABS



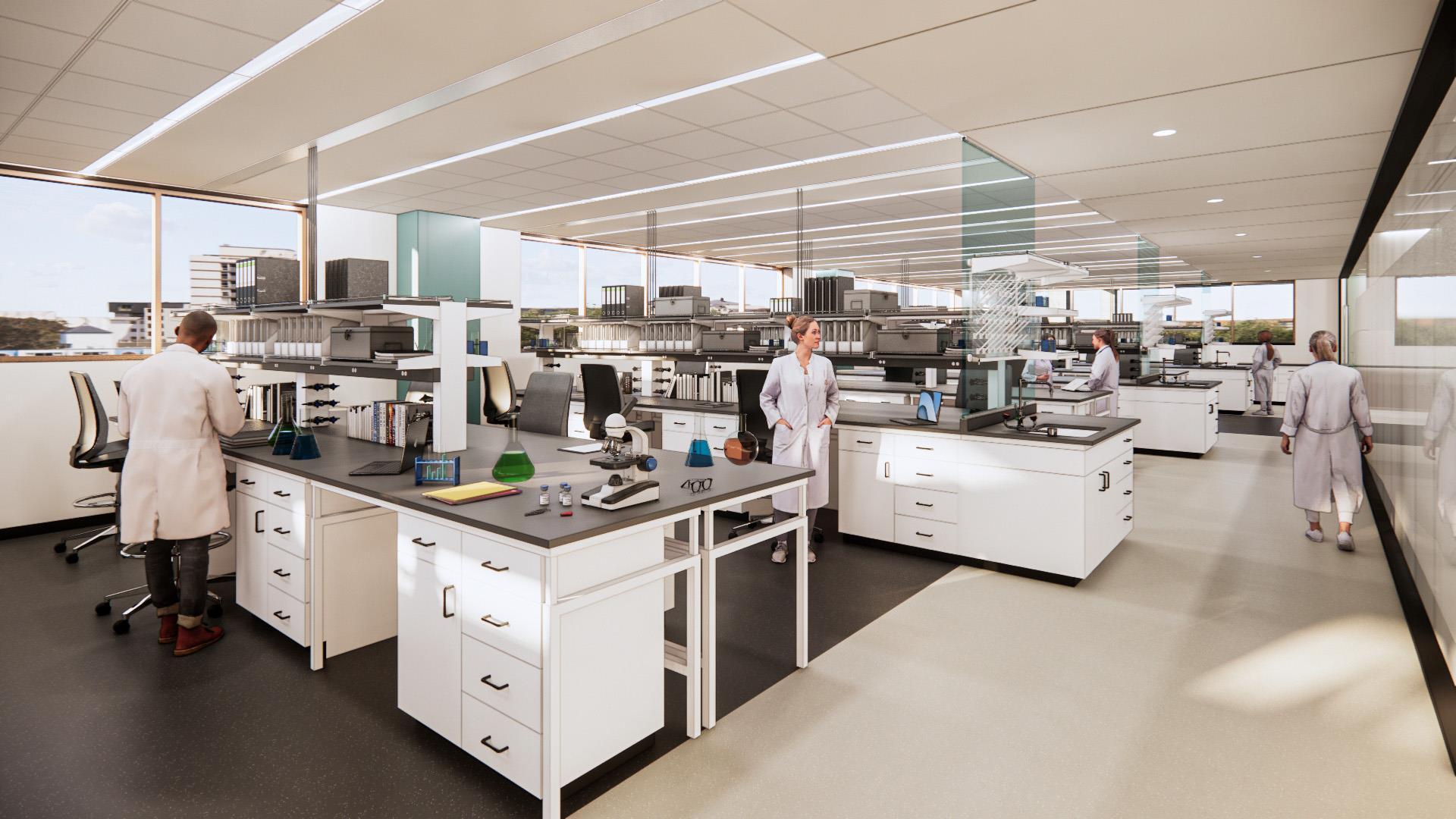



Blood Cancer Healing Center RESEARCH LAB


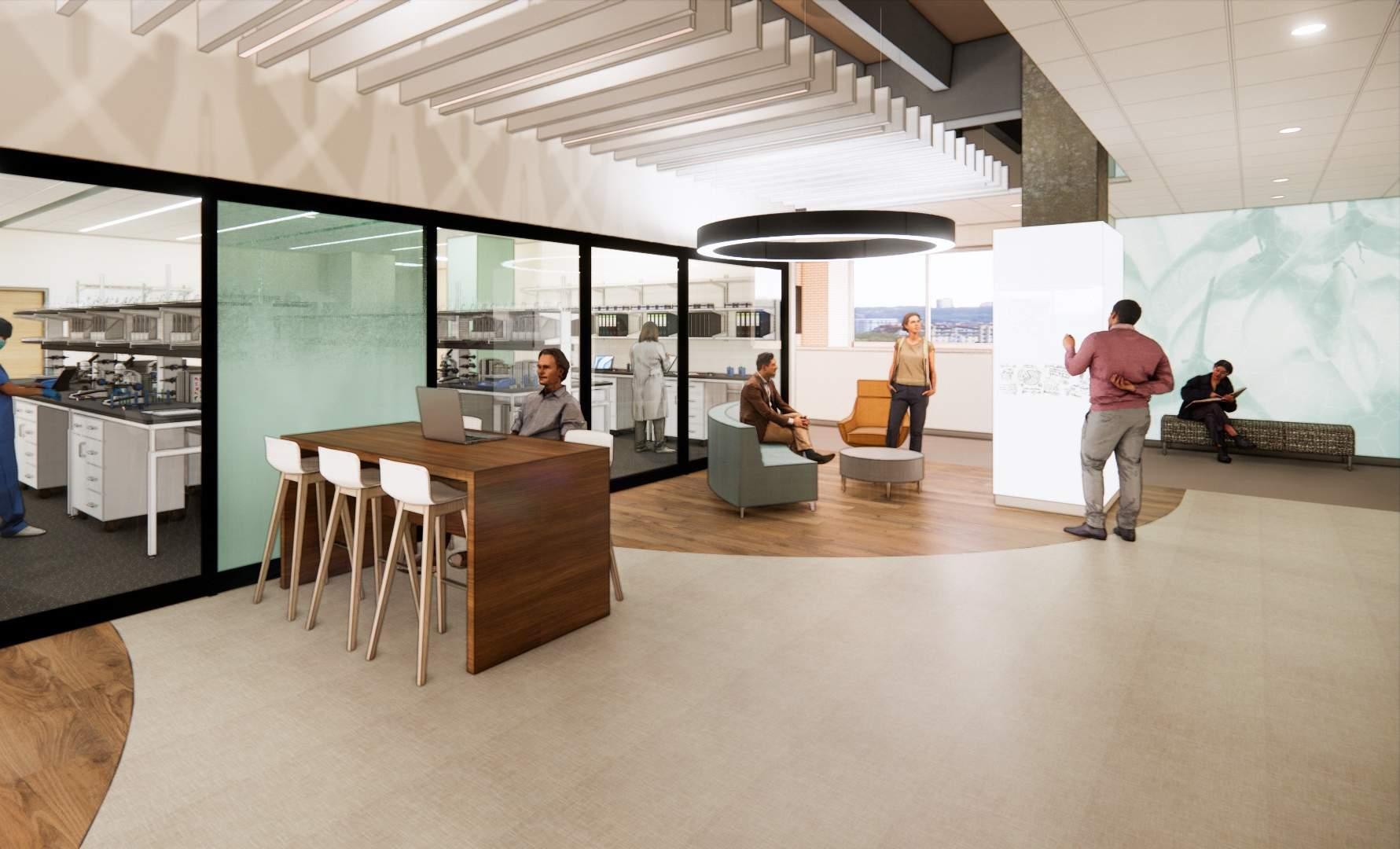











HEMATOLOGY

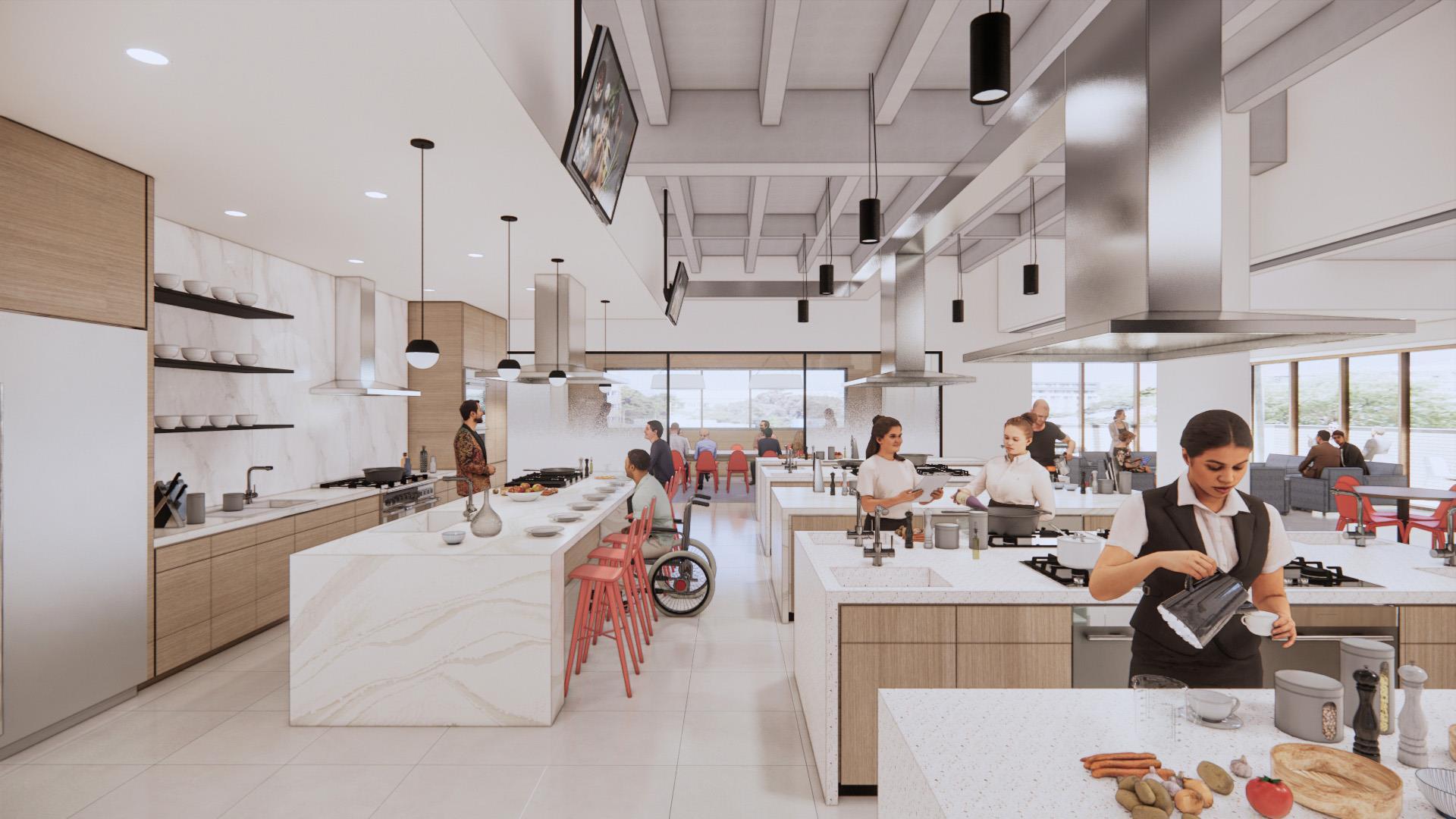


Blood Cancer Healing Center
WELLNESS KITCHEN


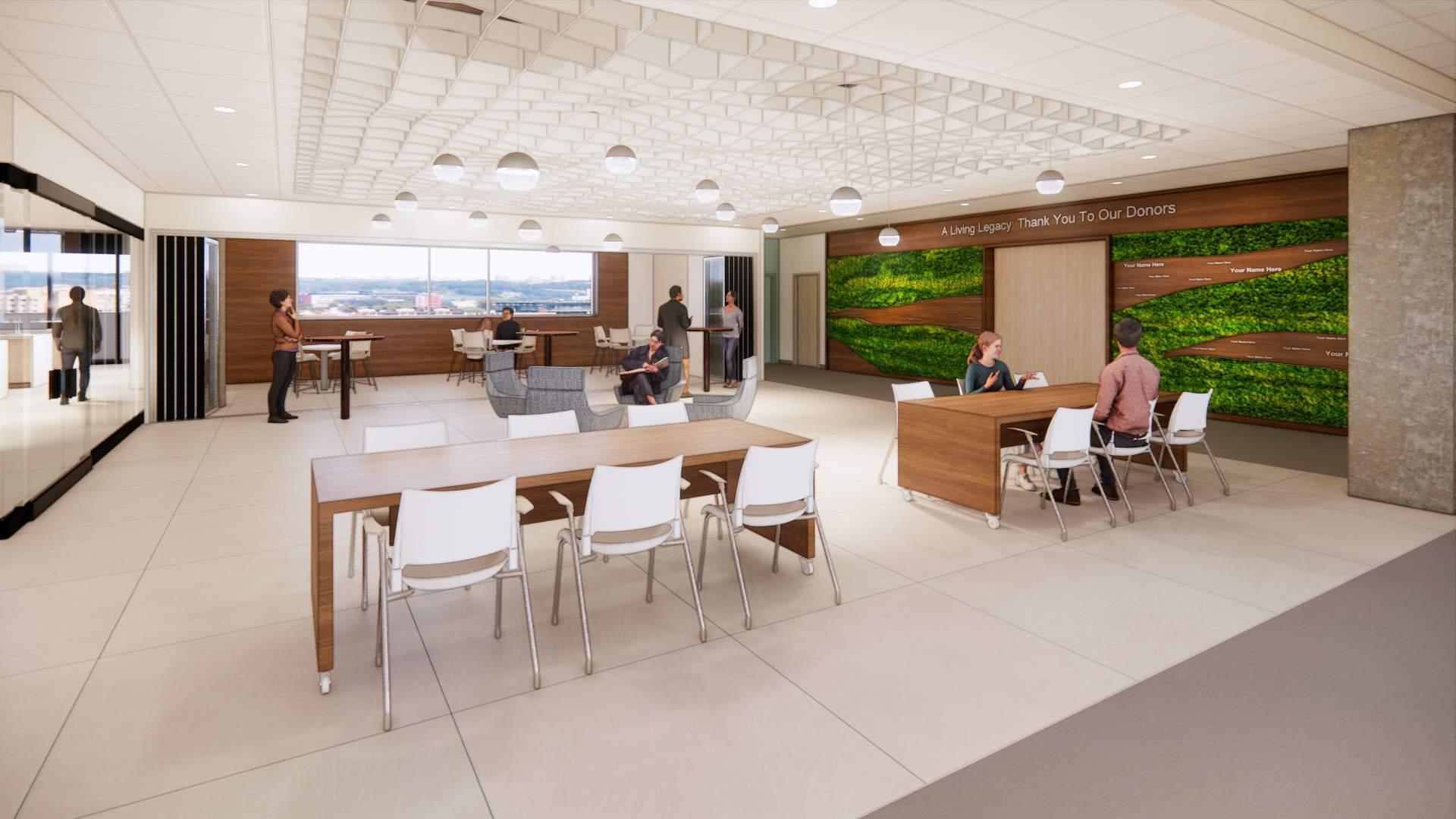






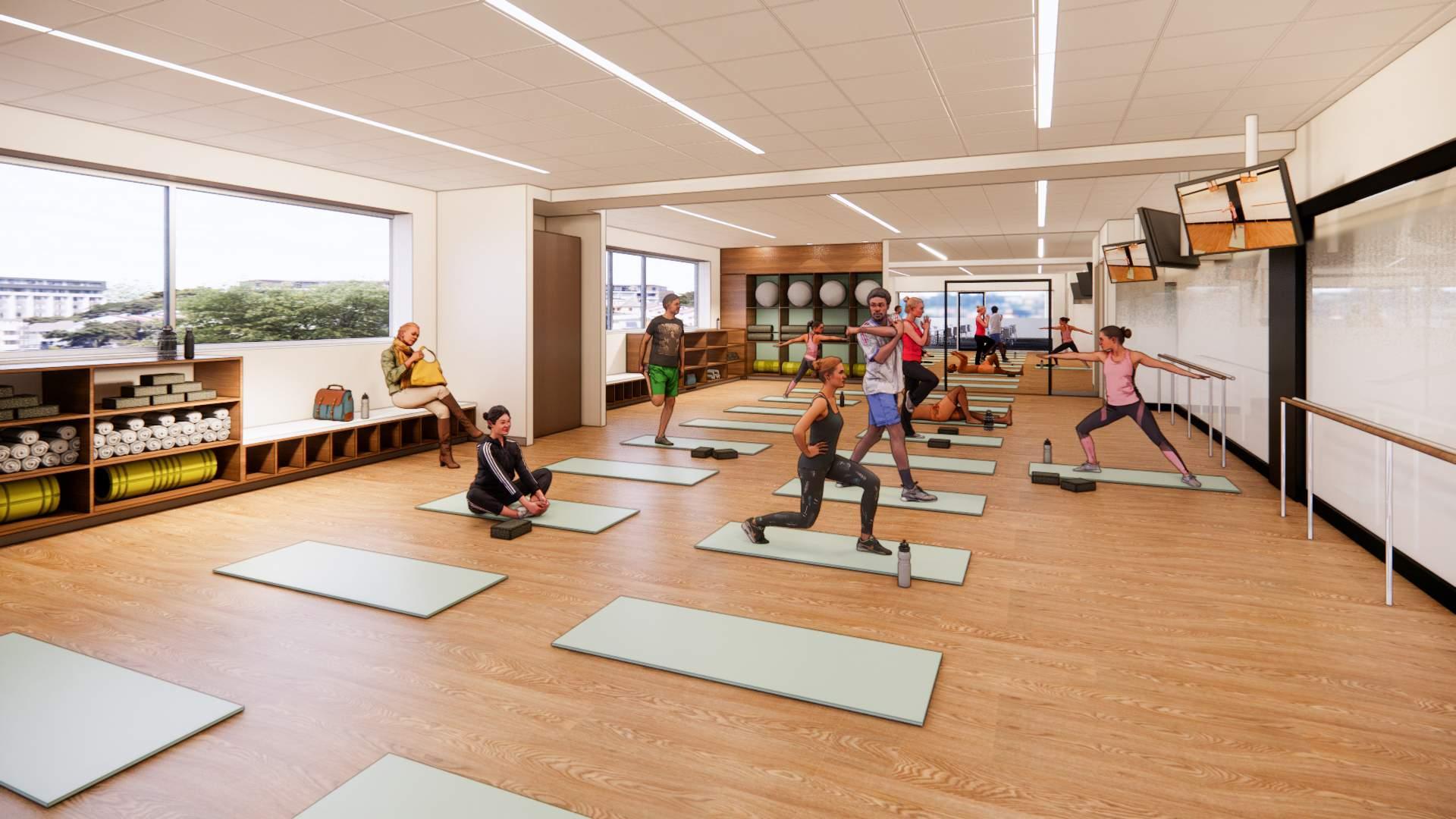





CONCEPT RENDERING LEVEL 5 WELLNESS ROOM WELLNESS ROOM



