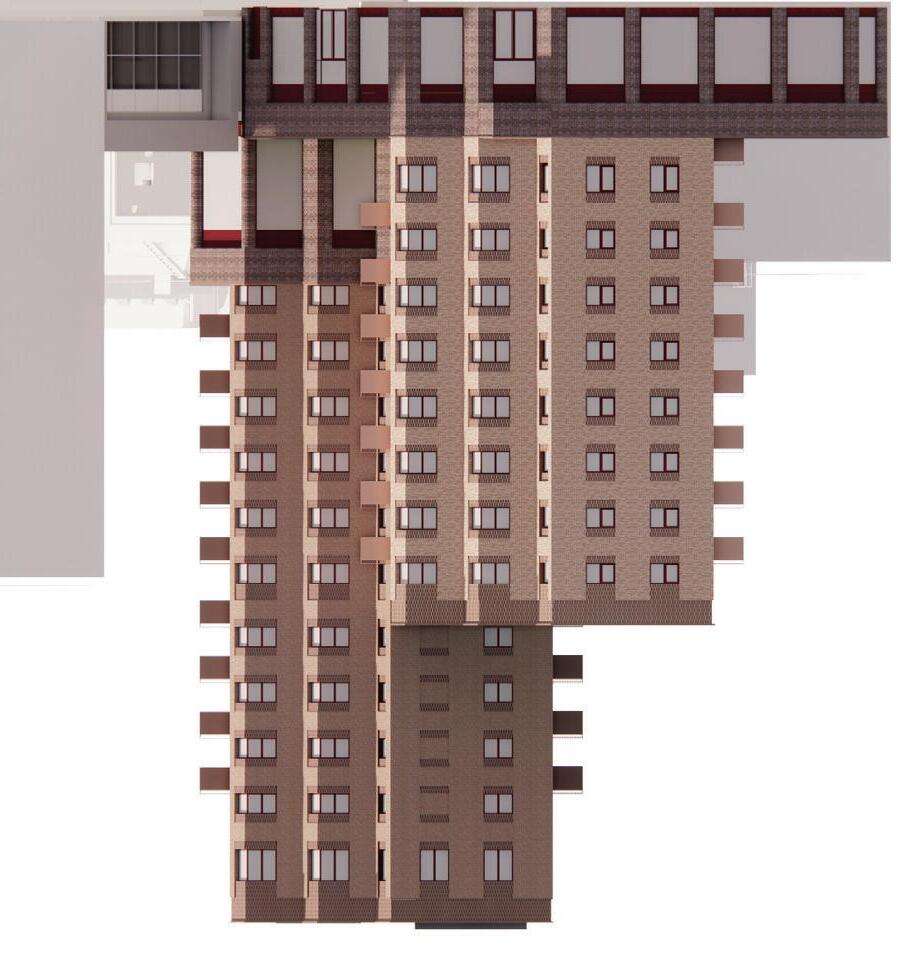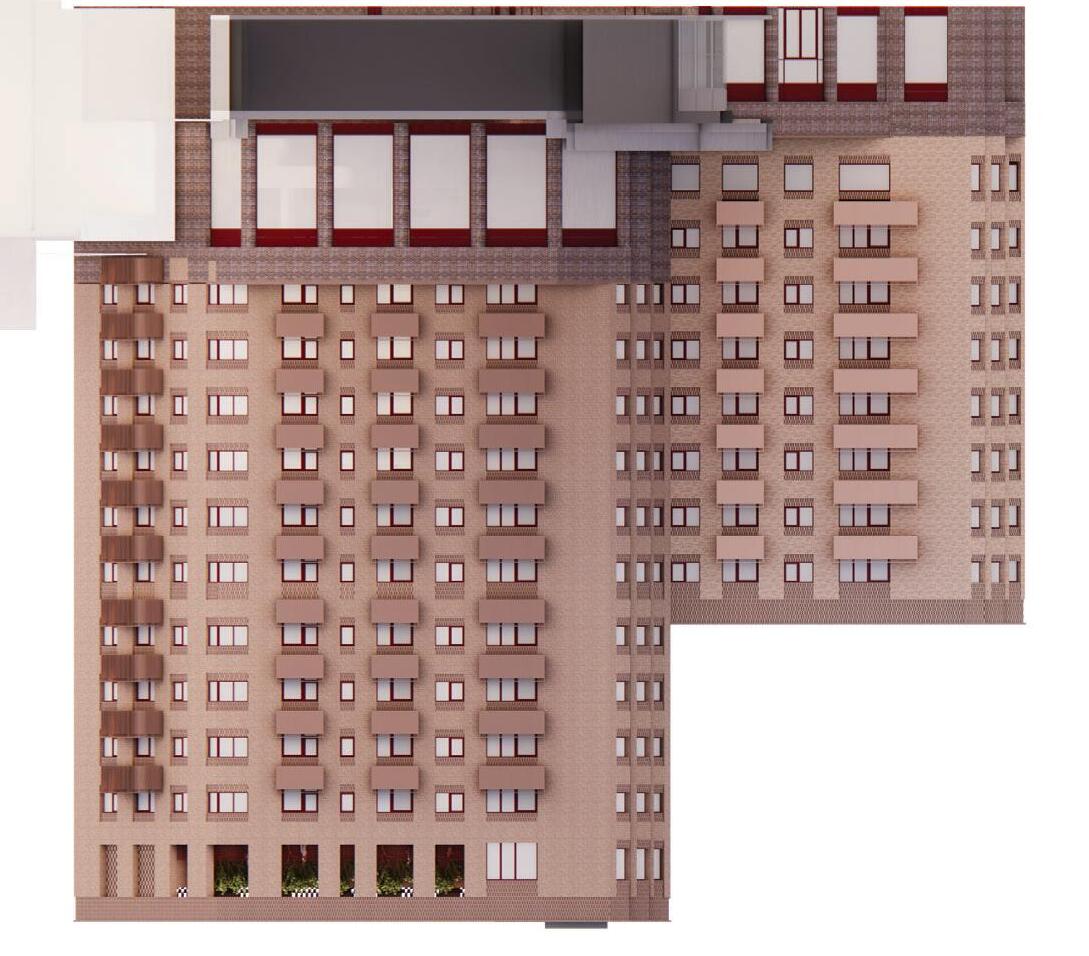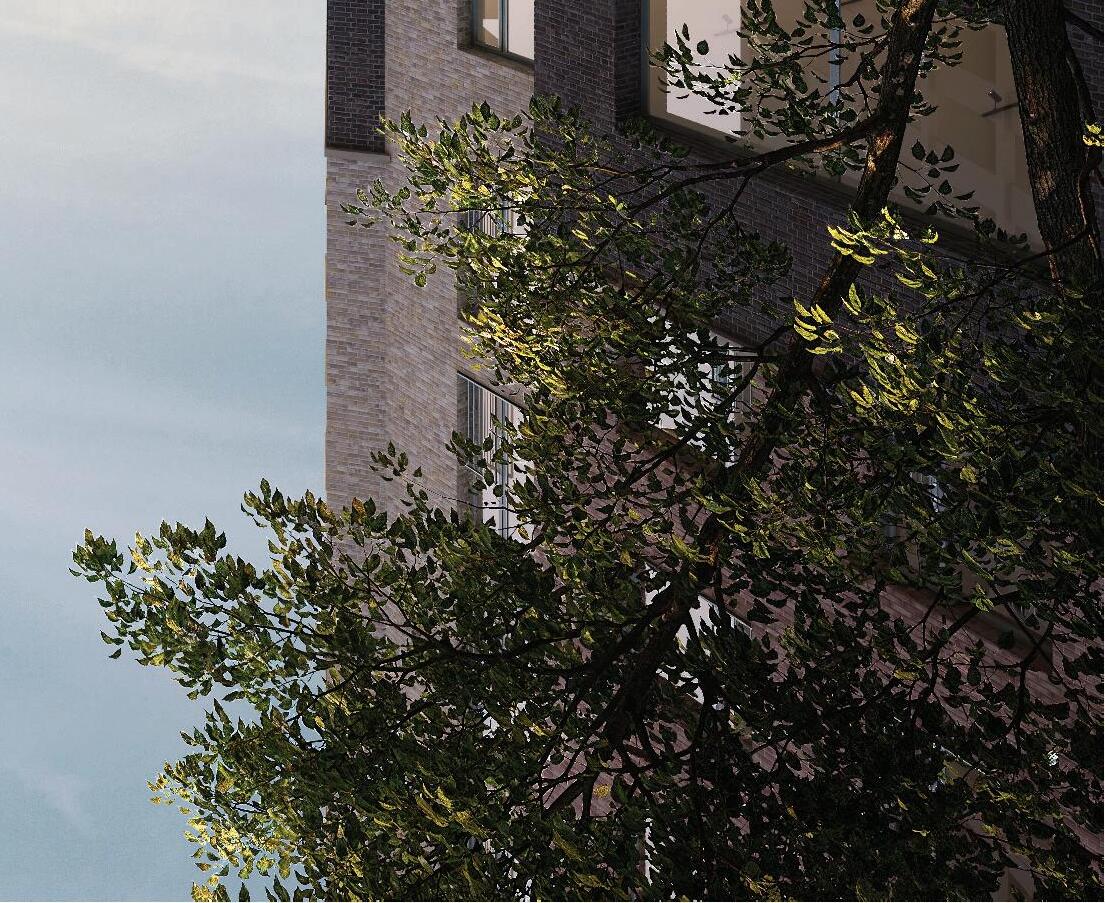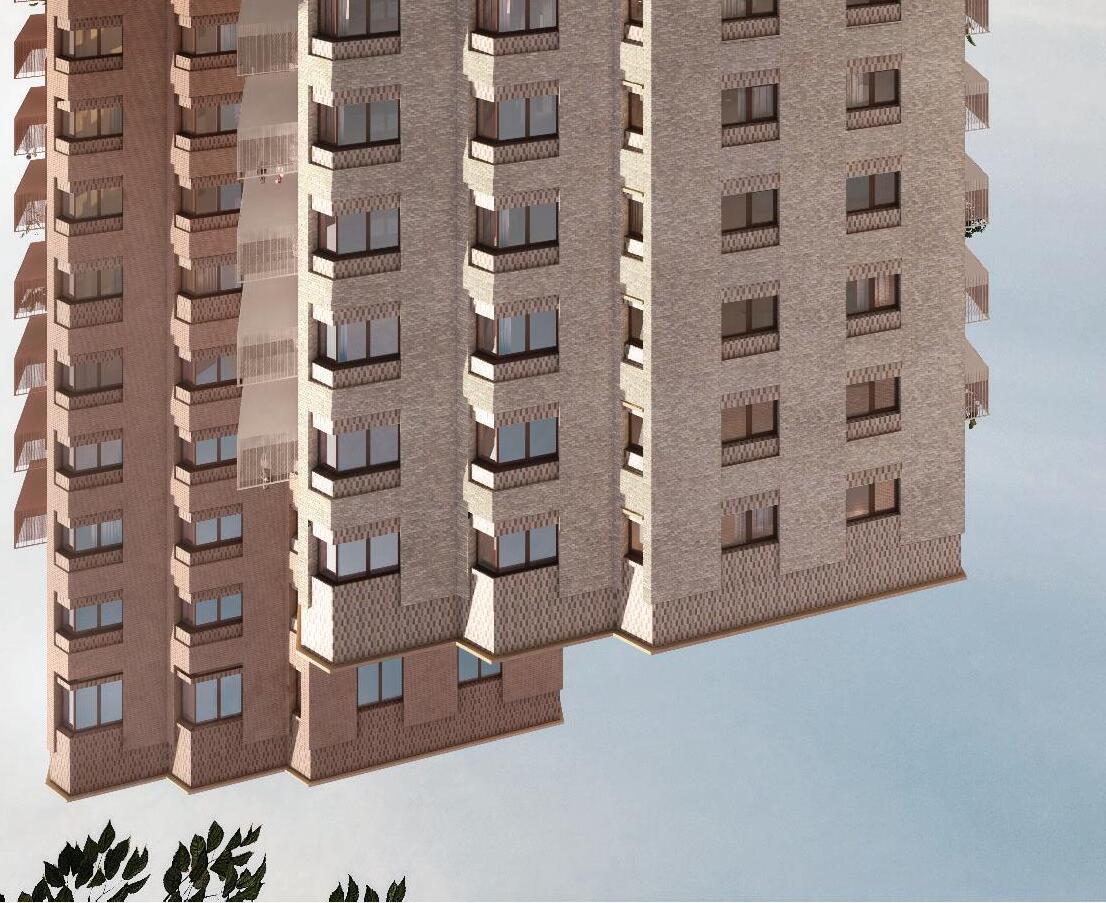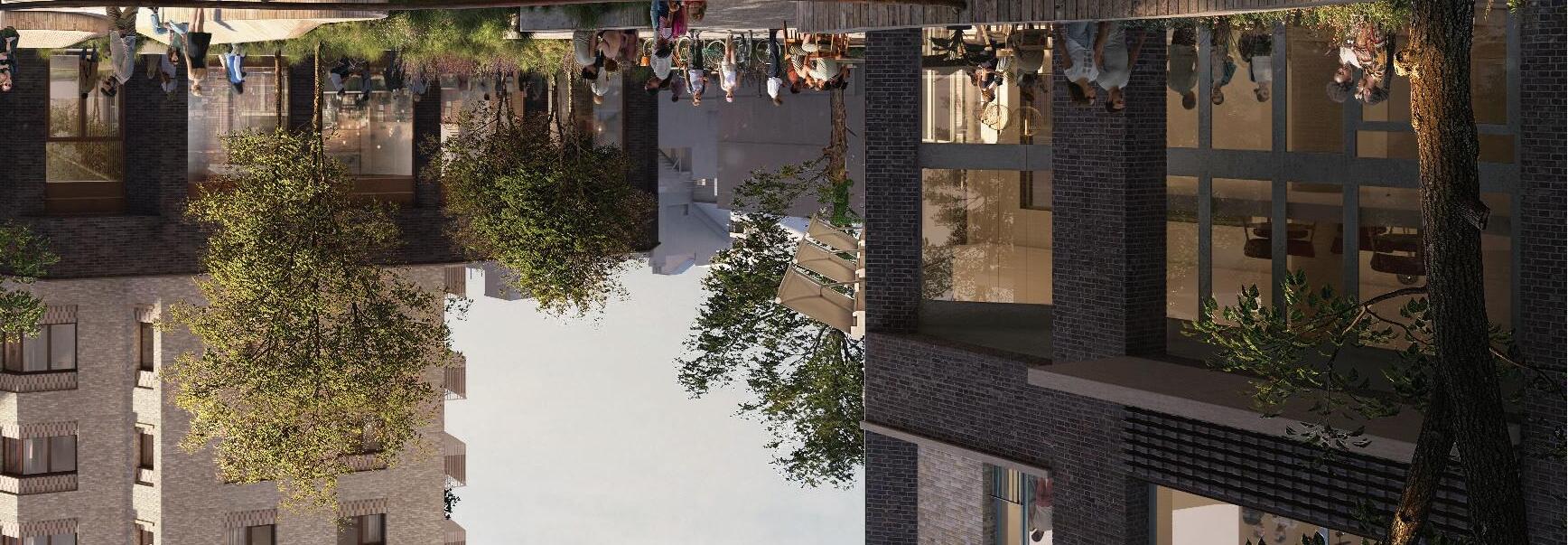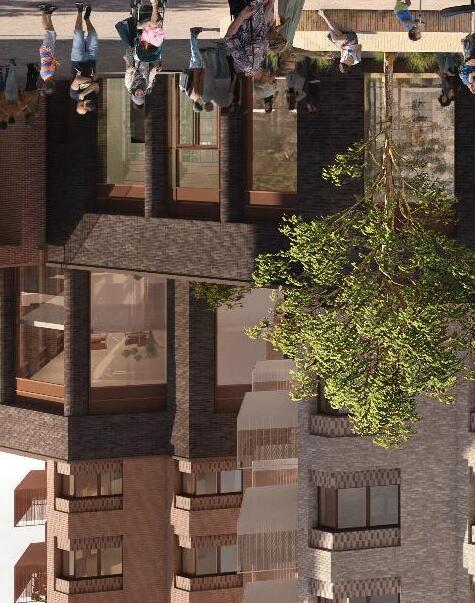





Lewisham Shopping Centre


















Lewisham Shopping Centre











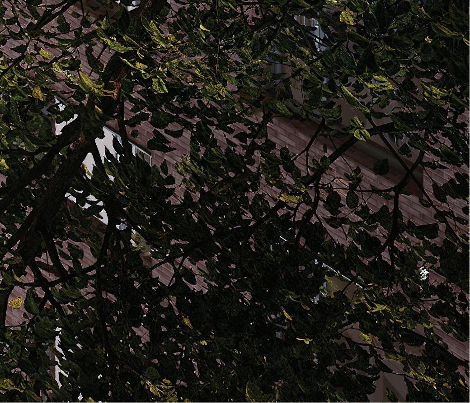
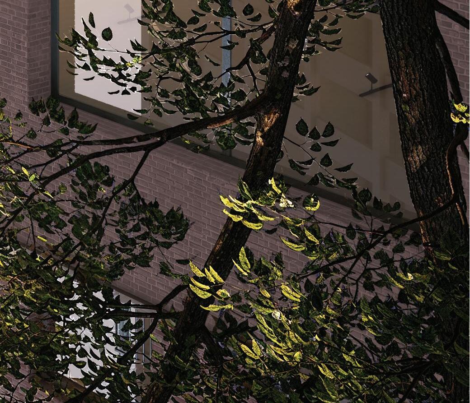
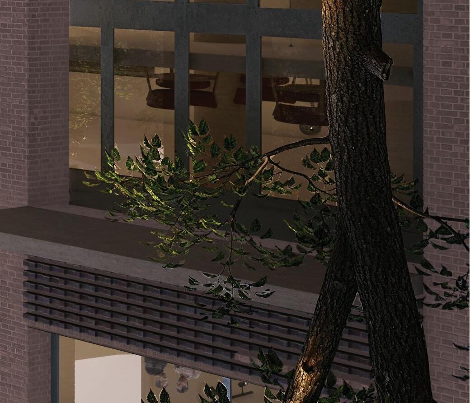
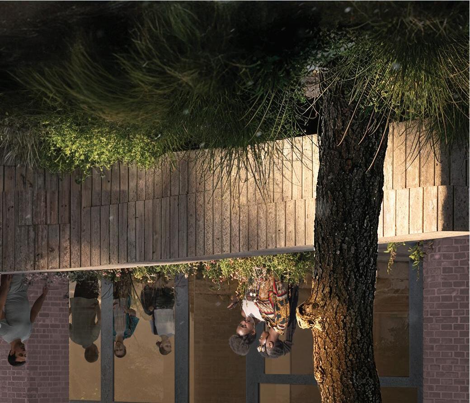
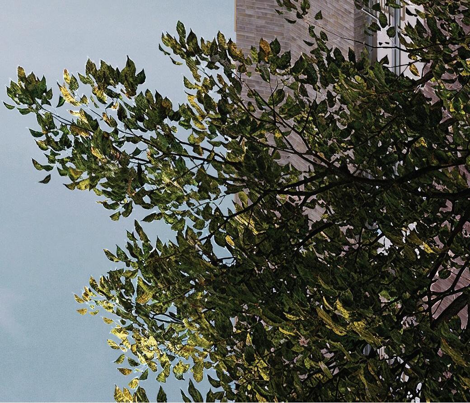
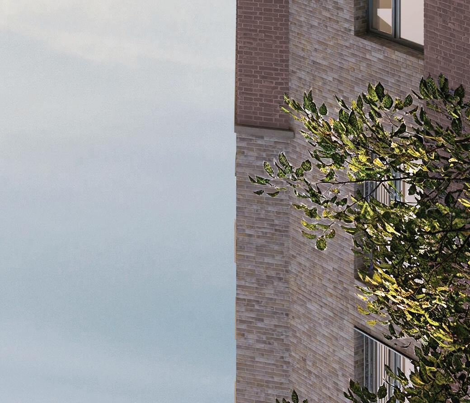
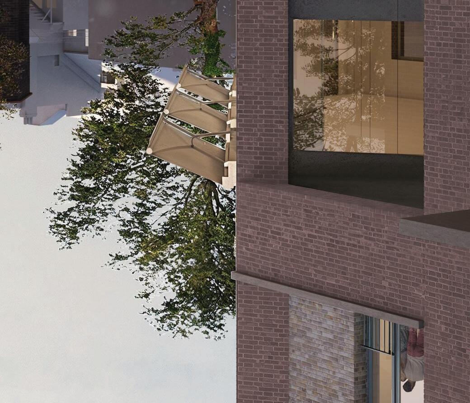
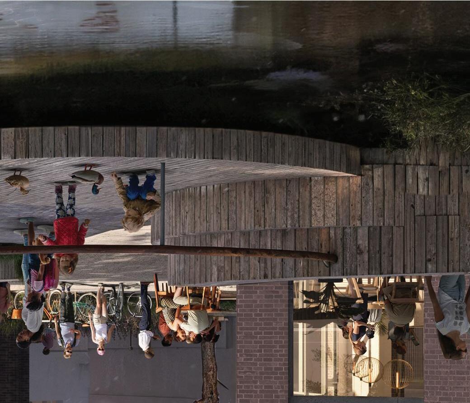
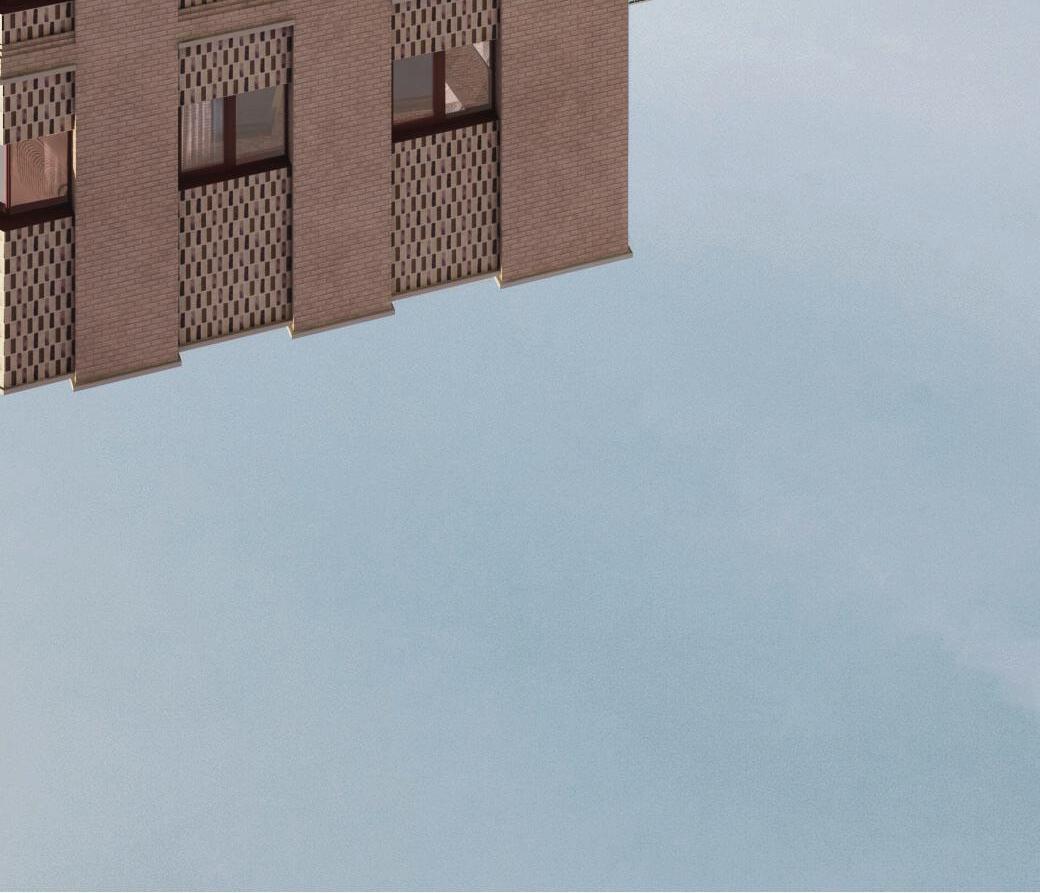
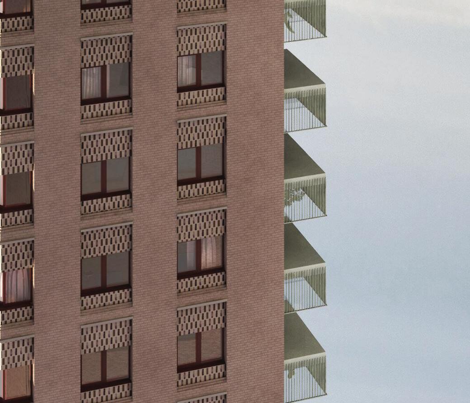
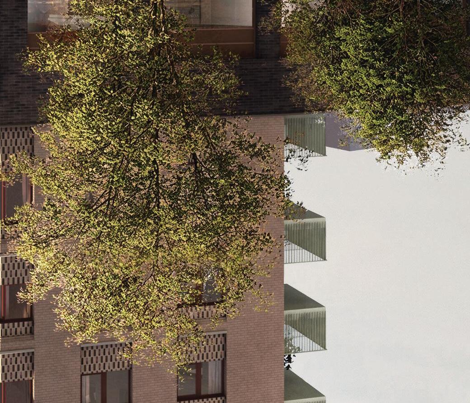
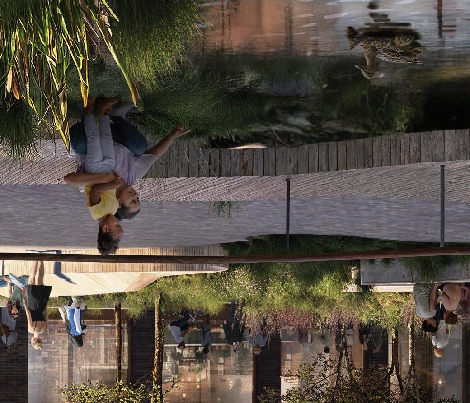
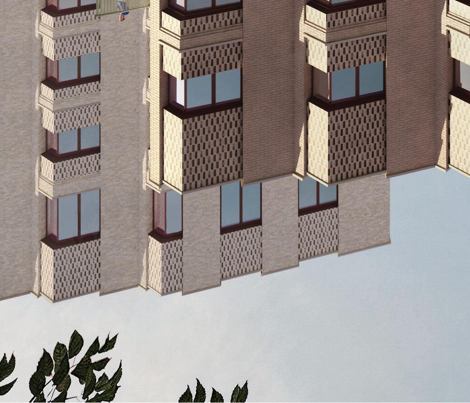
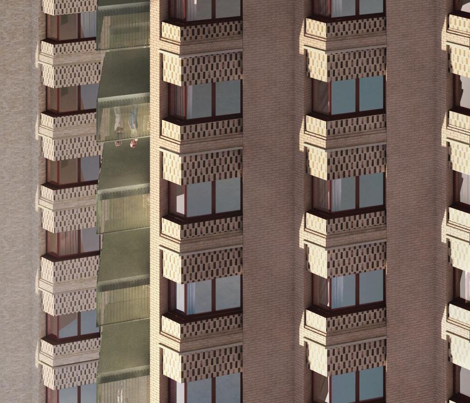
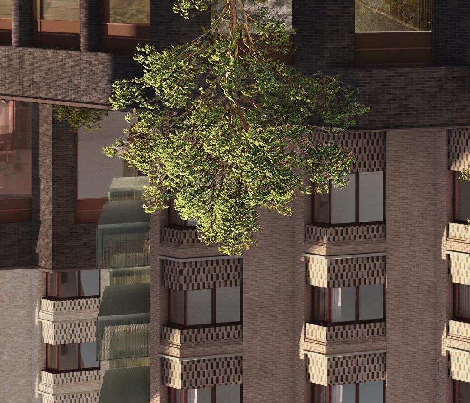
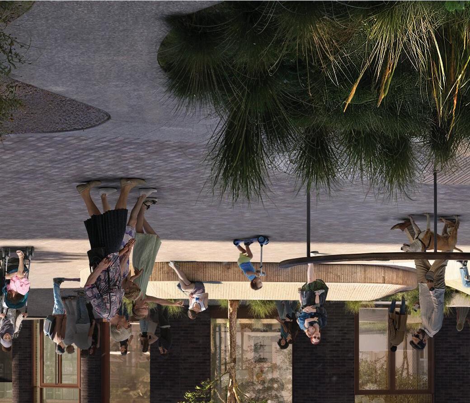
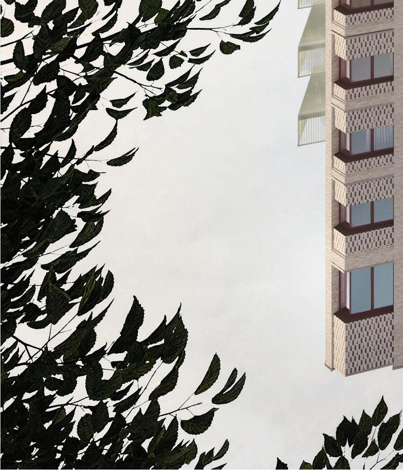
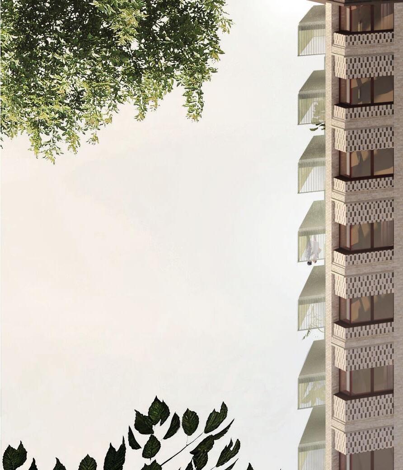
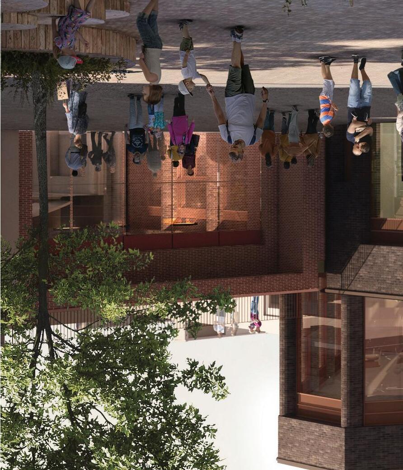
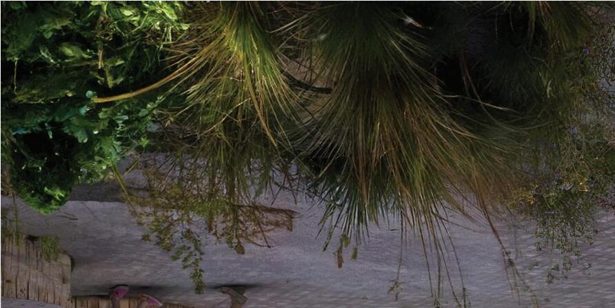
Archio has been commissioned by LandSec U+I to develop the design of Plot N2 in the Lewisham Shopping Centre Masterplan. Following our previous work in Lewisham at Citizen’s House we are familiar with the Borough and have built strong relationships with a number of stakeholder groups.
The main purpose of the report is to present our design proposals for Plot N2 of the masterplan for Lewisham Shopping Centre. We have analysed the constraints and opportunities of the masterplan and wider area to arrive at our preferred design response. We have prepared this Design and Access Statement to support the detailed planning application submission.
Plot N2 is part of Phase 1a of the masterplan and sits towards the northeast of the site. It is located between a row of buildings on Lewisham High Street and the concourse of the existing shopping centre. The plot is on the boundary between masterplan phases, and as such its edge conditions change between Phase 1a to Phase 3.
In Phase 1a, a key relationship for the plot within the masterplan is with the new Northern Square, as well as the relocated shopping centre entrance which will be directly adjacent to the building. In Phase 3, the plot forms part of the new raised street and a backdrop to the new Lewisham Meadow public park.
The proposals include residential accommodation, shared residential amenity space, self-contained plant/servicing spaces and retail spaces.
Masterplan Architects
N2 Architects
N1 Architects
Landscape Architects
MEP & Energy Consultant
Structural & Civil
Fire Consultants
PD BReg
PD CDM
Transport Consultant
Waste Consultant
Air Quality
Acoustics
Wind Consultant
Vertical Transport
Daylight & Sunlight
Sustainability
Facade Consultant
Access & Maintenance
Accessibility Consultants
Security Consultant
Flooding Consultant


Bioregional
Eckersley O’Callaghan
Eckersley O’Callaghan David Bonnett


At Archio, we imagine a better quality of life for everyone. We think that access to decent homes, buildings and spaces provides the foundation to help us grow as individuals and as communities.
We were founded with a mindset that design should be used to tackle major societal challenges. We seek out opportunities to progressively shape a better, more sustainable and more inclusive world for now, and for future generations.
We listen and respond to the everyday issues people face in their neighbourhoods because we recognise that good design can have a transformative impact on physical and emotional health.
We believe that regeneration is most effective when design teams, councils and local communities co-produce visionary approaches that enrich lives. We are focused on working with purpose-led clients who have a long-term interest in the vitality of the communities they operate in. This approach has developed into a specialism of working with local authority regeneration companies, housing associations, select private developers and community-led organisations.
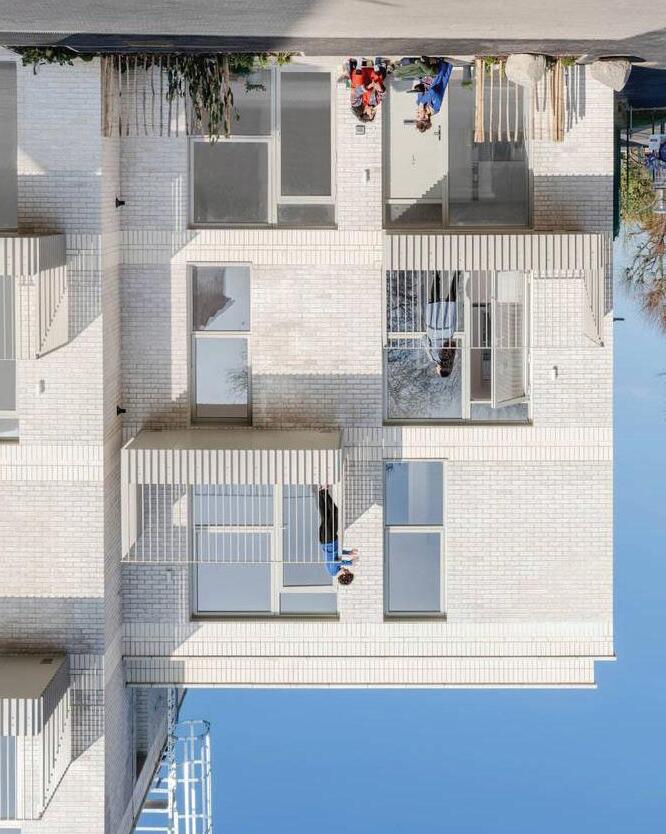
Design & Access Statement
-Volume 1 - Masterplan (SEW)
-Volume 2 - Plot N1 (Mae / Studio Multi)
-Volume 3 - Plot N2 (Archio)
-Volume 4 - Landscaping Design Report (SEW)
Application Drawings
-Existing / Demolition, Parameter, Masterplan (SEW)
-Highways Plans (SLR)
-Landscape Drawings (SEW)
-Plot N1 Proposed Architectural Drawings (Mae / Studio Multi)
-Plot N2 Proposed Architectural Drawings (Archio)
Accommodation Schedule
-Masterplan (SEW)
-Plot N1 (Mae / Studio Multi)
-Plot N2 Archio Landscaping (SEW)
Planning Documents
-Design Code (SEW)
-Development Specification (Quod)
-Planning Statement (Quod)
-Photographs, Photomontages and CGIs (SEW)
-Tall Building Assessment, Heritage and Townscape Visual Impact Assessment (SEW / Quod)
-Accessibility Statement / Wheelchair Unit Statement (David Bonnett)
-Lighting Strategy and Assessment (WSP)
-Fire Statement (Jensen Hughes)
-Crime Prevention Safer Places Report (QCIC)
-Ventilation Approach (WSP)
-Urban Greening Factor Statement (SEW)
-Open Space Assessment (SEW)
-Environmental Statement (Plowman Craven)
-Housing Statement (Quod)
-Viability Assessment (Quod)
-Transport Assessment (SLR)
-Construction Method Statement, Logistics Plan and Environmental Management Plan (SLR / RPM)
-Delivery and Servicing Plan (SLR)
-Parking Management / Arrangement Plan (SLR)
-Travel Plan Framework (SLR)
-Statement of Community Involvement (Something Collective)
-Sustainability Statement (Bioregional)
-BREEAM Pre-Assessment (Bioregional)
-Circular Economy Statement (Bioregional)
-Whole Life Cycle Carbon Assessment (Bioregional)
-Assessment and Overheating Statement (WSP)
-Internal Daylight, Sunlight & Overshadowing (Point 2)
-Waste Management Plan (SLR)
-Economic and Town Centre Regeneration Statement (Quod)
-Flood Risk Assessment (Expedition)
-Drainage Report / SUDs Strategy (Expedition)
- Foul Sewerage and Utilities Assessment (WSP)
-Tree Survey / Arboricultural Assessment (Plowman Craven)
-Health Impact Assessment (Quod)
-Equality Impact Assessment (Quod)
-Community Audit (Quod)
-Structural Survey / Demolition Method Statement (WSP / RPM)
-Heritage Impact Assessment (Montagu Evans)
-Retail Assessment (Quod)
-River Impact Study (Expedition)
-Town Centre Strategy (Landsec / Quod)
-Framework Management Plan (Urban Bubble)
Our brief for plot N2 has been to:
-Adopt a ‘town centre first’ approach which prioritises retail and active frontages at ground and first floor.
-Reinforce the hierarchy of the town centre by allocating nonresidential living uses to first floor.
-Deliver a well designed residential building providing high quality accommodation.
-Provide communal residential spaces that strengthen the resident community and create somewhere people want to put down roots.
-Provide, c.16,000sqm GEA for new homes and retail uses on ground and first floor level as identified in the masterplan.
-Incorporate servicing within the plot.
As set out within the Planning Statement Plot N2 is part of Phase 1a and is therefore part of the Detailed Component. It is the first plot to manage the complex role of delivering the development in its permanent form, while providing a connection to the remaining existing shopping centre during the construction works. Plot N2 will need to provide a relocated shopping centre entrance to allow the shopping centre to continue to operate (and allow customers to move north and south through the site) during the construction phase until the works are completed and the development is occupied. This revised structure will need to remain in place unless and until it is demolished/replaced or amended when Phase 3 is brought forward.
Plot N2 will also incorporate a ground floor entrance to the first floor retail unit for Phase 1a. This structure will also remain in place unless and until it is demolished/replaced or amended when Phase 3 is brought forward. At this stage it is anticipated by the outline masterplan proposals that the entrance to the first floor retail in N2 will be at first floor when the Phase 3 landscaping is completed. It is anticipated that the ground floor entrance will no longer be required and this structure will be demounted and remodelled as part of the Phase 3 works.
This document shows both the Phase 1A finish works and also an illustration of how the building could work in Phase 3 as currently set out within the outline masterplan.
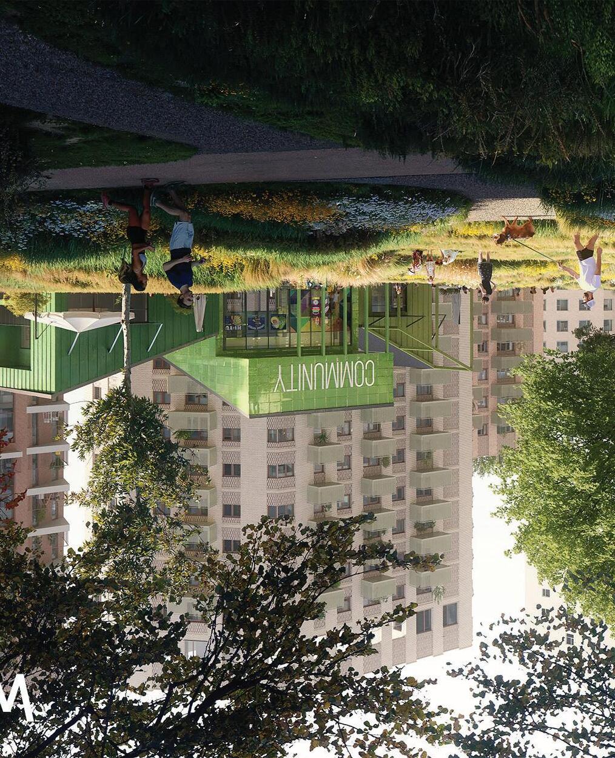
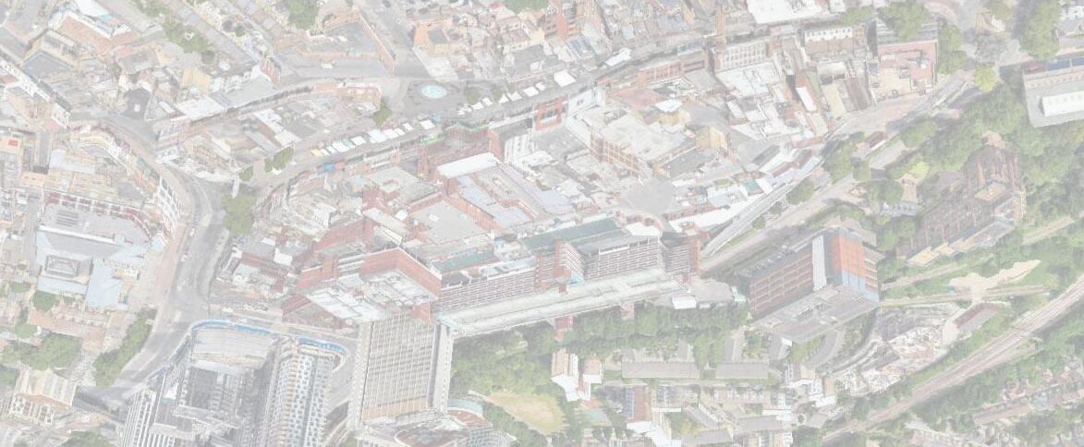


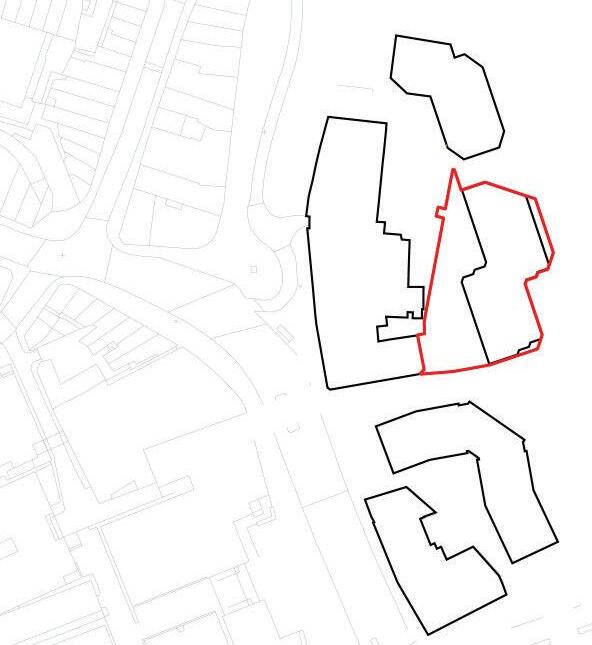
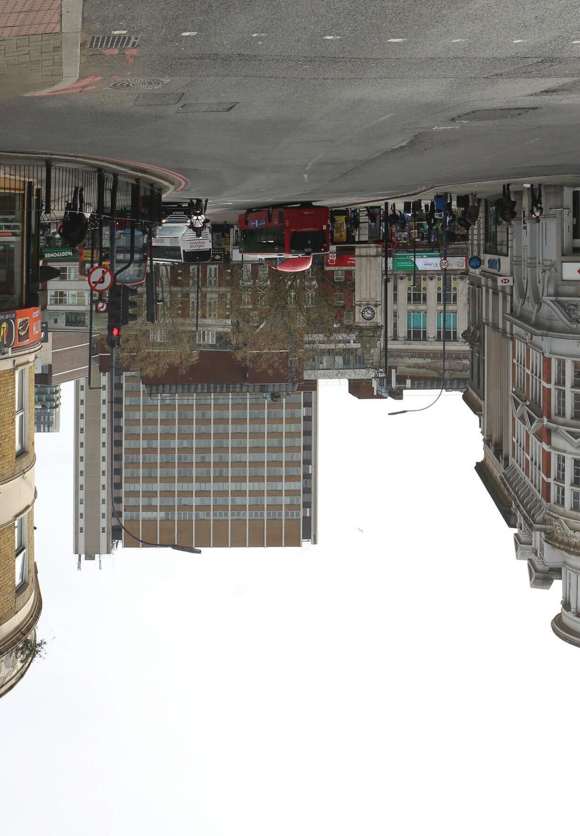
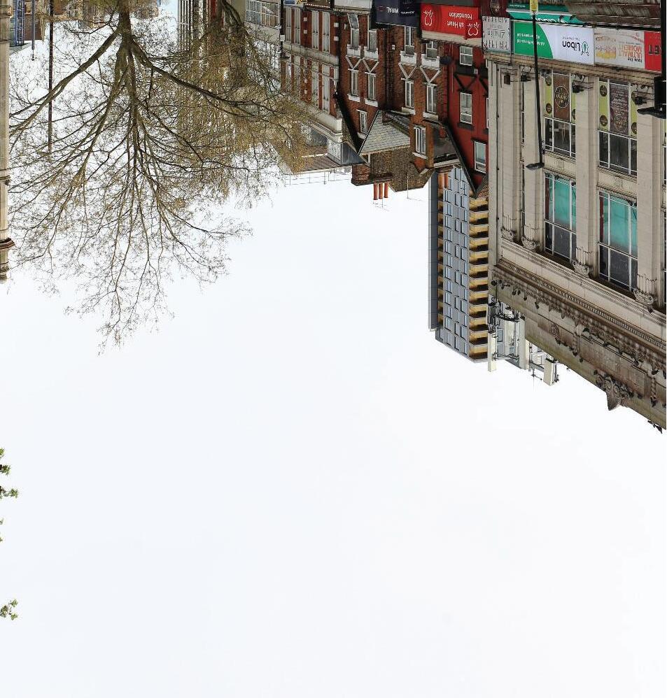
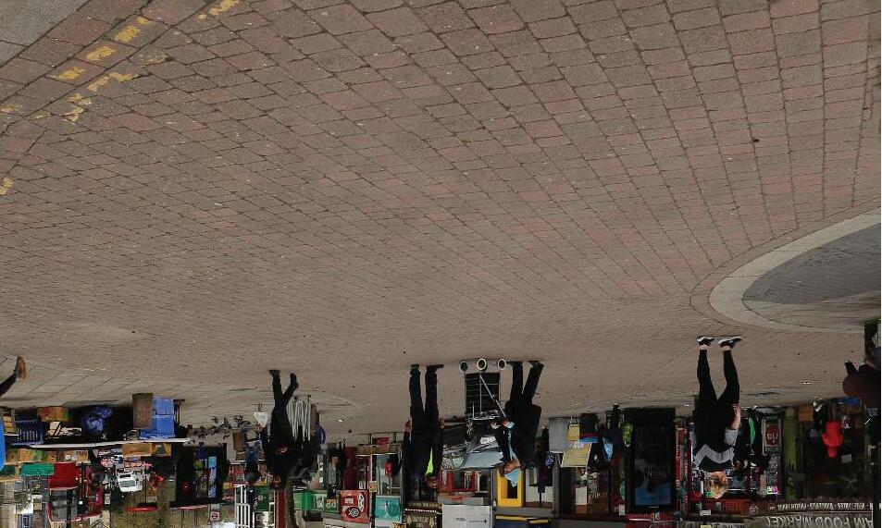
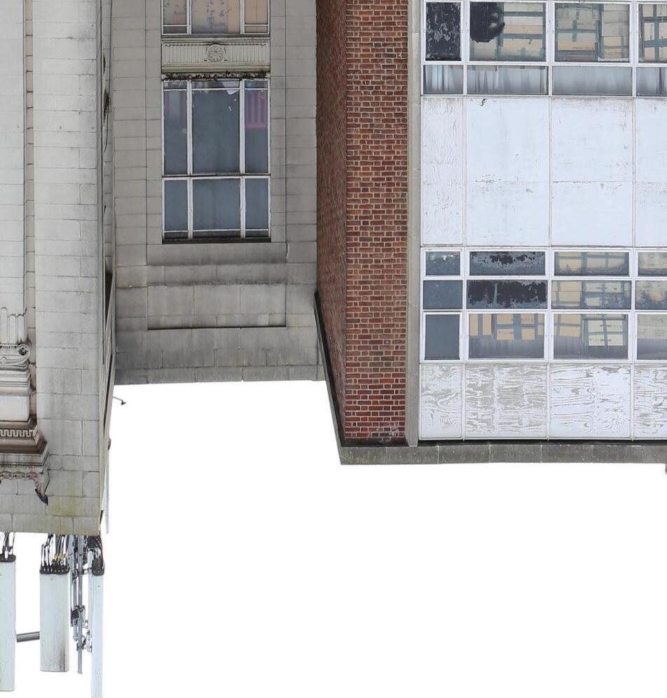
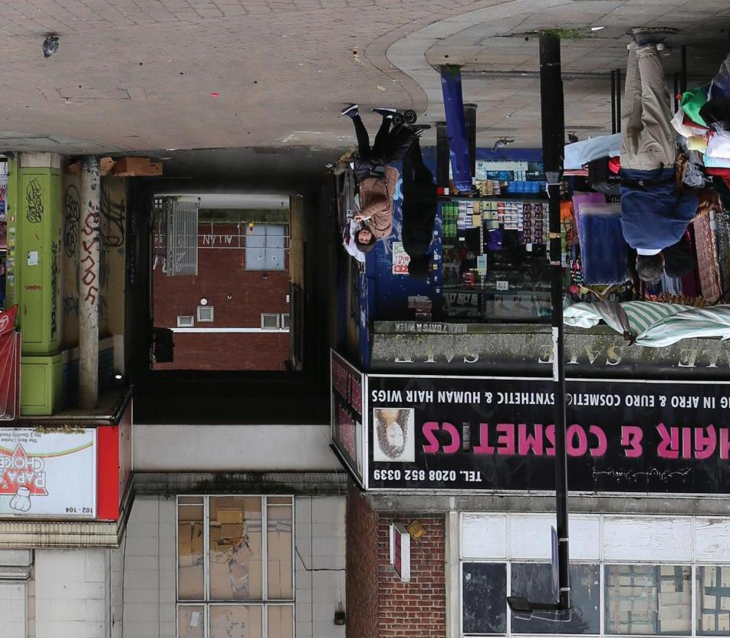

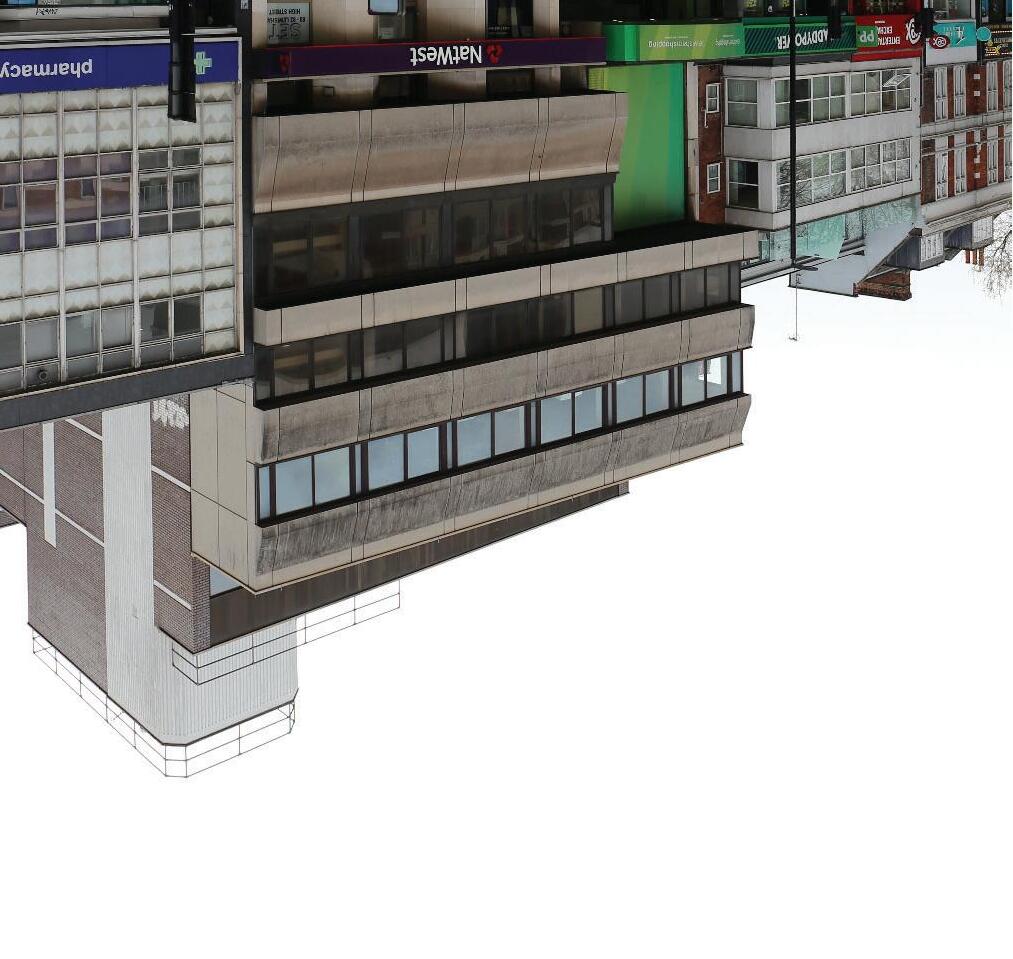
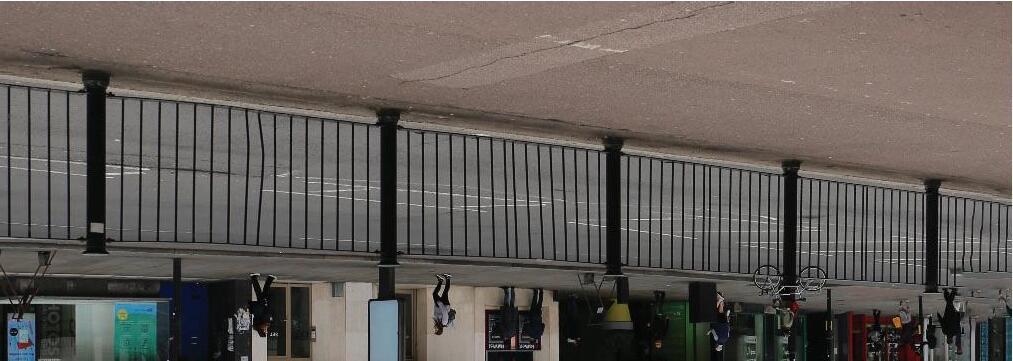
Lewisham High Street is home to a number of vibrant communities with rich social histories. The buildings are the backdrop to daily life for those communities, contributing to local character. We think it is important for the new architecture to respond to that local character to continue the story of the place.
Years
Years
68.9% of the population is made up of 18-64 year olds.
More than half of the Lewisham population is white with the other half made up of many other ethnicities.
Majority of Lewisham are non religious & almost 40% are christian
8.9% Population increase (2011-2021)
Greater percentage than the overall population of London (7.7%), & the overall population of England (6.6%)
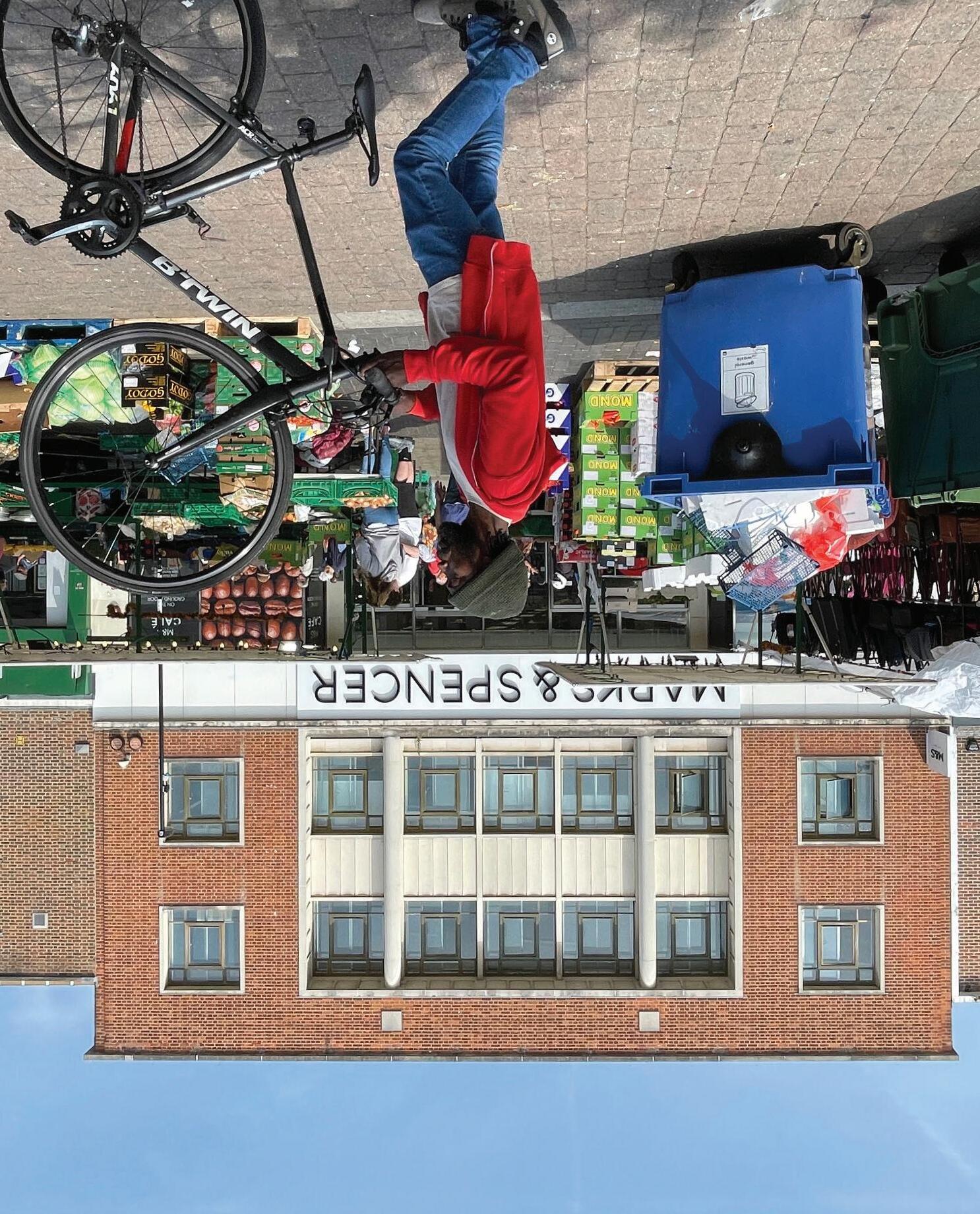
Our site sits between Victorian-Edwardian Lewisham and the emerging contemporary Lewisham Gateway development. The High Street itself is a rich mixture of early 20th century architecture, with a number of Art Deco and Modernist buildings. These character areas vary in scale and style, and our scheme is at the meeting point between them. It should therefore provide a stepping stone, marrying the scale of the contemporary development with the articulation and character of the High Street.
We have mapped out these character areas on the map to the right and have included some examples of these buildings on the following page.
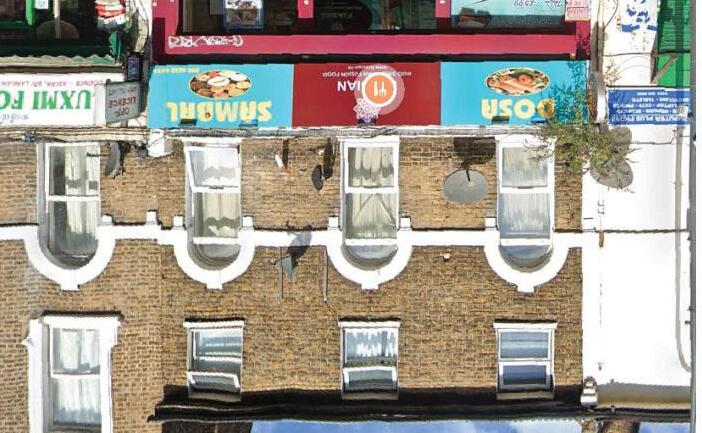
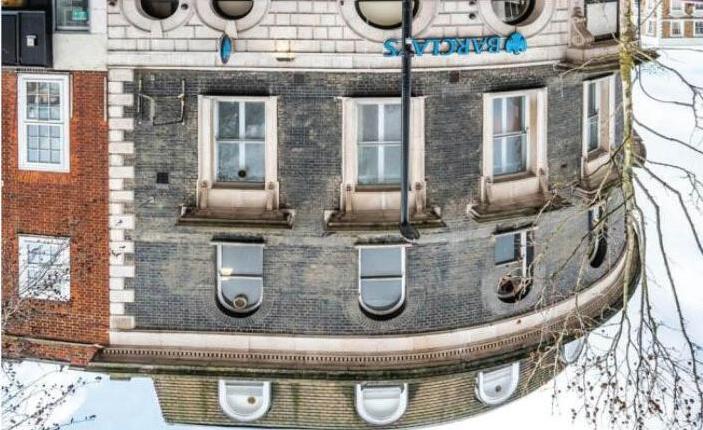
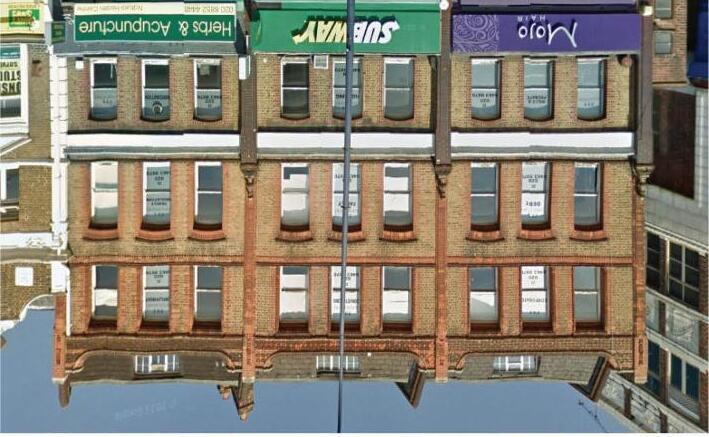
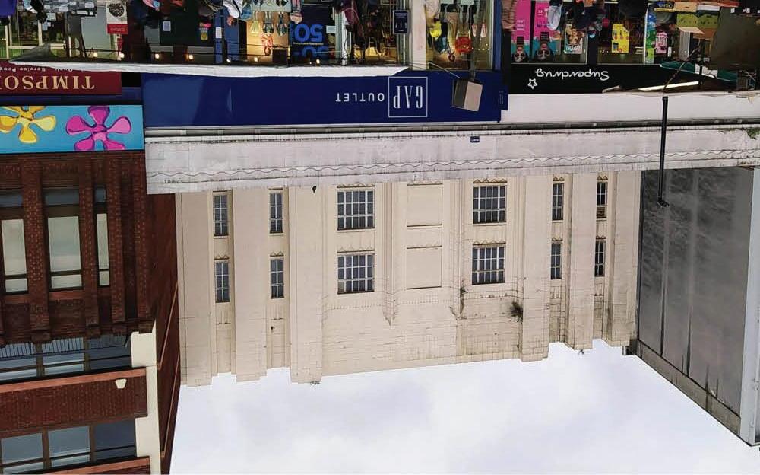
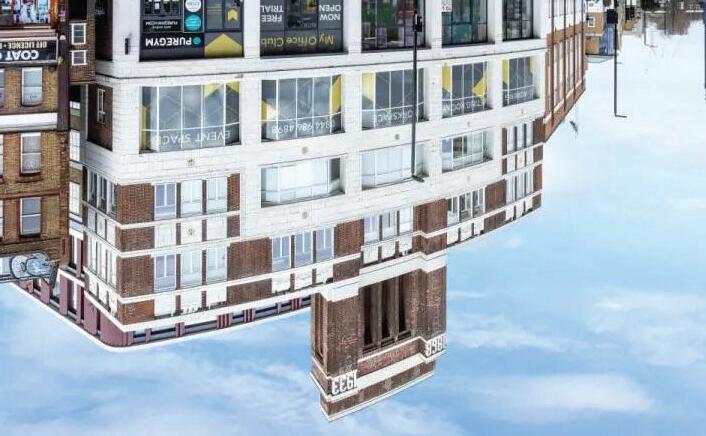
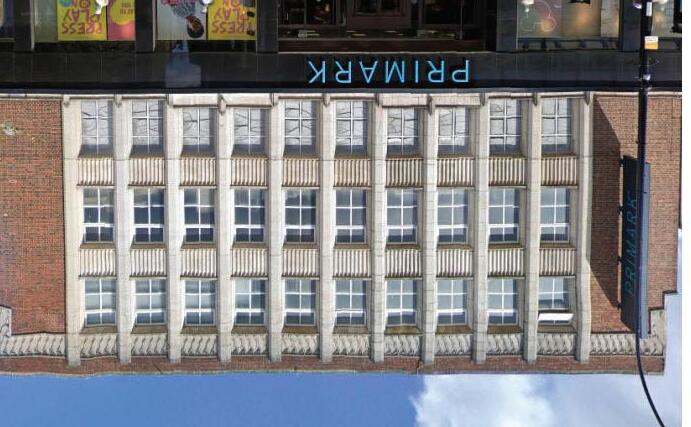
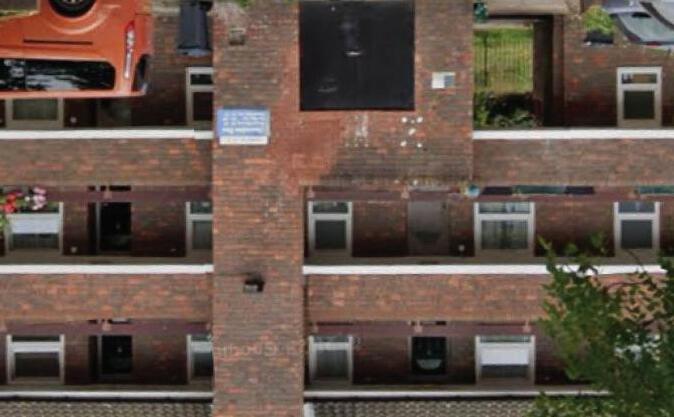
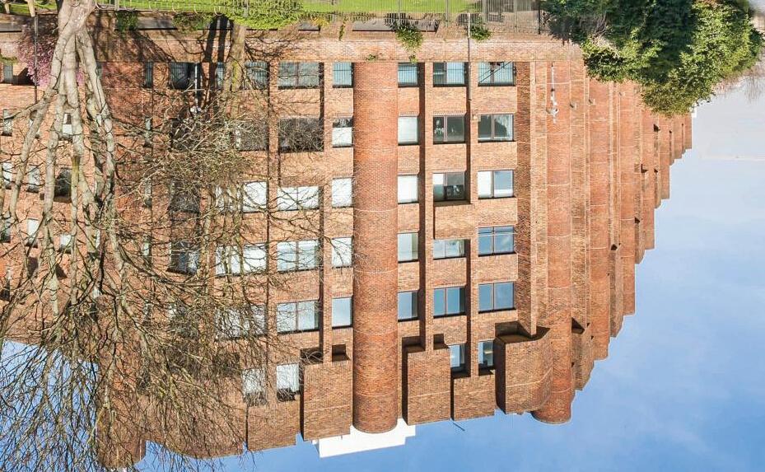
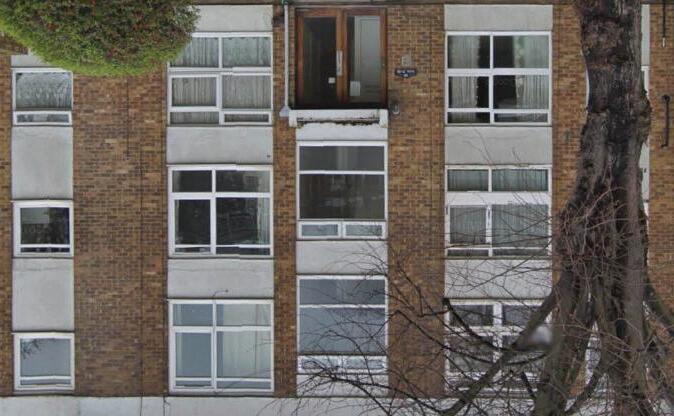
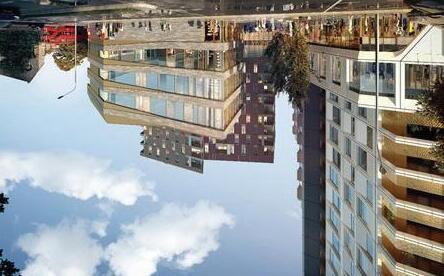
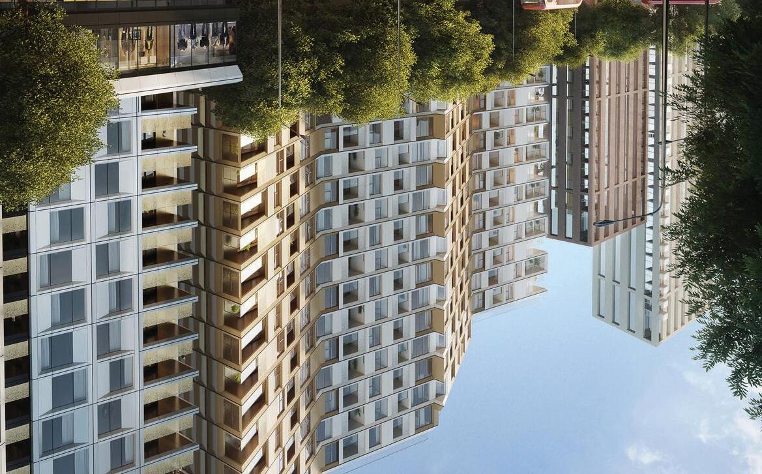
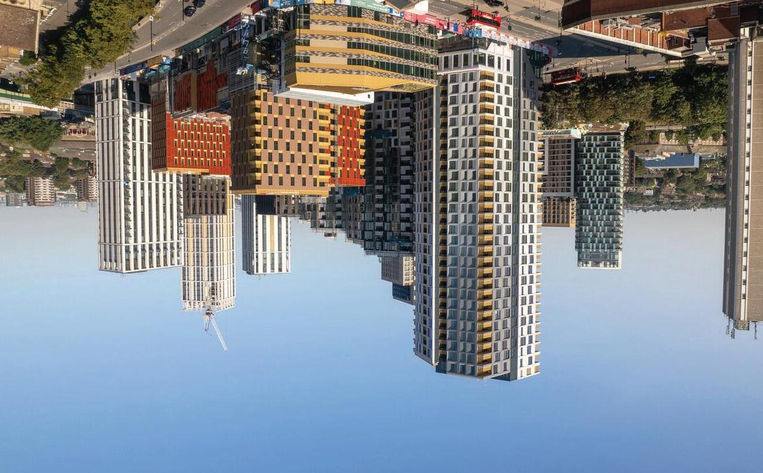
Lewisham’s Town Centre has transformed into a key urban area in southeast London over the past 200 years, and has hosted a variety of retail, leisure and amenity functions for its residents.
Over time, Lewisham’s historic High Street frontage has edged forward, with front gardens and breaks in the elevation being in-filled and reducing greenery in the centre. Lewisham Shopping Centre further solidified this hard building line. The High Street forms a continuous line from north to south, however, the new large junctions and widened carriageways at Molesworth Street and Rennell Street have disrupted this continuity.
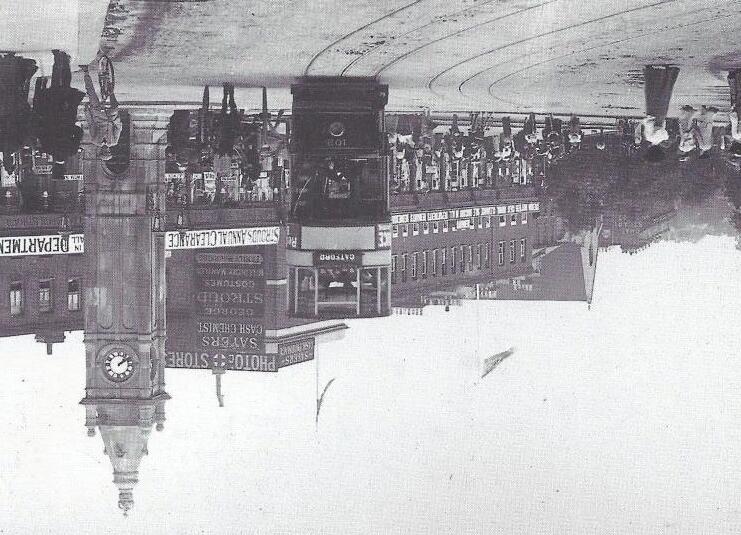
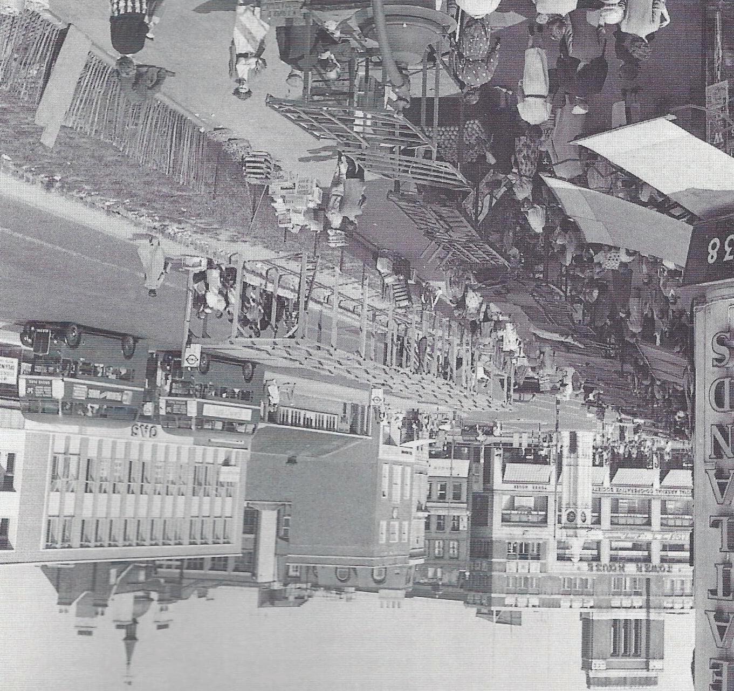
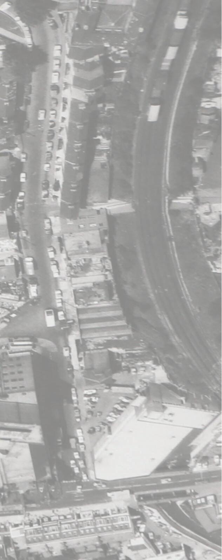
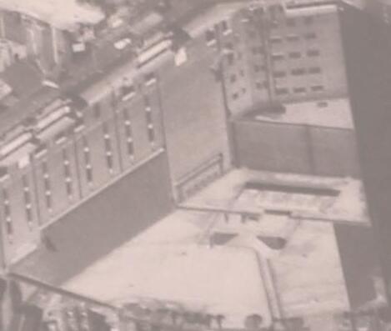
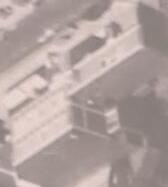
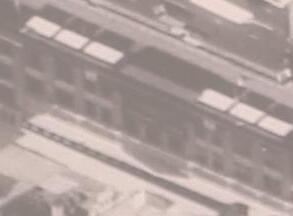
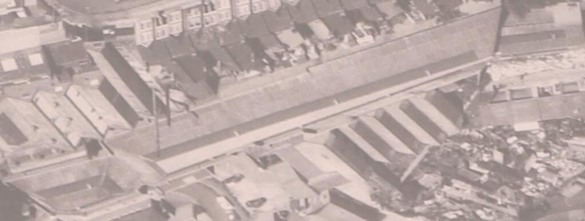
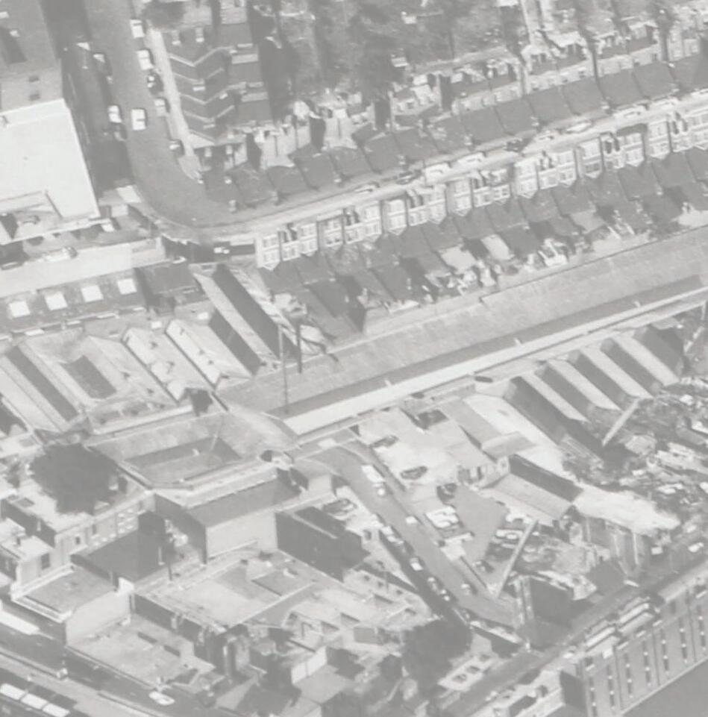
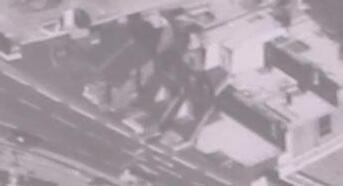
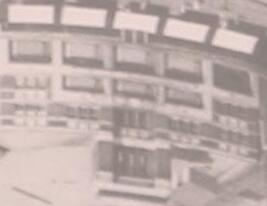

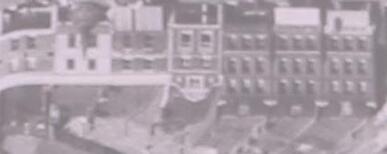
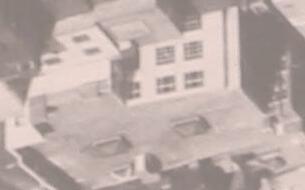
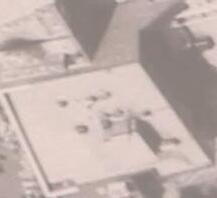
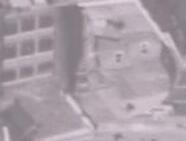
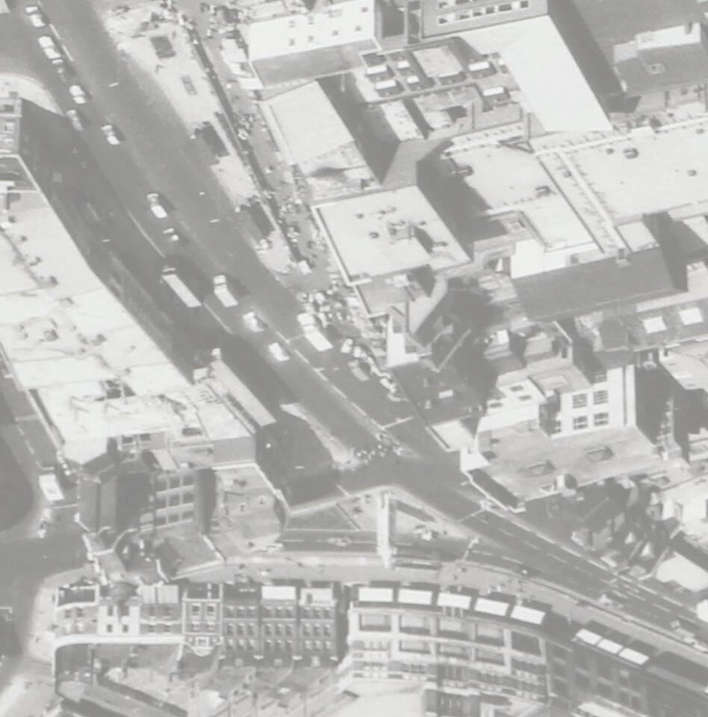
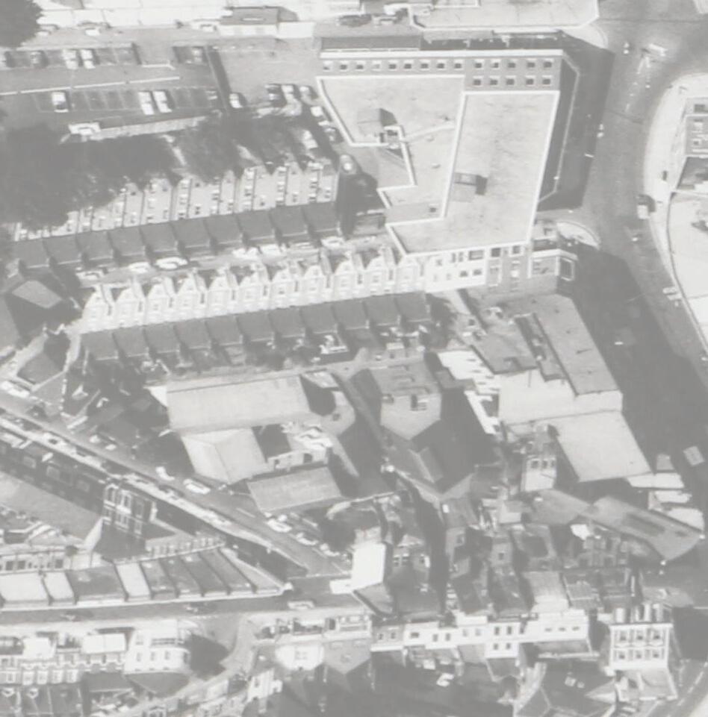
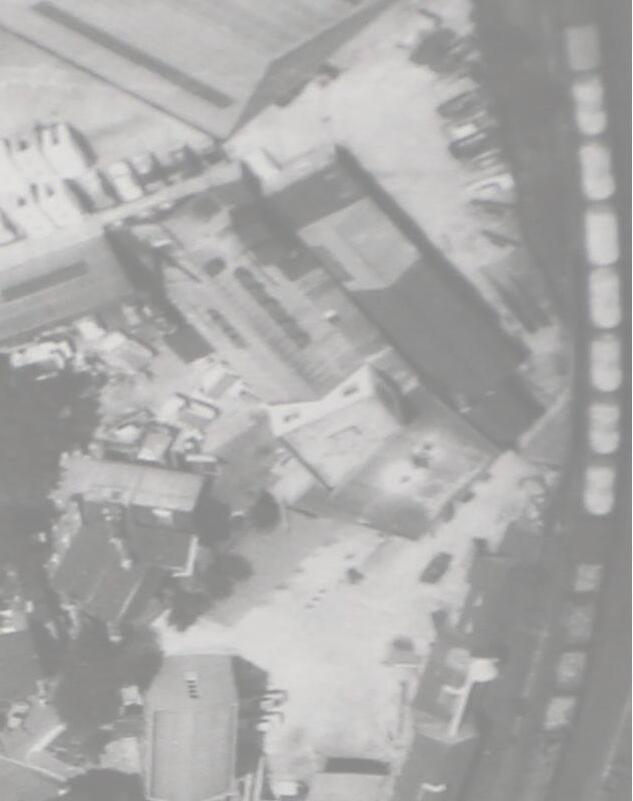

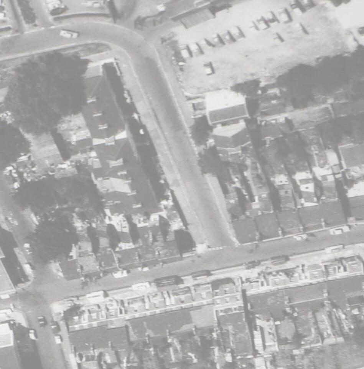
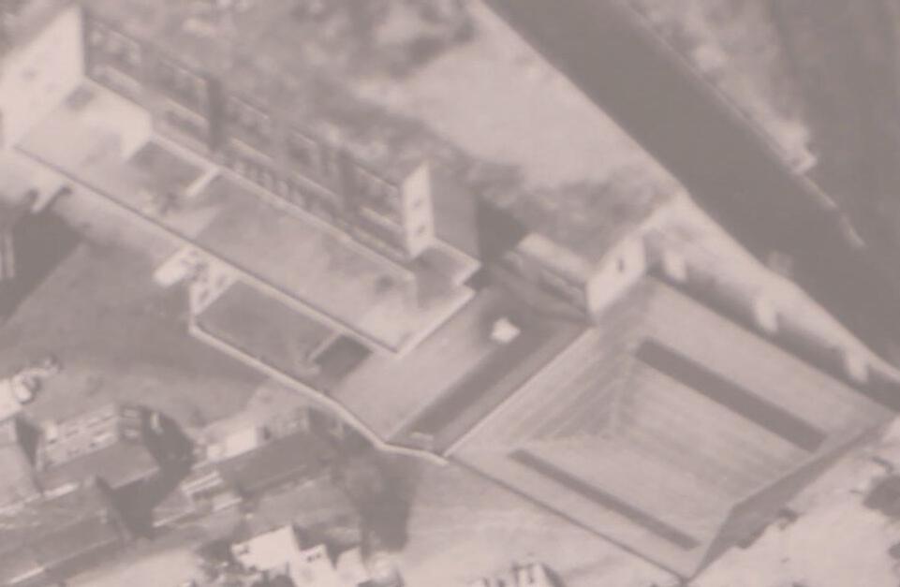

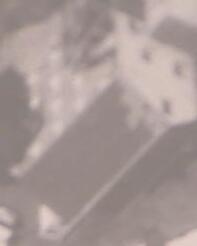
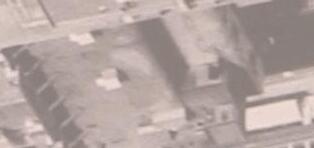
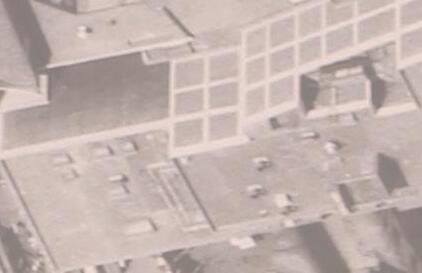
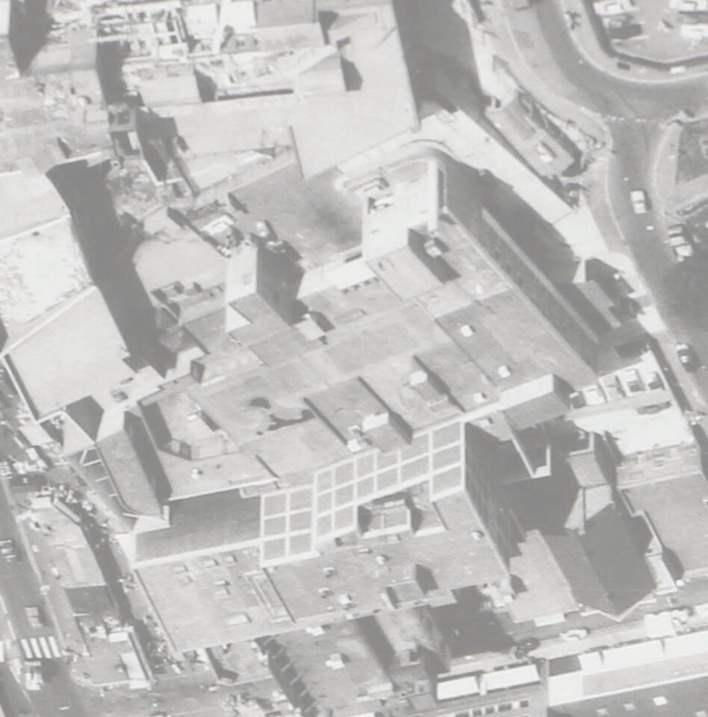
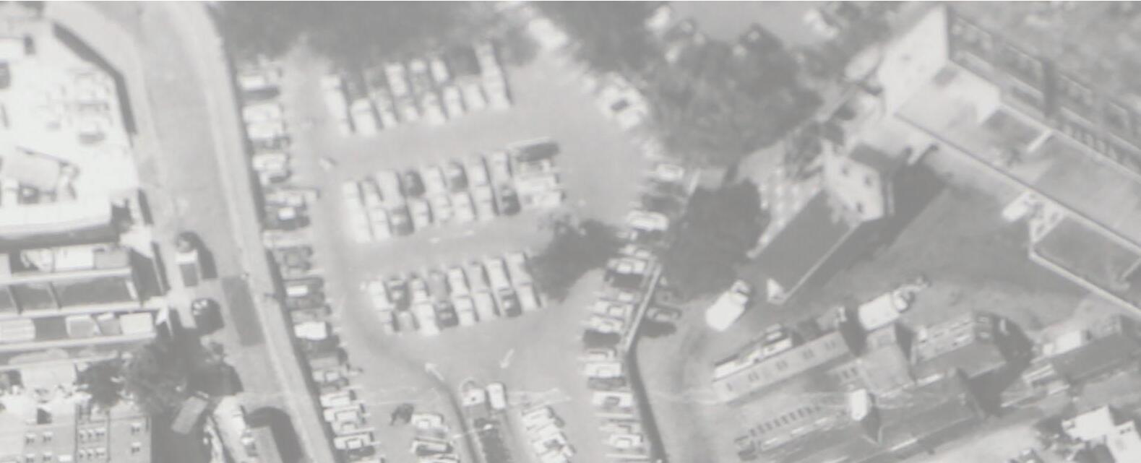
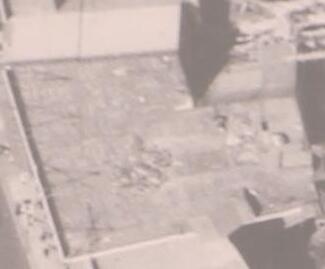
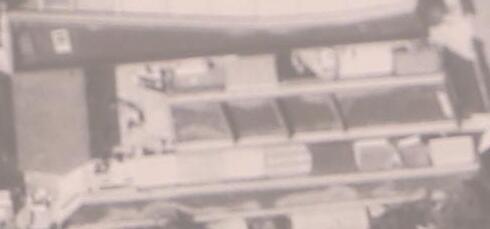
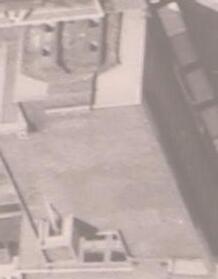
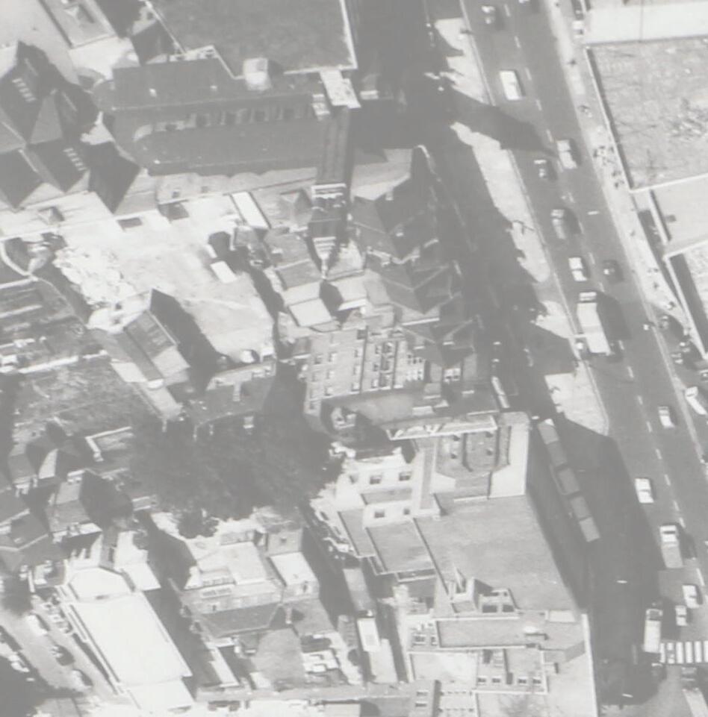
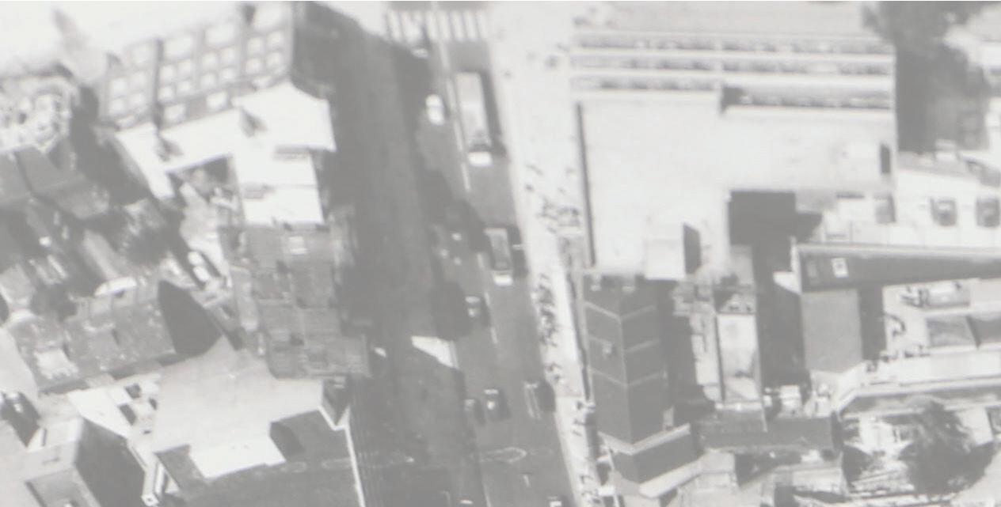
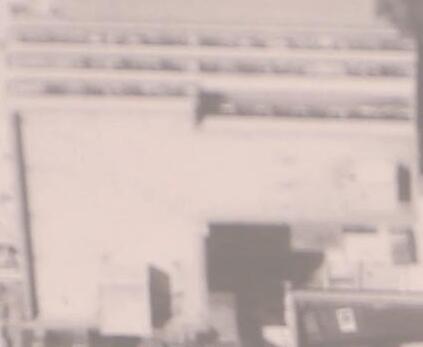
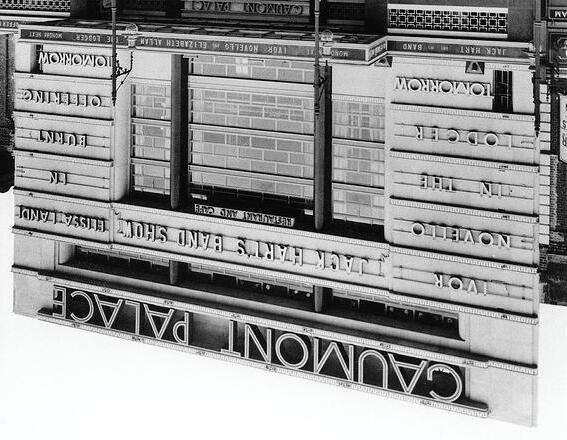
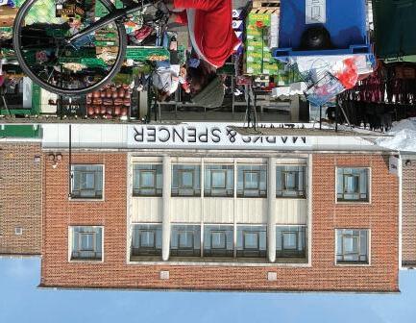
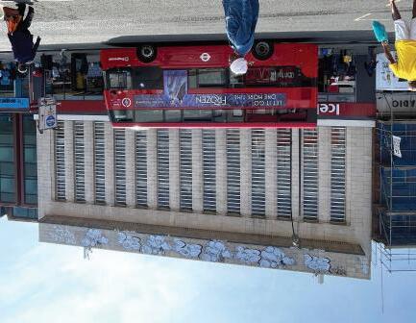
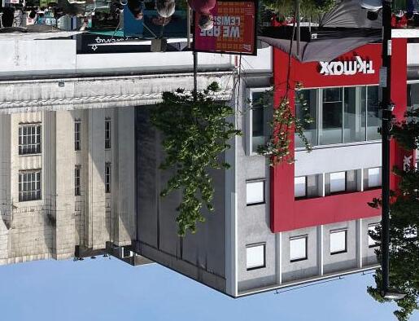
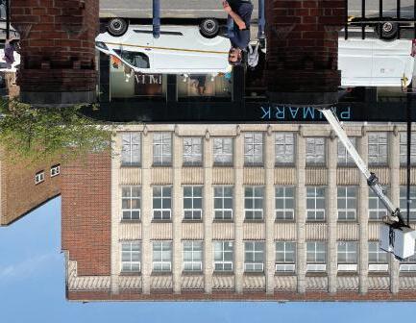
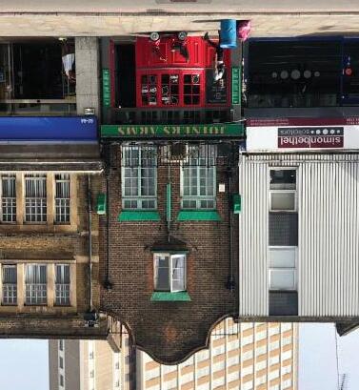
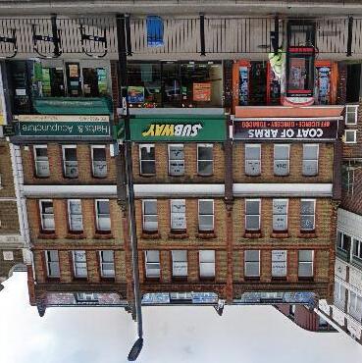
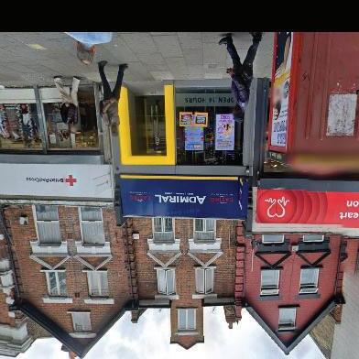
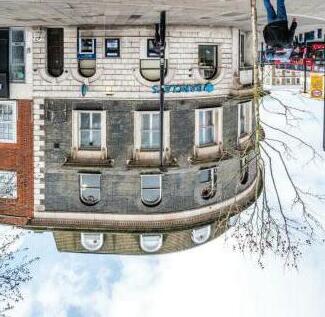
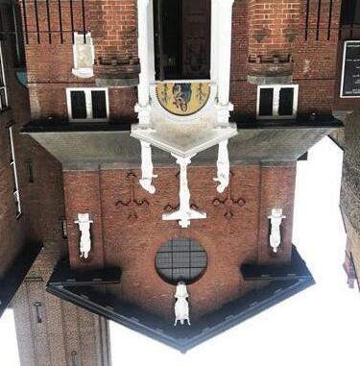
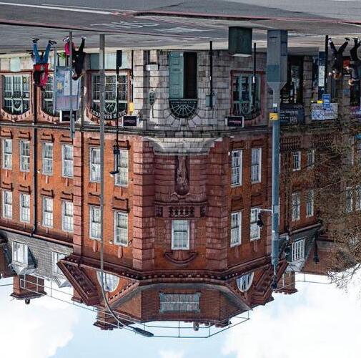
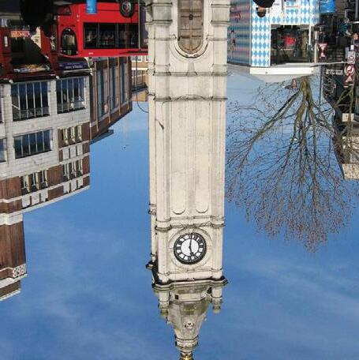
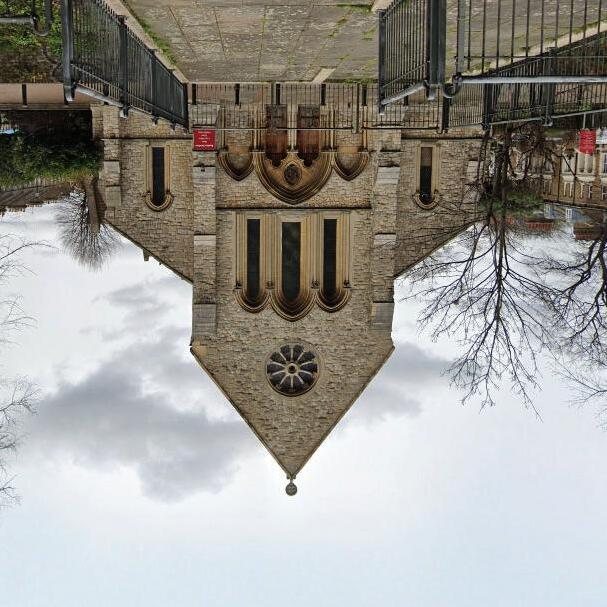
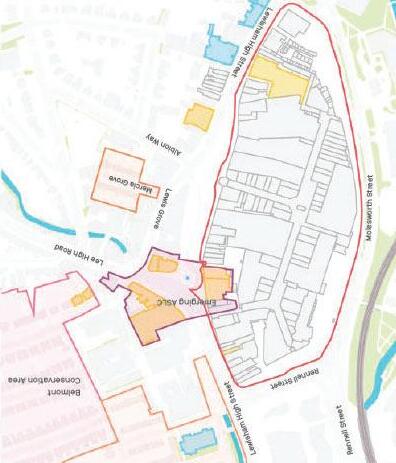
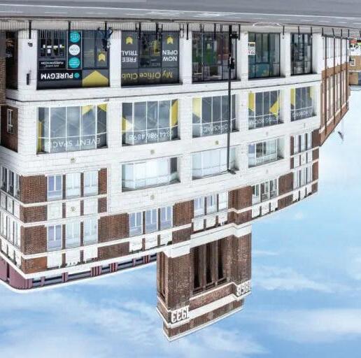
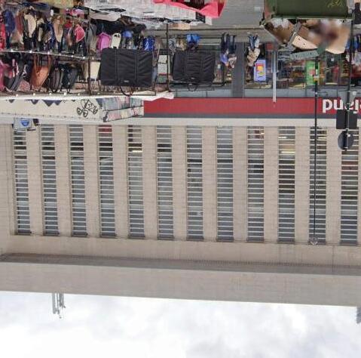

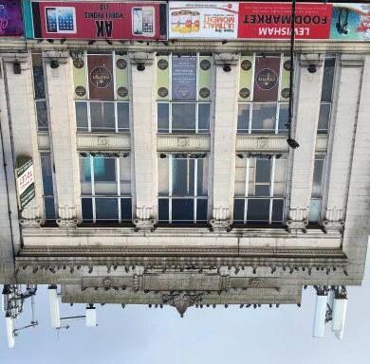
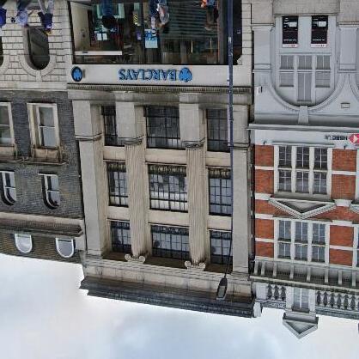
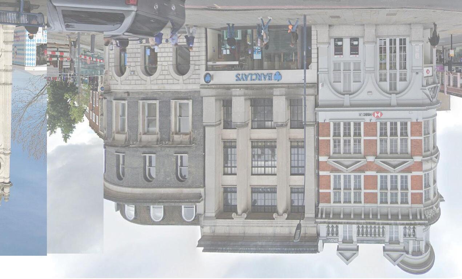

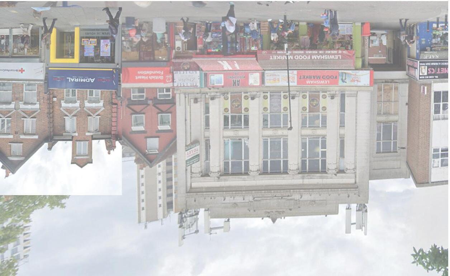

Listed)
II Listed)
Arched door and panels
Octagonal turrets
Listed)
20th century
Built as a cinema
Stone fronted
Lewisham High Street (Locally Listed)
Red and yellow stock brick

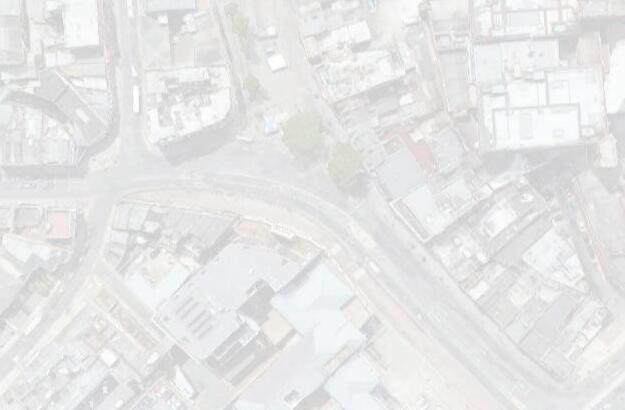
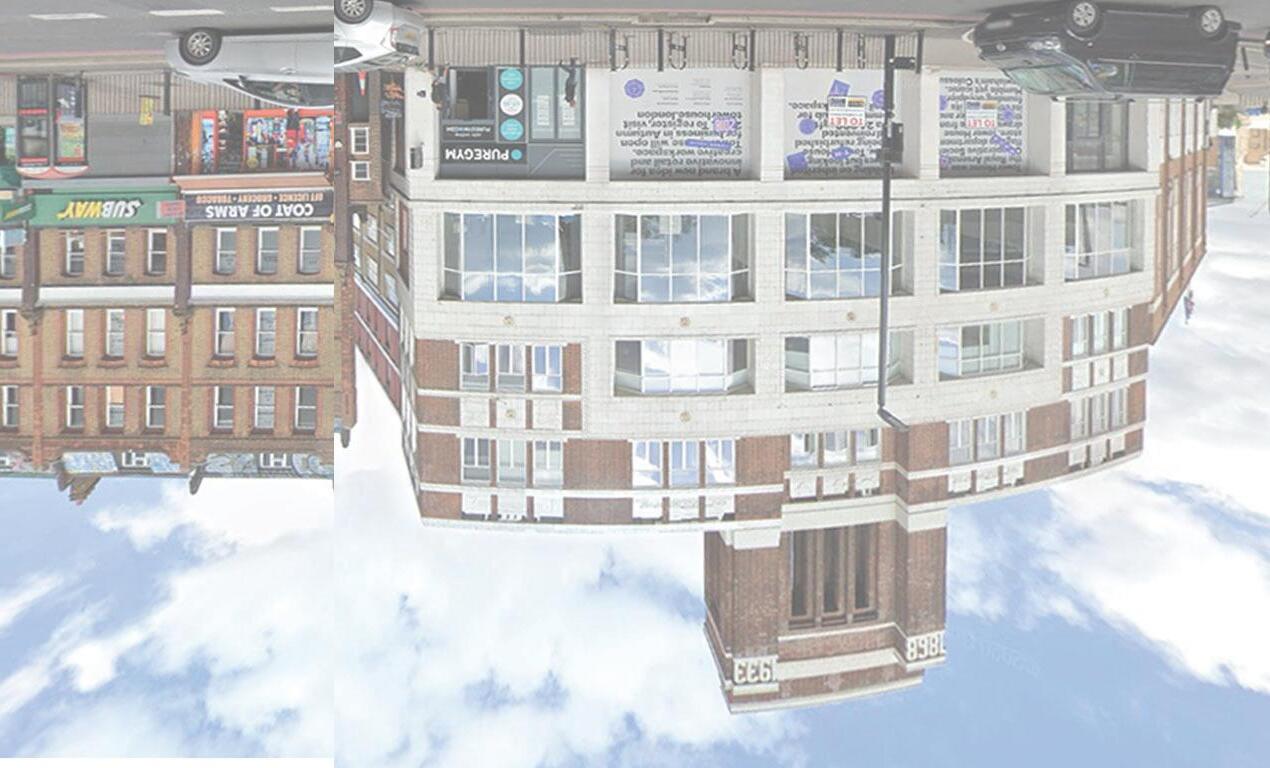

Listed)
N2 must integrate these urban design aspects from the overall masterplan.
Respect the High Street scale; create a transition in height between High Street & Molesworth Street
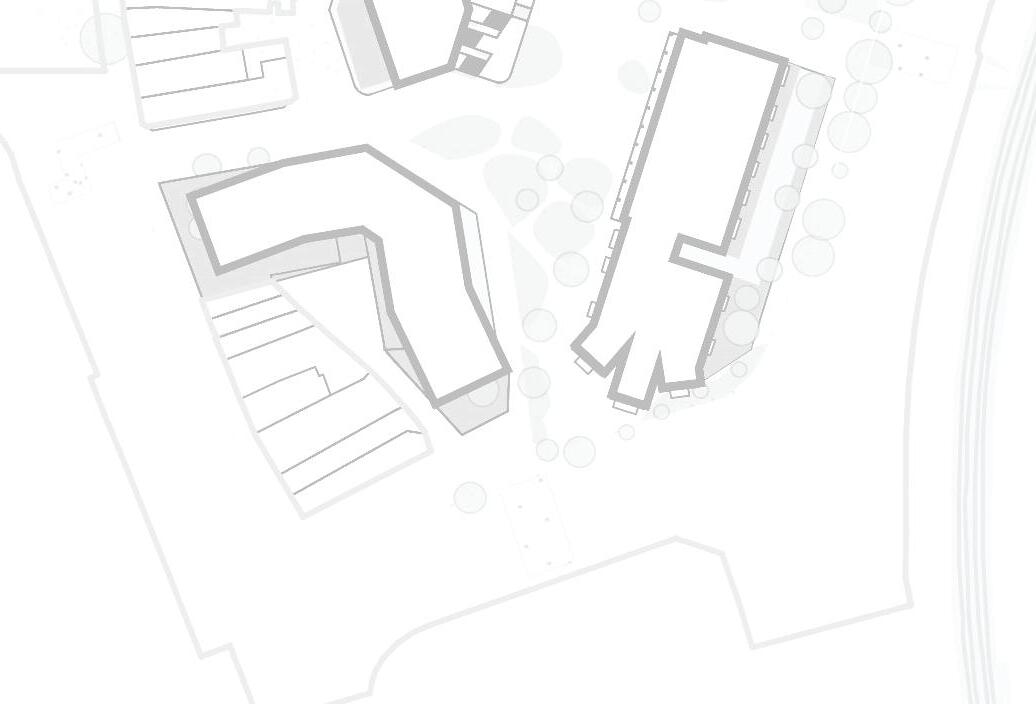


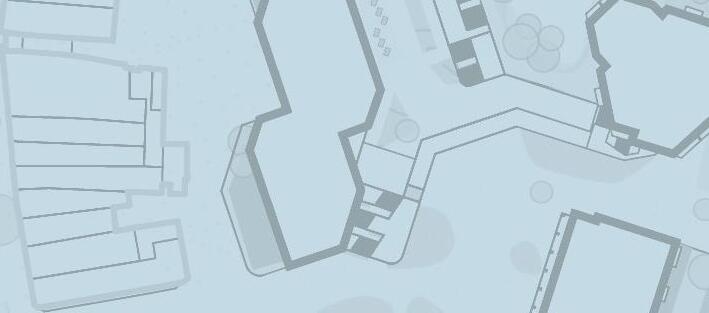
Draw people in from the High Street and lead them up to the Street at first floor
Sit alongside C1 to frame The Park and The Street
A strong relationship neighbouring plots N1 and C1
Form part of the masterplan’s “brick spine” as a backdrop to the High Street

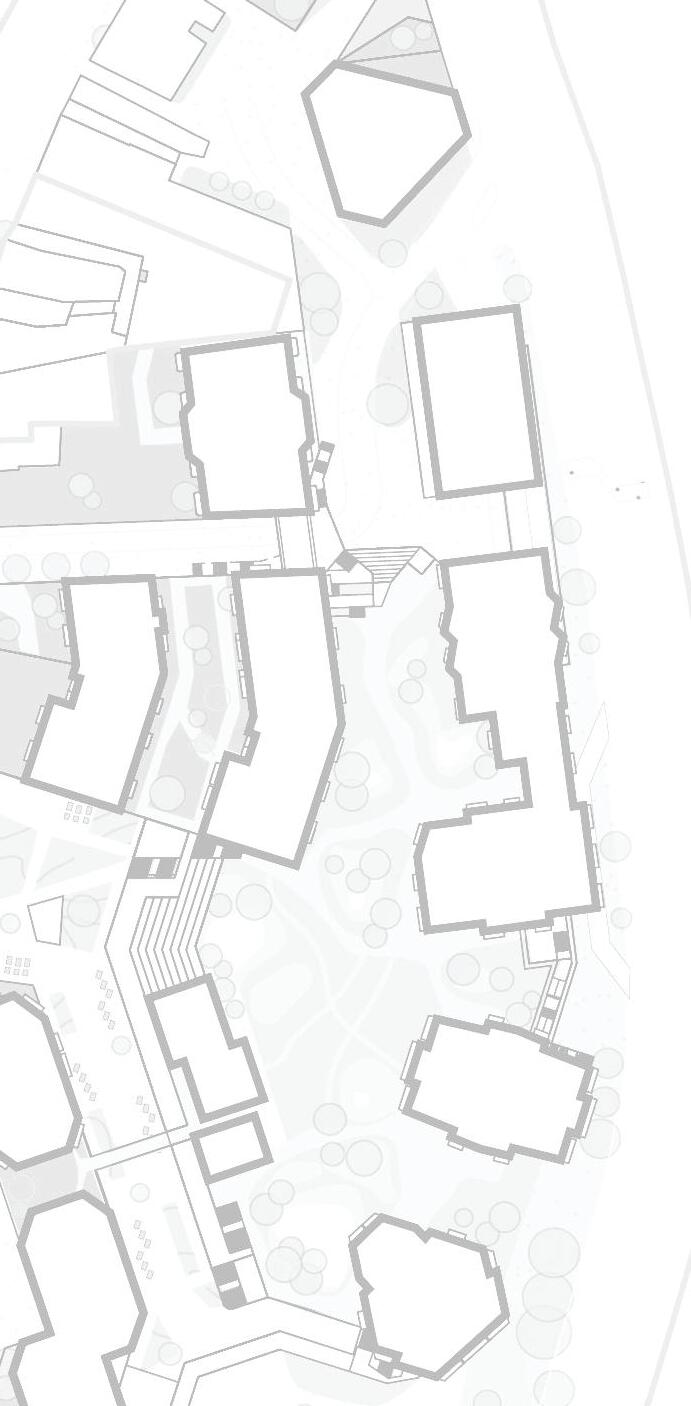
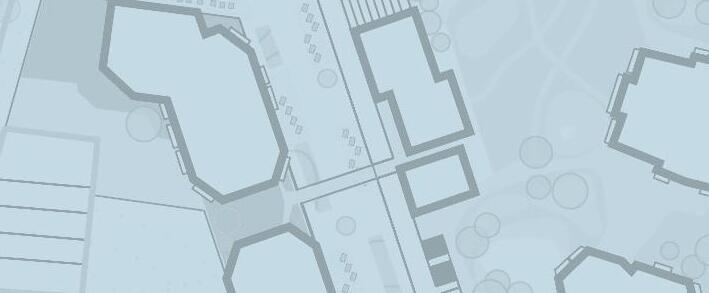

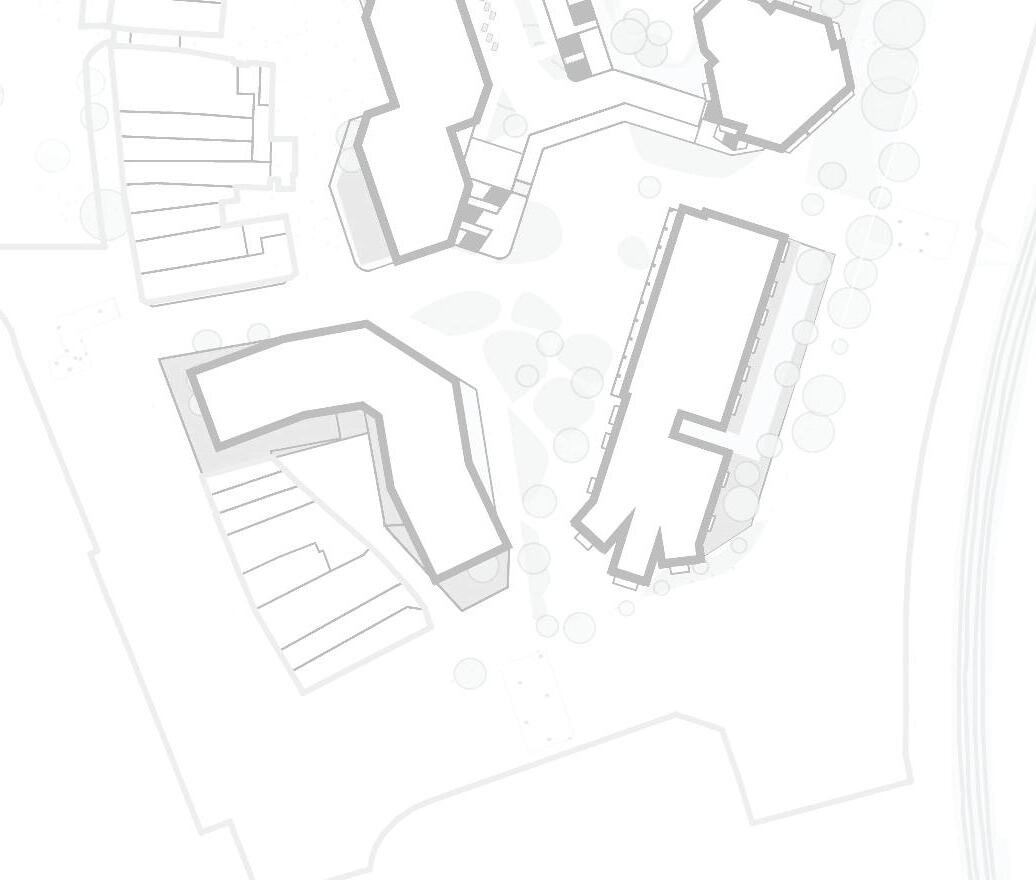

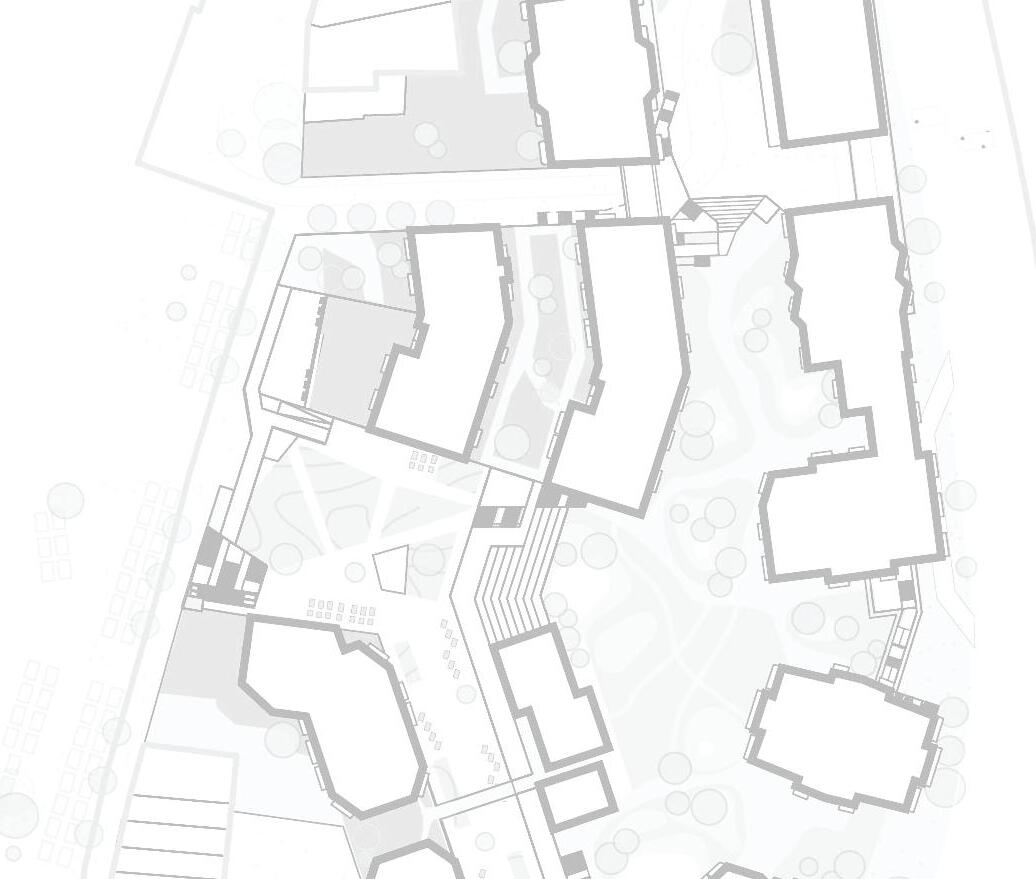






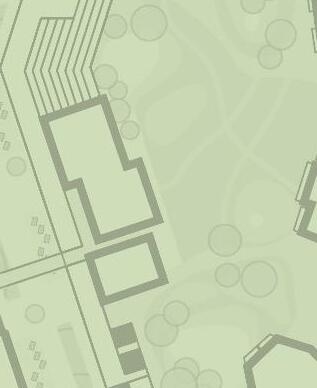


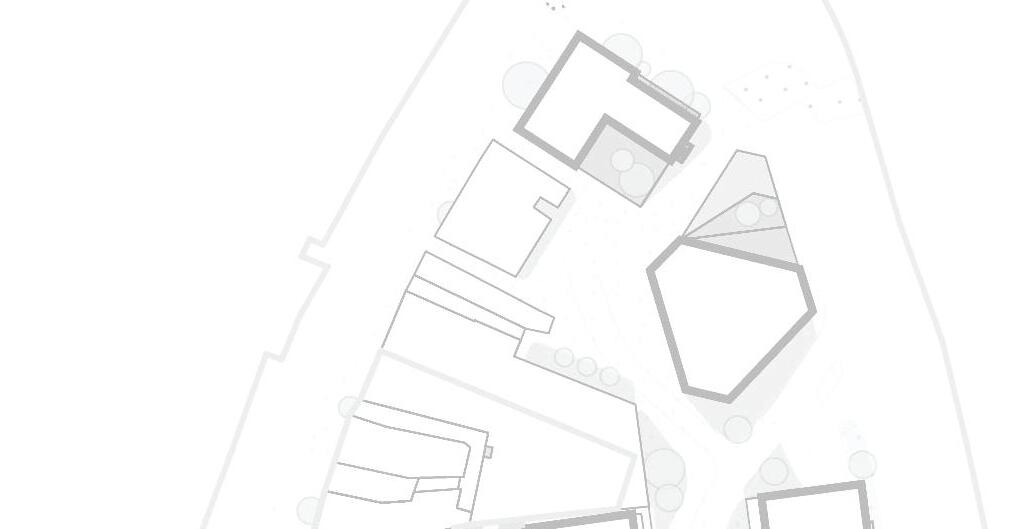






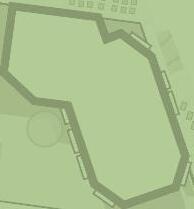
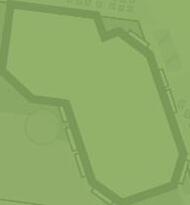










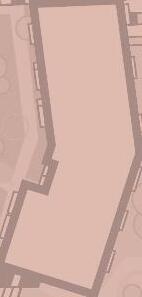



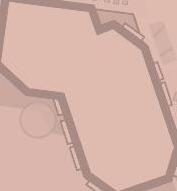


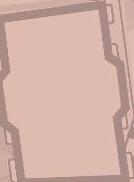
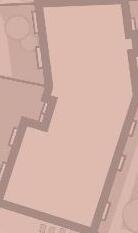



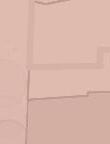

As well as being located at the meeting point of a number of surrounding architectural character areas, N2 is at the junction of some key spatial character areas within the emerging masterplan.
The plot faces onto the Northern Square, next to the entrance to Lewisham Shopping Centre. It occupies a key corner that bridges between the square and The Street at first floor. It sits behind Lewisham High Street, with the corner of the plot visible from the High Street via the route through to the Northern Square.
A yard is proposed between the High Street buildings and N2 that serves both N2 and C1. This is directly adjacent to the traders’ yard, which is crucial to the 6-day market.

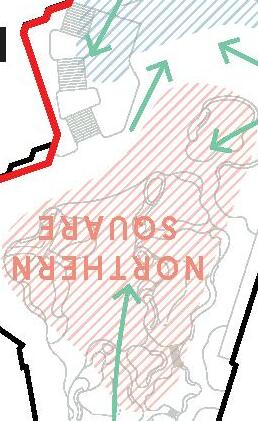
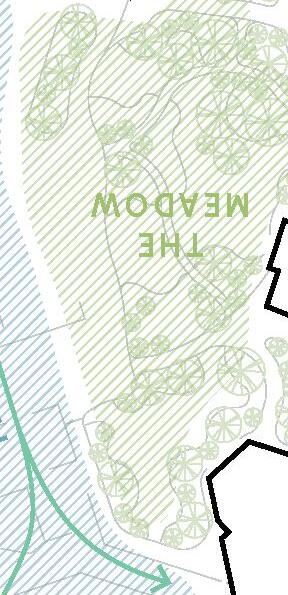

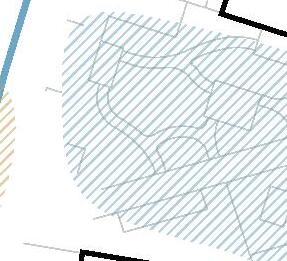
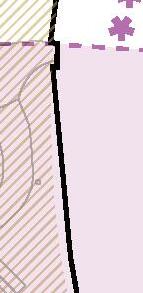
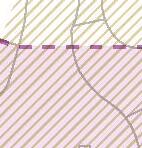
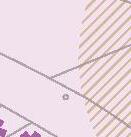
N2 is part of the wider masterplan, which has multiple phases. As part of this detailed application, we are applying for building N2 which includes the Phase 1A finish works.
Throughout this document we have shown the building during Phase 1A unless otherwise stated. In the following section, we have also presented an illustration of how the design could change in Phase 3 as per the outline masterplan.
Phase 1 finish works include an entrance at ground floor which provides access to the first floor retail unit. The alignment of this retail entrance adds activity to the west façade at ground floor.
The remaining area between this building and the shopping centre will feature a new entrance to the shopping centre and an infill retail unit.
The retail unit makes use of the rooftop created by the shopping centre infill area to create a private terrace at first floor.


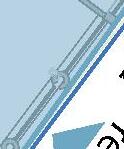

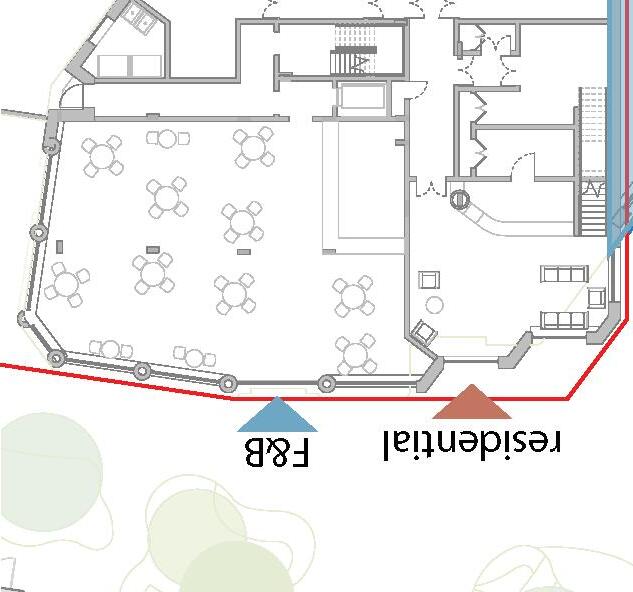
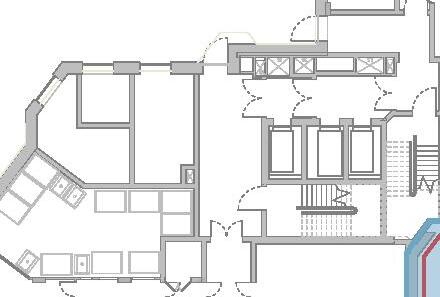
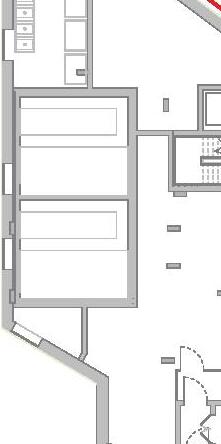


N2 site boundary
existing shopping centre
new shopping centre unit
new entrance (phase 1A only)
retail area added to shopping centre
retail entrance (within shopping centre)
demountable structure (exists in Phase 1A, demolished for Phase 3)
external retail terrace (roof of shopping centre)
retail entrance (ground floor)


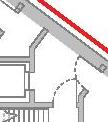
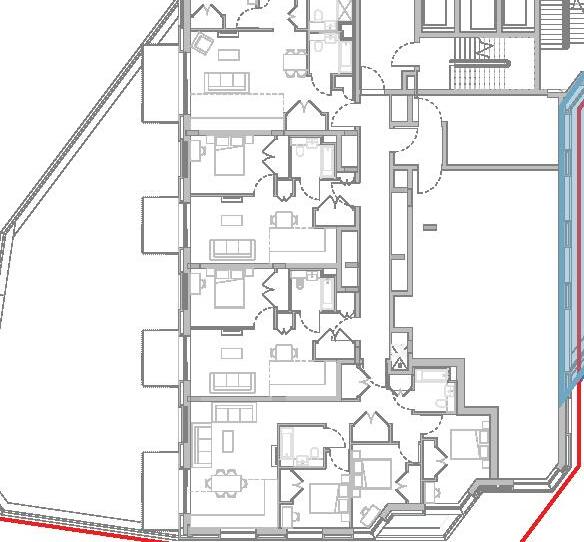
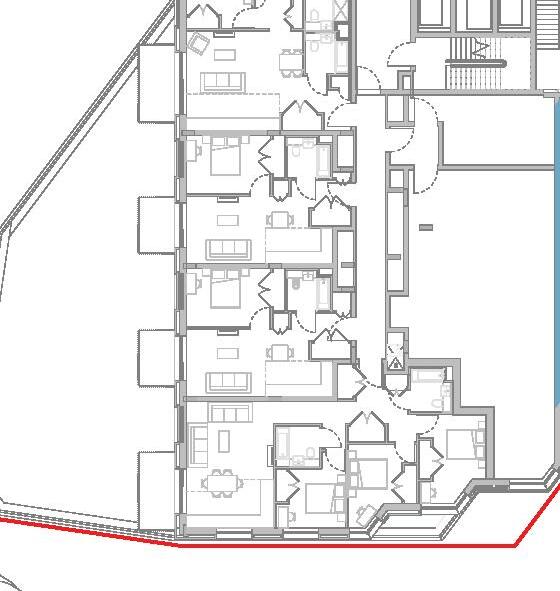
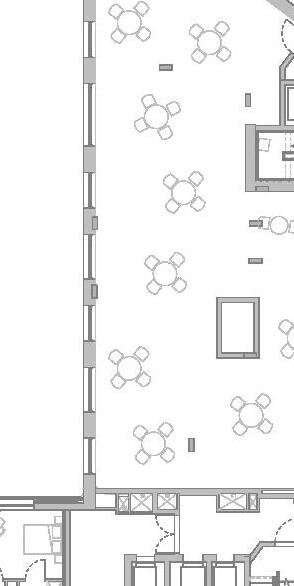

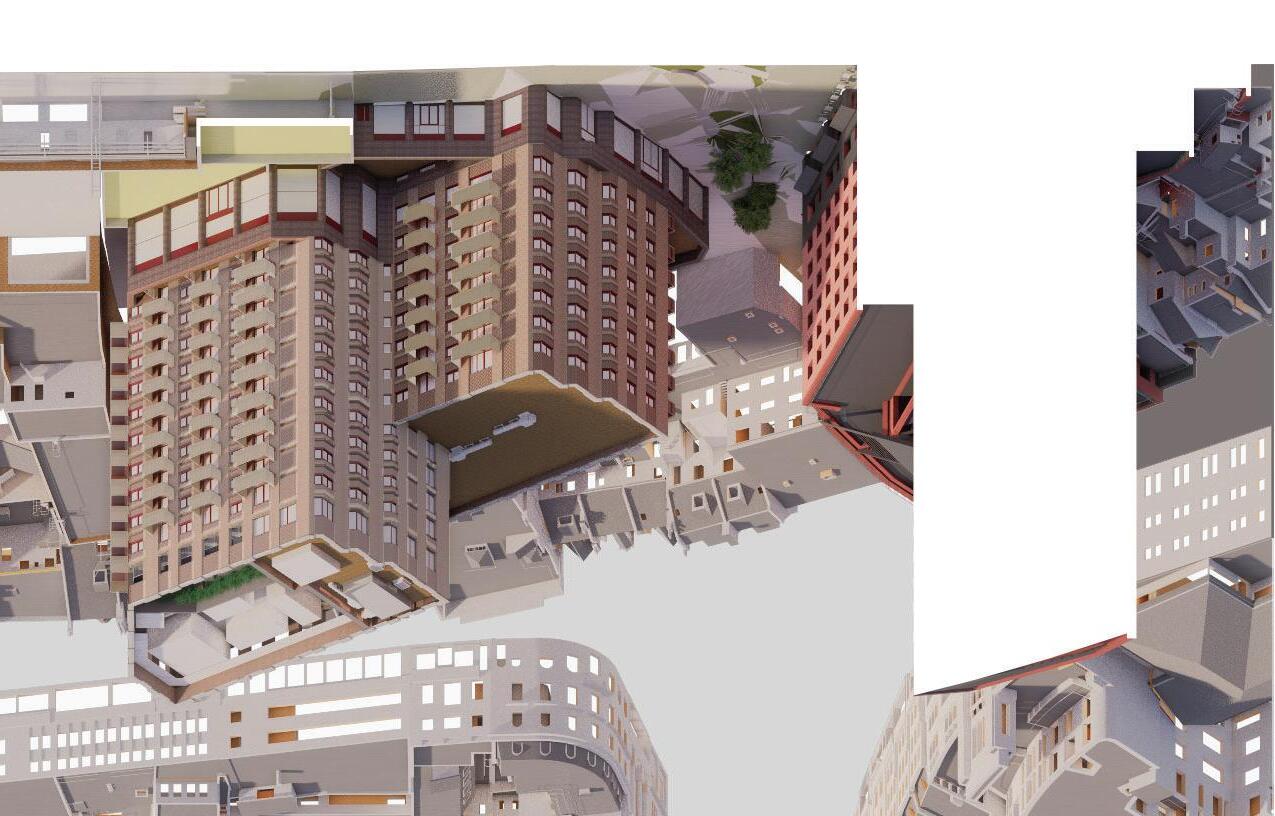

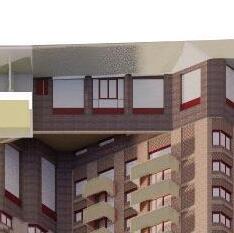
Ground Floor
In Phase 3, the outline masterplan anticipates that the retail structure is demounted and reused elsewhere within the masterplan works. In conjunction with this,the shopping centre entrance moves away from the building and themeadow stair is built, occupying the space where the retail structure and entrance was previously located. This stair will provide the connection from the Northern Square ground floor to the raised street at 1st floor. The external levels of the stair tie in with the internal uses and provide possibilities of visual interface between the most public residential spaces and the landscape.
The rooftop area, used until Phase 3 as a terrace to the retail unit, will give way to the first floor raised street. The retail unit will then be accessed from this pedestrianised street in line with Masterplan aspirations and the rest of the units planned for this street.

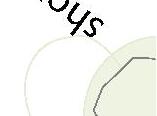
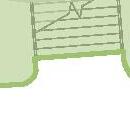
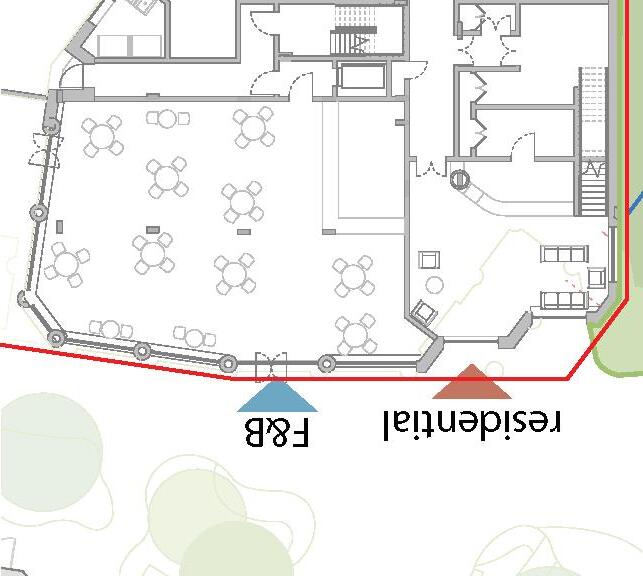
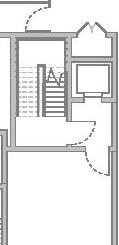
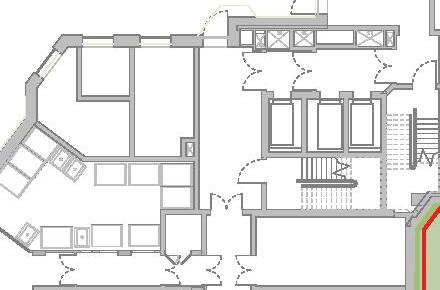
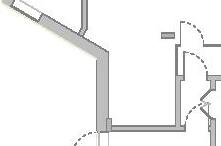
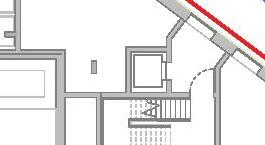


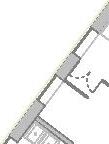




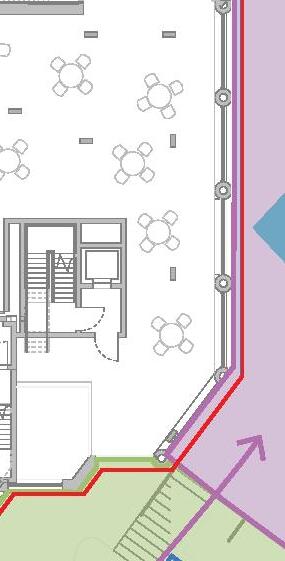
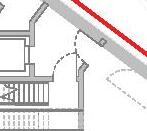
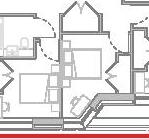
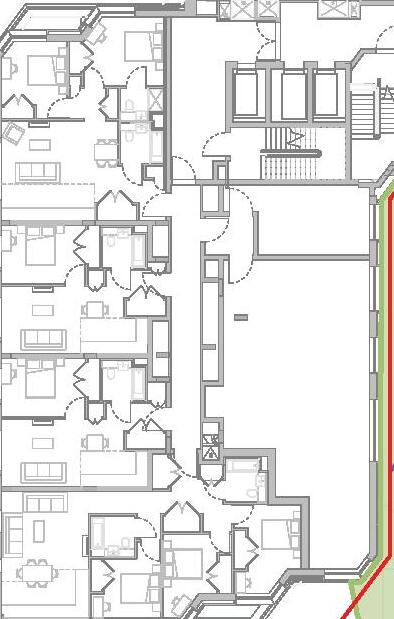
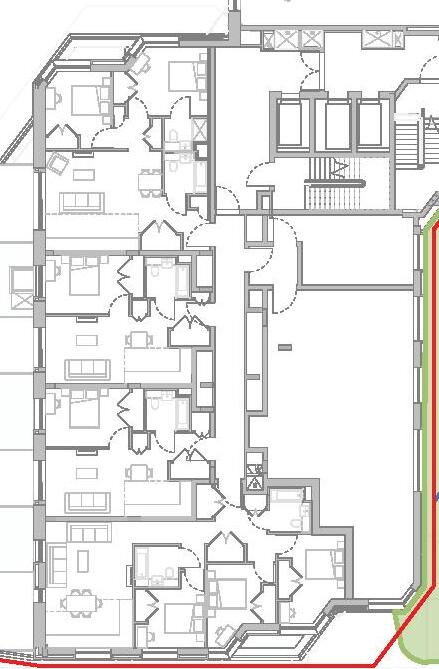
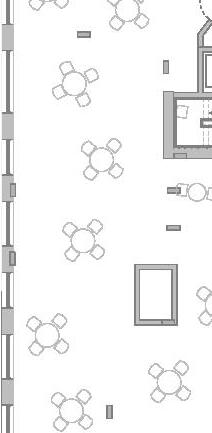

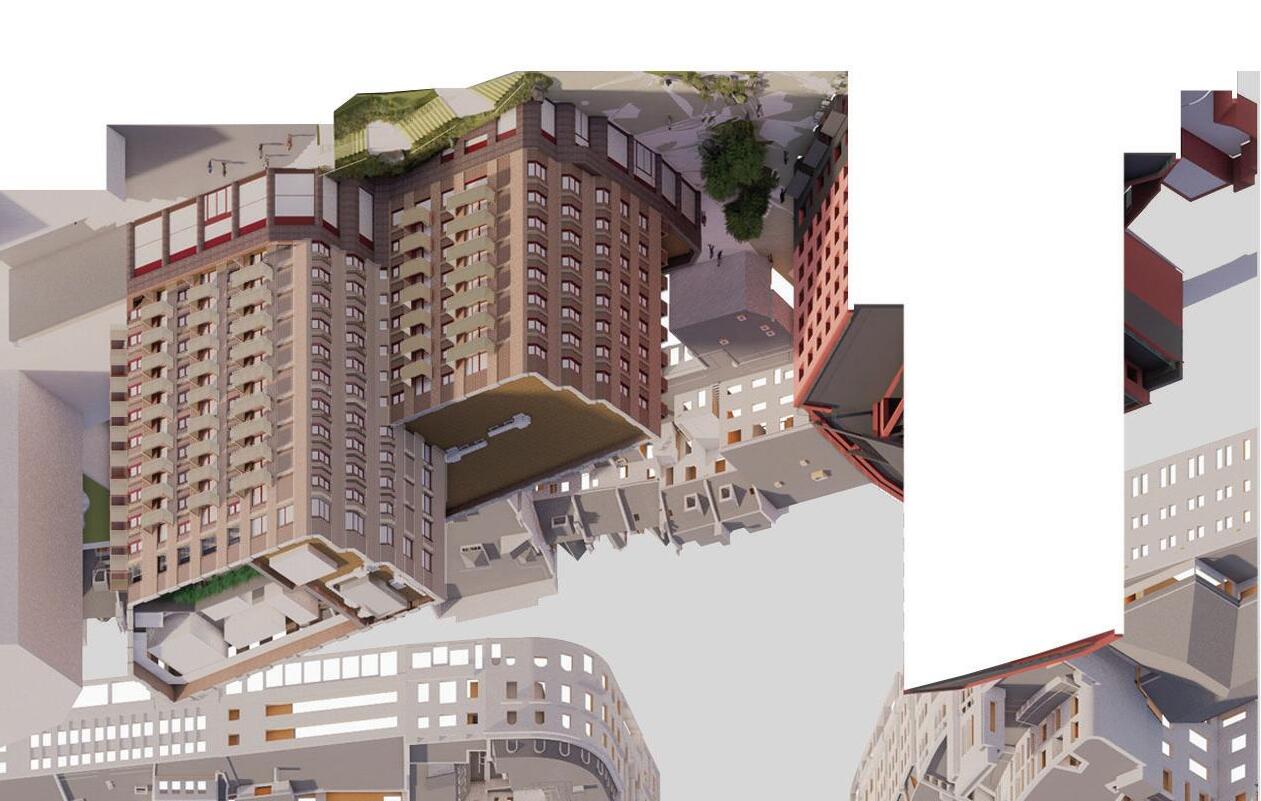

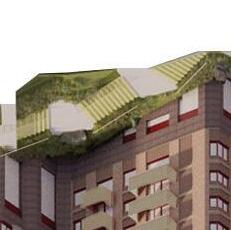
N2 has been designed in line with key principles set out in SEW’s Design Code, in order that it works cohesively as part of the wider masterplan development. Principles of the Design Code are referred to throughout this document, where relevant to plot N2, to illustrate how the design reflects these.
N2 is read as a pair with adjacent Plot C1, so reference to Design Codes outlined for C1 are also relevant.
‘Building plots must be expressed as landing on the podium, with the base of the buildings taking on the expression of the podium.’
‘Facades must reference the datum line of the meadow through Architectural expression, change in massing, materiality or detailing.’
‘Building plots must step up in height from east to west, to respect the scale of the High Street.’
‘Massing steps should be consolidated, avoiding steps of less than 2 storeys, to ensure clarity and hierarchy of massing.’
‘Primary frontages must have predominantly active uses [...] to animate the public realm, and provide a dynamic visual connection with the activity inside the building.’
‘The primary material selection for Central Spine buildings must be brick [...] and must have a lighter tone and contrast to the lower levels of the building.’
‘The primary material selection for [the lower levels] must be bold in tone, and contrasting in tone to the upper levels.’
‘Rooftop plant should read as an integral part of the design. [...] to create ordered and considered roofscapes. This could be achieved by extending the facade.’
‘Parapets must be integrated with the design of the facade to ensure that architecture is cohesive.’
‘The design of Plot C1 must define the edge of The Street on L01 to define the edge of a key route.’
‘L01 uses must contribute to the activation of The Street [...] to create a vibrant and engaging public realm. These could include retail.’
‘L01 frontages addressing The Street should express a regular vertical rhythm. This could be achieved through regular vertical articulation.’
Plot N2 is set back from Lewisham High Street , behind a market traders’ yard that serves the 7-day market. It is adjacent to an emerging ASLC (Area of Special Local Character), and nearby are some listed and locally listed buildings, including the Grade II Listed Clock Tower. It is not in a conservation area.
The plot is at the junction of a number of key pedestrian routes through the masterplan, including an east-west route connecting Molesworth Street with the High Street and a north-south route connecting Rennell Street (and pedestrian traffic arriving from the station) with The Street and the rest of the masterplan.
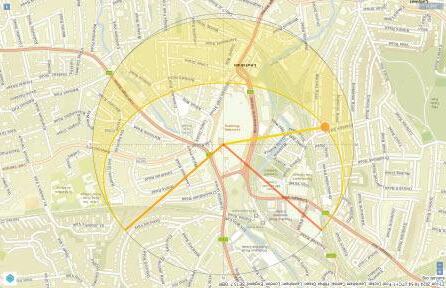
A public exhibition took place in May and June of this year, showcasing detailed designs for the N1 and N2 plots as well as the Northern Square. Eight public drop-in sessions were arranged, giving locals the chance to explore the proposed development, ask questions, and share their feedback. Below is a summary of the feedback received, provided by Something Collective:
-Respondents expressed that the building appears to be well thought out and is well integrated with the existing buildings and high street.
-Integration with the wider town centre was praised.
-Respondents said the height and approach to massing was attractive and felt ‘people friendly.’
-Respondents asked for more details on the façade design to be able to comment on the materiality, look and feel.
-Respondents raised that the Northern Square should feel activated and safe, at different times of the day. Respondents liked the idea of cafes and social spaces on the ground floor.
-Respondents said that safety and particularly surveillance of the Northern Square is a priority. Respondents expressed desire to see how the Northern Square could feel safe passively (as well as actively using CCTV and security).
-Respondents said that buildings closer to the station and the Lewisham Gateway development should feel somewhat connected to minimise Lewisham feeling disjointed. However, when referencing materials respondents said brick is a preference.
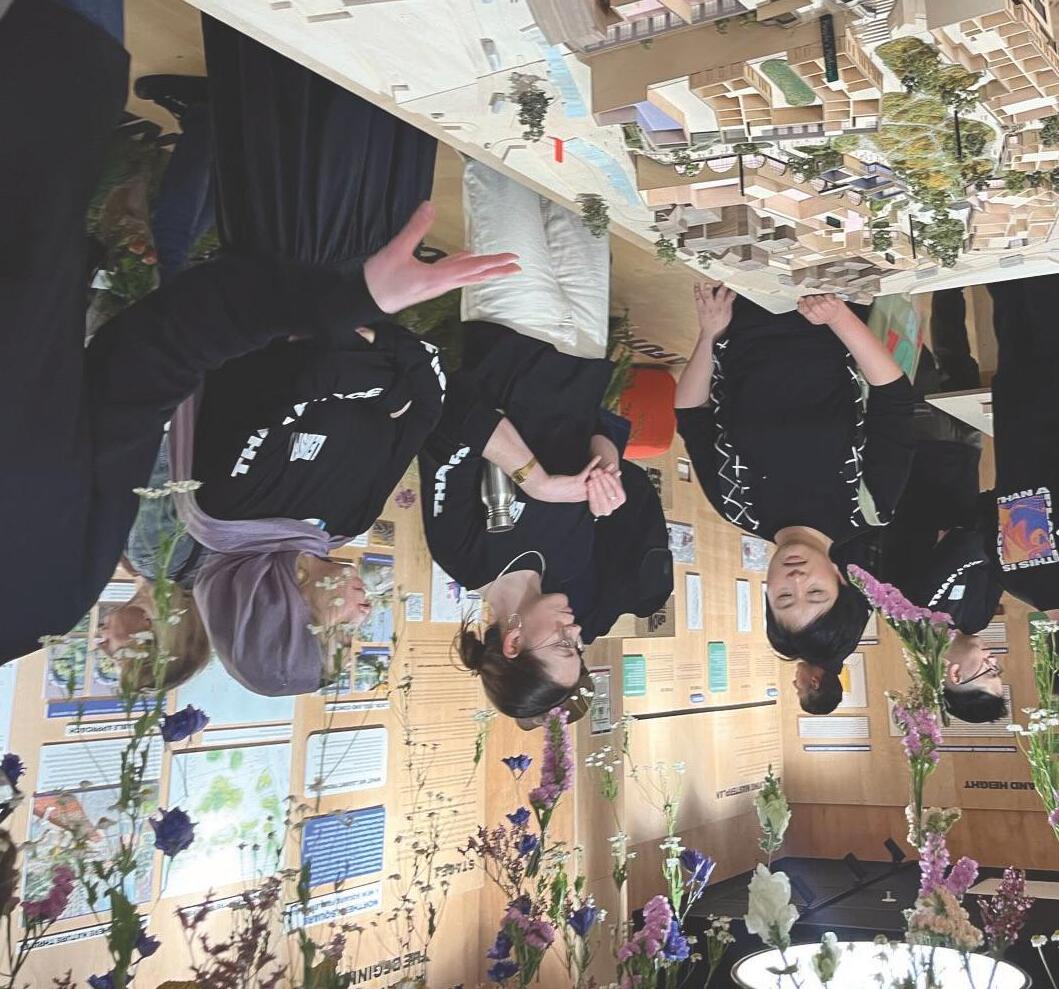
Previous public engagement for the masterplan also included plot N2. Please refer to the Statement of Community Engagement, by Something Collective for more information on this.
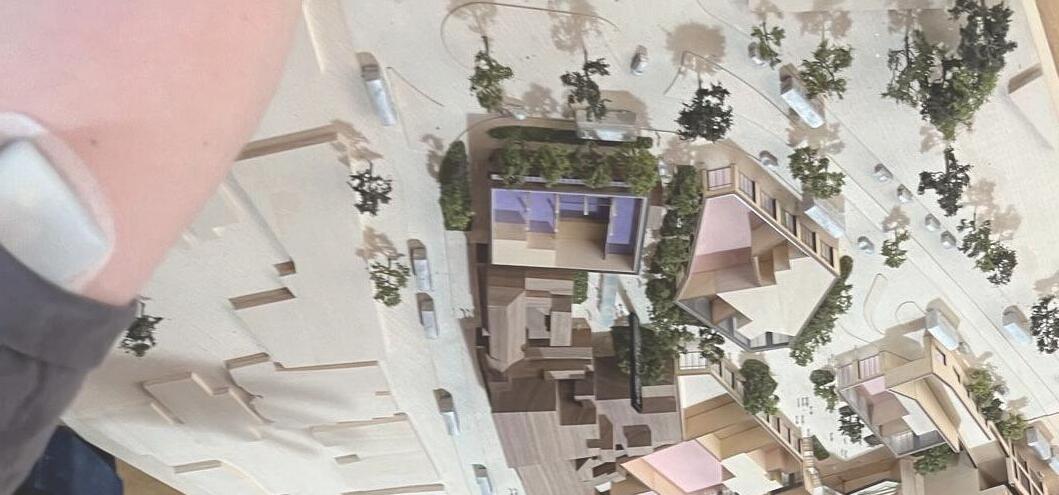
Prior to submitting this planning application we have met with Lewisham Council on several previous occasions to discuss the project. In addition, the proposals for N2 have been discussed at four Design Review Panels. The feedback from these meetings has addressed massing, building heights, and how the building integrates into the masterplan and surrounding context through the design of the elevations.
A summary of these engagements can be found in Appendix A.
LBL Pre App Meeting
LBL Design Review Panel
GLA Pre App Meeting
Public Engagement
Final Planning Submission
Drop in public sessions included: Sat 11th, Sun 12th & Sat 18th of May Weds 22nd & 29th of May Weds 5th, 12th & 15th of June
Masterplan Engagement: Previous engagement events for the masterplan have taken place, please refer to the Statement of Community Engagement for more information on this.
N2 sits within the context of the wider masterplan as well as Lewisham Town centre and has been designed in consideration of both the existing and emerging context.
1. Urban Design Approach
N2 is located to the west of Lewisham High Street to the northern end of the Masterplan Site. It is positioned at the intersection of two key pedestrian routes across the Masterplan Site, and in close proximity to the shopping centre entrance (albeit the entrance will be relocated further west during Phase 3).
The building meets the ground level public realm on two sides. In Phase 1 the public realm around the building is at ground level only (The Northern Square), however this is extended in Phase 3 with the introduction of a raised shopping street along the west elevation of N2 (The Street), which will also have level access into the commercial space within the building.
The building is visible in a number of key views outside the master plan boundary, seen as part of the diverse and historically rich urban context of Lewisham Town Centre and the massing and elevation design have been developed in consideration of this.
2. Massing Principles
The building massing has been developed in close collaboration with the Masterplan team, the N1 team and the local authority planning team. The expression of the building as two intersecting blocks enables it to make the transition in scale between the existing buildings on the High Street and the proposed Masterplan plots.
3. Elevation Design
The building is seen from a number of positions from both within and around the Masterplan Site, often at oblique angles. It does not have one key frontage, rather a number of aspects that it needs to address. The building will form a key element in the skyline of Lewisham High Street as the backdrop to a number of historically important buildings. The elevations have therefore been designed to feel at home in this historical context, and from the dynamic points of view within the masterplan.
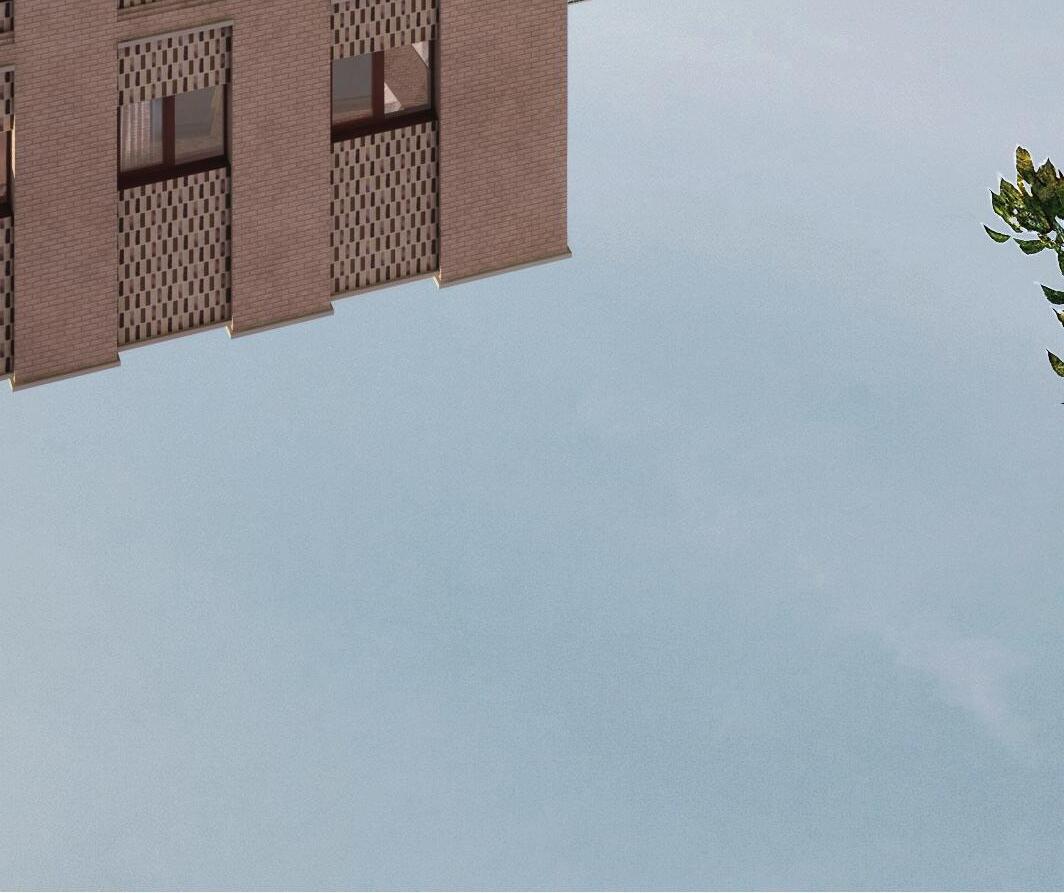
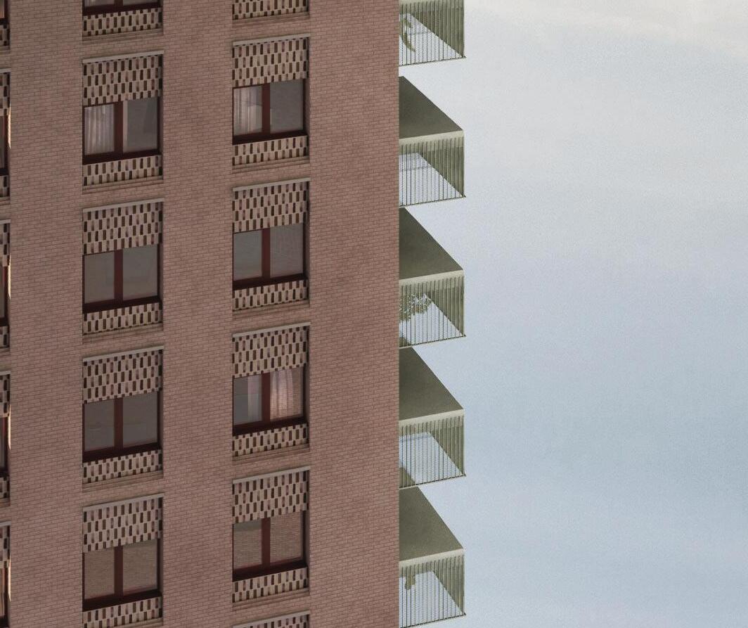
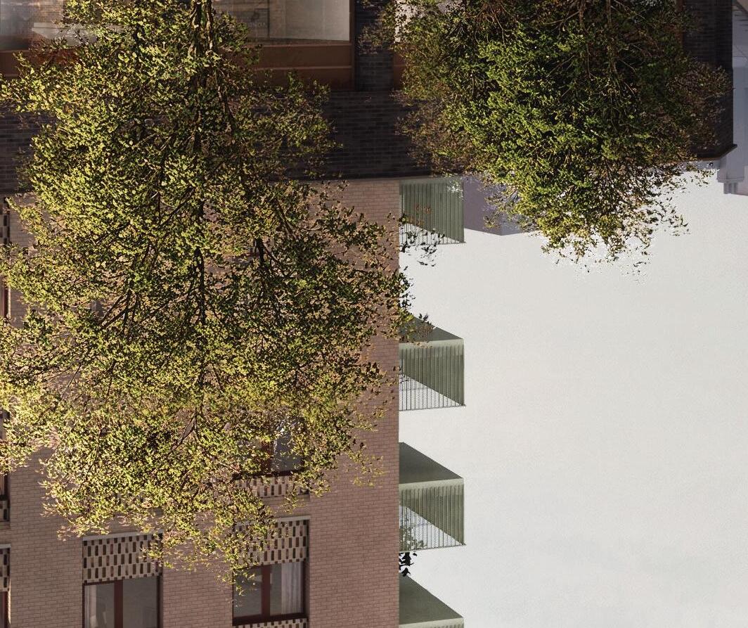
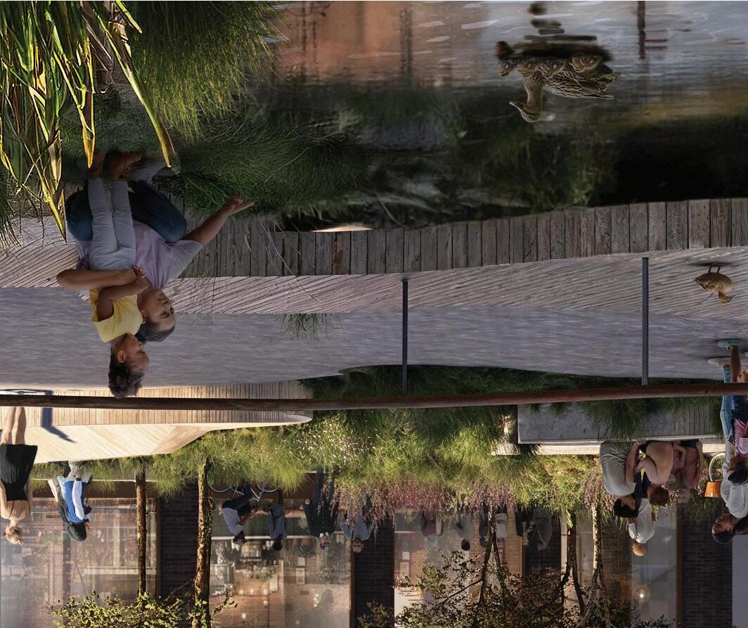
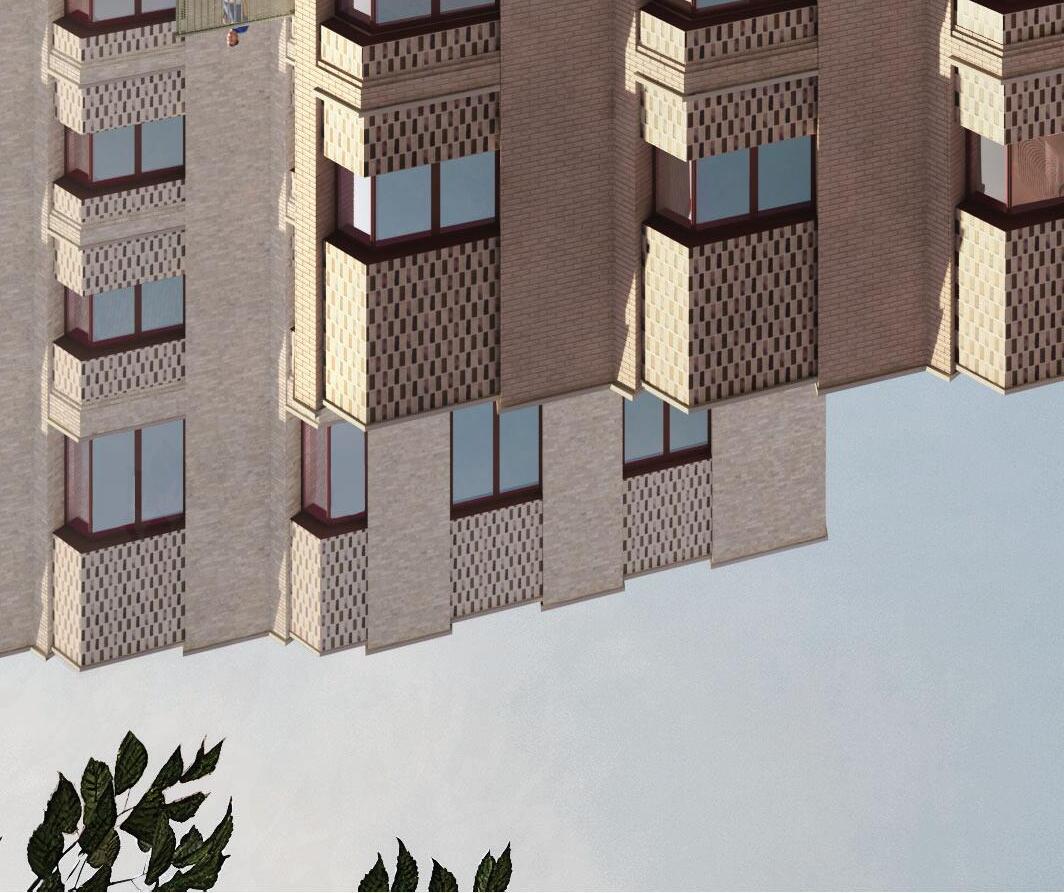
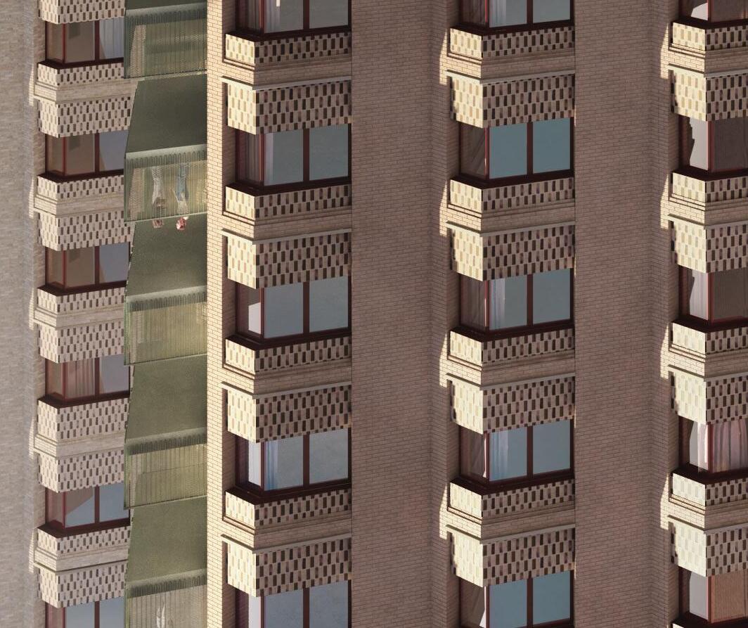
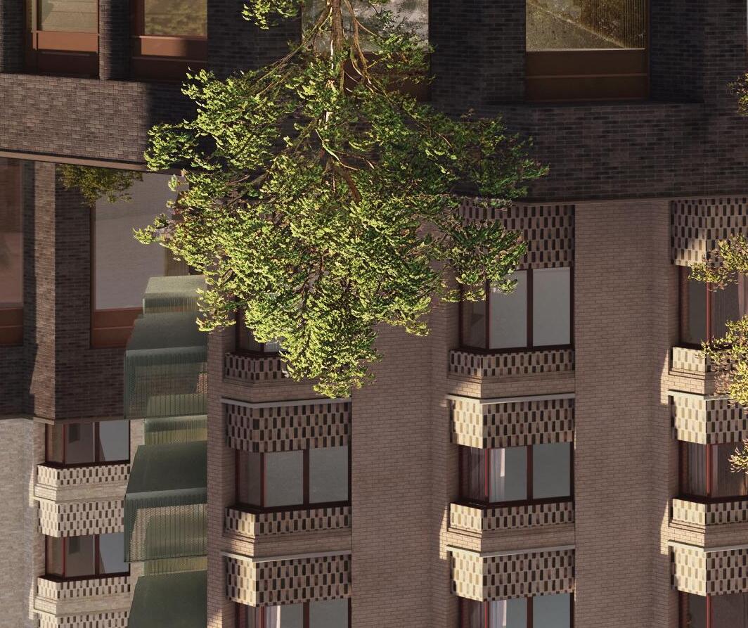
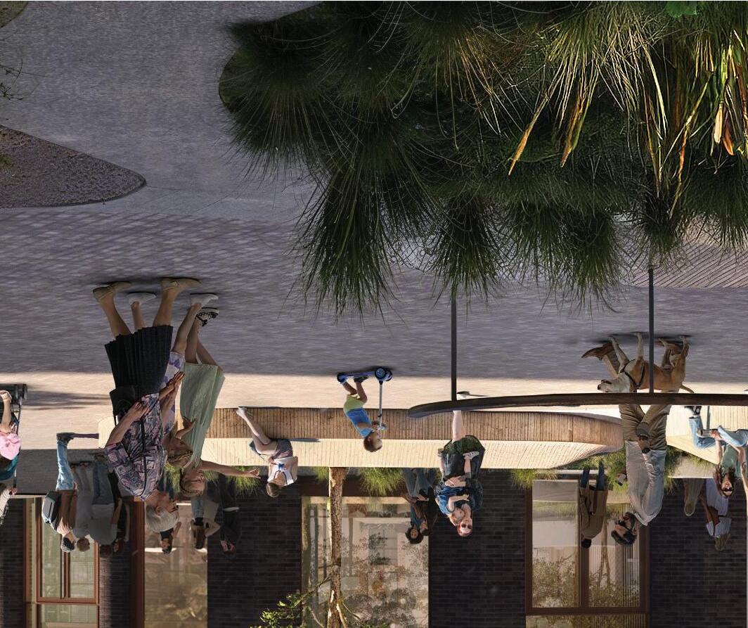
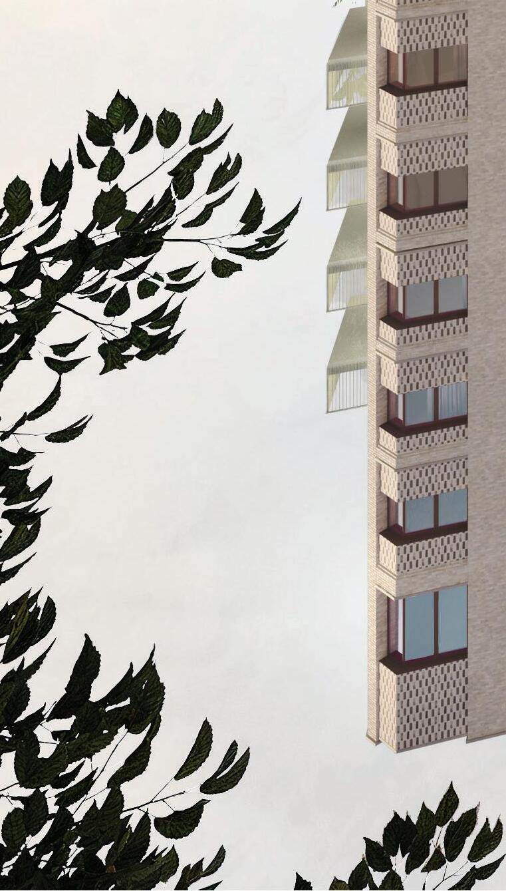

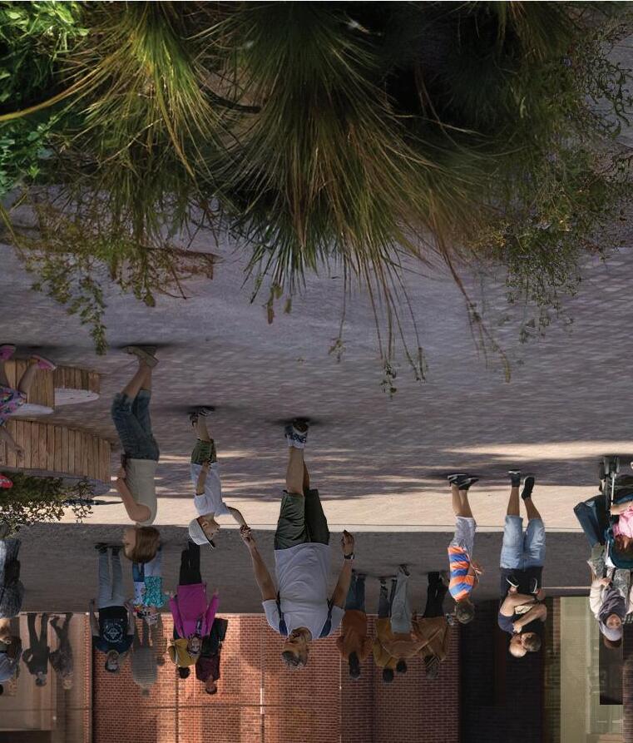
The location of the building requires it to address a number of different townscape conditions. Principal facades face east and west, addressing the High Street and Molesworth Street. In Phase 3, Lewisham Park will be to the building’s west.
The secondary north and south facades address neighbouring buildings - plot N1 to the north, and to the south the existing shopping centre. In Phase 3, plot C1 will sit to the south.
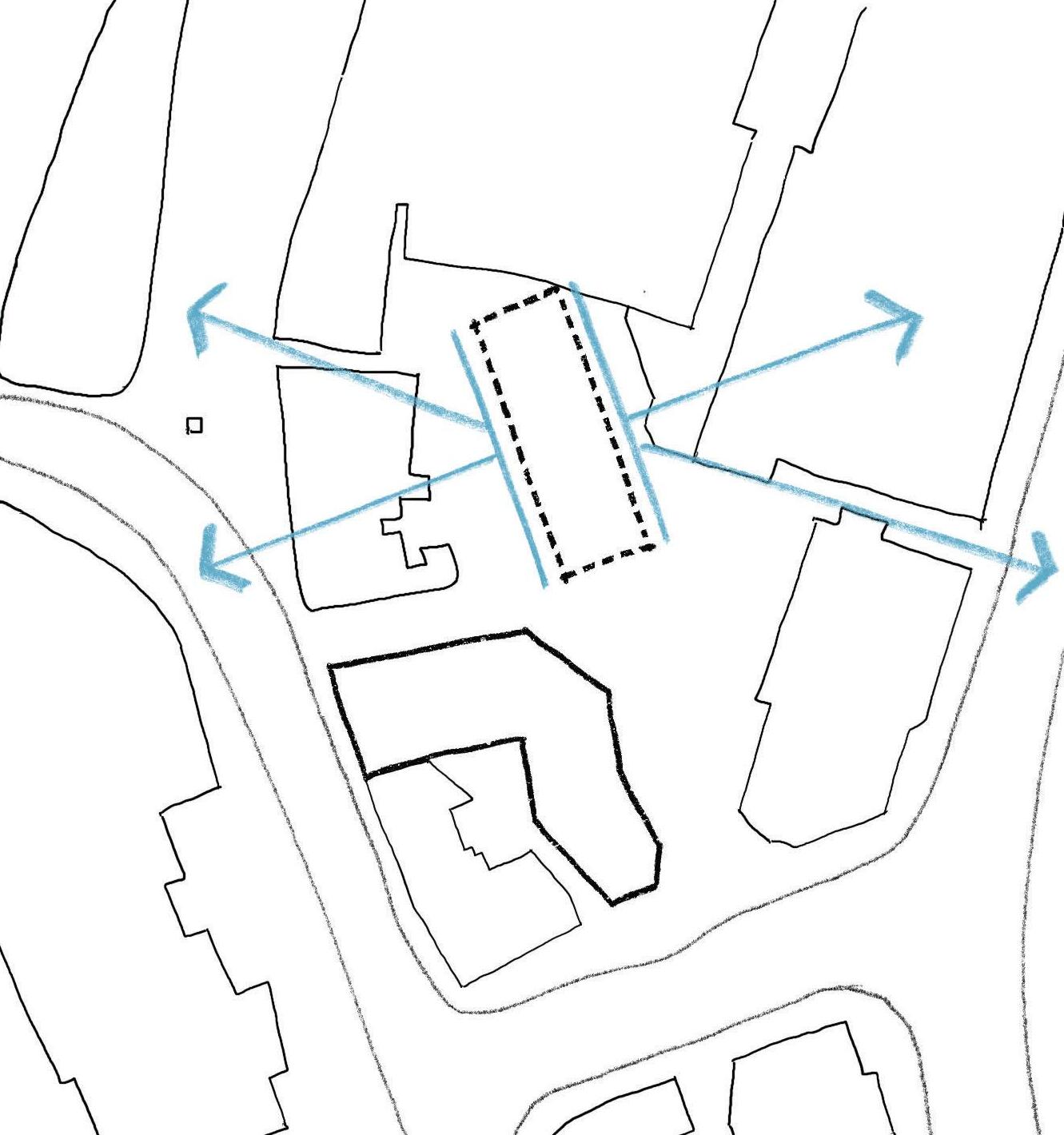

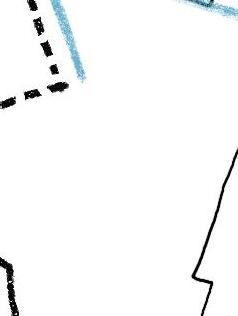
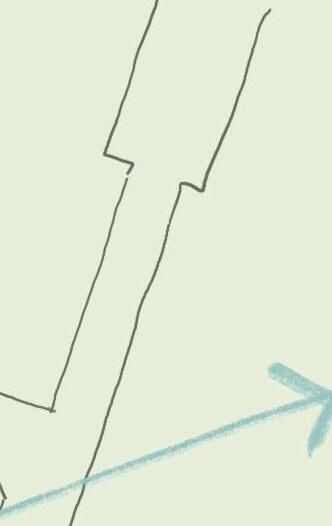
The development of the building massing begins with a linear volume around a centralised core, with principal facades to the east and west. Stepping the footprint of the building in the middle means more daylight can reach the central areas, and breaks up the massing into two connected blocks. Sharp corners are softened with chamfers, easing movement around the building and improving sightlines. The height of the block nearest the High Street is dropped to respond to the height of the neighbouring buildings.
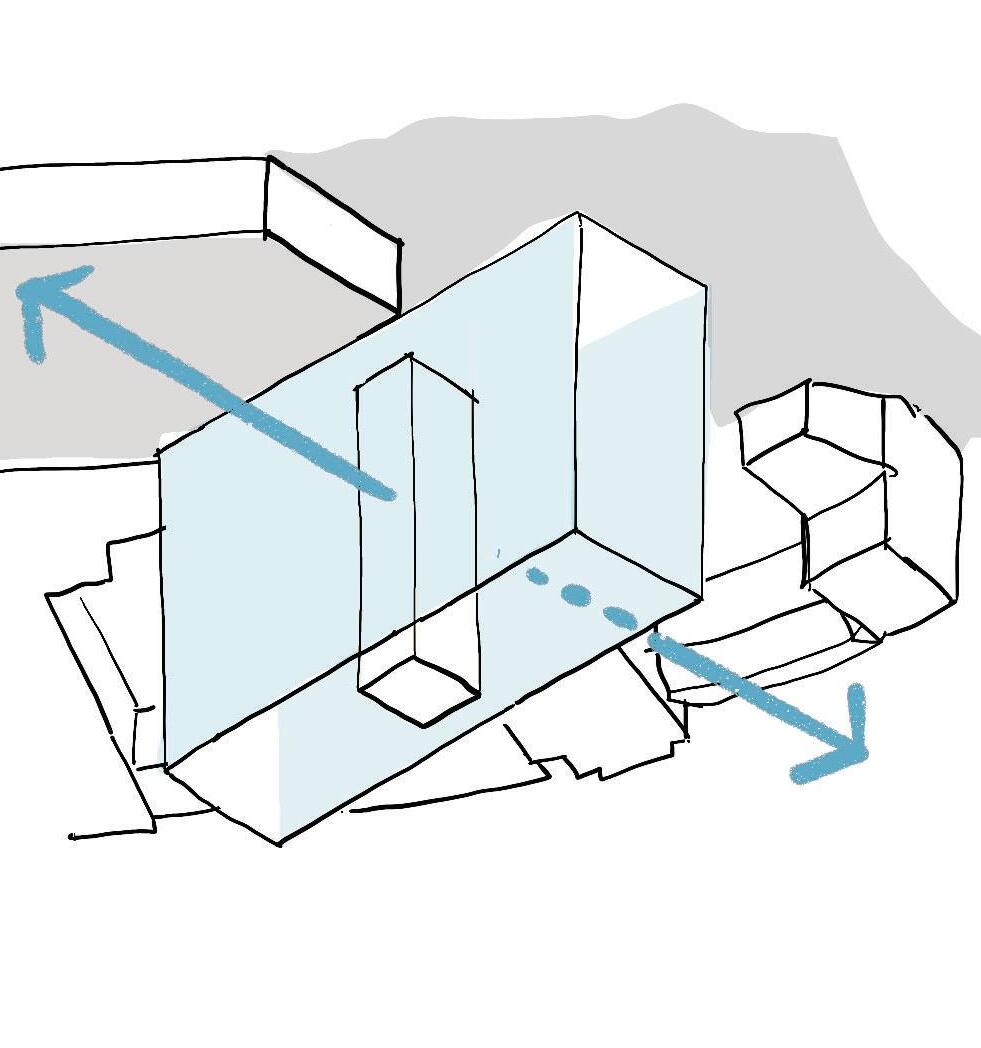
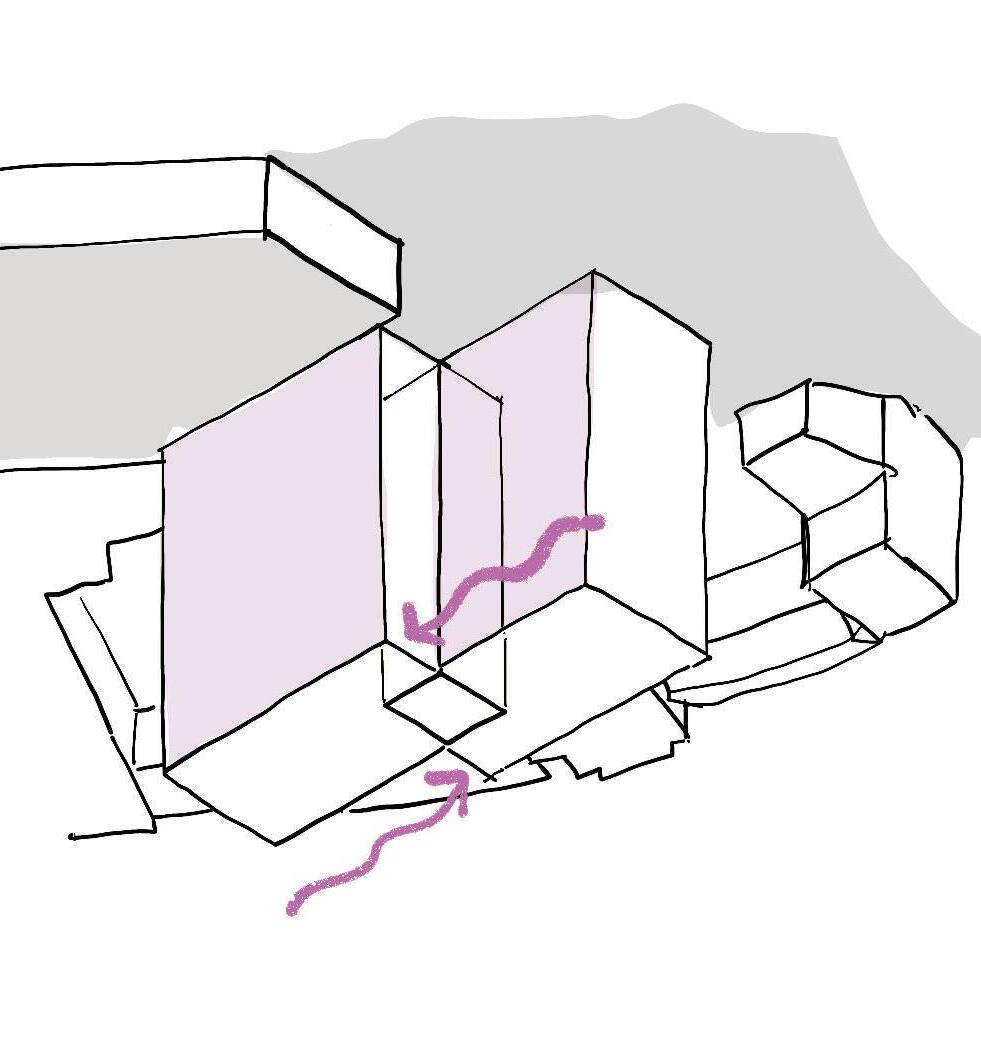
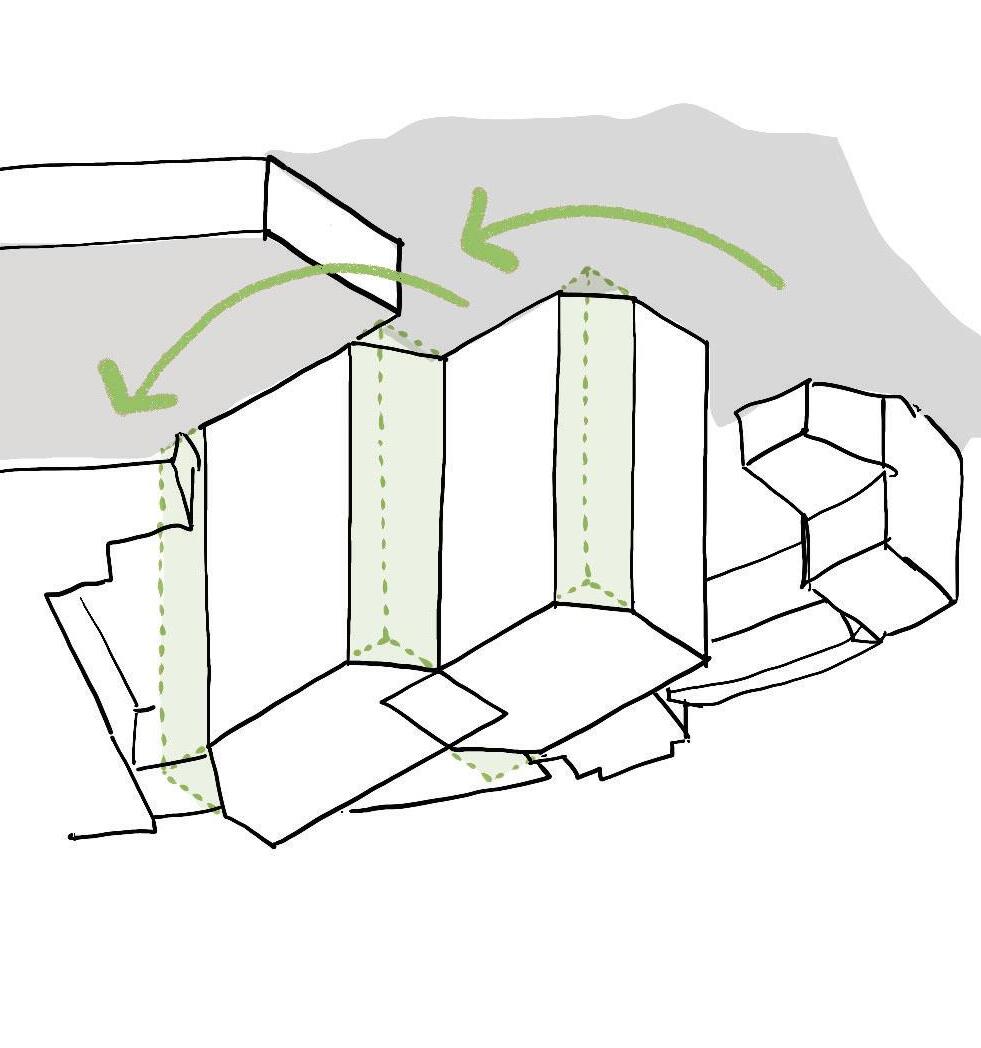
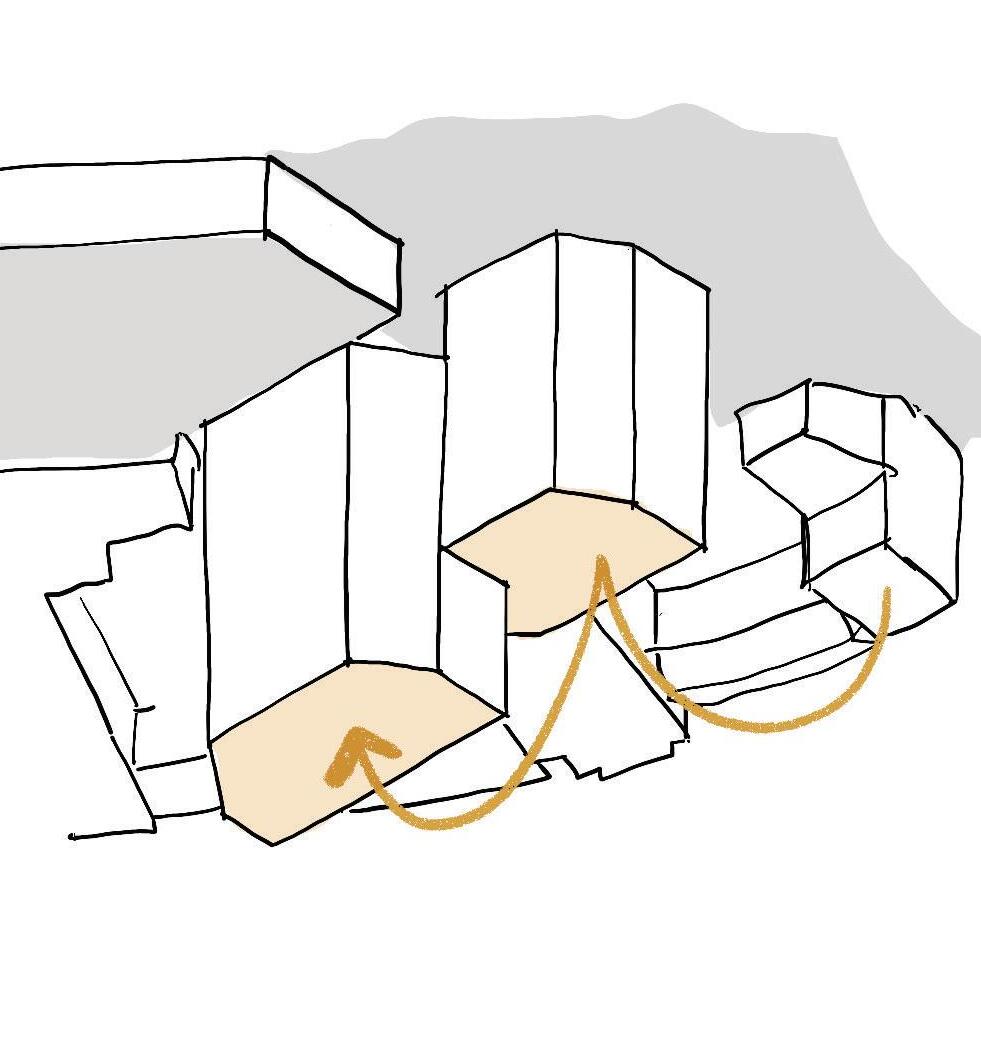
The junctions between the primary and secondary facades, and between the two blocks (where the building ‘slips’) are a moment of transition. These junctions are expressed through a fine grain chamfer ‘bay window’ typology.



principal elevations secondary elevations moment of expression
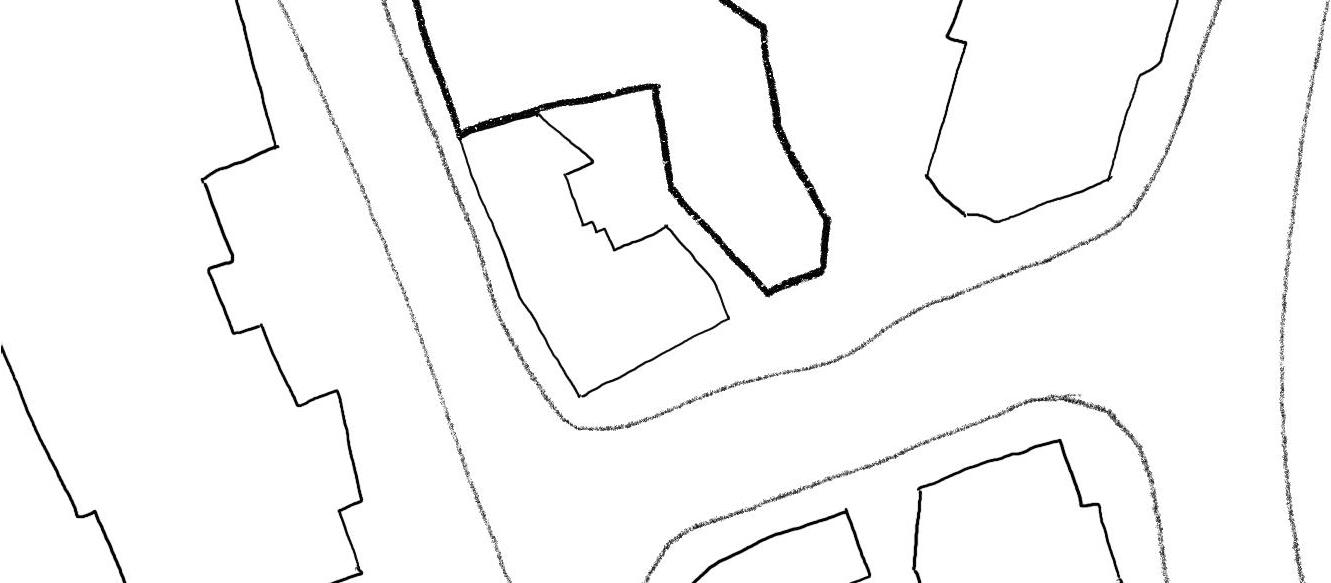
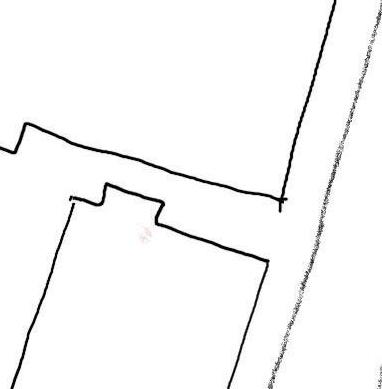





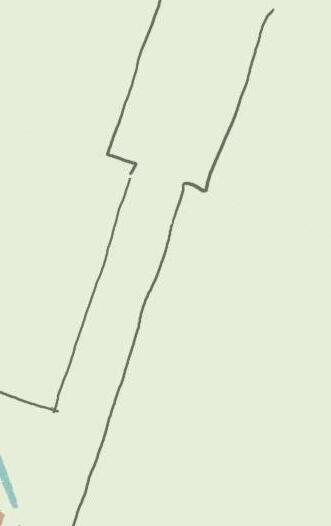

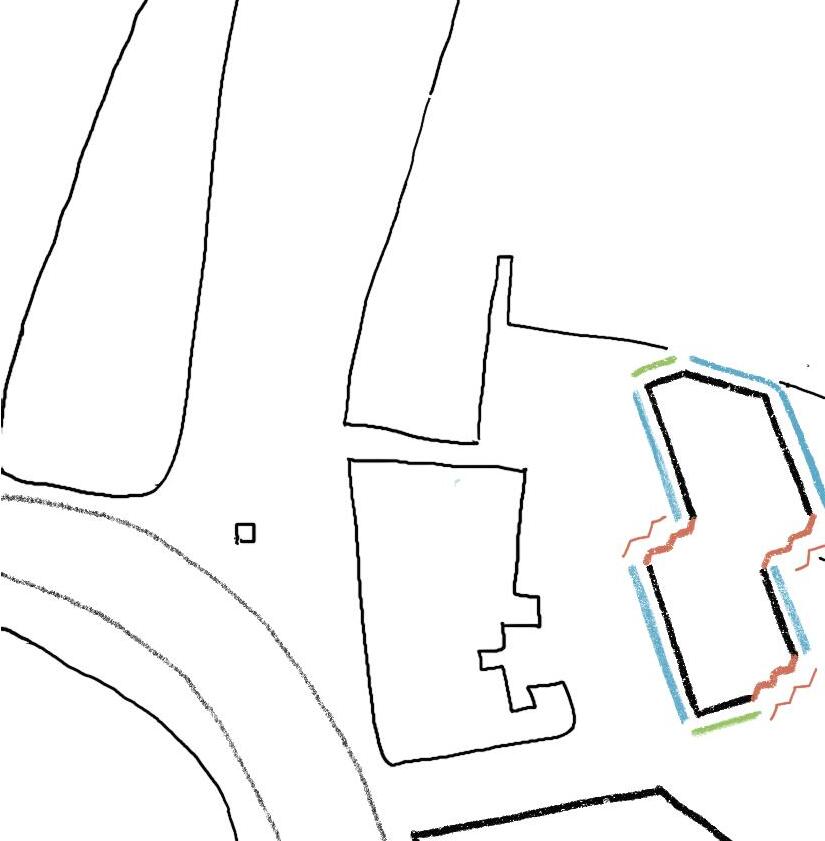
The building is formed of two blocks that intersect at the centre. The internal vertical circulation is located at this intersection, giving the building a clear and rational internal organisation. At the same time, expressing the building as two blocks enables it to respond to the scale of adjacent buildings and public spaces on the High Street and within the proposed masterplan.
The two connected blocks each sit on a single storey plinth. These plinths step up as the levels around the building change; one sits at the level of the Northern Square, the other sits above the existing shopping centre at the level of what will be the ‘the Street’ in Phase 3. Each of these plinths will provide retail space connected to and accessed from areas of new public realm.
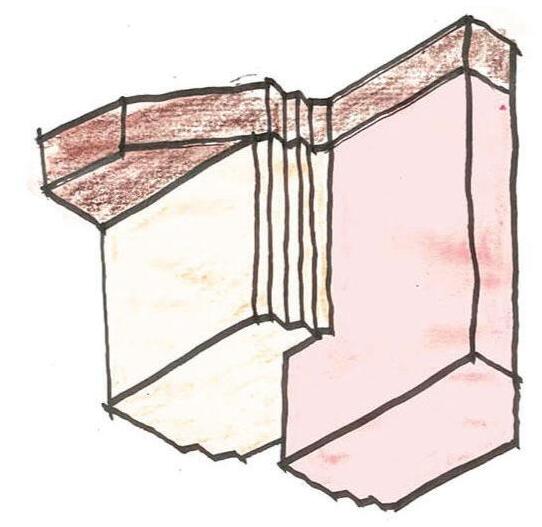
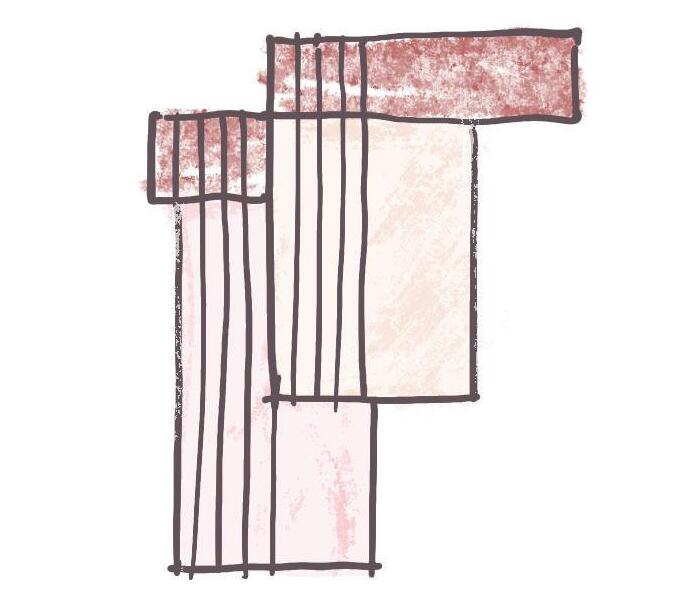
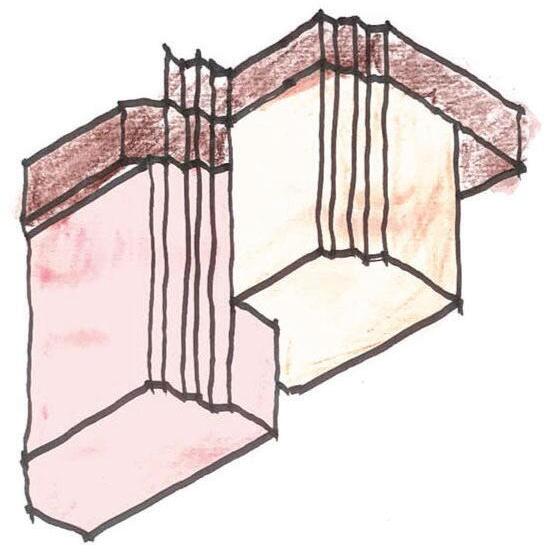
Although the principal facades of the building face east and west, the zones of transition also have important urban design roles. One of these zones fronts onto the Northern Square, and another signposts the stepping up of the building to the first floor street. These transition zones express important moments within the floor plan arrangement of N2; on the Northern Square the residential entrance is expressed, whilst at the first floor a ‘shop window’ is created at the corner of ‘the Street’.
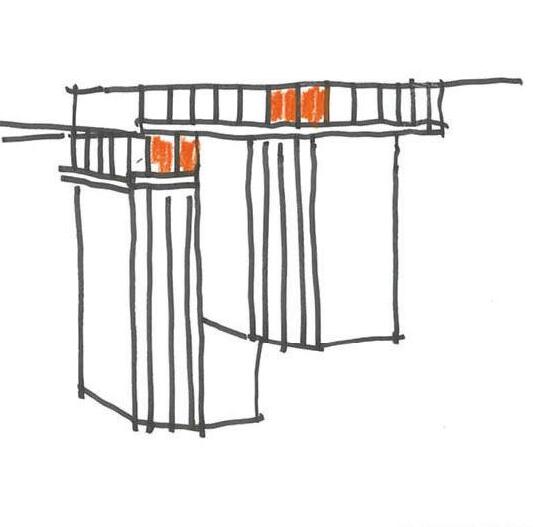
The location of plot N2 within the masterplan means that it is seen ‘in the round’. The form and massing of the building is seen dynamically, often at the angle. We have drawn from precedent examples where the composition of simple volumes and variations in the building footprint create visual interest and provide articulation to the skyline of the building. We have developed an elevational strategy that responds to all of these whilst delivering a coherent ‘whole’ when seen in the round.
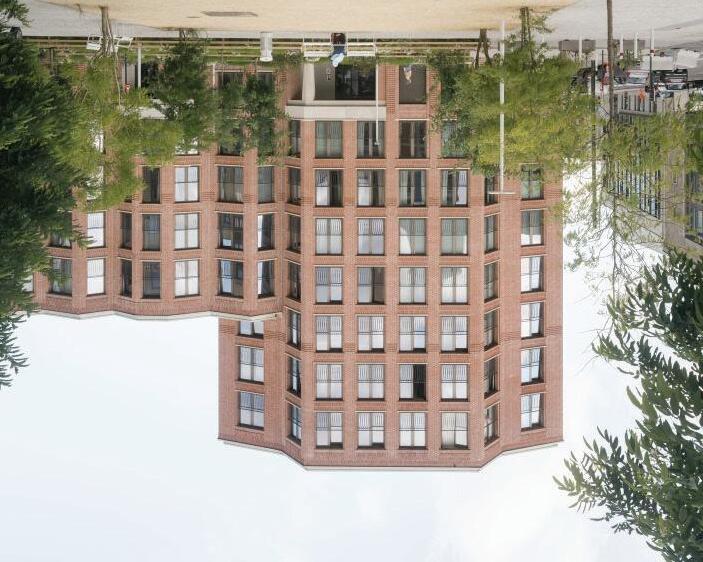
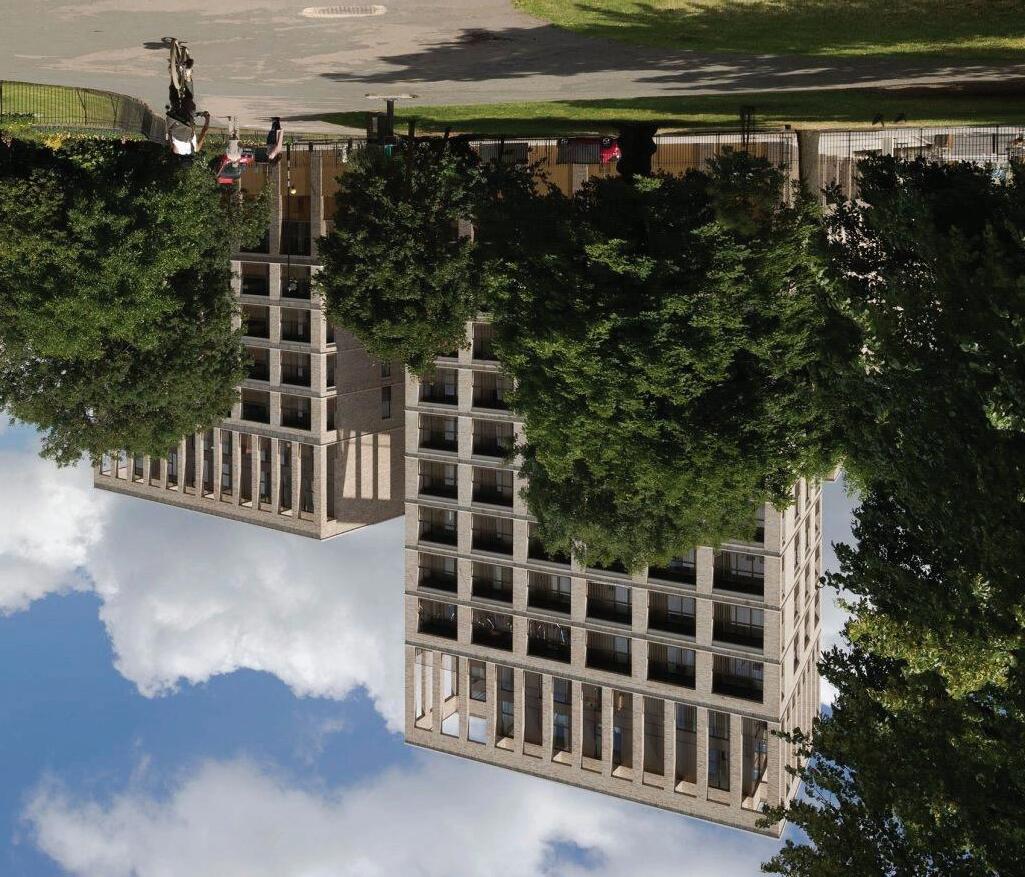
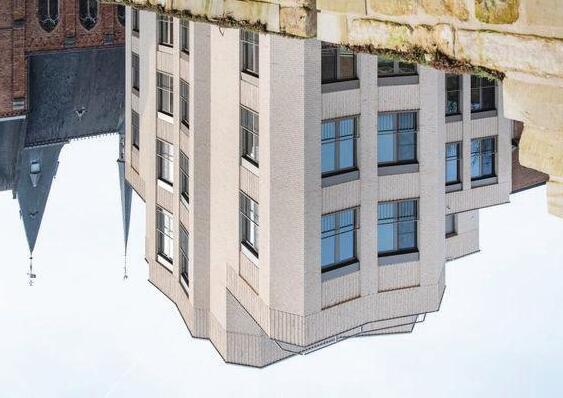
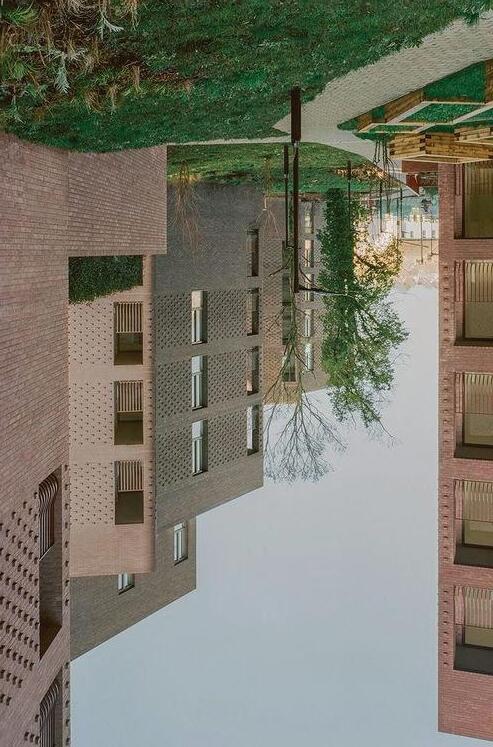
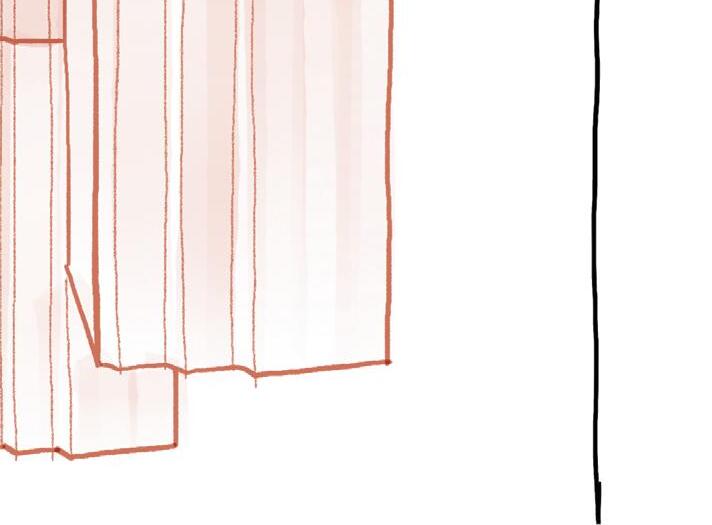
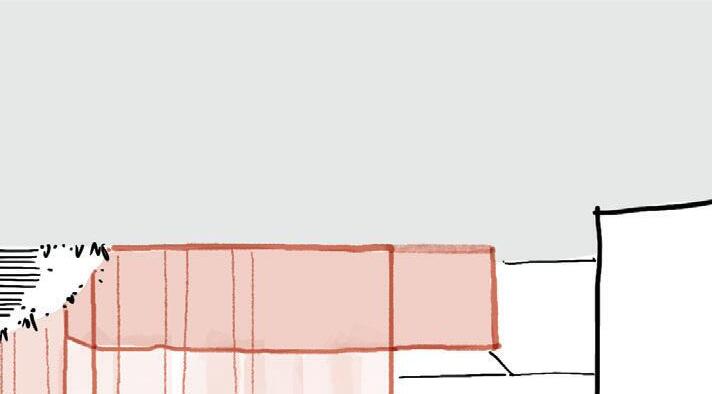
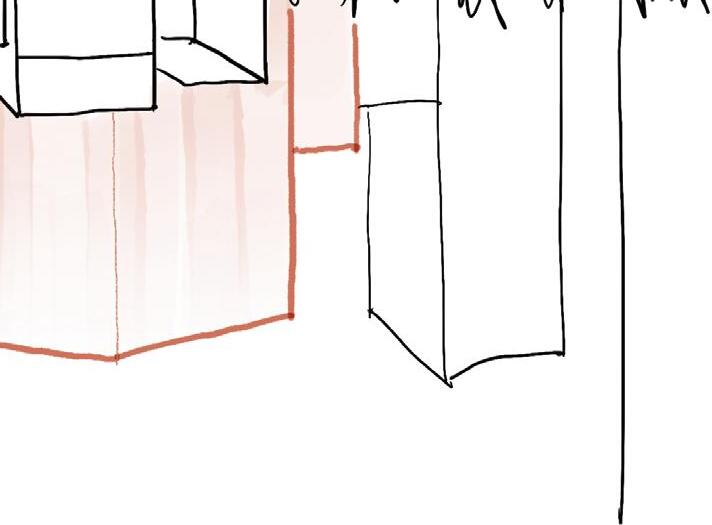

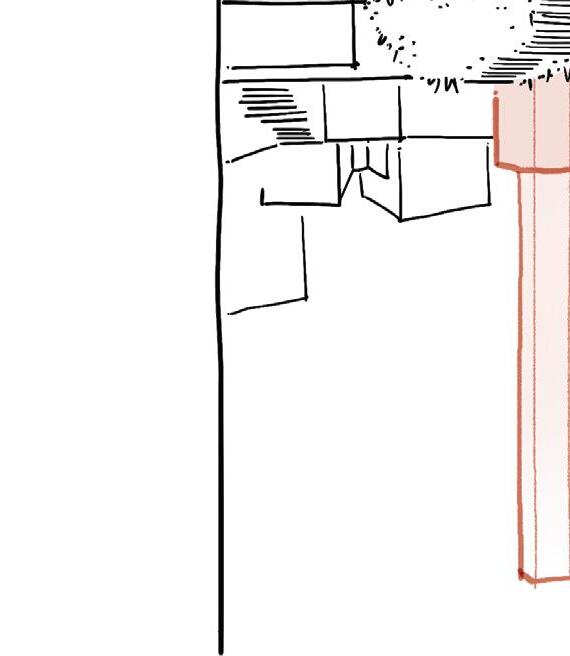

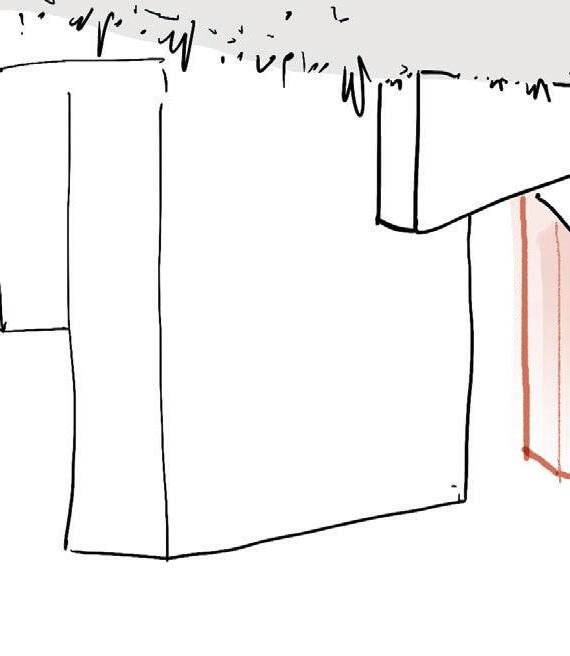

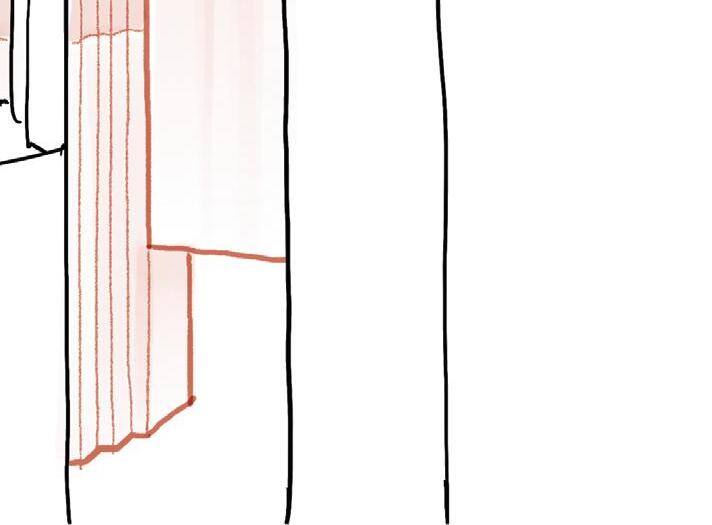
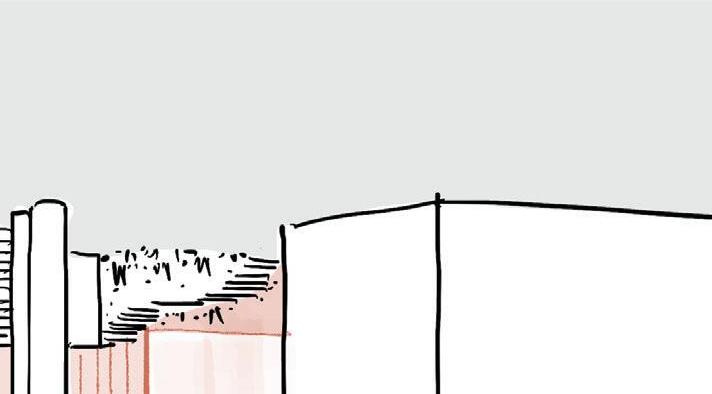
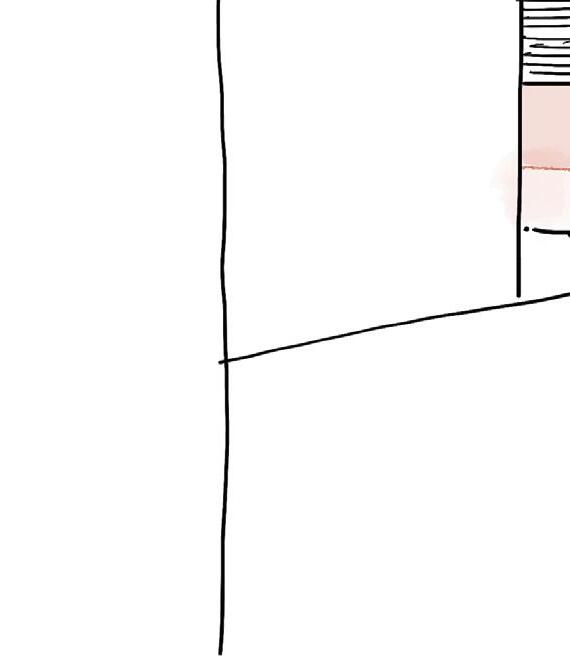
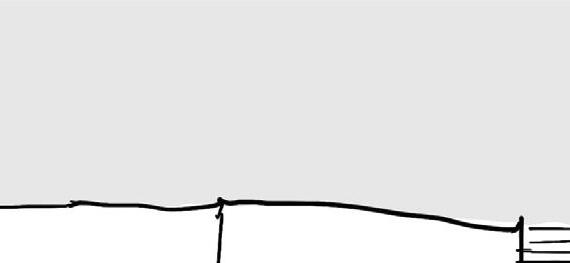
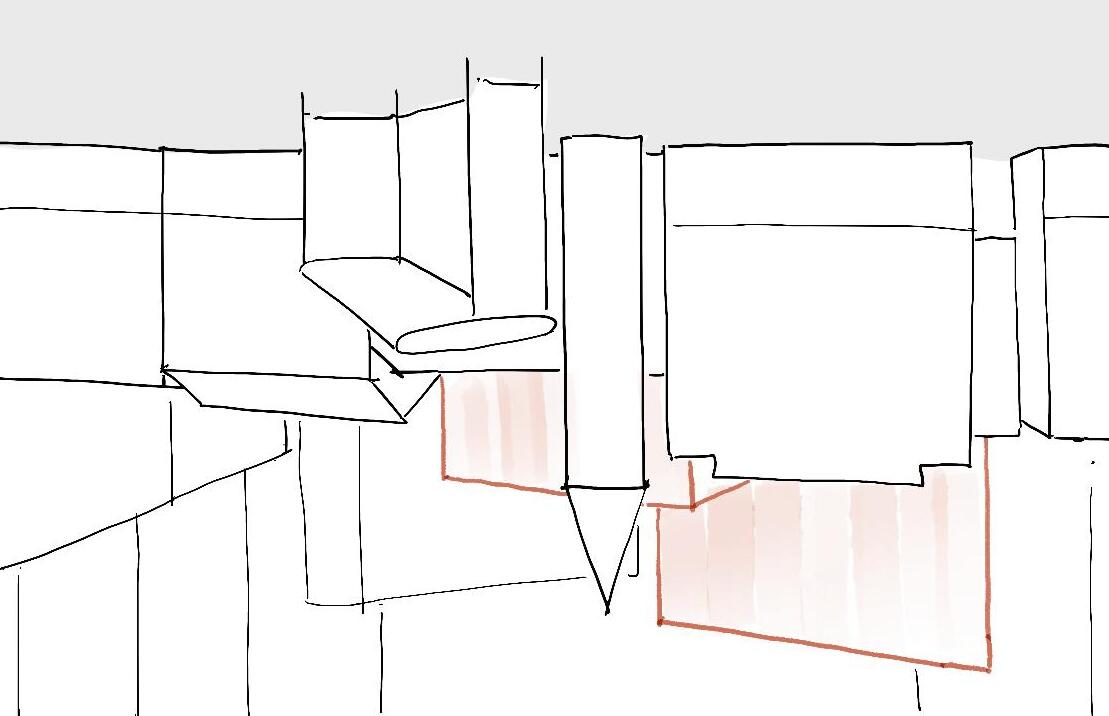
The east elevation of N2 is seen within the context of Lewisham High Street. In developing the elevation design we have carefully analysed the buildings on the High Street and have identified two predominant types of façade.
Firstly there are lower, two storey frontages which tend to have more enclosed horizontal expressed facades, and secondly those which are taller and more soaring in their appearance, which tend to be more vertically expressed.
TYPE 2 - HORIZONTAL EXPRESSION
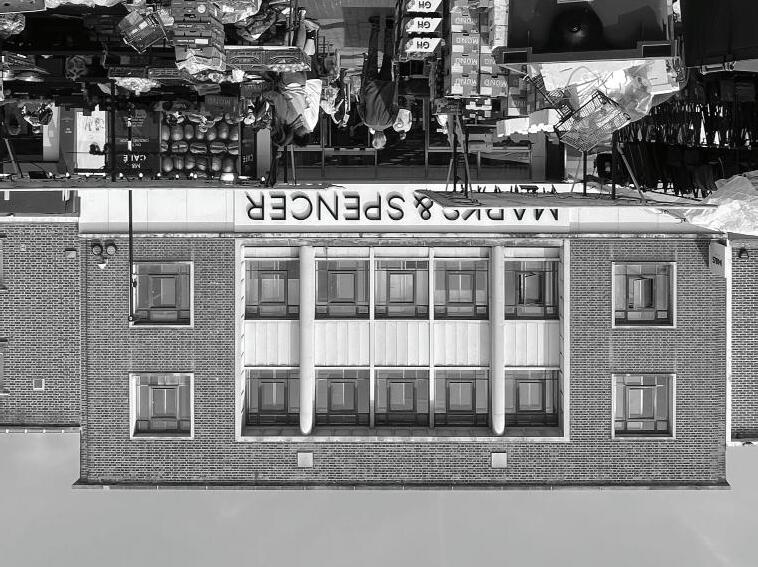
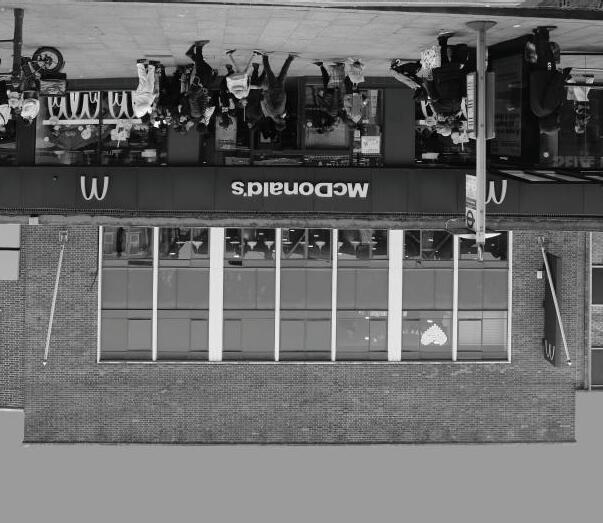
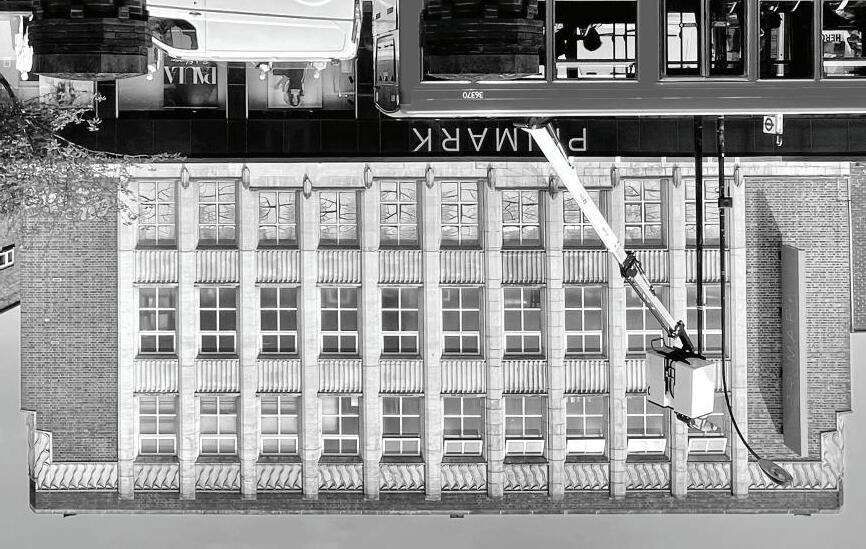
TYPE 2 - VERTICAL EXPRESSION
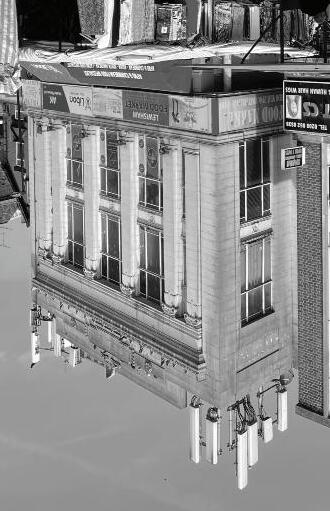
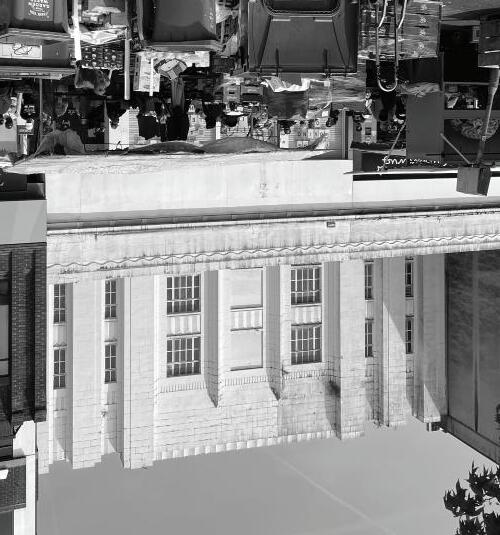
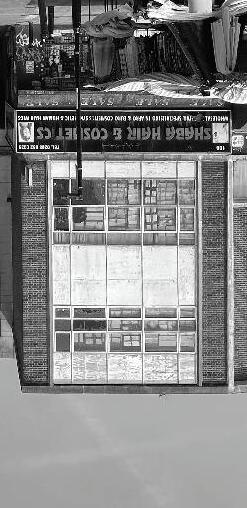

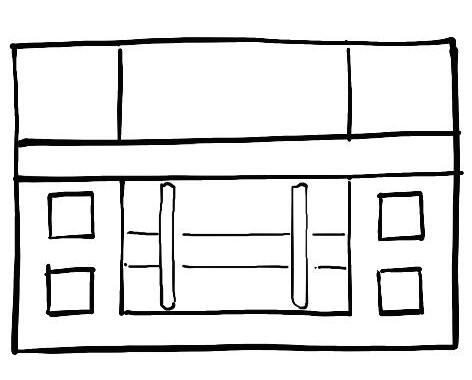
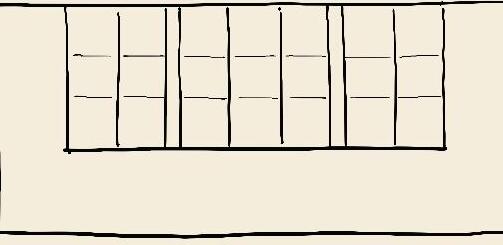
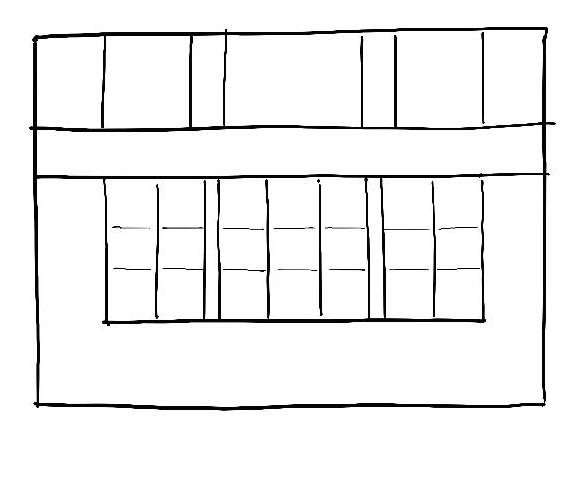
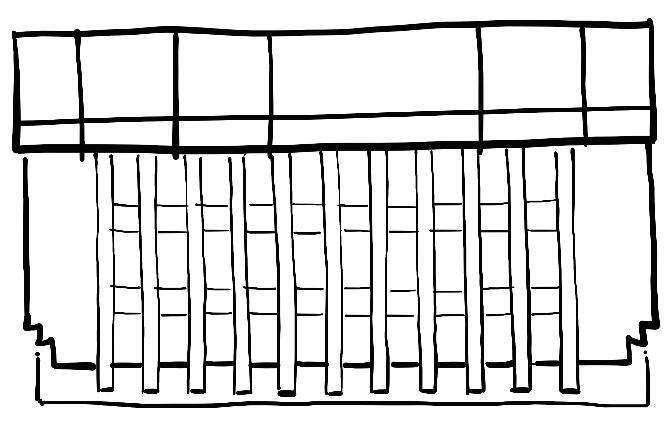
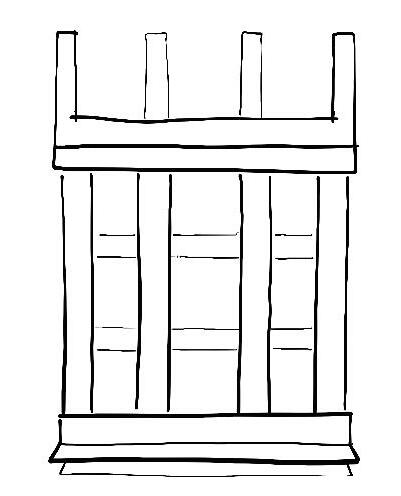
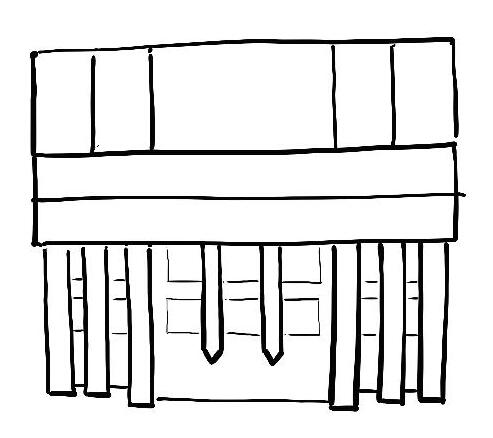
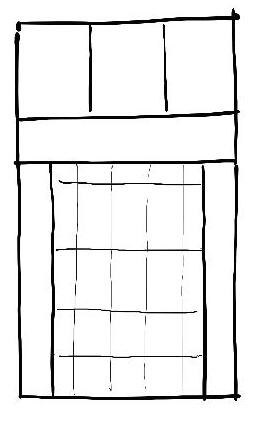
N2 sits within a cluster of these more vertically expressed buildings and, being a (relatively) taller building itself, follows the pattern of having a more vertical emphasis in the design of the facades.
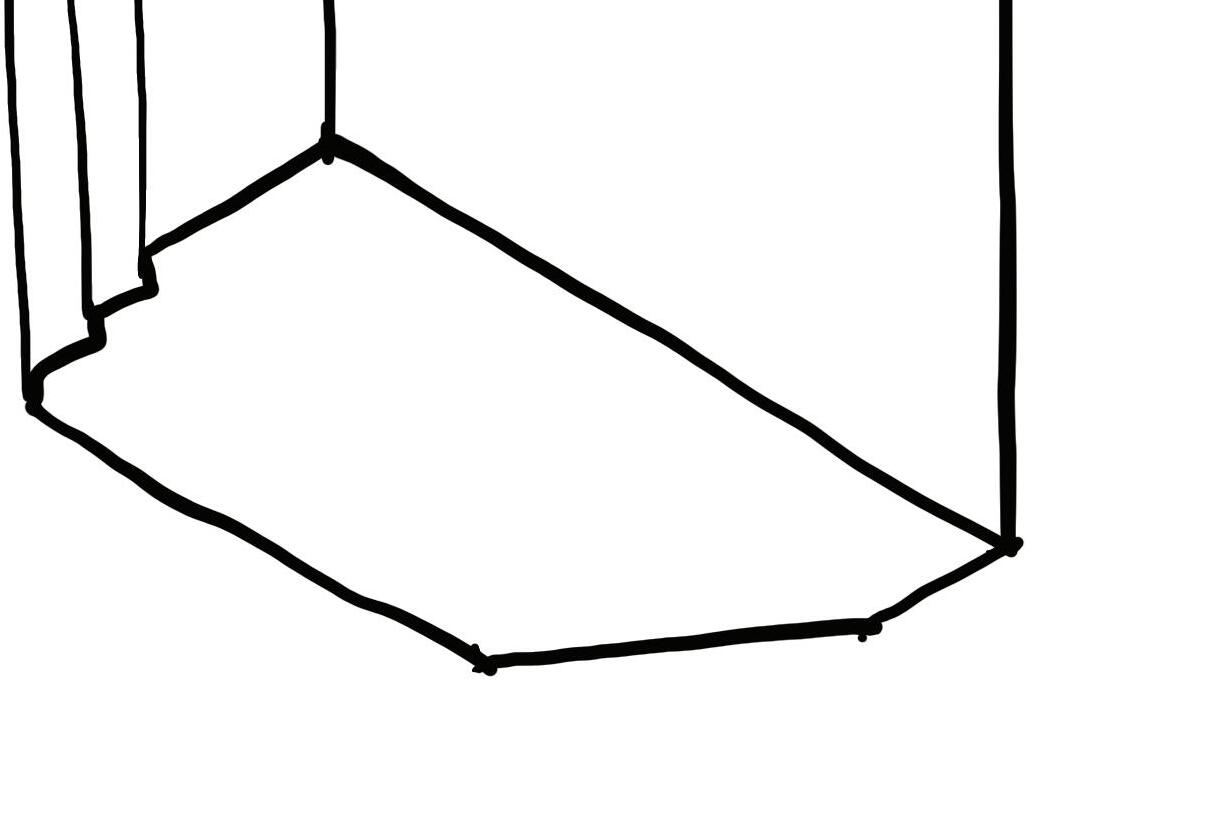
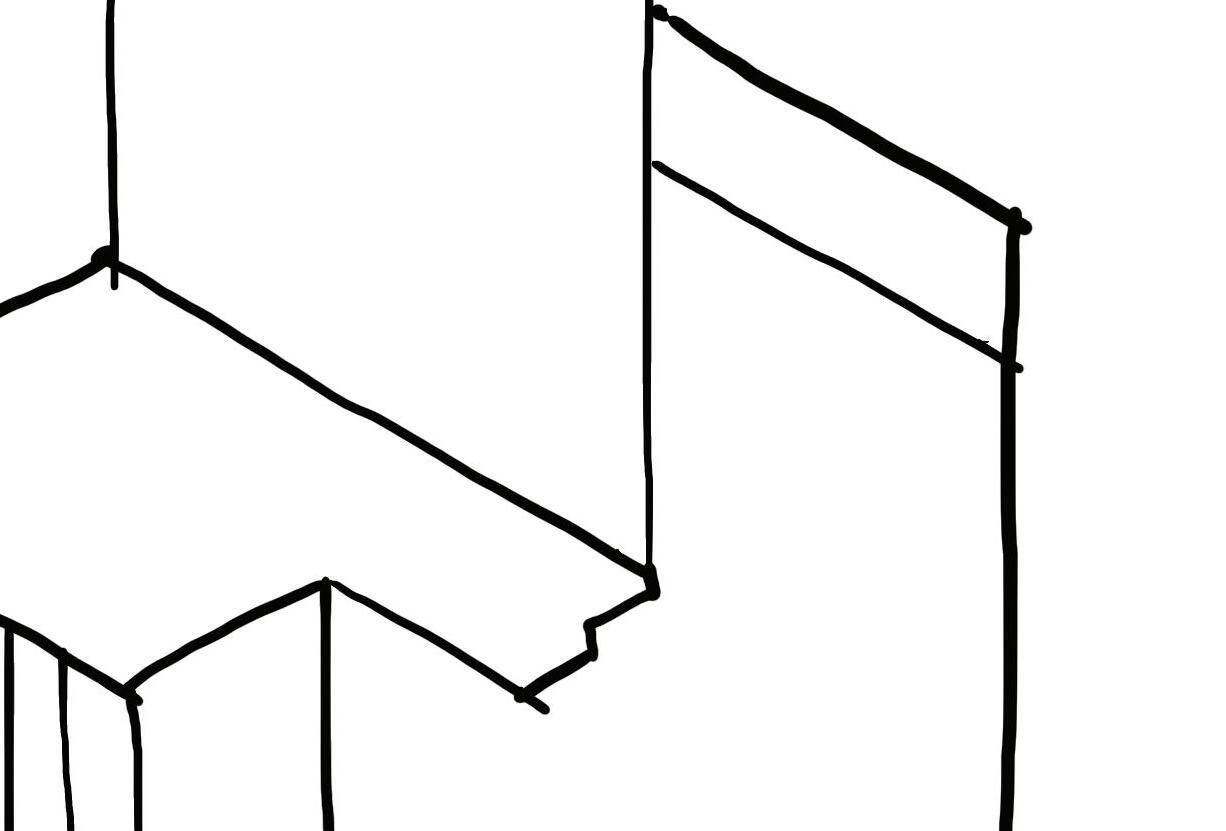
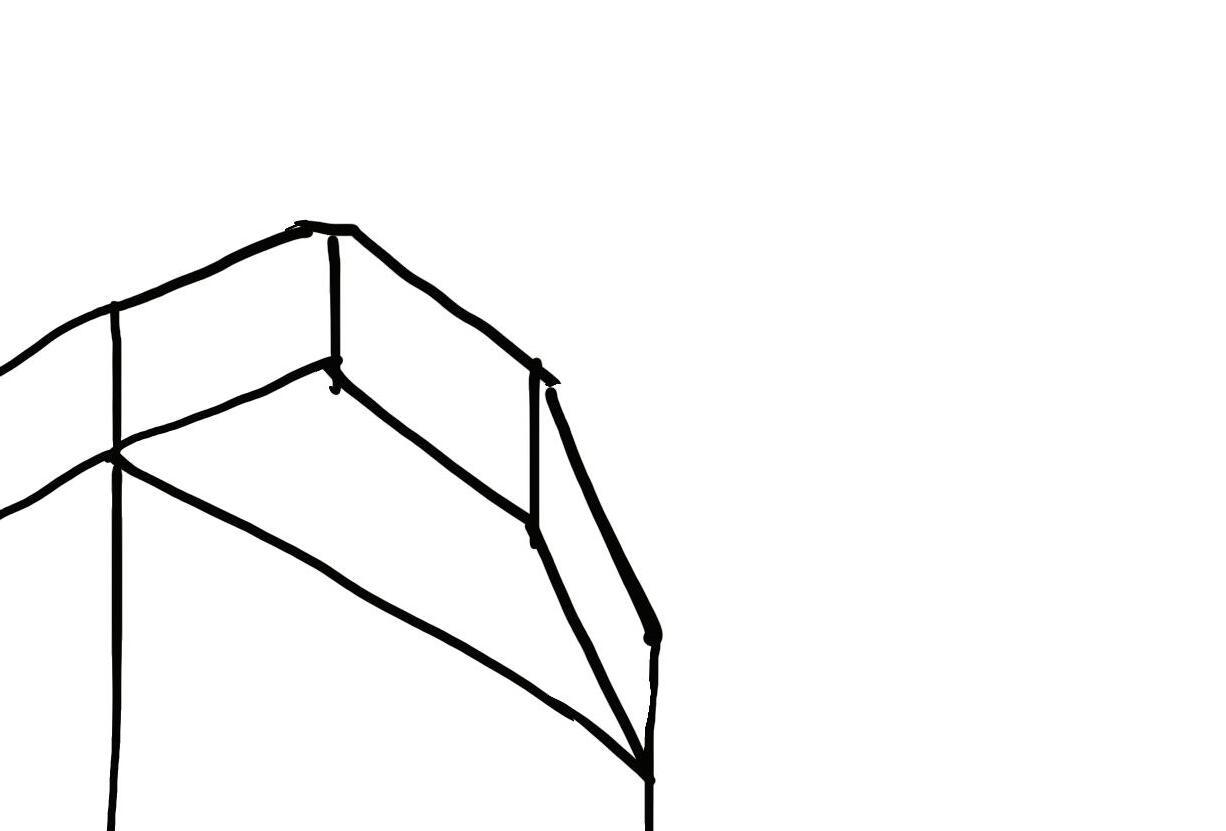

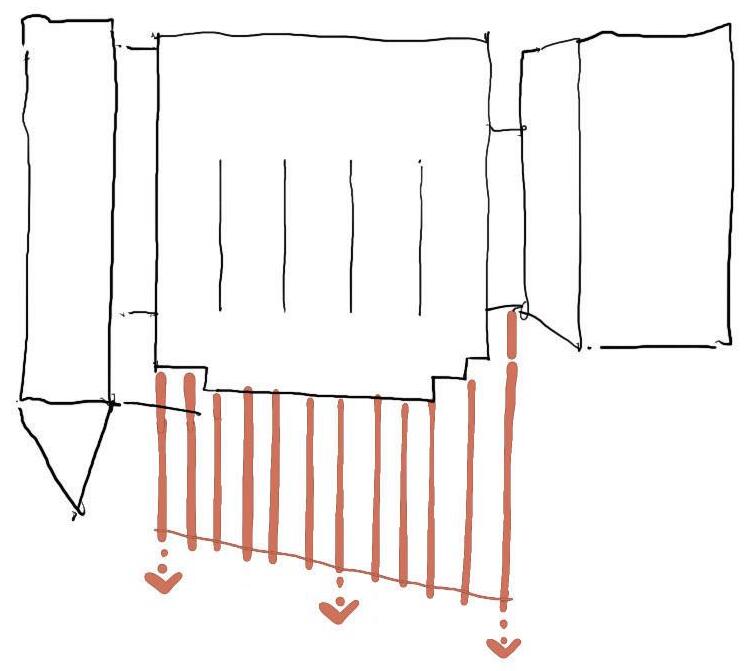
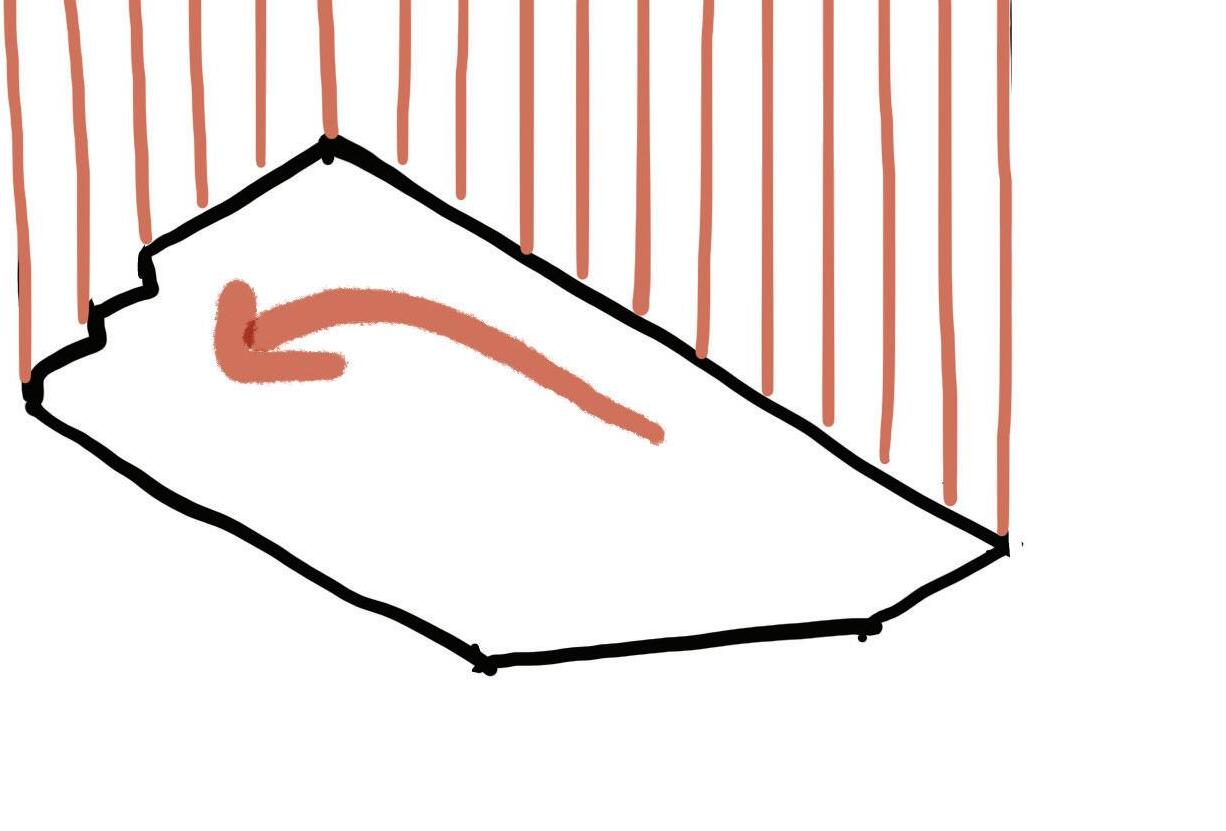
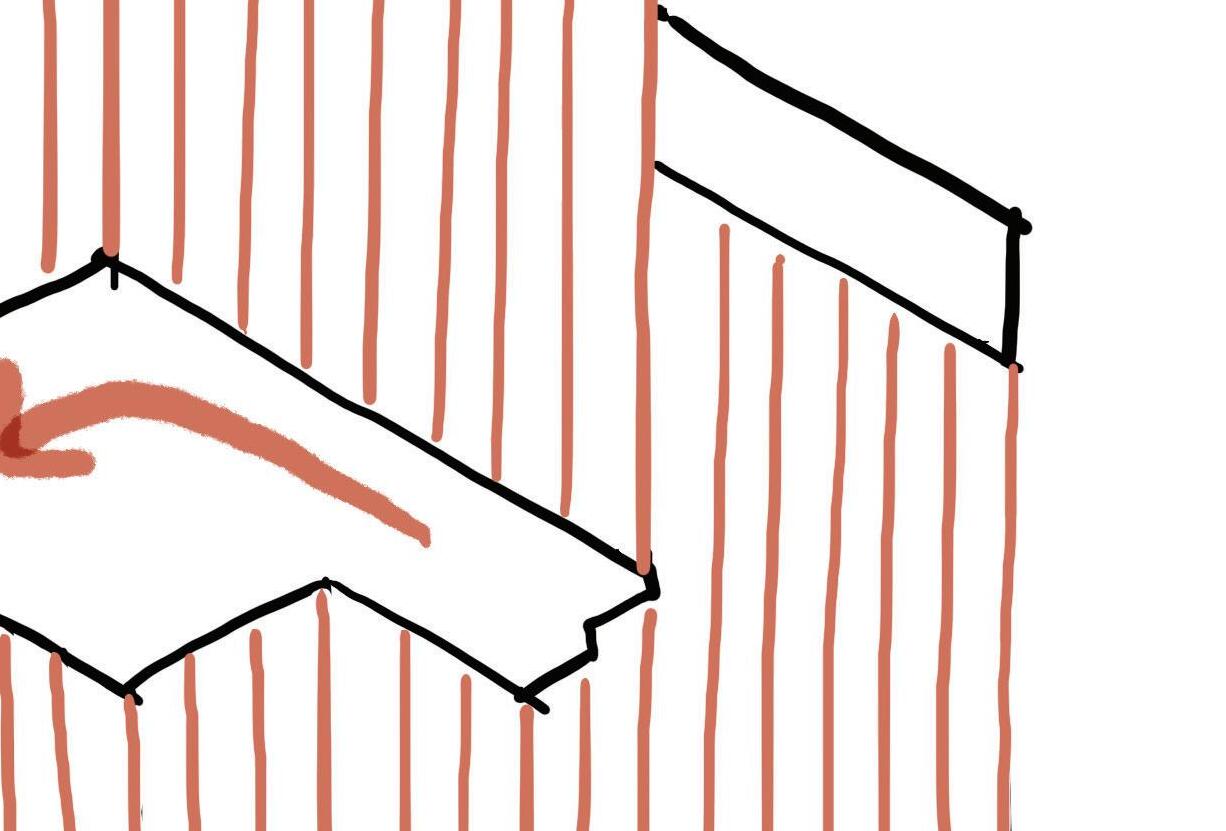
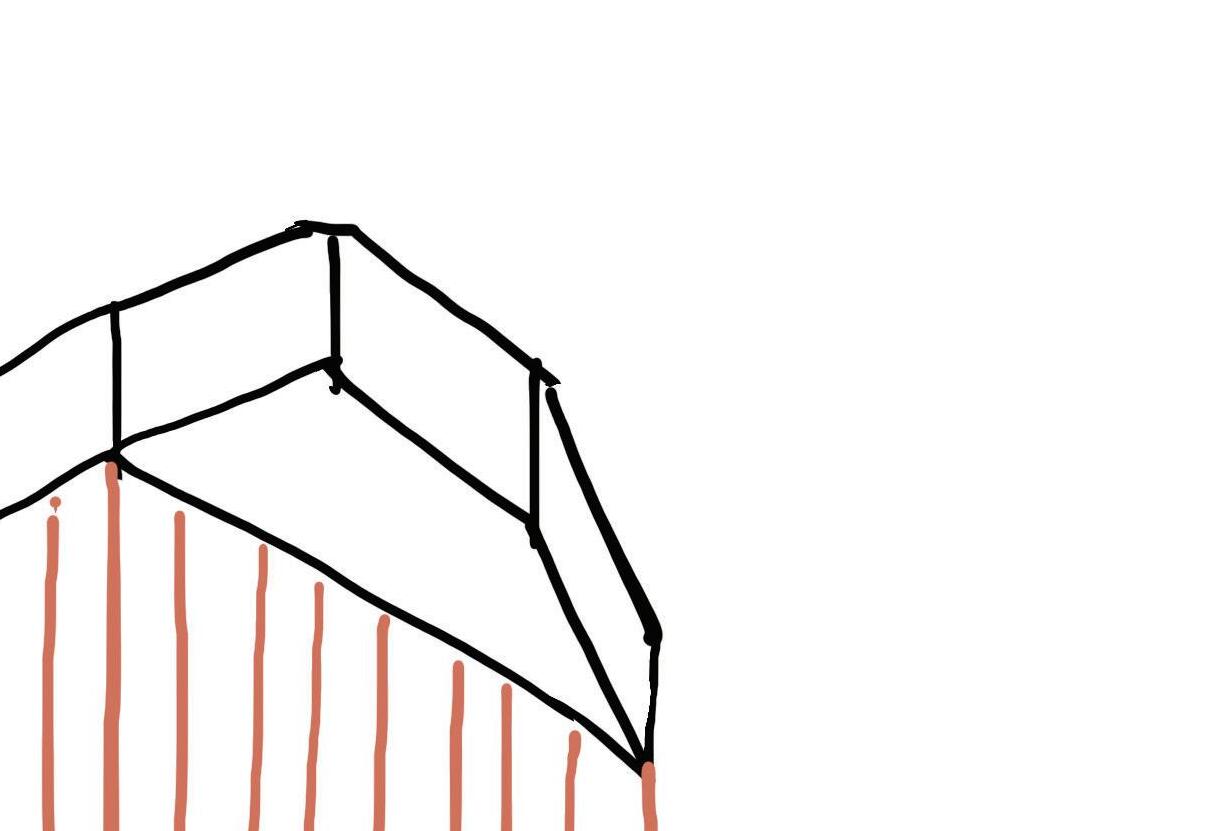

Summary
The urban design approach for N2 combined with the reading of its immediate context lead to 5 key principles for the elevation design:
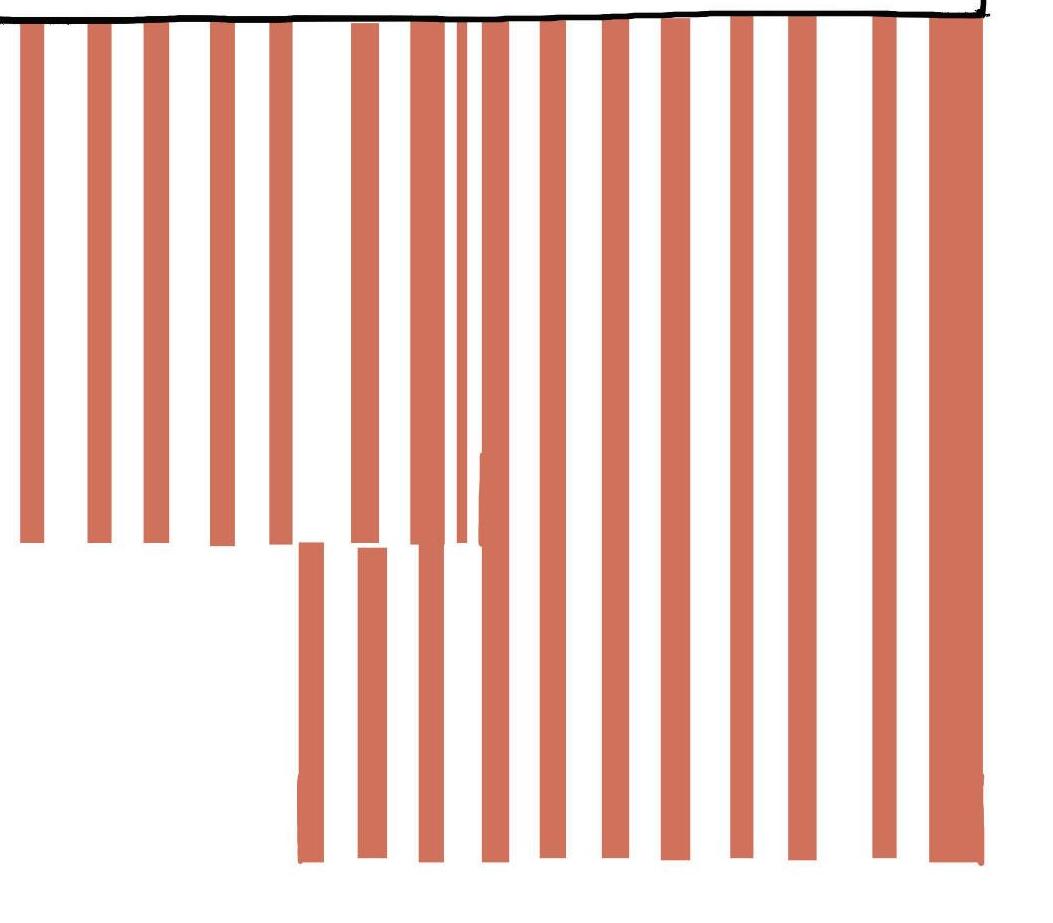


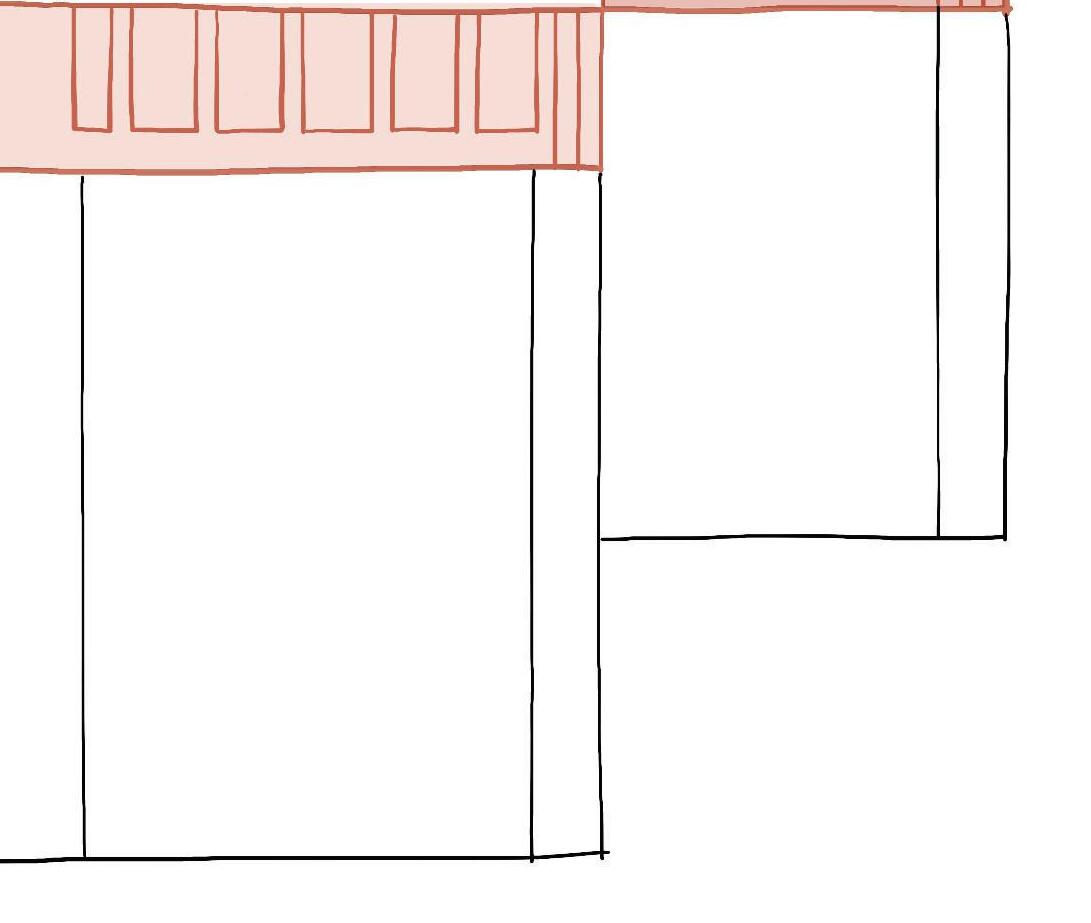


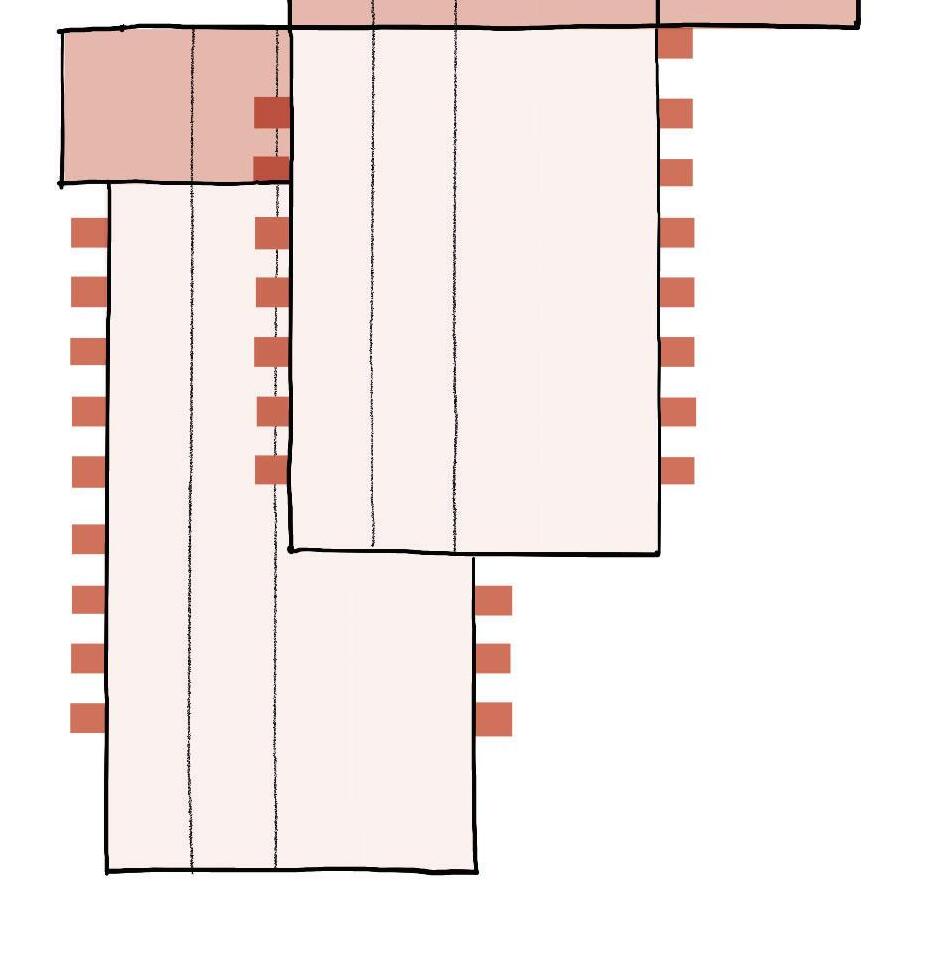

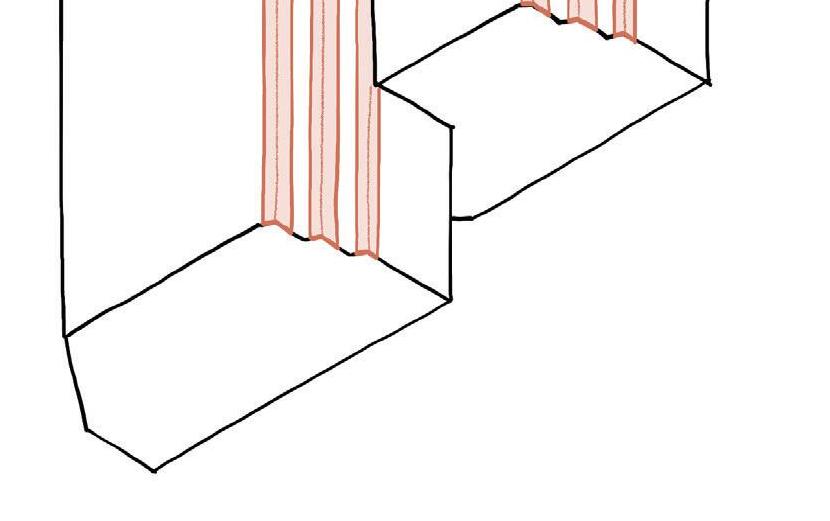
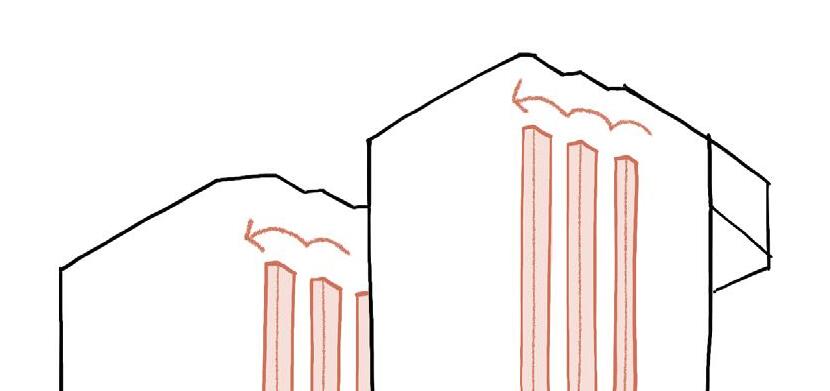
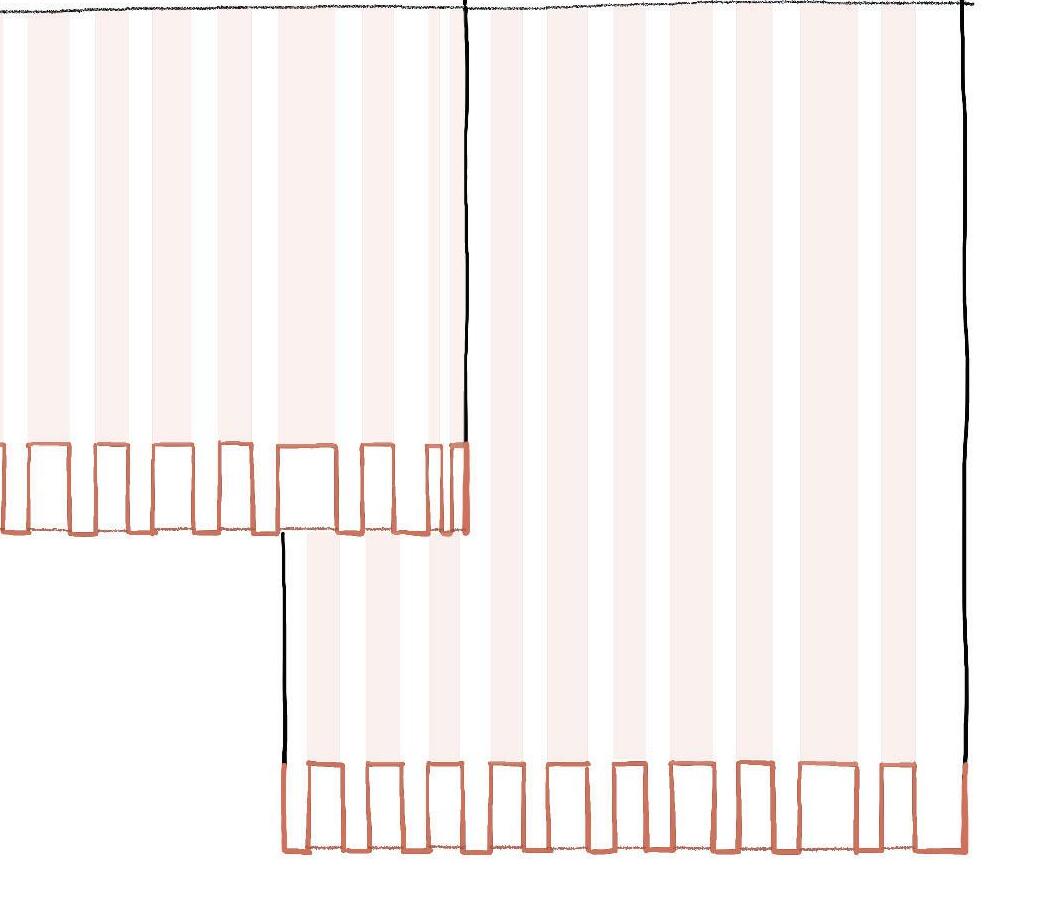


The vertical emphasis in the façade is created by a series of brick piers wrapping around the building. The majority of these piers are of equal width, with unique piers located on the corners, or ends of each elevation.
Unique pier on end
Piers of equal
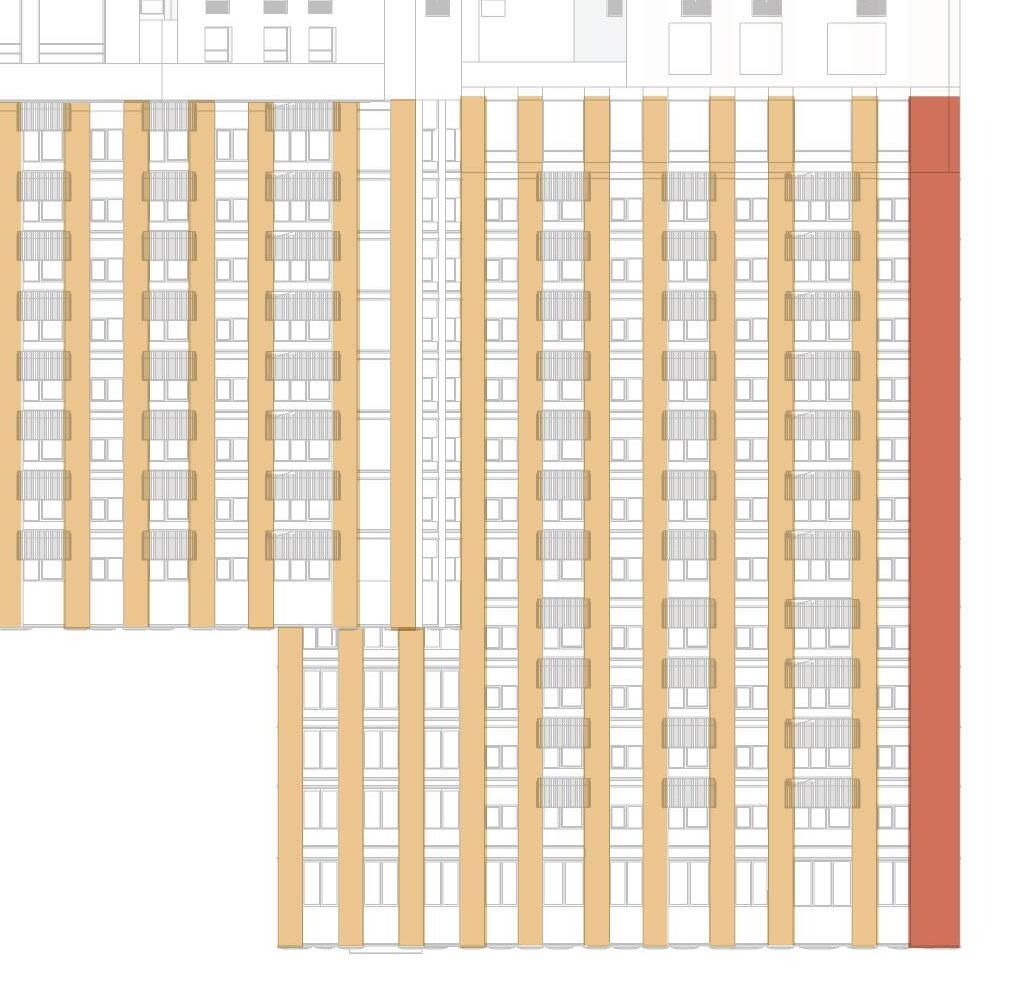

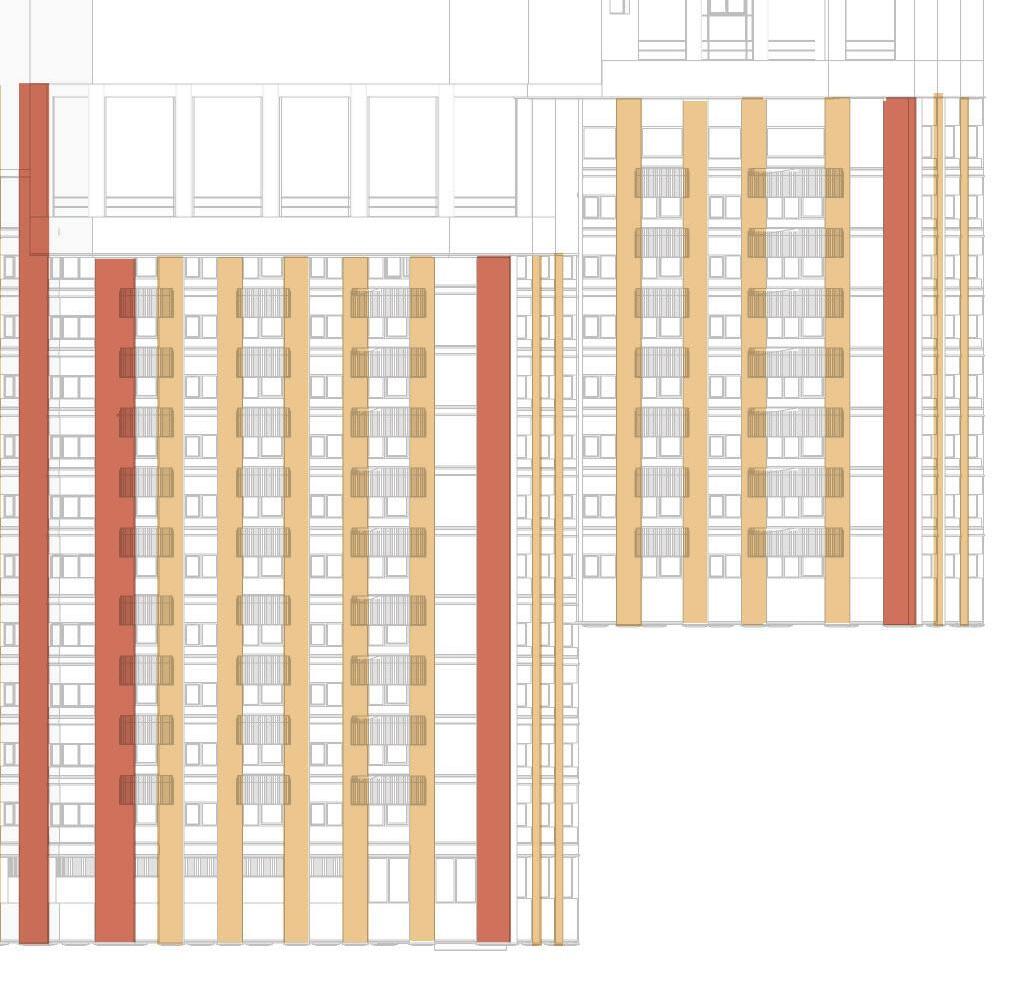

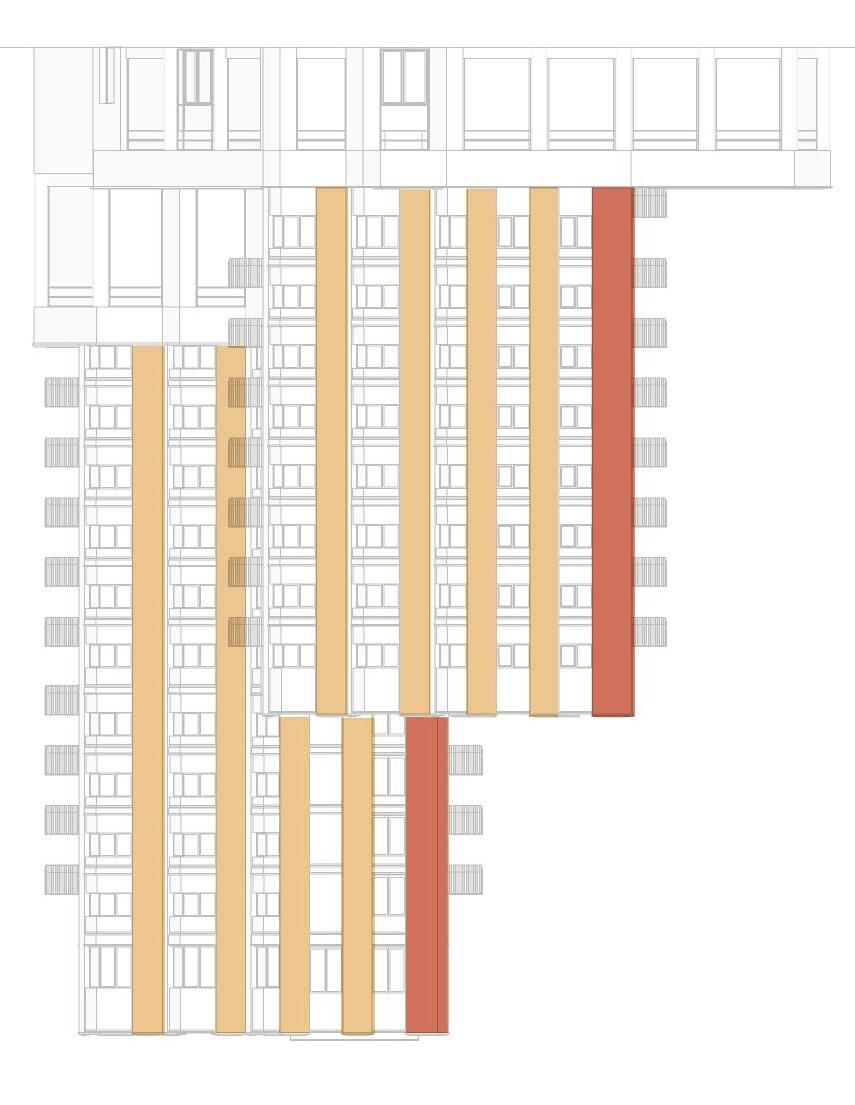
The detailed design of the elevations expresses the use within. As such it is clear which parts of the buildings contain commercial versus residential spaces and, for example, where there is shared space at roof level.
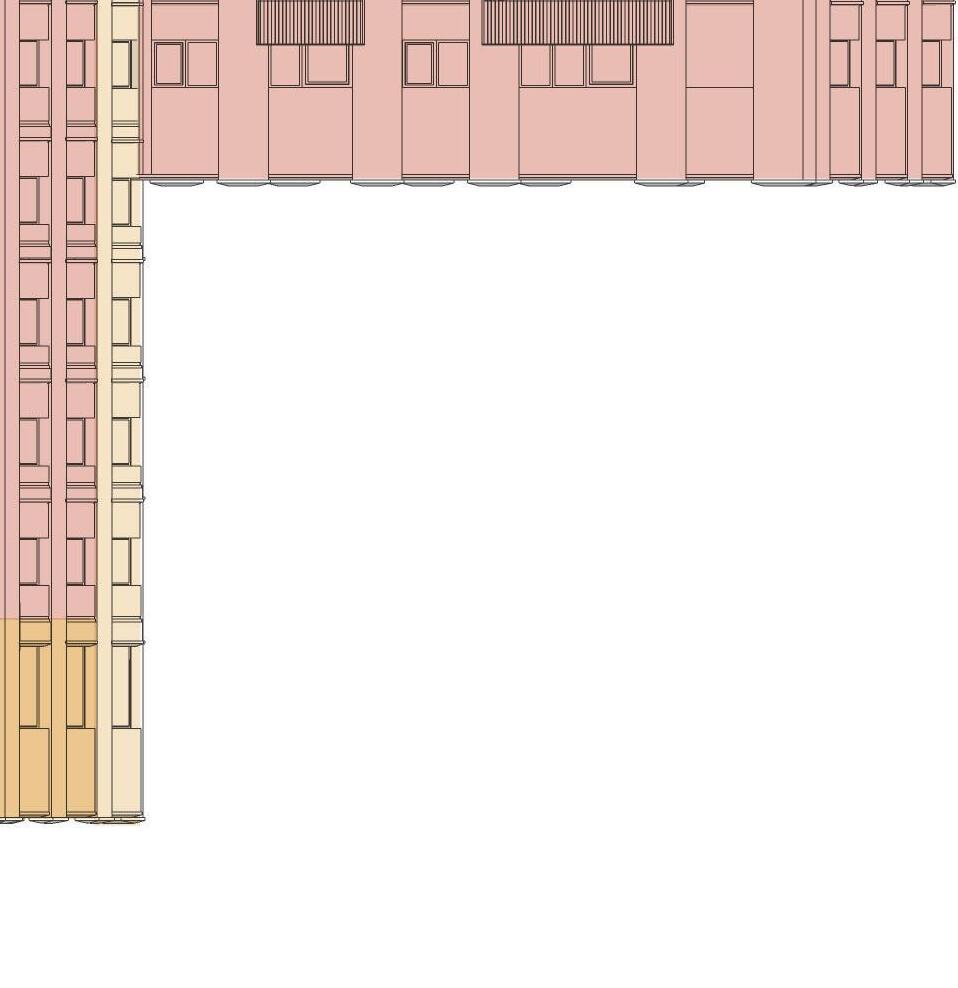
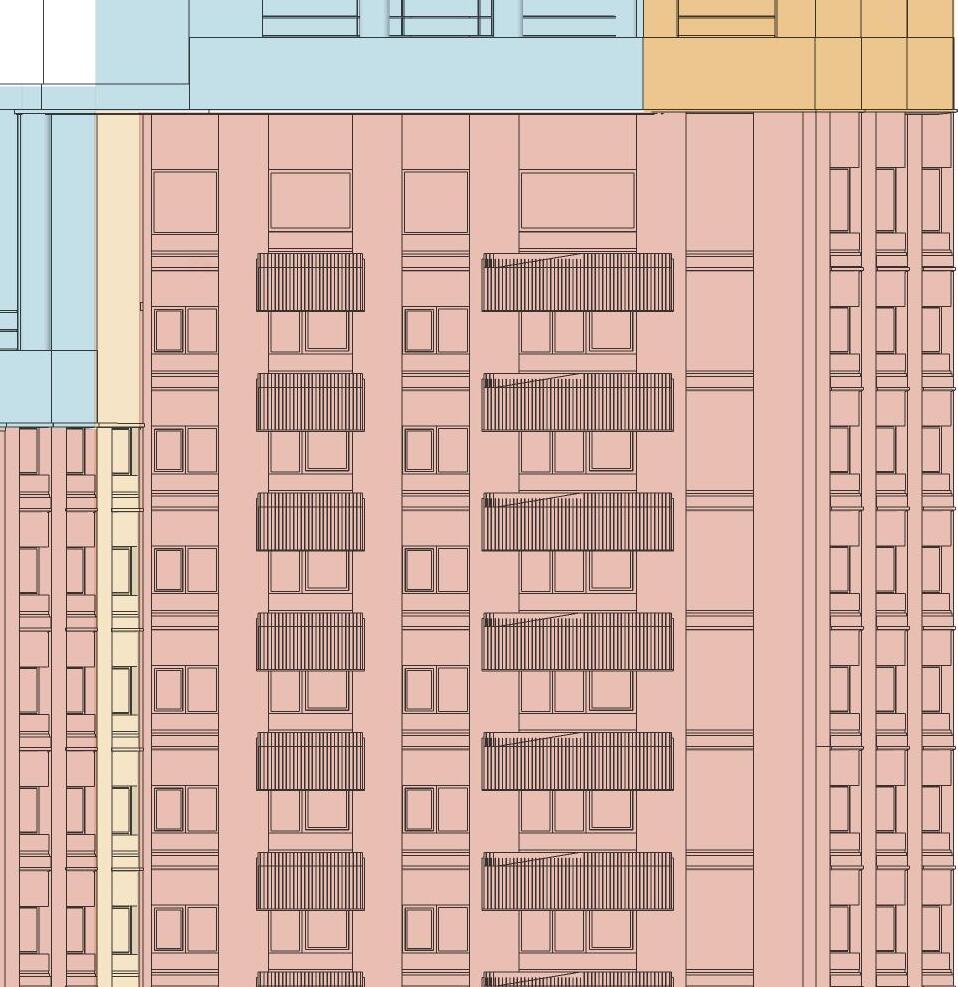
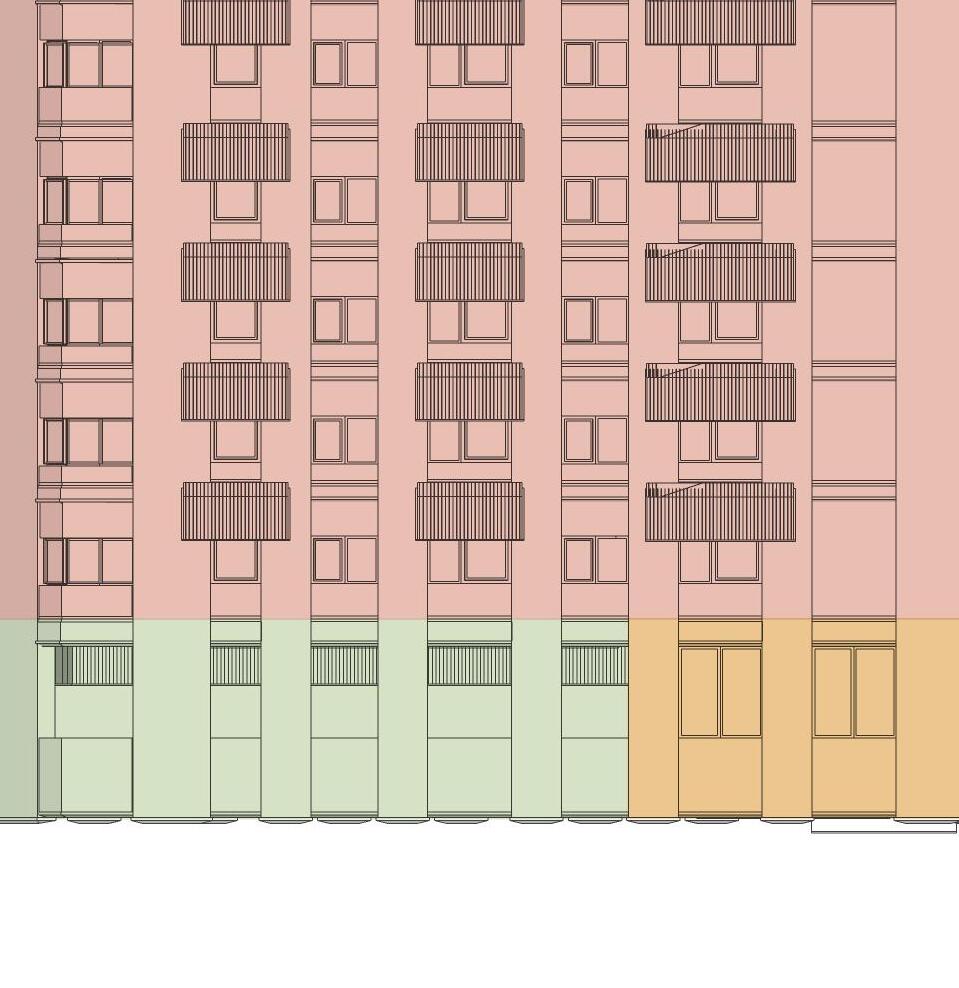
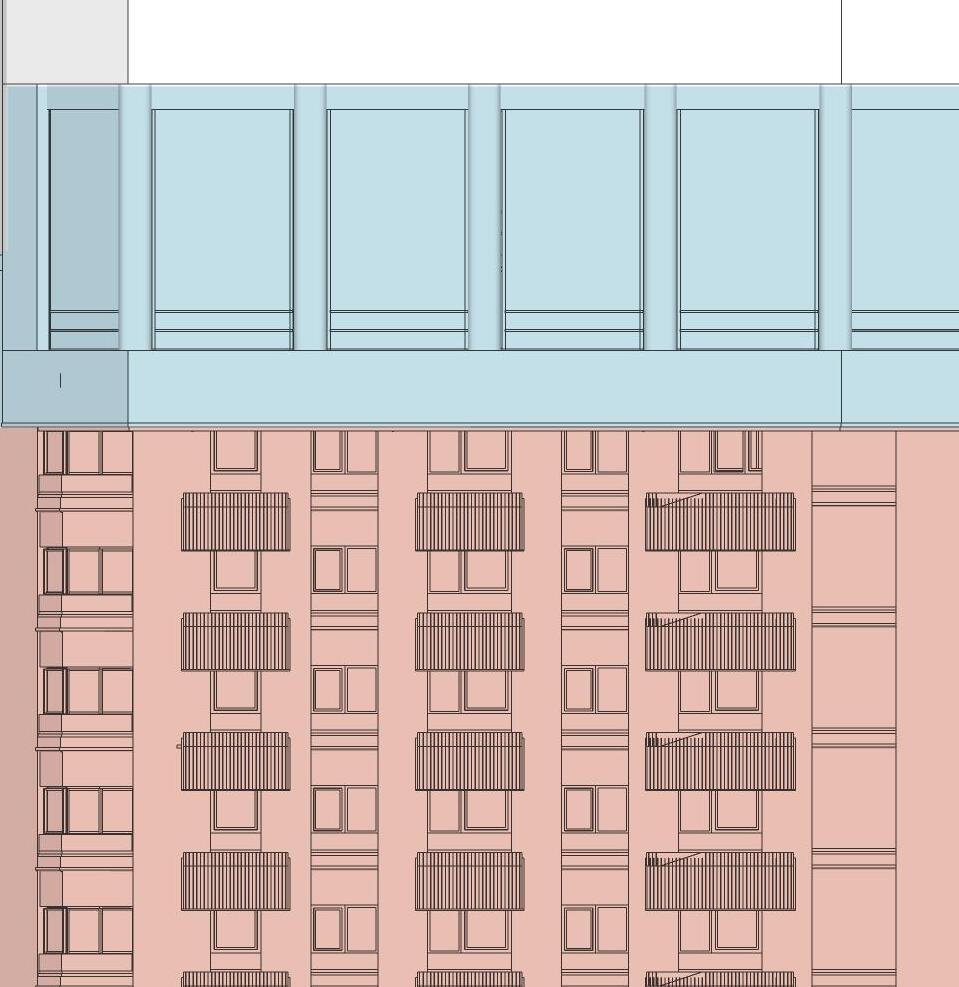

Balconies are accessed from the living spaces in all flats, and are located on the principal (i.e. east/west) elevations. Balconies project out of the façade allowing residents to enjoy the spectacular views from the building and improving the internal daylight conditions within the flats.
Some second floor flats have terraces rather than protruding balconies, sitting on top of the retail space below. This provides separation and privacy between public activity and the homes.
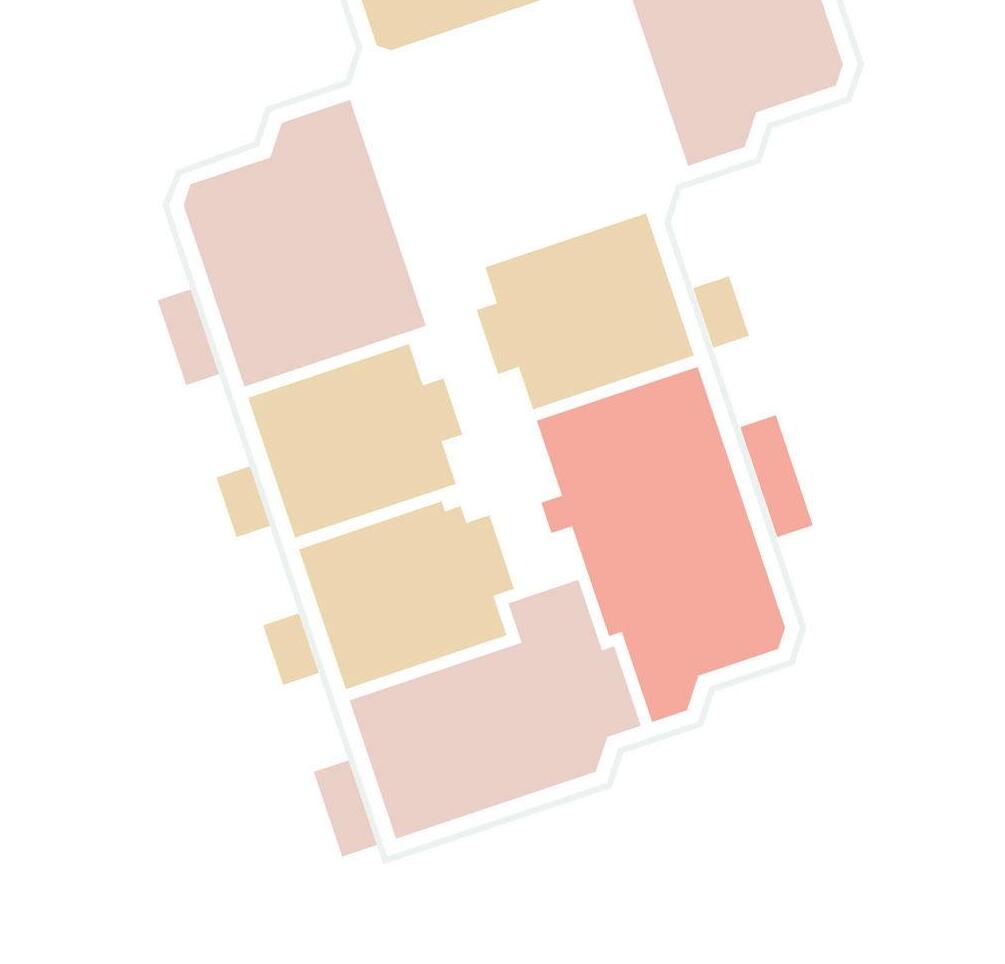
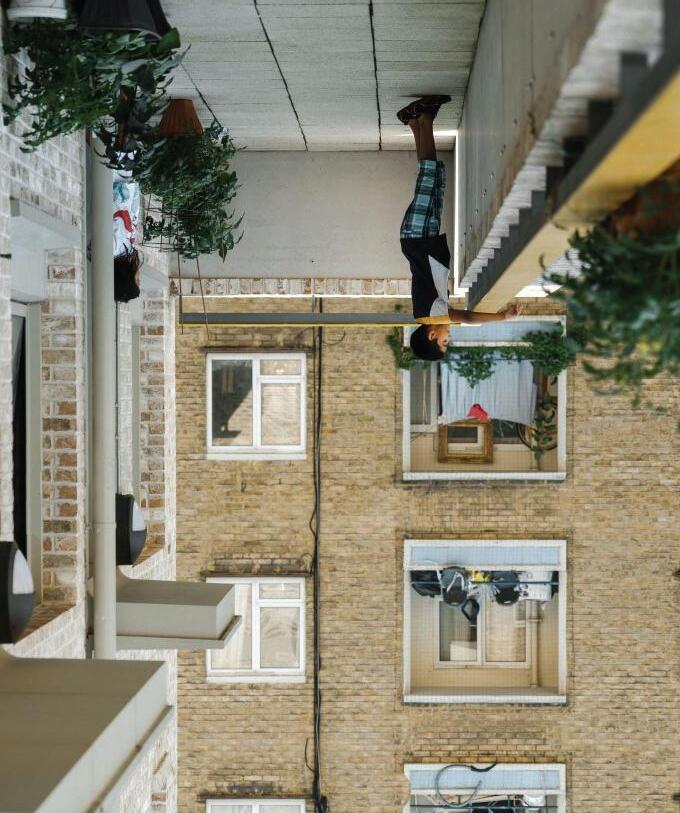





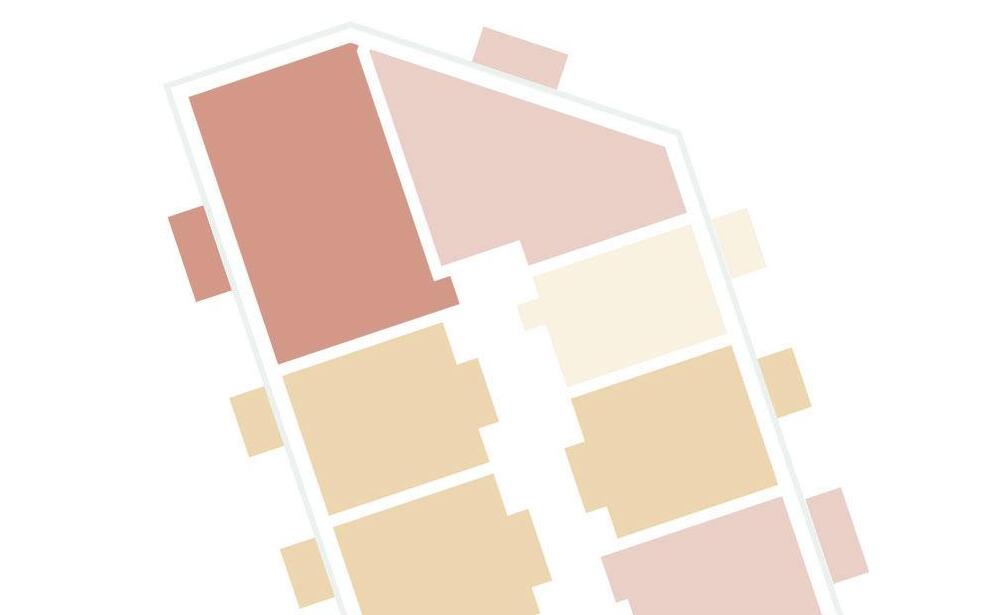
1b2p - 5sqm 2b4p - 7sqm
2b4p M4(3) - 7sqm
3b5p - 9sqm
of 2nd floor terraces [Balcony depth = 1.8m]
N2’s position spans public realm on three levels - the Northern Square, the Raised Street and Lewisham Park. As a result, the elevations navigate various heights and relationships. The stepped podiums pick up two key datums in the masterplan, the Raised Street and Lewisham Park, while levels in the façade are broadly aligned between N1 and N2.
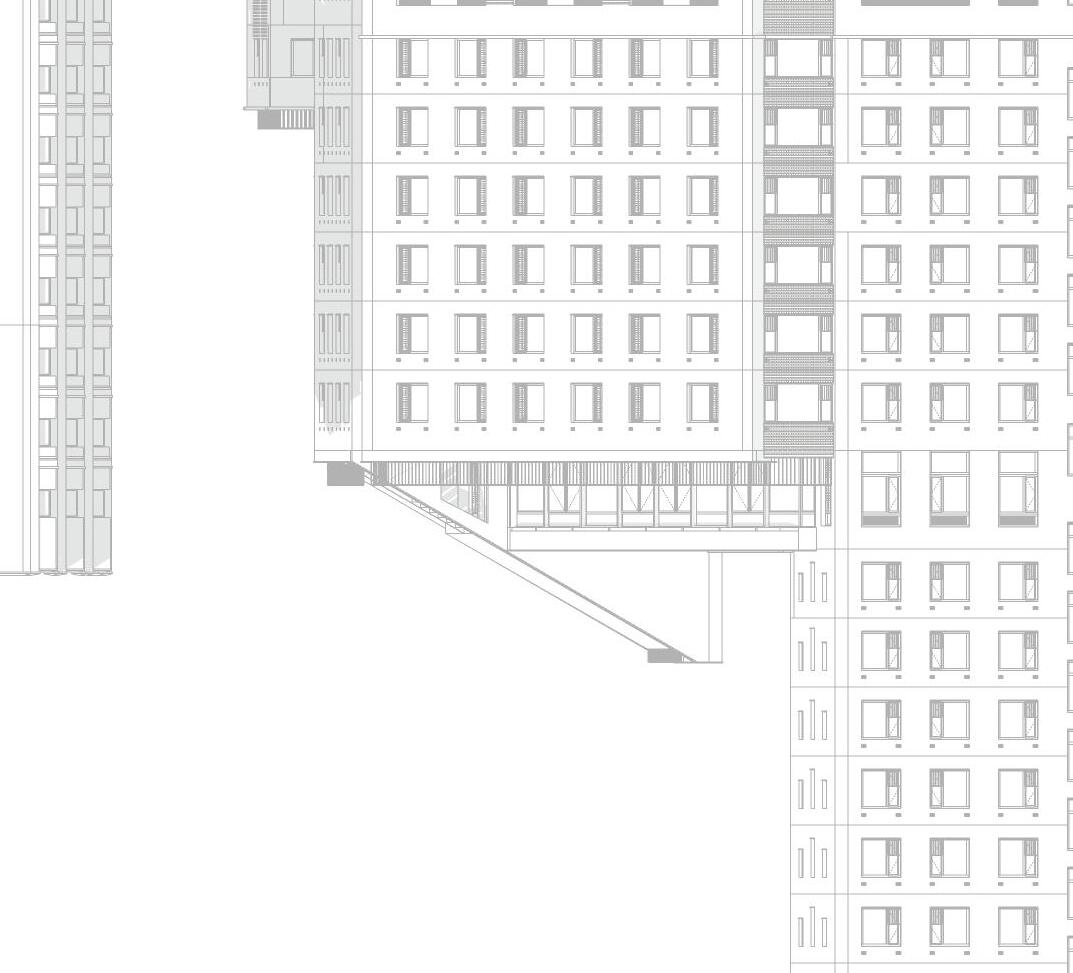
BUILDING LINE A

DATUM B - THE STREET LEVEL

BUILDING LINE B
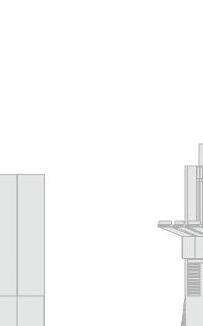
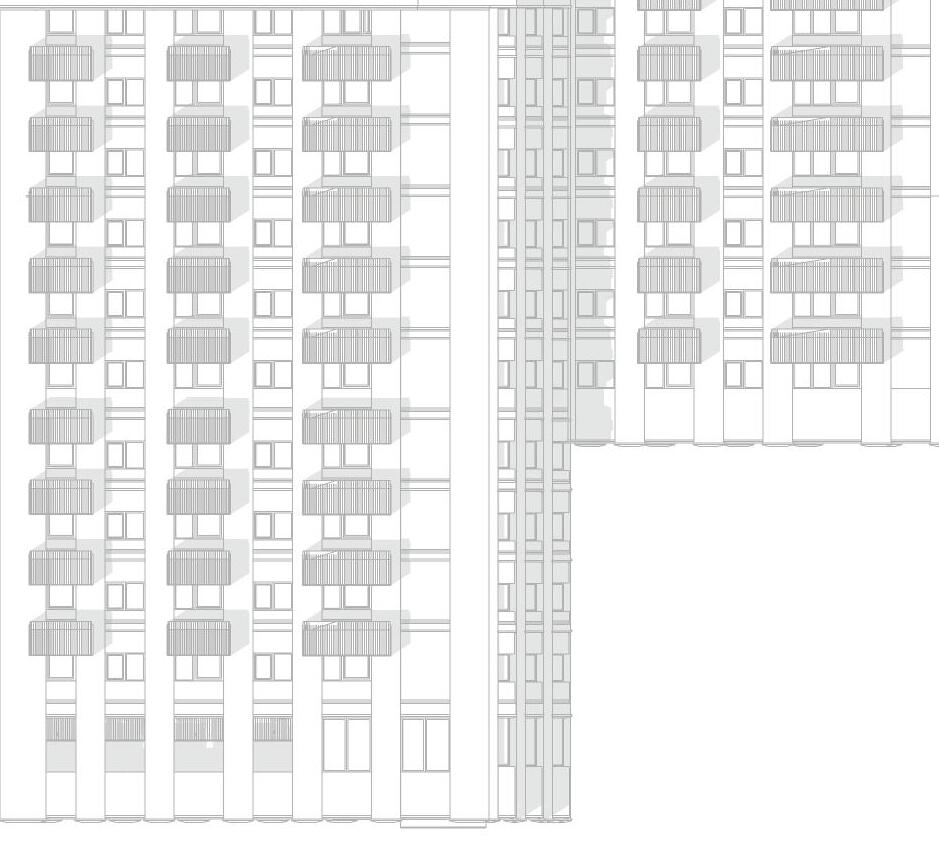
A - LEWISHAM PARK LEVEL
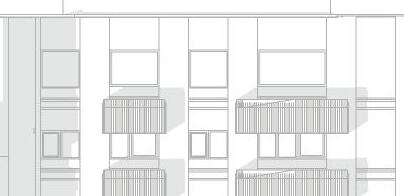
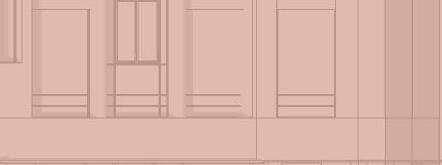

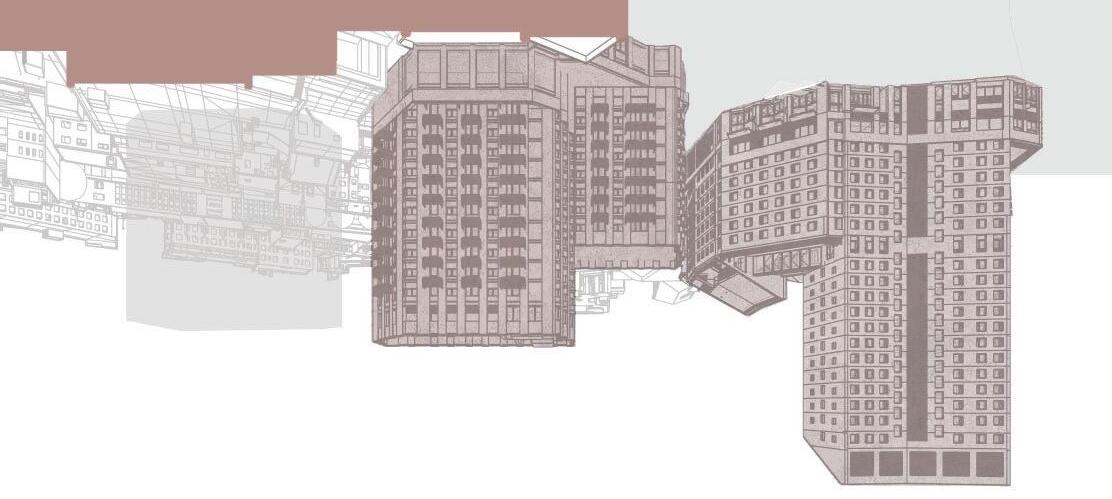

Visual Connection
N2 is located in an important position in the master plan, it sits along the central spine and adjacent to two main movement routes across the site. The active base must draw in people from Lewisham High Street to the east, and navigate people between the levels of the Northern Square and ‘The Street’.
Primary Facades
The primary facade runs from the existing shopping centre to the northeast corner of the building and N2 aims to provide as much active frontage along these public-facing levels as possible. This will create an engaging and dynamic street environment whilst providing a visual connection with the activity inside the building.
Visual Connection
The ground floor plan is arranged to provide a direct connection from the external public space to the entrance lobby and the central core. This offers greater legibility for visitors and greater ease for residents.
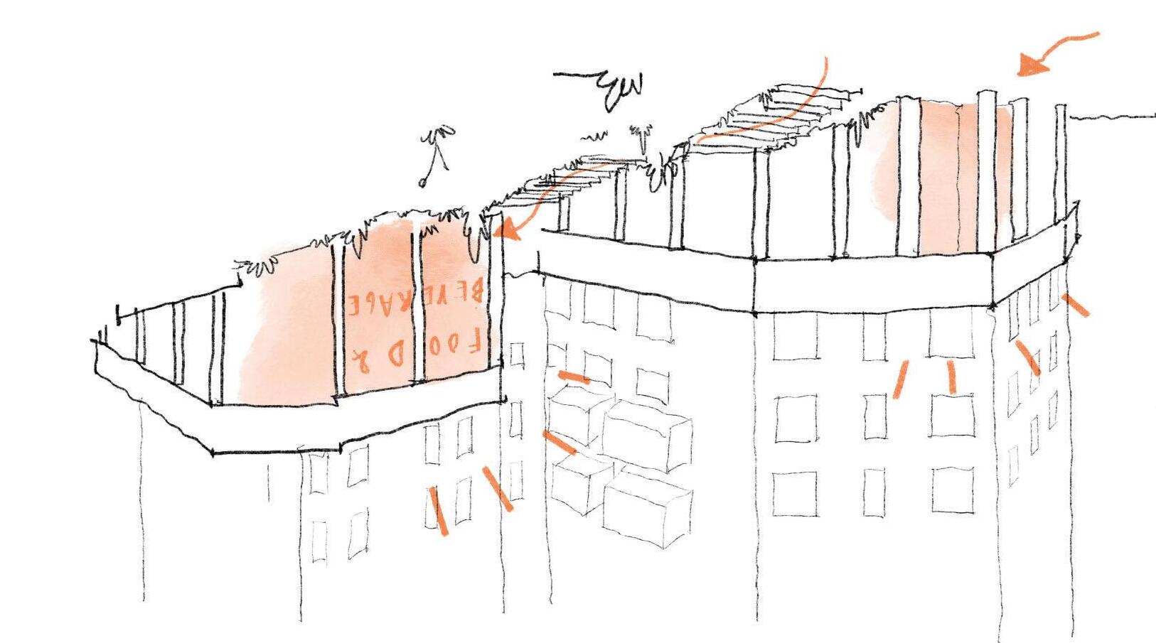
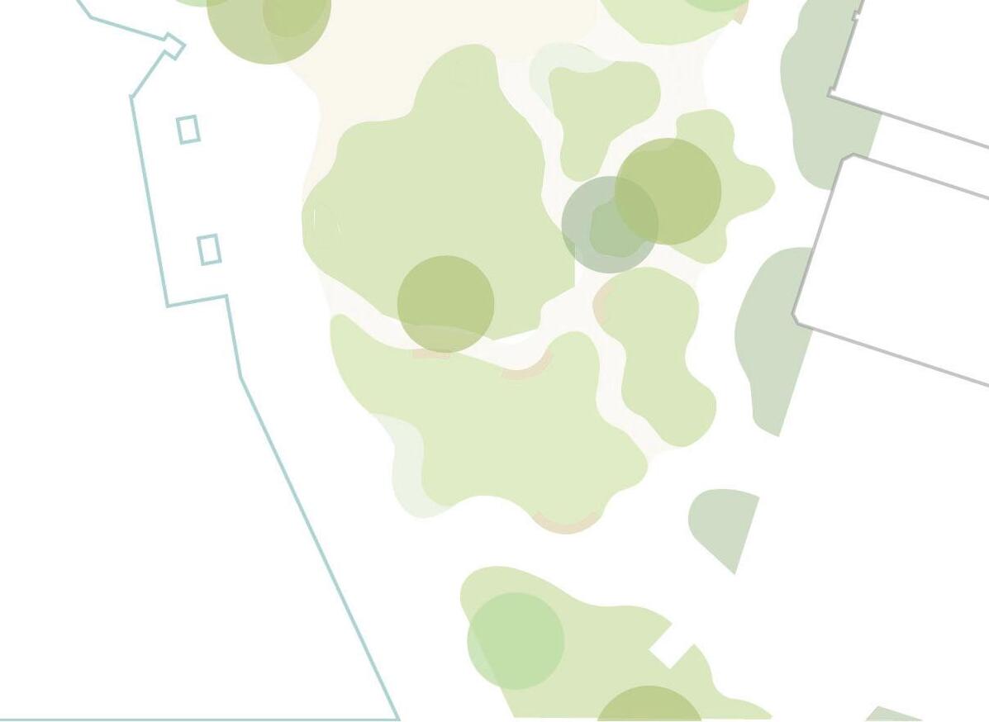




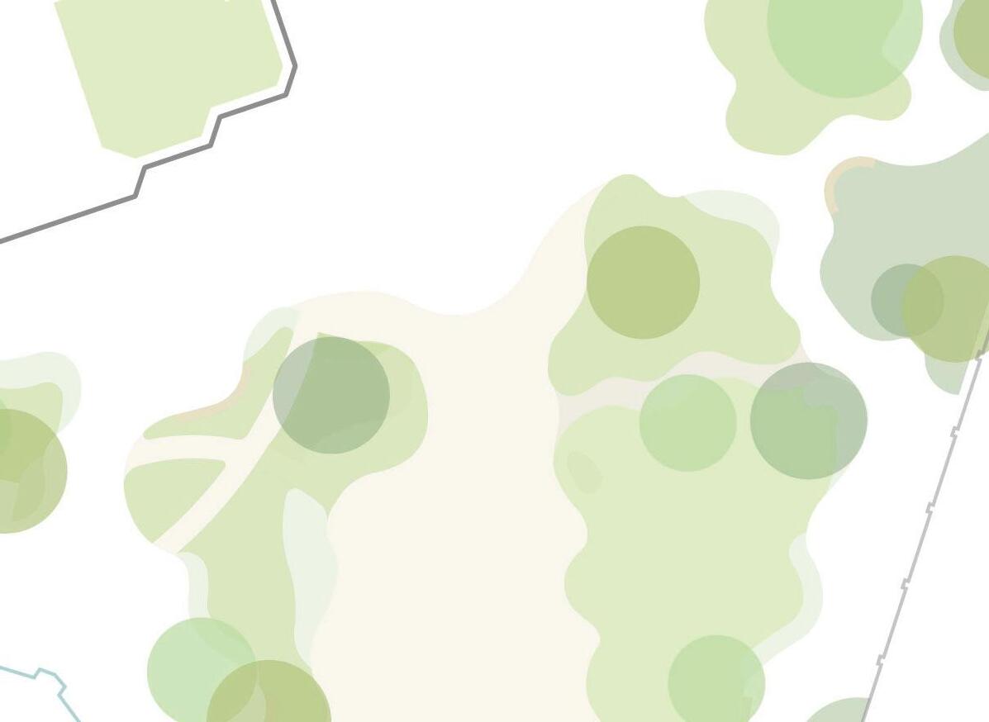




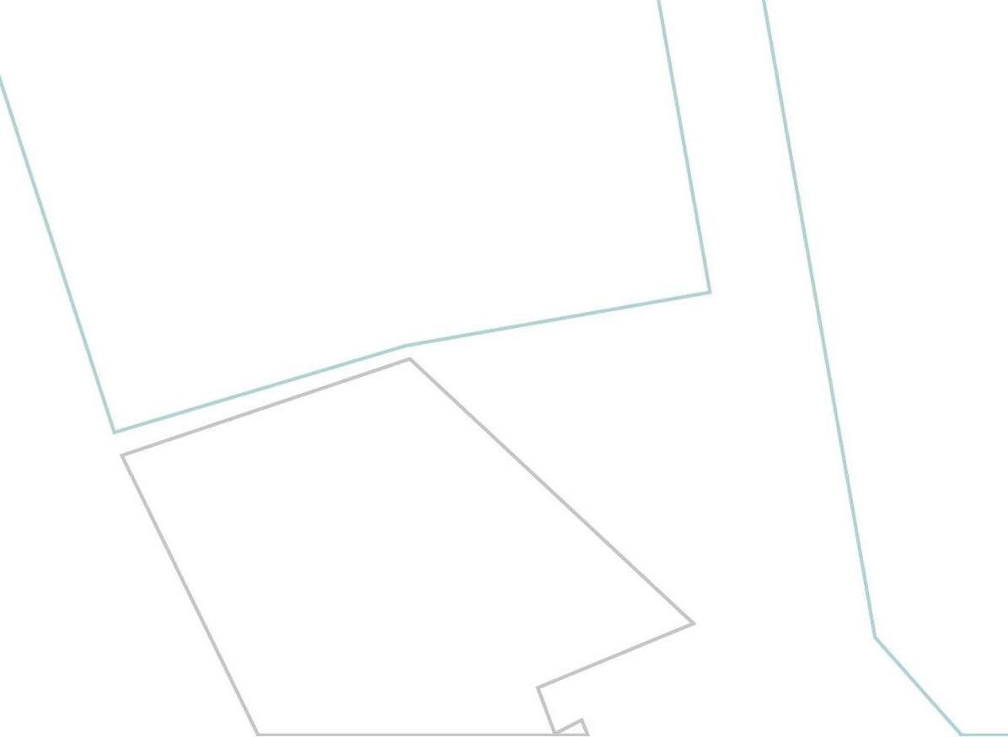

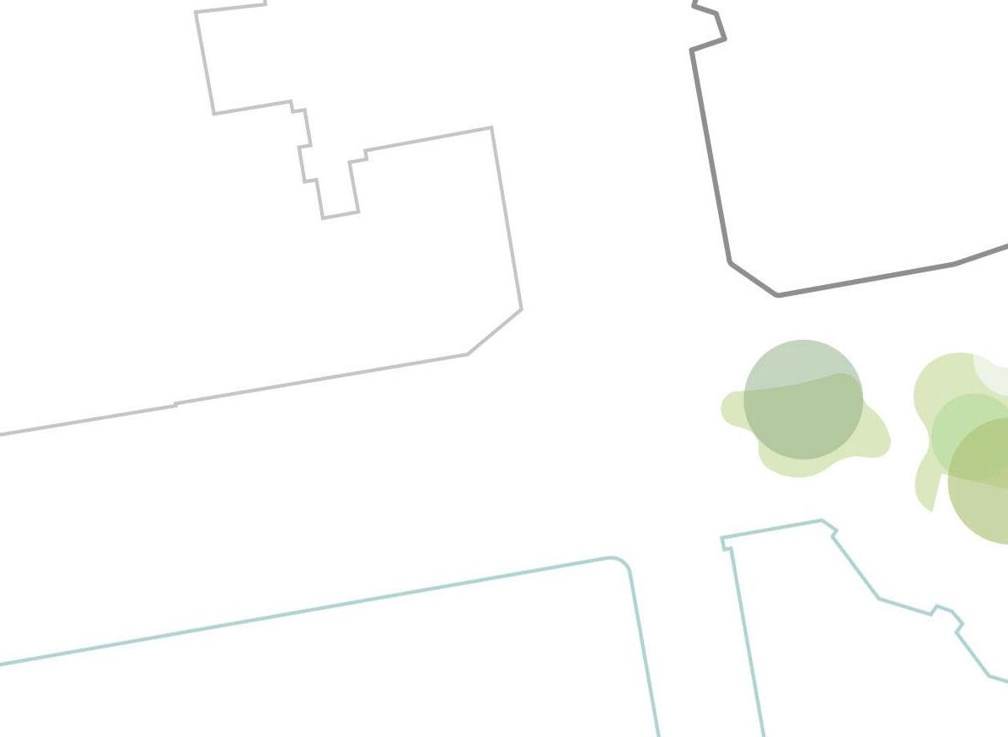
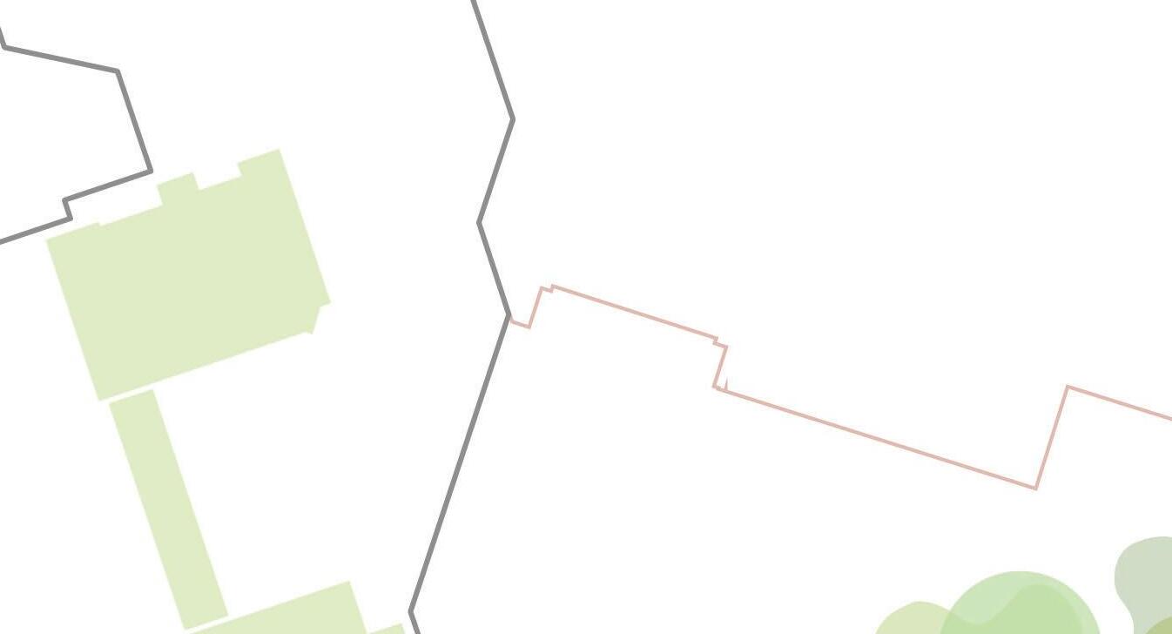

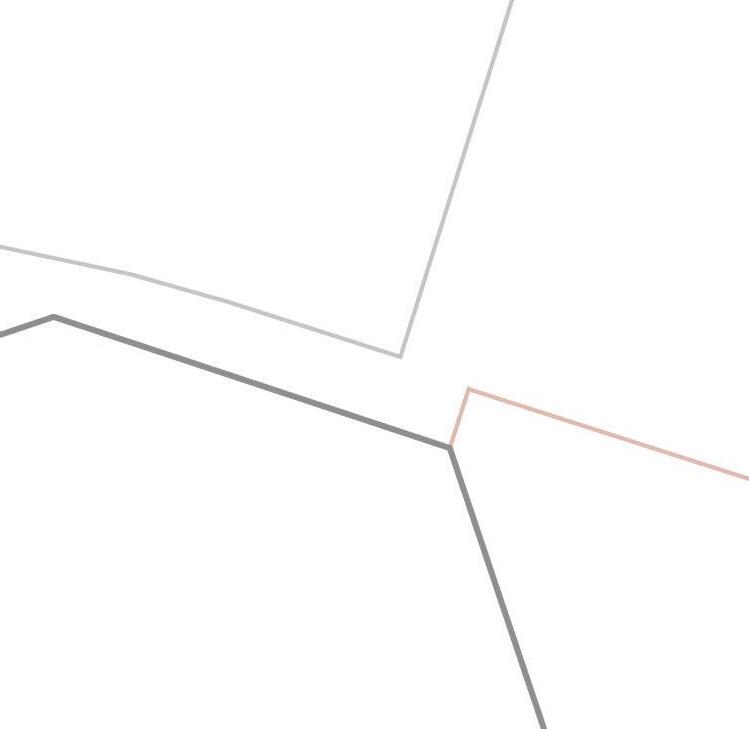







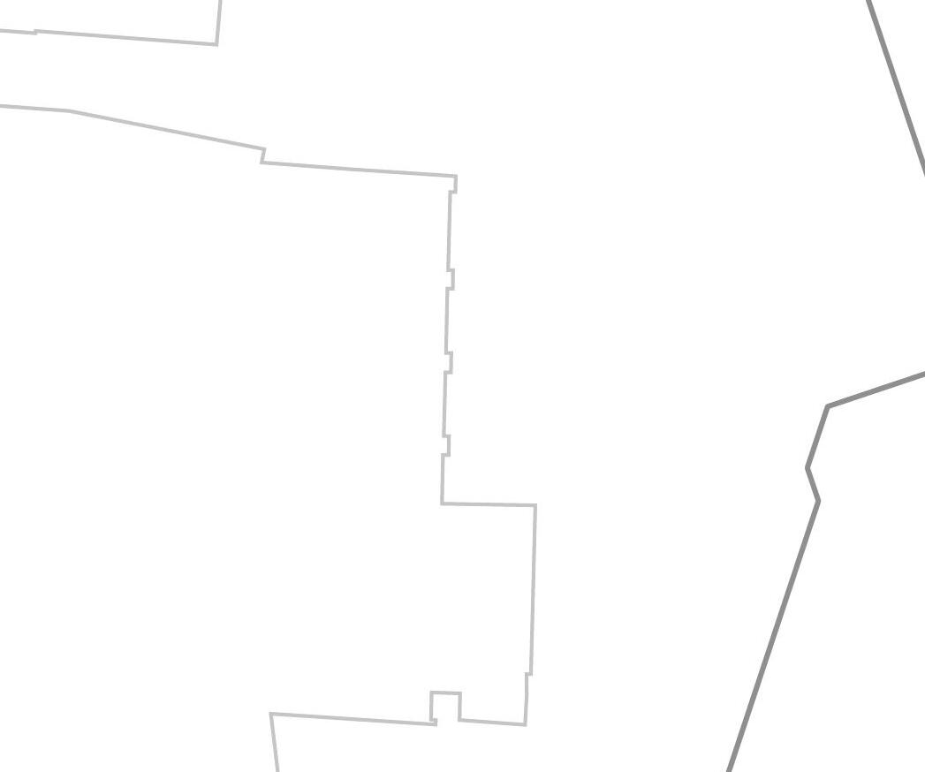
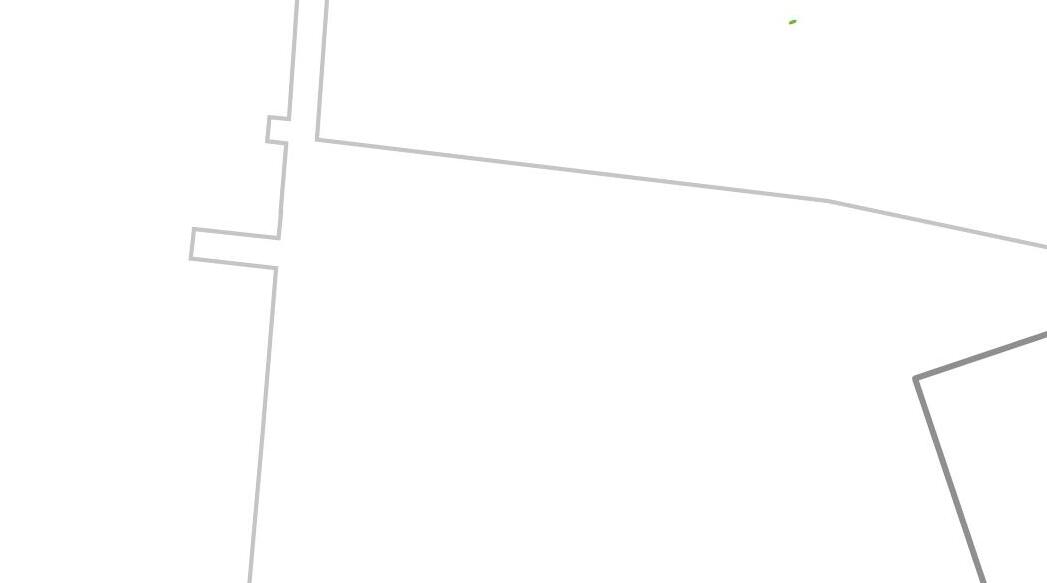

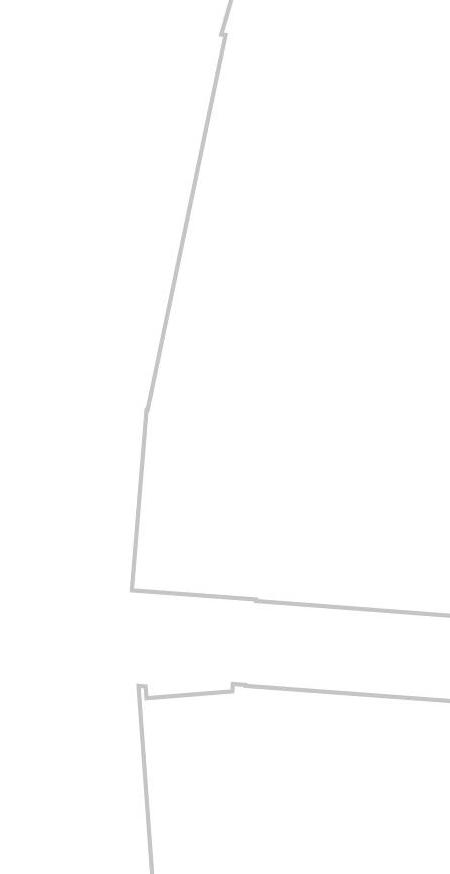
The main residential entrance is located off the Northern Square, activating this corner of the building. The double-height lobby features a waiting area for residents, along with a concierge desk and related building management rooms behind. A clear circulation route leads to the central core, providing access to all floors.
Retail
The double-height retail unit wraps around the building, activating the base plinth and connecting with the public realm. The corner of the main retail unit is visible from the approach on the High Street. As part of the Phase 1A finish works there is a retail entrance at ground floor serving the first floor unit. There is also a delivery/servicing entrance and core at the south of the building that links to the yard.
The cycle store can be accessed from the main entrance by continuing through the central core, or it can also be accessed via a secondary route from the service yard. Refer to Section 8.3 for more information.
There are two refuse stores: one for the retail unit and one for residents. Both are accessed from the service yard, with internal access provided to the residents’ refuse store. Refer to Section 9.1 for more information.
Plant rooms, storage areas, and electrical substations are situated at ground floor level. These facilities have level access from the service yard and are concealed from direct view.
Co-working Space
A coworking space is situated on the mezzanine level, overlooking the reception area with views toward the Northern Square. This amenity space can be accessed from a staircase from the lobby or from the central core. The space is 67 m².
The retail unit to the north east has additional floor space at mezzanine level, which overlooks the double height dining space below and out beyond to the Northern Square. The unit to the west continues up to first floor level and has two storage/BOH rooms located on the mezzanine level, adjacent to the delivery entrance and servicing lift.
Management
Building management rooms are located on the mezzanine level.
Residential Storage
A residential storage room is located on the ground floor mezzanine next to the core.
Plant & Stores
The electrical substations are double height up until first floor level. Additional plant rooms are located at mezzanine level.
Gym
The residents have access to a gym on the first floor. This is located to the north west and has views out to the Northern Square. The gym space is 100 m².
Retail
The southern block is occupied by a retail unit at first floor level. This unit is accessed from ground level adjacent to the shopping centre entrance on the western facade. The space is triple aspect, with larger full height glazing lining the west and east facades. The is an outdoor terrace space from the west, which will spill out onto the public realm. The space is 437m².
Homes
Five residential units are located on the first floor, along the eastern side of the northern block. One of these units has a unique layout to the building, appearing only here (Type 9).
The first floor retail unit continues up to the mezzanine floor, with the floorplate set back from the facade. This will look out onto ‘The Street’ in the masterplan Phase 3. We expect this unit to be used for food and beverage.
This floor contains 9 homes, including one M4(3) unit which is located in the south-eastern corner of the building.
The diagrams to the right show the progression of the building massing, driven by a redesign of the internal circulation from the masterplan stage.
1. The Masterplan Proposal
The building at masterplan stage consisted of a kranked form with a six storey level difference between the massing. The building had two cores, one at either end.
2. Simplifying the Circulation
The design was simplified to two rectangular blocks. The two cores were then positioned centrally next to each other to serve both blocks, simplifying the route through the building for residents.
3. Letting the Daylight In
By shifting the two blocks either side of the core, we can provide an aspect to two of the middle flats and into the core.
The central core is made up of two co-located cores each with a corridor extending from the edges. The northern corridor serves six homes, while the southern corridor accommodates seven. The relatively small number of homes per corridor is designed to foster a sense of community within each cluster. Each corridor is 15 meters long and 1.5 meters wide.
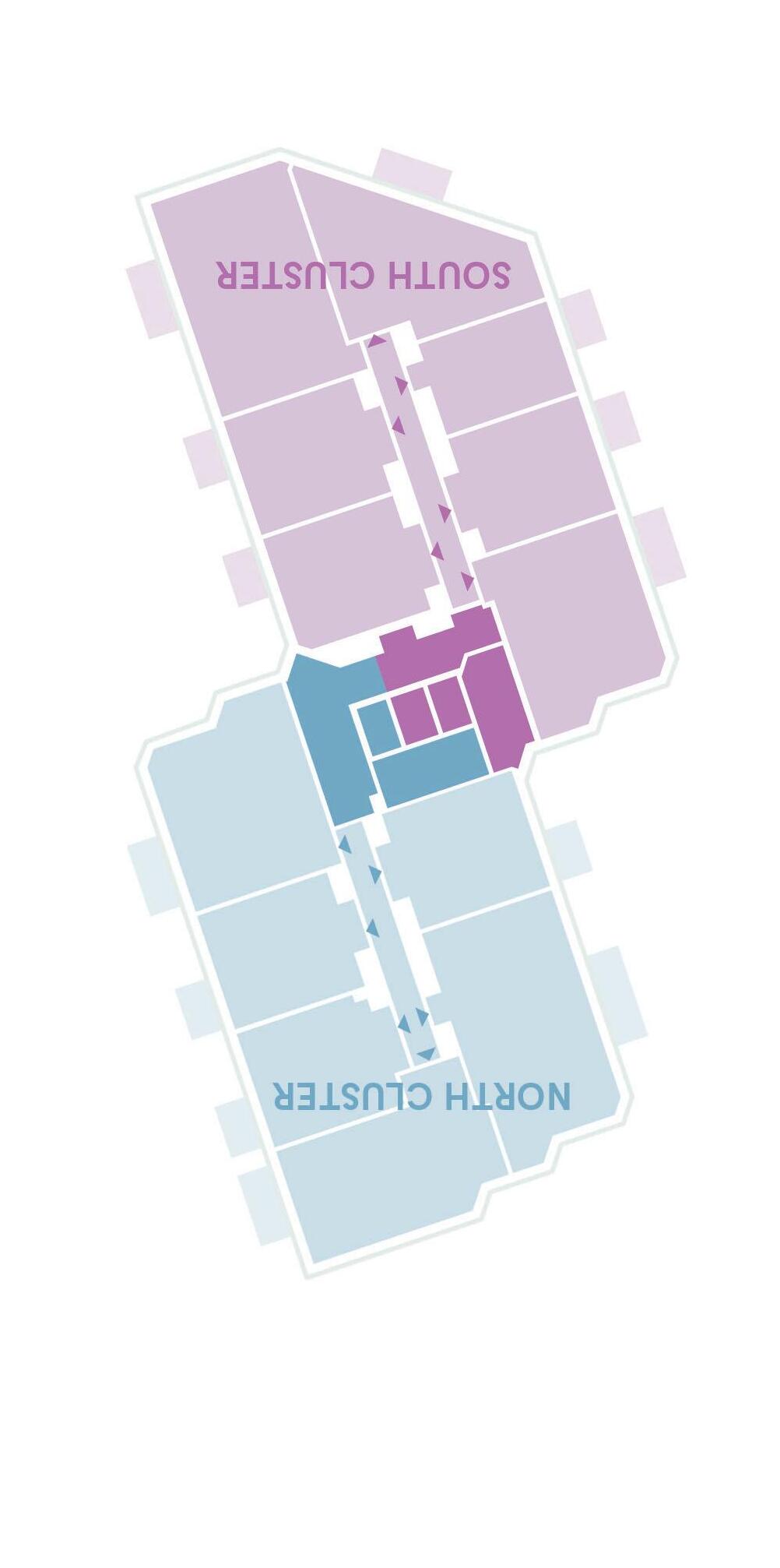




By shifting the two blocks on either side of the core, we can offer additional aspects to the apartments adjacent to the cores. This change will enhance the living quality in these homes by increasing natural light, enabling cross-ventilation, and strengthening the visual connection to the outdoors. In the N2 building, 45% of the homes are dual aspect.
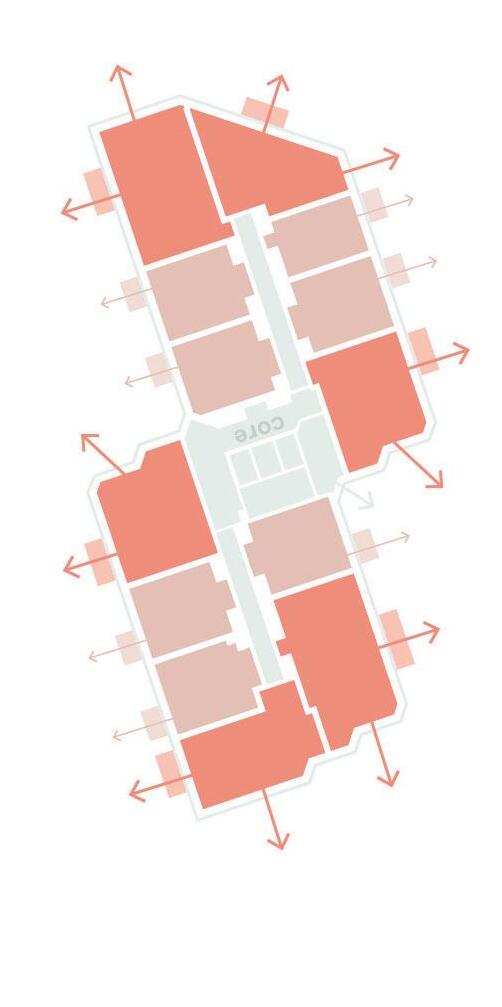
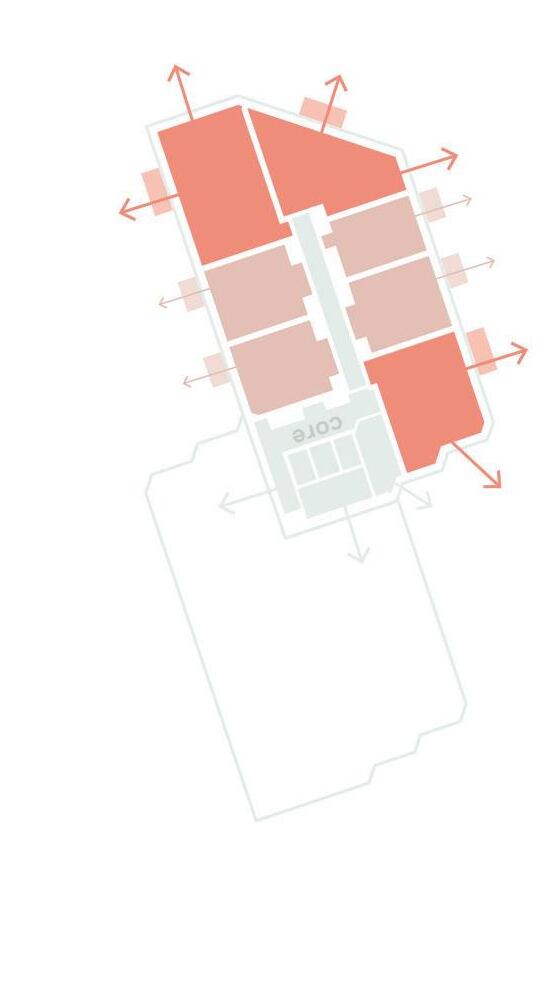
The typical residential floor plan consists of seven homes in the southern block and six homes in the northern block, a total of thirteen homes. As on the first floor mezzanine floor, there is an M4(3) home in the south east corner of the building.
The typical residential layout extends up to the seventh floor, which marks the top level of the Northern block. From the eighth to the eleventh floor, the same residential floor plan is followed, featuring seven homes per floor.
The eighth floor roof is a green roof and contains smoke vents. This roof is non-accessible, other than for maintanence.
1. Larger homes on corners
The larger homes are located in the corners of the plans to take advantage of the aspect.
2. Habitable rooms
The habitable rooms are located along the exterior walls of the building to provide daylight, ventilation and views.
3. Living spaces connecting to amenity
The main living spaces are located along the facade and open out onto the balconies.
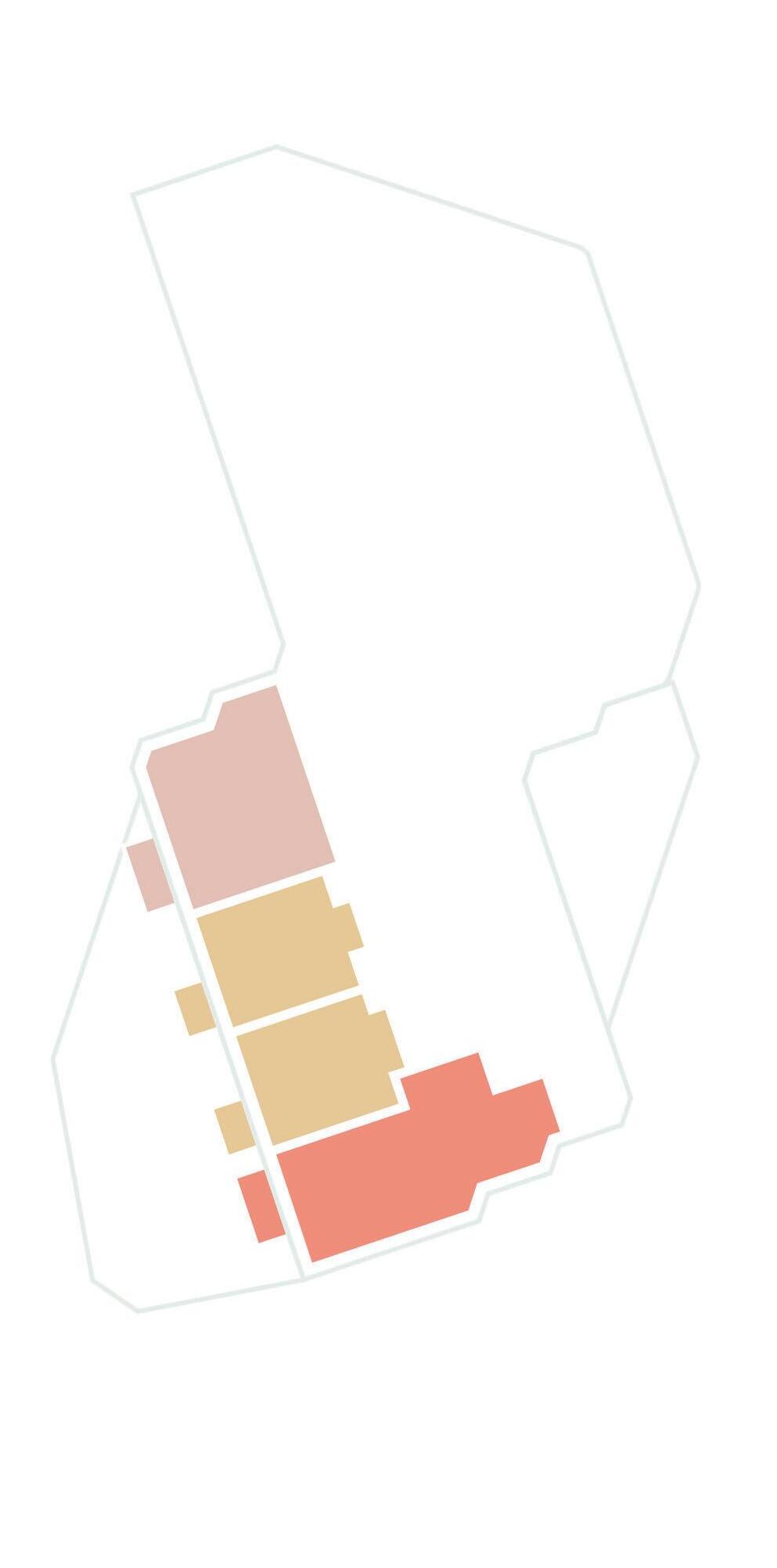










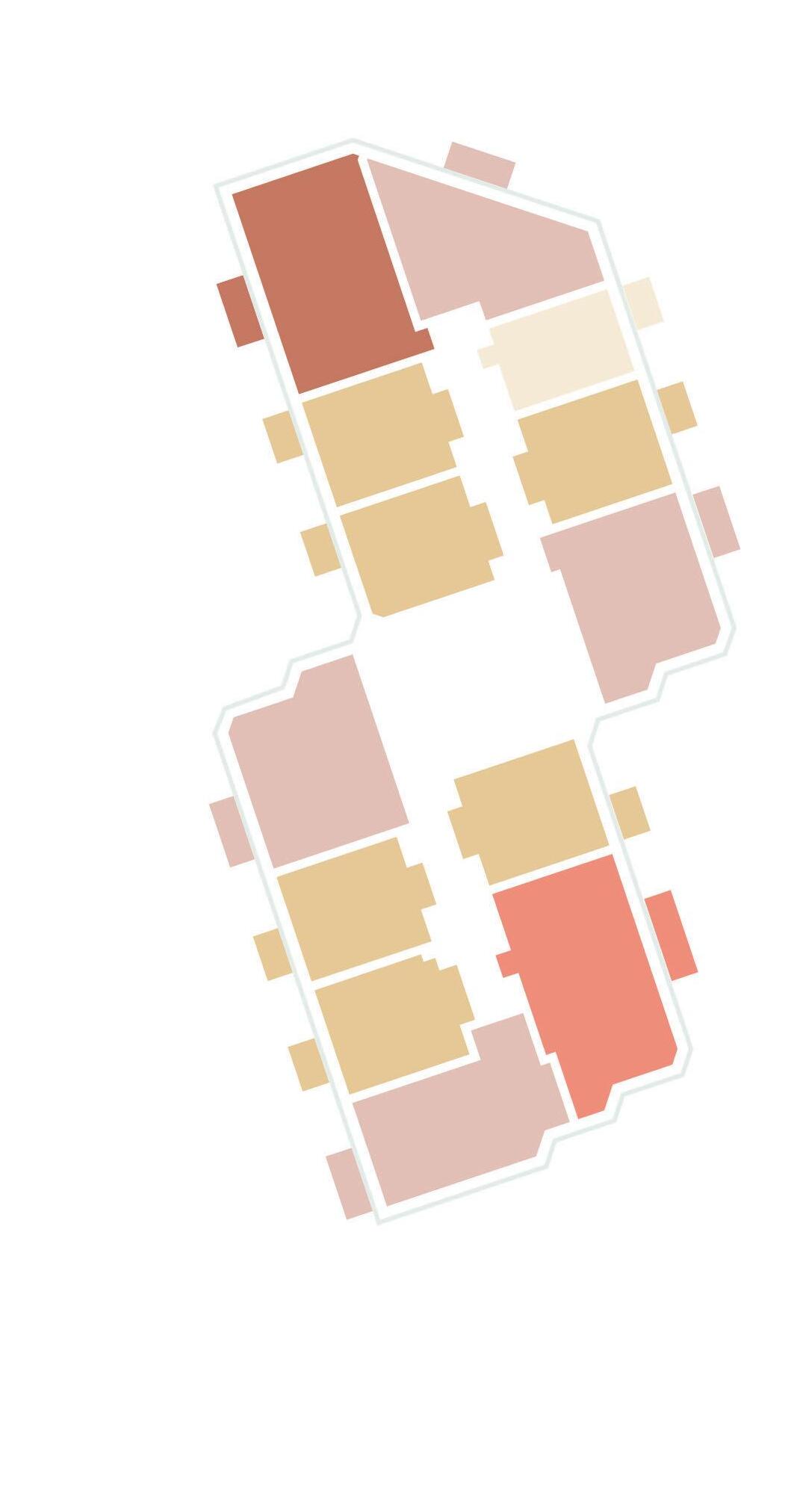







This home has been designed to meet Building Regulations Approved Document M - Part M4(3).
Pavilion
On the twelfth floor, the residents have access to a shared amenity space, the pavilion. It’s located next to the core and provides views back to Lewisham and the proposed park below. This common amenity space is designed as a flexible space which can be used for a variety of uses, such as social gatherings, meetings, or peaceful meditation sessions.
Roof Terrace
The pavilion opens up to a residential terrace, providing a planted outdoor space for residents to unwind. This terrace offers views out to Lewisham and allows residents to enjoy the fresh air, making it an ideal spot for relaxation and socialising.
Plant
The external plant area is located on the roof plan.
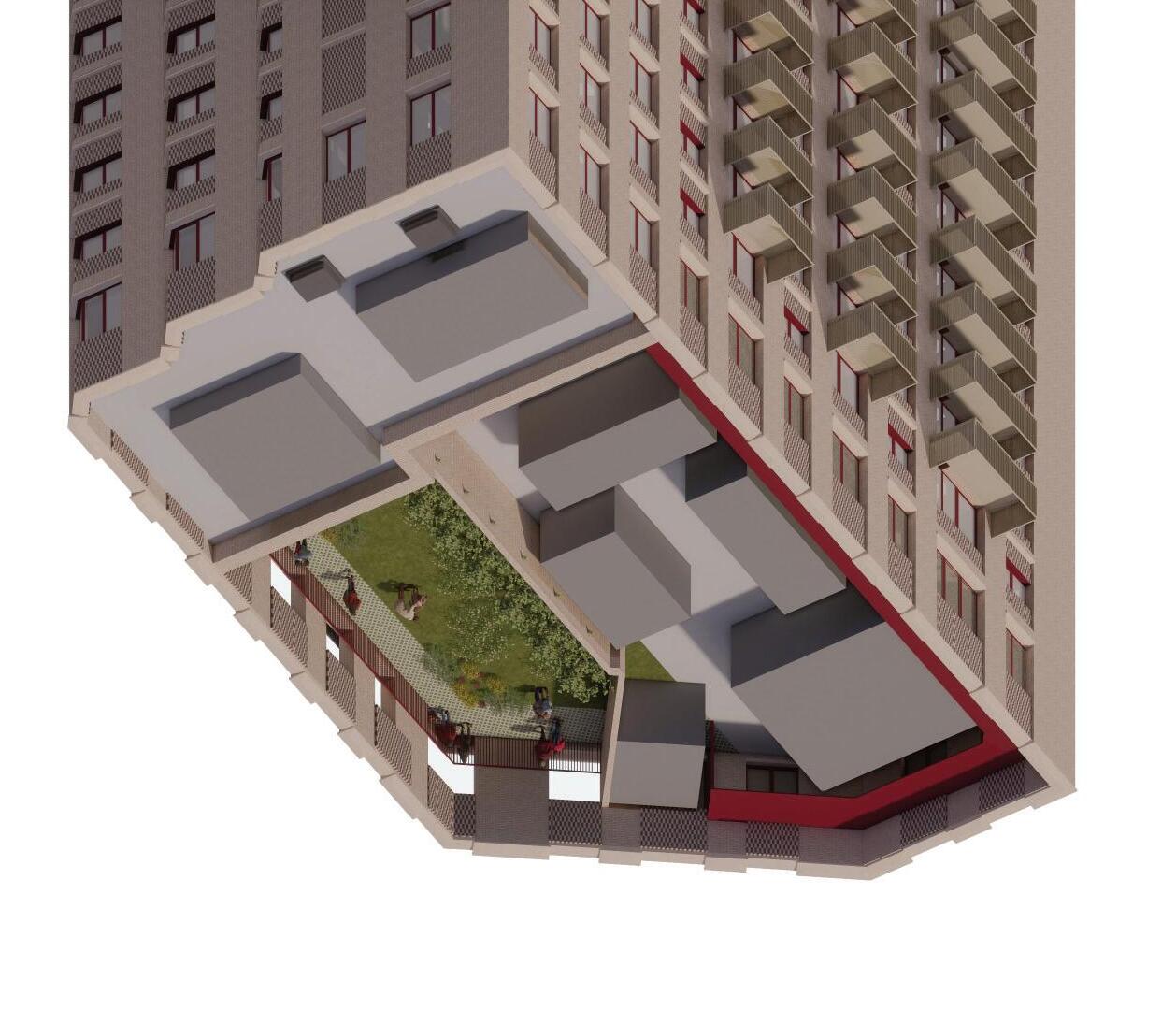


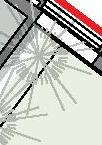

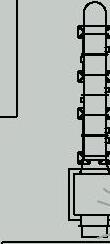
The materiality of N2 reflects the design code, which specifies that there should be a contrast between the upper and lower levels of the building and that the podium height should be expressed as 1-2 stories.

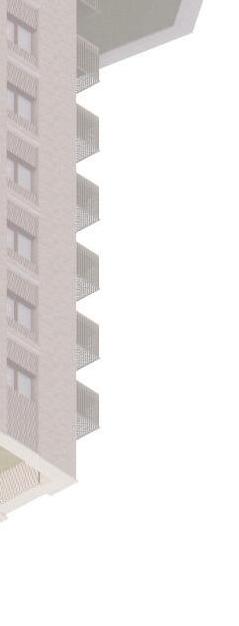

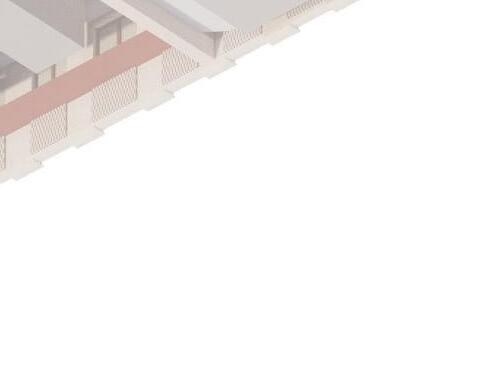
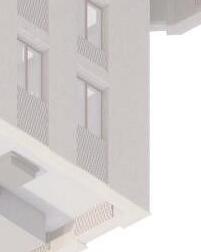

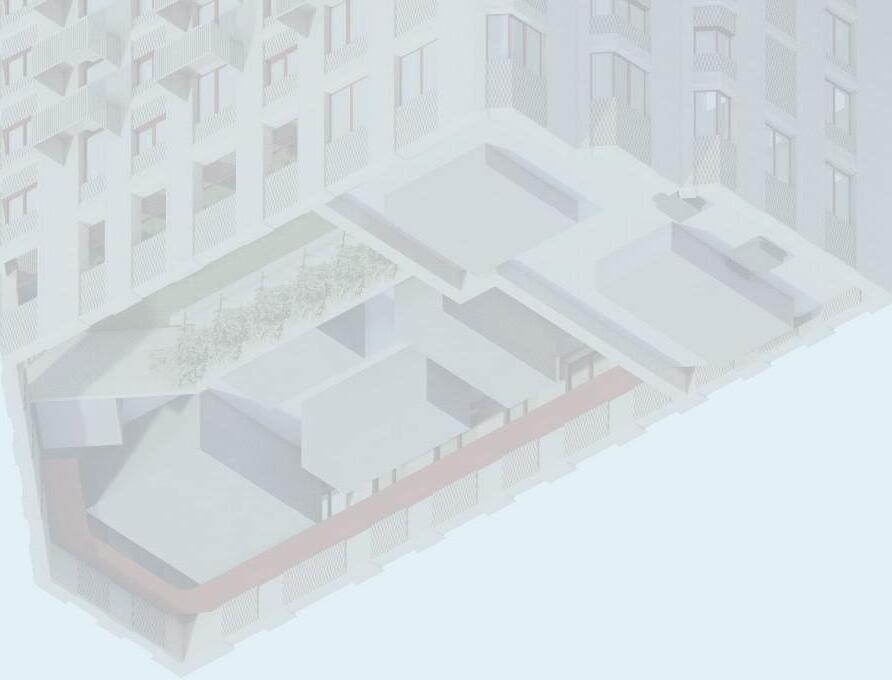
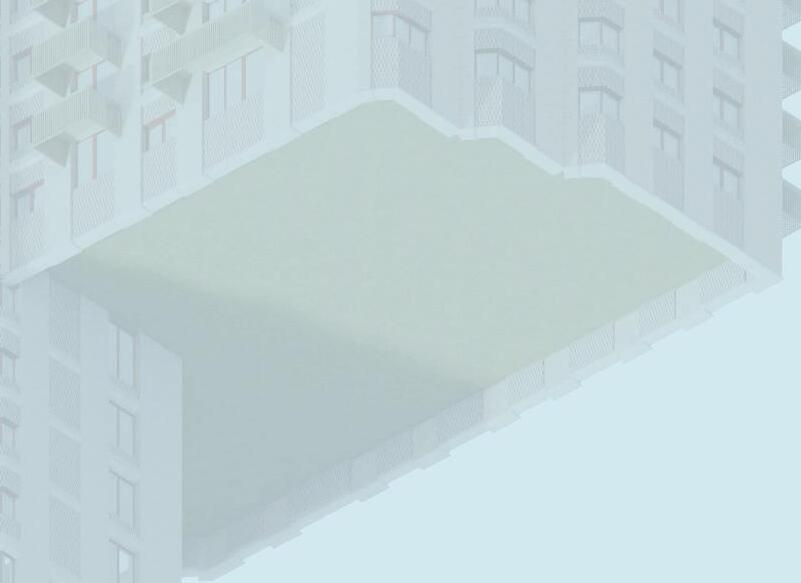
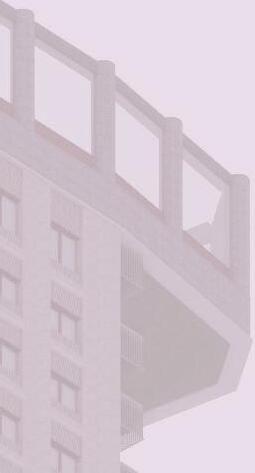
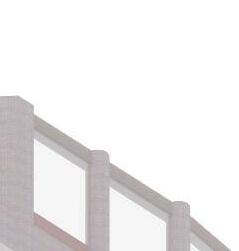


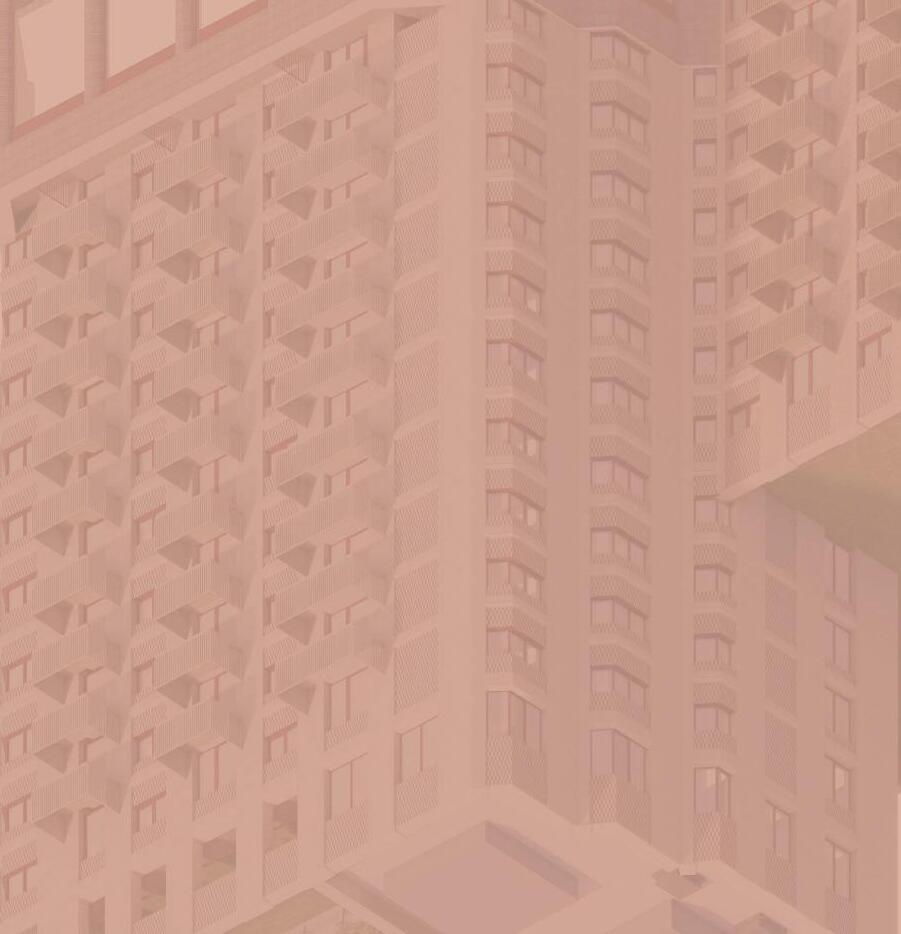
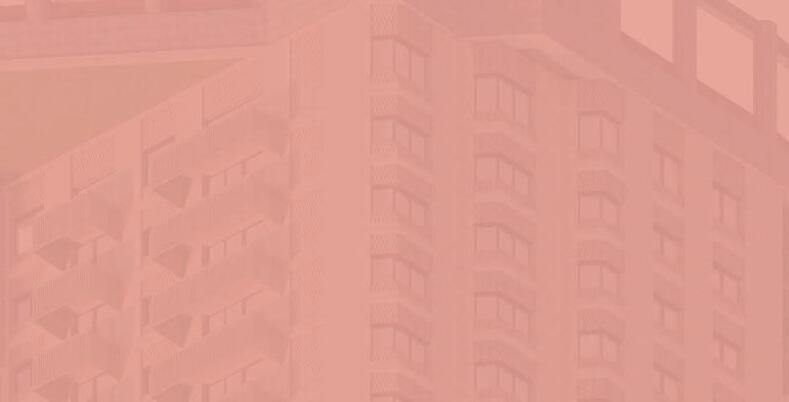
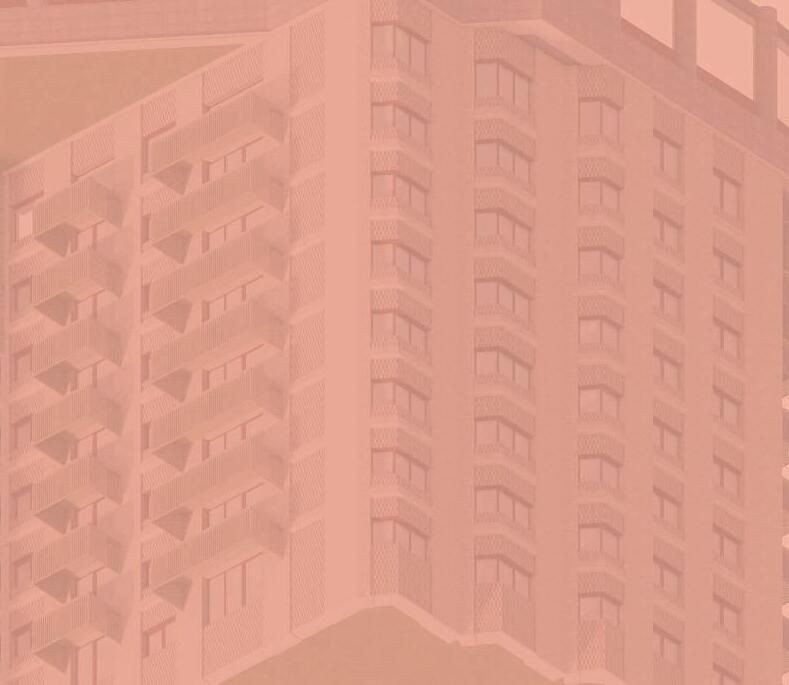
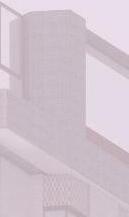
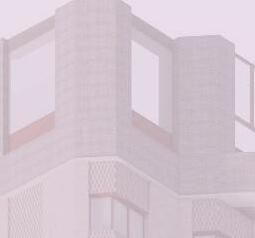
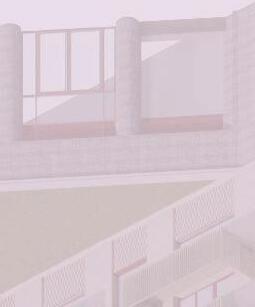

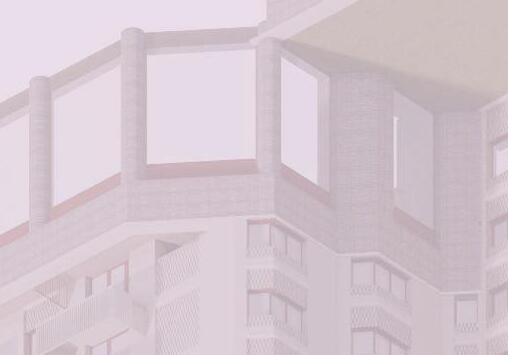
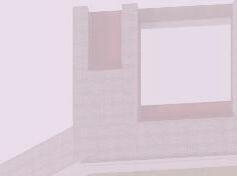

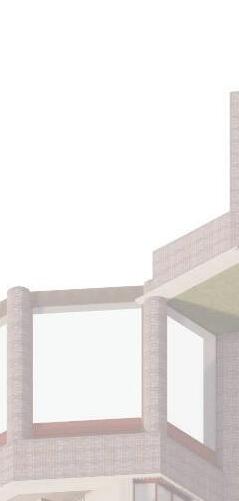




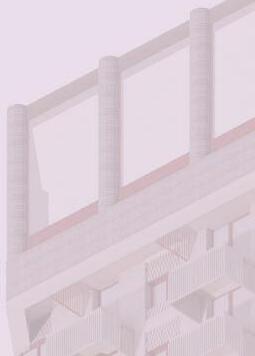


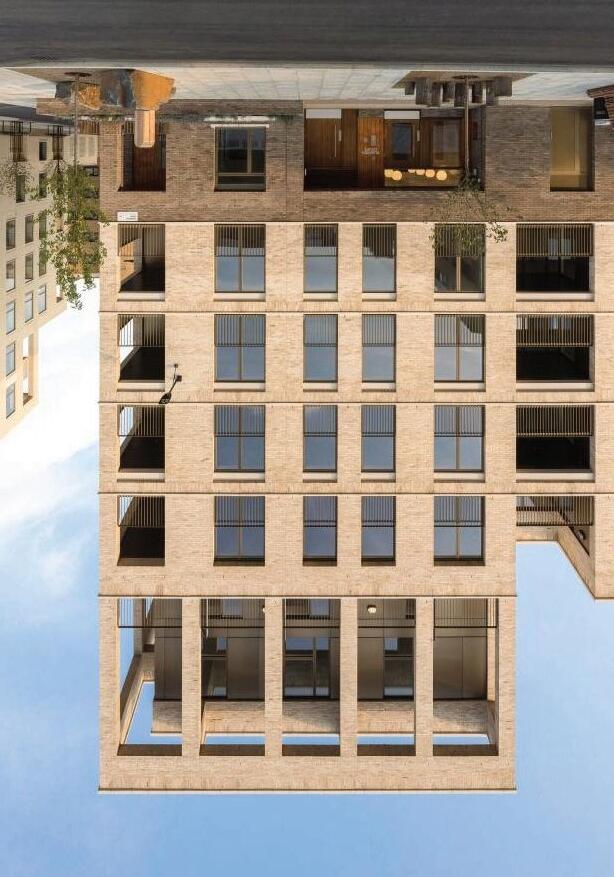
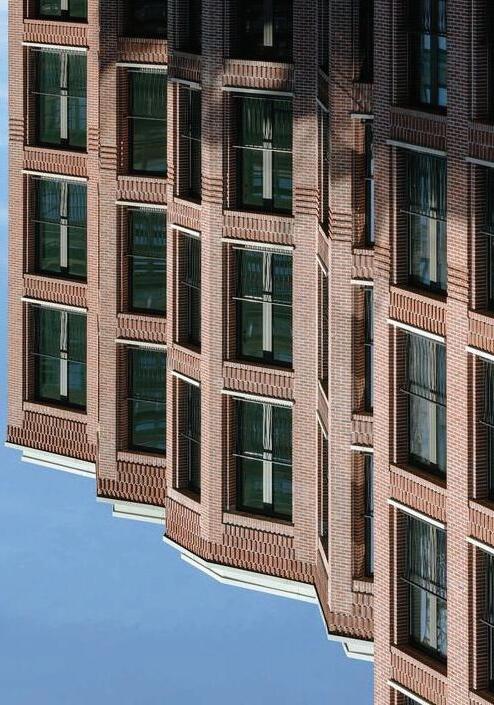
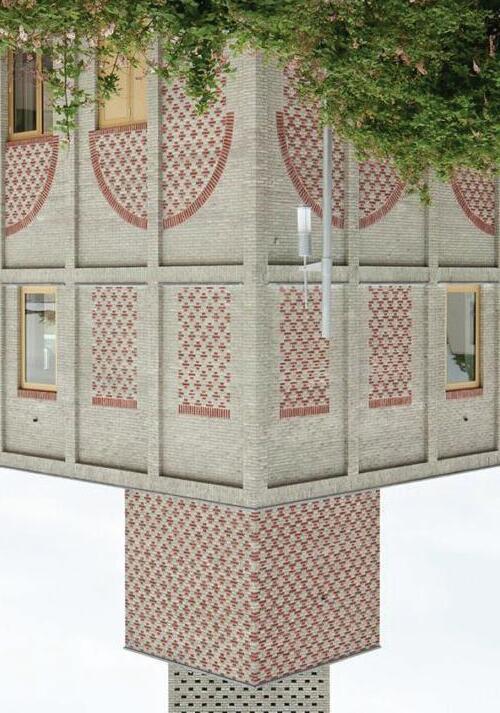
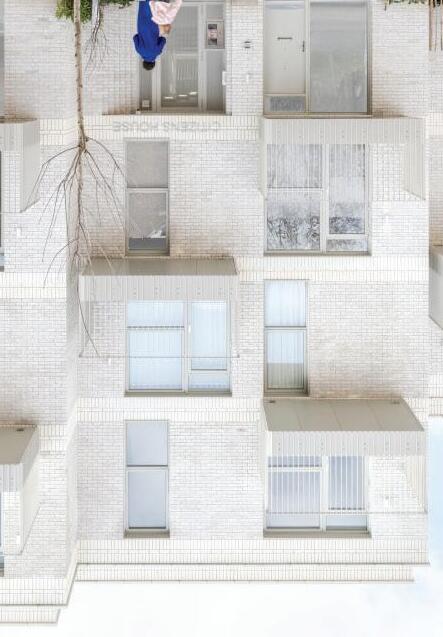
North Block Brick
A pinkish brick with a colour matched mortar is proposed for the body of the north block.
South Block Brick
A lighter grey brick with a pink mortar that matches the North block is proposed for the body of the south block.
Mixed Brick
Recessed window surrounds are formed of a chequered soldier course brick pattern made up of the dark base brick and the ‘body brick’ of each block.
Dark Brick
For the secondary material, a darker brown/plum colour brick with is proposed for the plinth of the building. This will provide a bolder and robust datum for lower levels addressing the public realm and will contrast the upper brickwork, which is inline with the masterplan’s design code.
Glazed Brick
A brown/taupe glazed brick is proposed for the residential entrance and along the low level plinth which wraps around the various entrances. This will express the entrance and tie in to N1’s glazed plinth.
Red Openings
Window and door openings will be a wine red tone.
Stone Cills
Reconstituted stone cills and copings colour matched to the brick.
Polyester Powder Coated Balconies
North + south block will have slightly differing light sage/green balconies. These will be PPC balustrades with perforated screening.
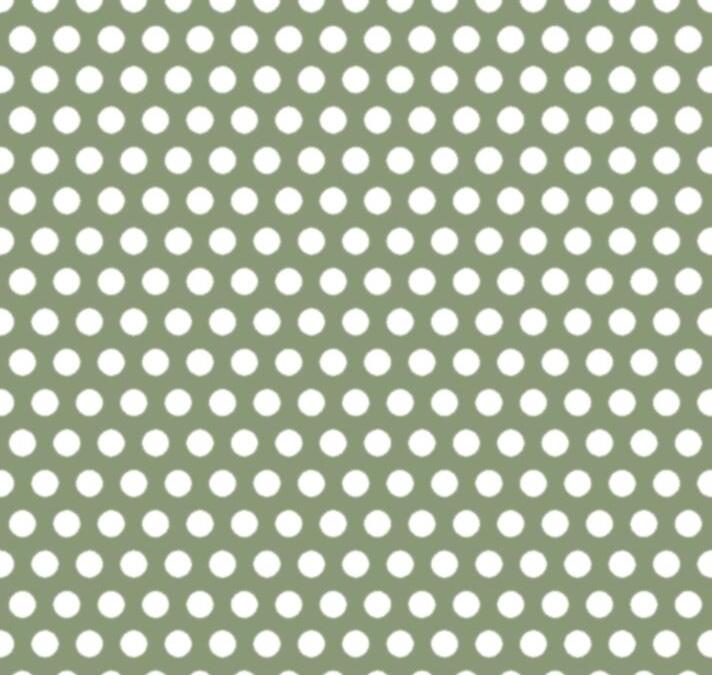

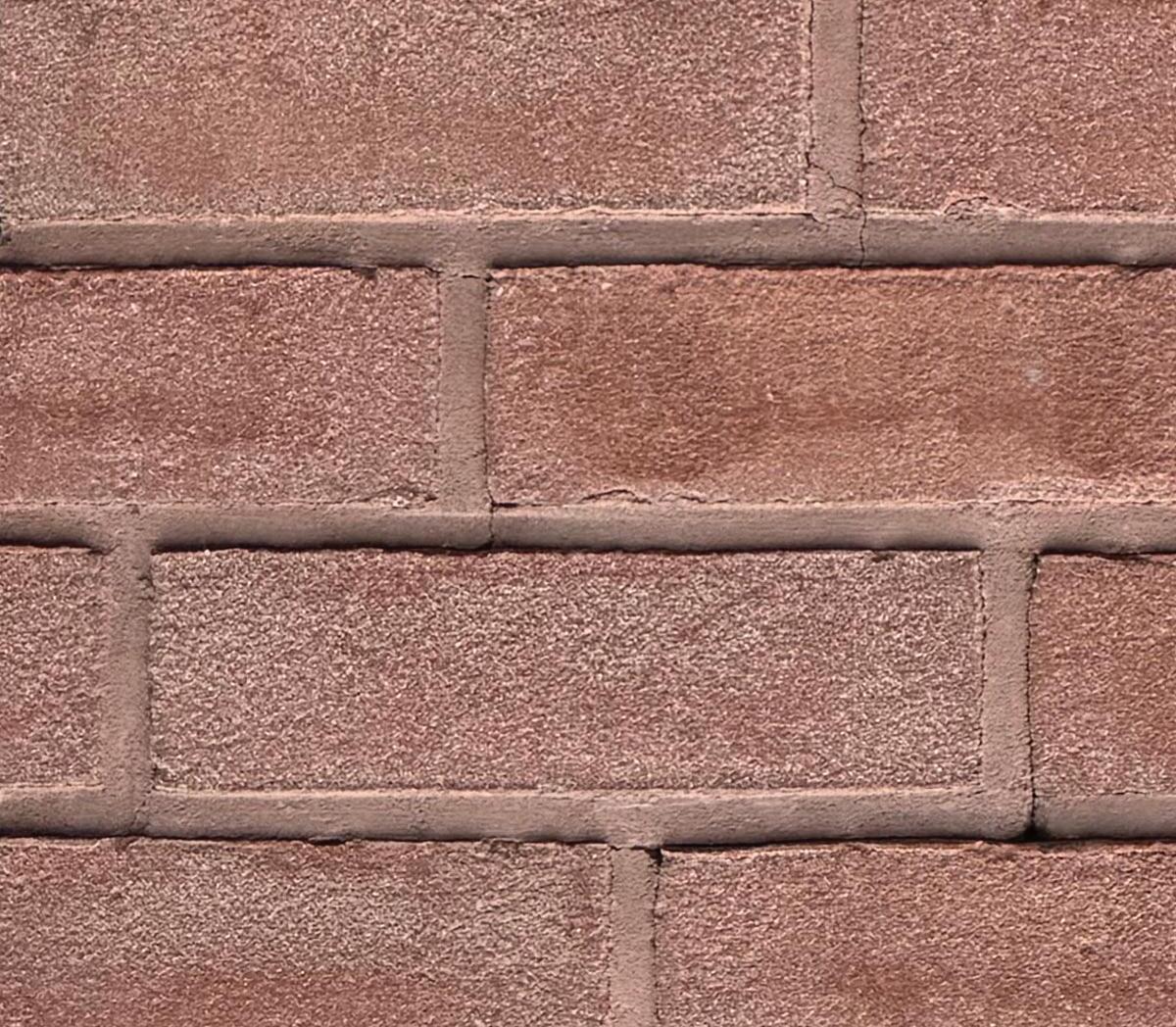
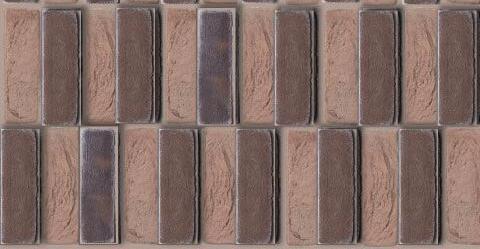
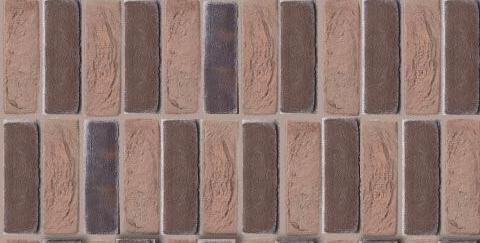
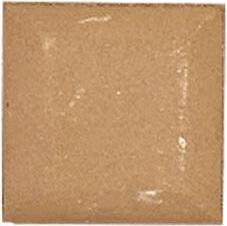
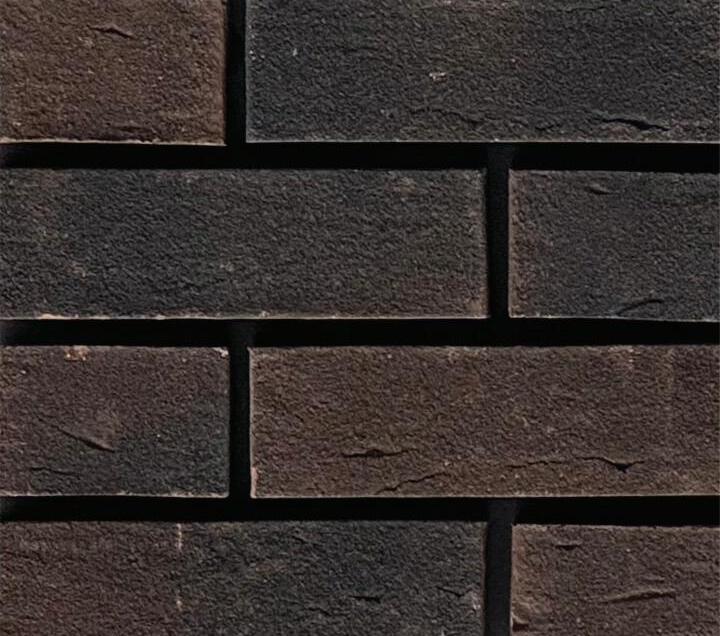
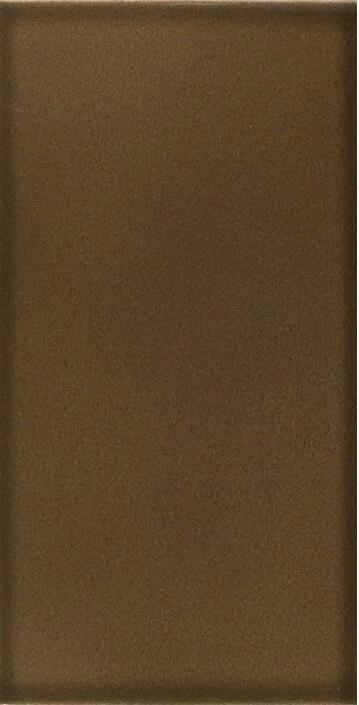
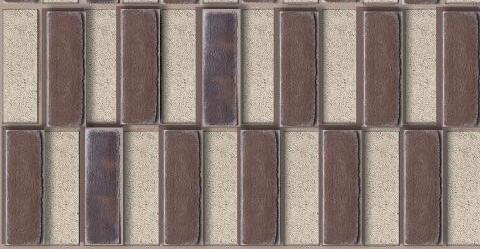
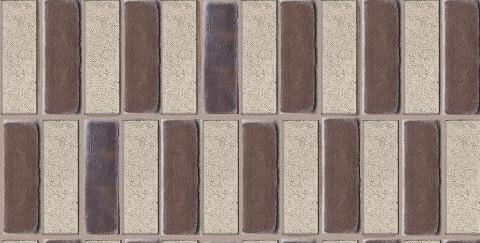
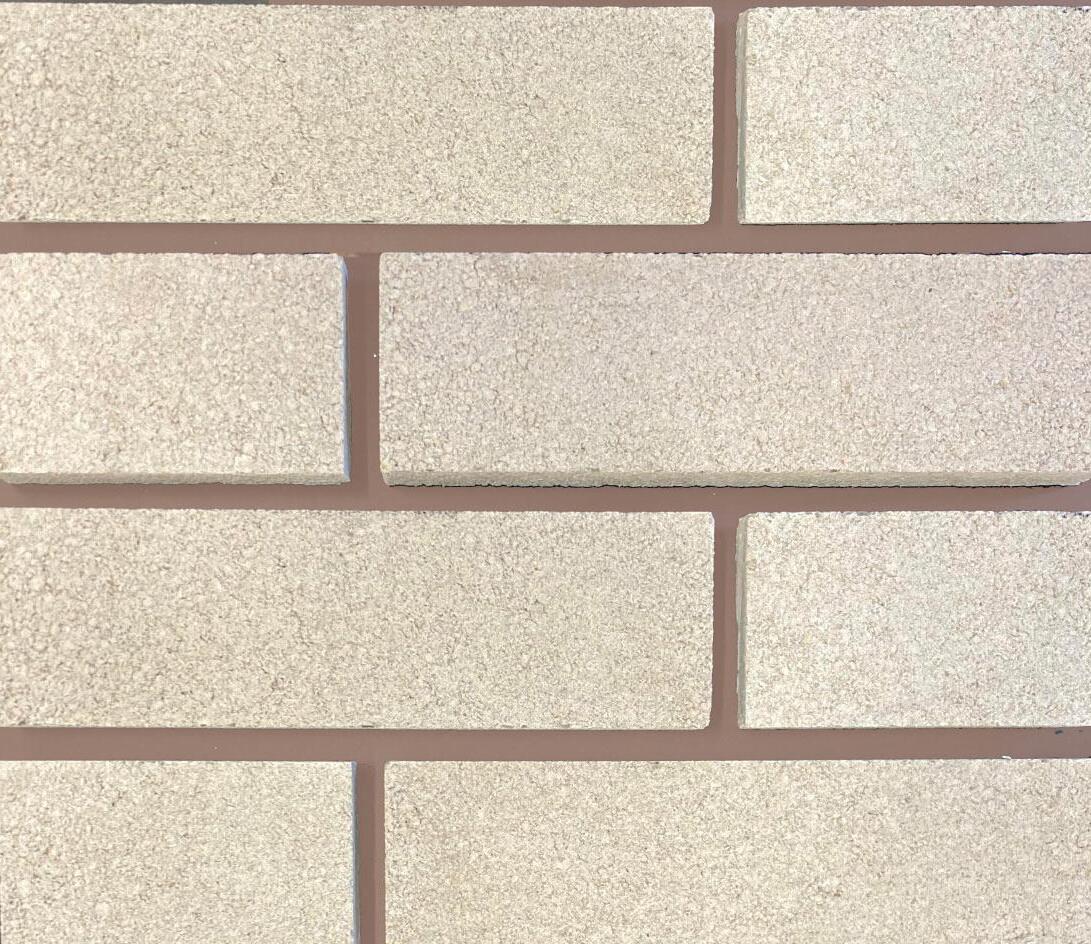

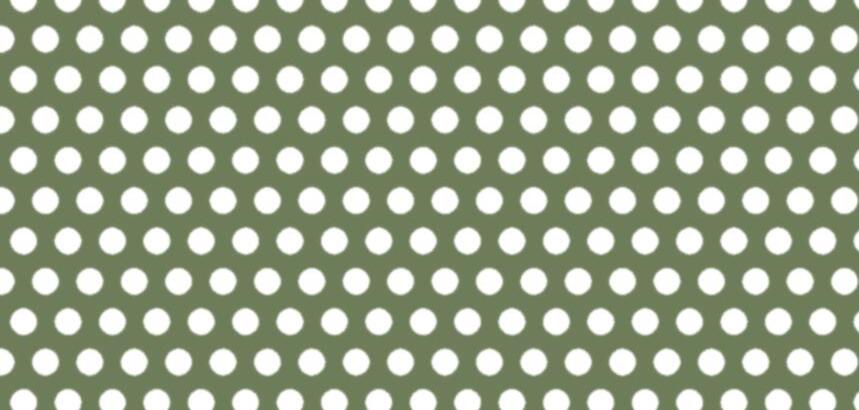
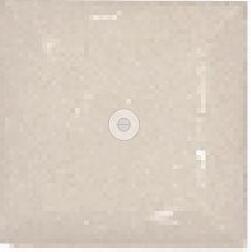
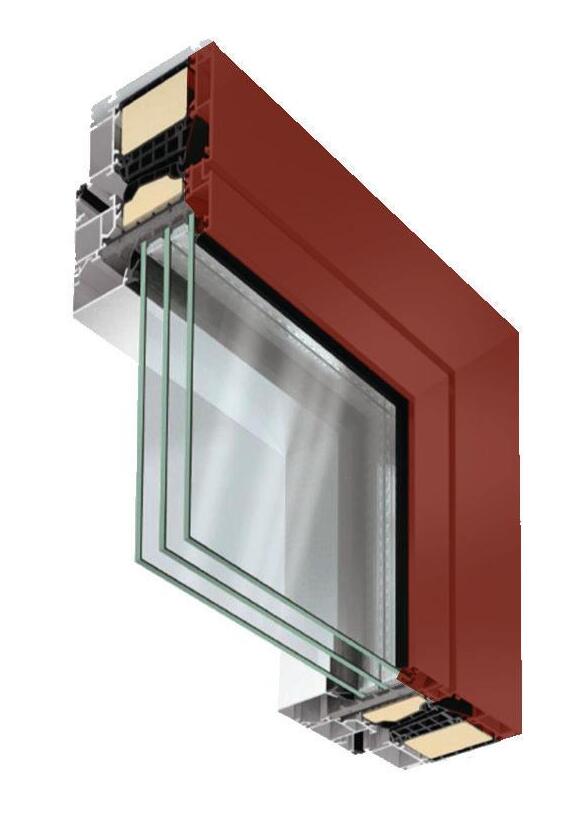
Overall material principles
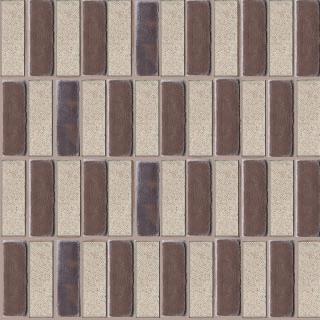
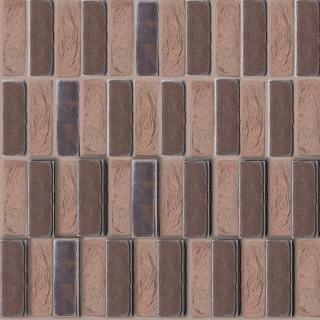
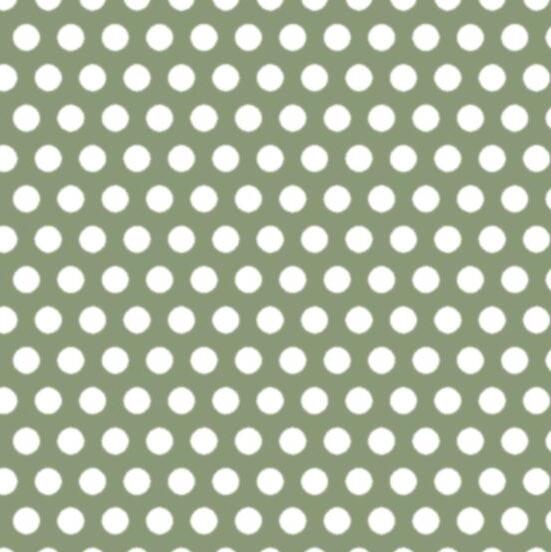
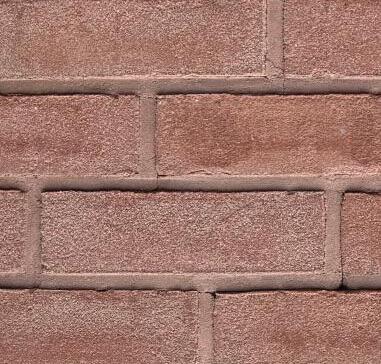
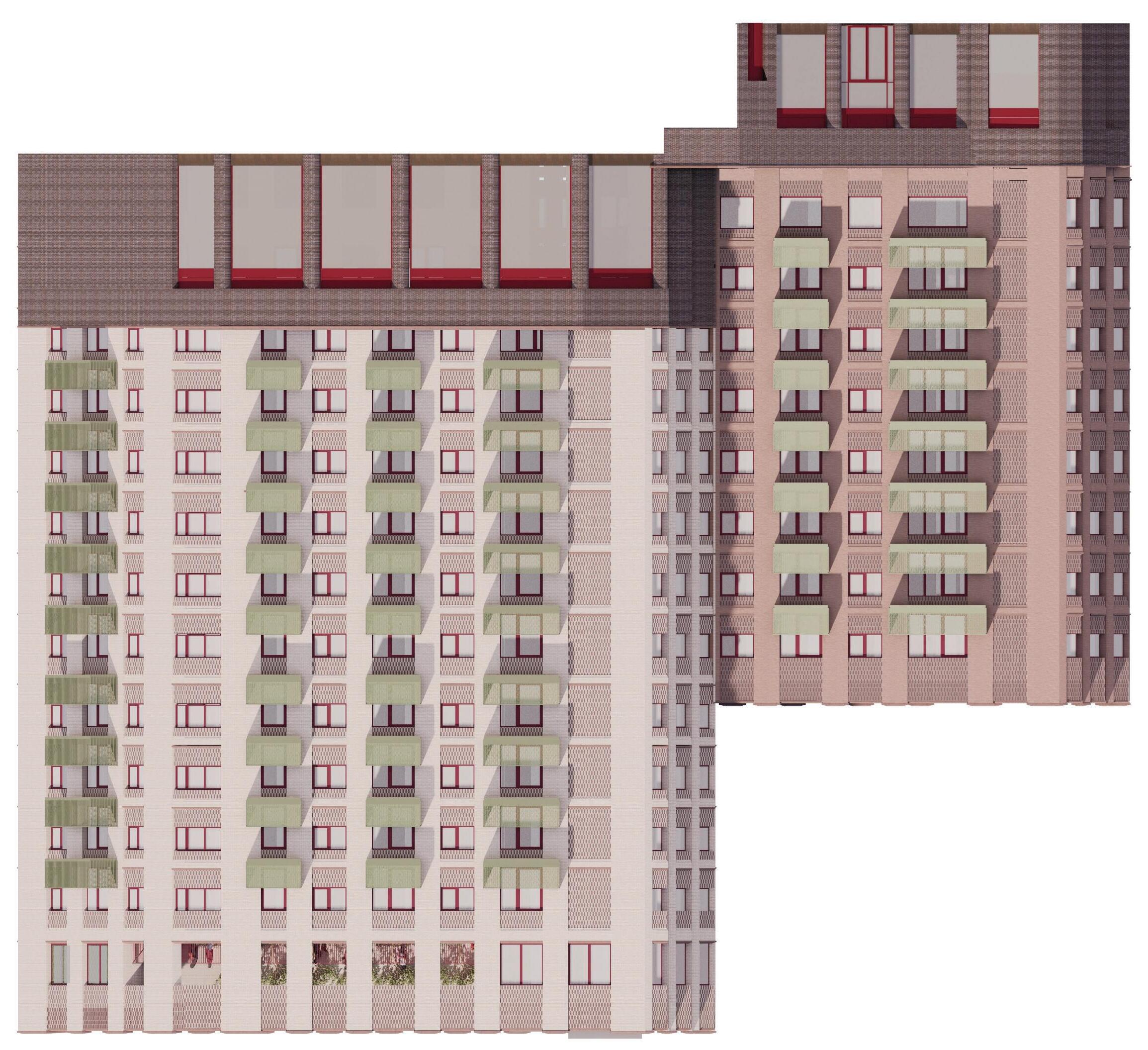
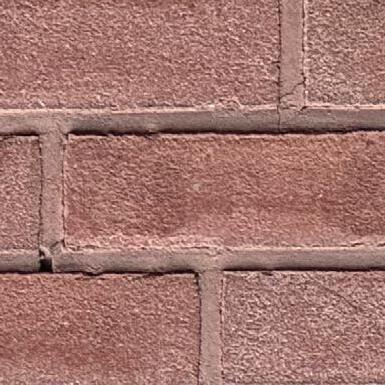
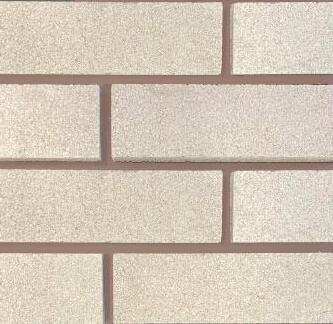
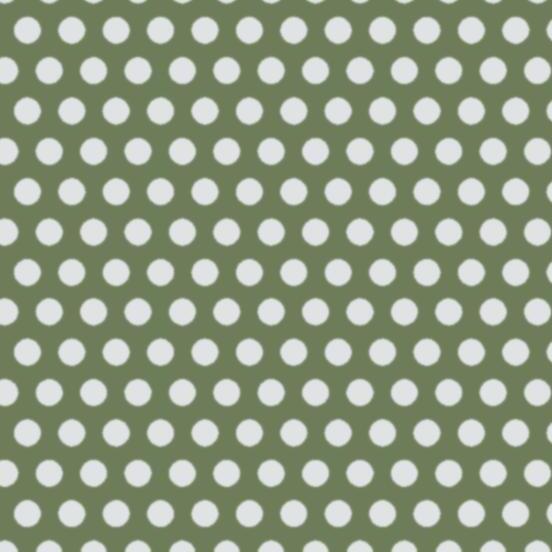
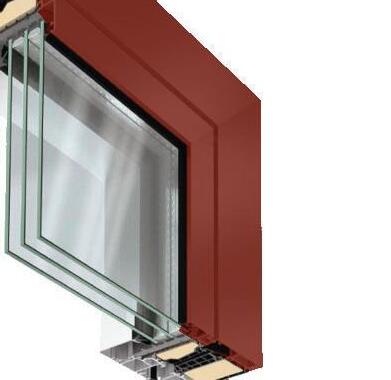
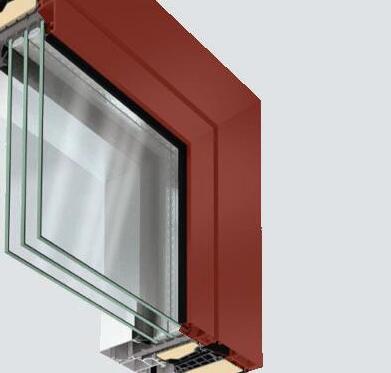
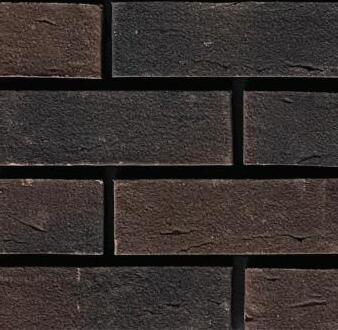
North & East Elevation Materiality
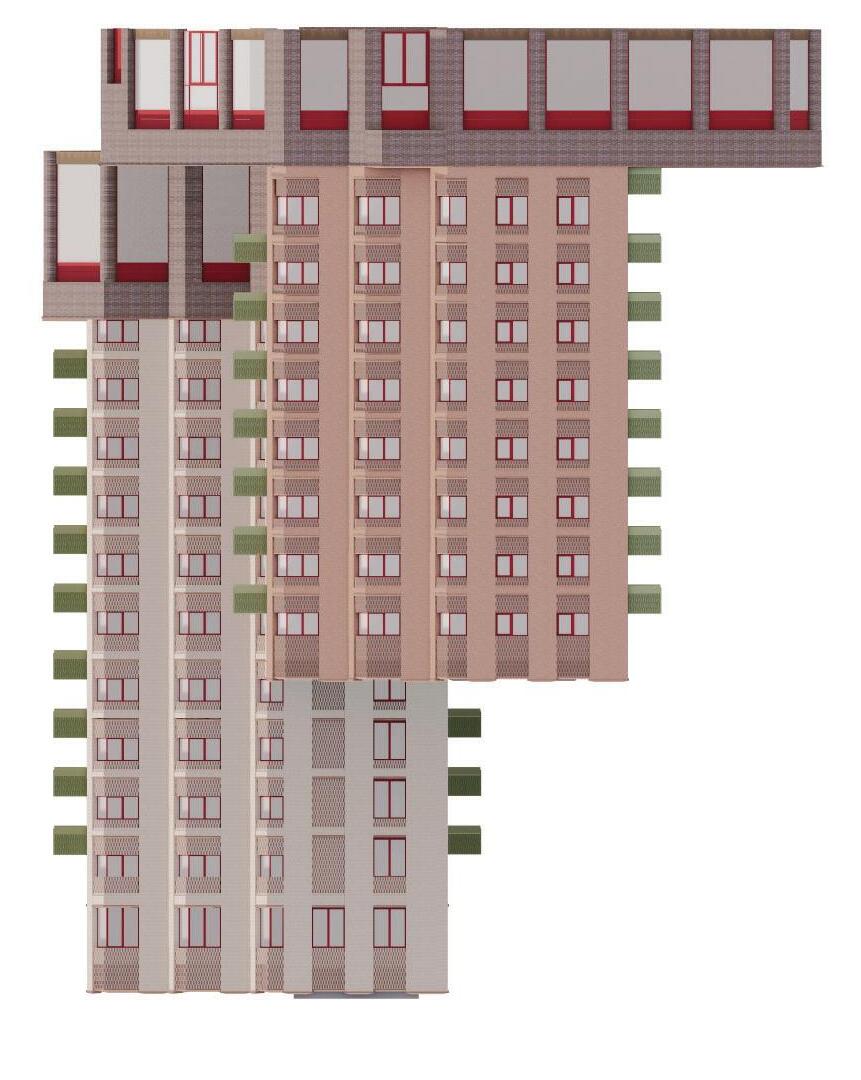
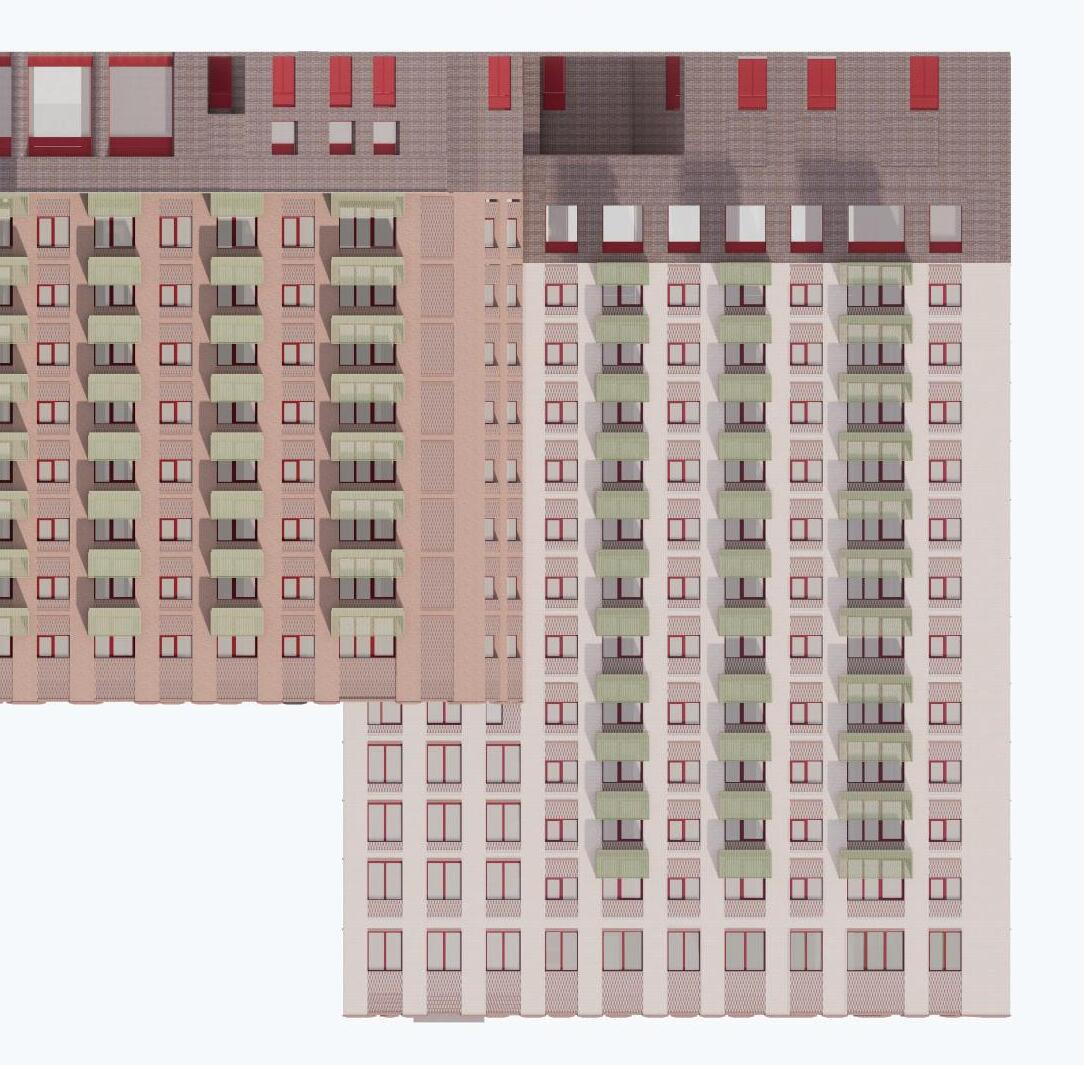
South & West Elevation Materiality
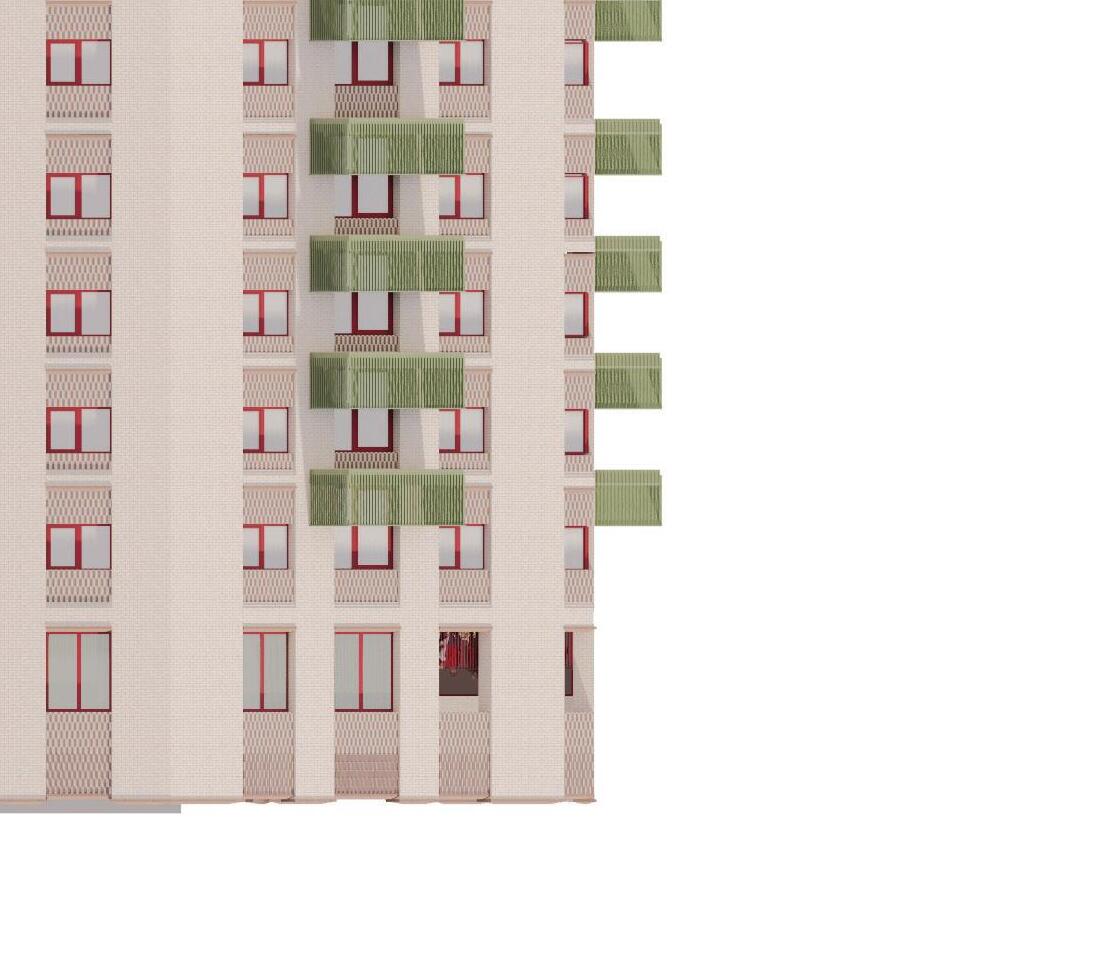
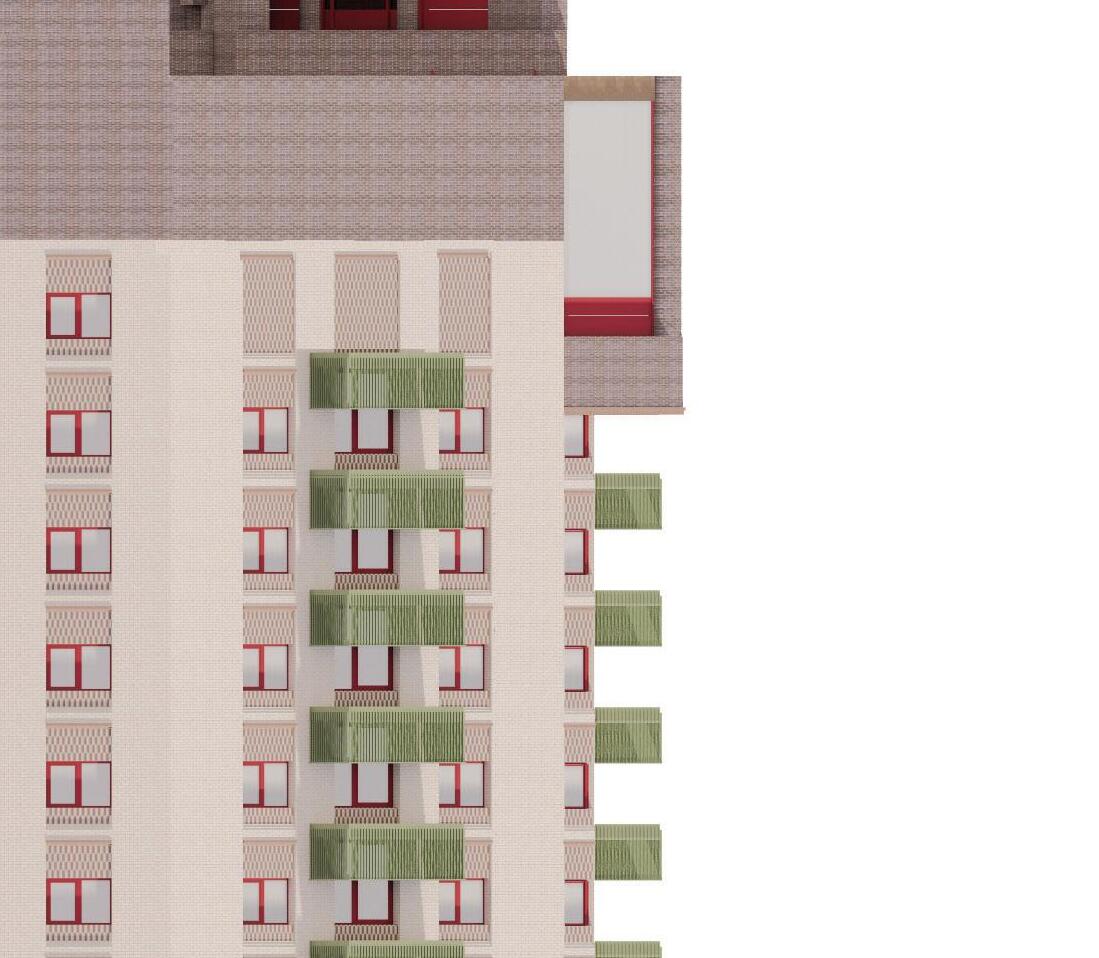

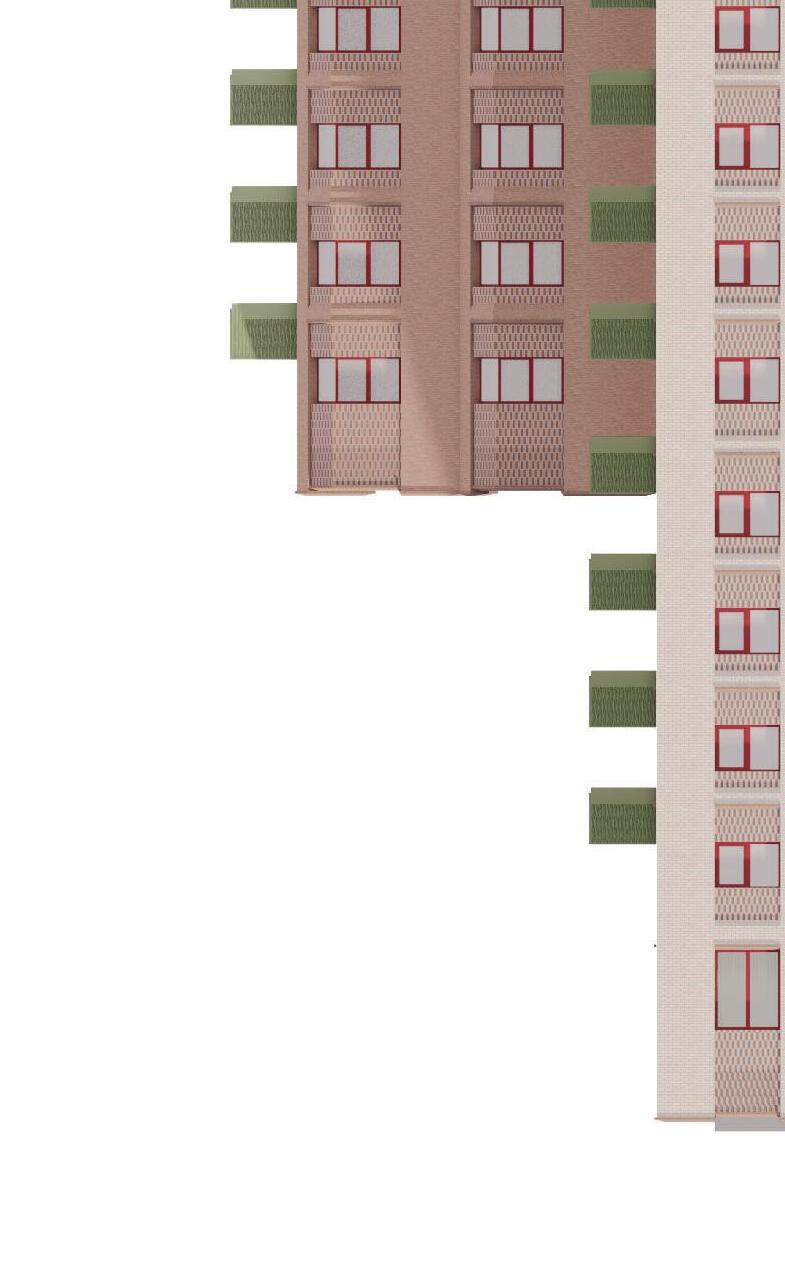
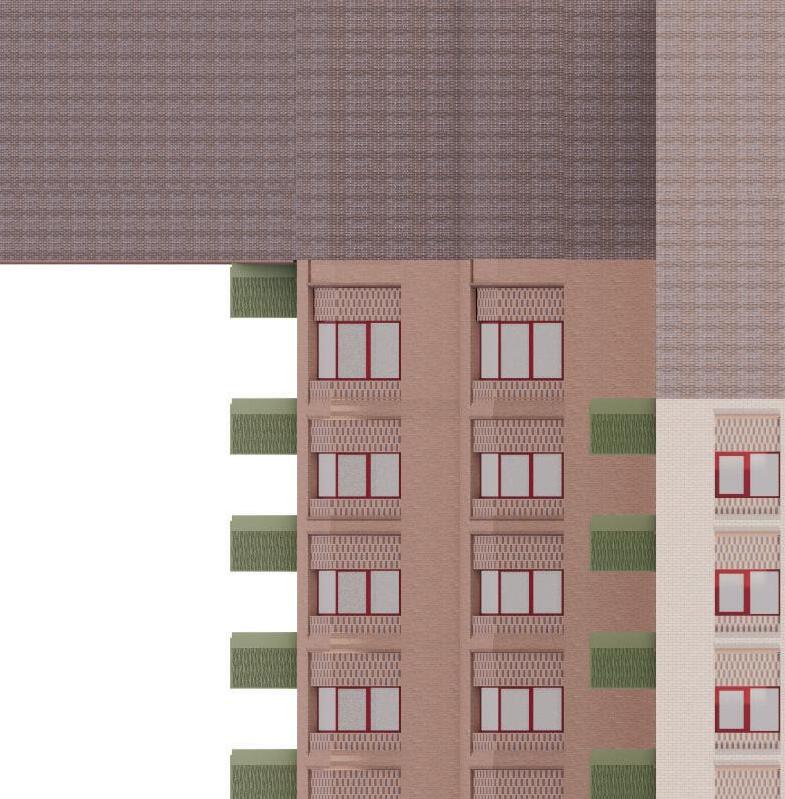
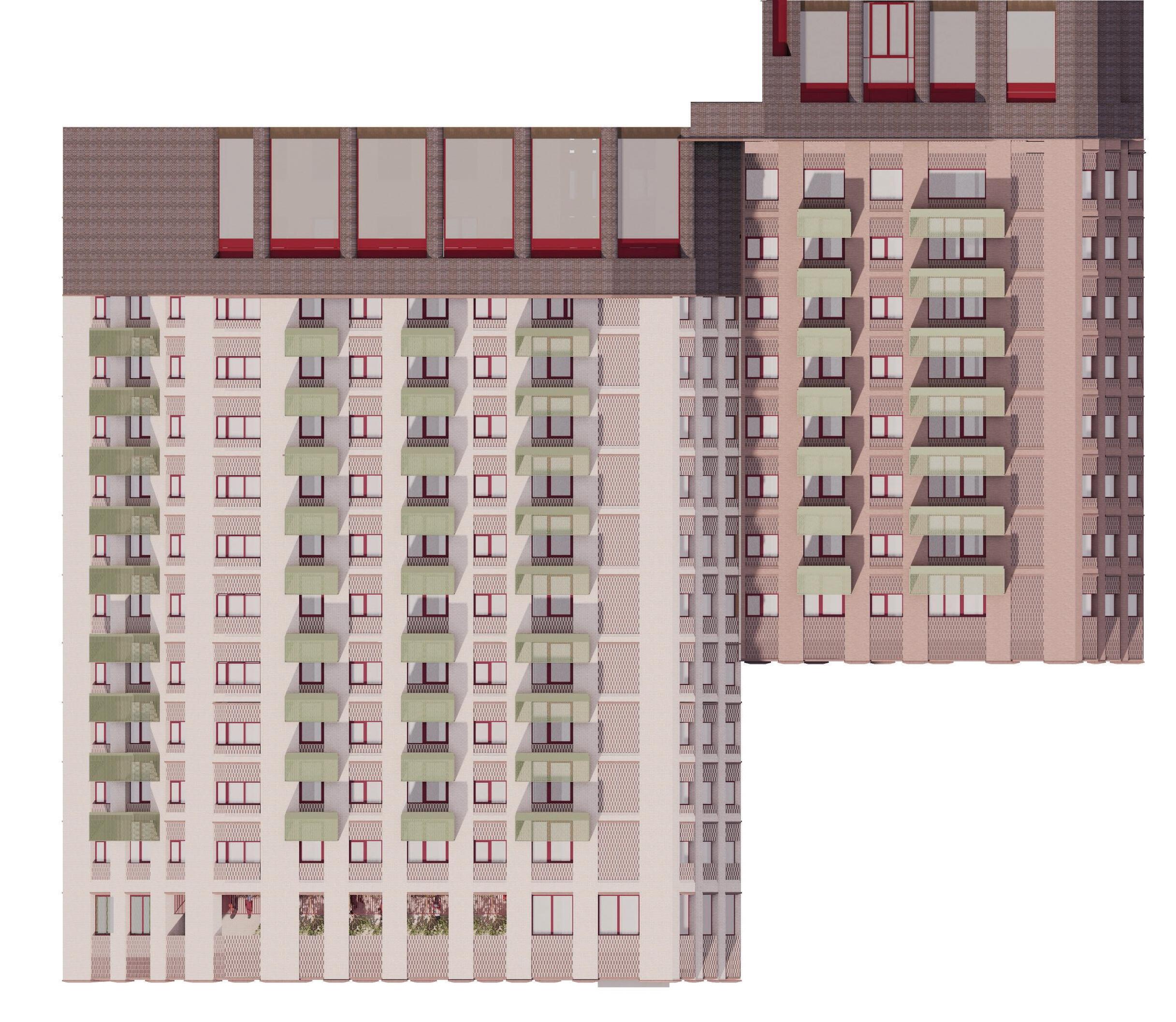
The residential entrance is distinguished by a canopy and a recessed section of the building. The commercial spaces are well glazed and are accented with red panels that match the windows above.
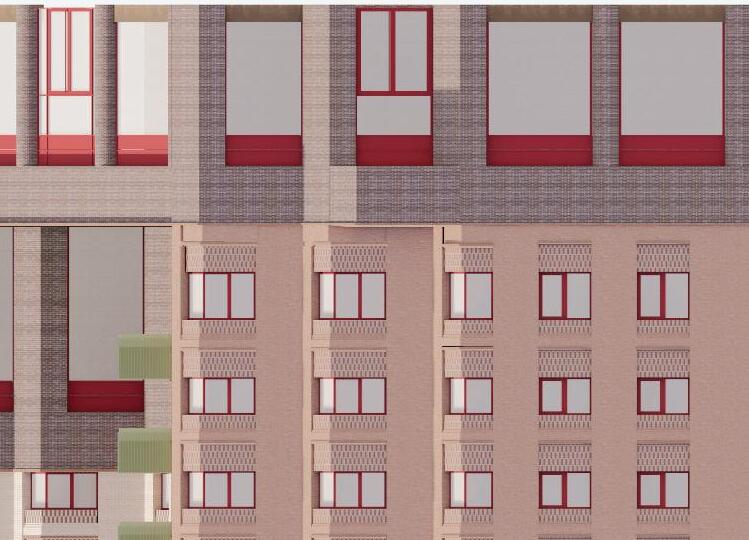
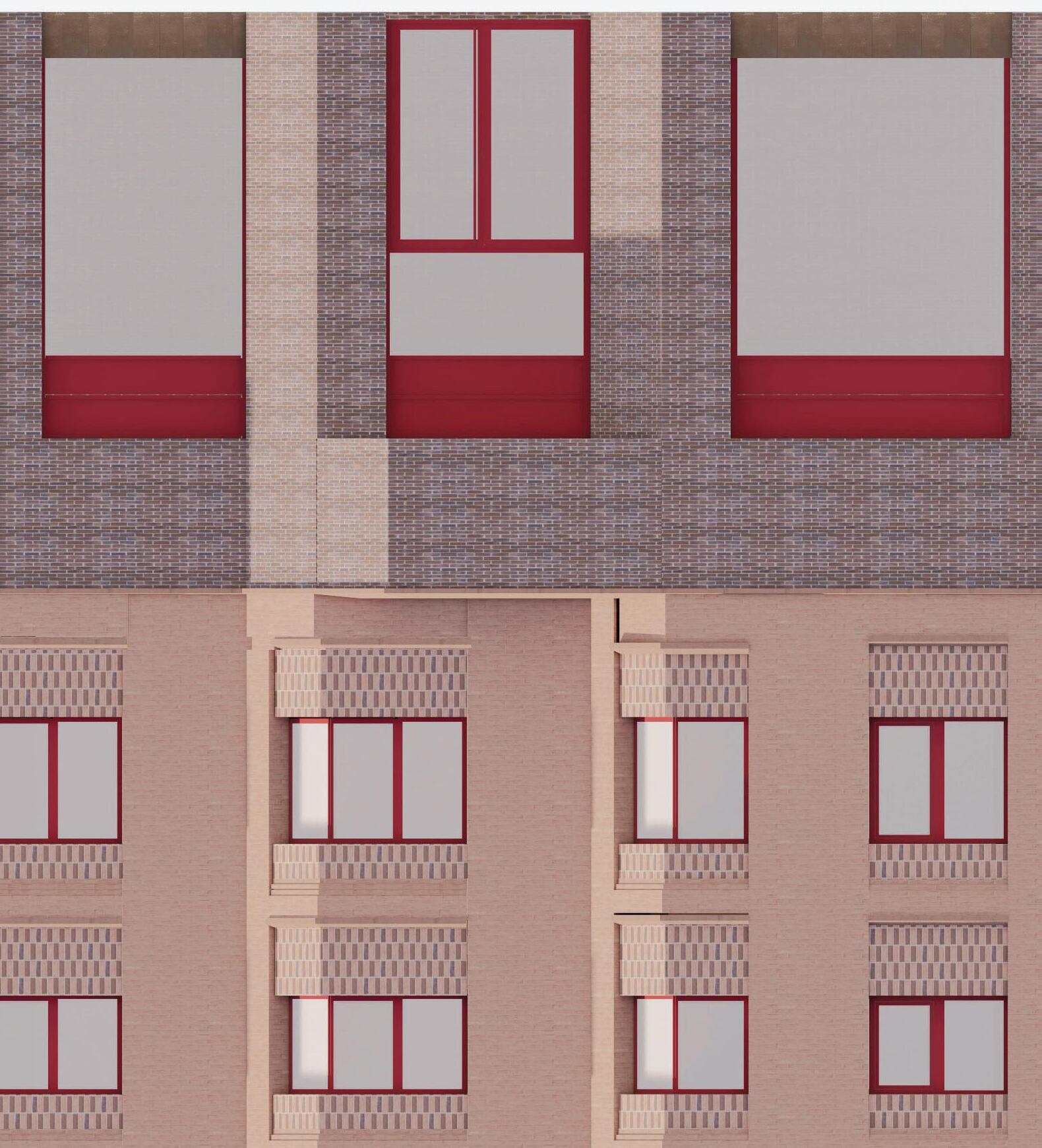
Intersection between base & body
The bay study on the right highlights the area where all three building elements intersect: the base, the north block, and the south block.
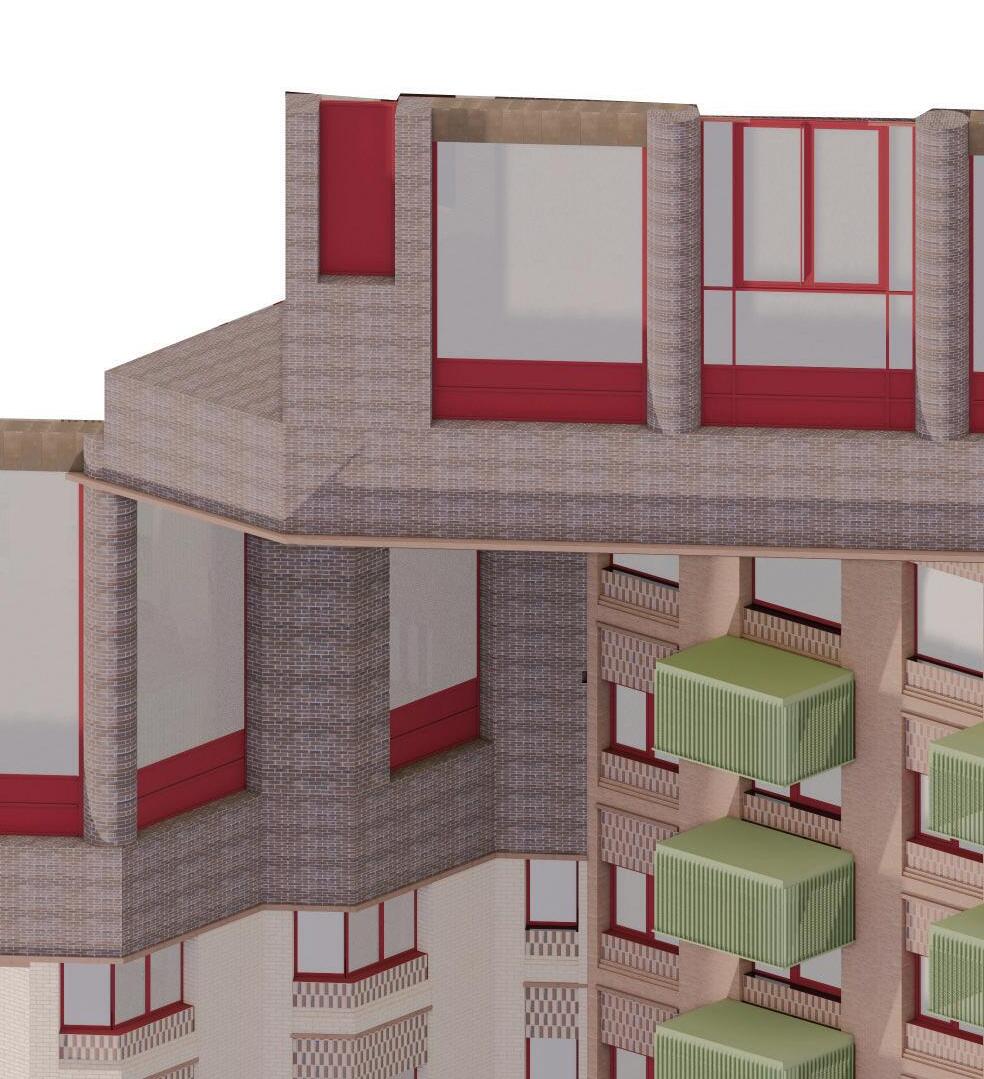
The elevation design of the body of the building has a vertical emphasis achieved through ‘chequered brick’ window surrounds, which create the impression of brick piers running the full height of the building. The chequered window surrounds are formed from a combination of the base brick and the main body brick, enabling two brick colours to combine into three shades bringing a coherence to the material pallet.
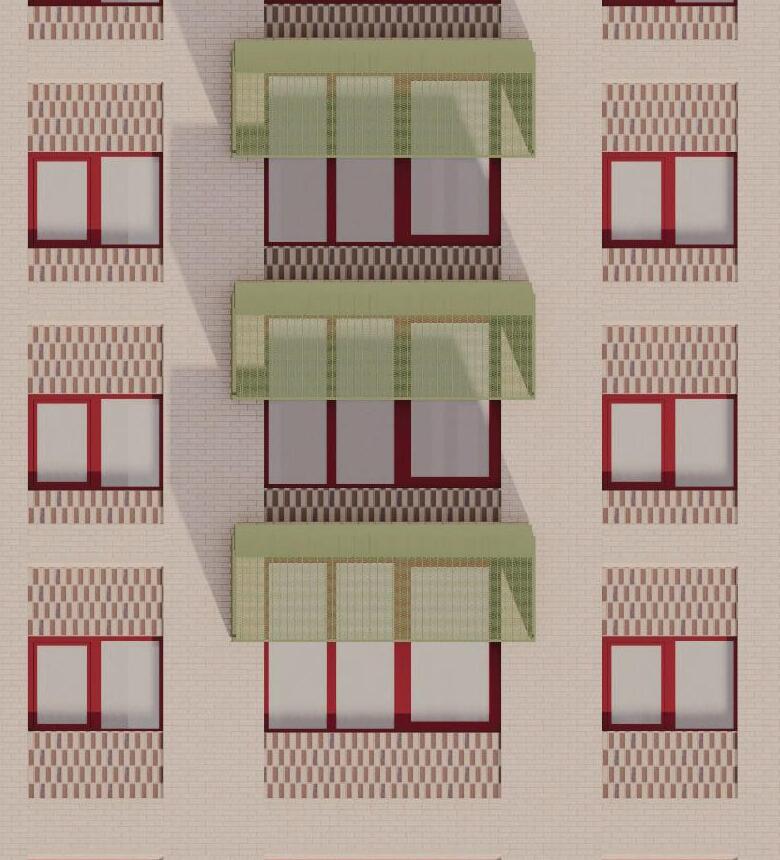
The window openings throughout the building feature a brick corbelling detail to add depth. The rhythm of the piers is continued through the use of ‘blind’ windows in some areas.
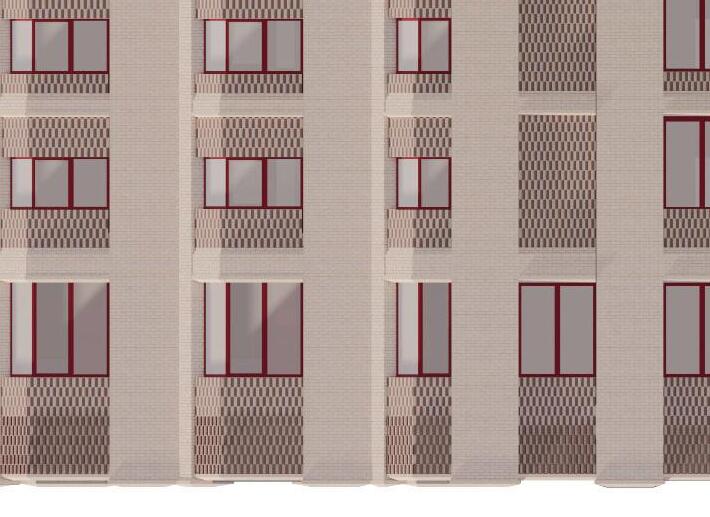
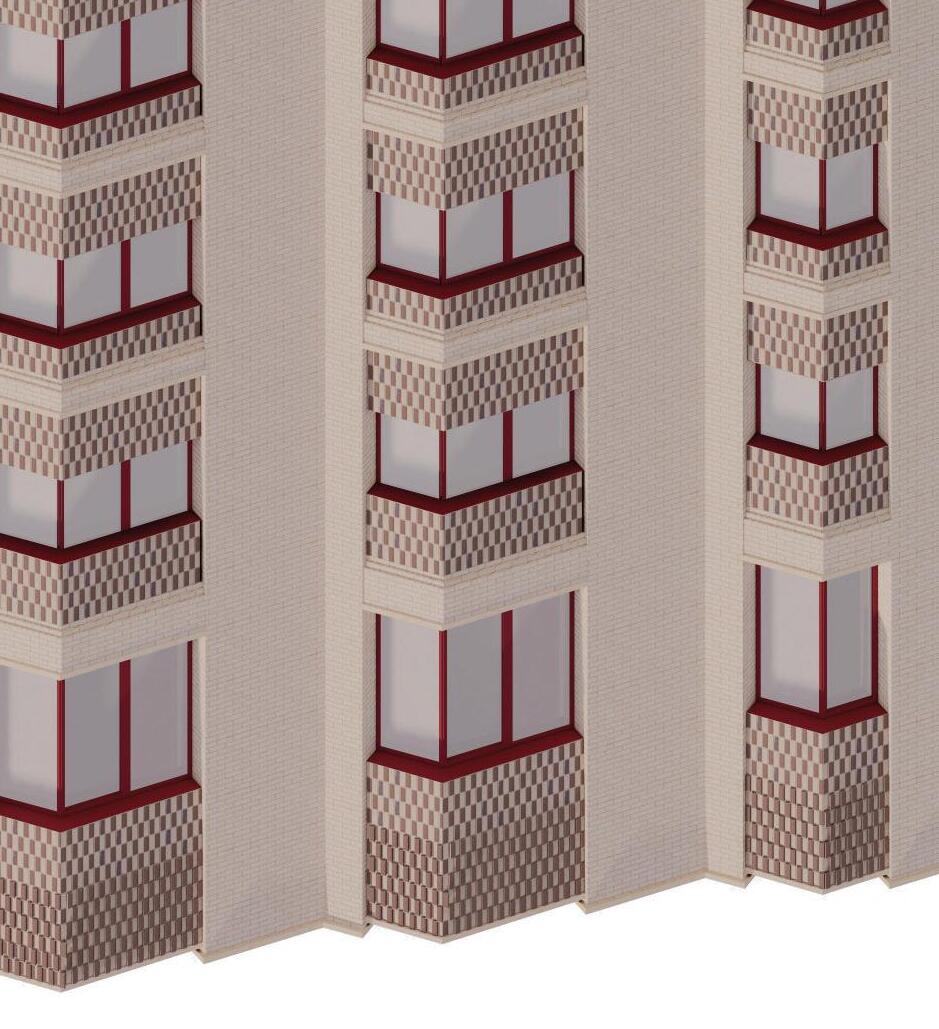
The balconies will feature similar color tones to each other, with each block having its own distinct shade. They will be constructed from RAL coated PPC aluminum and have a perforated screen on all sides. The railing height will align with the window sill.
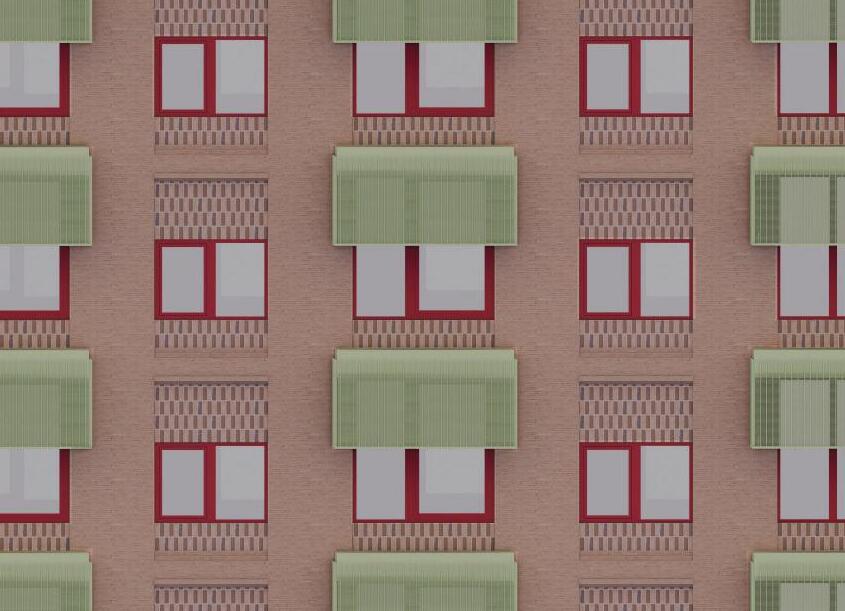
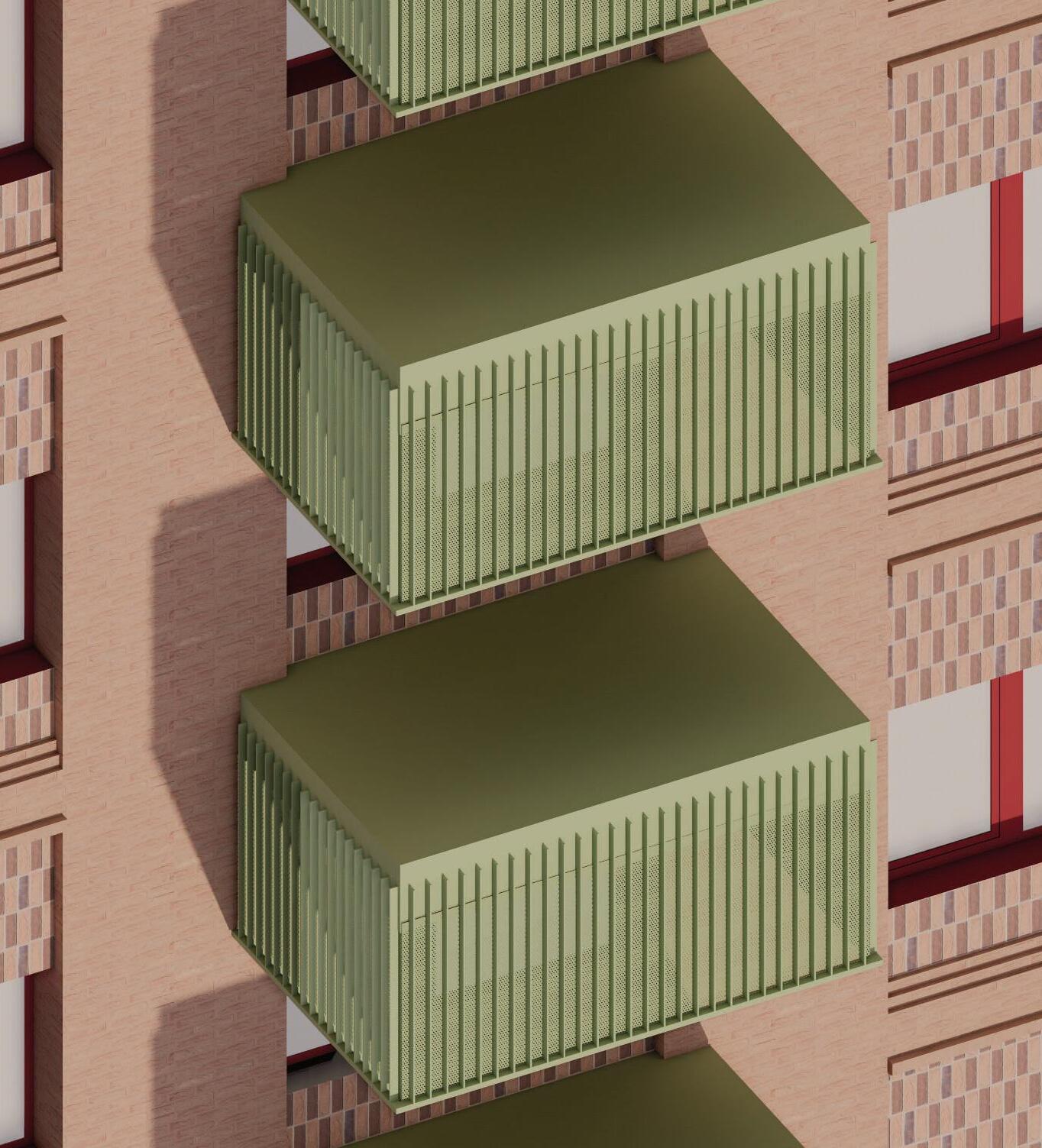
The top of the building is expressed as a single height parapet with ‘portal openings’ that align with the windows below, continuing the vertical expression of the facade. The portal openings are articulated differently depending on the use behind them. Where they front the shared residential amenity they are glazed, where they front plant they are detailed in a perforated screen to match the balconies and where they front the roof terrace they are open with a balustrade.
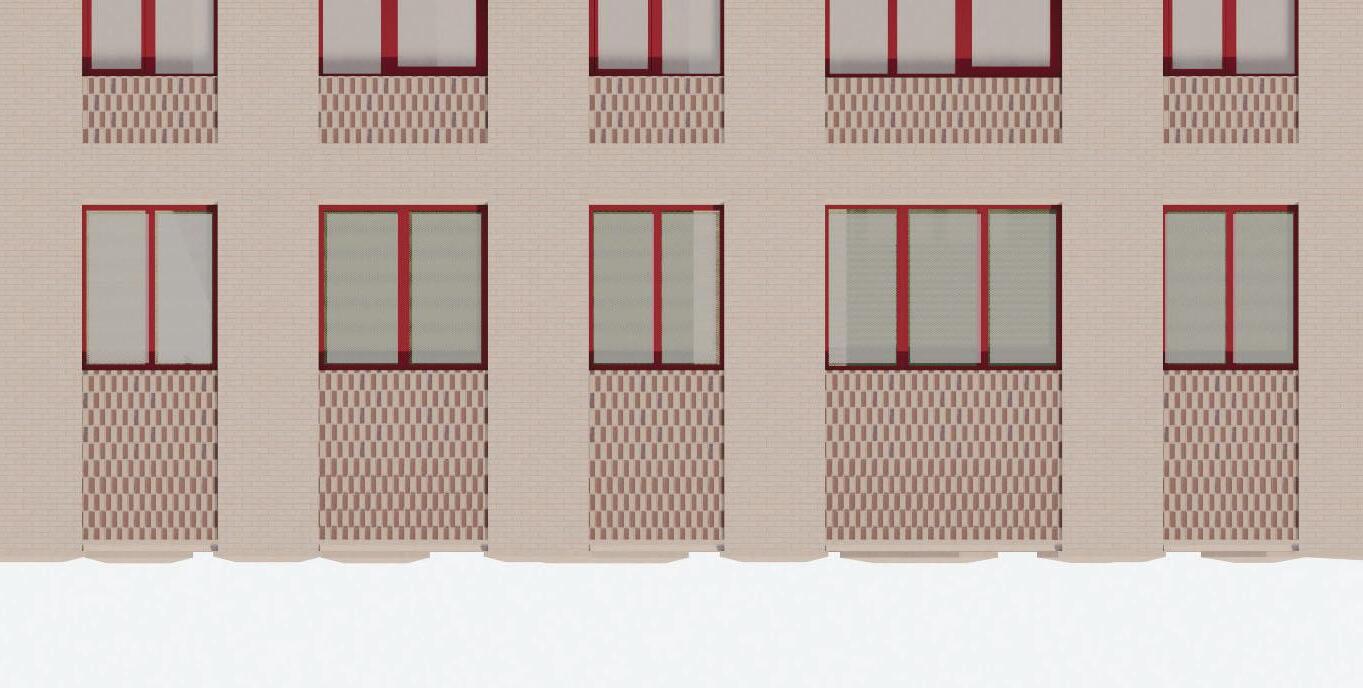
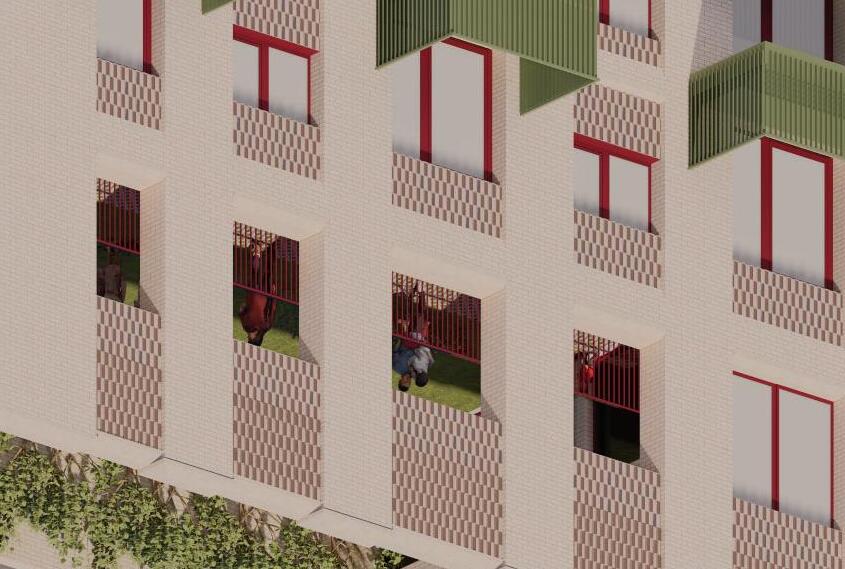
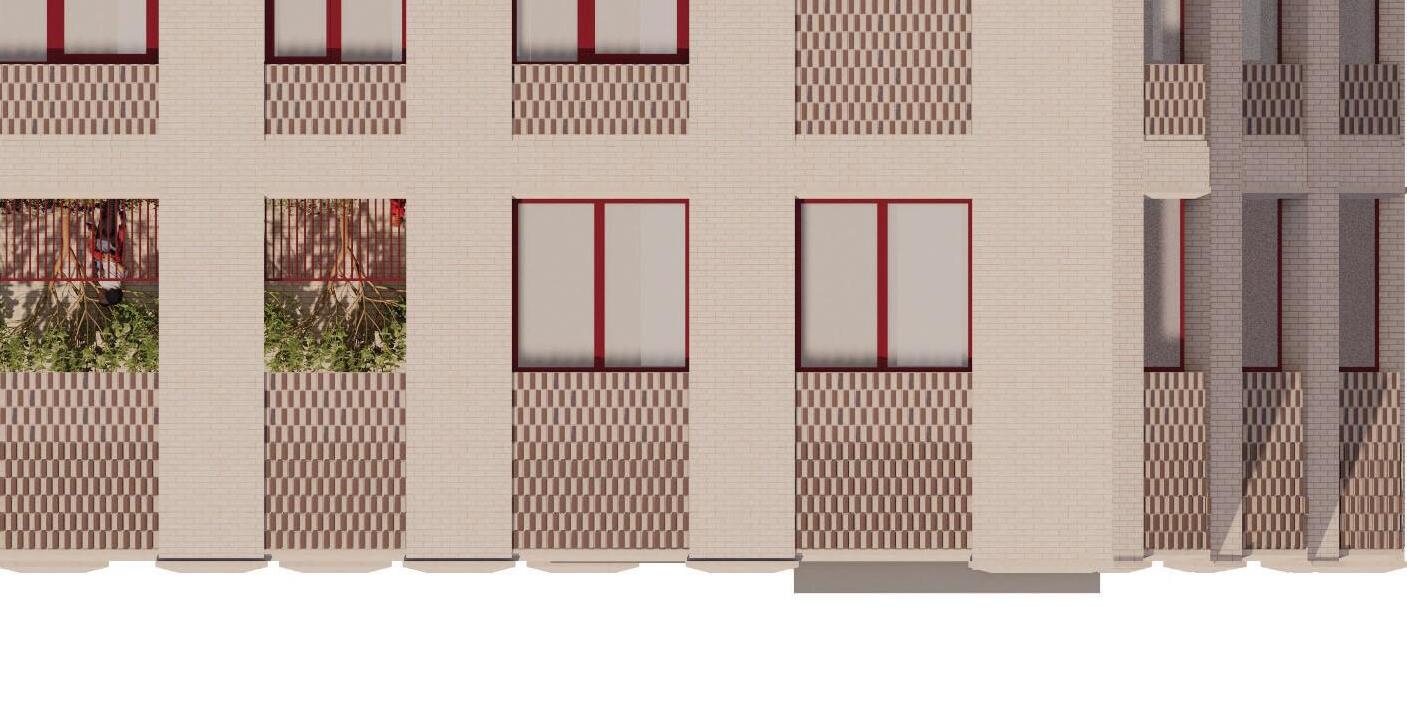
N2 sits within the context of the wider public realm proposals for Lewisham Shopping Centre. The approach to external materials, levels and access shall be considered in unison with the surrounding streets and spaces.
The overarching landscape strategy for Lewisham Shopping Centre proposes a sequence of meadow landscapes called Lewisham Meadows. This is inspired by the ancient Saxon name for Lewisham, which meant house amongst the meadow (for more information refer to the Design & Access Statement for the outline component of the hybrid application).
For the first phase of the masterplan, a new public space called the Northern Square sits adjacent to N2. This landscape is informed by the Water Meadow concept, which celebrates the connection between nature and water. To help manage the flood risk present in the north end of the development, the square will be designed to optimise sustainable urban drainage, support aquatic planting, and provide public space that will be future-proofed for flood events.
For more information on the codification of the surrounding public realm to N2, please refer to the following within the Design Code for the outline component of the hybrid application.
Site wide codes
S.44 Destination Square, S.53 Yard Landscape codes
L.01-L.12 Zone 1 Northern Square
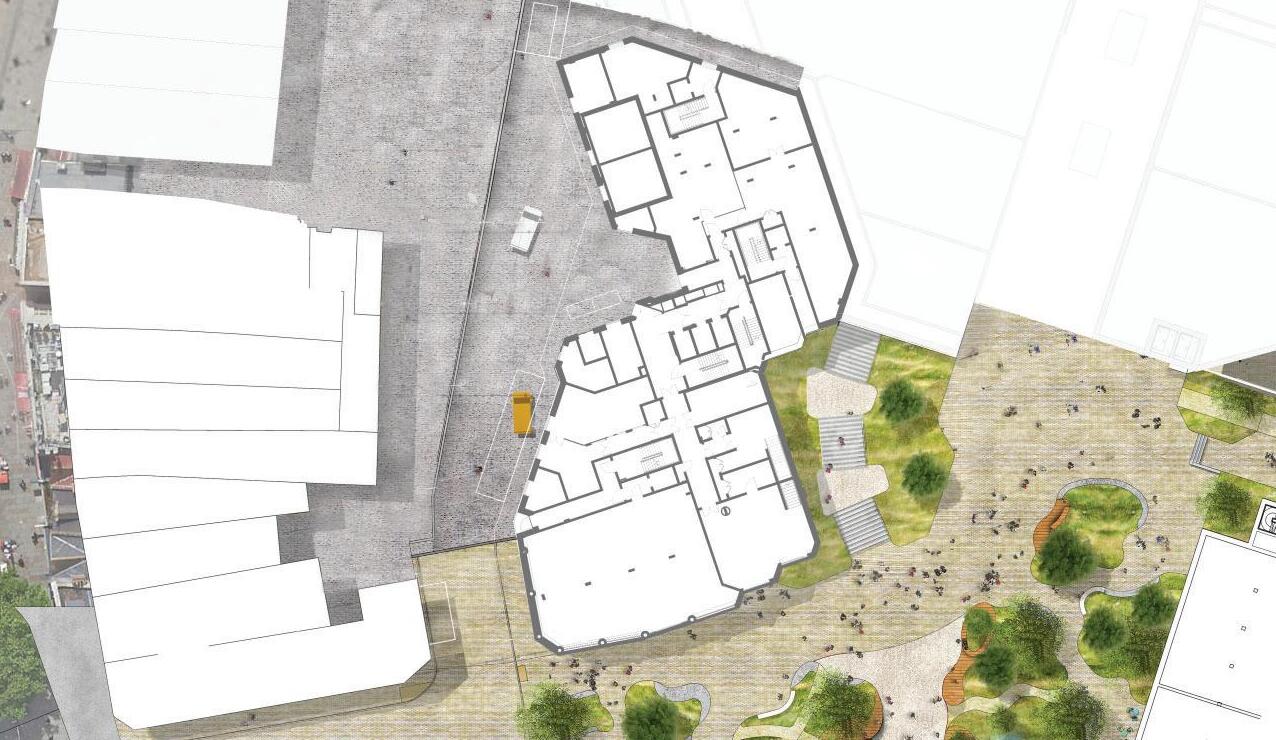



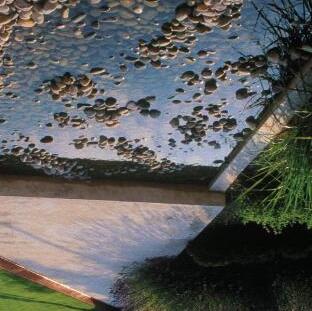
The service yard and surrounding public realm at grade is designed to provide level access for residents, pedestrians, staff and vehicle movements for refuse and parking. This is explained further in chapter 8 ‘Access’ within this document.
The yard is composed of continuous hard landscape surface to enable as much free movement possible for the variety of uses required. The space is supported with adequate clearances and delineation of pedestrian routes, with coordination input from Access and Transport consultants.
In keeping with the site wide SuDS strategy, a high-quality permeable block paver with interlocking nibs and open graded jointing will be used for the service yards. The build up and interlocking detail is appropriate for the anticipated turning of large vehicles for refuse, servicing and emergency.
The hard landscape to the north elevations of N2 will be paved with natural stone to tie in with the public realm proposals for the Northern Square and High Street connection.
The existing market traders yard to the east of N2’s service yard will also need to continue operation. A retaining wall and fence will therefore be proposed to delineate the ownership boundary, prevent movement between the two spaces, as well as addressing the level change.
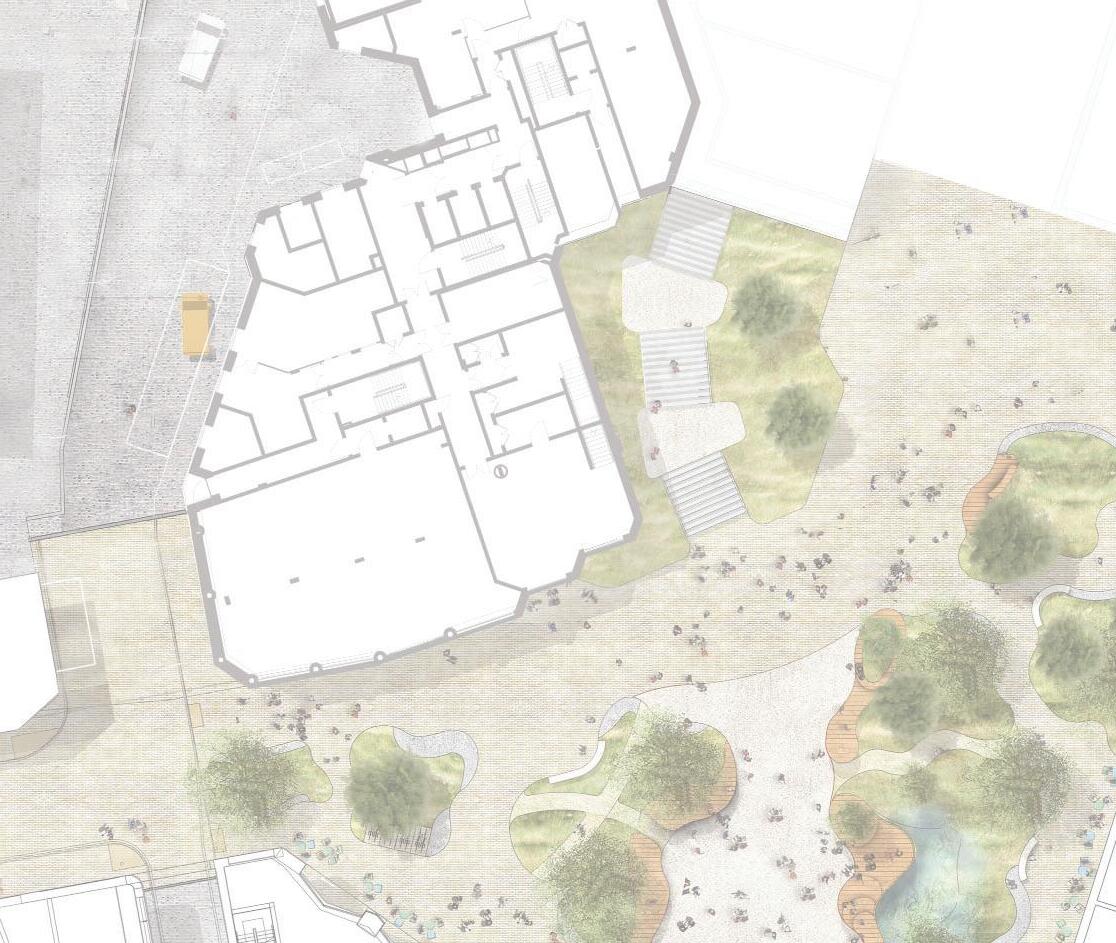
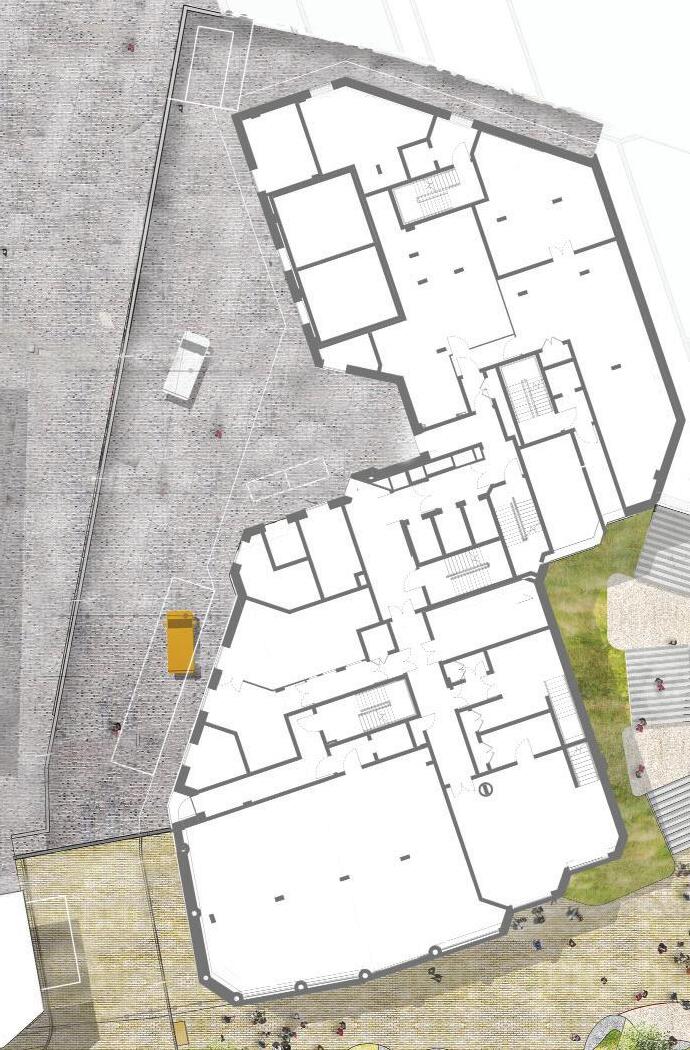
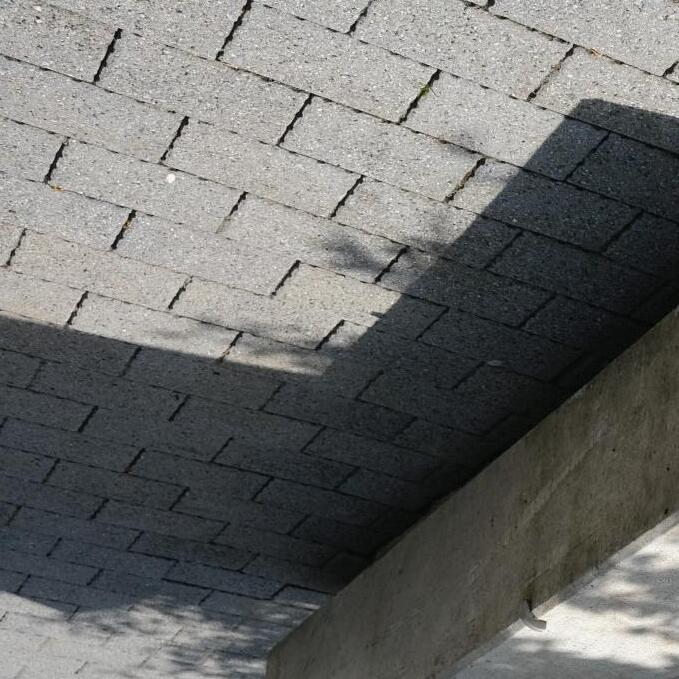

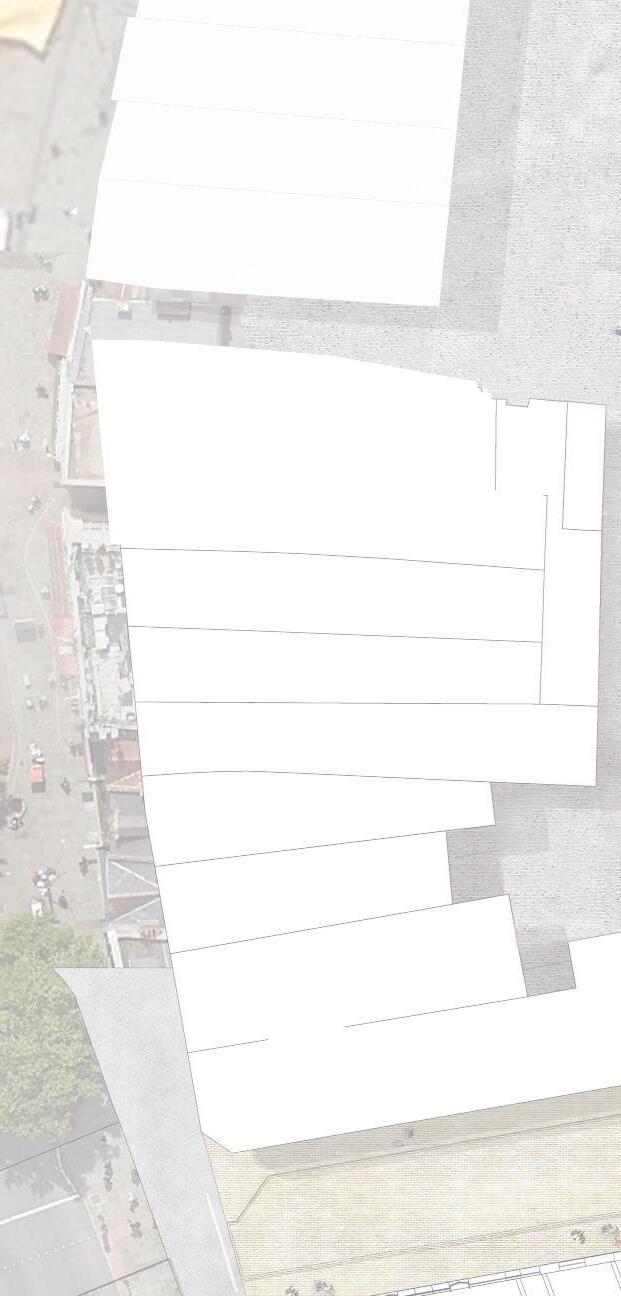
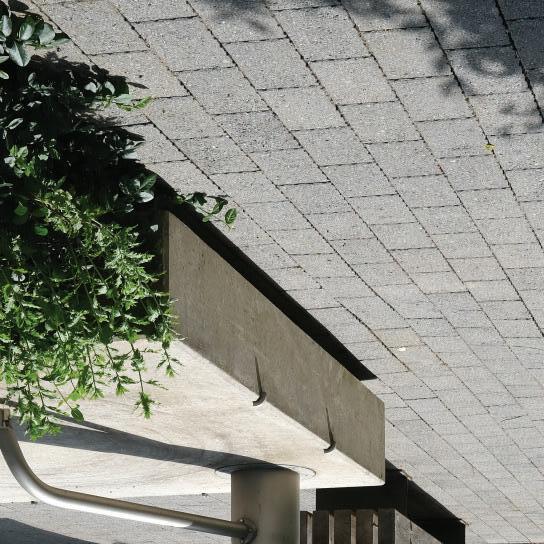
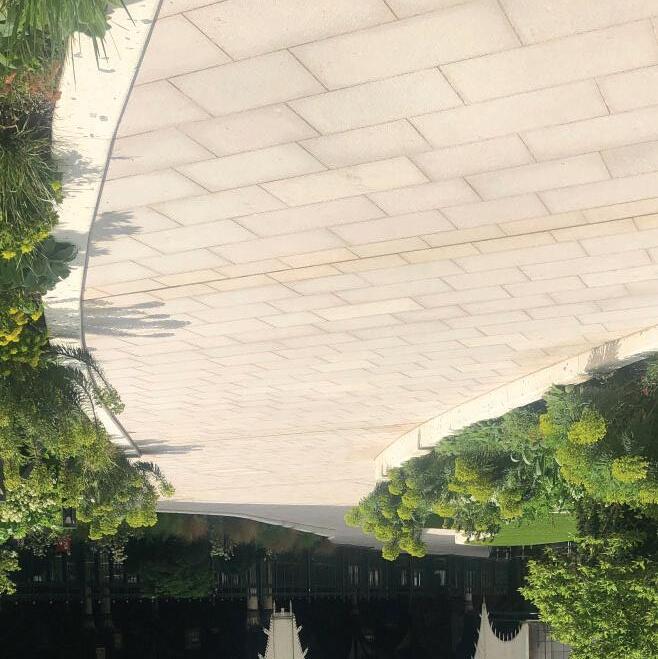
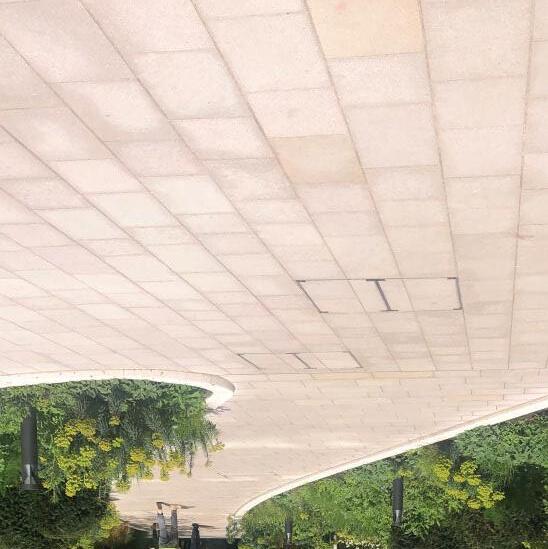
A planted roof terrace will be provided on level 12 to accompany the pavilion building. Soft landscape is presented as an attractive backdrop for residents looking out while the pavilion is in use. Once outside, the communal space is an opportunity to connect with nature, while taking advantage of the views overlooking the rest of the development.
The terrace design will respond to technical constraints, microclimate conditions and accessibility requirements for residents of varying ages and abilities. These parameters have helped to shape the general arrangement of hard and soft landscape, with the aim of maximising social use, planting interest and functionality.
The adjacent diagrams illustrate the opportunities of the podium landscape.
RESPOND TO INTERNAL FUNCTIONS OF BUILDING
INCLUSIVE OF AGE GROUPS AND DEMOGRAPHICS
AMPLIFIED NATURE ALL YEAR
RESPONDS TO SUN SHADE AND MICROCLIMATE
DEVELOP DISTINCTIVE PLANTING CHARACTERS
ADDRESS BUILD UPS AND LOADING
Microclimate & DL/SL
The amenity terrace will recieve sufficient sunlight all year round
Views
Optimise viewing points to look over the Northern Square, The Street and The Park
Loading and build ups
Furniture, surfacing and planting is designed with loading and build ups in mind
The following diagrams illustrate the design moves that have informed the design of the level 12 roof terrace.


The roof terrace will be an extension to the communal pavilion. Stepped timber top seating will be facing west to make the most of views overlooking the development. Large timber seating will be designed to encourage children and adults to relax, connect with nature, and socialise. Raised timber structures also help to create an edge for additional soil depth.
Planting will be chosen for sunny aspect conditions with high flowering and pollinator interest. Favourable light conditions will also benefit a programme of morning and evening events in the pavilion, with a south facing spill-out zone to provide additional area.
1. Multi-layered composition of planting, shrubs and trees to maximise biodiversity value
Feature
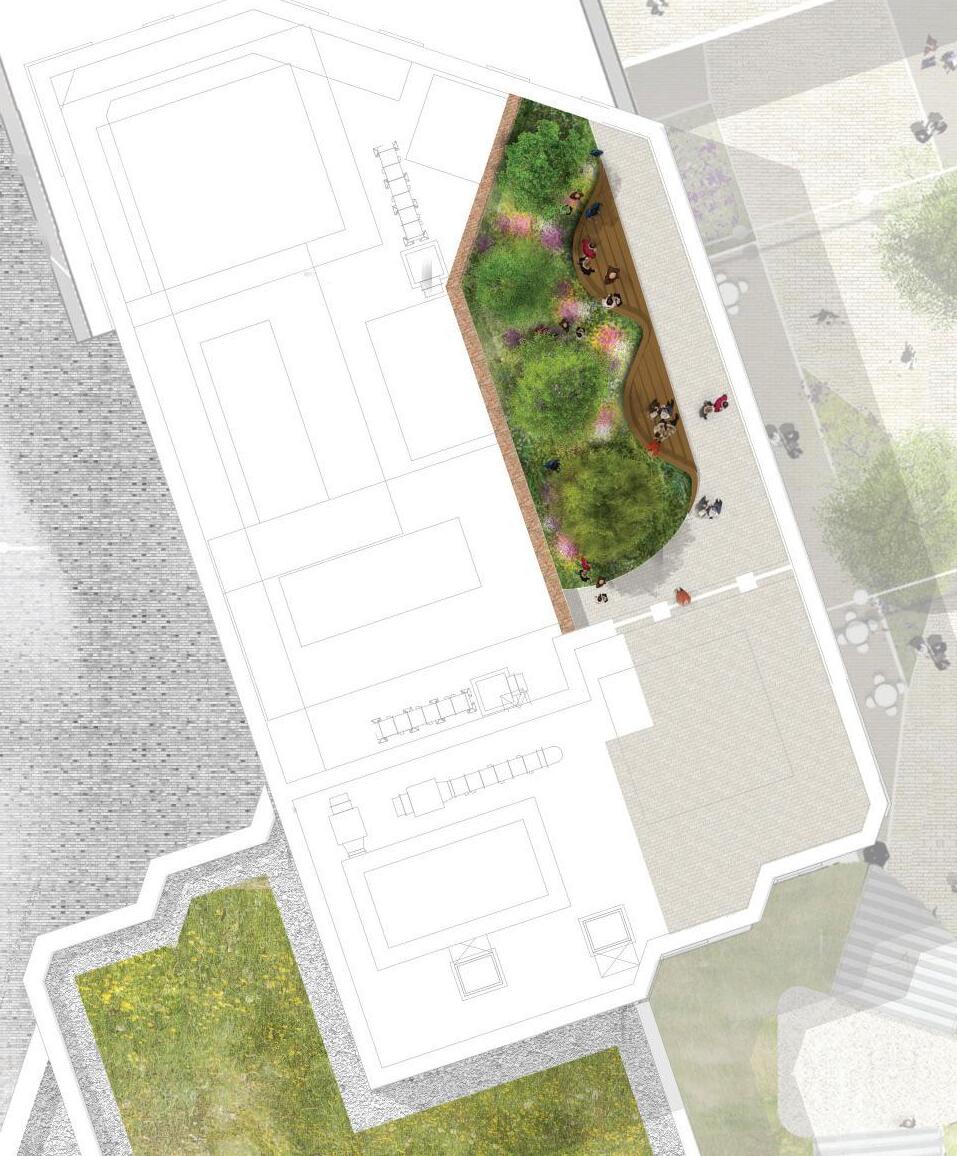
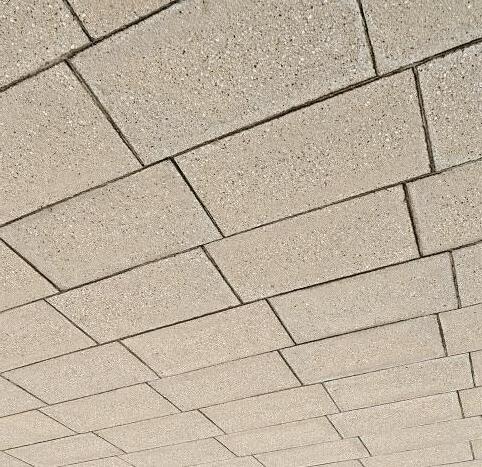
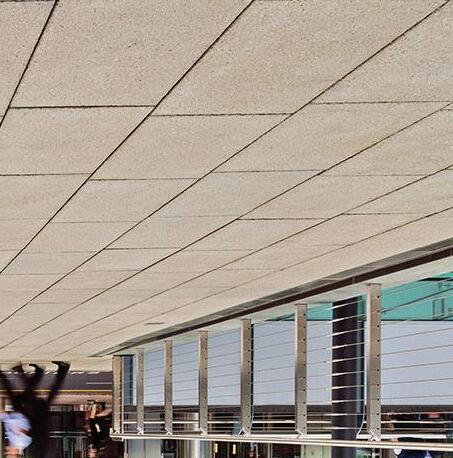
A diverse mix of sunny aspect herbaceous perennials, grasses and low-lying plants will be chosen suitably to thrive in this exposed south-facing microclimate. The planting design for the roof will relate back to the Lewisham Meadow concept, by referencing similar planting combinations, species selection and overall aesthetic of the meadow planting typologies found in the public realm. Trees and large shrubs are also important for ecological value and shade for residents on sunny days.

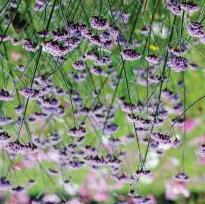




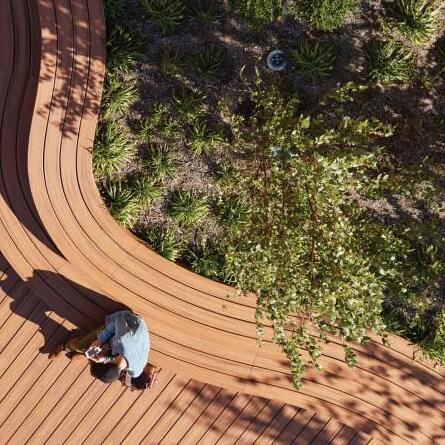
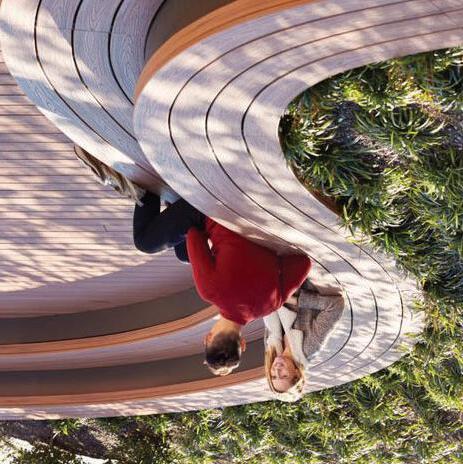

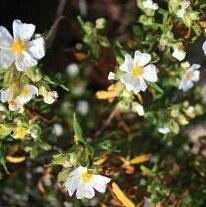


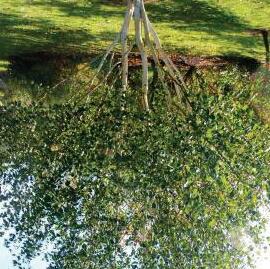

Roofs on levels 08 and 01 will be designated for introducing biodiversity value to the non-residential spaces.
These interventions, alongside proposed planting on the amenity roof terrace will ultimately contribute to the Urban Greening Factor score (0.4) and Biodiversity Net Gain (refer to Ecology report) for the entire masterplan within the hybrid application.
Level 08 will require 150mm to comply with the Urban Greeing Factor category for intensive green roof. Rather than seeding on site, a pregrown wildflower turf will enable simple installation and establishment of the green roof for instant impact. Gravel paths will also be provided for general maintenance access by the estate management team.
A biodiverse roof is also proposed on level 01, whereby access by the estate management team will be limited due to the arrangement of the ground floor retail unit below. A sedum roof is therefore appropriate due to its low maintenance requirements. The soil substrate will meet the minimum required depth of 80mm to comply with the Urban Greening Factor category for extensive green roof.

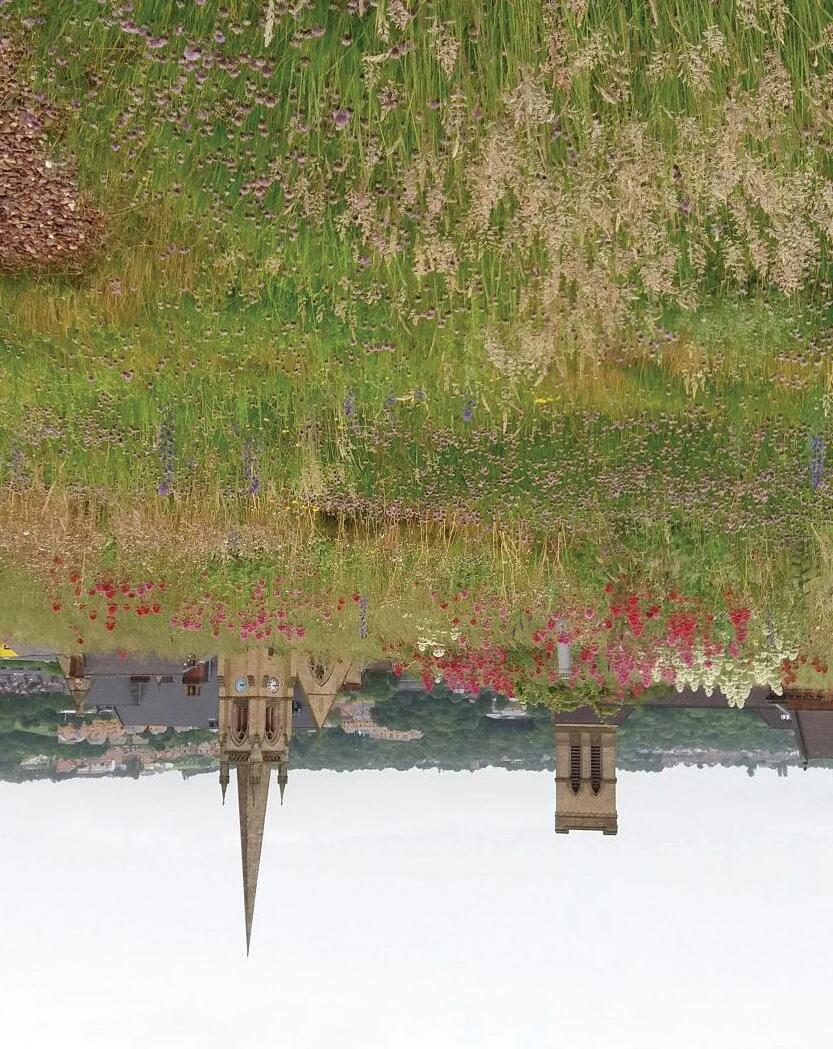
A successful green roof wildflower turf will depend on a robust maintenance regime. A 5-year maintenance and management plan will be drawn up in the next design stage to ensure the meadow thrives during its establishment period. The plan will also consider maintenance beyond this to ensure its lifespan can be maximised and extended. This will include the following considerations:
• Ensure soils are of low fertility for optimum establishment for wildflower.
• Schedule of visits to review health of meadow by horticulturally trained staff.
• Removal of weeds, invasive plants and any undesirable species that arrive on the roof. Maintenance team must be able to identify and retain species that are beneficial to biodiversity value.
• Cut back tall flowering species in autumn or winter after seeding.
• Remove dead plant matter through rotational cutting in winter to maximise wildlife support.
• Ensure plants are irrigated adequately during the establishment period, and monitored during hotter months in the summer.
• Fertiliser is generally not required, however could be used subject to plant growth / health of green roof in localised areas.
• Drainage outlets and gravel paths for maintenance to be inspected twice a year and cleared of vegetation.
• Replanting and sowing as required.
The sedum roof on level 01 will be provided with a similar maintenance and management plan to the wildflower turf, albeit with a regime that requires less resource, time and visits per year.
All roofs shall be designed to provide level access from the internal threshold level to amenity spaces and green roofs. Top of slab and finished levels will be taken into account to help inform the arrangement and generosity of planting.
Adequate soil depths will be critical for the establishment and longevity of the proposed soft landscape. For this reason, planting beds on the amenity roof terrace will be raised or mounded to support a diverse range of planting, which includes combining ground cover planting with herbaceous perennials, shrubs and small trees.
Designing for safe use and access will also be paramount on roof level. Placement of trees, furniture and soil mounding must not present a risk of falling from a height by residents and members of staff. These design principles are illustrated in the adjacent sections.
The youngest age group 0-4 years will have play opportunities on the roof terrace, separate from spaces within the public realm. The roof terrace will provide an engaging, sensory, nature-based experience for young children to explore. Small interventions embedded within the landscape will form a playful loop through the soft and hard landscape. This is supported with open terraced areas for parents and children to sit near to the sensory play space.
In order to facilitate the phased construction of plots, the Northern Square will initially be constructed as a semi-permanent landscape to address hoarding lines and temporary edge treatments. Additional temporary play zones will be provided within this meanwhile scenario. This strategy meets the play requirements for N2’s residents aged 5-17 years, with surplus area to fulfil the needs of the local community and visitors.
Partial demolition of the shopping centre will provide opportunities for meanwhile use along Molesworth Street in between phases of construction. The Northern Square public realm targets a wide range of users. A meanwhile space has the potential to support the activity of the square by targeting a specific type or group of people, identified by age, physical ability, or by interest in a particular sport or activity.
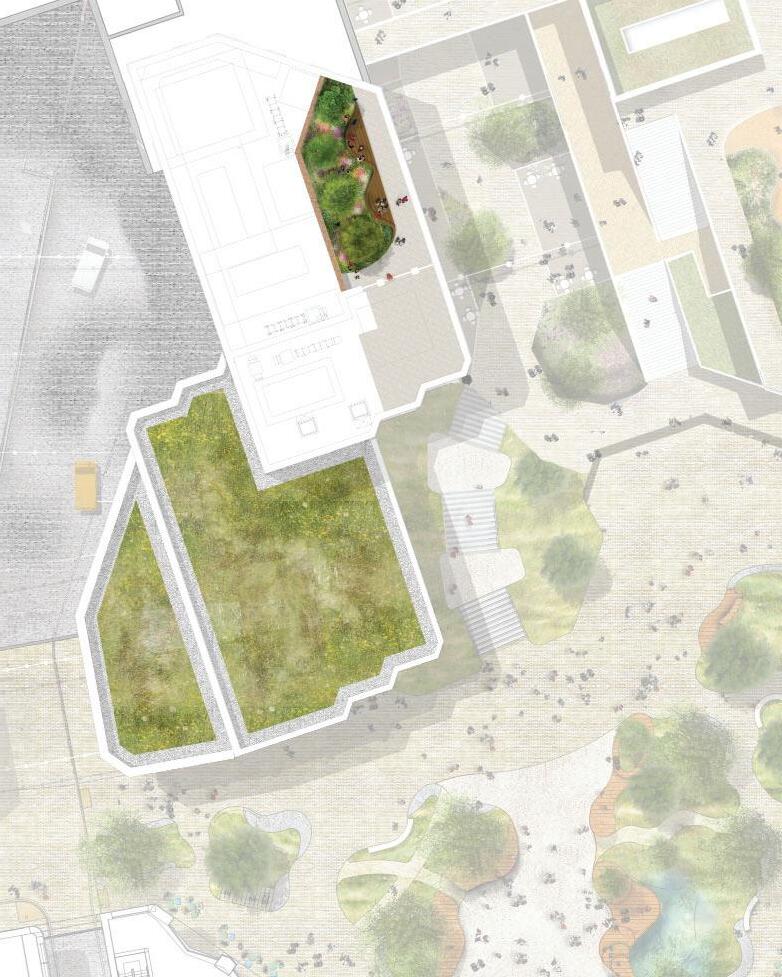
Play for different age groups distributed across roof terrace and public realm
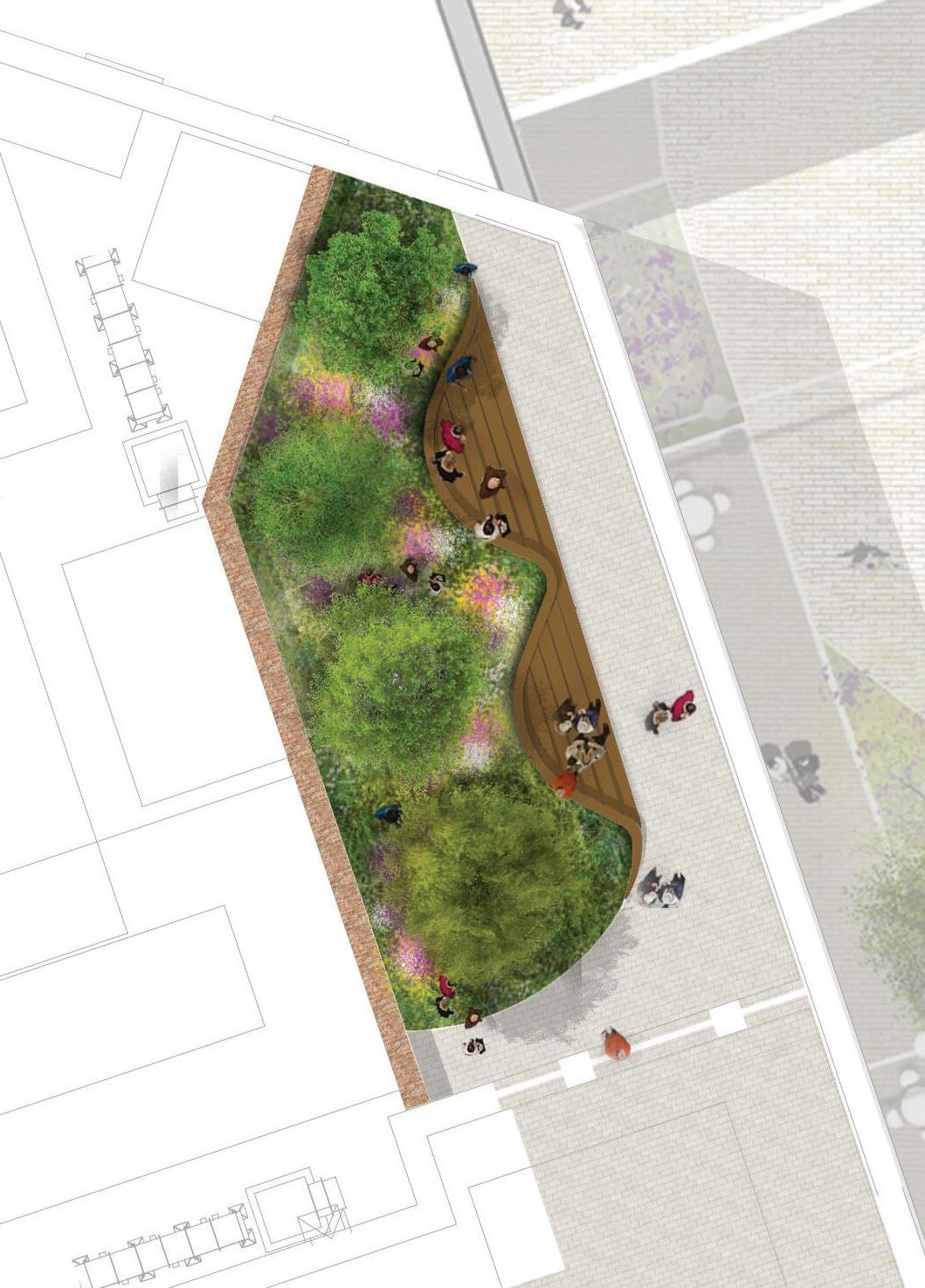
Informal play loop through hard and soft landscape
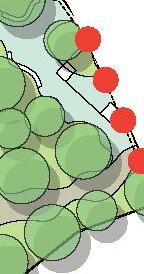
Age:Area Required:

Total required:125m2
Meanwhile Play Strategy - install landscape as semi-permanent interventions to respond to hoarding lines and phased construction.

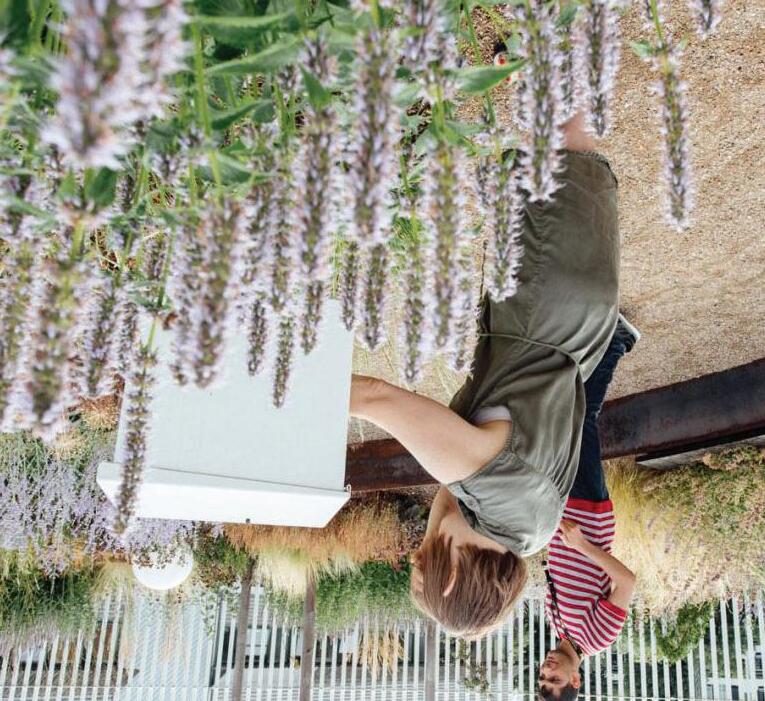
Sensory planting and play features
Annotations
1. Indicative hoarding line for N3 (not final or agreed; only indicated for demonstrating meanwhile play strategy)
2. Permanent installation of landscape / planting beds/ waterbodies
3. Temporary play space adjacent to hoarding line
As the later phases of the masterplan unfold, the Northern Square will gradually replace temporary landscape with the permanent surfacing and features. With circularity in mind, the development looks to repurpose Phase 1A play materials and features within The Park at level 02.
The outline masterplan sets out that the Northern Square aspires to be a playful public realm, centred on the concept of a Water Meadow. This is achieved by maximising green space, planting and connecting with water. The play strategy therefore adheres to this by providing a varied natural space, with playful routes, features and openings.
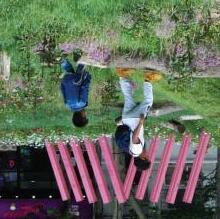
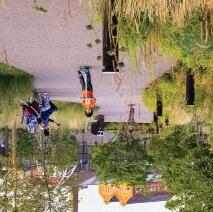
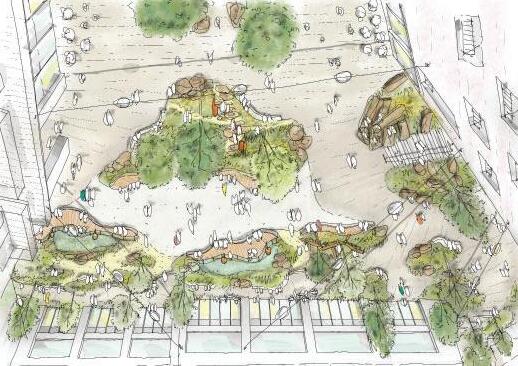
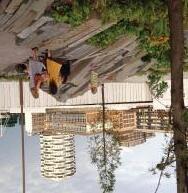
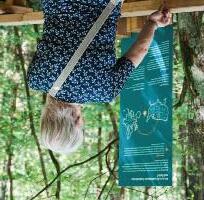
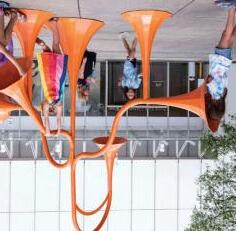
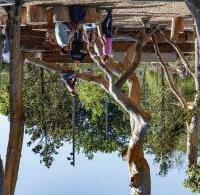
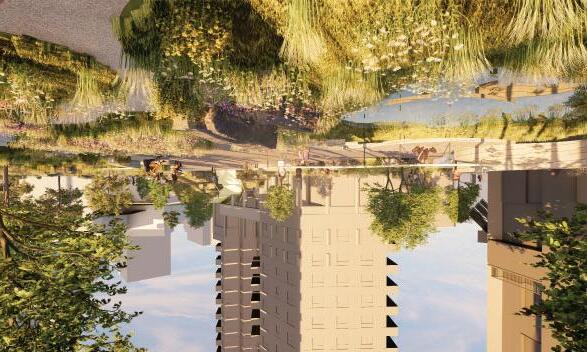
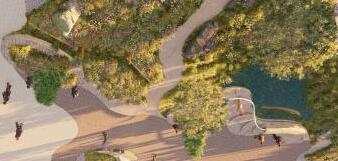
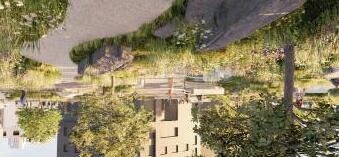
The Northern Square is designed to convey the Water meadow concept, as part of the wider Lewisham Meadows landscape strategy. The space should therefore feel natural, green and verdant. While the square is designed to enable movement of people and provide areas for gathering and socialising, much of the square will be densely planted, with natural features embedded within planting beds, looping routes and viewpoints overlooking vegetated ponds.
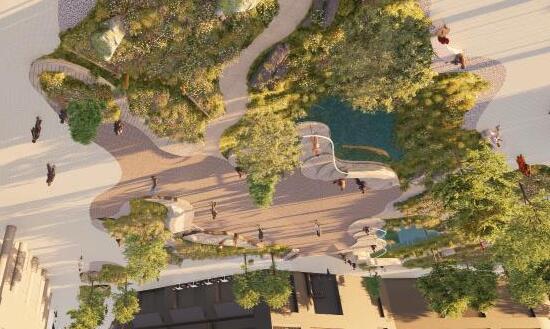
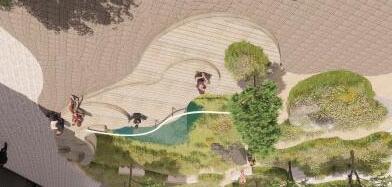
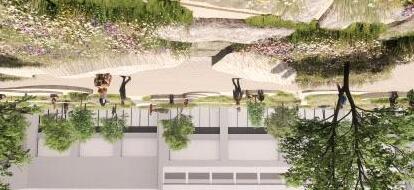
The gathering space at the heart of the Northern Square provides Lewisham Town Centre with a muchneeded open area of hardstanding for visitors and residents to sit, dwell and gather in a vibrant, welloverlooked, car-free environment.
The space is surrounded by a network of timber decking, varying from ground to seat height so as to maximise opportunities for people of varying ages and physical abilities to occupy and enjoy views over the square, while connecting with nature and water.
Aside from the day to day use of the space by residents and visitors, the area can also host a programme of small to medium sized events for children and young adults.
For more information on the Northern Square design, refer to the Landscape Chapter within the Design and Access Statement for the outline component of the hybrid application.


N2’s ground floor layout and entrance positioning plays an important role in facilitating ease of use for all building users. The main entrance, positioned on the north west corner, provides convenient and direct access for both residents and visitors. Its location at the intersection of two primary routes across the masterplan site enhances wayfinding, making it easily identifiable and reachable.
The prominent, corner placement of the residential entrance improves visibility and the vertical emphasis created by the chamfered corner helps to sign-post the entrance location when seen from further away. A secondary entrance is available for residents, which is located off the service yard. This provides a shorter journey to the cycle stores and circulation core if preferred.
The entrances to the retail units, positioned on either side of the main entrance, contribute to an engaging and active facade. Tall glazing along the base provides a visual connection to improve inclusivity, allowing people to perceive the internal environment and feel more welcome.




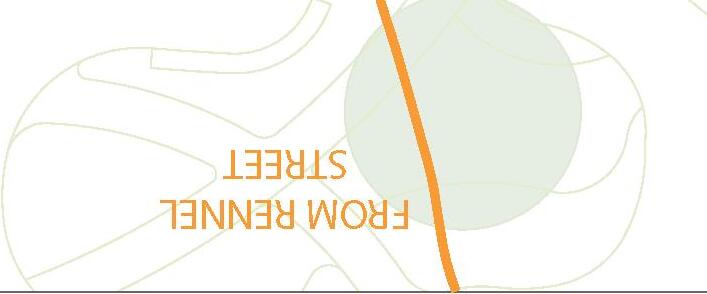





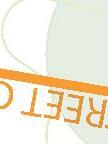


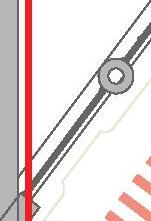

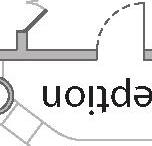
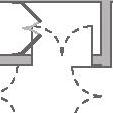
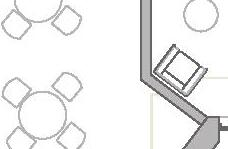
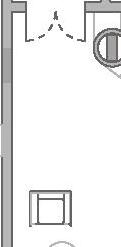
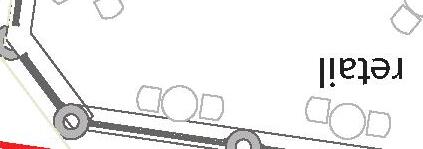
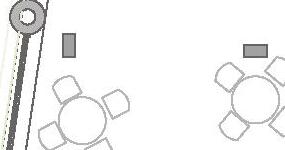
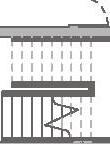
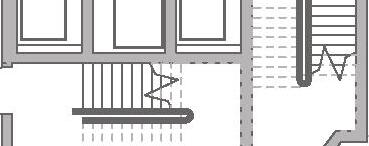
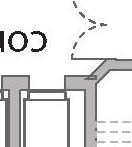
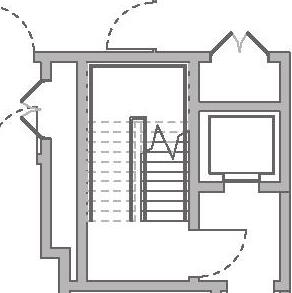
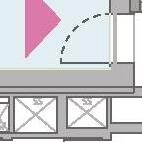

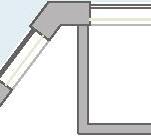
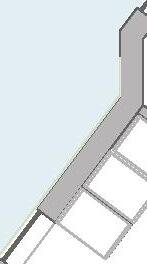


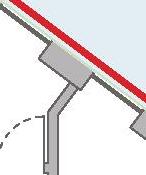
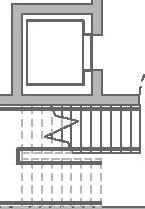





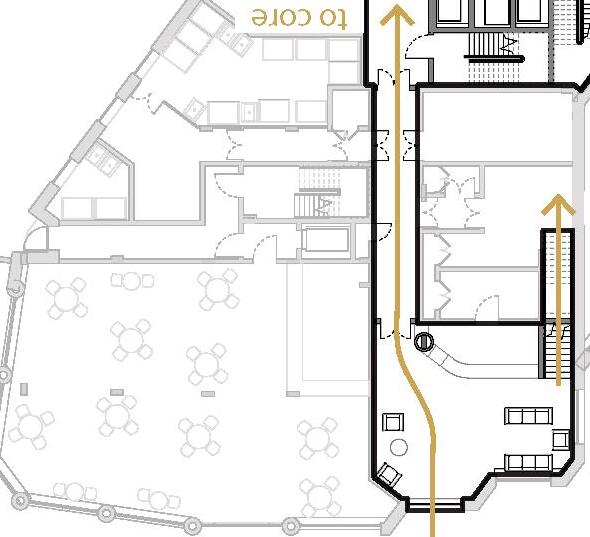

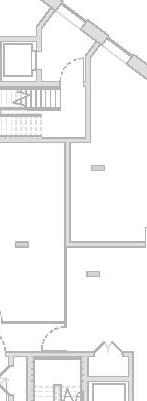

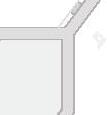

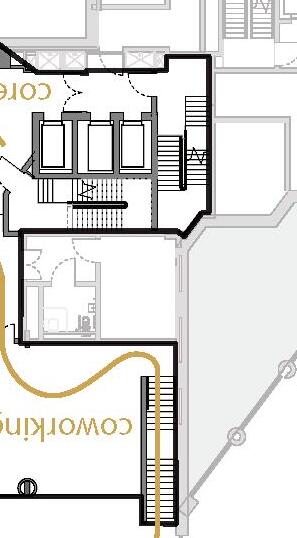
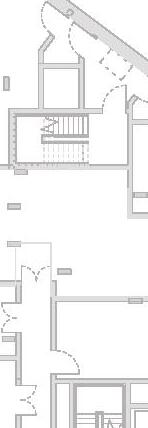
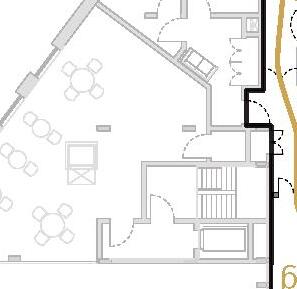
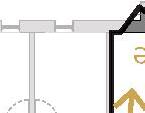
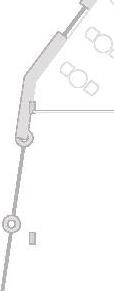

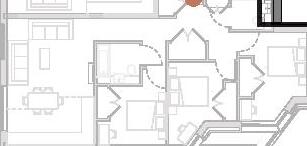
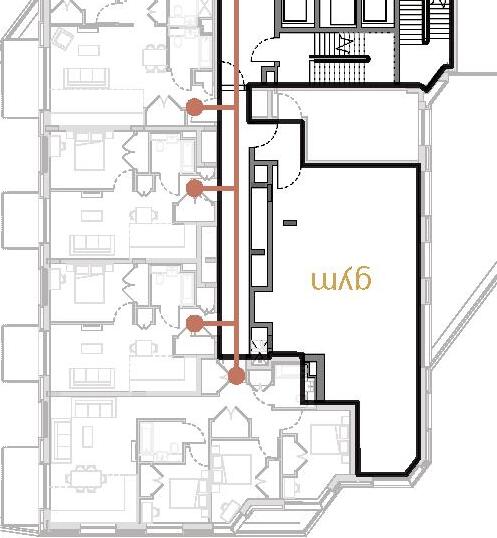
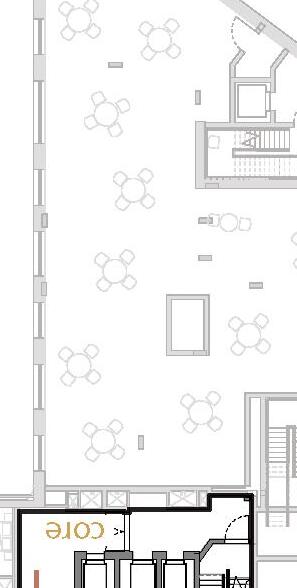



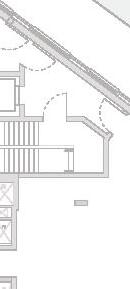
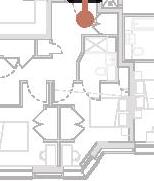
Residents enter the building through the main entrance and pass through the double-height reception area, proceeding straight ahead to reach the centrally located circulation core.
Residents have the option to take the open staircase next to the reception, which leads directly to the coworking space on the upper floor. From there, they can either stay and use the coworking space or continue on to the central core.
On the first floor, residents can head north from the central core to access the gym or reach their homes (four homes located on this level).
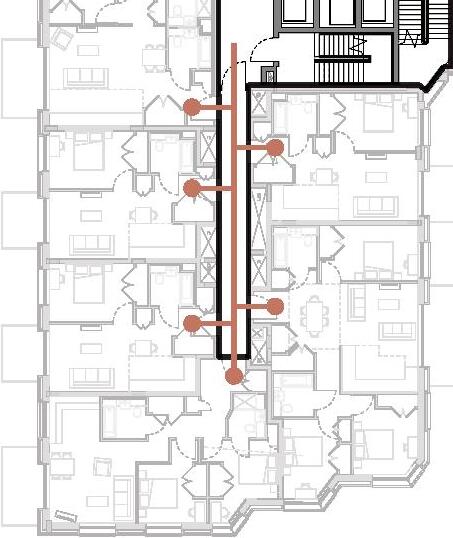
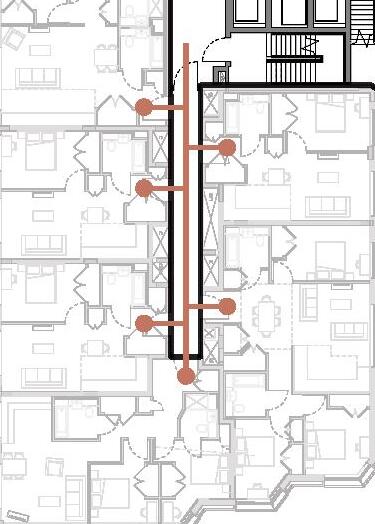
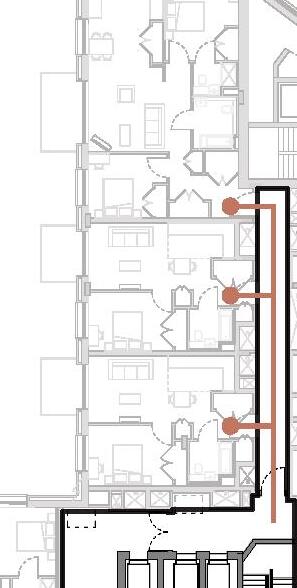


Once on the first floor mezzanine, residents can use either of the two corridors extending from the edges of the core to reach their homes. Additional amenities, located on the roof terrace, are directly accessible from the core on level twelve.


Residents with bicycles will access the building through the main reception, proceed through the central core, and reach the secure cycle store, which is divided into two sections for added security. An alternative route is also available through the service yard.
These routes will have wide corridors to accommodate both cyclists and pedestrians without causing congestion. All areas designated for bicycle circulation will feature high-quality, durable materials to withstand regular use. Clear signage, well lit spaces and non-slip surfaces in these areas will improve safety, enhance visibility and ensure a more inclusive and accessible environment for all users.
The cycle stores provide a total of 200 bike storage spaces, which are made up of:
-40 Sheffield Stands (standard bikes)
-10 Sheffield Stand (larger bikes)
-150 Double Stackers
Outside of the building, we are providing four visitor bicycle spaces. These are located in the Northern Square.














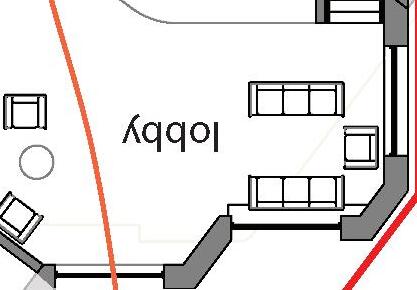

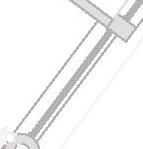
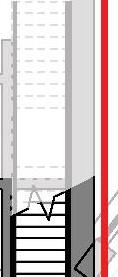
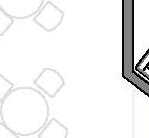
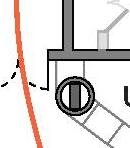
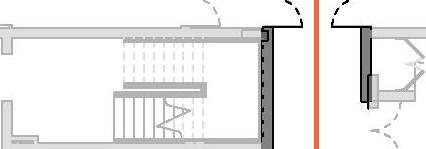
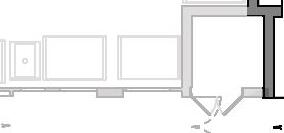
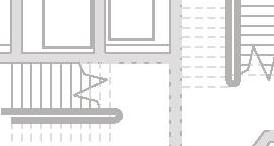
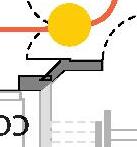

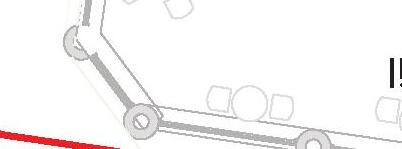
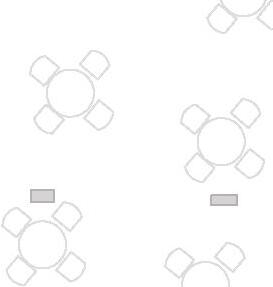
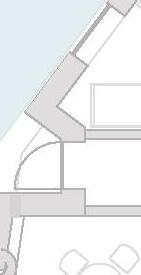
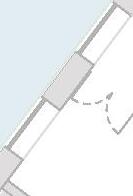


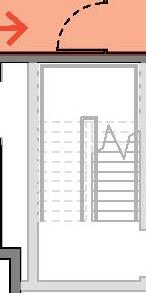



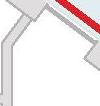
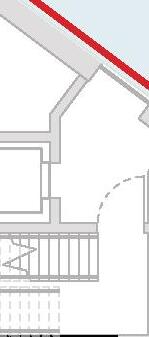

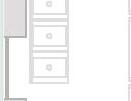

All vehicles access the building via the High Street and into the service yard along the eastern side of the building.
Accessible Car Parking
One accessible car parking spaces is being provided within the plot N2 boundary. Additional spaces are provided elsewhere within the masterplan.
Refuse
The residential and two retail units each have their own refuse rooms, accessible via the service yard. The refuse collection truck will enter the service yard from the High Street. For details on the waste management strategy, refer to Section 9.1.
Deliveries
Deliveries for the commerical units can be made through the service yard or directly to their main entrances on Northern Square (by foot). Residential deliveries are expected to be brought through the front entrance to reception and onto the postal room.
Emergency Services
The Northern Square is vehicle free, except for emergency and maintenance vehicles.
Please refer to SLR’s Transport Statement for more information.


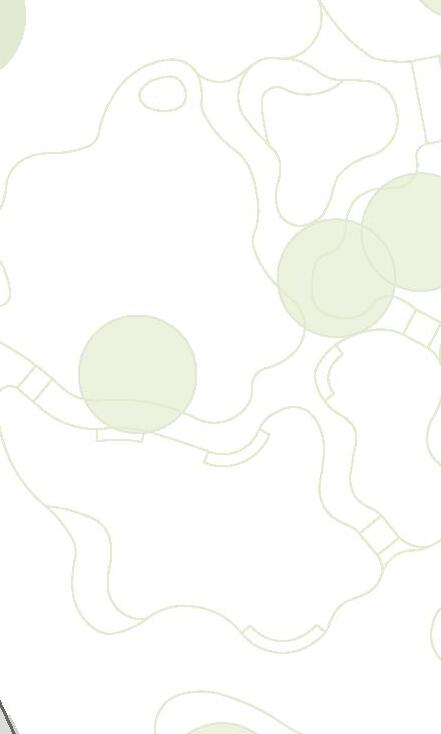





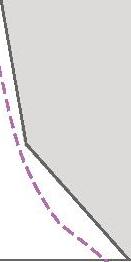




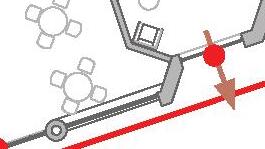
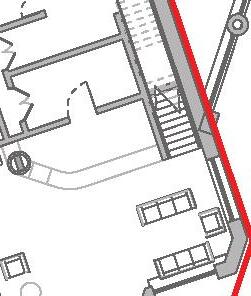


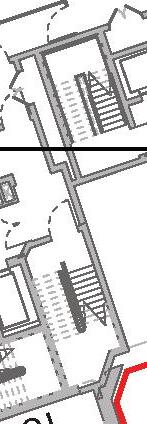

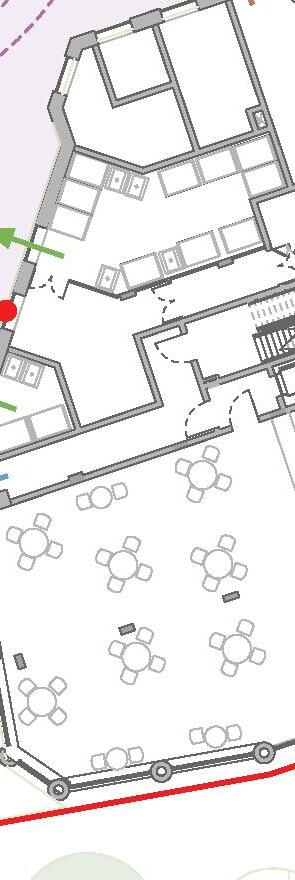

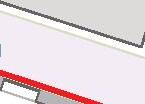
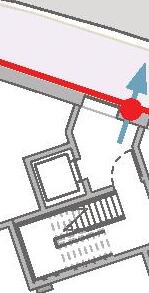


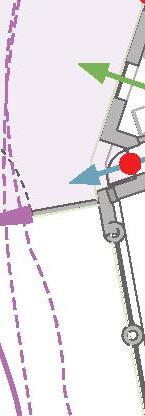

The residential and commercial refuse stores are situated along the building’s east facade, providing direct access to the service yard. Refuse trucks can enter the service yard either from the High Street or through N1’s service yard. Once inside, the truck turns within the yard and exits back onto the High Street. A loading bay is positioned directly next to the two northern refuse stores for convenient access.
Residents Waste Management
The residential refuse store is positioned near the central core, providing a short travel distance for residents to dispose of their waste conveniently through access hatches located in the corridor, eliminating the need to enter the refuse room. A storage area (23.8sqm) for bulky waste is situated along the corridor. The residential refuse store includes the following:
-8 no. 1100L residual bin
-2 no. 1280L recycling bin
-4 no. 400L food bins
Retail Waste Management
Each retail unit has its own refuse store, which is accessed externally. The retail refuse stores include the following: Northern Unit:
-8 no. 1100L residual bin
-2 no. 1100L recycling bin
-4 no. 240L food bins













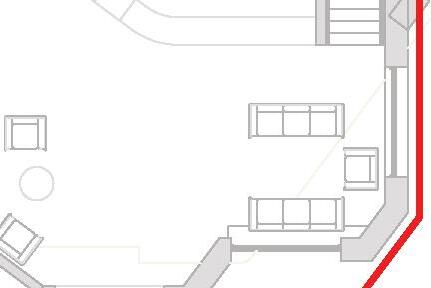
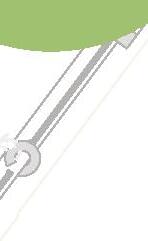
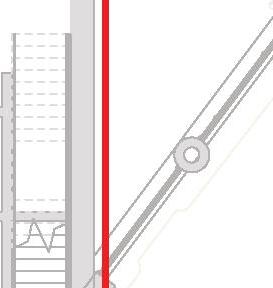
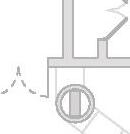






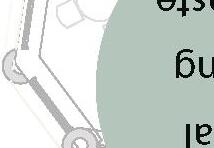
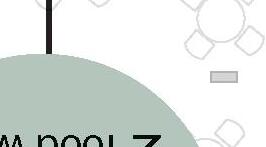

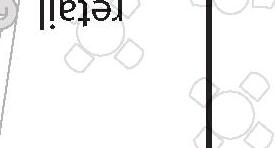
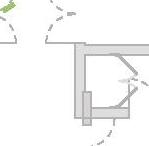
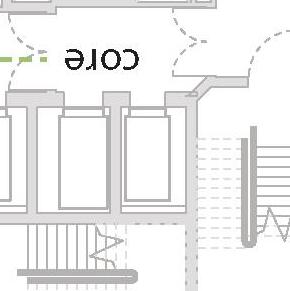
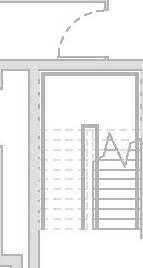
-1 no. 1100L residual bin
-2 no. 1100L recycling bin
-4 no. 240L food bins
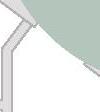
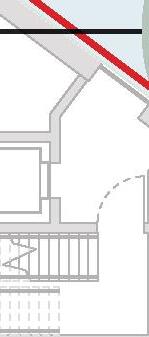

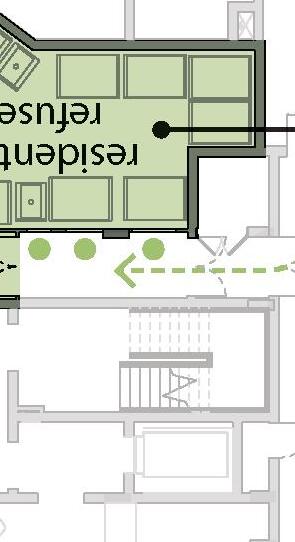
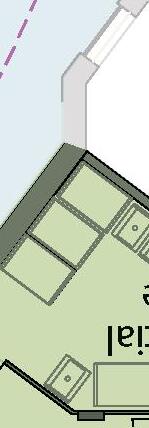

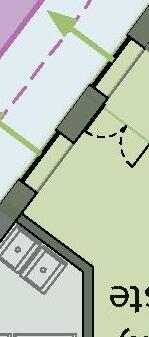
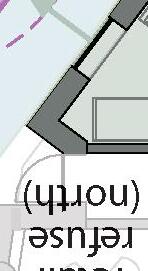

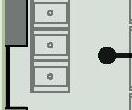

Several plant rooms are situated at ground floor level along the east edge, providing direct access from the service yard for maintenance. Larger plant equipment is located on the upper roof level (level 12).
-The building has a boosted cold water system, located at ground floor level.
-Photovoltaic panels are located on the upper roof level.
-Air Source Heat Pump Units located on the external roof level, will provide heating and hot water to the building.
-Each residential unit will be provided with a Mechanical Ventilation Heat Recovery (MVHR) unit.
Please refer to WSP’s package for more information on the plant strategy, including the plant replacement strategy.



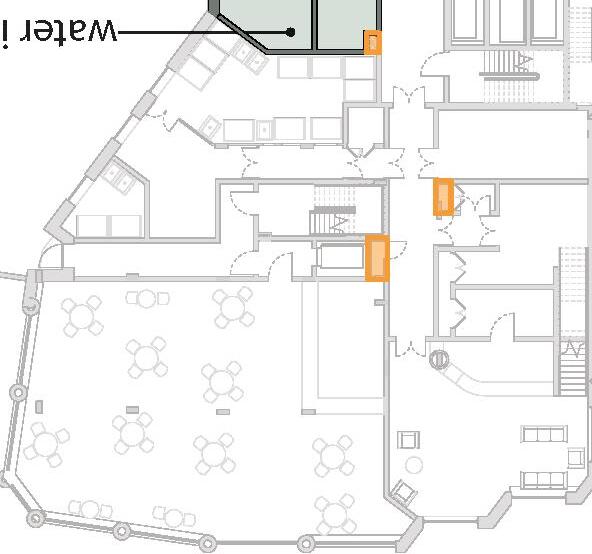
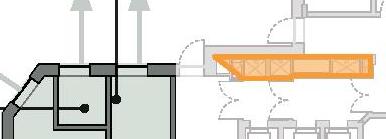
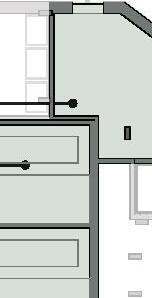

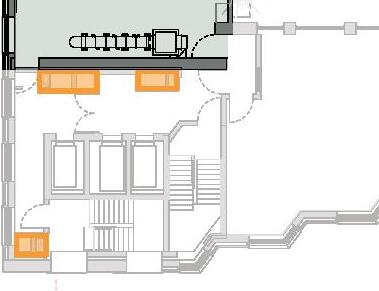
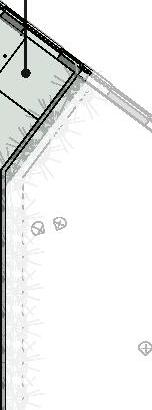
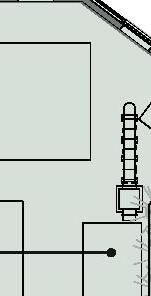


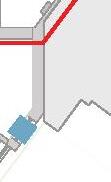



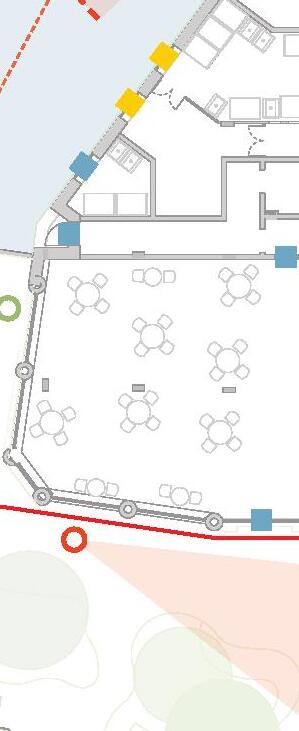

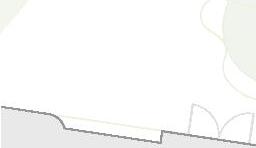

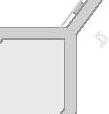

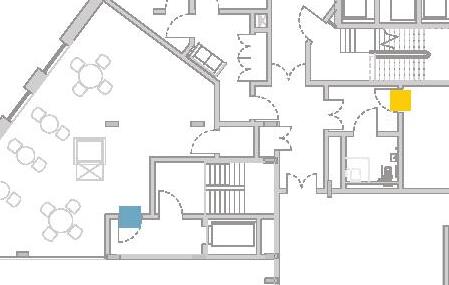
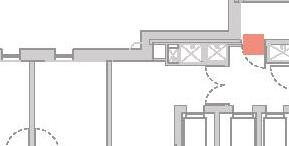
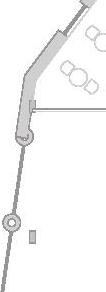

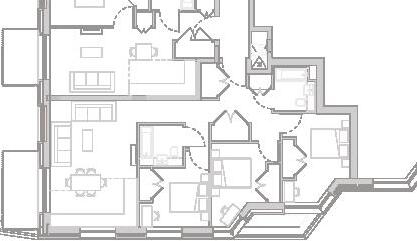


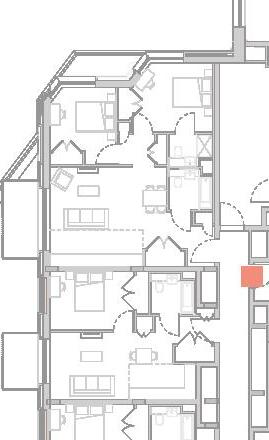


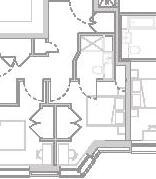
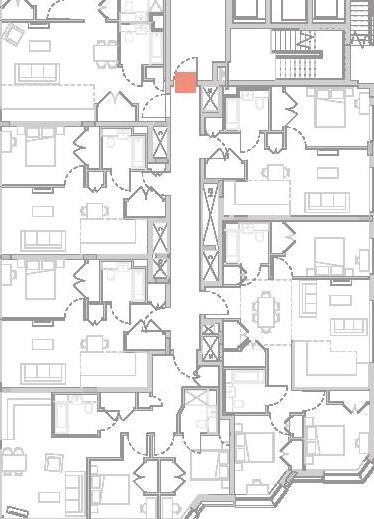
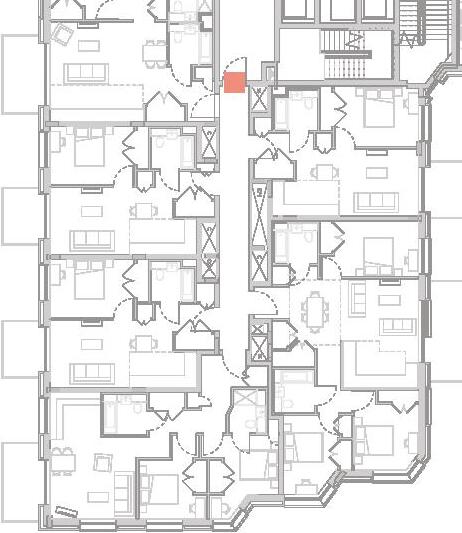
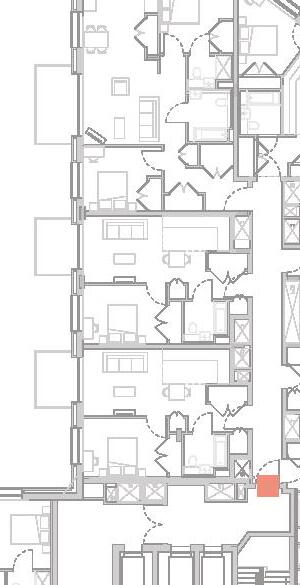


Summary
Prior to submitting this planning application we have met with the Council on several previous occasions to discuss the project. The proposals for N2 have been discussed at five Design Review Panels. The timeline of these is as below:
-Pre-App Meeting 01 – 12th March 2024
-Design Review Panel 01 – 15th April 2024
-Pre-App Meeting 02 – 23rd April 2024
-GLA Presentation - 15th May 2024
-Pre-App Meeting 03 – 2nd July 2024
-Design Review Panel 04 – 8th July 2024
-Secured by Design Meeting – 19th July 2024
-Pre-App Meeting 04 – 13th August 2024
-Design Review Panel 05 – 21st August 2024
-Pre-App Meeting 05 – 4th September 2024
-Design Review Panel 06 – 26th September 2024
The feedback from these meetings has mainly addressed massing, building heights, and how the building integrates into the masterplan and surrounding context through the design of the elevations.
In response to these initial Pre-App meetings, the scheme has reduced from an initial proposal of 123 apartments to 119 apartments to reduce the massing in scale. The following pages summarise the Council’s advice and our subsequent amendments from each meeting.
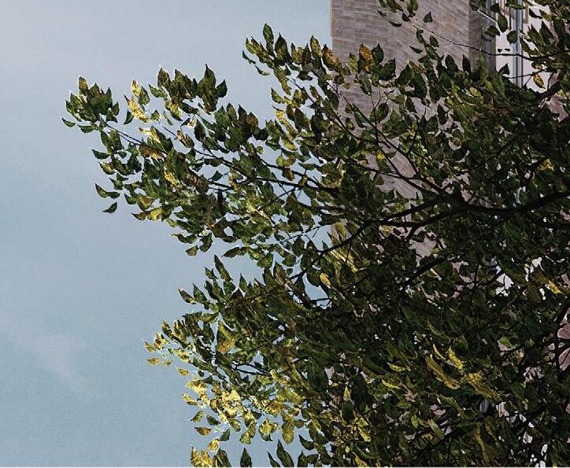
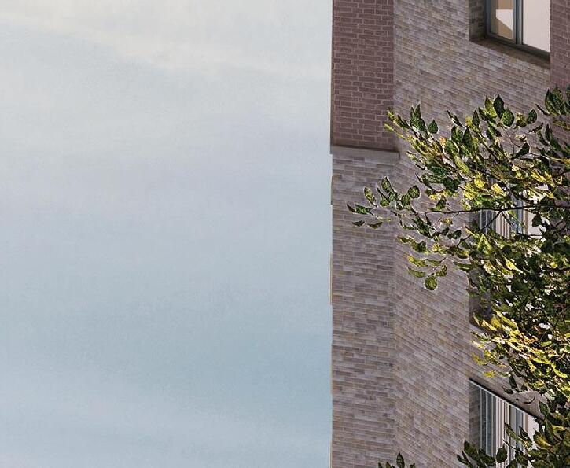
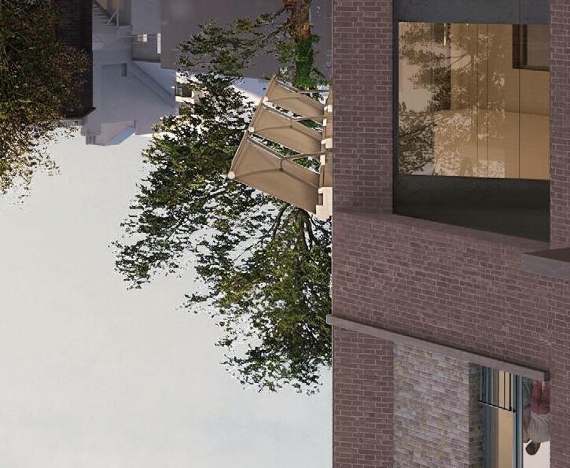
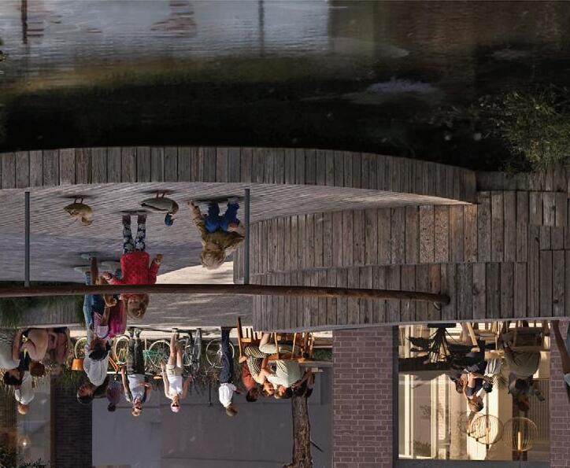
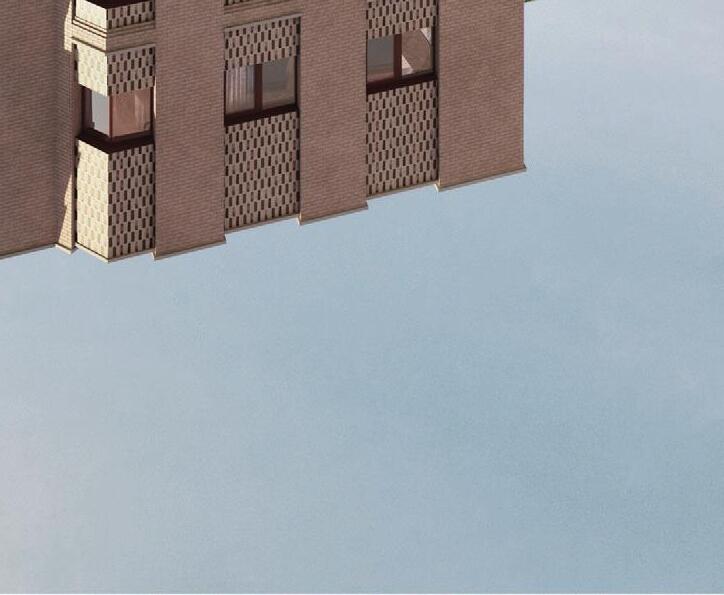
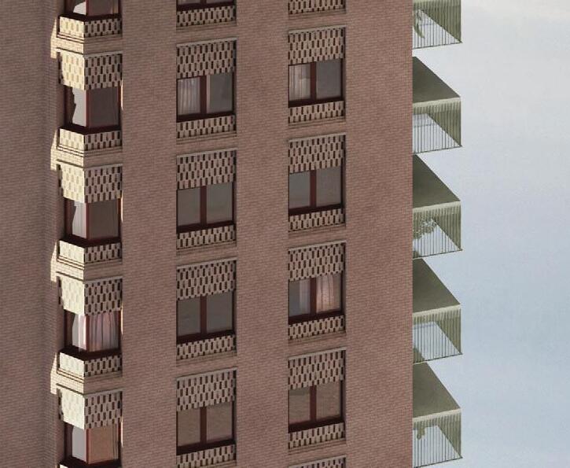
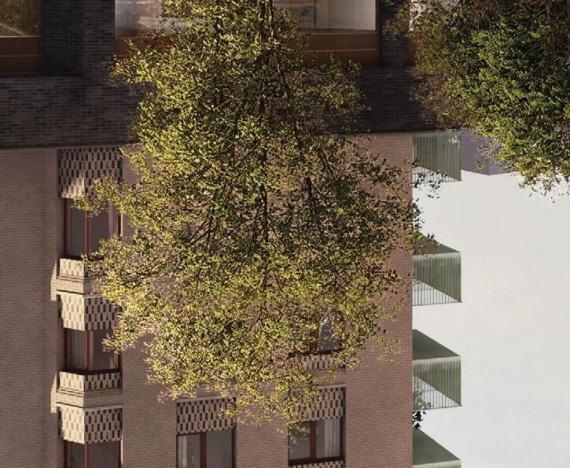
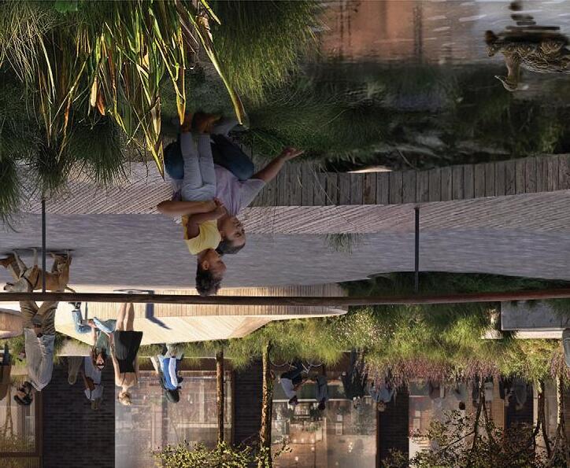
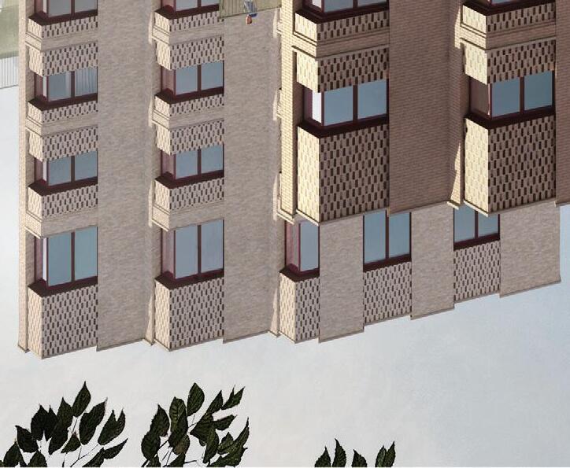
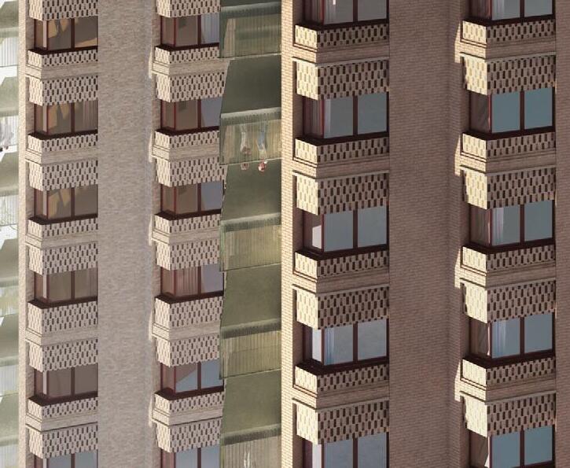
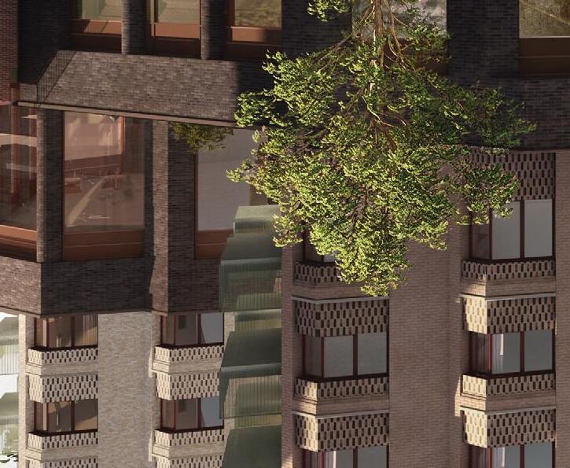
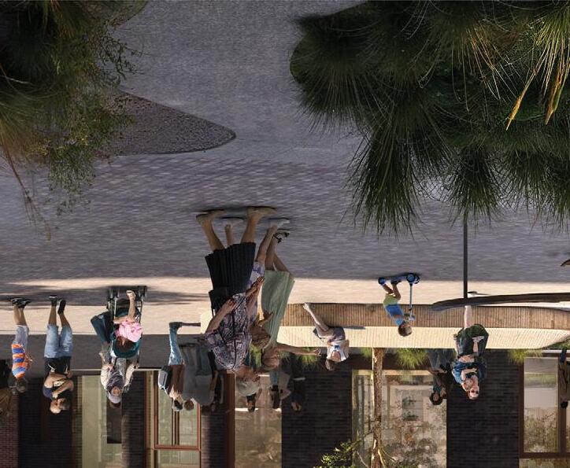
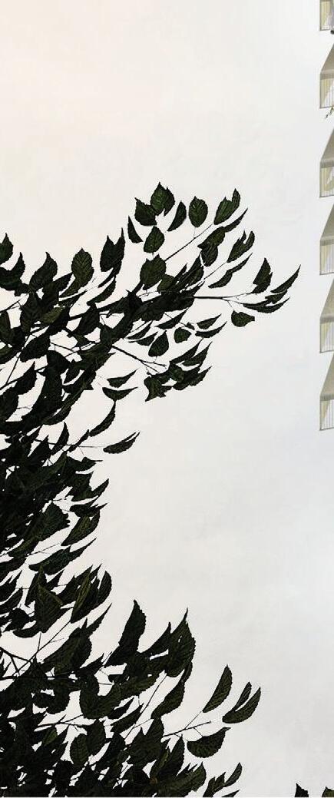
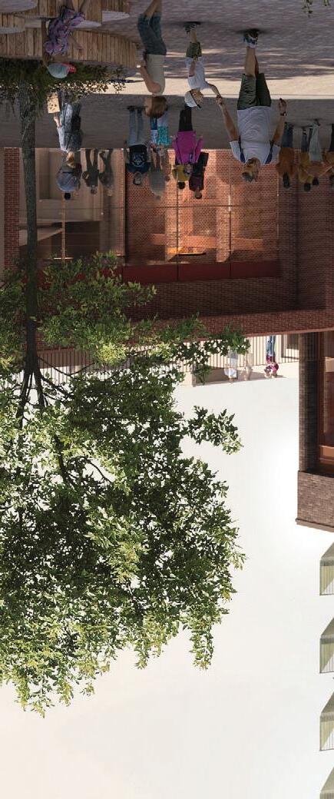
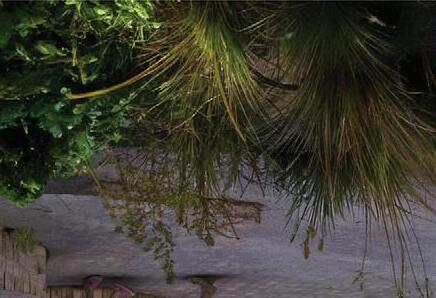
Below is a summary of the planning officers comments (blue) and how we have addressed them (black).
-There should be a rebalancing of the building height difference between building N2 and C1.
-Alternative massing options were explored, reallocating some of the height of N2 to C1.
-Is the height of N2 (16 storeys with a 9 storey shoulder) appropriate for a ‘middle’ building in the masterplan.
-We relocated some of the height from building N2 to C2.
-The planning officers noted that greater clarity is needed on the interim conditions induced by the phasing strategy.
-We included plans showing Phase 1A condition at the subsequent Pre-App.
-The location of the main entrance within the colonnade does not seem prominent enough and could be quite a dark space.
-We explored alternative layouts for the residential entrance, ultimately relocating it from the colonnade to the main facade.
-N2 feels more like a marker building rather than a background building. N2 should function as a perimeter block rather than a pavilion.
-We reduced the height difference between the two blocks, making the taller block feel less like a marker building.
-N2 and C1 should have consistency with each other.
-SEW explored alternative massing options for C1 to better align its form with N2. The revised design features a central core and chamfered corners, mirroring N2, so the two buildings work cohesively as a pair.
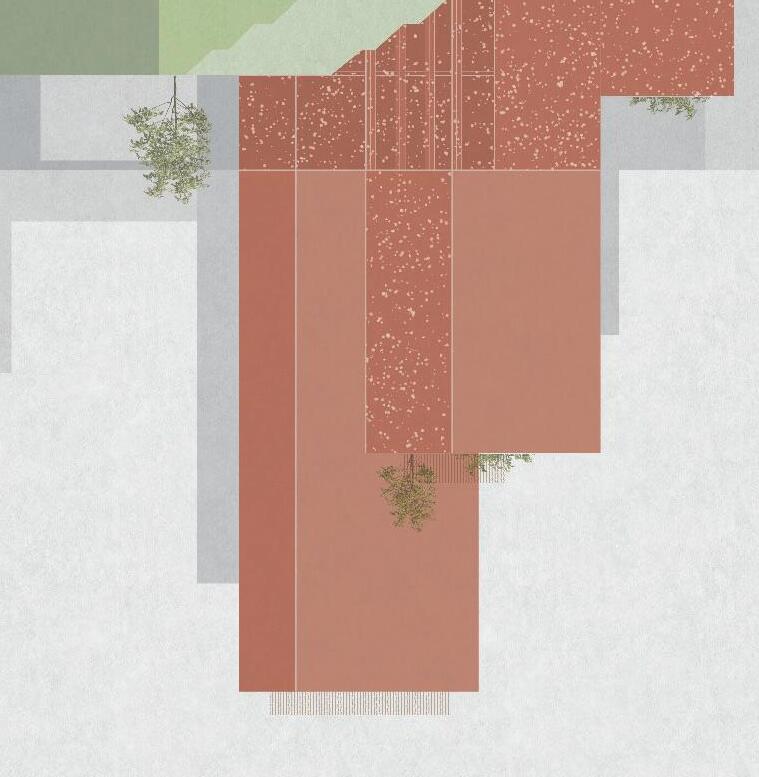
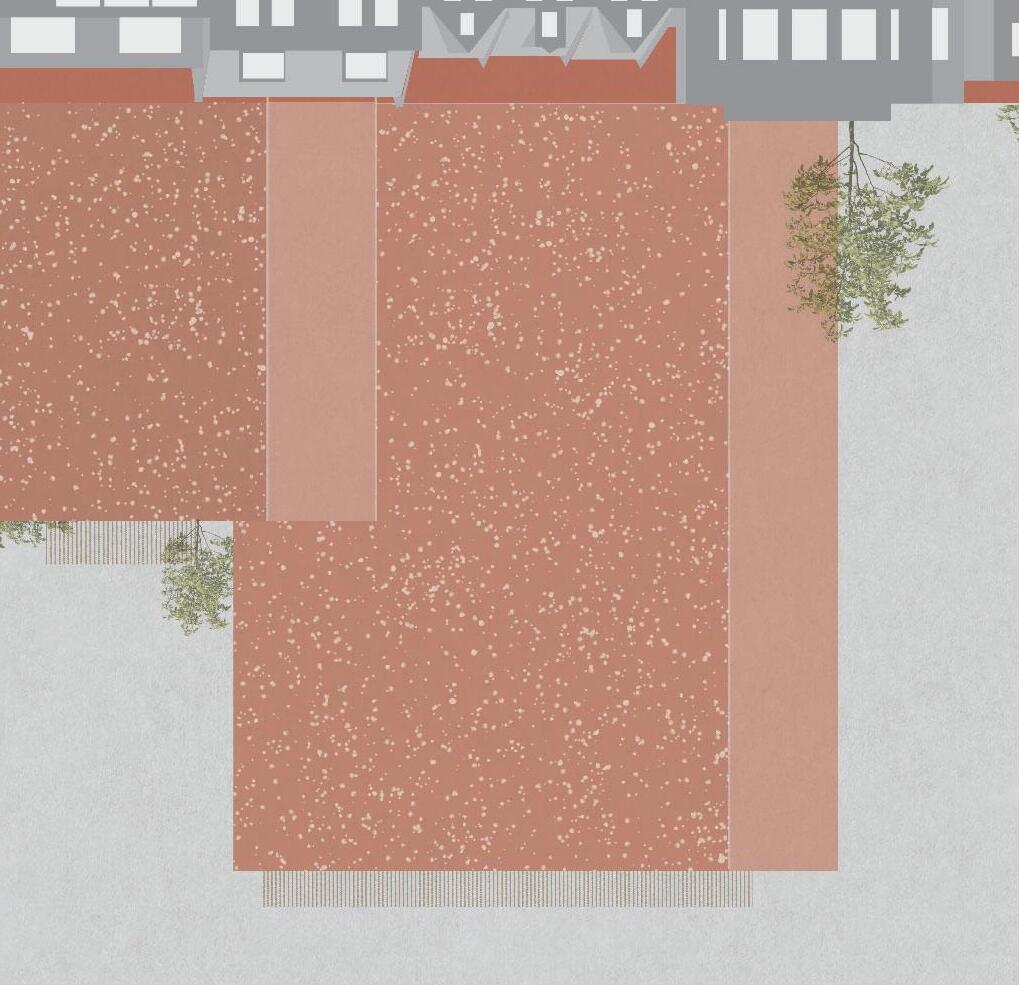


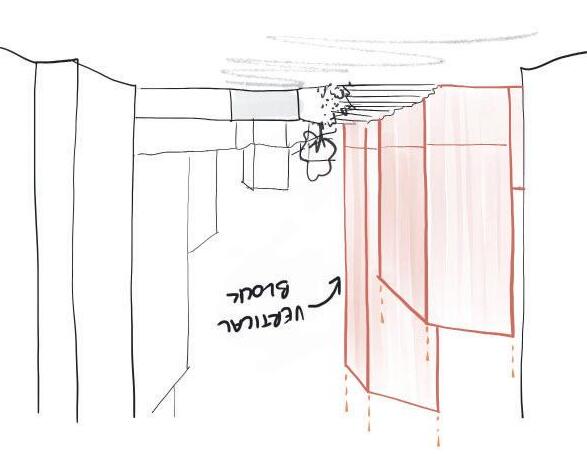
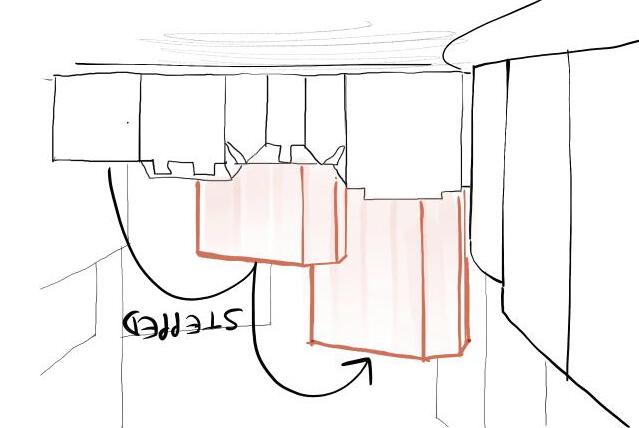
Sketch views presented during the PreApp
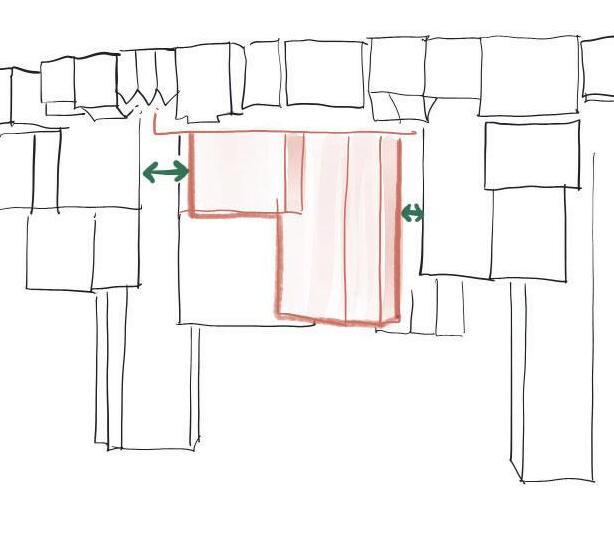
Below is a summary of the planning officers comments (blue) and how we have addressed them (black).
1. The plinth at the lower floor is successful, especially when viewed from Rennell Street and the Northern Square. -The plinth was celebrated further in the next iteration, with a different material to the top of the building to emphasise its town-centre role. 23.04.2024
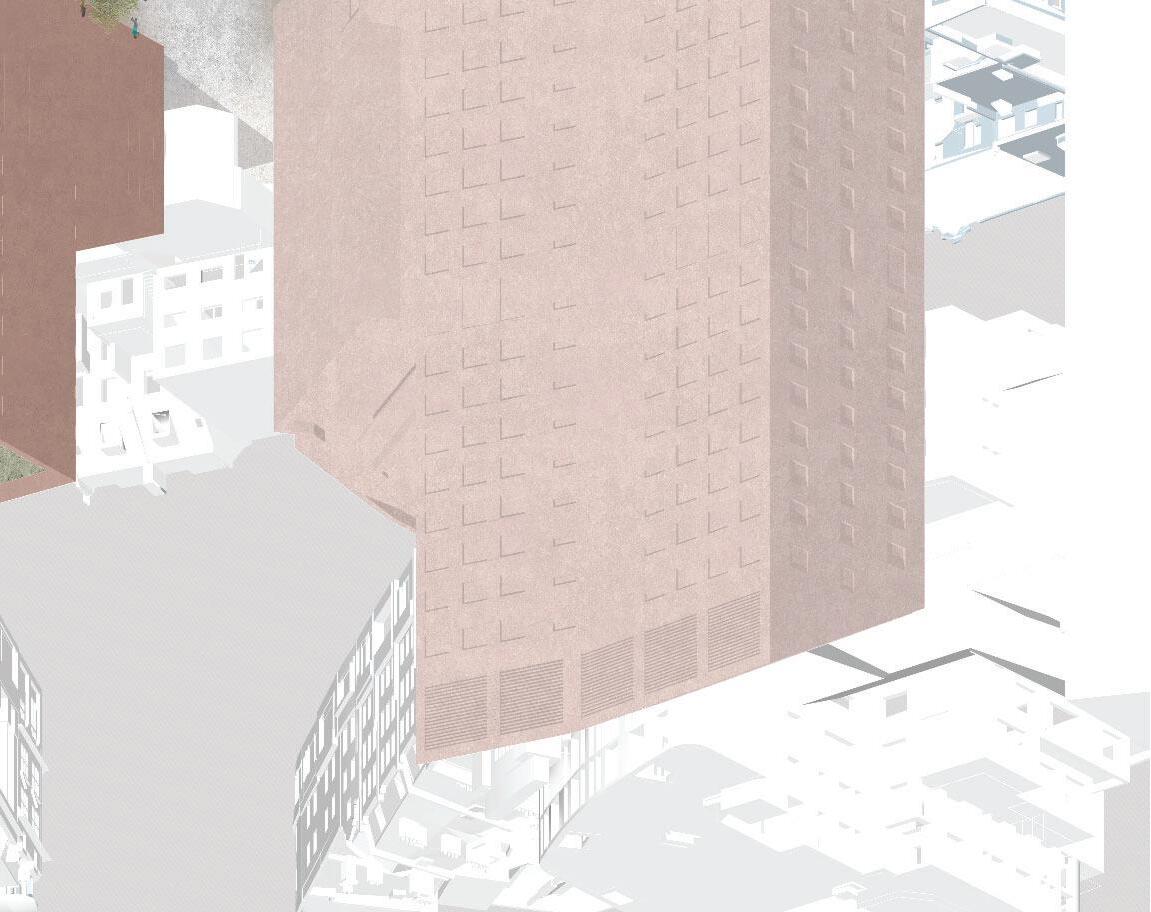
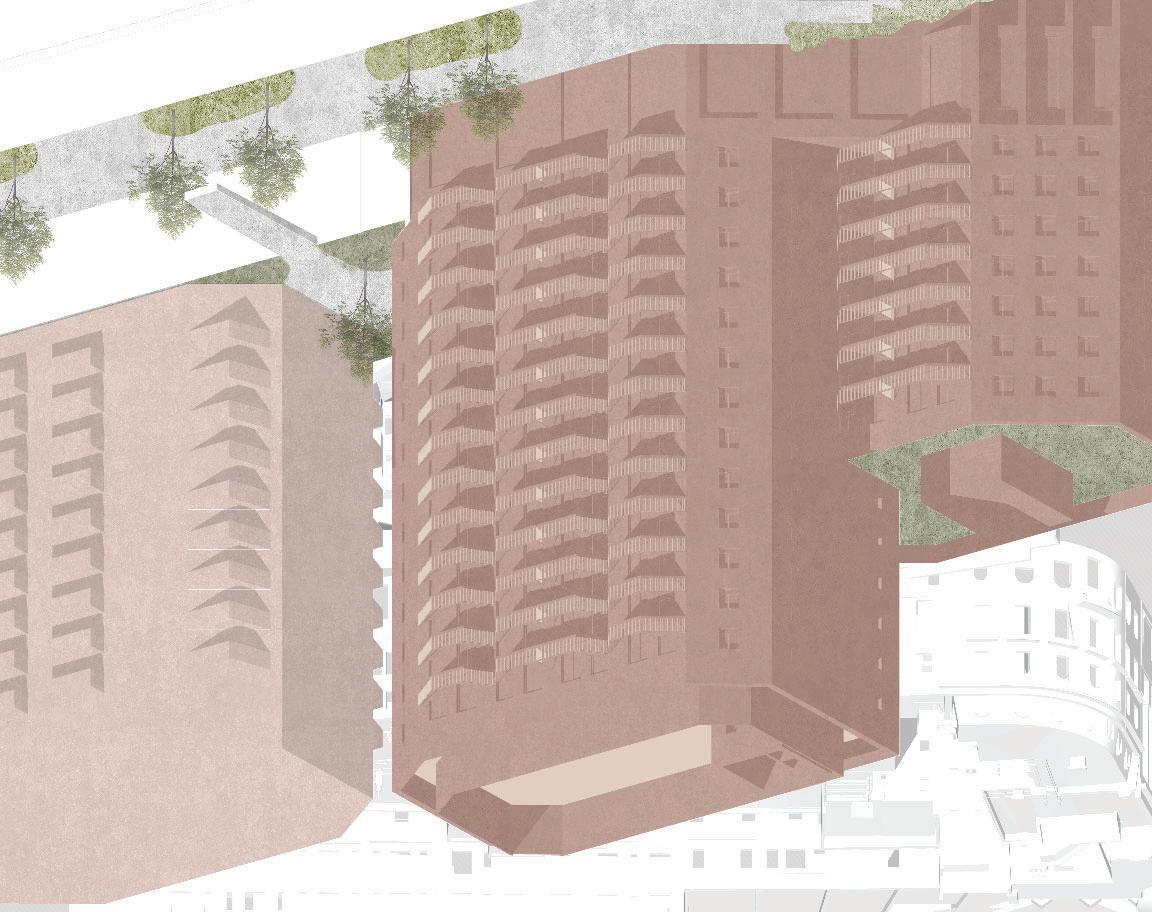


A massing workshop was conducted to address key comments from the second PreApp related to building height. As a result, the overall height was reduced, with the southern block lowered by three storeys and the northern block by one storey. 24.04.2024
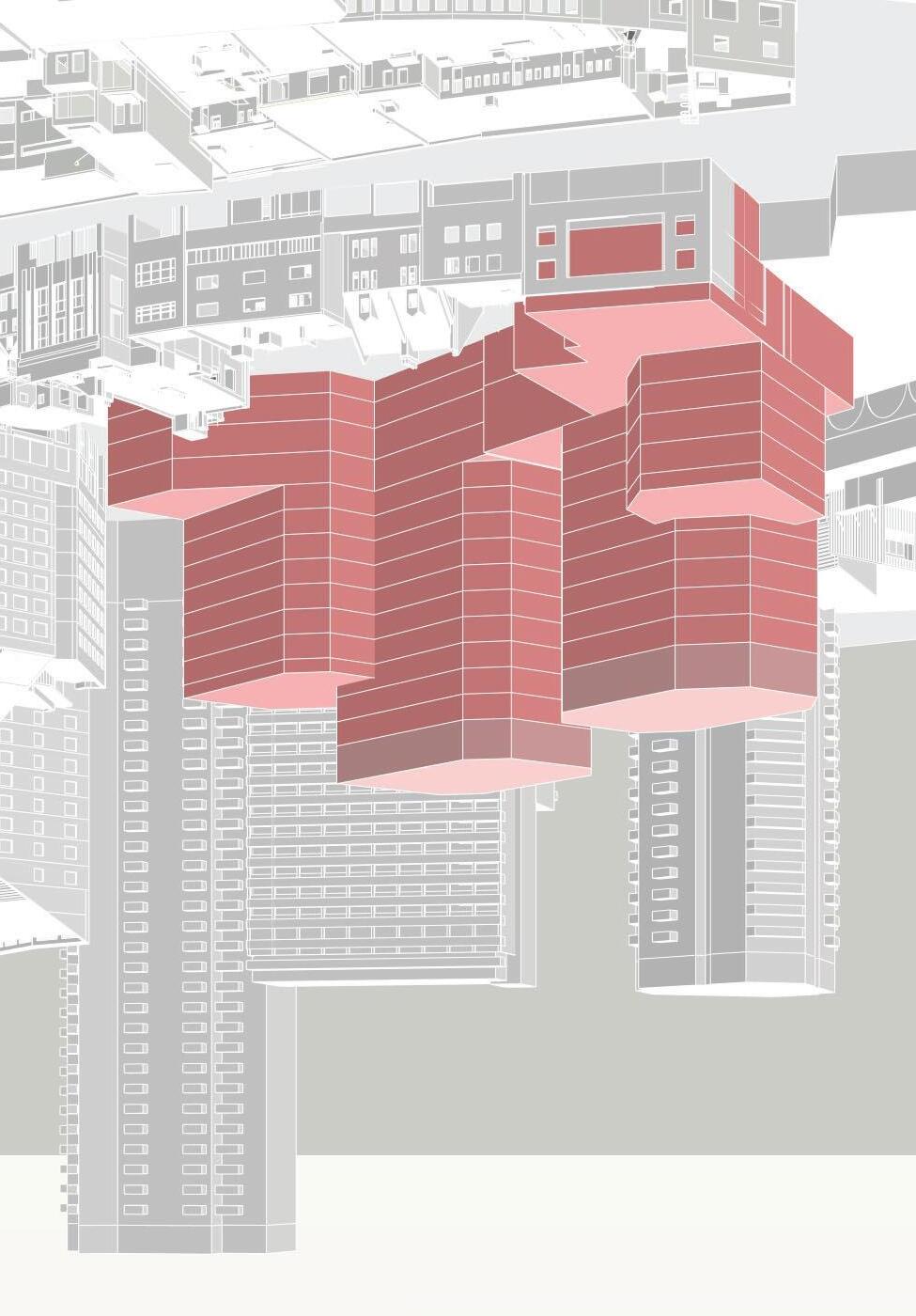

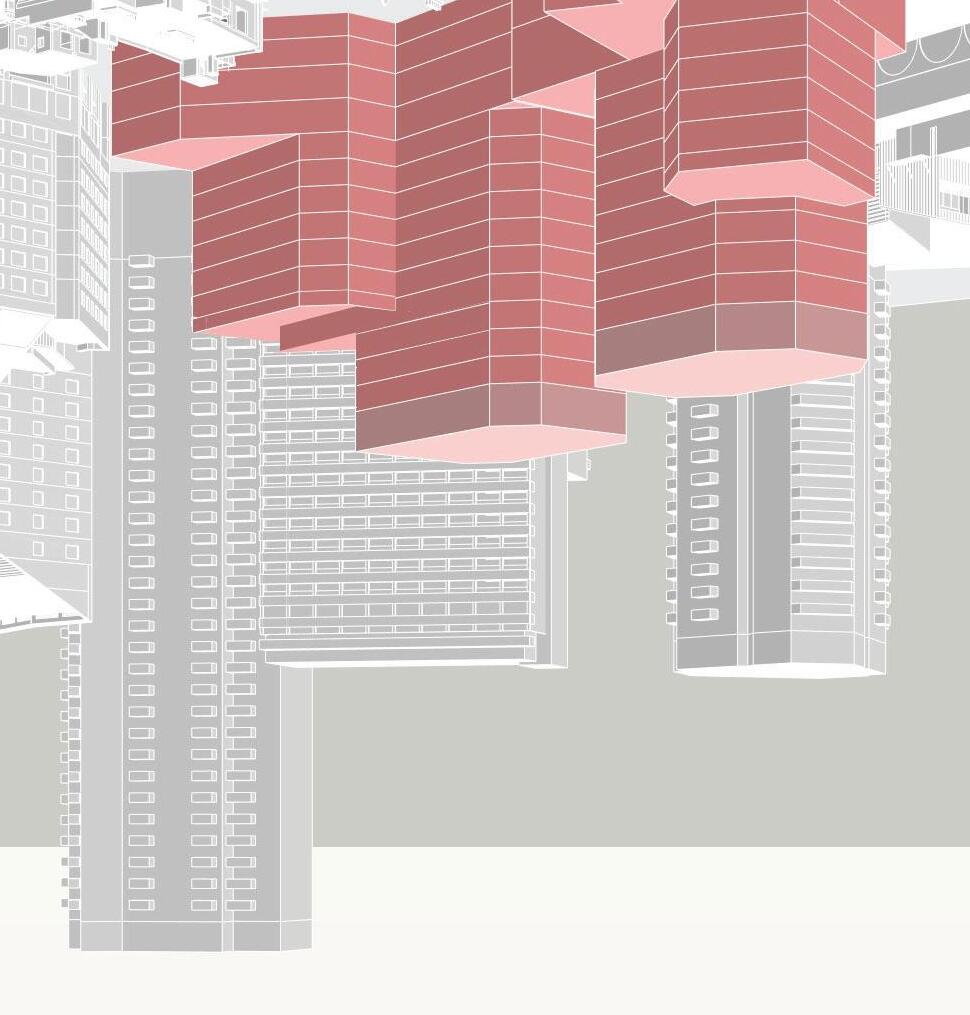
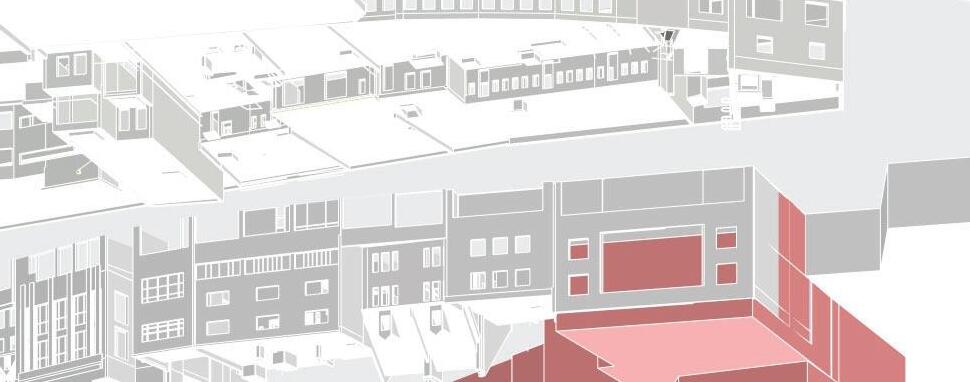
02.07.24
Below is a summary of the planning officers comments (blue) and how we have addressed them (black).
-Explore the relationship between N1 and N2’s façades to ensure a sense of similarity across the two Phase 1A plots.
-We agreed common datums between the facades of N1 and N2.
-Protruding balconies should be more in-keeping with the elevation design.
-Elevation designs have been developed in response to the comments
-Elevations need to be developed more to match principles.
-Elevation designs have been developed in response to the comments
-The residents’ pavilion should be further developed to reduce its visibility from the High Street.
-The pavilion has been reduced and is less visible from the High Street. This results in more outdoor amenity space for the roof terrace.
-Can the residential entrance be made bigger by reducing the adjacent retail unit?
-The design of the residential entrance has been reviewed and updated.
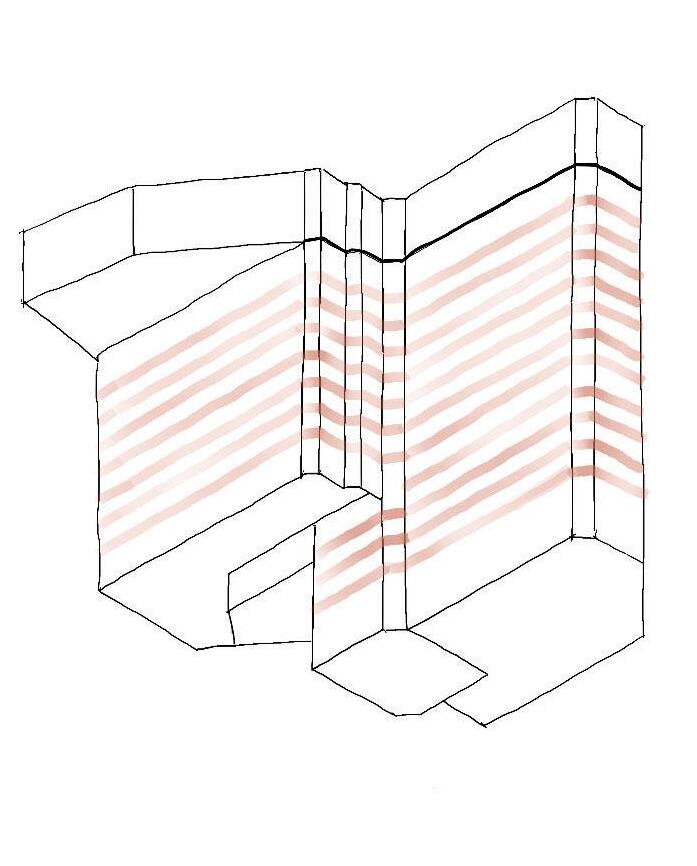
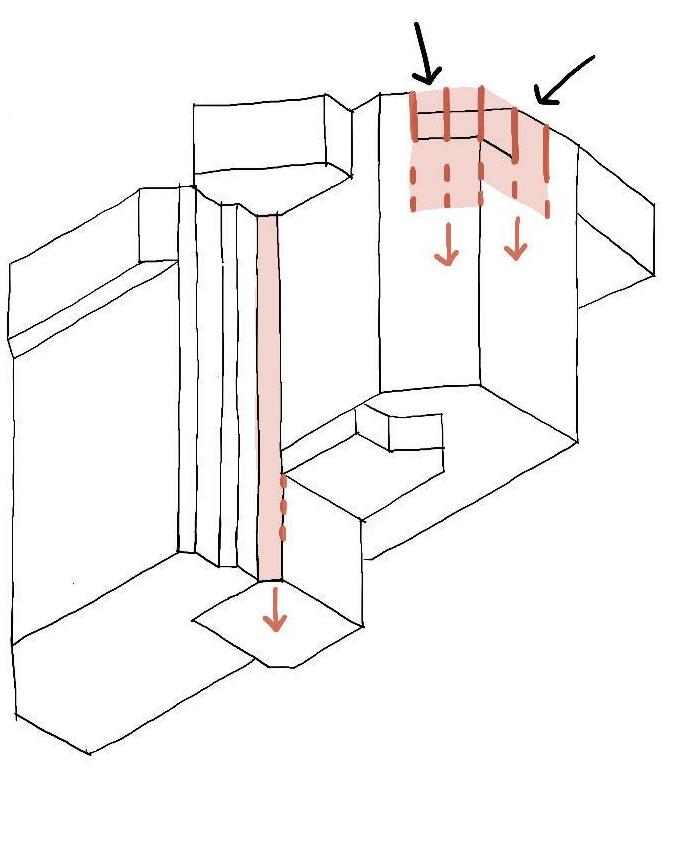
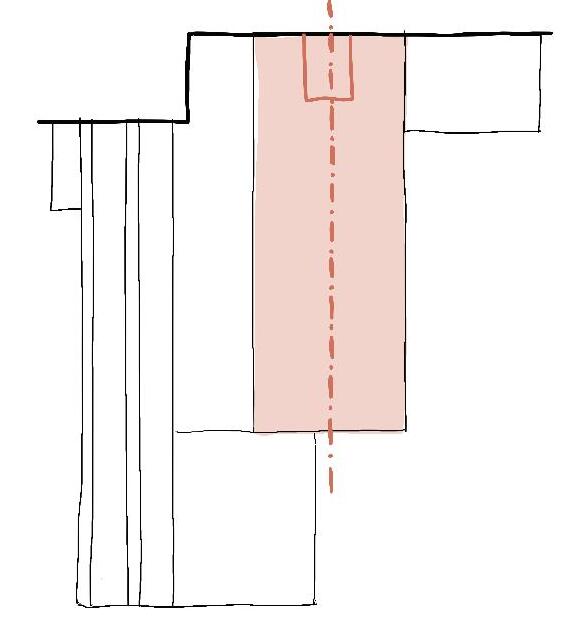
Horizontal emphasis Vertical articulation at key moments Symmetry to create legibility
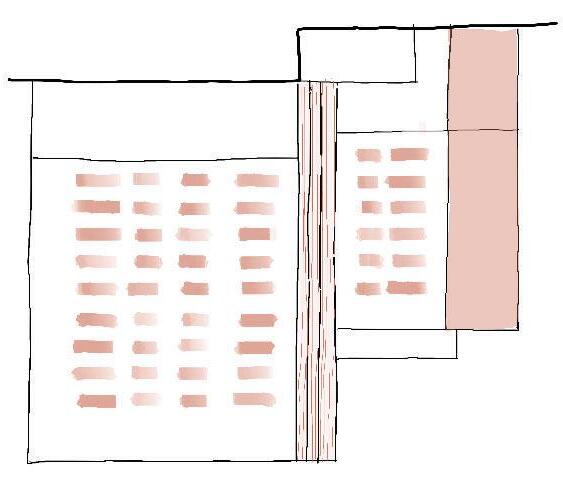
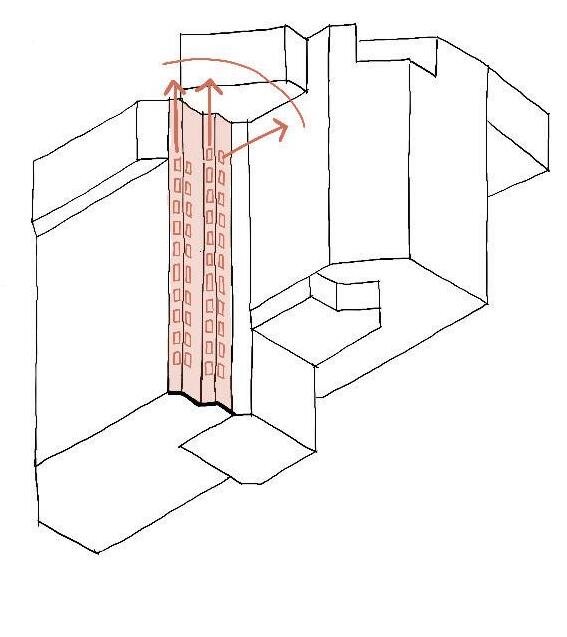
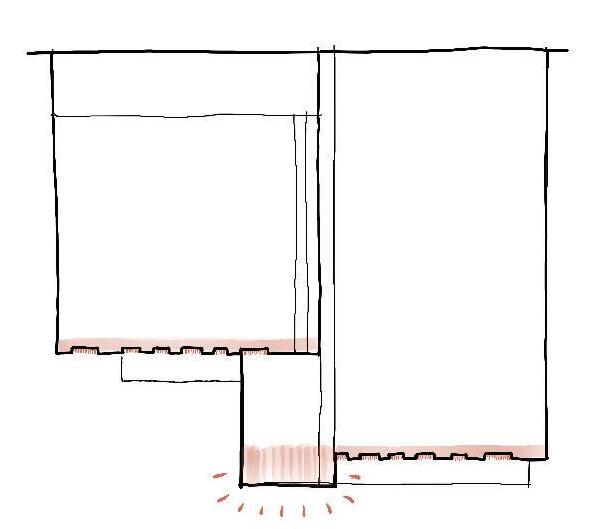
08.07.24
Below is a summary of the DRP’s comments (purple) and how we have addressed them (black).
-The incorporation of the Art Deco precedents into the elevations needs to be further refined, or reliance on the precedents could be removed.
-We further explored the Art Deco precedents and integrated key elements from our research into our developed design.
-The top of the building needs further resolution. The knuckle appears too visually heavy with large blank parapets. The screened rooftop elements fail to form a rich contribution to the skyline.
-We have further resolved the design of the ‘knuckle’ of the building, working into blank parapets to avoid a feeling of heaviness.
-The ground floor layout seems complex, and lacking in clarity and order.
-The ground floor plan has been refined and is now more efficient by reducing the number of corners.
-The residential entrance should be simplified to improve surveillance and security.
-We’ve revised the residential entrance so it is more prominent to enhance security and safety.
-The journey to the cycle store needs to be reconsidered to be legible and safe.
-The lower level layouts have been amended to improve the journey from the entrance to the cycle store.
-The entrance to the service yard should be gated to tie in with the N1 gates.
-The gated entrance to N2 service yard will provide security to the back of house activities and will be matched in expression to those in N1 service yard.
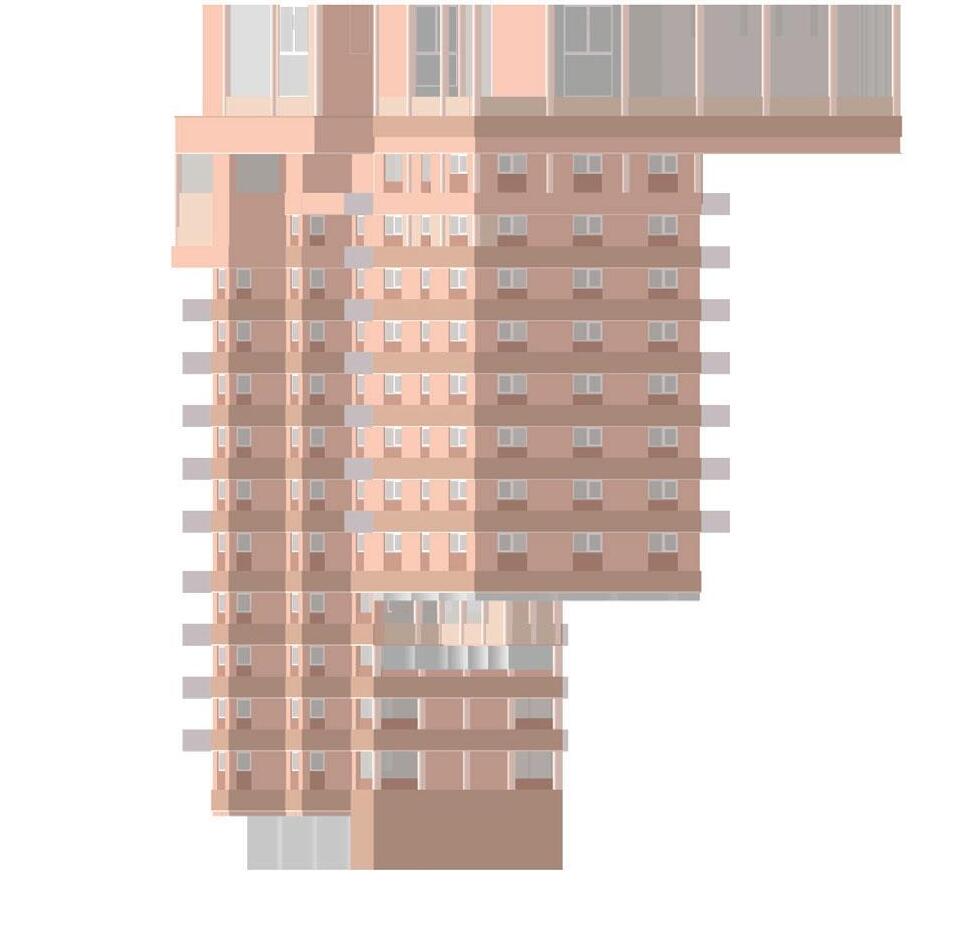
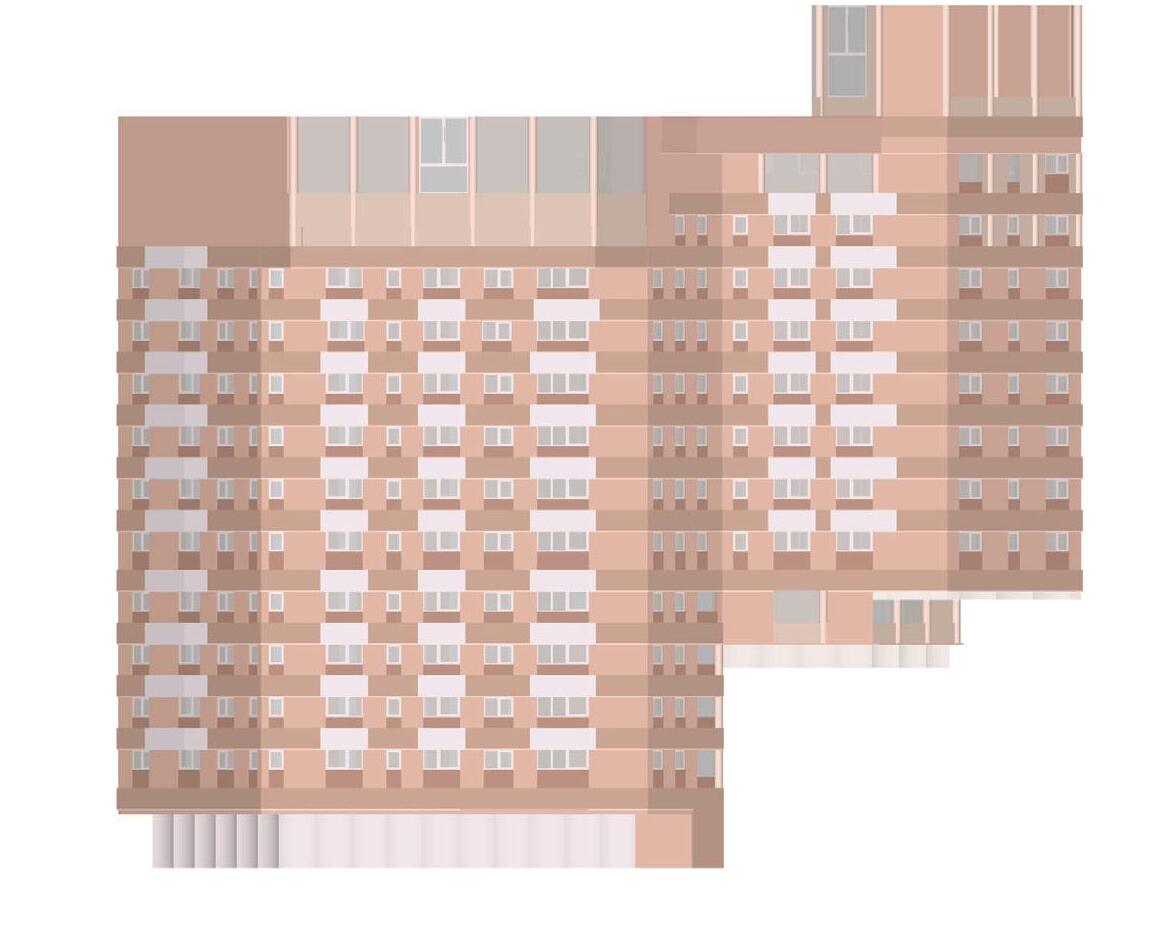
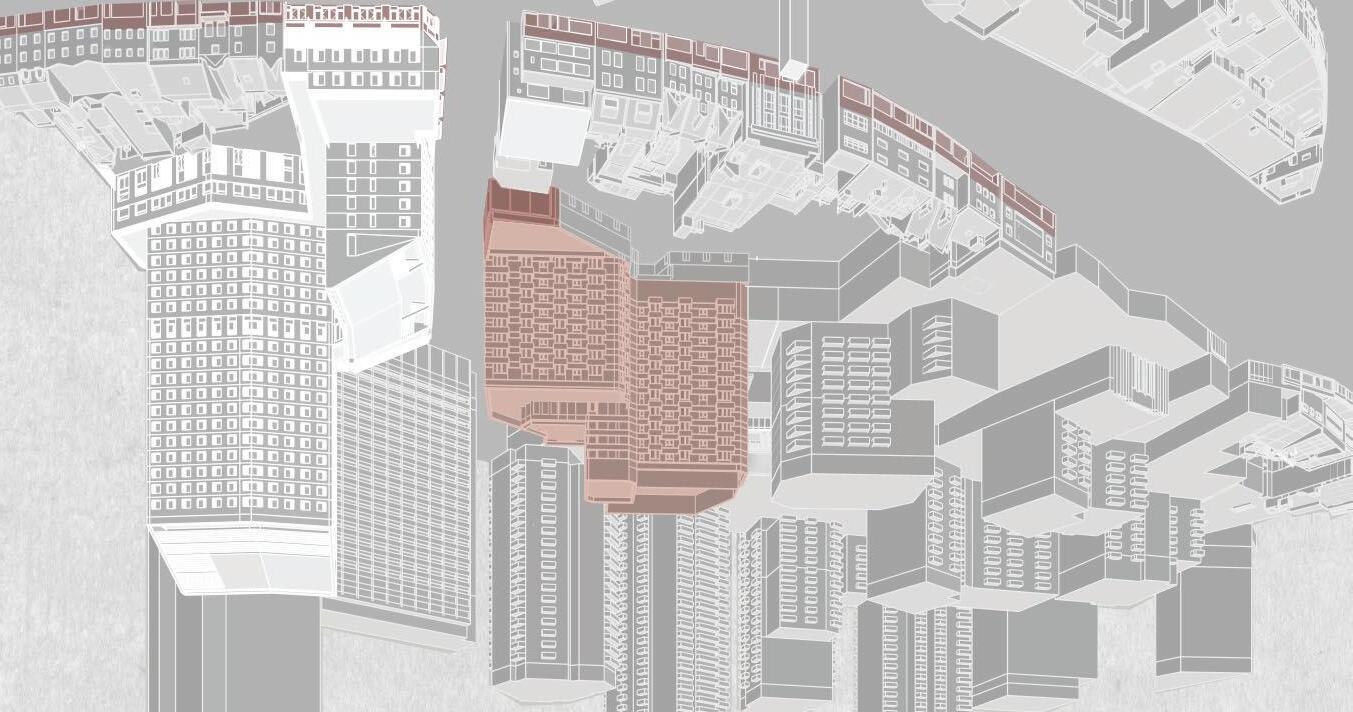
Below is a summary of the planning officers comments (blue) and how we have addressed them (black).
-The elevation design could be simplified, suggest using a ‘grid’ appearance.
-We have simplified the elevations using a vertical grid. This sits more comfortably with the buildings on the high street.
-The slab levels of building N1 and N2 are different. There needs to be a datum line that is legible in their elevations.
-We have lowered the ground floor plinth of the north building to be the same height as N1 plinth.
-The residential entrances need simplifying. The combination of the columns, arch, different levels etc around the entrance maybe needs simplifying.
-We have removed the arch to simplify the entrance. We have removed the arch to simplify the entrance. We have reduced the number of design approaches and clarified the overall architectural approach.
-Need to consider whether the entrance to the N2 service yard (from the east-west route) should be gated
-A gate has been added to the N2 service yard.
-The eighth floor roof is a green roof and contains smoke vents. This roof is nonaccessible, other than for maintenance. 13.08.2024
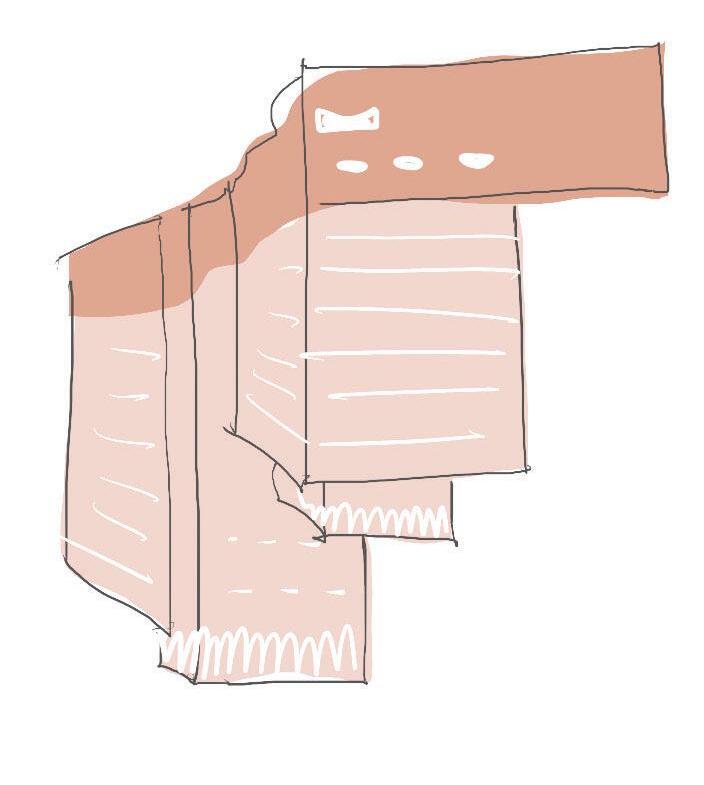
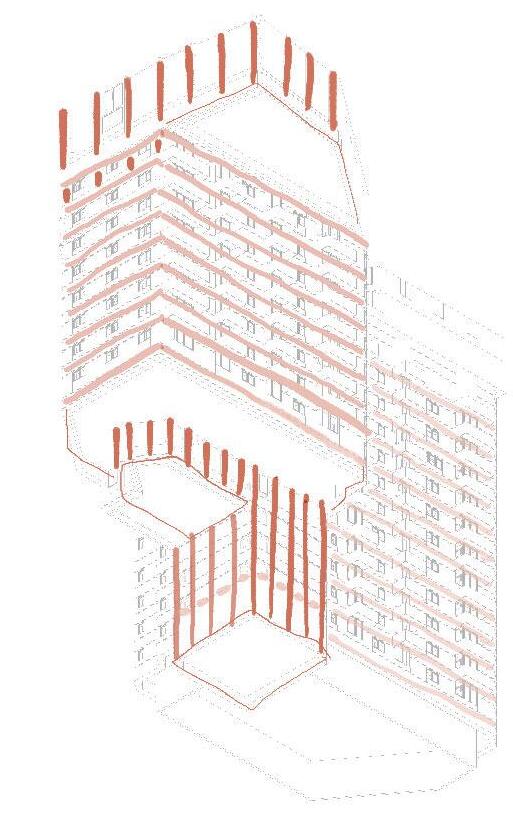
-Is there an option to provide more rooftop amenity space on the second tower?
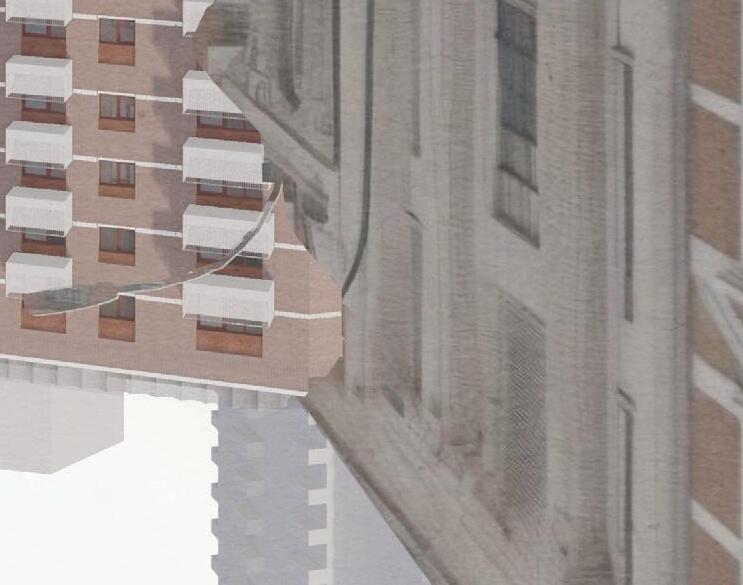
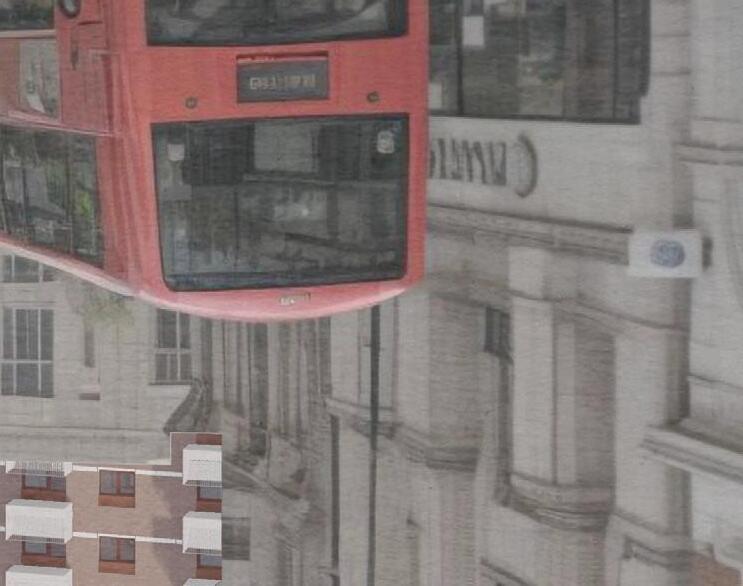
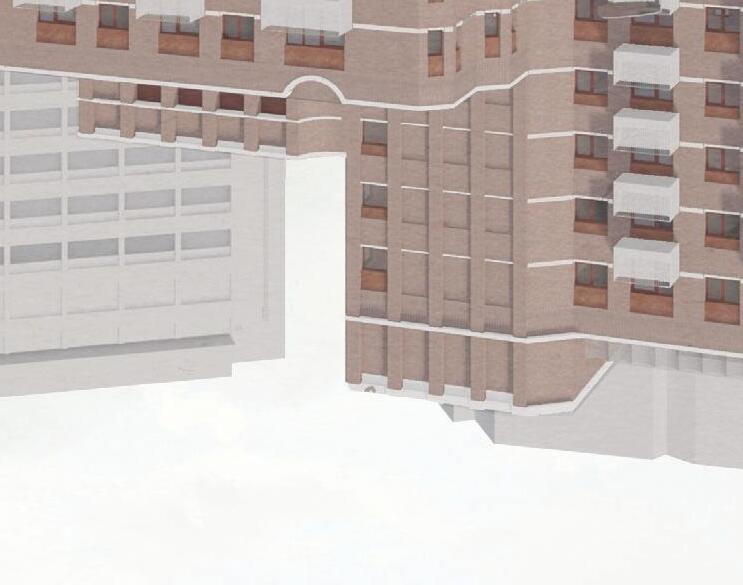
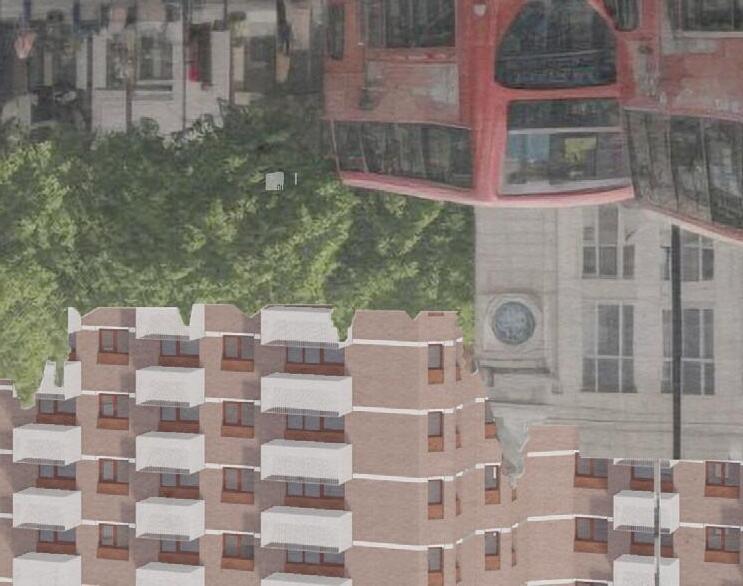

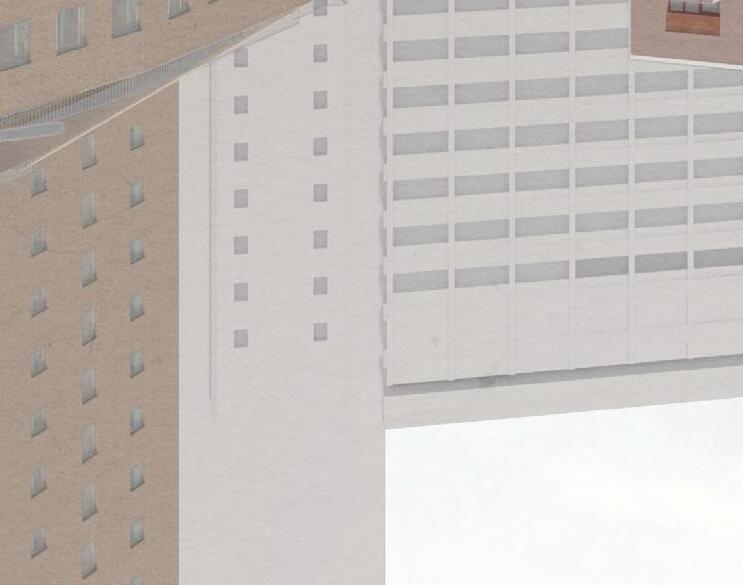
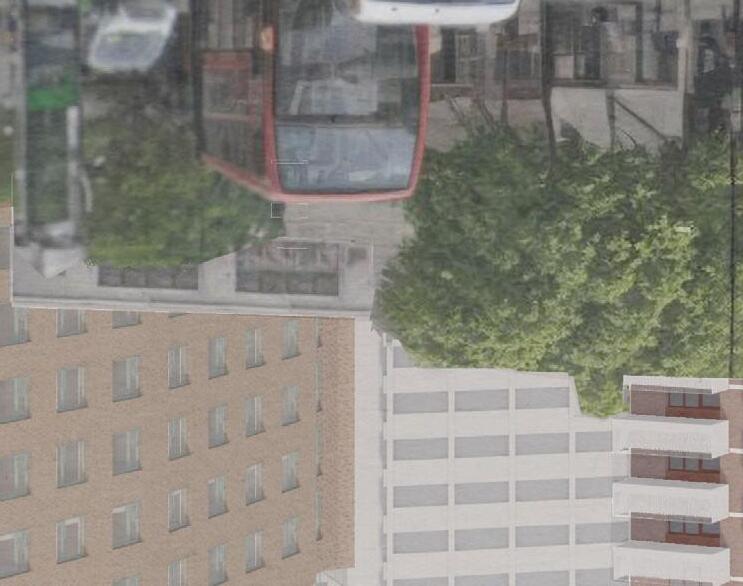
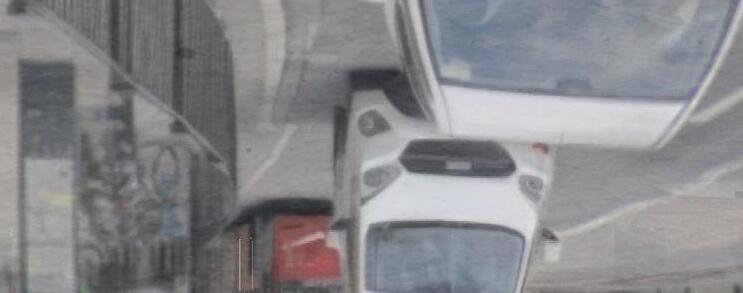
Below is a summary of the DRP’s comments (purple) and how we have addressed them (black).
-The Art Deco references have not helped resolve the plot’s complexities, and the various contextual adjacencies.
-We have stepped away from the Art Deco references in order to simplify the design intent.




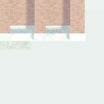
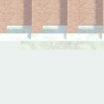








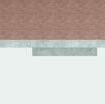
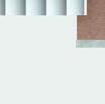
















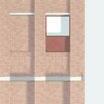
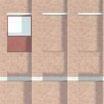
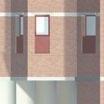
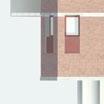





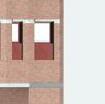
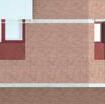
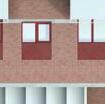
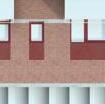
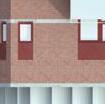
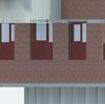



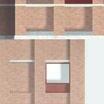
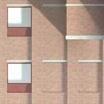
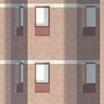
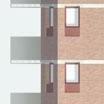



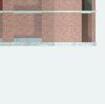
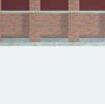
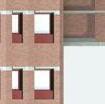
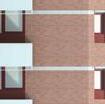
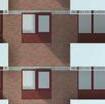
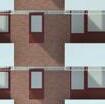
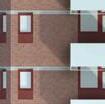
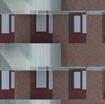


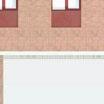
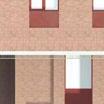
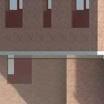
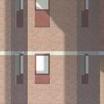
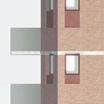


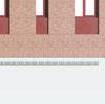
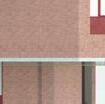
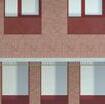
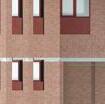
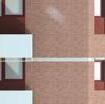
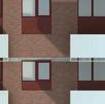
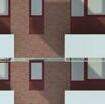
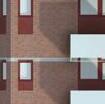
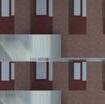


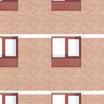
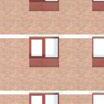
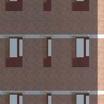
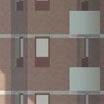
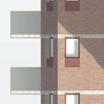


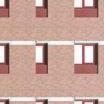

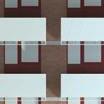
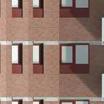
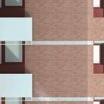
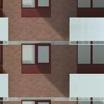
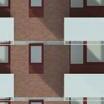
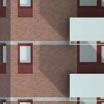
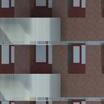


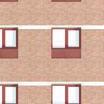
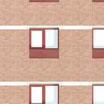
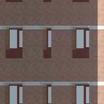
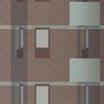
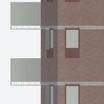


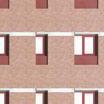


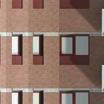
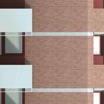
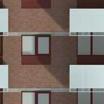
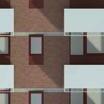
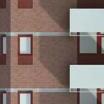
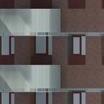

-The roofscape has improved but still falls far short of a successful contribution to the townscape.The building presents as dominant, heavy and imposing, particularly from Lewisham High Street. The stair tower appears visually heavy.
-We have made several changes to improve the building roofline. The pavilion has moved to the south block and integrated into the parapet to simplify the roofline on the north block. The parapet has been raised to the same level as the top of the staircase to give the south block a consistent skyline and the extent of screened elements on the roof has been reduced.
-The complexity of the geometry and phasing should be resolved within the lower levels and building base.
-We have simplified the base geometry so that the two connected blocks now sit on a single storey plinth. This steps up as the level of the landscape changes, responding more directly to the external levels around the building.
-The chamfered corners with minimal glazing appear heavy.
-We have introduced additional glazing to the chamfered corners.
-Can there be more fenestration on the core? Can it be more celebratory?
-We have rotated the core 180 degrees. With this, we have added windows to the core on both the north and west elevations, bringing more daylight into the core and continuing the rhythm of the facades.
-The approach to architectural details and materiality is working well in the bay studies but the building as a whole is not successful. Design requires considerable revision.
-We have looked to reduce the number of architectural approaches and clarify the overall appearance of the building as a whole.



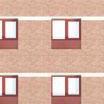
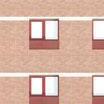
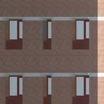
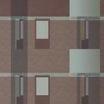
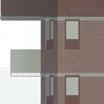


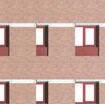
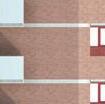
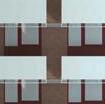
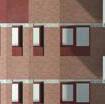
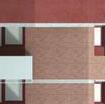
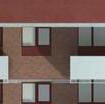
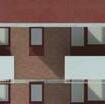
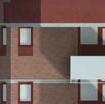
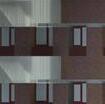



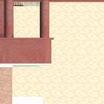
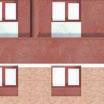
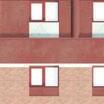
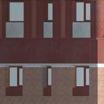
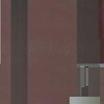



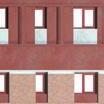
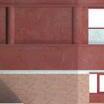
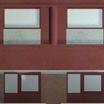
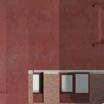
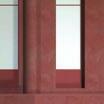
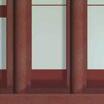
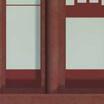
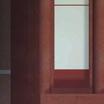





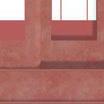
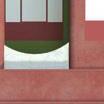
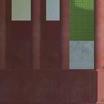
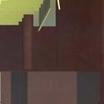
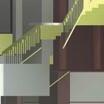


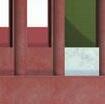
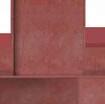
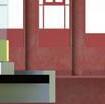
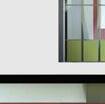


























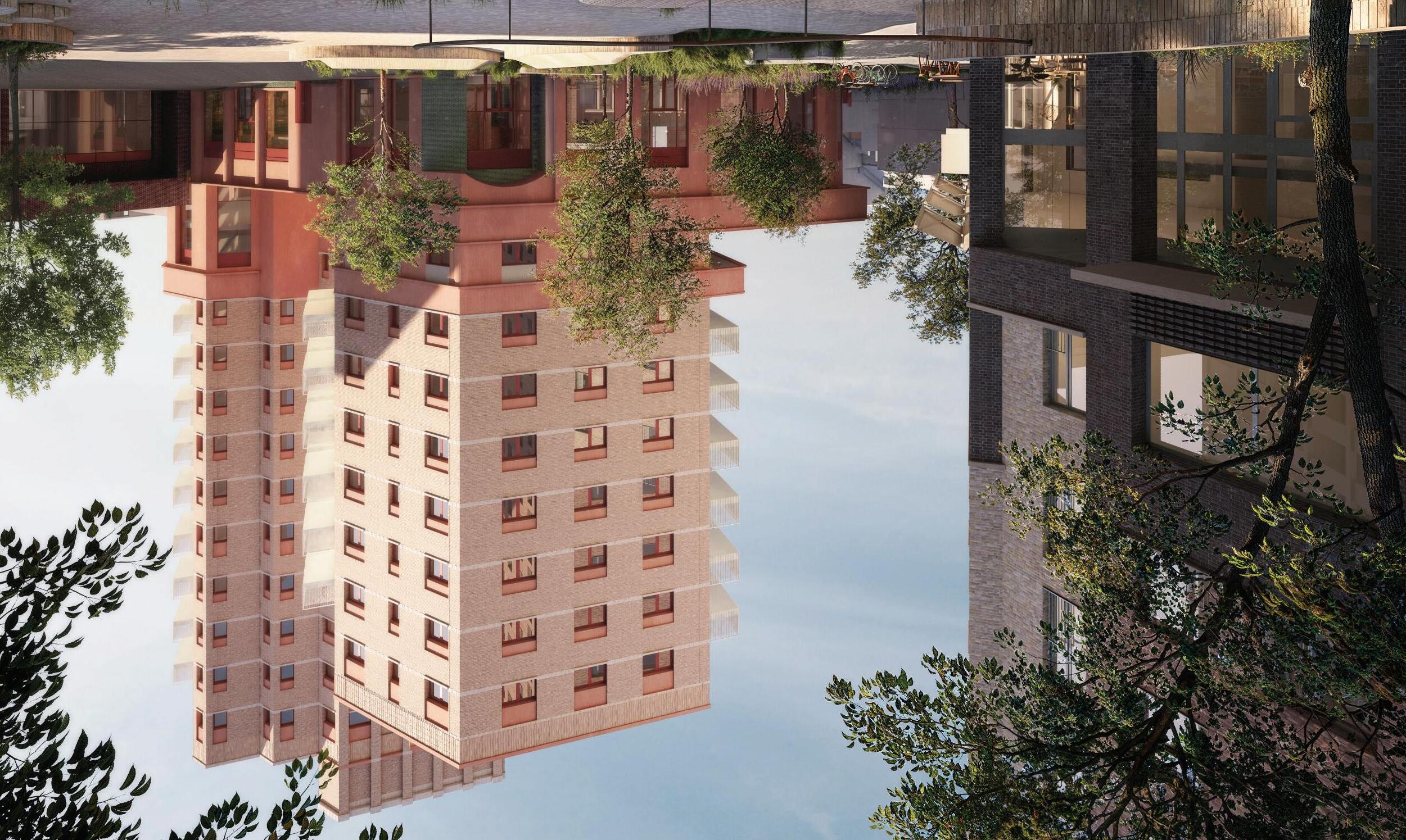
An informal workshop with Lewisham Council took place in September to address the comments received from the previous DRP. At this workshop, we presented our redesigned scheme, the main changes included:
-overall massing is simplified
-horizontal banding has been removed -refined parapet and skyline
-additional chamfers to the core to focus on this as a design move
-the ground floor plinth is lower to be the same height as building N1
-the pavilion has relocated to the south block -an emphasis on ‘vertical expression’ on the facades
-the two blocks have different toned brick to read as two blocks
Overall the feedback from the planners was positive.
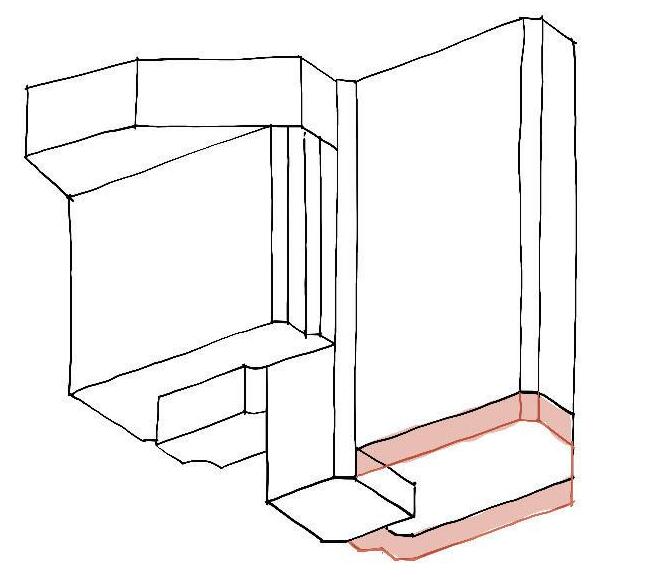
raising the parapet up
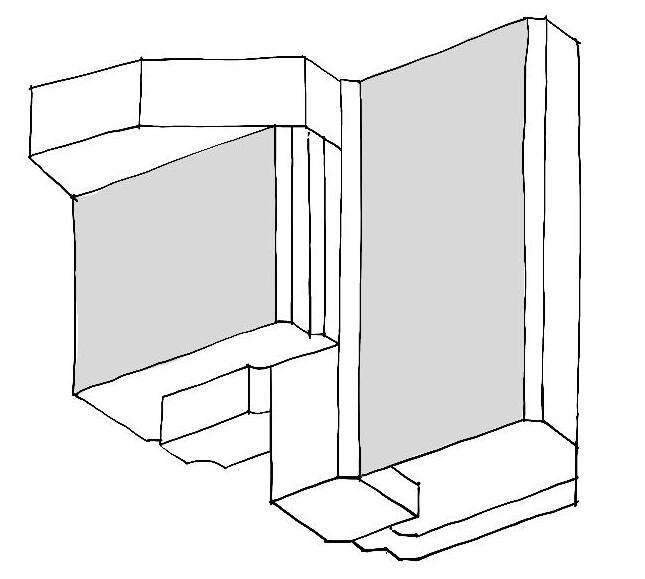
The core aligns with the overall building envelope
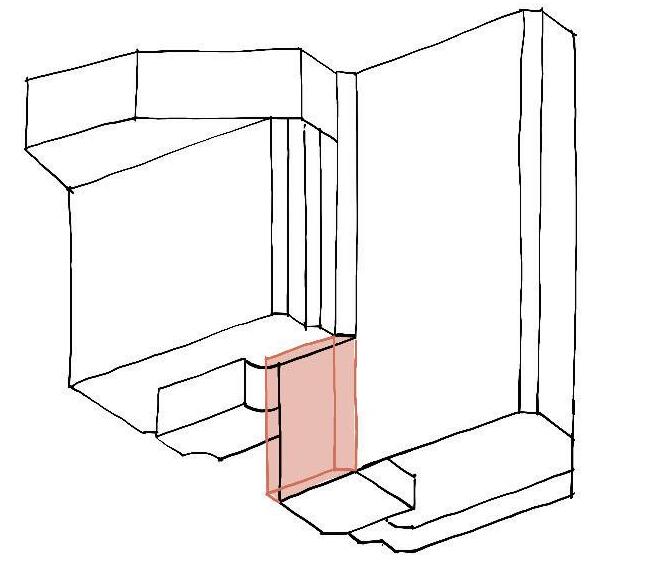
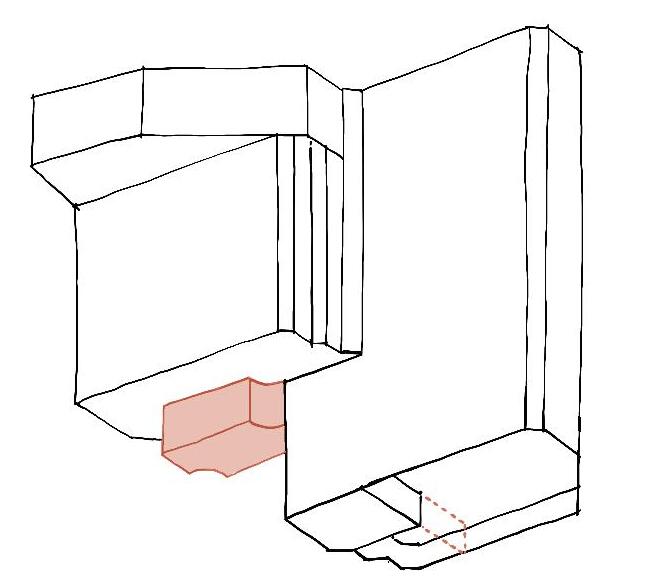
the pavilion has been relocated to the top floor
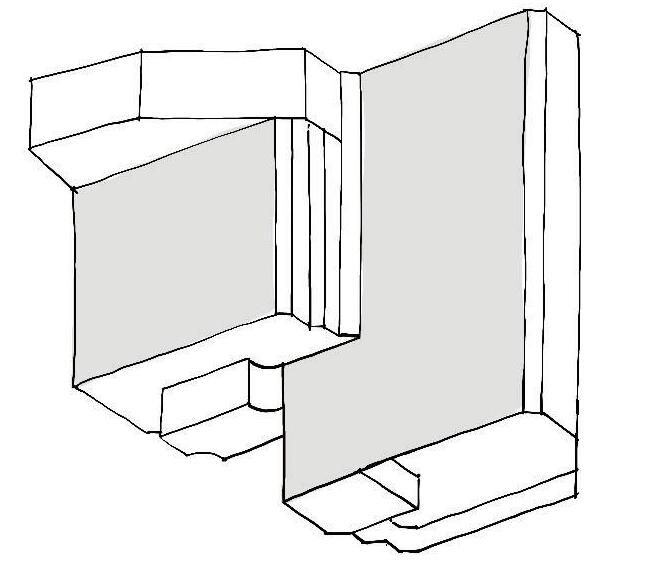
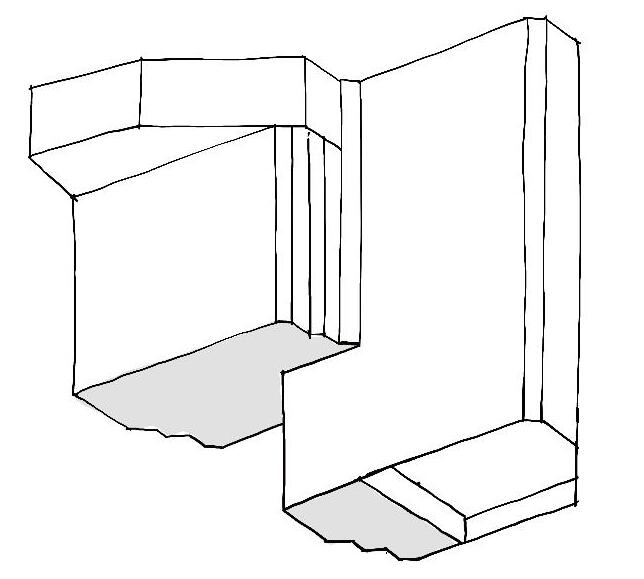
Below are some of the DRP’s comments (purple) and how we have addressed them (black).
-The articulation of the southern elevation and its view from the High Street appears generic and bulky.
-We have revised the southern elevation and refined the building design to better integrate with the character of the High Street, adding depth through brick detailing and emphasising the vertical piers.
-The plinth composition stepping from 3 storeys to 1 storey synchronising with the cascading -park/gardens seems much more successful than earlier iterations. The coordination of the plinth level datum between Plots N1 and N2, also appears successful.
-The crown or summit of the building also needs further consideration. It appears architecturallyunresolved and is not sufficiently effective in crowning this important building.
-We have extended the vertical piers up to the parapet to form a more cohesive crown. The portal openings to the roof terrace and plant areas align with the windows below, maintaining a consistent vertical expression throughout the entire structure.
-A greater tonal choice of the bricks could help further break down the mass, perhaps with the two buildings expressed differently
-The materials have been updated to create a stronger contrast between the two blocks, helping to break down the building’s mass and add visual interest.
