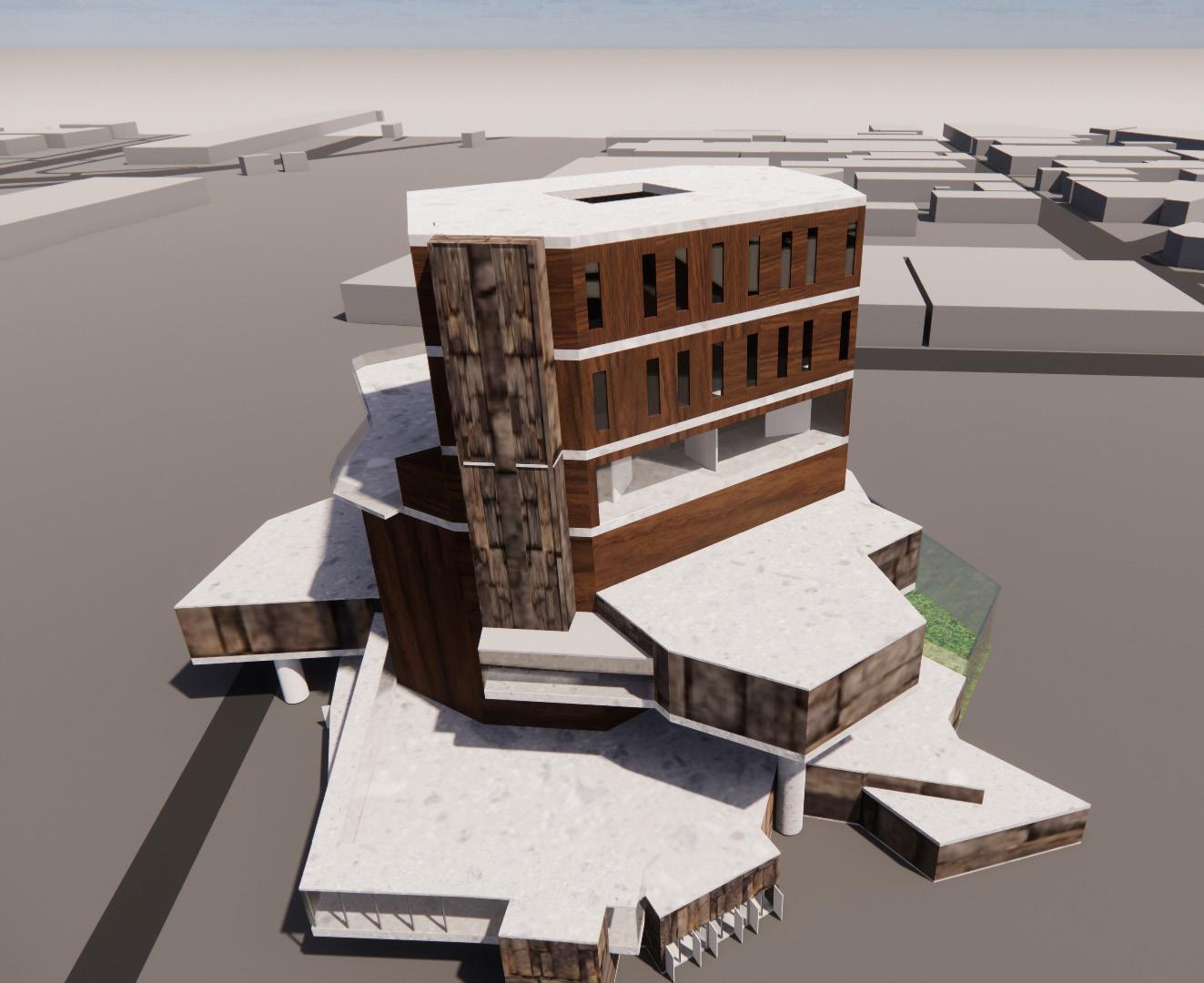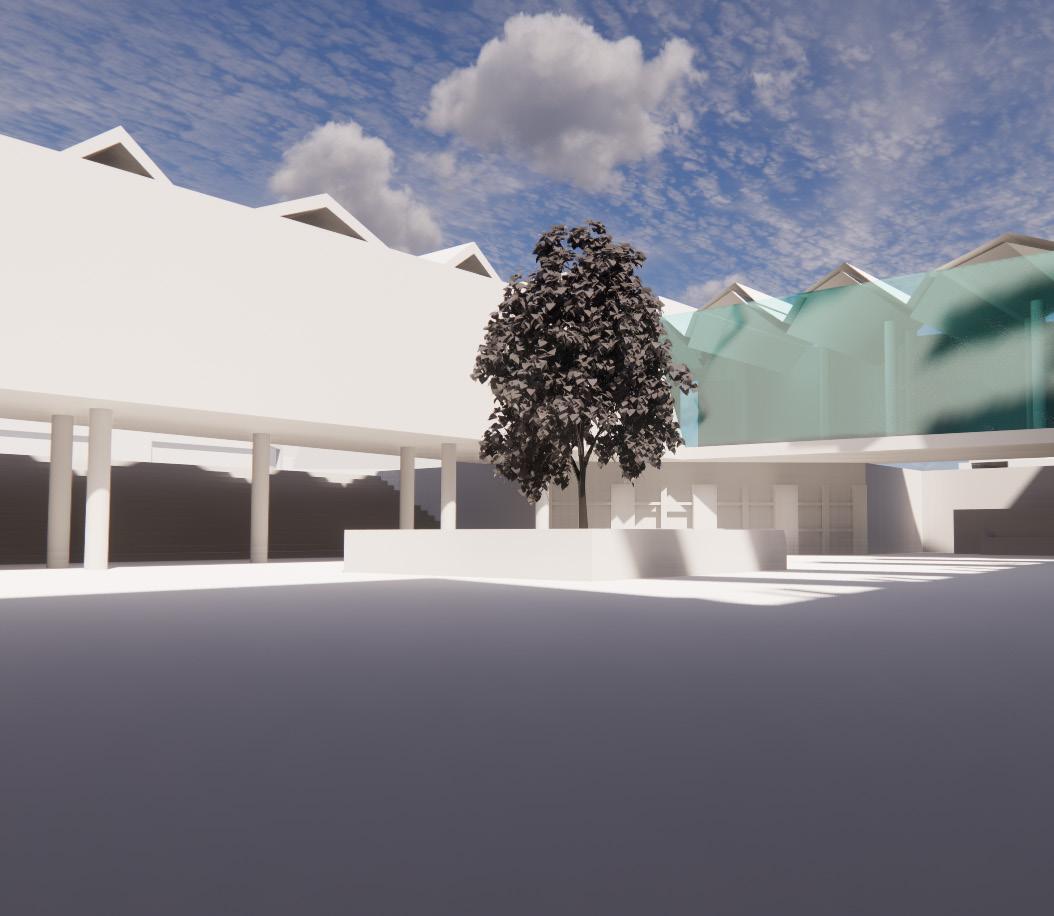Work
P O R T F O L I O
2023 UnderGraduate
Tyler Joesph Cush
Tyler Cush
Architectural Designer
Email |tyler.cush2@gmail.com
Phone | 602-615-2847
Instagram |@tcush_arch
About Me
Hi, my name is Tyler Cush! I am currently a 3rd year architecture student at Texas Tech with the intent to graduate and persue grad school. I found the passion for architecture while traveling a lot when I was younger. I grew interest in the way that cities were designed and constructed. While in school I have been able to take ideas I have seen out the world and use them to go from my concepts to finished project completion. I have an interest in designing things out of the ordinary, taking normal ideas and twisting them to look at them in new ways. I like the idea of challenge and being faced with the idea of solving them. I am excited for any oppurtunity given to me and will face it all with the intent to be the best I can be. Thank you for the time to look over my portfolio and consdiering me as an applicant.

Contents
Y3: Boston Cultural Center
A) Diagrams
B) Plans and Sections
C) Renders
Y2: Svalbard Observatory
A) Diagrams
B) Plans and Sections
C) Renders
Y2: Lubbock Art Center
A) Diagrams
B) Plans and Sections
C) Renders

Connection Bewteen Nature And The Metropolis Research + Cultural Center Located in Boston, Massachusettes Connection Bewteen Nature And The Metropolis
Boston being a major city allows for the idea of nature to get lost within the packed blocks. Many of streets are filled with cars, houses and commercial skyscrapers. The enivronment creates struggles to perserve the beauty of the natural world. The goal of this desgin was to allow this natural world to be represented in something to attains to the enivronment around it. This culture + research center acts as way to bring in people in the area to understand the importance of the natural aspect of the world around them. Researchers are allowed to study these plants in order to determine ways to keep them more sustainable. Viewers are able to move about the building while getting a feel and understanding for how these plants work.

FUNCTION
FOR






SUSTAINIBILTIY



This building is meant to help restore plant life in the greater Boston area, allowing for this multi-functional building to act as a both a place for research and education. The guests in the building are immeresed in a demostration of the beauty of the world outside the metropolis, allowing for new outlooks on nature.

Tyler Cush ARCH 3601 57.8% 22% 18% 2.2% N at iv e B o s to n A re a P lant s Sus t a i nability Still Long Term Sust ainable No Longer Exist Globally, Locally, Regionally Rare Face Uncertain Future Sustainable Rare Extinct Uncertain Black Cohosh -Native to Boston -4-6 feet tall -On Extinct Watch -Good in Sun and Shade Culver’s Root -Native to Massachusettes -Up to 5 feet tall -On Extinct Watch -Good in Sun and Shade Dwarf Rattlesnake Plantain -Native to Massachusettes -Up to 10 inches tall -On Extinct Watch -Good in Sun and Shade Tiny Cow Lily -Native to Massachusettes -Up to 2 1/2 feet tall -On Extinct Watch -Good mostly in Sun Britton Violet -Native to Massachusettes -5-10 inches tall -On Extinct Watch -Good mostly in Sun Merrybells -Native to Massachusettes -10 to 18 inches tall -Sustainble -Good in Shade Maidenhair Fern -Native to Massachusettes -1-2 feet tall -Sustainable -Good mostly in Shade American Coralbells -Native to Massachusettes -Up to 1 feet tall -Sustainable -Good mostly in Sun Swamp Milkweed -Native to Massachusettes -Up to 4 feet tall -Sustainble -Good in Shade and Sun -Butterfly’s Favorites Woodland Iris -Native to Massachusettes -Up to 14 inches tall -Sustainble -Good in Shade and Sun
CIRCULATION CREATES FORM
Meant to demostrate the more naturalistic forms of the world, The form of the building is derived from the flow of circulation. The way one should move through the building controlled how the building was created. Going from public ground plane spaces to higher up private spaces, allowing for the spiral cirucaltion to take shape.
Hybrid Study Central Public Space First Floor Public Space Second and Third Floor Circulation/Public Spaces Fourth Floor Outdoor/Public Spaces
and Sixth Floor Private Spaces Form/SCheme Diagram tyler cush arch 3601
Fifth
ROOF 6th FLOOR 5th FLOOR 4th FLOOR 3rd FLOOR 2nd FLOOR COLUMNS IMAX 1st FLOOR Tyler Cush ARCH 3601 EXPLODED AXONoMETRIC first floor Scale: 1”= 20’-0” tyler cush arch 3601 1 2 3 4 5 6 7 room key 1: IMAX 2: Bistro 3: giftshop 4: reception 5: terrarium 6: Storage 7: Custodial 8: Restroom 8 8 N first floor tyler cush arch 3601 Up 2 Fourth floor Scale: 1”= 20’-0” tyler cush arch 3601 room key 1: exhibition 2: storage 3: custodial 4: restroom 5: research Gardens 6: observation deck 7: elevators 1 2 3 4 4 5 6 7 N Fourth floor tyler cush arch 3601 PUBLIC
TO PRIVATE
second floor Scale: 1”= 20’-0” 1 1 room key 1: Exhibition 2: elevators Up N second floor third floor tyler cush arch 3601 Scale: 1”= 20’-0” Room key 1: Mediatheque 2: Storage 3: elevators 1 2 3 Up Up N fifth floor Scale: 1”= 20’-0” Room Key 1: Lab area 2: resident offices 3: admin offices 4: repair room 5: elevators 1 2 2 3 3 4 5 N fifth floor sixth floor Scale: 1”= 20’-0” tyler cush arch 3601 room key 1: resident offices 2: admin offices 3: conference room 4: game room 5: courtyard 6: repair room 7: break room 8: Restroom 9: elevators 1 1 1 2 2 3 4 5 6 7 8 8 9 N
Plan View of Section Cut east section Scale: 1’’= 20’-0’ tyler cush arch 3601 Plan View of Section Cut Scale: 1’’= 20’-0’ SECTIONS
20’-0” first floor roof 33’-0” Second floor roof 58-0” THIRD floor roof 103’-0” fIFTH floor roof 83’-0” fOURTH floor roof 125’-0” SIXTH floor roof
tyler cush arch 3601 Scale: 1’’= 20’-0’ 20’-0” first floor roof 33’-0” Second floor roof 58-0” THIRD floor roof 103’-0” fIFTH floor roof 83’-0” fOURTH floor roof 125’-0” SIXTH floor roof Scale: 1’’= 20’-0’
east elevation
ELEVATIONS




Solar + Constellation Observatory Located in Svalbard, Norway

Finding Light in The Snowy Darkness
Finding Light in The Snowy Darkness
Hidden away in the mountainous outbacks of Norway is the world’s northern most city of Svalbard. Expiericing darkness for 6 months of the year, this city searches for ways to expierience light in new ways. I wanted to consider how the residents of the city would use these spaces as more than just to observe sunlight. While doing so, I added in an area to observe the stars and planets. This is perfect for an area where you get the best views of the night time sky. This multi-functional observatory allows for its guests to remain interested from the start to finish.
2 6 7 3 4 1 5 5 4 1: Solar Observatory 2: Exhibition Area 3: Workshops 4: O ce 5: Bathroom 6: Bar / Restaurant 7: Cosmos Observatory 78.2 North Latitude Solar Observatory Visitor Center TTU CoA Spring 2022 ARCH 2504: Architectural Design Studio IV Tyler Cush Site Plan and Section SCALE: 1" = 16'-0" 9:00 am shadow
UNDERSTANDING


Starting point Transitional Diagram Pulled out copied and rotated copied and moved over to double space
ARTIFICIAL LIGHT
All pieces were exploded apart and scaled up or down to the correct size accordingly Ending Point copied and moved copied and scaled up copied and scaled down Solar Observatory AND
CIRCULATION
Faced with the challenge of this cliff, I was forced to design in and away from the mountainside. Which allowed me to use the building as demostration of the connection to disconnection from nature that people were expierencing
DESIGNING WITH THE CLIFF
Base Height 0’ 0” Max Height 28’ 0” Viewing Height 5’ 5” Lower Area Plan Cut Viewing Height - 5’ 5” Upper Area Plan Cut WEST FACING SECTION EAST FACING SECTION FILTERING LIGHT / VIEWING CHAMBERS FILTERING LIGHT / VIEWING CHAMBERS FILTERING LIGHT / VIEWING CHAMBERS Base Height 0’ 0” Max Height 28’ 0” Viewing Height 5’ 5” Lower Area Plan Cut Viewing Height - 5’ 5” Upper Area Plan Cut WEST FACING SECTION EAST FACING SECTION FILTERING LIGHT / VIEWING CHAMBERS FILTERING LIGHT / VIEWING CHAMBERS FILTERING LIGHT / VIEWING CHAMBERS
315' 78.2 North Latitude 285' 300' 225' 330' 345' 270' 255' TTU CoA Spring 2022 ARCH 2504: Architectural Design Studio IV Tyler Cush Solar Observatory Visitor Center 210' Site Plan and Section SCALE: 1" = 16'-0" 240' 360' 195' 315' 285' 300' 225' 330' 345' 270' 255' 210' 240' 360' 195' EAST FACING SECTION LOWER FLOOR PLAN UPPER FLOOR PLAN FILTERING LIGHT / VIEWING CHAMBERS FILTERING LIGHT / VIEWING CHAMBERS Bar Restaurant O ce Restroom Restroom O ce N 80’ 30 20 10 5 0 80’ 30 20 10 5 0 N To Parking Lot To Hiking Trail To Parking Lot To Hiking Trail Solar Observatory Exhibition Area Workshop Cosmos Observatory 315' 285' 300' 225' 330' 345' 270' 255' 210' 240' 360' 195' 315' 285' 300' 225' 330' 345' 270' 255' 210' 240' 360' 195' EAST FACING SECTION LOWER FLOOR PLAN UPPER FLOOR PLAN FILTERING LIGHT / VIEWING CHAMBERS FILTERING LIGHT / VIEWING CHAMBERS FILTERING LIGHT / VIEWING CHAMBERS Bar Restaurant O ce Restroom Restroom O ce N 80’ 30 20 10 5 0 80’ 30 20 10 5 0 N To Parking Lot To Hiking Trail To Parking Lot To Hiking Trail Solar Observatory Exhibition Area Workshop Cosmos Observatory




ART IN THE HEART OF LUBBOCK
ART IN THE HEART OF LUBBOCK
ART SCHOOL + LEARNING CENTER
Located in Lubbock, Texas

In the heart of Lubbock, TX sits the art depot, which feels almost too plain to truly be named such. Although there is amazing art and designed buildings, the foot traffic here is very low. There are a few festvals like First Friday that create a lot of foot traffic but the goal is to give more purpose on a normal day. The art school doubles as a learning center that allows for students to come learn and enjoy art. This building takes features from the Case La Roca House and Yokohama Port in order to create a building that is meant to immerse you within the school.
SCALE: 1/32" = 1'-0" Site Plan
B A SCALE: 1/8" = 1'-0" 1. Gallery 2. Admin Offices 3. Library B A UP Plan @ 4'-0" A A SCALE: 1/8" = 1'-0" 1. Gallery (Ground Floor) 2. Cafe 3. Reception 4. Restroom B Plan @ 4'-0" B 1. B A 1. Studio 2. Studio 3. Studio 4. Studio 5. Studio SCALE: 1/8" = 1'-0" A B Plan @ 4'-0" 5. ENCLOSED IN ART
Section North SCALE: 1/8" = 1'-0" Ground @ 0'-0" Plan @ 4'-0" SCALE: 1/8" = 1'-0" North Elevation Ground @ 0'-0" Plan @ 4'-0" Ground @ 0'-0" Plan @ 4'-0" Section A SCALE: 1/8" = 1'-0" Ground @ 0'-0" SCALE: 1/8" = 1'-0" Plan @ 4'-0" West Elevation




TJC THANK YOU.





























