Tyler Cush
Graduate Student
Email |tyler.cush2@gmail.com
Phone | 602-615-2847
Instagram |@tcush_arch about me.
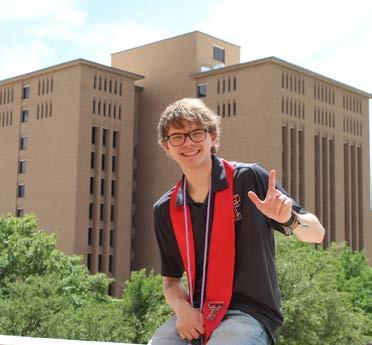
Hello, my name is Tyler Cush. I am a first-year graduate student in architecture at Texas Tech University. My passion for architecture began during my youth, sparked by extensive travel which allowed me to explore how cities are designed and constructed. This early fascination evolved into a deep appreciation for the intersection of creativity and functionality in urban environments. During my studies, I’ve drawn inspiration from the places I’ve visited, translating those observations into concepts that evolve into fully realized projects. I’m particularly interested in pushing boundaries by reimagining conventional ideas, transforming them into innovative and unique designs.
Challenges inspire me, and I approach problem-solving with a determination to find creative, effective solutions. My skills and understanding of new progressive ideas in architecture can help bring a new prespective into any firm.
I am excited about the opportunity to contribute my skills, perspective and approach every challenge with intention and a postive attitude. Thank you for taking the time to review my nportfolio and consider me as a candidate.
table of contents.
GY1: sustainbility brewed in Lubbock
pages 4-13
Y4: TTU HCoA redesign
pages 14-21
Y4: transitional foster care housing
pages 22-31
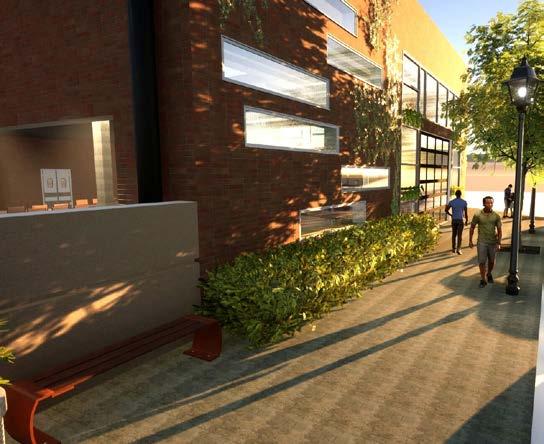
fall 2024 - graduate
sustainability brewed in lubbock.
location: lubbock, tx
building type: micromanufacturing
manufacturing types: brewery and recycled clothing plant
This design for a Brewery and Recycled Clothing Hub utilizes sustainability with community engagement. The brewery features transparent brewing areas showcasing eco-friendly processes and reclaimed materials, including recycled metals and sustainable finishes. On top, the recycled clothing marketplace will use up-cycled wood, brick, and innovative displays to create a vibrant, interactive shopping space, while giving space to produce and ship clothing.
An outdoor seating will host community events, sporting event watch parties, and other community events. Green roofs, rainwater harvesting, and energy-efficient systems will minimize the facility’s environmental footprint.
This hub is designed to be a dynamic, inclusive space that fosters connections between brewing, fashion, and sustainability. It will serve as a local gathering point, inspiring environmental stewardship and creative collaboration within the community.


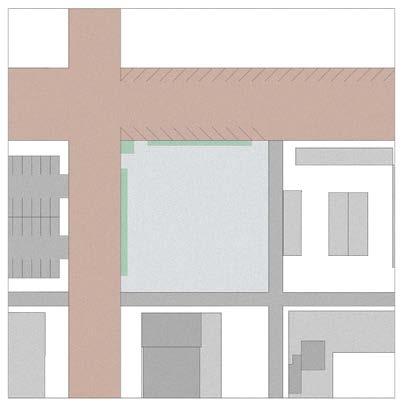


















































seasonal technology diagram.
This project gave me an understanding on how to incorporate multiple architectural technologies into a building.
The goal was to make the building as sustainable as possible using natural lighting, natural ventilation, and reduced solar gain to push for a net zero carbon footprint, while functioning just as a regular brewery and recycled clothing plant.
On top of being as sustainable as possible, I wanted every part of the building to function and all while the exterior brings in new people from the communtiy, but still functions towards the goal of sustainable design.
comprehensive section.
1. Tap Room
2. Fermentation Room
3. Kitchen
4. Restroom
5. Outdoor Seating
6. Milling Room
7. Test Room
8. Cold Storage
9. Keg Storage
10. Shipping Room
11. Walk in Cooler
12. Warm Storage
13. Mechanical
1. Sell Floor
2. Production Floor
3. Office
4. Restroom
5. Shipping Room
6. Break Room
7. Test Room
8. Storage
9. Parts Storage
10. Mechanical
NORTH ELEVATION
north elevation.
EAST ELEVATION
east elevation.
section AA.
section BB .
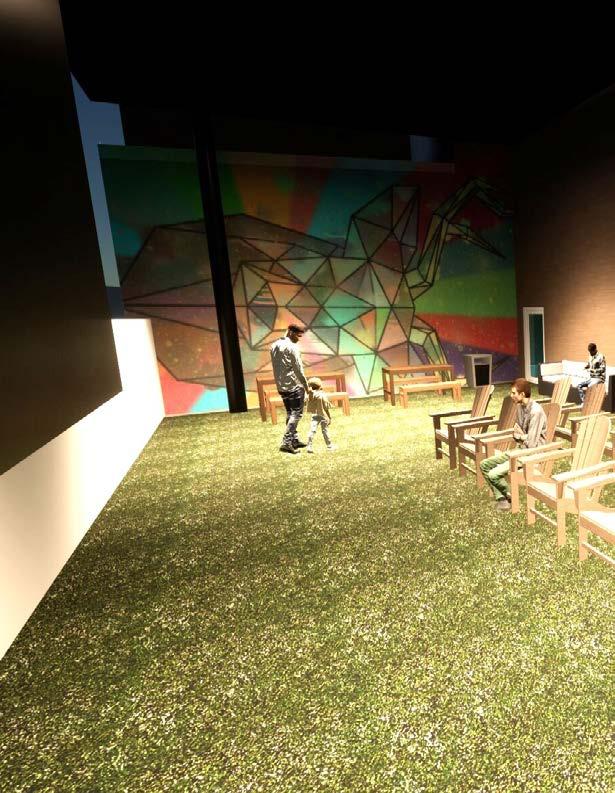
exterior patio space.

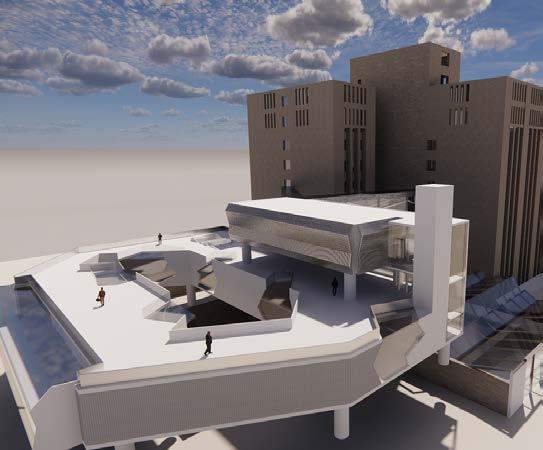
fall 2024 - undergraduate revitilizing
the TTU HCoA.
location: lubbock, tx
building type: architecture school
focuses: sustainability and revitilizing habitats
The Huckabee College of Architecture at Texas Tech University has long needed an update and expansion to address its functional and aesthetic challenges. The current building presents numerous issues, from an outdated architectural layout to inefficiencies in its educational spaces, particularly the studios. These flaws impact the usability and effectiveness of the space, limiting the potential for a dynamic and inspiring learning environment.My vision is to reimagine and extend the building in a way that honors its historical significance while incorporating modern elements to meet contemporary needs. This approach is inspired by I.M. Pei’s masterful redesign of the Louvre in Paris Pei’s work serves as a testament to the possibilities of blending old and new, creating a design that respects tradition while embracing innovation.
Similarly, my plan for the Huckabee College of Architecture will prioritize preserving the essence of the original building while rethinking its spatial organization, enhancing natural lighting, and introducing modern design principles. The goal is to create an architectural statement that serves as a functional, forward-thinking space for education and creativity while remaining deeply connected to the college’s history and identity.
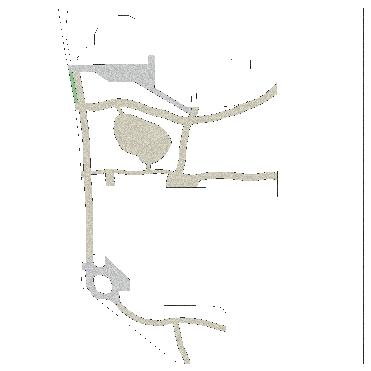








































































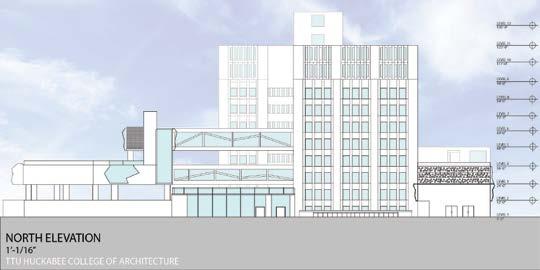
east elevation. north elevation.
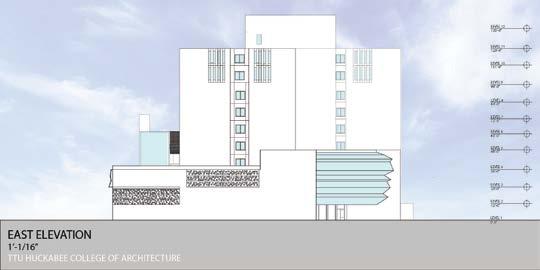
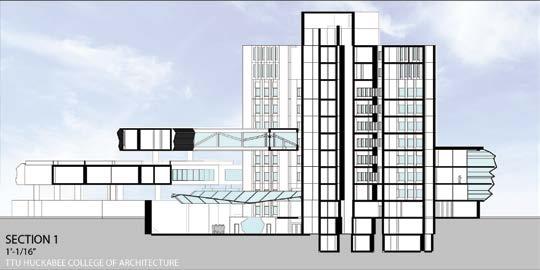
section AA. section BB.
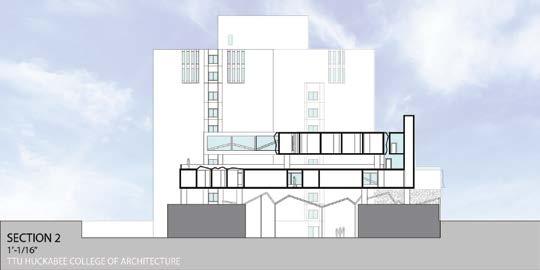
THIRD LEVEL
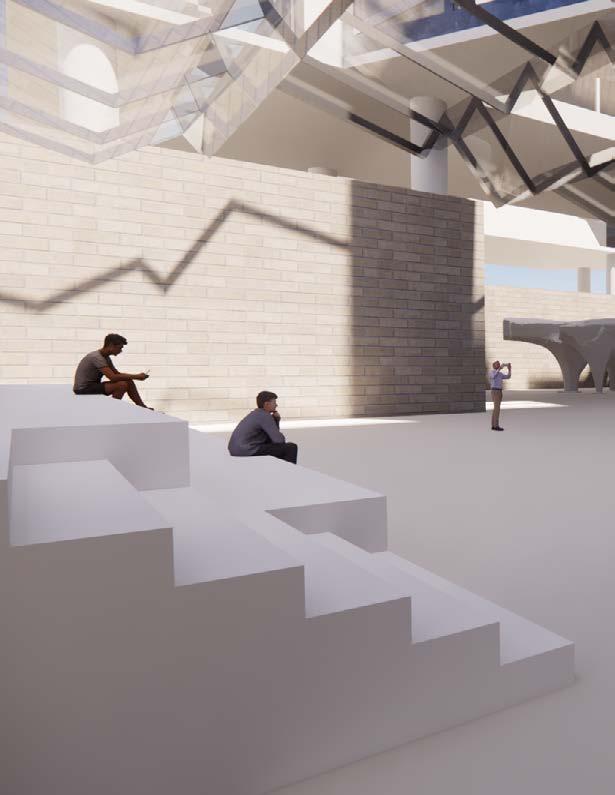
exterior courtyard space.
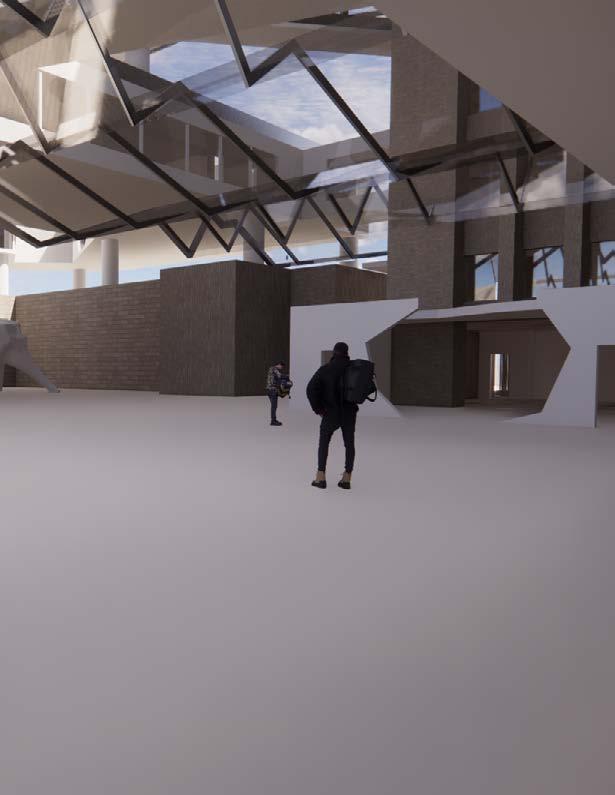
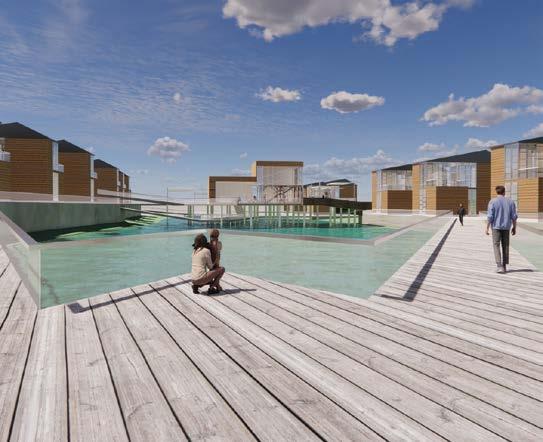
spring 2024 - undergraduate
transitional foster care housing.
location: lubbock, tx
building types: housing units, market, main complex focuses: community and connection
This design concept is rooted in the fundamental idea of fostering deep connections between people, their environment, and one another. It emphasizes the harmonious integration of architecture with nature, blending human activity with the natural landscape in meaningful ways. The three distinct building types are carefully designed to encourage this blend, creating spaces that bring nature indoors and allow the built environment to feel part of its surroundings.
Open curtain walls are a key feature, flooding the interiors with natural sunlight throughout the day, fostering a bright and welcoming atmosphere. Additionally, the site layout is intentionally spread out, giving residents the opportunity to engage with and feel connected to the surrounding landscape. Each building is oriented at a precise 9-degree angle to the northeast, a design decision made to maximize exposure to sunlight in Lubbock’s unique climate.
Beyond its physical layout, the connection to nature extends into the core design philosophy. The residential units rest on elevated, lily pad-like structures that rise gently off the ground. This elevation serves multiple purposes: maintaining a stable foundation while preserving the natural terrain below, reducing the direct footprint on the environment, and offering a symbolic “disconnect” from the ground to promote a stronger connection between residents and their community. These elevated designs subtly inspire residents to reflect on their surroundings and foster connections within themselves and with others.
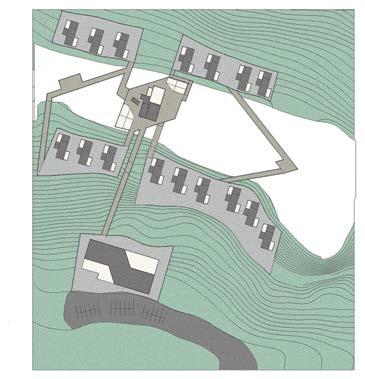
housing unit.
unit elevation.
Unit Elevation
Scale: 1/8”
Tyler Cush | Ask 4602
Unit Section
unit section.
Scale: 1/8”
Tyler Cush | Ask 4602
Unit Level 2
community market.
market elevation.
Market Elevation
Scale: 1/8”
Tyler Cush | Ask 4602
market section.
MARKET SECTION
Scale: 1/8”
Tyler Cush | Ask 4602
Scale: 1/8”
market floor plan one. market floor plan two.
Market Mezanine Level
Scale: 1/8”
1. Entry 2. F.O.H 3. B.O.H 4. Storage 5. Market
6. Seating Area
7. Restroom
1. Seating Area
main complex building.
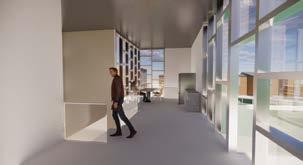

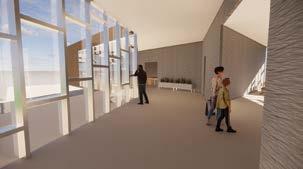
housing unit interior.
community marketbinterior.
main complex interior.
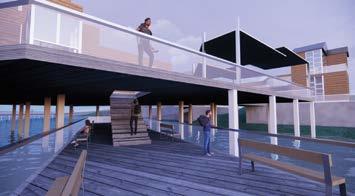
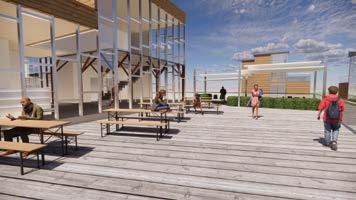
walkway underneath market. market exterior.
thank you.
