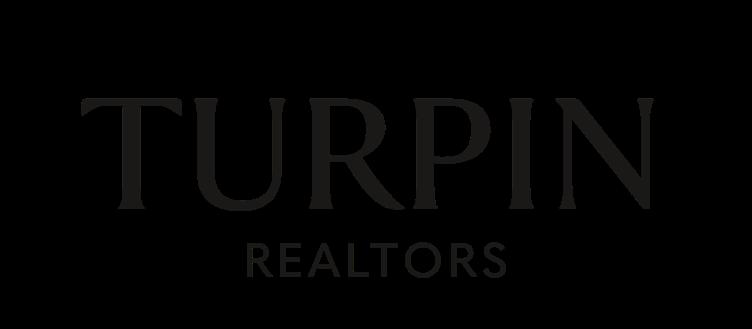

TABLE OF CONTENTS
Property Overview
Residential Features
Room Descriptions
Farm Structures
Amenities & Location
Page 3
Page 5
Pages 7-14
Pages 15-16
Page 17



Property Overview
Residential Features
Room Descriptions
Farm Structures
Amenities & Location
Page 3
Page 5
Pages 7-14
Pages 15-16
Page 17
Hunting Creek Farm was once part of Hamilton Farm, a 5,000-acre farm built by James Cox Brady that encompassed land in Morris, Somerset, and Hunterdon counties. Today, this equestrian farm spans across 43.39 acres of preserved land. The property is beautifully situated on one of Tewksbury Township’s most coveted scenic roads in an area that is cherished for its natural beauty and synonymous with the Essex Hunt country. It is surrounded by hundreds of acres of farmland, ensuring privacy and bucolic views.
The farm consists of a custom Colonial residence that was built in 1978, and renovated by the current homeowners after purchasing the property in 2011. The three-story historic stone and clapboard barn dates back to the late 1800s and offers seven stalls and a caretaker’s quarters on the second floor. An outdoor riding arena, a two-stall shed row adjoined by a small paddock, a tractor shed, and approximately twenty-six acres of open and fenced pastures with a run-in shed complete the equestrian infrastructure. In addition, there are woodlands with trails behind the residence and a ten-acre hayfield that offer additional benefits for equestrians. A small creek behind the hayfield crosses under Cold Brook Road and flows into the Lamington River.
• Year built: 1978
• 5 bedrooms
• 4 full bathrooms
• 2 half bathrooms
• 4 fireplaces
• 43.39 acres
• 5,500+ square feet
• 3-story antique barn with 7 stalls
• Caretaker’s apartment
• Outdoor riding arena
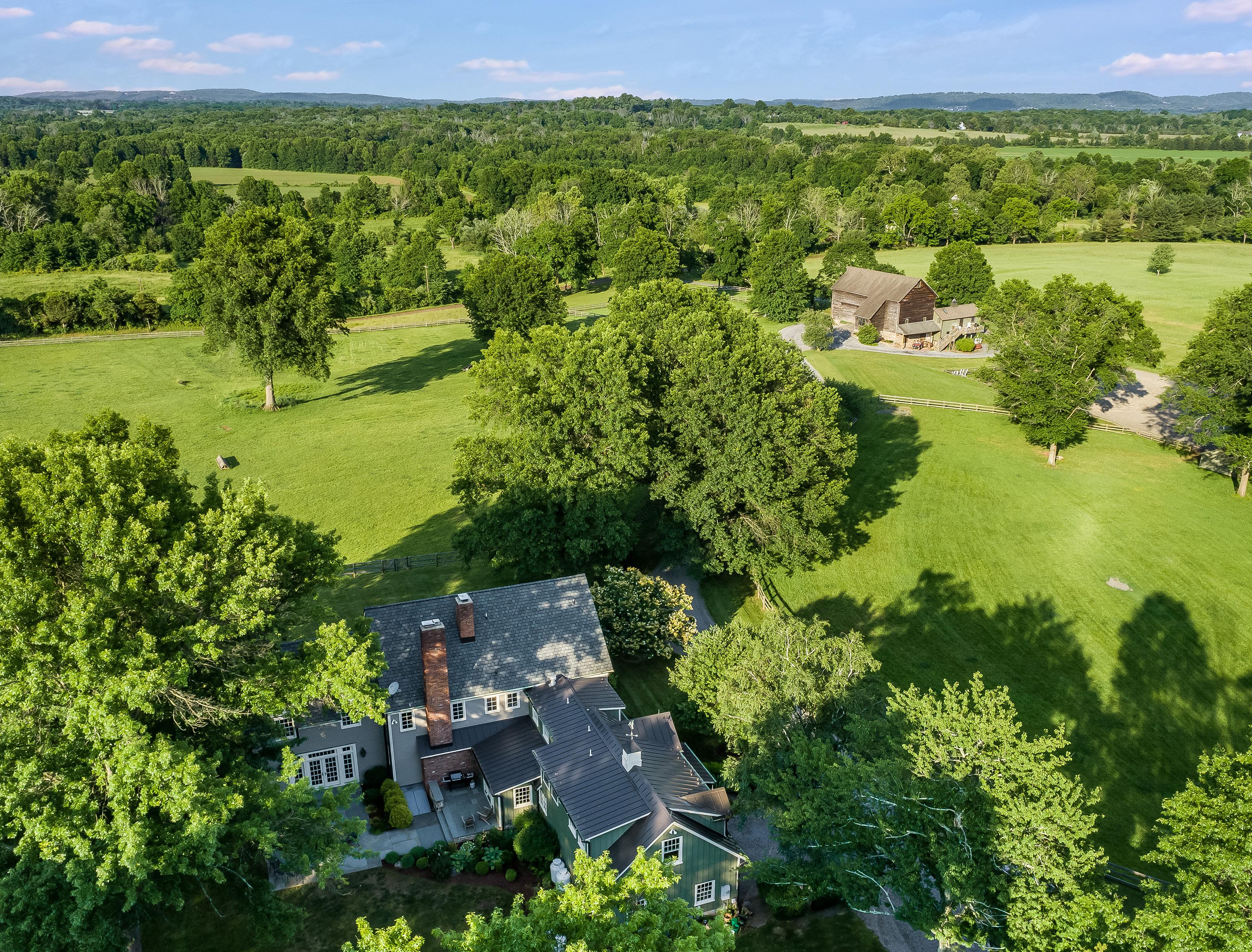
A long gravel drive from Cold Brook Road leads past the historic barn and fenced pastures, through an allée of flowering cherry trees, and culminates in front of the main residence. After purchasing the farm in 2011, the Colonial home was thoughtfully updated under the watchful eye of the current homeowners and a respected local builder. The end result is a newer home with the soul and ambiance of an older home. It offers fifteen rooms with detailed millwork, random-width wide plank pine floors, four wood-burning fireplaces, five bedrooms, six updated bathrooms, a gourmet kitchen designed and built by TrueLeaf Kitchen, and a wonderful floor plan for entertaining. Views of the surrounding countryside are captured throughout the home through an array of custom Pella windows.
The exterior of the home was also enhanced with the addition of a wide covered porch that provides a delightful view of the grazing horses in the open fields that surround the residence. Hardie Plank siding in a soothing sage color is accented with oversized half round dark bronze gutters and leaders. Standing seam metal roofs with snow guards blend beautifully with an asphalt shingle roof. A large cupola topped with a copper weathervane punctuates the garage wing.
Established perennials and flowering shrubbery frame the foundation of the residence, the front porch, and a wide bluestone patio behind the home. These established beds provide seasonal color without obstructing the views of this bucolic setting.
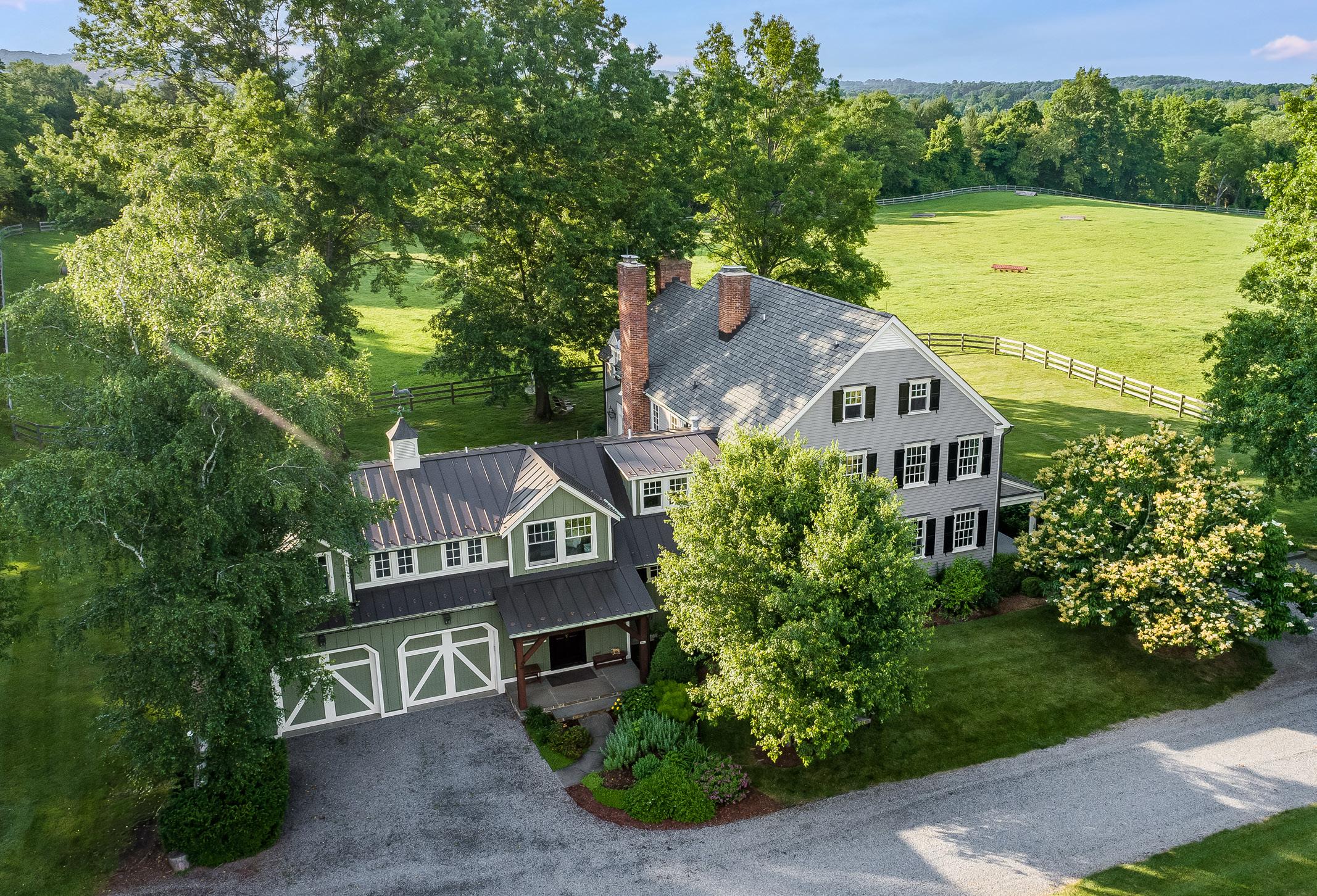
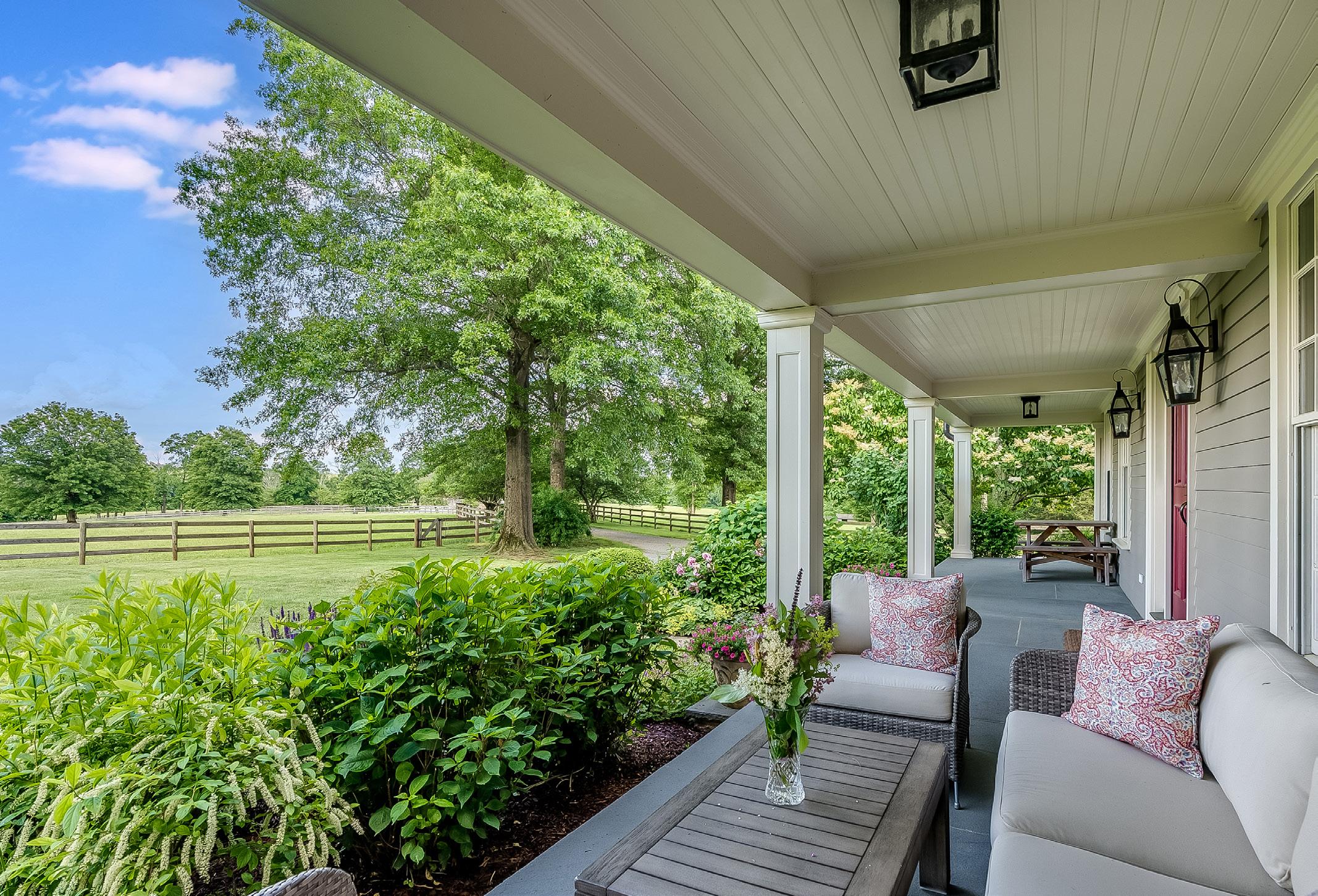
Bluestone walkway from driveway leads to covered front porch entry. Bluestone floor, beadboard ceiling, two seeded glass lanterns in a bronze finish flank the front door, two flush mount seeded glass light fixtures in a bronze finish. Stone steps on the side of the porch lead to the lawn.
Covered porch entry into wide foyer. Solid wood door with Baldwin hardware, surrounded by sidelight windows and framed with detailed millwork. Two double hung windows offer views of the front pasture. Two oil-rubbed bronze sconces with silk shades, two oil rubbed bronze and smoked glass semi-flush mount light fixtures. Porcelain tile floor. Crown and baseboard molding. Side staircase to second floor. Adjoins living room, dining room, short hallway to kitchen sitting room, family room.
One step down from the foyer or dining room leads to this large, sunny room with three walls of windows. Wood-burning fireplace ( #1) with brick surround and brick hearth. Carved wood mantle with intricate floor-to-ceiling painted wood surround with recessed panels and detailed millwork. Custom bookcase on one wall. Four sets of double hung windows offer views of the front and side pastures. French doors with sidelight windows are topped with transom windows and open to an expansive bluestone patio. Two brass sconces with paper shades above fireplace. Random-width wide plank pine floor. Crown and baseboard molding, center beam. Adjoins foyer, dining room and bluestone patio.
Two openings with carved wood columns and detailed millwork flank the entry to this room from the foyer. Wood-burning fireplace (#2) with brick surround and raised bluestone hearth. Carved wood mantle with intricate floor-to-ceiling painted wood surround with recessed panels and detailed millwork. One double hung window offers patio and pasture views. Two sconces in a bronze finish with silk shades, custom chandelier in bronze finish with silk shades. Random-width wide plank pine floor. Crown molding, recessed panel wainscoting and chair rail molding. Adjoins foyer, living room and kitchen sitting room.
Custom wood vanity with granite vanity top, Kohler porcelain sink and oil rubbed bronze faucets. Kohler commode. Panasonic exhaust fan. Two metal and smoked glass sconces, metal and smoked glass flush mount ceiling light. Porcelain tile floor. Crown and baseboard molding. Adjoins short hallway between foyer and kitchen sitting room.
Custom-built media center with glass front display shelves, drawers, and deep cabinets for organized storage. Two sets of double hung windows overlook the front pasture, two sets of double hung windows overlook the side pasture. Recessed lights, porcelain tile floor, crown and baseboard molding. Electrical outlet behind sheetrock in center of ceiling for future lighting fixture. Open to the kitchen, adjoins foyer.
Gourmet kitchen was designed and constructed by TrueLeaf Kitchen in 2012. Two walls of custom alder wood cabinets are topped with hammered granite countertops and accented with a tumbled brick backsplash and alder wood crown molding. Custom cabinetry includes a plate rack, soft close drawers, appliance garage, open display shelves. Black soapstone farmhouse sink with Grohe oil rubbed bronze bridge faucet and handheld spray faucet.
Oversized center island topped with walnut countertop offers breakfast bar seating for three, additional cabinets and drawers for kitchen utensils and cookware. Island is flanked by two custom wood cabinets with quartz countertops. One side features open shelves for display, the other side features a hammered copper prep sink with Grohe oil rubbed bronze gooseneck faucet. Large picture window flanked by two casement windows above the sink offers views of the side pasture. Recessed lights, two metal pendant lights, under cabinet lighting. Porcelain tile floor. Crown and baseboard molding. Hand-hewn antique beams frame the opening between the kitchen and family room and the opening between the kitchen and sitting room. Adjoins mudroom.
Wolf 6-burner stainless steel gas range topped with a custom carved wood exhaust hood with Best fan. SubZero refrigerator over two freezer drawers. Bosch Super Silence dishwasher. KitchenAid microwave built into center island.
Enchanting space open to the kitchen features wood-burning fireplace (#3) with floor-toceiling red brick surround, raised red brick hearth, antique hand hewn wood beam mantle, and recessed alcove for storing firewood. Custom bookcase. Recessed lights, porcelain tile floor, crown molding. Open to kitchen. Adjoins dining room, office, short hallway to foyer.
Sliding barn door conceals the entry into a cozy room currently used as an office. Recessed paneled wall and ceiling accent the entryway. Custom bookcases frame the entry and fill one wall. Another custom bookcase in a reading nook. Single French door with sidelight windows opens to the bluestone patio behind the residence. One double hung window offers woodland views. Recessed lights, sloped ceiling, hardwood floor, baseboard molding. Adjoins kitchen sitting room.
A back hallway connects the kitchen to the mudroom. It adjoins the walk-in pantry, back staircase to second floor, staircase to the basement, laundry room, and mudroom. Oil rubbed bronze and smoked glass flush mount light fixtures. Herringbone brick floor, crown and baseboard molding.
Three walls of floor-to-ceiling shelves topped with crown molding. Casement window. Flush mount ceiling light. Herringbone brick floor. Adjoins back hallway.
Custom cabinetry topped with quartz countertop, deep utility sink with Moen single lever oil rubbed bronze faucet. GE washer and dryer. Undercounter refrigerator. Two casement windows. Custom stained glass window between mudroom and laundry room. Flush mount ceiling light, tile floor. Adjoins back hallway.
Two steps down into wide mudroom with Dutch door to covered back porch entry. Two double coat closets. One double hung window looks out to back porch. Custom stained glass window between mudroom and laundry room. Three bronze and smoked glass flush mount light fixtures. Herringbone brick floor, crown and baseboard molding. Adjoins back porch entry, powder room 2, and garage.
Custom wood vanity with quartz vanity top, Kohler porcelain sink, and Grohe oil rubbed bronze custom faucet. Kohler commode. NuTone exhaust fan. One double hung window. Oil rubbed bronze and glass shade light fixture. Herringbone brick floor, crown and baseboard molding. Adjoins mudroom.
Two steps down from the mudroom lead to an attached, oversized 2-car garage. Two LiftMaster garage door openers. Two double hung windows. Fluorescent lights.
Stairs in hallway to mudroom behind the kitchen lead down to a large, unfinished basement. Three closets for storage. Two above ground oil tanks. Bilco doors lead to bluestone patio. Second set of stairs lead to sitting room in kitchen but have been closed off with a bookcase. Utility room. Two sump pumps.
Custom runner on the stairs leads to a long second floor hallway that adjoins the Primary Suite, En Suite Bedroom 2, Bedroom 3 (office), Full Bathroom 2, En Suite Bedroom 4, back stairs to kitchen, En Suite Bedroom 5, and staircase to attic. Wall-to-wall carpet. Four flush mount light fixtures. Coat closet. Crown and baseboard molding.
Double linen closet, double hanging closet. Walk-in room size fitted closet with two walls of custom shelves and storage for hanging clothes, one double hung window with view of the front pasture, flush mount light. Three bronze and smoked glass flush mount light fixtures. Random-width wide plank pine floor, crown and baseboard molding. Adjoins primary bedroom and primary bathroom.
Small vestibule with recessed panels and custom millwork adjoins primary dressing room to primary bathroom. Dual custom wood vanity with granite vanity top, two Kohler porcelain sinks with Moen brushed chrome faucets. Custom wood cabinet topped with granite for storage of medicine and toiletries. Pocket door to water closet with Kohler commode, exhaust fan, flush mount light. Walk-in oversized shower with floor-to-ceiling white tile walls, soap shelf, seat, brushed chrome rain shower head faucet, towel hook, and recessed lights. Two double hung windows provide long views as well as views of the front pasture. Two glass and metal sconces over vanity. Two glass and metal sconces above medicine/toiletry cabinet. Three brushed chrome with smoked glass flush mount light fixtures. White tile floor. Adjoins primary dressing room.
Large bedroom with wood-burning fireplace (#4) with brick surround, brick hearth, and carved wood mantle. A wall of double hung windows offers incredible views of the front pasture as well as long views of the surrounding countryside. Custom casement window offers a pastoral view and additional light. Mosaic tile custom light fixture, recessed lights. Random-width wide plank pine floor. Baseboard molding. Adjoins primary storage room and primary dressing room.
Large, sunny space currently used for additional storage in primary suite. Two double hung windows overlook the wooded acres behind the residence. Custom casement window offers a pastoral view and additional light. Recessed lights. Random-width wide plank pine floor. Baseboard molding. Adjoins primary bedroom.
Cozy room with three custom casement windows that have woodland views. Double closet. Bronze and smoked glass flush mount light fixture. Random-width wide plank pine floor, crown and baseboard molding. Adjoins full bathroom 2 and hallway.
Custom wood vanity with quartz vanity top, Kohler porcelain sink and polished chrome faucet. Kohler commode. Exhaust fan. Shower over bathtub with Moen polished chrome faucet, soap shelf, tumbled tile walls and ceiling in shower. Polished chrome towel bars. Two casement windows overlook wooded acres. Glass and polished chrome vanity light, recessed light. Tile floor, crown and baseboard molding. Adjoins bedroom 2 and hallway.
Sun-filled corner room with four double hung windows with views of the front and side pastures. Double closet. Bronze and smoked glass flush mount light fixture. Random-width wide plank pine floor. Crown and baseboard molding. Adjoins hallway.
Cozy room with two double hung windows with views of the wooded acres and side pasture. Double closet. Oil rubbed bronze flush mount light in alcove between bedroom and bathroom. Random-width wide plank pine floor. Adjoins hallway and full bathroom 3.
Custom wood vanity topped with quartz vanity top, Kohler sink, and brushed chrome faucet. Kohler commode. Sliding glass doors with brushed chrome frame to stall shower with brushed chrome Moen faucet and shower head, tile walls and floor, tile ceiling, recessed light, two soap shelves. Three double hung windows overlook side pasture. Brushed chrome and glass shade vanity light, two brushed chrome and glass shade flush mount lights. Tile floor. Adjoins bedroom 4.
Three room suite with bedroom, sitting room/playroom, and bathroom. Laundry chute to first floor laundry room. Four double hung windows and two custom casement windows offer views of the side pastures, back patio and woodland acres. Oil rubbed bronze and smoked glass semi- flush mount ceiling light. Wrought iron and smoked glass pendant light. Wall-to-wall carpet, baseboard molding. Pocket door to adjoining sitting room/playroom. Adjoins full bathroom 4.
Private room with window seat and two double closets. Four double hung windows and two custom casement windows offer views of the side pastures, back patio and woodland acres. Oil rubbed bronze and smoked glass semi-flush mount ceiling light. Wrought iron and smoked glass pendant light. Oil rubbed bronze and smoked glass sconce. Wall-to-wall carpet. Baseboard molding. Adjoins bedroom 5.
Custom wood vanity with quartz vanity top, Kohler porcelain sink, and polished chrome faucet. Kohler commode. Shower over bathtub with brushed chrome faucet, tile walls and floor, two soap shelves. NuTone exhaust fan. Polished chrome and glass vanity light. Polished chrome and glass flush mount light. Tile floor, crown and baseboard molding. Adjoins bedroom 5.
Curved back staircase to mudroom. Single casement window. Recessed light. Hardwood floor.
Turned staircase near Bedroom 3 leads up to a full attic. Staircase was added by the current homeowners to replace pull down attic stairs. Two double hung windows. Adjoins hallway.
This historic barn is an exquisite combination of form and function - beautiful to look at and the ideal size for those seeking to pursue equestrian activities. It was built in the late 1800s, and was originally four stories high and built as a modified bank barn. The building was renovated in the 1970’s, when the ground floor was converted to horse stalls, and a second story caretaker’s quarters was added.
Today, there are seven horse stalls on the bottom level, along with a heated wash stall with hot and cold water, laundry room, tack room, blanket room, feed room, and half bathroom. A cobblestone ramp leads to the center of the second floor, where there are still large openings on both sides of the structure with big sliding doors. There is a large workshop on the second floor with a staircase down to the stalls. The second floor also has a finished common room with access to the one-bedroom caretaker’s quarters and access to a finished storage room that doubles as an extra bedroom.
The top floor offers storage for hay and the convenience of a built-in chute that delivers hay to the bottom level. There is also a walk-in cedar closet (10’ x 10’) on the top floor above the caretaker’s quarters. The fieldstone walls along the perimeter of the foundation were redone by a skilled mason who was hired by the current homeowners. Barn has its own well and septic system.
This one-bedroom dependency was completely renovated by the current homeowners between 2012 and 2018. It can be accessed from the common room on the second floor of the barn or from an outside staircase that leads to a deck that adjoins the living area. It features a galley kitchen with wood cabinets with newer countertops, a wide plank pine floor, a full size electric stove, full size refrigerator, and updated light fixtures. The full bathroom has an updated vanity, commode, stall shower with newer faucet, and a tile floor. The bedroom is large enough to accommodate a king size bed and has one closet and a wide plank pine floor. The living and dining areas are open to one another, and feature a cast iron propane stove for auxiliary heat, a ceiling fan, and access to the deck. All windows but two fixed windows were replaced with Andersen windows. Hardie Plank siding, central air conditioning, and new heat pump were installed during the recent renovations.
Two-stall shed row was installed in 2014 and adjoins an oversized outdoor riding arena. Arena dimensions are 120’ x 160’.
Three-sided shed for storage of farm equipment was constructed in 2017.
The four pastures and the paddock next to the arena are enclosed with post and board equestrian fencing by Eastern Shore Fencing. The front pasture has a run-in shed, and the side pasture has access to the two-stall shed row through the paddock.
• Mini pasture (next to driveway) is approximately 120’ x 40’.
• Small pasture (between mini and front pasture) is approximately 120’ x 120’.
• Paddock by arena (connected by gate to side pasture) is approximately 100’ x 36’.
Convenient to the bottom level of the barn. Cold running water only. Enclosed garden shaded by an older apple tree.
• Cummins Generator
• Honeywell Security System
• Multiple zones of heat (forced hot air, radiant and hot water baseboard)
• Multiple zones of air conditioning
• (2) 250 gallon above ground oil tanks
• Water softening system - owned
• Propane gas - house tanks leased
• Propane gas - barn tanks owned
• Private well for main house
• Second well for barn
• Private 5- bedroom septic system for main house
• Private 1-bedroom septic system for barn
15 Cold Brook Road, Tewksbury Township, Hunterdon County, New Jersey. (Block 42, Lot 6) is located in the northeastern corner of Hunterdon County. Celebrated for its rolling hillsides and pastoral estates, this community is convenient to Route 78 and approximately 45 miles from New York City and 35 miles from Newark International Airport.

15 Cold Brook Road
Tewksbury Township, NJ
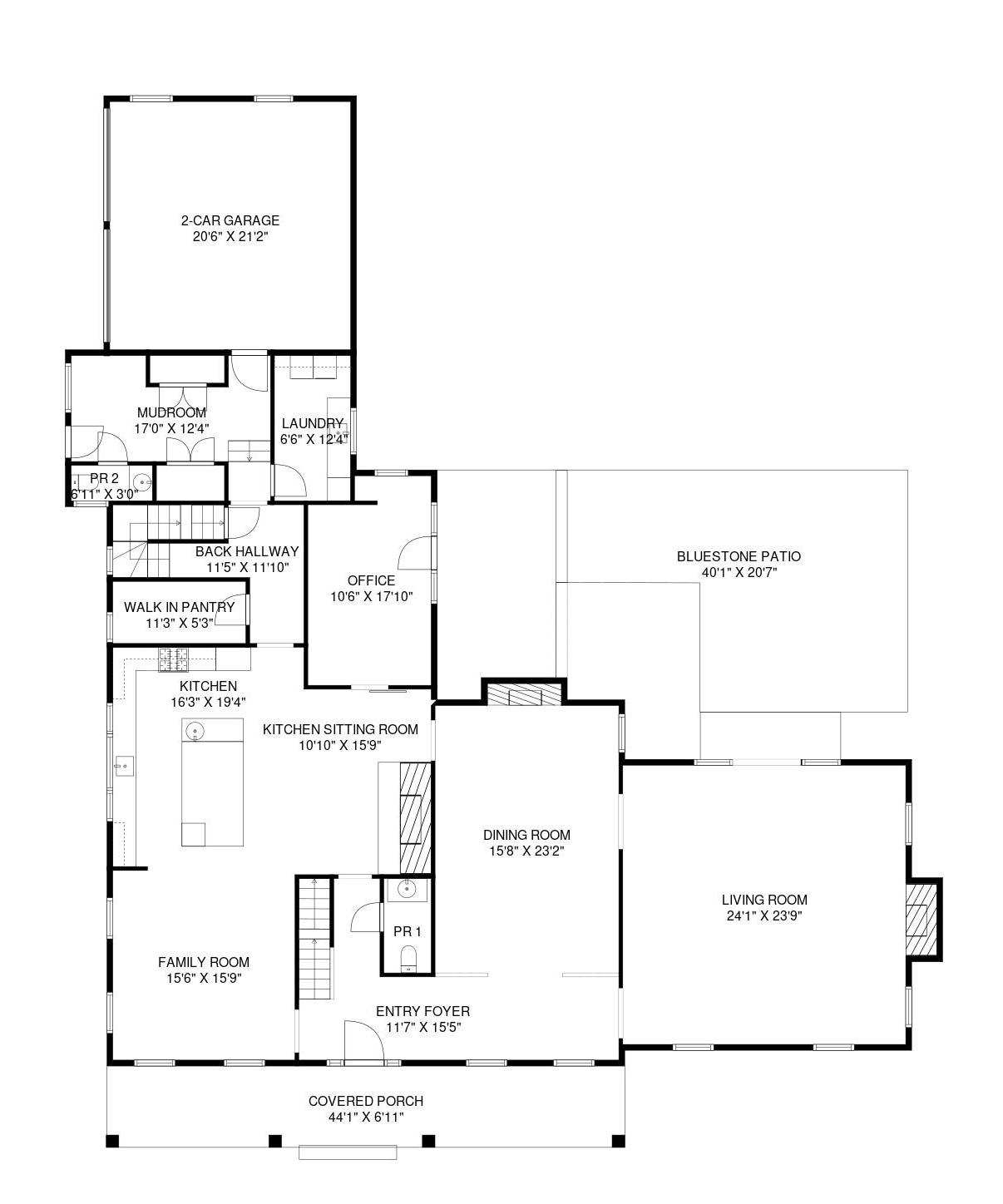
First Floor
2,676 SQ FEET
TOTAL SQ FT: 5,579

15 Cold Brook Road
Tewksbury Township, NJ
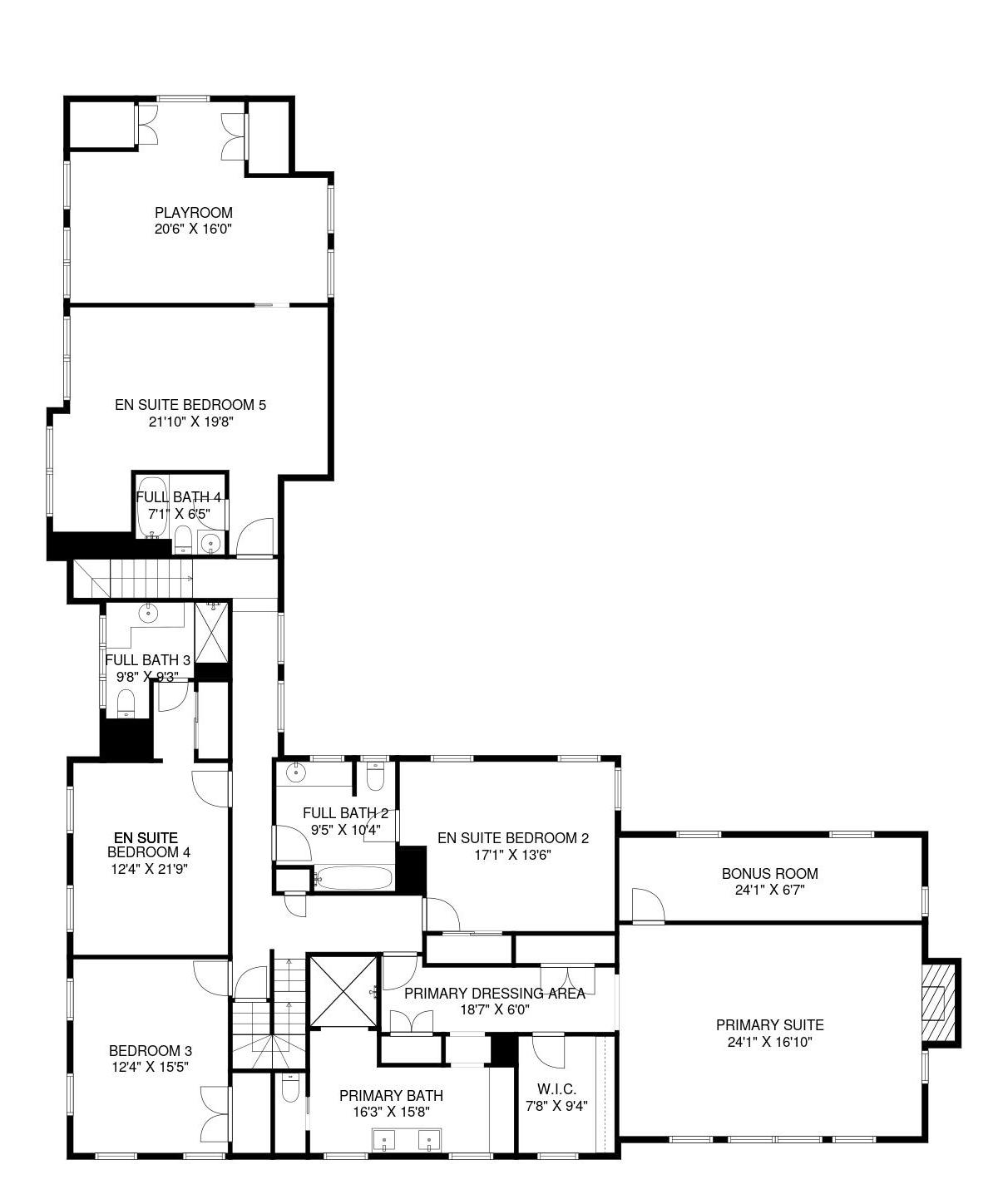
Second Floor 2,868 SQ FEET
TOTAL SQ FT: 5,579

15 Cold Brook Road
Tewksbury Township, NJ
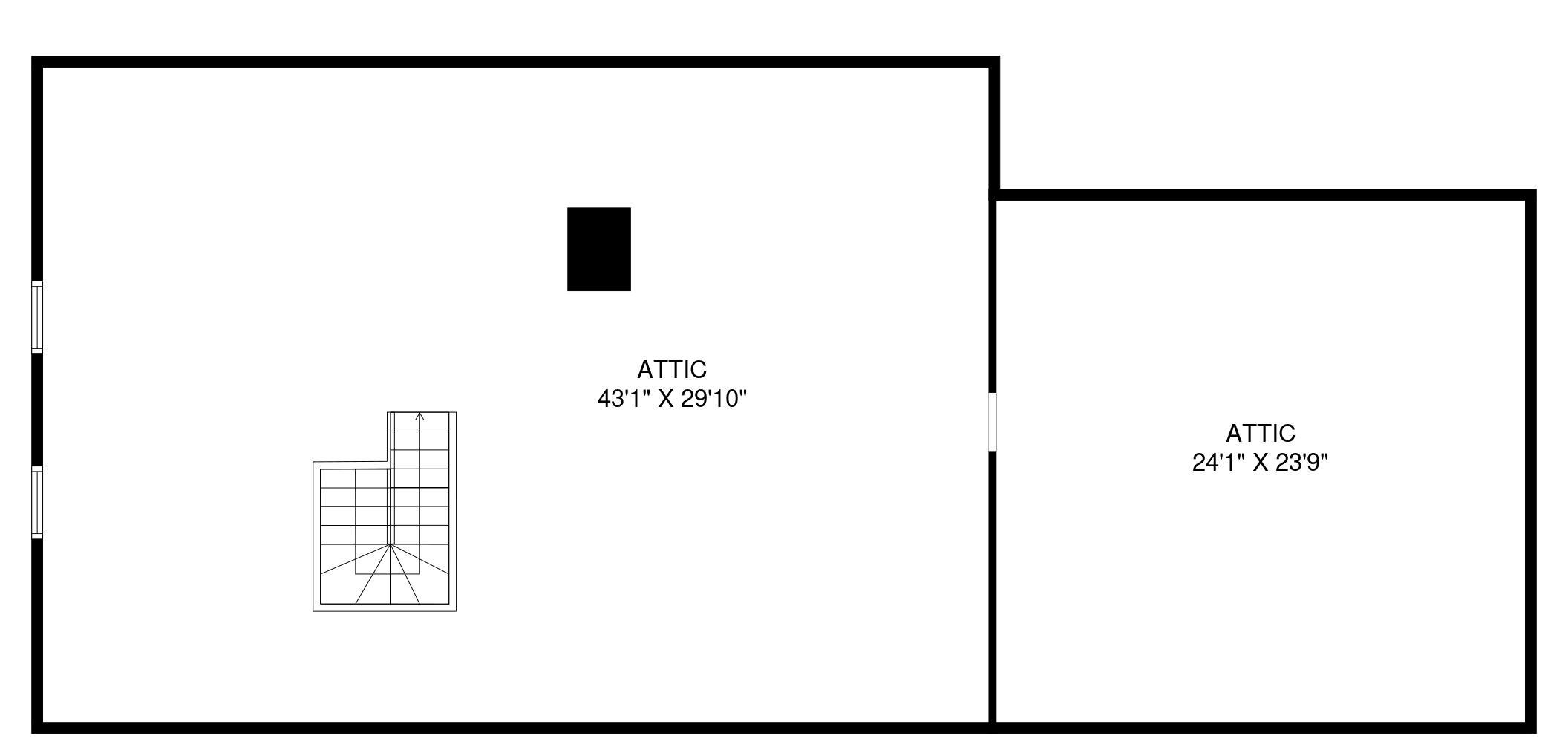
Third Floor - Attic 875 SQ FEET
TOTAL SQ FT: 5,579

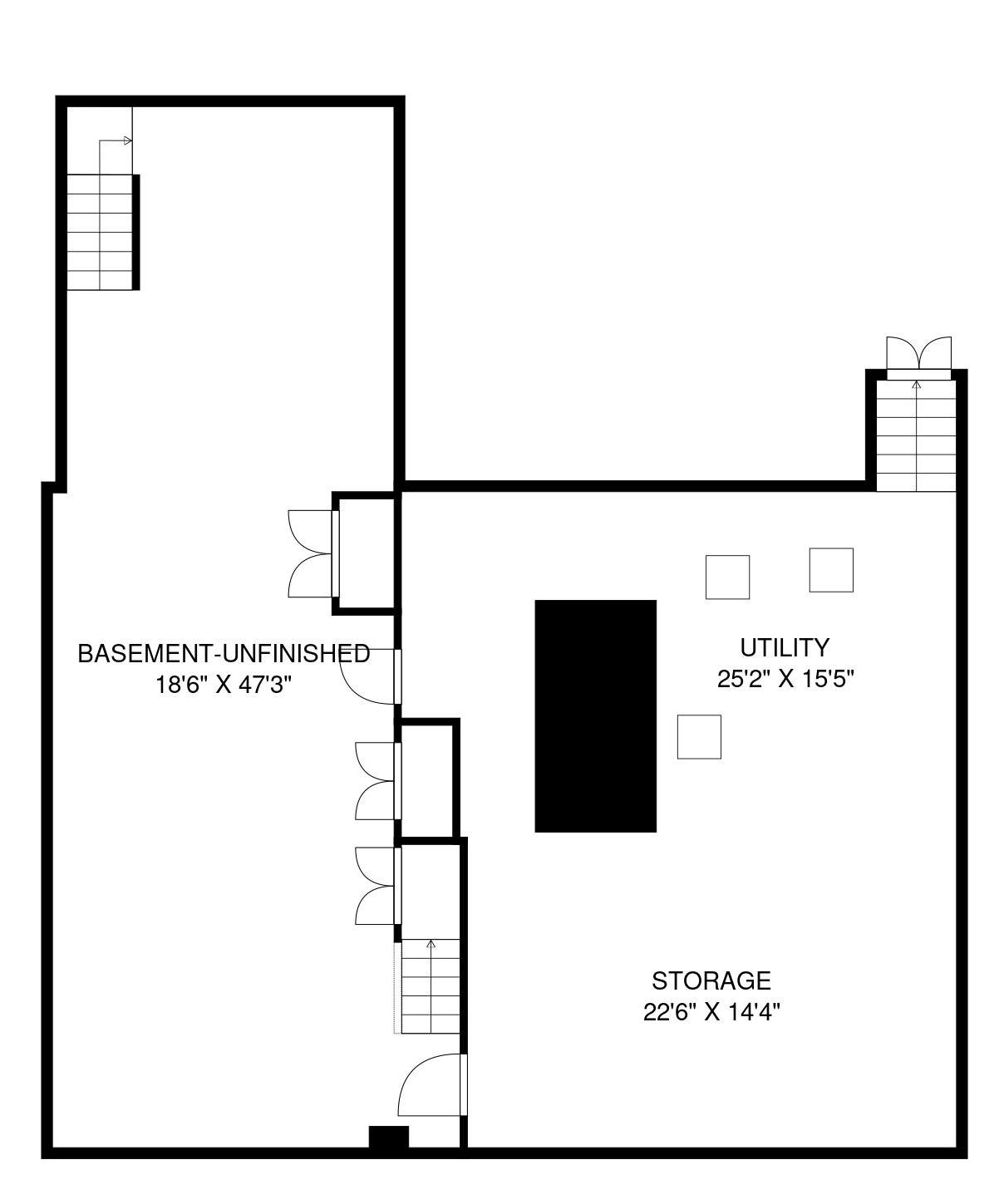
TOTAL SQ FT: 5,579