






























Northeastern University | Boston, MA master of architecture | expected 06/2025
email phone location linkedin website
g () ( p ,;y, //
aexisra@gmail.com (973)-529-3694
Boston, MA; New York City, NY
linkedin.com/in/alexhisrael tunastuff.com
Northeastern University | Boston, MA bachelor of science in architecture | graduated 06/2024 grade point average | 3.70 / 4.00 activities | AIAS (vice president), Alpha Epsilon Pi, Solar Decathalon honors | Magna Cum Laude, Dean’s List 2020-2024
IE University | Segovia, Spain study abroad experience | 01/2022 - 05/2022
I’m a creative architecture student with a keen eye for detail, driven by a deep passion to design spaces that contribute to a healthier and more vibrant future. I thrive in collaborative team environments, and embrace new challenges and experiences to learn and grow from!
technical
Adobe Photoshop
Adobe Illustrator
Adobe InDesign
Autodesk AutoCAD
Autodesk Revit
Enscape
Graphisoft ArchiCAD
Microsoft Suite
Physical Modeling
Rhinoceros 3D
SketchUp
Twinmotion
Vectorworks & AIAS Parklet Design Competition
01/2022 | 1st Place
∘designed a winning perfromance space the size of a parking lot for an open competition
AIAS Virtual Career Fair
02/2021
∘organized a virtual career fair in which students could learn about and be interviewed by firms
09/2020 - 06/2023
∘led creation of organization merchandise and designed composites and clothing
drawing, traveling, photography, hiking, skiing, thrifting, listening to music, staying hydrated
Randolph High School | Randolph, NJ graduated 05/2019
Massachusetts School Building Authority
capital planning design intern | 06/2024 - 12/2024 | Boston, MA
∘ensured design submittals in feasibility and schematic phases complied with state guidelines and sustainability standards
∘streamlined and automated Excel spreadsheets to track submittals and funding for public school projects
∘reviewed space summaries and post-occupancy evaluations to align designs with best practices
design intern |09/2023 - 12/2023 | Boston, MA
∘assisted in construction administration, managing submittals and RFIs for a large institutional project
∘created detailed plans and elevations, collaborating with the project team to execute design
∘contributed to marketing efforts, developing web graphics and collaborating with cross-functional teams
stakeholder/planning intern |06/2023 - 08/2023 | New York City, NY
∘addressed stakeholder concerns for the PABT Replacement project, coordinating with city departments and community boards
∘engaged with lead architects and engineers to contribute to schematic urban design and terminal planning
∘applied SketchUp for detailed modeling and conducted research to enhance project understanding
architectural intern | 07/2021 - 12/2021 | Boston, MA
∘edited architectural drawings across multiple project phases, ensuring design consistency
∘collaborated with multidisciplinary teams on interior and exterior elements, creating mockups to convey design concepts
interior design intern | 05/2021 - 07/2021 | Boston, MA
∘arranged interior spaces and produced presentation boards with CAD
∘elevated interior design development through fabric and furniture curation, working with vendors to enhance aesthetics

designed with Gavin Gershman



The adaptive reuse of the Leon Electric Building envisions a vibrant mixeduse space rooted in its industrial heritage. Creating new residential, cultural, and commercial opportunities, this transformative concept aims to reinvigorate the neighborhood, serving as a nexus for community engagement and economic growth.





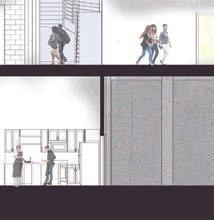















































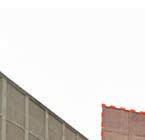



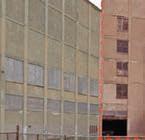

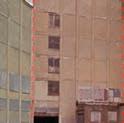




















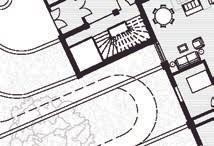
























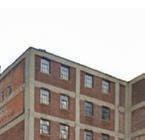


















The proposed redevelopment charts a new course as an eco-industrial transportation hub. Prioritizing the preservation of its structural integrity and character, the project introduces a new landscape to the historic warehouse and brownfield site. A central axis divides the space into two buildings with distinct programs, while a meandering pathway weaves through wetland and upland terrain.

Envelope differentiates the programs and historical contexts - the later-built arts building is overclad, while the residential building uses repurposed brick modular thermal panels.
he ed er es ail ct, ic nt


By forging a necessary commuter corridor, the Nexus project bridges Upham’s Corner commuter rail station with the downtown district, igniting opportunities for economic revitalization and cultural enrichment within the community.


















































The project was informed by the AIA Framework for Design Excellence, in pursuit of an architecture of justice, equity, and resilience.







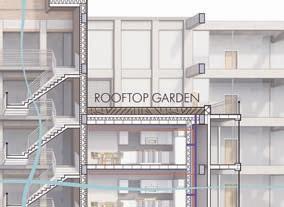
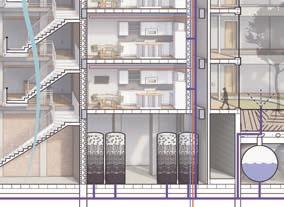
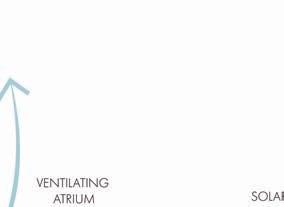
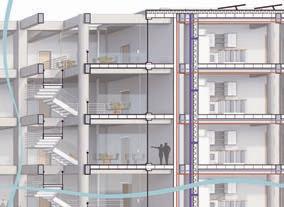




At the site of an empty lot in the city of Madrid, located directly across from the Colegio Oficial de Arquitectos de Madrid (or, COAM), Café Culture is a product of the design of a multi-purpose facility in which the program would be chosen at random. Programmatic elements included small, medium, and large spaces (three of each), consisting of sport, culture, and “other” miscellaneous functions. Inspired by the culture surrounding food, leisure, and entertainment in Europe and Spain in particular (think: siesta), multiple restaurants at the ground plane would introduce an urban condition resembling a narrow street packed to the brim with cafés and café-goers to the site.
















































































































































To connect the urban fabric, the ground floor creates a path through the long site, and continues through the COAM across the street. On the ground floor, restaurants have outdoor seating and bifold window doors, opening up to a landscaped pathway with natural sun shading. On the thinner side of the site, a smaller-scale entrance has bike storage. The natural path creates a transversing park and urban corridor.














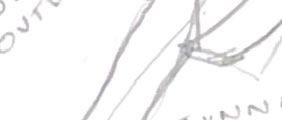




















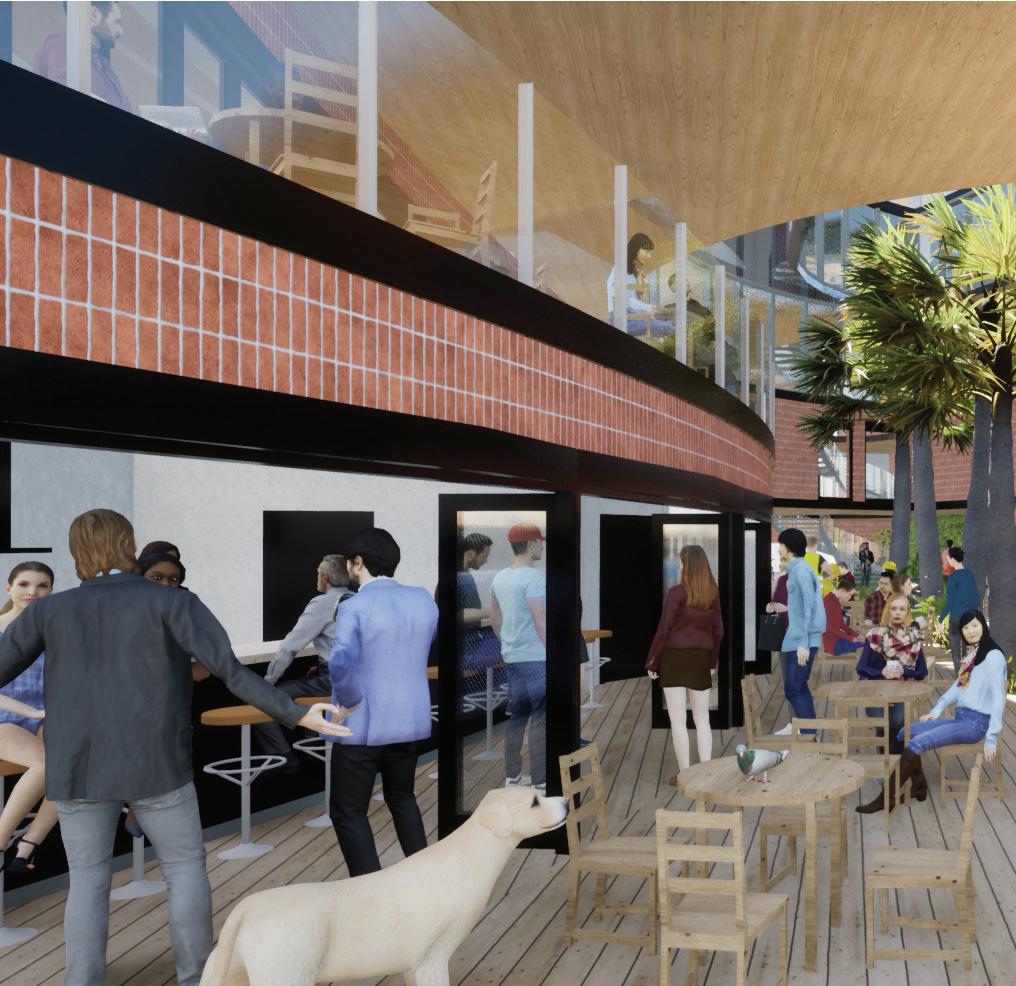
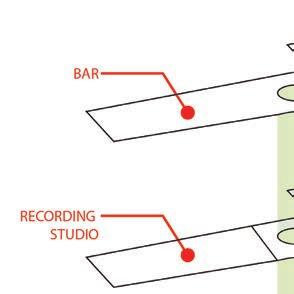
The mixed-use multi-story building is inward-facing within the atrium. With such wildly different programmatic elements, opportunities for connection, interaction, and discovery are present throughout.







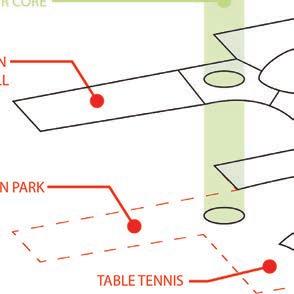


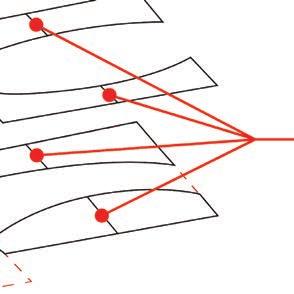

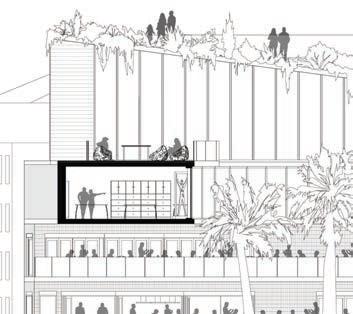





Exhibition space looks out over the busy pedestrians .



A spiral staircase in the center of the site serves as the main vertical circulation. Further up, an indoor archery range with a partially-glass floor and a sloped double-height roof is visible from almost every point. The urban park extends from the ground floor to the roof, as do the restaurants: a rooftop bar sits adjacent to the sloped rooftop garden, both with views over the city of Madrid.



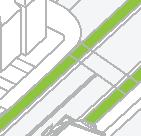







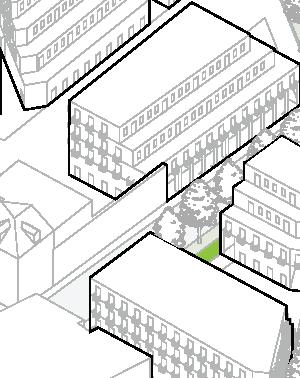





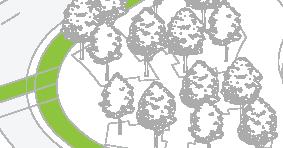



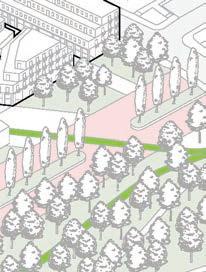

Through transit-oriented design and historic preservation, Mission Crossing transforms a dull site, consisting of institutional parking lots in Mission Hill, Boston, into a mixed-use housing project that caters to the car-less commuter. Commercial opportunities at the ground level blend with social, accessible living units, creating an essence of liveliness and activity that encourages travel through the site. Private courtyards contain sculptural bike storage units, which allow residents to easily walk up their bike and enter their unit. Roxbury Crossing station, which connects the area to downtown Boston by bus and train service, is extended across busy Tremont Street and becomes a bike hub for commuters along the Southwest Corridor Park. The sunken train tracks, a scar that currently divides the Mission Hill and Roxbury communities, is covered by a farmer’s market promenade that builds on the existing Roxbury Crossing market. Streets are designed for pedestrians, and blocks are organized with desire paths in mind.



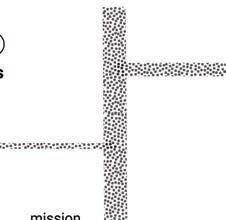


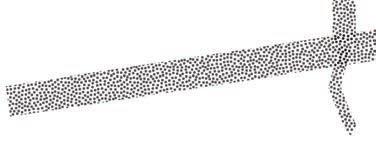
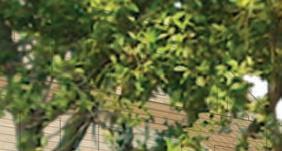




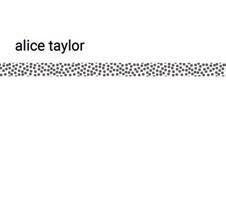













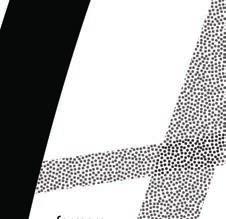















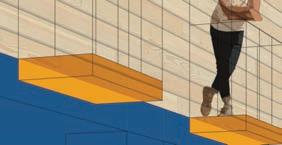
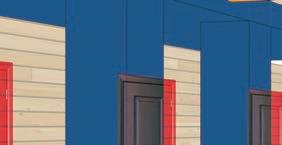





















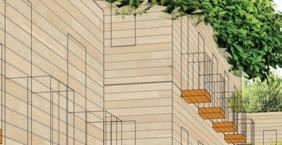




































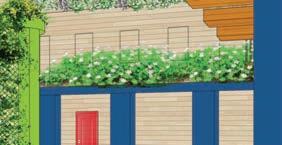

















































































Arcades extend the pedestrian street at the ground plane and provide cover. The vehicle path is replaced with a human path, establishing a community based on sustainable and accessible transit.
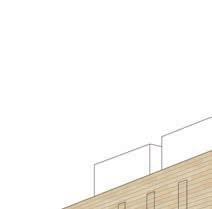

















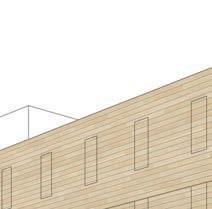













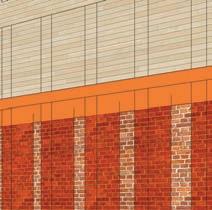






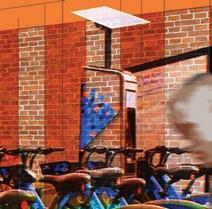
































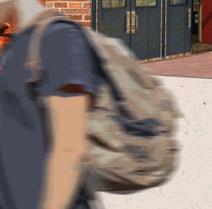

































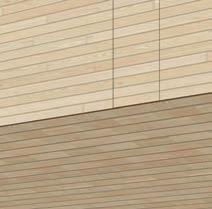
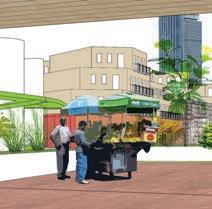












During my co-op at DiNisco Design, I contributed to the construction documentation and design development phases of the firm’s Peabody Welch Elementary School and Homer-DeBerry Elementary School projects, gaining proficiency in programs including ArchiCAD and Twinmotion while simultaneously improving professional and organizational skills. Renderings, construction documents, and other drawings produced represented spatial arrangements, materiality, furnishings, signage, and paneling. All images were created in conjunction with DiNisco Design staff.





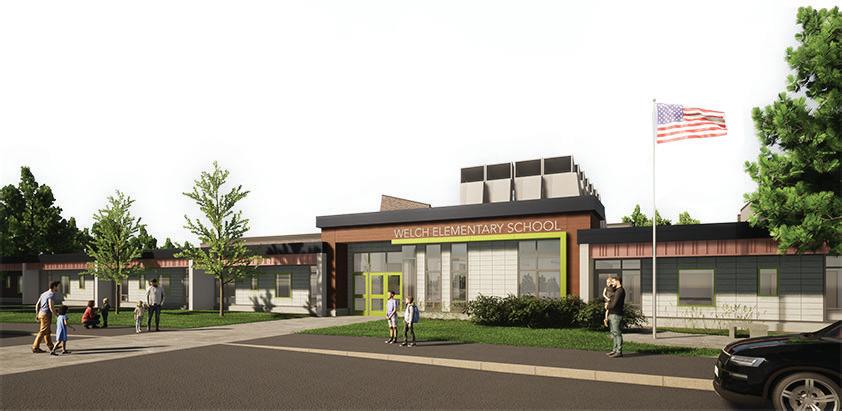
As an intern at Payette, I worked on Northeastern University’s Interdisciplinary Science and Education Center (ISEC) and EXP building during the construction administration phase of the large-scale project. Along with submittals and punchlisting, marketing work included creating the drawings below, which can be considered “false sections.” Consisting of many section cuts collaged together, they represent specific moments in the building’s design, enhancing overall conceptual understanding of the complex. Images were created in conjunction with Payette staff.
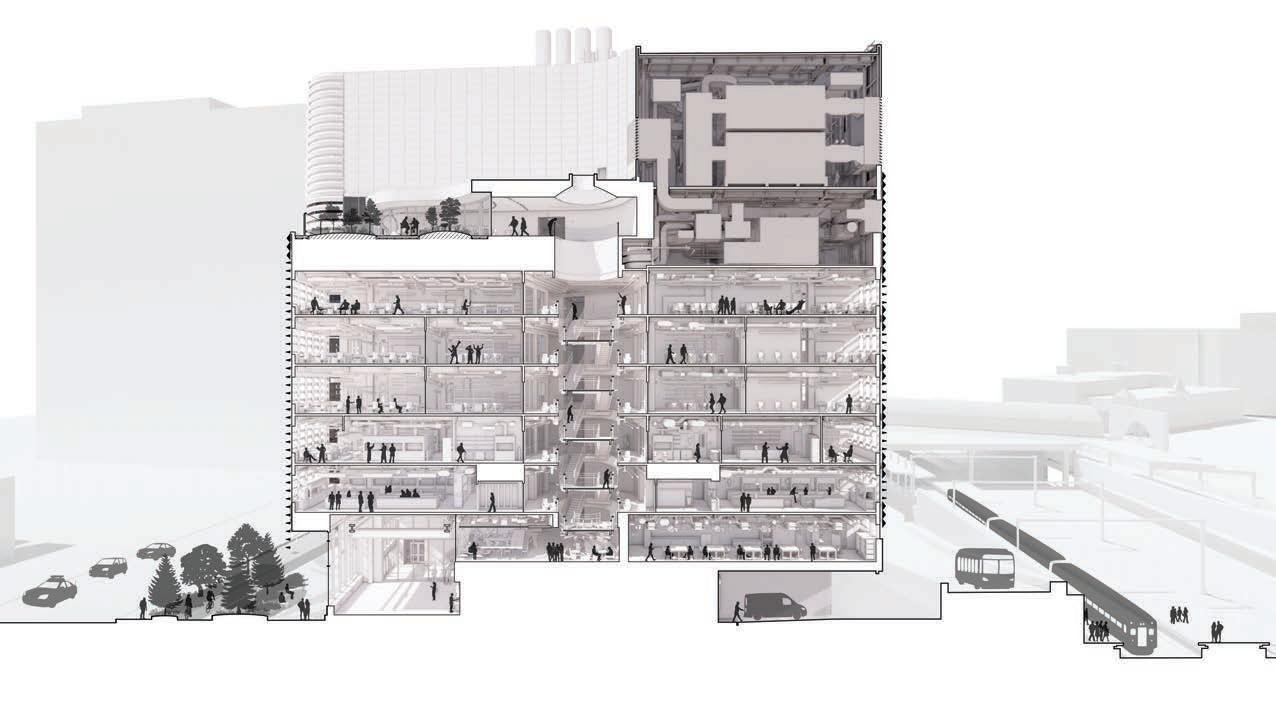









For the design of a graduate student housing complex on the site of an unbuilt road-turned-parking lot at Northeastern University, a primary goal was to devise a unit module that could be repeated to maximize density and value. I studied Le Corbusier’s Unité de Habitation (or, Housing Unit) as a model for a selfsustaining city within a building, and based the form of the project off of a modification of his interlocking units around a double-loaded corridor. The Unité de Vie-Travail (or, Live-Work Unit) would cater to the graduate lifestyle and free the oppressed circulation.


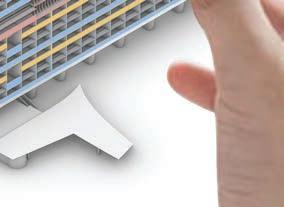







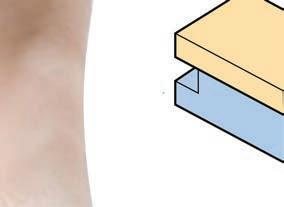



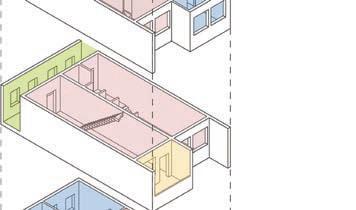



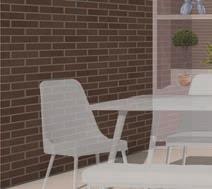


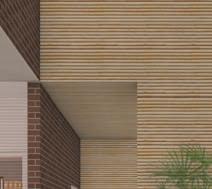
















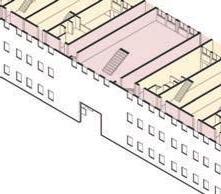






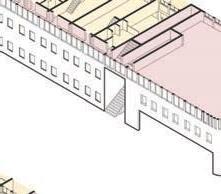




Bedrooms and bathrooms, both private to the individual, are pushed to the northern side, while shared living and eating spaces are located on the southern side to receive maximum sunlight. Upper-level units are accessed from the single-loaded corridor on the third floor, via a straight-shot stairwell. Upper-level units have double-height balconies, and ground floor flats have accessible porches. Tunnels run through the building on the first floor that contain bike storage, underneath communal working spaces (and laundry rooms). Comfort and light are prioritized to support the hurried lifestyle of the graduate.

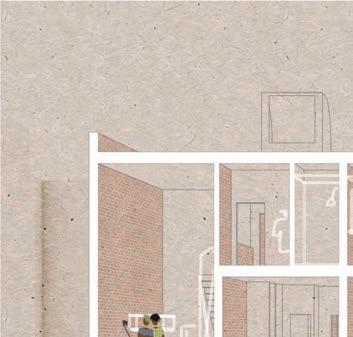









In the area surrounding Boston’s Chinatown Gate, two activities are most prominent: playing cards (at Mary Soo Hoo Park) and reading the newspaper. These activities became the basis for the pavilion design, informing creative and practical decisions. By unevenly extruding circular shapes to form the platform, movement would mimic that of Mary Soo Hoo Park, around tables in a circumscribing motion to watch and play games as well as plainly sitting to read or relax. Height difference in the platform fosters a unique spectating experience. Ramps allow for wheelchair accessibility, which is important due to the high percentage of elderly occupants. The envelope is meant to partially cover the pavilion from the elements while remaining partially transparent to allow light to penetrate for readers and card game players to easily see. Oriented by the cores of the platform, the envelope is wide and looks as if it was stretched across the site to be inviting for passerby’s to walk through.












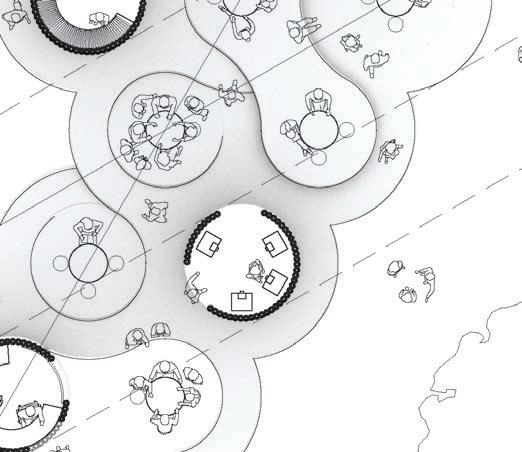














The cores of the pavilion host three primary functions: storage, information, and vending. BPL newspaper collections are housed in concrete shelves, sorted randomly to give users unique experiences. The information core seats two librarians, who are responsible for checking out materials, monitoring the site, and fielding questions. The vending core consists of newspaper racks, each with current articles.

At the border of Chinatown and the Leather District, 125 Lincoln Street sets the stage for an adaptive resuse project which would transform an abandoned parking garage into the Chinatown Boston Public Library branch. The library connects the distinct neighborhoods via a public interaction zone and serves as a cap to the Rose Kennedy Greenway. Existing storefronts and restaurants remain unchanged, while the above ramps are adapted. The roof is removed and half the garage floor is exposed to the Greenway, while the Library is built onto the other, quieter half near the denser Leather District.


Materiality is taken from the public and private Chinatown and Leather District typologies, in which brick, concrete and arched forms match nearby buildings.







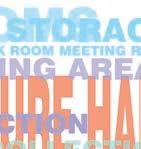
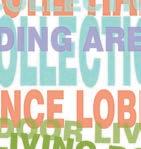















































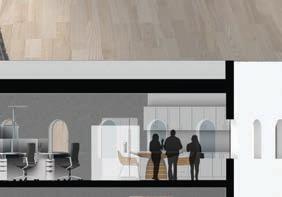




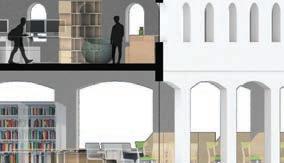

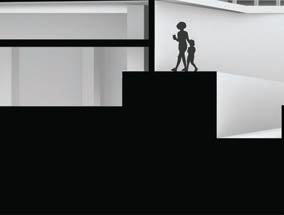









































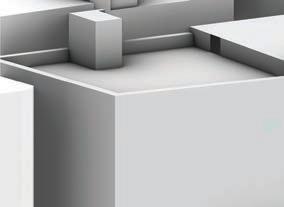
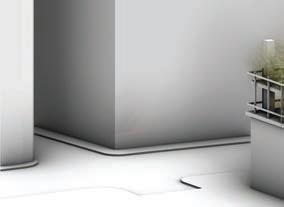













The brick façade is split by large concrete arches with prefabricated glass windows to maximize light in the main collection and reading areas. The lecture hall overlooks the Chinatown Gate and is situated within the concrete waffle slab construction. Within the children’s, teen’s, and technology sections, dynamic work and play areas are separated by curved bookshelves. The library’s bottom floors are partially open with revolving windows and serve as adaptable community spaces. As the ramp level increases, the building becomes more fully enclosed and circulation follows the circular ramp. The two bottom levels of the parking garage serve as an “outdoor living room” with landscaped plants, seating, and park amenities. The Chinatown BPL park offers pleasant, picturesque raised views of the Greenway and the city.

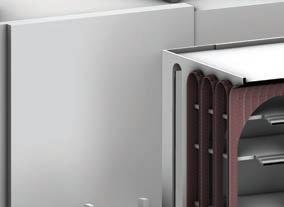










The Symphony Busking Parklet is a response to an AIAS and Vectorworks design competition calling for proposals to enhance the streetscape through an innovative, dimensionally accurate parklet. Located in the Symphony area in Boston, this pop-up performing pod is meant to provide up-andcoming street performers with a free, public stage to sing, dance, play, or create. The parklet’s location, in the center of Boston’s most musical area, is a great way for budding talents to get discovered. Bright, playful colors lure pedestrians to watch, while shaded seating entices viewers to stay. The stairs leading up to Symphony Hall, directly across from the parklet, serve as extra seating when the performer attracts a crowd (which is made possible by the parklet’s convienient location near Symphony station, a heavilyused light-rail transit station, and a busy commercial and residential neighborhood).
The proposal won first place in the design competition, and was featured by AIAS and Vectorworks on Instagram.


Above: Folsom St, Boston, 2020. Right: Arc de Triomf, Barcelona, 2022. Below: View from Giudecca, Venice, 2022. Below: View from Giudecca, 2022.
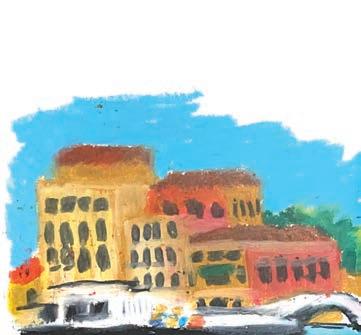







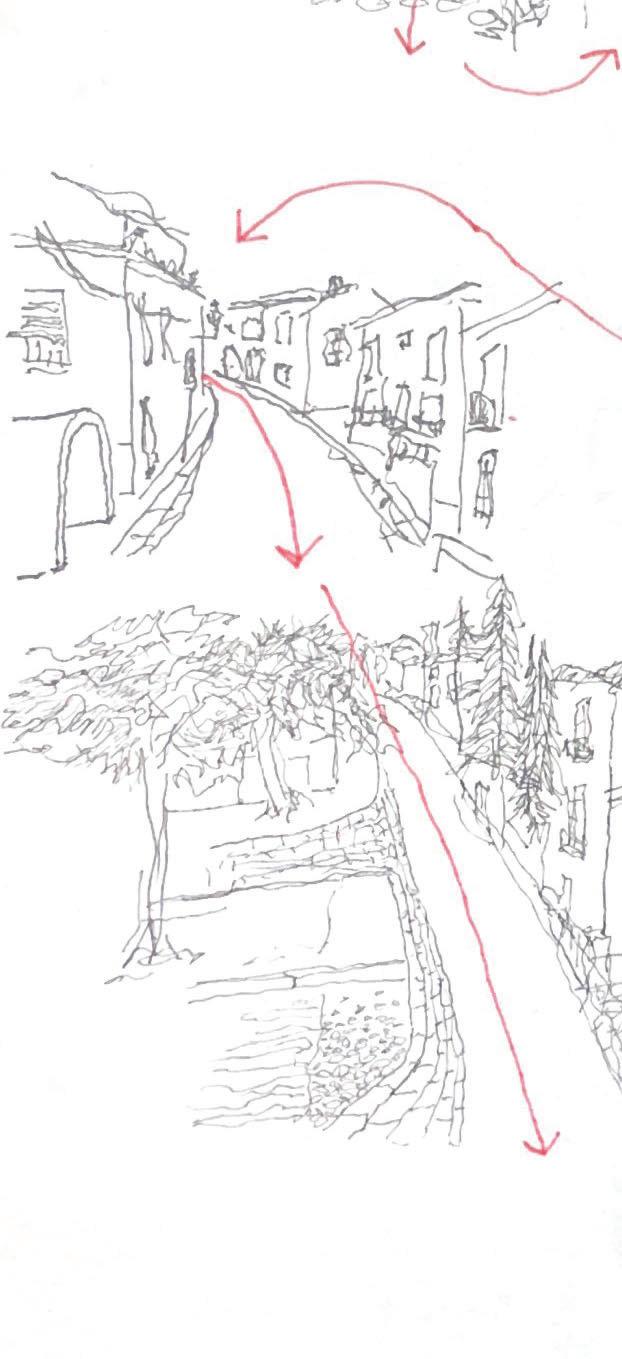


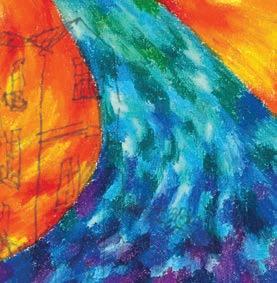


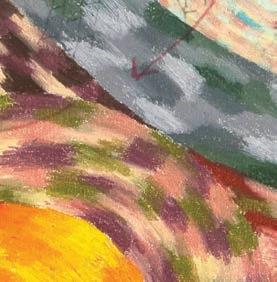

































































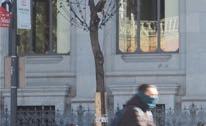





































Top: Watercolor, Louisiana Museum of Modern Art, 2021.
Upper Right: Photograph, Madrid, 2022.
Lower Right: Photograph, East Side Gallery, Berlin, 2022.
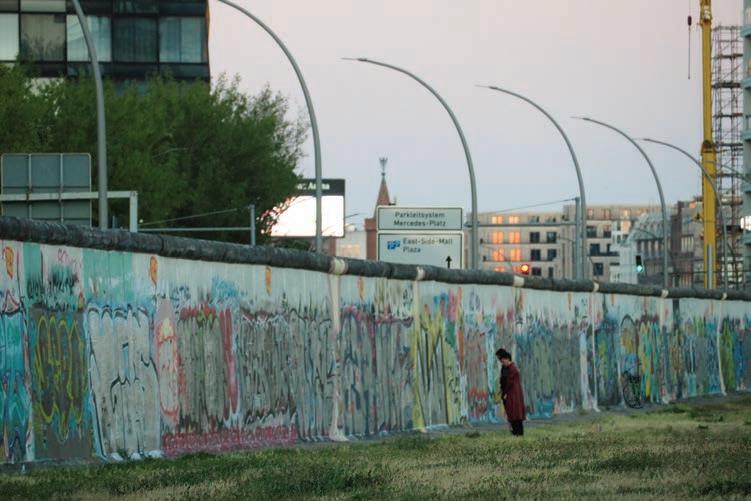





















Top Left: Chutes and Ladders, Digital Art, 2022. Top Right: Noise, 2022. Middle: Photograph, Cisternerne, Copenhagen, 2022. Bottom: Brick Wall With Opening, Mixed Media, 2022.




October 2024 made with love
