






The BarricAid Project is a tactical urban intervention which transforms hostile steel barricades into adaptable, inclusive spaces meant to evolve into safe consumption sites over time. Designed to meet an immediate need, the project uses off-theshelf 2x3 wood planks, rope, tarps, and zip ties to create shaded spaces quickly, cost-effectively, and power-tool-free.


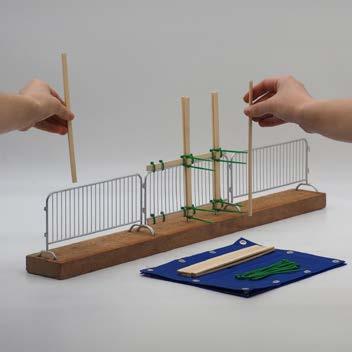
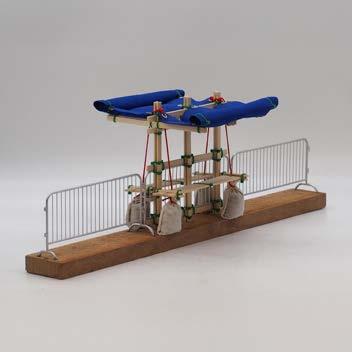
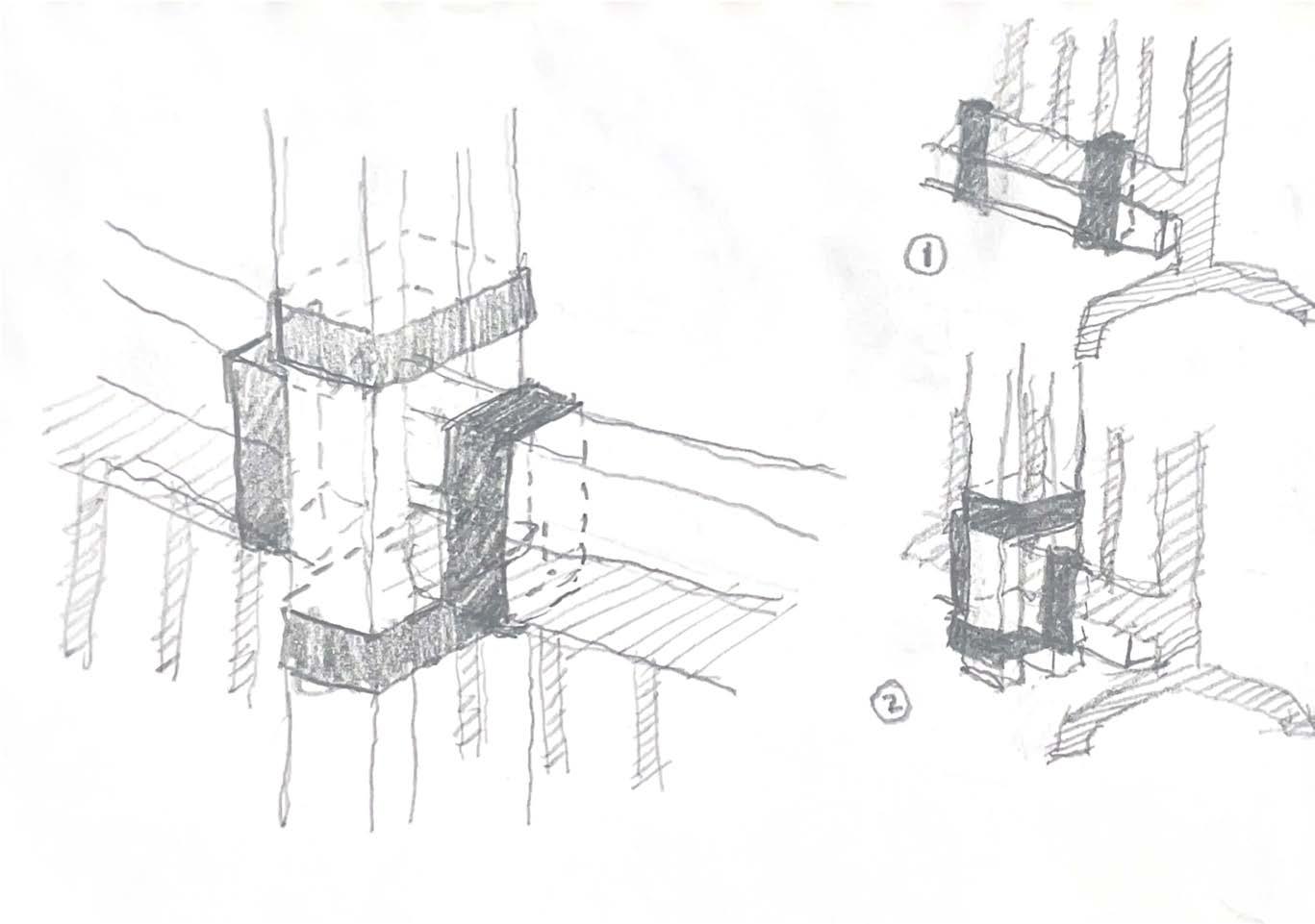

In just one week, over 300 passersby scanned the BarricAid’s QR code—proof of its visual impact. Bright and unexpected in form, yet grounded in real issues, it draws attention and invites curiosity. By engaging with it, pedestrians learn about the opioid and housing crises affecting Boston and beyond.
The BarricAid is makeshift, scrappy, and intentionally unfinished. This rawness sparks reimagination and participation. It offers rest, shade, and even functions as a drug consumption site. As a prototype, it invites critique and collaboration: a small temporary action meant to inspire lasting change.



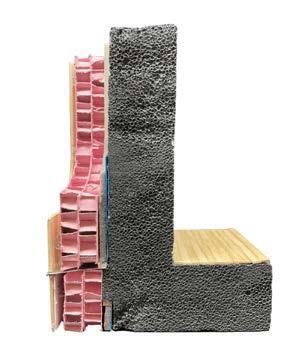

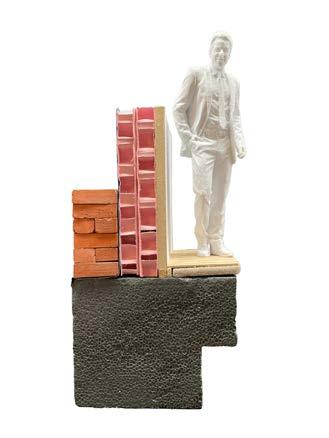
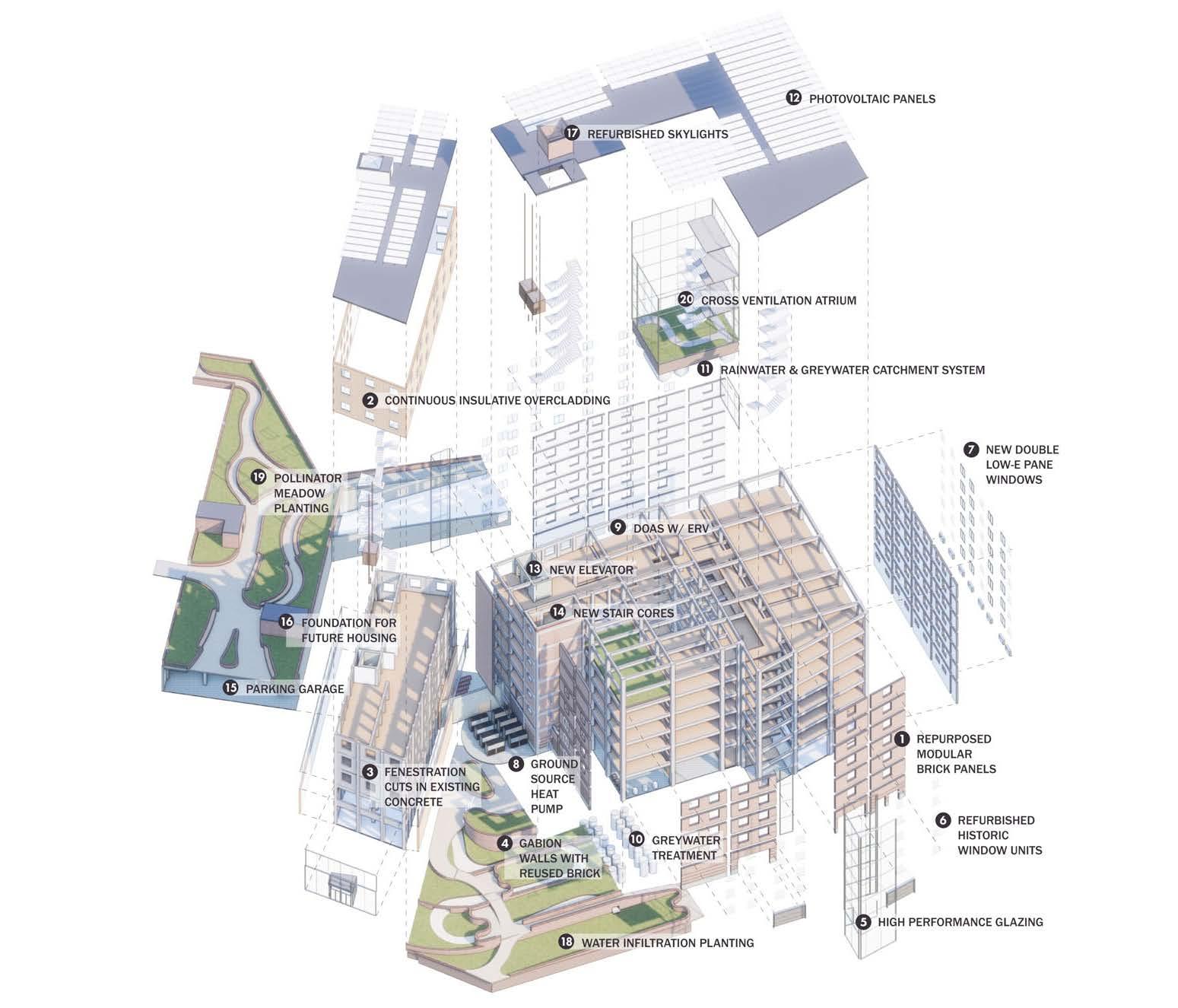

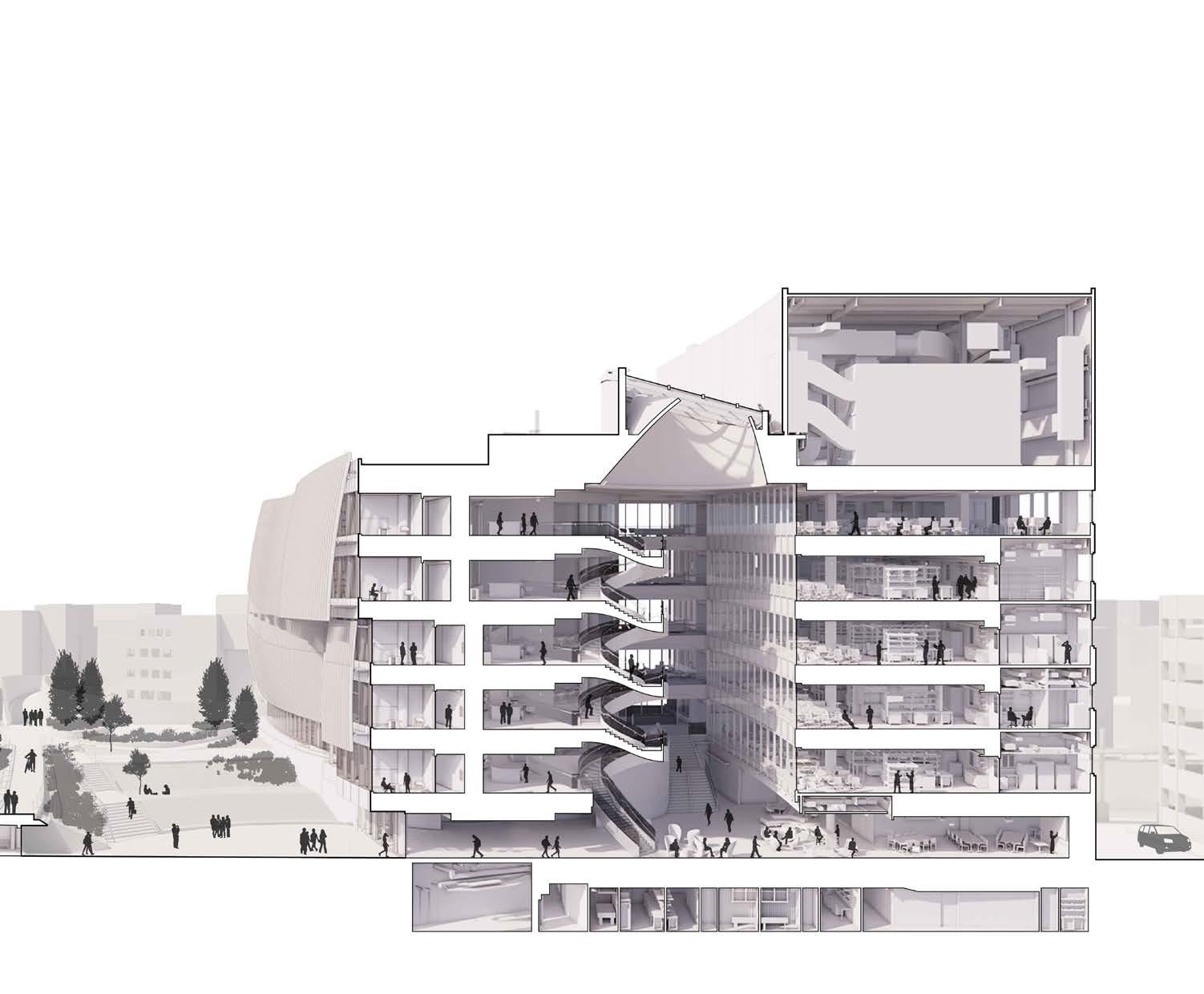
At the site of an empty lot in the city of Madrid, located directly across from the Colegio Oficial de Arquitectos de Madrid (COAM), Café Culture is a product of the design of a multi-purpose facility with randomly-chosen program. Programmatic elements included small, medium, and large spaces (three of each), consisting of sport, culture, and “other” miscellaneous functions. Inspired by the culture surrounding food, leisure, and entertainment Spain (siesta), restaurants at the ground floor introduce an urban condition resembling a narrow street packed to the brim with cafés and café-goers to the site.
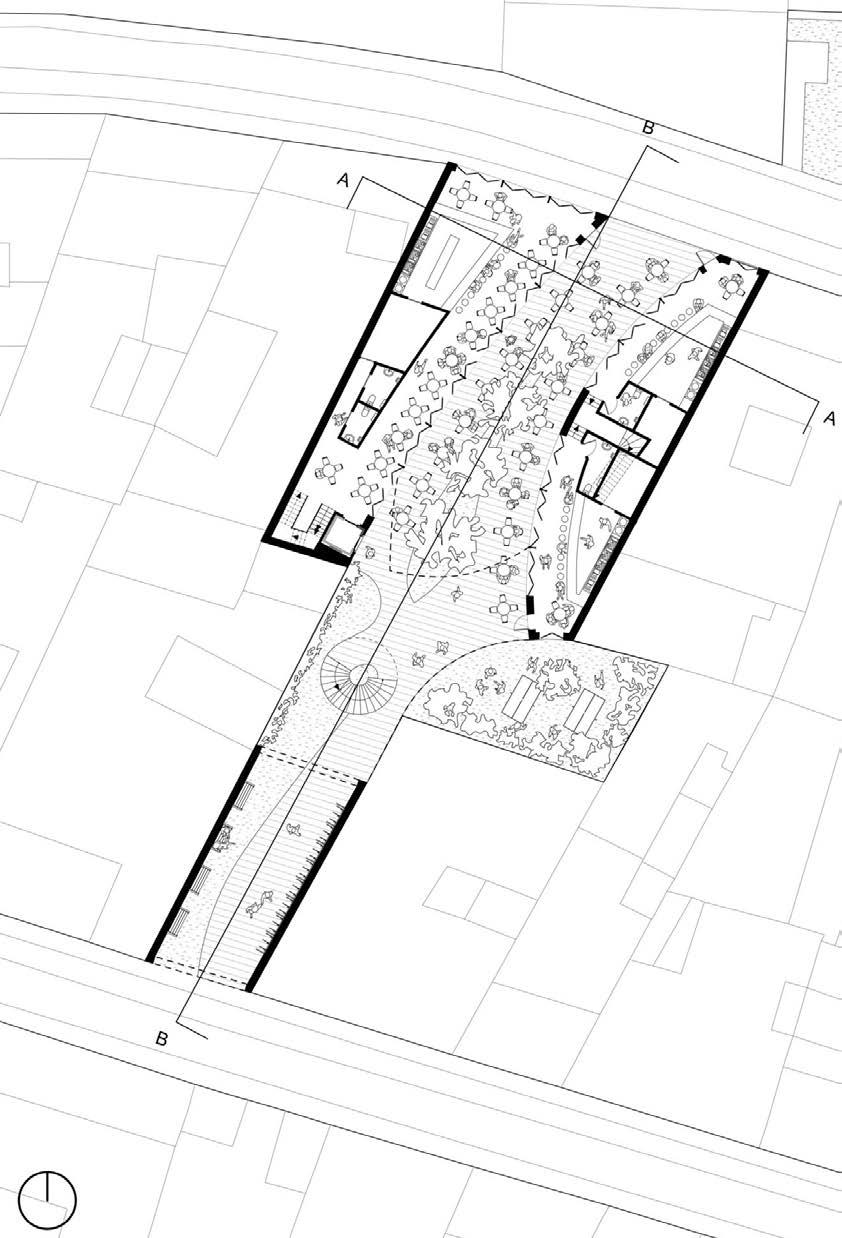
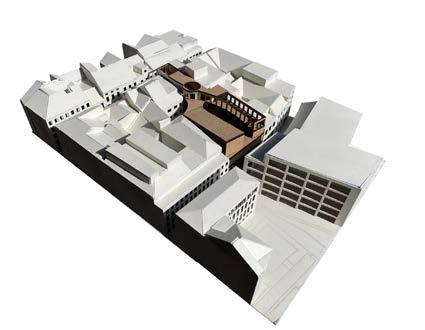
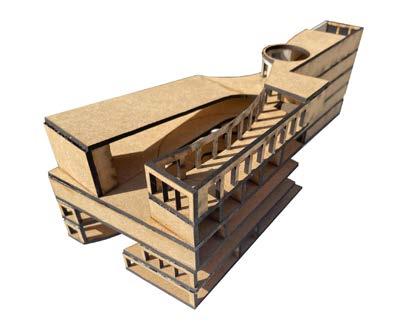




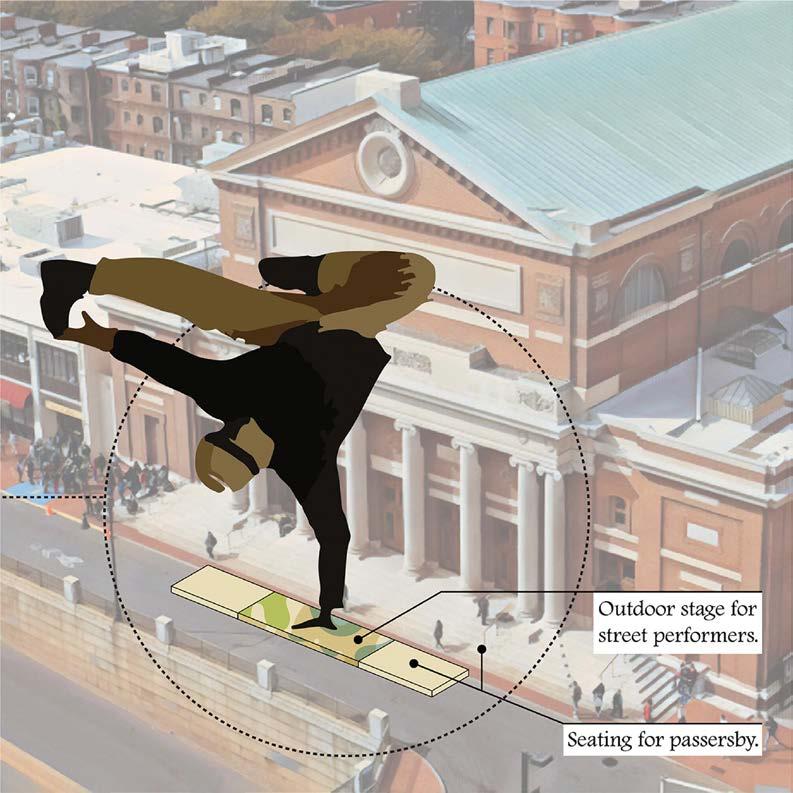
The Symphony Busking Parklet is in response to an AIAS and Vectorworks design competition calling for proposals to enhance the streetscape through an innovative, dimensionally accurate parklet. Located in the Symphony area in Boston, this pop-up performing pod is meant to provide up-andcoming street performers with a free, public stage to sing, dance, play, or create. The parklet’s location, in the center of Boston’s most musical area, is a great way for budding talents to get discovered. Bright, playful colors lure pedestrians to watch, while shaded seating entices viewers to stay. The stairs leading up to Symphony Hall, directly across from the parklet, serve as extra seating when the performer attracts a crowd (which is made possible by the parklet’s convienient location near Symphony station, a heavilyused light-rail transit station, and a busy commercial and residential neighborhood).
The proposal won first prize and was featured by AIAS and Vectorworks on Instagram.
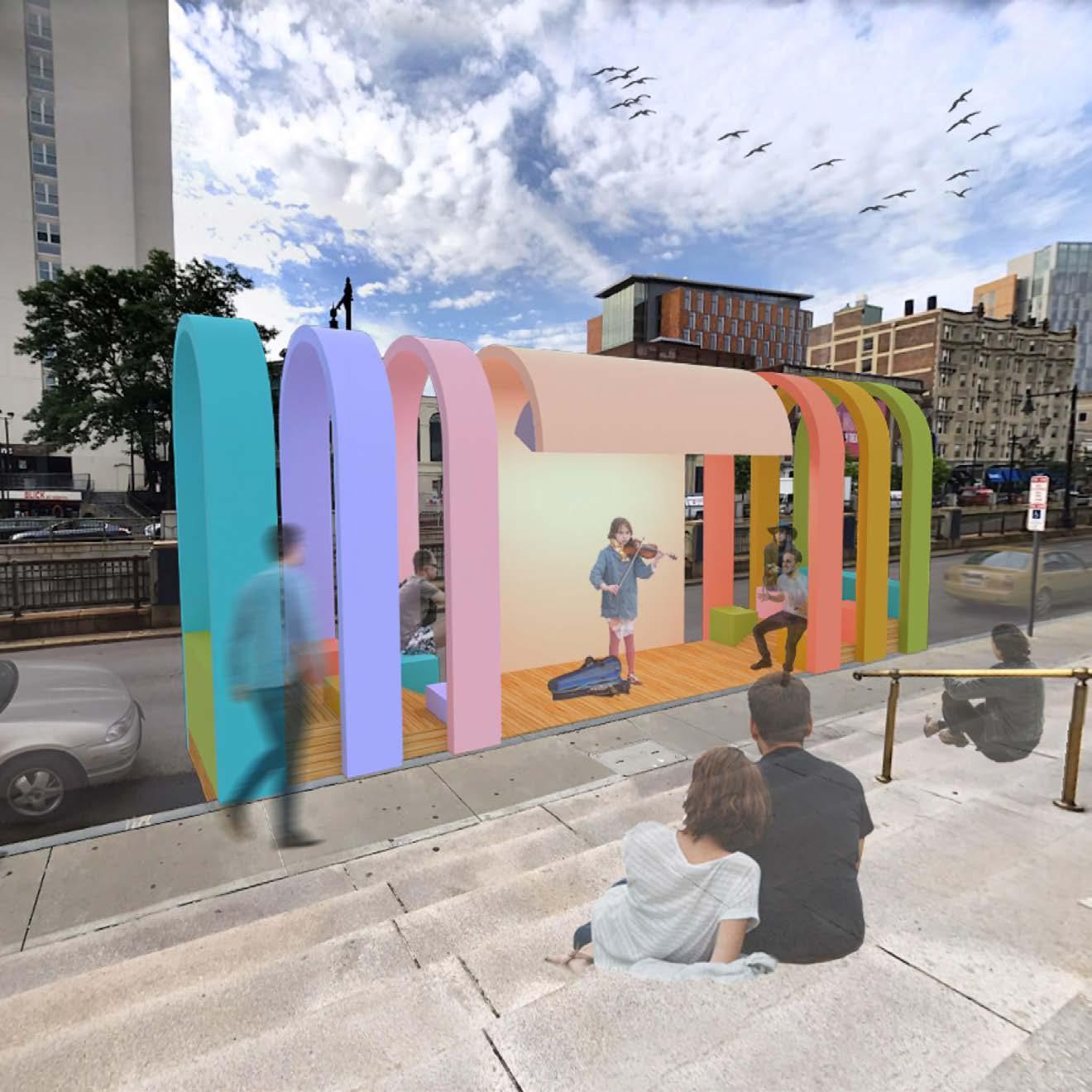
At the border of Chinatown and the Leather District, 125 Lincoln Street sets the stage for an adaptive resuse project which would transform an abandoned parking garage into the Chinatown Boston Public Library branch. The library connects the distinct neighborhoods via a public interaction zone and serves as a cap to the Rose Kennedy Greenway. Existing storefronts and restaurants remain unchanged, while the above ramps are adapted. The roof is removed and half the garage floor is exposed to the Greenway, while the Library is built onto the other, quieter half near the denser Leather District.

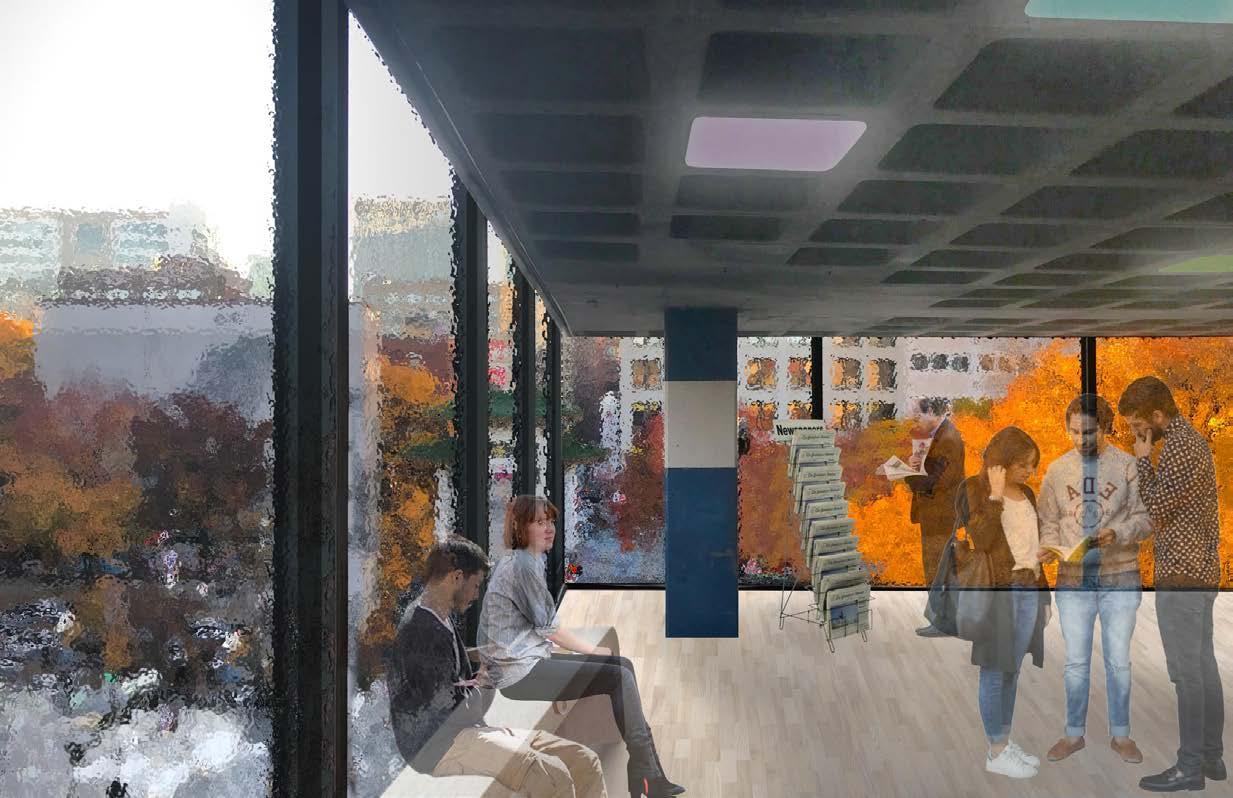
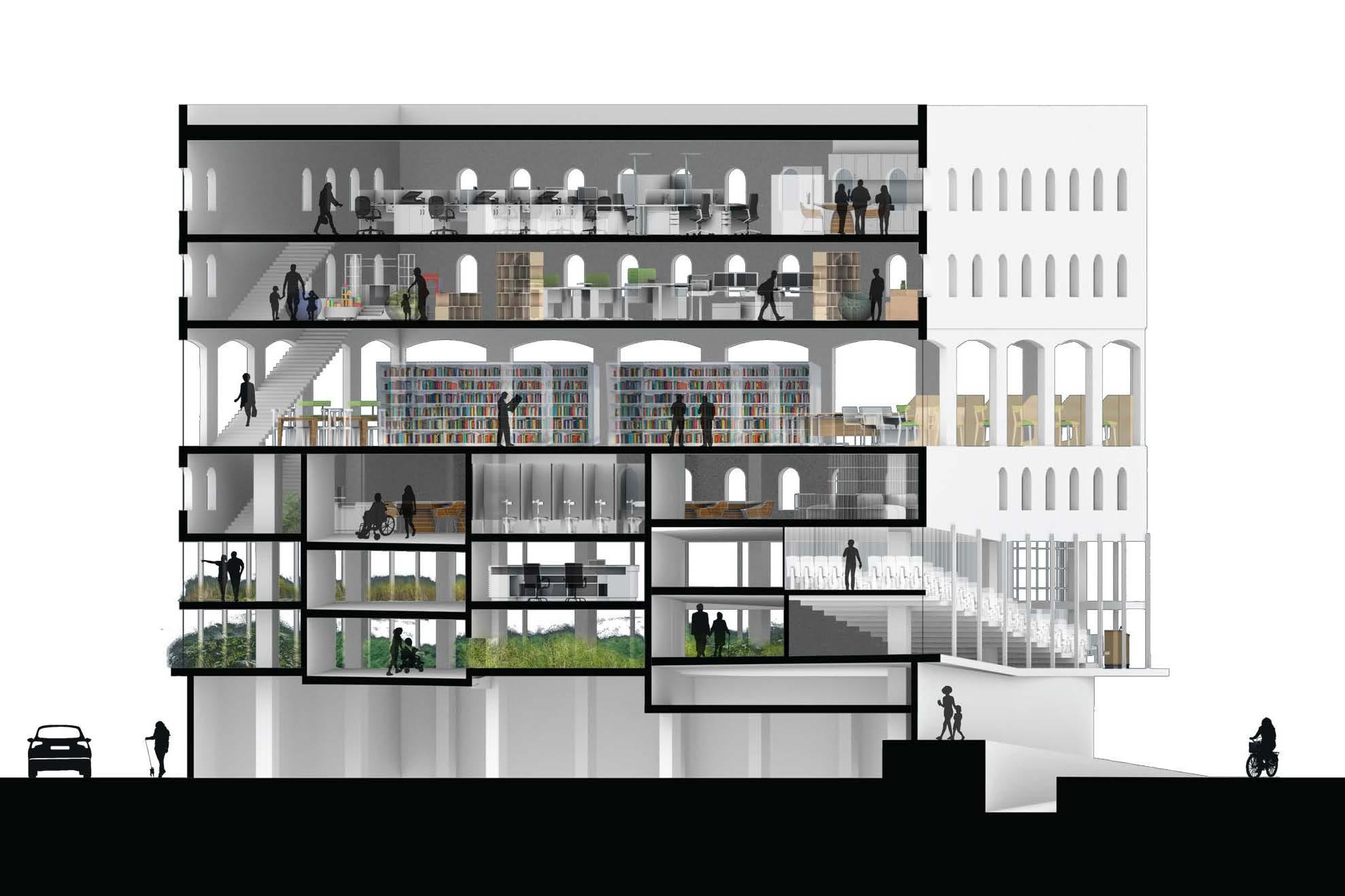
May 2025 made with love
