ARCHITECTURAL PORTFOLIO



PART II ARCHITECTURAL ASSISTANT
TURKISH 07 JUNE 1997, ISTANBUL
E7 8ED
London, United Kingdom
+44 7391099251
tunahansahin60@gmail.com
www.linkedin.com/in/tunahansahin97 https://issuu.com/tunahansahin
A London-based ARB Part 2 Architectural Assistant took part in many architectural and urban projects in Europe and the Middle East. Keen on designing sustainable, environment-friendly, forward-looking projects. Excel at designing projects in Revit, AutoCAD, SketchUp, Photoshop, Illustrator, Indesign, Lumion and Enscape.
A team player with excellent communication skills and academic qualifications. Completed his master’s degree as first with the sustainability innovation prize with the urban mining and circular economy thesis he developed during his academic education. Beside of that organized workshops and studio critiques for bachelor students as a tutor.
COVENTRY UNIVERSITY
COVENTRY, UNITED KINGDOM | 2021-2023
Master Degree, Architecture ARB Part II
Grade: First Class Honours
MIMAR SINAN FINE ARTS UNIVERSITY
ISTANBUL, TURKIYE | 2016-2021
Bachelor Degree, Architecture Grade: Upper-second Class Honours
HOCHSCHULE WISMAR WISMAR, GERMANY | 2019-2020
Erasmus+ Student Exchange, Architecture Grade: First Class Honours
AWARDS
Course Tutor’s Prize for the Highest Attainment (Part 2 Master of Architecture - Coventry University)
Sustainability Innovation Prize - Urban Mining (Architectural Thesis Project 2023)
SOFTWARE SKILLS
H+S ARCHITECTURE, PART II
LONDON, UNITED KINGDOM | MAY 23 - PRESENT
As a key member of the architectural and urban design team, took part in many commercial, educational, cultural, residentia and public projects.
Involved in the design of many projects at different scales, covering RIBA Stages 0-4, in a range from new city developments to architectural detail drawings in Revit environment.
While holding the client meetings also worked collaboratively with subconsultants in these projects. Played active role in different different projects of creating design access statements, following regulations and obtaining approval from authorities.
COVENTRY UNIVERSITY, TUTOR
COVENTRY, UNITED KINGDOM | JAN 23 - MAY 23
Assisted the senior lecturer of the 3rd year design studio as a tutor to share the workload of studio critiques and bring different perspectives to senior undergraduate students by workshops.
AE ARCHITECTURE, ARCHITECT
ISTANBUL, TURKIYE | NOV 20- AUG 21
Facade designer using 3D modelling software (SketchUp & Lumion).
Meeting with clients and fulfilling their design requirements. Provided technical drawings for clients using AutoCAD.
O2K, INTERN ARCHITECT (CONSTRUCTION)
ISTANBUL, TURKIYE | AUG 18
Testing the theoretical skill-sets in a real construction environment and understanding the dynamics between blue collar and the white collar and monitoring every stage of the construction.
AE ARCHITECTURE, INTERN ARCHITECT
ISTANBUL, TURKIYE | JUL 17
SKILLS
Collaborative member of the design team, participating in design process, learning sessions focused on delivering a successful project to client.
#urbanminning
#culturaldistrict
#intersection
R°EX
#roundofexhibition
#urbanhealing
#residential
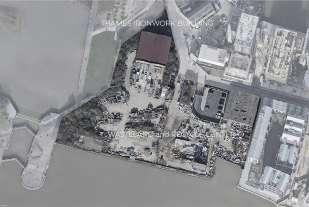



The resources that we ruthlessly exploit nature and share in the cities inefficiently can be harvested and distributed fairly to the ‘citizens’ with a new cooperation and story.
This process will be continued with a hub design where the necessary local cooperation can be practiced in order to harvest the resources and bring them together with the needy.
Strong local associations and cooperation, promotion of need-based consumption, public resource availability of existing stock, reducing stress on nature through reuse.
This center constitutes the whole of a set of spatial designs in which the necessary operational processes are managed in the process of harvesting, processing and meeting the resources with the user and the local community directly manages the process.
This unjust sharing, which causes many social and environmental problems, is destroying both our society and the nature we live in. It is possible to change this unproductive and deadly lifestyle with our cooperation capacity and imagination. The most important change of focus is to realize that the need for materials that we demand every time by going to nature is already full in our cities
“Equitable distribution and treatment of resources by community itself”
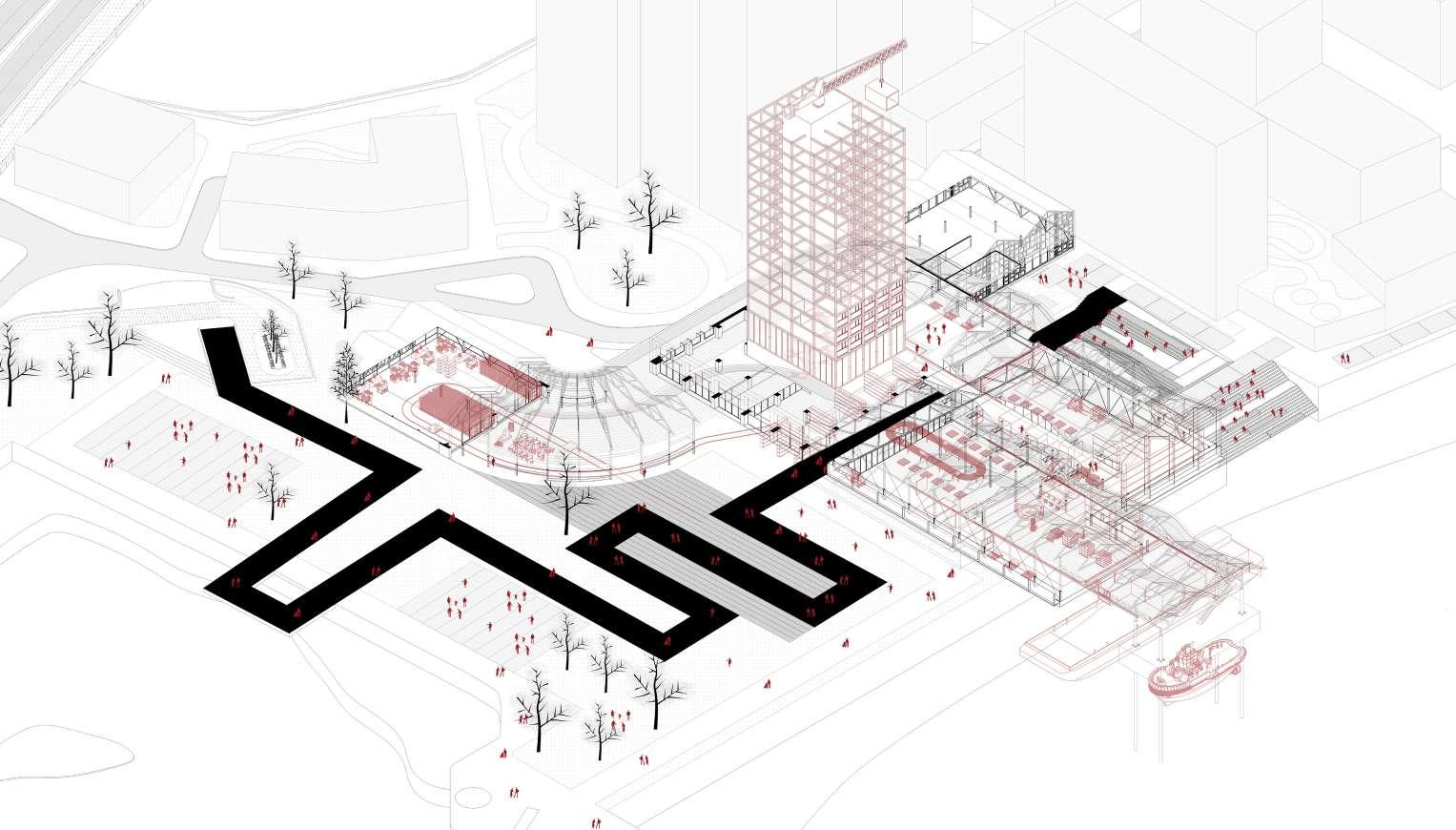
Project: Education-research and production hub where structures planned to be demolished will be deconstructed, saved and stored, reprocessed and offering new job and talent opportunities to the community.
Purpose: Evaluating the existing stock and creating a local circular economy, skills acquisition, education and employment for disadvantaged groups, creating a strong and willed community that can make decisions
Harvested Materials Loop Pool Design Thesis, MArch, 2023 Coventry, United Kingdom Public Luxury - Orchard Wharf Harvested Materials Loop PoolRewrite the story of the materials
In the past, our ancestors used to get the materials they needed by going to the forest and cutting down a few trees. Circular economy and deconstruction are not very different from what they say. If we want to make effective and quick decisions to improve our environment and society, what we need to do is to change our focus and become aware of the features that make us who we are.
It is also a possibility within the imagination of us humans, to see our forests as our cities and to create a story that will use our superior cooperation ability to harvest our cities.
Gentrification
Many strategies have been developed to meet the increasing need for new housing in London. Especially River Lea has many opportunities for the municipality to solve this problem. These strategies blend not only new constructions but also new sociocultural elements in the region. But do these strategies work?
Unfortunately, producing solutions adds to the problems of the people of the region. People waiting with the hope of renovating their homes become alienated from the region after a long process and try to continue their lives with heavy debt.
As a result of the projects started with the promise of building an affordable house, some flee the region, some become homeless, and some can do nothing but wait with hope.
In the Loop pool project, strategies were determined to deconstruct and re-evaluate the structures that are certain to be demolished but pending, instead of demolishing them.
Architecture to heal
With the Loop Pool project, these houses will be saved from demolition and the materials will be preserved in their storages for their new stories. Instead of this unfair gentrification method, the local people will be able to be involved in every step of the process or observe the process transparently.
New job opportunities, cooperation practices and local organisations that emerged during the stages of harvesting materials, reprocessing modular housing units and design2deconstructing cities step by step will both reduce our stress on the environment and provide social rehabilitation.
The practice of building the environment we live in with our own hands with joint efforts and dreams is the most important issue that architects need to find answers to their social and environmental responsibilities. The process design that serves the community creates harmony with the environment and aims to improve each factor it is related to is the most critical goal for fair sharing.
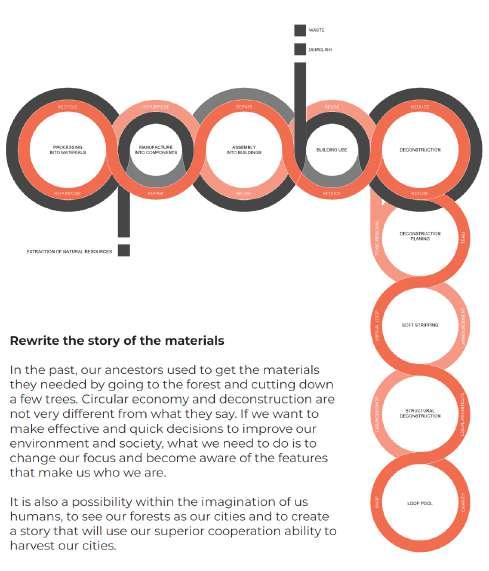
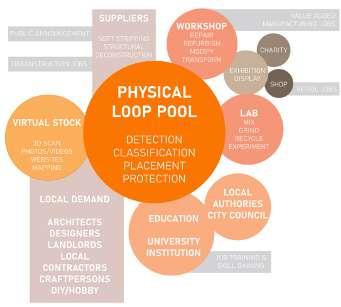
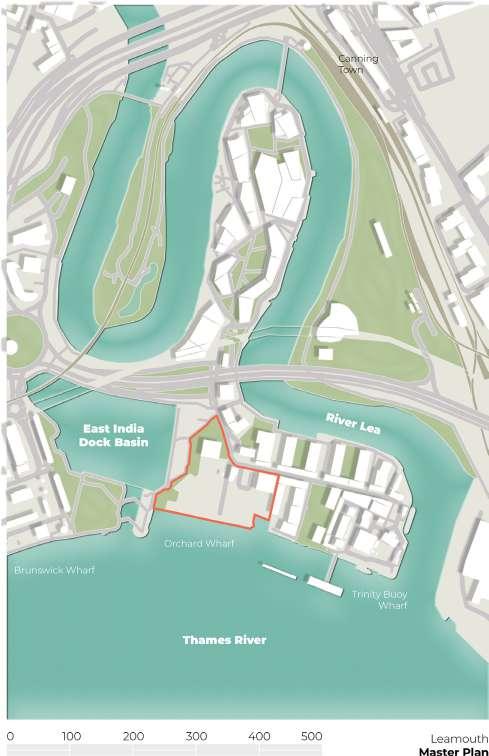



Strategies to solve the housing shortage in London are concentrated in East London. The so-called Opportunity Areas offer many architectural and social innovations along the River Lea and the Thames.
In the middle of these areas, the intersection of two rivers and Orchard Wharf, adjacent to the natural reserve East India Dock Basin, is naturally a centre considering these features and historical importance.
Its strong connection to waterways, proximity to existing housing projects and focus on community centres such as Trinity Buoy meet the requirements for a Loop Pool centre in East London.
It is already secured by the fact that it is Safeguarded Wharf and the industrial heritage planning decisions it carries. Therefore, new projects should have a function parallel to this industrial heritage.
Although in its current state, it is excluded by the housing projects next to it and left to its fate, it does not see any value, but it offers the necessary opportunities for Loop Pool in many different ways due to its potential and being a bridge to public spaces.
The area, which houses two old warehouse structures of about 100 years and a brick building in ruins, will be cleaned for new housing projects, and its historical traces will be erased.
For adaptive reuse, which is the first step and choice of architectural reuse, these two warehouse structures already provide a starting opportunity.
Structures
This cube, consisting of 6 parts and each containing a component, symbolizes urban mining, which is the architectural method of public luxury. A new structure is obtained by deconstructing this cube, taking it apart and reassembling it with different angles and options. Later, this structure is disintegrated again and reaches another form.
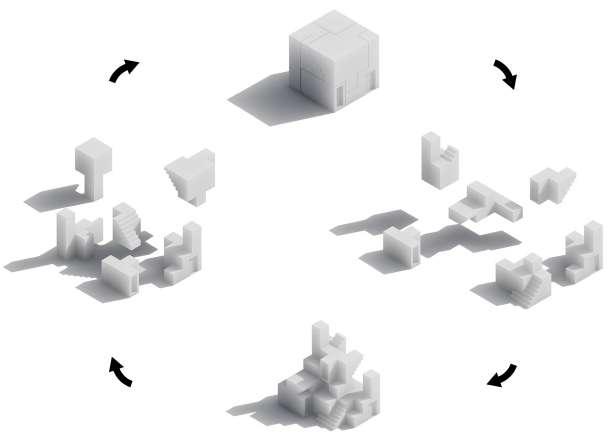
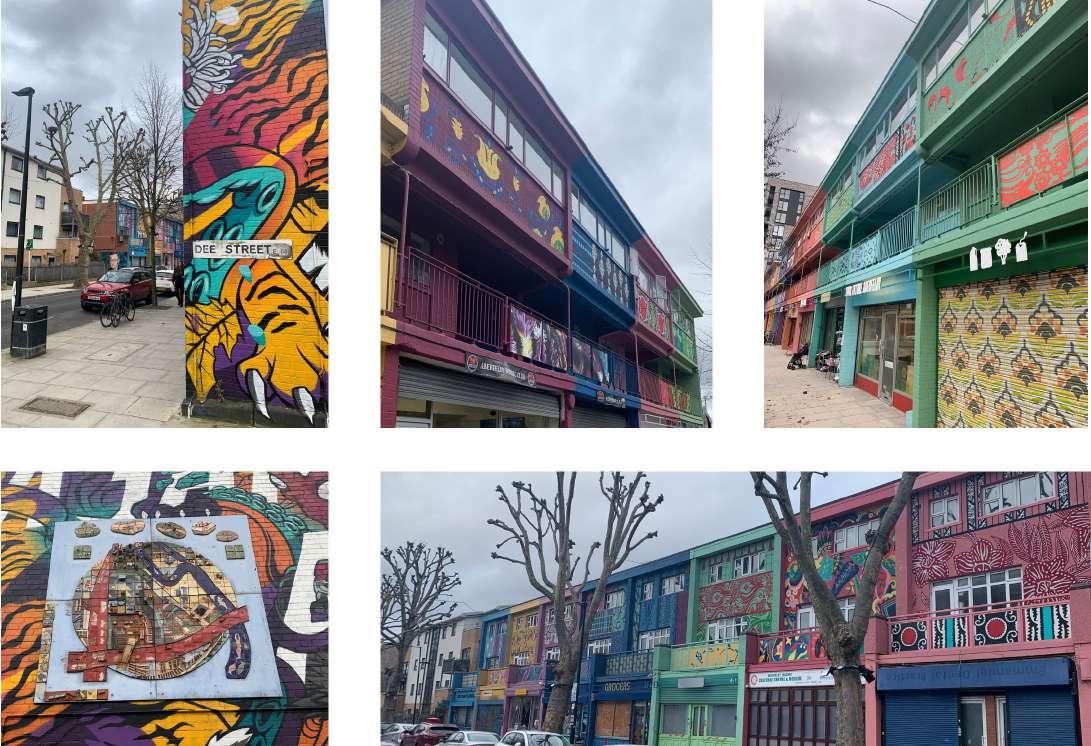
In these pilot areas determined based on Orchard Wharf, the aim is to suggest that the structures that are certain to be demolished should be deconstructed instead of demolished. In these regions which overlap with the unemployment map, the aim is to create new employment with urban mining and at the same time to offer the community the opportunity to renew their neighbourhoods.
Story behind of the polished facades
The biggest contradiction in the strategies that are currently advancing is that the projects called affordable houses are the exact opposite of their reflections in real life. At the end of these processes, people try to hold on to life again in completely foreign environments, with lost memories and debts they could not pay.
With this process organized in the Loop Pool, materials will be recovered and modular housing units will be created by the community by reusing these materials. These modules will be sent to the re-harvested regions and the neighbourhood will be renewed.
The key difference here is recovery, community-directed process and retransfer of characteristic materials to the site. Since a part of the community will work in this process, a new definition of affordable housing will also be created.
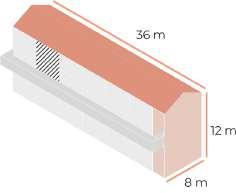
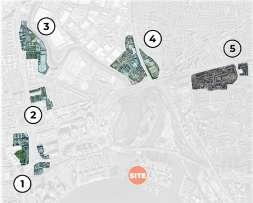
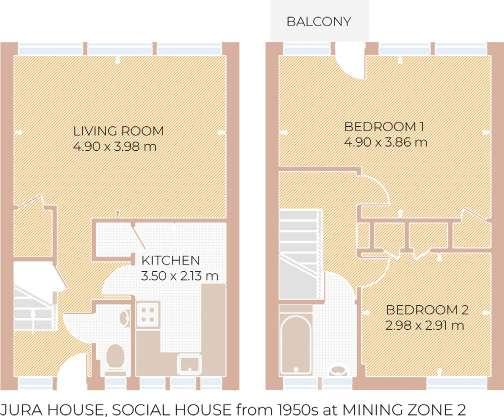
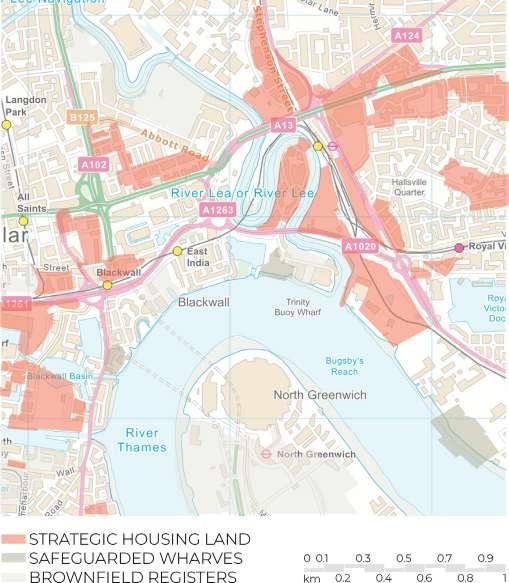
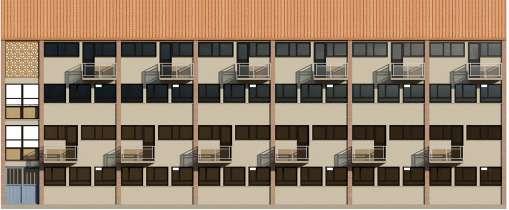
 Zone 2 - Jura House
Harvest Mine for the hub
Aberfeldy Street Murals
Zone 2 - Jura House
Harvest Mine for the hub
Aberfeldy Street Murals

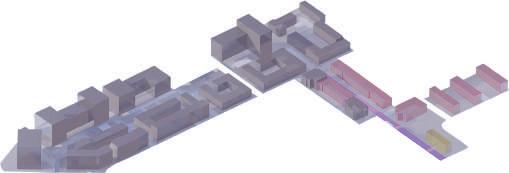
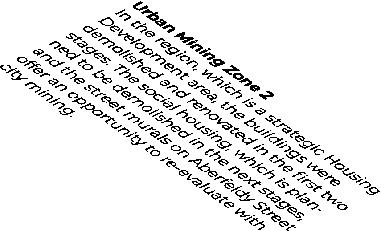
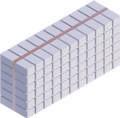

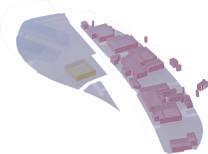
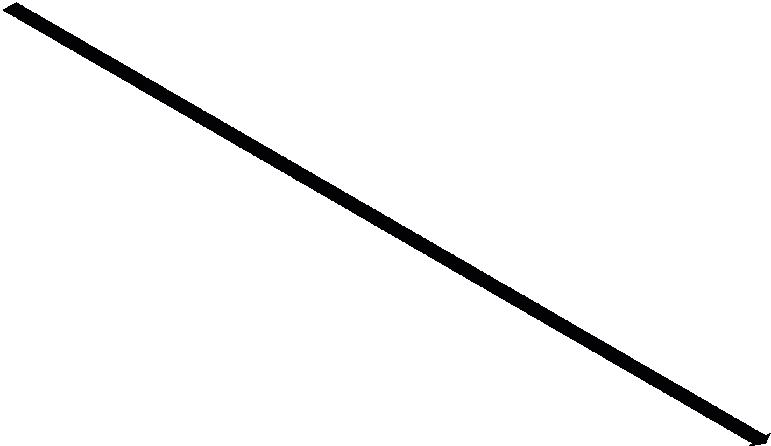
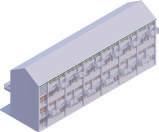
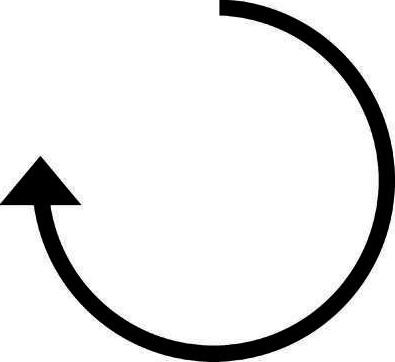
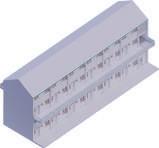

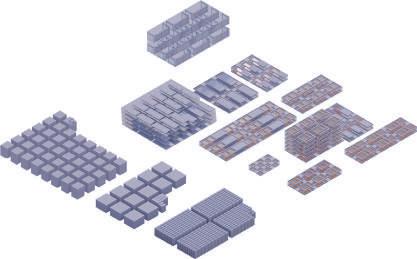
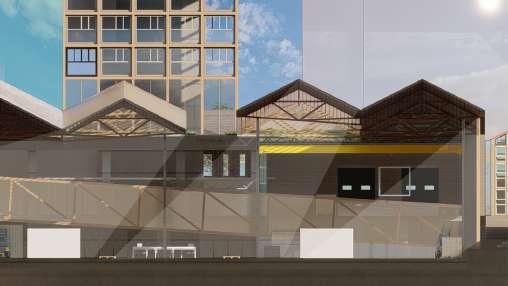
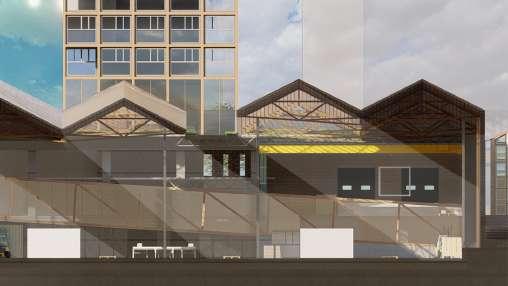

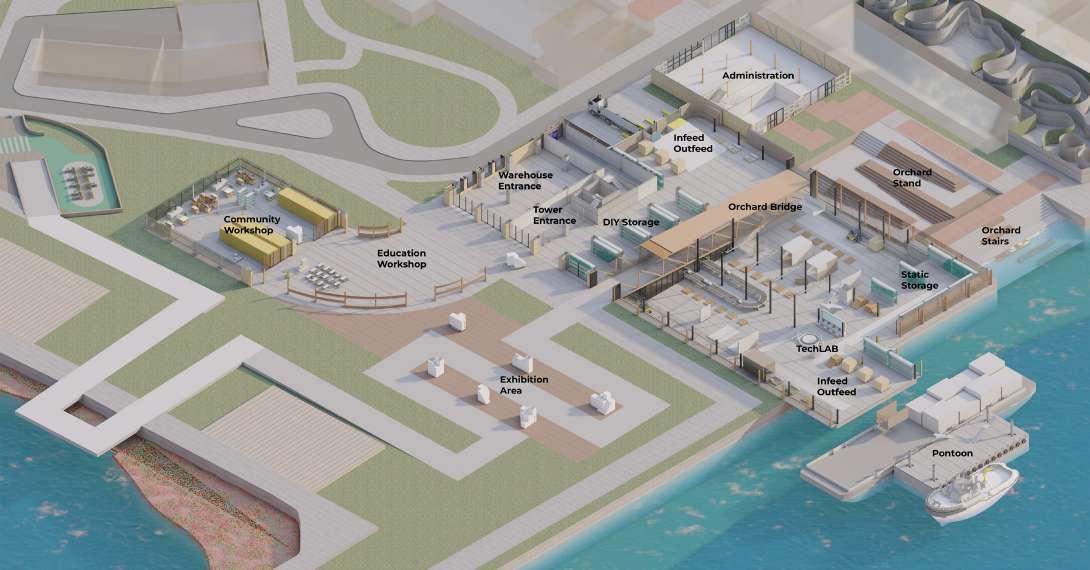



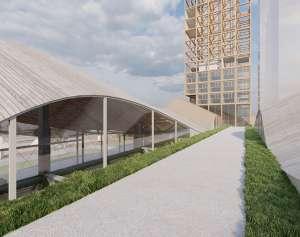

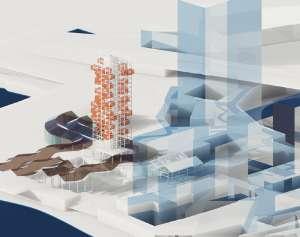

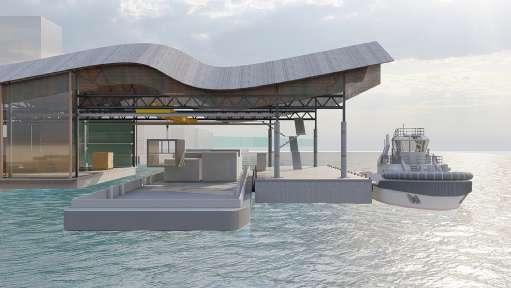
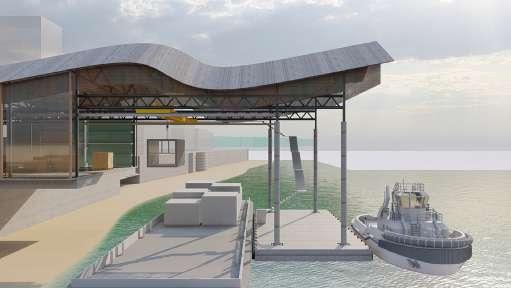
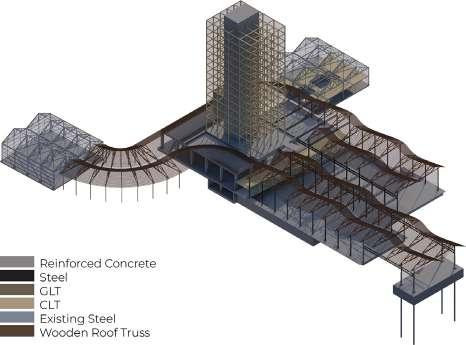
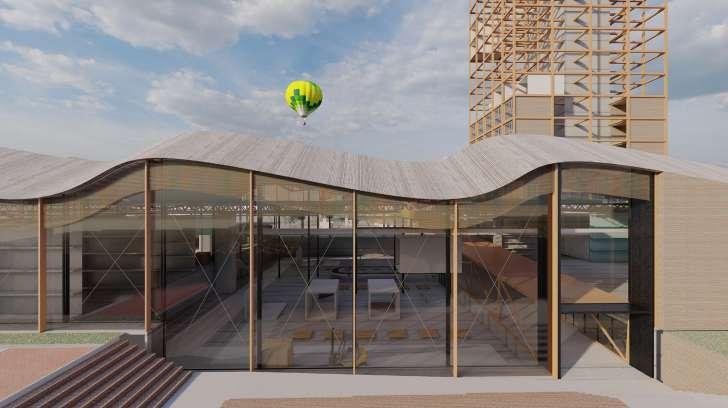

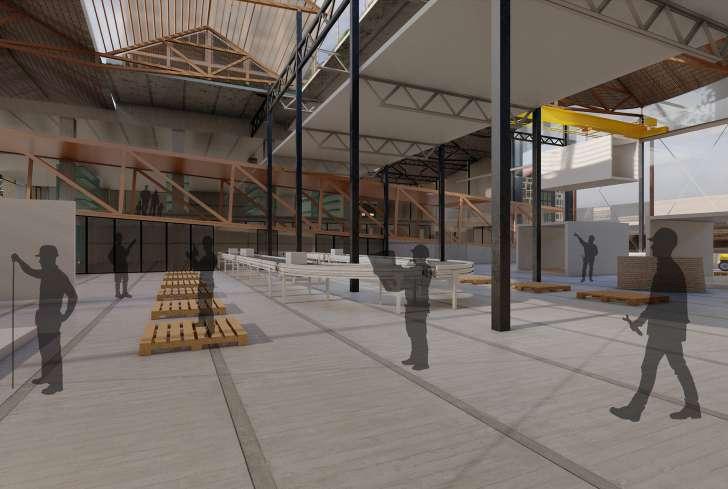
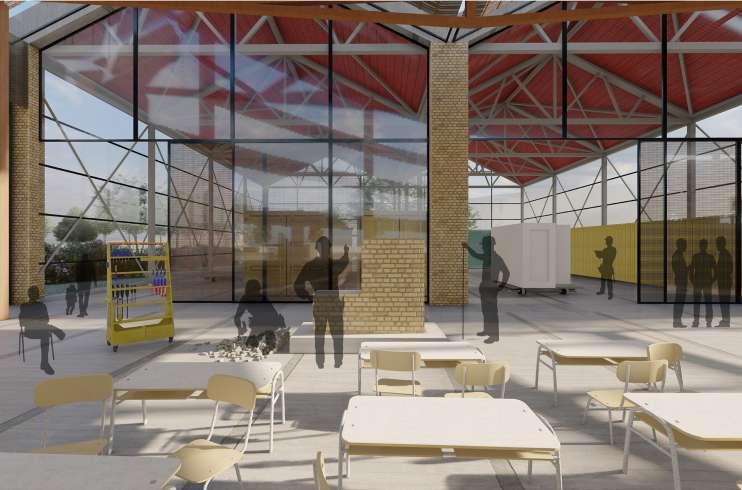

 Loop Pool Production Hub
Loop Pool Production Hub
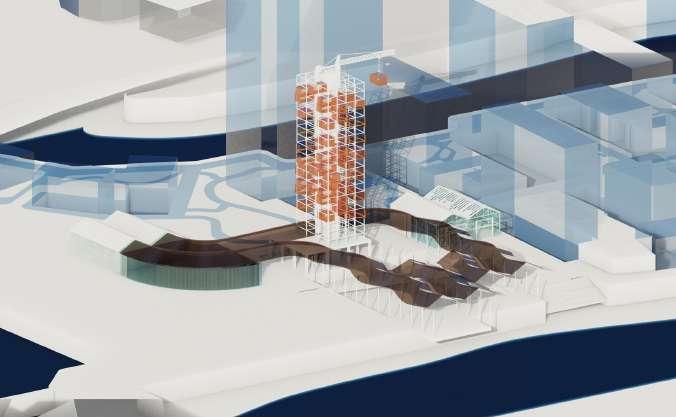
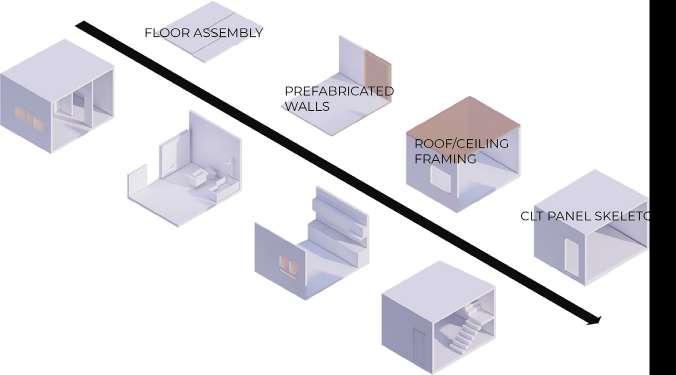
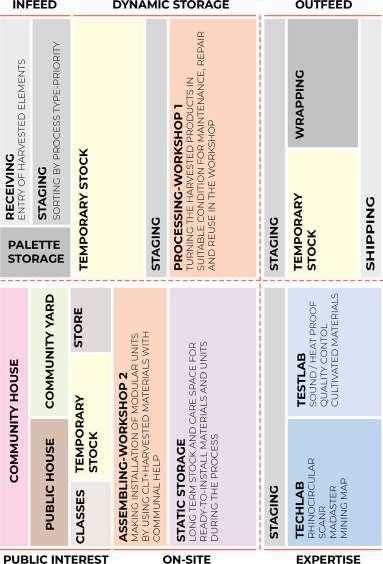
1. CONVEYOR
2.BULK STORAGE
3.TEMPORARY STORAGE
4.TECHLAB
5.INFEED/OUTFEED
6.SORTING
7.GANTRY
8.BARGE
9.PANTOON
10.TUG
11.STATIC STORAGE
12.FORKLIFT LINE
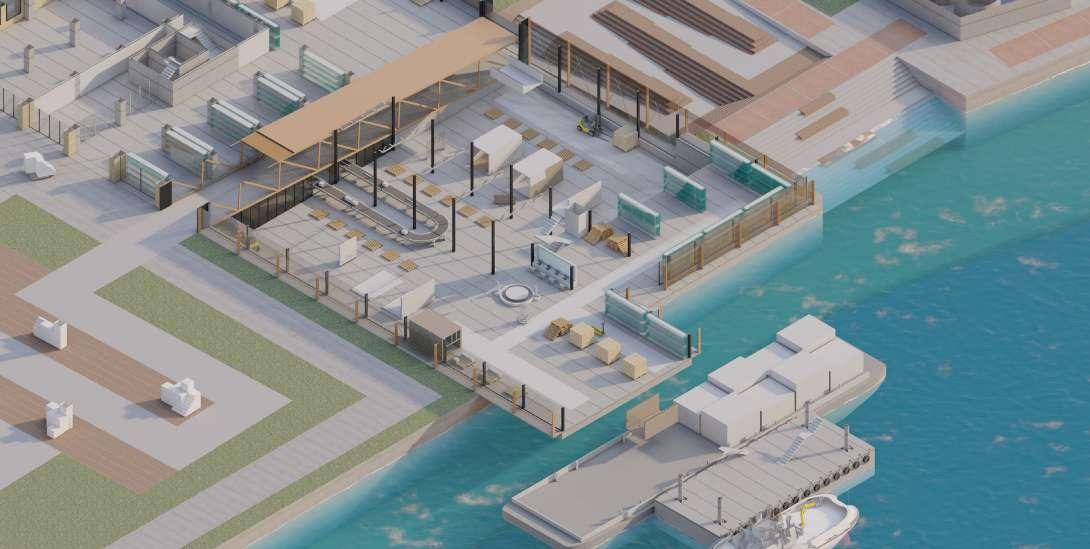
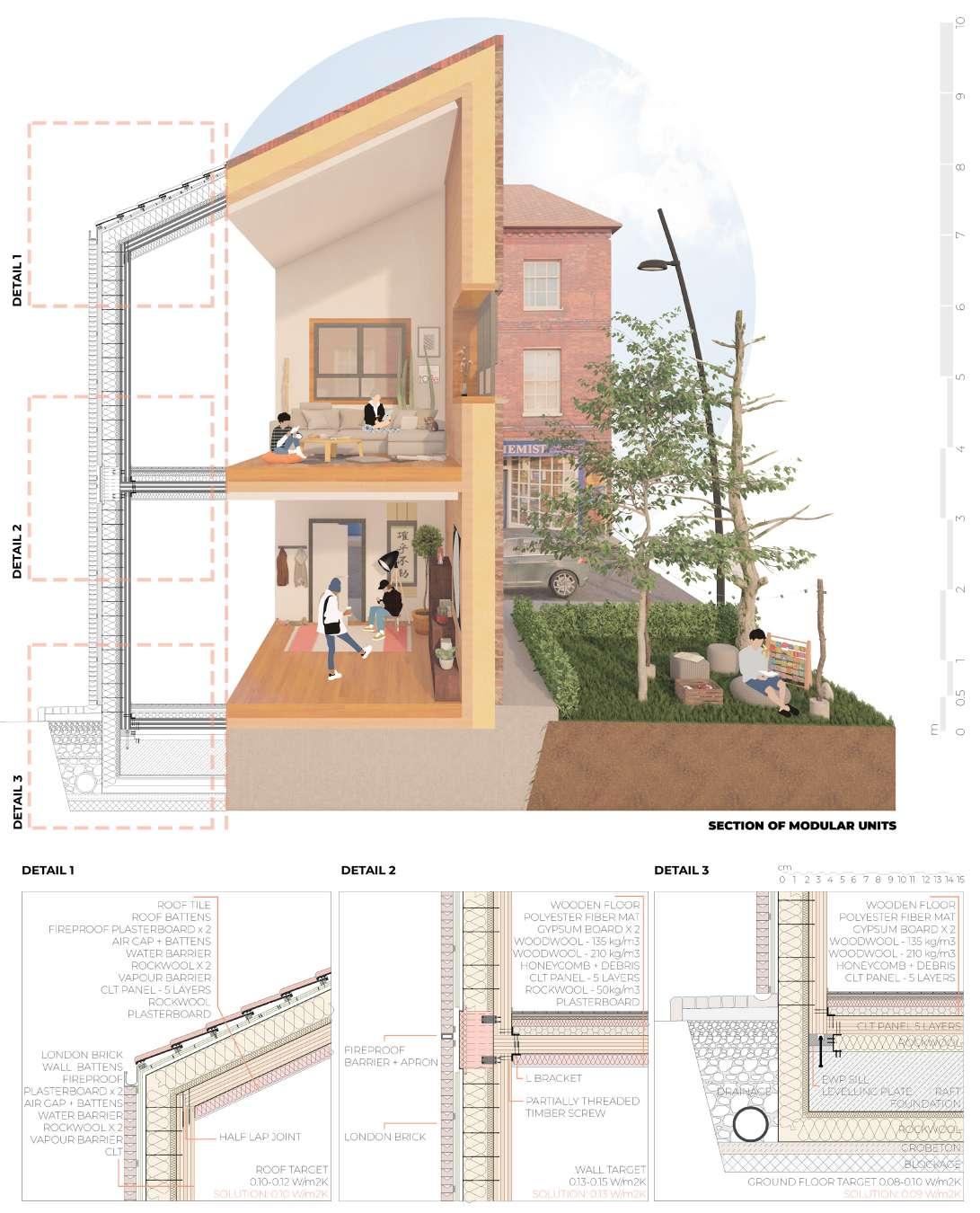
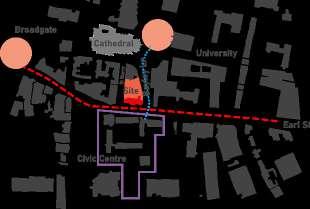
The stained glass museum was our main topic in this project module.
The Stained Glass Museum at Ely Cathedral in Cambridgeshire is the only private stained glass museum in the UK and has over 125 stained glass windows from England and Europe over 800 years.
The museum seeks to expand its facilities to include larger gallery spaces, private storage facilities, modern conservation areas, and an enhanced visitor experience.
In this new museum to be built in Coventry, the existing collection at Ely Cathedral and 5000 pieces of stained glass from St. Michael’s Cathedral before the Blitz in 1940, will be on display.
A project that is easily integrated into the history and social life of the city and that does not ignore the responsibilities towards nature while meeting the museum’s needs has been designed.
Coventry is a historic settlement that has been transformed through the ages through trade, warfare and master planning into the diverse university town it is today.
The project area is located in the city centre surrounded by the Coventry ringroad.
This area, which includes shopping areas in the west and university buildings in the east, is the historical and cultural district of Coventry.
 Stained Glass Museum
Comprehensive Design, MArch, 2022
Coventry, United Kingdom
Stained Glass Museum
Comprehensive Design, MArch, 2022
Coventry, United Kingdom

Circulation
Zonning
Focus with the Herbert cafe and my own mass
Creating a courtyard while respecting the existing trees Scale
Mass in harmony with its surroundings
Use of Metropolis Roof will be removed, basement used as storage
Function - Form
Adjusting masses by functions and sunlight
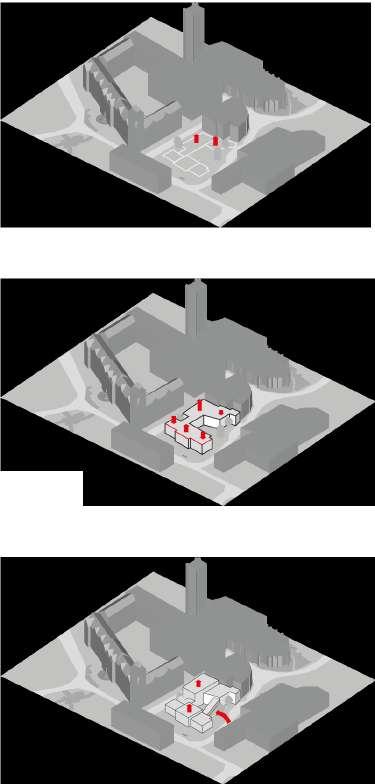
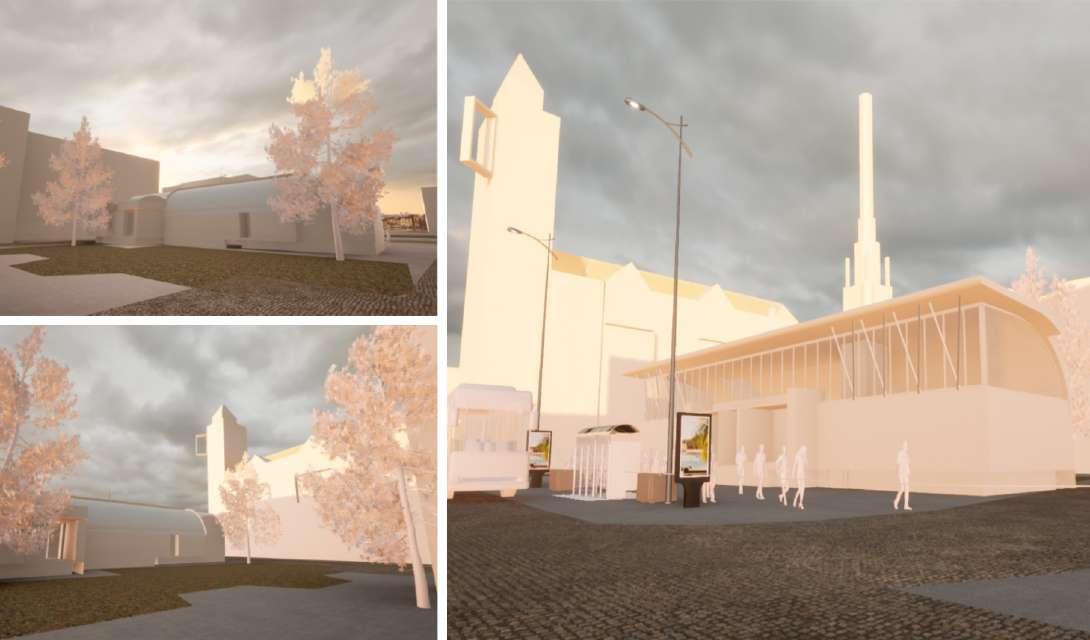
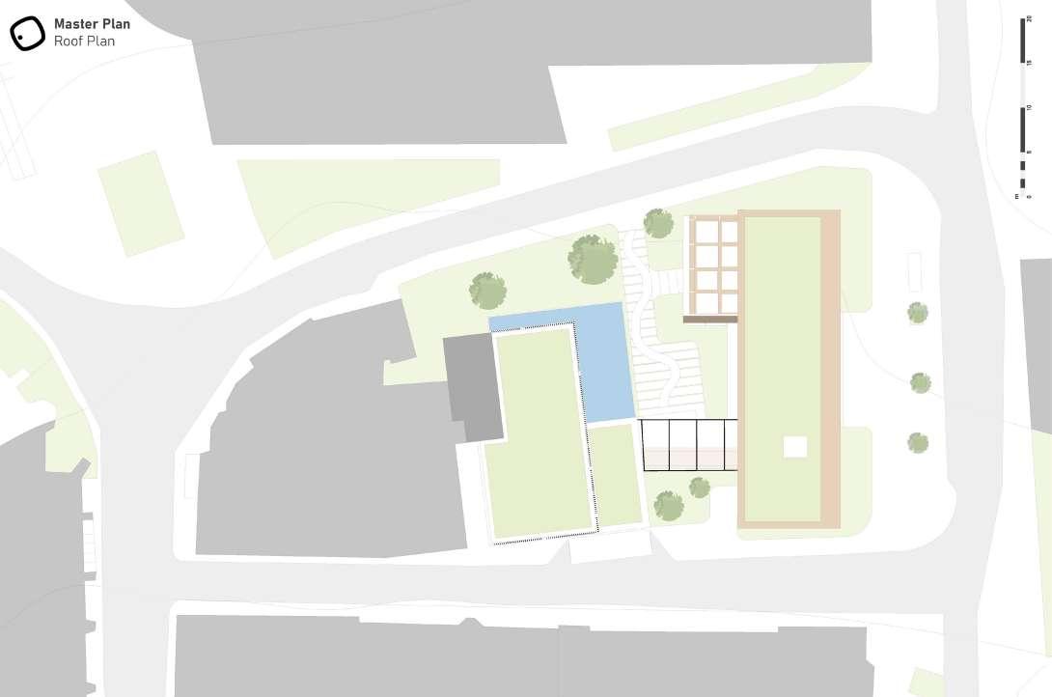

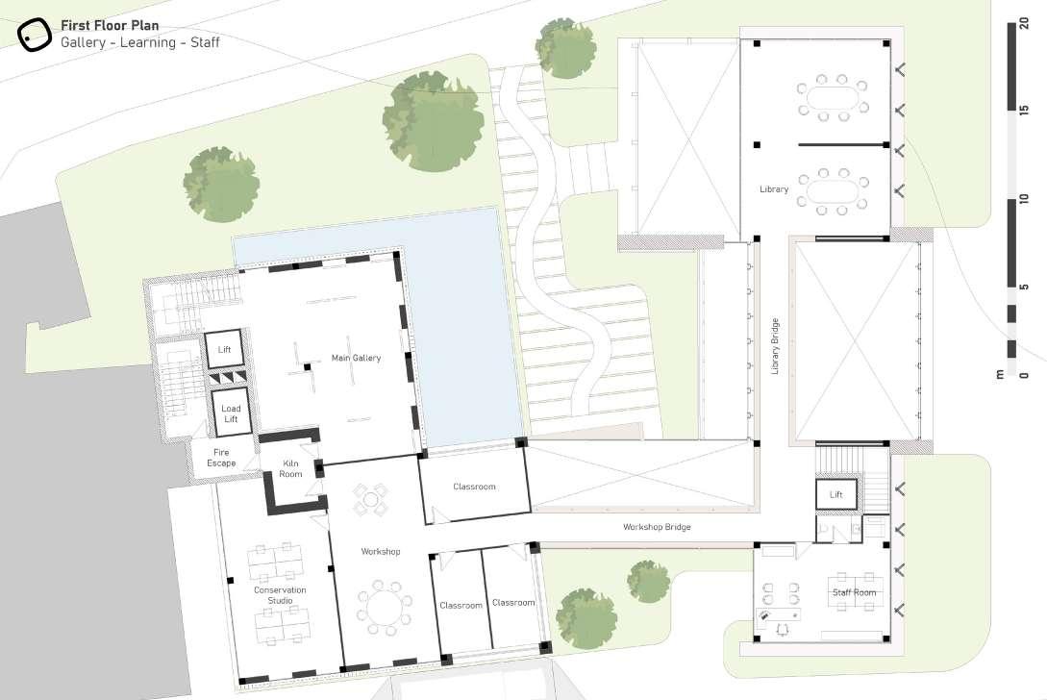
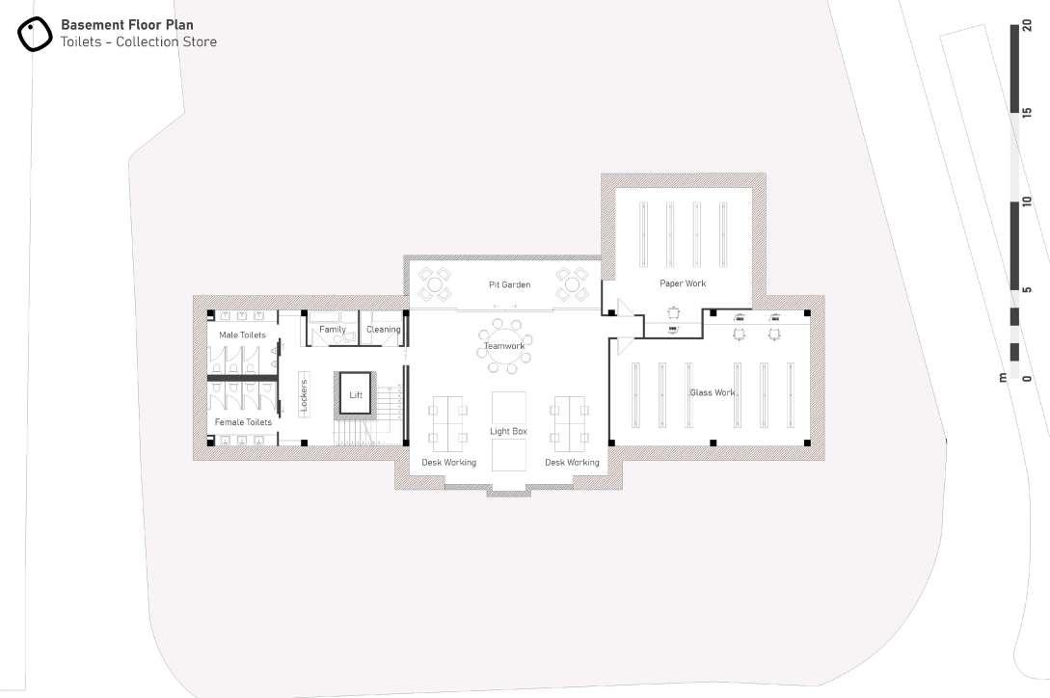


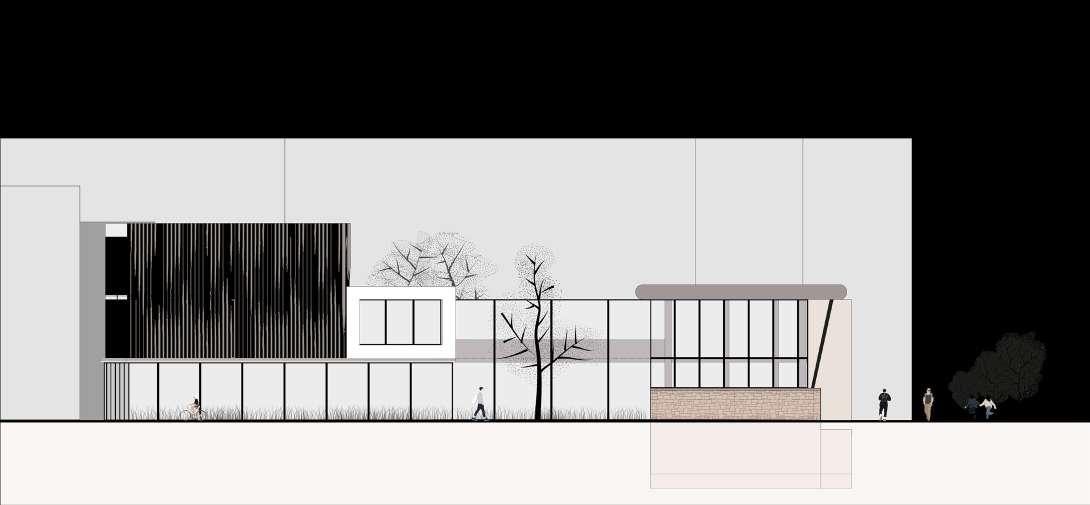
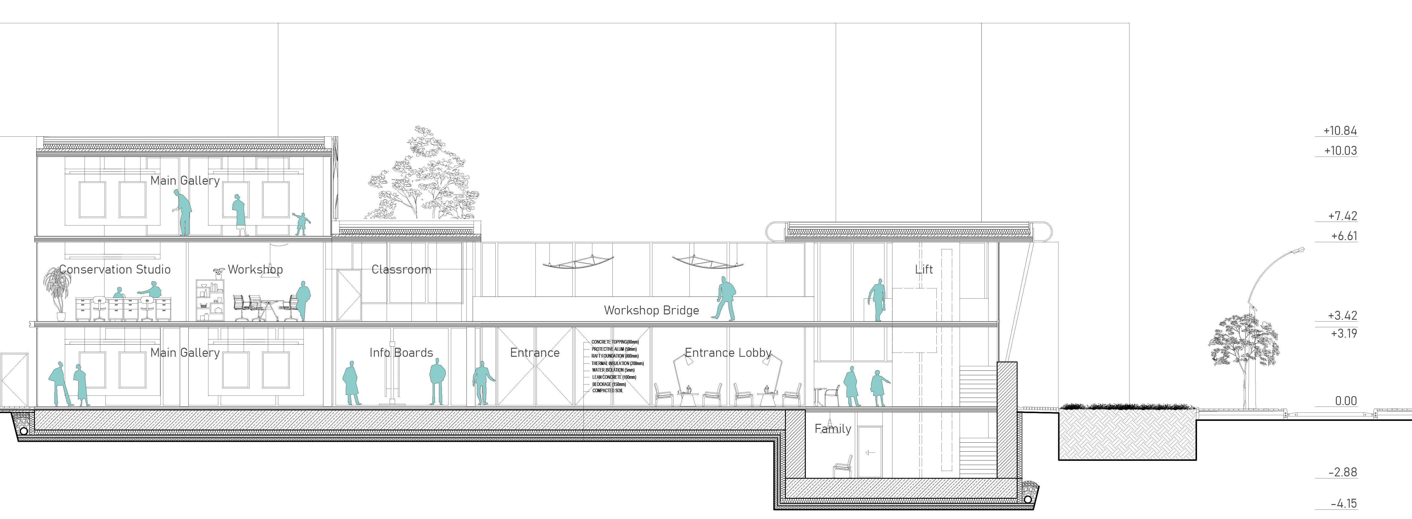
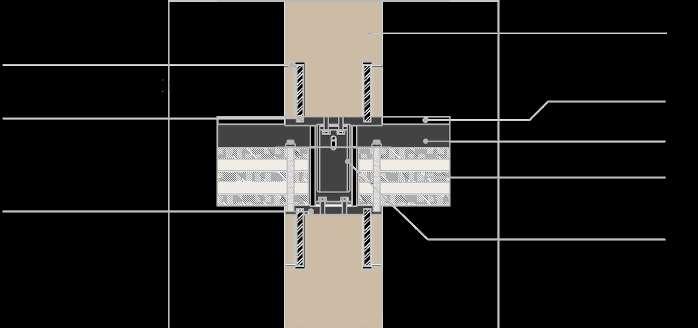
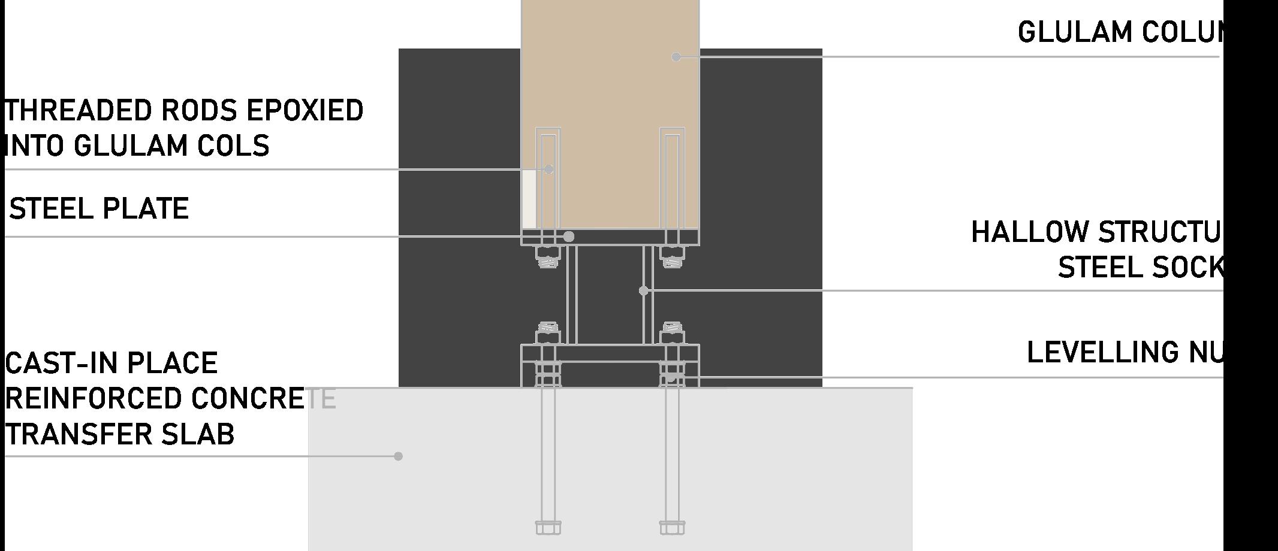
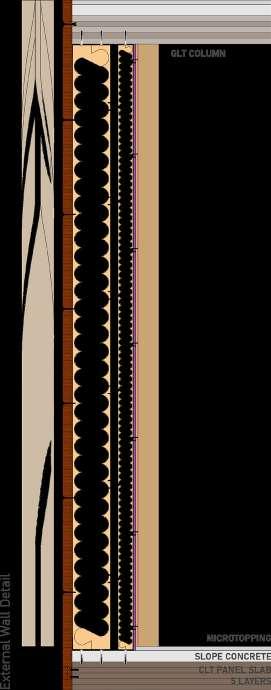
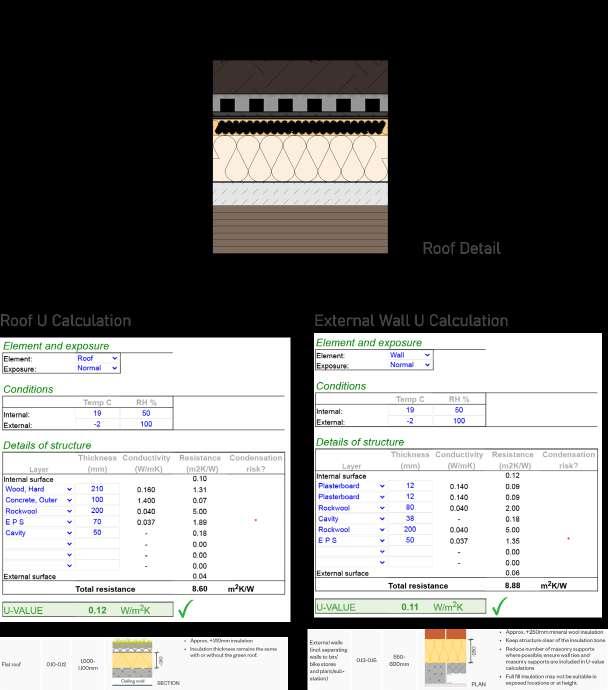
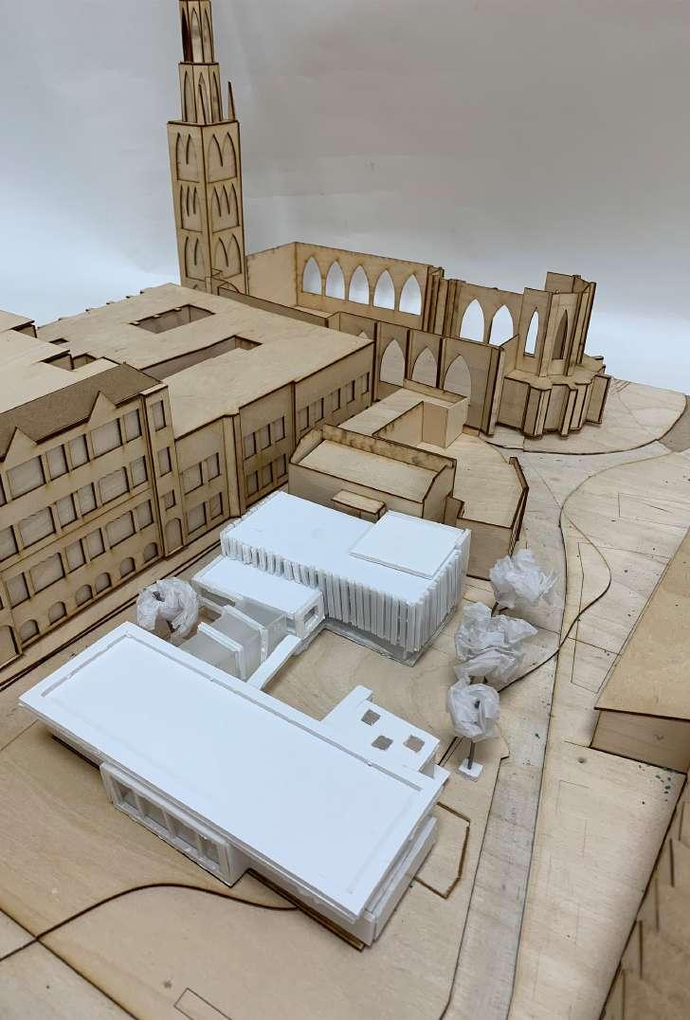
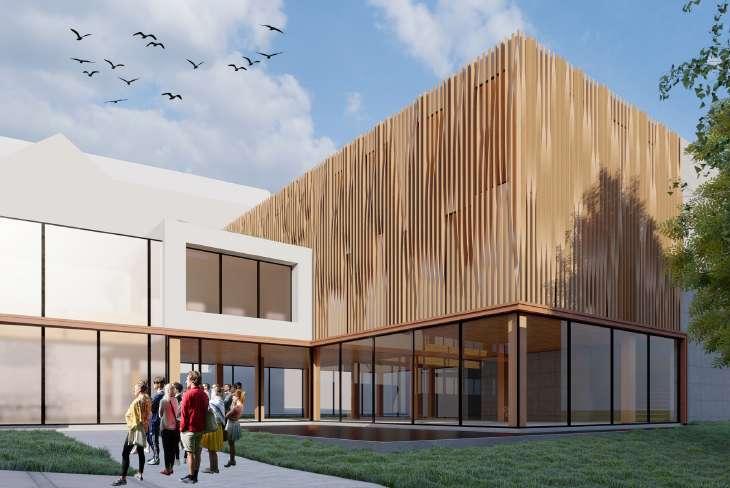
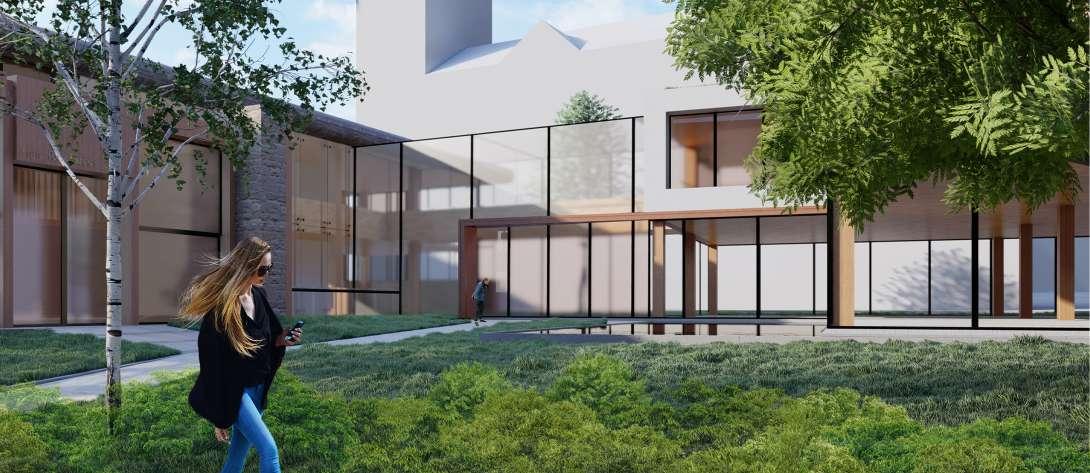
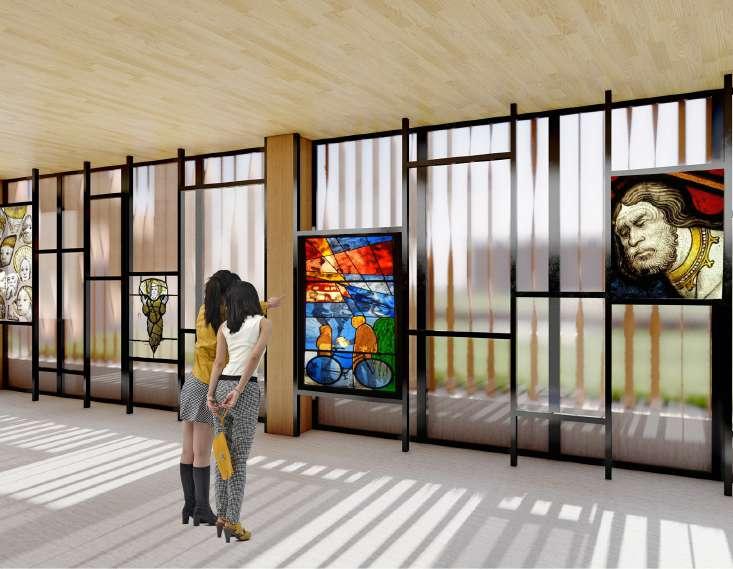
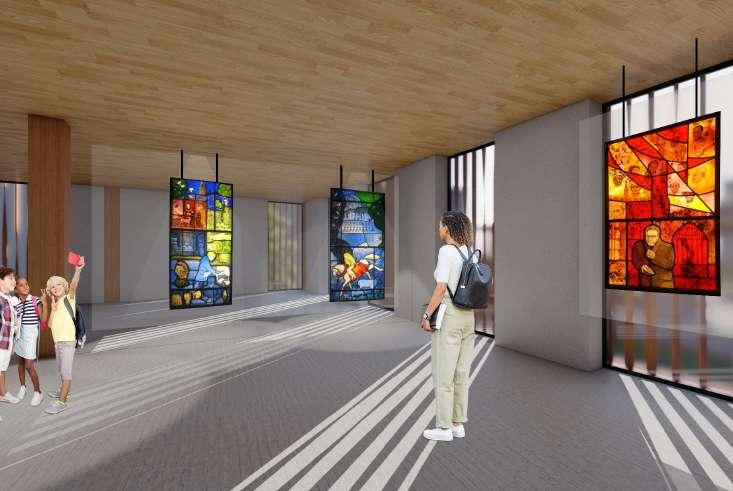 Physical Model Museum and Catheral Ruins
Physical Model Museum and Catheral Ruins
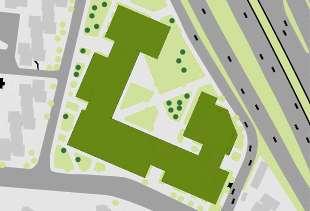
Graduation Project, BArch, 2021
Construction,Technology and Environmental Design, MArch, 2022
Istanbul, Turkey
Located on the D-100 Highway (E-5), close to İçerenköy Carrefour, the land is one of the nodes of many transportation lines in Istanbul. There are warehouse structures over 50 years old and two residences on the plot. The region, which has changed over the years, has been shaped in line with the new needs and opportunities that have emerged and has gained a new function. New office buildings have been added to the existing office buildings as a result of the possibilities arising from their location on the two metro lines, one of which
is at the intersection of the first and second bridge roads.
One of the main drivers in the project is the effort to protect the green. To protect the trees in the region, I developed a design for the traces of the old structures.
Since trees are frequently located between the structures in the current situation, I expanded my masses in line with the spaces I could find.
Another important issue was my attempt to increase the contact areas of this green courtyard. Therefore, I connected my masses with bridges on the upper floors and left a transition area on the ground floor.
I imagined this place as a facilitating element for transportation, as well as frames that could easily attract the attention of people walking on that line.
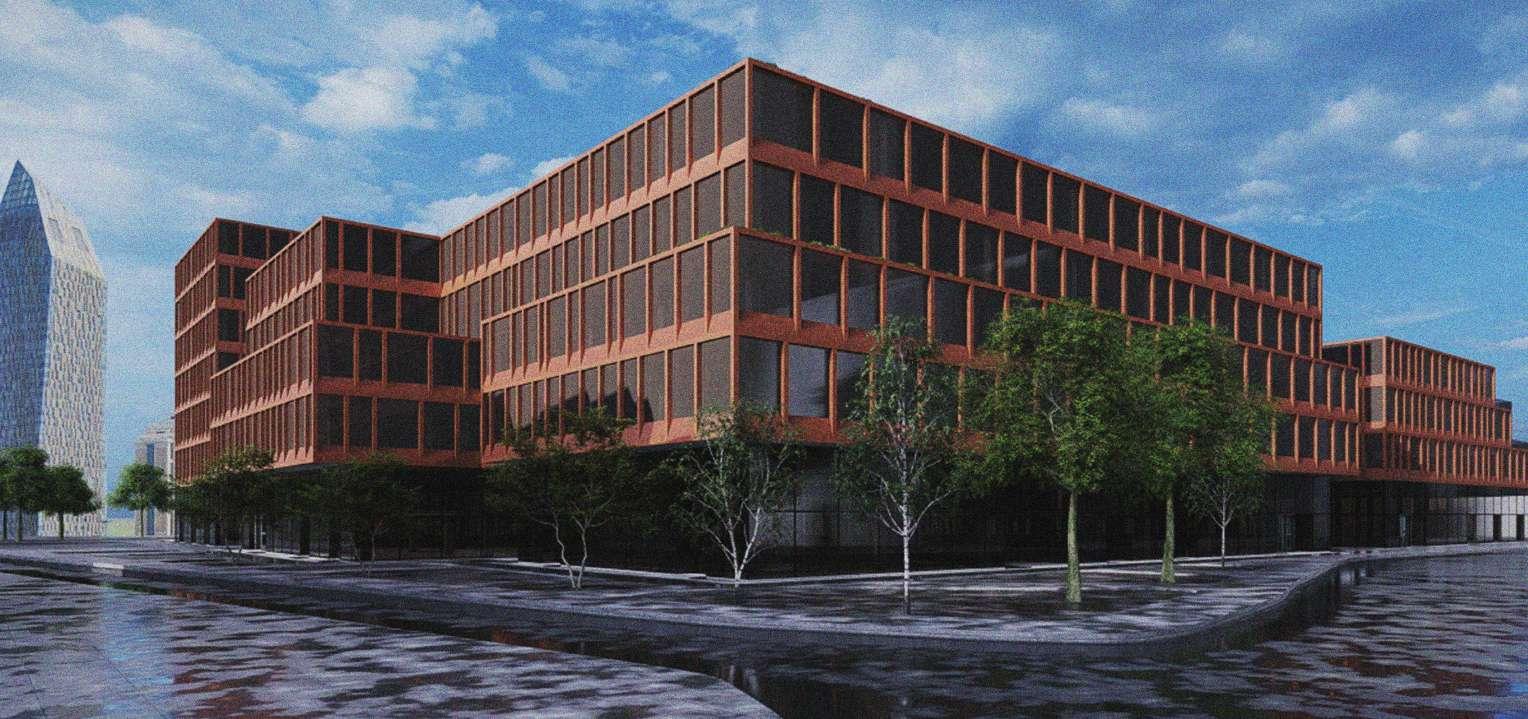


In the master program, in the module named Environmental, Technology and Design, a section of this project was selected and its design was renewed. In line with the strategies determined by historical, environmental and technological research, new materials, forms and structures were processed in the section.
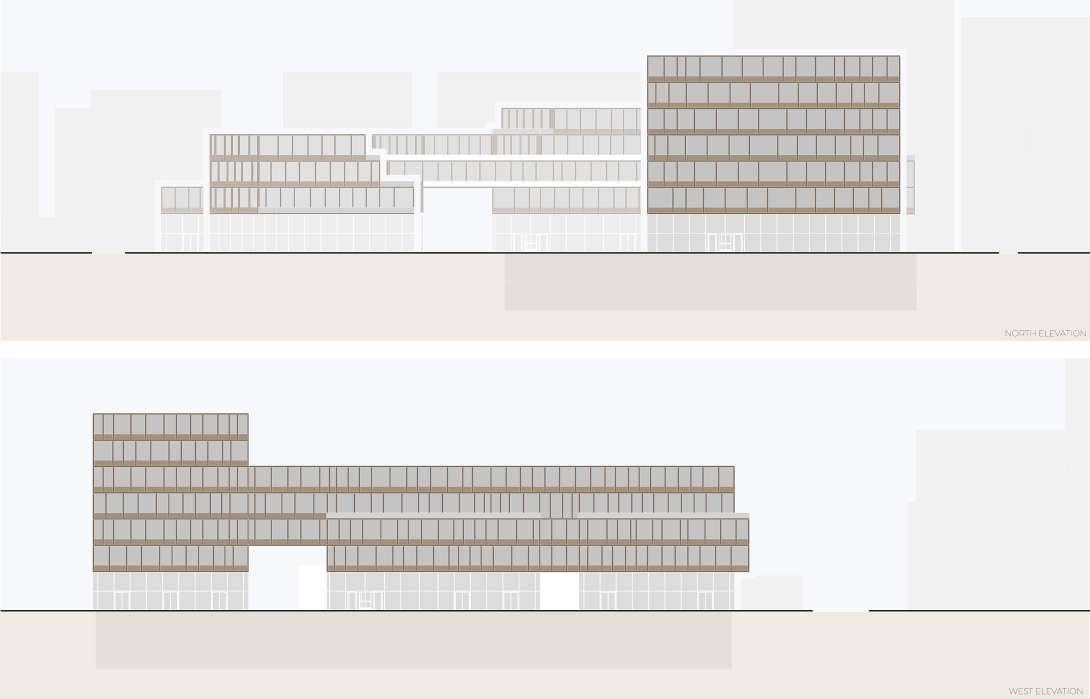
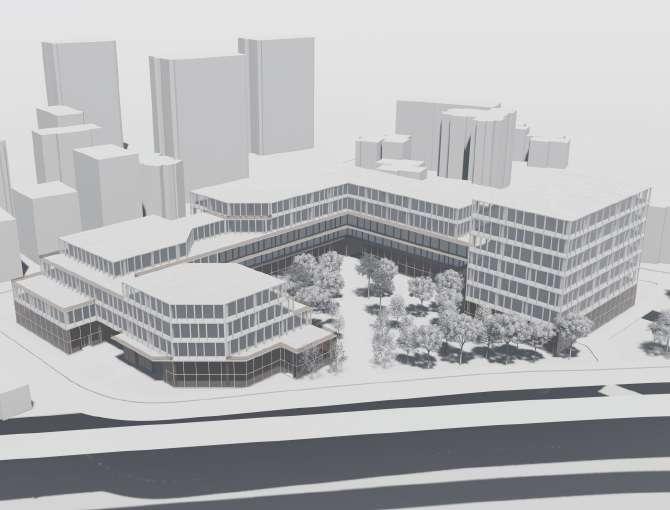

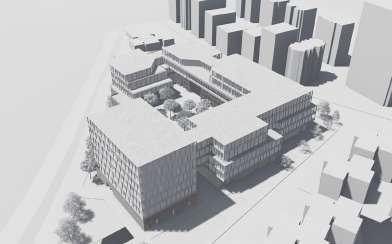

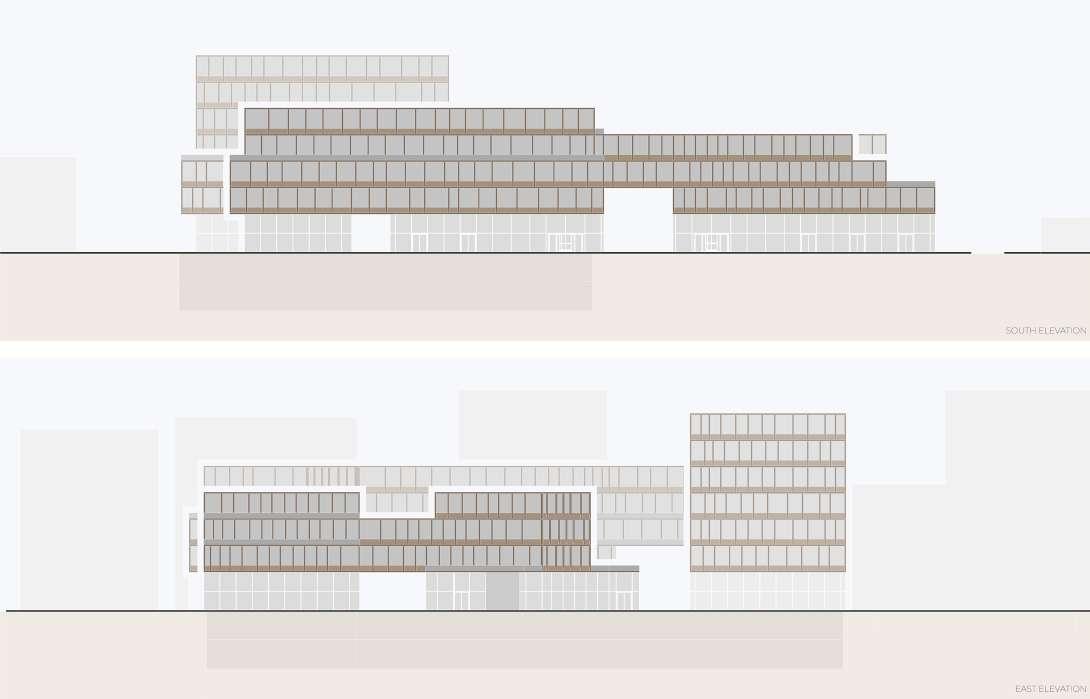
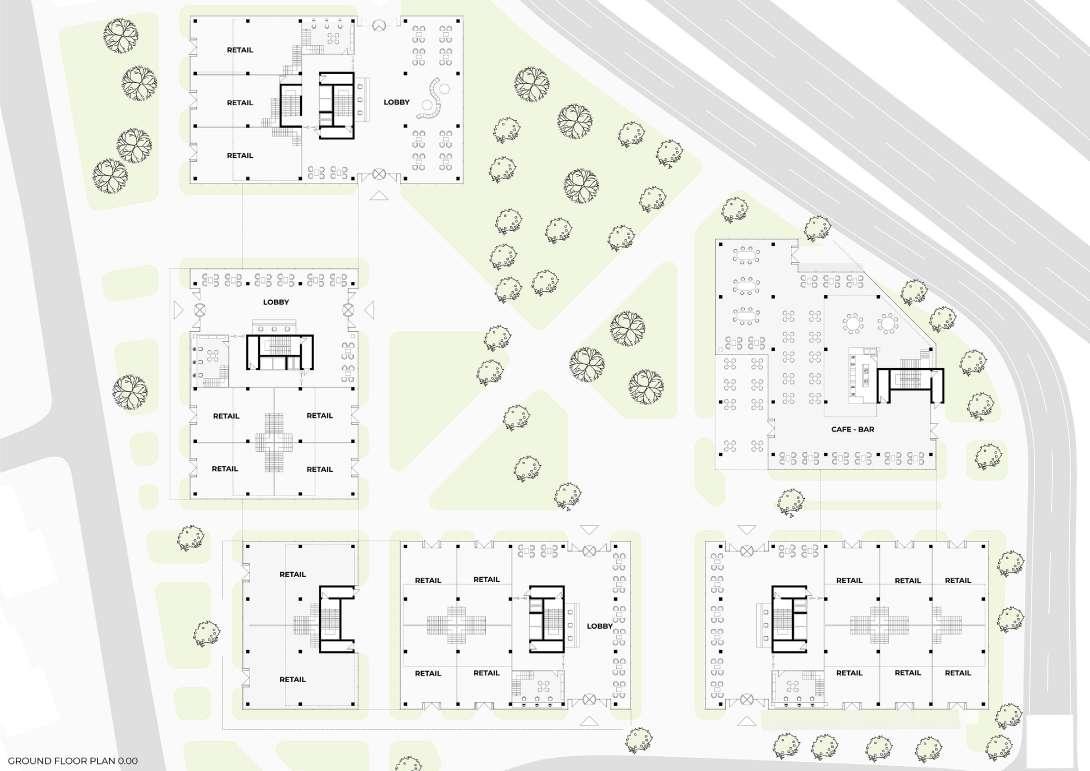
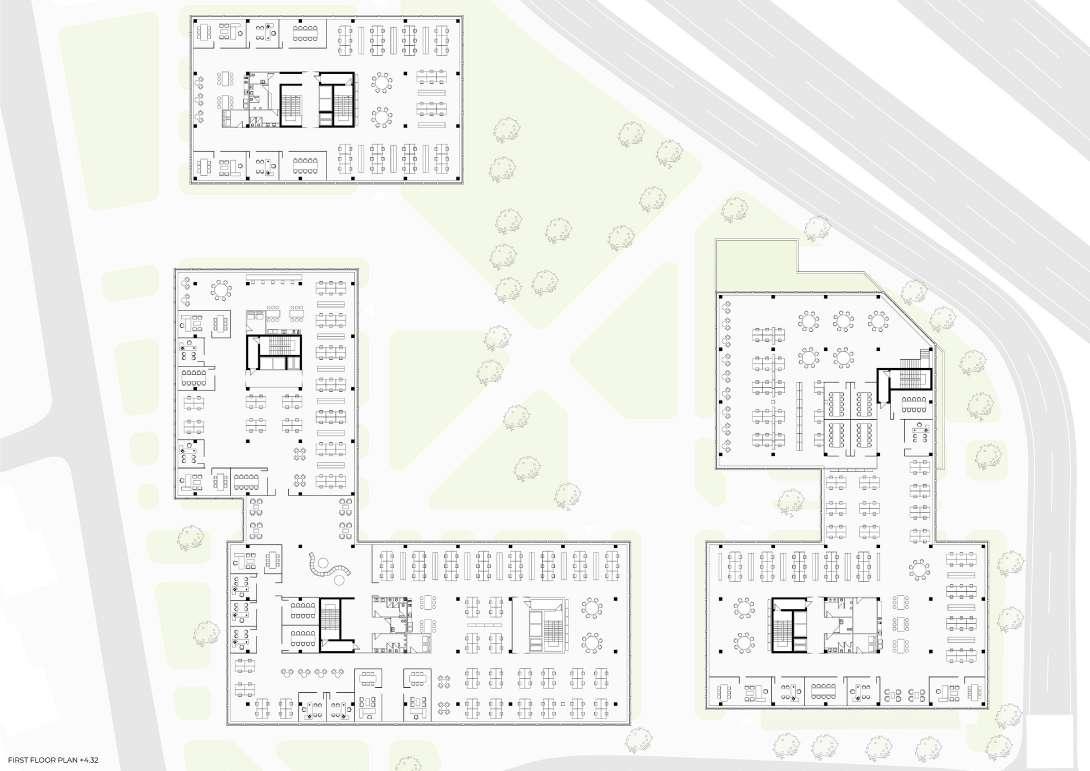
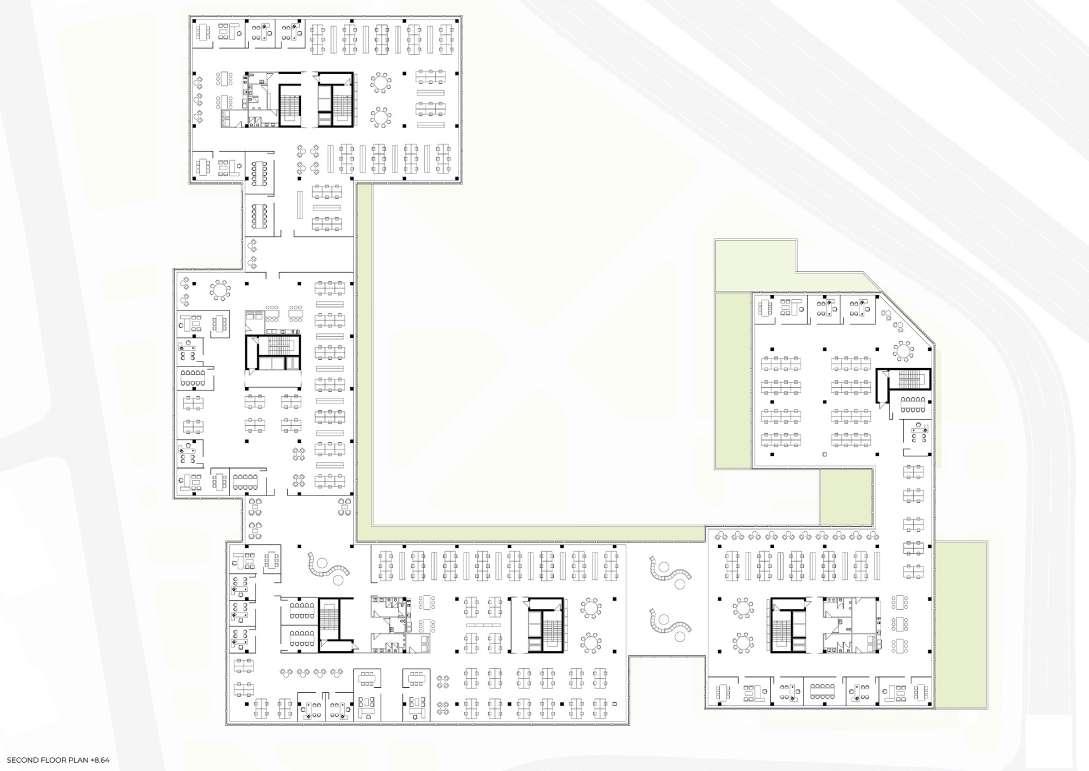
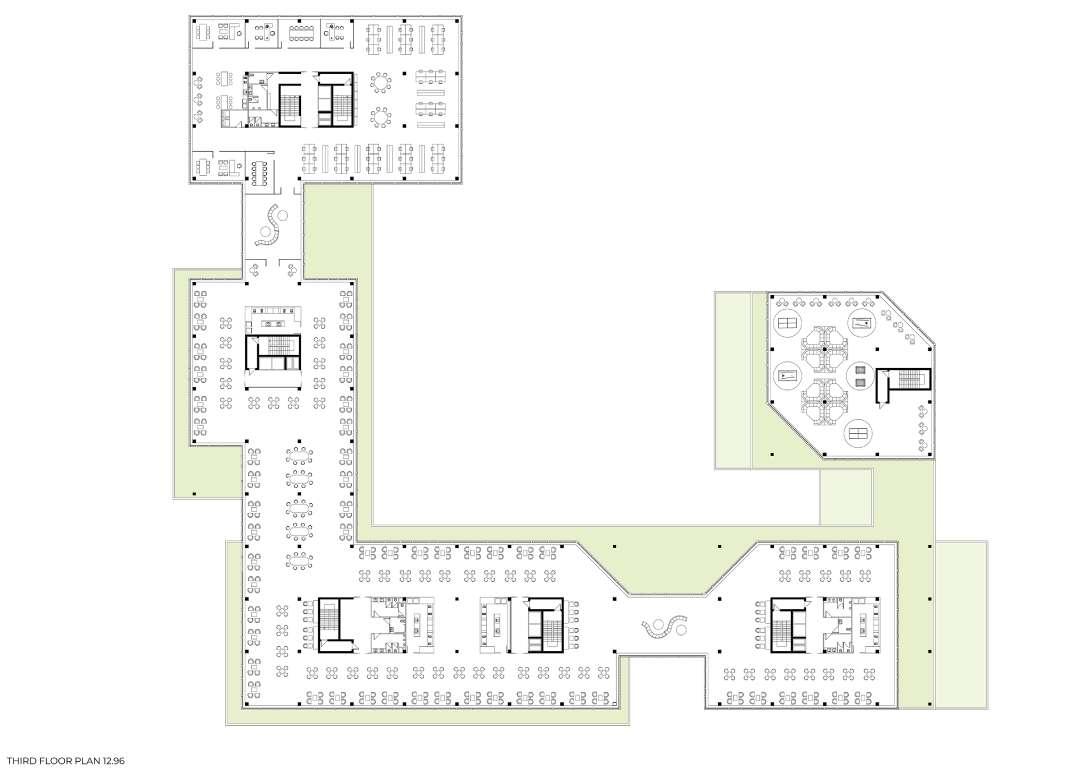
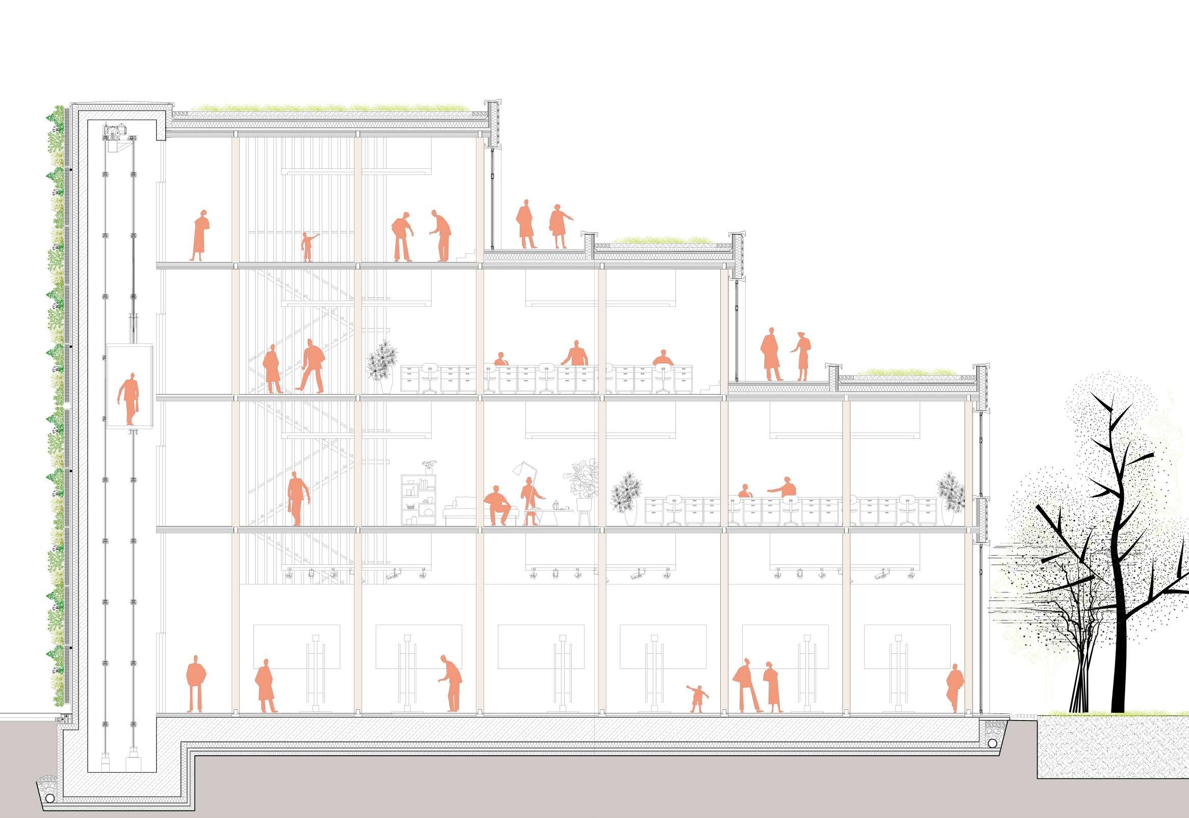

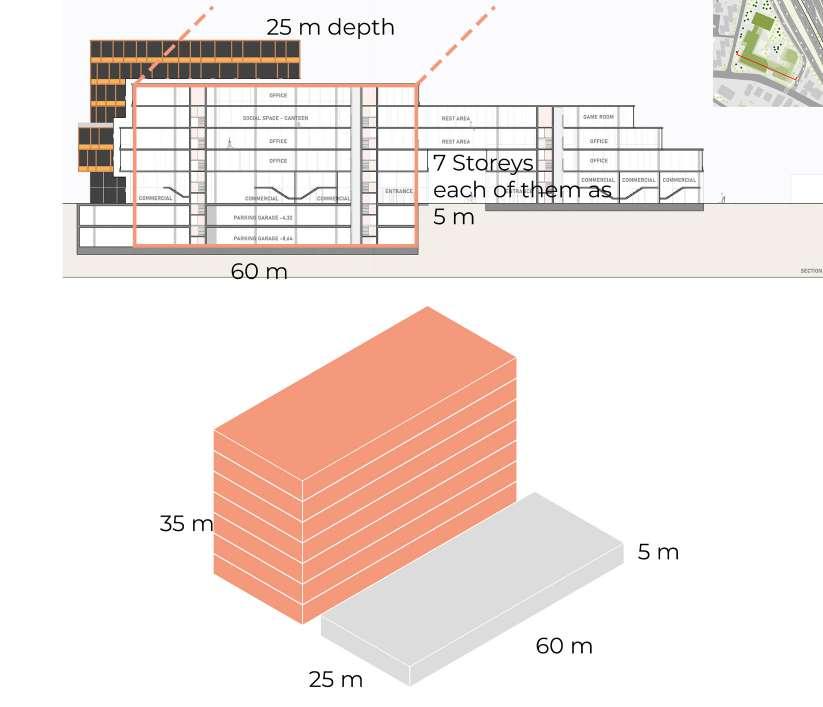
Passivhaus Requirements
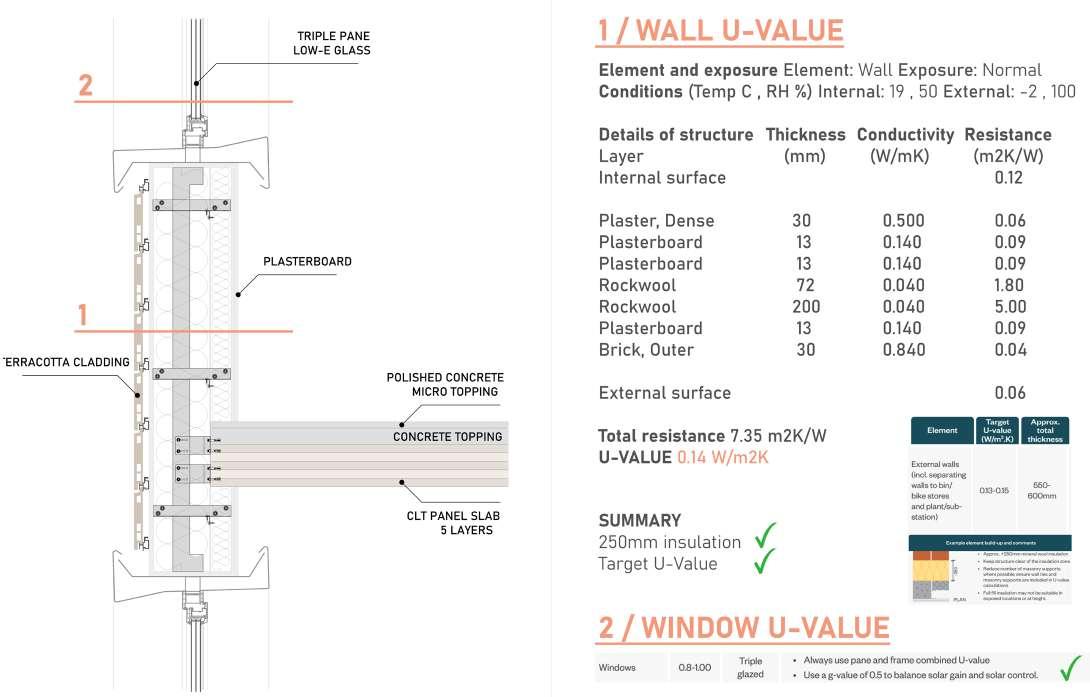
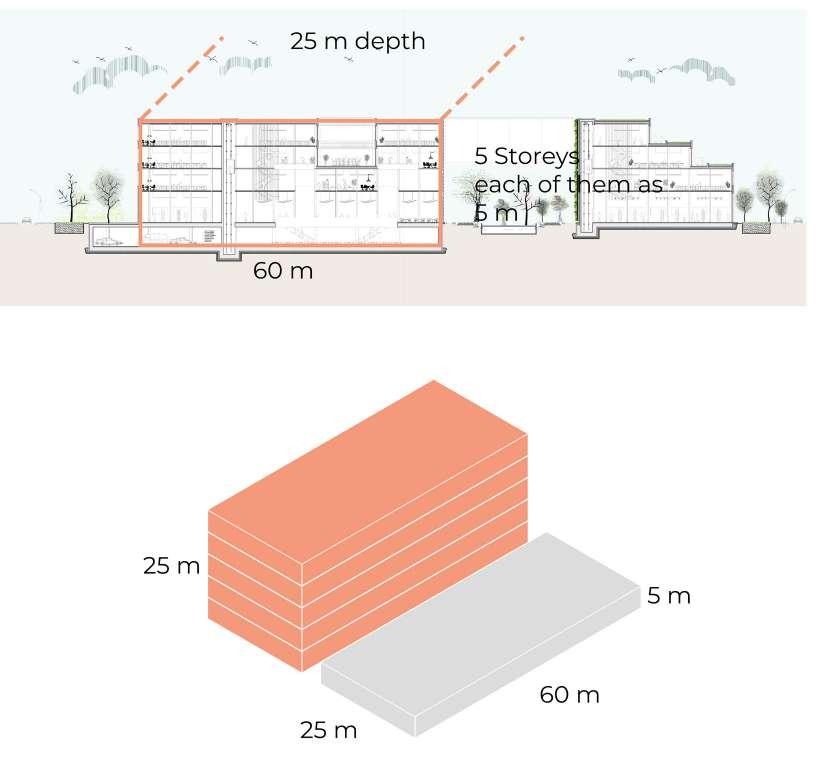
#roundofexhibition
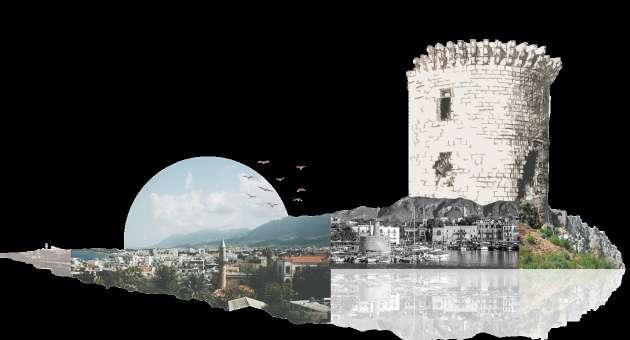
Projects aim to create an urban attraction centre in this valuable area. It was deemed appropriate to turn the Ruined Tower, which is an important point in the memory of the city, into an exhibition space where the city conveys its feelings.
The city of Kyrenia and its surroundings are the tourism capital of Northern Cyprus. This city keeps its past and different layers alive within the urban texture. These layers carry great potential for the local people. One of the areas that can reflect this diversity is the “Ruined Tower”.
The Ruined Tower, which was built by the Lusignans in the 11th century, is one of the 3 surviving towers of the Kyrenia city walls, which were built from the quarries to the east of the Kyrenia Castle.
The design aims to make the Ruined Tower a part of the city rather than treating it as a single mass. In this direction, the route, designed in the area limited by the city’s port area, castle and municipal square, aims to be a guide that can be used by city dwellers and those who want to experience this city.
The design offers a platform at the upper level to experience the manifestation of the observation, which is the construction function of the tower, on the contemporary urban fabric.
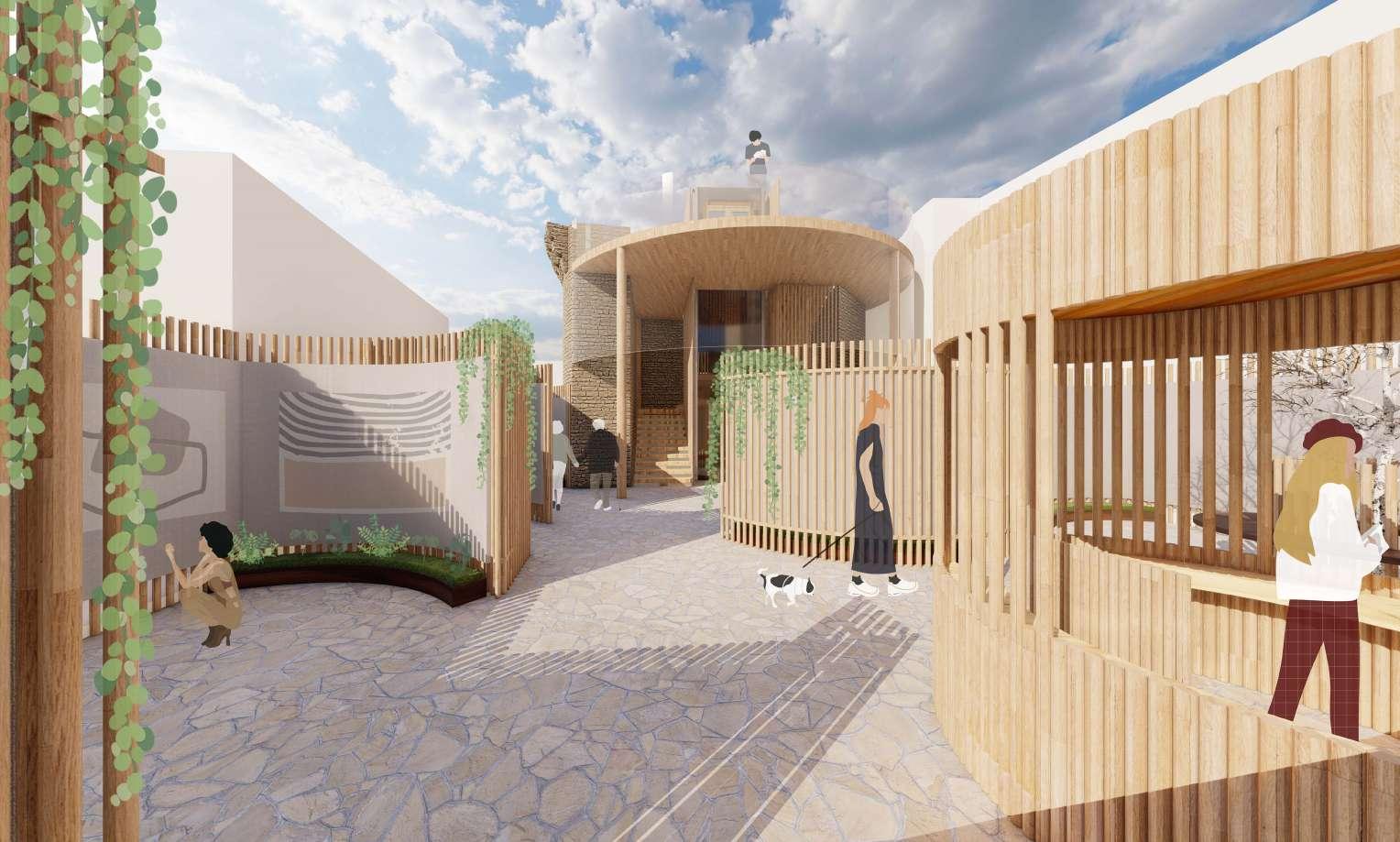 Exhibition Space
Competition Project, 2020
Kyrenia / Cyprus
Exhibition Space
Competition Project, 2020
Kyrenia / Cyprus
1 - RUINED TOWER

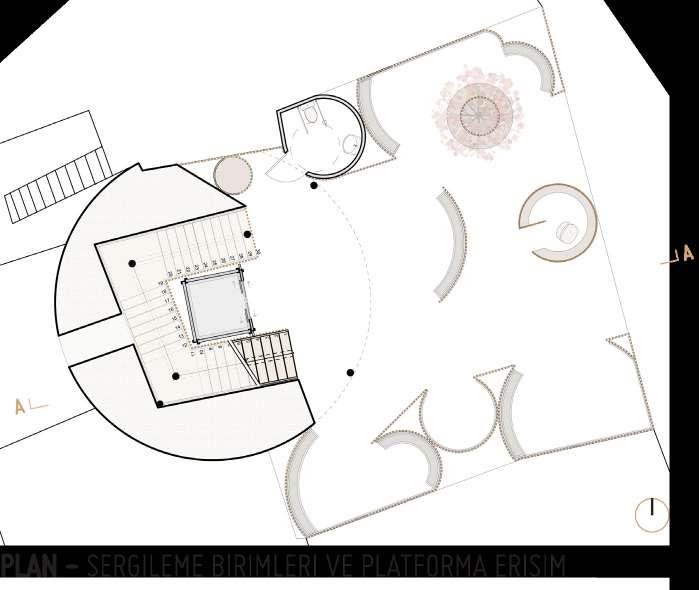
- EXHIBITION UNITS / ACCESS TO PLATFORM
- CORE INSTALLATION
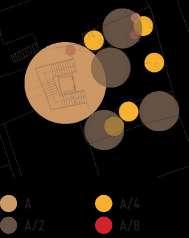
3 - MASS FUNCTIONS
4 - COMPOSITION
- CIRCULATION

- RELATION WITH THE TOWER New square designed with origin of the diameter of the Ruined Tower and the compositions in different proportions
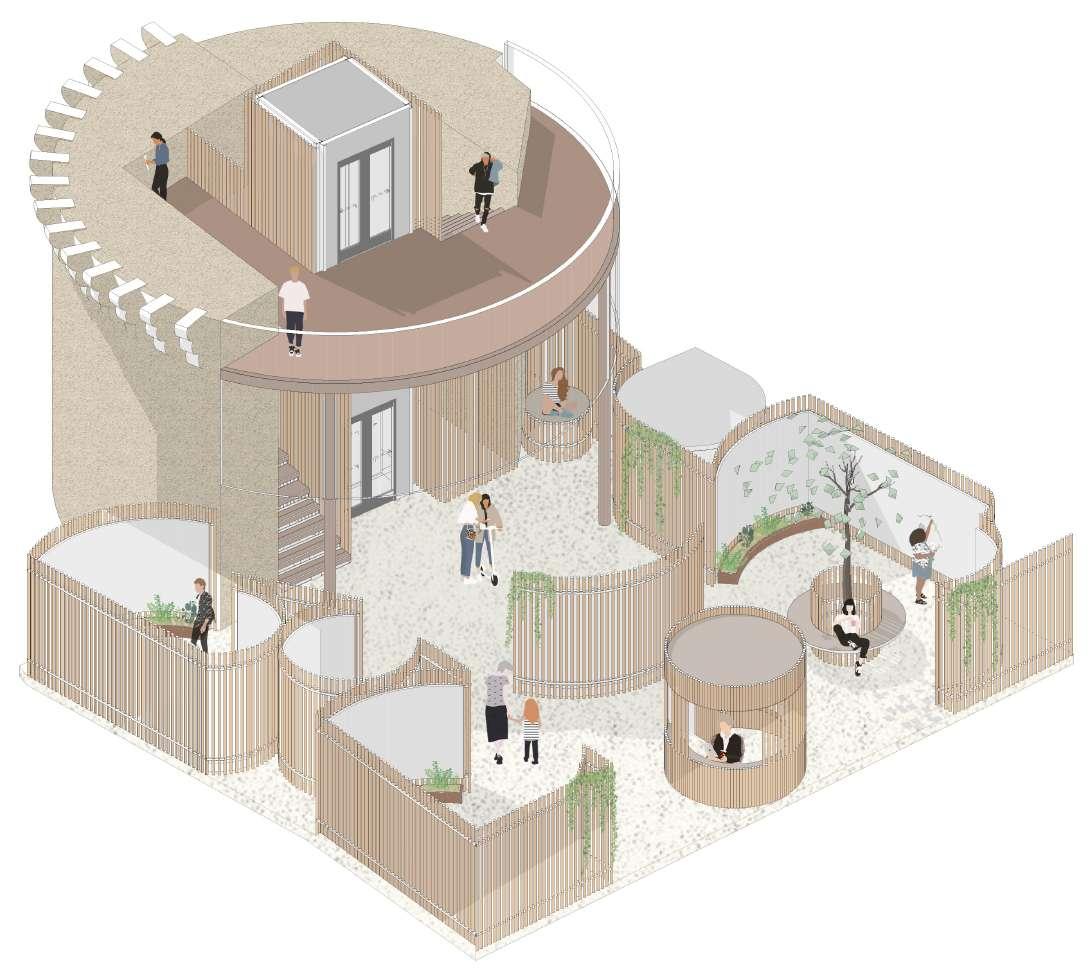
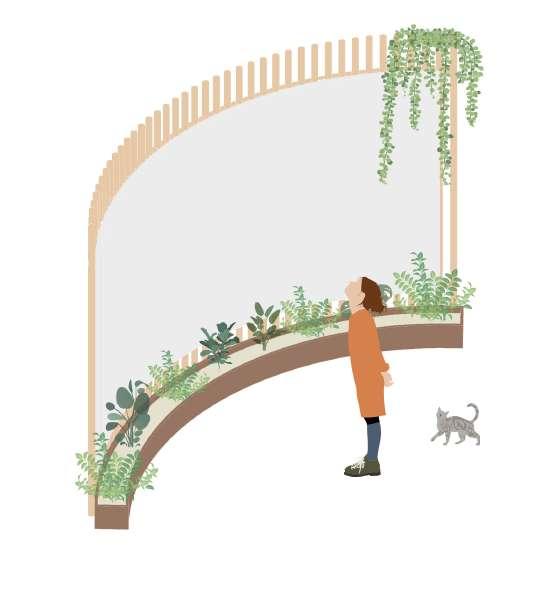

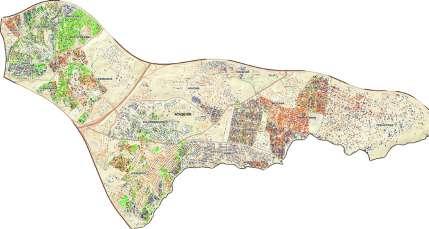
The school is close to the upper corner of the building islands, but the entrance is opened by the less intensive street.
The current situation has been compared with the units included in the zoning plan and therefore a school, a socıal facility, a mosque, the health clinic, new units like a park are added.
Total residential areas have been protected, commercial areas formed by the street and public spaces serving the region has been designed.
The existing patrol structure is aligned and a park has been created and placed in the middle of the building islands.
There is a healthcare located next to the bus station.
When the houses were designed, the exısting irregular structures have been combined and solved in larger building islands.
Public spaces require less vehicle roads. There is a healthcare located next to the bus station. A public space and springs have been designed on the new bicycle paths. A parking lot for cyclers located on the same path.
Concept design aims to show that it is possible to design housing projects and social facilities in an exemplary manner, which will be well above the average of Istanbul, without increasing the population density.
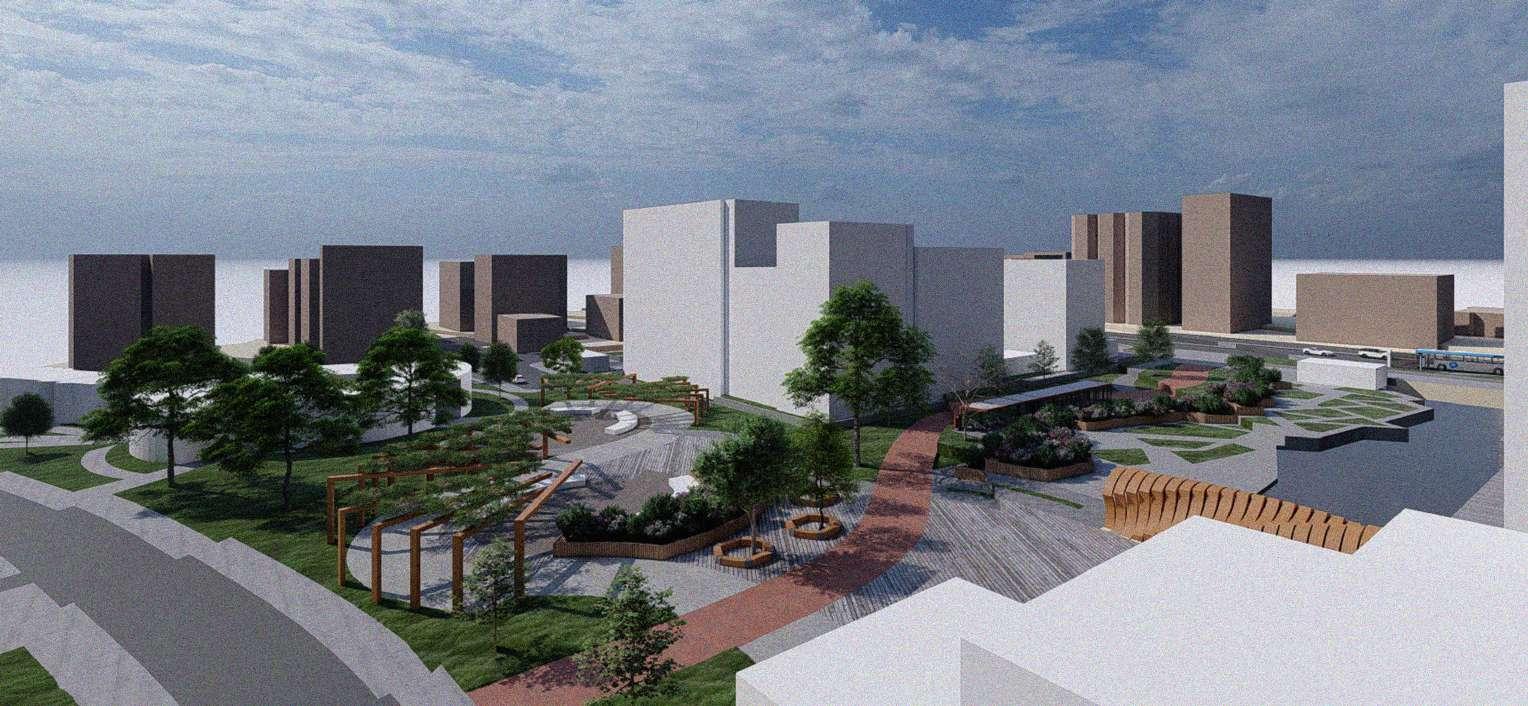 Urban Regeneration Design
Urban Planning Project 2, BArch, 2020
Atasehir, Istanbul, Turkey
Urban Regeneration Design
Urban Planning Project 2, BArch, 2020
Atasehir, Istanbul, Turkey
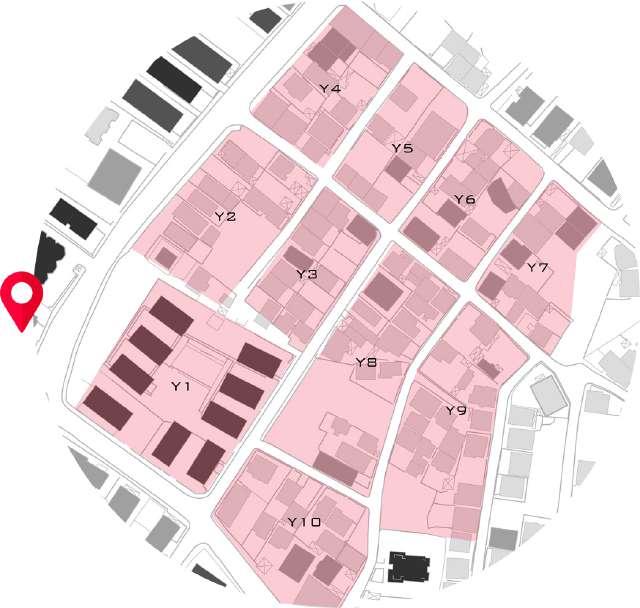
Current Situation - Construction Blocks
-While 43,380 m2 of residential area was demolished, 43,996 m2 of new residential area was built and 2,982 m2 of commercial units were designed.
-A green area is left above the Istanbul average (10%) in the building blocks y1, y2 and y3.
-New social functions have been added to the region and deficiencies have been corrected in line with the zoning plan.
Concept Design - Urban Regeneration
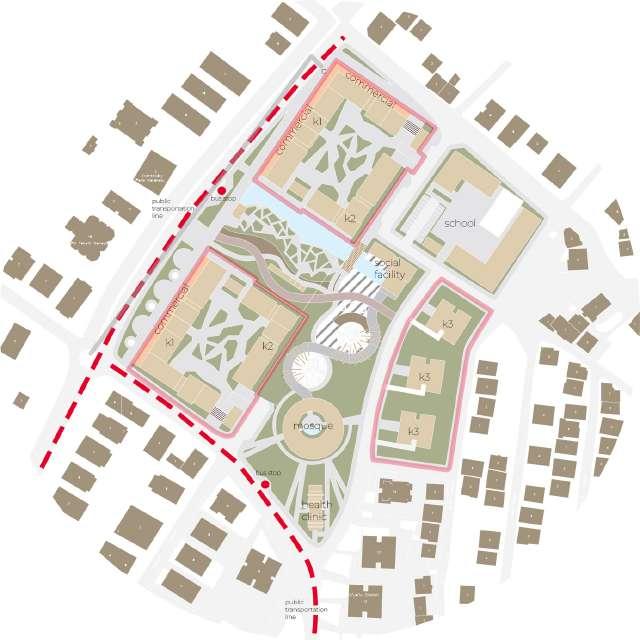
Y1
Total= 17.285m2
Population= 691,4
Floor Area= 2.181m2
City Block= 6.850m2
Gross Density
691,4/0,6850= 1.009 per/hec
Net Density
691,4/0,2181= 3.170 per/hec
Y2
Total= 1.443m2
Population= 57,7
Floor Area= 659m2
City Block= 4.397m2
Gross Density
57,7/0,4397= 131,1 per/hec
Net Density
57,7/0,069= 836,2 per/hec
Y3
Total= 3.939m2
Population= 157,56
Floor Area= 1.472m2
City Block= 2894m2
Gross Density
157,5/0,2894=544,4 per/hec
Net Density
157,5/0,1472=1.070 per/hec
Y4
Total= 2.763m2
Population= 110,5
Floor Area= 1.769m2
City Block= 3.012m2
Gross Density
110,5/0,3012=366,8 per/hec
Net Density
110,5/0,1769=624,6 per/hec
Y5 Total= 2.154m2
Population= 86,1
Floor Area= 1.032m2
City Block= 2.859m2
Gross Density
86,1/0,2859= 301,1 per/hec
Net Density
86,1/0,1032= 834,3 per/hec
Y6 Total= 2.961m2
Population= 118,4
Floor Area= 1.233m2
City Block= 3.073m2
Gross Density
118,4/0,3073= 385,2 per/hec
Net Density
118,4/0,1233= 960,2 per/hec
Y7
Total= 3.334m2
Population= 133,3 Floor Area= 1.220m2 City Block= 2.738m2
Gross Density
133,3/0,2738= 486,8 per/hec
Net Density
113,3/0,122= 1.092 per/hec
Y8
Total= 3.948m2
Population= 157,9
Floor Area= 1.979m2
City Block= 5.802m2
Gross Density
157,9/0,5802= 272,1 per/hec
Net Density
157,9/0,1979= 797,8 per/hec
Y9 Total= 2.878m2 Population= 115,1 Floor Area= 1.763m2 City Block= 5.305m2
Gross Density
115,1/0,5305= 216,9 per/hec Net Density
115,1/0,1763= 652,8 per/hec Y10 Total= 2.675m2
107
Area= 1.281m2 City Block= 4.170m2
Gross Density
107/0,4170= 256,5 per/hec
Net Density 107/0,1281= 835,2 per/hec
K1+K2
Total= 15.480m2
Population= 619.2
Floor Area= 2.425m2
City Block= 6.818m2
Gross Density
619/0,6818=907.8 per/hec
Net Density
619/0,2425=2.552 per/hec
%35,5 green area
(%7 Istanbul average)
K3 Total= 12.900m2
Population= 516
Floor Area= 1.290m2
City Block= 5.404m2
Gross Density
516/0,5404=954,8 per/hec
Net Density
516/0,1290=4.000 per/hec
%23.87 green area
(%7 Istanbul average)
-43.380 m2 of residential area was demolished, a new residential area of 43.996 m2 was built in its place, and a commercial unit of 2.982 m2 was designed.
-A green area is designed above the Istanbul average (%7) in building blocks K1, K2 and K3.
-New funcitons were added to the area and deficiencies were corrected in parallel with the development plan.
-A new park and public spaces designed.
Current Situation - Lack of greenery - Irregular settlement - Poor social service
Project - 3 times greener than average - Regular settlement - Diversed social service
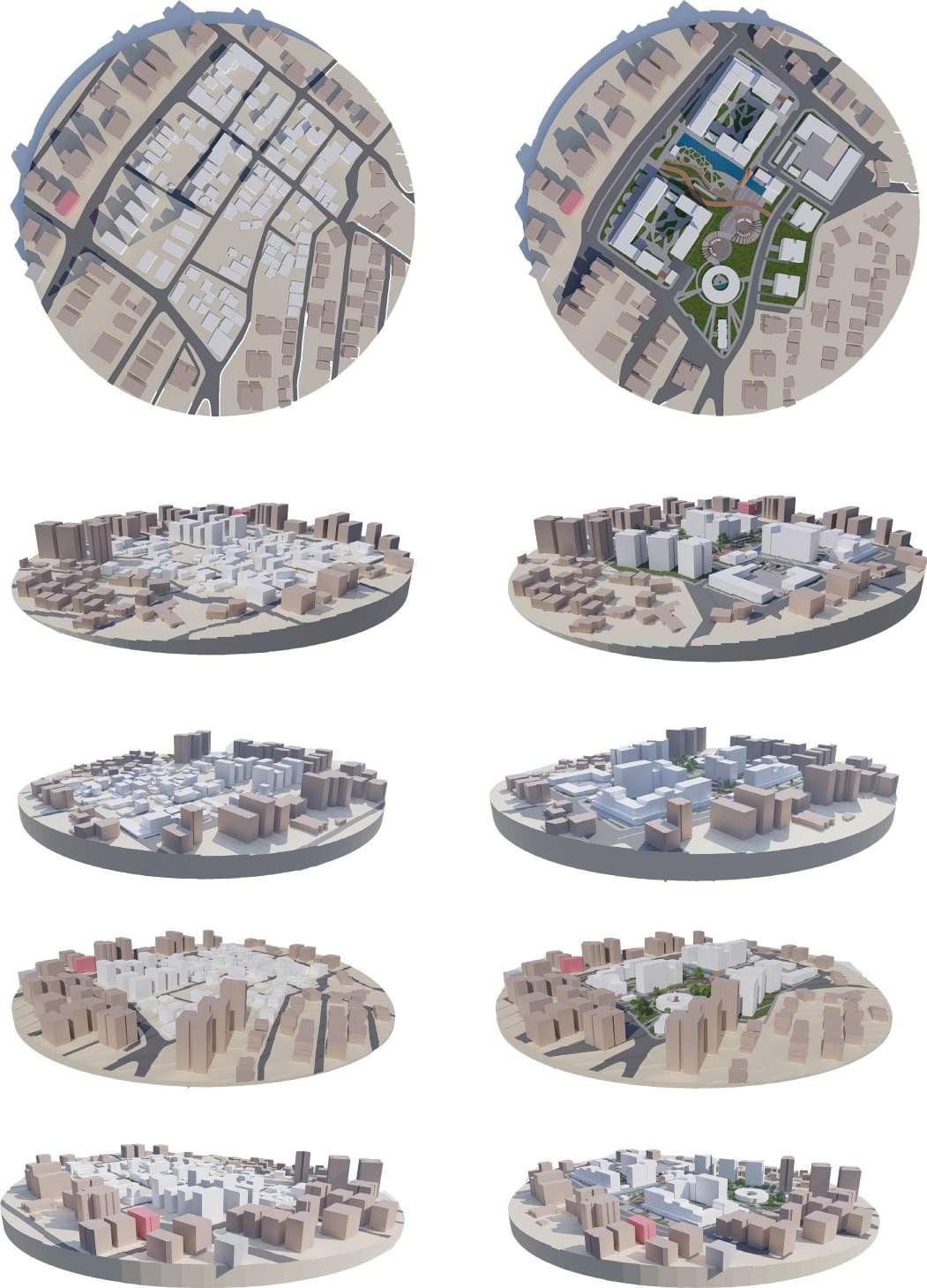
#residential
Meeting with clients and fulfilling their design requirements
Provided technical drawings for clients using AutoCAD understand the wishes of the clients and to manage these requests with the design team.
I had the opportunity to take part in many projects in one of the companies that make the most urban transformation projects on the Anatolian Side of Istanbul. The majority of the projects I worked on were residential projects of different scales.
The general responsibility consisted of 3D modelling of the projects, facade design and presentation to the clients.
As the person who makes the visualization, I have worked as a bridge many times to
For project planning and the best presentation of these requests, I undertook many concepts, details and facade designs in different stages within a period of about a year.
While some of these projects were concept designs in which the first ideas were reflected, some of them were the final versions of the projects to be started. This form of relationship provided me the opportunity to be involved in the decisions taken at every stage of the design.
In this part of my portfolio, I have included visualization works related to some prominent projects as an example.
 Facade designer using 3D modelling software (SketchUp & Lumion)
Facade designer using 3D modelling software (SketchUp & Lumion)
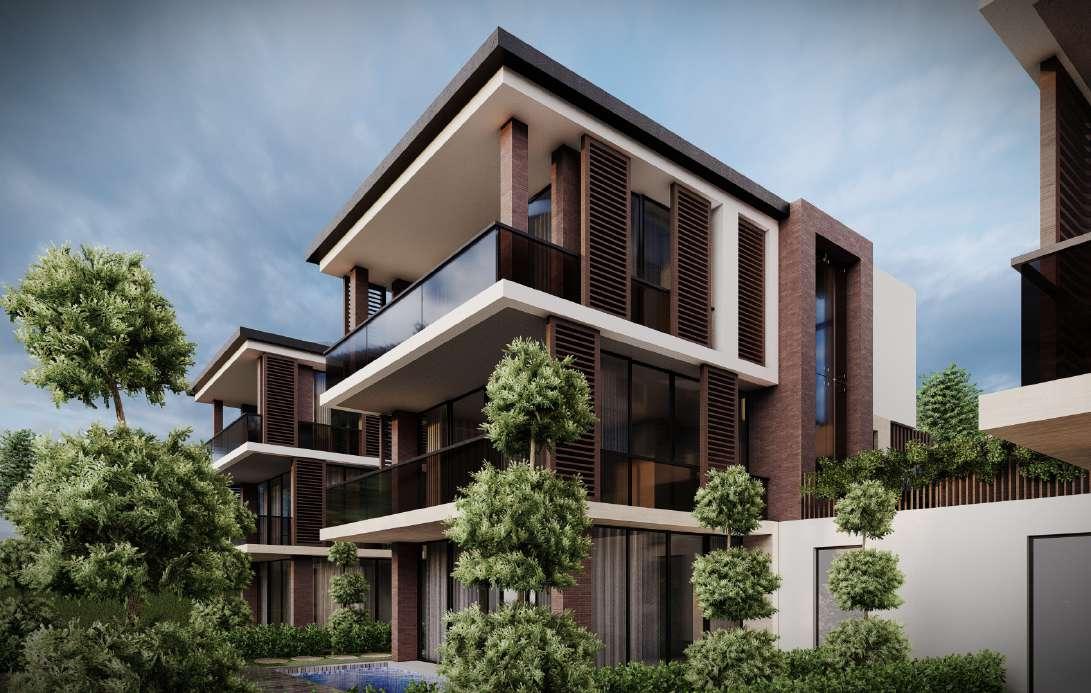
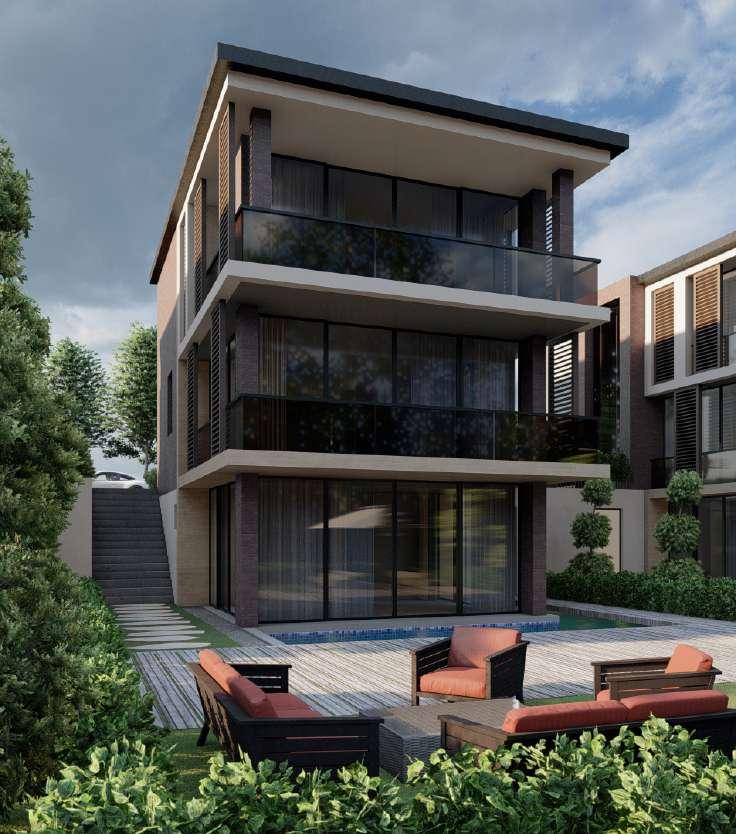

 Site project of 30 villas planned to be built in the north of the Anatolian side of Istanbul
Site project of 30 villas planned to be built in the north of the Anatolian side of Istanbul
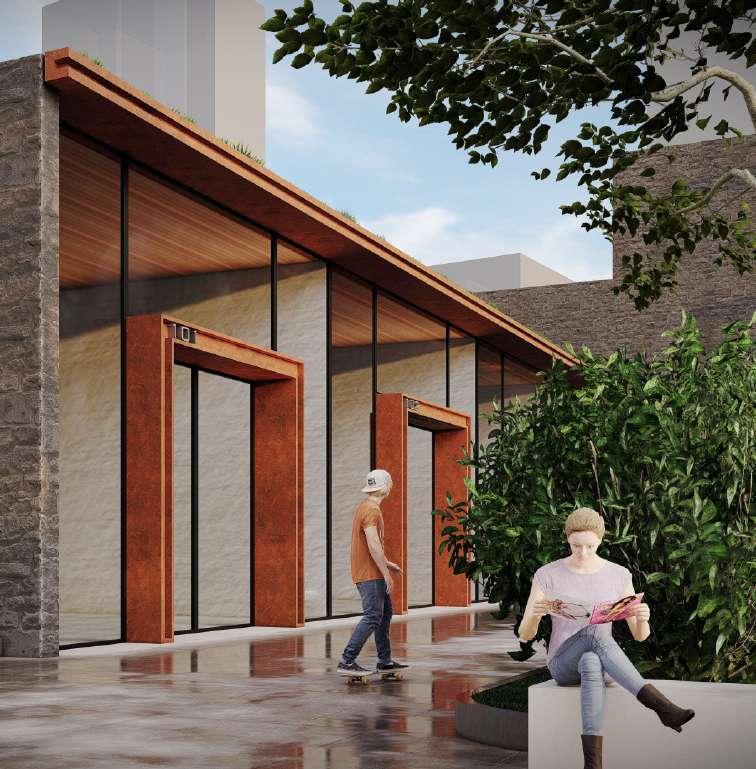
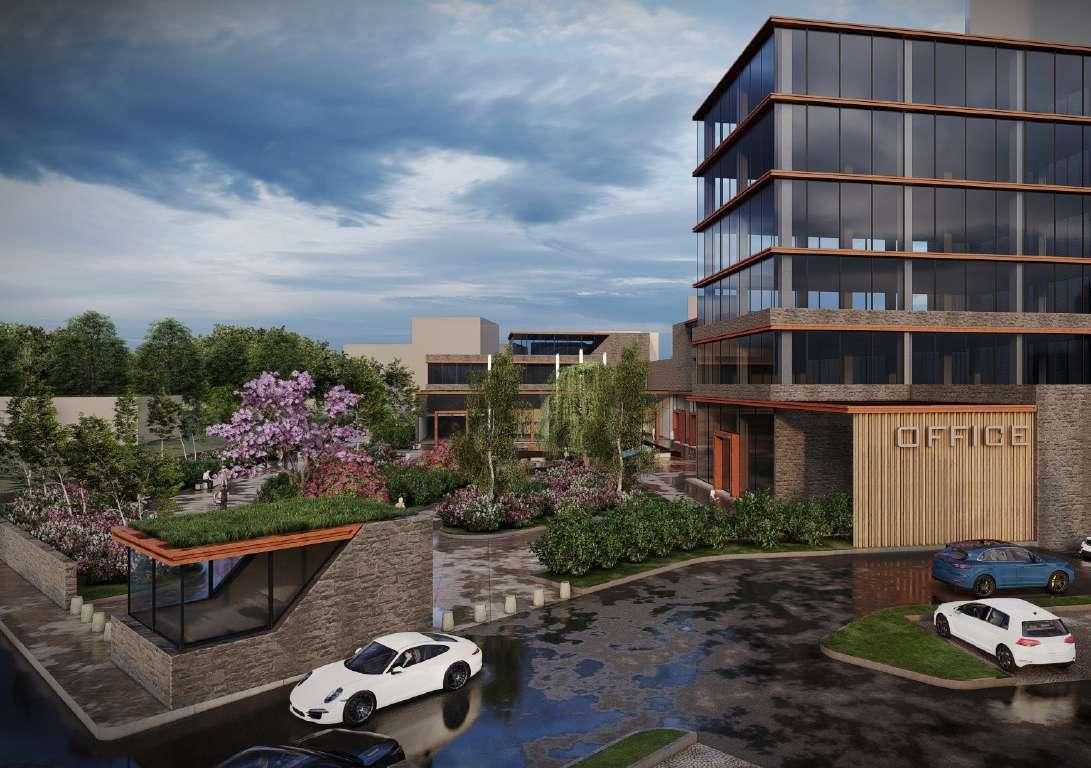
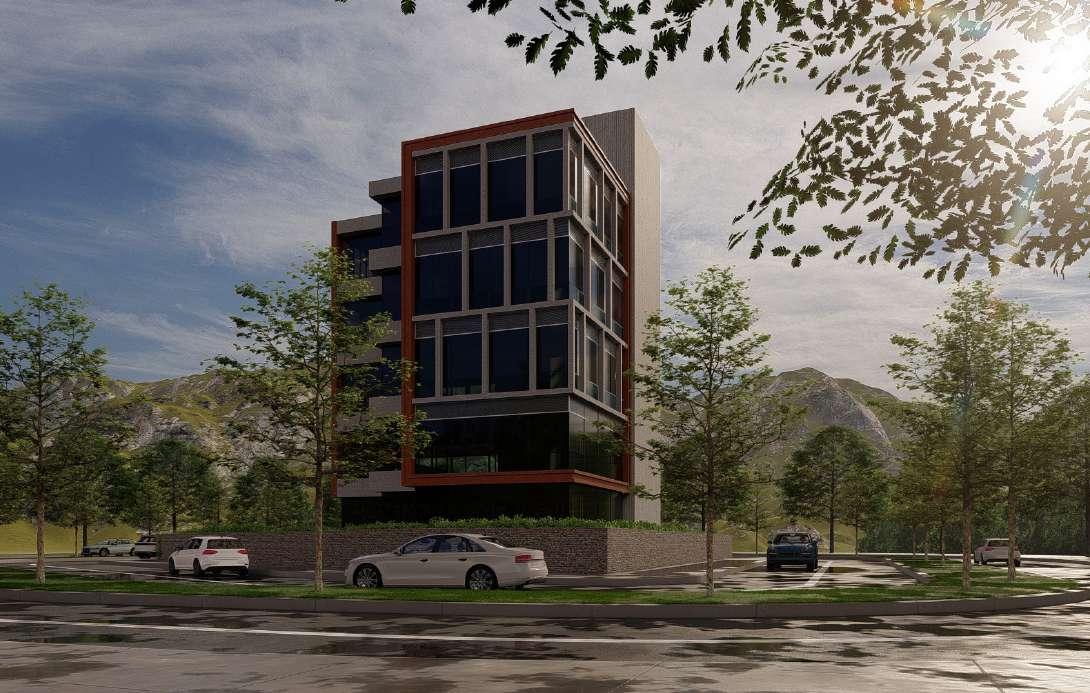
 Office and commercial units concept project
Office and commercial units concept project
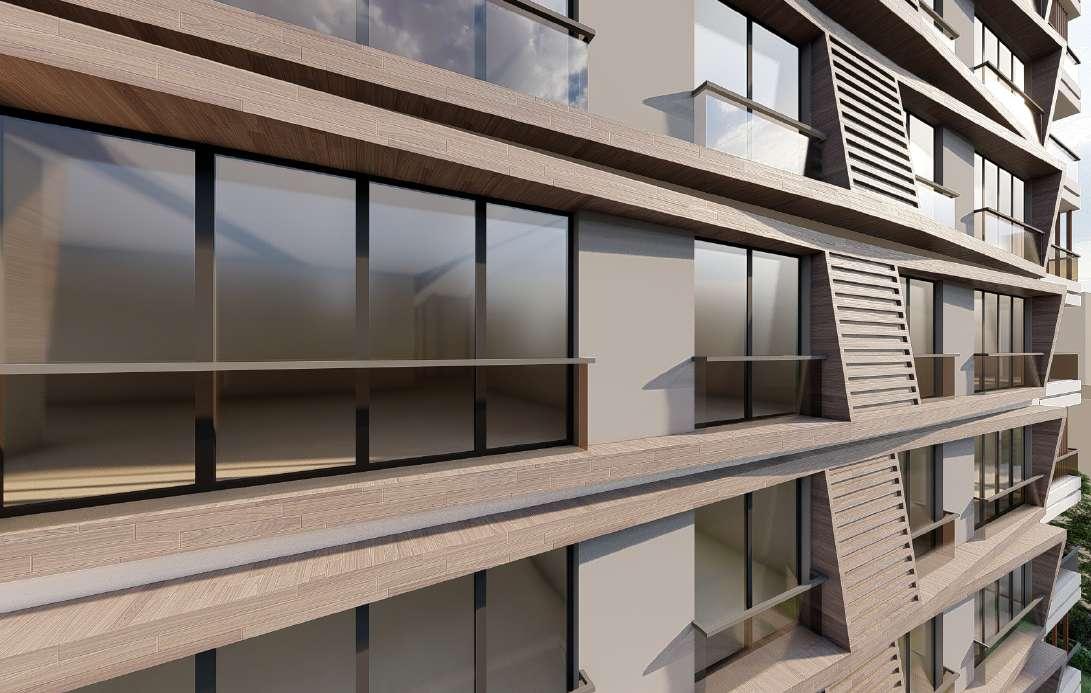
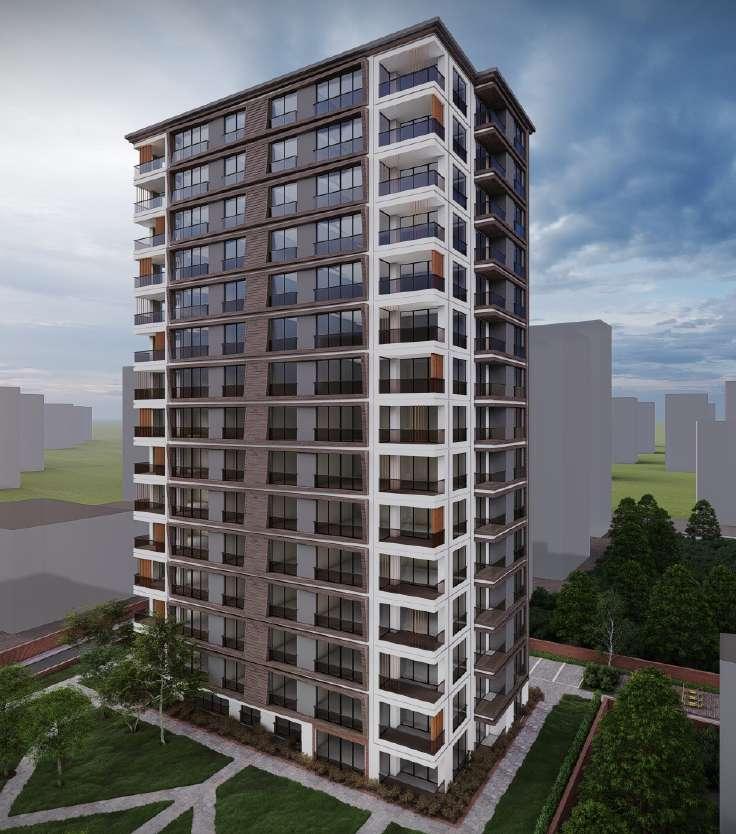
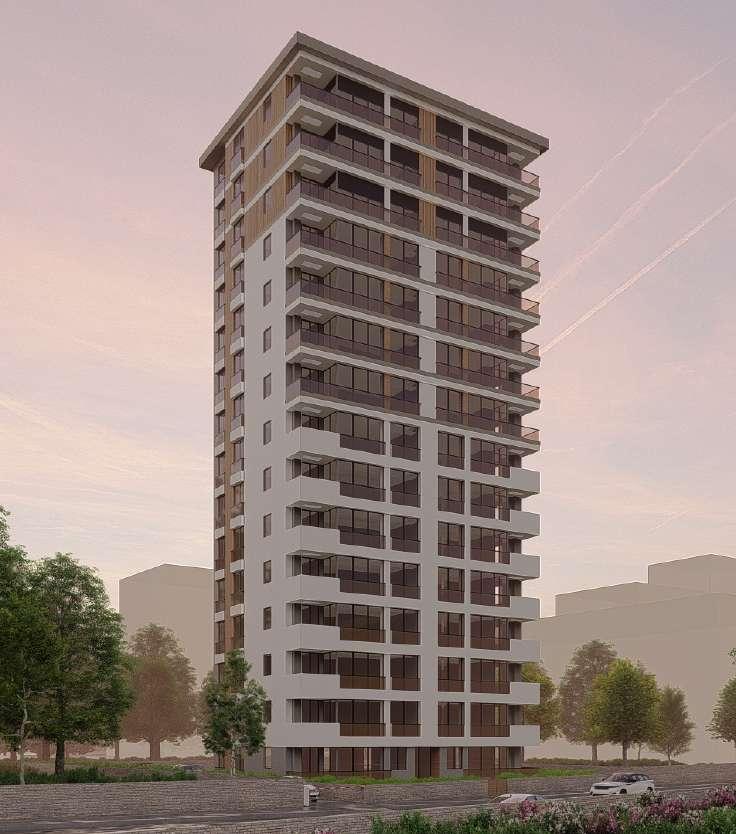
 Residential block project
Residential block project
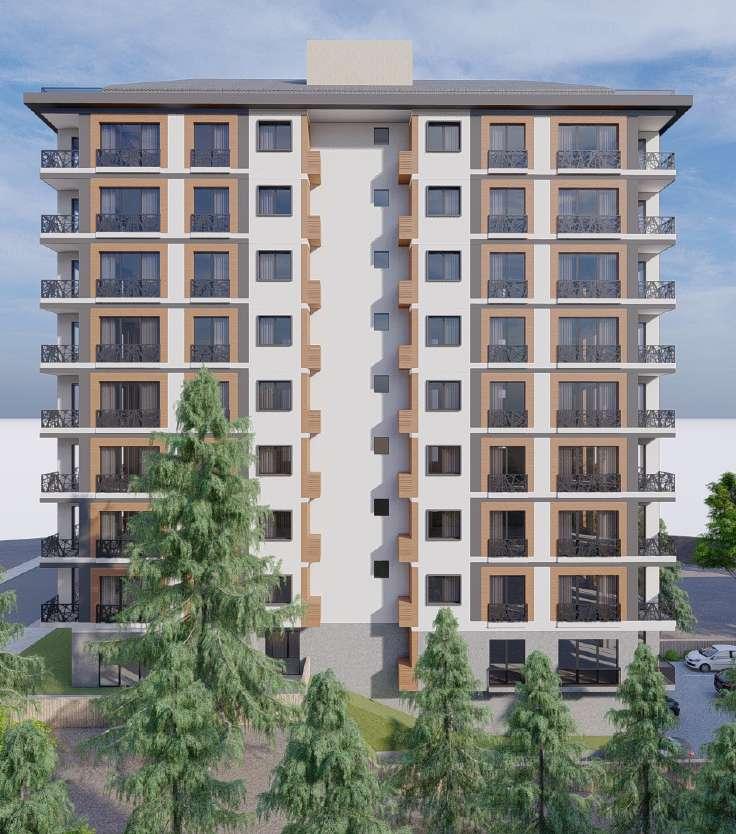
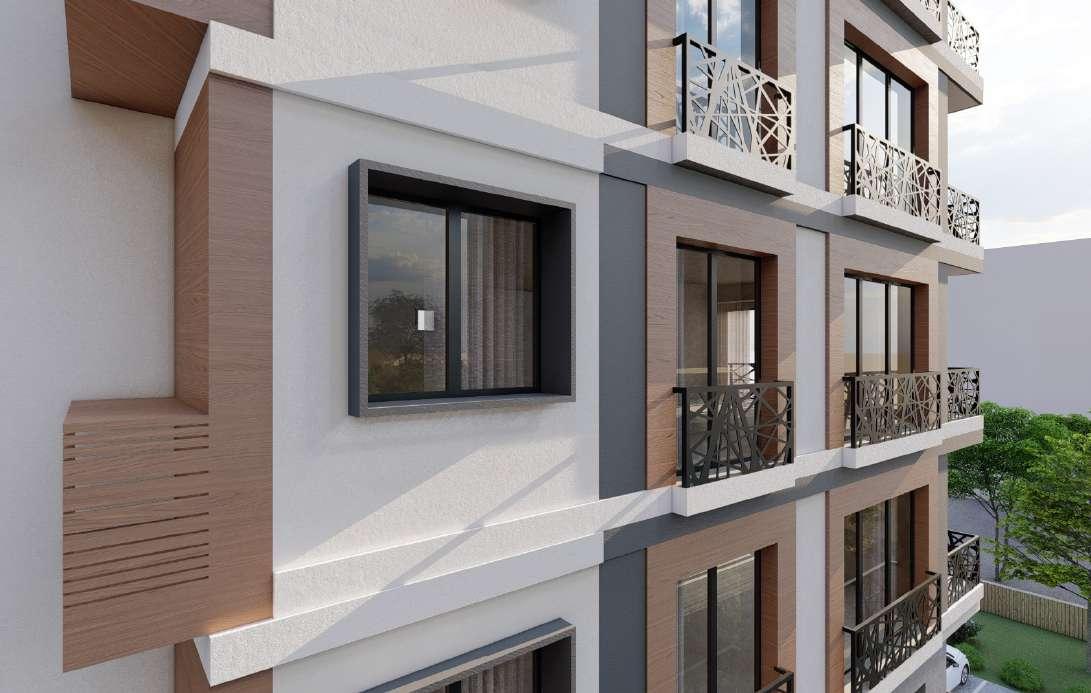
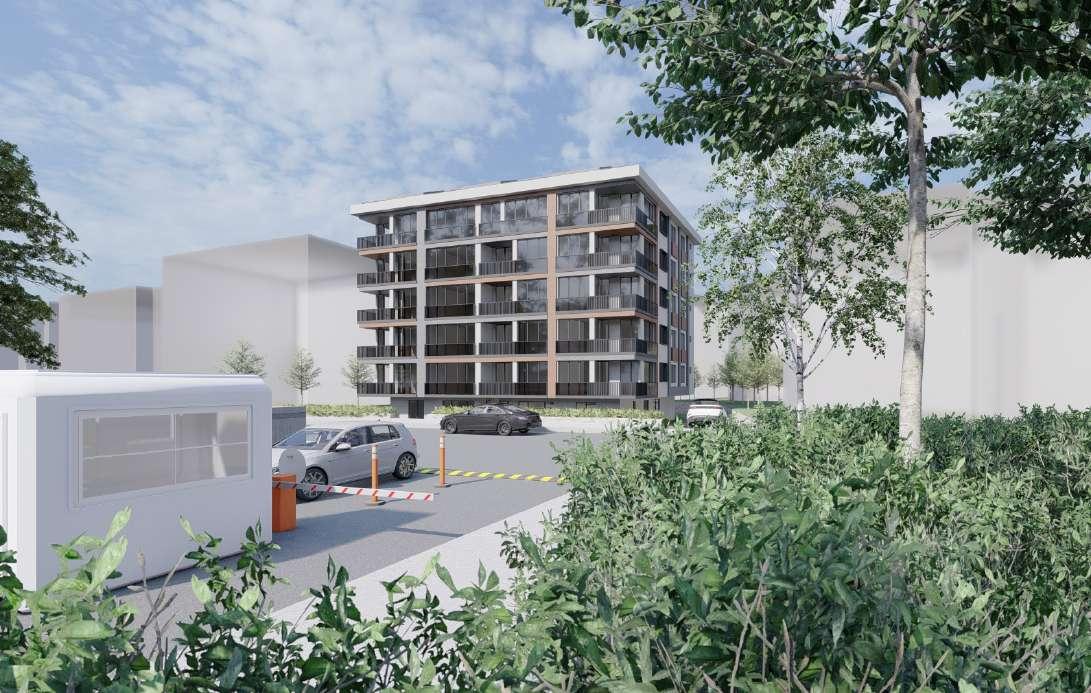
 Residential block project
Residential block project
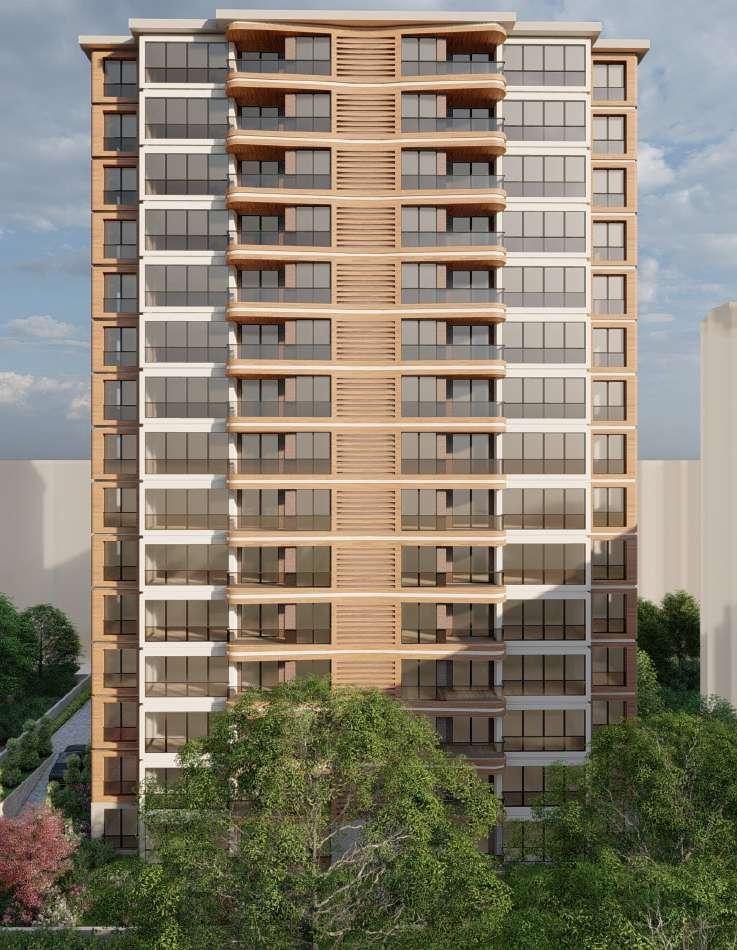
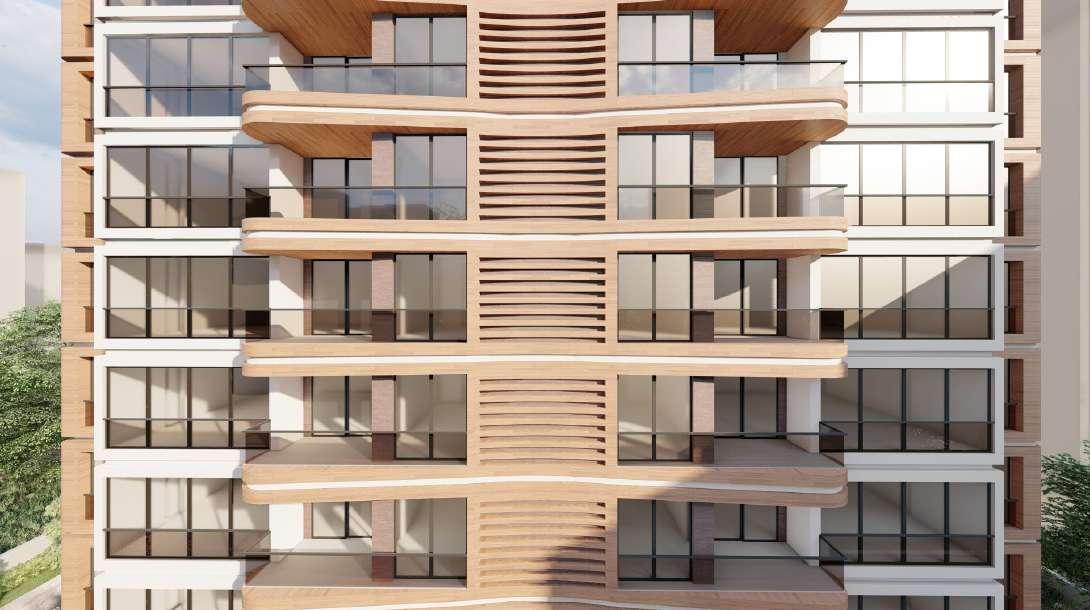
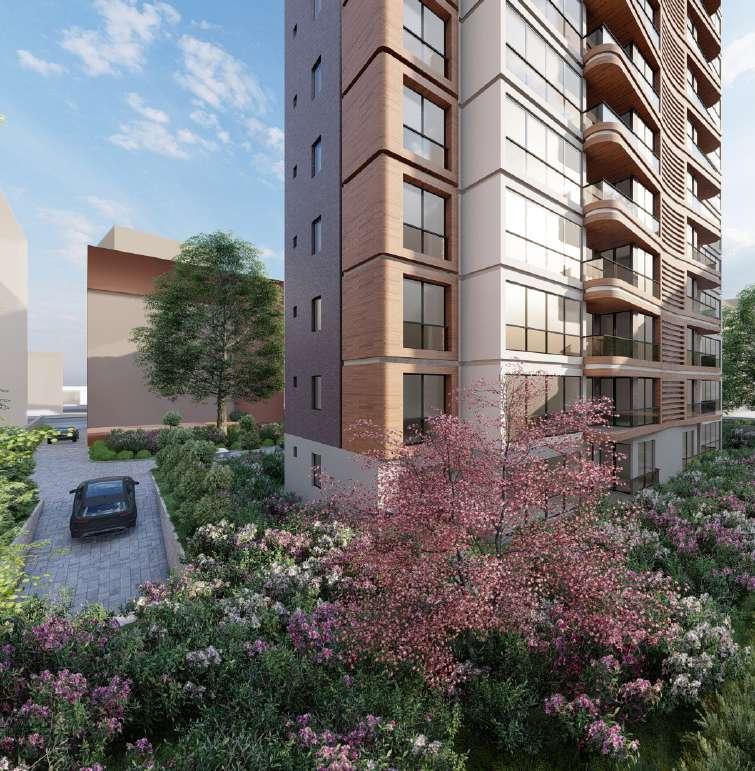
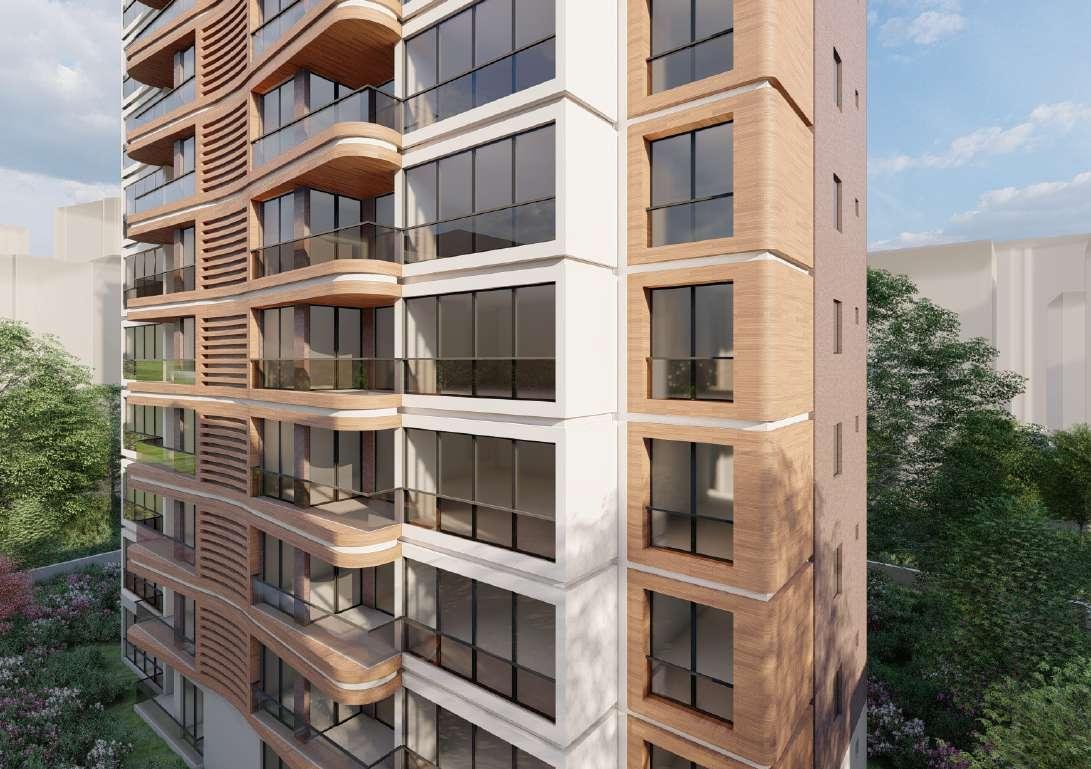 Residential block project
Residential block project
THANK YOU