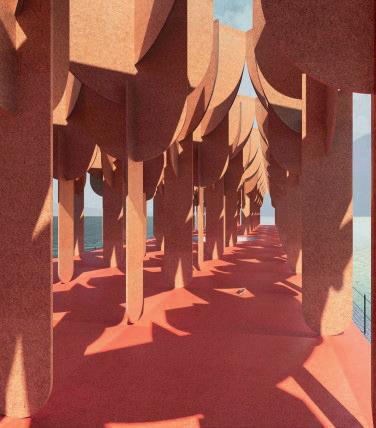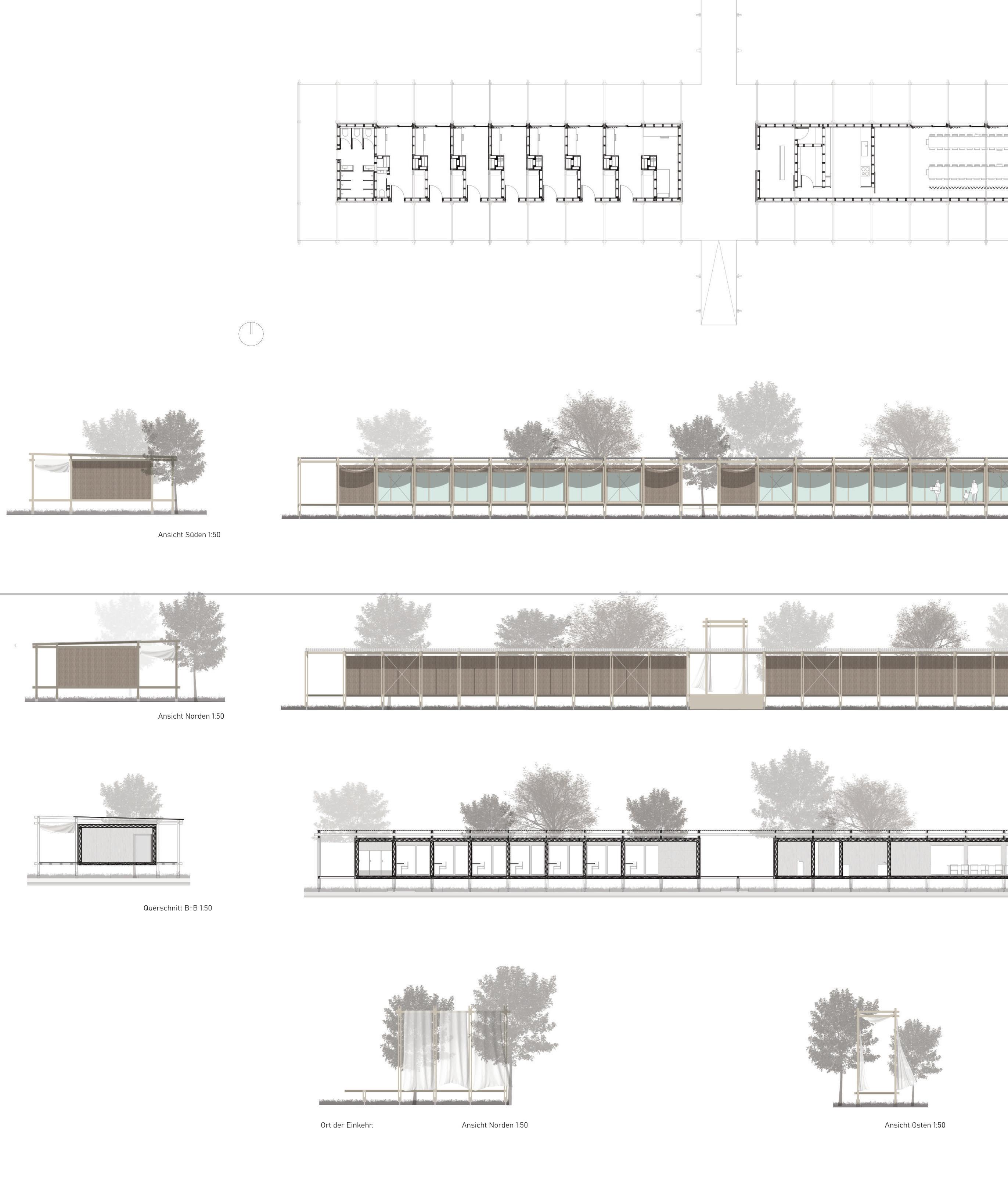DIE HÖLLE INFERNO
Die Hölle als Ort der ewigen Qualen, der Peinigungen und der Strafe - nicht einmal die alleinseligmachende katholische Kirche, die solches über lange Jahrhunderte mit der Absicht propagierte, ihre Schäfchen mithilfe von Furcht & Zittern bei der Stange zu halten, mag heutzutage mehr an dieser Kinderschreckrhetorik festhalten. Sich die Hölle als einen Schreckensort zu denken, sei also denjenigen zugestanden, die es nicht anders haben wollen - wir hingegen halten es mehr mit dem, was George Bernard Shaw in Man and Superman festhält, wo nach die Hölle der Ort der unverbindlichen Annehmlichkeiten ist, im Gegensatz zum Himmel, wo es streng und asketisch zugeht - ist dieser metaphysische und metaphorische Ort, so jener der, der angenehmen Täuschung, des Trugs, der unverbindlichen Lust und der Phantastik.
Hell as a place of eternal torment, torment and punishmentnot even the one and only Catholic Church, which has been propagating it for centuries with the intention of forcing allegiance by the help of fear and tremors, nowadays likes to make use of this bugbear. To think of hell as a place of horror is therefore reserved to those who do not want it to be any different. But we rather think of it with George Bernard Shaw‘s words in ‚Man and Superman‘, where hell is the place of non-binding convenience – in contrast to heaven, where things are strict and ascetic – it is a metaphysical and metaphorical place, like that of a pleasant deception, delusion, desire without obligations and fantasy.





SCHWIMMENDE GÄRTEN FLOATING GARDENS
In Kooperation mit der Bundesgartenschau 2029 wird sich die Aufgabe des Fachmoduls C mit dem entwerferischen Erforschen von 70 Kilometern des Welterbes Mittelrheintal auseinandersetzen. In unserem Fall bedeutet dies allerdings nicht das Bauen an Land. Beschäftigen wird uns stattdessen das Bauen auf dem Wasser. Durch die Verwendung von Ausflugsschiffen, Schubleichtern, Anlegern und Slipanlagen werden wir die Möglichkeiten vor Ort ausloten. Die Aufgabe wird in Gruppen zu je zwei Studierenden bearbeitet. Die einzelnen Forschungsgruppen jedoch werden mehr als diese zwei Personen umfassen und bieten uns so die Möglichkeit einer vergleichenden Betrachtung unterschiedlichster Herangehensweisen und Konzepte.
As part of the Bundesgartenschau 2029, the building construction task of the Fachmodul C will deal with the design research into the usage scenarios of the water areas near the shore. Though, in our case, this does not mean building on land. We will instead be concerned with the display of the water surfaces between the individual locations of the garden show planned as a repentance of individual events. The starting point of our consideration will be the mandatory use of one or more push barges as the basis for further design considerations. For this task, we assume that the work will be done in groups of two students each. The individual research groups, however, will include more than these two people and thus offer us the opportunity to compare different approaches.





 SCHWIMMENDE GÄRTEN FLOATING PIERS
SCHWIMMENDE GÄRTEN FLOATING PIERS
HANNAH LUCIUS + JANA BOCK



SCHWIMMENDE GÄRTEN FLOATING PIERS


 LENA KIRCHHAIN + MAX WAGNER
LENA KIRCHHAIN + MAX WAGNER

SCHWIMMENDE GÄRTEN FLOATING PIERS
 LENA KIRCHHAIN + MAX WAGNER
LENA KIRCHHAIN + MAX WAGNER


SCHWIMMENDE GÄRTEN FLOATING PIERS

 LENA KIRCHHAIN + MAX WAGNER
LENA KIRCHHAIN + MAX WAGNER


SCHWIMMENDE GÄRTEN FLOATING PIERS

SCHWIMMENDE GÄRTEN FLOATING PEARS
1 HANNAH LUCIUS + JANA BOCK
2 LENA KIRCHHAIN + MAX WAGNER

KLANGKÖRPER MUSIKHOCHSCHULE + MUSIKVEREINSSAAL UNIVERSITY OF MUSIC + MUSIC HALL
Die bestehende Musikhochschule Saarbrücken soll um einen neuen Konzertsaal erweitert und ergänzt werden.
Der Neubau ist die Chance, das in die Jahre gekommene Gebäude der Musikschule durch eine Überformung weiter zu entwickeln; mit einem neuen großformatigen Saal.
Das Gebäude befindet sich an der Schnittstelle zwischen Stadt und Uferpromenade: Diese Qualität gilt es zu spielen, zu thematisieren.
Das Raumprogramm umfasst einen Konzertsaal mit etwa 800 Sitzplätzen. Dieser Saal soll höchste akustische Ansprüche erfüllen. Neben dem Konzertsaal sind noch einige ergänzende Funktionen im Altbau vorgesehen, u.a. ein Stützpunkt der Hochschule für Musik und Theater Saarbrücken mit Aufführungsort und Proberäumen.
Die Aufgabe soll in einem interdisziplinären Team aus Architekten (FB15) und Bauingenieuren (FB 16) bearbeitet werden.
The University of Music Saarbrücken is to be expanded and complemented to include a concert hall.
As occasion offers, the new building is an opportunity to expand the ageing music school building by transforming and thus refining it with the help of a new large-sized hall.
The building is located right between city and riverside promenade, and this inherent quality must be addressed.
The space allocation program encompasses a concert hall with eight hundred seats, and it should meet highest acoustic standards. Apart from the concert hall, the existing builing should be extended by additional features, amongst them a base for the University of Music and Theatre including performance venues and rehearsal rooms.
The exercise will be worked on by an interdisciplinary team of architects and constructional engineers.

MUSIC HALL

KLANGKÖRPER PLACE OF RETREAT 1 ALINA WICHLEI
ORT DER EINKEHR PLACE OF RETREAT
In Zeiten großer gesellschaftlicher Herausforderungen und des für Viele immer rastloser werdenden Alltags, sehnen sich Menschen nach Orten der Ruhe und Einkehr. Ein solcher Ort soll für Reisende des deutschen Jakobsweges in der Nähe von Mainz gedacht werden.
Für die Setzung stehen zwei, in ihrem räumlichem Charakter diametral unterschiedliche Orte zur Auswahl. Schon die Auswahl des Ortes verlangt so eine intensive Auseinandersetzung mit der Aufgabe, da jeder einen unterschiedlichen Umgang mit dem geforderten Programm unabdingbar macht.
Vom Herzstück des Gebäudes, der Kapelle über die verschiedenartigen Schlafräume bis hin zum gemeinschaftlichen Speisesaal, soll ein atmosphärisch stimmiges Raumgefüge entwickelt werden, das ein ganzheitliches architektonisches Raumerlebnis ermöglicht.
In times of great social challenges and everyday life that is becoming increasingly restless for many, people long for places of peace and contemplation. Such a place is said to be intended for travelers on the German Way of St. James near Mainz.
There are two places to choose from, which are diametrically different in their spatial character. Even the selection of the location requires such an intensive examination of the task, since everyone makes a different approach to the required program indispensable.
From the heart of the building, the chapel, through the various bedrooms to the communal dining room, an atmospherically coherent spatial structure is to be developed that enables a holistic architectural spatial experience.



ORT DER EINKEHR PLACE OF RETREAT





ORT DER EINKEHR PLACE OF RETREAT
1 MALIN FIGGEN + CLEMENS KETTSCHAU
2 ANAIS MAHN + GINA TETECHER

CLUB AUF DER BRÜCKE ON THE BRIDGE
In diesem Semester befasst sich die Aufgabe des Fachmoduls C mit einem Relikt. Mit der Geisterbrücke St. Arnual, welche die Saar am Rand von Saarbrücken überspannt, soll Leben eingehaucht werden. In unserem Fall bedeutet dieses Leben, Nachtleben, auf der Brücke soll ein Club entstehen.
Wie baut man auf einem stillgelegten Verkehrsbauwerk, temporär, sehr leicht, massiv, über, neben oder sogar unter der Brücke hängend. Wie wird der Club erfahrbar gemacht, wirkt er werbend nach außen, ist er unauffällig integriert, ist er ein ikonisches Zeichen?
Wir beschäftigen uns diesen Sommer mit Fragen der Konstruktion, des Weiterbauens an ungewöhnlichen Strukturen und mit den atmosphärischen Qualitäten welche die zu entwerfenden Räume aufweisen müssen um der Aufgabe Nachtclub gerecht zu werden.
This semester, the task of subject module C deals with a relic. The ghost bridge St.Arnual, which spans the Saar on the edge of Saarbrücken, needs to be revived. In our case, this revival means life in the form of night life. A nightclub has to be designed on the bridge. How do you build on a disused traffic structure, temporary, very light, solid, above, next to, or even hanging under the bridge. How is the club made tangible, does it have an advertising effect, is it integrated inconspicuously, is it an iconic sign?
This summer we are dealing with questions of construction, the further construction of unusual structures and the atmospheric qualities that the rooms to be designed must have in order to do justice to the task of a nightclub.
 EVA NEVERIL + FABIAN HELBIG
EVA NEVERIL + FABIAN HELBIG
 CLUB AUF DER BRÜCKE CLUB ON THE BRIDGE
CLUB AUF DER BRÜCKE CLUB ON THE BRIDGE
EVA NEVERIL + FABIAN HELBIG



CLUB AUF DER BRÜCKE CLUB ON THE BRIDGE


CLUB AUF DER BRÜCKE CLUB ON THE BRIDGE

CLUB AUF DER BRÜCKE CLUB ON THE BRIDGE
1 EVA NEVERIL + FABIAN HELBIG
2 MAREN SCHROEDER
DER ANDERE ORT LEBEN | LERNEN | LABORIEREN A DIFFERENT PLACE LIVING| LEARNING | LABORATORY
Der Wunsch nach neuen Lebenskonzepten und die Notwendigkeit innovative Lösungen für nachhaltiges Wirtschaften zu finden, ist stärker denn je. Doch was bedeutet das? Was müsste eine zukunftsfähige Form des Zusammenlebens beinhalten? Reicht es sich auf das reine Wohnen zu konzentrieren oder müsste der Ansatz nicht viel ganzheitlicher sein? Bestehen kann nur ein komplexes Zusammenspiel aus Wohnen, Leben, Lernen und Arbeiten. Dafür braucht es dynamische Konstellationen basierend auf Synergien verschiedener Disziplinen die Antworten auf Fragen der Zukunft geben. Gemeinsam mit dem FG EuG suchen wir die richtigen inspirierenden, räumlichen Rahmenbedingungen. Im paradiesischen und zugleich anspruchsvollen Kontext - an exponierter Stelle - der Südspitze Mallorcas soll eine neue Typologie entwickelt werden. Ein Ort an dem Menschen mit wissenschaftlichem Auftrag, zeitlich begrenzt, ihre Fähigkeiten für ein gemeinsames Ziel einbringen.
The desire for new ways of living and the need to find innovative solutions for sustainable business is stronger than ever. But what does that mean? What would a sustainable form of living together have to include? Is it enough to focus on pure living or would the approach not have to be much more holistic? Only a complex interplay of living, learning and working can exist. This requires dynamic constellations based on synergies of different disciplines that provide answers to questions of the future. Together with the FG EuG we are looking for the right inspiring, spatial framework. In the paradisiacal and at the same time challenging context - at an exposed location - of the southern tip of Mallorca, a new typology is to be developed. A place where people with a scientific mission, limited in time, contribute their skills for a common go


DER ANDERE ORT A DIFFERENT PLACE


DER ANDERE ORT A DIFFERENT PLACE







DER ANDERE ORT A DIFFERENT PLACE





DER ANDERE ORT A DIFFERENT PLACE

EIN ANDERER ORT A DIFFERENT PLACE

1
2
FELIX GRAF
HANNA HOFFMANN
EUB
1 DIE HÖLLE INFERNO
2 SCHWIMMENDE GÄRTEN FLOATING GARDENS
3 KLANGKÖRPER UNIVERSITY OF MUSIC AND MUSIC HALL
4 ORT DER EINKEHR PLACE OF RETREAT
5 CLUB AUF DER BRÜCKE CLUB ON THE BRIDGE
6 EIN ANDERER ORT A DIFFERENT PLACE
Sichten 25 im DIALOG Galerie Kurzweil + Fachbereich 15 1.11-5.11.2022
