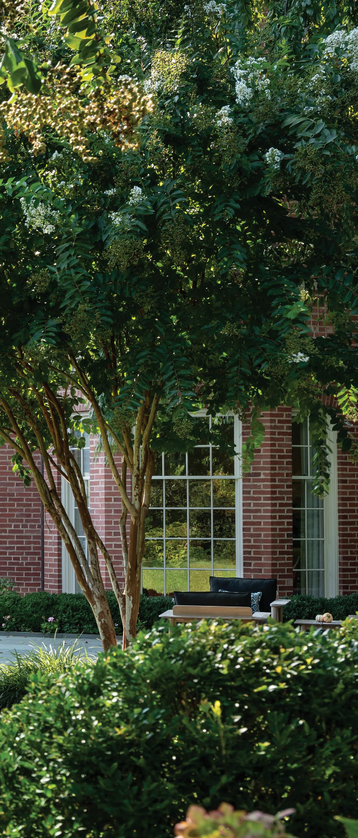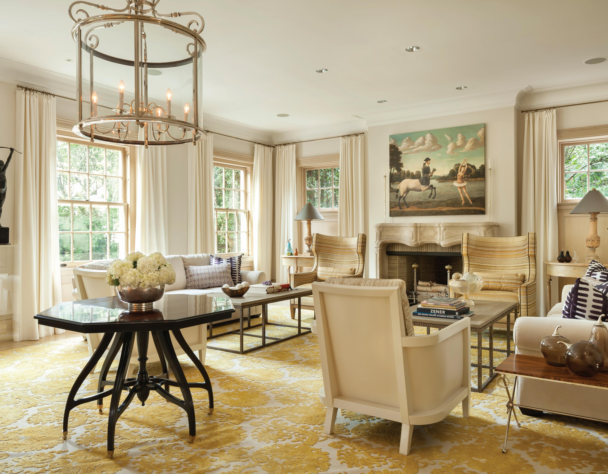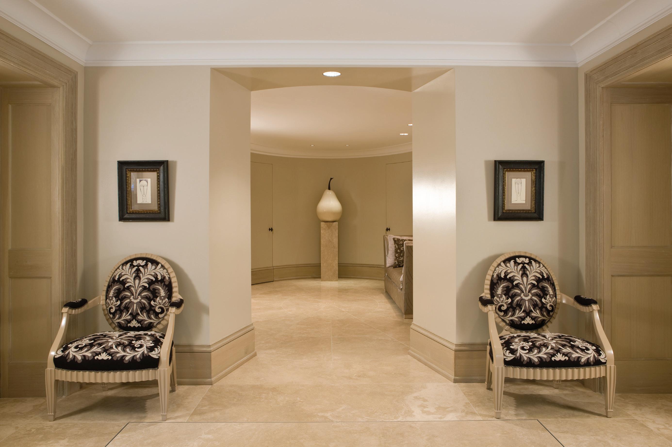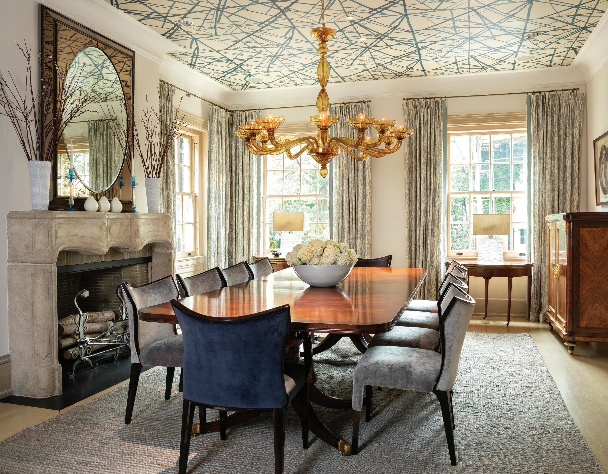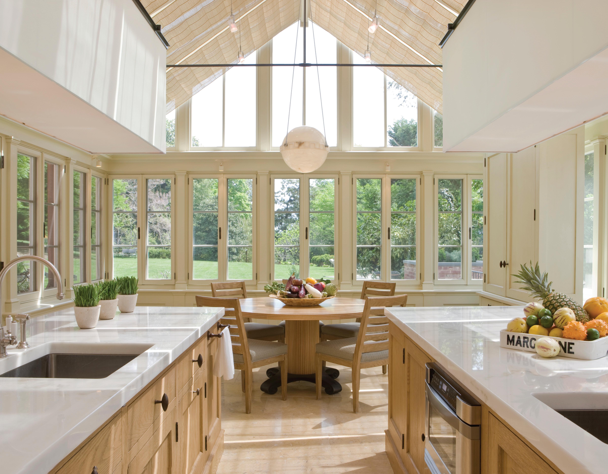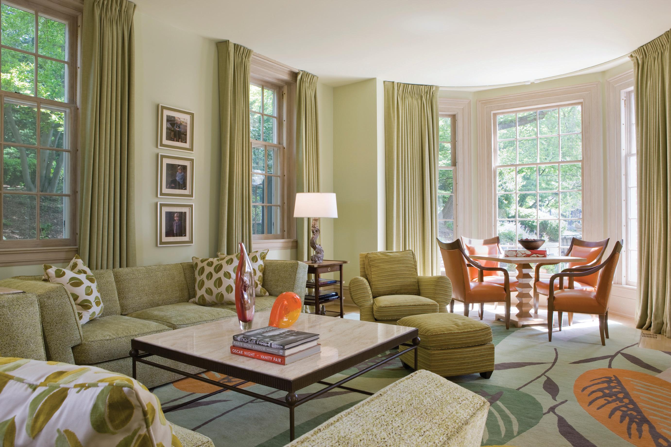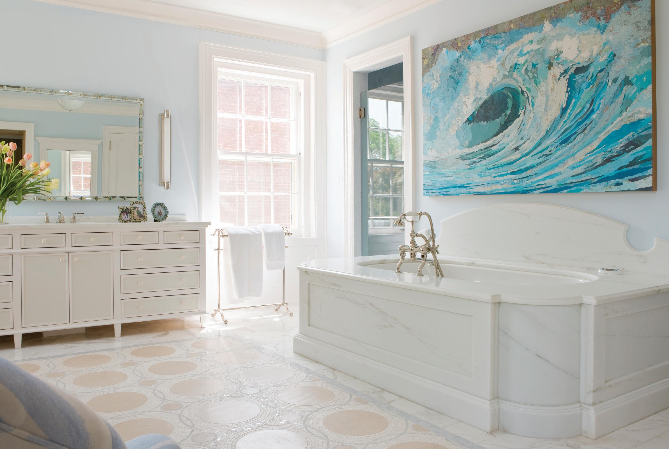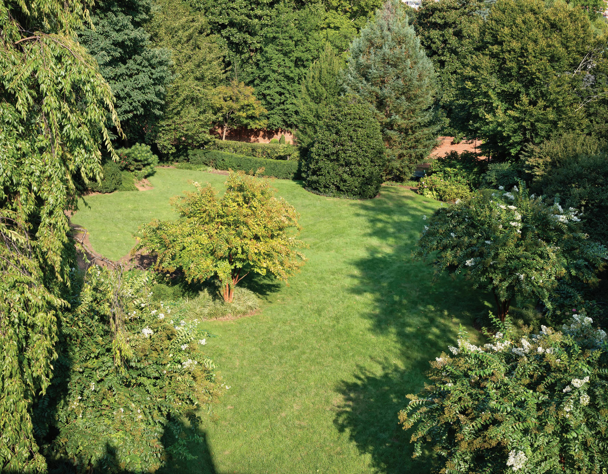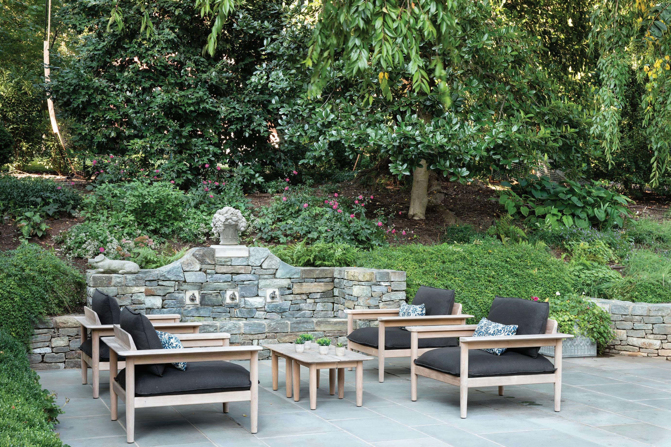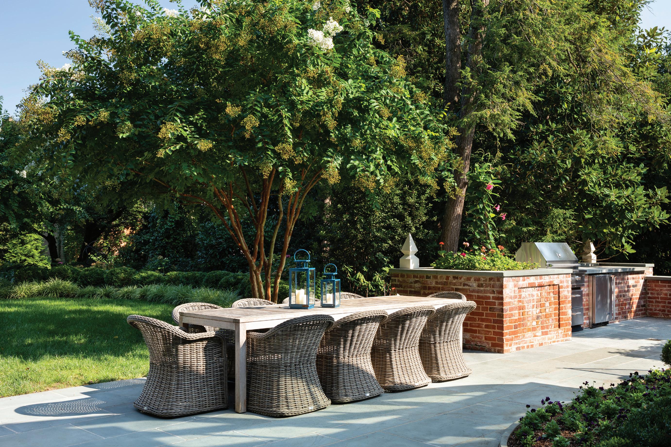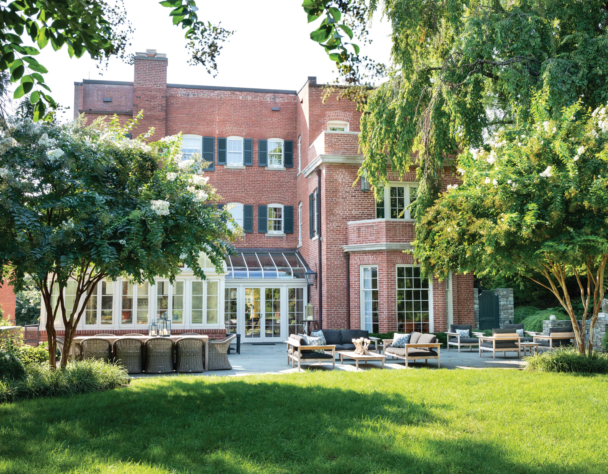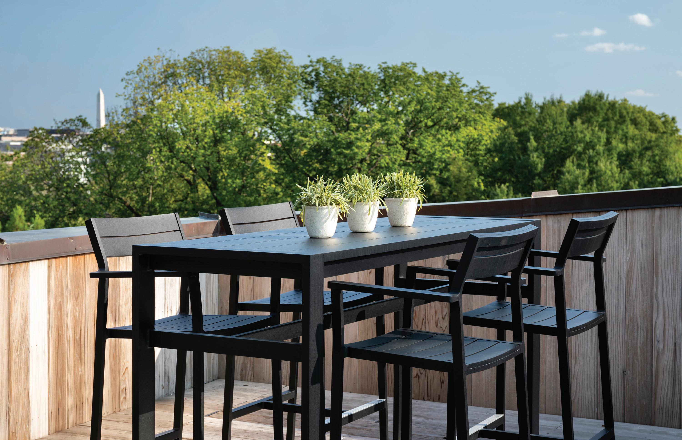Hollerith House
Washington, District of Columbia
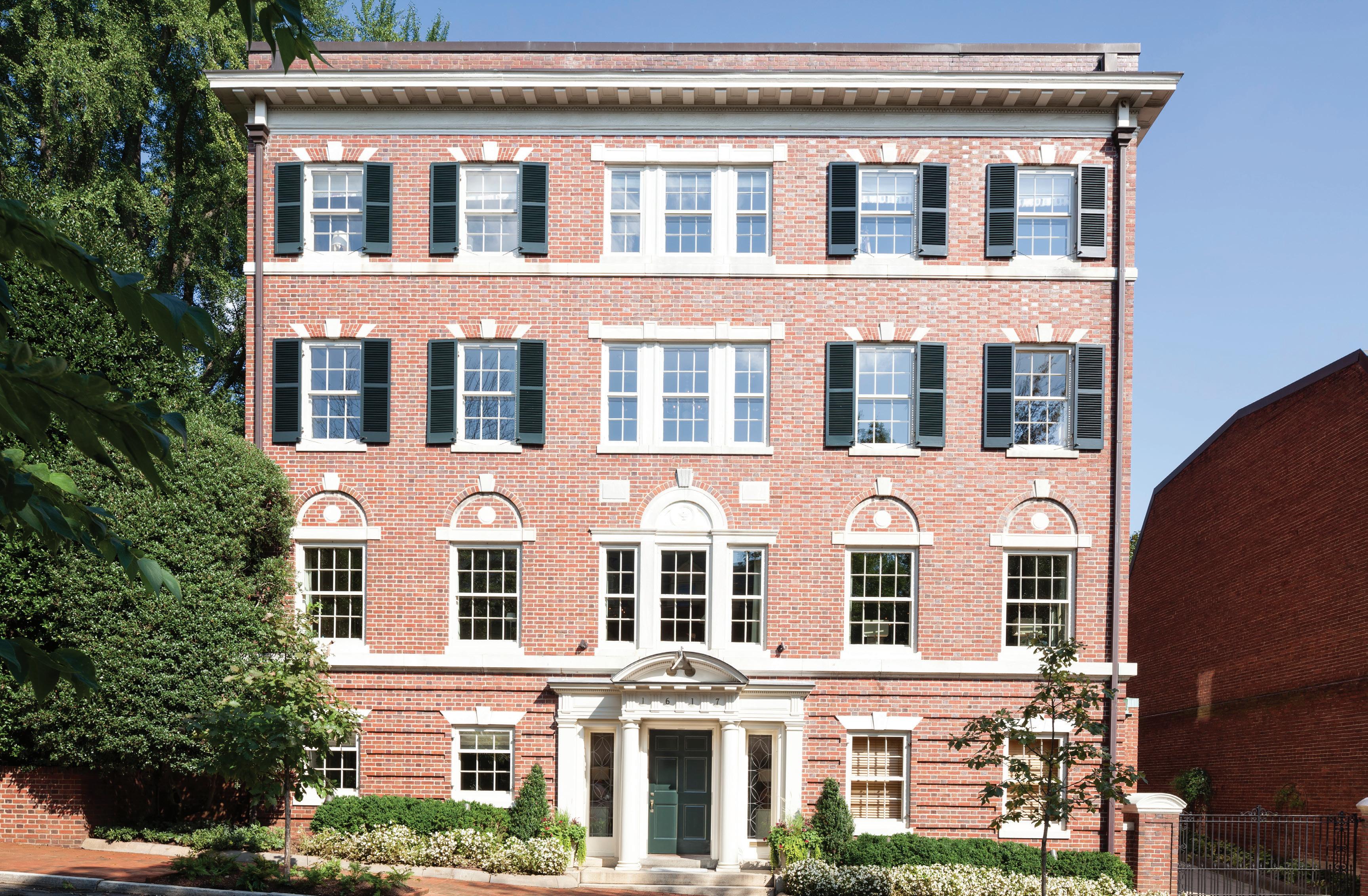
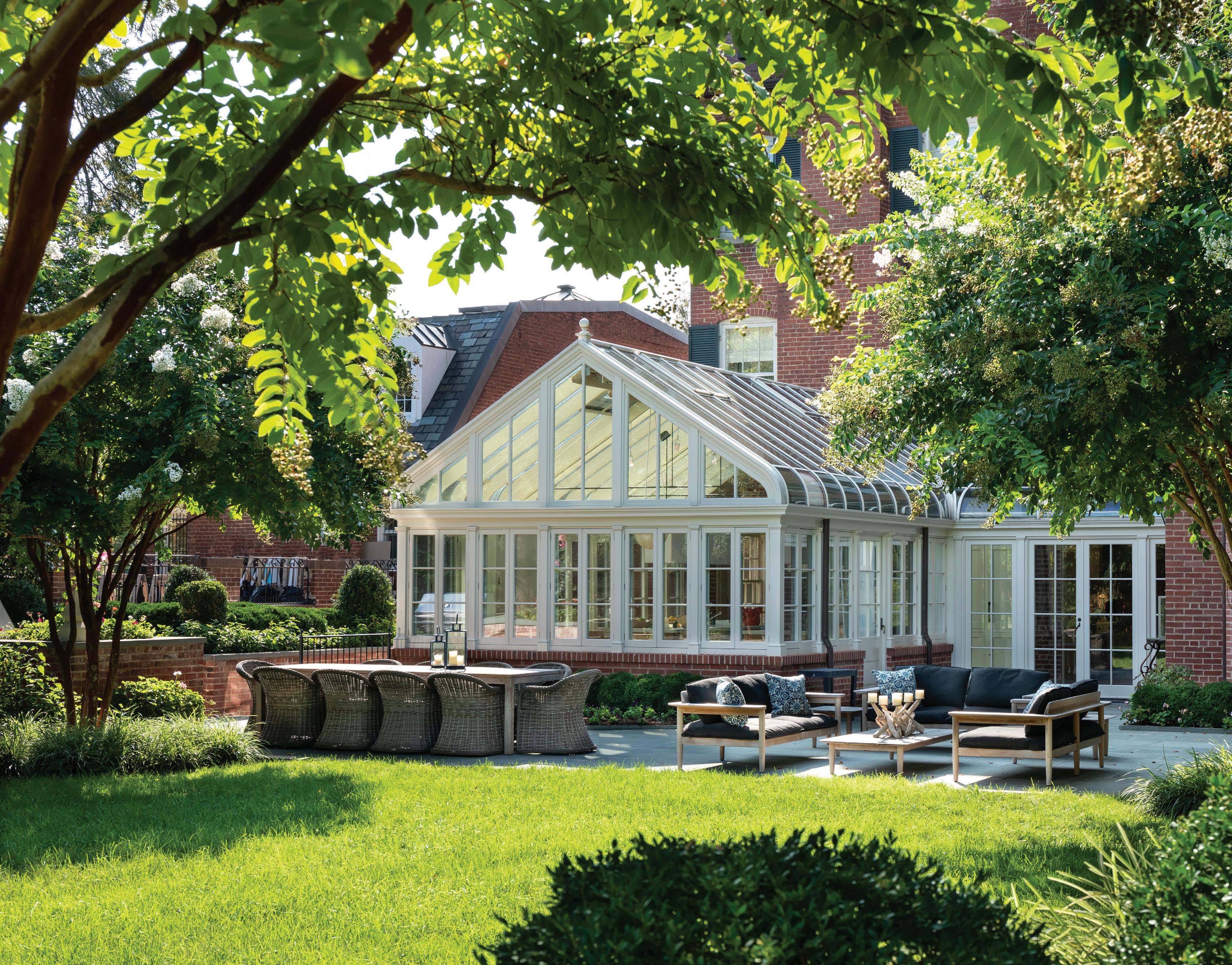
WASHINGTON, DISTRICT OF COLUMBIA
Positioned on one of the highest points and largest estate sites in historic Georgetown, Hollerith House is one of Washington’s most iconic residences. From this prominent location, several rooms offer spectacular views of the Capital, Washington Monument, the Kennedy Center, and the Potomac River. In addition to its notable provenance, the estate was totally renovated over three years to exacting standards and features state of the art systems and features expected among the world’s most important properties.
Inventor Herman Hollerith built this iconic Georgetown mansion in 1911 after establishing himself as one of the most prolific inventors at the turn of the century. Mr. Hollerith invented the punch card for use by the Census Bureau in the late 1800s, and went on to invent a tabulating machine which then became the technology standard leading to the creation of IBM.
Beyond the discrete entry, guests to this Georgian-style estate arrive in a classic reception gallery foreshadowing the bespoke interiors found throughout. An elegant staircase at the end of the gallery introduces the private main floor which includes a gracious 45-foot living room and a formal dining room, both featuring fireplaces. The extraordinary chef’s kitchen is encased in an English glass conservatory opening directly to the sweeping gardens. Across from the kitchen is a spacious family room which overlooks a gracious stone terrace, fountain and the extensive gardens featuring specimen tress planted by the original owner Lucia Hollerith, co-founder of the Georgetown Garden Club. At the center of the garden, the expansive lawn will equally accommodate a game of lacrosse, touch football or soccer as well as an unforgettable outdoor party.
The second floor encompasses an elegant master suite with a Juliet balcony overlooking the gardens, two full master bathrooms and walk-in closets, a private study, and two additional bedrooms and a full bath. The third floor affords four additional, en-suite bedrooms and an informal family room. The refurbished original Otis elevator services all four levels of the residence.
The estate is further complimented by two separate, two car garages and a gated private driveway to accommodate multiple cars. Exceptional additional features include a billiards room, main level study, generous catering kitchen, two laundry rooms, and abundant storage. The estate also affords state of the art security, audio visual, and lighting systems.
Rarely does an estate residence reflecting such notable provenance, privacy and exacting systems and finishes become available in the Washington market.
