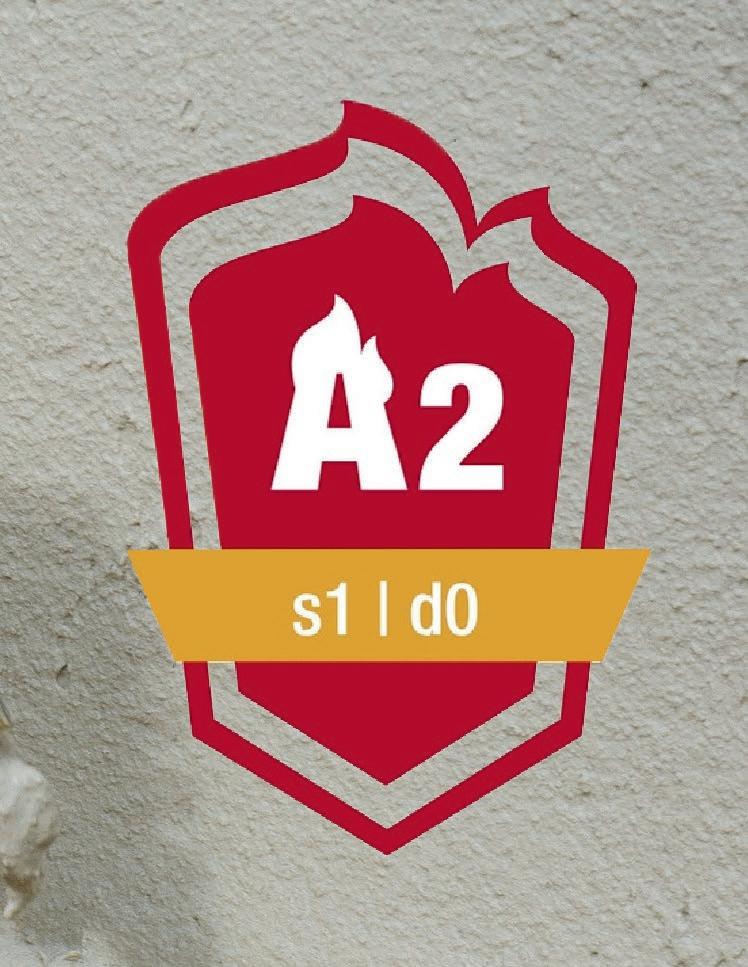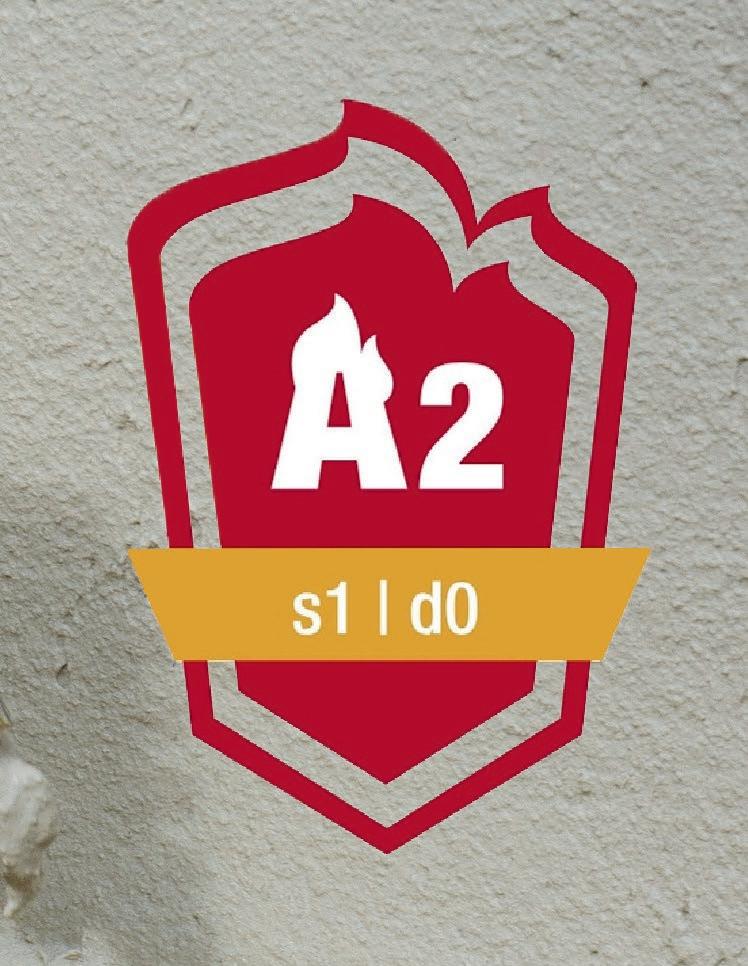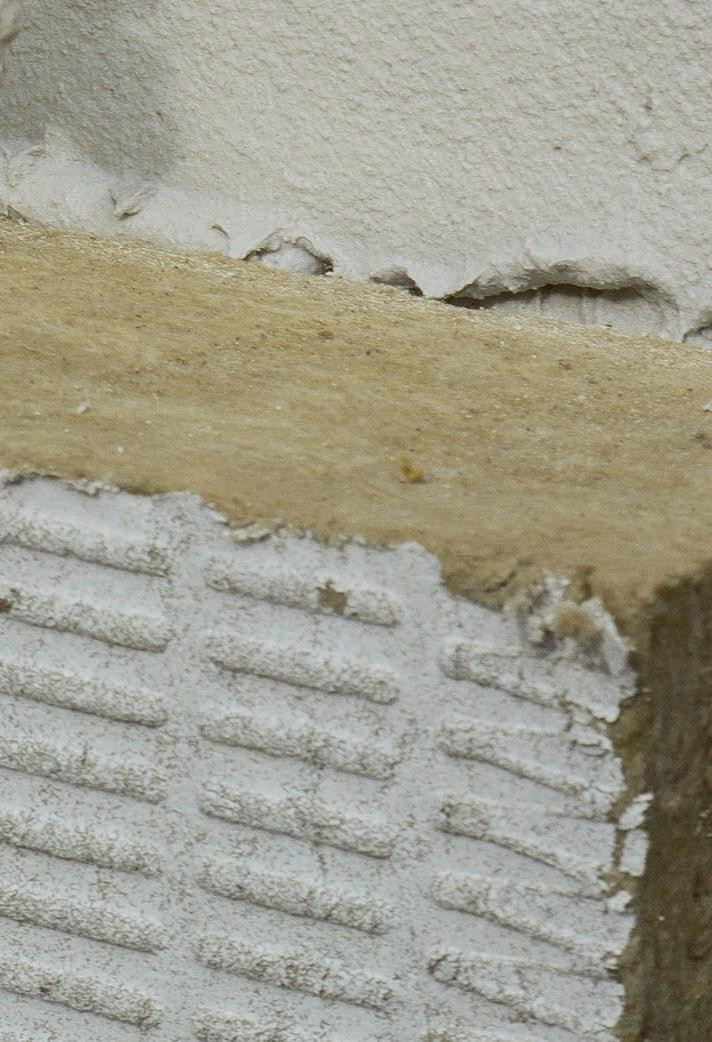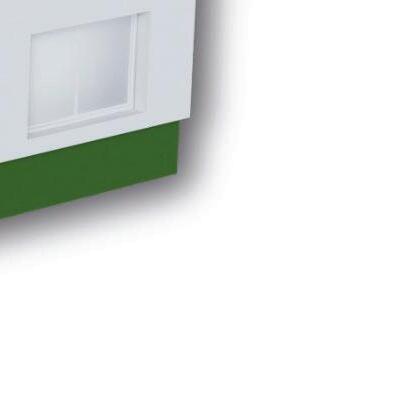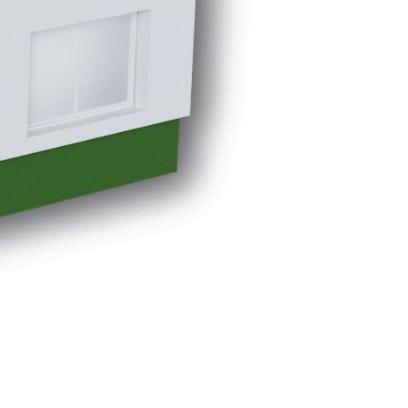SPECIFICATION Magazine

Access control vs access management: Finding the right solution with Abloy UK
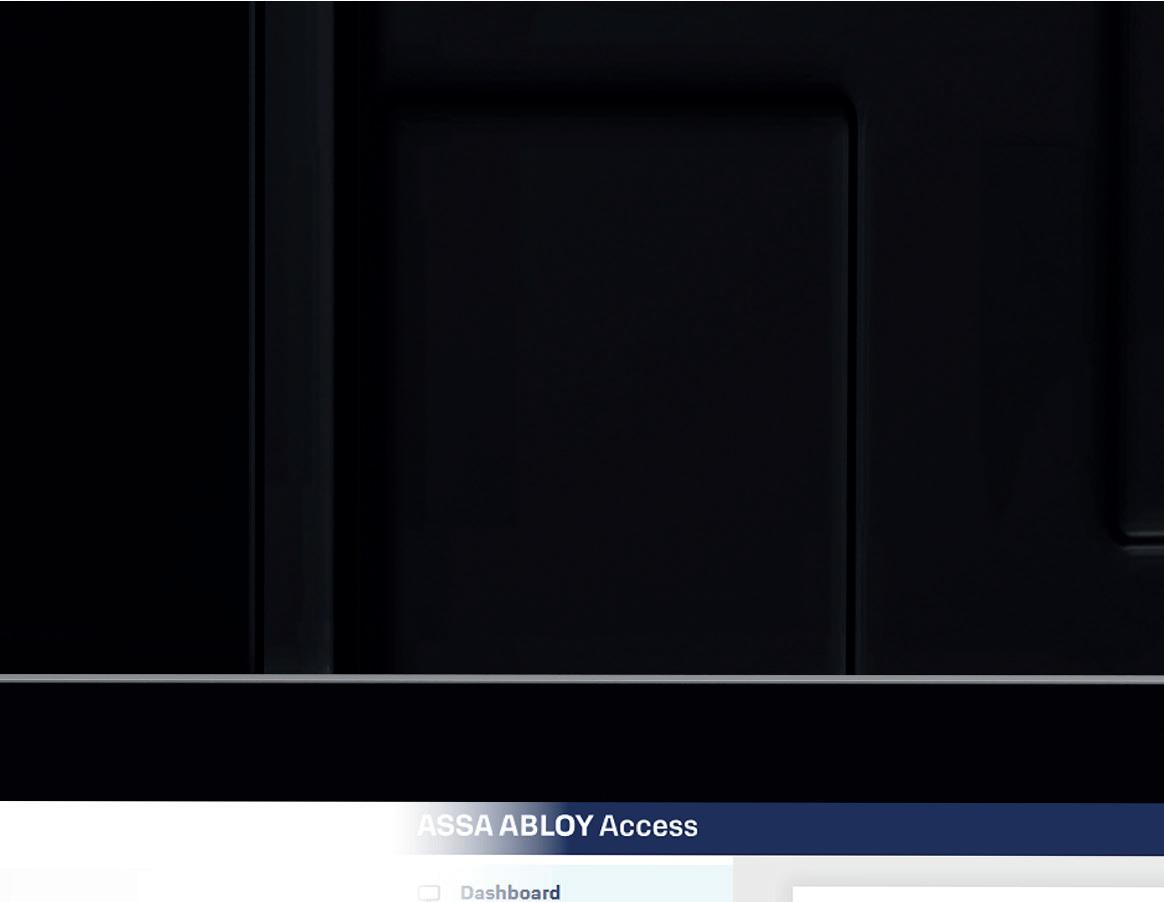



















For fire resistance and protection of people and property
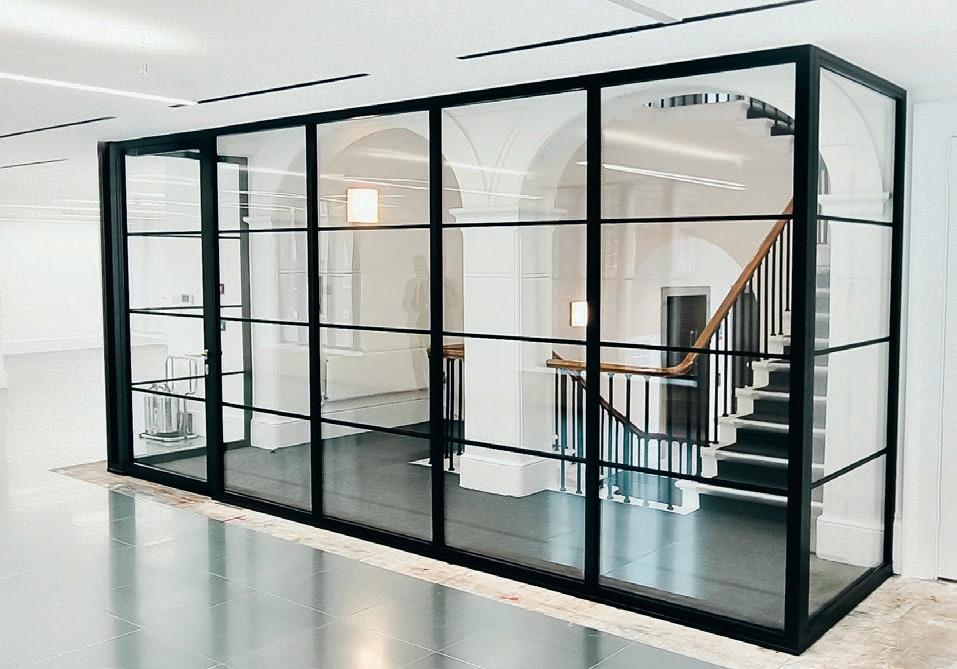
Multifunctionality in fire protection
PYRAN® S is a pre-stressed, monolithic borosilicate single pane safety glass in accordance with EN 13024-1.
As a component in fire-resistant glazing that meets the requirements of resistance classes E 30, E 60, E 90 and E 120, it has proven its outstanding optical and mechanical characteristics over the years in a wide variety of buildings.
Areas of application
PYRAN® has been internationally approved and ideally suited for:
• Facades
• Partition walls
• Skylights and rooflights
• Doors
• Roofs
• Smoke screens
• lift door glazing
• lift shaft glazing
Facts
• Higher ability to withstand temperature differentials: In comparison to soda-lime glass, tempered borosilicate glass can better withstand temperature differentials and can therefore be glazed with normal edge covers (20±2 mm).
• Higher softening temperature: Because the glass is selfsupporting for more than 30 minutes, large panes and simple frame constructions are now possible.
• Higher viscosity: The glass flow rate is low due to the high viscosity and durability of borosilicate glass, so with more edge cover, greater fire resistance times in excess of 90 minutes can be achieved.
• NiS crystals do not form: Due to the chemical composition of borosilicate glass, nickel sulphide crystals cannot form. Spontaneous glass fracture due to embedded NiS crystals cannot happen with PYRAN®.
Further information is available from our sales and technical offices or visit www.firmanglass.com
Tel: 01708 374534 Email: Pyran@firmanglass.com
Firman Glass, 19 Bates Road, Harold Wood, Romford, Essex RM3 0JH Enquiry 1
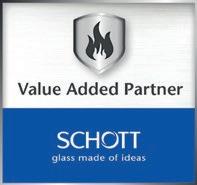
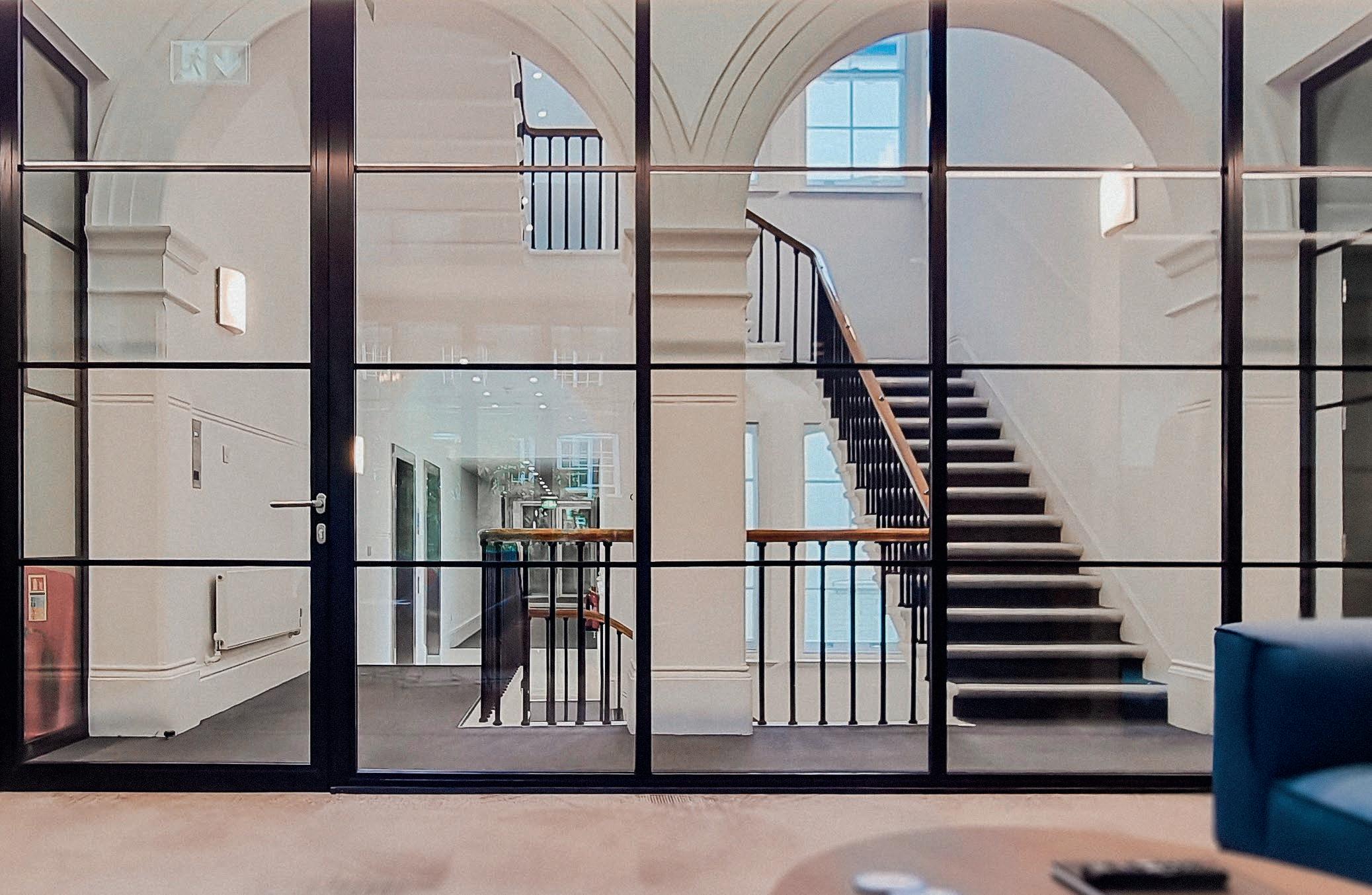
Tough new reforms to ensure all homes are safe, secure and built to the highest standards will benefit millions of people across the country as the government takes decisive action to tackle the failures that led to the devastating Grenfell Tower tragedy – which resulted in the loss of lives of 72 innocent people.
In the full response to the Grenfell Tower Inquiry’s final report, the government has accepted the findings and sets out its plans to act on all 58 recommendations, driving a sweeping transformation to enhance building and fire safety standards.
Under the proposals, industry will be held to account for failure, with new regulatory measures to prevent a tragedy like the events at Grenfell Tower from ever happening again.
Deputy Prime Minister Angela Rayner said it was acting on all of the Inquiry’s findings: “The final report exposed in stark and devastating detail the shocking industry behaviour and wider failures that led to the fire, and the deep injustices endured by the bereaved, survivors, and residents.
“That means greater accountability, stronger regulation, and putting residents at the heart of decision-making. We must deliver the fundamental change required. We owe that to the Grenfell community, to the country, and to the memory of those who lost their lives.”
The Grenfell Inquiry’s final report exposed a system that ignored safety risks and failed to listen to residents. The report laid bare ‘systemic dishonesty’ in the industry, failures in the construction sector and by successive governments, and poor regulation in the run up to the disaster.
The government has apologised on behalf of the British state for its part in these failings.
Building Safety Minister Alex Norris said: ”The Grenfell Tower fire was a preventable tragedy, and the failings it exposed demanded fundamental change.
“We will continue working closely with industry, local authorities and the Grenfell community to make sure these reforms deliver real, lasting change and rebuild trust.”

Paul Groves || Group Editor






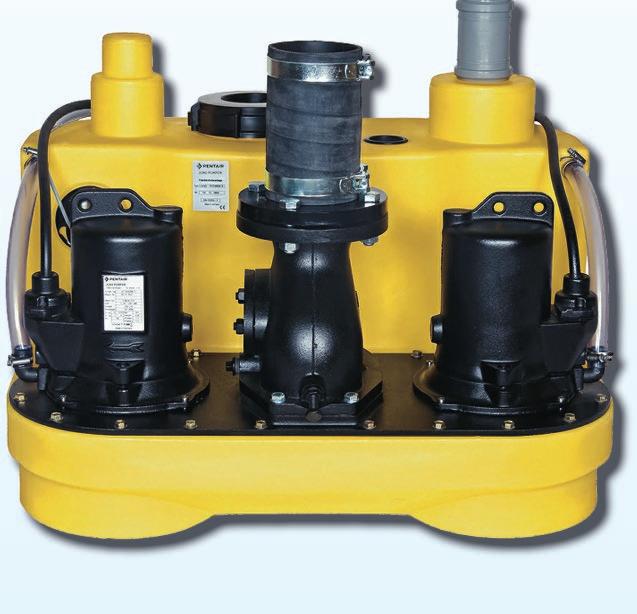
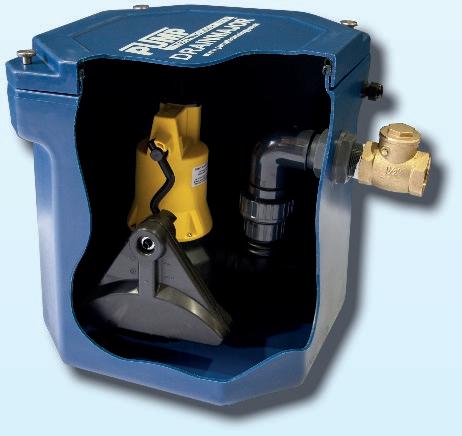
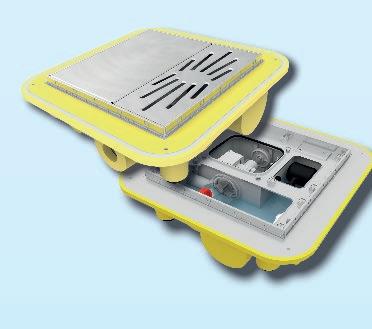










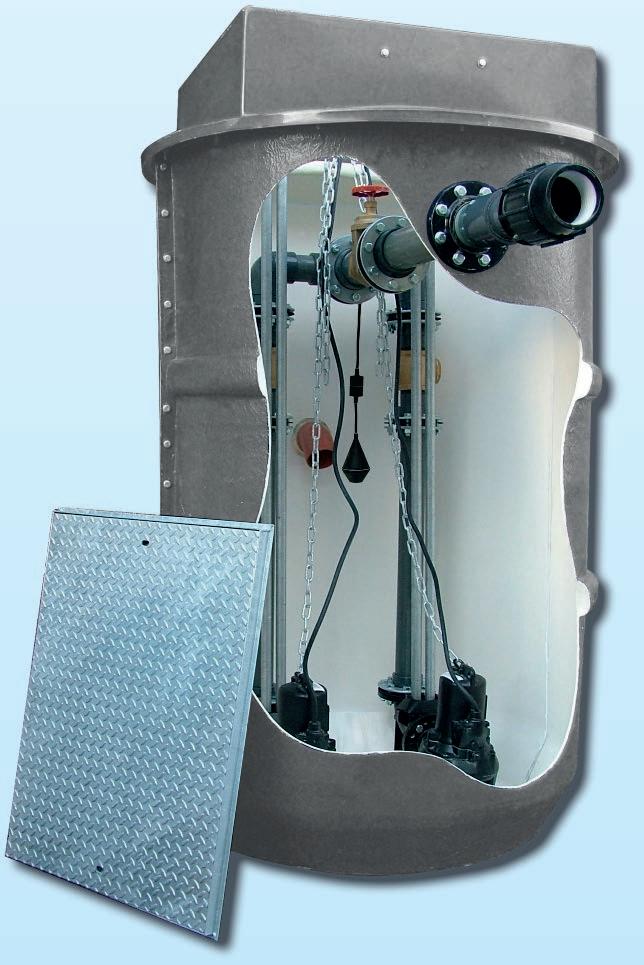






Fire Resistant with CE-marked 4-hour EI Fire Integrity
Watertight, Airtight, and Smoketight
Thermally and Acoustically Insulating 100% Joint Movement Capability (+/- 50%)
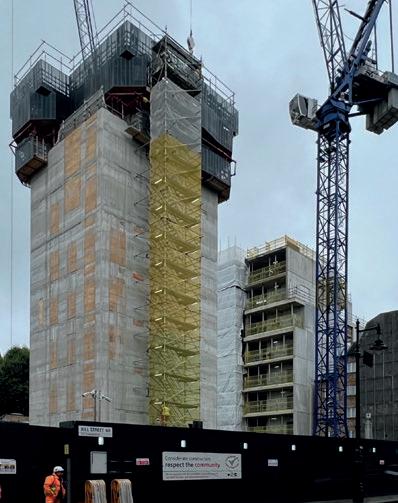



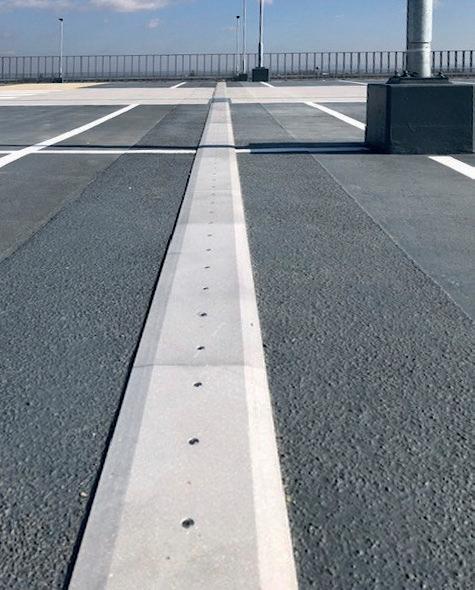





• ETA CE-marked, up to 4-hours EI fire integrity rated, in accordance with EN 1366-4.
• Watertight, airtight, and smoketight, with no leaks (1200 Pa to EN 12154 and 12155).


• Thermally insulating (4-hours to EN 1366-4 / EN 10140-2), and acoustically insulating (sound attenuation Rs.w >/= 54 to EN 10140-2 / EN 12999-1)
• 100% joint movement capability to EN 1366-4 (+/- 50%), with 3-D movement, including shear & vertical, as well as expansion & contraction in joints from 12 to 100mm wide.
• Trafficable where required, and suitable for both externally exposed and internal applications.
• No potentially damaging mechanical fixings, or other invasive anchoring into the structure.
• Quickly and easily installed with access from one side only, in new construction & refurbishment.



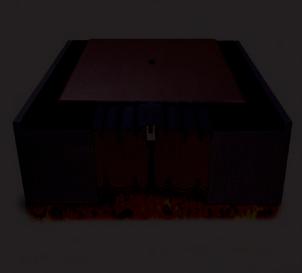




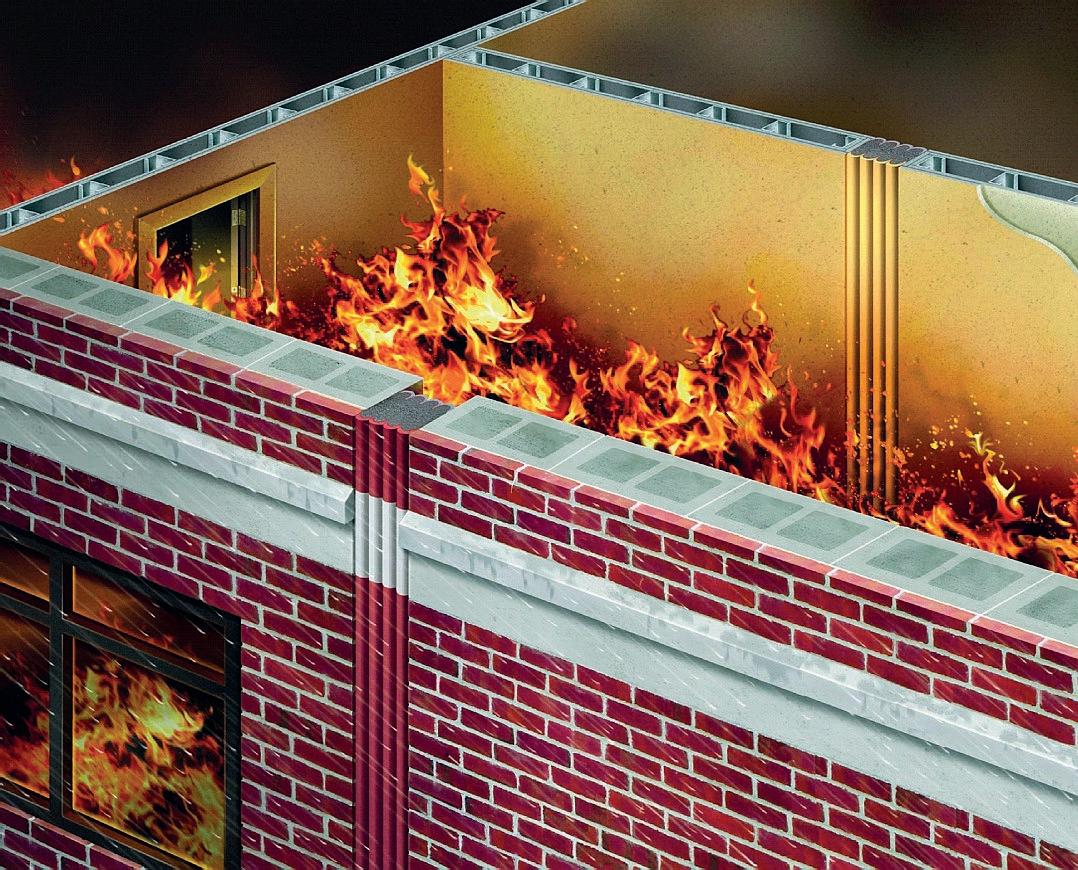

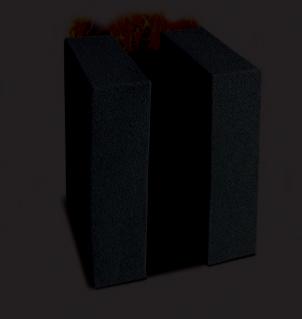



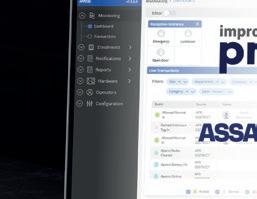





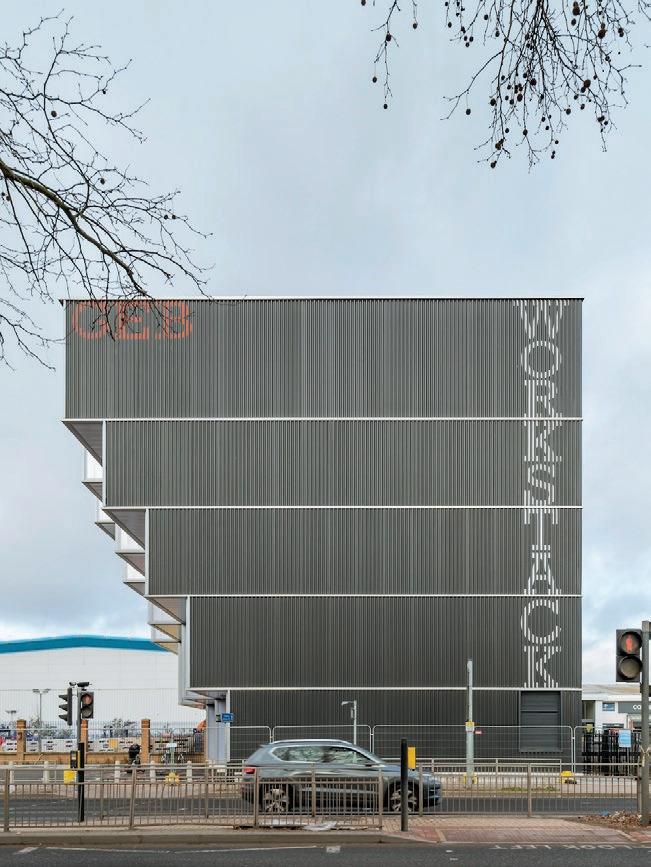
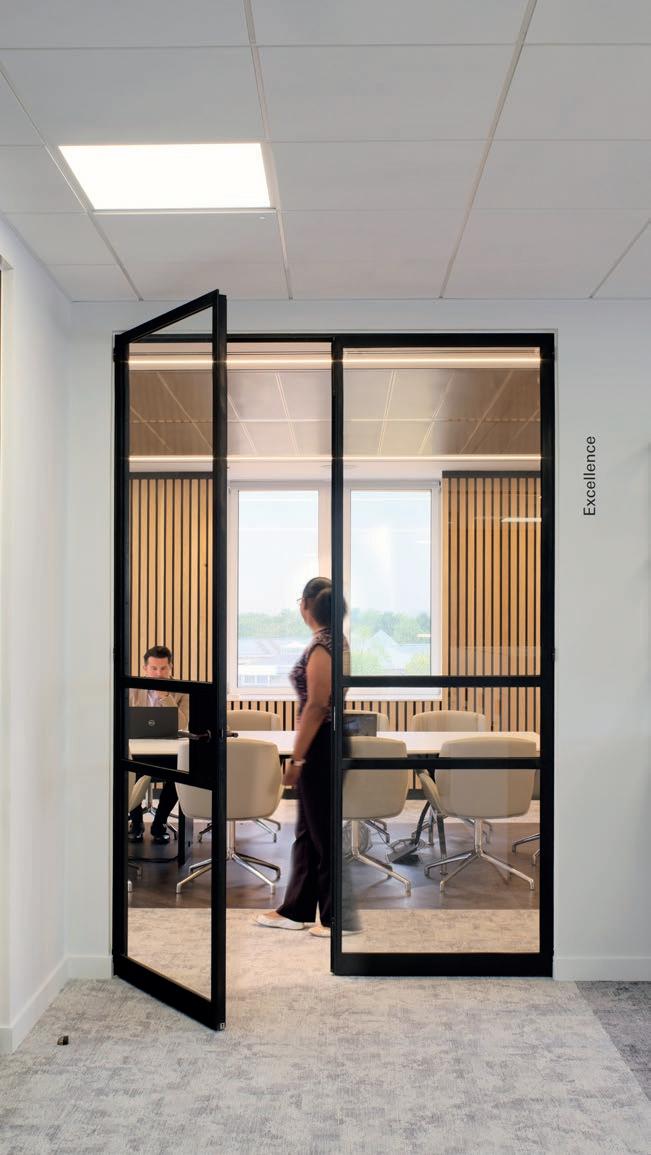
Read more on pages 18-19.
Enquiry - 12

TSP Media Ltd, Grosvenor House, Central Park, Telford, TF2 9TW
T: 01952 234000 E: info@tspmedia.co.uk www.tspmedia.co.uk



The Government has accepted 49 of the 58 recommendations in full in the Grenfell Inquiry’s Phase 2 report.
Regarding the remaining nine recommendations, the Government accepts them in principle and the response document sets out how they will be implemented.
Significant progress has been made to improve the safety of buildings since the tragedy of the Grenfell fire on 14 June 2017.
The Government’s response builds on this work but also seeks to go further where needed.
A green paper on construction products reform has also been published. It sets out a range of proposals for construction products reform, including proposals that address the Inquiry‘s recommendations. The green paper also serves as the Government’s response to the Independent Review of Product Testing and Certification.
Mark Reynolds, Co-Chair of the Construction Leadership Council and
Executive Chair of Mace, said: “The Inquiry’s report stated that the tragedy was a result of years of failings from the state and industry, of deregulation, and of poor practice in the construction sector. In our view, the implementation of the recommendations, as set out by the Deputy Prime Minister, will result in safer homes and buildings for those who live and work in them and improve the quality of both the work done by the construction industry, as well as the competence of those working in it.
“The Inquiry also highlighted widespread failures by manufacturers, the construction products sector and the institutions that should have been responsible for ensuring high standards and assurance of the system. It is incumbent on us all to fully engage with and respond to the proposals for reform set out in the Construction Products Reform Green Paper published alongside the Government’s response.
“There has been significant progress on building safety made since the Grenfell fire
New visualisations of The Round, previously known as 18 Blackfriars Road, have been revealed and the design will create a sustainable and accessible space.
The global real estate investor, developer and property manager Hines’ landmark office and residential project will be London’s lowest whole life carbon high-rise
in June 2017, delivered through ongoing collaboration between Government and industry – but we are well aware that there is more we can and must do.”
Caroline Gumble, CEO at the Chartered Institute of Building (CIOB), said the Government’s response will provide the construction industry with much-needed clarity and guidance on the actions that must be taken to reduce the risk of such a tragedy happening again.
Last month RIBA published their further building safety reform recommendations following the Phase 2 Report. RIBA Chair of the Board, Jack Pringle said: “Both the Inquiry Report and the Government have acknowledged the work that we’ve already undertaken to improve the education and training of architects.
“Now the work continues, we are committed to engaging across the sector and with the Government to create buildings and homes that are safe and high quality for all.”
development. The one million square-foot scheme breathes new life into a prominent brownfield site that has remained undeveloped for 20 years.

Designed and specified correctly, fire rated glazing plays a crucial role in maximising safety in buildings without compromising aesthetics or other design goals. But it must be deployed correctly to deliver on its promise.
Maximise protection and minimise the risks by choosing Promat SYSTEMGLAS®. These integrity and insulation (EI) fire resistant glazing systems are tested as complete systems to provide assured fire protection. Promat SYSTEMGLAS Specified for a Reason Promat UK Ltd 0800 588 4444 promatglass@etexgroup.com





The Architects Registration Board has published the results of its consultation on proposals for a new Code of Conduct and Practice for architects, revealing strong support for the updated Standards and guidance.
The proposed Code is structured around six outcomes-focussed Standards, each supported by example behaviours and underpinned by detailed guidance. Key findings:
• Each of the proposed Standards received strong support from consultation respondents.
• Of the proposed Standards, ‘Honesty and Integrity’ received the highest level of combined agreement (89%).
• ‘Public interest’ received the lowest agreement at 70%, yet still secured a strong majority.
• ‘Building safety’ and ‘Dealing with complaints and disputes’ were the most widely supported guidance topics, with 80% and 79% agreement, respectively.
ARB Chair Alan Kershaw said: “The strong support for the updated Code of Conduct and Practice reflects a shared commitment amongst architects to maintaining high standards of professionalism, for the benefit of the public.
“Of note was the particular support from respondents for updated guidance on building safety, highlighting the importance of lessons learned from Grenfell and the profession’s commitment to working safely.
“There was also clear support for the emphasis on honesty and integrity
A brand new residential and community space in London’s Notting Hill area has been completed by Morgan Sindall Construction.
The £17.5m Acklam Road project, which consists of 32 residential flats alongside community space, was procured via the Southern Construction Framework and delivered on behalf of the Royal Borough of Kensington & Chelsea (RBKC).
Of the 32 homes that have been built, the majority (20) are social rent homes. The seven-storey building incorporates ground floor community units open to the public, with residential space starting on the first floor in a mix of one, two and threebedroom apartments. Four of these homes will be fully wheelchair accessible and all the apartments feature a fully enclosed balcony or winter garden.

as fundamental principles, which evidences the profession’s dedication to transparency and the maintenance of public trust.
“We are grateful to everyone who contributed to this consultation – your feedback is invaluable in shaping a Code that is both robust and relevant for the future of the profession.”
Following the publication of the report, ARB will now review all suggested drafting amendments before publishing the final version of the Code this summer.
The feedback and suggestions received through the consultation will be instrumental in refining the Code, particularly with regard to clarity of language and definitions.

A major government office complex has been given planning consent to be built in Manchester.
Manchester Digital Campus will be a stateof-the-art hub constructed on the former Central Retail Park in Ancoats after the city’s planning committee approved the Government Property Agency’s (GPA).
The campus will bring together a number of Civil Service departments with a focus around digital skills and create significant employment opportunities and economic benefits in the region.
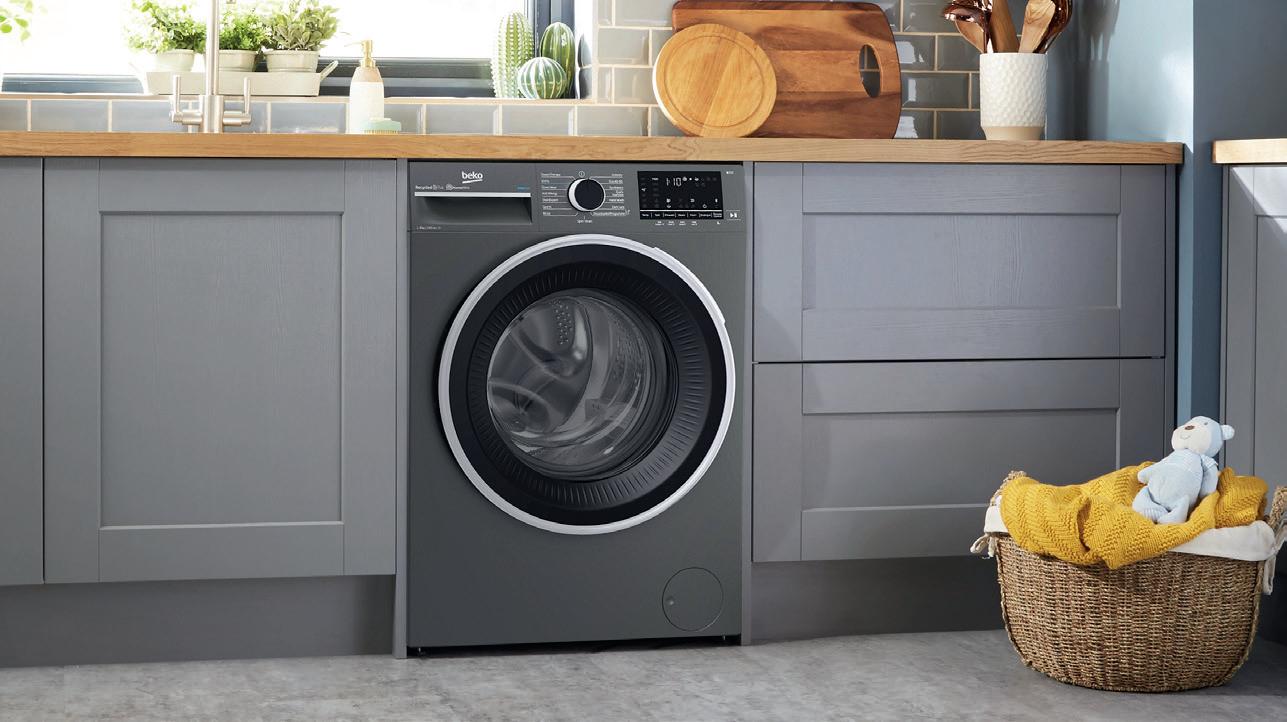


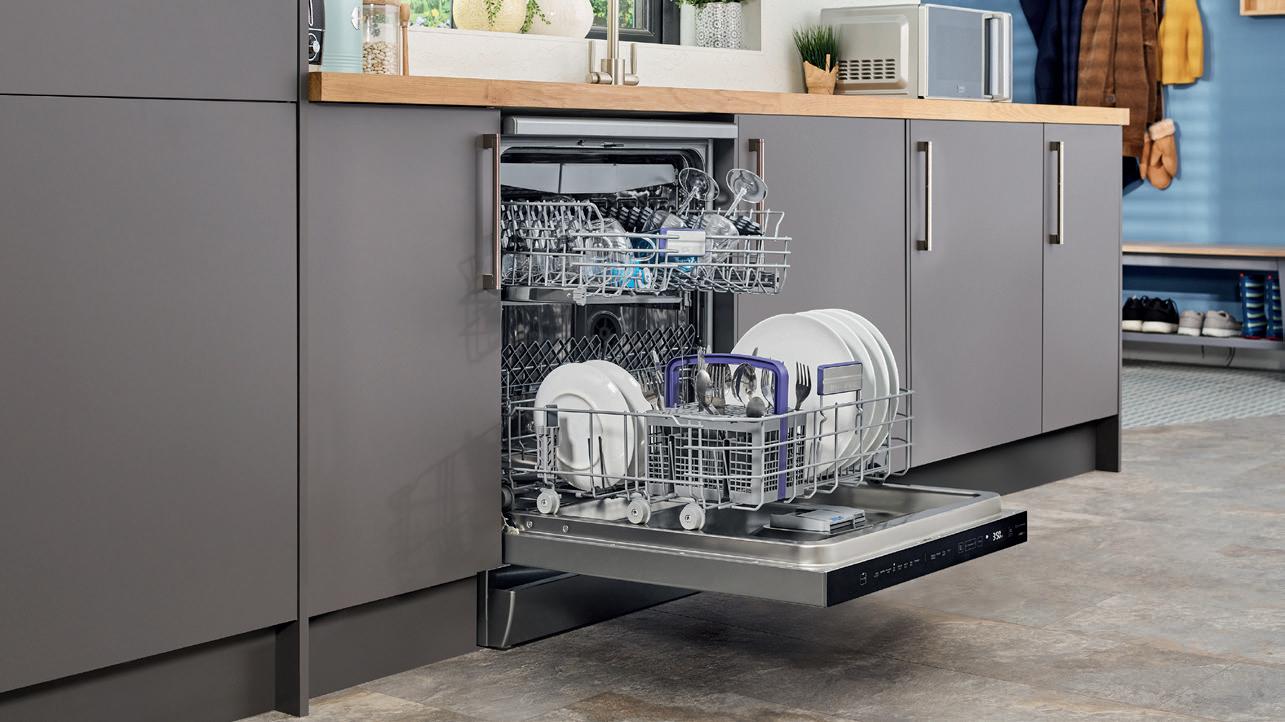

In today’s retail world, customer experience is everything. Zentia’s advanced acoustic solutions are expertly designed to address the unique challenges of noise control in busy retail spaces, helping retailers enhance both customer satisfaction and employee productivity.
Acoustic branding may make people think of sounds associated with brands, the sound of an Apple product starting up or the distinctive ‘ta-dum’ of a Netflix show, but acoustic branding also travels across the in-store experience.
Carefully crafted soundscapes can influence customer behaviour by making then feel more relaxed, energised, or inspired. This tactic can help evoke feelings and moods that align with the brands messaging.
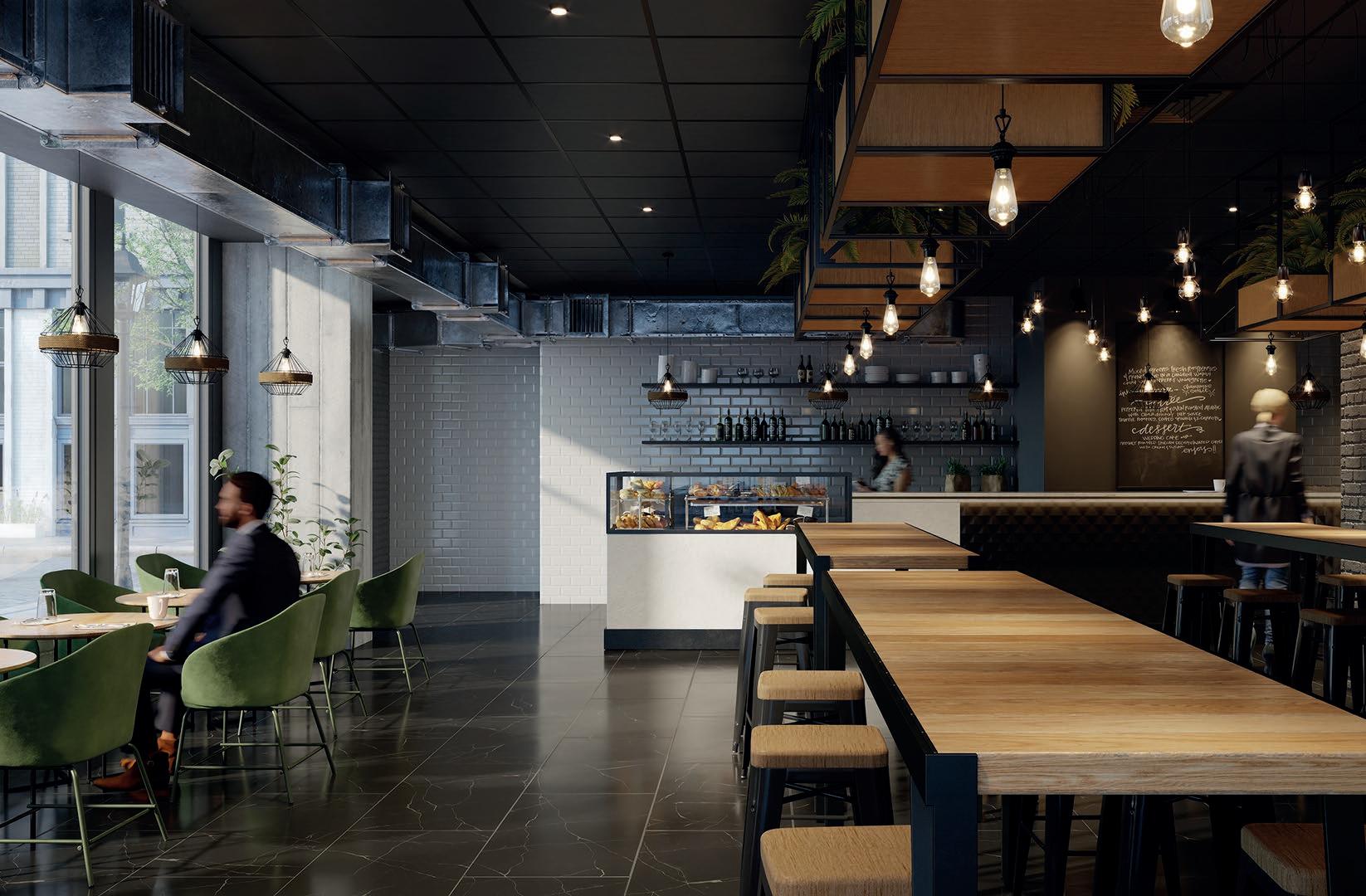
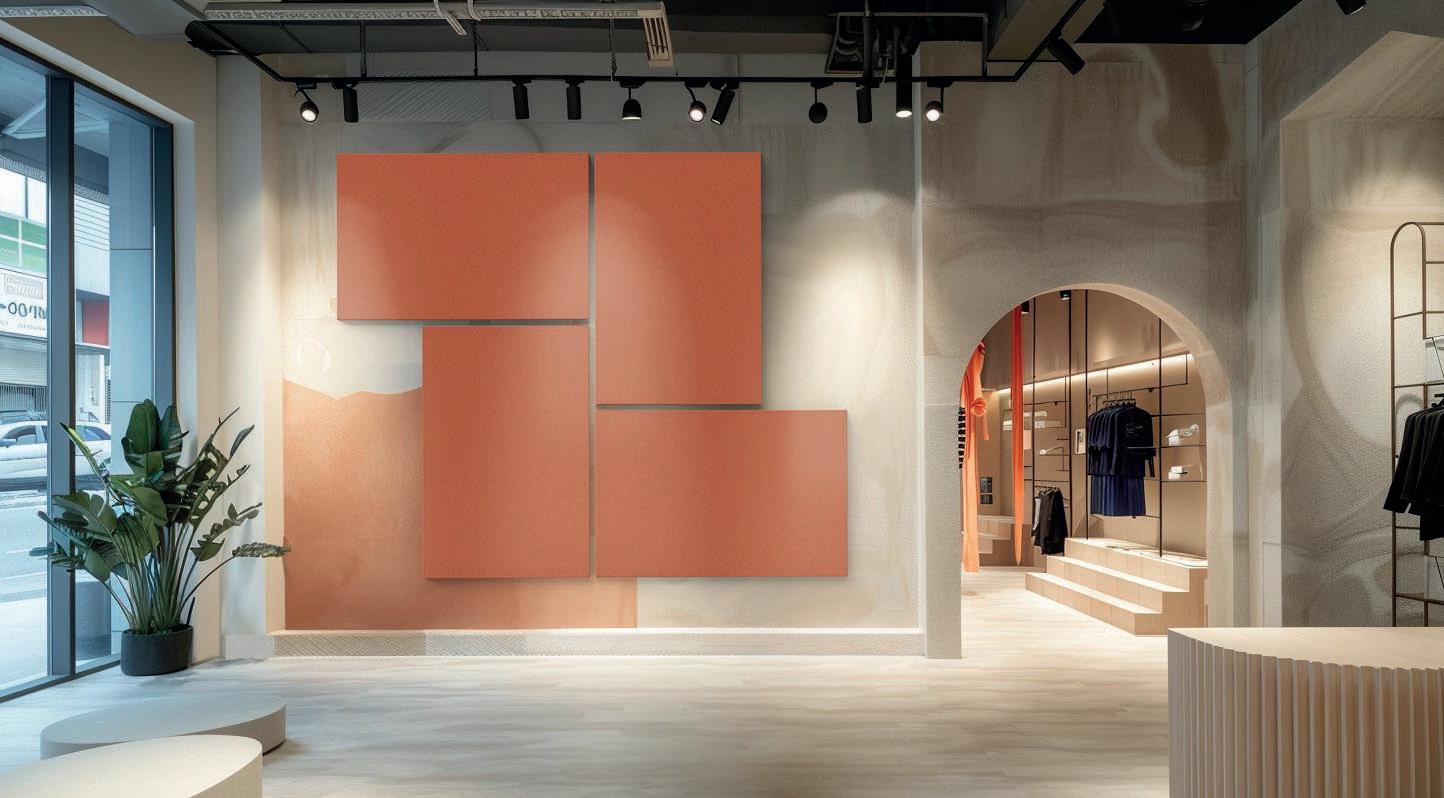
For example, a luxury brand specialising in wellbeing would require a serene and clam environment where a high energy store may want to excite customers without making the store experience acoustically unpleasant.
Acoustic ceiling systems are not just functional; they are also designed with aesthetics in mind. Modern retail spaces require solutions that blend seamlessly with architectural designs while delivering exceptional acoustic performance. There is a wide range of ceiling systems and acoustic panels available that not only reduce noise but also enhance the visual appeal of retail interiors.
For example, in supermarkets where checkout zones are often the loudest areas, Zentia’s high-performance acoustic ceiling tiles can significantly dampen noise, improving communication between customers and staff. Similarly, quieter aisles encourage customers to linger longer, browse more, and ultimately increase their basket sizes.
Studies have shown that well-managed acoustics contribute to a more positive
shopping experience. Shoppers are more likely to stay longer in environments where noise is controlled and less intrusive. Zentia’s solutions offer a strategic advantage by enabling retailers to create spaces where customers feel relaxed and focused.
Moreover, better acoustics can also enhance the effectiveness of in-store audio systems. Whether it’s promotional announcements or background music, Zentia’s sound-absorbing materials ensure clear and intelligible sound delivery, avoiding distortion or reverberation.
Beyond performance and aesthetics, Zentia is also committed to sustainability. Many of their acoustic products are manufactured with recycled materials and are designed for long-lasting durability, reducing the environmental impact over their lifecycle. This aligns with the growing demand from retailers for sustainable building solutions.
Zentia’s acoustic solutions are about more than just noise control—they are an investment in customer satisfaction, employee well-being, and overall retail performance. By creating quieter, more comfortable shopping environments, retailers can not only meet customer expectations but also drive revenue growth.
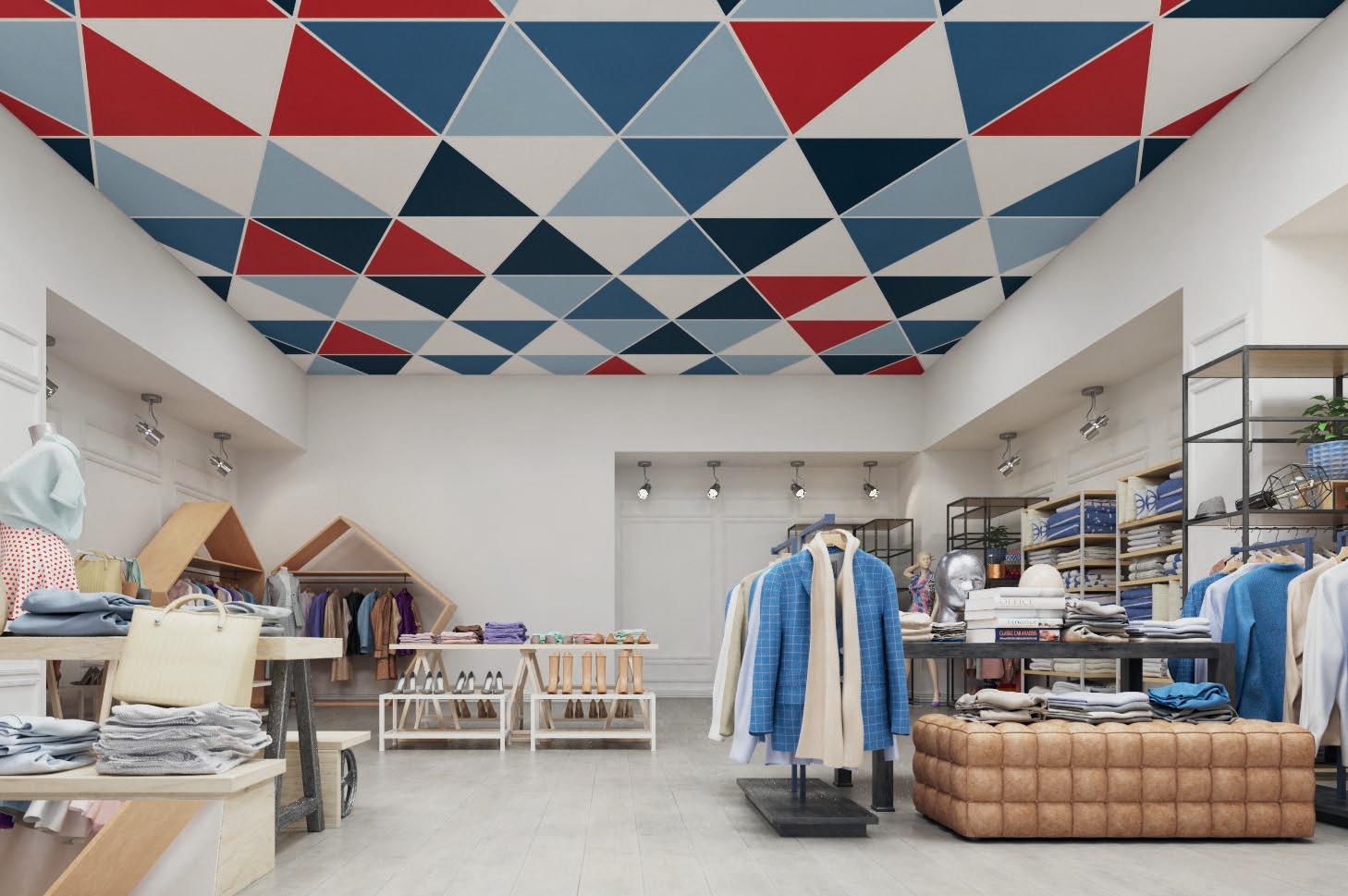

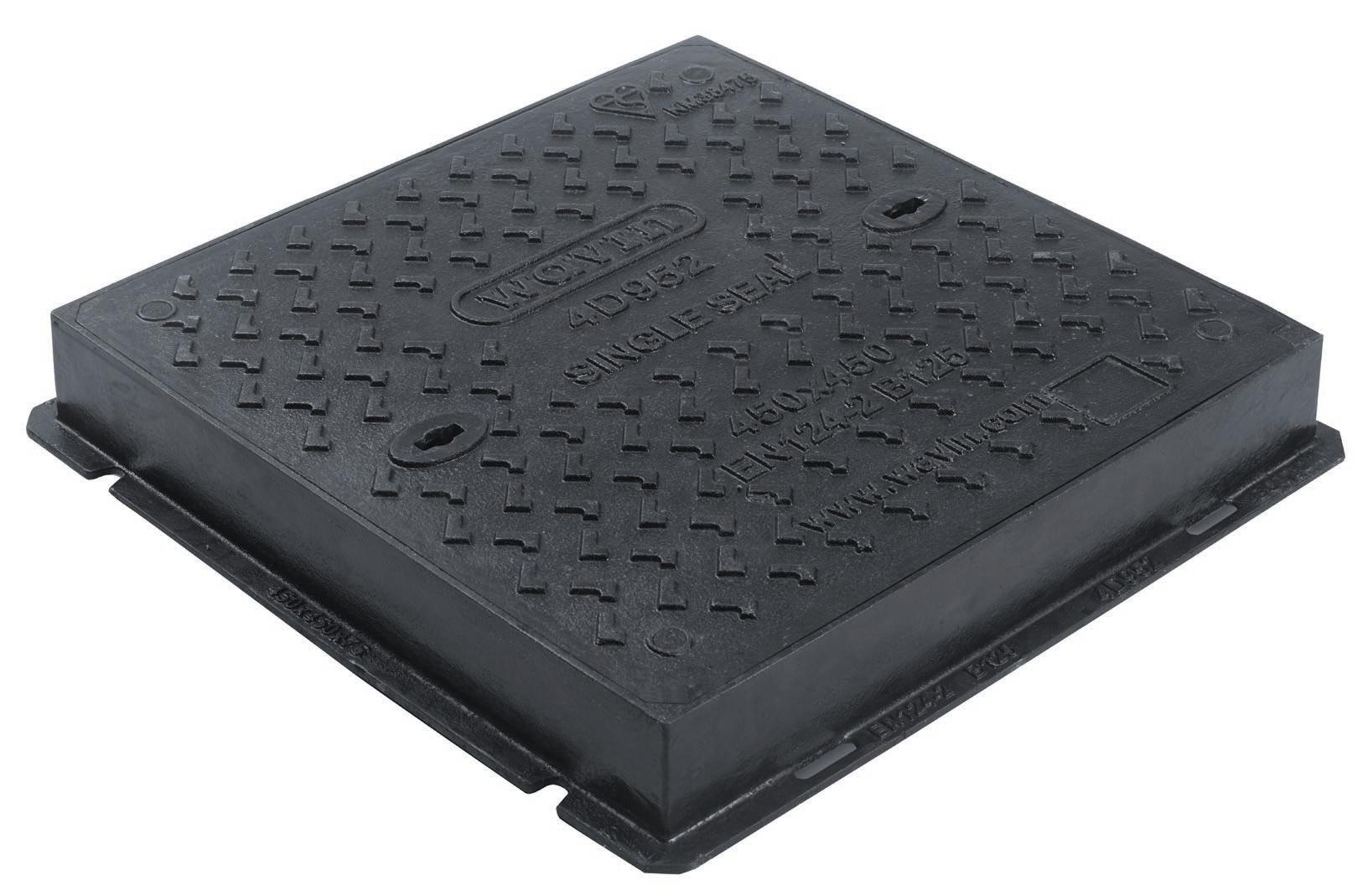
Project: WorkStack
Architects: dRMM
Suppliers: B&K Structures; Alutech; Stora Enso; Rodeca; Nora Flooring Systems; Hasslacher Norica Timber; Coverworld UK
WorkStack, in Charlton London, is an ingenious solution for a compact, urban site - helping to redefine the future of workspace developments.
The first lightweight industrial building of its type and scale in the UK, the design adopts overlapping, cantilevering workspaces, which progressively increase in floor area and size, to create 14 new industrial units scaling in size from 55-110 m2
Manufactured offsite to achieve both speed and accuracy, Cross Laminated Timber (CLT) was the ideal material to facilitate this unique and optimised inverted form, and specialist timber subcontractor B&K Structures (BKS) were selected to deliver the CLT and structural steelwork package.
The end client Greenwich Enterprise Board (GEB) – a social enterprise with over 20 years of experience – assembled an expert project team for WorkStack, with dRMM selected to head the design team and ARUP acting as structural engineer and fire strategy consultants. F Parkinson was appointed as the main contractor, with B&K Structures (BKS) selected as the specialist subcontractor responsible for the CLT and steelwork package – including the CLT, glulam and steel connection designenabling the construction of this innovative, cantilevering five-storey structure.
Early engagement and collaboration by the entire team was fundamental to the success of the project.

Due to the building’s unconventional form, the design sat outside of existing test data available. As such, dynamic thermal modelling was undertaken to inform the architectural design development and material selection. The subsequent specification of CLT ensured passive measures were adopted, and careful coordination across the project team during construction – including B&K Structures, who
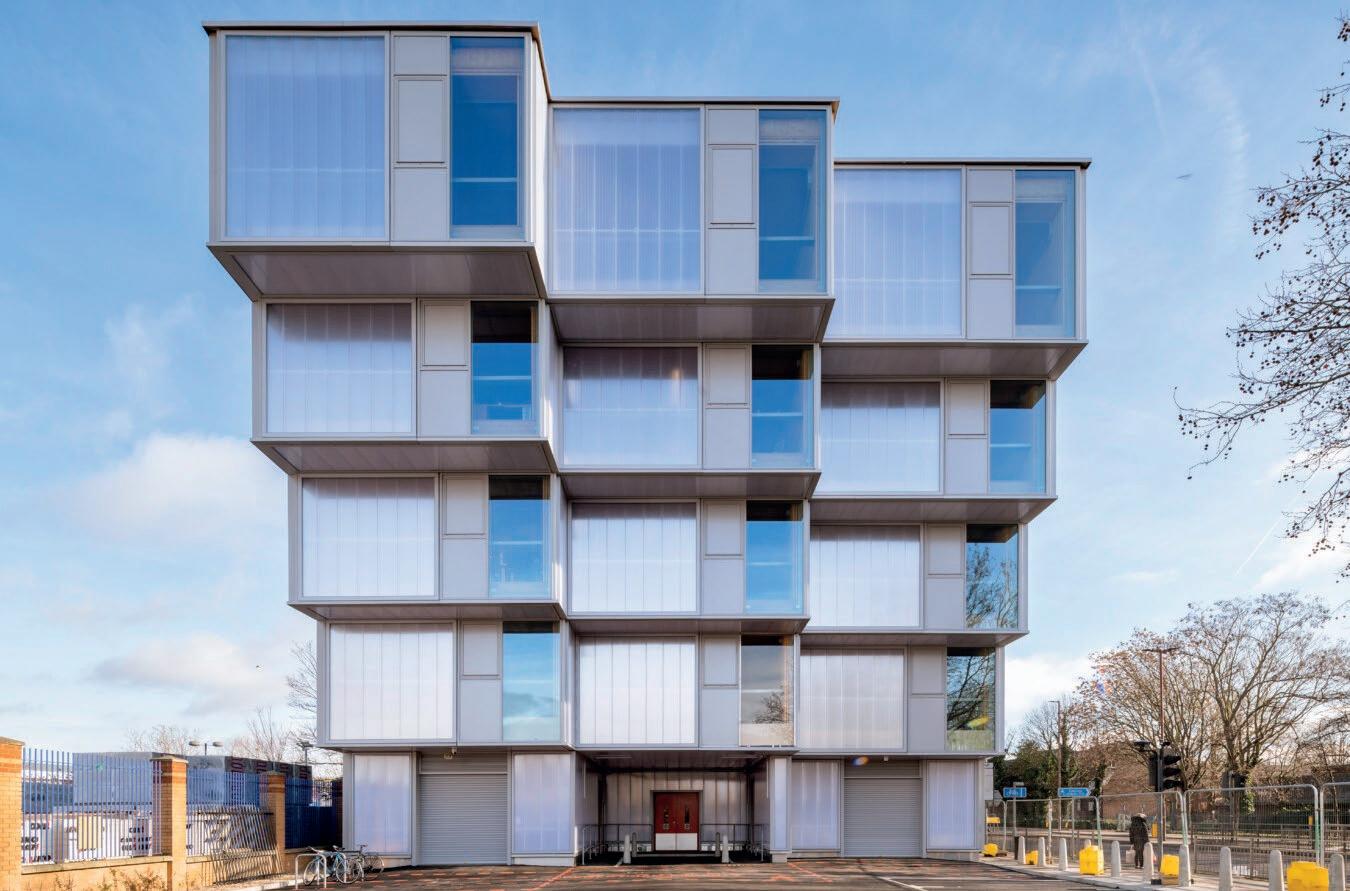
brought 20 years of structural timber expertise – ensured a tightly sealed building, delivered on time and to budget.
Alex Brock, BKS Pre-Construction Manager commented: “We believe the best way to continue bringing timber technology to the mainstream market is through knowledge sharing and collaborative research and development. WorkStack is another project in our portfolio that continues to push the boundaries of timber construction into new and exciting sectors.”
A trailblazer for innovative fire safety design, ARUP collaborated with Building Control and the London Fire Brigade to configure each workspace as a separate fire compartment, augmented by smoke extract and other mitigations, addressing shortcomings in existing standards with respect to the use of mass timber in major buildings.
Simon Bateman, Senior Structural Engineer, ARUP said: “The design included a bespoke smoke ventilation system and stringent fire safety performance criteria for the CLT panels, including the systems that need to interface with the CLT panels, such as fire doors, fire dampers and encapsulation.”
On site, BKS consistently addressed rigorous best practice on site, including a stringent focus on working at height requirements - as the jettied structure rapidly began to rise alongside the busy main road – and moisture protection for the varied CLT elements, including end grain protection, with special emphasis on achieving compartmentation for fire performance.
The offsite benefits of the timber solution played a significant role in the project and BKS’ package included versatile CLT panels forming sheer walls, roof and floor slabs, with steelwork providing extra support around the loading bay and plant room. The interlock between the CLT panels – up to 19.2m in length – enabled continuous spanning and structural robustness, while the team at ARUP simplified the connection details.

The offsite delivery model reduced the build phase on site by 25%, lowering waste and provided cost certainty compared to using traditional construction methods. It also enabled effective design clash identification
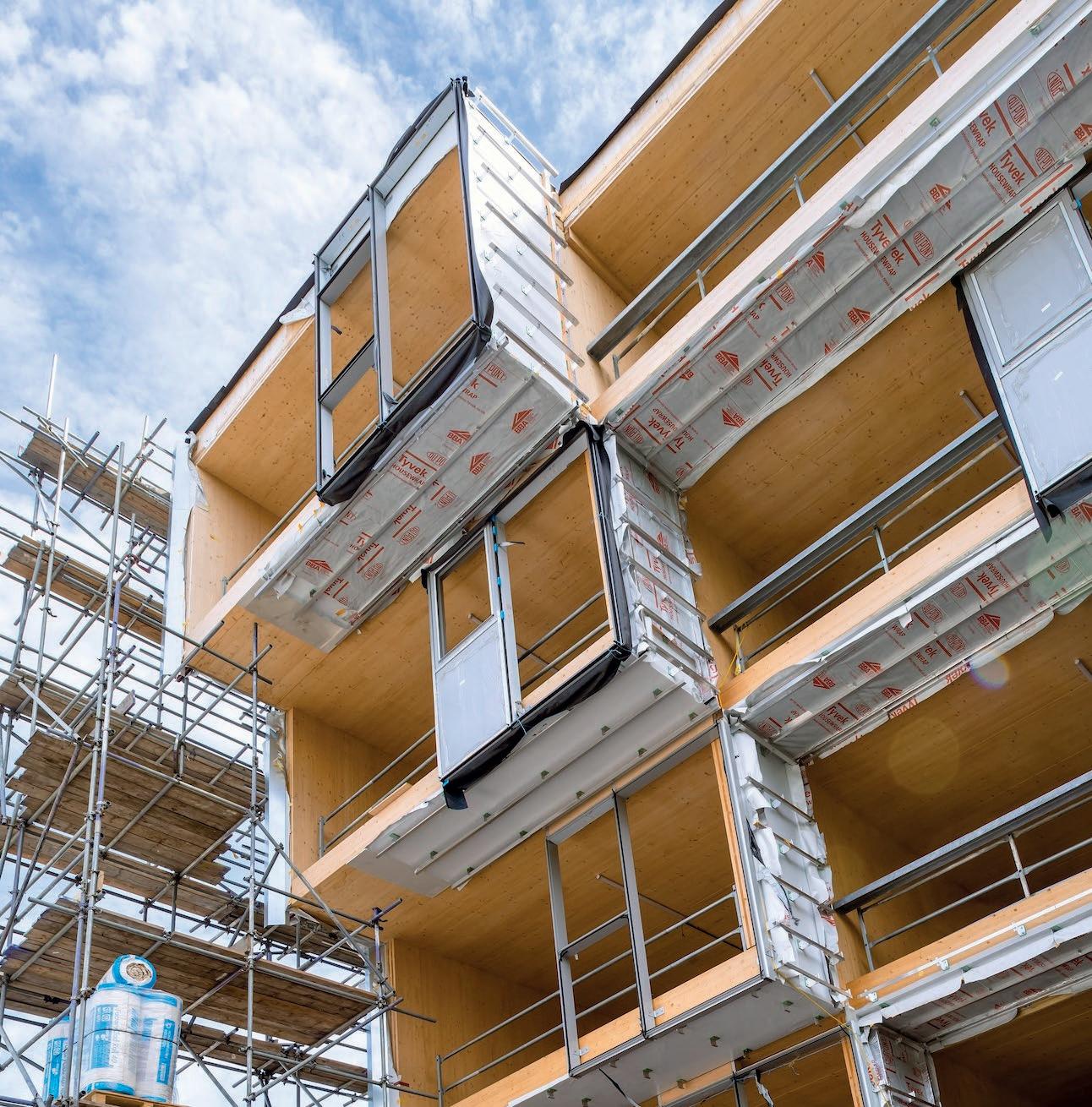
and accurate installation planning - as such, the structural elements of the project were completed on site by BKS in just eight weeks. Furthermore, the project achieved high levels of energy efficiency and sustainability, with structural timber making significant contributions thanks to the material’s natural ability to capture 297.9 tonnes of carbon within its 391 m3 of CLT walls and floors, whilst emitting only 10% of this during manufacturing and transport (28.8 tonnes CO2e).
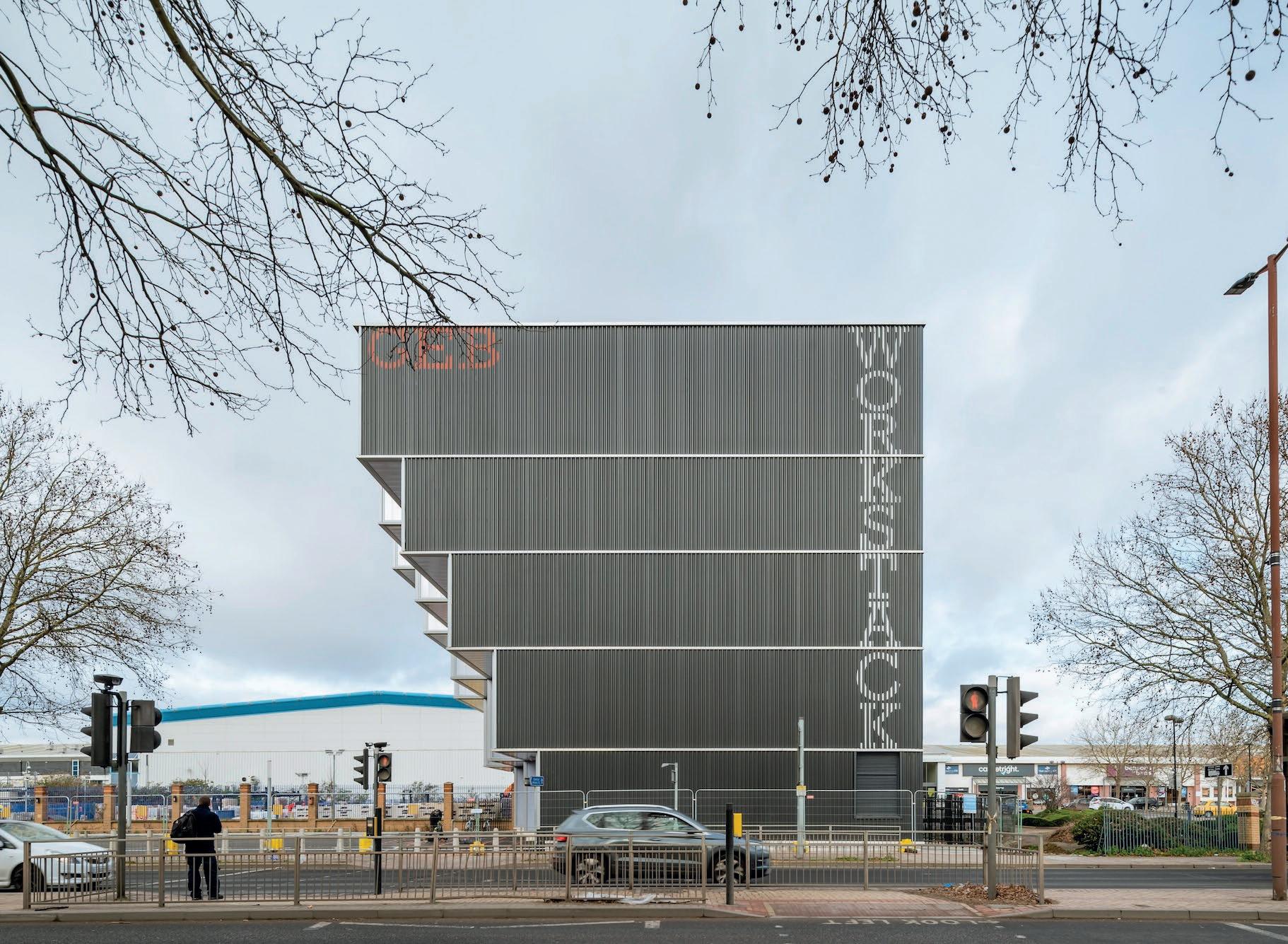
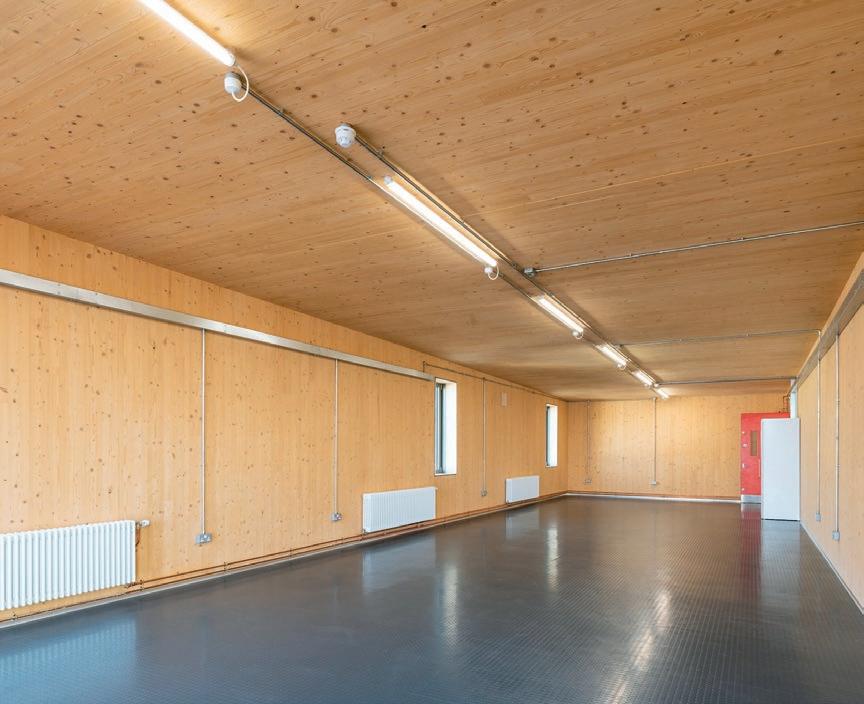
With full PEFC chain of custody certification, the responsible management of the European forests by BKS’ supply chain ensures that the timber for the project will have regrown in just 66 seconds.
Now complete, WorkStack offers affordability, flexibility and excellent transport links. The 14 new units are ideal spaces to allow new creative enterprises to grow and the project breaks the mould of ubiquitous ‘tin-shack’ industrial units.
Lee Roberts, Pre-Construction Director at B&K Structures, concluded: “WorkStack is designed to create a new class of highdensity industrial buildings. We believe there will be ample scope to copy this building’s methodology to other sites while raising the bar on industrial design, in a way that will be of national significance.”
Pump Technology Ltd, who are the largest authorised Jung Pumpen wastewater and sewage equipment specifier and supplier in the UK, can advise how to ensure small waste water systems operate as effectively as possible.
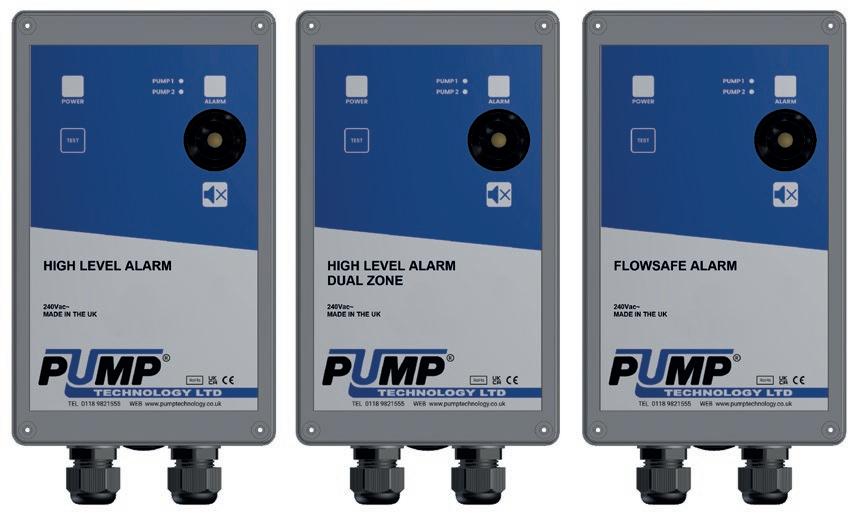
As an example, a high-level alarm can easily be retrofitted to any waste water pumping system to provide an effective alert in case of any problems.
This simply involves connecting a horizontal high-level float to the inside of the tank. The pump technology high level alarm, PTL1A, features a LED alarm indicator and an audio buzzer to warn the operator of a potential problem.
The alarm is generally mounted local to the waste water pumping system. However a further beacon or siren at another location can be connected.
The alarm also has connections for a building’s management system. In the event of a power failure it has a 72-hour battery backup.
Venting a pumping system with free air passage in and out is vital for the correct inflow and discharge. In these circumstances an activated carbon vent
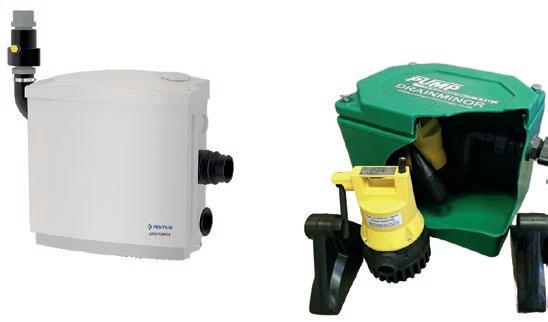
The Dudley Resan® range offers a comprehensive solution for damage-resistant sanitaryware, ideal for healthcare and educational environments.
This range includes WC pans, basins, urinals, and accessories, all designed with anti-ligature features to enhance safety and security. Resan® products are crafted from an advanced polymer resin material, making them shatterproof, exceptionally durable, and chemicalresistant. This material provides a credible alternative to stainless steel, combining the aesthetic appeal of vitreous china ceramic with the robustness of stainless steel.
Introducing the new innovative 4-way control system!
This new washroom control system is designed to manage a single washroom's water outlets, making it particularly suitable for specialist custodial and healthcare applications. The system allows for the control of hot and cold taps, shower outlets, and WC activation through either infra-red sensors or piezo buttons.
It features a visual display for easy programming, with tactile buttons for setting programmable run times for taps and showers, as well as lockout functions to prevent misuse.
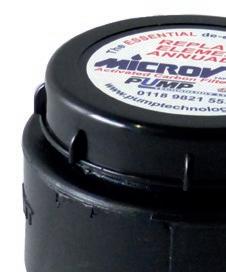


should be used, either the CharcoVent 900 or the MicroVent 902. The filter allows airflow, but prevents odours entering the room. It is recommended that the filter be replaced annually.
Vent pipes should be taken from the side of the tank, rather than the lid, so that inspection and maintenance is not affected.
The vent should also be as high as practical above the system, to ensure maximum life of the carbon filter by keeping moisture or condensation away from the carbon.
Pump Technology – Enquiry 7
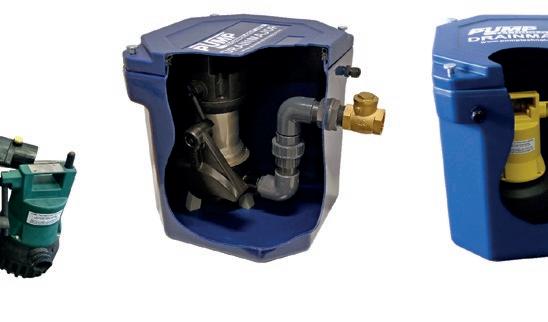

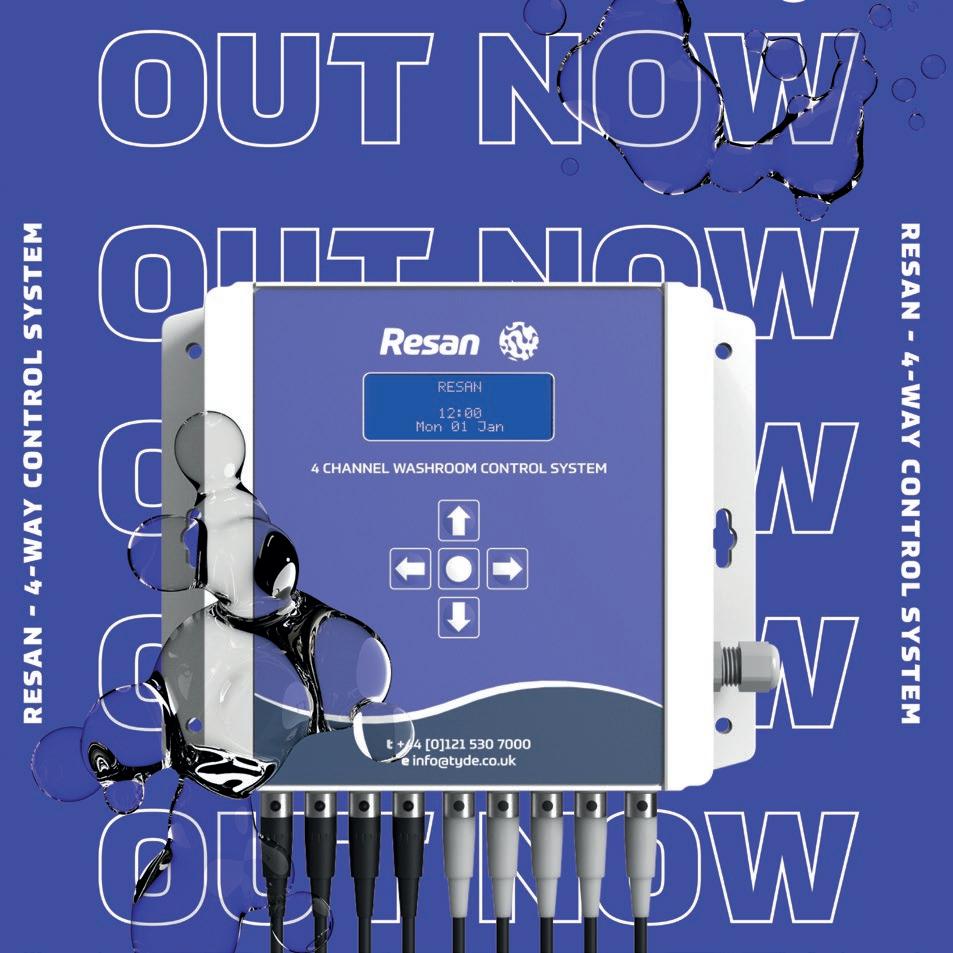
Additionally, the 4-way control system includes programmable manual purge and chlorination cycles, ensuring hygiene and safety.
A remote key switch option is available for out-of-room washroom shut-off, adding an extra layer of security.
Dudley Resan® continues to invest heavily in product development, maintaining a market-leading position trusted by specifiers, contractors, and installers.
Their extensive design capabilities, inhouse WRAS testing facilities, and on-site assembly ensure that Resan ® bathroom products meet the highest standards of quality and innovation.
For more information or to discuss your project, contact the dedicated specification team at Dudley Resan®. Email us at specification@thomasdudley.co.uk, call us on 0121 530 7000 or visit our website at dudleyresan.co.uk
Thomas Dudley – Enquiry 8

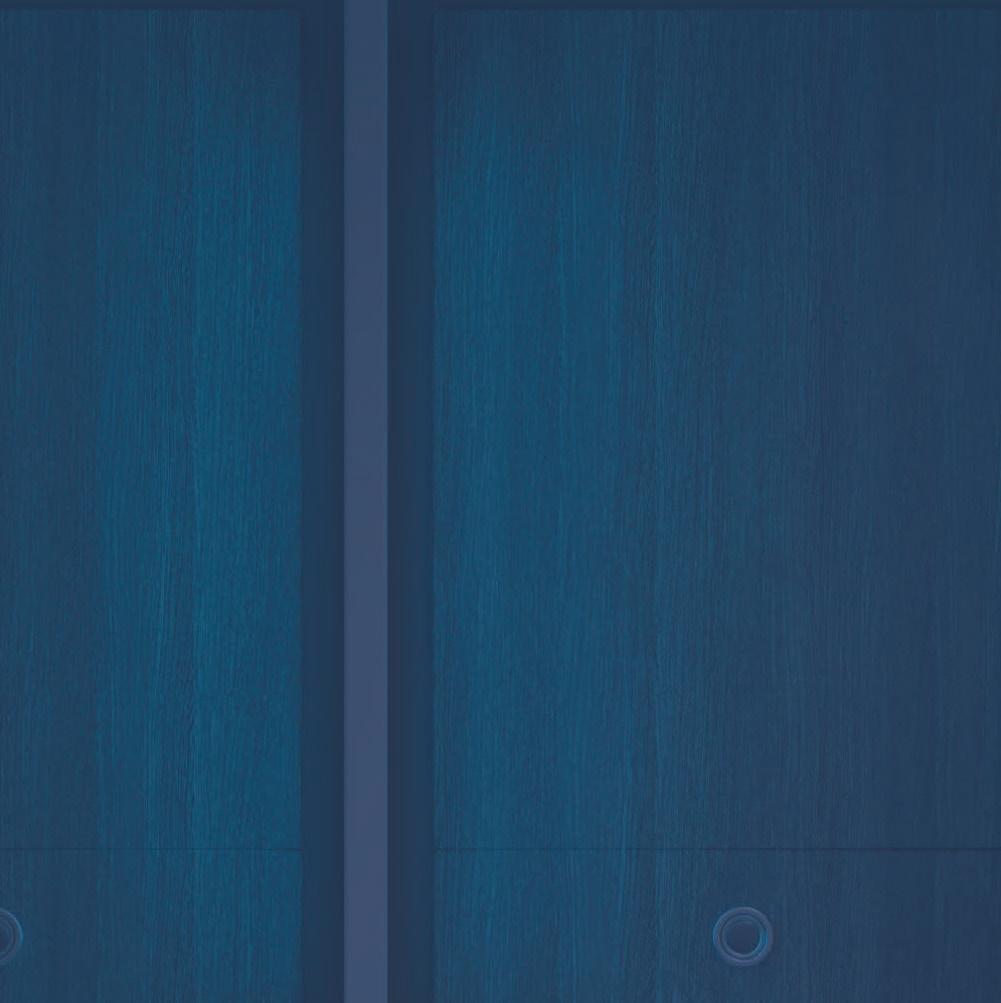
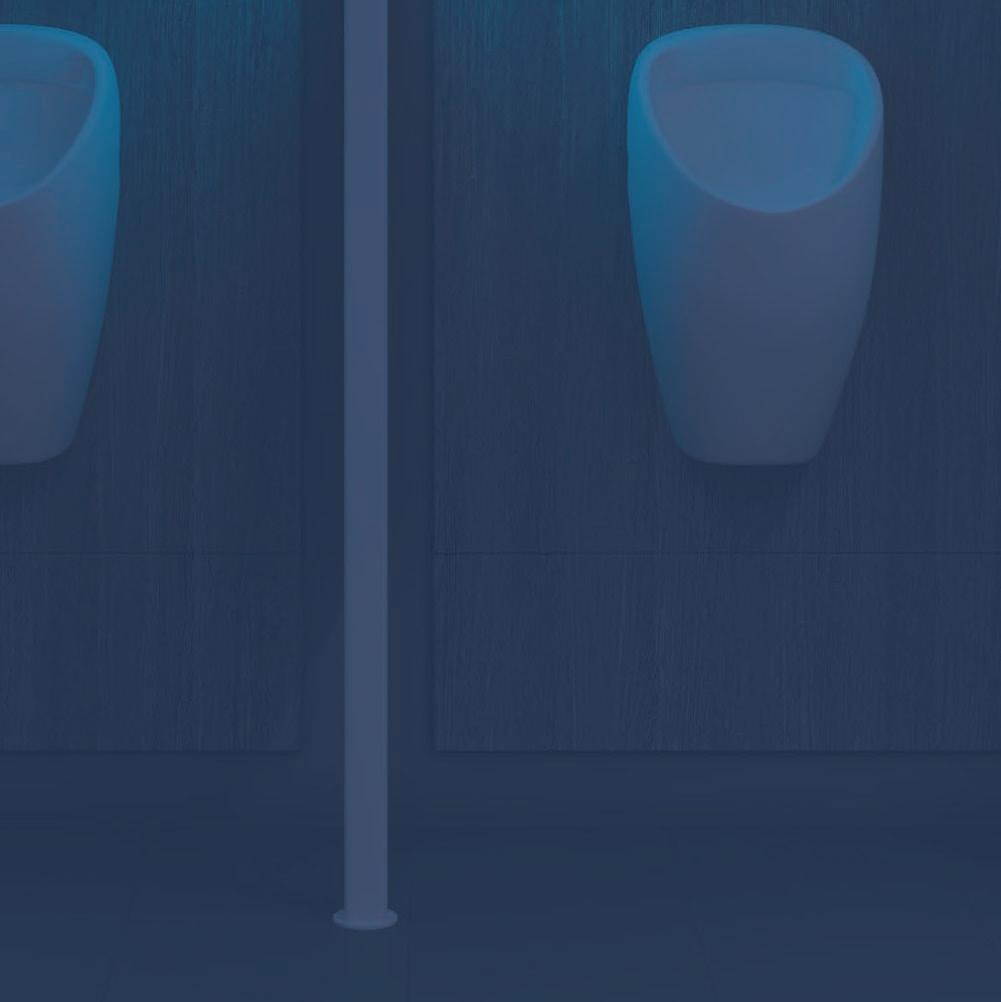
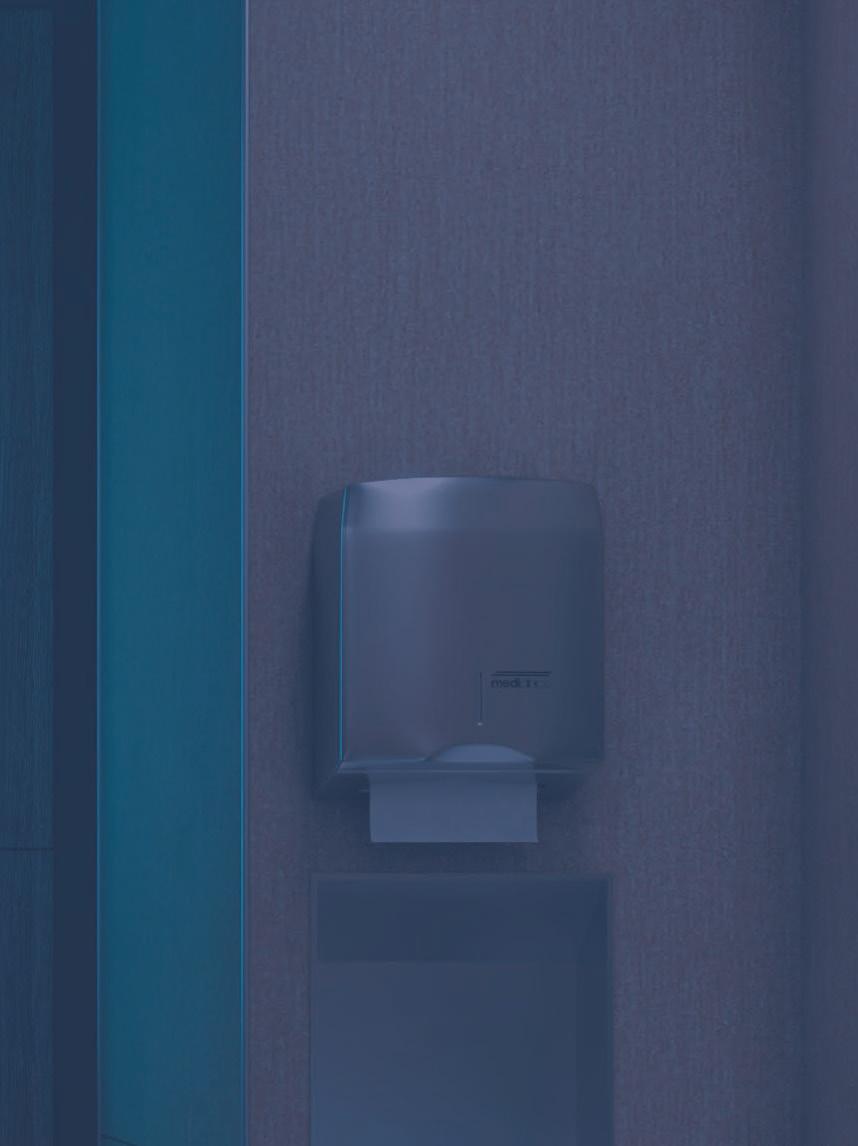


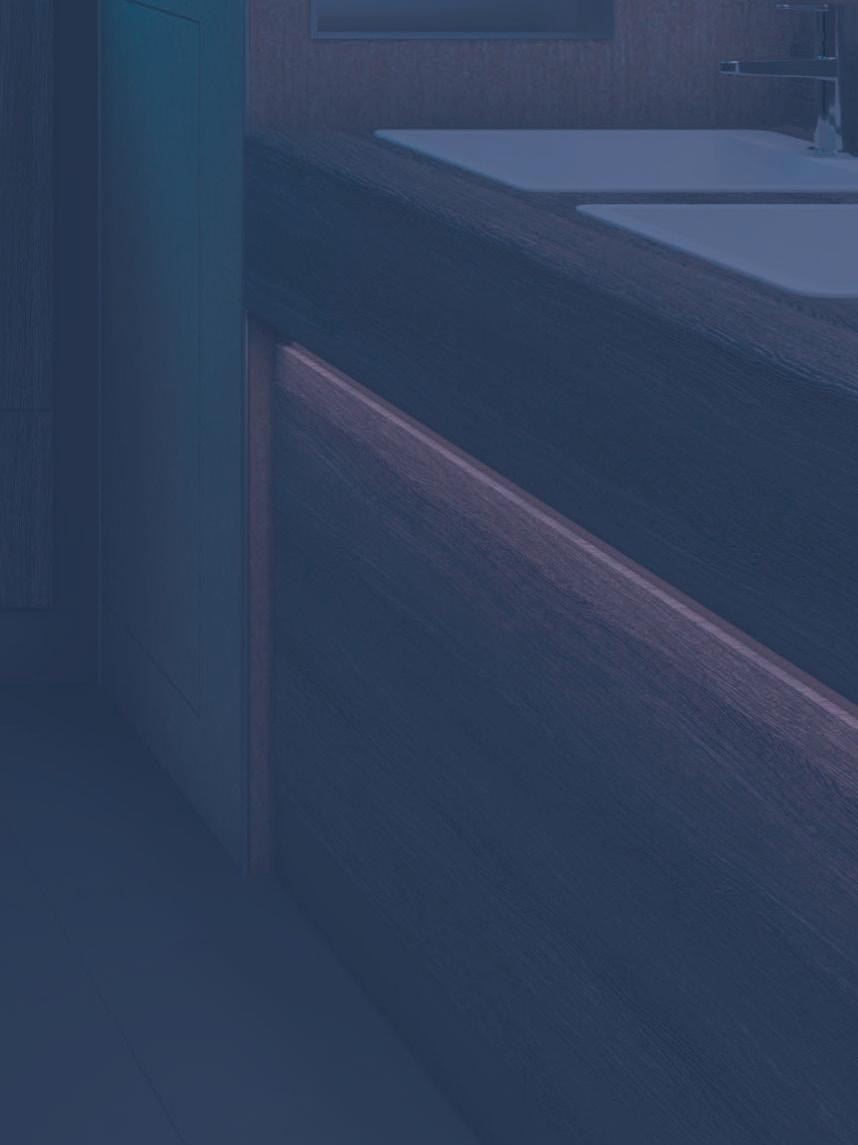



With recent reports of an upturn in retail construction showing an 21% increase in quarter two compared to the same period last year, this is not only good news for the sector, but also for shoppers, as supermarkets and other retailers invest to attract customers and respond to online competition with updated and more attractive shopping experiences.
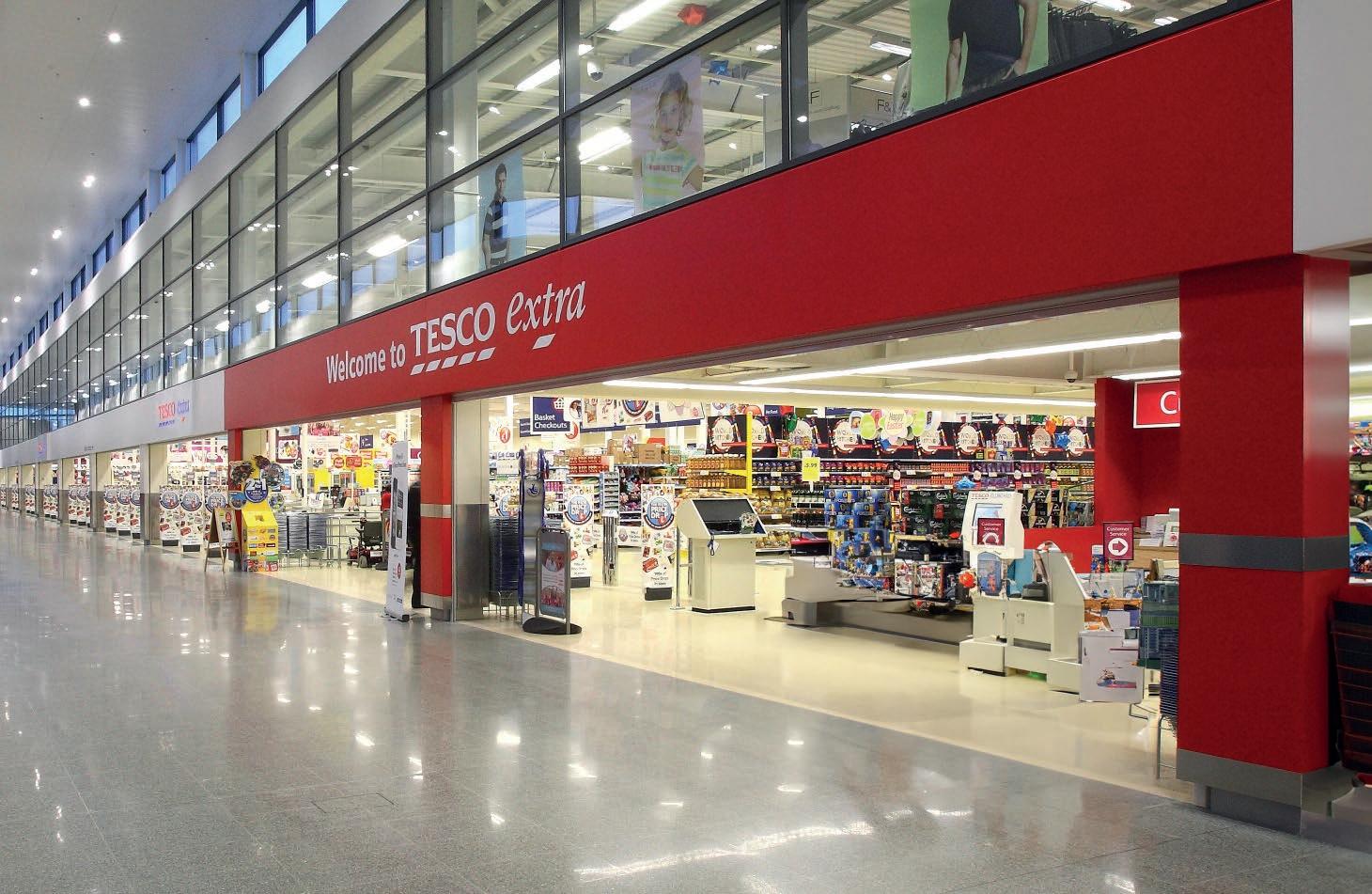
The purchasing environment is a key aspect of the retail experience and the importance of combining practicality with aesthetics is essential. Decorative column casings and building linings are key components in this process, as they provide practical solutions for concealing interior and exterior structural steelwork, while adding to a building’s aesthetics.
Used on both new-build and refurbishment schemes, Encasement’s Verta column casings and Vecta budling linings ranges offer a wide choice of materials and finish options for exterior or interior applications and are installed in a diverse range of retail projects for well-known brands, including Tesco, Porsche, ASDA, Kia Motors, Next and Greggs.
Verta column casings and applications

Circa and Quadra casings are manufactured from pre-formed MDF and plywood respectively, while the Forma range is fabricated from metal. Alongside these, are Polyma GRP (glass reinforced polymer) and Gypra glass reinforced gypsum (GRG) options, as well as Metza casings, which are a specialised solution designed to provide fire protection for mezzanine floor supporting columns.
Where casings are needed for interior use only, Circa and Quadra allow circular, square and rectangular profiles to be specified.
They also provide a wide range of finish options with the most popular being decorative laminates, as they are resistant to scuffs and scratches, and can be specified in plain colours, wood grain and metallics, as well as textured finishes.
While every Encasement column casing type is suitable for interior use, both the Forma and Polyma ranges are also widely used for exterior retail projects, such as store fronts, canopy supports or as a feature on retail park units, due to their durability and inherent weather resistance.
Available in aluminium or stainless steel, Forma casings can be specified in circular square, rectangular or hexagonal forms, as well as bespoke shapes. A wide choice of finishes is available including PPC options in any RAL colour, as well as brushed, anodised, embossed or textured finishes, such as Rimex.
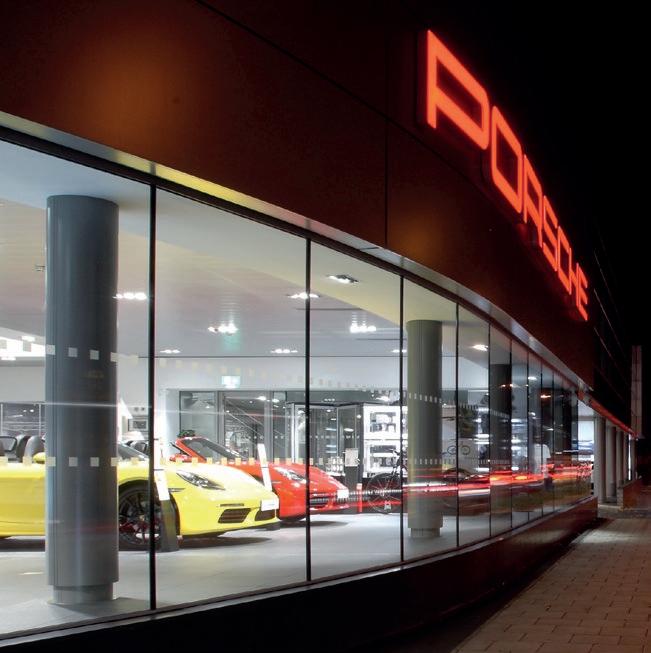
Strength, durability and colour choice are also features of the Polyma GRP range, which can be key considerations in retail environments.
As Polyma GRP casings are produced using moulds, this manufacturing process allows a high degree of design flexibility with shape; size and colour options all open to specification to meet bespoke project requirements, as well as standard profile options.
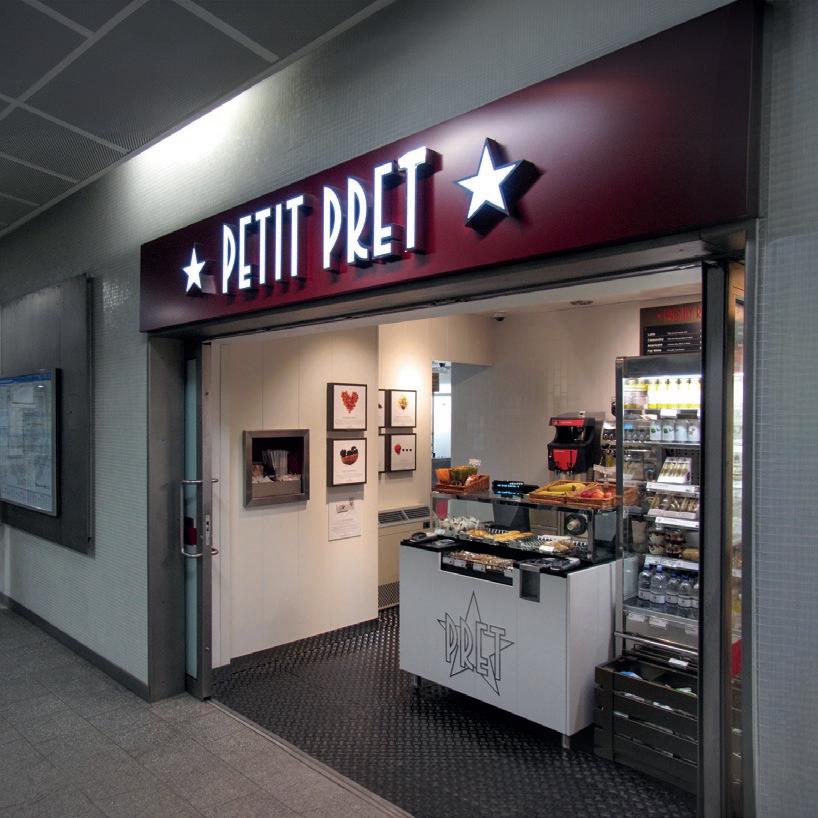
Alongside

Encasement’s column casings, the Vecta building lining range provides high-quality solutions for interior wall linings, bulkheads, fascias, soffits and reveals which are already installed on a range of projects including major brands, such as Tesco, Prêt a Manger, Mini and Greggs.
Depending on the application, the Vecta range can be specified in a choice of materials and finishes. High-level bulkheads, such as 100-metre long solution at Tesco in Yardley, Birmingham, use PPC aluminium, although they can also be manufactured from stainless steel, as well as GRP or GRG, which can help save weight, although consideration should be given to the materials’ suitability for each application.
By offering the Vecta column casing range and the Vecta building linings system, retail construction specifiers can source a range of specialised products from a single company.
Encasement – Enquiry 10






Advanced, energy-ef cient HVAC solutions designed for low-carbon buildings

If you need a low-carbon commercial heating solution, we can help.










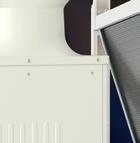
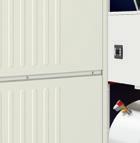
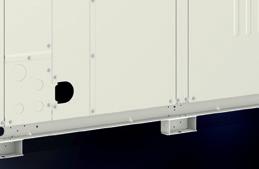



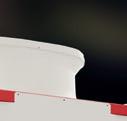
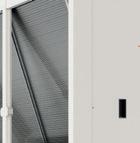
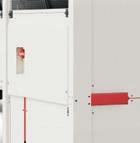
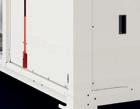






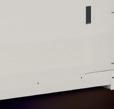

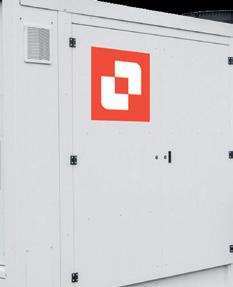















































Decarbonisation of the UK’s building stock is essential for us to reach Net Zero. At Mitsubishi Electric, our technical expertise and extensive range of innovative low-carbon solutions enable buildings everywhere to signi cantly improve their energy ef ciency and reduce their carbon footprint by transitioning away from fossil fuel heating systems.
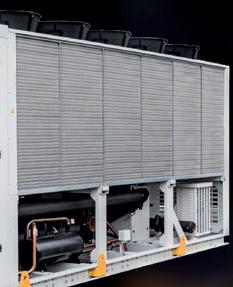


















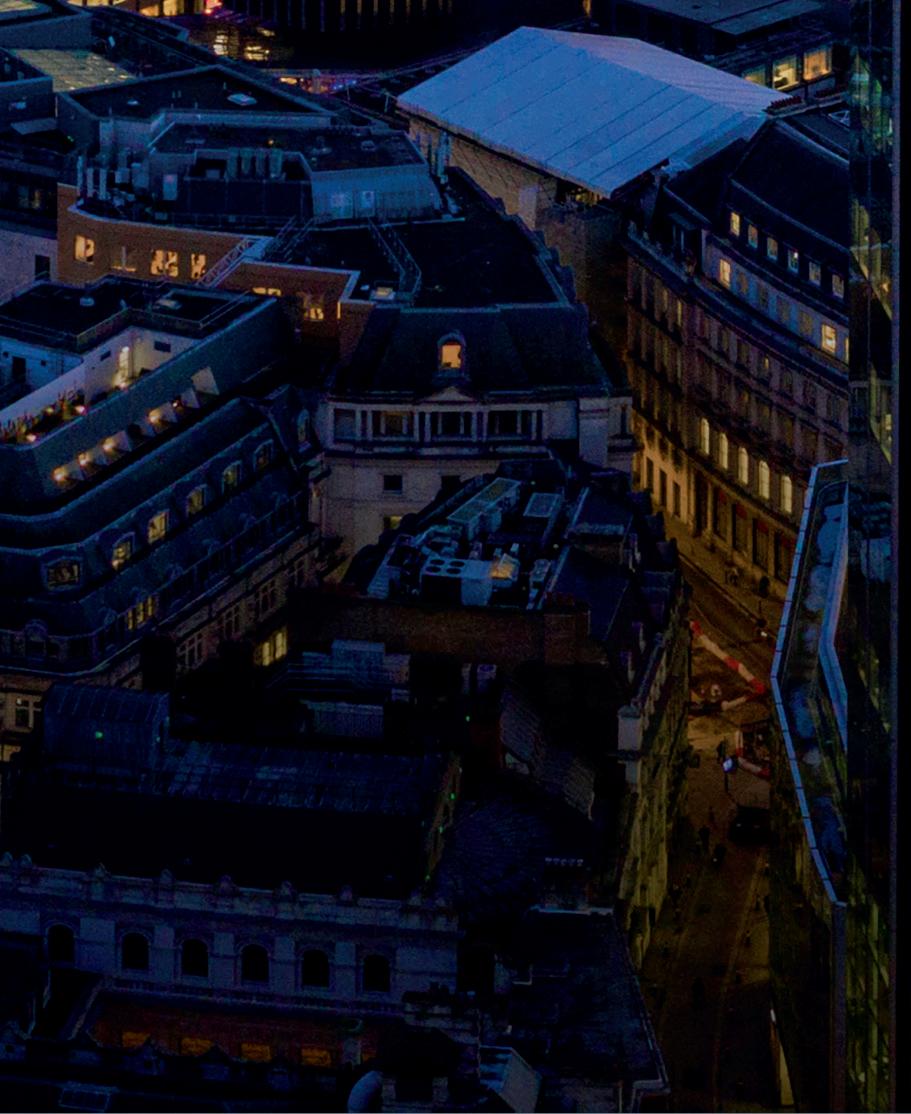
Visit our website to view our full range of low-carbon HVAC solutions. les.mitsubishielectric.co.uk



Pip Courcoux, Technical and Product Director at Abloy UK, discusses the differences between access control and access management, highlighting how selecting the appropriate system is essential to ensure both safety and operational efficiency.
In an era where security and operational efficiency are paramount, businesses face a critical challenge: how to manage access in a way that is both secure and practical. While access control and access management are often used interchangeably, they serve distinct purposes and cater to different organisational needs.
From large enterprises with complex security frameworks to small and medium-sized enterprises (SMEs) requiring straightforward solutions, understanding these differences is essential to finding the right system.
Understanding access control and access management
Access control refers to the technical systems and protocols used to regulate who can enter a building, facility, or specific area within an organisation. These systems often integrate with broader security infrastructures, providing real-time monitoring, compliance tracking, and multilayered authentication mechanisms.
On the other hand, access management focuses on the administration of access rights and permissions, ensuring that individuals have the correct level of access
for their roles. This can be done manually or through digital platforms that allow for easy adjustments, making it a practical solution for organisations that require flexibility.
Despite making up just 0.1% of UK businesses, large enterprises employ over 40% of the national workforce and have significant security needs. These businesses require robust, integrated access control systems that offer compliance, monitoring, and audit trails.
One such solution is Primo by Abloy UK, an advanced electronic access control system developed with Impro Technologies. Primo provides a user-friendly graphical interface that simplifies security management, integrates with CCTV and other
security systems for enhanced monitoring, and links with electric locking systems to ensure life-safe doors function seamlessly.
It also enables instant management of HID Mobile Identities, making it ideal for sectors like healthcare, education, and corporate environments, where security must be balanced with ease of access across large estates.
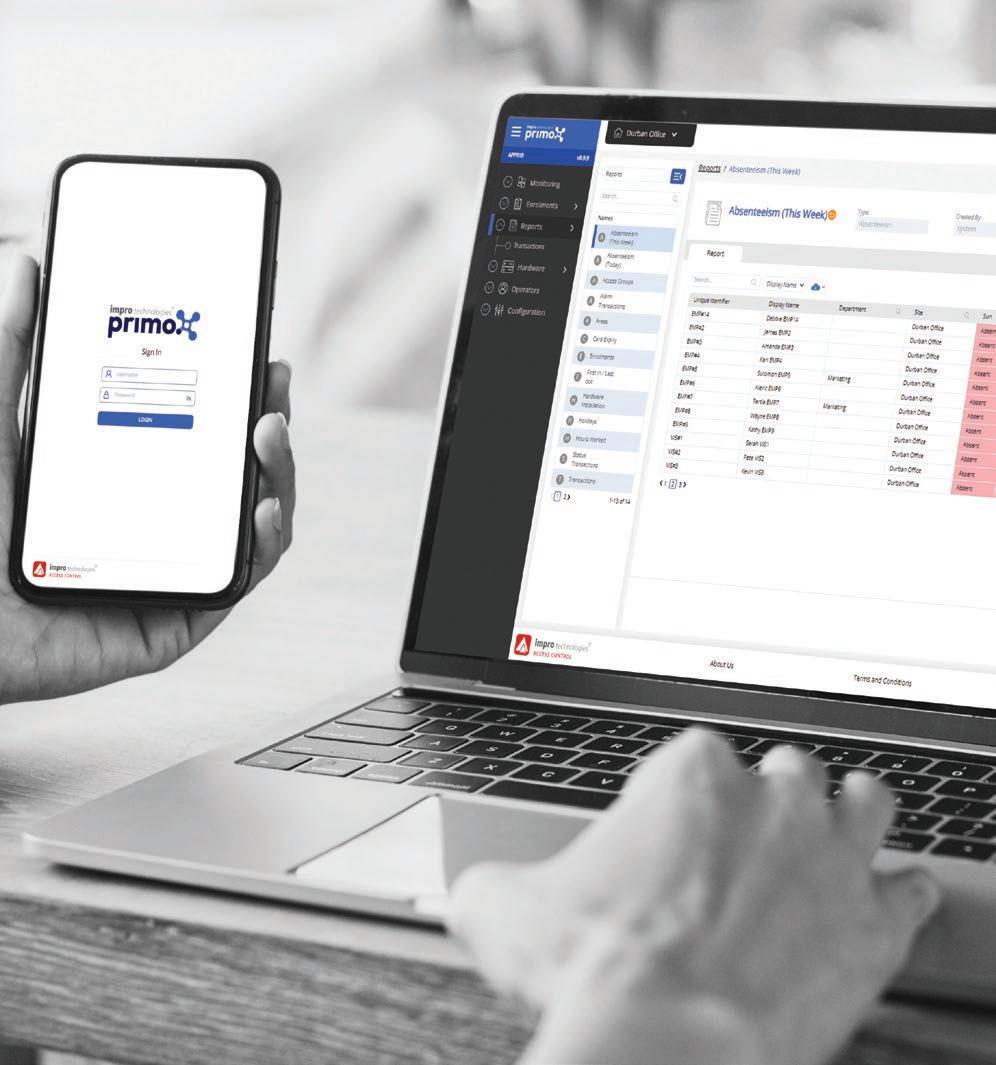
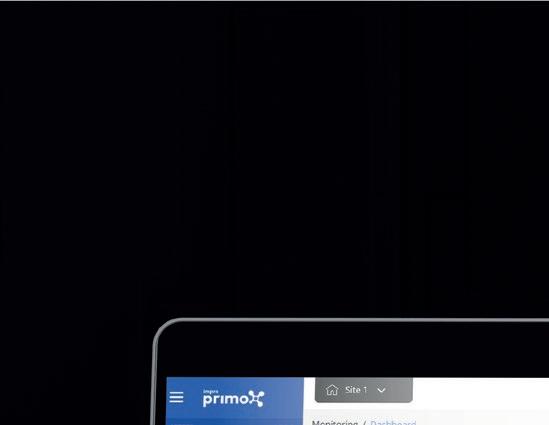
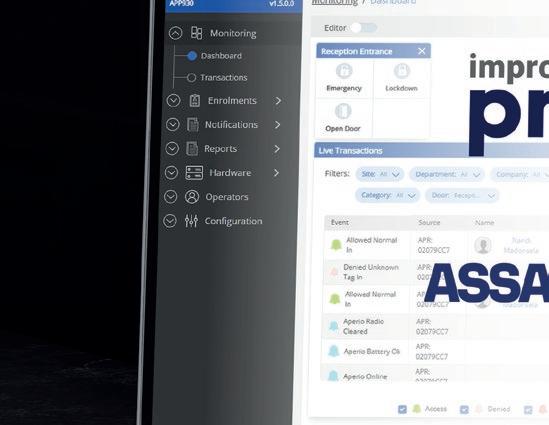





While SMEs represent over 99% of UK businesses, their security needs differ significantly from large enterprises. Many rely on mechanical key systems due to cost concerns, but emerging digital solutions now offer practical, scalable alternatives.

ASSA ABLOY Access, a cloud-based access management platform, provides a costeffective solution for SMEs by enabling centralised access control for mechanical, digital, and keyless entry systems. It seamlessly integrates with Abloy Pulse, a battery-free locking solution, and Abloy Cumulus, an online keyless access system.
This flexibility makes it particularly suited for smaller businesses, such as retail stores, offices, and community spaces. A recent example of this technology in action is in Finland, where an access management system was implemented to secure a dog walking park, demonstrating how even non-traditional settings can benefit from simplified digital access solutions.
A major vulnerability in traditional access control systems is the lack of oversight on mechanical key overrides. In many organisations, these overrides exist as a fail-safe but are not monitored, which can lead to security breaches. Digital keys provide a solution to this issue by ensuring that all access events are logged and monitored. By implementing digital
keys as the primary override mechanism, businesses can enhance security without sacrificing convenience. This approach also ensures compliance with industry regulations and reduces the risk of unauthorised access.
Compliance with safety regulations is a crucial consideration for any access control system. BS EN 13637 is a key standard governing electrically controlled exit systems, ensuring immediate or delayed exit functionality for different security scenarios. It aligns with broader safety regulations such as BS EN 1125, which covers panic exit devices, and BS EN 179, which addresses emergency exit devices.
These standards help organisations balance robust security with swift evacuation procedures in case of emergencies. For businesses operating in high-security environments, adherence to these regulations is not just a legal requirement but a critical aspect of risk management.
Selecting the right access solution depends on a range of factors, including business
size, security needs, and budget constraints. Large enterprises benefit from feature-rich access control systems like Primo, while SMEs can achieve efficient security with simplified solutions such as ASSA ABLOY Access, Pulse, and Cumulus.
Understanding the differences between access control and access management helps organisations make informed decisions that balance security, usability, and cost-effectiveness. With evolving technology and increasing security demands, businesses must adopt solutions that not only meet their immediate needs but also scale with their future growth.
For expert guidance in selecting the right system, Abloy UK offers tailored solutions and training through its Digital Access Solutions Academy. This initiative helps businesses navigate the complexities of modern access control and ensures that organisations, regardless of size, have the right tools to safeguard their assets and personnel.
Ultimately, a proactive approach must be taken to access control and management. The right solution not only protects people, assets, and data, but also enhances operational workflows and compliance. By choosing a system that aligns with specific needs, organisations can improve security while maintaining the flexibility to adapt to future challenges.
For further information on products and services available from Abloy, visit https://bit.ly/4iqcs81 call 01902 364 500, or email info@abloy.co.uk
ASSA ABLOY– Enquiry 12
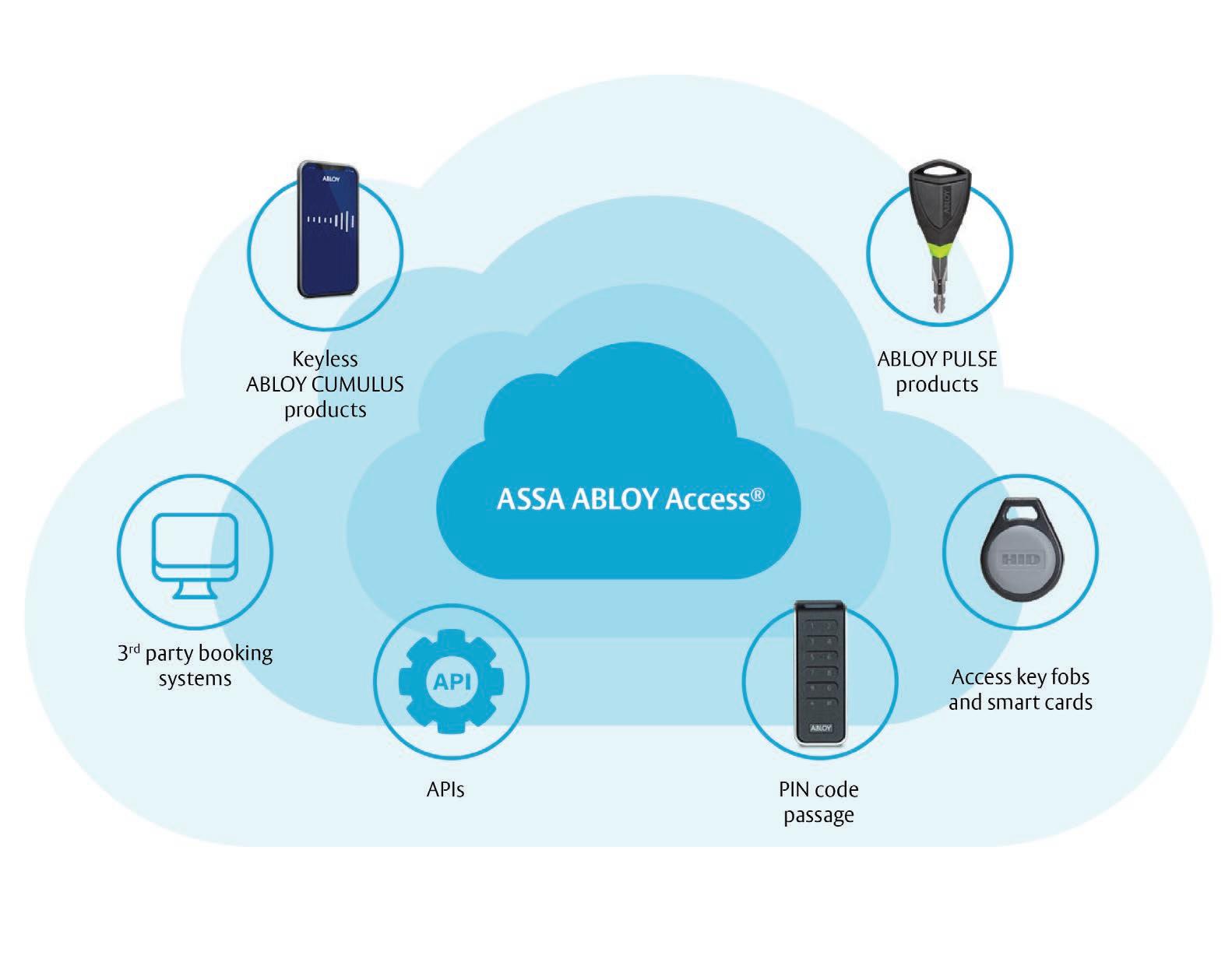
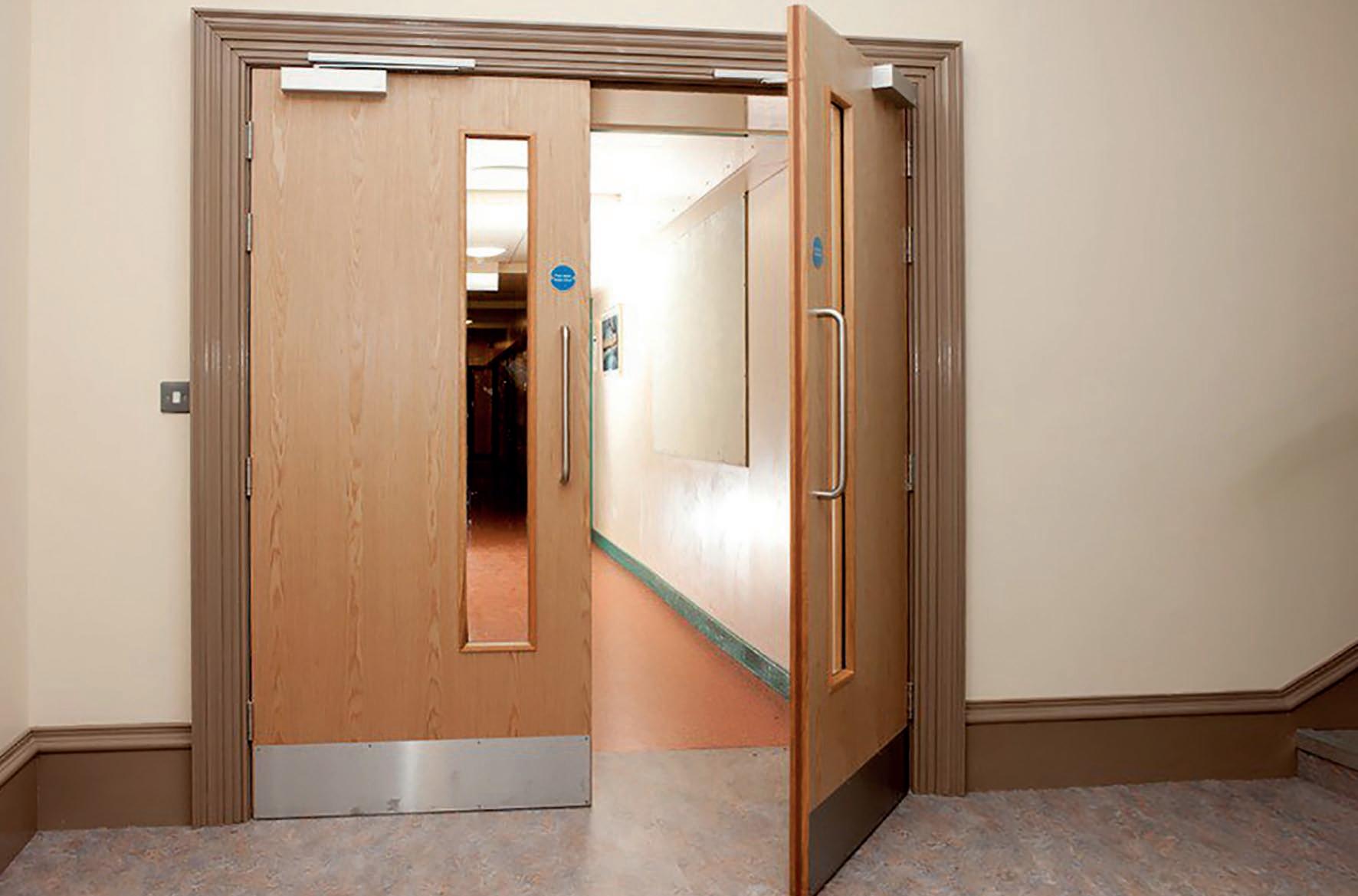
A comprehensively revised Code of Practice for the selection of building hardware for fire-resisting and escape door assemblies and doorsets has been published by The Guild of Architectural Ironmongers (GAI) and the Door & Hardware Federation (DHF).
This new edition, issue No. 5, is the first revision in more than a decade, and represents a significant update and consolidation of previous guidelines to reflect the very latest legislative requirements and best practices in the industry.
It provides an essential reference and resource for a broad spectrum of construction industry professionals including architects, building control officers, fire officers, responsible persons, duty holders, manufacturers, specifiers, and suppliers of building hardware and fire doors.
GAI technical manager Douglas Masterson said: “The primary goal of this Code of Practice is to ensure that key stakeholders throughout the construction industry have access to the most current and comprehensive advice on selecting hardware that meets the stringent requirements for fire safety and escape routes.
“While the Code is advisory, it is designed to provide robust guidance that aligns with the latest legal standards.
“While compliance with the Code does not confer immunity from legal, local authority or insurance requirements, it will significantly
enhance the safety and reliability of fireresisting and escape door assemblies.”
The Code addresses a wide range of legislative requirements, including:
• Construction Products Regulations in both the EU and UK.
• Building Regulations throughout the UK and Ireland, including the Building Regulations 2010 (England & Wales), Building (Scotland) Regulations 2004, Building Regulations (Northern Ireland) 2012, and Building Regulations 19972021 (Ireland).
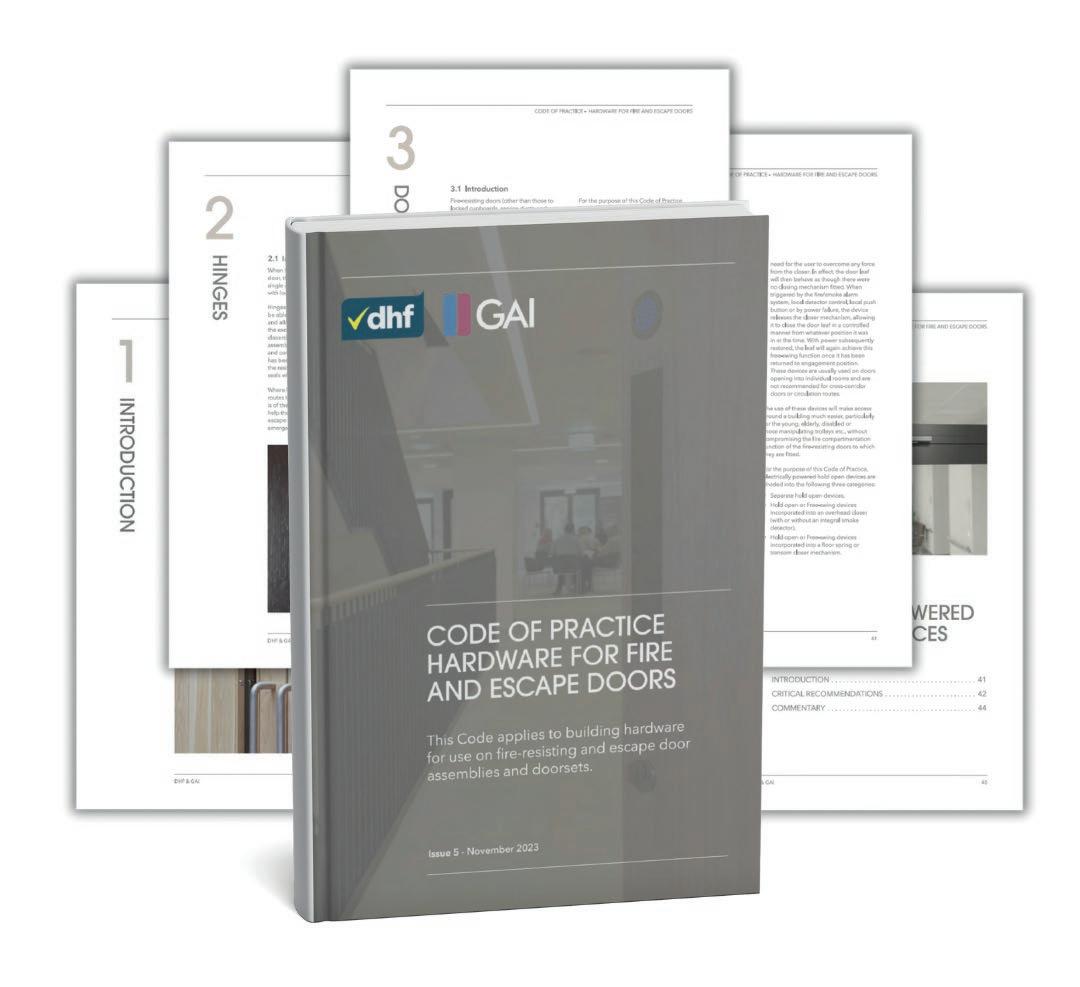
• Workplace Fire Safety Legislation across the UK and Ireland, such as the Regulatory Reform (Fire Safety) Order 2005.
• Equality Legislation applicable in Great Britain, Northern Ireland, and the Republic of Ireland.
Additionally, the Code considers third-party certification schemes and declarations of conformity with relevant standards, ensuring that the guidance provided is both comprehensive and up to date.
The Code applies to building hardware used on timber fire doors with up to two hours of fire resistance and steel fire doors with up to four hours of fire resistance.
The hardware items covered are categorised into essential items necessary for the successful operation of the doors (such as pivots and hinges, door closing devices, latch or locks, intumescent and smoke seals, and panic bolts), and optional (non-essential) items that could potentially cause door failure if not properly selected or installed.
As a part of this revision there are several new sections relating to electric locking and access control, which are of increasing importance in the world of building hardware. Issue 5 of the Code replaces the previous issue 4, as well as all previous codes of practice published by both the Association of Building Hardware Manufacturers (now DHF) and the Guild of Architectural Ironmongers, all of which have been withdrawn to ensure that professionals are working with the most current and relevant information.
DHF general manager Michael Skelding said: “This revision is the result of more than two years work by the teams at the DHF and GAI in conjunction with technical specialists at the leading companies in our industry.
“The result should be seen as an essential reference document for anyone involved in the selection, installation and testing of building hardware and furniture for fire and escape doors.”
New testing facility
Warringtonfire, part of Element Materials Technology, has opened a new state-ofthe-art fire resistance testing facility at Birchwood Park, Warrington.
At the official opening, Paul Morrell OBE, who previously served as Chief Construction Adviser to the UK government, and Peter Barker, Technical Policy Manager for Warringtonfire, both called for a cultural shift within the industry towards better
collaboration, a better understanding of what due diligence means, and putting safety at the heart of all key construction decisions.
Jason Dodds, VP, Built Environment, Element Materials Technology, said: “The launch of this state-of-the-art fire resistance laboratory is a significant investment for our company and a major step forward for the industry as a whole.
“With growth in the construction industry forecasted over the next two years by the Construction Products Association, coupled with an increasingly complex regulatory landscape, this new facility helps us meet the needs of our customers.”

The new £24 million fire resistance testing laboratory, spanning 101,000 sqft, is one of the largest in Europe and began operating on January 2, 2025. Further investment is planned for the laboratory, and it will eventually house seven industry-leading fire resistance testing furnaces, with five already in operation.
It was also built with sustainability and environmental factors front of mind, with extensive measures in place to maintain air quality, reduce energy use and minimise impacts.
These measures include advanced abatement systems for efficient smoke cleaning, a gas infrastructure set up to accept green gas and hydrogen mixes once available in the area, cutting-edge power supply units, and lowenergy lighting and heating.
The Association for Specialist Fire Protection (ASFP) has launched its new Level 2 Award Classroom Training.
This hands-on classroom training aligns with the new assessment structure for the Institution of Fire Engineers (IFE) Level 2 Certificate in Passive Fire Protection.
This intermediate-level course is designed for professionals in the passive fire protection industry who are looking to deepen their understanding of fire safety and fire science.
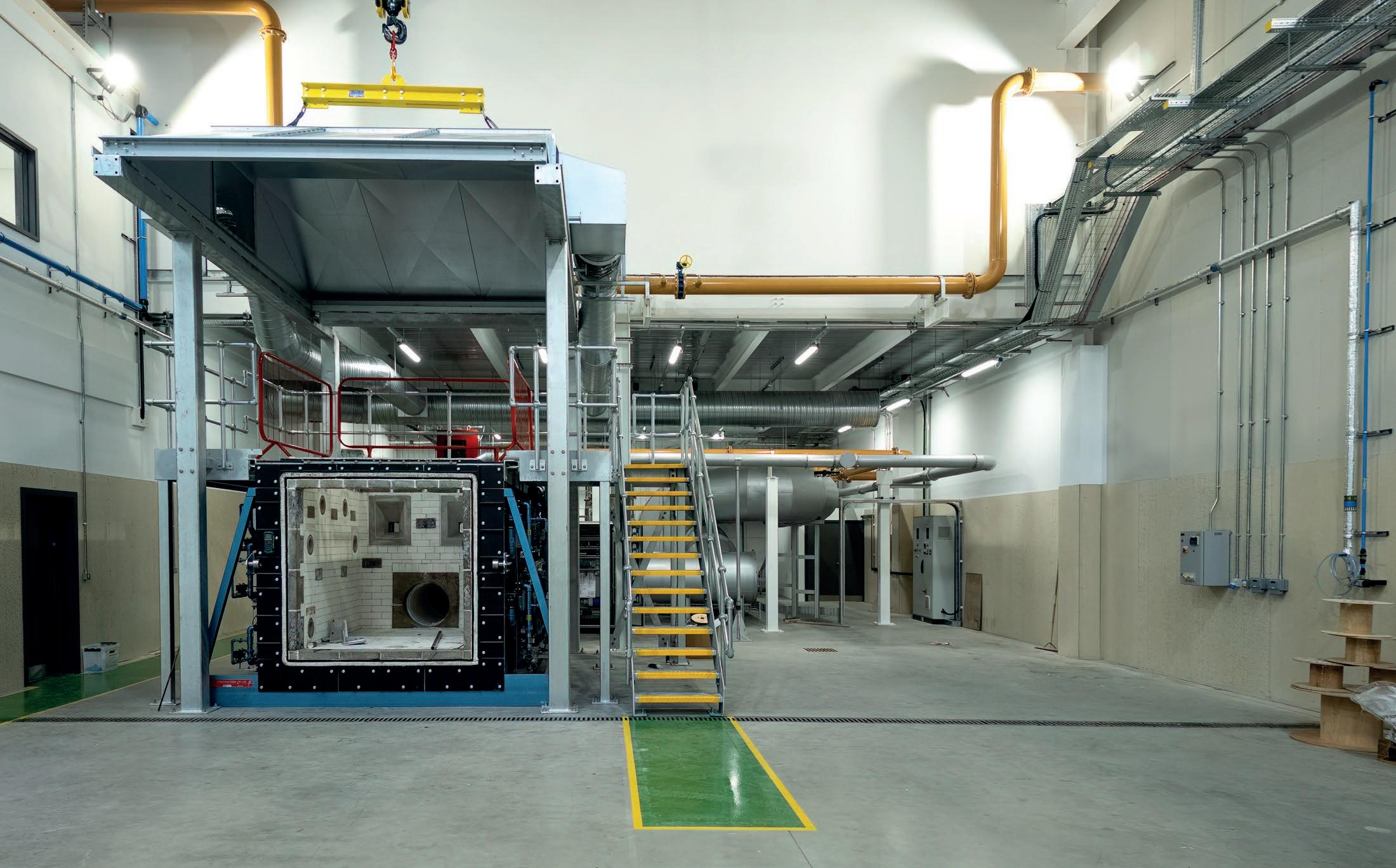
It covers a comprehensive selection of passive fire protection systems essential for today’s fire safety professionals.
The four units cover key areas in passive fire protection, including doors and shutters - it focuses on the fire performance of doors and shutters. Candidates will learn about the different types of doors and shutters used in buildings and how they are designed to resist fire spread.
The course is scheduled to run throughout the year, with a range of dates available to accommodate busy schedules.
The Building Safety Act have introduced a new regulation system to improve the safety of higher-risk buildings. The comprehensive safety framework covers higher-risk buildings at least 18m tall or at least seven floors, which contain at least two residential units; residential buildings are defined as where people sleep, such as apartments, hotels, student accommodations and hospitals etc.
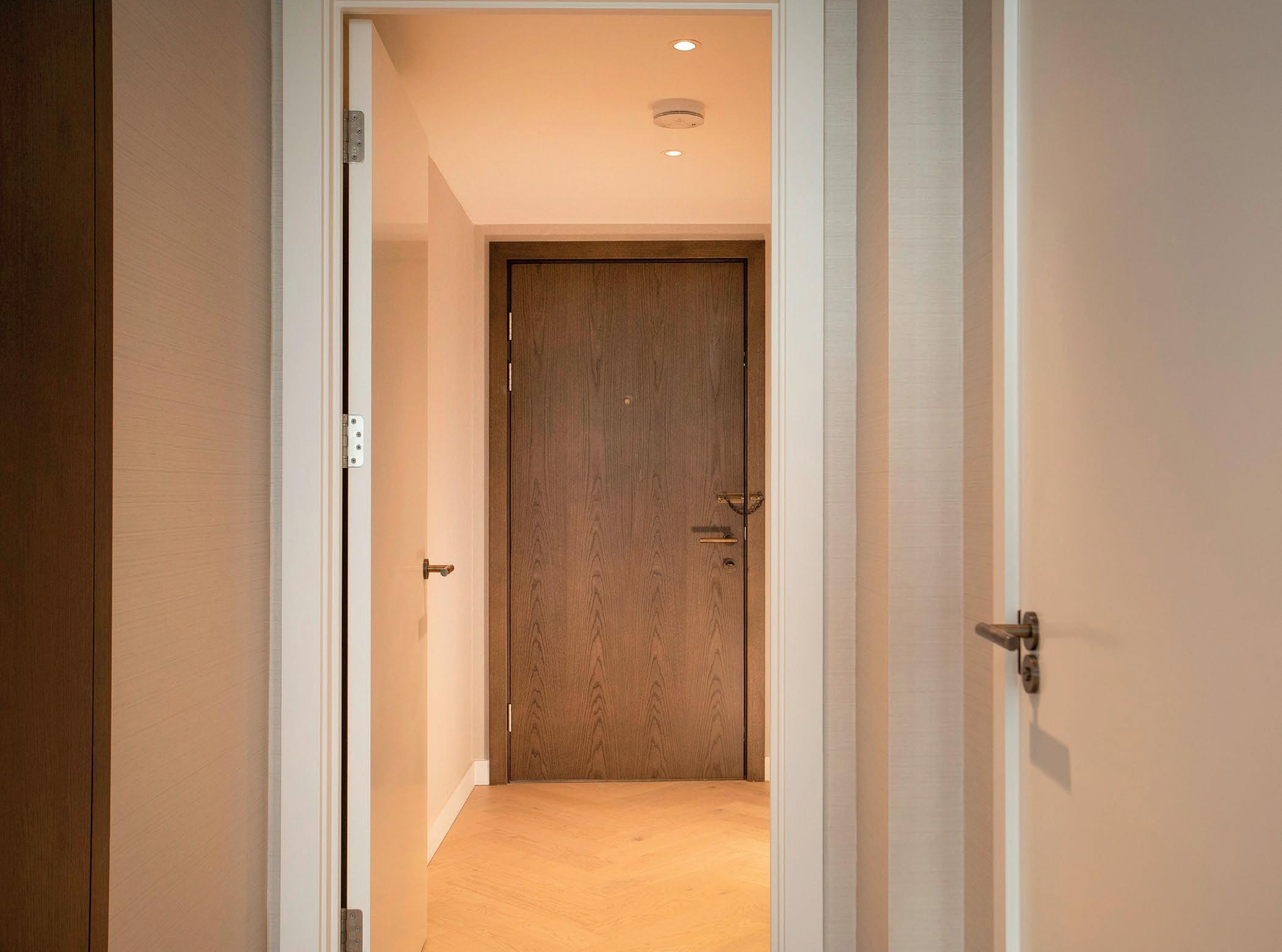
Three gateways have been introduced – [1] Gateway one – planning & design phase, [2] Gateway two – construction phase and [3] Gateway three – completion phase. These are significant changes, in particular Gateway 2 which demands the Client to submit key information to the Building Safety Regulator (BSR) demonstrating how they are complying with building regulations, and construction cannot commence until approval.
Reports suggest applications are too often lacking level of detail and documentation required to progress successfully leading to project delays, and this is where Aspex can help. As UK’s leading manufacturer of timber doorsets for apartments, hotels, student accommodations and healthcare, Aspex are proactively equipped with the deliverables demanded by Gateway 2.
Here is how Aspex can help optimise your technical submission…

With a bank of certificates, testing evidence and ongoing testing programs, Aspex manufacture bespoke fire-rated doorsets, PAS24 security timber doorsets compatible with a variety of locking systems including mechanical and electronic locking by marketleaders - Salto, NSP and TLJ.
Thorough technical submission
Project-specific technical submissions include BIMs & CGIs allowing visual appreciation of the agreed package, combined with product data sheets, test reports and detailed schedules representing the complete doorset & ironmongery package. NBS (Uniclass/CAWS) specification prepared by our technical team using NBS Chorus can be easily imported into your project specification.
Golden thread enhanced by apps
Fire doorsets are strictly manufactured in accordance to the IFCC scheme and unique labels applied to each doorset for traceability. Aspex’s bespoke Q&A app records rich manufacturing insight, available as a comprehensive report – a standard Aspex service. Aspex’s Tracker App is powered by a RFID tag (fitted to each fire door) that records all technical, installation and maintenance information about fire-doors, working In line with the code of practice for digital management of fire safety information (BS 8644-1).
Clients, contractors and architects benefit from finding their complete doorset package from one supplier, Aspex, greatly reducing the risk of specification conflict and non-conformance.
Therefore, if any changes are made to specification, then there is a clear change management process powered by one team. Aspex stands in favour of early involvement from manufacturers to help build a bank of information that can contribute towards the golden thread and successful approval submission.
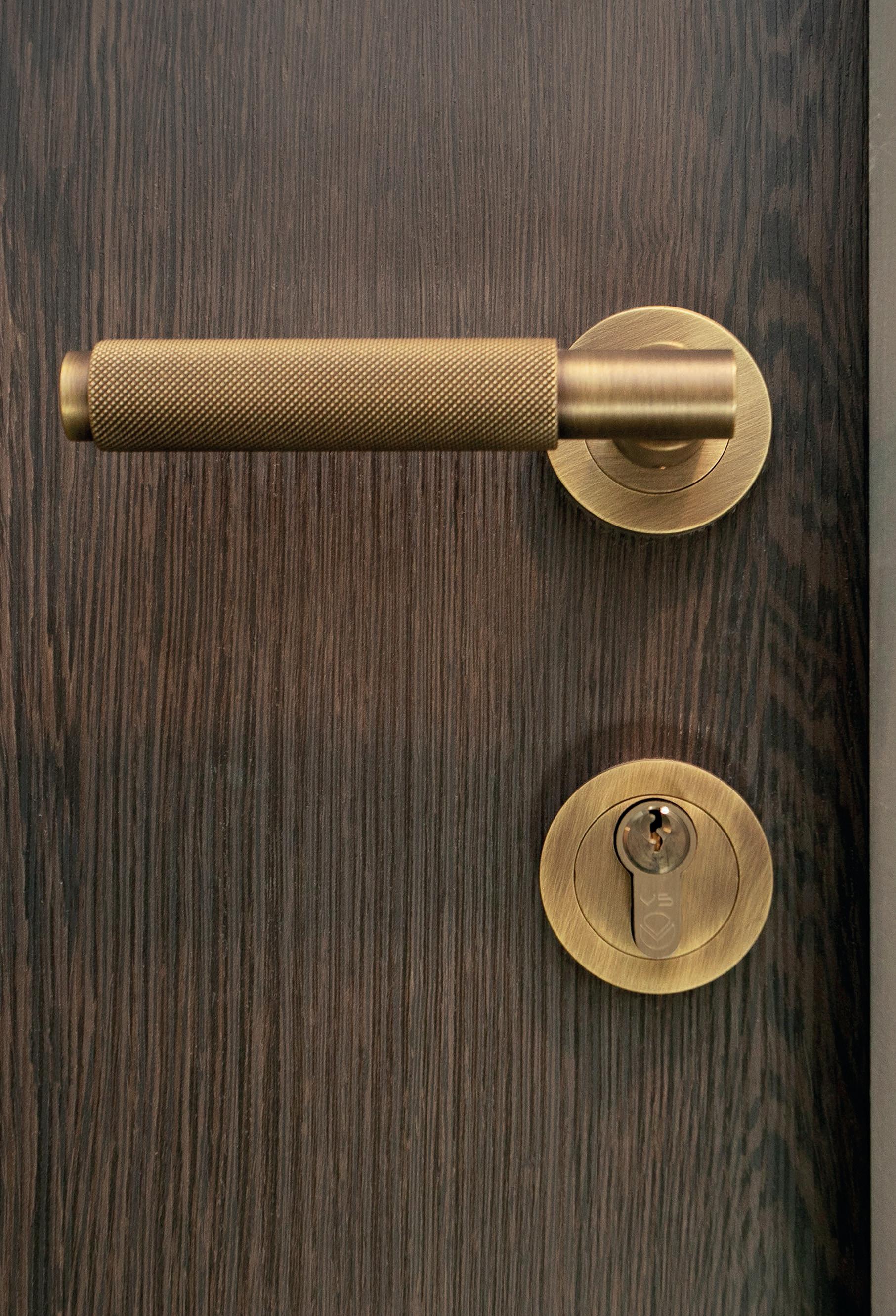
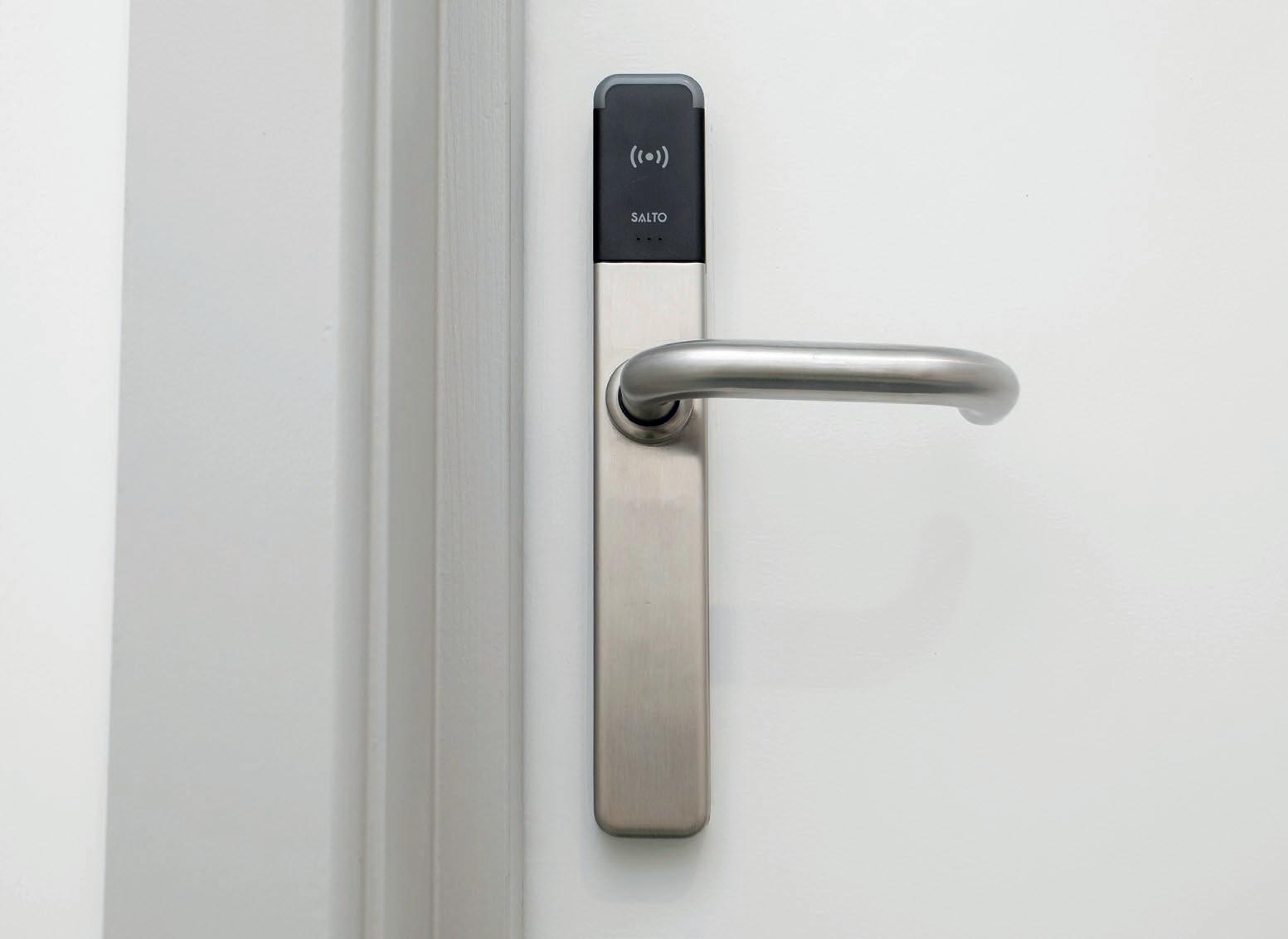
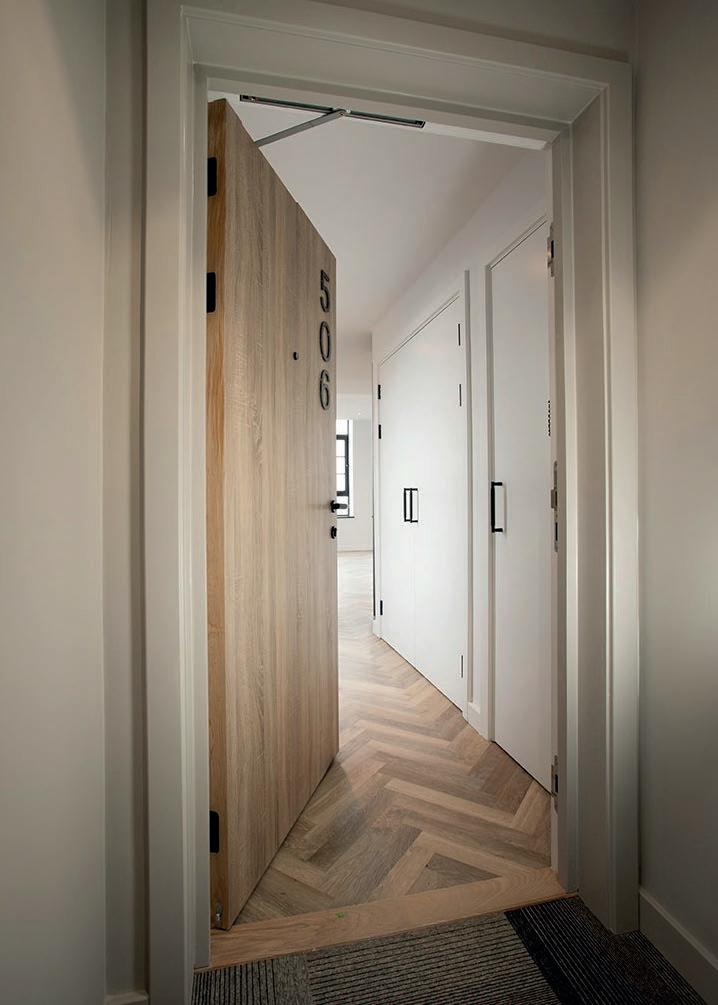
In general, Aspex are pleased to offer their technical expertise supplying higher-risk projects to help clients, contractors and architects to achieve successful technical submissions as demanded by Gateway 2 for highest level of fire and building safety.
Learn more about Gateway 2 support and your project requirements with Aspexsales@aspex.co.uk | www.aspex.co.uk
Aspex – Enquiry 13
Leading aluminium systems company, Aluprof, well known for providing high performance fire resistant glazed screens, doors, windows and curtain walls, now supply fire resistant glass to complete their systems offer, explains Wojciech Brożyna, MD Aluprof UK.
The new company, Glassprof, whose headquarters are located in Ogrodzona in Poland, specialises in the production of fire-resistant glass and the processing of glazed units that work in harmony with Aluprof’s fire rated aluminium systems.
This is a first for the aluminium systems industry and allows Aluprof UK to offer a single, tested source of supply for fire rated fenestration installation across the UK & Ireland.
Fire resistant fenestration systems are used both internally and externally to reduce the risk of the spread of fire whilst offering occupants safe routes of escape.
Together with the new Glassprof products, Aluprof offer a comprehensive range of aluminium fire resistant systems to cater for all building requirements. The MB-118 EI is designed to offer internal or external fire rated partitions that can offer resistance up to EI120. The system suites with Aluprof's MB78EI and carries many of the same fire restart components. With a structural depth of just 118mm the system carries a generous 34mm wide thermal break for thermal insulation.
The MB-78EI door with its own 78mm wide framing system can be made up into screens that offer various fire resistance classes up to EI90 when tested to the standard, PN-EN 13501-2+A1:2010.
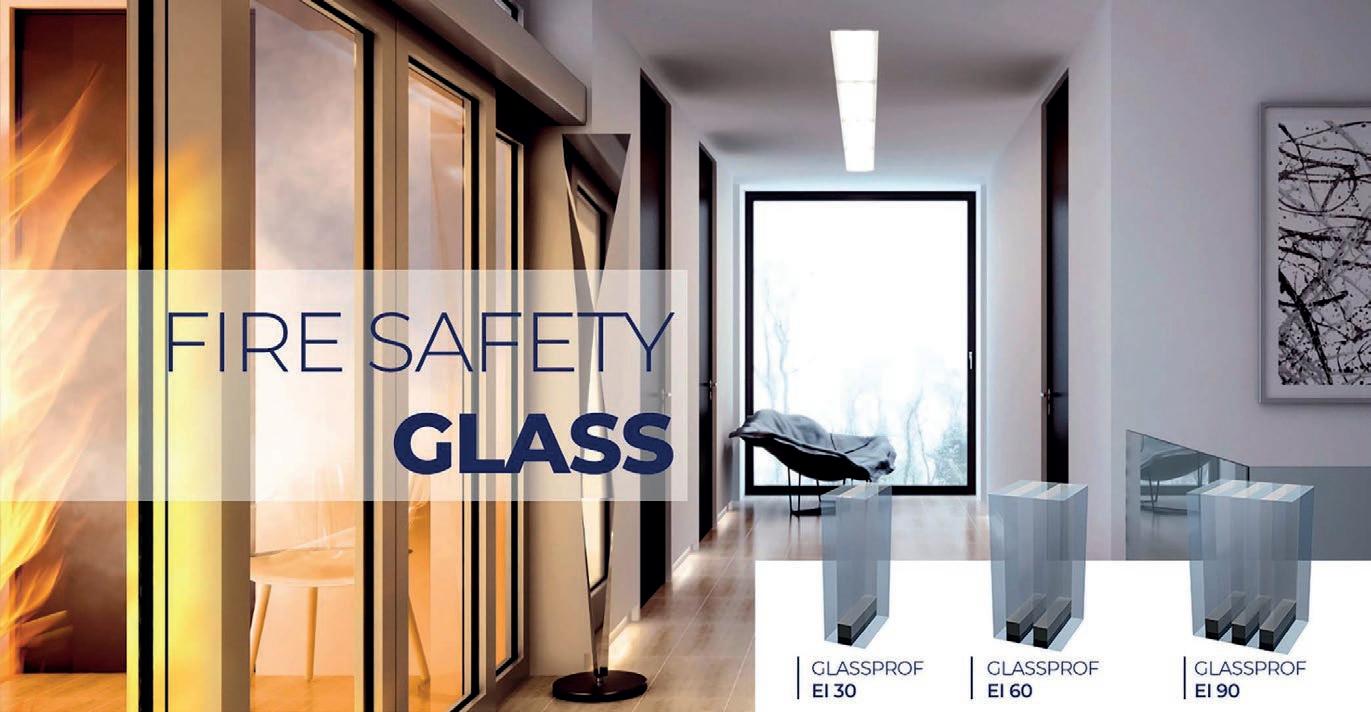
As a prominent systems company in Europe, Aluprof have firmly established themselves as a leader in the field of aluminium framed fire-rated windows, doors, screens and curtain walls. As a building project supplier, this places Aluprof in the enviable position not only of being able to develop and test both framing and glazing together, but to be able to supply complete and fully tested products direct to site.
Thanks to the use of the latest and fully automated production technology, Glassprof offers glazed units that combine various glazing options to include fire protection, thermal insulation, solar control and sound insulation. Aluprof firmly believes that the collaboration with Glassprof will offer comprehensive and hassle-free glazing solutions that will prove advantageous to a wide range of buildings, including libraries, schools, hotels, and student accommodations. Given the paramount importance of fire safety as a critical design consideration, this partnership strives to provide architects and specifiers with a profound sense of assurance and peace of mind.

The MP-78EI system offers an excellent thermal insulation coefficient Uf due to the adoption of 34 mm wide thermal break.
Complimenting the windows, doors and screen systems is the MB-SR50N EI, a stick curtain wall system which can offer various fire resistances up to EI60 when tested to the standards PN-EN 1364-3 and PN-EN 1364-1. The curtain wall can also be used in glazed roof coverings and offer a fire resistance class of RE30 as per the standard PN-EN 1365-2.
Aluprof UK, part of Aluprof based in Poland have been supporting specifiers in the UK and Ireland for over fifteen years with advanced systems that include, high performance windows doors and facade systems. Many UK and Ireland based fabricators and installers supply these systems and are on hand to offer surveys and cost analysis as to what improvements can be made with likely paybacks.
Aluprof – Enquiry 14
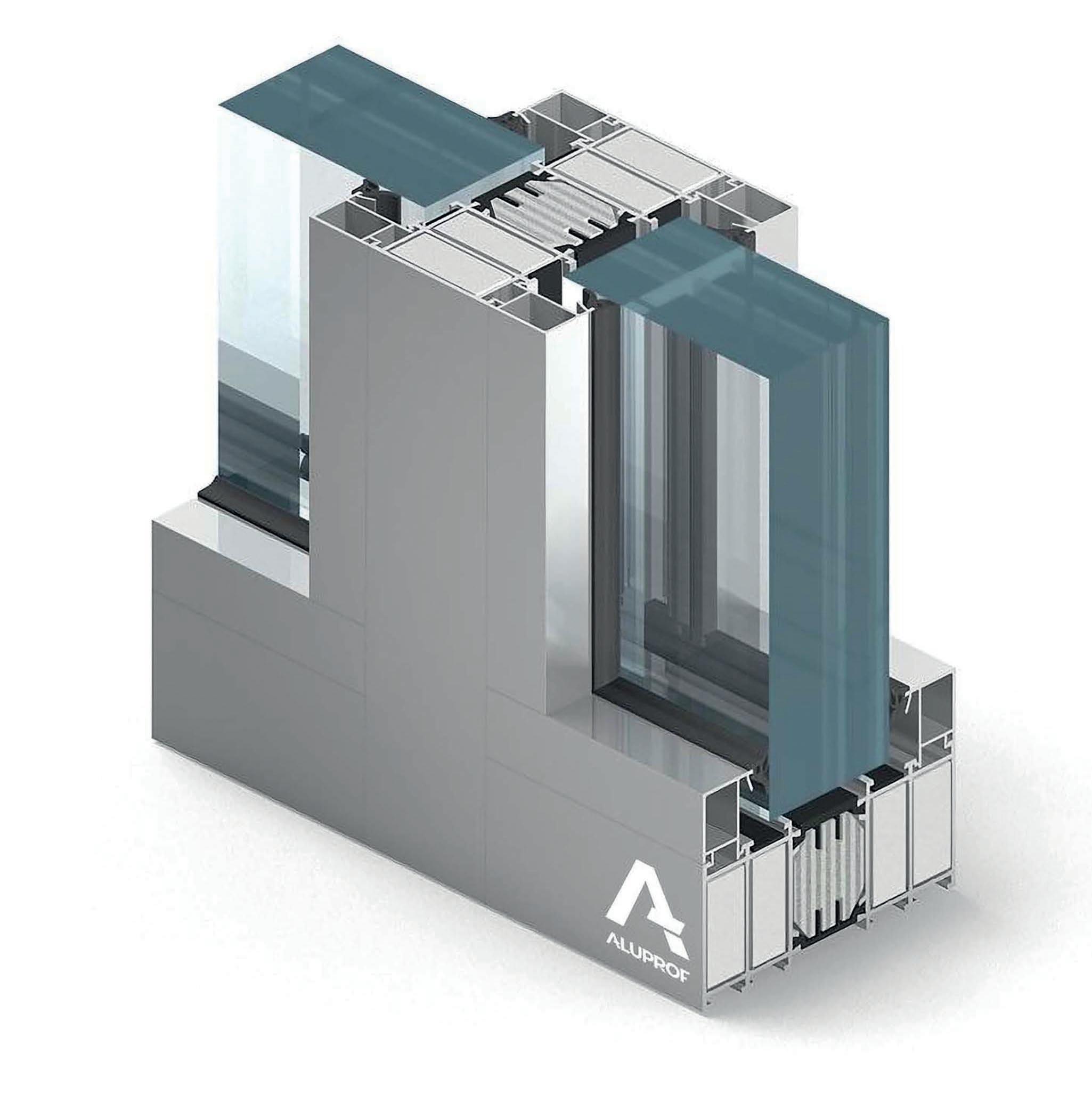
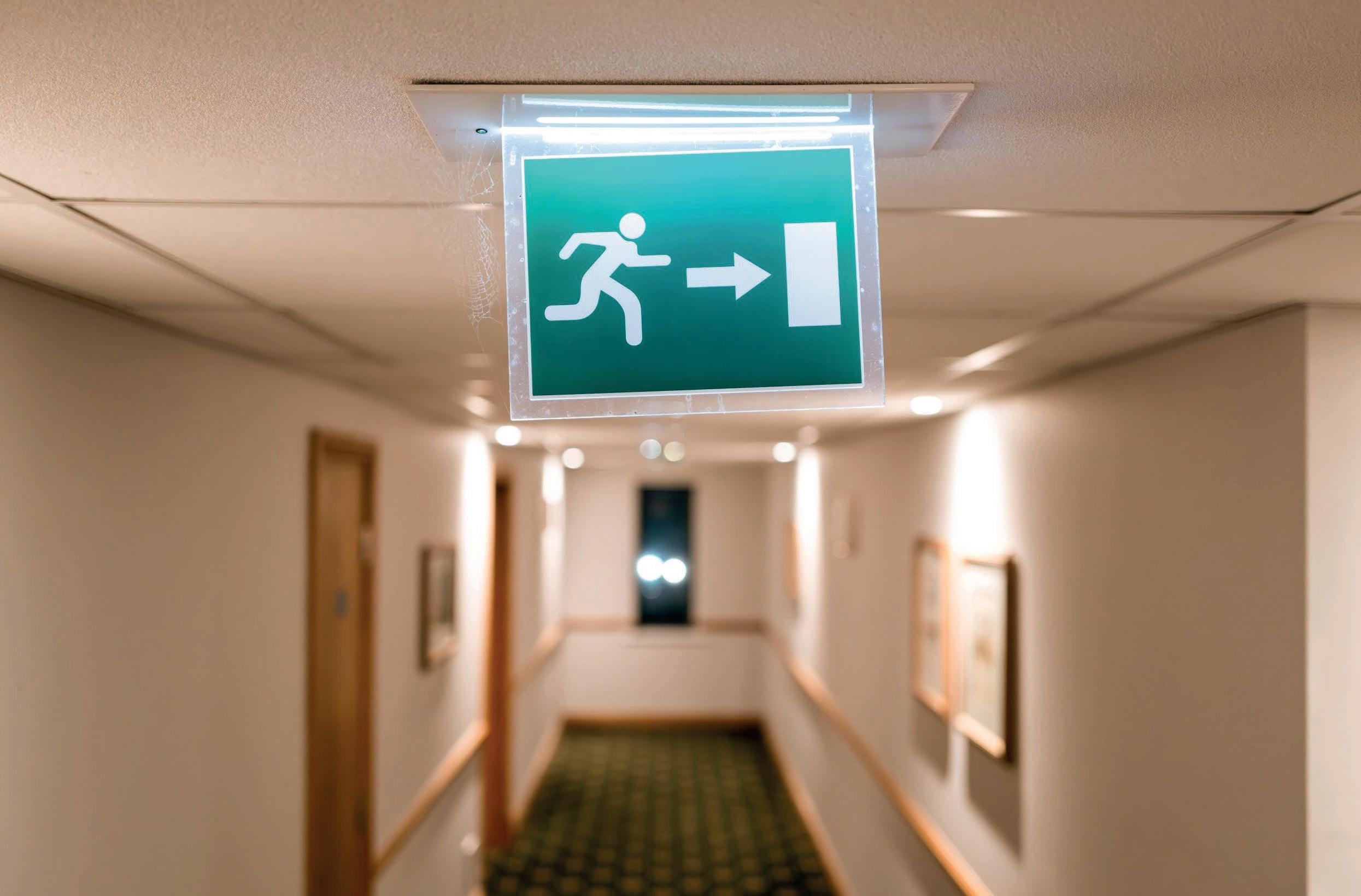
The British Standard Code of Practice for fire doors, has been revised and a draft for public comment (DPC) is available on the BSI Standards Development website where anyone who has an interest in the standard can register to post their comments on the draft and view other comments that have already been made.
The new title for the standard is BS 8214, Fire-resisting and smoke control doors – Practical considerations concerning specification, design and performance in use – Code of Practice
A draft for public comment (DPC) is the principal means by which BSI consults on the content of British Standards. It is used for all amendments of a technical nature that might affect the application of a standard or the attestation of conformity to it.
“A DPC is a mature draft, reflecting the proposed technical content of the standard, and comments are invited on the text proposed for publication, with the drafting panel seeking opinions from the wider community and informed responses from any organisation or individual is encouraged,” said BWF Technical Director, Kevin Underwood.
“The panel will consider and resolve all comments received which could involve rejection of a comment or of a specific proposed change. Where the previous version of the code of practice was limited
to timber fire door assemblies the new draft covers fire doors of other material, e.g. steel fire doors and composite fire doors, and it covers fire doors supplied as doorsets, kits or assemblies.
“The code of practice is intended to complement the guidance given in BS 9999, Fire safety in the design, management and use of buildings and BS 9991, Fire safety in the design, management and use of residential buildings, where fire doors form part of the passive fire safety system.”
BS 8214 gives recommendations for the design, specification, installation and maintenance of pedestrian fire resisting and smoke control doors installed in the vertical plane and the performance of fire doors when installed with reference to relevant and applicable supporting evidence. It covers doors that have been tested for fire resistance in accordance with BS 476-22 or BS EN 1634-1 and smoke control in accordance with BS 476-31.1 or BS EN 1634-3 and includes guidance on both national and European classifications for fire doors.
“The intended users of this British Standard are all those who are involved in providing fire doors for buildings, and those involved in considering performance in use,” he added. “It is applicable to fire doors used in new builds and in refurbishments, maintenance and improvements (RMI).
“The order of the sections has been changed to reflect the construction process with recommendations concerning roles and responsibilities preceding specification and supporting evidence followed by guidance on design, installation, handover and maintenance. The clauses concerning smoke control provide more information on the use of seals while the reliance on intolerant construction recommendations that were difficult to achieve has been removed.
“The guidance on sealing the interface between fire doors and the surrounding structure has been clarified in respect of the recommended evidence supporting the use of materials including stone wool, mastic and foam sealants.”
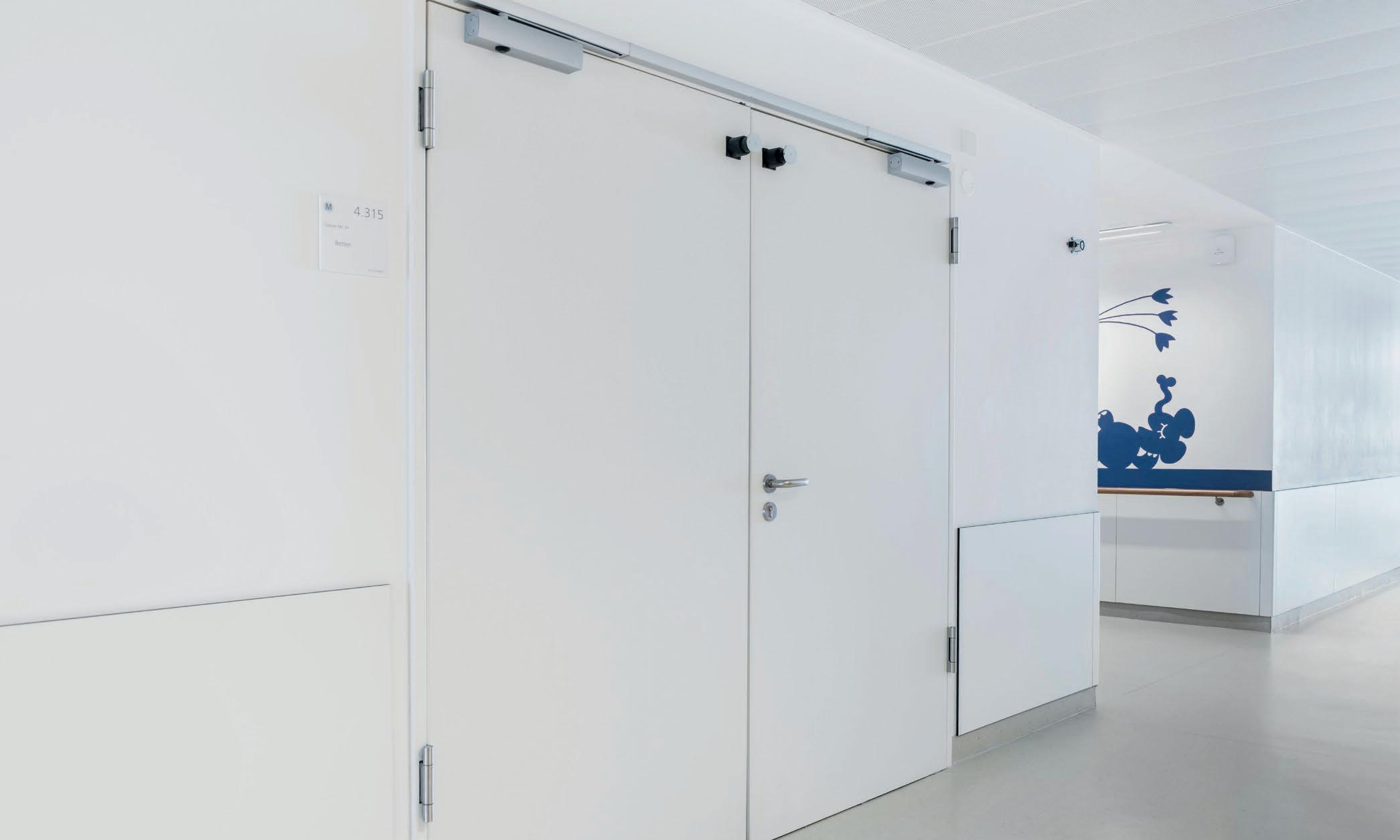

Andy Howland, Sales & Marketing Director at GEZE UK, discusses why specifying high quality door closers on fire doors is important…
Fire doors are essential components in building safety, acting as barriers that help contain smoke and flames during a fire. While the fire door itself must meet strict regulations, the quality of the door closer is equally crucial. Specifying high-quality door closers is vital for ensuring that fire doors function reliably, maintain safety standards, and enhance the users experience. Let’s now explore this in more detail.
Reliable Performance in Emergencies
The primary function of a fire door is to contain fires and protect escape routes. High-quality door closers are designed to ensure that fire doors close securely and completely after being opened. This capability is essential in preventing smoke and flames from spreading, thus providing occupants with crucial time to evacuate safely.
Compliance with Regulations
Fire safety regulations and building codes dictate specific requirements for fire doors and their hardware. High-quality door closers are typically tested to ensure they adhere to either EN1154 or EN1155. Specifying products that meet these standards ensures compliance with legal requirements and reduces liability for building owners.
Longevity Under High Traffic
Fire doors are often located in hightraffic areas, such as hallways and entry points. High-quality door closers are built from tested, durable materials in
order to withstand frequent use without compromising their performance. Cheaper, low-quality models may wear out quickly, leading to malfunctioning doors that fail to close properly or safely.
High-quality door closers provide adjustable closing forces and speeds, allowing for a smooth, reliable and controlled closure. This feature is particularly important in environments where users may have varying levels of strength, such as in schools or healthcare facilities. A smoother operation minimises the risk of injury and enhances the overall user experience.
Fire doors must be accessible to all individuals, including those with disabilities. Quality door closers can be adjusted to ensure that the door opens with low force, closes gently and does not pose challenges for users with mobility issues. This attention to detail fosters an inclusive environment while still maintaining safety standards.
Investing in high-quality door closers often results in lower maintenance costs over time. Reliable models require less frequent servicing, which can save building owners both time and money. In contrast, low-quality closers may need regular adjustments, repairs or replacements, leading to increased operational and product lifetime costs.
GEZE UK is a world leading provider of state-of-the-art door and window control systems, offering an extensive range of door closer systems suitable for manual and fire protection doors to support preventive fire protection. Whatever your needs, GEZE UK offers comprehensive support to meet the demands of your construction projects, delivering solutions that seamlessly combine functionality, safety, comfort, and design. With the growing complexity of construction due to new regulations and cutting-edge technologies, we are here to guide you.
We offer personalised consultation throughout every phase of your project, providing you with the essential product information and efficient tools to ensure success.
If you are interested in learning more, GEZE offers a CPD presentation on “Specifying, installing and maintaining ironmongery for fire doors”. To find out more and book a space, scan the QR code.

For more information vist our webiste www.geze.co.uk/en, or email us at info.uk@geze.com.
GEZE UK – Enquiry 16
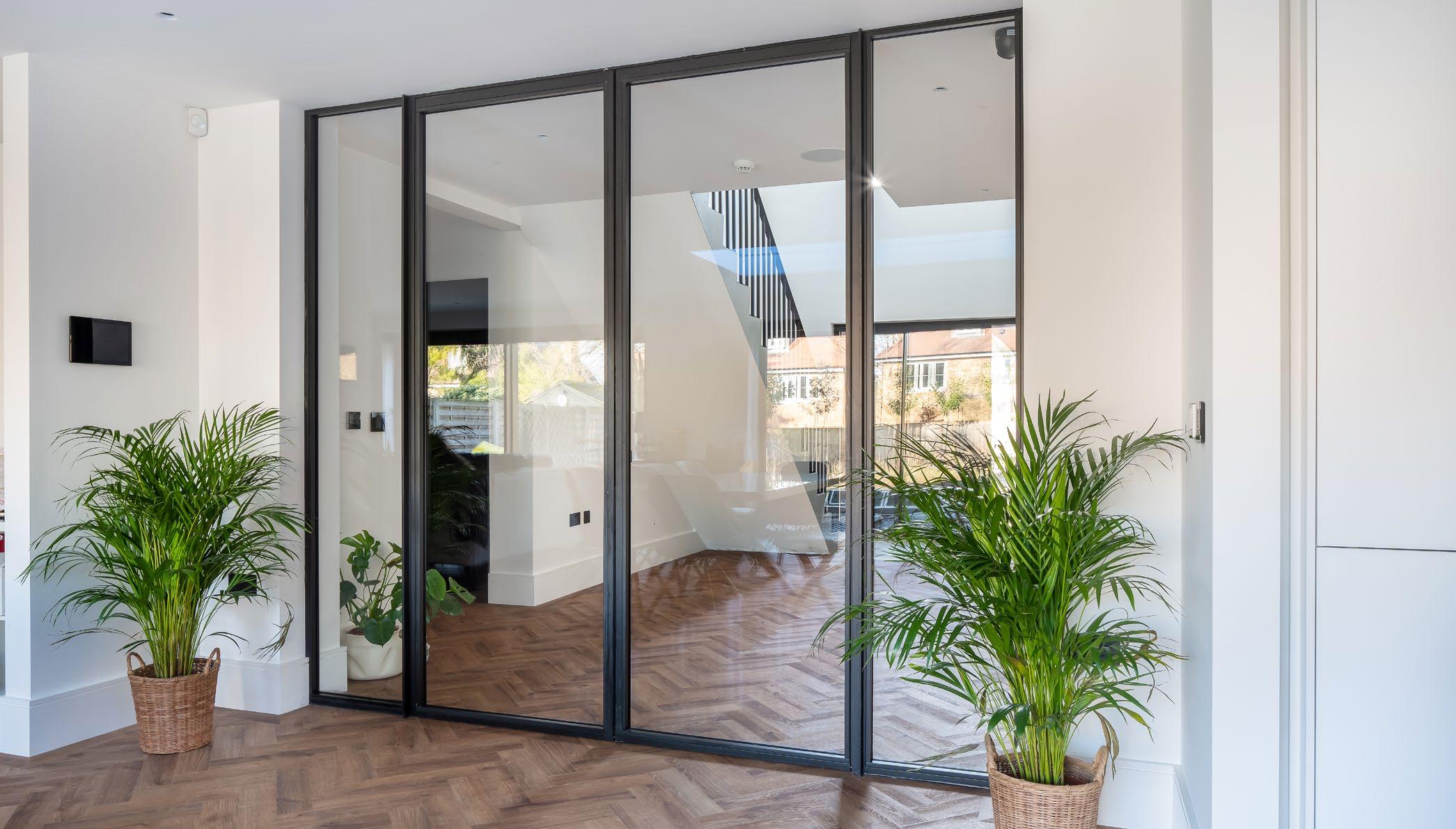
The new Schüco Jansen steel fire door offers the slimmest sightlines available on the UK market for an internal fire rated system.
The Jansen Art’15 Fire NR E-EW fire protection steel door system is designed for safety without compromising on style.
An evolution of the popular non-insulated Jansen Art’15 steel door and partition wall system, the new fire-rated version maintains the original’s extremely slimline profile and excellent design flexibility.
The new system delivers outstanding fire resistance, assessed for periods from 30 to 120 minutes for both single and double leaf doorsets, achieving fire integrity and radiation resistance classes E/EW30 to E/EW120, as well as smoke protection class Sa.
The Art’15 fire doors suit a wide range of applications, with their sleek design making them particularly attractive for high end residential developments and office refurbishments.
The choice of fire door depends on the aesthetic and fire rating required. The wider Schüco fire door range includes the ADS 80 FR 30 (EI30 rated) and the ADS 80 FR 60 (EI60 rated). These aluminium systems are visually identical but offer different levels of integrity and insulation (EI) fire protection, while both achieve smoke protection classes Sa and S200.
Certified for both internal and external use, the ADS 80 FR doors allow for matching doors throughout a building. Suitable for any commercial application, they integrate seamlessly with Schüco fire resistant façade systems and can also function as panic emergency exit doors.
In addition to their comprehensive fire and smoke protection, these doors are engineered for durability, achieving the highest self-closing durability rating (C5) to
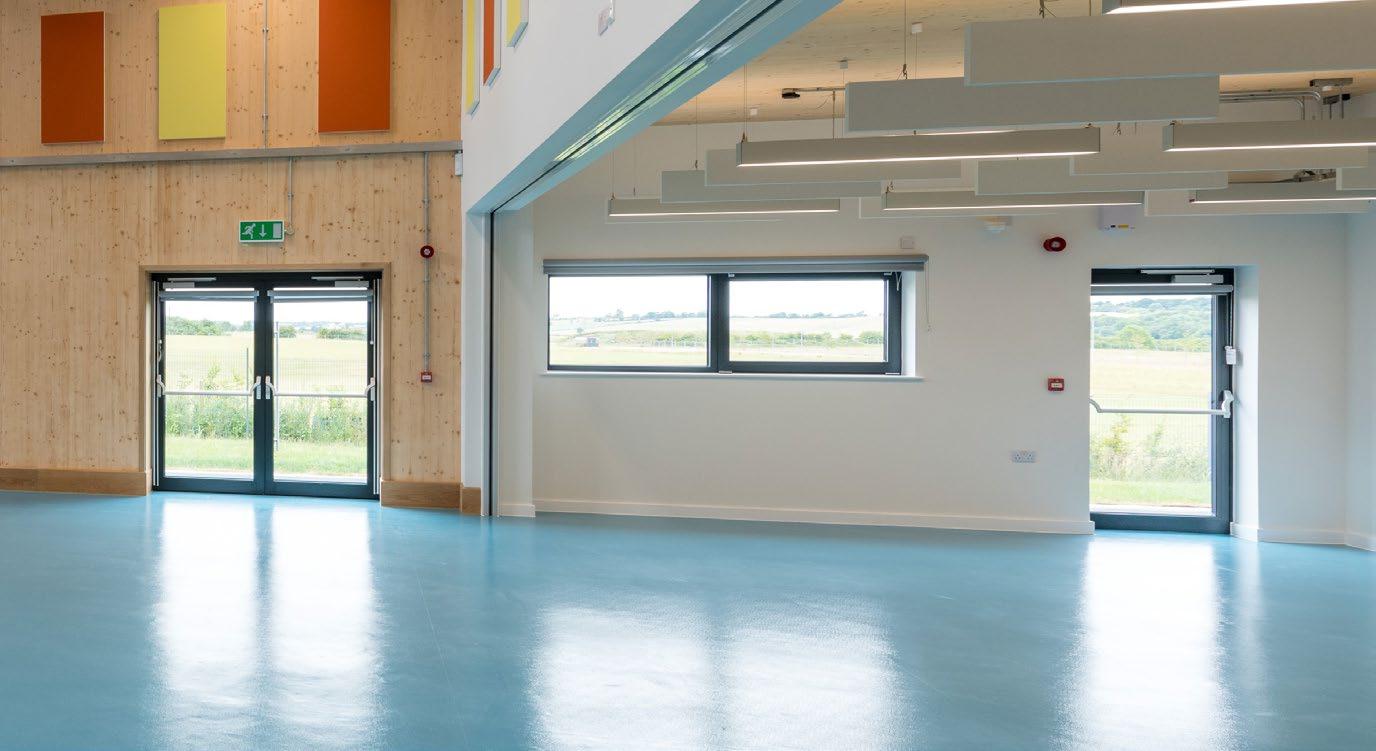
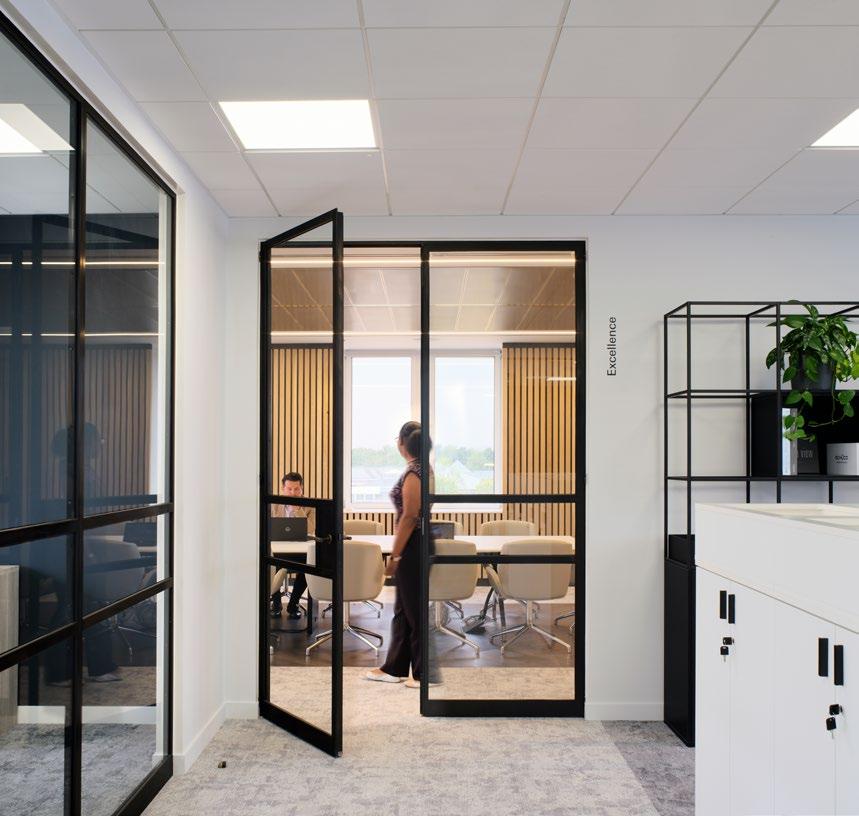
withstand a very high number of opening and closing cycles. This makes them ideal for high traffic commercial environments such as office buildings and shopping centres, and public buildings such as hospitals, universities and schools.
All Schüco fire door systems offer versatile design configurations with options for sidelights and toplights, solid or fully glazed panels, and a selection of handles. The Art’15 system offers optional integrated door closers, various glazing bar configurations, and is available as a non-rebated unlatched fire door if a lock is not required.
Schüco is a member of the Association for Specialist Fire Protection (ASFP), demonstrating its fire systems hold third party certification, offering peace of mind for specifiers.
For further information email mkinfobox@schueco.com or visit: www.schueco.com/uk/specifiers
Schüco – Enquiry
Allegion UK, a leading name in fire safety hardware with a trusted reputation for keeping people safe where they live, learn, work, and connect, discusses the importance of selecting the correct fire-door hardware for your building’s users.
Supplier of the Zero Z304 CE fire door coordinator and the Boss camaction door closers, Allegion UK offers a full fire door set solution. With a worldwide team of door hardware experts, Allegion UK boasts a reputable family of brands, including Brio, Briton, CISA, Boss Door Controls and Zero.
Fire doors are a key element of a building’s passive fire protection system, and their importance cannot be understated. Well-maintained and properly installed fire doors help to keep people safe.
By containing fire and toxic smoke within the area where the fire started, fire doors help to protect buildings and allow people sufficient time to escape safely. But to be effective, fire doors must remain closed when not in use or be linked to an alarm system to ensure they automatically close in the event of a fire.
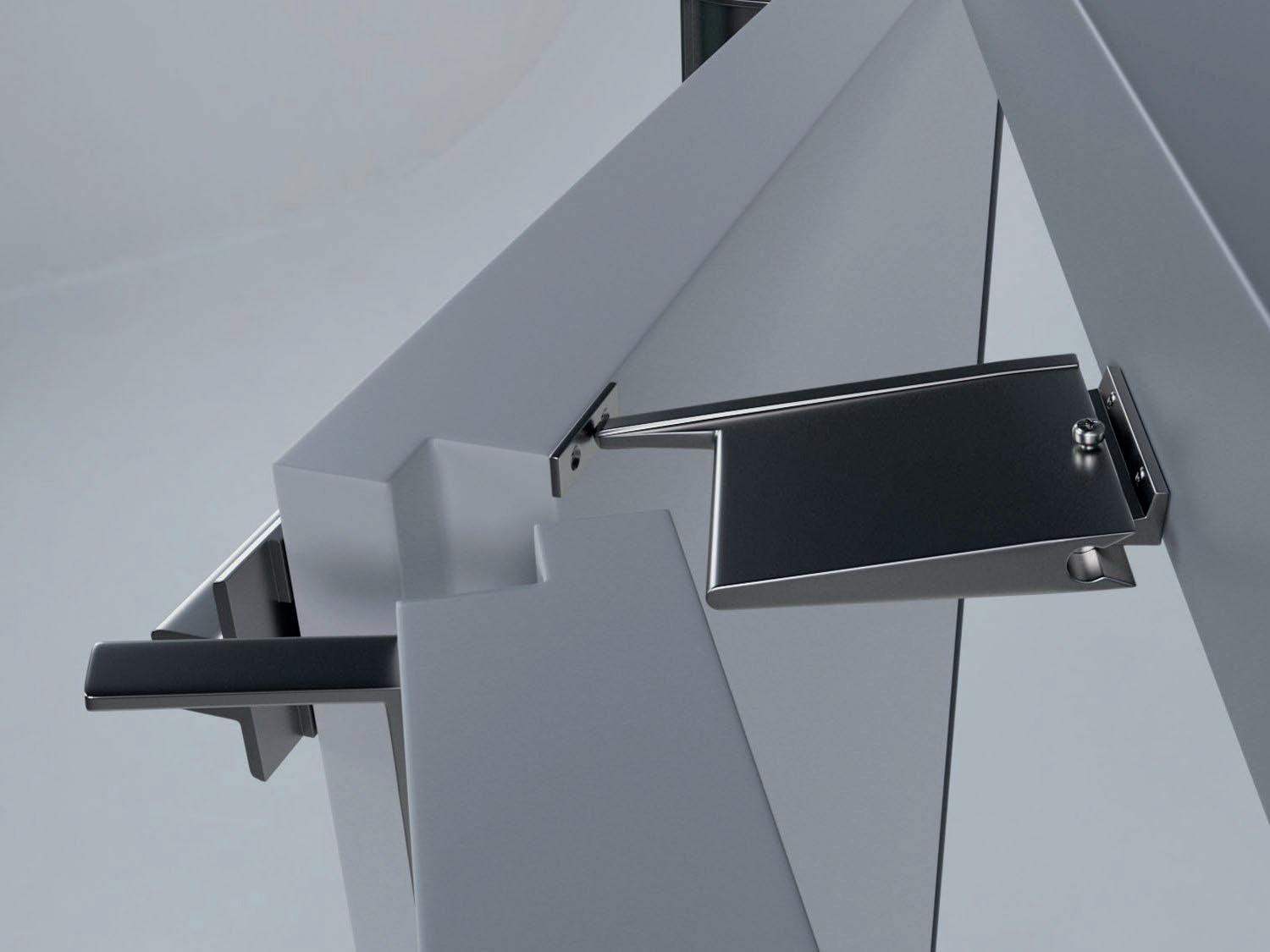
Russell Marks, product specialist at Boss Door Controls, commented “All fire doors should have a closer in most settings to ensure the door remains closed and fulfil fire door regulations. In environments where users may be less able to escape in a fire, such as schools, hospitals, and residential homes, cam action door closers are often
the preferred choice. This type of closer has a more linear closing force with reduced door opening resistance, promoting safety and accessibility and is ideal for buildings with users who might struggle to open a fire door with a closer fitted.”
In addition to door closers, any double fire doors should be fitted with a door coordinator to ensure they close correctly and maintain an effective fire barrier.

Door coordinators must be specified on steel or timber fire doors if they are:
• Rebated doors
• Doors with security astragals
• Escape doors with a vertical rod device and horizontal rim exit device
• Flush doors that are used with a mortice lock latch
• Flush doors with automatic flush bolts
Iain Banks, product specialist at Zeroplus, commented “Double fire doors can run the dangerous risk of closing incorrectly and being rendered useless if not fitted with an appropriate fire door coordinator. A correctly fitted fire door coordinator will ensure your double fire doors always close in the correct sequence, regardless of which door is opened first and that they remain closed and maintain an effective barricade against fire and smoke. Fitted to the head of your pair of fire doors, a fire door coordinator makes sure the inactive leaf closes before the active leaf, guaranteeing your double fire doors remain effective.”
To learn more about Allegion UK’s extensive range of fire safety hardware and complete fire door set solutions, visit them at this year’s Fire Safety Event at Birmingham’s NEC from 8 to 10 April. They’ll be exhibiting in hall 4, stand 4/K106.
Allegion UK – Enquiry 18
For Double Fire Doors That Always Close Correctly
You Need the Z304 CE Fire Door Coordinator
Fire rated to BS EN 1634-1:2014
Steel fire doors – up to 4 hours fire integrity
Timber fire doors – up to 2 hours fire integrity
British made, UKCA marked & UL certified
Available in various profiles & adjuster arm lengths

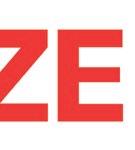
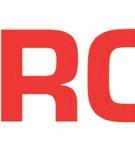


Order today at zeroplus.co.uk Or call us on 01785 282910



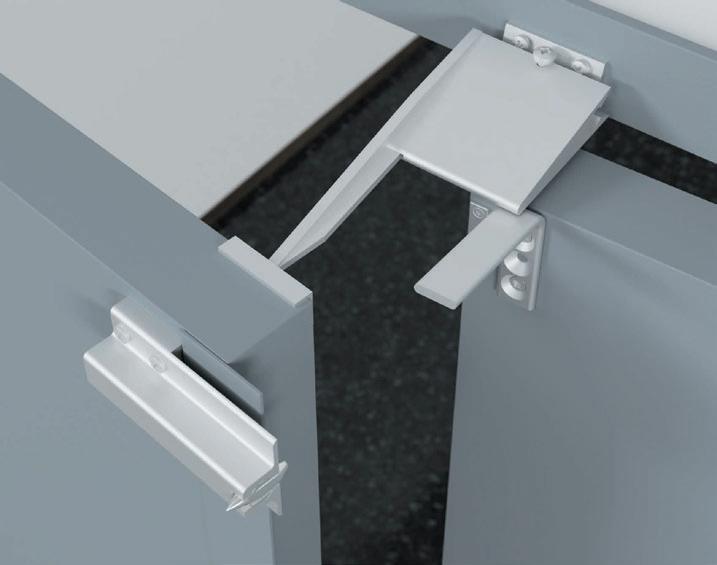
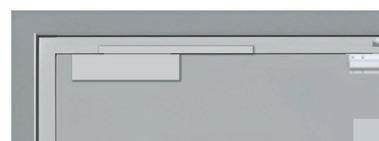
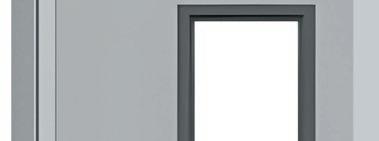
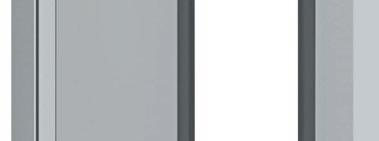
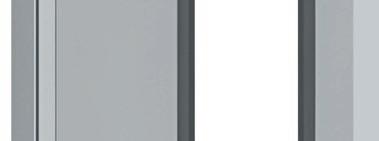
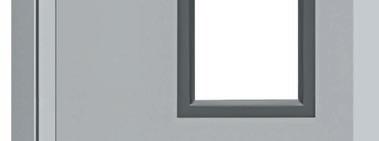

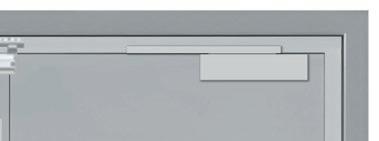
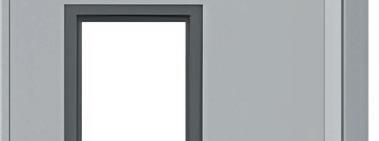
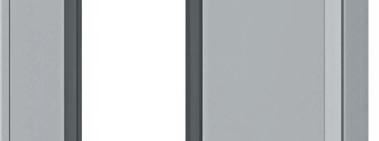

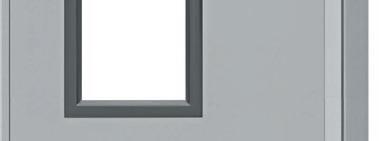





No matter the project, you can trust that Boss door controls deliver safety, compliance, and robust functionality, with the highest quality of finish. Available in every RAL colour, plated steel, or bespoke finish Boss mechanical, electro-magnetic and automated swing door controls offer a diverse range of finishes to match all designs and functional requirements, while meeting fire safety standards.
















Senior Architectural Systems, the UK’s largest privately owned manufacturer of aluminium windows, doors and curtain walling, is marking another major milestone - ten years of its patented, award-winning PURe® system!
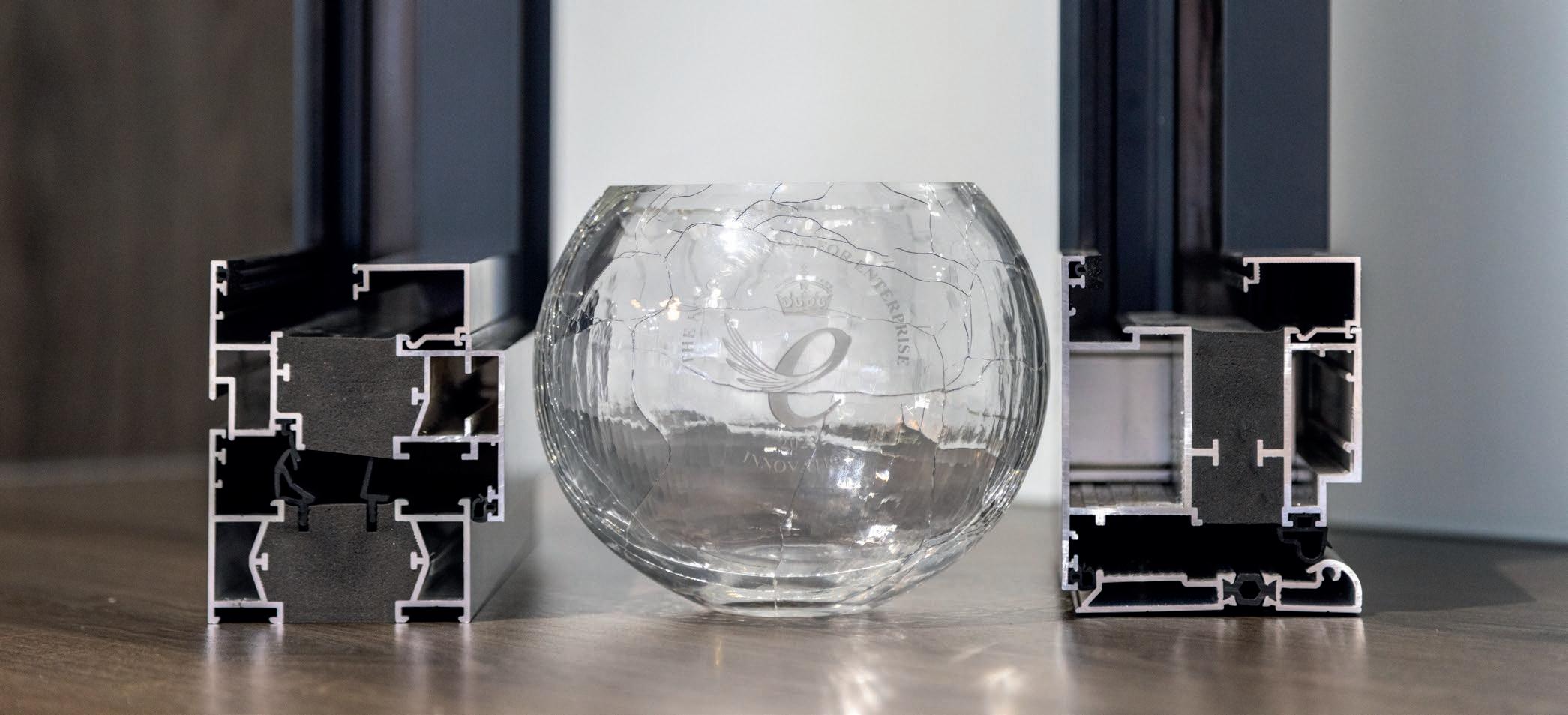
Back in February 2015, Senior set new standards for low U-value aluminium windows and doors by creating a system that was the first to the UK market to feature an enhanced thermal barrier made from expanded polyurethane foam (PUR). The innovative use of this material, which is traditionally used in cladding and insulation, gives PURe® the potential to achieve U-values as low as 0.71 W/m²K for windows and 0.93 W/m²K for doors, significantly improving energy efficiency and reducing heat loss.
Senior went on to be awarded a UK patent (GB252363.8) for its PURe® system and soon extended the range to cater to both commercial and residential markets. Over the past decade, the PURe® range has evolved to offer a variety of configurations, including casement, tilt and turn, and parallel push windows, as well as folding
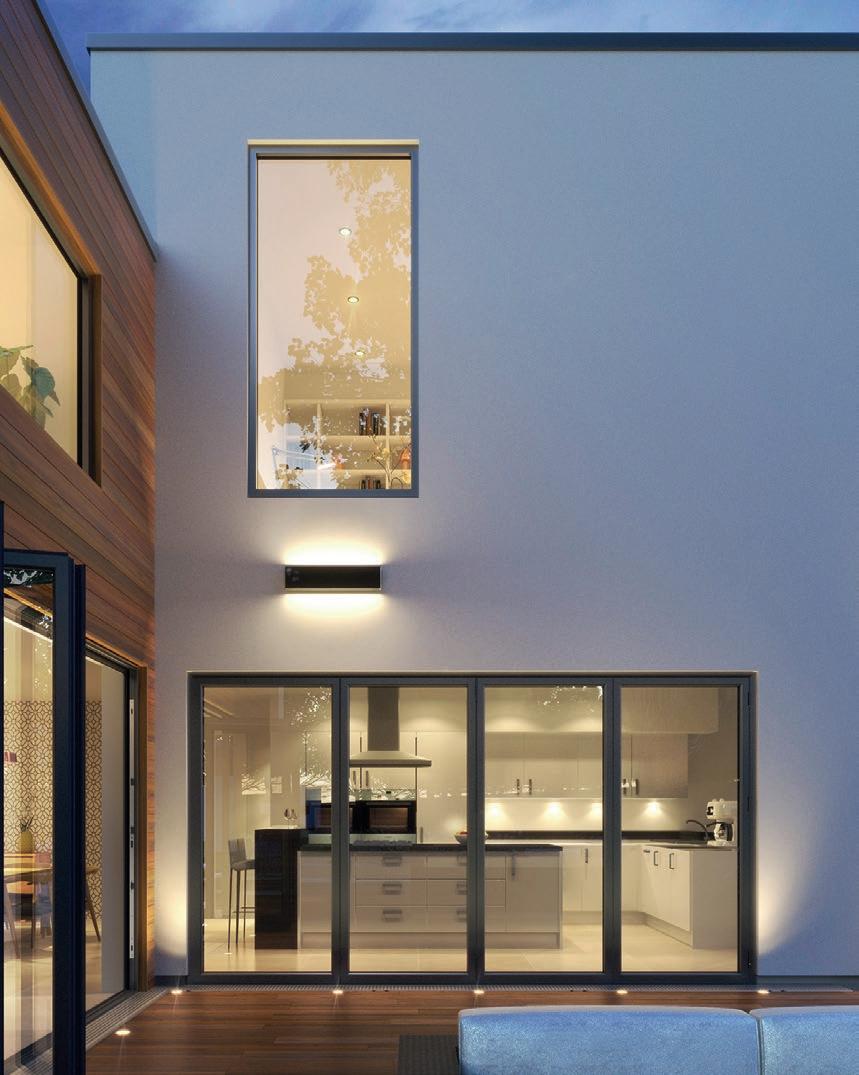
sliding, inline sliding, lift and slide, single, and double doors. Senior added further strength to the range in 2019 with the launch of the PURe® Commercial Door – the manufacturer’s largest, strongest and most flexible aluminium door system to date. Most recently, in 2023, Senior collaborated with supply chain partner and composite door supplier Hallmark Doors and Panels Ltd to develop a new residential entrance door that combines the patented PURe® thermal efficiency with PAS 24 security.
Senior has also won a number of prestigious awards for the design and development of its PURe® range over the last decade, including in 2023, the King’s Award for Enterprise in Innovation. Prior to this, Senior was recognised at the 2020 Made in Yorkshire business awards for its work on the PURe® system and for its commitment to investing in the manufacturing sector on both a regional and national level.
As the popularity of PURe® has grown over the last ten years and with demand increasing significantly following the introduction of new lower U-value targets per the recent updates to Part L of the Building Regulations, Senior has also made significant investments in its manufacturing capabilities. In late 2022, Senior opened its new Thermal Improvement Facility in Rotherham - this has taken the company’s overall UK manufacturing capacity to 220,000 square feet and significantly boosted production of its PURe® windows and doors.
Commenting, Senior’s managing director Mark Wadsworth said: "Over the last ten years, our PURe® system has not only transformed the aluminium fenestration market but has also helped our customers
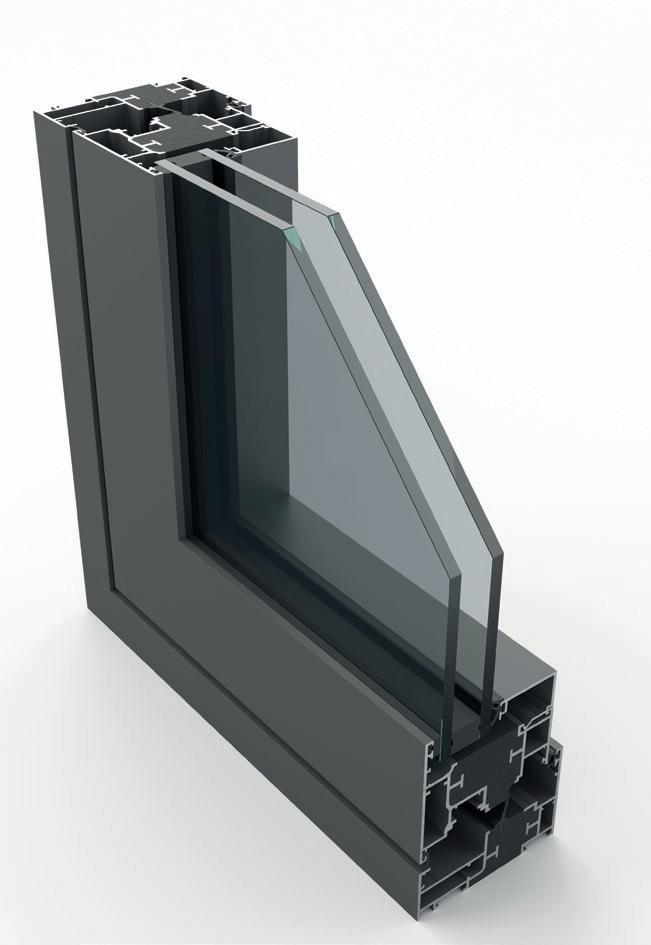
meet increasingly stringent energy efficiency targets. The fact that we developed PURe® in 2015 to exceed current building regulations allowed us to give our customers a tried, tested and trusted solution when the stricter U-values came into force. As sustainability and energy efficiency continue to dominate building designs across the sectors, we are committed to continuing to evolve our PURe® range to support our customers, from developing new designs to the greater use of low-carbon aluminium. PURe® was a gamechanger when it was launched, and now, ten years on, it is still leading the way."
For more information, please visit www.seniorarchitectural.co.uk or search for Senior Architectural Systems on LinkedIn, Facebook, Instagram and X.
As part of their long-term commitment to sustainable manufacturing and green initiatives, Hörmann UK supply their comprehensive range of entrance doors CO2 neutral as standard.
Providing specifiers and developers with high quality doors in a choice of materials - composite, steel, or aluminium, the range of entrance doors combine German engineering, durable materials and security with style and design, and reflect an increasing desire for sustainable construction products.
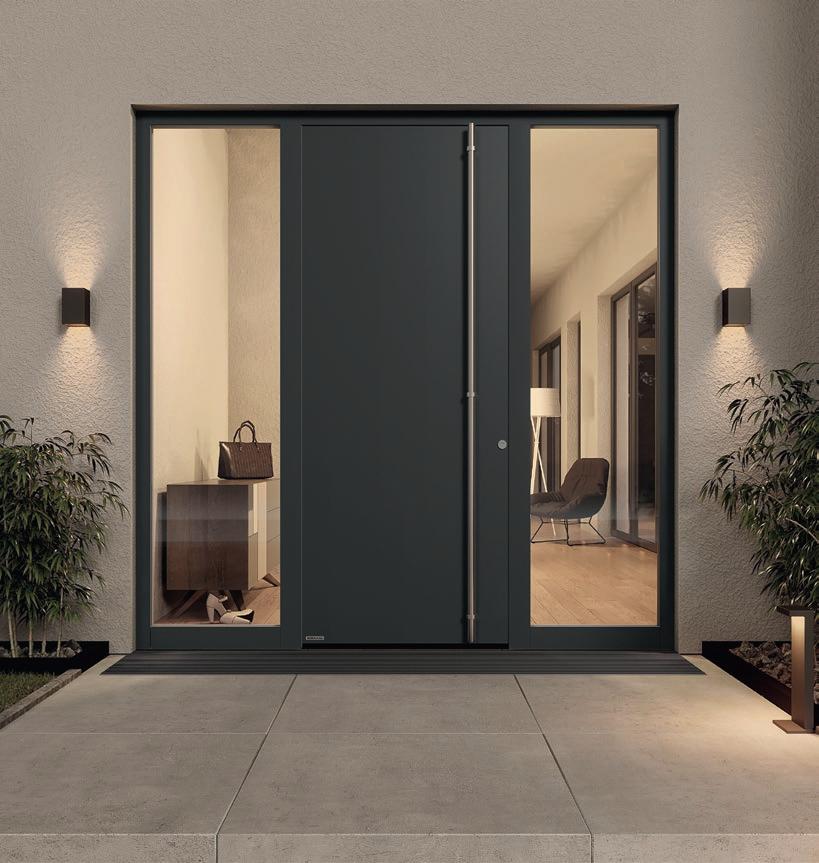
The Hörmann Truedor range of GRP composite doors are manufactured in the UK and offer a range of door styles - Contemporary, Country, and Traditional together with a specialist 30-minute fire door and their Clima63 door for enhanced thermal efficiency.
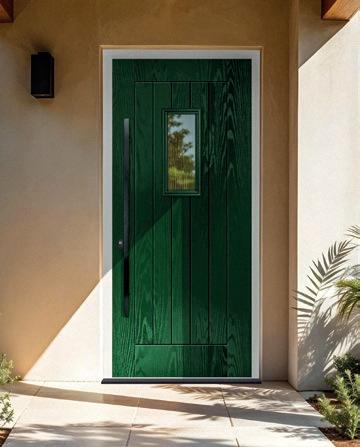
Steel and aluminum doors from the Thermo range open up a world of high performance through inherently strong and durable materials, providing doors that will last for many years with very little maintenance required.
Both door types are installed within an aluminium frame, making them rigid and less prone to warping and twisting, whilst providing an extremely firm fixing point for both high security locking and hinge systems. For exceptional thermal performance, the ThermoCarbon aluminium range can achieve a market beating value of 0.47 W/M2K.
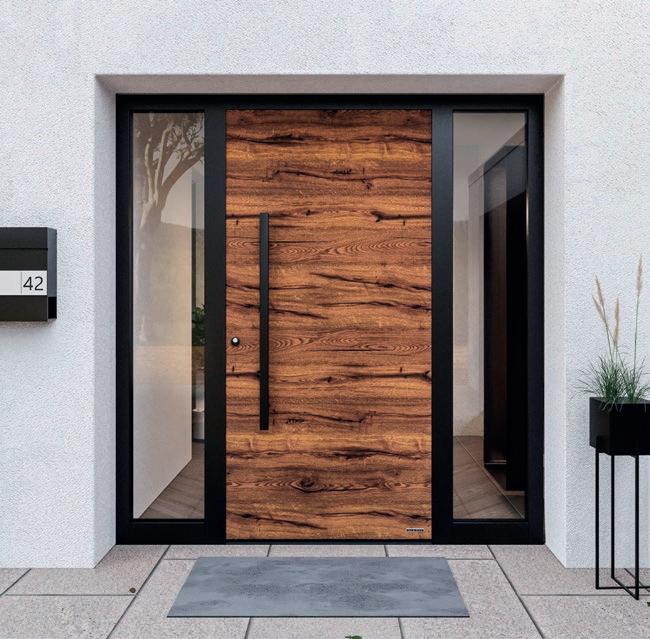
All Hörmann doors are available in an extensive range of colours and finishes together with a wide selection of door hardware and glazing options. A selection of automation options are available including barrier-free entrance provided via radio buttons, finger scanners or a Hörmann BiSecur hand-held transmitter, whilst the Hörmann BlueSecur Bluetooth app provides control from a Smart phone.
For more information please visit www.hormann.co.uk/home-owners-andrenovators/doors/front-doors/ or call 01530 516868
Hörmann UK – Enquiry 21

Opened in the summer of 2024, Warwick Castle Hotel lies in the heart of the 64-acre grounds, with over 60 medievalthemed rooms.
Door automation expert TORMAX worked with main contractor RED Construction Group to deliver an entrance solution that welcomes guests into the impressive reception, with a combination of two sets of bi-parting automatic sliding doors. The doors work in tandem to create an effective entrance lobby that minimises heat loss from the building.
Powered by two TORMAX iMotion 2202.A door drives, the busy entrance system is engineered for longevity and low maintenance. All in-house designed iMotion drives feature AC motor technology that has none of the parts that generally wear out, such as gears and brushes. Combined with a state-of-the-art microprocessor control system, iMotion
delivers market-leading reliability for door automation.
Energy saving, the iMotion range of door drives deliver rapid response to approaching pedestrians, minimising heat loss from the building during inclement weather. Furthermore, power consumption is automatically optimised during door leaf movement and switches to low energy mode when on stand-by.
With a low carbon footprint, iMotion drives contain no hazardous materials, such as lead or mercury and 96% of the components are recyclable.
– Enquiry 23
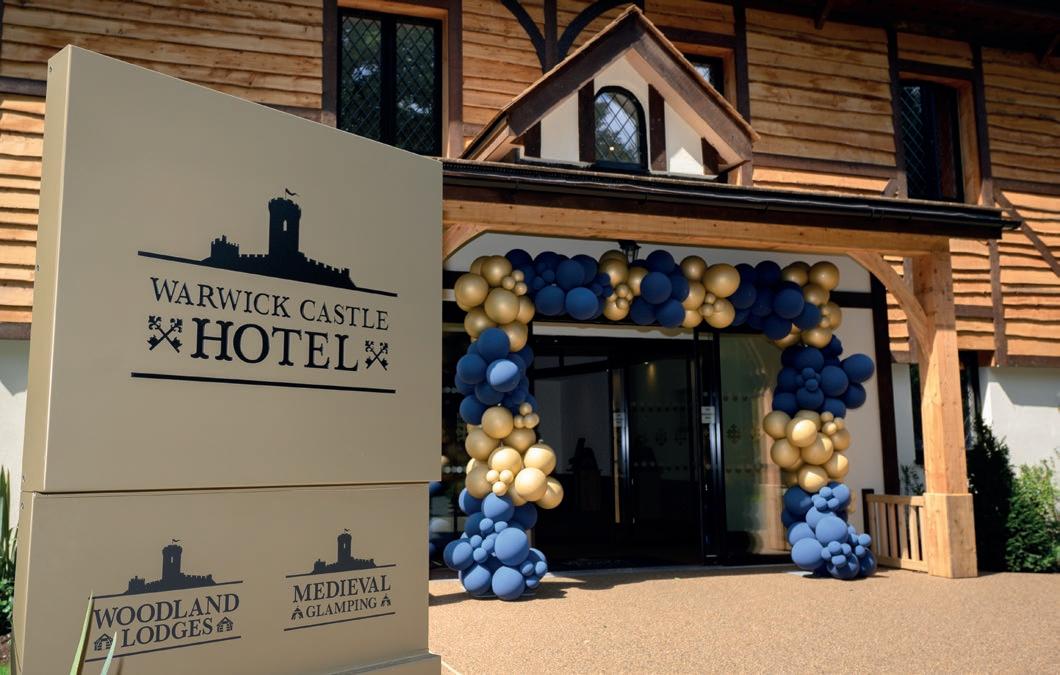
Sliding and folding door hardware manufacturer, P C Henderson, has recently partnered up with sister company Carlisle Brass to introduce a new collection of sliding door handles and locks to their product range.
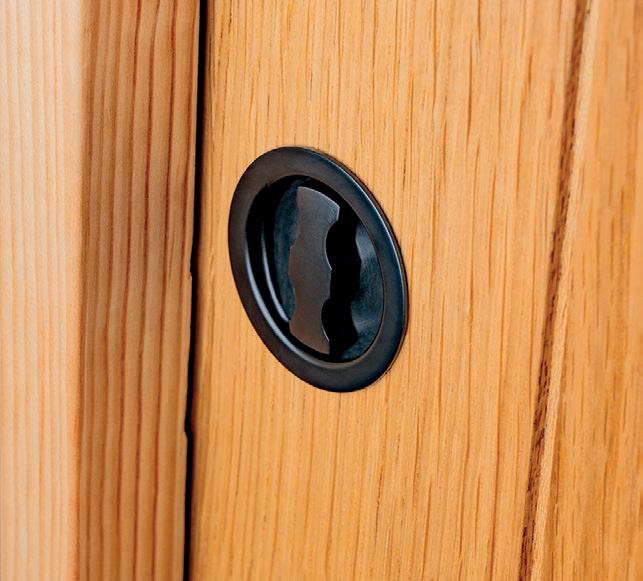
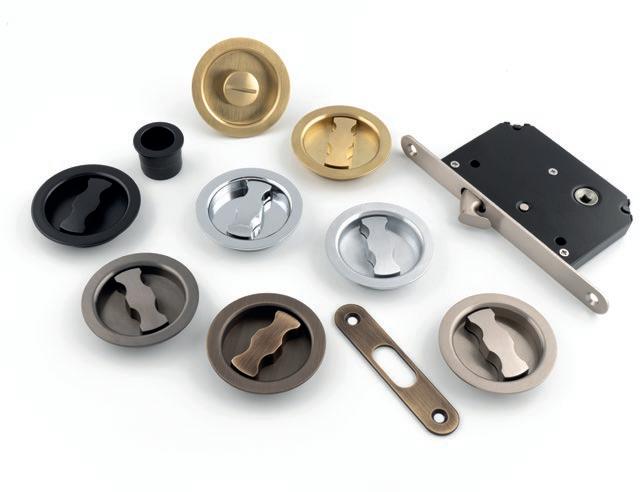
Featuring a range of finger pulls, door edge pulls, flush pulls and sliding door locks from Carlisle Brass’ leading brands – Alexander & Wilks and Eurospec – the new product range offers the perfect accessory to sliding doors and pocket door systems. Available in a number of shapes, styles and finishes, the new range of sliding door handles caters for all types of interior décor schemes.


Keylite helps housebuilders meet ambitious housing targets
With the UK government targeting 1.5 million new homes over the next five years, Keylite Roof Windows is poised to support this growth with innovative solutions designed to address industry challenges.
Amid these developments, Keylite has become the preferred supplier for numerous national and regional housebuilders, offering market-leading products that simplify compliance with updated Building Regulations in England and Wales.
Thermal bridging is a key concern for housebuilders, as it can lead to heat loss and reduced energy efficiency. Keylite tackles this with its patented Integrated Expanding Thermal Collar, which ensures the thermal integrity of the window. This innovation eliminates the need for an extra thermal collar, helping meet Part L requirements, enhancing airtightness, and improving Psi values for SAP calculations.
Additionally, Keylite's pre-fitted Flick-Fit Brackets simplify the positioning of windows from box to roof in just minutes, supporting a more seamless and efficient fitting process for housebuilders.
Lewis Scott, Keylite’s National Account Manager, said: “Keylite has always been proactive, combining traditional values with a hands-on, professional approach. We focus on generating leads, driving sales, and offering honest, expert advice to our customers.”
Keylite – Enquiry 25
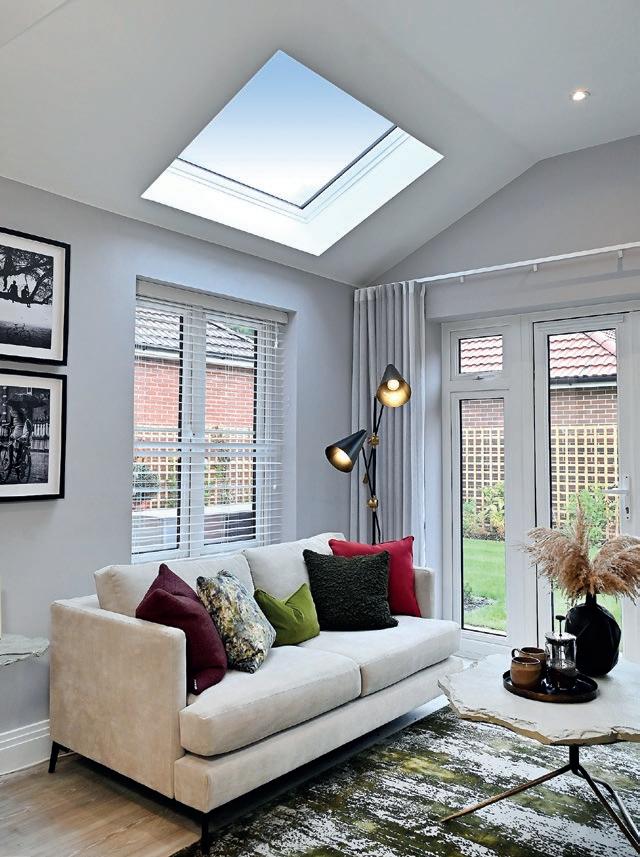
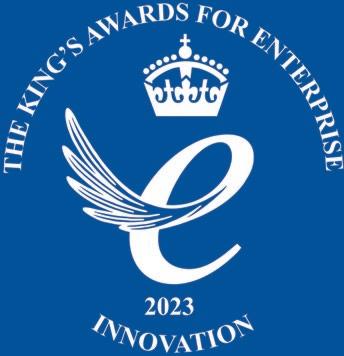


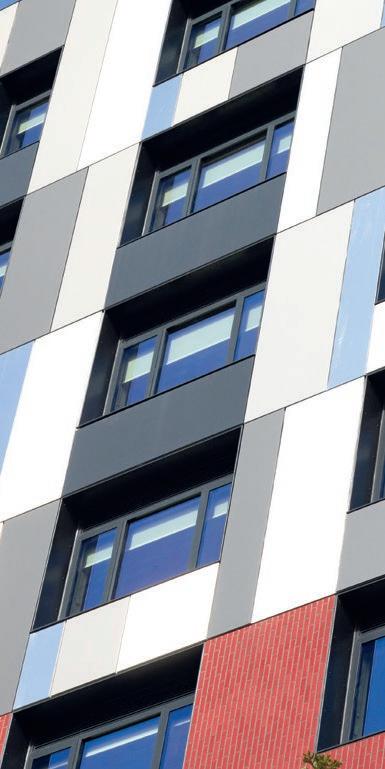

















Mark Wadsworth, Managing Director








Sun tunnels – also referred to as sun pipes, sun tubes or light tubes – are increasingly being recognised for their sustainability benefits due to the way they enable natural light to be introduced buildings. But the structures transmitting and distributing this natural light must be safe too, particularly in respect of fire resistance.
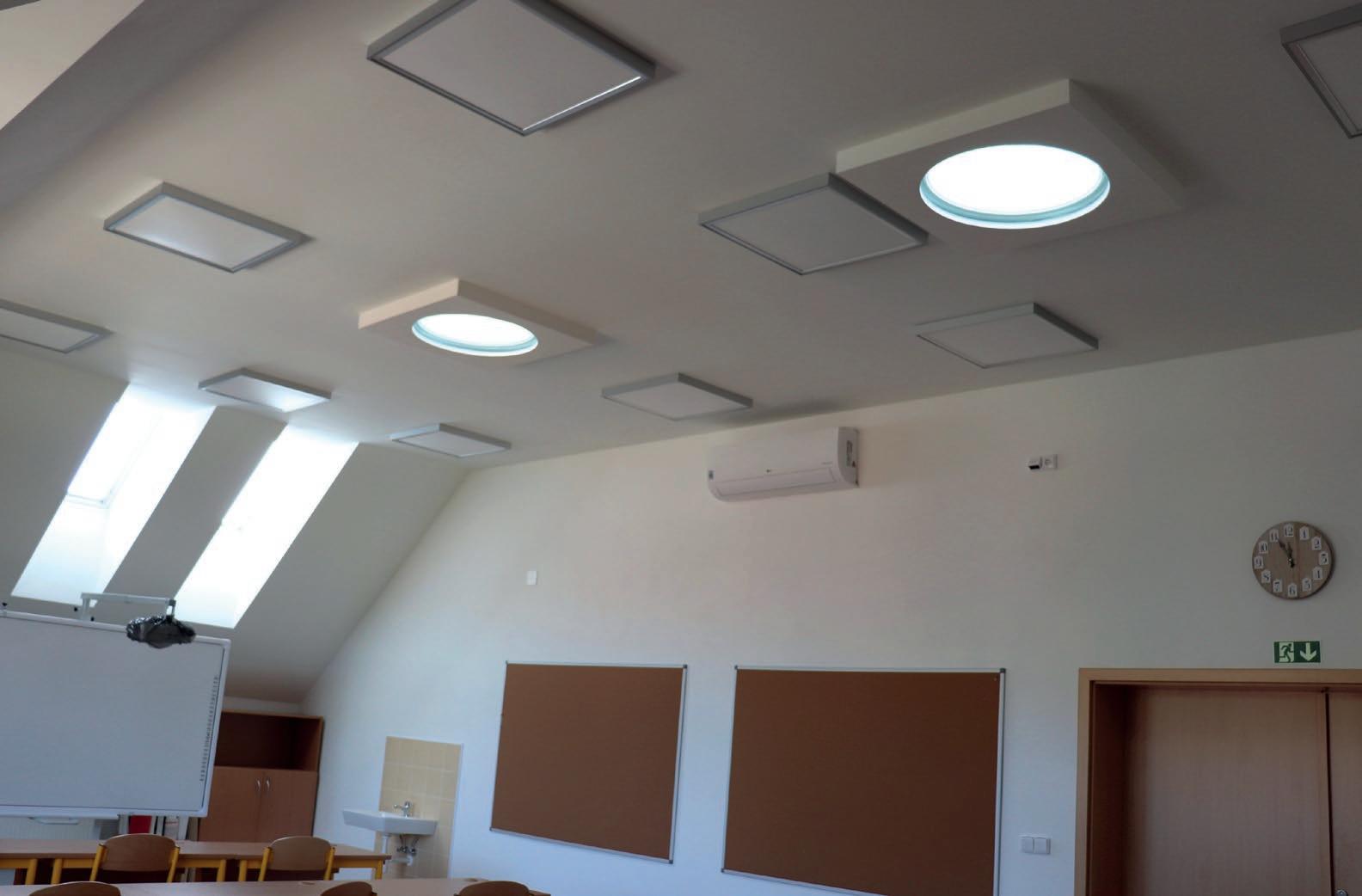
This is where fire resistant glazing specialist Promat UK offers a solution. The company is helping architects and contractors to achieve their fire safety goals without compromising the effectiveness of sun pipes by providing an additional element which combines high-clarity fire resistant glass and PROMATECT®-H.
The Promat glass team in Czechia is leading on this project, but it has excellent potential to benefit installations of sun pipes in the UK too where a risk of fire spreading through the assembly may exist.
The key to this solution is the creation of a bespoke PROMATECT®-H cladding section to apply to the sun pipe’s steel frame, into which Promat PYROSEC® can be installed.
This can then be incorporated into the construction of the sun tunnel to prevent the spread of fire, with the benefit of excellent glass clarity to maximise light flow.
Stephen Malkin, Sales Manager for Glass at Promat UK said: “Sun pipes provide a way to introduce free, natural light into buildings which would otherwise have to be lit almost exclusively by artificial light. That could represent a significant energy saving, but we must also ensure this sustainable lighting goal is not presenting a fire risk.
“The solution developed by our team in the Czech Republic ticks all the boxes, and it is compatible with all the major sun pipe systems. It offers the potential to add either EI30 or EI60 fire resistance to the sun pipe
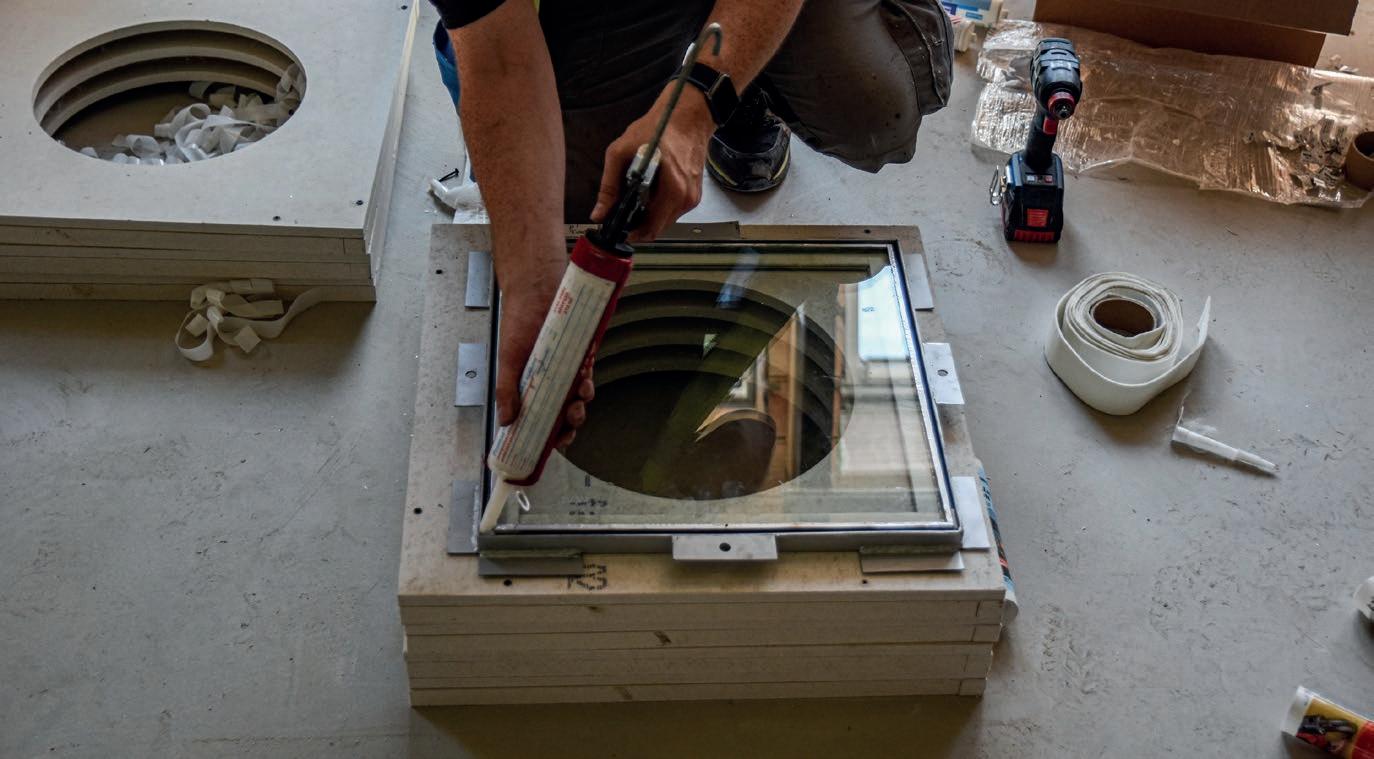
– that means 30 or 60 minutes integrity and insulation protection.”
As passive fire protection specialists, the Promat team has a wealth of experience and knowledge of how to deploy fire-resistant glass in all kinds of interior glazing. Their knowledge of the correct glass specification, framing materials and its design, plus the appropriate sealing and additional components, means they are ideally placed to help architects create buildings which benefit from high levels of natural daylight without compromising fire safety.
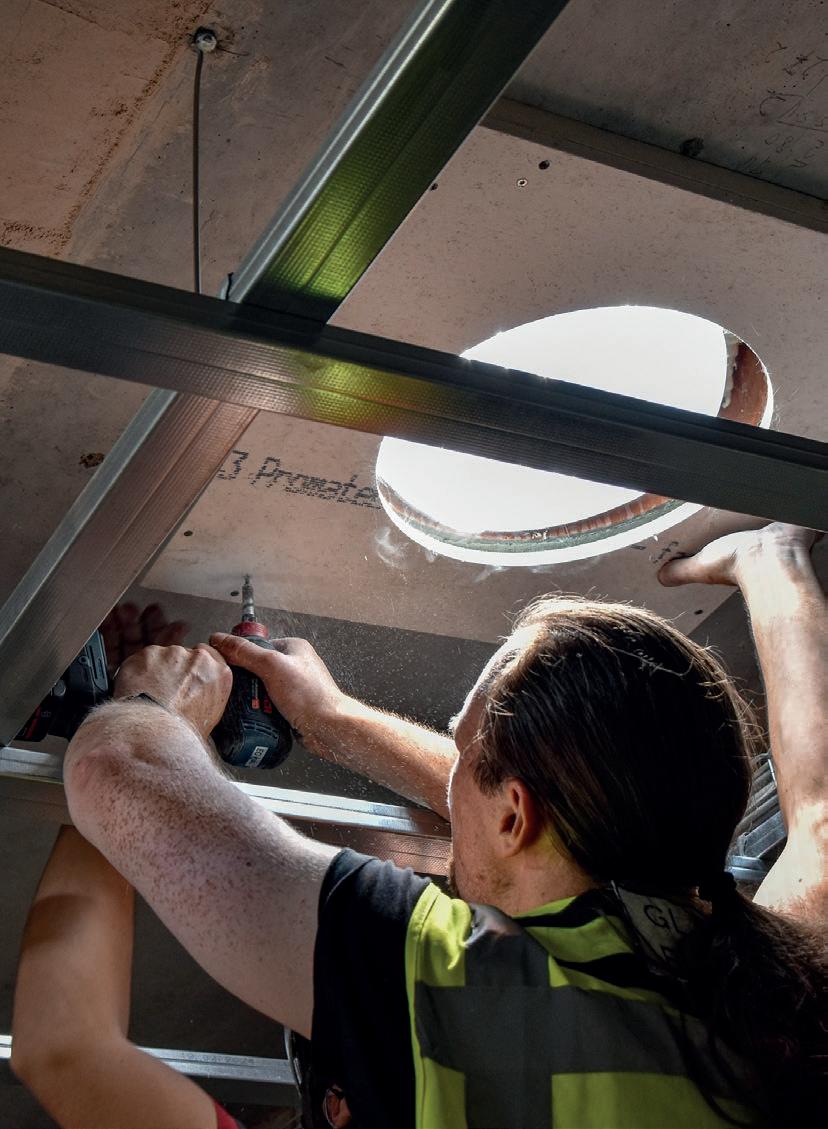
In addition to sun tunnels, Promat PYROSEC® can be also used to provide fire-resistant horizontal glazing in more traditional flat glass skylights in ceilings. Both walk-on and non-walkable glass floors can be created too, including through the use of Promat SYSTEMGLAS® Stratum, all with the aim of bringing natural light into buildings and creating pleasant environments for their users.

To discuss how this Promat solution could be incorporated into sun tunnel design and installation, contact the Promat UK Glass team promatglass@etexgroup.com, call +44 (0)800 588 4444, or scan the QR code for more information.

MERMET manufacturers of technical solar shading fabrics for internal and external use, helping you achieve your LEED & Breeam goals.





Are you seeking to achieve LEED and Breeam certification?



Did you know SOLAR SHADING is a critical component in achieving this?

The largest SolaGlide retractable glass roof in the UK is the talk of the town! Freshly installed by us at über-hip venue The Hawk's Nest in the heart of London’s Shepherd’s Bush.

The space comprised a large outdoor alleyway beside the tube line arches running the length of Shepherd’s Bush Market.
Although the venue had previously built a collection of basic structures to provide
shelter, the rudimentary layout felt like a temporary solution which only provided limited protection from the elements, and no sound-proofing.
The initial proposal was for a double-pitched, retractable double-glazed glass roof, making it the largest Libart retractable glass roof in the UK, at 5m x 13m. The SolaGlide product would satisfy the requirement for weather adaptability, whilst providing a significant level of soundproofing to keep the neighbours happy, however boisterous the crowd got beneath.
Breezefree were appointed by the client as the principal designer for the project, with responsibility for the pre-construction phase, ensuring safe methods of work and eliminating or mitigating any health and safety risks during the construction phase. Breezefree’s installation of the retractable
glass roof structure and vertically glazed ends also had to be coordinated with the client’s other contractors who were carrying out refurbishment and fitout works at the same time.
Challenges included satisfying the stringent requirements of Transport for London due to the tube line running immediately above, as well as the venue’s request to have a space to trade in whilst construction work was taking place.
– Enquiry 29
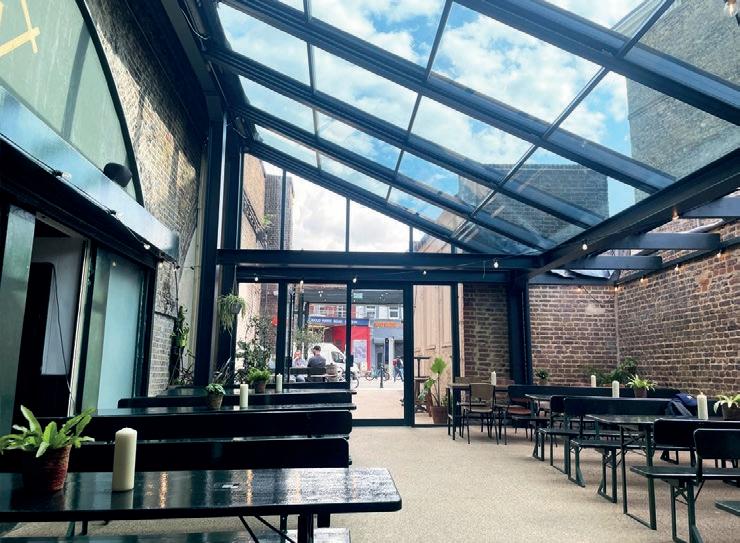
Companies looking to divide room space while maximising light should consider the wide-ranging benefits of Prisma, the leading moveable wall solution from Skyfold.
That’s the advice of Andy Gibson, Style’s director for the North, who explains that Prisma is the perfect option when looking to retain natural light in your flexible spaces.
“Prisma is part of the range of fully automatic, vertically rising, acoustic moveable walls from Skyfold,” said Andy. “At the push of a button it descends gracefully from a ceiling cavity, where, when not in use, it is housed completely out of sight.
“What makes Prisma unique is that it not only comes with glass panels, which can be frosted if desired, but it tapers vertically from the ceiling which means it can fit into tight spaces with potential obstructions.
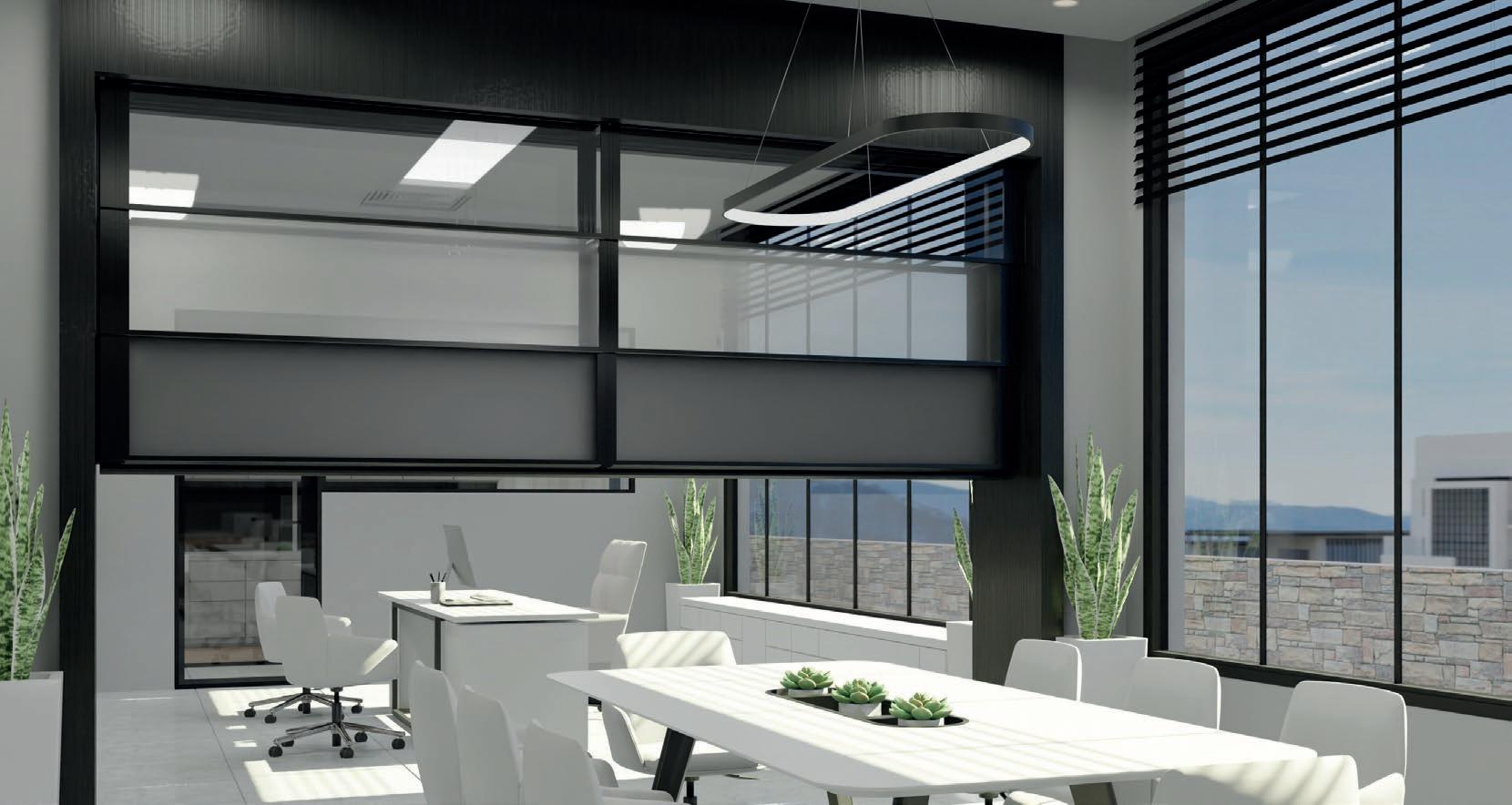
or wall tracks, sight lines remain completely unencumbered. Once in place the elegant, slim metal framework creates an open feel to a room, even as it's being divided.”
“Not only is Prisma completely invisible when stored in the ceiling but, with no floor
With an impressive 52dB acoustic rating, meetings and gatherings can take
place either side of the Prisma, without disturbance. If glass is not the desired option, the panels can be replaced with solid options with a range of finishes to complement the interior design of the room.
Style Partitions – Enquiry 30







Our fire and safety glass products are ideal for fire doors, screens, and glass partitioning systems.

We offer in-house CNC work and oversized IGUs to meet your bespoke project needs.




Technical advice and support is provided, and we stock all major brands of fire-rated glass, as well as acoustic, laminated, toughened, and mirrored glass products, available with short lead times. Supply only or supply and fit, to ensure your project is completed efficiently and to the highest standards.






















Aico, the European market leader in home life safety, announced the launch of its innovative HomeLINK Case Management (HCM) system in November 2024. This advanced tool is designed to address landlords’ biggest challenges in maintaining safe and compliant homes.
HCM provides landlords with a comprehensive, intuitive solution to manage issues like damp and mould. In future updates, plans are to expand into fire and CO compliance and decarbonisation.
HomeLINK is a leading technology in smart property management solutions, dedicated to helping landlords create healthier, safer living environments through advanced technology and data-driven insights. HomeLINK solutions are trusted by landlords across the UK, supporting their efforts to stay compliant, enhance tenant satisfaction, and achieve sustainability goals.
HCM’s development reflects five big challenges identified from customer insights and feedback following Aico’s events: ‘Building a Safer Future Together’ and ‘Social Housing Professionals Network Roadshow’. These challenges include identifying and managing cases, analysing data, recording actions and interventions, and communicating with residents. “HCM is a transformative tool for landlords, simplifying compliance while boosting tenant satisfaction,” said Chris Jones, Product Director.
Aico’s HomeLINK Case Management System helps landlords address each stage of case management with greater ease and effectiveness:

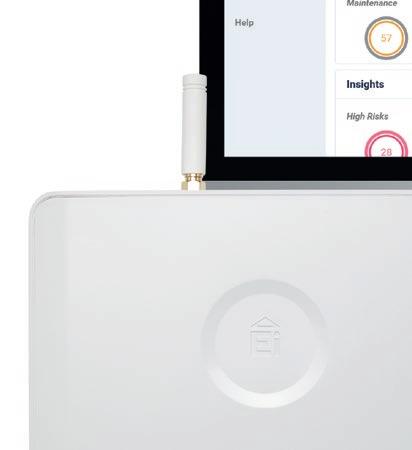
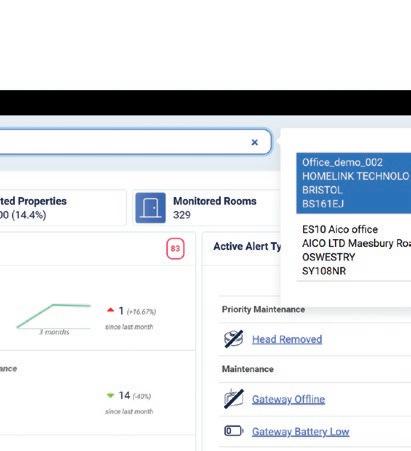
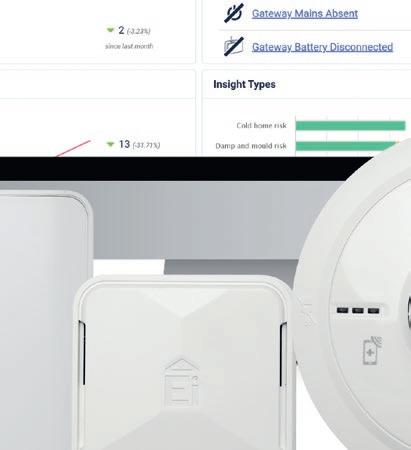
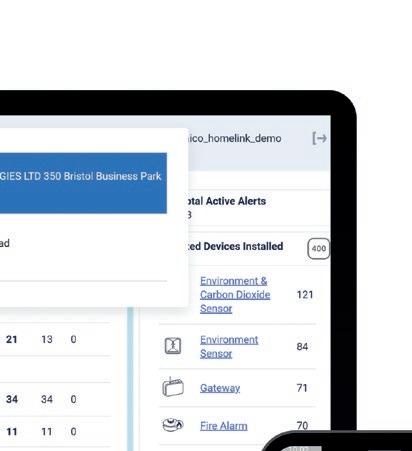


• Identify: HCM empowers landlords to identify potential property issues quickly. By using data insights and resident surveys, landlords can proactively detect and assess problems, enabling faster, more targeted responses.
• Manage: HCM allows landlords to manage their entire property portfolio without requiring pre-installed hardware, although optional device installation can provide deeper insights. Cases are easily created and assigned to team members, with task management features that ensure issues are tracked and resolved from start to finish.
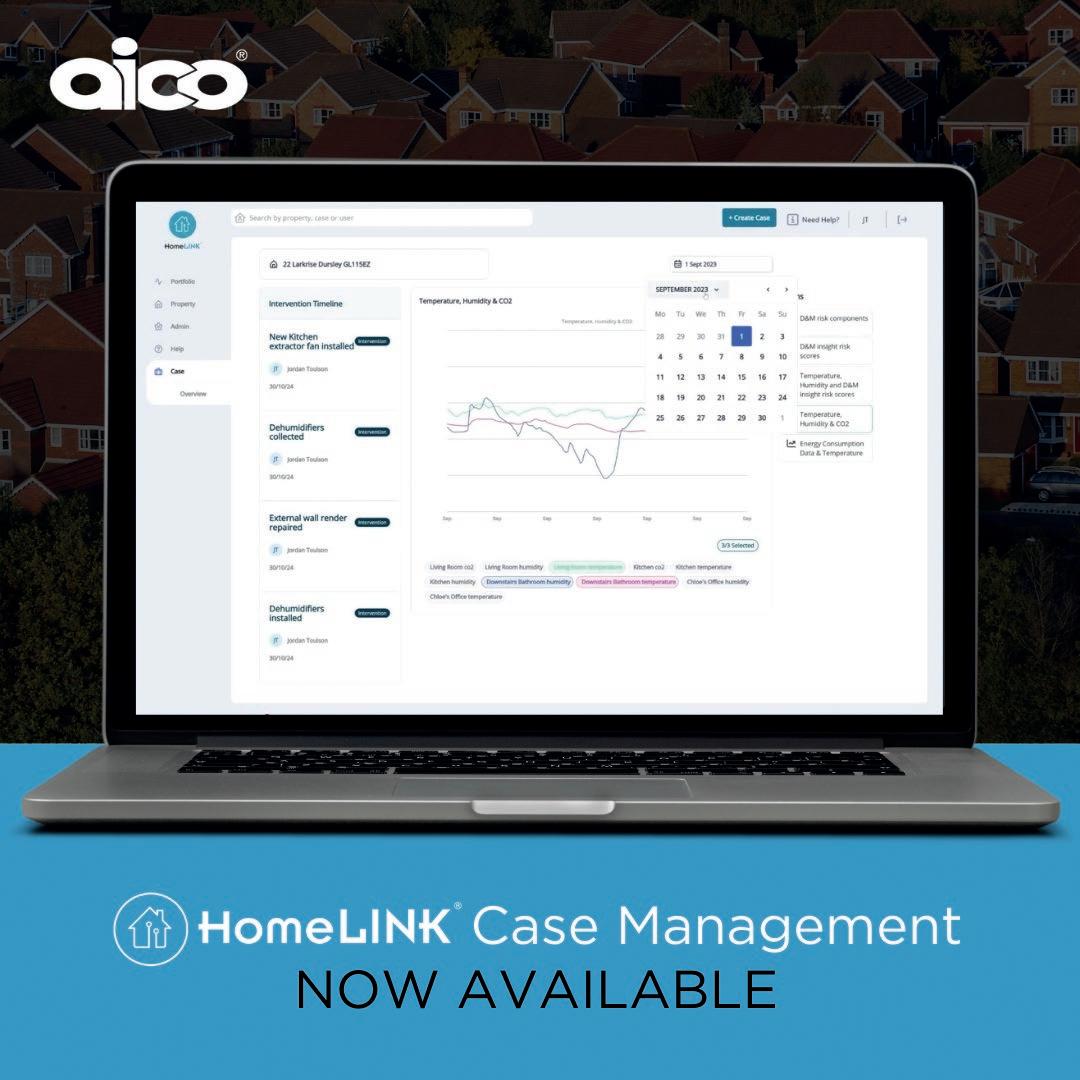
• Analyse: With powerful new data visualisations, landlords gain unique insights into property conditions, including comparisons with portfolio and national averages. HCM also enables landlords to overlay interventions, such as upgrades to insulation or heating, to see whether these efforts improve outcomes over time.
• Record: HCM’s comprehensive recordkeeping captures every detail of case
management, from maintenance updates to resident feedback, ensuring full transparency and compliance. Additionally, a complete audit trail for each case guarantees accurate recordkeeping and supports regulatory requirements.
• Communicate: Landlords can now communicate directly with residents through the HomeLINK Resident App, keeping them informed and engaged. The platform allows landlords to request surveys and up-to-date photos of issues, with tools to track changes over time, improving tenant satisfaction.
HCM is available to all existing HomeLINK customers as an integrated extension of the current portal, allowing them to manage cases with the same ease and reliability they expect from HomeLINK’s platform. This seamless integration provides landlords with a unified, comprehensive solution for managing compliance, improving tenant experiences, and maintaining high standards across their portfolios.
Jordan Toulson, Product & Success Manager, added, “This is more than a case management tool; it’s a proactive solution for the sector’s biggest challenges.”







▸ Timber frame construction


▸ Spandrel panels

▸ Modular build
▸ Rainscreen cladding


▸ Render carrier board
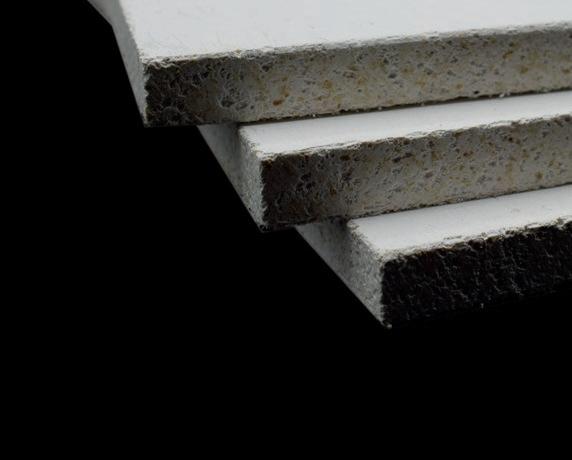
▸ High performance dry lining
▸ Tilebacker

▸ Fire resistant floors and ceilings
▸ Passive fire protection
▸ Steel frame construction





















The main Ulster University campus building by Feilden Clegg Bradley Studios (FCBS) was built into Belfast city centre, and is a 75,000m2 complex, designed to accommodate up to around 16,000 students, faculty and staff, with four facilities and departments in three interconnected buildings and a bridge, which was delivered in multiple phases.

It is now a prestige example of modern city and education facility architecture, which has some interesting details and statistics, there are 19 different roof levels, several connected as roof gardens with a cafe, including glazed lantern-lights to maximise natural light inside much of the building, especially the main entrance atria, central stairwells and walkways. There are 18 passenger lifts, the technical facilities have more than 600km of data cables, mostly hidden under 95,000 computer floor tiles, in over 300 classrooms & other learning spaces, including a state-of-the-art 350-seat lecture theatre.
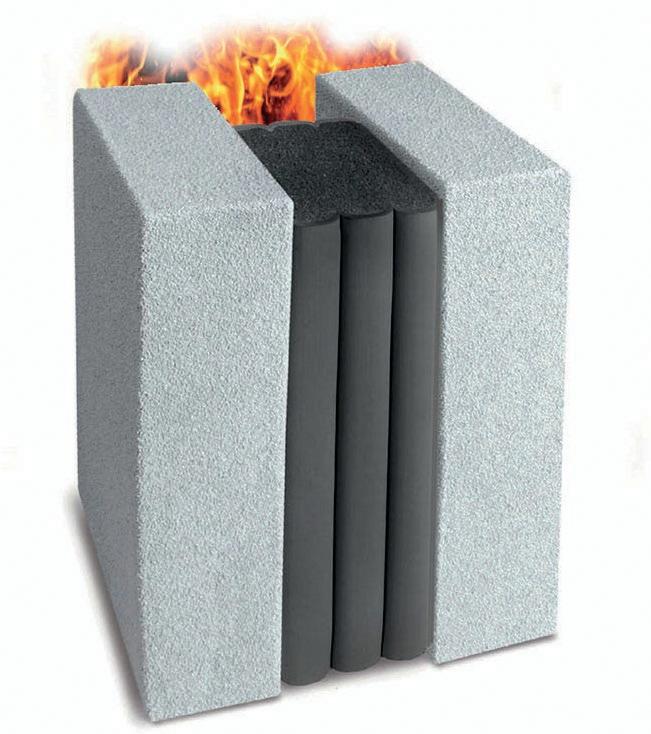
Externally the impressive facades consist of more than 650,000 facing bricks used in large structural panels with strict requirements for the joints between them: the horizontal joints were initially designed to be 50mm wide, and pretesting of the configuration had shown they needed to be able to compress by at least 20+mm during normal cycles of thermal movement: the vertical joints were the same initial dimensions and these needed to not only expand and contract with the lateral thermal movement, but also to accommodate longitudinal and vertical shear as well.
In addition, the relatively wide and large movement joints needed to help prevent sound transmission from the external city streets environment to the learning spaces inside and to provide a high level of fire resistance.
Performance-wise, these seemingly onerous demands were absolutely no problem for
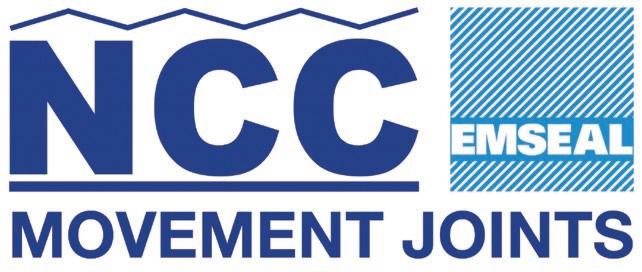
the architects, as they were all achieved by specifying the Emseal Colorseal System, preformed joint sealing solution.
In addition to the other performance and installation advantages, the Emseal Colorseal system could also be colour matched to the brickwork, for the more than 800 linear metres of these wide and high movement capability façade expansion joints on this project.
The key performance parameters of Emseal Seismic Colorseal VHE - CE include:
• +/- 50% movement capability (total 100%)
• 100% watertight joints
• No potentially damaging mechanical fixings into the structure
• Can accommodate changes in direction in both horizontal and vertical planes
• 3-Dimensional movement, including Shear, Vertical and Lateral (expansion/ contraction)
• Excellent sound attenuation / acoustic barrier performance
• Up to 4-hour fire integrity rating (EN1366-4)
• Up to 4-hour thermal insulation (EN1366-4)
• CE Marked

For comprehensive technical support from the design office, right through to practical installation to completion on your site, speak to NCC, the exclusive Agents and Distributors of Emseal products and systems throughout the UK and ROI.
UK Website : www.emsealservices.co.uk Email: Sales@NCCinAction.co.uk Call: 01257 266696
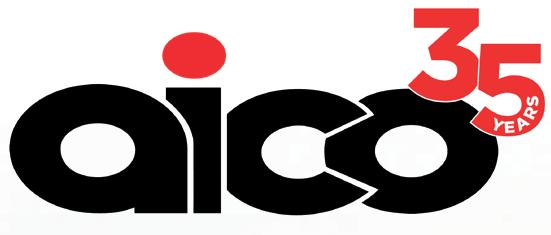






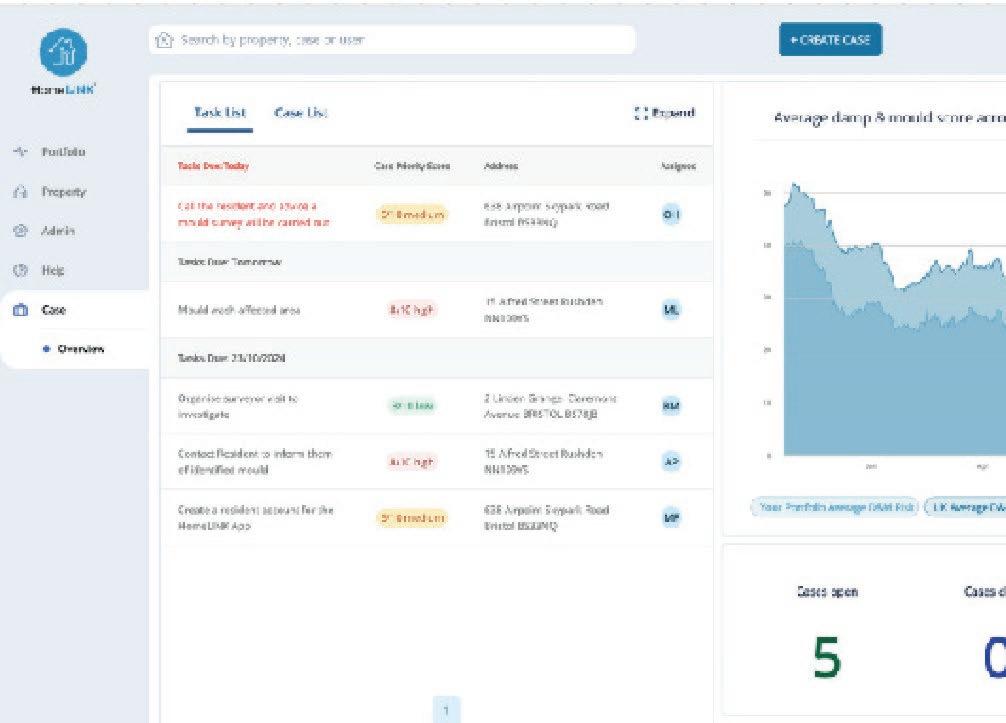
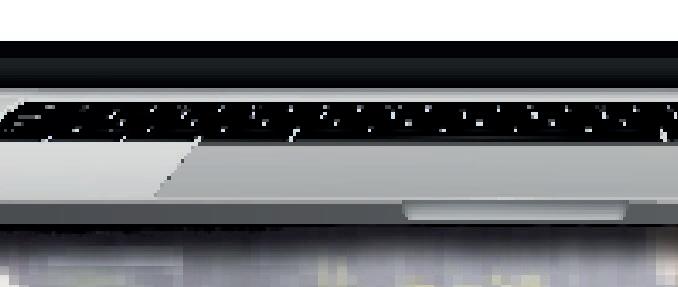







With building safety under the spotlight and clear legal requirements for architects and specifiers to demonstrate their competency, it has never been more important to have access to high quality, educational opportunities that you can fit into your busy schedule and use to evidence your commitment to continual learning.






Siderise Academy has launched a brandnew online learning platform featuring RIBA-accredited CPD modules covering three RIBA Core Curriculum topics, and a series of courses developed under the Association for Specialist Fire Protection (ASFP) recognised provider scheme.
In-line with its ‘Customer First’ brand value, this free-to-access platform is designed by the manufacturer’s own technical experts to enable industry professionals to grow their understanding of passive fire protection and acoustics in the built environment at their own pace.
The knowledge they gain can help to ensure best practice for their projects,
supporting both safety and regulatory compliance.The new platform enhances Siderise Academy’s face-to-face CPD seminars and application-specific product training, with a range of on-demand courses, webinars and CPD modules that can be accessed anywhere, at any time, on any device with an internet connection.
These are supported with reading materials and interactive assessments designed to evaluate your knowledge and reinforce your learning.
With RIBA accredited CPDs and passive fire protection developed in line with ASFP’s best practice, the content aligns with high industry standards and can be
used as part of a competency pathway. Once a course or webinar is completed, users can download a certificate of completion from Siderise, enabling them to document their learning and provide evidence that they are taking steps to maintain their competence through continuous learning and development.
The platform has launched with several modules and webinars already live, with more scheduled for released over the coming year.
Sign up for your free account today at sideriseacademy.com
Siderise – Enquiry 36




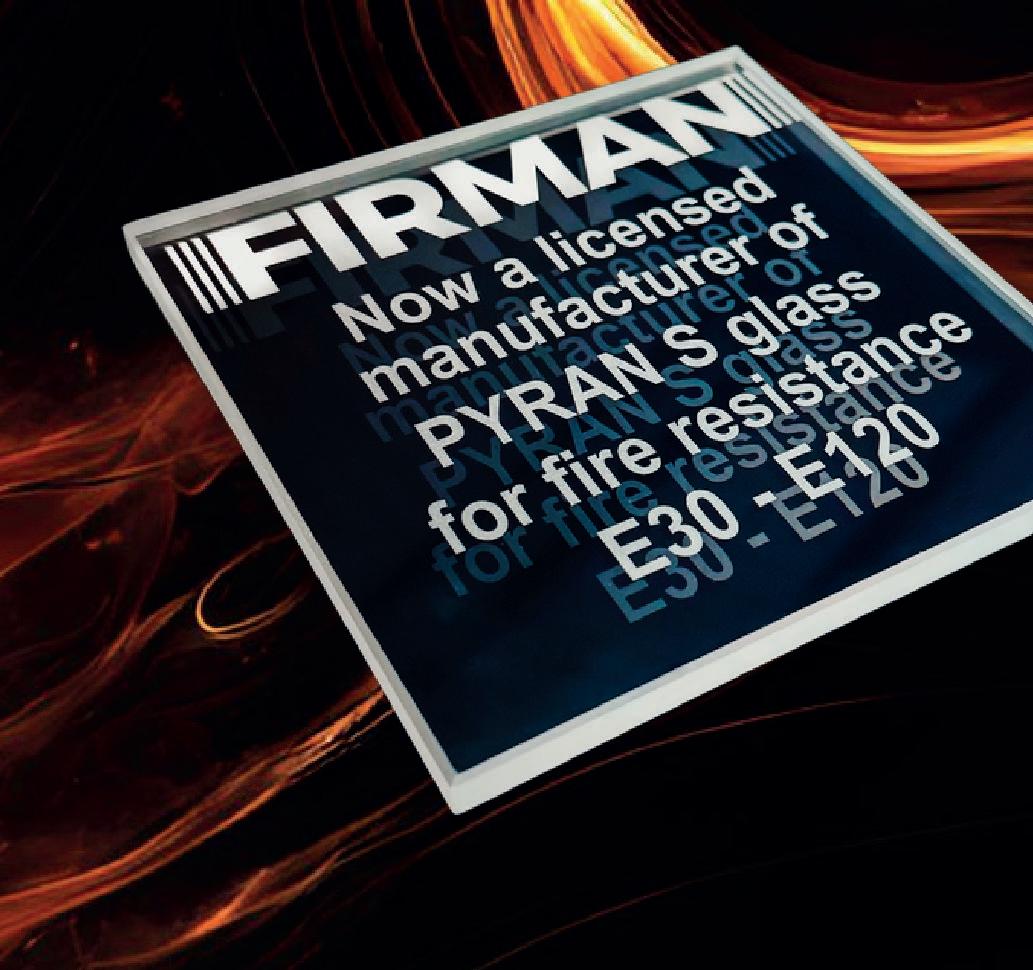







Known as part of the historic Cast Iron District, Greene Street New York is famous for its many artists lofts, high brand boutiques and luxury international brand retail stores.
The arched windows, elegant columns and facades with their distinctive external iron staircases are a rich part of the 1900’s heritage and have strict preservation rules when it comes to restoring and repurposing the buildings.
This was an essential element of the brief when luxury brand, Balenciaga wanted
to open 104 -110 Greene Street as their next flagship store. Located in a landmark building constructed in 1908, the store boasts the “most comprehensive example of the brand’s Raw Architecture Concept”.
Balenciaga had researched physical security options that would be most in-keeping with this building style, and after seeing the
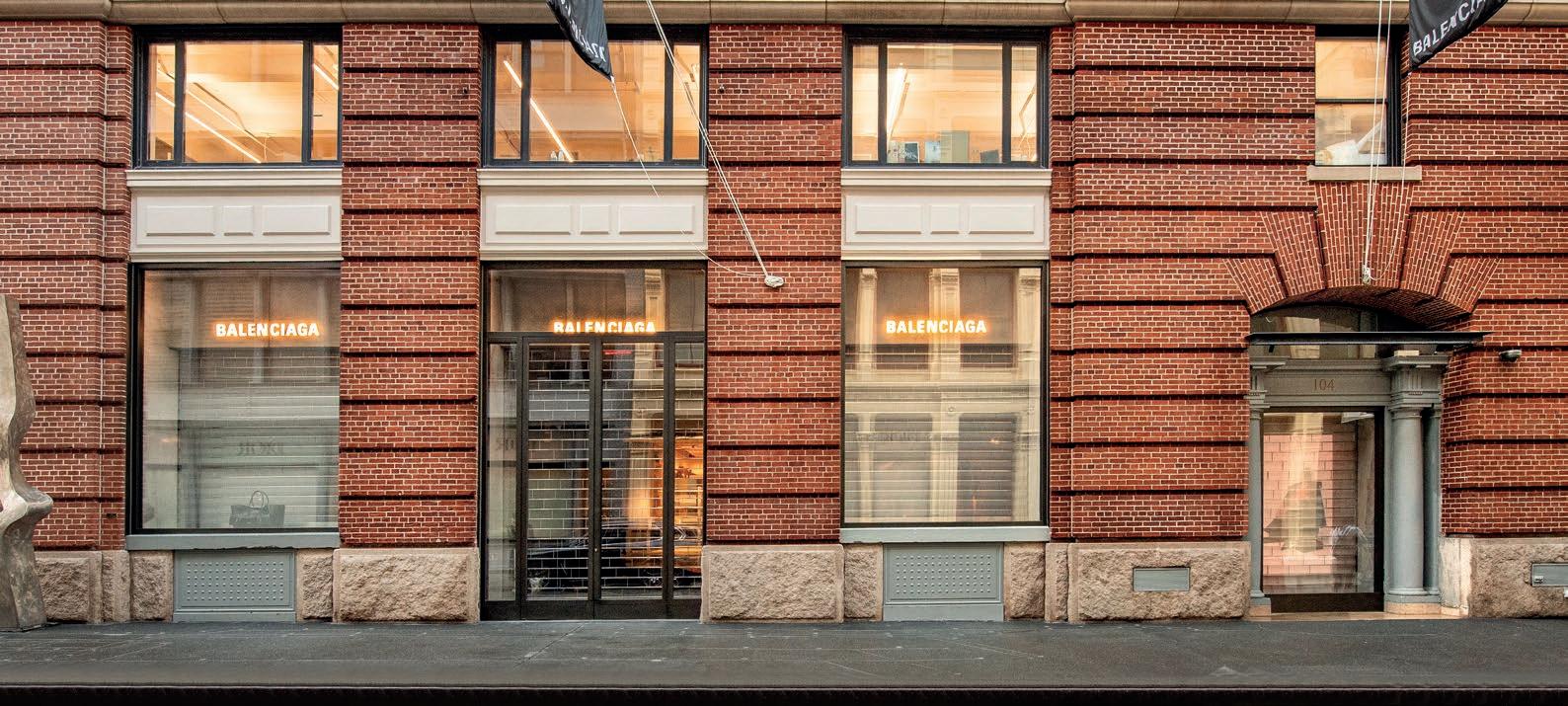
Mayplas, a specialist in passive fire protection, acoustic and thermal insulation for the housebuilding industry, has introduced three new products.
The new Thermal Eaves Batt, Party Wall Head Cap System and Therma Soffit add to Mayplas’ comprehensive portfolio of products for timber and masonry frame applications.
The new Mayplas Thermal Eaves Batt provides a thermal barrier at the interface between the ceiling loft space and the external wall of new build homes.
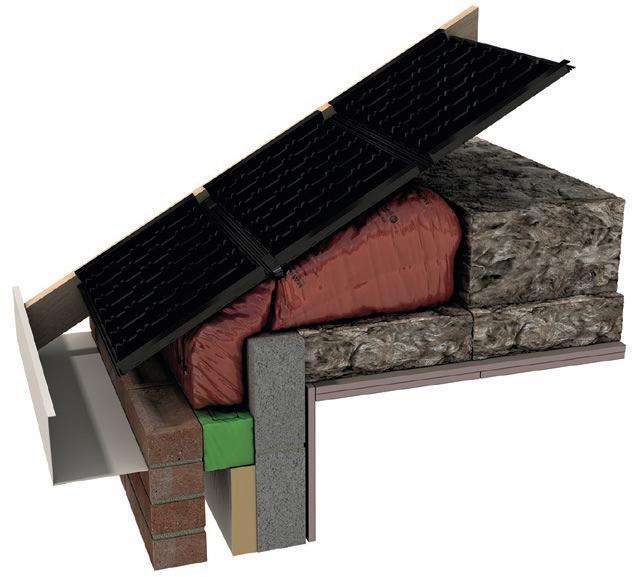
Comprising two main components, an eaves tray and a stone mineral wool insulation batt, the batt prevents cold spots and reduces heat loss while providing a clear air path between the roofing membrane and insulation to avoid condensation.
The new Party Wall Head System provides fire protection compartmentation at the party wall junction.
Installed together as per Mayplas’ Installation Guide, the two-component system - a party wall head cap and a tile batten barrier, achieves 60 minutes fire integrity and insulation tested to the principles of EN 1363-1:2012 and EOTA TR31:2008 and independently assessed in accordance with BS 476-20:1987 and BS 476-22:1987.
The system addresses Building Regulations requirements to maintain the continuity of fire resistance between a compartment
Stackdoor security shutter, were directed to Charter Global, who have installed this product not only in the UK, but specifically for other luxury brands in the USA.
The high-quality stack-and-pin technology is a revolutionary shutter system that requires no head-box and only minimal space at the top of the shutter curtain, and the stainless steel finish complemented the raw architecture of the store’s interior.
It is a lightweight system, that allows up to 80% free visibility, making it ideal for retail environments where product displays and point-of sale need to be seen even when the store is closed.
The distinctive ‘brick-stacking’ design of the Stackdoor echoes the characteristic brick and mortar façade of this beautiful building. A perfect solution where architectural design and security could be matched without compromising either.
Charter – Enquiry 38
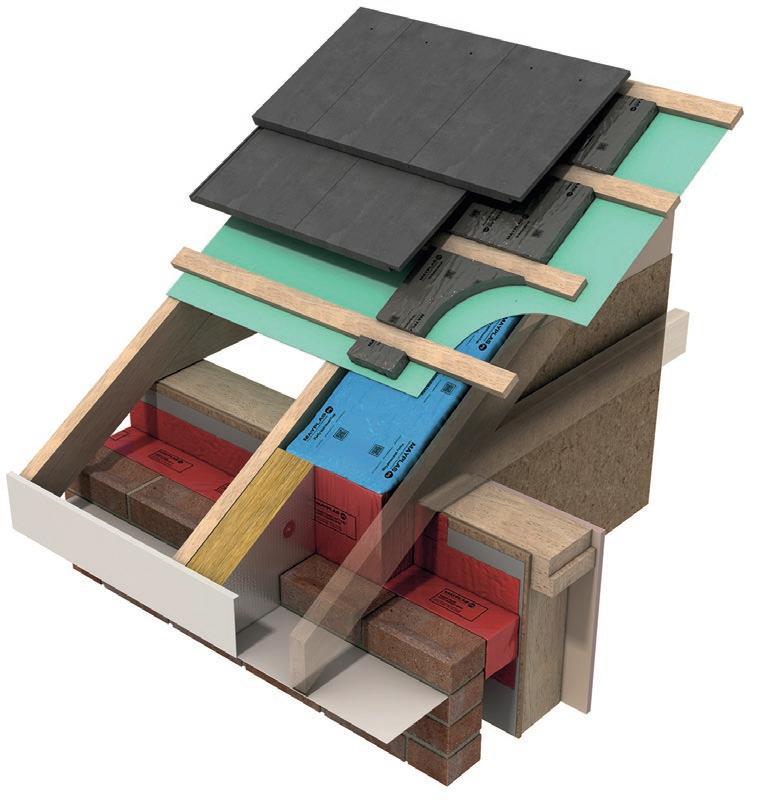
party wall and the underside of the roof covering, so preventing the spread of fire and smoke.
Mayplas’ third new product also works at the party wall junction. The Therma Soffit provides thermal insulation within the soffit. It is available in two thicknesses, 100mm and 150mm, facilitating required thermal resistance values (Approved Document L) and providing resistance to the passage of sound synonymous with stone mineral wool insulation (Approved Document E).
Mayplas – Enquiry 39
Kentec Electronics has announced the K-System, wired addressable fire detection.
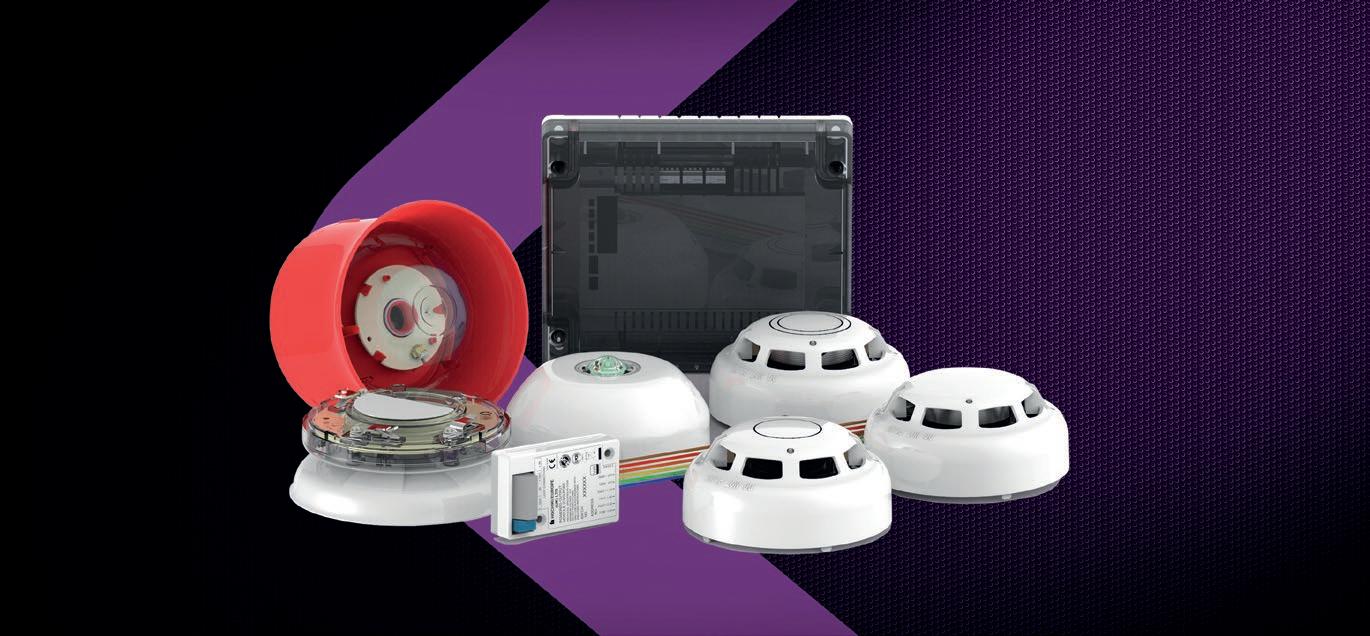
Drawing on Kentec’s panel expertise which features an open protocol, K-System compliments Kentec’s proven wireless range, K-Mesh, making Kentec a ‘one-stop’ solution for wired and wireless addressable fire detection in both EN and UL standards.
The K-System was created in response to the global market and specifiers requiring a single-branded system, whilst continuing its ethos of ‘open protocol’ and supporting its community of technology partners.
Solely available through Kentec Installation Partners (KIPs) and those on the Kentec Authorised Distributors Plus (KAD+) Programme, the K-System is backed by Kentec’s reputation for high quality, excellent technical support and comprehensive product training.
K-System includes a range of high performance intelligent detection devices, Manual Call Points, sounders, VADs (Visual Alarm Devices), interface modules and an assortment of ancillaries.
The range also includes a highly sophisticated CO multi-sensor with 24 EN approved modes of operation.
This device uses the CO sensing element not just for early detection of smouldering fires but to monitor the threat to life from COHb (Carboxyhaemoglobin) toxicity. The K-System range will include UL variant, featuring 268 7th Edition addressable and conventional devices which will be available from February.
K-System devices are fully configurable through the control panels configuration software providing such features, as adjustable sensitivity settings, day/night operating parameters, sounder tones/ volumes, and enhanced cause and effect programming allowing K-System to be designed and configured to meet the needs of the application.
K-System devices and Kentec’s fire alarm control panels provide a wide range of features and configuration options, to meet users’ requirements.
Kentec – Enquiry 40
Vox Ignis, the leading manufacturer of audio fire and safety systems, will launch its new AssistCallPro safety alarm system at the Fire Safety Event 2025.
AssistCallPro is a networked system with up to 64 field lines/zones delivering alarms for: accessible toilets and bedrooms; water leaks; fire doors; emergency exit doors; pools and saunas; panic and emergency; defibrillator, first aid boxes and medical cabinets; plant and general emergency.
The system can run any combination of alarm types, with multiple touchscreen control and indication options across the network. A 4-way (expandable to 8-way), fully-programmable relay output allows the system to connect into BMS and third-party systems while a switch interface allows almost any sensor or input to be connected.
The range includes input and output devices for all alarm types in white or stainless finishes and with IP66 variants.
Fully compliant to BS 8300-2:2018 and easily expandable, the system fits in single or double gang back boxes and is designed to look attractive in any environment.
Installation is simple with network autolearn and fault finding graphically manged from any of the AssistCallPro touchscreen modules.
The network includes a choice of four modules: PSU; four zone controller; programmable relay module; and touch screen controller/ repeater that can be used in any combination to suit site requirements.
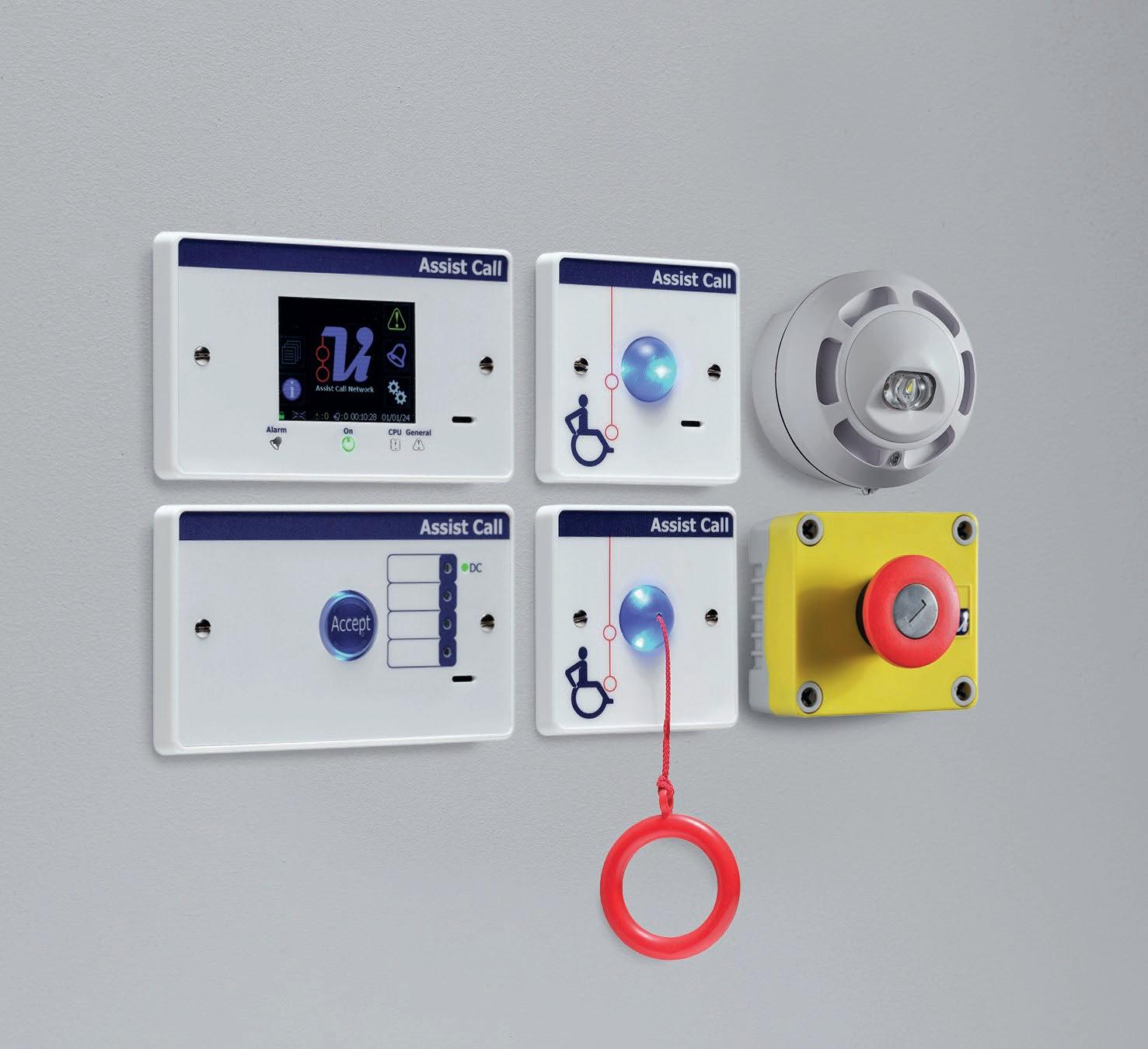
The network loop-length can easily expand to 7km making it future proofed as site layouts and uses change.
The remote PSUs can each power four network modules, with optional battery
backup and can be 100m from the PSU, allowing the PSUs to be conveniently located for mains connection.
Vox Ignis – Enquiry 41
Chris Caton, Product Director – Commercial, at Ideal Heating, on how adopting a hybrid heating system enables them to bridge the gap between fossil fuel and decarbonised heating systems without the hefty price tag of the latter.
The Public Sector Decarbonisation Scheme (PSDS) supports the aim of reducing emissions from public sector buildings in England, as well as those with reserved functions operating in the devolved administrations across the UK, by 75% by 2037, compared to a 2017 baseline. Phase 4 of the scheme has a £1.17 billion budget to run from 2025-2028. Similar schemes operate in Wales and Scotland.
The PSDS is a much needed fund for decarbonising the public sector, which includes transitioning to decarbonised heating systems, primarily by replacing natural gas boilers with heat pumps which are up to a third more efficient than gas boilers, so require less energy to run.
Even with the large sums available, many PSDS applicants will fail in their bid to get funding meaning they are unlikely to be able to afford a truly decarbonised heating solution based on renewables and heat pumps. That’s because the capital cost of heat pumps is more than comparable gas boilers and, despite their efficiency, running costs are not low due to the price of electricity compared to gas in this country. On the plus side, heat pumps have a long lifespan and have minimal moving parts that need to be replaced or maintained.
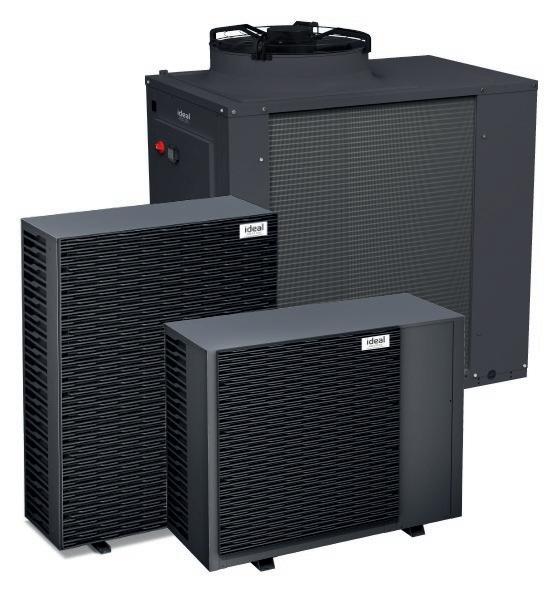
In such a scenario, a compromise can be achieved that makes considerable steps towards decarbonised heating, but with a more affordable price tag: the hybrid heating system.
A hybrid system essentially has heat pumps as the primary heating system, with gas boilers as the ‘top up’ at times when there is high demand or external temperatures are particularly low. Cascading wall hung commercial condensing boilers, such as our
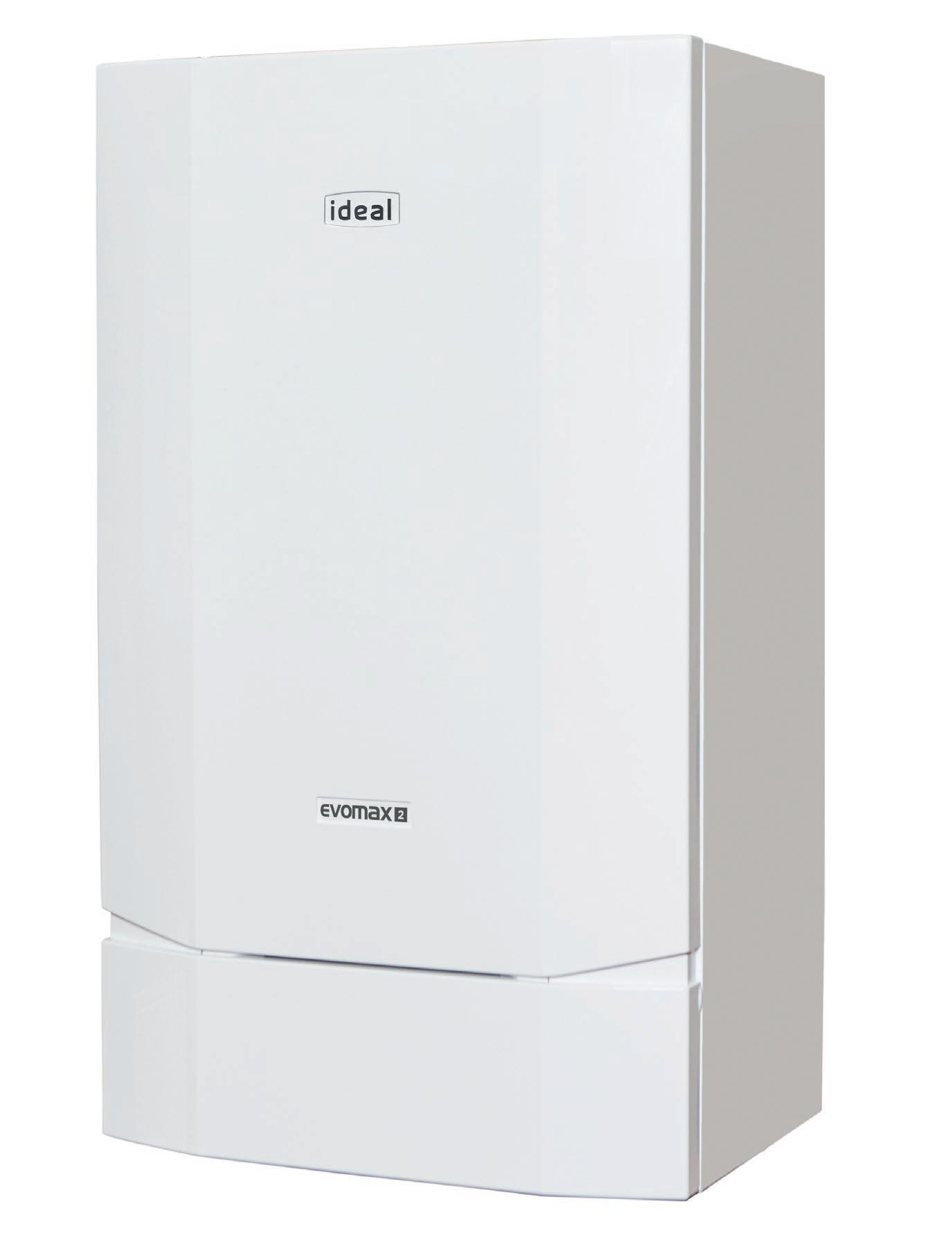
Evomax 2 or the floor standing Imax Xtra 2, are ideal for a hybrid system as a higher modulation ratio is achieved, so gas usage is far more efficient. With a large single boiler, it would cycle on and off, using considerably more fuel than strictly necessary. This hybrid approach is receiving a lot of interest from customers and is one of the reasons we designed our ECOMOD heat pumps with the capability to be installed alongside other Ideal Heating solutions.
Hybrid heating systems help bridge the gap between reliance on fossil fuel burning boilers and low carbon heat pumps. It enables public sector bodies who have not been successful with their PSDS funding bid to move towards decarbonisation without the
high capital cost. Of course, this also makes hybrid systems suitable for privately owned buildings where cost is a big factor too.
On top of this, meeting the heat load of an older, poorly insulated property can be expensive from a heat pump alone, typically due to the size and fabric of the building. Even in these properties where retrofitting insulation and improving the air tightness of a building is possible, the cost of doing so may be prohibitive.
A hybrid heating system provides more affordable running costs and ensures the properties are heated adequately, where a heat pump, with its lower operating temperatures, may struggle.
Carrier has unveiled the AquaSnap 61AQ, its first high-temperature air source reversible heat pump for commercial applications that uses R-290, a natural refrigerant with nearlyzero Global Warming Potential (GWP).
The AquaSnap 61AQ has been specifically designed and optimised for R-290, combining Carrier’s innovative engineering with features that deliver high temperatures, increased energy efficiency, noise reduction, and enhanced operational performance. It can deliver high-temperature heating up to 75°C at outdoor temperatures as low as -7 C and operates efficiently in extreme conditions down to -25 C.
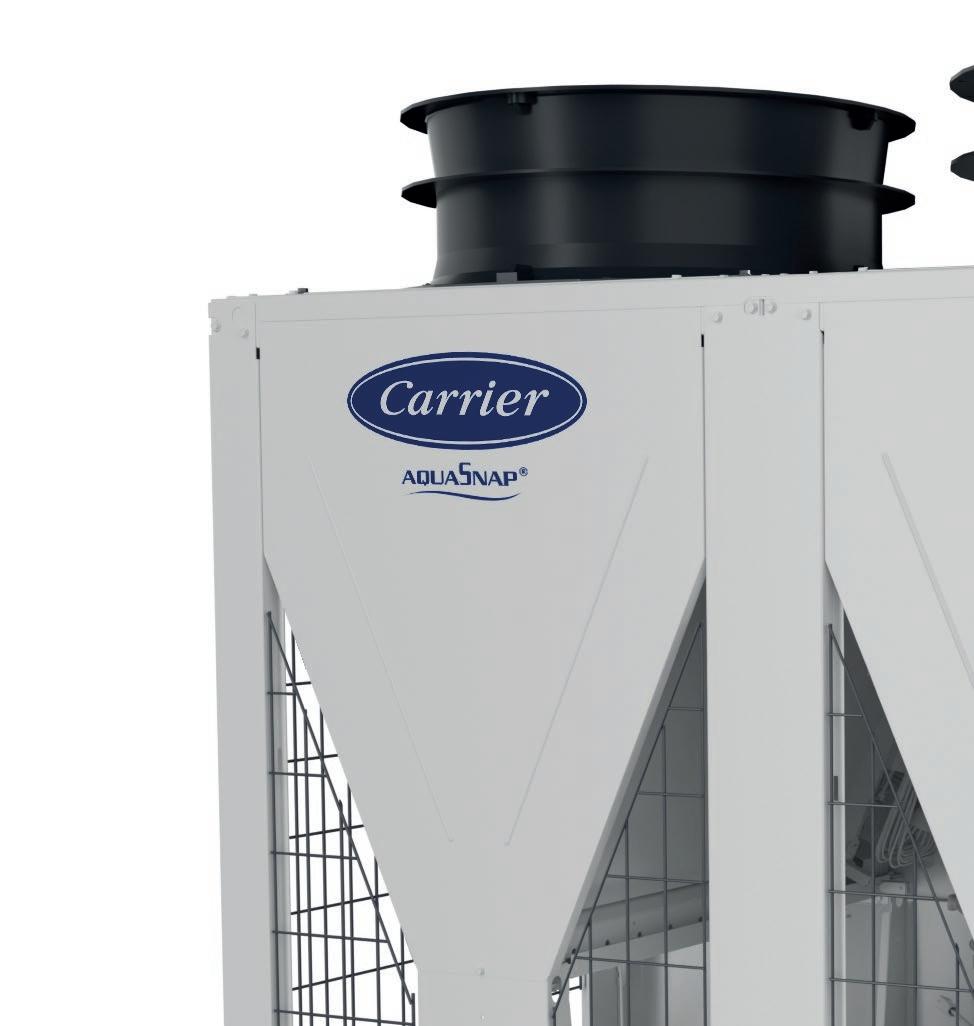
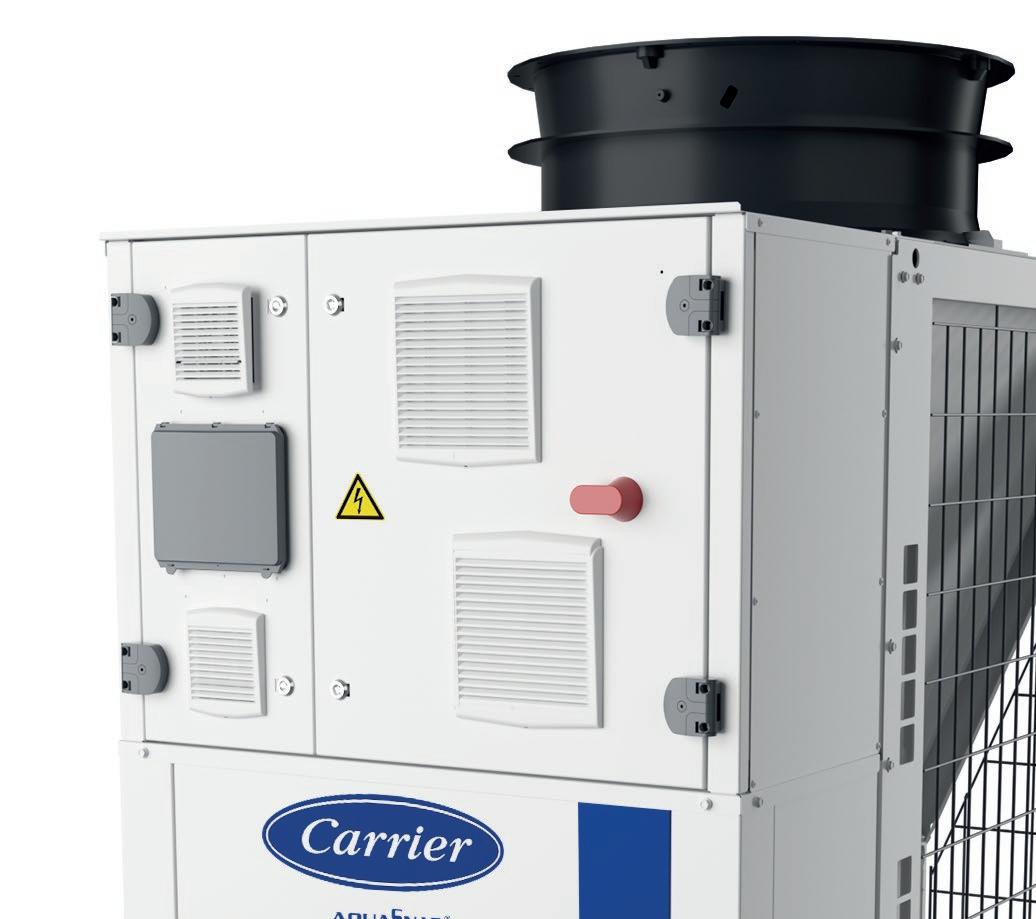

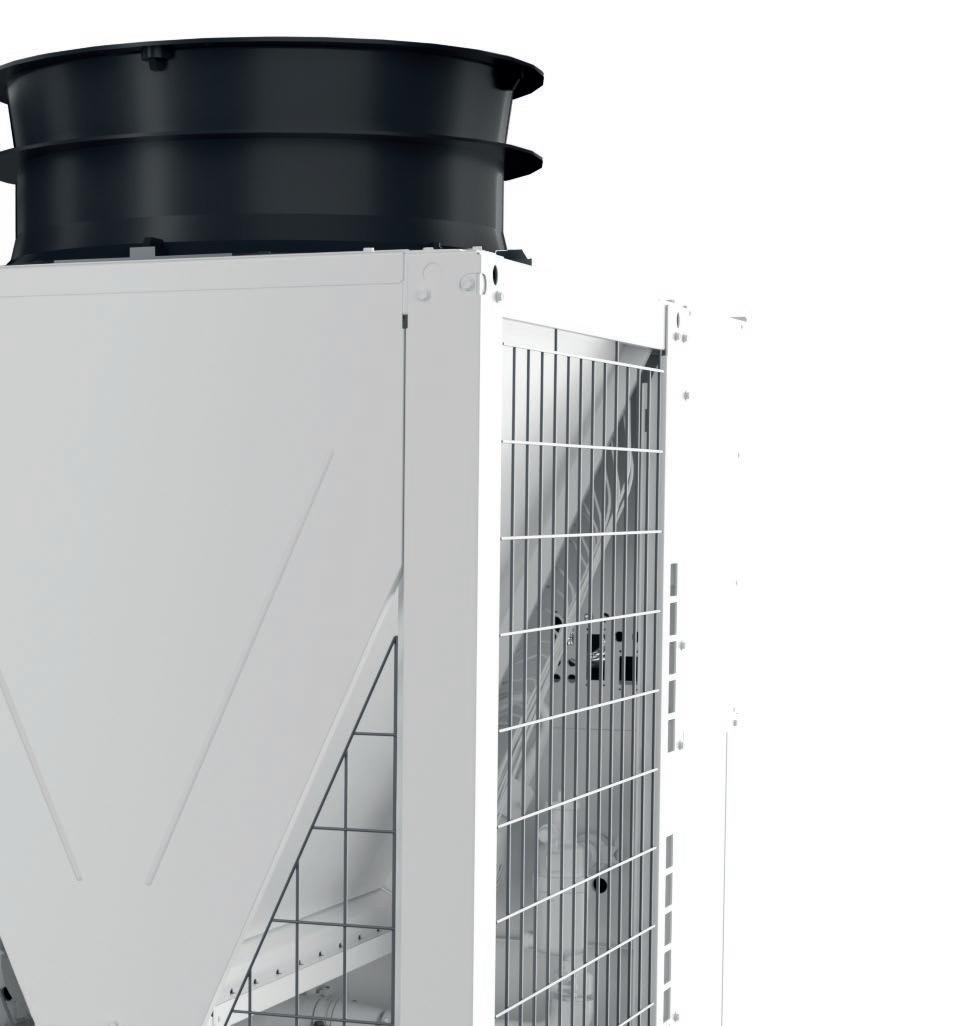

The unit’s design makes it perfect for diverse applications such as healthcare and collective dwellings and can integrate seamlessly with building systems to meet a wide range of heating needs while minimising environmental impact.
Tailored to meet the challenges of stricter regulations, including F-Gas, the AquaSnap 61AQ sets a new standard in performance and sustainability in the race to decarbonise heating. The monobloc version spans capacities from 40 to 140 kW, while the

a dedicated insulated enclosure and created training programmes to ensure the safe handling and operation of R-290.
The AquaSnap 61AQ exceeds Ecodesign efficiency standards by up to 30% and its compact footprint provides an ideal solution for both modernisation and newbuild projects.
The components, such as noise-reduction and advanced inverter compressor technology, offer efficient performance based on demand, and reduced noise levels at 78 dB(A), 10 dB(A) lower than Ecodesign recommendations.
modular version allows connection of up to four units, extending the capacity range to 560 kW.
The use of R-290 refrigerant underscores Carrier’s commitment to sustainable heating solutions. R-290 complies with evolving environmental standards while maintaining reliable performance, and according to IPCC Sixth Assessment Report, has a GWP of 0.02. During product development, Carrier implemented robust safety measures, such as grouping all refrigerant components into
“The AquaSnap 61AQ is more than a product, it’s a milestone for Carrier,” Didier Genois, Vice President and General Manager, Carrier Commercial HVAC, EMEA. “By introducing R-290 to high-temperature commercial heating, we are addressing critical decarbonisation challenges head-on. This heat pump exemplifies Carrier’s vision for a sustainable future, combining superior performance with unmatched environmental responsibility.”
The AquaSnap 61AQ offers digital connectivity to Carrier’s digital platform Abound HVAC Performance for real-time monitoring and predictive maintenance. Customers gain peace of mind with faster, safer and more accurate diagnosis and repair to secure equipment availability and reduce disruptions.
Passivent has supplied a combination of Hybrid Plus2 Aircool ventilators and Hybrid Plus Airstract roof ventilation terminals for a new London primary school to help create a healthier, more comfortable learning environment for children and staff to thrive in.
Greatfields Primary School in Barking and Dagenham is a three-form entry school which will eventually serve 630 pupils.
Working with Cedar Mechanical and Electrical, Passivent supplied 58 Hybrid Plus2

Upton boilers installed at Doncaster Racecourse
When Doncaster Racecourse needed an efficient and space-saving solution to replace its existing boilers , a new Upton floor-standing modular boiler system from Hamworthy Heating was specified to satisfy the demands placed on the venue with minimum disruption. Upton modular boilers from Hamworthy Heating feature an aluminium heat exchanger and can deliver 1 MW output from less than 1 m² of floor space. Readily available and delivered fully assembled to site for easy installation, this design makes optimal use of space in the plant room at Doncaster Racecourse. Available in 18 different models with outputs ranging from 100 to 1050kW.
Hamworthy Heating – Enquiry 43
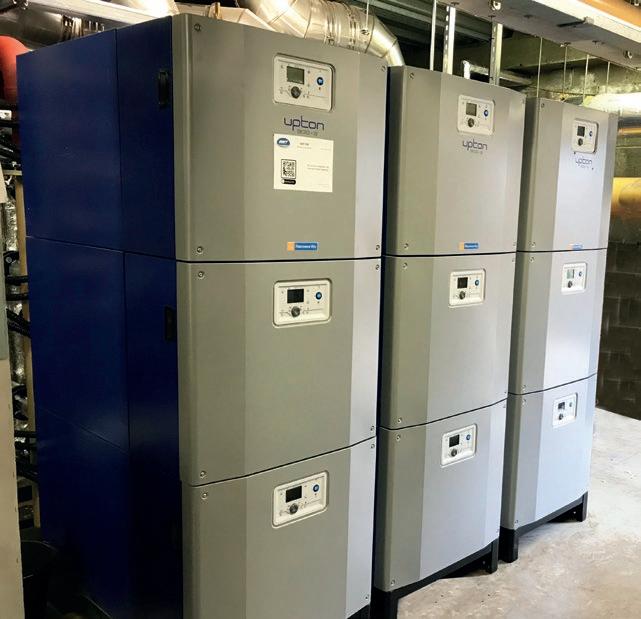
Aircool wall ventilators, each mounted behind an external weather louvre, to ventilate the classrooms with fresh air from outside. The team also supplied several of its Hybrid Plus Airstract roof terminals for ventilation of the school’s main hall. Passivent provided temperature and CO2 sensors in each space along with a 35zone iC8000 controller to regulate the internal environment and the whole system was linked back to the Building Management System (BMS).
Passivent’s Hybrid Plus2 Aircool and Hybrid Plus Airstract units both operate on three modes of use for ventilation provision or extraction depending on the needs of the building and outside conditions.
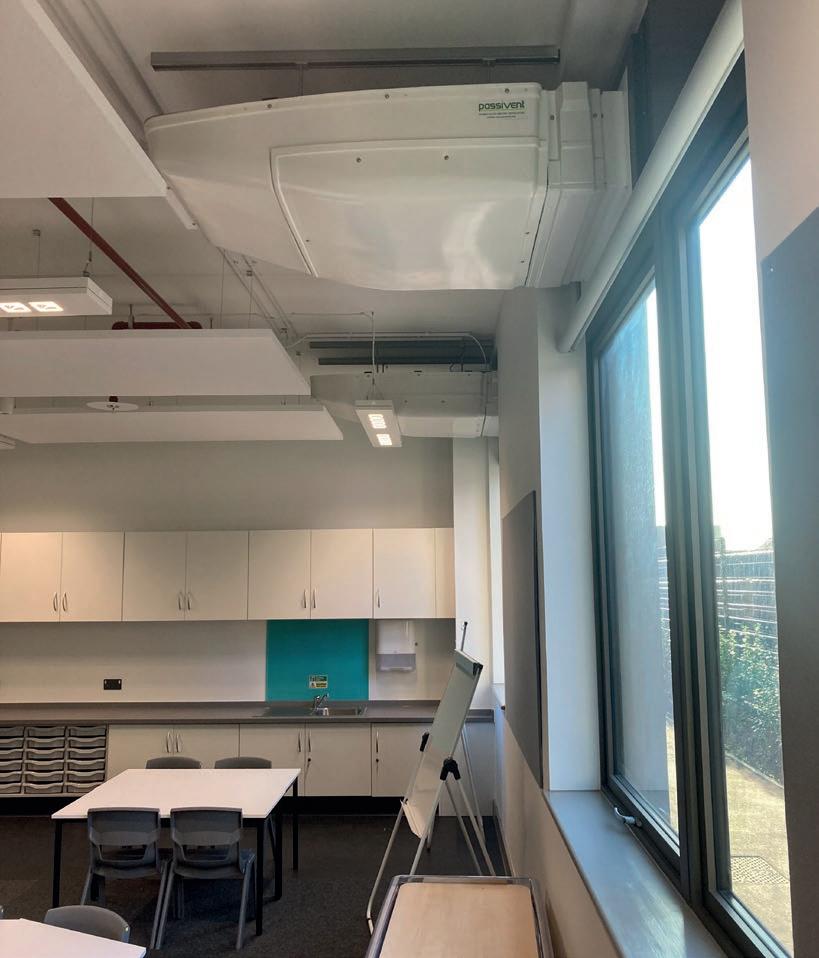
By drawing on both natural and mechanical ventilation techniques, the system is designed to be more energy efficient and therefore cost effective. The Hybrid Plus2 Aircool units are perfect for classrooms and can be mounted in a wall or window, and they are also available as a ducted version for installation in a ceiling void.
The roof-mounted Hybrid Plus Airstract terminals come with a 15 Year No Leak Guarantee and are particularly suited for large open spaces such as school halls and sports halls.
Passivent – Enquiry 42
DAB Pumps has launched the EVOPLUS LITE, an advanced wet rotor electronic circulator designed to enhance efficiency, reliability and comfort in residential and commercial heating, cooling, and domestic hot water systems.
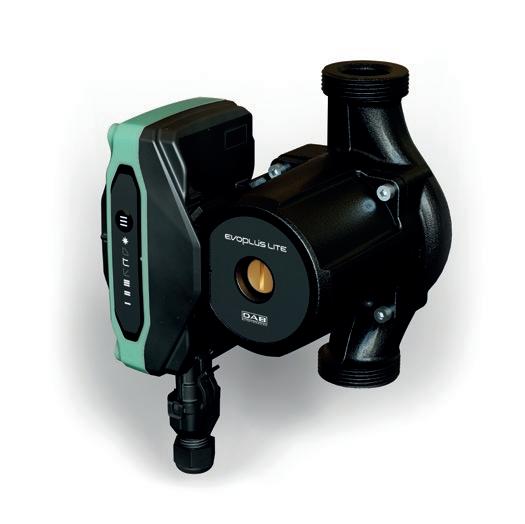
Engineered for plug-and-play installation, the quick-connect power supply with superseal technology makes wiring fast and hassle-free, reducing installation time on-site.
Ideal for large residential buildings, apartment blocks, offices, schools, hospitals and commercial properties, the EVOPLUS LITE delivers adaptive, high-efficiency performance while minimising energy consumption and operating costs. Its sensorless motor control and dedicated 32-bit processor optimise performance in real time, ensuring that energy is only used when needed.
The EVOPLUS LITE operates seamlessly in both heating and cooling systems. It dynamically adjusts to fluctuating demand, preventing energy waste in heating applications while maintaining stable operation in air-conditioning systems, even when condensation forms on the pump exterior. The EVOPLUS LITE SAN variant, featuring a bronze pump casing, is designed for Domestic Hot Water recirculation, using a constant-temperature mode to deliver hot water efficiently without the need for thermostatic valves.
Three different control modes allow users to select the most efficient performance curve for their system.
The EVOPLUS LITE maximises efficiency while maintaining a robust and durable design.

Ten-year warranty on Evomax 2 boiler
Evomax 2, the UK’s number one selling commercial wall-mounted boiler from Ideal Heating Commercial, is now available with a 10-year warranty.
As with all Ideal Heating Commercial condensing boilers, Evomax 2 is designed specifically for the UK market, and produced in a state of the art manufacturing plant in Hull which has seen considerable investment over recent years. “Ideal Heating Commercial is one of the few true British manufacturers left in the heating industry” states Andy Forrest, National Sales Manager - Ideal Heating Commercial “and we consider the 10-year warranty to reflect both our confidence in this market leading commercial boiler.”
Ideal Heating – Enquiry 45
BEAMA’s ‘Accelerating Electrification’ campaign aims to foster sustainable growth and investment within the UK electrical supply chain, helping deliver the government’s low carbon growth strategy and decarbonise energy, heat and transport infrastructure.
Gaia have supported the campaign, saying that underfloor heating will play a key role in the future of heating.
“Electrification is essential for decarbonising heating, and underfloor heating will be key. While the government’s targets are a strong start, more investment, a detailed roadmap and clearer
guidance are needed” says Steven Rooney, Director of Gaia.
Gaia say electric underfloor heating mats and cables are powered entirely by electricity, meeting BEAMA and the government’s ideal for the future of heating.
Wet underfloor heating, when paired with low-carbon heat pumps, is ideal for electrification too.
“As BEAMA says, the supply chain is ready to satisfy the increased demand for a low carbon heating solution. With greater awareness of electrification, alongside investment and guidance, we could see an even greater uptake of underfloor heating solutions to decarbonise the sector faster” concludes Steven.
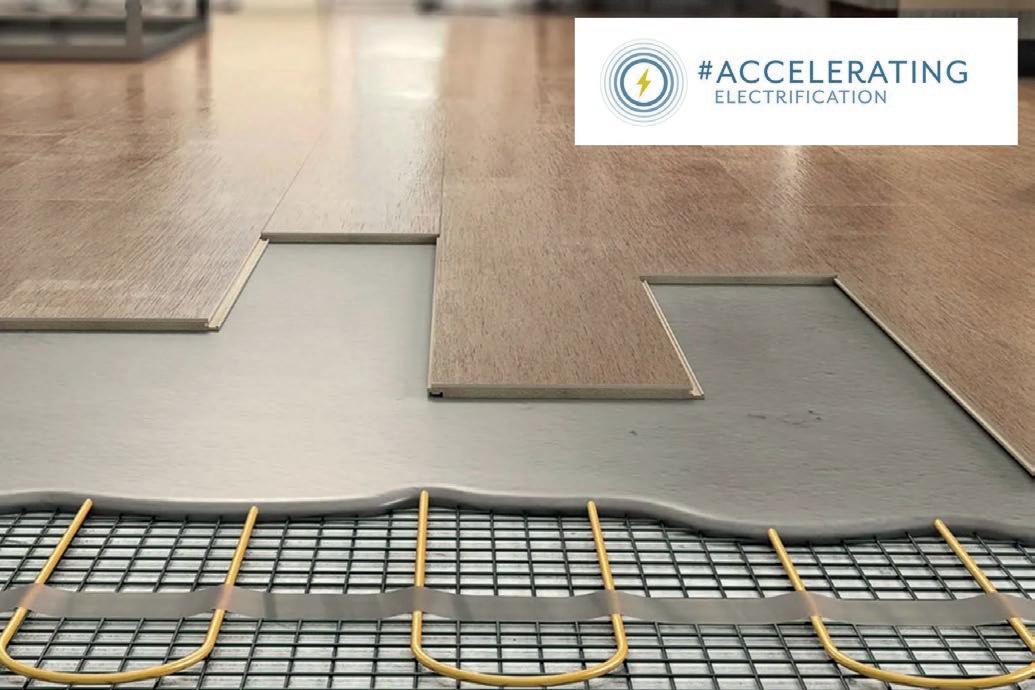
Gilberts brings new level of cohesion to interior design
Commercial interiors can be taken to a unique, new level of cohesion with the latest offering from Gilberts Blackpool.
Britain’s leading air movement specialist is building on its in-house manufacturing capability to bring to market customisable face plates for its top-selling GA swirl diffuser for exposed ceilings. It means even the detail of air distribution within the interior space can play a role in the overall design aesthetic.
A range of geometric and decorative styles has been developed as standard options. These enable the face plate design to reflect the ambience of the space- modern, industrial, or classic heritage- whilst offering high performance of up to 250l/s airflow and pressure drop between 8 and 30Pa depending on design.
Additionally, Gilberts can design and produce a personal, unique pattern: even something as potentially complex as the client’s logo can be pierced into the face plate.
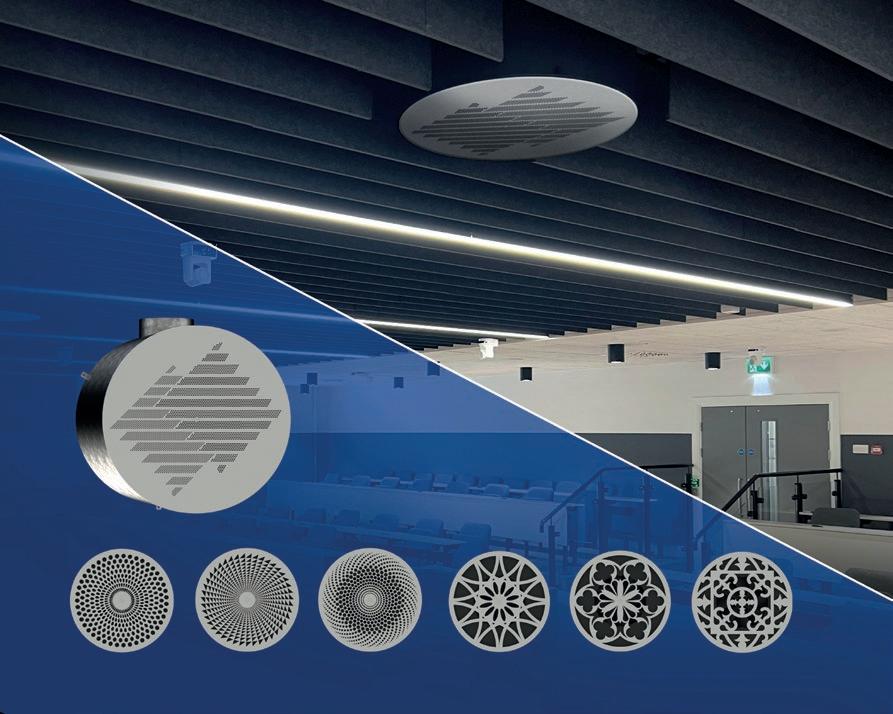
And, with Gilberts’ in-house powder coating, the face plate can be colour-matched to any RAL colour, adding a further dimension to the interior ambience, or left bare metal (galvanised steel).
Via the company’s inhouse R&D department and computer modelling suite, any custom design can be fully validated as to performance in all aspects.
Gilberts Blackpool – Enquiry 47
Gaia has 35 years’ experience designing, supplying and installing underfloor heating systems.
Gaia – Enquiry 46
Hamworthy Heating launches heat pump CPD
Hamworthy Heating, technical experts in commercial heating and hot water products, has expanded its CIBSE-accredited Continuous Professional Development (CPD) portfolio with the launch of its latest module - ‘Considerations for air source heat pump selection, specification and system design’.
Designed for anyone involved in plant room design, ‘Considerations for air source heat pump selection, specification and system design’ is divided into four easyto-digest segments and provides valuable information on selecting and sizing air source heat pumps (ASHP) for both new and existing commercial buildings. For more information, please visit: www.hamworthy-heating.com
Hamworthy Heating – Enquiry 48
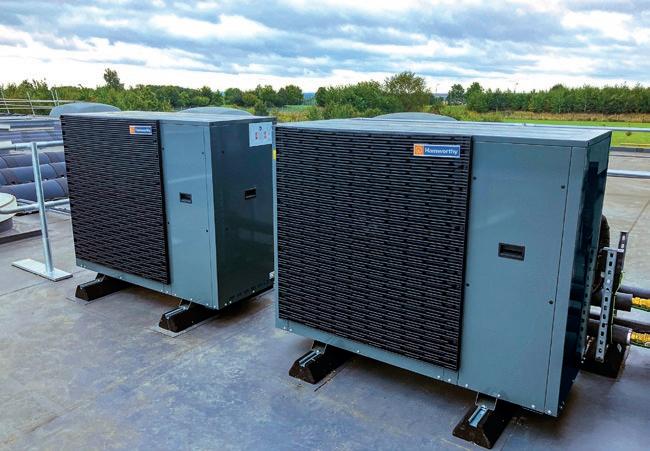
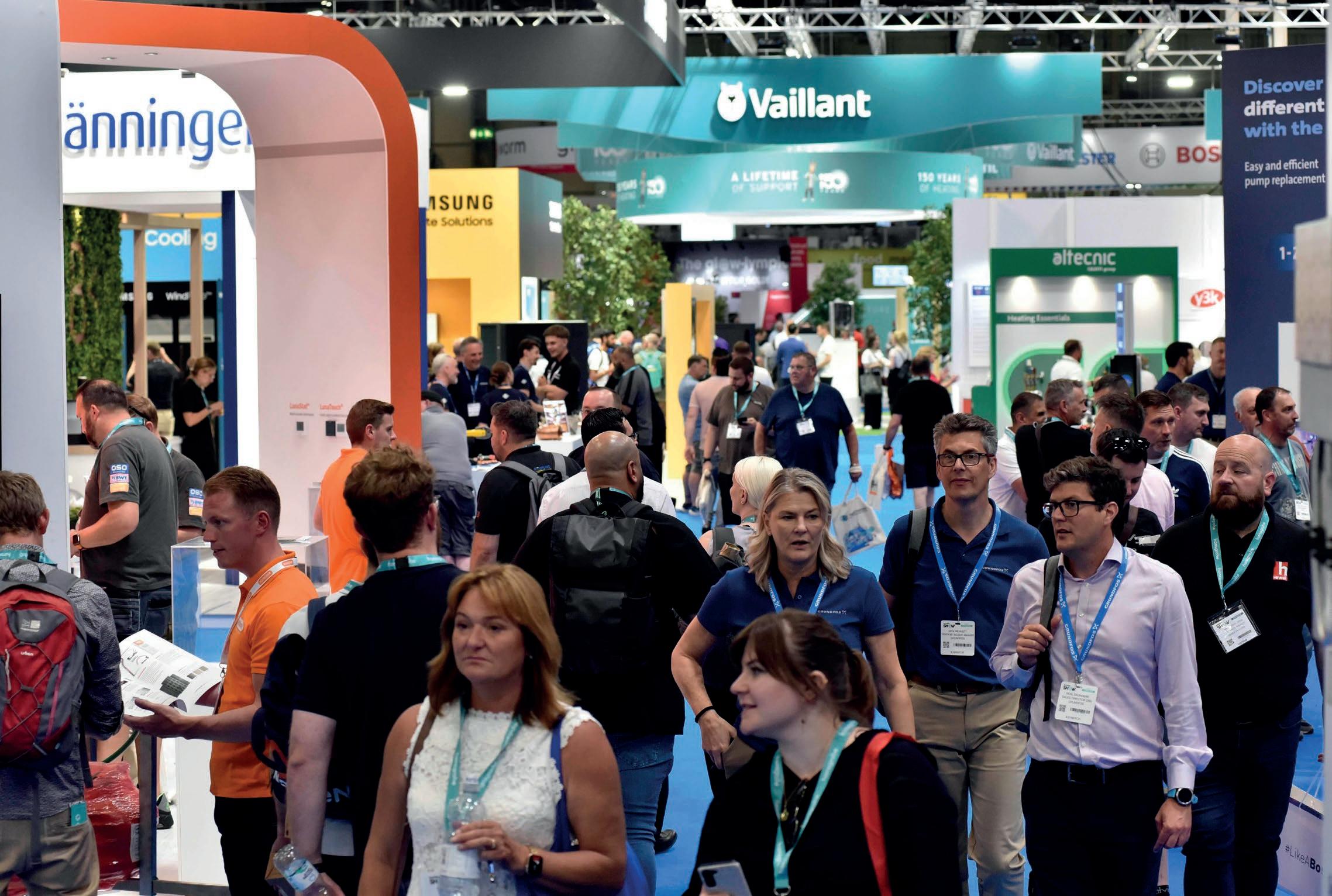
Building on the success of last year, InstallerSHOW is returning to the NEC from the 24th to the 26th of June with more than 800 of the industry’s biggest brands all under one roof. Spanning three halls to cater for an ever-greater range of visitors, attendees can expect discussions, demos and industry insights as well the purpose-built elemental Housing Hub and full-scale Passivhaus on site.
Over the three days, a packed content programme of talks will be hosted across the elemental theatres, delving into key issues like decarbonisation and the role of retrofitting. Panel discussions will also be held at the elemental Housing Hub, where experts from throughout the building process will be on hand to provide insights and take questions.
At the centre of Hall 4 will be The HAUS, a full-scale Passivhaus designed by IF_DO and constructed from regenerative materials by Natural Building Systems in association with manufacturers and suppliers including
Wienerberger, Egger, Hanson Plywood and Mapei. Here, architects and specifiers can source the latest information on sustainable products to inform their design and specification decisions.

InstallerSHOW 2025 will also see the launch of Building Safety Week, an industry-wide initiative, designed to engage the whole of the supply chain, with the goal of improving building safety and rebuilding trust in the construction industry.
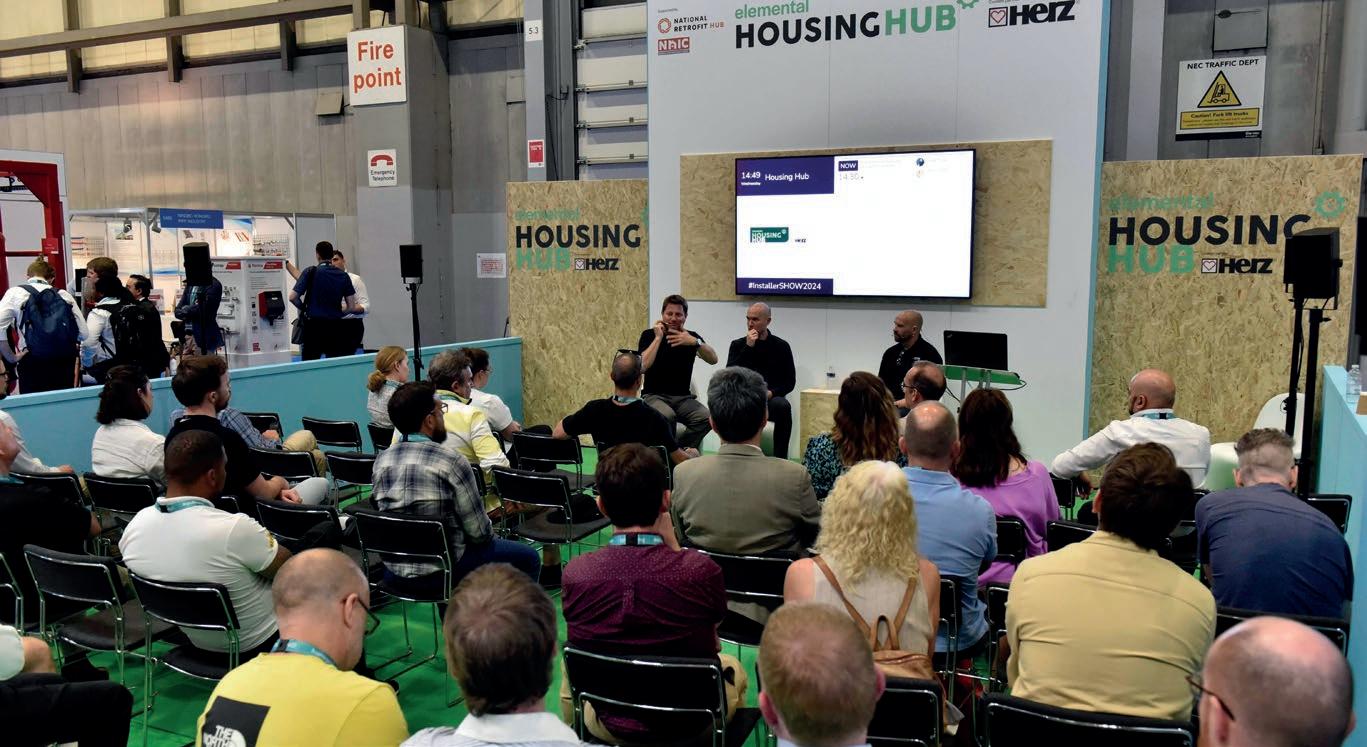
“2025 is going to be a big year for InstallerSHOW,” commented Mike Costain, Managing Director of Lyrical Communications. “Architects and specifiers can expect more dedicated events, more talks, more celebrity guests and more of the most important brands that are shaping the industry.
“All those who register for InstallerSHOW 2025 will also be entered for the chance to win the ultimate VIP experience. Keep an eye on our socials for more information in the coming weeks and months.”
To sign up to InstallerSHOW 2025 for free, go to https://forms.reg.buzz/installer2025-visitor/cib-release-rl-spec and follow InstallerSHOW on LinkedIn, Instagram, Facebook and TikTok for more updates.
InstallerSHOW – Enquiry 49
Kingspan Insulated Panels is excited to introduce PowerPanel, an integrated roofing and photovoltaic (PV) solution designed for pitched roofs.
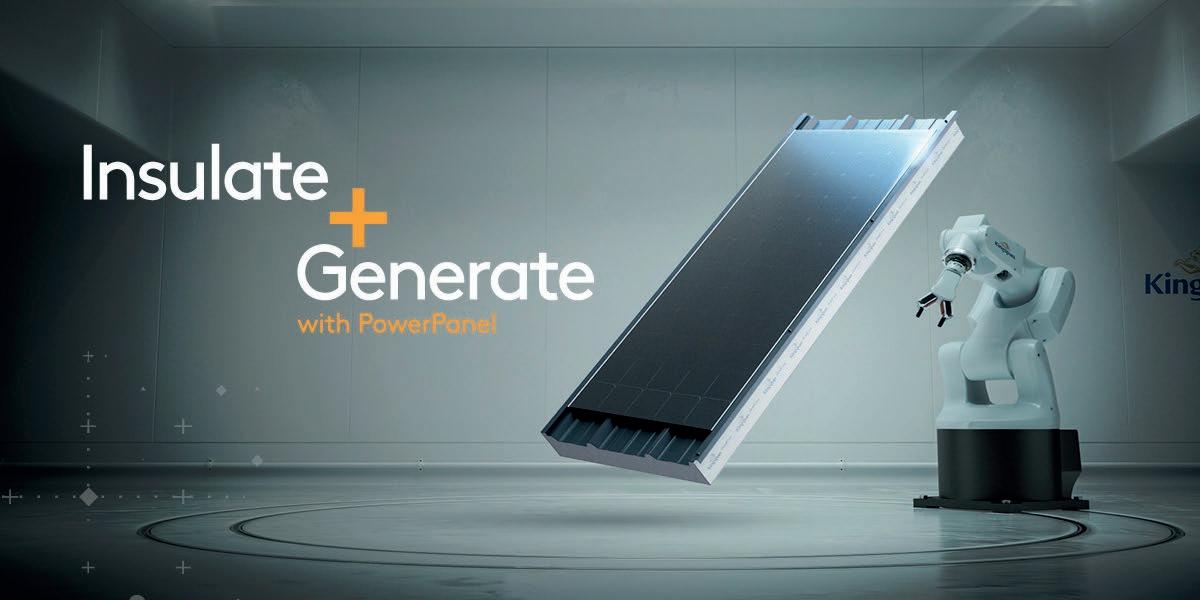
PowerPanel is one of the first systems globally to earn the FM Approved mark to FM 4478, meeting rigorous performance tests for fire, hail, wind uplift, and snow loading.
This innovative system combines the thermal efficiency of Kingspan’s industry-leading QuadCore insulated panels with advanced solar technology, delivering U-values as low as 0.11 W/m²K
and energy output up to 475Wp using lightweight dual-glass monocrystalline PV modules from LONGi, a world leader in solar manufacturing.
Manufactured in the UK using state-ofthe-art robotics, PowerPanel ensures precision and reduces the risks of on-site installation, blending high performance with a sleek, slimline design to enhance building aesthetics.
Knightsbridge boosts charging with powerful USB socket
Delivering faster and more efficient charging for modern devices, the 13A SP Switched Socket with Dual USB-C (65W Dual Fastcharge) from Knightsbridge is the UK market’s most powerful dual socket featuring USB charging and represents an important upgrade to the company’s existing 45W model.

Between the two sockets, Knightsbridge now offers a choice of performance and versatility to meet the needs of techsavvy users.
The socket features dual USB-C outputs that can deliver up to 65W total power. Users can charge two devices simultaneously at 45W and 18W or power a single device, such as a laptop, at the full 65W without any need for bulky adaptors. Rather than split power between ports, the 65W Dual Fastcharge model ensures optimal performance even when charging multiple devices. Supporting USB-PD (Power Delivery) and PPS (Programmable Power Supply) protocols, it provides universal compatibility with smartphones, tablets, and laptops.
At the core of the socket’s performance is GaN (Gallium Nitride) technology, achieving over 94% efficiency while reducing energy loss and heat, making this product an energy-conscious choice without compromising on charging speed or reliability. Designed with a single pole switch, outboard rocker, and twin earthing points, the socket combines functionality and style.
Knightsbridge – Enquiry 51
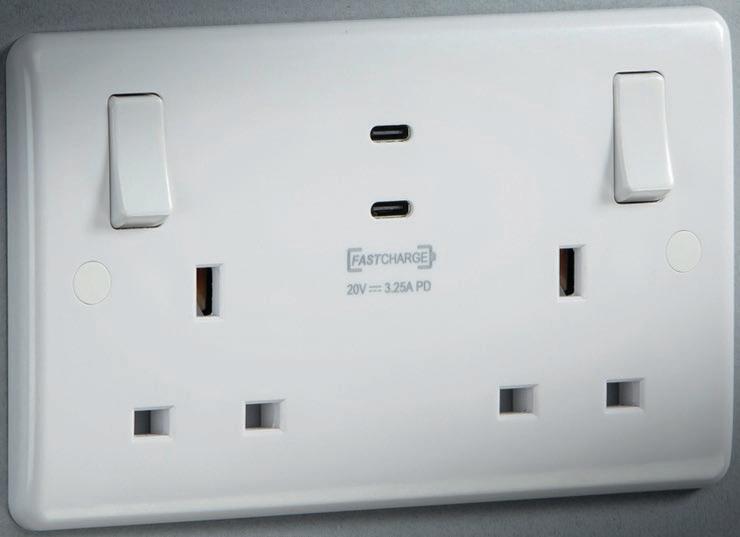

Sandra Del Bove – Group Head of Innovation at Kingspan commented: ‘’The launch of PowerPanel marks a significant step toward making renewable energy more accessible to our customers worldwide. Our vision has always been to provide a fully tested and reliable system, ensuring confidence in every installation. This launch is only the first step in what promises to be an inspiring journey ahead.’’
For added assurance, PowerPanel includes a comprehensive Kingspan PowerPanel Assured Warranty, covering thermal and structural performance, external coatings, and photovoltaic modules.
Elevate your building’s performance and appearance with PowerPanel – an efficient, elegant and durable solution.
Kingspan – Enquiry 50
Tata Steel achieves prestigious Biodiversity Benchmark
Tata Steel’s Shotton Works, the home of Colorcoat® pre-finished steel, has achieved The Wildlife Trusts’ Biodiversity Benchmark for land management, as part of its wider sustainability commitment.
This makes the site based in North Wales the largest industrial manufacturing site in Wales to currently hold the nationally recognised standard for commitment to biodiversity and responsible land management. A key ambition for the biodiversity element was for Shotton Works to achieve The Wildlife Trusts’ Biodiversity Benchmark and demonstrate how the site protects and expands the biodiversity that co-exists on the industrial manufacturing site.
Tata Steel – Enquiry 52
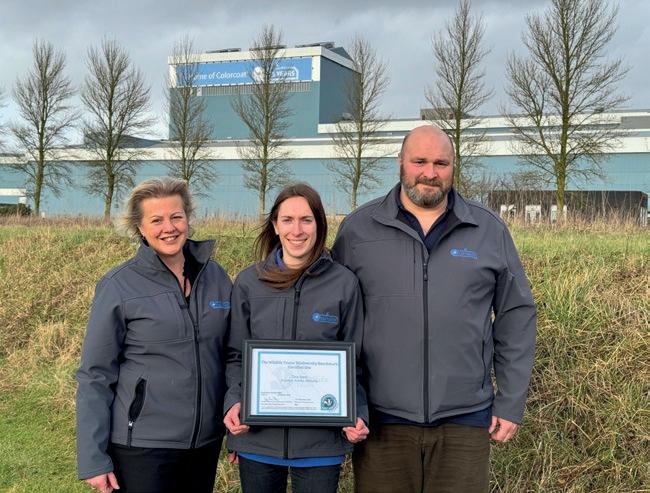
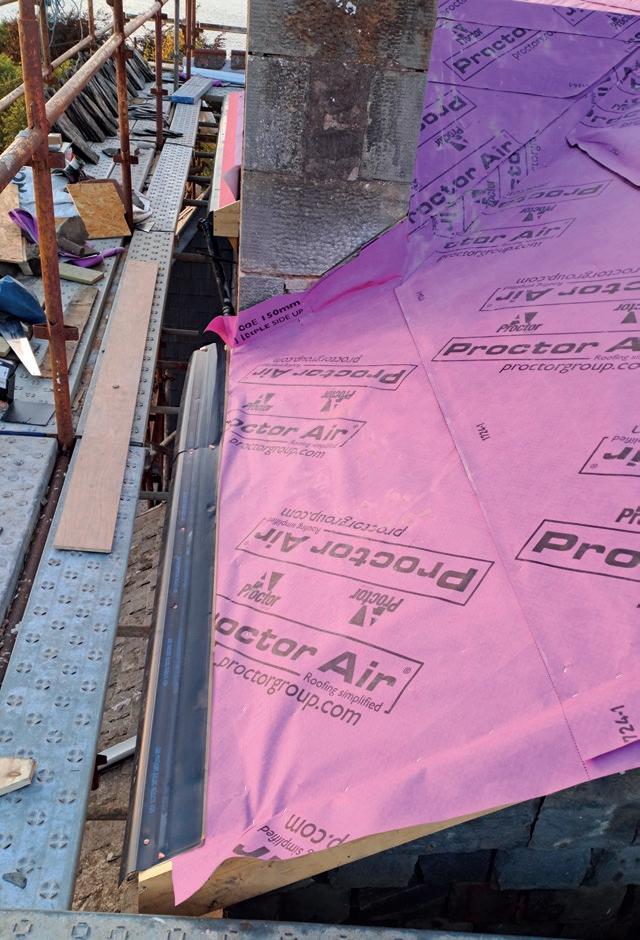
Proctor Air brings benefits of modern technology to traditional roofs
An architect’s home near Dundee is seeing the benefits of its new roof underlay – even though the reroofing hasn’t finished yet.
Neil Simpson, a Partner at Wellwood Leslie Architects, is fitting the Proctor Air® himself while renovating the roof of his stone-walled property built in 1902.
“Proctor Air has been excellent,” explained Neil. “It is relatively easy to install, and has protected us from the weather. The wind used to whistle through the roof before, but we’ve seen a difference straight away in reducing that infiltration.”
Using Proctor Air to protect against the elements – during and after reroofing Situated in an exposed location overlooking the River Tay, the house is subject to the elements. As Neil has continued to live in the property during the work, the underlay had to be capable of protecting the property and its occupants.
Proctor Air has a water resistance classification of W1, and its BBA certificate states the hydrostatic head is greater than 1m. This water hold out performance means Proctor Air can be left exposed for up to three months (although should not be relied upon as being waterproof).
Proctor Air can be used in wind zones 1-4 without additional measures such as taping joints or additional battens.
A.Proctor Group – Enquiry 53

AIM’s new CPD on passive fire protection in rainscreen cladding
AIM – Acoustic & Insulation Manufacturing - has introduced a new CPD module for architects and specifiers looking at cavity barriers in rainscreen cladding.
The one-hour module covers Passive Fire Protection and the updated regulations that cover fire cavity barriers, as well as exploring the use of other products fixed to or part of facades.
Designed to develop the knowledge and understanding of architects and specifiers, the module explains in which order and how products should be installed. It considers fire testing and the difference between ‘Resistance’ to and ‘Reaction’ to Fire and the corresponding terminology.
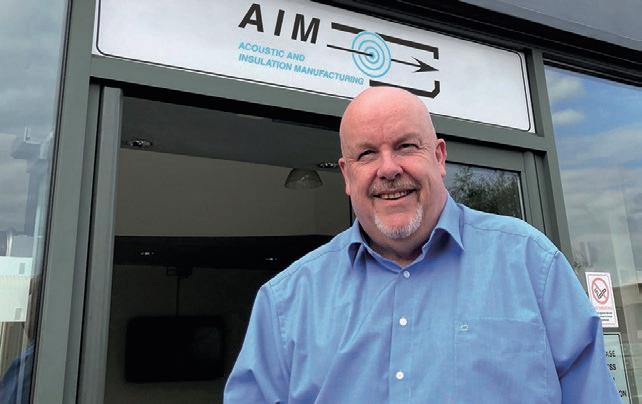
The use of barriers for achieving fire compartmentation within the external wall is also examined with reference to Association of Specialist Fire Protection (ASFP) advice. The CPD module draws on AIM’s 35 years’ experience in the design, manufacturing and testing of high-quality passive fire insulation products and is presented by AIM’s specification manager Simon Mayes. Simon has 20 years’ specification experience in the construction industry working for manufacturers including British Gypsum, Saint Gobain Isover, Komfort, Cembrit, Siderise and Proteus Waterproofing liaising with architects, designers and main contractors regarding supply of fire, acoustic and thermal products.
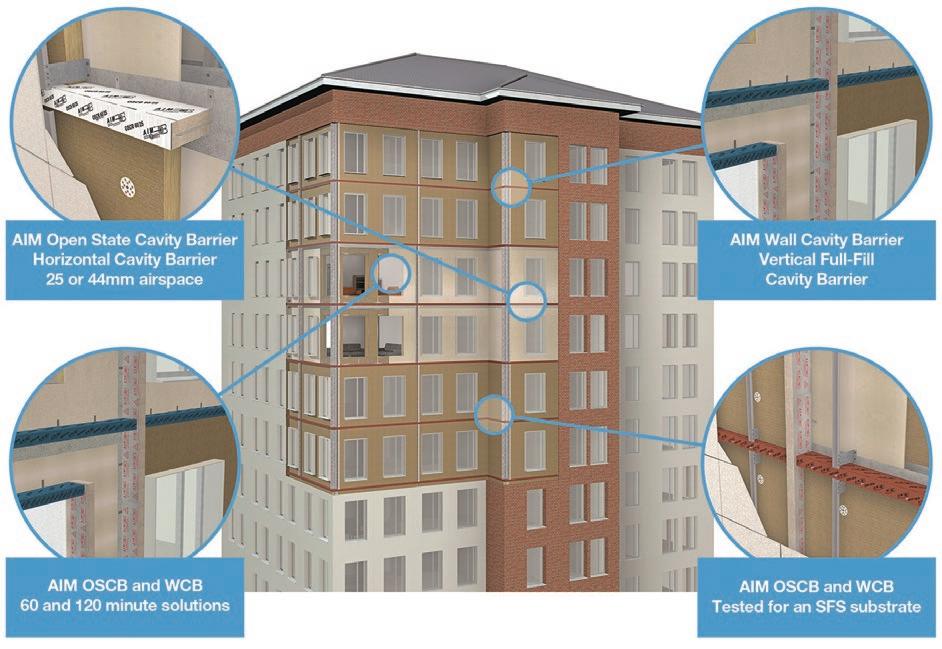
The module is available either online or in person. For details contact Simon Mayes at sales@aimlimited.co.uk or 01293 582400
Ravago Building Solutions showcased its ‘winning hand’
Visitors to the Ravago Building Solutions UK stand at Futurebuild 2025 discovered how the UK’s original manufacturer of XPS insulation offers its customers a ‘winning hand’ in insulation.
With comprehensive Declarations of Performance (DoPs), full transparency on compressive creep across its entire product range, and the lowest thermal conductivity of any UK manufactured XPS board accompanied with a BBA certificate for its Ravatherm XPS X ULTRA, Ravago customers are left holding all the aces when it comes to insulation performance, reliability, and heritage they can trust.
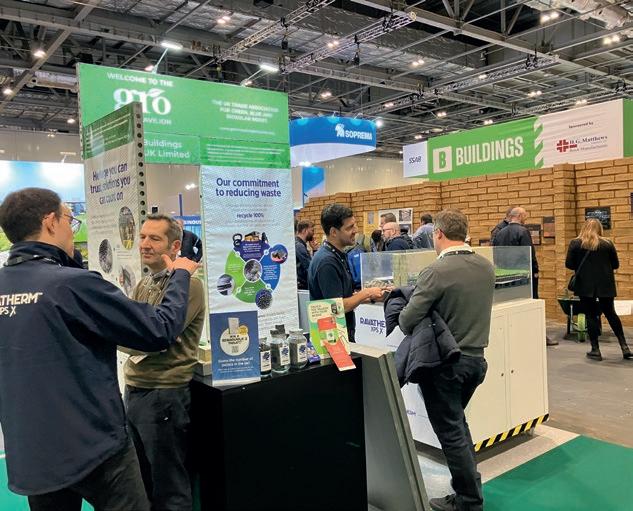
Throughout the three-day event, architects and building specifiers engaged with Ravago’s core commercial team to discuss complex design specifications. With over 100 years of combined expertise in thermal insulation, the team offered tailored advice on the extensive variety of Ravatherm XPS X thermal insulation boards for inverted roof, floor and other construction applications. Available in a wide range of thicknesses and compressive strengths, these boards are designed to meet a diverse scale of project requirements.

A key highlight of Ravago’s stand was its showcase of sustainability initiatives, particularly its efforts in waste reduction at its King’s Lynn manufacturing plant, where it has been producing XPS insulation for over 65 years.
The new Troldtekt Plus 25 specially developed acoustic panel sets a high standard for both sound absorption and building efficiency.
Troldtekt Plus 25 is an acoustic panel that combines high sound absorption with significant practical advantages such as low weight, space-saving design and low overall costs.
In practice, Troldtekt Plus 25 is a twolayer panel but only 25 mm thick, just like Troldtekt’s traditional single-layer panels. A special acoustic liner made of non-woven acoustic fleece is applied to the back of the panel and ensures high sound absorption. As a suspended ceiling, Troldtekt Plus 25 has a so-called alpha value of 0.9 (αw = 0.90), which means that it can achieve Class A sound absorption at a suspension depth of 200mm. The fact that the panel excels in the low frequencies (125-250 Hz) makes it perfect for applications such as classrooms and meeting rooms.
The acoustic fleece itself is so thin that the panel measures and weighs the same as a traditional 25 mm Troldtekt acoustic panel – without a backing layer. This makes it significantly easier to stack, cut, lift and assemble on site.
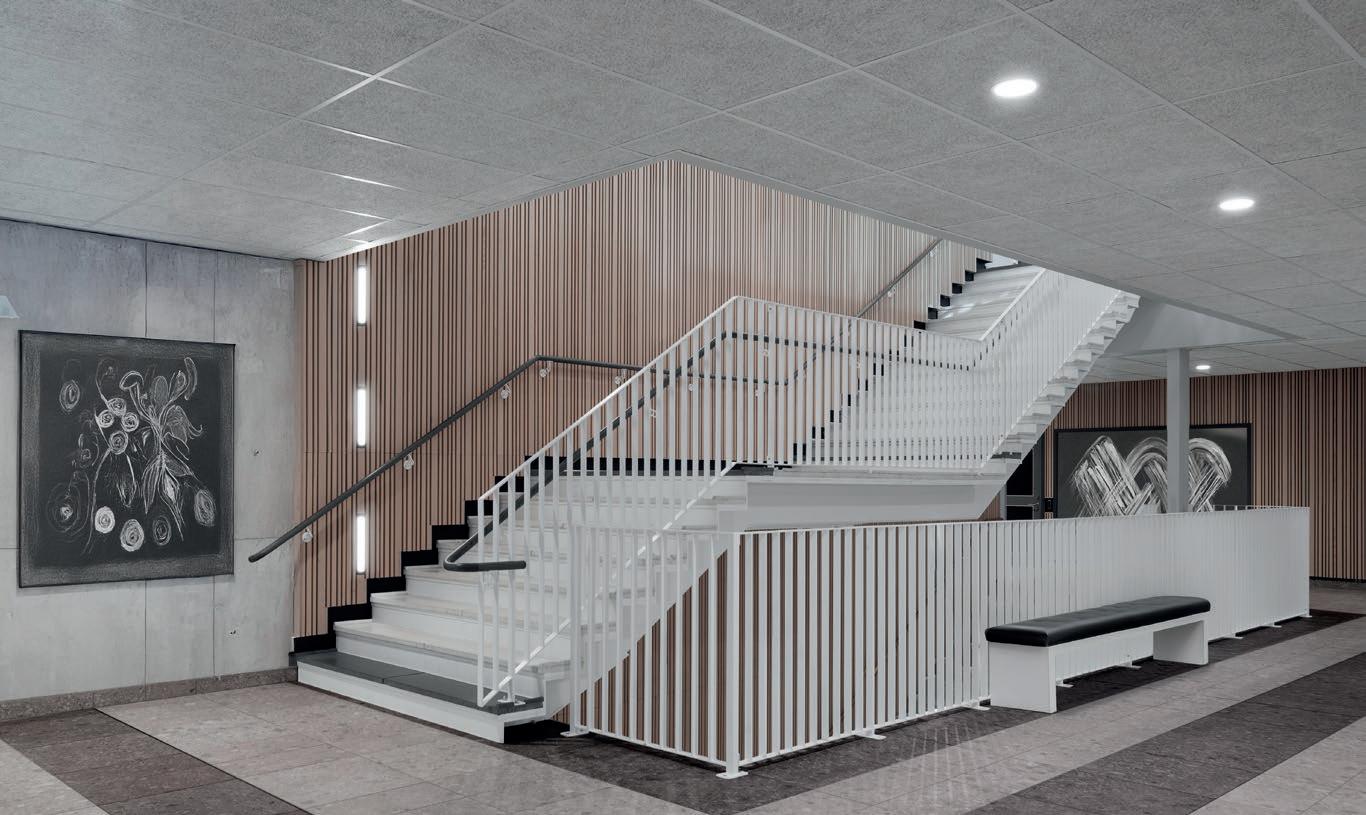
With a thickness of only 25 mm and a weight of 11.5 kg, Troldtekt Plus 25 offers significant logistical and practical advantages including transportation, storage and installation. Depending on the panel specified, reaction to fire is classed in accordance with EN 13501 as B-s1,d0 or A2s1,d0 respectively.
to
Troldtekt wood wool acoustic panels are manufactured using wood from certified forests (PEFC/09-31-030 and FSC®C115450) and can contribute positively to a building’s BREEAM, WELL or LEED points.
Troldtekt – Enquiry 56
Ecological Building Systems, a leading supplier of natural building products for sustainable construction, has revealed a new lightweight thermal screed called Diathonite Thermostep.047.
This latest addition to the range means Ecological Building Systems now offers a complete floor insulation solution, whether for suspended timber or solid floors.
The new Diathonite Thermostep.047 by Diasen is a sustainable thermal screed, manufactured from cork combined with lime,
which is four times lighter than a traditional screed. It is also five times more insulating and six times more resistant than traditional screeds, with a minimum thickness of 30mm. Thermostep.047 offers both thermal and acoustic insulation performance with unique properties including lightness, strength and porosity.
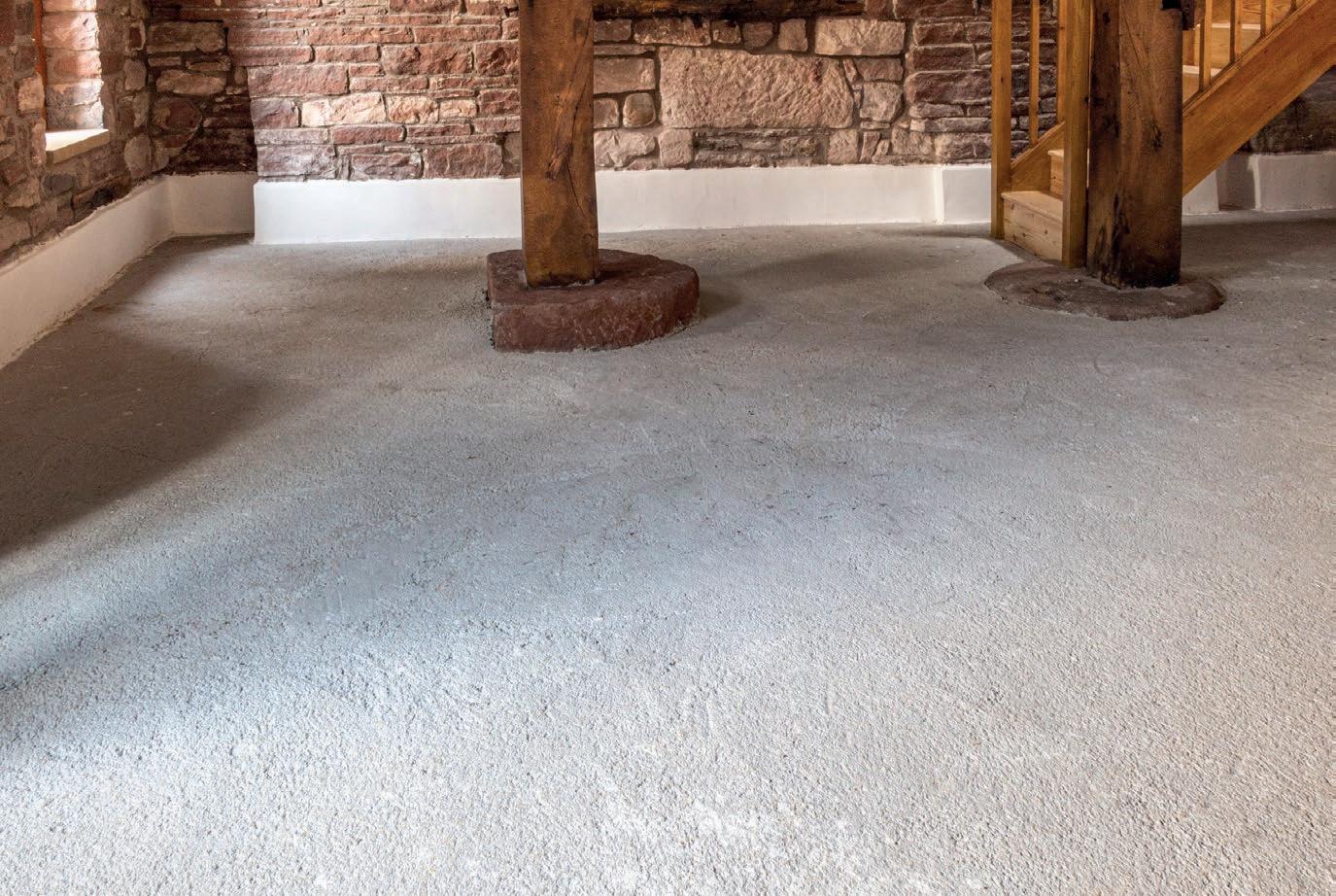
Neil Turner, UK Technical Sales Manager, explains: “We’re delighted to be adding another innovative sustainable flooring product to our range. We now offer a range of floor insulation solutions, including our Retro EcoFloor solution for insulating suspended timber floors and Thermostep.047 for solid floor installations, ideal for anyone seeking natural floor insulation for sustainable home retrofitting.
Like all Ecological Building Systems natural flooring solutions, Thermostep.047 is fully breathable and is capable of regulating moisture and resisting mould due to its limebased alkalinity. In addition, Thermostep.047 is easy to install and can be hand or spray applied with a suitable machine. Once dry, a range of floor coverings from tiles to parquet flooring can be directly applied onto the screed.
This new screed can be used on floors of new builds or retrofits including heritage and listed buildings.
Ecological Building Systems – Enquiry 57

The £110 million project, backed by City Developments Ltd and asset manager MEPC, has been designed by architects Howells with construction by high-rise specialist Midgard, part of the JRL Group.
CMS Danskin Acoustics’ REGUPOL barrier 99-201 moisture vapour suppressant has been applied to the floor screed across all of The Octagon’s 49 storeys to provide a damp proof membrane. This water based, low VOC barrier is supplied ready-for-use and is easy to use. Its colour change technology demonstrates when the product is ready for adhesive application.
Suitable for heated concrete and sand cement screeds, it is extremely fast drying – as quick as 30 minutes, depending on environmental conditions.
REGUPOL barrier 99-201 is designed to work with a full surface coating of REGUPOL
Tier Global expands Remove and Relay scheme
Tier Global, creator of the industry’s first magnetic-backed flooring system with a unique interlocking click joint, has rolled out its recycling programme to the whole of the UK following a successful pilot.
Backing its ‘Innovation in every step’ strapline, the initiative provides the ultimate in sustainable flooring, supporting unlimited replacement, relocation or refurbishment of its floorcoverings. Regardless of whether the floor is simply relocated, or more extensive refurbishing or refinishing is needed, Tier Global can be called on to take action. This includes where additional material to colour match the aged floor needs to be produced.
Tier Global – Enquiry 59
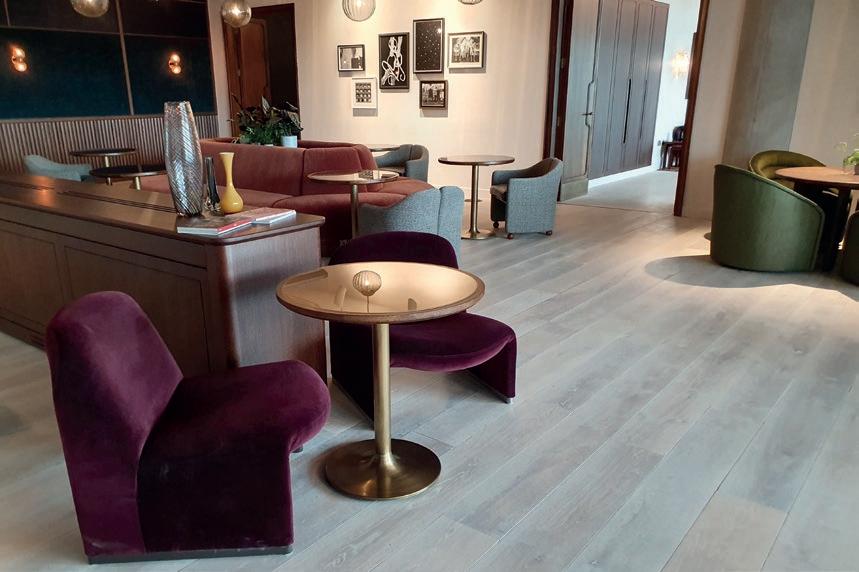
CMS Danskin Acoustics’ innovative REGUPOL moisture vapour suppressant, adhesive and acoustic underlay system has been used in the world’s first pure octagonal high-rise residential building, The Octagon, in the heart of Birmingham.
adhesive 43-105 as part of the installation of the acoustic flooring system. For The Octagon, CMS Danskin Acoustics supplied REGUPOL sonus multi 3, a tough and resilient acoustic underlay which attenuates impact sound beneath a range of floor finishes to deliver exceptional acoustic performance.
Independent test data shows that REGUPOL sonus multi 3 meets the requirements of Approved Document E (England & Wales), Technical Booklet G (Northern Ireland) and Section 5 (Scotland) on certain floors. REGUPOL sonus multi 3 is suitable for floor finishes such as: vinyl sheeting; luxury vinyl

tiles (LVT); carpet; tiles, including ceramic, granite, stone and marble; wooden and laminate-based flooring and is suitable for underfloor heating.
CMS Danskin Acoustics – Enquiry 58
A comprehensive Mapei tiling system has been used to complete an extensive tiling project at Porsche Centre Newport in South Wales. The centre was designed by Pier Architects and delivered by Beard Construction. The tiling project, which features porcelain and terrazzo finishes, was completed by Anderson Tiling. Following consultation with the architectural team, the Mapei specification was agreed, including floor preparation products, adhesives, grouts and sealant, featuring EMICODE: EC1 Plus (very low VOC) formulations throughout. The new centre displays all of Porsche’s latest models, as well as over 40 pre-owned cars.

Unilin Flooring announces certified pre-consumer recycled content for its dryback and engineered vinyl flooring for housing and commercial projects made under the Quick-Step and Moduleo brands. Unilin Flooring, a division of Unilin, specialises in the production of laminate, wood and vinyl floors for housing and commercial interiors. As part of the Unilin One Home sustainability strategy which aligns with SBTi (Science Based Targets initiative) near-term targets, it has undergone an analysis of pre-consumer recycled content within its vinyl floors made at its Avelgem, Belgium production facility.
Unilin – Enquiry 61


Pionieer 70 is the new acoustic heterogeneous vinyl floor from IVC Commercial. Providing 18dB of impact sound reduction in heavy duty environments, Pionieer 70 is the new acoustic flooring solution from IVC Commercial. With a 0.7mm wear layer and Class 34 rating, it can withstand busy environments such as school corridors and receptions, communal areas in housing, aged care and social care environments. Anywhere there is a demand for a durable and easy to maintain finish that deals with acoustic challenges, Pionieer 70 steps up to the mark. IVC Commercial Pionieer 70 also features Invertech to enhance the floor’s appearance.
Mapei system helps restore Kentish Town Underground Station
A comprehensive Mapei system has been used in the refurbishment of tiled and rendered areas at Kentish Town Underground Station.
The application, carried out by Cleshar for Transport for London, forms part of an upgrade of the north London Tube station. The specification included Mapei mortars, adhesive, grout, sealant and UltraCare maintenance products - featuring very low VOC EMICODE: EC1 Plus formulations –and protective paint system, Silancolor Tonachino Plus.
Mapei systems played a key role in the refurbishment works, being used to repair wall surfaces through tunnels, install ceramic tiles and protect the finished render.
During the works preparation phase, a full tap testing schedule concluded that original 1920’s Metro tiles, installed to full height up and over the existing public areas, were failing and would need to be removed.
Karndean Commercial champions inclusive design at CDW25
Following their removal, Cleshar applied two Mapei mortars to the bare walls, to repair and render the surfaces. They included very low VOC Planitop Fast 330 quick-setting, fibre-reinforced cementitious levelling mortar and Planitop 200 – a water-repellent cementitious skimming mortar with a finetextured, natural finish.
The new tile specification included tiles from Original Style which replicated the original design. Tiles were adhered with Mapei Ultralite S2 – a one-component highly-deformable lightweight cementitious adhesive.
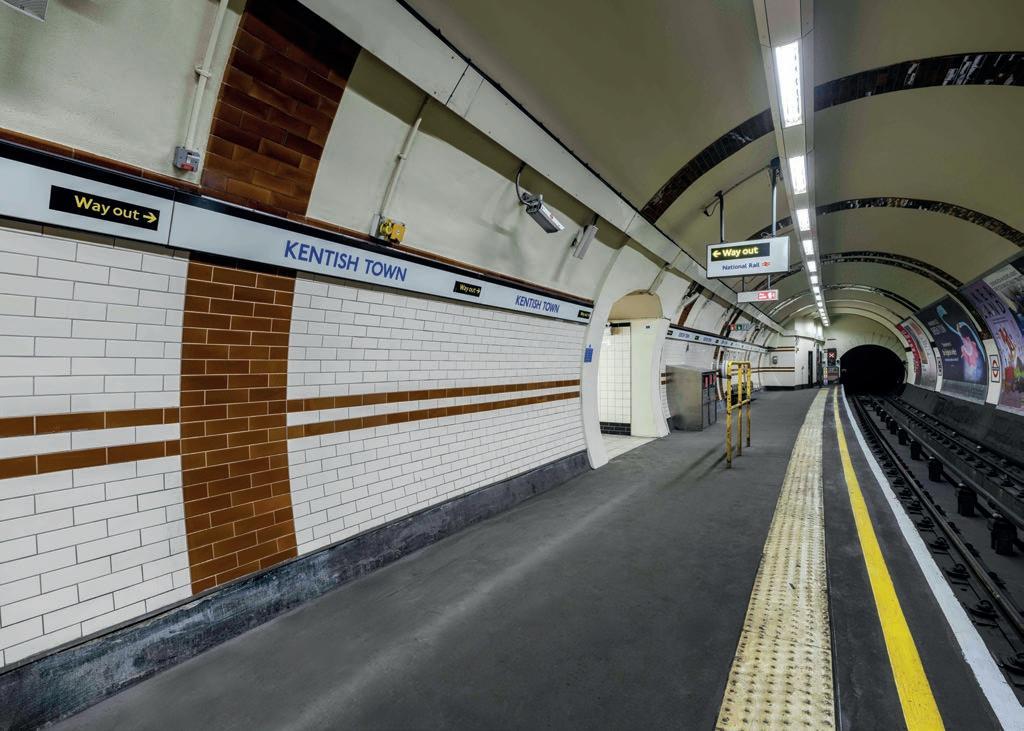
Karndean Commercial is to showcase the power of inclusive design at Clerkenwell Design Week 2025 with its immersive installation, Designing for the Senses.
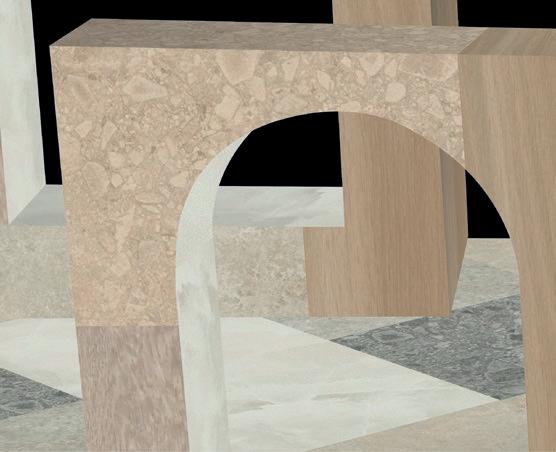
This thought-provoking exhibit will highlight how neurodiverse design can create environments that cater to a wide range of cognitive and sensory needs. Held in London’s famous design district on 20-22 May, CDW25 is set to feature the latest design developments, leading brands and emerging talent.
Renowned for its design innovation, Karndean Commercial will be demonstrating how their portfolio of products can support a more inclusive built environment. through a thought provoking installation at its Clerkenwell Green showroom.
Featuring a blend of quiet relaxing neutrals and bold stimulating patterns supporting neurodivergent individuals experiencing hypersensitivity and hyposensitivity respectively, the installation demonstrates how designing for the senses can celebrate difference and improve lived experience for everyone.
Richard Allen, commercial sales director at Karndean Commercial, said: “As designers of the built environment, shaping people’s day to day experiences, we have a responsibility to ensure that all users feel comfortable through the creation of inclusive environments where those who experience and process the world differently are recognised and where every individual will feel comfortable.”
Karndean – Enquiry
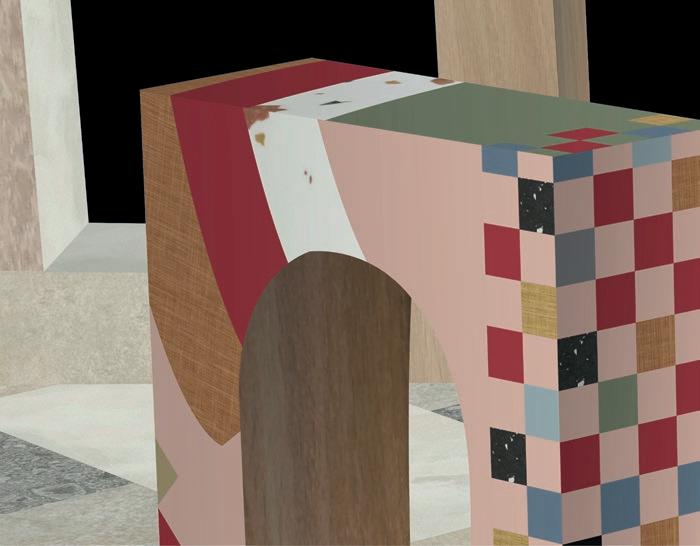
Speedy and sustainable refurbishments with Forbo
With a focus on delivering flooring solutions that provide significant reductions in downtime, Forbo Flooring Systems has refined and refreshed its Modul’up adhesive free sheet vinyl collection.
Forbo’s Modul’up adhesive free sheet vinyl is one of the most trusted products of its kind on the market, backed up by years of innovation, with proven performance across thousands of projects and with over one million m2 installed each year. Available in an acoustic and compact version, Modul’up joins Forbo’s Fast Fit flooring collection of trusted adhesive-free flooring solutions. The absence of adhesive means the install time of Modul’up can be reduced by as much as 50%.
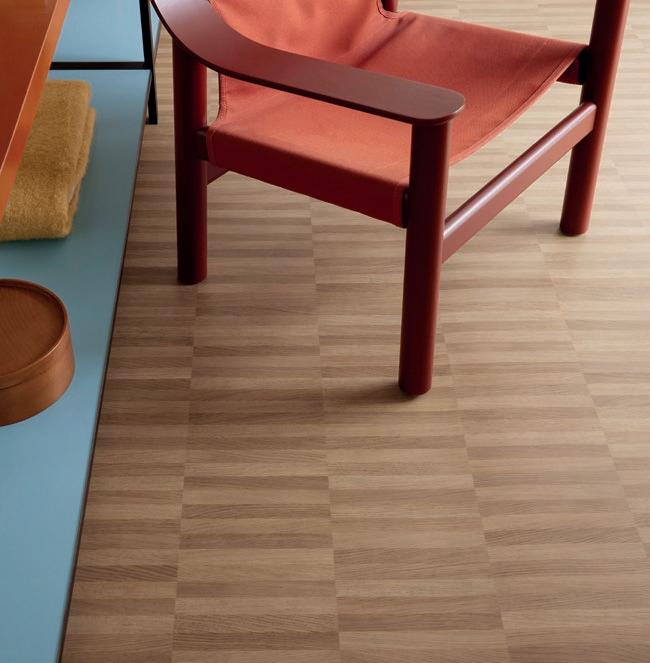
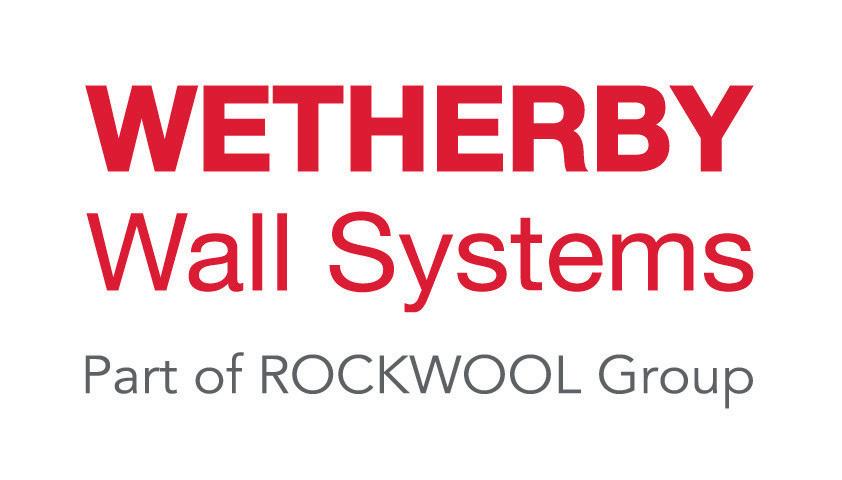
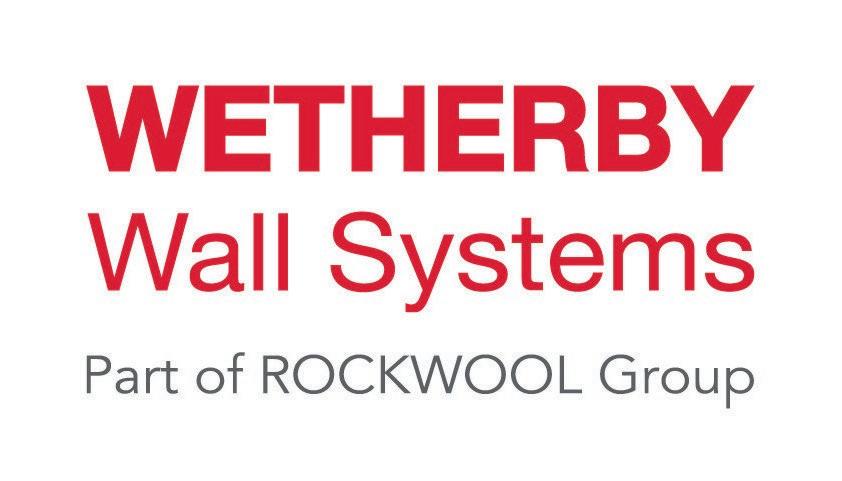
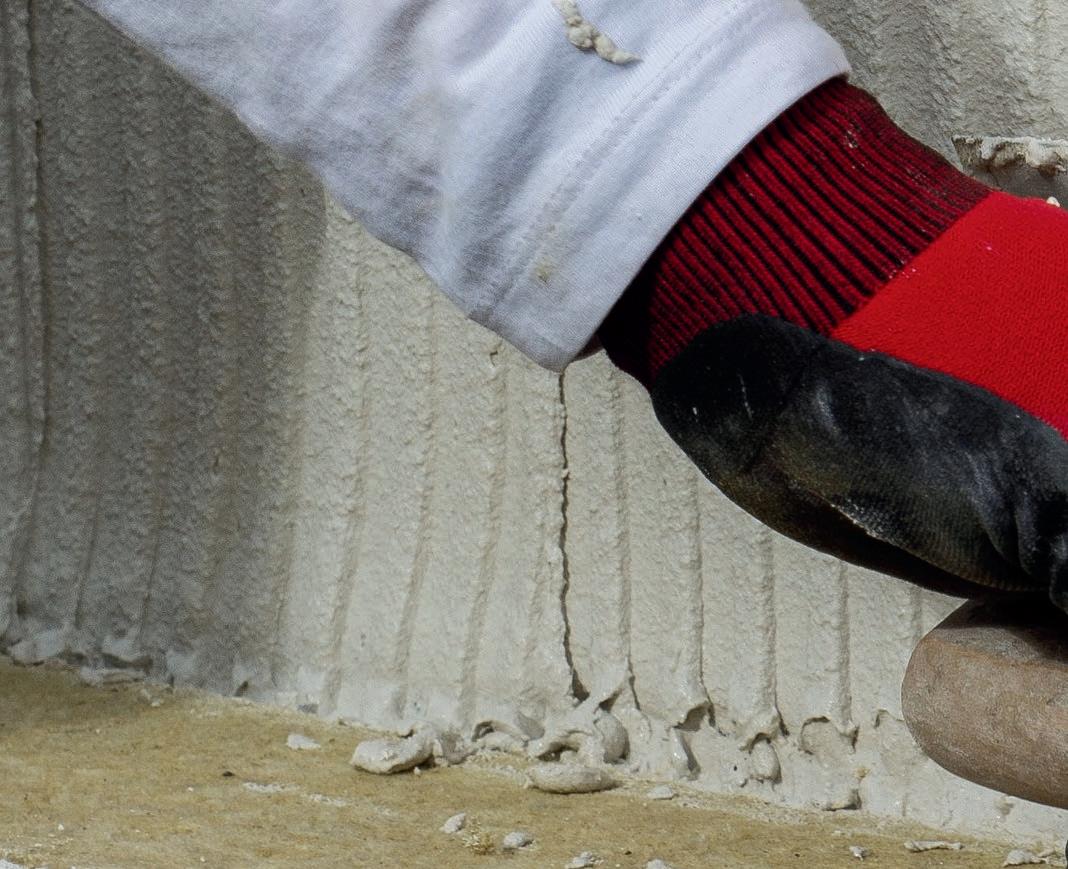
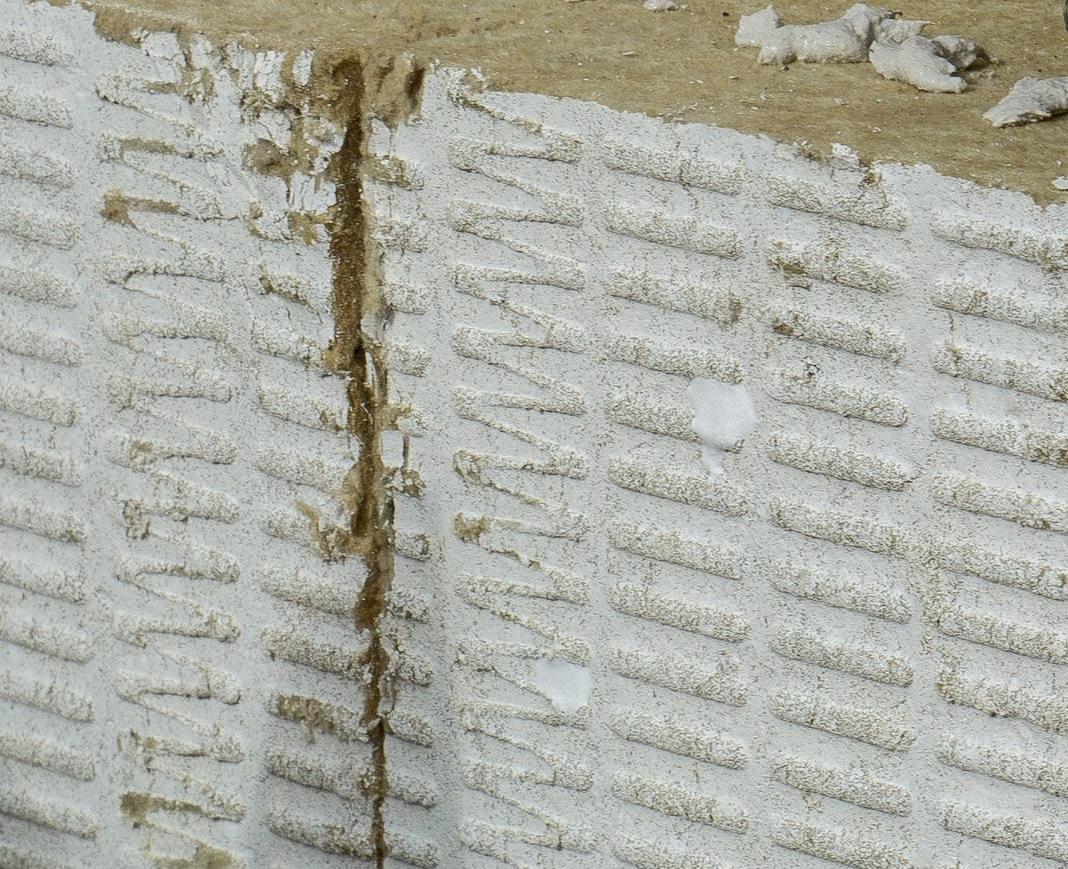

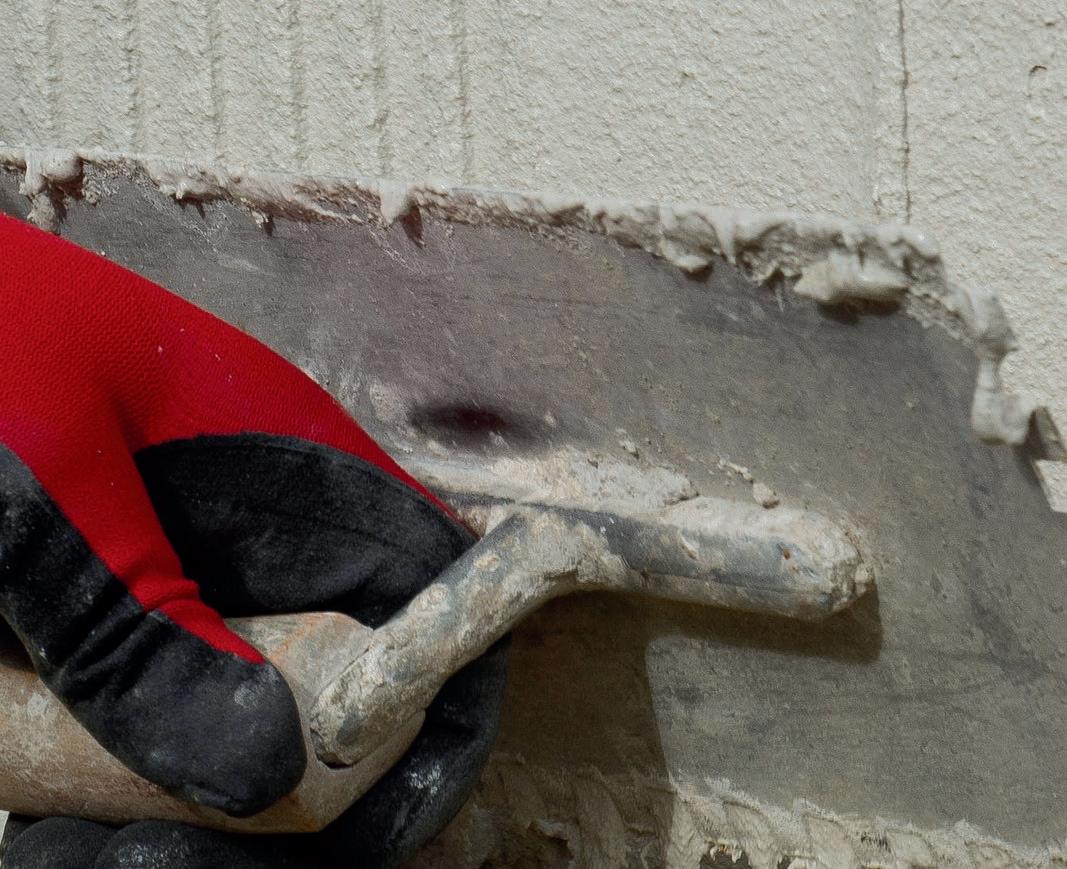
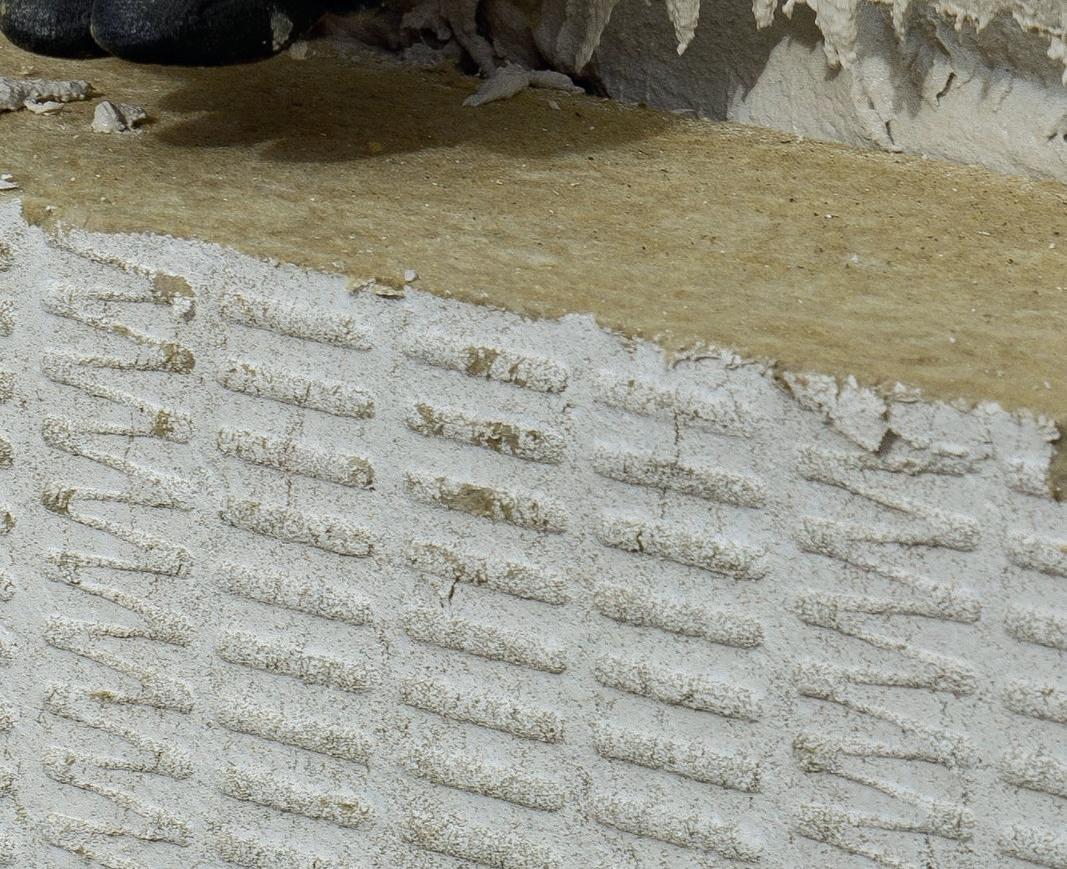
Visit: www.wall-systems.co.uk


A2 Fire Rated EWI System Ideal for Remediation Projects. Superior Impact Resistance. Moisture & Weather Protection. Blends Seamless with Rendered Façades. Below DPC, Base Areas, Balconies, Walkways, and Pla
