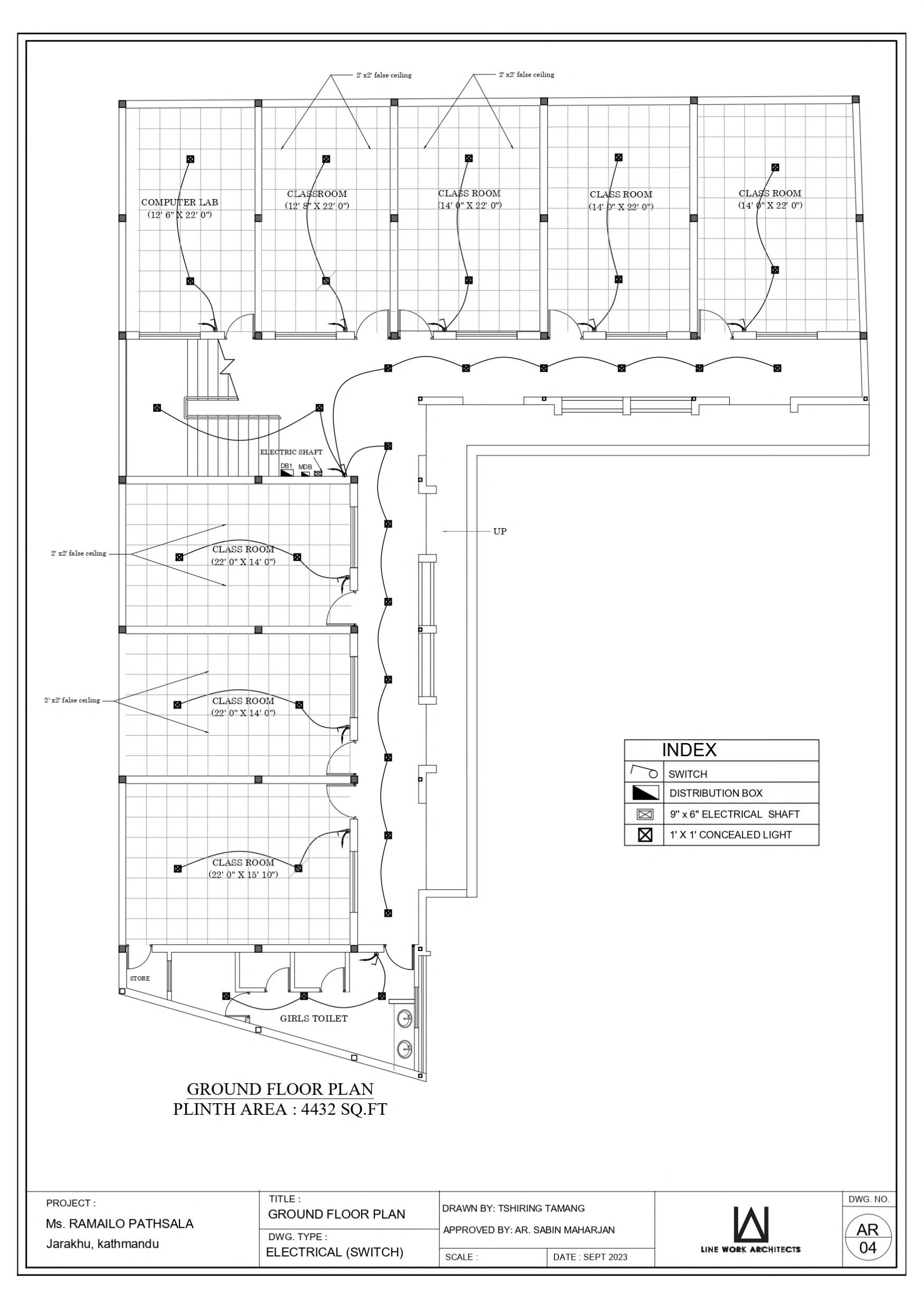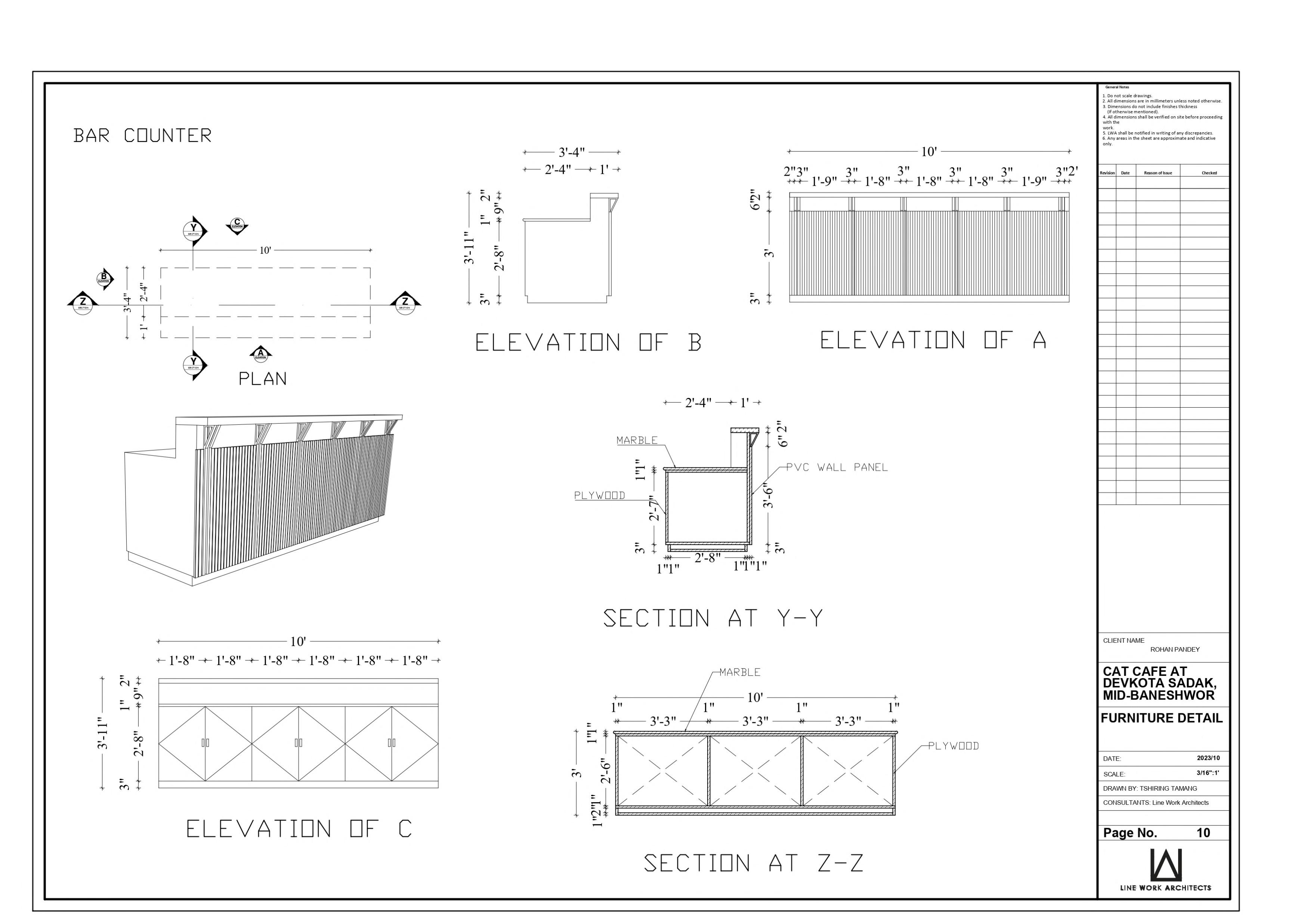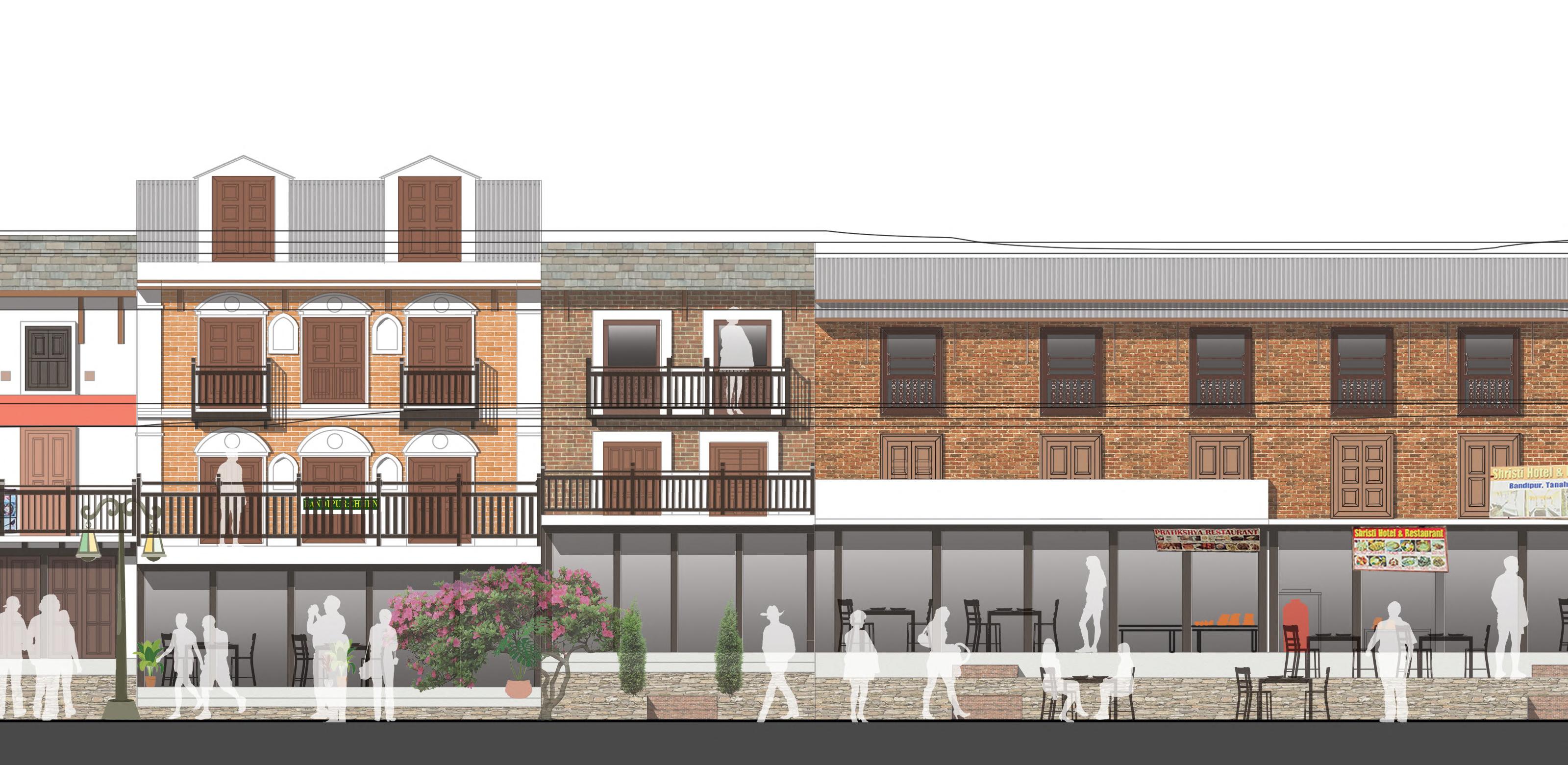PORTFOLIO

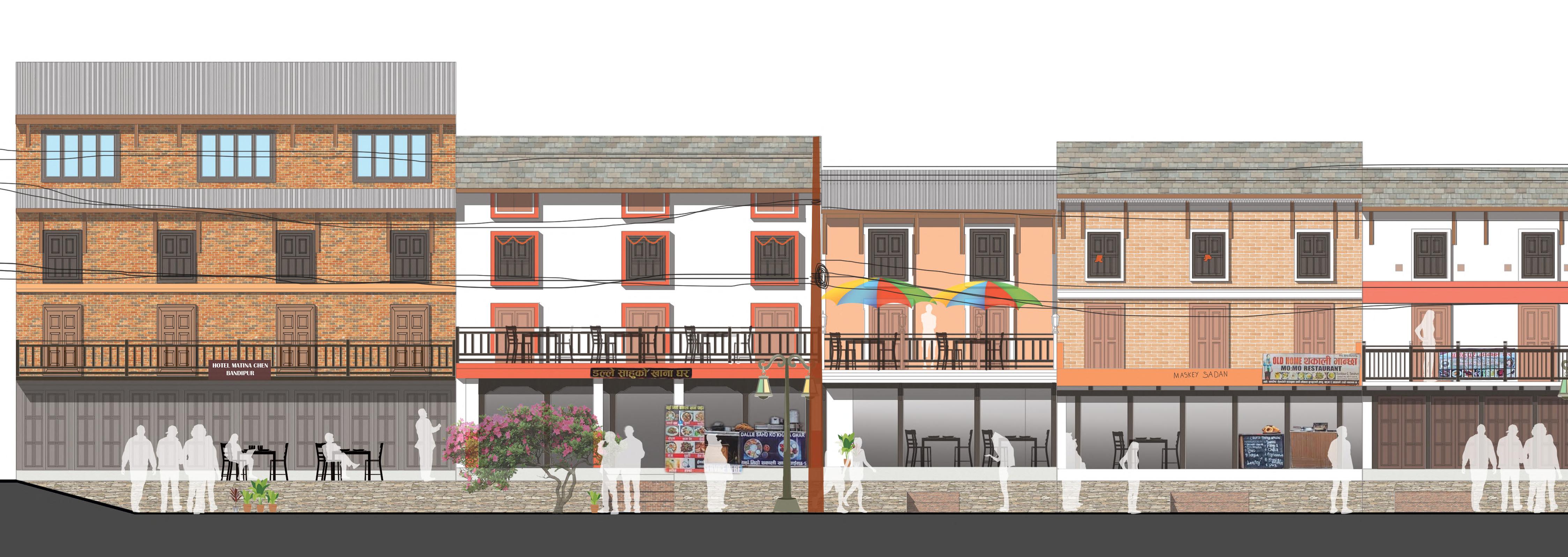
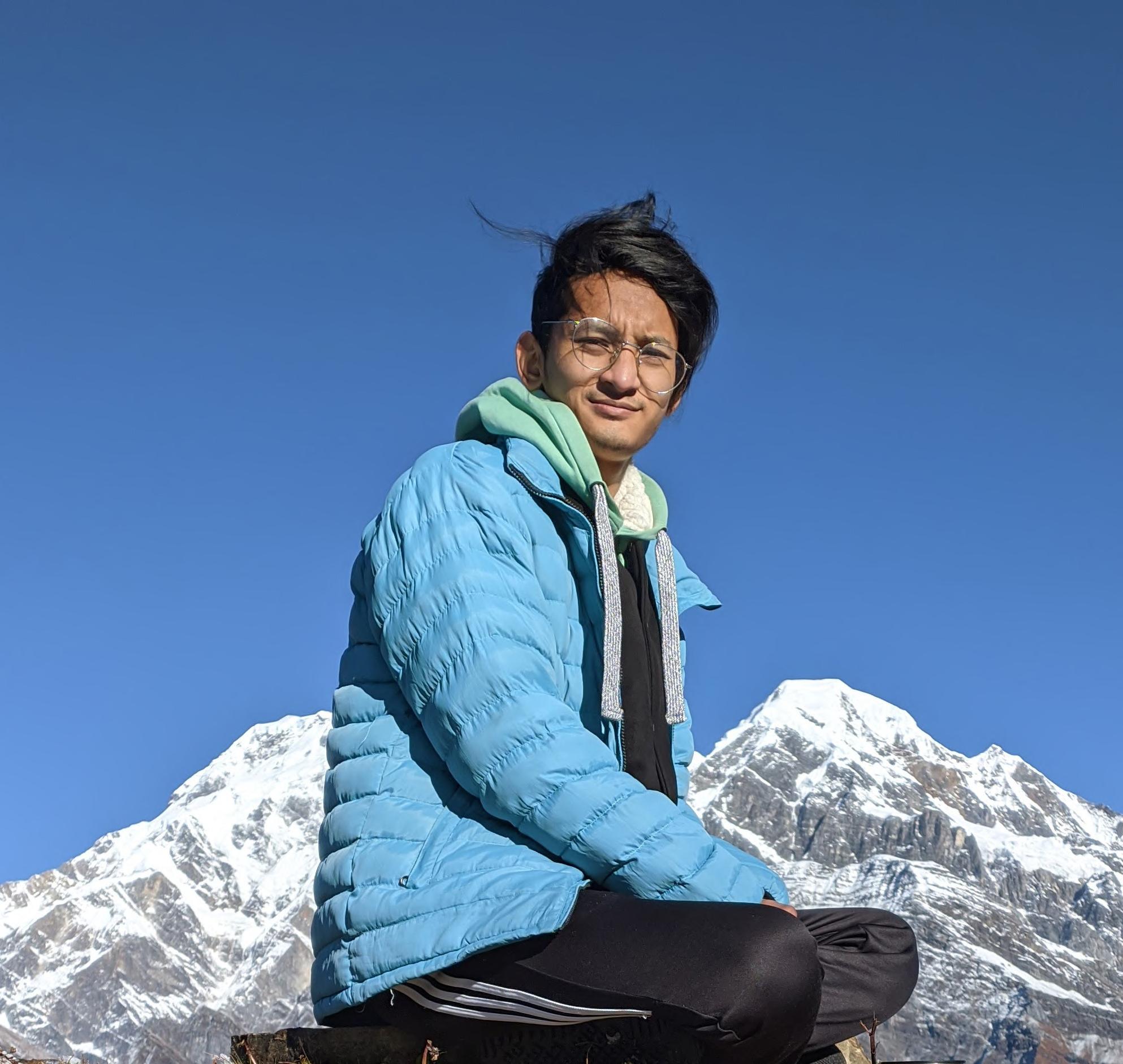
EDUCATION
2018-2024
BACHELOR IN ARCHITECTURE
2015-2018
DIPLOMA IN ARCHITECTURE
ACME Engineering College Asian Engineering College
SKILL AND ABILITIES
• HAND DRAFTING
• MODEL MAKING
• MS OFFICE
• AUTO CAD
• SKETCHUP
• LUMION
• PHOTOSHOP
• PREMIERE PRO
EXPERIENCES
• Intern at LWA
Period : 6 month
• drafter at Blinqlab
Period : 6 month
COMPETITION
• ‘SONA’ sustainable housing design competition Participitation
• ‘Utsarga’ Electric charging station design competition
3rd place
• Asian paint design competition- college round
1st runner up
ACADEMIC
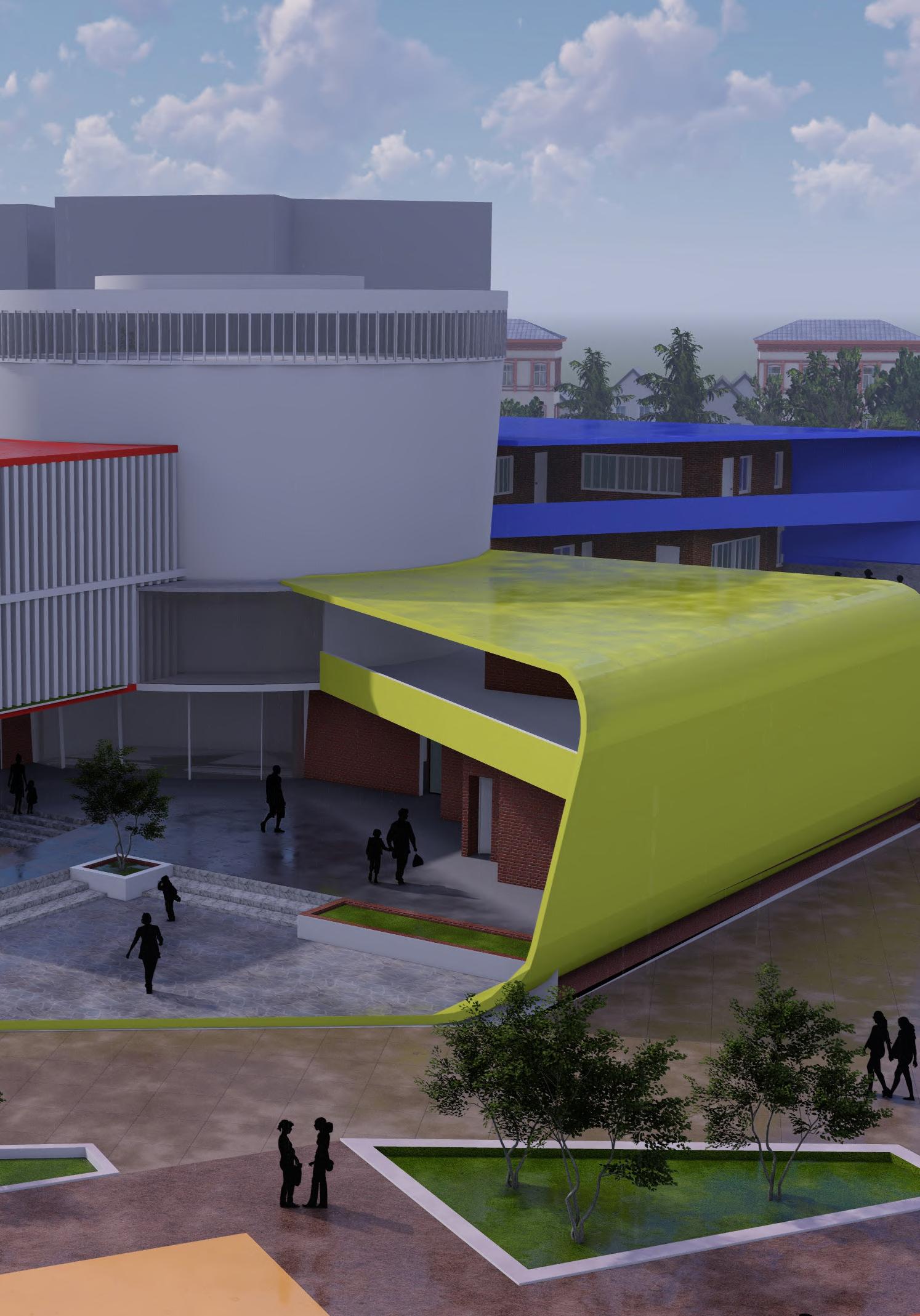

DESIGN COMPETITION
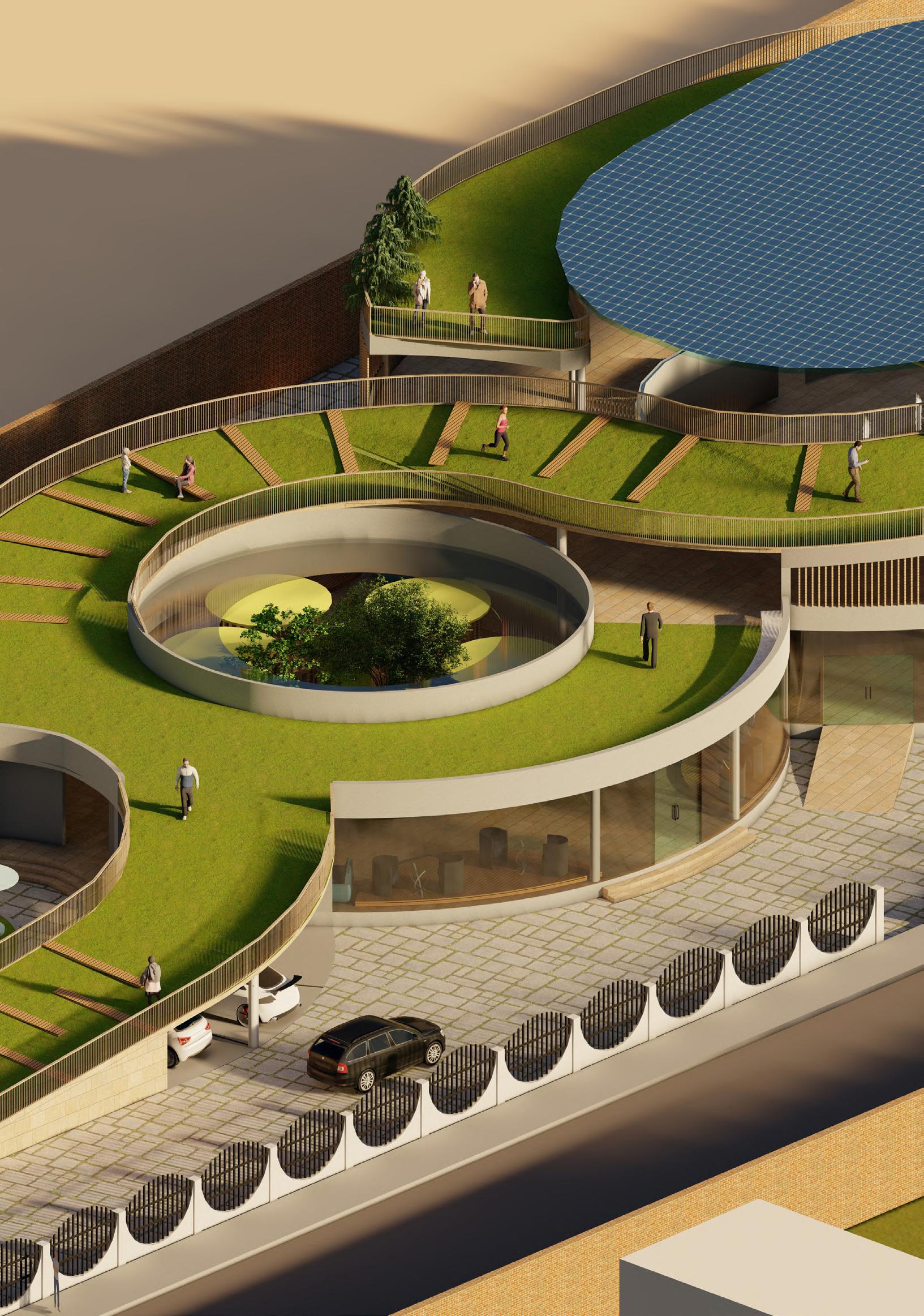


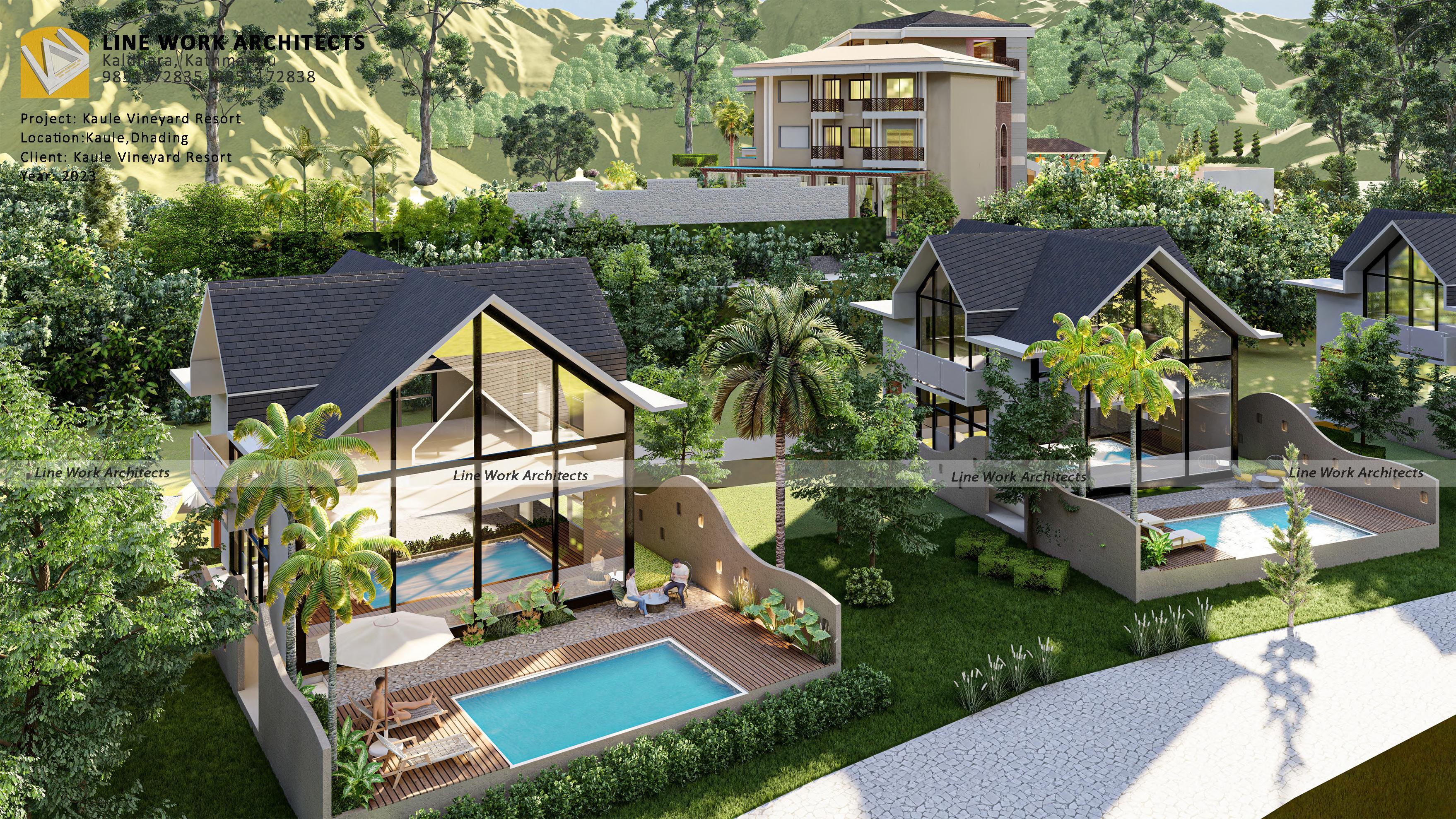

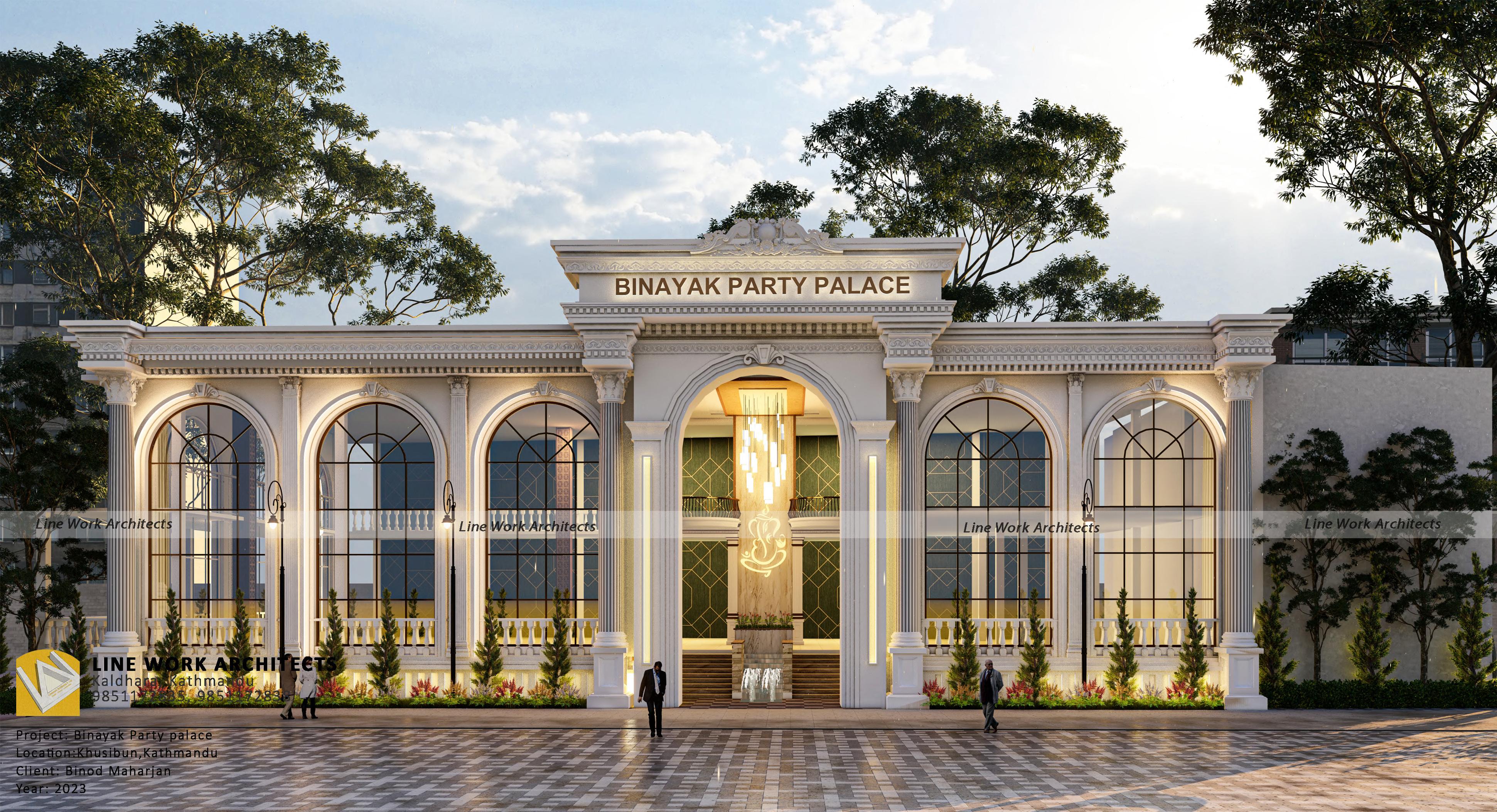
01 PRIMARY SCHOOL
ACADEMIC PROJECT
2ND year/4TH semester
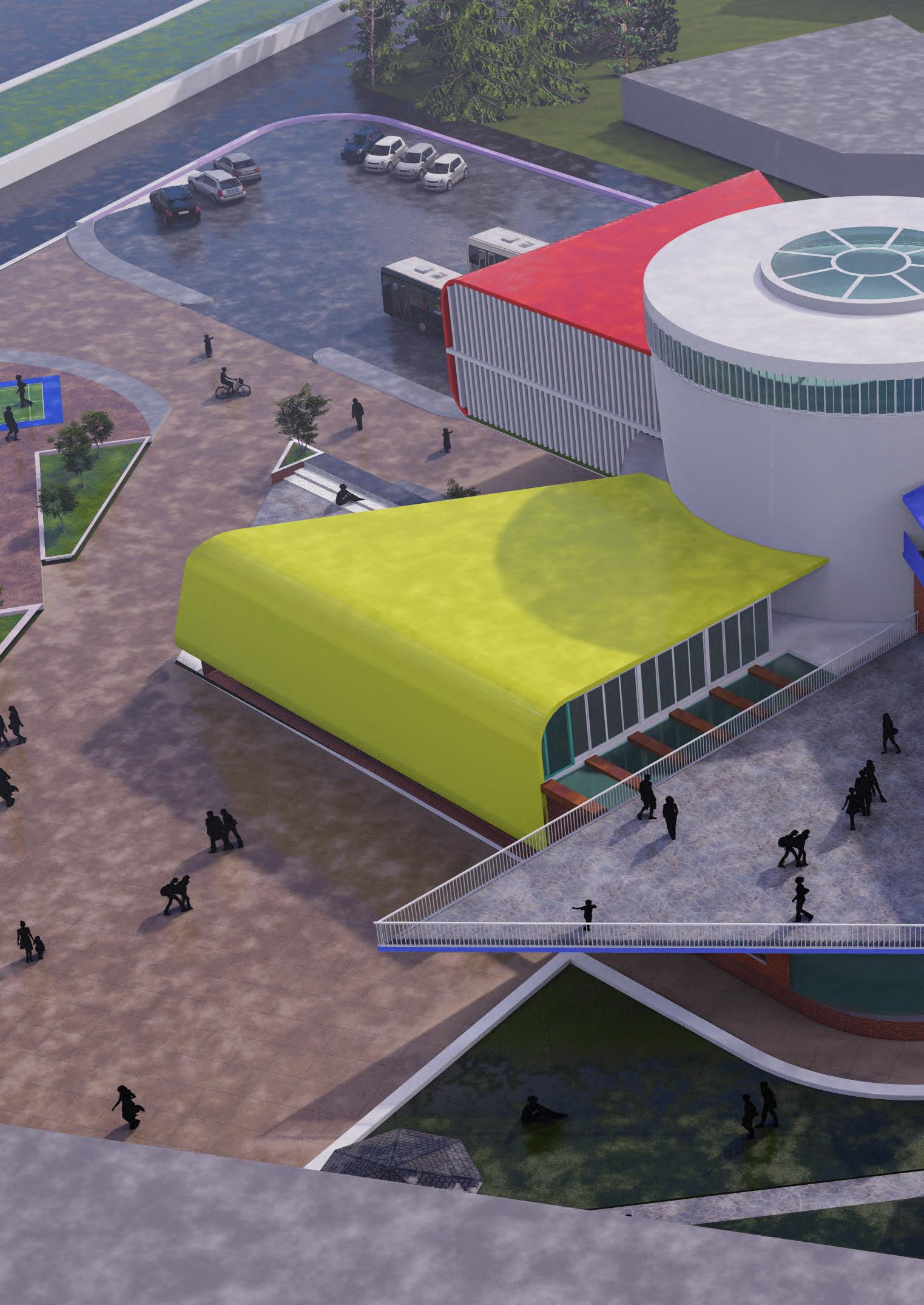
Location : Sitapaila, kathmandu
Total site area: 9079.77 sq.m
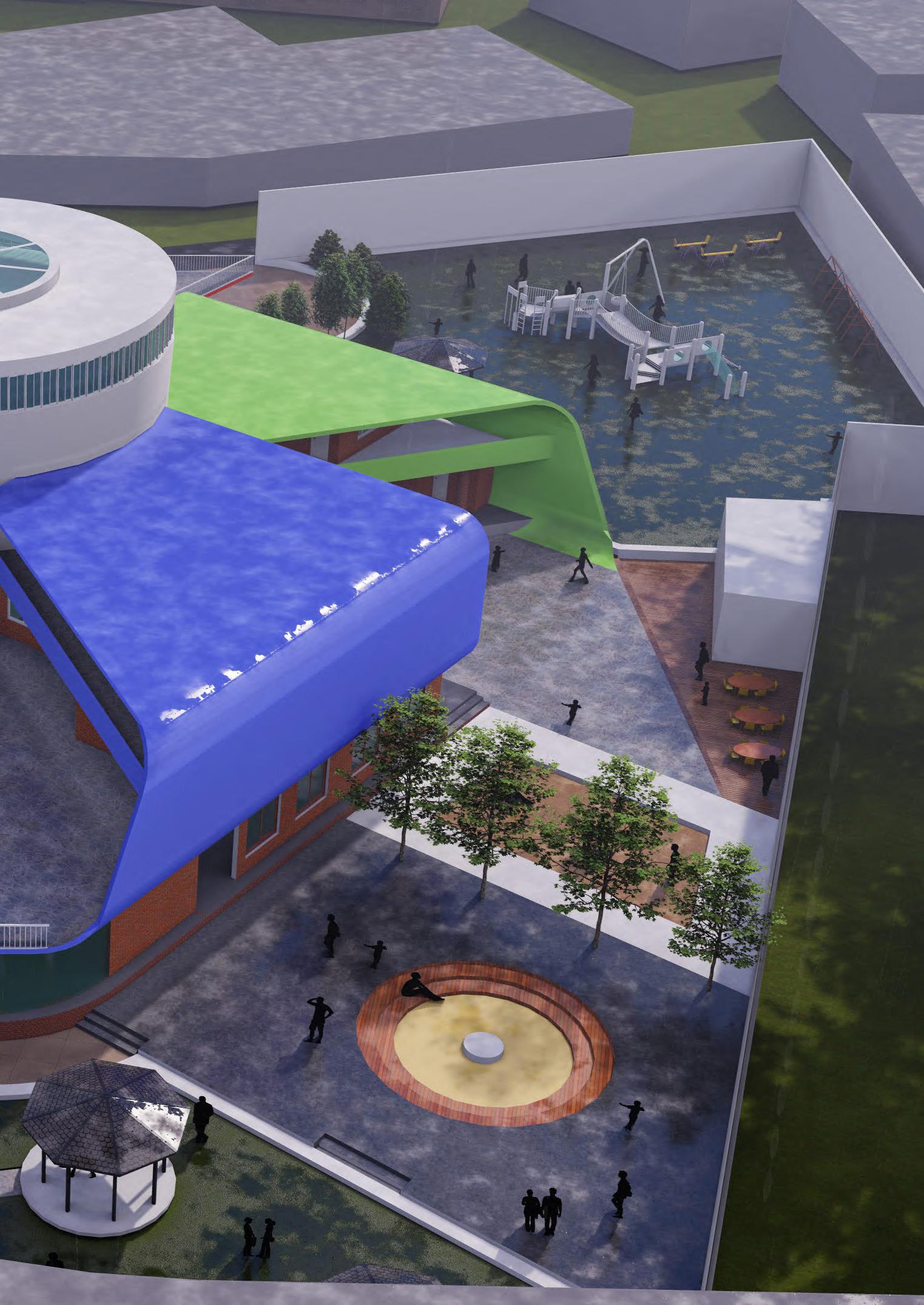

SITE PLAN

Inspiration : paper windmill

Transformation : The two wing were lifted above to fulfill the need of space

Colors : Each wing have a different bright and vibrant color to make visually appealing and inviting to young children
DESIGN APPROACH
Primary school should have an environment that is safe, welcoming, and conducive to learning and development for young children. Taking inspiration from the paper windmill, a form that every child can relate. Like paper windmill consists of a central axis and rotating blades, it has a main staircase in centre which is connected to different wing. Bright and vibrant color emphasis the form and make visually appealing and inviting to young children
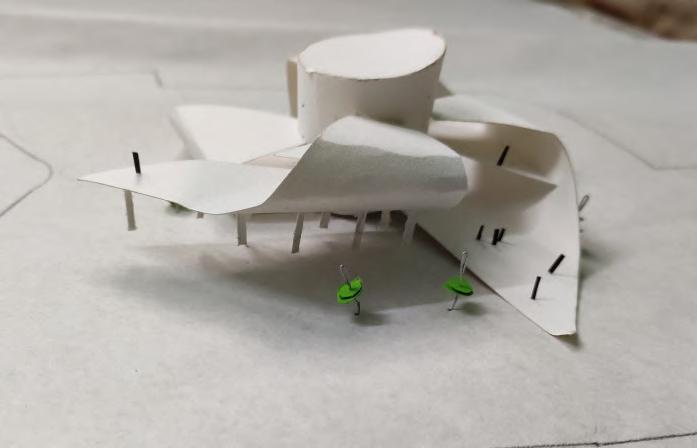

Conceptual model


GROUND FLOOR PLAN
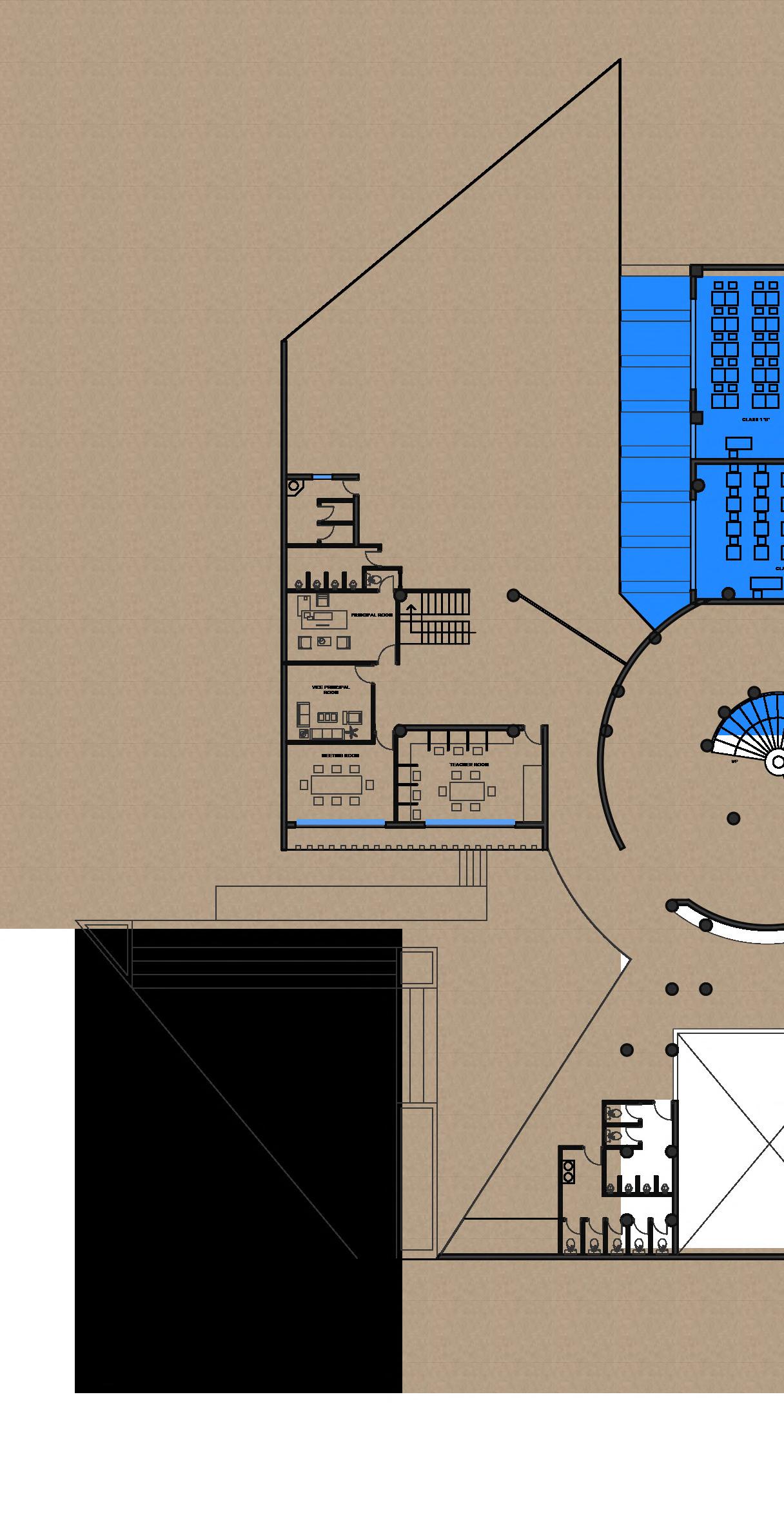
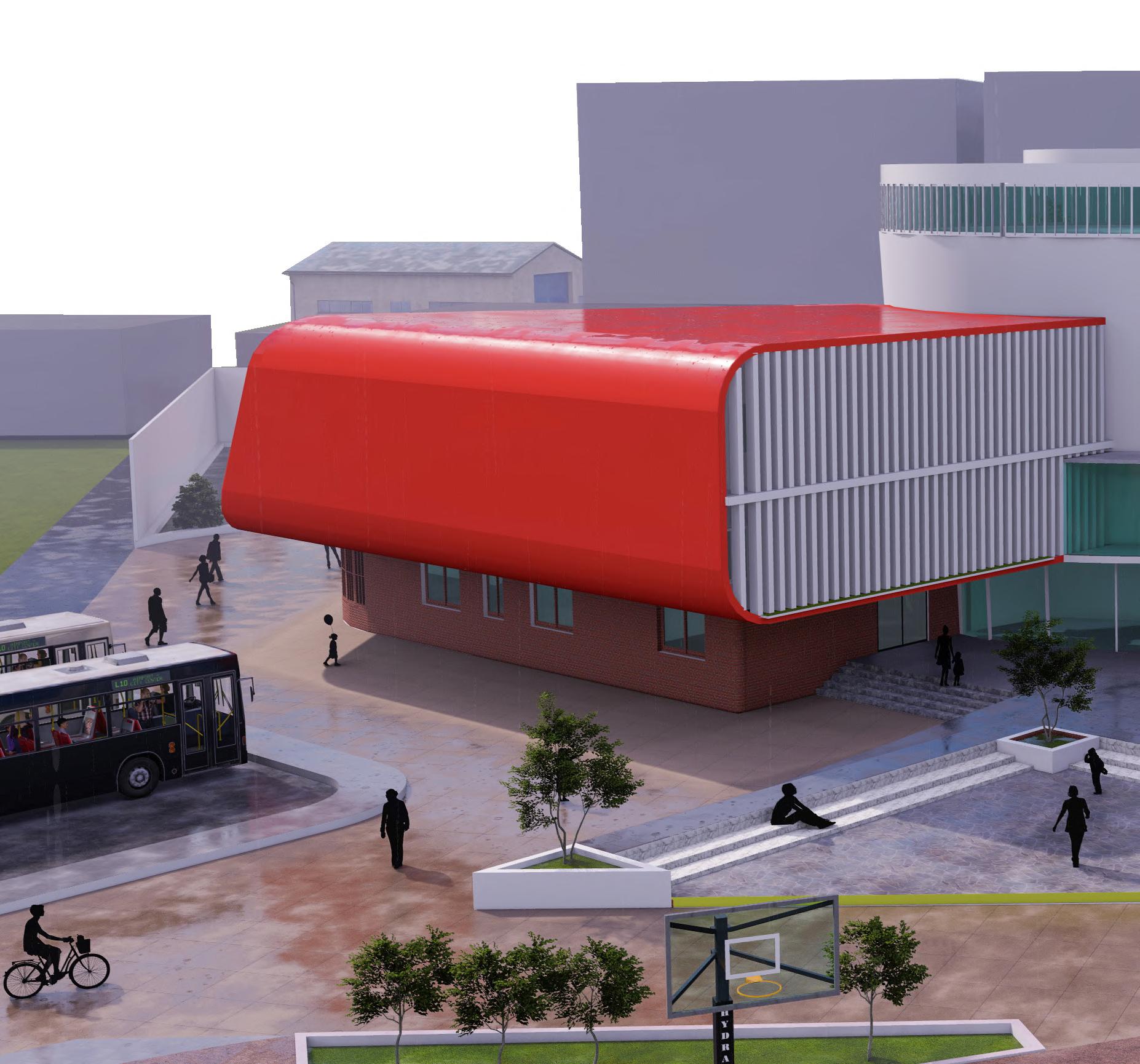


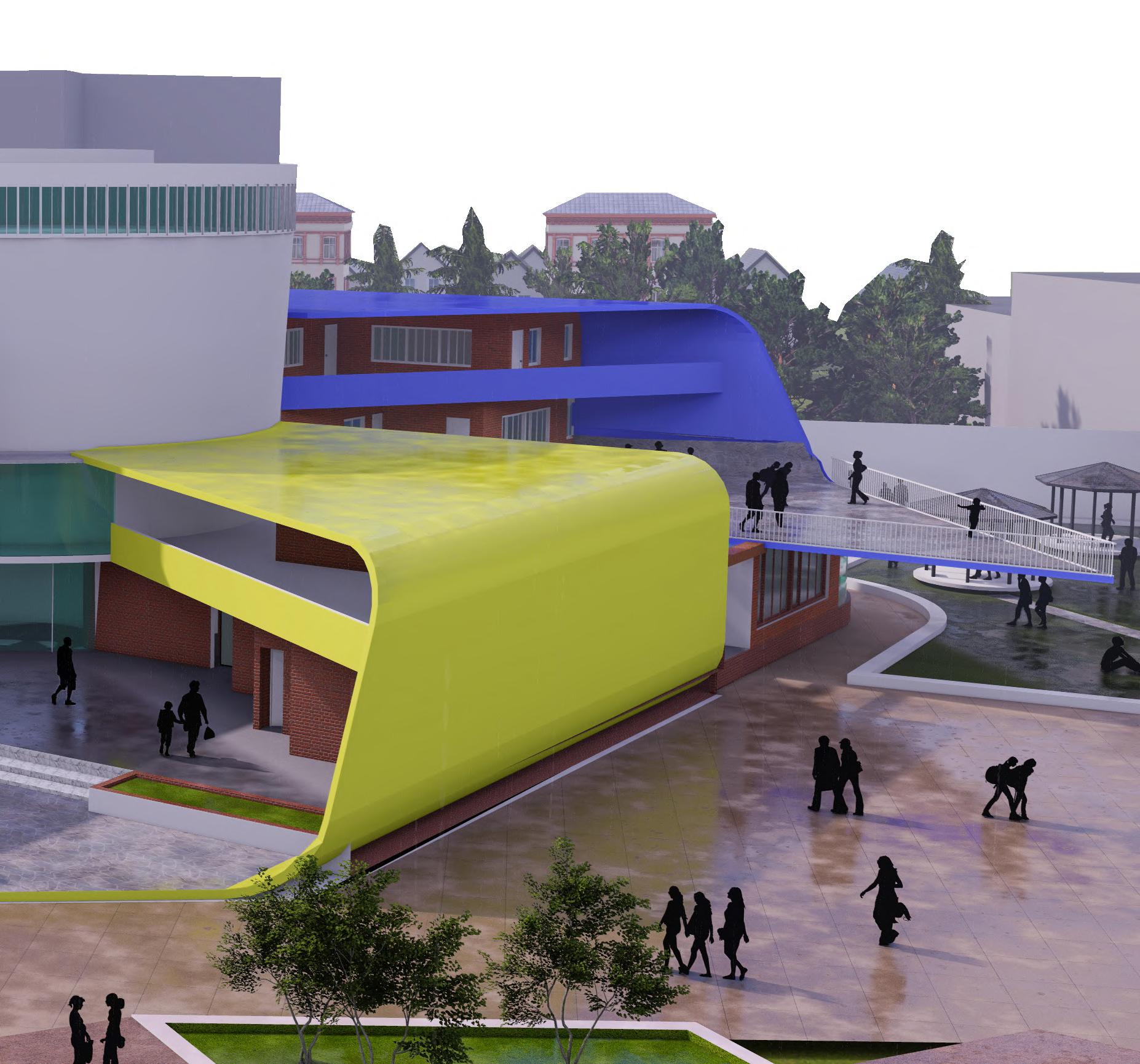


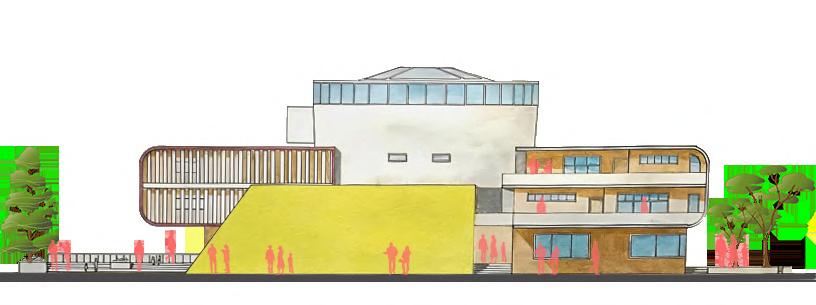

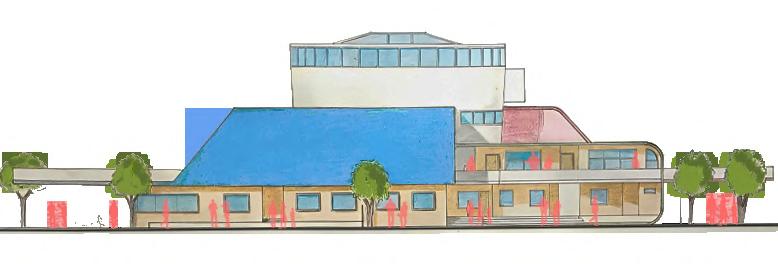
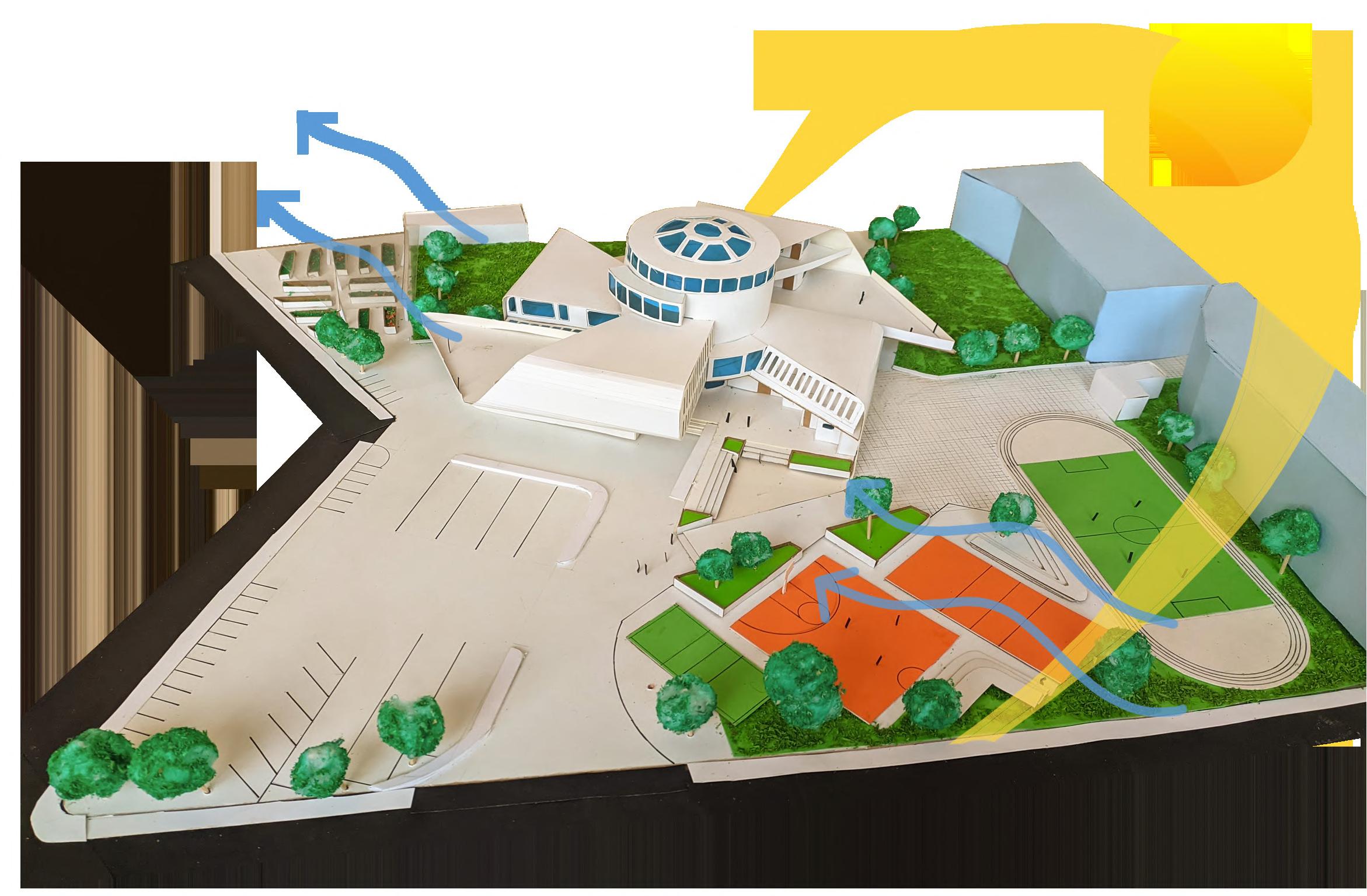
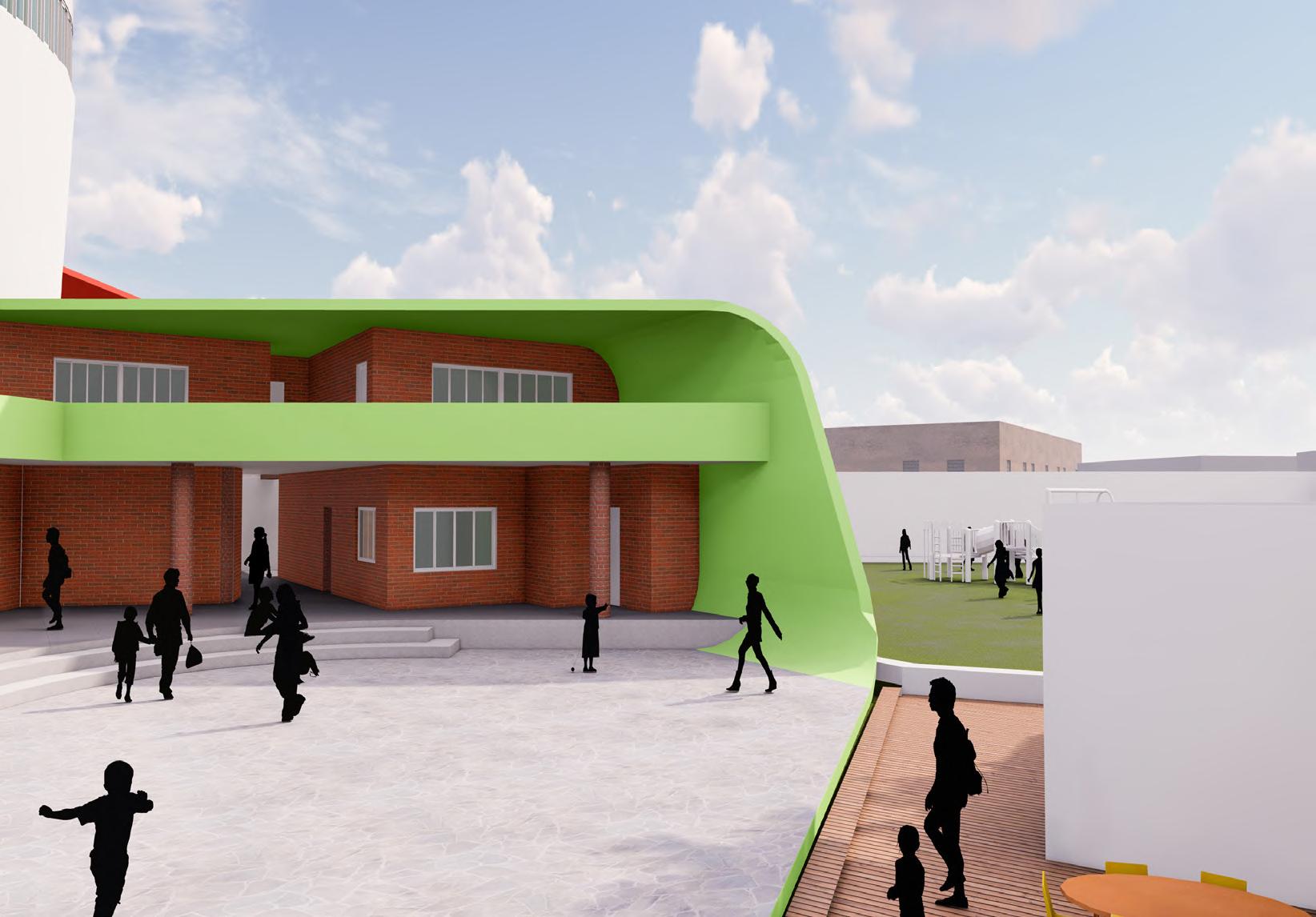
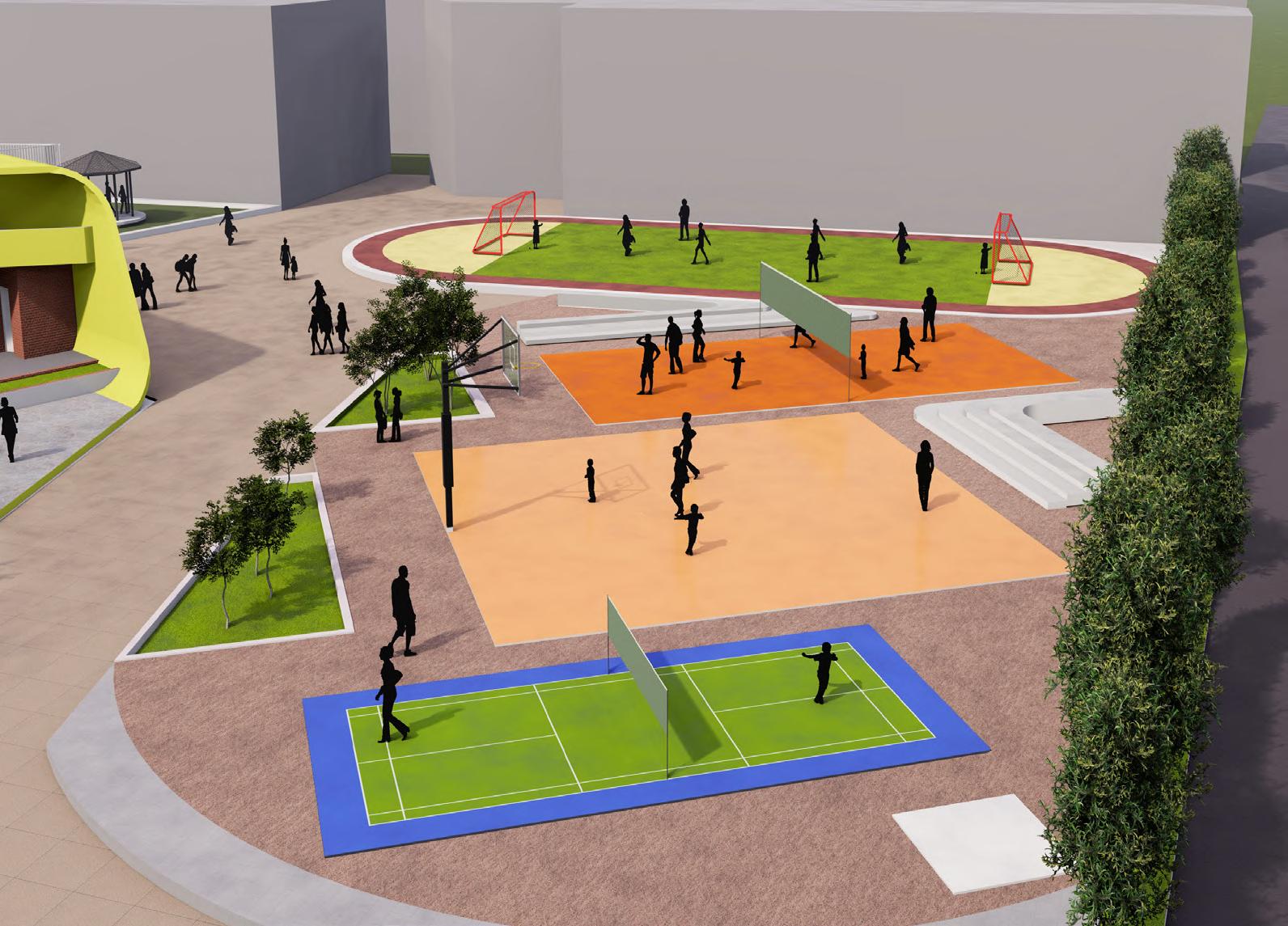
02 SERVICES APARTMENT
ACADEMIC PROJECT
3rd year/ 6th semester

SITE OVERVIEW
Location : dhumbarahi. kathmandu
Total site area: 1017 sq.m
Total builtup area: 3053.52 sq.m
PROJECT OVERVIEW
Services apartment are fully furnish apartment which are available for short term and long term stay. Short term stay unit are mainly focus on tourist whereas long term unit are for family and student. There should be included essential services like grocery store, fitness, cafe etc within the building. because of the congested site, it was challenging to create a communal space.
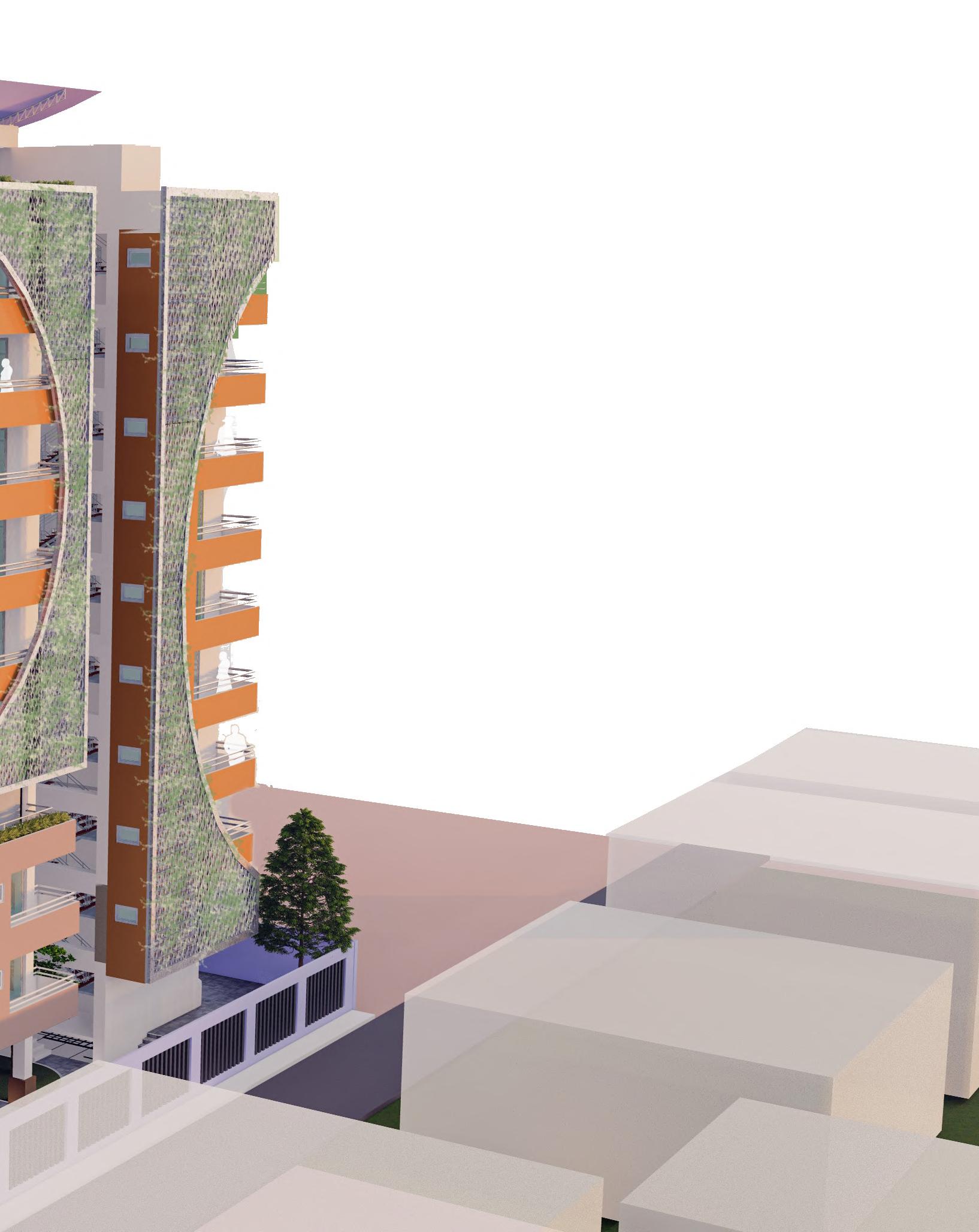
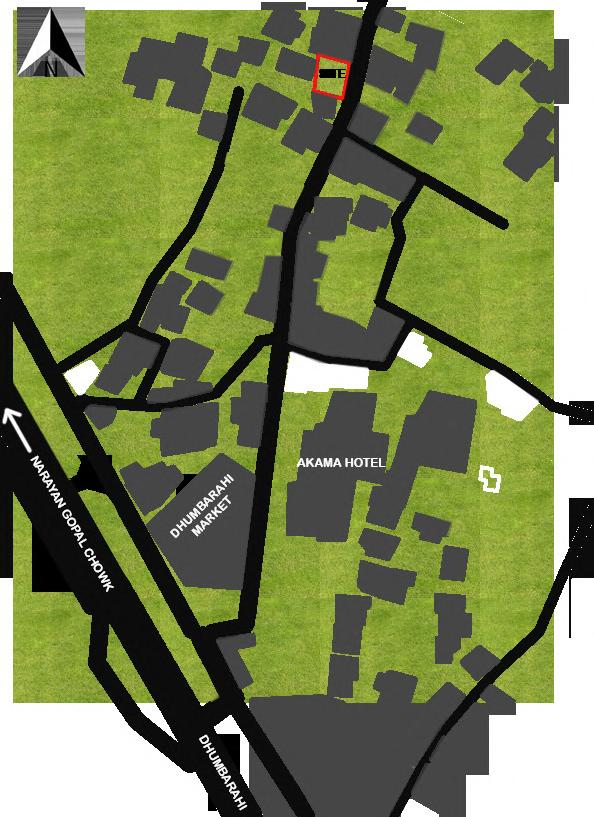
LOCATION
Long term
Short term
Amenities
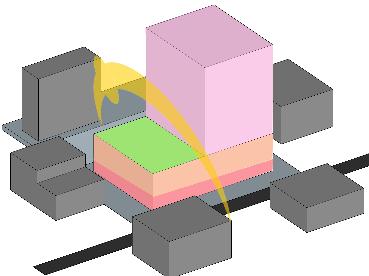
Zoning according to the need of user and creating communal space within a building
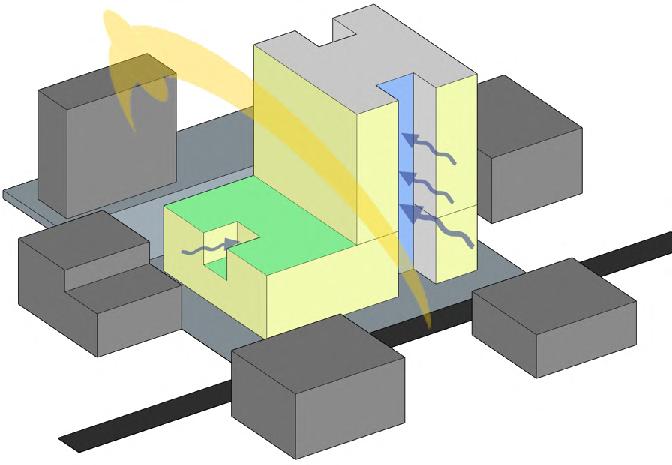
Block transformation to provide maximum natural light and ventilation

CONCEPT
The problem with a high rise building is less interaction between the user due to busy in their own life and also not providing proper socializing sapce. The site itself was a constraints to provide communal space outside the building. So the idea was to provide socialzing space within the building.


Short term = communication
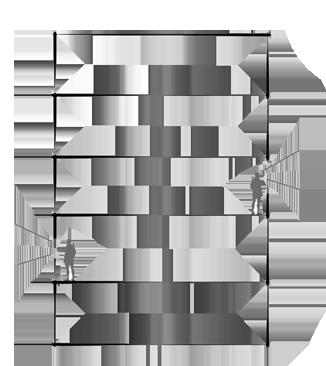
Long term = privacy

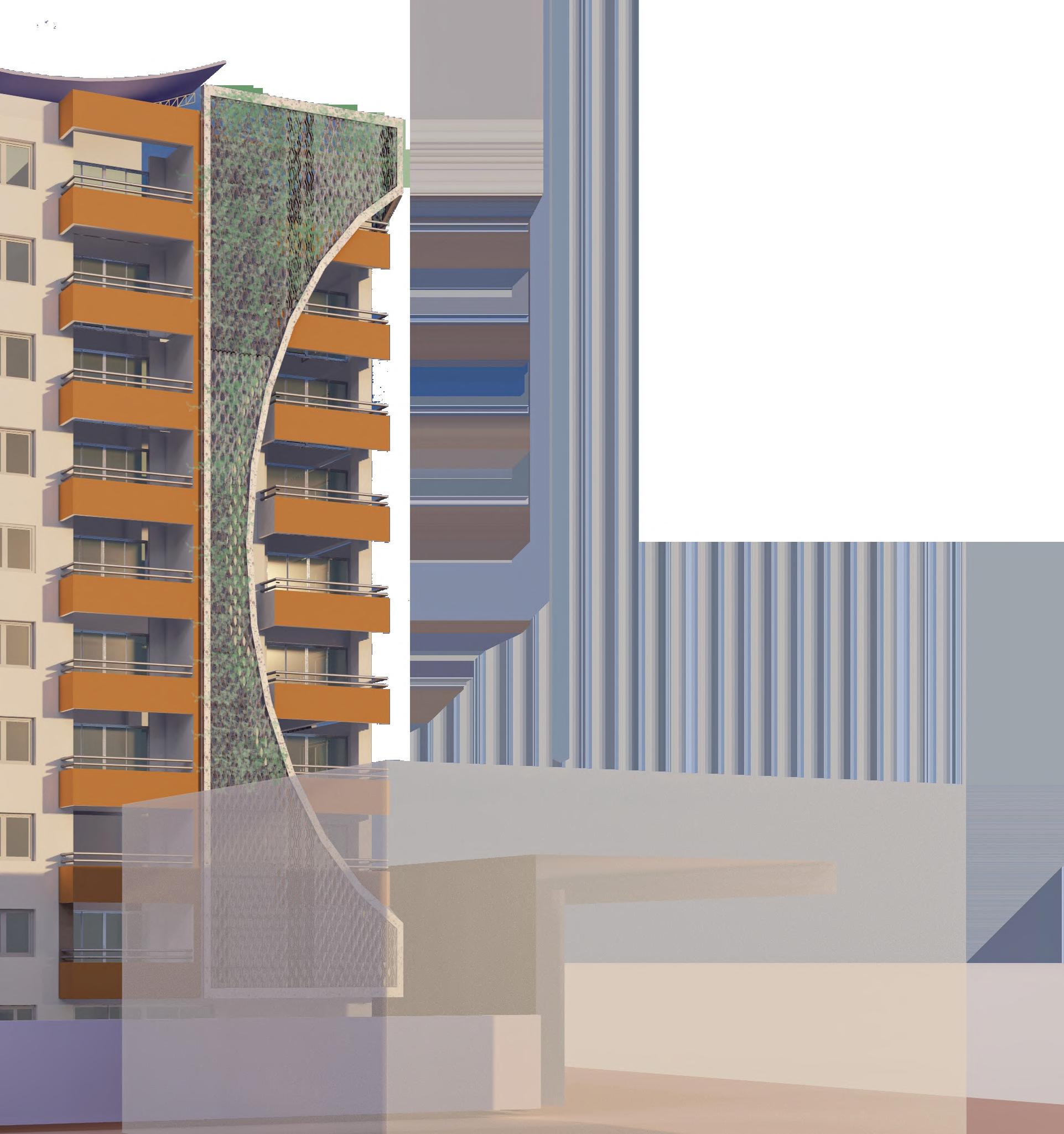
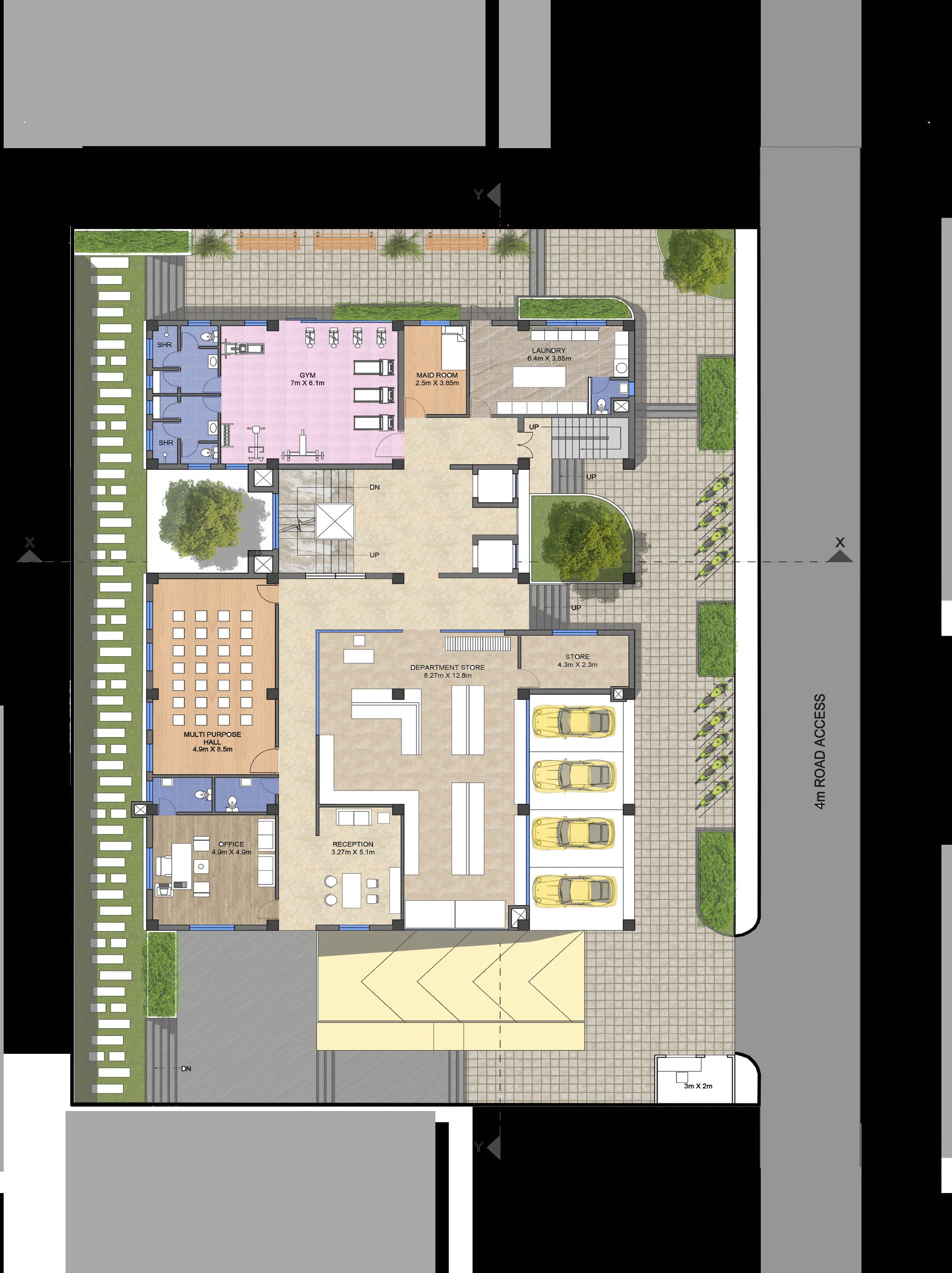
Floor has been divided according to building function. Ground floor include all the essential amenities require for the apartment like grocery, gym, laundry etc. Lower level floor are provided for short term stay with studio and 1bhk unit. Above third floor are mostly provide for the long term stay with mostly 2bhk and 3bhk.
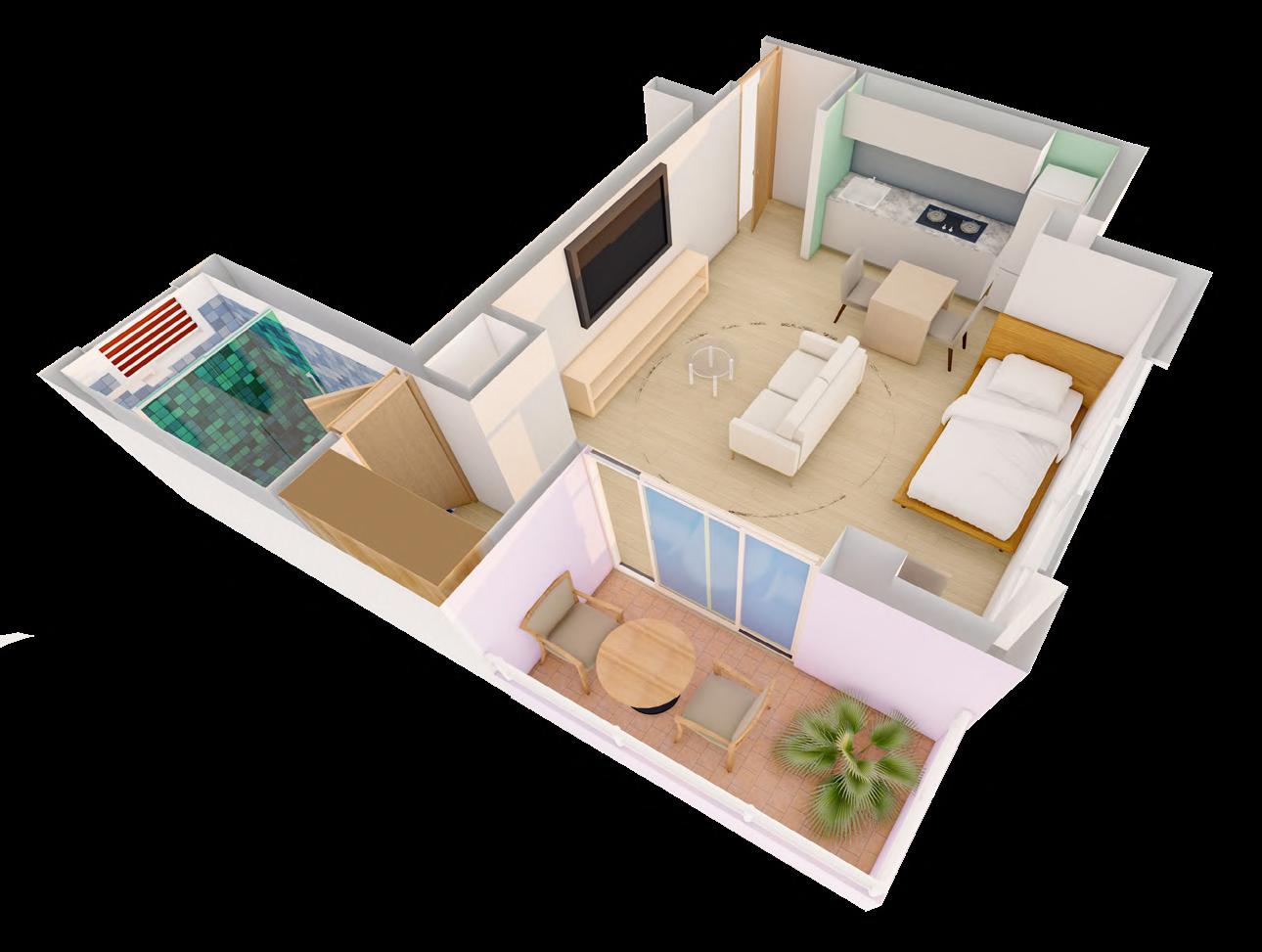
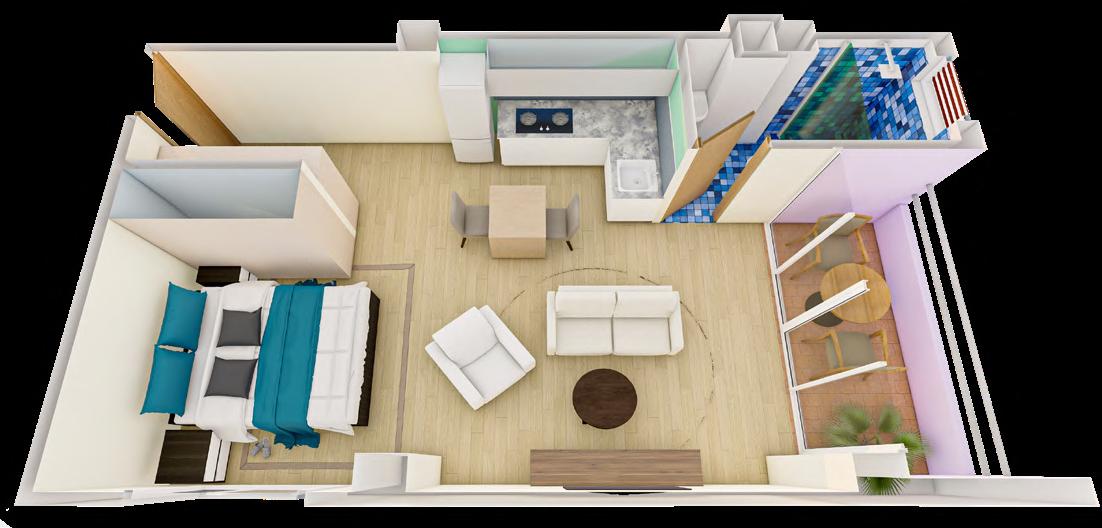


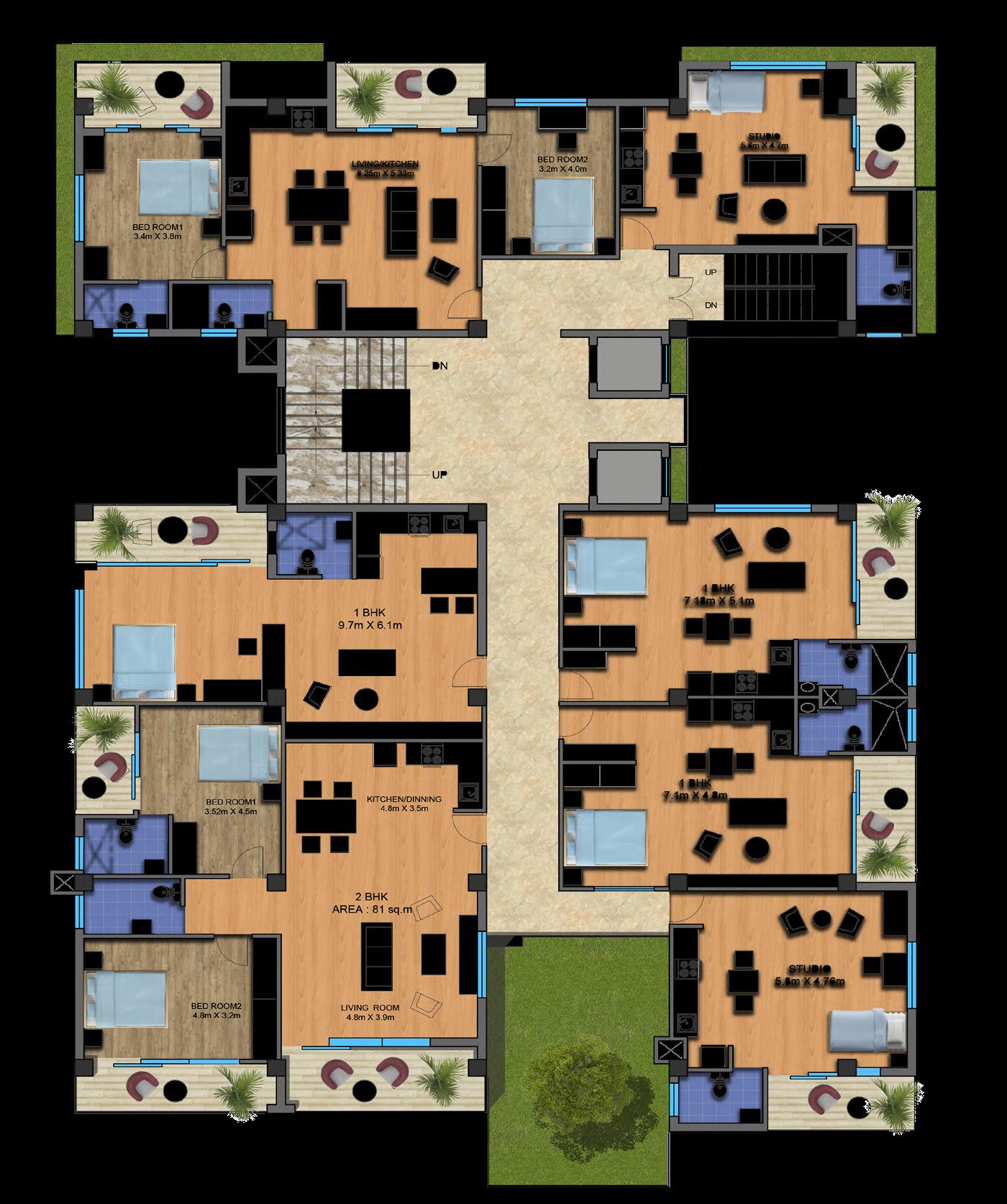
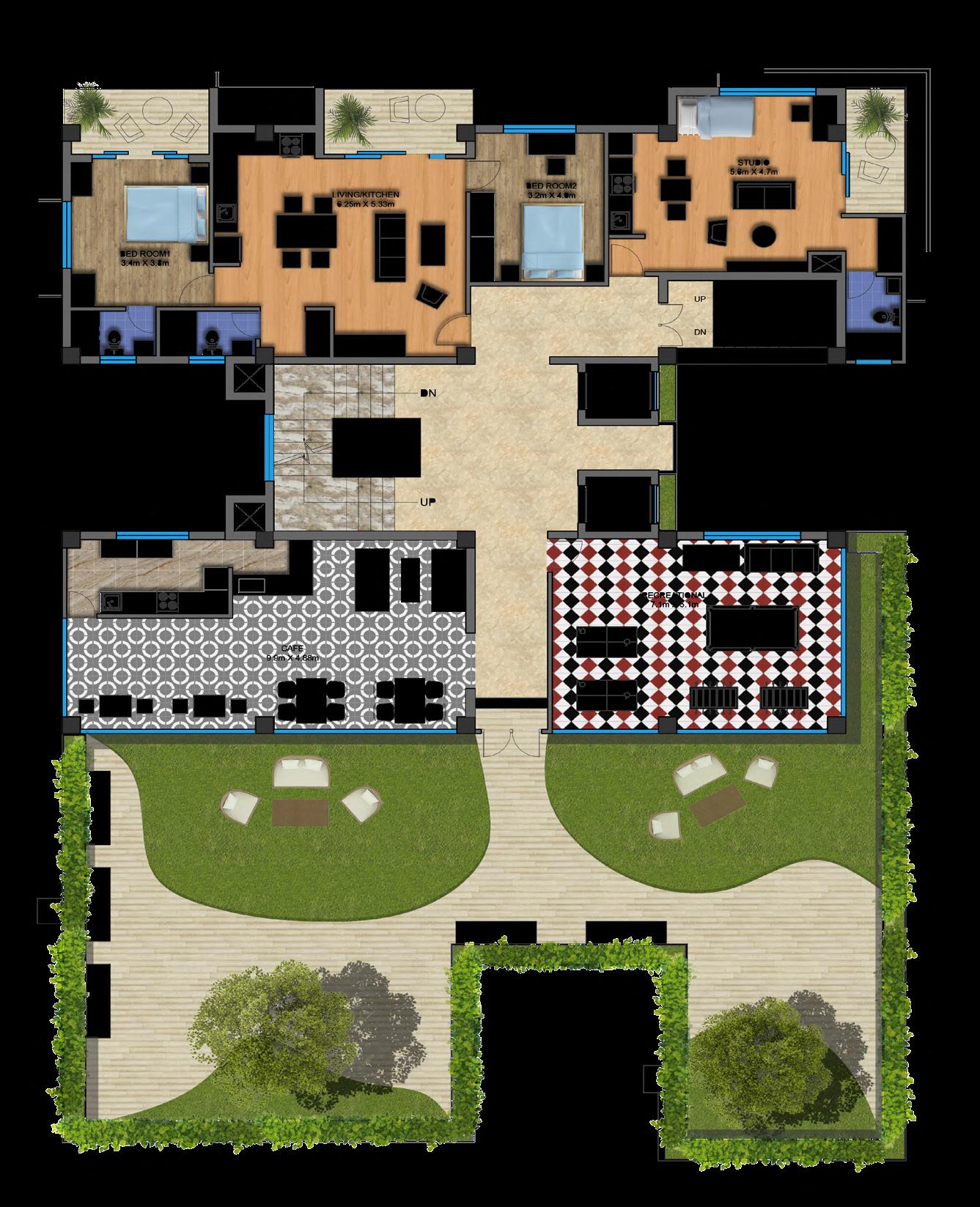


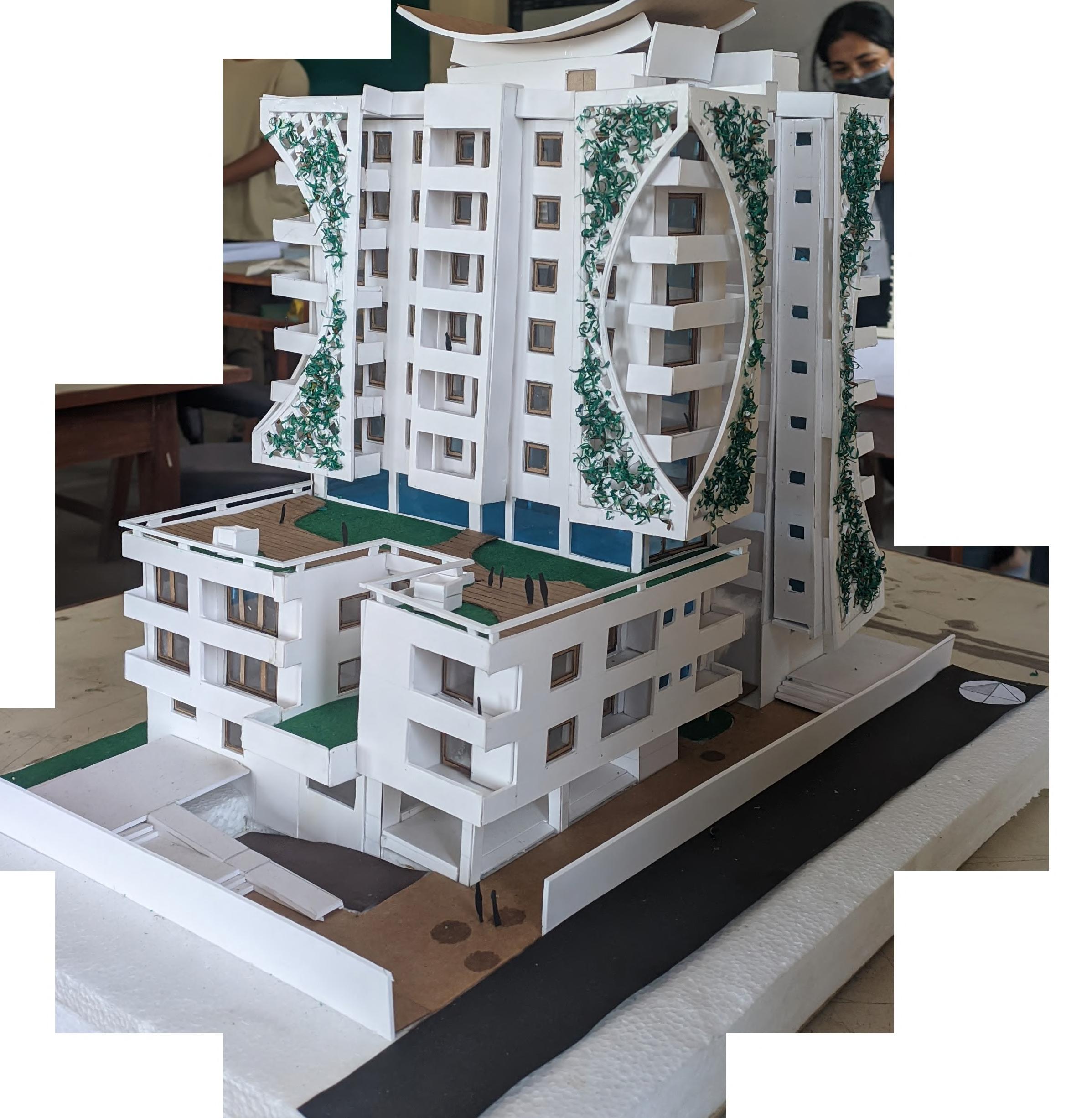
MODEL AT 1:100


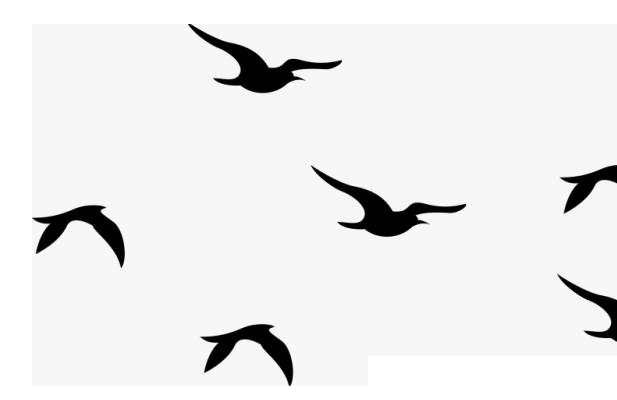


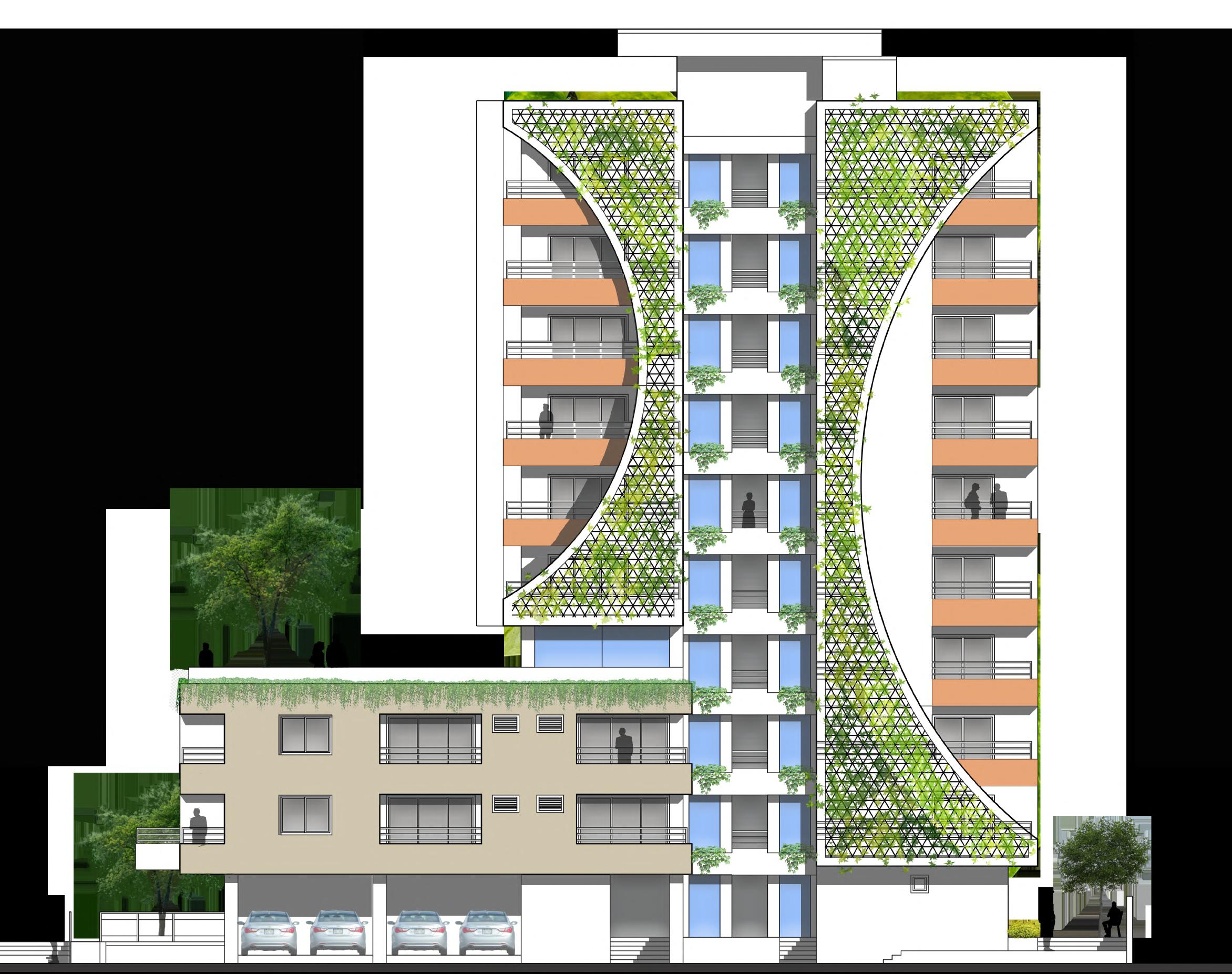
03 ELECTRIC CHARGING STATION
NATIONAL STUDENT COMPETITION (3rd place)
Member : Tshiring Tamang, Poonam Rana & Sushan Shrestha
Electric charging station design competition was organize by utgarsa 079 for all nepal architecture student. The main theme of design is to think beyond the practicality of simply filling up your car’s battery and consider how these spaces can also serve as a hub for relaxation, entertainment, and socialization. The proposed site is a spacious 3806.28 sq. m. located in the vibrant neighborhood of Lainchaur, Kathmandu.
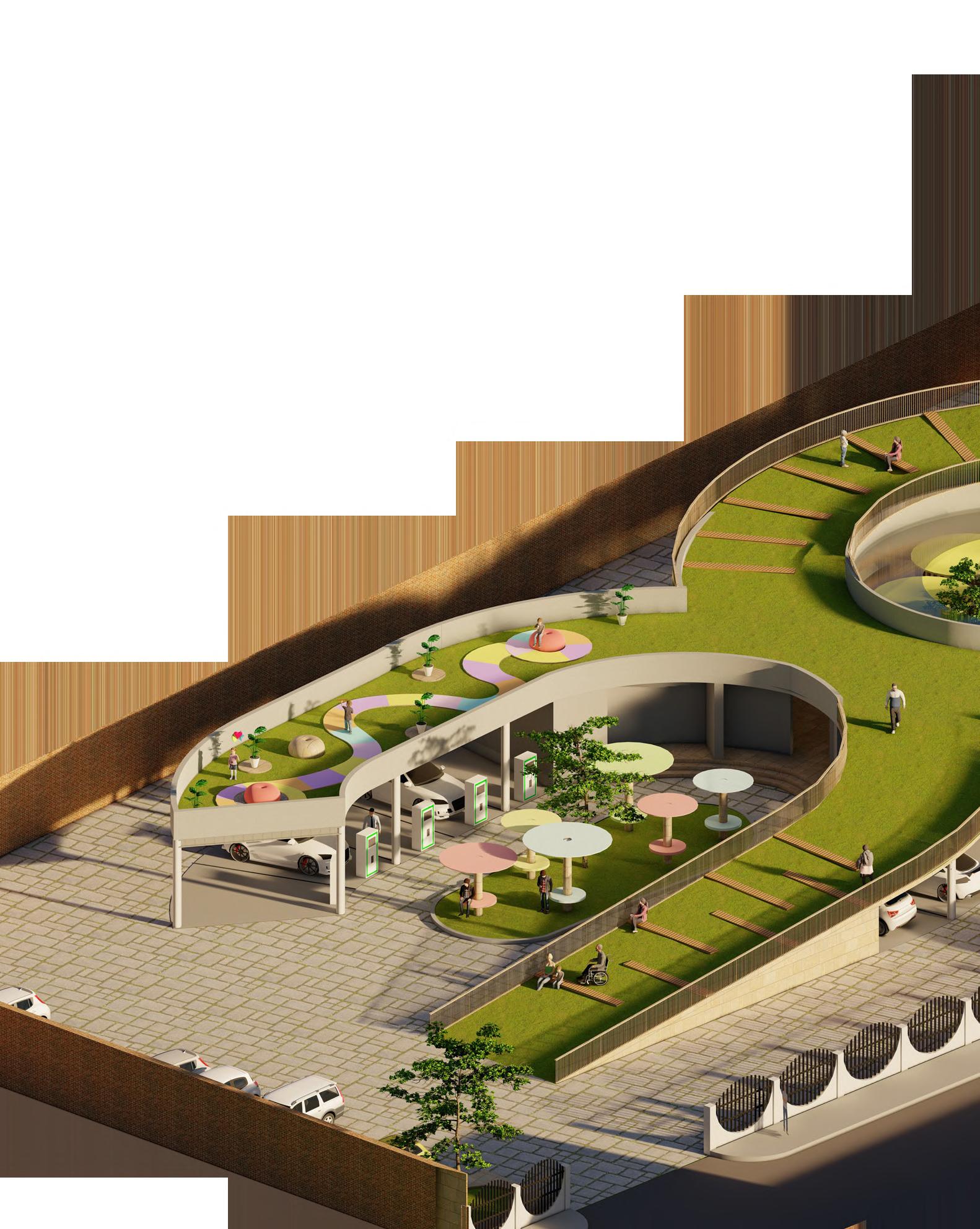
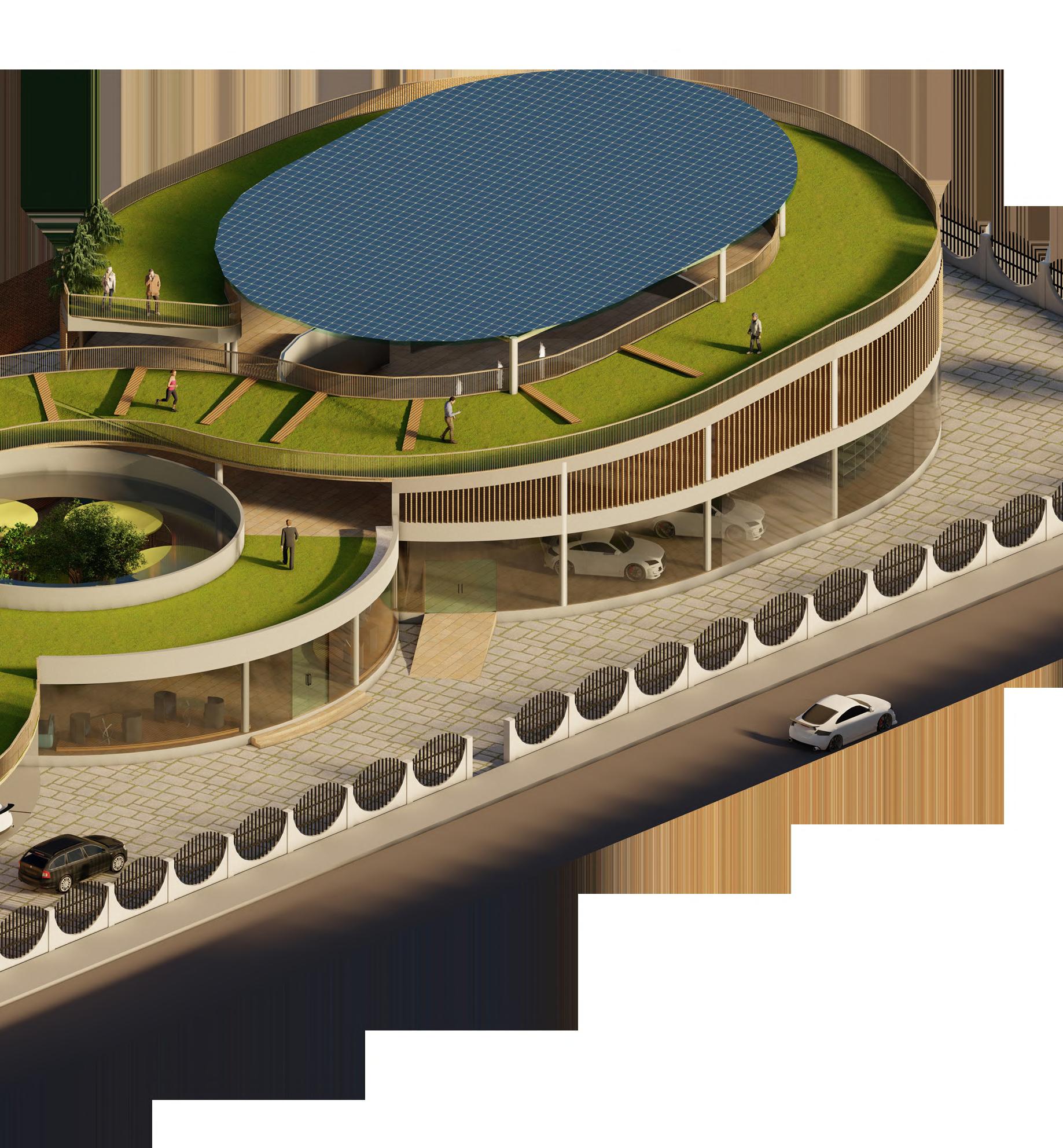
CONCEPT
The charging station is design for a future as more electric vehicle are becoming popular in nepalese people. So, the initial idea was to have futursitic design which looks different from a surrounding building.
With all the surrounding building being rectilinear form, the first step was to go with curvilinear design. To promote electric vehicles or in other words to promote the use of renewable sources for the longterm,the form was developed from an infinity shape which represents the infinite energy(electricity) one can get from the sun.
The key of the design concept was to go far beyond its built borders and integrate into the communityserving not only as a charging station but as a public space too. As in design, the ground floor serves different amenities and open spaces whereas the first floor serves as the park.
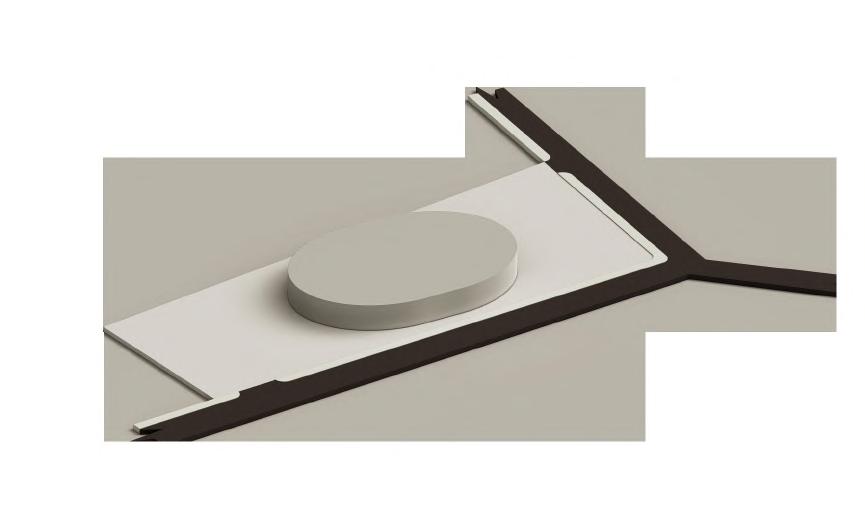

Mass is separated into two wings according to its function and connected by circle-shaped mass. The courtyard is provided in each wing for natural ventilation, daylight and leisure space.

is shaped like a
as well as socializing space.
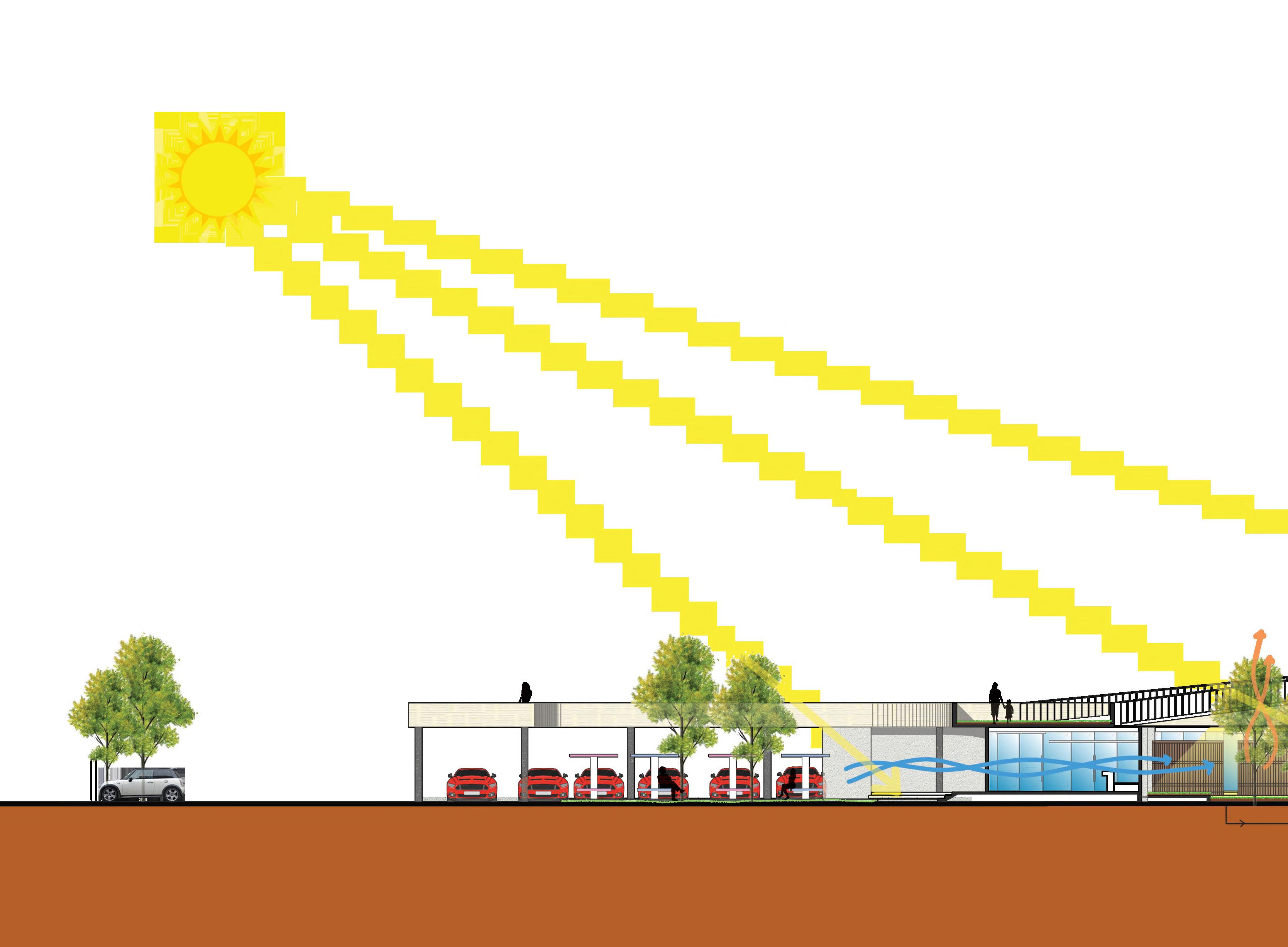
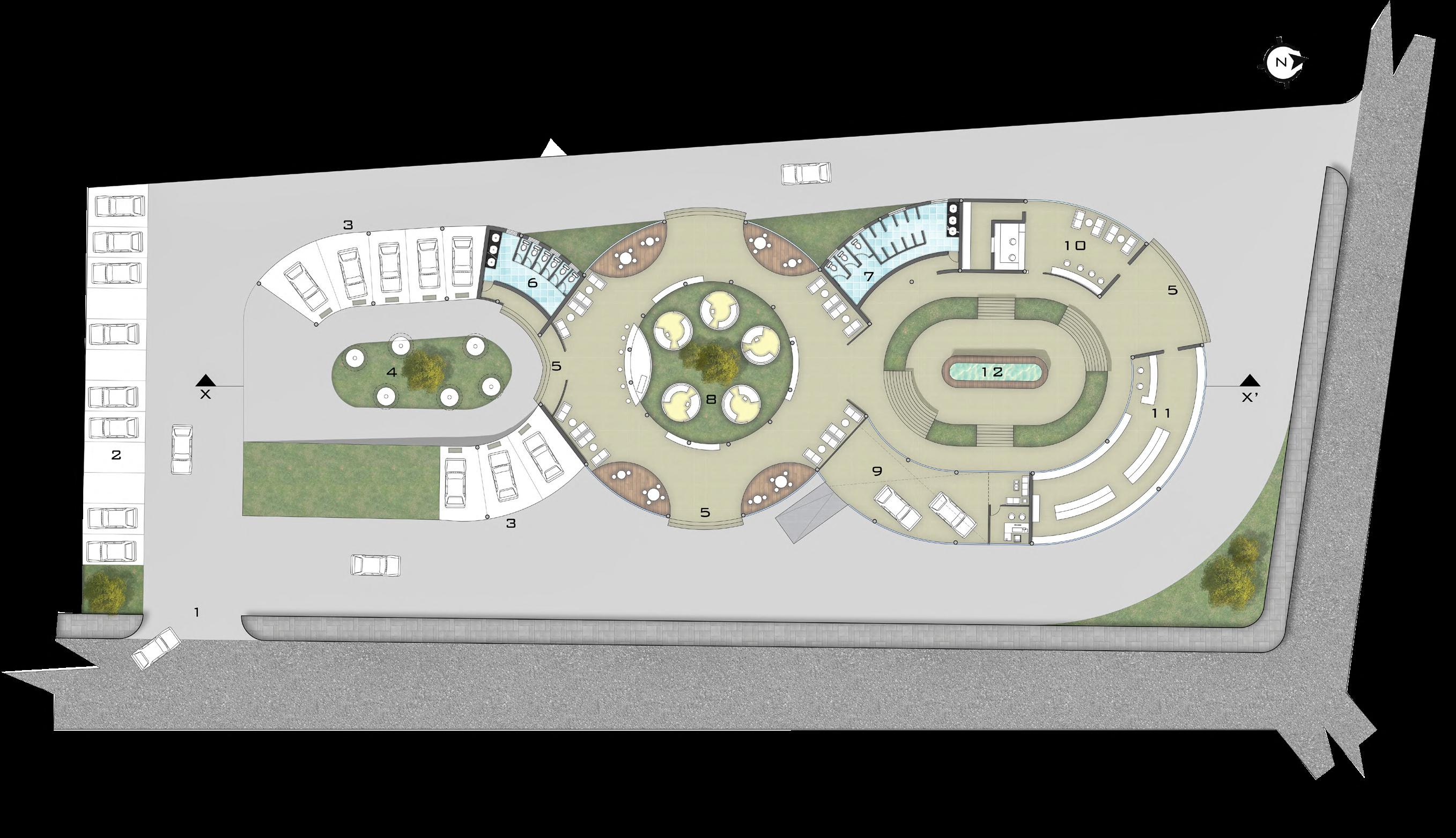
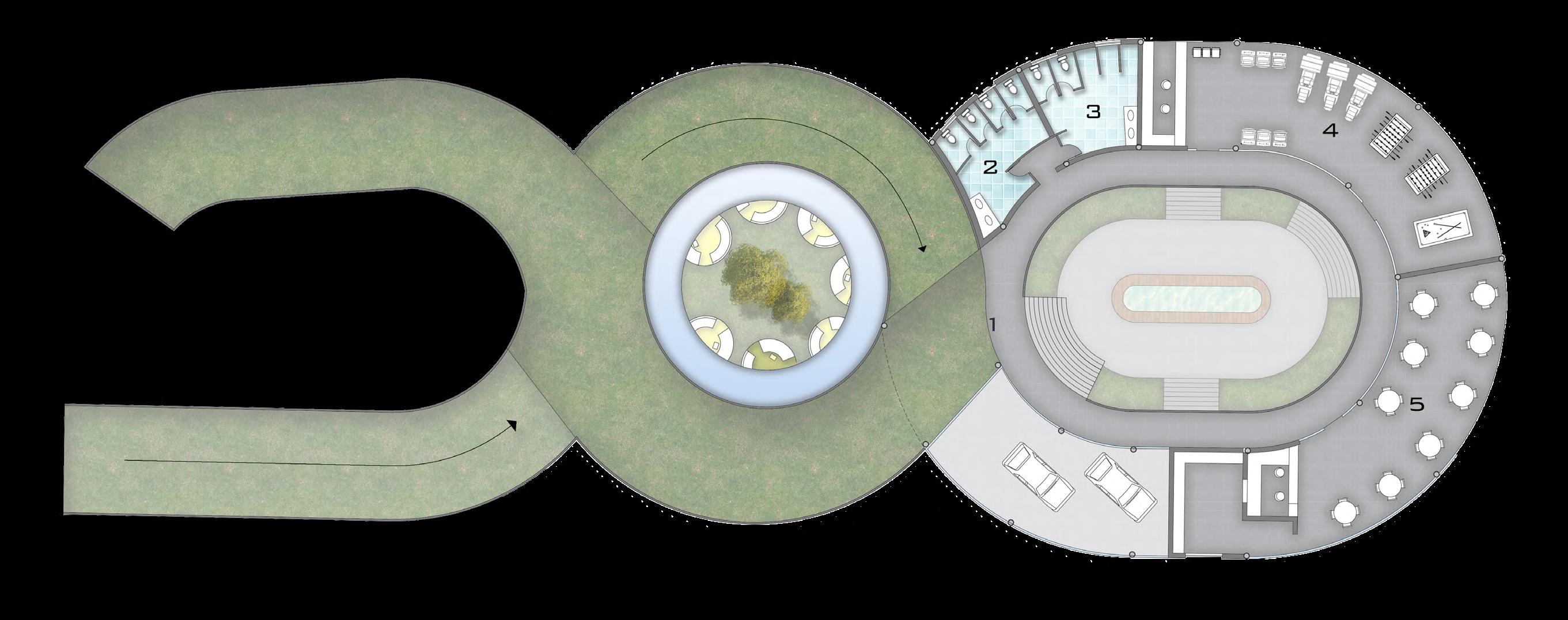
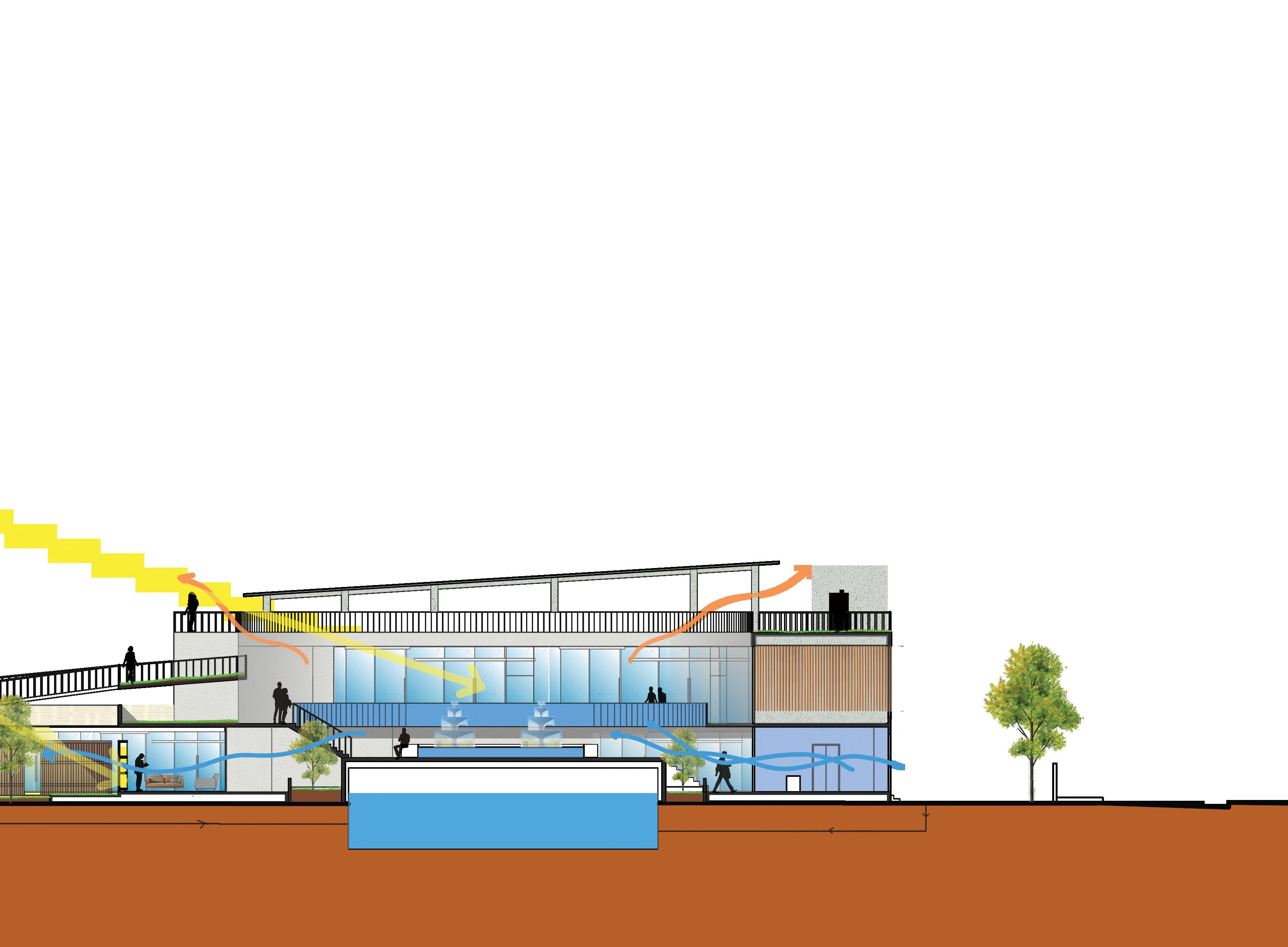
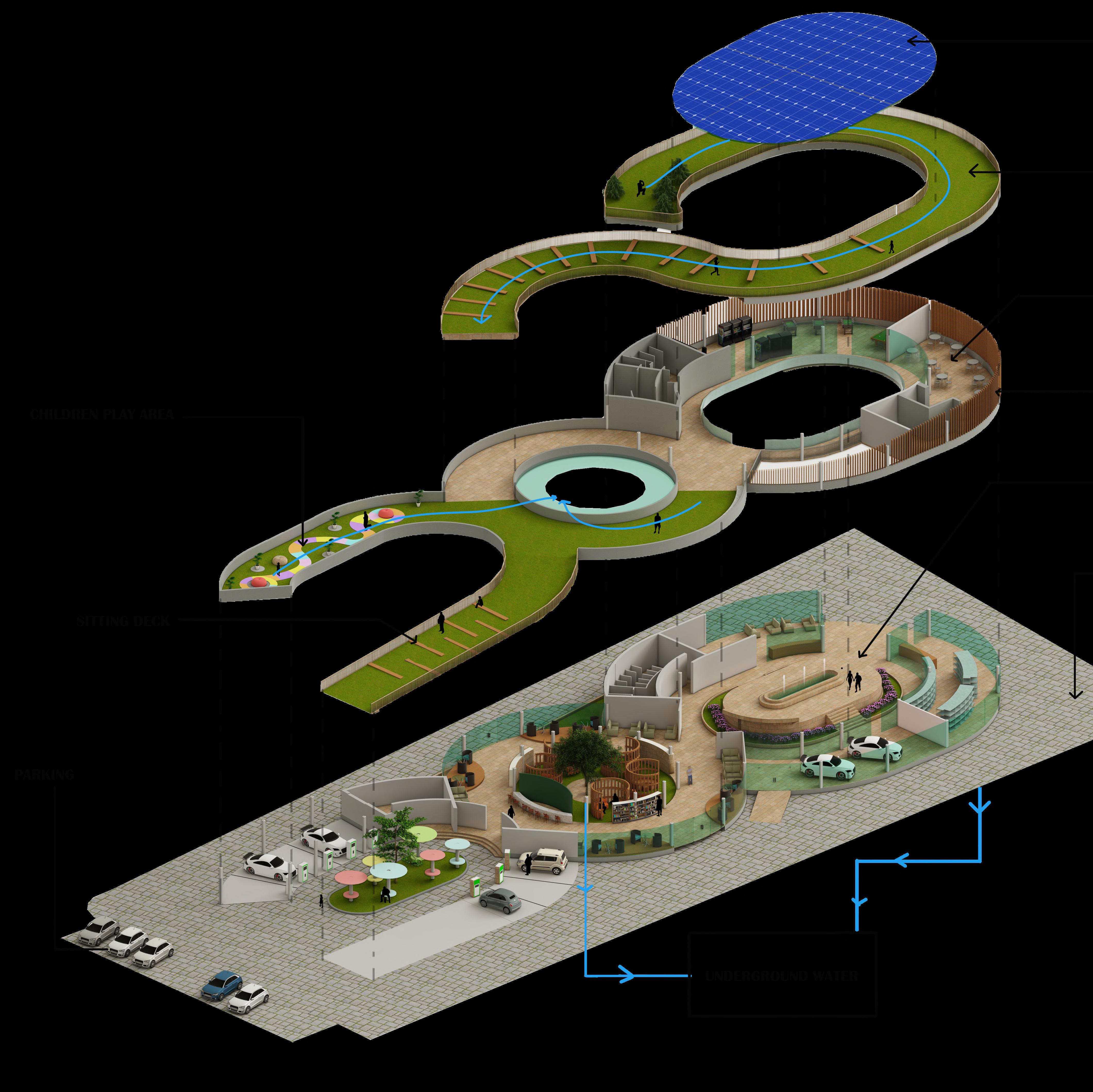
EXPLODED AXONOMETRIC VIEW

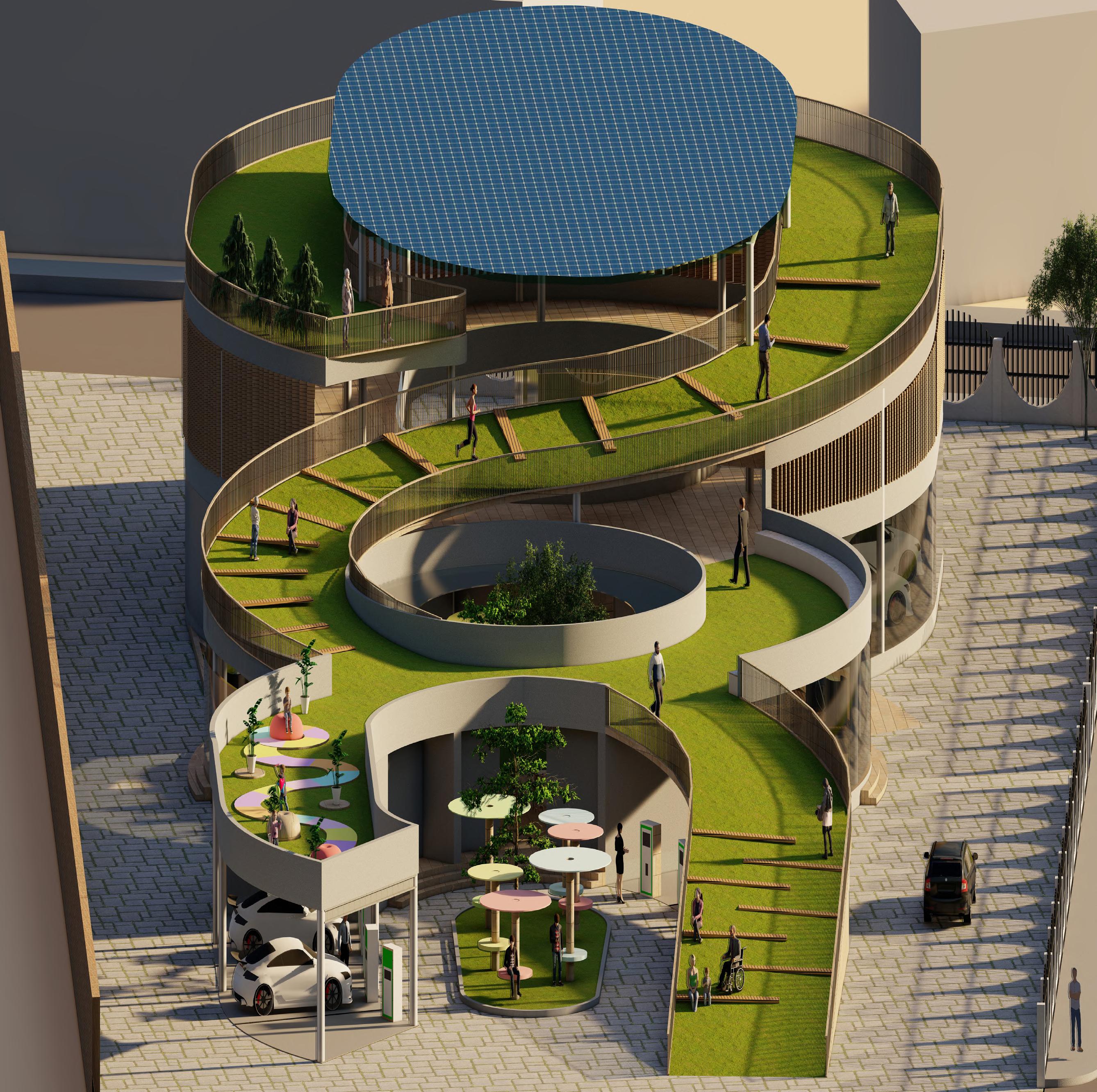

FUTURE MASTER PLAN
'' stand for local inhabitant. this design project ‘‘art and eatery aim to promote neplease culture and cusine. Rathane exhibit the nepalese art, culture, tradition of different ethic group and there cusine. this immersive experience unfolds through 3e(eatery, exhibition and environment)
EATERY
PROMOTING AND SERVING NEPALI CUSINE
EXHIBITION
CREATING NEPALESE VIBES THROUGH ACTIVITY , LANDSCAPE AND ARCHITECTURE
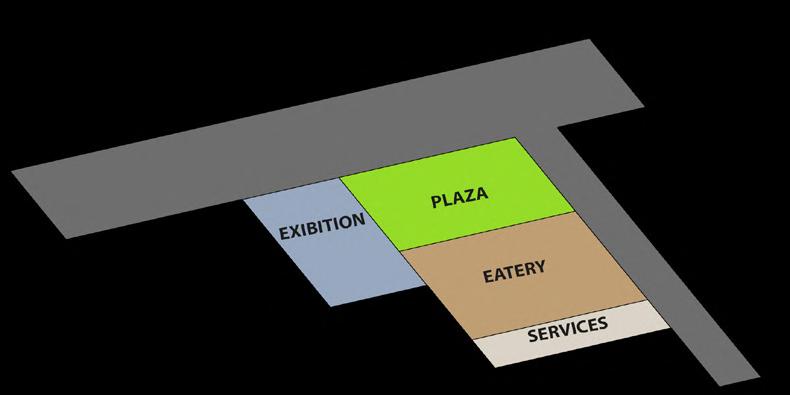


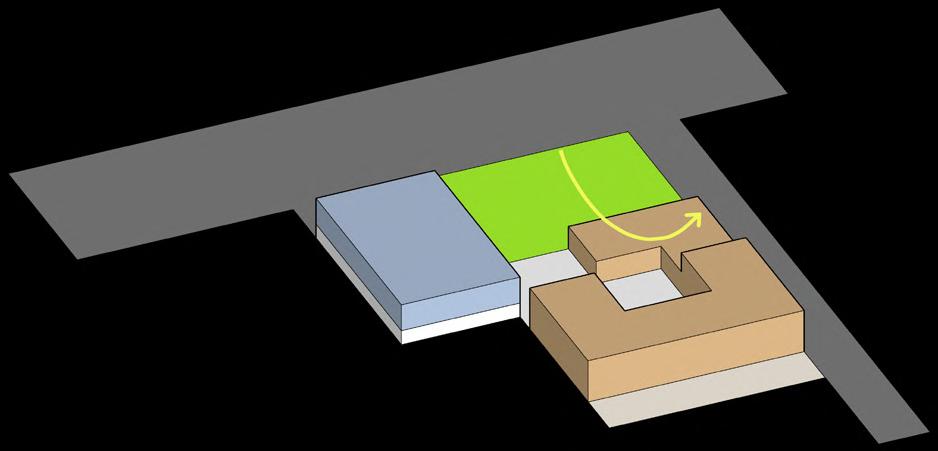
ENVIRONMENT
CREATING NEPALESE VIBES THROUGH ACTIVITY , LANDSCAPE AND ARCHITECTURE

EXIBHITION HALL
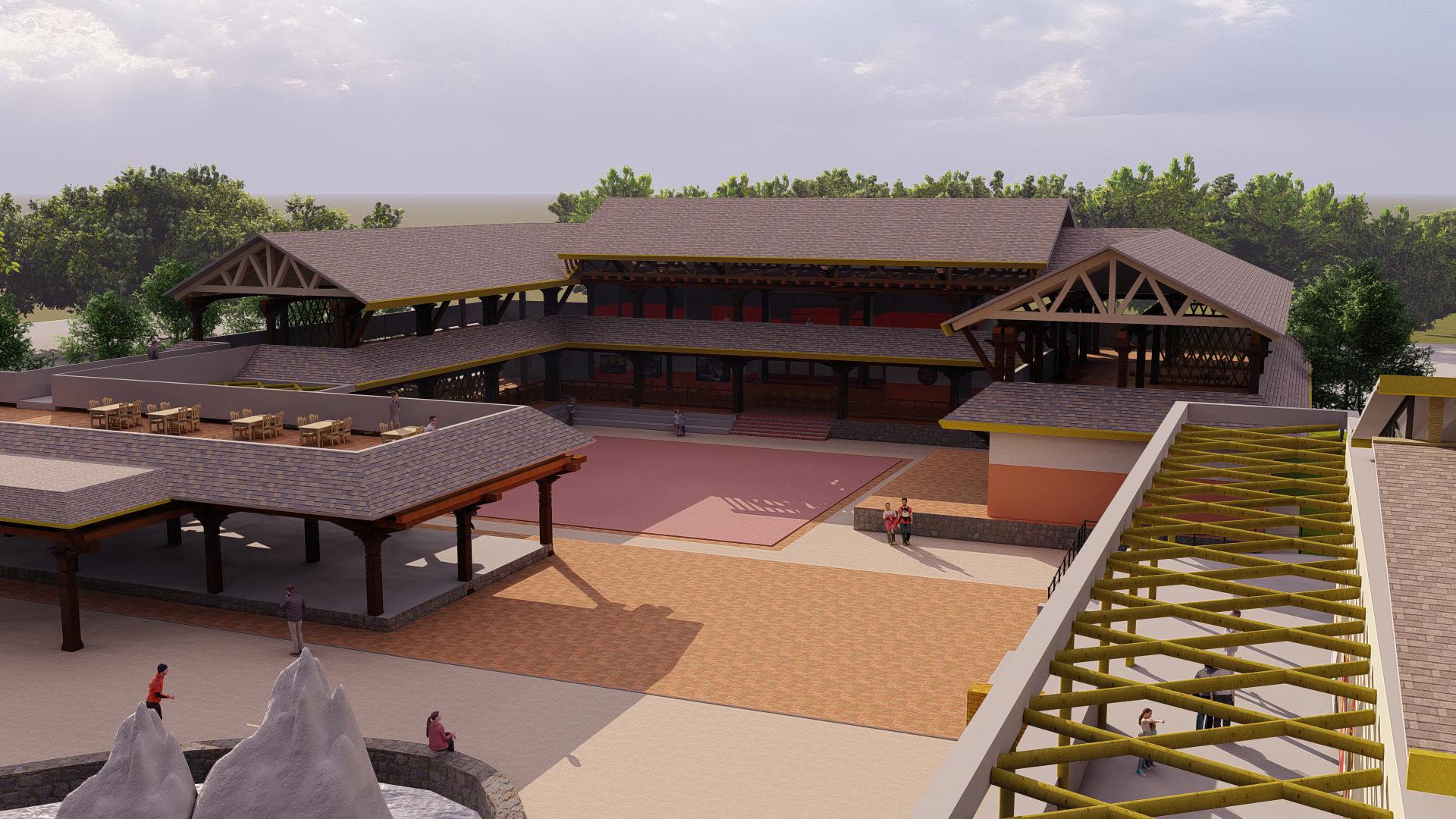
THE EATERY IS CREATED IN COURTYARD FORM TO USE THE CENTRAL SPACE IN DIFFERENT ACTIVITIES WHICH WILL MAKE THE SPACE MORE VIBRANT. IT ALSO REPRESENT THE NEWARI ARCHITECTURE.
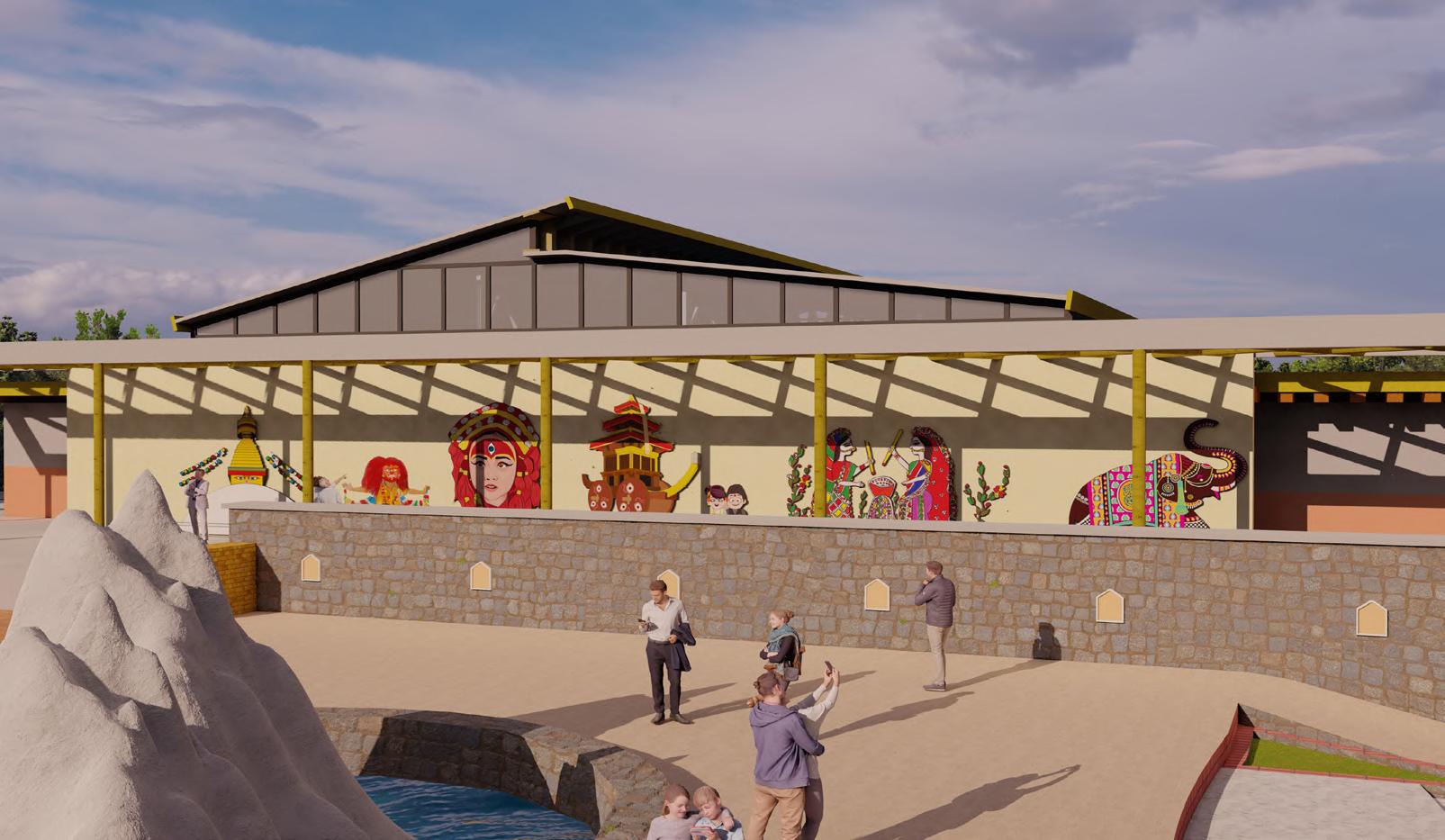
THE EXHIBITION HALL SHOWCASES A DIVERSE COLLECTION OF NEPALESE ART, INCLUDING PAINTINGS, WOOD CARVINGS, AND SCULPTURES. ADORNING THE EXTERIOR WALLS ARE VIBRANT PAINTINGS THAT PORTRAY VARIOUS CULTURES AND FESTIVAL.
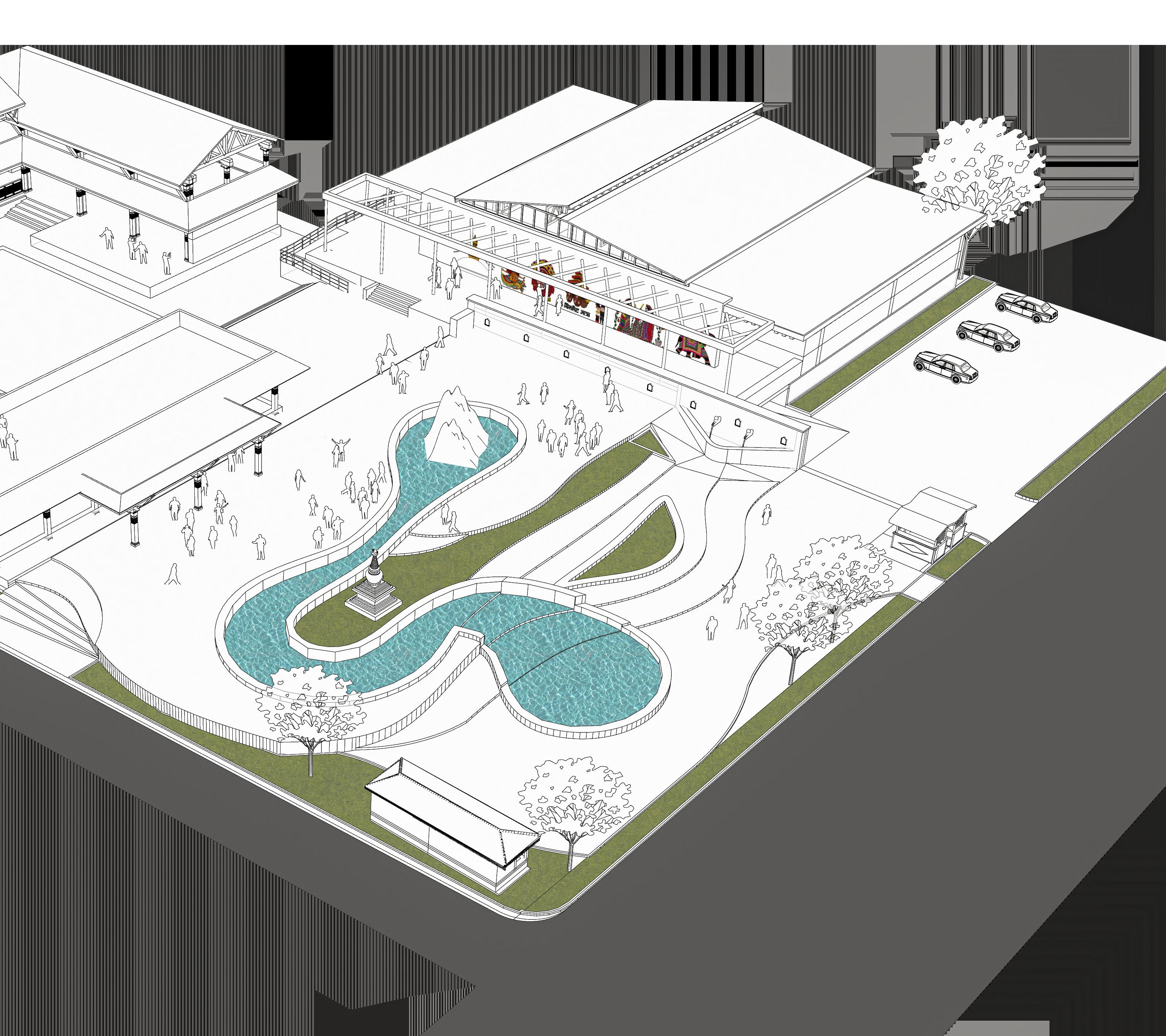
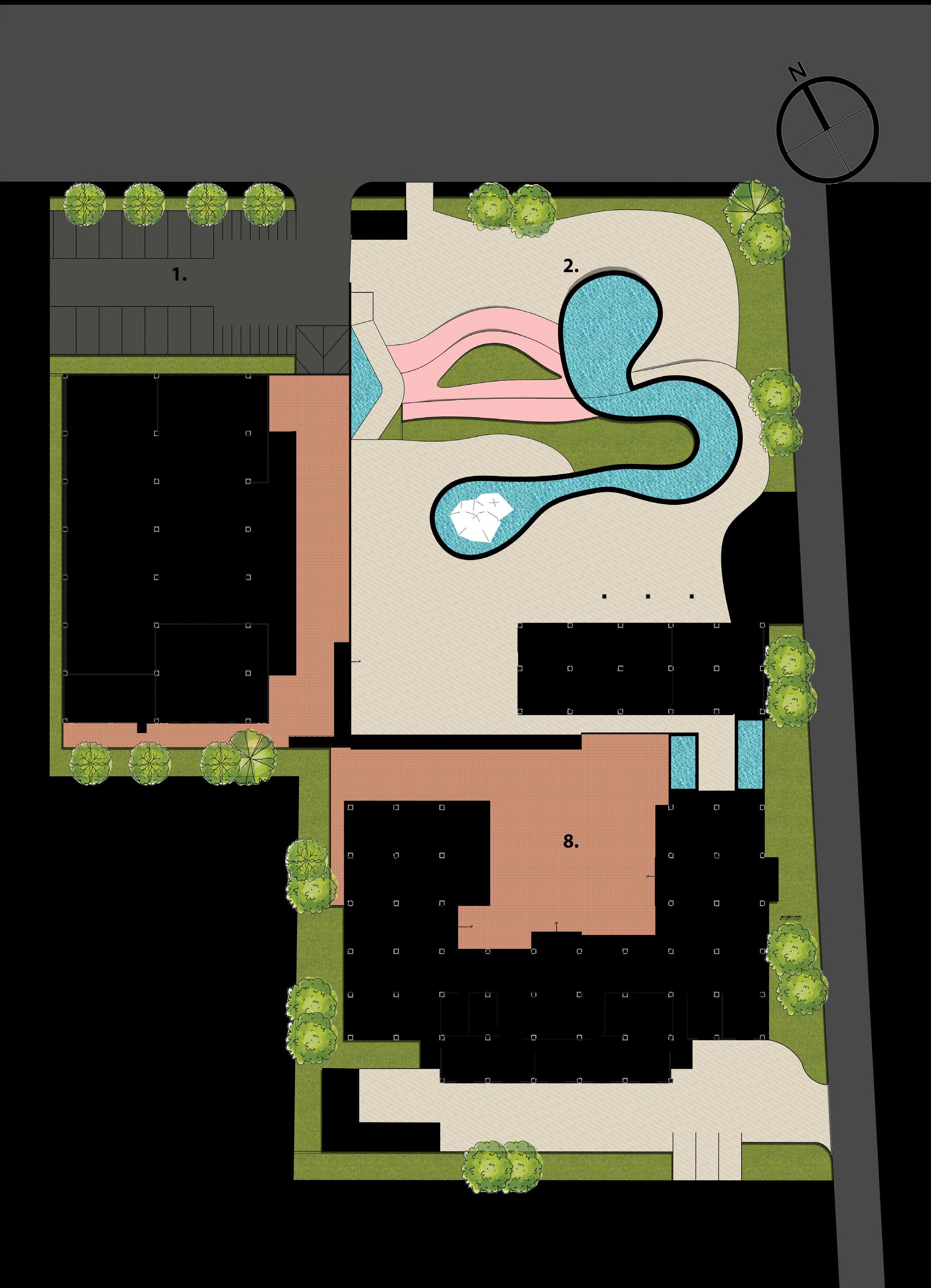
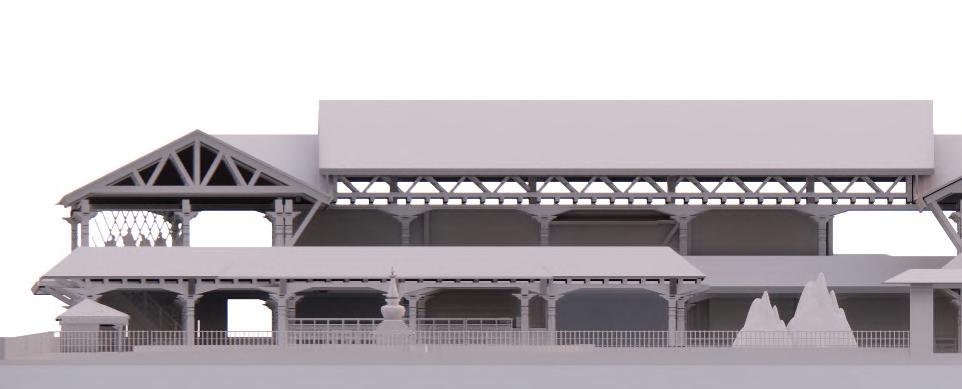
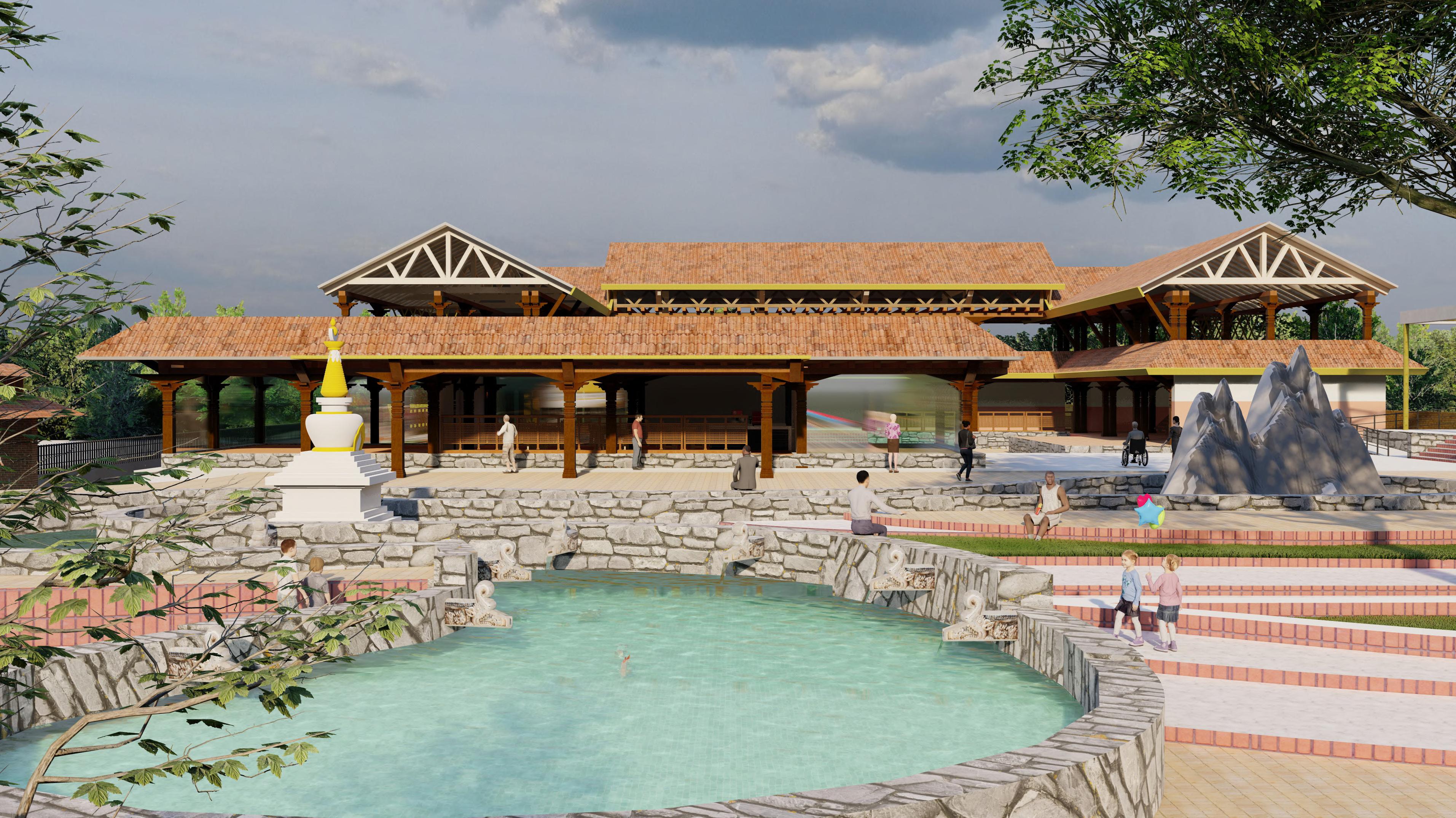

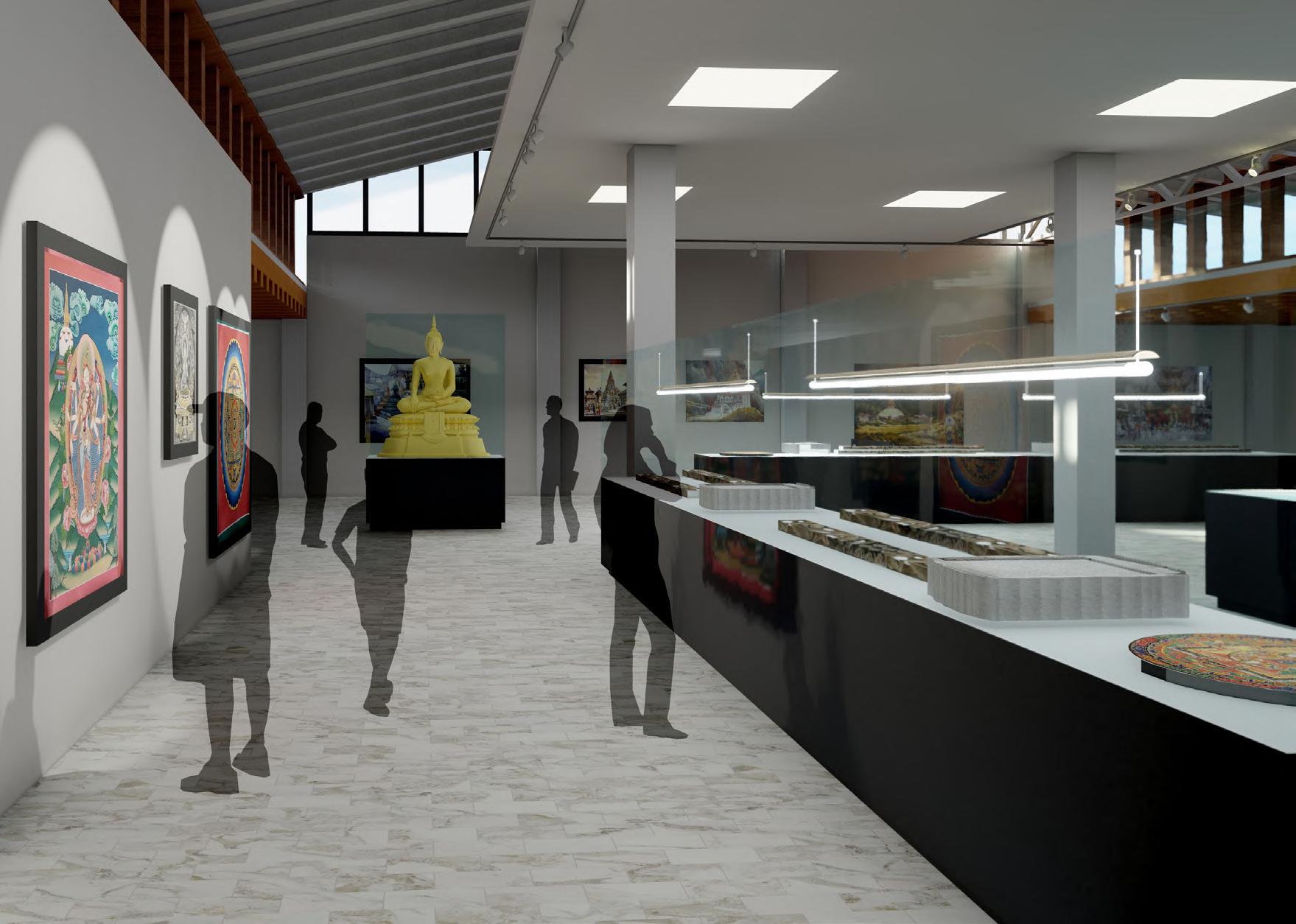


NORTH ELEVATION

EAST ELEVATION

SOUTH ELEVATION

WEST ELEVATION


FIRST FLOOR PLAN

04 INTERN WORKS
PRIVATE VILLA | KAULE VINEYARD RESORT
The resort is currently under construction. The private villa, situated in a contour part of the resort, is to be designed according to the client's specifications. The design includes an open floor plan on the ground floor and two bedrooms on the first floor.
DESIGN APPROACH
The design approach aims to maximize views and natural light while also ensuring privacy. Additionally, the structure and materials used are similar to those of the main block to maintain a cohesive appearance. The plan successfully fulfills the client's requirements

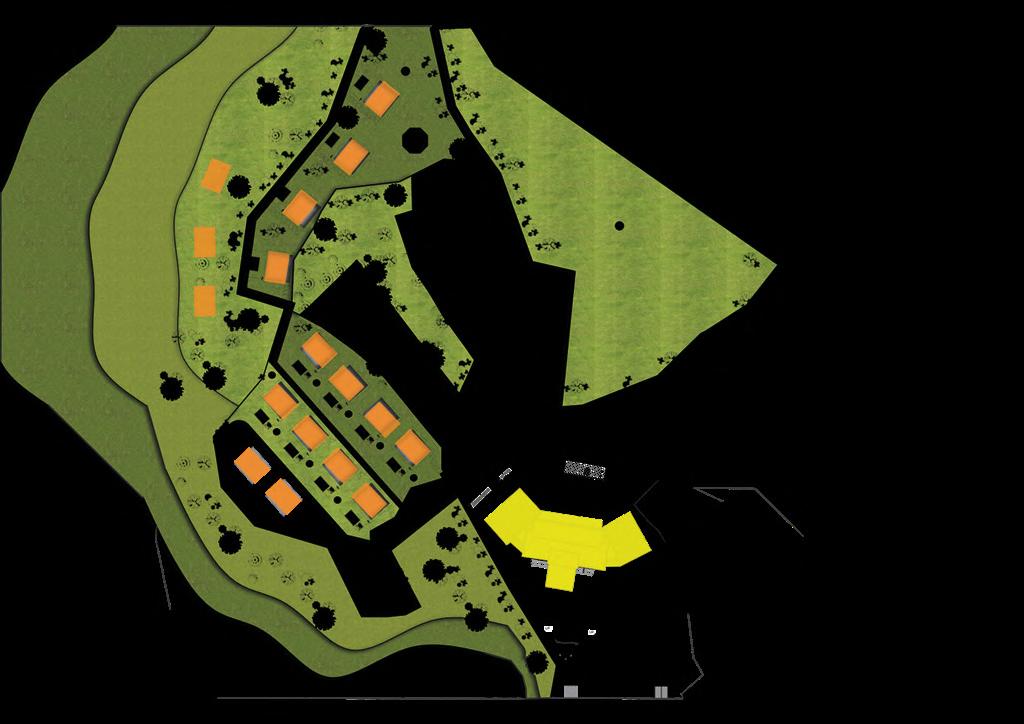
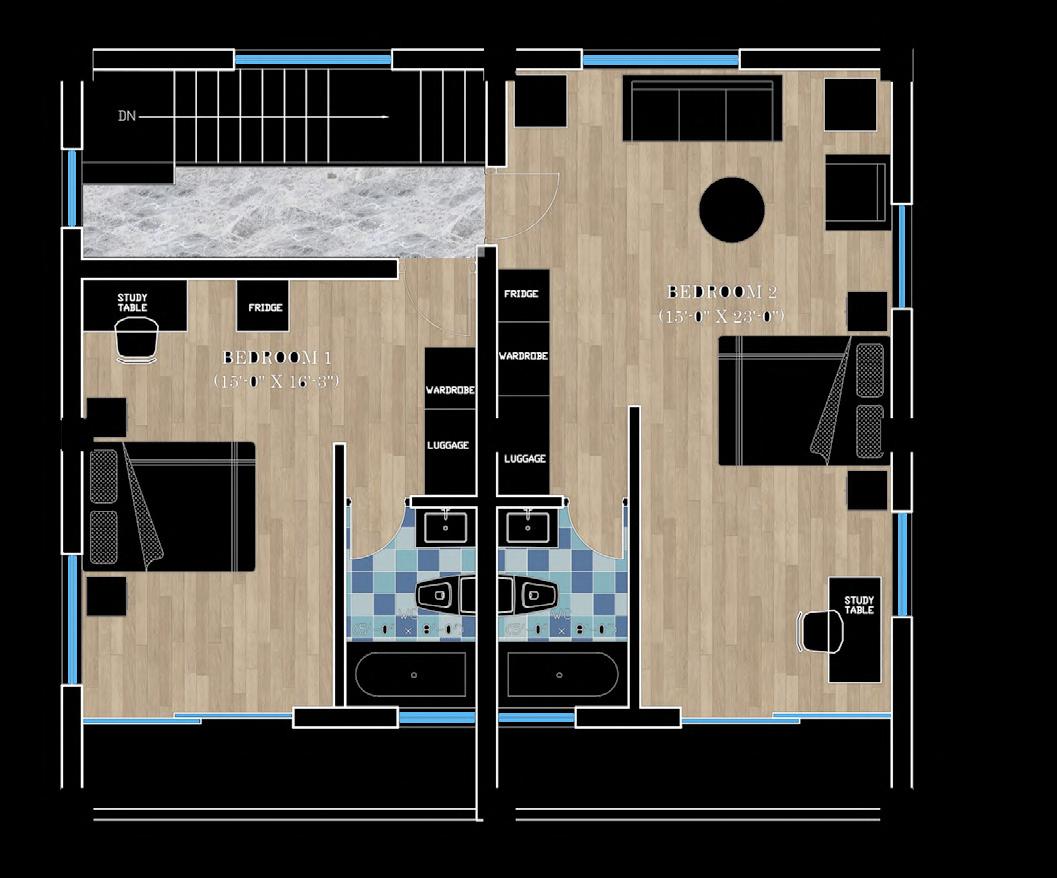

The ground floor features a combined living room, kitchen, and dining area, as per the client's requirements. A sliding door on the south side opens to the pool area, accessible from the living space and allowing natural light into the room. The first floor comprises two bedrooms, each equipped with luggage storage, wardrobes, study tables, a fridge, and attached bathrooms.




GYAN RATNA RESIDENCES
The site was located in Jwagal, Lalitpur. The client desired a ground floor for rental purposes and the upper floor for personal use. Additionally, the client requested a modern-looking facade for the road-side elevation.
DESIGN APPROACH
The building was designed considering the roads and leaving R.O.W and set back. So the building outline was come from the site and its surrounding. The building façade facing the south to gain more sunlight during winter as well as for vehicular axis.






The basic planning is based on client requirements, considering both Vastu principles and site analysis. The ground floor features an open living area, kitchen, and two bedrooms. Passages are provided on the south side, separate from the room. The first floor opens up with a spacious living area, meeting the client's needs. Two bedrooms, one with an attached toilet, are provided. Voids on the north and east faces enhance natural light and ventilation. The second floor has a kitchen area attached to an outdoor terrace, which helps to bring more light into the building.

The project was in the conceptual phase, and I was tasked with redesigning the front elevation of the banquet. The client wanted a design in a classical style with highly decorations.
DESIGN APPROACH
The previous design had a modern look with glass and a green wall, emphasizing the main entrance. The length of the elevation is 120 feet. To balance the height, similar to the first design, I divided it into six different parts. To emphasize the main entrance, I heightened that particular section.

Divided into six equal parts
Emphasis the entrance

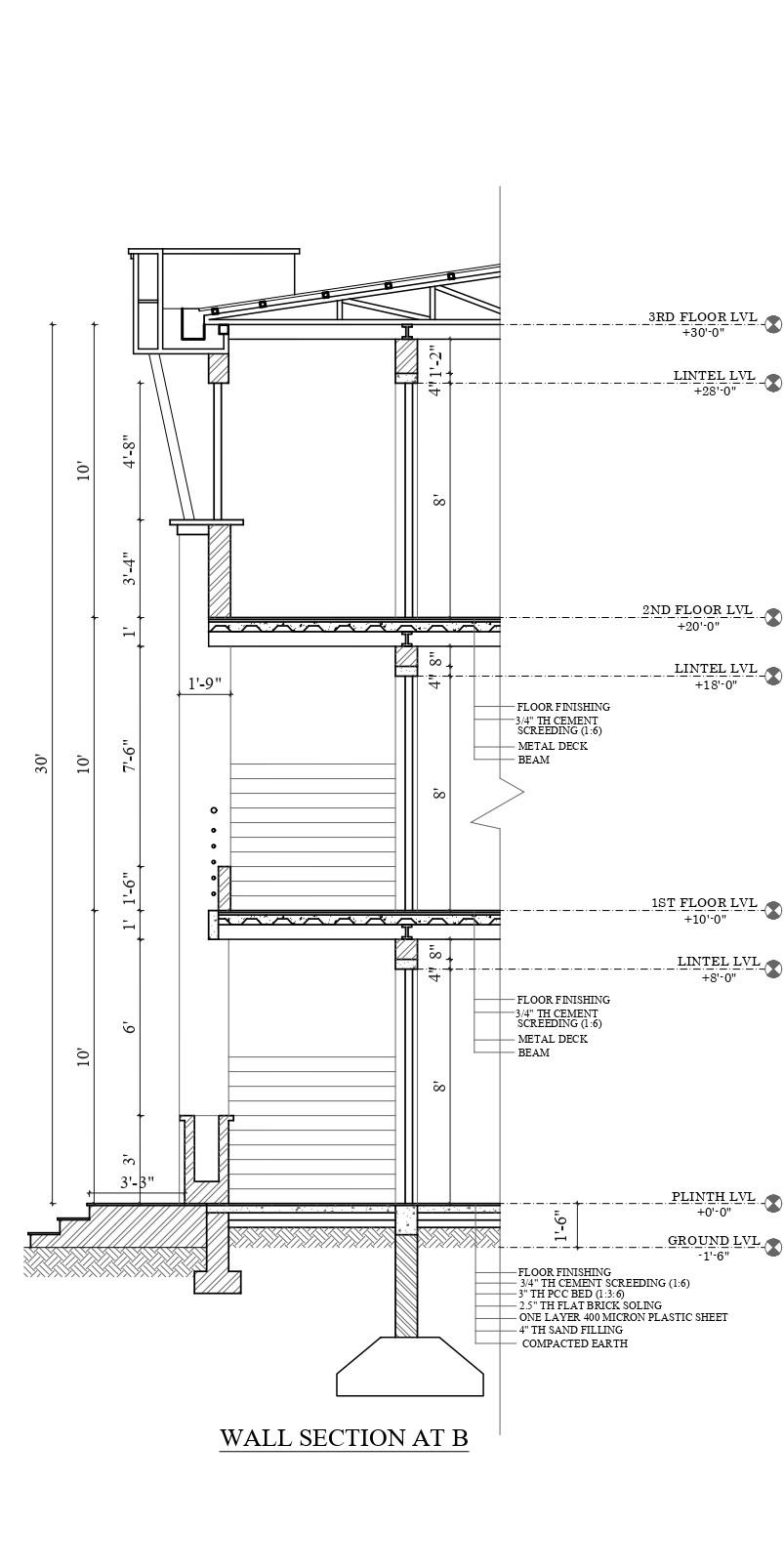

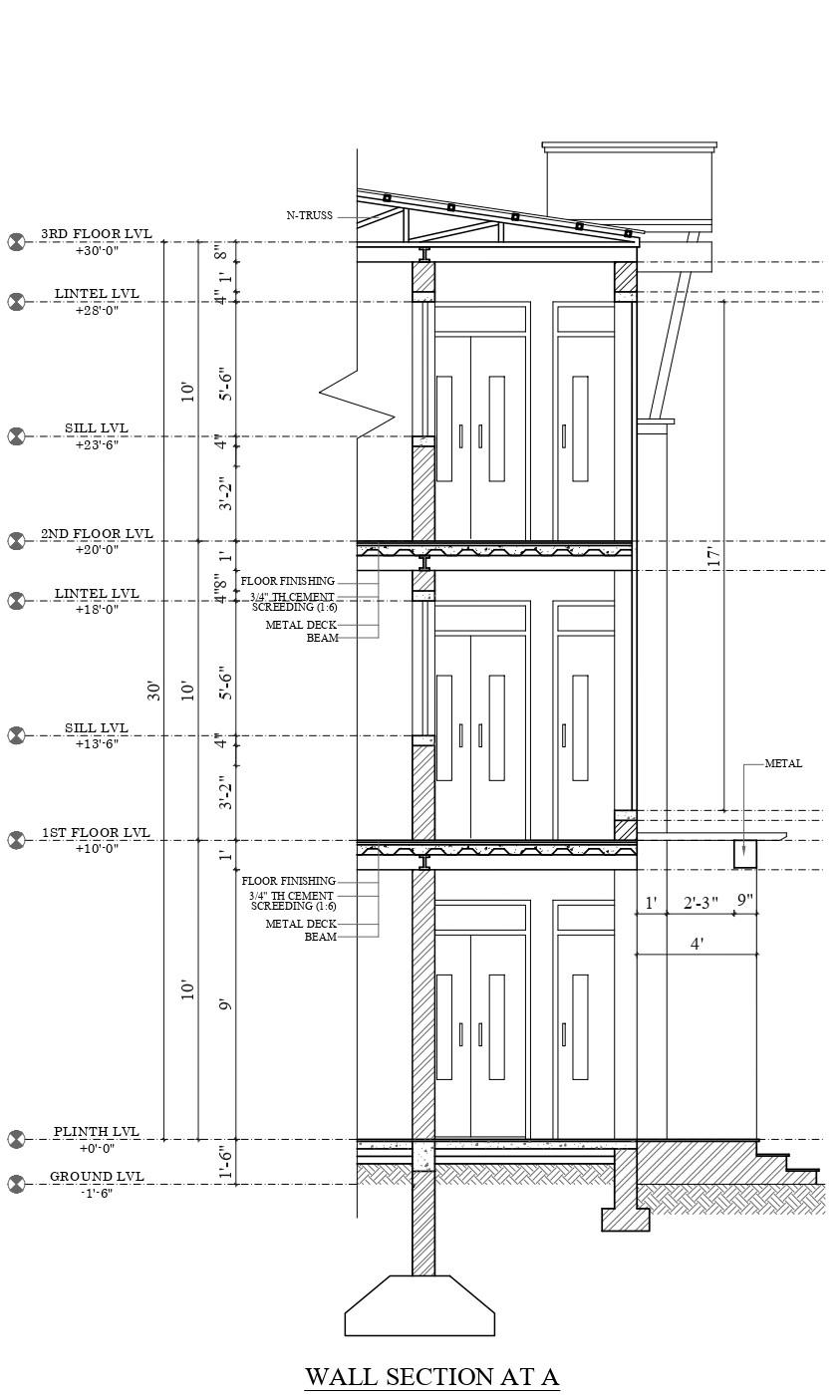
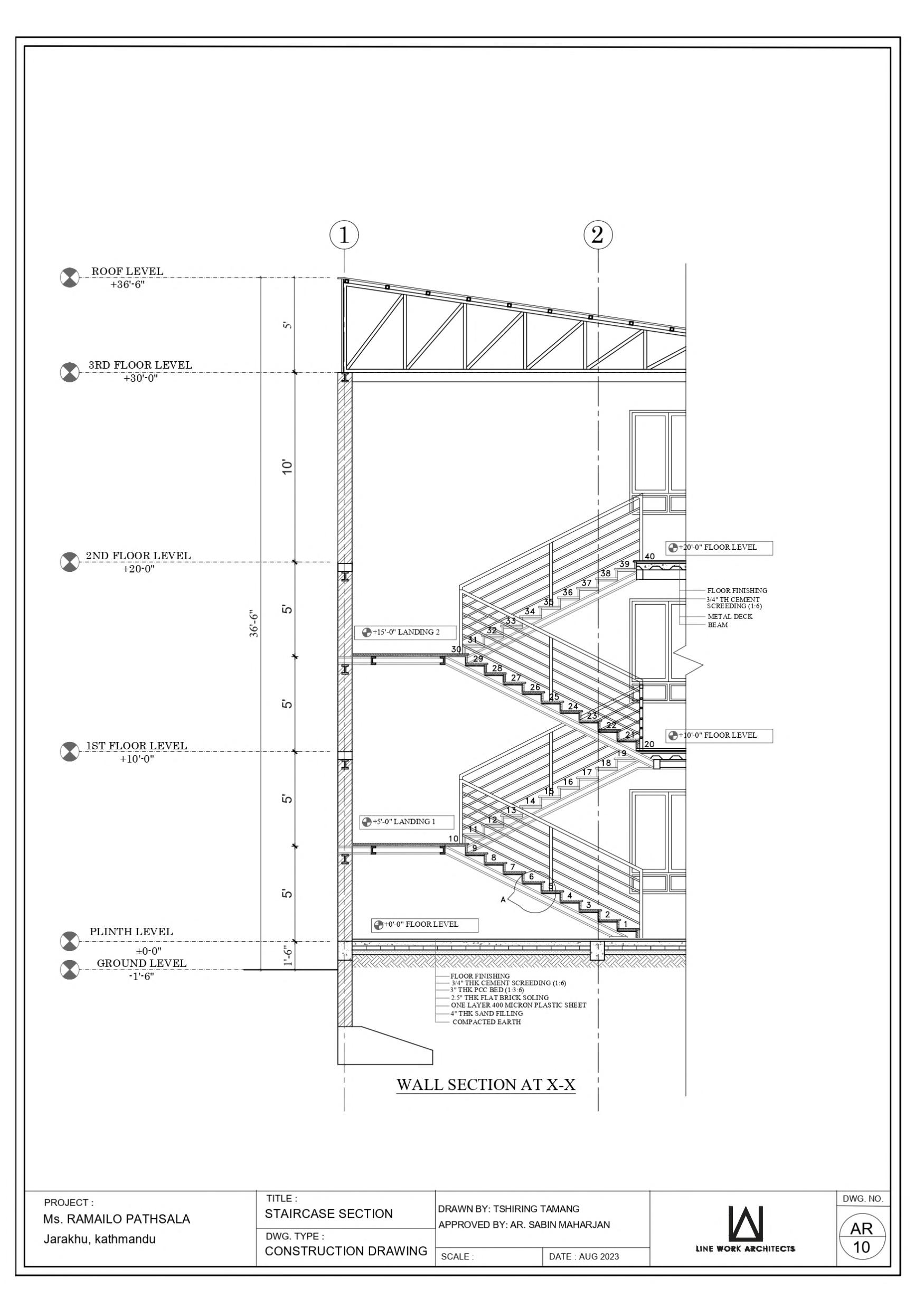
FURNITURE DETAIL DRAWING
