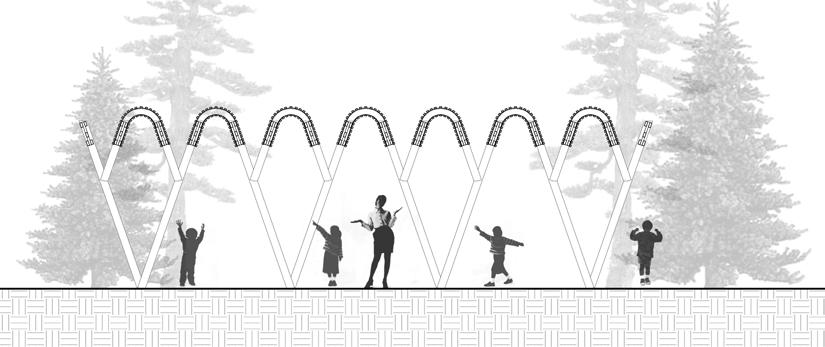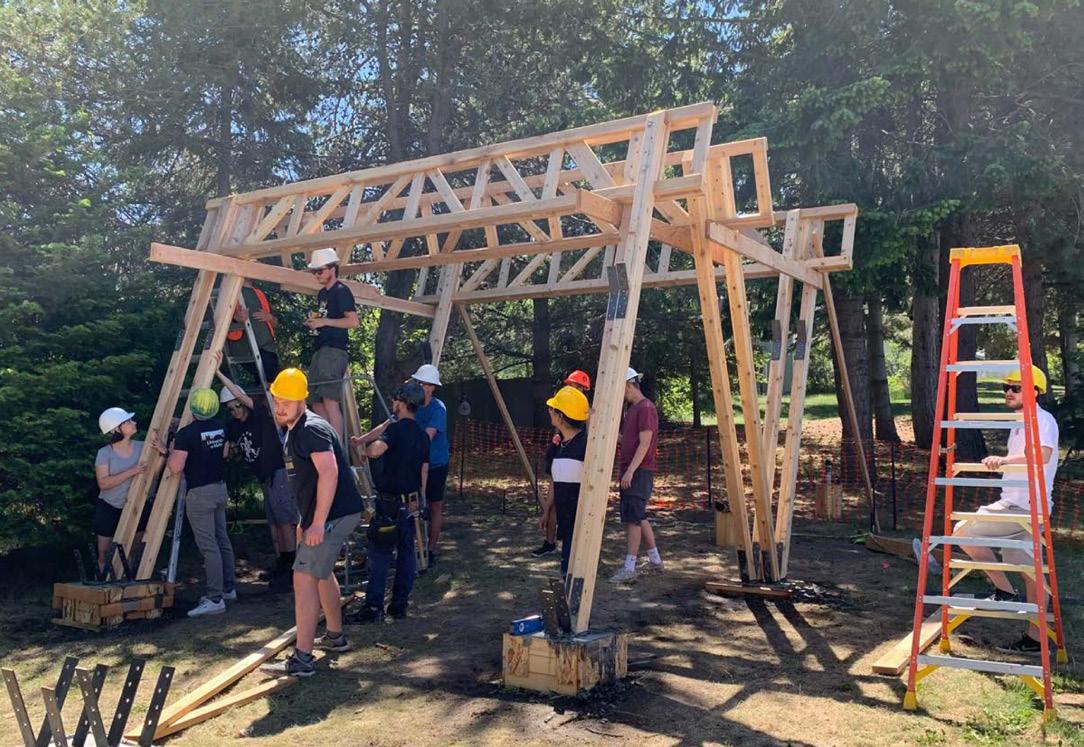Architectural Portfolio Trinity Dion
1(208) 469-0136
I bring with me a well-rounded background that includes, work in an architecture firm, shop experience, an educational background in architecture and hands-on experience in the construction field. My current goals in architecture is to find a firm that has a great collaborative environment, to continue my in office experience. As well as a firm that can help me work towards achieving my architecture license.
I have most recently been working as a designer at an architecture firm. This firm has been a great learning opportunity. It has shown me how to work in a collaborative environment. I have been part of a variety of projects. I have seen and worked on almost every step in the design process. I have spoken with clients and city officials. One project, I took the lead for the permitting process and this really helped me understand in more depth the technical side of architecture.
I think I have several strengths that could add to a firm. I have a background in construction and fabrication that leads itself to understanding how details and building works and helps me better understand design. I worked for the College of Art and Architecture Technical Shop as the Evening Supervisor. Having worked directly with students in many different design majors it has helped me understand people and their different approaches to design. It has familiarized me with all sorts of construction methods and design ideas, as well as providing opportunities to discuss a variety of designs with other students and designers.

While pursing my degree in architecture, I have taken various classes that have furthered my knowledge in the field of architecture. Some classes helped me learn design programs and software, whereas others were more practical and showed how connections and joinery worked. One of the most useful classes I took was design build. I worked directly with clients and engineers, surveying the site, discussing ideas and finding solutions. I took the class during the COVID-19 pandemic. Which made us consider the problems that arose with a pandemic, how material and budget are affected and how to solve those issues.
Another insightful class took me to Togo, Africa where I talked to the students and teachers of a program for educating girls. SHE was a program started by a UI Alumni who wanted to work with architecture students to help figure out the logistics of creating a school for girls in Togo. This was an amazing learning opportunity because I learned how materials and designs work in a different environment. It also, pushed us to learn more sustainable techniques that need less energy for heating and cooling.
Springmaid Sensory Gardens and Beach
Spring 2022 Final Graduate Project
A. B. McDonald Elementary School
Outdoor Classroom
Design Build 2021
One World Sidewalk Café
Design Build 2021
University of Idaho Golf Course Outdoor Dining
Design Build 2021
Deakin Square Apartments and Market
Graduate Studio 2020
SHE Togo Africa Scool for Girls
Fourth Year Undergrad Studio 2019
Stool and Lamp
Small Built Projects
Springmaid Sensory Gardens and Beach
Spring 2022 Final Graduate Project
video walk through: https://youtu.be/E2Qe55SBqec

This project was created with a combination accessible and sensory design. The idea was to combine the two to create a space that is enjoyable by multiple users. The site includes, a garden, a pier, a museum, a pavilion, and a greenhouse. The garden is the main draw for the site. It is comprised of two pathways one below the tree canopy and one above. The garden was also designed in a way that it is easier for those with disabilities to get around, by communicating with the senses. The garden has hundreds of plants, some with strong scents, some, attract wildlife; overall the garden creates delightful experience. The next largest draw to the site would be the pier, it has three restaurants and has beach access. The greenhouse and pavilion both sit inside the garden. One focuses on the plants within, and one uses water to create a peaceful moment. The last is the museum, it is interactive and acts as a tool for understanding the senses and different disabilities. All these were brought together to create a sensory garden that is both relaxing and enjoyable.


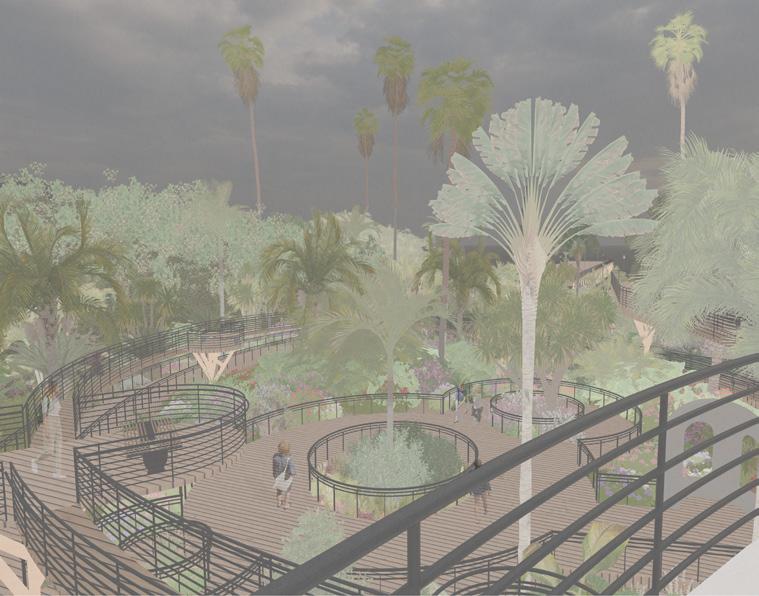
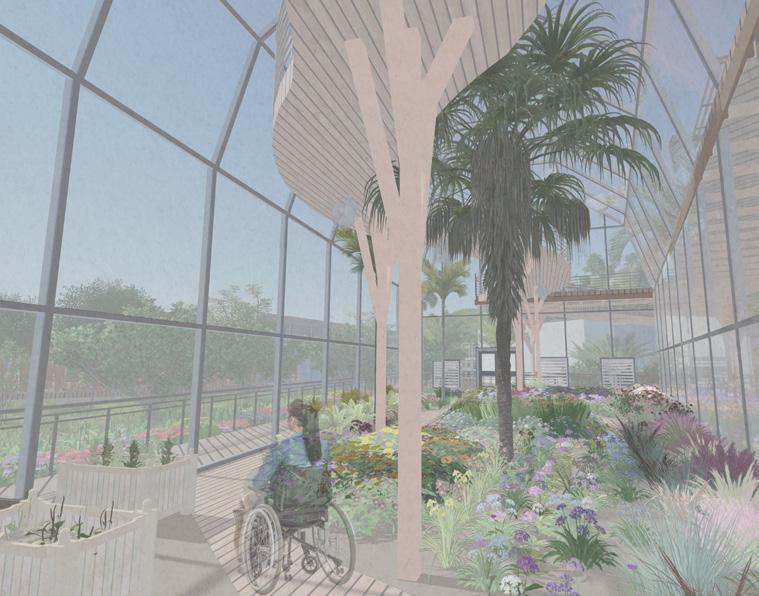

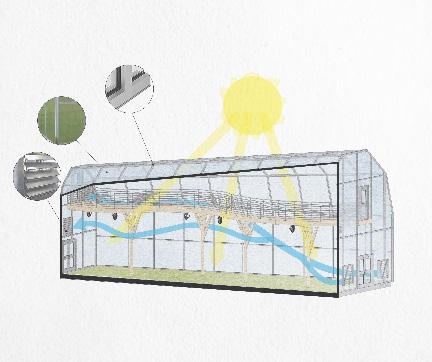


This was an amazing project to be apart of because I was able to be there from start to finish. The project began discusing what the client , A. B. McDonald Elementary School, Considering there needs challenges and what there fianl goal was for this project. Then cmae the design process.We started with several design interations, changing and redesing based off of feedback frommt the clients and the engineers. With drawings, modeling, and mock-ups a final design was agreed on. Then came the build. The build came in several phases. First site and foundation prep. Second was prefabrication of the trusses, columns, and arches. Last was assembly. The final product was an overhead structure that allows for shade and cooling while allowing the classes underneath to take whatever form they need. In my first year of grad-school I was in a design build class. I worked on several projects durning the spring semester, and 4 week summer class. One of these projects was the A. B. McDonald Elementary School Outdoor Clasroom. this project won an ACSA Design Build Award.
