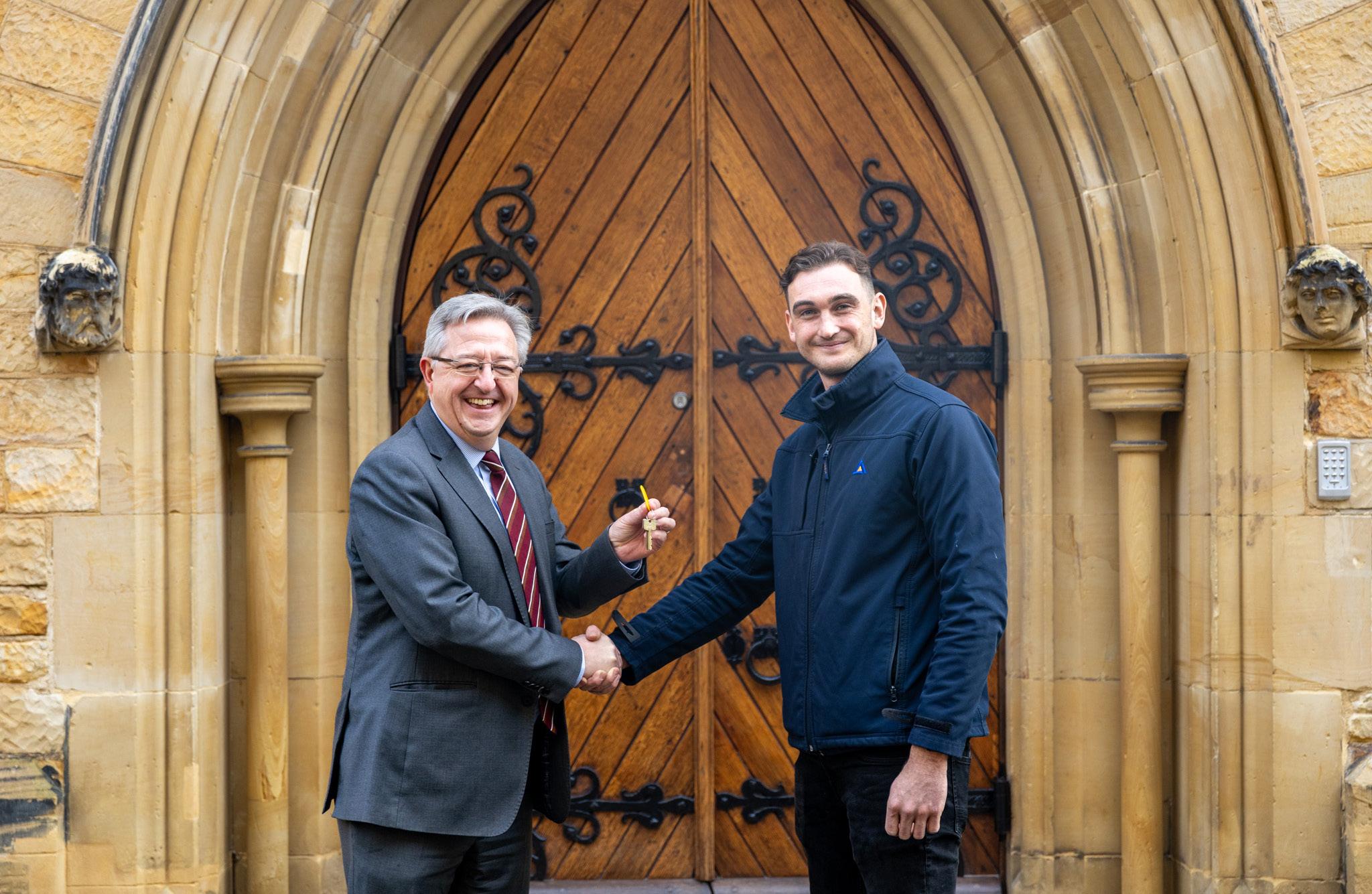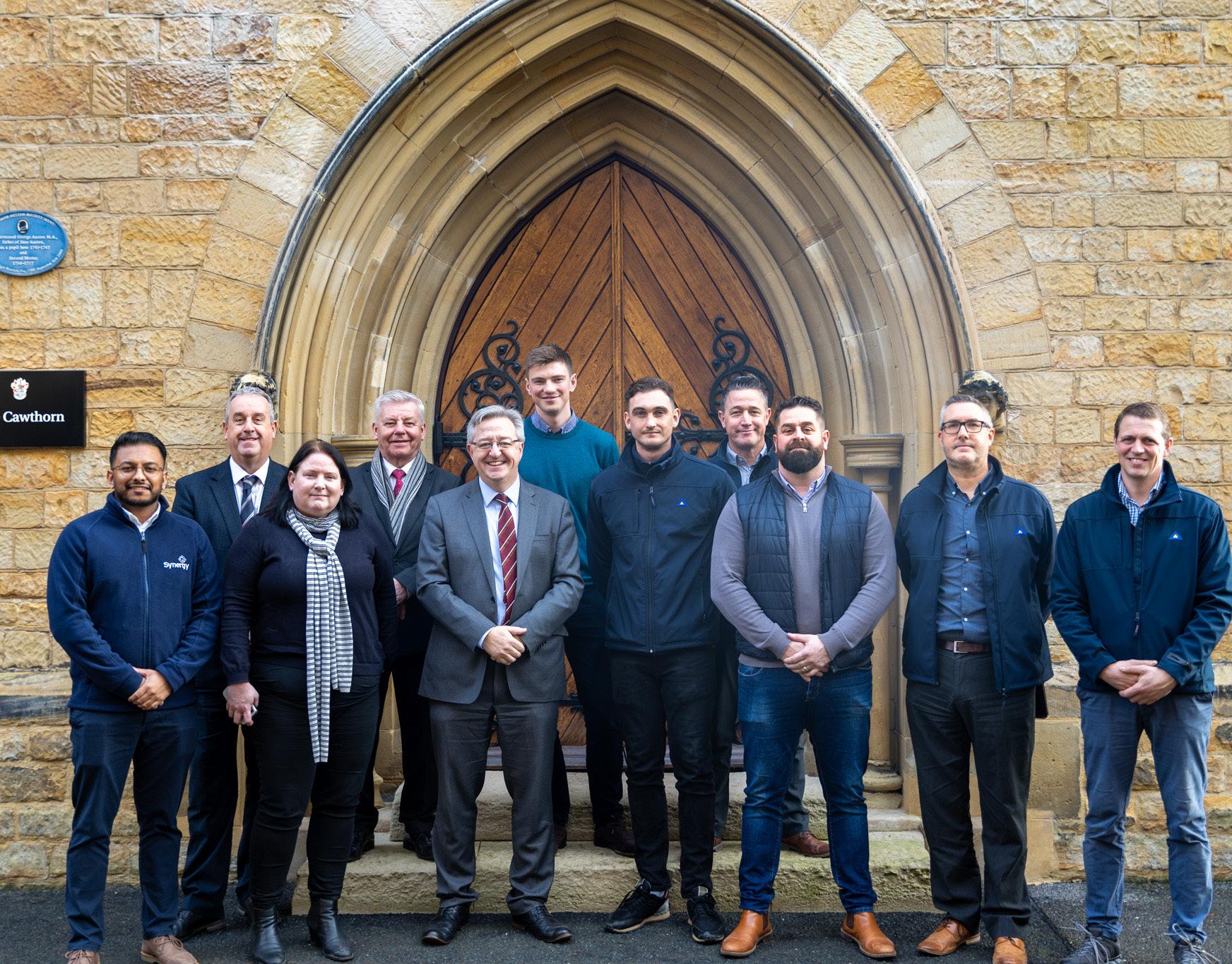FROM THE CHAPEL TO THE CAWTHORN
TONBRIDGE ONLY CONNECT
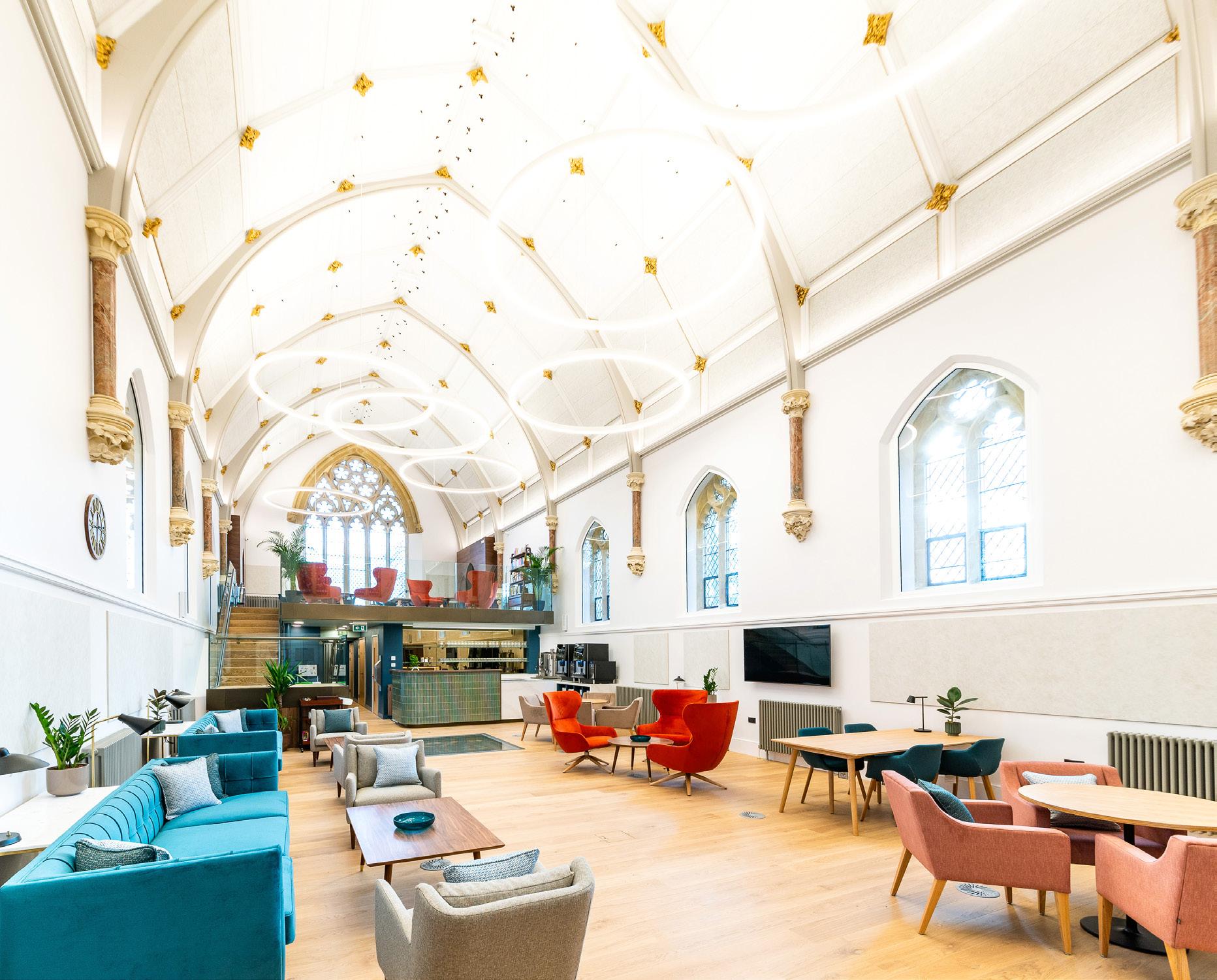

TONBRIDGE ONLY CONNECT

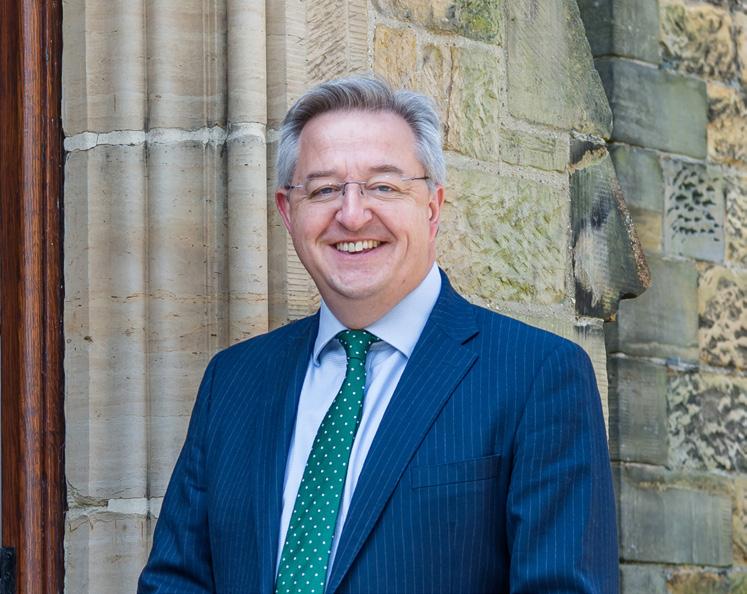
I am delighted to welcome you to the formal opening of The Cawthorn and to celebrate both the restoration of the original features of the Chapel built in 1859 and its transformation into a superb new space for teaching and support staff in 2024.
The Reverend James Cawthorn, after whom the building has been named, was one of the most significant headmasters in the history of Tonbridge School. He inspired the creation of the School’s first purpose-built library in 1756 and enthused his pupils with a passion for creative arts, not least through his own literary work and wit. His devoted pupils included George Austen, father of the famous novelist, and William Woodfall, whose prodigious memory led to him becoming father of parliamentary reporting.
Cawthorn would not have known this building, created nearly a century later by one of his most notable successors, Reverend James Welldon, in a period of innovation and expansion for the School. He would, however, have been delighted, by the Chapel’s aesthetic features of stone and glass now beautifully restored and, no doubt, amused by the idea of the building’s new purpose, noting more than a whiff of the eighteenth century coffee house. As Cawthorn wites in his essay-poem Of Taste:
“One might expect a sanctity of style,
August and manly in an holy pile, And think an architect extremely odd To build a playhouse for the church of God.”
My colleagues will be relieved to hear Cawthorn imagine a playhouse rather than Dickensian workhouse. Tonbridge is a school, after all, which thrives on relationships and the creative exchange of ideas. It’s why E M Forster’s ‘Only Connect’ resonates so strongly alongside Welldon’s chosen motto ‘Deus Dat Incrementum Est’.
The Cawthorn provides an elegant space in which staff can come together to share ideas, knowledge and experience. At the same time, its development liberates space within the centre of the School for new classrooms and, appropriately enough, an attractive new base for the School Archive, so that boys today and in the future can discover for themselves stories about Tonbridge’s reverend Headmasters and their rather extraordinary pupils.
We are extremely grateful to everyone who has helped to make this project possible and excited by the prospect of all that The Cawthorn will contribute to the life and imagination of Tonbridge in years to come. Fine Minds and Good Hearts indeed!
James Priory Headmaster
‘The Tunbridge School Chapel’ from the Illustrated London News, 12 November 1859

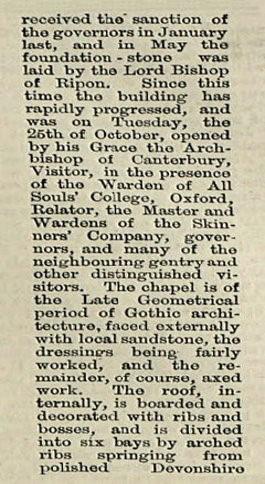

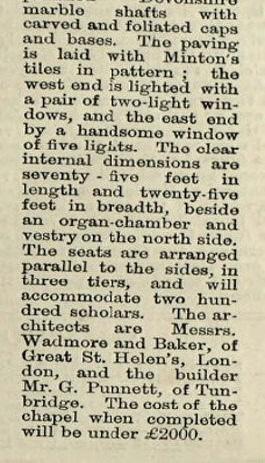
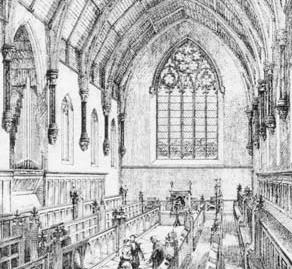

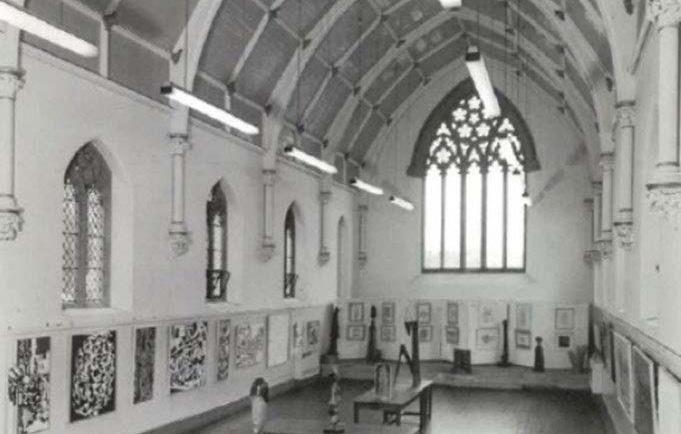
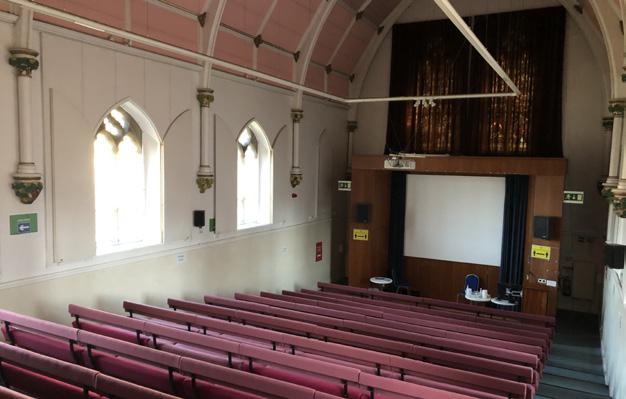

The Chapel was built from sandstone ashlar, a locally quarried sandstone. In 1859, Dr Bickersteth, Bishop of Ripon, laid the foundation stone. The Chapel was built to seat 200 pupils and it was opened in the same year by Dr Sumner, Archbishop of Canterbury, although it was not consecrated.
By 1890, the rapid growth in the number of pupils meant The Chapel was too small to fulfil its purpose.
Since 1892, the building has not been used as a Chapel. In the 1900s it was used as a library and in the later part of the 20th Century, it was used as a gallery.
In 1994, the building was converted to a lecture theatre.
2024 The Cawthorn
James Wadmore of Wadmore and Baker designed the old Chapel and the Cricket Pavilion.
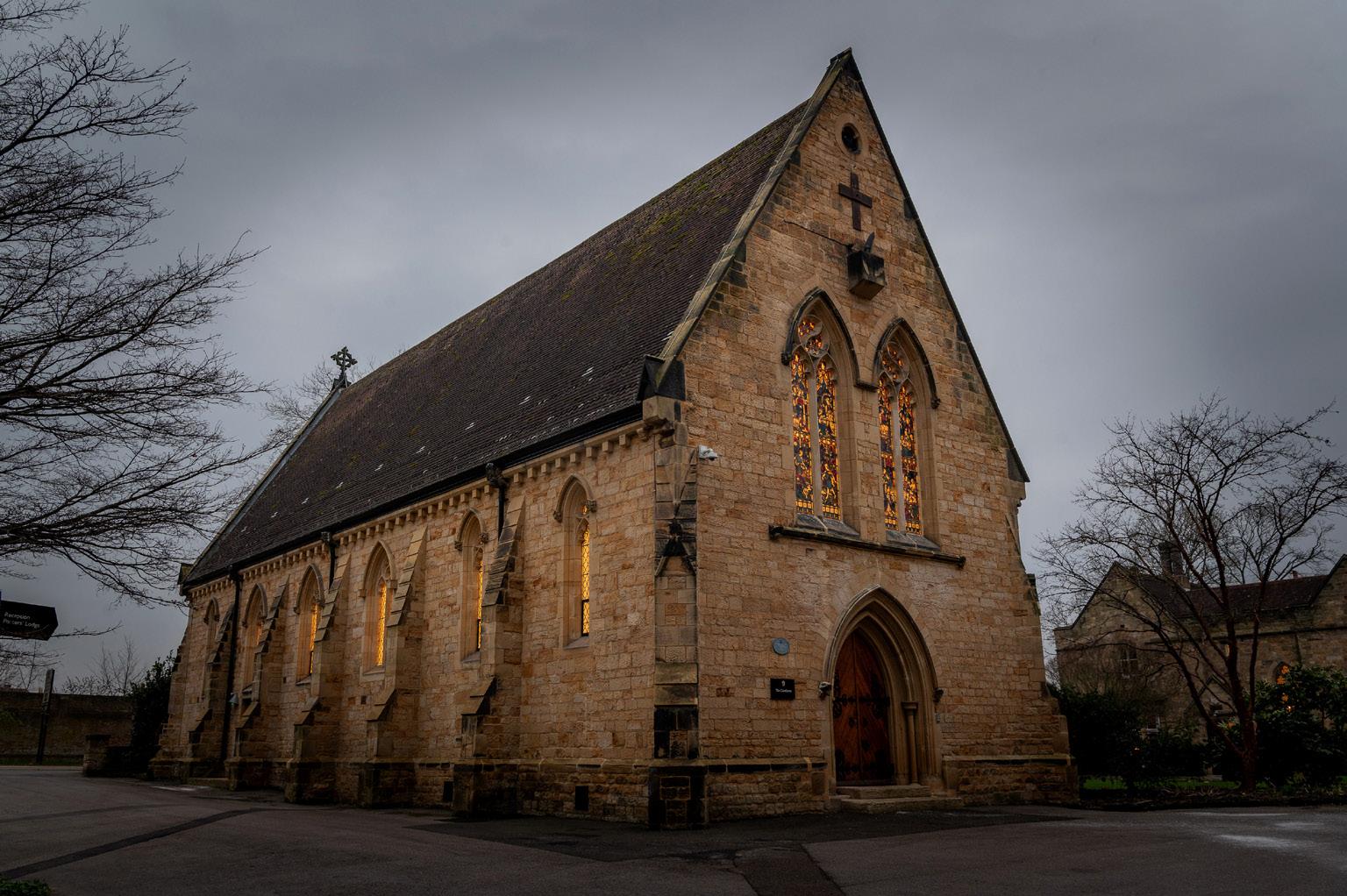
James Foster Wadmore
• Attended Tonbridge (School House 1835 – 1841)
• Master of Skinners’ Company 1857 – 1858
• Obtained the medal of the Royal Society of British Architects in 1846
• A.R.I.B.A
Brother of James Foster Wadmore
• Henry Robinson Wadmore (School House 1835 – 1842)
Sons of James Foster Wadmore
• James Alfred Wadmore (School House / Day Boy 1862-69)
• Robinson Wadmore (Day Boy 1865 – 1872)
• Beauchamp Wadmore (Day Boy 1872-1880)
• Clyde Wadmore (Day Boy 1872-1879)
James Foster Wadmore’s son, Beauchamp Wadmore, was also an architect. Together, they pushed for the opening of a free library and once this was achieved, proposed the design plans for its expansion at their own expense.
The Cawthorn takes its name from Reverend James Cawthorn, who was Headmaster at Tonbridge School from 1743 to 1761.
“James Cawthorn was born in Sheffield in 1719. He first attended Sheffield Grammar School, then sent to the Grammar School at Kirkby Lonsdale in 1735, and in the following year became an assistant teacher at Rotherham School. In 1738 Cawthorn matriculated from Clare College, Cambridge, but did not take up residence, instead he became an assistant to Mr Clare, a schoolmaster of Soho Square, London. In 1743 he married his employer’s daughter, Mary (d. 1747), and in the same year was chosen to be headmaster of Tonbridge. There is some evidence that Cawthorn was a contentious choice, either because of his youth (he was only twenty-three when he took up the post) or because he had no apparent connections with the locality. On his appointment, more than half of the pupils left. However, by his death eighteen years later, the number of boys in the school had risen from twenty-six to sixty-seven. Cawthorn’s wife died in 1747. In 1746 she had given birth to twin daughters, Anne and Mary, who both died two days later. They are remembered in Cawthorn’s most personal poem, ‘A Father’s Extempore Consolation on the Death of Two Daughters, who Lived Only Two Days’. In the following year a third daughter, also called Mary, died soon after birth. In 1747 he published Abelard to Eloisa, anonymously. This dramatic monologue in heroic couplets, designedly a companion piece to Pope’s ‘Eloisa to Abelard’, was Cawthorn’s best-known and most frequently reprinted work. In 1748 Cawthorn published Benevolence, the Source and Ornament of Civil Distinction, a sermon given to members of the Skinners’ Company, founders of Tonbridge School. He gained a reputation for great strictness and severity but was passionately fond of music. He is well known for the first dedicated library at Tonbridge as well as stories relating to the death of a pupil left in a cupboard whilst Cawthorn went out riding. He was thrown by his horse and he broke his leg, and died from this injury on 15 April 1761. He was buried in Tonbridge church, where a marble slab with a Latin epitaph was erected by one of his sisters.”
Rivington
Poems by the Rev. Mr James Cawthorn
Headmaster 1743-1761
Published 1776 (abridged below)
Cawthorn used the occasion of The Skinners’ Visitation in the summer of 1756 to ensure that the Library currently under construction would be completed in an architectural style chosen by the Headmaster. He did this by using his poetry to make a point, inviting Samuel Gordon, one of his pupils, to read Of Taste to the assembled gathering.
Well- tho’ our passions riot, fret, and rave, Wild and capricious as the wind and wave, One common folly, say whate’er we can, Has fix’d at last the mercury of man; And rules, as sacred as his father’s creed, O’er every native of the Thames, and Tweed. Ask ye what pow’r it is that dares to claim So vast an empire, and so wide a fame? What God unshrin’d in all the ages past? I’ll tell you, friend! In one short word- ‘tis Taste; Taste that, without or head, or ear, or heart, One gift of nature, or one grace of art, Ennobles riches, sanctifies expence, And takes the place of spirit, worth, and sense.
Time was, a wealthy Englishman would join A rich plum-pudding to a fat sirloin; Or bake a pasty, whose enormous wall, Took up almost the area of his hall: But now, as art improves, and life refines, The daemon Taste attends him when he dines, Serves on his board an elegant regale, Where three stew’d mushrooms flank a larded
quail;
Where infant turkeys, half a month resign’d
To the soft breathings of a southern wind, And smother’d in a rich ragout of snails, Outstink a Lenten supper at Versailles. Is there a saint that would not laugh to see The good man pidling with his fricassee; Forc’d by the luxury of taste to drain A flask of poison, which he calls champagne! While he, poor ideot! Tho’ he dare not speak, Pines all the while for porter, and ox-cheek.
One might expect a sanctity of style, August and manly in an holy pile, And think an architect extremely odd To build a playhouse for the church of God: Yet half our churches, such the mode that reigns, Are Roman theatres, or Grecian fanes; Where broad arch’d windows to the eye convey
The keen diffusion of too strong a day; Where, in the luxury of wanton pride, Corinthian columns languish side by side, Clos’d by an altar, exquisitely fine,
Loose and lascivious as a Cyprian shrine.
Ere all your wealth in mean profusion waste, Examine nature with the eye of Taste: Mark where she spreads the lawn, or pours the rill, Falls in the vale, or breaks upon the hill; Plan as she plans, and where her genius calls, There sink your grottos, and there raise your walls.
Without this Taste, beneath whose magic wand
Truth and correctness guide the artist’s hand, Woods, lakes, and palaces are idle things, The shame of nations, and the blush of kings. Expence, and Vanbrugh, vanity and show, May build a Blenheim, but not make a Stowe.
But what is Taste, you ask, this heav’n-born fire
We all pretend to, and we all admire? Is it a casual grace? Or lucky hit? Or the cool effort of reflecting wit? Has it no law but mere misguided will? No just criterion fix’d to good and ill?
It has- true Taste, when delicately fine, Is the pure sunshine of a soul divine, The full perfection of each mental pow’r‘Tis sense, ‘tis nature, and ‘tis something more.
Twin-born with Genius of one common bed, One parent bore them, and one master bred.
And yet, tho’ sprung from one paternal flame, Genius and Taste are different as their name: Genius, all sunbeam, where he throws a smile Impregnates nature faster than the Nile; Wild, and impetuous, high as heav’n aspires, All science animates, all virtue fires, Creates ideal worlds, and there convenes Aerial forms, and visionary scenes. But Taste corrects, by one ethereal touch, What seems too little, and what seems too much,
Marks the fine point where each consenting part
Slides into beauty with the ease of art: This bids to rise, and that with grace to fall, And bounds, unites, refines, and heightens all.
Ground Floor Plan

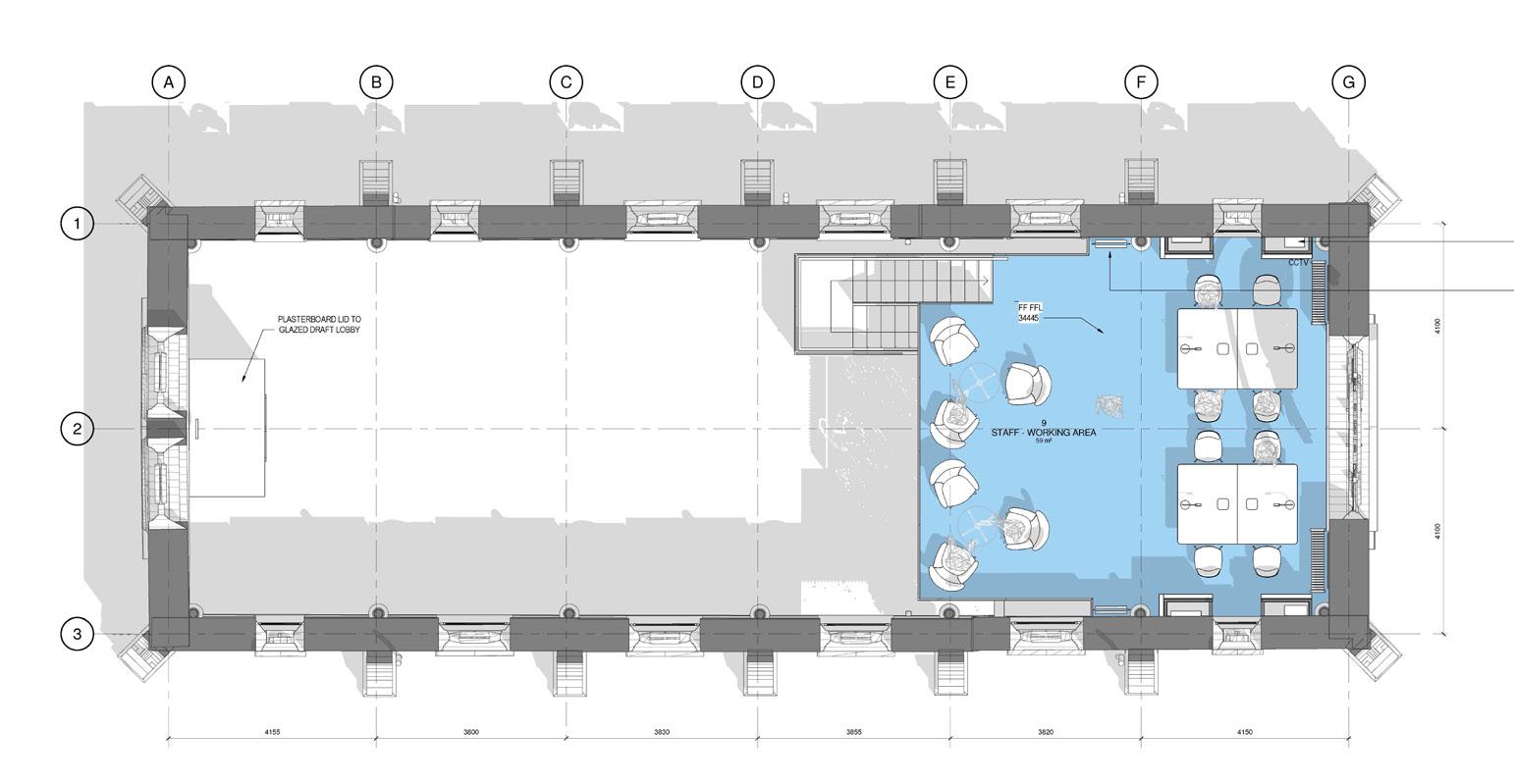
The Cawthorn has been redeveloped from a lecture theatre to create a new home for the Common Room and a comfortable and welcoming space in which teaching and support staff can interact. The Theatre, the Science Atrium, and new seating in Big School, meant that the Cawthorn had limited use as a lecture theatre.
The new space is 176m 2 , 23% larger than the previous Common Room.
The internal plans, designs and furniture all received input from the Common Room Working Party. Key features include an
entrance lobby, pigeonholes, a café/bar, a female staff changing room, toilets, a staircase to the mezzanine floor and a utility/ photocopier room .
The previous Common Room was in a good location, but it was no longer fit for purpose. It will make way for two new classrooms and a space dedicated to studying the School Archive, in an ideal location at the centre of the School.
The Cawthorn has been in use since January 2024. The new teaching and learning facilities will be open in September 2024.


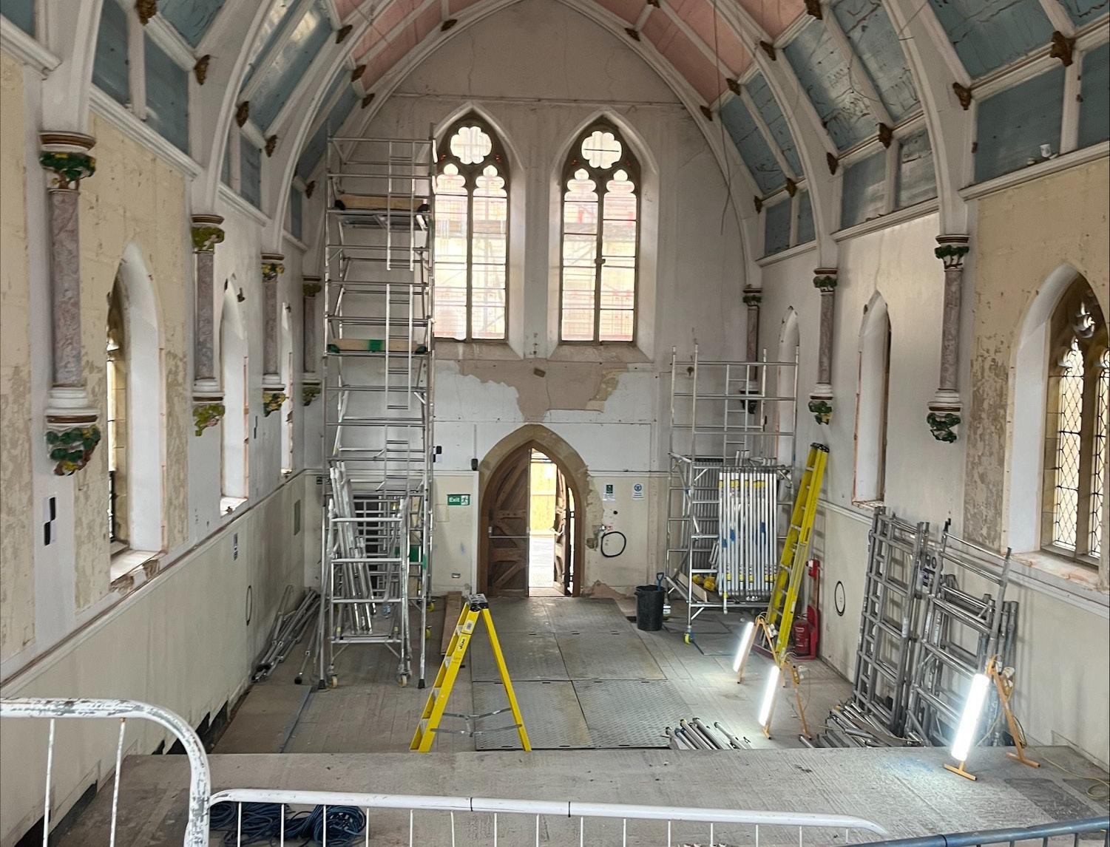
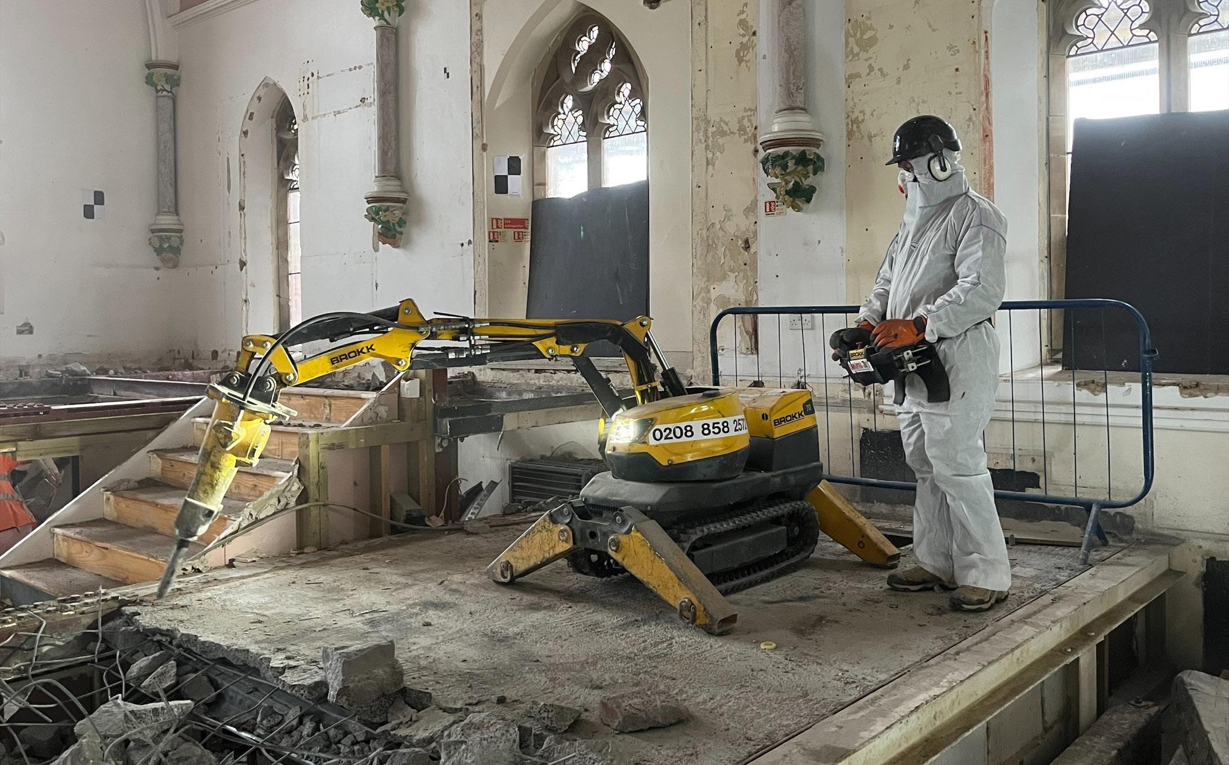
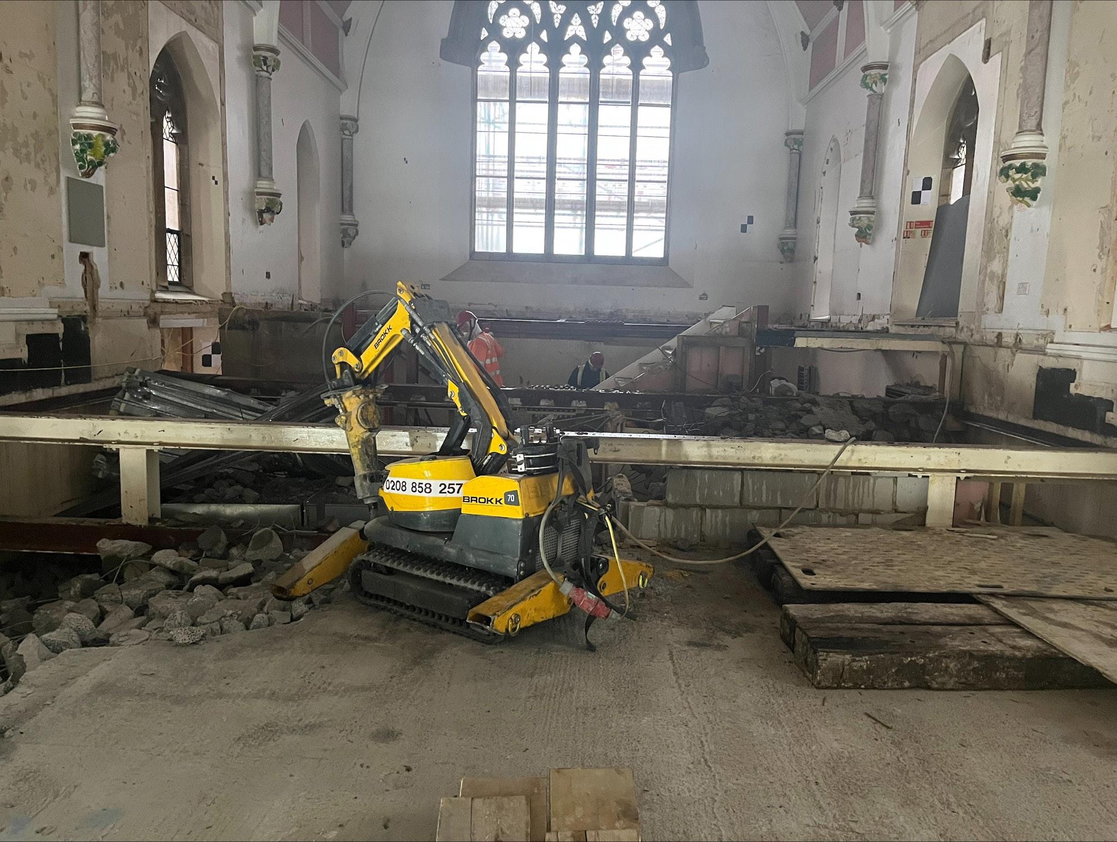

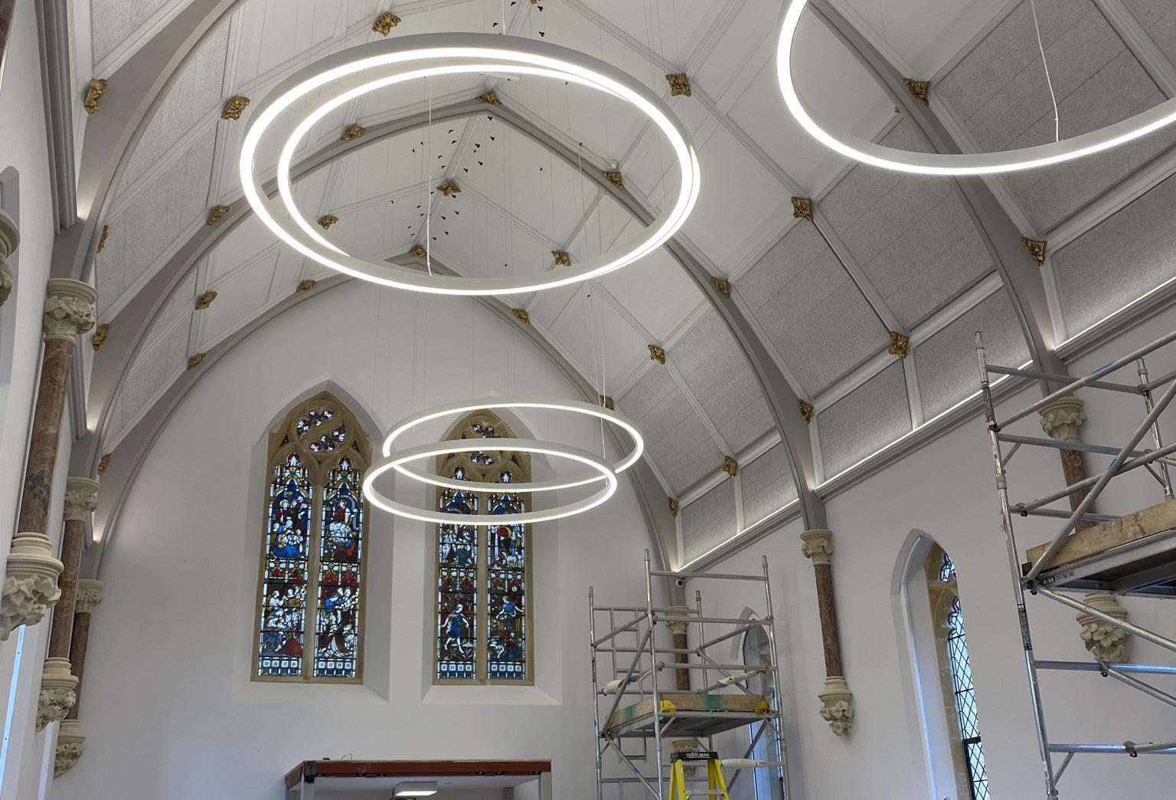


When Easthope Studios in Folkestone removed and repaired the Cawthorn’s stained glass windows, they did not find any markings left by the maker.
Makers would often leave their mark and it is possible that this happened, but this could have either broken off or worn off over time.
However, at that time, stained glass studios often had their own distinct styles, and these windows are in keeping with the style from John Hardman and Co (based in Birmingham). Between the late 1800s and early 1900, this type of window was being mass produced and John Hardman and Co were the largest producers in England.
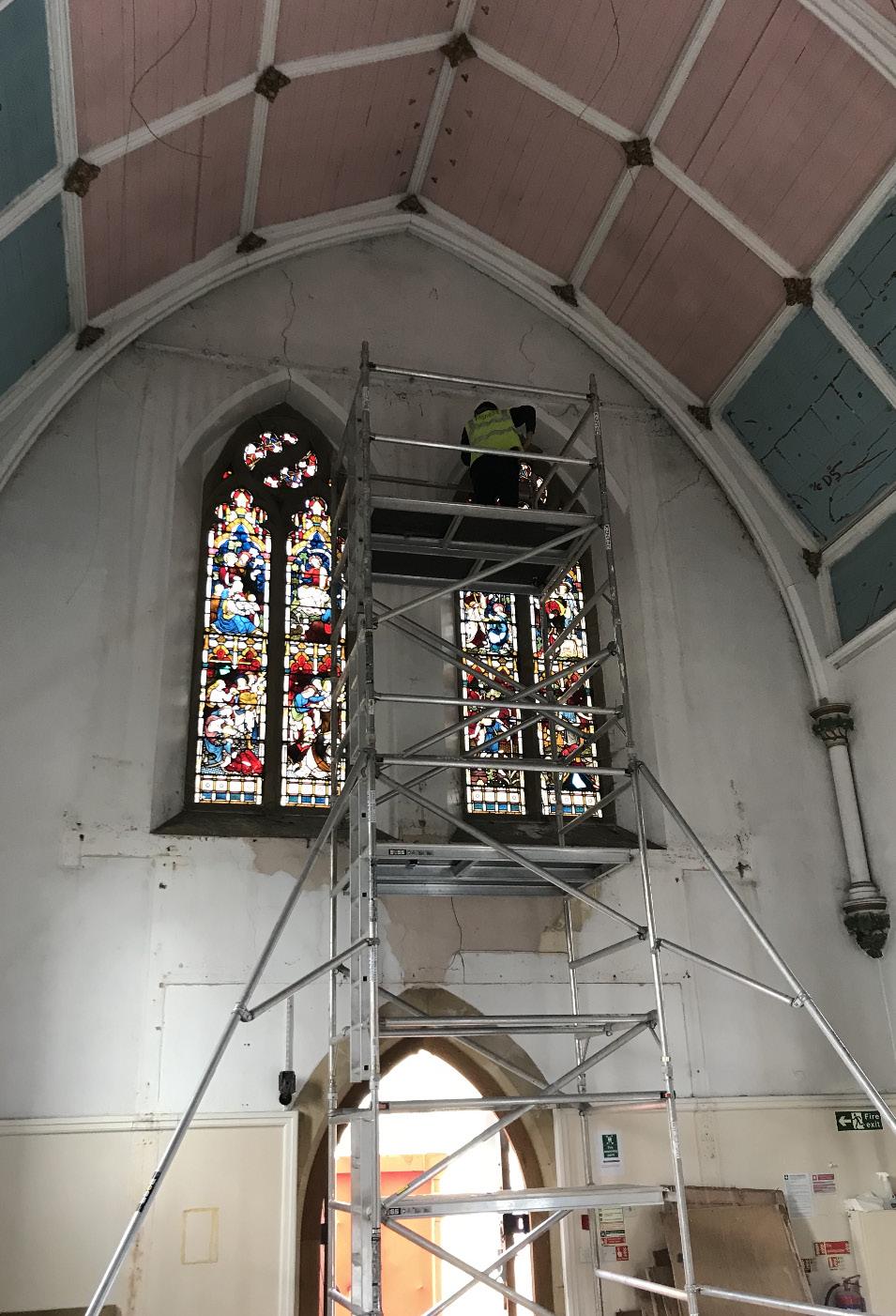




The existing stone columns were covered in approximately 8-10 layers of lead-based paint which was removed. This exposed a marble finish, which was a surprise to all concerned. The columns were made a permanent feature by having them polished professionally.
The internal stone bosses have been cleaned of the coloured paint to reveal solid stone features.

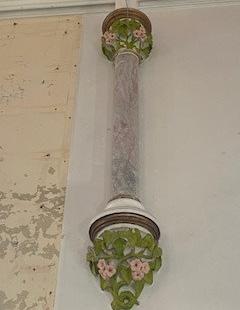
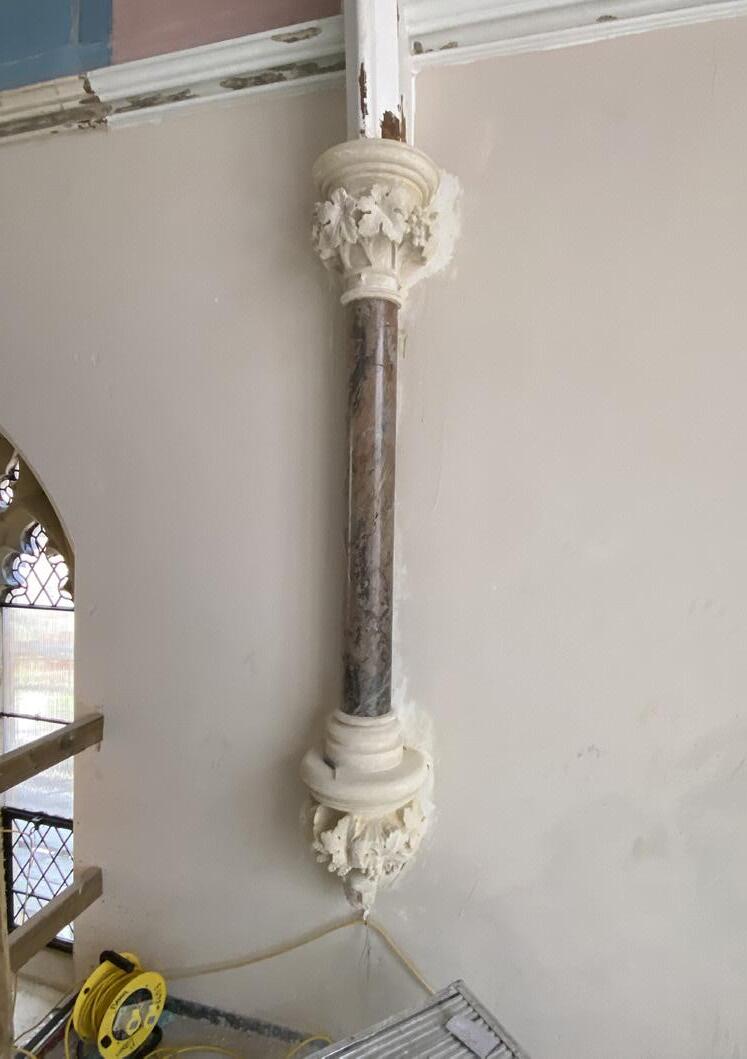


The floor was strengthened and now includes concrete foundations for a new steel frame, staircase and entrance lobby.
During this process, the original tiled nave floor was uncovered. It was possible to create the viewing window in the new oak floor, allowing another aspect of the building’s rich history to remain visible to future generations.



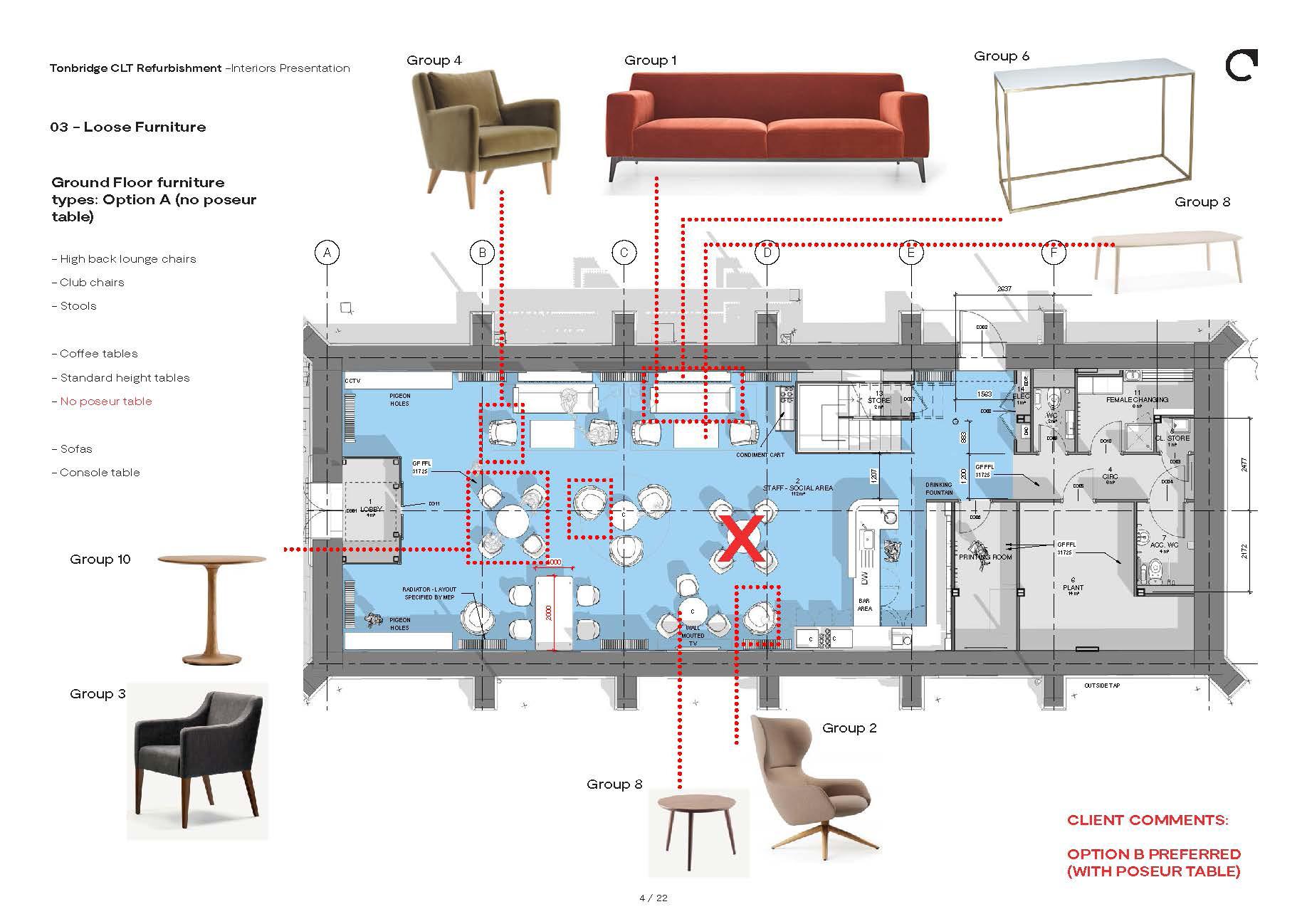
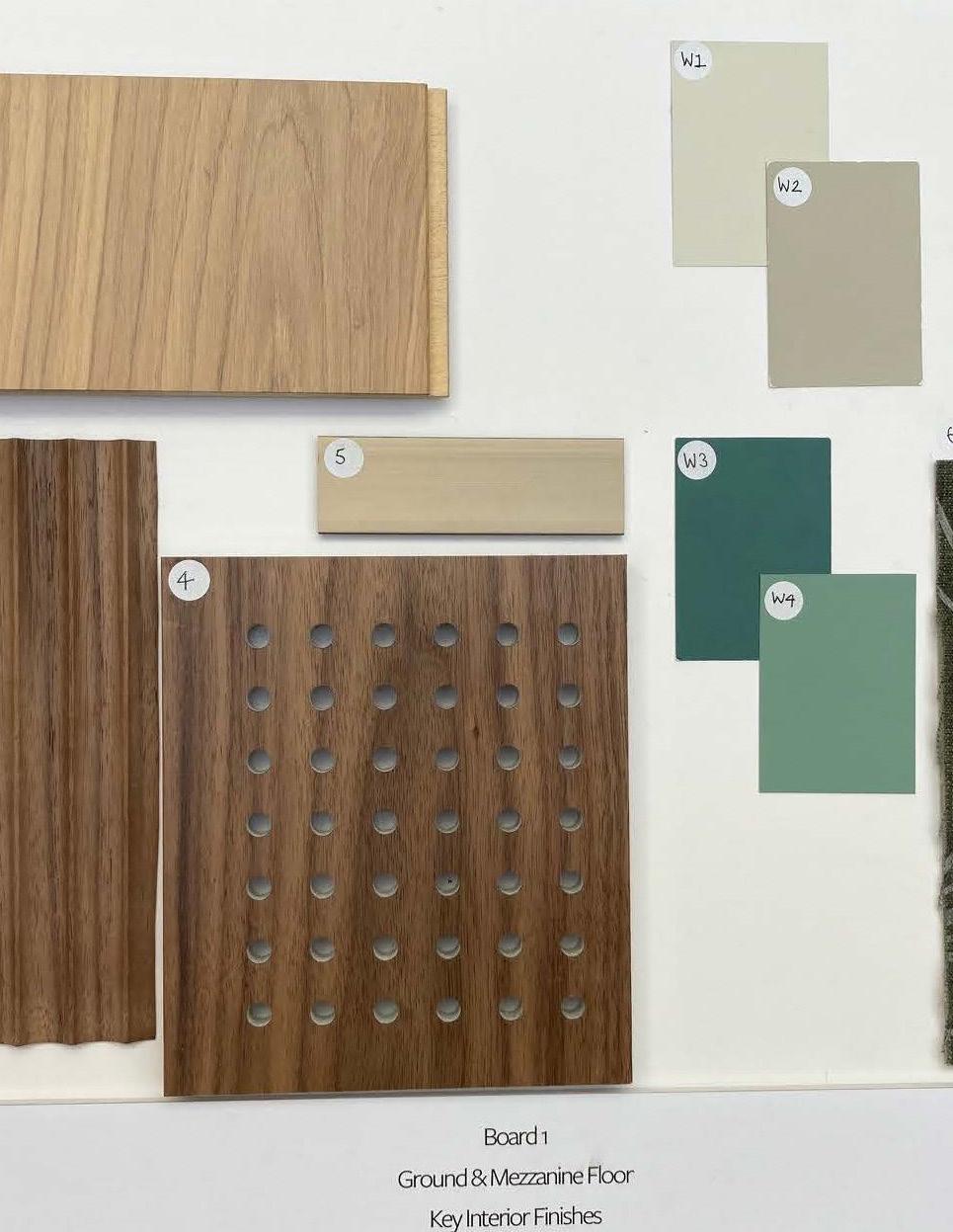
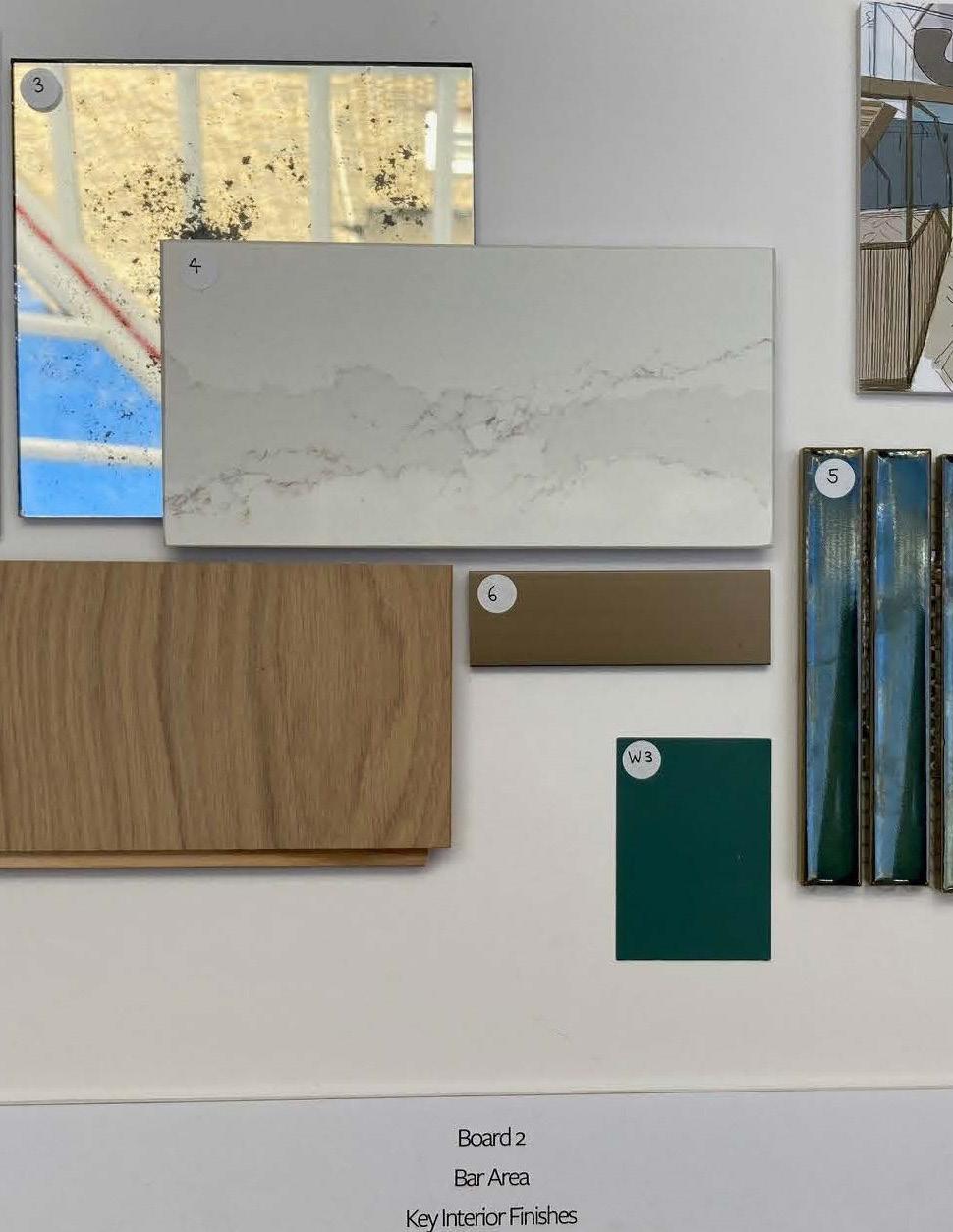




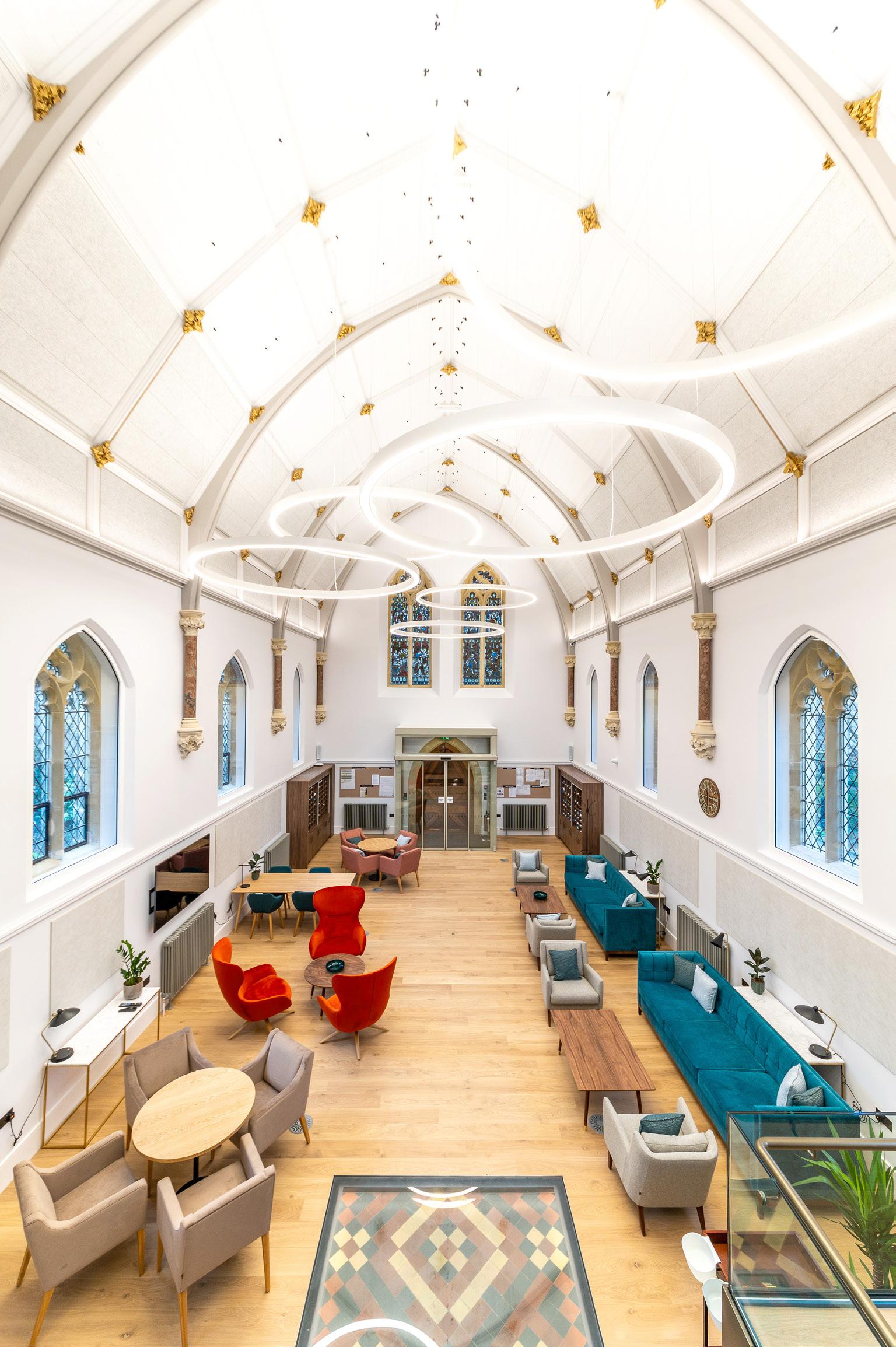
Some of the project team including Baxall Construction, Synergy and ADP.
