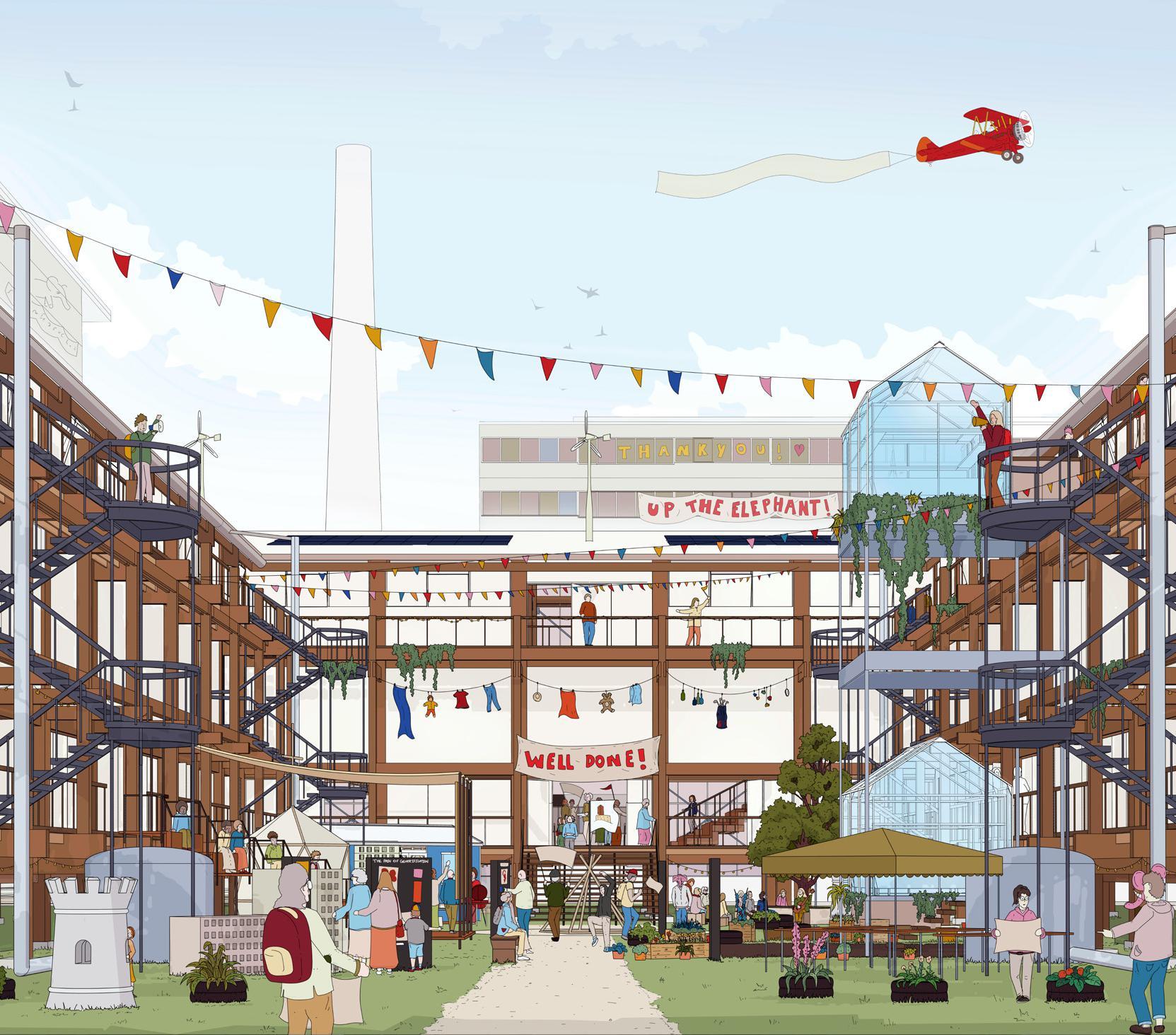 Tom Gardner
Architecture Portfolio
Tom Gardner
Architecture Portfolio
CONTENTS
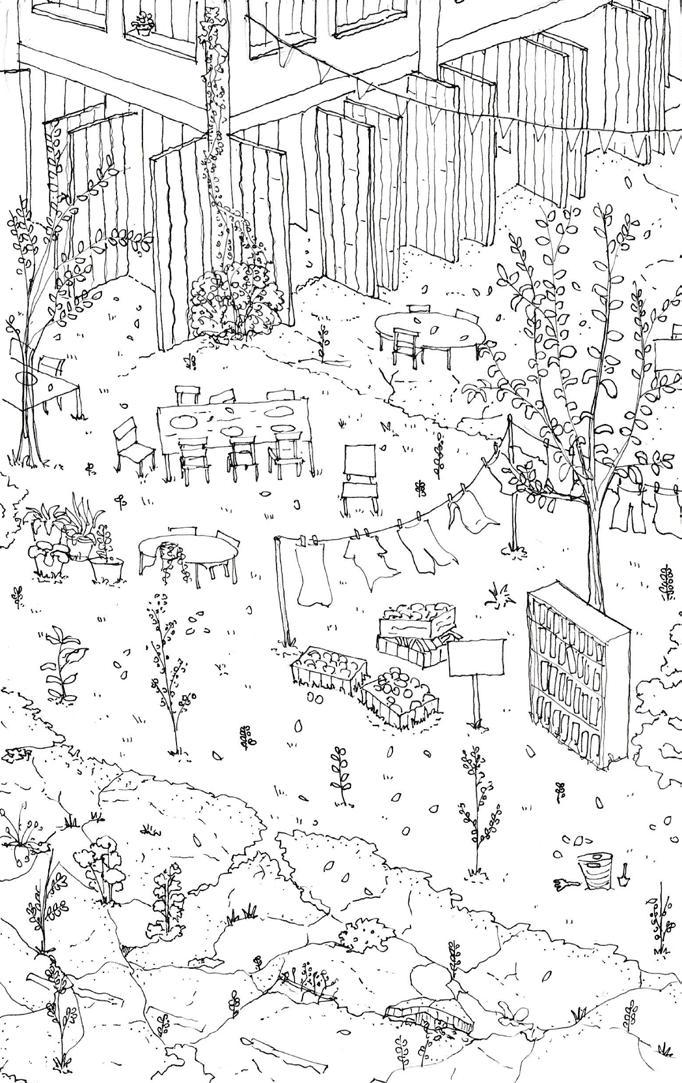
Gardens in a Factory
Location: Bata Factory, East Tilbury, Essex. University: Royal College of Art
Bata-Ville and the Bata factory are a product of the industrial revolution, which permanently altered the human relationship with the earth; the move from agriculture to industry produced a “mechanistic” view of the world, superseding the idea of organic nature.
“Factories in a Garden” proposes the reuse of the Bata Factory in East Tilbury, under heritage protection, as the symbol of the celebration of the mono-industry & monoculture.
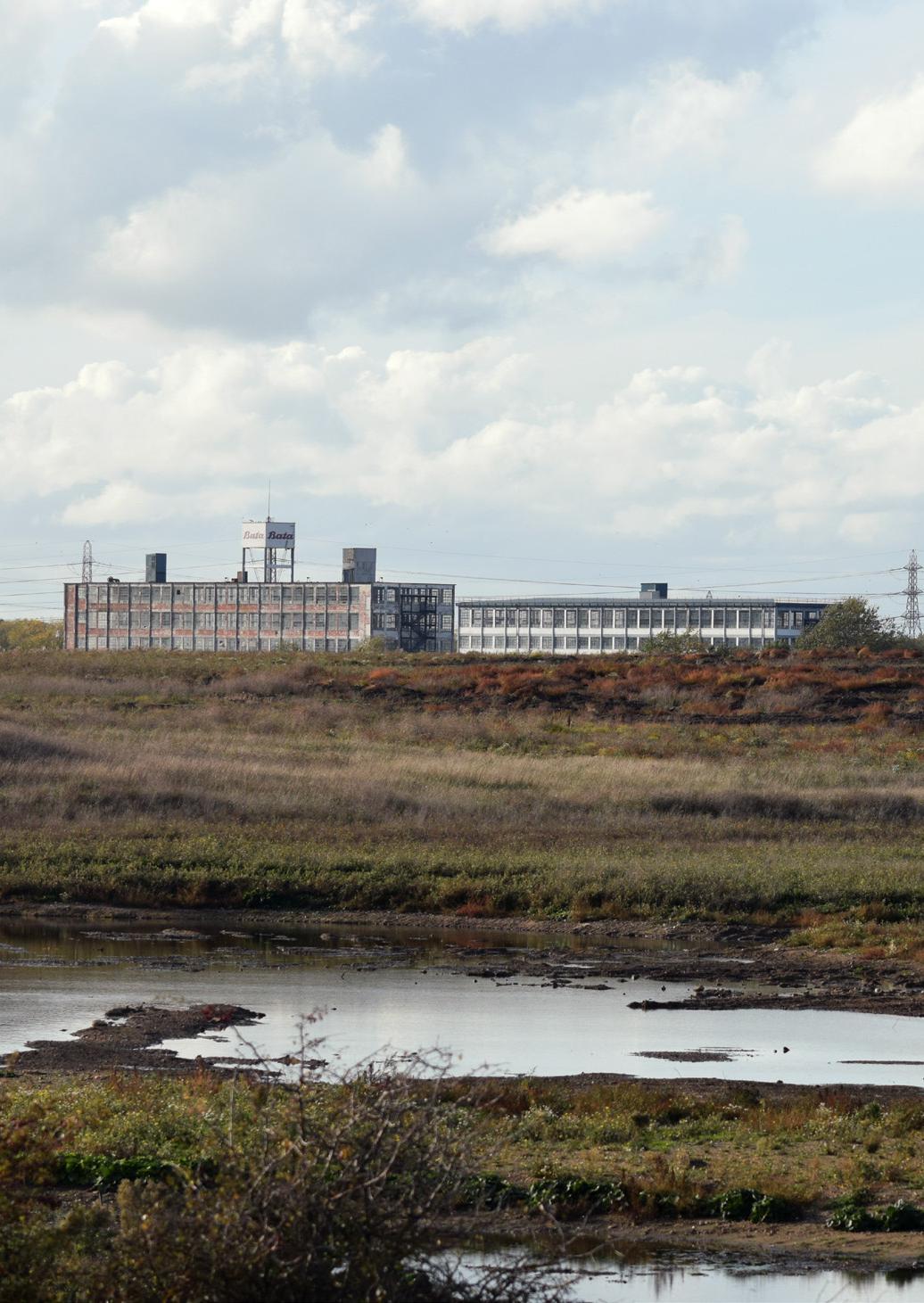
The approach to the design of space and community proposes a gradual transformation of the site into an educational centre for reconstituting relations between humans and nature which overcomes the separation introduced by modernity.
The campus will generate a broader learning community by teaching sustainable living strategies, remediation techniques and exploring nature through collaboration.
Architecturally, the project proposes the slow erosion of the grid across scales, from the strict land use division to the dissolution of the external walls in some buildings on site.
Masterplan
The Campus has three 5-storey factory buildings that provide learning facilities, sustainable living, and improved social infrastructure.
The 1-storey buildings, currently derelict, are converted into gardens (for both production and leisure) that serve as a pedagogical tool.
The site removes barriers to increase the porosity of the site, encouraging greater integration within its surrounding contexts.
New paths are created to encourage public engagement with the Campus and the surrounding ecologies.
The site’s phytoremediation strategies to remediate the soil and re-wild the site, opening up the possibility of future reuse depending on the community’s needs. The Campus is ideal for teaching sustainability and creating a community separate from the city’s corruption.
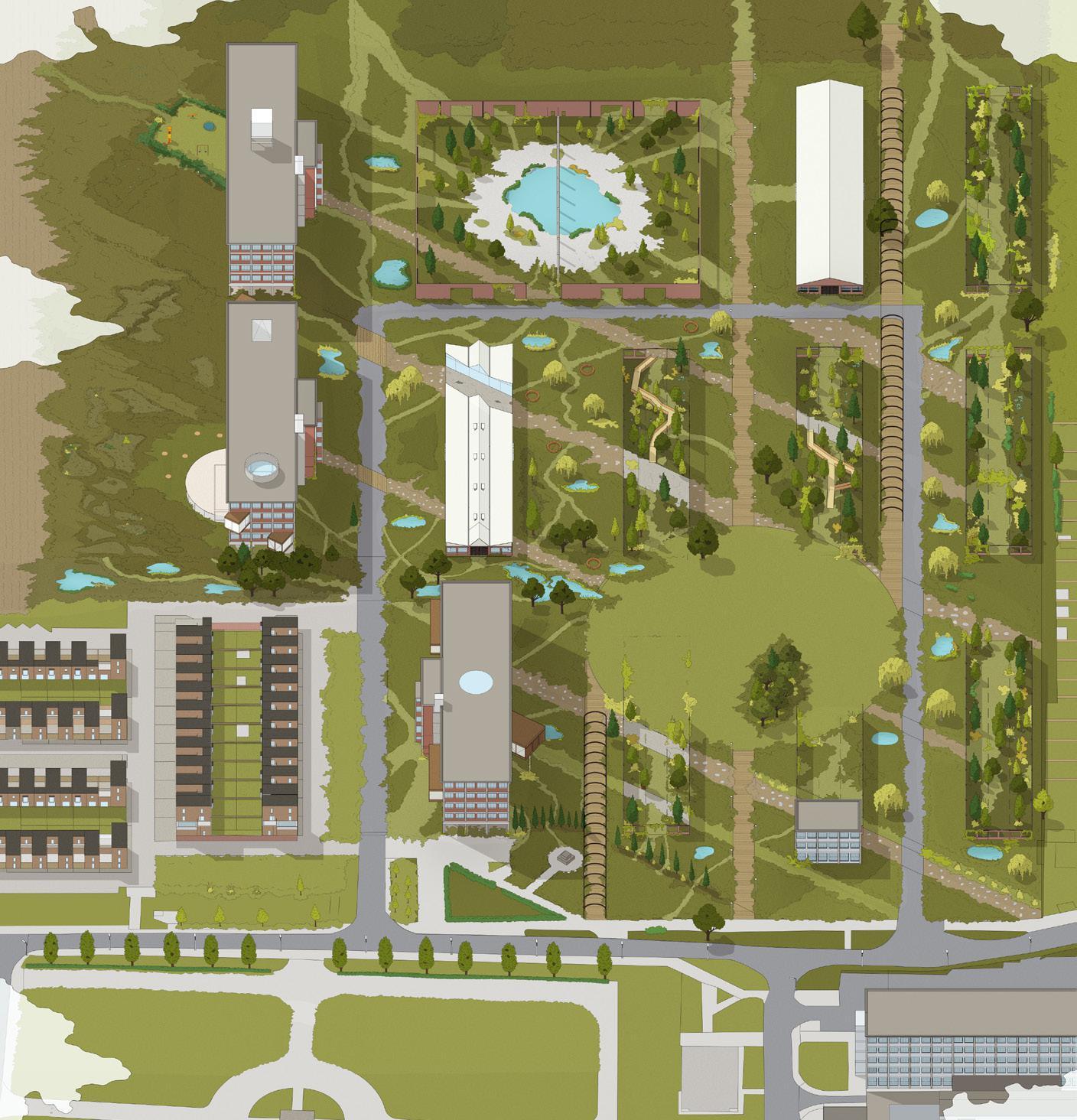
Programme
Each five-storey building focuses on facilitating education and supplying social infrastructure to the community.
The Bata-Ville Heritage Centre provides a dedicated home for Bata Heritage Centre.
The Communal Living Centre teaches a more sustainable way of life, accommodating short & medium-term residencies.
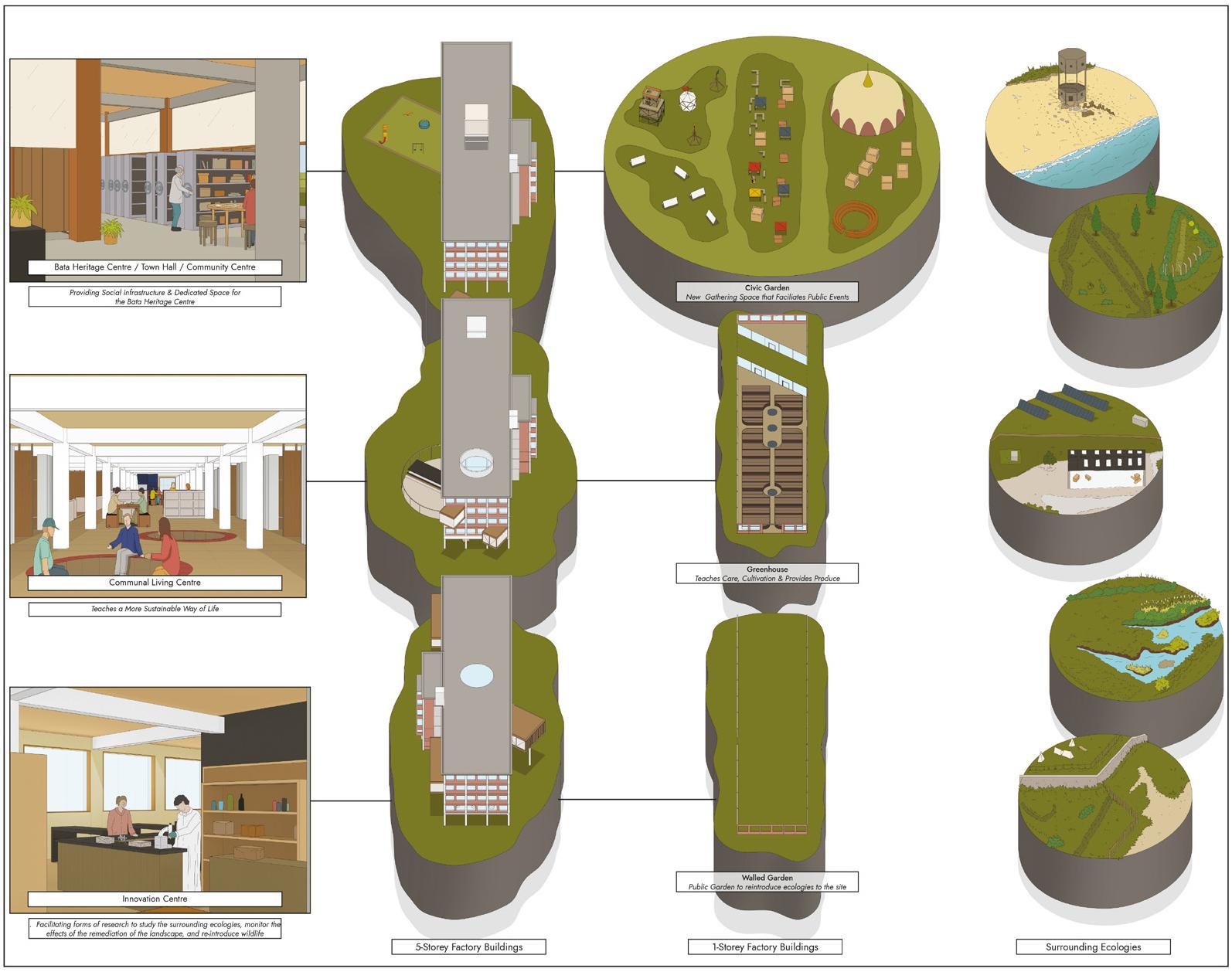
The Innovation Centre will facilitate research to study the surrounding ecologies, monitor the effects of the remediation of the landscape, and reintroduce wildlife.
 Illustration of the Proposed Bata Factory Site
Illustration of the Proposed Bata Factory Site
Education Agenda (1/2)
The campus works alongside existing institutions (University of Essex and South Essex College), and local authorities (Forest School of East Tilbury Primary School) to facilitate learning at various levels.
For older students (college/university), there are opportunities for nature watching, monitoring, surveying, re-landscaping, Phytoremediation, removing built surfaces, replacing with nature, monitoring soil progress, and introducing wildlife to the campus.
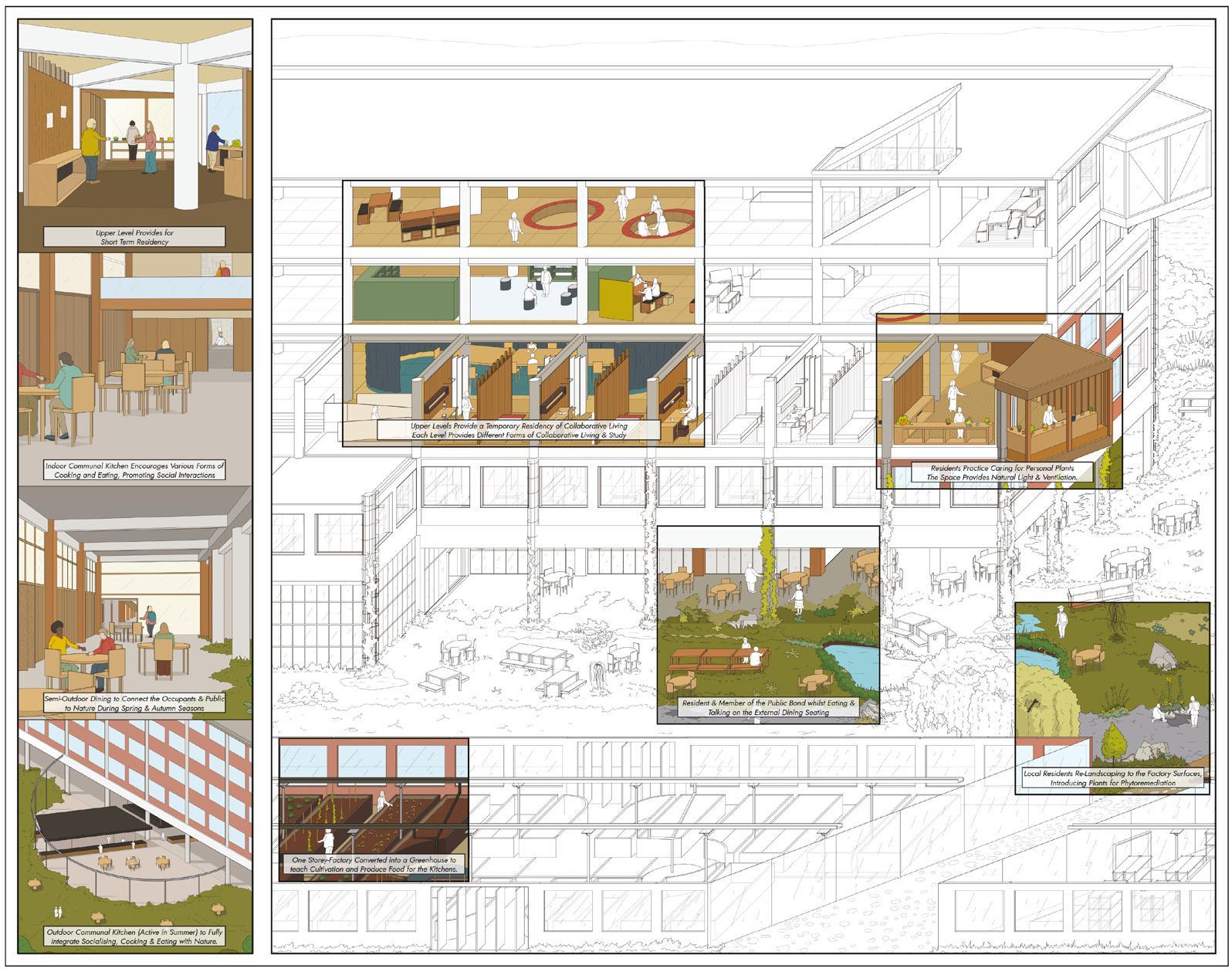
Education Agenda (2/2)
The Forest School curriculum for early education facilitates building dens, capturing and observing insects.
The campus encourages participation of the wider public through day visits, local interest and youth groups, communitybased projects (re-landscaping, Phytoremediation), and park walks.
The architectural interventions promote learning through individual curiosity and engagement, allowing people to learn at their own pace.
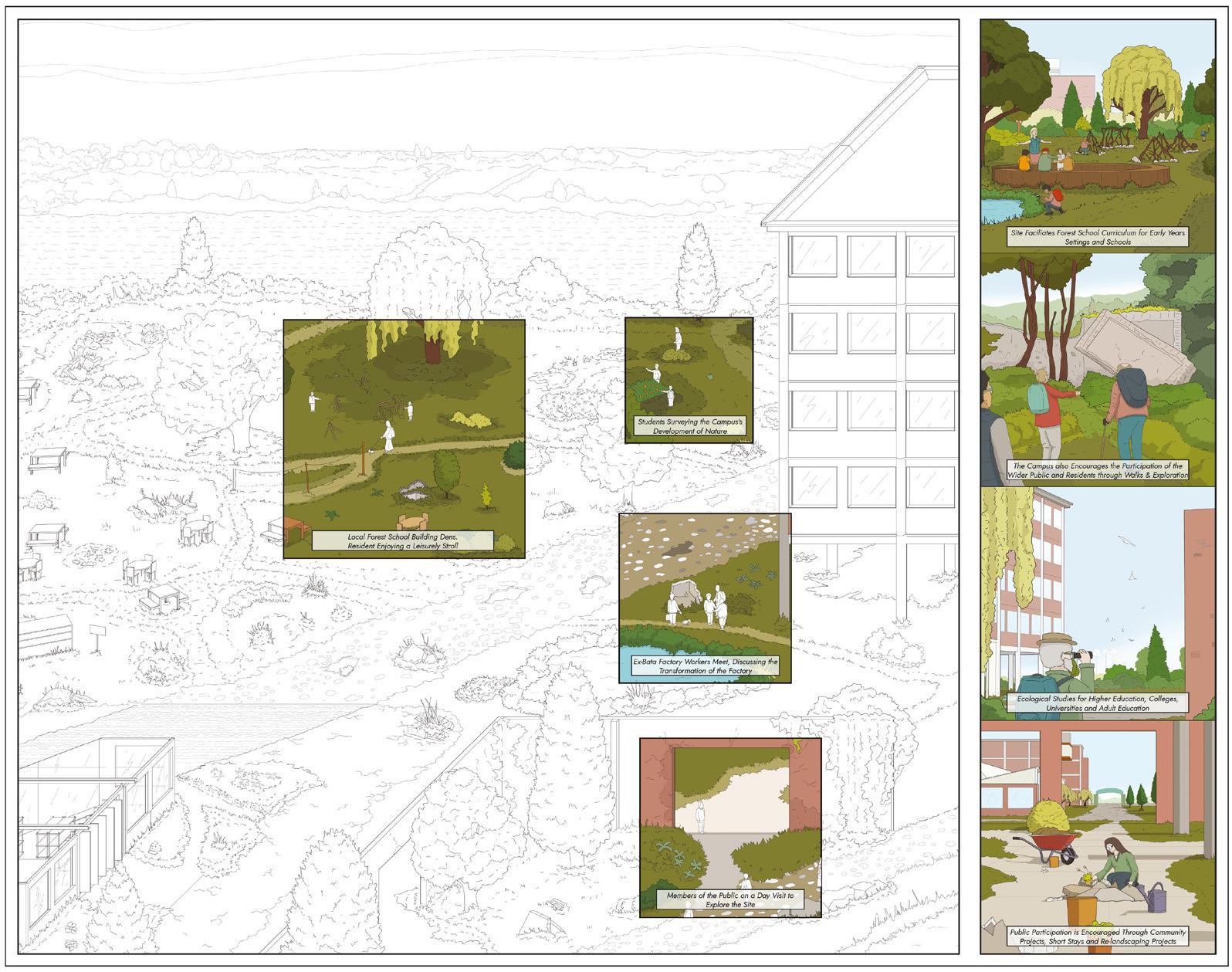
Landscape Strategy
The original Bata Grid system created optimum efficiency and flexibility, but unable to integrate with its surroundings. The project utilises an “erosion of the grid” through landscape reorientation to maximise daylighting & create less prescriptive paths.
The landscaping incorporates Phytoremediation as a pedagogical tool, using different plants to remediate soil based on contaminants.
The occupants will develop and monitor the landscape, studying its effects on local wildlife. The site’s natural civic square improves social infrastructure and encourages community networks, creating a new identity while re-engaging with the past.
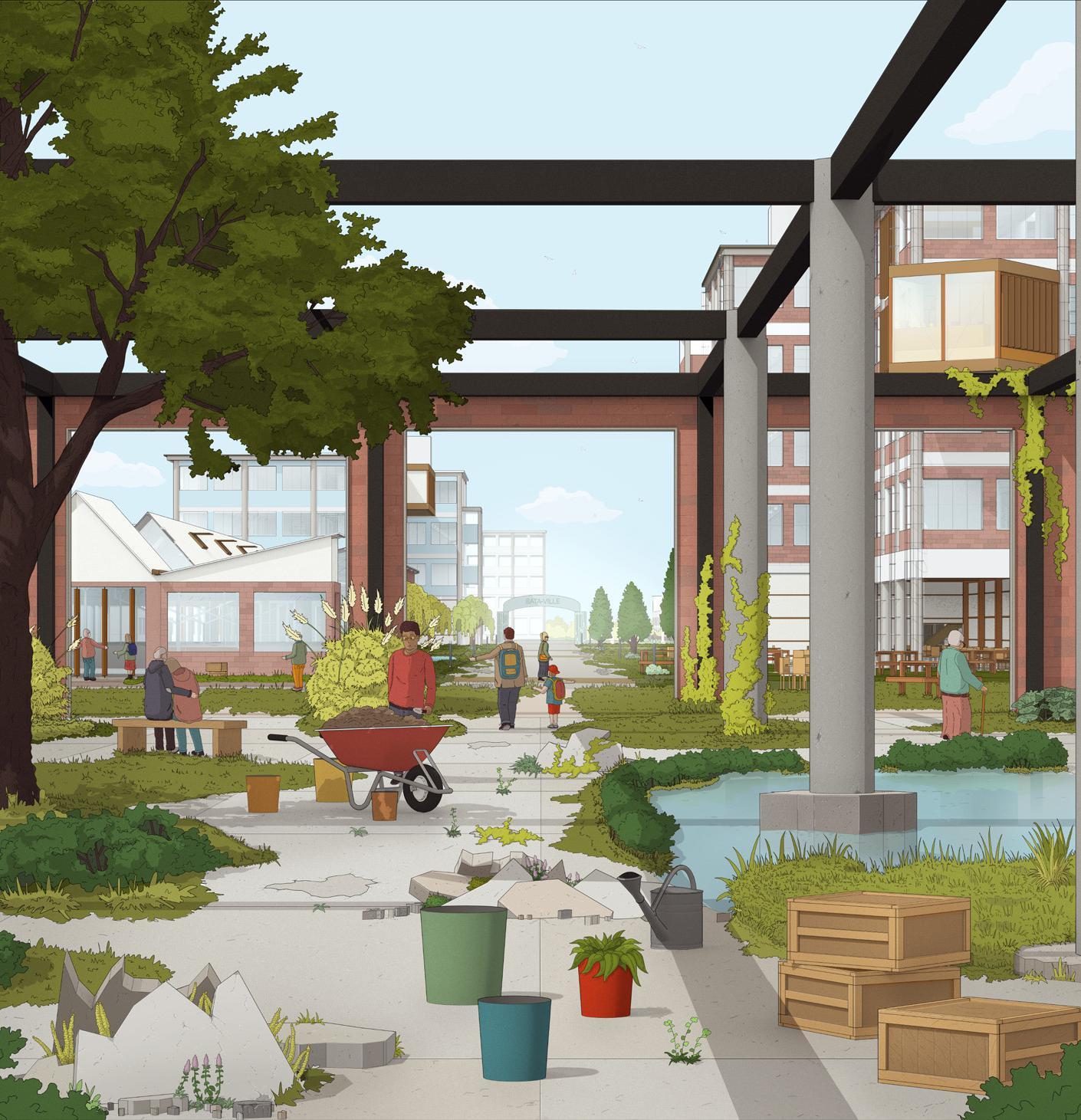
Phytoremediation Strategy
As part of the Phytoremediation strategy, I have identified the factory’s three critical zones of pollutants and toxins. These are pesticides(from surrounding agriculture), asbestos (a large underground service tunnel), and heavy metals/ petroleum (past and current industry, as well as abandoned oil barrels).
To inform the landscape strategy and architecture, the proposal will include (but will not be limited to) the following plants for their respective zones.
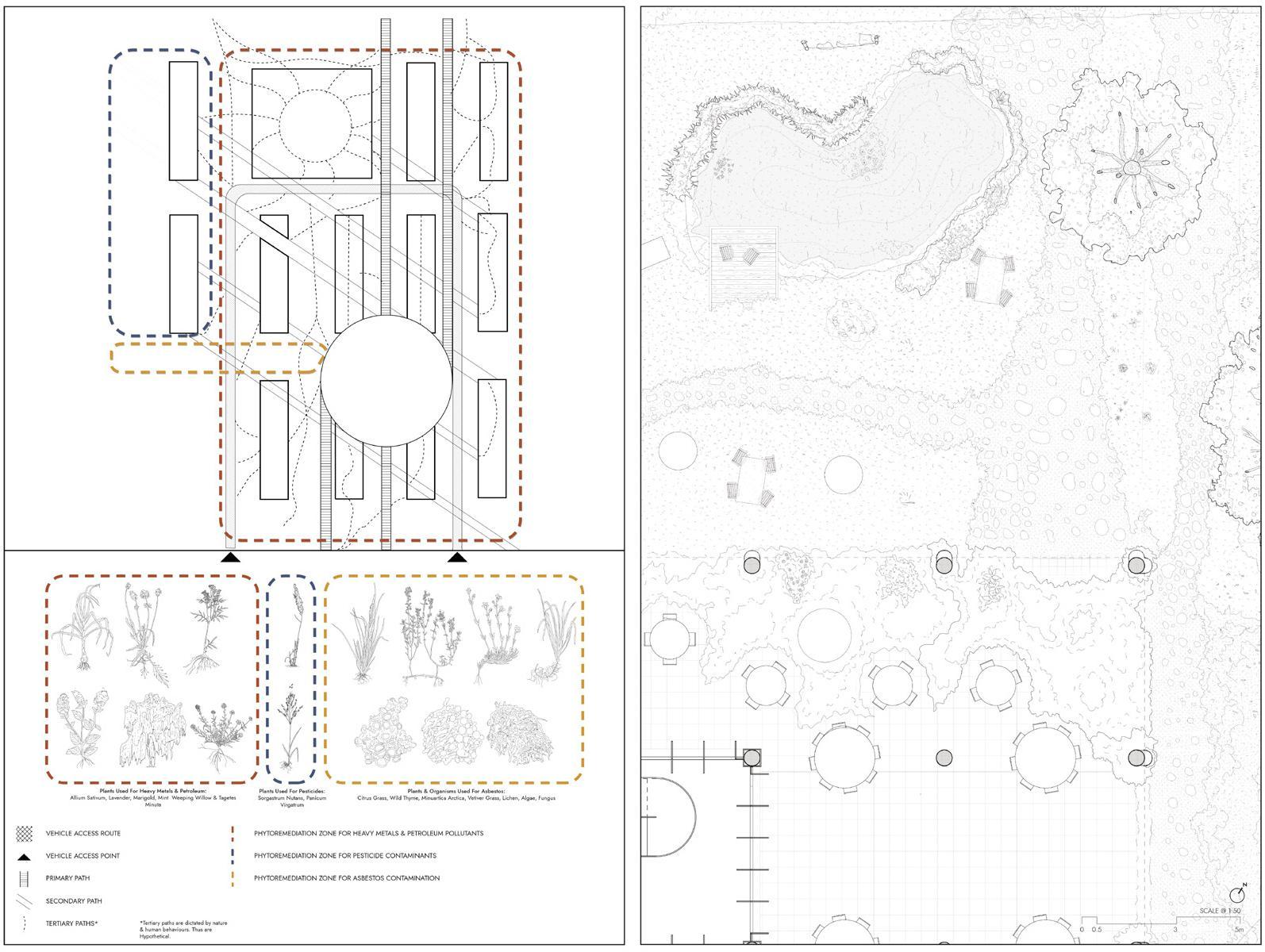
Communal Living Centre
Altering the Bata Grid promotes interactions with the surrounding ecology; blurring boundaries between inside and outside.
Communal kitchens build a network of people with a common goal through cooking and eating, which becomes increasingly externalised by warmer weather, promoting the integration of human behaviours with nature.
Upper floors facilitate collaborative living, providing collaborative areas to study, and exchange information. For example, “conversation pits” refer to the social interactions surrounding a firepit, the “personal greenhouse” that encourages the care and cultivation of personal plants.
The perimeter consists of short-term accommodation with private study spaces.
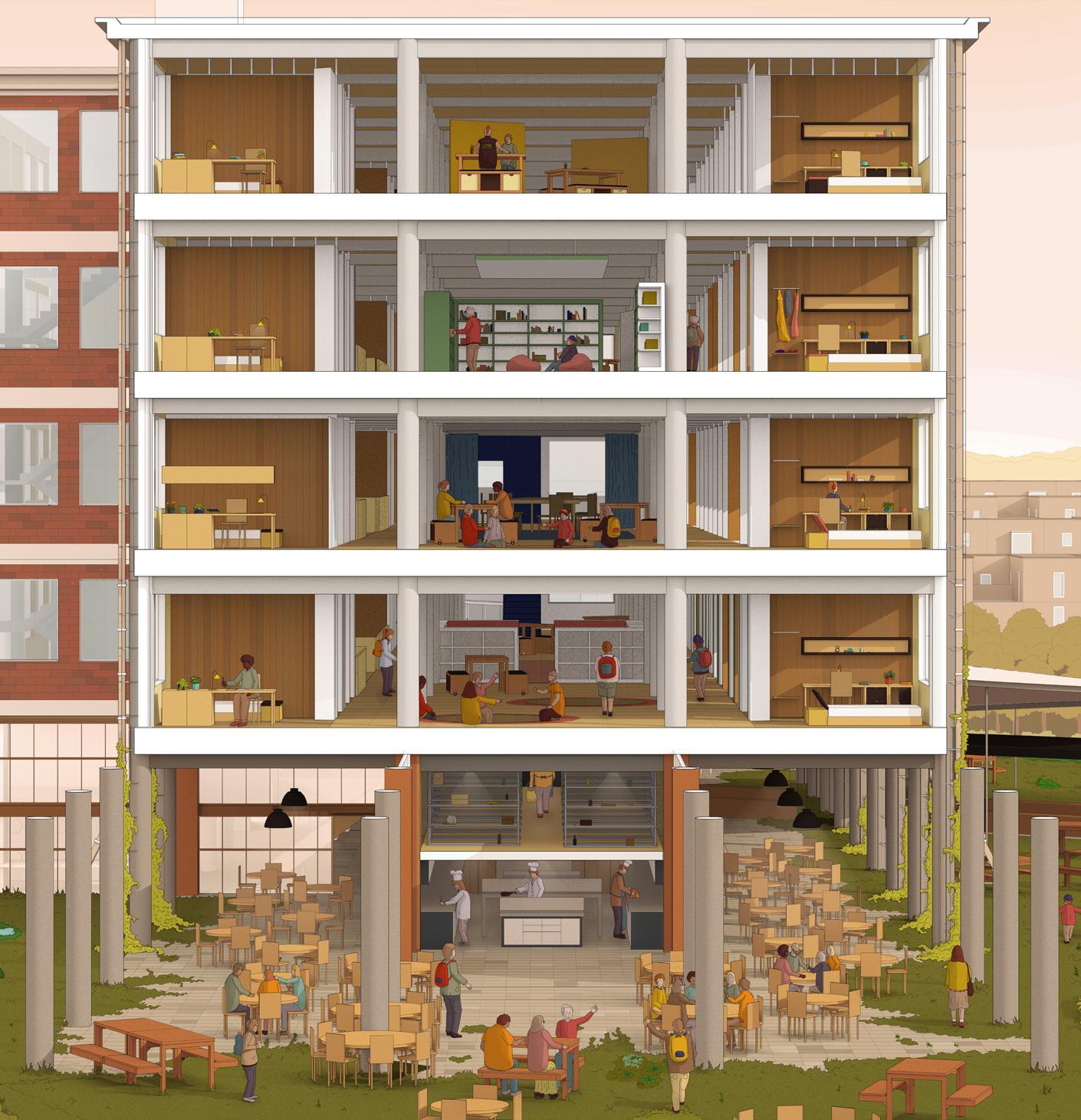
Communal Living Centre
Baffle Louvres control the thermal comfort and permeability of the space, acting as a continuous threshold to externalise activities to promote the nonprescriptiveness of human movement whilst also providing privacy.
The building has a single brick layer façade resulting in poor thermal performance. Therefore, the proposal contains an internal second skin, creating a thermal envelope for increased climatic comfort.
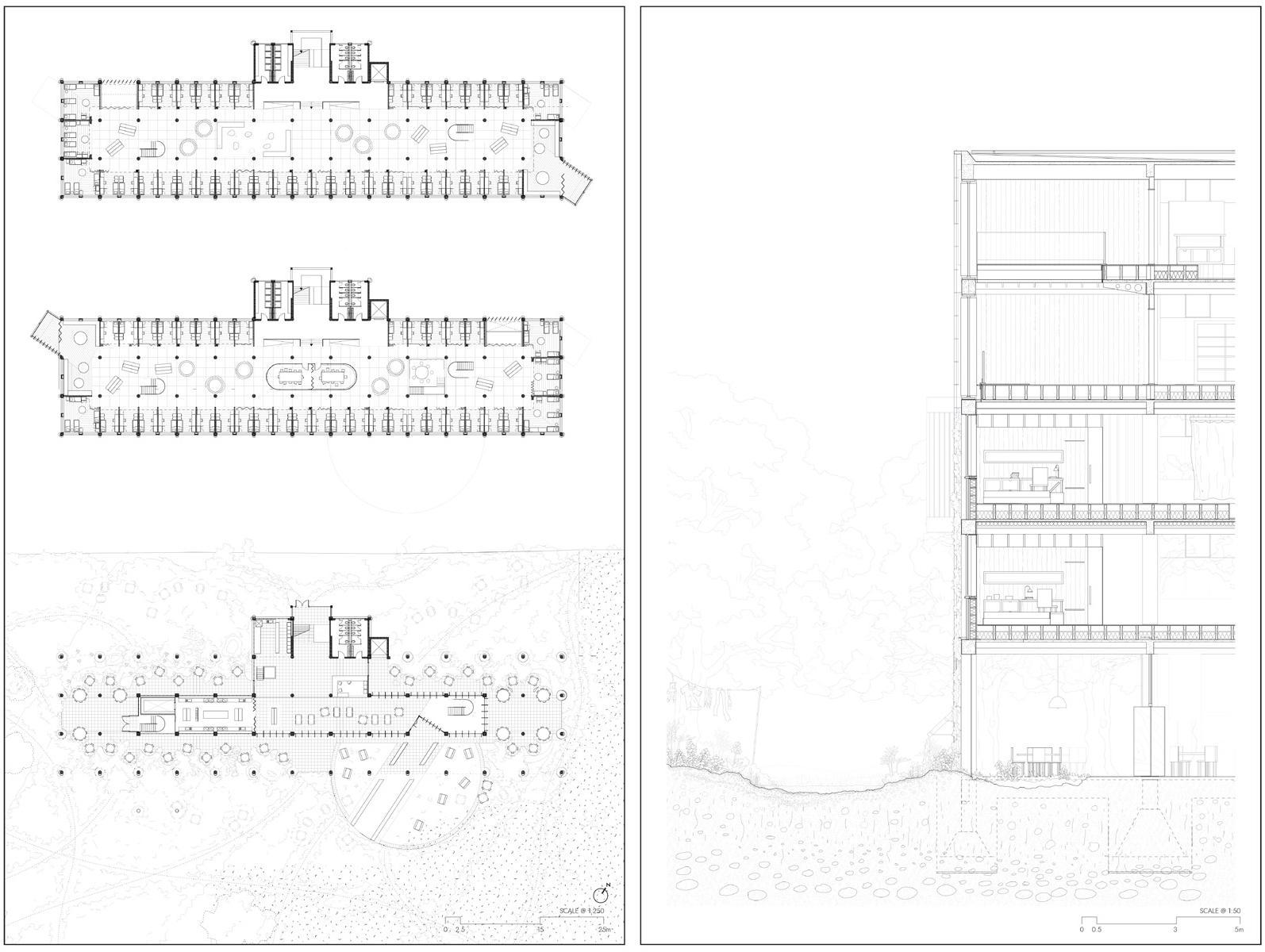
Key Architectural Interventions
This page demonstrates a series of key architectural interventions within the Communal Living Centre.
For example, “conversation pits” refer to the social interactions surrounding a firepit, the “personal greenhouse” encourages the care and cultivation of personal plants, and the “observation block”, a breakout provides views of the surrounding ecology.
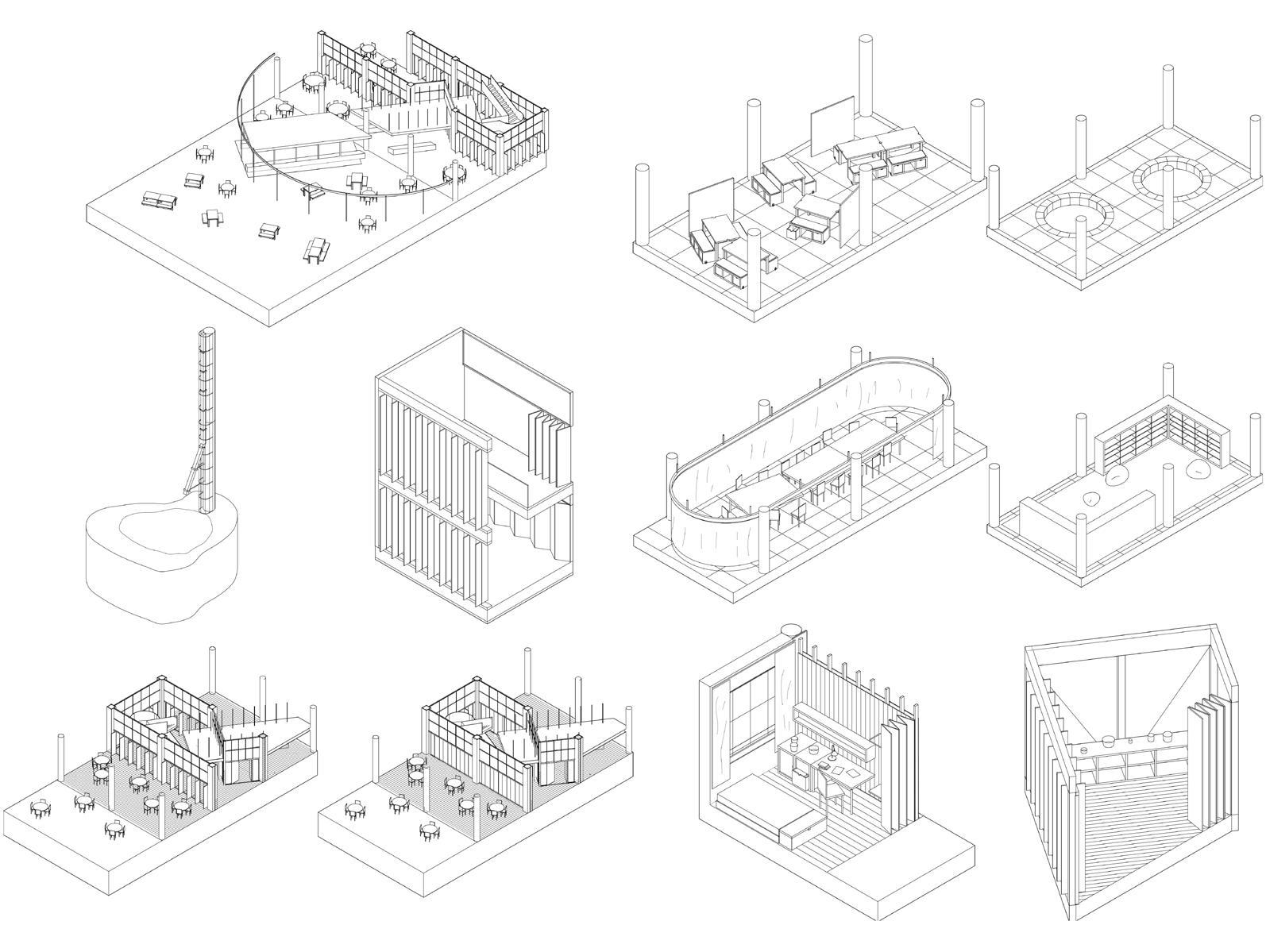
The Treehouse
Location: Warren Farm, East Sussex
Firm: CAUKIN Studio (Volunteer)
This project is an excellent way for groups of all ages to learn about the natural landscape around them. Longbridge and Cherry Wood Adventures are partners in this effort and are currently running educational sessions at the farm.
The tree house provides additional outdoor education and social spaces, emphasising a connection to nature, such as the “Bird Box” and “Watch Tower”.
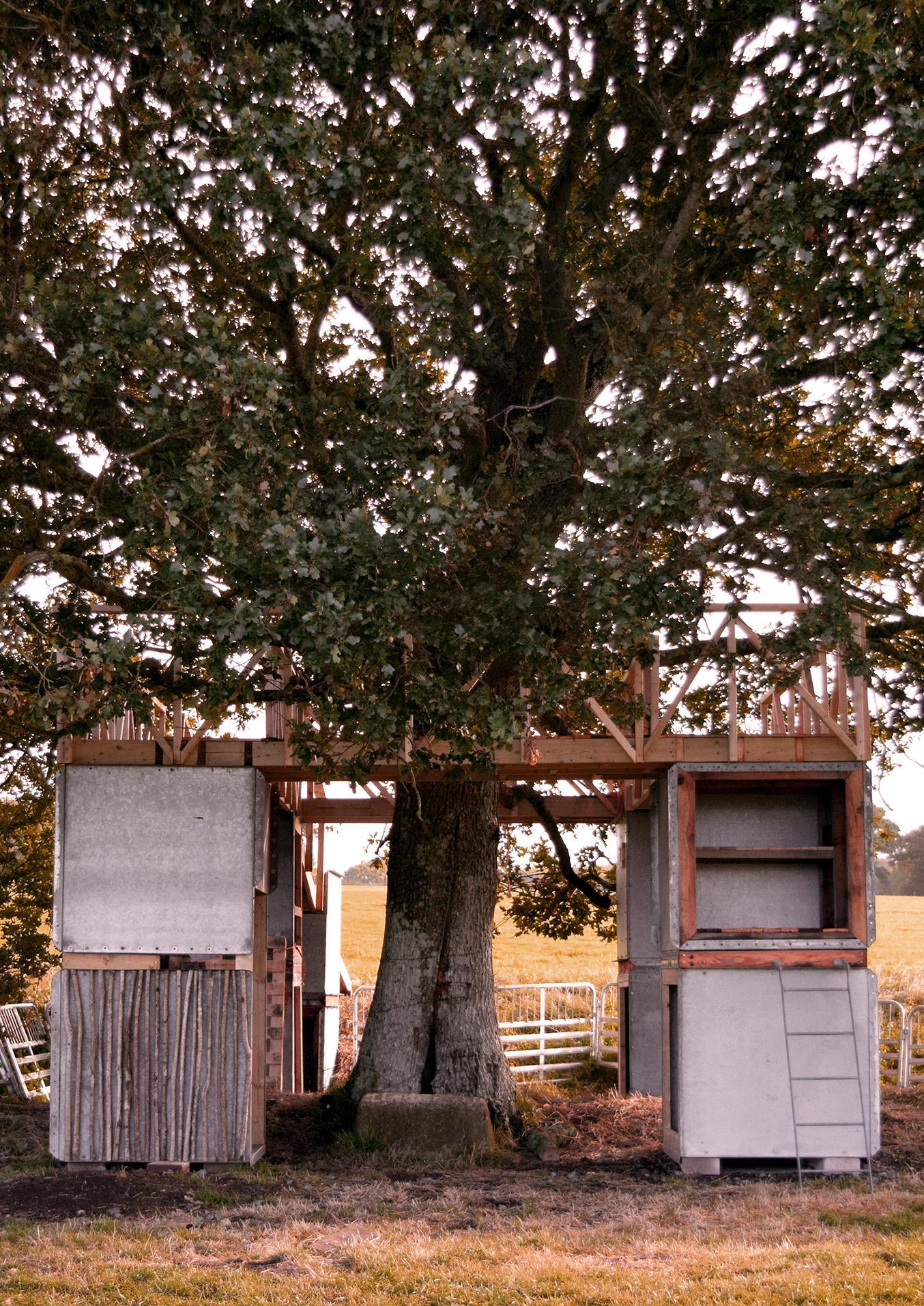
The design was inspired by the children’s ideas within the Forest School through organised workshops. Through these workshops, we encouraged their participation by introducing them to various tools whilst making parts of the Treehouse.
Throughout the construction of this project, I was heavily involved in the site layout & foundation buildup, constructing structural elements, as well as the detailing and joinery.
Reclaimed materials from the surrounding farms and old agricultural buildings was used in the project to explore how we can use agricultural waste for construction.
Original Photography - Front view of the Treehouse.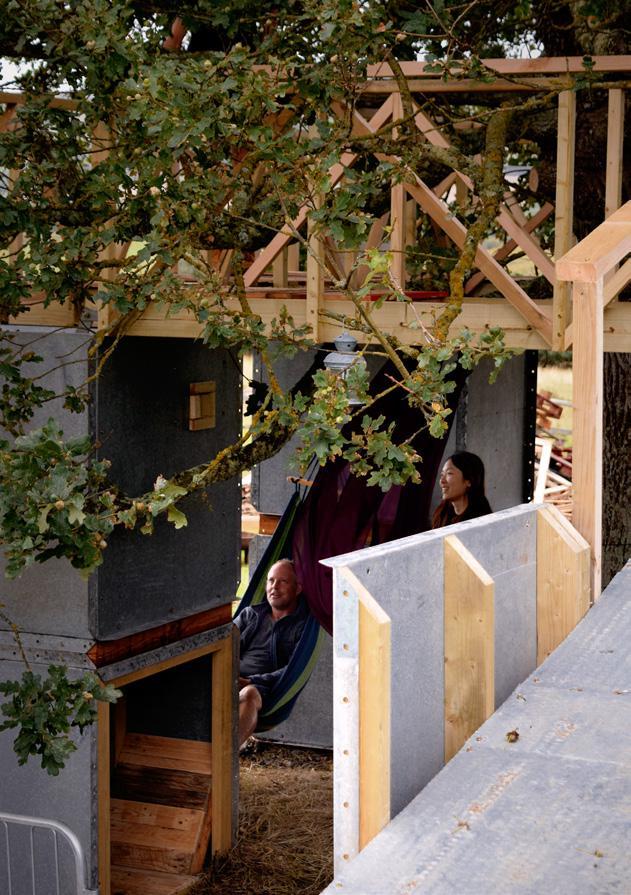

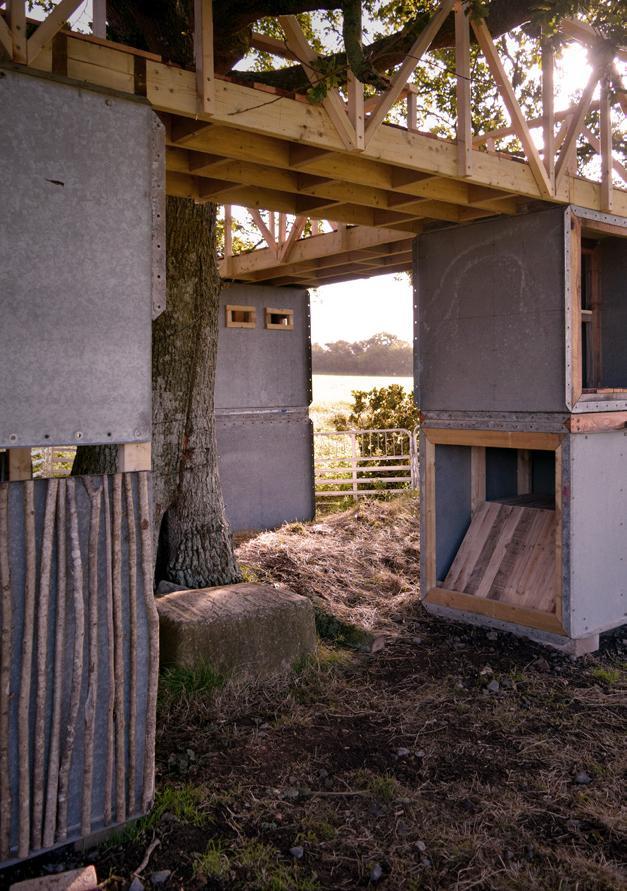
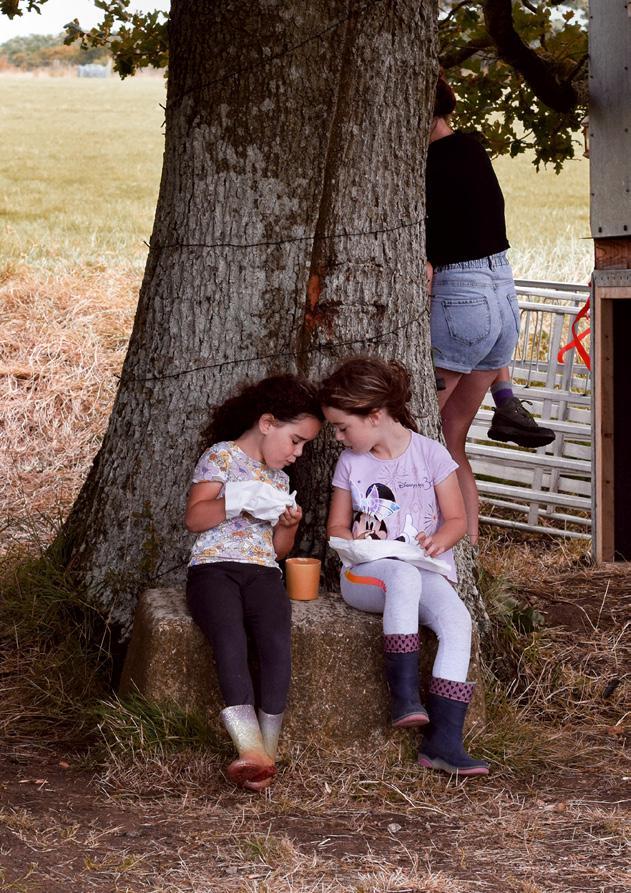
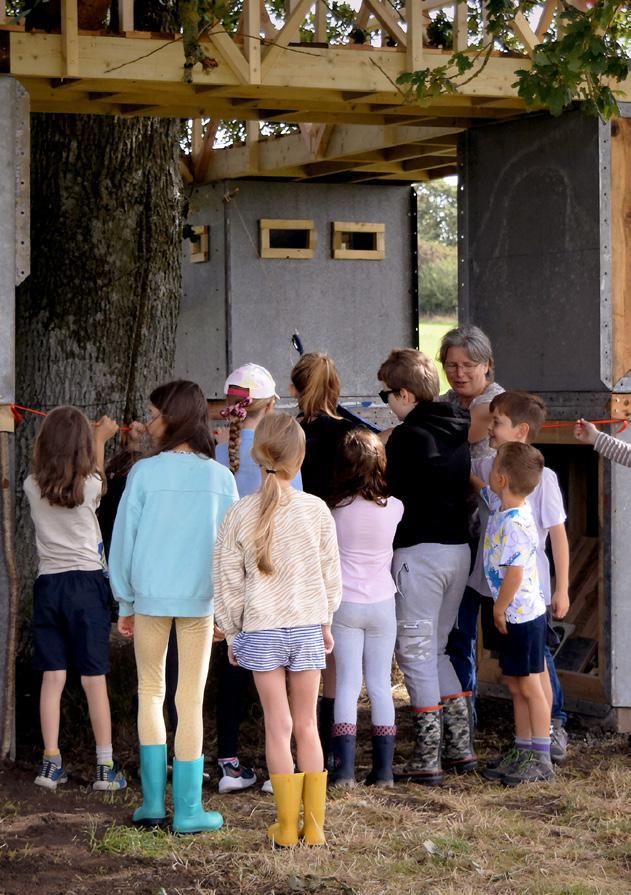
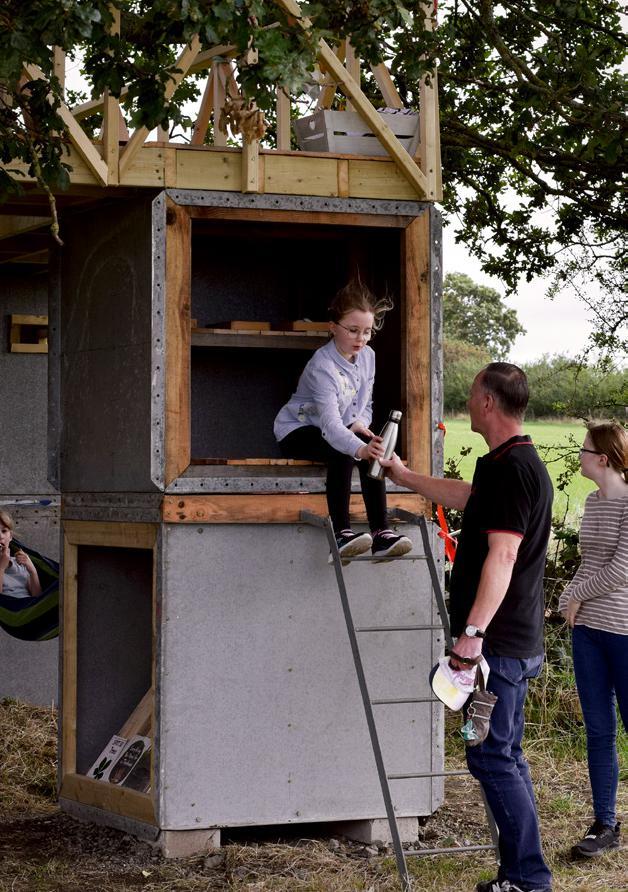

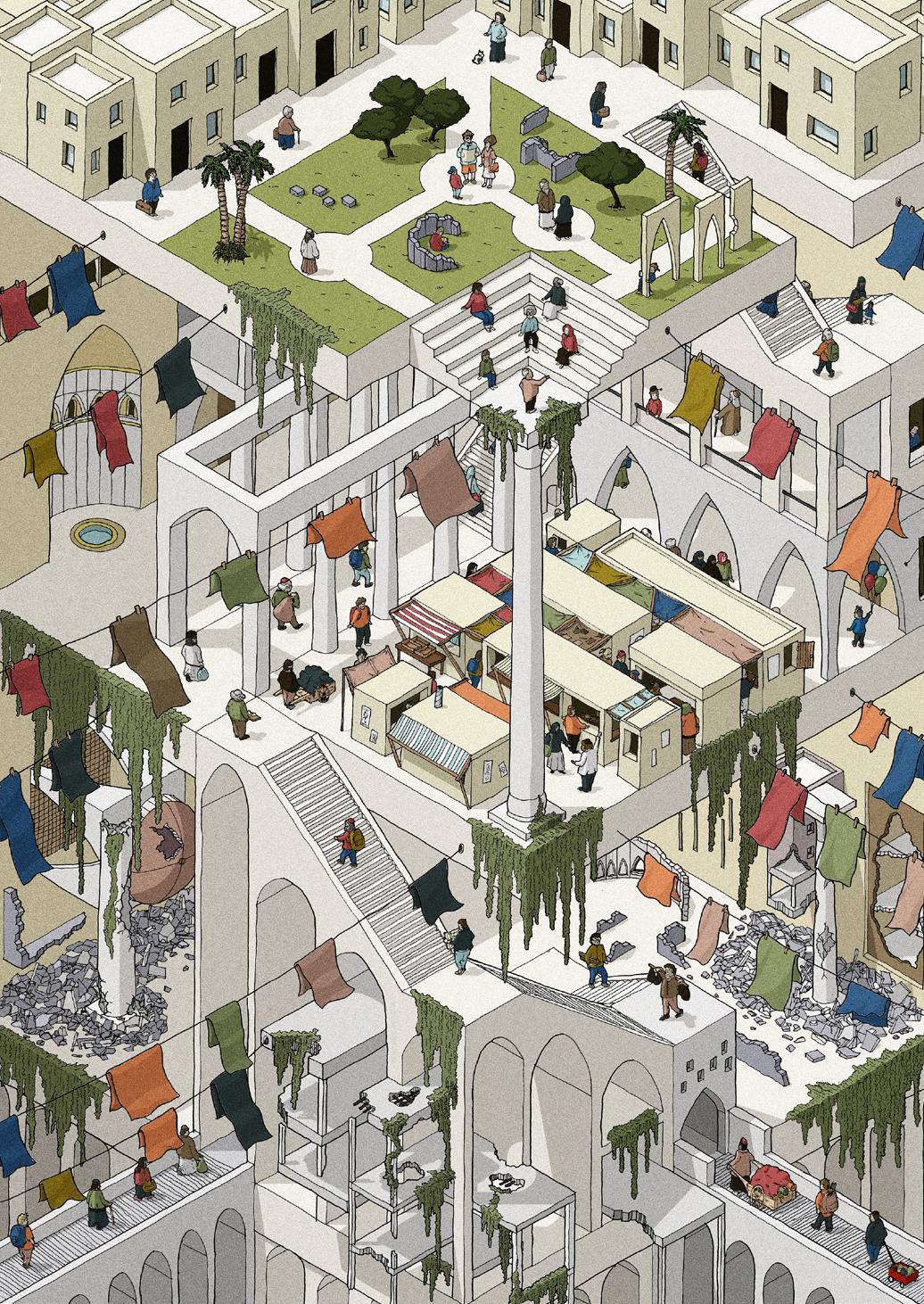
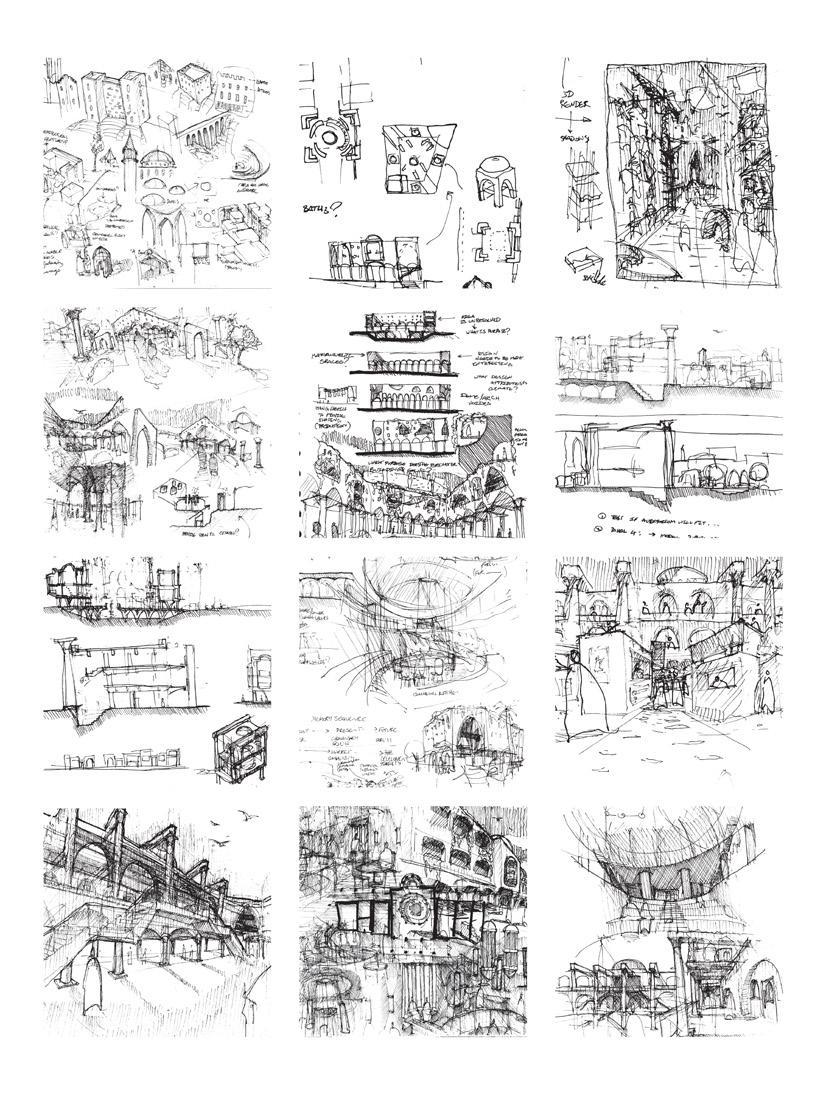
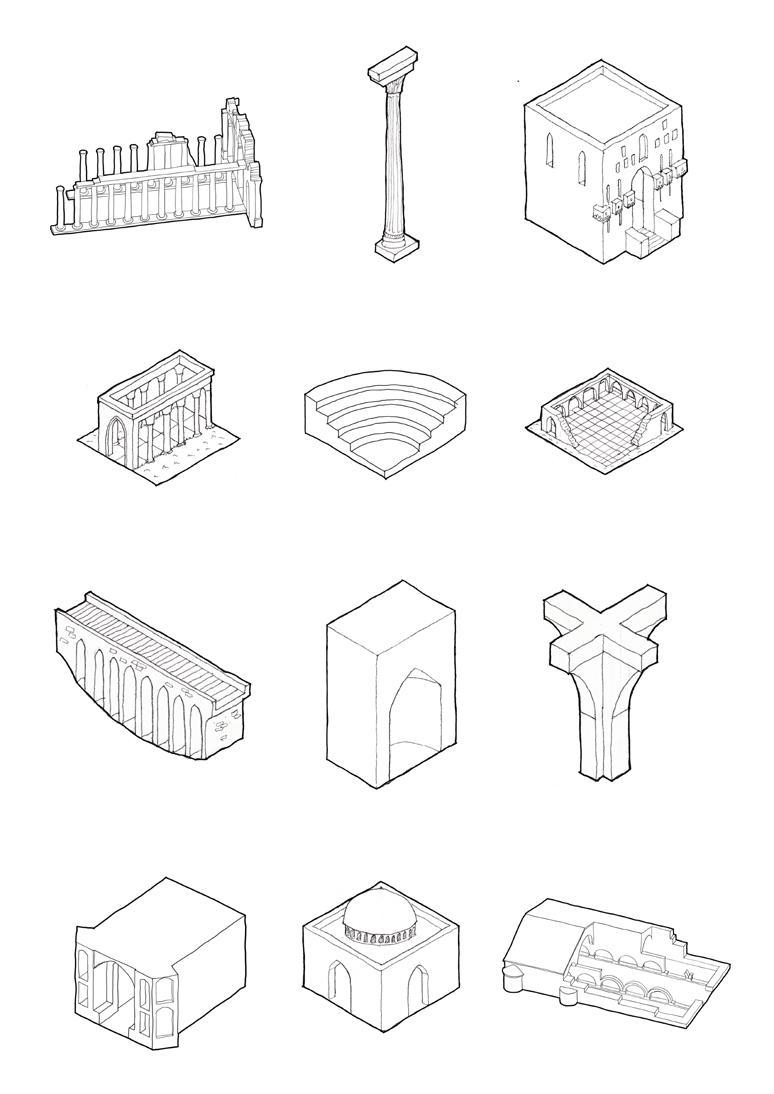
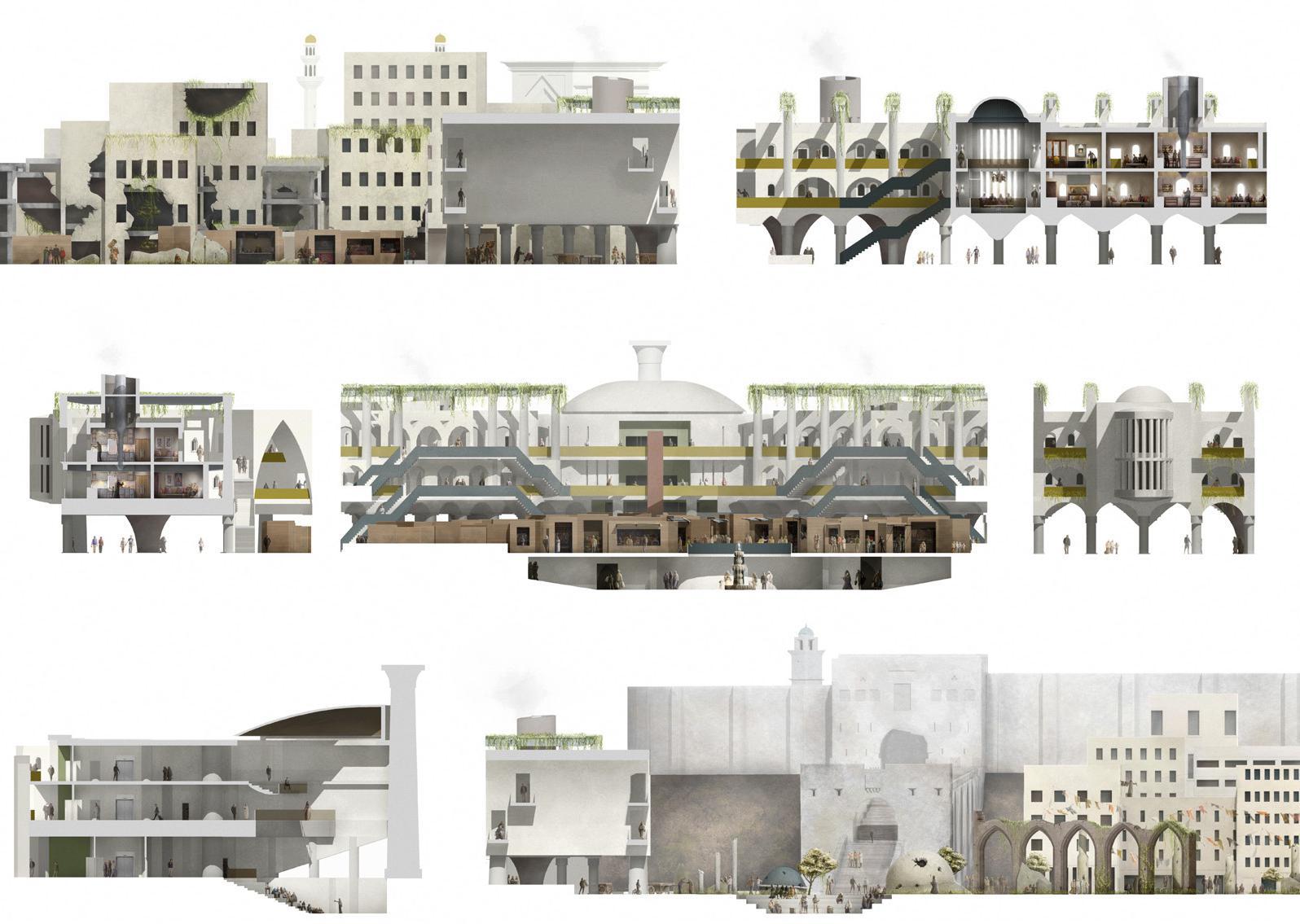
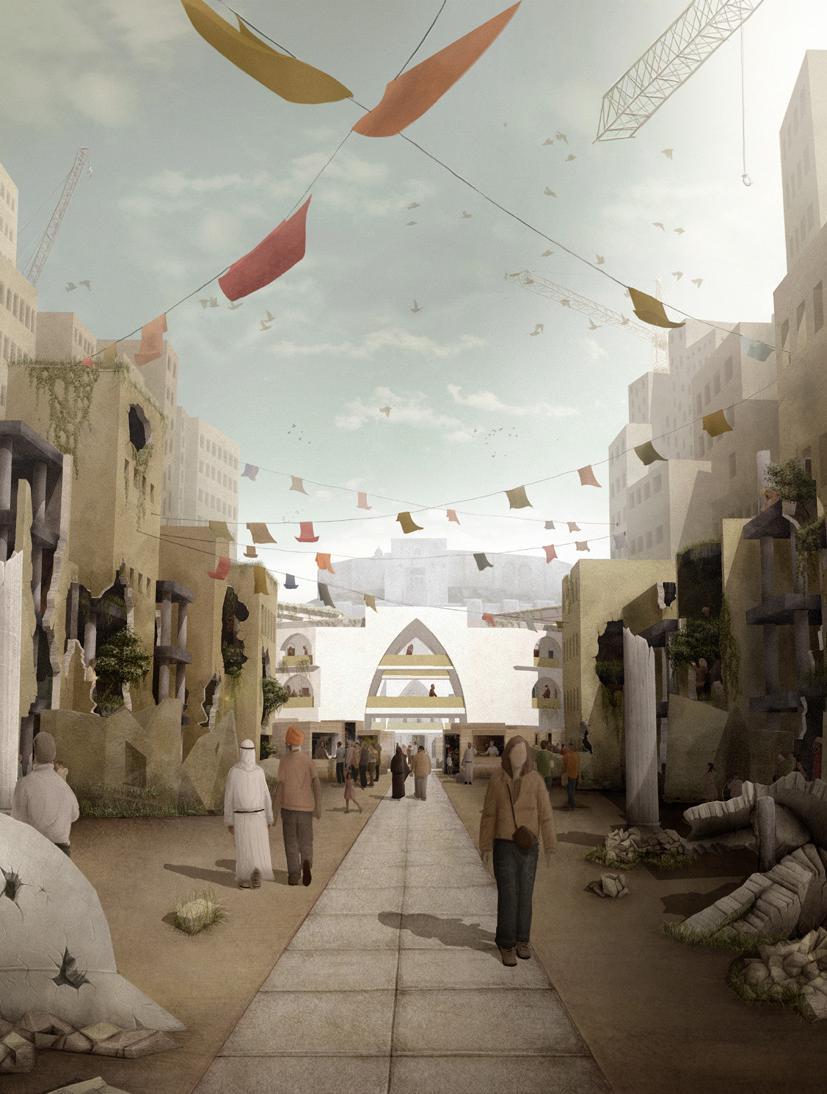

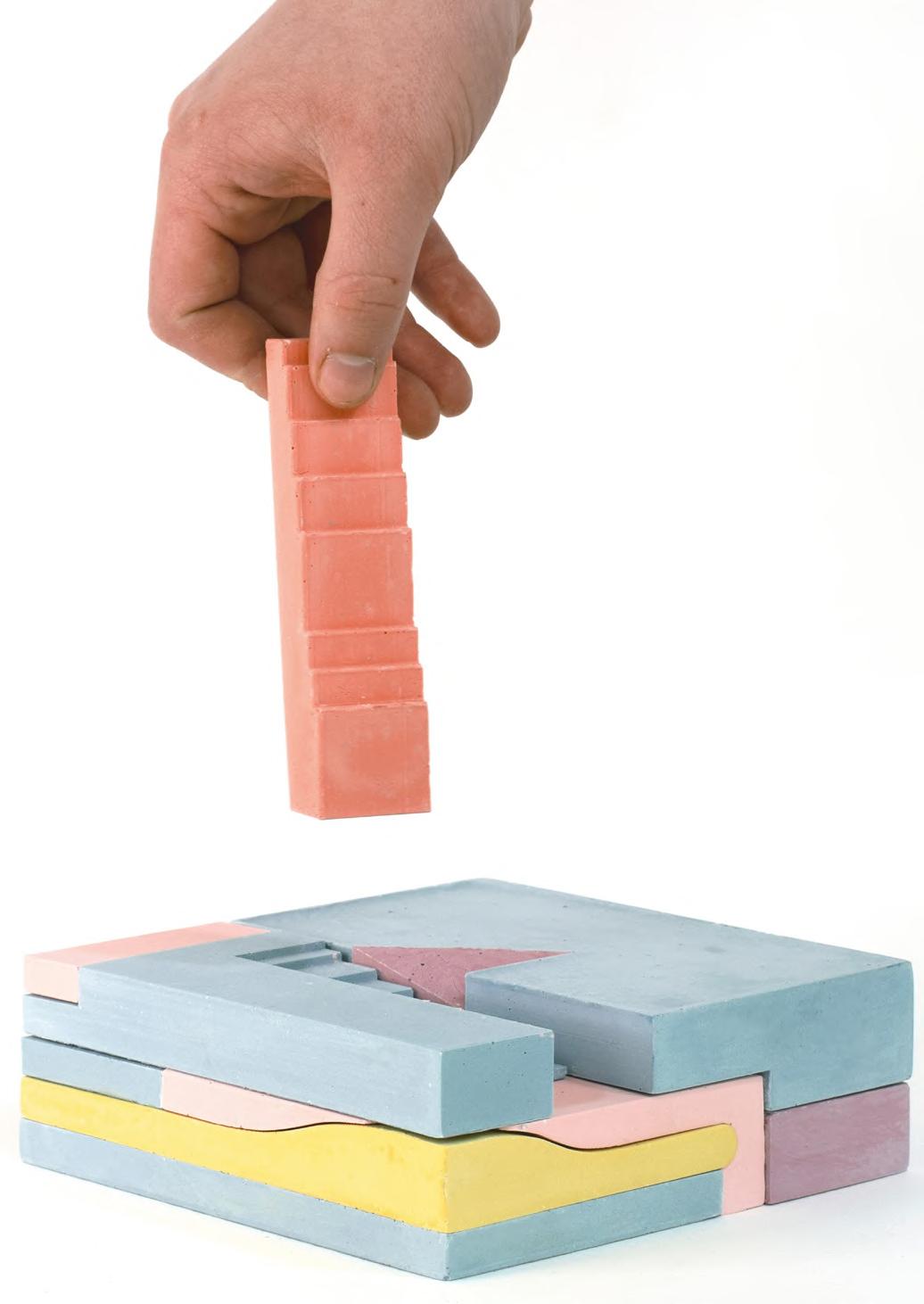
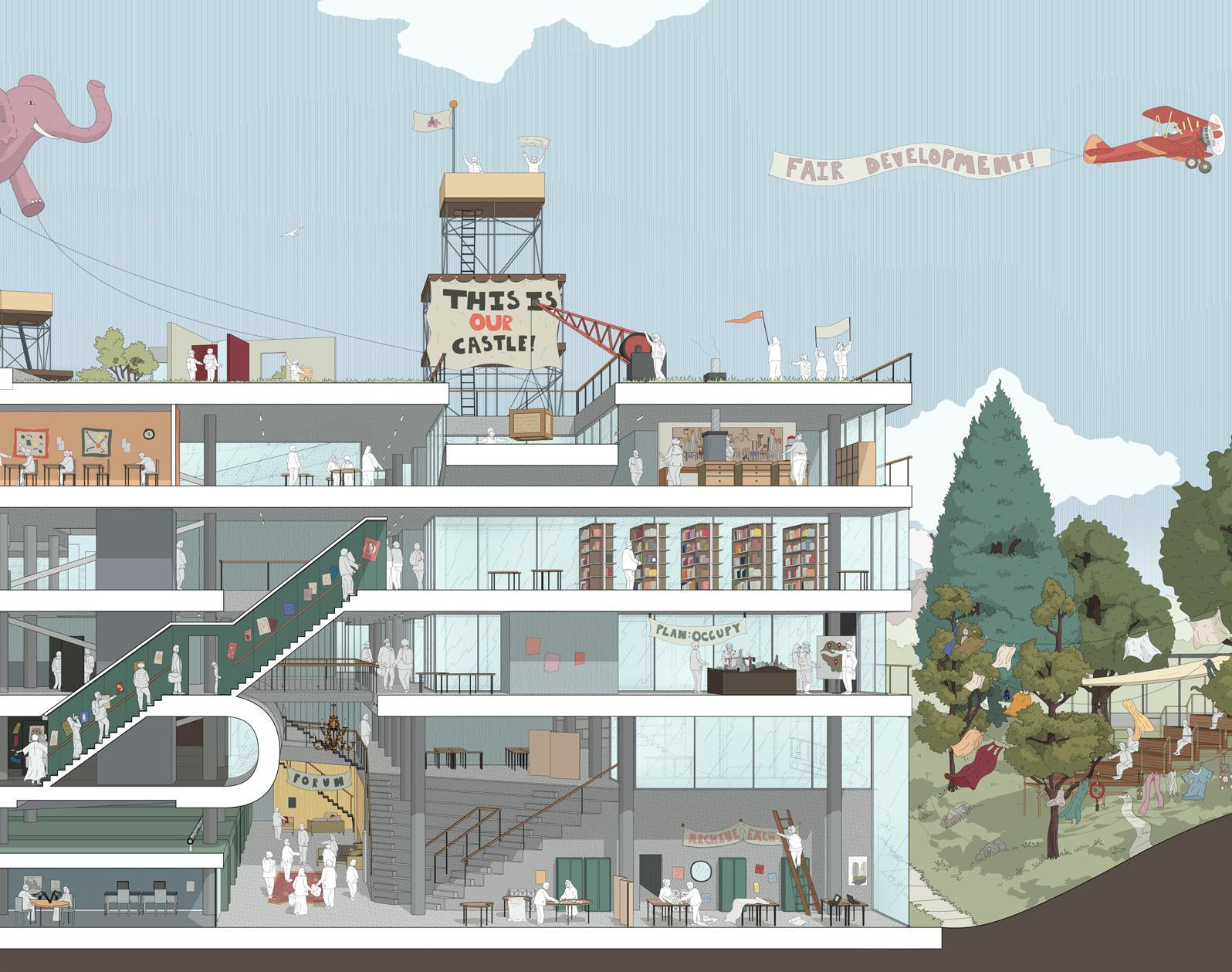 Illustration of Anti-Gentrification activists occupying MVRDV’s VPro building
Illustration of Anti-Gentrification activists occupying MVRDV’s VPro building
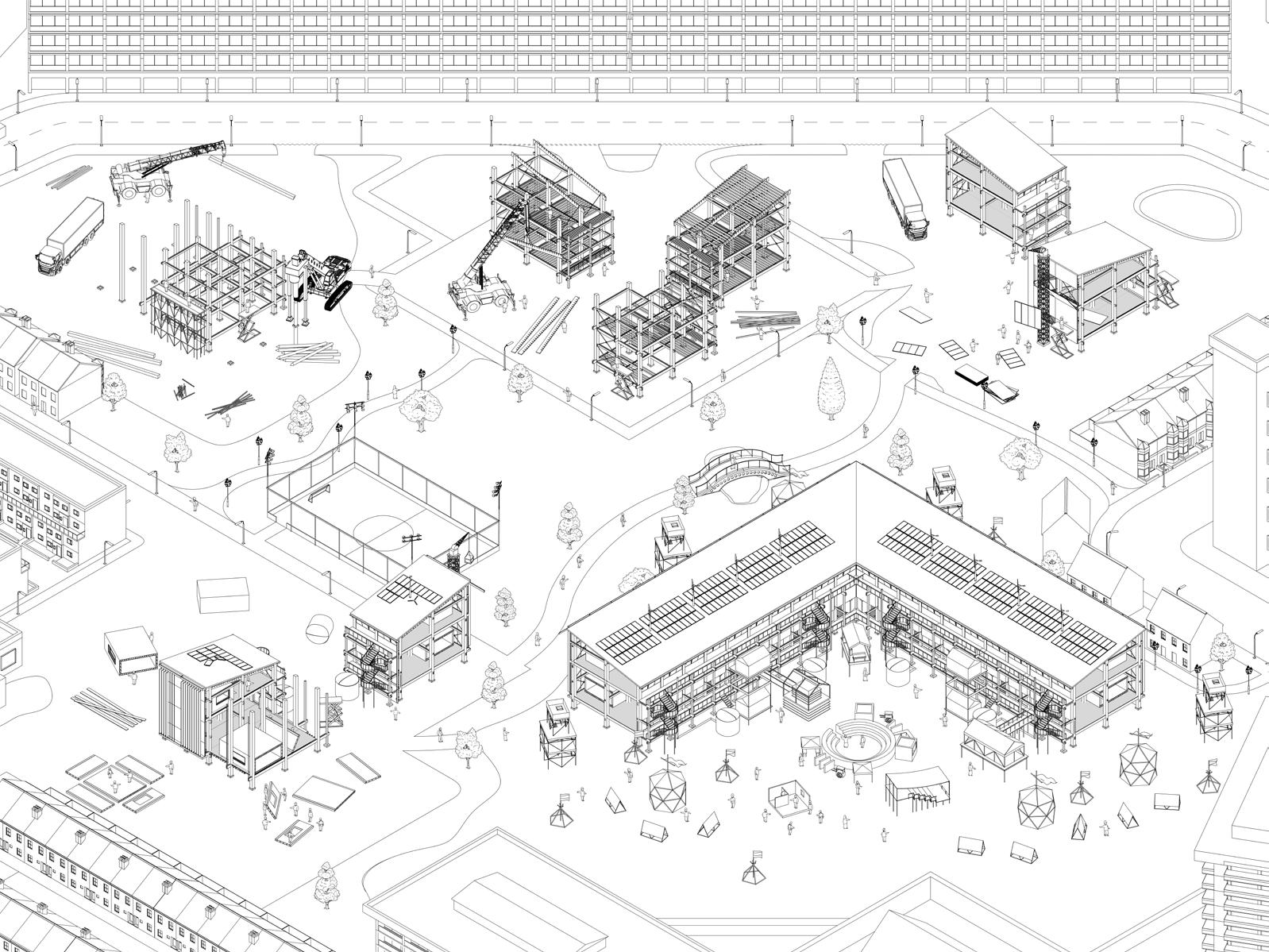
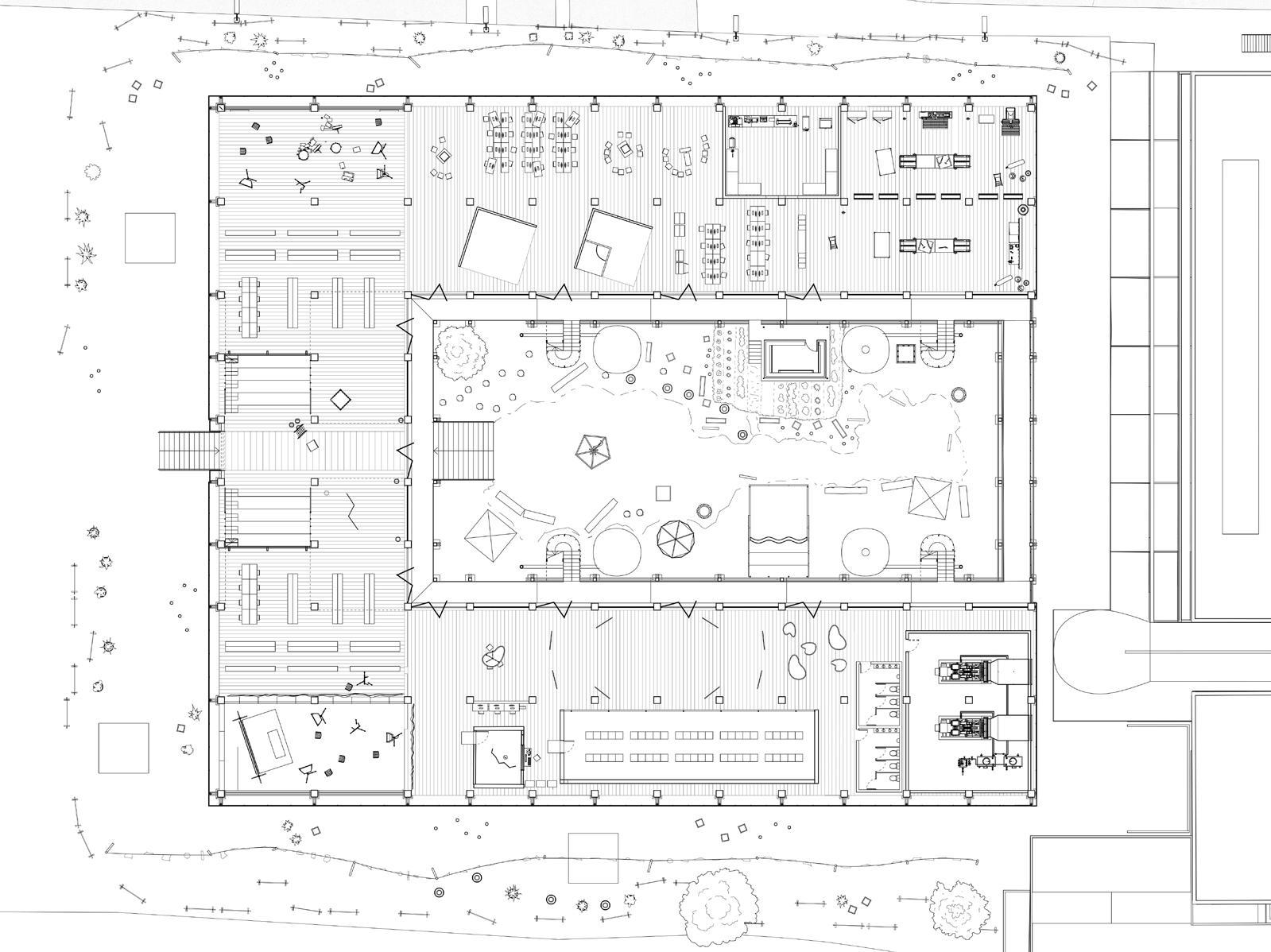
 Illustration depicting key moments surrounding the proposal
Illustration depicting key moments surrounding the proposal
