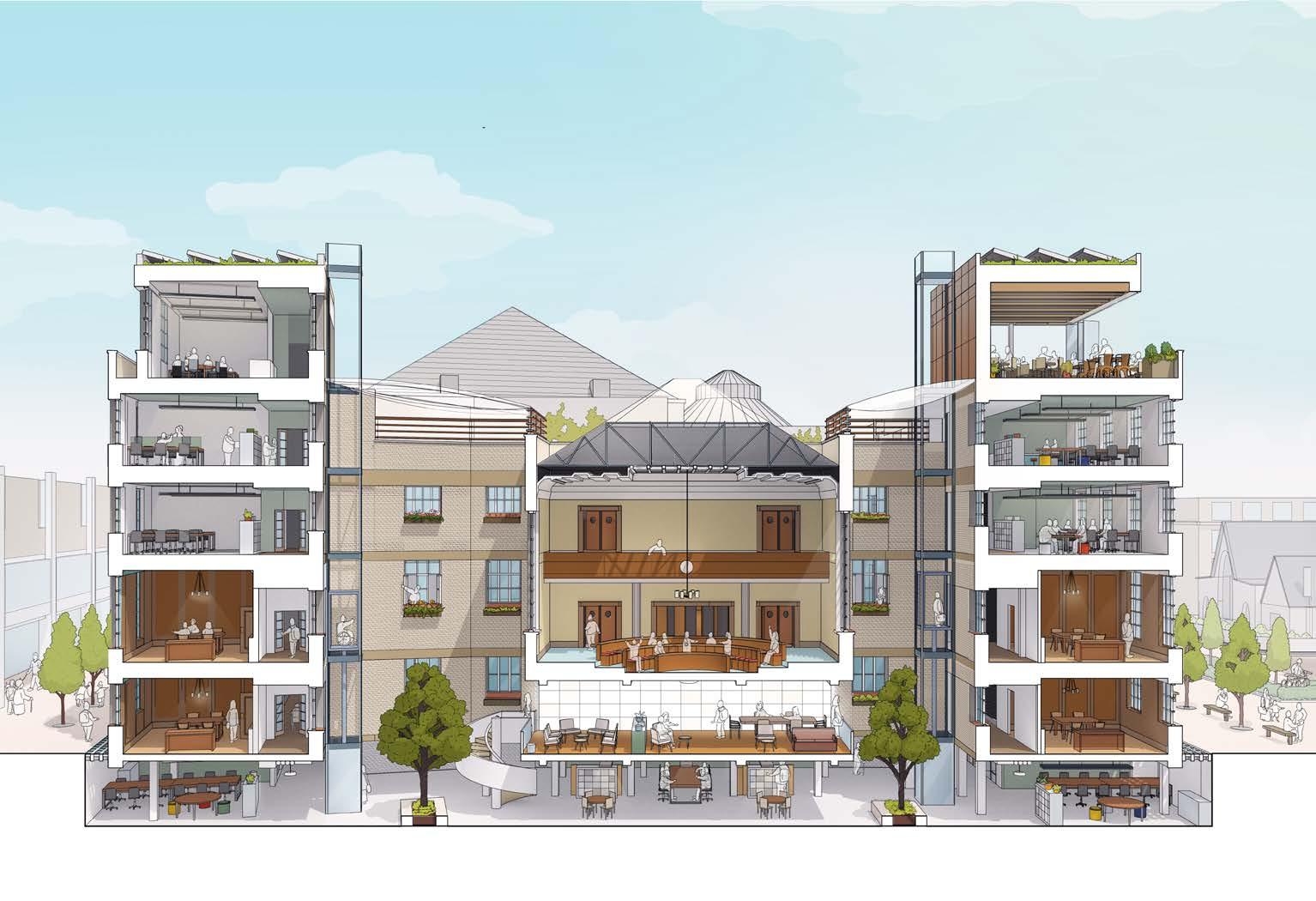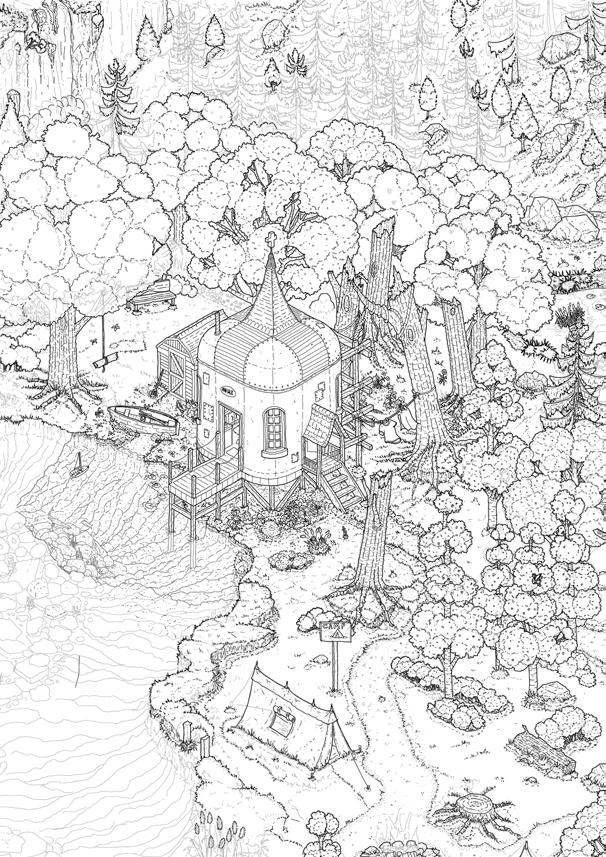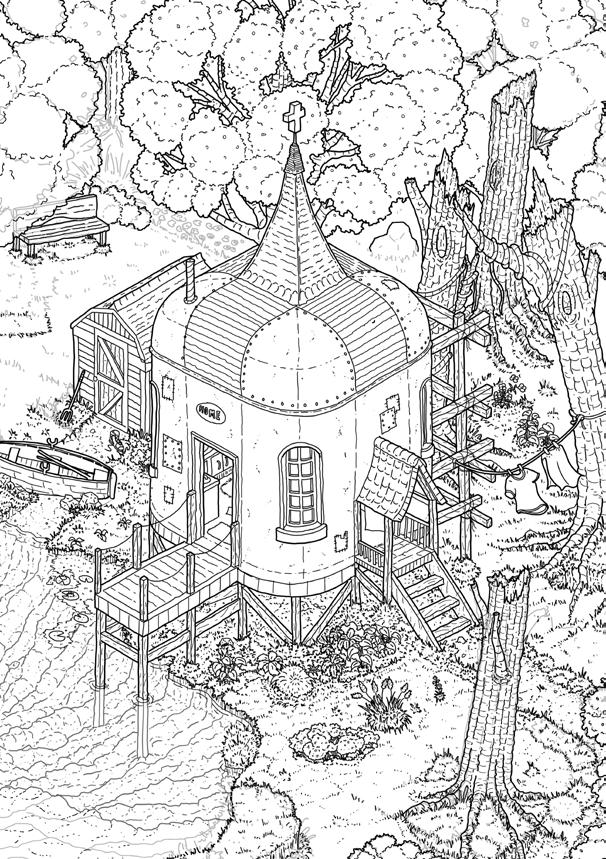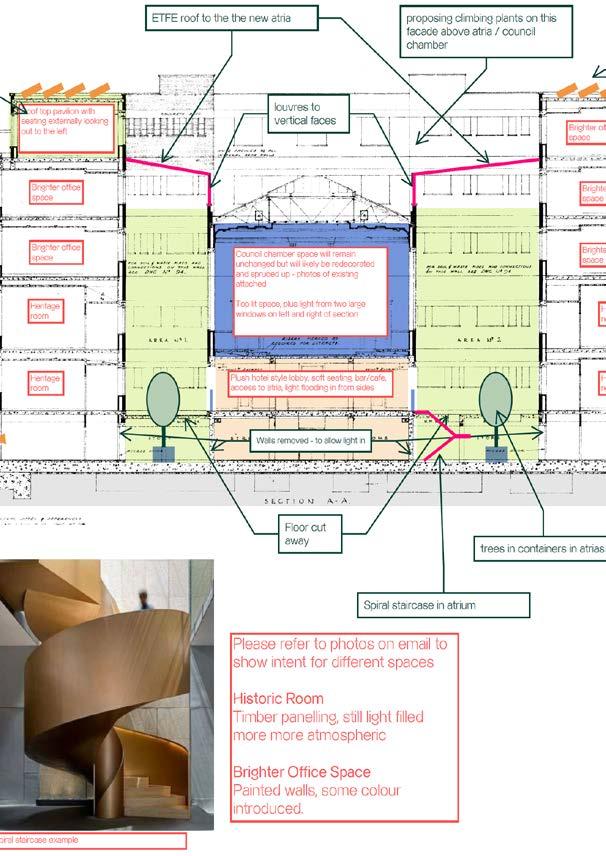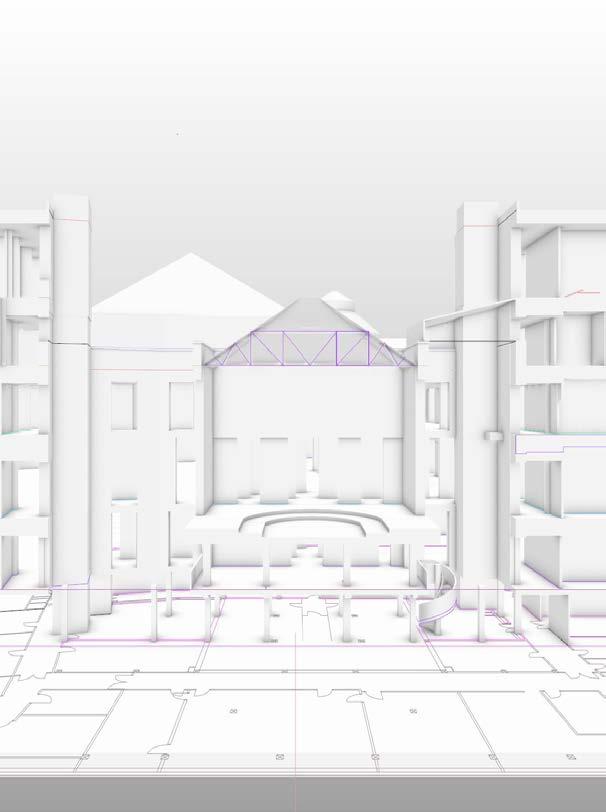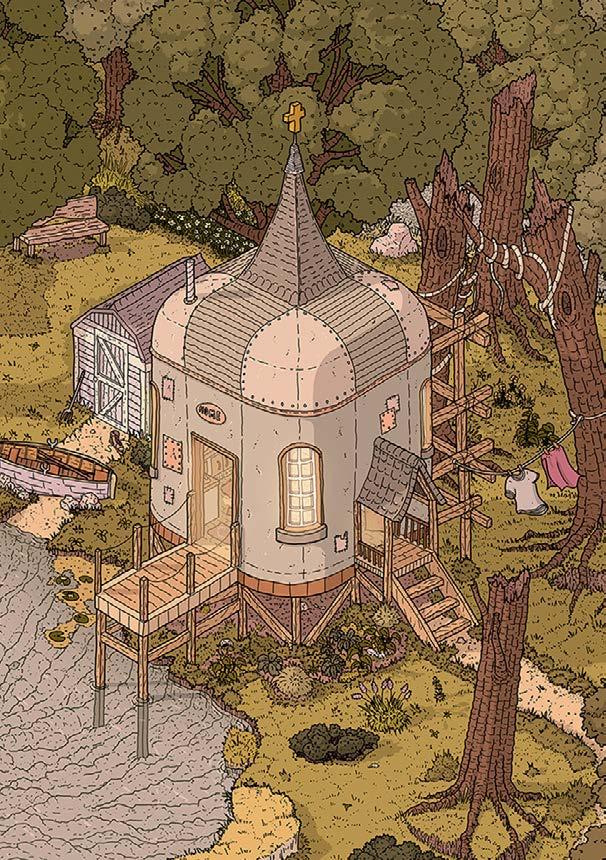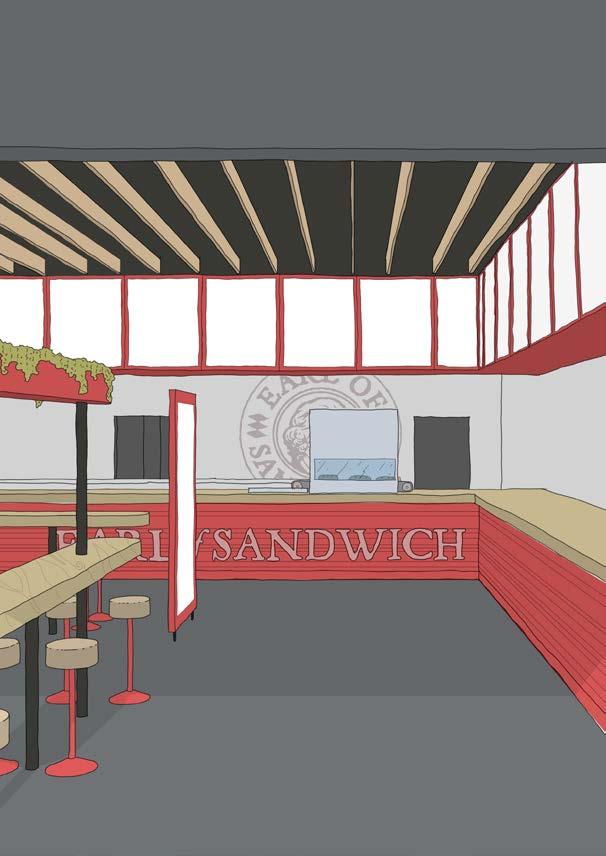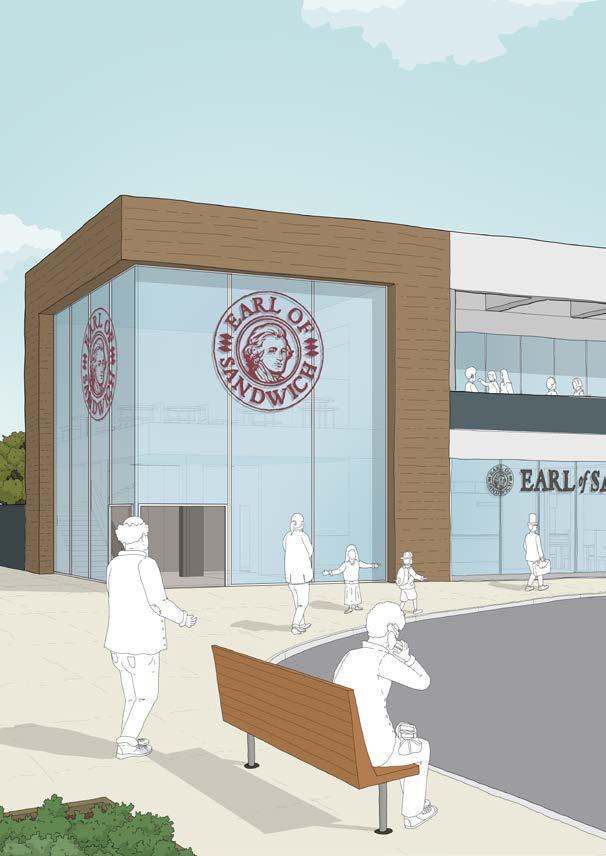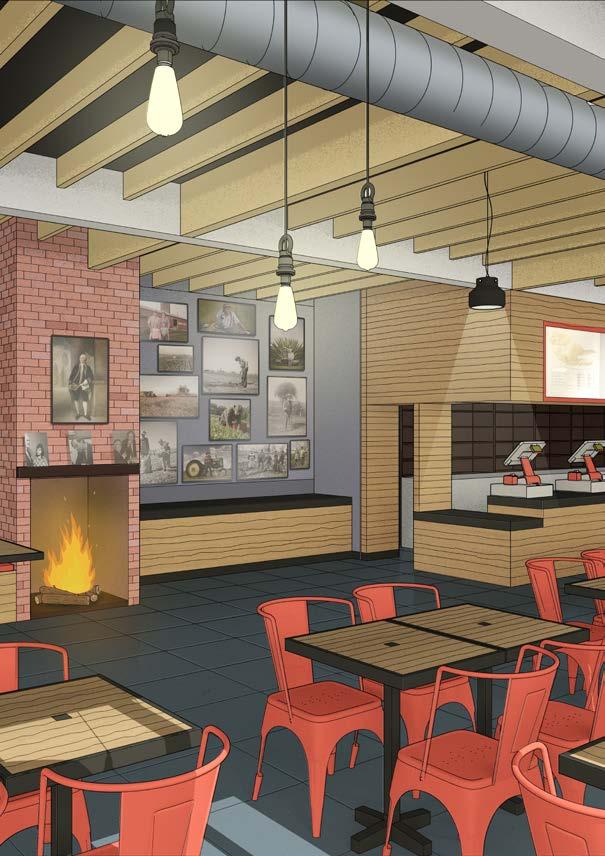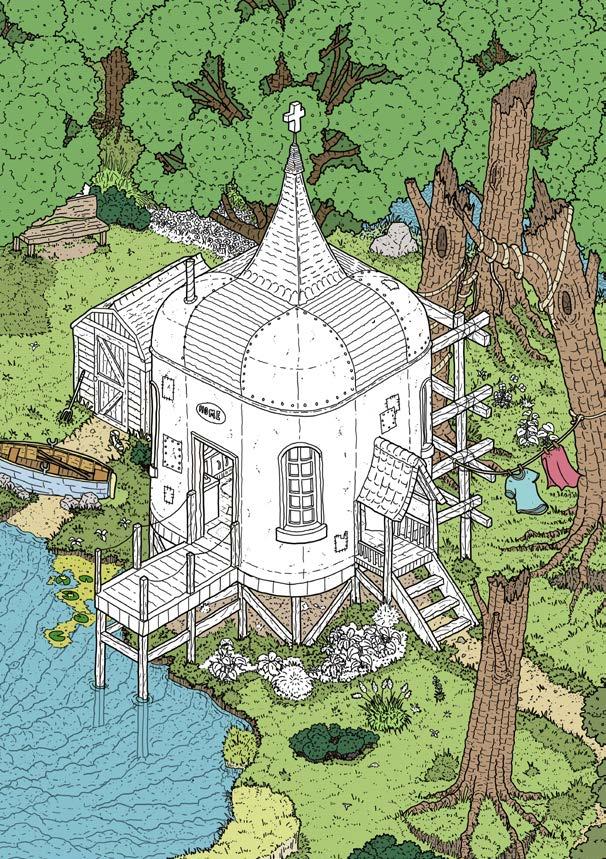

Architecture + Narrative
Gardens in a Factory Academic (2023)
Remnants of a Separation Competition (2019) 03 - 12 13 - 16



Gardens in a Factory Academic (2023)
Remnants of a Separation Competition (2019) 03 - 12 13 - 16
Location: Bata Factory, East Tilbury, Essex. University: Royal College of Art
Bata-Ville and the Bata factory are a product of the industrial revolution, which permanently altered the human relationship with the earth; the move from agriculture to industry produced a “mechanistic” view of the world, superseding the idea of organic nature.
“Factories in a Garden” proposes the reuse of the Bata Factory in East Tilbury, under heritage protection, as the symbol of the celebration of the mono-industry & monoculture.
The approach to the design of space and community proposes a gradual transformation of the site into an educational centre for reconstituting relations between humans and nature which overcomes the separation introduced by modernity.
The campus will generate a broader learning community by teaching sustainable living strategies, remediation techniques and exploring nature through collaboration.
Architecturally, the project proposes the slow erosion of the grid across scales, from the strict land use division to the dissolution of the external walls in some buildings on site.
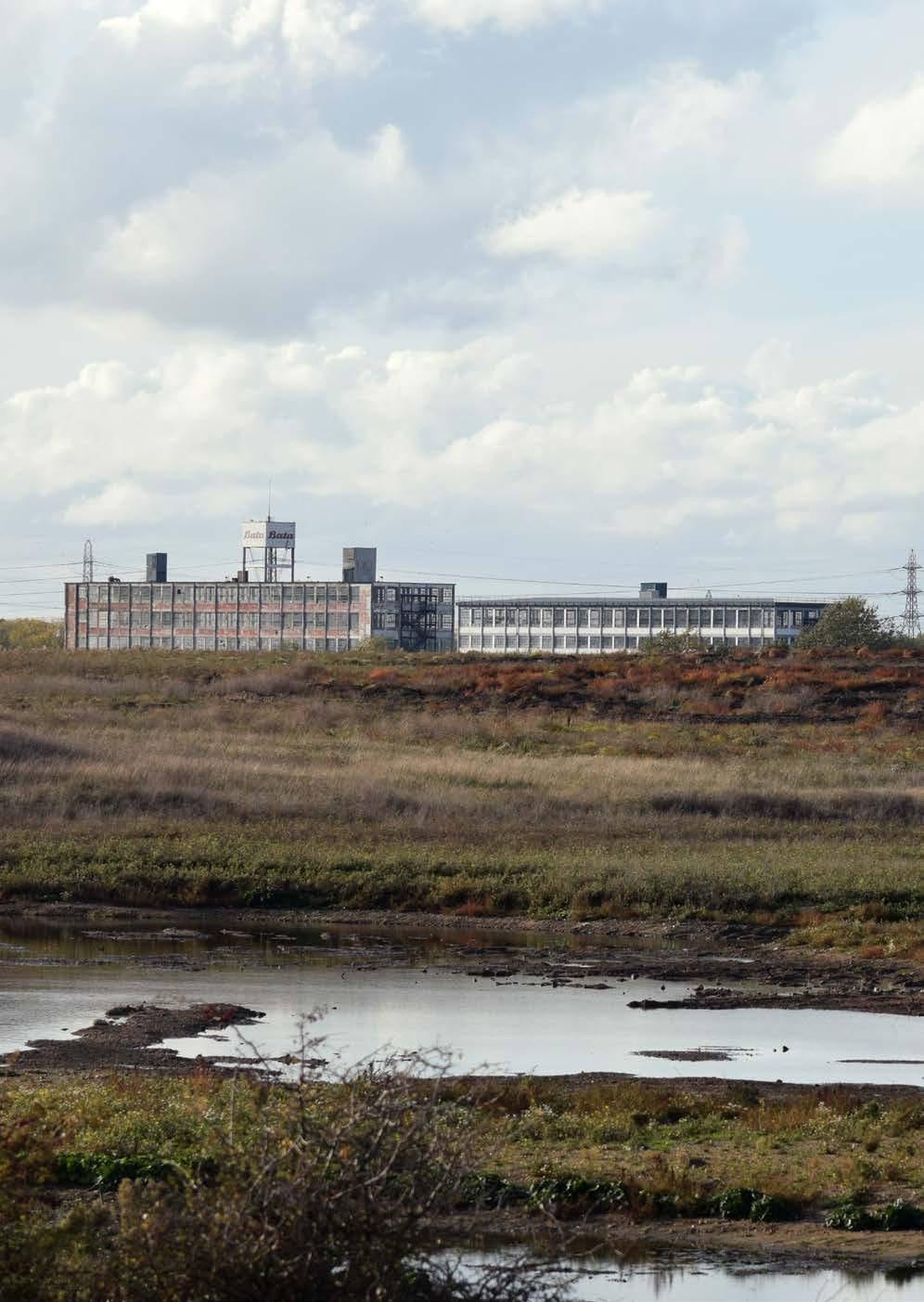
The Campus has three 5-storey factory buildings that provide learning facilities, sustainable living, and improved social infrastructure.
The 1-storey buildings, currently derelict, are converted into gardens (for both production and leisure) that serve as a pedagogical tool.
The site removes barriers to increase the porosity of the site, encouraging greater integration within its surrounding contexts.
New paths are created to encourage public engagement with the Campus and the surrounding ecologies.
The site’s phytoremediation strategies to remediate the soil and re-wild the site, opening up the possibility of future reuse depending on the community’s needs. The Campus is ideal for teaching sustainability and creating a community separate from the city’s corruption.
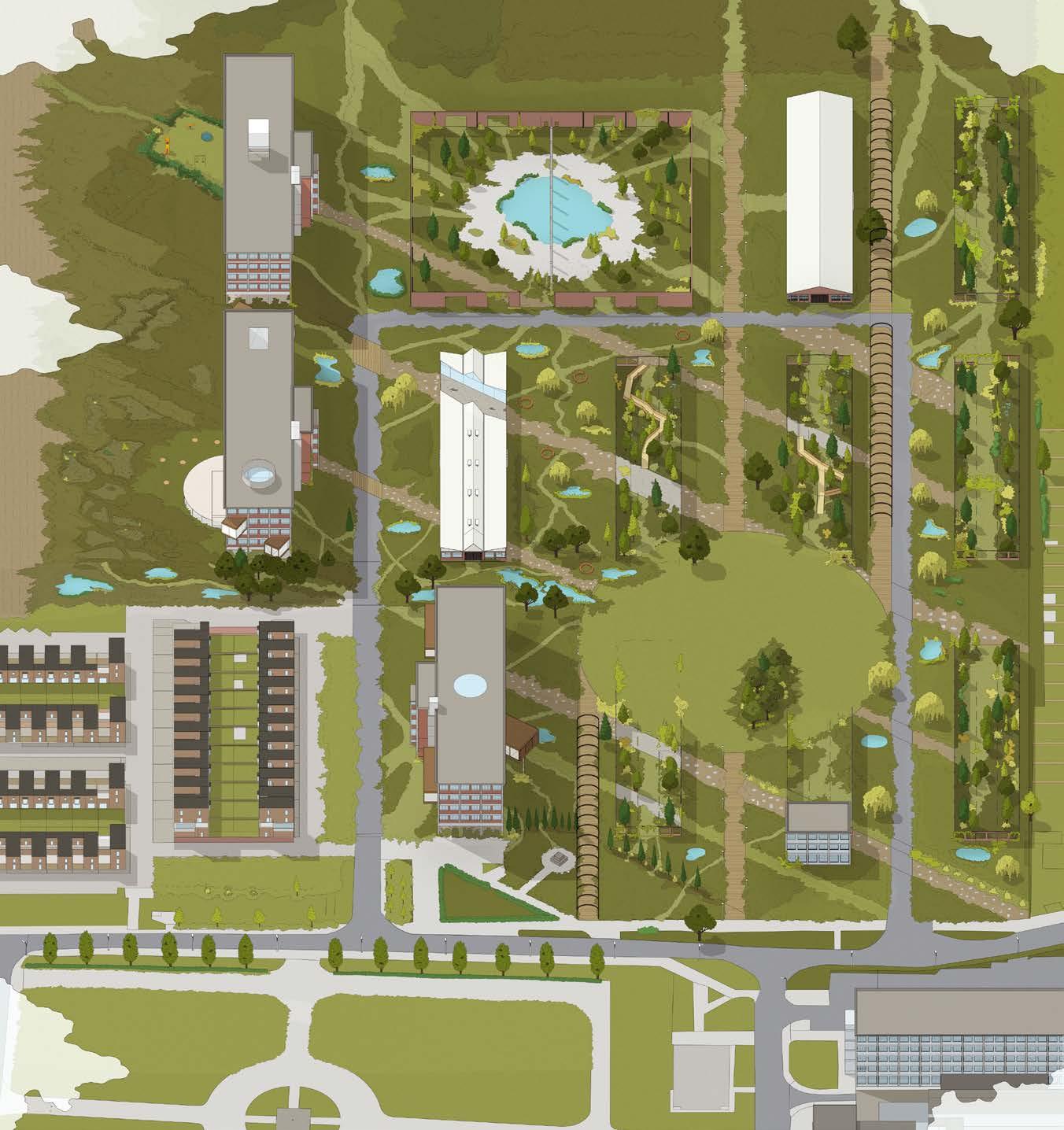

Each five-storey building focuses on facilitating education and supplying social infrastructure to the community.
The Bata-Ville Heritage Centre provides a dedicated home for Bata Heritage Centre.
The Communal Living Centre teaches a more sustainable way of life, accommodating short & medium-term residencies.
The Innovation Centre will facilitate research to study the surrounding ecologies, monitor the effects of the remediation of the landscape, and reintroduce wildlife.
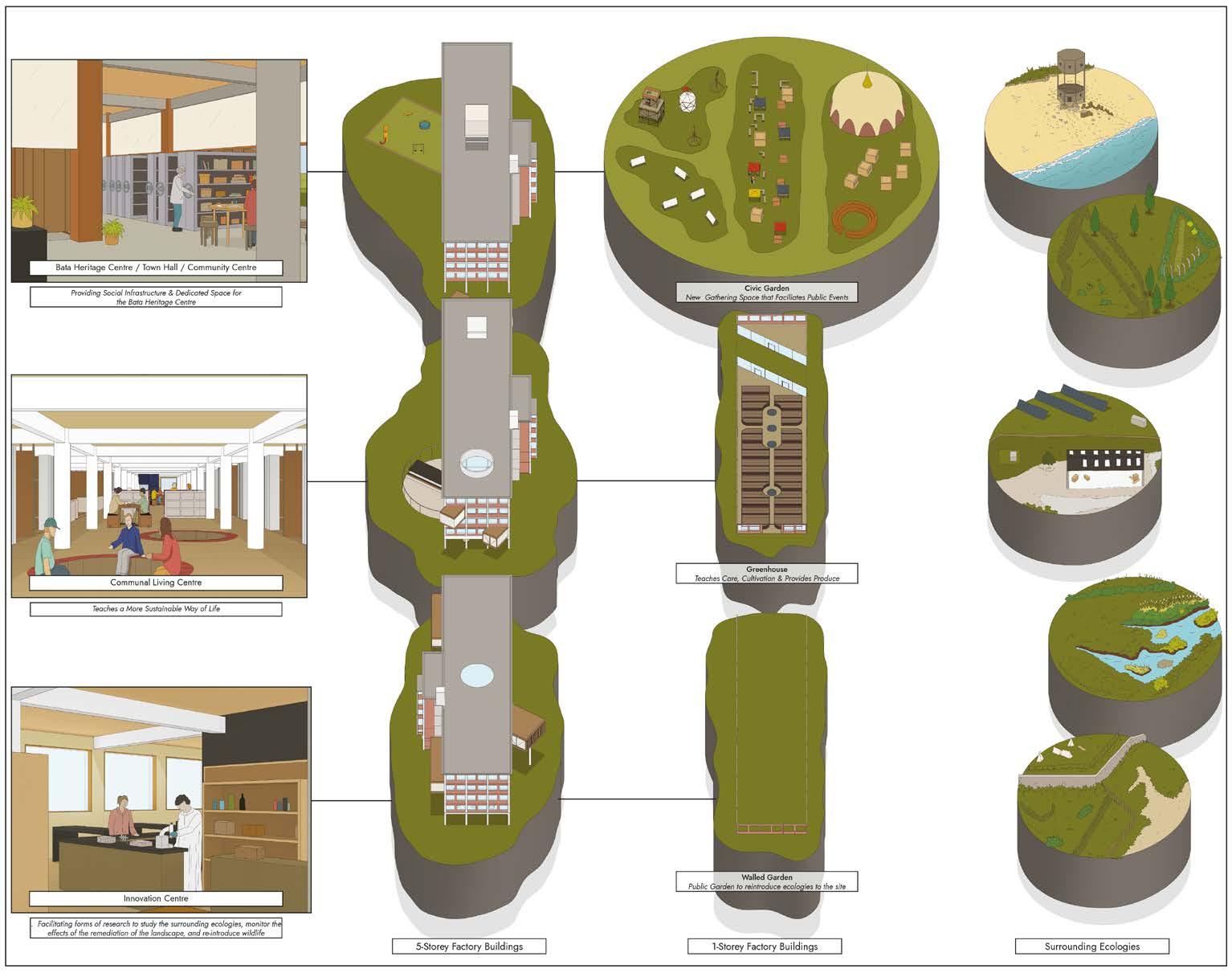
The campus works alongside existing institutions (University of Essex and South Essex College), and local authorities (Forest School of East Tilbury Primary School) to facilitate learning at various levels.
For older students (college/university), there are opportunities for nature watching, monitoring, surveying, re-landscaping, Phytoremediation, removing built surfaces, replacing with nature, monitoring soil progress, and introducing wildlife to the campus.
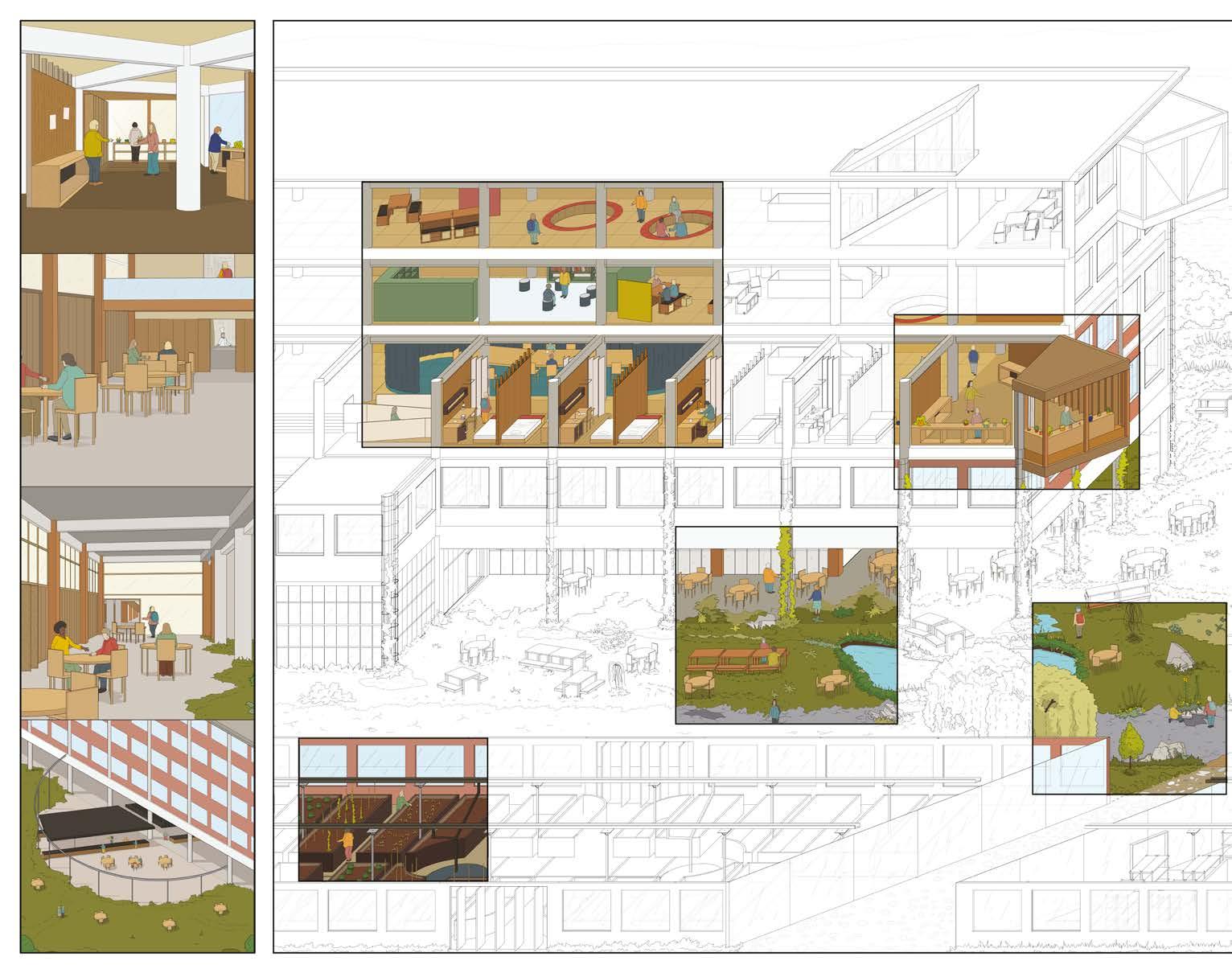
The original Bata Grid system created optimum efficiency and flexibility, but unable to integrate with its surroundings. The project utilises an “erosion of the grid” through landscape reorientation to maximise daylighting & create less prescriptive paths.
The landscaping incorporates Phytoremediation as a pedagogical tool, using different plants to remediate soil based on contaminants.
The occupants will develop and monitor the landscape, studying its effects on local wildlife. The site’s natural civic square improves social infrastructure and encourages community networks, creating a new identity while re-engaging with the past.

As part of the Phytoremediation strategy, I have identified the factory’s three critical zones of pollutants and toxins. These are pesticides(from surrounding agriculture), asbestos (a large underground service tunnel), and heavy metals/ petroleum (past and current industry, as well as abandoned oil barrels).
To inform the landscape strategy and architecture, the proposal will include (but will not be limited to) the following plants for their respective zones.
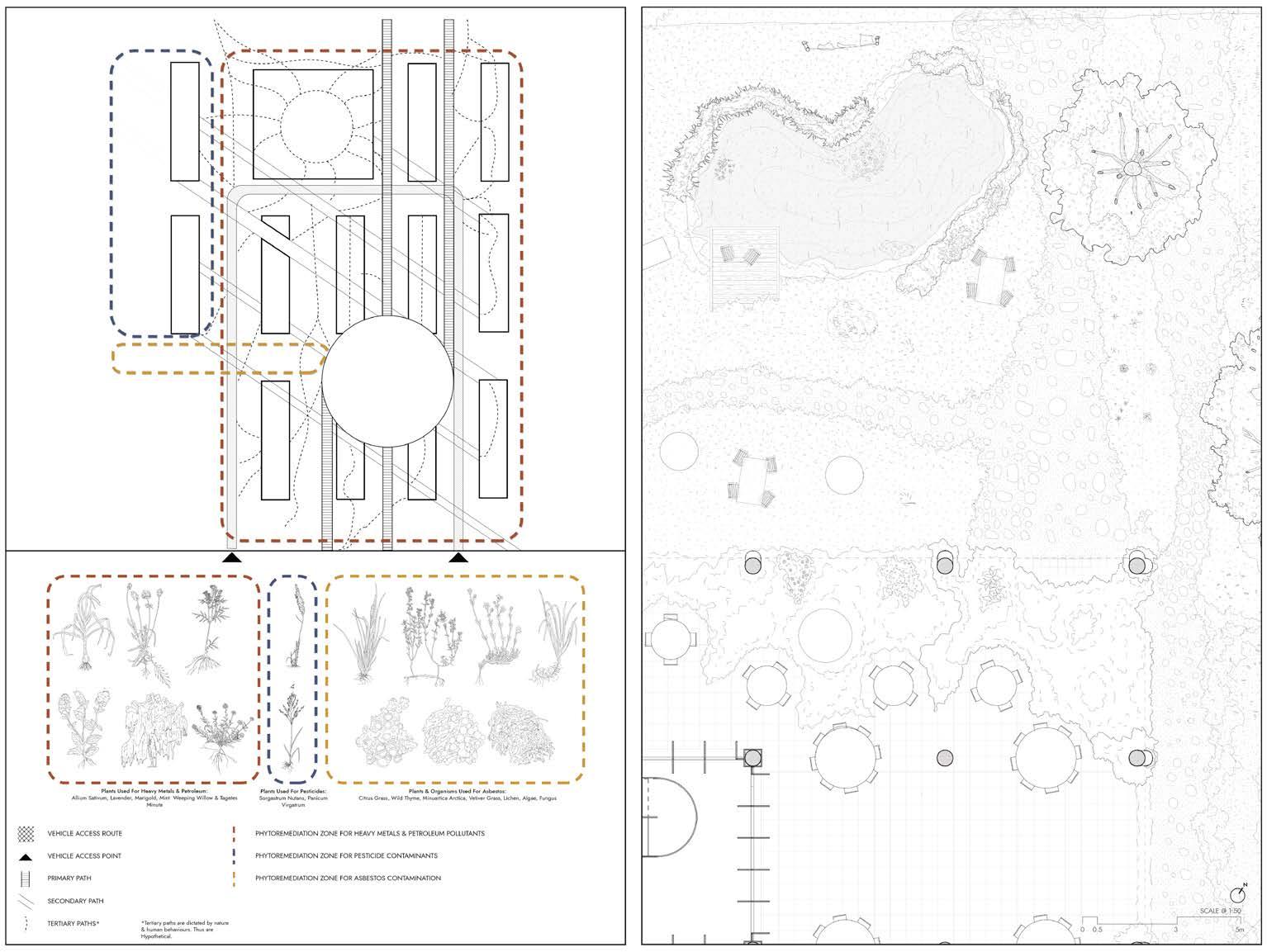
Altering the Bata Grid promotes interactions with the surrounding ecology; blurring boundaries between inside and outside.
Communal kitchens build a network of people with a common goal through cooking and eating, which becomes increasingly externalised by warmer weather, promoting the integration of human behaviours with nature.
Upper floors facilitate collaborative living, providing collaborative areas to study, and exchange information. For example, “conversation pits” refer to the social interactions surrounding a firepit, the “personal greenhouse” that encourages the care and cultivation of personal plants.
The perimeter consists of short-term accommodation with private study spaces.
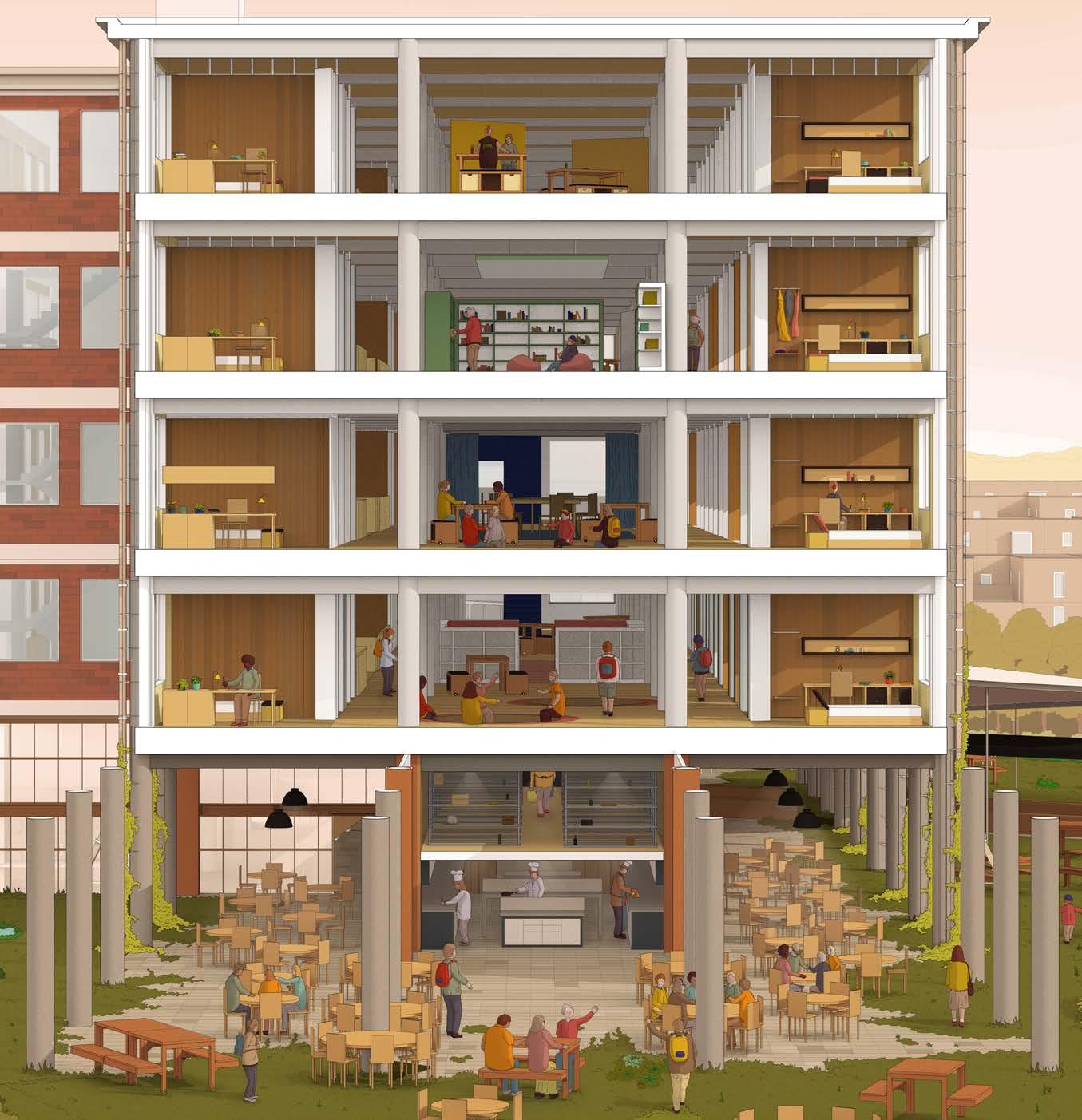
This page demonstrates a series of key architectural interventions within the Communal Living Centre.
For example, “conversation pits” refer to the social interactions surrounding a firepit, the “personal greenhouse” encourages the care and cultivation of personal plants, and the “observation block”, a breakout provides views of the surrounding ecology.
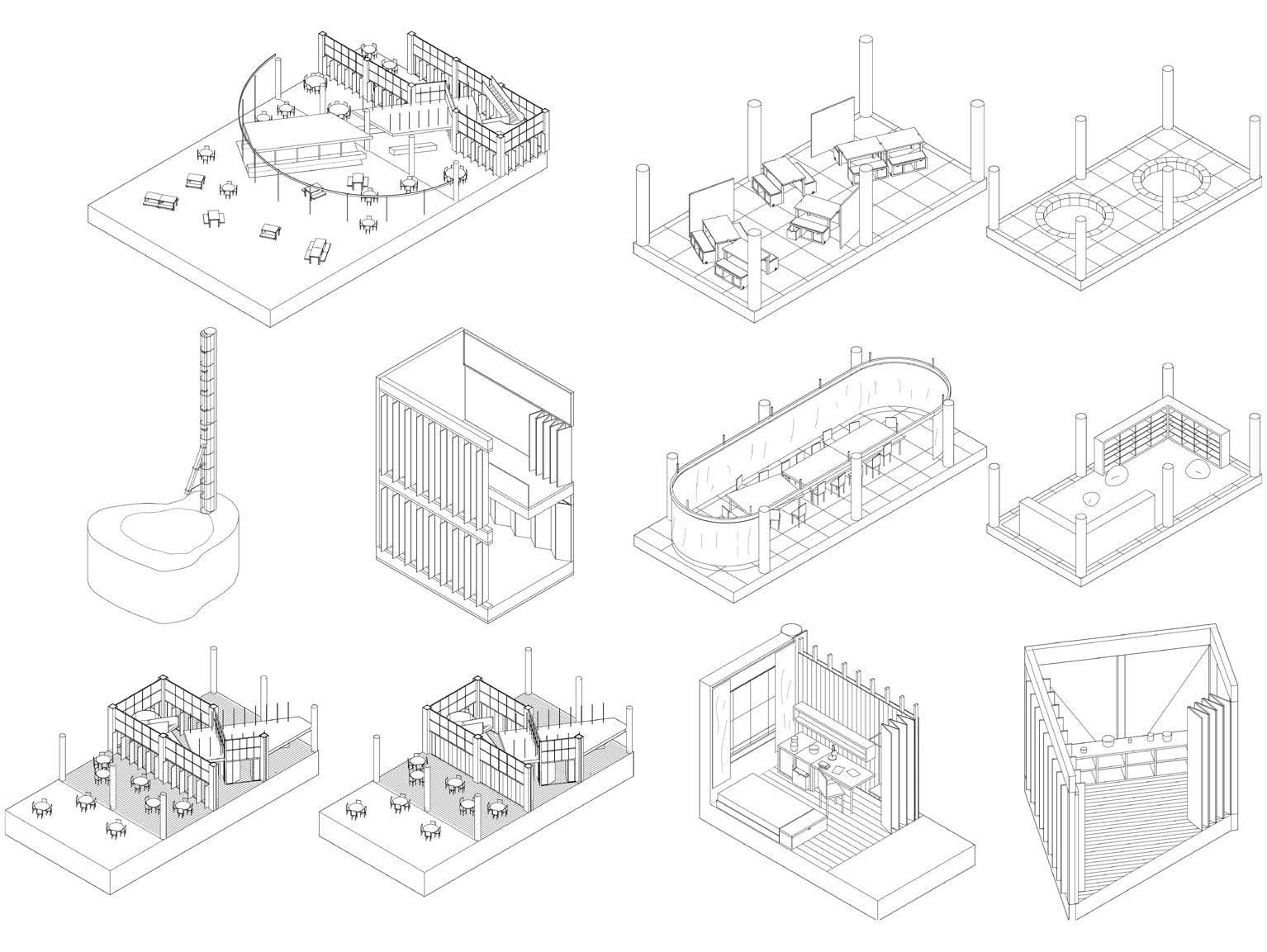
Location: Aleppo, Syria Project Type: Solo Competition Project
It is post-war Aleppo. Syrians are starting to return to their homes. They remember a city vibrant with heritage and culture but have arrived to see a city that suffered greatly from corruption, bombing, and communal chaos during the conflict. It is a broken place that needs reconstruction to bring the region together.
The challenge is to create memory infused architecture to be served for and by the citizens of Aleppo.
The solution is a Caravanserai to help Syrians transition to a permanent home, incorporating traditional markets (Souq) and leisure activities (shopping, storytelling, and debates) to kick start the building of communities.
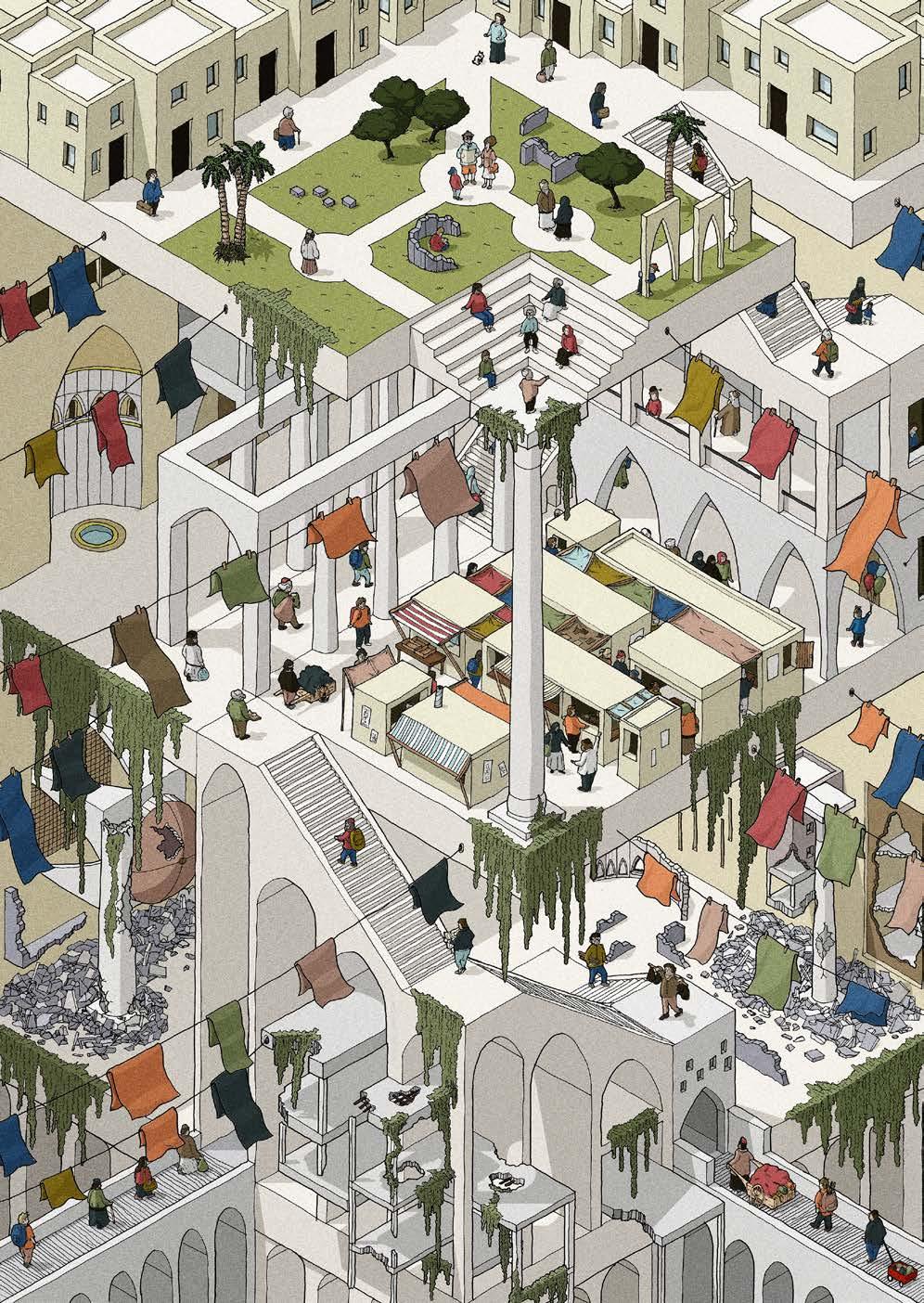
An archaeology of traditional architectural language within Syria that interweaves through “Remnants of a Separation” invoking memories as a form of celebration, delivering a new architectural vernacular.
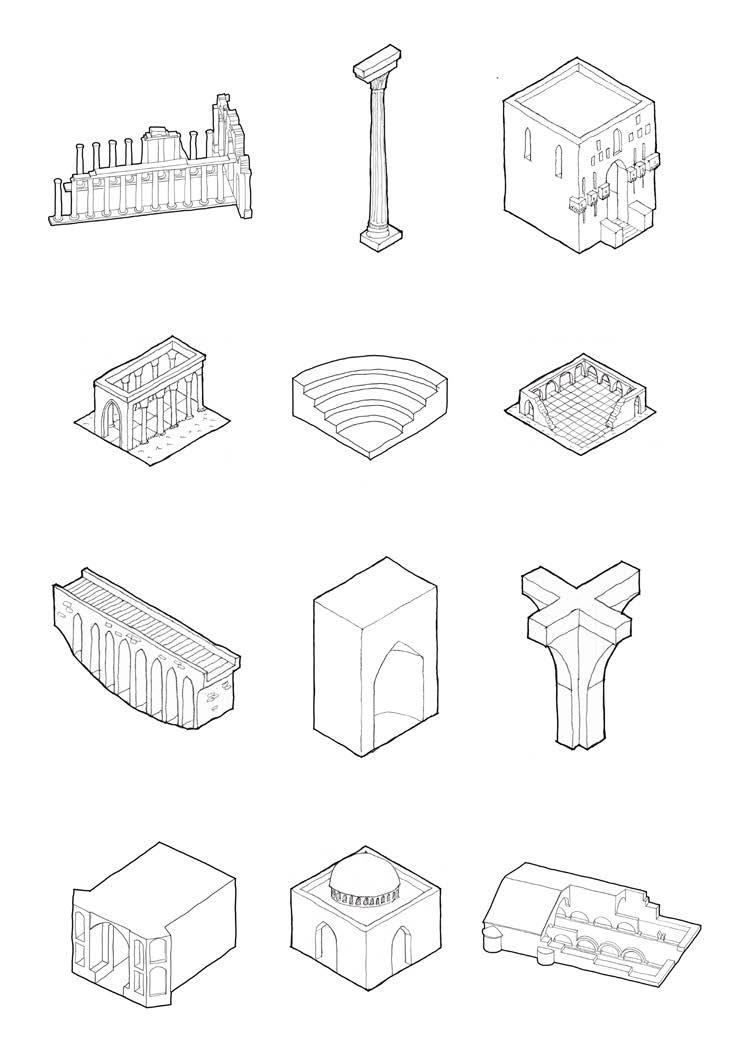

The Caravanserai arranged in a chronological progression from post-war to twenty years post conflict.
Ruins of the conflict are repurposed in public gardens, reworking the past.
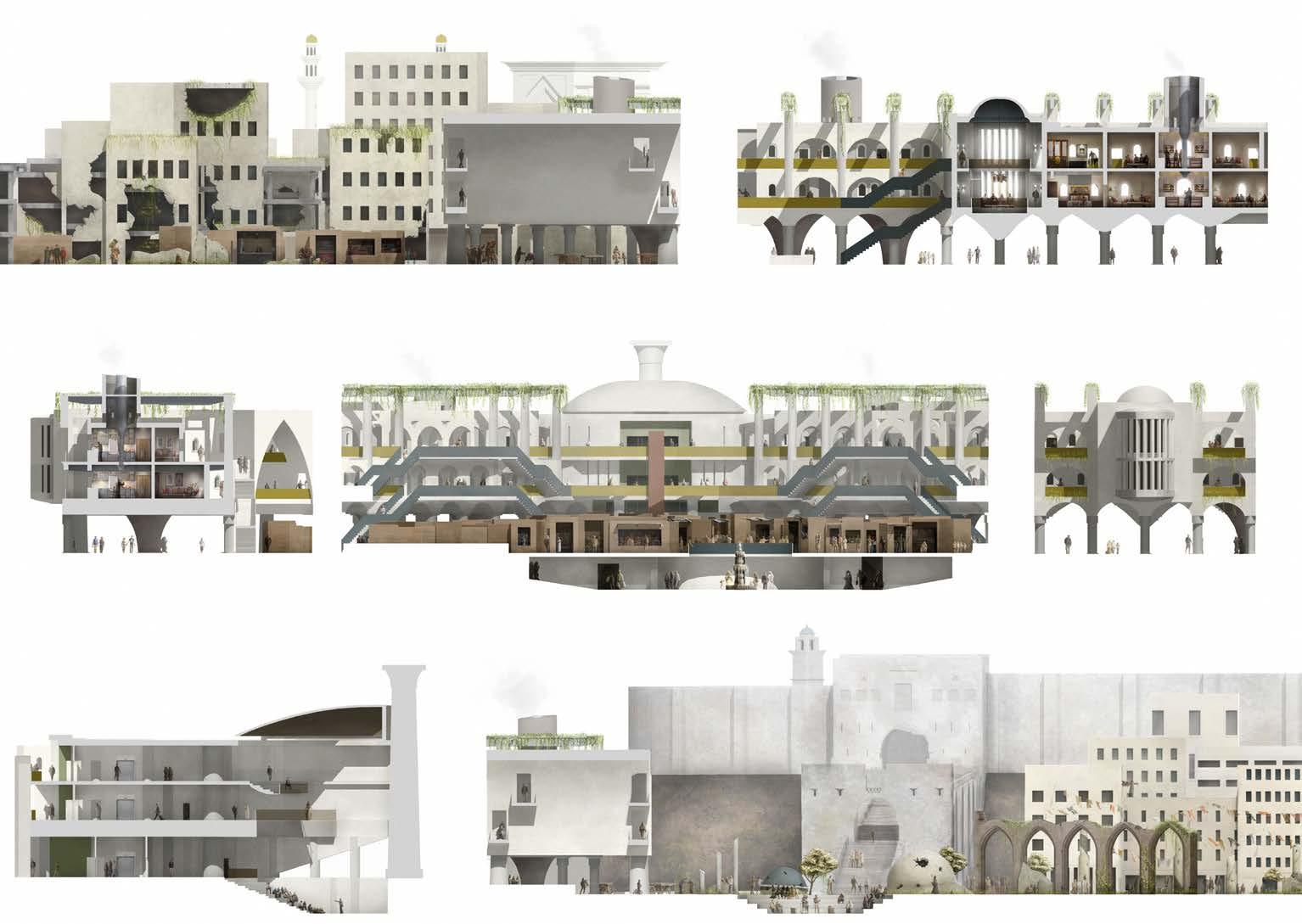
The masterplan demonstrates a twentyyear post-conflict Syria surrounding the Caravanserai.
The Caravanserai’s Souq expands beyond the confines of the building.
Syrians have returned to their new homes; communities are established with industry and trade flourishing.
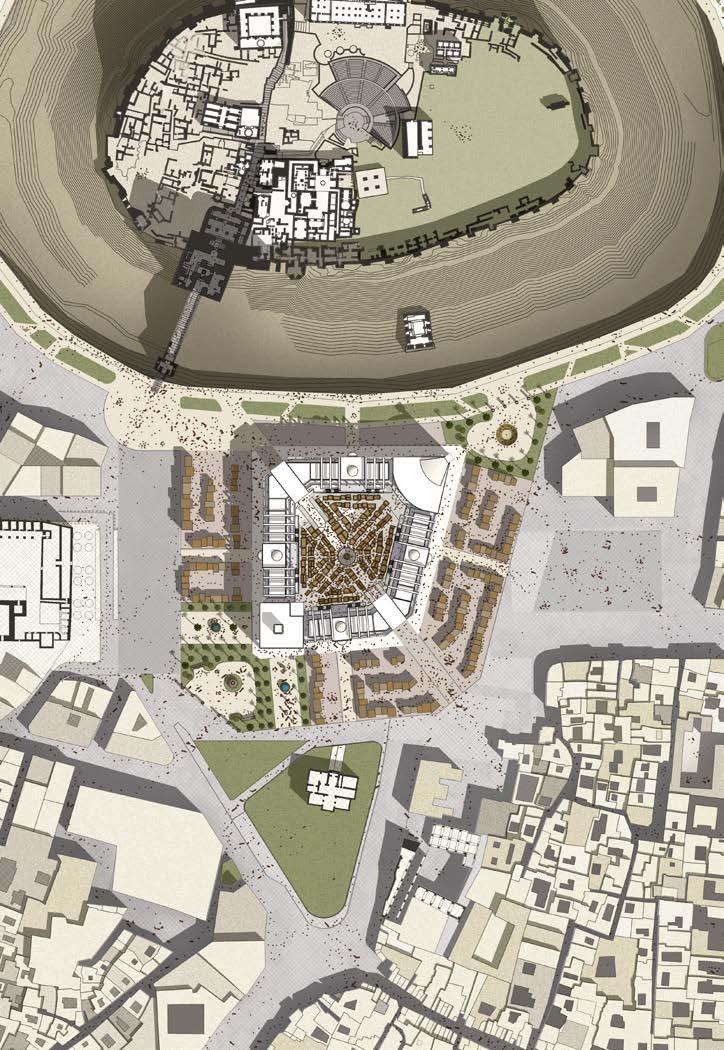
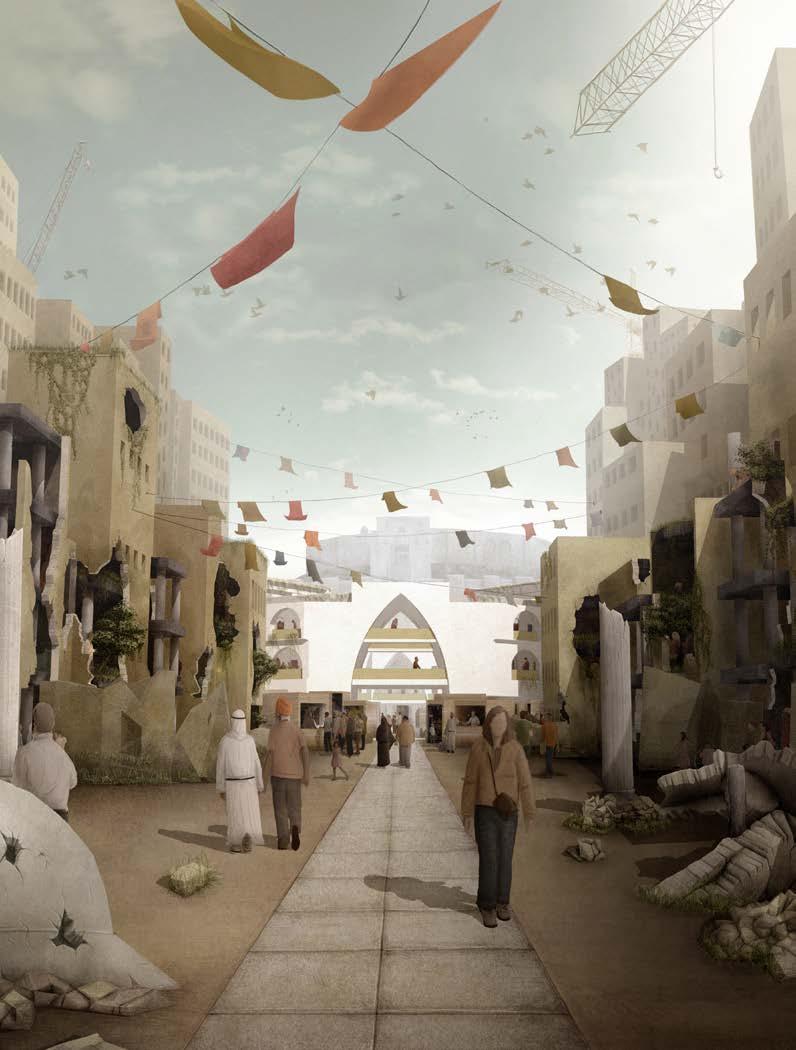
Image type: Perspective Section
Techniques & Software: Rhino, AutoCAD, Adobe Illustrator, Photoshop & Digital Hand Drawing
Responsibilities:
3D modelling, concept, research & visualisation.
Project Description: The persepctive section formed part of an academic project,demonstrating Antigentrification activists within the MVRDV’s VPro building
Acting as an Anti-Institution, the drawing showcases the diverse forms of resistance necessary to combat gentrification and its detrimental effects on low-income communities.
The image references past successful resistances such as the Heygate Estate, to propose new methods to address previous shortcomings in order to shape a future that is both inclusive and equitable for all.
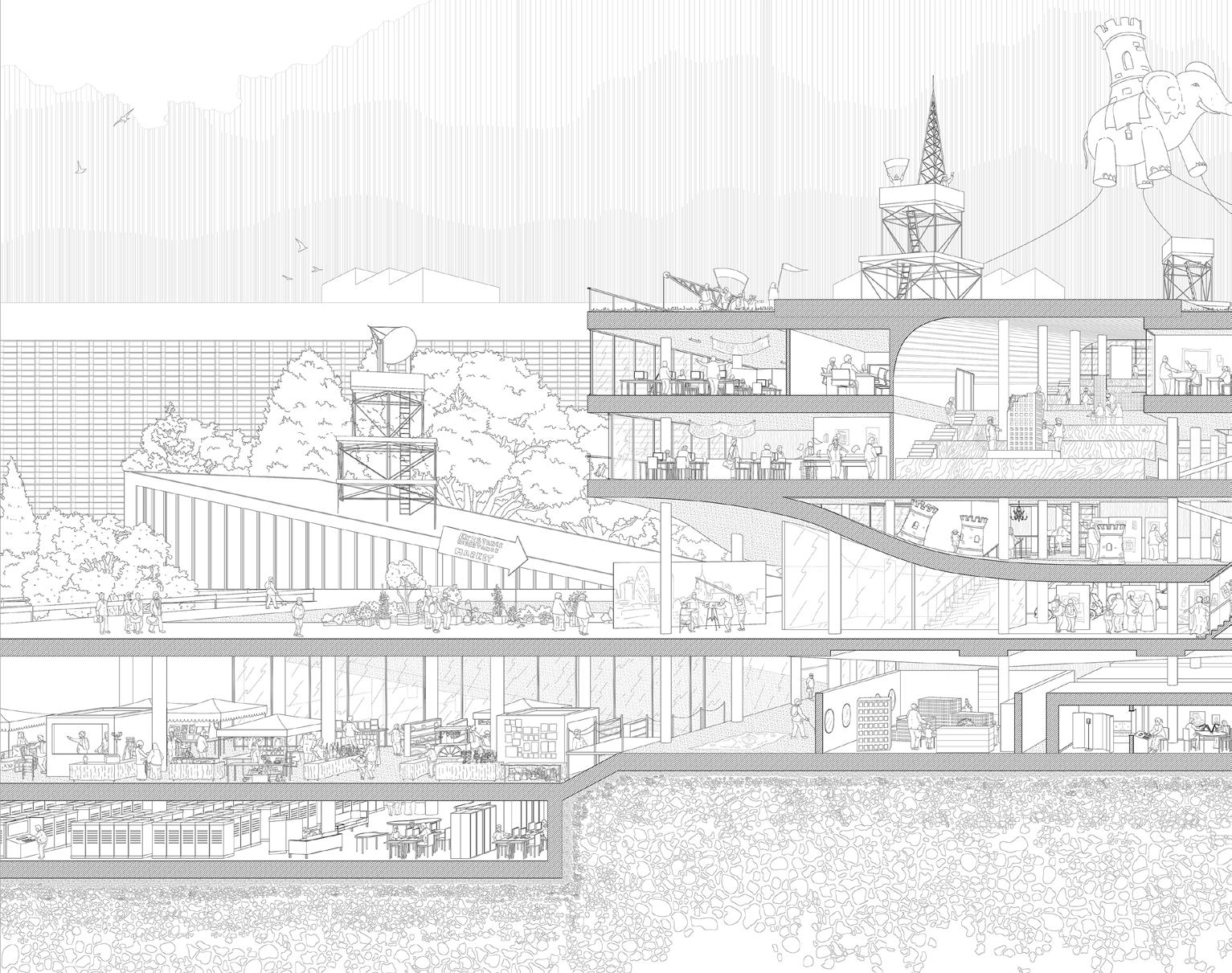
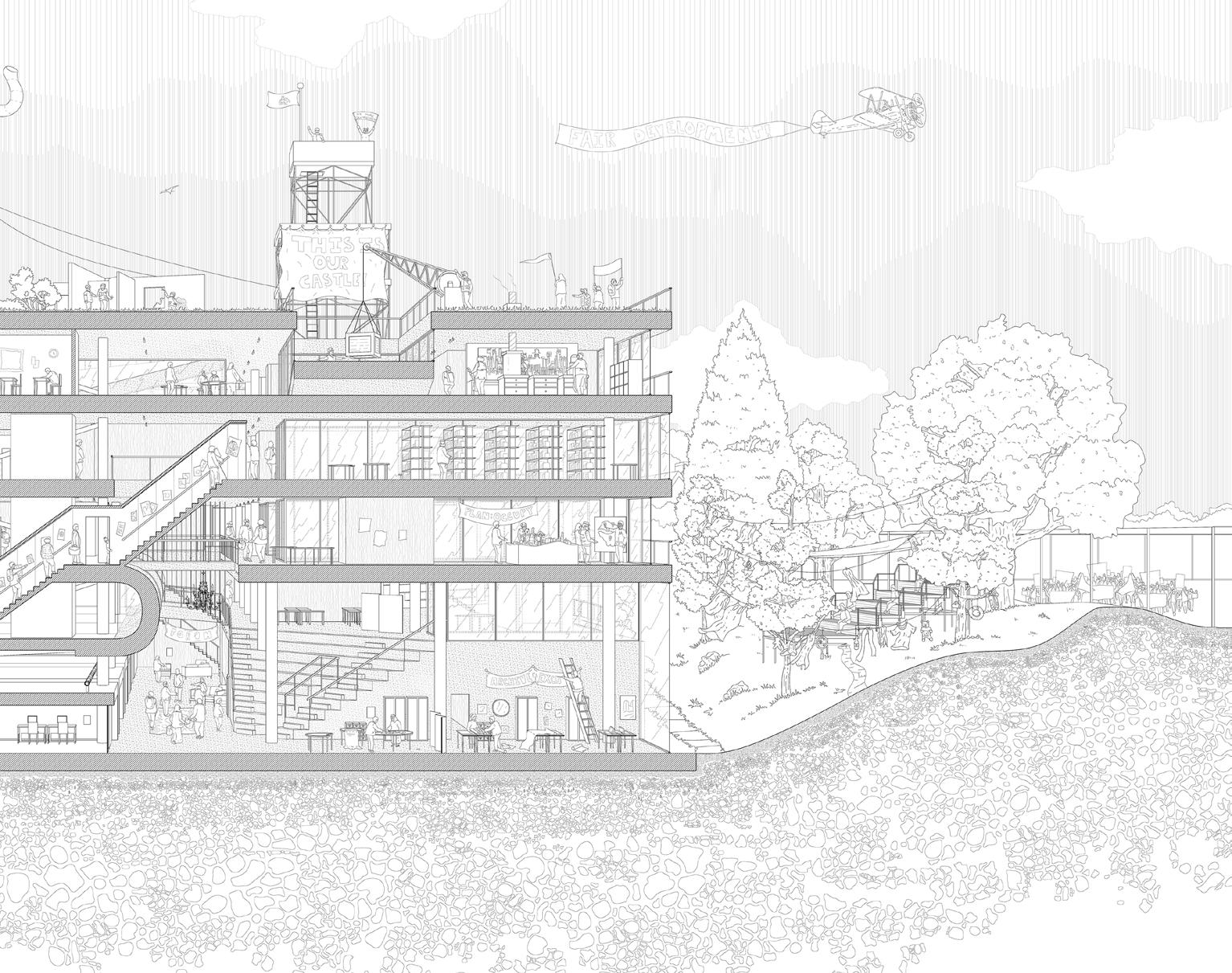
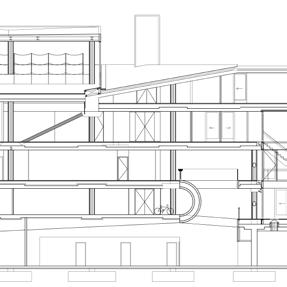
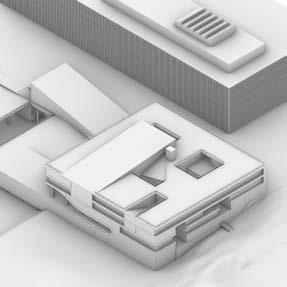
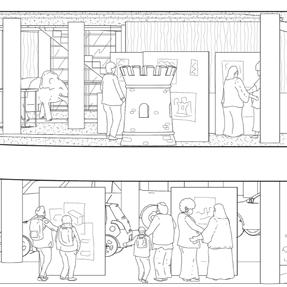
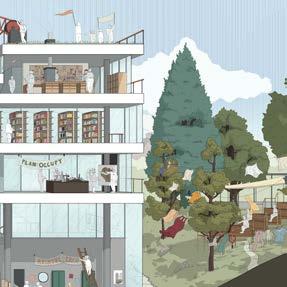
Image type: Perspective Section
Techniques & Software: Rhino, AutoCAD, Adobe Illustrator, Photoshop & Digital Hand Drawing
Responsibilities:
3D modelling, visualisation, concept design and research in collaboration with client
Project Description:
In 2024, I was commissioned to conceptualise and visualise the transformation of the Cambridge Civic Quarter and Guildhall as part of an open competition.
The proposal includes significant enhancements to the Guildhall to improve its functionality, accessibility, and integration with the surrounding community.
As a result of this proposal, the client was successful and is currently in the process of developing the project.
