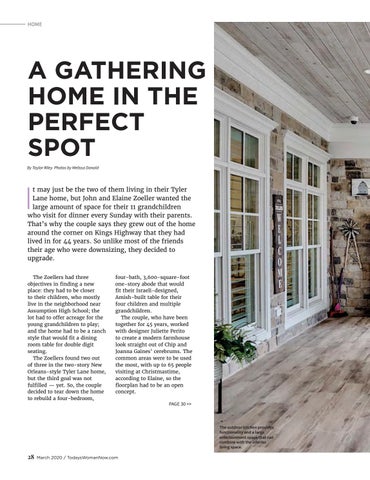HOME
A GATHERING HOME IN THE PERFECT SPOT By Taylor Riley Photos by Melissa Donald
I
t may just be the two of them living in their Tyler Lane home, but John and Elaine Zoeller wanted the large amount of space for their 11 grandchildren who visit for dinner every Sunday with their parents. That’s why the couple says they grew out of the home around the corner on Kings Highway that they had lived in for 44 years. So unlike most of the friends their age who were downsizing, they decided to upgrade. The Zoellers had three objectives in finding a new place: they had to be closer to their children, who mostly live in the neighborhood near Assumption High School; the lot had to offer acreage for the young grandchildren to play; and the home had to be a ranch style that would fit a dining room table for double digit seating. The Zoellers found two out of three in the two-story New Orleans-style Tyler Lane home, but the third goal was not fulfilled — yet. So, the couple decided to tear down the home to rebuild a four-bedroom,
four-bath, 3,600-square-foot one-story abode that would fit their Israeli-designed, Amish-built table for their four children and multiple grandchildren. The couple, who have been together for 45 years, worked with designer Juliette Perito to create a modern farmhouse look straight out of Chip and Joanna Gaines’ cerebrums. The common areas were to be used the most, with up to 65 people visiting at Christmastime, according to Elaine, so the floorplan had to be an open concept. PAGE 30 >>
The outdoor kitchen provides functionality and a large entertainment space that can combine with the interior living space.
28
March 2020 / TodaysWomanNow.com
