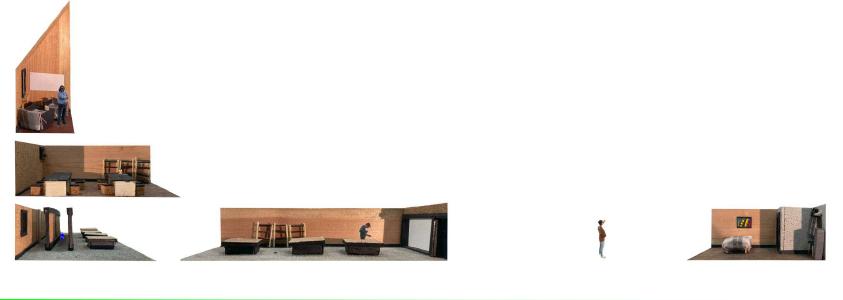


Stage 3 Architectural Design Project: The Lochinvar Centre

The project is a Mental Health Rehabilitation centre, focussing on rehab through creativity. The main spaces of the centre are a workshop, arts studions, spaces for conventional therapies, overnight accomodation, and an exhibition space. The primary design method used a system of pins and yarn to create a grid, and being architecturally inspired by Sou Fujimoto’s NA House, and Baynes and Mitchell’s Chatha Dockyard.
The primary representation method of my final project. Utilising model photos, overlaid with collaged photographs.
Materials: Wood, Card, Cork, Fabric, Foam, Rosemary
Software: Photoshop (Read in columns)



Building Plans
Full building plans, long section, demolition drawing
Software: Photoshop, Illustrator, AutoCAD




1:20 Technical section
Software: AutoCAD, Illustrator


System
Self designed, and made charred timber cladding system
Materials: Charred Pinen Finish: Danish Oil Fixings: Threaded Inserts
Yakisugi CladdingYakisugi exhibition piece
A piece investigating the charred timber cladding material, Yakisugi.
Materials: Oak, Antique Pine, Iroko, Ash, Pitch Pine, Redwood Pine
Finish: Olive Oil Process: Charring

Flat-Pack Tea Tray
Materials: Plywood, Cork Finish: Wood Dye, Danish Oil Process: Laser cutting/engraving Software: AutoCAD, Illustrator, Ethos

PS4 Stand
Materials: Plywood, Cork Finish: Danish Oil Process: Laser cutting/engraving Software: AutoCAD, Illustrator, Ethos
Monogram Inlay
Materials: Ebony, Rosewood, Laburnum, Black Palmira, Zebrano, Purple Heartwood, Olivewood, Walnut, Gonçalo Alves, Sycamore, inlaid in Yew Finish: Danish Oil Process: Carving, InlayingStuart Chair-Table Protoype
A 1/6 prototype, taking precedent from a Stuart era design.
Materials: MDF Finish: Danish Oil Process: Laser cutting
Software: Illustrator, Ethos

PLYable Install Work
Room divider and bookshelf at a newbuild Bellingham, Northumberland



