timothy sung-hyun ahn.
 master of architecture
kansas state university
2019 - 2022 selected works
portfolio of
master of architecture
kansas state university
2019 - 2022 selected works
portfolio of

 master of architecture
kansas state university
2019 - 2022 selected works
portfolio of
master of architecture
kansas state university
2019 - 2022 selected works
portfolio of
To design is to dream for a better future. With the global pandemic magnifying times of loneliness, uncertainty, and fear, it’s become ever more important to design architecture that reconnects us to people and nature as indifference to climate change is no longer acceptable.
To design is to dream new realities not yet realized. I think the beauty of architecture is its willingness to challenge our thinking and perception of what is possible. Like a drop of water in a limitless ocean, architecture’s vast diversity creates an opportunity for us to build and imagine a future that we wish to live in. As an optimistic dreamer, it is my belief that to give form to a spatial imagination or experience is to design architecture.
To design is to dream for visceral connections to space and time. Architecture can sometimes resemble fast fashion in that it can somestimes lead to a lack of meaningful connection, resulting in the continuous cycle of demolishing and rebuilding. But, what if we designed buildings meant to stand the test of time? What if architecture was more than just a physical object, but a formation of space that we can have a full-bodied experience which leads to memories that transcend time? Light has a powerful beauty to shape our experience of space. From the gentle kiss of sunlight on a cold winter day to the cascading of shadows through a perforated screen, light and creating meaningful connections to how we experience space are fundamental concepts that drive my ambition for design.
2. 3. 4. 5. 6. 7.
1. 1.
nested intimacy. adaptable planes. branched continuity. autonomous futures. spatial spine. towards reconciliation.
harmonic interface. study abroad in orvieto
04 60
14 20 26 34 42 54
Located at the end of the Grand Canal in Venice, Los Angeles, this robotics development and applications research lab focuses on a post-humanism architecture than aims to bring humans and robots together to move through and experience space and time. Venice is vibrant neighborhood with a fusion of modern, contemporary, and traditional architecture which serves as the ideal location for a research lab that focuses on the development of innovation fabrication and material solutions to our
built environment. Here, humans aren’t the only protagonists in the story of innovating our future. Researchers and robots work along side each other to innovate fabrication capabilities through 6-axis robot arms, SPOT robots, aquatic robots, 3-D printing, and aerial drones. Moments of interaction and harmony are nurtured by the architecture, through a bridge that reconnects the two buildings over the canal. This bridge serves as the meeting ground for robotic interaction can be experienced.

Type: Academic - Independent Location: Venice, Los Angeles, CA Studio: ADS 5: AI-Applied Research Lab Year: Summer 2022 - 8 weeks
Instructor: Professor Genevieve Baudion

Hey, look! A robot!
Quick! Let’s follow
Moving the entry door perpendicular to the streetface creates a layer of privacy for the sensitive research being conducted. In addition, a sense of mystery prompts a level of discovery required of visitors in order to build their own understanding of how robots can work in harmony with humans.
There was a desire to create a sense of intimacy between robots and humans that fosters a level of harmony and cooperation required in order to breakdown existing stigmas and hesitancy in working with robots. And so, robots introduce themselves to humans upon entry and guide them through the lab.

Look
Can we work together?
Of course, Robot!
bridge robotics lab
The bridge between the robotics domain and the human domain acts as the moment of interface in which robots and humans are completely interconnected with each other. With the bridge fully exposed, the public has the opportunity to witness the interactions between humans and robots.

In the end, the architecture hopes to bridge boundaries between humans and robots, establishing a completed harmony. Only then will humans and robots be able to innovate architectural fabrication solutions that lead towards a more sustainable future.

split site establishes two domains: humans and robots
bridging the domains creates the interface
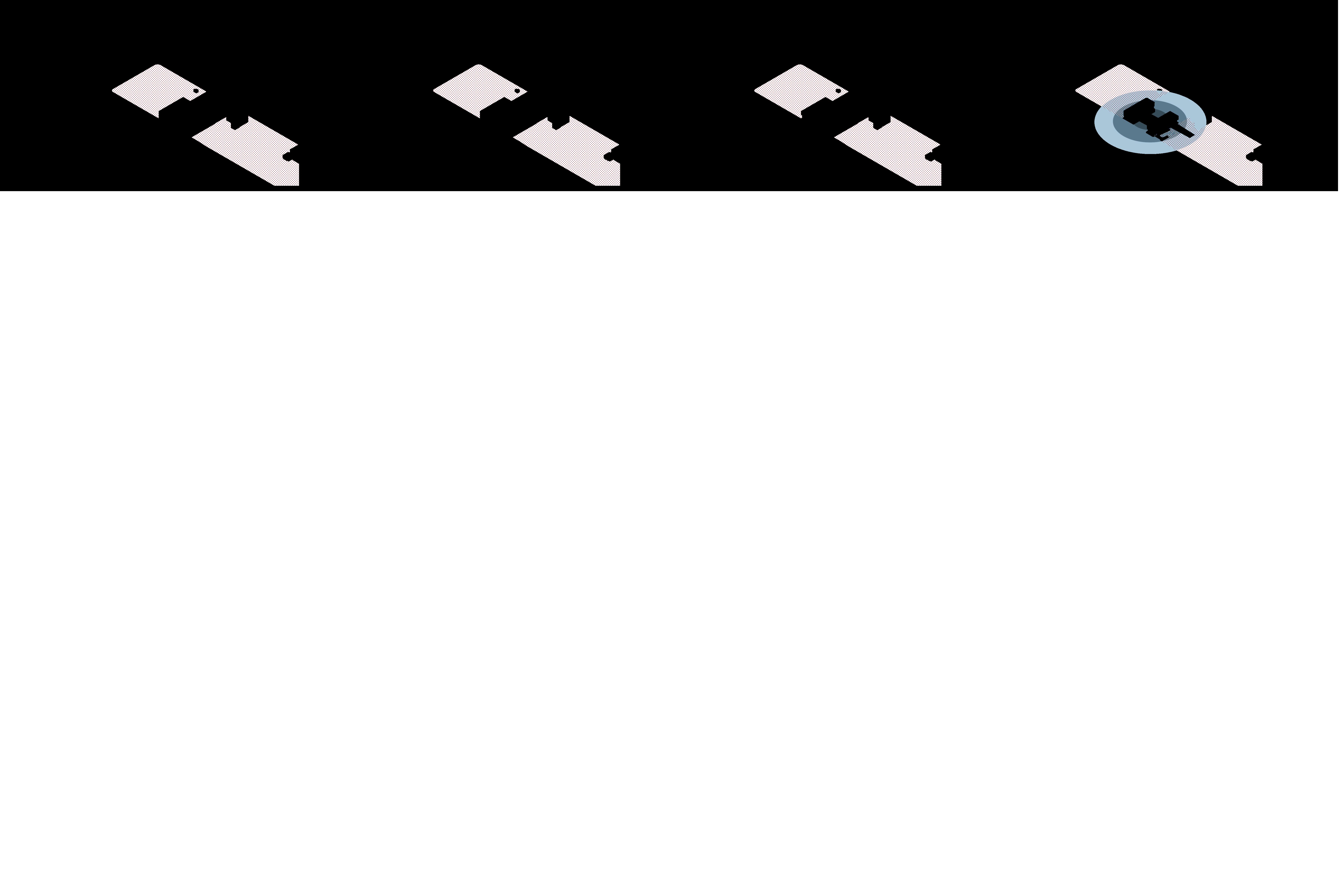
insetting







The Sol LeWitt Gallery explores the contradicting dynamic of experiencing intimacy in public spaces. Public space forms cultural norms of behavior and experience that can sometimes hinder our ability to express and feel a true connection with our surroundings. This gallery seeks to reimagine the ways in which form and light can reinforce our ability to be intimately present with art. With the ability to detach oneself from the temporal reality of intimacy in public space, we can begin to have a
full-bodied experience of art and architecture as one fluid motion working in harmony. The interconnected relationship between the concave and convex nature of curves serves to nest viewers in coves of Sol LeWitt’s artwork and introduce a motion through space which guides viewers through the gallery. This nested intimacy and fluidity of circulation provides an opportunity for viewers to interact and experience the work of Sol LeWitt.

Type: Academic - Independent Work Location: N/A Studio: ADS 4.1: Exhibit Space & Form Year: Spring 2021 - 2 Weeks
Instructor: Professor Grant Alford




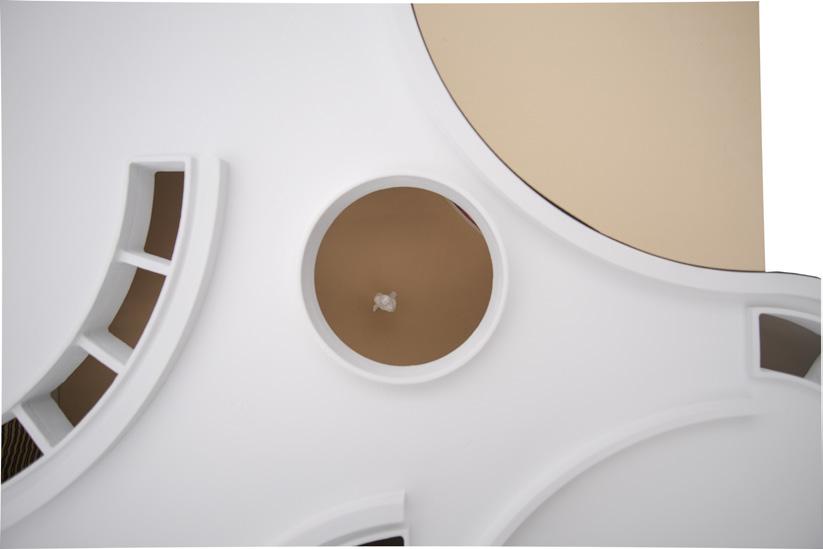






The Manhattan Farmer’s market is sited in a parking lot located in downtown. The temporality of space give to a vital social and economic aspect of local living questions the need for parking lot infrastructure and how it can be adapted into a space not only for the weekly farmers market, but also as a flexible public amenity space that can host various events. This sets precedence for the basis of design being A space that is flexible and adaptable to the needs of people.

Space is not set to stone. It can and will be ever changing as a the space serves purposes beyond a farmer’s market. Non-load bearing partitions are used to shape temporal spaces, form circulation paths, and define permanent infrastructure such a teaching kitchen. The design also embodies passive design strategies to respond the climate conditions of Manhattan and allow for a sustainable public amenity that reflects the values of a farmers market.
Type: Academic - Independent Work Location: Manhattan, Kansas Studio: ADS 3.1: Farmer’s Market Year: Fall 2020 - 4 Weeks
Instructor: Professor Michael McGlynn
Kalwall
Roof
Steel Grid Structure Market Spaces

Adaptable Wall Partitions
Cruciform Steel Columns
Market Stall Framing






A journey of continuity. One that is told through the branching of spatial experience that embodies a constant connection to a common future in art.
The Noho Museum of Art explores the idea of creating an open dialogue between art and human individuality by interconnecting galleries with public spaces. These interconnected galleries branch from the main exhibit and populate the building with art. From this branching, visitors can begin to create meaningful interactions with art and express their individuality to others. The museum encourages visitors to discover their own journey in art by offering many different paths to take.
However, no matter the path taken, every visitor has a common destination in the main exhibit on the top level. From beginning to end, one is always connected to art. This continuity is further reflected on the facade of the museum which communicates the interconnected harmony of art galleries originating from a solidified mass, evoking a sense of mystery that hopefully leads to discovery and serenity amidst the hustle and bustle of New York City.
Type: Academic - Independent Work Location: New York, New York Studio: ADS 4.3: NoHo Museum of Art Year: Spring 2021 - 8 weeks
Instructor: Professor Grant Alford




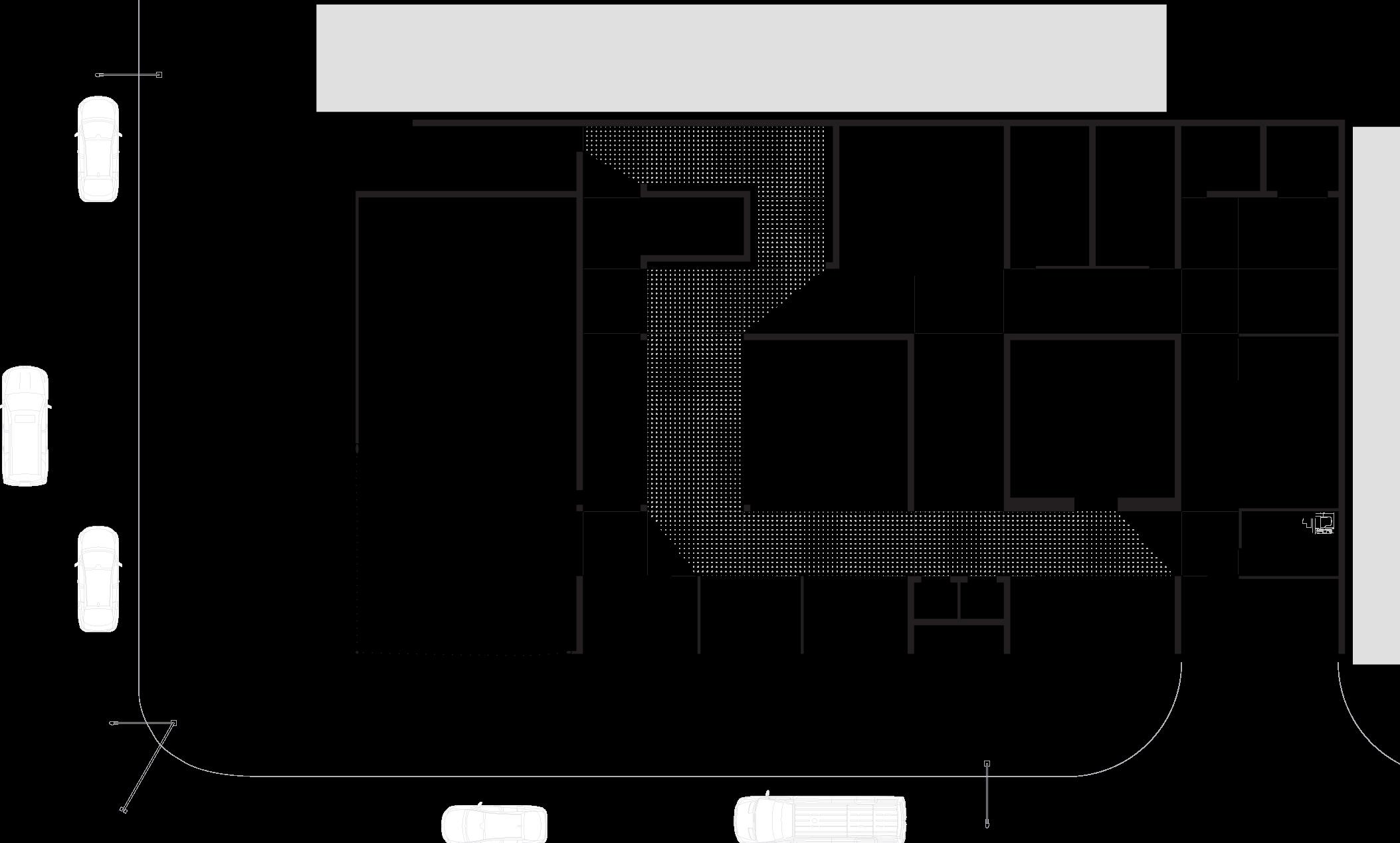
















Located in Manhattan, Kansas, agriculture is the backbone of the state’s economic well-being. With new technologies in development and a hope to maintain sustainable growth in the industry, a farm incubator lab serves to acts as a space where researchers can develop, test and implement these innovations directly into the field. In addition, the incubator represents a place where students and the general public can come to witness the future of agriculture as it unfolds before them.
The conceptual driver for the design was the idea of a foreign mass discovered within the landscape. This mass is then carved away to reveal a central gem sheltering a harvesting garden. The architecture facilities the opportunity to not only invest into the land used to conduct research, but also to give back to its local community through the harvested crops from the gem garden. An observation platform on the top level allows occupants to view into the beauty of the Flint Hills.
Type: Academic - Independent Work Location: Manhattan, Kansas Studio: ADS 2: Farm Incubator Year: Spring 2020 - 8 weeks
Instructor: Asst. Professor Jonathan Dessi-Olive

gem located at the center of the stone

wedges surrounding the gem engulf inwards while the gem expands and engulfs outwards


structures and bracing is added to provide stability

Enclosure shapes the overall form of the research center, following the concept of engulfing and expanding spaces
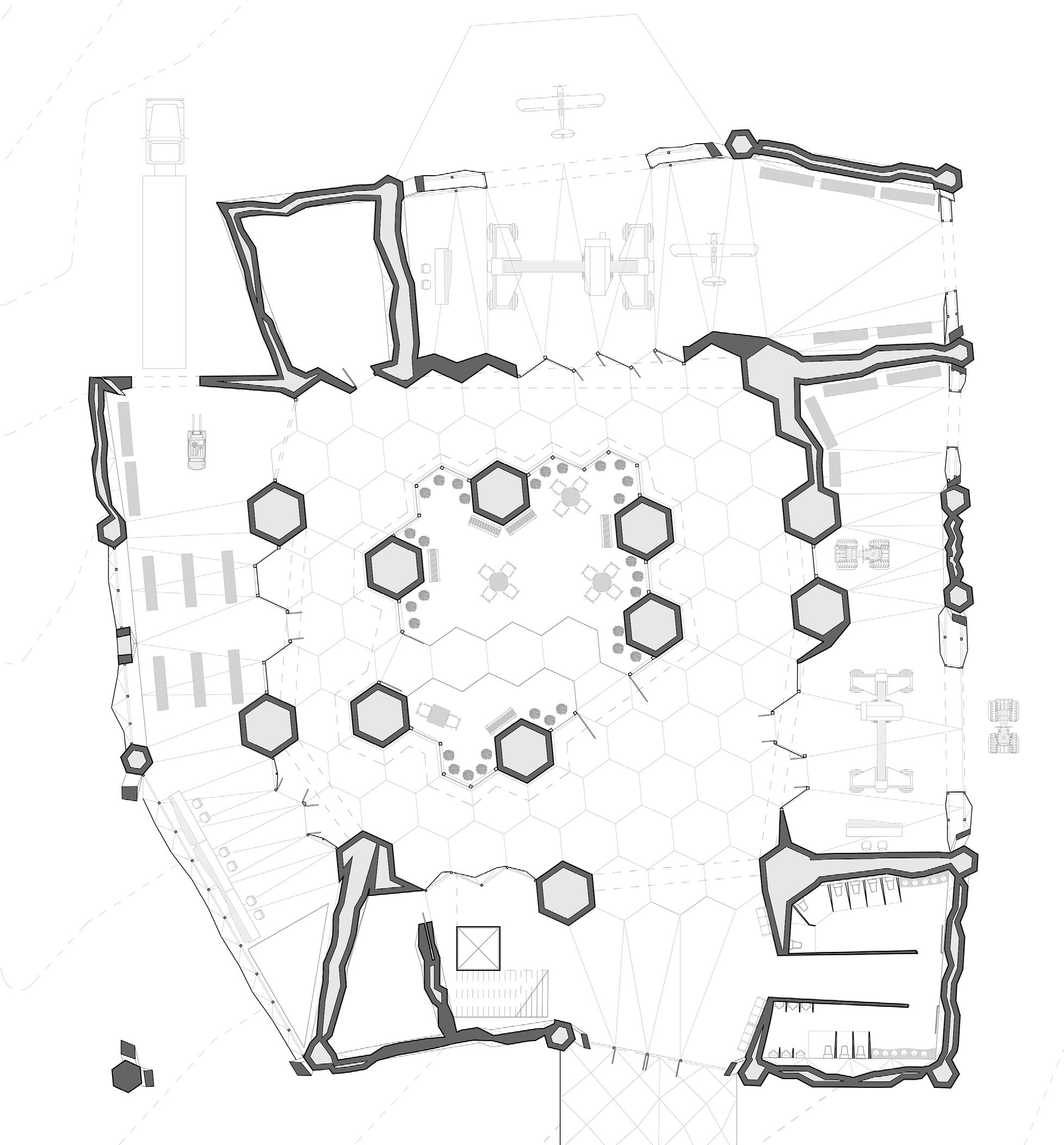


The design embodies the idea of using lines and planes to enclose space. Instead of thinking about the architecture as a mere extrusion of its plan, the connection of lines generates formal gestures that mimic the ridges and crevices of a stone. These lines also begin

to reveal the panelization of the surfaces, creating a better understanding of its structure. It’s wavering nature of diverging from the central garden and emerging into spaces establishes a connection to the Flint Hills ands its rolling prairies just north of the site.



Refining the identity of a fragmented streetscape through contemporary ideation of a circulation spine that maintains an integral connection to the city park.

Situated within a fragmented urban fabric, the design takes the form of a mass to stitch back the fabric. However, a connection between Missouri and Ohio Street was critical to maintain as it would provide opportunities for circulation to the city park. To establish this connection, the mass was split creating a circulation spine that allows movement from Missouri to Ohio St. as well as divides the mass into two program bars; the left bar consisting of the teen and children spaces, while the
right bar contains the multi-use space and the administration.
The Boy’s and Girl’s Club of Alma will be home to students in Alma and the surrounding communities to be a place where they are welcomed, taken care of, and looked after school ends. Here students have the opportunity to play, engage in music, get help on their studies, and more. The most important mission of the club is to nurture a generation of future citizens of the world.
Type: Academic - Independent Work Location: Alma, Kansas
Studio: ADS 3.2: Boy’s & Girl’s Club Year: Fall 2020 - 10 weeks
Instructor: Professor Michael McGlynn


children onlyour proposed site was an infill site between the city’s post office and a local restaurant. while the goal was stitch the urban fabric back together, it was important to maintain a connection from missouri st. to ohio st. so that a connection to the city park.


only administration only

in addition to establishing a connection to the city park, the circulation spine acts as an opportunity to frame views out into the existing landscape, most notably the flint hills of kansas.






it was important to provide daylighting through skylights. the skylights allow for a connection to light and sky, framing moments in time as one moves through space.









shaping ground plane to respond to site conditions


creating a movement through the building






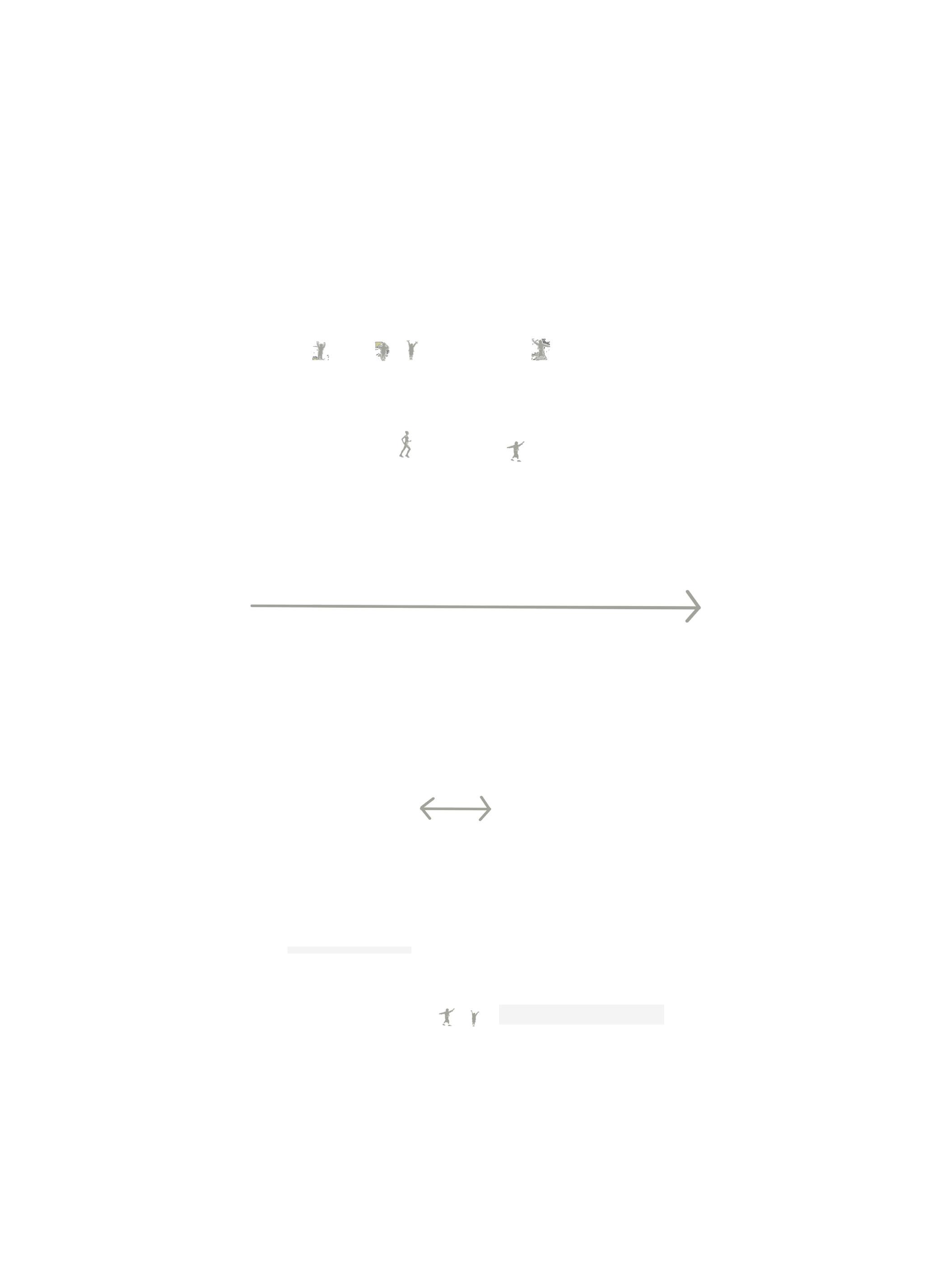
 Spatial Spine
Spatial Spine


Teaching Kitchen Roof Structure: mirrored from floor structure
6” reinforced concrete slab part of composite system

2” CLT subfloor panel part of composite system
10 x 24 glulam girder structural grade Douglas Fir
4 x 16 glulam beam structural grade Douglas Fir
10 x 10 glulam column structural grade Douglas Fir
Rigid insulation
Precast concrete wall (12”)
Removable 6” partition wall
Double glazed openings to the east
Bridging boundaries between traditional forms and contemporary interventions to invigorate a new sense of place within a culturally and historically rich landscape.
Since the colonization of Western Australia, Indigenous tribes have struggled to obtain rights for their land. Although the establishment of Native Title rights has recognized the rights and interests Aboriginals have to their land and waters under their traditional laws, progress in obtaining this title is long and slow. Much of Western Australian land is still controlled by the government, and so creating a safe space in which land claims and disputes could be settled can help Aboriginals
reclaim their land. The Land Magistrate’s Court act as the meeting ground in which these injustices can start to be addressed. The Located between two aboriginal communities of the Kimberley, Looma and New Looma, the land court creates opportunities for connection to country through extend platforms. Decidedly traditional architectural forms shelter pods of program which then introduces the contemporary intervention of ETFE to create a connection to light and sky.
Type: Individual Master’s Thesis (Work In Progress)
Location: Kimberley, Australia
Studio: ADS 7: Land Magistrate’s Court

Year: Fall 2022 - Spring 2023
Instructor: Professor Genevieve Baudion

judicial community
bar with connected pods are split into two
once split, the bar’s shift to reorganize the pods with the judicial bar ending with the courtroom pod

oasis platforms are extended from the bar to create opportunities for immersing oneself into the historic and culturally rich country landscape
the final parti



traditional gable

traditional gable
traditional slanted traditional slanted contemporary intervention of etfe as an overhead plane that connects people with light and creates a fantastic quality of space, establishing a new typology for future development
traditional flat traditional flat

skylight
corrugated metal roof
sunlight reflector
steel framed structure w10x30 steel beams 6” steel rectangular tube rafters 3” steel rectangular tube battens
etfe substructure
etfe pressurized cushion
sliding glass door
sliding louvered screen
pod support structure 10” steel column w10x30 steel beams
composite metal deck w/ 1” concrete topping lifted structure w8x24 + w6x12 composite steel concrete pillar
This section is dedicated to my time in Orvieto, Italy where I had to opportunity to Italian history and culture through the lens of architecture and spatial experience.
Studying aboard in Orvieto, Italy is a memory that I will cherish for the rest of my life. Having the opportunity to learn more about Italian history and culture in addition to studying architectural theory redefined how I thought about space and its influences on social nuances that transcend the aspect of time. Studying under Professor Gary Coates, I produced numerous writings that describe the spatial experiences of Orvieto, Italy from an understanding of our bodily senses and
how they shape our memory of space. Apart from pure architectural learning, understanding Italian culture through various workshops that focus on artisan trades provided hands-on experience of wine, honey, and olive-oil production, leather crafts, ceramic painting, and pasta production.
While abroad in Italy, I also had the opportunity to visit London and Copenhagen, exploring the contemporary architectures of Europe from BIG to Foster + Partners projects.
Type: Study Abroad
Location: Orvieto, Italy
Seminar: Deep Beauty in Architecture Year: August 2021 - December 2021 Professor: Gary Coates







Timothy Ahn Graduate Student Kansas State University Arch 750 Italian Studies Program, Fall 2021

 Prof. Gary J Coates
Prof. Gary J Coates
Throughout the course of my semester aboard in Orvieto, Italy, we carried out a project to observe the changing of space through the play of light and shadow. Juhani Pallasmaa encourages us to use our bodily senses in observing the beauty of everyday life. Here in Orvieto, we have a wonderful opportunity to explore the intricate play of colors, textures, details, lights, and shadows in which they impact a given space over time. From morning to evening and summer to winter, spaces change in their characteristics of everything within it. Leaves change colors and fall, plants begin to wither, the sun casts different shadows, all of these changes begin to impact the way we perceive a space. Our goal was to not only experience the space for ourselves, but also communicate this experience to others, pulling them into the picture rather. Photos were taken once in the morning, midday, and evening once a week to understand how the space changes throughout a month and season. We then created a matrix of light space observations that visually captures the different qualities of light. The study of light and space continues to fascinate me as I try to capture the qualities of light around the
