Tim Formgren

Portfolio 22-23
Part 1 Architectural Student Architectural Association, School of Architecture
LinkedIn: Tim Formgren
Email: formgren.tim@gmail.com
Instagram: timformgren
Phone: +44 7340617964 +46 703880510

TROPHIC MUTUALISM
Second Year Studio Project. Architectural Association, School of Architecture, London, UK.




To mitigate natural pollinators of the UK, this project explores the idea of a research center in the midst of Canvey Wick nature reserve. The facility connects scientists and farmers across a multitude of disciplines and find new ways of innovative farming. The architecture aims to attract the kingdoms of plants, animals and fungi.
Tentacles extend from a mesh canopy, creating highways for microorganisms and vegetation. Meanwhile, mycoremediation, silvoarable agroforestry, and mycoforestry take place around the research center. By inoculating the sap-wood cladded facade with white rot fungi the building itself acts as a medicinal hub for the natural pollinators of the area. Underneath the canopy, a darker, damper environment enhances the conditions for other non-humans. Insects and birds find nesting and feeding zones in growing vegetation on the canopy’s surfaces, while human activities are intertwined within the farmable bridges and various enclosures.
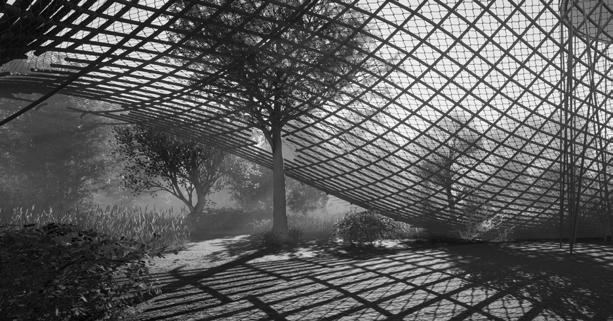 Diagrams showing evolution of form to both incorporate shadow pockets inbetween the pod-like interior and light exposure to the overarching mesh canopy.
Section and acivities around and inside the research center.
South elevation view and surrounding of orchard and experimental agricultural fields.
View of west entrance beneath the extended tentacles.
Inside view to the south beneath the mesh canopy.
Diagrams showing evolution of form to both incorporate shadow pockets inbetween the pod-like interior and light exposure to the overarching mesh canopy.
Section and acivities around and inside the research center.
South elevation view and surrounding of orchard and experimental agricultural fields.
View of west entrance beneath the extended tentacles.
Inside view to the south beneath the mesh canopy.
TROPHIC MUTUALISM
Second Year Studio Project.



Architectural Association, School of Architecture, London, UK.

The site of Canvey Wick is famous for its incredible biodiversity which is in essence what this project aimed to enhance and provide for. By creating a space for scientists and farmers across discipline, one of this projects goals were to fuse the gap between scientists of different fields as well as bringing farmers into the mix to create new conversations and ideas around biodiversity and sustainable food production. By looking at the importance of the mycorrhizal network in relation to vegetational growth, as well as, the crucial components of white rot fungi aiding natural pollinators, the building invites the three kingdoms of animals, plants and fungi to become a part of both the surrounding landscape as well as the building itself.
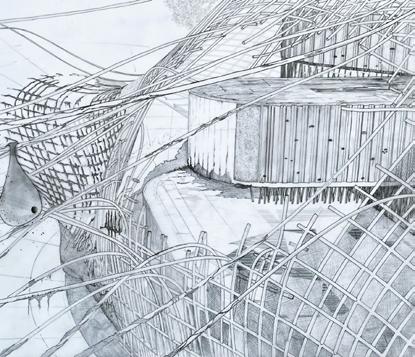
TROPHIC MUTUALISM Site + Initial exploratative model

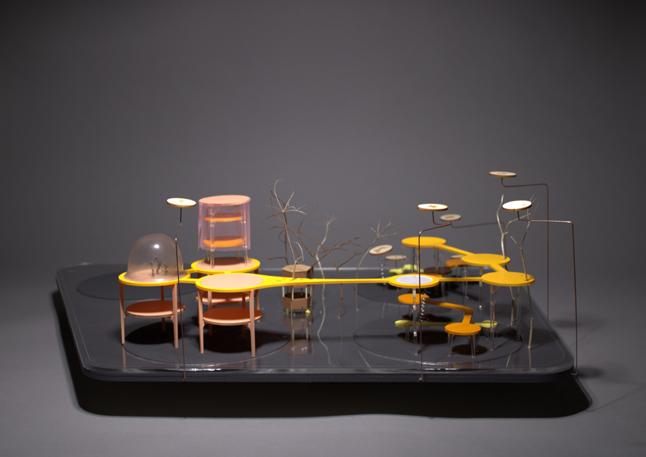

Canvey Wick is an abandoned oil refinery which was never fully built. Left on the site are large tarmac pads and has now turned into a haven for wildlife. This model explores the site using different cultivational fields elevated in different heights according to their need of pollination as well as to safe guard for potential flooding as the area is prone to seasonal floods from both sea and heavy rainfall.
Low tier: 3m above ground level. Wildflower meadows grow together with crops like beans and peas. Sand banks are placed amongst the vegetation to house a number of threatened insect species.
Mid tier: 5.5m above ground level. Orchards and crops grow next to eachother. Suitable for apple, cherry, pear, plum, radish, hairy vecth and runner beans.

Top tier: 15m above ground level. Mainly inahibts non-pollinating crops like leek, kale, broccoli and chard. The top tier is connected through pathways stretching between the tarmac pads and trees.

Third Year, In Progress

Petrol Stations in the UK.
Third Year, ongoing, project. Architectural Association, School of Architecture

Service Stations, as we know them, are coming to an end and there’s now an opportunity to succeed the old with a new typology. A design to service its surrounding inhabitants both in the urban, edge and rural. For over 130 years this category of building, like no other, has provided the traveler with fuel for both themselves and their mode of transportation. As the era of petroleum driven transport is facing its inevitable demise, the world is now turning to electricity. What will become of the Service Stations? This project investigates the opportunities, potential, disadvantages and dangers of designing a new form of typology to attach itself, or fully replace, the old gas stations around London. Orphaned spaces adopted by a new era.
There are currently 531 petrol stations within the Greater London Area. New petrol and diesel vehicles will be banned from sale in the UK in 2030. As the diesel and petrol vehicle are pashing out, what will become of the petrol station?
Amount of Petrol Stations in Greater London area, 2022. Excavating tanks. Petrol, E85, Diesel, Oil, EV-charging Fast Food, snacks, simple groceries, café Car wash, tire services Conveience store Excess petrol removal.ORPHANED SPACES
Abandoned Petrol Station Design Iterations
Third Year
Architectural Association, School of Architecture
A series of iterations of an underground space for oil beneath an abandoned service station.UNDERGROUND OIL CHAMBER DESIGN

Third Year
Architectural Association, School of Architecture



This design aims to expose what lies beneath the ground of a petrol station. A conceptual space where oil from an underground oil tank is slowly dripping and running through a series of grooves and channels, disappearing, appearing, dripping from walls and funnels to eventually all end up in a large pool of oil at the end. The slanting floors guide the oil through the space above your head, inside the glass brick walls, alongside the skirting of the walls and in the floors. Based on the domestic act of Hide and Seek, this space aims to give you hints and clues of the oils whereabouts but never knowing where it will turn up next.
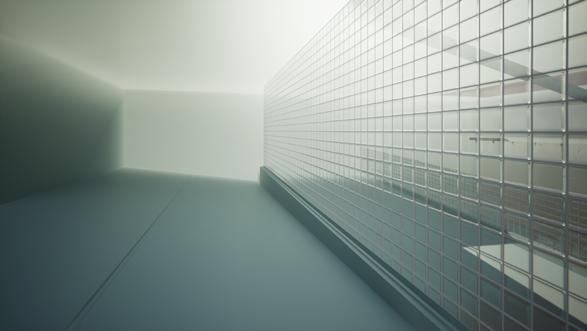
PHOTOELASTICITY
Third Year
Architectural Association, School of Architecture


A conceptual building designed for the phenomena of birefringent colours using photoelasticity. A mezzanine overlooks the space fitted with a plastic sheet bed producing photoelastic colours projecting down into the iridescent box. Series of polarising filters act as an interference enabling different levels of colouration and saturation. A space for hidden colours only appearing through human interaction.

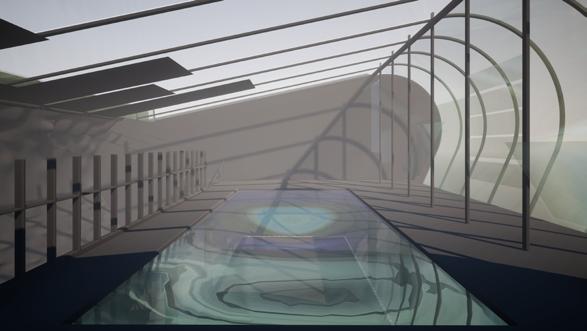

Third Year
Site: Los Angeles + Aesthetic Mitigation research
The notion of Hide and Seek and the fascination of oil, and the oil industry, has led my project to Los Angeles and its “aesthetically mitigated” oil-infrastructure. Man-made islands and builings cover the ongoing oil extraction in the middle of the urban fabric in Los Angeles. In this example the island White, uses fake waterfalls, concrete panels, planted vegetation and other tricks to hide the interior oil infrastructure from people on the beaches of Long Beach.
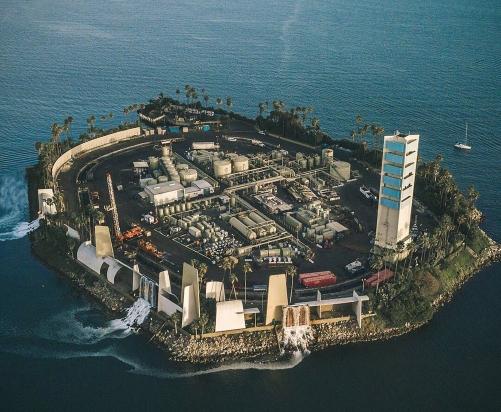
Third Year
Site: Los Angeles + Aesthetic Mitigation Research
Other oil-sites are concealed using fake facades mimicking that of office buildings, synagogues or light houses. Cobined with tall walls, vegetation and dull colours, these structures are the perfect camouflage in the city of Los Angeles.
A poisonous architecture hiding in plain sight.
Long Beach Unit







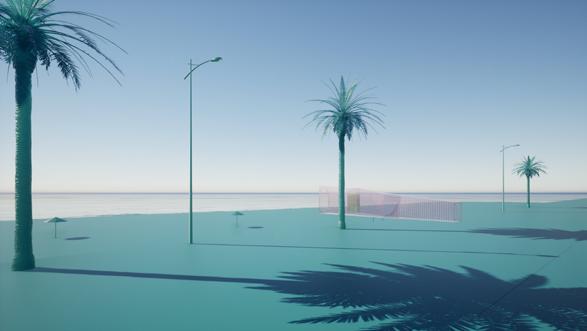
Third Year
Initial and on-going design proposal

Architectural Association, School of Architecture

A series of urban “units” scattered around Los Angeles unveiling the fake architecture of the oil sites in the city using photoelasticity and iridescence to draw attention and awareness of these sites and faux architectures. A new way of reading and seeing Los Angeles highlighting areas of stress within the city using stress.
Project Trailer: https://youtu.be/O8TX3sywRts












 Unit I-405
This unit uses the headlights of the cars on the often packed freeway of I-405 in Los Angeles to produce birefringent colours. Showing the str
Initial sketch of one of the units.
The Long Beach units sits on the edge between the beach and the street overlooking the 4 man-made “Astronaut Islands” exposing their interior oil infrastructure.
Pico Unit
The Pico Unit overlooks that of the Packard Well Site, encroaching on the already existing surrounding architecture.
Unit I-405
This unit uses the headlights of the cars on the often packed freeway of I-405 in Los Angeles to produce birefringent colours. Showing the str
Initial sketch of one of the units.
The Long Beach units sits on the edge between the beach and the street overlooking the 4 man-made “Astronaut Islands” exposing their interior oil infrastructure.
Pico Unit
The Pico Unit overlooks that of the Packard Well Site, encroaching on the already existing surrounding architecture.
Third Year Technical Thesis
Iridescence and Photoelasticity

Third Year, technical thesis.

Architectural Association, School of Architecture
My interest in interference and its colour produced further led me to investigate and work with photoelasticity and iridescence as my material for my technical thesis. This model is a 1:1 Photoelastic Booth in which the birefringent colours of photoelasticity can be closely examined and interacted with.

PHOTOELASTIC APPARATUS 01.

Third Year, ongoing, technical thesis. Architectural Association, School of Architecture
The model was built during 5 days in Hooke Park, Dorset, UK. A series of frames and layers of polarising filters are attached to the booth. At the back, a LED-panel fixed onto a turntable allows for the polarisation to change between vertical and horizontal.


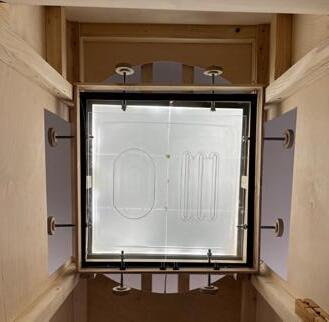

PHOTOELASTIC EXPERIMENTATION. PLASTIC MOULDS.


Third Year, ongoing, technical thesis. Architectural Association, School of Architecture
A series of vacuum formed plastic objects shaped in angular, curved and porous appearence and form to induce as much stress into the object as possible to create different patterns and colouration of birefringence.




Technical third year thesis, ongoing project. Iridescence.



Iridescence and photoelasticity has a lot in common and aimed through this model to be able to better analyse and observe iridescent colours in oil. By applying thin layers of oil on top of water the colours could be observed with a macro lens showing its seemingly indefinate depths of colour. Iridescence is not pigment, its the refraction of light which our eyes percieve as different colours. Going back to the notion of hide and seek, iridescence is the optimal “material” for this. It loves to hide and conceal itself only to be viewed in certain angles.
Video of iridescence in the box: https://www.youtube.com/ watch?v=Dt6EAaZHj2s&t=47s






Third Year. Environmental Technical Studies, design project. Pray Refuge, Hooke Park, Dorset, UK.
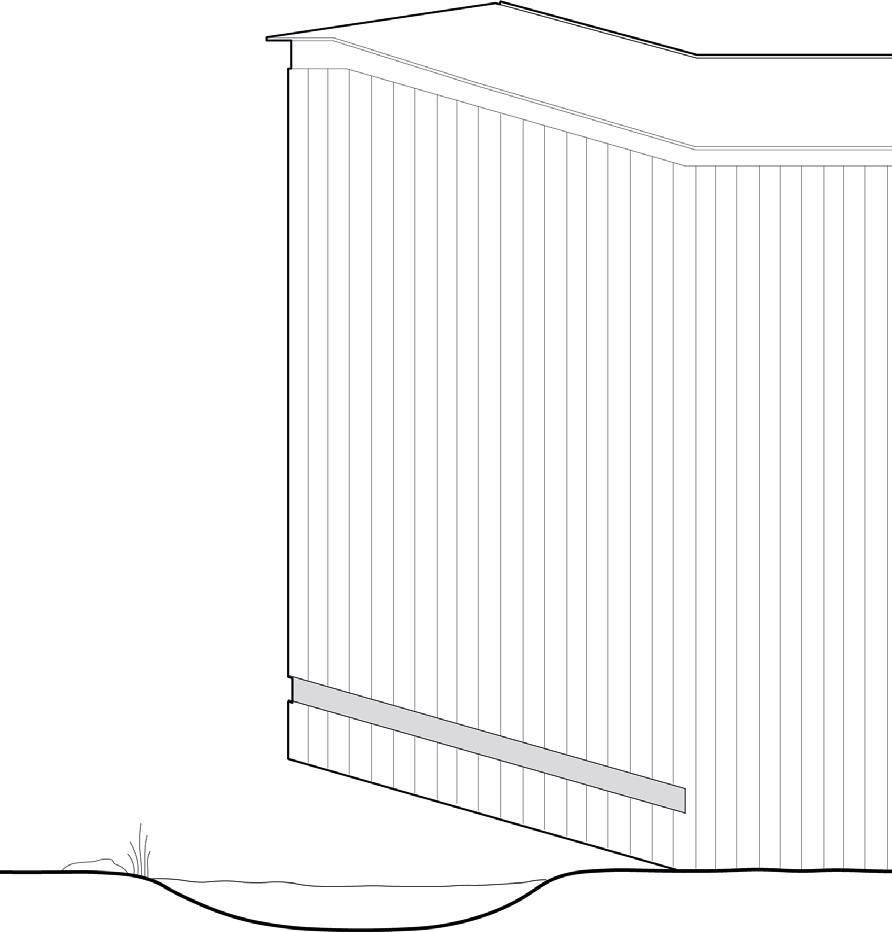
PRAY REFUGE
Hooke Park, Dorset, UK. Environmental Technical Studies, third year. Architectural Association, School of Architecture, London, UK.




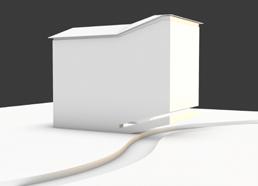


The building sits upon a pile foundation of concrete attached to a steel frame that is comprised of eleven steel sections which supports the rammed earth interior walls, corck insulation and exterior charred timber cladding. The exterior facade protects the rammed earth walls from rain and wind but leaves interor rammed earth walls exposed. The roof uses reclaimed corrugated steel which is supported by a series of timber beams opened in the middle for a roof window to fill the space with light. On the east and west facing walls, and the south facing shorter wall, a narrow window is sliced through the envelope to create a view of the surrouding forest. The windows are purposely set close to the floor at head height when lying down, on the slanted floor which cantilevers over the stream. Inserted in the slanted floor, another window creates a top view of the below stream. By minimizing the windows in the space and opening up for natural hints of the surrounding environment, the attention on praying, relaxing and sleeping is in focus within the space. The building is slightly raised from the ground to prevent ground moisture and potential flooding to cause any damage to the structure.
The rammed earth walls are constructed by making a plywood framework in which different layers of soil, clay, gravel, sand and stabilizer is filled. Once the frame is filled to the desired amount the earth-mixture is compressed using a pneumatic tamper. Once the earth-mixture has reached about half its size in volume more material can be added on top.
The walls are resting on the steel frame. A cladding of charred timber is used on the exterior to prevent weathering and erosion of the rammed earth walls. The charred timber cladding is a inexpensive and relatively environmental friendly way of making sure the cladding resist both weather and insect infestation. Between the cladding and the rammed earth wall a insulation layer of cork is added to help the pray center keep the temperature during the colder winter months.


HELLO, STRANGER, FAMILY
Winner of First Year Competition brief Architectural Association, School of Architecture, London, UK.

The project aims to extrapolate the dynamics of a private home to the public. By creating a new understanding of the family house the building deliberately distances itself from the conventional public space, bringing together different generations in interaction, aspiring to embrace cross generational reciprocity.
The project exploits a peripheral building which circulates a central space (referred to as the living room), with half of the building buried under ground and gradually lifting up to appear floating on the opposite side.
Four distinct accesses to the site and building are provided. The main entrance is formalized through a stairway which follows the building’s base geometry leading the visitor under the elevated part to the open living room. Height clearance is purposely reduced to amplify the sensory experience of emerging from a narrow space to an open clearing. On the other hand, side entrances exploit gentle slopes to guide the user towards internal circulation.



The interior space ressembles a shotgun building with no formal transition spaces, providing uninterrupted circulation. In addition, the building’s ground plane flows at a steeper gradient than that of the site’s original slope. This makes the south side of the roof accessible from ground level, providing public access to both central space and roof.
 The outdoor livingroom
Sloping interior floors covered in traditional London carpets and exposed yellow brick walls.
Hand-drawing axonometric showing different activities and details of the building.
The outdoor livingroom
Sloping interior floors covered in traditional London carpets and exposed yellow brick walls.
Hand-drawing axonometric showing different activities and details of the building.
Hand drawings and models
 1:50 deconstructed drawing of Skogskapellet, Skogskyrkogården Stockholm, Sweden. Graphite on black paper.
1:50 deconstructed drawing of Skogskapellet, Skogskyrkogården Stockholm, Sweden. Graphite on black paper.




 Graphite on black paper. Deconstructed roof drawing of Skogskapellet, Skogskyrkogården, Stockholm, Sweden.
3 m map of Upper Street, London, UK showing all manhole covers on the pavements.
7 m long drawing. Smudged graphite. Swedish highway drawing using techniques from the work of Paul Noble.
A1 graphite and tracing paper. Spore-chimneys and central forests attracting settlers to cultivate barren lands.
Page 1, A3 of the graphic novel “The Noble Gas Heist”.
Graphite on black paper. Deconstructed roof drawing of Skogskapellet, Skogskyrkogården, Stockholm, Sweden.
3 m map of Upper Street, London, UK showing all manhole covers on the pavements.
7 m long drawing. Smudged graphite. Swedish highway drawing using techniques from the work of Paul Noble.
A1 graphite and tracing paper. Spore-chimneys and central forests attracting settlers to cultivate barren lands.
Page 1, A3 of the graphic novel “The Noble Gas Heist”.
Model-making and hand drawing is an important part of my work and use it as one of the prime methods of developing a project. can spend hours losing myself in the work and enjoy solving anything from tiny detail issues to large scale design problems with both drawing and model-making.








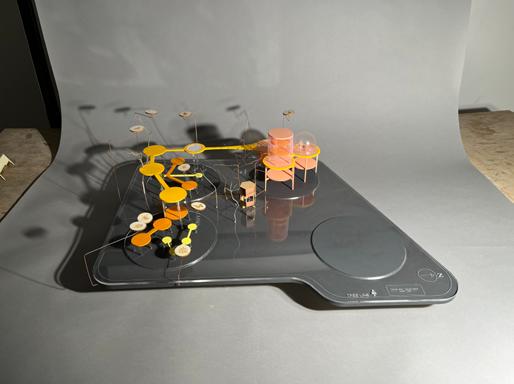
hope this portfolio gives a bit on insight into my skills and what enjoy doing and I look forward to hear back from you soon!
 1:200 massing model of hotel in the desert. Card and paper. Year 1.
1:20 model of Absalon’s Cell No. 5. Cardboard and paper. Year 1.
1:200 chunk model of Canvey Wick and initial platform field proposal. Year 2. Magnifying frame + miniature drawing. Year 3.
Stone piece made out of Purbeck marble and sand stone. Year 1.
1:50 Spore-creature. Kinetic model year 2. Paper pavillion. Year 1.
Tim Formgren
1:200 massing model of hotel in the desert. Card and paper. Year 1.
1:20 model of Absalon’s Cell No. 5. Cardboard and paper. Year 1.
1:200 chunk model of Canvey Wick and initial platform field proposal. Year 2. Magnifying frame + miniature drawing. Year 3.
Stone piece made out of Purbeck marble and sand stone. Year 1.
1:50 Spore-creature. Kinetic model year 2. Paper pavillion. Year 1.
Tim Formgren
