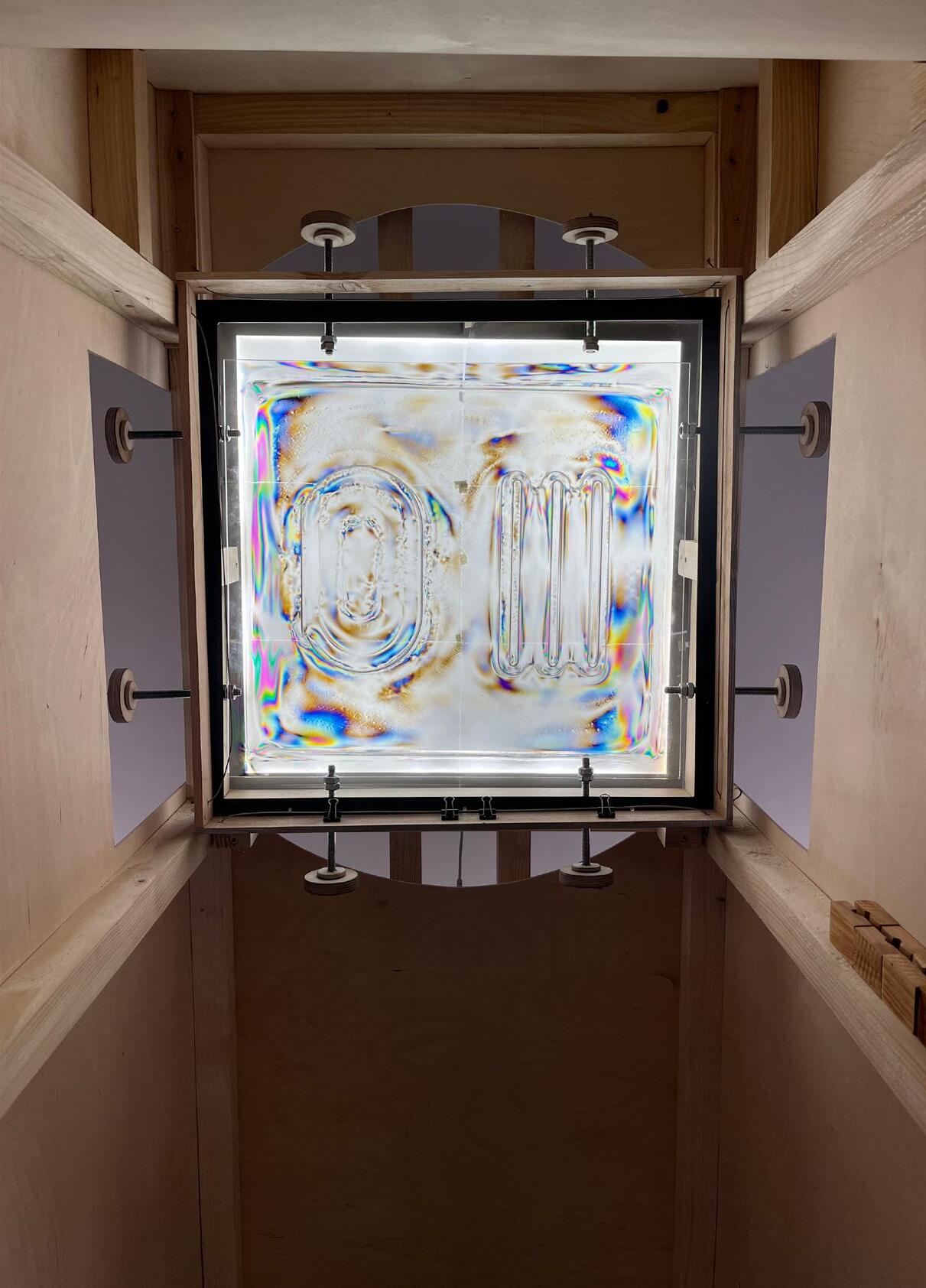
Tim Formgren Portfolio
Plymouth University
Application Reference: APP082936
7538: Master of Architecture (ARB/RIBA Part 2)

THIRD YEAR
Petrol Stations in the UK. Architectural Association, School of Architecture
A short brief at the beginning of third year looking at different edge conditions. Service Stations, as we know them, are coming to an end and there’s now an opportunity to succeed the old with a new typology. A design to service its surrounding inhabitants both in the urban, edge and rural. For over 130 years this category of building, like no other, has provided the traveler with fuel for both themselves and their mode of transportation. As the era of petroleum driven transport is facing its inevitable demise, the world is now turning to electricity. What will become of the Service Stations? This project investigates the opportunities, potential, disadvantages and dangers of designing a new form of typology to attach itself, or fully replace, the old gas stations around London. Orphaned spaces adopted by a new era.
There are currently 531 petrol stations within the Greater London Area. New petrol and diesel vehicles will be banned from sale in the UK in 2030. As the diesel and petrol vehicle are pashing out, what will become of the petrol station?





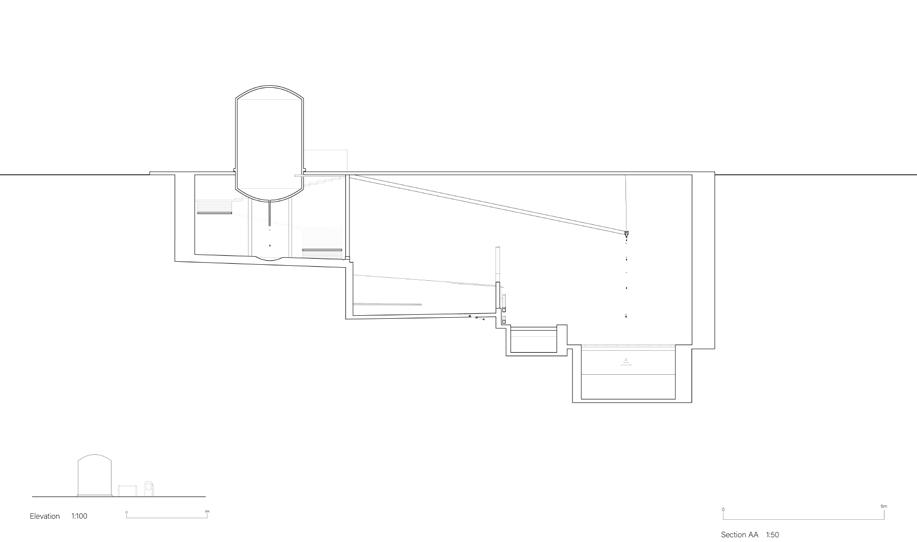
UNDERGROUND OIL CHAMBER DESIGN
Third Year Architectural Association, School of Architecture
This design aims to expose what lies beneath the ground of a petrol station. A conceptual space where oil from an underground oil tank is slowly dripping and running through a series of grooves and channels, disappearing, appearing, dripping from walls and funnels to eventually all end up in a large pool of oil at the end. The slanting floors guide the oil through the space above your head, inside the glass brick walls, alongside the skirting of the walls and in the floors. Based on the domestic act of Hide and Seek, this space aims to give you hints and clues of the oils whereabouts but never knowing where it will turn up next.





Port
Undisguised infrastructure at the center
Hollow slits for the derricks to be
to different wells

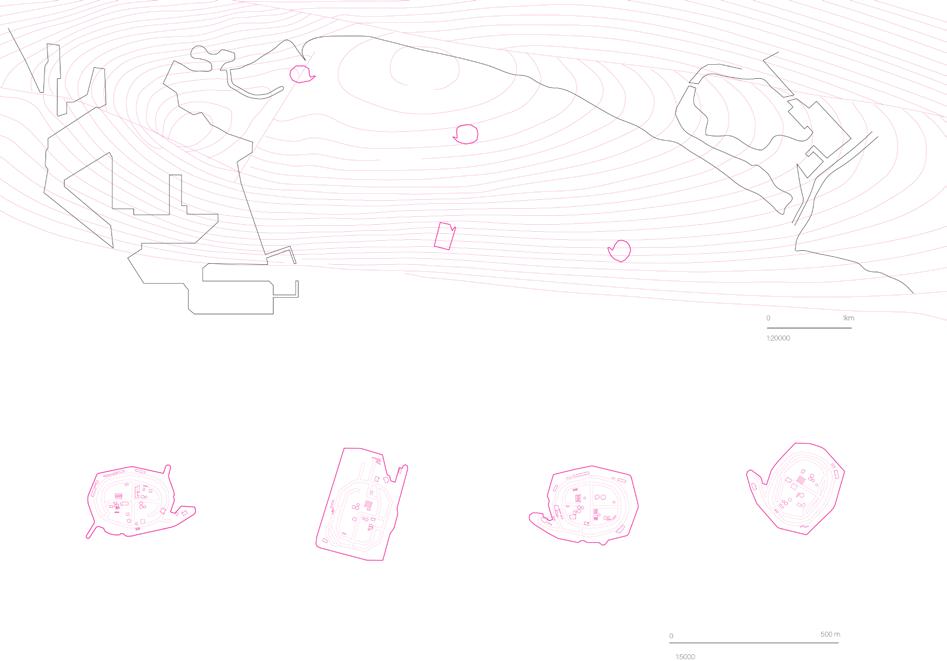
Site: Los Angeles + Aesthetic Mitigation research
Third Year Architectural Association, School of Architecture.
The notion of Hide and Seek, the fascination of oil, and the oil industry, has led my project to Los Angeles and its “aesthetically mitigated” oil-infrastructure. Man-made islands and builings cover the ongoing oil extraction in the middle of the urban fabric in Los Angeles. In this example the island White, uses fake waterfalls, concrete panels, planted vegetation and other tricks to hide the interior oil infrastructure from people on the beaches of Long Beach. Island White is one out of 4 man made islands to extract oil on the fringes of Long Beach.
 Island White, Long Beach, CA.
moved
Planted vegetation
Rocks and sand to imitate beach and natural coast line
Waterfalls to reduce noise pollution of the drilling
Different coloured lights lighting up the panels at night
Disguised Oil derrick
Concealing panels of Island White.
Concealing panels and man-made waterfall on Island White.
Tall wall panels blocking sound and visibility of the center exposed infrastructure
Island White, Long Beach, CA.
moved
Planted vegetation
Rocks and sand to imitate beach and natural coast line
Waterfalls to reduce noise pollution of the drilling
Different coloured lights lighting up the panels at night
Disguised Oil derrick
Concealing panels of Island White.
Concealing panels and man-made waterfall on Island White.
Tall wall panels blocking sound and visibility of the center exposed infrastructure
Open roof

Packard Well 5733 W Pico Blvd. 90019
Facade mimicking an office building
Colour to blend in with the surroundings
Tall walls surrounding the site to reduce visibility and noise pollution from the drilling
Retail / Resturants Residential


Tower of Hope 6417 South Normandie Ave. 90044
Fake facade covering the actual oil derrick
Facade consisting of a sound absorbing vinyl.
Painted with flowers by hospitalised children
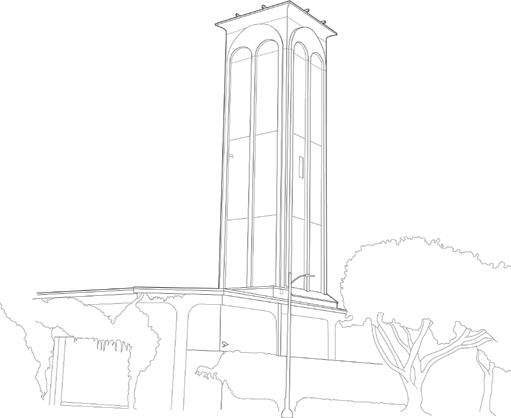
Cardiff Tower 9101 W. Pico Blvd and S. Doheny Dr. 90035
Mimicking the appearence of a synagogue
Hospital
Vegetation
Retail
Tall walls
School / Sports field Residential
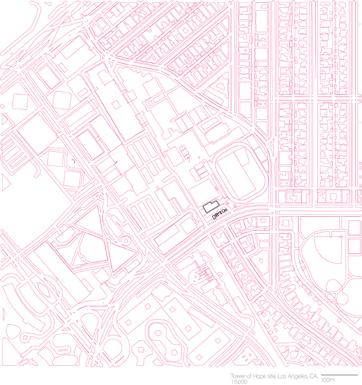
Offices / Retail
Residential

Parks
Engines
Draw Works
Crown Block
Derrick Traveling Block
Crown BlockBlock
Crown BlockBlock
Stand Pipe
Swivel
Kelly
Rotary Drive
Blowout Prevention
Mud Pump Mud Pit
Site: Los Angeles + Aesthetic Mitigation Research
Third Year Architectural Association, School of Architecture.
Oil Derrick
Other oil-sites are concealed using fake facades mimicking that of office buildings, synagogues or light houses. Cobined with tall walls, vegetation and dull colours, these structures are the perfect camouflage in the city of Los Angeles. A poisonous architecture hiding in plain sight.
Drill Pipe
Drill Casing
Drill Bit

Third Year Technical Thesis
Iridescence and Photoelasticity

As part of the Environmental Technical Studies at the AA, all third year students are to develop a technical design thesis and submit a book of the research and design. My interest in iridescence and birefringent colours resulted in a 200 page document of research, testing, and final design.
Photoelasitc Booth, final Technical Studies model.
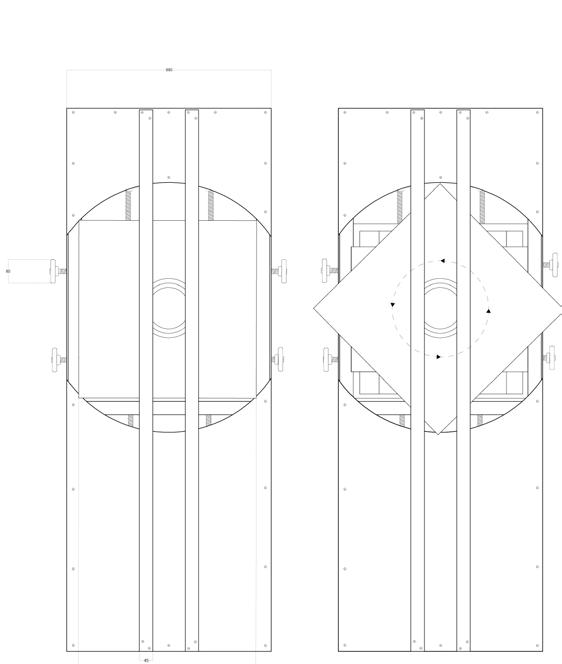
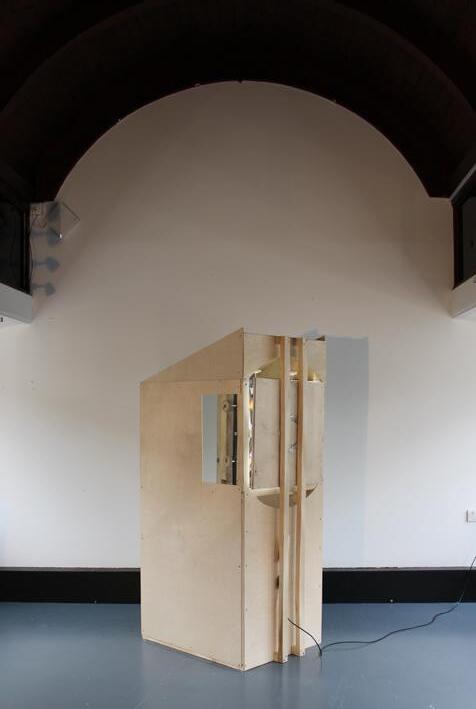

PHOTOELASTIC APPARATUS 01.
Third Year, technical thesis.
Architectural Association, School of Architecture
My interest in interference and its colour produced further led me to investigate and work with photoelasticity and iridescence as my material for my technical thesis.
This model is a 1:1 Photoelastic Booth in which the birefringent colours of photoelasticity can be closely examined and interacted with.
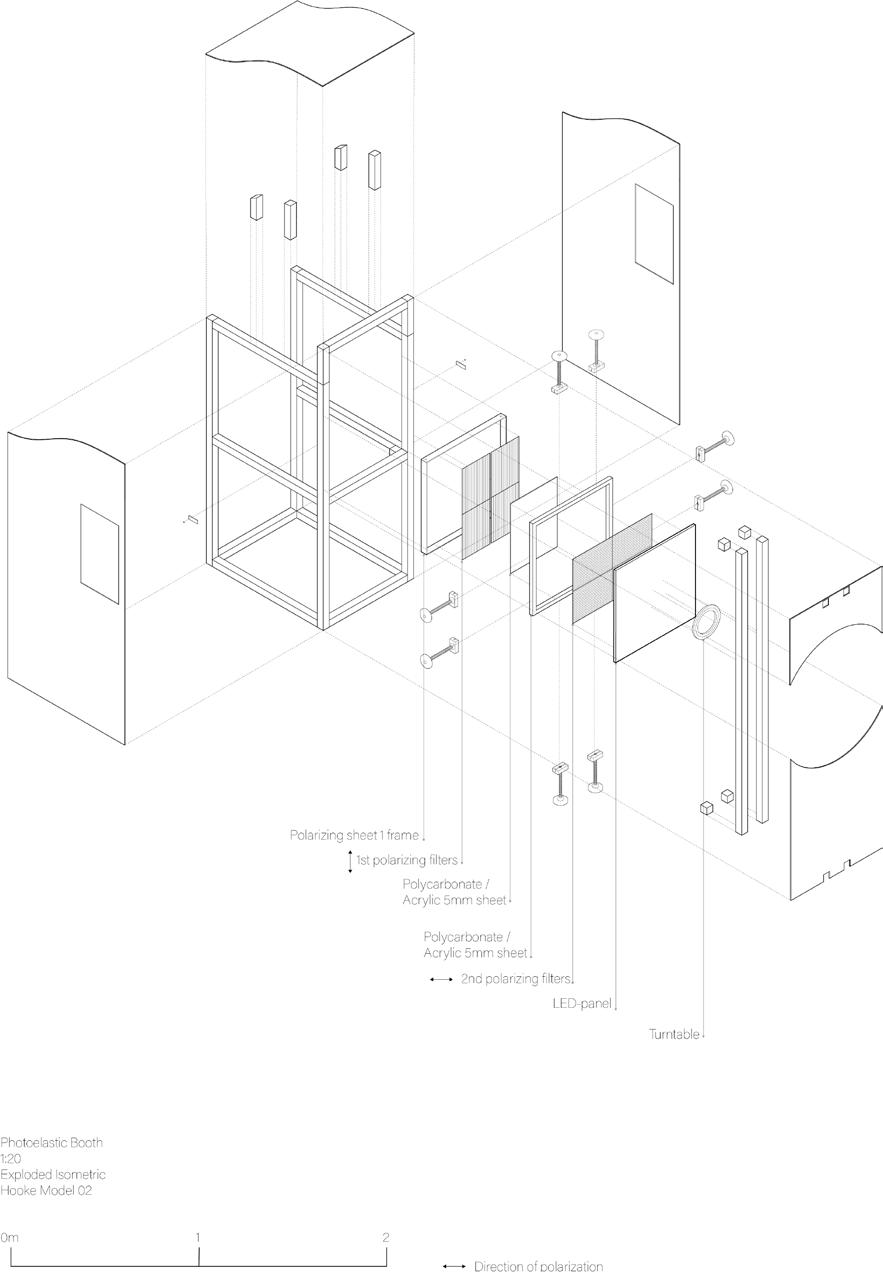 Section Long Elevation
Short Elevation
Section Long Elevation
Short Elevation
PHOTOELASTIC APPARATUS 01.
Third Year, technical thesis.
Architectural Association, School of Architecture
The model was built during 5 days in Hooke Park, Dorset, UK. A series of frames and layers of polarising filters are attached to the booth. At the back, a LED-panel fixed onto a turntable allows for the polarisation to change between vertical and horizontal.







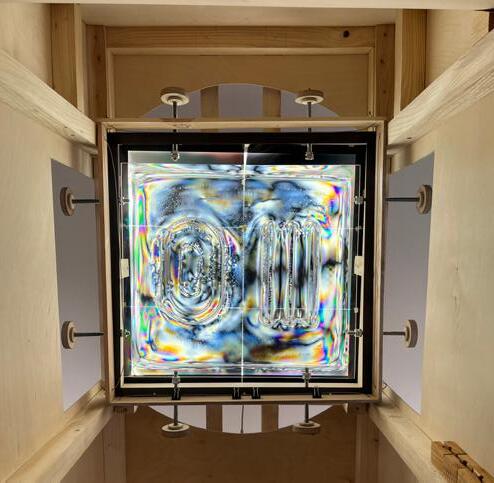 Horizontal polarisation
Vertical polarisation
No polarisation
Vertical polarisation
Horizontal polarisation
Diagram showing light-rays travelling through the polarisation filters through the plastic from the light source.
Applying stress to the plastic sheet.
Horizontal polarisation
Vertical polarisation
No polarisation
Vertical polarisation
Horizontal polarisation
Diagram showing light-rays travelling through the polarisation filters through the plastic from the light source.
Applying stress to the plastic sheet.



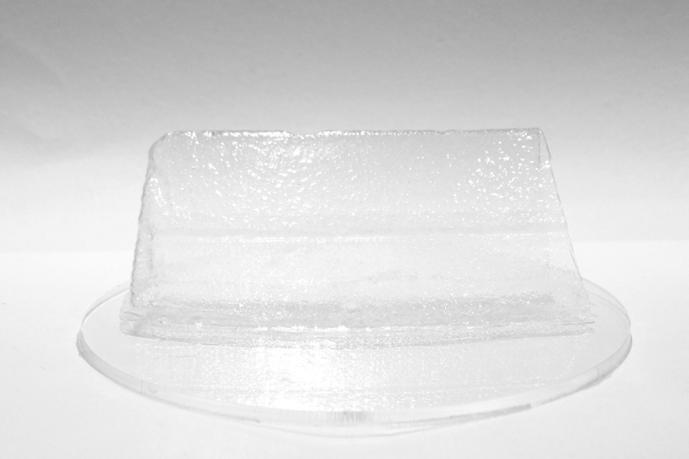
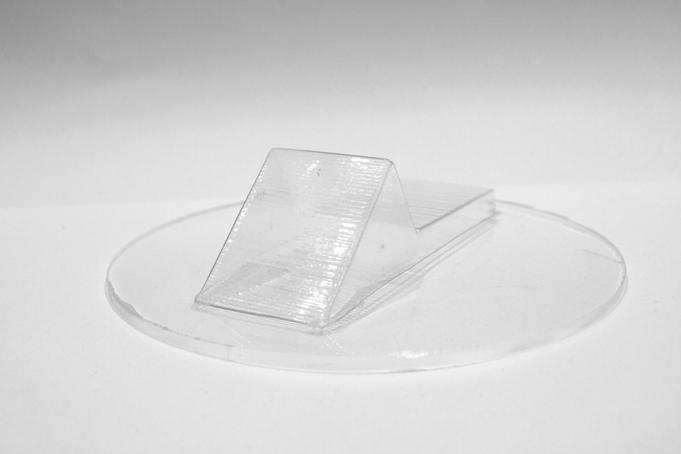

PHOTOELASTIC EXPERIMENTATION. PLASTIC MOULDS.
Third Year, ongoing, technical thesis. Architectural Association, School of Architecture
A series of vacuum formed plastic objects shaped in angular, curved and porous appearence and form to induce as much stress into the object as possible to create different patterns and colouration of birefringence.
Technical third year thesis, Research + Experimentation.
Architectural Association, School of Architecture. Hooke Park, Dorset.
Iridescence and photoelasticity has a lot in common and aimed through this model to be able to better analyse and observe iridescent colours in oil. By applying thin layers of oil on top of water the colours could be observed with a macro lens showing its seemingly indefinate depths of colour.
Iridescence is not pigment, its the refraction of light which our eyes percieve as different colours. Going back to the notion of hide and seek, iridescence is the optimal “material” for this. It loves to hide and conceal itself only to be viewed in certain angles.
Video of iridescence in the box: https://www.youtube.com/ watch?v=Dt6EAaZHj2s&t=47s
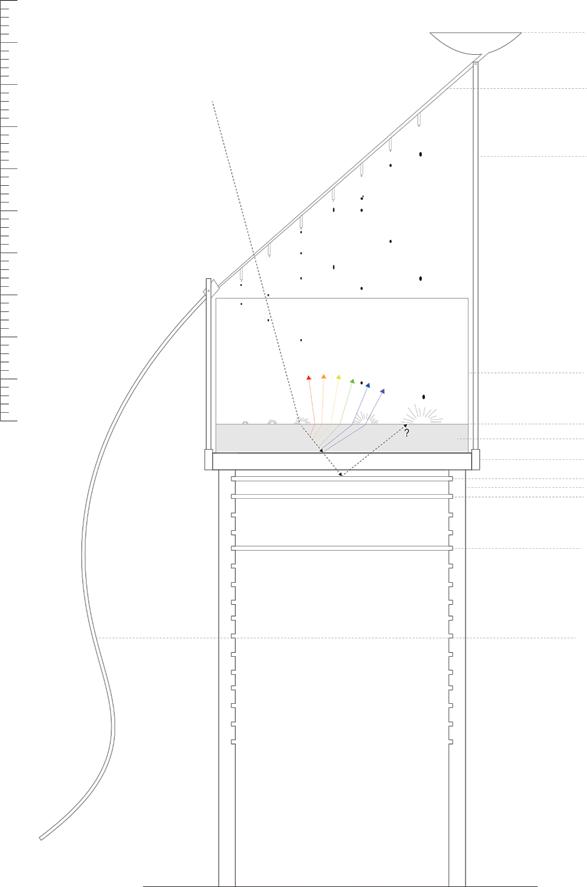


Other experiments investigating iridescence.




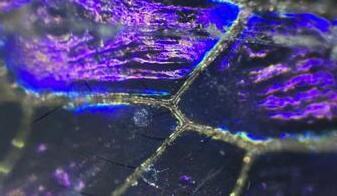





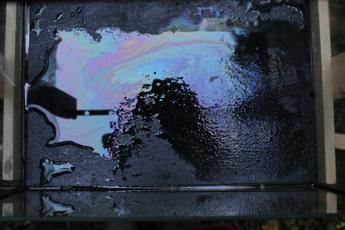

Oil Monuments Final Third Year Project Architectural Association, School of Architecture.
For my final Third Year project, conceptualized a compelling narrative that wove together my proposals, utilizing a multimedia approach. The focal point of my presentation was a blend of 3D animated videos, drawings, and researched content, all choreographed to synchronize seamlessly with a pre-recorded narrative. This narrative not only served as a guiding thread throughout my presentation but also encapsulated the essence of my entire project. My work aimed to challange traditional presentation formats, embracing a storytelling approach to engage and captivate the audience. The following is a concise overview of the narrative conveyed, providing insight into the overarching theme and objectives of my project.
“Among the boundless expanse of the California desert, eight majestic monuments proudly rise, paying homage to oil. These monuments are a celebration of oil’s essence, tracing its origin back to ancient living beings, and appreciating its inherent beauty. Each structure showcases distinctive aspects of oil, from its alluring aroma to its mesmerizing iridescence and reflective qualities. This symbolic procession signifies the poignant homecoming of Californian oil, retracing its path to the underground depths where it began, thus completing a profound journey through the annals of time.
These structures, hidden amidst the rugged terrain, bear witness to a clandestine chapter in history - the legacy of the Oil Resistance Effort (O.R.E), a secretive society founded in the late 1920s amidst the encroaching shadow of oil derricks that began to dominate Los Angeles.
As the city’s skyline transformed with the relentless march of industrial progress, a group of visionaries, environmentalists, and rebels united to form the O.R.E. Fueled by a shared concern for the environment and a staunch resistance against the unbridled exploitation of oil, this society took root in the heart of Los Angeles. The O.R.E operated in the shadows, its members dedicated to preserving the natural beauty of the land and resisting the unchecked power of the burgeoning oil industry.”


1:120000 Map of Los Angeles showing oil fields, active oil wells, idle oil wells, as well as, redlined areas in connection to the oil wells and fields.




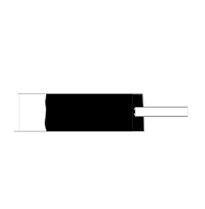

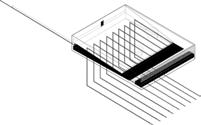
 Timeline diagram showing amount of transported oil into Anza Borrego desert over time. Dimensions: 250 mm x 1700 mm
O.R.E Logo
Timeline diagram showing amount of transported oil into Anza Borrego desert over time. Dimensions: 250 mm x 1700 mm
O.R.E Logo
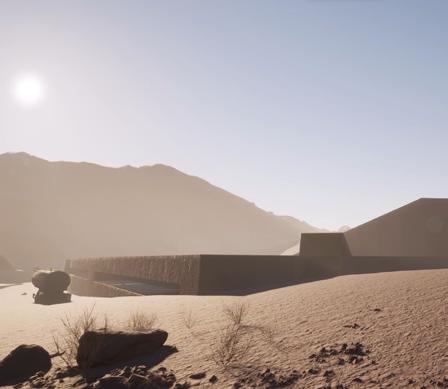






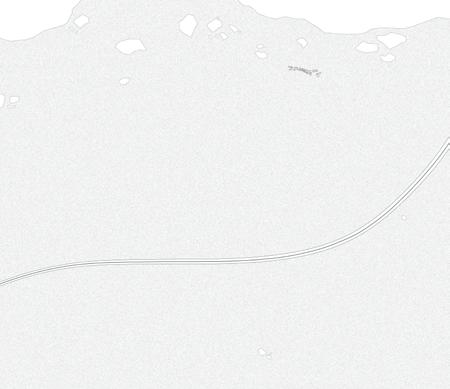



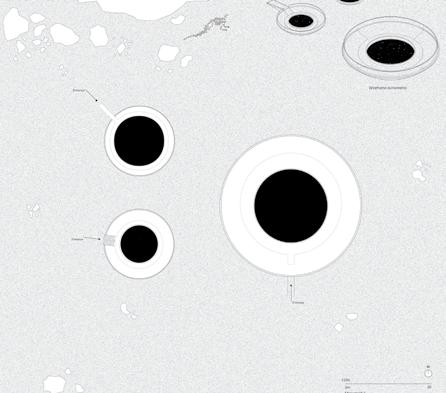
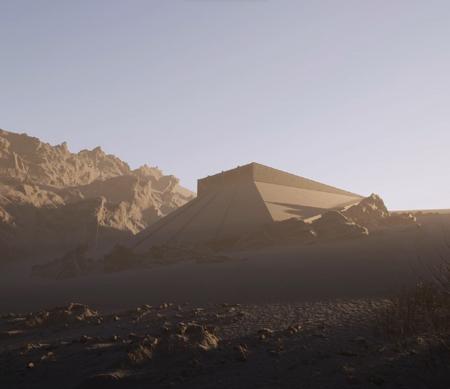
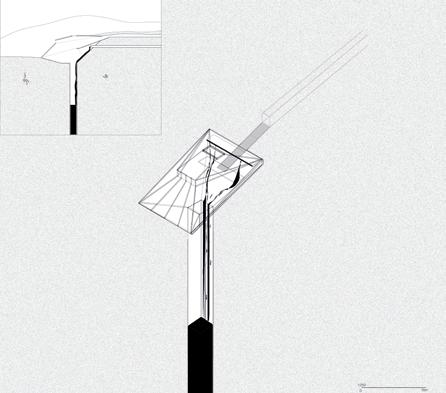
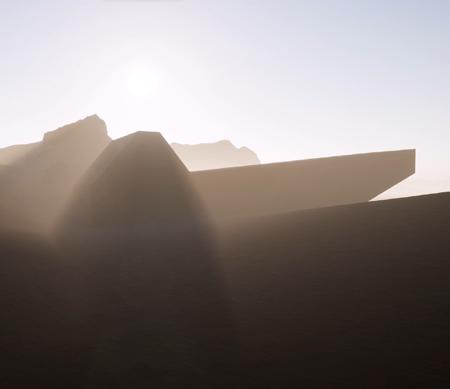



TROPHIC MUTUALISM
Second Year Studio Project.
Architectural Association, School of Architecture, London, UK.
The site of Canvey Wick is famous for its incredible biodiversity which is in essence what this project aimed to enhance and provide for. By creating a space for scientists and farmers across discipline, one of this projects goals were to fuse the gap between scientists of different fields as well as bringing farmers into the mix to create new conversations and ideas around biodiversity and sustainable food production.
By looking at the importance of the mycorrhizal network in relation to vegetational growth, as well as, the crucial components of white rot fungi aiding natural pollinators, the building invites the three kingdoms of animals, plants and fungi to become a part of both the surrounding landscape as well as the building itself.

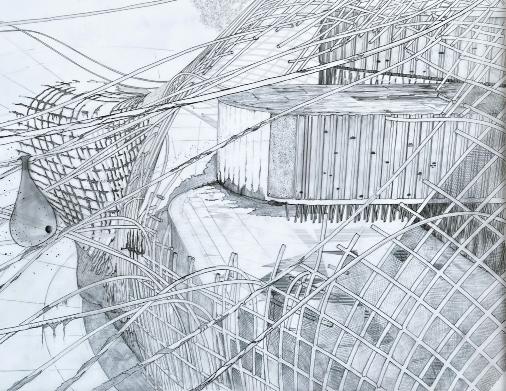










 Front page hand drawing for Competition document.
Vignette showing proposed signage
Vignette showing extension of cafe and members area
Front page hand drawing for Competition document.
Vignette showing proposed signage
Vignette showing extension of cafe and members area















 Graphite on black paper. Deconstructed roof drawing of Skogskapellet, Skogskyrkogården, Stockholm, Sweden.
Graphite on black paper. Deconstructed roof drawing of Skogskapellet, Skogskyrkogården, Stockholm, Sweden.









 1:200 massing model of hotel in the desert. Card and paper. Year 1.
1:20 model of Absalon’s Cell No. 5. Cardboard and paper. Year 1.
1:200 chunk model of Canvey Wick and initial platform field proposal. Year 2. Magnifying frame + miniature drawing. Year 3.
Stone piece made out of Purbeck marble and sand stone. Year 1.
1:50 Spore-creature. Kinetic model year 2. Paper pavillion. Year 1.
1:200 massing model of hotel in the desert. Card and paper. Year 1.
1:20 model of Absalon’s Cell No. 5. Cardboard and paper. Year 1.
1:200 chunk model of Canvey Wick and initial platform field proposal. Year 2. Magnifying frame + miniature drawing. Year 3.
Stone piece made out of Purbeck marble and sand stone. Year 1.
1:50 Spore-creature. Kinetic model year 2. Paper pavillion. Year 1.