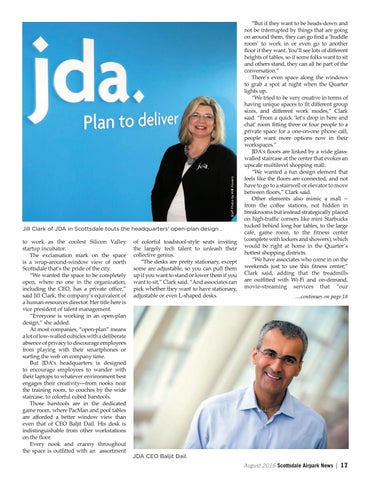Staff Photo by Will Powers
Jill Clark of JDA in Scottsdale touts the headquarters' open-plan design . to work as the coolest Silicon Valley startup incubator. The exclamation mark on the space is a wrap-around-window view of north Scottsdale that’s the pride of the city. “We wanted the space to be completely open, where no one in the organization, including the CEO, has a private office,” said Jill Clark, the company’s equivalent of a human-resources director. Her title here is vice president of talent management. “Everyone is working in an open-plan design,” she added. At most companies, “open-plan” means a lot of low-walled cubicles with a deliberate absence of privacy to discourage employees from playing with their smartphones or surfing the web on company time. But JDA’s headquarters is designed to encourage employees to wander with their laptops to whatever environment best engages their creativity—from nooks near the training room, to couches by the wide staircase, to colorful cubed barstools. Those barstools are in the dedicated game room, where PacMan and pool tables are afforded a better window view than even that of CEO Baljit Dail. His desk is indistinguishable from other workstations on the floor. Every nook and cranny throughout the space is outfitted with an assortment
of colorful toadstool-style seats inviting the largely tech talent to unleash their collective genius. “The desks are pretty stationary, except some are adjustable, so you can pull them up if you want to stand or lower them if you want to sit,” Clark said. “And associates can pick whether they want to have stationary, adjustable or even L-shaped desks.
“But if they want to be heads-down and not be interrupted by things that are going on around them, they can go find a ‘huddle room’ to work in or even go to another floor if they want. You’ll see lots of different heights of tables, so if some folks want to sit and others stand, they can all be part of the conversation.” There’s even space along the windows to grab a spot at night when the Quarter lights up. “We tried to be very creative in terms of having unique spaces to fit different group sizes, and different work modes,” Clark said. “From a quick ‘let’s drop in here and chat’ room fitting three or four people to a private space for a one-on-one phone call, people want more options now in their workspaces.” JDA’s floors are linked by a wide glasswalled staircase at the center that evokes an upscale multilevel shopping mall. “We wanted a fun design element that feels like the floors are connected, and not have to go to a stairwell or elevator to move between floors,” Clark said. Other elements also mimic a mall -from the coffee stations, not hidden in breakrooms but instead strategically placed on high-traffic corners like mini Starbucks tucked behind long bar tables, to the large café, game room, to the fitness center (complete with lockers and showers), which would be right at home in the Quarter’s hottest shopping districts. “We have associates who come in on the weekends just to use this fitness center,” Clark said, adding that the treadmills are outfitted with Wi-Fi and on-demand, movie-streaming services that “our …continues on page 18
JDA CEO Baljit Dail. August 2016 Scottsdale Airpark News | 17
