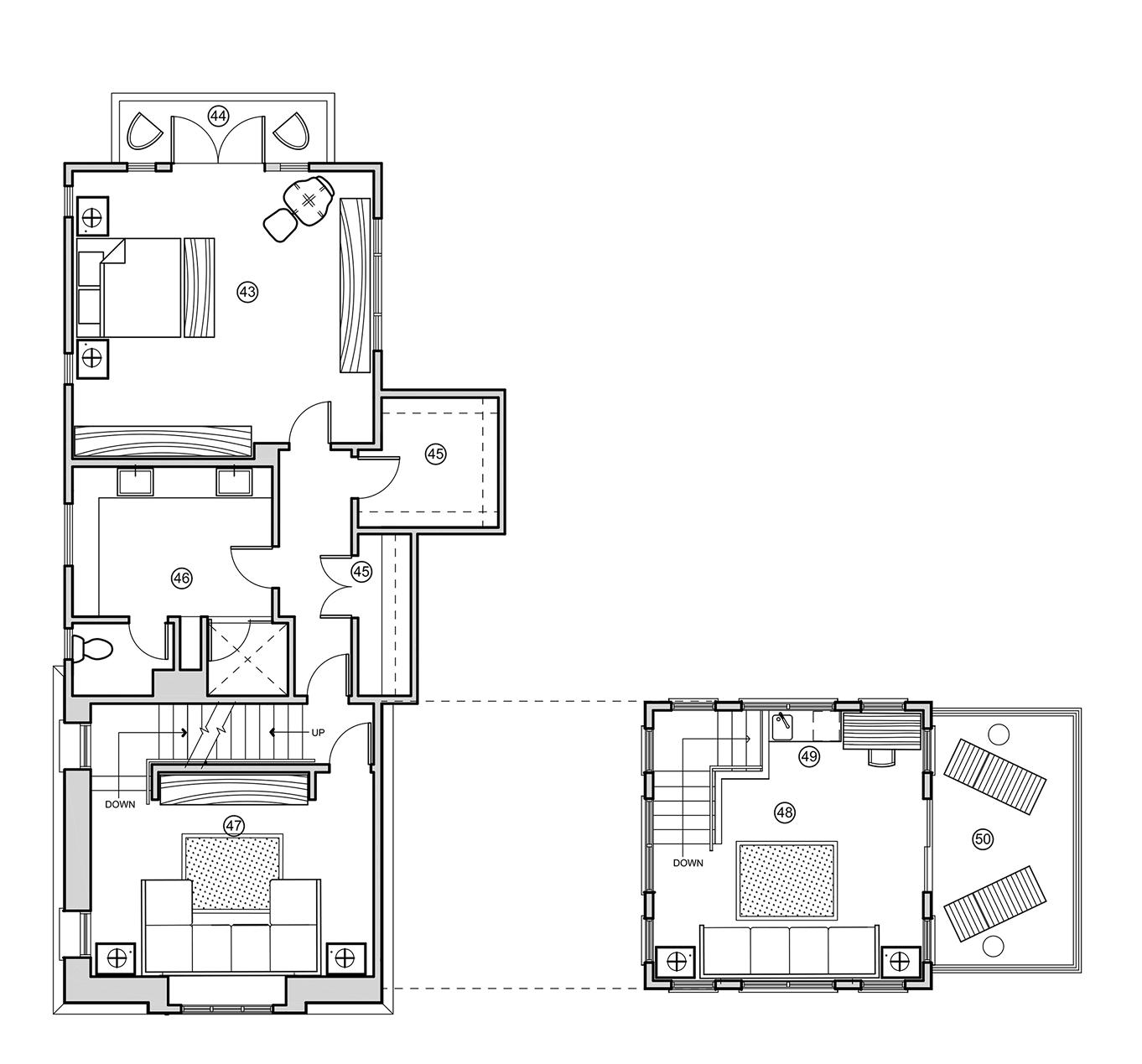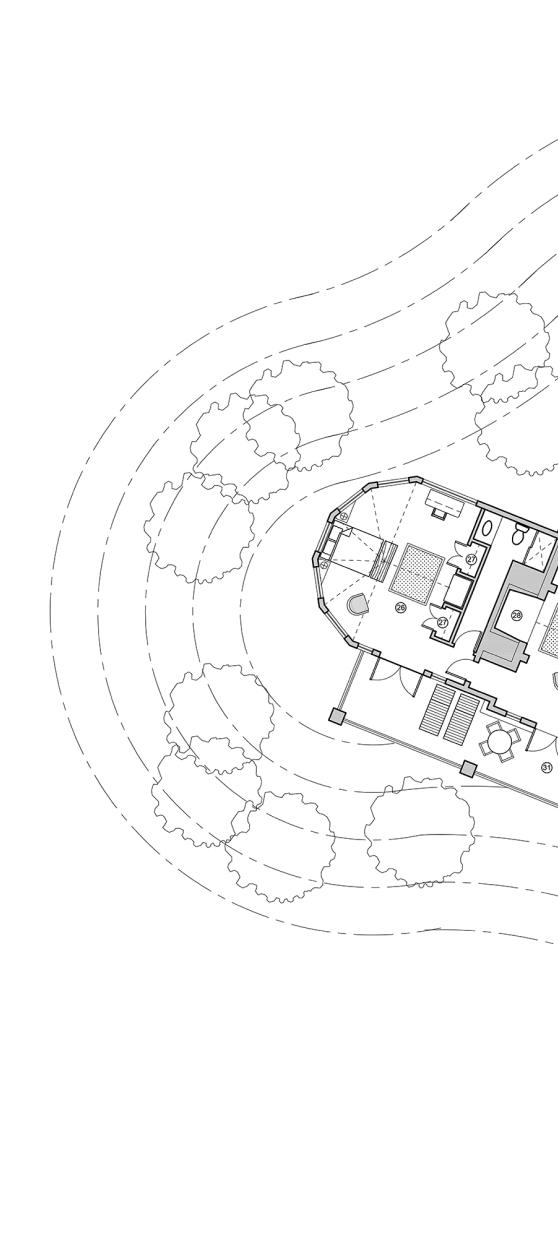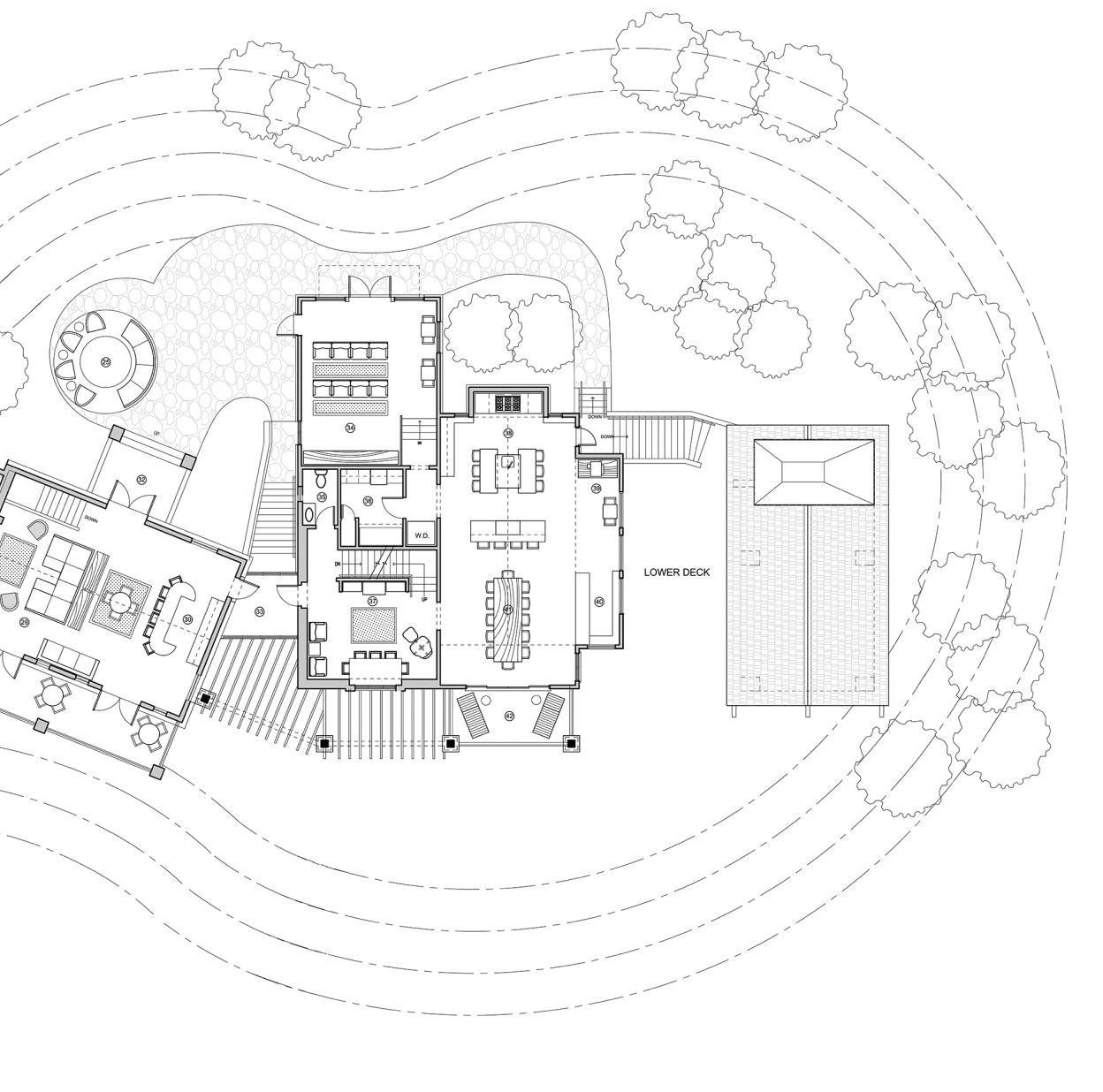








Discover Strum Island, a rare 10-acre private island retreat in Nova Scotia’s stunning Mahone Bay. Crafted for luxury, seclusion, and self-sufficiency, this extraordinary safe haven offers an unparalleled opportunity for your own fully developed private island. Whether you’re seeking a secure/private getaway for family/friends, a business opportunity/corporate retreat, or a complete prepready escape from the uncertain chaos of the world, Strum Island delivers unmatched privacy, comfort, and natural beauty. At its heart is The Lodge, a 9,500+ sq ft main house blending rustic charm with exquisite craftsmanship. Featuring six suites, an extravagant great room with a hand-carved bar and fireplace, movie theater, gourmet kitchen with dual Lacanche gas ranges, and so much more. Additional structures and features include The Boathouse, The Beach Hut, Rose Cottage, a large staff quarters building offering flexible space for guests or extended stays, multiple gardens and growing facilities, and winding trails leading through thousands of native trees and edible/medicinal plants. Other rare features of the island are the mainland private wharf 2 minutes away and its connection to the electrical grid via underground cables, but the entire property is also fully off-grid capable with backup power, food and water systems, and a helicopter pad. It is offered fully furnished, with two excellent boats, a truck, and complete inventory for a seamless, turnkey opportunity. Just minutes from the historic towns of Lunenburg and Chester, this one-of-a-kind island escape is the perfect blend of tranquility and access. Your private coastal haven awaits.

Hold up your phone’s camera to the QR code to visit the property’s website and pricing.
Presented by Tim Allen, Coldwell Banker Global Luxury & Eric Meredith, Royal LePage
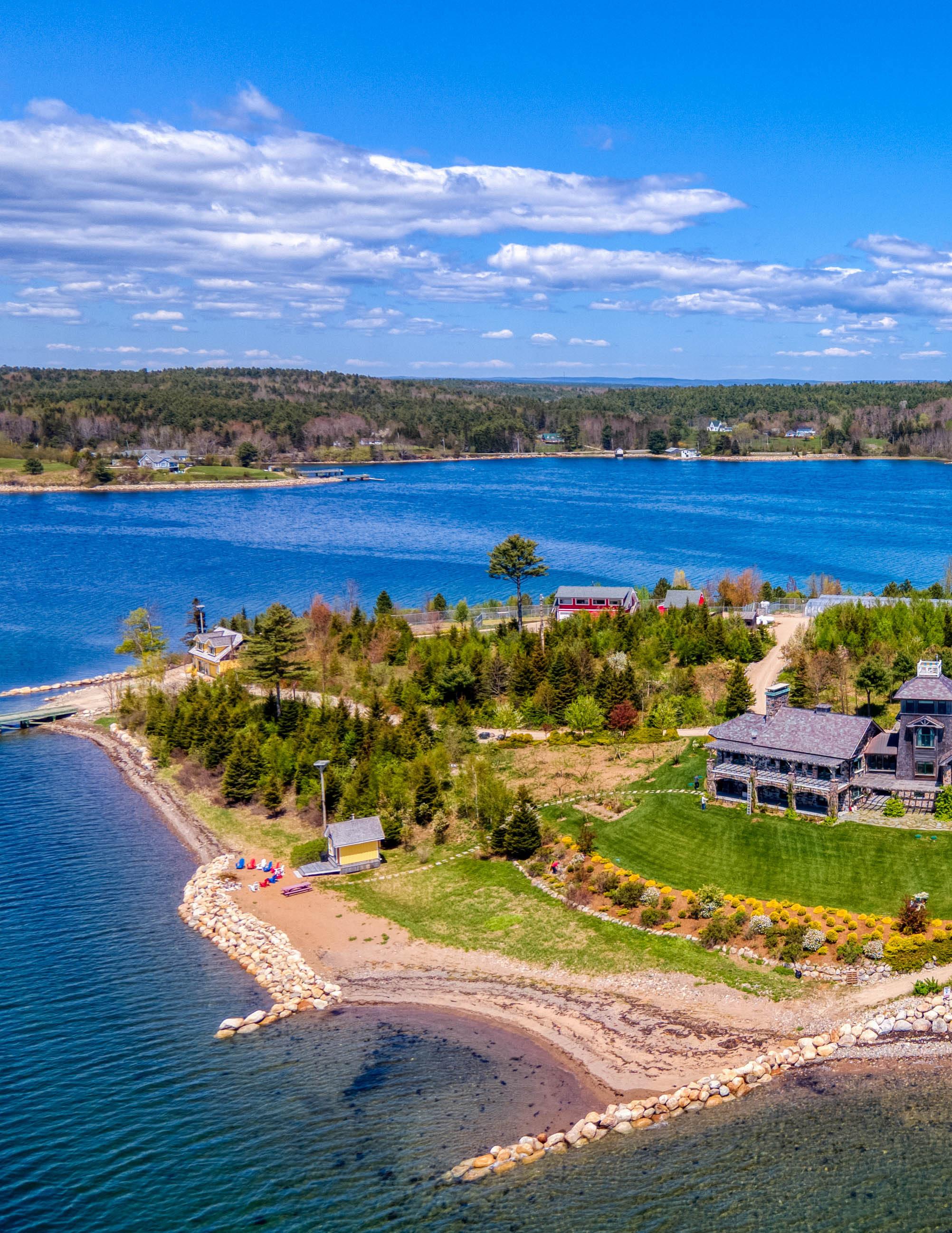
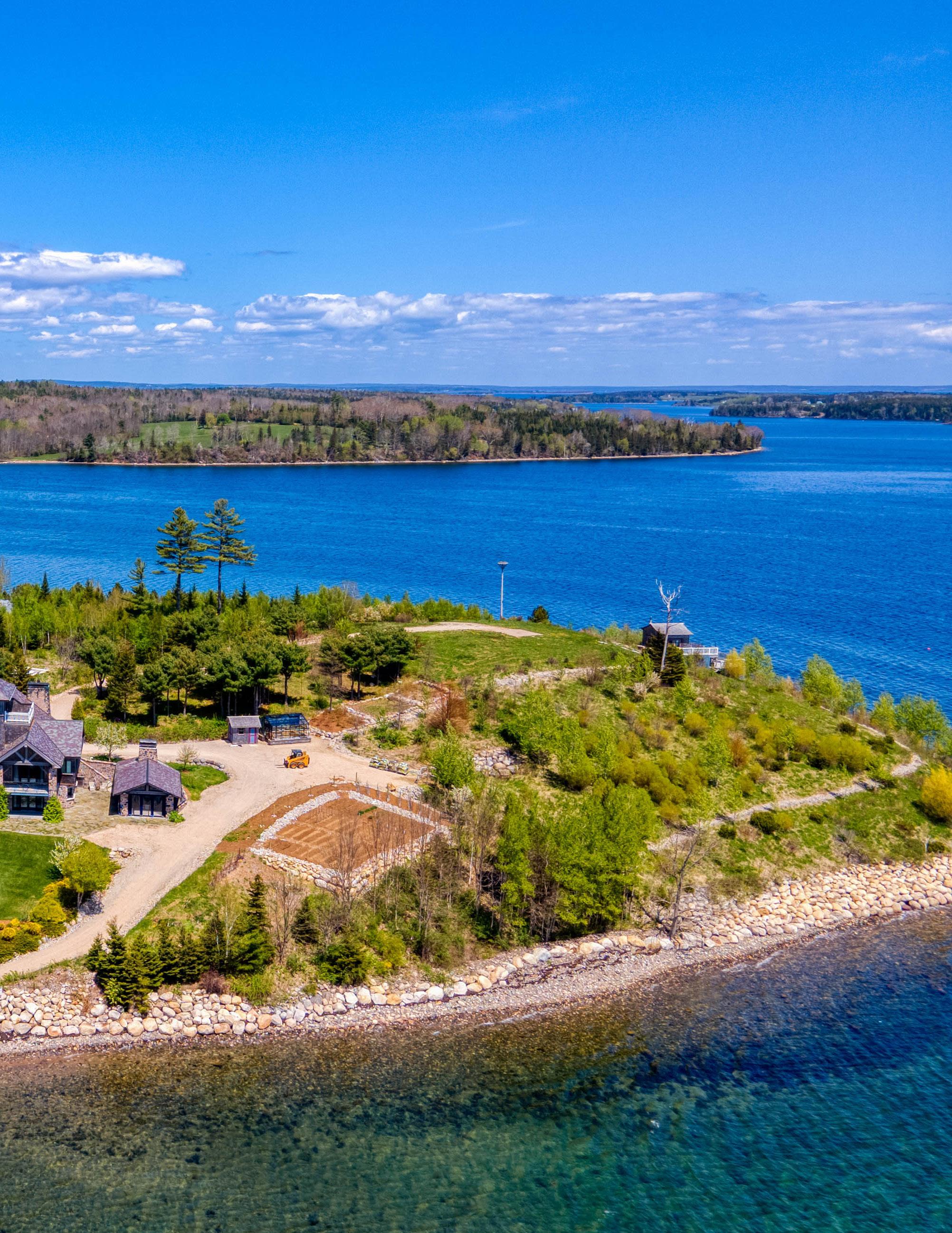
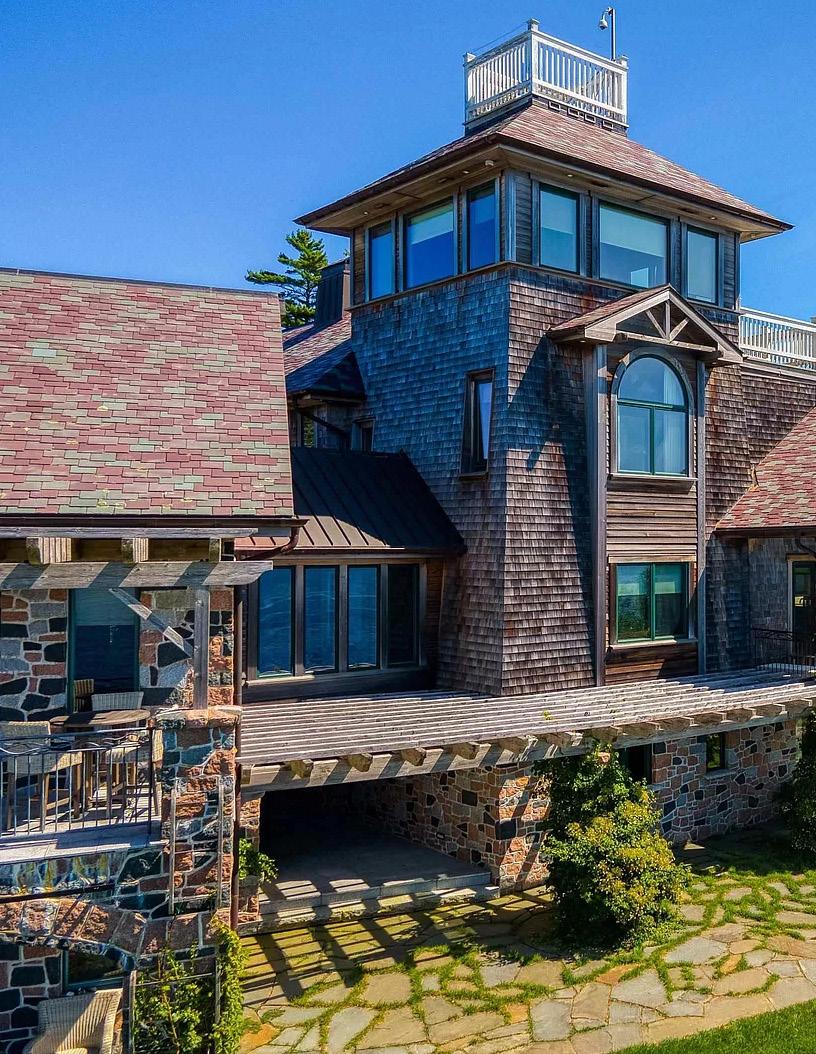
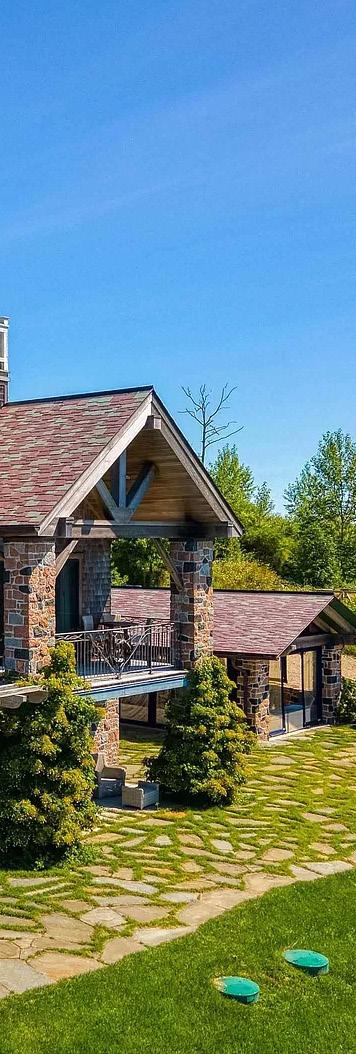
TOTAL SQUARE FOOTAGE: 12,000 SqFt
LOT SIZE: 9.88 Acres
NUMBER OF BEDROOMS: 10
NUMBER OF BATHS: 11 Full, 1 Half
INTERIOR: Plaster, Cherry, Oak, Pine
EXTERIOR: Granite Stone
HEAT: Heat Pump, Radiant Floors
FIREPLACE: 3 Indoor, 1 Outdoor
ROOF: Slate, Copper Flashing
FLOORS: Granite, Slate, Limestone
GARAGE: 2-Car
YEAR BUILT: 2011
VIEWS: Ocean
AIR CONDITIONING: Ducted Cooling, Ductless, Window Units

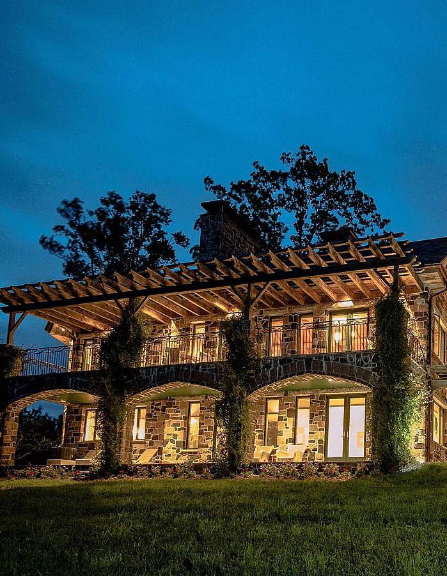
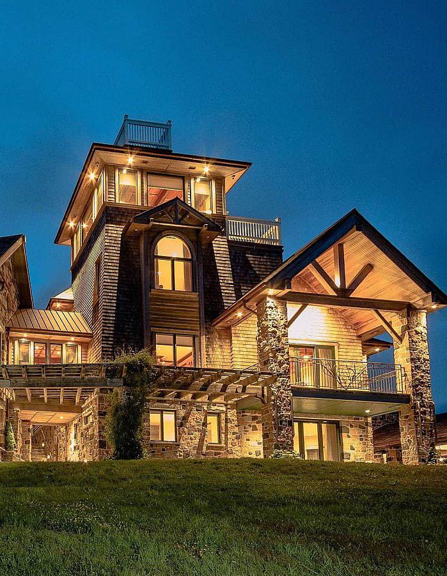




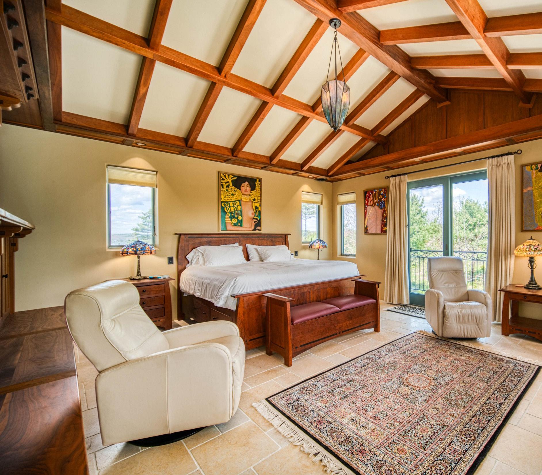

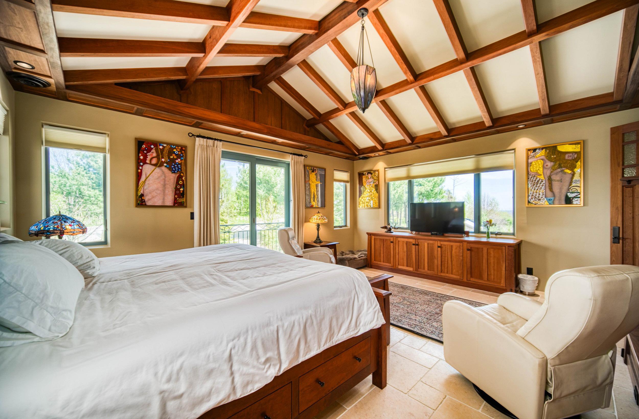



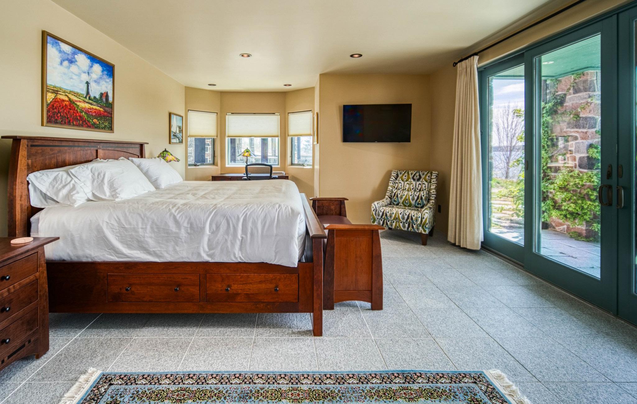
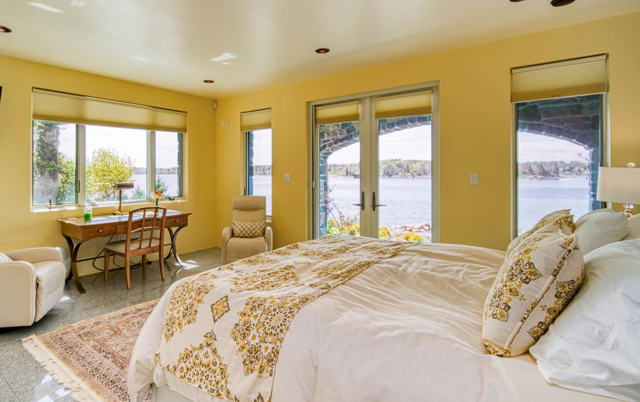
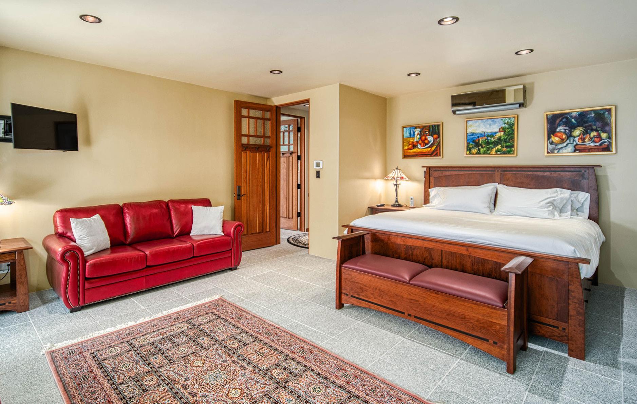
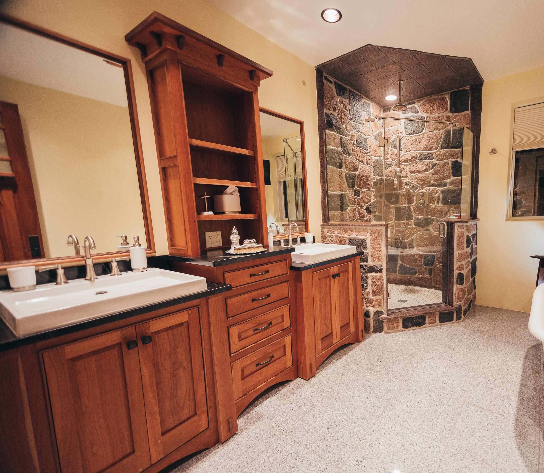

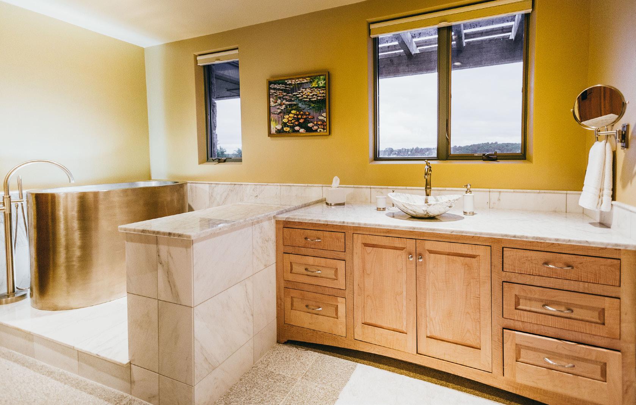
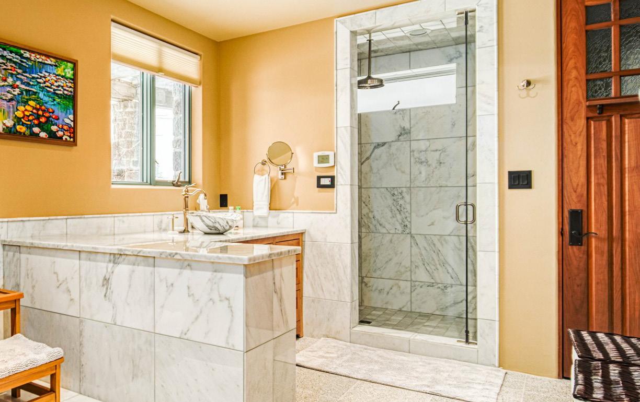

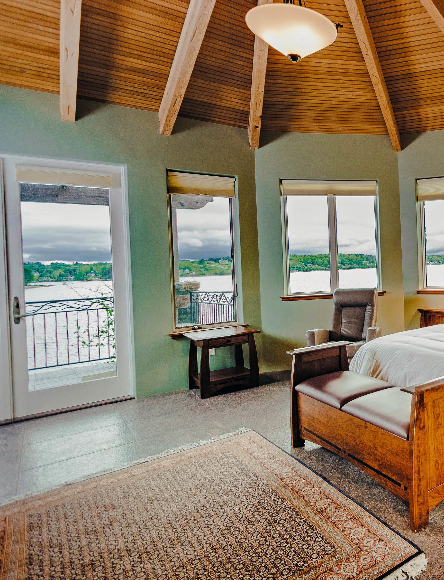
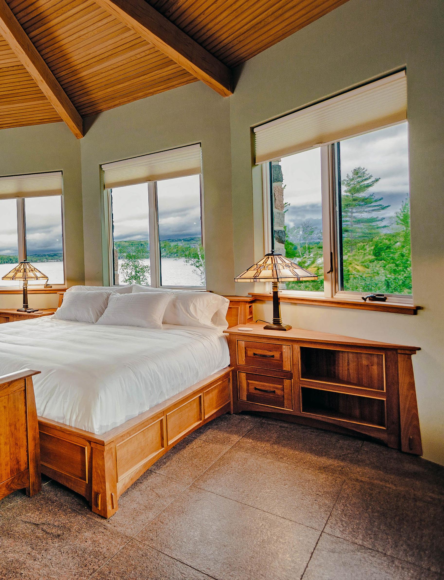

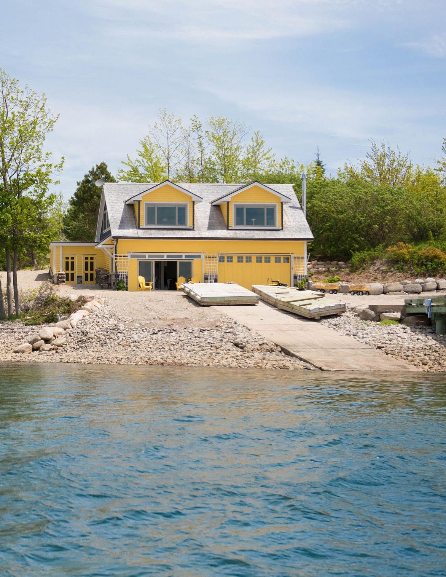
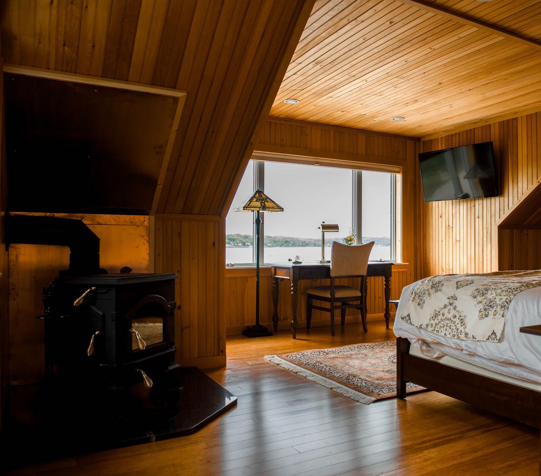



• Exterior
ű 600 ft of Private Sandy Beach
ű “Boat House” Guest House
ű “Rose Hut” and “Beach Hut” Separate Living Areas
ű “Lobster Temple” Outdoor Dining Area
ű Orchards and Flowers
ű Greenhouse and Vegetable Garden
ű Walking Paths
ű Hot Tub
ű Three Minutes from Mainland Wharf by Boat
ű Five Minutes to Mahone Bay Town by Car
ű Two Apartments with Wood Shed
• Interior
ű Six Ensuite Bedrooms and Powder Room
ű Stunning Great Room
ű Bar and Signature Fireplace
ű Library, Wine, and Media Rooms
ű Observation Tower with 360º Views
ű Anderson Hurricane Windows
• Kitchen
ű Cherry Cabinets and Butler’s Pantry
ű Two Dishwashers and Pot Filler
ű Custom French LaCanche Gas Range and Electric Oven
ű Companion Wood Burning Kitchen Stove and Oven
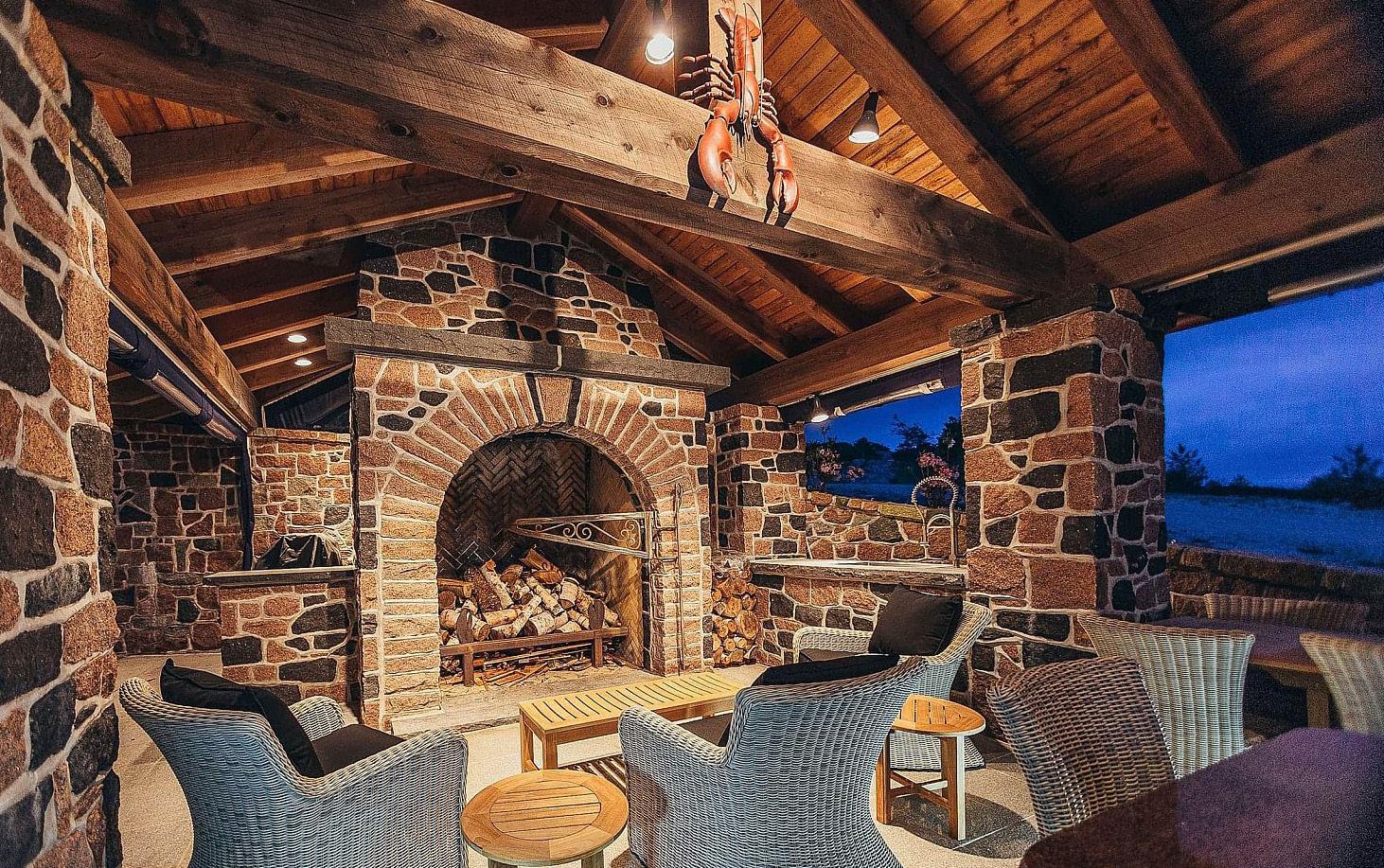


1ST F LOOR
CLOVER SUITE
1. Bedroom
2. Closet
3. Bathroom
MAYFLOWER SUITE
5. Sitting Room
6. Closet
7. Bathroom
8. Bedroom
9. Covered Terrace
SCHOONER SUITE
10. Bathroom
11. Closet
12. Steam Shower
13. Sauna
15. Bedroom
25. Covered Terrace
ANCHOR SUITE
17. Bedroom
18. Closet
19. Bathroom
20. Closet
LOBSTER TEMPLE
22. Lobster Table
23. Lobster Fireplace
24. Propane Grill

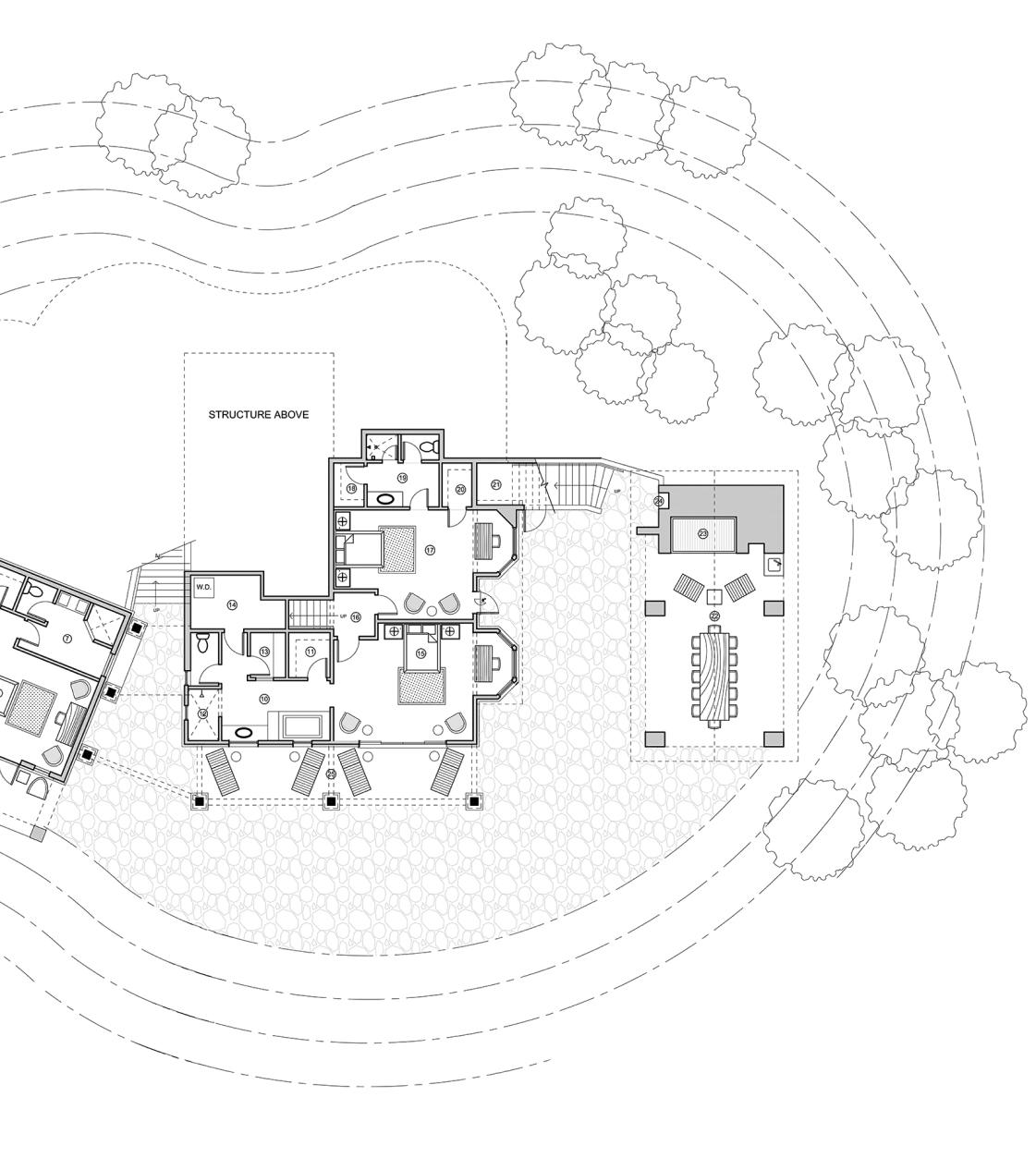
ORCHARD SUITE
26. Bedroom
27. Closets
28. Fireplace
29. Great Room
30. Bar
31. Balcony
32. Entry
33. Breezeway
34. Media Room
35. Bathroom
36. Butler’s Pantry
37. Wine Room
38. Kitchen
39. Coffee Station
40. Buffet
41. Dining Area
42. Covered Balcony
OSPREY SUITE
43. Bedroom
44. Balcony
45. Closet
46. Bathroom
47. Library
48. Tower
SECOND FLOOR
49. Coffee & Wet Bar
50. Balcony
