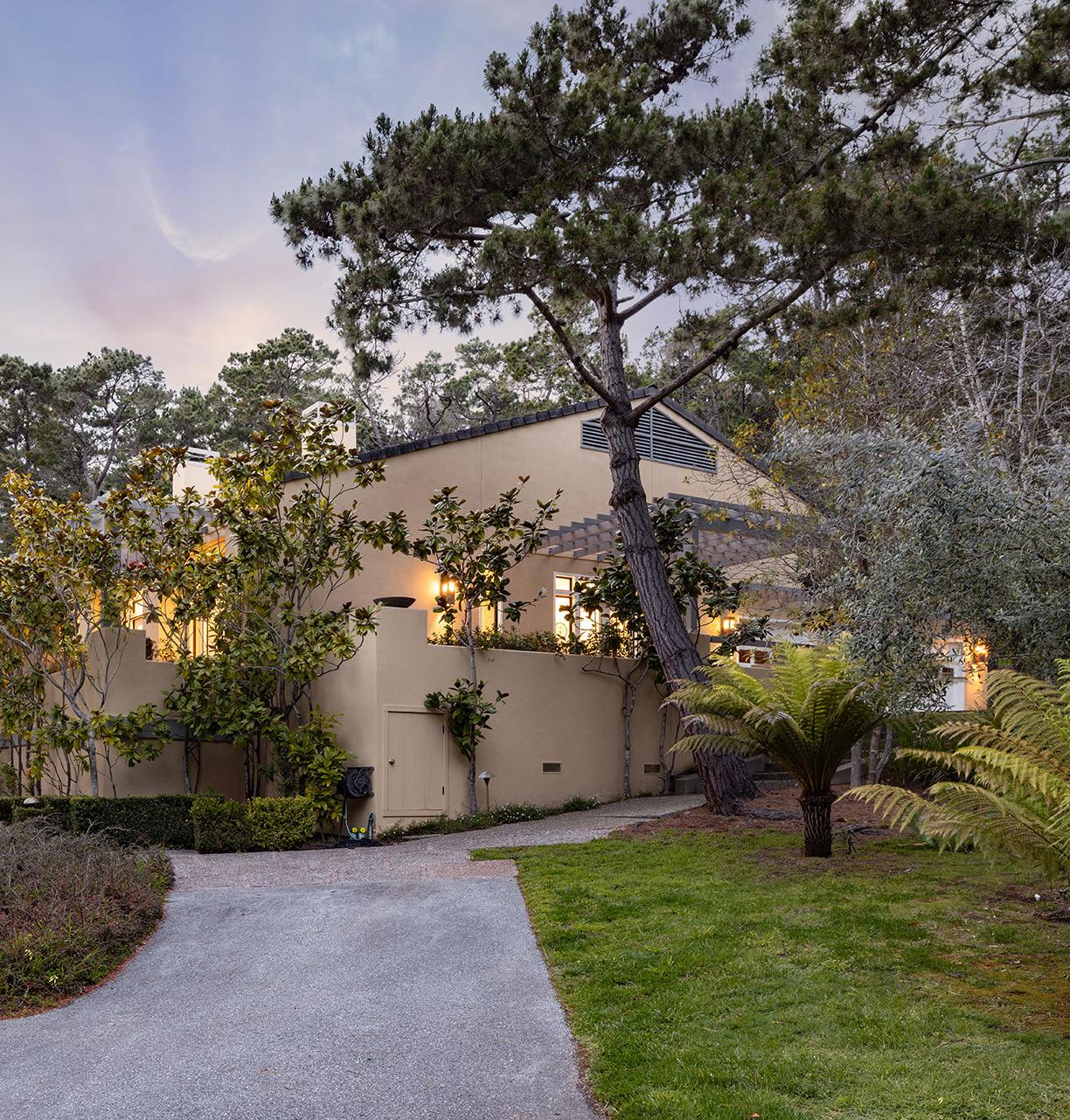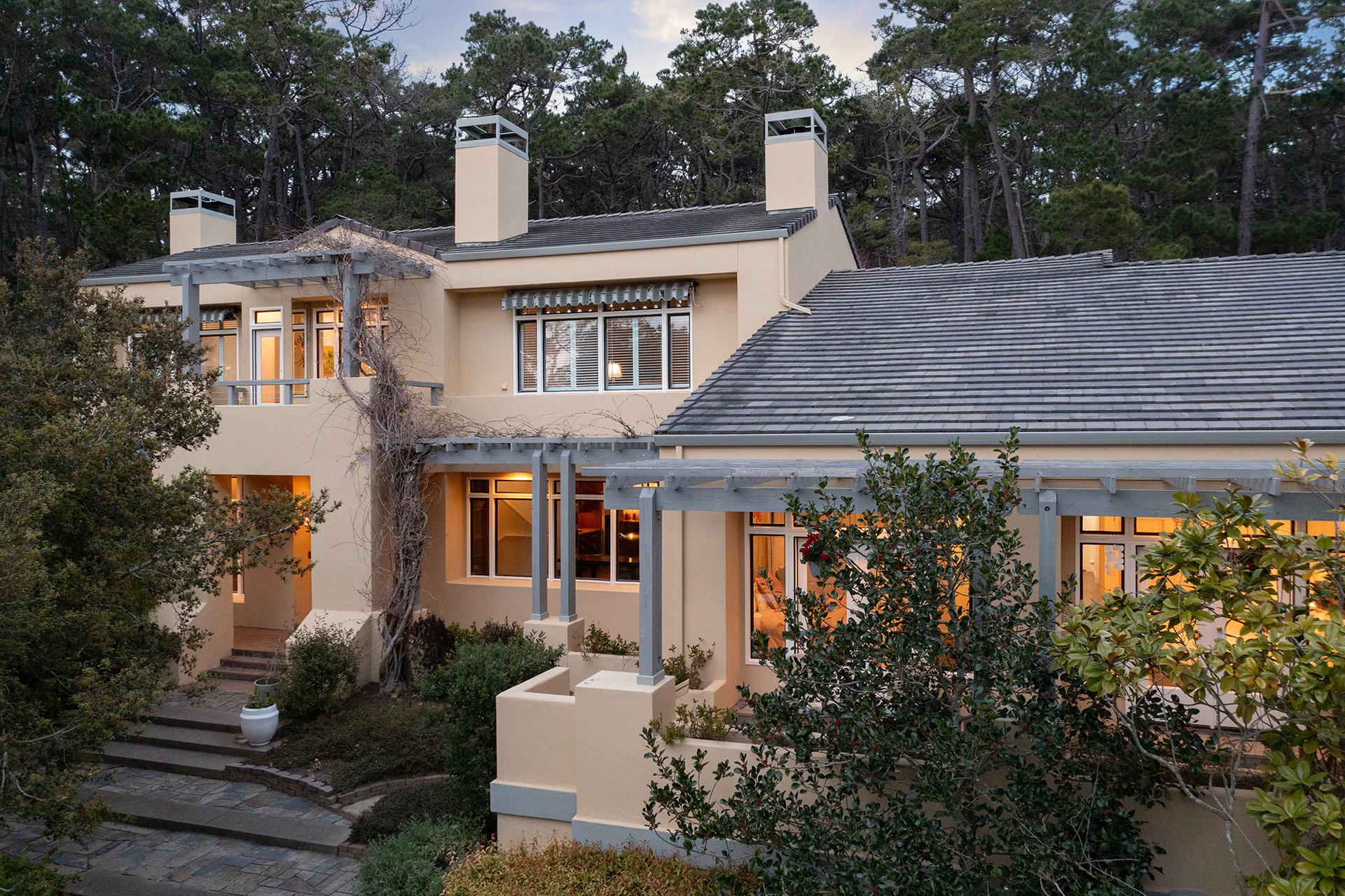
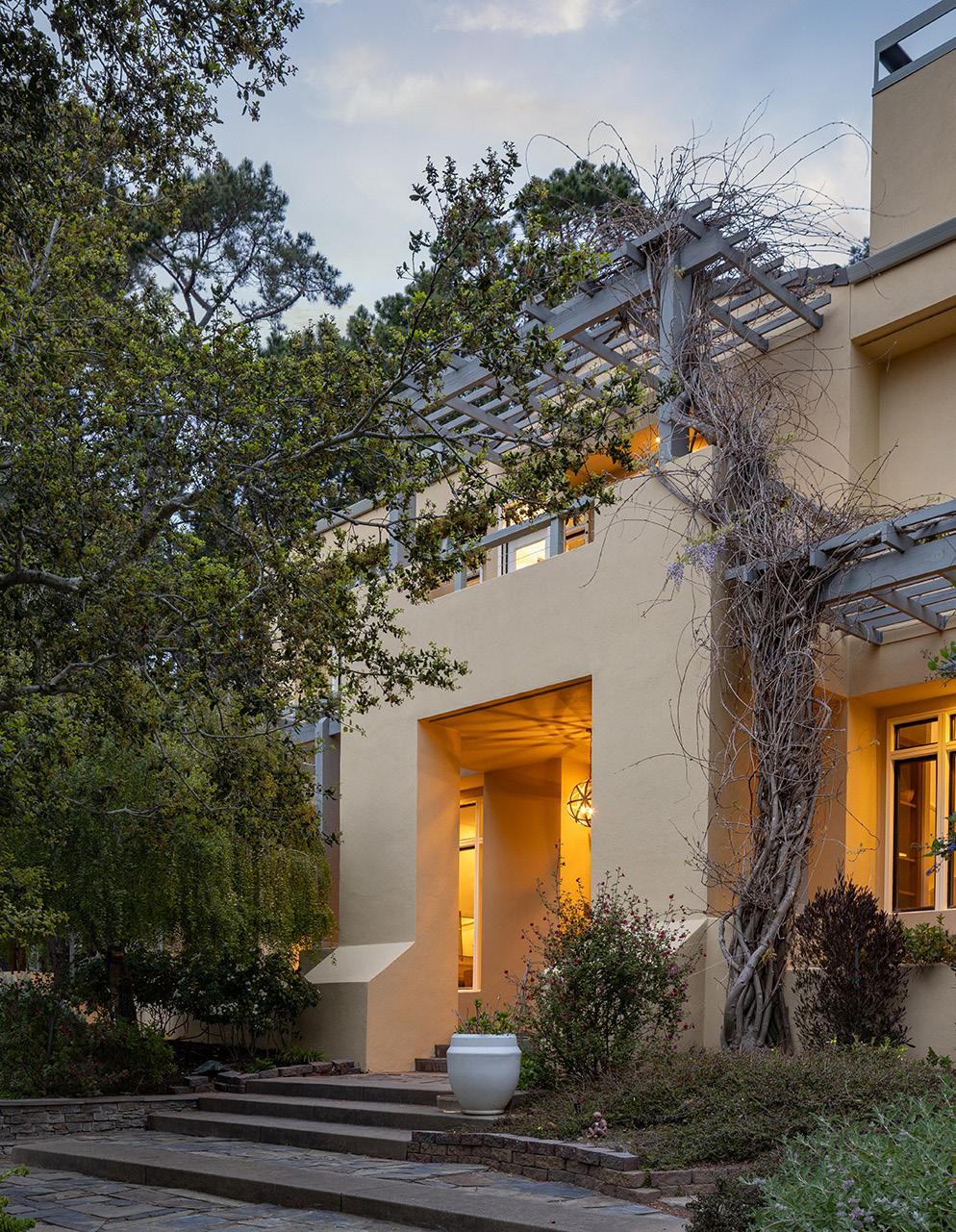





Nestled in the heart of Pebble Beach, 1579 Griffin Road is a spacious retreat spanning 5,503 SqFt, with 6 bedrooms and 4.5 elegantly appointed bathrooms. Set on a gated 1.13 acre lot, surrounded by the serene Del Monte Forest. It’s the things you can’t change about this property that make it special. Nestled next to open space at the end of a cul-de-sac, it offers easy access to nature, perfect for hiking and outdoor adventures. Its west-facing orientation invites abundant sunshine, filling the home with natural light throughout the day. The serene atmosphere enhances the feeling of tranquility, while the thoughtfully designed floor plan ensures seamless inside-out living, creating a rare and special place to call home.
The chef’s kitchen is a culinary dream, featuring top-tier appliances, custom cabinetry, a French pizza oven and a generous island and breakfast bar for entertaining. The kitchen flows effortlessly through French doors to the patio with a gorgeous outdoor fireplace. Other highlights include a lavish primary suite with a spa-inspired bath, dual vanities, and a walk-in closet, a 3-car garage, and lush gardens with fruit trees and meandering pathways. Just moments from iconic golf courses, world-class dining, and breathtaking ocean vistas, this Pebble Beach gem is an incredible opportunity to experience California’s coastal elegance at its finest.

Hold up your phone’s camera to the QR code to visit the property’s website and pricing.
2.5% Buyers Brokerage Compensation | Brokerage Compensation not binding unless confirmed by separate agreement among applicable parties.
Presented by TIM ALLEN , COLDWELL BANKER GLOBAL LUXURY

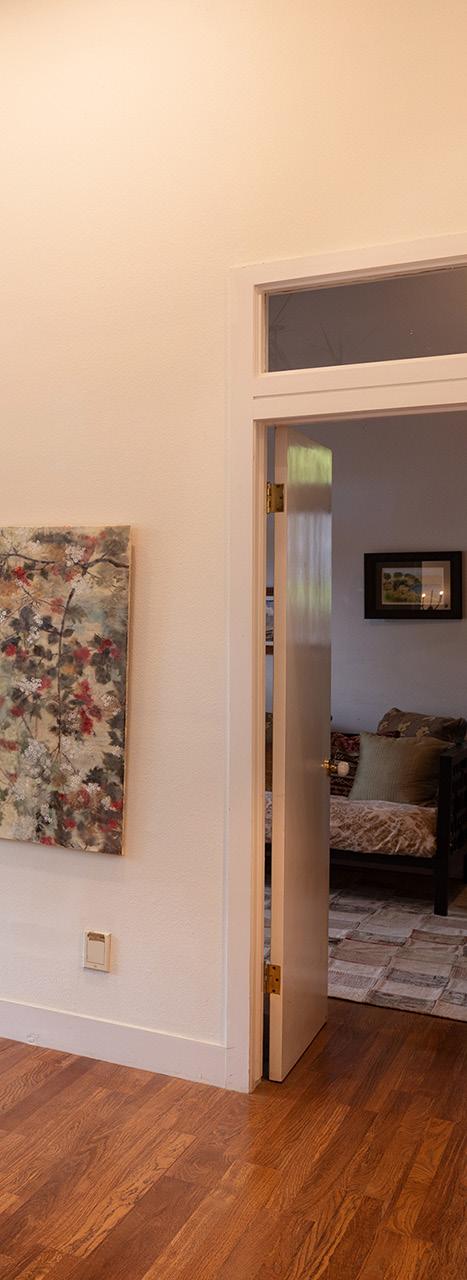

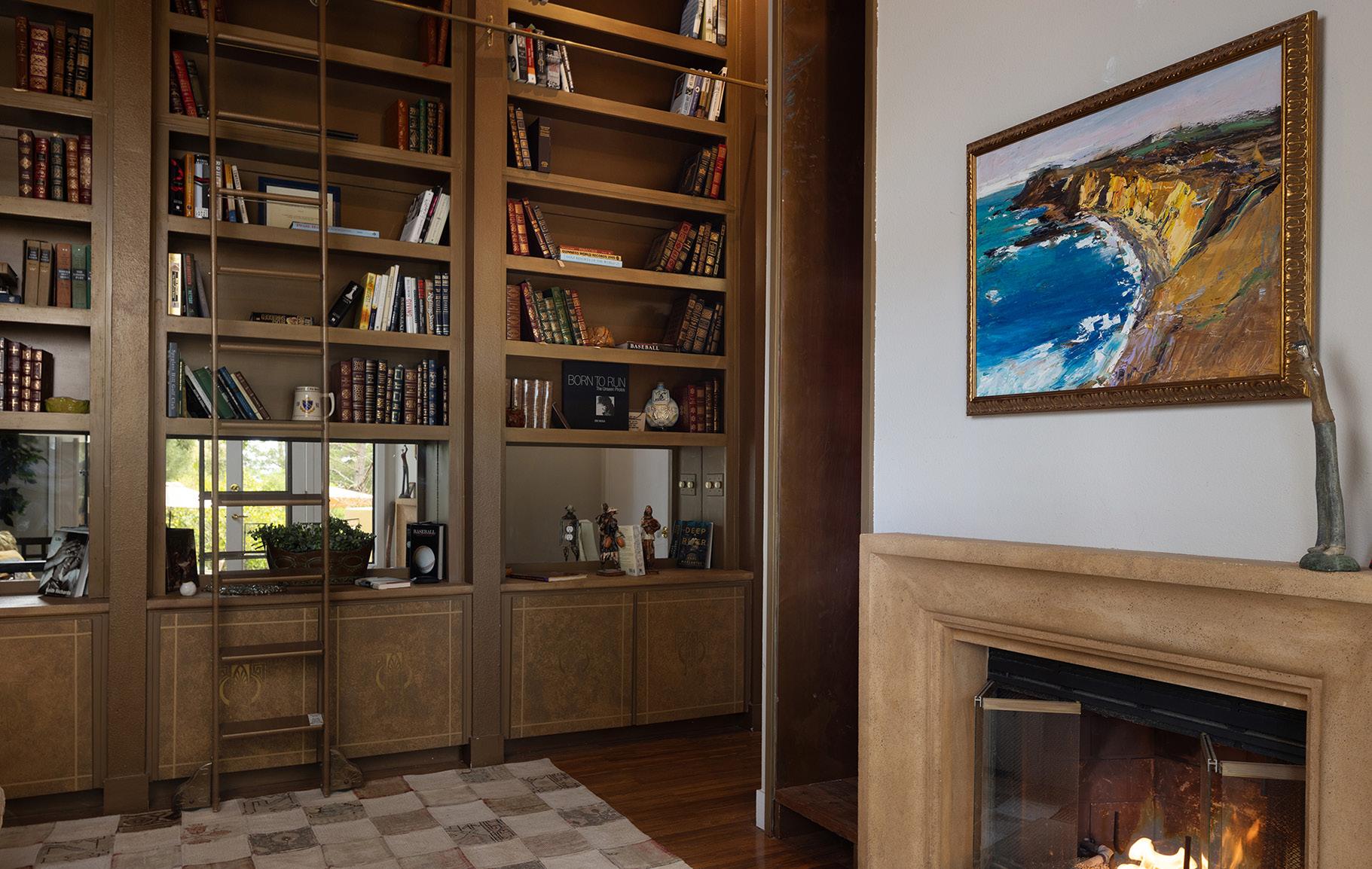
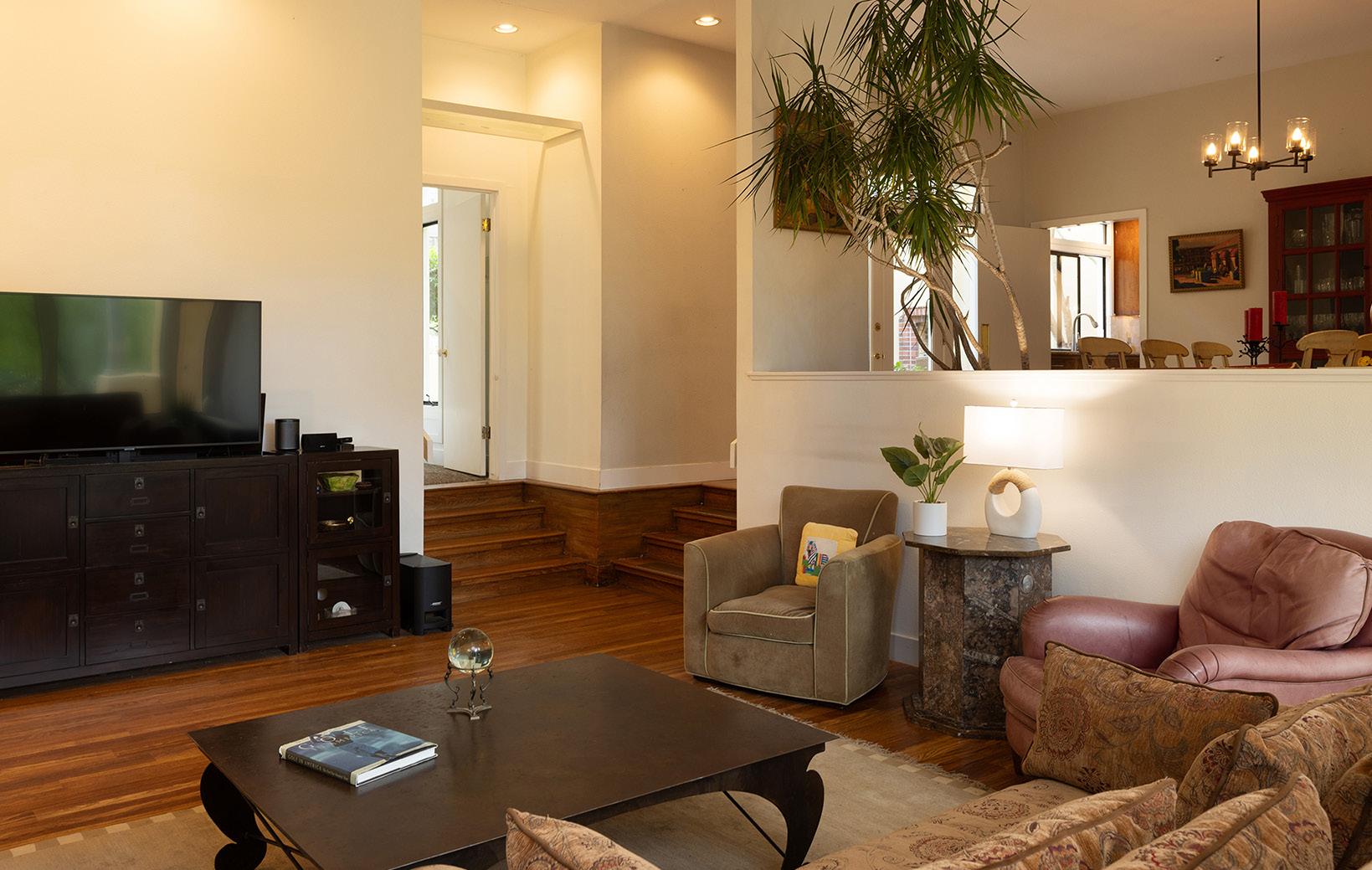

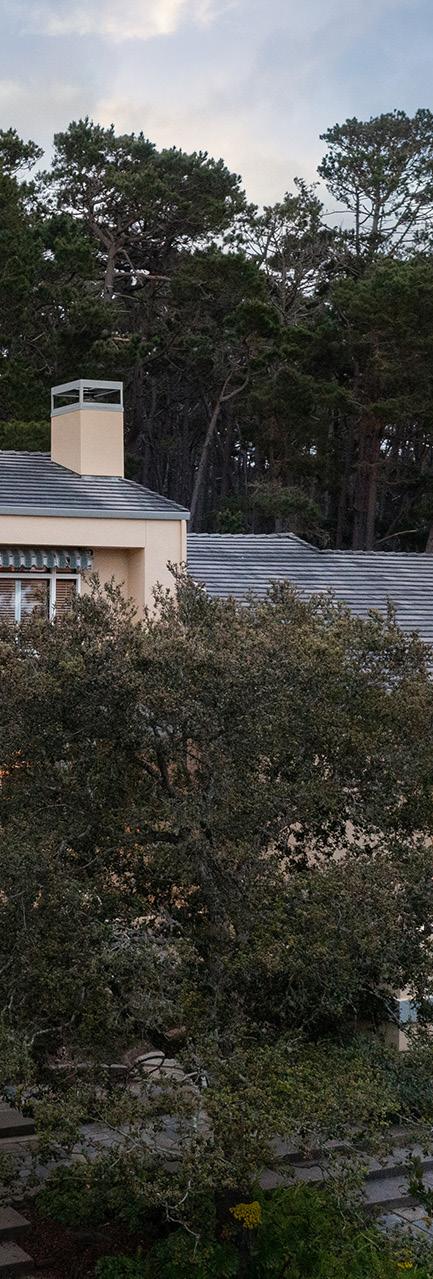
TOTAL SQUARE FOOTAGE: 5,503 SqFt LOT SIZE: 1.13 Acres
NUMBER OF BEDROOMS: 6
NUMBER OF BATHS: 4 Full, 1 Half
INTERIOR: Plaster
EXTERIOR: Stucco
HEAT: Central Forced Air
FIREPLACE: 3 Indoor, 1 Outdoor, Pizza Oven
ROOF: Cement Tile
FLOORS: Hardwood, Tile, Carpet
GARAGE: 3-Car
YEAR BUILT: 1989
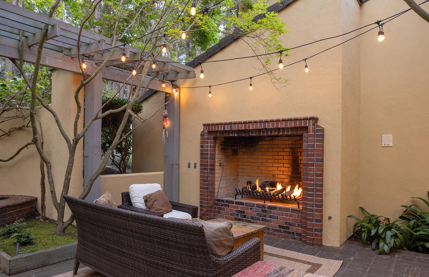
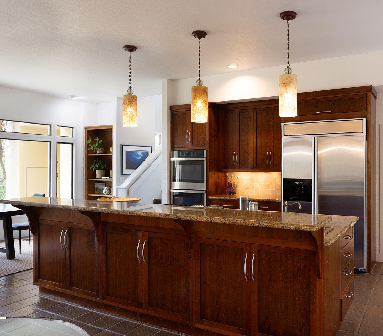

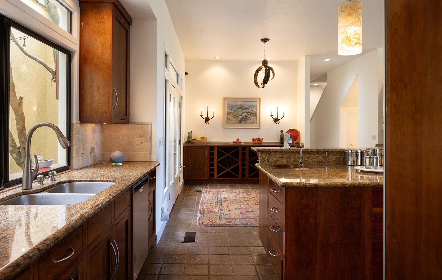
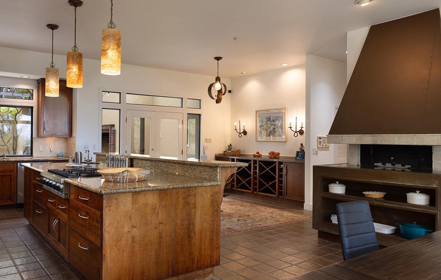
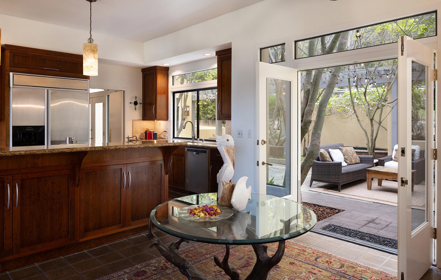

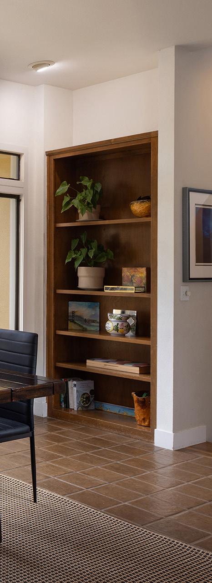

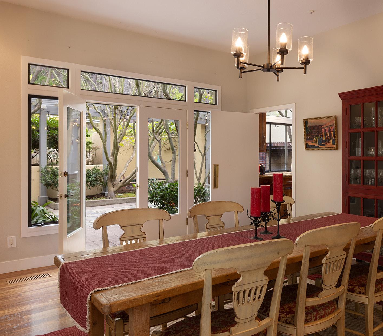
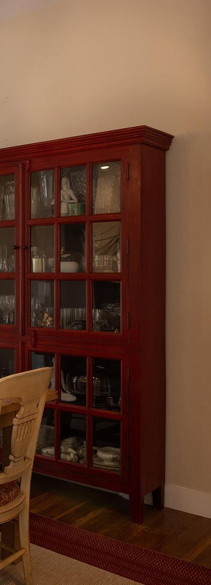
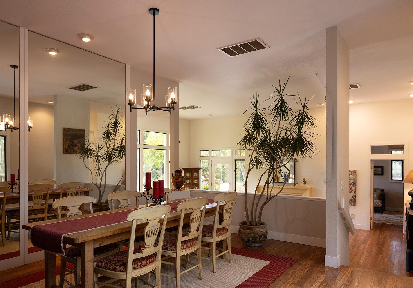
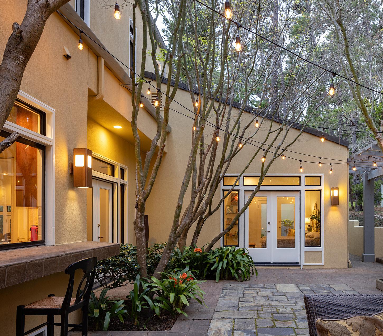
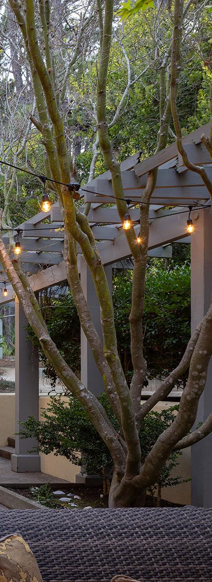

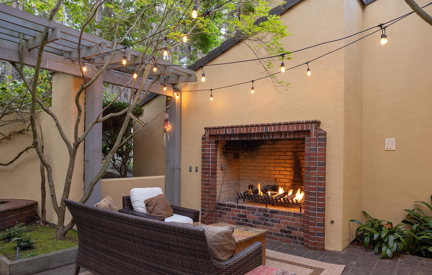
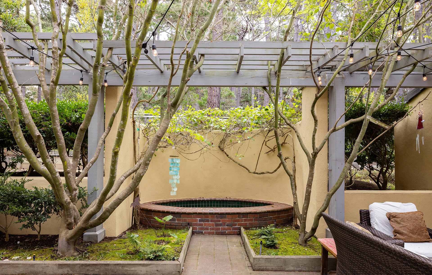

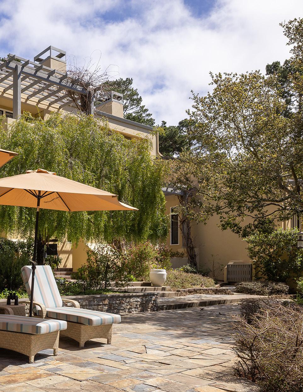
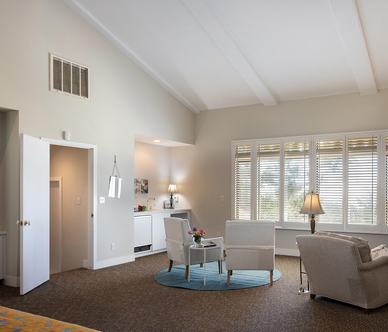
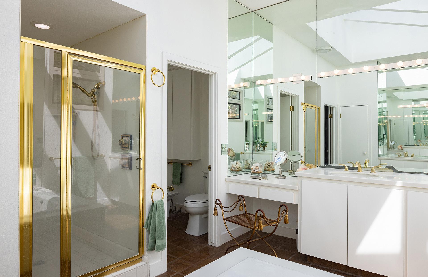

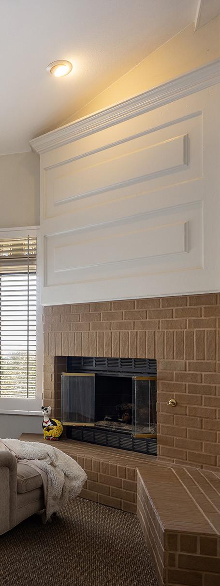
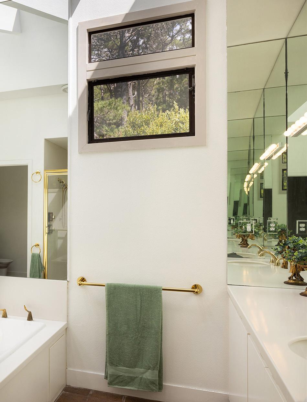

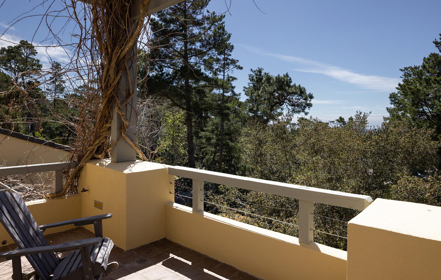

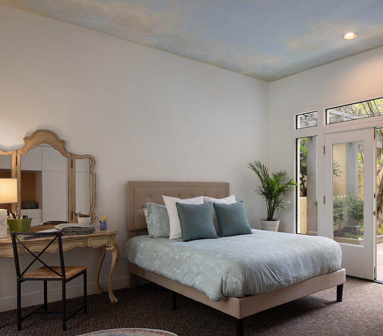



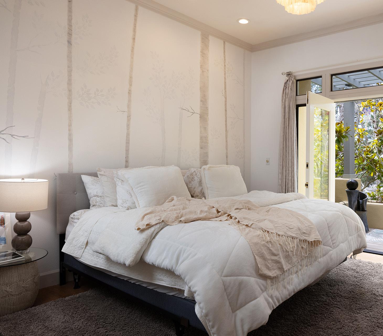
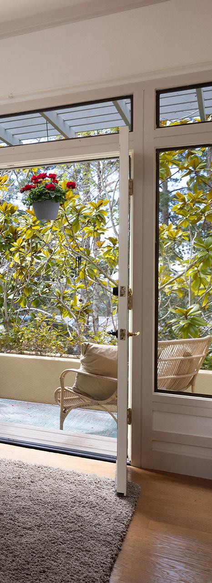


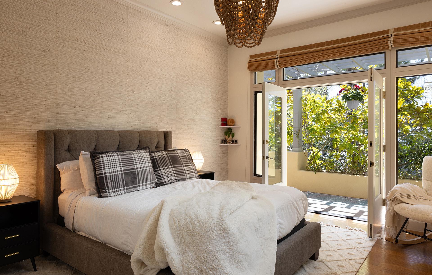
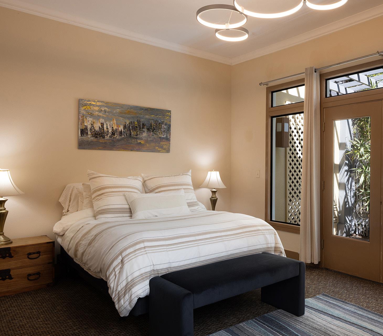
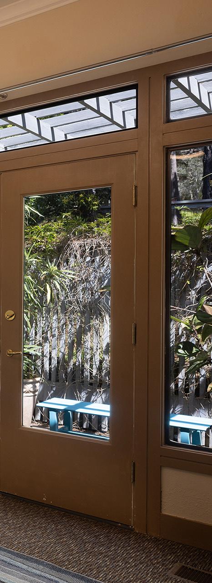

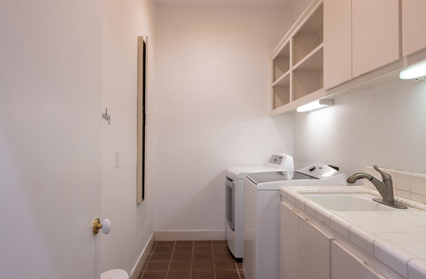
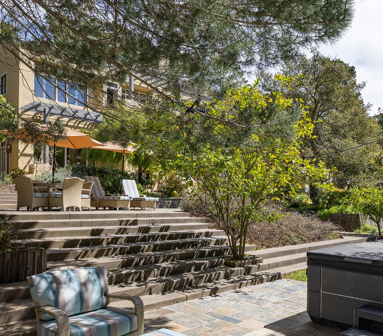

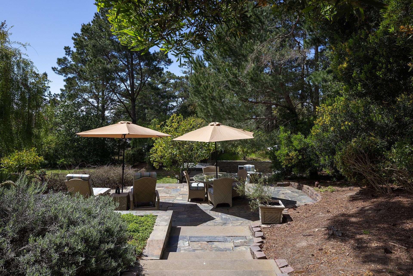
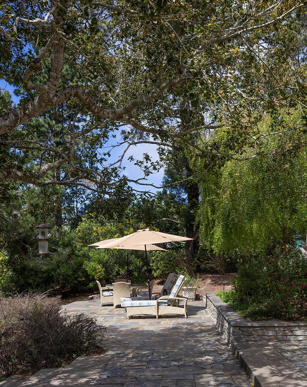
• Tall library with sliding ladder
• Primary suite with deck & ocean views, large bath, and walk-in closets
• Separate office with a deck overlooking the ocean and large storage spaces
• Separate suite perfect for nanny/guest or in-law suite
• Chef’s kitchen
ű Wood burning pizza oven
ű Large dining bar/serving station
ű Pantry
ű Big sitting and eat-in area
• Fenced property
• Outdoor BBQ
• Courtyard area
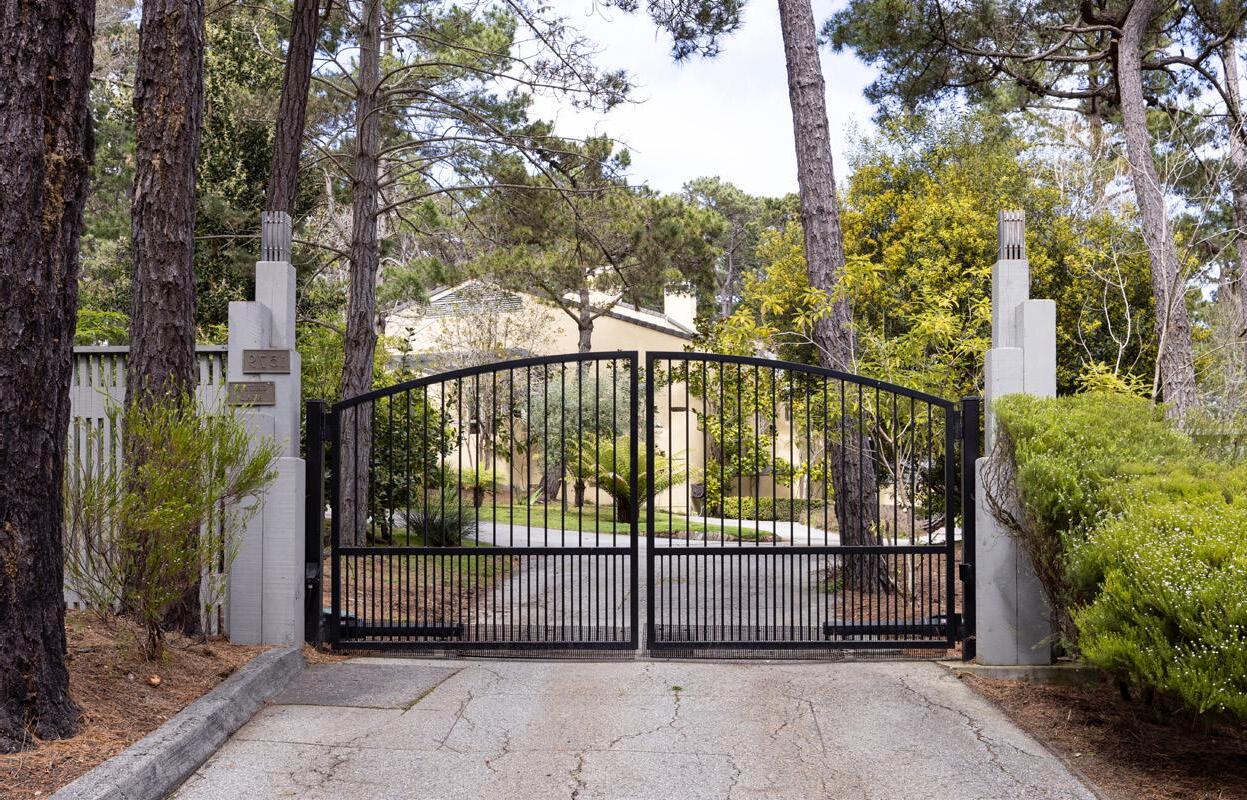




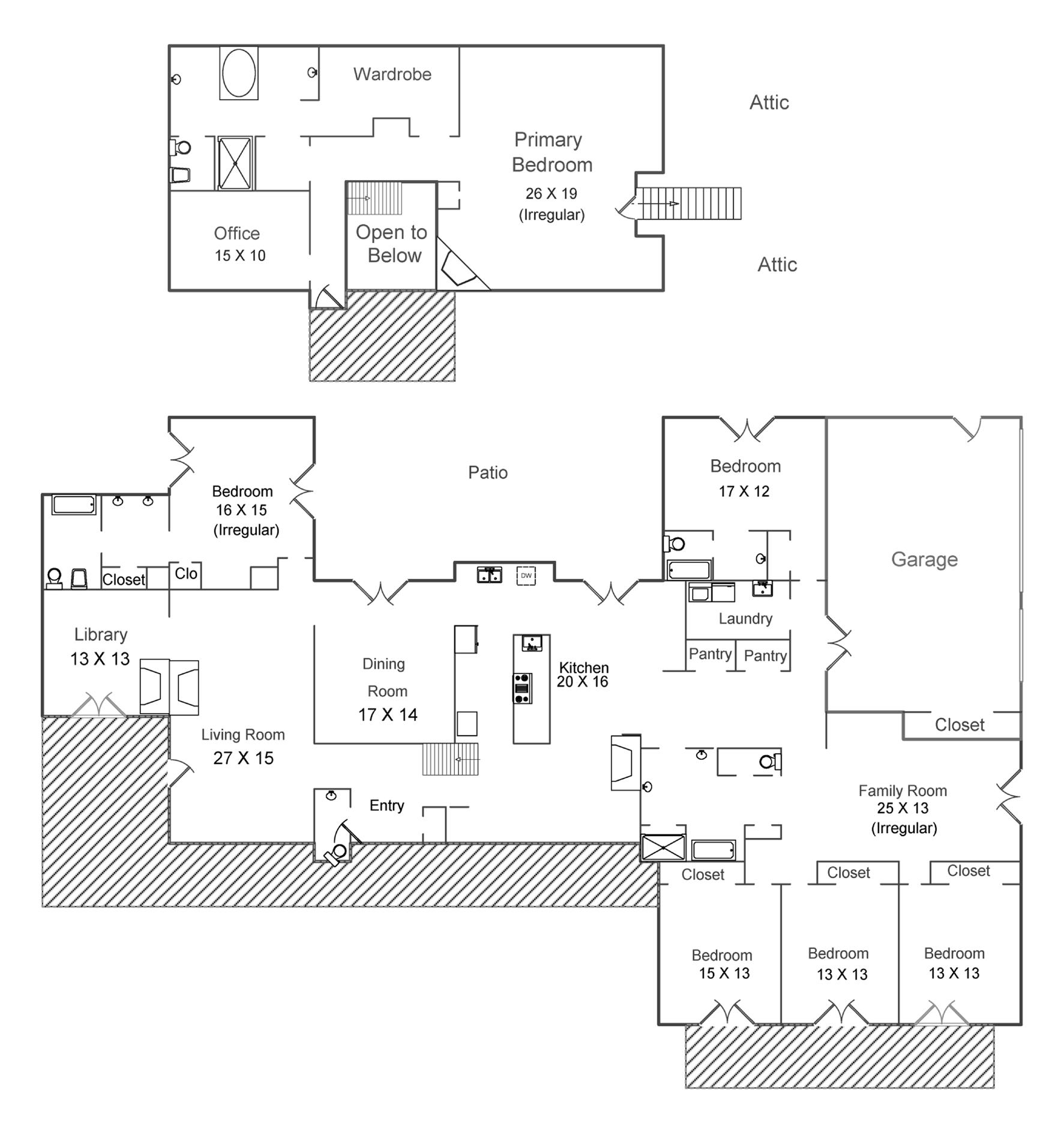
UPPER LEVEL
1,339 SqFt
MAIN LIVING AREA
4,164 SqFt
TOTAL 5,503 SqFt
GARAGE
738 S qFt

