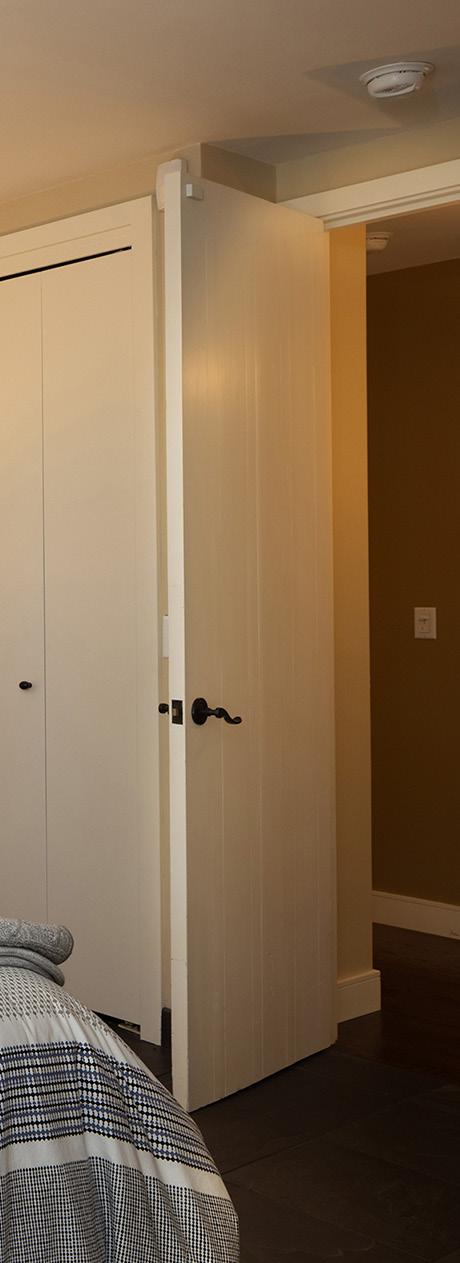


SOPHISTICATED CARMEL WOODS HOME
24452 Portola Avenue, Carmel
Nestled in Carmel Woods just up the street from downtown’s incredible restaurants, shops, and beaches, this exquisite home blends contemporary luxury with the beauty of its natural surroundings. The 2,319 Sqft. residence, set on a 5,800 SqFt. corner lot, offers a spacious and open floor plan with soaring ceilings and large windows, filling the home with light. The chef’s kitchen is a true highlight, featuring a large walk-in pantry and top-tier appliances. The primary suite enjoys a cozy fireplace, an elegant spa-like bathroom, and an ocean view seating area. Outdoors, the expansive deck offers filtered ocean views, perfect for relaxing or entertaining. Lush gardens, stone walkways, and a front stone patio with an outdoor firepit enhance the serene atmosphere. Additional features include a Tesla charger, solar panels, central air, a two-car garage, and a gated driveway. With stunning views, this home provides a rare opportunity to own a luxury retreat in Carmel, just minutes from pristine beaches and renowned golf courses.

LIVING ROOM






TOTAL SQUARE FOOTAGE: 2,319 SqFt
LOT SIZE: 5,800 SqFt
NUMBER OF BEDROOMS: 3
NUMBER OF BATHS: 3
INTERIOR: Plaster
EXTERIOR: Wood Shingle
HEAT: Central Forced Air - Gas
AIR CONDITIONING: Central A/C
FIREPLACE: 2
ROOF: Comp Shingles
FLOORS: Hardwood, Tile
GARAGE: 2-Car
YEAR BUILT: 1976













BEDROOM ONE – MAIN LEVEL




BEDROOM TWO – MAIN LEVEL




PRIMARY BEDROOM SUITE










UPPER LEVEL
630 SqFt
MAIN LIVING AREA
1,689 SqFt
TOTAL 2,319 SqFt
GARAGE
454 S qFt



