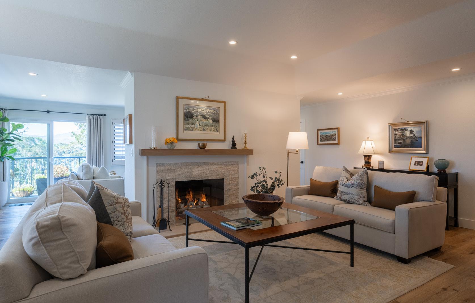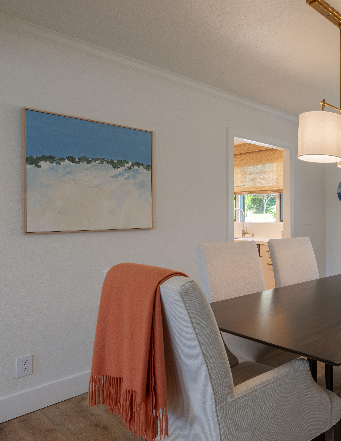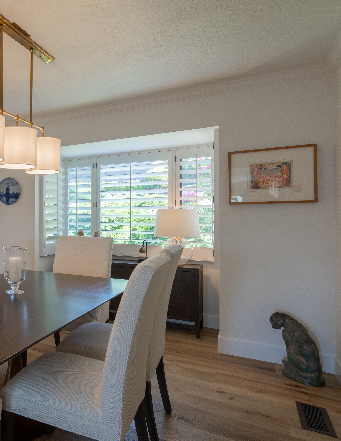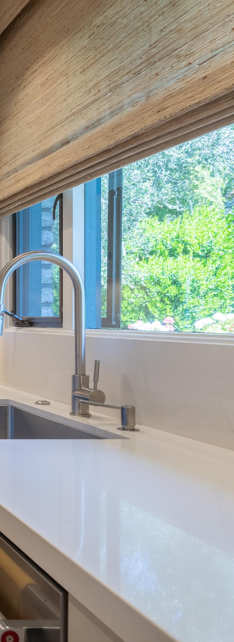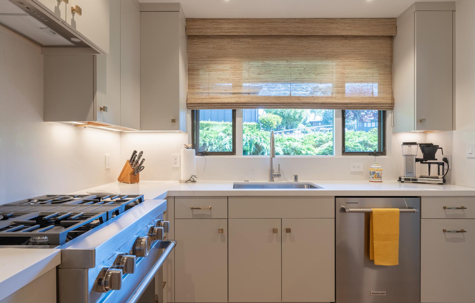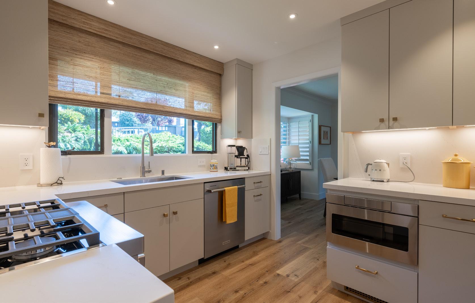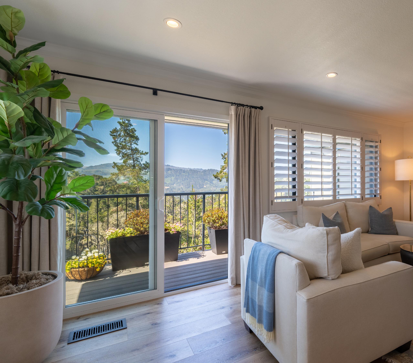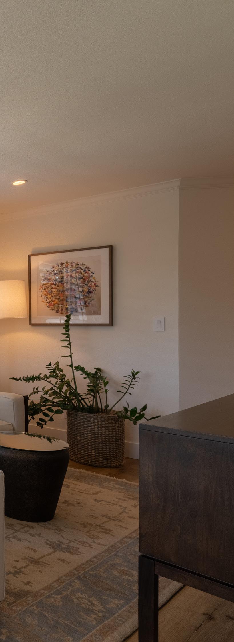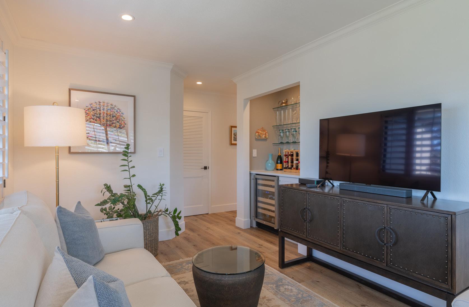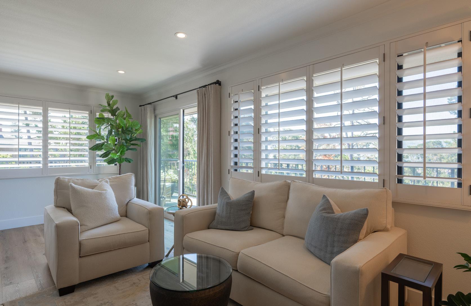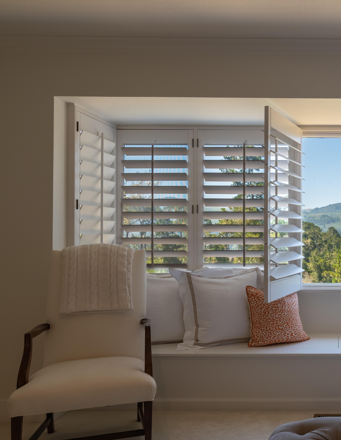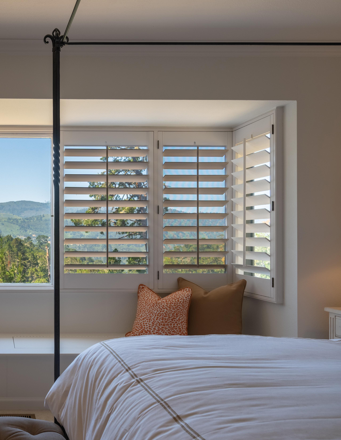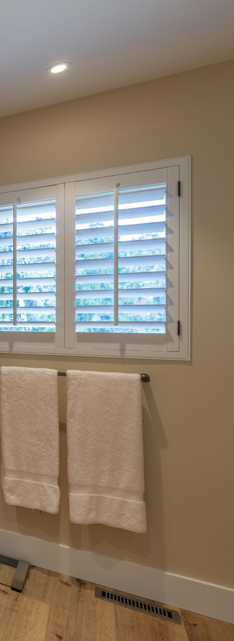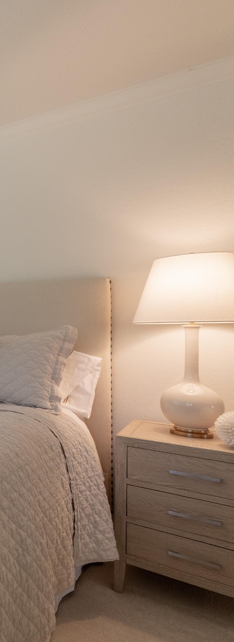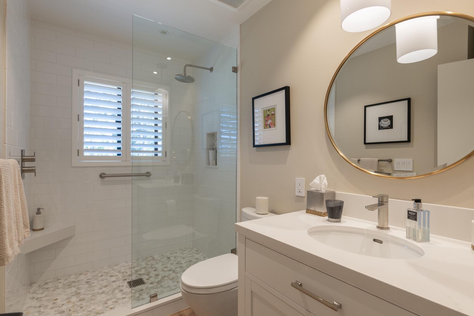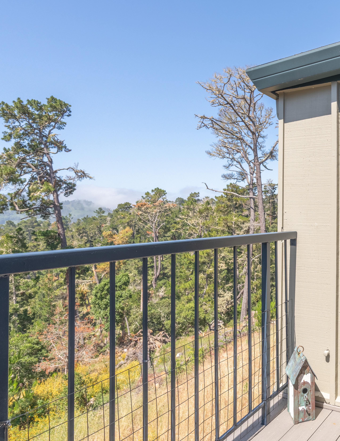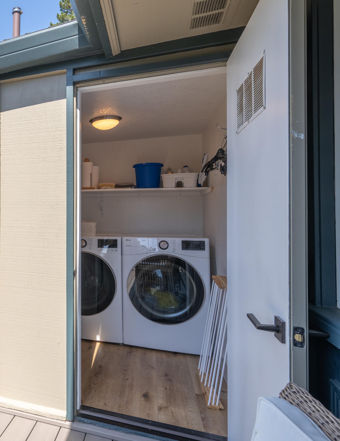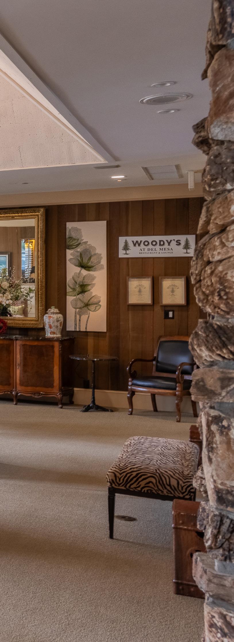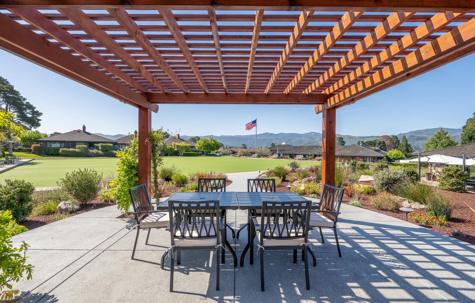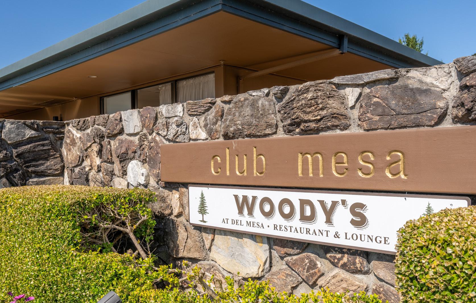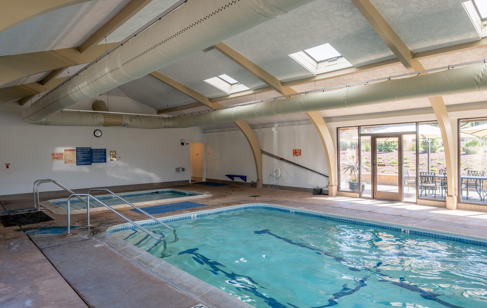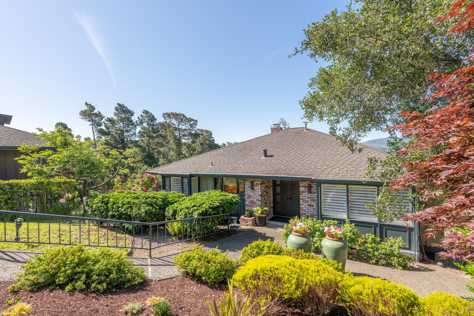
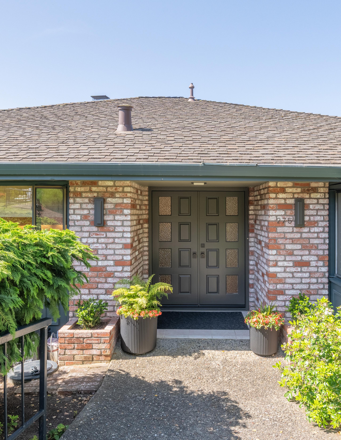



275 Del Mesa Carmel, Carmel
Welcome to this rare free-standing home in Del Mesa Carmel, a beautifully reimagined 1,852 SqFt residence offering luxurious single-level living and lovely forest/mountain views in one of California’s most desirable 55+ communities. Extensively upgraded in 2024, this stunning residence blends timeless design with modern convenience, featuring a bright, open floor plan and high-end finishes throughout. Step into an all-new chef’s kitchen boasting Caesarstone quartz countertops, custom cabinetry, and premium appliances including a professional-style gas range, French door refrigerator, dishwasher and microwave drawer. Entertain with ease in the expanded living and dining space, where a structurally widened doorway enhances flow and volume, and the refined stone fireplace adds warmth and style. Relax in the cozy family room or fix a drink at the custom bar area, complete with a wine refrigerator. The primary suite is a peaceful retreat, showcasing new luxury carpet, a custom closet system, and a completely redone spa-inspired bath with a large shower and Restoration Hardware double vanity. The guest bath mirrors the same elevated style and quality. Enjoy new LVP flooring, recessed lighting, custom hardware, a new furnace and water heater, an updated laundry room, and a refreshed deck with forest and mountain views. Thoughtfully designed and move-in ready, 275 Del Mesa is your turnkey Carmel oasis.

Hold up your phone’s camera to the QR code to visit the property’s website and pricing.
2.5% Buyers Brokerage Compensation | Brokerage Compensation not binding unless confirmed by separate agreement among applicable parties. Presented by TIM ALLEN , COLDWELL
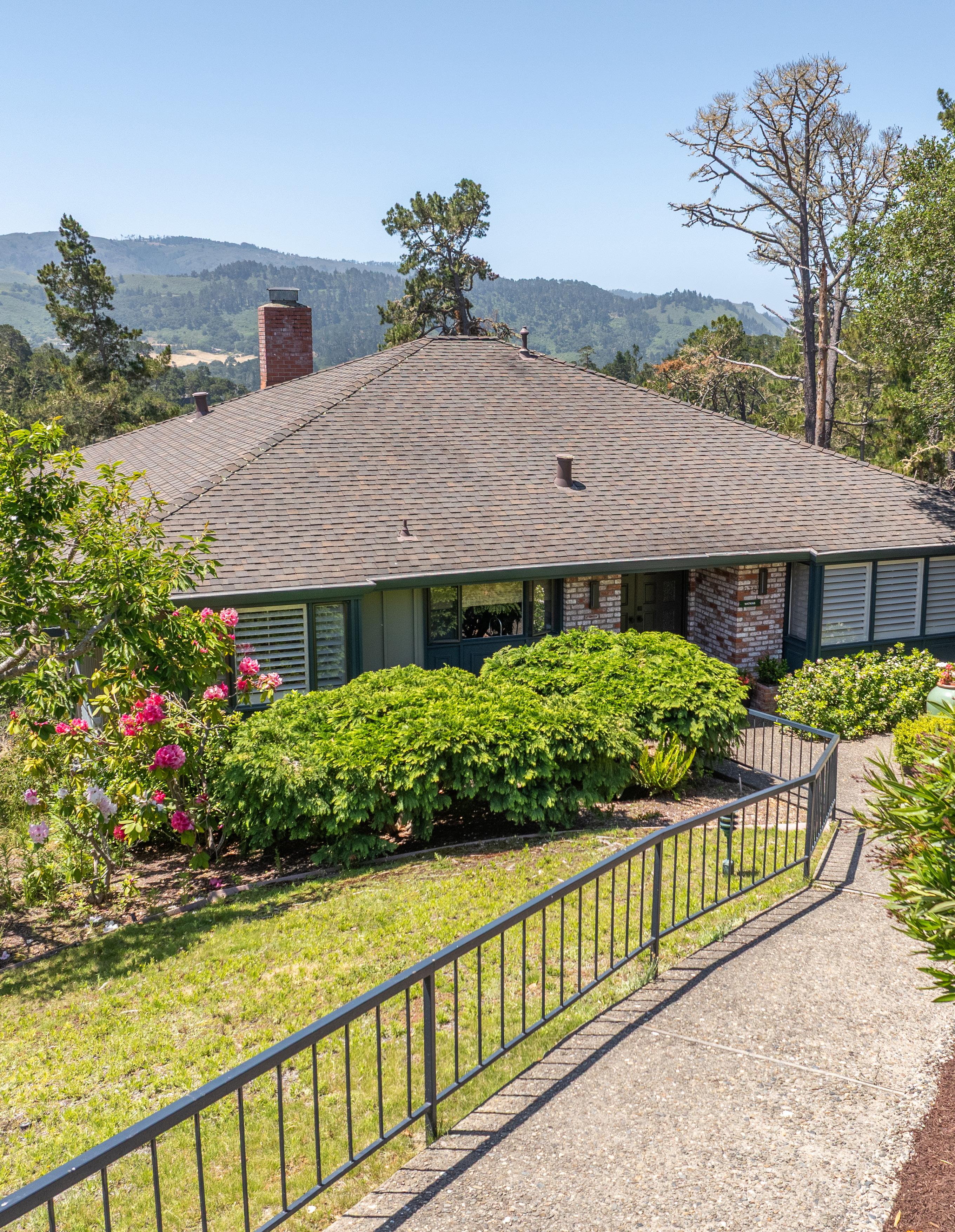
TOTAL SQUARE FOOTAGE: 1,852 SqFt
LOT SIZE: 1,687 SqFt
NUMBER OF BEDROOMS: 2
NUMBER OF BATHS: 2
INTERIOR: Plaster
EXTERIOR: Wood, Brick
HEAT: Central Forced Air
FIREPLACE: 1
ROOF: Composition Shingle
FLOORS: LVP, Carpet
CARPORT: 1 Space
YEAR BUILT: 1968
• New furnace (replaced December 2023)
• New water heater (replaced March 2025)
• Deck & railing replaced (April 2024)
• New LVP flooring in main living areas, bathrooms & laundry
• New luxury carpet in primary suite and guest bedroom
• Structurally widened doorway between living room and dining room
• All new kitchen including cabinets, appliances (professional style gas range, vent hood, French door refrigerator, dishwasher and microwave drawer), sink & faucet, lighting, Caesarstone quartz counters and plaster walls
• Installed wine refrigerator and California Closets cabinets in bar area (sink plumbing accessible behind wine refrigerator)
• Primary suite bathroom completely redone with larger shower, new RH double sink vanity with quartz counter, custom linen cabinet, lighting and plaster walls
• California Closets custom wardrobe interiors in primary suite
• Guest bathroom completely redone including shower, new RH vanity with quartz counter, linen cabinet, lighting and plaster walls
• Added storage cabinet to laundry room (sink plumbing accessible behind cabinet)
• New recessed lighting throughout the house
• New interior door hardware throughout the house
• Replaced old fireplace surround with stone & wood mantel
• Replaced sliding door to deck
• Replaced light switches (many with dimmers) and outlets
• Refurbished and refinished front entry doors & door hardware
• Replaced exterior lighting with new entry light fixtures


