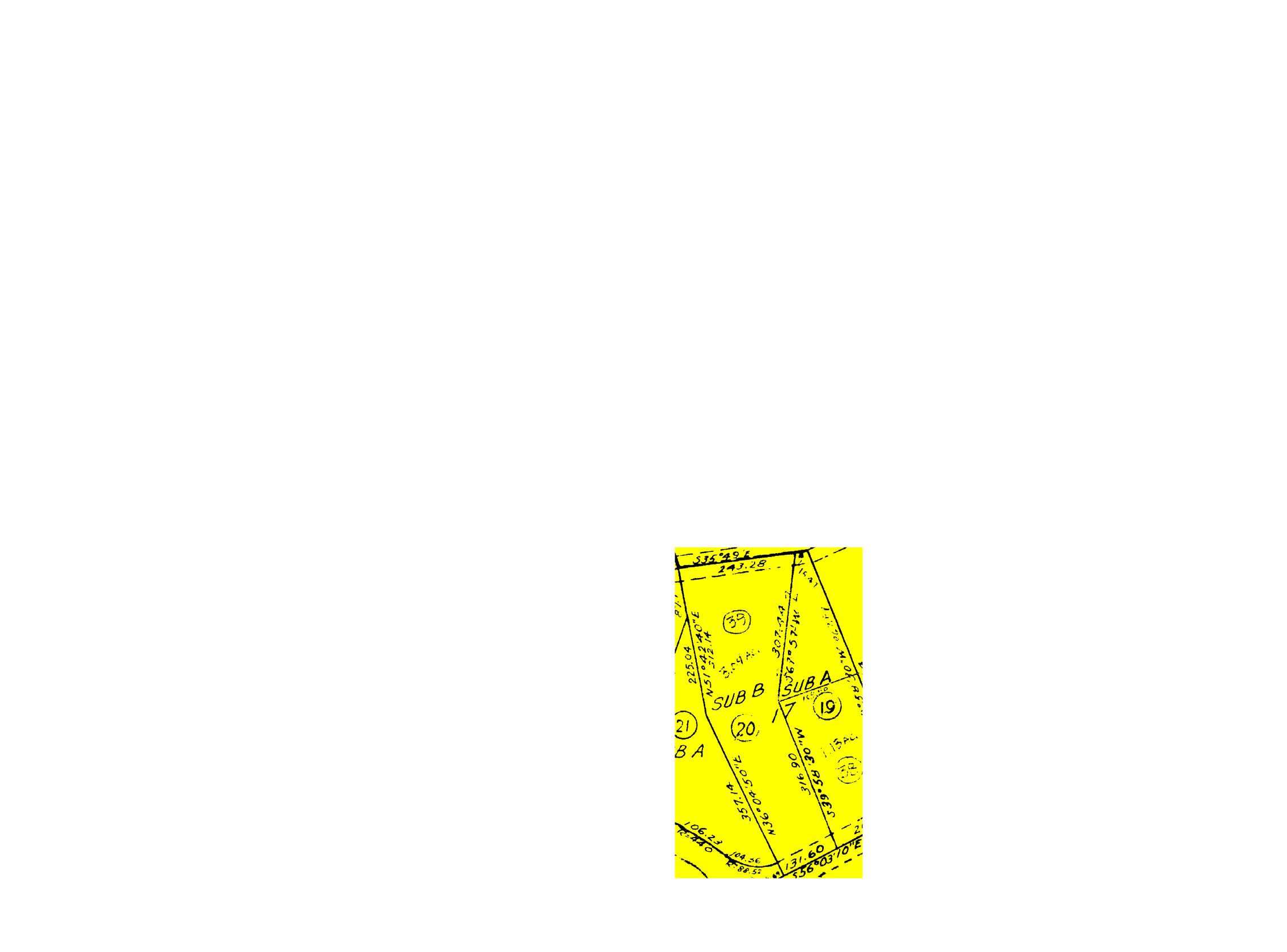






Located in the sought-after La Rancheria neighborhood of Carmel Valley, this private ~3 acre estate offers serene views of the surrounding Santa Lucia Mountains. Meticulously updated, the ~2,315 sq ft home features 3 bedrooms and 3.5 bathrooms, showcasing an openconcept design with vaulted wood-beam ceilings, original pecky cedar paneling, and generous windows that flood the interiors with natural light. The chef’s kitchen boasts new high-end appliances and flows seamlessly into spacious indoor and outdoor entertaining areas, including a covered patio ideal for al fresco dining and an expansive lawn. A luxurious primary suite includes a convenient laundry room, dual vanity, soaking tub, and peeks into the surrounding forest. Beautifully landscaped with native gardens and mature oaks, the property includes a barn, ample parking, a 371 sq ft full guest house with a kitchen, and plans for a three-car garage. Just minutes from both Carmel Valley Village and downtown Carmel, this serene retreat blends tranquility with convenience in one of the area’s most prestigious enclaves.

up your phone’s camera to the QR code to visit the property’s website and pricing.
2.5% Buyers Brokerage Compensation | Brokerage Compensation not binding unless confirmed by separate agreement among applicable parties.
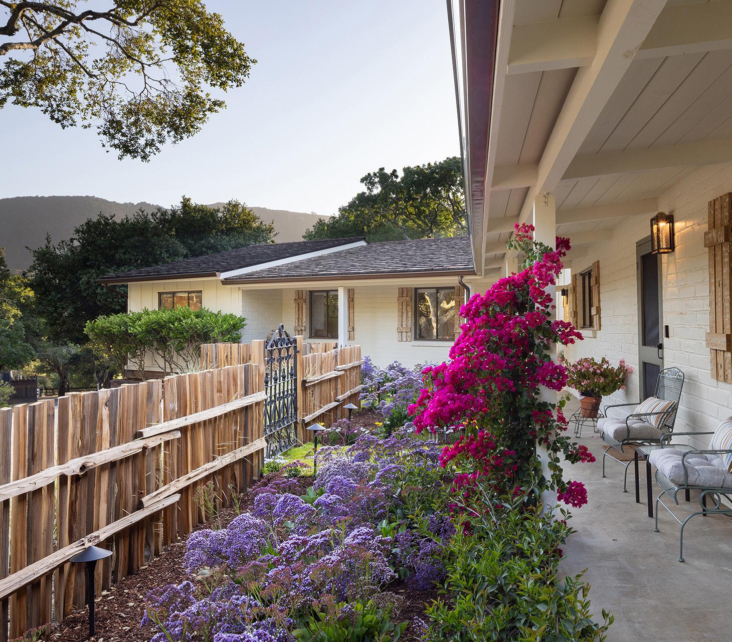
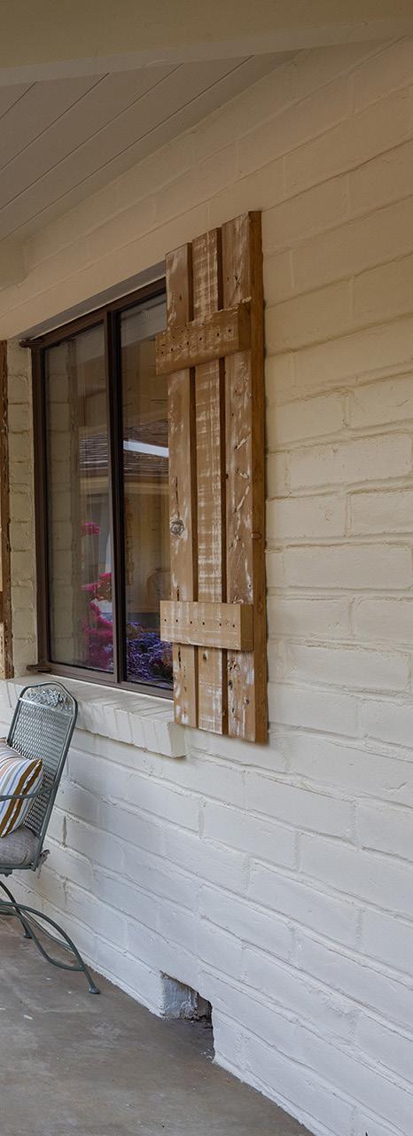
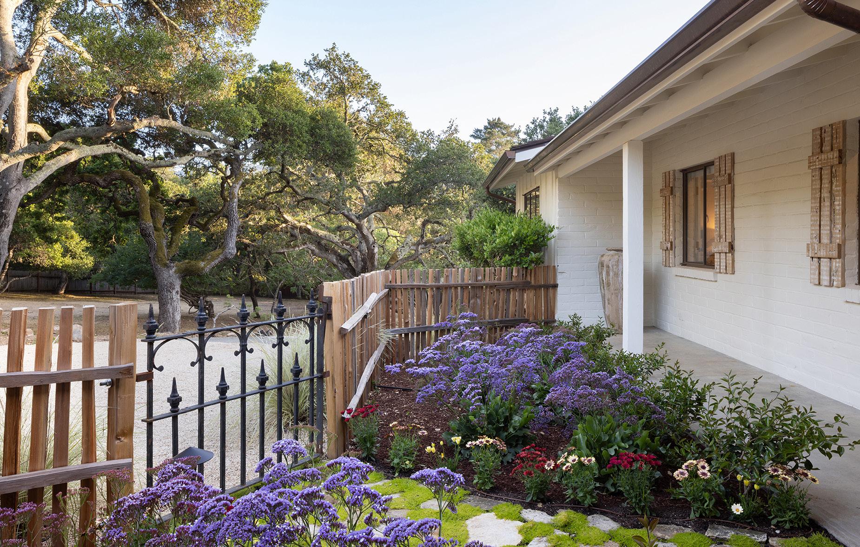


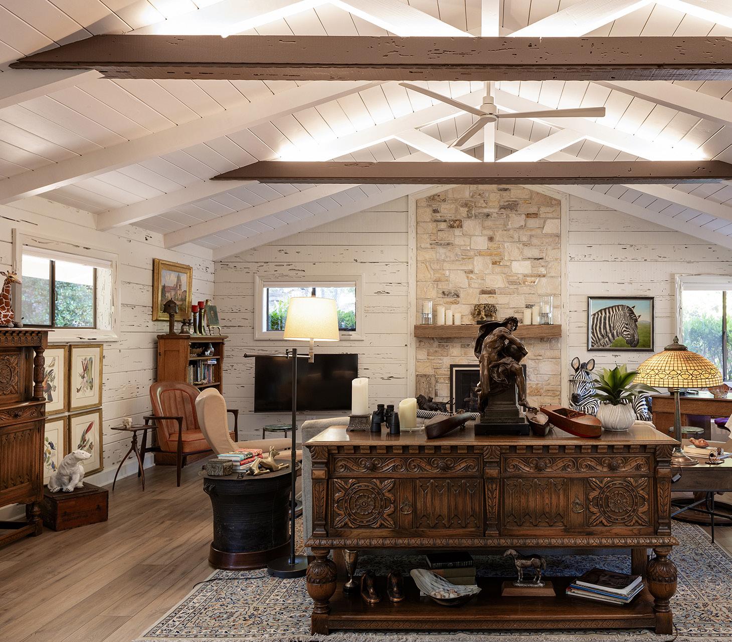

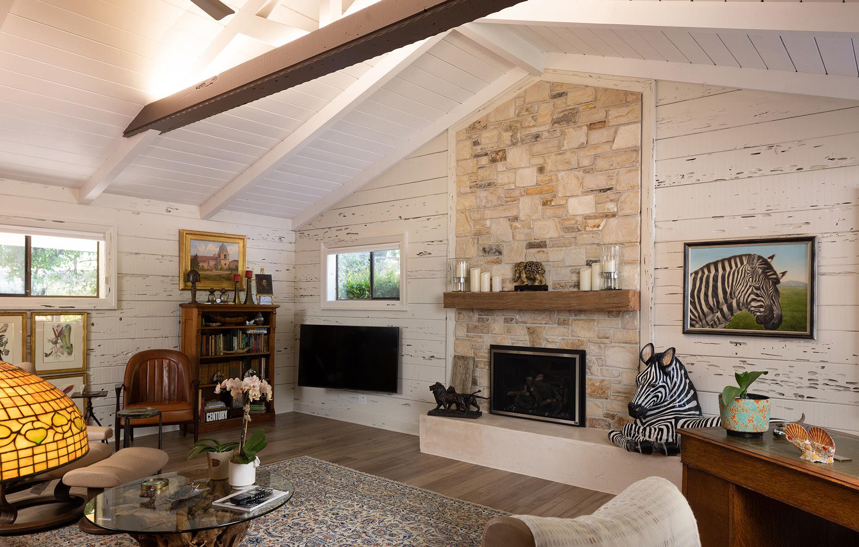

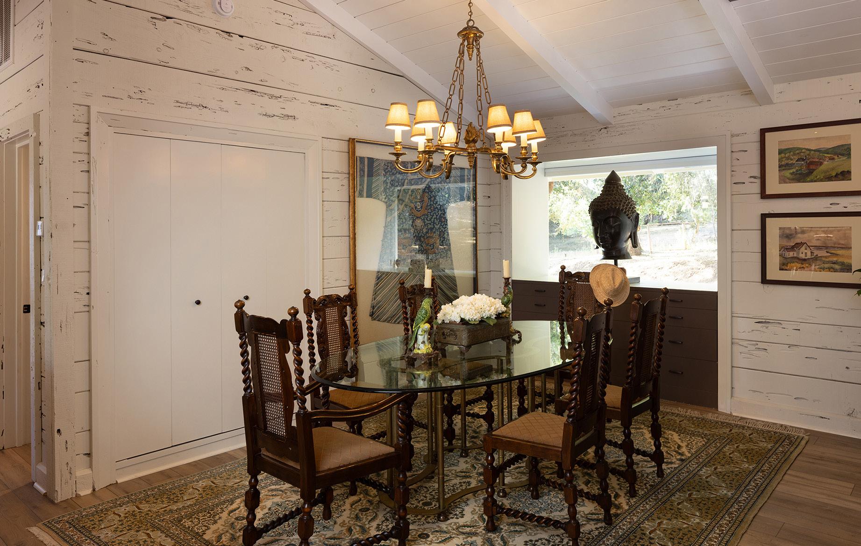
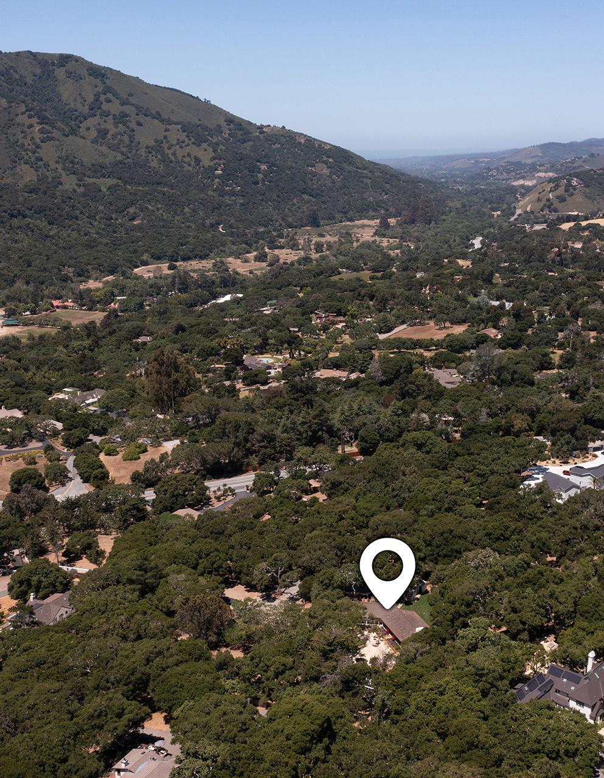
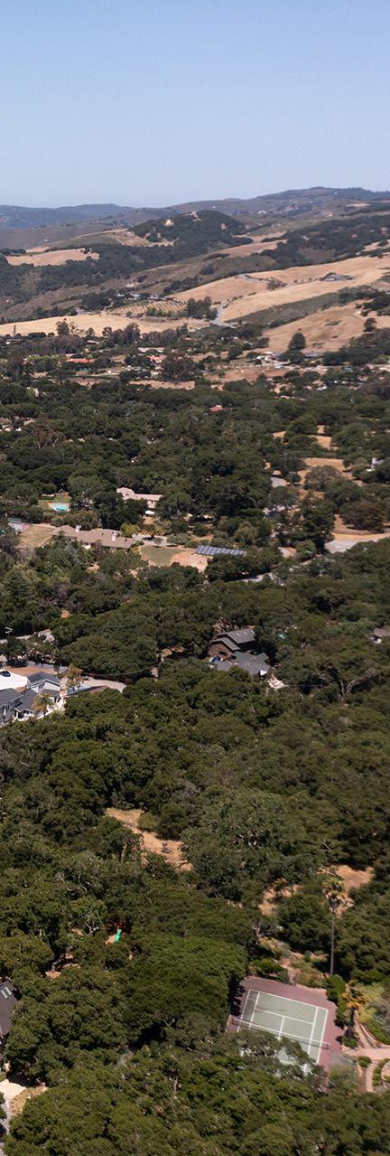
TOTAL SQUARE FOOTAGE: 2,686 SqFt
LOT SIZE: 3.04 Acres
NUMBER OF BEDROOMS: 3
NUMBER OF BATHS: 3 Full, 1 Half
INTERIOR: Wood, Plaster
EXTERIOR: Brick, Wood
HEAT: Central Heat
FIREPLACE: 1 ROOF: Shake YEAR BUILT: 1957
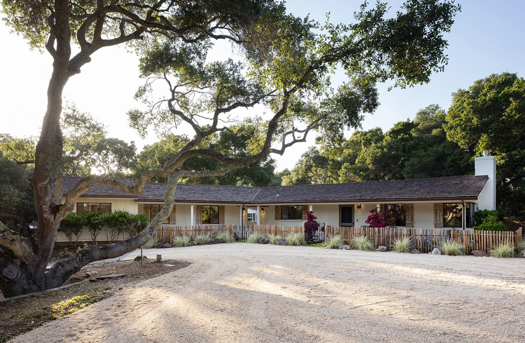
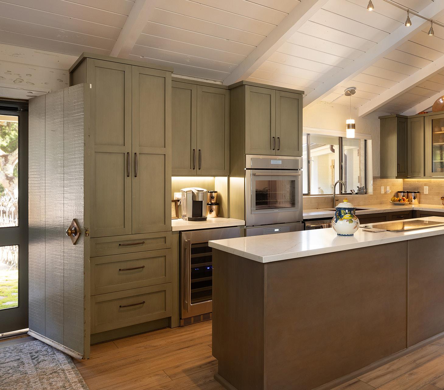
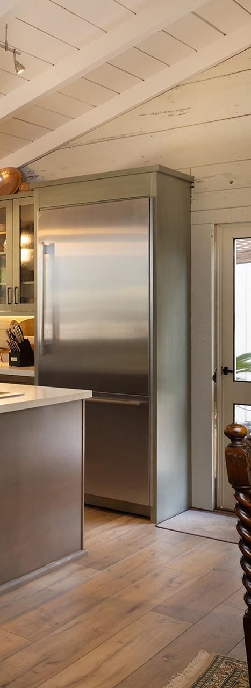
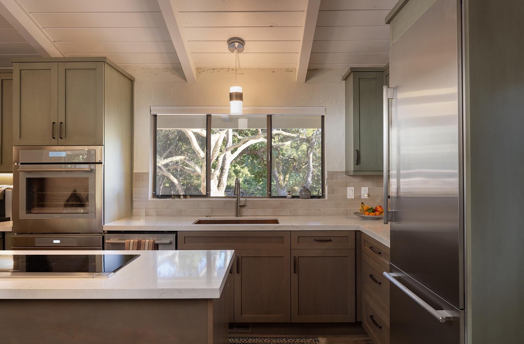
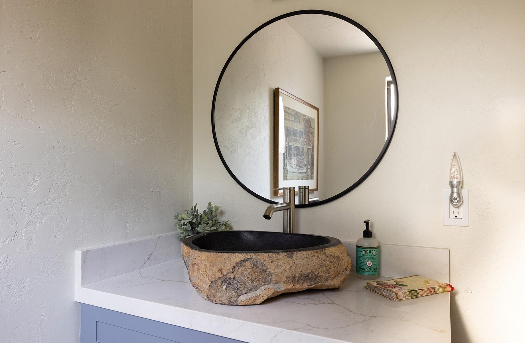


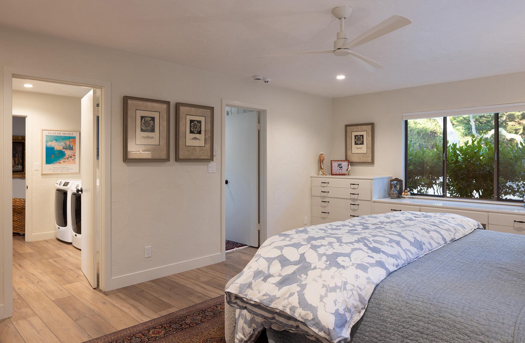


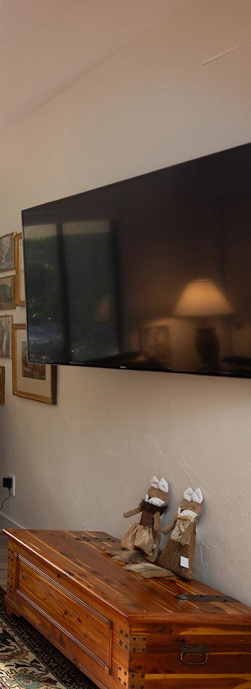


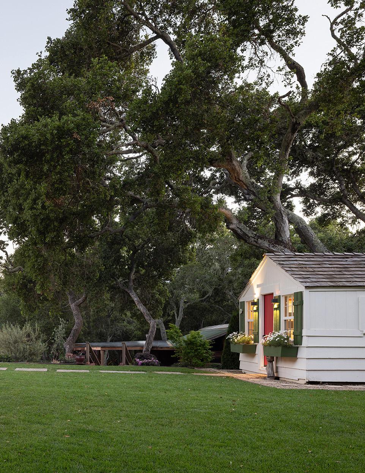
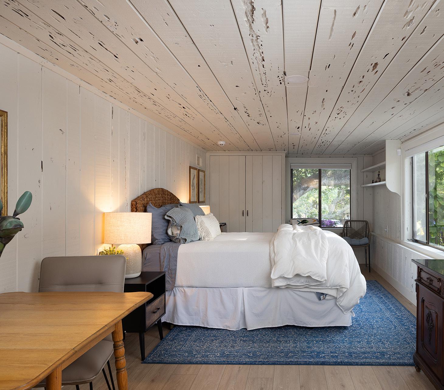
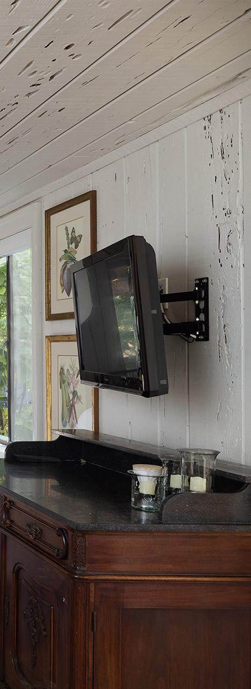
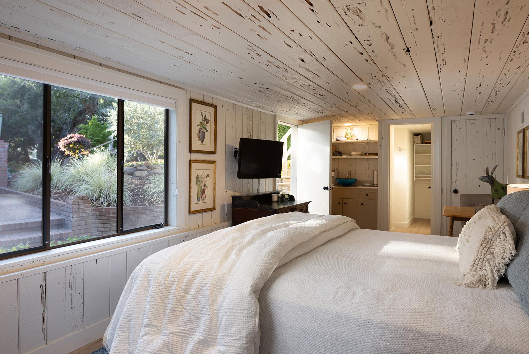

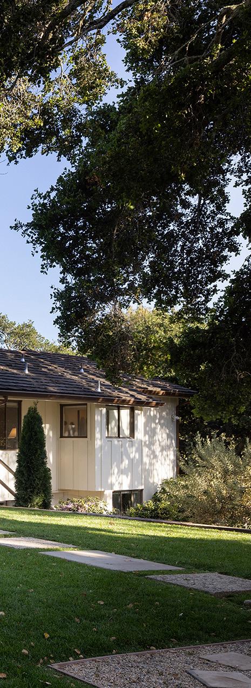
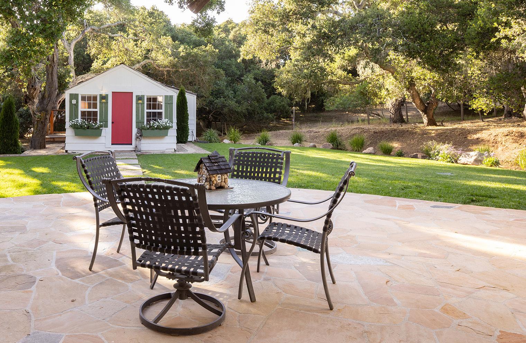

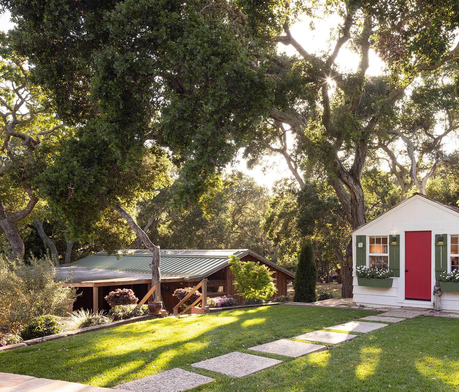

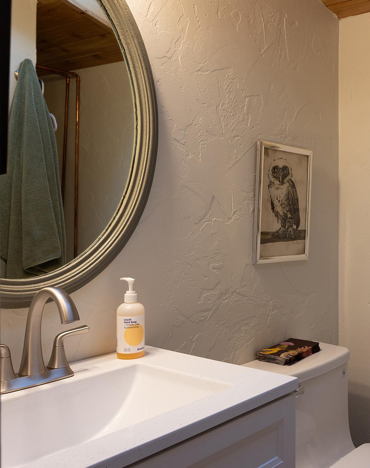
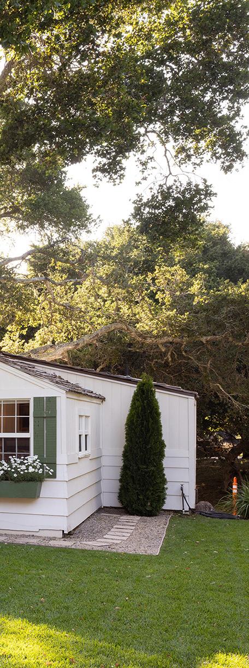


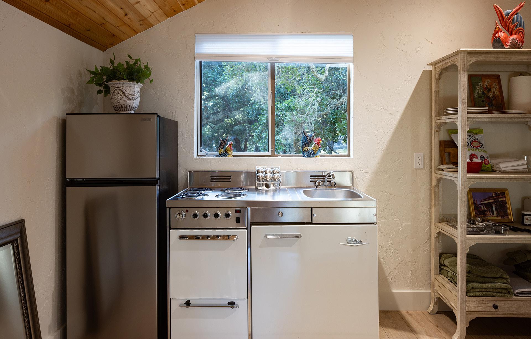



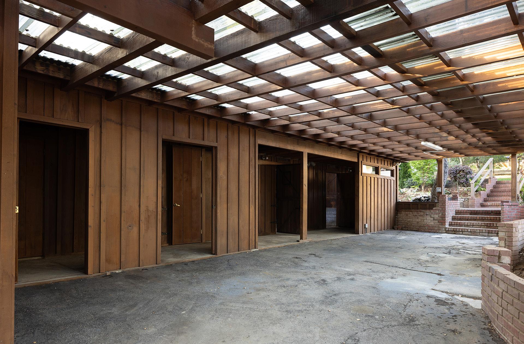


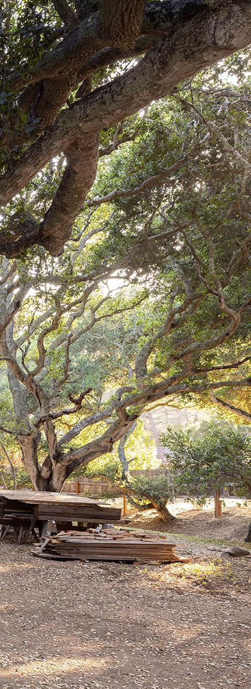
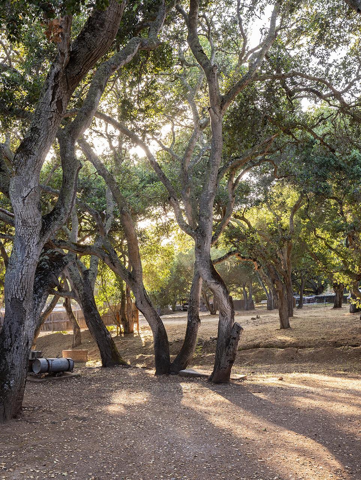
• Vaulted wood-beam ceilings
• Original pecky cedar paneling
• Oak floors
• Chef’s kitchen with brand new high-end appliances
• Covered patio for al fresco dining
• Expansive lawn
• Luxurious primary suite with dual vanity, soaking tub, and views of the surrounding forest
• Beautifully landscaped with native gardens and mature oaks
• A full guest house with a kitchen
• Barn with ample parking
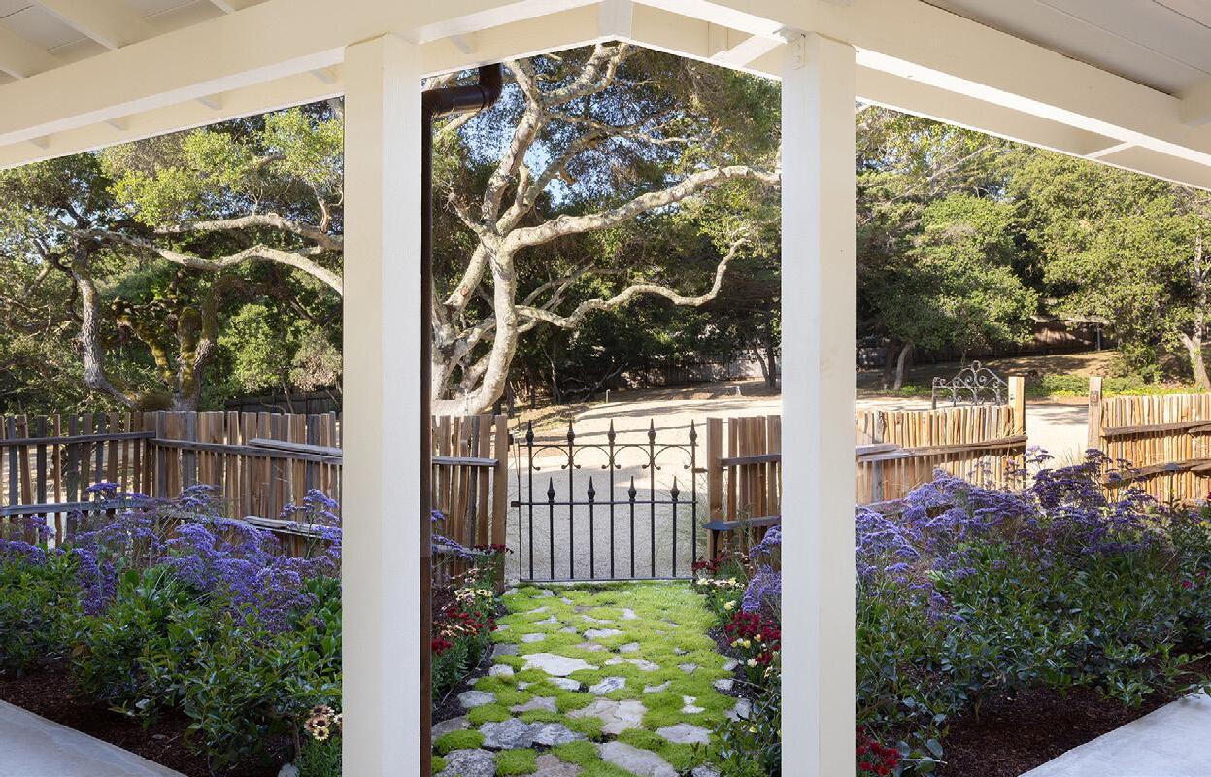
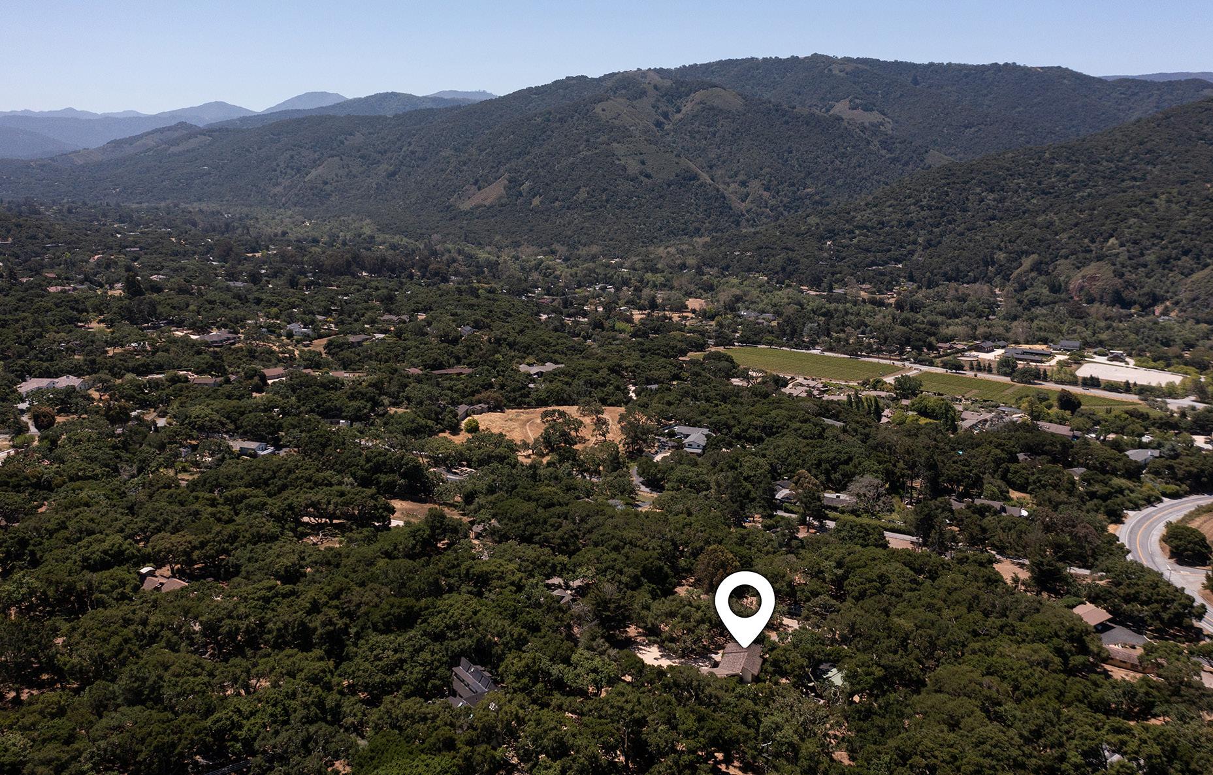
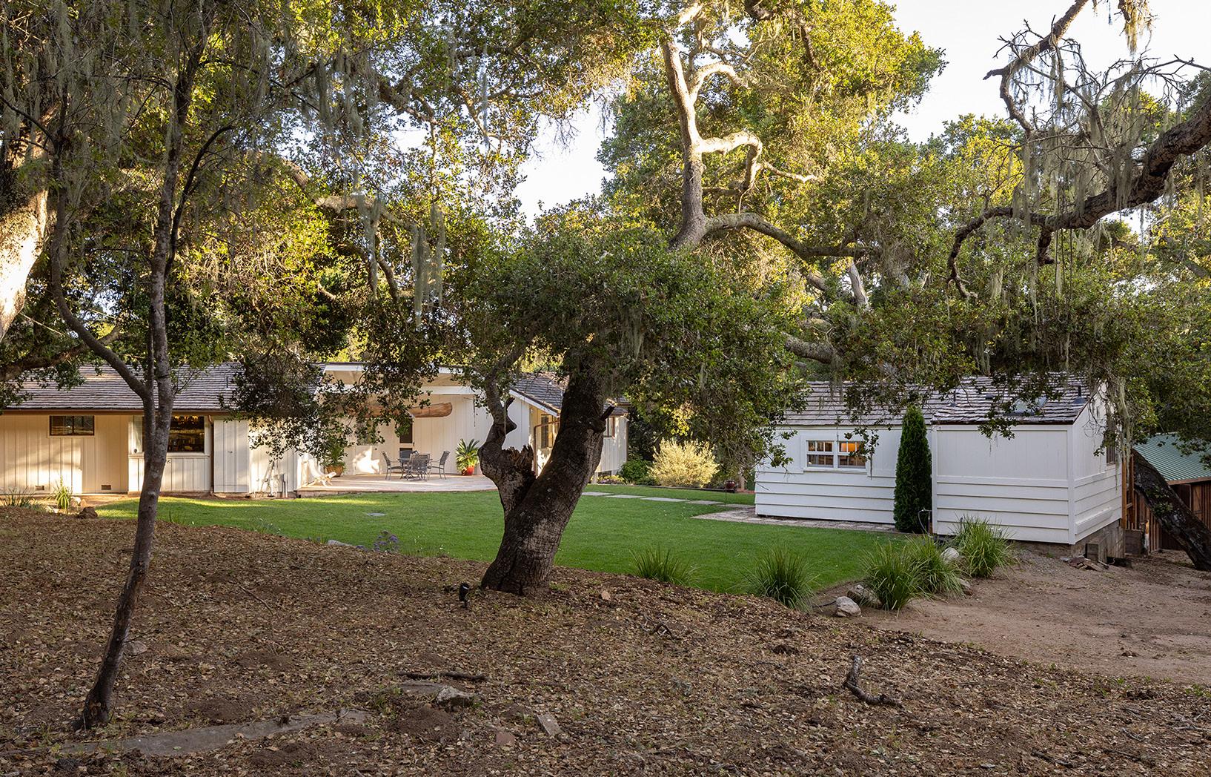
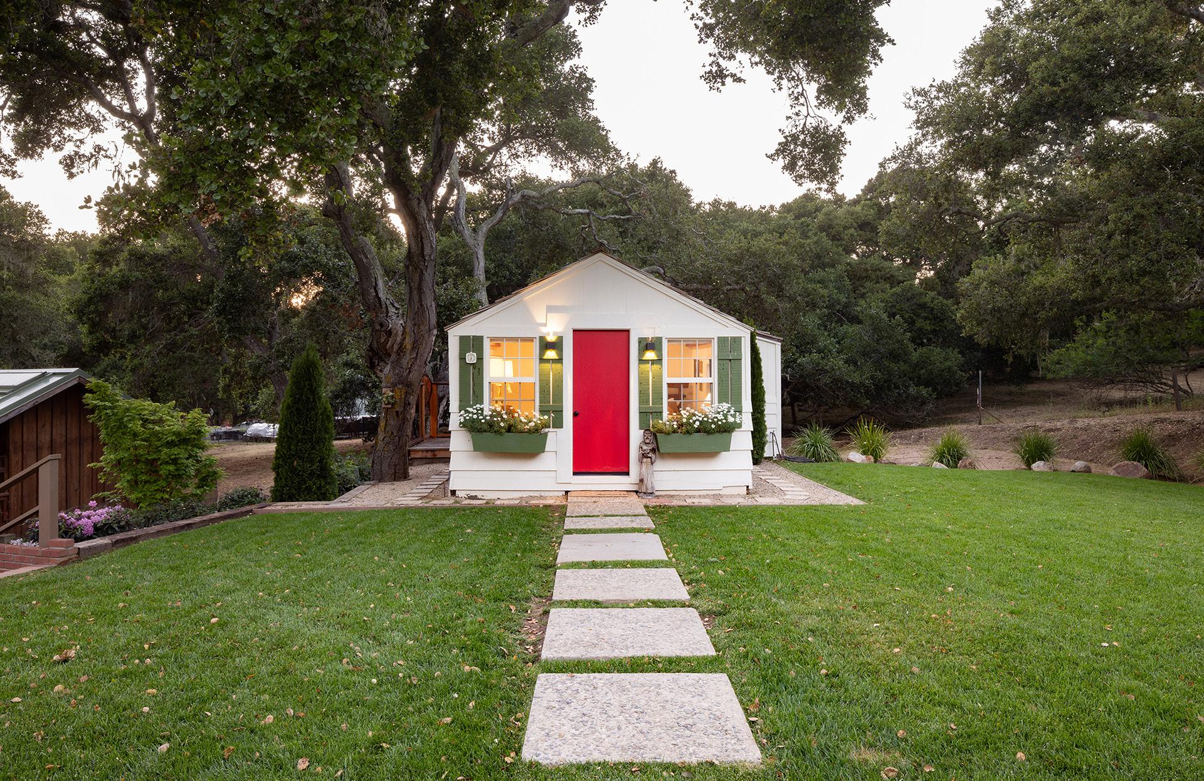


STABLES
552 SqFt
STABLES STORAGE
198 SqFt
ADU
371 S qFt FINISHED BASEMENT
418 S qFt
MAIN LIVING AREA 1,041 SqFt
PRIMARY BEDROOM BUILDING
856 SqFt
TOTAL 1,897 S qFt
