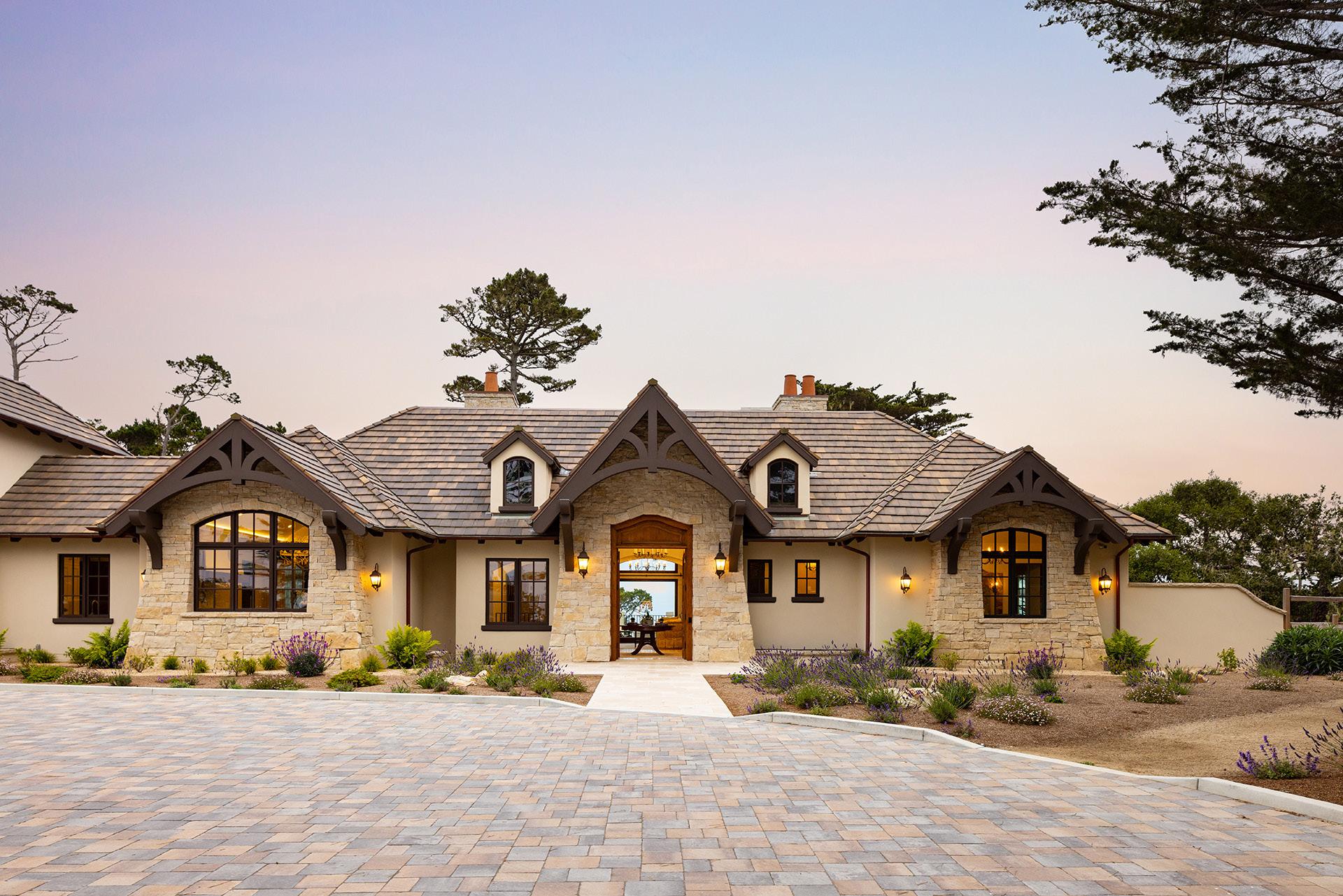
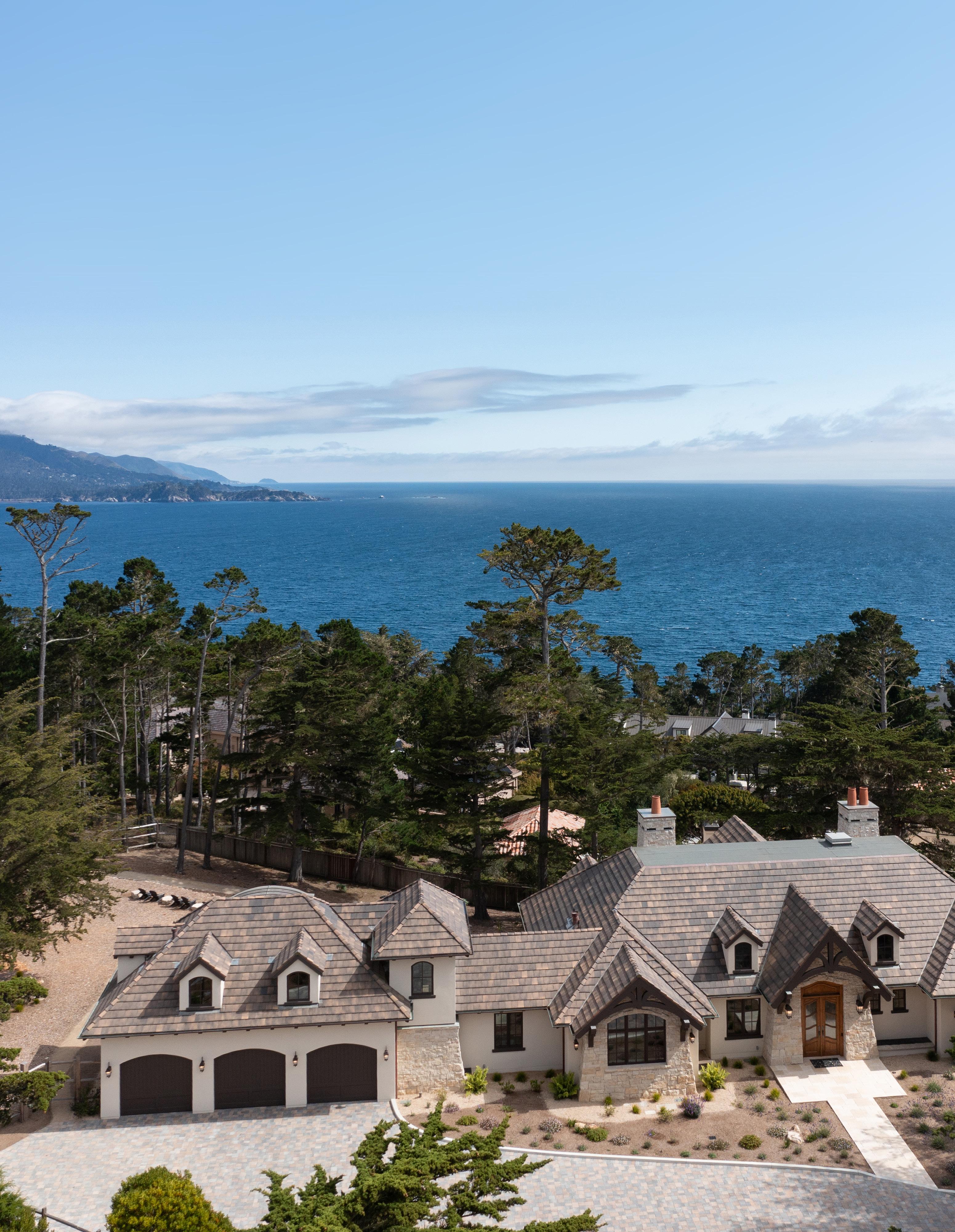





1246
Experience timeless French country elegance at this 6,402± sq.ft. estate in Pebble Beach, crafted by Randy Wallis and designed by Jun Sillano of IDG. Set on 1.35 acres with panoramic views from Point Lobos to Point Sur in Big Sur and the coastline in between, this 5-bed, 6.5-bath home offers refined living in a private coastal setting. The stone entry opens to a grand living room with wide-plank wood floors, oak built-ins, and Ironware chandeliers. The gourmet kitchen features honed marble counters, Thermador appliances, a wood-clad hood, and walk-in pantry, all adjacent to a cozy family room with fireplace. A main-level primary suite includes French doors to the deck, walk-in closets, and a spa-like bath with Palomino granite and walk-out patio. Other features include an elevator connecting the main levels, a guest suite with ocean views, and a lower level with game room, multiple ensuite bedrooms, laundry, and radiant heat throughout. The 920± sq.ft. 3-car garage has dual EV chargers. Exterior highlights include fire pit, ocean-facing deck, uplighting, bronze railings, and room for a pool or guest unit. Quietly nestled among oaks with privacy and potential for expansion, this is Pebble Beach luxury at its finest.

Hold up your phone’s camera to the QR code to visit the property’s website and pricing.
2.5% Buyers Brokerage Compensation | Brokerage Compensation not binding unless confirmed by separate agreement among applicable parties.
Presented by TIM ALLEN , COLDWELL BANKER GLOBAL LUXURY


TOTAL SQUARE FOOTAGE: 6,402 SqFt
LOT SIZE: 1.35 Acres
NUMBER OF BEDROOMS: 5
NUMBER OF BATHS: 6 Full, 1 Half
INTERIOR: Plaster
EXTERIOR: Stucco, Stone
HEAT: Radiant
FIREPLACE: 3
ROOF: Clay Tile
FLOORS: Hardwood
GARAGE: 3-Car
YEAR BUILT: 2025



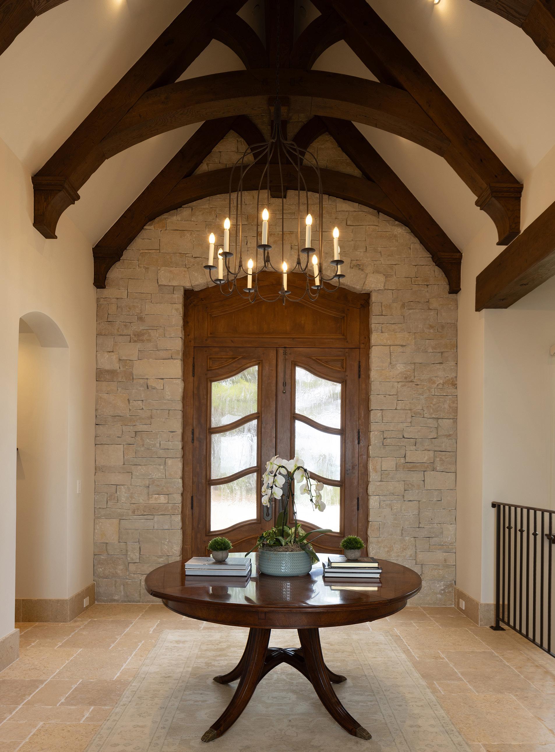











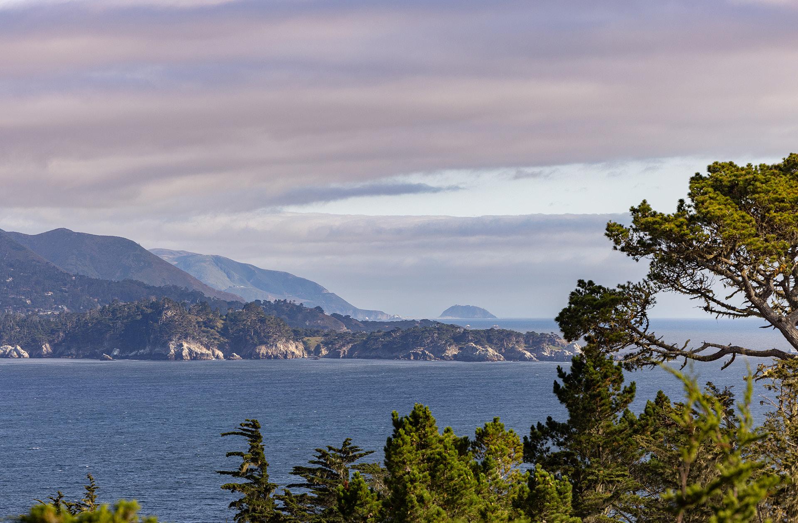








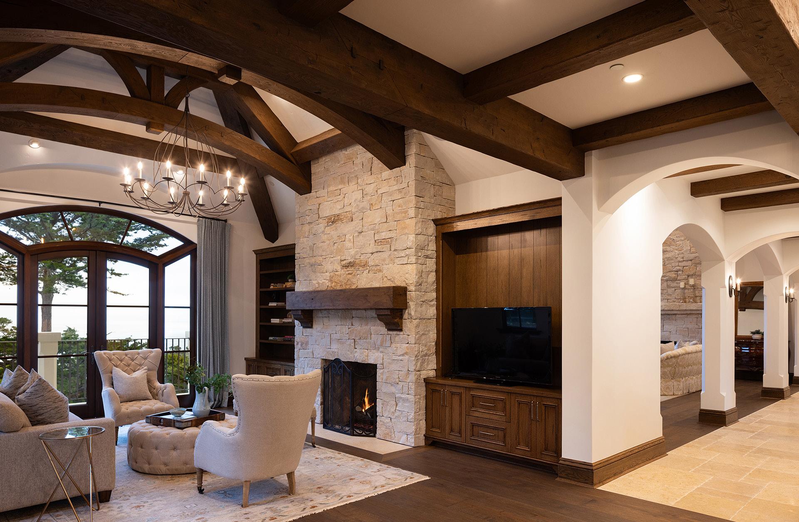



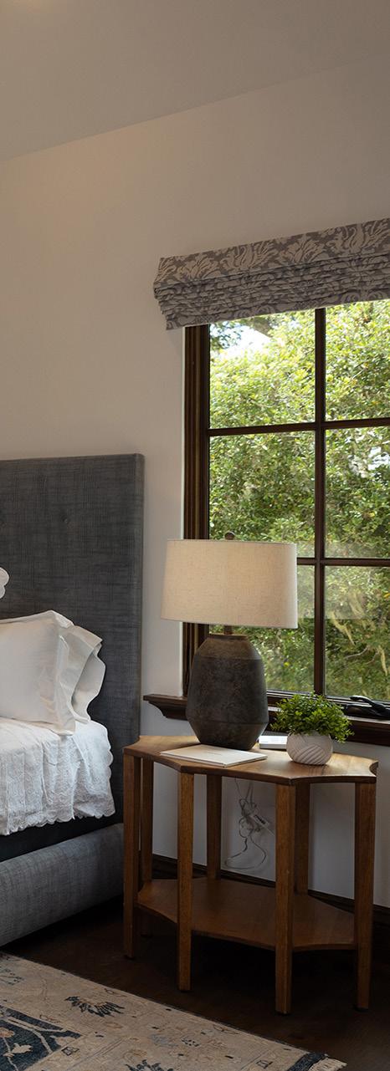
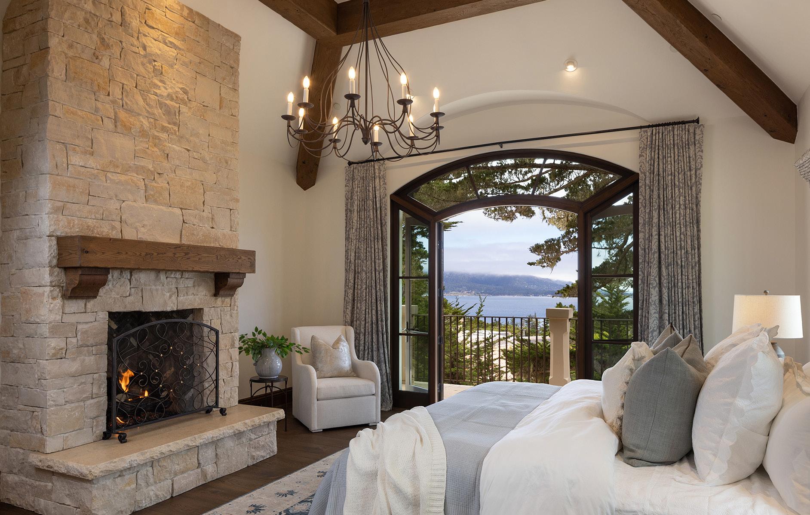



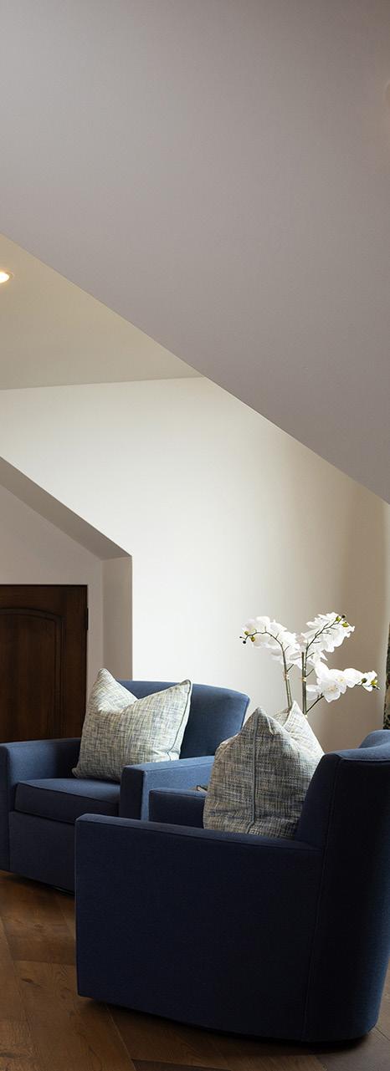

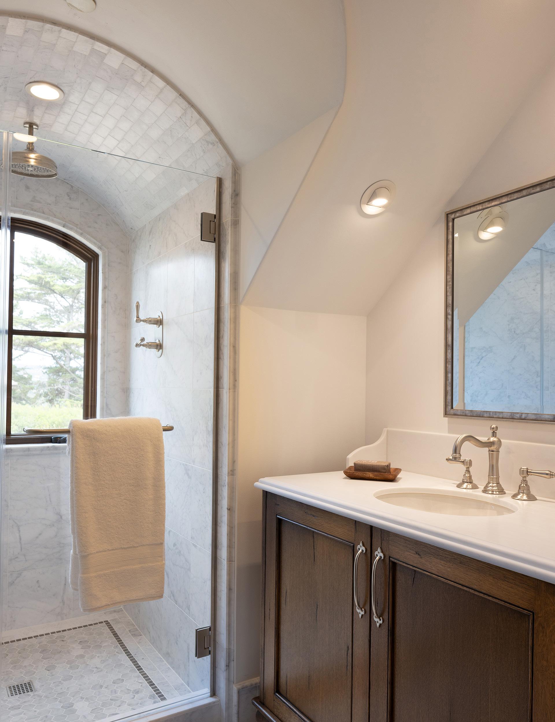











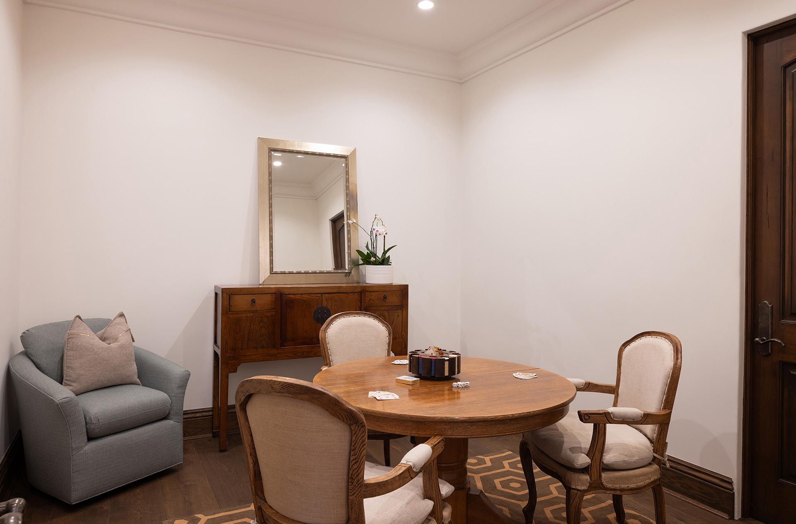


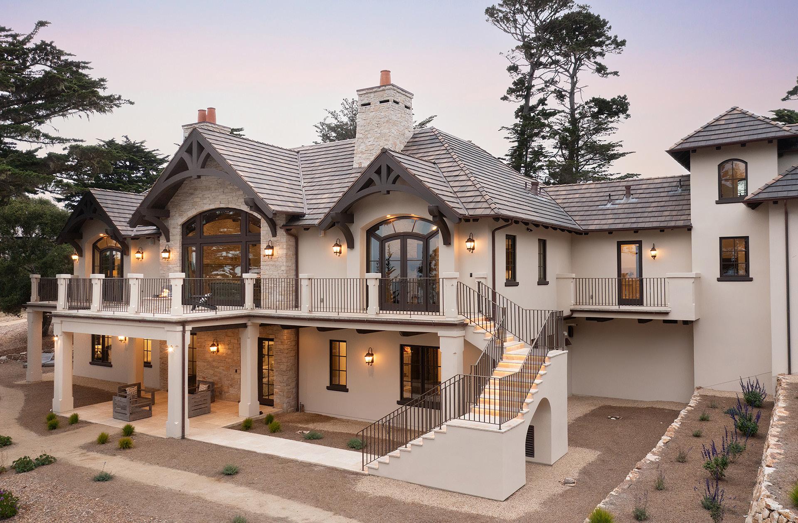





INTERIOR
• Ironware chandeliers throughout
• Stone entry
• Wide plank wood floors
• Open dining area in living room with built-in oak cabinetry
• Elevator
• Primary suite
ű On main level
ű French doors to deck
ű Customized walk-in closet
ű Bathroom with Palomino granite stone backsplash
ű Walk-in shower and free standing tub
ű Walk out patio from bathroom
• Alder doors
• Clean air return in primary and downstairs bedroom
• Kitchen
ű Honed and sealed marble counters and backsplash
ű Wood surround hood
ű 6-burner stove and griddle
ű Double oven Thermodor
ű Pantry
• Family room off kitchen with fireplace and oak built-ins
• Dual laundry rooms with storage
• Bronze coated railings on stairs
• Guest suite/office over garage with dormers with views of dunes to the North
• Counter bar with mini fridge
• Spare bathrooms with custom Carrera marble designs
• Radiant throughout
• Game room
• Mechanical room
• Family room or additional bedroom with walk out patio
EXTERIOR
• Room for pool or in-law unit
• Ocean view gas firepit outside living room
• Multiple outdoor seating and entertaining areas
• Gorgeous oak and cork oak trees
• DG walkways with drainage
• Exterior lighting with multiple levels
• Double gate to back yard for equipment
• Exterior bronze railing
• Stairs are uplit
• Allclad doors and windows
GARAGE
• 920 SqFt
• 2 electric plug ins garage
• 3 car garage

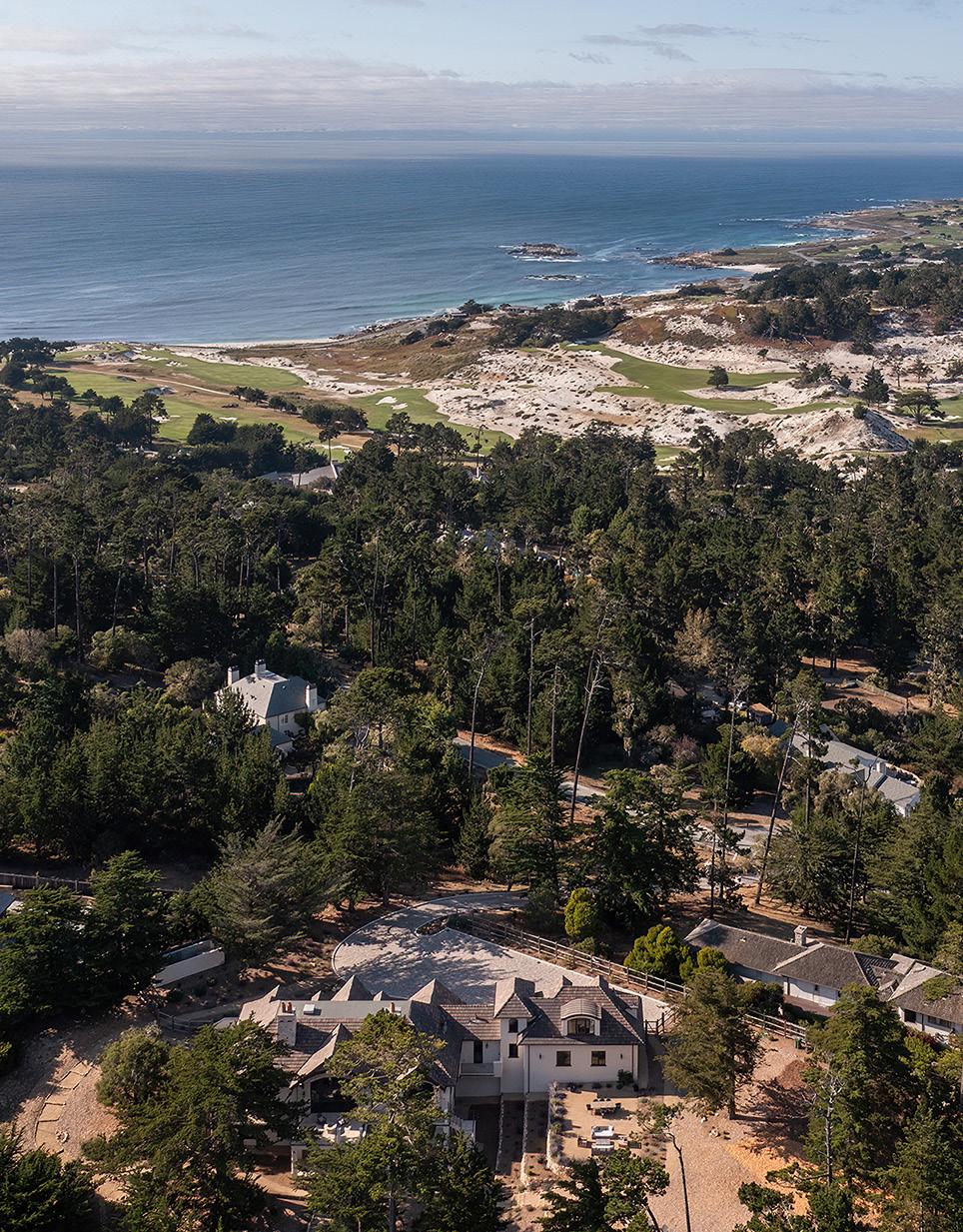

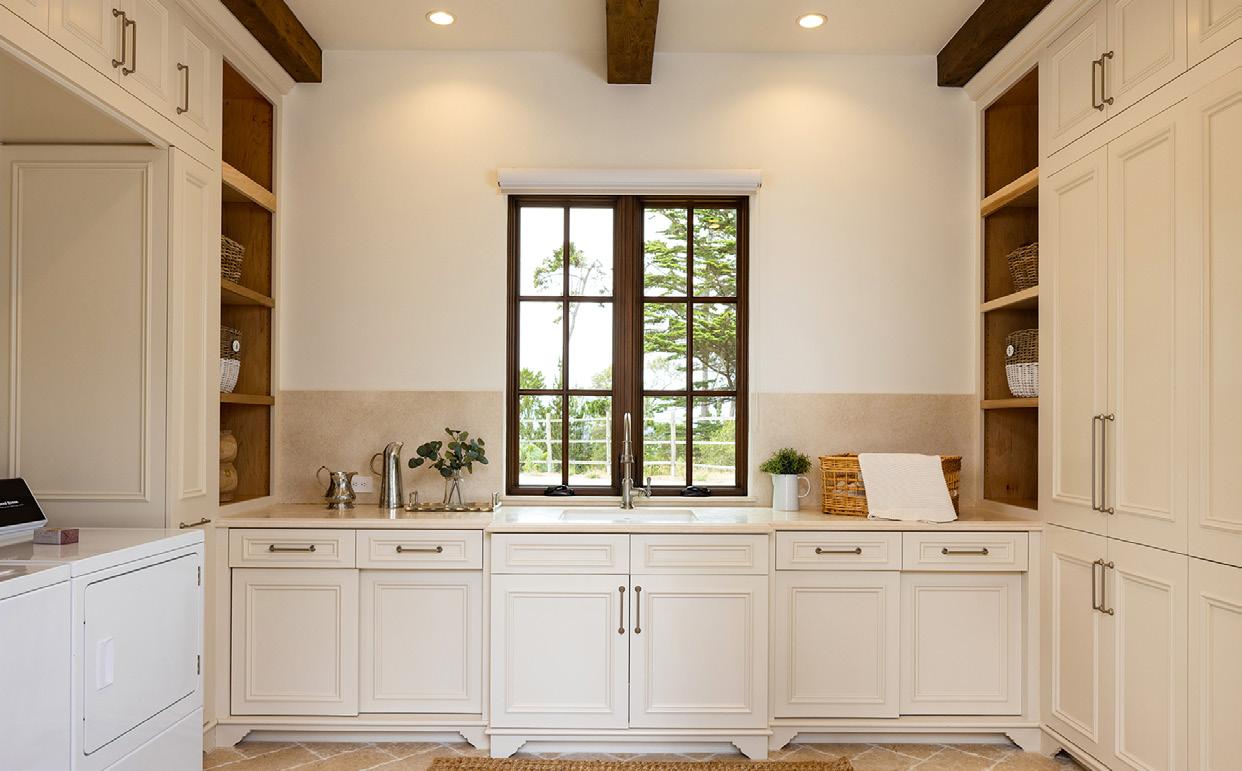
UPPER LEVEL
764 SqFt
MAIN LEVEL
3,552 SqFt
LOWER LEVEL
2,086 SqFt

TOTAL LIVING AREA
6,402 SqFt GARAGE 925 SqFt


