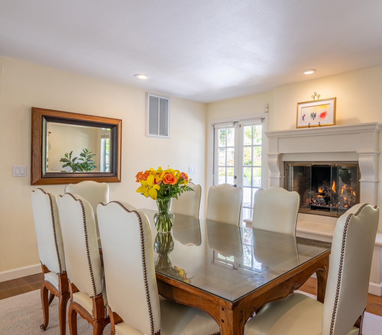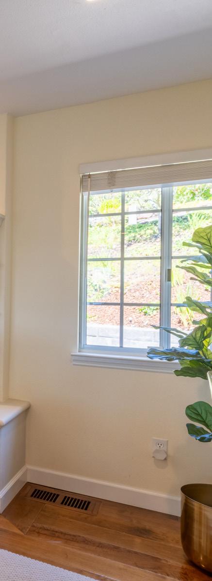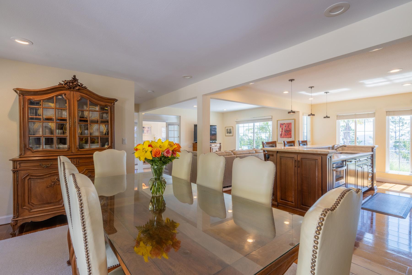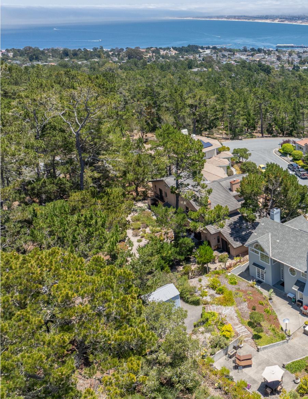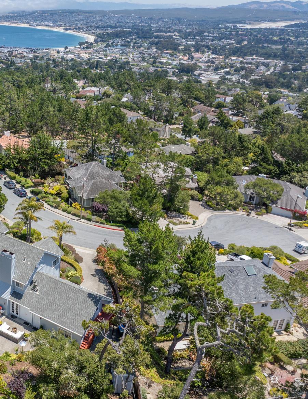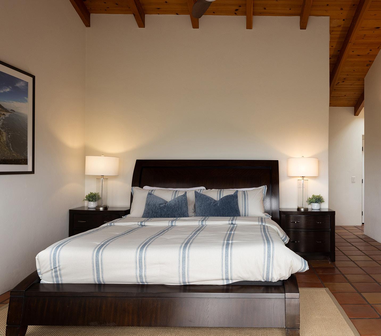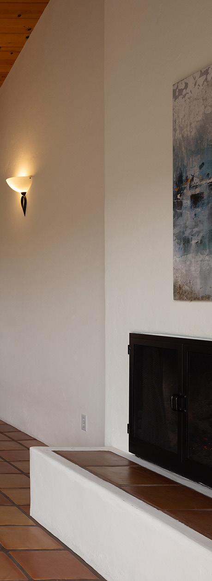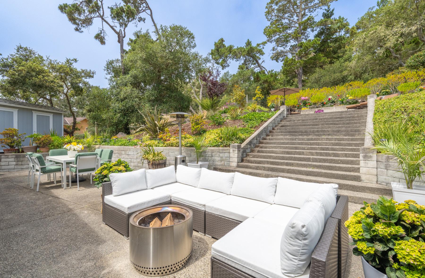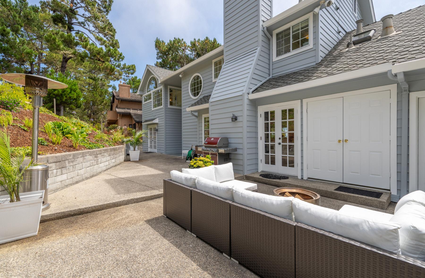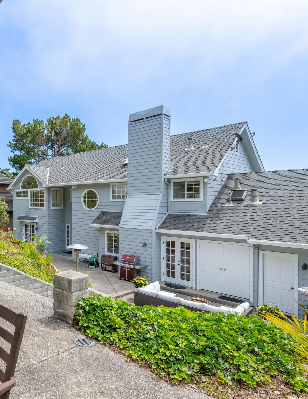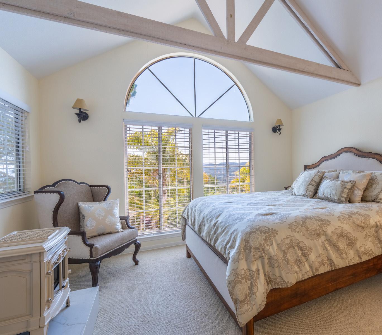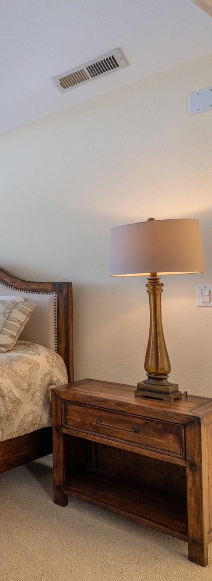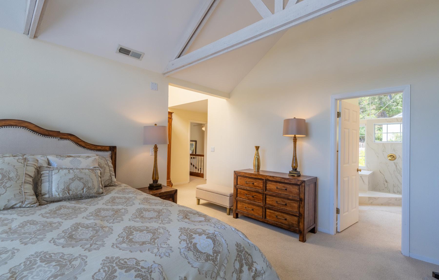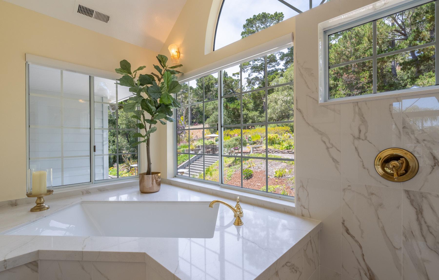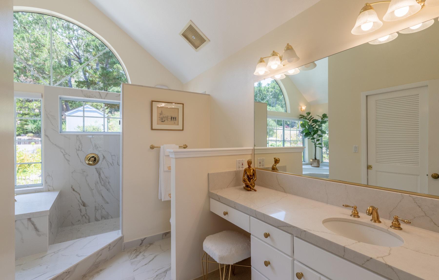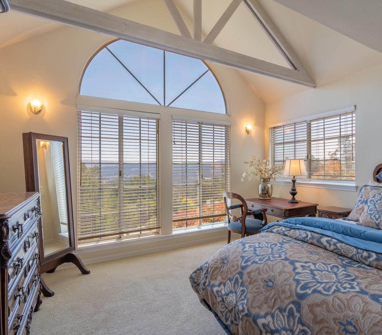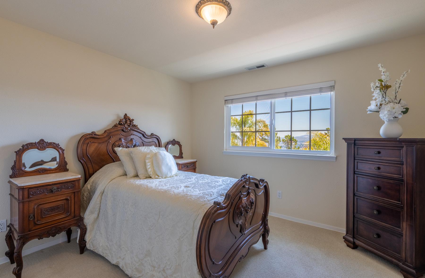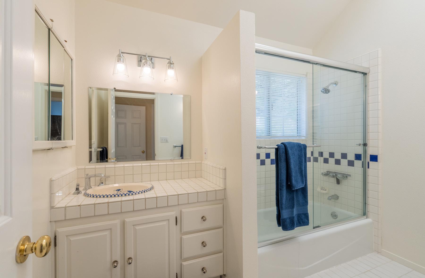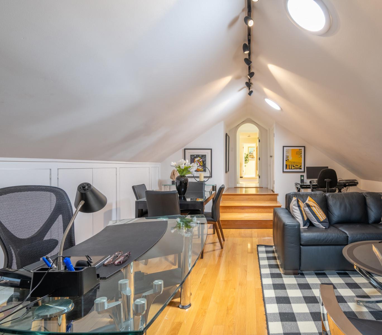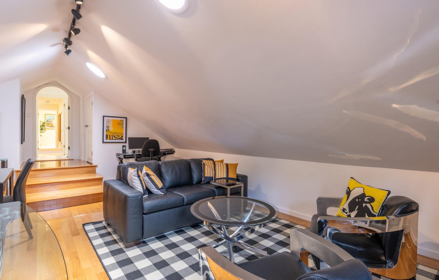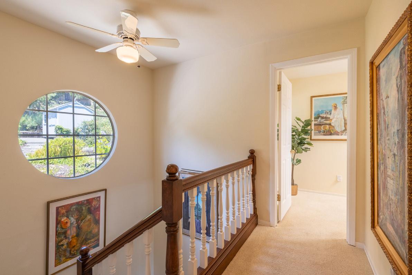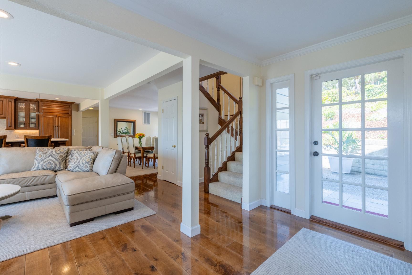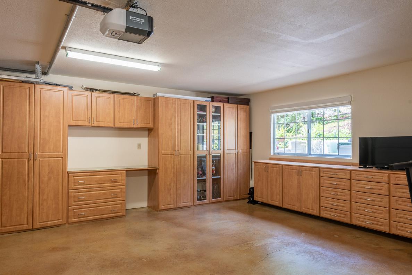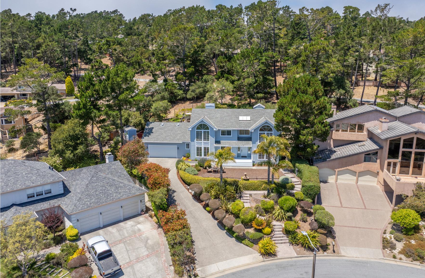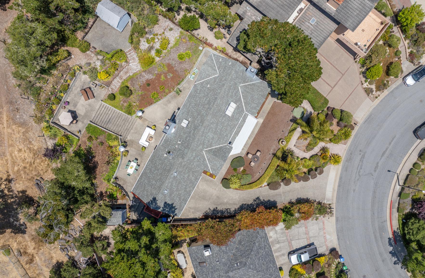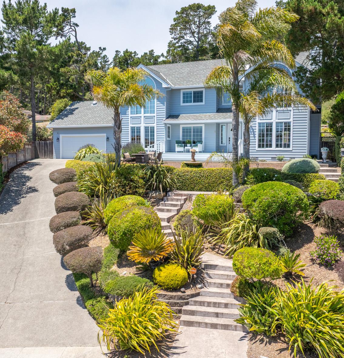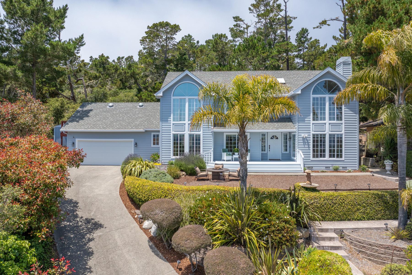
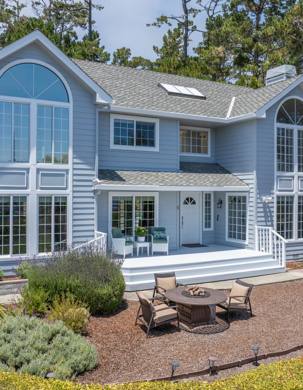

MONTEREY HILLTOP HAVEN
6 Huckleberry Court, Monterey
Nestled at the end of a quiet cul-de-sac in Monterey’s coveted Skyline Forest, this custom home offers peaceful forest living with filtered views of the Bay and surrounding hills. Featuring 3 bedrooms, 2.5 baths, and a beautifully renovated chef’s kitchen with premium appliances and stone counters, the home blends sophistication with comfort. Walnut hardwood floors, soaring ceilings, and picture windows fill the interiors with warmth and natural light. The newly remodeled primary bathroom has a separate bathtub and shower with quartzite counters. Flexible living spaces include a cozy library, a spacious den with backyard access, a formal dining area ideal for entertaining, and a rec room/office. Enjoy the tranquility of the landscaped 0.27-acre lot, low-maintenance outdoor spaces, and a finished 2-car garage with ample storage. Perfectly positioned to enjoy world-class amenities just minutes away—from renowned golf courses and beaches in Pebble Beach, to Carmel’s fine dining, galleries, and boutiques, and Monterey’s vibrant waterfront, aquarium, and cultural attractions. A rare opportunity for refined living in the heart of the Peninsula.

2.5% Buyers Brokerage Compensation | Brokerage Compensation not binding unless confirmed by separate agreement among applicable parties.
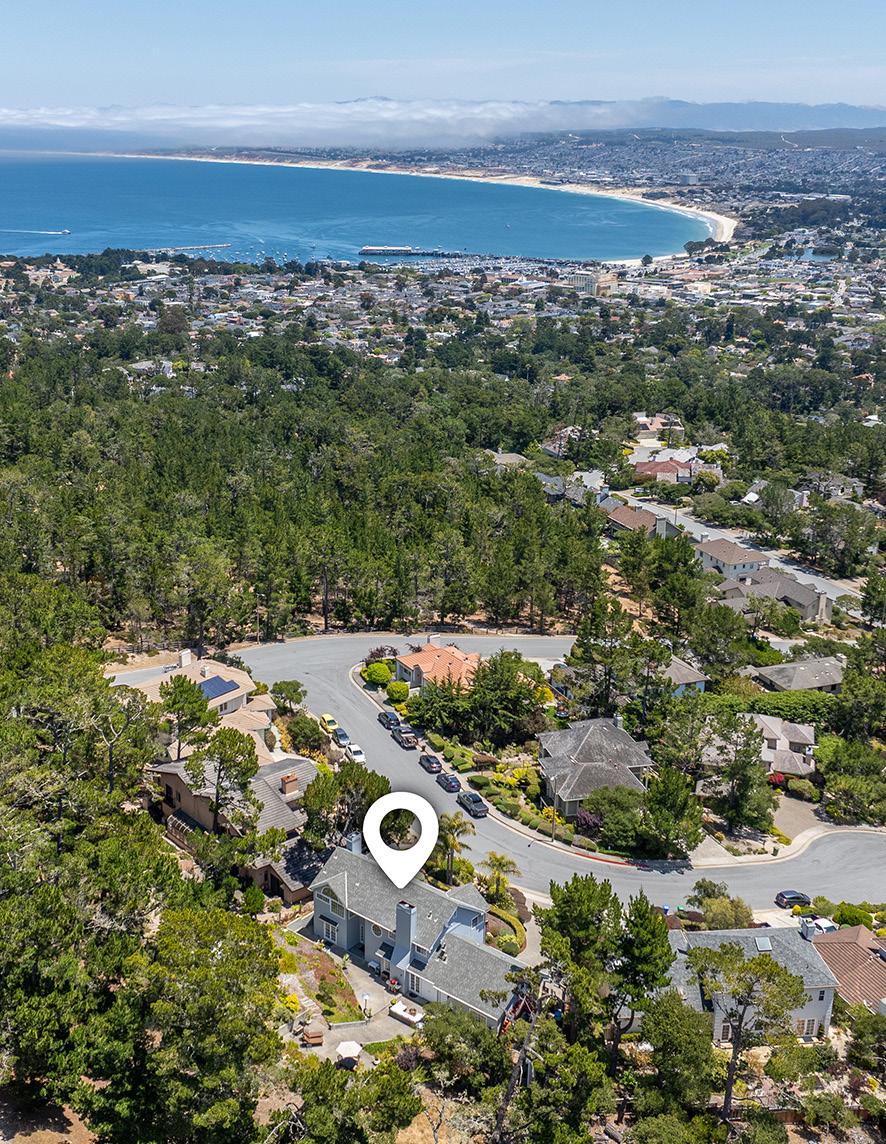
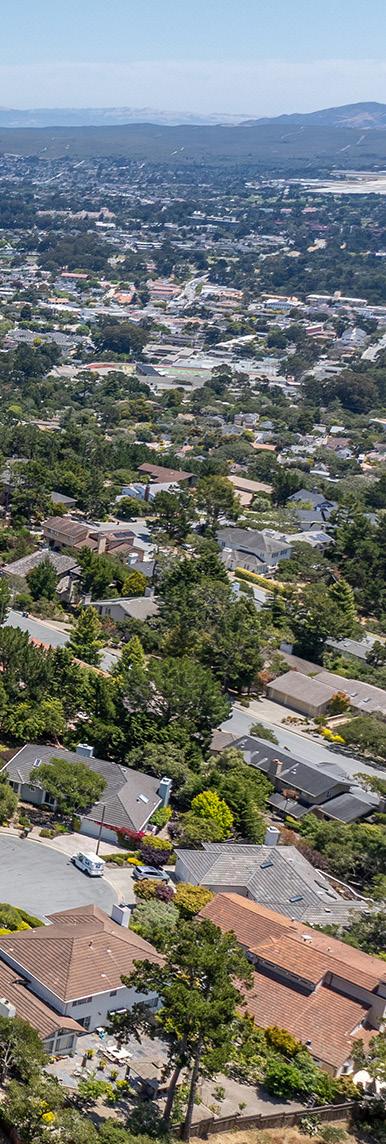
PROPERTY INFORMATION
TOTAL SQUARE FOOTAGE: 2,981 SqFt
LOT SIZE: 11,904 SqFt
NUMBER OF BEDROOMS: 3
NUMBER OF BATHS: 2 Full, 1 Half
INTERIOR: Plaster
EXTERIOR: Wood
HEAT: Central Forced Air
FIREPLACE: 2
ROOF: Composition
FLOORS: Walnut Hardwood, Carpet
GARAGE: 2-Car
YEAR BUILT: 1986
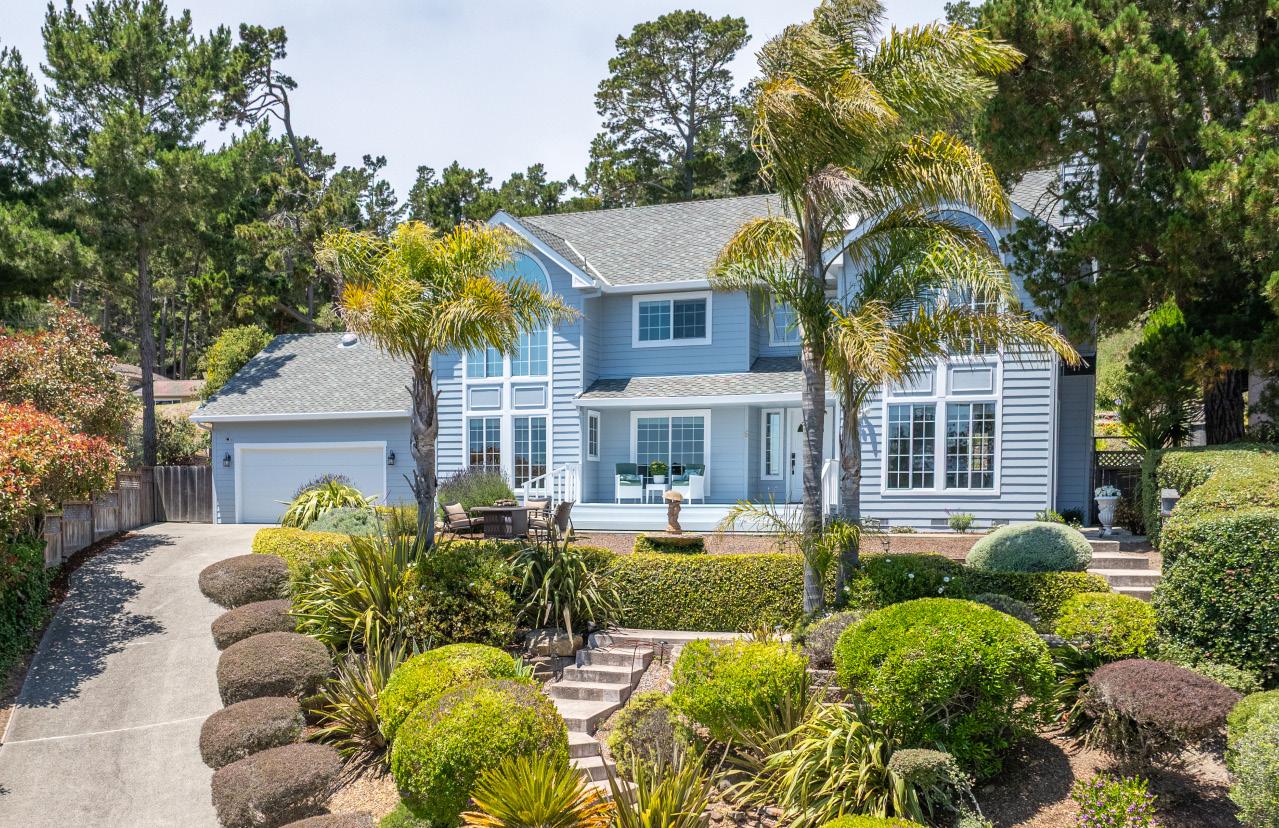
LIVING ROOM
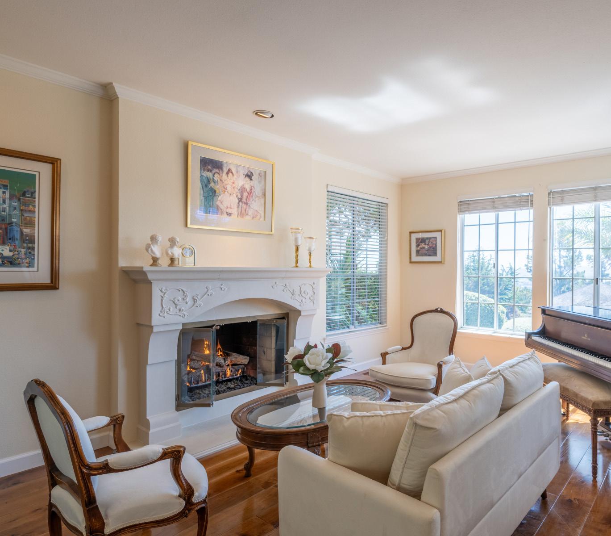
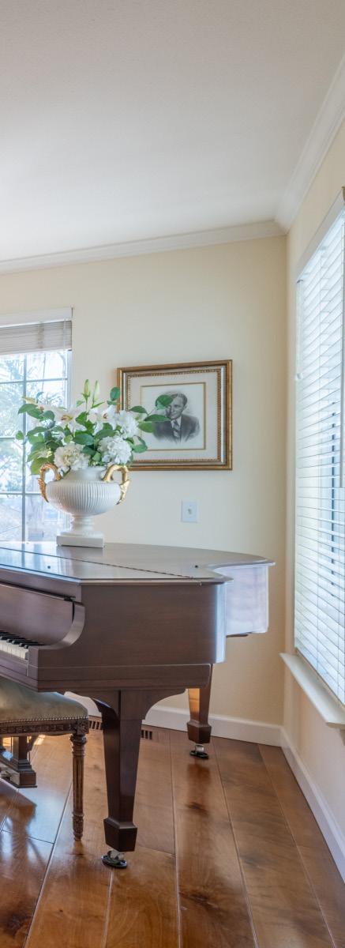
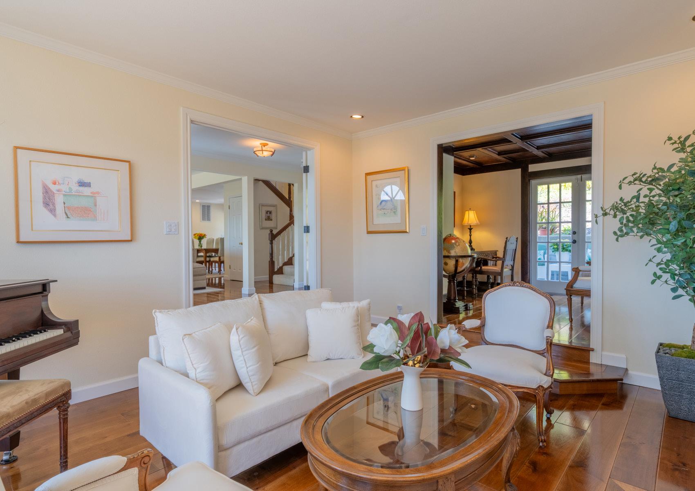
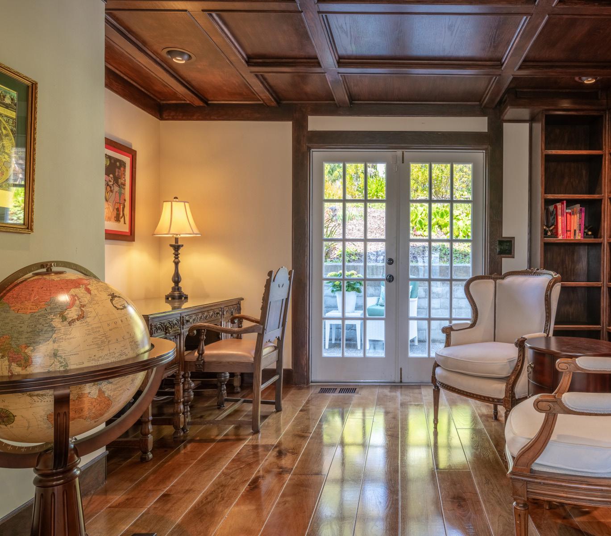
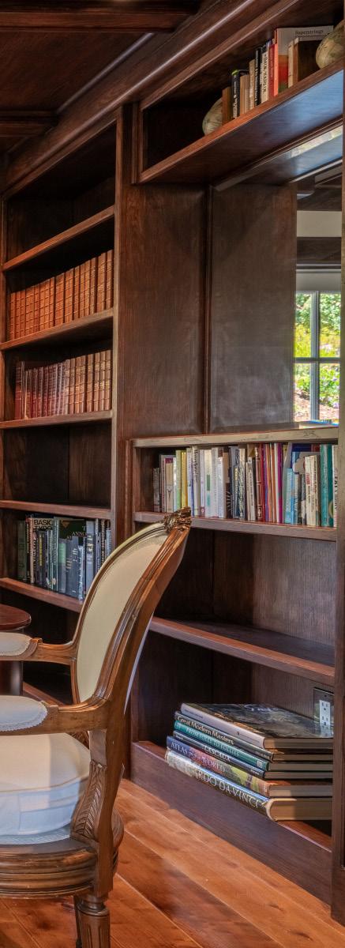
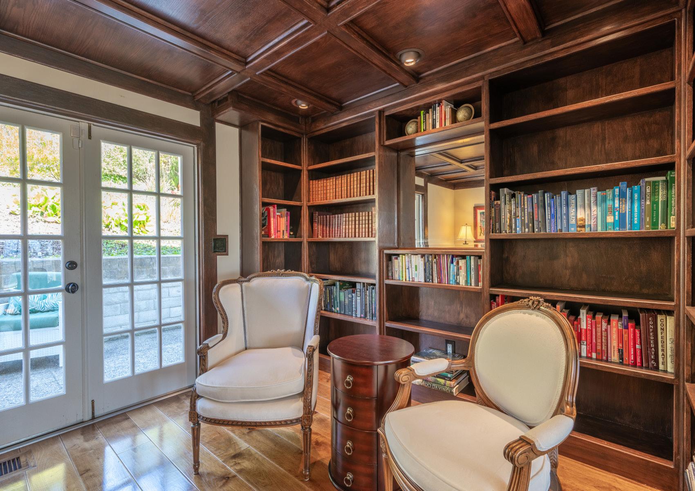
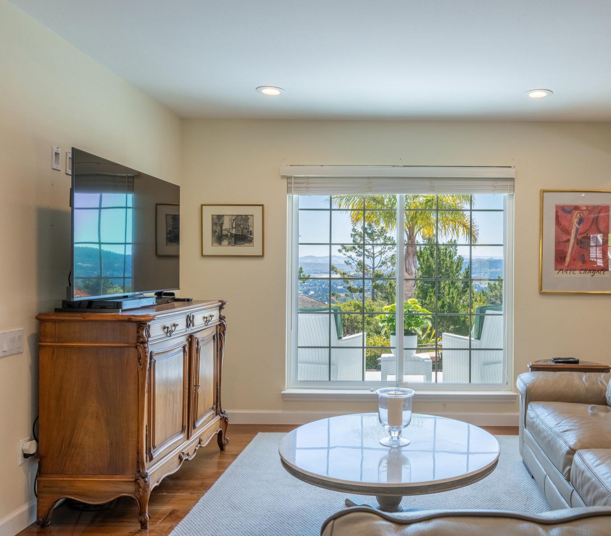
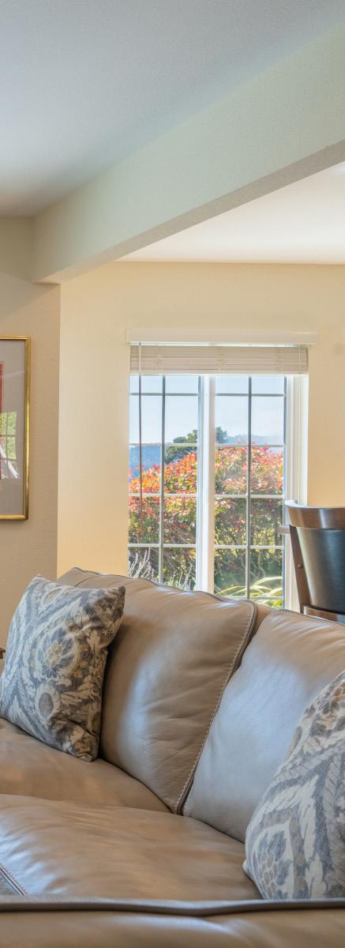
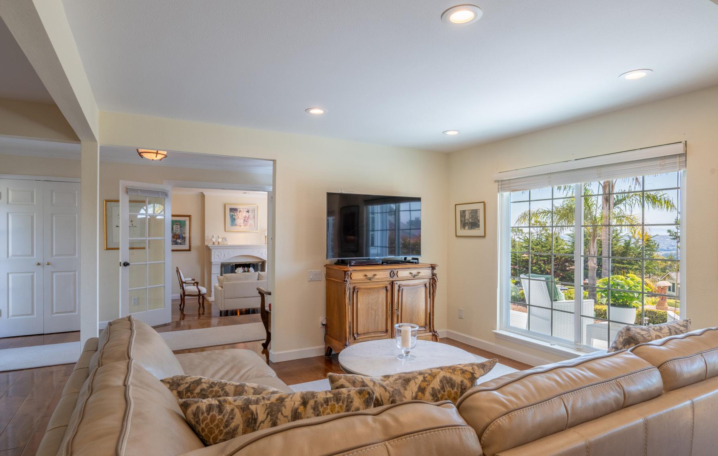
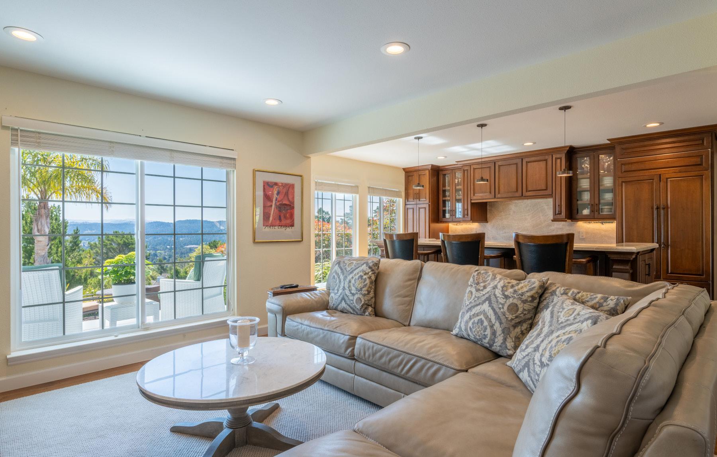
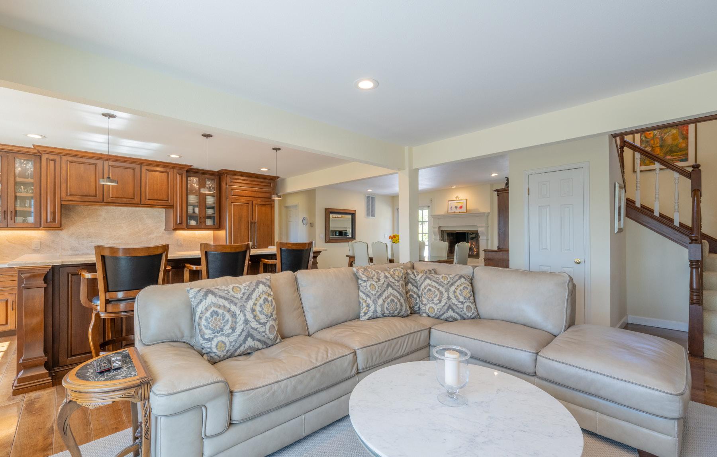
KITCHEN & PANTRY
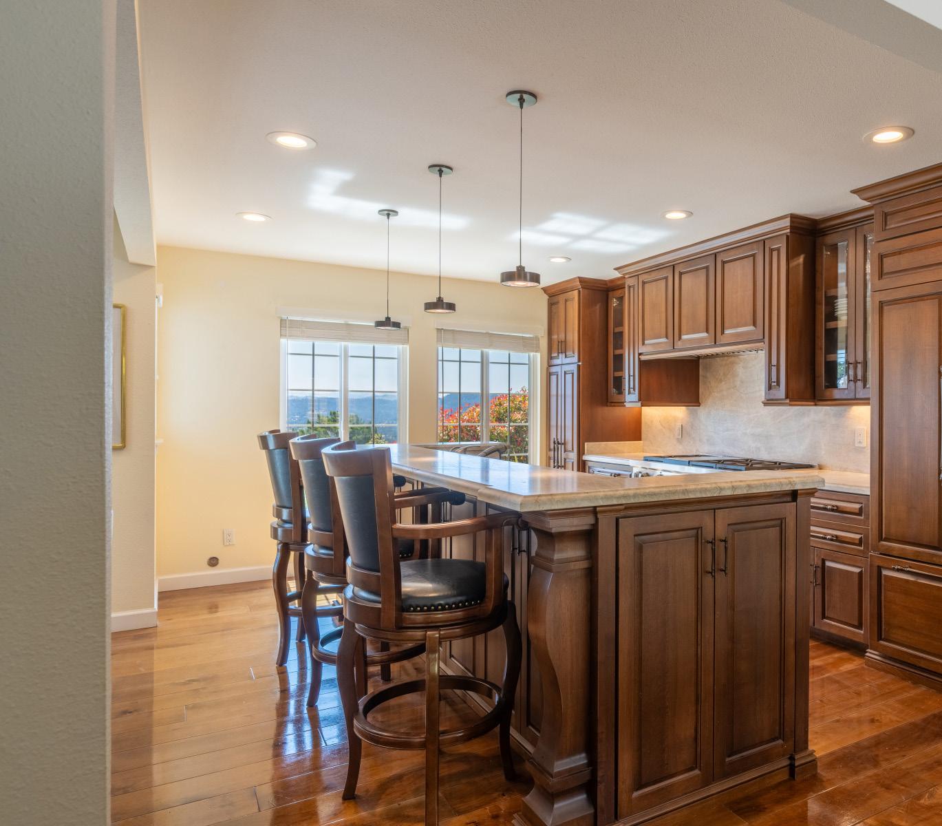
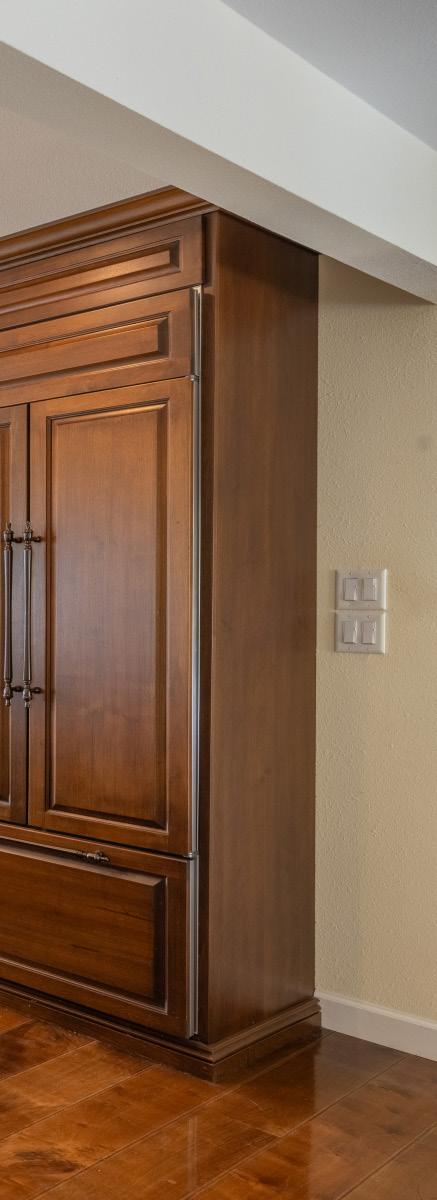
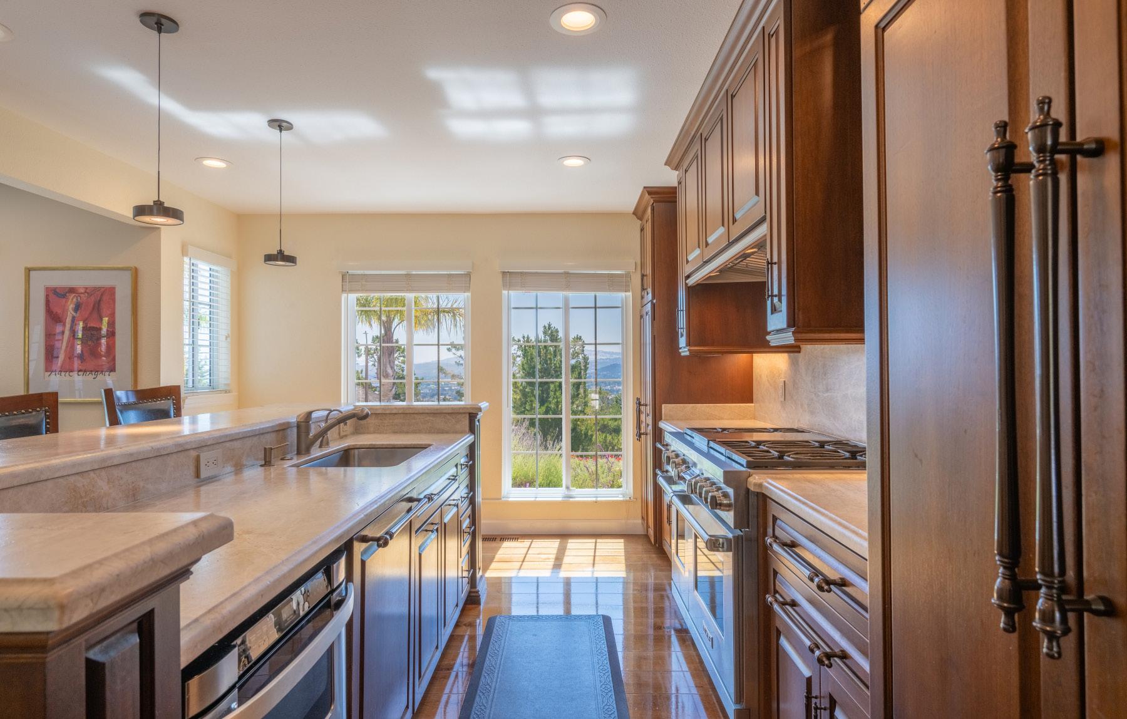
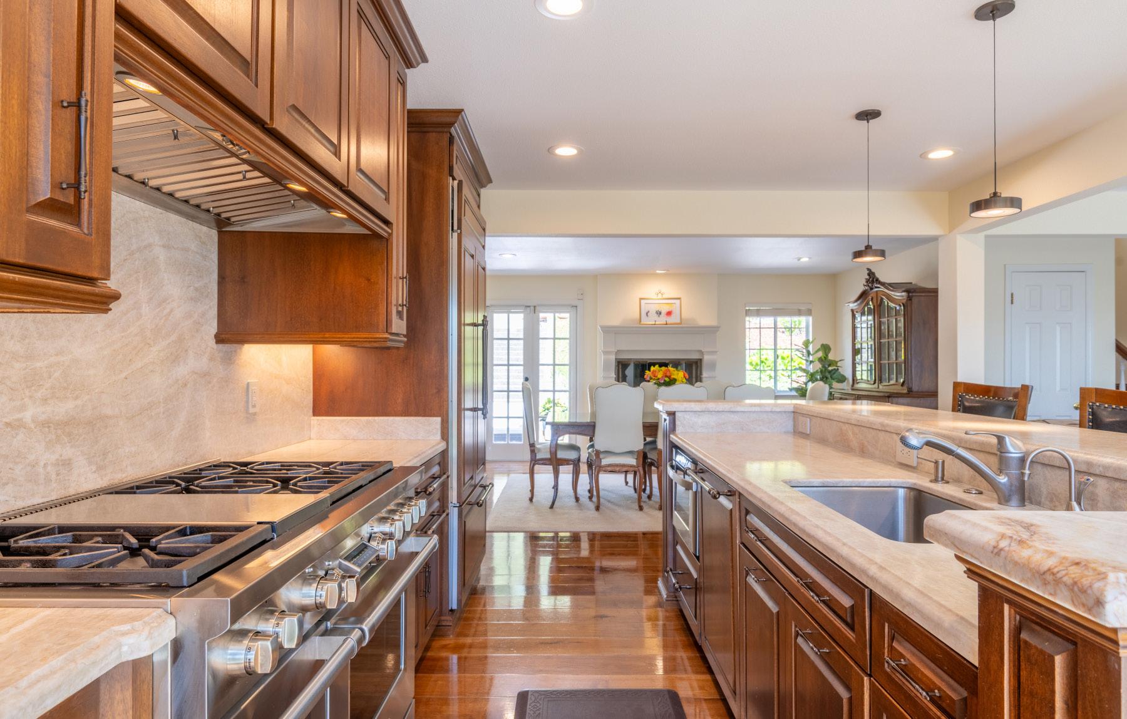
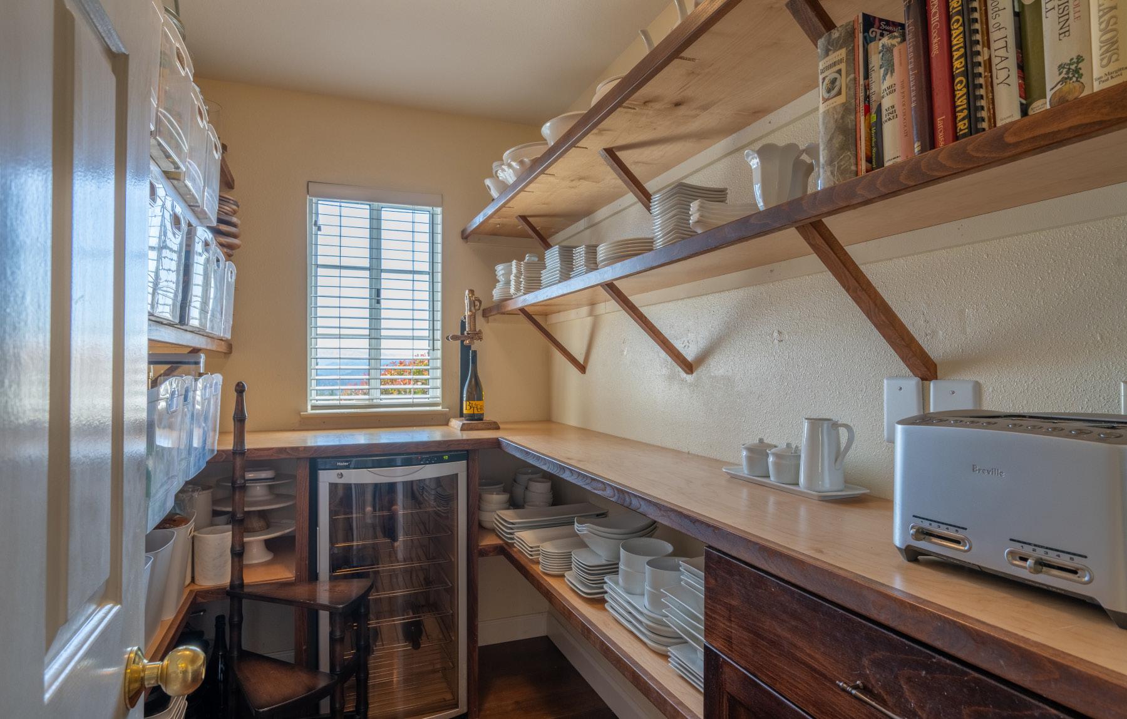
DINING ROOM
