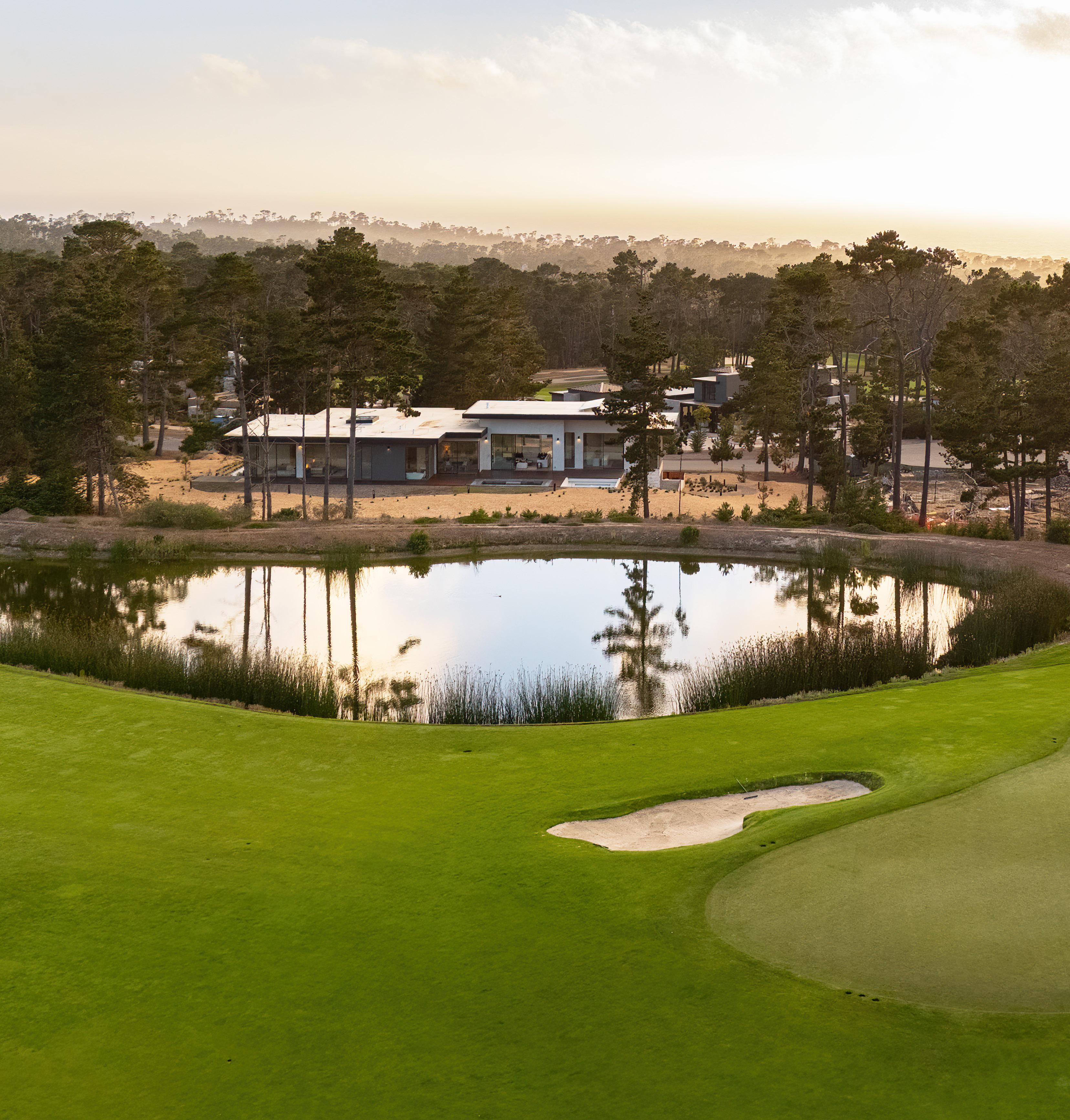






Located on prestigious Poppy Lane in the heart of Pebble Beach, 31 Poppy is a modern coastal masterpiece offering panoramic golf course views and a rare fusion of privacy, elegance, and proximity to world-renowned fairways and scenic drives. Designed with striking architectural lines, expansive glass, and a seamless indoor-outdoor flow, this residence exudes sophistication and comfort. Inside, curated finishes include natural quartzite countertops, a limestone feature wall, walnut-paneled Savaria elevator, and custom cabinetry, skylight, and veneers imported from Dubai. A chef’s kitchen boasts premium Gaggenau appliances, dual cooktops, and industrial hot-rolled steel hood. Luxury continues with a floating oak staircase, refrigerated wine wall, European windows, and a spa-like powder room with an invisible sink. Outdoor living is reimagined with IPE decking, a vanishing-edge spa for 12, firepit with LED mood lighting, and stone-clad patios, 12V landscape lighting, and a 6-car garage to protect your collection when you aren’t showing it off in the motorcourt. With Carmel-by-the-Sea around the corner and all the incredible amenities of the Central Coast within a short, beautiful drive, this is Pebble Beach living at its finest.

PEBBLEBEACHLUXLIVING.COM
Hold up your phone’s camera to the QR code to visit the property’s website and pricing.
2% Buyers Brokerage Compensation | Brokerage Compensation not binding unless confirmed by separate agreement among applicable parties.
Presented by TIM ALLEN , COLDWELL BANKER GLOBAL LUXURY
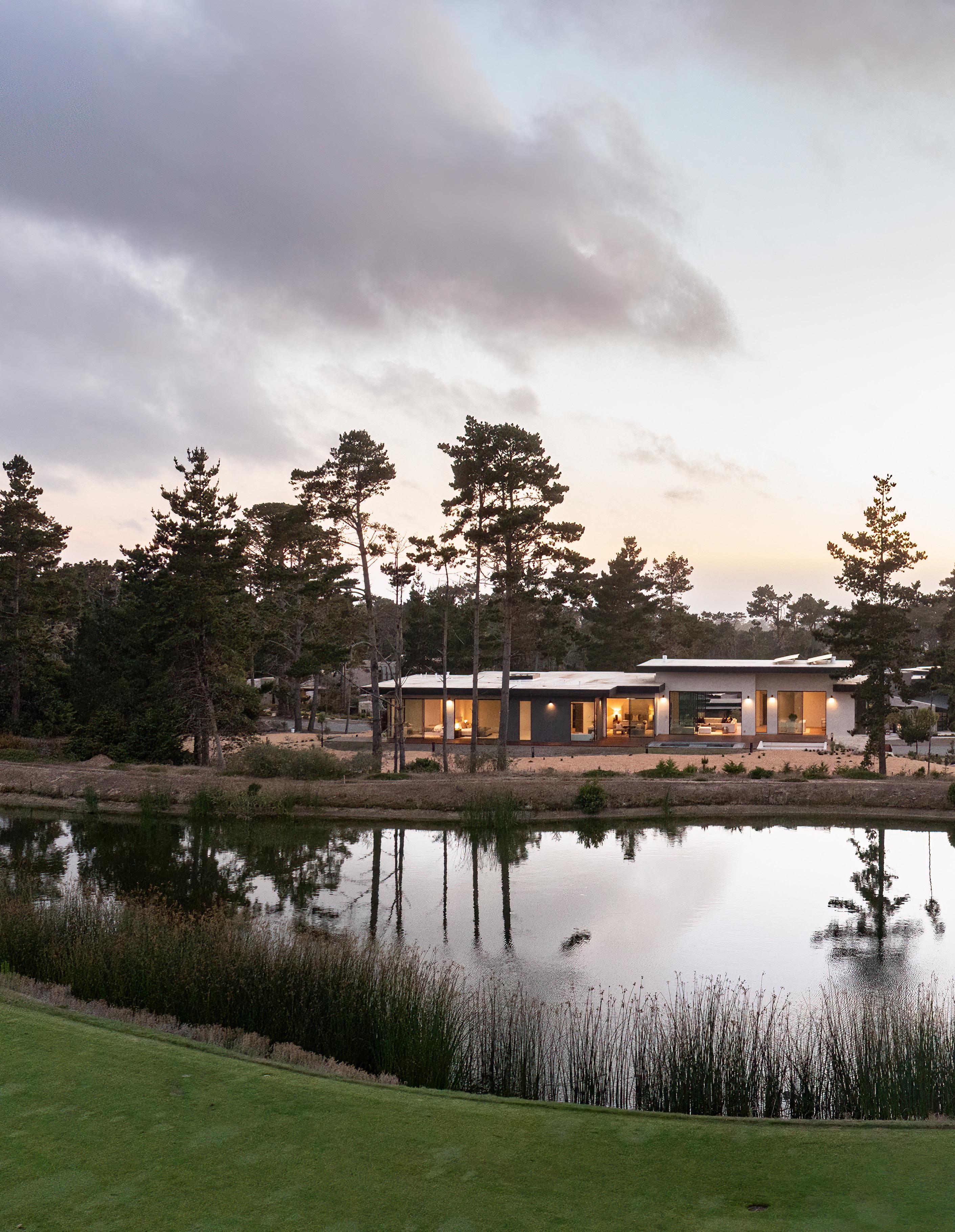
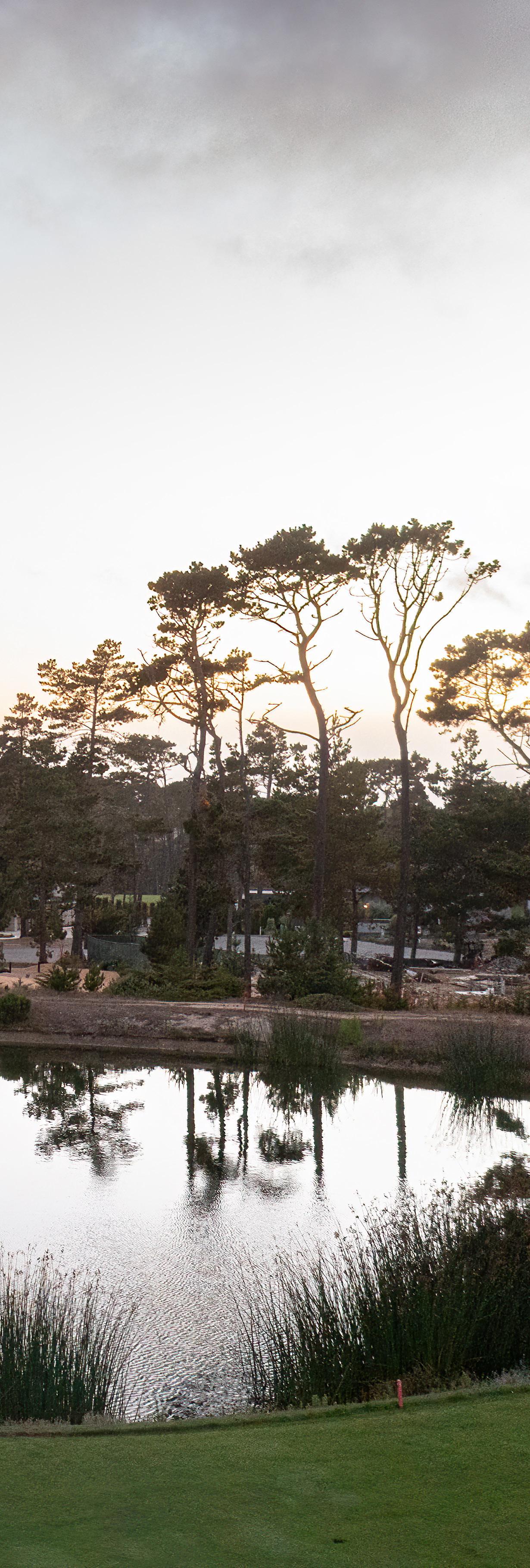
TOTAL SQUARE FOOTAGE: 6,726 SqFt
LOT SIZE: 1 Acre
NUMBER OF BEDROOMS: 4
NUMBER OF BATHS: 5 Full, 1 Half
INTERIOR: Plaster
EXTERIOR: Stucco, Stone, Wood
HEAT: Radiant
FIREPLACE: 1
ROOF: Membrane
FLOORS: Hardwood, Stone Tile
GARAGE: 6-Car
YEAR BUILT: 2025

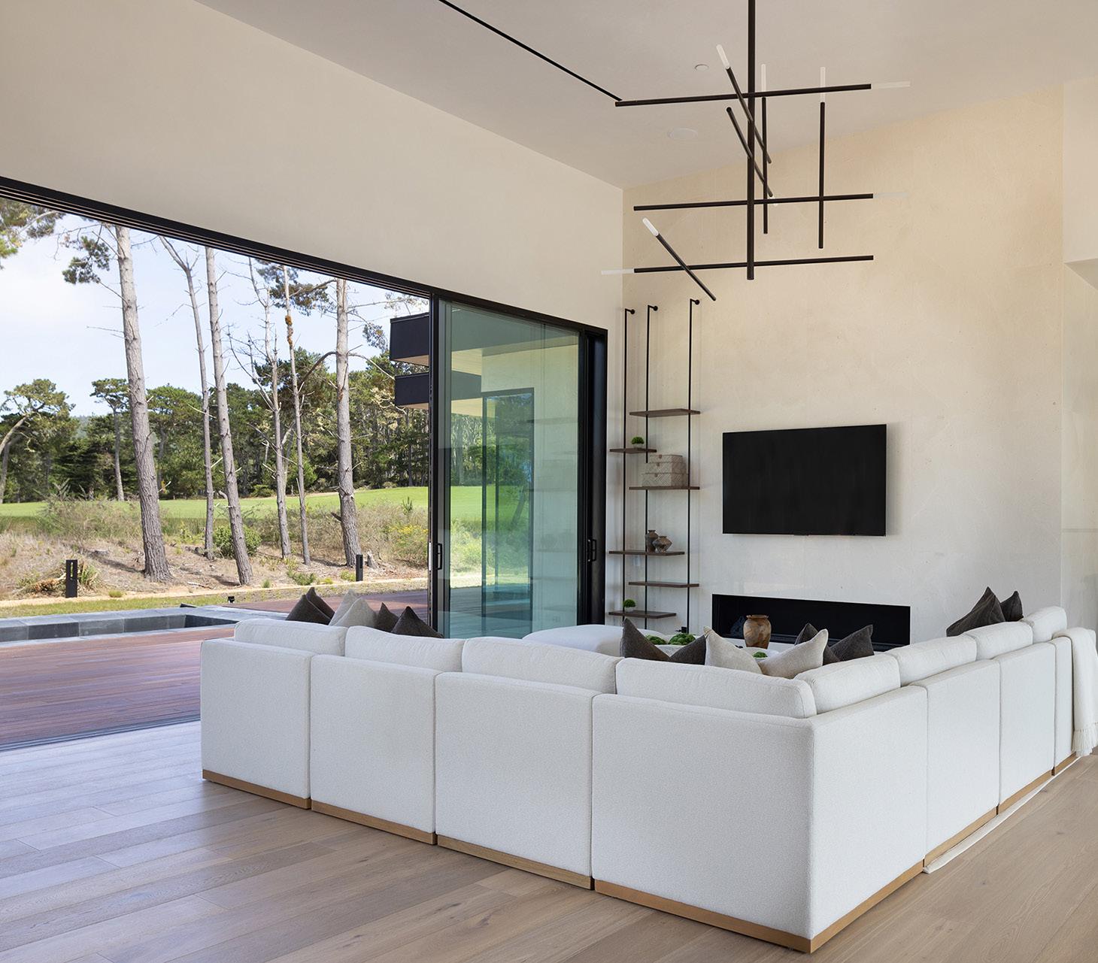
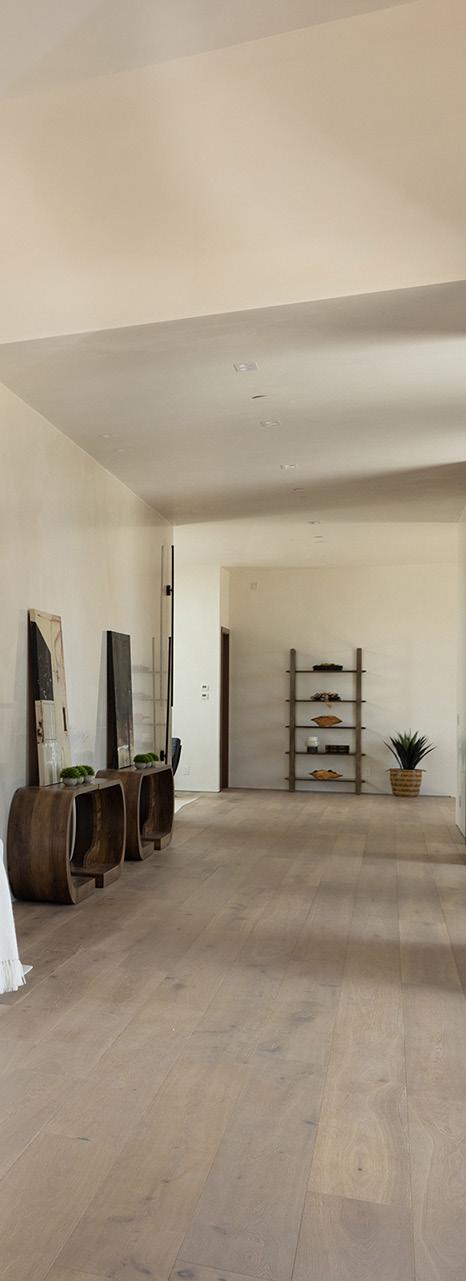
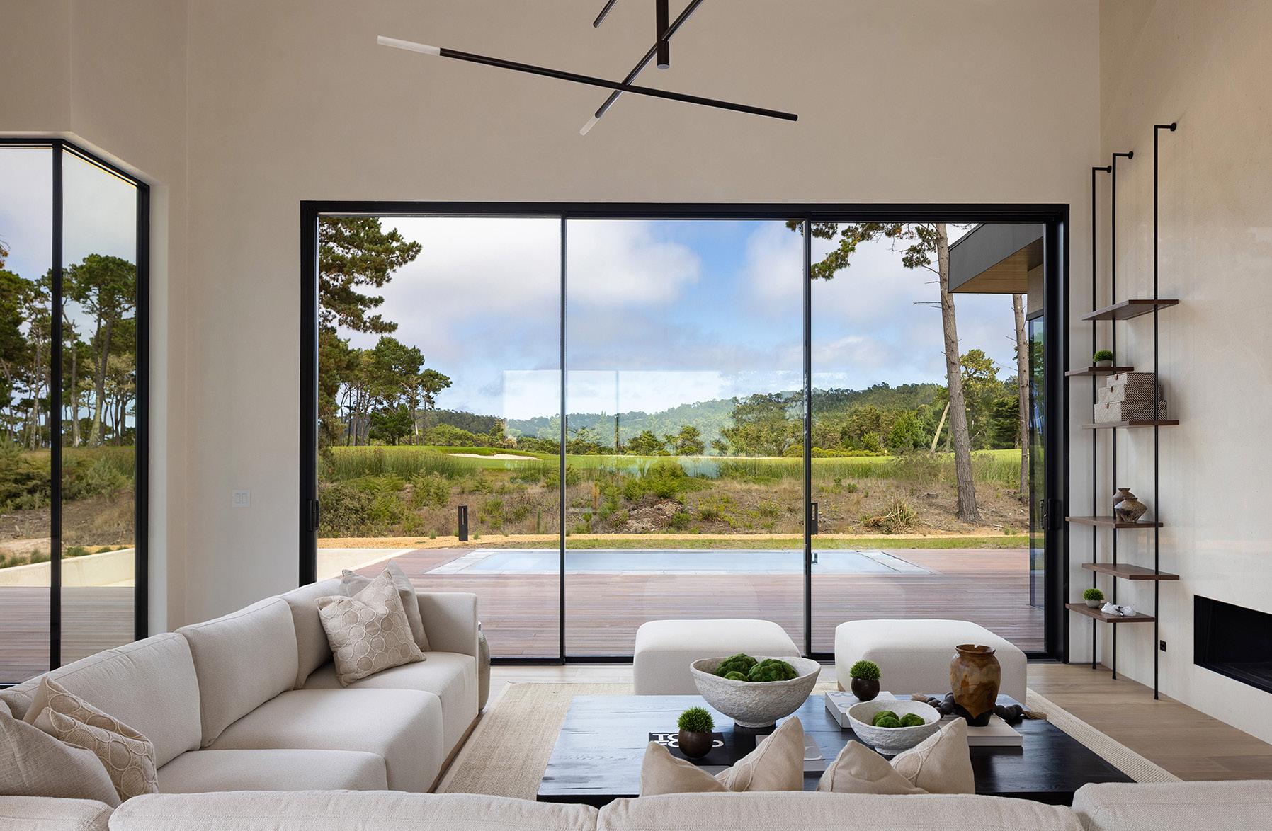
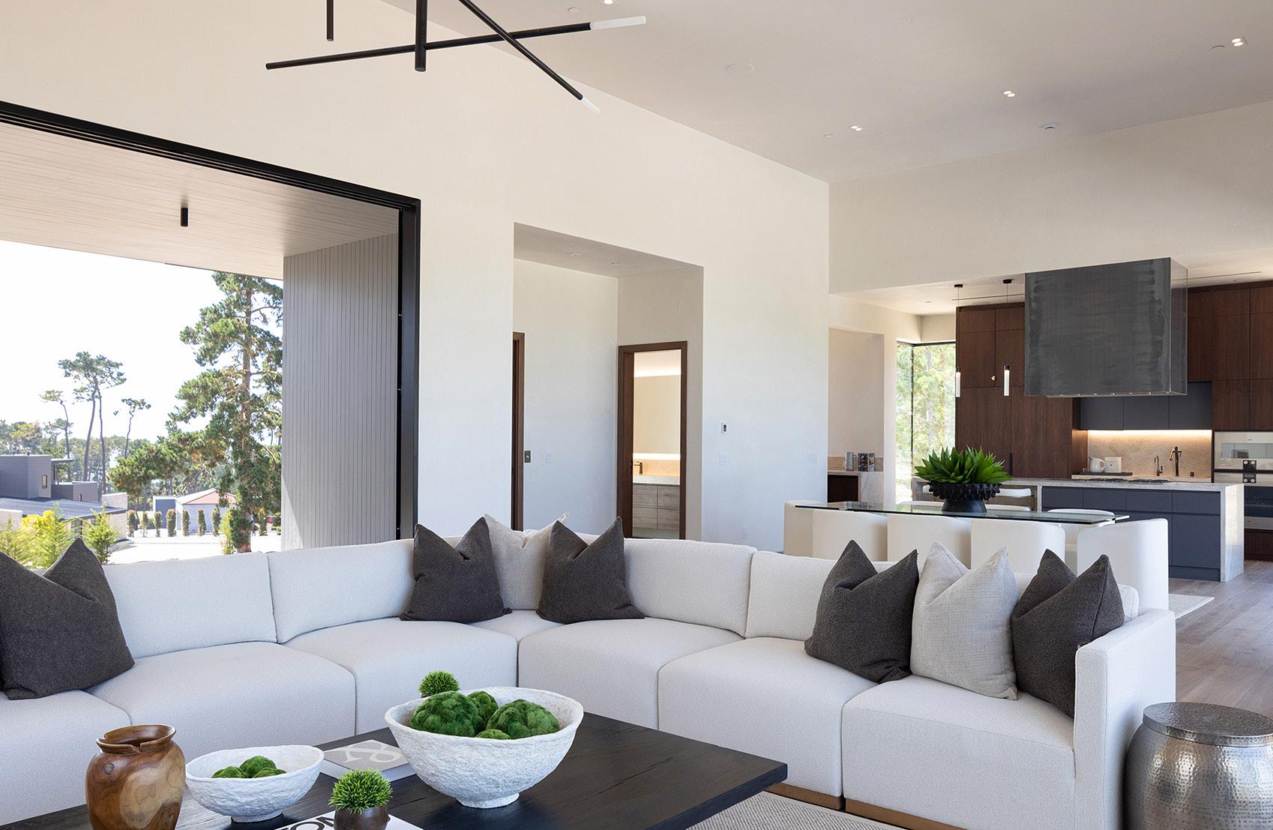
OUTDOOR LIVING: 12-PERSON SPA & FIRE PIT
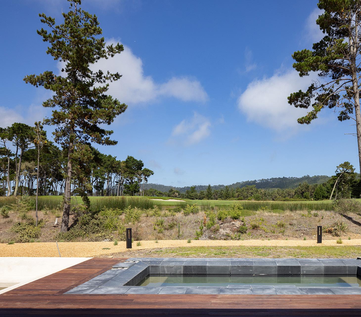

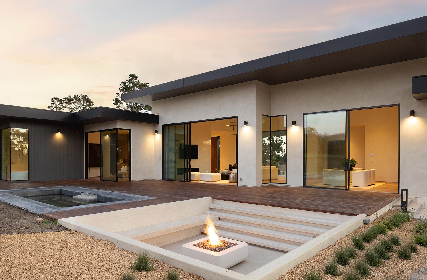
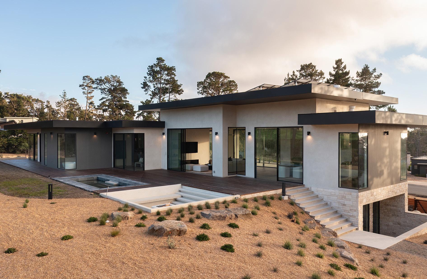
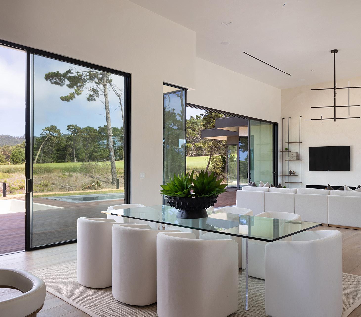
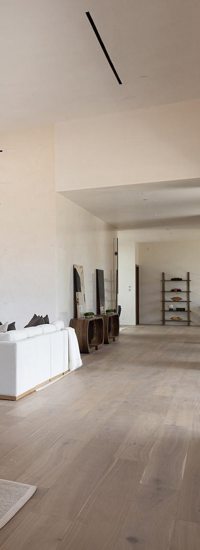
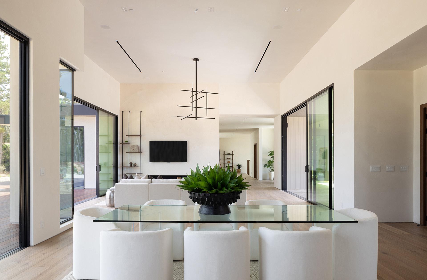

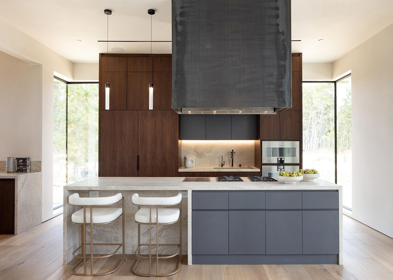
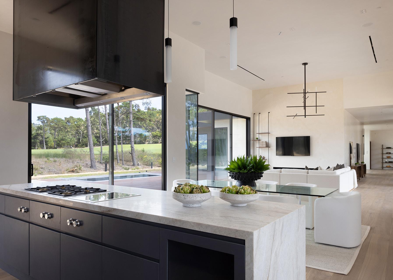
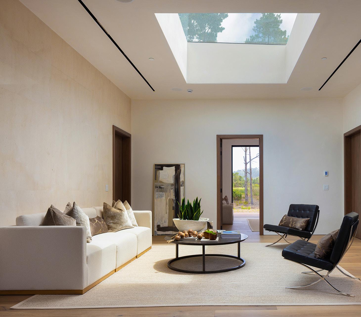
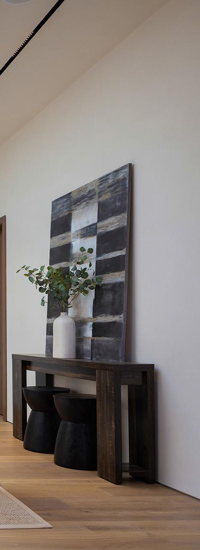
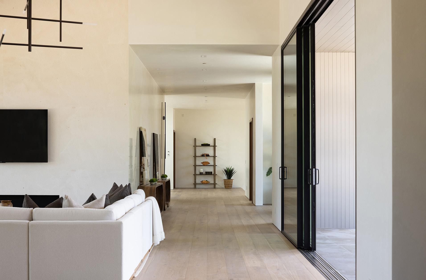
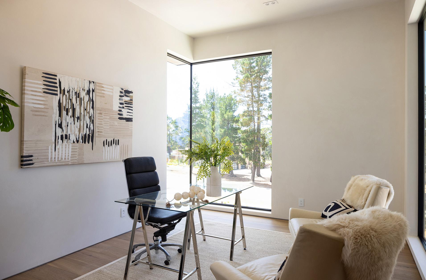
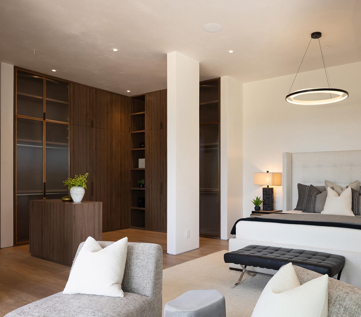
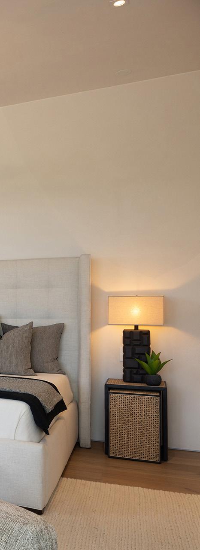
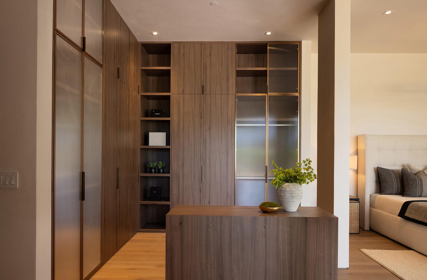
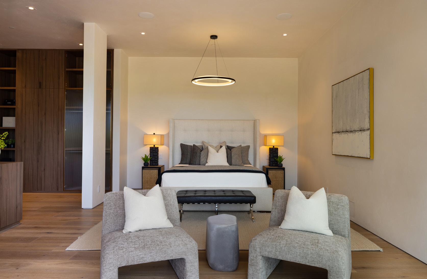
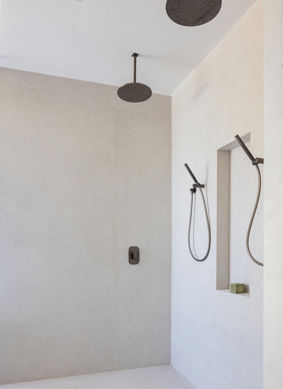
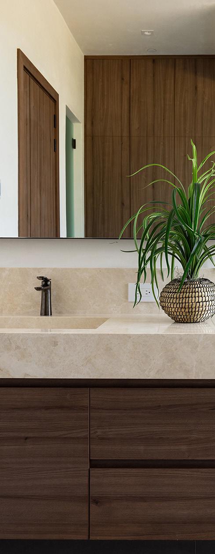
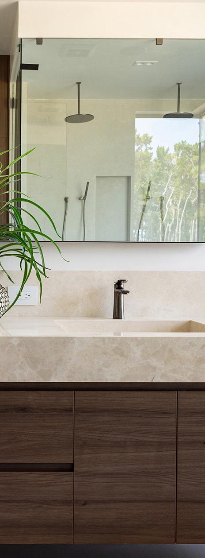
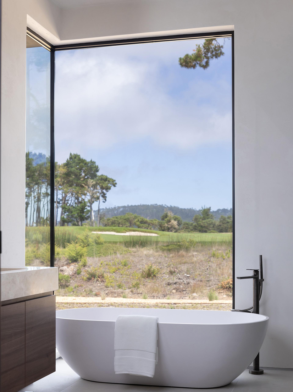
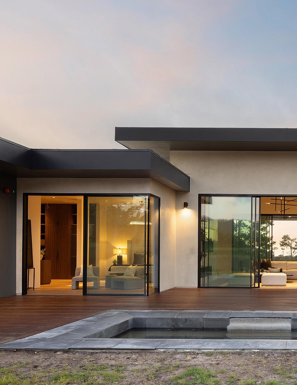
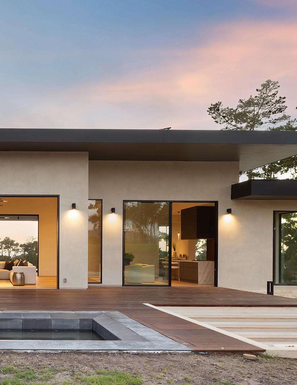
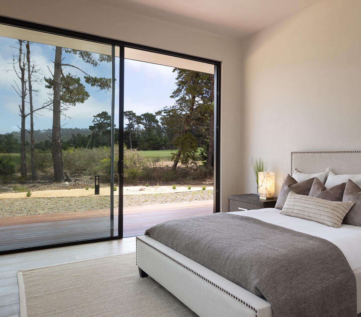
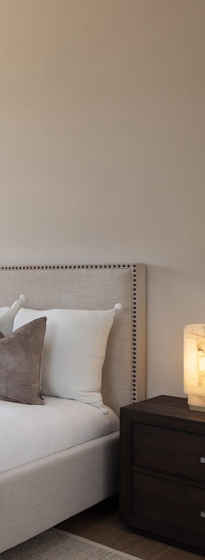
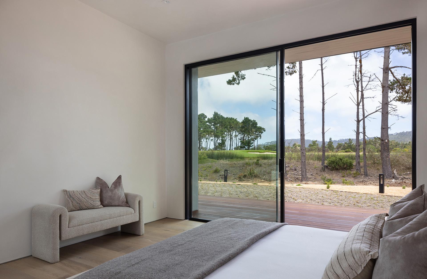
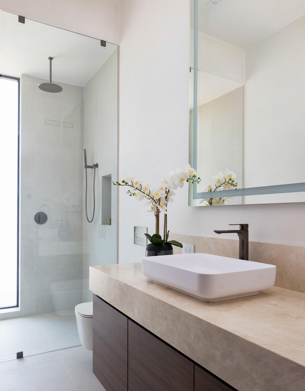
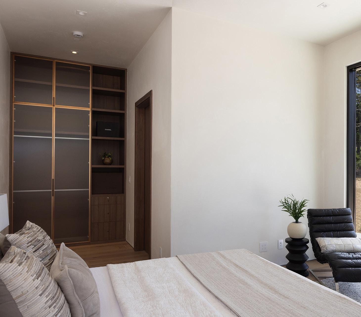
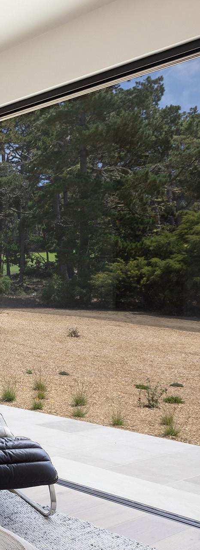
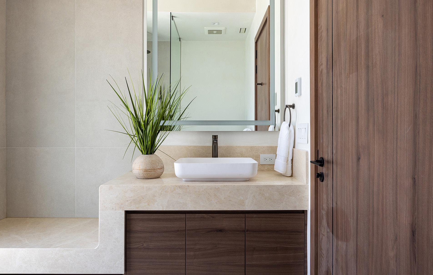
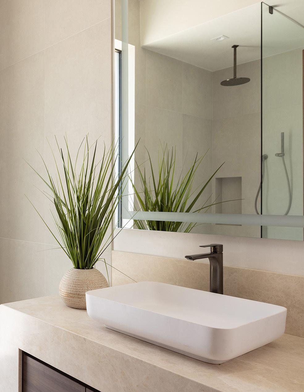
BEDROOM & BATHROOM 4
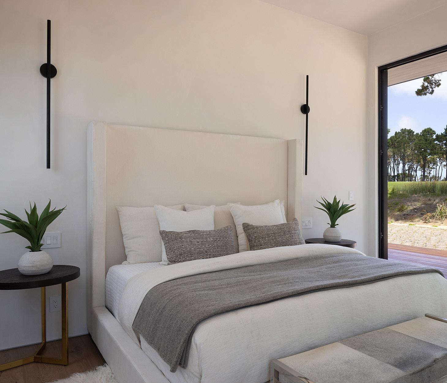
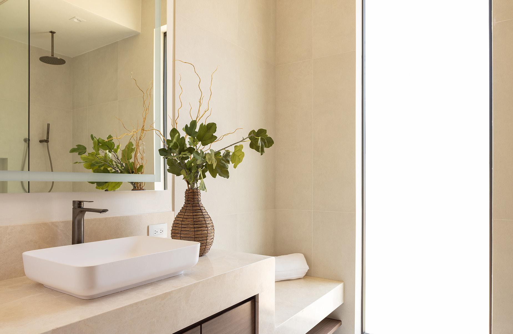
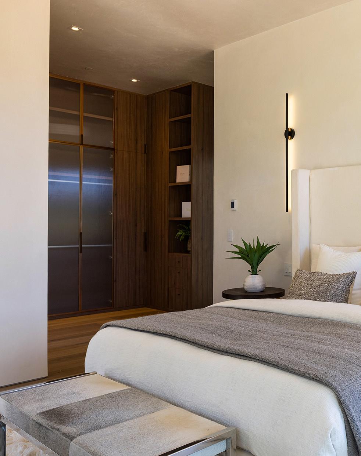
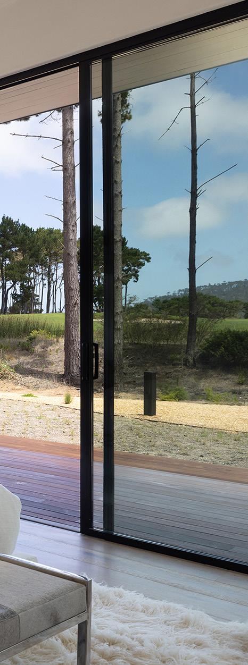
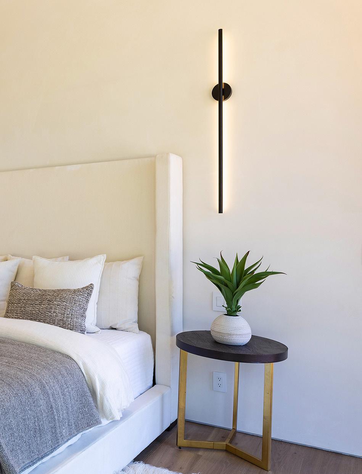
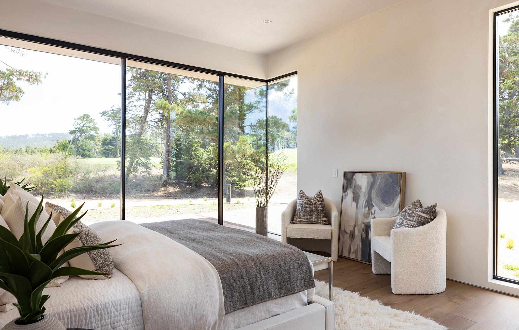
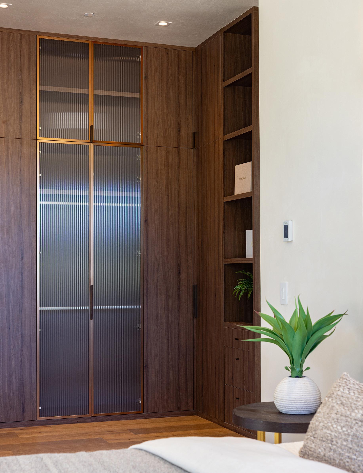
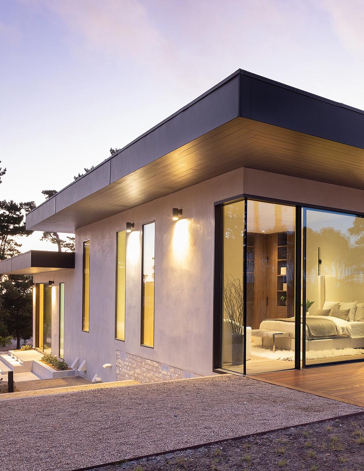
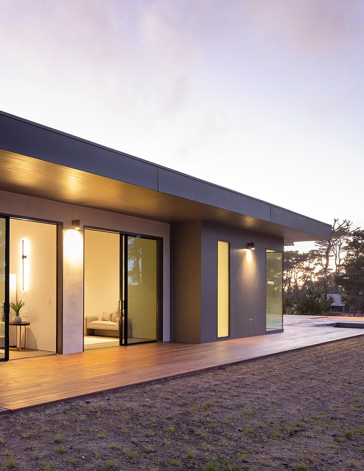
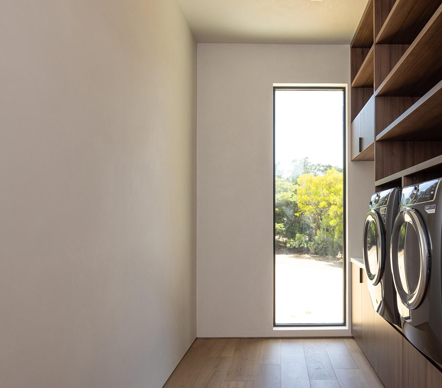
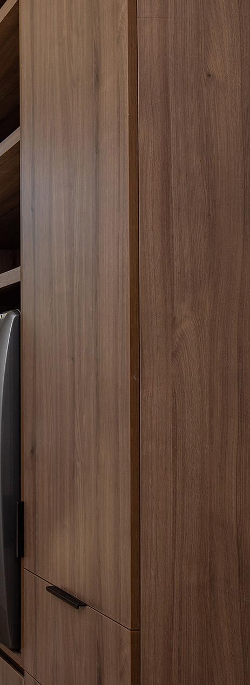
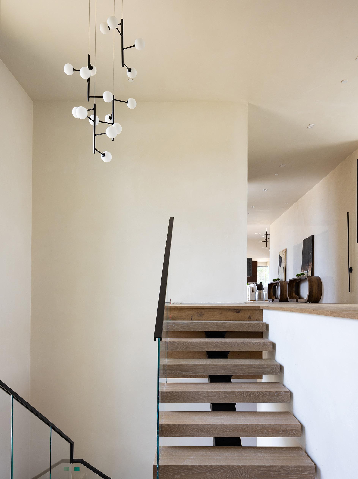
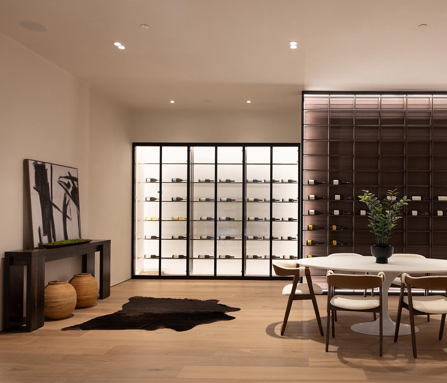
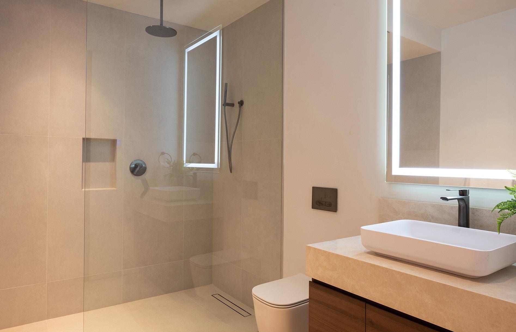

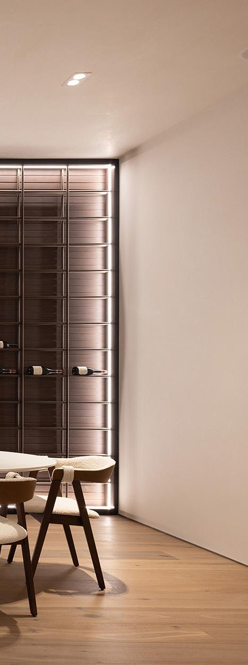
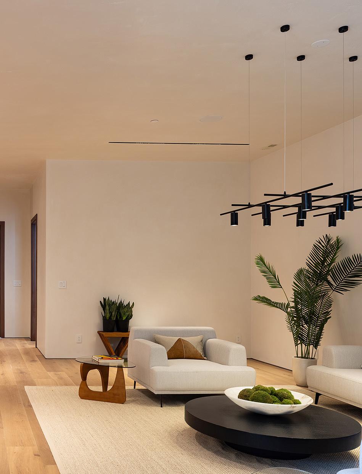
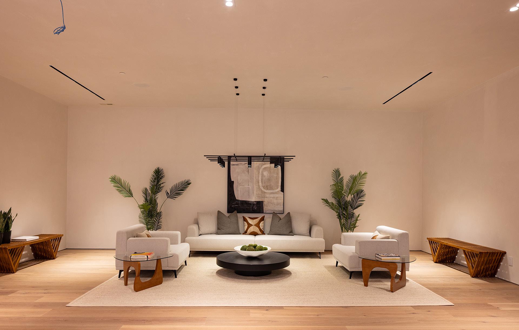
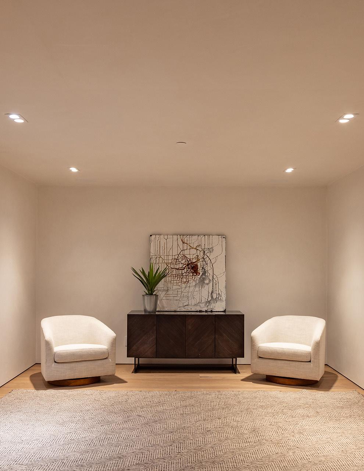
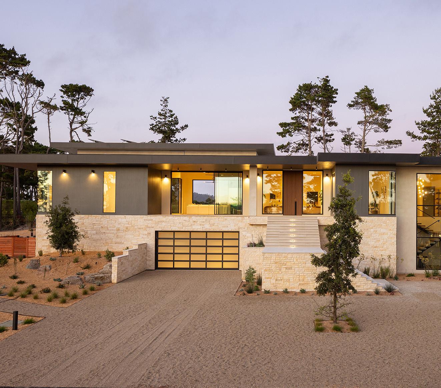
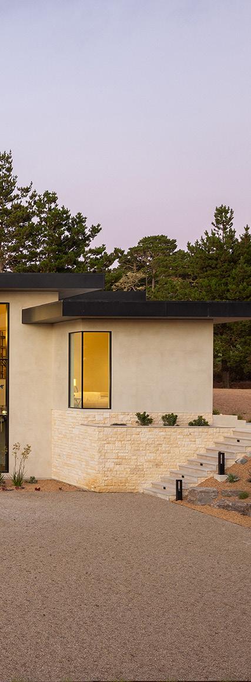
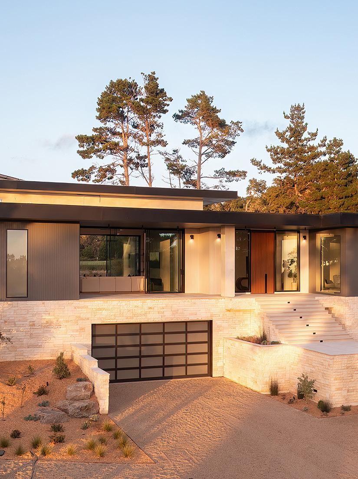
EXTERIOR
• IPE decking
• 12-person vanishing edge spa
• Built-in firepit with LED mood lighting
• Natural stone cladding, entry staircase, and patios
• 12V landscape lighting on day / night sensors
• Plaster finish on entire home, including garage
• 6-car garage
INTERIOR
• Quartzite (natural stone) countertops
• Powder room with custom-made invisible sink (similar to in Kim Kardashian’s kitchen)
• Savaria in-home walnut paneled elevator
• Natural polished limestone interior wall
• Custom-made Fima faucets imported from Italy
• All interior doors and cabinets custom-made in Dubai with walnut or similar veneers
• Custom over-sized skylight imported from Dubai
• Floating staircase with white oak treads
• Custom-made refrigerated wine cooling wall
• European style windows with high-performance argon-free glass
KITCHEN
• Walnut veneer kitchen and pantry custom made in Dubai
• Gaggenau appliances:
ű Refrigerator / freezer column
ű Oven
ű Microwave
ű Induction cooktop
ű Two gas cooktops
ű Industrial custom hot rolled steel hood
ű Two dishwashers
ű Ice maker
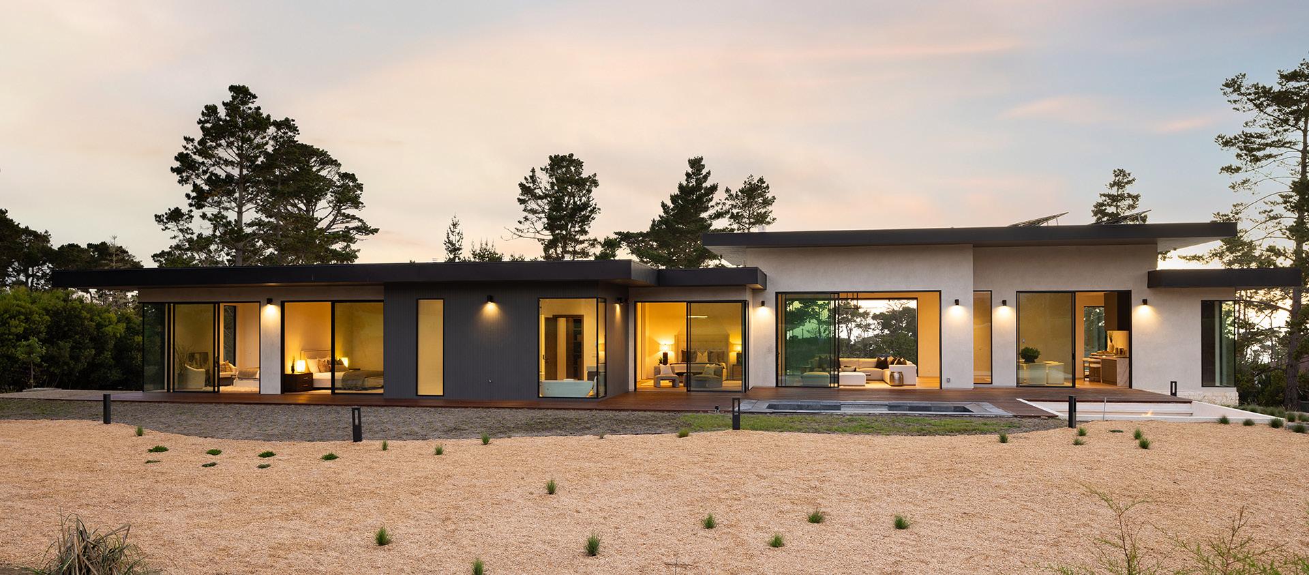
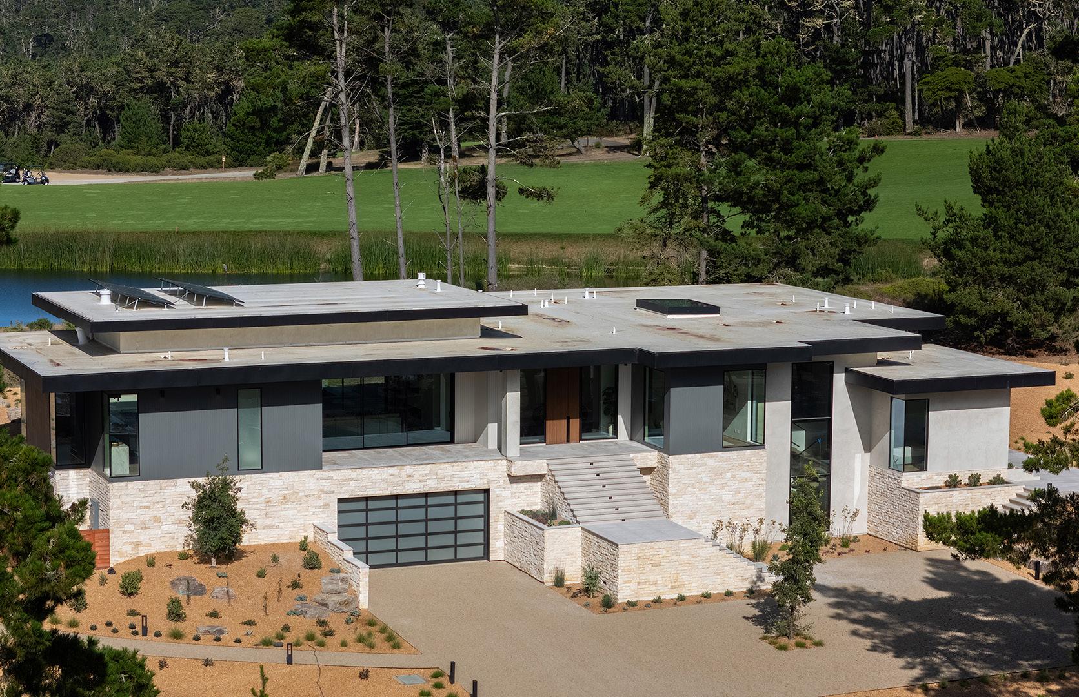
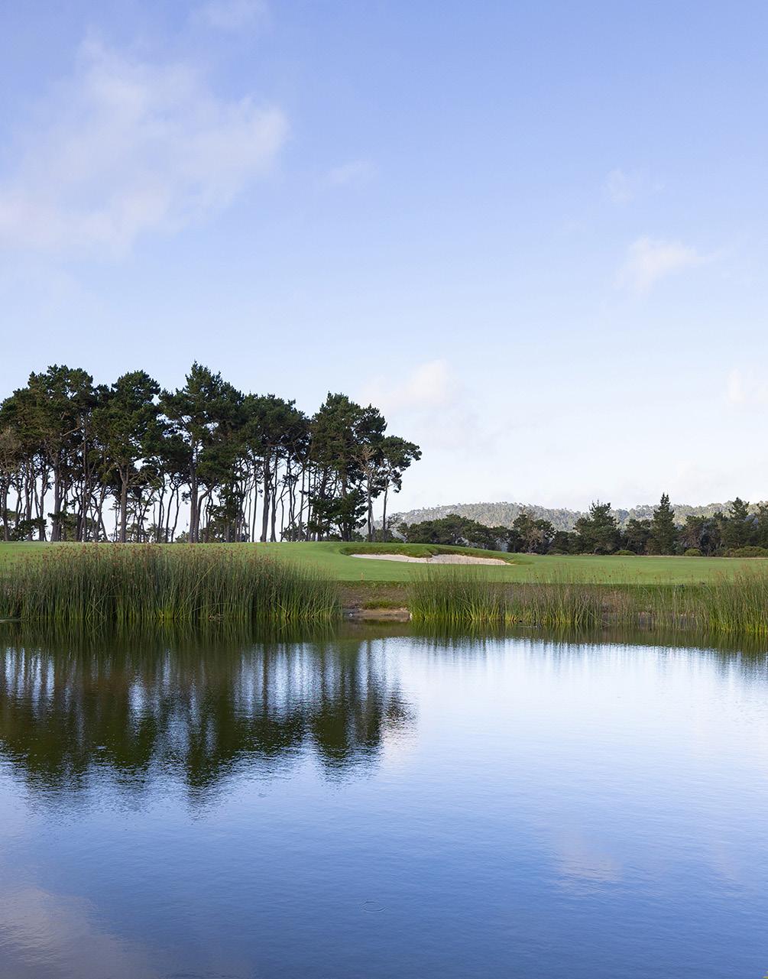
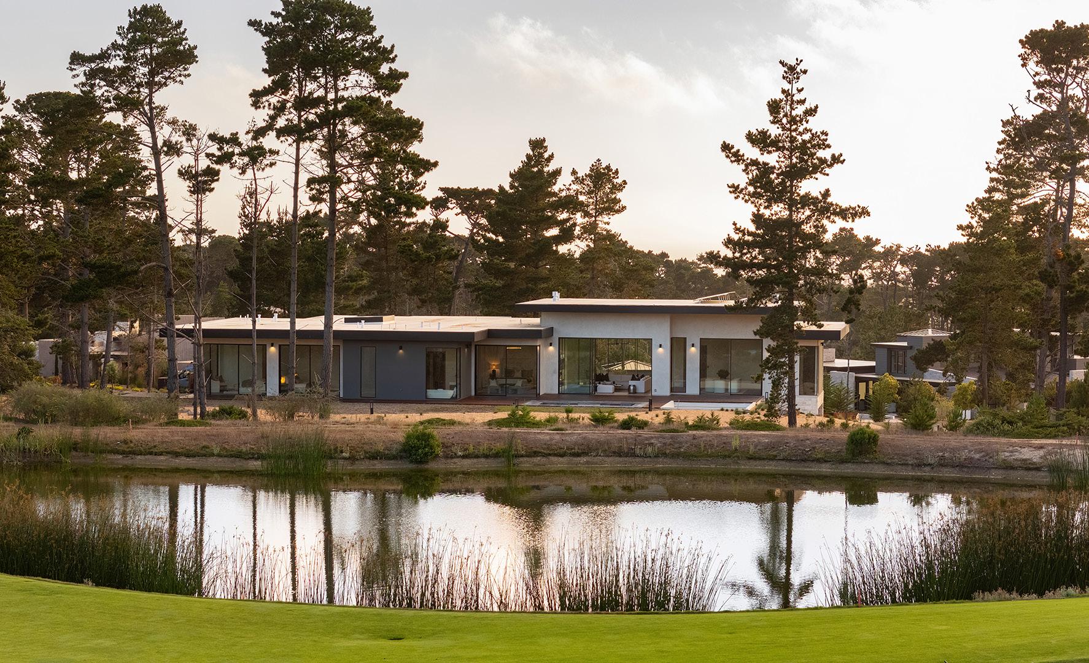
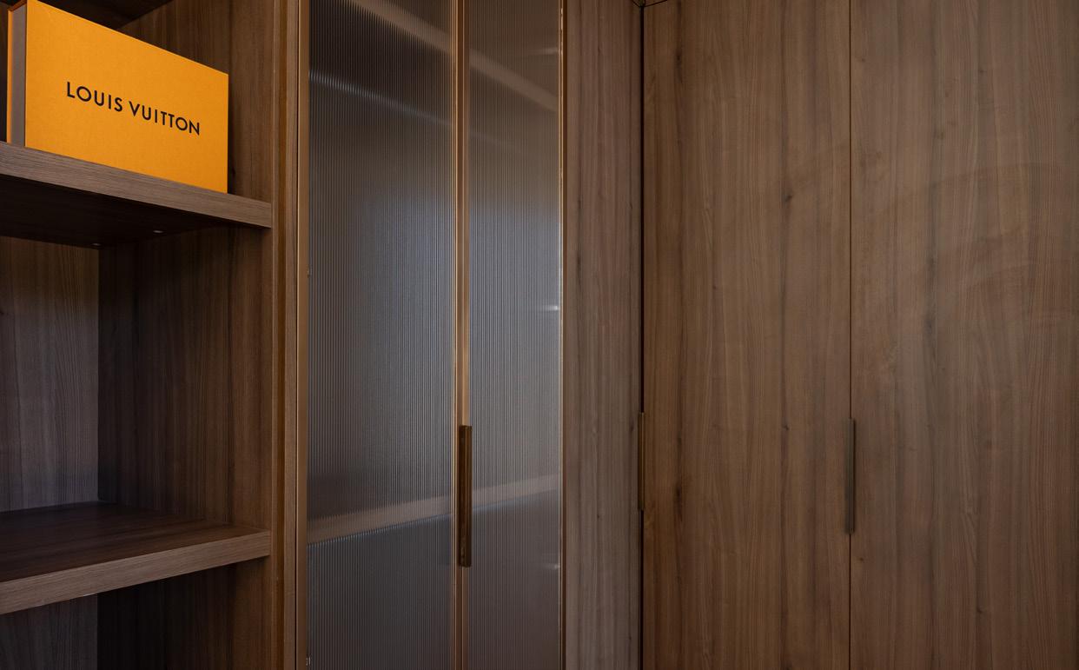
Area
Living Area - 4837sf
Level - 1889sf
31 Poppy Lane
Pebble Beac h, CA 939 53
31 Poppy Lane

