
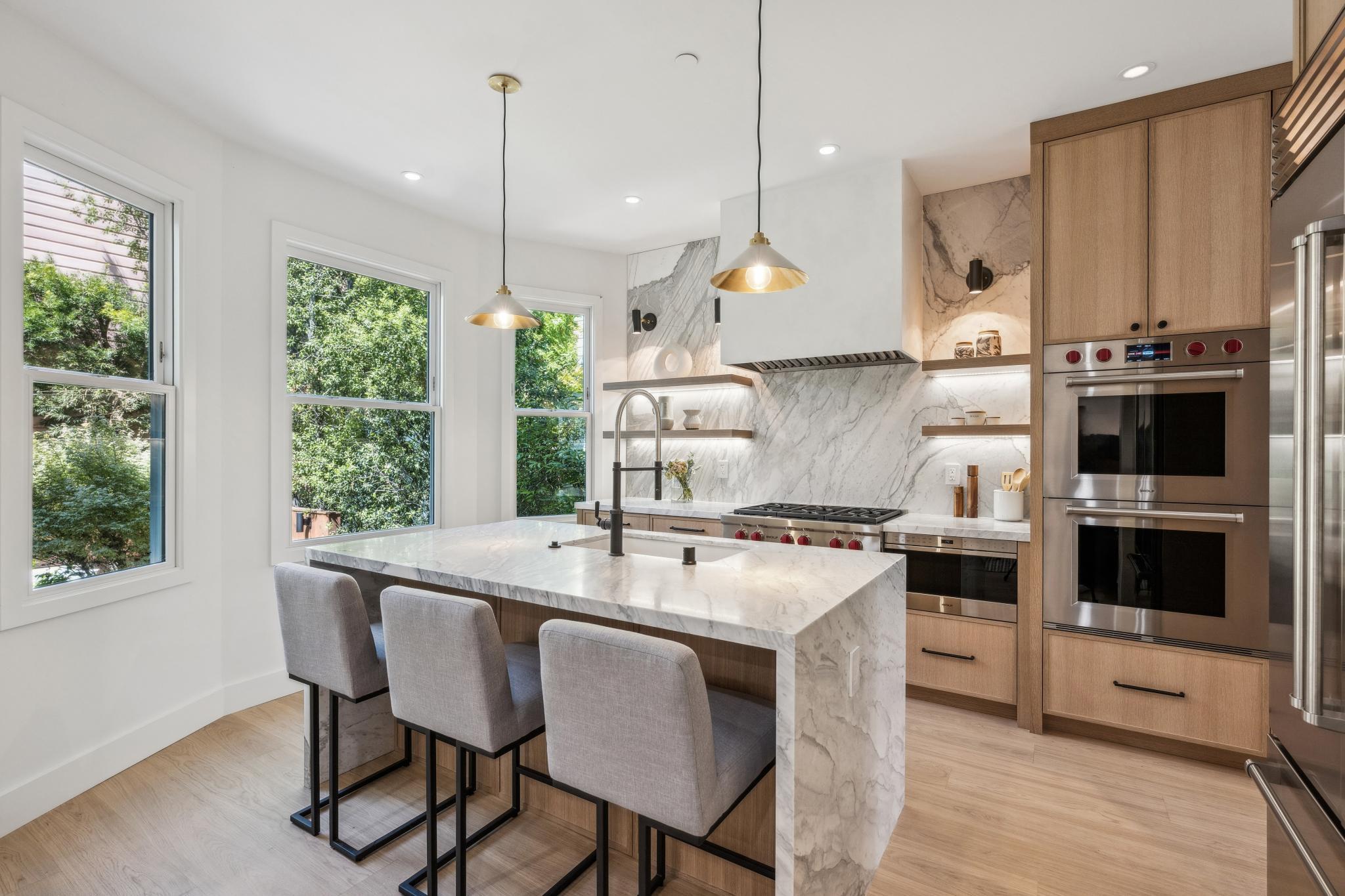


MODERN MASTERPIECE IN NOE VALLEY
290-292 Jersey Street, San Francisco
Discover timeless elegance and modern luxury at this impeccably renovated 4 bed, 3.5 bath home in one of San Francisco’s most soughtafter neighborhoods. The main floor features a stately entry and a seamless interior flow. It moves from the bay-windowed living room with a Blaze gas fireplace, to the dining area and wet bar, then through the chef’s kitchen and pantry—adorned with Statuario Marble, Wolf appliances, and Sub-Zero refrigeration—and finally into the sunlit breakfast area with French doors leading to the landscaped garden. Upstairs, the primary suite overlooks the garden and boasts a spa-like bath with a Mr. Steam shower, soaking tub, custom oak cabinetry and a walk-in closet. Two additional bedrooms, a full bath with Bianco Superior stone and LG-equipped laundry room complete this level. The versatile lower floor, ideal for guest use, an office, or entertaining, offers a fourth bedroom, full bathroom, and den featuring a Le Blanc Quartzite wet bar with a pass-through window. This level can be accessed by a separate entrance and provides interior access from the oversized 1-car garage with epoxy flooring. Additional features include Berg & Berg oak floors, designer lighting, Sonos, CAT5 wiring, Vulcan Nero garden pavers, turf, irrigation and under-deck lighting. With a 95+ Walking Score and just minutes to all 24th Street has to offer, this is a true Noe Valley masterpiece!

Hold up your phone’s camera to the QR code to visit the property’s website and pricing.
2.5% Buyers Brokerage Compensation | Brokerage Compensation not binding unless confirmed by separate agreement among applicable parties.
Presented by TIM ALLEN , COLDWELL BANKER GLOBAL LUXURY



LIVING ROOM





DINING ROOM







PROPERTY INFORMATION
TOTAL SQUARE FOOTAGE: 3,100 SqFt
LOT SIZE: 2,099 SqFt
NUMBER OF BEDROOMS: 4
NUMBER OF BATHS: 3 Full, 1 Half
INTERIOR: Plaster
EXTERIOR: Stucco, Wood
HEAT: Forced Air
FIREPLACE: 1
FLOORS: Berg & Berg White European Oak
GARAGE: Oversized 1-Car w/ Epoxy Flooring
YEAR BUILT: 1909









FAMILY ROOM & BREAKFAST NOOK











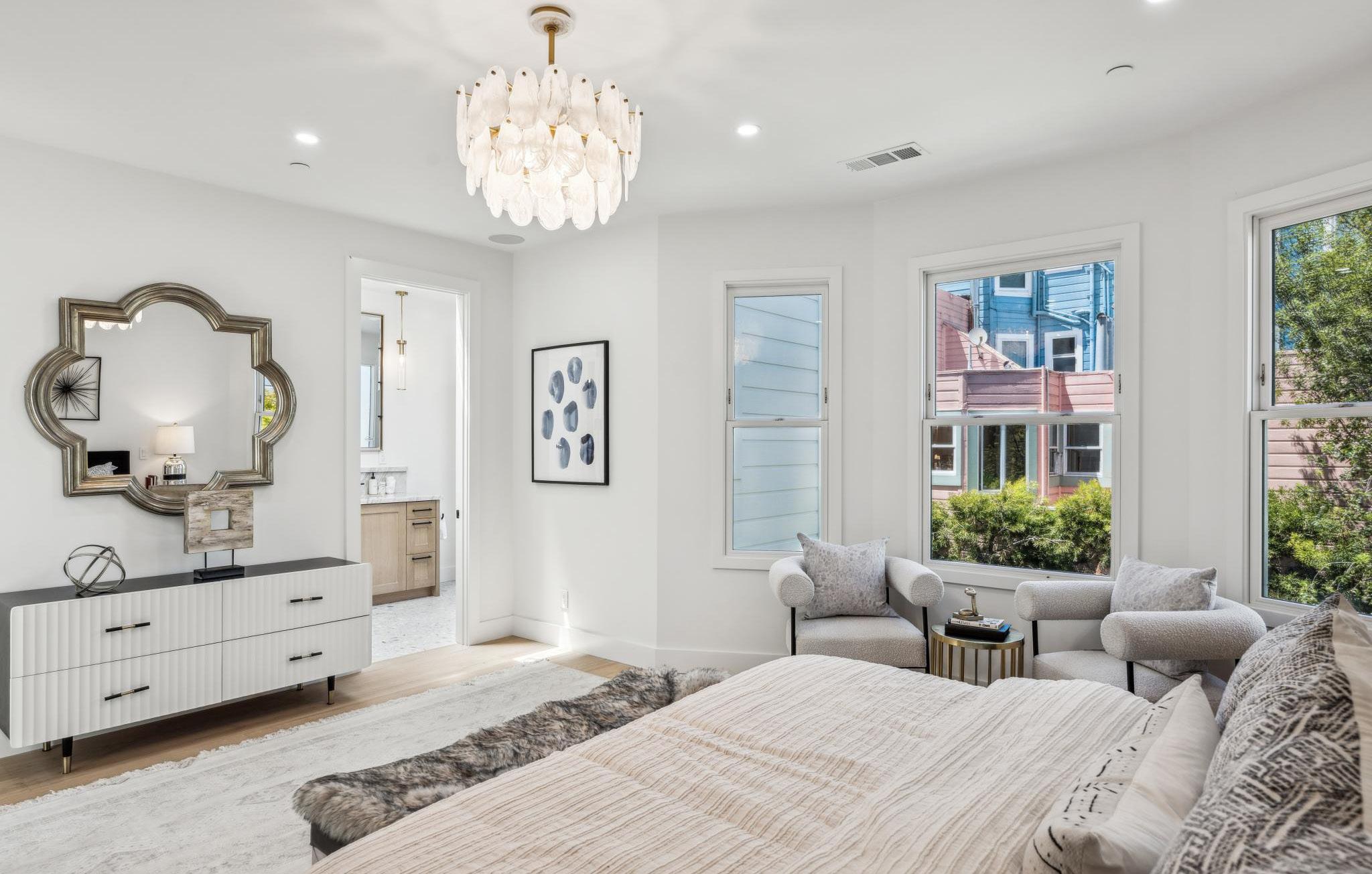



PRIMARY BATHROOM – UPPER LEVEL





BEDROOMS TWO & THREE - UPPER LEVEL




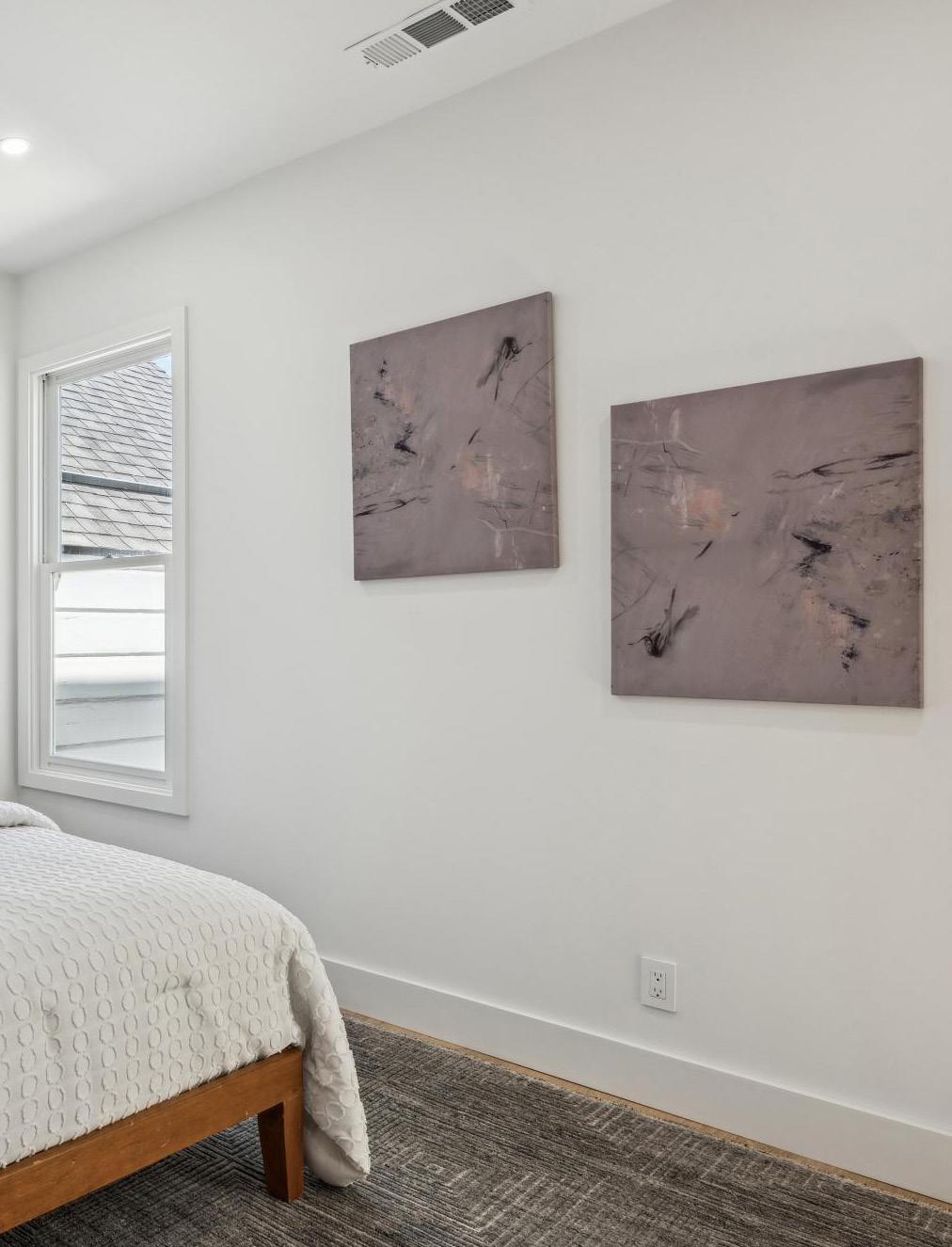


BATHROOM - UPPER LEVEL


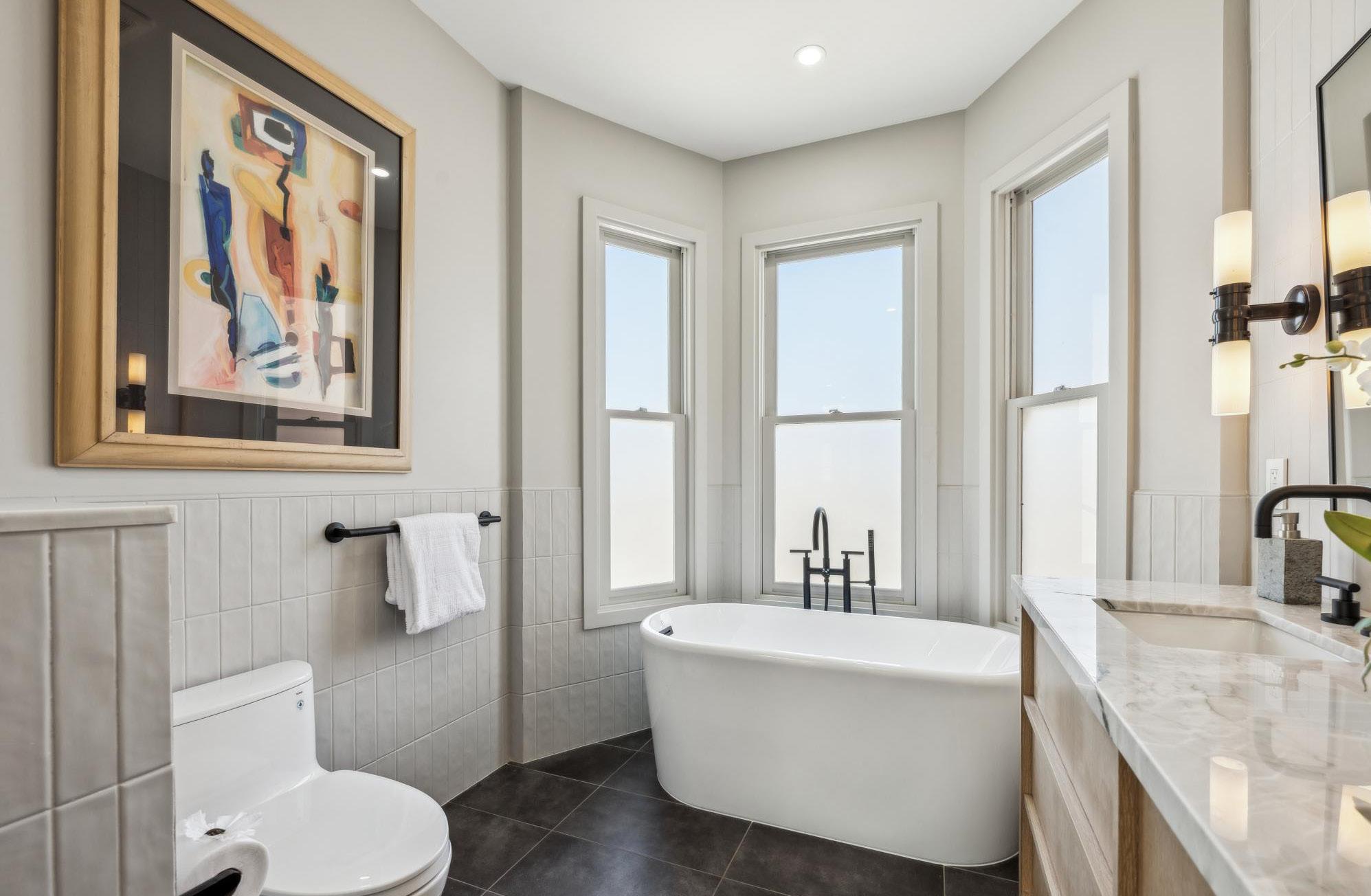








BEDROOM & BATHROOM – LOWER LEVEL



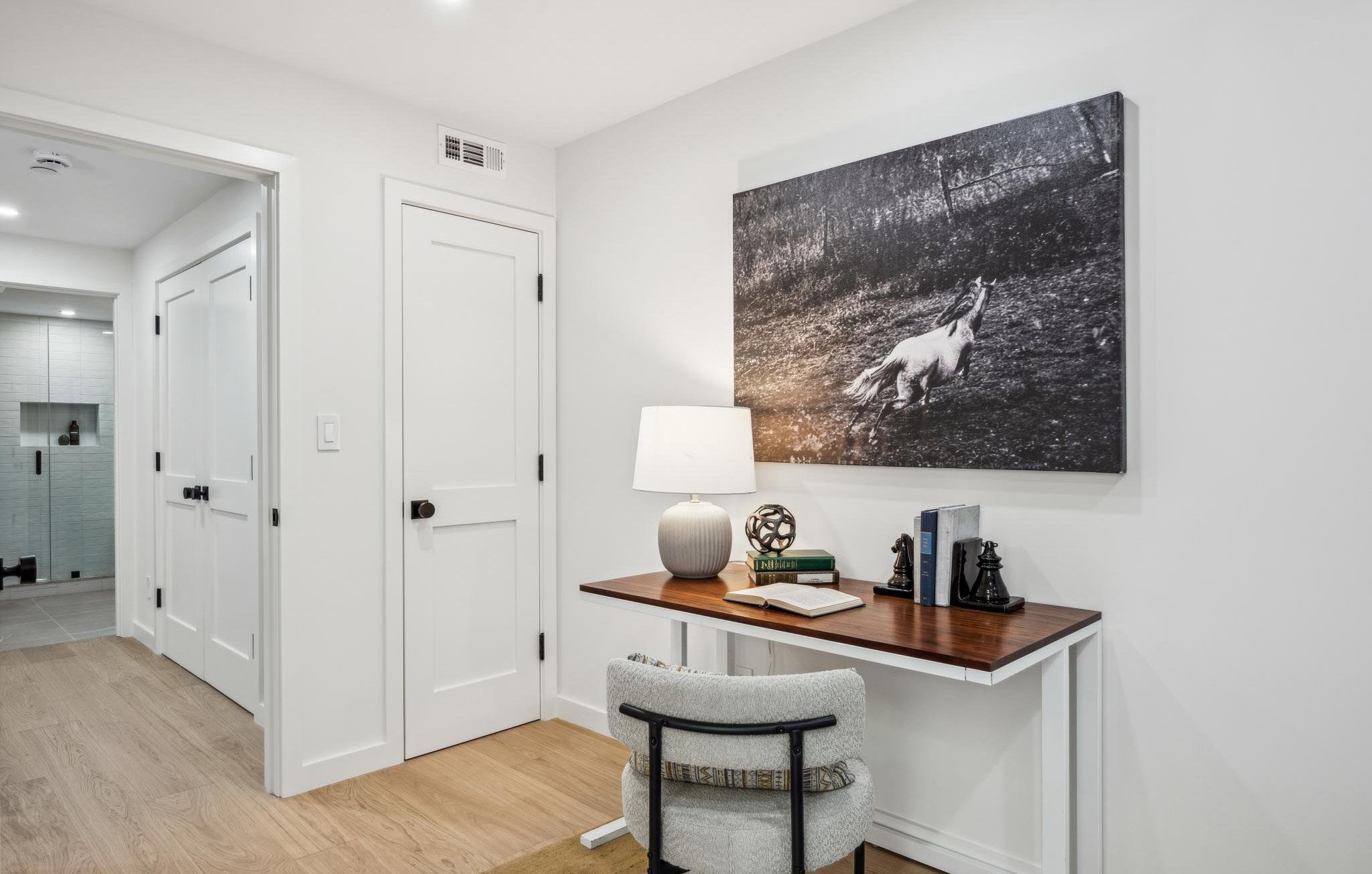

BACKYARD & PATIO




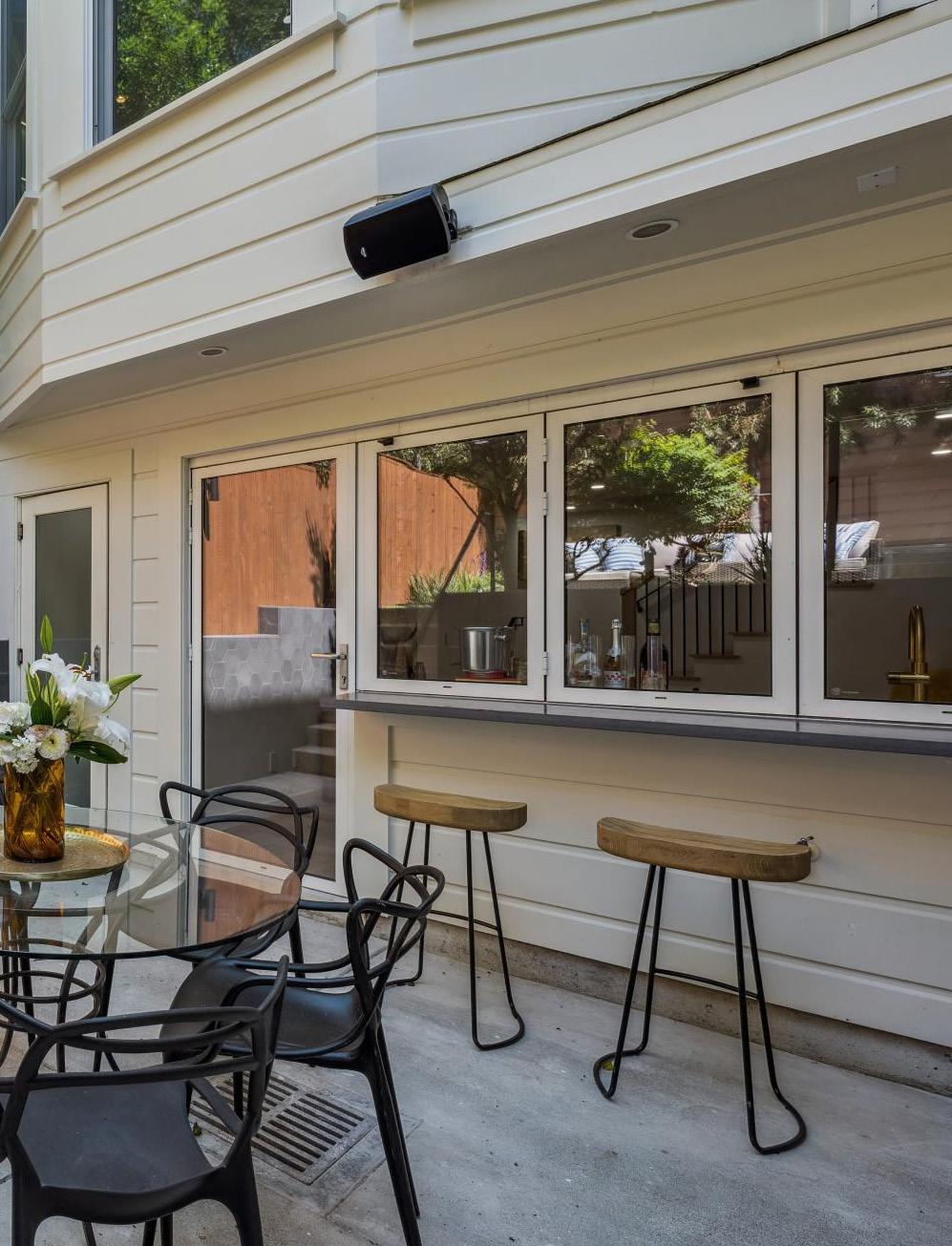


LIST OF FEATURES
MAIN ENTRY & FLOW
• Grand entry door
• Main level hallway connects living room, dining room, kitchen, and breakfast area
MAIN LIVING SPACES
• Living room
ű Bay windows
ű Blaze fireplace
• Dining room
ű Open to living room
• Kitchen
ű Open to breakfast area
ű Overlooks the garden
ű Pantry
ű Wet bar
ű Counter and backsplash: Statuario Marble ($10k–$13k per slab)
ű Lighting: Hudson Valley Lights over floating shelves and pendants
ű Wolf oven, cooktop, microwave, Sub-Zero fridge, GE ice maker
• Breakfast area
ű Opens to garden via French doors
• Powder room
ű Features Taj Mahal Marble counter
LOWER LEVEL
• Multi-use space: guest quarters, office, or entertaining area
• Kitchen with Le Blanc quartzite slab
UPPER LEVEL
• 3 bedrooms and 2 bathrooms
• Primary bedroom:
ű Bay windows overlooking the garden
• Primary bedroom (continued)
ű En-suite full bath with steam shower by Mr. Steam, soaking tub, jack and jill vanity, Ann Sacks Terrazzo Renata flooring, custom stained white oak veneer cabinets (solid wood), Perla Venata stone
• Guest bedrooms: 2 additional bedrooms
• Guest bath: Bianco Superior stone
• Laundry room with LG washer/dryer
GARDEN
• Newly landscaped
• Features Vulcan Nero pavers, artificial turf
• Irrigation system and under-deck landscape lighting with customizable schedule
GARAGE
• Interior access
• New epoxy flooring
MATERIALS & FIXTURES
• Berg & Berg white European Oak floors
• Lighting Brands:
ű Arteriors: primary bedroom chandelier
ű Visual Comforts Co.: entry, primary bedroom pendants, wet bar, dining room
ű Hudson Valley Lights: kitchen
AUDIO-VISUAL & TECH:
• Sonos surround sound
• HDMI-ready ports throughout
• CAT5 wiring
• Network closets with data booster/ modem racks on each floor


















